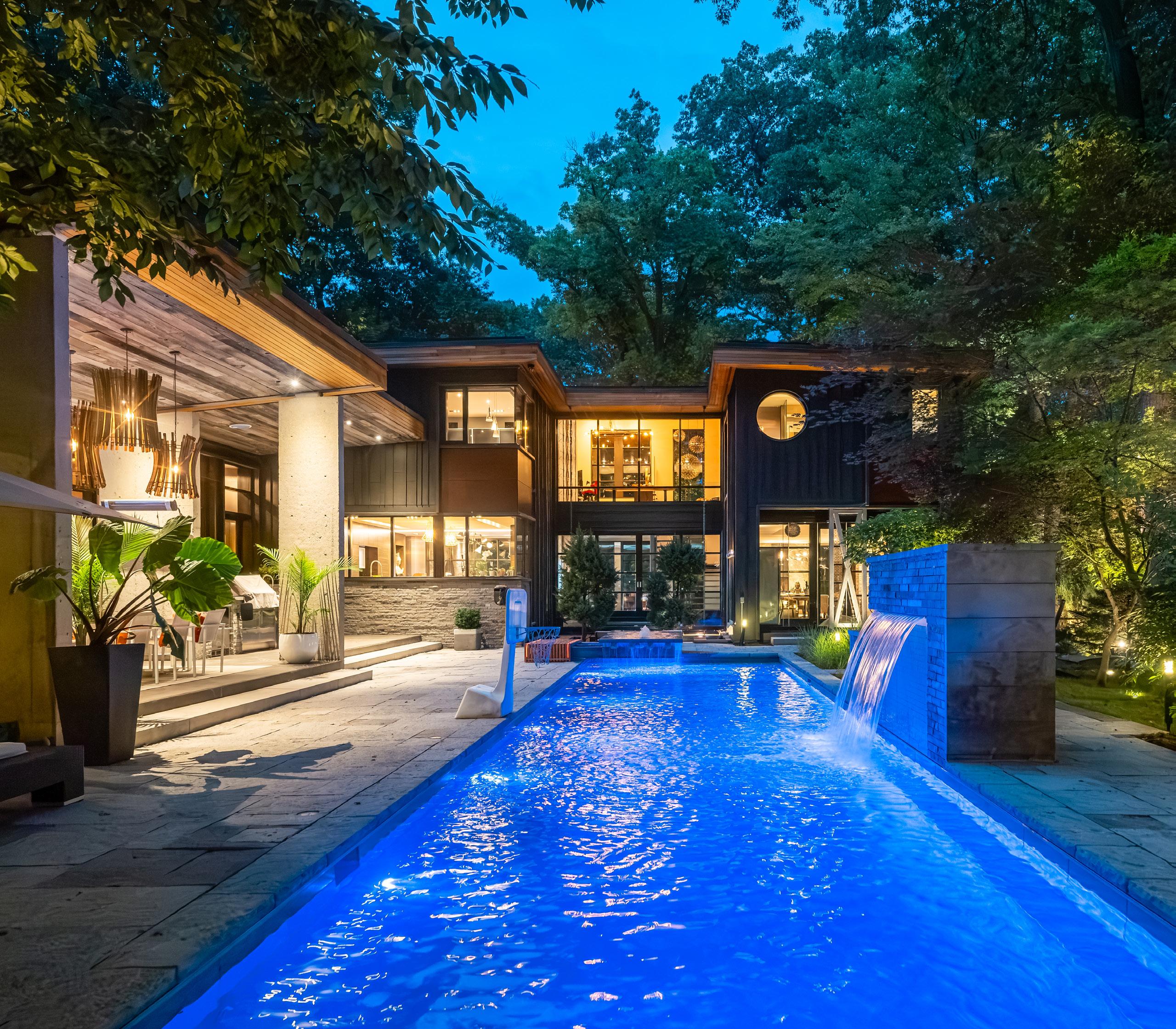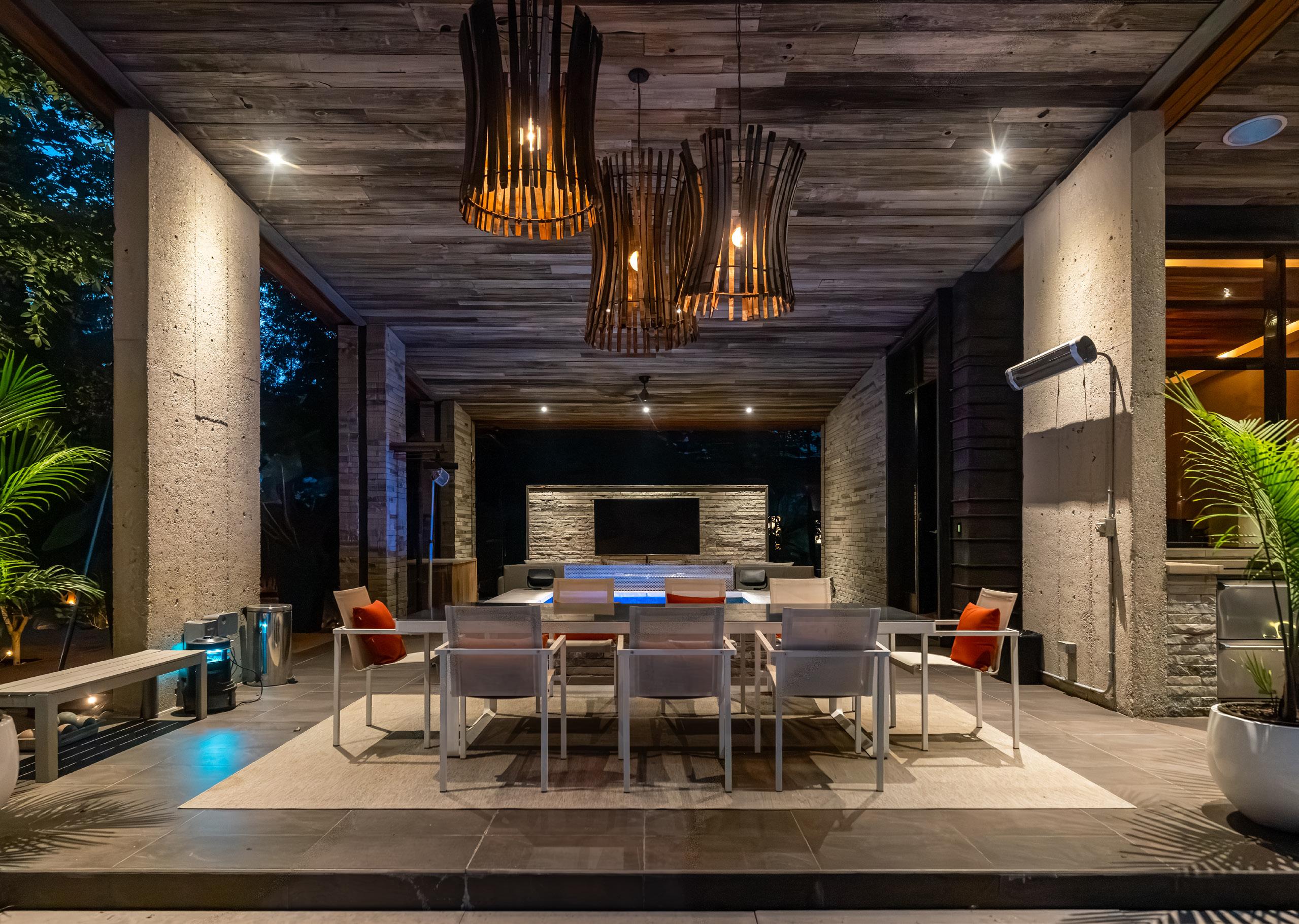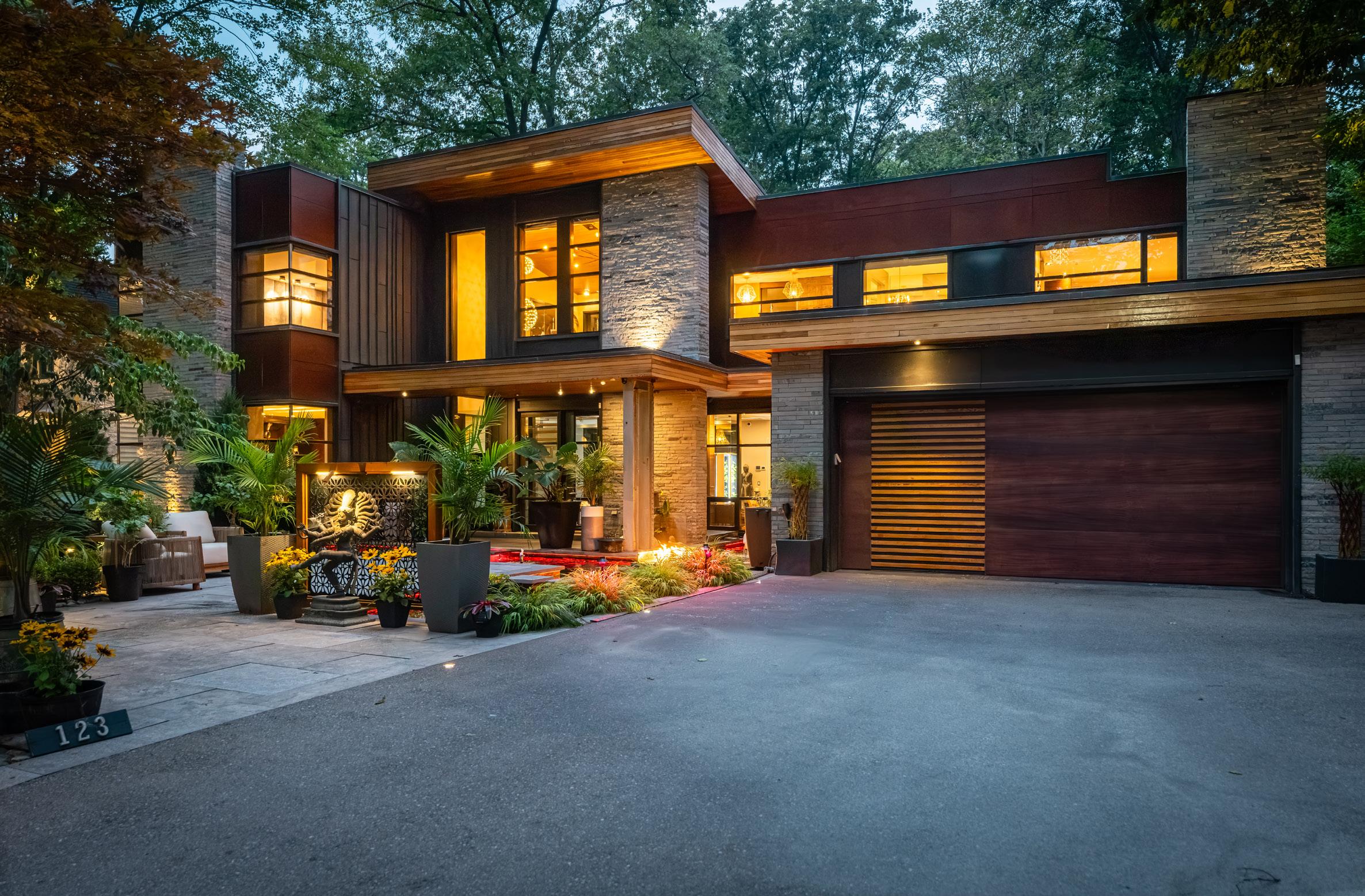
123 KENOLLIE AVENUE MINEOLA
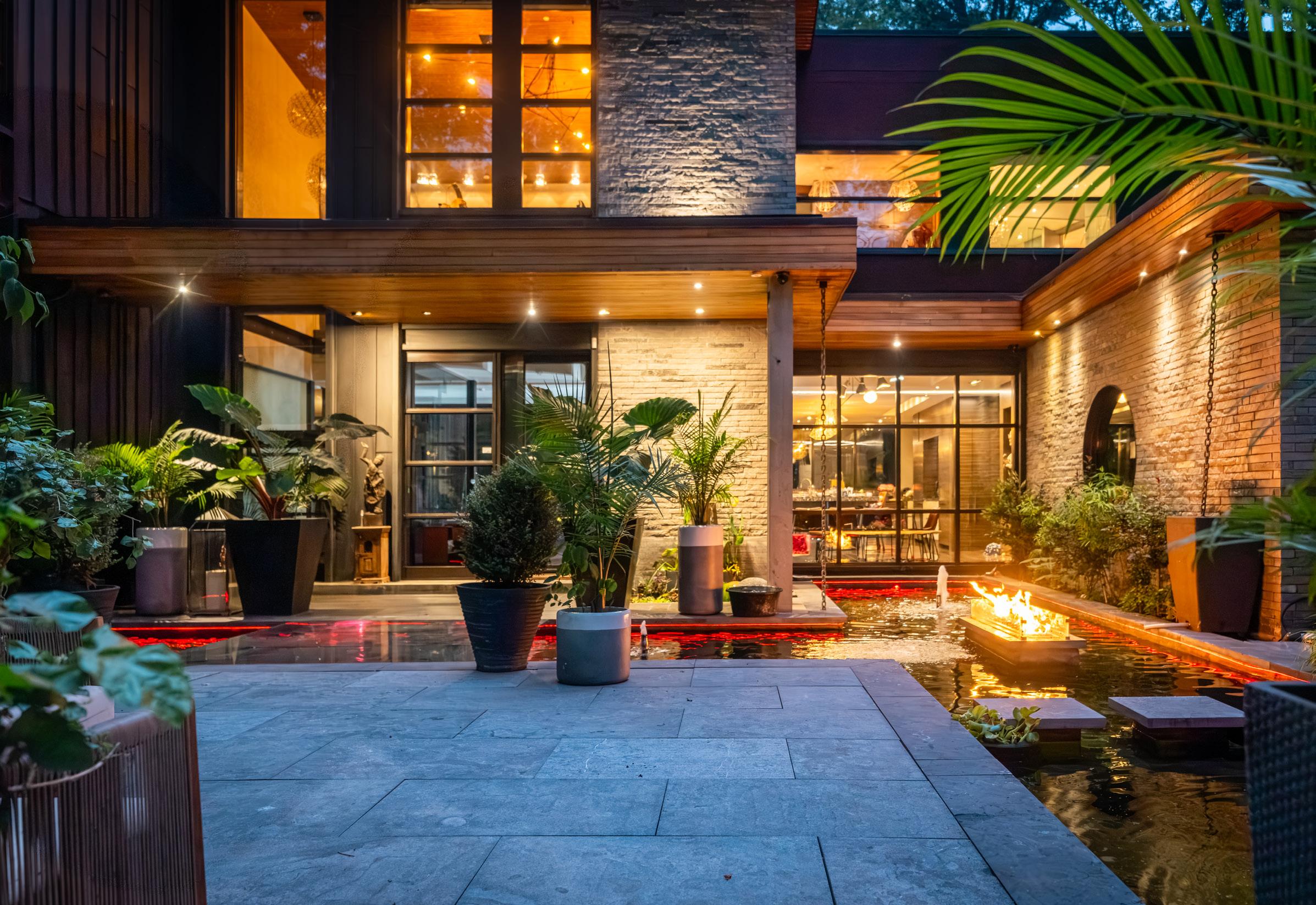
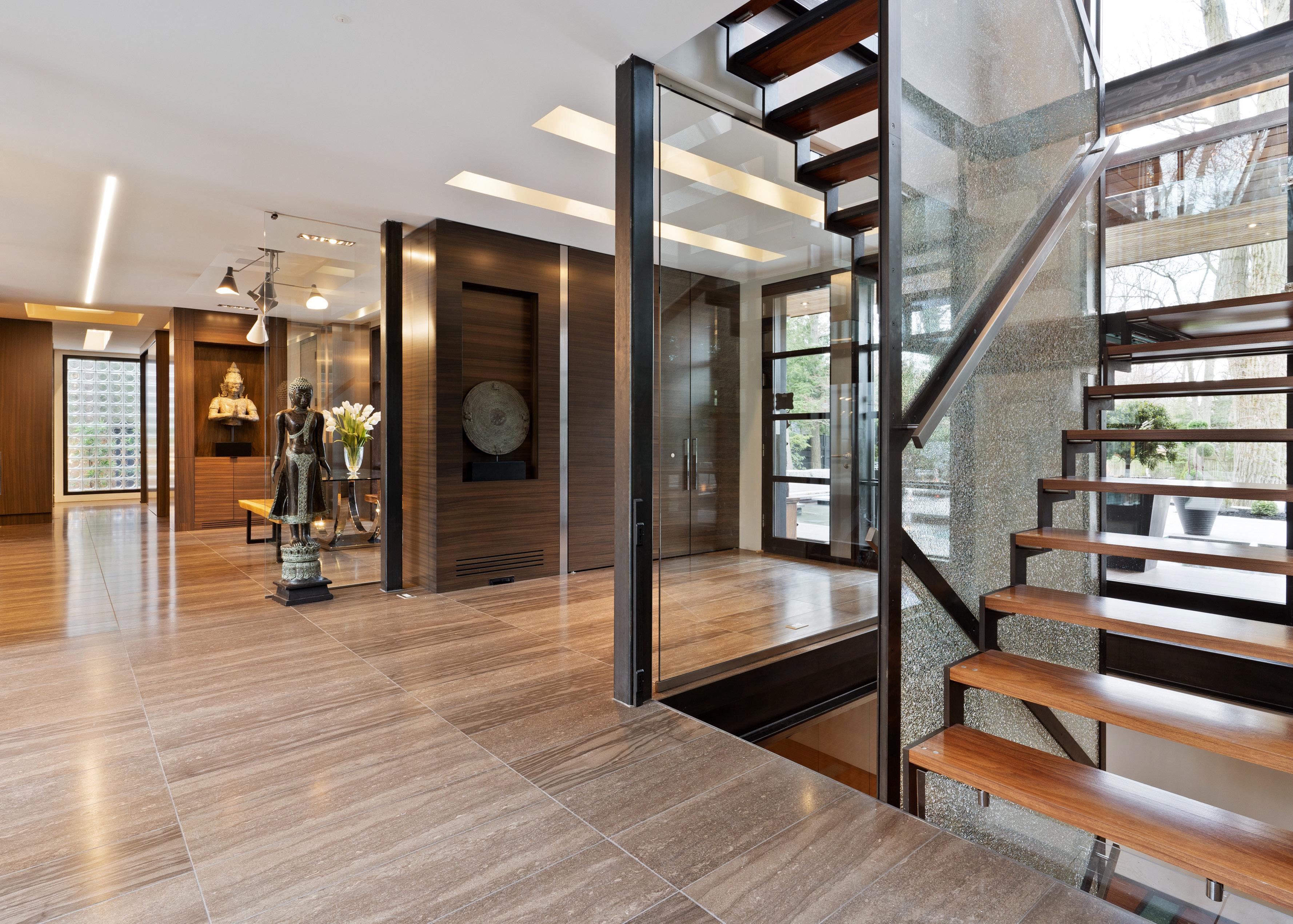




An architectural triumph in one of Mississauga’s most coveted enclaves, 123 Kenollie Avenue embodies modern sophistication on an extraordinary scale. Designed by acclaimed architect Dochia Design and brought to life by Fleur De Lis Interiors, this residence is a breathtaking statement of innovation, craftsmanship, and elegance. Nearly 10,000 square feet unfolds across 3 levels, set on a majestic 105 x 200-foot lot in the heart of prestigious Mineola West. Positioned in the heart of Mineola West, the property provides rare serenity while remaining moments from Port Credit Village, the Mississauga and Credit Valley Golf Clubs, the Ontario Racquet Club, and Lake Ontario’s marinas. Families will appreciate proximity to top-ranked schools such as Kenollie Public, Mentor College, and Port Credit Secondary, while executives will value the convenient access to the QEW, Gardiner, and Toronto’s downtown core.
The home’s striking design is defined by soaring ceilings ranging from 9 to 14 feet, dramatic walls of glass and seamless indoor–outdoor integration. A free-floating staircase with steel I-beam support and shattered glass railings introduces the grand foyer, setting the tone for the artistry within. Throughout, the residence is distinguished by bespoke finishes, radiant heated flooring and book-matched walnut detailing.
Every principal room is crafted with distinction. The sunken living room is anchored by a floor-to-ceiling marble fireplace and illuminated by a backlit Onyx feature wall, while the adjacent dining room boasts panoramic windows and bi-fold doors opening to the terrace. The Scavolini kitchen, enhanced with red iron marble counters and professional-grade Miele appliances, flows effortlessly to a breakfast room overlooking serene koi ponds and to an outdoor kitchen designed for grand entertaining.
The family room elevates comfort with barnwood
ceilings and a natural stone fireplace wall, complemented by state-of-the-art sound. Multiple walkouts extend to a sprawling covered terrace, a fully equipped outdoor living room and an oasis-like backyard. Here, resort-inspired amenities include a Gunite saltwater pool with fountains, a built-in hot tub with fire table, Zen gardens, a cold plunge pool, and custom play spaces complete with a basketball court.
Private quarters upstairs are equally refined. The principal suite is a sanctuary of tranquility, showcasing expansive windows, custom closets and a spa-inspired ensuite. 4 additional bedrooms, each with custom workstations and ensuite baths, provide elegant comfort for family and guests. A dedicated upper-level office and laundry room add convenience to the home’s thoughtful design.
The lower level is dedicated to recreation and wellness. A professional-grade gym, massage and steam spa, cedar-lined changerooms and a theatre with immersive surround sound create the ultimate retreat. A sunken recreation room with onyx wet bar and a hidden panic room further reflects the home’s unmatched versatility and security. Floor-to-ceiling windows frame the lower Zen garden and koi ponds, connecting even the deepest spaces of the home to nature.
Built to commercial-grade standards at a cost exceeding $6.5 million, plus an additional $2 million in upgrades, this residence offers an unprecedented level of engineering and design integrity. Earthquake-resistant construction, a steel frame, 400-amp electrical service, Viemann hot water systems, and triple climate zones ensure both resilience and comfort. Automation by Crestron, Control4, and Neutron integrates lighting, audio, and security with ease, offering every modern convenience for executive living.
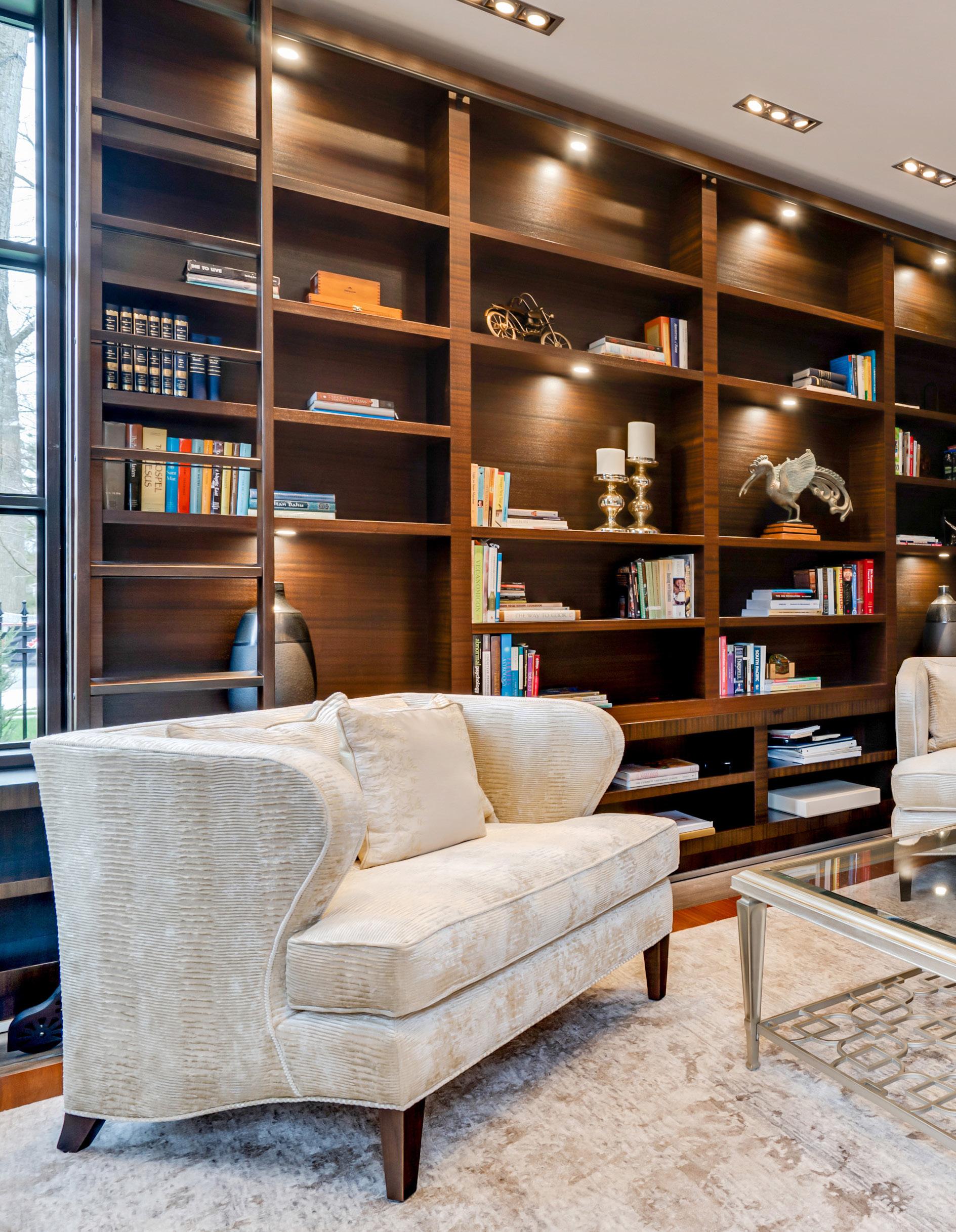
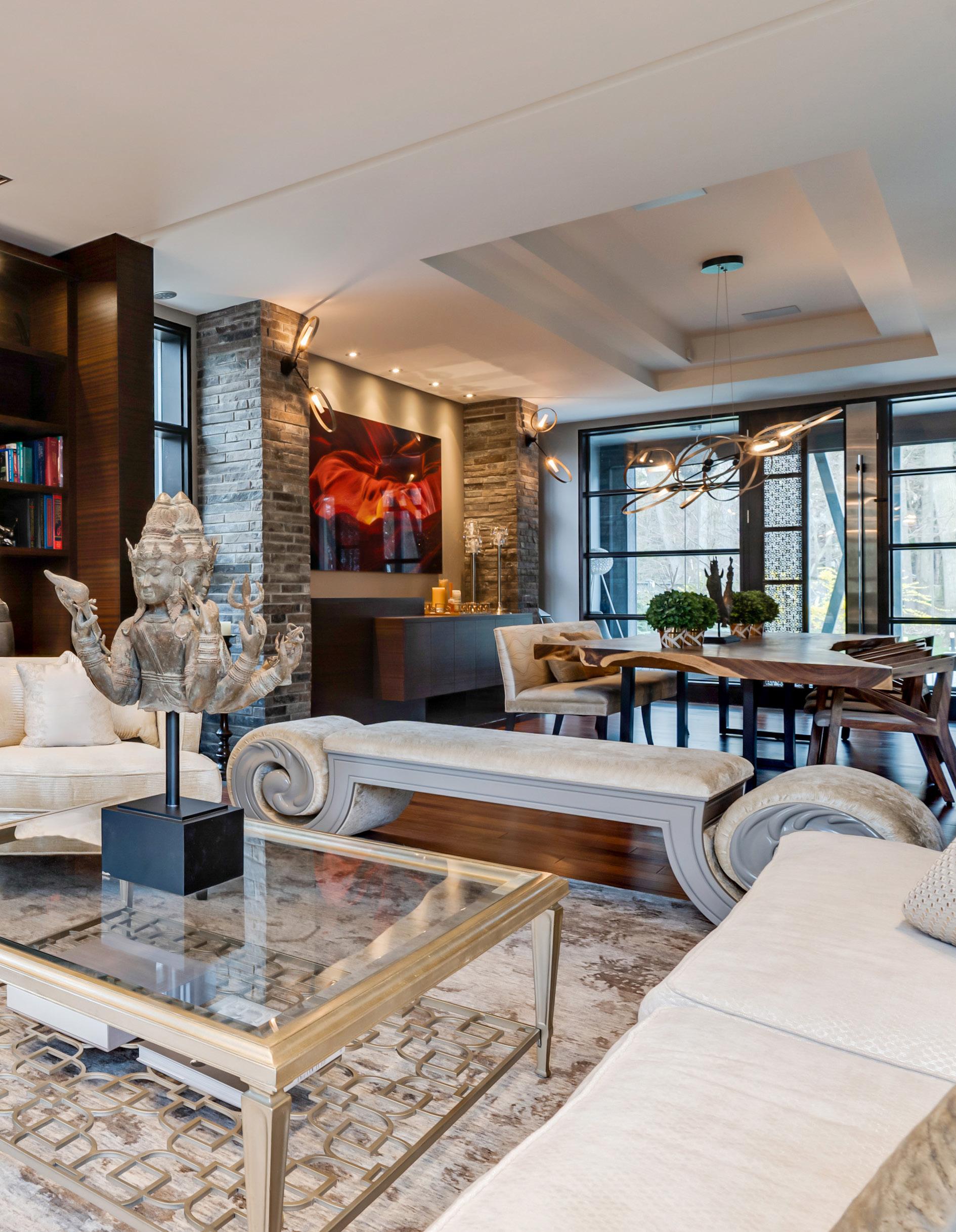
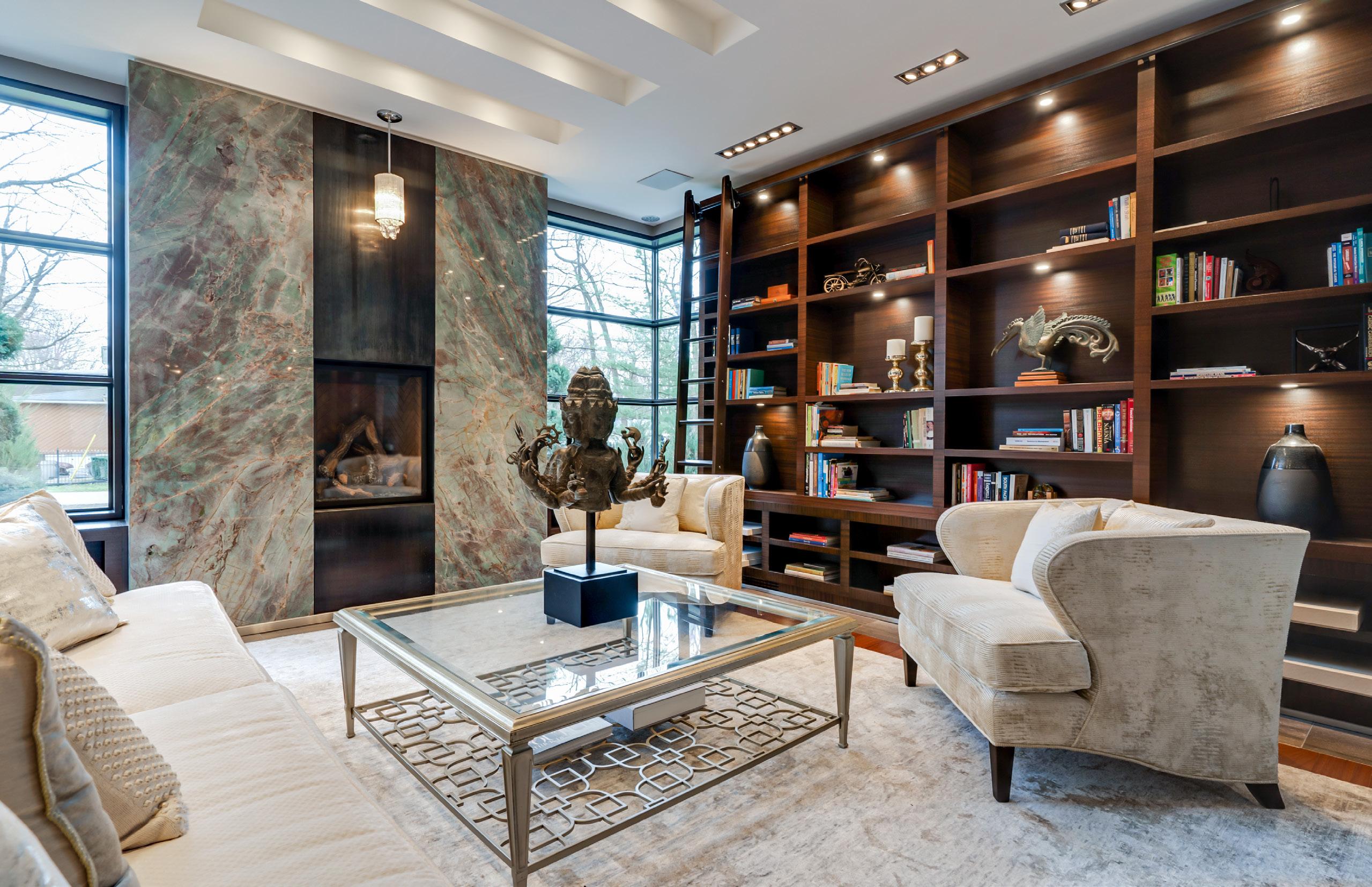

The sunken living room is a masterful blend of elegance and warmth, showcasing a coffered ceiling, a dramatic floorto-ceiling marble fireplace, and a striking backlit Onyx feature wall that creates a captivating focal point. Exposed brick accents lend texture and character, while a wall of custom-built bookcases with accent lighting and a sliding ladder enhances both practicality and architectural intrigue. Seamlessly connected, the dining room continues this refined aesthetic with exposed brick posts, a bespoke built-in sideboard, and massive floor-to-ceiling windows. Expansive bi-fold doors open to a light-filled solarium, prewired for conversion into a temperature-controlled wine cellar—an extraordinary feature for the avid entertainer or collector.
The family room exudes relaxed sophistication, defined by a sloped barnwood ceiling that mirrors the terrace outdoors, creating continuity between interior and exterior living spaces. Indirect cove lighting sets a warm ambiance, while floor-to-ceiling windows frame serene views of the pool and landscaped grounds. Anchored by a sleek linear gas fireplace wrapped in natural stone, the room also features recessed cabinetry with steel doors and a next-level sound system powered by Classe A amplifiers. A seamless walkout extends to the terrace, offering effortless indoor–outdoor living.
Completing this level is a thoughtfully designed office area and a private in-law or nanny suite. The open-concept office combines productivity with style, featuring custom cabinetry, granite work surfaces, and discreet lighting that creates an inspiring workspace. The suite offers a serene retreat with hardwood flooring, custom built-ins, and a spa-like ensuite boasting a solid marble vanity and a curb-less glass-enclosed shower. Perfectly self-contained, it provides an ideal balance of comfort, privacy and convenience for extended family or live-in staff.
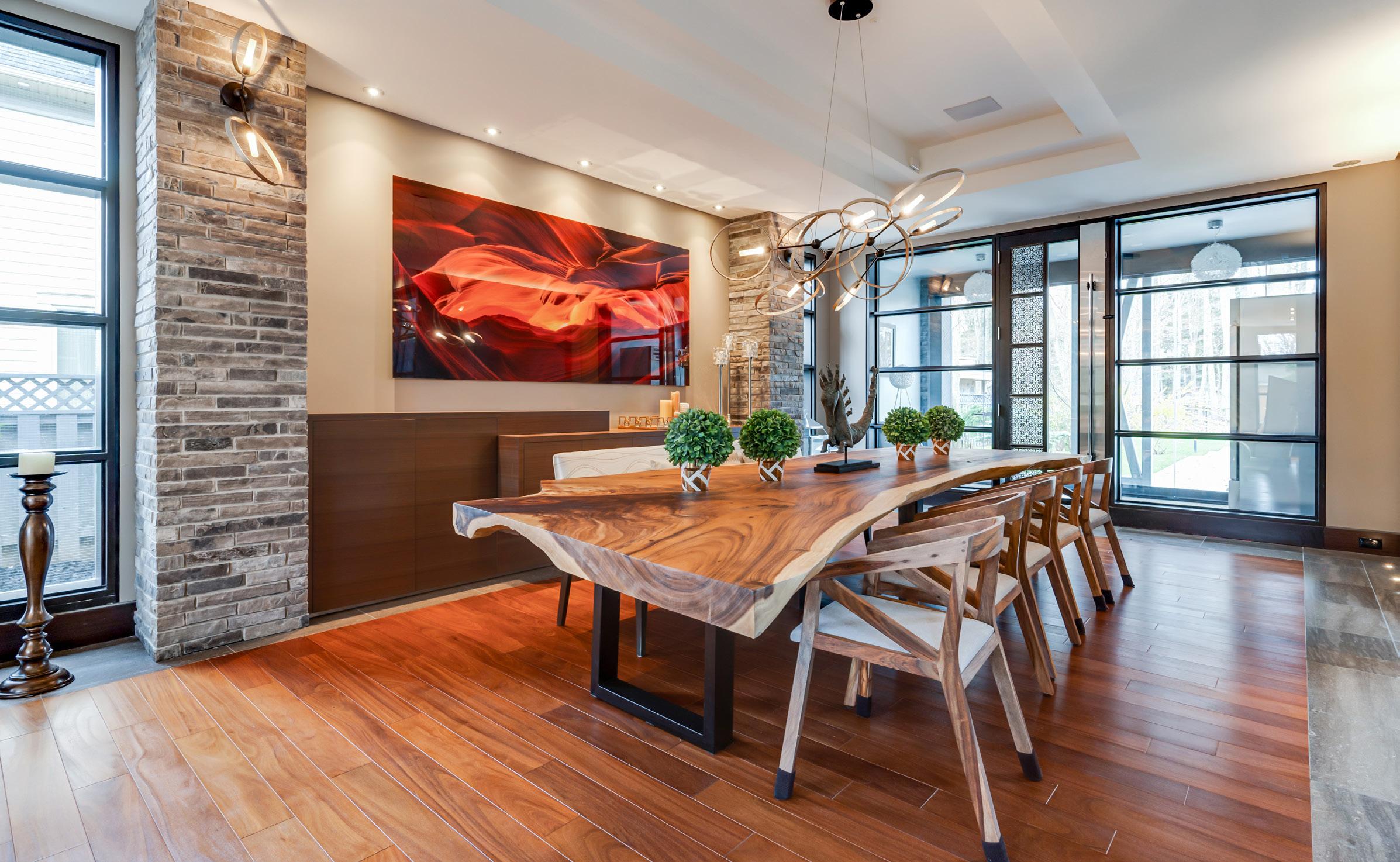
At the heart of the home lies a spectacular open-concept kitchen, a true showpiece of design and functionality crafted by Scavolini with the finest attention to detail. Every element has been curated to perfection, from the striking red iron marble countertops and gleaming stainless steel tile backsplash to the abundance of custom soft-close cabinetry that offers both elegance and practicality. A large centre island with a breakfast bar anchors the space, inviting both casual dining and seamless entertaining.
Professional-grade Miele appliances elevate the culinary experience to extraordinary heights, including dual 36-inch refrigerators, a 5-burner induction cooktop, built-in wall oven, steam oven, warming drawer and an integrated microwave. A convenient pot filler above the stove and a discreet CVAC kickplate further highlight the marriage of luxury and practicality. The porcelain floors provide a refined foundation, while pot lighting illuminates the space with a soft, welcoming glow.
Designed to embrace its natural surroundings, the kitchen features a light-filled breakfast area with a dramatic wall of floor-to-ceiling windows overlooking the tranquil front ponds, while expansive rear windows frame breathtaking views of the pool and terrace. A seamless walkout extends to the fully equipped outdoor kitchen, creating an effortless flow between indoor culinary artistry and al fresco entertaining. This is not merely a kitchen, it is a statement of sophistication and a gathering place for both intimate family moments and grand celebrations.

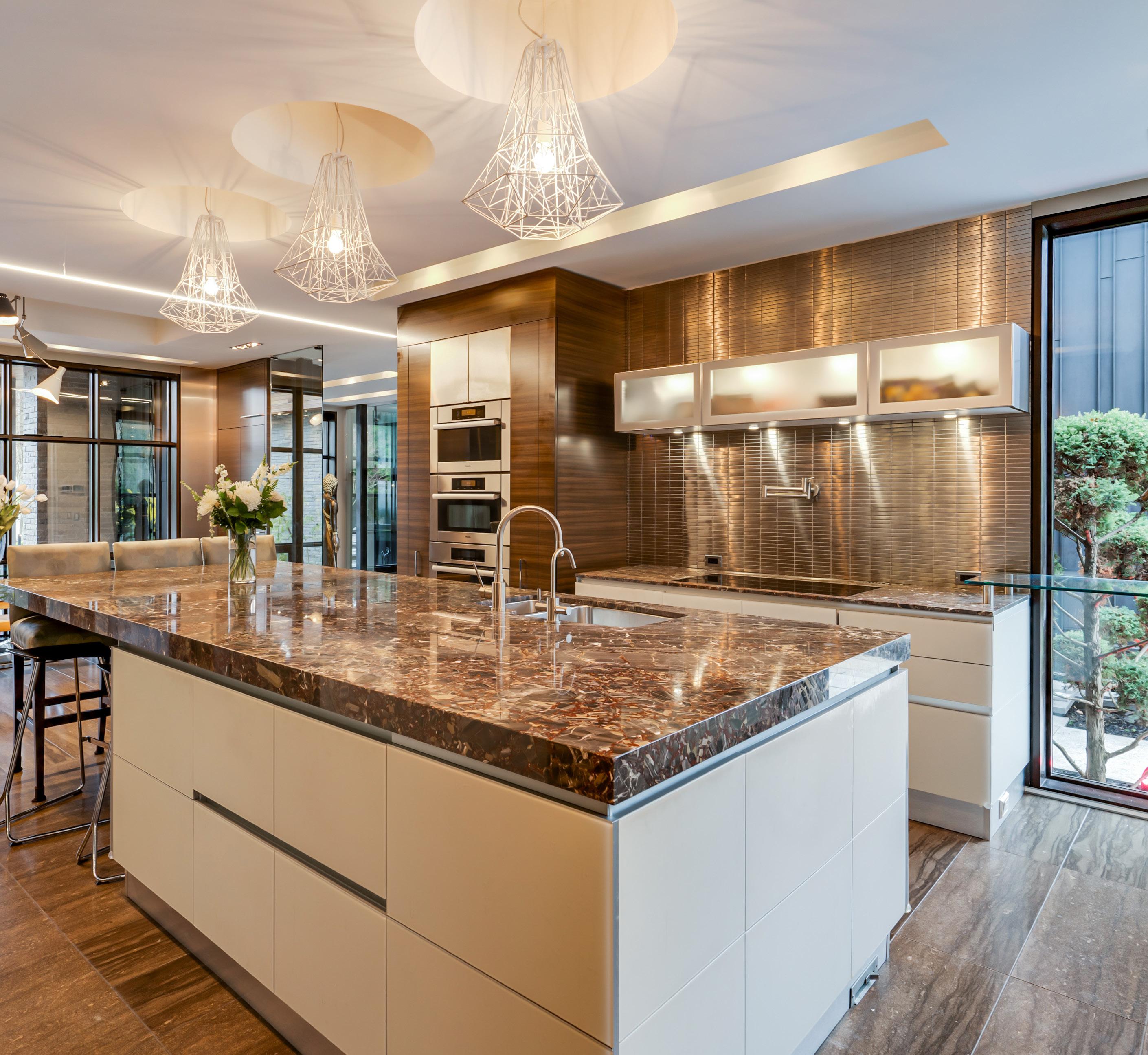
The primary bedroom is a serene sanctuary designed with the highest level of sophistication and comfort in mind. Anchored by a striking flush linear gas fireplace framed with a dramatic floor-to-ceiling wood surround, the space radiates warmth and elegance. Expansive corner windows flood the room with natural light while offering picturesque views of the front yard, creating a tranquil backdrop for rest and relaxation. A custom upholstered headboard feature wall adds a touch of refined luxury, while rich hardwood floors bring warmth and continuity to the space.
Exceptional storage solutions define the suite, with custom built-in closets thoughtfully integrated into the design and a grand walk-in closet outfitted with wall-to-wall organizers to keep every detail in order. A private office, complete with bespoke built-in cabinetry, shelving, and a desk, enhances functionality while maintaining the home’s sophisticated aesthetic. Formerly a second walk-in closet, this flexible space can easily be converted back, offering versatility to meet future needs.
The lavish 5-piece ensuite bath elevates the experience of everyday living to a spainspired retreat. A double marble vanity with elegant vessel sinks sets the tone for modern luxury, while a deep soaker tub, filled dramatically from the ceiling, becomes a sculptural focal point. The curb-less open walk-in shower features a rainfall showerhead and Dornbracht fixtures, all set against stunning marble walls and floors that exude timeless grandeur. This exquisite retreat seamlessly blends beauty, function, and indulgence, offering the ultimate private escape.
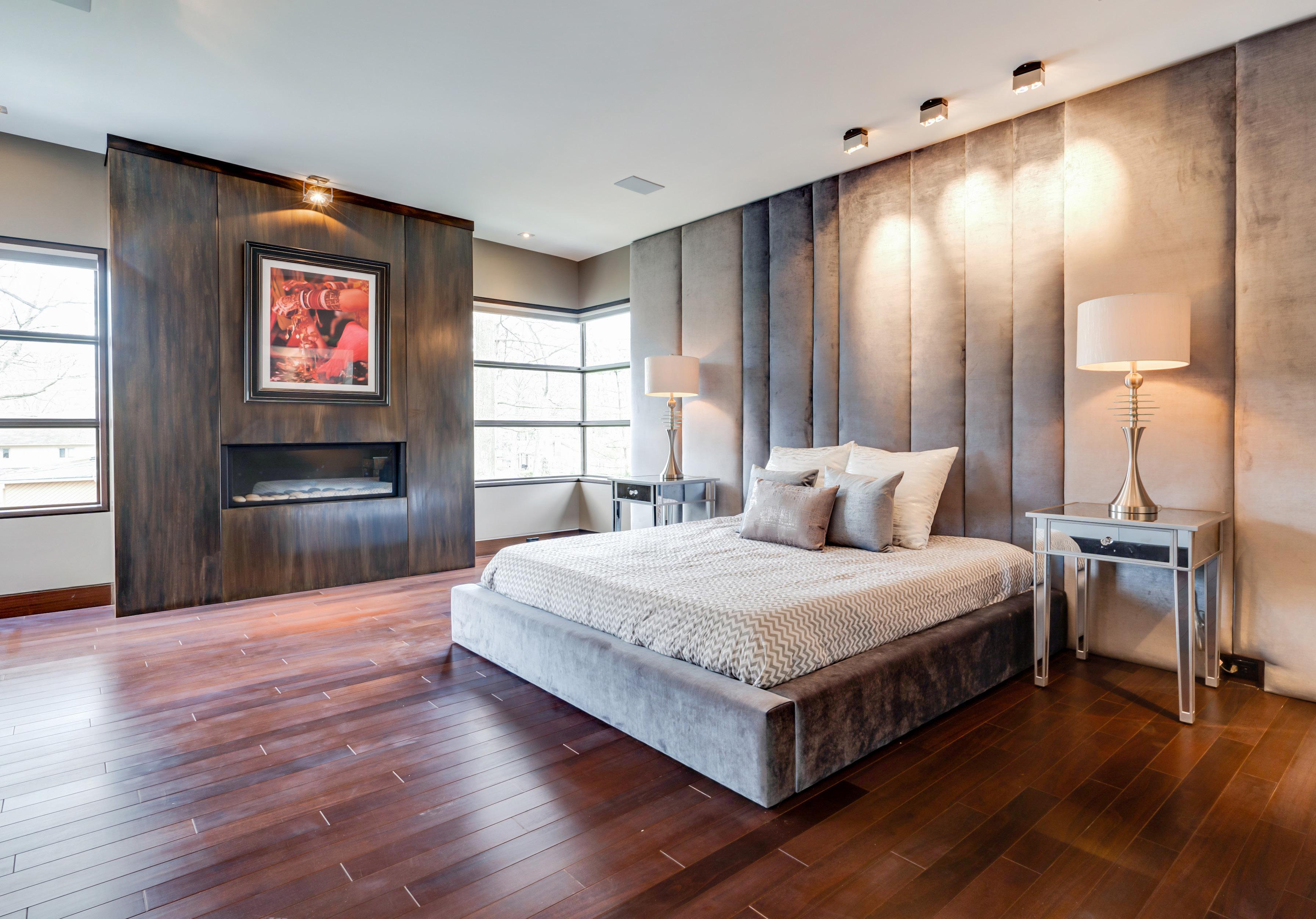
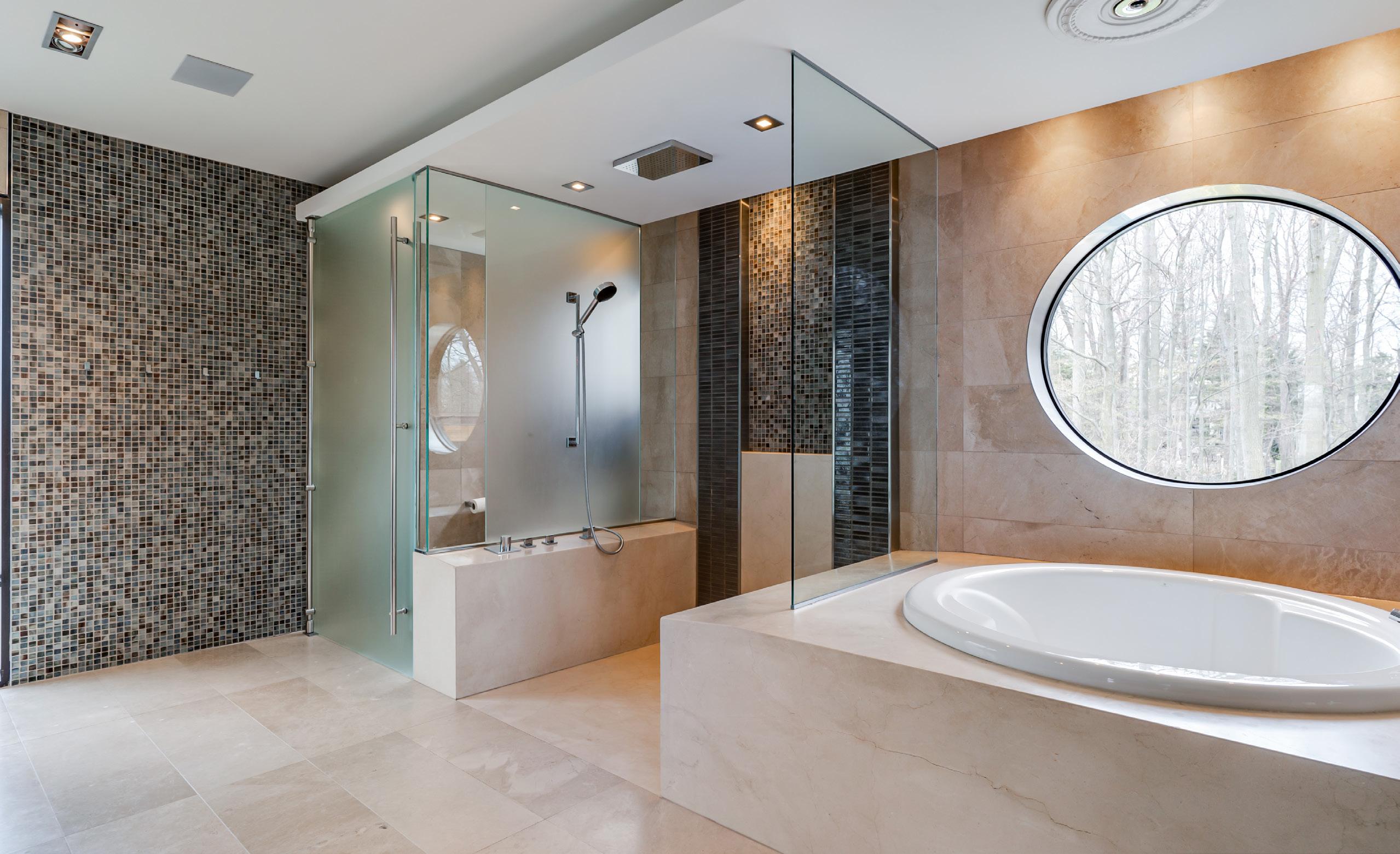
The lower level of this extraordinary residence is a masterclass in luxury, entertainment, and wellness. The sunken recreation room immediately captivates with its floor-to-ceiling stone gas fireplace, abundant built-in cabinetry, and a striking Onyx-topped wet bar, perfect for hosting intimate gatherings or grand celebrations. Rich hardwood floors flow throughout, complementing the room’s sophisticated aesthetic while creating a seamless connection to the adjacent spaces.
Designed for both fitness and functionality, the expansive gym offers a huge open-concept space equipped with hidden, hardware-less built-in cabinets and drawers to maintain a clean, uncluttered environment. A durable rubber gym floor overlays hardwood beneath, ensuring both performance and elegance. This versatile space accommodates everything from high-intensity workouts to private yoga and meditation, allowing residents to enjoy a fully integrated wellness experience without ever leaving home.
Completing this level is a sanctuary of relaxation and entertainment. The spa area features a two-piece washroom with a quartz vanity, glass vessel sink, and river rock-accented Thermasol steam shower, complemented by a dedicated massage room for ultimate indulgence. The sunken home theatre offers a cinematic experience like no other, with acoustic-paneled walls, a ceiling-mounted Sony projector, a massive wall-mounted 4K screen and a stateof-the-art Atmos surround sound system. Custom lighting automatically dims as the movie begins and brightens at its conclusion, while broadloom flooring ensures comfort and style, making this lower level an unparalleled haven of leisure, wellness, and entertainment.

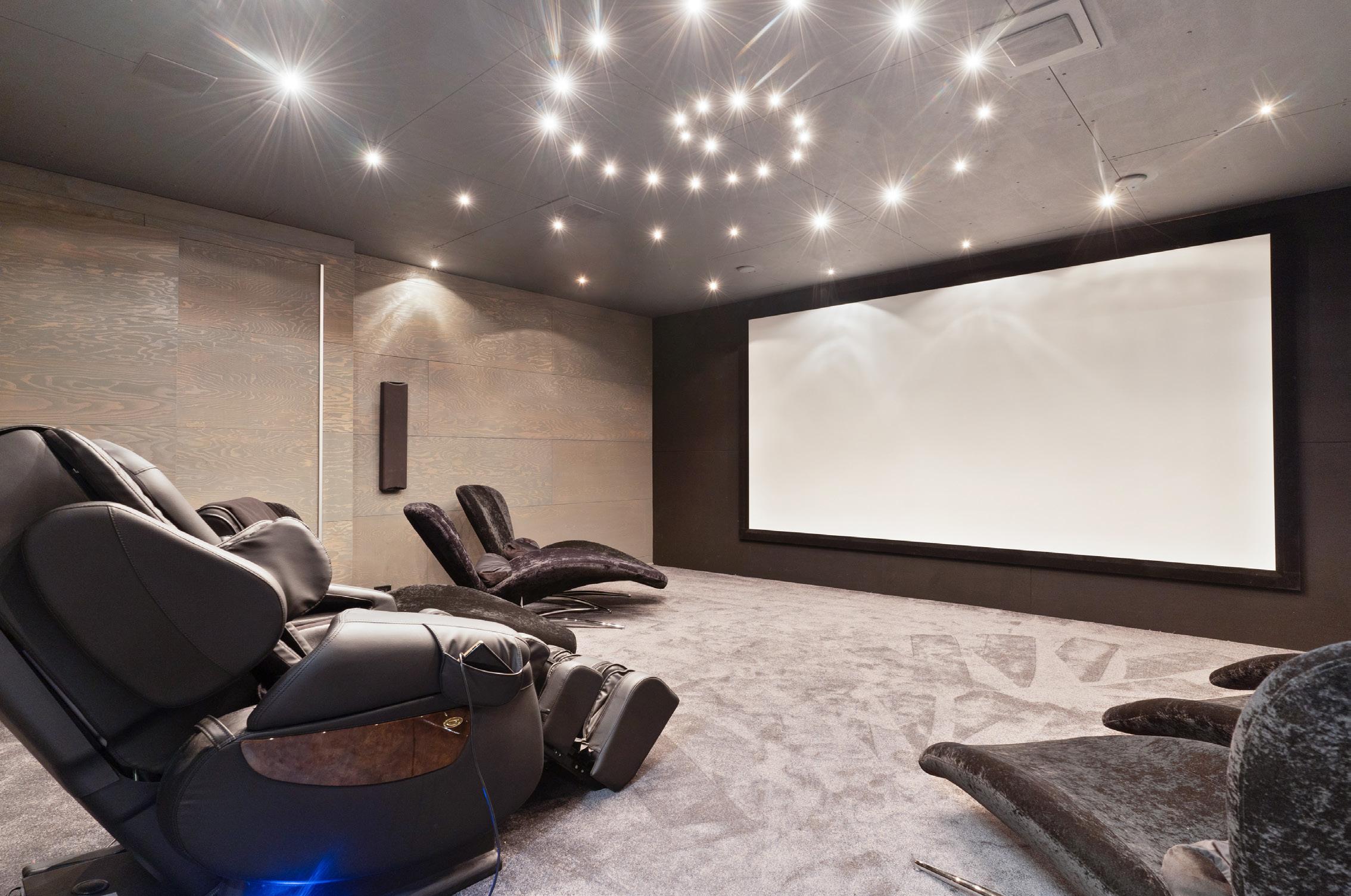
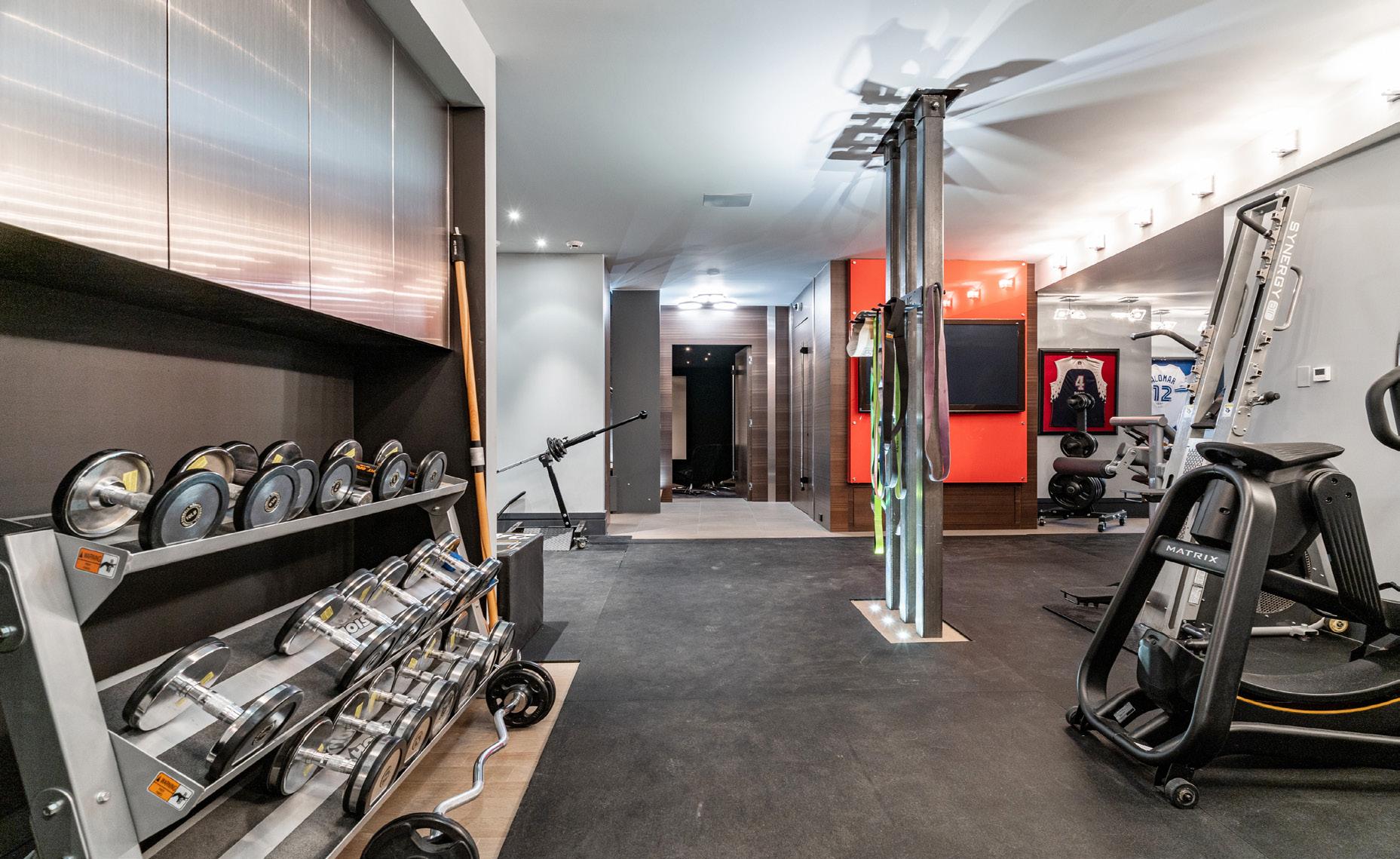
Step outside to a backyard that redefines the very notion of luxury living, a private, resort-style oasis meticulously designed for both relaxation and entertainment. The fully fenced grounds offer unparalleled privacy, enhanced by over forty newly added trees, shrubs, and plantings, creating a lush, serene environment that feels worlds away from the bustle of city life. A sweeping stone patio and expansive Ipe and cedar decking provide the perfect canvas for outdoor gatherings, while a dramatic Gunite saltwater pool with integrated fountains and water features serves as the shimmering centerpiece. A built-in hot tub with a fire table adds warmth and ambiance, ideal for evening retreats or social celebrations.
Architectural elegance meets playful sophistication with custom glass bridges spanning four heated concrete Koi ponds and waterfalls, designed by the same artisans responsible for the iconic CN Tower glass floor. The backyard also features a custom kids’ playground and basketball court by Total Sports Solutions, a 6-foot-deep cold plunge pool, a fire pit near the hot tub, and thoughtfully designed privacy screens that enhance both function and aesthetic. A Zen garden tucked into the landscape creates a tranquil escape, inviting mindfulness and reflection amid the home’s verdant surrounds.
Entertaining is effortless with a large covered terrace featuring 14- to 18-foot high sloped ceilings with barnboard inlay, ambient pot lighting, ceiling fans, and heated stone floors. An outdoor kitchen equipped with a built-in Napoleon BBQ allows seamless al fresco dining, while an outdoor living room and theatre, complete with surround sound and a wall-mounted 4K TV, transform the space into a year-round entertainment destination. Every element of this backyard, from the ponds, pool, spa, gardens and terraces, has been thoughtfully curated, offering an unparalleled blend of luxury, innovation, and natural beauty, making it a true sanctuary for family, friends, and unforgettable memories.

