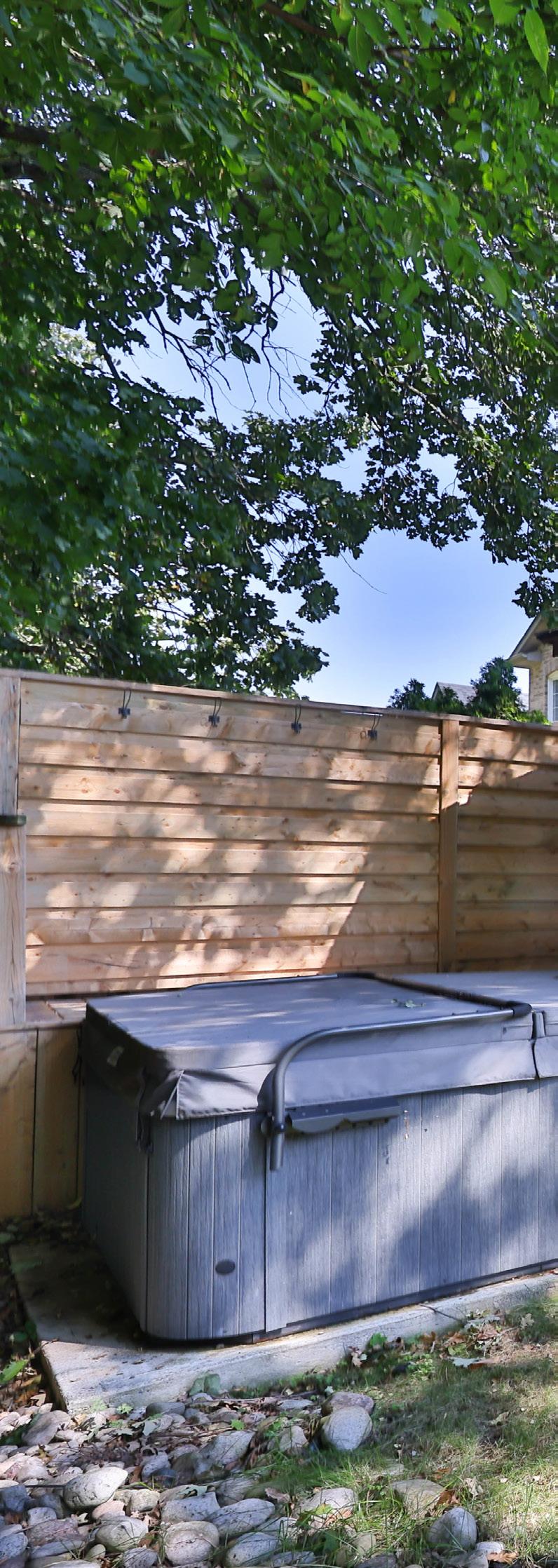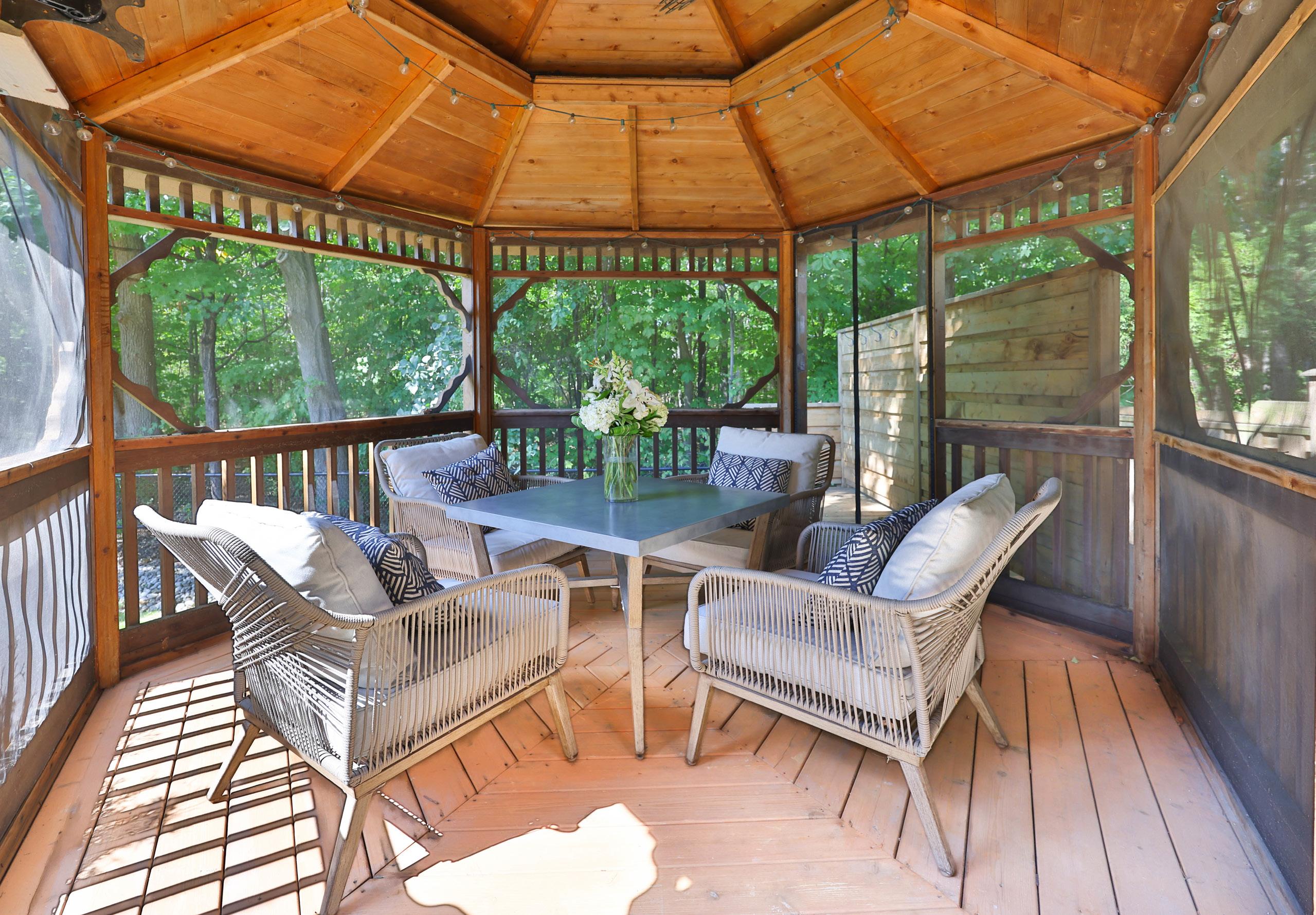2331 STILLMEADOW ROAD
OAKVILLE
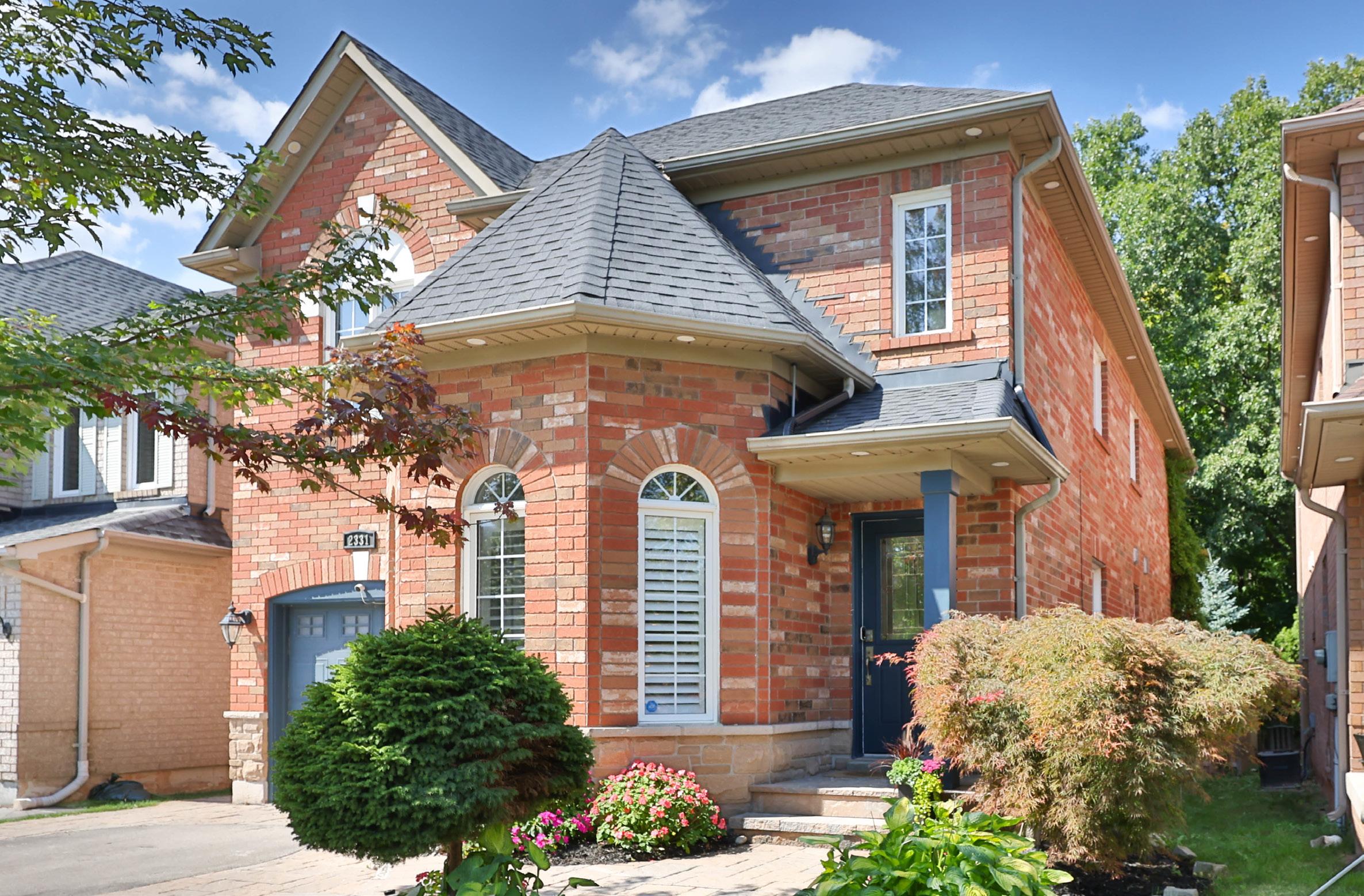
2331
STILLMEADOW ROAD
OAKVILLE
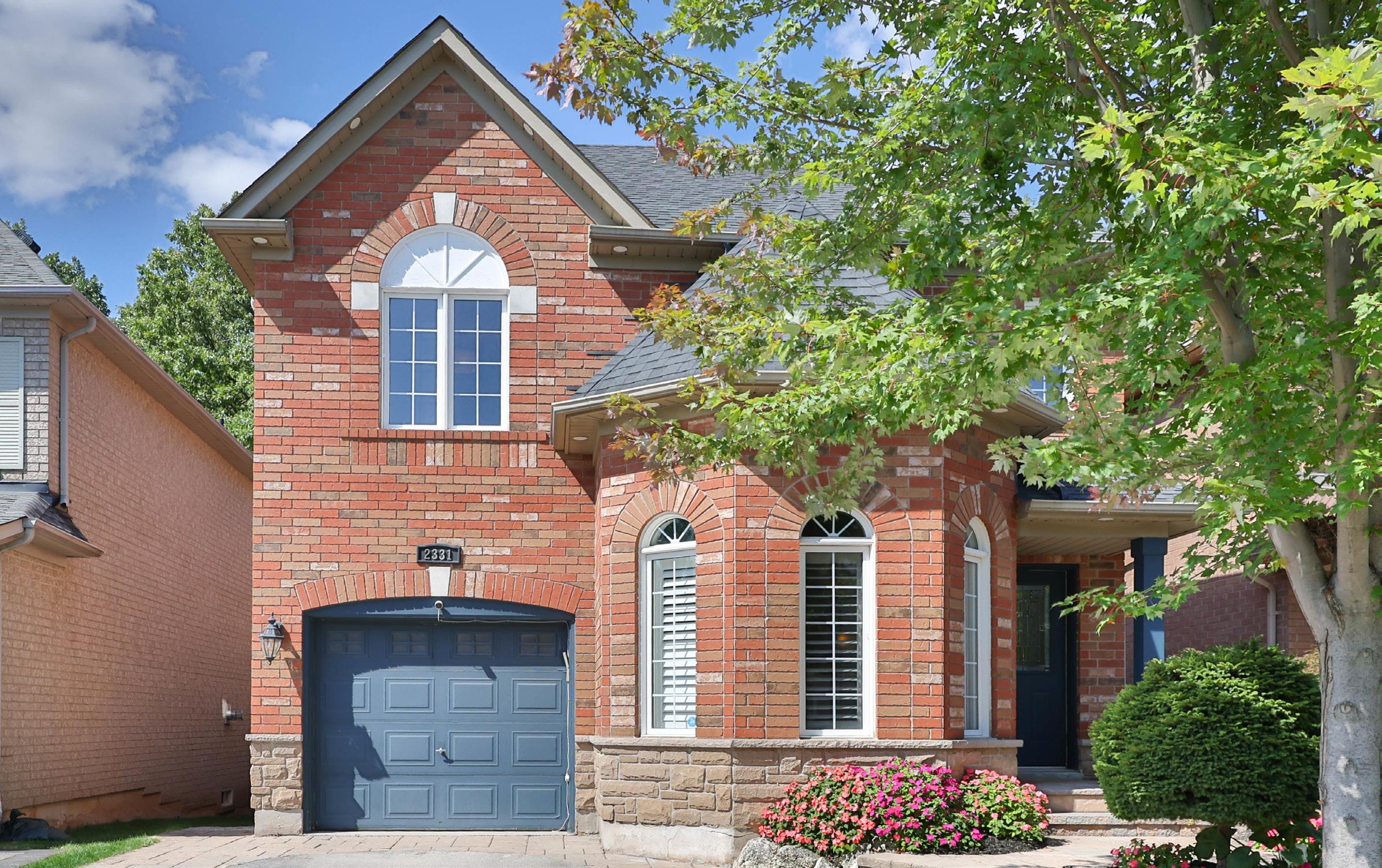
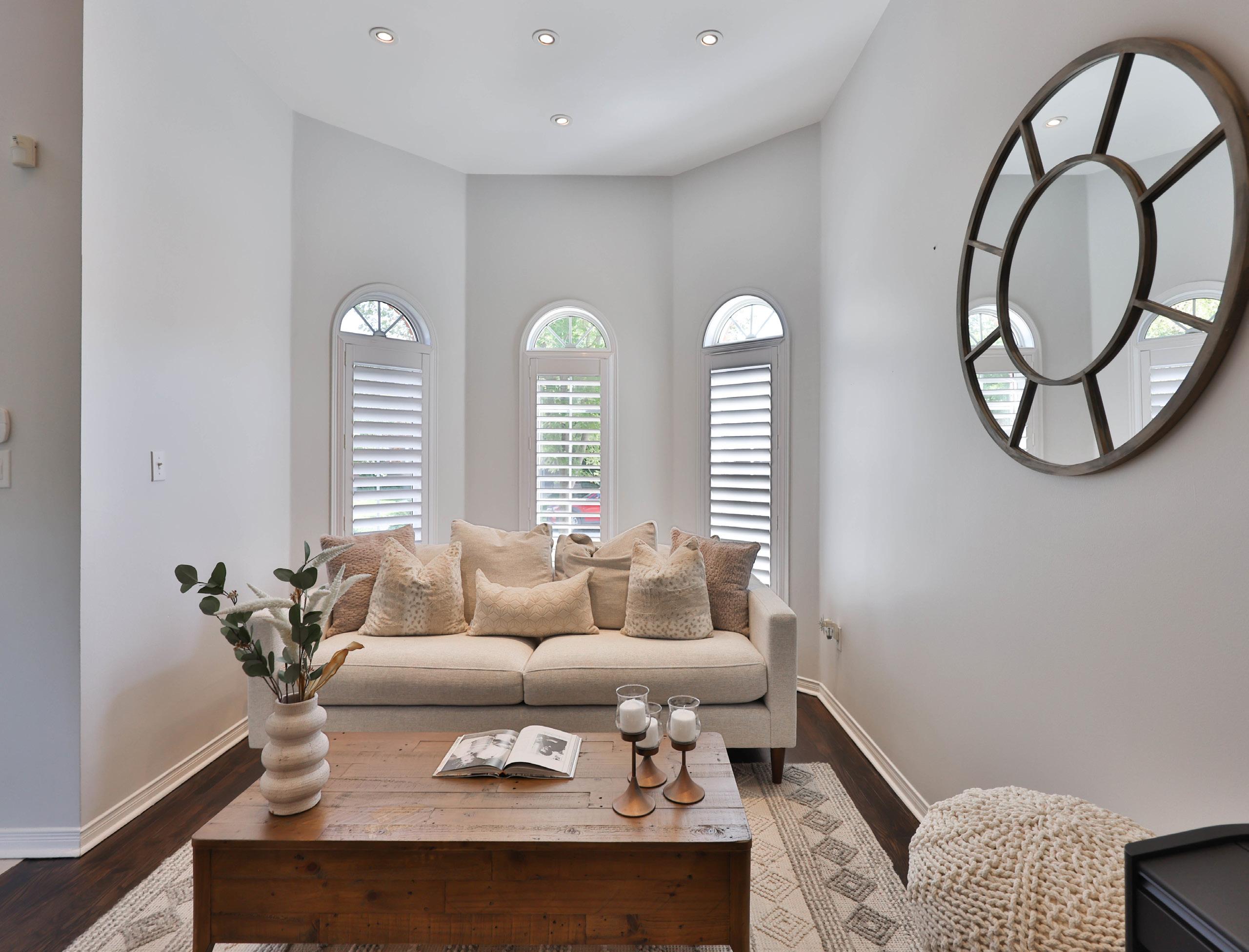

2331 STILLMEADOW ROAD
OAKVILLE

2331


Nestled in the sought-after Westmount community of Oakville, 2331 Stillmeadow Road is a fully renovated detached residence that redefines modern family living. Set on a 35 x 109 ft lot backing onto a lush ravine, this home offers rare privacy and breathtaking natural vistas, creating a Muskoka-like retreat in the city. Boasting approximately 3,787 sqft. of total living space, it has been meticulously designed to blend timeless elegance with everyday functionality.
Perfectly positioned for both convenience and lifestyle, this home offers walking-distance access to excellent schools such as Emily Carr Public School and Forest Trail Public School, with Garth Webb Secondary nearby for older students. Commuters will appreciate quick access to Highways 407 and 403, Bronte GO Station, and public transit, while Oakville Trafalgar Memorial Hospital and nearby parks provide unmatched peace of mind and recreation opportunities.
The grand two-storey foyer welcomes you with an abundance of natural light, tile flooring and is complemented by a striking chandelier and a mirrored double-door closet. Hardwood flooring and pot lights flow throughout the main level, connecting an expansive living room and dining room, ideal for both intimate gatherings and large-scale entertaining.
The chef-inspired kitchen is a culinary showpiece, thoughtfully appointed with granite countertops and backsplash, white wood cabinetry and a centre island with barstool seating. The adjacent breakfast area, framed by windows and sliding doors, provides direct access to the outdoor deck and gazebo, perfect for al fresco dining.
The family room, designed as the heart of this home’s entertainment space, boasts an oversized picture window overlooking the serene backyard, as well as a custom built-in entertainment centre with shelving and drawers. A two-piece powder room with stone countertops and herringbone tile flooring completes this level, balancing style and practicality.
Upstairs, a sunlit loft area with open-to-below views leads to three generously proportioned bedrooms. The primary suite is an indulgent retreat, featuring double door entry, three large windows, a walk-in closet with custom organizers, and a spa-like fivepiece ensuite with double vanity, glass shower with niche, bidet, and herringbone tile flooring. Two additional bedrooms, each with elegant chandeliers and engineered hardwood flooring, share a beautifully appointed five-piece bath.
The fully finished lower level adds a wealth of functional space, offering a versatile recreation area with home gym flooring, a spacious storage room, and a cold room. A well-sized fourth bedroom with a double mirrored closet, a sleek three-piece bathroom, and a private office create an ideal environment for guests, extended family, or working from home with ease.
Step outside to a fully fenced backyard oasis with no rear neighbours, mature trees, and a ravine backdrop. Entertain on the deck beneath a gazebo equipped with three electrical outlets, relax under the stars, or enjoy the convenience of the irrigation sprinkler system and low-maintenance pea stone landscaping. The front yard is equally charming, with interlock stone walkway, landscaped garden and a double-car driveway leading to an attached garage.

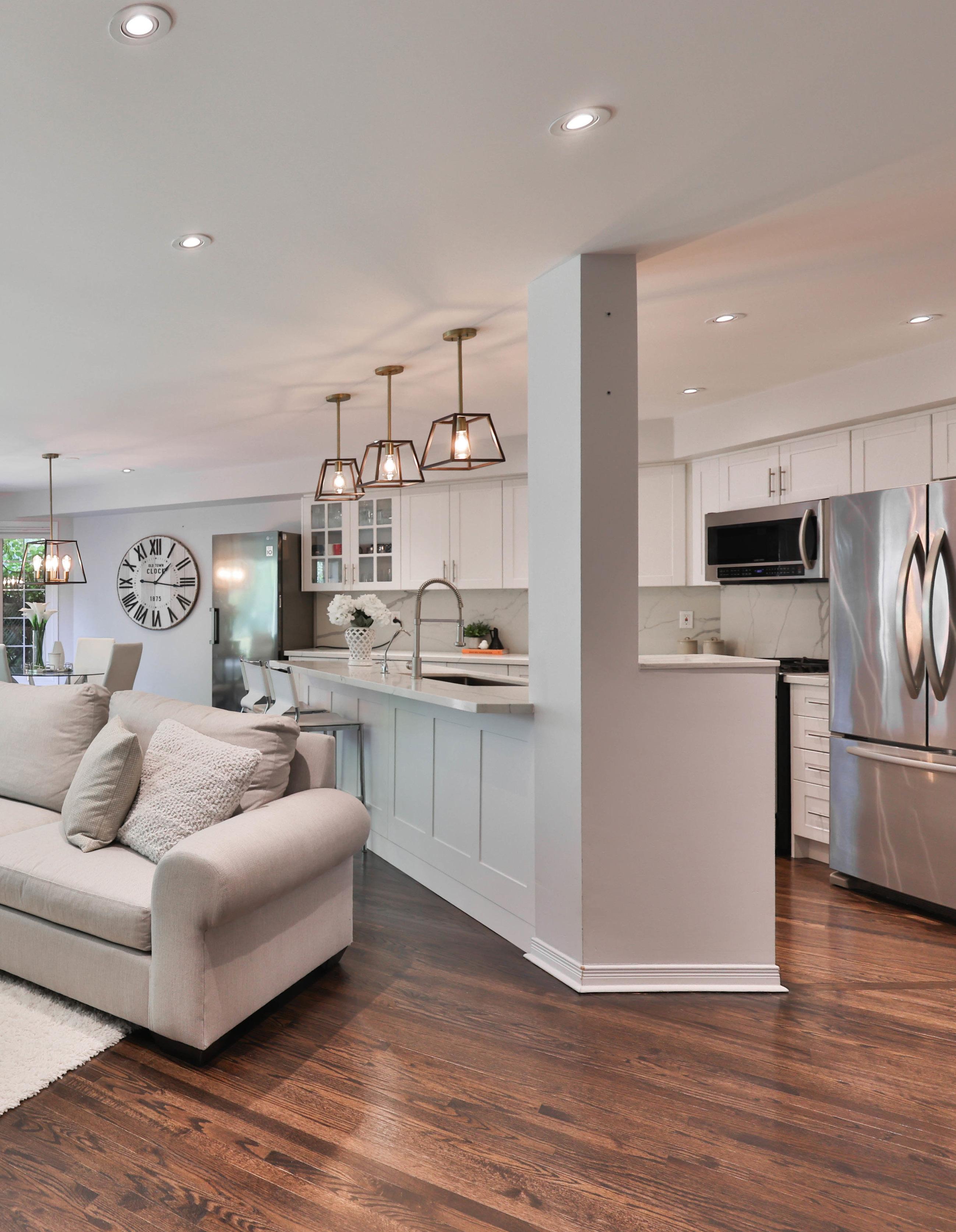


Bathed in natural light from three expansive transom windows adorned with elegant California shutters, the living room exudes a warm and inviting ambiance from the moment you step inside. The refined hardwood flooring flows gracefully underfoot, while pot lights overhead create a soft, ambient glow that enhances both daytime gatherings and intimate evening entertaining. Overlooking the manicured front yard, this space offers a serene setting for relaxed family moments or sophisticated hosting.
Perfectly positioned for both everyday meals and formal entertaining, the dining room offers a harmonious blend of comfort and sophistication. A large window fills the space with natural light, accentuating the gleaming hardwood floors and refined pot lighting above. Modern convenience is seamlessly integrated with a Smart Nest Thermostat, ensuring effortless climate control year-round. This space provides an elegant backdrop for hosting memorable family dinners and festive celebrations.
Designed as the heart of the home, the family room presents an expansive open-concept layout that flows seamlessly into the kitchen and breakfast area, creating a bright and airy environment ideal for modern family living. An oversized picture window frames captivating views of the tranquil backyard, while a custom built-in entertainment centre with shelving and drawers offers both function and finesse. Rich hardwood flooring and recessed pot lighting complete the space, striking a perfect balance between comfort, warmth and understated luxury
Thoughtfully designed with both practicality and style in mind, the laundry room is equipped with a premium stacked stainless-steel Samsung Washer and Dryer, complemented by sleek built-in cabinetry offering abundant storage. A modern light fixture brightens the space, while durable tile flooring ensures easy maintenance. This well-appointed room transforms everyday chores into a streamlined, efficient experience.

Exuding both elegance and functionality, this spectacular open-concept kitchen seamlessly connects to the breakfast area and family room, creating a luminous and inviting heart of the home. At its centre, a generously proportioned island with barstool seating provides the perfect gathering spot for casual meals, morning coffee, or lively conversation while entertaining guests. Gleaming granite countertops and a matching granite backsplash offer a timeless sophistication, complemented by pristine white wood cabinetry that provides abundant storage and a polished aesthetic.
Equipped with top-tier stainless steel appliances, including a Samsung built-in microwave, KitchenAid refrigerator and freezer, Samsung four-burner gas stove/ oven, and a Frigidaire dishwasher, the kitchen caters effortlessly to both gourmet cooking and everyday convenience. A large stainless steel sink with an elegant gooseneck sprayer adds a professional touch, while pendant lighting and recessed pot lights illuminate the space with both style and practicality. Rich hardwood flooring flows seamlessly throughout, enhancing the warmth and continuity of this exceptional culinary and family hub.
The adjoining breakfast area is drenched in natural light from two generously sized windows that frame serene backyard views, creating a bright and welcoming spot for family meals or casual gatherings. Its open layout continues the effortless flow from the kitchen to the family room, cultivating a harmonious and inviting environment. Double sliding glass doors lead to the outdoor deck and gazebo, extending the living space and inviting the outdoors in. Elegant pendant lighting and recessed pot lights cast a soft, inviting glow over the hardwood floors, completing this charming and sophisticated dining nook.


A sanctuary of elegance and tranquility, the primary bedroom welcomes you through striking double doors into a sun-drenched retreat overlooking the serene side and rear yards. Three expansive windows fill the space with natural light, highlighting the warm, engineered hardwood flooring and the carefully placed pot lights that create a soft, ambient glow. A ceiling fan adds both comfort and a touch of refined functionality, ensuring the room remains a restful haven throughout the seasons.
The spa-inspired five-piece ensuite exemplifies luxury at every turn, featuring a double sink vanity with stone countertops, undermount cabinetry, and generous drawers for seamless organization. A sleek bidet and a glass-enclosed shower with tile backsplash, detachable wand, and built-in niche offer the ultimate in modern convenience and style, while three windows bring natural light into the space. Herringbone tile flooring and thoughtfully placed pot lights complete this sumptuous bathing experience, elevating everyday routines into moments of indulgence.
A generous walk-in closet, fully equipped with a custom built-in organizer, provides ample space for wardrobe essentials while maintaining effortless elegance and order. The combination of sophisticated finishes, abundant natural light, and meticulous attention to detail ensures the primary suite is a private sanctuary designed for both relaxation and refined living.
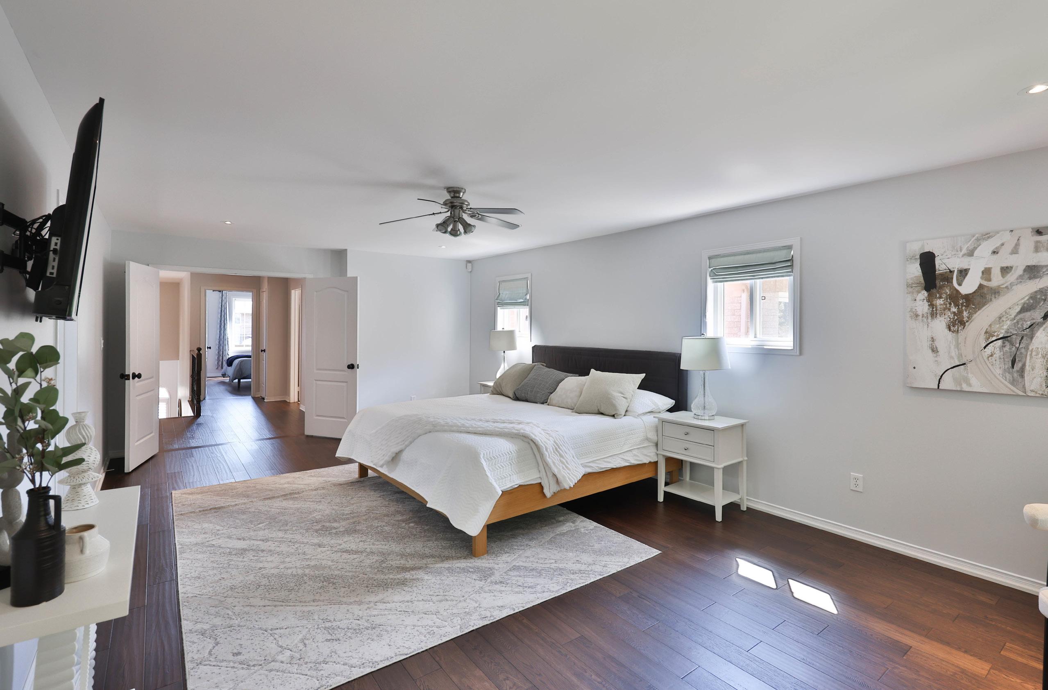
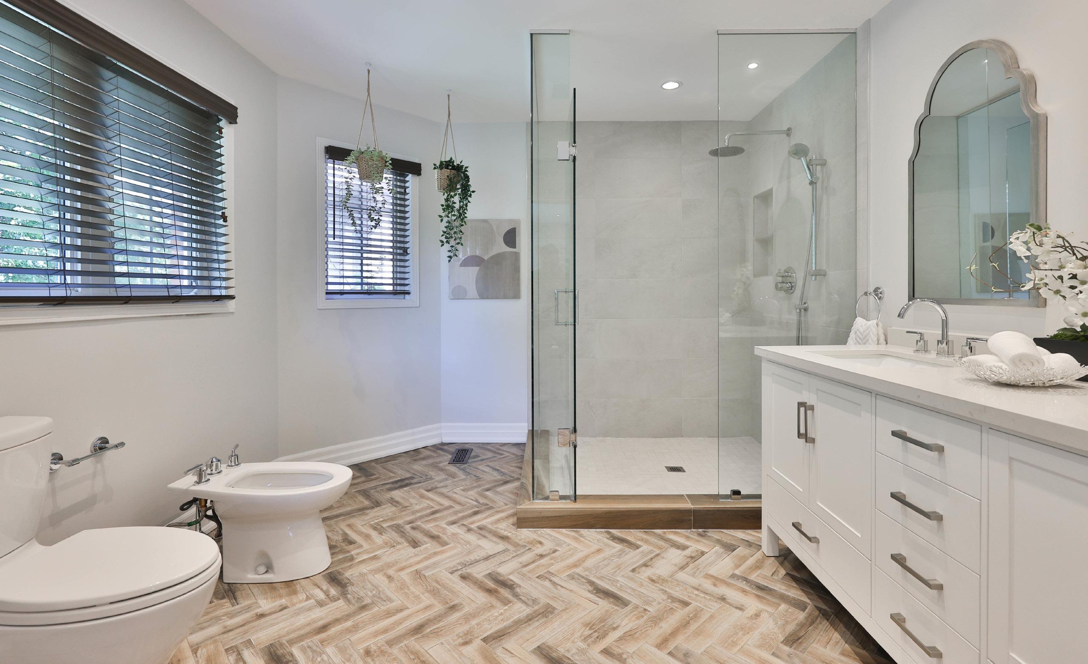
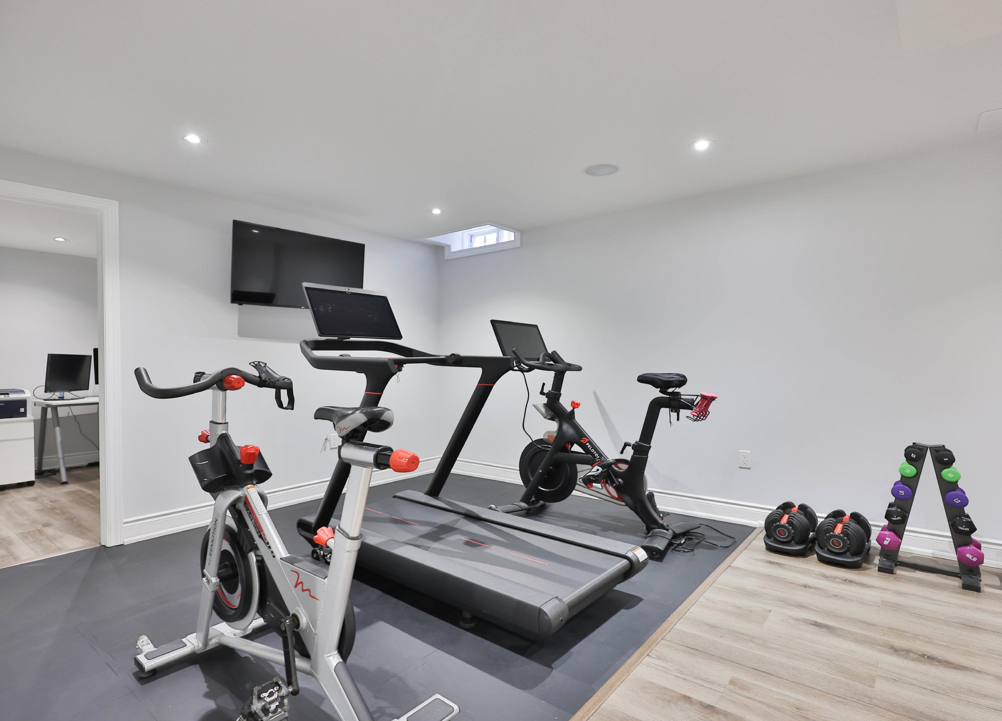
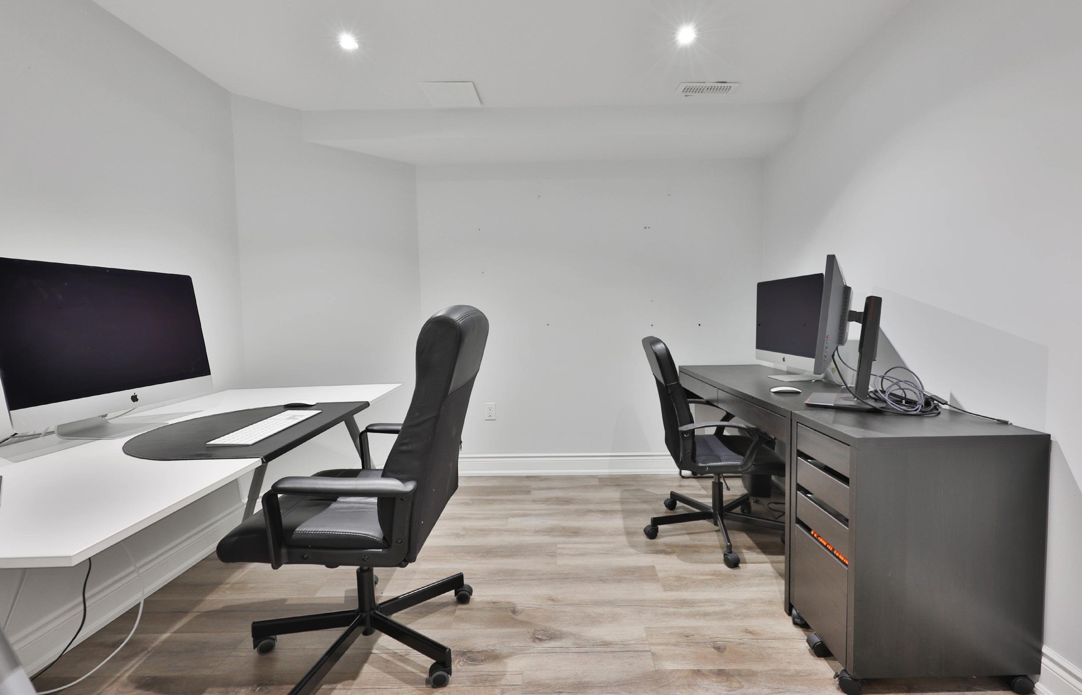
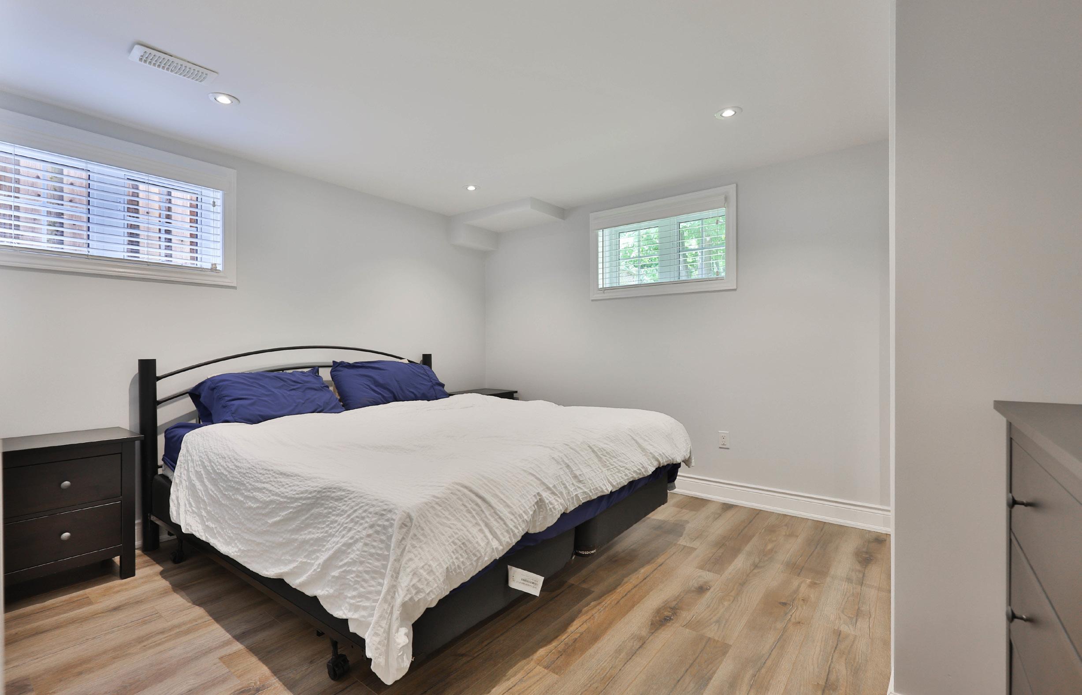
Step into a private oasis where tranquility and elegance converge. The fully fenced backyard offers peace of mind and security, while mature trees along the right-hand side provide natural privacy, creating a serene setting for relaxation or family gatherings. A ravine at the rear ensures no rear neighbours, framing the space with a picturesque, natureinspired backdrop that enhances the sense of seclusion.
An expansive deck invites al fresco dining and entertaining, seamlessly extending indoor living into the outdoors, while a charming gazebo equipped with netting and three electrical outlets offers a versatile space for summer evenings, casual lounging, or outdoor celebrations. Thoughtfully designed pea stone landscaping complements the natural surroundings, while an integrated irrigation sprinkler system ensures the yard remains lush and vibrant with minimal effort. For added convenience and safety, a sensor light illuminates the patio doors, enhancing usability after dusk.
This backyard sanctuary combines practicality, privacy and refined design, offering a peaceful retreat and an ideal setting for family enjoyment, entertaining friends, or simply unwinding amidst the beauty of nature.
