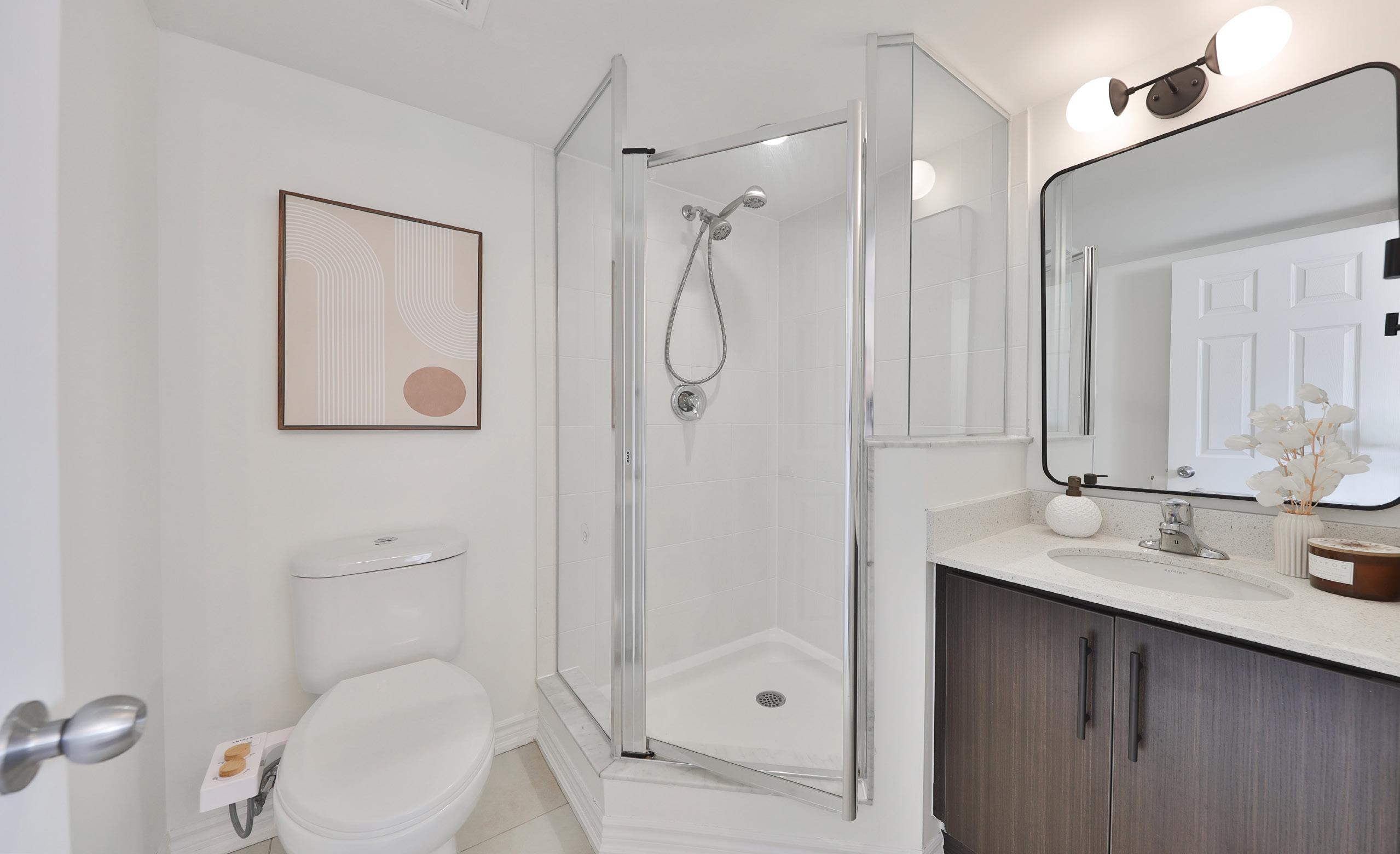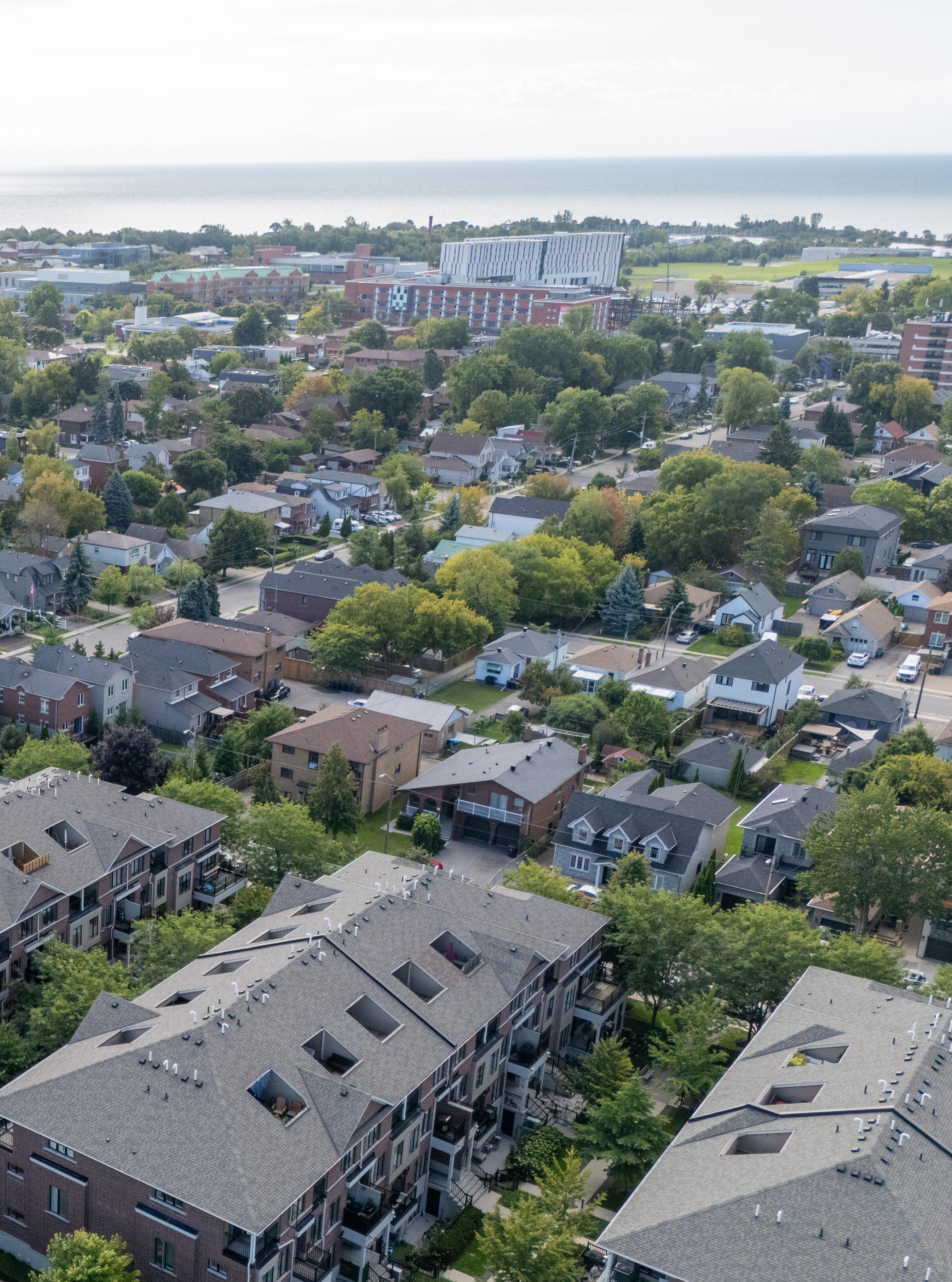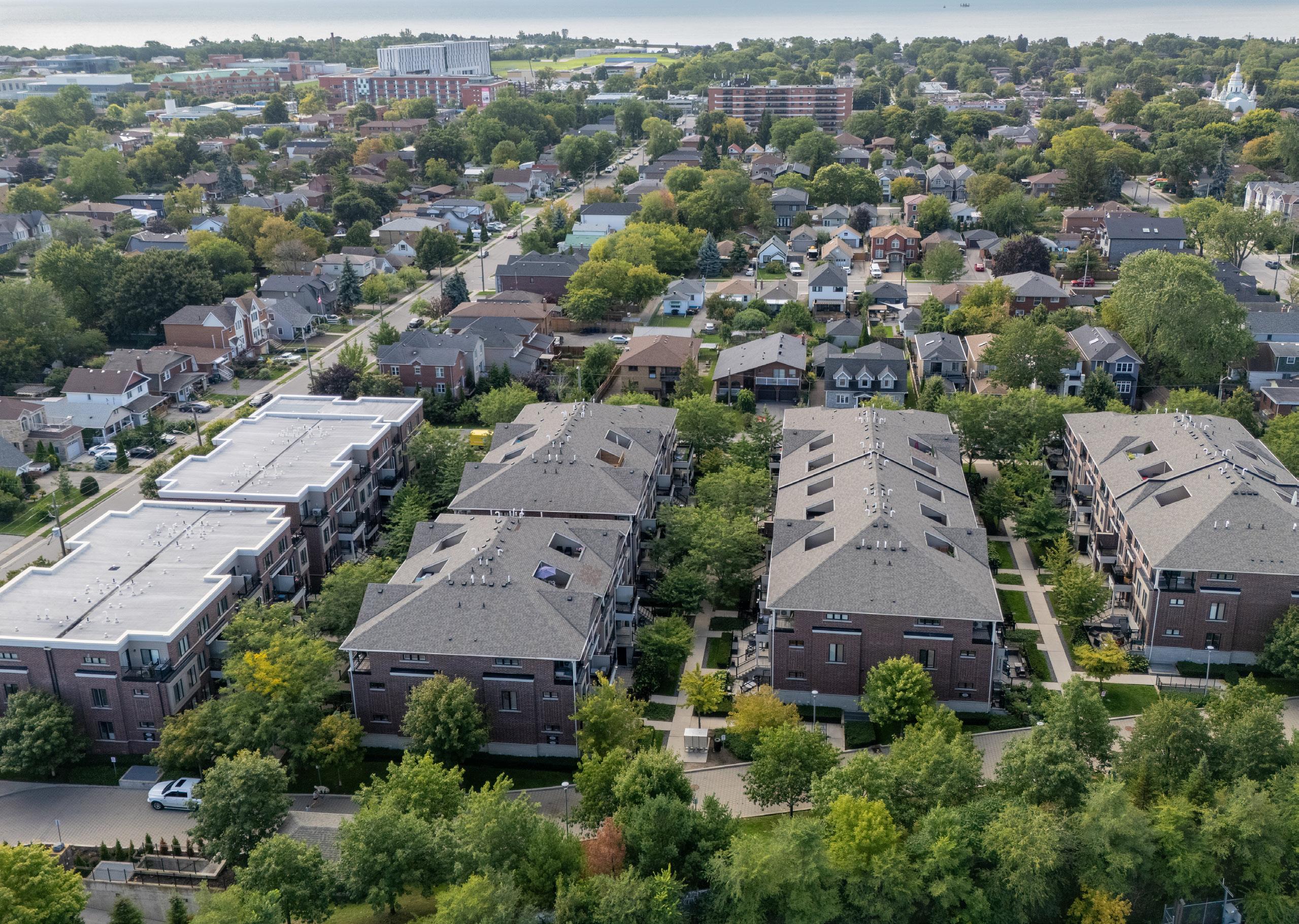71-130 TWENTY FOURTH STREET LONG BRANCH
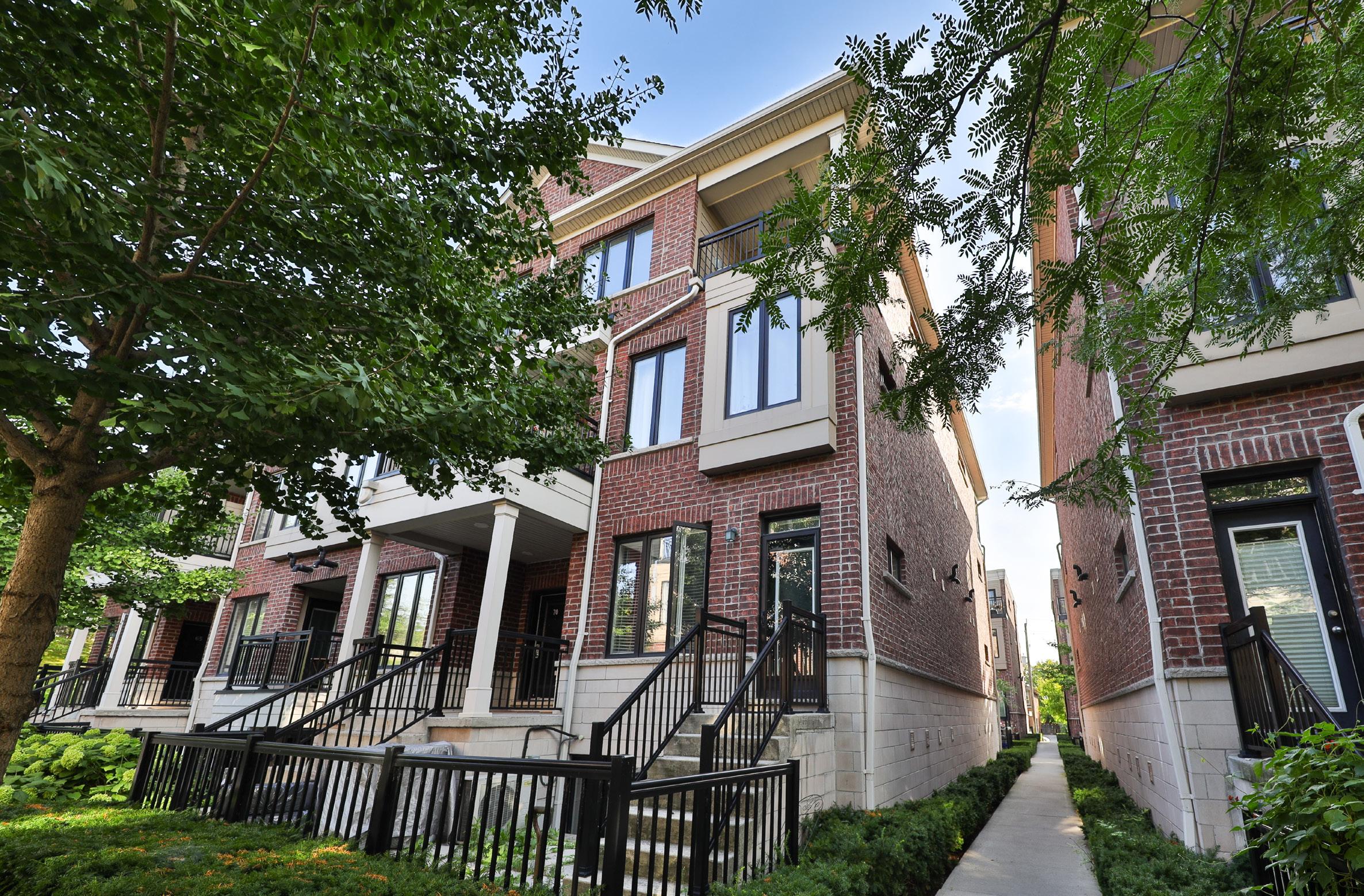
71-130 TWENTY FOURTH STREET LONGBRANCH

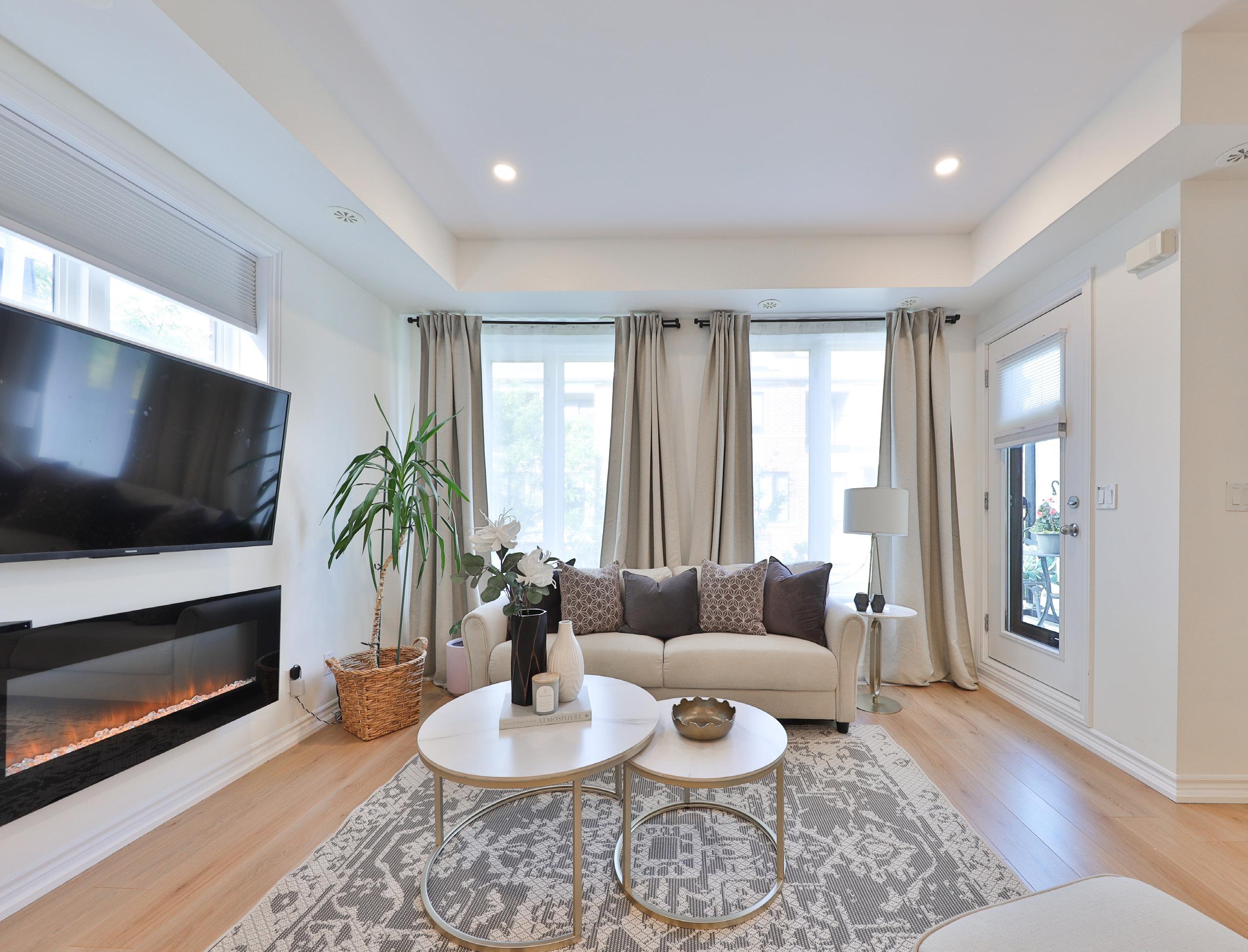

71-130 TWENTY FOURTH STREET LONG BRANCH



This exceptional upper-level townhome, crafted by award-winning builder Minto, presents an exquisite opportunity to reside in one of Toronto’s most desirable family-oriented communities. Offering approximately 1,166 square feet of thoughtfully curated living space across two bright and contemporary levels, Unit 71 is defined by upgraded finishes, refined design, and effortless functionality tailored to the modern lifestyle.
Perfectly situated in Long Branch, a neighbourhood celebrated for its welcoming atmosphere and strong sense of community, this residence provides families with access to highly regarded schools, including Twentieth Street Junior School, James S Bell Junior Middle Sports and Wellness Academy, and Lakeshore Collegiate Institute, as well as excellent Catholic school options. Humber College’s Lakeshore campus lies just minutes away, further enriching the educational landscape.
Connectivity is seamless, with the Long Branch GO Station steps from your front door, offering a direct 30-minute commute to downtown Toronto.
The TTC streetcar, local bus routes, and proximity to the Gardiner Expressway and QEW ensure ease of travel throughout the GTA. Daily conveniences are complemented by upscale shopping at Sherway Gardens, as well as the area’s renowned cafés, restaurants, and boutique grocers. Families and outdoor enthusiasts alike will appreciate the close proximity to Lake Ontario’s waterfront parks, trails, and recreational amenities, including the forthcoming tennis and pickleball courts at nearby Laburnham Park.
The main level of this home unfolds into an
inviting, open-concept living space distinguished by expansive windows, upgraded pot lights, and newly installed laminate flooring. A welcoming living room, complete with an elegant electric fireplace and direct walkout to a private patio, creates the ideal setting for both family gatherings and stylish entertaining.
The heart of the home is the newly upgraded kitchen, thoughtfully designed in 2022 with sleek quartz waterfall countertops, a striking centre island with bar seating, and premium stainlesssteel appliances. Completing the main floor is a convenient powder room and a bright breakfast area that seamlessly integrates with the kitchen, ensuring every corner of the level is functional, inviting, and filled with natural light.
Ascending to the upper level, the sense of refinement continues with two well-appointed bedrooms. The primary suite offers a tranquil retreat with a sparkling three-piece ensuite, chandelier lighting, and a private walkout patio that extends the living space outdoors. The second bedroom, versatile and sun-filled, adapts effortlessly to a nursery, guest suite, or home office, with a nearby full bathroom ensuring comfort for every member of the household.
A newly installed GE washer and dryer enhances everyday convenience, while thoughtful updates, including upgraded baseboards, carpeted staircases, and modern light fixtures, showcase the meticulous attention to detail throughout. With two private patios, three bathrooms, and a layout tailored for family living, this townhome seamlessly combines elegance, comfort, and modern efficiency in one of Toronto’s most vibrant lakeside communities.



The kitchen is a true showpiece of this residence, blending contemporary design with timeless functionality. Newly upgraded in 2022, the space showcases sleek custom cabinetry that provides ample storage while exuding modern elegance. A striking quartz waterfall countertop anchors the room, extending over the centre island to create a refined focal point that doubles as a casual dining spot with seating for family or guests.
A coordinated tile backsplash adds both texture and style, tying the space together with understated sophistication. Premium stainless steel appliances elevate the culinary experience, including a Frigidaire refrigerator, a 2022 Electrolux stove top and oven, a Samsung dishwasher (2022) and a Whirlpool built-in microwave. Every detail has been thoughtfully curated to provide a balance of practicality and refinement, ensuring that the kitchen is as functional as it is visually captivating.
Whether preparing weeknight meals or entertaining in style, this chef-inspired space is designed to impress at every turn.

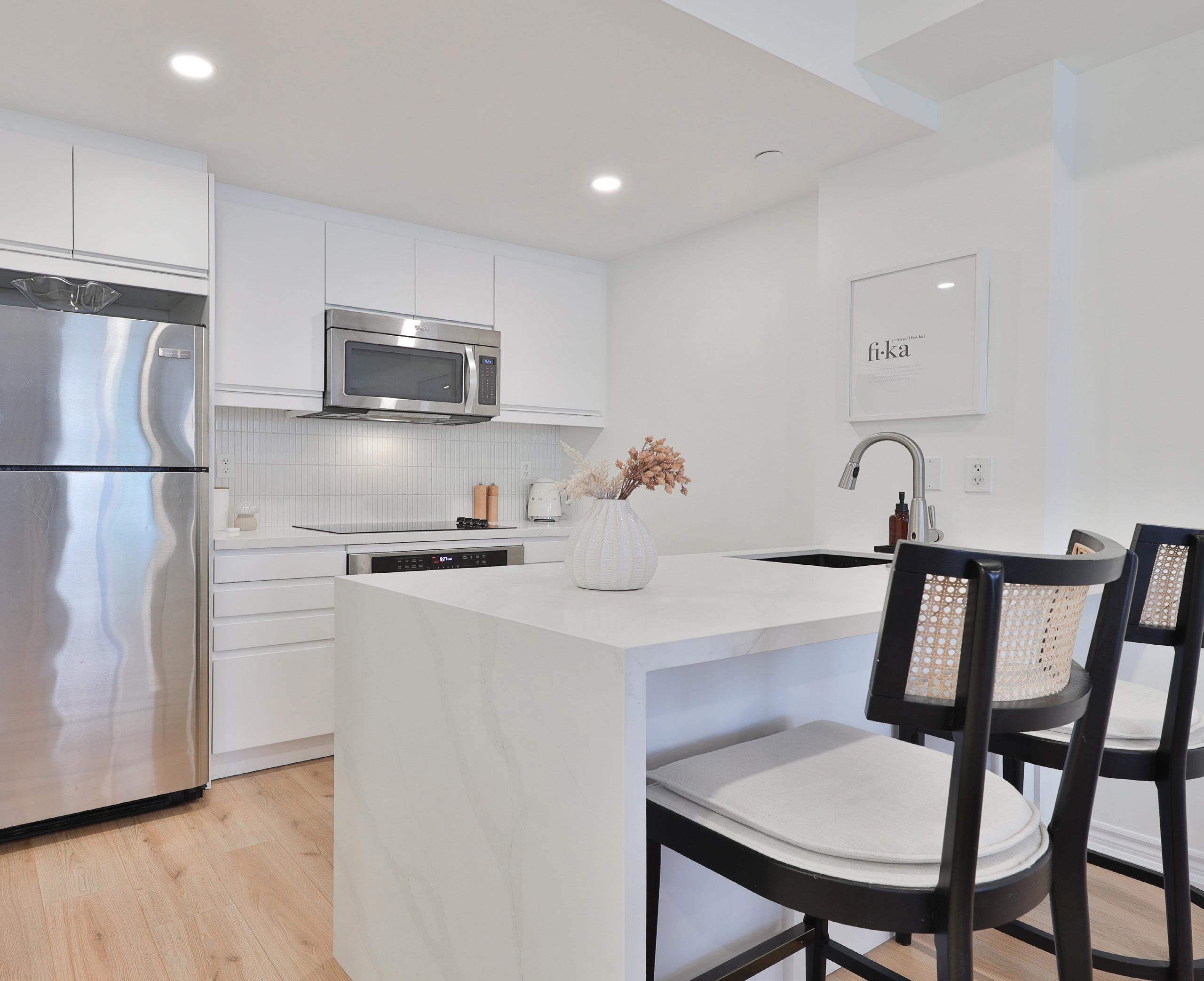
The primary bedroom serves as a serene retreat, thoughtfully designed to combine elegance with modern comfort. A large window bathes the space in natural light, while a walk-out to a private patio extends the living area outdoors, offering the perfect setting for quiet mornings or evening relaxation. A statement chandelier adds a touch of refinement, casting a soft glow that enhances the room’s tranquil ambiance.
Adjoining this private sanctuary is a beautifully appointed three-piece ensuite, complete with a sleek stand-up shower framed in contemporary tile, a single sink set within undermount cabinetry, and laminate countertops that balance durability with understated style. Modern lighting fixtures provide a crisp, polished finish, creating a spa-like environment ideal for daily rejuvenation.
For everyday convenience, the suite is further enhanced by a newly installed GE stacked washer and dryer (2024), discreetly integrated to maximize efficiency without compromising design. This thoughtful combination of luxury and practicality ensures that the primary bedroom is not only a place of rest but also the pinnacle of comfort and functionality within the home.

