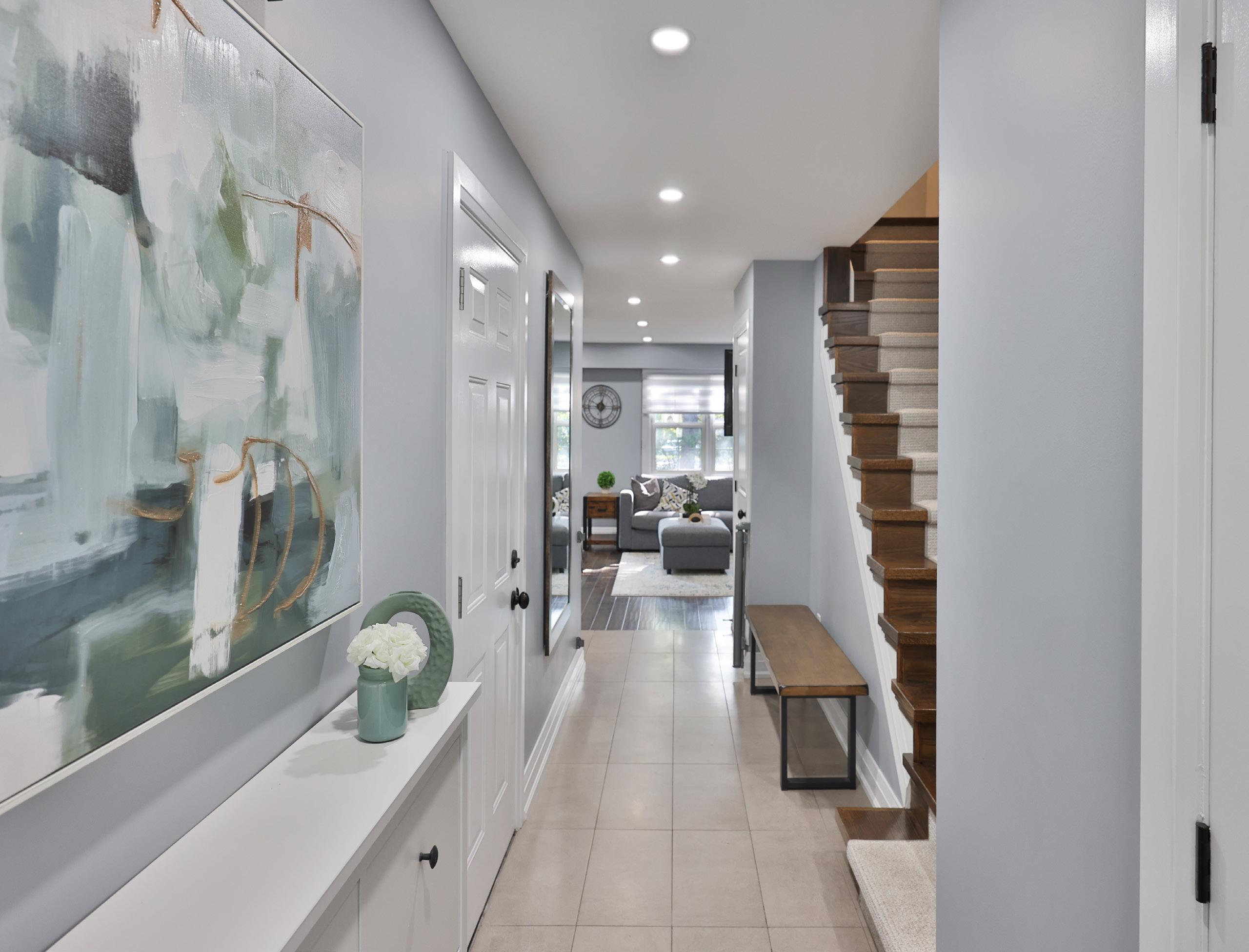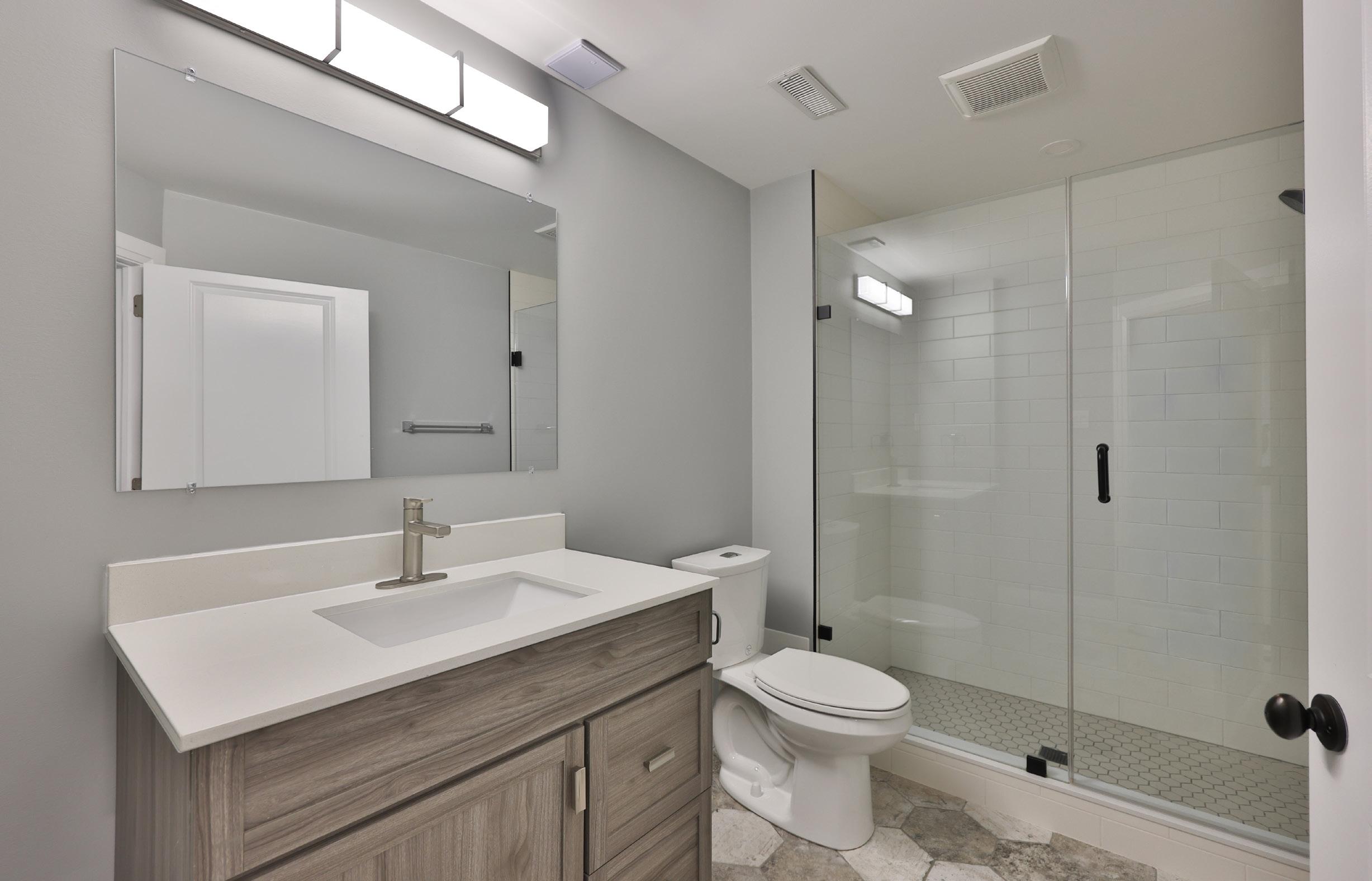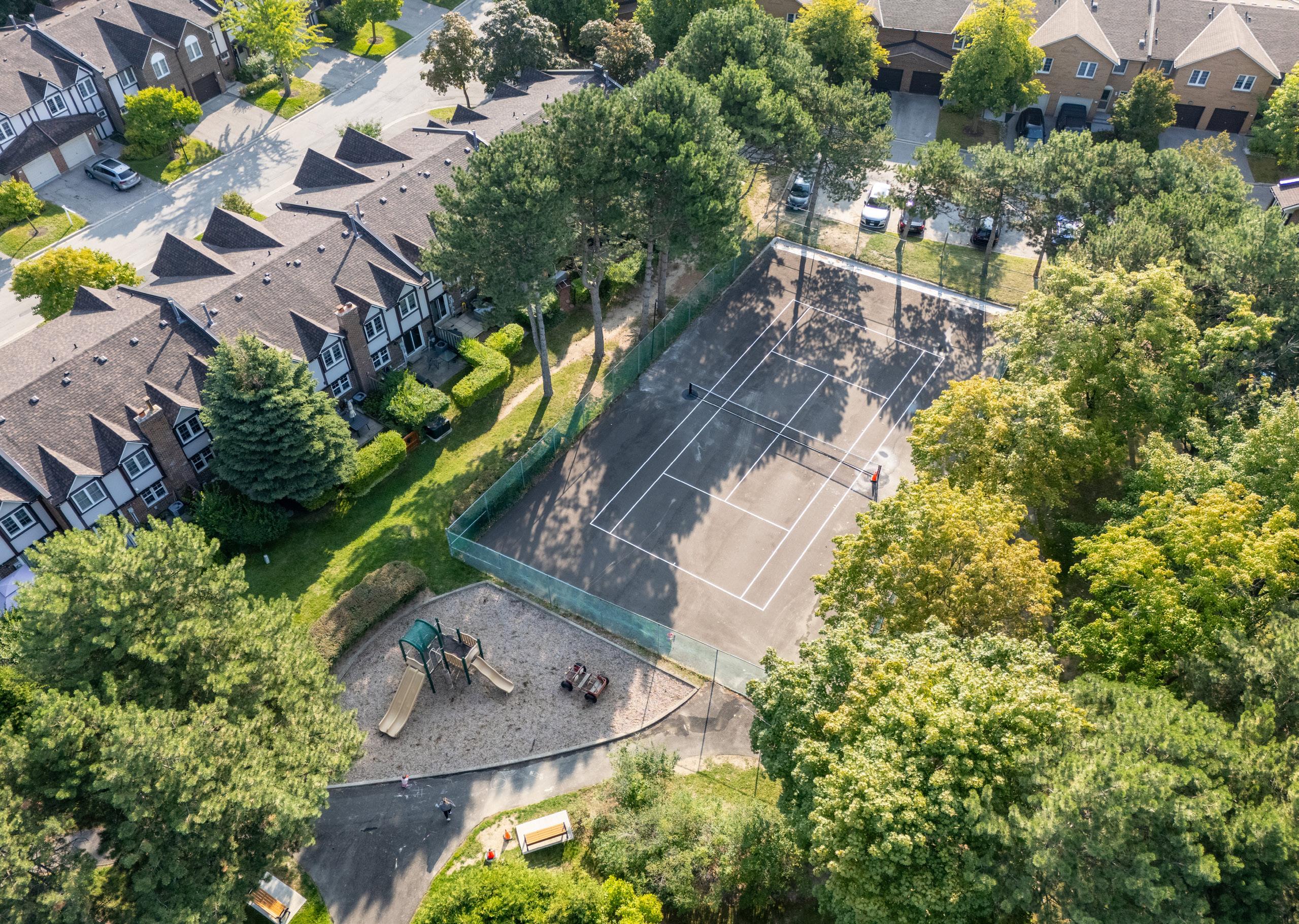164-2120 RATHBURN ROAD EAST RATHWOOD VILLAGE

164-2120 RATHBURN ROAD EAST RATHWOOD VILLAGE



164-2120 RATHBURN ROAD EAST RATHWOOD VILLAGE



Nestled within the highly desirable community of Rathwood Village, this beautifully renovated multi-level townhome presents an extraordinary opportunity for families seeking both comfort and sophistication. With three bedrooms, four bathrooms and an array of modern upgrades, this residence blends practicality with elegance, making it a truly rare offering in today’s market.
Upon entry, a welcoming foyer sets the tone for the home, adorned with porcelain tile flooring and a built-in closet designed for everyday convenience. Direct access to the garage enhances functionality, while a stylish powder room with an upgraded vanity introduces the home’s refined finishes. Every detail has been thoughtfully curated to deliver both beauty and efficiency.
The heart of the home lies in its open-concept main level, where a fully renovated kitchen commands attention. Outfitted with stainless steel appliances, under-cabinet lighting, pot lights, and a sleek undermount sink, this culinary haven is designed for both family meals and entertaining.
The adjoining living and dining space offers the ideal backdrop for gatherings both large and small. Rich hardwood floors and recessed lighting infuse the room with warmth, while sliding doors open to a private backyard featuring a gas line for barbecues, perfect for hosting alfresco dinners and summer celebrations. This level embodies the essence of contemporary family living.
Upstairs, the well-appointed primary bedroom serves as a private retreat, complete with a custom
wall-to-wall closet, pot lights, and an intimate twopiece ensuite. Two additional bedrooms, each enhanced with hardwood flooring, pot lights and ample storage, provide comfortable sanctuaries for family members. A shared four-piece bathroom with a shower-tub combination completes this level, ensuring convenience for growing families.
The fully finished lower level extends the home’s impressive living space, offering a stylish recreation room anchored by a feature wall with a built-in electric fireplace, TV and sound bar. This versatile space is perfect for family movie nights or entertaining guests, while an upgraded three-piece bathroom with a glass-enclosed shower adds an extra layer of comfort and sophistication.
Beyond the home itself, the location is simply unparalleled. Families will appreciate proximity to top-rated schools, including Sts. Martha and Mary Catholic School, Philip Pocock Catholic S.S., and Glenforest S.S., among others. Access to Square One, Sherway Gardens, Garnetwood Park, the 40-km Etobicoke Creek Trail, Centennial Park and local golf clubs ensures that shopping, recreation and leisure are always within reach, while nearby highways provide connectivity across the GTA.
This exceptional residence offers more than just a place to live, it promises a lifestyle defined by convenience, elegance and family-centered design. Set in one of Mississauga’s most coveted neighbourhoods, this property is the perfect canvas for families ready to create cherished memories in a home that truly reflects their aspirations.





This beautifully renovated open-concept kitchen exudes contemporary sophistication, designed to impress with both style and functionality. Sleek pot lights illuminate the space, while under-cabinet lighting highlights the clean lines of the cabinetry and the elegance of the undermount sink set against gleaming tile flooring. A thoughtfully integrated built-in table provides an intimate space for casual dining or morning coffee, enhancing the kitchen’s versatility.
A full suite of premium stainless steel appliances elevates the culinary experience, including an LG smooth cooktop stove, a KitchenAid French door refrigerator with ice dispenser and freezer, an LG dishwasher, and a Panasonic microwave. Seamlessly blending modern convenience with refined finishes, this kitchen is a stunning focal point for both family living and entertaining.


The primary bedroom is a serene retreat, thoughtfully designed to balance elegance and comfort, offering the perfect escape after a long day. A large window bathes the room in natural light by day, while pot lights create a soft, ambient glow in the evening, setting the tone for relaxation. Rich hardwood flooring lends warmth underfoot and a custom-built wall-to-wall closet ensures both style and functionality with generous storage for wardrobe essentials.
For added convenience, a private two-piece powder room awaits, complete with a sleek single-sink vanity, mirror, and contemporary light fixture set against refined tile flooring. A linen closet further enhances practicality, making everyday living both effortless and refined. This is a space where you can unwind in quiet comfort, surrounded by timeless finishes that elevate the art of restful living.









