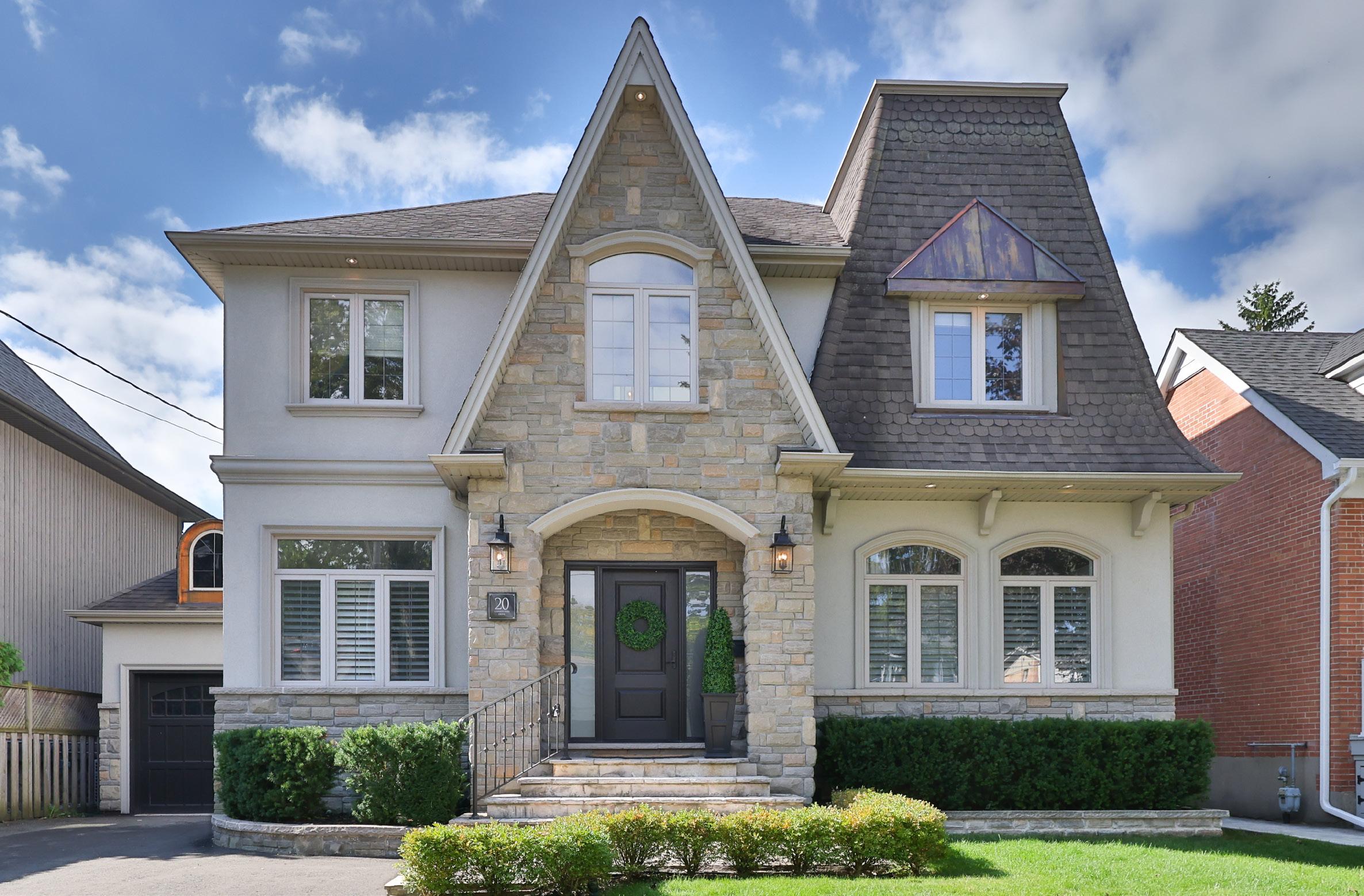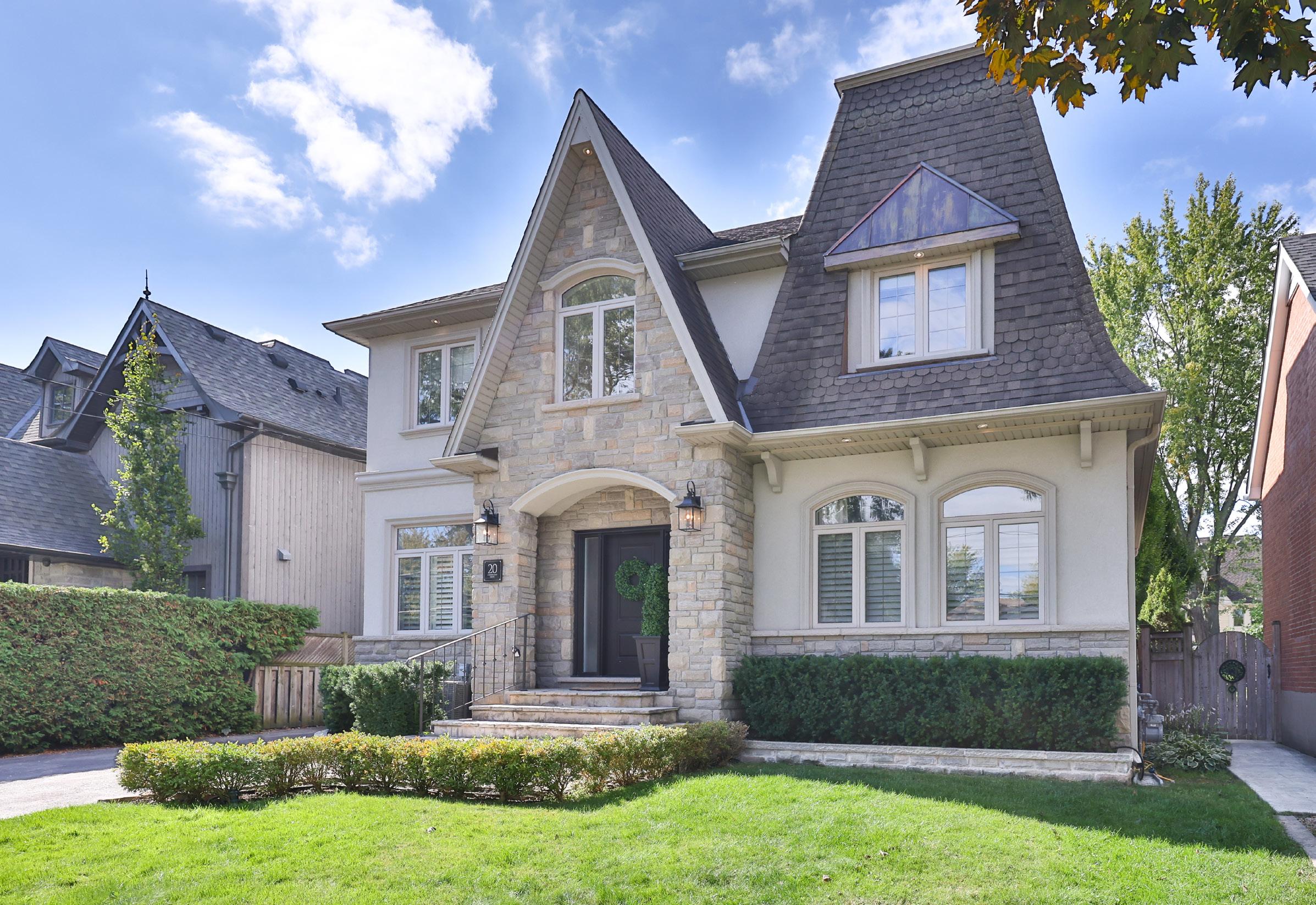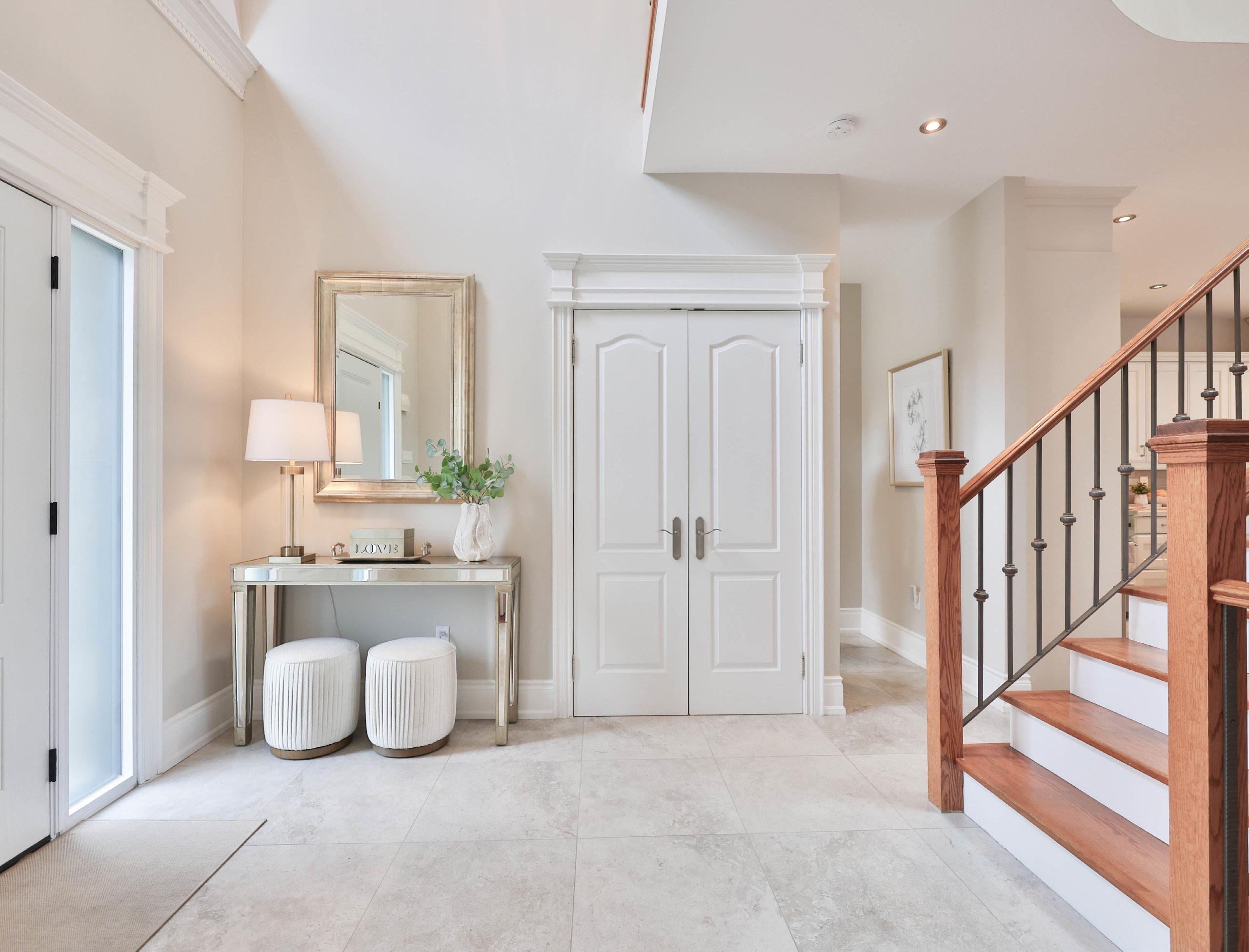20 CUMBERLAND DRIVE PORT CREDIT

20 CUMBERLAND DRIVE PORT CREDIT



20 CUMBERLAND DRIVE PORT CREDIT

20 CUMBERLAND DRIVE PORT CREDIT


Welcome to 20 Cumberland Drive, an exquisite masterpiece by the renowned Woodcastle Homes, perfectly situated in the highly coveted Port Credit neighbourhood. This stunning detached residence offers 3+1 bedrooms, 4 bathrooms, and approximately 3,726 square feet of total living space, just steps from the shores of Lake Ontario. From the moment you arrive, the home’s grand 2-storey foyer and elegant 9ft ceilings set the tone for a sophisticated lifestyle, combining modern luxury with thoughtful, family-friendly design.
The main level exudes effortless elegance and functionality. At the front of the home, a versatile office features a built-in Murphy bed and custom shelving, serving as a private workspace, guest room, or open-concept extension that enhances the flow of the home. The expansive great room, crowned with soaring 14ft ceilings and a gas fireplace framed in stone, creates an inviting setting for intimate evenings or lively gatherings. Recent upgrades, including modern tile flooring in the foyer and kitchen, add a contemporary flair, while the fully renovated powder room impresses with sophisticated finishes. The open kitchen, with oversized windows and a breakfast bar, invites natural light and serene views of the backyard, seamlessly connecting to the raised deck for effortless indoor-outdoor living. Completing the main level, the dining room offers a bright and welcoming space with a beautiful chandelier and large windows overlooking the backyard, perfect for family meals and entertaining guests.
Upstairs, a sanctuary of light and luxury awaits. Three generously sized bedrooms feature custom California closet organizers and hardwood flooring, while 2 spa-inspired bathrooms showcase modern finishes and high-end fixtures. A central skylight bathes the upper level in sunlight, creating an airy,
serene atmosphere, while a large laundry room adds practicality. The open area above the foyer offers versatility to create a fourth bedroom or additional living space, ensuring a balance of private retreat and everyday functionality for a growing family.
The fully finished lower level expands the home’s versatility, featuring a spacious rec room perfect for movie nights, games, or casual entertaining. A private guest bedroom with a 3-piece bathroom provides comfort and privacy for visitors, while the flexible layout can accommodate a home office or additional living area.
Step outside into a private backyard oasis, an entertainer’s paradise framed by mature trees and lush landscaping. A sparkling Jamieson saltwater pool and overspill hot tub take center stage, complemented by a poolside cabana and outdoor shower. A generously sized interlock patio provides an elegant setting for alfresco dining or tranquil lounging, enhanced by ambient lighting that extends the magic well into the evening.
Beyond the home, the location is unmatched for families. Access to a variety of reputable public, Catholic, and private schools ensures exceptional educational opportunities, while nearby recreational amenities, including Lakeview Golf Course, Toronto Golf Club, Port Credit Harbour Marina and Lakefront Promenade Park, support an active, fulfilling lifestyle. Residents enjoy convenient access to the QEW, public transit via Port Credit GO Station and the vibrant shopping, dining and entertainment of Port Credit and Clarkson Village.
This home delivers an unparalleled combination of luxury, comfort, and convenience in one of Mississauga’s most desirable communities.




The main level showcases a seamless blend of elegance and functionality, highlighted by rich hardwood flooring throughout. The office, accessed through double doors, features custom built-in shelving and a Murphy bed by California Closets, providing both a private workspace and versatile guest accommodation. A large front-facing window fills the room with natural light, while pot lights and crown moulding add a refined touch. Sliding double doors connect the office to the dining room, enhancing the flow of the main floor.
The dining room serves as a graceful centerpiece for family meals and entertaining. A dual-sided bar with built-in shelving, undermount lighting, a Perlick beverage fridge, and custom wine racks combines practicality with elegance. A large window overlooking the backyard floods the space with light, while a chandelier, crown moulding, and pot lights create a polished and inviting atmosphere.
The great room is a striking focal point of the main level, anchored by a gas fireplace with a dramatic stone surround and complemented by a custom floating TV shelf from California Closets. Vaulted ceilings enhance the sense of space, while expansive windows overlook the backyard and allow sunlight to pour in. Wall sconces, pot lights, and a chandelier provide layered lighting, and direct walk-out access to the backyard ensures effortless indoor-to-outdoor living, ideal for gatherings or relaxing family evenings.

The kitchen at 20 Cumberland Drive is a masterclass in modern elegance and functionality, designed to inspire both culinary creativity and family connection. Gleaming white cabinetry with soft-close cupboards and built-in drawers offers abundant storage, while undermount lighting illuminates the sleek quartz countertops and striking tile backsplash, creating a warm and inviting workspace. A built-in desk and coffee bar adds convenience and versatility, ideal for morning routines or casual home office use.
Culinary enthusiasts will delight in the top-of-the-line Bluestar six-burner gas stove with a built-in range hood, complemented by a KitchenAid fridge and freezer and a Miele dishwasher, ensuring every meal is effortless and refined. A double stainless steel sink is perfectly positioned beneath large windows that overlook the sunroom, filling the space with natural light and serene views of the backyard. Pot lights accent the kitchen’s clean lines and modern aesthetic, while new tile flooring ties the room together, offering a flawless foundation for daily living and entertaining alike.


The primary bedroom is a sanctuary of refined luxury, where tranquility and elegance merge effortlessly. Sunlight filters through expansive windows, casting a gentle glow across the rich hardwood floors and creating an atmosphere of serene opulence. The walk-in closet, meticulously outfitted with custom California Closet built-ins and illuminated by ambient light fixtures, offers a bespoke space for organization, reflecting the home’s commitment to both style and practicality.
The ensuite bathroom is a spa-inspired masterpiece, designed to transform daily routines into moments of indulgence. A double sink vanity with undermount cabinetry and polished quartz countertops exudes understated elegance, while a deep soaker tub with detachable wand invites long, restorative baths. The glass-enclosed standing shower, finished with a marble backsplash and built-in niche, features a rainfall showerhead and detachable wand, providing a luxurious, customizable experience. Wall sconces and pot lights create a warm, inviting glow, and a serene window overlooking the backyard completes the space, offering a private connection to nature.
Every detail, from the carefully chosen finishes to the seamless flow of light and space, has been crafted to ensure the primary suite is not just a bedroom, but an exquisite retreat, perfect for unwinding and rejuvenating in absolute comfort.


The lower level expands the home’s living space with a focus on comfort, entertainment, and versatility, creating an ideal environment for family life and guests. The recreation room serves as the heart of this level, a spacious and inviting area perfect for movie nights, games, or casual entertaining. Built-in shelving provides both functionality and style, while pot lights throughout and wall sconces create layered, ambient lighting. 3 above-grade windows flood the room with natural light during the day, complementing the soft broadloom underfoot, making this space both cozy and practical for every family occasion.
The guest bedroom offers a private and welcoming retreat, complete with a closet for storage, above-grade windows for light and ventilation, and pot lights that add a modern touch. The broadloom flooring ensures warmth and comfort, providing a perfect sanctuary for visiting family or friends.
The 3-piece bathroom on this level is thoughtfully designed for convenience and style. It features a single sink with undermount cabinetry and mirror, a glass-enclosed standing shower with a refined tile backsplash and flooring, and a contemporary light fixture with pot lighting that highlights the clean, elegant finishes. The inclusion of a toilet completes this well-appointed bathroom, offering both practicality and understated luxury for family and guests alike.



Step into a private backyard oasis at 20 Cumberland Drive, where every detail has been curated to evoke the serenity and luxury of your very own resort. The raised deck seamlessly extends from the main living areas, offering the perfect vantage point to enjoy sun-filled afternoons or al fresco evenings. At the heart of this sanctuary, a Jamieson saltwater pool shimmers invitingly, complemented by an overspill hot tub that promises relaxation and indulgence under the open sky. A thoughtfully designed cabana, complete with a two-piece bathroom, outdoor shower, and dedicated storage, elevates poolside entertaining, providing both convenience and style.
The interlocked stone patio area creates a versatile space for lounging, dining, or hosting gatherings, while exterior sconce lighting adds a touch of elegance and ambiance long after sunset. Mature trees and meticulously landscaped garden beds provide year-round privacy and a natural, tranquil backdrop, enveloping the home in a sense of seclusion and peace. Fully fenced for security and privacy, the backyard also offers convenient access to the garage, making everyday living seamless.
This outdoor retreat effortlessly combines functionality, beauty, and luxury, creating a lifestyle that celebrates relaxation, entertainment, and the unparalleled joy of family living.




