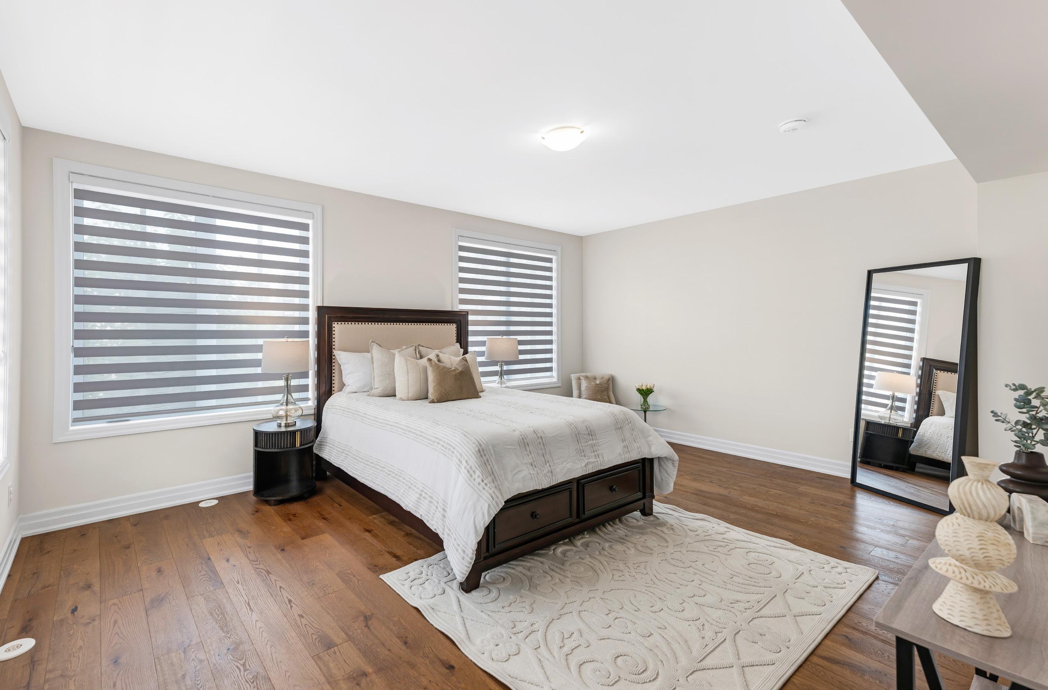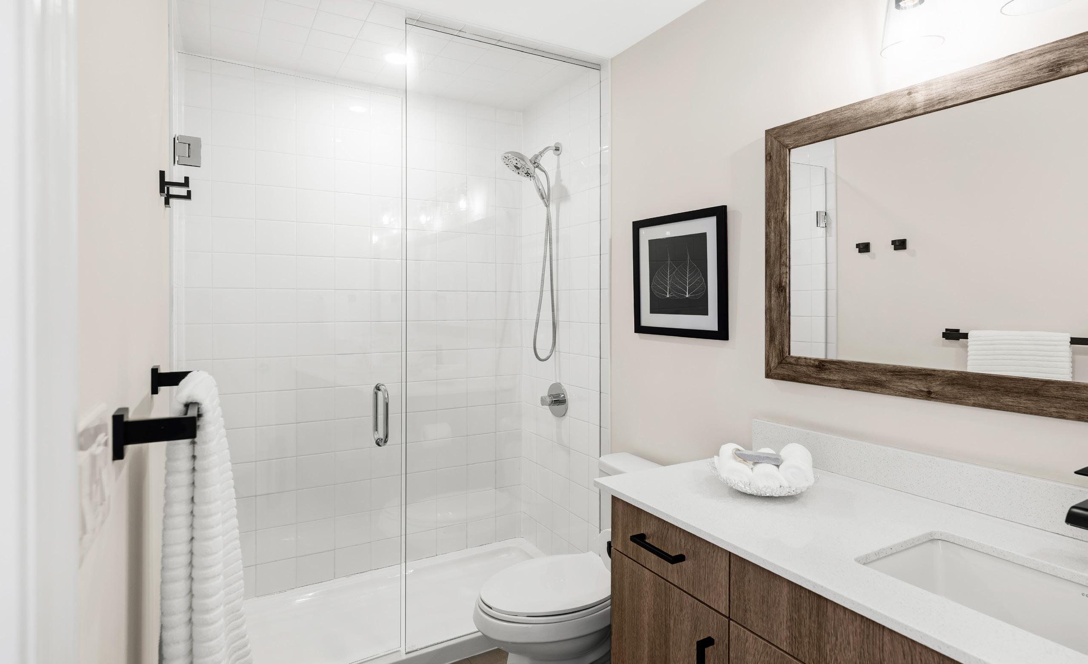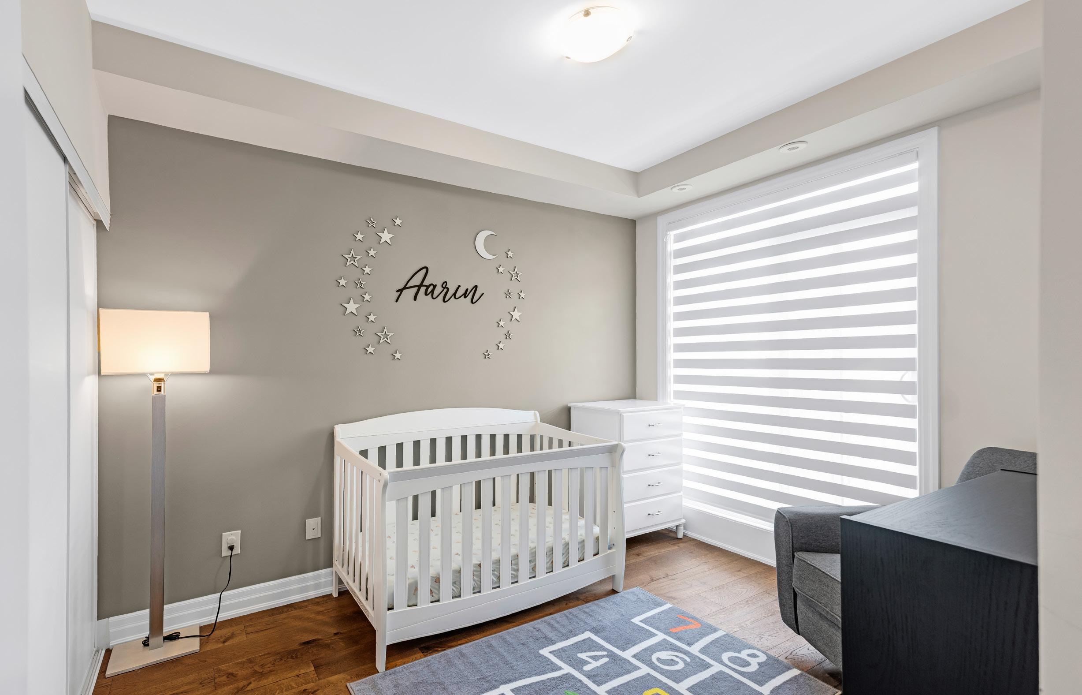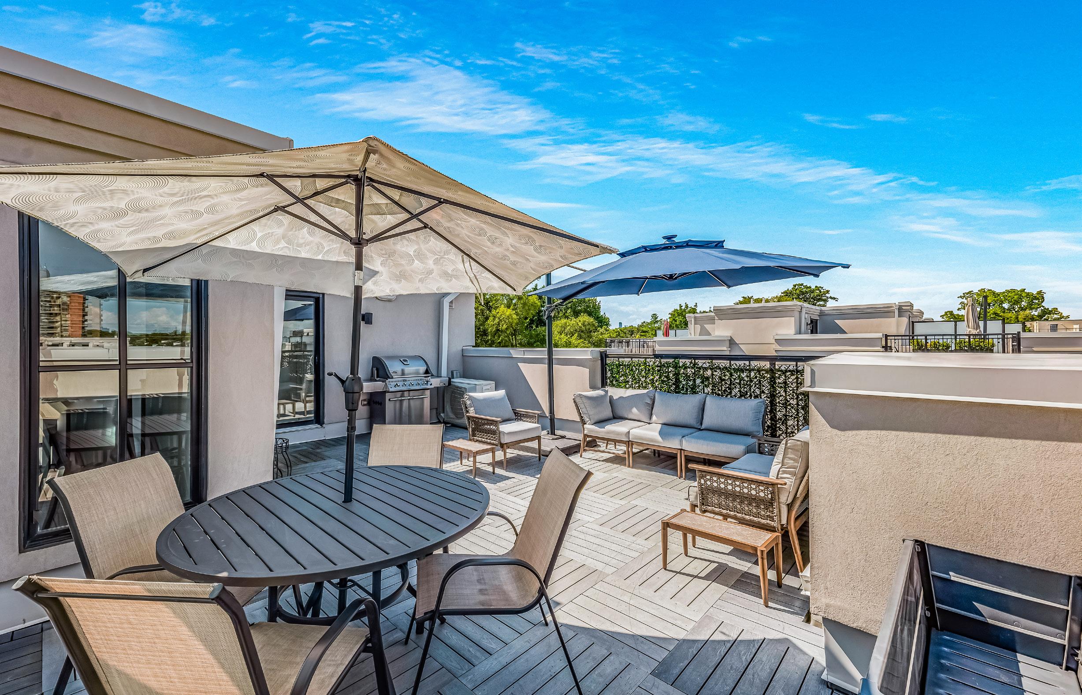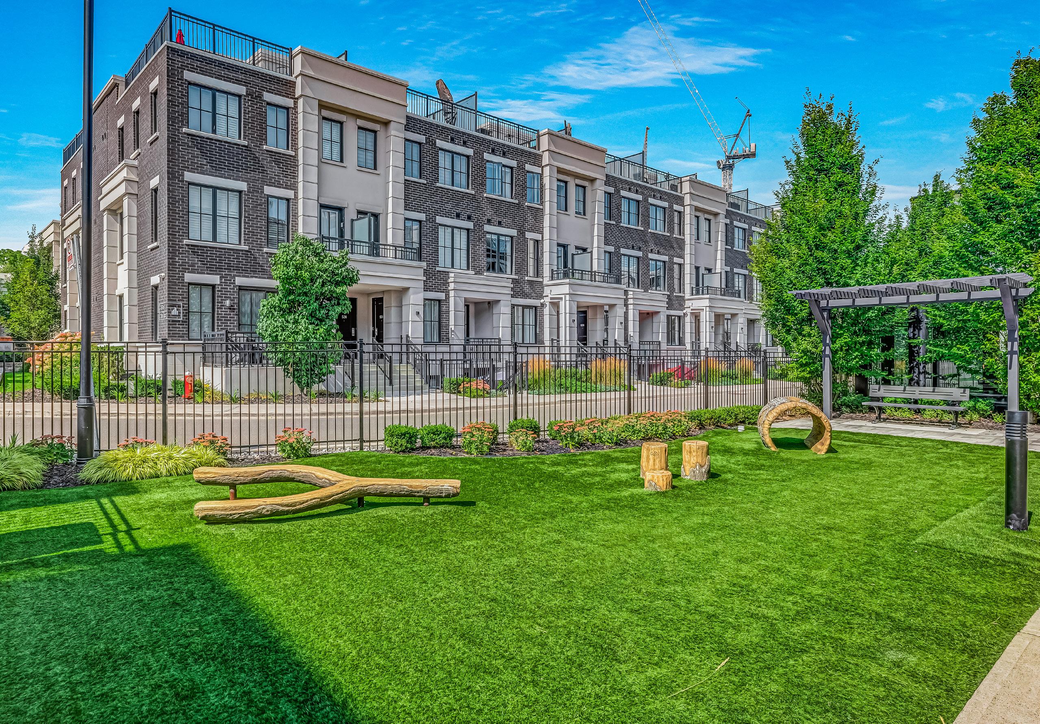305-1195 GOOSEBERRY LANE MINEOLA
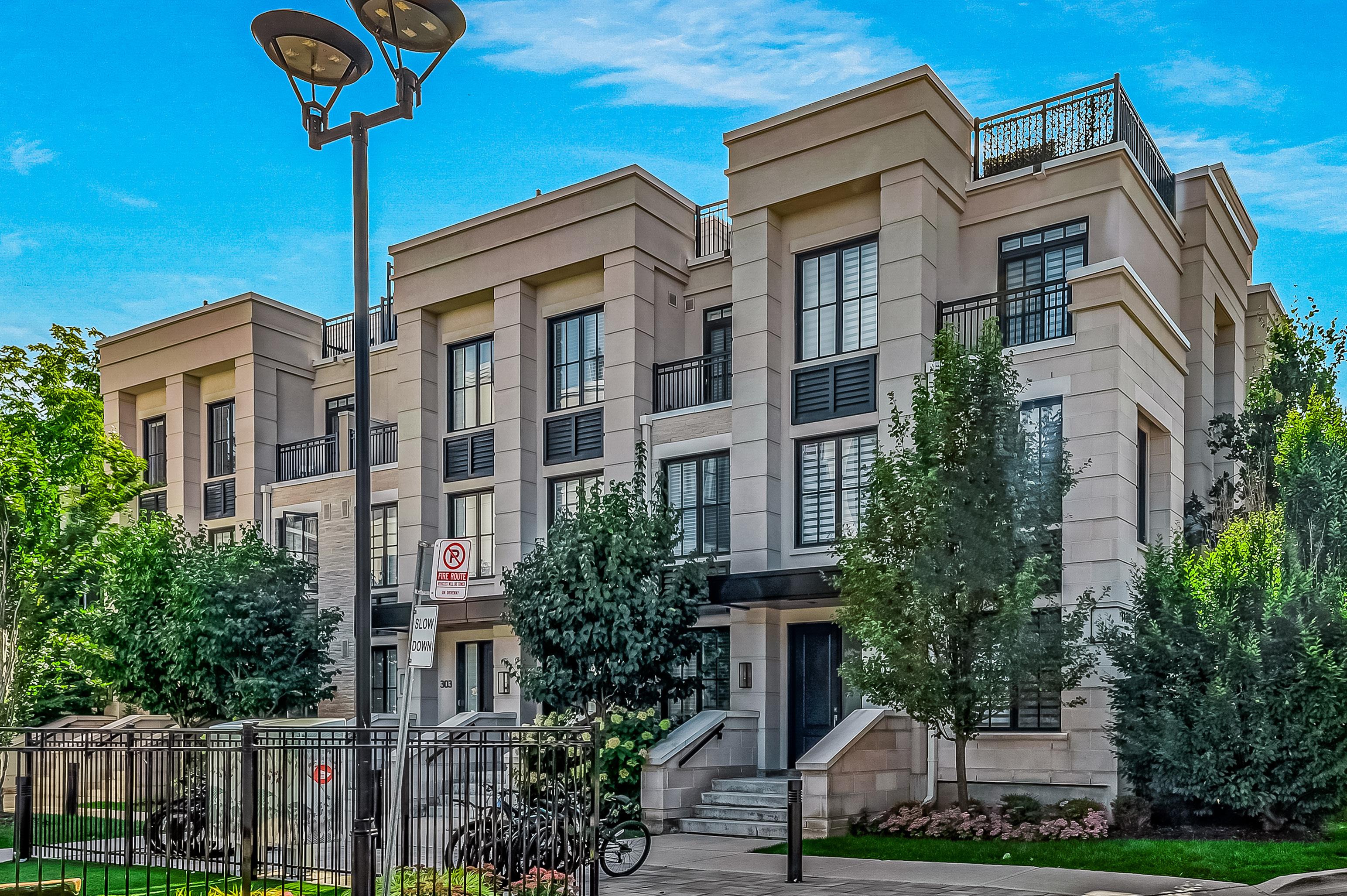
305-1195 GOOSEBERRY LANE MINEOLA
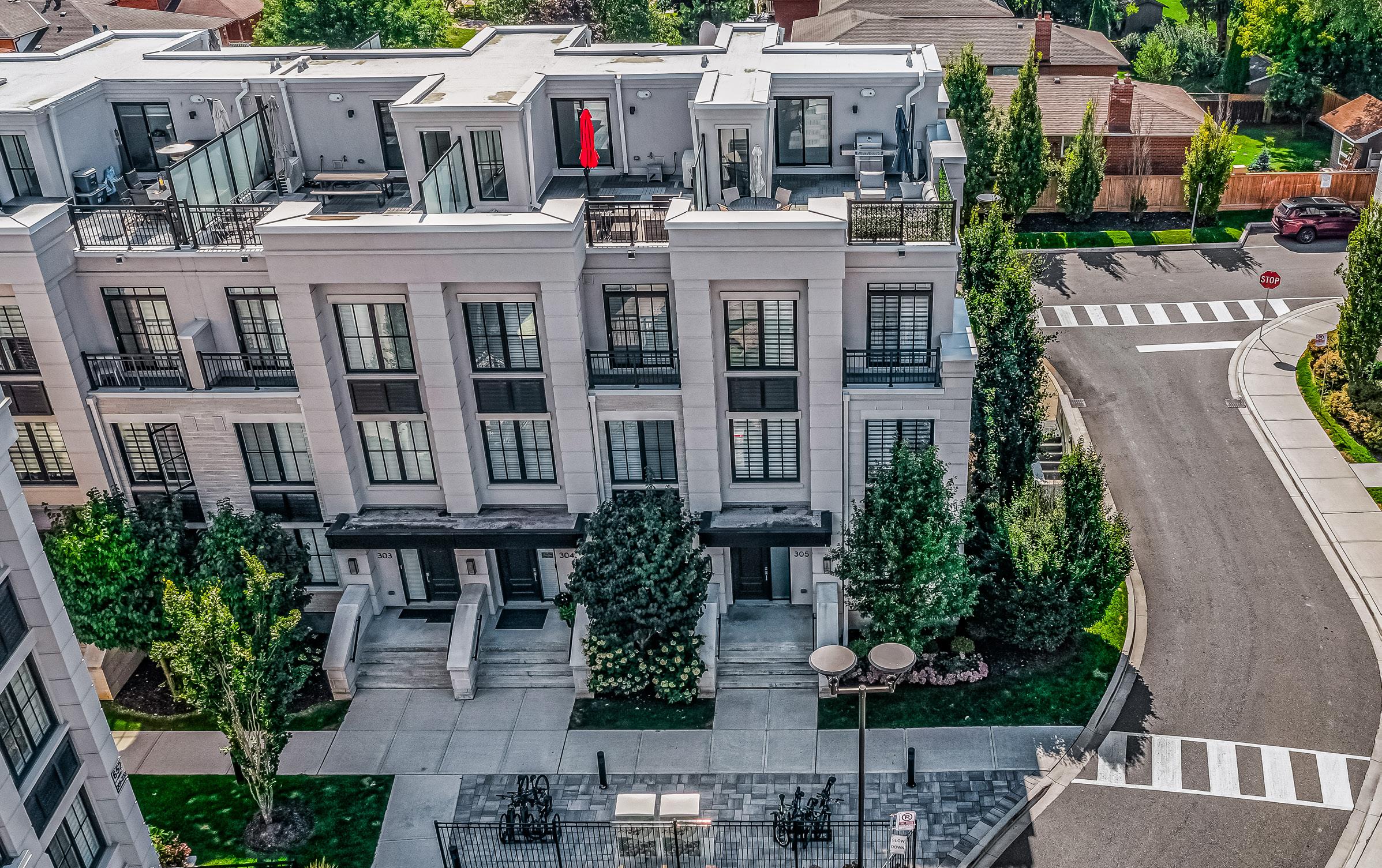
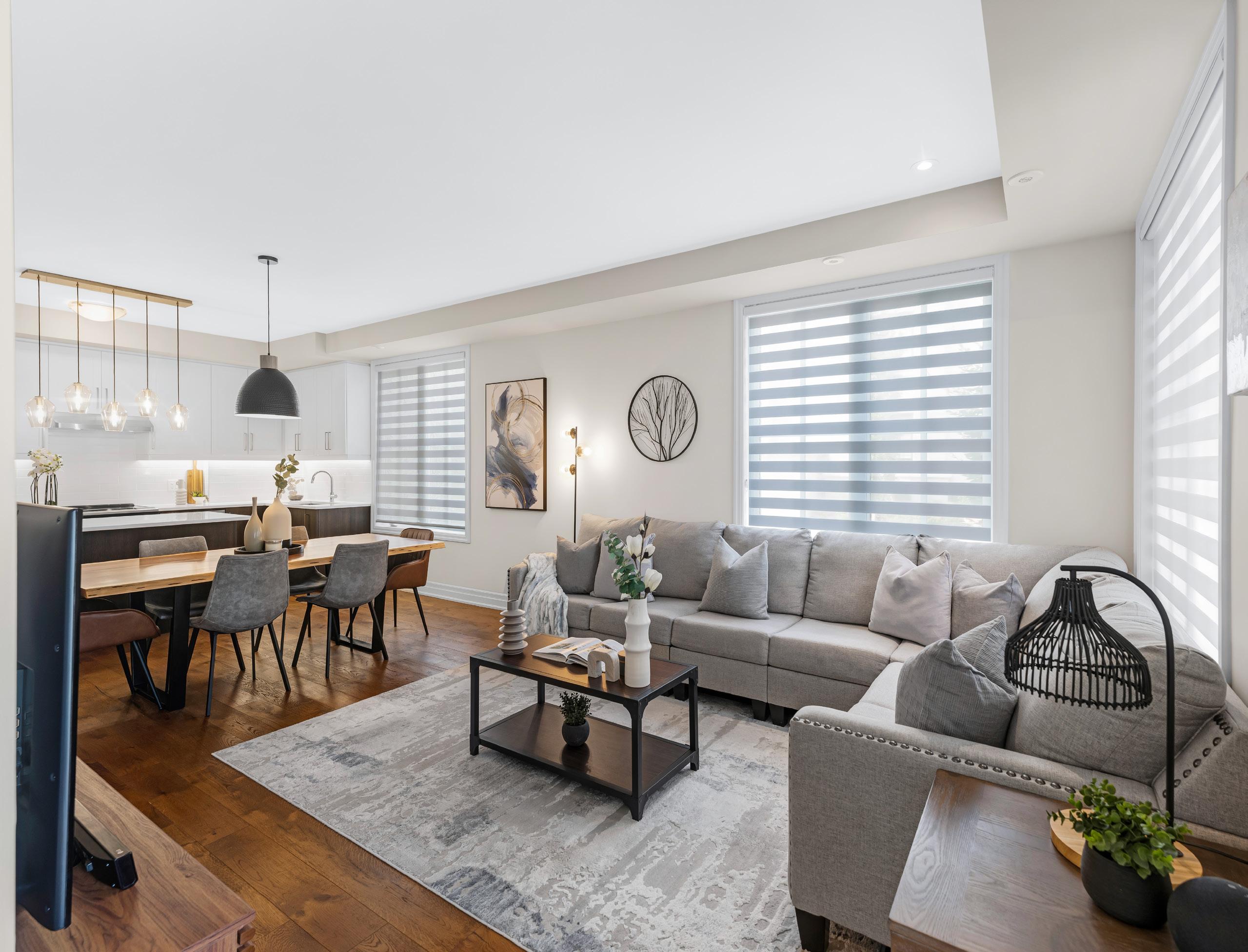




Nestled within the prestigious enclave of “The Reserve, East Mineola”, this exquisite Queenscorpbuilt townhome presents a rare opportunity to own a residence of refined elegance in one of Mississauga’s most sought-after neighbourhoods. Spanning approximately 1,966 square feet across four thoughtfully designed levels, complemented by a spectacular 383 square foot rooftop terrace, this residence offers the perfect balance of sophistication, comfort and family-friendly living.
From the very first impression, the home captivates with its private front entrance, landscaped surroundings and modern architectural detailing. A covered porch welcomes you inside, where a spacious foyer adorned with pot lighting and tiled flooring sets the tone for the luxurious interiors that unfold within. As a corner unit, this townhome benefits from additional windows, filling each level with an abundance of natural light and enhancing the sense of openness throughout.
The main level is designed for both elegant entertaining and relaxed everyday living. A beautifully appointed living and dining area is enhanced by rich engineered hardwood flooring, upgraded light fixtures and expansive windows dressed with zebra blinds. The chef’s kitchen stands as the heart of the home, showcasing quartz countertops and a centre island with pendant lighting. A stylish 2-piece bathroom completes this level, ensuring both function and refinement.
Ascending to the second floor, the private primary suite offers a tranquil retreat for homeowners. Distinguished by a walk-in closet, large windows with blackout blinds, and an opulent 3-piece ensuite. The convenience of a dedicated laundry area with a Whirlpool stacked washer and dryer further enhances the practical elegance of this level.
The third floor provides an ideal haven for family members or guests, with 2 generously proportioned bedrooms, each offering hardwood flooring, large closets and natural light. A 4-piece bathroom with upgraded finishes services this level, while a versatile den provides the perfect setting for a home office, playroom, or reading nook, tailored to meet the diverse needs of a growing family.
Crowning the residence is the expansive rooftop terrace, a remarkable outdoor oasis designed for modern living. With composite decking, a gas BBQ connection, and sweeping views, it offers a secluded escape for al-fresco dining, lively gatherings, or simply unwinding under the open sky. Whether hosting summer soirées or enjoying quiet evenings with loved ones, this terrace elevates the art of outdoor living.
Unparalleled convenience defines this corner unit. Ideally positioned near the community exit, it allows for swift access to main roads while enjoying the serenity of its tucked-away setting. Everyday living is made effortless with 2 underground parking spots accessible via a private staircase, bike racks nearby, and the mailbox located just steps from the front door. Immaculately maintained and meticulously upgraded, the home is completely turnkey and ready to welcome its next family.
Situated in the heart of Mineola, this residence places you minutes from top-rated schools, Lakeview Golf Course, the vibrant Port Credit Village, and the tranquil shores of Lake Ontario. With easy access to the QEW, Port Credit GO and Trillium Health Partners, the location blends prestige with unmatched connectivity. This is more than a home, it is a lifestyle, offering families the opportunity to thrive in a community celebrated for its charm, convenience and enduring value.
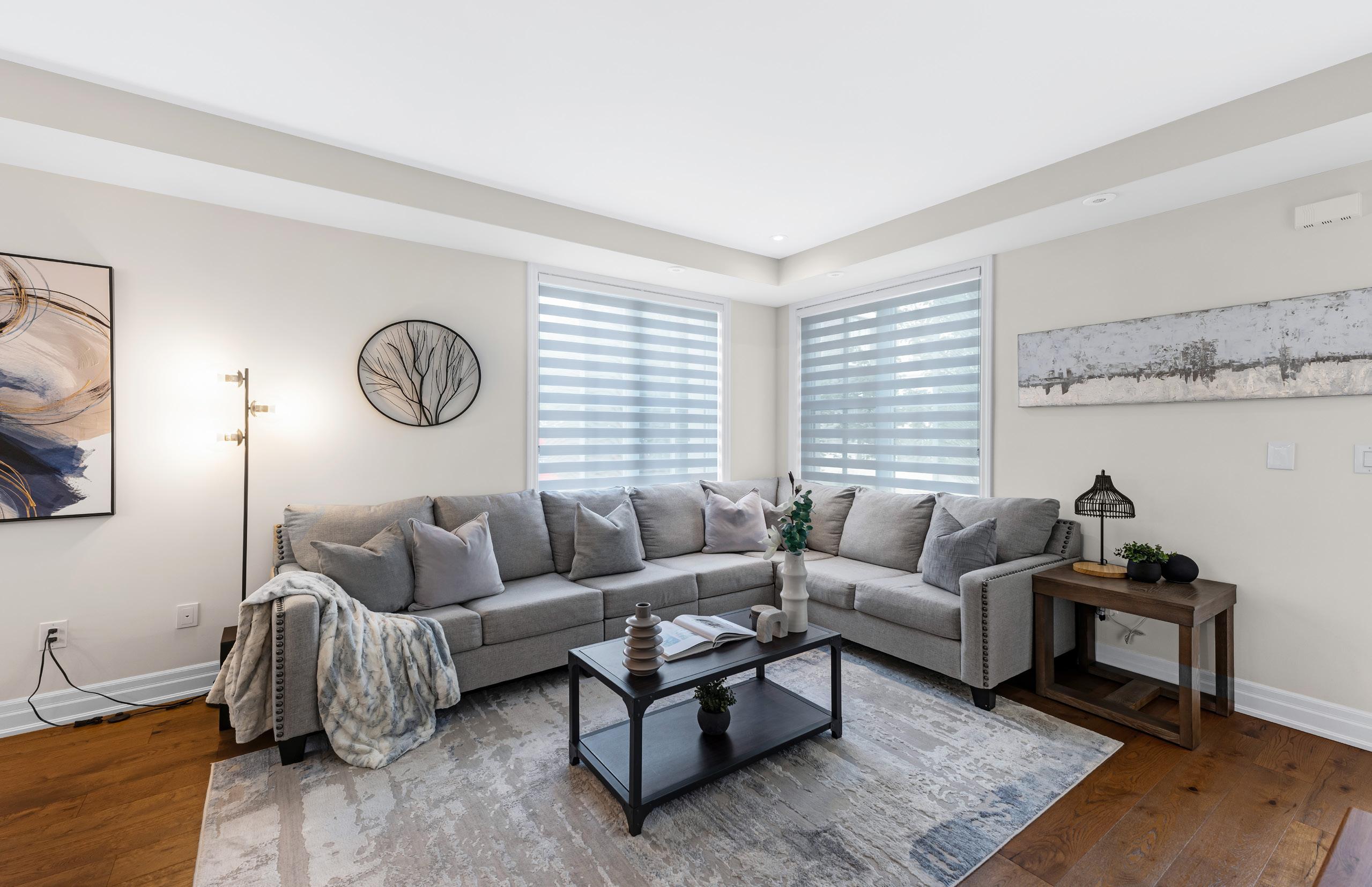

Step into a luminous and inviting living space where comfort meets refined elegance. The living room, bathed in natural light from large, thoughtfully positioned windows, creates a bright and airy atmosphere that instantly welcomes you home. Zebra blinds offer the perfect blend of privacy and light control, while sleek pot lights accentuate the room’s sophisticated ambiance. Seamlessly connected to the dining area, this open-concept layout fosters effortless flow, ideal for both family gatherings and entertaining guests.
The dining space exudes understated luxury, featuring an upgraded light fixture that adds a touch of modern sophistication. Large windows framed with matching zebra blinds continue the theme of light-filled openness, while engineered hardwood flooring stretches gracefully throughout both the living and dining areas, unifying the space with warmth and elegance. Together, these thoughtfully designed spaces create a harmonious setting, perfect for creating cherished memories with family and friends.
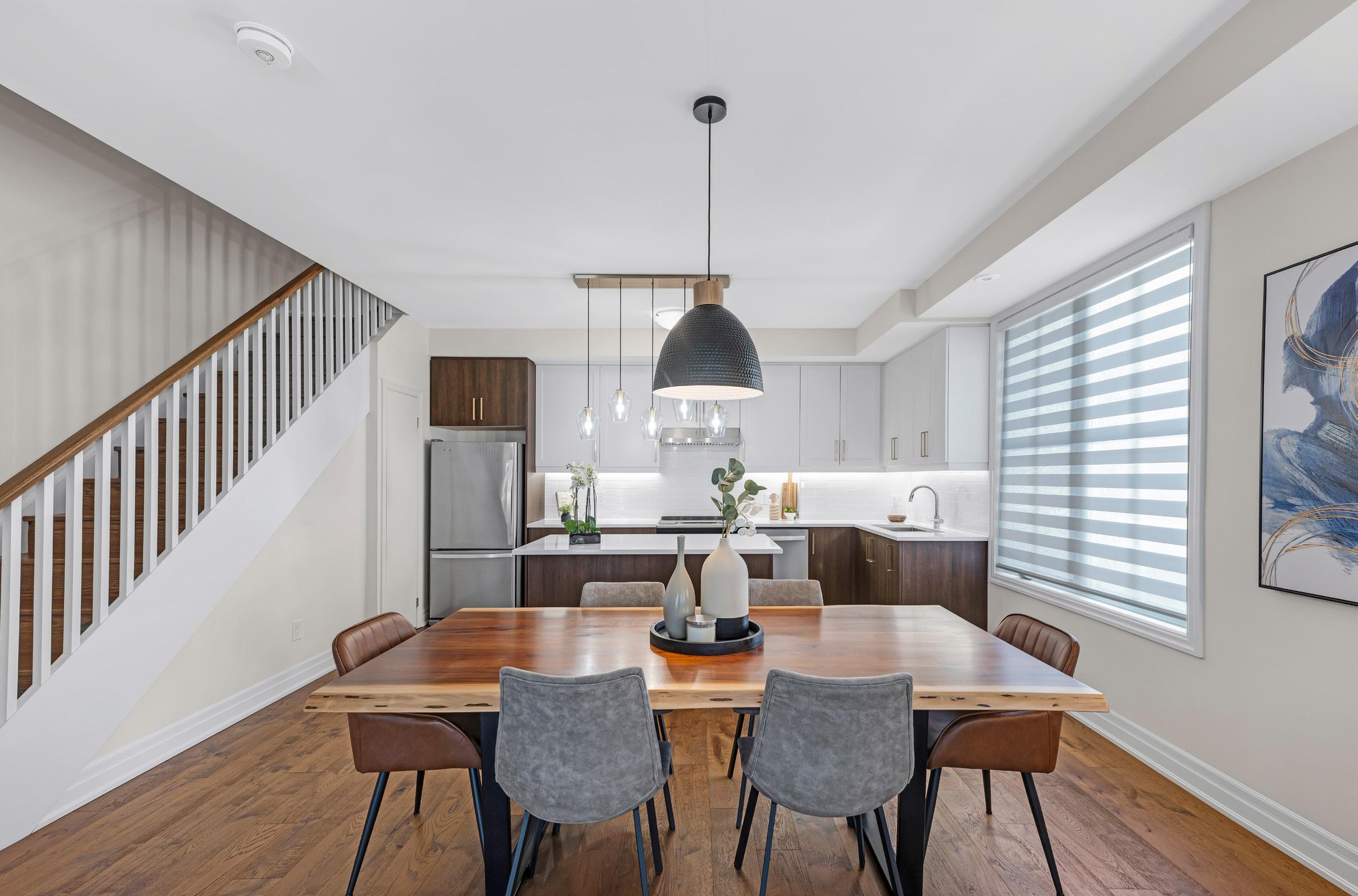
The kitchen is a masterful blend of elegance and functionality, designed to be the heart of the home. At its center, a spacious island anchors the room, adorned with an upgraded pendant light fixture that casts a warm, inviting glow, perfect for casual meals, entertaining, or gathering with family. A striking contrast of crisp white upper cabinetry and rich dark lower cabinetry is enhanced by premium hardware, soft-close drawers, and undermount lighting, exemplifying thoughtful craftsmanship and sophisticated design.
Quartz countertops offer both durability and a polished, refined aesthetic, complemented by a meticulously detailed tile backsplash that adds texture and visual interest. A generous pantry provides ample storage, ensuring that organization and style coexist seamlessly. Stainless steel appliances from Whirlpool, including a fridge with bottom freezer drawer, a four-burner electric stove with an upgraded range hood and a sleek dishwasher, blend cutting-edge performance with timeless appeal.
A double stainless-steel sink is perfectly positioned beneath a bright window, inviting natural light to illuminate the space while offering serene views to the outdoors. Engineered hardwood flooring flows throughout, uniting the kitchen with the adjacent living and dining areas and enhancing the home’s sense of warmth and continuity. This kitchen is more than a place to cook, it is a luxurious, functional sanctuary where style, convenience and family life converge effortlessly.

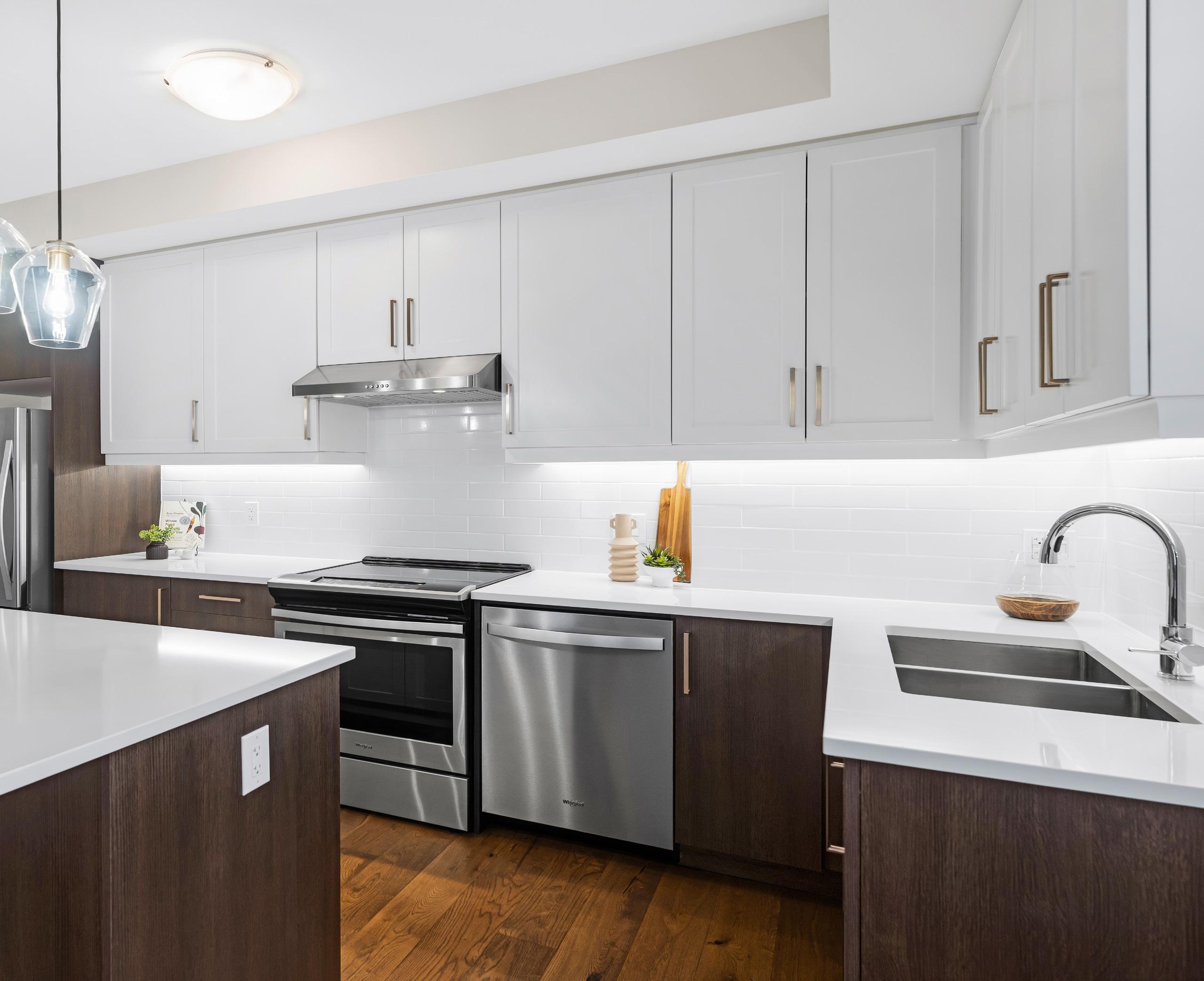
The primary bedroom offers a serene retreat designed for both comfort and sophistication. Expansive windows flood the space with natural light while providing stunning views, with blackout zebra blinds ensuring privacy and tranquility whenever desired. A stylish light fixture crowns the room, accentuating its elegant ambiance and highlighting the warmth of engineered hardwood flooring that extends throughout.
This private sanctuary is complemented by a lavish three-piece ensuite, featuring a single vanity with an undermount sink, custom cabinetry, and drawers for organized storage. The standing glass shower, complete with a detachable wand shower head and meticulously tiled walls, creates a spa-like experience within the home. Premium fixtures, including an upgraded light fitting, vanity mirror and washroom hardware, enhance both style and functionality, while the wellappointed toilet completes the space.
A spacious walk-in closet provides an organized and luxurious dressing area, offering ample storage while maintaining a sense of openness. Together, these thoughtful design elements create a primary suite that is not only visually stunning but also a private haven for rest, relaxation and rejuvenation.
