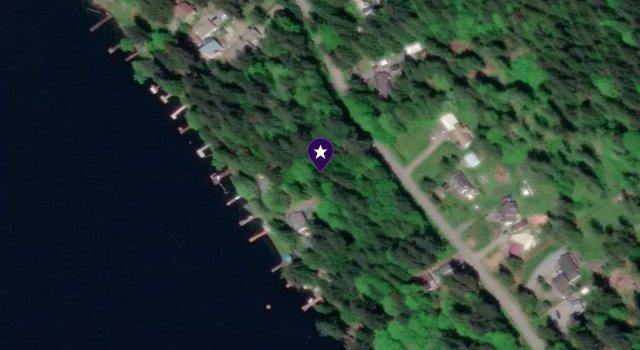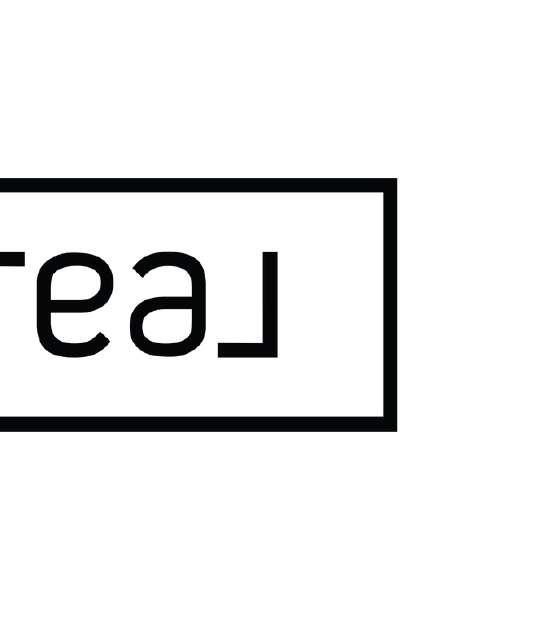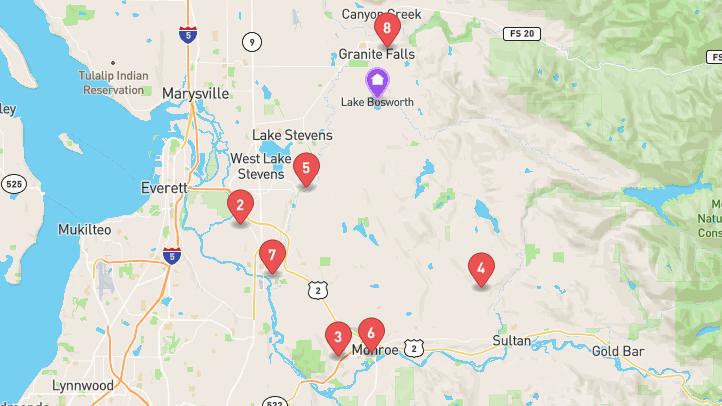

























$530,000 2 Beds 1.00 Baths
SOLD 11/5/24

Details
Prop Type: Residential
County: Snohomish
Area: 750 - East Snohomish County
Subdivision: Fobes Hill
Style: 10 - 1 Story
Features
Appliances Included:
Dishwasher(s), Garbage Disposal, Stove(s)/Range(s) Basement: None
Building Information: Built On Lot
Effective Year Built Source: Public Records
Energy Source: Electric, Wood Exterior: Wood
Full baths: 1.0
Acres: 0.49005824000000003
Lot Size (sqft): 21,344 Garages: 2
List date: 10/24/24
Financing: Cash
Floor Covering: Vinyl, Wall to Wall Carpet Foundation: Poured Concrete
Lot Details: Paved Street, Value In Land
Occupant Name: Vacant
Occupant Type: Vacant
Parking Type: CarportAttached, Driveway Parking

864 Sq. Ft. ($613 / sqft)
Year Built 1990 Days on market: 2

Sold date: 11/5/24
Off-market date: 11/5/24
Updated: Dec 5, 2024 8:00 PM
List Price: $529,000
Orig list price: $529,000
Taxes: $4,464
School District: Snohomish
High: Buyer To Verify
Middle: Buyer To Verify
Elementary: Buyer To Verify
Possession: Closing
Potential Terms: Cash Out, Conventional, Rehab Loan
Power Company: PUD
Roof: Composition
Sewer Company: Private Septic
Sewer Type: Septic
Site Features: Deck, High Speed Internet
Sq Ft Finished: 864
Sq Ft Source: Appraisal Report
Topography: Level
View: Mountain, Territorial Water: Public
Water Company: City of Everett
Welcome to a fantastic opportunity in the desirable Fobes Hill area of Snohomish! Whether you're an investor, DIY enthusiast, first-time homebuyer, or builder, this flat lot with a charming starter home is ready for your vision. Enjoy the serenity of this peaceful rural community, just minutes from shopping and amenities. The existing home is perfect for updates or could serve as a temporary residence while you build your dream home. Alternatively, remodel the home into a DADU or a pool house if youre building an SFR on the property, or expand the charming home to create something even bigger. The possibilities are endless for the right buyer. This property offers both convenience and opportunity.
Courtesy of Realogics Sotheby's Int'l Rlty Information is deemed reliable but not guaranteed.



















$526,000 2 Beds 1.00 Baths
SOLD 4/23/25

Details
Prop Type: Residential
County: Snohomish
Area: 610 - Southeast Snohomish
Subdivision: Monroe
Style: 10 - 1 Story
Features
Appliances Included: Dryer(s), Refrigerator(s), Stove(s)/Range(s), Washer(s) Basement: None
Building Information: Built On Lot
Community Features: Park, Playground, Trails
Energy Source: Electric
Exterior: Wood
Financing: Conventional

MLS
792 Sq. Ft. ($664 / sqft)
Year Built 1953 Days on market: 4

Full baths: 1.0
Acres: 0.41006560000000003
Lot Size (sqft): 17,860
List date: 3/20/25
Sold date: 4/23/25
Off-market date: 4/23/25
Updated: Apr 23, 2025 10:03 AM
List Price: $499,950
Orig list price: $499,950
Taxes: $3,350
School District: Monroe
High: Monroe High
Middle: Park Place Middle Sc Elementary: Fryelands Elem
Floor Covering: Ceramic Tile, Vinyl Plank, Wall to Wall Carpet
Foundation: Concrete Block
Interior Features: Dbl Pane/ Storm Windw, Dining Room, Security System
Lot Details: Corner Lot, Paved Street
Occupant Name: Walton
Occupant Type: Owner
Parking Type: Off Street
Possession: Closing, See Remarks
Potential Terms: Cash Out, Conventional, FHA, VA
Power Company: Snohomish County PUD
Roof: Composition
Sewer Type: Septic
Site Features: Deck, FencedFully, High Speed Internet, Outbuildings, RV Parking
Sq Ft Finished: 792
Sq Ft Source: Realist
Topography: Garden Space, Level
View: Mountain, Partial, Territorial
Water: Public
Water Company: Sky Meadow Water
Adorable bungalow style home in booming Monroe. Come home to a private serene setting on nearly a half-acre with views of pasture lands and mountain views. Embrace the cozy vibe in the living room with the wood-burning stove and soft carpet. Kitchen has been updated, with newer cabinets, countertop, and appliances including a SMEG fridge, and newer LVP flooring. Lovely covered front porch. Magical half acre yard with a tree fort and goat pen. New shed. Newer Trex deck with beautiful views of pasture lands. Views of Mt. Pilchuck and partial Mt. Baker views from the west side of the property. Located close to parks and trails. Minutes from freeway access for commuting. Short drive to downtown Monroe & only 10 minutes from downtown Snohomish.
Courtesy of John L. Scott, Inc Information is deemed reliable but not guaranteed.


























$515,000 3 Beds 1.00 Baths
SOLD 11/26/24

Details
Prop Type: Residential
County: Snohomish
Area: 610 - Southeast Snohomish
Subdivision: Monroe
Style: 10 - 1 Story
Features
Appliances Included: Dishwasher(s), Dryer(s), Microwave(s), Refrigerator(s), Stove(s)/Range(s), Washer(s)
Basement: None
Building Information: Built On Lot
Effective Year Built Source: Public Records
Energy Source: Electric
Exterior: Cement Planked
Financing: Conventional

MLS
988 Sq. Ft. ($521 / sqft)
Year Built 1990 Days on market: 2

Full baths: 1.0
Acres: 0.29003072
Lot Size (sqft): 12,632
Garages: 1
List date: 10/24/24
Sold date: 11/26/24
Off-market date: 11/26/24
Updated: Dec 26, 2024 8:00 PM
List Price: $515,000
Orig list price: $515,000
Assoc Fee: $14
Taxes: $4,035
School District: Sultan
Floor Covering: Vinyl Plank
Foundation: Poured Concrete
Interior Features: Dbl Pane/ Storm Windw, French Doors
Lot Details: Cul-de-sac, Paved Street, Sidewalk
Occupant Name: Dusty Jean Canida
Occupant Type: Owner
Parking Type: Driveway Parking, Garage-Attached
Possession: Closing
Potential Terms: Cash Out, Conventional, FHA, USDA, VA
Power Company: PUD Snohomish
Roof: Composition
Sewer Type: Septic
Site Features: Cable TV, Deck, Fenced-Partially, High Speed Internet, Outbuildings
Sq Ft Finished: 988
Sq Ft Source: NWMLS
Topography: Level View: Territorial
Water: Community
Water Company: Sultan Estates Water System
Water Heater Location: Garage
Water Heater Type: Electric
Remarks
Welcome to your dream 3-bedroom home nestled at the end of a quiet cul-de-sac in Monroe! This location is excellent for the outdoor enthusiast with quick access to hunting, fishing, rafting, and off-roading opportunities. Fully remodeled rambler with French doors in the living room opening up to the deck and spacious backyard, an ideal setting for summer barbecue and gathering. Modern block counters & farm sink in newly updated kitchen. Back bedroom also has a slider providing access to the deck and yard. You'll love the convenience of the attached garage, outbuilding, and nearby community park with swings and a basketball court. Easy commute to Monroe, Sultan and a short drive to Stevens Pass.
Courtesy of Designed Realty
Information is deemed reliable but not guaranteed.


































$515,000 3 Beds 1.00 Baths
SOLD 1/2/25

Details
Prop Type: Residential
County: Snohomish
Area: 760 - Northeast Snohomish?
Subdivision: Machias
Style: 10 - 1 Story
Features
Appliances Included: Dishwasher(s), Dryer(s), Garbage Disposal, Microwave(s), Refrigerator(s), Stove(s)/Range(s), Washer(s)
Basement: None
Building Complex Or Project: Pilchuck Riviera
Building Condition: Very Good
Building Information: Built On Lot
Effective Year Built Source: Public Records

880 Sq. Ft. ($585 / sqft)
Year Built 1970 Days on market: 32

Full baths: 1.0
Acres: 0.44005136
Lot Size (sqft): 19,166
Garages: 1
List date: 10/25/24
Sold date: 1/2/25
Off-market date: 1/2/25
Updated: Feb 1, 2025 8:00 PM
List Price: $524,999
Orig list price: $550,000
Taxes: $4,325
School District: Snohomish
High: Snohomish High
Middle: Centennial Mid
Elementary: Machias Elem
Energy Source: Electric
Exterior: Wood
Financing: FHA
Floor Covering: Vinyl Plank, Wall to Wall Carpet
Foundation: Poured Concrete
Interior Features: Ceiling
Fan(s), Dining Room, Security System, Walk-in Closet
Leased Equipment: N/A
Lot Details: Corner Lot, Dead End Street, Paved Street, Value In Land
Lot Number: 2
Occupant Name: Vacant
Occupant Type: Vacant
Parking Type: CarportAttached, Driveway Parking, Garage-Detached
Possession: Closing
Potential Terms: Cash Out, Conventional, FHA, VA
Power Company: PUD
Rent: 2900
Roof: Composition
Sewer Company: Septic
Sewer Type: Septic
Site Features: Cable TV, Fenced-Fully, High Speed Internet, Outbuildings, Patio, RV Parking, Shop
Sq Ft Finished: 880
Sq Ft Source: Public records
Topography: Level, Partial Slope
Water: Public
Water Company: Pilchuck
Water Heater Location: Closet Water Heater Type: Electric
Remarks
Welcome to the beautiful Machias community, this stunning rambler is situated on a fully fenced 1/2 acre corner lot. Featuring 3Bed, 1Bath, 880sqft, with upgraded stainless steel appliances, pantry, pellet stove, new floors throughout, upgraded interior doors and hardware, fresh new paint, upgraded bathroom with new vanity, tile, & fixtures. Entertain on an oversized concrete patio, fire pit, play set, tire swing, and level backyard space. The property has a separate gated entrance, with a newer 18x20 heated shop, wired for 240V, 10-year warranty on structure and an additional 8x10 storage shed, with RV or trailer side parking and carport. Expeditious commute to work, downtown, restaurants, shops, school & easy access to Centennial Trail.
Courtesy of The Preview Group Information is deemed reliable but not guaranteed.











































$497,600
SOLD 2/13/25

Details
Prop Type: Residential
County: Snohomish
Area: 750 - East Snohomish County
Subdivision: Monroe
Style: 10 - 1 Story
Features
Appliances Included: Dishwasher(s), Dryer(s), Microwave(s), Refrigerator(s), Stove(s)/Range(s), Washer(s)
Architecture: Traditional
Basement: None
Building Complex Or Project: Sams 1st
Building Condition: Good
Building Information: Built On Lot
Effective Year Built Source: Public Records

Full baths: 1.0
Acres: 0 0900032
Lot Dim: 30 x 123 x 30 x 123
Lot Size (sqft): 3,920
List date: 1/3/25
Energy Source: Electric, Natural Gas
Exterior: Wood Products
Financing: Conventional
Floor Covering: Hardwood, Vinyl Plank
Foundation: Poured Concrete
Interior Features: Dbl Pane/ Storm Windw, Dining Room
Leased Equipment: N/A
Lot Details: Alley, Curbs, Paved Street, Sidewalk
2 Beds 1.00 Baths
810 Sq. Ft. ($614 / sqft)
Year Built 1910 Days on market: 14

Sold date: 2/13/25
Off-market date: 2/13/25
Updated: Mar 15, 2025 9:00 PM
List Price: $500,000
Orig list price: $525,000
Taxes: $3,039
School District: Monroe
High: Monroe High
Middle: Park Place Middle Sc
Elementary: Frank Wagner Elem
Lot Number: 11
Occupant Name: Andrew & Simeiqi
Occupant Type: Owner
Parking Type: None, Off Street
Possession: Closing
Potential Terms: Cash Out, Conventional, FHA, VA
Power Company: Snohomish PUD
Roof: Metal
Sewer Company: City of Monroe
Sewer Type: Sewer Connected
Site Features: Cable TV, Fenced-Fully, Gas Available, High Speed Internet, Outbuildings
Sq Ft Finished: 810
Sq Ft Source: Realist
Topography: Garden Space, Level
View: Territorial
Water: Public
Water Company: City of Monroe
Water Heater Location: Tankless
Water Heater Type: Tankless
Remarks
Fully updated 2 bed, 1 bath Monroe charmer with brand new fully finished shed with heat and power perfect for a home office! $30k in updates in last 18 months! Recent updates including quartz counters, fresh interior paint, new stainless steel appliances & washer/dryer, LVP & hardwood flooring, tankless water heater, mini-split w/ AC, vinyl windows, new blinds, and newly finished shed! Level lot with fully fenced front & backyard with garden space & off-street parking. 2023 updated electrical panel & 2024 home rewiring! Conveniently located on quiet street in the heart of Downtown Monroe, near restaurants, shopping, Skykomish River Centennial Park, Lake Tye Park, HWY 2, and easy access to the Eastside via HWY 522. Pre-inspection attached.
Courtesy of RE/MAX Elite Information is deemed reliable but not guaranteed.





































Area: 750 - East Snohomish County
Subdivision: Snohomish Acres: 0 10001376000000001 Lot Size (sqft): 4,356
Features
Building Information: Built On Lot
Effective Year Built Source: Public Records
Remarks
No Description for this property
Exterior: Wood
Financing: Cash Parking Type: Driveway Parking
Courtesy of Keller Williams Seattle Metro Information is deemed reliable but not guaranteed.

2 Beds 1.00 Baths
686 Sq. Ft. ($685 / sqft)
Year Built 1940 Days on market: 0

List date: 4/10/25
Off-market date: 4/10/25
Updated: Apr 11, 2025 5:49 AM
List Price: $470,000
price: $470,000
Roof: Composition
Sewer Type: Sewer Connected
Sq Ft Finished: 686
Sq Ft Source: Previous Listing Water: Public
$465,000
SOLD 1/23/25

Details
Prop Type: Residential County: Snohomish
Area: 760 - Northeast Snohomish?
Subdivision: Granite Falls
Style: 10 - 1 Story
Full baths: 1.0
Features
Appliances Included: Dishwasher(s), Dryer(s), Refrigerator(s), Stove(s)/Range(s), Washer(s)
Architecture: Craftsman
Basement: Unfinished
Building Complex Or Project: Bogart Meadows Division, 2B
Building Condition: Good
Building Information: Built On Lot

Acres: 0 18002936
Lot Size (sqft): 7,841
Garages: 2
List date: 12/10/24
Sold date: 1/23/25
Off-market date: 1/23/25
2 Beds 1.00 Baths
MLS #2311729
806 Sq. Ft. ($577 / sqft)
Year Built 2001 Days on market: 10

Updated: Feb 22, 2025 8:00 PM
List Price: $464,999
Orig list price: $464,999
Assoc Fee: $129
Taxes: $3,295
School District: Granite Falls
High: Granite Falls High
Middle: Granite Falls Mid
Elementary: Buyer To Verify
Community Features: Park, Playground, Trails
Effective Year Built Source: Public Records
Energy Source: Electric, Natural Gas
Exterior: Wood Products
Financing: FHA
Floor Covering: Ceramic Tile, Hardwood, Vinyl, Wall to Wall Carpet
Foundation: Poured Concrete
Interior Features: Ceiling Fan(s), Dbl Pane/Storm Windw, Dining Room, Vaulted Ceilings
Lot Details: Cul-de-sac, Curbs, Dead End Street, Paved Street, Sidewalk
Lot Number: 21
Occupant Name: Jarrod and Emma Seitz
Occupant Type: Owner
Parking Type: Driveway Parking, Garage-Attached, Off Street
Possession: Closing
Potential Terms: Cash Out, Conventional, FHA, USDA, VA
Power Company: Snohomish PUD
Roof: Composition
Sewer Company: City of Granite Falls
Sewer Type: Sewer Connected
Site Features: Cable TV, Deck, Fenced-Fully, Gas Available, High Speed Internet, Outbuildings, RV Parking
Sq Ft Finished: 806
Remarks
Sq Ft
Source: Public Records
Topography: Fruit Trees, Garden Space, Level, Partial Slope
View: Mountain, Territorial
Water: Public Water Company: Granite Falls City
Water Heater Location: Garage
Water Heater Type: Gas
Nestled at the end of a quiet cul-de-sac in charming Granite Falls, this beautifully updated 2001 home is a must-see! Inside, vaulted ceilings and hardwood floors set the stage for a bright, inviting atmosphere. Fresh modern paint, a stylish kitchen with stainless steel appliances, a gas range oven, quartz countertops, and an included washer/dryer add contemporary appeal. Step outside to a fully fenced backyard, oversized deck, and lush landscapingideal for entertaining or relaxing. The seller was considering finishing the 12 ft crawl space for additional living, duplex, or mother-in-law, a must-see! Enjoy territorial views and a location just minutes from downtown, shopping, dining, and transit. Dont miss this gem!
Courtesy of eXp Realty Information is deemed reliable but not guaranteed.



























Pricing a home for sale is as much art as science, but there are a few truisms that never change.
• Fair market value attracts buyers, overpricing never does.
• The first two weeks of marketing are crucial.
• The market never lies, but it can change its mind.
Fair market value is what a willing buyer and a willing seller agree by contract is a fair price for the home. Values can be impacted by a wide range of reasons, but the two biggest are location and condition. Generally, fair market value can be estimated by considering the comparables - other similar homes that have sold or are currently for sale in the same area.
Sellers often view their homes as special, which tempts them to put a higher price on it, believing they can always come down later, but that's a serious mistake.
Overpricing prevents the very buyers who are eligible to buy the home from ever seeing it. Most buyers shop by price range and look for the best value in that range.

Your best chance of selling your home is in the first two weeks of marketing. Your home is fresh and exciting to buyers and to their agents.
With a sign in the yard, full description and photos in the local Multiple Listing Service, distribution across the Internet, open houses, broker's caravan, ads, and email blasts to your listing agent's buyers, your home will get the greatest flurry of attention and interest in the first two weeks.
If you don't get many showings or offers, you've probably overpriced your home, and it's not comparing well to the competition. Since you can't change the location, you'll have to either improve the home's condition or lower the price.
Consult with your agent and ask for feedback. Perhaps you can do a little more to spruce up your home's curb appeal, or perhaps stage the interior to better advantage.
The market can always change its mind and give your home another chance, but by then you've lost precious time and perhaps allowed a stigma to cloud your home's value.
Intelligent pricing isn't about getting the most for your home - it's about getting your home sold quickly at fair market value.
