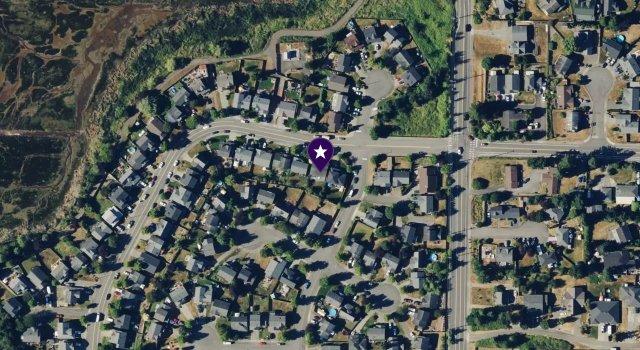
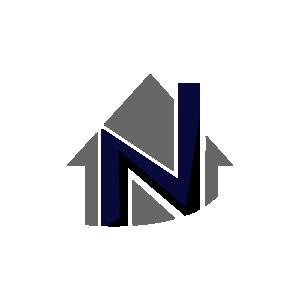

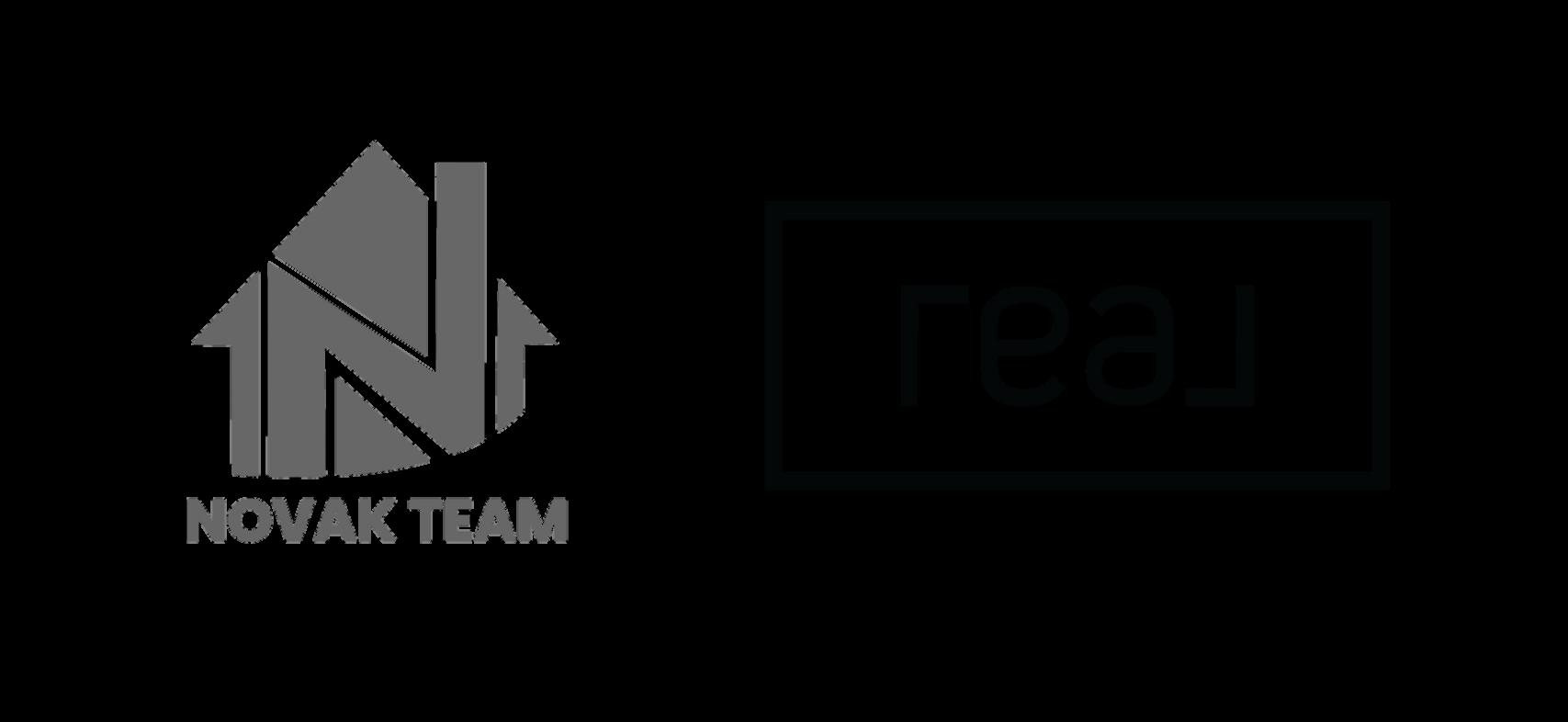








$530,000 3 Beds 2.50 Baths 1,273 Sq. Ft. ($416 / sqft)
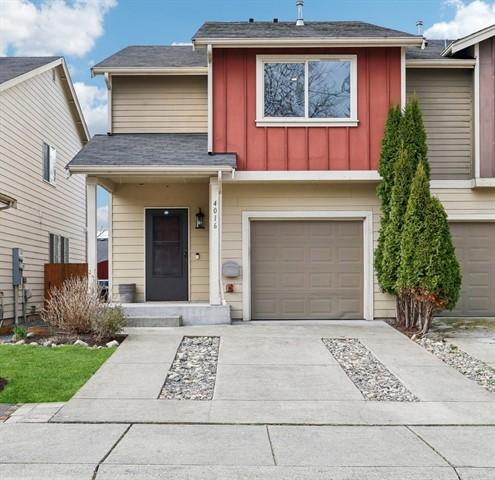
Details
Prop Type: Residential
County: Snohomish
Area: 770 - Northwest Snohomish
Subdivision: Soper Hill
Style: 32 - Townhouse
Features
Basement: None
Building Information: Built On Lot
Community Features: CCRs
Energy Source: Electric
Exterior: Cement Planked, Wood Products
Financing: FHA
Floor Covering: Vinyl, Wall to Wall Carpet
Full baths: 2.0
Half baths: 1.0
Acres: 0 06001744
Lot Size (sqft): 2,614 Garages: 1
Foundation: Poured Concrete
Interior Features: Bath Off Primary, Dbl Pane/Storm Windw, Dining Room, Walk-in Closet
Lot Details: Curbs, Paved Street, Sidewalk
Occupant Name: Vacant
Occupant Type: Vacant
Year Built 2010 Days on market: 7
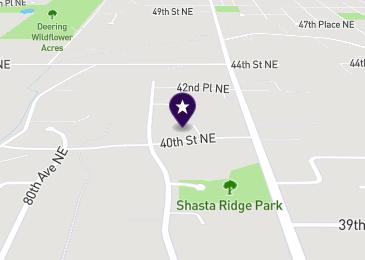
List date: 3/14/25
Sold date: 4/16/25
Off-market date: 4/16/25
Updated: May 16, 2025 9:00 PM
List Price: $525,000
Orig list price: $525,000
Assoc Fee: $204
Taxes: $3,622
School District: Lake Stevens
Parking Type: GarageAttached Possession: Closing
Potential Terms: Cash Out, Conventional, FHA Roof: Composition
Sewer Type: Sewer Connected
Site Features: Cable TV, Fenced-Fully, Gas Available, Patio

Sq Ft Finished: 1273
Sq Ft Source: Previous Listing
Topography: Level
Water: Public
Water Heater Location: Garage
Water Heater Type: Gas
Remarks
Welcome To the Aimazing Shasta Ridge Preinspected Home! Enjoy A Beautiful 1.5-Acre City Park In Your Own Community W/A Full-Size Basketball Court & Play Area, Lg NGPA Areas, Territorial Views & Lake Stevens Schools. Built In 2010, This Stylish & Affordable Single-Family Townhome Features The St. Helens PlanA Spacious 1,273 Sq. Ft. Layout Designed For Modern Living. With 3 Bdrms, 2.5 Baths, An Open Great Room, Upstairs Laundry, Gas Cooktop, Zone-Control Heating & Granite Counters, This Home Offers Both Comfort & Convenience. Recent Upgrades: New Carpet, New Interior Paint, New Luxury Vinyl Plank Flooring, New Plumbing & Lighting Fixtures, Plus Newer Appliances. No Rental Cap & Pre-Inspected For A Move-In Ready Experience! Park the Car
Courtesy of Real Estate 2000 Inc.
Information is deemed reliable but not guaranteed.

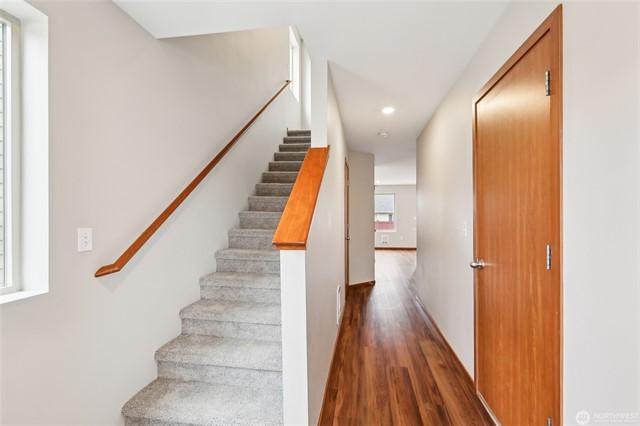
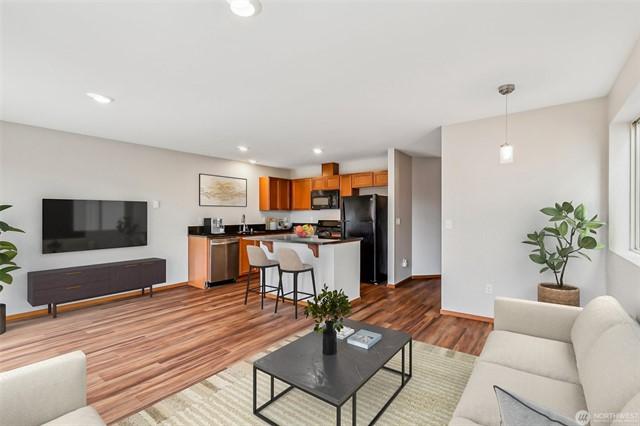
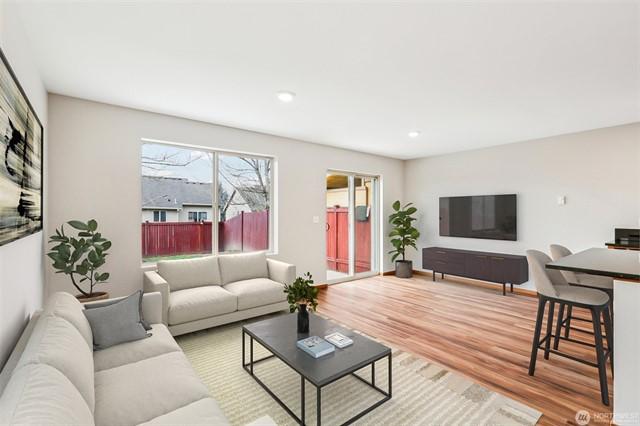
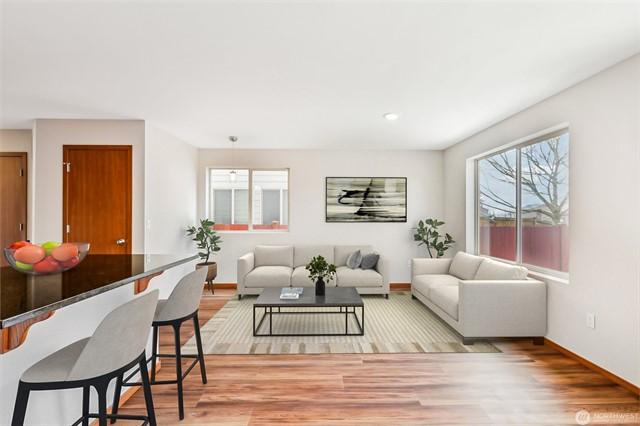
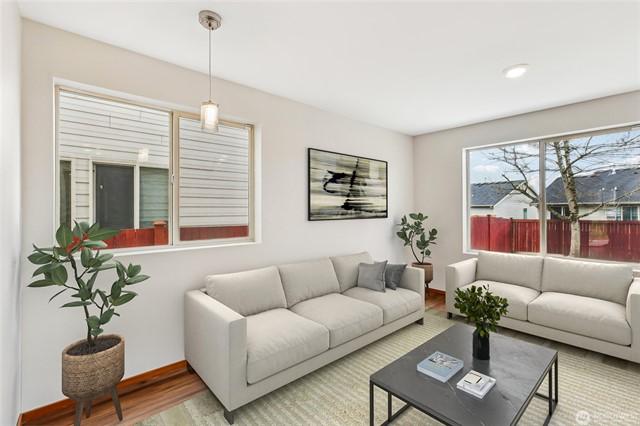
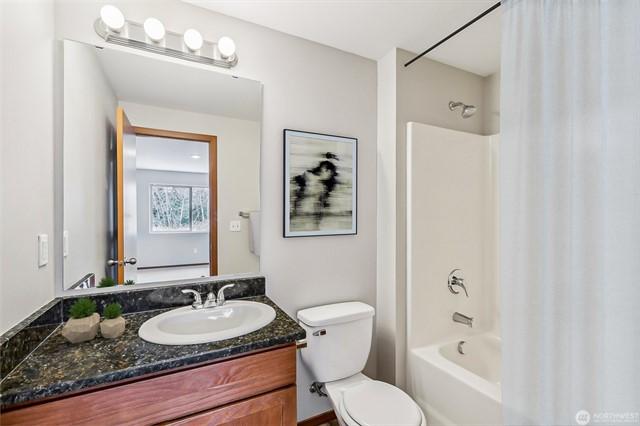
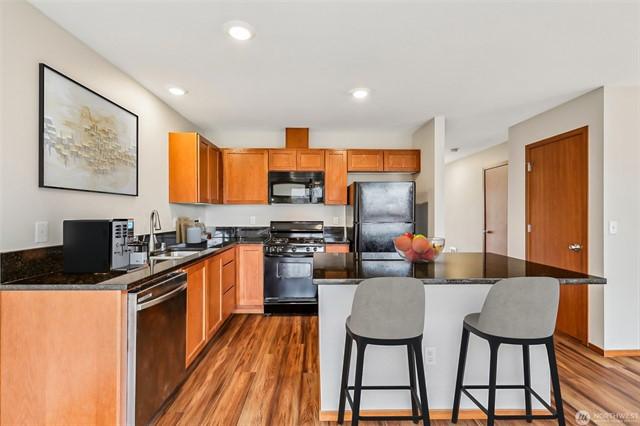
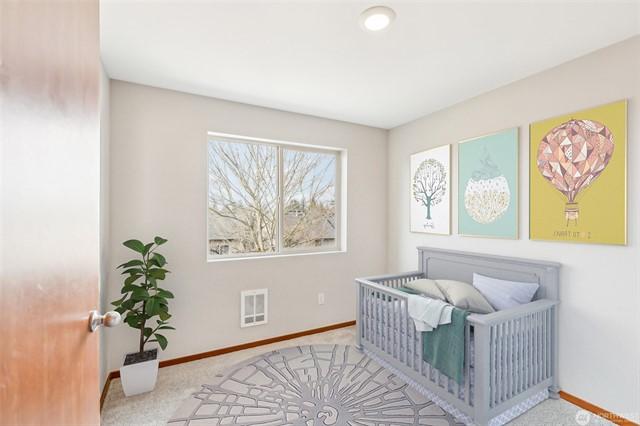
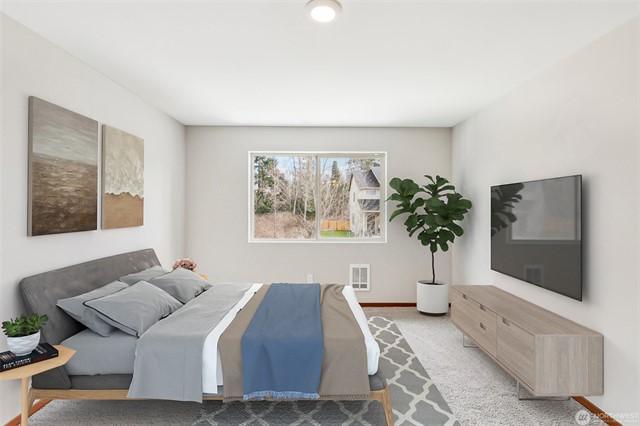


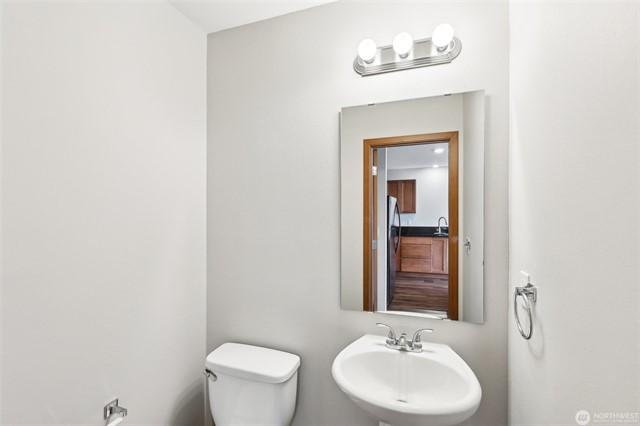

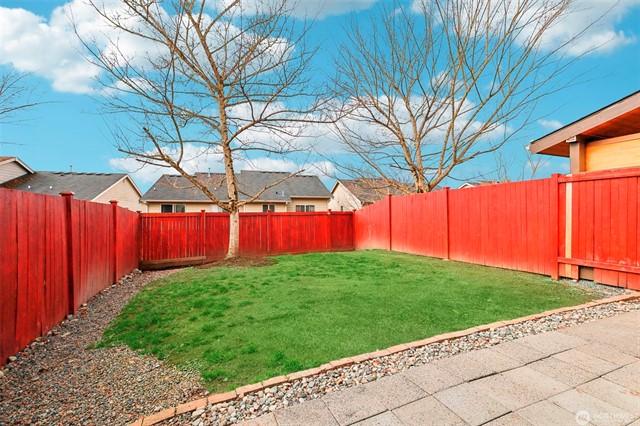
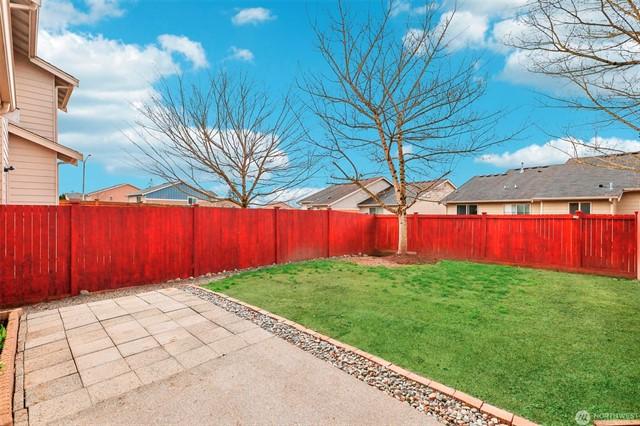

$545,000 1 Bed 1.50 Baths 1,045 Sq. Ft. ($522 / sqft)
ACTIVE 6/17/25

Details
Prop Type: Residential
County: Snohomish
Area: 770 - Northwest Snohomish
Subdivision: East Marysville
Style: 10 - 1 Story
Features
Appliances Included:
Dishwasher(s), Dryer(s), Garbage Disposal, Microwave(s), Refrigerator(s), Washer(s), Stove(s)/Range(s)
Architecture: NW
Contemporary
Basement: None
Builder: DB Johnson
Building Condition: Good
Building Information: Built On Lot

Full baths: 1.0
Half baths: 1.0
Acres: 0 0900032
Lot Size (sqft): 3,920 Garages: 1
Community Features: Age Restriction, CCRs, Clubhouse, Trails
Energy Source: Electric, Natural Gas
Exterior: Cement Planked
Floor Covering: Ceramic Tile, Vinyl, Wall to Wall Carpet
Foundation: Poured Concrete
Year Built 2006 Days on market: 27
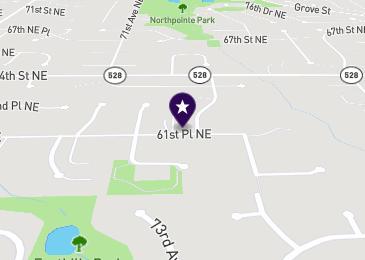
List date: 6/17/25
Updated: Jul 10, 2025 9:09 PM
List Price: $545,000
Orig list price: $545,000
Assoc Fee: $500
Taxes: $3,564
School District: Marysville
High: Buyer To Verify
Middle: Buyer To Verify
Elementary: Buyer To Verify
Interior Features: Bath Off Primary, Ceiling Fan(s), Dbl Pane/Storm Windw, Dining Room, Jetted Tub, Security System, Vaulted Ceilings, Walk-in Closet
Lot Details: Corner Lot, Curbs, Paved Street, Sidewalk
Occupant Name: Vacant
Occupant Type: Vacant
Parking Type: GarageAttached, Off Street
Possession: Closing
Potential Terms: Cash Out, Conventional, FHA, VA
Power Company: PUD
Roof: Composition
Sewer Company: Marysville
Sewer Type: Sewer Connected
Site Features: Cable TV, Deck, Fenced-Fully, Gas Available, High Speed Internet
Sq Ft Finished: 1045
Sq Ft Source: Public Recods
Topography: Level, Partial Slope
View: City, Mountain, Sound, Territorial
Water: Public Water Company: Marysville
Remarks
55+ Rambler 1bdrm with office, level entry (zero steps). MOVE-IN-READY, extraordinary territorial views from the over sized partially covered deck. Fully landscaped corner lot with fenced back yard. Perfect location for easy access to amentities. Highly desirable floor plan with covered front porch, entry foyer hallway with coat closet, half bath and office/den, hallway leads to kitchen,dining rm, living rm open floor plan with cathedral ceilings, large windows for natural light, gas free standing stove to warm you. Kitchen has large pantry, island with breakfast bar, laundry room and garage entrance just off kitchen. Primary bedroom with walk-in closet, primary bath with jacuzzi tub. Interior freshly painted. A MUST SEE!
Courtesy of Coldwell Banker 360 Team Information is deemed reliable but not guaranteed.

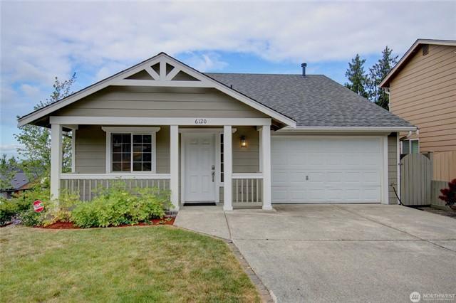
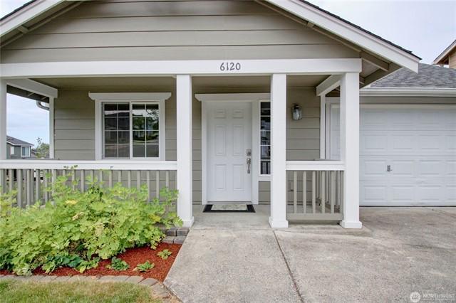
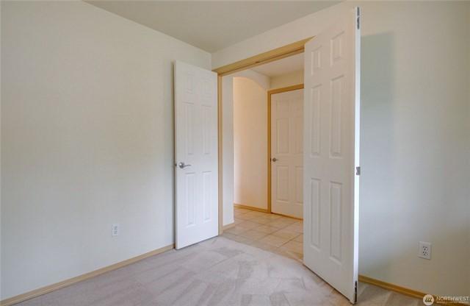
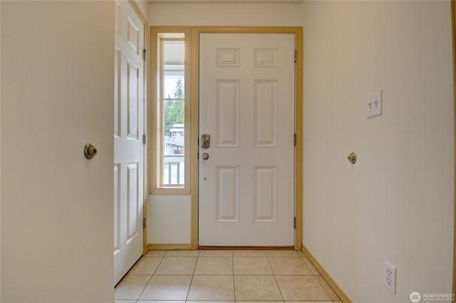
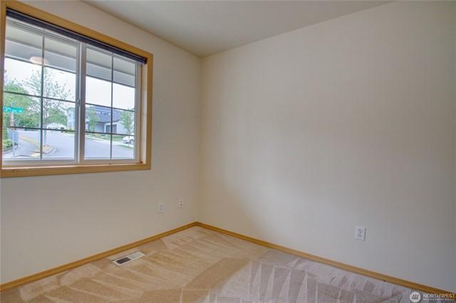
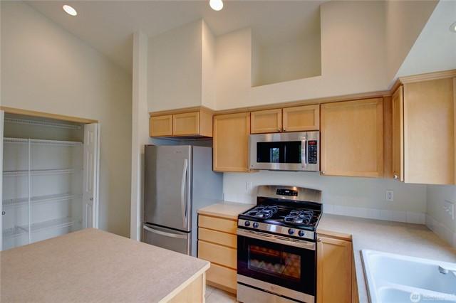
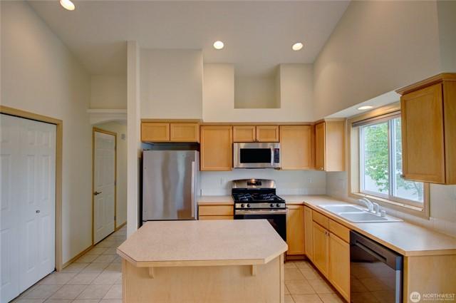


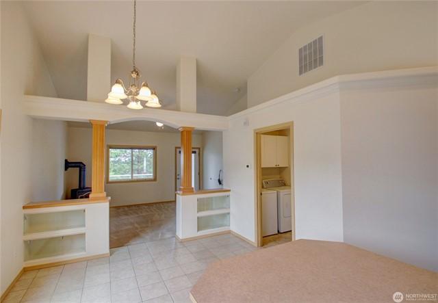
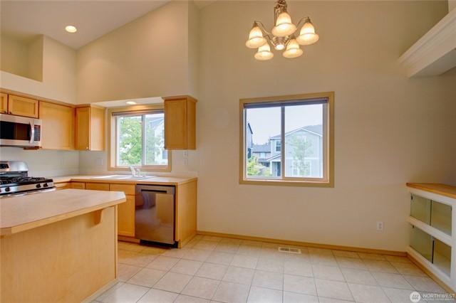
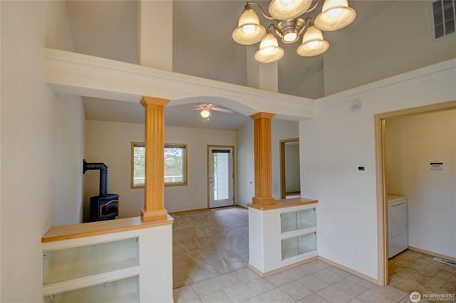

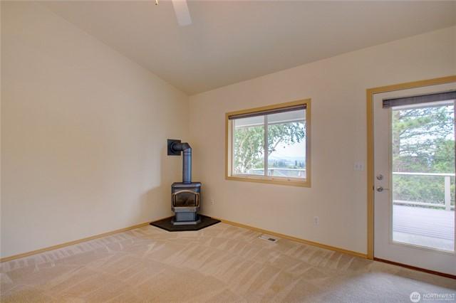
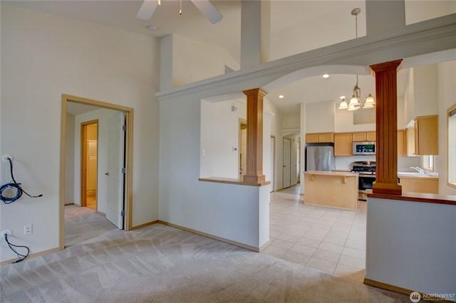

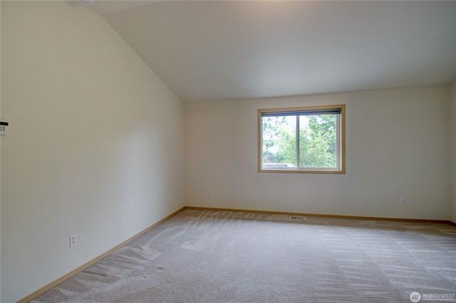
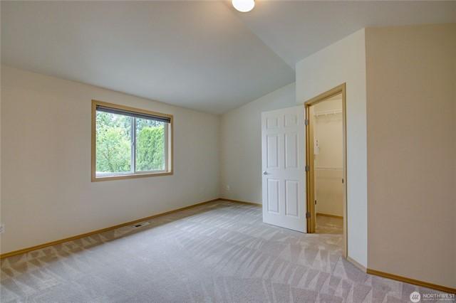
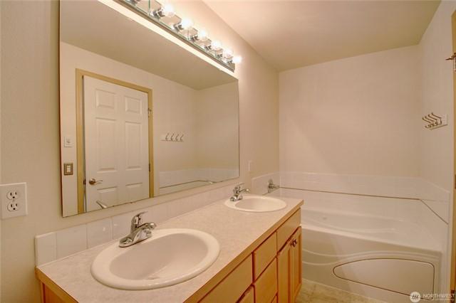
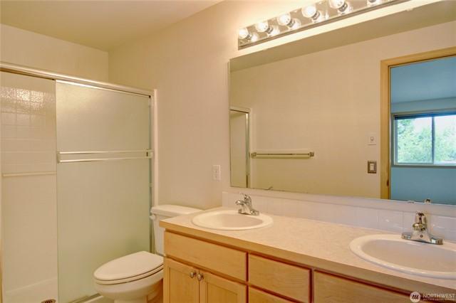
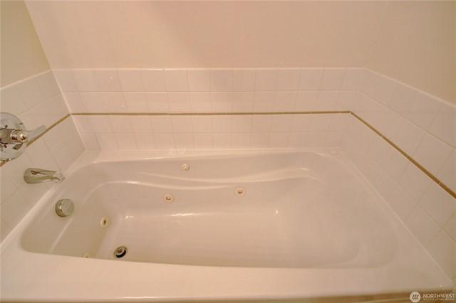
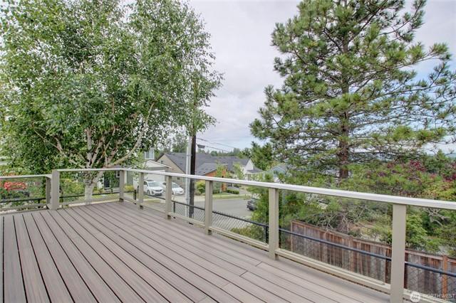

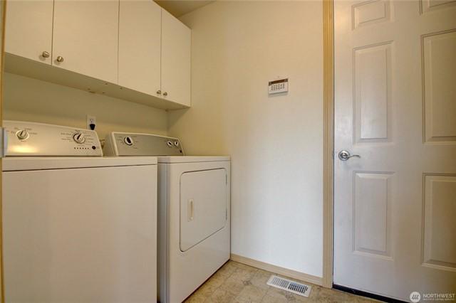
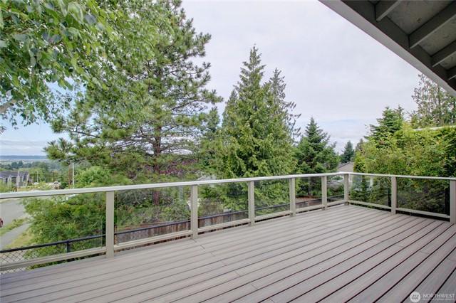
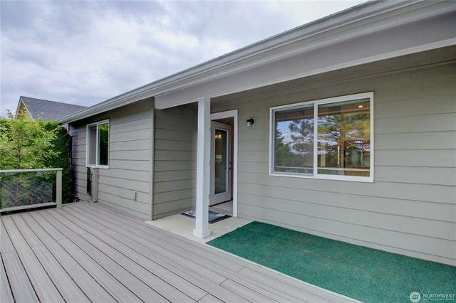
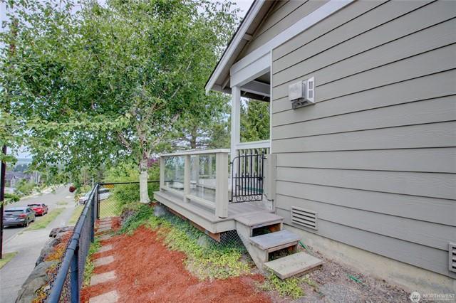
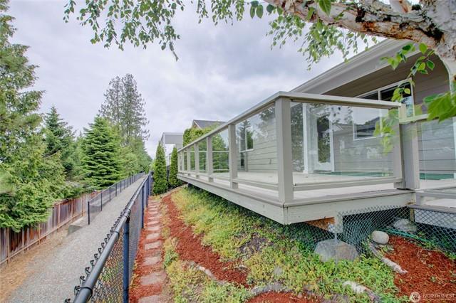
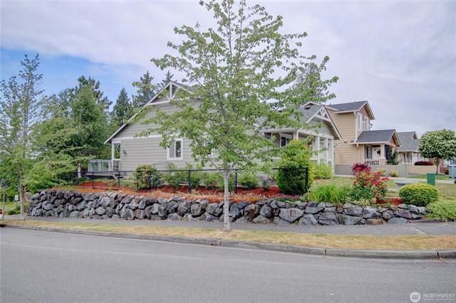

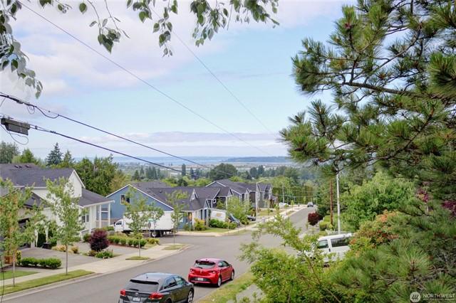
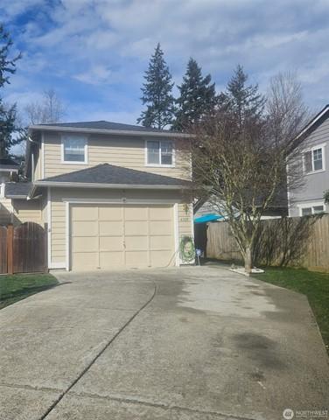
4 Beds 2.50 Baths 1,279 Sq. Ft. ($414 / sqft)
Year Built 1999 Days on market: 43
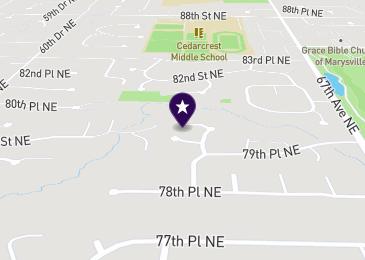
Off-market date: 5/23/25
High: Marysville Getchell High
County: Snohomish
Area: 770 - Northwest
Snohomish
Subdivision: Cedarcrest
Style: 12 - 2 Story
Full baths: 2.0
Features
Appliances Included:
Dishwasher(s), Dryer(s), Garbage Disposal, Microwave(s), Refrigerator(s), Stove(s)/Range(s), Washer(s)
Basement: None
Building Complex Or Project: Cedarcrest Park Prd
Building Condition: Very Good
Building Information: Built On Lot

Acres: 0 06001744
Lot Size (sqft): 2,614
Garages: 1
List date: 3/20/25
Sold date: 5/23/25
Updated: Jun 22, 2025 9:00 PM
List Price: $539,950
Orig list price: $555,000
Taxes: $3,476
School District: Marysville
Middle: Marysville Mid
Elementary: Grove Elem
Effective Year Built Source: Public Records
Energy Source: Natural Gas
Exterior: Cement Planked, Wood
Financing: Conventional
Floor Covering: Vinyl, Wall to Wall Carpet
Foundation: Poured Concrete
Interior Features: Bath Off
Primary, Dbl Pane/Storm Windw, Walk-in Closet
Lot Details: Cul-de-sac, Paved Street, Sidewalk
Lot Number: 38
Occupant Name: Chris, Danette
Occupant Type: Owner
Parking Type: Driveway Parking, Garage-Attached, Off Street
Possession: Closing
Potential Terms: Cash Out, Conventional, FHA, VA
Power Company: PSE/PUD
Roof: Composition
Sewer Company: City of Marysville
Sewer Type: Sewer Connected
Site Features: Cable TV, Electric Car Charging, FencedPartially, Patio
Sq Ft Finished: 1279
Sq Ft Source: Tax Records
Topography: Garden Space, Level
Water: Public Water Company: City of Marysville
Water Heater Location: Garage
Water Heater Type: Gas
Remarks
You are sure to love this home, w/ plenty of room for everyone, it's perfect for entertaining, relaxing, & creating your ideal living space. You'll enjoy easy access to top-rated golf courses, fantastic dining, & a variety of shopping minutes away.Whether you're looking for outdoor recreation,a night out, or everyday conveniences, everything is right at your fingertips.There is an EV charging outlet installed, new water heater, & 30 year roof w/ transferable warranty. Don't miss this opportunity to own this amazing house. Wonderful Cul-de-sac location, fully fenced backyard with a some garden space, large primary bedroom plus three other bedrooms on second floor. Priced to sell quickly, Home is in very good cond.
Courtesy of Realty One Group Orca Information is deemed reliable but not guaranteed.

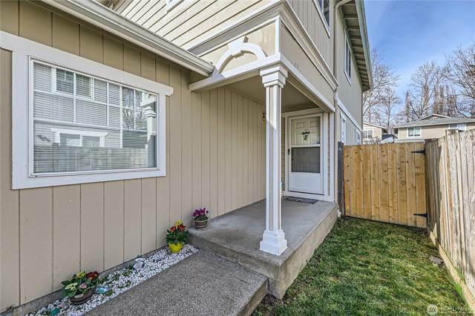
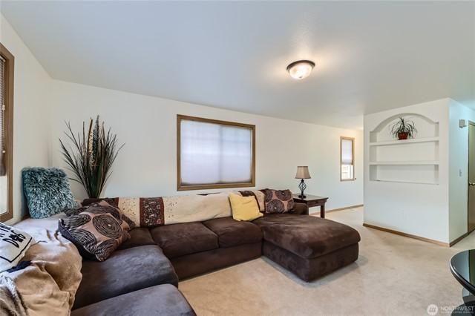
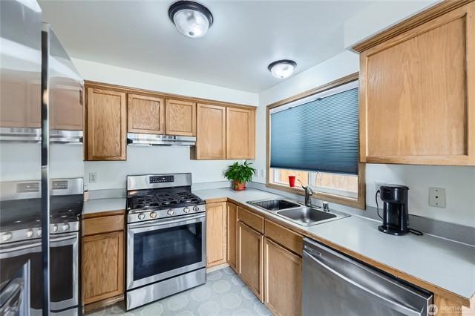
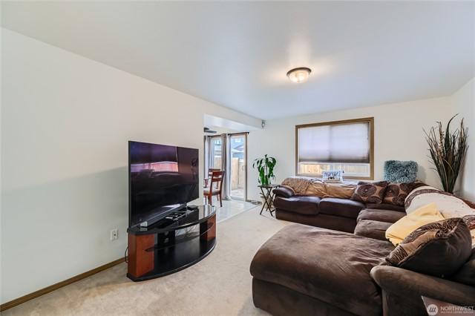
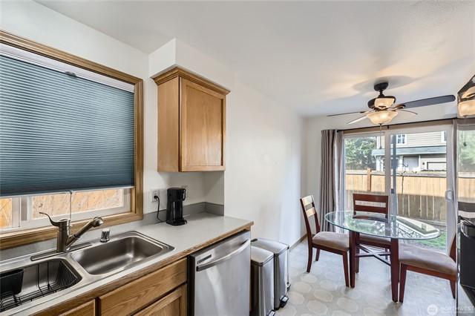
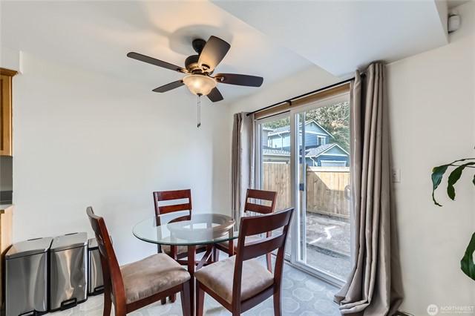
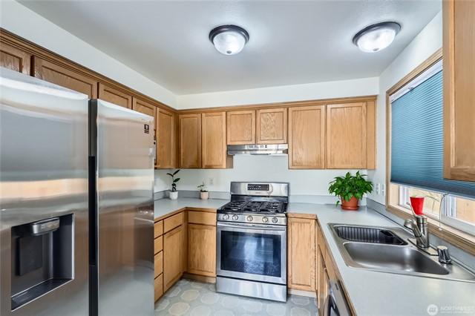
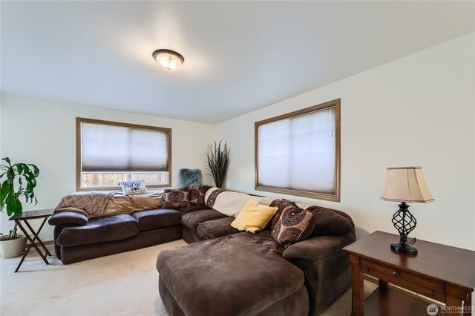
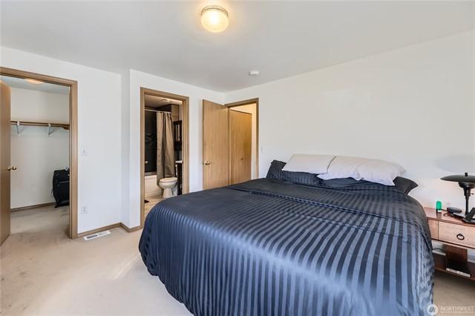

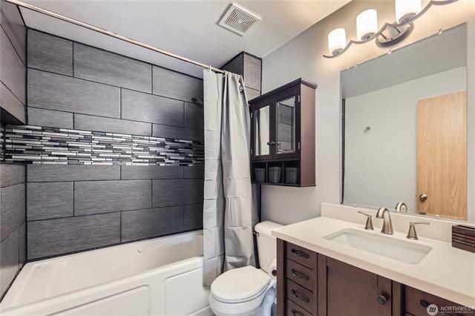
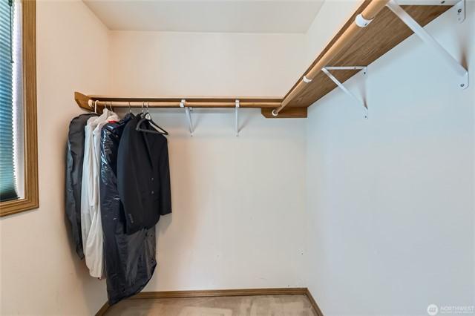

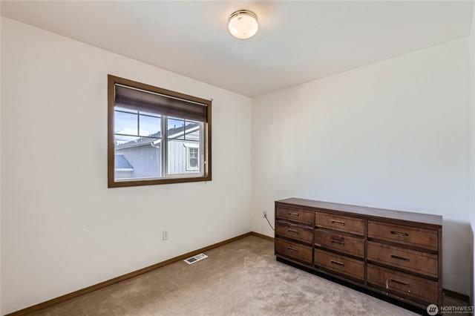
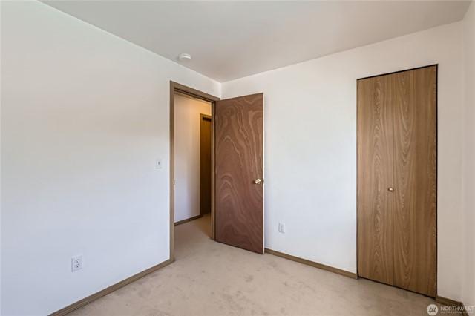
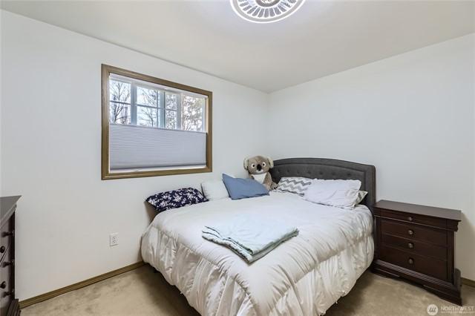
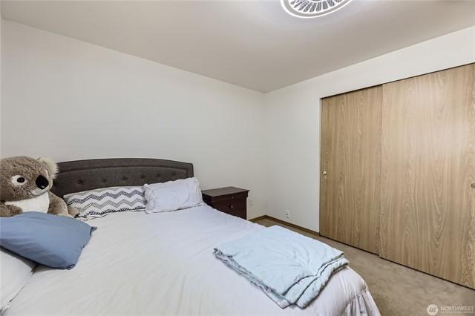
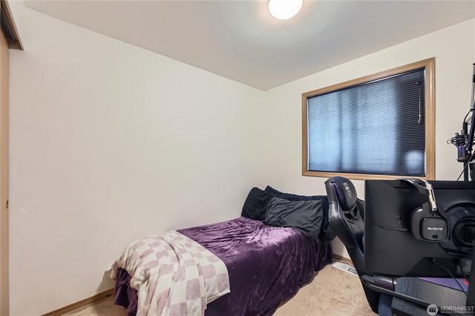
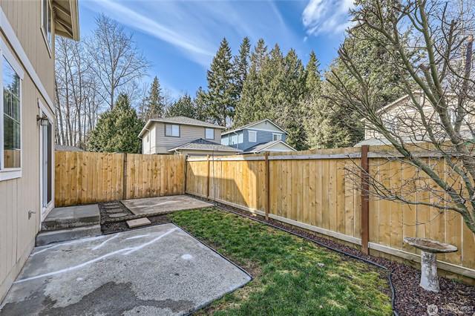
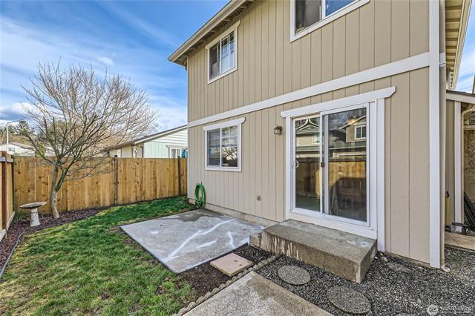
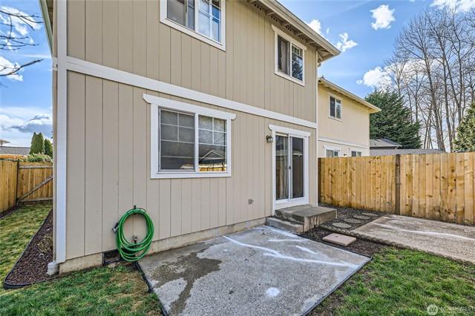
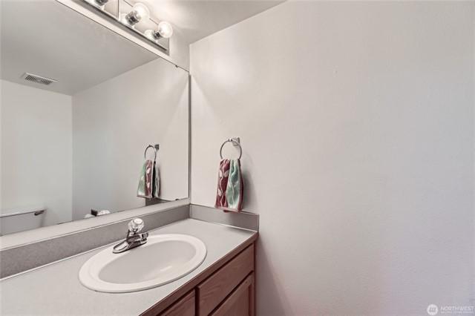

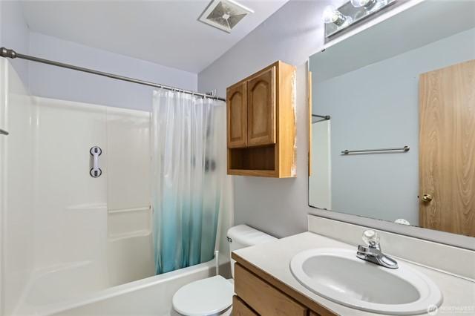
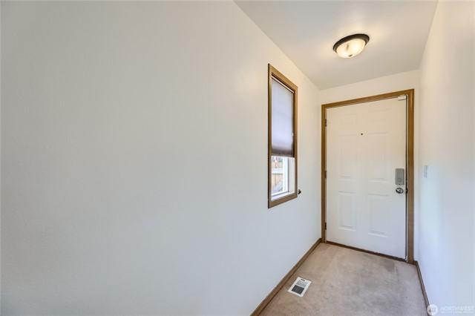
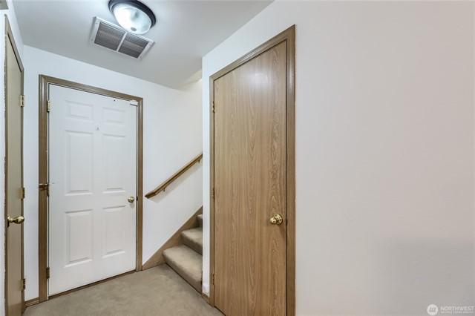
$510,000 3 Beds 2.50 Baths 1,278 Sq. Ft. ($399 / sqft)
PENDING 7/12/25
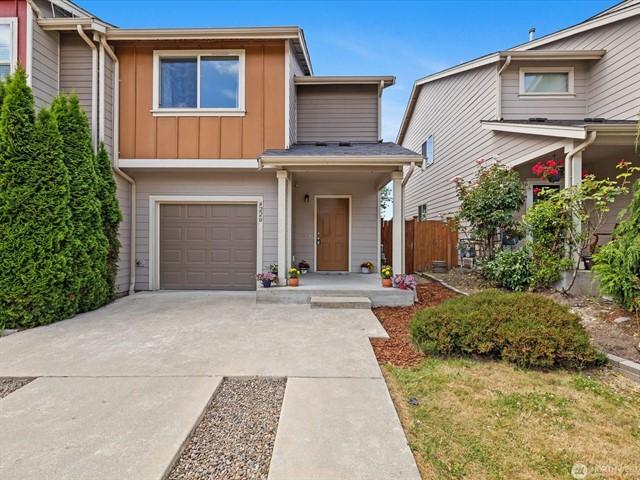
Details
Prop Type: Residential
County: Snohomish
Area: 770 - Northwest Snohomish
Subdivision: Marysville
Style: 12 - 2 Story
Full baths: 2.0
Features
Appliances Included: Dishwasher(s), Dryer(s), Microwave(s), Refrigerator(s), Washer(s)
Basement: None
Building Information: Attached/Zero Lot Line, Built On Lot
Community Features: CCRs, Athletic Court, Park, Playground

Half baths: 1.0
Acres:
0 050006880000000004
Lot Size (sqft): 2,178
Garages: 1
List date: 6/19/25
Pending date: 7/12/25
Energy Source: Electric, Natural Gas
Exterior: Cement Planked, Wood
Floor Covering: Vinyl, Wall to Wall Carpet Foundation: Poured Concrete
Interior Features: Bath Off Primary, Dbl Pane/Storm Windw, Walk-in Closet
Year Built 2013 Days on market: 23

Updated: Jul 12, 2025 11:42 AM
List Price: $510,000
Orig list price: $520,000
Assoc Fee: $34
Taxes: $3,691
School District: Lake Stevens
High: Lake Stevens Snr Hig
Middle: North Lake Mid Elementary: Sunnycrest Elem
Lot Details: Cul-de-sac, Curbs, Dead End Street, Paved Street, Sidewalk
Occupant Name: Vacant
Occupant Type: Vacant
Parking Type: GarageAttached
Possession: Closing
Potential Terms: Cash Out, Conventional, FHA, VA Power Company: PUD
Roof: Composition
Sewer Company: Marysville
Sewer Type: Sewer Connected
Site Features: Cable TV, Electric Car Charging, FencedFully, Gas Available, High Speed Internet, Patio
Sq Ft Finished: 1278
Sq Ft Source: Realist
Topography: Brush, Garden Space, Level
View: Territorial Water: Public Water Company: Marysville
Remarks
Welcome to Shasta Ridge! This move-in ready townhome offers 3 bedrooms, 2.5 bathrooms, and a private fenced yardall within the desirable Lake Stevens School District! Step inside to a bright, open-concept main floor featuring brand-new carpet, fresh paint, and an abundance of natural light. Enjoy peaceful evenings and sunsets from your west-facing backyard, which backs to green space (not your neighbors windows!). Upstairs, you'll find two guest bedrooms and a full guest bathroom. The primary suite includes a walk-in closet and a full private en suite bath. All appliances stayincluding the gas stove! Additional perks include an EV charger, built-in garage storage, and low HOA dues. Pre Inspected
Courtesy of Real Broker LLC Information is deemed reliable but not guaranteed.

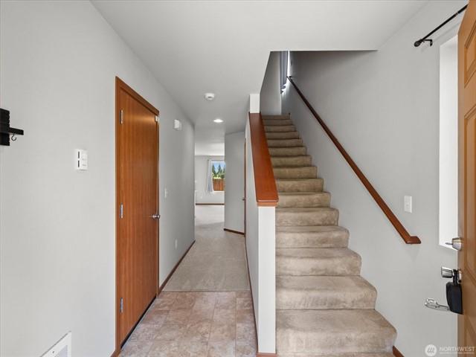
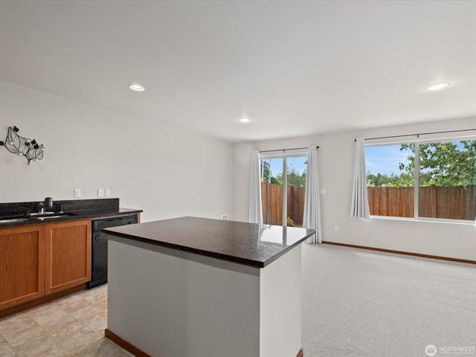
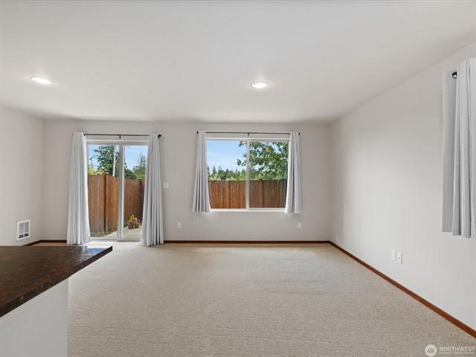
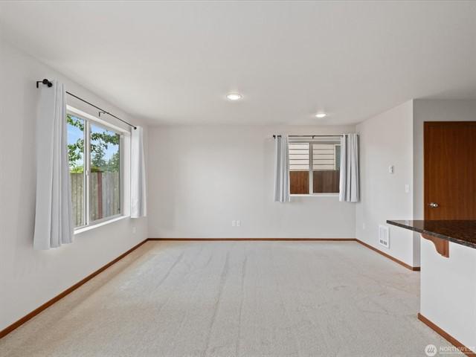
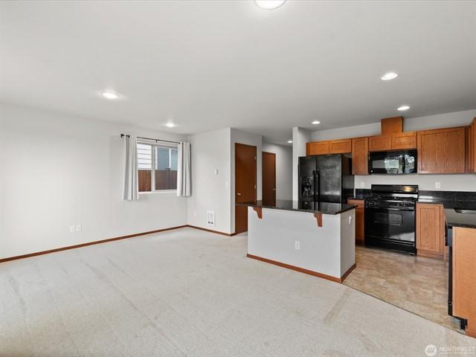
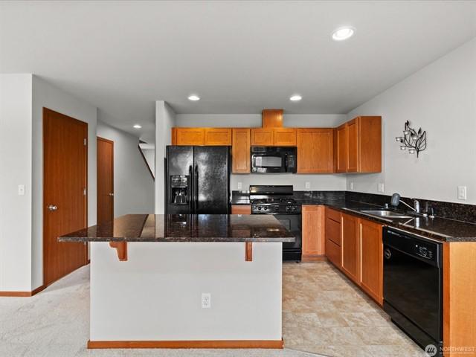
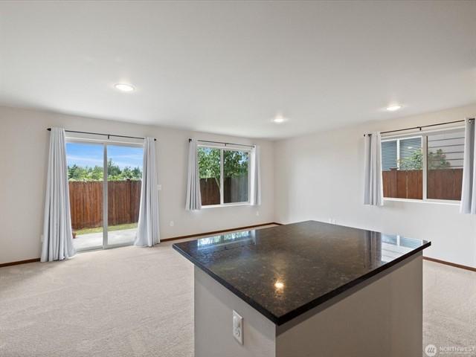
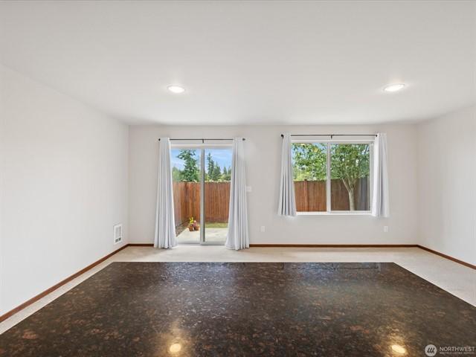
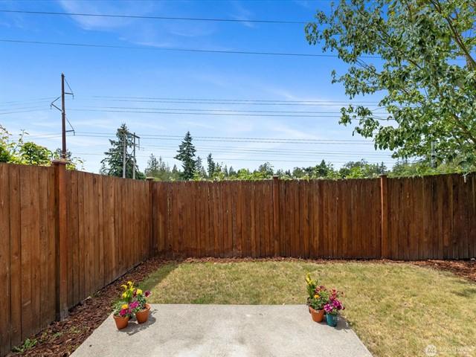
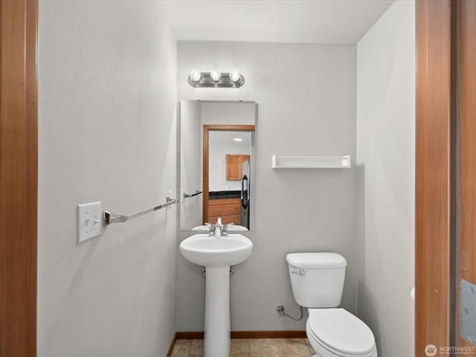



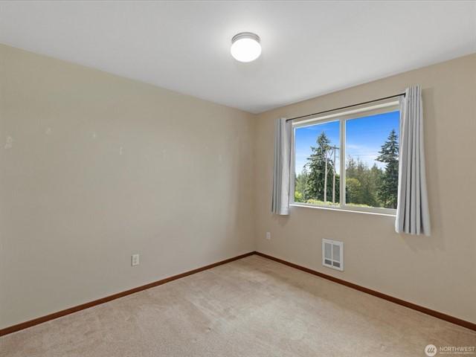
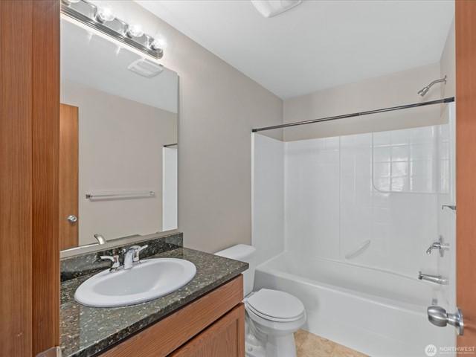
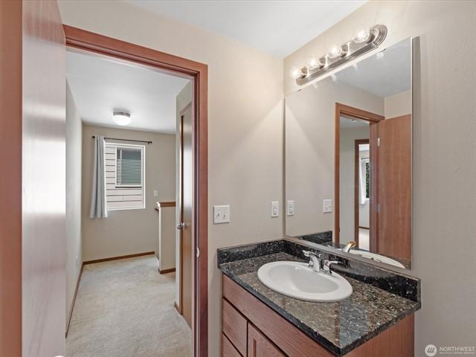
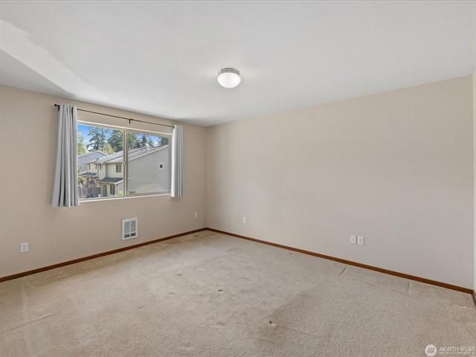
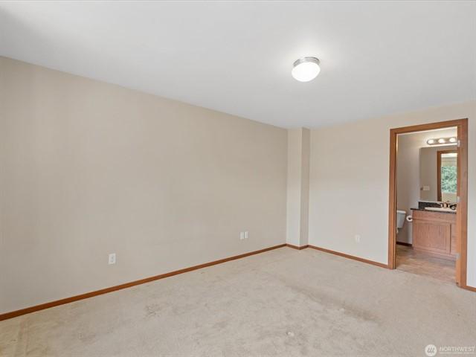
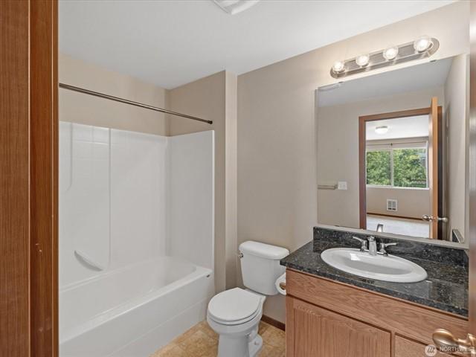
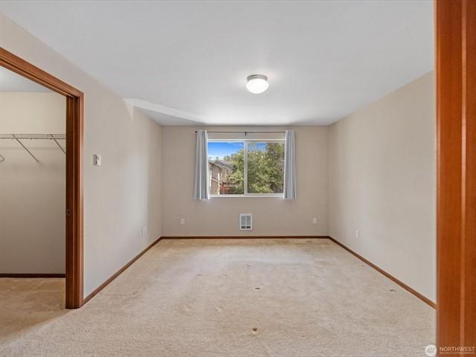
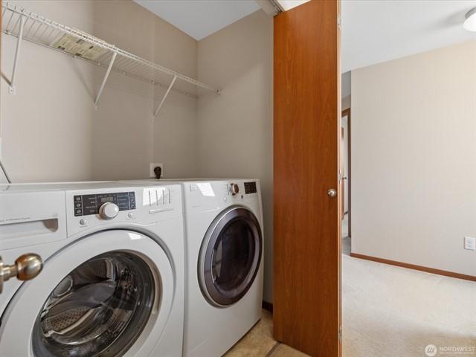
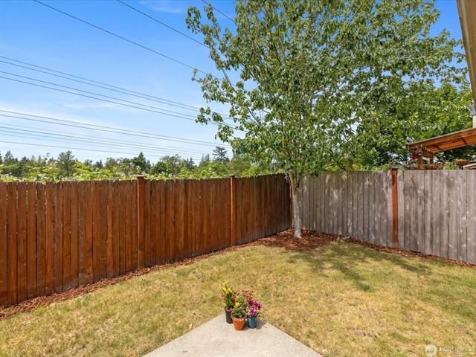


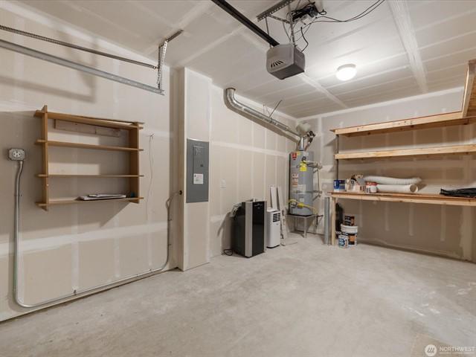

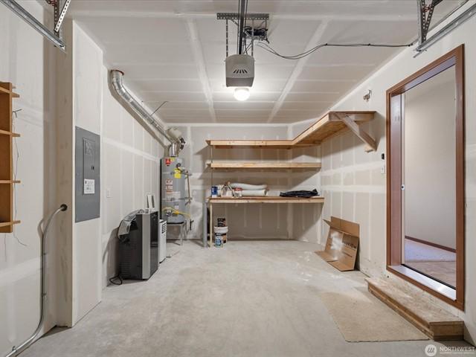
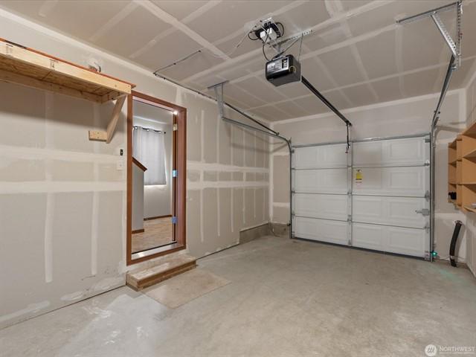

$480,000 2 Beds 1.00 Baths
SOLD 4/4/25
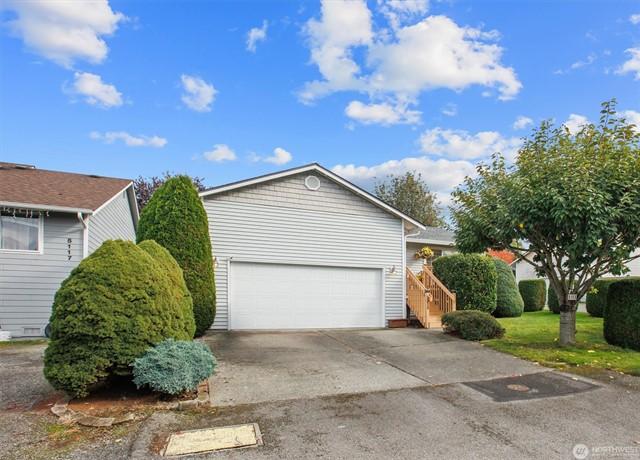
Details
Prop Type: Residential
County: Snohomish
Area: 770 - Northwest Snohomish
Subdivision: Sunnyside
Style: 10 - 1 Story
Full baths: 1.0
Features
Appliances Included: Dishwasher(s), Garbage
Disposal, Microwave(s), Refrigerator(s), Stove(s)/Range(s)
Basement: None
Building Condition: Very Good
Building Information: Built On Lot
Community Features: CCRs, Park, Playground, Trails

889 Sq. Ft. ($540 / sqft)
Year Built 2002 Days on market: 1
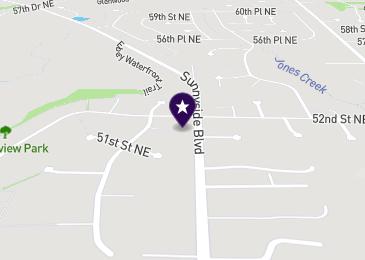
Acres:
0.12001192000000001
Lot Size (sqft): 5,227
Garages: 2
List date: 3/5/25
Sold date: 4/4/25
Off-market date: 4/4/25
Updated: May 4, 2025 9:00 PM
List Price: $475,000
Orig list price: $475,000
Assoc Fee: $284
Taxes: $2,439
School District: Marysville
High: Buyer To Verify
Middle: Buyer To Verify
Elementary: Buyer To Verify
Effective Year Built Source: Public Records
Energy Source: Electric, Natural Gas
Exterior: Metal/Vinyl
Financing: Conventional
Floor Covering: Laminate
Hardwood, Vinyl, Wall to Wall Carpet
Interior Features: Dbl Pane/ Storm Windw, Security System, Skylights
Lot Details: Cul-de-sac, Dead End Street, Paved Street
Occupant Name: Stacy
Occupant Type: Owner
Parking Type: GarageAttached
Possession: Closing
Potential Terms: Cash Out, Conventional, FHA
Power Company: PUD/PSE
Roof: Composition
Sewer Company: City of Marysville
Sewer Type: Sewer Connected
Site Features: Cable TV, Fenced-Fully
Sq Ft Finished: 889
Sq Ft Source: tax records
Topography: Level, Partial Slope
View: Territorial
Water: Public
Water Company: City of Marysville
Remarks
Water Heater Location: garage Water Heater Type: gas
Nature lovers will adore this meticulously maintained home located near the Marysville Estuary Traila perfect spot for peaceful stroll and bird watching. Just minutes from Harborview Park, this home offers easy access to outdoor recreation, while still being close to all the amenities Marysville has to offer. The open and inviting layout is ideal for comfortable living. Outside, the large, fully fenced backyard provides plenty of space for gardening, pets, or just relaxing. Enjoy stunning sunset views, creating a tranquil atmosphere to end your day. This home is perfect for anyone looking for a clean, well-cared-for property in a peaceful, nature-filled setting. Dont miss out on this gem! Appointment required to access
Courtesy of John L. Scott Mill Creek Information is deemed reliable but not guaranteed.


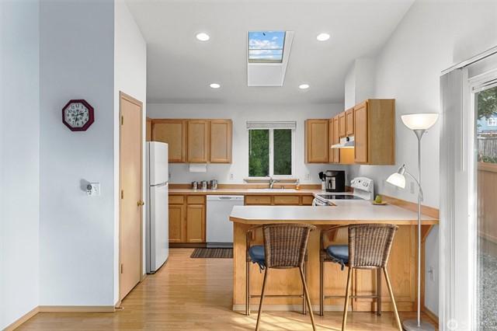
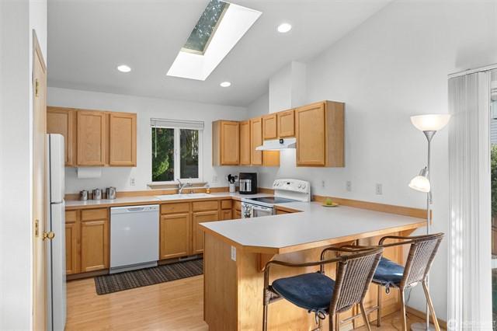
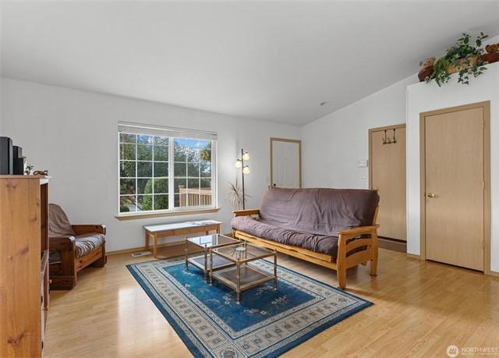

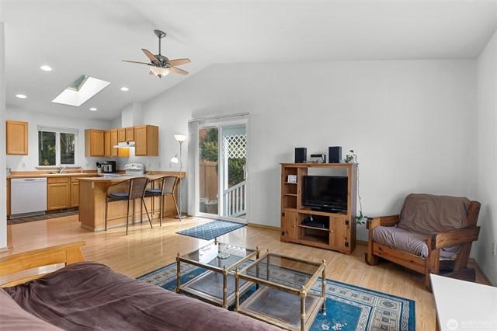
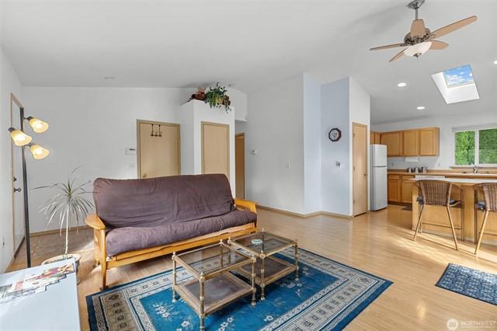
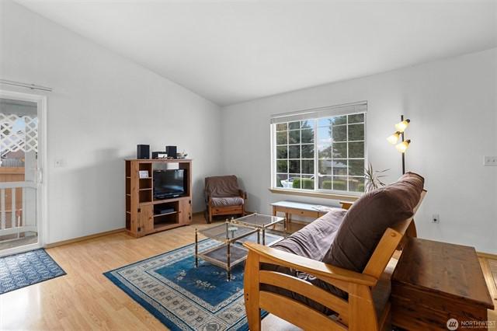
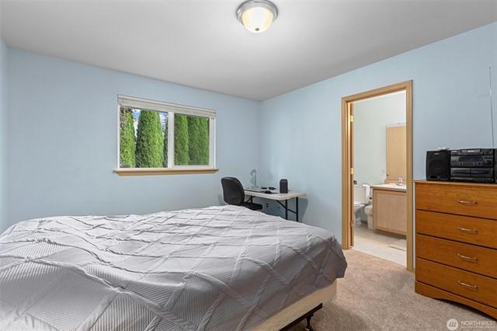

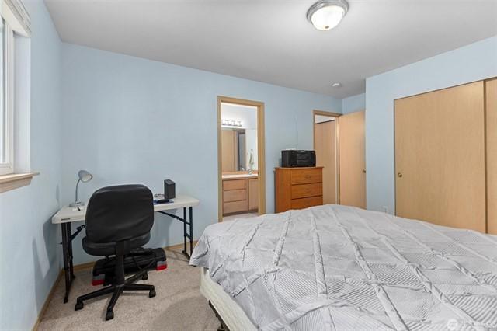
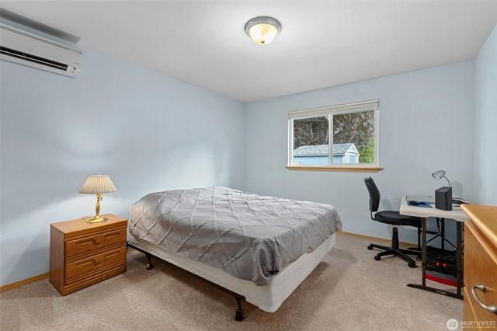
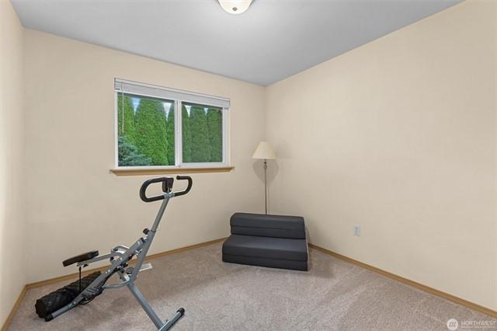

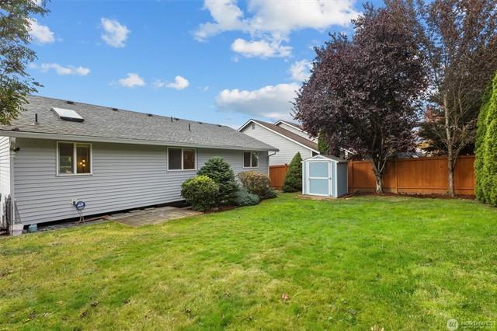
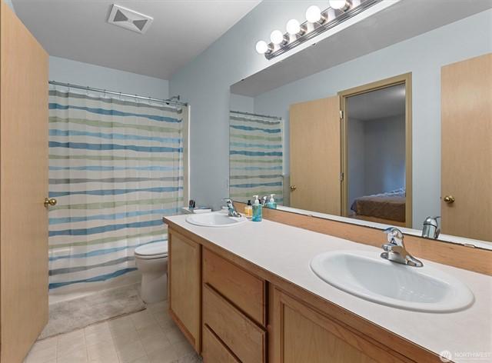
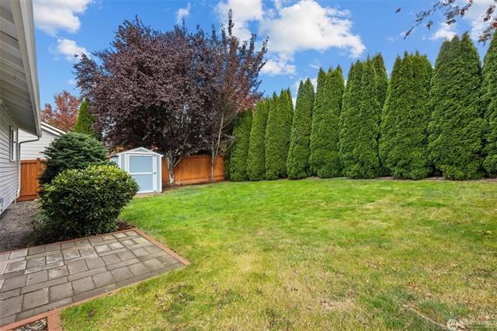
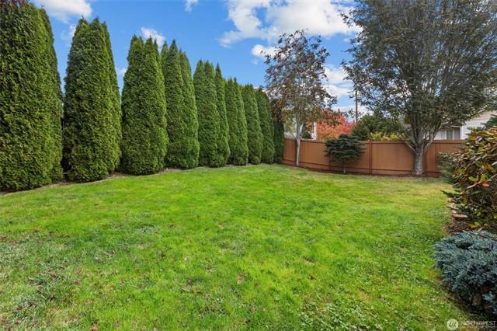
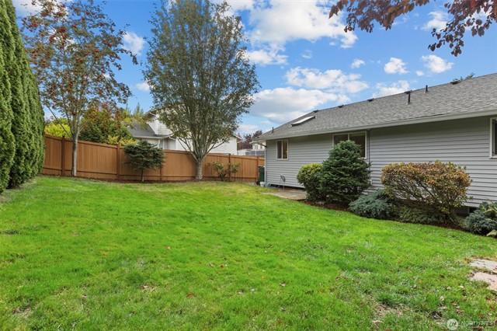
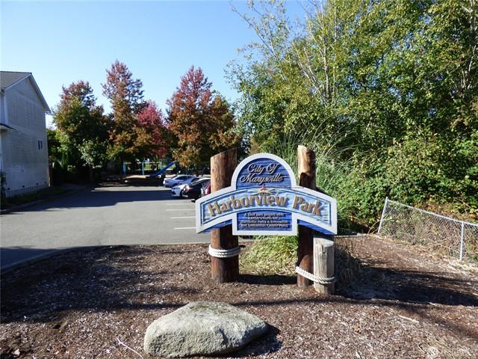
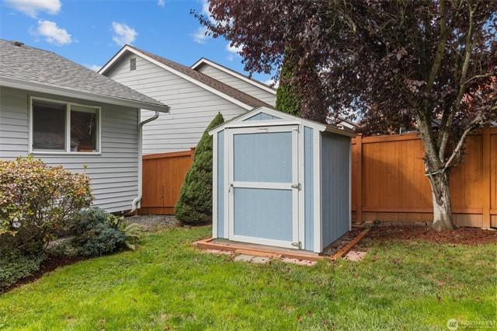
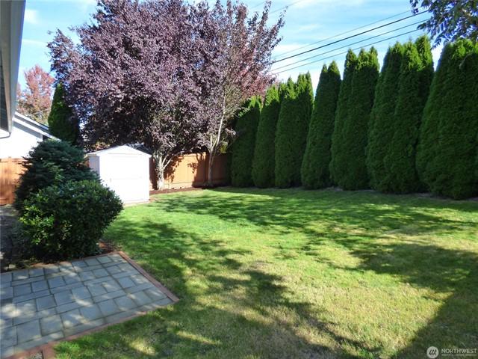
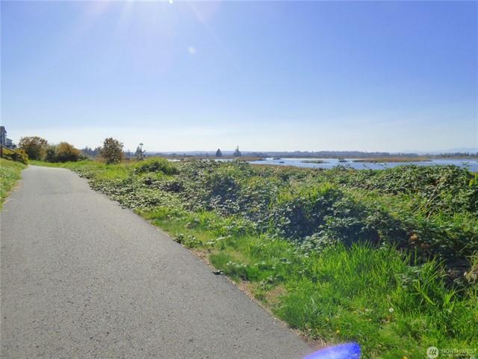
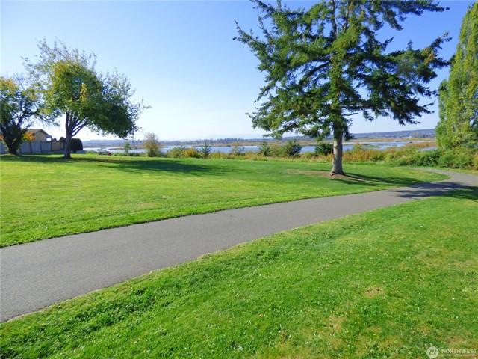
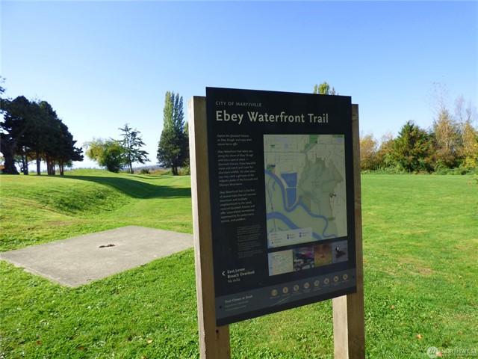


Pricing a home for sale is as much art as science, but there are a few truisms that never change.
• Fair market value attracts buyers, overpricing never does.
• The first two weeks of marketing are crucial.
• The market never lies, but it can change its mind.
Fair market value is what a willing buyer and a willing seller agree by contract is a fair price for the home. Values can be impacted by a wide range of reasons, but the two biggest are location and condition. Generally, fair market value can be estimated by considering the comparables - other similar homes that have sold or are currently for sale in the same area.
Sellers often view their homes as special, which tempts them to put a higher price on it, believing they can always come down later, but that's a serious mistake.
Overpricing prevents the very buyers who are eligible to buy the home from ever seeing it. Most buyers shop by price range and look for the best value in that range.

Your best chance of selling your home is in the first two weeks of marketing. Your home is fresh and exciting to buyers and to their agents.
With a sign in the yard, full description and photos in the local Multiple Listing Service, distribution across the Internet, open houses, broker's caravan, ads, and email blasts to your listing agent's buyers, your home will get the greatest flurry of attention and interest in the first two weeks.
If you don't get many showings or offers, you've probably overpriced your home, and it's not comparing well to the competition. Since you can't change the location, you'll have to either improve the home's condition or lower the price.
Consult with your agent and ask for feedback. Perhaps you can do a little more to spruce up your home's curb appeal, or perhaps stage the interior to better advantage.
The market can always change its mind and give your home another chance, but by then you've lost precious time and perhaps allowed a stigma to cloud your home's value.
Intelligent pricing isn't about getting the most for your home - it's about getting your home sold quickly at fair market value.
