

























$925,000 3 Beds 2.00 Baths 1,670 Sq. Ft. ($554 / sqft)
ACTIVE 7/24/25

Details
Prop Type: Residential
County: King
Area: 610 - Southeast
Snohomish
Subdivision: Maywood Hills
Style: 14 - Split Entry
Features
Appliances Included: Dishwasher(s), Dryer(s), Garbage Disposal, Microwave(s), Refrigerator(s), See Remarks, Stove(s)/Range(s), Washer(s)
Architecture: Traditional
Basement: Fully Finished
Building Condition: Good
Building Information: Built On Lot
Effective Year Built Source: Public Records

Full baths: 2.0
Acres: 0 19288696
Lot Size (sqft): 8,401
Garages: 2
List date: 7/24/25
Energy Source: Electric, Natural Gas
Exterior: Wood
Floor Covering: Vinyl Plank, Wall to Wall Carpet
Foundation: Poured Concrete
Interior Features: Bath Off
Primary, Dbl Pane/Storm Windw, Dining Room
Lot Details: Curbs, Paved Street
Occupant Name: Vacant
Occupant Type: Vacant
Year Built 1972 Days on market: 17

Updated: Aug 8, 2025 3:33 AM
List Price: $925,000
Orig list price: $925,000
Taxes: $7,428
School District: Northshore
High: Bothell Hs
Middle: Canyon Park Middle School
Elementary: Maywood Hills Elem
Parking Type: GarageAttached
Possession: Closing
Potential Terms: Cash Out, Conventional, FHA, VA
Roof: Composition
Sewer Type: Sewer Connected
Site Features: Cable TV, Deck, Fenced-Fully, Gas Available, High Speed Internet, Outbuildings
Sq Ft Finished: 1670
Sq Ft Source: Realist
Topography: Fruit Trees, Garden Space, Level, Partial Slope
View: Territorial
Water: Public
Water Heater Location: Garage
Water Heater Type: Gas
22426 3rd Place West,
Refreshed home on a quiet street in Maywood Hills in Bothell. New furnace, carpet and paint inside and out in July 2025. Open concept living and gas fireplace upstairs. Chefs dream kitchen offers oversized island, butcherblock style counter, stainless steel, and split oven plus convection. 3 bedrooms and 2 full bathrooms including ensuite primary on same floor. 2nd living and utility rm downstairs offers ADU or multigenerational living with stairless entry. Sliding door access to back deck from dining rm overlooks fully fenced backyard, fruit trees, and garden beds ready for new growth! Mins to 405, DT Bothell, Canyon Park, and walking trails. Move in time to start the school year off in award winning NorthShore District. Welcome Home!
Courtesy of RE/MAX Integrity Information is deemed reliable but not guaranteed.









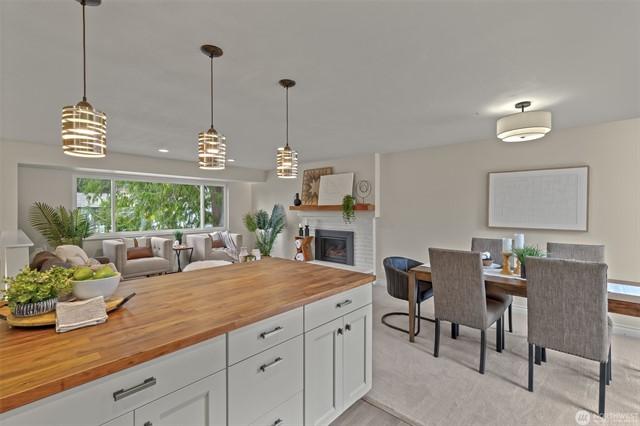





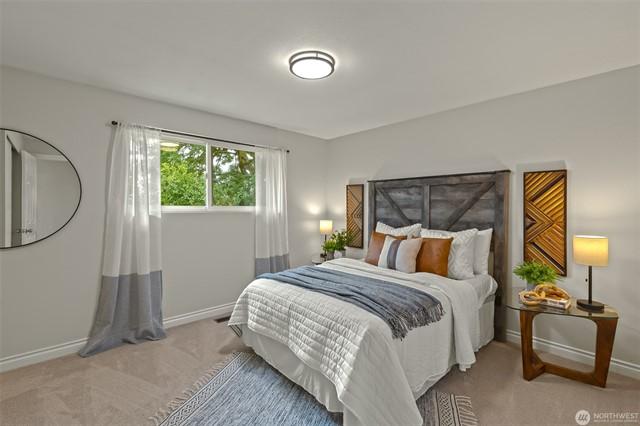
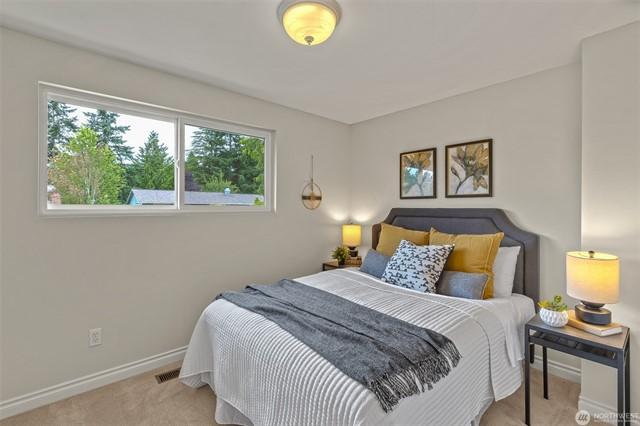








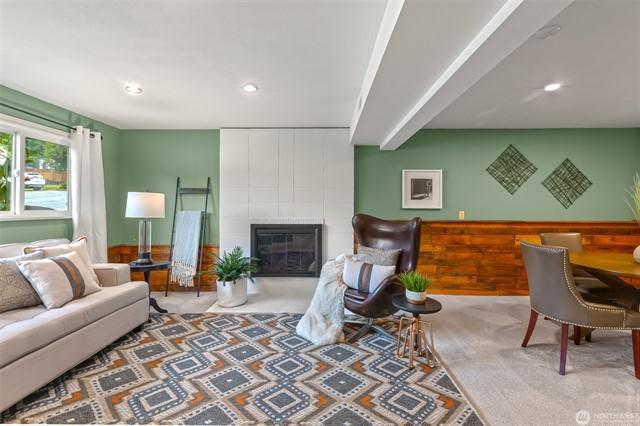





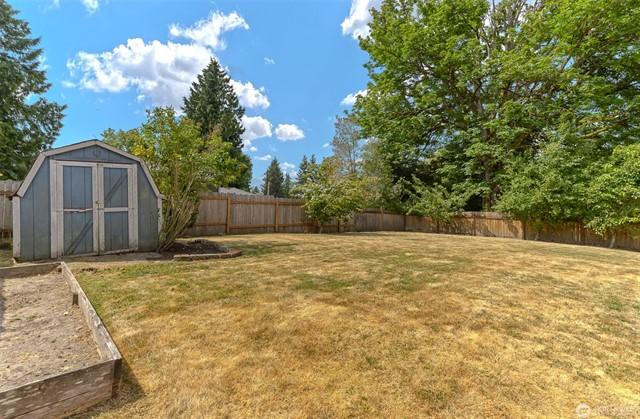







$887,000 4 Beds 2.25 Baths 2,061 Sq. Ft. ($430 / sqft)
ACTIVE 8/8/25
Year Built 1975 Days on market: 5

Details
Prop Type: Residential
County: Snohomish
Area: 730 - Southwest Snohomish
Subdivision: Bothell
Style: 14 - Split Entry
Full baths: 1.0
Features
Appliances Included: Dishwasher(s), Dryer(s), Garbage Disposal, Microwave(s), Refrigerator(s), Stove(s)/Range(s), Washer(s)
Architecture: Contemporary
Basement: Daylight, Fully Finished
Building Condition: Good
Building Information: Built On Lot

3/4 Baths: 1.0
Half baths: 1.0
Acres: 0 18002936
Lot Dim: 50x150x125x100
Lot Size (sqft): 7,841
Garages: 2

List date: 8/8/25
Updated: Aug 11, 2025 6:11 AM
List Price: $887,000
Orig list price: $887,000
Taxes: $6,487
School District: Northshore
High: Buyer To Verify
Middle: Buyer To Verify
Elementary: Buyer To Verify
Energy Source: Electric, Natural Gas, Wood
Exterior: Wood, Wood Products
Floor Covering: Ceramic Tile, Hardwood, Laminate
Foundation: Poured Concrete
Interior Features: Bath Off Primary, Ceiling Fan(s), Dining Room, High Tech Cabling
Lot Details: Cul-de-sac
Occupant Name: vacant
Occupant Type: Vacant
Parking Type: GarageAttached
Possession: Closing
Potential Terms: Cash Out, Conventional, FHA, VA
Power Company: Snohomish PUD
Roof: Composition
Sewer Company: Alderwood Water
Sewer Type: Sewer Connected
Site Features: Cable TV, Deck, Fenced-Fully, Gas Available, High Speed Internet
Sq Ft Finished: 2061
Sq Ft Source: Realist - Buyer to Verify
Topography: Garden Space, Rolling
View: Territorial Water: Public
Water Company: Alderwood Water Water Heater Location: Garage Water Heater Type: Gas
Remarks
This inviting split-level home offers 4 bedrooms, including a spacious primary suite with a 3/4 bath and dual closets. Light-filled living spaces feature a large windows with views of mature landscaping around the property. The dedicated dining area opens to a deck and fully fenced backyard, perfect for outdoor gatherings. The kitchen boasts stainless steel appliances, rich cabinetry, and tiled granite countertops. Downstairs, enjoy a generous bonus room with a cozy gas fireplace, sitting area, half bath, and laundry room with direct access to the attached 2-car garage. Surrounded by tall evergreens, this home blends comfort, privacy, and classic PNW charm.
Courtesy of Redfin Information is deemed reliable but not guaranteed.

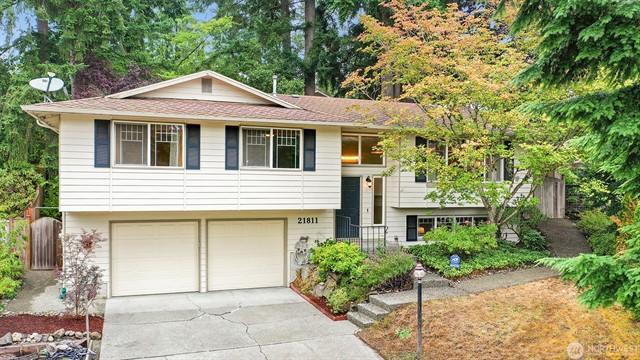

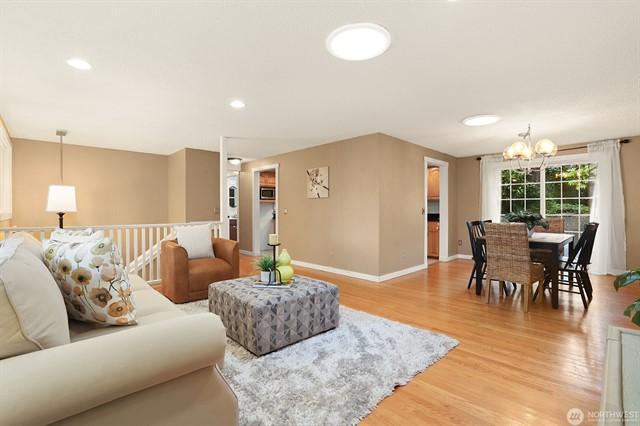
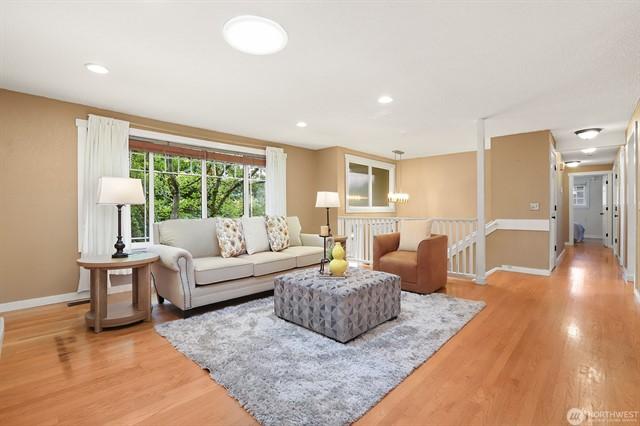









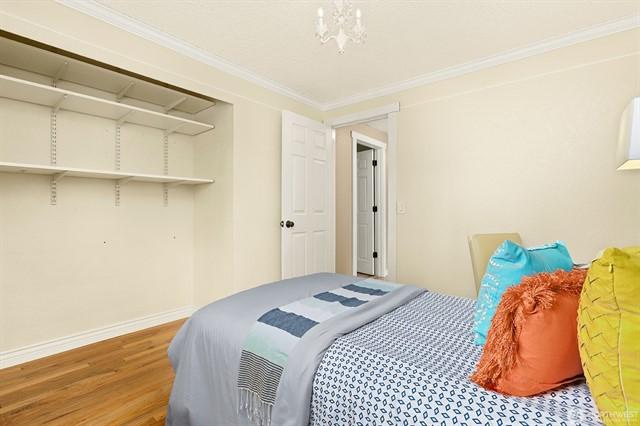



















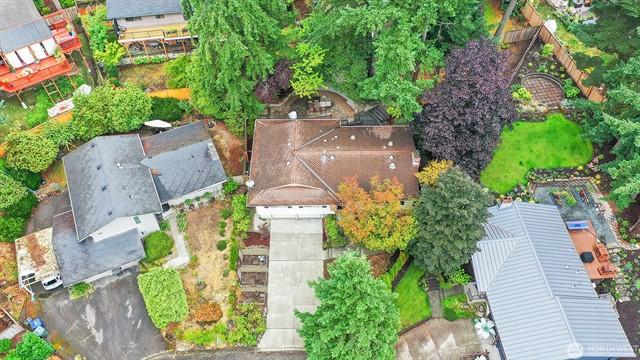

3rd
$863,498 5 Beds 2.75 Baths 2,100 Sq. Ft. ($411 / sqft)
ACTIVE 7/17/25
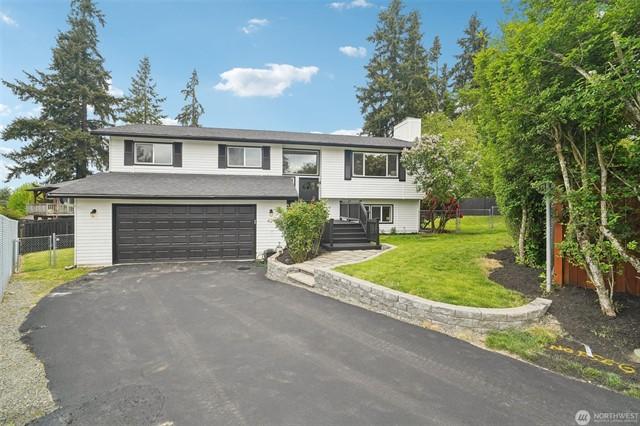
Details
Prop Type: Residential
County: Snohomish
Area: 730 - Southwest Snohomish
Subdivision: Queensborough
Style: 14 - Split Entry
Features
Appliances Included:
Dishwasher(s), Double Oven, Dryer(s), Garbage Disposal, Microwave(s), Refrigerator(s), Stove(s)/Range(s), Washer(s)
Basement: Daylight, Fully Finished
Building Condition: Remodeled
Building Information: Built On Lot
Energy Source: Electric

Full baths: 2.0
3/4 Baths: 1.0
Acres: 0 18002936
Lot Size (sqft): 7,841
Garages: 2
Exterior: Wood
Floor Covering: Ceramic Tile, Engineered Hardwood, Wall to Wall Carpet
Foundation: Poured Concrete
Lot Details: Cul-de-sac, Dead End Street, Paved Street, Sidewalk
Occupant Name: Vacant- go show!
Occupant Type: Vacant
Year Built 1979 Days on market: 27

List date: 7/17/25
Updated: Aug 1, 2025 12:36 AM
List Price: $863,498 Orig list price: $883,498 Taxes: $5,375
School District: Northshore
High: Buyer To Verify
Middle: Buyer To Verify Elementary: Buyer To Verify
Parking Type: Driveway Parking, Garage-Attached Possession: Closing
Potential Terms: Cash Out, Conventional, FHA, VA Power Company: PUD Rent: 3850
Roof: Composition Sewer Company: AWWD
Sewer Type: Sewer Connected Site Features: Deck
Sq Ft Finished: 2100
Sq Ft Source: Realist - Buyer to Verify
Topography: Garden Space, Level
View: Territorial
Water: Public
Water Company: AWWD
Water Heater Location: Mud room
Water Heater Type: Electric
Beautifully updated Bothell home with open-concept living and modern finishes. Remodeled kitchen features shaker cabinets, quartz counters, SS appliances, and a large island flowing into living/dininggreat for entertaining. Primary suite has updated ensuite with walk-in shower and dual closets. Two more bedrooms and refreshed full bath on main level. Daylight basement includes large family room, guest bedroom, Jack-and-Jill bath, laundry/mudroom, and a flexible fifth bedroom/office with private entry. Enjoy the expansive deck, fenced yard, and oversized garage. Recent updates: roof, furnace, waterheater, windows, paint, flooring, and fixtures. Pre-inspected and move-in ready! NSD/close to I-405& I-5/public transits/
Courtesy of Redfin Information is deemed reliable but not guaranteed.


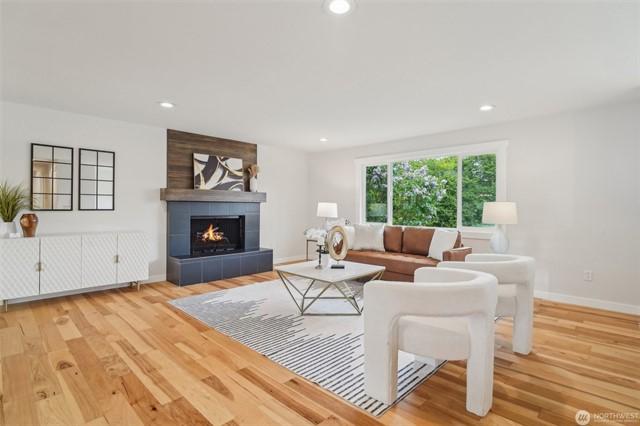
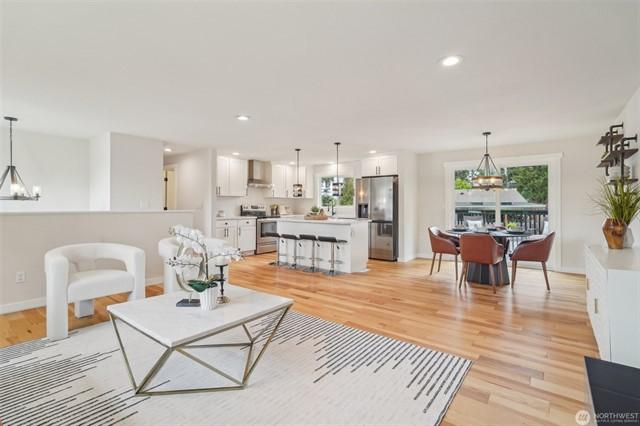












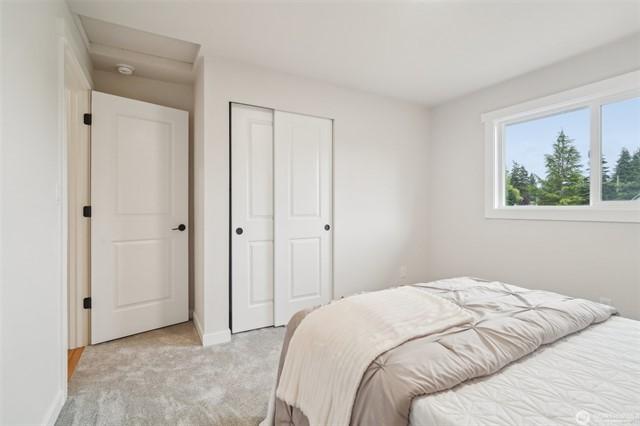


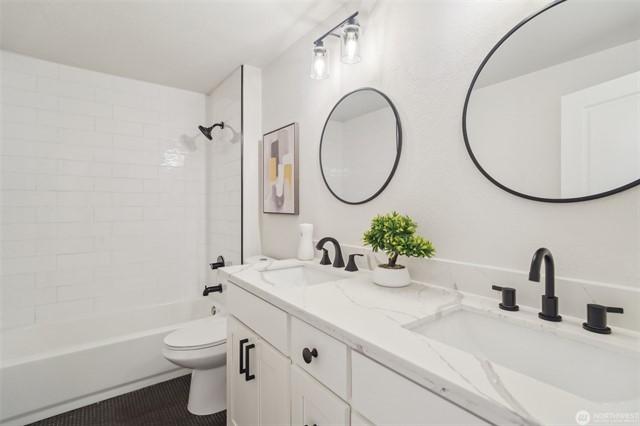
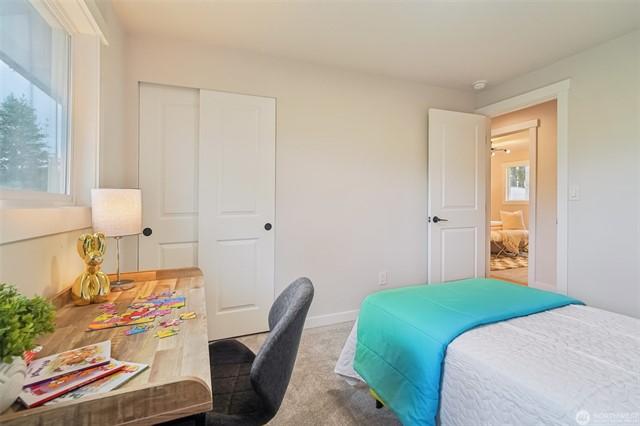








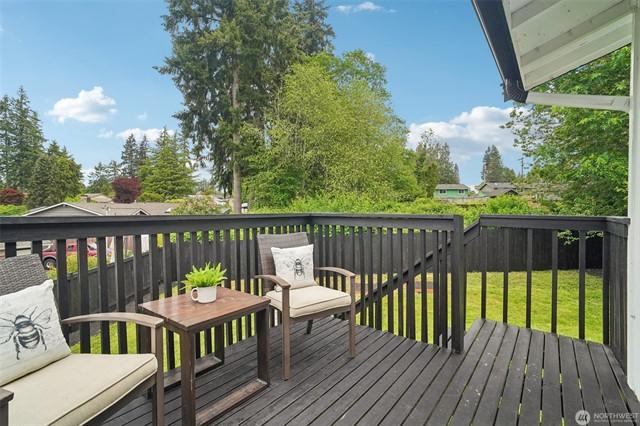







$799,999
ACTIVE 6/19/25
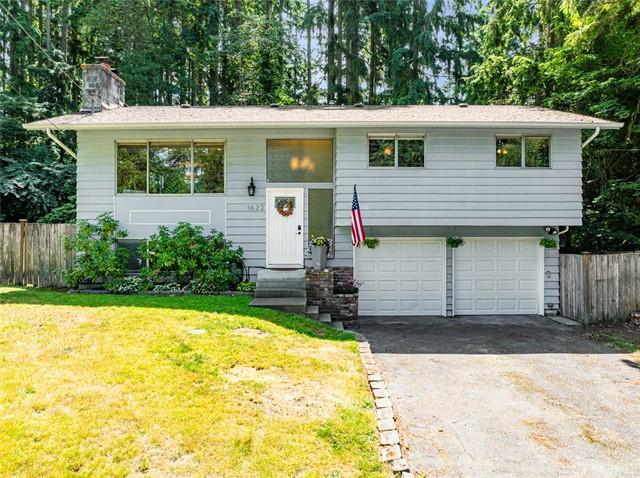
Details
Prop Type: Residential
County: Snohomish
Area: 730 - Southwest Snohomish
Subdivision: Alderwood Manor
Style: 14 - Split Entry
Features
Appliances Included: Dishwasher(s), Dryer(s), Garbage Disposal, Microwave(s), Refrigerator(s), Stove(s)/Range(s), Washer(s)
Basement: Fully Finished
Building Condition: Average
Building Information: Built On Lot
Energy Source: Electric, Natural Gas
Exterior: Wood
Full baths: 1.0 3/4 Baths: 1.0
Acres: 0.20002752000000001
Lot Dim: 110x45x130x126
Lot Size (sqft): 8,712
Floor Covering: Hardwood, Vinyl, Vinyl Plank Foundation: Poured Concrete
Interior Features: Ceiling Fan(s), Dbl Pane/Storm Windw, Dining Room
Lot Details: Cul-de-sac, Dead End Street, Paved Street
Occupant Name: Travis & Katie
Occupant Type: Owner
Parking Type: GarageAttached

Year Built 1967 Days on market: 55

Garages: 2
List date: 6/19/25
Updated: Aug 6, 2025 1:19 AM
List Price: $799,999
Orig list price: $799,999
Taxes: $5,104
School District: Edmonds
Possession: Closing
Potential Terms: Cash Out, Conventional, FHA, VA
Power Company: Snohomish PUD
Roof: Composition
Sewer Company: Septic
Sewer Type: Septic
Site Features: Cable TV, Deck, Fenced-Fully, Gas Available Sq Ft Finished: 1650
Sq Ft Source: KCR
Topography: Brush, Garden Space, Level, Partial Slope
Water: Public
Water Company: Alderwood Water
Water Heater Location: Basement
Water Heater Type: Electric
Remarks
Come see this thoughtfully updated turnkey home on a private cul-de-sac in Alderwood Manor. Youll appreciate 2 separate living areas, granite countertops, stainless appliances, updated bathrooms, lovely refinished oak hardwoods, and an updated basement with new luxury plank flooring. Relax outside on the new composite deck overlooking a fully fenced private backyard with space for pets, play, and enjoying nature. The oversized heated garage has LED lighting, a sink, ample space, and is complete with 2 automatic doors. Conveniently located near Seattle, Everett, Bothell, and Bellevue with easy access to Lynnwood light rail, Whole Foods, REI, Mill Creek Town Center, Alderwood Mall, I5, and I405. Dont miss the chance to make this home yours!
Courtesy of John L Scott Westwood Information is deemed reliable but not guaranteed.




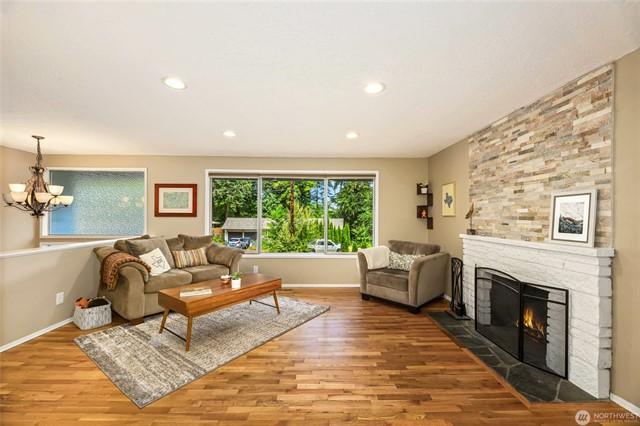

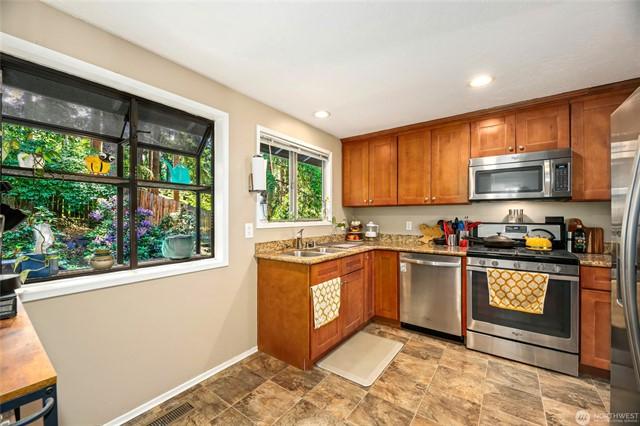









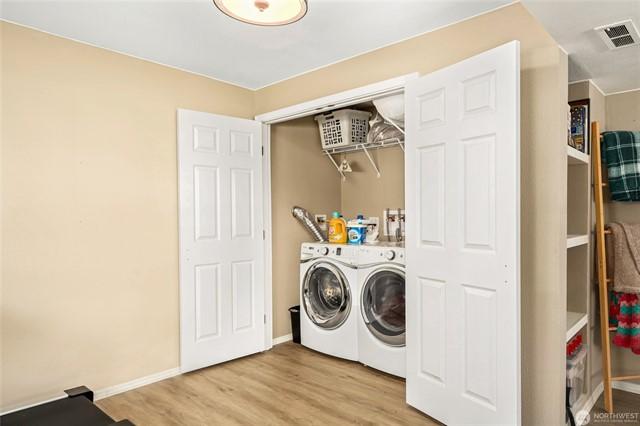
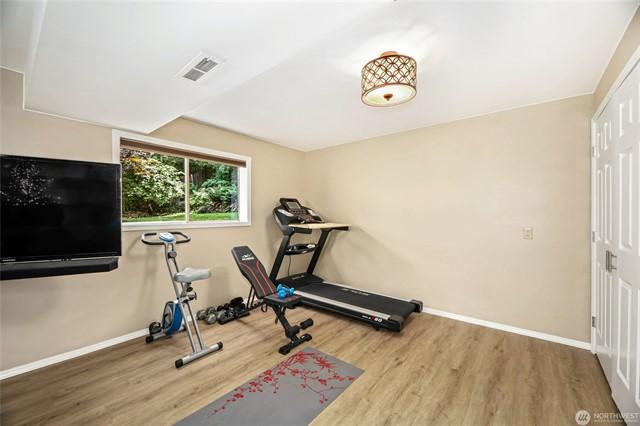


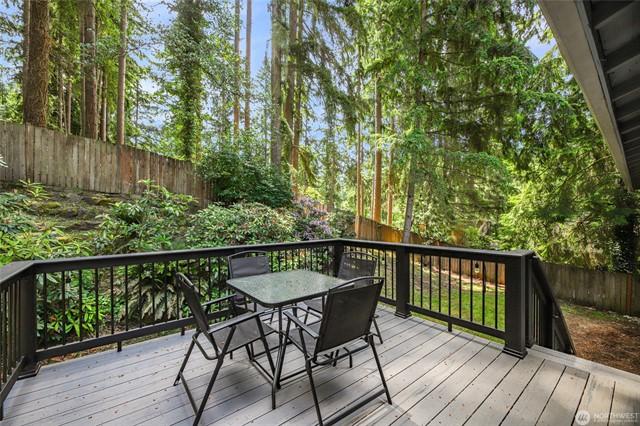


$749,950 3 Beds 2.50 Baths 1,576 Sq. Ft. ($476 / sqft)
ACTIVE 8/1/25

Details
Prop Type: Residential
County: Snohomish
Area: 610 - Southeast Snohomish
Subdivision: Bothell
Style: 14 - Split Entry
Features
Appliances Included: Dishwasher(s), Dryer(s), Garbage Disposal, Microwave(s), Refrigerator(s), Stove(s)/Range(s), Washer(s)
Basement: None
Building Complex Or Project: Brentwood North
Building Information: Built On Lot
Effective Year Built Source: Public Records

Full baths: 2.0
Half baths: 1.0
Acres: 0.31005184
Lot Size (sqft): 13,504 Garages: 2
Year Built 1979 Days on market: 12

List date: 8/1/25
Updated: Aug 9, 2025 4:57 AM
List Price: $749,950 Orig list price: $775,000 Taxes: $4,799
School District: Northshore High: Bothell Hs
Energy Source: Electric
Exterior: Wood
Floor Covering: Laminate, Vinyl, Wall to Wall Carpet
Foundation: Poured Concrete
Interior Features: Bath Off Primary, Dining Room
Lot Details: Curbs, Paved Street, Secluded, Sidewalk
Occupant Name: vacant
Occupant Type: Vacant
Parking Type: GarageAttached
Possession: Closing
Potential Terms: Cash Out, Conventional, FHA, VA
Power Company: PUD
Roof: Composition
Sewer Company: Alderwood Water
Sewer Type: Sewer Connected
Site Features: Cable TV, Deck, Fenced-Fully
Sq Ft Finished: 1576
Sq Ft Source: Realist
Topography: Garden Space, Partial Slope, Wooded Water: Public
Water Company: Alderwood Water
Water Heater Type: Electric
Nestled on a quiet street, this home blends seamlessly w/ nature, offering privacy, tranquility, & space. This home sits on a spacious 13,504 sq ft park-like setting. The living room features a soaring ceiling, sliding door to large deck, & cozy fireplace, creating an inviting space perfect for gatherings. It then flows into the dining & kitchen areas, which have a 2nd slider to 2nd large deck. Upstairs, there are three bedrooms: the primary bedroom w full bath, and the 2nd bedroom w a door to the hall bath. Additionally, there's an extra-large storage area under the home. Both the interior and exterior have been freshly painted, with brand new carpet and kitchen flooring. Located in the coveted Northshore School District
Courtesy of John L. Scott Mill Creek Information is deemed reliable but not guaranteed.






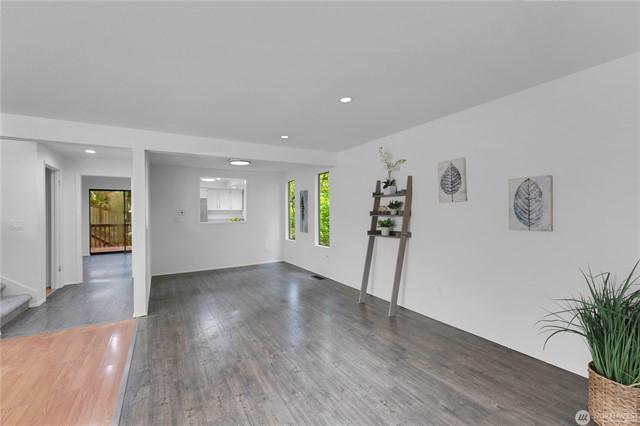







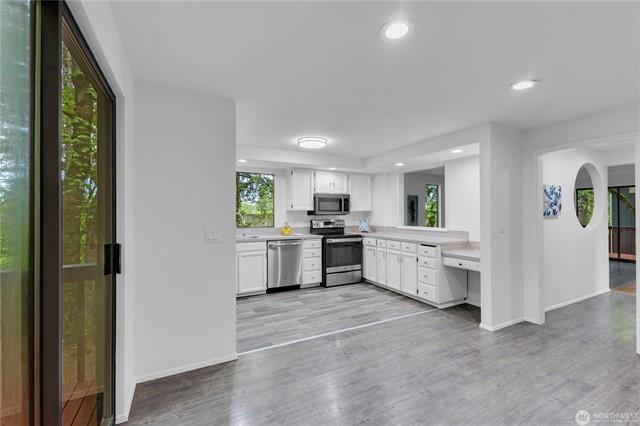
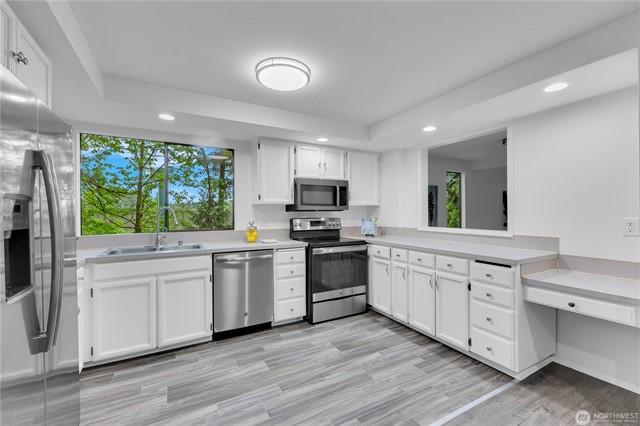



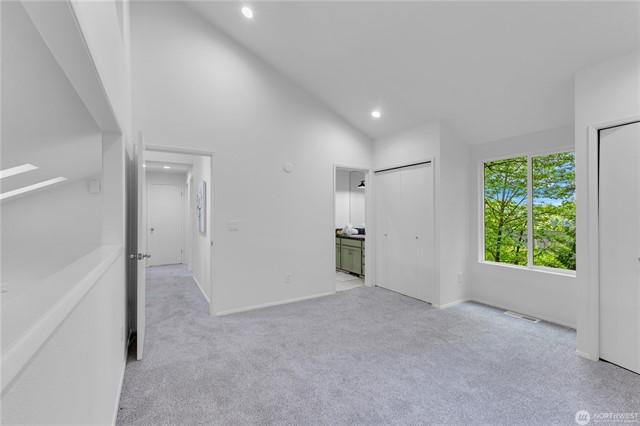


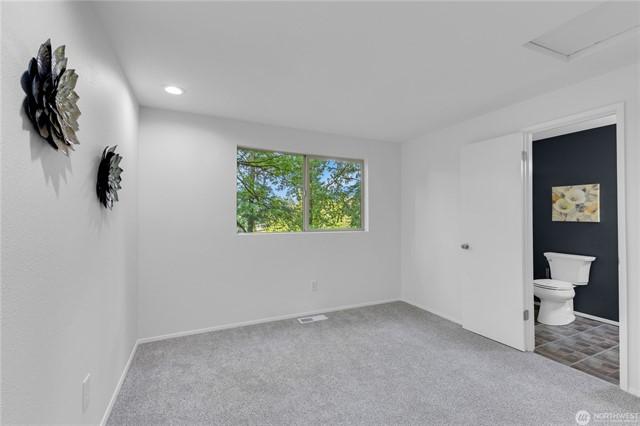














$918,000 4 Beds 2.50 Baths 1,880 Sq. Ft. ($488 / sqft)
SOLD 4/18/25

Details
Prop Type: Residential
County: Snohomish
Area: 610 - Southeast Snohomish
Subdivision: Thrashers Corner
Style: 14 - Split Entry
Full baths: 1.0
Features
Appliances Included:
Dishwasher(s), Dryer(s), Garbage Disposal, Microwave(s), Refrigerator(s), Stove(s)/Range(s), Washer(s)
Basement: None
Building Condition: Good
Building Information: Built On Lot
Community Features: Park, Trails

3/4 Baths: 2.0
Acres: 0.24002384000000002
Lot Size (sqft): 10,454
Garages: 2
List date: 3/19/25
Sold date: 4/18/25
Energy Source: Electric, Natural Gas
Exterior: Wood
Financing: Conventional
Floor Covering: Ceramic Tile, Laminate, Vinyl, Vinyl Plank, Wall to Wall Carpet
Foundation: Poured Concrete, Slab
Interior Features: Bath Off Primary, Ceiling Fan(s), Dbl Pane/Storm Windw, Skylights
Year Built 1978 Days on market: 2
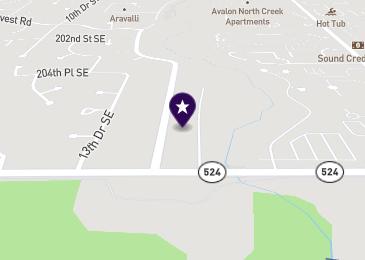
Off-market date: 4/18/25
Updated: May 18, 2025 9:00 PM
List Price: $899,950
Orig list price: $899,950
Taxes: $6,591
School District: Northshore
High: Buyer To Verify
Middle: Buyer To Verify
Elementary: Buyer To Verify
Lot Details: Paved Street
Occupant Name: Russell
Occupant Type: Owner
Parking Type: Driveway Parking, Garage-Attached, Off Street
Possession: Closing
Potential Terms: Cash Out, Conventional, FHA, VA
Power Company: PUD
Roof: Composition
Sewer Company: Alderwood Water
Sewer Type: Sewer Connected
Site Features: Cable TV, Deck, Fenced-Fully, High Speed Internet, Outbuildings, RV Parking
Sq Ft Finished: 1880
Sq Ft Source: Realist
Topography: Garden Space, Level
View: Territorial
Water: Public Water Company: Alderwood Water
Water Heater Location: Garage Water Heater Type: Natural Gas
Remarks
Discover this beautifully maintained 4 bedroom, 2.5 bath,1,880 sq. ft. home on a generous 10,454 sq. ft. lot, offering the perfect balance of comfort and convenience. Located in the highly sought-after Northshore School District, this home provides easy access to top-rated schools, shopping, dining, parks, and walking trails. no HOA! 15 min to the light rail,15 minutes to Costco,Starbucks close by.Inside, you'll find split AC units for year-round comfort and a bright, open layout. Step outside onto one of two large decksperfect for entertaining or relaxing in your private backyard. The property also features a playhouse, shop, and RV parking. A 50-year roof adds long-term value and peace of mind. New water line and driveway. Pre-inspected.
Courtesy of Coldwell Banker Bain Information is deemed reliable but not guaranteed.




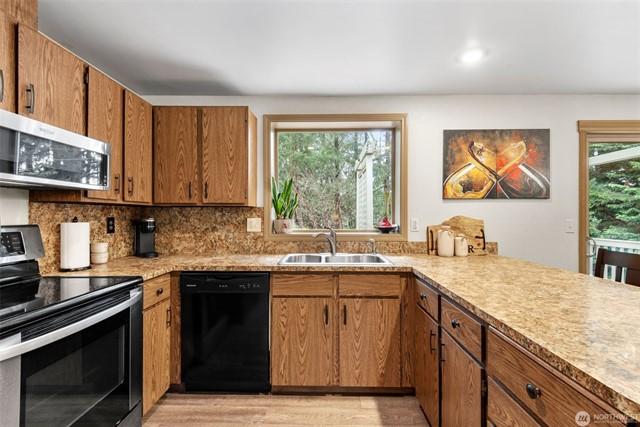










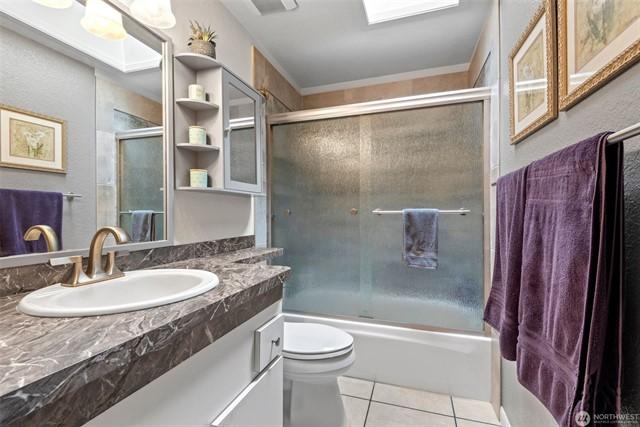

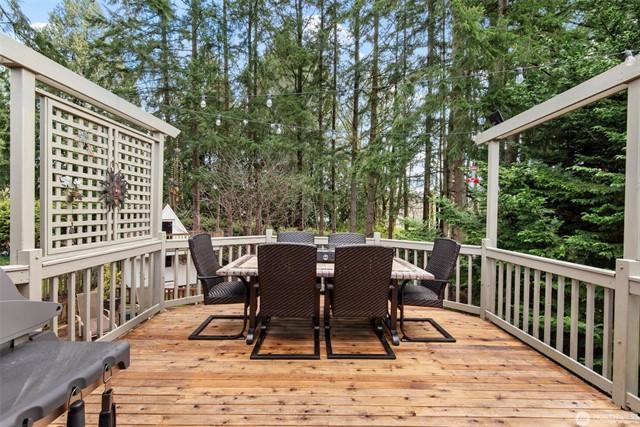



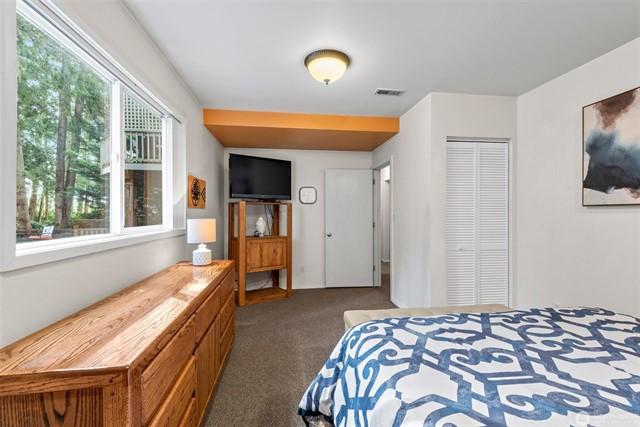









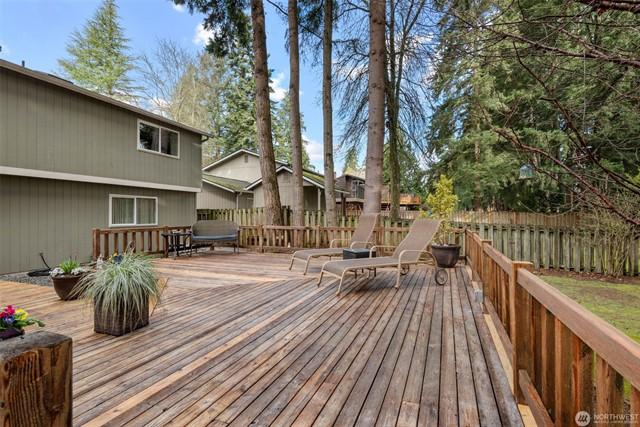







$895,000 3 Beds 1.75 Baths 1,650 Sq. Ft. ($542 / sqft)
SOLD 5/16/25

Details
Prop Type: Residential
County: Snohomish
Area: 610 - Southeast Snohomish
Subdivision: Thrashers Corner
Style: 14 - Split Entry
Full baths: 1.0
Features
Appliances Included:
Dishwasher(s), Dryer(s), Garbage Disposal, Microwave(s), Refrigerator(s), Stove(s)/Range(s), Washer(s)
Architecture: Contemporary
Basement: Daylight, Fully Finished
Building Complex Or Project: Sunshine Meadows
Building Condition: Good

3/4 Baths: 1.0
Acres: 0.2500344
Lot Dim: 70 x 154 x 70 x 155
Lot Size (sqft): 10,890
Garages: 2
List date: 4/3/25
Building Information: Built On Lot
Effective Year Built Source: Public Records
Energy Source: Electric, Natural Gas, Wood
Exterior: Wood
Financing: Conventional
Floor Covering: Bamboo/Cork, Hardwood, Wall to Wall Carpet
Foundation: Poured Concrete
Year Built 1978 Days on market: 7

Sold date: 5/16/25
Off-market date: 5/16/25
Updated: Jun 15, 2025 9:00 PM
List Price: $850,000
Orig list price: $850,000 Taxes: $5,701
School District: Northshore
High: Bothell Hs
Middle: Canyon Park Middle School
Elementary: Crystal Springs Elem
Interior Features: Dbl Pane/ Storm Windw, Dining Room
Lot Details: Open Space, Paved Street, Secluded
Lot Number: 7
Occupant Name: Nancy & Kristi
Occupant Type: Owner
Parking Type: Driveway Parking, Garage-Attached
Possession: Closing
Potential Terms: Cash Out, Conventional, FHA, VA
Power Company: Snohomish PUD
Roof: Composition
Sewer Company: Alderwood
Wastewater District
Sewer Type: Sewer Connected
Site Features: Cable TV, Deck, Fenced-Fully, Gas Available, High Speed Internet, Hot Tub/ Spa, Outbuildings, Patio, RV Parking
Remarks
Sq Ft Finished: 1650
Sq Ft Source: Realist
Topography: Garden Space, Level
View: Territorial
Water: Public Water Company: Alderwood Water District
Water Heater Location: Basement
Water Heater Type: Gas
Location, location, location! Don't miss this well-loved Bothell home situated in sought-after Northshore Schools District! Pride of ownership shows with updates throughout including fresh paint, updated carpet, newer furnace, A/C, and gorgeous remodeled bath. Living & dining room, kitchen, and two beds up. Third spacious bed down in addition to giant flex space with cozy wood stove. Super private, 1/4 acre lot with giant deck perfect for relaxing or entertaining. Backs up to 35 acres of wetlands so your privacy will never go away. Don't miss the insulated shed, patio wired for hot tub, and RV parking! Minutes to Canyon Park, I-5, 405, shops, restaurants, entertainment, Alderwood Mall, and more! Pre-inspection attached to listing.
Courtesy of RE/MAX Elite Information is deemed reliable but not guaranteed.

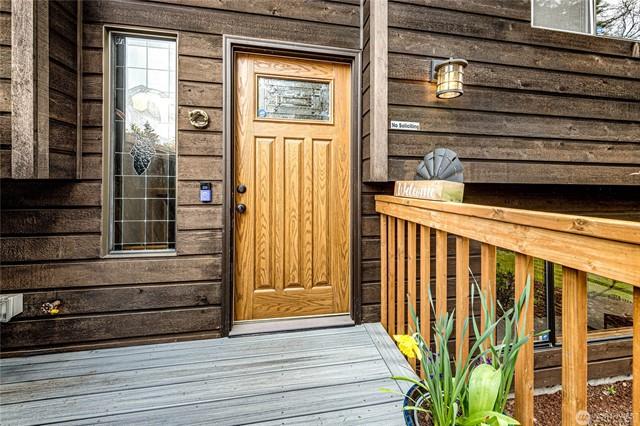












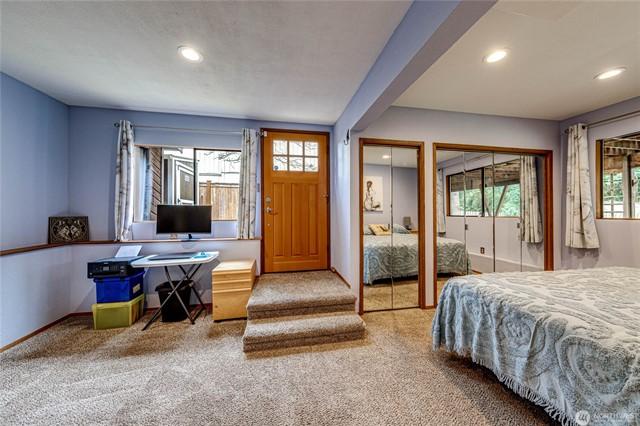




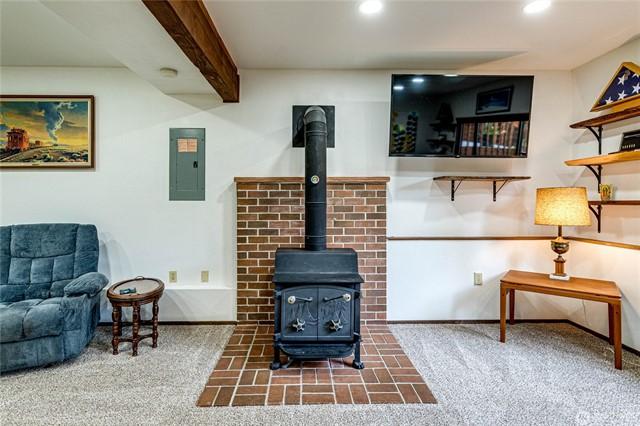







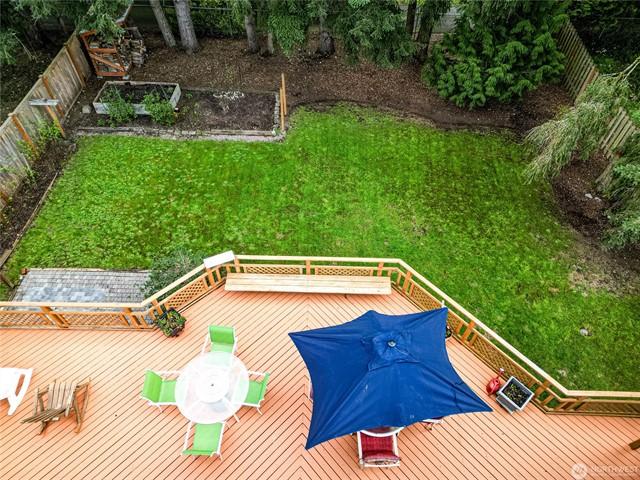




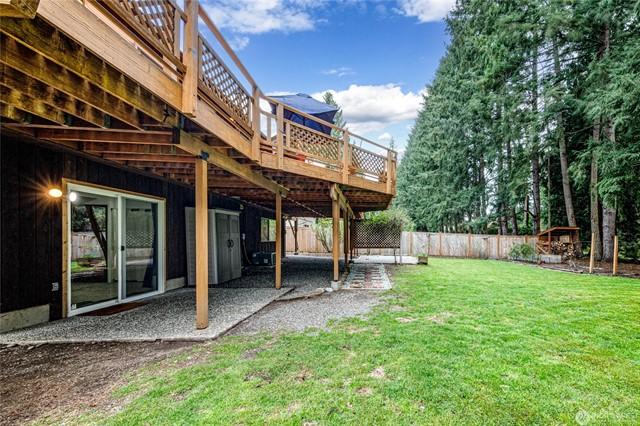
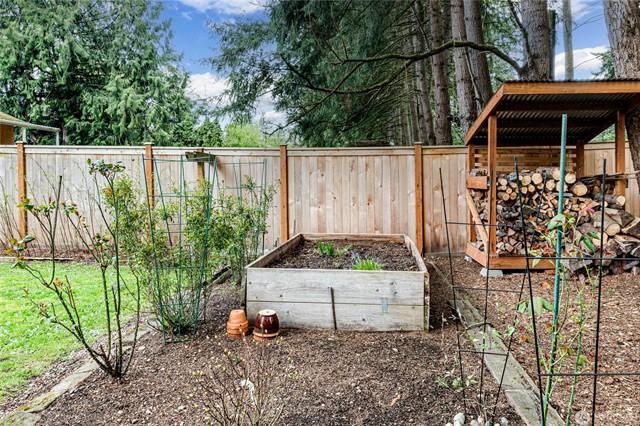



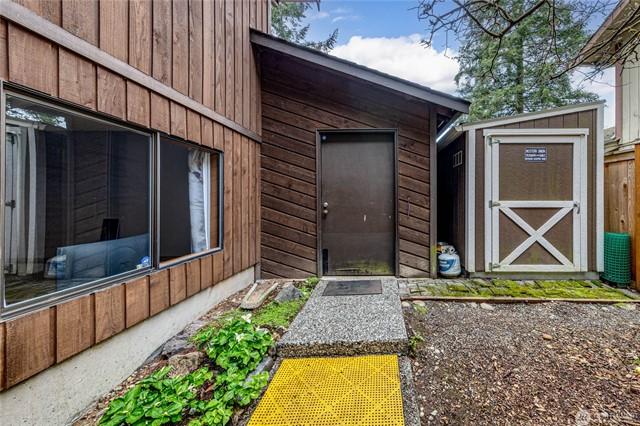






$860,000 3 Beds 2.00 Baths 1,596 Sq. Ft. ($539 / sqft)
SOLD 7/29/25

Details
Prop Type: Residential
County: Snohomish
Area: 610 - Southeast Snohomish
Subdivision: Maywood Hills
Style: 13 - Tri-Level
Features
Appliances Included: Dishwasher(s), Dryer(s), Garbage Disposal, Microwave(s), Refrigerator(s), Stove(s)/Range(s), Washer(s)
Basement: None
Building Condition: Good
Building Information: Built On Lot
Effective Year Built Source: Public Records
Full baths: 2.0
Acres: 0.21003808000000002
Lot Size (sqft): 9,148 Garages: 2
List date: 7/17/25
Energy Source: Natural Gas
Exterior: Wood
Financing: Conventional
Floor Covering: Vinyl Plank, Wall to Wall Carpet
Foundation: Poured Concrete
Interior Features: Bath Off
Primary, Dbl Pane/Storm Windw, Dining Room, Skylights
Year Built 1986 Days on market: 3

Sold date: 7/29/25
Off-market date: 7/29/25
Updated: Jul 29, 2025 9:55 AM
List Price: $850,000
Orig list price: $850,000
Taxes: $6,534
School District: Northshore
Lot Details: Dead End Street, Paved Street
Occupant Name: Vacant
Occupant Type: Vacant
Parking Type: GarageAttached
Possession: Closing
Potential Terms: Cash Out, Conventional, FHA, VA
Roof: Composition

Sewer Type: Sewer Connected
Site Features: Cable TV, Deck, Fenced-Fully, Patio
Sq Ft Finished: 1596
Sq Ft Source: SCR
Topography: Partial Slope
Water: Public
Water Heater Location: Garage
Water Heater Type: Gas
22426
Beautifully renovated residence nestled on a peaceful dead-end street in desirable Maywood Hills neighborhood. Newly remodeled kitchen features stylish white cabinetry, quartz countertops, SS appliances & breakfast bar. Sunlit dining area flows into bright & airy living room w/cozy wood-burning fireplace. Spacious primary suite flooded w/natural light boasts a wellappointed full bath w/new vanity. 2 additional bedrooms, refreshed hallway full bath & laundry room complete the main. Lower level offers large bonus room & oversized 2-car garage. Step outside to enjoy multi-level deck, overlooking private & fully-fenced backyard. New LVP flooring & carpet. Top-rated Northshore SD. Easy access to highways, schools, parks & everyday amenities.
Courtesy of Windermere Real Estate M2 LLC
Information is deemed reliable but not guaranteed.



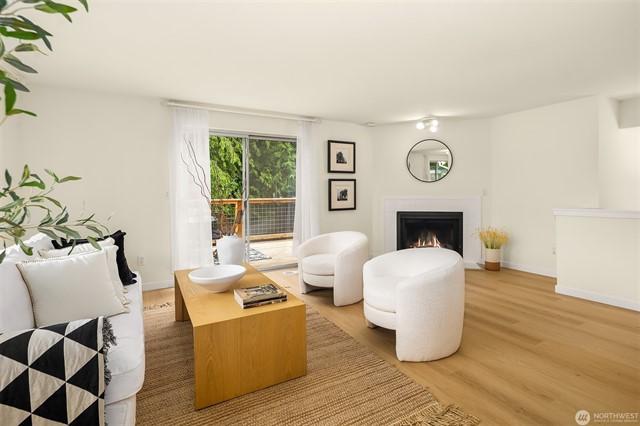





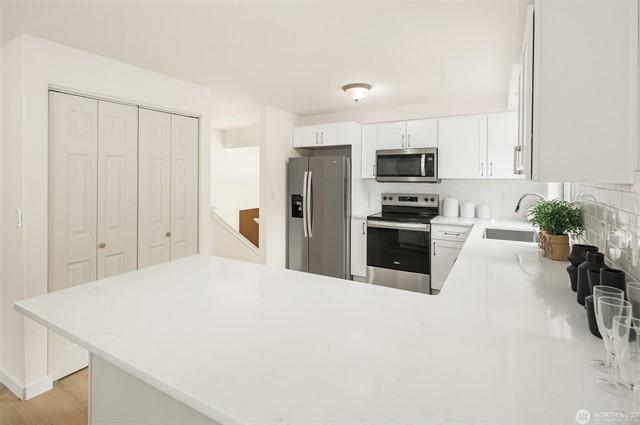

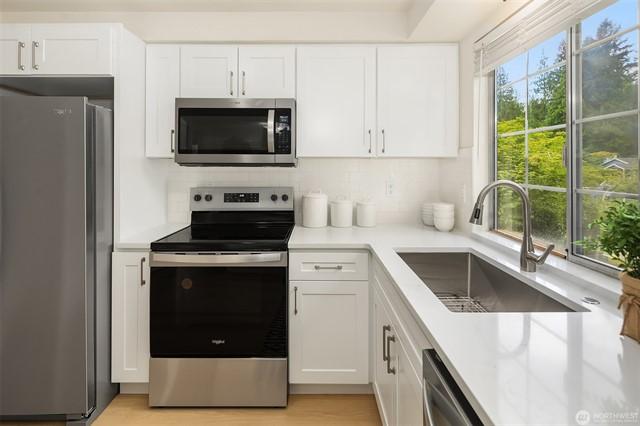













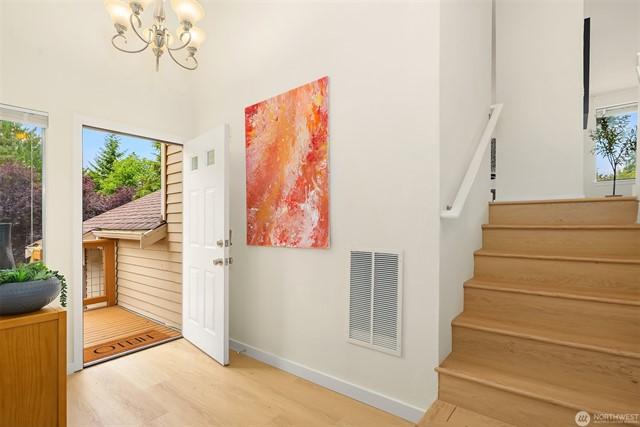


















$850,000 3 Beds 2.00 Baths 1,574 Sq. Ft. ($540 / sqft)
SOLD 5/20/25

Details
Prop Type: Residential
County: Snohomish
Area: 730 - Southwest Snohomish
Subdivision: Queensborough
Style: 14 - Split Entry
Features
Appliances Included: Dishwasher(s), Dryer(s), Microwave(s), Refrigerator(s), Stove(s)/Range(s), Washer(s)
Basement: Daylight, Fully Finished
Building Information: Built On Lot
Energy Source: Electric
Exterior: Wood
Financing: Conventional

Full baths: 2.0
Acres: 0 1700188
Lot Size (sqft): 7,405
Garages: 2
List date: 4/25/25
Floor Covering: Laminate, Wall to Wall Carpet
Foundation: Poured Concrete
Interior Features: Dbl Pane/ Storm Windw, Dining Room
Lot Details: Curbs, Paved Street
Occupant Name: Amy & Scott
Occupant Type: Owner
Year Built 1968 Days on market: 7

Sold date: 5/20/25
Off-market date: 5/20/25
Updated: Jun 19, 2025 9:00 PM
List Price: $850,000
Orig list price: $860,000
Taxes: $5,553
School District: Northshore
High: Bothell Hs
Middle: Kenmore Middle School
Elementary: Frank Love Elem
Parking Type: Driveway Parking, Garage-Attached, Off Street
Possession: See Remarks
Potential Terms: Cash Out, Conventional, FHA, VA
Roof: Composition
Sewer Type: Sewer Connected
Site Features: Deck, FencedFully, Patio
Sq Ft Finished: 1574
Sq Ft Source: Realist
Topography: Garden Space, Level, Partial Slope
View: Territorial
Water: Public
Water Heater Location: Lower level
Water Heater Type: Electric
This impeccably maintained home epitomizes comfort, style, and ease. Excellent floorplan offers separate living and family rooms, two full remodeled bathrooms, a gorgeous updated kitchen with new floor, quartz countertops & appliances, and a massive garage with space for parking, storage, workshop, AND home gym. All key updates have been done (roof, heat pump & furnace, plumbing, electrical, fence, windows). Imagine walking to the elementary school, riding bikes on friendly streets, shooting hoops in the driveway, growing vegetables in your sunny raised beds, and cooking out on the deck overlooking your unbelievable back yard. Quick drive to Canyon Park shopping/eateries, 405 and I-5, cute downtown Bothell, quaint Woodinville wineries.
Courtesy of Windermere Real Estate Co. Information is deemed reliable but not guaranteed.







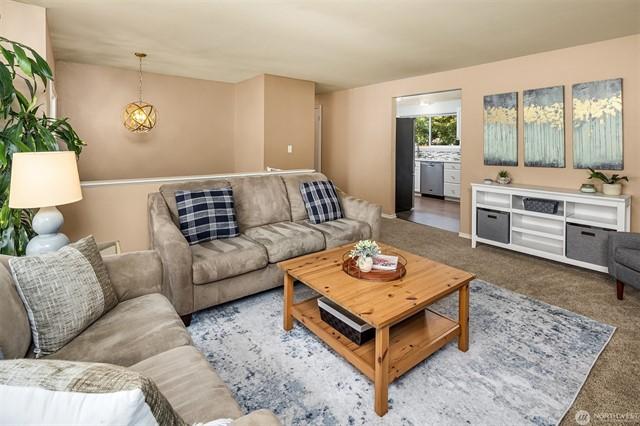






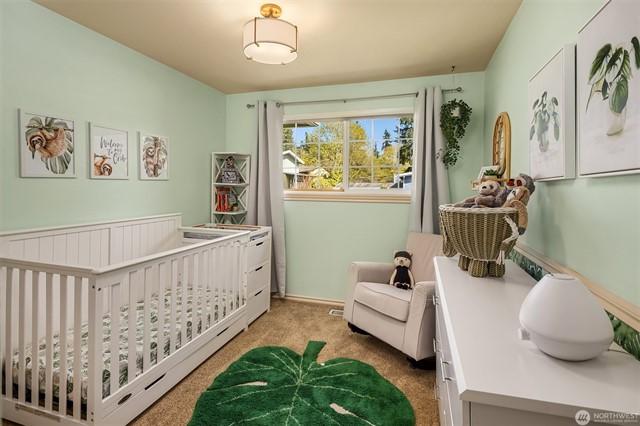
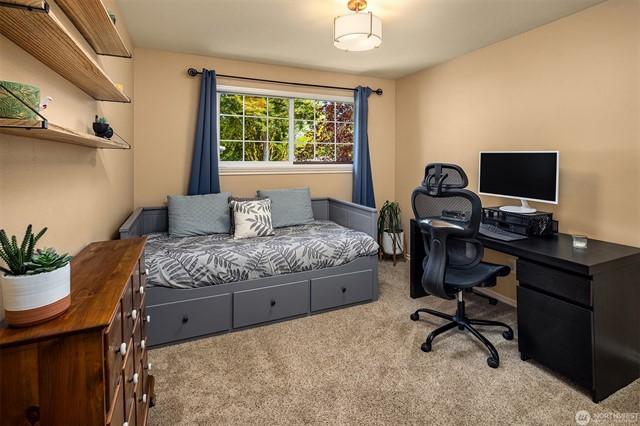








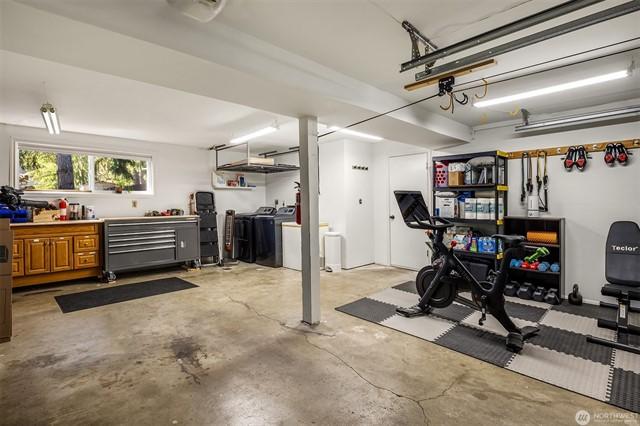


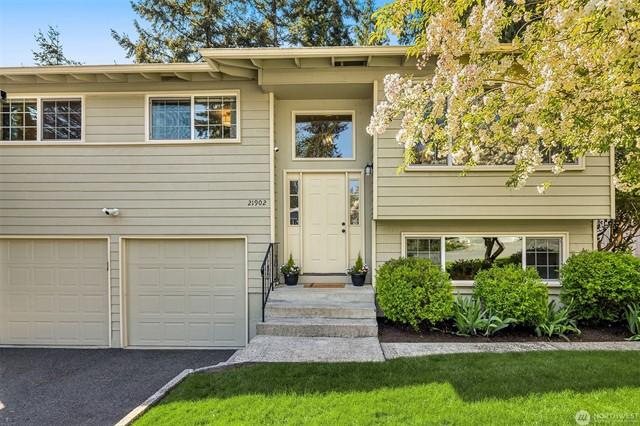
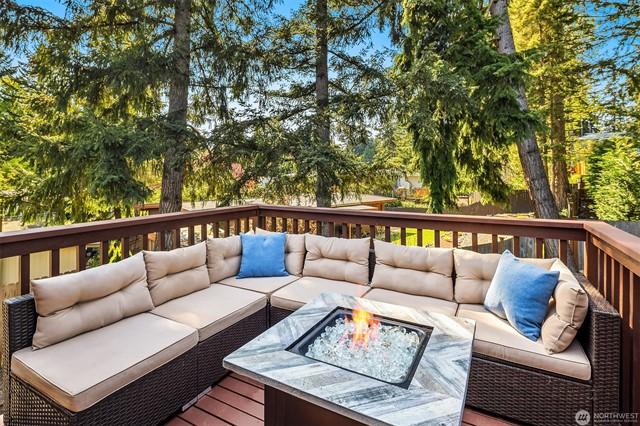


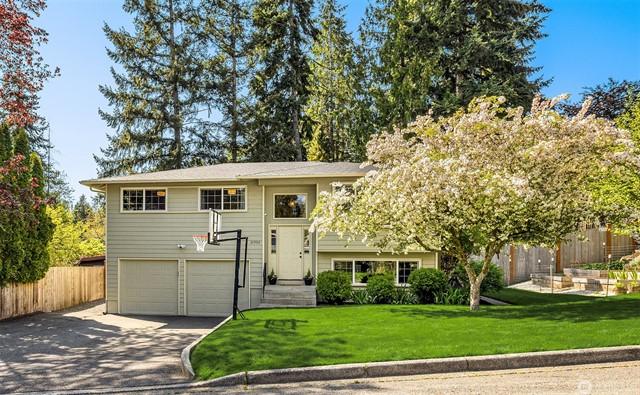

SOLD 5/13/25

Details
Prop Type: Residential
County: Snohomish
Area: 730 - Southwest Snohomish
Subdivision: Canyon Park
Style: 13 - Tri-Level
Full baths: 1.0
Features
Appliances Included:
Dishwasher(s), Dryer(s), Garbage Disposal, Refrigerator(s), Stove(s)/Range(s), Washer(s)
Architecture: NW Contemporary
Basement: Fully Finished
Building Complex Or Project: Queensborough No. 02
Building Information: Detached

3/4 Baths: 1.0
Half baths: 1.0
Acres: 0.20002752000000001
Lot Size (sqft): 8,712
Garages: 2
List date: 4/11/25
Effective Year Built Source: Public Records
Energy Source: Natural Gas
Exterior: Wood
Financing: Conventional
Floor Covering: Vinyl, Vinyl Plank, Wall to Wall Carpet
Foundation: Poured Concrete
Interior Features: Bath Off Primary, Dbl Pane/Storm
Windw, Dining Room, Vaulted Ceilings
Year Built 1975 Days on market: 2

Sold date: 5/13/25
Off-market date: 5/13/25
Updated: Jun 12, 2025 9:00 PM
List Price: $799,980
Orig list price: $799,980
Taxes: $6,384
School District: Northshore
High: Bothell Hs
Middle: Kenmore Middle School
Elementary: Frank Love Elem
Lot Details: Cul-de-sac, Curbs, Dead End Street, Paved Street
Lot Number: 50
Occupant Name: Ross
Occupant Type: Owner
Parking Type: GarageAttached
Possession: Closing
Potential Terms: Cash Out, Conventional, FHA, VA
Power Company: Snohomish PUD/PSE
Roof: Composition
Sewer Company: Alderwood Water and Wastewater
Sewer Type: Sewer Connected
Site Features: Cable TV, Fenced-Fully, High Speed Internet, Patio
Sq Ft Finished: 1917
Sq Ft Source: King County Records
Topography: Garden Space, Partial Slope
Water: Public Water Company: Alderwood
Water and Wastewater
Water Heater Location: Basement
Water Heater Type: Gas
Remarks
A home to make you smile. This 3 bedroom, 2 bath tri-level on a cul-de-sac is just right for homeowners looking for an easyliving floorplan. The main floor features vaulted ceilings, living room, dining room and kitchen. Just a half-flight away are the bedrooms, including the primary with bath en-suite plus two additional bedrooms and a full bath upstairs. A few steps down, the family room is fresh and bright with new paint and new carpet. Look for the laundry room w natural light and the substantial storage/utility room next to the garage entrance. The 2-car garage is oversized to accommodate SUVs. Easy landscaping. New roof in 2016. Restaurants, shopping & interstate access are a quick 7-minute drive. Northshore Schools.
Courtesy of Coldwell Banker Bain Information is deemed reliable but not guaranteed.













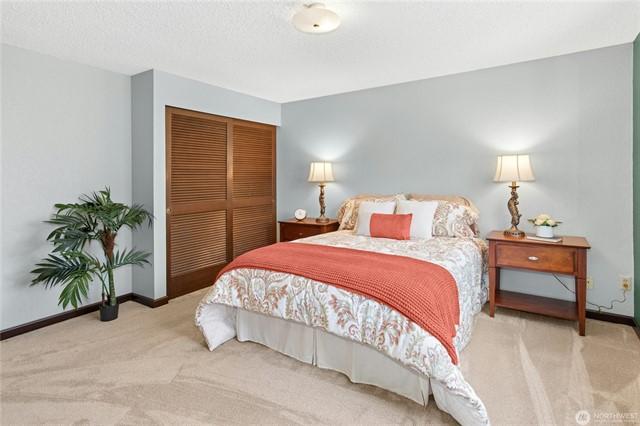



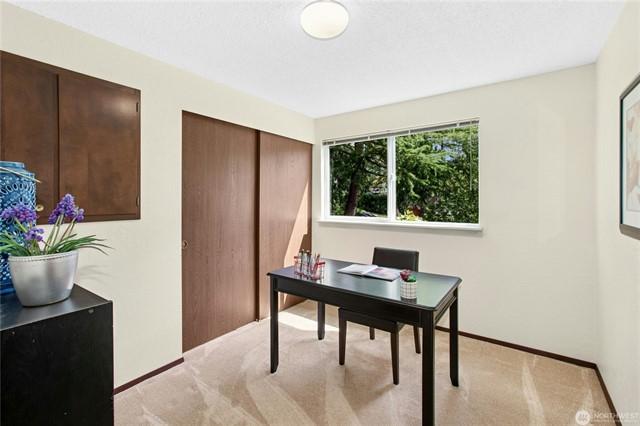








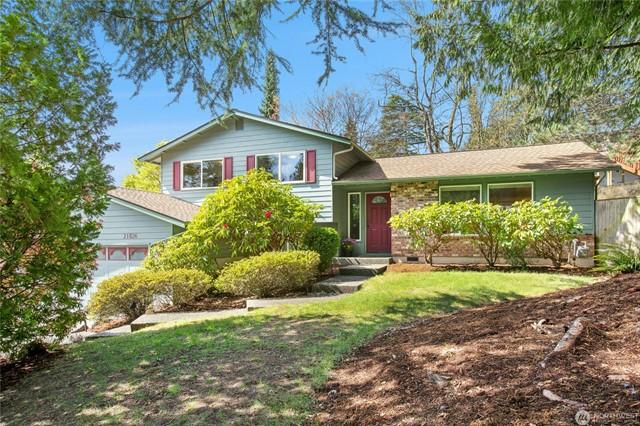

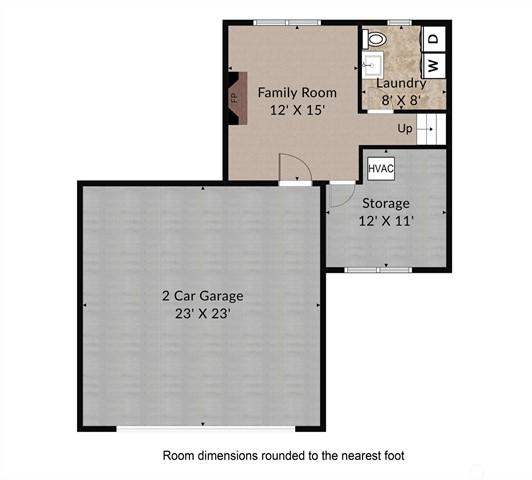

MLS
$725,000 3 Beds 2.25 Baths 1,851 Sq. Ft. ($392 / sqft)
SOLD 2/20/25
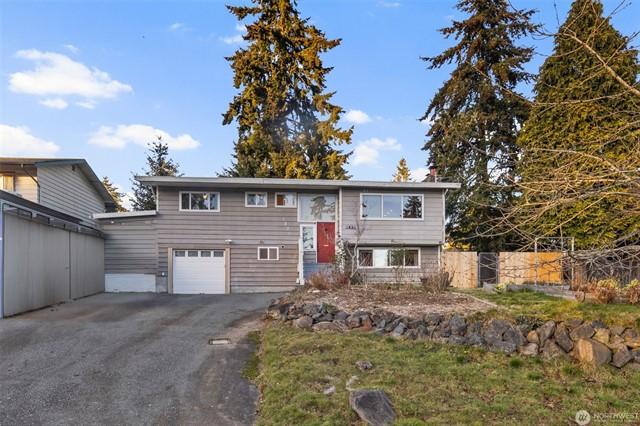
Details
Prop Type: Residential
County: Snohomish
Area: 730 - Southwest Snohomish
Subdivision: Alderwood
Style: 14 - Split Entry
Full baths: 1.0
Features
Appliances Included:
Dishwasher(s), Microwave(s), Refrigerator(s), Stove(s)/Range(s), Washer(s)
Building Condition: Good
Building Information: Built On Lot
Energy Source: Electric, Natural Gas
Exterior: Cement Planked, Wood, Wood Products
Financing: Cash

3/4 Baths: 1.0
Half baths: 1.0
Acres: 0 18002936
Lot Size (sqft): 7,841
Garages: 1
List date: 1/30/25
Floor Covering: Concrete, Hardwood, Laminate Tile, Vinyl Plank
Foundation: Poured Concrete
Lot Details: Curbs
Occupant Name: Kelli & Stephen
Occupant Type: Owner
Parking Type: Driveway
Parking, Garage-Attached
Possession: Closing
Year Built 1963 Days on market: 1

Sold date: 2/20/25
Off-market date: 2/20/25
Updated: Mar 22, 2025 9:00 PM
List Price: $720,000
Orig list price: $720,000 Taxes: $5,274
School District: Edmonds
High: Mountlake Terrace Hi Middle: Alderwood Mid Elementary: Hazelwood Elem
Potential Terms: Cash Out, Conventional, FHA, VA
Power Company: *PUD
Roof: Composition
Sewer Company: *
Sewer Type: Septic
Site Features: Deck, Dog Run, Fenced-Partially, RV Parking
Sq Ft Finished: 1851
Sq Ft Source: Appraisal
Topography: Level, Wooded
Water: Public
Water Company: *Alderwood Water & Sewer
Water Heater Location: Closet behind washer
Water Heater Type: Gas
Beautifully maintained and updated single-family home offering a perfect blend of comfort, style, and convenience. This spacious 1,851 SQFT home comfortably lives 4, featuring 3 bedrooms and 2.25 bathrooms and a finished bonus room with tasteful, modern upgrades throughout. Set on a generous 7,841 SQFT lot, this home also boasts a large, fenced-in yard. Located just minutes from downtown Lynnwood, enjoy easy access to shopping, dining, and entertainment, including the nearby Alderwood Mall. This is an incredible opportunity to own a beautifully maintained home in a highly sought-after community
Courtesy of John L. Scott Snohomish
Information is deemed reliable but not guaranteed.



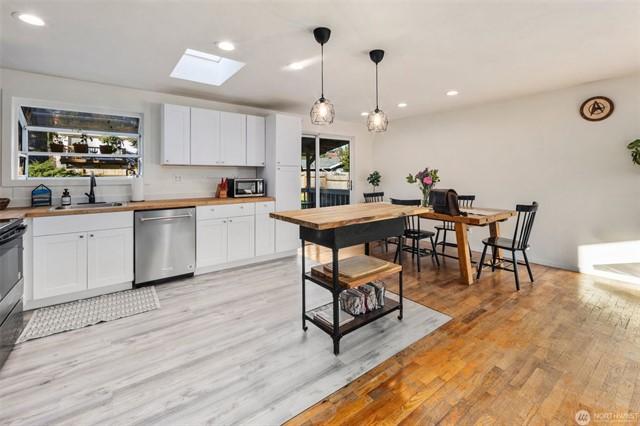







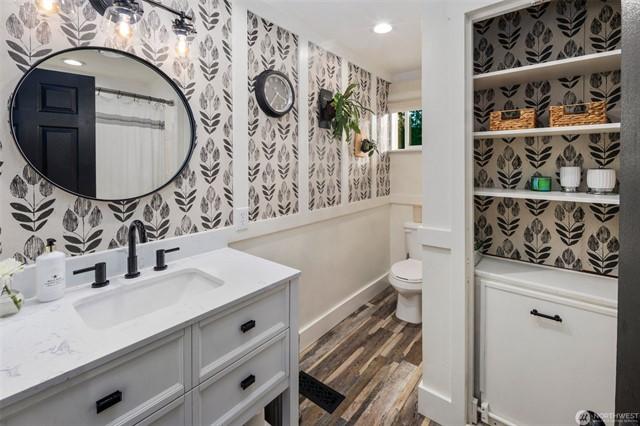




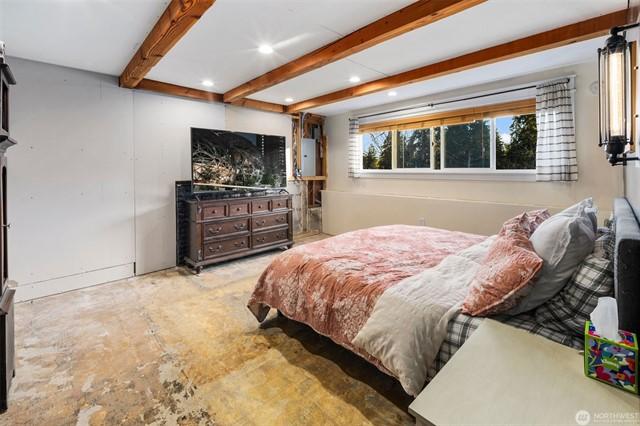


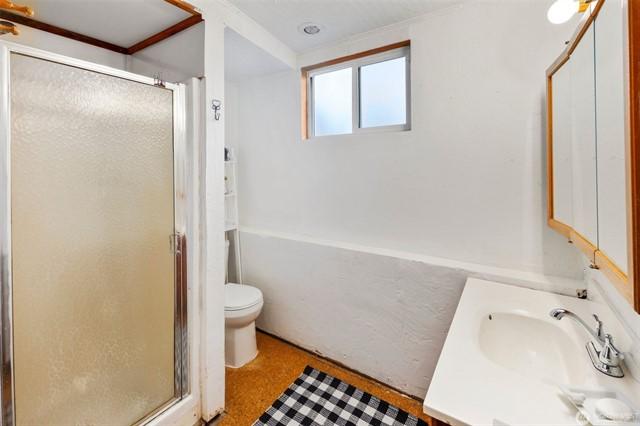


Pricing a home for sale is as much art as science, but there are a few truisms that never change.
• Fair market value attracts buyers, overpricing never does.
• The first two weeks of marketing are crucial.
• The market never lies, but it can change its mind.
Fair market value is what a willing buyer and a willing seller agree by contract is a fair price for the home. Values can be impacted by a wide range of reasons, but the two biggest are location and condition. Generally, fair market value can be estimated by considering the comparables - other similar homes that have sold or are currently for sale in the same area.
Sellers often view their homes as special, which tempts them to put a higher price on it, believing they can always come down later, but that's a serious mistake.
Overpricing prevents the very buyers who are eligible to buy the home from ever seeing it. Most buyers shop by price range and look for the best value in that range.

Your best chance of selling your home is in the first two weeks of marketing. Your home is fresh and exciting to buyers and to their agents.
With a sign in the yard, full description and photos in the local Multiple Listing Service, distribution across the Internet, open houses, broker's caravan, ads, and email blasts to your listing agent's buyers, your home will get the greatest flurry of attention and interest in the first two weeks.
If you don't get many showings or offers, you've probably overpriced your home, and it's not comparing well to the competition. Since you can't change the location, you'll have to either improve the home's condition or lower the price.
Consult with your agent and ask for feedback. Perhaps you can do a little more to spruce up your home's curb appeal, or perhaps stage the interior to better advantage.
The market can always change its mind and give your home another chance, but by then you've lost precious time and perhaps allowed a stigma to cloud your home's value.
Intelligent pricing isn't about getting the most for your home - it's about getting your home sold quickly at fair market value.
