











$1,350,000 4 Beds 2.75 Baths 3,350 Sq. Ft. ($403 / sqft)
ACTIVE 6/5/25

Details
Prop Type: Residential County: Snohomish
Area: 750 - East Snohomish County
Subdivision: Three Lakes
Style: 12 - 2 Story
Features
Appliances Included: Dishwasher(s), Dryer(s), Garbage Disposal, Microwave(s), Refrigerator(s), Stove(s)/Range(s), Washer(s)
Basement: None
Builder: Home Dev Co
Building Complex Or Project: Storm Lake Heights
Building Condition: Very Good
Building Information: Built On Lot
Community Features: CCRs

Full baths: 2.0
3/4 Baths: 1.0
Acres: 0.47006008
Lot Size (sqft): 20,473 Garages: 3
Energy Source: Electric, Propane
Exterior: Cement Planked
Floor Covering: Wall to Wall Carpet
Foundation: Poured Concrete
Interior Features: Bath Off
Primary, Dbl Pane/Storm
Windw, High Tech Cabling, Vaulted Ceilings, Walk-in
Closet, Wired for Generator
Leased Equipment: Propane Tank
Year Built 2021 Days on market: 61
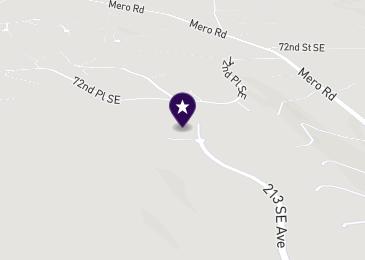
List date: 6/5/25
Updated: Jul 28, 2025 4:57 AM
List Price: $1,350,000
Orig list price: $1,400,000
Assoc Fee: $500
Taxes: $11,563
School District: Snohomish
High: Snohomish High
Middle: Centennial Mid Elementary: Dutch Hill Elem
Lot Details: Cul-de-sac, Dead End Street, Paved Street
Occupant Name: Adam and Rana
Occupant Type: Owner
Parking Type: GarageAttached
Possession: Closing
Potential Terms: Cash Out, Conventional
Power Company: Sno PUD
Roof: Composition
Sewer Company: Septic
Sewer Type: Septic
Site Features: Patio
Sq Ft Finished: 3350
Sq Ft Source: Realist
Topography: Level, Partial Slope
View: Mountain
Water: Public
Water Company: Sno PUD
Water Heater Location: Garage
Water Heater Type: Tankless
Remarks
Unmatched craftsmanship just 10 minutes from Monroe! This modern-meets-craftsman home features soaring wood ceilings, expansive wood-wrapped windows, and a dramatic floor-to-ceiling fireplace. The chefs kitchen includes lit glass uppers, quartz counters, a bold island, and luxury Thermador appliances. Main floor den/office/guest room with bath. Upstairs are four bedrooms, with a spa-like primary bedroom with a freestanding tub and built-ins, and a huge bonus room. Heat pump for efficient heating and A/C. Covered outdoor living with a fireplace. AMAZING mountain views and lots of usable, flat yard space. Quiet cul-de-sac, surrounded by native growth. 26 KWh generator powers the entire house. Pre-inspected and move-in ready!
Courtesy of Windermere Real Estate/East Information is deemed reliable but not guaranteed.


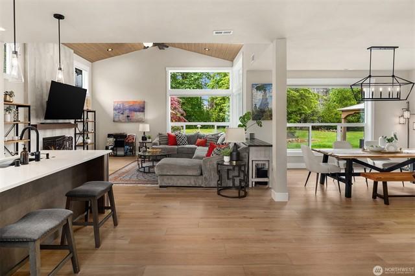
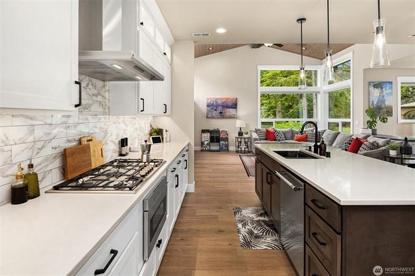
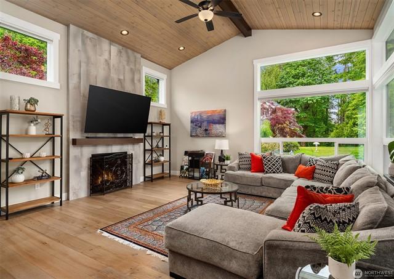
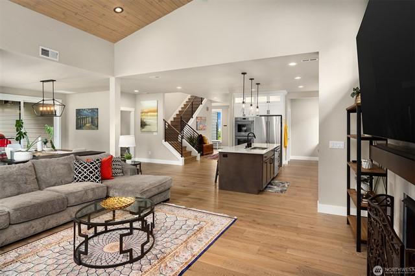
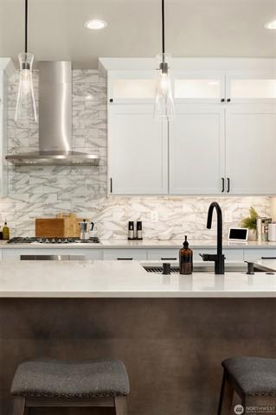

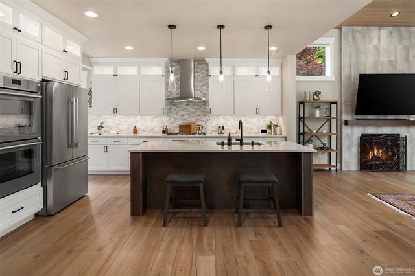
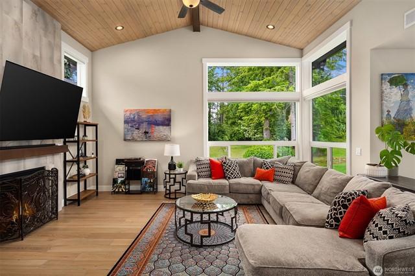
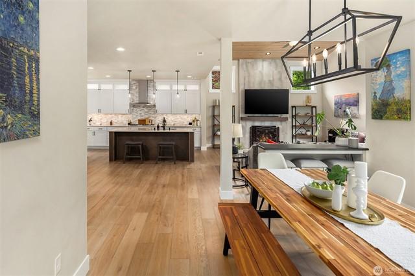
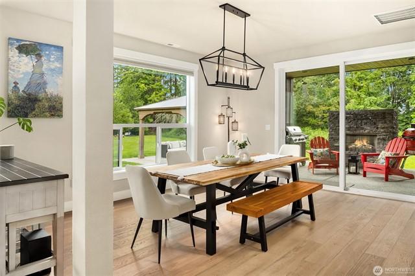
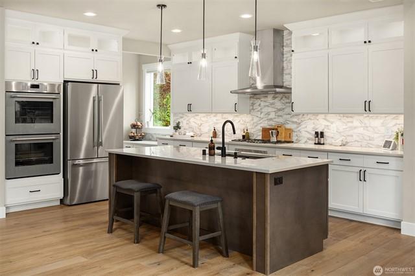

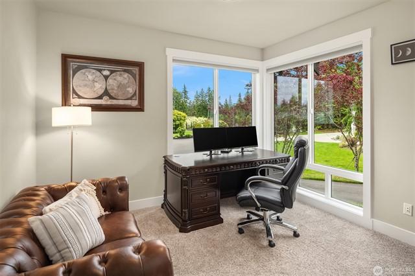
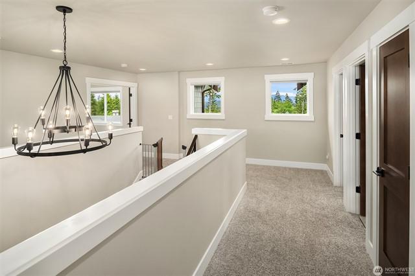
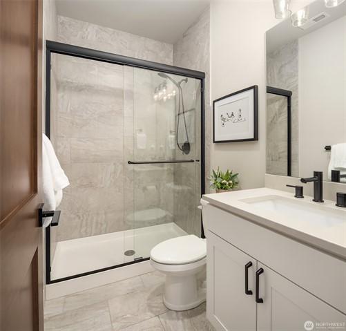
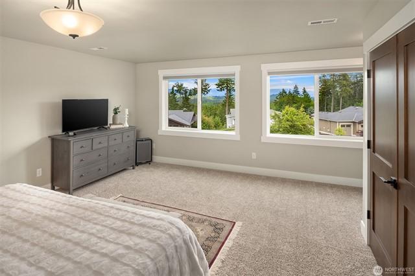

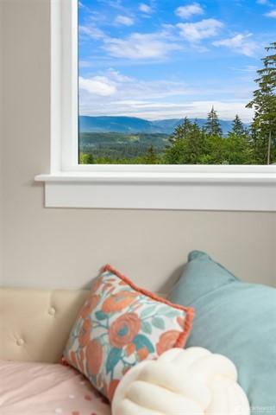

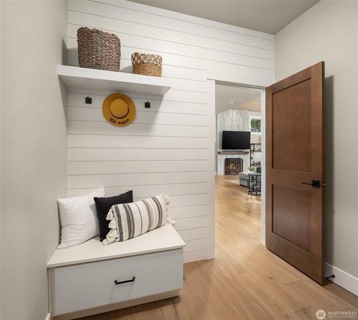
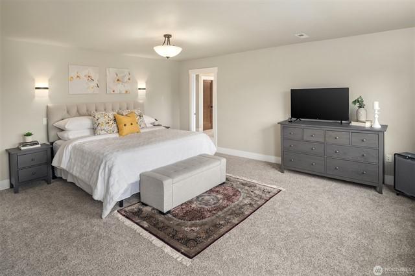

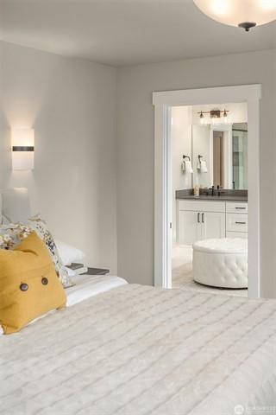
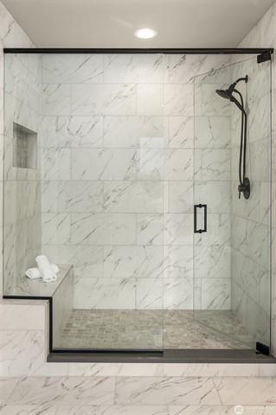
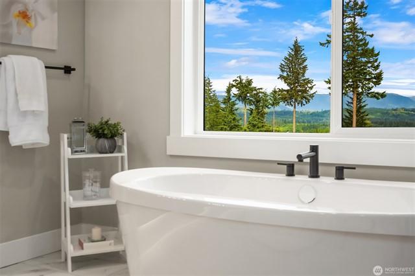

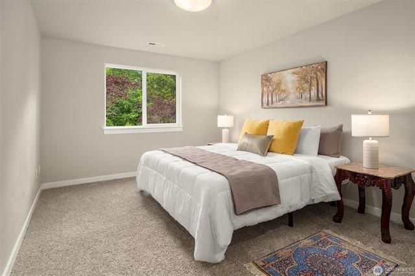
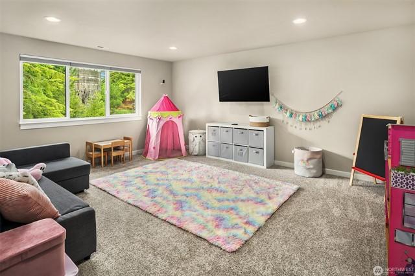

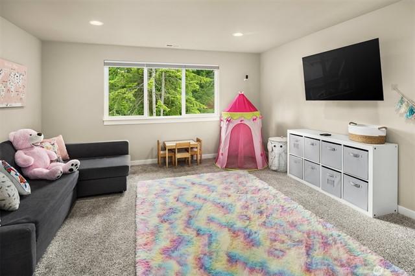
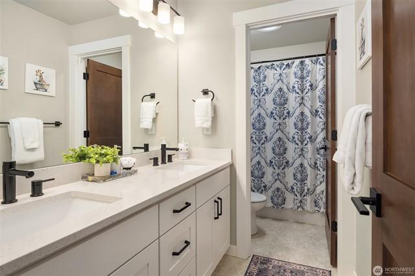
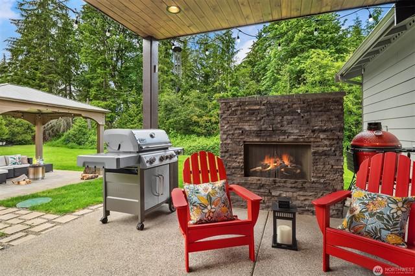
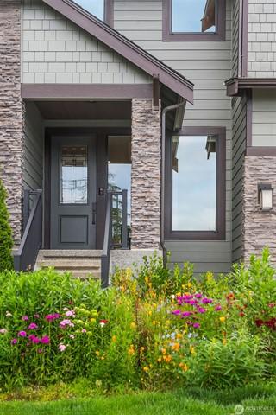
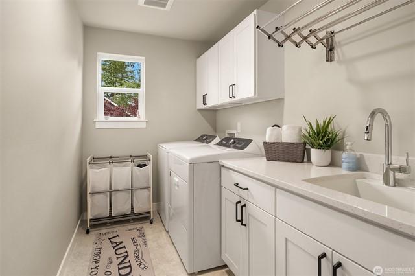
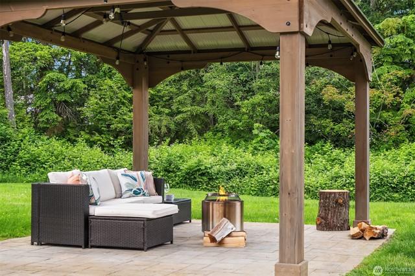
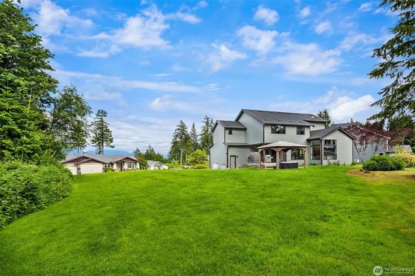


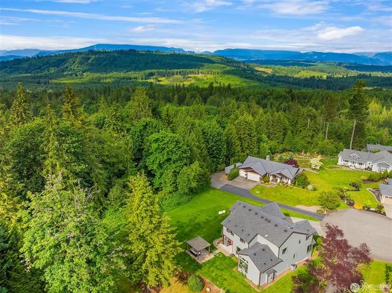



$1,149,000 4 Beds 2.75 Baths 3,284 Sq. Ft. ($350 / sqft)
ACTIVE 7/10/25 Year Built 2020 Days on market: 26
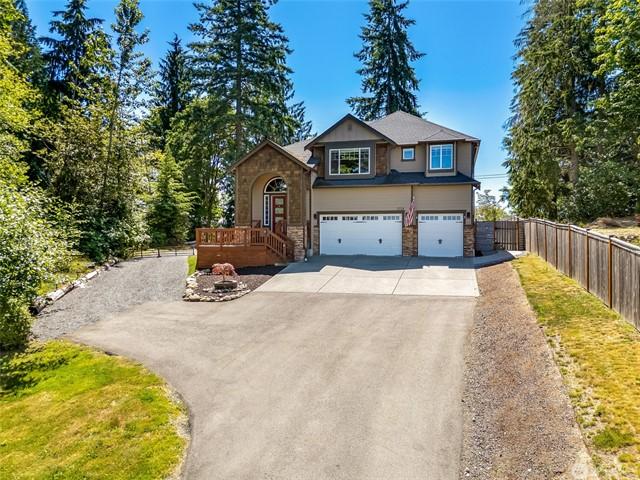
Details
Prop Type: Residential County: Snohomish
Area: 750 - East Snohomish County
Subdivision: Three Lakes
Style: 12 - 2 Story
Features
Appliances Included: Dishwasher(s), Garbage Disposal, Microwave(s), Refrigerator(s), Stove(s)/Range(s)
Architecture: Craftsman
Basement: None
Building Complex Or Project: Panther Lake Ridge
Building Condition: Good
Building Information: Built On Lot
Community Features: CCRs

Full baths: 2.0
3/4 Baths: 1.0
Acres: 0.57007384
Lot Size (sqft): 24,829 Garages: 3
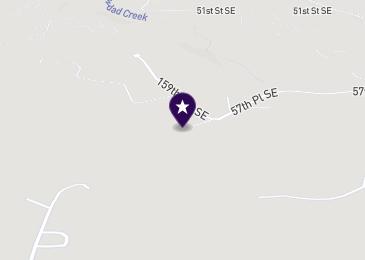
List date: 7/10/25
Updated: Jul 25, 2025 9:14 AM
List Price: $1,149,000
Orig list price: $1,199,999
Assoc Fee: $40
Taxes: $10,162
School District: Snohomish
High: Buyer To Verify
Middle: Buyer To Verify
Elementary: Buyer To Verify
Effective Year Built Source: Public Records
Energy Source: Electric, Propane
Exterior: Cement Planked, Wood, Wood Products
Floor Covering: Ceramic Tile, Hardwood, Laminate, Vinyl, Wall to Wall Carpet
Foundation: Poured Concrete
Interior Features: Bath Off Primary, Dbl Pane/Storm Windw, Dining Room, Security System, Walk-in Closet, Wired for Generator
Leased Equipment: Propane Tanks
Lot Details: Cul-de-sac, Paved Street
Lot Number: 30
Occupant Name: Vacant
Occupant Type: Vacant
Parking Type: Driveway Parking, Garage-Attached
Possession: Closing
Potential Terms: Cash Out, Conventional, FHA, VA Power Company: PUD
Roof: Composition
Sewer Company: Septic
Sewer Type: Septic
Site Features: Cable TV, Deck, High Speed Internet, Propane, RV Parking
Sq Ft Finished: 3284
Sq Ft Source: Realist
Topography: Garden Space, Level, Partial Slope
Remarks
Water: Public
Water Company: Three Lakes
Water
Water Heater Location: Garage
Water Heater Type: Tankless
Water Heater
This stunning 4 bedroom, 3 bath home blends modern elegance with natural serenity. Featuring 2 fireplaces, a luxurious bathroom with a soaking tub and dual vanities, and a stylish kitchen with granite countertops, stainless steel appliances, an undermount stainless steel sink, and wood flooring, plus a bonus room and office/den. The low maintenance backyard, surrounded by lush greenery, offers a peaceful outdoor oasis. Nestled in a tranquil suburban neighborhood with tree lined views, this home exudes comfort and sophistication. 10 minutes away from all of your shopping needs.
Courtesy of Windermere Real Estate Whatcom Information is deemed reliable but not guaranteed.

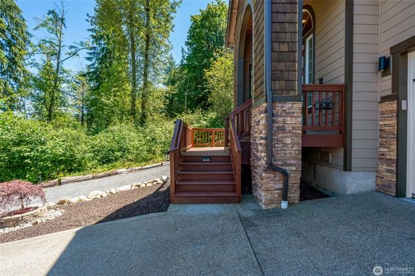
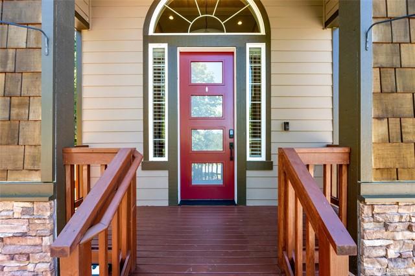
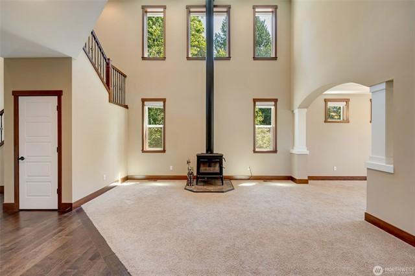

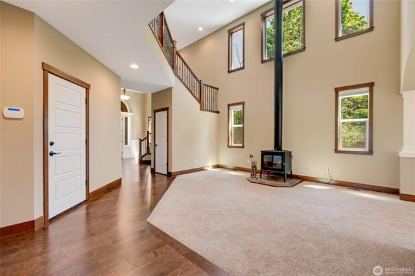
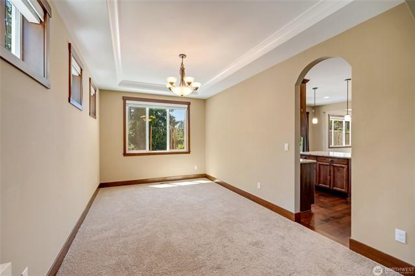
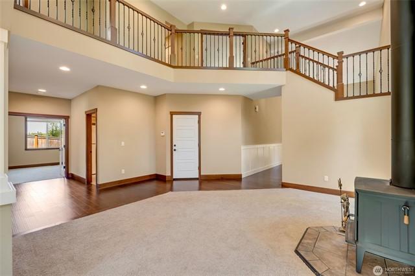
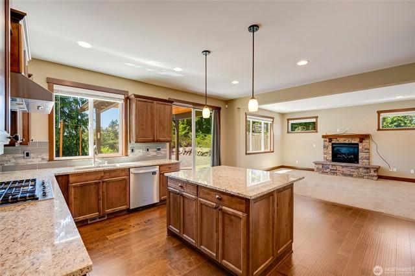


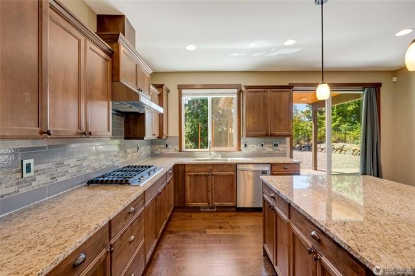

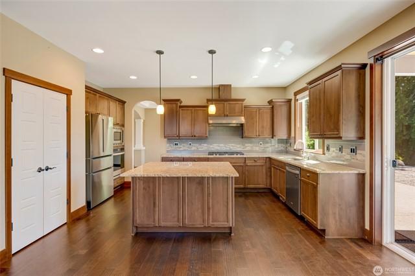
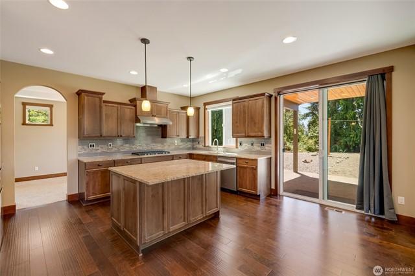


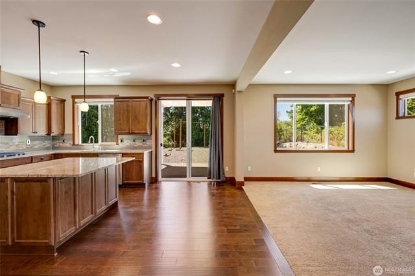
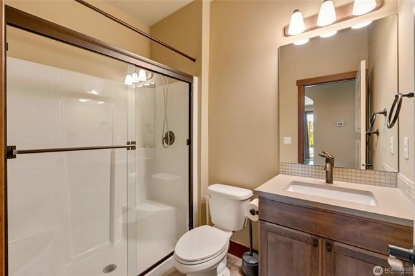
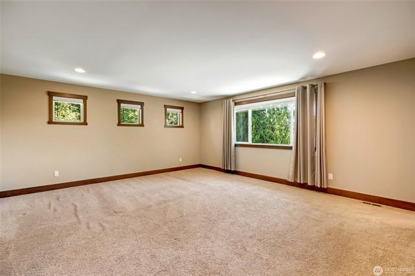
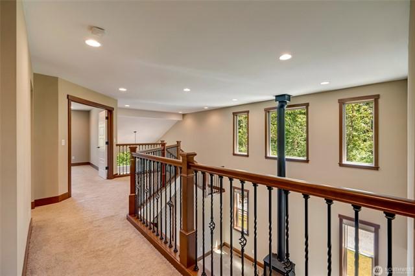

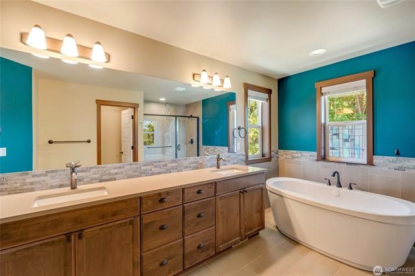

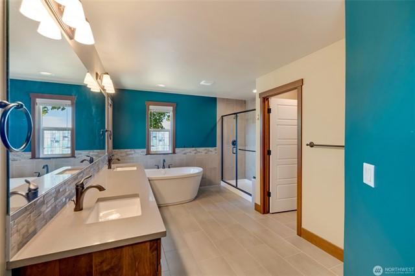
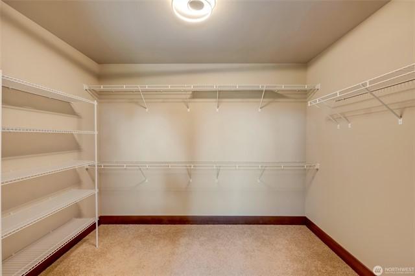
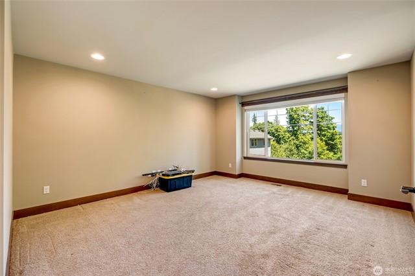
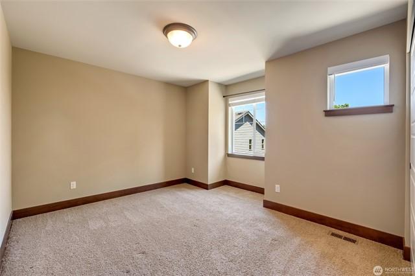
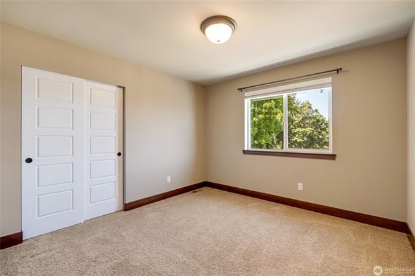
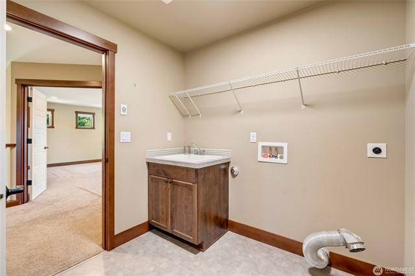

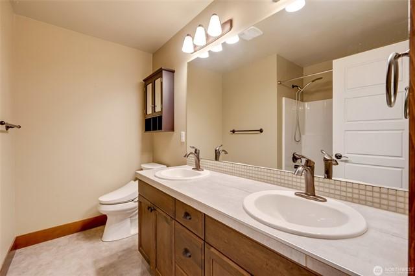
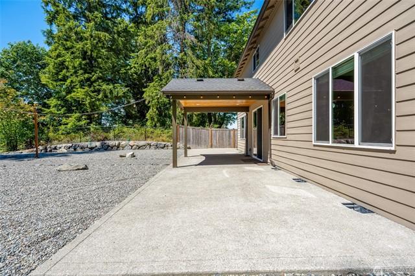

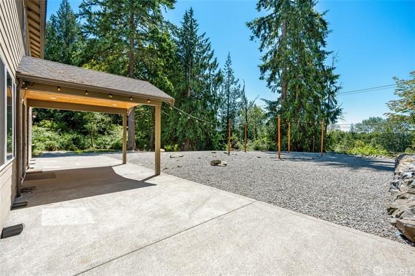
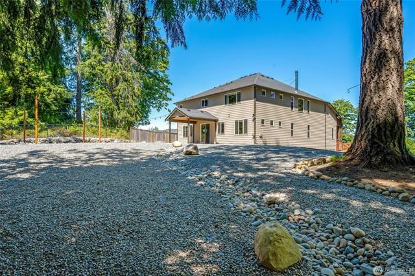

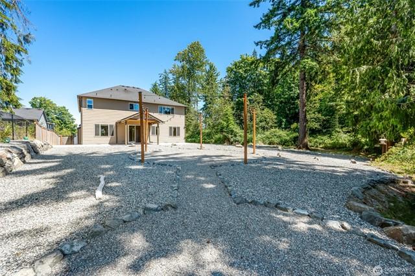
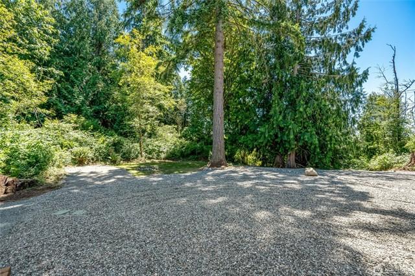
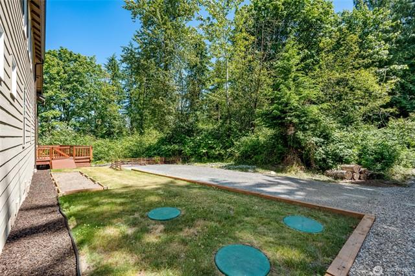
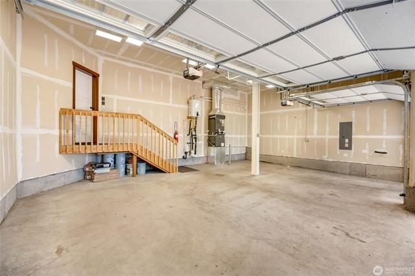
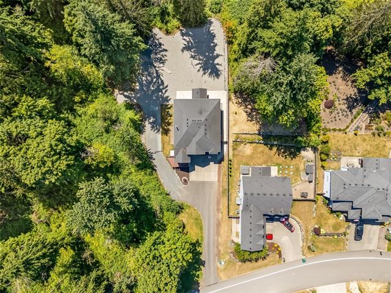


$1,399,000 5 Beds 2.75 Baths 3,396 Sq. Ft. ($412 / sqft)
PENDING 7/12/25
Year Built 2015 Days on market: 2
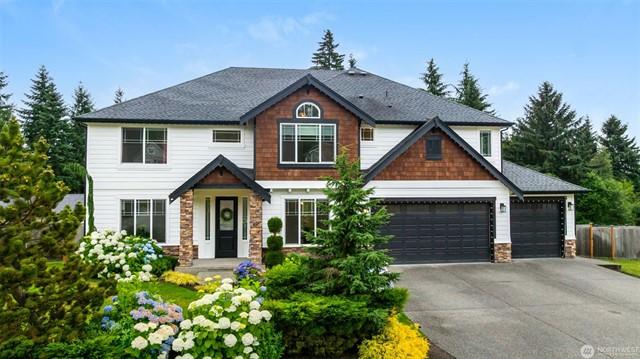
Details
Prop Type: Residential
County: Snohomish
Area: 750 - East Snohomish County
Subdivision: Woods Creek
Style: 12 - 2 Story
Full baths: 2.0
Features
Appliances Included:
Dishwasher(s), Garbage
Disposal, Microwave(s), Refrigerator(s), Stove(s)/Range(s), Washer(s)
Architecture: Craftsman
Basement: None
Building Condition: Very Good
Building Information: Built On Lot
Community Features: CCRs

3/4 Baths: 1.0
Acres: 0.920122
Lot Size (sqft): 40,075
Garages: 3
List date: 7/10/25
Pending date: 7/12/25

Updated: Jul 12, 2025 9:23 AM
List Price: $1,399,000
Orig list price: $1,399,000
Assoc Fee: $600
Taxes: $8,294
School District: Monroe
High: Monroe High
Middle: Park Place Middle Sc
Elementary: Salem Woods Elem
Effective Year Built Source: Public Records
Energy Source: Electric, Propane
Exterior: Cement Planked, Stone, Wood Products
Floor Covering: Ceramic Tile, Laminate, Vinyl, Wall to Wall Carpet
Foundation: Poured Concrete
Interior Features: Bath Off Primary, Ceiling Fan(s), Dbl Pane/Storm Windw, Dining Room, French Doors, Security System, Vaulted Ceilings, Walk-in Closet, Walk-in Pantry
Leased Equipment: Propane Tank
Lot Details: Dead End Street, Paved Street
Occupant Name: Vacant
Occupant Type: Vacant
Parking Type: GarageAttached
Possession: Closing
Potential Terms: Cash Out, Conventional, FHA, VA
Power Company: Snohomish County PUD
Roof: Composition
Sewer Company: Septic
Sewer Type: Septic
Site Features: Cabana/Gazebo, Cable TV, Deck, Dog Run, Electric Car Charging, FencedFully, High Speed Internet, Outbuildings, Propane, RV Parking, Sprinkler System
Remarks
Sq Ft Finished: 3396
Sq Ft Source: Public Record
Topography: Garden Space, Level, Partial Slope
View: Territorial
Water: Public
Water Company: City of Monroe
Jaw dropping luxury home in desirable Hidden Ridge neighborhood. No detail overlooked, from the captivating 9 ceilings & abundant windows flooding the house with natural light. Ideal floor plan with stone fireplace, chefs kitchen w/ massive island & butlers pantry, converted formal dining w/ french doors for optional private office, & guest bed on main w/ bath. Upstairs features 4 more large bedrooms including a dream primary w/ stunning ensuite, & massive media room. Dont miss the truly show stopping back yard. Professional stone stairs & patio leads to massive synthetic athletic field for year-round enjoyment & low maintenance. Newly finished gated dog run & outbuilding perfect for remote office or gym. A must see home!
Courtesy of HomeSmart One Realty Information is deemed reliable but not guaranteed.


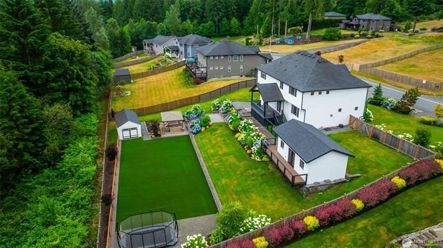
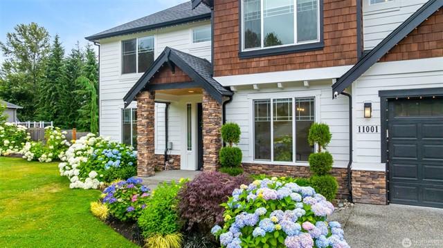
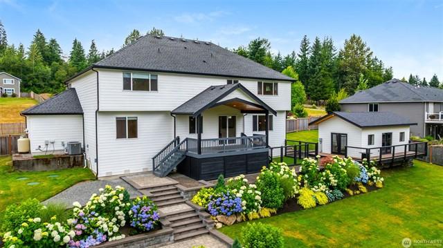
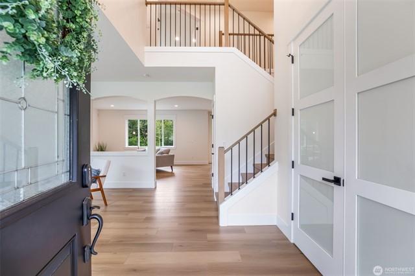
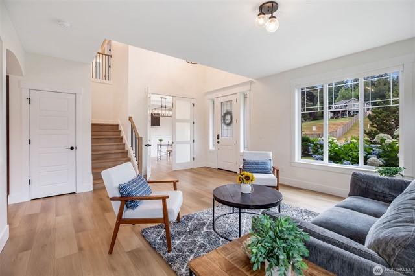
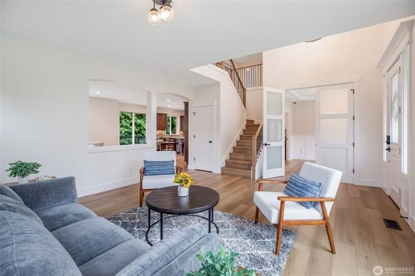
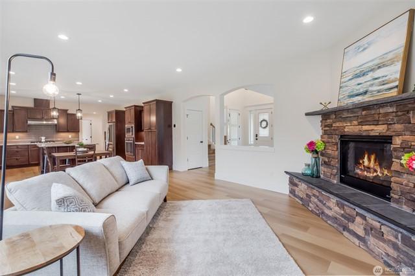



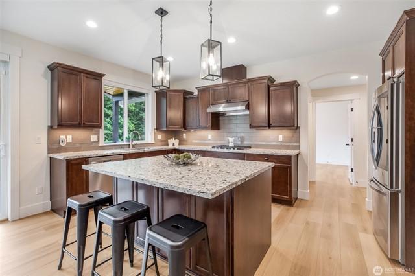

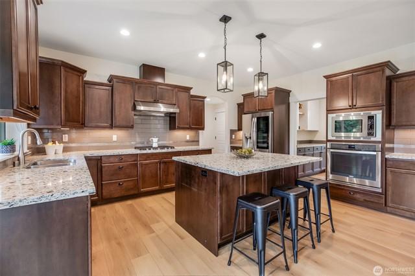
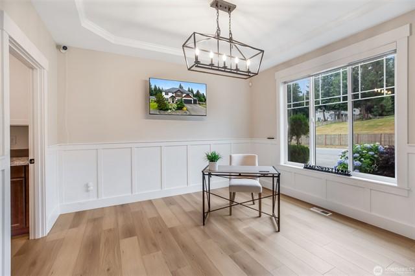
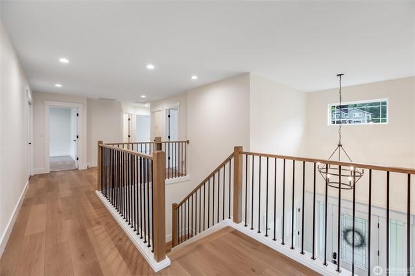
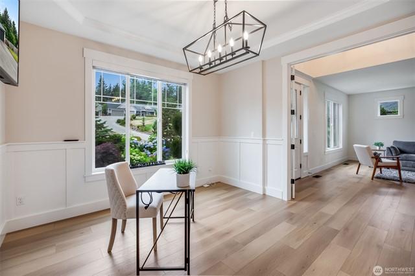
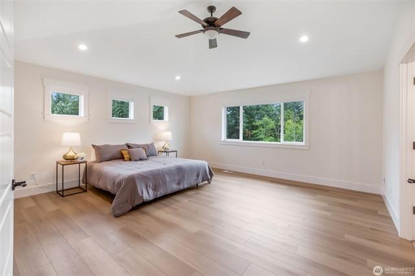
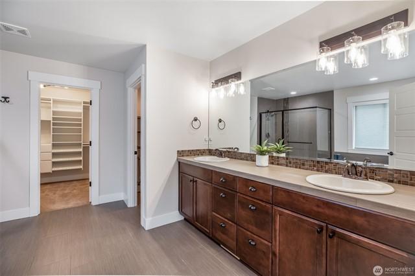
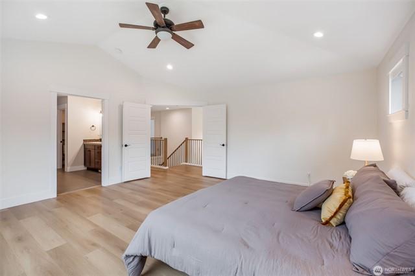

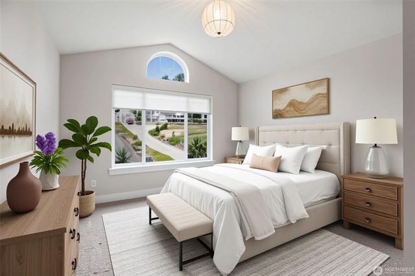

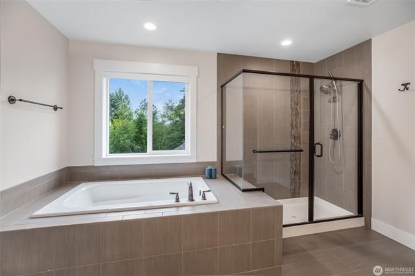
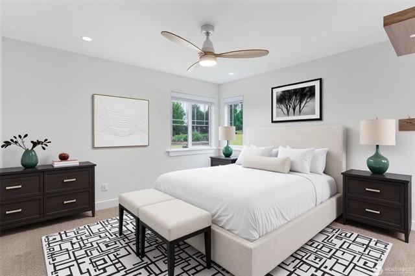
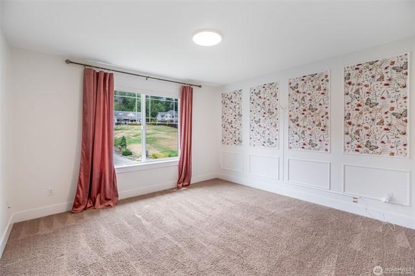
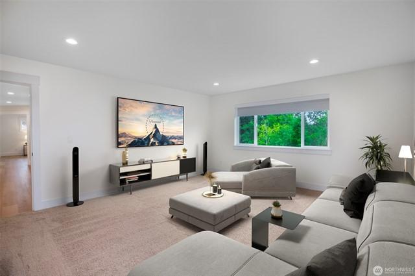
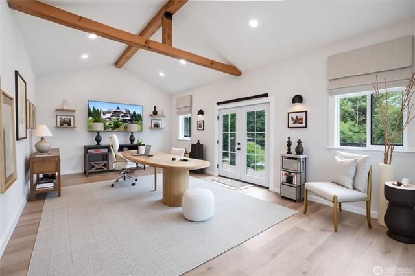
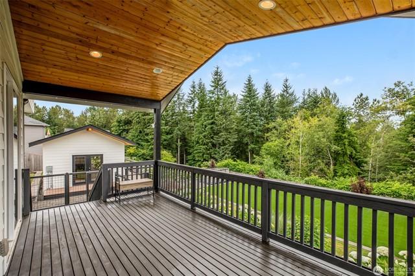
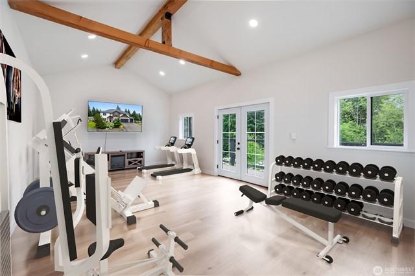
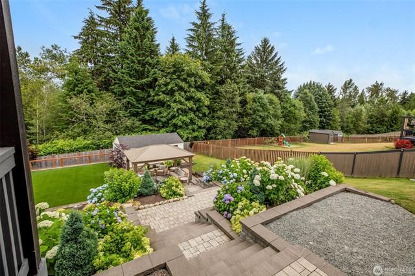
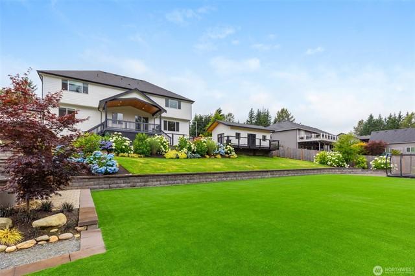

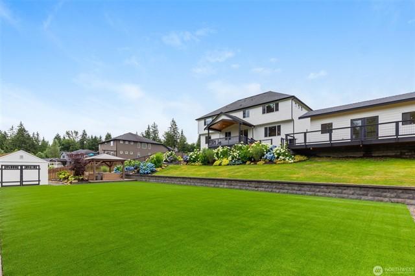
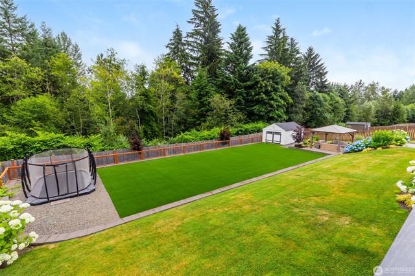

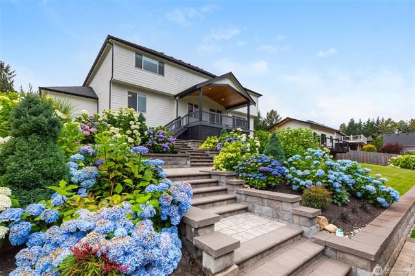
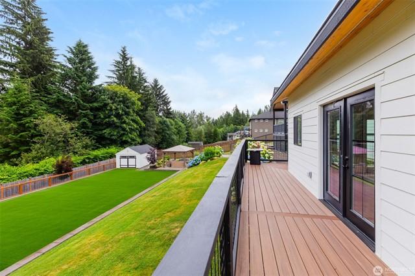
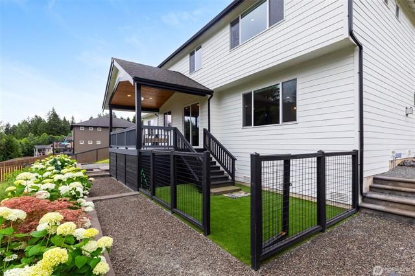
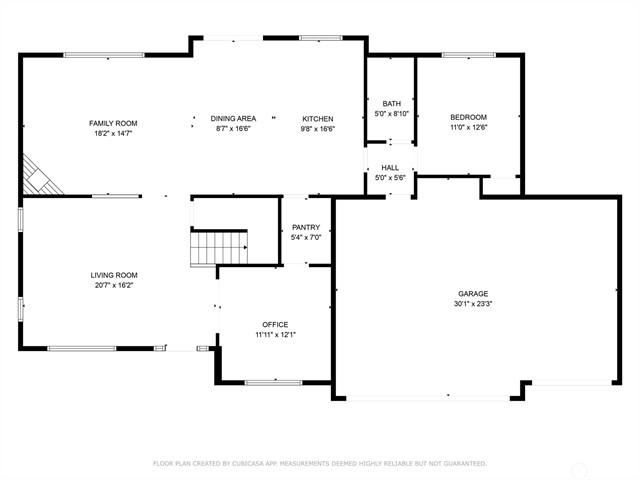
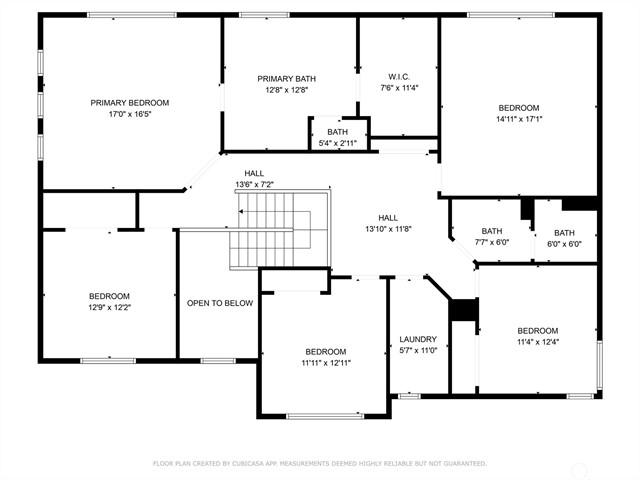

$1,350,000 4 Beds 3.25 Baths 3,285 Sq. Ft. ($411 / sqft)
SOLD 4/16/25
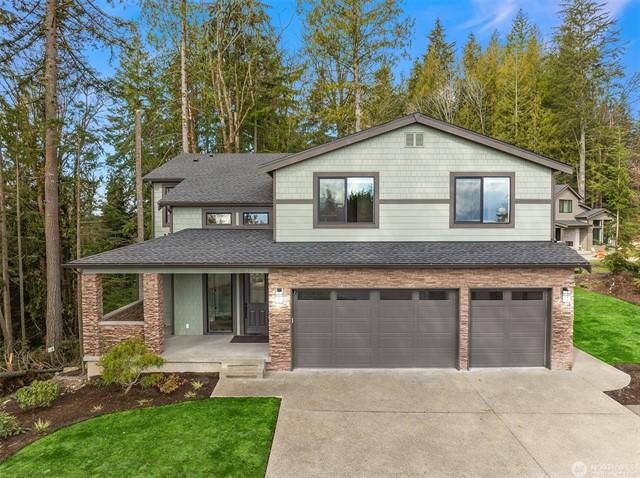
Details
Prop Type: Residential
County: Snohomish
Area: 750 - East Snohomish County
Subdivision: Sno/Monroe
Style: 12 - 2 Story
Full baths: 2.0
Features
Appliances Included: Dishwasher(s), Double Oven, Dryer(s), Garbage Disposal, Microwave(s), Refrigerator(s), Stove(s)/Range(s), Washer(s)
Basement: None
Builder: Home Development Company
Building Complex Or Project: Storm Lake Heights
Building Condition: Very Good

3/4 Baths: 1.0
Half baths: 1.0
Acres: 0.52006696
Lot Size (sqft): 22,651
Garages: 3
List date: 3/6/25
Building Information: Built On Lot
Community Features: CCRs
Energy Source: Electric, Propane
Exterior: Cement Planked
Financing: Conventional
Floor Covering: Ceramic Tile, Engineered Hardwood, Wall to Wall Carpet
Foundation: Poured Concrete
Year Built 2021 Days on market: 26

Sold date: 4/16/25
Off-market date: 4/16/25
Updated: May 16, 2025 9:00 PM
List Price: $1,350,000
Orig list price: $1,400,000
Assoc Fee: $500
Taxes: $11,745
School District: Snohomish High: Snohomish High
Middle: Centennial Mid
Elementary: Dutch Hill Elem
Interior Features: Dbl Pane/ Storm Windw, Dining Room, High Tech Cabling, Skylights, Walk-in Closet
Lot Details: Cul-de-sac, Paved Street
Occupant Name: Lisa and Barry
Occupant Type: Owner
Parking Type: GarageAttached
Possession: Closing
Potential Terms: Cash Out, Conventional
Power Company: Sno PUD
Roof: Composition
Sewer Company: Septic
Sewer Type: Septic
Site Features: High Speed
Internet, Propane
Sq Ft Finished: 3285
Sq Ft Source: Realist
Water: Public
Water Company: Snohomish Water Heater Location: Garage Water Heater Type: Tankless
Remarks
Better than new! This pristine, modern-meets-craftsman home, just 10 minutes from Monroe, showcases unmatched craftsmanship and thoughtful design. Soaring two-story entry and expansive wood-wrapped windows that frame serene tree views. The chefs kitchen features rich wood cabinetry with lit glass display uppers, a striking island, quartz counters, and luxury Wi-Fi-enabled Thermador appliances. Main floor bedroom suite with attached bath. The spa-like primary suite offers a freestanding tub and custom built-ins. Efficient heating and A/C with heat pump. Enjoy year-round outdoor living with a covered patio and fireplace, all in a quiet cul-de-sac location that is surrounded on two sides by native growth protection areas. Preinspected.
Courtesy of Windermere Real Estate/East Information is deemed reliable but not guaranteed.

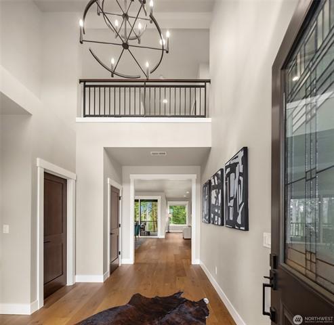
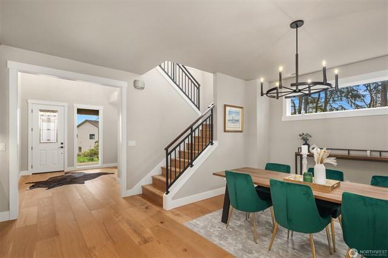
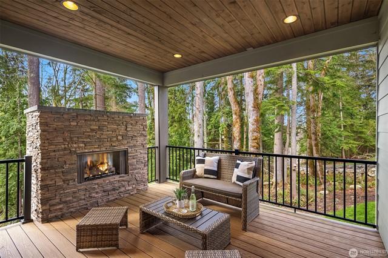
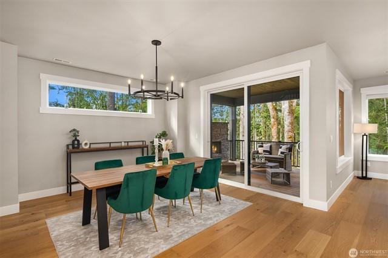
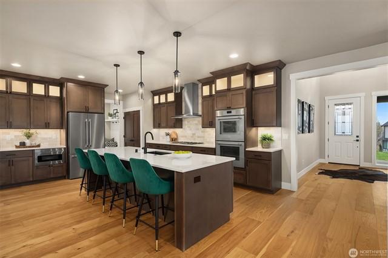

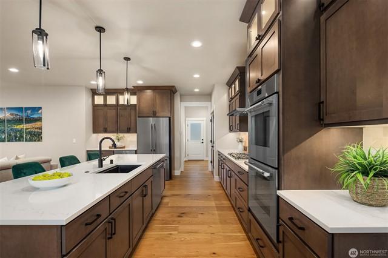

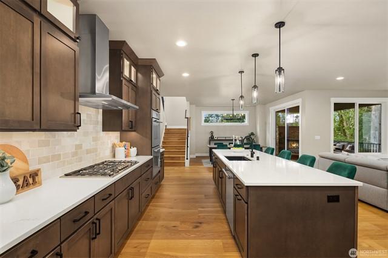

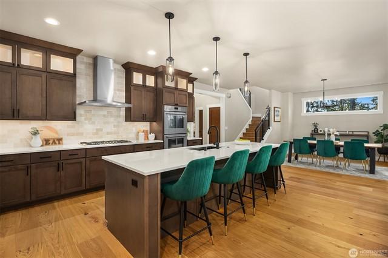
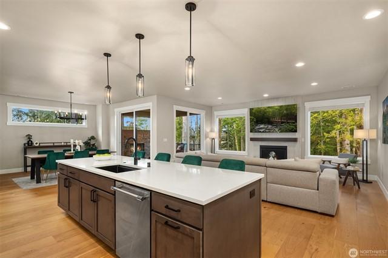
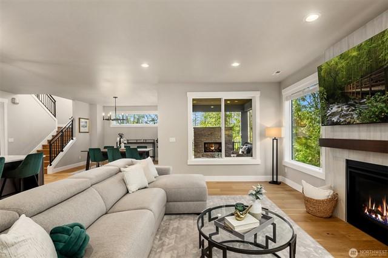
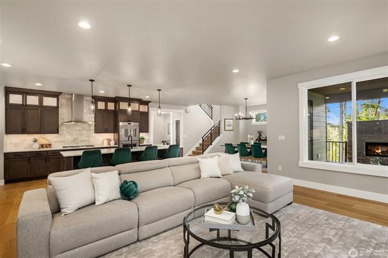
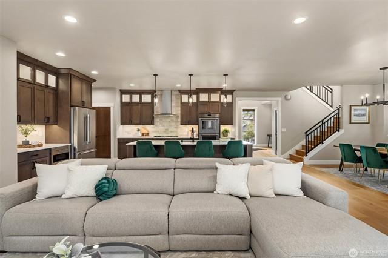
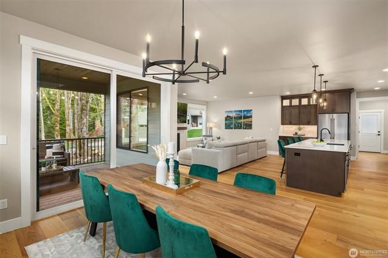
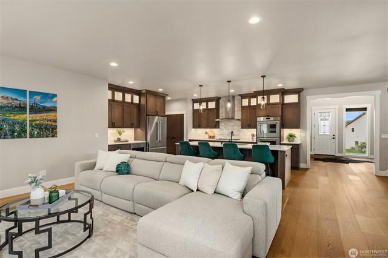

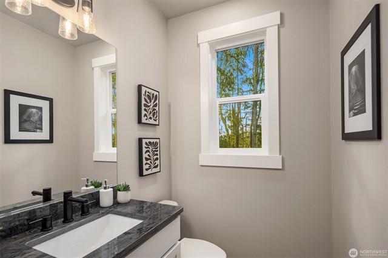
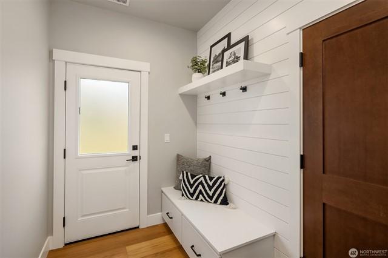
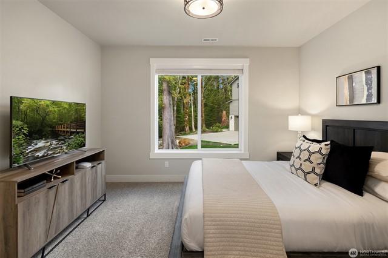
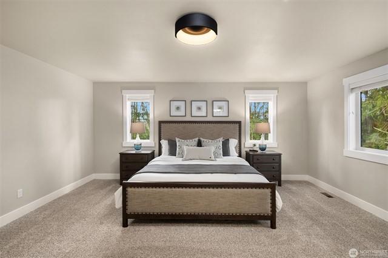

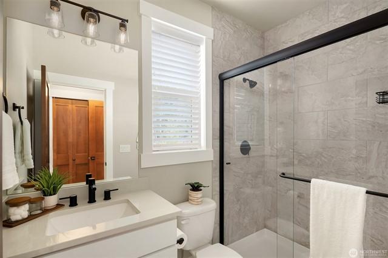
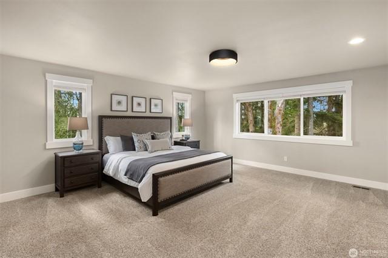
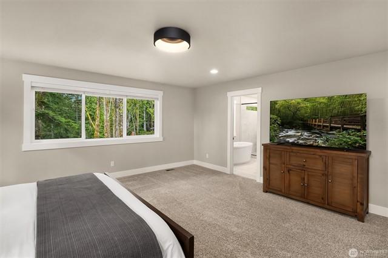
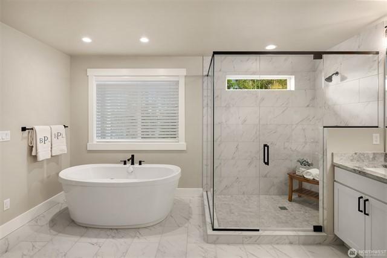
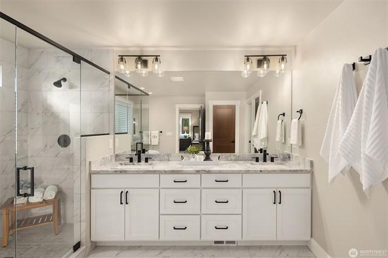
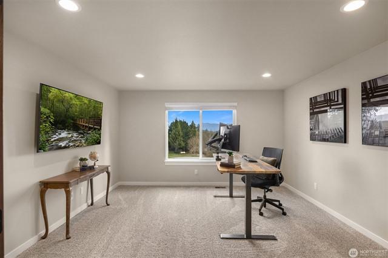
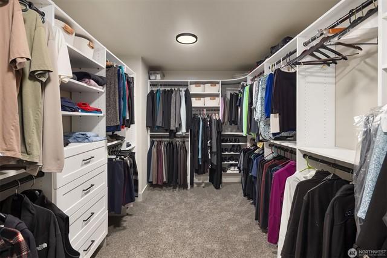
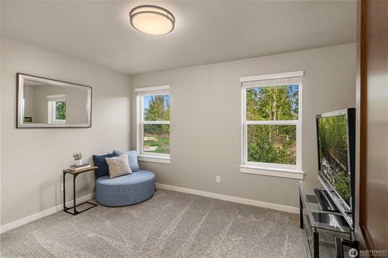
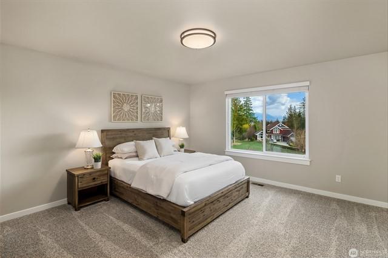
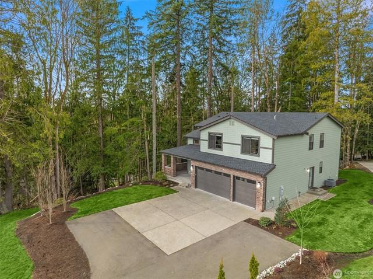
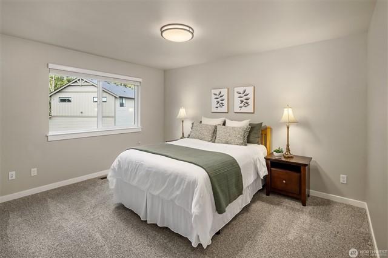
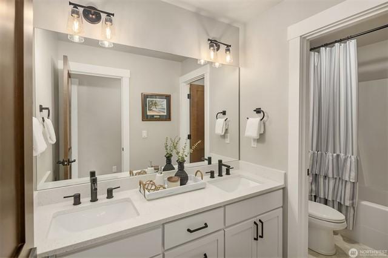

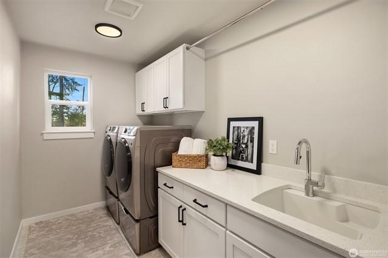
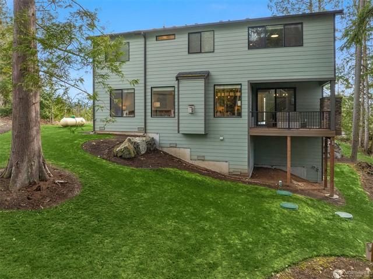

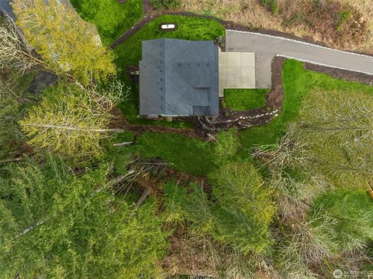
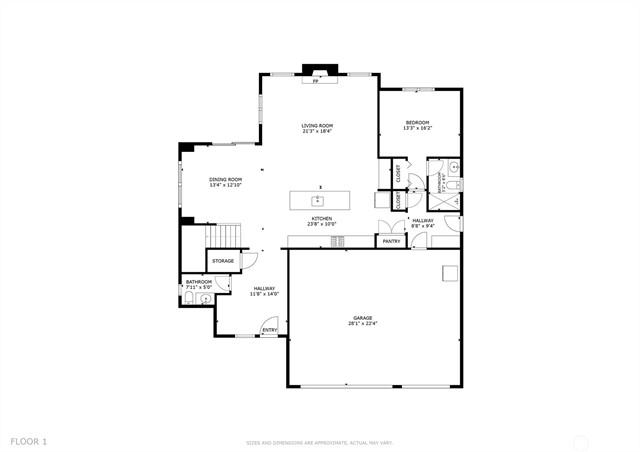


$1,325,000 4 Beds 2.75 Baths 3,227 Sq. Ft. ($411 / sqft)
SOLD 3/26/25 Year Built 2022 Days on market: 1
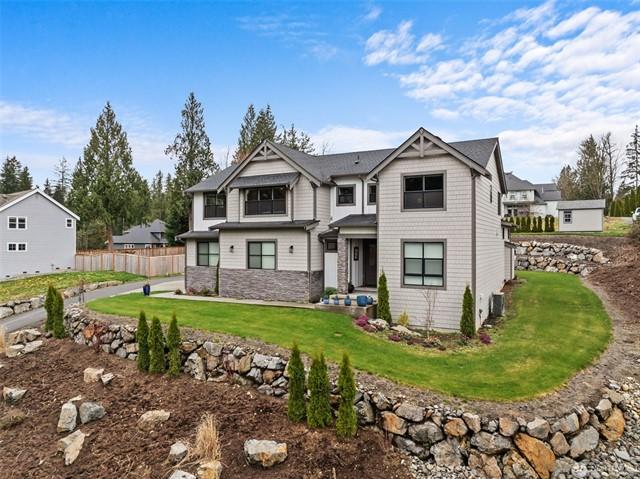
Details
Prop Type: Residential
County: Snohomish
Area: 750 - East Snohomish County
Subdivision: Sno/Monroe
Style: 12 - 2 Story
Full baths: 2.0
Features
Appliances Included:
Dishwasher(s), Double Oven, Dryer(s), Garbage Disposal, Microwave(s), Refrigerator(s), Stove(s)/Range(s), Washer(s)
Architecture: Contemporary
Basement: None
Builder: Home Dev. Co
Building Condition: Very Good
Building Information: Built On Lot

3/4 Baths: 1.0
Acres: 0.46087608
Lot Size (sqft): 20,073
Garages: 3
List date: 3/6/25
Sold date: 3/26/25
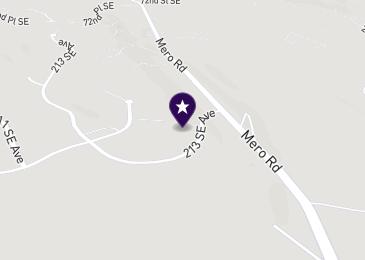
Off-market date: 3/26/25
Updated: Apr 25, 2025 9:00 PM
List Price: $1,275,995
Orig list price: $1,275,995
Assoc Fee: $500
Taxes: $11,030
School District: Snohomish
High: Snohomish High
Middle: Centennial Mid
Elementary: Dutch Hill Elem
Community Features: CCRs, Park, Playground
Energy Source: Electric, Propane
Exterior: Cement Planked, Stone, Wood
Financing: Conventional
Floor Covering: Ceramic Tile, Engineered Hardwood, Vinyl, Wall to Wall Carpet Foundation: Poured Concrete
Interior Features: Bath Off Primary, Ceiling Fan(s), Dbl Pane/Storm Windw, Dining Room, Loft, Security System, Vaulted Ceilings, Walk-in Closet, Walk-in Pantry, Wired for Generator
Leased Equipment: Propane Tank
Lot Details: Dead End Street, Drought Res Landscpe, Paved Street
Occupant Name: Phil & Judy
Occupant Type: Owner
Parking Type: GarageAttached, Off Street
Possession: Closing, Negotiable
Potential Terms: Cash Out, Conventional, FHA, VA Power Company: Snohomish PUD
Roof: Composition
Sewer Company: Septic
Sewer Type: Septic
Site Features: Cable TV, Electric Car Charging, Outbuildings, Patio, Propane, Sprinkler System
Sq Ft Finished: 3227
Sq Ft Source: Tax Records
Topography: Garden Space, Level, Partial Slope, Terraces
View: Mountain, Territorial
Water: Public
Water Company: Snohomish PUD
Water Heater Location: Garage
Water Heater Type: Electric
Welcome to your dream home in peaceful Storm Lake Heights! This stunning property features 4 spacious bedrooms (1 on the main w/ 3/4 bath), an office & a bonus loft -perfect for flexible living. From the moment you enter the great room, you'll be impressed by high, pine ceilings, Mt. Views & an abundance of natural light. The craftsmanship shines with engineered hardwoods, wood wrapped windows, metal railings, & sleek quartz countertops. Ex-lg island & pantry along with luxury appliances provide both function and style, while custom blinds add privacy. Enjoy a covered patio w/ fireplace, sprinklers, & an oversized 3 car garage w/ storage. A short drive to amenities & great schools blends convenience and privacy; don't miss this opportunity!
Courtesy of KW Greater Seattle Information is deemed reliable but not guaranteed.

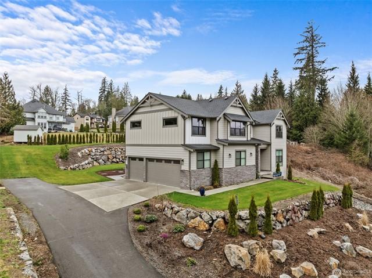
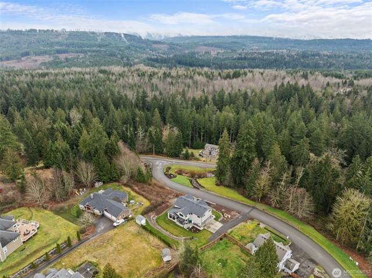

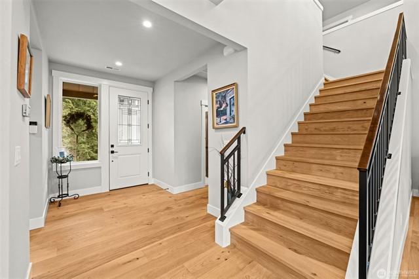
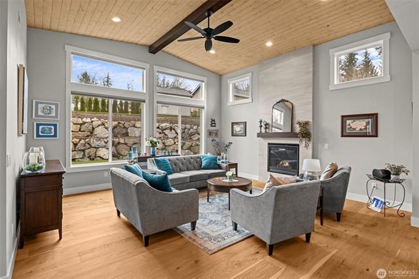

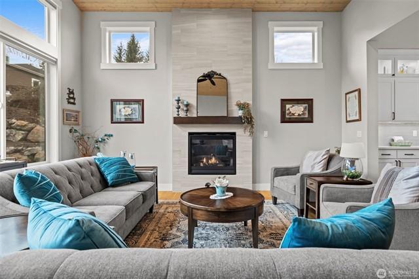
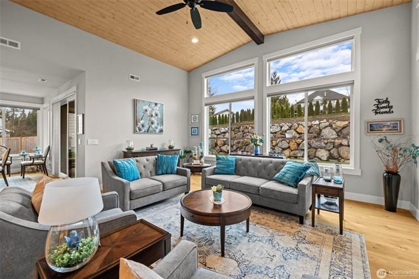
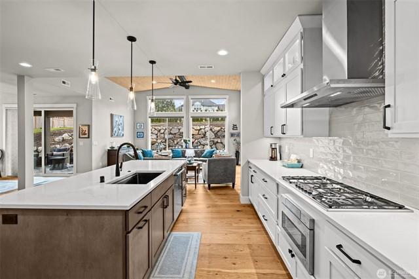

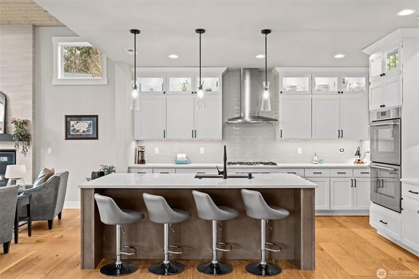
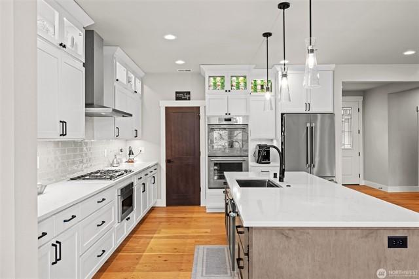
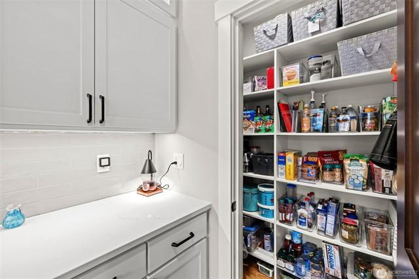
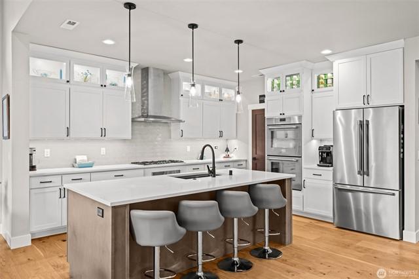

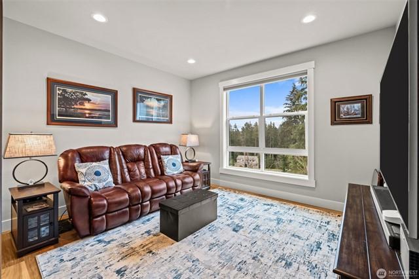
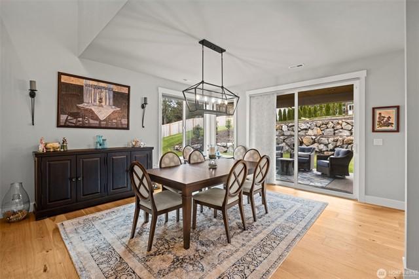
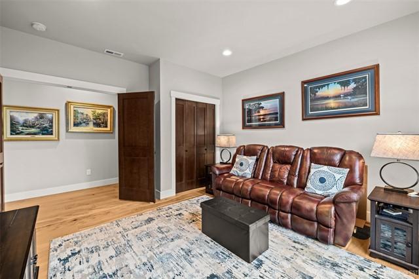
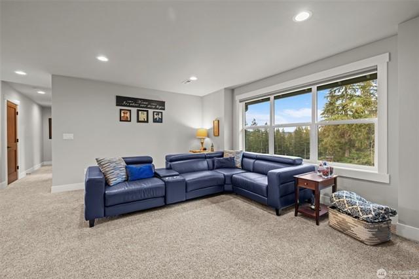
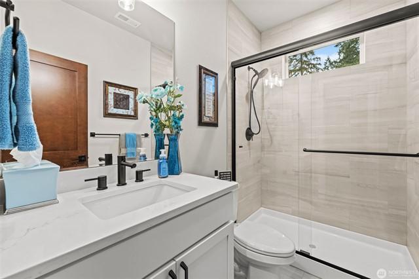
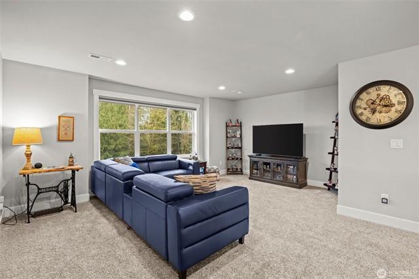
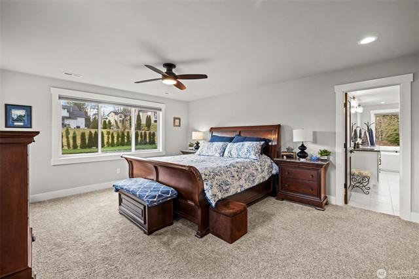


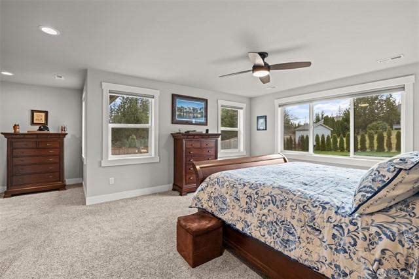
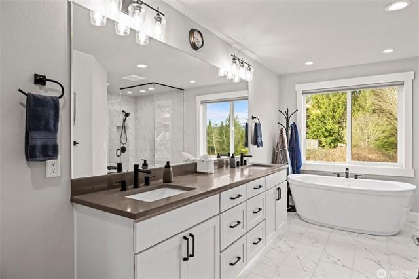
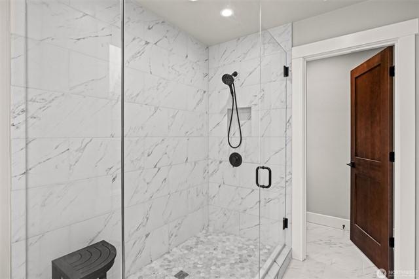

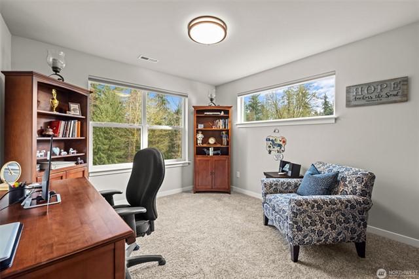
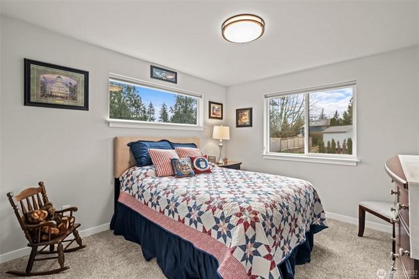
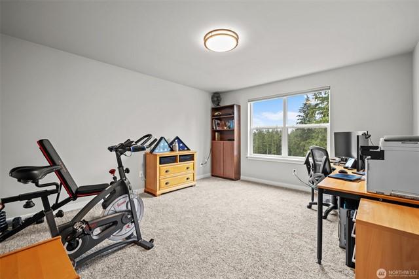
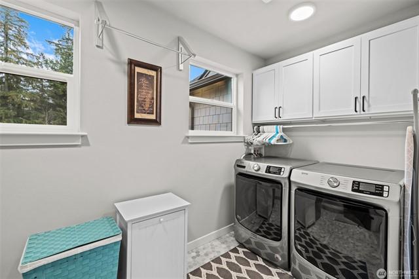

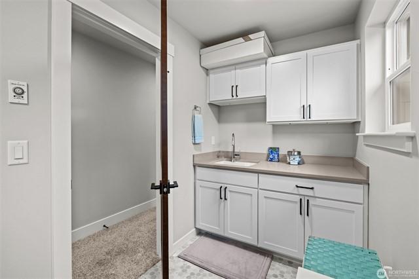
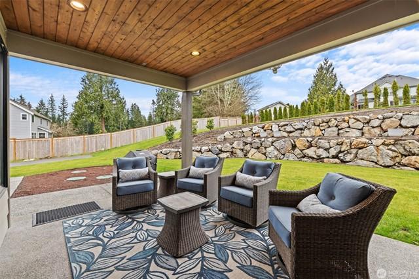
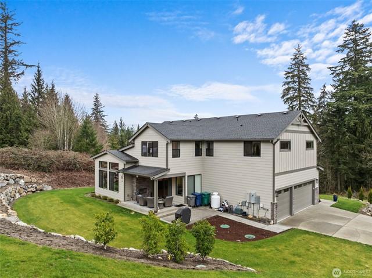
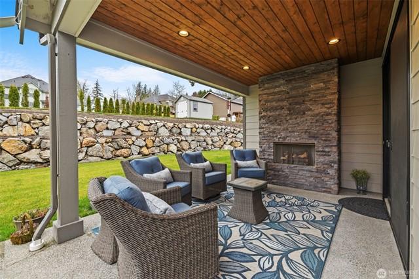
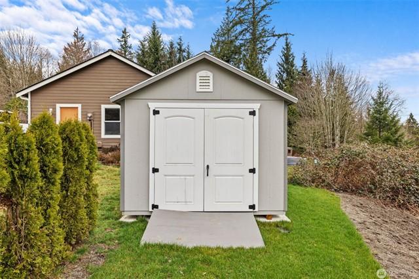

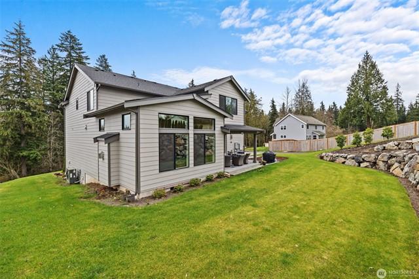
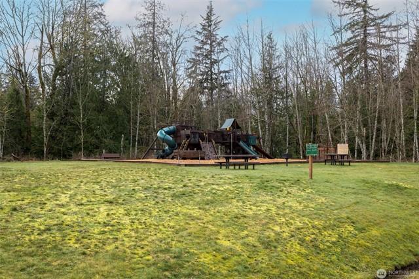


$1,200,000 4 Beds 3.00 Baths 4,032 Sq. Ft. ($298 / sqft)
SOLD 6/13/25 Year Built 2017 Days on market: 50
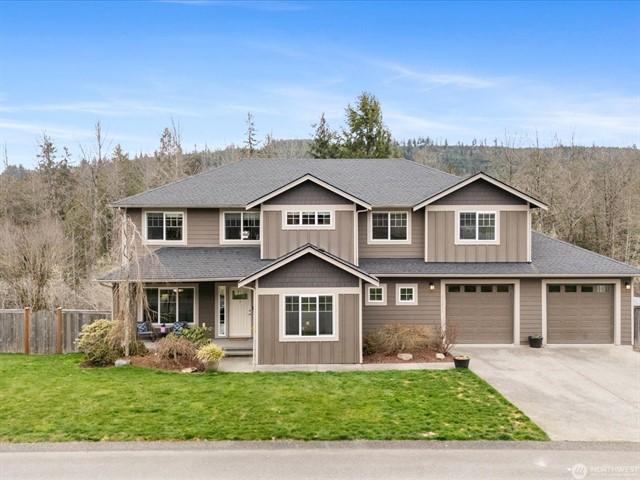
Details
Prop Type: Residential
County: Snohomish
Area: 750 - East Snohomish County
Subdivision: Snohomish
Style: 18 - 2 Stories w/Bsmnt
Full baths: 2.0
Features
Appliances Included:
Dishwasher(s), Dryer(s), Garbage Disposal, Microwave(s), Refrigerator(s), Stove(s)/Range(s), Washer(s)
Architecture: Craftsman
Basement: Daylight, Fully Finished
Building Information: Built On Lot
Community Features: CCRs

Half baths: 2.0
Acres: 0.5800844000000001
Lot Size (sqft): 25,265
Garages: 4
List date: 3/21/25
Sold date: 6/13/25
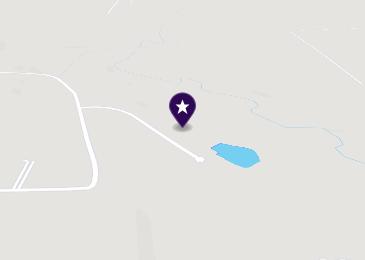
Off-market date: 6/13/25
Updated: Jul 13, 2025 9:00 PM
List Price: $1,275,000
Orig list price: $1,299,000
Assoc Fee: $750
Taxes: $9,033
School District: Snohomish
High: Buyer To Verify
Middle: Buyer To Verify
Elementary: Buyer To Verify
Energy Source: Electric, Propane
Exterior: Cement/Concrete, Wood
Financing: Conventional
Floor Covering: Engineered Hardwood, Vinyl, Wall to Wall Carpet
Foundation: Poured Concrete
Interior Features: Bath Off Primary, Dbl Pane/Storm Windw, Dining Room, High Tech Cabling, Vaulted Ceilings, Walk-in Closet, Walk-in Pantry, Wired for Generator
Leased Equipment: PropaneAmerican Distrubting
Lot Details: Adjacent to Public Land, Cul-de-sac, Dead End Street, Paved Street
Occupant Name: Owner
Occupant Type: Owner
Parking Type: GarageAttached
Possession: Closing
Potential Terms: Cash Out, Conventional, FHA, VA
Power Company: PUD
Roof: Composition
Sewer Company: Septic
Sewer Type: Septic
Site Features: Cable TV, Dog Run, Fenced-Fully, High Speed Internet, Patio, Propane, RV Parking
Sq Ft Finished: 4032
Remarks
Sq Ft
Source: Public Records
Topography: Garden Space, Level, Partial Slope, Terraces
View: Territorial
Water: Public Water Company: PUD
Water Heater Location: Garage
Water Heater Type: Tankless
*Price Improvement* Step into this beautifully crafted home. Large open living space, theres room for everyone to relax & unwind. The kitchen, features stunning quartz countertops & stainless steel appliances, seamlessly flowing into the living & dining areas, making it perfect for entertaining. Upstairs, youll find all bdrms & the laundry room. The primary suite is a retreat, boasting a spa like bath, with a corner soaking tub, large walk-in shower, & a spacious walk-in closet. Fully finished basement offers endless possibilities, while the expansive covered back deck provides the perfect place to take in the serene greenbelt. This home truly offers the best of both worlds:privacy, nature, & space, yet still close to everything you need.
Courtesy of John L. Scott Snohomish Information is deemed reliable but not guaranteed.

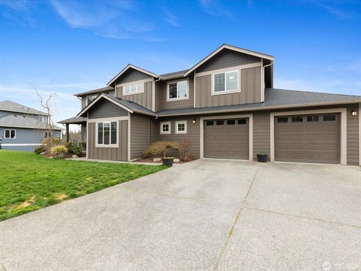
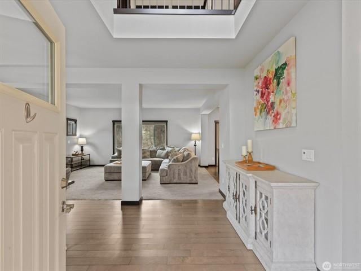
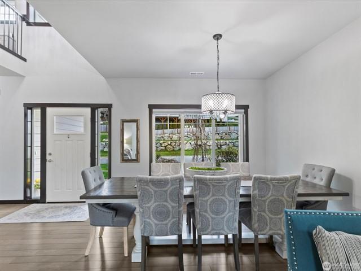
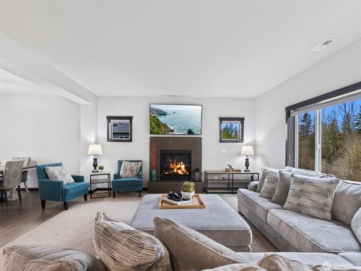
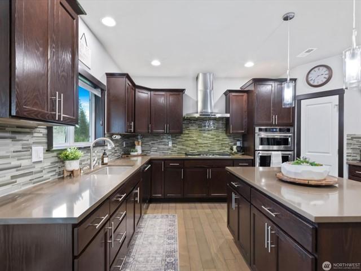
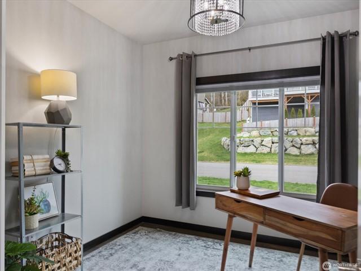
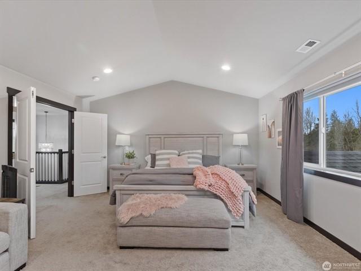
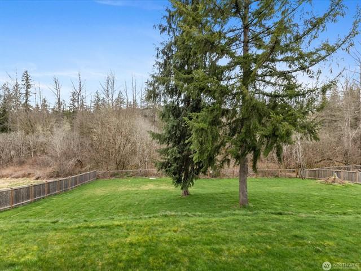
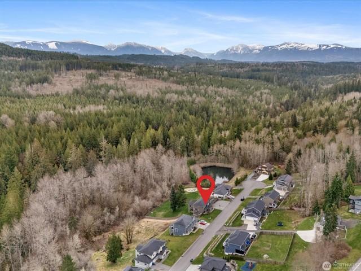
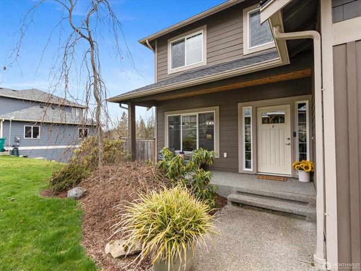
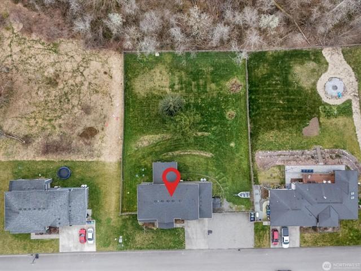
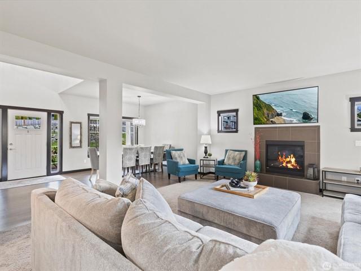

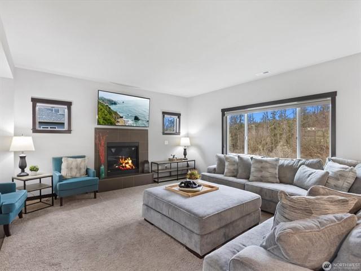
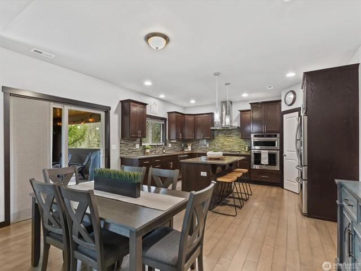
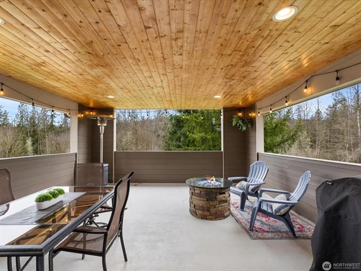
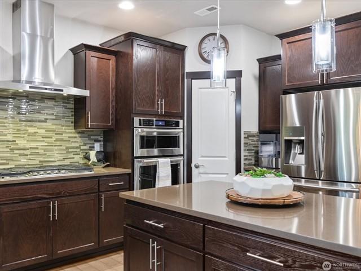
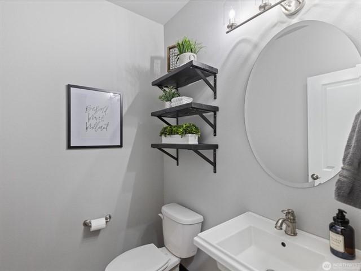
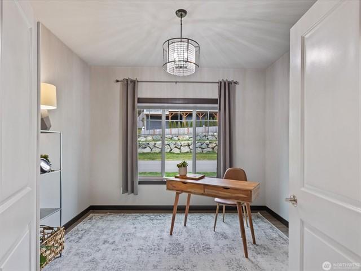
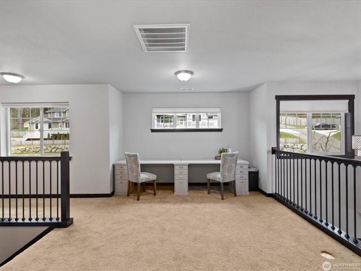
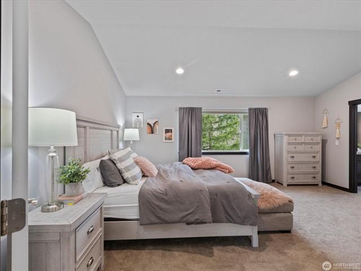
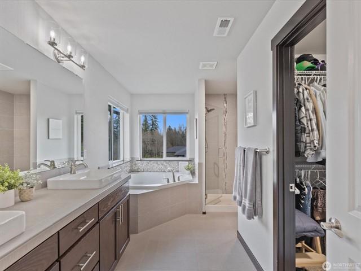

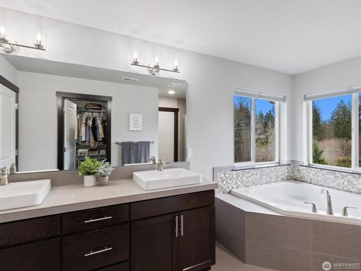
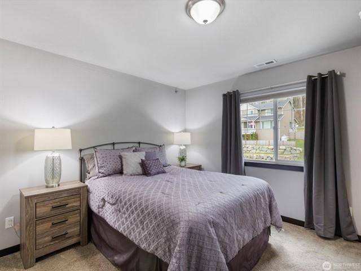


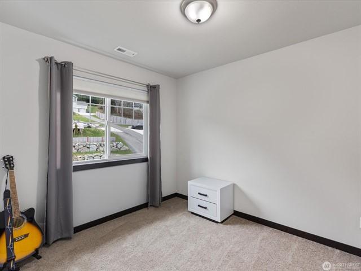
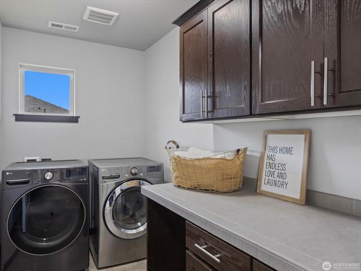
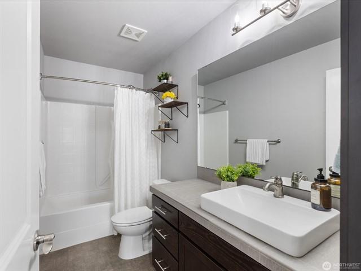
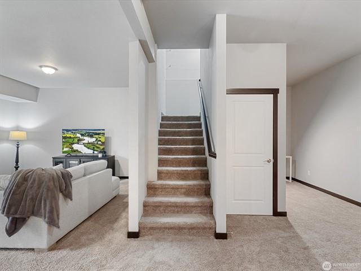
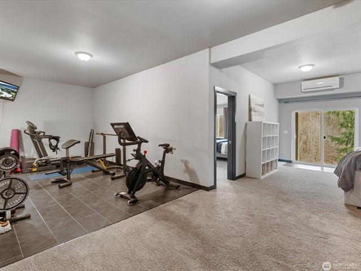
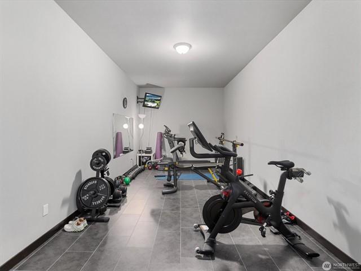
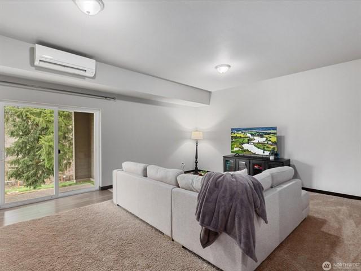
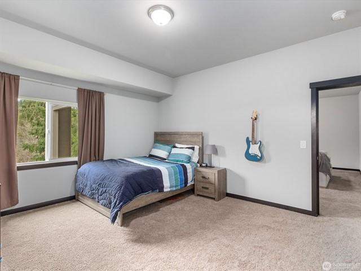
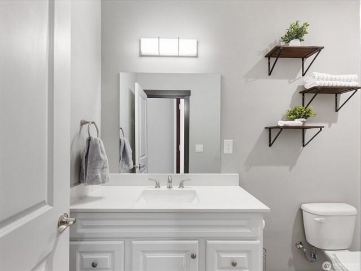
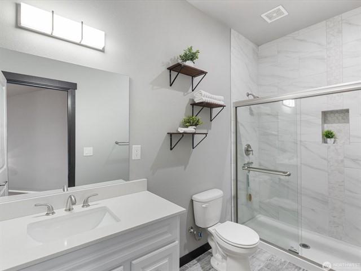
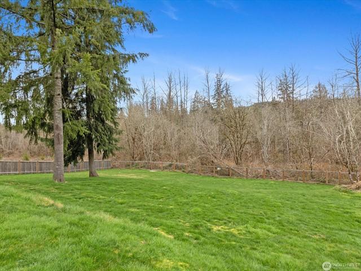

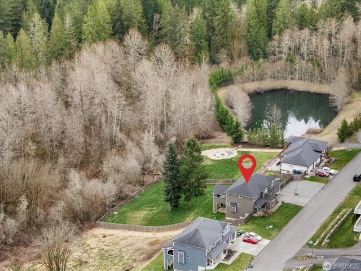

$1,150,000 4 Beds 3.25 Baths 3,897 Sq. Ft. ($295 / sqft)
SOLD 6/3/25 Year Built 2006 Days on market: 2
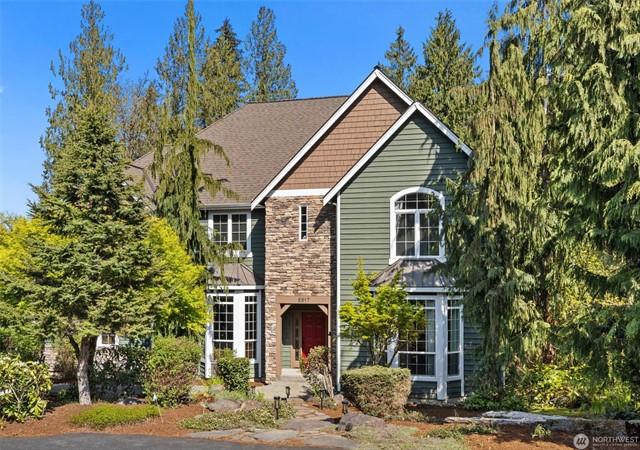
Details
Prop Type: Residential County: Snohomish
Area: 750 - East Snohomish County
Subdivision: Three Lakes
Style: 12 - 2 Story
Full baths: 2.0
Features
Appliances Included: Dishwasher(s), Dryer(s), Garbage Disposal, Microwave(s), Refrigerator(s), Stove(s)/Range(s), Washer(s)
Architecture: Craftsman
Basement: None
Building Condition: Very Good
Building Information: Built On Lot
Community Features: CCRs, Gated Entry, Playground, Trails

3/4 Baths: 1.0
Half baths: 1.0
Acres: 0.53007752
Lot Size (sqft): 23,087
Garages: 3
List date: 4/24/25
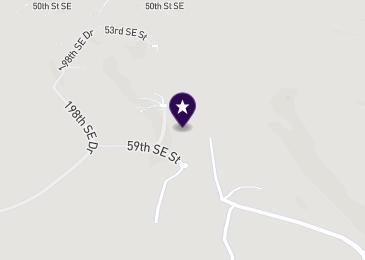
Sold date: 6/3/25
Off-market date: 6/3/25
Updated: Jul 3, 2025 9:00 PM
List Price: $1,125,000
Orig list price: $1,125,000
Assoc Fee: $375
Taxes: $10,747
School District: Snohomish High: Snohomish High
Middle: Centennial Mid Elementary: Dutch Hill Elem
Effective Year Built Source: Public Records
Energy Source: Electric, Propane
Exterior: Cement Planked, Wood
Financing: Conventional
Floor Covering: Ceramic Tile, Hardwood, Wall to Wall Carpet Foundation: Poured Concrete
Interior Features: Bath Off Primary, Ceiling Fan(s), Dbl Pane/Storm Windw, Dining Room, Fireplace (Primary BR), French Doors, High Tech Cabling, Skylights, Vaulted Ceilings, Walk-in Closet, Wet Bar, Wine/Beverage Refrigerator
Leased Equipment: propane tanks
Lot Details: Cul-de-sac
Lot Number: 21
Occupant Name: vacant
Occupant Type: Vacant
Parking Type: GarageAttached
Possession: Closing
Potential Terms: Cash Out, Conventional
Power Company: PUd
Roof: Composition
Sewer Company: Septic
Sewer Type: Septic
Site Features: Gated Entry
Sq Ft Finished: 3897
Remarks
Sq Ft Source: SCR
Topography: Level, Terraces
View: Mountain, Territorial
Water: Public
Water Company: snohomish
Water Heater Location: garage
Water Heater Type: propane
Craftsmen 2 story at the Estates at Hidden Creek, Quality built home w/Spacious open rooms & 10 ft ceilings, tall windows & natural light, large formal entry leads to grand staircase with custom rails, extra large entertaining room with fireplace, Formal dining room with crown molding, Office with wainscoting, large gourmet kitchen features top end Viking gas range & hood, Newer Bosh dishwasher & Refrigerator, wine cooler, eating bar with prep sink, Quality custom wood cabinets & Corian counters, French door to spacious deck over looking private yard, 2nd floor with Elegant master with double vanity, jacuzzi tub, oversize tile shower & the largest walk-in closet, 3 add. beds with attached baths, walk in laundry & family room. 3 car gar
Courtesy of Windermere Real Estate Co.
Information is deemed reliable but not guaranteed.

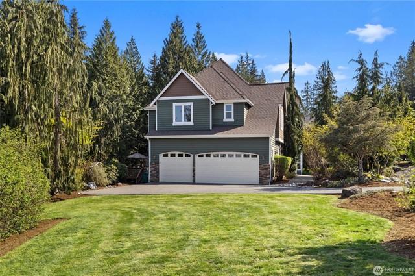
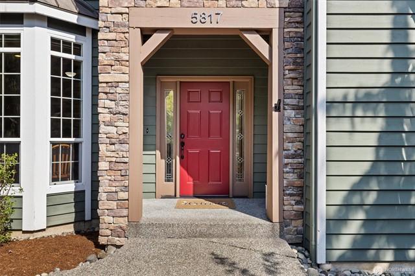
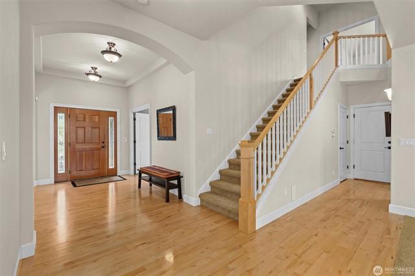
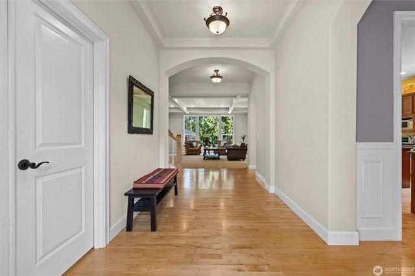
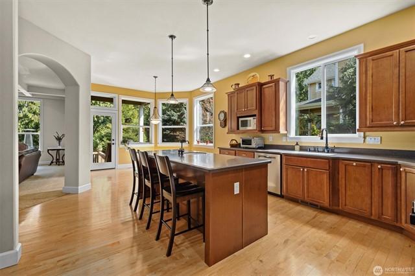
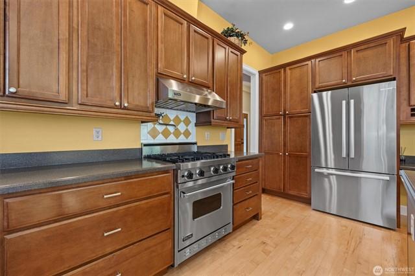
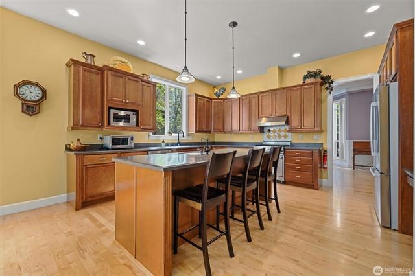
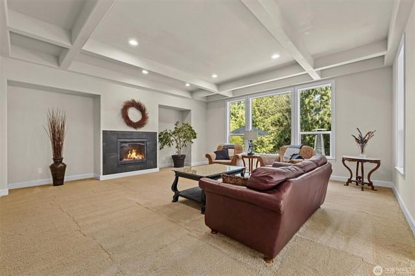
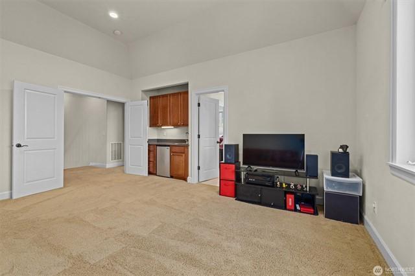

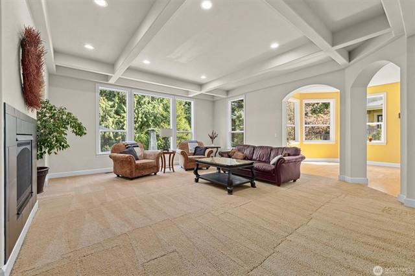
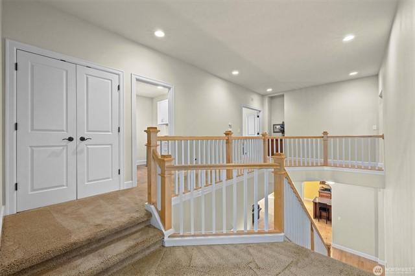
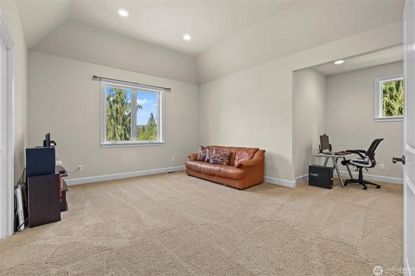
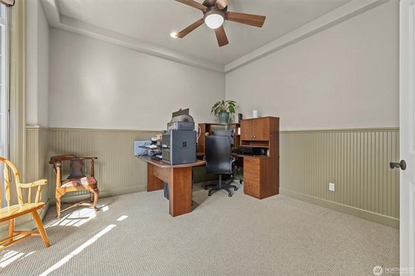

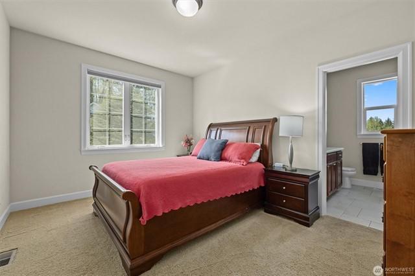
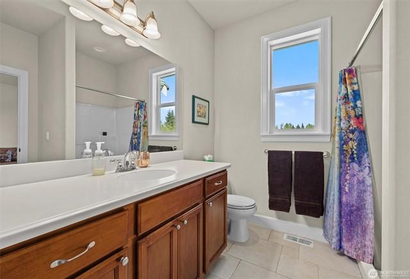
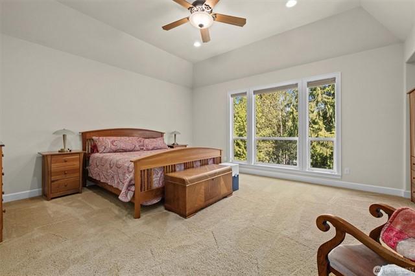
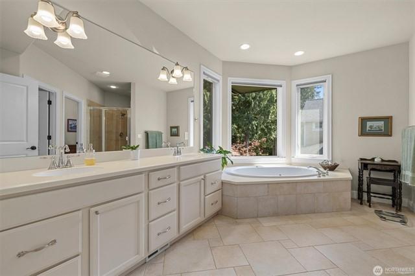
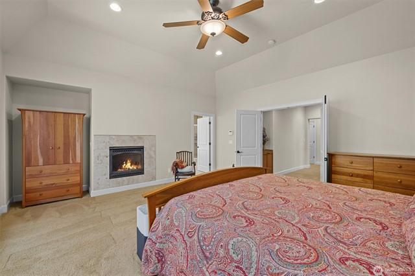

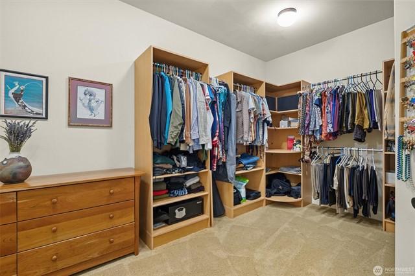

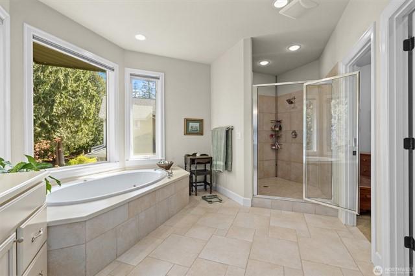
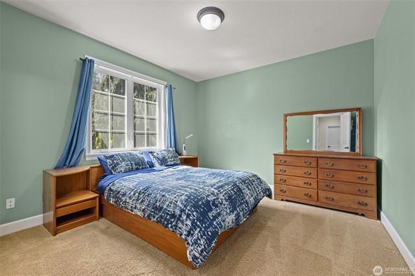
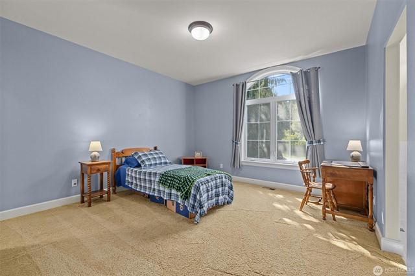
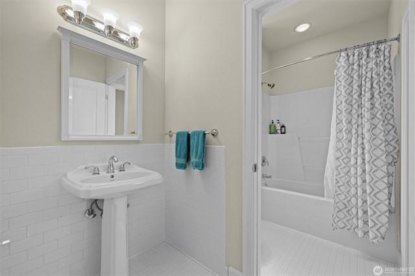
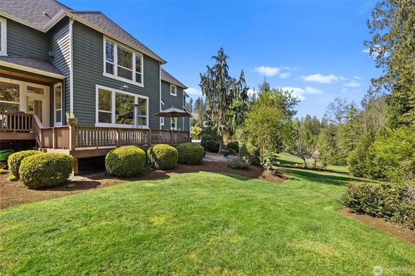
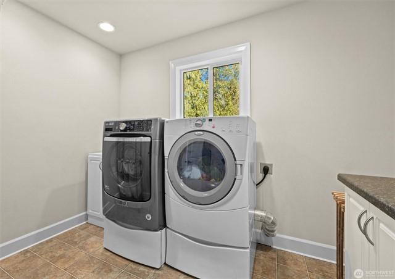
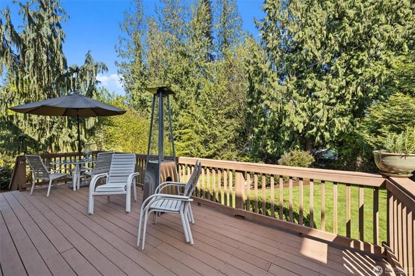

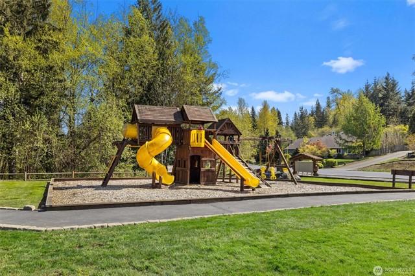
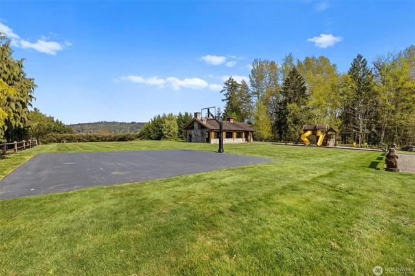
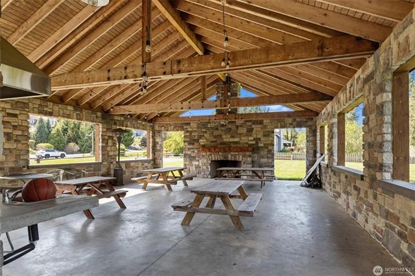



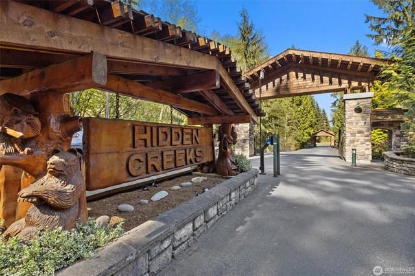
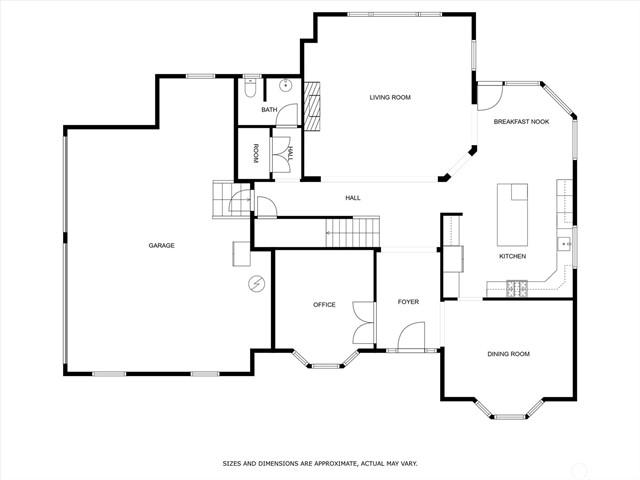
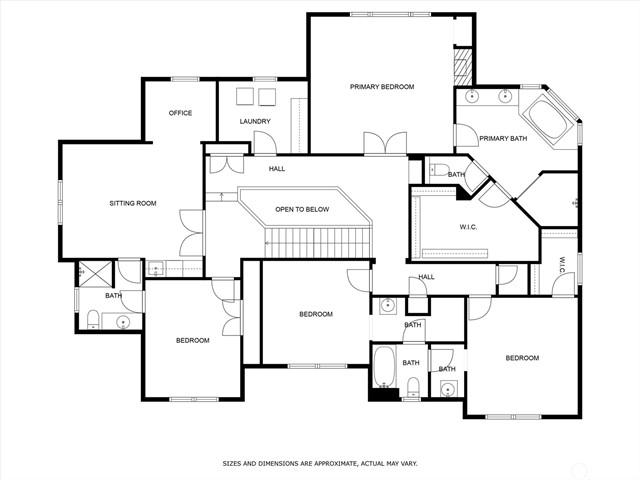

$1,165,000 4 Beds 3.25 Baths 3,100 Sq. Ft. ($376 / sqft)
PENDING 7/30/25

Details
Prop Type: Residential
County: Snohomish
Area: 750 - East Snohomish County
Subdivision: Dutch Hill
Style: 15 - Multi Level
Full baths: 2.0
Features
Appliances Included:
Dishwasher(s), Dryer(s), Garbage Disposal, Microwave(s), Refrigerator(s), Stove(s)/Range(s), Washer(s)
Architecture: NW
Contemporary
Basement: Fully Finished
Building Complex Or Project: Vista La Grande Div 1
Building Condition: Good

3/4 Baths: 1.0
Half baths: 1.0
Acres: 1.23017384
Lot Size (sqft): 53,579
Garages: 2
List date: 7/24/25
Building Information: Built On Lot
Effective Year Built Source: See Remarks
Energy Source: Electric, Wood Exterior: Wood
Floor Covering: Ceramic Tile, Hardwood, Vinyl Plank, Wall to Wall Carpet
Foundation: Poured Concrete, Slab
Year Built 1980 Days on market: 6
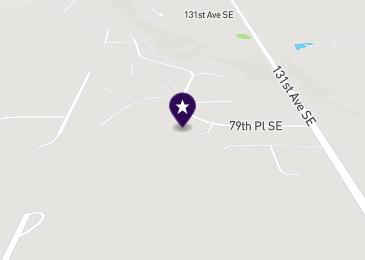
Pending date: 7/30/25
Updated: Jul 30, 2025 5:56 AM
List Price: $1,165,000
Orig list price: $1,165,000
Taxes: $1,113
School District: Snohomish
High: Buyer To Verify
Middle: Buyer To Verify Elementary: Dutch Hill Elem
Interior Features: 2nd Kitchen, Bath Off Primary, Ceiling Fan(s), Dbl Pane/Storm Windw, Dining Room, French Doors, Hot Tub/Spa, Skylights, Vaulted Ceilings, Walk-in Closet, Walk-in Pantry, Wine/ Beverage Refrigerator
Lot Details: Dead End Street, Paved Street
Occupant Name: Vacant
Occupant Type: Vacant
Parking Type: Driveway
Parking, Garage-Attached, Off Street
Possession: Closing
Potential Terms: Cash Out, Conventional
Power Company: Snohomish PUD
Roof: Composition
Sewer Type: Septic
Site Features: Cable TV, Deck, Fenced-Partially, High Speed Internet, Hot Tub/Spa, Outbuildings, Patio, Propane, RV Parking
Remarks
Sq Ft Finished: 3100
Sq Ft Source: Realist
Topography: Garden Space, Level, Partial Slope, Wooded
View: Territorial
Water: Public Water Company: Snohomish PUD
Water Heater Location: utility room
Water Heater Type: Electric
Beautiful custom home surrounded by greenery on 1.23 acres. 4 bdrms/3.5 bths with several decks, hot tub and Koi pond. Formal living room, dining room and large gathering area adjacent to the updated kitchen. Brazilian Cherry hardwood floors throughout the main area. Huge primary bedroom includes luxurious bath w/2 sinks, freestanding bathtub, tile floor and shower. Downstairs is a separate living space w/ kitchen, eating bar, woodburning stove insert and office area. Lots of storage and parking space, 2 large sheds and more! Excellent Snohomish schools, close to Snohomish Golf Course, parks, Centennial Trail and downtown Snohomish yet the home has private feeling!
Courtesy of Coldwell Banker Danforth Information is deemed reliable but not guaranteed.

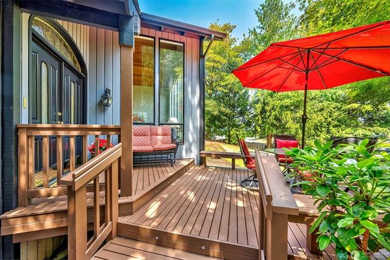
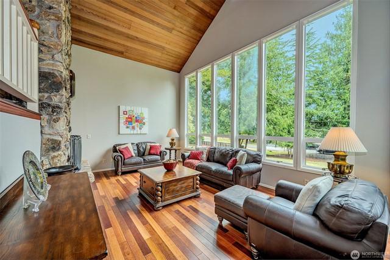
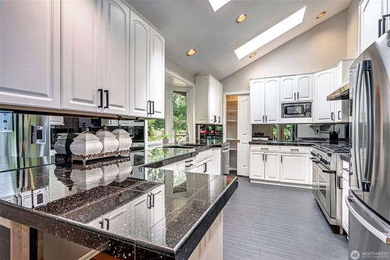
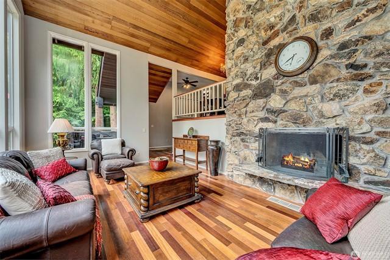
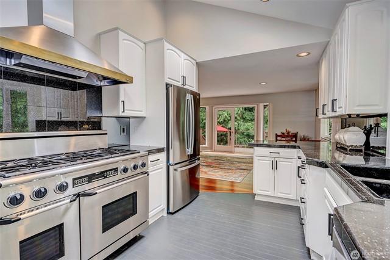
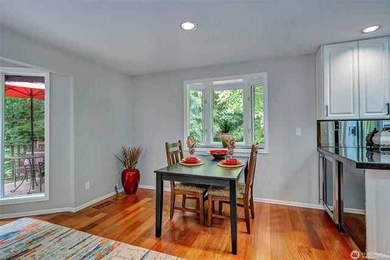
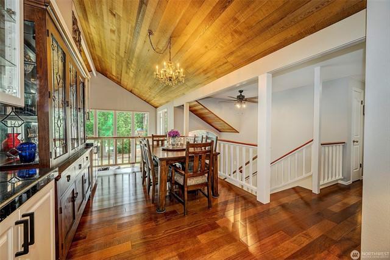
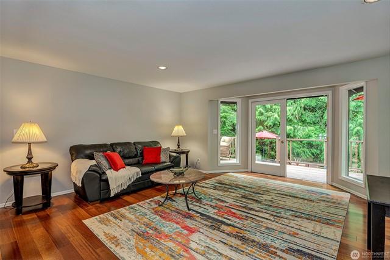
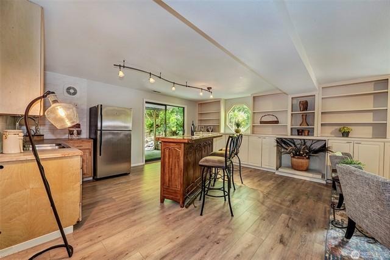

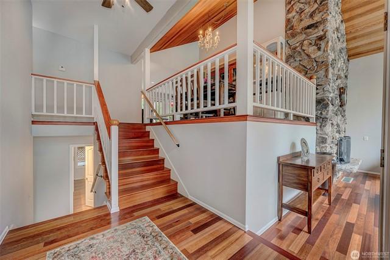
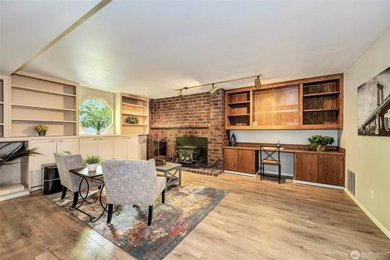
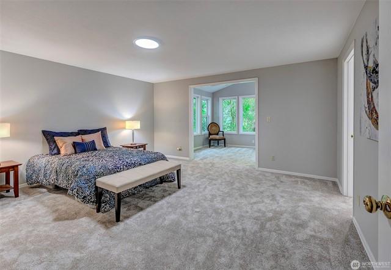

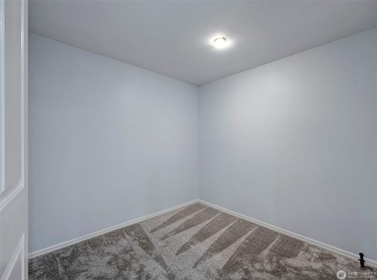
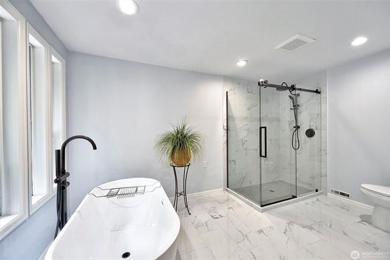
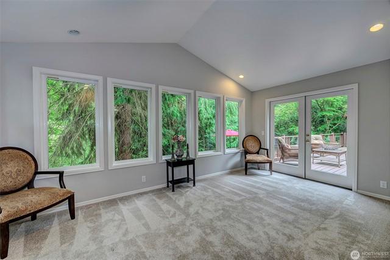
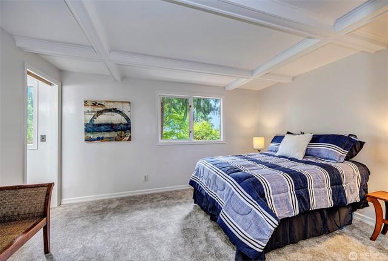
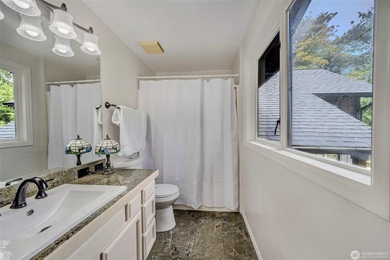
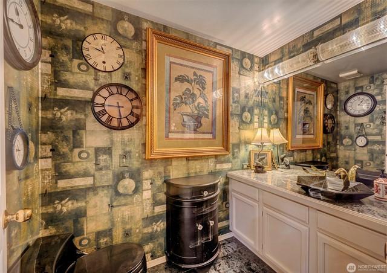

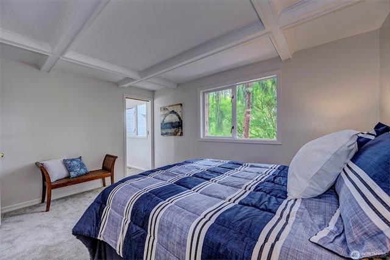
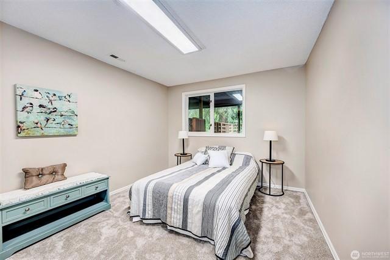
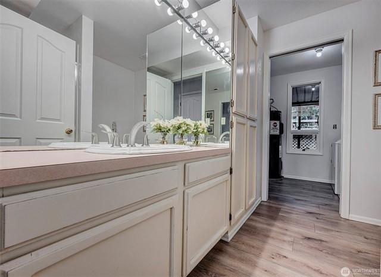
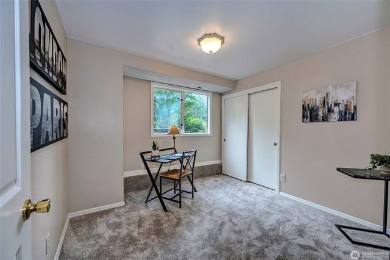
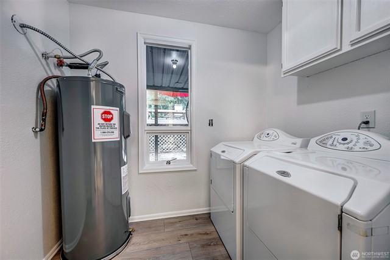
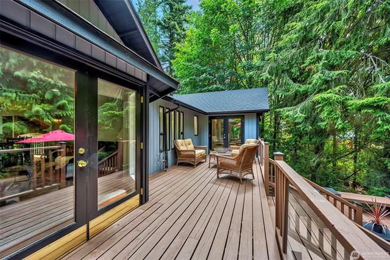
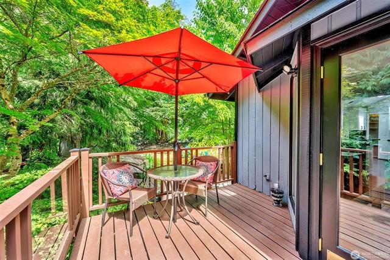
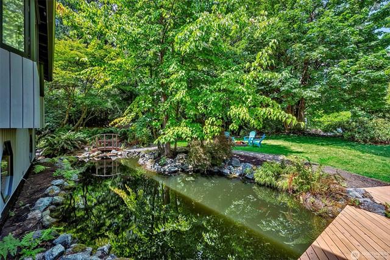

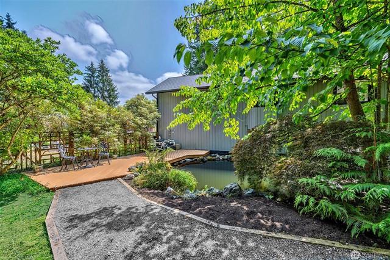
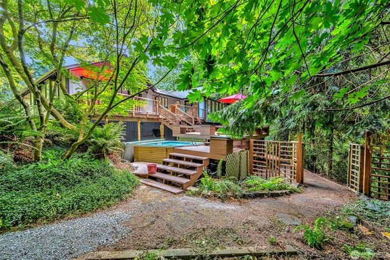
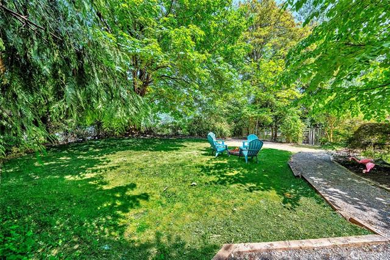

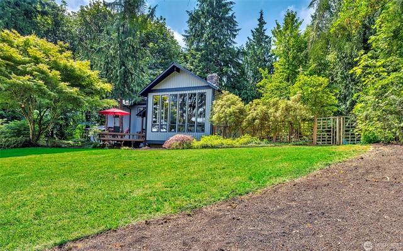

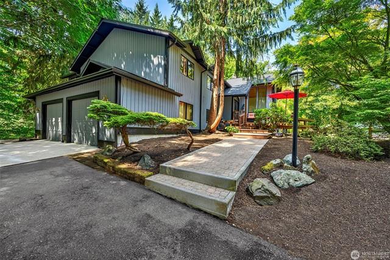

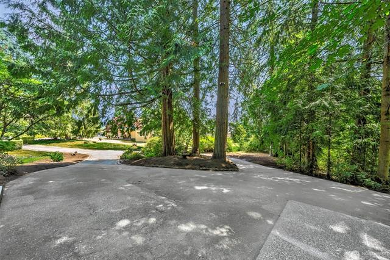
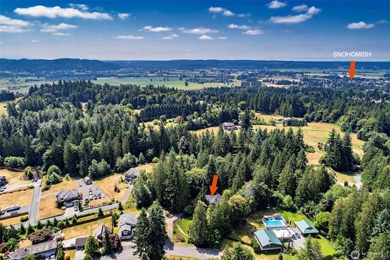
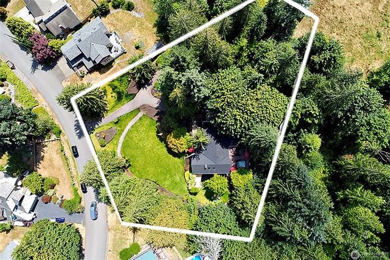


Pricing a home for sale is as much art as science, but there are a few truisms that never change.
• Fair market value attracts buyers, overpricing never does.
• The first two weeks of marketing are crucial.
• The market never lies, but it can change its mind.
Fair market value is what a willing buyer and a willing seller agree by contract is a fair price for the home. Values can be impacted by a wide range of reasons, but the two biggest are location and condition. Generally, fair market value can be estimated by considering the comparables - other similar homes that have sold or are currently for sale in the same area.
Sellers often view their homes as special, which tempts them to put a higher price on it, believing they can always come down later, but that's a serious mistake.
Overpricing prevents the very buyers who are eligible to buy the home from ever seeing it. Most buyers shop by price range and look for the best value in that range.

Your best chance of selling your home is in the first two weeks of marketing. Your home is fresh and exciting to buyers and to their agents.
With a sign in the yard, full description and photos in the local Multiple Listing Service, distribution across the Internet, open houses, broker's caravan, ads, and email blasts to your listing agent's buyers, your home will get the greatest flurry of attention and interest in the first two weeks.
If you don't get many showings or offers, you've probably overpriced your home, and it's not comparing well to the competition. Since you can't change the location, you'll have to either improve the home's condition or lower the price.
Consult with your agent and ask for feedback. Perhaps you can do a little more to spruce up your home's curb appeal, or perhaps stage the interior to better advantage.
The market can always change its mind and give your home another chance, but by then you've lost precious time and perhaps allowed a stigma to cloud your home's value.
Intelligent pricing isn't about getting the most for your home - it's about getting your home sold quickly at fair market value.
