






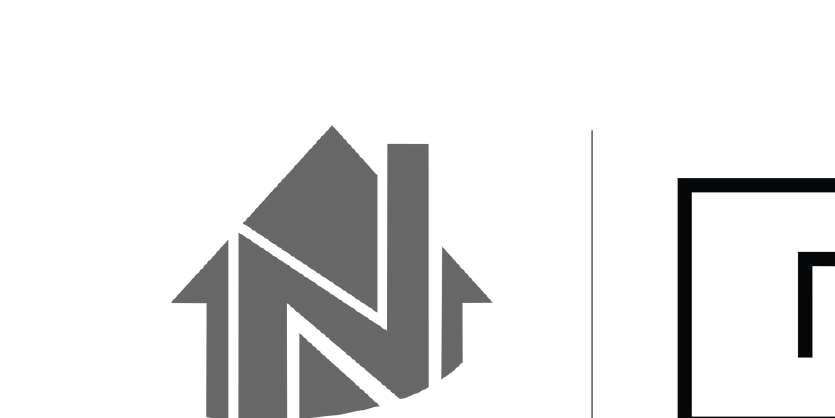


















$659,000 3 Beds 2.50 Baths 1,815 Sq. Ft. ($363 / sqft)
ACTIVE 7/10/25

Details
Prop Type: Residential
County: Snohomish
Area: 770 - Northwest Snohomish
Subdivision: Getchell Hill
Style: 12 - 2 Story
Features
Appliances Included: Dishwasher(s), Dryer(s), Garbage Disposal, Microwave(s), Refrigerator(s), Stove(s)/Range(s), Washer(s)
Architecture: Craftsman
Basement: None
Building Information: Built On Lot
Community Features: Trails
Energy Source: Natural Gas
Exterior: Brick, Wood, Wood Products

Full baths: 2.0
Half baths: 1.0
Acres: 0 12001192000000001
Lot Size (sqft): 5,227 Garages: 2
Floor Covering: Vinyl, Vinyl Plank, Wall to Wall Carpet Foundation: Poured Concrete
Interior Features: Bath Off Primary, Ceiling Fan(s), Dbl Pane/Storm Windw, Dining Room, Walk-in Closet, Walk-in Pantry
Lot Details: Cul-de-sac, Curbs, Open Space, Paved Street, Sidewalk
Occupant Name: Owner
Occupant Type: Owner
Year Built 2008 Days on market: 33

List date: 7/10/25
Updated: Jul 31, 2025 1:09 AM
List Price: $659,000
Orig list price: $659,000
Assoc Fee: $78
Taxes: $4,502
School District: Marysville
Parking Type: GarageAttached
Possession: Closing
Potential Terms: Cash Out, Conventional, FHA Roof: Composition
Sewer Type: Sewer Connected
Site Features: Cabana/Gazebo, Cable TV, Deck, Dog Run, Fenced-Partially, Gas Available, High Speed Internet, Outbuildings
Sq Ft Finished: 1815
Sq Ft Source: tax records
Topography: Fruit Trees, Garden Space, Level View: Territorial Water: Public
New Roof - July 2025! A charming covered porch welcomes you to this Copper Creek Gem in a desirable cul-de-sac setting. Boasting an open floor plan with an abundance of natural light throughout. The Great Room with a gas fireplace is at the center of the home. An open concept Chef's Kitchen features a large breakfast counter, granite countertops and walk-in pantry overlooking the Dining Rm w/ glass doors. Spacious Primary Bedrm includes a walk-in closet & ensuite bathrm. A peaceful Private Backyard with a covered deck for summer entertaining. Fenced with lovely garden spaces & small outbuildings. Well maintained with many updates. New furnace, AC, new refrig, range, custom closets. A sought-after Community with sidewalks & trails
Courtesy of Coldwell Banker Danforth Information is deemed reliable but not guaranteed.


















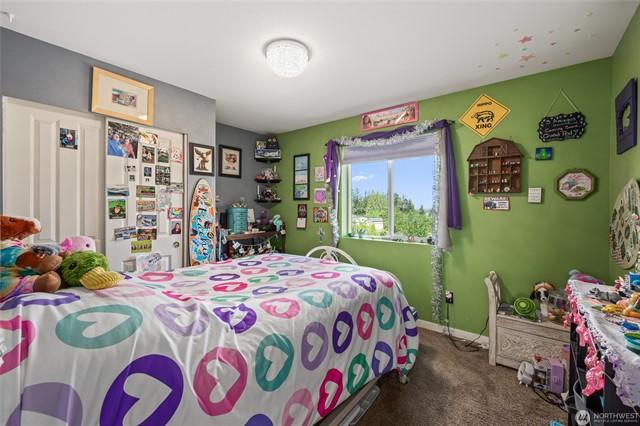








$642,500 3 Beds 2.50 Baths 1,734 Sq. Ft. ($371 / sqft)
ACTIVE 7/16/25

Details
Prop Type: Residential
County: Snohomish
Area: 770 - Northwest Snohomish
Subdivision: Marysville
Style: 12 - 2 Story
Features
Appliances Included: Dishwasher(s), Dryer(s), Garbage Disposal, Microwave(s), Refrigerator(s), Stove(s)/Range(s), Washer(s)
Architecture: Traditional
Basement: None
Building Complex Or Project: PARKVIEW ESTATES DIV. 2
Building Condition: Average
Building Information: Built On Lot

Full baths: 2.0
Half baths: 1.0
Acres: 0 18002936
Lot Size (sqft): 7,841 Garages: 2
Community Features: Athletic Court, CCRs, Park, Playground, Trails
Effective Year Built Source: Public Records
Energy Source: Electric
Exterior: Wood, Wood Products
Floor Covering: Ceramic Tile, Hardwood, Vinyl, Vinyl Plank, Wall to Wall Carpet
Foundation: Poured Concrete
Year Built 1993 Days on market: 27

List date: 7/16/25
Updated: Aug 9, 2025 4:30 AM
List Price: $642,500
Orig list price: $647,500
Assoc Fee: $100
Taxes: $4,540
School District: Marysville
High: Buyer To Verify
Middle: Buyer To Verify
Elementary: Buyer To Verify
Interior Features: Bath Off Primary, Ceiling Fan(s), Dbl Pane/Storm Windw, Dining Room, Vaulted Ceilings, Walkin Closet
Lot Details: Corner Lot, Curbs, Paved Street, Sidewalk
Lot Number: 13
Occupant Name: Vacant
Occupant Type: Vacant
Parking Type: GarageAttached
Possession: See Remarks, Sub Tenant's Rights
Potential Terms: Cash Out, Conventional, FHA, USDA, VA Power Company: Snohomish PUD
Roof: Composition
Sewer Company: City of Marysville
Sewer Type: Sewer Connected
Site Features: Fenced-Fully, Outbuildings
Sq Ft Finished: 1734
Sq Ft Source: Realist
Topography: Level
View: Territorial
Remarks
Water: Public
Water Company: City of Marysville
Water Heater Location: Garage
Water Heater Type: Electric
This beautiful home is located in the sought-after Parkview Estates where paths lead to Jennings Memorial Park and backs up to a preserved open space providing privacy. The home boasts an open layout with hardwood floors, tile entry, and wall-to-wall carpet. The large kitchen with stainless steel appliances flows into a spacious dining room, perfect for gatherings. Enjoy vaulted ceilings, a cozy living room, and a separate family room. The primary bedroom features a walk-in closet and elegant bath suite. Outside, a fully fenced backyard on a flat corner lot offers room for a garden and entertaining, plus an outbuilding shed and a large 2 car garage, quick I-5 access, and walking distance to the family YMCA, schools, and downtown amenities.
Courtesy of Integris Real Estate Information is deemed reliable but not guaranteed.














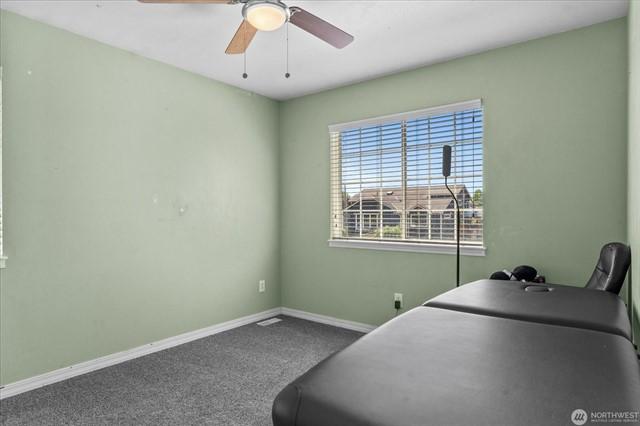






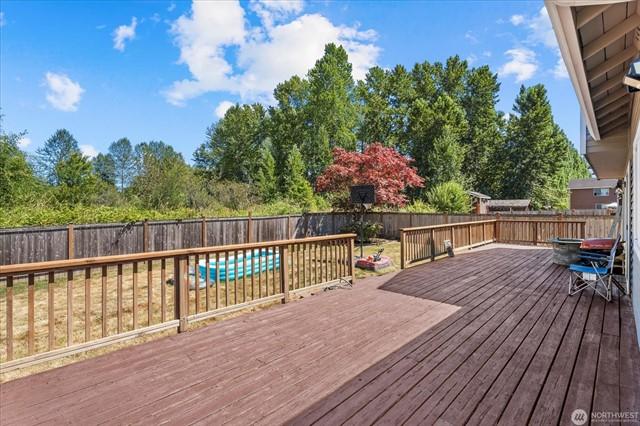




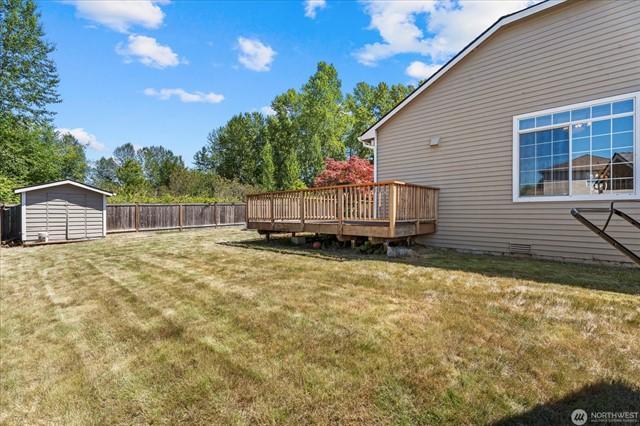







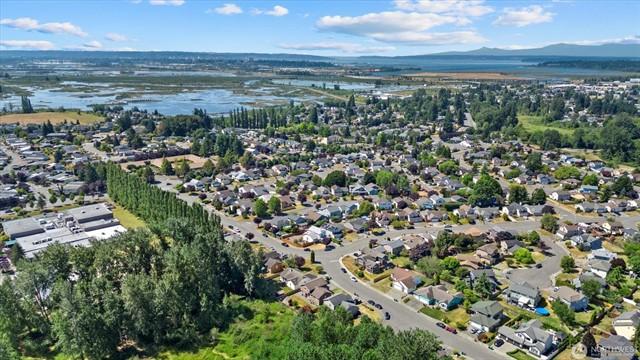




$574,999
ACTIVE 7/10/25

Details
Prop Type: Residential
County: Snohomish
Area: 770 - Northwest Snohomish
Subdivision: Marysville
Style: 14 - Split Entry
Full baths: 1.0
Features
Appliances Included: Dishwasher(s), Dryer(s), Refrigerator(s), Stove(s)/Range(s), Washer(s)
Architecture: Contemporary
Basement: Fully Finished
Building Complex Or Project: Rolling Green Estates
Building Condition: Average
Building Information: Built On Lot
Community Features: CCRs

3/4 Baths: 1.0
Acres: 0 14001008
Lot Dim: 60x100
Lot Size (sqft): 6,098
Garages: 2
List date: 7/10/25
Effective Year Built Source: Public Records
Energy Source: Electric, Natural Gas
Exterior: Wood Products
Floor Covering: Ceramic Tile, Laminate
Foundation: Slab
Leased Equipment: n/a
Lot Details: Dead End Street, Paved Street
Year Built 1978 Days on market: 32

Updated: Jul 30, 2025 4:15 PM
List Price: $574,999
Orig list price: $599,950
Assoc Fee: $17
Taxes: $4,793
School District: Marysville
High: Buyer To Verify
Middle: Buyer To Verify
Elementary: Buyer To Verify
Lot Number: 84
Occupant Name: Burns
Occupant Type: Owner
Parking Type: GarageAttached
Possession: Closing
Potential Terms: Cash Out, Conventional, FHA, VA
Roof: Composition
Sewer Type: Sewer Connected
Site Features: Deck, FencedFully, Gas Available, High Speed Internet, Hot Tub/Spa
Sq Ft Finished: 1720
Sq Ft Source: Tax records
Topography: Garden Space, Level
Water: Public
Water Heater Location: Garage Water Heater Type: Gas
Welcome to this beautiful home in the heart of Marysville! Located on a quiet dead end street in a desirable neighborhood, this spacious 3-bedroom, 2 bath gem offers comfort, charm, and functionality. Enjoy a bright and open layout with 2 cozy fireplaces, and a fully updated kitchen featuring Granite counter tops, stainless steel appliances and ample cabinet space. Step outside onto dual level deck overlooking a fully fenced backyardperfect for BBQing, entertaining, gardening, or just relaxing. With a 2-car garage, RV parking, and more, this home checks all the boxes. Conveniently close to schools, parks, shopping, and easy I-5 accessthis is one you dont want to miss!
Courtesy of Hallmark Homes NW, LLC
Information is deemed reliable but not guaranteed.

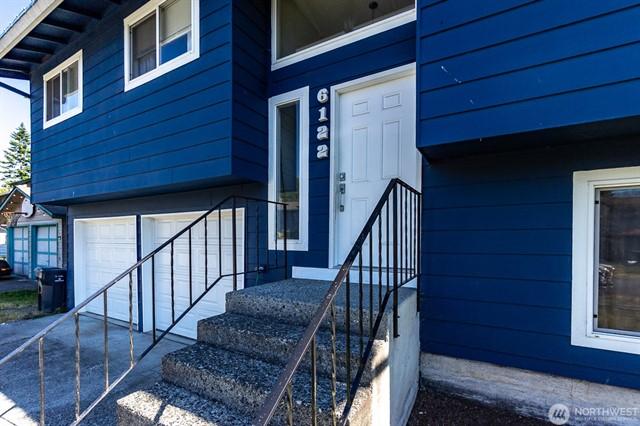











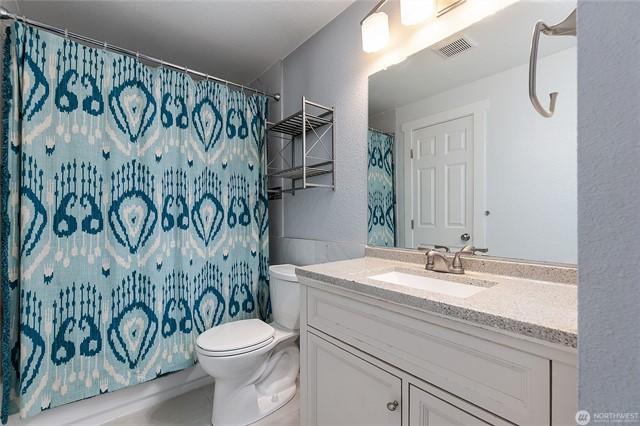


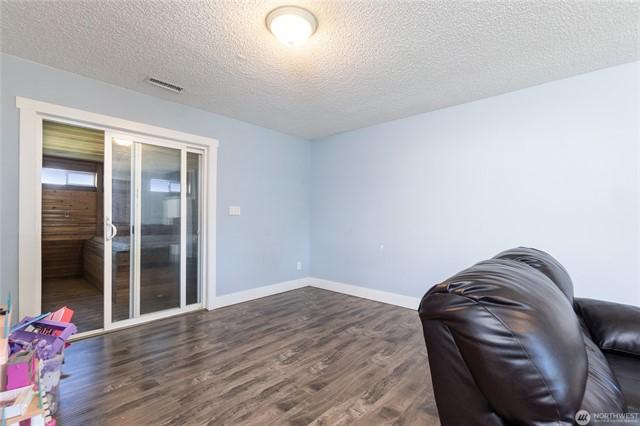














$630,000 3 Beds 2.50 Baths 1,648 Sq. Ft. ($382 / sqft)
SOLD 5/8/25
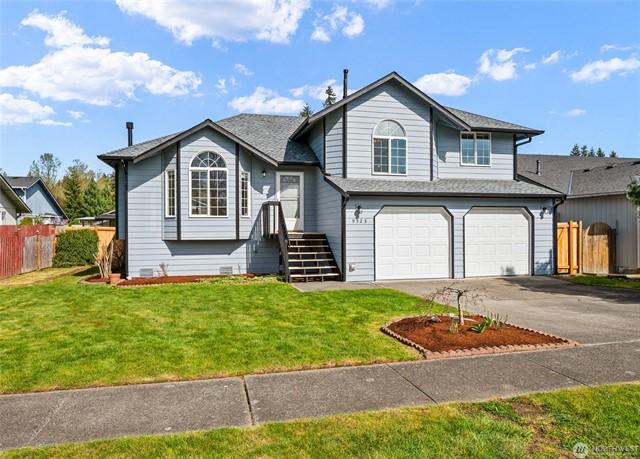
Details
Prop Type: Residential
County: Snohomish
Area: 770 - Northwest Snohomish
Subdivision: Marysville
Style: 13 - Tri-Level
Full baths: 2.0
Features
Appliances Included:
Dishwasher(s), Garbage Disposal, Microwave(s), Refrigerator(s), Stove(s)/Range(s)
Architecture: Contemporary
Basement: None
Building Complex Or Project: Sunset Meadows
Building Condition: Remodeled

Half baths: 1.0
Acres: 0 14001008
Lot Dim: 62X100
Lot Size (sqft): 6,098
Garages: 2
List date: 4/16/25
Building Information: Built On Lot
Effective Year Built Source: Public Records
Energy Source: Electric, Natural Gas
Exterior: Cement Planked
Financing: Conventional
Floor Covering: Ceramic Tile, Laminate, Wall to Wall Carpet
Foundation: Poured Concrete
Year Built 1995 Days on market: 2

Sold date: 5/8/25
Off-market date: 5/8/25
Updated: Jun 7, 2025 9:00 PM
List Price: $615,000
Orig list price: $615,000
Taxes: $4,419
School District: Marysville
High: Buyer To Verify
Middle: Buyer To Verify
Elementary: Buyer To Verify
Interior Features: Ceiling Fan(s), Dbl Pane/Storm Windw, Dining Room, Skylights, Vaulted Ceilings, Walk-in Closet
Lot Details: Cul-de-sac, Curbs, Dead End Street, Paved Street, Sidewalk
Lot Number: 27
Occupant Name: Vacant
Occupant Type: Vacant
Parking Type: Driveway
Parking, Garage-Attached
Possession: Closing
Potential Terms: Cash Out, Conventional, FHA, VA
Power Company: PUD/PSE
Roof: Composition
Sewer Company: COM
Sewer Type: Sewer Connected
Site Features: Cable TV, Deck, Fenced-Fully, Gas Available
Sq Ft Finished: 1648
Sq Ft Source: title
Topography: Garden Space, Level View: Territorial
Water: Public
Water Company: COM
Water Heater Location: garage
Water Heater Type: gas
Remarks
Welcome to this lovely Tri-level home, ready to make your own! It has just been remodeled, which includes: New roof, skylights, cement planked siding, downspouts, 2 new garage doors, new back cedar deck, front steps and landing. Also, entire exterior has been beautifully painted along with gutters and trim. Interior has new carpet and was just painted throughout. Very inviting floor design with high ceilings and large windows to capture an abundance of natural light. Main bedroom has it's own full bath and walk-in closet.Nice sized level lot fully fenced and flanked with 2 new gates. quiet neighborhood with curbs and sidewalks, great location too.
Courtesy of MacPherson's RHB Information is deemed reliable but not guaranteed.































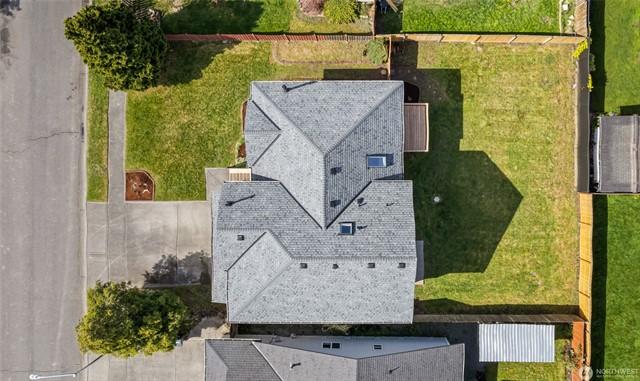



$605,000 4 Beds 2.00 Baths 1,638 Sq. Ft. ($369 / sqft)
SOLD 6/4/25

Details
Prop Type: Residential
County: Snohomish
Area: 770 - Northwest Snohomish
Subdivision: Marysville
Style: 14 - Split Entry
Features
Appliances Included:
Dishwasher(s), Dryer(s), Refrigerator(s), Washer(s), Stove(s)/Range(s)
Architecture: Craftsman
Basement: Fully Finished
Building Complex Or Project: Fox Trails
Building Information: Built On Lot
Energy Source: Electric
Exterior: Metal/Vinyl
Financing: Conventional

Full baths: 2.0
Acres: 0.23003624
Lot Size (sqft): 10,019
Garages: 2
List date: 5/7/25
Floor Covering: Ceramic Tile, Vinyl, Wall to Wall Carpet, Laminate Hardwood Foundation: Slab
Interior Features: Ceiling Fan(s), Dbl Pane/Storm Windw, Dining Room
Leased Equipment: none
Lot Details: Cul-de-sac, Paved Street, Sidewalk
Lot Number: 15
Occupant Name: Vincent and Marjorie
Year Built 1979 Days on market: 6

Sold date: 6/4/25
Off-market date: 6/4/25
Updated: Jul 4, 2025 9:00 PM
List Price: $550,000
Orig list price: $550,000
Taxes: $4,486
School District: Marysville
High: Marysville Getchell High
Middle: Cedarcrest Sch
Elementary: Kellogg Marsh Elem
Occupant Type: Owner
Parking Type: GarageAttached, Driveway Parking
Possession: Closing
Potential Terms: Cash Out, Conventional, FHA, VA
Power Company: Sno PUD
Roof: Composition
Sewer Company: City of Marysville
Sewer Type: Sewer Connected
Site Features: Cable TV, Fenced-Fully, Outbuildings, Patio, RV Parking
Sq Ft Finished: 1638
Sq Ft Source: realist
Topography: Level View: Territorial
Water: Public
Water Company: City of Marysville
Water Heater Location: gargage
Water Heater Type: electric
Remarks
{Opportunity awaits!} This 4-bed, 2-bath home on shy -acre lot features fresh interior paint, newer carpet, & LVP flooring, offering a clean slate for your vision. The spacious layout provides comfortable living now, w/ room to grow. Outside, mature landscaping adds privacy & charm, while the generous lot offers endless possibilities to expand the footprint, build a shop, or explore future development potential (buyer to verify). Ideal for homeowners seeking flexibility or investors looking to unlock hidden value. Located on a private cul-de-sac road, & minutes from schools, shopping, & commuter access. With NO HOA, this well-positioned property combines present-day comfort with long-term upside. Dont miss your chance to make it your own!
Courtesy of KW North Sound Information is deemed reliable but not guaranteed.












































$600,000 4 Beds 1.75 Baths 1,804 Sq. Ft. ($333 / sqft)
SOLD 5/19/25

Details
Prop Type: Residential
County: Snohomish
Area: 770 - Northwest Snohomish
Subdivision: Central Marysville
Style: 14 - Split Entry
Features
Appliances Included: Dishwasher(s), Dryer(s), Garbage Disposal, Microwave(s), Refrigerator(s), Stove(s)/Range(s), Washer(s)
Building Information: Built On Lot
Energy Source: Electric
Exterior: Metal/Vinyl
Financing: Conventional
Full baths: 1.0
3/4 Baths: 1.0
Acres: 0 15002064
Lot Size (sqft): 6,534 Garages: 2
Floor Covering: Ceramic Tile, Hardwood, Laminate, Wall to Wall Carpet Foundation: Poured Concrete
Interior Features: Dbl Pane/ Storm Windw, Dining Room
Lot Details: Corner Lot, Paved Street
Occupant Name: Owner
Occupant Type: Owner

Year Built 1978 Days on market: 22

List date: 3/27/25
Sold date: 5/19/25
Off-market date: 5/19/25
Updated: Jun 18, 2025 9:00 PM
List Price: $600,000
Orig list price: $625,000
Assoc Fee: $200 Taxes: $4,309
School District: Marysville
Parking Type: Driveway Parking, Garage-Attached
Possession: Closing
Potential Terms: Cash Out, Conventional, FHA, VA
Roof: Composition
Sewer Type: Sewer Connected
Site Features: Cable TV, Deck, Fenced-Partially, Patio, RV Parking
Sq Ft Finished: 1804
Sq Ft Source: Public Records
Topography: Garden Space, Level
Water: Public
New Price on this stunning 4-bedroom home offers the perfect blend of style and functionality. The open-concept upper level provides great flow, while the lower level offers a spacious bonus room, 4th bedroom, bath, & large utility area with access to a patio & firepit. Enjoy beautiful lighting, sleek flooring, plush carpet, & modern kitchen, stainless steel appliances, & ample counter space. The upper deck overlooks a fully fenced backyard. Prime location near schools, parks, restaurants, casinos, and I-5/Hwy 9. A walking path around the corner leads to one of three community parks with playgrounds. Dont miss the nearby playfield with baseball, basketball, soccer, a playground, and picnic areasideal for outdoor fun and special events!
Courtesy of KW North Sound Information is deemed reliable but not guaranteed.









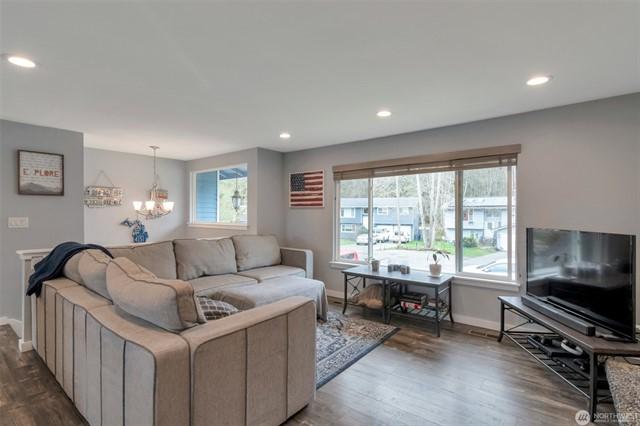








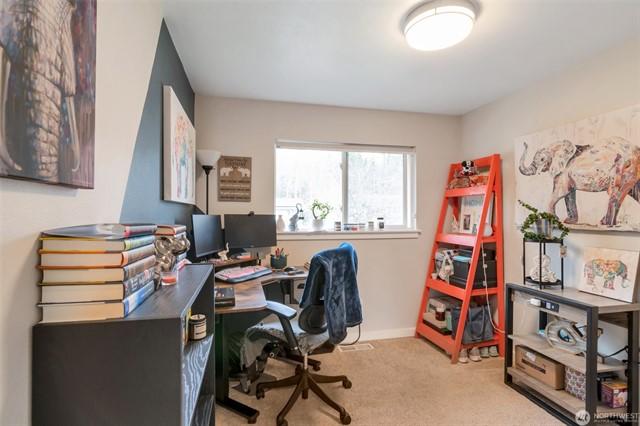

















$595,000 3 Beds 2.50 Baths 1,736 Sq. Ft. ($343 / sqft)
SOLD 7/15/25

Details
Prop Type: Residential
County: Snohomish
Area: 770 - Northwest Snohomish
Subdivision: Whiskey Ridge
Style: 14 - Split Entry
Full baths: 2.0
Features
Appliances Included:
Dishwasher(s), Dryer(s), Microwave(s), Refrigerator(s), Washer(s), Stove(s)/Range(s)
Basement: Fully Finished
Building Information: Built On Lot
Energy Source: Electric, Natural Gas
Exterior: Cement Planked, Wood Products
Financing: VA

Half baths: 1.0
Acres: 0 15002064
Lot Size (sqft): 6,534
Garages: 2
List date: 6/6/25
Sold date: 7/15/25
Floor Covering: Vinyl, Wall to Wall Carpet, Laminate Hardwood
Foundation: Poured Concrete
Interior Features: Bath Off Primary, Dbl Pane/Storm
Windw, Dining Room, Vaulted
Ceilings, Walk-in Closet
Lot Details: Cul-de-sac, Paved Street
Occupant Name: Jason and Chanel
Year Built 2005 Days on market: 7

Off-market date: 7/15/25
Updated: Jul 16, 2025 7:23 AM
List Price: $615,000
Orig list price: $615,000
Taxes: $4,421
School District: Marysville
High: Buyer To Verify
Middle: Buyer To Verify
Elementary: Buyer To Verify
Occupant Type: Owner
Parking Type: GarageAttached, Driveway Parking
Possession: Closing
Potential Terms: Cash Out, Conventional, FHA, VA
Power Company: PUD
Roof: Composition
Sewer Company: City of Marysville
Sewer Type: Sewer Connected
Site Features: Cabana/Gazebo, Cable TV, Deck, Fenced-Fully, Patio
Sq Ft Finished: 1736
Sq Ft Source: County
Topography: Garden Space, Level
View: Partial
Water: Public
Water Company: City of Marysville
Tucked at the end of a quiet cul-de-sac in the coveted Whiskey Ridge neighborhood, this lovely home is a hidden gem. Surrounded by lush evergreens and bathed in natural beauty, the home features an upper deck with captivating peekaboo views of Puget Sound and the Olympic Mountains in winter. Inside, the layout offers comfortable, flexible living, while outside, the fully fenced backyard is a gardeners dreamsunny, spacious, and ready for planting. Host cozy gatherings year-round under the outdoor gazebo around a crackling fire. With ample parking and an unbeatable sense of privacy, you'll love the peaceful lifestylewhile still being just minutes from shopping, restaurants, and commuter routes. *New roof to be installed mid-June.
Courtesy of Windermere Real Estate JS Information is deemed reliable but not guaranteed.






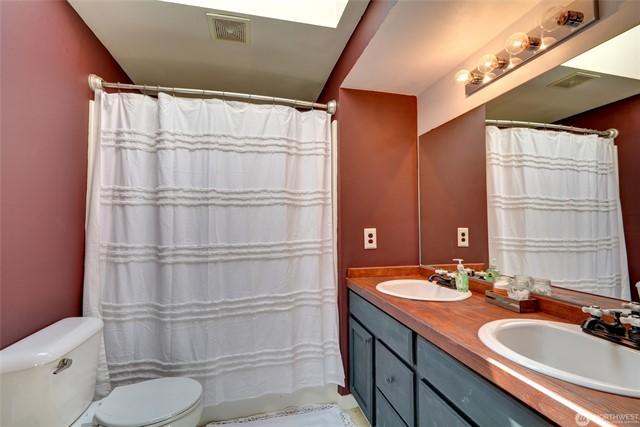















Pricing a home for sale is as much art as science, but there are a few truisms that never change.
• Fair market value attracts buyers, overpricing never does.
• The first two weeks of marketing are crucial.
• The market never lies, but it can change its mind.
Fair market value is what a willing buyer and a willing seller agree by contract is a fair price for the home. Values can be impacted by a wide range of reasons, but the two biggest are location and condition. Generally, fair market value can be estimated by considering the comparables - other similar homes that have sold or are currently for sale in the same area.
Sellers often view their homes as special, which tempts them to put a higher price on it, believing they can always come down later, but that's a serious mistake.
Overpricing prevents the very buyers who are eligible to buy the home from ever seeing it. Most buyers shop by price range and look for the best value in that range.

Your best chance of selling your home is in the first two weeks of marketing. Your home is fresh and exciting to buyers and to their agents.
With a sign in the yard, full description and photos in the local Multiple Listing Service, distribution across the Internet, open houses, broker's caravan, ads, and email blasts to your listing agent's buyers, your home will get the greatest flurry of attention and interest in the first two weeks.
If you don't get many showings or offers, you've probably overpriced your home, and it's not comparing well to the competition. Since you can't change the location, you'll have to either improve the home's condition or lower the price.
Consult with your agent and ask for feedback. Perhaps you can do a little more to spruce up your home's curb appeal, or perhaps stage the interior to better advantage.
The market can always change its mind and give your home another chance, but by then you've lost precious time and perhaps allowed a stigma to cloud your home's value.
Intelligent pricing isn't about getting the most for your home - it's about getting your home sold quickly at fair market value.
