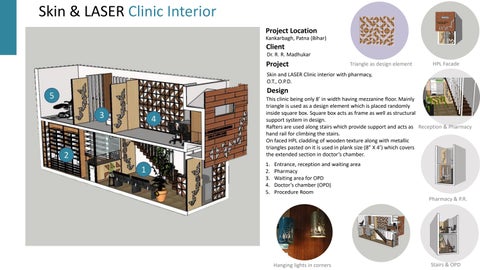
Manav Bharti has been made keeping in mind the prevailing wind direction and the movement of sun around the site.
The campus is well ventilated and the building gets direct/diffused light in every corner.






Exposed brickwork and the placement of building make the building reduce temperature inside classrooms. Big arched entrance, round windows as well as square windows shows the different geometrical features used as design elements. This building is one of its kind in the whole city.




School MBIIS, Patna
Site Plan Ground Floor Plan First Floor Plan Second Floor Plan Fourth Floor Plan Third Floor Plan
High Court Landscape Plan



The development of landscape in extended Patna High Court Building. Along with pathways, water body, lawns and underground drainage network. Maximised green space with peripheral path of 3m width.

Waterbody along the centreline and paved plaza along with light foliage tree gives identity to the space in front and allows for visual connection between the old and new buildings

3D Isometric Views
Project
High Court Landscape Plan

Project
Mounds were created for planting palm trees along with flowering seasonal and perennial plants. Pergola with corrugated sheet on top was provided along pathway for protection from weather. RCC stamp floor with patterns was provided for pathway.
Small flowering plants along the road was planned to increase the visual appeal of the landscape.
Landscape of Patna High court (Extended Building)
Hostel Baldwin School
Project Location
Dhawalpura, Patna (Bihar)
Client
Baldwin School, Patna
Project
A new hostel was proposed for the school. Ground floor to be planned as mess, reception and other administrative works. Each floor has 16 rooms with 4 beds in each room.


Total area of the hostel = 642.5 sq. m.
Design
Exposed brick work up to 1st floor and from 2nd to 4th floor brick cladding is used for window boxes. Zig-zag pattern around windows has been used and it is cladded with brick cladding. It will act as protection from the direct sunlight and rain and also used as a design element.
Ground Floor Plan

First Floor Plan

2nd to 4th Floor Plan
Bus Terminal & Transport Office
Project Location
Phulwarishrif, Patna (Bihar)
Client Transport Department, Patna

Project
Design and development of bus depot along with supporting offices and infrastructure.

Design
BSRTC Office, DTO office and depot office has been paced on the first floor. Site is near to the airport so the floor is limited to G+1 only.
Area Allotment
Conceptual Layout Plan

Elevation 1 Elevation 3 Elevation 2
Sl. No. Particulars Area (Acre) 1. Bus Depot, Bus Parking (No. of Buses-100), Depot Office, Depot Workshop 5.00 2. Bihar State Road Transport Corporation Office and Regional Office 1.50 3. District Transport Office 1.00 4. Driving test centre 4.00 5. Central workshop 6.70 6. Staff quarters 1.50 7. Central store 1.50 8. Land allotment for GAIL 1.50 Total land area 22.70
Proposed Residence

Project Location
Chandigarh
Project
Design and development of bus depot along with supporting offices and infrastructure.


Design
Two floor residence with courtyard, master bedroom with private terrace. Duplex house with five bedrooms and an office.









Views
Club House at Palm Heights
Project Location
Palm Heights (Mohali)

Client
Palm Heights
Project
Design and development of club house
Design
Two floor building having play area and gym on first floor and admin activity on ground floor having office, a conference room and allied activity area. This drawing has electrical, toilet and door details

Legend
Skin & LASER Clinic Interior
Project Location
Kankarbagh, Patna (Bihar)
Client
Dr. R. R. Madhukar
Project
Skin and LASER Clinic interior with pharmacy, O.T., O.P.D.
Design


This clinic being only 8’ in width having mezzanine floor. Mainly triangle is used as a design element which is placed randomly inside square box. Square box acts as frame as well as structural support system in design. Rafters are used along stairs which provide support and acts as hand rail for climbing the stairs. On faced HPL cladding of wooden texture along with metallic triangles pasted on it is used in plank size (8” X 4’) which covers the extended section in doctor’s chamber.




1. Entrance, reception and waiting area
2. Pharmacy


3. Waiting area for OPD
4. Doctor’s chamber (OPD)
5. Procedure Room
Reception & Pharmacy
Pharmacy & P.R.
1 2 3 5 4
Triangle as design element HPL Facade
Stairs & OPD
Hanging lights in corners
City Library (UG Thesis)


Project Location
Ranchi
Expressionism
Expressionist architecture was designed to evoke inner fillings and extreme emotions. Architects often used distorted unusual forms and incorporated innovative building techniques using materials like brick, steel and glass.
Design
Design aimed to come up with the design solution of a modern city library with integration of community interacting space and fun zones which will enhance the physical integration with books.
Form
Learning beyond restrictions and boundaries. Design based on 3D composition of books by stacking and rotating at different angles. The concave surface will act as shade from glare.




The main objective of the design has been to create different open spaces at different level of building and overhung terraces can provide mutual shading to each other.
Form Evolution Site Plan
In landscape geometrical shape as triangle is used for green patches and water body along with pathway which resembles the shape of terrace.






Residence & Other Works










 Residence at Motihari
Residence at Patna
Residence at Bihta Toilet
Residence at Motihari
Residence at Patna
Residence at Bihta Toilet
interior
Patna
Airport
Photographs & Drawings












































































 Residence at Motihari
Residence at Patna
Residence at Bihta Toilet
Residence at Motihari
Residence at Patna
Residence at Bihta Toilet








