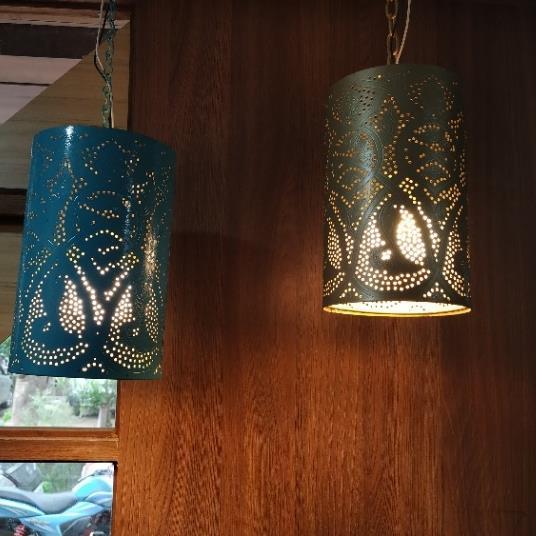
1 minute read
Skin & LASER Clinic Interior
Project Location
Kankarbagh, Patna (Bihar)
Advertisement
Client
Dr. R. R. Madhukar
Project
Skin and LASER Clinic interior with pharmacy, O.T., O.P.D.
Design
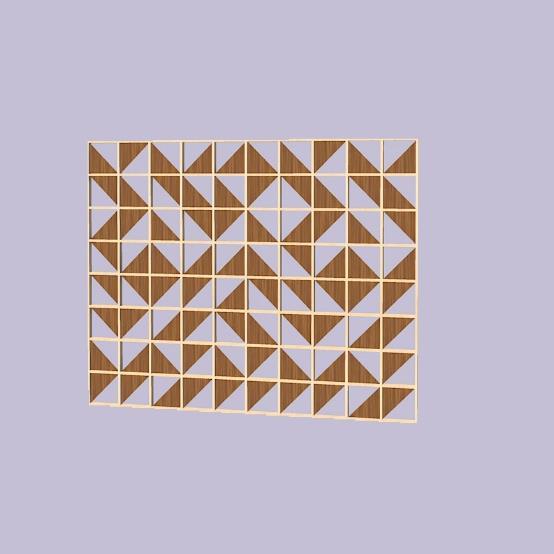
This clinic being only 8’ in width having mezzanine floor. Mainly triangle is used as a design element which is placed randomly inside square box. Square box acts as frame as well as structural support system in design. Rafters are used along stairs which provide support and acts as hand rail for climbing the stairs. On faced HPL cladding of wooden texture along with metallic triangles pasted on it is used in plank size (8” X 4’) which covers the extended section in doctor’s chamber.
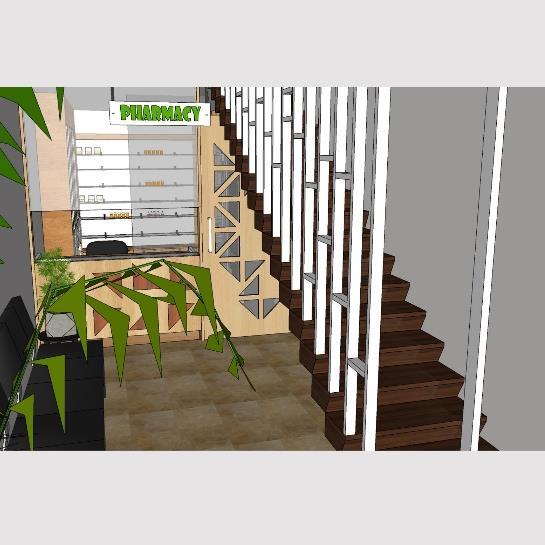
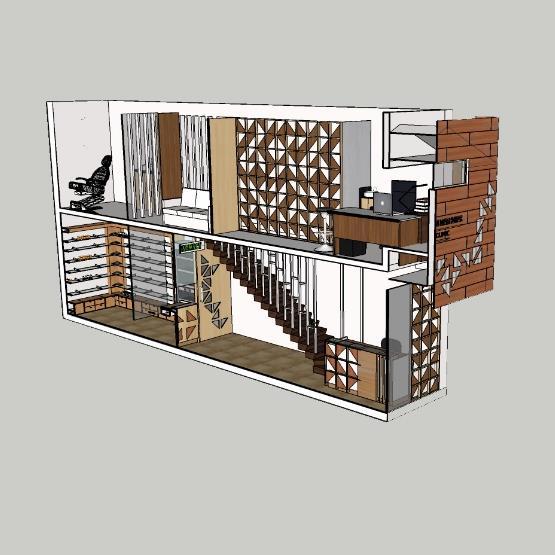
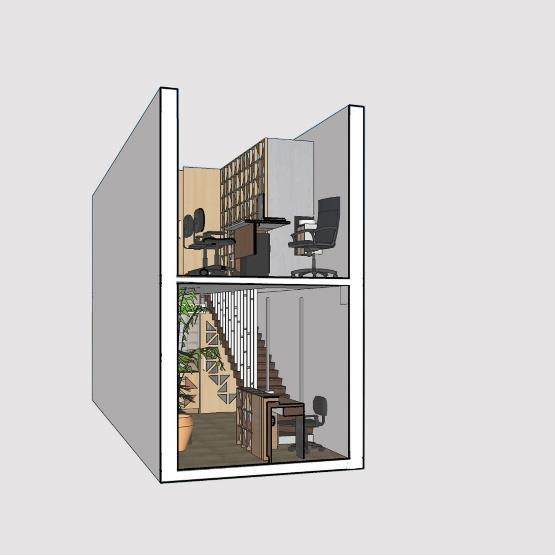
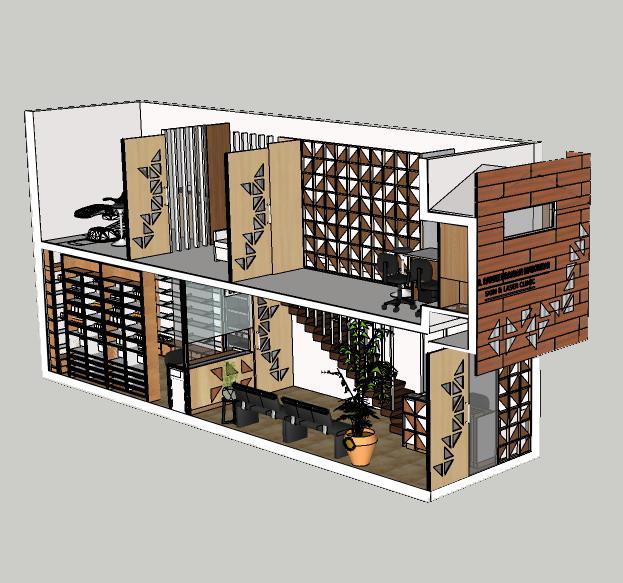
1. Entrance, reception and waiting area
2. Pharmacy

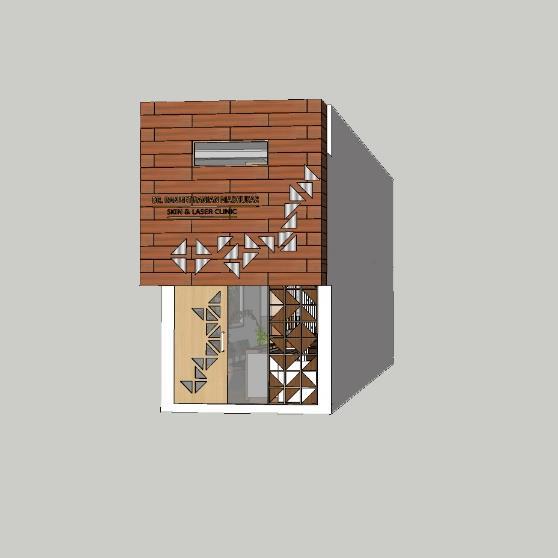
3. Waiting area for OPD
4. Doctor’s chamber (OPD)
5. Procedure Room
Reception & Pharmacy
Pharmacy & P.R.



