ARCHITECTURE + ENGINEERING ADVANTAGE
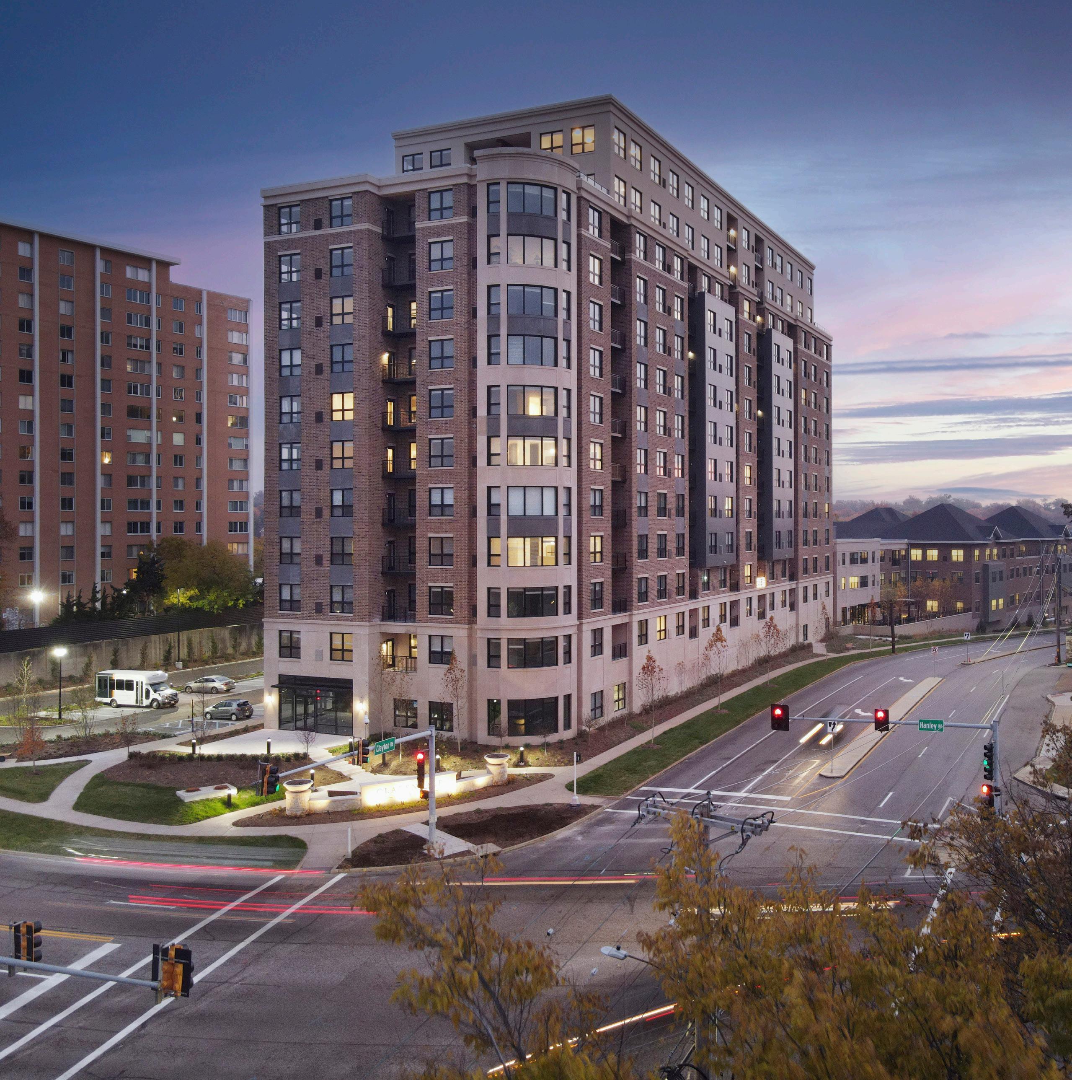




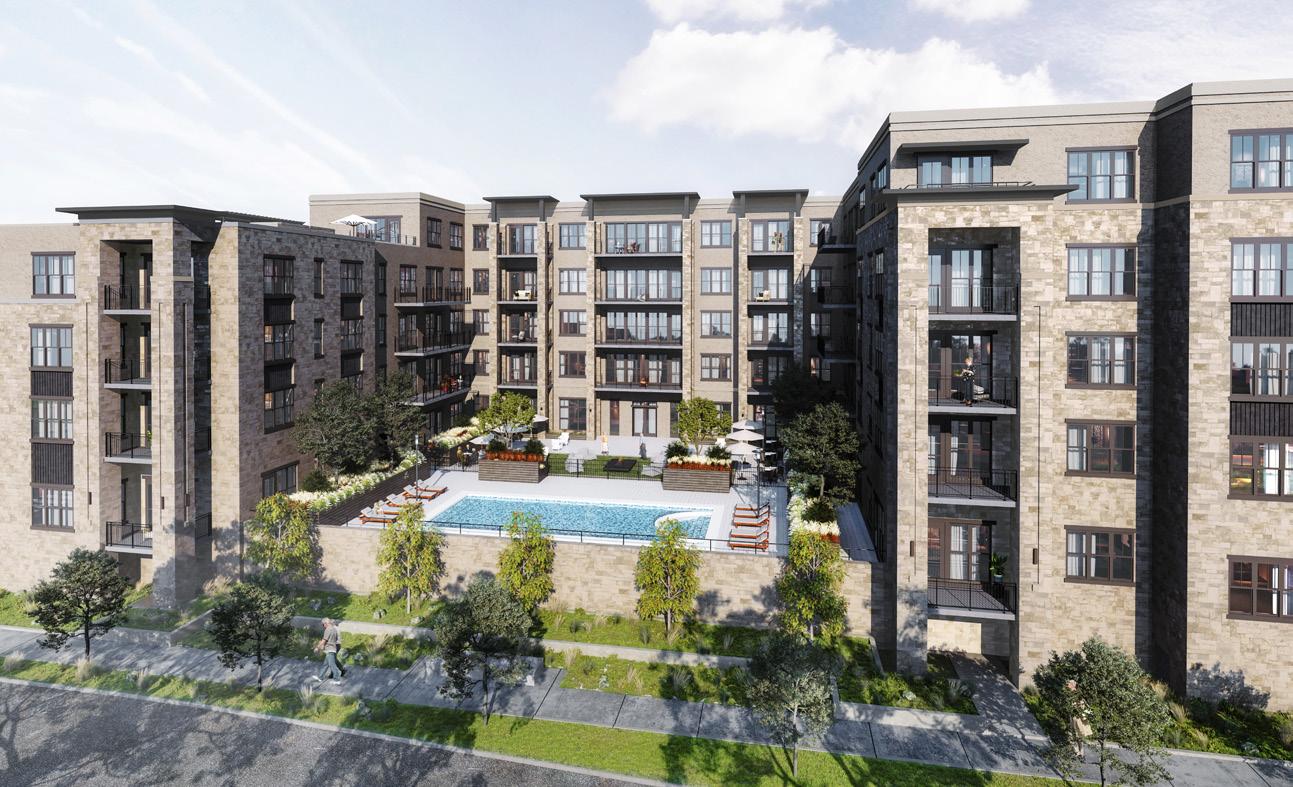
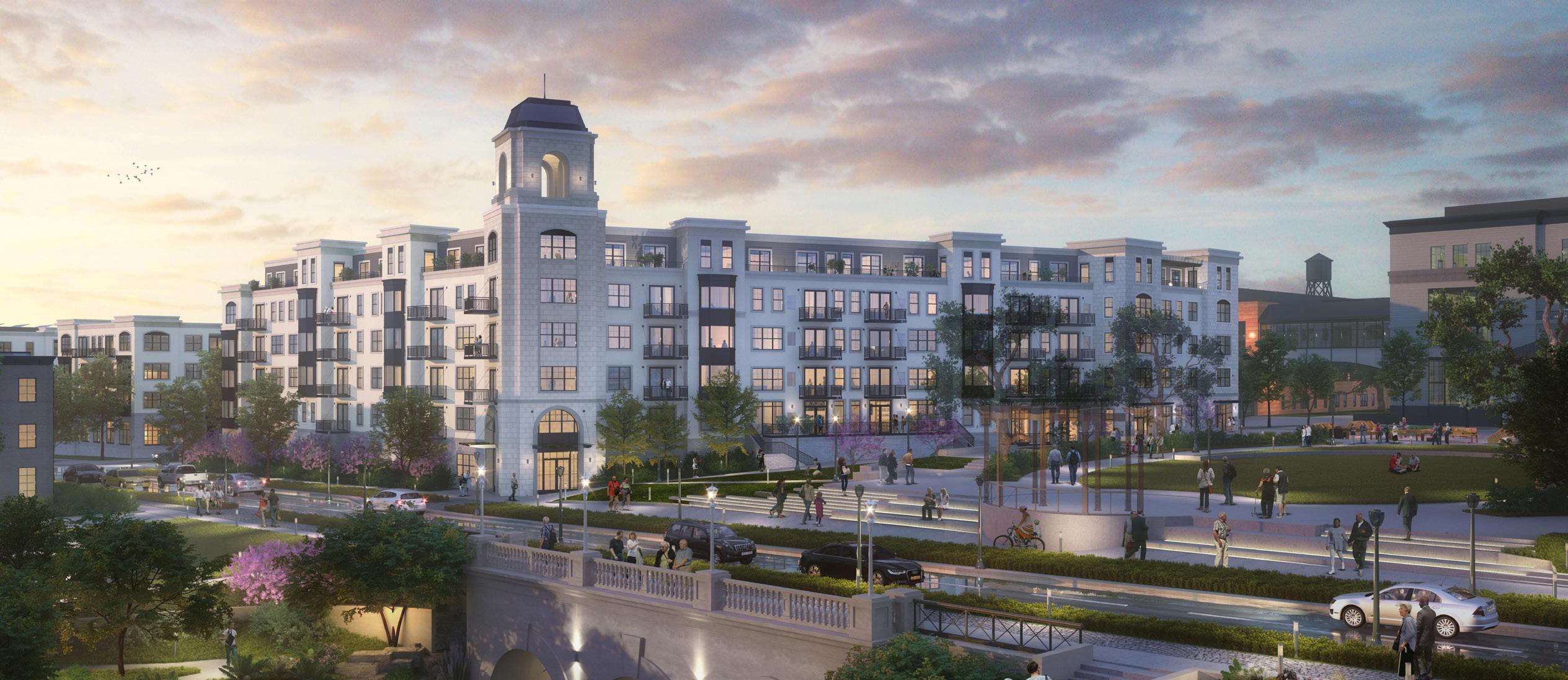
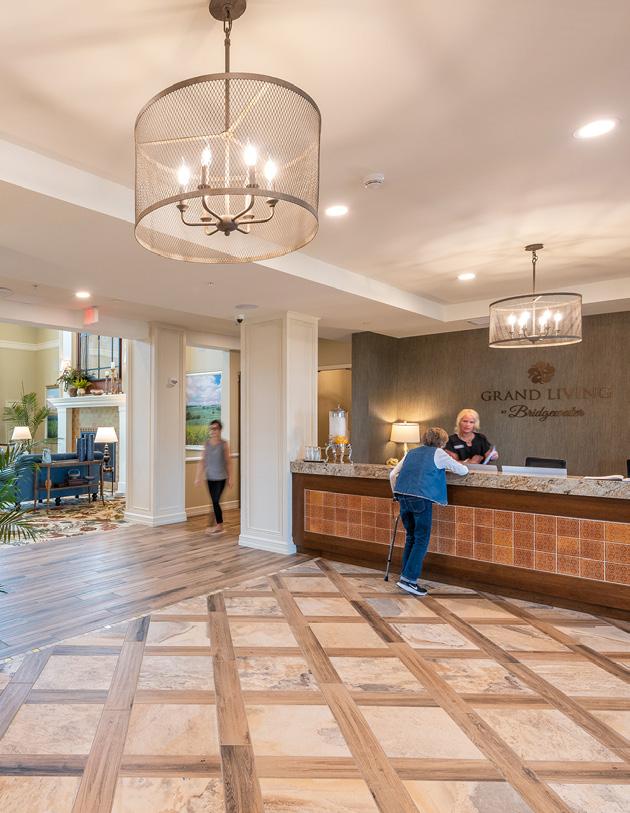
Our team brings together holisticthinking, technology-driven designers, architects and interior designers, landscape architects and engineers. Our reach is national, but our focus is local. Wherever you want to be, Ryan is there.
At Ryan Architecture + Engineering (A+E), our job is to take ideas and shape them into tangible, meaningful structures that bring value to our customers, the people who use the building and the surrounding community. We don’t just design buildings, we create, develop, build and maintain the spaces where people thrive. And it’s this holistic view of a building, how it’s used and the people who interact with it that drives us to design differently.
• Integration between and among teams, drawing upon the unique strengths and experiences of all team members
• Greater budget and schedule efficiency
• Single point of accountability for questions and problem solving
• Thoughtful, challenging inquiry that drives project strategy
• Creative solutions to improve how the building is used

• A long-term view that considers the impact your building has on your business now and in the future
• Deep insider understanding of building operations and value
Ryan A+E uses a combination of expertise and creativity to deliver results that go beyond the status quo.
We work with our clients to create thoughtful spaces for each community.
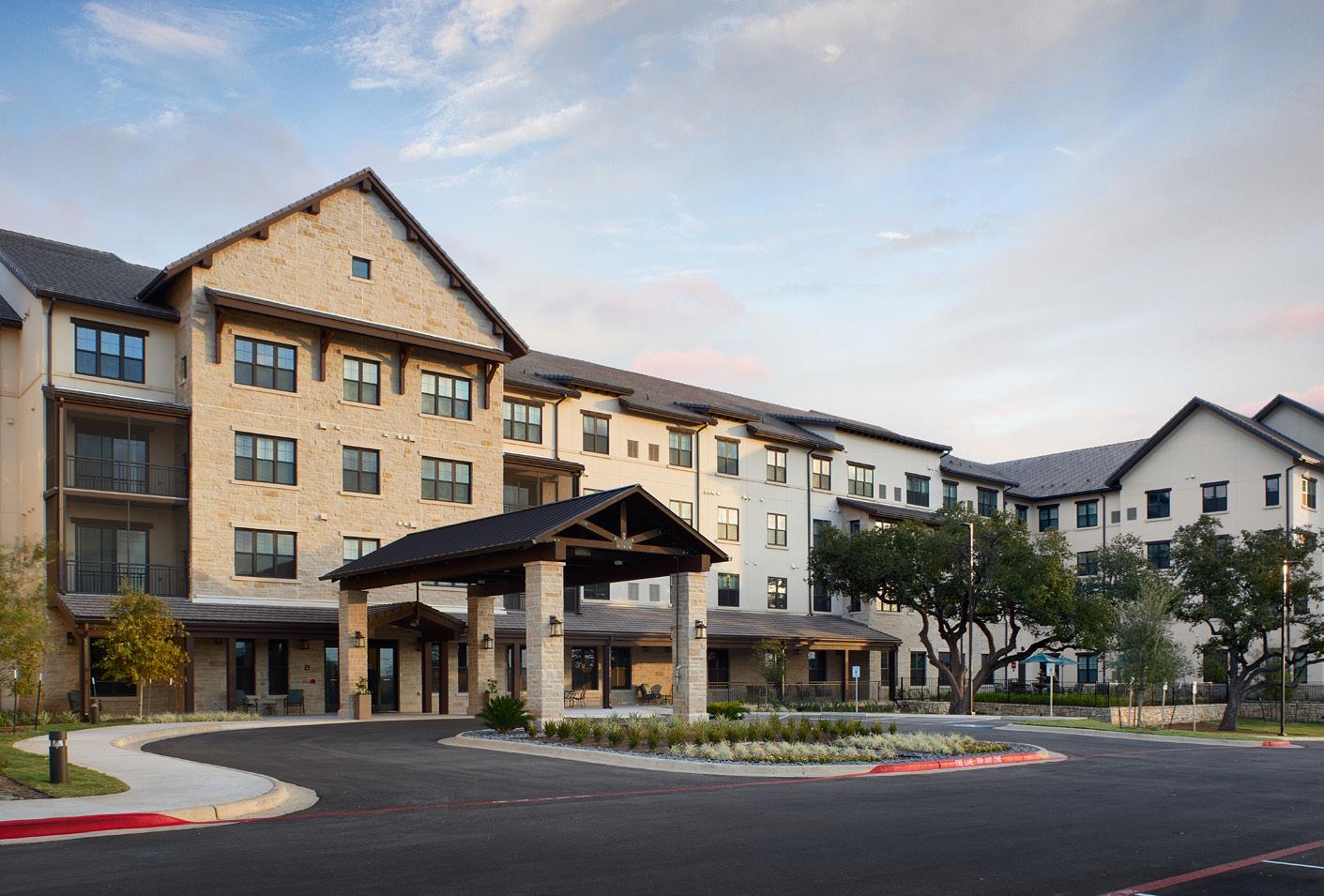
Ryan A+E excels at quickly analyzing site opportunities and constraints. We provide critical site information like zoning requirements to ensure project success.

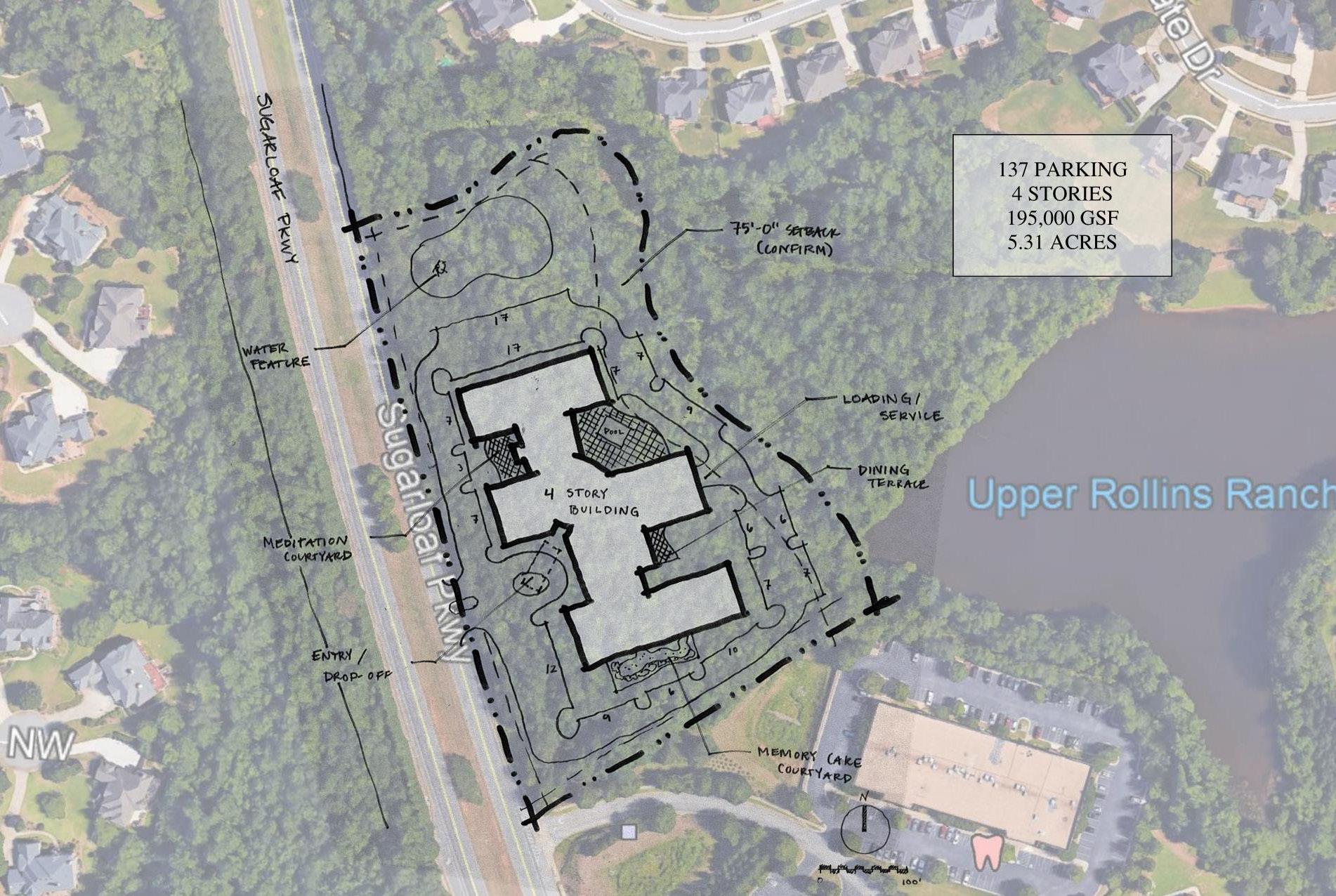
Our team uses 3D printed models as a powerful tool that helps our teams and customers understand complex projects, visualize massing and study proposed solutions.
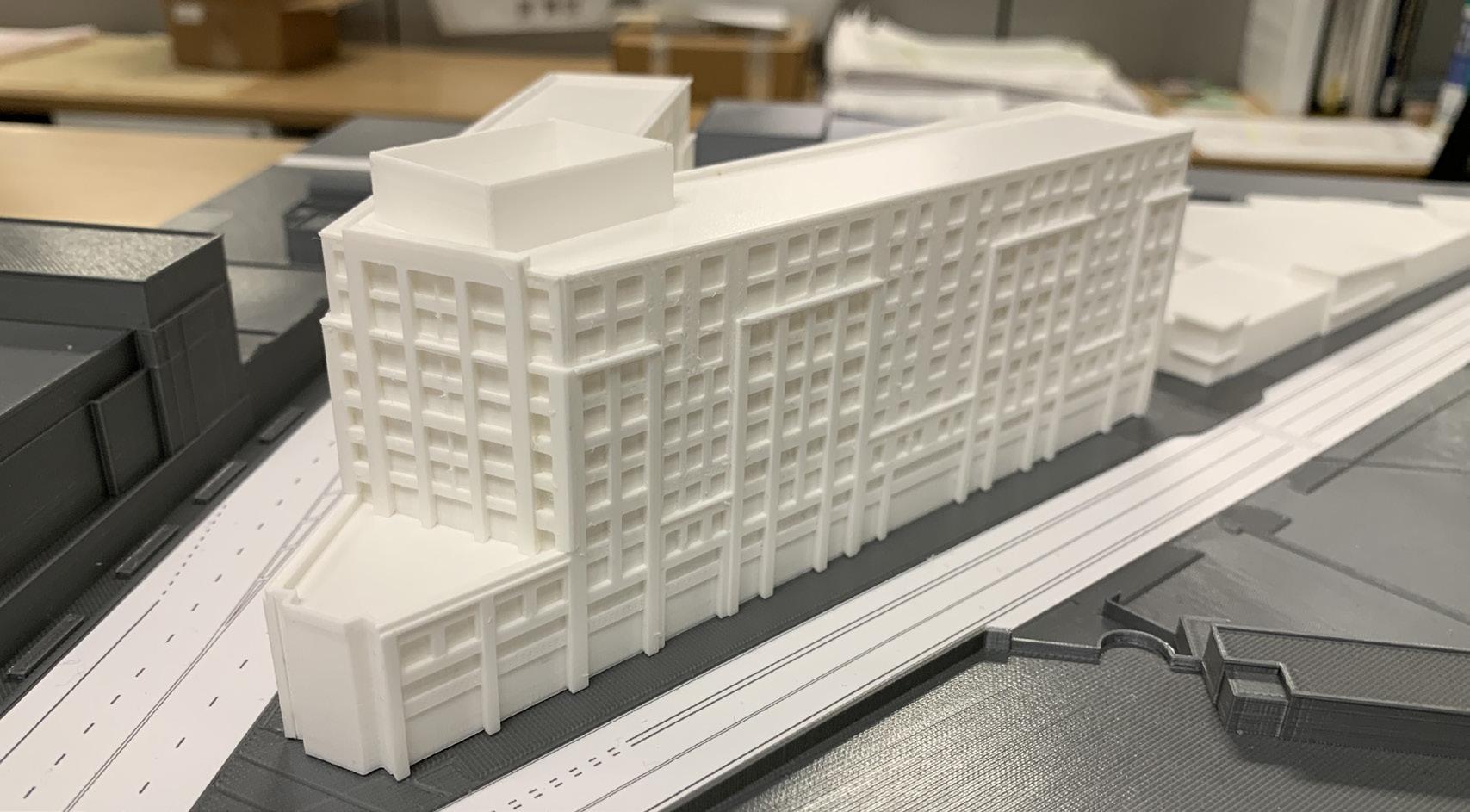
Our team evaluates projects to confirm they are accomplishing the customer’s goals and aligned with the design intent after occupation.
Walkthroughs allow the team view first impressions, design features and nods to materials and stylistic application and ultimately, allows our teams to make more informed decisions about the design earlier in the process.
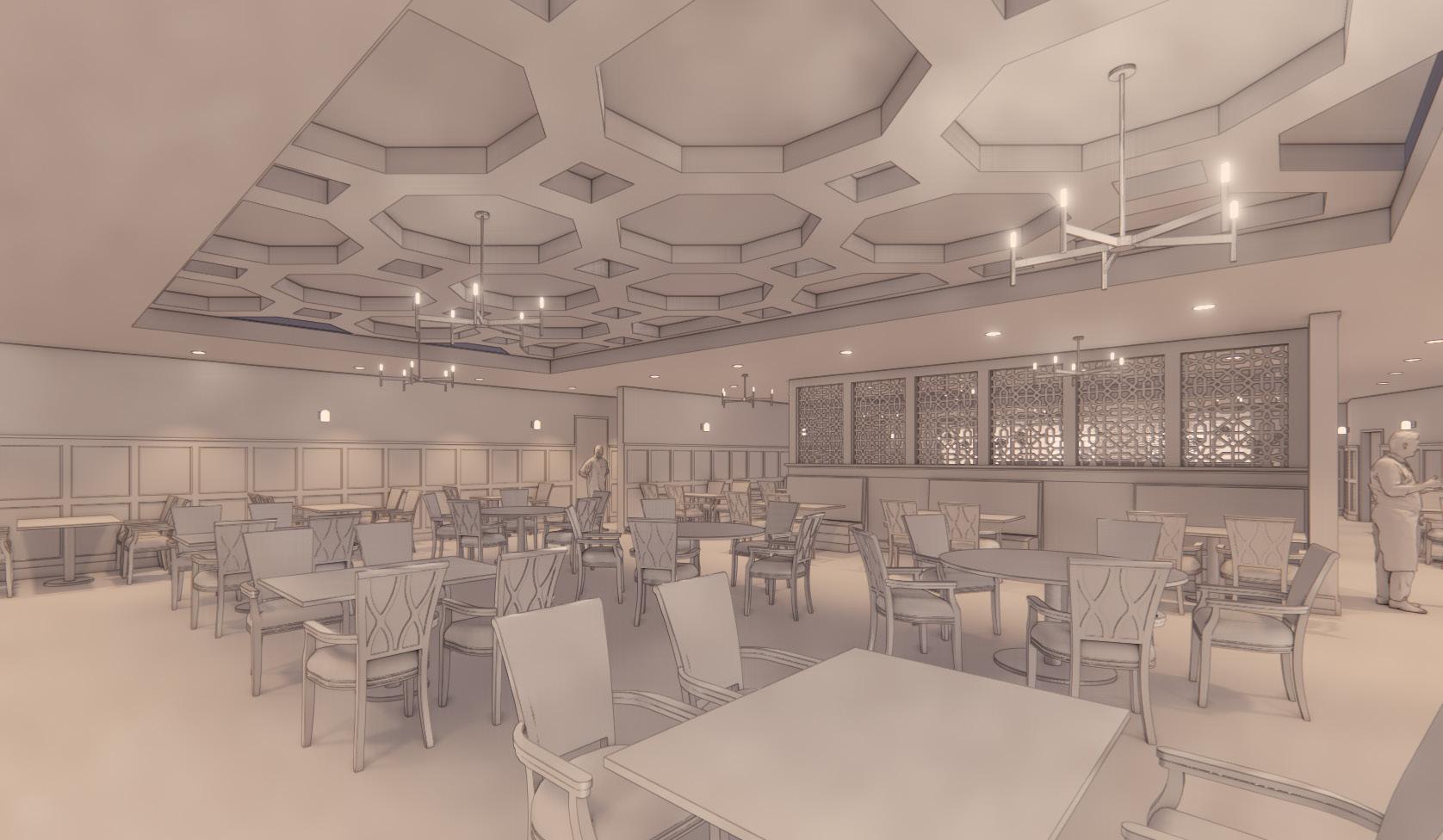
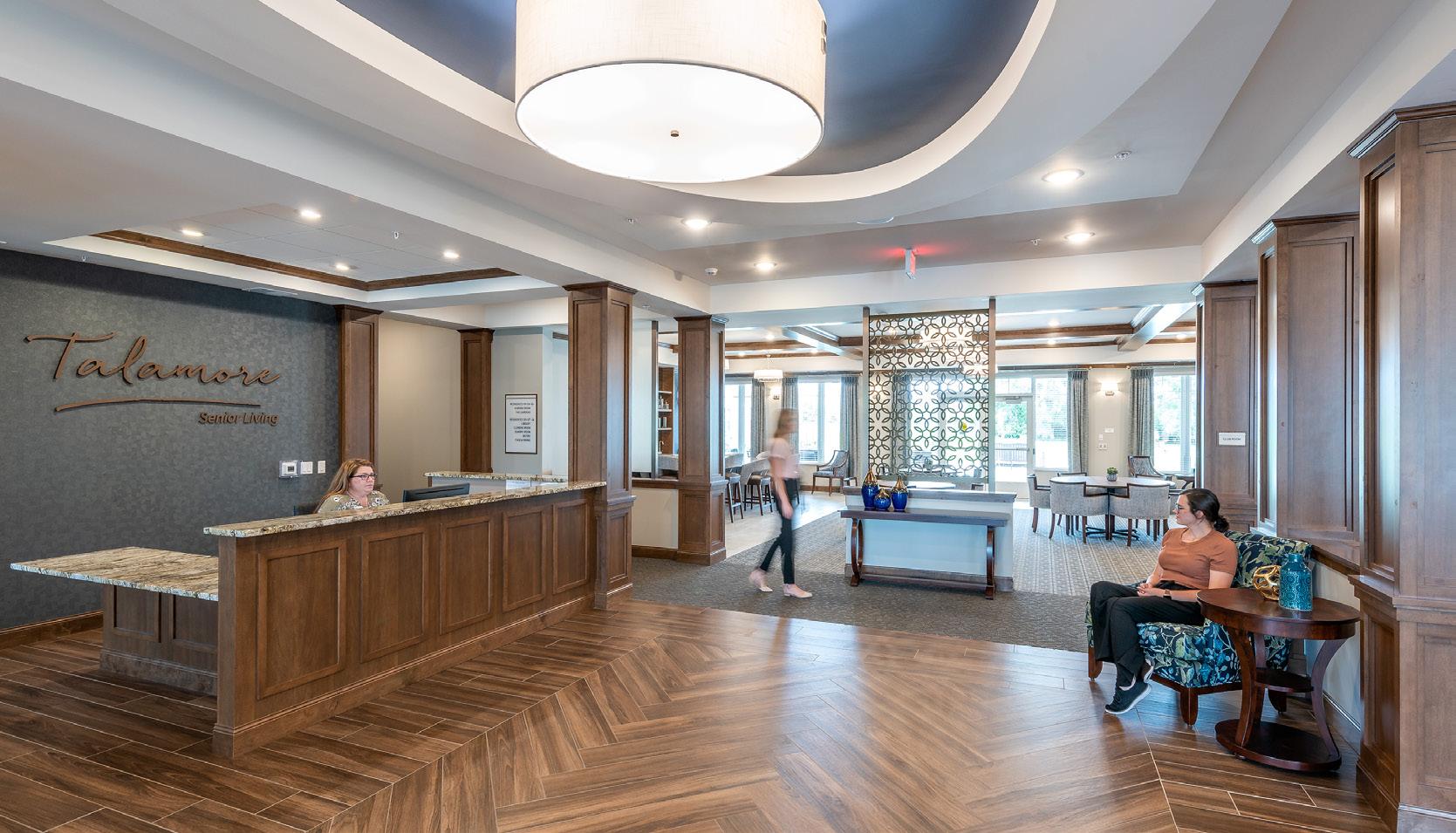
Our integrated design process provides exposure across all facets of the commercial real estate process. By leveraging Ryan’s collective insights, we are able to provide more creative design solutions to our customers.
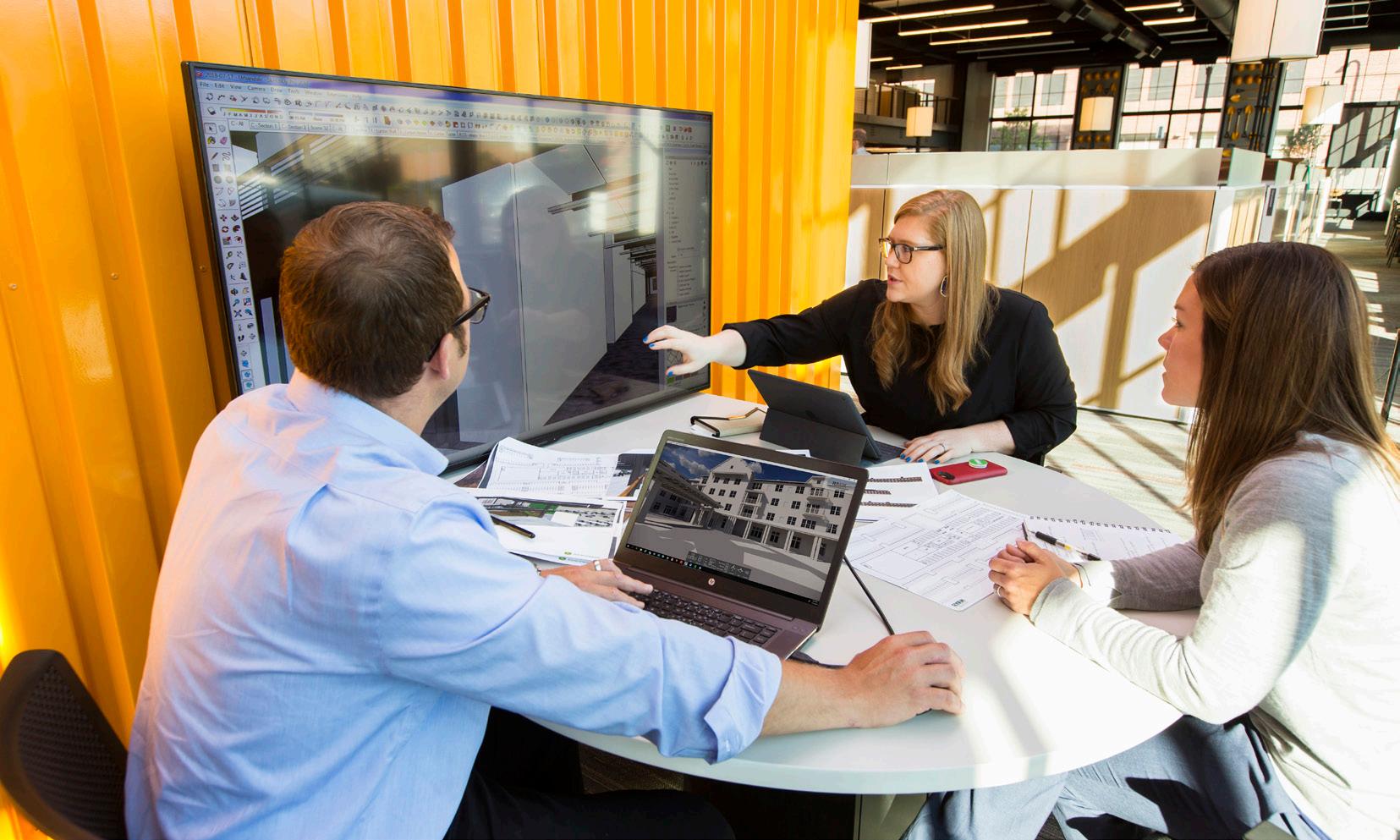

Successful design involves a close partnership with our operating partners and an understanding of the business model behind each community,
From the way we handle customer relationships to the culture we create for our employees, we’re committed to putting people first

Expertise that extends beyond building projects in the present - we look toward to the future for innovative solutions.
Ryan A+E is a national firm with opportunities in Ryan locations across the country and offers a comprehensive set of career paths designed to support the special interests and passions of our team.
Ryan A+E embraces technology as a powerful design tool. We let our clients experience spaces firsthand using virtual reality and advanced 3D modeling.
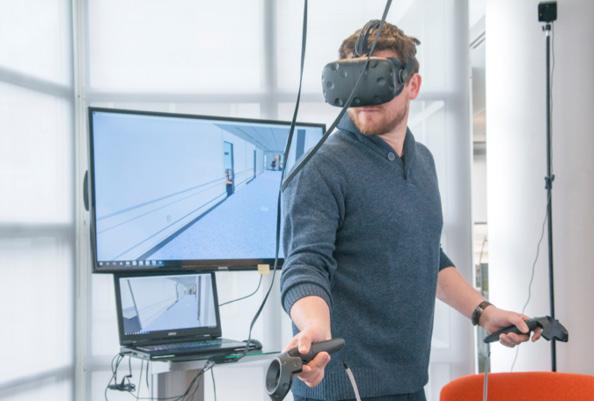
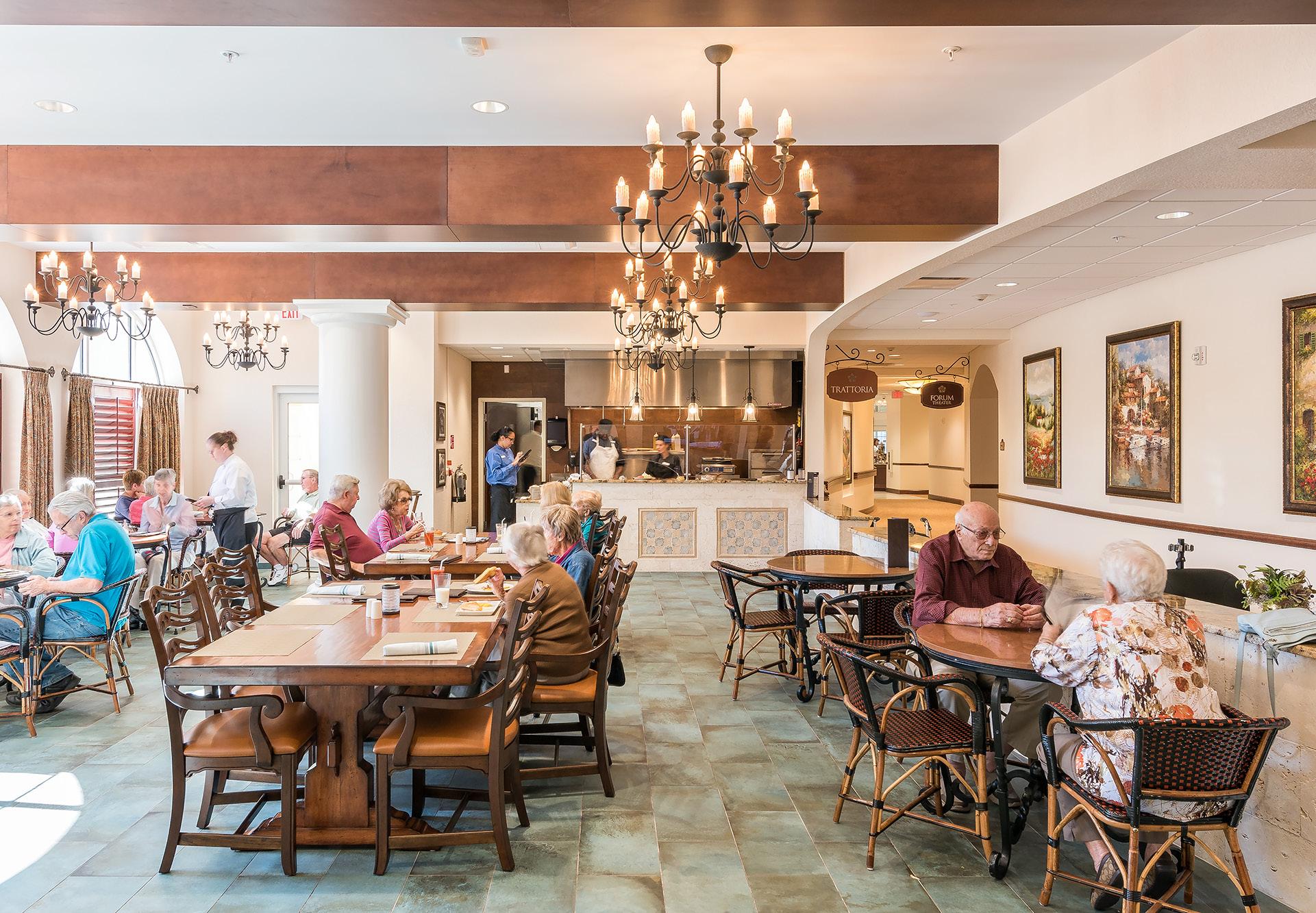
Located at the intersection of three streets in the Portage Park neighborhood, often referred to as Six Corners, the project was presented with opportunities to design a ten-story building that vertically stacks differing unit typologies over one story of enclosed parking and retail at the ground floor. Complicating the design was the unique V-shape of the property. The final solution creates a strong, new identity at the intersection while providing a large outdoor amenity elevated from the city streets, and buffered by the two wings of senior living units.
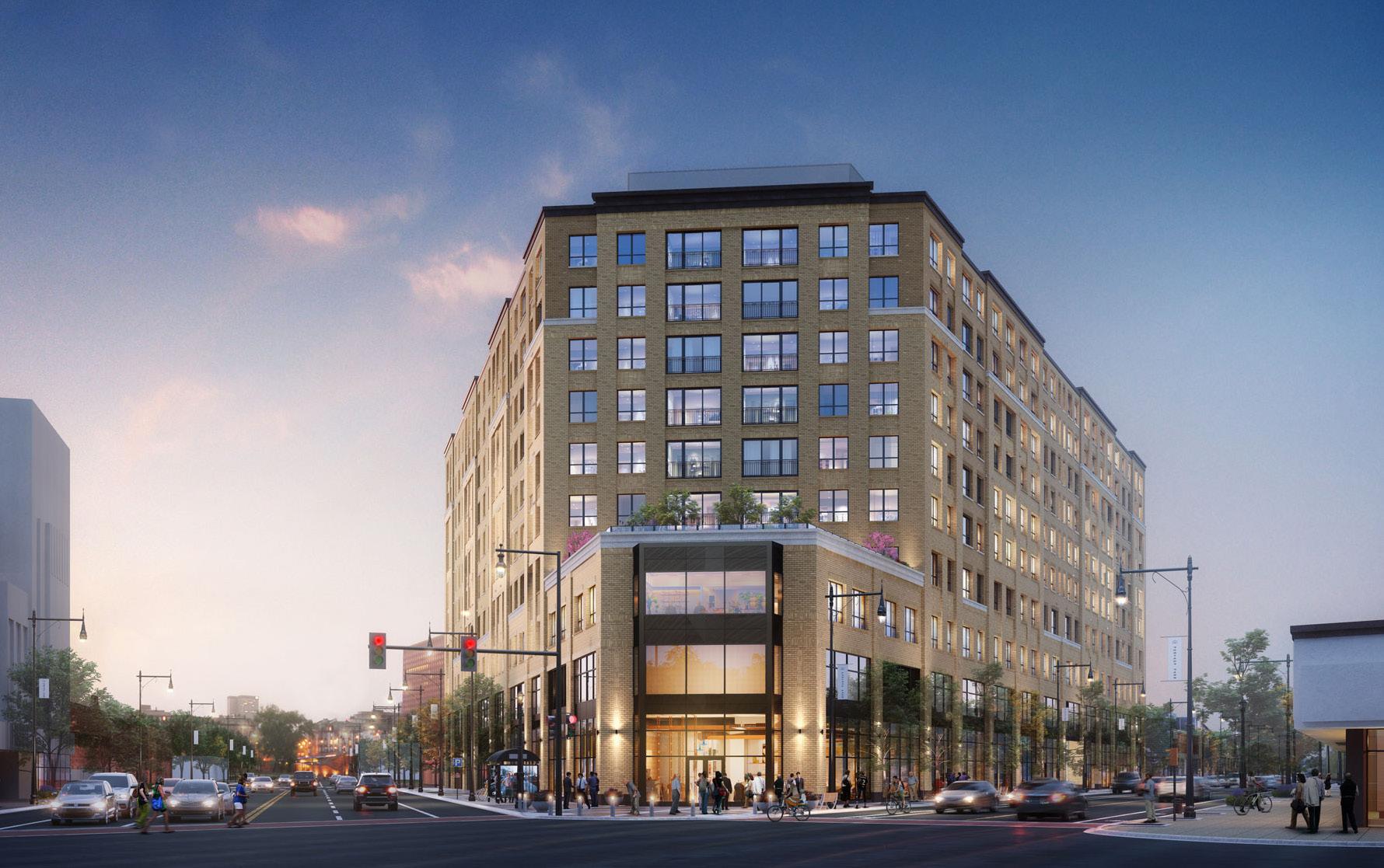
Grand Living at The Grove will be approximately 260,000 square feet with 186 independent and assisted living units, as well as an entire wing dedicated to 34 memory care units. Seniors will have the ability to age-in-community; meaning a resident can remain within their apartment home and continue to receive services over time—even as their needs change. Amenities will include a Grand Lounge and Legends Club; Grand Library; formal, casual and bistro dining; a performance theater; Grand Spa and Fitness Center featuring a full-service salon, pool and courtyard; therapy rooms; game rooms; a gift shop; chapel and outdoor amenity spaces. There will also be 180 below-grade parking stalls.
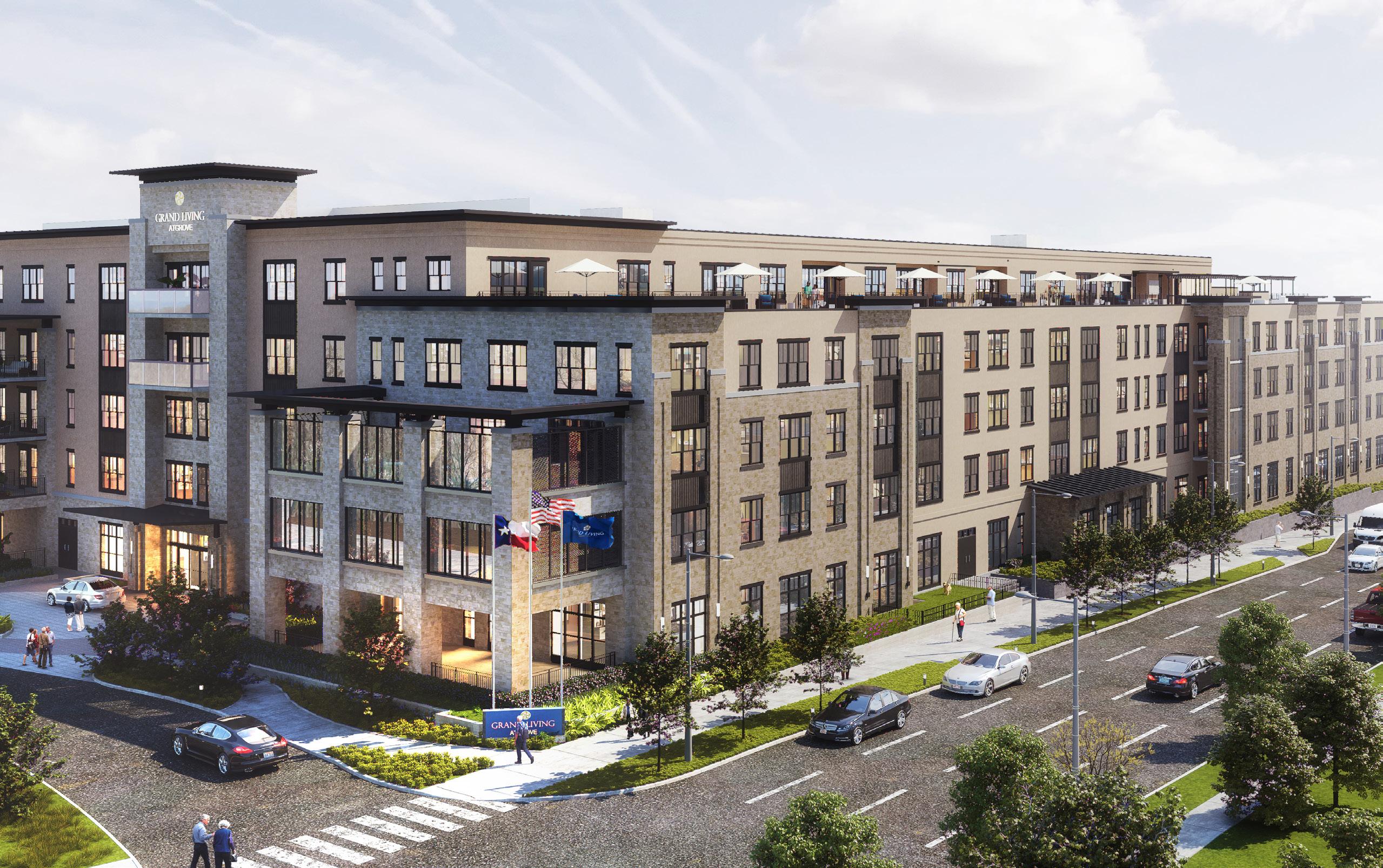
Boasting world-class amenities and a Mediterranean character to complement its Jacksonville community, Grand Living at Tamaya is a hybrid of senior living and hospitality. Ryan A+E worked closely with our client to make their vision of a timeless and beautiful community come to life. The team’s keen understanding of efficient space planning, combined with our passion for high design, resulted in a project that not only achieves operational excellence, but visual elegance as well.
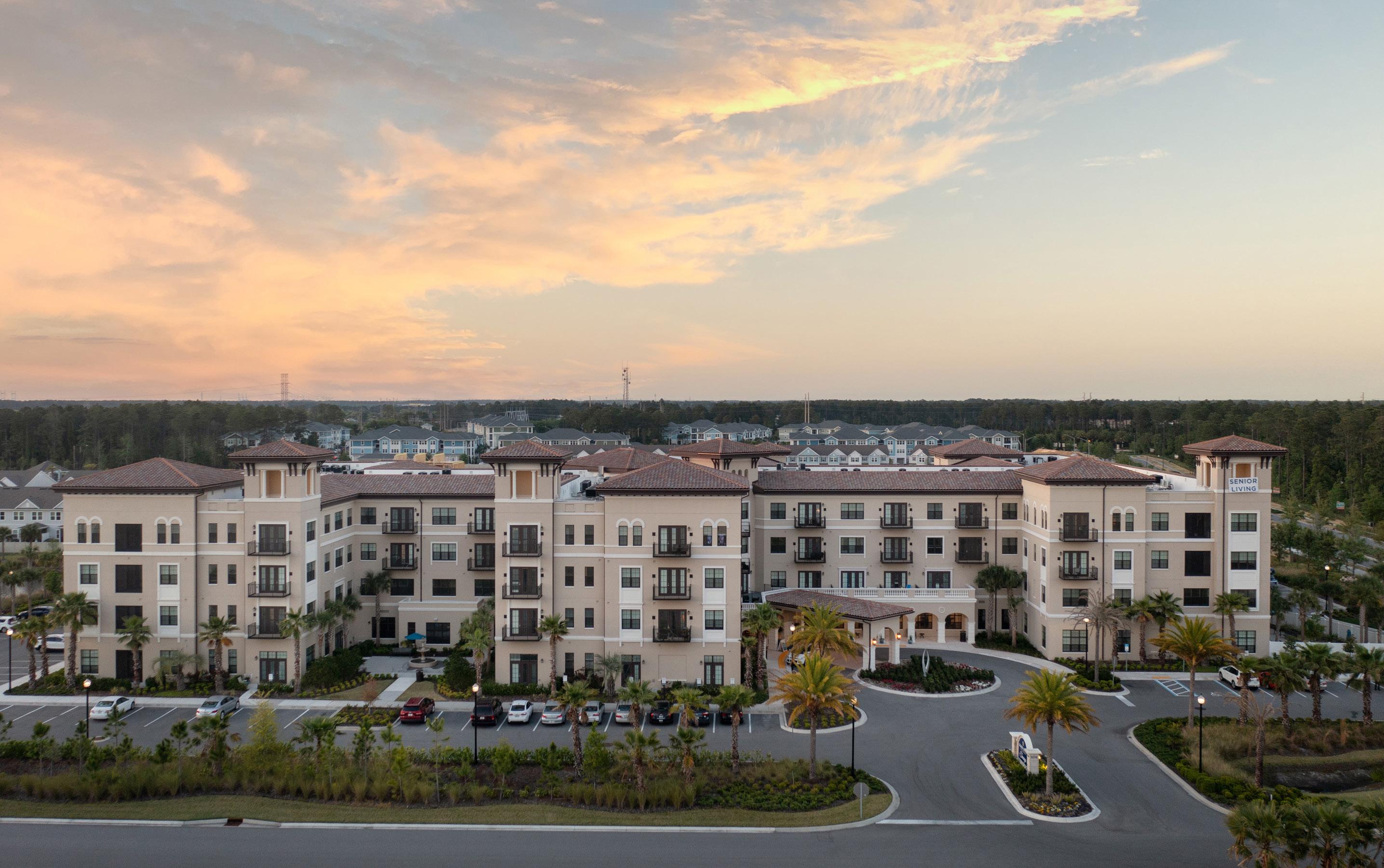
An integral part of Ryan’s Highland Bridge master-planned development, Marvella is our largest senior living project to date, totaling 515,000 square feet across two buildings connected by a pedestrian bridge. The four-story western building offers 182 units for independent living, assisted living and memory care; one level of underground parking; and a town center of amenity spaces for the entire campus including dining rooms, pool, exercise rooms, chapel and amenity terraces. The five-story eastern building provides 118 independent living apartments with patios or balconies, two levels of underground parking, a rooftop amenity terrace and club lounge.

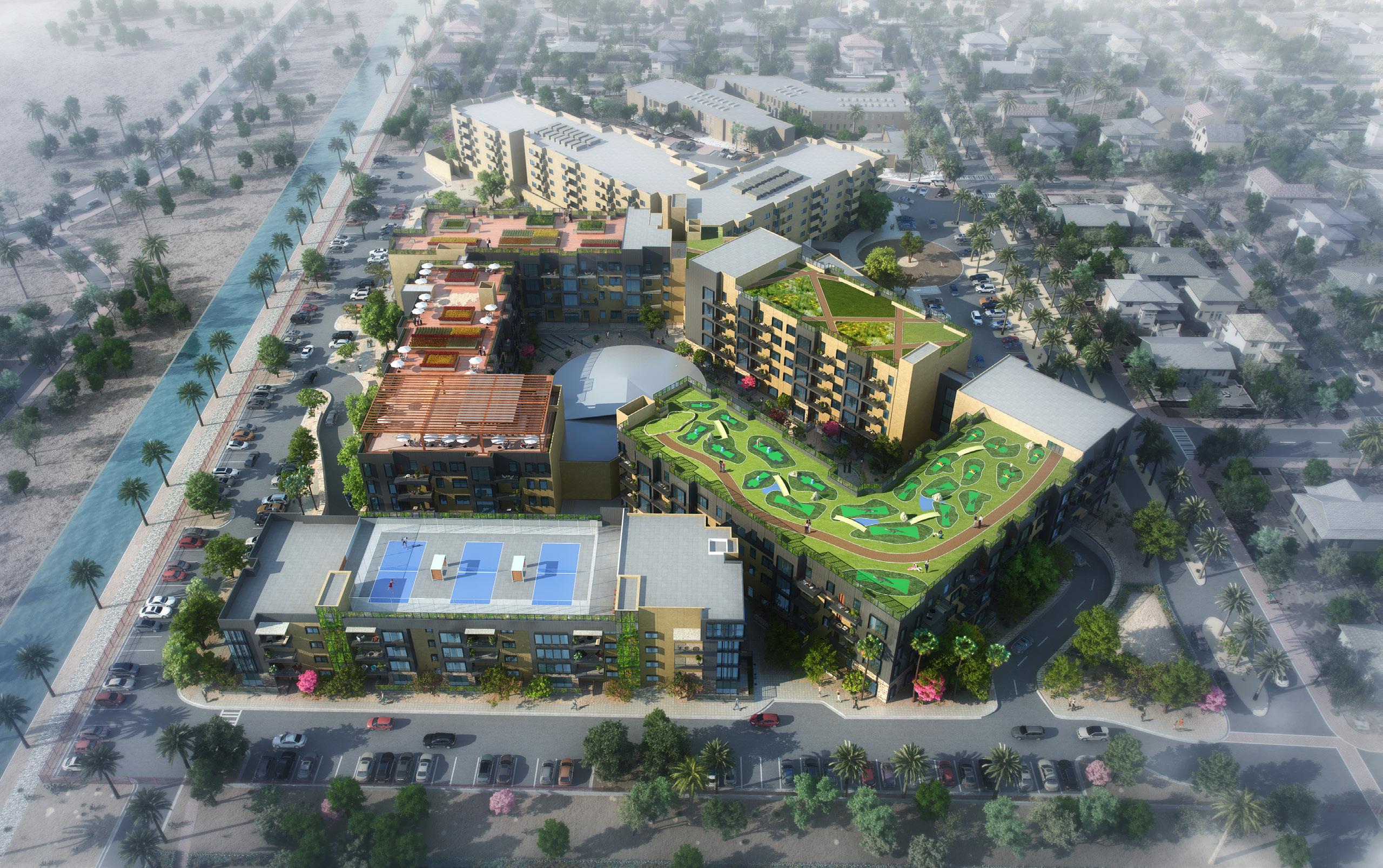
At Ryan A+E, we are proud champions of innovation, both architecturally and technologically. Friendship Village of Tempe, a multi-phased project to replace an existing independent living apartment inventory with a new independent living product and campus destination, is a prime example of this. Leveraging technology, we created 3D scans of the existing building and virtual reality experiences to use both as design and marketing tools, which drove project value and elevated the design.
Tempe, AZ
Drawing upon the long-standing brick industry in St. Louis, MO, the 13-story Clarendale Clayton incorporates rich, textured masonry along with crisp, clean modern lines of cast-in-place concrete that mimics limestone. Pitched roof lines relate to the low-rise residential character in the surrounding neighborhood and help transition to nearby masonry towers as well. Set at the busy corner of Clayton Road and South Hanley Road, just south of downtown Clayton, MO, this 406,000-SF facility includes 281 units of assisted living, independent living and memory care, with plenty of amenities, including a bistro, art studio, wellness center and a 12th-floor outdoor terrace with a view of the Gateway Arch.
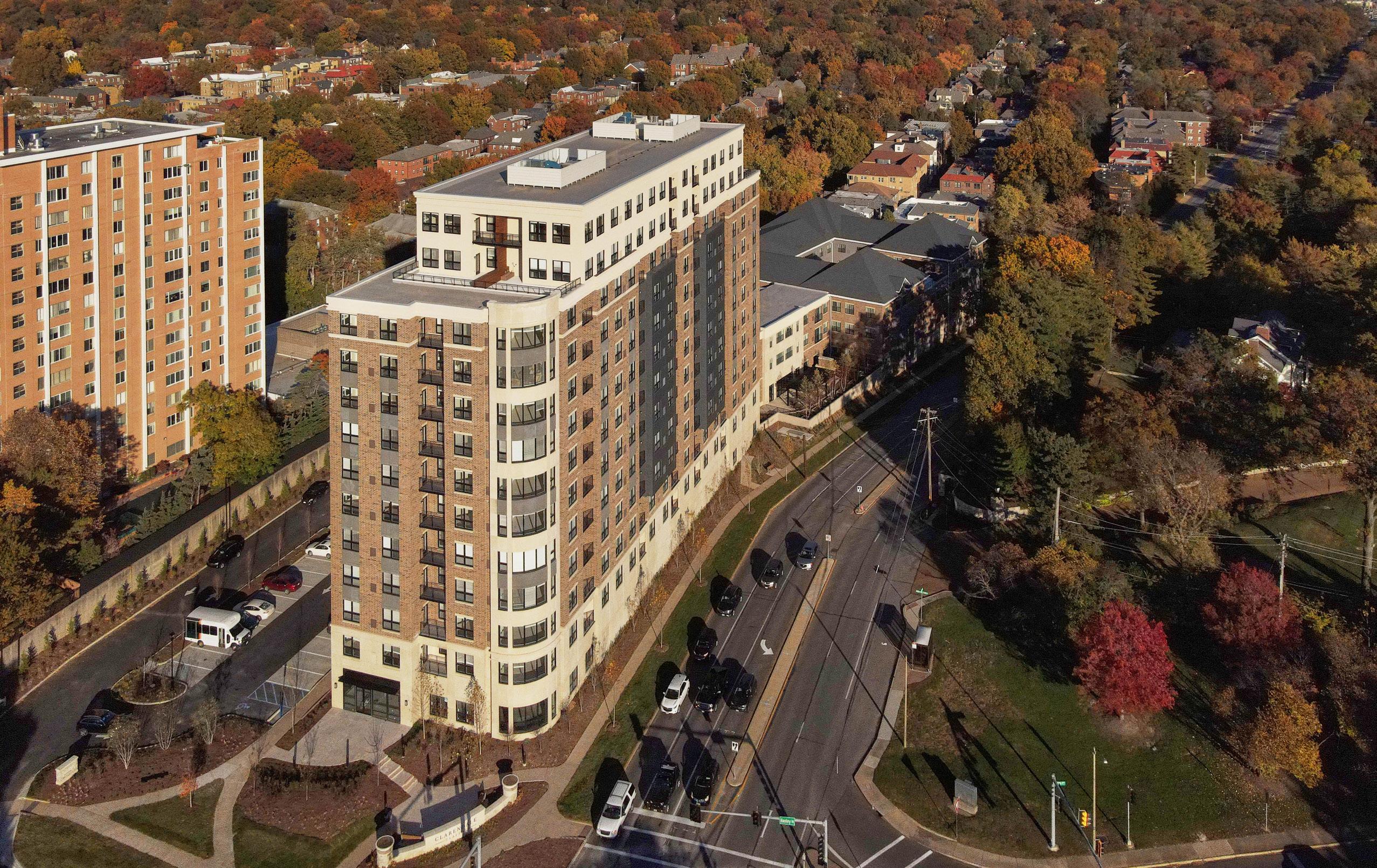
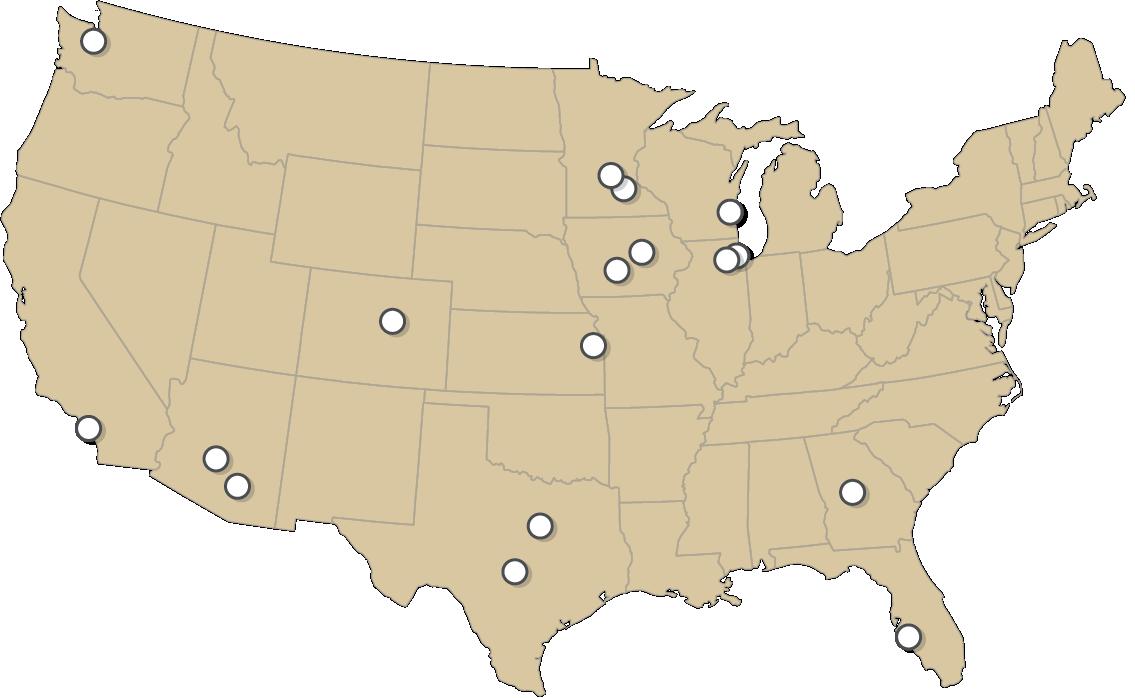
Our team brings together holistic-thinking, technology-driven designers, architects, interior designers, landscape architects and engineers. Our reach is national, but our focus is local , with openings in the geography that’s right for you.
Des Moines
Cedar Rapids
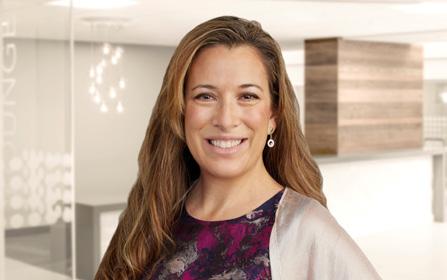

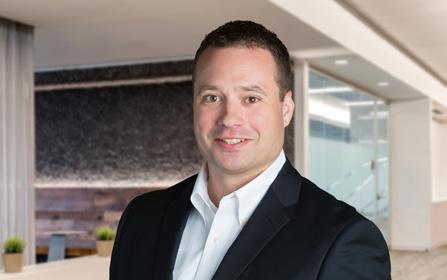



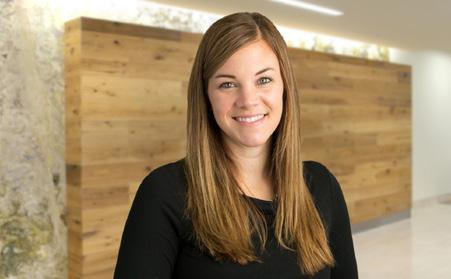




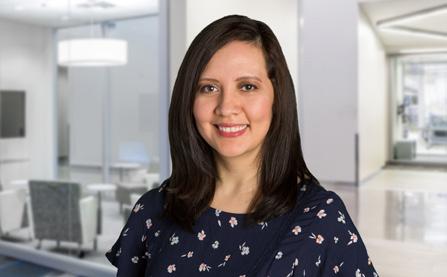


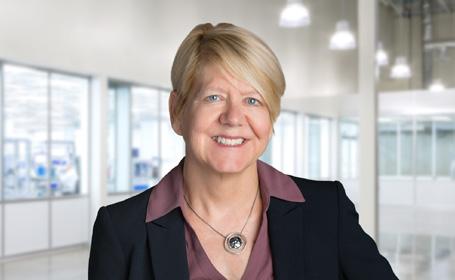


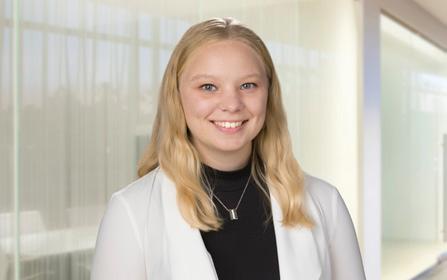




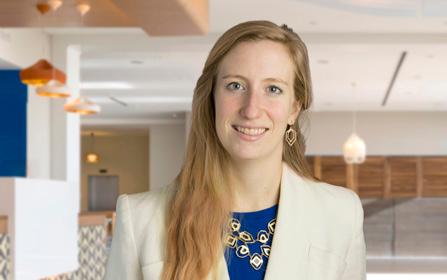

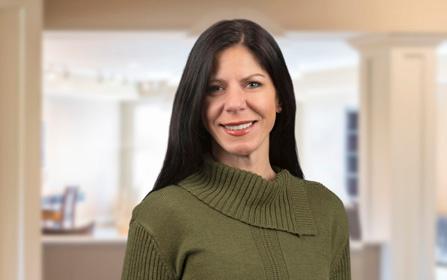


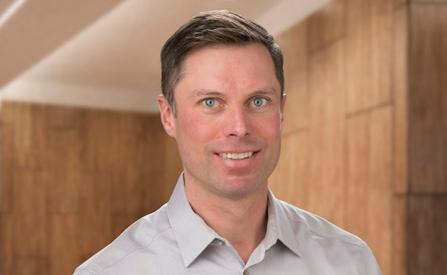


 Tabitha Evans - Reg. Director South Central Region
Amy Mueller - Designer North Region
Carla Callejas - Designer Southwest Region
Juan Aguilar - Interior Designer Southwest Region
Lindsay Johnson - Designer Southwest Region
Michael Reed - Asso. Director South Central Region
Emmy Wicks - Architect Rocky Mountain Region
Ron Javier - Sr. Project Architect Great Lakes Region
Heidi Mapes - Architect North Region
Kale Paulsen - Designer North Region
Landon Schoeneck - Designer North Region
Kelleigh Wald - Designer North Region
Steve Husby - Architect North Region
Mariah Tayerle - Interior Designer North Region
Chad Lockwood - Sr. Civil Engineer North Region
Lon Stousland - Project Architect North Region
Lori Johnson - Dir. of Design Mgmt North Region
Lauren DePoint - Interior Designer North Region
Brett Bunke - Reg. Director Great Lakes Region
Kaitlin Veenstra- Architect Great Lakes Region
Shooka Kamyab - Designer Great Lakes Region
Jamie Smith - Civil Designer North Region
Scott Garvin - Asso. Director Southwest Region
Goran Pujic - Architect North Region
Jessica Bullis - Coordinator Southwest Region
Tabitha Evans - Reg. Director South Central Region
Amy Mueller - Designer North Region
Carla Callejas - Designer Southwest Region
Juan Aguilar - Interior Designer Southwest Region
Lindsay Johnson - Designer Southwest Region
Michael Reed - Asso. Director South Central Region
Emmy Wicks - Architect Rocky Mountain Region
Ron Javier - Sr. Project Architect Great Lakes Region
Heidi Mapes - Architect North Region
Kale Paulsen - Designer North Region
Landon Schoeneck - Designer North Region
Kelleigh Wald - Designer North Region
Steve Husby - Architect North Region
Mariah Tayerle - Interior Designer North Region
Chad Lockwood - Sr. Civil Engineer North Region
Lon Stousland - Project Architect North Region
Lori Johnson - Dir. of Design Mgmt North Region
Lauren DePoint - Interior Designer North Region
Brett Bunke - Reg. Director Great Lakes Region
Kaitlin Veenstra- Architect Great Lakes Region
Shooka Kamyab - Designer Great Lakes Region
Jamie Smith - Civil Designer North Region
Scott Garvin - Asso. Director Southwest Region
Goran Pujic - Architect North Region
Jessica Bullis - Coordinator Southwest Region
INTERIOR DESIGN CIVIL ENGINEERING LANDSCAPE ARCHITECTURE COMPUTATIONAL DESIGN
PLANNING
ARCHITECTURE
INTERIOR DESIGN CIVIL ENGINEERING LANDSCAPE ARCHITECTURE COMPUTATIONAL DESIGN
RYAN A+E, INC. 612.492.4000
RYANCOMPANIES.COM/ARCHITECTURE-ENGINEERING