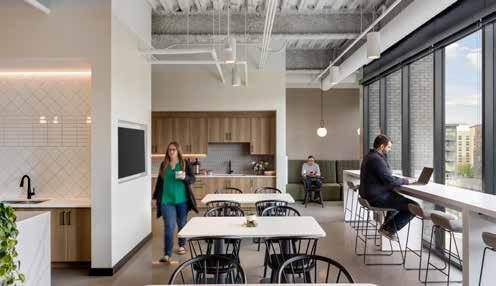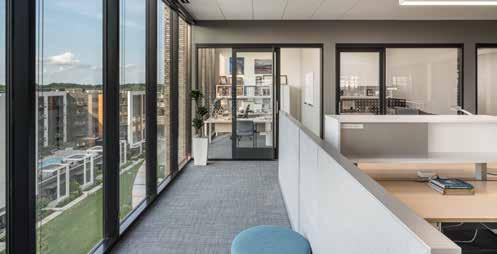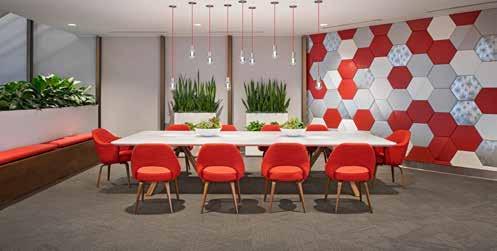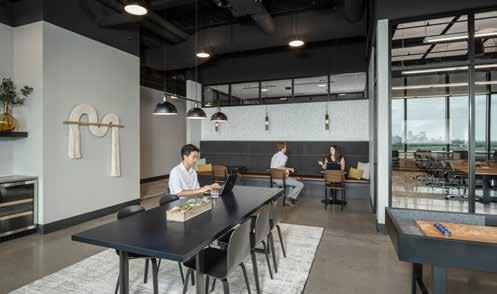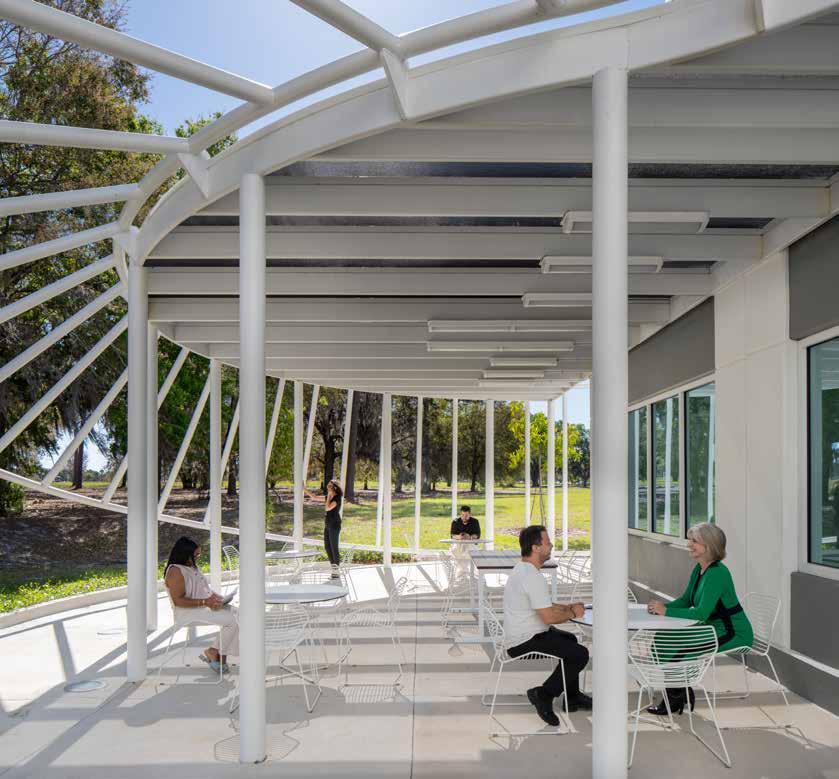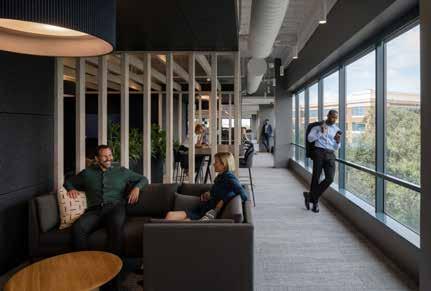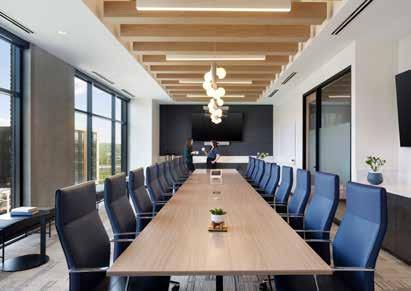

OnDesign
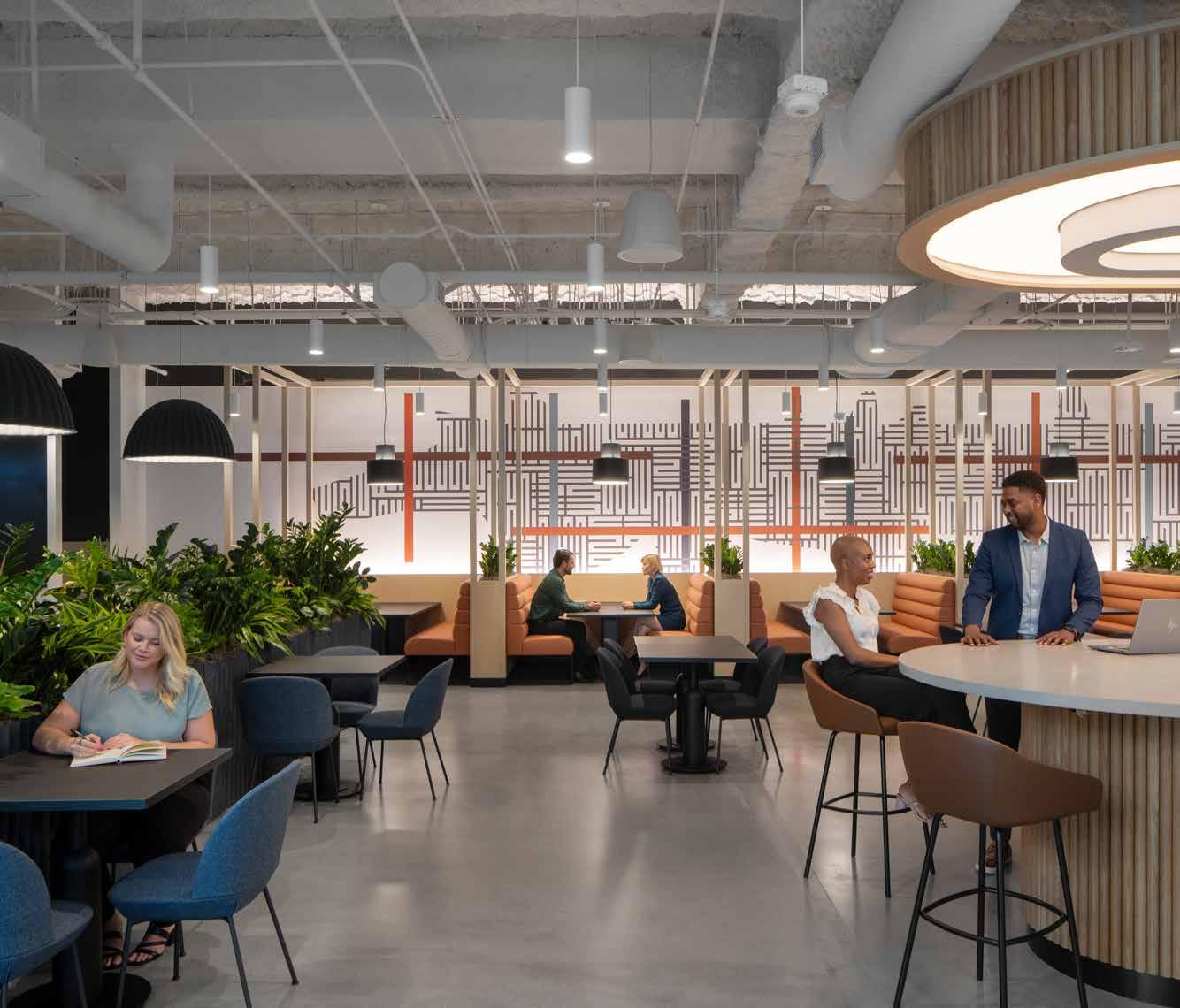
SQUARE FEET OF OFFICE DESIGN
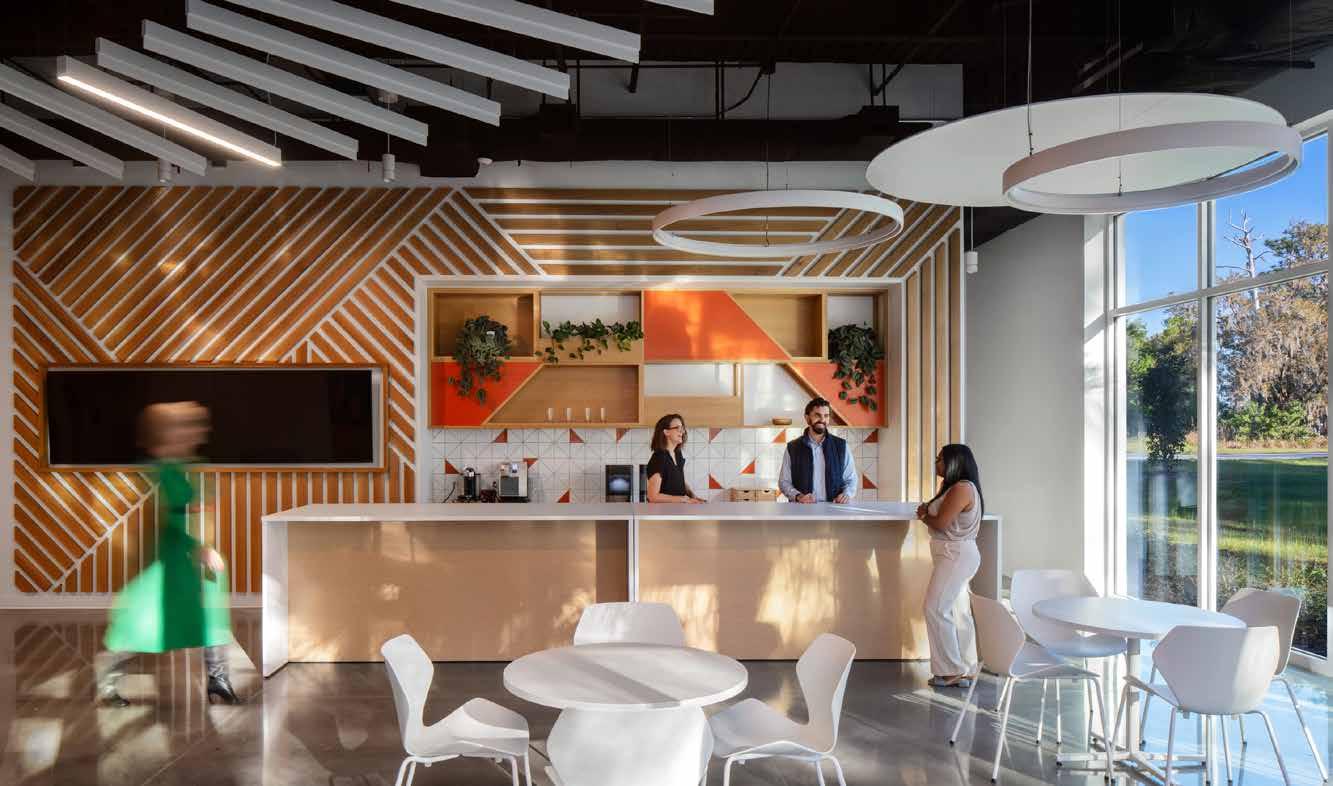
TOP DESIGN-BUILD FIRM BD+C GIANTS, 2024
Build-to-suit
Tenant improvements
Renovations
Multi-tenant office buildings
Campus master planning
Chris Culp, CEO, The Excelsior Group SERVICES
“10 West End set a new standard for urban/ suburban office in the Twin Cities, completely exceeding our expectations for lease up and performance. Despite a pandemic and unprecedented challenges, the Ryan team delivered on time, on budget and with quality that is second to none . This was a great experience and partnership ."
–
OFFICE DESIGN SERVICES
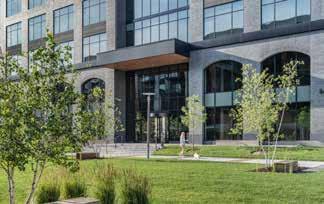
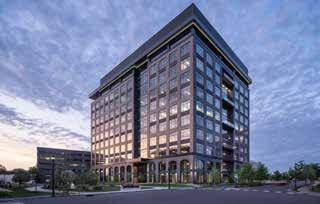
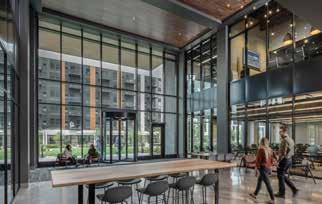
Master Planning & Land Repositioning
Site Analysis
Entitlement Support
Civil Engineering
Amenity & Site
Landscape Design
Massing Studies & Feasibility Studies
Code & Accessibility Compliance
Space Planning & Test Fits
Leasing Plans & BOMA Calculations
Building, Site Design & Documentation/ Specifications
Sustainability Analysis Parking
Interior Design & Documentation/ Specifications
Graphics & Artwork Coordination
FF&E & Accessories
WHAT'S THE DIFFERENCE?
SUPPORTING PROJECTS OF ALL SHAPES AND SIZES
BUILD-TO-SUIT (BTS)
SCOPE
Entire Building & Site
INITIATED BY
Developer (in partnership with end user)
PURPOSE
Ground-up facility that meets a single client's goals
TENANT IMPROVEMENT (TI)
SCOPE
Entire Tenant Suite
INITIATED BY
Tenant (often negotiated in lease)
PURPOSE
Make leased space reflective of the tenant’s brand and workflow
• Identify site and infrastructure needs
• Confirm zoning and permitting processes
• Develop design concepts aligned with brand and operational goals DESIGN
DESIGN SUPPORT
• Coordinate with building design standards
• Support landlord and owner bid processes
• Align design with tenant branding and space utilization strategies
SCOPE
Refreshed or repurposed existing space
INITIATED BY
Tenant or Building Owner
Improve aesthetics, safety, or building performance PURPOSE
• Define remodel scope through facility and budget review
• Address infrastructure needs
• Identify code constraints within the existing facility
• Plan phasing around occupied operations (if needed) DESIGN
Understanding the unique character of each project and the goals of our clients is a fundamental part of our design process. By helping clients clarify a strong, authentic vision early on, we lay the foundation for a more efficient design process and a cohesive outcome across all phases, from site selection to design development to FFE and branding.
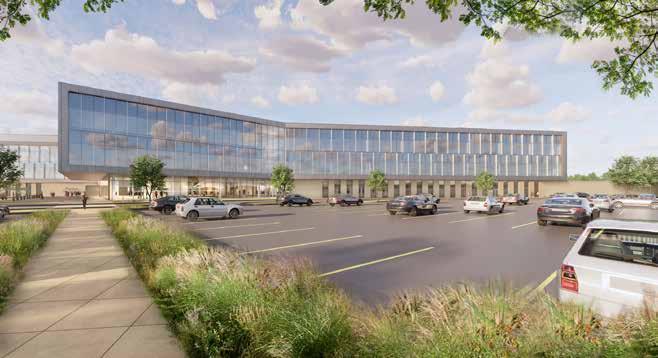
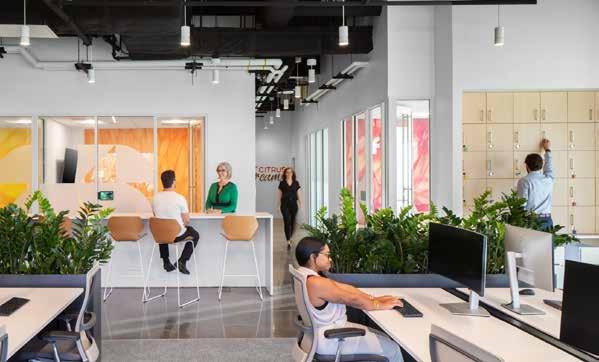
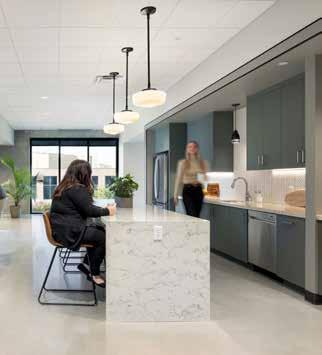
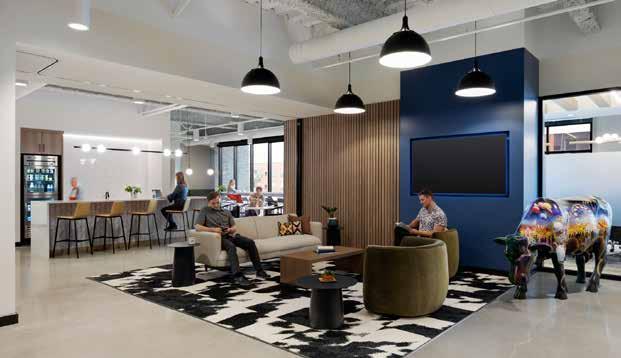
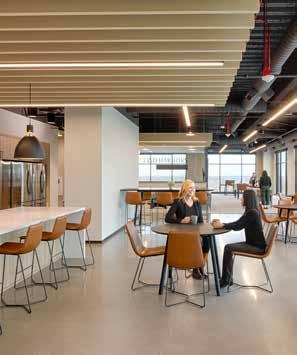
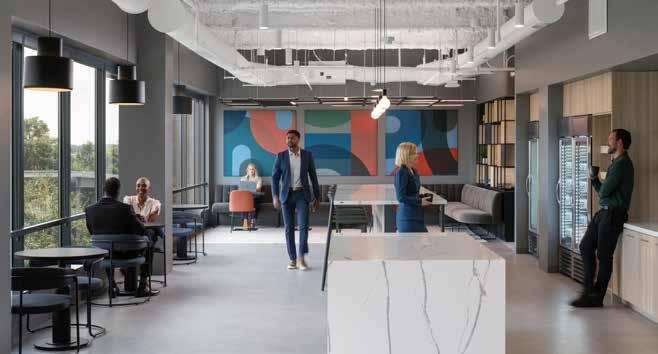
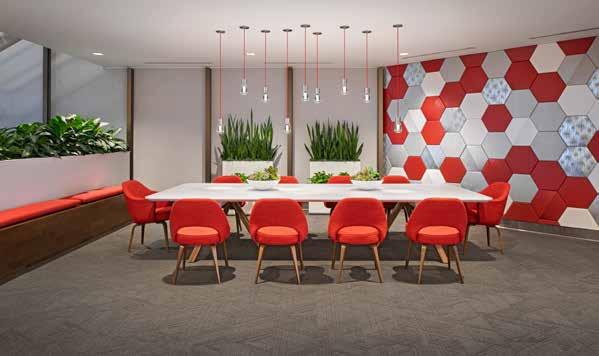
CONFIDENTIAL OFFICE HEADQUARTERS REMODEL
MAKWA GLOBAL
KEMPS
TWO HARBORS
BOSTON SCIENTIFIC ARBOR LAKES
GLOBAL CITRUS INNOVATION CENTER
CONFIDENTIAL OFFICE REMODEL
BUILD-TO-SUIT PROCESS
RYAN'S INTEGRATED APPROACH
From basic site analysis and comparison to fully fleshed out designs, Ryan can help tell the story of a proposed project in an impactful way that allows all stakeholders have a common understanding of the project. Below are examples of common deliverables that our team can provide. The timelines listed are approximate, and some of these can overlap while others must be done sequentially. Regardless of the project requirements, our priority is always to establish a mutual understanding of expectations and process so we are in the best position to win the work.
achieve
SITE ANALYSIS
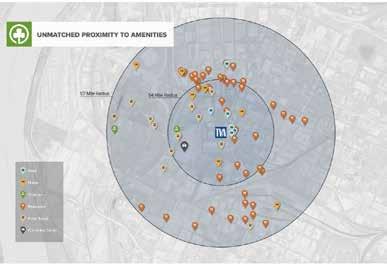
Complete site report and plausibility of achieving a specifc goal
SITE PLANS
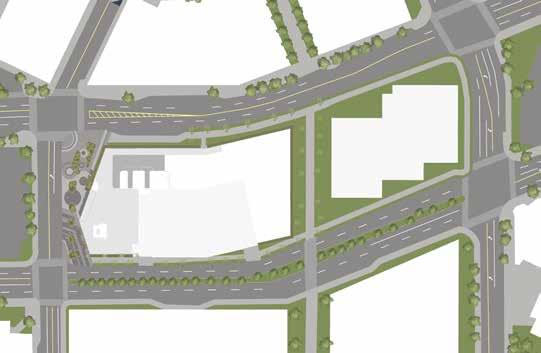
2D representation of how major program elements fit on site
MASSING STUDIES
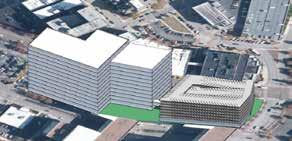
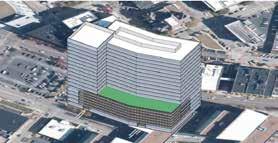
Initial development of major building character and massing
EXTERIOR CONCEPT DESIGN
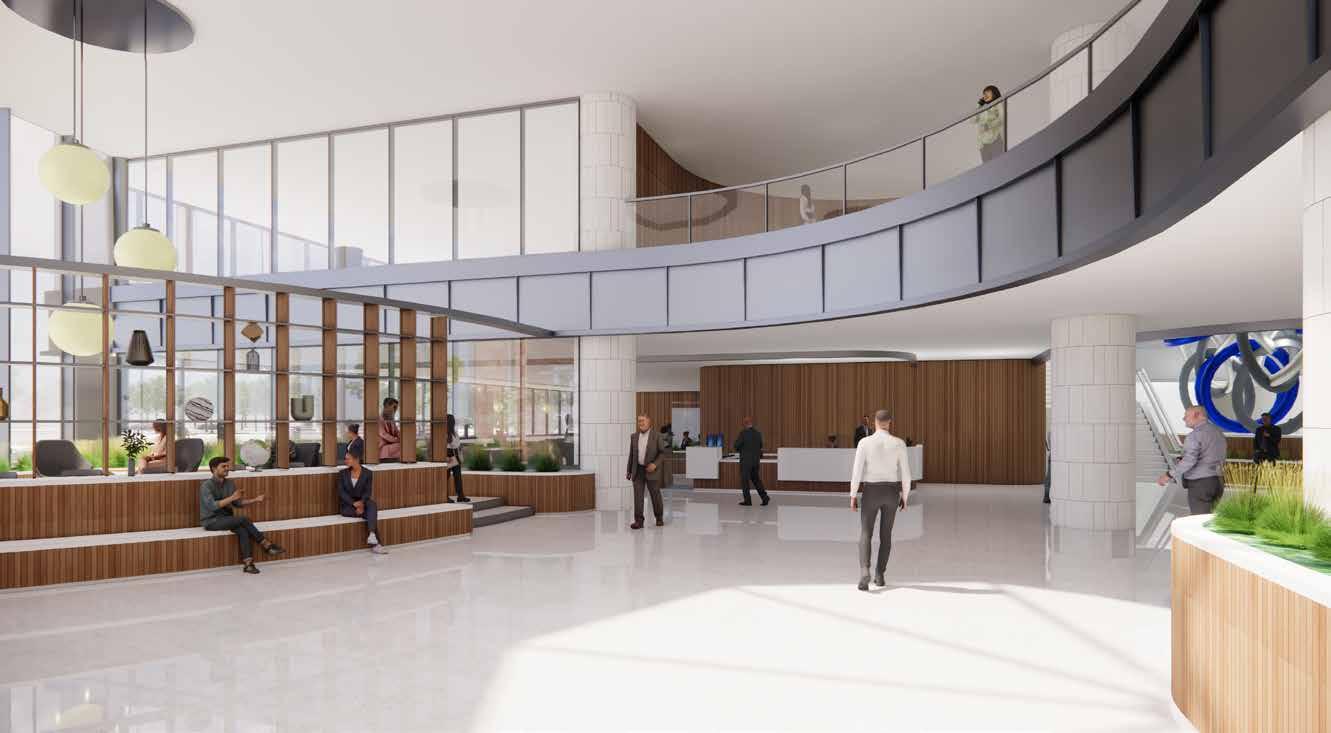
SUSTAINABILITY APPROACH
INTERIOR PROGRAMMING & FIT PLANS
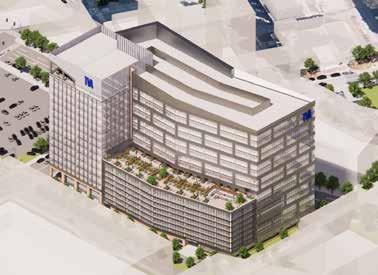
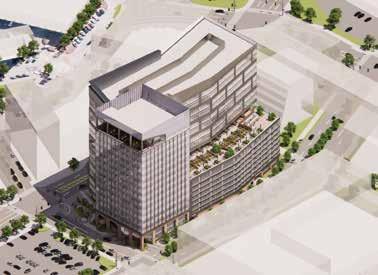
Metrics, concept plans, and perspectives of building design
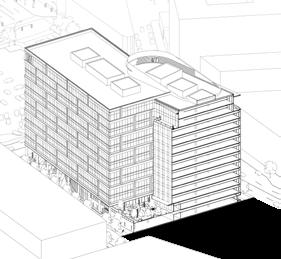
Design strategies to improve performance across energy, carbon, water, site and wellbeing TYPICAL TIMELINE: 4-10 WEEKS

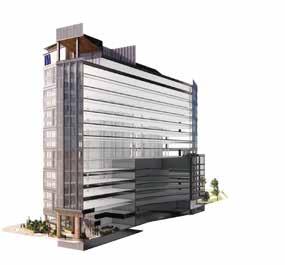
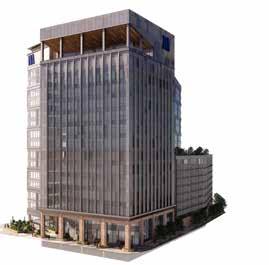
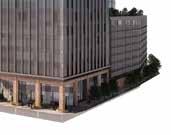
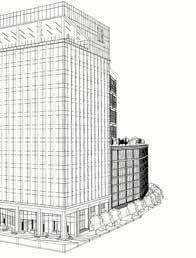
Space types, their associated sizes and quantities, circulation and overall square footage
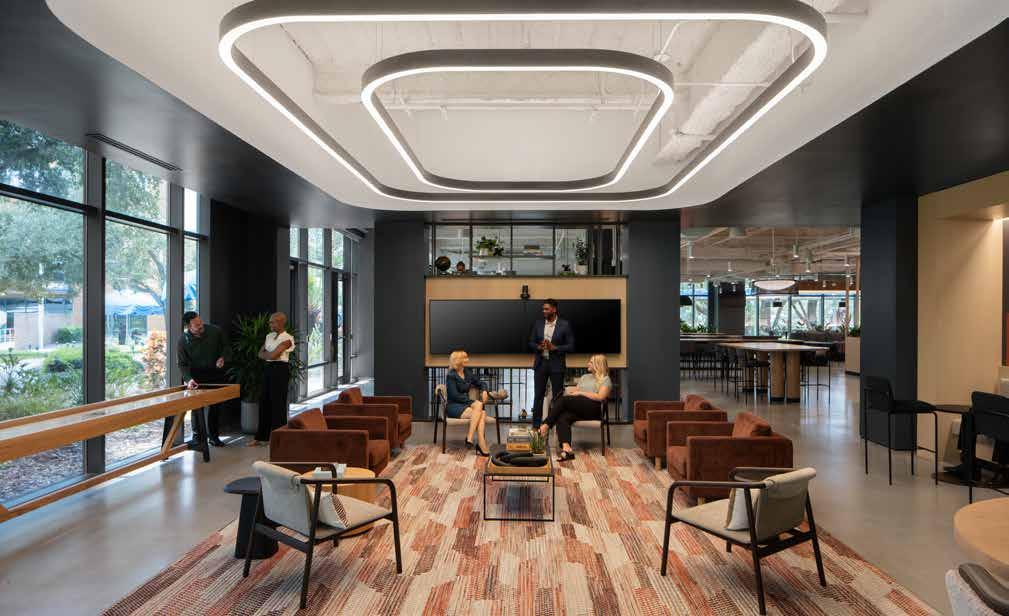
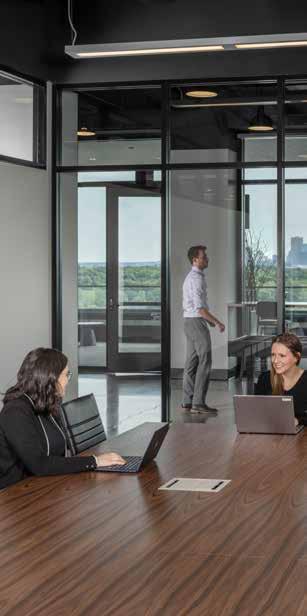
OFFICE ADVANTAGE
HOW SMART OFFICE DESIGN FUELS BUSINESS SUCCESS
Done right, and an office can nurture a positive company culture, help attract and retain talent, strengthen your business’s brand and keep operating costs down. Our national expertise gives us critical perspective on office trends, and we combine that insight with a practical approach to design to help you prioritize investments in areas that have the greatest impact on your business.
Future Proofing
Easy-to-modify spaces to accommodate future changes and potential repurposing of space (growth, hybrid work, tenant turnover) is important. Site infrastructure should be configured to consider phased expansion or rezoning as needed think utilities, parking, and circulation paths that can accommodate growth without major construction efforts or regulatory roadblocks.
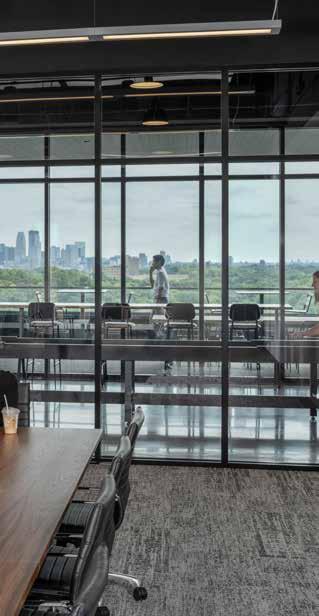
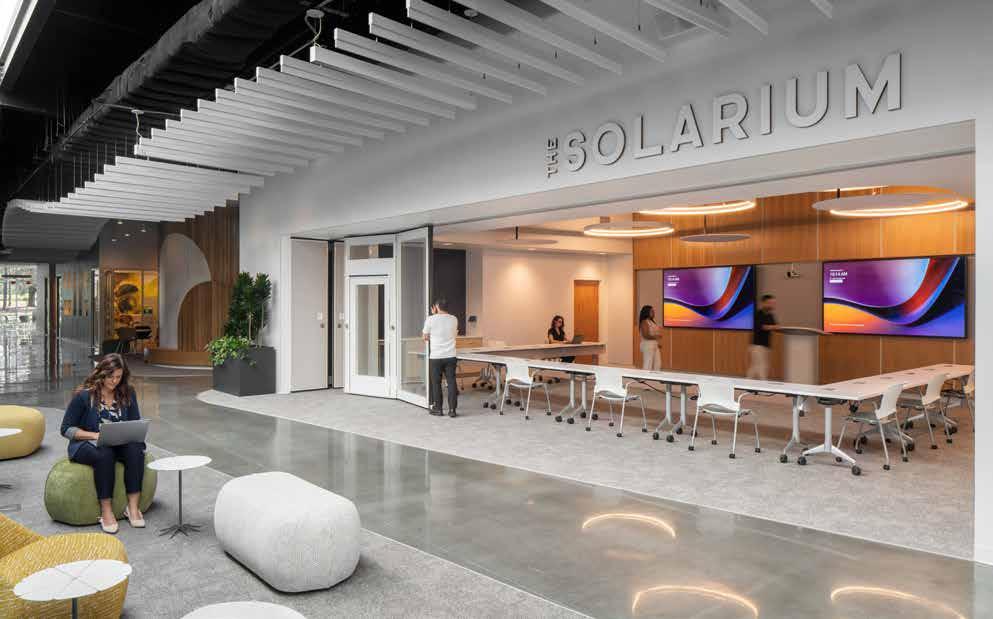
Wellness & Amenities
Tenant and user experience should focus on human-centered design, incorporating wellness features, natural light and views, access to green space and quality shared amenities as well as healthy air, water and materials. Spaces should be built to cohesively express the business brand and culture while appealing to a wide range of users.
Technology Integration
Technology should be userfriendly and efficient and integrated within the office space to support seamless processes both for productivity and building management (e.g., smart systems, tech-enabled amenities).
Flexible Design
Floorplans and layouts should support reconfiguration, evolving tech, and varied workstyles/purposes. Efficiency isn’t just about energy; it’s also about maintenance, workflows, and cost-effective adaptability that can reduce future waste and create opportunities for creative material reuse.
THE BUSINESS VALUE OF BRAND
HOW EARLY BRANDING DECISIONS SHAPE CULTURE, CLARITY, AND CONNECTION
Strategic branding goes far beyond a logo or color palette. When thoughtfully integrated into the built environment, branded elements become powerful tools that drive business outcomes—attracting top talent, reinforcing culture, and creating spaces people remember. While these are the finishing touches of a design, it is critical to integrate branding conversations early in the design process, to ensure these elements are intentional, not incidental, and are woven seamlessly into the architecture, function, and purpose of your space.
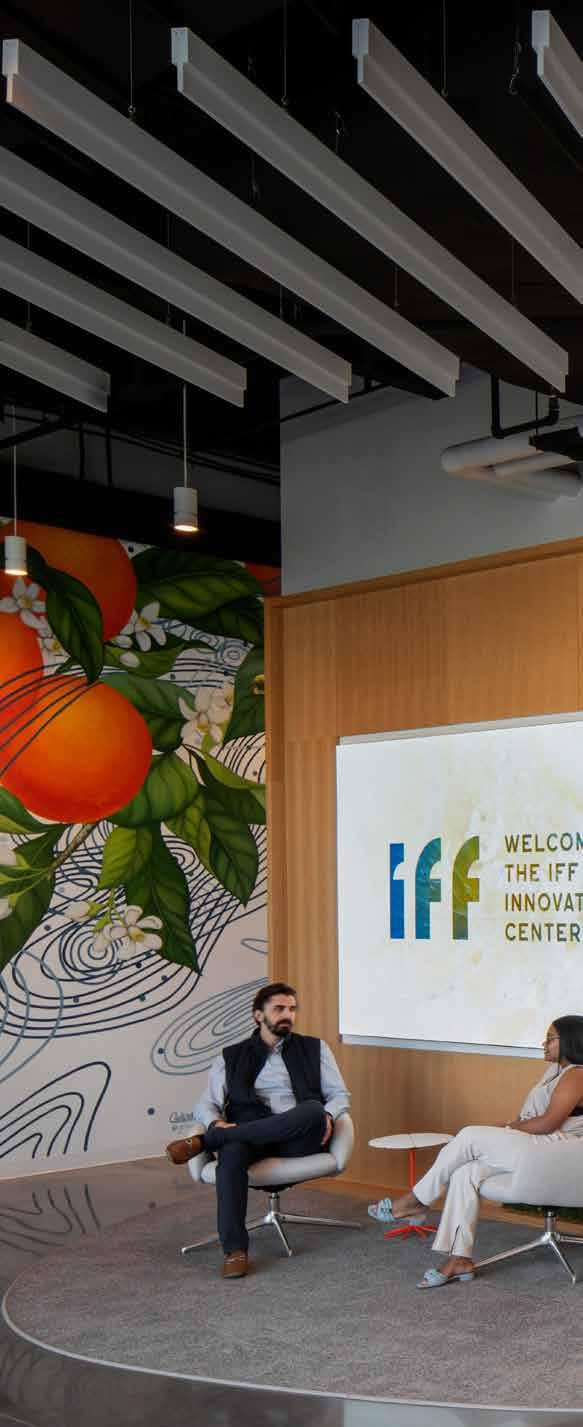
BRANDED GRAPHICS
ART INSTALLATIONS
LAYERED BRAND APPLICATIONS
Impactful First Impressions | Curated User Experiences | Brand Immersion
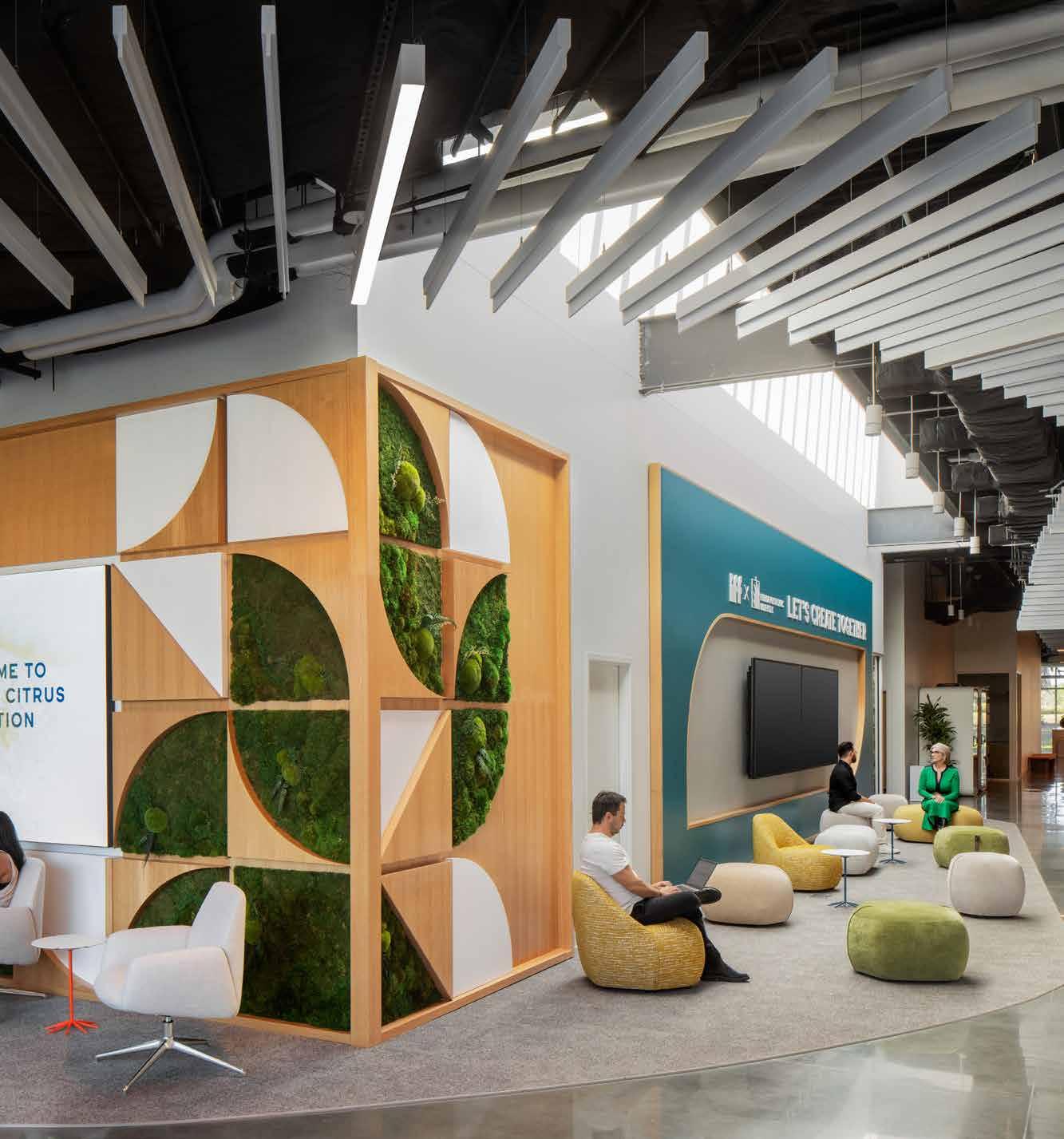
FEATURE WALLS
MATERIAL SELECTIONS
BRANDED PAINT COLORS
WAYFINDING & SIGNAGE
FURNITURE & ACCESSORIES
BUILT STRONG, DESIGNED SMART
Our goal with each project is to understand your company's vision, brand, and commitments to ensure the building meets or exceeds these wellbeing and performance targets. Our iterative analysis process looks from the inside out, seeking strategies for improved efficiency that are durable, timeless and introduce local design character. Your project's customized sustainability approach will represent certification requirements alongside value-add solutions to meet your goals.
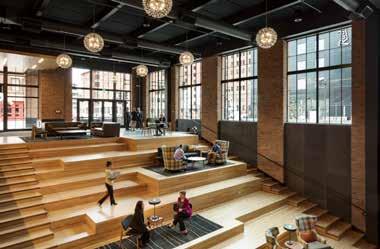
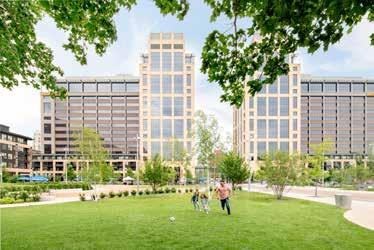
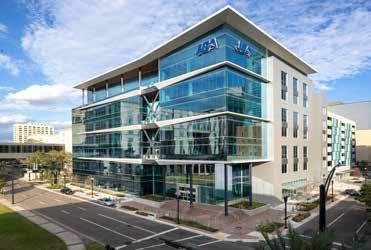
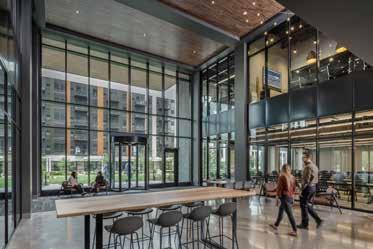
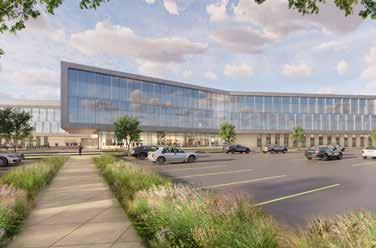
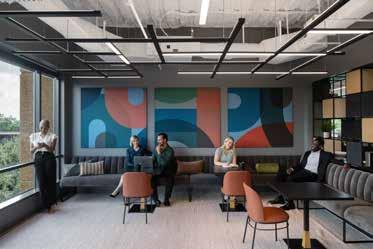
LEED O+M PLATINUM
LEED CORE/SHELL PLATINUM
LEED CORE/SHELL GOLD WELL CORE/SHELL
LEED CORE/SHELL
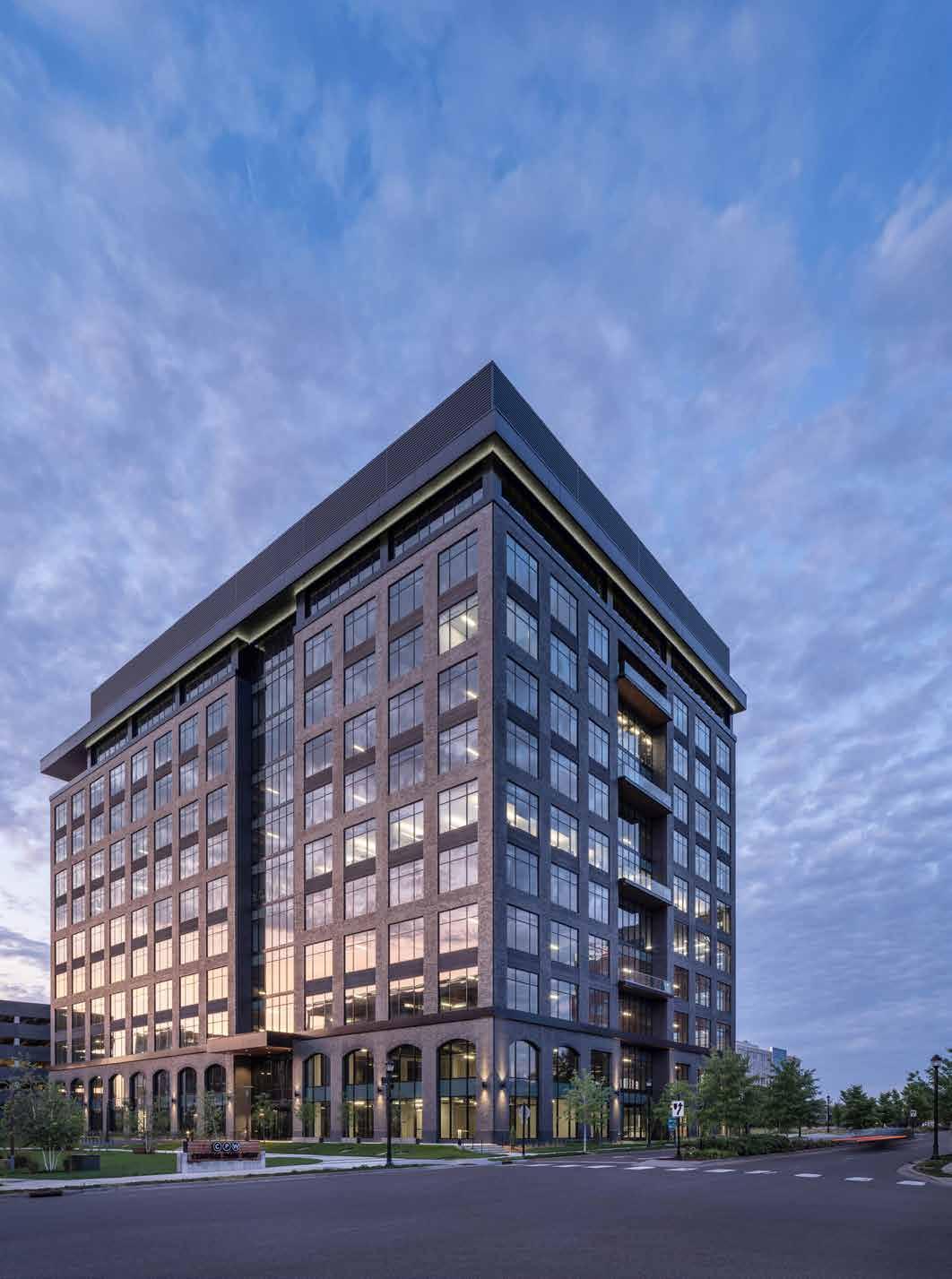
SYSTEM EFFICIENCY
• Consider innovative systems such as heat pumps and geothermal
• Incorporate smart controls and building management systems
• Evaluate grid-responsive, loadshedding options
• Lower emissions through electrification and low-GWP refrigerant selection
• Optimize window areas and shading to balance daylighting with heating/ cooling loads
• Design facade to minimize material waste, lowering cost and improving constructability
• Detail enclosure to limit drafts and leakage for improved health and energy outcomes
• Consider potential on and off-site renewable energy sources
• Support walkable communities with pedestrian-friendly ground floor uses
• Reduce emissions and water usage with native, pollinator friendly and lowmaintenance plantings
• Study opportunities for on-site stormwater management and re-use
• Consider EV, EV-ready, and carpool/ rideshare parking
• Create comfortable outdoor amenities using plantings for shading, sound control, and visual delight
SITE
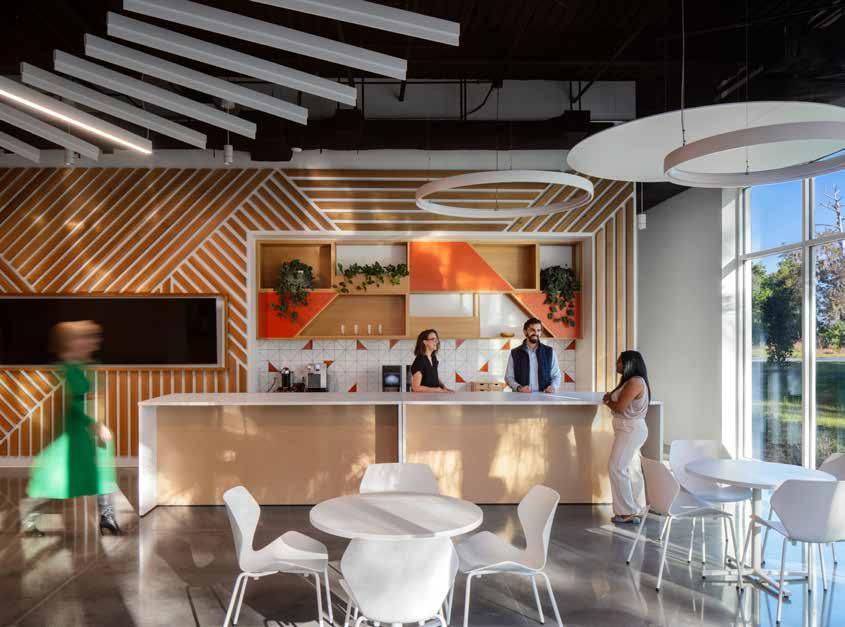
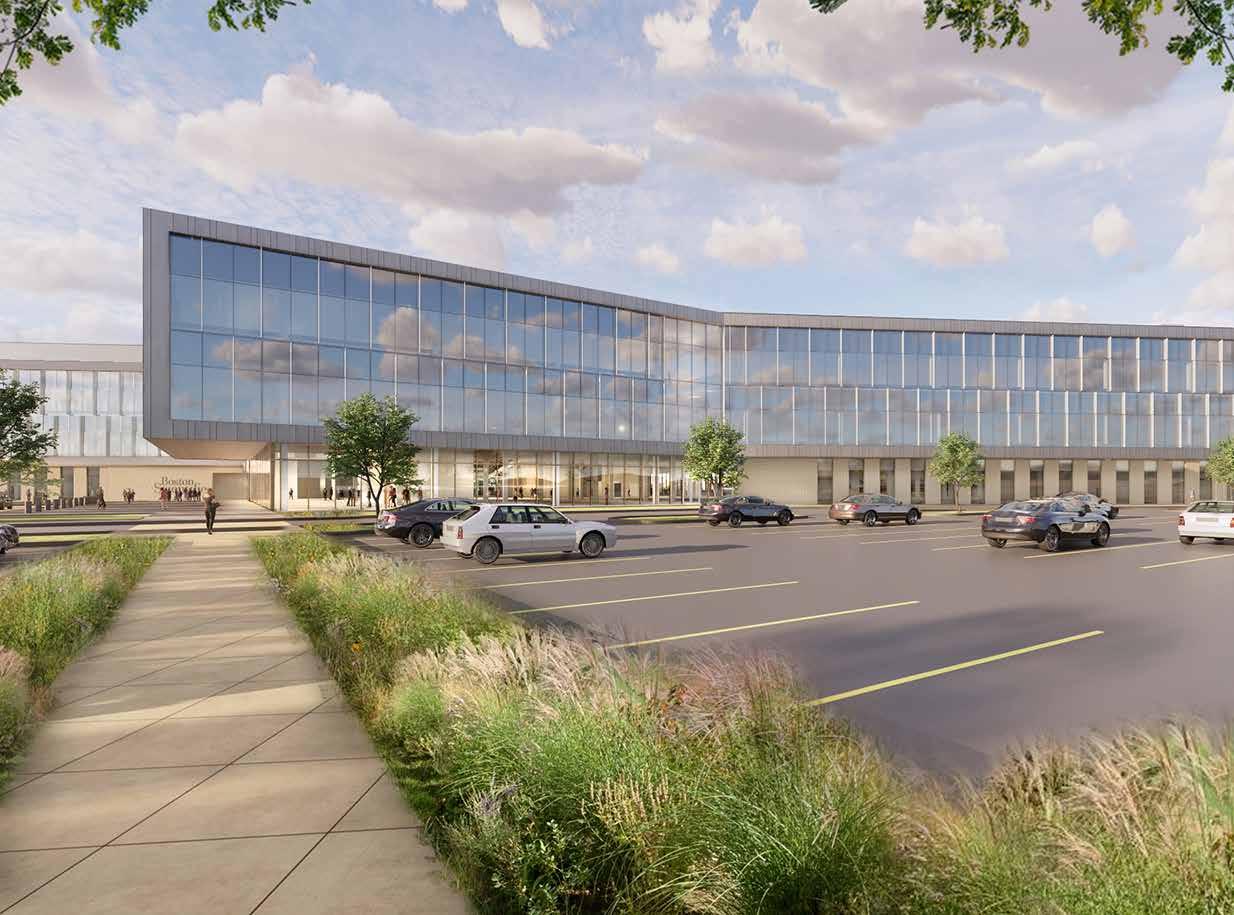
BUILD TO SUIT: 27,000-SF
The IFF Global Citrus Innovation Center is a LEED BD+C Silver facility on Florida Polytechnic University’s campus in Lakeland, FL, dedicated to citrus scent and flavor reserach and development. The single-story tilt-panel building blends IFF’s operational needs with campus design standards. It features collaborative workspaces, a private citrus garden, café terrace, and a signature scent ribbon—a dynamic perforated metal panel that weaves through the structure, inspired by scent-mapping. The project fosters innovation, student engagement, and brand storytelling.
BUILD TO SUIT: 400,000-SF
Boston Scientific’s new campus in Maple Grove, MN, marks a significant development in the medical device industry. The new state-of-the-art facility is located on a spacious 40-acre site and houses offices for 1,600 employees, providing space for research and development laboratories and training facilities.
The design prioritizes sustainability, wellbeing, inclusivity, lab performance and workplace experience – aligning to Boston Scientific’s cutting-edge medical and life sciences-focused mission.
BOSTON SCIENTIFIC ARBOR LAKES
MAPLE GROVE, MN
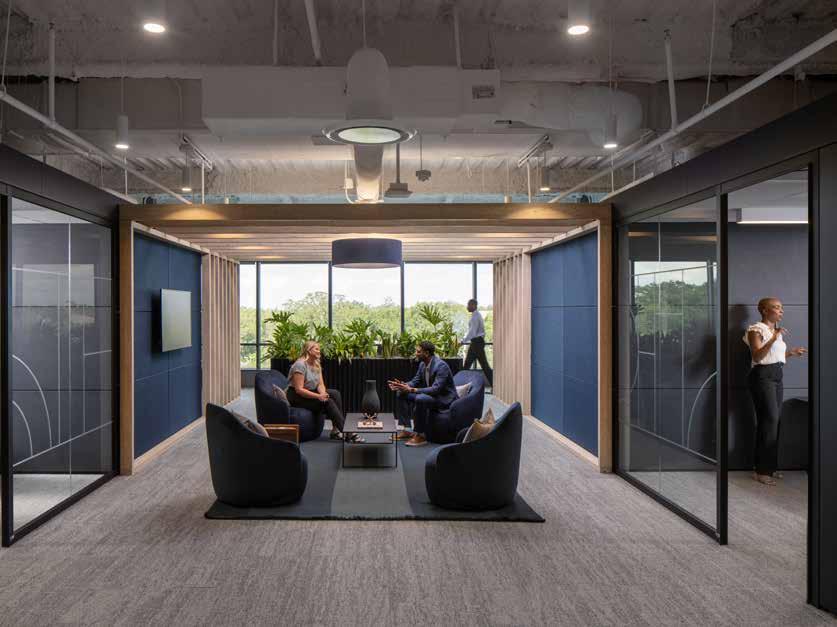
TWO HARBORS INVESTMENT
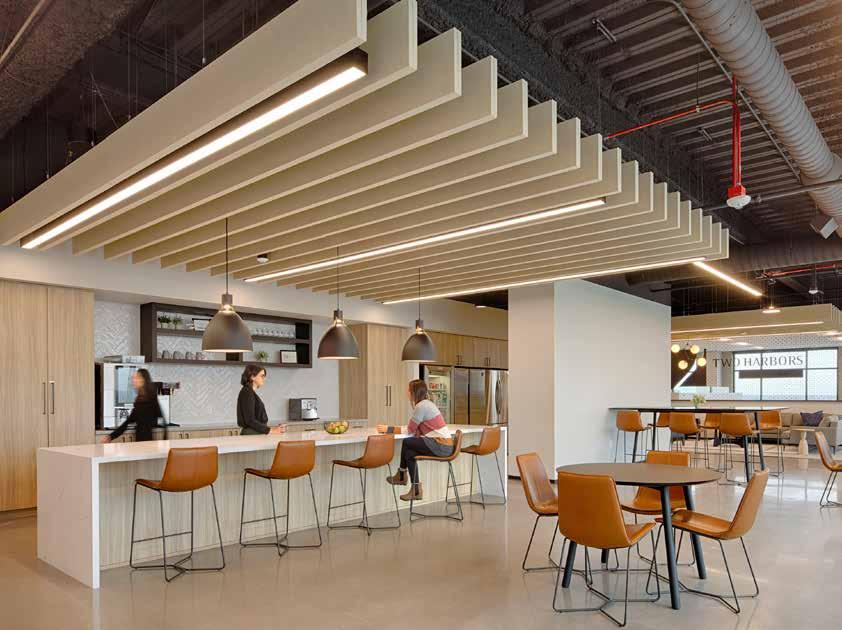
RENOVATION: 450,000-SF
COMPLETION: MONTH YYYY
50-60 Words
The multi-phase renovation of a financial services client’s Highland Oaks campus transforms three buildings, outdoor spaces, and a parking garage into a modern, efficient workplace for 3,000+ employees. Serving multiple business lines and a global payment center, the project targets LEED Gold and ILFI certification. Key upgrades include new MEP systems and energy-efficient controls upgrades projected to cut energy use by nearly 50%.
TENANT IMPROVEMENT: 35,000-SF
Focusing on Two Harbors’ value of community, we ensured the openconcept space featured multiple gathering and community areas, including reception, dining, recreation, coffee and patio spaces. Given the sensitive nature of Two Harbor’s investment business, we designed and implemented a robust security infrastructure in the reception area that maintained their desired welcoming feel and the installation of an uninterruptable power supply (UPS) post-bidding and buyout.
ST. LOUIS PARK, MN
