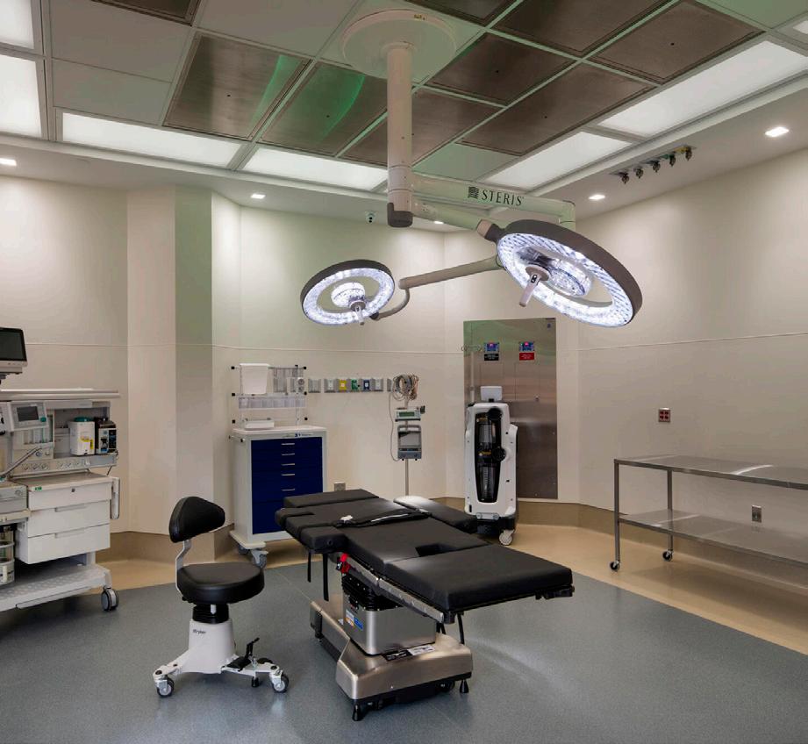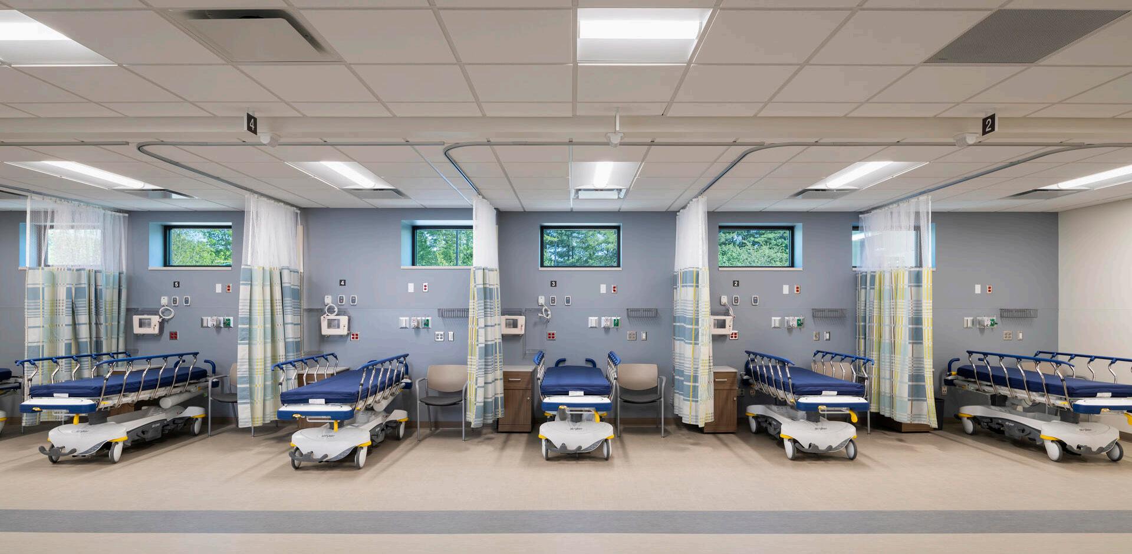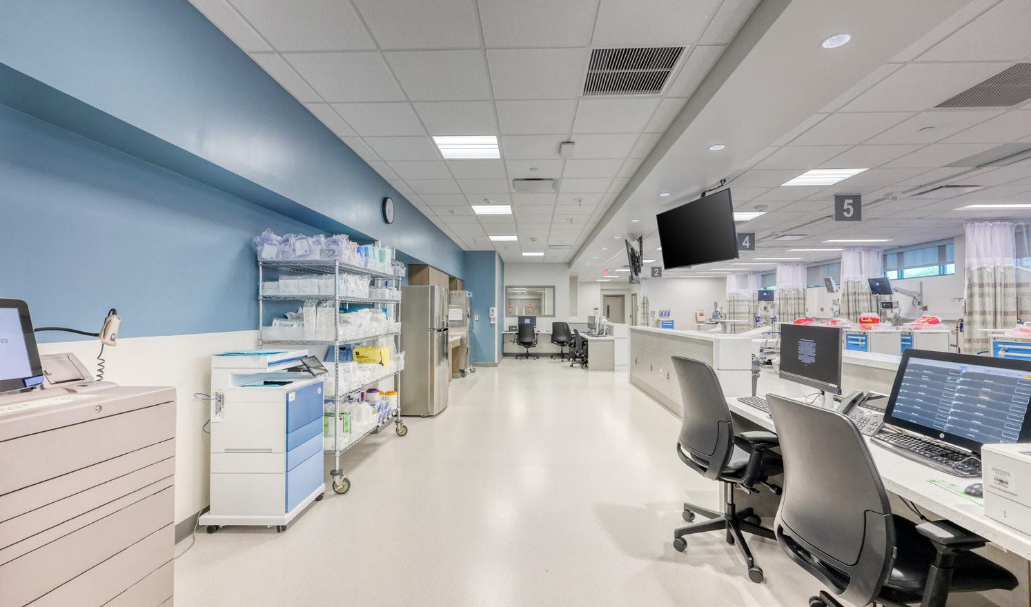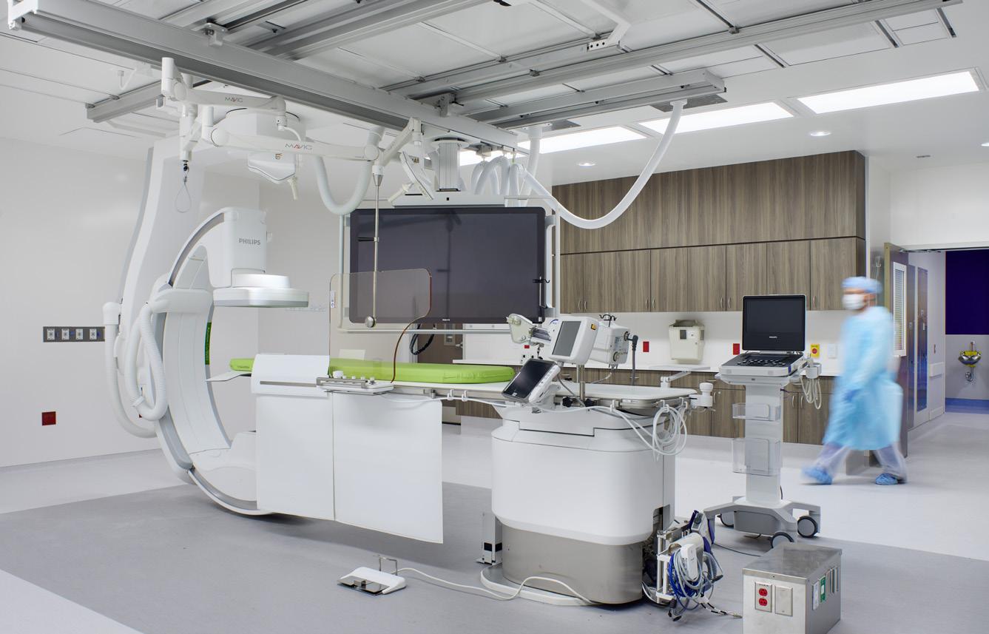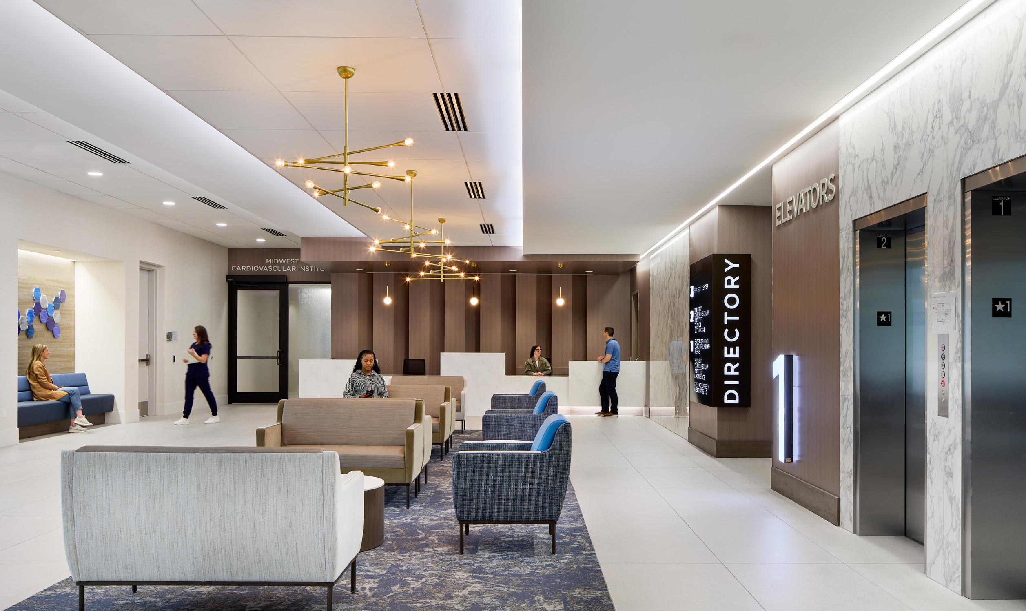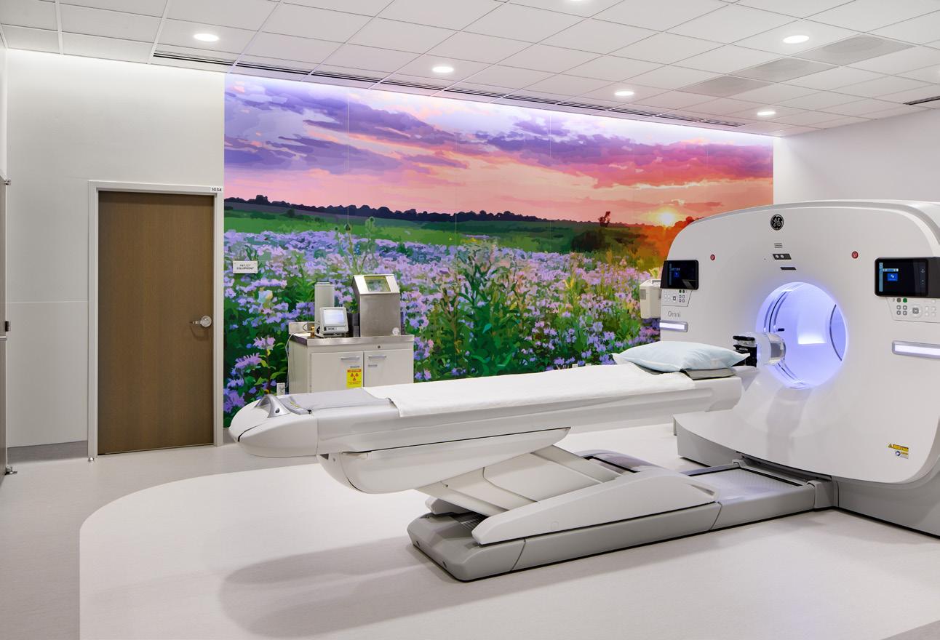

OnDesign
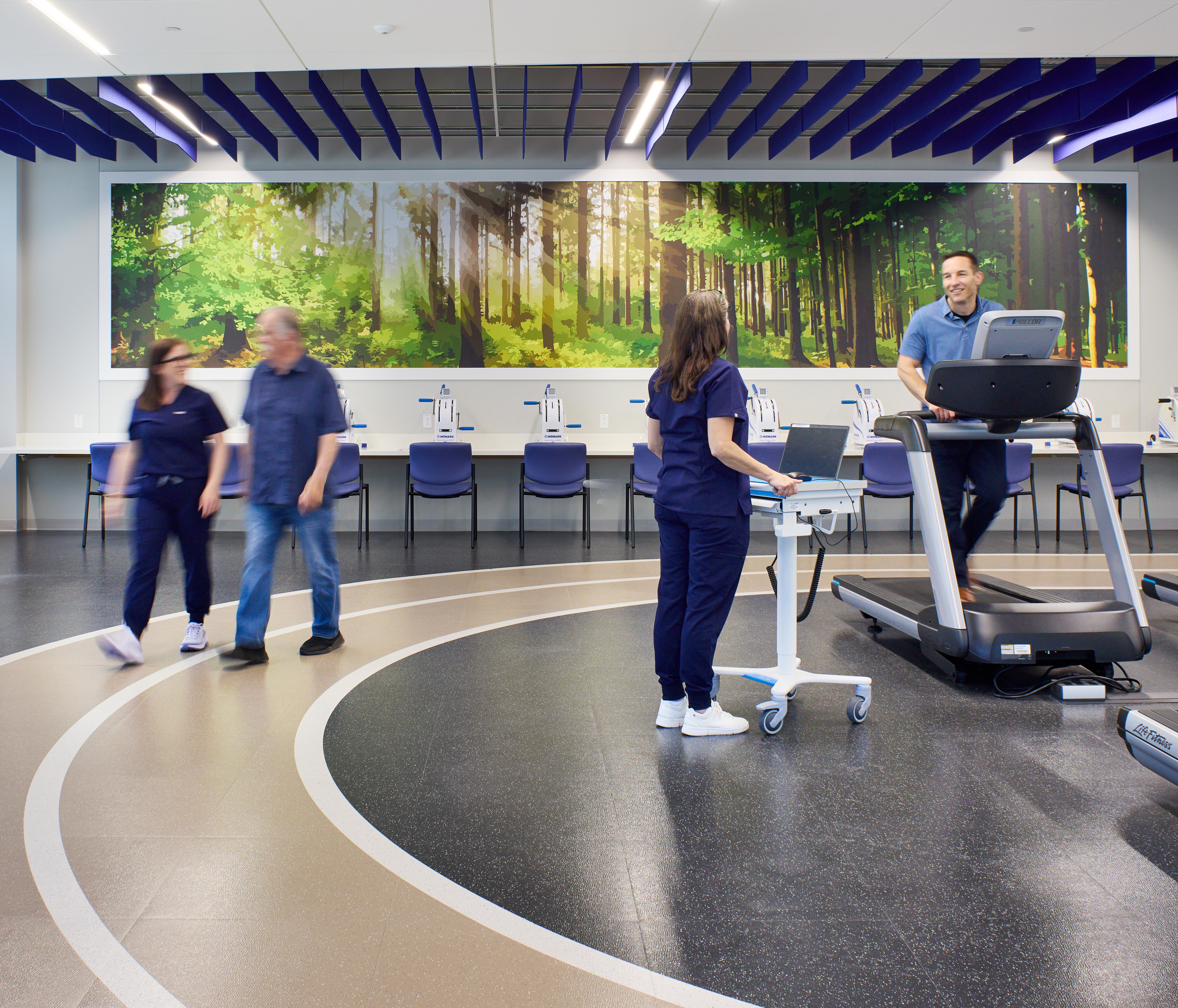

HIGHLIGHTS
Medical Design & Construction
Bright Ideas: How Lighting Strategies
Elevate the Healthcare Experience
ASHE Architecture for Health
Showcase
Mercy Marion Hospital-Based Emergency Room
Healthcare Snapshots
Jewel & Jim Plumb Heart Center at Mercy Medical Center
Healthcare Snapshots
Children’s Minnesota Limited Stay Unit
SERVICES
Planning
Programming
Architecture
Interior design
Sustainability
Site design
Feasibility studies
40+ Healthcare Projects $570M+ Total Construction Value
MEET THE TEAM







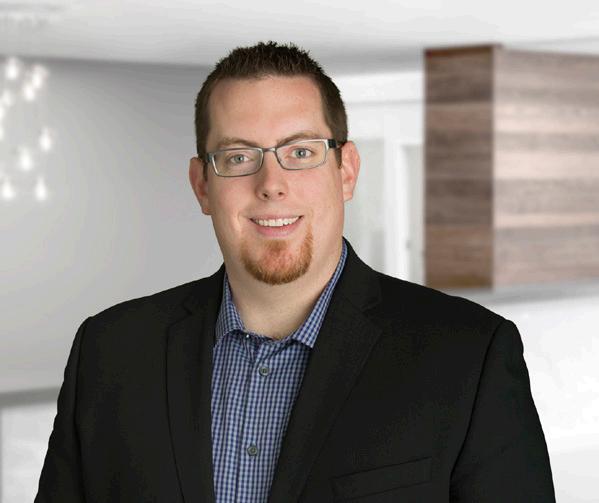



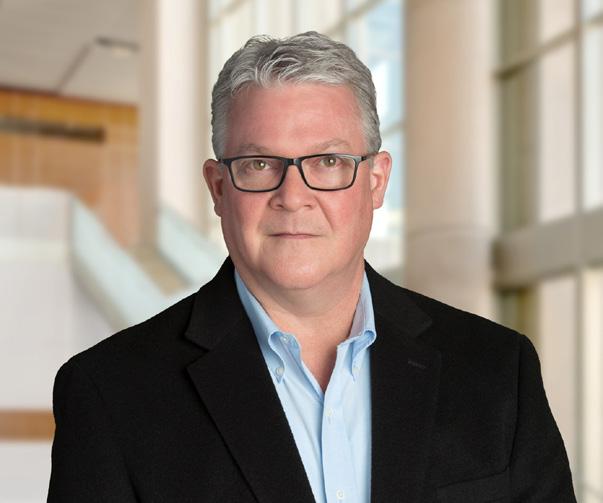


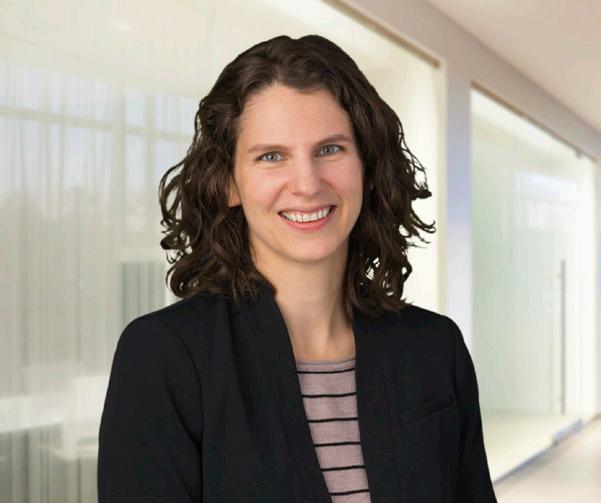
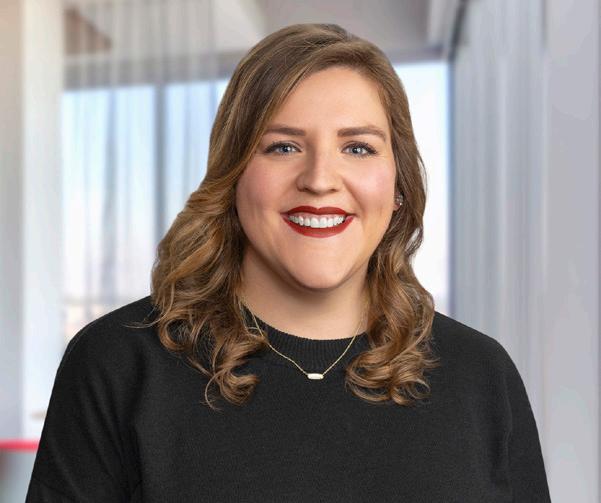
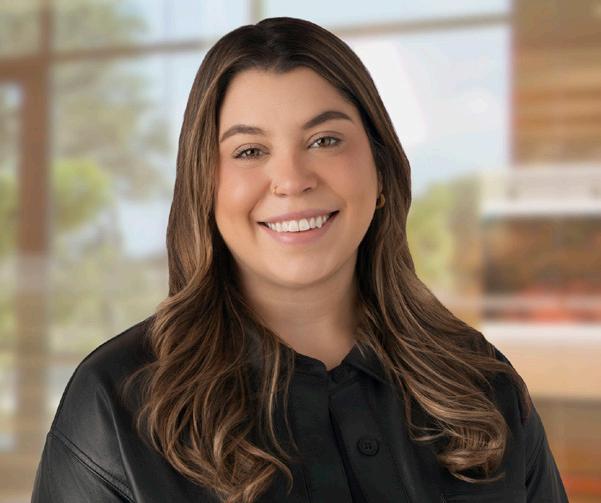

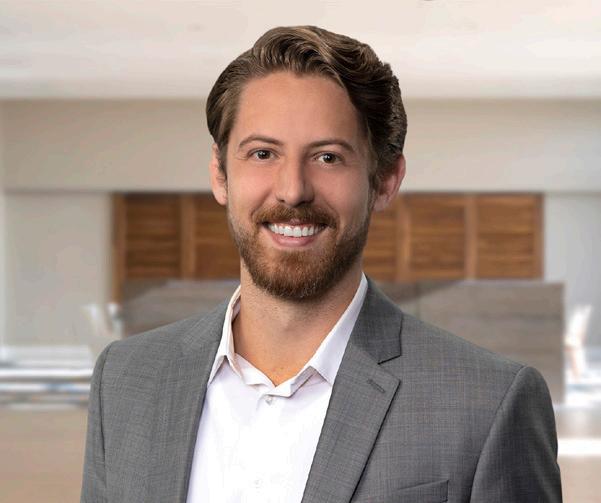

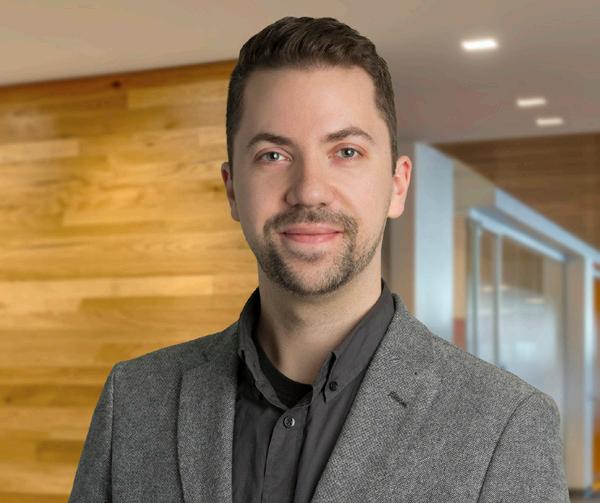
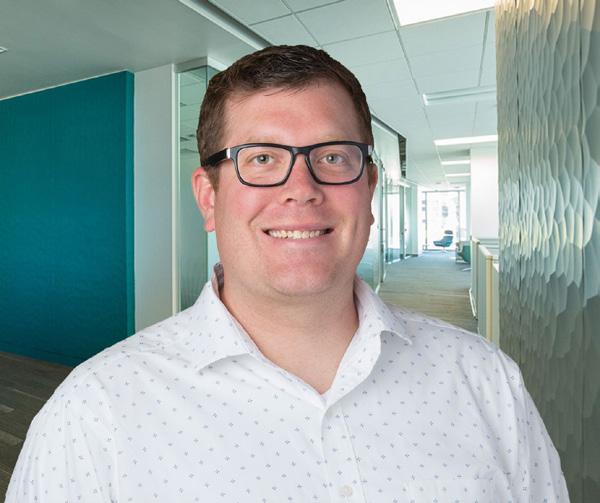



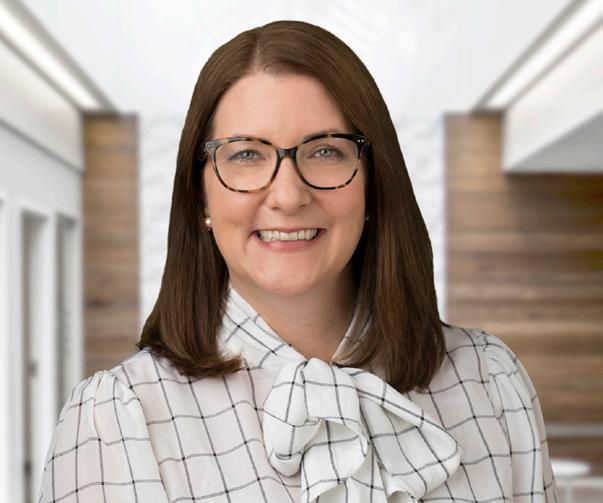

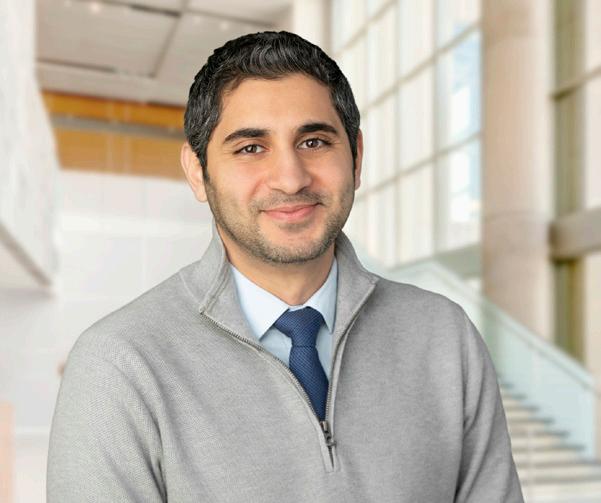
NICK MARRA Design Project Manager
AHMED TANTAWY Designer
ADAM RUHLAND Design Project Manager
CAROLYN HAGMANN Project Designer
SHANNON WAKEHAM Project Interior Designer
BETH KOEPPEL
LEXI SOSALLA Project Interior Designer
BRENT BENUSA
MACKENZIE GRIGORE
CASEY COTCAMP
IAN SCHIMKE Architect
KAILIN HURINENKO Project Interior Designer
SUMEYA MOHAMED Interior Designer
NICOLE SCHWAMBERGER Interior Designer
CHEYENNE WILES Interior Designer
ALENA JOHNSON Vice President of Architecture
ADAM MCLANE Director of Architecture
MEGAN MCNALLY Director of Interior Design
RYAN DYER Director of Design
ANDY MAROLT Director of Specifications
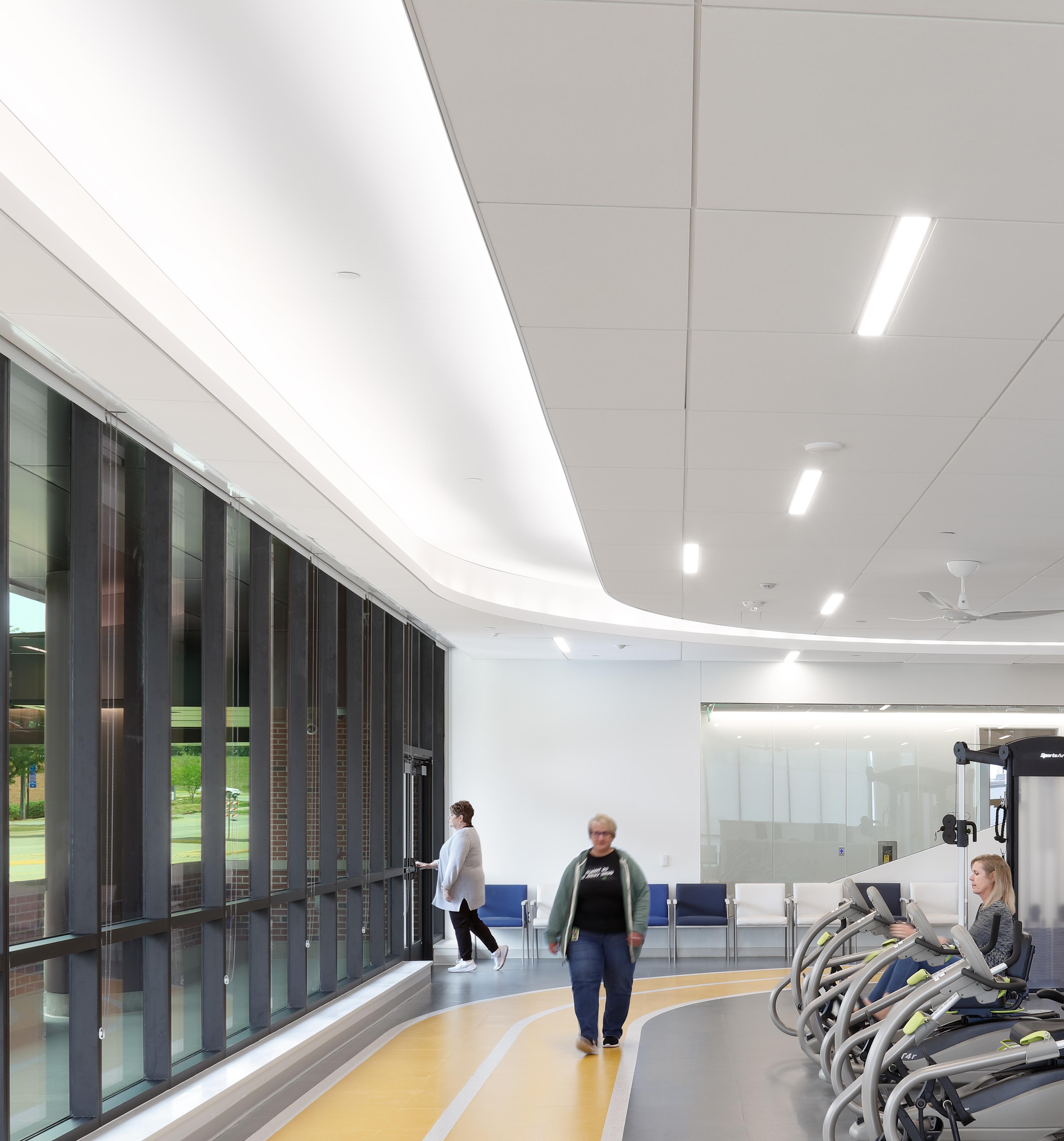
BRIGHT IDEAS
HOW LIGHTING STRATEGIES ELEVATE THE HEALTHCARE EXPERIENCE
As the design of healthcare environments continues to evolve, multi-disciplinary design teams play a critical role in identifying and implementing lighting design strategies that influence positive user experiences. Gone are the days of only including institutional 2’x4’ fluorescent fixtures throughout facilities. Today, we consistently see more clients finding value in the blend of functional lighting in critical care areas, paired with elements that integrate light to celebrate immersive storytelling, reflect the health system’s mission and brand, increase efficiency, and support user comfort and agency. Read the full article in Medical Design & Construction's May/ June Issue h ere .
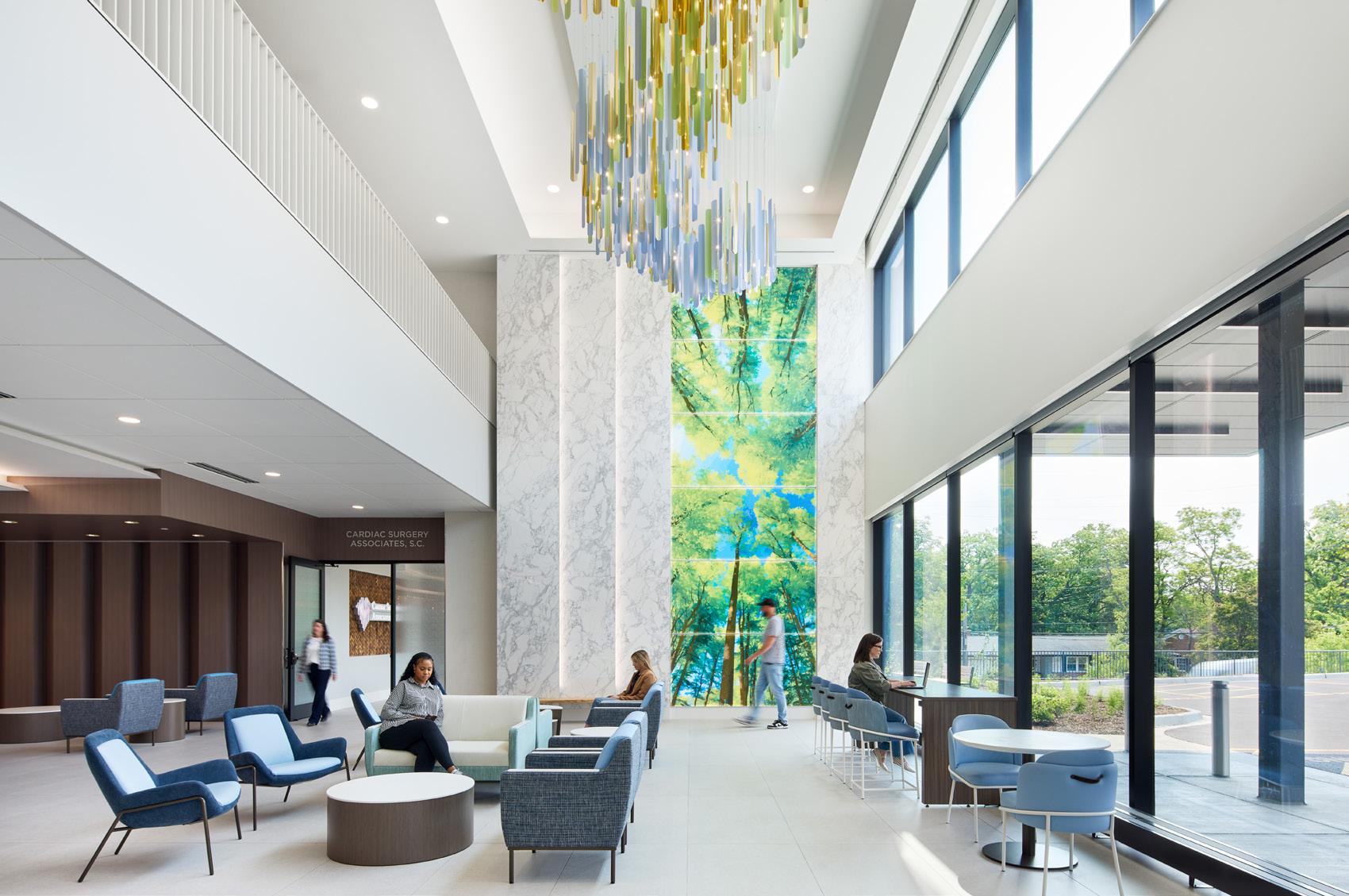
LIGHTING AS ART AND BRAND IDENTITY
At Endeavor Health’s Naperville Cardiovascular Center, the building’s three tenants partnered to envision a dynamic two-story entry sequence through high-impact, regionally relevant nature applications. Features include a 24-foot illuminated glass installation using backlit glass technology and a second custom light fixture that articulates an abstracted tree canopy. Nature scenes, foliage motifs, and linear lighting enhance circulation paths and reinforce a calming, patient-centered design.
LIGHTING AS FUNCTIONAL COMMUNICATION
Within the Midwest Cardiovascular Institute, our design team and engineering consultant partnered with Visa Lighting to create a custom colorchanging LED fixture to replace the traditional exam room flag system. This light functions similarly to the previous flag but offers a streamlined visual for staff to understand room status as they scan the corridor or sit at the nurse station.

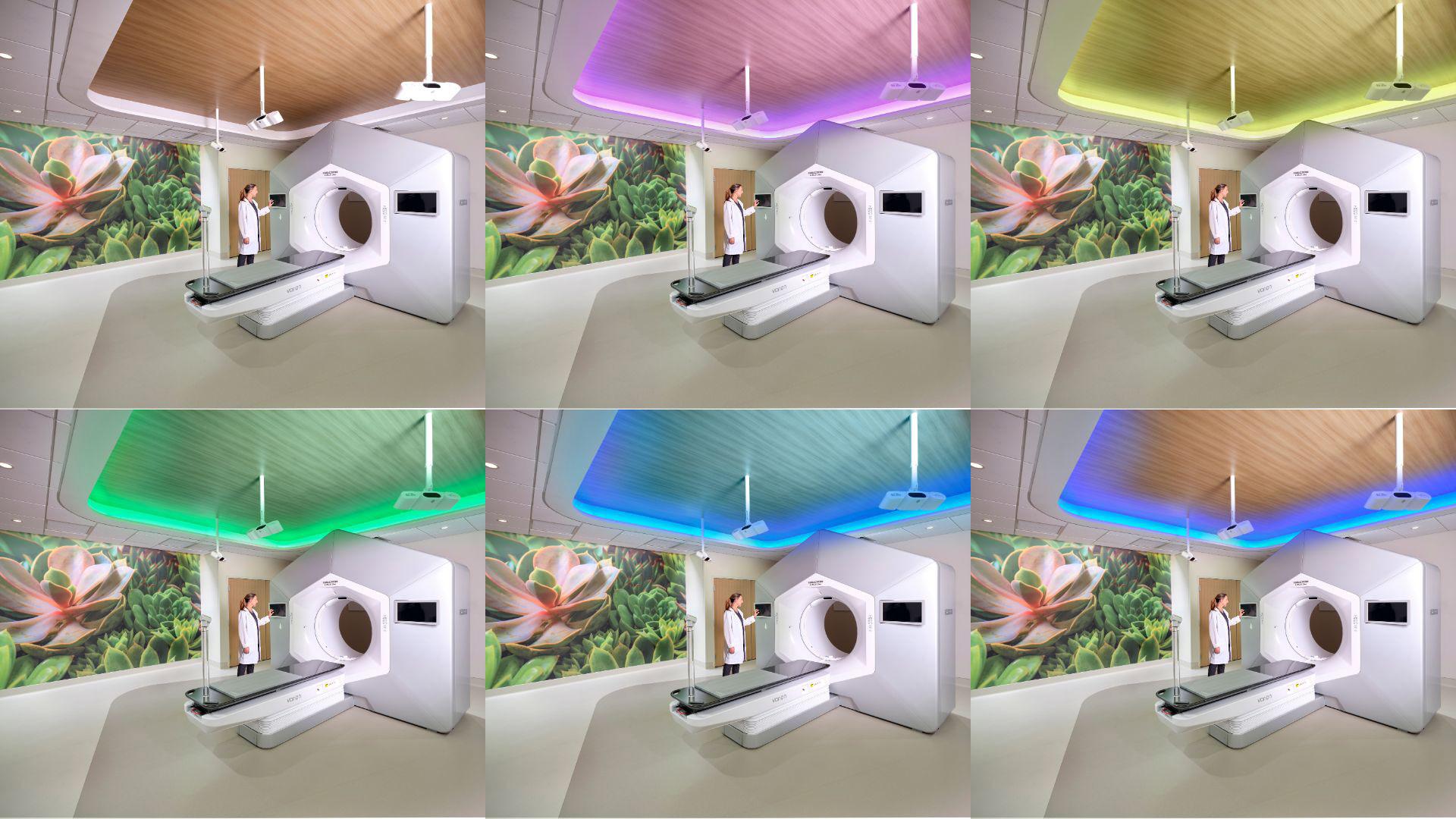
LIGHTING AS AN EMPOWERMENT & AGENCY TOOL
The radiation oncology vault within the new City of Hope North Scottsdale outpatient center features a patient-controlled illuminated ceiling element that is used during treatment. This simple yet impactful strategy allows patients to choose from calming blues, vibrant oranges, or shifting hues – restoring a sense of control during a time when the health outcome may be out of their control.

TRANSFORMING ELMHURST HOSPITAL FOR THE FUTURE
RENOVATION AND VERTICAL GROWTH FOR BETTER PATIENT CARE
Endeavor Health’s Elmhurst Hospital campus is undergoing a transformative 125,000-square-foot hospital renovation and a vertical expansion of its cancer center, led by Ryan’s Healthcare design team. The project enhances Surgery, Labor and Delivery, Infusion, and Oncology services, aligning with a comprehensive master plan that defined strategic growth priorities within the existing site. Designed and executed within an active hospital environment, the project required thoughtful phasing and program relocations to maintain operations. Through close collaboration and strategic planning, the team helped guide Endeavor Health through a complex approval process, realizing an expansion that had been envisioned for years.
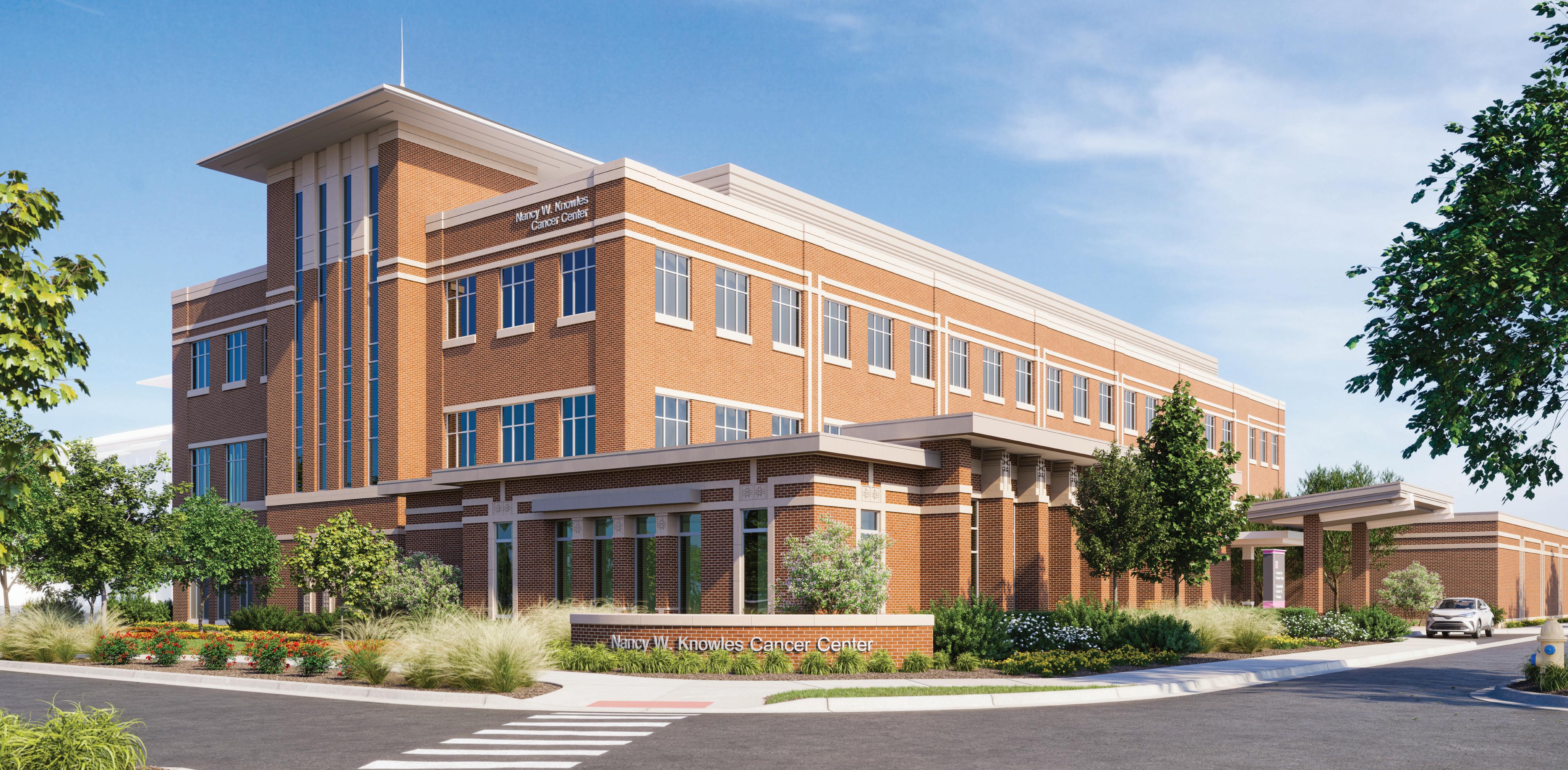
MASTER PLAN
This project emerged from a comprehensive master planning effort led by Ryan that helped Endeavor Health clarify its growth goals and identify solutions within the limits of its existing campus.
UNINTERRUPTED CARE
A key challenge was expanding the program within an active, fully operational facility. The team strategically relocated adjacent programs to create space for expansion—ensuring the design met the needs of both the new areas and those temporarily displaced during construction.
DEPARTMENT NEEDS
Stakeholders across multiple specalities, they all contributed to prioritizing needs and finding solutions to ensure the project would meet immediate program requirements and provide room for future growth.
SPACE ALLOCATION
The team uncovered underutilized existing spaces that enabled strategic program shifts, avoiding unnecessary expansion while maximizing efficiency.
EXISTING CONDITIONS UNIFIED DESIGN
The team conducted extensive assessments of the cancer center's existing conditions and structural framework, analyzing its atypical structural bay sizes to inform the new/renovated design. This study ensured that new spaces were right-sized, functional, and maintained proper adjacencies and flow.
Interior finishes honor the building’s prairie-style aesthetic while introducing refreshed materials that balance beauty and durability. Externally, the design integrates seamlessly with the existing campus, highlighted by a new entrance canopy at the cancer center.
SCALABLE DESIGN STANDARDS
STANDARDIZING EXPERIENCE WHILE SUPPORTING ORGANIZATIONAL GROWTH
Healthcare design guidelines establish consistent standards for future projects, defining criteria for planning, aesthetics, products, and brand experience to streamline decision-making, reduce variation, and plan for future needs. These frameworks improve patient and staff experiences through familiar, efficient, and functional environments while supporting operational efficiency and long-term flexibility. From exterior design to branded environments and room standards, each layer represents a scalable level of investment—demonstrating that design guidelines can scale thoughtfully to meet each organization’s goals, resources, and readiness.
EXTERIOR BRANDING & MATERIALITY
When Mercy Medical Center in Cedar Rapids, IA, embarked on a 72,000-SF Specialty Heart Center, they used it as an opportunity to define a new architectural brand. Rooted in their faith-based history and stained glass collection, the design reinterpreted these elements in a modern, inclusive way. The exterior blended the signature “Mercy Brick” with an abstracted stained glass façade. This new exterior language has since carried into their next project, a freestanding emergency department.
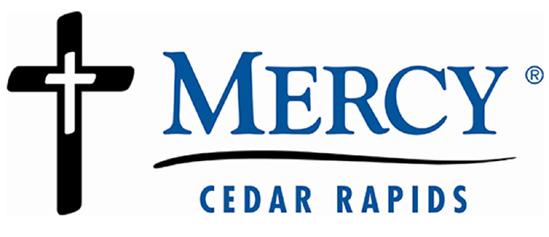


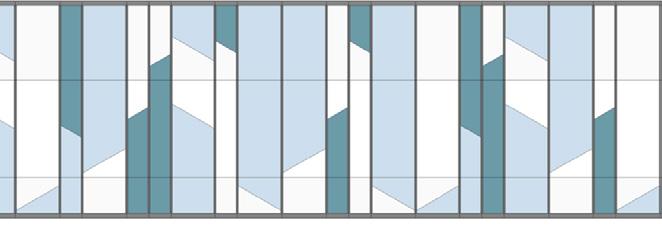


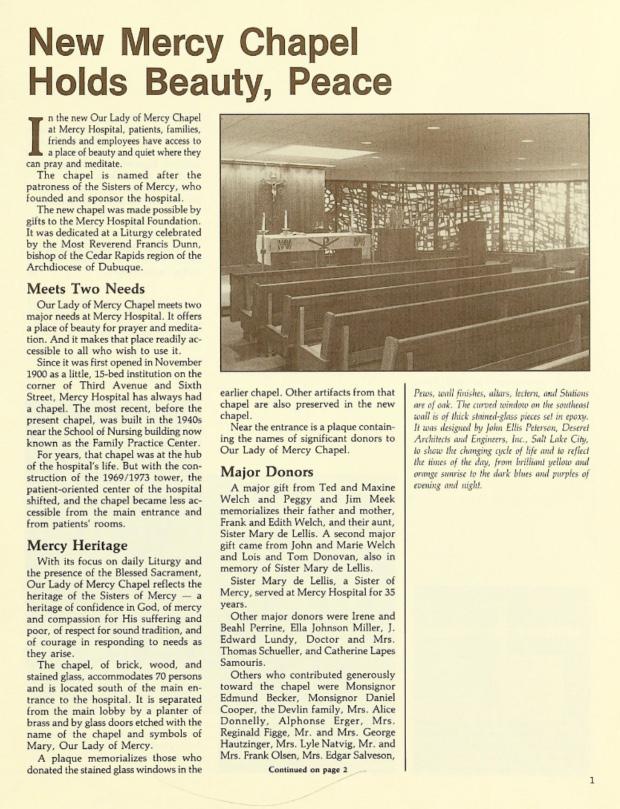


JEWEL & JIM PLUMB HEART CENTER
MERCY MEDICAL CENTER

BRAND STANDARDS (SIGNAGE, GRAPHICS & WAYFINDING)
CITY OF HOPE
City of Hope partnered with Ryan to adapt their established California design standards for new outpatient cancer centers in Arizona. Ryan tailored the guidelines to local conditions and budgets while preserving brand integrity, creating a scalable framework for future sites. The team developed finishes, signage, graphics, and wayfinding elements that reflect the local identity.

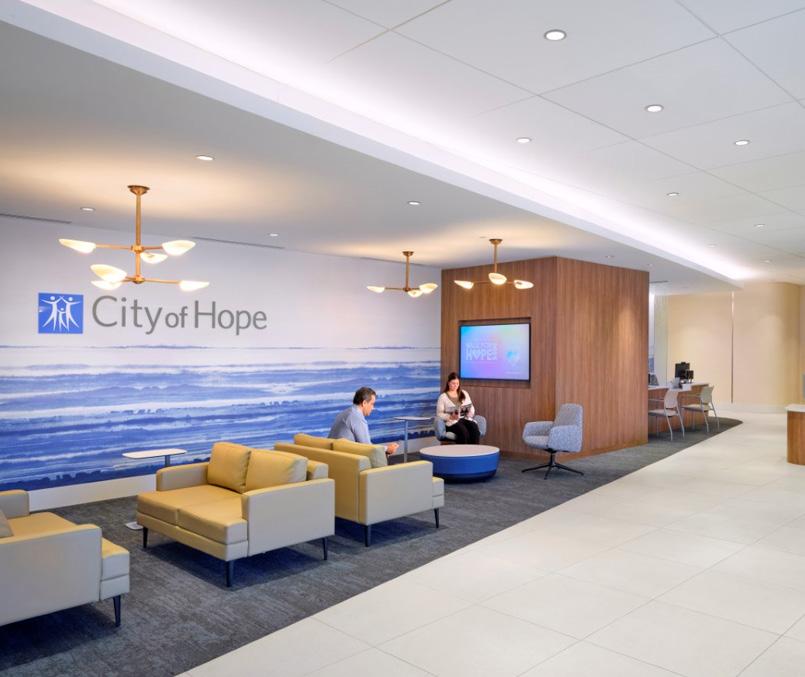
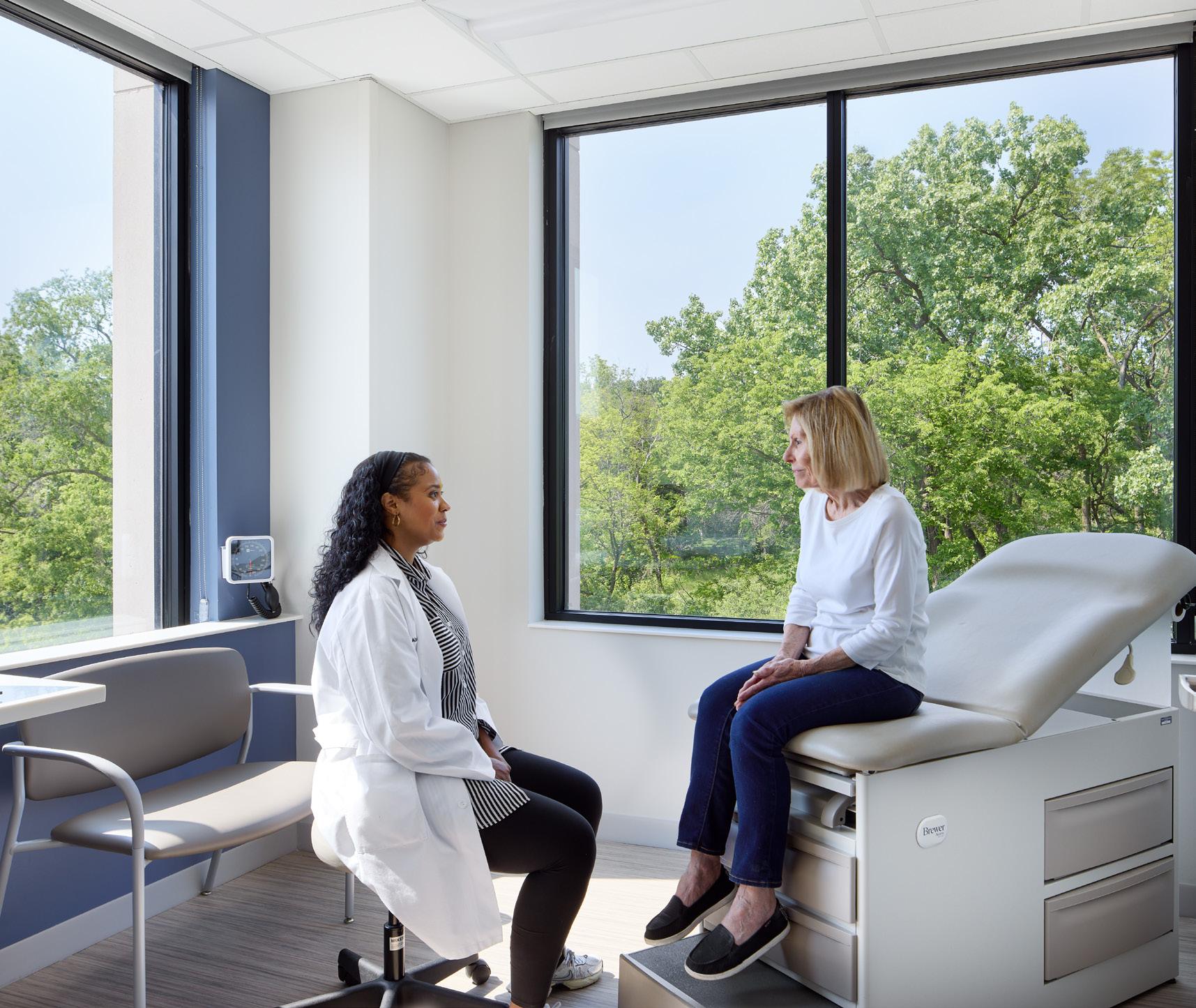
ROOM STANDARDS (EQUIPMENT/LAYOUT)
ENDEAVOR HEALTH
As Endeavor Health has worked to standardize key spaces across their facilities, the team developed documents outlining typical equipment, lighting, ceilings, and finishes—translated into plans, elevations, and 3D views smart-tagged to schedules for easy implementation. Standardized spaces now include lobbies, exam and procedure rooms, cath labs, infusion bays, and key support areas.


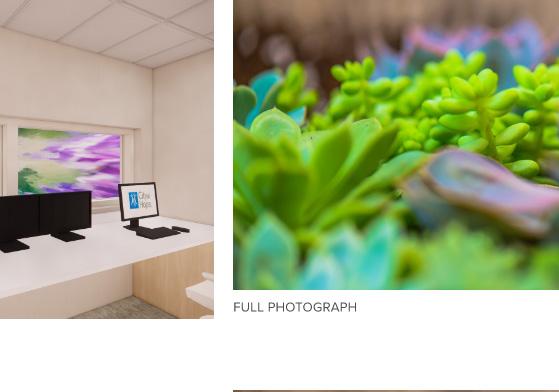








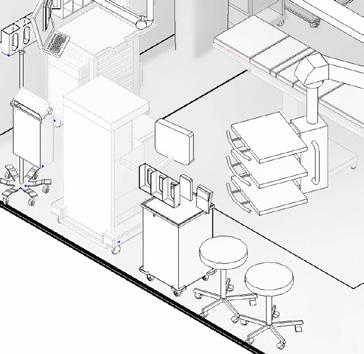


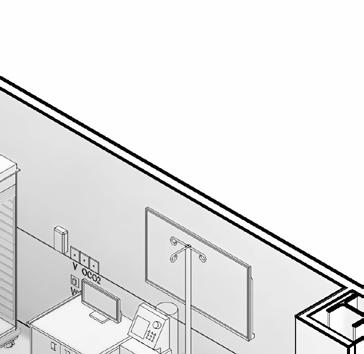

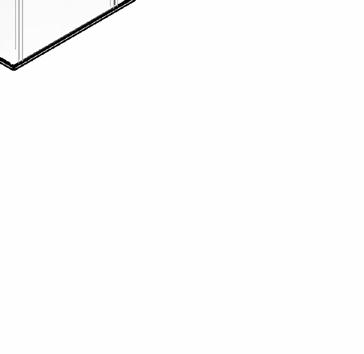


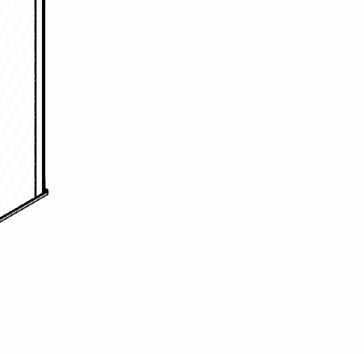





Elmhurst Hospital Expansion and Renovation
CITY OF HOPE TI AT ONE SCOTTSDALE SCOTTSDALE, AZ

ENDEAVOR HEALTH CARDIOVASCULAR CENTER NAPERVILLE, IL
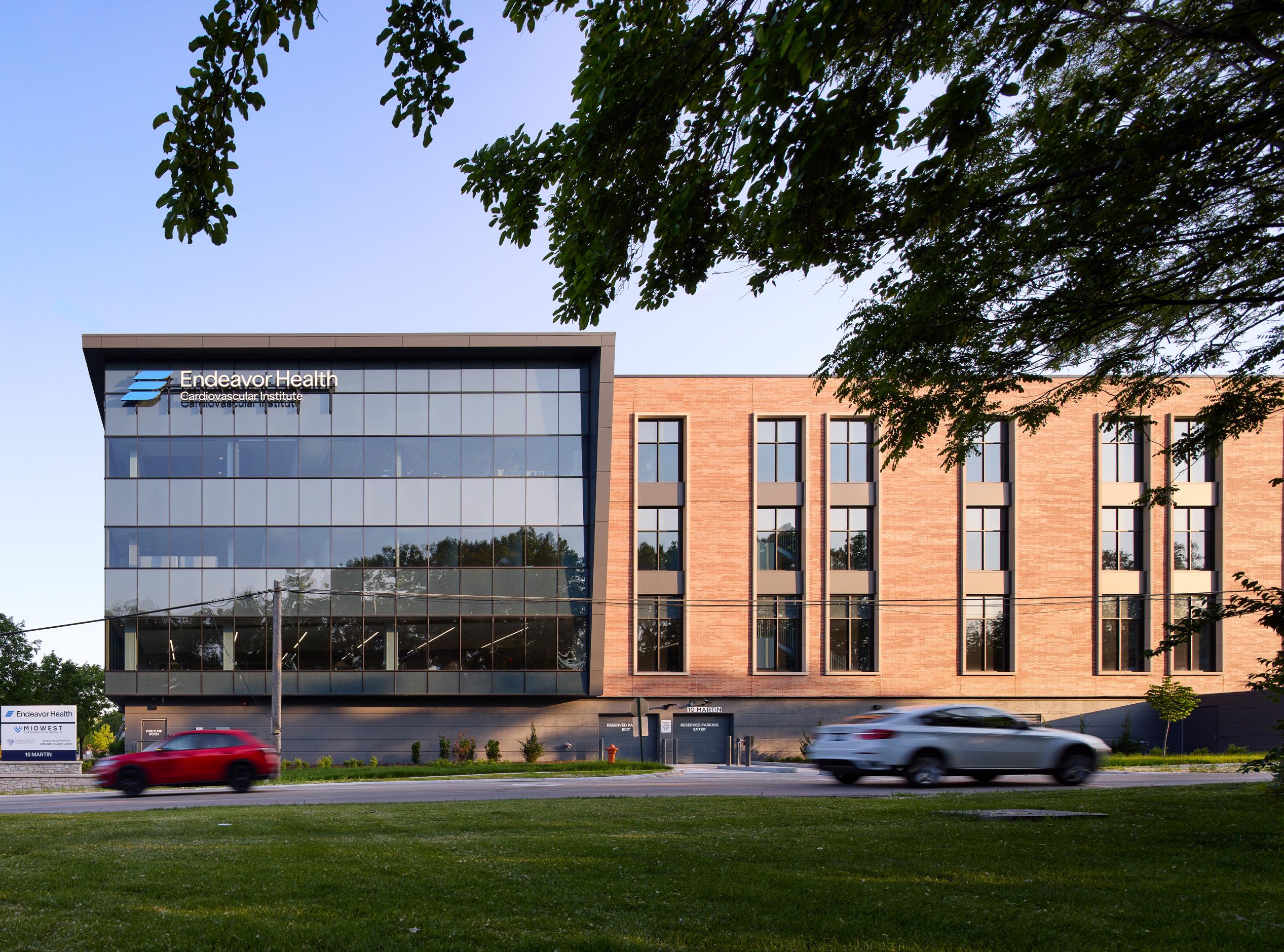
COMPLETION DATE: JUNE 2025
This 24,000-square-foot clinic features imaging (ultrasound and mammography), radiation oncology (PET CT and Halcyon vault), infusion and procedure spaces, and a USP 797/800-compliant pharmacy compounding area. Ryan provided entitlement services, coordinated a property replat, and assisted with utility relocation. The integrated design reflects the client’s national brand and regional influences, creating a welcoming, patient-centered environment. The project targets LEED Silver certification.
COMPLETION: JANUARY 2025
Endeavor Health’s new Cardiovascular Health Center features a three-story, 71,600-square-foot cardiovascular medical office building and ambulatory surgery center. It includes two catheterization labs, twelve prep/recovery rooms, and comprehensive diagnostic imaging, including PET-CT, nuclear medicine, and stress testing. Additional spaces include a cardiac rehabilitation gym, a diagnostics clinic with 34 exam rooms, and specialized clinics run by Cardiac Surgery Associates and Midwest Cardiovascular Institute.
MERCY MEDICAL CENTER
HOSPITAL-BASED EMERGENCY ROOM MARION, IA
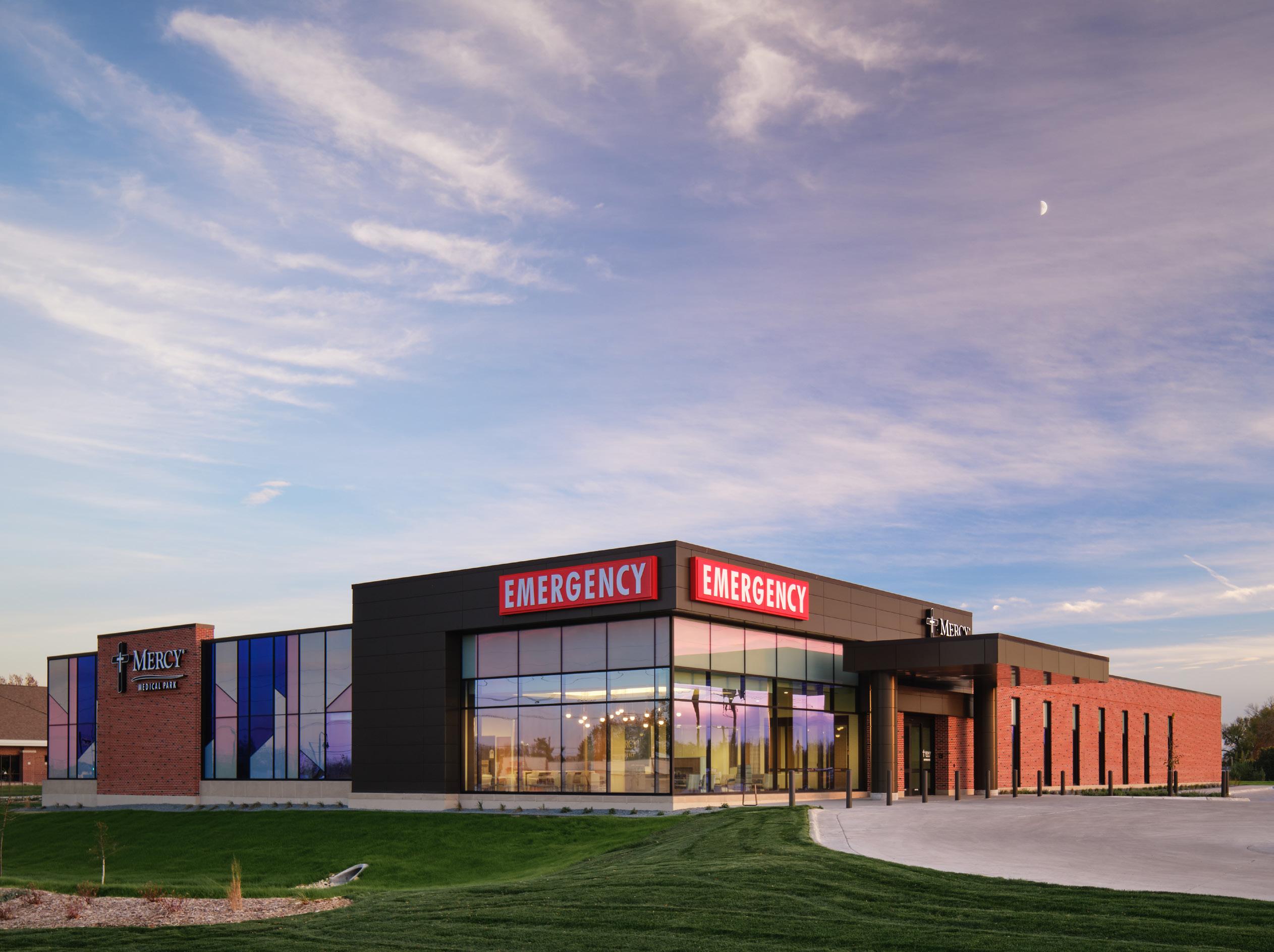
COMPLETION DATE: NOVEMBER 2024
As Mercy Medical Center looked to expand their outpatient services into surrounding communities, they reached out for their off campus, freestanding, hospitalbased emergency room in Marion, IA. Ryan has become their go-to healthcare experts for all their real estate needs due to our long history working on their main campus; the trust of our team (with an over 30-year relationship); and recent design and construction of their state-of-the-art cardiovascular center: Jewel & Jim Plumb Heart Center.
CITY OF HOPE MEDICAL OFFICE BUILDING GOODYEAR, AZ
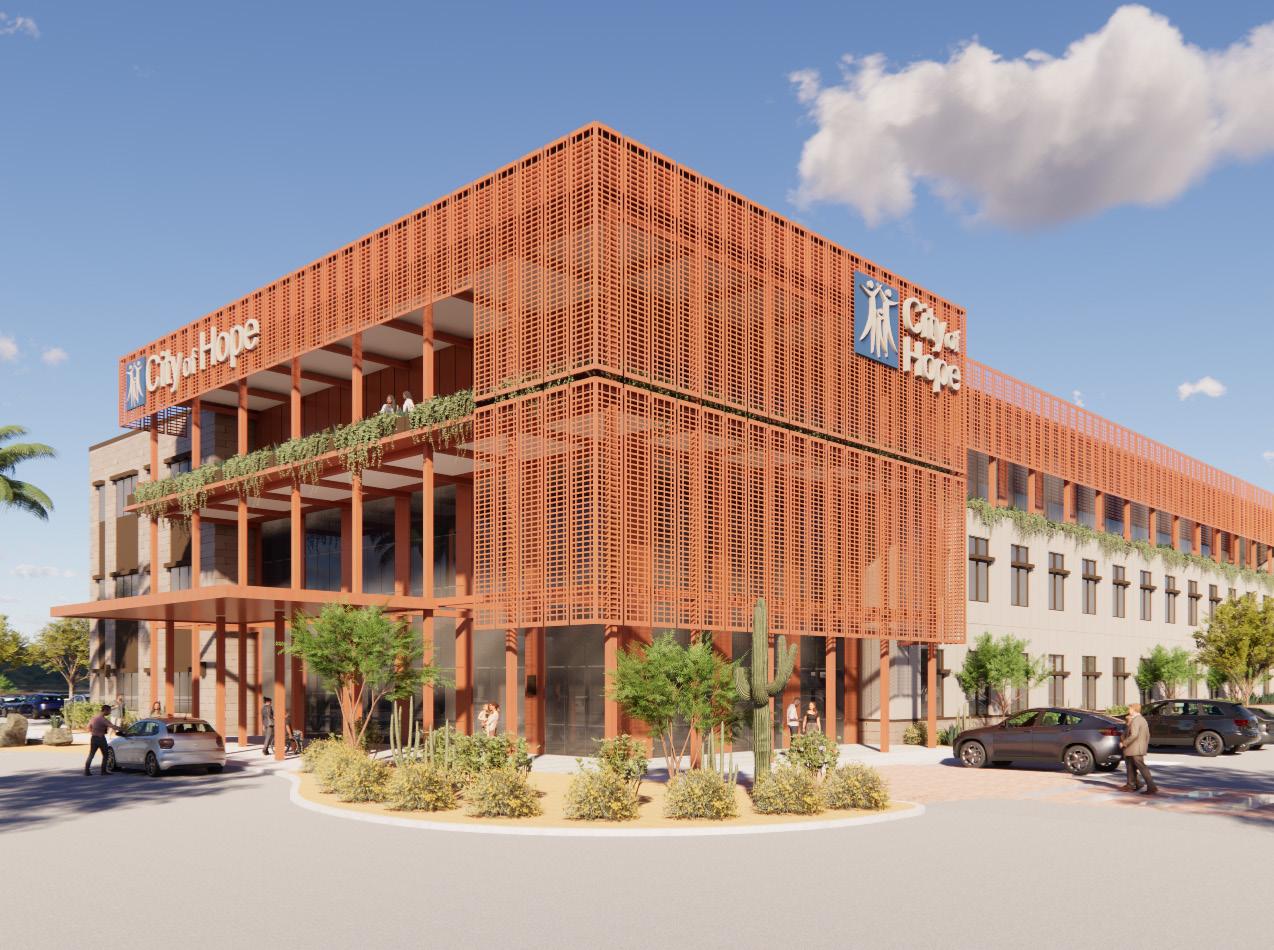
COMPLETION DATE: EARLY 2028
The proposed medical office (building in partnership with City of Hope) includes three occupiable floors featuring interior and exterior amenity spaces for staff, patients, and families. Shading strategies on the façade enhance comfort while referencing regional design through materials and sun-control techniques. Large, recessed third-floor windows frame horizon views and incorporate perforated metal shading and a green roof with native plantings. The design creates a comforting environment for patients and families while expressing the innovative, state-ofthe-art care delivered within.
