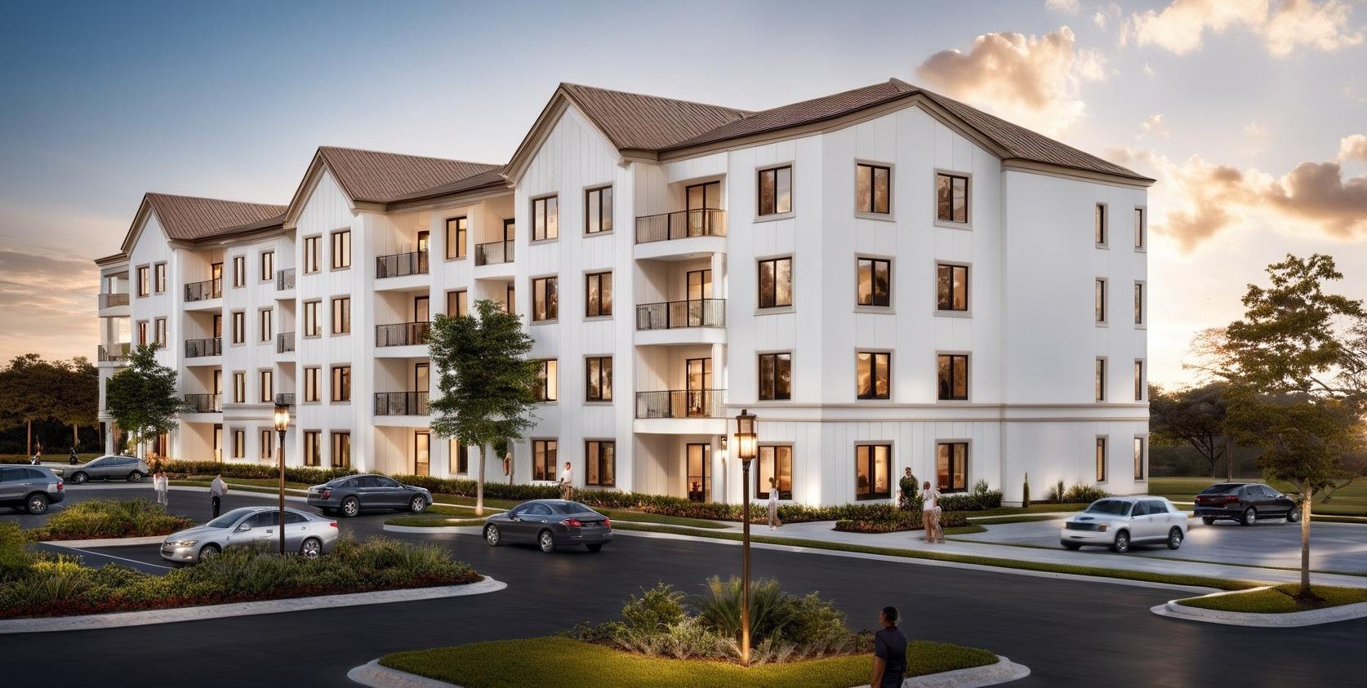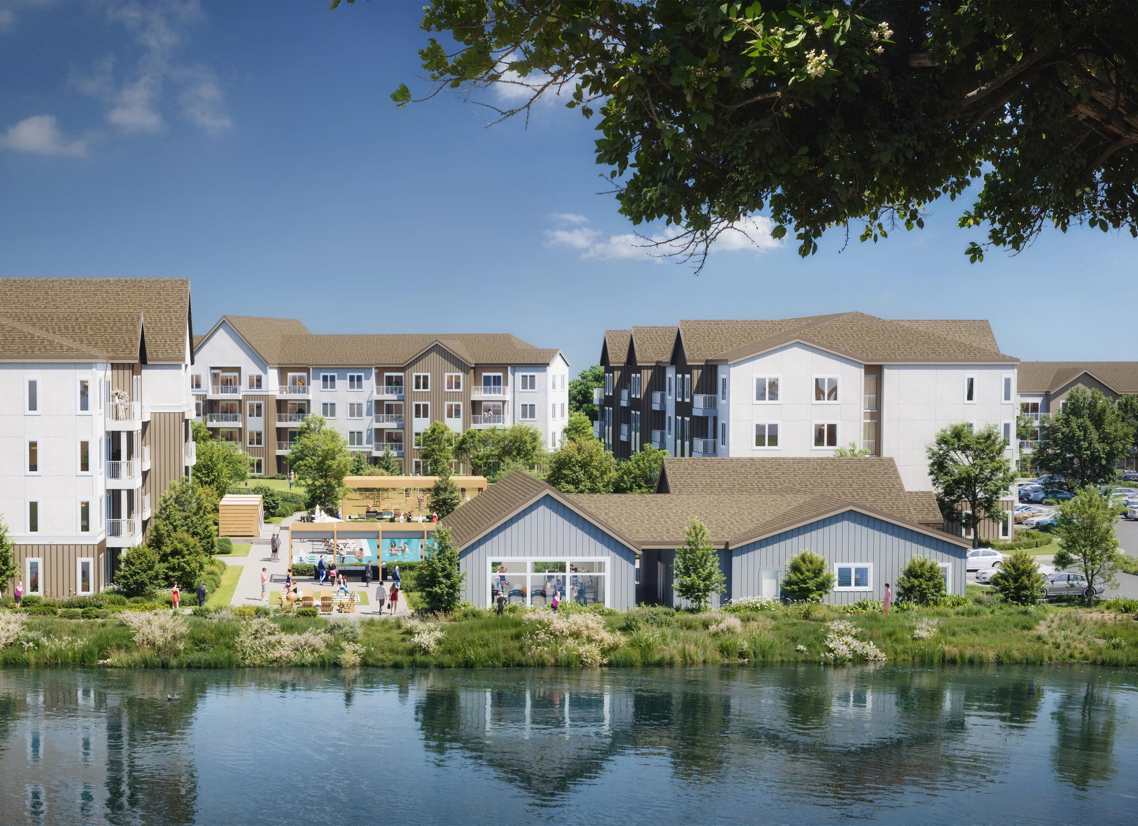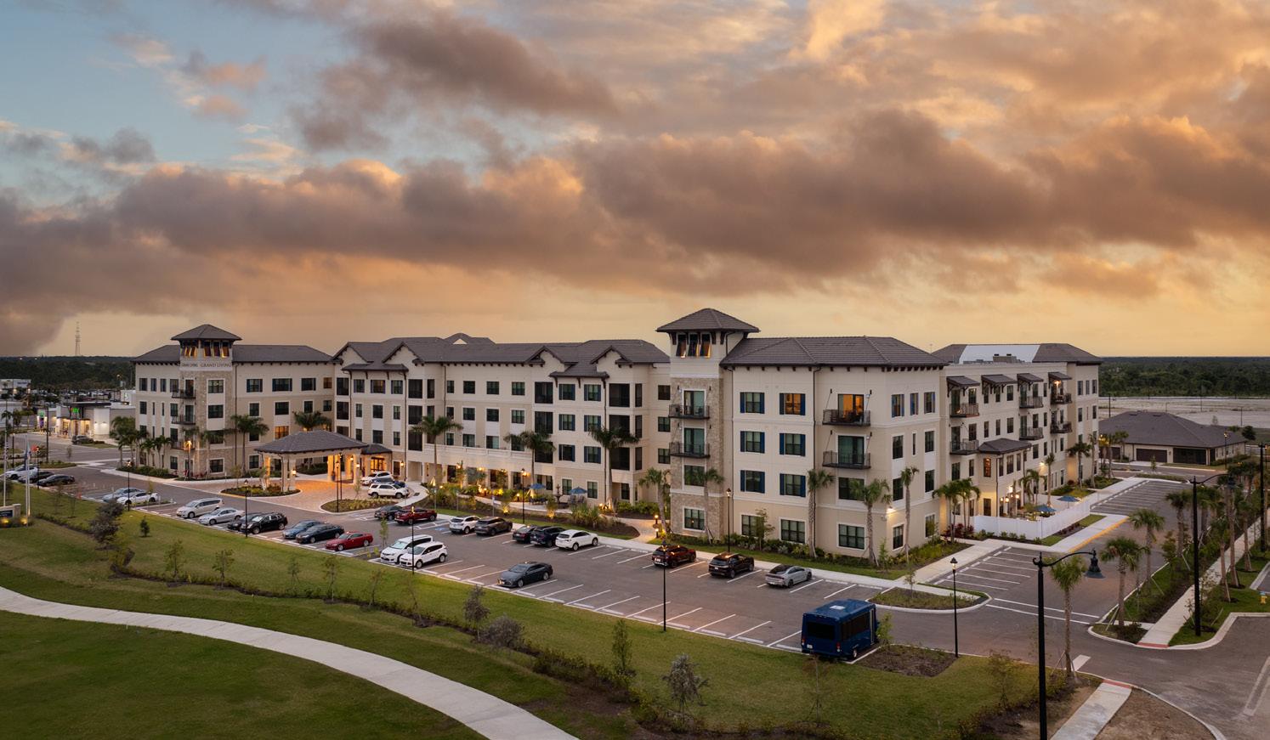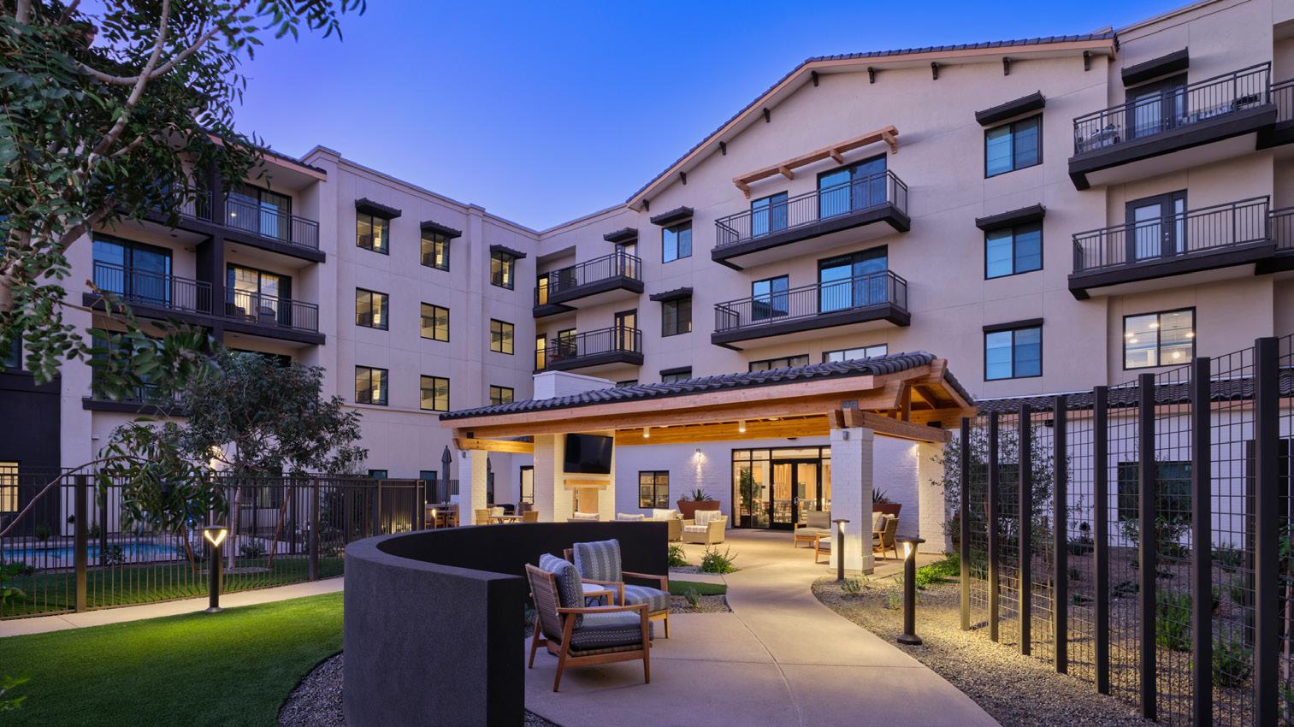

OnDesign HOUSING



PROJECT TYPE EXPERTISE
Multifamily
Mixed-Use
Active Adult
Senior Living
Attainable Housing

4TH & PARK: IN THEIR OWN WORDS
“I really enjoy the transparency and hard work that is visible with the project team. Working with [them] gives high confidence the Weidner priorities are being considered in everything being done, which is much appreciated."
- Bob Carson, Owner's Rep
"The team had a well-thought-out plan to build the project and the execution of that plan clearly shows Ryan’s expertise in designing and building this luxury apartment home project for Weidner. I’ve enjoyed every minute of our engagement.”
- Clay Benson, Capital Projects
HOUSING DESIGN TEAM MEMBERS
PROJECTS
DELIVERED NATIONWIDE
TOTAL UNITS DELIVERED NATIONWIDE
DESIGN SERVICES

Site Due Diligence
Development
Master Planning
Civil Engineering
Site Design
Entitlement
Coordination

Concept Design
Envelope Design
Quality Assurance/
Quality Control
Code Compliance
Sustainability
Consulting


Programming
Space Planning
Finish Selections
FF&E Specification and Coordination
Master Planning
Planting Design
Stormwater
Management
Amenity/Green
Roof Design
A+E HOUSING PROJECTS














Marvella 2190 | 125 Units
Talamore Woodbury | 200 Units
Grand Living at Tower Place | 176 Units
Eleven | 122 Units
Talamore Sun Prarie | 141 Units
Clarendale Six Corners | 258 Units
Marvella (Presbyterian Homes) | 300 Units
The Collection | 230 Units Aurélian | 368 Units
4th & Park | 350 Units
Grand Living at Riverstone | 184 Units
Vyne on Haven | 200 Units
Rivette Tower | 345 Units
Clarendale Clayton | 281 Units

FORM, FUNCTION, REPEAT
DELIVERING MULTIFAMILY HOUSING DIFFERENTLY
Although The Trailside at Dia Crossing is a market-rate development, it also serves as the foundation for a housing concept our architecture team created--one that balances design simplicity with the flexibility to adapt across regional markets. It begins at the most granular level: the unit. As the most frequently repeated component in a building, each unit is designed for maximum efficiency, minimizing mechanical, electrical, plumbing and structural complexity. These smart, streamlined units can then be combined to form three- or fourstory buildings, depending on site-specific density needs and desired unit mix. The flexible design allows us to easily swap kitchen layouts or bathroom fixtures to meet various accessibility codes and to adjust mechanical systems based on climate zones. Exterior finishes can also be tailored to local zoning requirements, construction practices, and community aesthetics. With this housing concept, we’re redefining what’s possible—creating homes people are proud to live in, providing dependable value for operators, and building adaptable, costeffective solutions for diverse markets. Keep an eye out for a yet-to-be-released booklet showcasing Ryan's housing design concept.
KEY CONSIDERATIONS:
UNITS:
Prototypical units take advantage of built-in structural savings by reducing bay sizes without limiting flexibility on site.
KITCHENS & BATHROOMS:
Minimizing kitchen and bathroom types reduces labor, risk and complexity across the project
BEDROOM & LIVING:
Bedroom and living modules are created with standardized widths that when combined, create one-, two- and threebedroom units.
FINISH SETS:
Preselected finish sets leveraged through national procurement partnerships give hospitality-quality design in a quick decision process dialed to the budget.




CONCEPT 2
CONCEPT 3
CONCEPT 4

FROM VISION TO INVESTMENT
THE POWER OF MASTER PLANNING
Master planning is a dynamic process that goes beyond envisioning possibilities—it builds a compelling, data-driven case for achieving a shared vision, painting a portrait of the client's path towards success. A well-structured master plan serves as both a roadmap and a persuasive tool, presenting facts in an accessible format to gain buy-in from decision-makers and investors. The ultimate goal is to transform an idea into a reality, guiding participants toward a unified vision with confidence and clarity.
SCALES OF MASTER PLANNING



Low-Medium SINGLE BUILDINGS
Masterplan Timescale 0-5 Years Complexity
Implementation Window 0-2 Years
Focuses on short-term needs that move forward on an immediate timescale.
Medium-High SINGLE-USE CAMPUS
Implementation Window 0-2 Years
Masterplan Timescale 5-10 Years Complexity
Requires a moderate amount of initial resources and time. Will deliver more immediate solutions that start to consider the the system's future goals and cross-department needs.
Broad space considerations at a timescale that mirrors client's growth needs. Phased delivery to proactively manage future against immediate needs.

High MIXED-USED CAMPUS
Masterplan Timescale 10-20 Years Complexity
Implementation Window 0-2 Years
Accommodates multiple stakeholders and timescales to support predicted growth across all parties through a phased delivery agile enough to address both immediate and future needs.
FRIENDSHIP VILLAGE MASTER PLAN
Friendship Village's campus was built in the 1980s, and given its landlocked position with hundreds of residents, Ryan embarked on a two-year intensive master planning process that identified refreshing the campus in six phases to accommodate the live campus experience—one for each of the campus' existing buildings.
FROM RESEARCH TO REALITY
THE ART OF MARKET ANALYSIS IN INTERIOR DESIGN
Our team immerse ourselves in the project's local context—researching the community, culture, and conditions to ensure every project is grounded in place and purpose. Understanding the unique character of each project location and the goals of our clients is a fundamental part of our design process. By helping clients clarify a strong, authentic vision early on, we lay the foundation for a more efficient design process and a cohesive outcome across all phases, from design development to FFE, signage, and branding.
COMP STUDIES & BUILDING TOURS
POSITIONING MAPS
What competition is out there?


Comp studies and building tours help clients assess the market landscape and clarify their vision by revealing what appeals to them —and what does not. Onsite visits with management offer insights into building performance and tenant experience, grounding design decisions in real-world examples aligned with client expectations.
How does our investment compare to competitors?
LOCAL CITY AND COMMUNITY RESEARCH
How can our design reflect the unique identity of a city and its community?
Our team uses positioning maps to help our clients understand where their investment stacks up against competitors in terms of design considerations such as: Modern vs. Traditional Formal vs. Casual
Bold vs. Subtle
Researching a city’s history, culture, and architecture helps shape an interior design strategy that feels authentic and connected to the community. Thoughtful design choices— whether inspired by local craftsmanship, landmarks, or traditions—ensure that a project isn’t just a replica but a meaningful extension of its surroundings
PRECEDENT STUDIES

What is needed to hit the targeted demographic?

Insights from our operating partners offer key data on targeted tenant demographics, enabling our designers to tailor aesthetics, atmosphere, and functionality to meet the needs of specific resident groups —from students to empty nesters.
How can we ensure the design evokes the right mood and resonates with the community?


By pairing descriptive style words with carefully selected imagery, we can articulate the "mood" of a building, ensuring that the aesthetic choices align with the community and targeted demographic . Presenting multiple concepts allows clients to explore different directions , refining the vision until the ideal atmosphere is achieved.
How can we ensure that everyone shares the same vision for the project?

Precedent studies are essential for aligning a project team around a unified vision , ensuring that everyone interprets design concepts consistently. Visual references help establish a common language. By pointing to specific examples, clients can better articulate what resonates with them and what does not , ultimately leading to a more tailored and well-informed design direction.
MARVELLA 2190 AT HIGHLAND BRIDGE

FRIENDSHIP VILLAGE OF TEMPE - PHASE 3

COMPLETION DATE: MARCH 2025 Presbyterian Homes and Services and Ryan collaborated on the design and construction of an active adult (55+) community in Highland Bridge. Named Marvella 2190, this premier community features 125 independent living apartments with high-end finishes. With onebedroom and two-bedroom apartment options, leasing is already off to an incredible start with 100 percent of the units preleased. Ryan provided entitlements, development, civil engineering, architecture, interior design, landscape design, and construction services.
PURSUING LEED
COMPLETION DATE: 2027
Ryan’s architecture team has been working closely with Friendship Village and LCS Development on the design of Friendship Village Phase III in Tempe, AZ. The project is a five-story, 69-unit independent living building with numerous amenities including a spa, clinic and top-floor sports bar. This project is part of a long-term vision to provide unparalleled independent living options on Friendship Village’s 42acre life care campus. Construction is slated to start later this year.
TEMPE, AZ
SILVER

TRAILSIDE AT DIA CROSSING

COMPLETION: MONTH YYYY
COMPLETION DATE: MARCH 2025
50-60 Words
Located in downtown Austin, TX, this five-story, 348,353-SF community with 177 independent and assisted living units and 36 memory care units. The community features a 1,626-SF top floor grand suite, a rooftop terrace, and a below-grade parking deck. Resort-style luxury is carried through with a pool and courtyard, spa and fitness, salon, theater, and formal, casual and bistro dining. Despite site constraints, rising material costs, and mid-design adjustments, the team identified techniques to preserve Grand Living’s high-end aesthetic and amenities.
3-STAR AEGB CERTIFICATION
COMPLETION DATE: 2027
At Dia Crossing in Ft. Myers, FL, our architecture team designed three bay spacings with the goal to provide regular wood truss spans minimizing the overall floor system depth while maximizing ceiling height within the unit. Trailside at Dia Crossing’s 340 units consists of seven unit types. The building blocks follow established structural bays and include a standardized master suite, living and dining areas, and a secondary bedroom. These elements can be combined in various configurations to create a range of unit sizes.
FT. MYERS, FL











