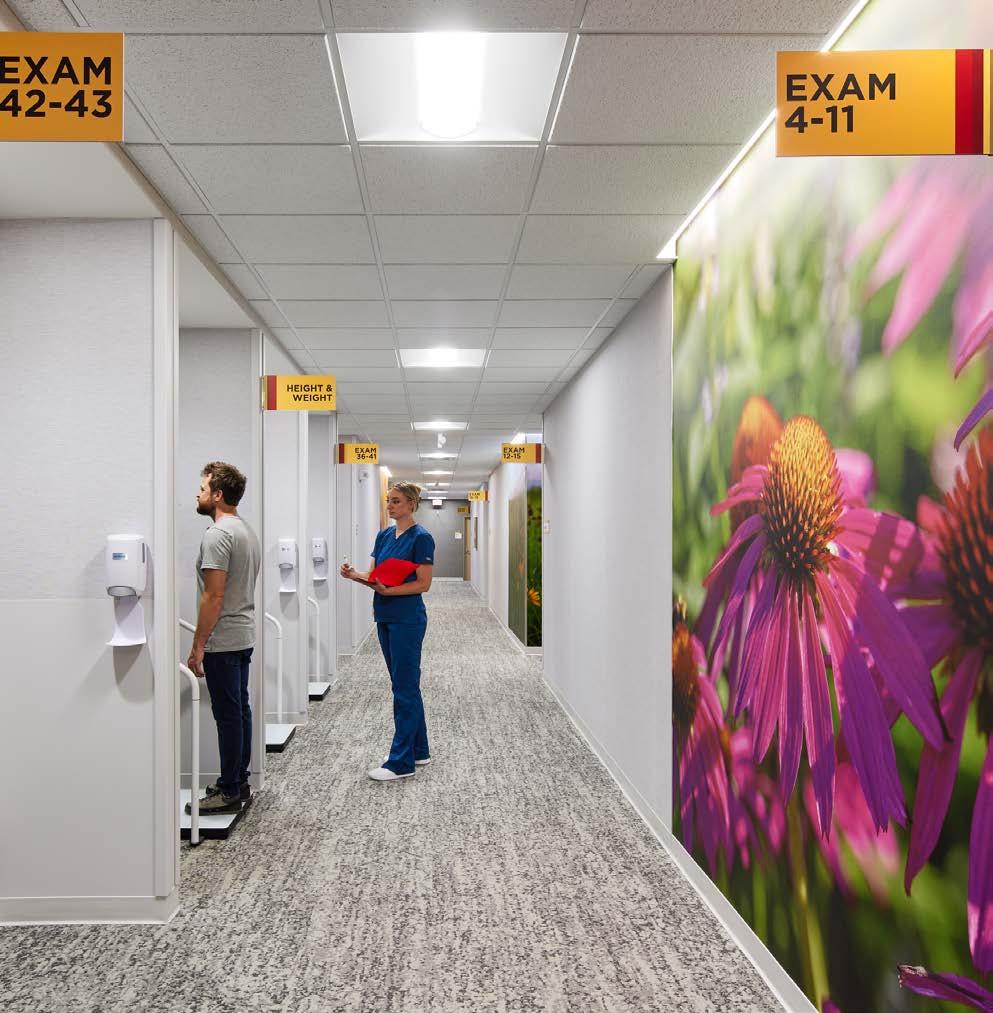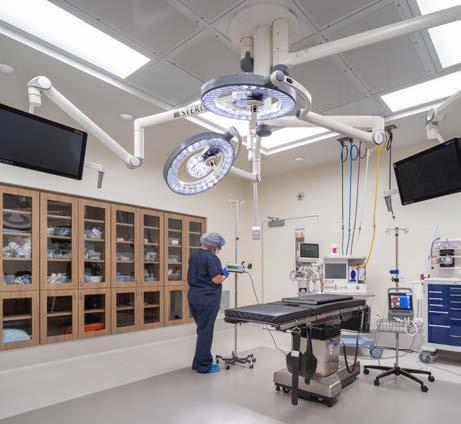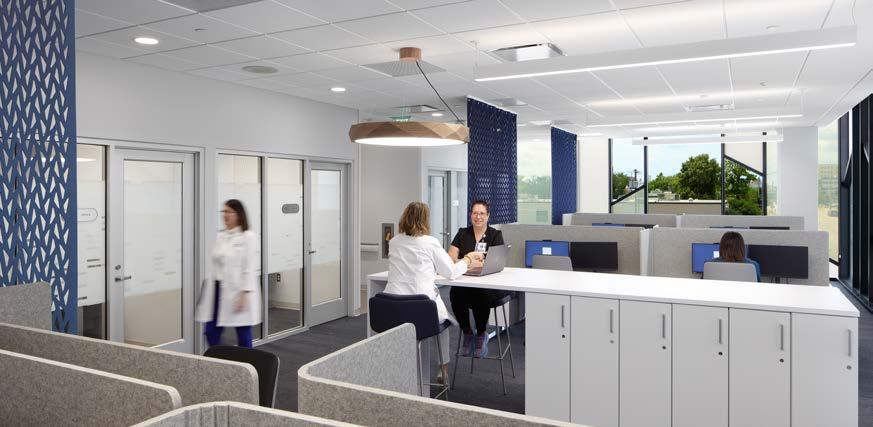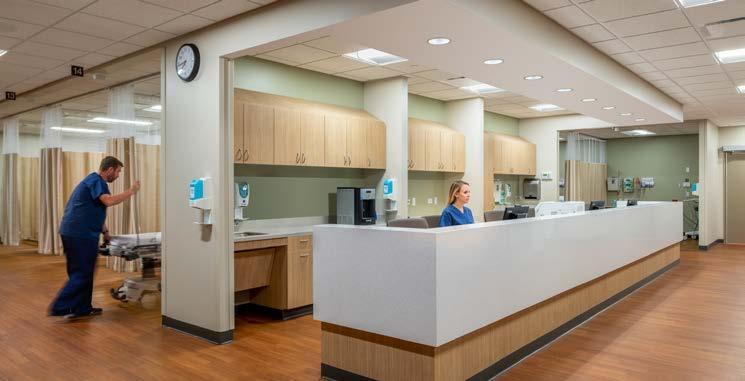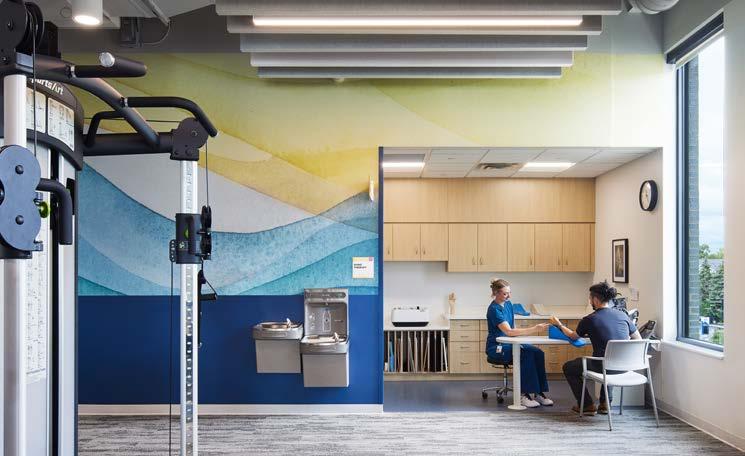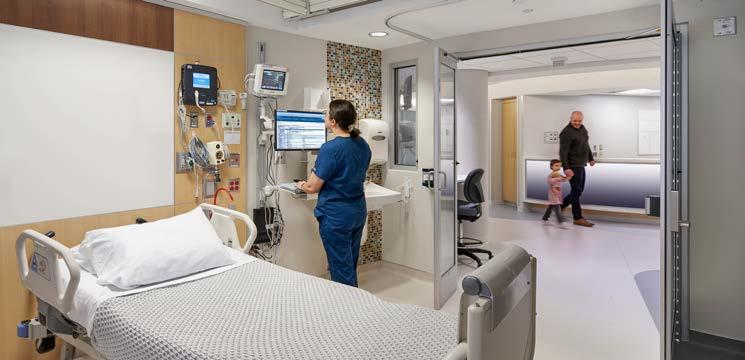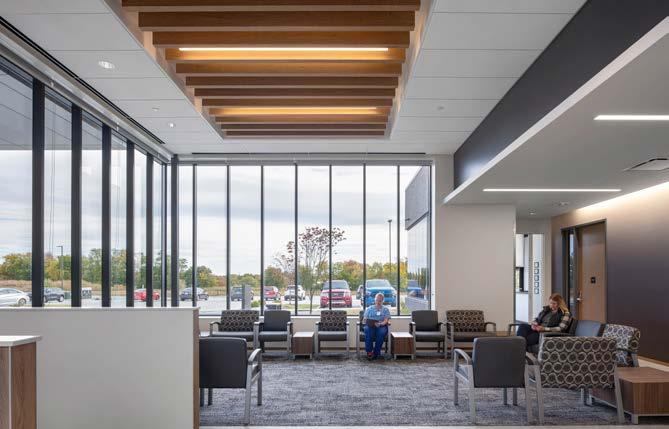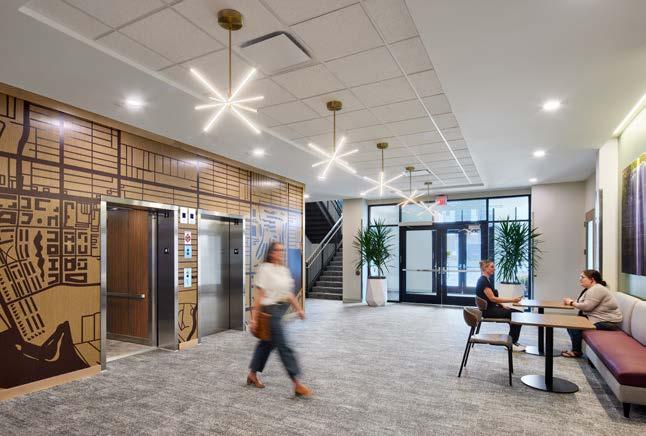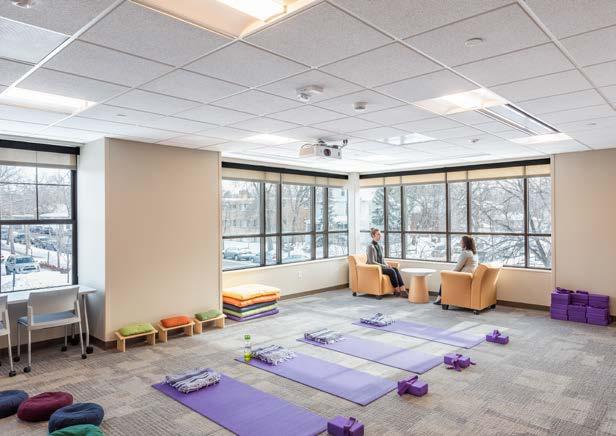

OnDesign
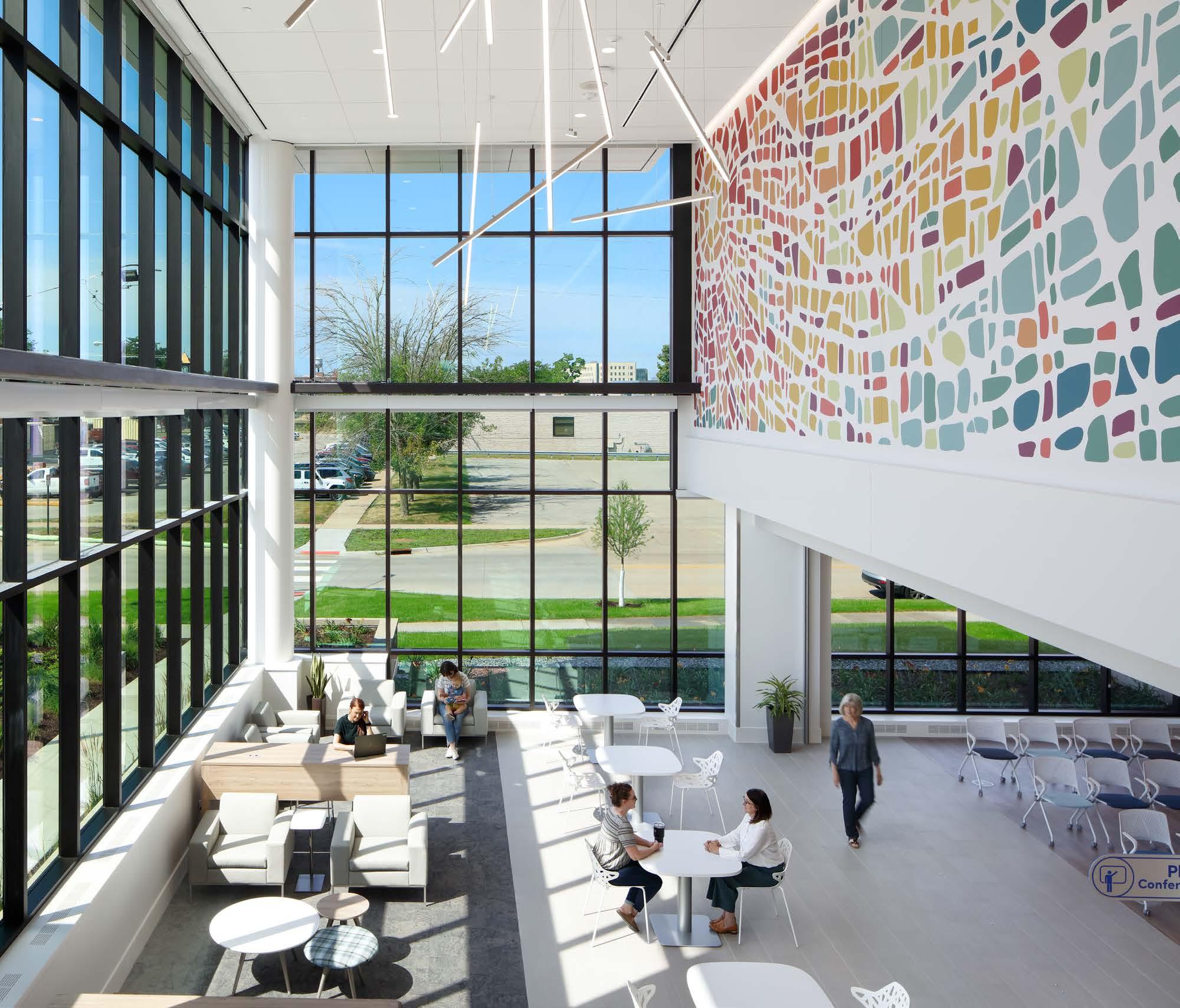
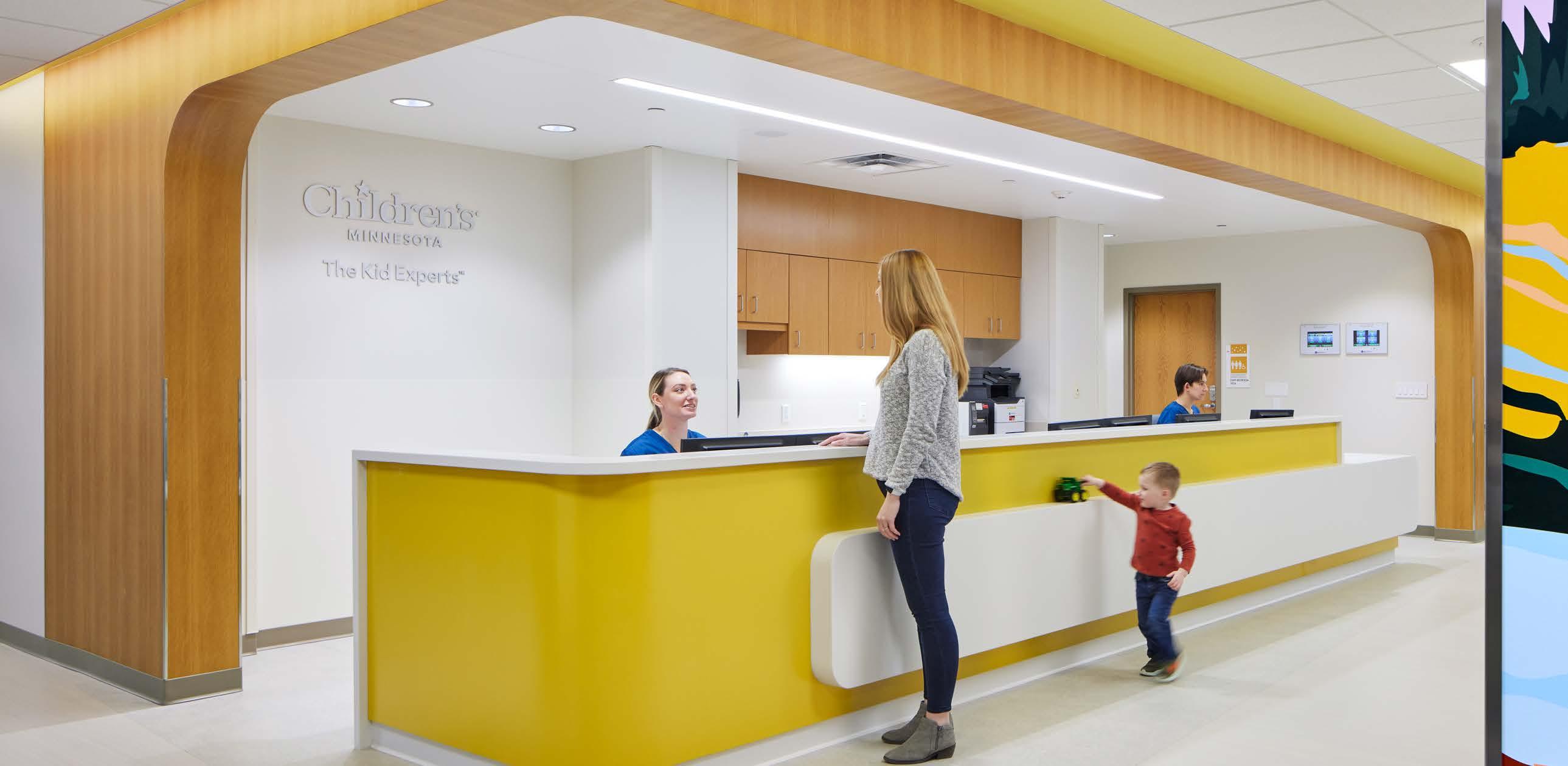
Site Selection & Design
Feasibility Studies
Campus & Facility Planning
Programming & Concept Design
Architecture & Interior Design
M Health Fairview Clinic Opening
HERE TO HELP AWARDS
IIDA Northland FAB Award - Healthcare
St. Peters Ambulatory Surgery Center &
Medical Office Building
Healthcare Design, HCD 10 - Healthcare
Interior Design Leader [LEARN MORE]
Megan McNally
"The [client] team is very impressed with RYAN’S ABILITY TO DISTILL INFORMATION, PRESENT ALTERNATIVES, AND MOVE THIS PROCESS FORWARD in a clear & concise matter. They noted that the [client] team has attempted similar efforts 2-3 times in the past with marquee planning consultants, and never made it this far, nor with this level of detail. It is a textbook example of how our UNIQUE APPROACH AND COLLECTIVE INSIGHT RESULT IN BETTER OUTCOMES FOR OUR CLIENTS ."
- C urt Pascoe, VP of Real Estate Devel opment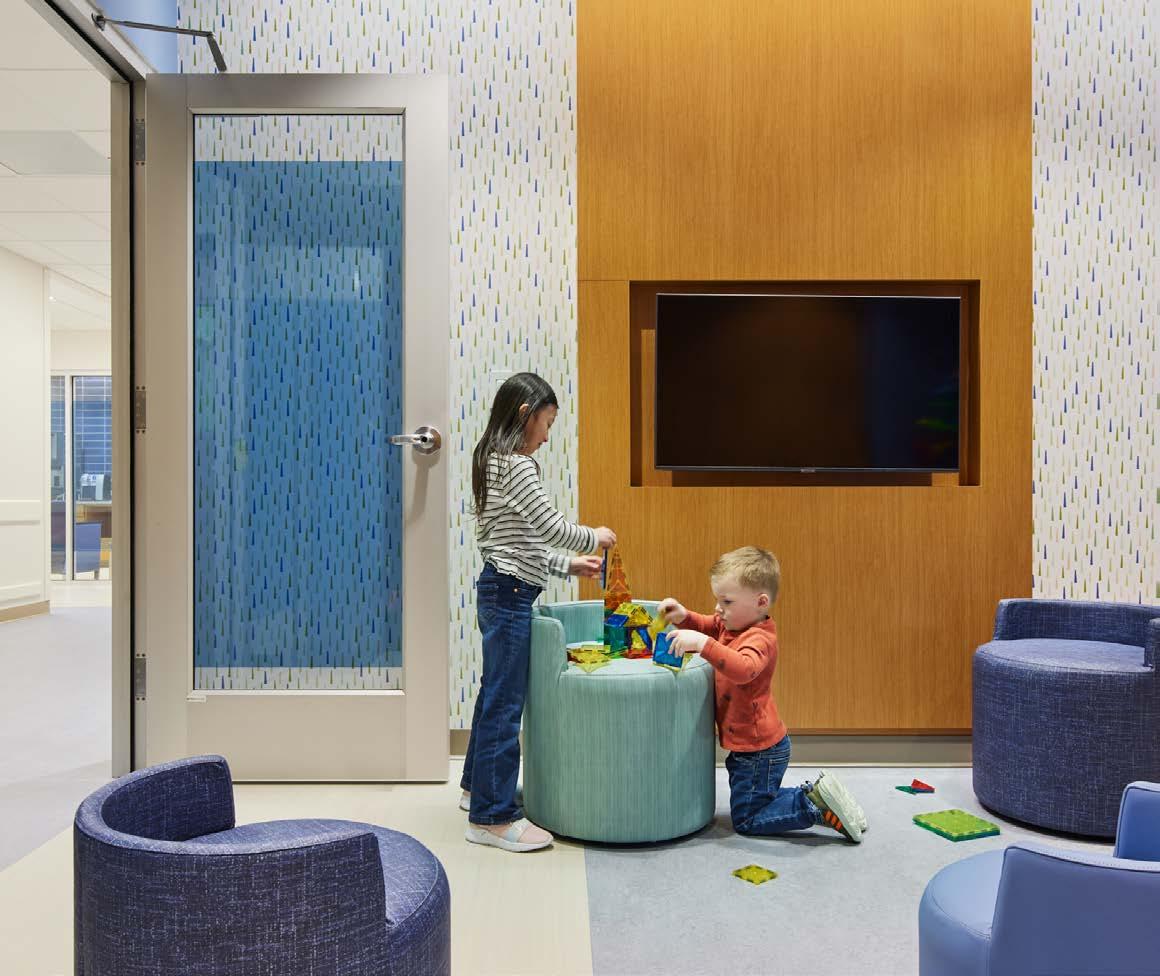
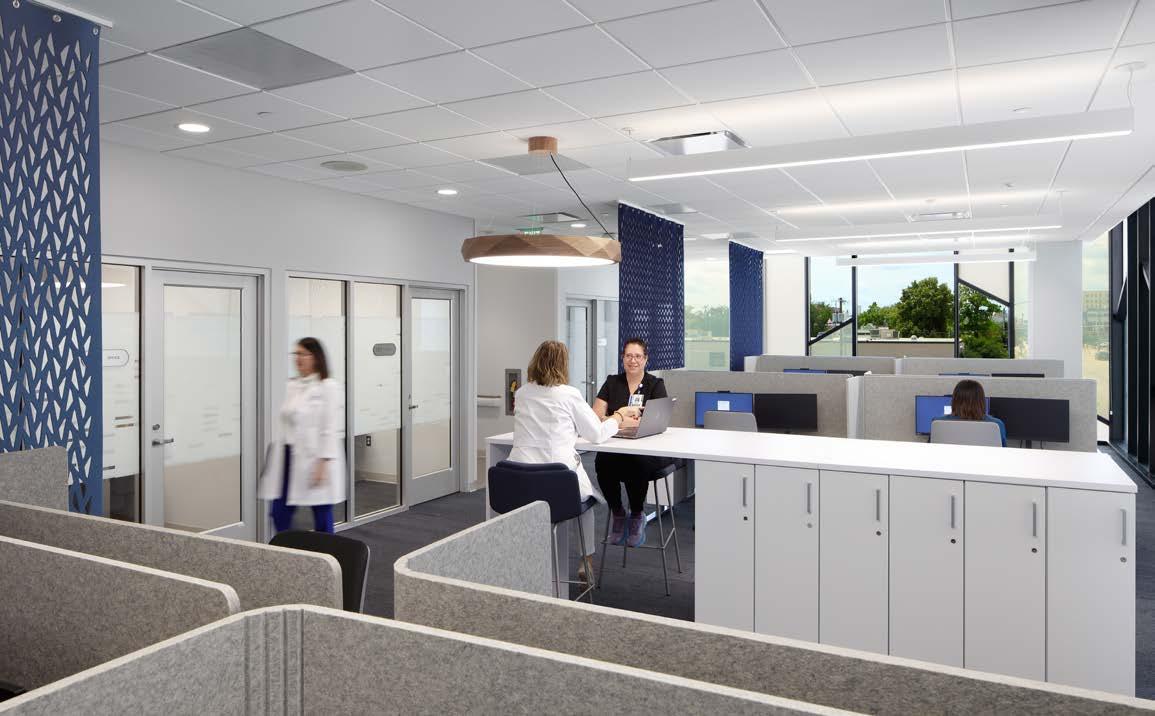
Projects in Design & Construction
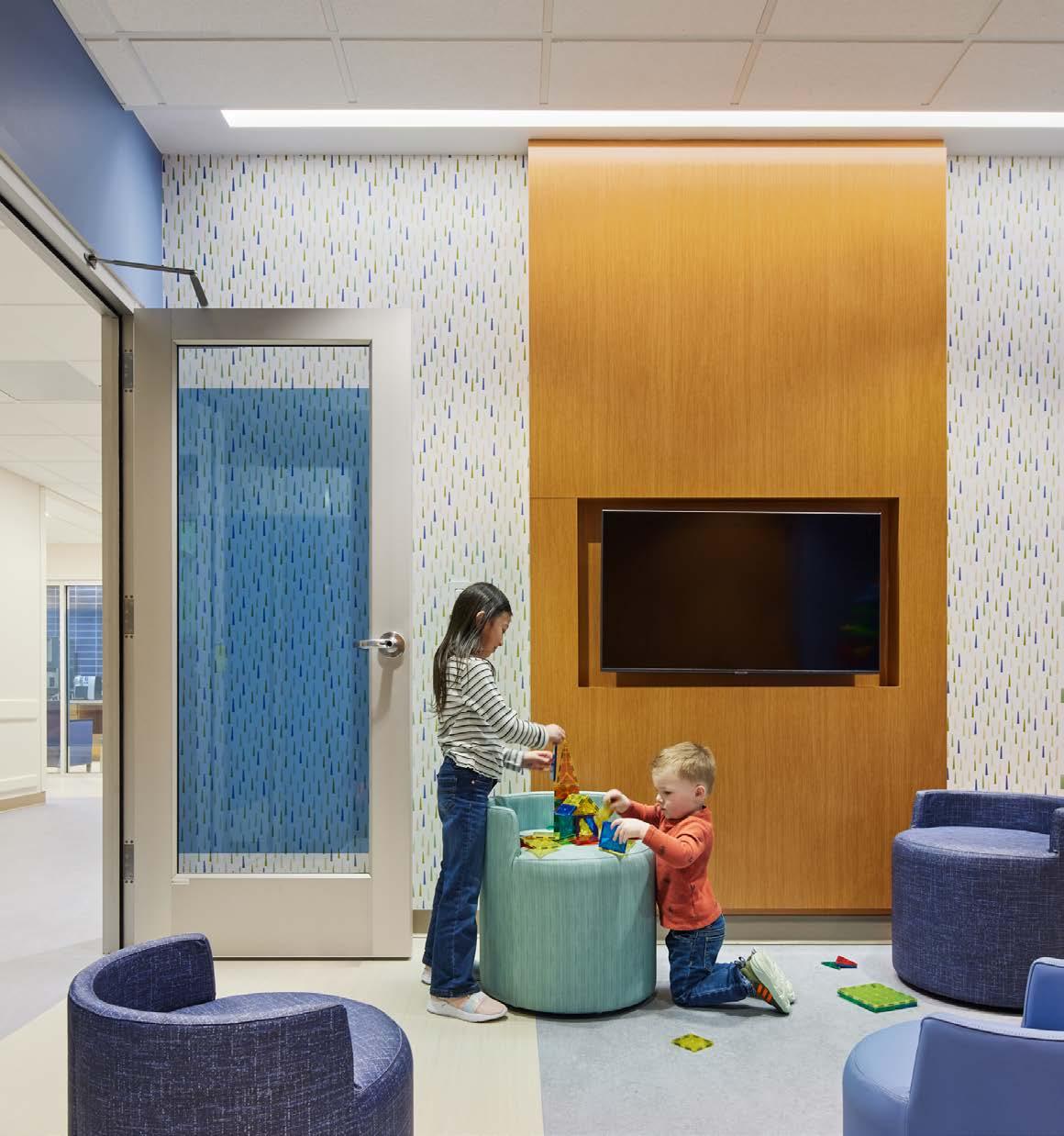
GET IN TOUCH
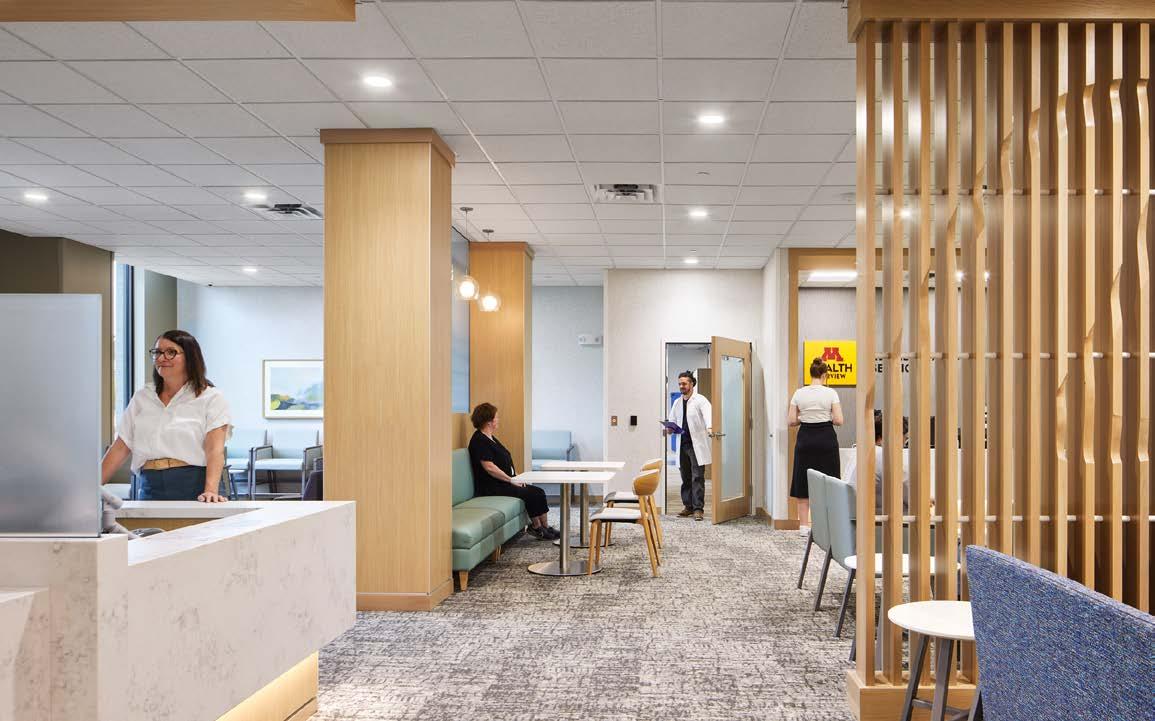
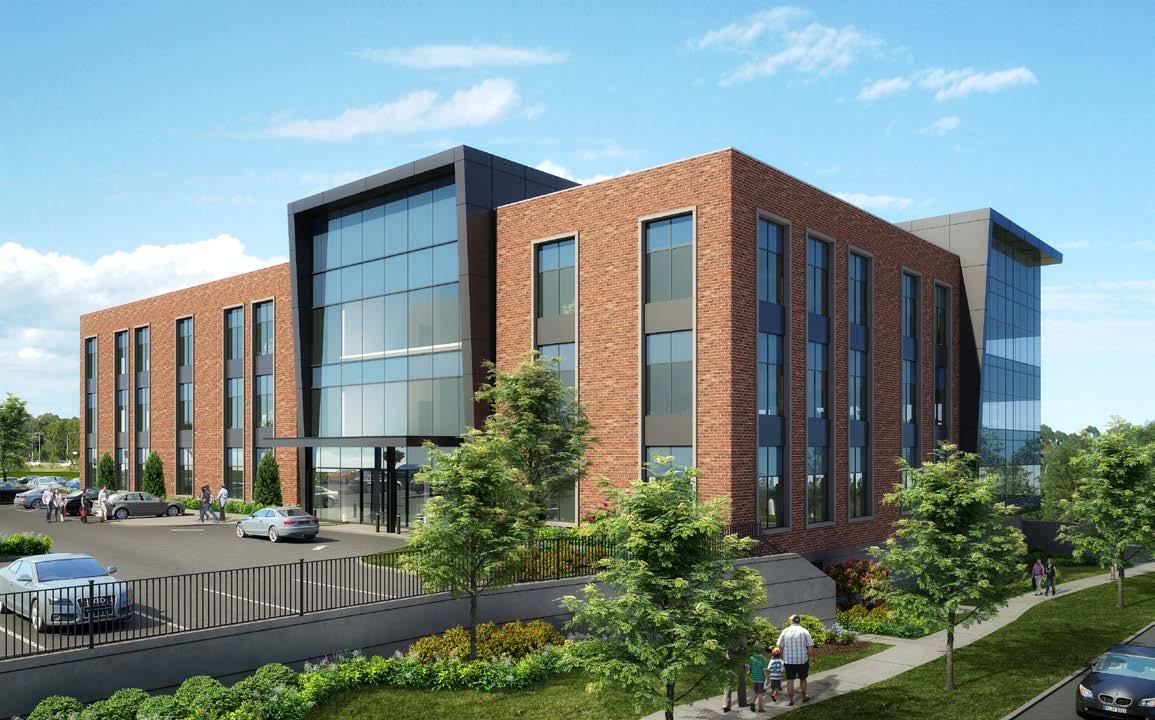
With the healthcare industry changing at an unprecedented speed, the physical environment in which we experience healthcare is under a lot of pressure to evolve alongside the industry itself and we are excited to be along for the ride. Our team remains strong in delivering top tier healthcare environments from 7,000-SF inpatient renovations to a new 72,000-SF technologically-advanced heart center. Over the past year, our team has celebrated three groundbreakings and six project openings in cities across the country. If you are interested in partnering together, contact Alena Johnson
Team Members Dedicated to
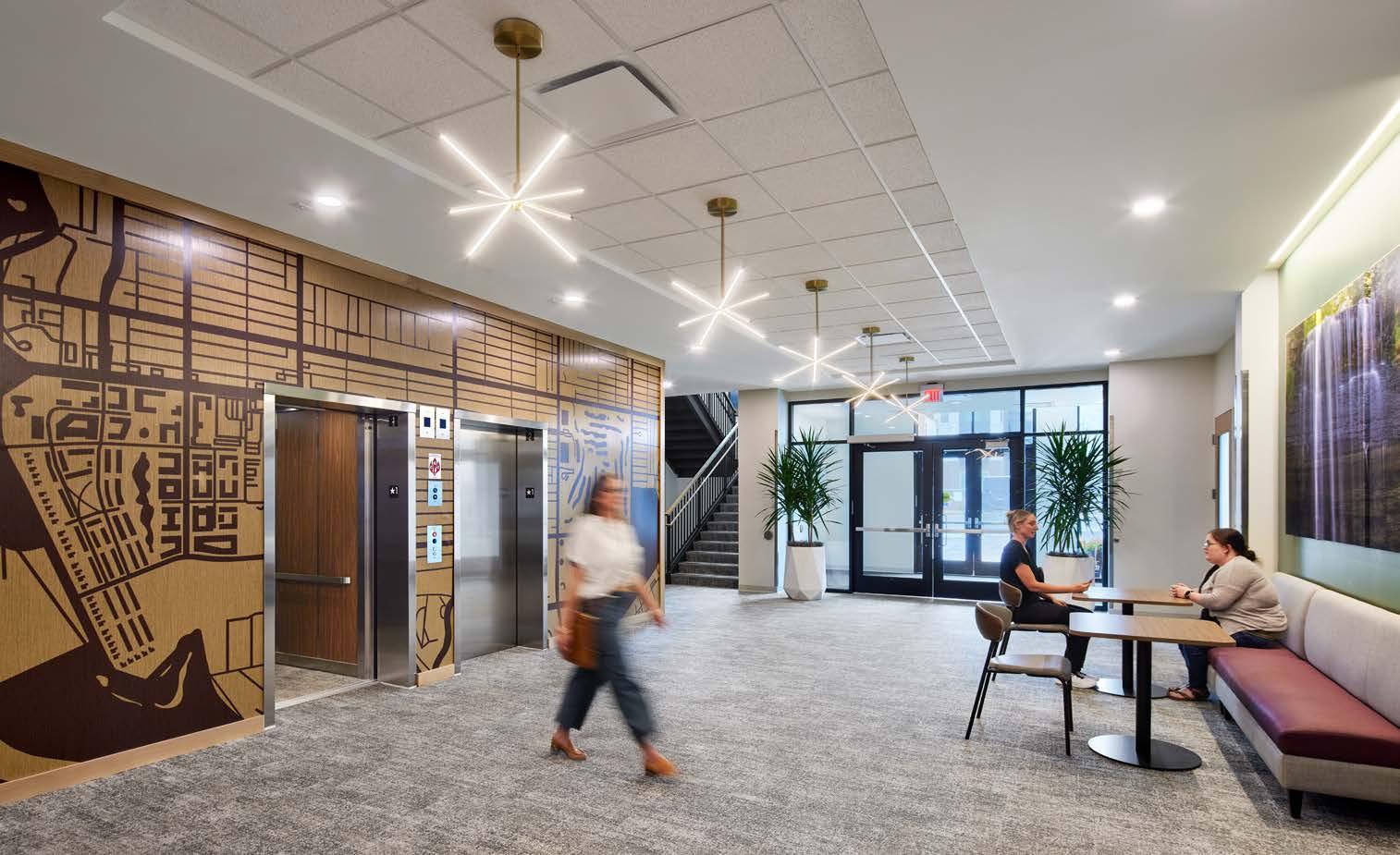

IMPROVING PATIENT EXPERIENCE THROUGH LAYOUT &
DESIGN
Hospital stays are often far from ideal, causing stress and delays in care. Designers and architects aim to enhance hospital rooms to meet patients' changing needs and expectations for peace and healing.
Healthcare Facilities Today interviewed Linaea Floden, Ryan's' director of architecture - southeast, on adapting hospitals for new functions while ensuring patient comfort.
Read the full article and Linea's Q&A here or reach out to Linaea Floden (Director of Architecture) here
How does the layout and spatial design of a healthcare facility contribute to the overall patient experience?
"Same-handed" patient rooms streamline equipment access, boosting care speed and safety while reducing staff burnout. Strategically placing resource and nursing stations along the patient care circuit improves quality of care and staff well-being. Biophilic design, like nature views and natural light, benefits patient and provider healing and satisfaction.
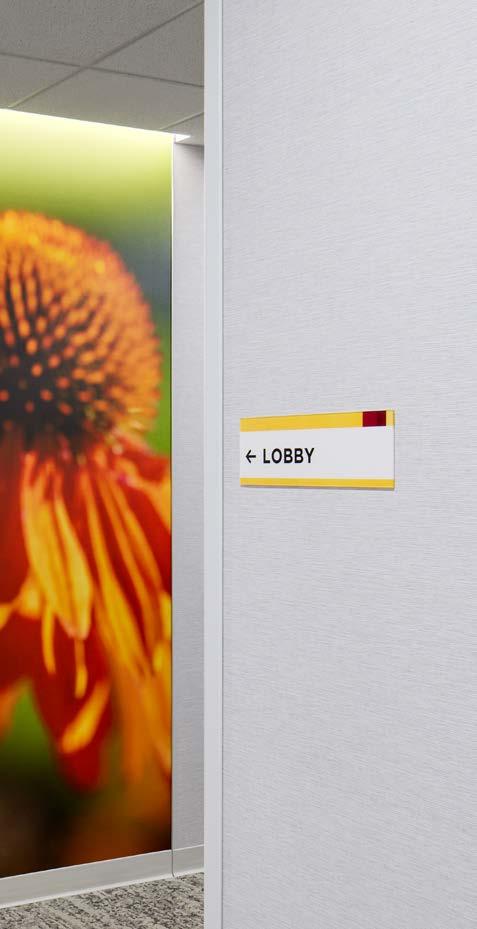
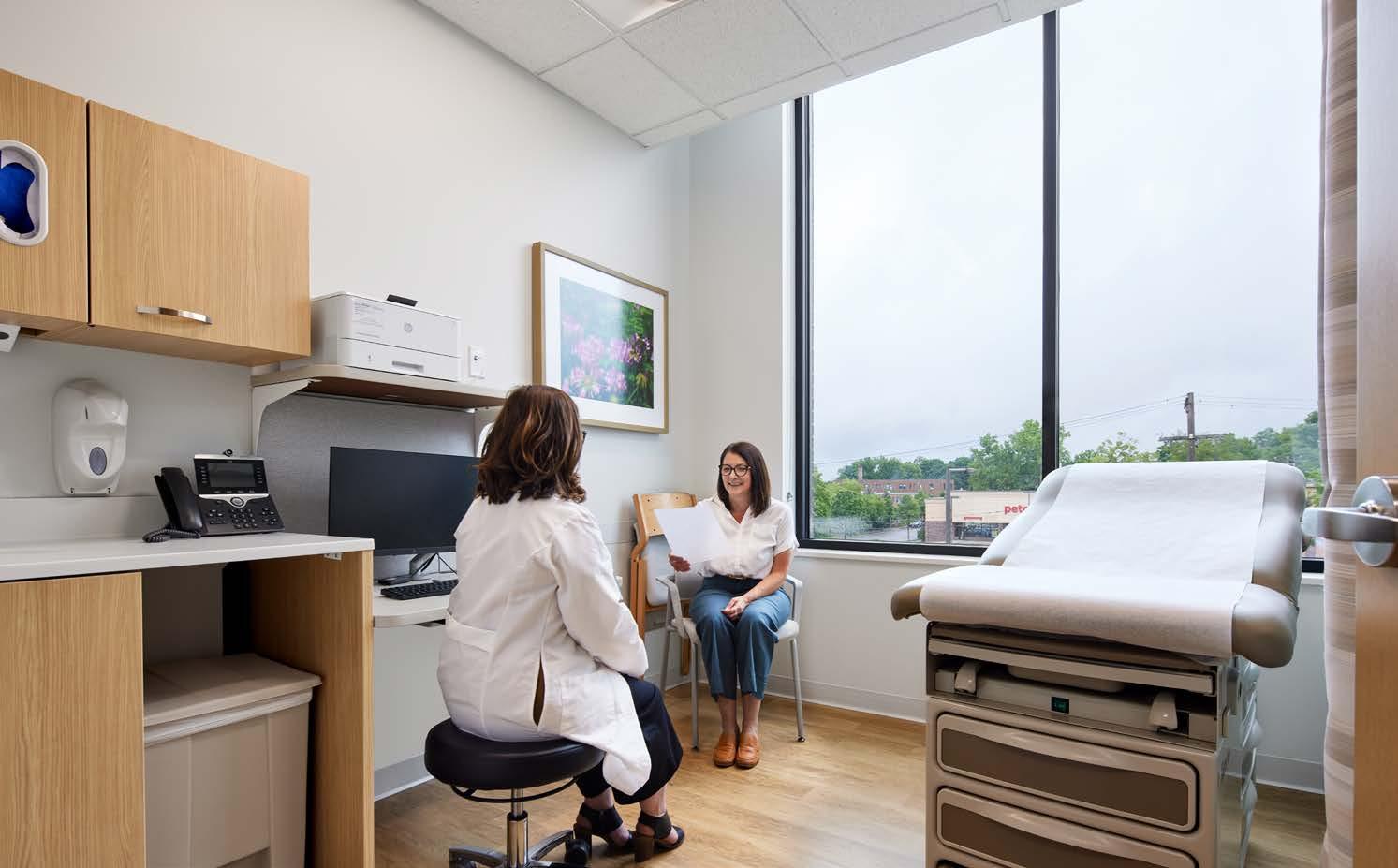
What design elements can help reduce stress and anxiety for patients and their families while in the healthcare facility?
What considerations are made in terms of color schemes and lighting to create a calming and healing atmosphere?
How do you balance the need for infection control and cleanliness with creating a warm and inviting atmosphere?
Design for healing encompasses various elements, including color palettes, nature views, noise reduction, sound enhancement, and adaptable lighting. These factors collectively reduce stress and anxiety in healthcare settings. Additionally, biophilic features like faux skylights, live plants, and healing gardens have evidenced physiological benefits.
Consider kelvin output for healing environments; high kelvin (6,500K) disrupts sleep patterns, while lower kelvin (3,000K) is better for evening lighting. For room finishes and textiles, choose stress-reducing colors like soft blues, grays, and pastels, avoiding harsh colors like red to promote calmness and reduce anxiety.
To support infection control, use durable, easy-to-maintain materials. Porous surfaces can harbor bacteria, so choose seamless, non-porous options that withstand frequent cleaning. Wood-look elements can maintain cleanliness while offering a natural aesthetic.
HONORING EXCELLENCE IN HEALTHCARE INTERIOR DESIGN
HCD 10
INTERIOR DESIGN

Megan McNally, Ryan's associate director of healthcare interior design, was recognized as Healthcare Design 2023's HCD 10 Interior Design Leader - a prestigious national award that recognizes excellence in healthcare design and the influence they have on the industry. On projects across the country, she leads the design on a range of inpatient, outpatient, and residential care environments—collaborating on more than 60 projects in 2022 alone. As a Certified Healthcare Interior Designer (CHID), she is trained to understand the critical issues that impact the healthcare environment and its users, ranging from implications of cleanability and long-term maintenance, infection prevention, navigation and wayfinding, acoustical considerations and safety. Outside of Ryan, she is active in advancing the healthcare interior design industry through her work on the Board of Directors for the American Academy of Healthcare Interior Designers. Read more about Megan’s contributions to healthcare design and about the other recipients here or reach out to her directly to share congratulations.

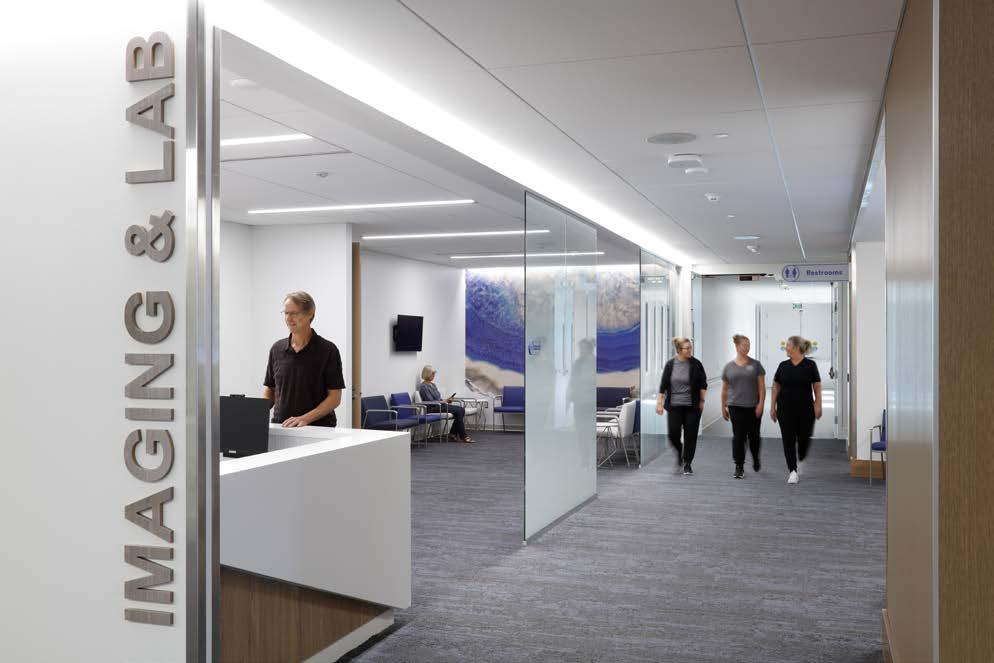
IN PRACTICE
Interior design plays a critical role in creating successful healthcare environments. With highly specialized expertise, healthcare interior designers understand the complexities of inpatient, outpatient and residential care settings as it relates to building layout, staff and patient flow, safety, materiality, furniture, fixtures and equipment (FF&E), acoustics, and lighting. Effective interior design can lead to improved patient outcomes by providing opportunities for connection, supporting communities that are most vulnerable, inspiring wellness and optimism, and reinforcing an organization’s brand and mission.
At the Jewel & Jim Plumb Heart Center at Mercy (IA), the interior design incorporates a dementia-
friendly aesthetic with memorable landmarks and clear wayfinding that promote patient autonomy and materials selected to address acoustical considerations for the center’s older adult population.
At Children's Minnesota Limited Stay Unit (MN) the interior design focused on a bright and sophisticated aesthetic, paired with whimsical touches of Minnesota habitat-themed graphics to meet the wide range of medical and emotional needs of its young patients.
At M Health Fairview Clinic at Highland Bridge ( MN ) the interior design focused on collaboration spaces between clinicians, nurses, and staff to support the flexible care model between the overlapping urgent care and outpatient clinics.
MASTERING THE MASTER PLANNING PROCESS
A good master plan provides a road map for organizational evolution and growth, connecting the dots between buildings, social settings, and surrounding environments. It allows for effective prioritization of capital investments, appropriate distribution of resources, and planning for the future. For our healthcare clients in particular, a master plan is typically a precursor to any project involving brick and mortar, which is why it is important to highlight our deep expertise in this area.
Collectively, Ryan’s healthcare design team has master planned millions of square feet, both on and off the traditional hospital campus. We are currently engaged in master planning efforts for clients in Minnesota, Illinois, and Iowa, with work recently completed in Florida and Georgia, and future efforts planned in Arizona and California. While it is true that every master plan can be scaled up or down depending on the client’s needs (and appetite for spending design dollars, which could range from $20k to $2M+), the master planning process itself can roughly be broken up into four general steps: Discover, Ideate, Assess, Execute
With this simple approach, we can help any client develop a prioritization matrix to successfully meet their objectives, and separate ‘noise’ from reality. Oftentimes times we will bring in a financial consultant who will provide an ROI projection based on operational needs and forecasted patient volumes. Ultimately, our work efforts result in a clear path forward for our clients, considering the underlying complexities of delivering quality healthcare in our communities.
Organizational Evolution & Growth
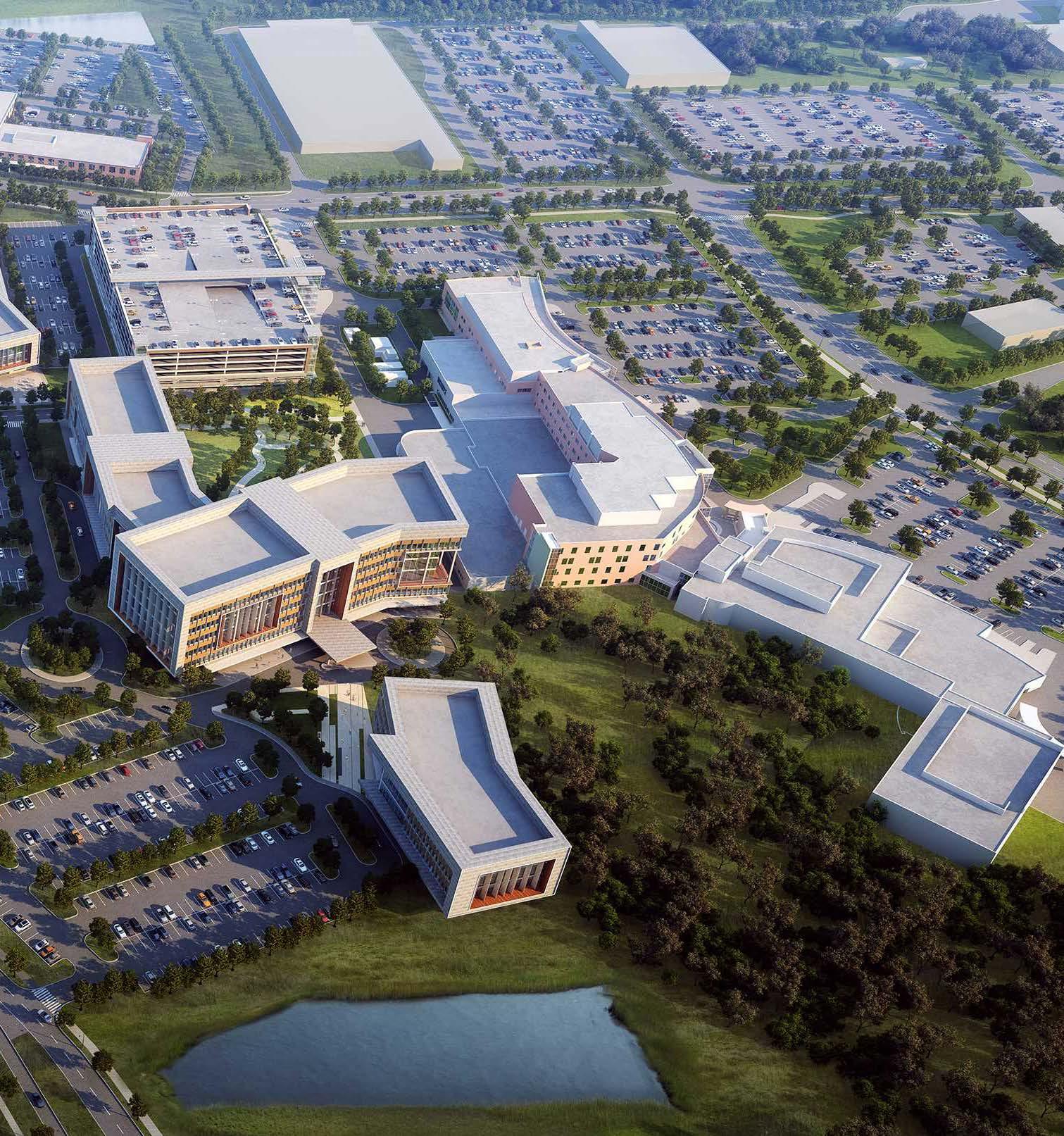
4 3 2 1
DISCOVER
Understand current state, goals, and challenges
IDEATE
Define success metrics & envision multiple scenarios
ASSESS
Perform qualitative & quantitative option assessments
EXECUTE
Facility Tours
Stakeholder Interviews
Site Analysis
Capacity & Utilization
KPU and Space Needs
Adjacencies
Future State Operations
Scenario Analysis
ROM Cost Estimates
Schedules
Phasing
Concept Refinement
Capital Availability
Deliver final concept & recommendations Approval of Final Concept
Implementable Master Site & Facility Plan that is Clear and Actionable

CHILDREN'S MINNESOTA LIMITED STAY UNIT
The new 9000-SF Limited Stay Unit at Children’s Minnesota offers 14 comfortable rooms with a bright, fresh and sophisticated aesthetic paired with whimsical and playful touches to meet the wide range of medical and emotional needs of its young patients (from Children's smallest patients to teens) and their families. Keep an eye out for Children's Minnesota Limited Stay Unit that will be featured in December's Healthcare Design Magazine.
This new “Cardiovascular Center of Excellence” will transform the front doorstep of NorthShore –Edward-Elmhurst Health (EEH) Hospital Campus in Naperville, IL. The three-story building will be home to EEH’s cardiovascular unit, which currently resides in the adjacent EEH Heart Hospital. The multi-clinic building includes two cardiac clinics, a cardiac rehab clinic and a cardiac laboratory, and features a cardiac catheterization laboratory with one future shelled lab and nine prep/recovery rooms; a diagnostic imaging department with PET and CT machines; three stress testing spaces; cardiac rehabilitation gym; 34 clinic exam rooms; eight ultrasound rooms; and provider offices.
10 MARTIN MEDICAL OFFICE
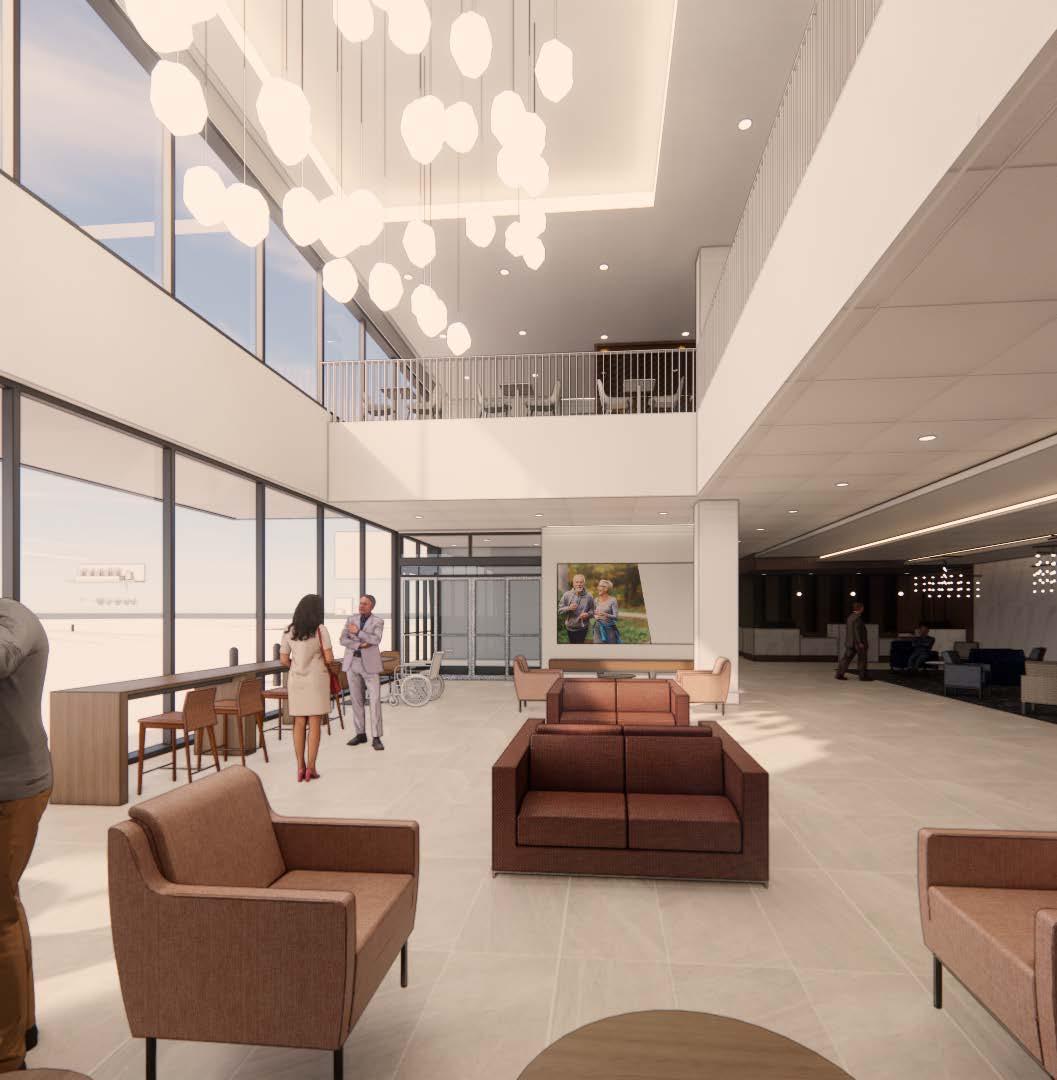
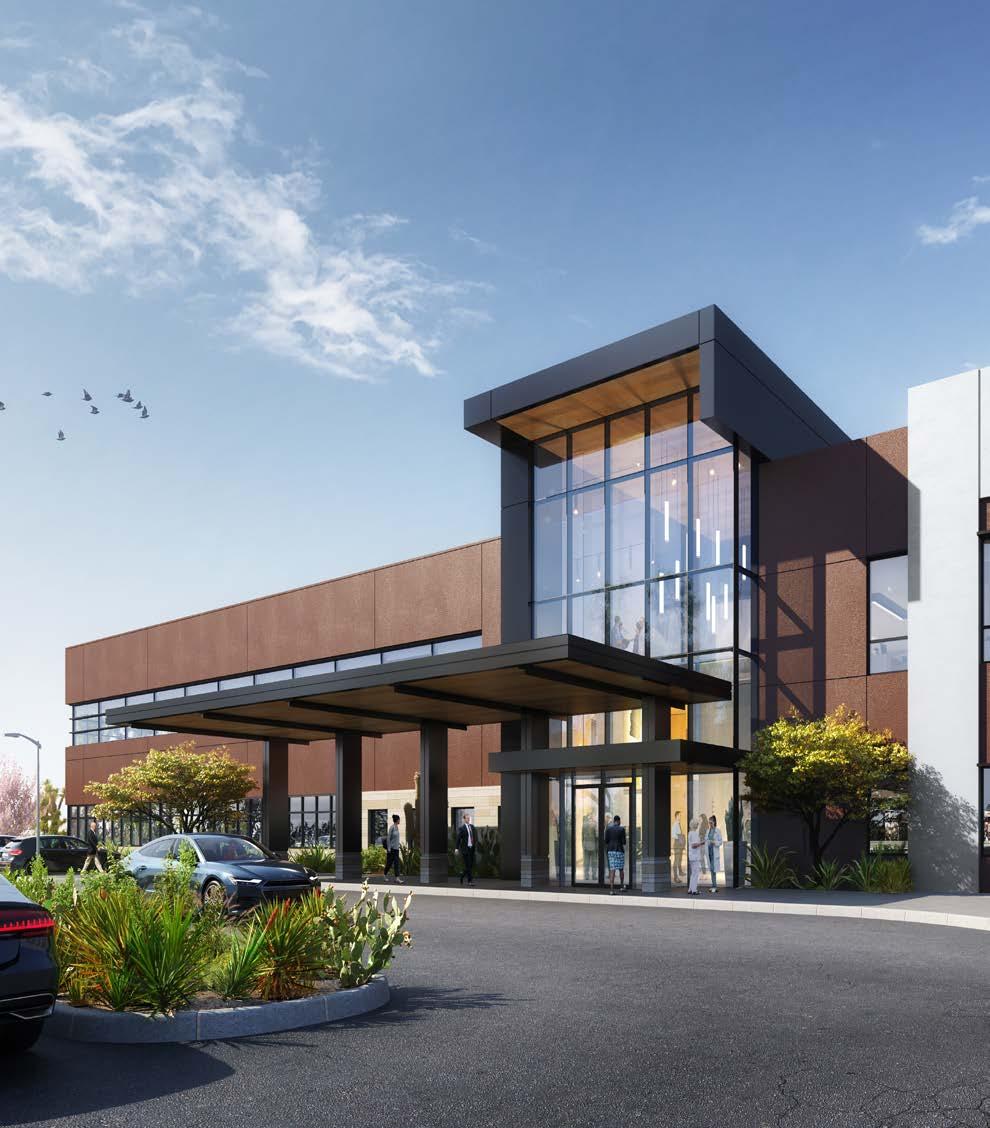
ONE SCOTTSDALE MEDICAL OFFICE BUILDING
One Scottsdale is a 102,000-SF, two-story medical office building in North Scottsdale, AZ. Without knowing the final tenants during the core/shell design, the team delivered a flexible base for the medical office building that allowed the client flexibility to accommodate any type of potential healthcare user from inpatient to outpatient. Now, with two anchor tenants on board including Exalt Health (inpatient rehabilitation) and City of Hope Outpatient (oncology diagnostics and treatment), the team has started design on the tenant suites for these clients.
M Health Fairview Clinic is a 22,000 SF clinic and is the primary tenant of the new Highland Bridge Medical Office. Offering a flexible care model, the clinic shares overlapping space to offer both the services of an outpatient clinic and urgent care clinic. Clinician and nurse collaboration was key to support this model and shared spaces, including offices and conference rooms that are sprinkled throughout the clinic.
M HEALTH FAIRVIEW CLINIC
