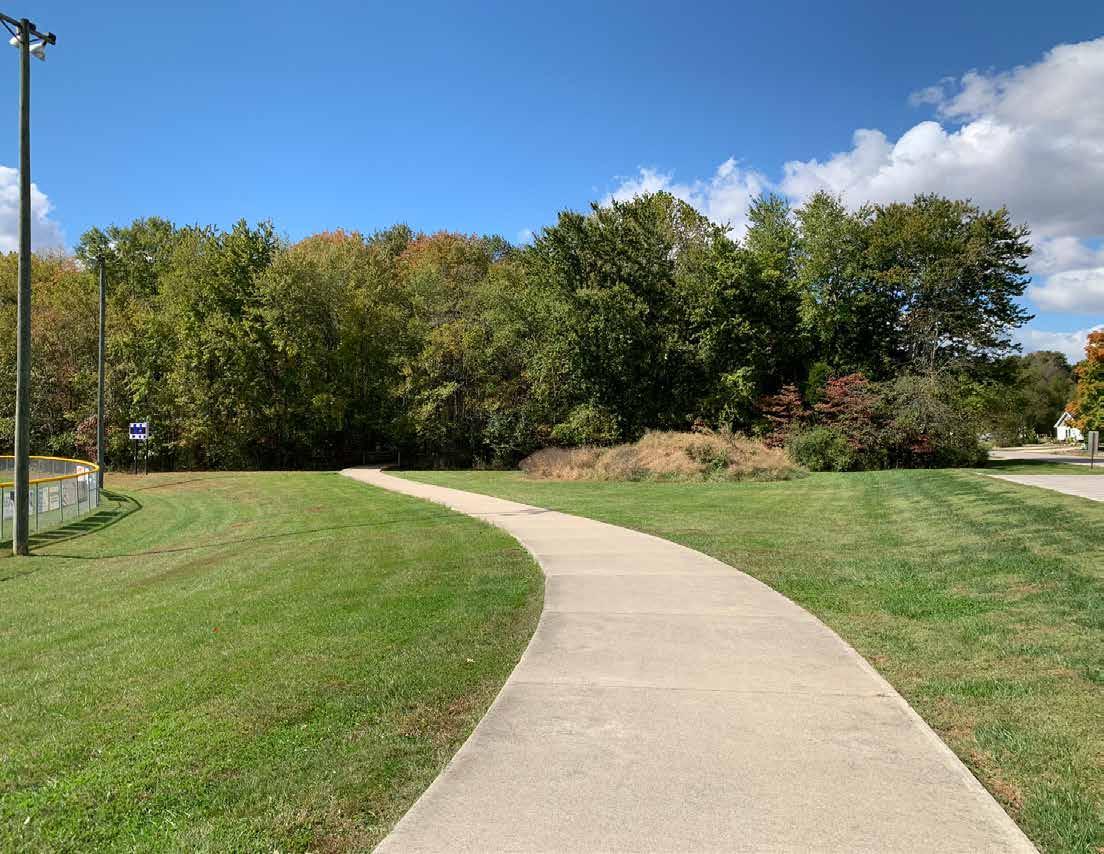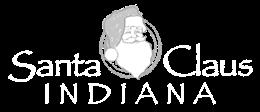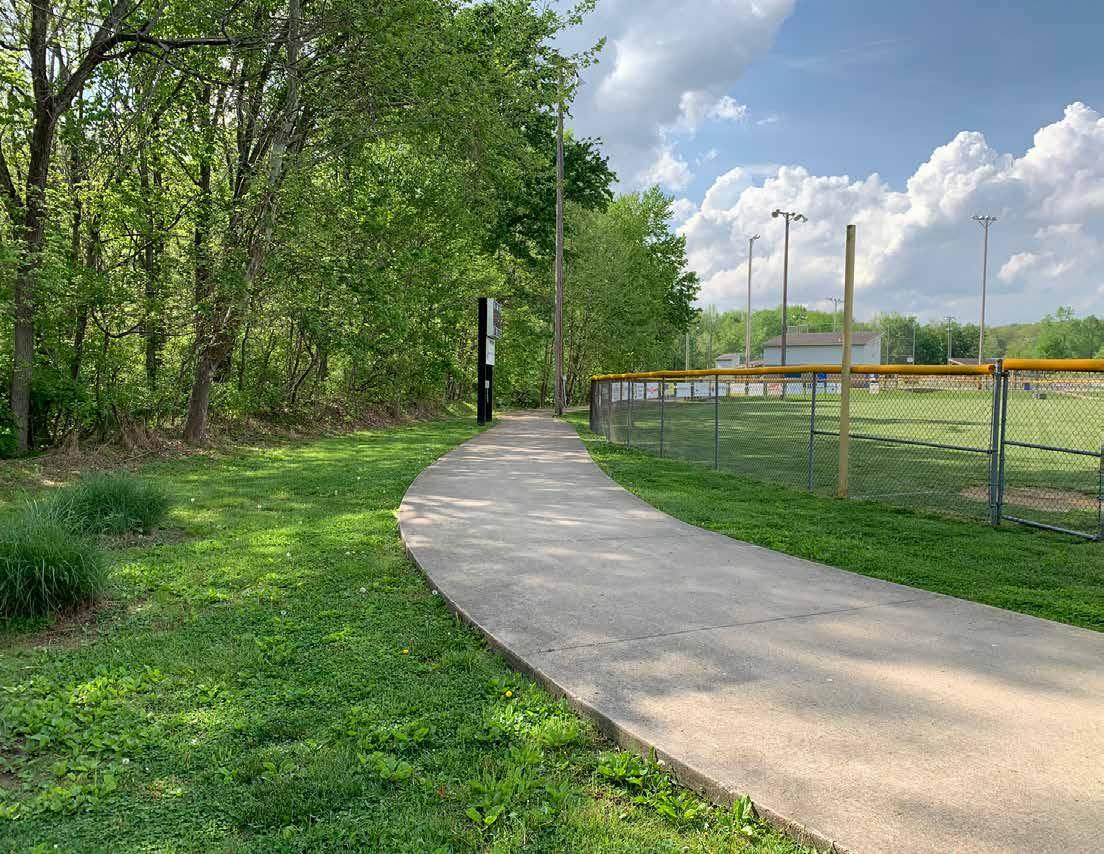

Jim Yellig Park Master Plan
July 18, 2025
Town of Santa Claus
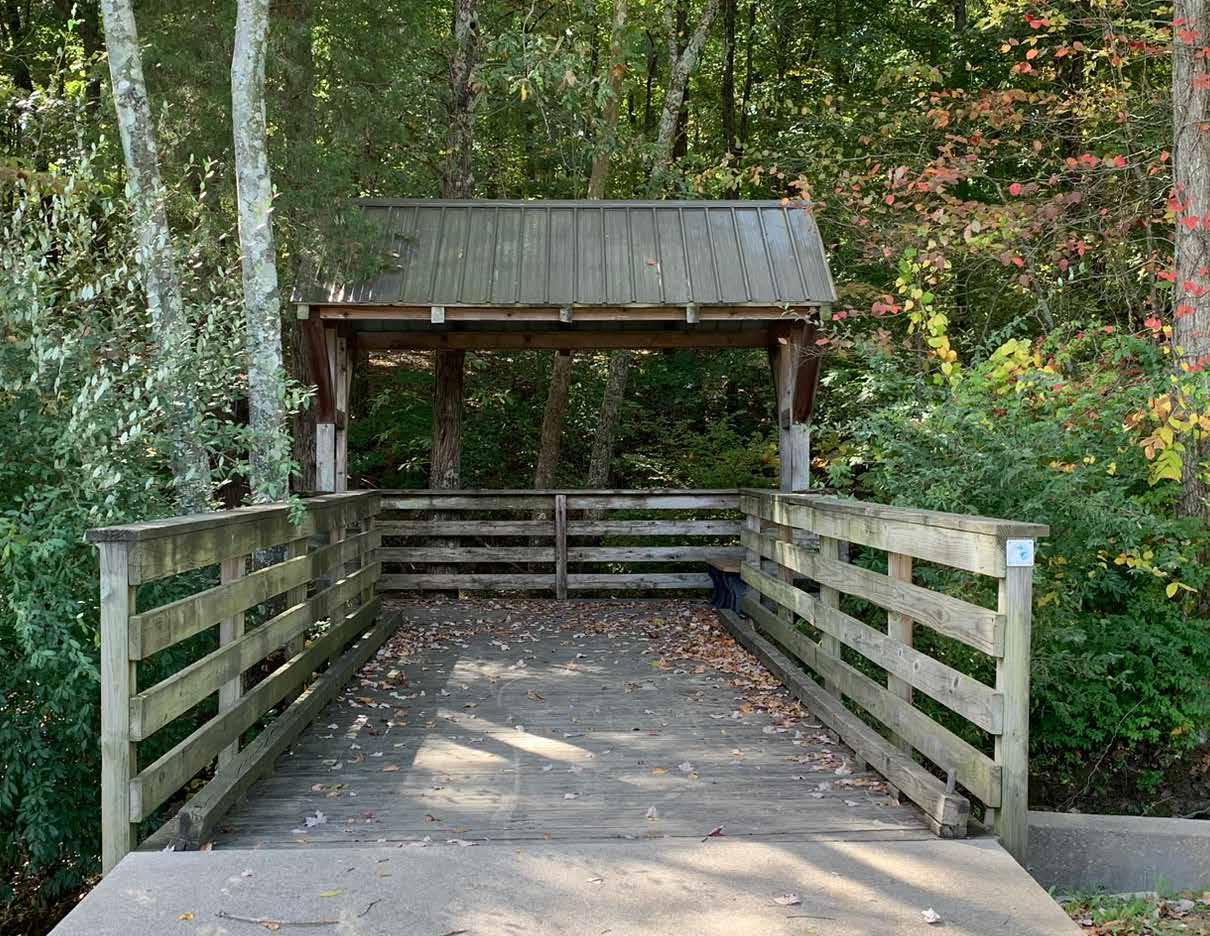
Acknowledgments
It is with gratitude that we acknowledge the many individuals from the Santa Claus community who helped develop this plan:
Town of Santa Claus
90 N Holiday Blvd
Santa Claus, IN 47579
812.937.2551
Town Council
Kevin Burke, Council President
Patricia Vaal, Vice President
Mike Johannes, Member
Brian Warran, Member
Jason Little, Member
Steering Committee
Zach Tischendorf
Jon Goldsberry
Patricia Vaal
Jessi Mullen
Melissa Arnold
Jennifer Rich
Parks Department
Zach Tischendorf
Parks Board
Jon Goldsberry, President
Jon Kincaid, Vice President
Eileen Farmer, Secretary
Jennifer Rich
Plan Prepared By
RUNDELL ERNSTBERGER ASSOCIATES

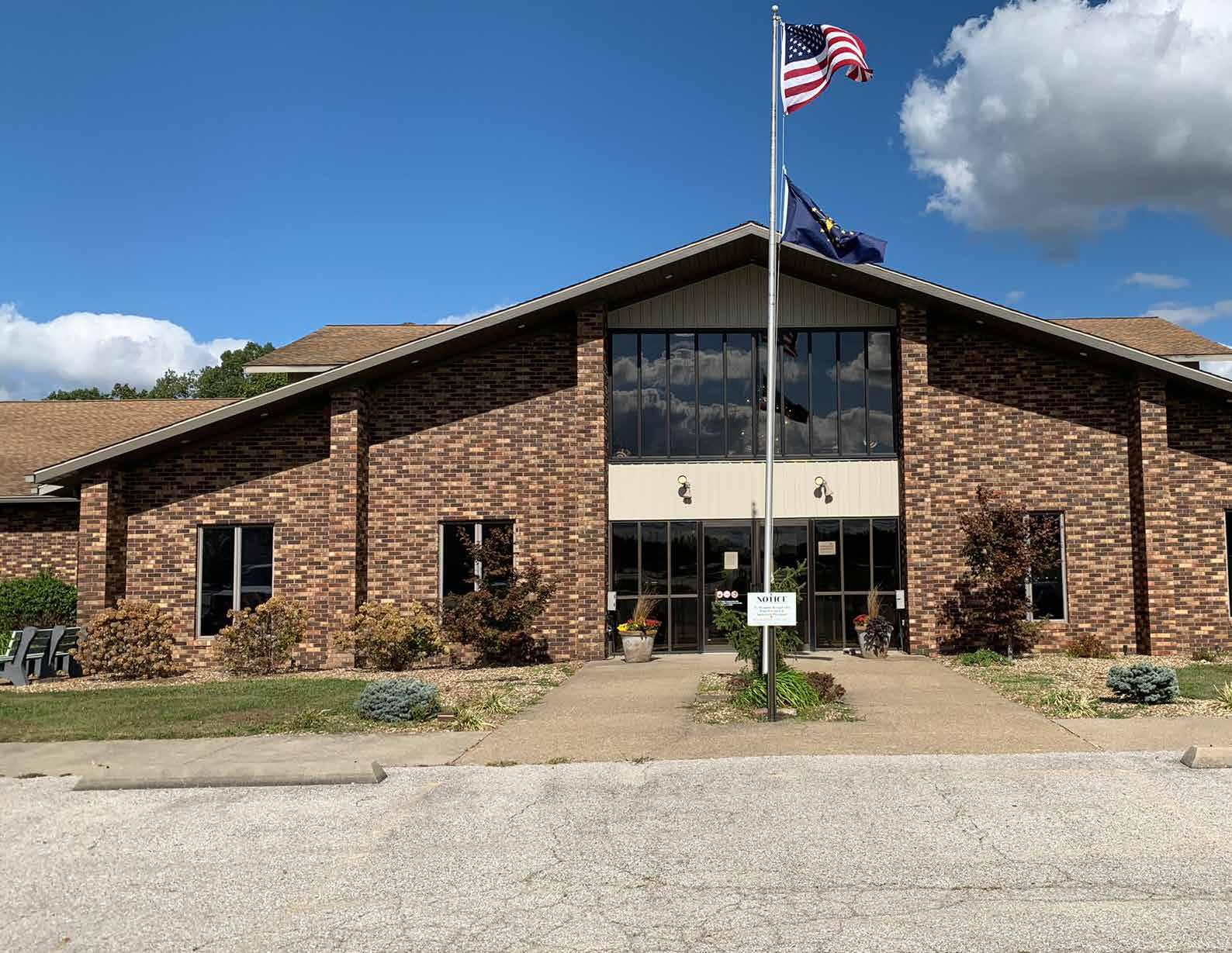
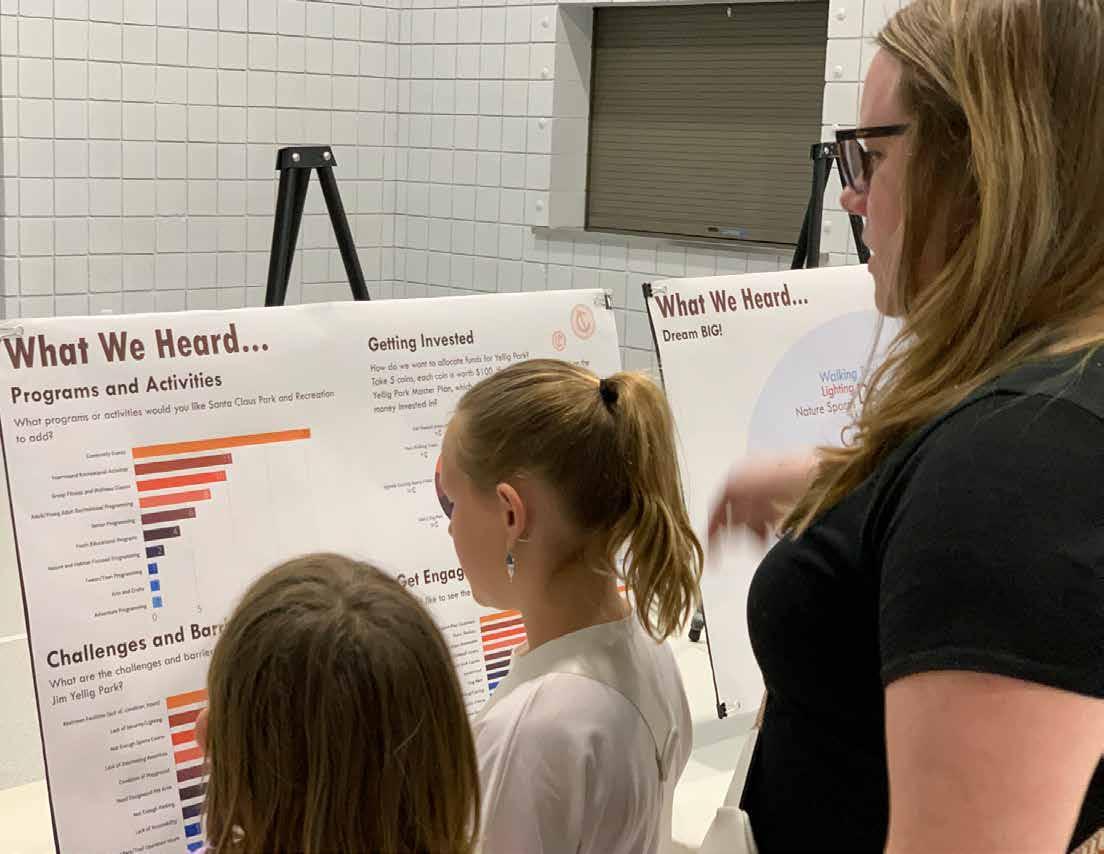
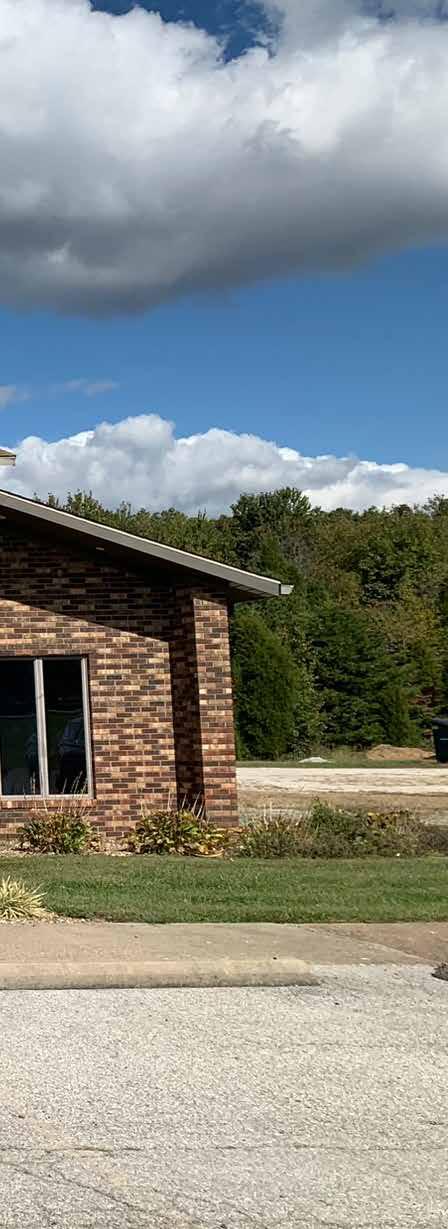
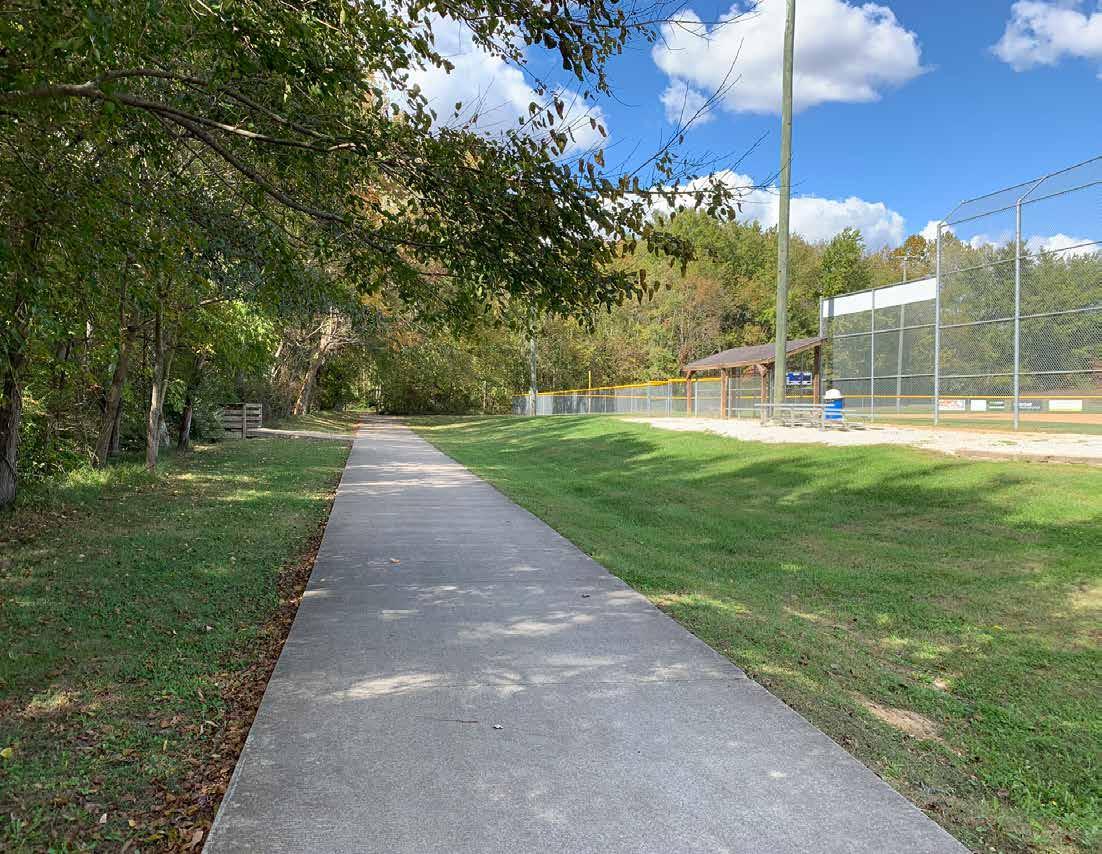
Plan Area Overview Chapter 01
Plan Area Overview
Overview & Purpose
Santa Claus is a growing community in southwest Indiana located in Spencer County. The town’s population has held steady between 2,000 and 3,000 residents since the 2000s, while Spencer County’s population is experiencing a decline. Due to the town’s steady growth, Santa Claus is poised for future growth and economic development.
The Town of Santa Claus began this process in 2021 when the town created and adopted the Santa Claus Park and Recreation Five-Year Park Master Plan. The plan ensures that the town continues its work prioritizing community park and recreational needs, responsibly maintaining the natural and man-made recreational resources of the town, assuring that the greatest benefit is achieved from each dollar spent, and exploring multiple funding opportunities.
This plan acts as an extension of the work completed by the Five-Year Park Master Plan. By examining the current condition of Jim Yellig Park, the improvements made to date, and their future desired state, the consultant team and the town created a plan to achieve goals and monitor accomplishments.
The proposed recommendations will serve as a guide for the development of recreational resources and amenities for Jim Yellig Park and will prioritize improvements to the park facilities and recreation programs that will most benefit citizens. By following the recommendations set in this master plan, Jim Yellig Park will become a more cohesive, multi-use space for generations to come.
Goals and Objectives
After gathering community and stakeholder input, inventorying the existing park’s facilities, and reviewing recommendations with town staff, the following goals and objectives emerged:
• Use the existing Santa Claus FiveYear Parks and Recreation Plan, and continue to expand upon previous improvements made to Yellig Park.
• Provide an action plan for implementing improvements. Priorities were determined via public input and implementation steps, such as phasing, are presented in this plan.
• Improve (or replace) existing facilities such as playgrounds, sport courts and fields, trails, and structures. Modernize and maintain facilities before investing in all new improvements.
• Identify land areas for potential expansion. In coming years, there will be a need to expand beyond the current park boundaries to accommodate new and existing needs.
• Capitalize on the economic impacts of parks and recreation. People are more selective than ever before when choosing to live in communities with parks and recreation amenities.
How To Use This Plan
This master plan should be used as a guiding document for the future of Jim Yellig Park. The recommendations of the plan are outlined in the third chapter. As with all planning documents, this master plan should be reviewed by staff to identify shifts in public needs and changes in funding sources. The plan should be viewed as a flexible document that can respond to opportunities as they arise, including new funding sources, financial and land donations, and private/public partnership opportunities.
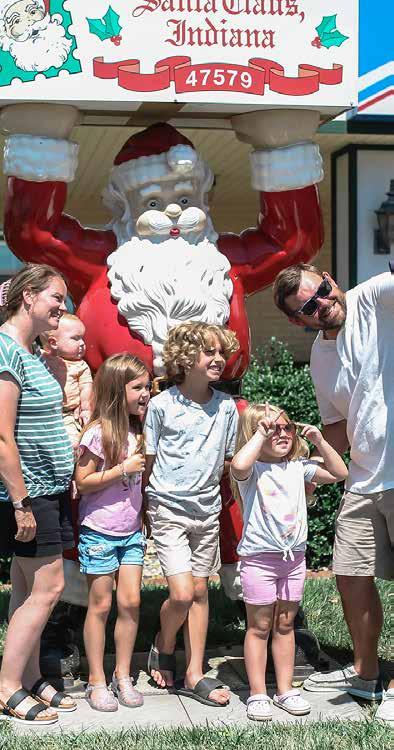
Santa Claus IN Instagram
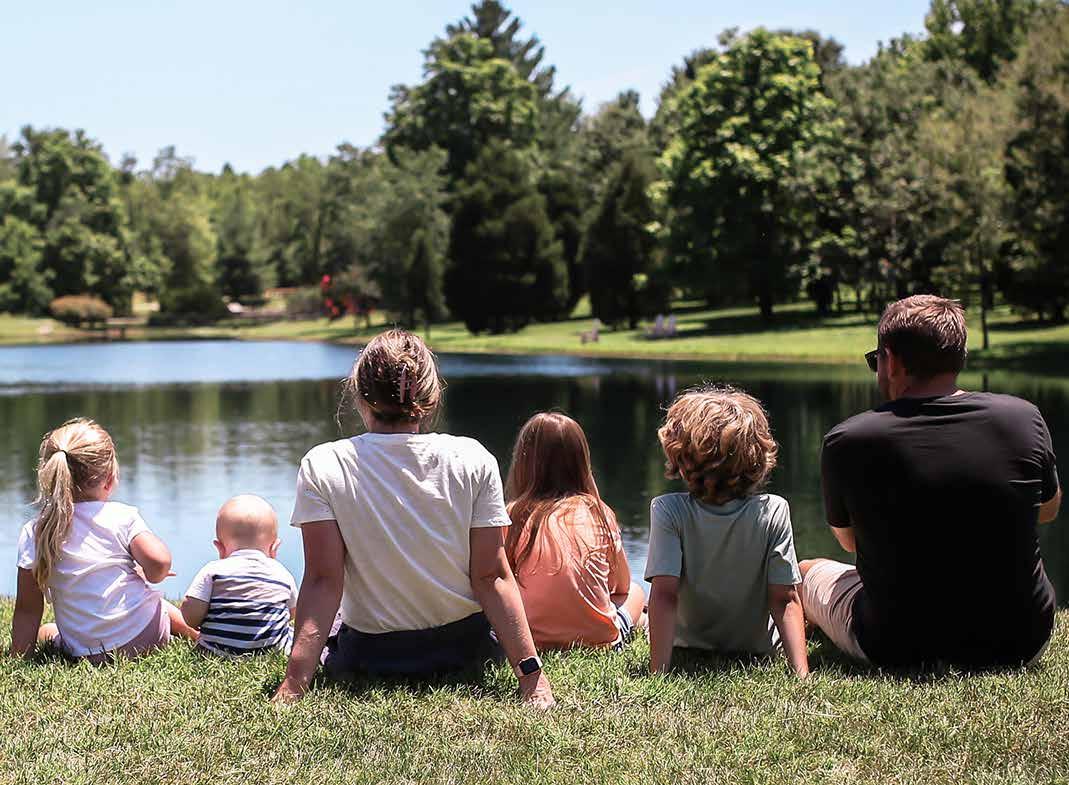
Santa Claus IN Instagram
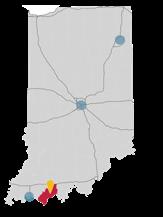
State of Indiana Spencer County
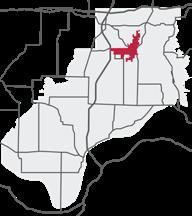
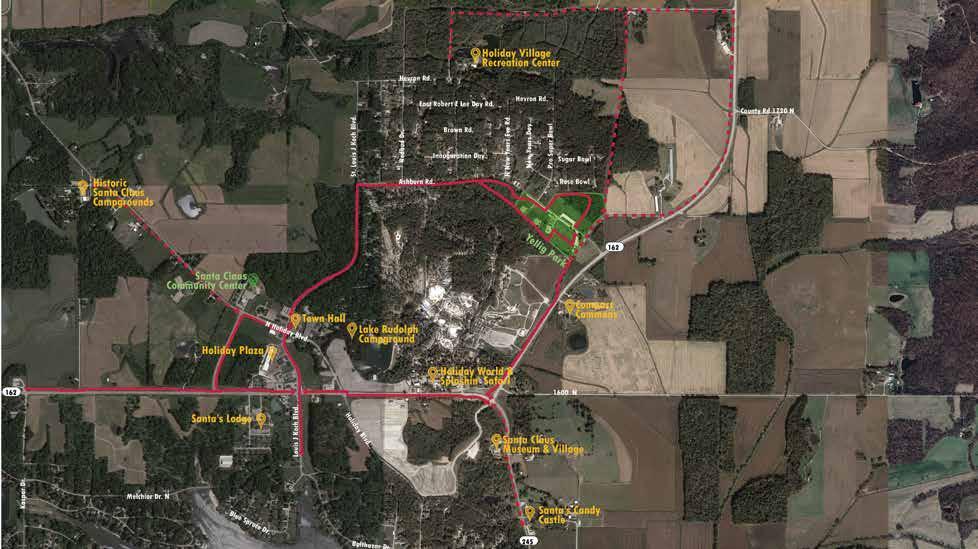
LEGEND
Roadways
Trails
Future Trails
Parks Facilities
Town of Santa Claus
Spencer County
Town of Santa Claus
Planning Area Overview
Planning Area Description
The town of Santa Claus is located in northeast Spencer County in southwestern Indiana. The town is split amongst three townships, Carter, Clay, and Harrison. It is a popular tourism spot for southwestern Indiana and the Midwest due to Holiday World & Splashin’ Safari, Santa’s Candy Castle, and several state parks located nearby.
Santa Claus is located approximately:
148 miles southwest of Indianapolis, IN
73 miles west of Louisville, KY
37 miles east of Evansville, IN
The town limits of Santa Claus contain 6.44 square miles of land with a population of 2,746 persons according to the 2022 U.S. Census estimates.
Economic Impact of Parks and Recreation
Over the last decade, the economy of the State of Indiana has shifted from one where people followed jobs to one where increasingly people are locating where they want, and jobs are moving to follow the people. This trend has expanded since the pandemic and the growth of remote work. As a result, people are moving to places with high quality of life, and businesses are following.
Places with high quality recreation and wellness amenities - such as trails, parks, playgrounds, and programs - are attracting more young people to live. Increasingly, young people are choosing lower wages paired with a high quality of life, compared to higher wages and low quality of life. A 2022 survey by Project for Public Spaces found that about 80% of respondents would sacrifice salary for an ideal community. This same survey found that 70% of business owners found their community first, then created their business. More than ever, quality of place, including recreation and wellness infrastructure, determines where people are moving.
Cities and towns throughout Indiana are investing in recreation and wellness amenities to spur private investment. A 2017 study by the Americans for the Arts estimated up to a $7 return-oninvestment for each municipal dollar spent on quality of life improvements. A 2022 report by the Brookings Institution posits that civic leaders should prioritize improving their quality-of-life strategies - not offering business tax incentives and lax regulation - as the best path for Midwestern rejuvenation. Santa Claus could benefit economically and socially from increased quality of life spending.

Chapter 02
Existing Conditions
Existing Conditions
Community Profile
Methodology
The demographic and lifestyle analysis was created to better understand the characteristics and trends of Santa Claus and to compare it’s demographic makeup to the County and State. This demographic analysis is quantitative and provides insight into the town and the County based on data obtained from the U.S. Census for 2020 and the American Community Survey (ACS).
Population
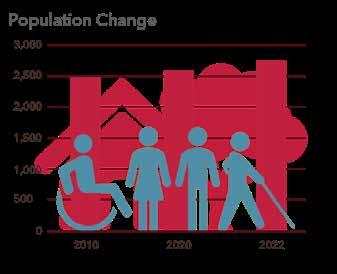
Between 2010 and 2022, Santa Claus’s population experienced an increase of over 10%, which is a gain of just over 260 persons. Despite this slight change, the city’s population has held steady between 2,000 and 3,000 people since the 2000s. The largest stint of growth was between 1990 and 2000 when the population skyrocketed from 931 to 2,062. For comparison, Spencer County’s population decreased by over 940 persons over the same 12-year period, likely due to annexation. That being said, 2020-2022 saw the start of new population growth for the county. Of note, the birth rate in the county has been declining relative to the death rate, meaning that the increase in population is due to people moving to Spencer County from outside its boundaries.
Santa Claus Population per U.S. Census:
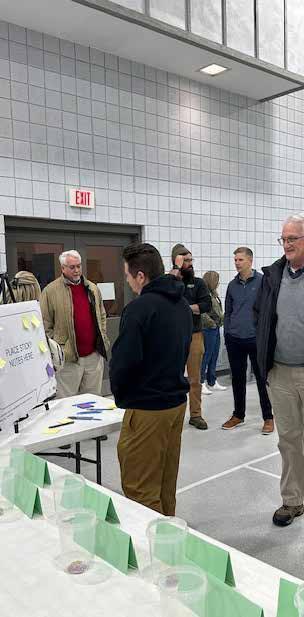
Population Distribution
The Town of Santa Claus has larger bands of population in those that are younger and middle aged. The ranges are between 0-14 and 40-55. The two largest blocks are, males aged 40-44 and females aged 55-59. This is followed by young children aged 0-4. The numbers sharply decline starting at 1519 for males and 20-24 for females. The female block dropping off specifically in this area could indicate that more females are attending higher education or moving out than males in the same age block.
The median age in Santa Claus is around 43 years old, which is comparable to the median age of Spencer County, 44. These are both higher than the State of Indiana’s figure of 38.
The higher median age of the population coupled with the larger population of young children supports a growing need for a variety of programs suited for many age groups. Furthermore, increasing amenities and programs can aide in enticing young adults to move to or back to Santa Claus after pursuing higher education or trade school. Ensuring that people of all years have access to something they enjoy is
vital to growing a sense of community and bolstering health and wellness. Adult and Senior programming and amenities can include, but are not limited to: pickleball, paved walking paths, plenty of seating, passive nature spaces, and outdoor opportunities for social engagement. Programming and amenities geared towards younger audiences can include playgrounds, sports fields, sports courts, nature play spaces, trails and paths, and more. Within these designations are many opportunities for overlapping interest which help communities intertwine, communicate, and stay healthy physically and mentally.
Race
The majority of Santa Claus’s population is white, at about 96%, over 10% higher than Evansville and over 20% higher than the state of Indiana. The next leading group are people of multiple races, making up approximately 1.5% of the total population. This is closely followed by Black or African American residents at 1.09%. Spencer County has seen an increase in diversity since 2010, numbers marginally higher than that seen in Santa Claus.
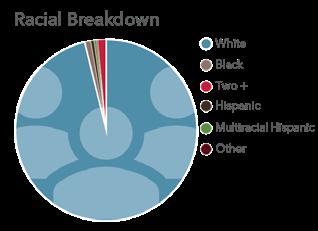
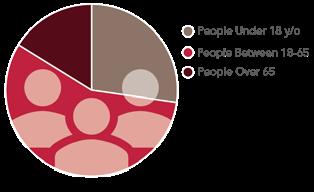
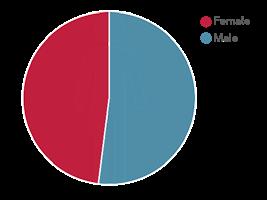
Spencer County Population Pyramid - 2022
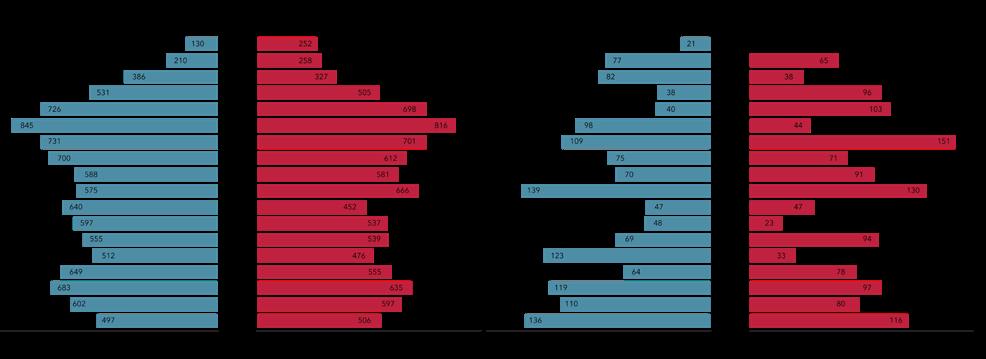
Santa Claus Population Pyramid - 2022
Health and Wellness
Spencer County is rated highly in terms of health and wellness. The 2016 Indiana Healthy, Wealthy, and Wise Index ranked Spencer County in the fourth, and ideal, quartile for their Health Index. This study ranked overall health by measuring fifteen indicators to construct a model of community health. Spencer County received a score of 69.11 out of 100 points, a great score compared to the state’s average of 52 out of 100 points.
The county rates better than the state averages in categories such as obesity. 14% percent of persons in Spencer County are rated as being in fair or poor health, as opposed to 19% statewide. Almost 9% of Santa Claus residents have a disability, smaller than the Indiana State number of 14.5%.
While Santa Claus and Spencer County are healthier than the state average, increased access to health care, as well as improved access to healthy foods and areas for recreation will continue to lower rates of obesity and improve community health.
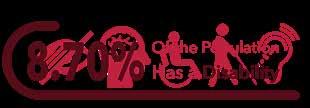
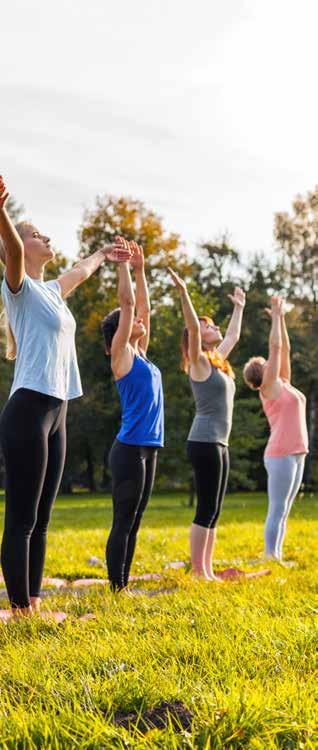
Adobe Stock image
Educational Attainment
Santa Claus is part of the North Spencer County School Corporation. This school district is comprised of four elementary schools, one middle school, and one high school.
North Spencer County Schools are ranked 11th of all 381 school districts in Indiana. Furthermore, the school corporation has math and reading proficiency scores well above the Indiana statewide average, 64% versus 38%, and 64% versus 41% respectively.
The Town of Santa Claus’s high school graduation rate of 94% is on par with neighboring communities and above the state average of 87%. 37% of high-school graduates go on to attain
degrees in higher education, helping secure differently skilled jobs and boosting the local economy.
The 2016 Indiana Healthy, Wealthy, Wise Index ranked Spencer County at 60.71 out of 100 points (in the third quartile) on their Wise Index.

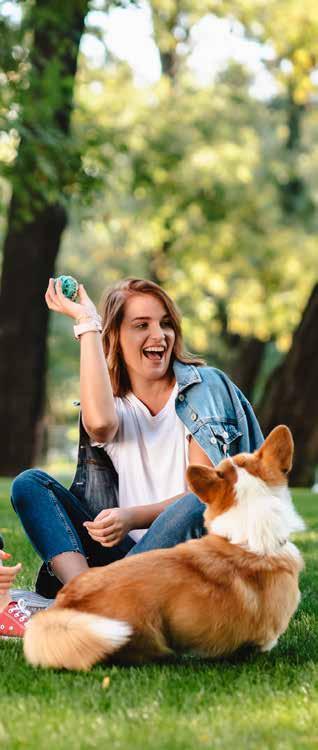
Adobe Stock image
Housing
Both the town of Santa Claus and Spencer County have more owneroccupied housing units than rental housing units. Within the town, 92.7% of housing units in Santa Claus are owneroccupied compared to a state average of 70%.
Household Owner Occupancy Rate DEMOGRAPHICS
Percentage of Home Owners
With approximately 980 households making up the community and home value well above the state average of $80,000, Santa Claus is a community building value. Combined with the high percentage of home owners in town, its truly an increasingly desirable location for couples and families to grow their roots. Total Households 980 People Per Household 2.80
Employment & Income
According to the US Census, Santa Claus has a total employment rate of 65.60%. The largest industries by workforce include:
• Management Occupations (196 jobs)
• Production Occupations (192 jobs)
• Education Instruction/Library Occupations (128 jobs)
The average commute for workers in Santa Claus is about 31 minutes, which is higher than neighboring communities such as Boonville, Indiana.
Since the 2010 Census, median household income has increased in Santa Claus. In 2010, the median household income was $71,285; as of 2021, was $107,083 which is a 50.22% increase in eleven years without being adjusted for inflation. Both of these numbers are higher than the State of Indiana’s median household income, which as of 2021 sits at $61,944.
Santa Claus has a poverty rate of 3.1%, a rate significantly lower than the State of Indiana’s rate of 12.6%. This number is lower than neighbors but significantly lower than that found in the City of Evansville, which sits at 19.9%.
With a 3% poverty rate and higher than average household incomes, it can be surmised that the Town of Santa Claus only struggles to collect revenue to pay for parks maintenance and improvements due to population size. This can also create an issue with providing grant match money and initial payments for reimbursement-type grants.
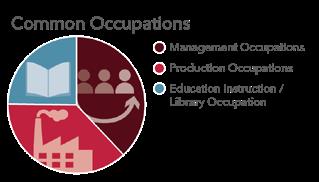
Per Capita Income $47,559 in Past 12 Months
3.10%
31 Poverty Rate
Median Household $107,083 Income 2021-2022 Minute Travel Time To Work
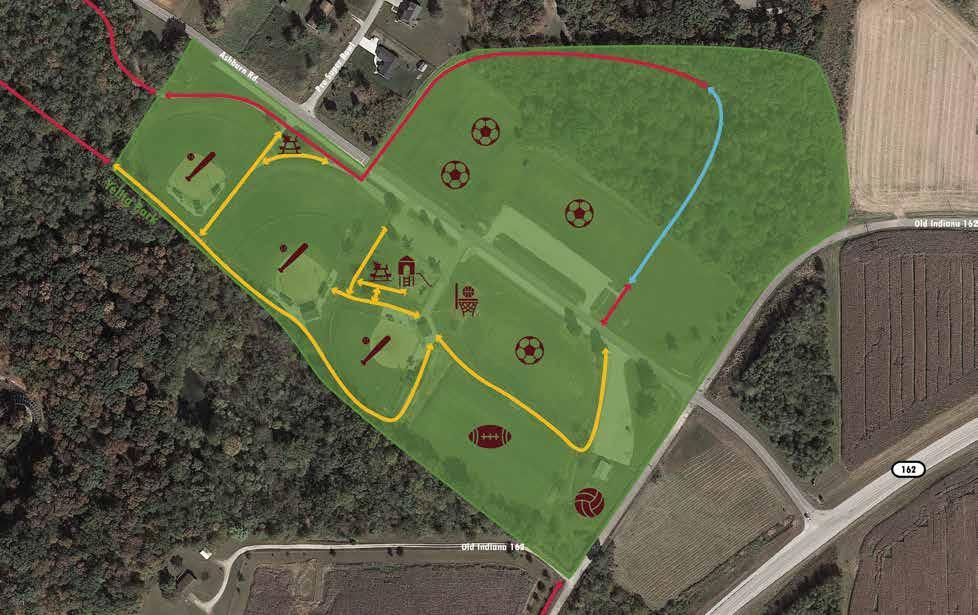
Parking Picnic Shelter
Playground
Baseball Field
Basketball Court
Volleyball Court
Soccer Field Football Field
Paved Trails Park Paths
Gravel Trails
Legend
Existing Conditions Assessment - Jim Yellig Park
Park Description
Jim Yellig park is the largest park in Santa Claus, Indiana. Located on the Northeast side of the town, Jim Yellig park is the town’s primary green space. Visible from State Road 162, it also acts as the welcoming feature for Santa Claus.
The park boasts a variety of amenities on 35.5 acres ranging from sports fields hosting soccer, football, and baseball, as well as sports courts for both volleyball and basketball. The playground area hosts equipment for a variety of age groups. Large wooded areas give visitors opportunities for access to nature through several paved walking trails. Several parking areas provide ample space for visiting families, residents, and guests.
Park Classification
Parks and facilities are categorized using a nationally recognized standard published by the National Recreation and Parks Association. This classification system provides a simple grouping of parks and facilities based on their size, service area, and/or special amenity offerings. The five categories include:
• Pocket Park
• Neighborhood Park
• Community Park
• Regional Park
• Special Use Facility
For the purposes of this master plan, Jim Yellig park, despite its size, is classified as a Community Park.
Community Park
Community parks are sized and programmed to serve a greater percentage of the city’s population. They often house facilities and amenities for community-wide activity and/or specific uses that may only be available at a limited number of locations within the city. These parks are typically 10 to 25 acres in size and have a service area of up to three miles. Community parks often house one or more athletic complexes, aquatic facilities, public restrooms, passive open space, and other site-specific amenities such as lakes or a riverfront. Because programs and amenities at these parks are geared for larger audiences, these parks should be easily accessible by road, sidewalk, and multi-use trail.

Park Signage
Jim Yellig Park
Park Type: Community Park
Acreage: 35.5
Address: E Ashburn Rd, Santa Claus, IN 47579
1 Paved Parking Lot, 2 Gravel Parking Lots, and 1,160 LF of Informal Gravel Street Parking
2 Picnic Shelters
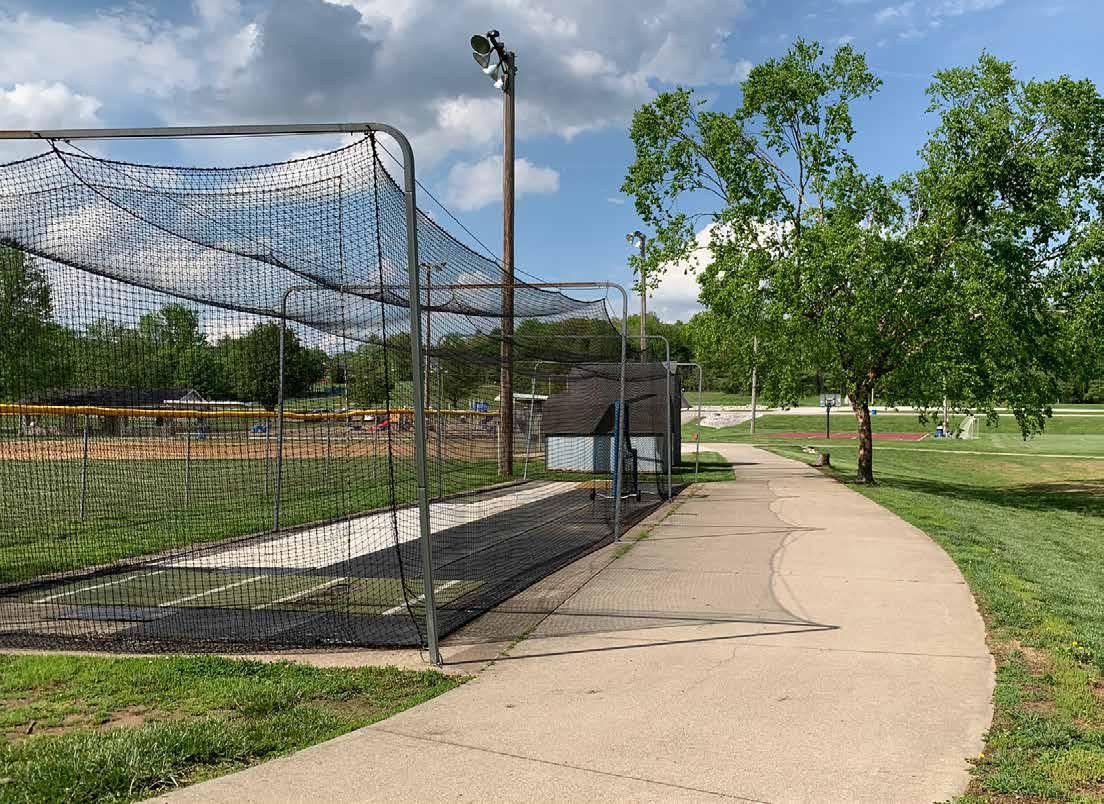
One Mulch Surfaced Playground
3 Baseball Fields
1 Basketball Court
1 Volleyball Court
Approximately 4 Flexible Soccer Fields
1 Football/Multi-use Field
Batting Cage and Concrete Path

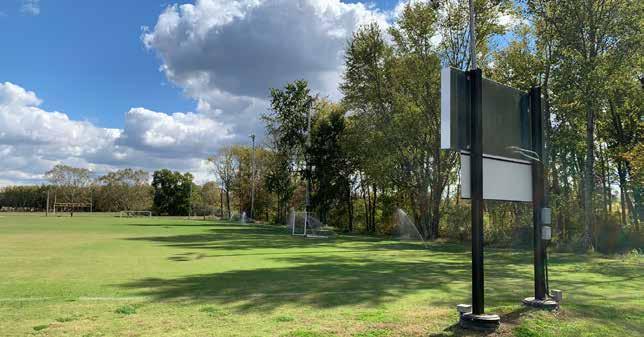
Football/Multi-use Field
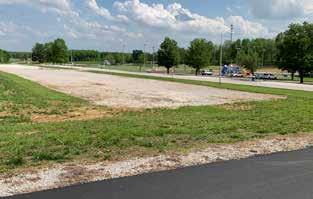
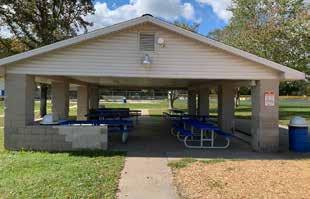
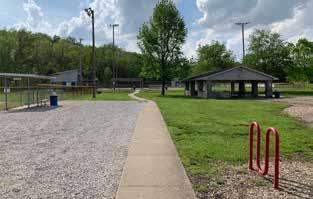
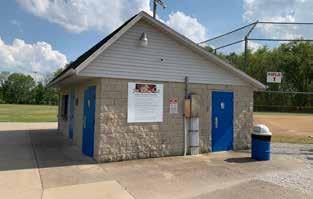
Northern Gravel Parking Lot
Playground Picnic Shelter
Concrete Path, Bleachers, and Bike Parking
Concession Stand
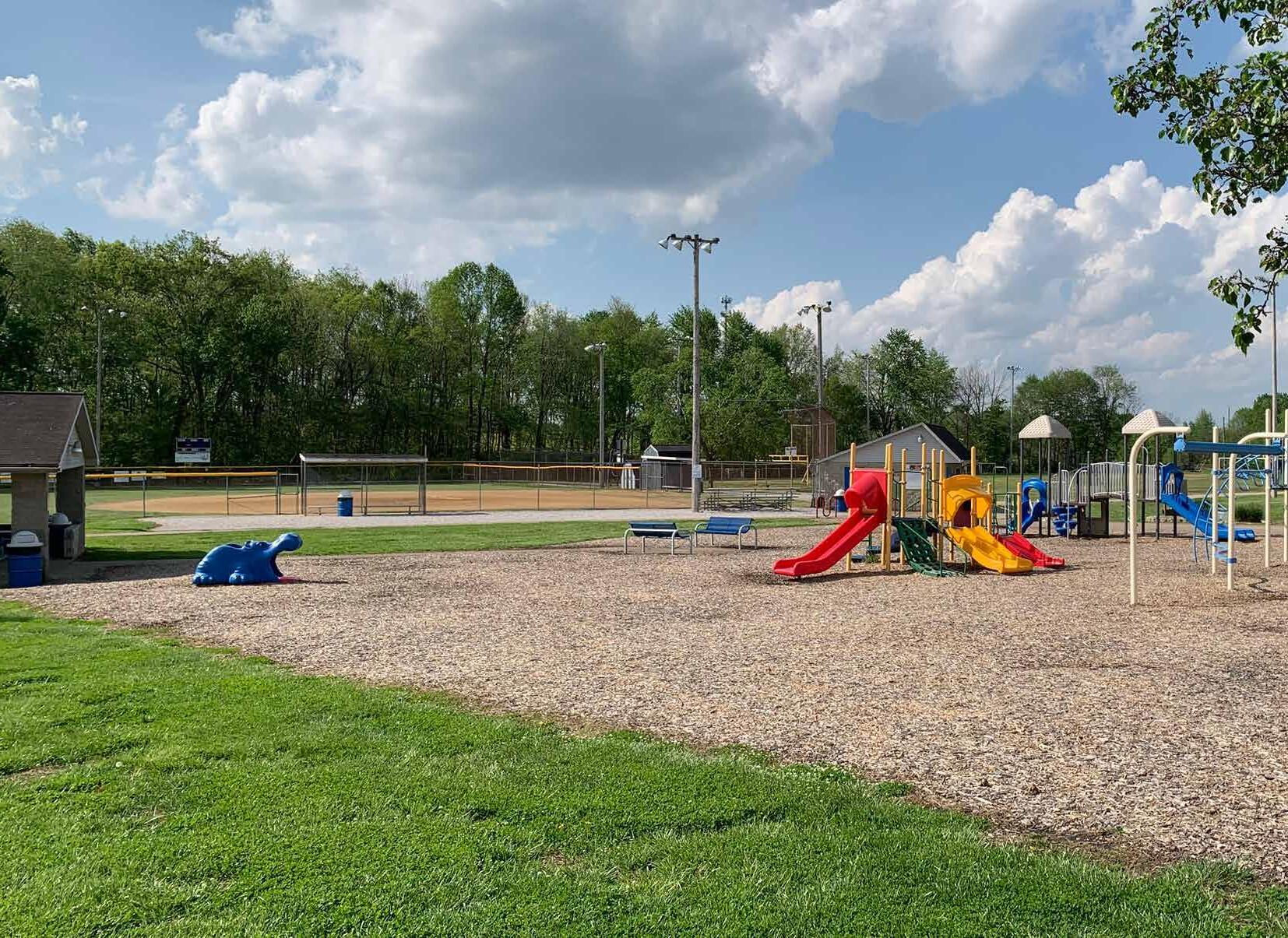
Playground Conditions
The playground at Jim Yellig Park is centrally located within the park, adjacent to the main, paved parking lot. Nearby are benches, a picnic shelter, a basketball court, and a baseball field. The central location of the playground allows for siblings to enjoy other nearby amenities while allowing the younger ones to use the various pieces of equipment. This is great for larger families or those with some kids involved in league sports to give all kids an outlet for recreation.
Four structures are present in the playground. Three of them are full play systems that include options such as slides, ramps, steps, climbing options, imaginative play areas, and more. The final piece of equipment is a statue of a blue hippopotamus. This is a great option for climbing and imaginative play. One of the systems is well suited to younger children, while the other two play systems are scaled appropriately for those 5 and up. While all of the equipment is in good shape, they are disjointed from one another, making a cohesive look and feel for the playground difficult.
During rain events, nearby drains clog with the wood chip play surfacing, causing water ponding and other drainage issues. Engineered wood fiber surfacing must be maintained at a consistent depth to remain ADA compliant. This requires replacement every few years to maintain an adequate fall rating depth. Furthermore, hazards
such as sharp objects or animal waste can get buried in the surfacing, posing safety risks.
Final Thoughts
Strengths:
• Centralized location
• Variety of play styles
• Variety of age inclusive play
Weaknesses:
• Engineered wood fiber safety surfacing must be maintained at consistent depth to remain ADA compliant
• Drainage issues
• Disjointed look and feel from mismatched equipment
• Parking is adjacent to the playground without any buffer or safety measure
Yellig Park Playground

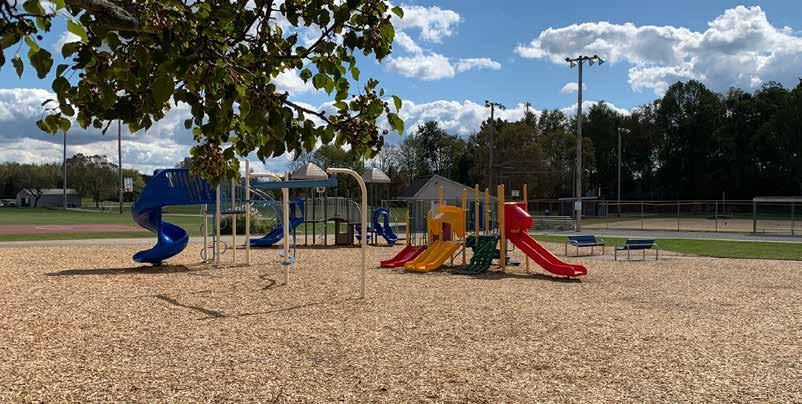
Main Play Structure
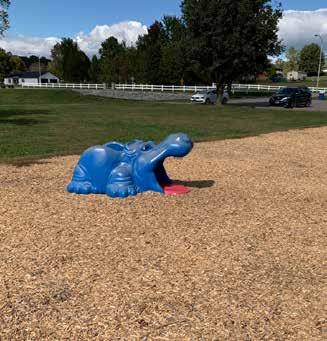
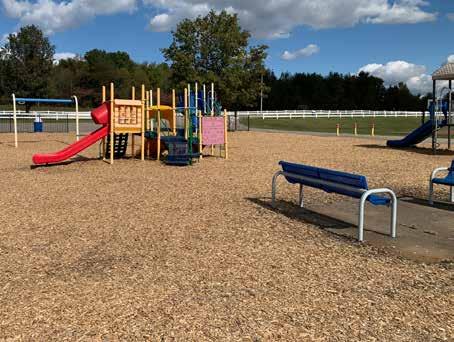
Hippopotamus Climbing Structure
Toddler Play Structure
Condition of Sports Fields & Courts
Throughout both halves of Jim Yellig Park are several sports fields and courts. Many are adjacent to concrete or asphalt paths to ensure accessibility, but these paths do not always connect to facilities and seating areas. Throughout the warmer months these large, and adaptable fields are striped and re-striped in order to accommodate several youth sports league events and competitions, bringing in revenue to Santa Claus.
Many of the fields are well maintained and graded, the main issue being more are needed to accommodate the quantity of events and leagues hosted. With the constant use of these fields, and minimal downtime in between events, the lawn tends to deteriorate and brown. Increased maintenance, longer downtimes, and additional fields may help curb or reduce this deterioration. Furthermore, several of the seating areas for these fields do not have ADA accessibility, making the viewing of events difficult for park visitors.
The basketball court, while in good shape, is also surrounded by lawn, making it inaccessible to those with mobility issues. Adding a path to connect it to the rest of the park’s infrastructure is vital. Additionally, the court lacks the recommended out-ofbounds pavement between the court line and edge of pavement.
The volleyball court is also inaccessible to those with mobility issues, being that it is surrounded by gravel and lawn. A pathway to connect it to the rest of the park’s infrastructure, or relocation is necessary.
Final Thoughts
Strengths:
• Great variety of fields/sizes/courts
• Open expanses = flexible re-striping for different leagues/events
• Amenities are in great shape/well maintained
Weaknesses:
• Lack of ADA accessibility to seating and sports courts
• Not enough fields and courts to meet current and future demands
• Lawn discoloration due to heavy and constant use of the fields
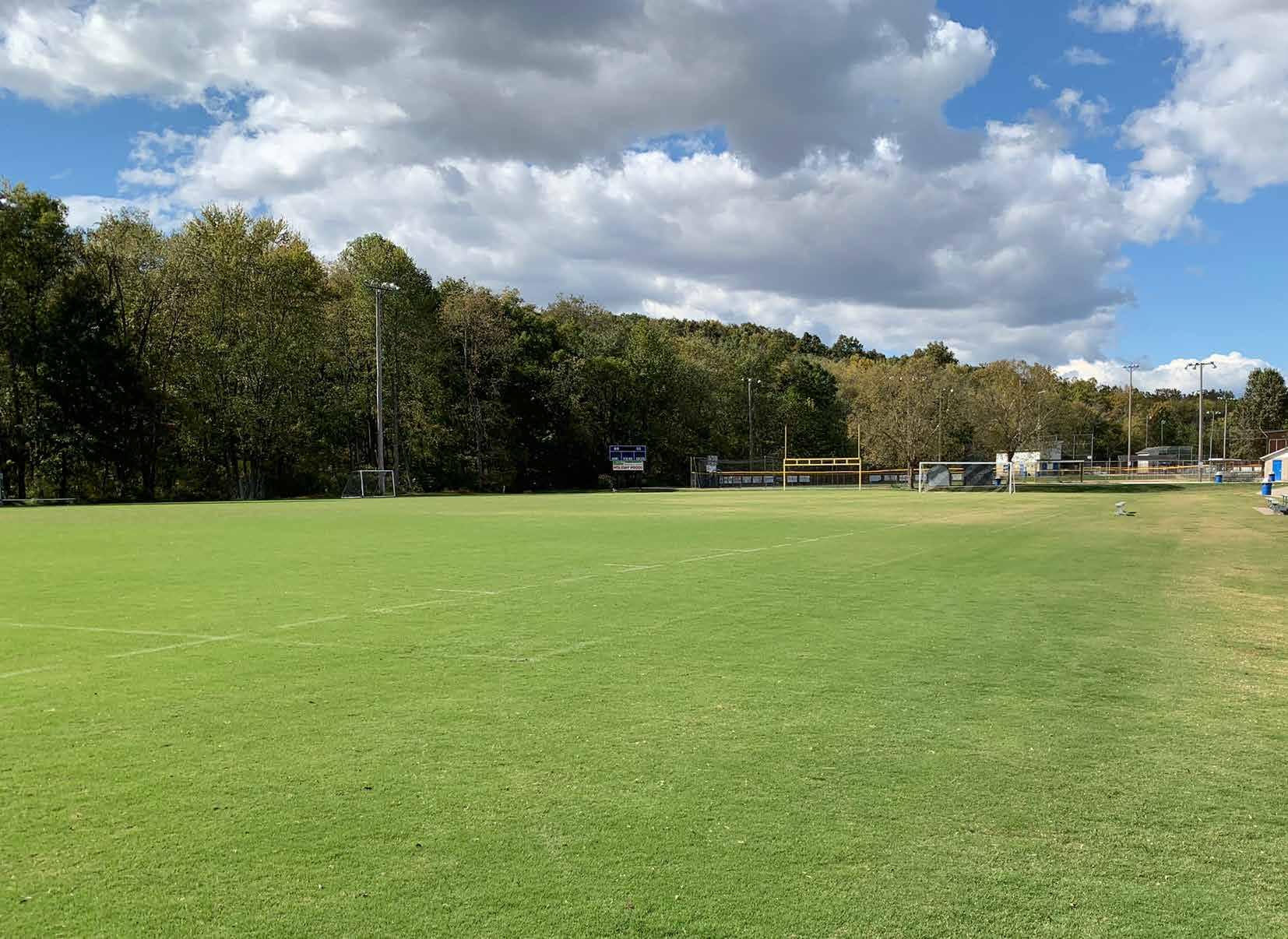
Football/Multi-use Field

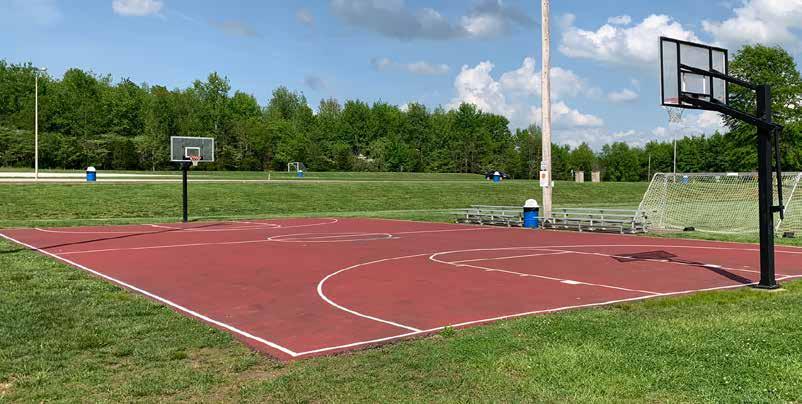
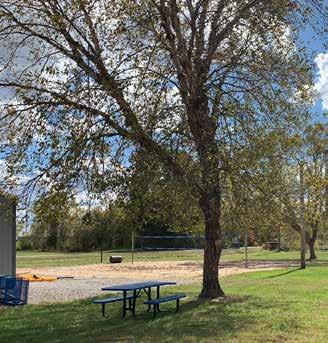
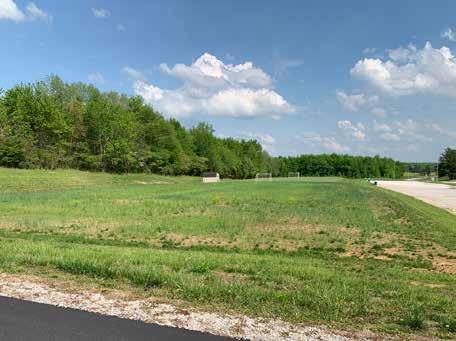
Basketball Court
Volleyball Court
Soccer Field
Condition of Trails & Other Amenities
Trails in Jim Yellig Park wind throughout and generally well connect the entire facility. The northern half of the park has a loop that borders the soccer fields and flows through a wooded section of the area. The western edge of the park also has an asphalt trail that loops back to the parks main circulation paths. This segment of trails also connects into Santa Claus’s larger system of town trails. Benches and trash receptacles are placed throughout each for comfort and ease of use. All trails and paths are well maintained facilities making it easy to access most park amenities. Additional connecting paths, as well as a southern connection back into the town’s trail system are recommended for enhanced circulation.
Within the park, there are two picnic shelters, one adjacent to the playground and the other on the northeast side of the park also containing a restroom. Both of these facilities are well maintained, but additional restrooms and shelters are needed to meet league sport capacity as well as expected future growth.
Other features such as the observation deck and batting cages are nice, well maintained additions that provide ample activities to the park.
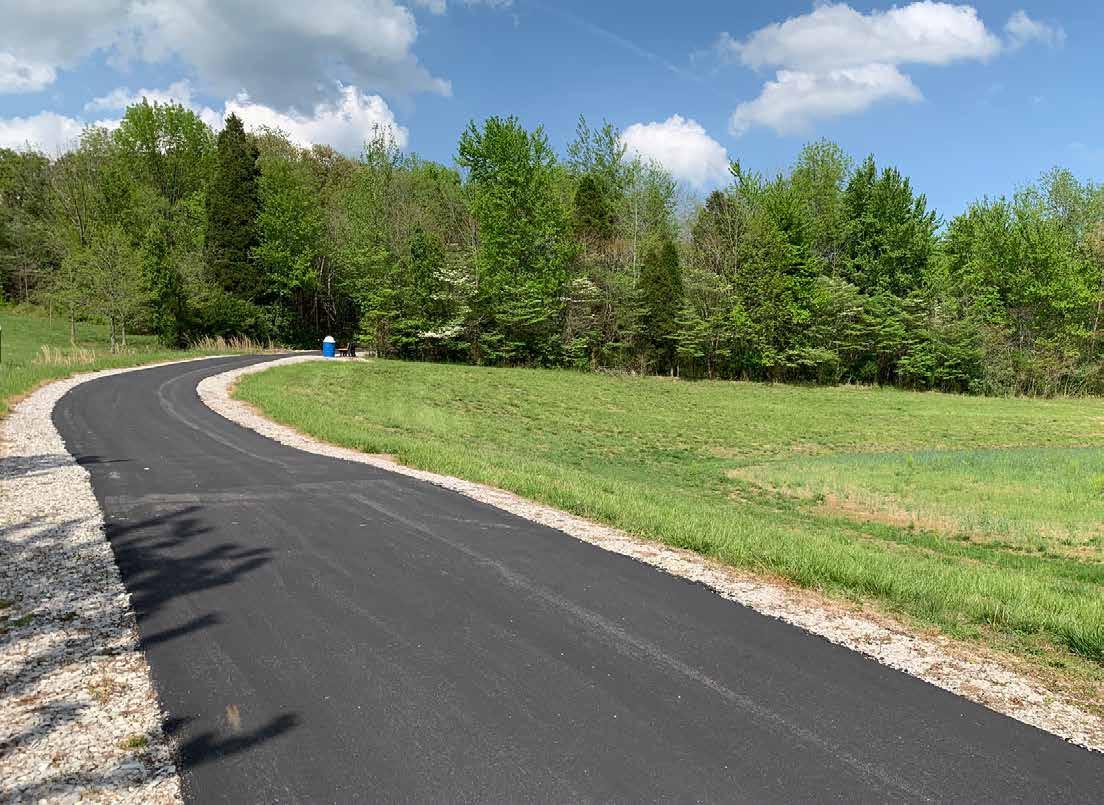
Final Thoughts
Strengths:
• Trails are well maintained
• Trails have benches sporadically for comfort
• Both picnic shelters are well maintained
• Unique features, such as the batting cages and observation deck are great inclusions to the park facilities
Weaknesses:
• Additional trails/connections are needed to comply with ADA standards and increase flow of visitors
• More restrooms and shelters are needed to accommodate users
Asphalt Trail

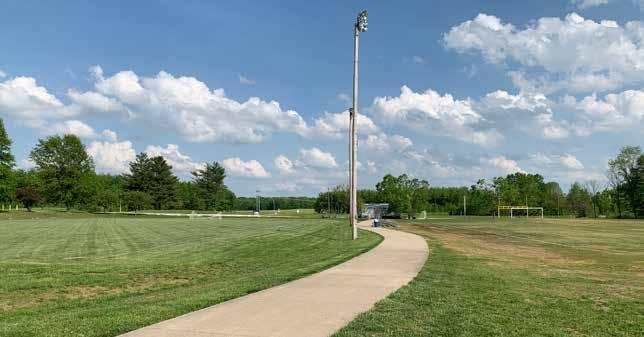
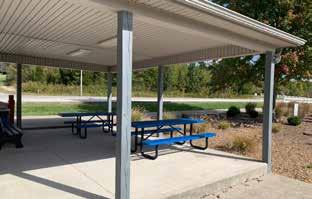
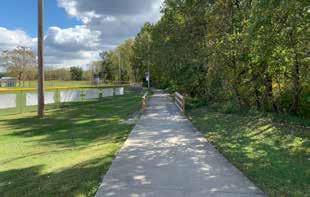
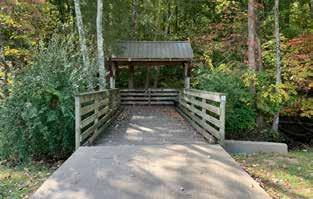
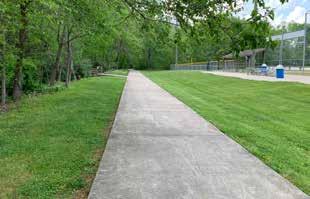
Concrete Path between Soccer and Football Field
Picnic Shelter with Restrooms
Concrete Path with Bridge
Observation Deck
Concrete Path
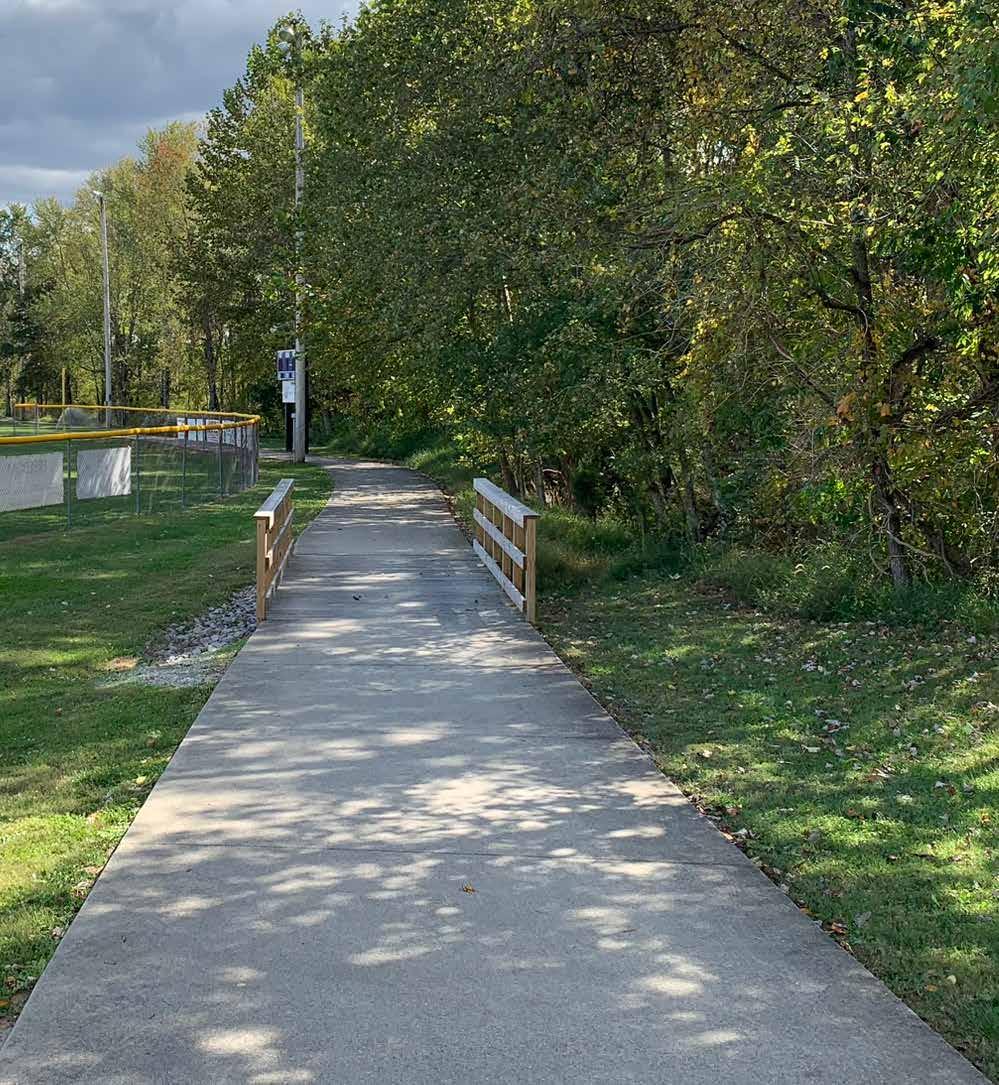
Accessibility
Public Input and Comments
In the Community Survey we asked respondents to rate the accessibility of Jim Yellig Park. Over 80% of those responding positively, stating that facilities were at least fair to excellent. 18% responded that the accessibility to facilities was poor and need improvements.
In the survey we asked “What physical barriers prevent you from visiting and utilizing the parks?” 14% responded “A lack of accessible play equipment”. Several write-in comments on the project website and at the open houses also indicated a desire for improved and more accessible play equipment.
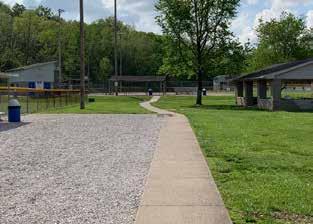
Concrete Path and Bridge
Concrete Path and Gravel
Accessibility Assessment Recommendations
Accessible Route
One common deficiency observed was lack of accessible routes connecting some amenities within the park. Most often there is no accessible paved walk from the main walk to the basketball court, volleyball court, benches, or other amenity.
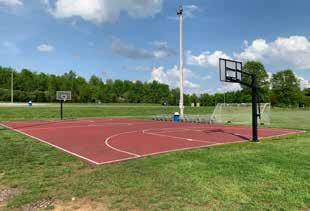
Playground Surface
The playground has engineered wood fiber as a safety surface. While this material can meet requirements for fall heights, it is difficult to maintain as an accessible material.
Furthermore, this playground has two paved access points. The remainder of the playground is surrounded by lawn or a parking lot. While at a base level it is accessible, it is an unsafe condition to have parking abut a playground. Moving forward, new play equipment should have poured-in-place (PIP) safety surfacing with concrete containment edging, a buffer between the playground and parking, and an accessible paved path connecting it to other amenities in the park.
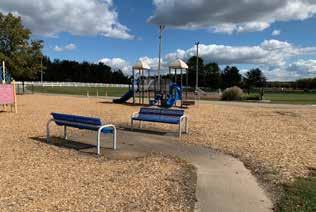

Basketball Court without Accessible Path
Wood Chip Playground Surfacing
Wood Chip Playground Surfacing
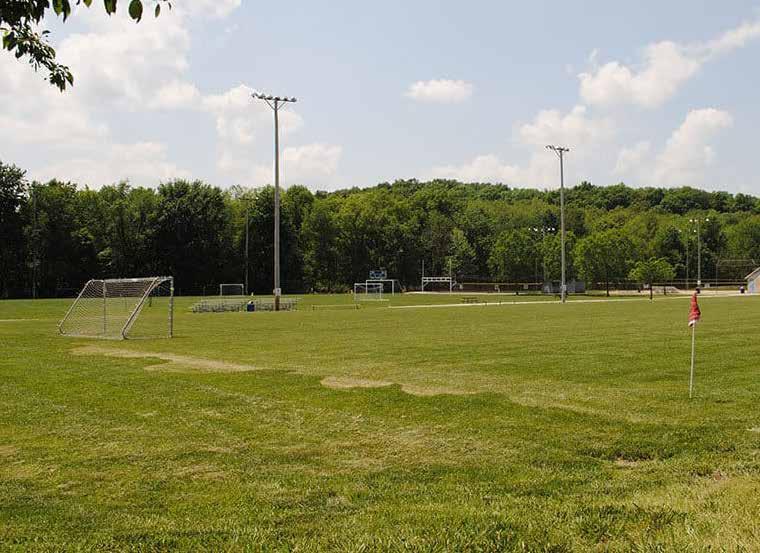
Football/Multi-use Field

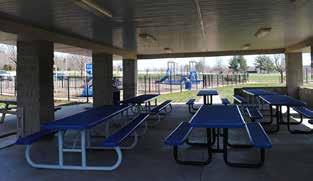
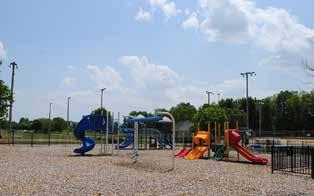
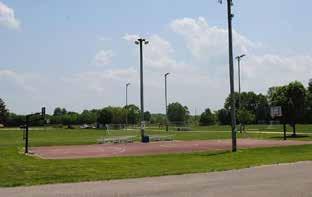
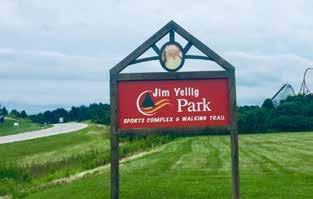
Key Takeaways...
Jim Yellig Park contains a multitude of great amenities and flexible spaces for sports and recreation. Ranging from winding, wooded trails to sports courts, fields, and playgrounds, active and passive means of recreation abound.
The major concern in the use of the park is ensuring people of all abilities have access to amenities through the use of paths, trails, and materials.
In addition to cohesive connectivity and accessibility, there is a need for expansion of existing facilities. In order to meet current and projected league sports needs, as well of those of the community, more sports fields and courts are necessary to accommodate more users. Furthermore, more restroom and shelters are vital to ensuring current and future user comfort and convenience.
Playground (when fence was installed)
Basketball Court
Picnic Shelter near Playground
Park Sign off of SR 162

Chapter 03 Needs Assessment
Needs Assessment
Hearing from the Community
The needs assessment process is necessary to better define and understand the needs and priorities of a community. Through a series of evaluation and analysis processes, including public input, the needs and priorities of the community are identified and become the foundational framework for the recommendations of the plan.
This chapter includes a summary of the public engagement process, level of service study, and benchmark analysis for Santa Claus, Indiana’s Yellig Park. Information can be found in the appendix for full results of the public input meetings and community survey.
Public Engagement
Recommendations must reflect the needs and expectations of the public to remain current. Engagement is also important to show the intentional planning of the Yellig Park site and to share the goals and vision for future improvements. Public outreach efforts build trust and show that the public has a stake in park planning and that their opinions and perspectives are valued.
Delivering a community-oriented system of parks and recreation programs requires that the plan is well supported by the community. Public engagement strategies are executed to gain an understanding of what the community perceives as important to improve the system. Several methods of outreach were completed to involve the community in the process. These included:
Project Website
Steering Committee Meetings
Community Survey
Public Open House #1
Public Open House #2
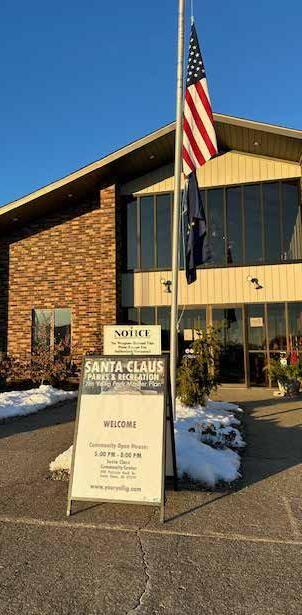
Community Open House
Project Website
The website for the master plan process was updated as the project progressed. There were multiple opportunities on the website for the public to engage or respond to the questions and ideas presented as a part of the planning process. The community survey and comment forms were hosted on the project website. Input received through the website was incorporated with other input received throughout the process.
Site launched December 1, 2024.
Total site visits: 4,964
Unique users: 1,026
Comments: 105
Sample Comments
“I think it would be nice to focus on a playground more similar to Possibility Playground in Corydon. Maybe not quite the same size, but similar equipment and variety.”
“A fenced in playground is my number one ask. It is so dangerous as it is with having it right next to a parking lot. “
“I think the renderings are good. I’d like more specifics on the playground and nature area, but overall it looks good. I’d prefer to focus on those 2 areas.”
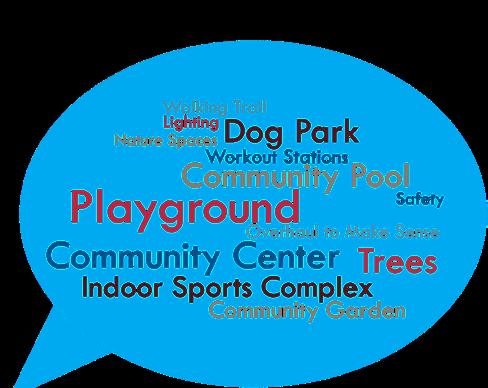

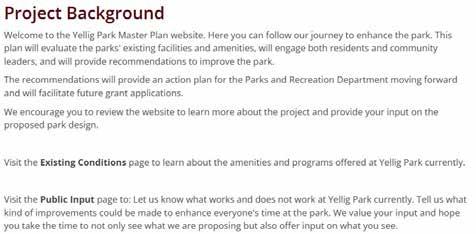
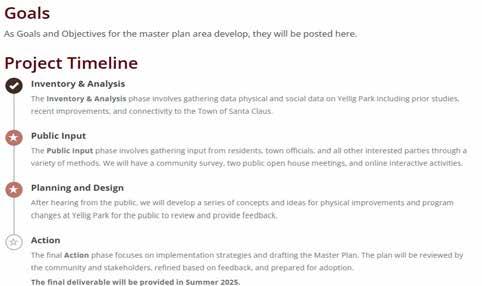
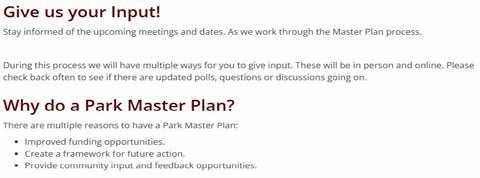
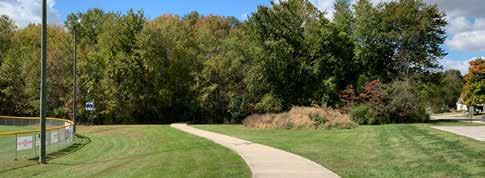
Steering committee
A Steering Committee of five community members was formed to guide the master plan process. Meetings were held throughout the process to update the committee and gather input on topics.
The primary focus of this group was to share their knowledge and experience with the existing park. Discussions centered around what was most valued and what elements or programs were missing in the park. This group was also charged with reaching out to members of the community to share the planning process but also to gather opinions on what improvements are needed for the park. This group was responsible for helping get the word out into the community for the project, including where they could provide feedback and information on the community survey and public meetings. The Steering Committee was involved in developing and prioritizing plan recommendations later in the plan process.
Meetings:
Meeting #1 – January 28, 2025
Zoom Meeting, 10am EST
Discussed plan purpose, schedule, community survey content, and plan goals.
Meeting #2 -– February 26, 2025
Zoom Meeting, 10am EST
Discussed community survey and open house #1 results and key takeaways, preliminary concept plans.
Meeting #3 – April 9, 2025
Zoom Meeting, 10am EST
Discussed concept plan options.
Meeting #4 – April 23, 2025
Zoom Meeting, 10am EST
Discussed phasing of final plan.
Meeting #5 – May 21, 2025
Zoom Meeting, 10am EST
Discussed community engagement, system-wide recommendations, open house #2
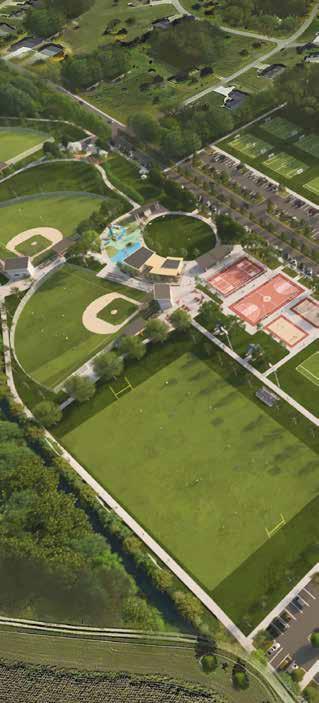
Birds eye view of proposed site
Public Meetings
Large public community meetings were also used to gather input. The groups were welcomed at the Santa Claus Community Center to answer questions and provide feedback throughout the design process. Participants were invited to leave write-in comments, as well as participate in activities, including:
Sticker Charts
Coin Spending Activity
Sticky Note Comment Boards
Pin-your-place Board
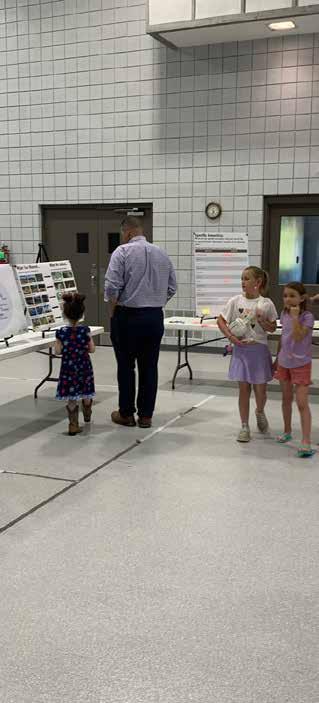
Meetings:
All meetings were held at the Santa Claus Community Center
Meeting #1 - January 15, 2025, 5-8PM
Discussed the needs of the community, gathered information on what amenities the community would like to see, and what is preventing them from visiting the current park.
Meeting #2 - April 30, 2025, 5-8PM
Discussed the future Yellig park plan, new amenities, and the phasing of future site development. Acquiring adjacent properties for park expansion was also introduced.
Both meetings had over 20 attendees.
Sign-in sheets and results of input exercises from both open houses are included in the Appendices.
Participants at the public meeting
Community Open House
Community Survey
The community survey was administered online through the project website. It was advertised on social media, fliers in local businesses, and distributed through email lists. Signs with QR codes that took users directly to the survey were used at the public open houses.
In addition to the online survey, physical comment cards were available at Public Open House #1 and #2 for guests to complete. These results were also taken into account during the design process.
The survey received 116 responses with 65% of those respondents living in Santa Claus and the rest from Spencer County residents (32%), or those just outside (3%). A wide range of age groups participated in the survey with 30% between 31 and 50 years old. The survey included questions asking participants what facilities they perceived as needing improvement along with what new facilities and programs are desired. A summary of survey results is provided here with the full survey results available in the appendices.
Survey launched December 19, 2024 Survey closed February 9, 2025
Full reporting from the Community Survey is included in the Appendices.
Existing Park Conditions
When asked how often participants visit Yellig Park, 41% responded weekly, with 31% visiting parks at least once a month.
The most used recreation facilities are as follows:
Demand for New Facilities
When respondents were asked what they would like to see added to the parks network, modern play equipment received the most responses with 51% of survey respondents. More restrooms were the second most requested new facility at 47%.
The majority of respondents (47%) thought the physical condition of parks is good, with a significant percentage (33%) viewing the condition of parks as average. Accessibility was similarly rated as being average (27%) to good (32%), though 19% felt accessibility was poor.
Respondents identified these physical barriers that prevent them from visiting the park:
Lack of Restrooms 60%
Lack of Parking 43%
Lack of Accessible Play Equip. 43%
Family Doesn’t Play Sports 26%
Wanted Activity Isn’t There 23%
A splashpad was the next most requested amenity. Adding pickleball courts was viewed as desirable by 40% of survey respondents. To meet these needs, we focused on updating facility types that currently exist in addition to adding more of the new facilities that are in highest demand.
When respondents were asked what activities they would like to see added to parks programming, community events received the most responses with 72%. After that outdoor fitness classes were the second most popular at 52%. The voting drops for other programs, with teen/tween programs, youth and senior programs, arts and crafts programs, and outdoor adventure programming receiving nearly equal interest.
97% of respondents support more capital investment into Yellig Park.
What is the single most important thing that prevents you from using the park?
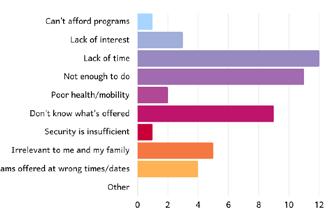
I would like to see the following park amenities at Yellig Park:
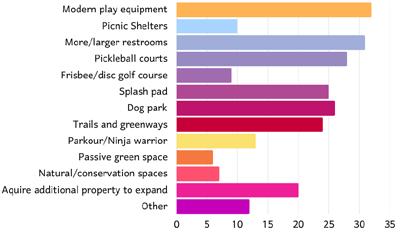
How often do you visit Yellig park? What programs or activities would you like to see added in the next five years?
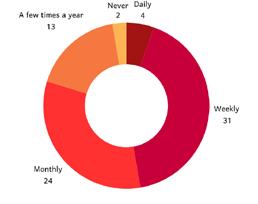
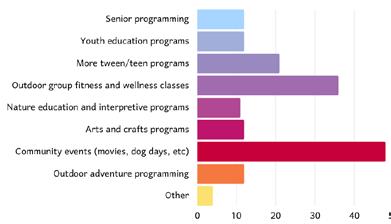
How would you rate the physical conditions of the facilities at Yellig Park?
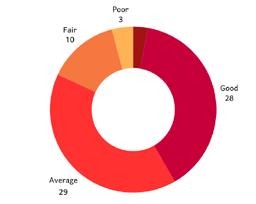
What are the most important accessibility/safety improvements you would like to see made first?
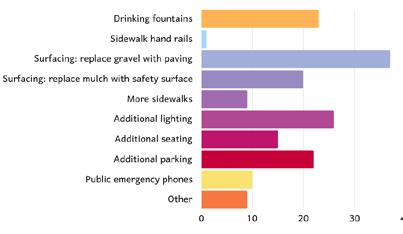
Public Meetings
Public Meeting One
Date: January 15, 2025
Location: Santa Claus Community Center
Time: 5:00 to 8:00 pm
Attendees: 22 signed in
A public open house was held on January 15, 2025, from 5:00-8:00 p.m. at the Community Center in Santa Claus. Announcements for the public meetings were distributed through the project website, email lists compiled by the steering committee, and social media. The open house was attended by various organizations and community members.
The open-house format was employed for the first public meeting and included several exercises to engage the public. The focus of this public meeting was to determine proposed facilities that were missing or lacking in the existing network, and ideas for new recreational programming. Activities were presented at each table for attendees to participate in as displayed on the right.
A voting station was used to ask attendees to spend their “coins” to fund different park amenities. In addition, comment sheets were provided for
residents to record their individual comments. Three sticker chart exercises were utilized to gather information.
Overall, enthusiasm for the new park was very high. There is a desire from the public to see the town of Santa Claus invest more in Yellig Park.
Full reporting from the Public Open House is included in the Appendices.
PRECEDENT IMAGERY


















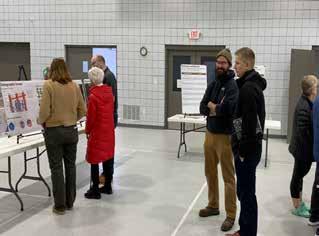
PRECEDENT IMAGERY
Which features would you like to see improved or added to Yellig Park?


















Picture from public meeting #1
Shown are the activity boards that were presented at the public meeting. Attendees were able to use stickers to vote on different questions, including: “What programs or activities would you like Santa Claus Parks and Recreation to add?” and “What are the challenges and barriers that keep you or your family from using Jim Yellig Park?”
Programs and Activities
What programs or activities would you like Santa Claus Parks and Recreation to add?
Please use dot stickers to select up to five (5) options.
PROGRAMS/ACTIVITIES SELECTION
Senior programming
i.e. - Social activities, Fitness classes, Community engagement
Youth educational & recrational programs
i.e. - Dancing, Magic, Science
Tween/teen programming
i.e. - Cooking, Art, Board games
Group fitness and wellness classes
i.e. - Yoga, Group walking, Exercise
Nature and habitat focused programming
i.e. - Habitat garden, Bird watching, Nature education
Year-round recreational activities
i.e. - Indoor sports, Arts, Cultural events
Arts and crafts activities
i.e. - Painting class, Ornament making, Basic sculpting, Knitting
Community events in parks
i.e. - Concerts, Markets, Festivals
Adventure programming
i.e. - Rock climbing, Rugged hiking, Canoeing
Adult/Young Adult recreational programming
i.e. - Murder mystery dinner, Professional, Leadership, Cultural
Other (please use a post it)
Challenges and Barriers
What are the challenges and barriers that keep you or your family from using Jim Yellig Park?
Please use dot stickers to select up to five (5) options.
CHALLENGES/BARRIERS SELECTION
Not enough neighborhood connections
Limited Park/Trail operation hours
Lack of Accessibility such as parking, ramps, play equipment
Lack of Security/lighting
Restroom facilities (lack of, condition, open hours)
General Maintenance - mowing, trash, etc.
Not enough sports courts
Lack of amenities that interest me
Not enough parking
Park is too far away from me
Lack of childcare
Other (please use a post it)

Public Meetings
Public Meeting One
Public meeting one utilized a coin voting activity as shown at the right, where visitors could use coins to show where they think Santa Claus Parks and Recreation should be allocating their funds when guiding the new Yellig Park Master plan. Attendees were also invited to participate in a word bubble activity, where they wrote down their comments on sticky notes and placed them on the provided board.
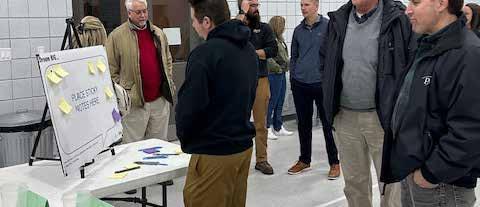
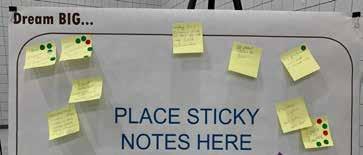
Getting Invested
How do we want to allocate funds for Yellig Park?
Take 5 coins - each coin is worth $ $100.
If you had $ $500 to spend on the Y Yellig Par k Master Plan, which of these items on the table would you like to see your m money invested in?

Dream BIG...
NEW EVENT & COMMUNITY CENTER
NEW COMMUNITY POOL (OLYMPIC SIZE)
COMMUNITY GARDEN
LED LIGHTING UPGRADE & ADD TO MORE FIELDS
BIG PLAYGROUND WITH SHADE & MANMADE CREEK
GOALS (?) ARE GETTING A LITTLE RUSTY
FENCE FOR PLAYGROUND WAS NICE FOR SAFETY FROM PARKING LOT
ADD BEAUTIFUL WALKING & GREEN SPACES WITH IDEAL NATURE SPACES LOTS OF LANDSCAPING & TREES SAVE THE TREES
BIG DREAM YELLIG NEEDS OVERHAUL TO MAKE SENSE LOOKS/FEELS HODGEPODGED
DOG PARK
OPEN AIR ROLLER SKATING
PLACE STICKY
I WOULD LOVE TO SEE A FENCED IN PLAY GROUND AGAIN FOR THOSE FAST LITTLES!
WALKING TRAIL/ EXTENSION SOUTH ON 245 TO THE CANDY CASTLE INTERSECTION
INDOOR SPORTS COMPLEX
NOTES HERE
OUTDOOR CIRCUIT TRAINING AREA
CHRISTMAS LIGHTS TOWN-WIDE MULTICOLOR
ADD WORKOUT STATIONS ON TRAILS
If time and money were not a consideration, what would you want to see at Yellig Park....Dream Big!


Public Meeting Two
Date: April 30, 2025
Location: Santa Claus Community Center
Time: 5:00 to 8:00 pm
Attendees: 21 signed in
A second public open house was held on April 30, 2025, from 5:00-8:00 p.m. at the Santa Claus Community Center. The open-house format was utilized again for the public meeting, allowing people to come and go anytime during the event. Interactive exercise stations were again set up around the room to engage residents.
The focus of the second open house was to gather input on proposed plan for the park, as well as future phasing of the park’s construction. Conceptual renderings showing potential improvements to the entire park were provided. Additionally, master and phasing plans for the park were on display.
Attendees of the meeting provided input for the improvements that could be made to the plans and renderings based on what the community was
looking for. Two more sticker voting stations were again provided for additional comments on the prioritizing of building different park amenities.
Overall, the public agreed with the proposed plans and were enthusiastic about the potential changes to the existing park. The response towards the proposed recommendations was positive, with only a few comments indicating that certain improvements would be needed to the current plans.
An engaging “pin” exercise was also displayed at this public meeting. The board featured a birds eye view of the proposed park, and allowed visitors to pin their favorite new part of the Yellig Park plan.
Other boards displayed a recount of all of the feedback provided by the Santa Claus community.
Full reporting from the Public Open House is included in the Appendices.
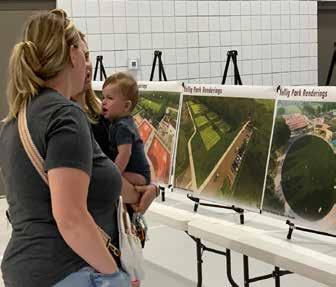
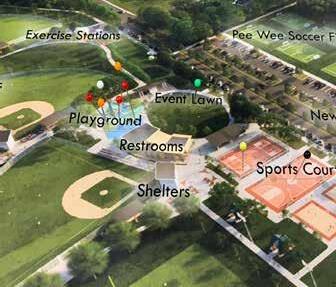
Picture from public meeting #2
The “pin” activity
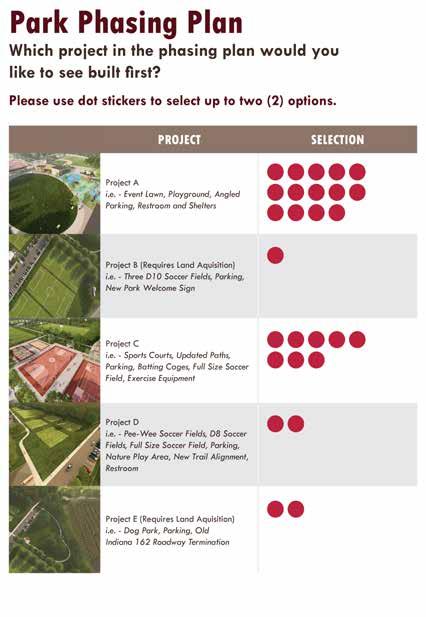
Shown are the activity boards that were presented at the second public meeting. Attendees were able to use stickers to vote on different questions, all of which aided in the decision making process for phasing out future development of Yellig Park.
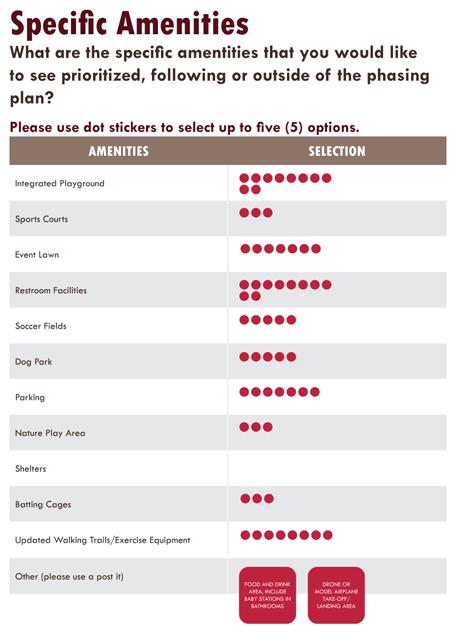
Summary of Public Input
Two major priorities and six secondary priorities emerged from the public engagement process. These priorities were heard from residents of all ages and across different input methods. The themes listed here and on the adjacent page guided development of proposed recommendations for the new Jim Yellig Park plan.
Modernize Playgrounds
Public support for playground updates was widespread through every input channel. 51% of community survey respondents voted for new play equipment. At public meeting #1, multiple write-in comments noted the need to update the play equipment. At public meeting #2, the attendees voted to make improvements to the playground area first above all other phases of the site construction.
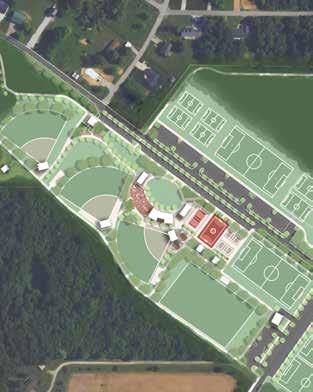
Playgrounds are typically the most visible and well-used amenity within a park. Playgrounds within Yellig Park are showing their age and are not in optimal physical condition. The existing park playground also needs updated from mulch to a better quality of safety surfacing.
Moving forward, all new playgrounds should be installed with PIP or PAT safety surfacing in order to meet ADA guidelines as well as lower long-term maintenance. Play equipment at Yellig Park should be replaced with priority to keep children safe and healthy, and to increase accessibility.
More Restrooms
Restrooms were the second most requested new and expanded facility type identified in the community survey. Currently, the site only has limited restrooms which are generally open to the public. Residents requested that the park have restrooms that are available to those who are visiting different areas for sports events. Overall, there is a public desire for more clean, open, accessible restrooms at the park.
During the community survey in 20242025, 47% of respondents voted that the city needed to replace or upgrade the restrooms. At the first public meeting, support for the restrooms had grown, and steering committee meetings followed this trend. By the time of the second public meeting, support for the restrooms were sustained, as multiple people commented on the inclusion of varying restroom facilities across the entire park.
New Yellig Park Plan
Dog Park
Demand for a dog park clearly exists in Santa Claus. It was the sixth most requested amenity in the community survey, the fifth most requested amenity at public meeting #1, and a frequent topic of the attendees of both public meetings.
The public voted for the dog park to prevent community members from using the baseball facilities as dog runs, so based on their concerns, a dog park should be planned for.
Community Event Lawn
Park programming and event space is always in demand. The most frequently requested program element according to the community survey and the first public meeting was for more all-ages family-friendly community events in parks. Some examples cited included music in the park, movies in the park, and holiday themed events in the park. Many of these activities are already happening, but there is a need for a space for these programs to utilize.
Trails and Connectivity
More than 1/3 of survey respondents voted for trails and greenways as a desired amenity. Developing new trails and walkways was a priority vote after upgrading existing park facilities. Trails also received strong voting preference at both public meetings, always in the top five most requested amenities, regardless of the format. Connecting the existing and proposed amenities for Yellig Park is a priority for Santa Claus residents.
Splash Pad
A splash pad was an unexpected request from the public input. There were multiple requests for a splash pad in the survey. At public meeting #1, a splash pad was a widely selected desired amenity from a board of options. Given the higher cost investment and maintenance requirements, adding a splash pad could be a future addition to the existing park, but was not included in the final design based on steering committee direction.
Pickleball Courts
Updating the existing sports courts within the park was a popular vote across all survey methods, but above all residents requested the addition of pickleball courts to Yellig Park. These were the fourth most requested amenity within the community survey, and were third based on the results from public meeting #1. Offering updated options for sports and activities is an important piece to include in the future of the development for the park.
Parking
Parking received about 20% support in the community survey and numerous comments at public meeting #1. One comment mentioned paving the existing informal lots as a compliment to the existing sports fields where games reside. Other commenters mentioned a preference for more capacity for parking overall on site.

Chapter 04 Recommendations
Recommendations
General Introduction
The recommendations included in this plan are a direct response to the public input and the analysis phases of the process. They provide a phased and feasible approach for the town to achieve its goals in the coming years. However, as with any planning document, this plan should remain flexible as opportunities arise and as needs change. The plan should be reviewed and updated on a regular basis by the staff.
The capital improvements recommended on the following pages are a direct response to the input received from the public and to the needs presented by the steering committee. The proposed improvements include a new playground, the creation of an event lawn, new shelters and restrooms, new sports fields and courts, and more. Creative funding and public/ private partnerships will be needed to bring the following amenities to life. Further detail concerning project phasing and potential funding sources are included in the following implementation chapter.
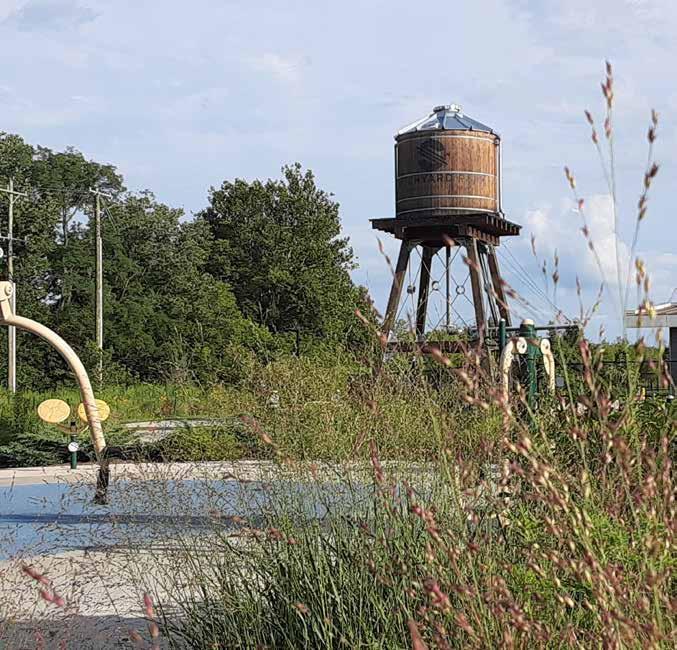
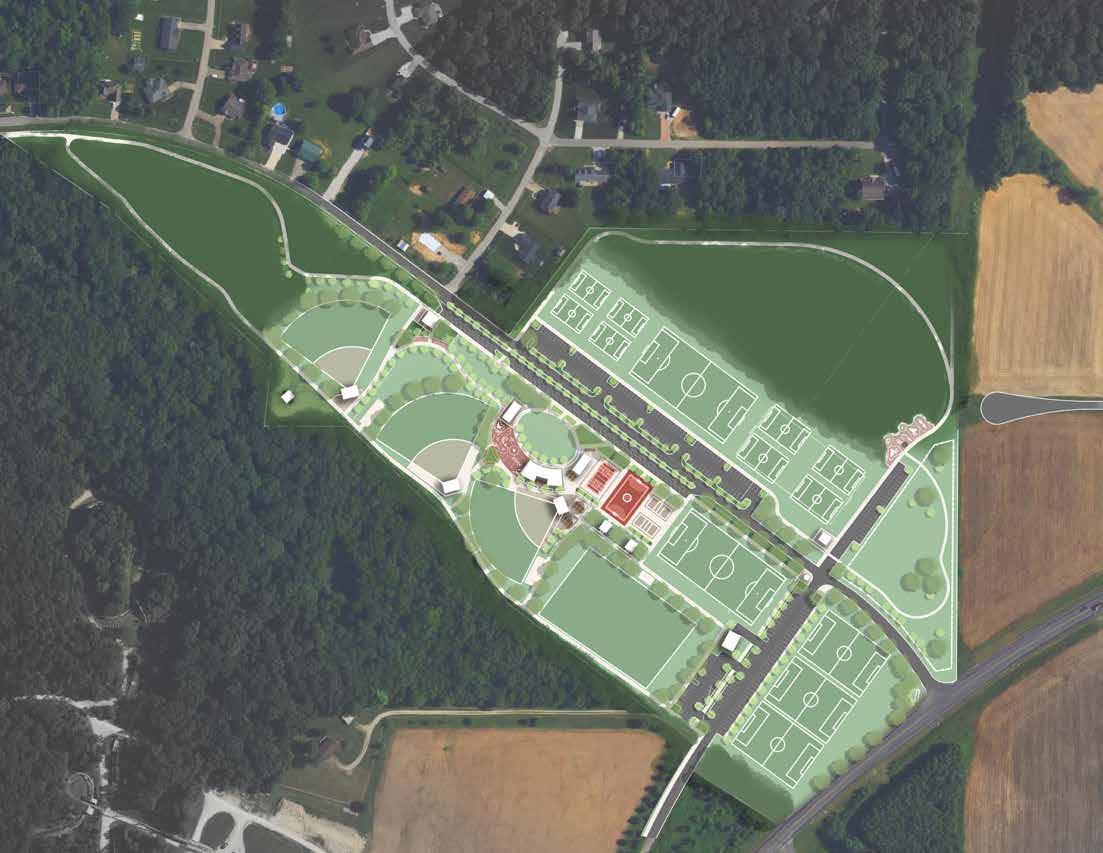
Concept Design
Overview
The primary objective when redesigning the 35.5 acre Jim Yellig Park are to create a comprehensive node for the community, residents, and families. Per community input, and advice from the Parks board and steering committee, Jim Yellig Park needed a new playground, a nature based play area, a multipurpose space for events and programming, a dog park, expanded walking trails and exercise stations, and an expansion of their existing sports courts and fields in order to accommodate recreation and enjoyment for those of all ages.
Newly renovated, created, and expanded upon facilities create a cohesive, safe, and attractive parkspace for residents and visitors. The redesigned park maintains existing amenities such as several sports fields, batting cages, shelter, and the maintenance building, while integrating an expansive circulation overhaul to improve connectivity to existing and future amenities. New circulation patterns also connect back into the Town of Santa Claus’s Trail system. This improves pedestrian and cyclist mobility throughout the town - improving resident health and reducing car dependency.
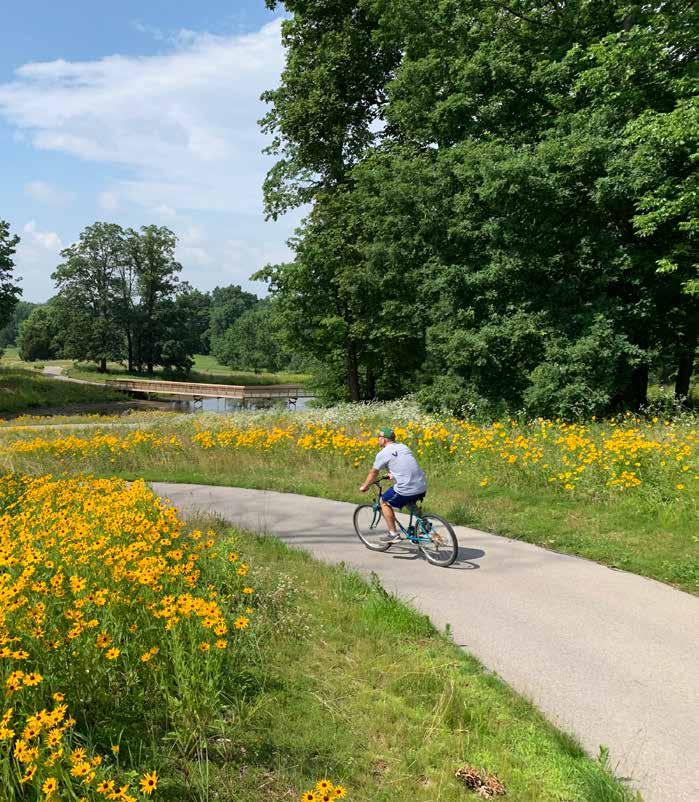
Trail - Jasper Parklands
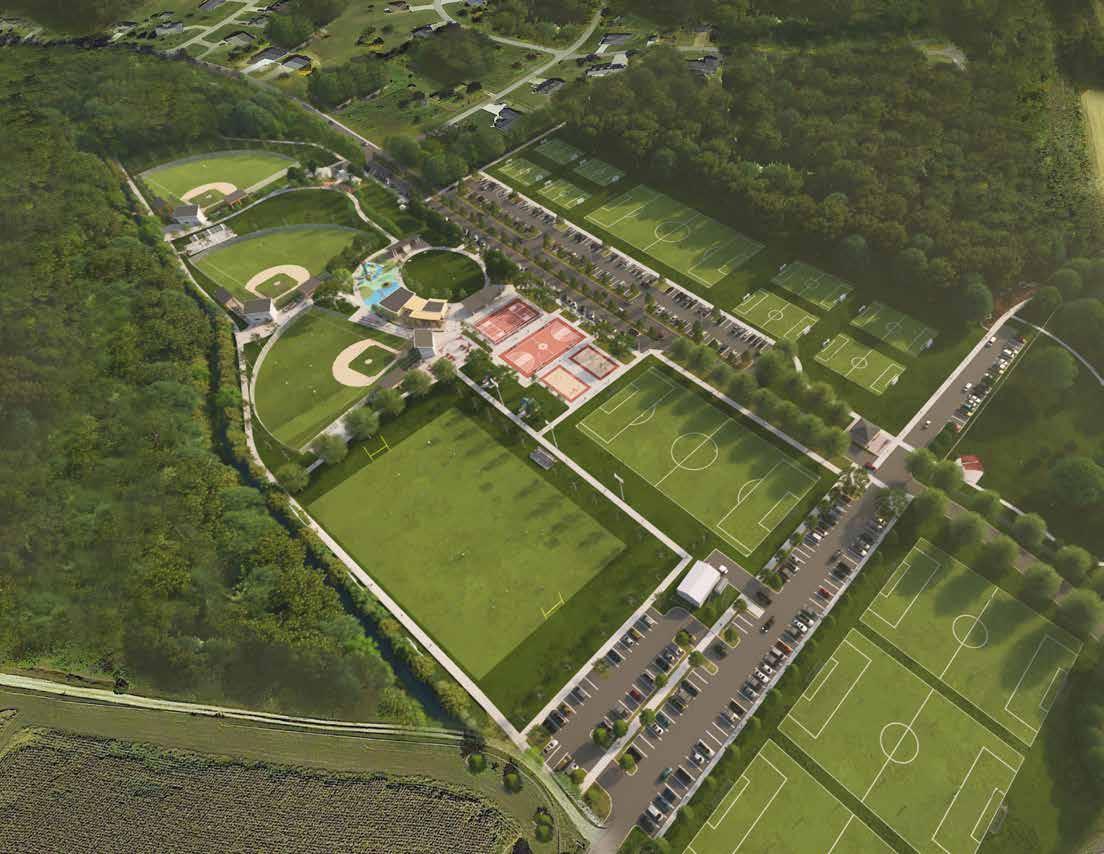
Bird’s
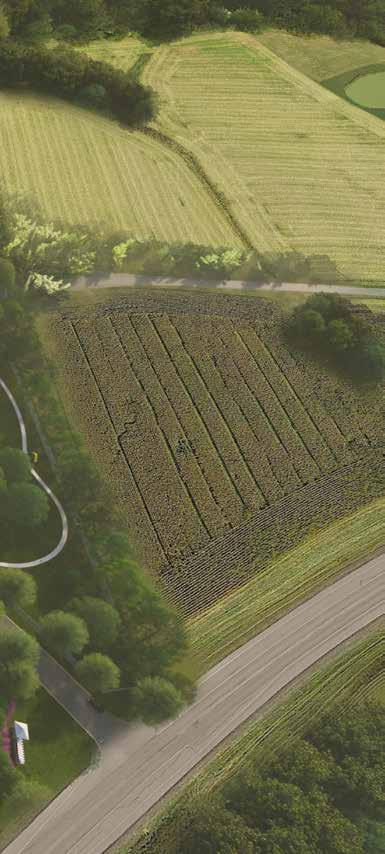
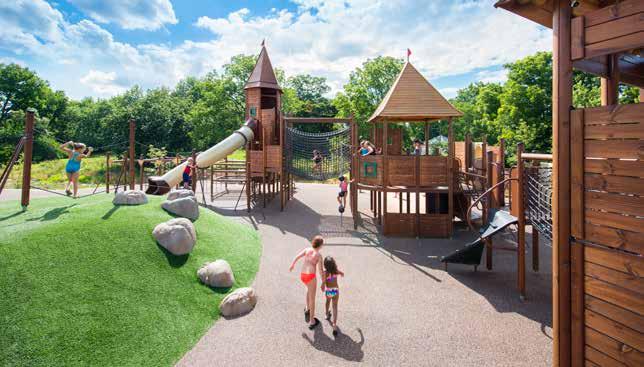
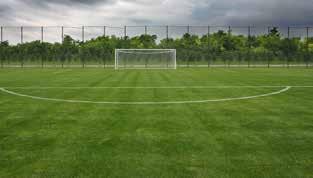
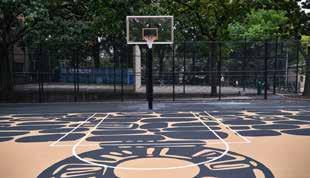
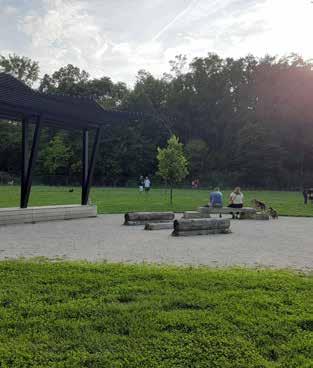
Playground Inspiration - Town Hall Park
Soccer Field Inspiration
Basketball Court Inspiration
Dog Park Inspiration
Event Lawn & Playscape
Proposed Improvements
• New Inclusive/Accessible Playground
• Ovular, Multi-Purpose Event Lawn
• New Shelters
• New Restroom and Concessions
• Reconfigured Parking Lot
• Expanded Tree Cover & Plant beds
• Improved Circulation
Easily the most highly anticipated of the Jim Yellig Park proposed improvements are the new event lawn and playscape.
Currently, there is no centralized space for community events in the park. Furthermore, the existing playground abuts the main paved parking lot with no boundary between them. Said parking lot consumes over 12,000 square feet of valuable park space. The lack of restroom facilities in the entire park is significantly felt in this central area of the park. With the playground, baseball fields, and basketball court here, an easily accessible restroom and shade shelters are vital to user comfort. These deficiencies are solved in the proposed design.
Reconfigured street parking provides 52 paved and safely accessible parking
spaces, while gifting thousands of square feet back to the rest of the park. Plant beds and trees provide a safety barrier between the road and parking lot as well as the parking lot and the event lawn. The event lawn consolidates community space in the center of the park and creates a safe space for park users and a stage for community events year-round. Additionally, the event lawn serves as a secondary buffer to ensure child safety on the new playground.
The new inclusive playground aims to fully integrate accessibility and a variety of play styles into its design, thus meeting the needs of all users regardless of physical ability. The cohesively designed playscape will provide opportunities for those aged 2-5 and 5-12. Adjacent to the playscape and event lawn, are two shelters and a sizable restroom and concession structure. These provide comfort for not only playground users or those participating in community events, but those involved in sports leagues and other nearby amenities in the park.
These highly anticipated spaces are vital to the improvements of Jim Yellig Park and will build continued community support for future development.
Character Images:
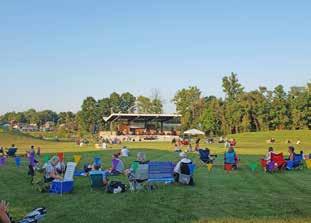
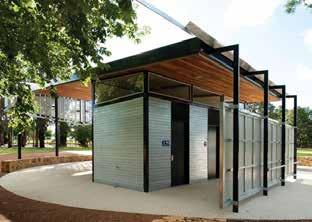
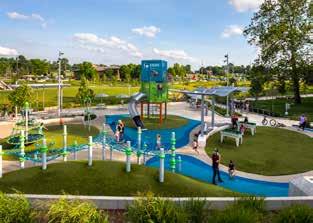
Greenwood Old City Park Playground
Restroom Building Inspiration
Event Lawn Inspiration
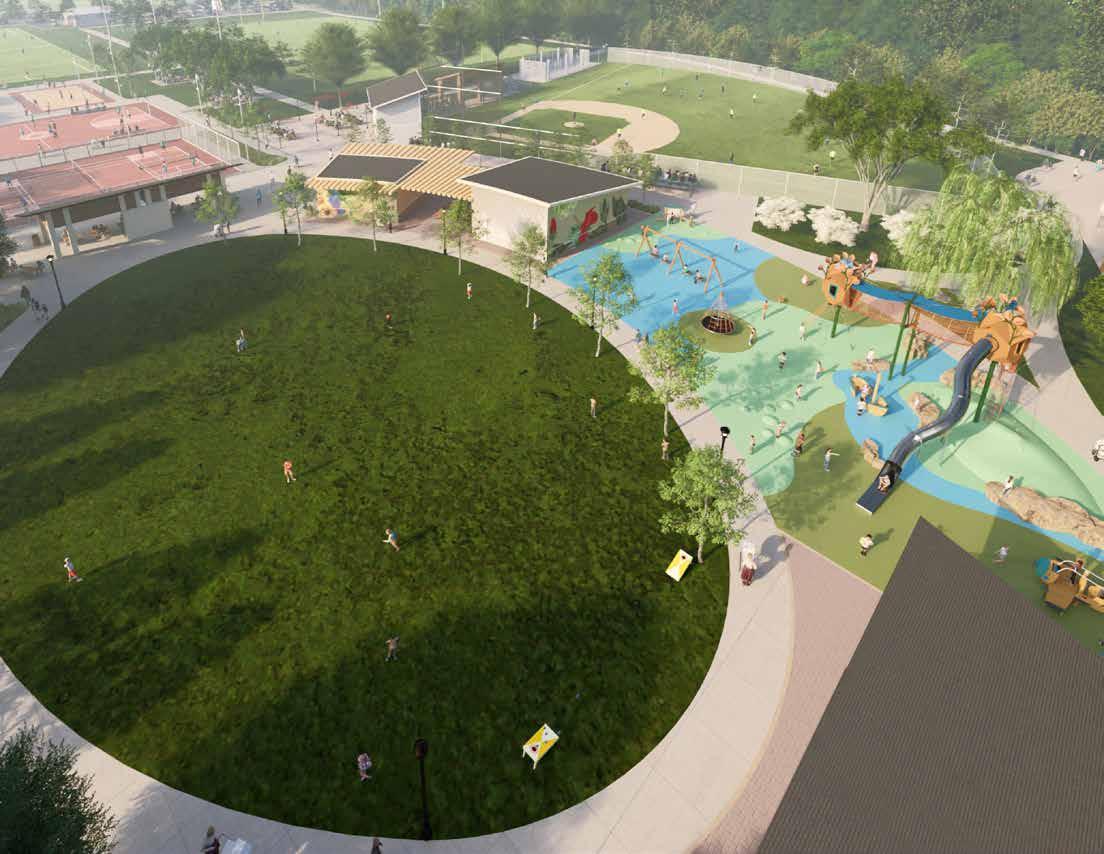
Playground & Event Lawn
Soccer Field Expansion
Proposed Improvements
• Three new D10 Soccer Fields
• New Park Sign
• New Parking Lot
• Requires Property Acquisition
This 3.5 acre, privately owned field in between Old Indiana 162 and the current SR 62 is a prime location for expanding Jim Yellig Park’s soccer fields.
To add to the park’s capacity, added street parking provides 42 paved and safely accessible parking spaces.
Three new D10 Soccer fields can be arranged on this plot of land with plenty of room around them for safety and spectating.
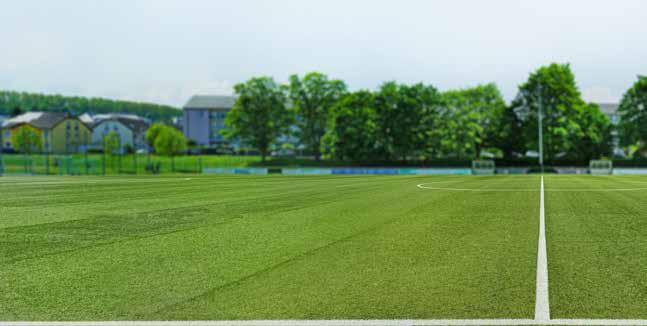
Character Images:
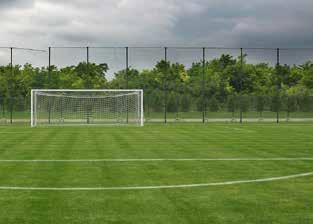
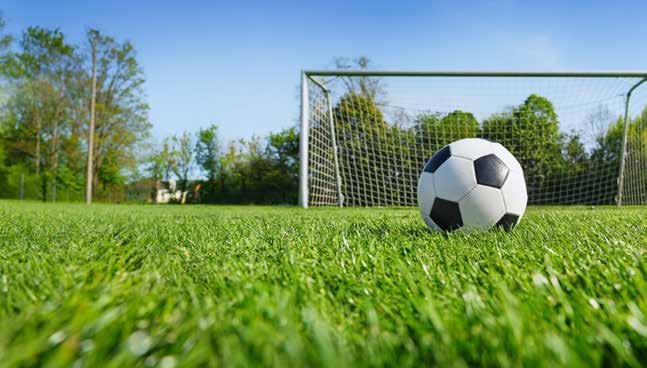
Soccer Field Inspiration Image
Soccer Field Inspiration Image
Soccer Field Inspiration Image
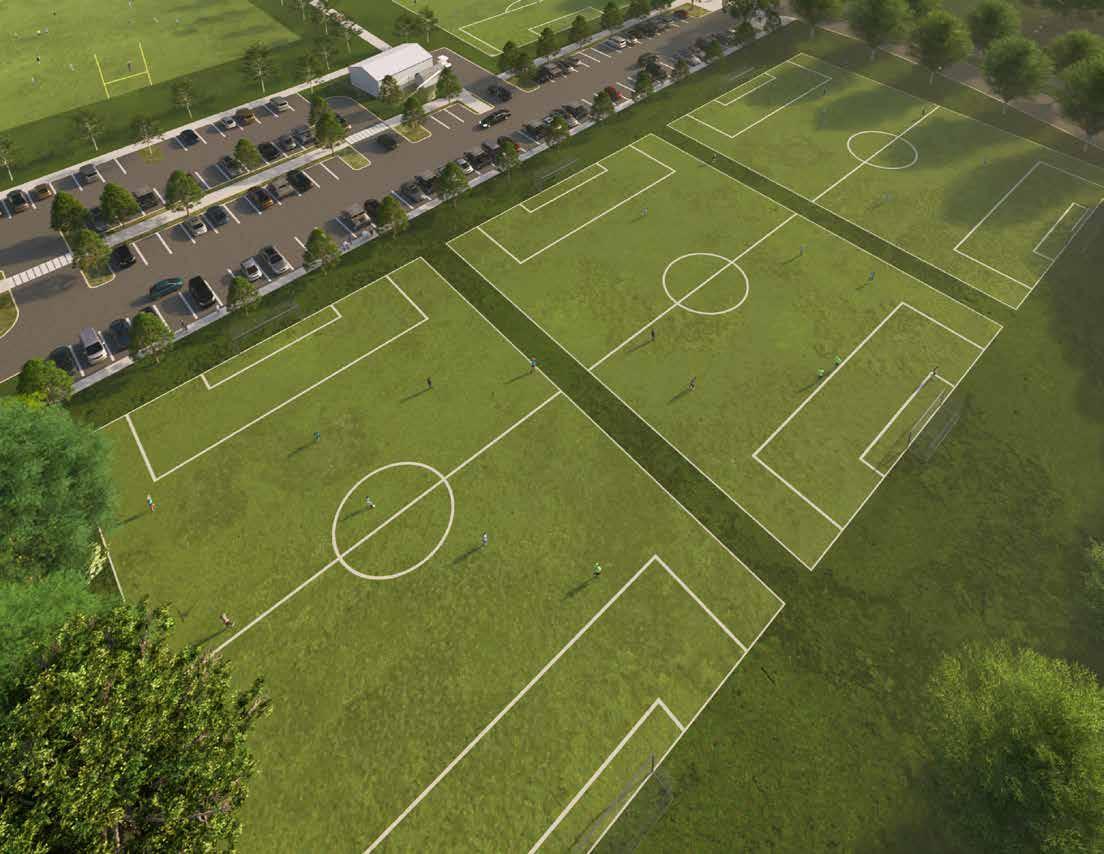
Southeast Soccer Expansion
Sports Courts, Fields, & General Improvements
Proposed Improvements
• Two New Volleyball Courts
• Replace Basketball Court
• New Combination Tennis and Pickleball Court
• New Exercise Stations
• New Parking Lot
• New Shelters
• New Shade Sails
Jim Yellig Park currently has several sports facilities. Three baseball fields, one batting cage, a basketball court, a volleyball court, soccer field, and a multipurpose field. While several of these facilities are well maintained, their composition in the park’s overall layout diminishes the general park experience. In order to remedy this, some facilities needed to be moved, and some additions were made in order to better flesh out the remainder of the southern portion of the park.
To add to the park’s capacity, additional parking provides 59 paved and safely accessible parking spaces.
Both the existing multi-purpose field and soccer field in this area are maintained and now better serviced by new paths connecting them to not only each other but to other facilities in the park. Increased connectivity to adjacent spectator seating improves accessibility. Furthermore, increased pathways in this section of the park add passive recreation for all ages as well as more connections to the Town of Santa Claus trails.
Relocating the existing basketball and volleyball court, as well as adding additional courts in one, consolidated sports complex creates an efficient experience for park users.
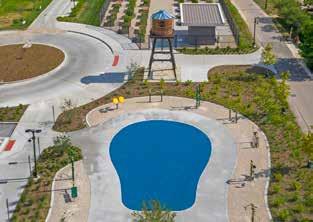
Character Images:
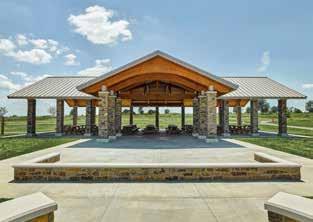
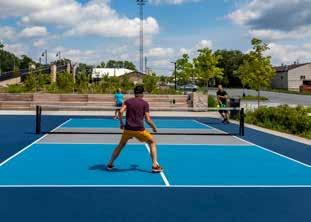
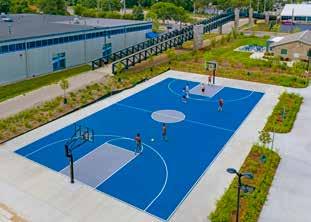
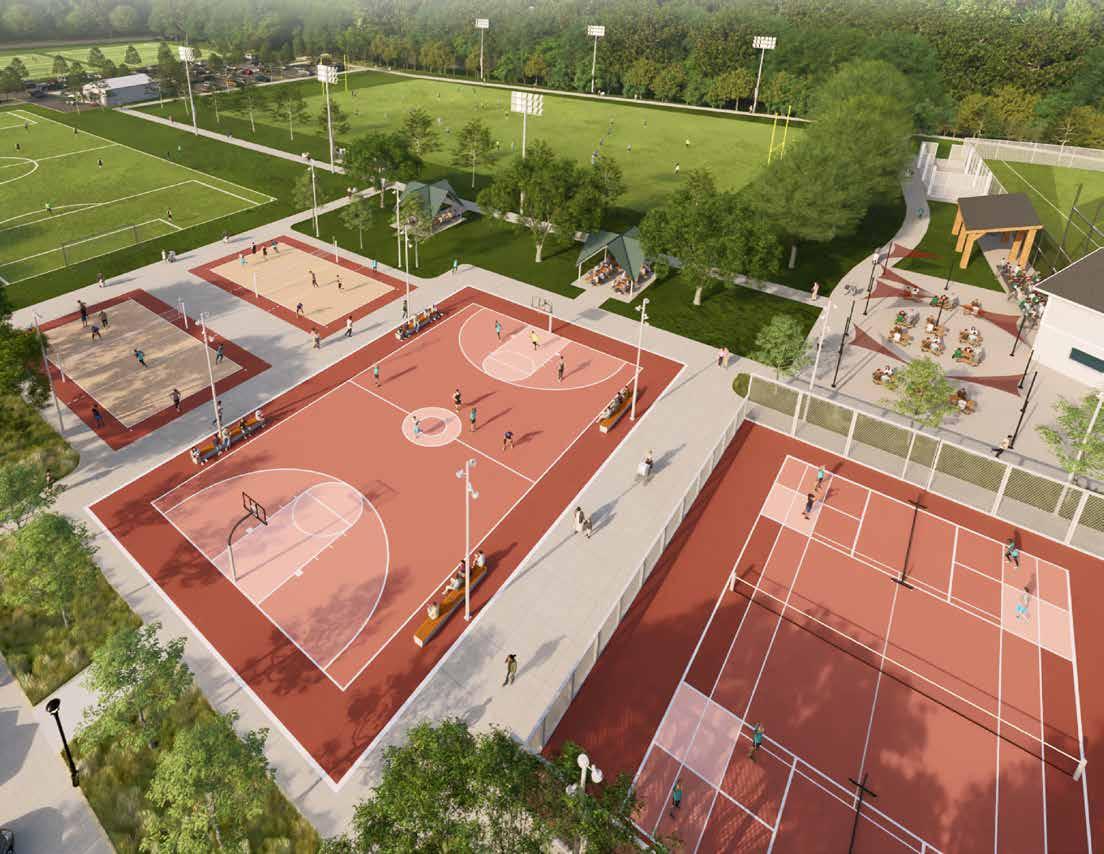
Sports Courts and Fields
Soccer Fields, Natural Playscapes, & Wooded Trails
Proposed Improvements
• New Nature-Based Playground
• Four D8 Soccer Fields
• Four Pee-Wee Soccer Fields
• One Full-Size Soccer Field
• Reconfigured Wooded Trail
• New Parking Lot
• New Shelter / Restroom
This part of the park has about 3.5 acres of lawn for a variety of soccer fields, depending on how they’re striped. There is a 1/2 acre gravel parking lot with no boundary between the lot and the field. Additionally, there is a lack of restroom facilities in this half of the park.
To add to the park’s capacity, as well as replace the gravel lot, a new paved parking lot provides 117 safely accessible parking spaces.
Moving the tree line further north in this area increases the field capacity of the park. This requires significant regrading, but is the optimal location for these fields.
The addition of a restroom and shelter on the southeast portion of this area aides user comfort and minimizes road crossings.
Many in the community expressed the desire for a nature-based playscape, and this area is a perfect fit amongst the dense tree cover in this section of the park. Using on-site and shipped-in materials, children of many ages can discover new play opportunities jumping from log to log, climbing up nets, and building forts.
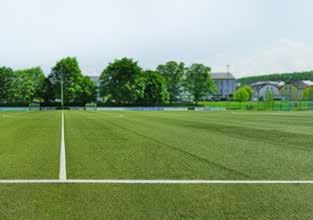
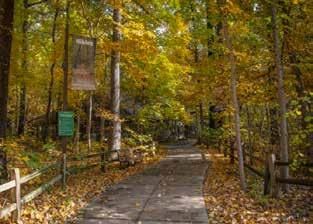
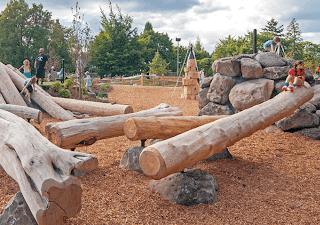
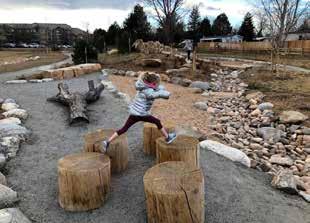
Character Images:
Natural Playscape Inspiration Image
Natural Playscape Inspiration Image
Wooded Trail Inspiration
Soccer Field Inspiration Image
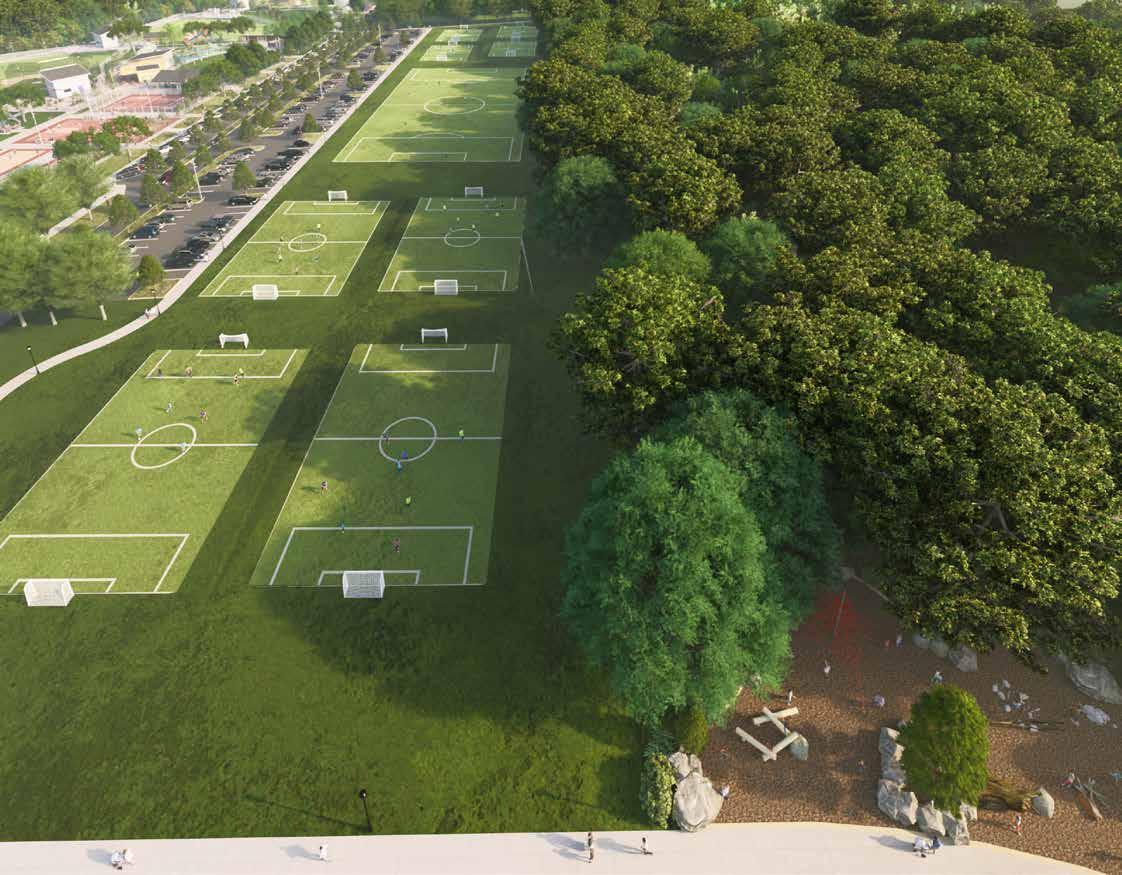
Nature Play Area & Soccer Field Expansion
Dog Park
Proposed Improvements
• New Fenced-in Dog Park with:
• Shade Sails
• Agility Equipment
• Wash Stations
• Benches
• New Parking Lot
• Closed Traffic Circle on Old Indiana 162
• Requires Property Acquisition
This 3 acre, privately owned wooded lot in between Old Indiana 162 and the current SR 62 is a prime location for Jim Yellig Park’s dog park.
New street parking provides 21 paved parking spots for easy access to not only this facility but also the nature-based playscape and soccer fields.
This fenced-in dog park features shade sails, agility equipment, plenty of tree cover, a walking loop, wash stations, and more.
Character Images:
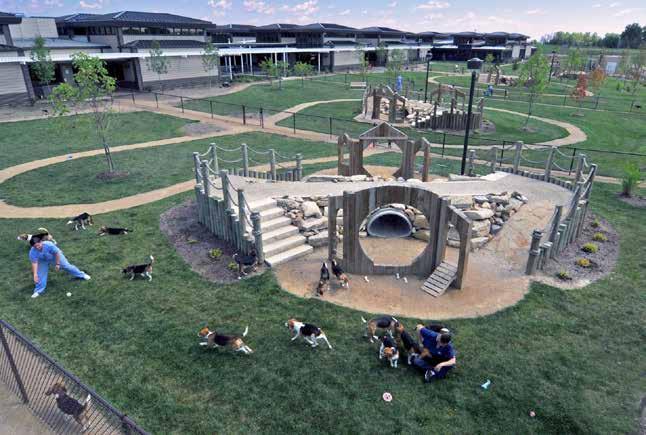
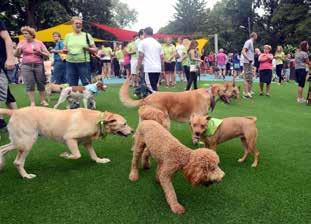
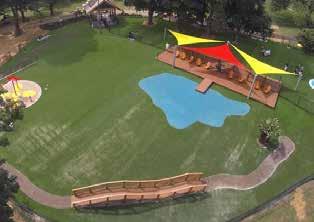
Dog Park Inspiration Image
Dog Park Inspiration Image
Dog Park Inspiration Image
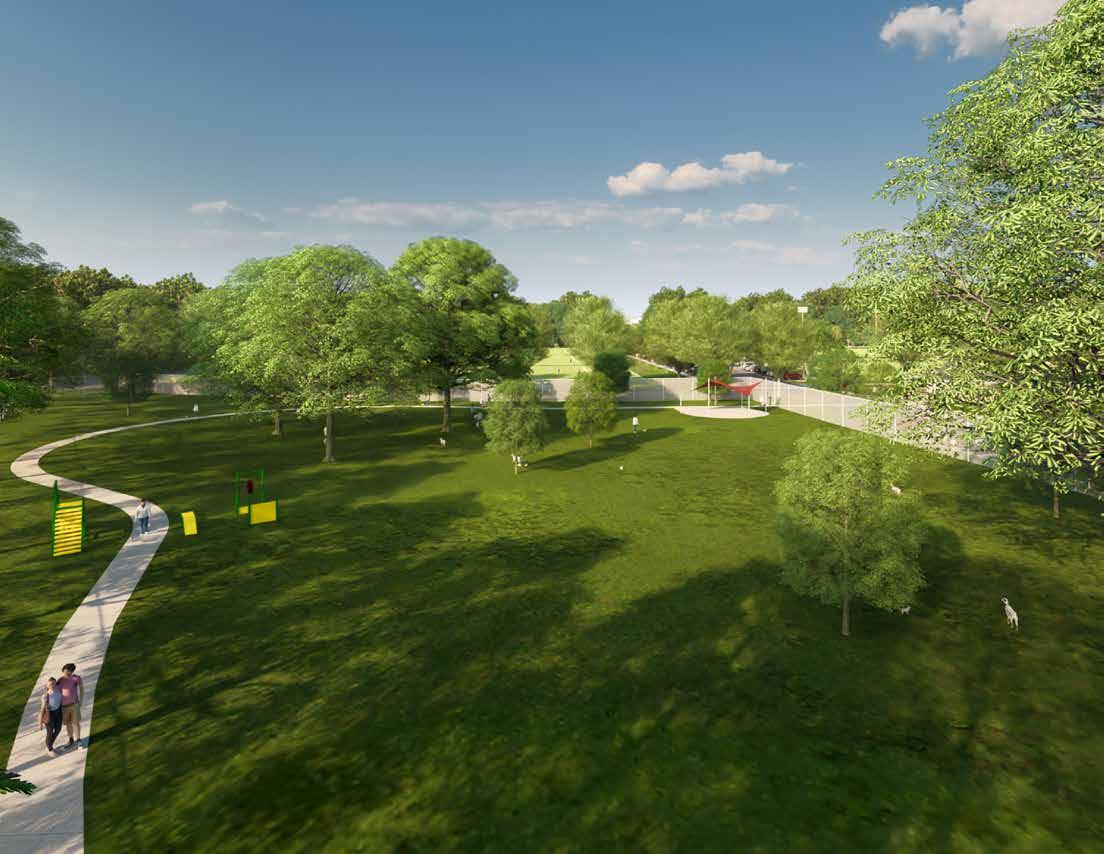
Dog Park

Chapter 05 Implementation
Implementation
Potential Phasing & Funding Sources
The implementation chapter on the following pages has been developed to serve as a guide for developing Jim Yellig Park over the coming years.
This section splits the plan recommendations from the previous chapter into five separate phases with high-level cost estimations. These phases and estimates are based on current public opinions and needs as well as general costs. By following the project phases, the Town of Santa Claus will be able to incrementally transform Jim Yellig Park in an economically sustainable fashion. This plan is flexible, however, as donations and grant funds are made available these priorities may shift.
It is important for the town to review this document on a regular basis. As funding opportunities become available, priorities may rearrange. This review is also important in terms of keeping future phases relevant and in the minds of city leaders to continue to have adequate funds dedicated to the Parks Department for these improvements.
Potential funding sources have been included in this section. Phases and subprojects will likely require a combination of public and private revenue sources. Public/private partnerships will be key to implementing the projects and programs included in this master plan update.
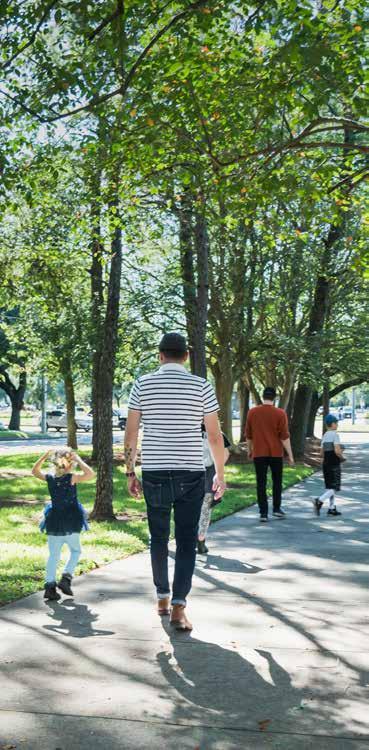
Adobe Stock photo

Rose Bowl
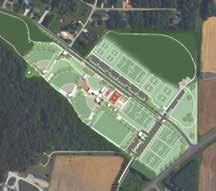
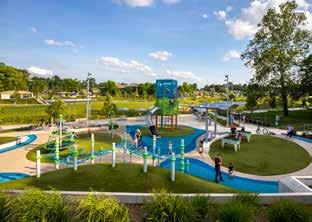
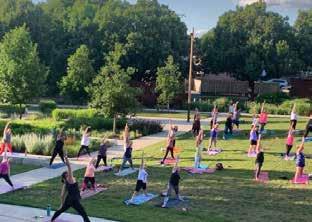
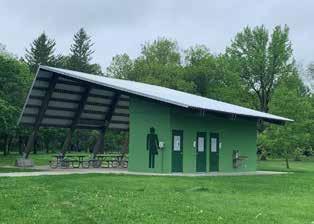
Project B

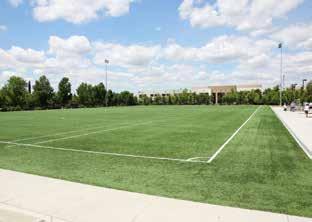
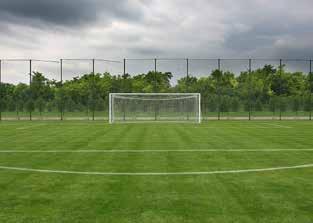
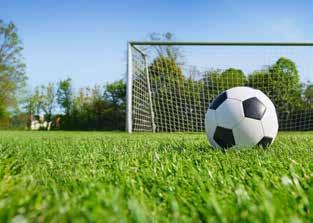
Project C

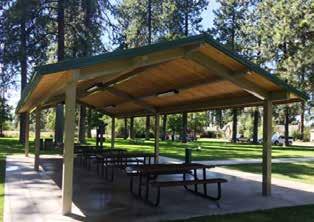
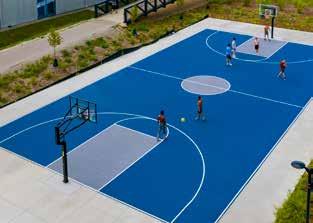
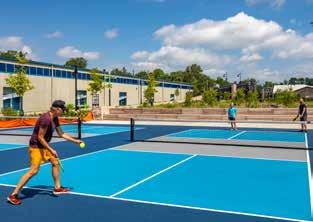

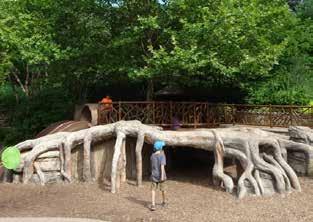
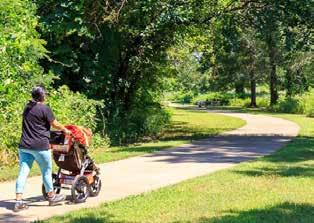
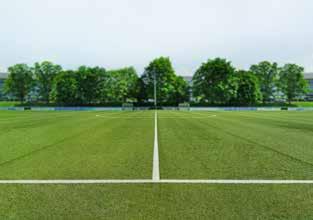
Yellig Park Master Plan
Project E

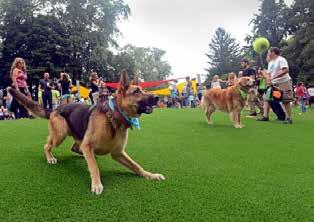
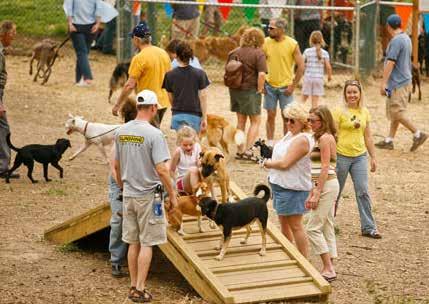
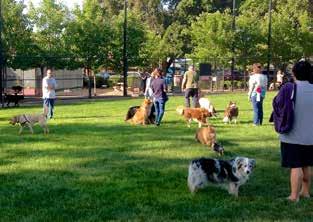
Funding Opportunities
The projects included in the previous pages will require traditional funding typically used by the city to build, maintain, and operate parks. These funds should be supplemented with other funding mechanisms through partnerships, grants, and bonds. The following provides a summary of alternative funding sources.
Partnerships
Creating new partnerships is more vital than ever. Public/private partnerships are arrangements between government and private sector institutions. These usually involve initial private funding and longterm payoff from revenue.
Philanthropy
Private gifts from individuals, businesses, or endowments are still a common method for people and organizations to give back to their community. Donations of funds and land can be critical funding elements for departments. It is often in a parks department’s best interest to have conversations with landowners of properties that the department has a strategic interest in. This can sometimes lead to land donations, or at least a first right of refusal for purchase of the land.
Volunteer Programs
Volunteer activities bring enthusiastic public helpers into parks and recreation programs to assist staff. Trained, passionate volunteers can free up paid staff to work elsewhere and accomplish more for less labor cost.
Bonding
A bond is a debt security issued by a municipality that is typically used to finance large-scale capital improvements. The financing cost of the bond is then paid for over a predetermined time period by the city’s tax-paying residents. Bonding is the most common form of funding used by municipalities to fund capital projects.
There are two primary types of bonds commonly used for parks and recreation improvements, each differentiated by its means of guarantee. General obligation bonds, which are issued by governmental entities, are not backed by revenue funds from a specific project, but instead by the credit and taxing capacity of the issuer. In contrast, revenue bonds are guaranteed by a specific revenue source (such as utilities, TIF funds, etc.) generated by the issuer.
Grants
Applying for and managing grants can require a significant amount of time. The applications often require lengthy justification rationales. This master plan update can help with the application process by utilizing the goals and vision that have been established within the plan. In addition, graphics can be removed from the plan and submitted along with grant applications.
Following is a list of grant sources which are commonly used by parks and recreation departments. This list is not comprehensive. Grants opportunities change frequently and will require additional research from the city to determine specific requirements and deadlines for each. The city might also consider working with a grant writer to assist in grant applications.
Indiana Trails Program
The Indiana Trails Program (ITP) replaced the Recreational Trails Program (RTP) in 2021. This DNR program is a biennium grant program, only accepting applications every two years. The ITP will provide a minimum of $100,000 and maximum of $400,000 in grant assistance with a 20% upfront local match requirement. Eligible projects include construction of trails, development of trailheads, construction of bridges and acquisition of easement or property for trails. Applications are due on October 1, 2025 and the next round will be in spring 2028.
Next Level Trails
The Next Level Trails (NLT) program was initiated in 2019 and included several rounds of funding with the final round awarded in 2023. Although this program is not currently funded beyond 2025, the program has seen wide popularity and support and has the potential to return for additional rounds of trail funding. The program previously awarded between $200,000 and $2,000,000 per applicant with a 20% local match requirement. This was a reimbursement grant, meaning that the community must fund 100% of the project cost initially, then apply for reimbursement.
Land and Water Conservation Fund
The Land and Water Conservation Fund (LWCF) is a DNR grant program that will reimburse up to 50% of the cost for acquisition and/or development of outdoor recreation facilities for approved projects. This is a reimbursement grant program. Amenities that are potentially eligible include, but are not limited to: sports fields and courts, playgrounds, picnic areas, natural areas, shelters and restrooms, and trails. LWCF Grants range from $250,000 to $1,000,000. Applications are typically due on August 1st each year.
Next Level Conservation Trust Fund
The Next Level Conservation Trust (NLCT) was formed in 2022, replacing the Bicentennial Nature Trust. This DNR program provides funds only to acquire land for conservation, recreation, and historic preservation. Property acquired with this fund will become part of the public trust to ensure that the land is protected for future generations. Each project requires a 3:1 match ($3 NLCT funds to $1 local match). The minimum project size is $100,000. Submissions are accepted quarterly, but are subject to change.
AmeriCorp Grants
AmeriCorp is a federal agency that funds organizations to make positive impacts in communities. Typically these funds include partnerships with local nonprofit organizations providing employment opportunities. Seasonal employment can be provided through the nonprofit which is funded through the AmeriCorp grant. Training is usually included in grant funding.
SAFETULU and Safe Routes to Schools
Safe Routes to Schools and SAFETULU funds can be used for trail improvements which create connections to schools. Safe Routes to Schools requires no match and SAFETULU funds require a 20% match.
Community Development Block Grant
Community Development Block Grants (CDBG) are intended to support enhancement and improvement to neighborhoods. The requirements for eligible projects change from year-toyear but can support public facilities. Projects eligible for CDBG funds will focus on impacts to the surrounding community and schools.
