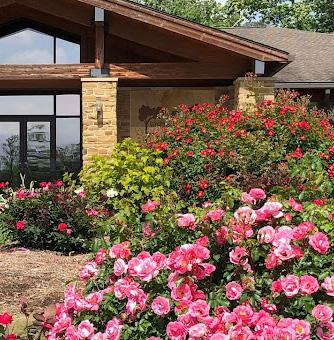
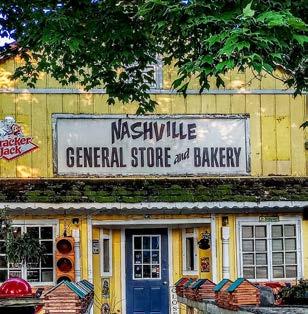

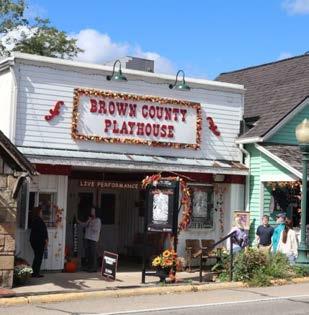
Nashville, Comprehensive Plan Indiana Adopted July 17, 2025





Nashville, Comprehensive Plan Indiana Adopted July 17, 2025
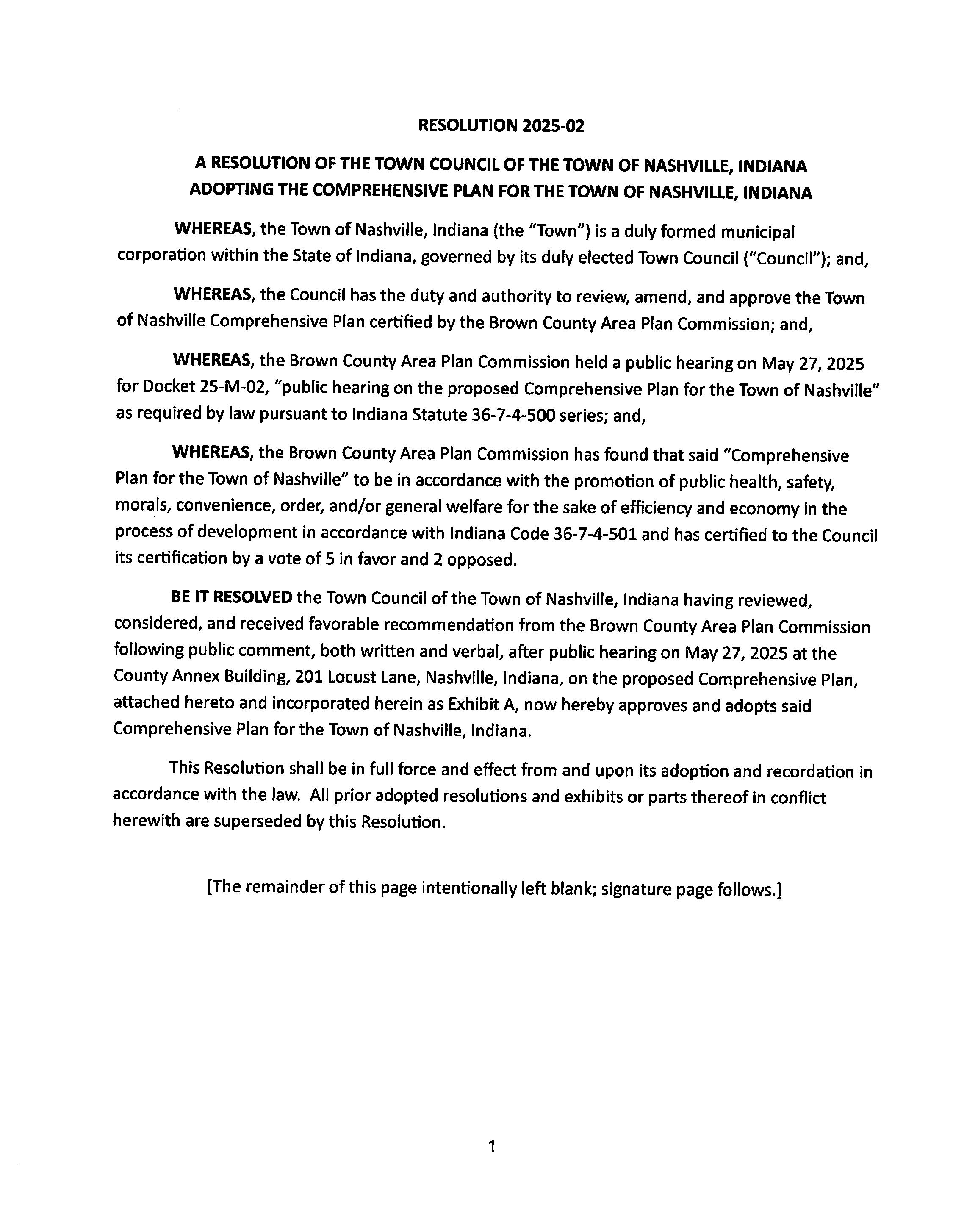
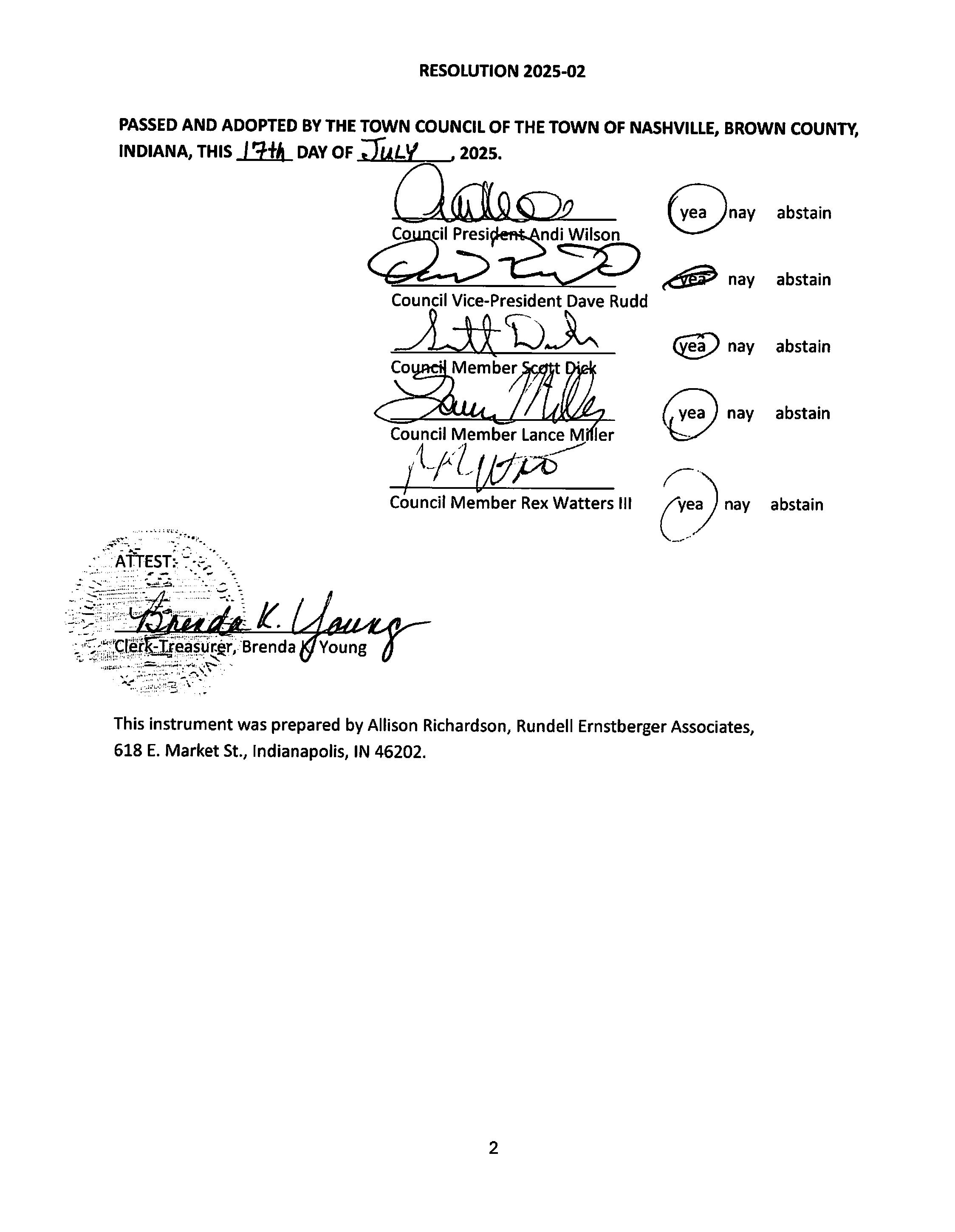
It is with gratitude that we acknowledge the many individuals from the Town of Nashville who helped develop this plan.
Steering Committee
Victor Bongard
Phyllis Carr
Paul Clark
Warren Cole
Chris Curtin
Kurt Eagleman
Jane Ellis
Jane Gore
Josie Gray
Sandie Jones
Cory Joy
Kayla Robertson
Emily Tracy
Melanie Voland
Rex Watters III
Redevelopment Commission
Victor Bongard, President
Phil McKown, Vice-President & Secretary
Paul Clark
Theresa Cobian
David Plessinger
Carol Bowden, non-voting
Plan prepared by:

Area Plan Commission
Carol Bowden, President
Tim Allen
Kyle Deckard
Jane Gore
Kara Hammes
Randy Jones
Andy Voils
Town Council
Andi Wilson, President
Dave Rudd, Vice-President
Scott Dick
Lance Miller
Rex Watters III
Town Staff
Sandie Jones, Town Manager
Phyllis Carr, Town Administration Manager
Kayla Robertson, Director of Brown County Planning and Zoning
Special thanks to the Brown County Community Foundation for sponsoring this plan.
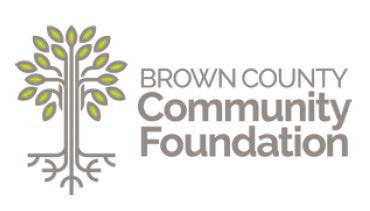
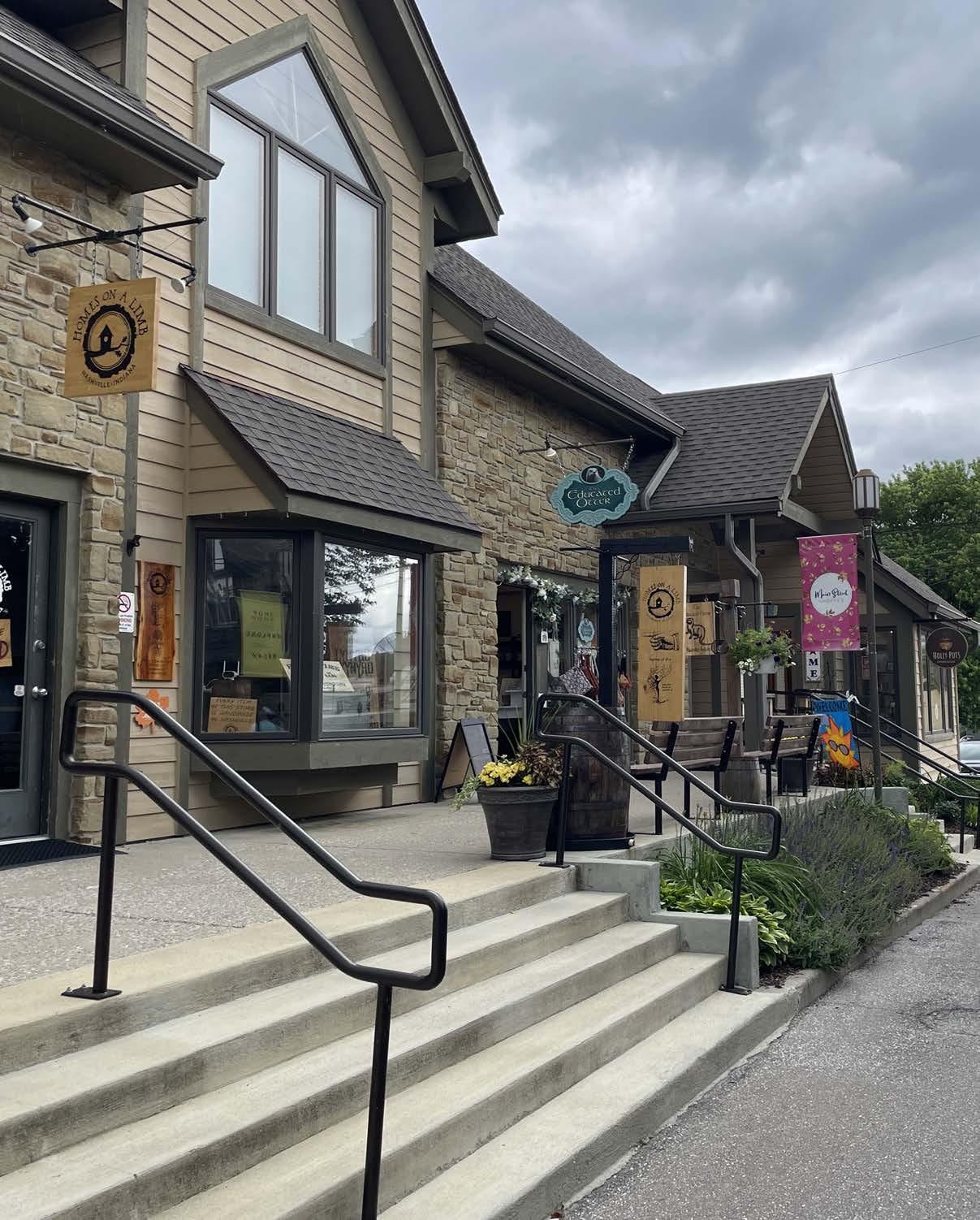
The Town of Nashville, Indiana is at an important moment in its history. Known for its scenic landscapes, artistic legacy, and small-town charm, Nashville has long been a place where residents enjoy a high quality of life and visitors feel welcome. As the community continues to evolve, this Comprehensive Plan serves as a forwardlooking guide to help town leaders, residents, and partners make thoughtful, coordinated decisions about growth, development, preservation, and investments.
This plan establishes a shared vision for the future of Nashville and offers a framework for how to achieve that future. It identifies key priorities, outlines a coordinated approach to land use and infrastructure planning, and ensures that future development reflects the values of the community. By tying together long-term planning goals with current opportunities and challenges, this Comprehensive Plan helps Nashville protect what makes it special while preparing for future needs.
The purpose of the Nashville Comprehensive Plan is to guide decisions about how land is used, how infrastructure is developed, and how to support quality of life throughout the town. It provides a bigpicture view of the town’s direction over the next 10 to 20 years and helps to align local decision-making with community values.
The plan was developed over the course of several months through a combination of public engagement, data analysis, and policy evaluation. Community members played a vital role in shaping the plan by participating in surveys, public meetings, and workshops. This input ensured that the plan reflects a wide range of voices, from longtime residents and business owners to younger community members and local artists.
The Comprehensive Plan serves as a living document—one that can be revisited and updated over time. It guides future decisions made by the Town Council, Plan Commission, and other local entities by offering a cohesive vision and a set of shared priorities that reflect the community’s identity and aspirations.
The Comprehensive Plan is a policy document to guide decisions, but it is not a law or ordinance. The comprehensive plan makes recommendations, but it cannot mandate actions. However, town officials may choose to enact ordinances as recommneded by the plan. The plan’s policies, projects, and programs will be implemented by town officials, private investment, and citizens.
This plan is adopted in accordance with Indiana Code 36-7-4, which outlines the requirements for local comprehensive planning. Under this law, municipalities are encouraged to adopt plans that guide land use and development in a way that is consistent, equitable, and sustainable.
The plan serves as a legal foundation for zoning and land use regulations. While it is not itself a regulatory document, it forms the policy basis for future ordinances, zoning amendments, capital improvement plans, and other long-term strategies. As such, it plays an essential role in shaping the physical and economic development of the community in accordance with Indiana law.
This legal framework ensures that the plan is not only aspirational, but also practical — serving as a tool for real implementation across a range of town functions, including land development review, transportation planning, utility investments, and more.
The plan elements make up the core of the Comprehensive Plan. Each element focuses on a key aspect of the town’s future—from how land is developed, to how people get around, to how Nashville supports its residents, businesses, and cultural identity.
Together, these elements provide a comprehensive, interconnected framework for managing growth, protecting community resources, and enhancing quality of life.
Each element includes goals, recommendations, key challenges, and action planning strategies that help the Town of Nashville move from a broad vision to action. Goals reflect the community’s desired outcomes, while recommendations identify specific objectives to be implemented through town policy, investment, and collaboration. These elements address land use and development, economic development, housing, connectivity and transportation, nature and outdoor activities, arts and history, and utility infrastructure and public services. By organizing the plan in this way, Nashville can align priorities, allocate resources efficiently, and make decisions that reflect the town’s long-term


values. Together, these topic areas ensure that the town remains vibrant, resilient, and welcoming for future generations.
One of the key components of this Comprehensive Plan is the Future Land Use Recommendations Map, which visually represents Nashville’s desired development pattern over the next 10 to 20 years. This map serves as a tool to guide land use decisions and helps the Town Council and Plan Commission evaluate proposed developments, zoning changes, and public investments.
Rather than regulating land use directly, the map offers a conceptual vision for how the town’s land should be used over time. It identifies areas for residential growth, commercial activity, mixed-use development, and parks and open space. The map also highlights areas where conservation is a priority, ensuring that Nashville’s scenic and natural assets are protected as the town grows. By aligning future land uses with community goals, the map helps Nashville pursue sustainable growth that supports local character, economic vitality, and environmental stewardship.













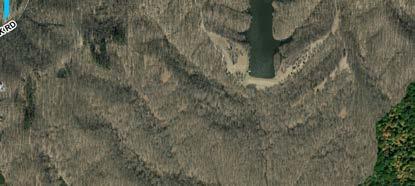

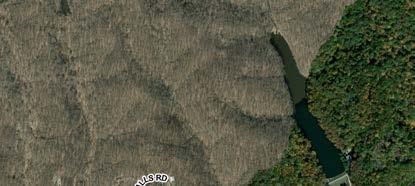
Nashville is a thriving and welcoming town, where residents build meaningful lives. Nashville is a genuine community that reflects residents’ values, supports its local businesses, and attracts visitors.
• Nashville has a variety of housing to serve its diverse population.
• Nashville protects its picturesque natural surroundings and tree canopy.
• Nashville celebrates its history as a pioneer village and an artists’ colony through support for local education, the arts, and local businesses.
• Nashville strategically invests in thoughtfully planned infrastructure and developments. Its network of sidewalks and trails make it an accessible community for all.
• Nashville supports local schools and promotes opportunities for youth to engage in the community.
1. Establish clear development standards that support creativity while complementing Nashville’s character.
2. Encourage the development of a variety of housing types to serve a diverse population.
3. Provide a transportation network that is safe, accessible, and well-connected with sidewalks and trails.
4. Celebrate the town’s history through preservation, public art, and entertainment that engages people of all ages.
5. Protect natural resources by using them for outdoor recreation and integrating them into developments to enhance quality of life.
6. Develop design standards for the downtown that prioritize walkability and accessibility, and compatibility with existing buildings.
7. Optimize infrastructure investments for financially sustainable land use decisions and maintain quality community services.
Town Connectivity & Transportation
Nature & Outdoor Activities
Arts & History
Utility Infrastructure & Public Services
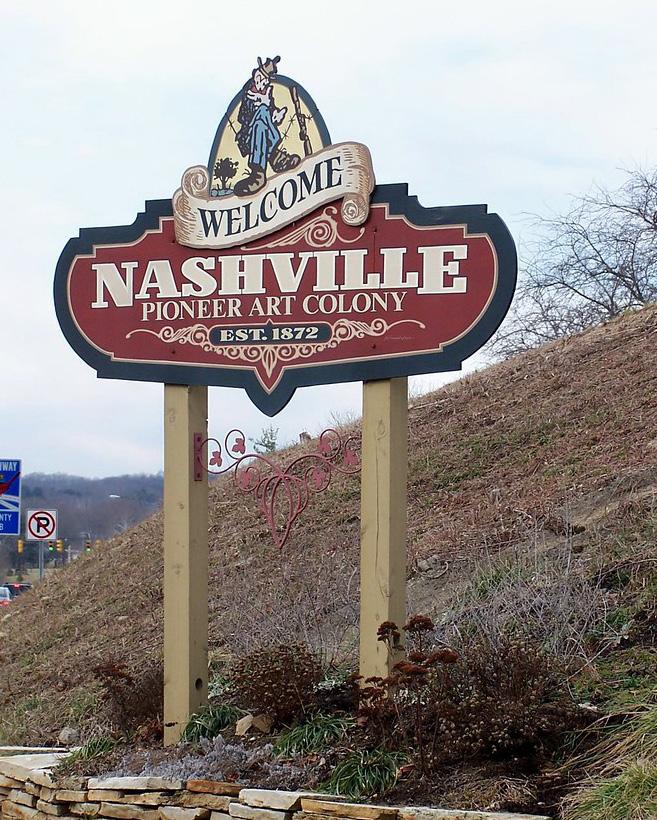
The Nashville Comprehensive Plan is a product of thoughtful planning, community input, and collaboration between residents, town leaders, and local organizations. It reflects the unique character of Nashville and sets a path for preserving what makes the town special while planning for a thriving, inclusive future.
The process of creating the Comprehensive Plan began with a commitment to understanding the values, goals, and priorities of the Nashville community. Town staff, consultants, and community members worked together over several months to shape a planning process that was transparent, inclusive, and grounded in local context.
The plan was developed in phases, beginning with a review of existing conditions, data analysis, and an inventory of current policies and land uses. From there, the planning team worked to gather public input through a range of engagement activities and translated that feedback into goals, strategies, and a clear vision for the town’s future.
At the heart of the planning process was a strong emphasis on public engagement. A variety of opportunities were created to ensure that community voices were heard and integrated into the final plan. Residents of all ages and backgrounds were encouraged to share their thoughts on the challenges and opportunities facing Nashville and to help shape the priorities that would guide the plan’s recommendations.
The result was a robust and well-rounded engagement process that allowed for honest conversations and creative thinking about the future of the town.
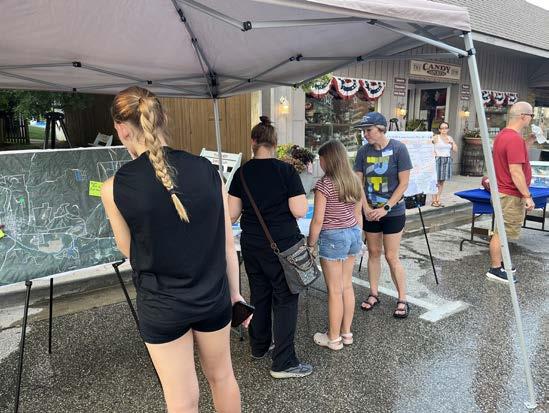
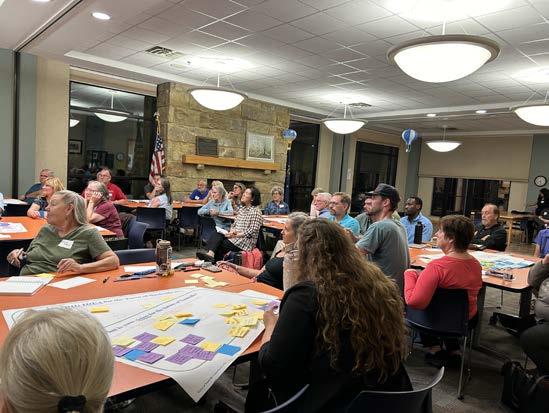
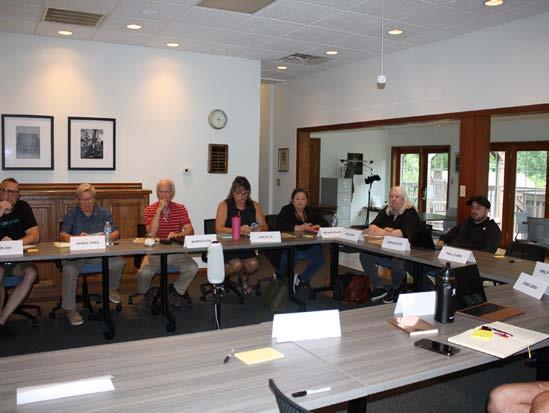
Public meetings played a central role in developing the plan. These events provided a platform for residents to learn about the process, share feedback, and review draft ideas. The planning team hosted multiple public workshops, open houses, and community events, each designed to be interactive and welcoming to a broad audience.
Participants were invited to identify priorities for growth and investment, share concerns about transportation or housing, and offer suggestions for how to protect Nashville’s unique charm and natural setting. Public input from these meetings directly shaped the vision, goals, and plan elements included in the Comprehensive Plan.
In addition to open public events, targeted focus groups were held to gather more detailed feedback from specific sectors of the community. These smaller group discussions allowed for deeper conversations on topics such as economic development, the arts, environmental conservation, housing, and youth engagement.
Focus groups were instrumental in uncovering key issues and ideas that may not have emerged through general meetings alone. They provided space for subject-matter experts, local leaders, business owners, and community members to discuss opportunities and challenges in a focused setting.
A dedicated Steering Committee guided the plan’s development from start to finish. Composed of community members, town staff, and local stakeholders, the committee met regularly to review materials, provide feedback, and ensure that the planning process remained grounded in the community’s values.
The Steering Committee was essential in shaping the direction of the plan. Their local knowledge, diverse perspectives, and commitment to Nashville’s future helped bridge technical planning expertise with community-based insight. Their involvement ensured that the final plan reflects not only best practices, but also the authentic voice of the community.
Through this extensive engagement process, several key themes and findings emerged. Residents expressed a strong desire to preserve Nashville’s peaceful small town character that attracts residents and visitors; however, recent population growth requires that the town prepare for thoughtful, incremental growth. The need for diverse housing options, improved transportation connectivity, and protection of natural resources were frequently cited. There was also broad support for enhancing outdoor recreation opportunities, strengthening the local economy, and celebrating the town’s artistic and historic identity.
These findings shaped the structure and content of the plan and are woven throughout its goals, strategies, and land use recommendations. They reflect a community that is proud of its roots, optimistic about its future, and ready to take coordinated action to ensure a high quality of life for all.

Goal:
Nashville allows a variety of uses at appropriate scales. Buildings and outdoor spaces are creative and attractive. Development standards support community character and walkability.
Recommendations: 1 2 3 4 5 6 7
Establish development standards that contribute to the established town character.
Provide opportunities for larger developments at appropriate locations.
Recommend to the Nashville Town Council to consider establishing guidelines or requirements for outdoor displays.
Preserve and integrate natural features into planning and development.
Encourage outdoor activity space in site design.
Require off-street parking lots to be located to the side or rear of buildings wherever possible.
Encourage the use of natural building materials, such as Brown County Stone.
Land use planning guides the quantity, quality, and location of growth and development. This chapter describes recommended land uses and their locations, as well as development characteristics. General best practices for development are also included, such as building size and type, density, and site layout.
Nashville is situated in the hills and forests of Brown County. Nashville has two primary waterways – Salt Creek and Greasy Creek – whose flood ways have historically affected the town’s development. It is important that new development and redevelopment is balanced with preserving the natural environment that gives Nashville a unique sense of place.
Nashville’s historic town plat is the 16 blocks centered around Main Street and Jefferson Street where the historic Village Green still exists today. The modern center of Nashville is at the intersection of Van Buren Street and Main Street, where the historic Brown County Court House sits at the northeast corner. Van Buren Street is the major north-south corridor, which is lined with many historic oneand two-story buildings, made with Brown County Stone, brick, and wood. Newer infill buildings often incorporate similar architectural forms and materials into their exteriors.
In recent years, the area south of State Road 46 has developed with commercial and service buildings and senior apartments. These developments deviate from historical development patterns having larger buildings and more auto-centric elements.
Nashville has two important corridors controlled by the Indiana Department of Transportation (INDOT): State Road 135 and State Road 46. State Road 135 becomes Van Buren Street as it runs through Nashville. It is also the major north-south street in
the town. State Road 46 is a major connection to Nashville for traffic approaching from the east and west. Roads under the state’s jurisdiction can be a challenge for communities as changes will require permission from INDOT.
The comprehensive plan provides policy guidance but is not a regulatory document. It sets the framework for zoning and subdivision regulations and creates a vision for the community for the next 20 years. The Town of Nashville should update its regulations after adoption of the comprehensive plan to support the vision, principles, and goals of the plan.
Zoning establishes the use and development standards for parcels and districts. This includes standards such as lot sizes, building heights and setbacks, sign regulations, landscaping requirements, and similar elements.
• Van Buren Street is controlled by INDOT
• SR 46 is controlled by INDOT, and it lacks sidewalks and trail connections
• The public has differing opinions on balancing regulations and aesthetic standards
• New developments are limited, especially because of floodway regulations
The subdivision ordinance establishes the process and procedures for splitting and/or recombining parcels and establishing and connecting transportation routes and public utilities. The subdivision ordinance requires a subdivision process before splitting and recording parcels. The ordinance may outline different processes for splitting a single parcel, correcting boundaries, and major or minor subdivisions.
Many communities choose to combine their zoning and subdivision ordinances into one document, called a Unified Development Ordinance (UDO). Planning professionals recommend this model as it can reduce redundancies and simplify amendments. The Town of Nashville should initiate amendments to the county zoning ordinance or adopt their own Town UDO.
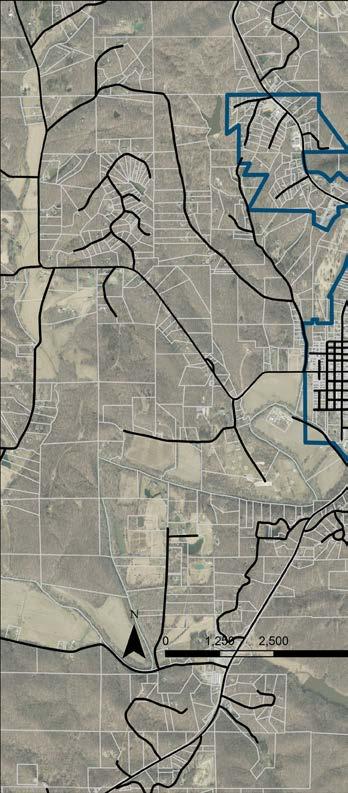
The purpose of annexation is for reasonable and efficient delivery of government services and municipal utilities, growth management, and diversification and growth of the tax base. Nashville believes that residential and business developments are best served by a municipality equipped to provide the necessary services proportionate to the density and intensity of uses.
Nashville may annex areas as appropriate and allowable under Indiana Code 36-4-3. Property owners must voluntarily submit for annexation. The areas shown in red on the Annexation Map below are potential annexation areas either suggested during public engagement or are parcels or part of parcels within 1,000 feet of the current town boundary.
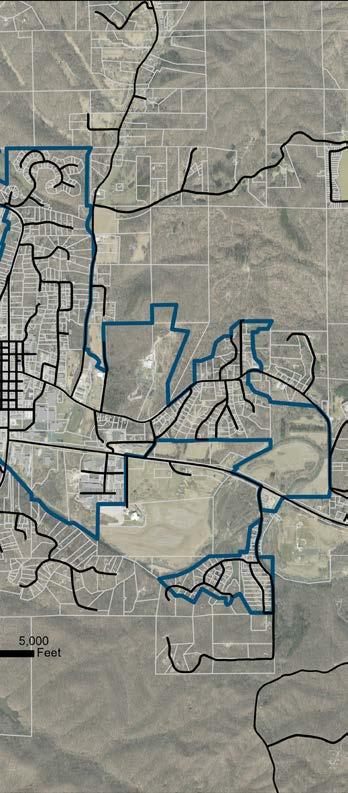
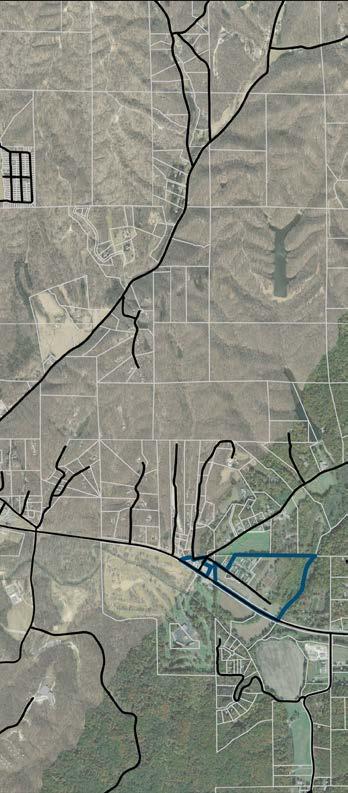
Legend
Town of Nashville Boundary
Potential annexation areas
County Properties & Brown County State Park

Nashville’s Village District is a zoning overlay that was established in 2006 to promote the popular shops and restaurants that characterize the downtown.
The Town of Nashville Development Review Commission has adopted Design Guidelines that prescribe the review procedures for developments in the Village District. These guidelines should be continually applied and updated to balance preserving Nashville’s historic character with changing needs and advancements in construction and environmental technology.
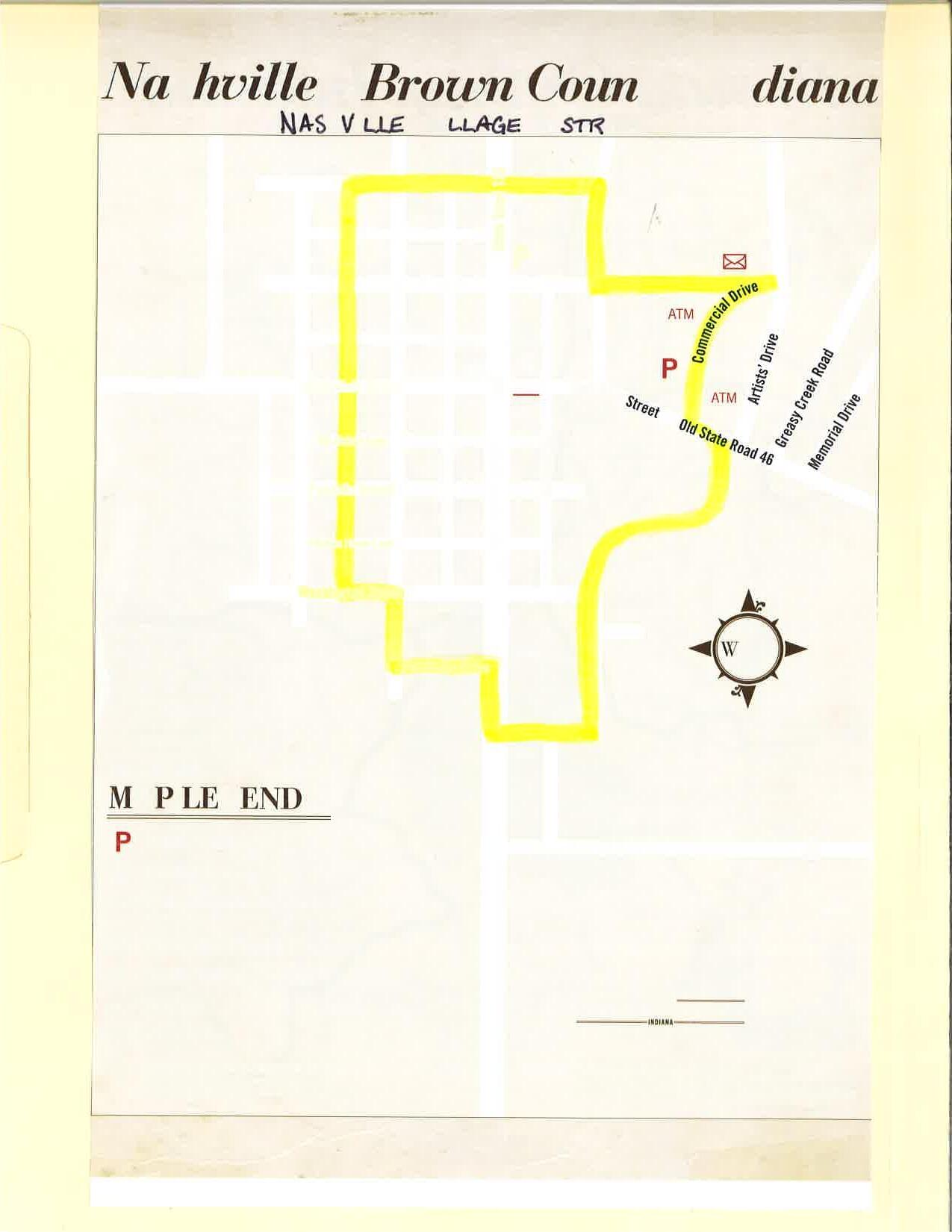
These Design Guidelines have preserved some of Nashville’s most iconic features as well as ensured the quality of new development within the Village District overlay. Many of these standards are reinforced in the recommendations and design guidelines in the Action Plan, and specifically for the Downtown Mixed-Use and Residential-Central land uses.
Action planning establishes the future land use plan and implementation strategies for achieving the goals and recommendations of the land use chapter.
Hybrid form-based codes can be an effective tool for expanding or restricting certain uses based on the context of their location. Form-based codes help to maintain neighborhood characteristics, such as building forms and scales. When applied in companion with a traditional Euclidean zoning model, a hybrid form-based code can allow for certain types of uses based on the style of building, the lot size, location, or other factors in addition to uses permitted by zoning districts.
Residential uses account for the largest land area, spanning 459.4 acres, or 49.6% of the town’s area. Living in Nashville has become increasingly popular, and meeting the demands for housing is a top priority. As further described in the housing chapter, form-based codes can allow for a greater variety of housing types, such as duplexes, triplexes, cottage courts, and townhouses. Reducing zoning districts’ development standards for a type of building, such as smaller setbacks or lot sizes for dwelling units

Example of a cottage court development
with shared walls or common lawn areas, will help to achieve multiple goals of the Comprehensive Plan.
The land use recommendations here include certain conditions for land uses, such as a minimum lot size of one acre for agricultural or industrial uses. Updating the zoning ordinances to require minimum lot areas as use-specific conditions will allow for greater compliance with the recommendations of the Comprehensive Plan.
The subdivision ordinance should be updated to allow for reduced lot sizes and frontages for townhouse and cottage court-style developments. Exceptions from frontage requirements may require access from private streets or common driveway easements; however, it is recommended that the lots served by these accesses should record covenants regarding maintenance. Cottage court developments should also establish responsibilities for maintaining common areas. Examples include private maintenance agreements or a homeowners’ association.
Non-residential subdivisions or mixed-use subdivisions should include allowances for ownership of individual tenant spaces on a larger development site with shared accesses and amenities. Much of Nashville’s undeveloped land is in flood ways, wooded areas, or on sloping topography, so it is important to maximize the use of easily developable sites. This will also help to preserve Nashville’s natural beauty.
Concentrated developments have the added benefit of reducing the amount of infrastructure and utilities needed to serve the same number of people. This may also help reduce the burden on the town budget for maintenance of these facilities.
Nashville’s unique and authentic characteristics are integral to its sense of place and are attractive to residents and visitors. While opinions may differ on regulation, establishing objective standards is often the most reliable mechanism for achieving Nashville’s long-term vision.
Many of Nashville’s historic architectural styles can be seen today. Nashville has several historic buildings and structures, from the vernacular styles of the pioneers to the revival styles of the Victorian Era. Wood and stone are popular building materials. Several newer buildings use elements reminiscent of log cabins, such as wood siding and shingles and exposed beams. It is recommended that modern buildings use elements of these historic buildings to maintain Nashville’s development character, but standards should be flexible enough to allow for new construction techniques. Incorporating elements like gable roofs and covered porches will help preserve a consistent residential character.
Developments on sloping topography should be designed in a way that minimizes the impact on nature and view sheds and utilize building methods that place floor levels close to grade.
Nashville has seen an increased demand for development, especially for housing. As Nashville grows, it will be important to plan for denser developments in appropriate locations. Potential areas for development density could be vacant or under-used sites in or near downtown and properties along major traffic corridors. New and remodeled buildings should not exceed three stories, which will help to maintain the existing scale.
Interaction with nature and the outdoors are part of Nashville’s identity and appeal. When sites are being newly developed or redeveloped, it is crucial that quality existing natural features be preserved.
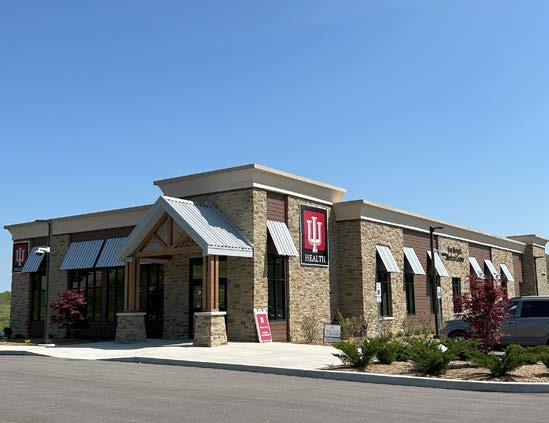
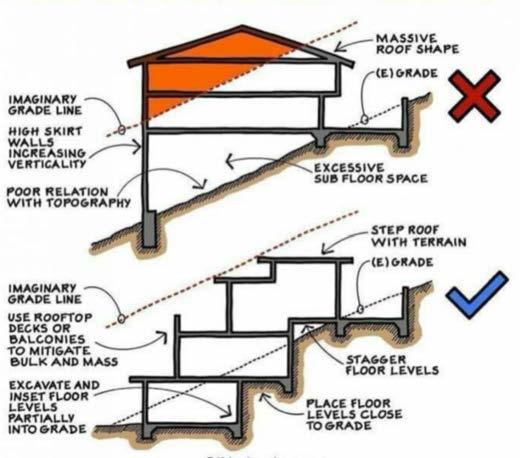
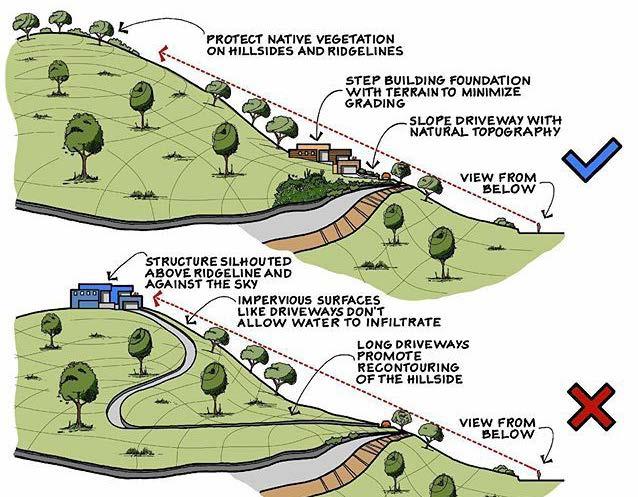
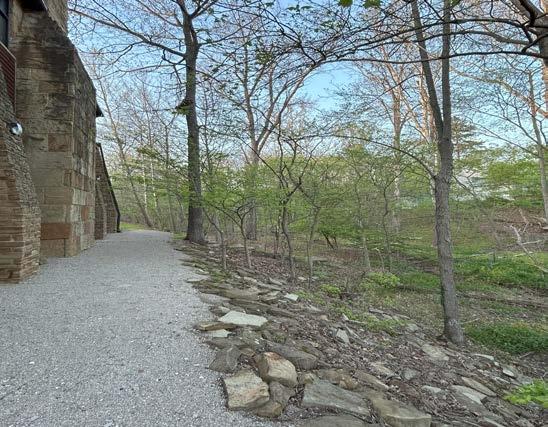
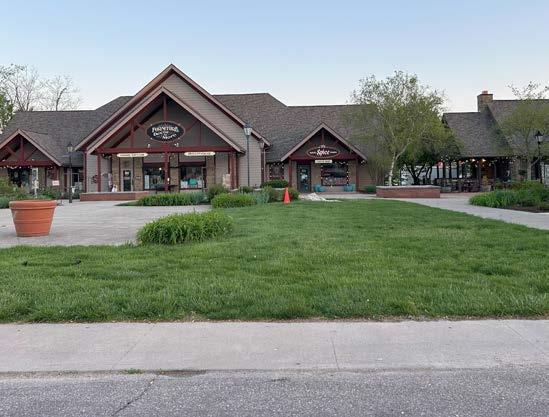
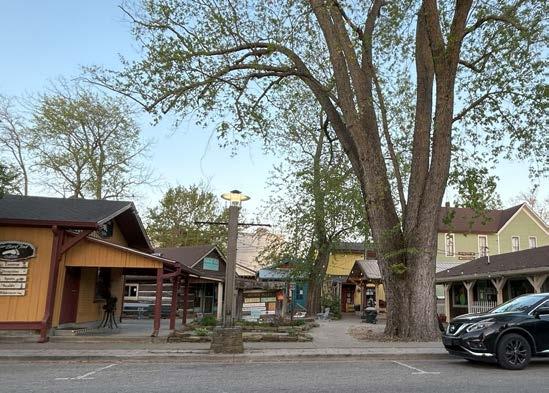
Examples include native species of trees and plants in good condition, natural topography, and streams and wetlands. Where such features do not exist, it is recommended that the site adds landscape features such as tree lawns and planting beds. These policies can be further strengthened by adopting landscape requirements as part of the zoning ordinance.
Many of Nashville’s businesses and institutions dedicate a portion of their sites for outdoor activities, such as seating areas, dining areas, recreation areas, walking paths, and art installations. Outdoor activity areas welcome interaction, improve people’s feelings of safety and community, and attract customers. Any activities or merchandise displays should provide a minimum 40-inch clear width on sidewalks to ensure accessibility.
Parking requirements are often hotly debated, and it can be difficult to reach a consensus on policy, but planners nation-wide are encouraging people to re-imagine transportation beyond the personal motor vehicle. Nashville’s historic downtown has consistently experienced people’s desire for sidewalks to travel by foot, bicycle, mobility device, and more. The Salt Creek Trail is a recreational asset as well as a transportation corridor. Many trail and sidewalk users do not require parking, or do not require parking at each location they visit. New technologies may also become available, such as self-driving vehicles, which may also affect demand for parking.
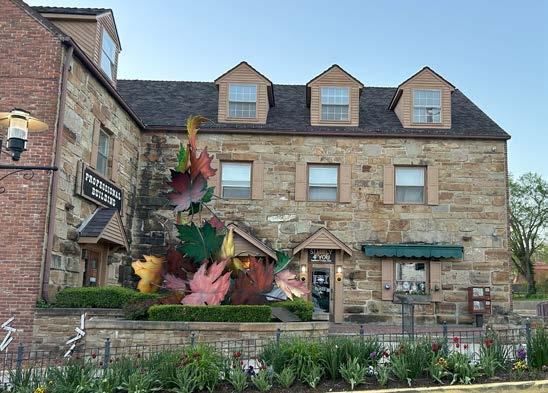
As the town plans for multiple modes of transportation and improves pedestrian infrastructure, sites should be oriented so that people walking, rolling, and biking are less vulnerable to vehicle conflicts. Off-street parking areas should be to the rear or side of buildings. Parking lots are encouraged to be shared among adjacent sites to reduce the number of spaces, and to reduce the number of driveways that cross sidewalks. Building entrances should be oriented to sidewalks and trails and avoid layouts where people would need to cross a parking lot or aisle to enter the building. These policies can be strengthened by revising the parking standards in the zoning ordinance.
Contemporary commercial and industrial developments should be sensitive to the surrounding land uses and natural environment. Except for permitted outdoor merchandise, outdoor storage should be in a side or rear yard, set-back from the front of a building, and enclosed by an opaque fence. Delivery or service bays should generally not be located on the same elevation as the front entrance nor an elevation facing the public street. It is also important that land uses requiring heavy vehicle traffic locate in areas with adequate access. Many of Nashville’s local streets are too narrow for larger vehicles like semi-trucks, so traffic and road infrastructure should also be considered when evaluating land uses.
Nashville has adopted regulations for building materials and signage but has not developed any regulations regarding display of merchandise. It is recommended that the Town Council consider establishing guidelines or requirements for outdoor displays based on objective standards to promote an orderly appearance and avoid sidewalk obstructions. Guidelines may include permitted locations, types of displays, number of displays, storage outside of business hours, and more.
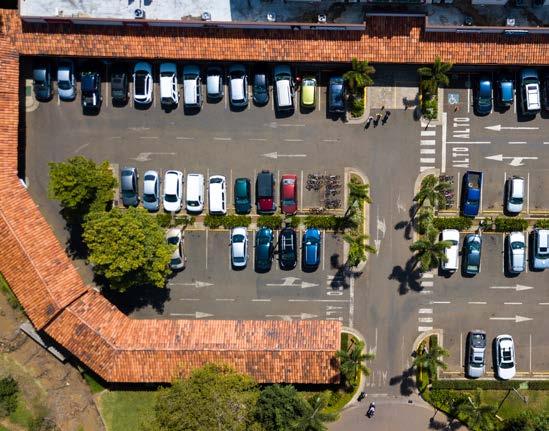
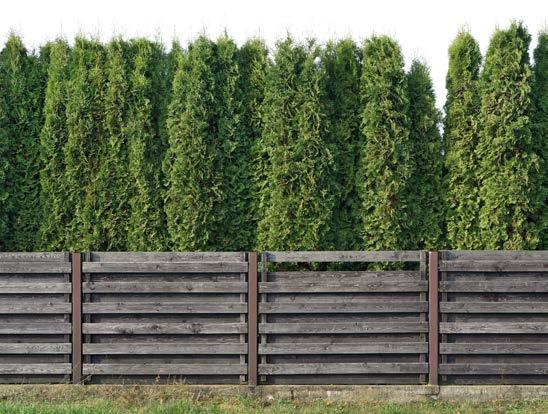

















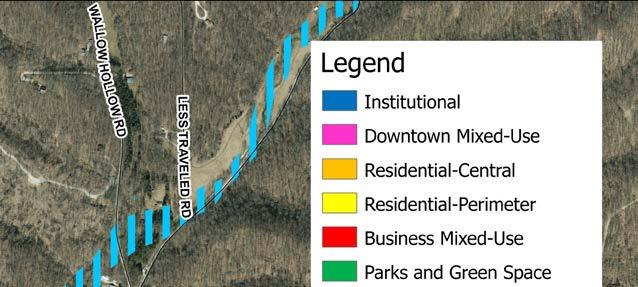
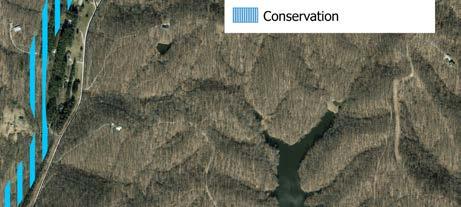

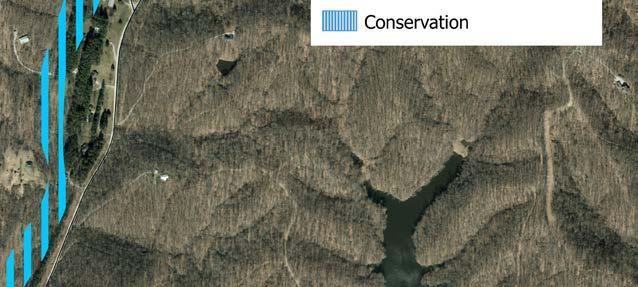
The Future Land Use Recommendations Map provides recommendations for how land in the Town of Nashville should be used and developed over the next 20 years. This map should serve as a guide for zoning and land use decisions, development approvals, and infrastructure investments.
The Future Land Use Recommendations Map illustrates a thoughtful balance of residential neighborhoods, vibrant business areas, preserved open spaces, and community institutional uses. Six land use categories generally describe the types of uses recommended for specific locations as well as their development characteristics.

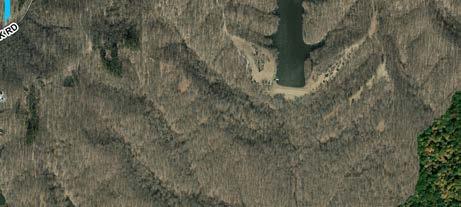




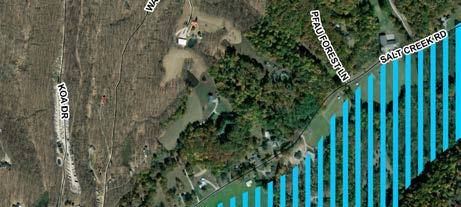



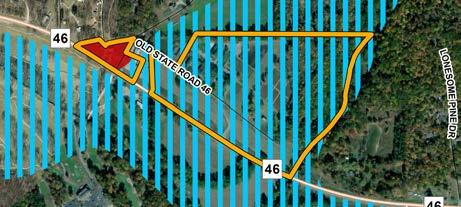
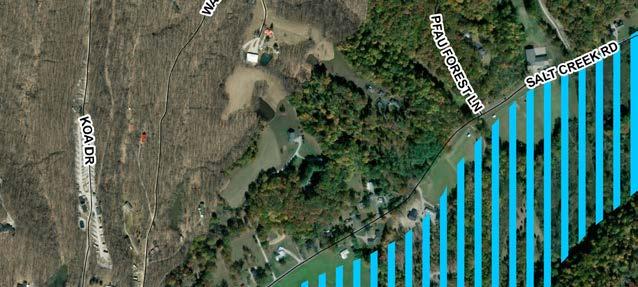
The largest category of future land use is the Residential-Perimeter use. These areas largely occupy the northern and southern edges of the town limits and are intended for lower-density housing that maintains the natural landscape.
The Residential-Central land use is located near the core of the town and near commercial sites, providing opportunities for more compact housing patterns with convenient access to downtown.
The Downtown Mixed-Use and Business Mixed-Use areas are located near SR 46 and SR 135, forming corridors that support the local economy and small-scale industry. Downtown maintains Nashville’s historic character, while Business Mixed-Use supports more flexible development opportunities, offering larger buildings and a broader range of uses.
Institutional land uses include schools, government buildings, and other public facilities, generally concentrated near the center of town and along key corridors. Institutional uses may be appropriate in other categories, but this category is intended to reserve important long-established institutional uses.
Parks and Green Space uses are distributed throughout the community, often along creeks or wooded areas, providing access to recreation and nature.
The Conservation uses cover all the areas in a floodplains as designated by the Department of Natural Resources and forested areas identified for tree conservation.
The following development principles apply across all land uses
• Preservation of Natural Features: Development should minimize disturbance to existing trees, vegetation, and natural features. Removal of dead plants or invasive species is encouraged.
• Native Landscaping: New development and redevelopment projects should incorporate native plants into landscaping plans to support the environment.
• Connectivity: All new developments must provide sidewalks or multi-use paths and keep them in good working order. Existing sidewalks should be maintained to meet town standards and ensure accessibility and safety.
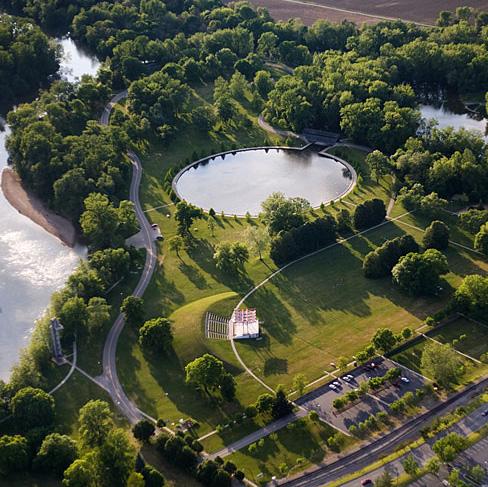
This category includes floodways, floodplains, or areas next to rivers prone to flooding, as well as environmentally sensitive areas like wetlands, forests, ridges, and steep slopes. Development in these areas should be limited to protect natural features and reduce flood risks. Property owners in flood areas should have flood insurance and follow all necessary regulations.
Activities like land grading or alterations, tree removal, and heavy vehicle traffic should be minimized to preserve these landscapes. Smallscale developments may be allowed under certain conditions, with a focus on sustainability. Conservation efforts may include using bioswales or rain gardens to manage stormwater and permeable pavers to reduce runoff.
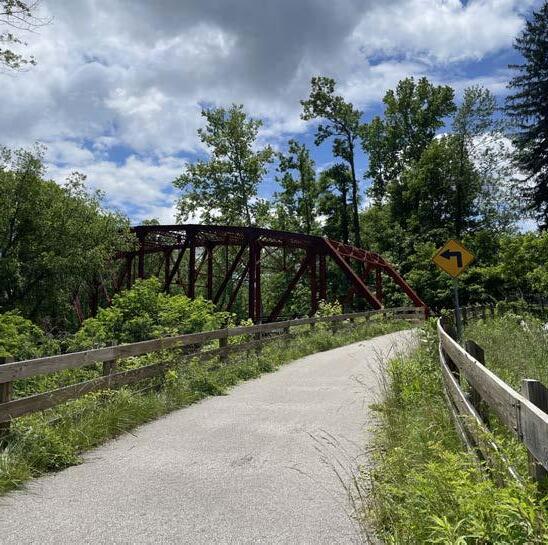
• Wildlife and nature habitats
• Agriculture incorporating flood-tolerant crops, forestry, or sustainable farming
• Mountain biking, walking, or hiking trails
• Birdwatching or wildlife observation
• Fishing and hunting
• Sculpture trails or gardens
• En plein air painting or other nature-based art activities
• Educational programs and events, guided nature walks, agri-tourism or eco-tourism programs
• Minimal land disturbance with small-scale, lowintensity uses
• Limited vehicular traffic with pedestrians and cyclists prioritized
• Incorporates natural elements or green infrastructure

This category includes existing and planned parks, recreation areas, public plazas, and greenspaces. It may also include amenities like public restrooms. All parks should be easily accessible by sidewalks and trails to ensure connectivity and walkability.
• Parks and recreation areas
• Playgrounds and splash pads
• Sports fields and courts (e.g., soccer, baseball, pickleball, track and field, etc.)
• Walking, biking, and multi-use trails
• Picnic areas and shelters
• Amphitheaters and outdoor performance spaces
• Public or semi-public plazas and gathering spaces
• Natural areas and community gardens
• Public art installations and sculpture gardens
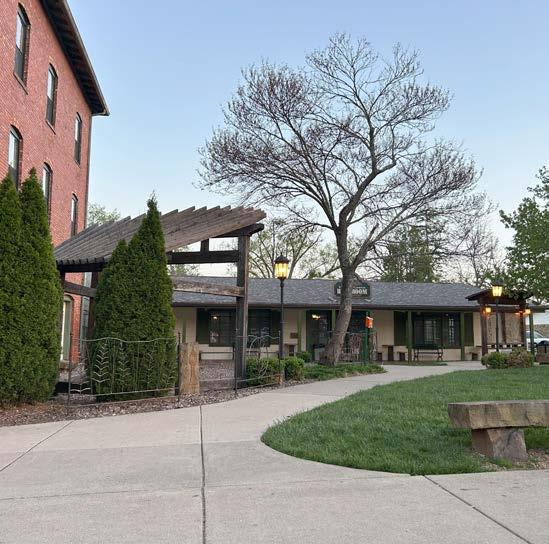
• Dog parks and pet-friendly areas
• Public restrooms and water stations
• Connected to sidewalks, trails, or bike paths
• Designed for all ages and abilities
• Maintains a balance of natural areas and developed recreation spaces
• Includes native landscaping and sustainable design elements (e.g., rain gardens, permeable surfaces)
• Features well-maintained public amenities like seating, lighting, and restrooms
• Provides clear wayfinding signage and park rules for ease of use
• Designed to be safe, visible, and welcoming with appropriate lighting and sight lines
• Supports active and passive recreation
• Enhances community gathering opportunities
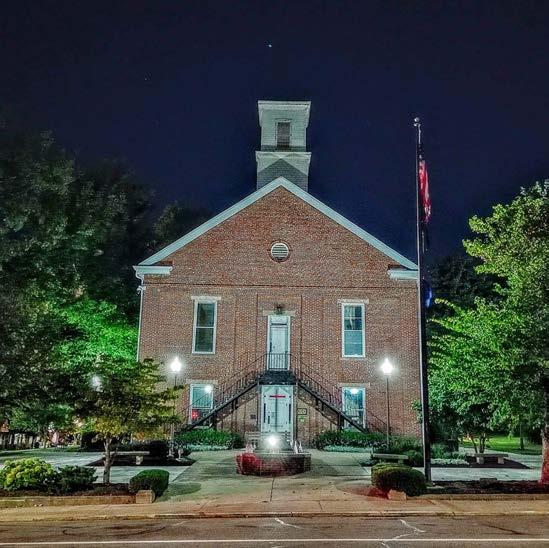
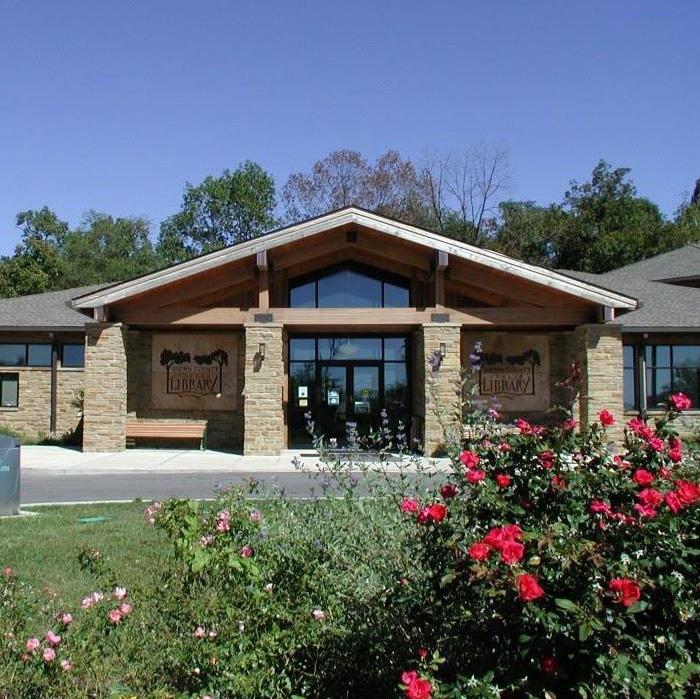
This category identifies specific locations for longterm or long-established institutional uses, which may include government buildings, libraries, community centers, religious institutions, schools, utility facilities, and similar uses.
Institutional uses are not limited to this category, but all institutional uses should conform to the recommended development character. As highly visible and essential community spaces, institutional buildings should feature high-quality design and architecture that reflect their prominence and public function.
• Public safety facilities (e.g., fire and police stations, emergency management centers)
• Healthcare facilities
• Cultural institutions (e.g., museums, performing arts centers, historical societies)
• Civic spaces (e.g., town halls, municipal offices, courthouses)
• Schools and educational facilities
• Religious institutions
• Social services and nonprofits Development Character
• Located near downtown or along major corridors for visibility and accessibility
• Positioned at the edges of residential areas, avoiding mid-block placements
• Designed with safe and accessible connections to surrounding neighborhoods, including sidewalks and bike lanes
• Buildings serve as community landmarks with high-quality architectural design, attractive facades, and prominent entrances
• Thoughtful site planning including landscaped buffers when adjacent to residential areas
• Incorporates courtyards, public plazas, seating, or greenspaces to enhance community interaction
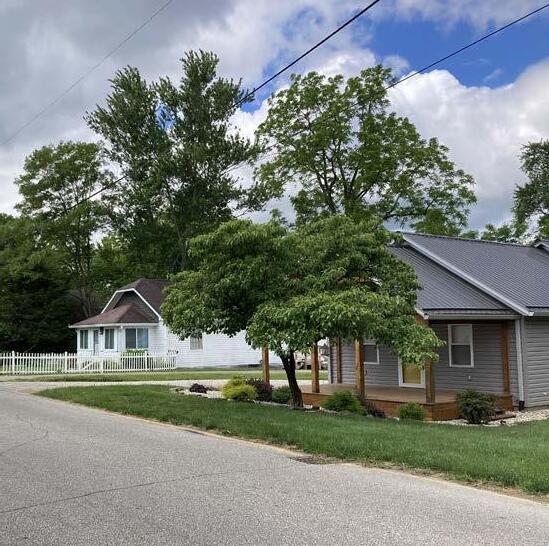
Residential-Central applies to established neighborhoods near the Town of Nashville’s historic town plat and along Van Buren Street and SR 46. This category allows a variety of housing types, with increased density and uses. Higher-density housing options should be located near downtown or along major corridors to ensure compatibility with the surrounding residential areas.
• Single-family homes (detached houses)
• Multi-family homes (2 to 4 units)
• Townhouses and condominiums
• Apartments (no more than 3 stories)
• Accessory dwelling units
• Parks and greenspace
• Small-scale mixed-use buildings (limited to areas near downtown; configuration should be commercial ground floor with residential above or behind)
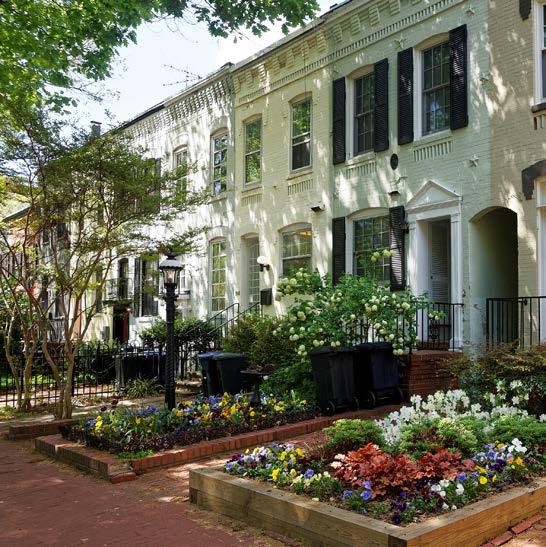
• Homes should have front entrances facing the public sidewalk or street
• Infill development near downtown should complement the scale and design characteristics of surrounding buildings
• Driveways and parking should be accessed from alleys, where applicable
• Front yards should be of similar size, topography permitting
• Front porches, stoops, or landscaped yards are encouraged to enhance neighborhood character and safety
• Street trees and natural landscaping should be incorporated to maintain a green and inviting streetscape
• Gradual density transitions should be provided between single-family and multi-family housing
• Sidewalks should be well-connected throughout the area
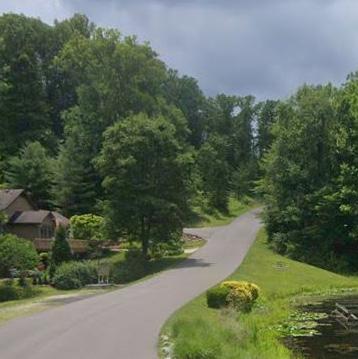
This land use is primarily intended for low-density residential development, consisting of detached single-family homes in areas north and east of downtown and to the west if annexation occurs. New developments should connect to public utilities, preserve the existing tree canopy, and avoid steep slopes or erosion-prone areas. Construction should respect the natural topography in hillside locations and minimize excessive grading.
Limited accessory dwelling units (ADUs), duplexes, and triplexes may be permitted through a special exception process (these types of units should not be used for short-term rentals, as those are permitted under a different special exception process). It will be important to update the zoning and subdivision ordinances to permit recommended housing types with smaller lots or building sizes.
Existing agricultural uses may remain, but new agricultural uses should be at least one acre in size.
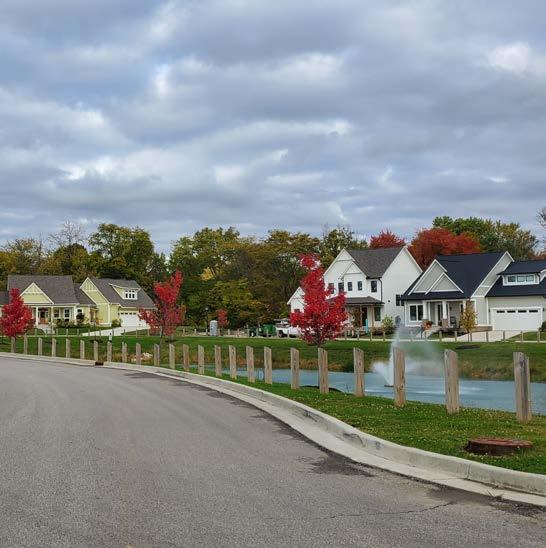
• Detached single-family homes
• Accessory dwelling units (by special exception)
• Duplexes and triplexes (by special exception)
• Agricultural uses (new agricultural uses must be at least one acre)
• Homes should be generally consistent in scale with surrounding residences
• Front yards should be of similar size, topography permitting
• Developments must connect to public utilities and support a well-connected street and sidewalk network
• New developments should retain the existing tree canopy and incorporate native vegetation
• Construction on slopes should follow natural contours and minimize grading to prevent erosion

Downtown Mixed-Use applies to areas designated in the Village District Map and extends to the intersection of Van Buren Street and SR 46/135. This area intends to support a mix of commercial and residential uses while maintaining the walkable and vibrant downtown that aligns with existing historic character.
Permitted uses include businesses, offices, retail, restaurants, artisan spaces, apartments, other residential uses, and lodging. New development and redevelopment should reinforce downtown’s pedestrian-friendly environment. Buildings should generally be placed at the front property line; however, some sites may have larger front setbacks to accommodate public plazas, courtyards, benches, or outdoor dining. Main entrances should face the public sidewalk, and off-street parking should be in side or rear yards to maintain the street facade.
• Retail shops and boutiques
• Local businesses and professional offices
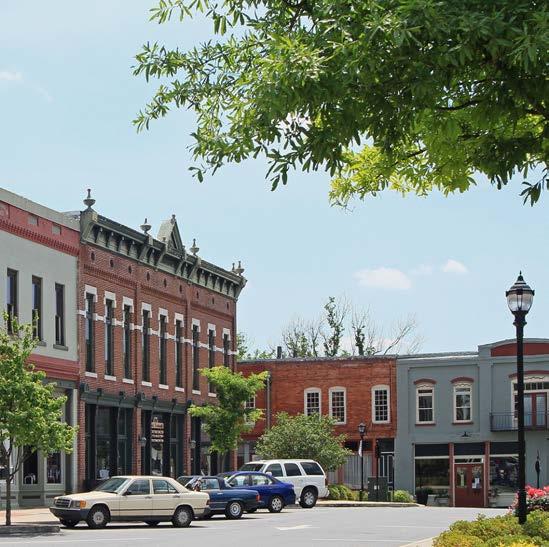
• Restaurants and cafes
• Artisan crafts and manufacturing
• Artist studios and galleries
• Apartments and established detached homes
• Lodging (hotels, inns, bed & breakfasts)
• Institutional Uses
• Buildings should be placed at the front property line, with exceptions for outdoor dining, seating, or plazas
• Main building entrances should face the public sidewalk
• Off-street parking should be in the rear or side yard
• New development should complement the existing architectural style and scale of downtown
• Street trees should be planted frequently to provide shade

The Business Mixed-Use category includes a diverse mix of commercial, residential, and small-scale industrial uses. This area accommodates larger buildings and parking areas than the Downtown Mixed-Use category while supporting various businesses, services, and residential options. Light industrial uses are permitted, with a minimum lot size of one acre.
• Small-scale industrial (e.g., auto service, research and development, building contractors, breweries, or distilleries)
• Commercial and service businesses
• Retail shops, grocery stores, specialty stores, convenience stores
• Lodging
• Apartments or mixed-use buildings
• Corporate offices or co-working spaces
• Institutional Uses

• Structures should be oriented toward the street, with landscaping and pedestrian connections wherever possible
• Parking should be located to the side or rear of buildings, when possible, shared access drives are encouraged
• Developments should allow for a mix of uses, industrial uses should be buffered from residential areas
• High-quality materials, consistent and visible signage, and screening for service or storage areas should be incorporated
• Light industrial sites should be at least one acre to ensure appropriate buffering and site compatibility
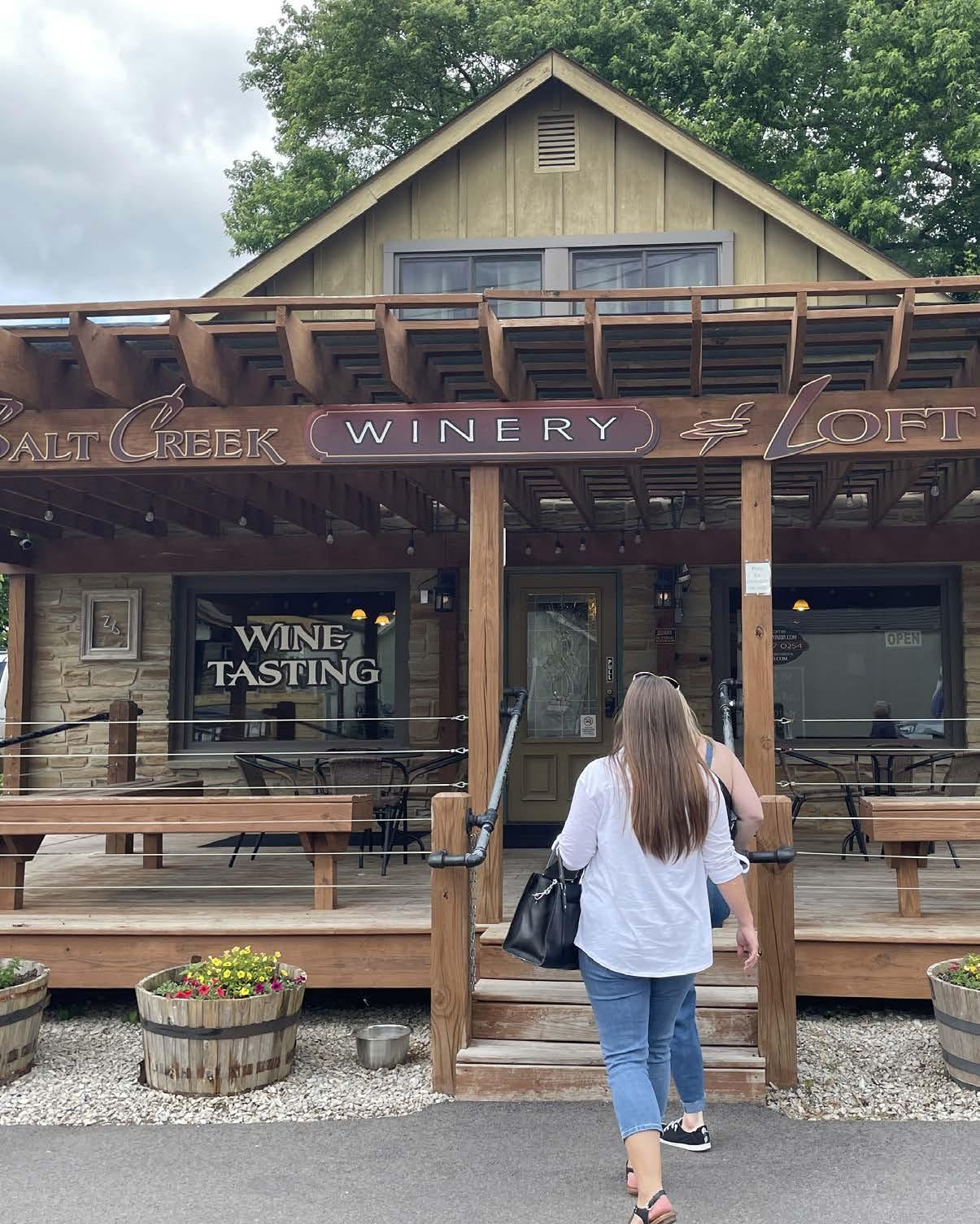
Goal:
Recommendations:
Nashville has a strong economy that enhances quality of life for its residents and attracts visitors to the local businesses. 3 4 5
1
2
Collaborate with the Brown County Convention and Visitors Commission to utilize tourism tax revenues on investments that both improve the visitor experience and improve quality of life for residents.
Explore opportunities to establish long-term partnerships with institutions in neighboring communities to enhance education, tourism, the arts, and more.
Support local artists and artisans as part of the local economy and tourism ecosystem.
Collaborate with the Convention and Visitors Bureau to improve coordination with local businesses and create opportunities for longer, consistent operating hours.
Support a resilient local economy by attracting a range of employment opportunities for residents.
Nashville has a history as a pioneer and art colony. Local businesses and local products have long been a part of Nashville’s economy. Tourism has also been a large part of Nashville’s economy as many artisans and businesses rely on visitors’ patronage. Arts, entertainment, recreation, accommodation, and food services were one of the highest employment sectors for Nashville town workers. The tourism economy, festivals, and events can be a divisive topic. Some think that the tourism economy distracts from the needs of locals, and there are economic concerns as these jobs tend to have lower wages. Others see the tourism economy as support for quality of life amenities, like public art, recreation, and socialcultural activity. Residents tend to be supportive of local business owners that engage with the community and those that are participating in the Brown County Arts Village that promote handmade, high-quality products.
Educational services have been one of the largest employers for Nashville’s residents and workers for the last decade; however, low school enrollment has caused a decline in employment opportunities in educational services within the Town of Nashville. Nashville’s population has also seen an increase in retirees or people not in the labor force. This results in fewer families with school-aged children and a smaller workforce. As demographics and employment sectors change, it is important that Nashville prepares to adapt to or mitigate these changes.
Across the U.S., communities are seeing housing costs increasing while wages are growing at a much slower rate. Nashville has felt the impact on their housing stock as many locals cannot compete with investors purchasing houses to use as rentals. Shortterm rentals have been especially challenging as some houses that would have been leased by longterm tenants have been converted to tourist homes.
Nashville hopes to attract and retain more diverse and higher earning employment opportunities to combat the displacement of locals, especially those looking to purchase homes.
Economic development includes business attraction, retention, and expansion, entrepreneurship, and workforce development. Economic development includes an emphasis on people’s skills and talents as well as business industries.
Economic data analysis includes the resident labor force and the community workforce. The resident labor force is any resident of Nashville who is employed whether they work in Nashville. The community workforce is anyone who works in Nashville regardless of where they live.
• Need for higher earning job opportunities to keep pace with housing costs
• Low school enrollment and education declining as an employment sector
• Aging population—smaller local workforce
• Mixed feelings on tourism economy
• Mixed opinions on festivals and events
In 2022, Nashville’s working-age population was 1,432 people. The resident labor force was 657 people, or 48% of the population. That same year, the number of people not in the workforce (i.e. retirees) exceeded the number of people employed, 745 people.
Median earnings for Nashville residents have been increasing over the last decade. In 2022, median earnings were around $45,500, which were consistent with median earnings for Brown County and the State of Indiana.
The three largest employment industries for residents of Nashville in 2022 were educational services (122 people), retail trade (78 people), and professional, scientific, management, administrative, and waste management services (75 people). The three largest growing sectors from 2012 to 2022 were public administration (294% increase), manufacturing (221% increase), and finance, insurance, real estate, rental, and leasing (144% increase).
Nashville’s workforce in 2021 was 1,509 people. The three largest employment industries for people working within the Town of Nashville were arts, entertainment, recreation, accommodation, and food services (427 people); educational services (420 people); and retail trade (277 people). The three largest growing sectors from 2012 to 2021 were manufacturing (181% increase), other services except public administration (42% increase), and retail trade (25% increase). Only two other industries saw any growth—arts, entertainment, recreation, accommodation, food services (16%) and public administration (9%). All other industries decreased in employment.
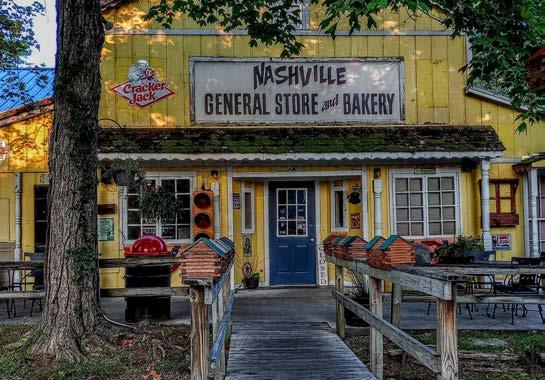

In 2021, 1,442 people were commuting to Nashville for work. Very few people both live and work in Nashville – only 67 people as reported by the U.S. Census Bureau. Most Nashville residents work outside of the town. Some residents work in Brown County, but others are commuting to the nearby cities of Columbus and Bloomington.
Working outside of Brown County can be beneficial as income taxes and property taxes are paid to the county of residence. However, Nashville may want to diversify their property tax base by expanding non-residential uses, which allow for higher tax rates than homesteads.
The Tamarack Marketplace is an art, shopping, dining, and entertainment center located in Beckley, West Virginia. It boasts the best of West Virginia in handcrafts, fine art, and regional cuisine. The Tamarack System uses a jury process to select products that will be sold in their marketplace, which includes an art gallery where artists may display and sell their works. Events such as production demonstrations and artist signings may be held at the marketplace conference center.
The Tamarack Foundation is a non-profit organization dedicated to the growth and support of arts-related industries to benefit West Virginia’s economy. The foundation provides educational, marketing, and business training programs for Tamarack participants. The foundation created the Artisan Resource Center (ARC) to provide business resources and guidance to artisan owned small businesses. The ARC partners with Mountain State University where students and interns provide counseling on business and marketing strategies. Most of the Foundation’s revenue is derived from grants.
The Tamarack Marketplace was established through an obligation to promote economic development and tourism by the West Virginia Parkways Authority. Tamarack has been a successful tool to promote arts and economic growth in West Virginia, but it should be noted that this model could not be duplicated in Nashville, Indiana since there is no highway or toll road, nor is there an equivalent funding mechanism. However, elements of Tamarack Foundation nonprofit could serve as a model for coordinating Hoosier artists to showcase or sell their art in Nashville.
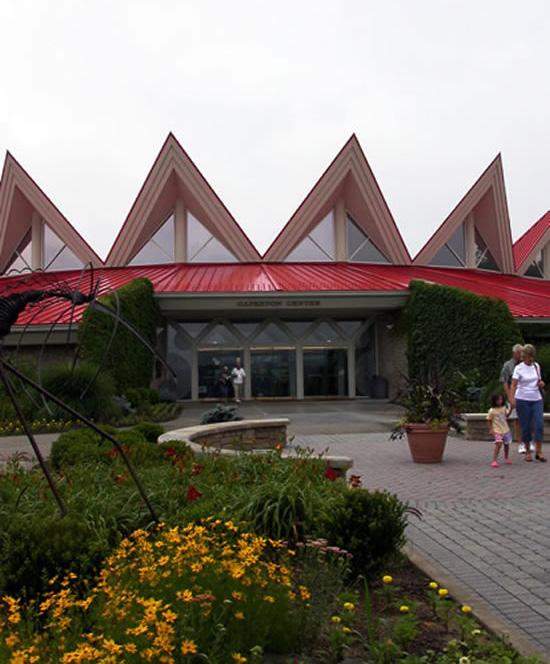
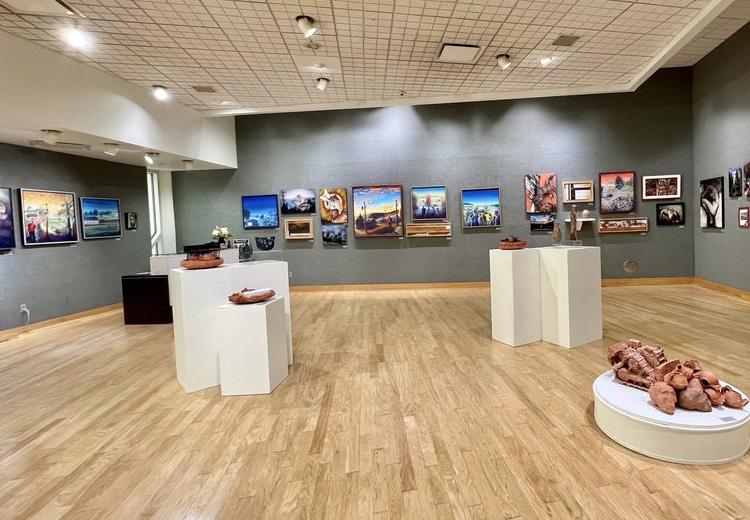
The action plan identifies projects and programming to support economic development.
Collaborate with the Brown County Convention and Visitors Commission and Bureau (BCCVC & BCCVB) to utilize tourism tax revenues on investments that both improve the visitor experience and improve quality of life for residents.
Tourism-related tax revenues such as innkeeper’s taxes and food and beverage taxes may be used for advertising local tourism and development of recreation, infrastructure, and services. The following policies are recommended for achieving the objectives of this chapter.
See also the Nature & Outdoor Activities chapter and the Town Connectivity & Transportation chapter. Public parks and trails are important amenities for promoting tourism and quality of life for residents. The town should work with the BCCVC & BCCVB to invest tax revenues to expand and improve recreational projects.
Tourism often drives levels of service beyond what is needed for the resident population. It is good policy to use these tax revenues for capacity building for the local infrastructure and community services and maintenance. Examples include expanding utilities like water, sewer, and electricity; adding emergency response staff (full-time or part-time), street and sidewalk maintenance and cleaning, and more.
It is logical to reinvest tourism-generated taxes into Nashville’s marketing to increase its tourism opportunities. This can include promoting local businesses and events online and in print media, like brochures and magazine advertisements. Marketing helps to attract visitors to continue spending at these businesses to continue generating tax revenues.
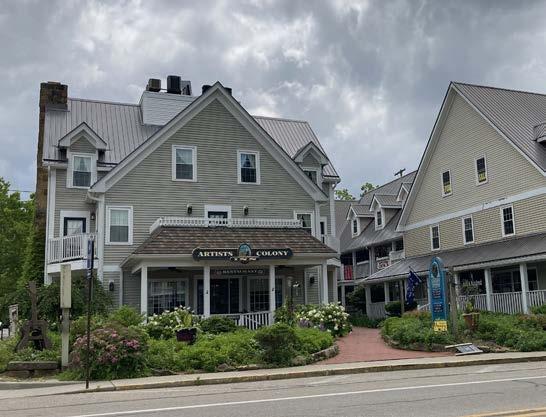
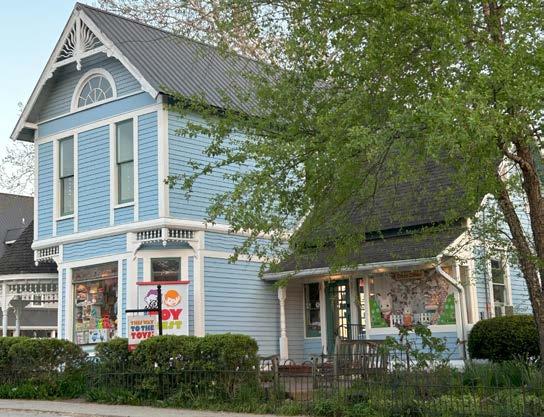
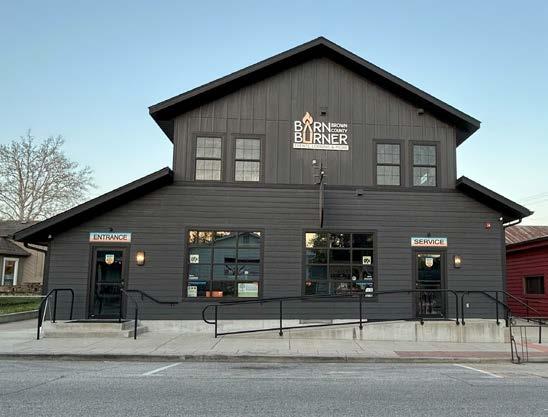
Nashville should explore opportunities to establish long-term partnerships with institutions in neighboring communities to enhance education, tourism, the arts, and more. Brown County and Nashville should continue to collaborate on mutually beneficial economic development opportunities. Several organizations, public and private, could become partners to promote Nashville’s economy.
The Indiana University Center for Rural Engagement connects IU’s research, teaching, and services with opportunities in rural Indiana. The Center for Rural Engagement helps rural communities develop local capacity, build community networks and partnerships, and supports rural political engagement.
The Brown County Purdue Extension provides educational resources like 4-H that teach youth a variety of skills and scholarships to develop local talent. Brown County Schools’ Career Resource Center (CRC) provides financial, office, and employment services to the community. The CRC hosts business and training courses to develop workforce skills as well as high school equivalency classes. The CRC also offers rentable office spaces, including amenities like Wi-Fi, copiers, computers, and more. Spaces can be rented daily, weekly, or monthly.
Nashville may consider becoming an Indiana Main Street Community as an economic development strategy. The Indiana Office of Community and Rural Affair’s (OCRA) Main Street Program is a downtown revitalization program built upon organizational partnerships, downtown promotion, traditional/ historic urban design, and economic vitality. As stated on the OCRA website, the program provides technical assistance and educational opportunities to participating communities.
Nashville should support a resilient local economy by attracting a range of employment opportunities for residents. Nashville should evaluate their zoning ordinance for new or growing industries that may be missing. The zoning ordinance should be amended to permit appropriate uses. Some use categories could be consolidated to allow for broader interpretations. Conditions may apply regarding size, scale, or site design to preserve important characteristics or natural features. See also the Land Use and Development chapter.
Since the COVID-19 pandemic, remote work has become increasingly popular and has allowed people greater flexibility in where they choose to live. Also, people living in rural areas can now enter certain industries that were traditionally exclusive to urban locations. Broadband availability is essential for supporting access to remote careers.
Nashville should develop policies around broadband and communications utilities to ensure that system installations and upgrades can be completed. For example, Nashville may choose to adopt a model ordinance for wireless telecommunications facilities with amendments specific to Nashville. The Western Connecticut Council of Governments developed a wireless telecommunications task force, recommendations, and model ordinance in September 2020 that could be useful for developing policies and ordinances related to broadband and wireless telecommunications.
Local businesses should collaborate with the town and the county to create opportunities for longer, consistent operating hours and to collaborate on scheduling operating hours. Several businesses are closed on Mondays, sometimes Tuesdays as well. While it is understandable that tourist-centric businesses focus on weekend hours, there may be missed opportunities for capturing weekday visitors. The BCCVB and the Food & Beverage Commission may work with local shops and restaurants to stagger closures so that more small local businesses options are available every day of the week; for example, some businesses could change their closure to Tuesday or Wednesday instead of Monday. Rethinking operating hours for restaurants and other food services may include opening only for certain dining hours, such as lunch only or dinner only, or not continuing service during off peak hours to reduce the need for staffing. Retail businesses may consider a weekly “late night,” such as being open until 8pm on a Thursday or Friday.
Nashville continues to support local artists and artisans as part of the local economy and tourism ecosystem. The Nashville Arts and Entertainment Commission (NAEC) works with the town to support and promote the arts. Projects and events may apply to the NEAC for funding opportunities for placemaking projects such as public art, community events, and more. The NAEC has previously funded public art murals, sculptures, and artist demonstrations for various town events. Artists and the NAEC should continue to partner to support local artists’ participation in Nashville’s placemaking. Nashville’s Art organizations are encouraged to apply for funding through the Indiana Arts Commission (IAC). The IAC provides grants to artists, nonprofit organizations, and more to promote arts and placemaking in Indiana. Grants may include arts organization support, art project support, and apprenticeship programs through Indiana University. These grants help to support creative career building and preserve cultural resources.
Artists and art organizations with tourism components are encouraged to work with the BCCVC for applicable arts tourism marketing as described in this chapter.
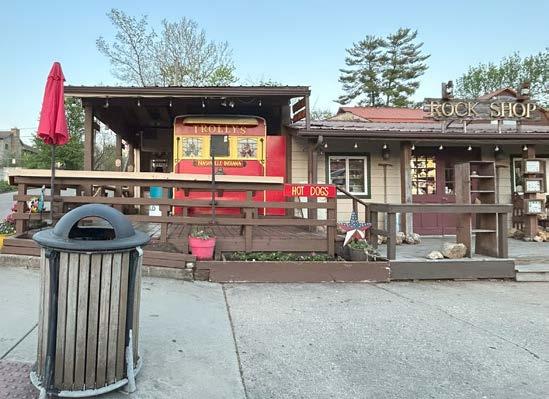

The Art of Living is a concept for resident artists to live, work, host classes, and sell artwork in the Town of Nashville. This concept has been explored in various iterations by the community. The T.C. Steele State Historic Site formerly ran an Artist in Residence program (currently on hiatus).
Several art organizations and studios are focused on displaying and selling Hoosier artists and hosting classes on creating artwork and more, so the Art of Living may be more successfully executed as a partnership program rather than a specific site. A pilot program could be much simpler to begin and explore the potential of an Art of Living live-work studio and gallery in the future.
The following are recommended actions for developing a pilot program:
1. Create a Town of Nashville staff position for an arts and economic development coordinator (part time or full time) to act as an arts-focused chamber of commerce a to work with Nashville and Brown County non-profits, art organizations, and commissions to develop the Art of Living Program.
2. Establish the objectives and time frame for artists’ residencies. A three-month summertime
residency, including teaching weekly art lessons could be a starting framework for the pilot program. Galleries or art organizations could host classrooms.
3. Initiate collaboration with the Nashville Arts and Entertainment Commission and local art guilds and organizations.
4. Request sponsorships from local and regional businesses. Artists could potentially work with sponsors to create murals or other placemaking artwork.
5. Collaborate with local landlords to reserve residential three-month leases for artists in residence.
Long-term goals may be considered if the pilot program is successful and sustainable:
1. Allow for multiple artists in residence, subject to funding and sponsorships.
2. Allow for longer residencies, or multiple residencies per year/cycle.
The Town of Nashville may purchase a site to develop a live-work artist loft, studio, and gallery. This could be an existing building or a new development.
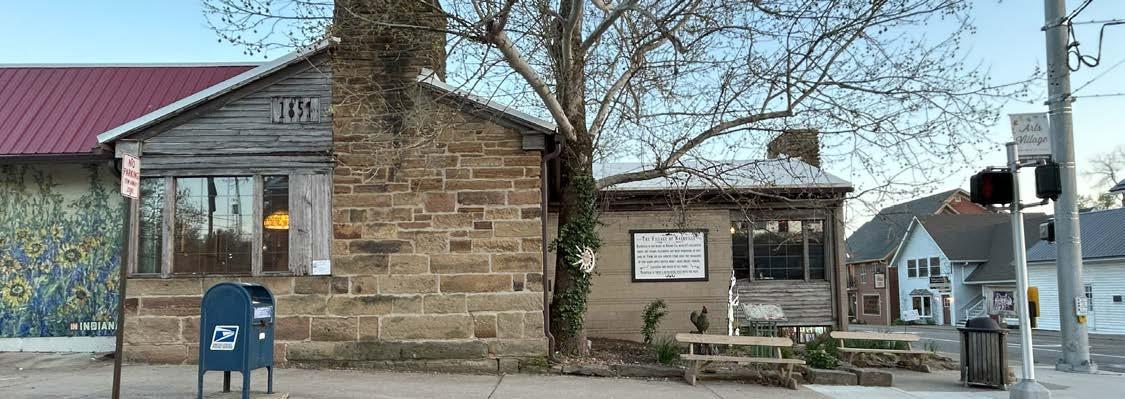
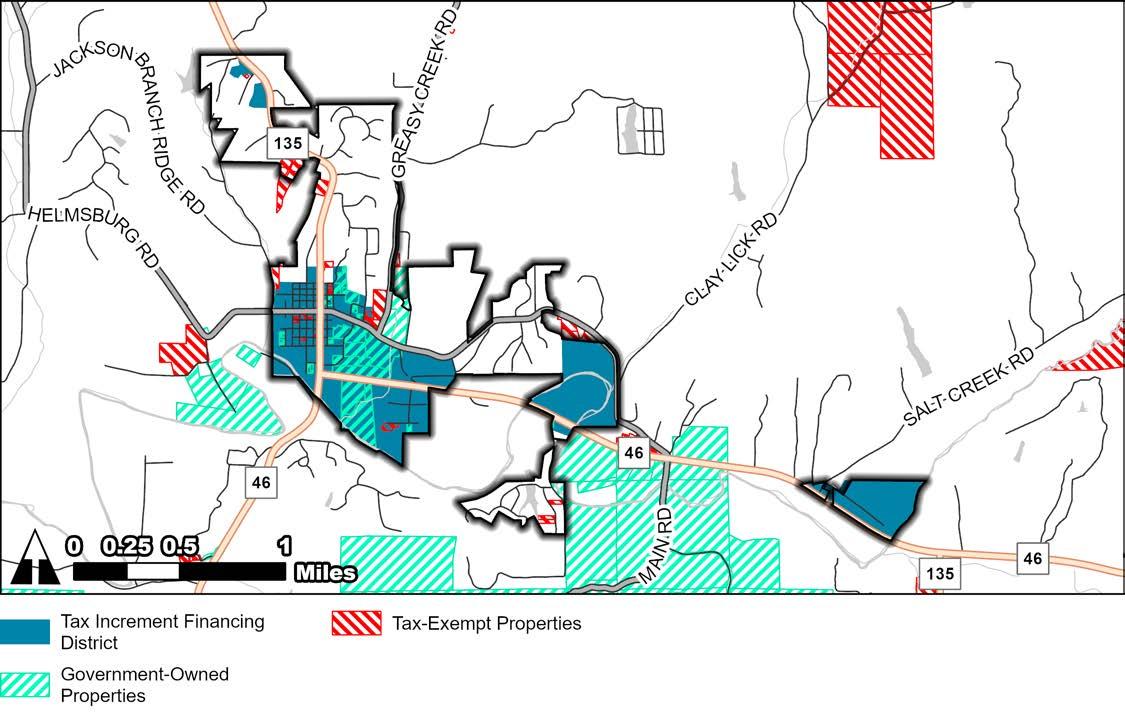
Nashville and Brown County TIF Districts and non-taxable properties
Tax Increment Financing (TIF) Districts
TIF Districts are designated areas where future increases in property tax revenue (increments) are captured and used to fund specific projects within that area. They are used as a financial incentive for attracting economic development. Nashville currently has three TIF districts that have generated almost $150,000 in revenues.
Nashville Arts and Entertainment Commission (NAEC)
townofnashville.org/arts-entertainment-commission
The Nashville Town Council appoints members to their Arts and Entertainment Commission to award funds for art projects and events and to research opportunities to promote arts and entertainment for the town.
Brown County Convention and Visitor’s Commission (BCCVC) & Bureau (BCCVB)
browncounty-in.gov/298/Convention-VisitorsCommission-CVC
The Brown County Council and Commissioners appointed members of the tourism commission (BCCVC) to promote development and growth of conventions and tourism for the county. The Brown County Convention and Visitors Bureau (BCCVB) reinvests tourism tax revenues into various projects that promote tourism.
in.gov/arts
The IAC is a state government commission focused on services, funding, training, partnerships, and resources for artists, art organizations, and communities throughout Indiana.
iedc.in.gov/programs
The IEDC is a state-led corporation that offers programs and initiatives for business support, including grants and incentives, as well as other services.
& Indiana Main Street
in.gov/ocra/mainstreet
OCRA works with local, state, and national partners to provide resources and technical assistance to aid in economic development. Indiana Main Street is a downtown revitalization program to empower local communities by providing educational opportunities and technical assistance.
Main Street America
mainstreet.org
Main Street America is a networking and resource organization that promotes downtown revitalization nationwide. They provide grants and funding opportunities as well as training resources for economic development.
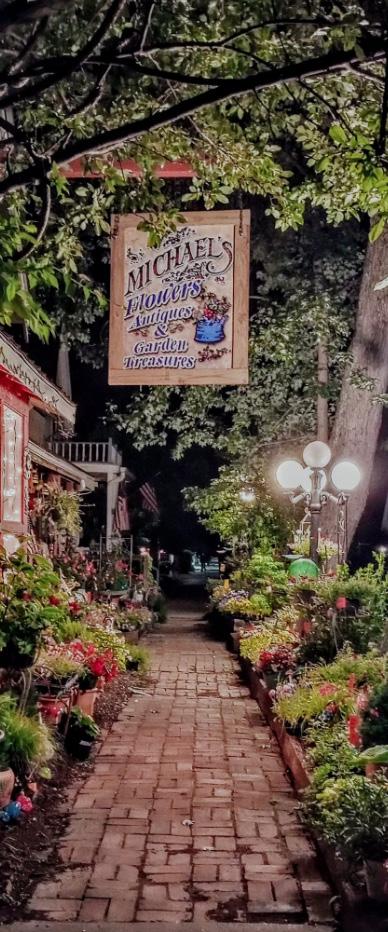
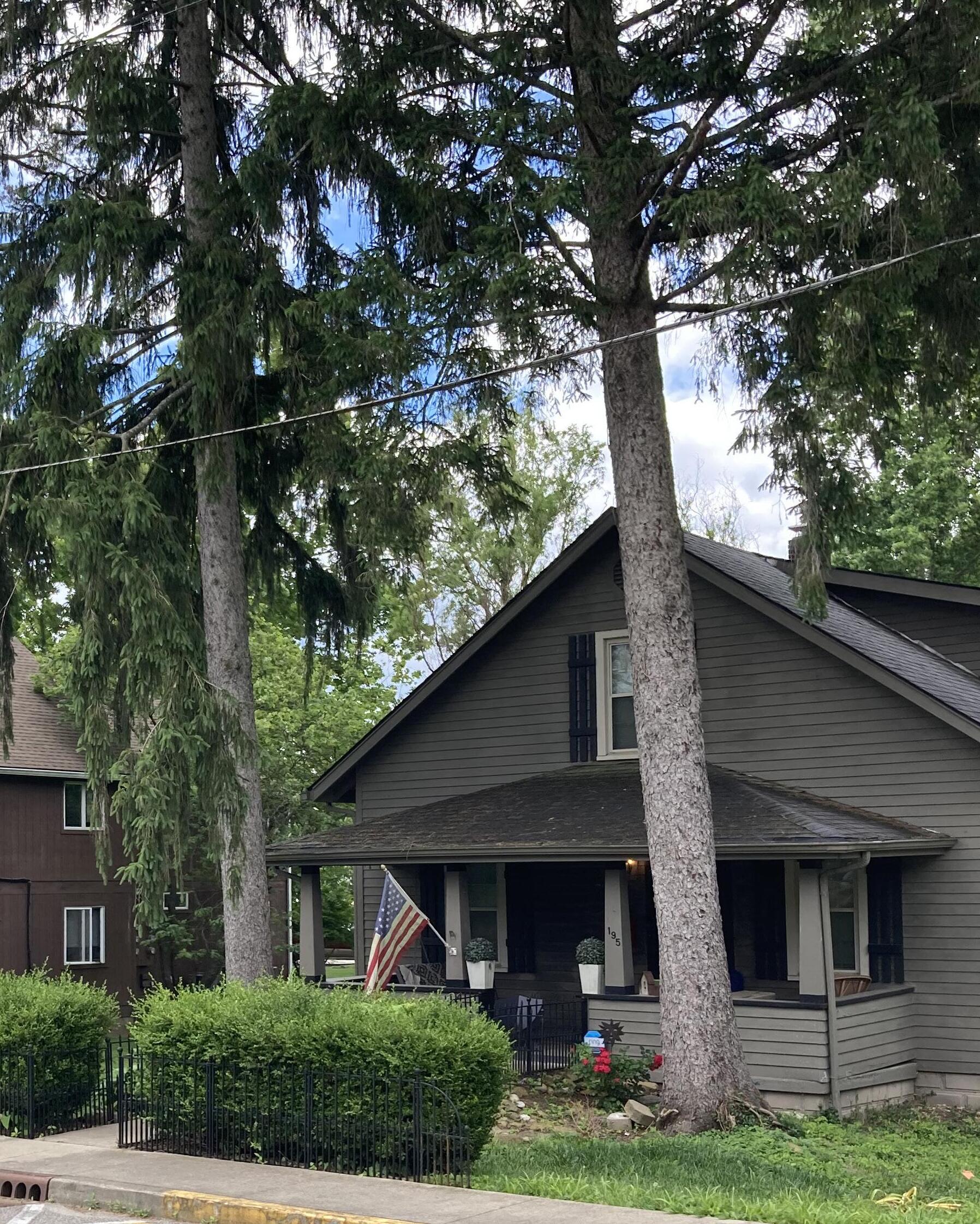
Nashville has a variety of housing for a diverse and growing population. Nashville’s housing has ownership and rental opportunities for a range of incomes and household sizes.
Recommendations:
1 2 3 4 5
Support increasing the supply of housing, including multi-unit apartment buildings.
Allow building conversions and mixed-use buildings to increase housing.
Support increasing the supply of affordable or attainable housing. Educate the community on the benefits.
Support owner-occupied housing and long-term rentals by enforcing the short-term rental policies.
Maintain properties to preserve Nashville’s desirable housing stock and town pride.
Housing fulfills one of the most basic human needs – that of shelter. Some people have a deep attachment to housing, connecting it to memories and people and their experience of a place or neighborhood. At the community level, it is typically the largest land use in the community and is the start and end of most trips. Houses also need public utilities like water, sewer, electrical service, and telecommunications service including internet. Housing, transportation, and utilities are intertwined and the issues where residents are most likely to interact with government. As such, it is important for the community to plan areas for future residential development and areas of infill/redevelopment to anticipate transportation and utility needs. The town can also play a role in establishing the desired character of housing. It can encourage certain types of development through incentives.
Nashville has a Development Review Commission that reviews projects in the Village District. The town also has a Planned Unit Development (PUD) ordinance that provides for developers to essentially negotiate their own zoning requirements with the town.
Nashville also has a Redevelopment Commission who plans for and invests in improvements to the community that support redevelopment. The funding is secured through use of Tax Increment Finance (TIF). The Redevelopment Commission can use revenue to purchase or bond for land acquisition, transportation infrastructure, or utility service to support redevelopment.
• 22% of housing was built in the 1950s, 13% was built in 2010s.
• 70% of housing is single-family detached; a lot of multi-family construction took place between 2012 and 2017 (110 new construction homes).
• Relatively little (141 units) “missing middle” housing – duplexes, triplexes, and small apartments.
• Housing growth between 2012 and 2022 was around 200 new units.
• Current vacancy is a healthy vacancy rate (under 7%) that allows people to have choice without causing issues. In the early 2010s, 20% of the homes were vacant, mostly for seasonal occupancy, but currently there are more full-time residents.
• Homeownership has increased to approximately 60%, which is only slightly lower than Brown County (66%) and the state (63%).
• Increasing housing costs and rents are displacing residents
• Tourist rentals and enforcement
• Aging/retiree population
• Fewer families with children
• Some residents are adverse to population growth
• Nashville has an older population with a median age of 63 years old, which results in a smaller average household size than in Brown County or statewide.
• Only 57% of households in Nashville are family households. This is much fewer than Brown County (76%) or even the state (64%.)
• The largest share of residents moved into their house between 2010 and 2017.
• Only 63% of households have earned household income, due to the population generally being older and retired. Income can be low for households in retirement, but many households have lower housing costs due to houses being mortgage-free or the residents have retirement income outside social security benefits.
Most of the housing in Nashville is single-family detached homes. More than 20% were built in the 1950s and more than 10% were built in the 2010s. Most of the multi-family residential, or apartment housing, was built between 2012 and 2017. There are few units of what is called “missing middle” housing – duplexes, triplexes, quad-plexes, small apartment buildings, and attached townhouses.
See the “Missing Middle Housing” definition in the Appendices.
While Nashville has a healthy vacancy rate and homeownership has increased over the past decade – with more people becoming year-round rather than seasonal residents – the homeownership rate is still lower than the state or county. Nashville generally has an older population and fewer family households (married couples, parents/children) than the state or county as well. Households that spend more than 30% of their household income on housing costs are considered “cost burdened.” Only 16% of homeowners are cost burdened compared to twothirds of renters. These may be people working in local restaurants and retail businesses who are lower wage earners and need housing near work.
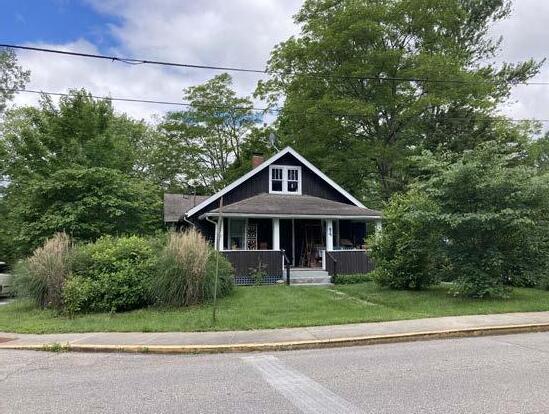
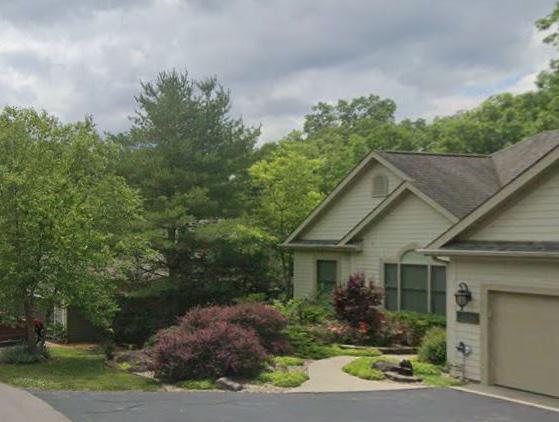
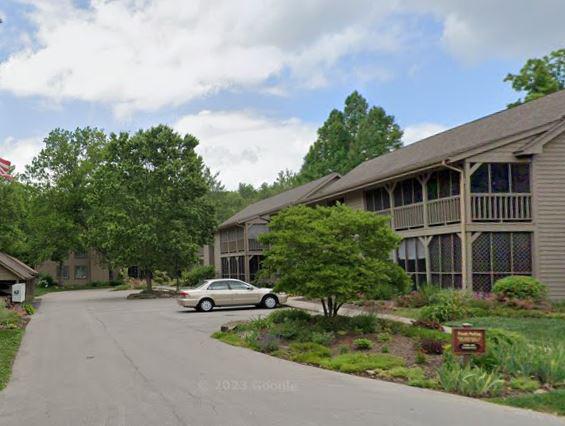
Input from residents during the planning process shows that some people are feeling pushed out of the housing market or that they or their families have limited housing options in town because of high housing costs. The lack of housing and livable wages also leads to employers being unable to find workers. In most cases, wages have not kept pace with increases in housing cost for homeowners, and particularly for renters. Housing affordability was raised as a top concern during public outreach. Service workers are having a hard time affording to live in the community and their pay also doesn’t support long commutes. The “housing wage” or amount a worker would need to earn to afford housing working without being cost burdened is $22.07 per hour. The minimum wage in Indiana is $7.25 per hour and has not increased in decades. Many employers are paying higher than the minimum, but still not the housing wage. Tipped workers have a lower minimum wage and may have inconsistent tip income, particularly during the winter months.
People have also observed that short-term rental units or tourist rentals are driving up the price of rental housing, decreasing affordability. While Nashville needs tourism spending and hotel stays to support local businesses and provide
innkeeper tax revenue, the impact of short-term rental on apartments and houses that have traditionally been for long-term rent is being felt. The zoning for these rentals is different between Nashville and Brown County, which has resulted in a significant number of rezoning requests to the residential buffer zone in Nashville, the district that permits short-term rental units.
Central Indiana is also experiencing an increase in corporate ownership of housing units – real estate investment companies purchase single-family homes and use them for long or short-term rentals. Many of these companies are well capitalized and believe that Midwest housing is “cheap” and profitable to rent out.
With an older population and significant number of retirees, the community has fewer families, especially families with children under 18 years old. This means there are few activities for people with children. Lack of nearby schools and childcare contribute to a community where people with children at home, particularly young children, are unlikely to choose to locate in the community.
There is also a portion of the resident population that is adverse to population growth. They want to retain the small town character and relationships that the community enjoys.

The action plan prescribes recommended actions, projects, or policies to implement the housing recommendations.
Nashville should review the zoning ordinance and communicate their growth preferences to the Brown County Area Plan Commission. Nashville should work with the Brown County Area Plan Commission to revise the zoning ordinance to support new duplex, triplex, and small apartment buildings by right. Nashville should collaborate with the Brown County Zoning Department to develop policies that support housing. Adopting form-based codes could allow for more housing variety in certain districts subject to specific conditions. See also Land Use & Development.
Another consideration would be to increase housing through remodeling existing buildings to add units, or to convert non-residential buildings to residential use or mixed use. Conversions of commercial space for residential occupancy generates income for what would have otherwise been a vacant or underused building. Existing single-family homes could also be remodeled into duplexes to increase the number of housing units without dramatically changing the neighborhood character.
Accessory dwelling units (ADUs) are small dwelling units on the same lot as a single-family dwelling. ADUs can be attached or detached from the main house, like a converted garage or attic. ADUs are popular among multi-generational households, such as young adults living with their parents or older adults living with their children. ADUs can also provide additional income for the homeowner, helping to reduce cost burdened households. Where permitted, ADUs should be limited in size and clearly accessory to the primary dwelling. Accessory dwellings should be compatible with the aesthetics of the existing single-family house.
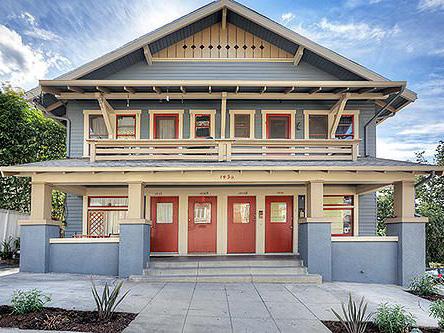

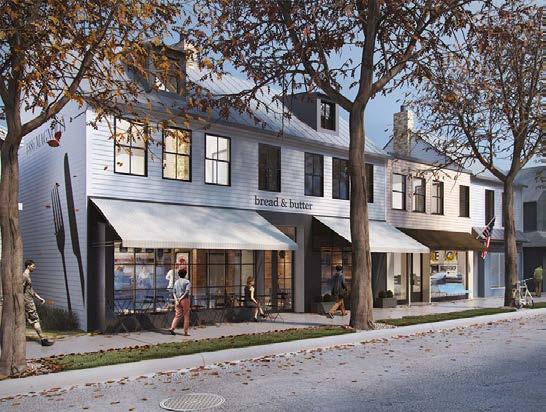
Since the Town of Nashville is mostly developed, increasing the housing supply will likely require annexation. Should a large property become available for development, it is recommended that the property annex into the Town of Nashville prior to platting, in accordance with state statutes. These developments’ utilities should tie in to municipal utilities.
Some people associate affordable housing with ugly apartment buildings or poor property values, but the reality is that any kind of housing can offer affordable rents, and affordable housing can even increase property values. Nashville should conduct town listening sessions about housing affordability and include speakers with knowledge or experience to educate and respond to concerns.
Nashville should consider working with a developer of affordable housing that has experience with LIHTC/Section 42 tax credits. The town should work with the developer to identify appropriate sites for housing that would have support from the community and not cause development delays. Brown County Habitat for Humanity, for example, is a housing developer that uses IHCDA subsidies to develop lower-cost housing. The town could partner
with Habitat for Humanity to increase the affordable housing supply and promote homeownership.
In order to effectively enforce the zoning ordinance for short-term rentals (or bed and breakfasts), Nashville should maintain an inventory of short-term rental properties in the community. The town should conduct education campaigns for short-term rental property owners and managers to understand the policies and expectations as well as the enforcement process. Town staff should work with the Brown County Planning Department to issue zoning violations and with the Nashville Police Department for repeat offenders. Nashville should establish and enforce criteria for approving rezoning that supports tourist rentals where appropriate.
Nashville should develop a partnership program with local non-profits, places of worship, or the schools to provide volunteer maintenance for elderly or disabled homeowners and those with limited financial resources. Nashville should educate homeowners about property maintenance policies and enforcement potential; begin with warnings, then enforce the property maintenance policies.
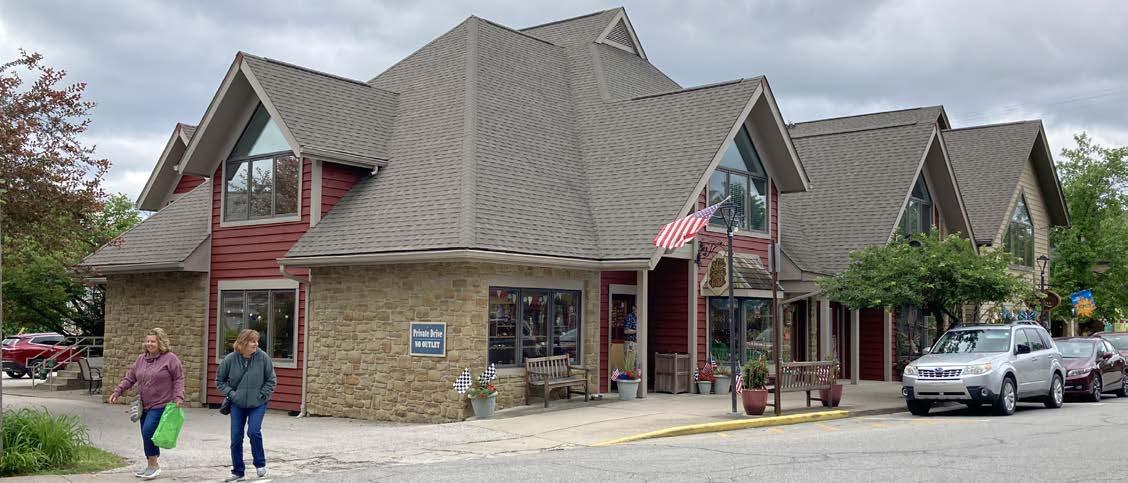

Nashville maintains a comprehensive network of streets, sidewalks, and trails that are safe and accessible.
Ensure the transportation network is safe and accessible for all transportation modes.
Connect important destinations throughout the town with sidewalks and trails. All schools and residential areas should have sidewalks or trail connections.
Establish wide sidewalks in retail areas with space for pedestrian movement and outdoor activity.
Assure streets and intersections are safe and well-maintained for motorists, pedestrians, and bicyclists. Key intersections should have clear visibility and marked crosswalks.
Parking areas should be clearly identified and connected to pedestrian infrastructure. Parking should be paved with a hard surface material or permeable pavers/surface.
Expand the trail network so that trails connect to each other and destinations in Nashville and Brown County.
Apply street and gateway design recommendations to street improvement projects.
Transportation corridor development should be in alignment with and support the land use plan. These include improvements to key intersections; new roadways or improvements to existing roadways; and integration of pedestrian and bicycle facilities.
The Town of Nashville maintains the streets within the town boundary except for state roads. The Parking and Public Facilities Commission may provide recommendations on public parking lot facilities, public restrooms, and some sidewalk issues to the Town Council.
State Road 135/Van Buren Street and State Road 46 are the jurisdiction of the Indiana Department of Transportation (INDOT) Seymour District. This requires that any permit requests for projects on these state roads be approved by INDOT. Roadway maintenance and capital projects for the state are also approved by INDOT.
When roads define the boundary between municipalities or between a municipality and a county there are either: (a) arrangements between the entities for efficiency of paving, maintenance, and snow removal, or (b) state code regarding border roads is followed. Additionally, adjacent municipalities can share in funding for projects on these roads.
Pedestrian and bicycle infrastructure is an important feature of transportation and quality of life amenities. Walkability is part of Nashville’s charm and foot traffic is foundational to the local tourism, retail, and food service economy.
Several streets in Nashville’s historic downtown have sidewalks, but there are several streets and residential developments that are missing sidewalk infrastructure. Salt Creek Trail and Brown County State Park have bike facilities, but dedicated bike lanes are lacking in town. Biking is increasing in popularity among residents as well as bike rentals/borrowing among tourists. Expanding and connecting existing sidewalks and trails will be an important investment for the future of Nashville.
Much of downtown Nashville is developed, so there are some limitations on roadway improvements. The existing right-of-way widths are unlikely to change, so determining traffic priorities and developing supporting policies will be important. The town should provide vehicle, pedestrian, and bicycle infrastructure, especially in high traffic areas, to achieve the goal of this section. Complete street policies and design recommendations can guide the design or retrofitting of transportation corridors to maximize service and safety.
• Funding sources
• Connecting to Brown County State Park and resolving the entry fee issue
• Mixed behaviors of inconsistent yielding for pedestrians
• Limitations because of existing development – available right-of-way and sidewalk widths
• INDOT control of Van Buren Street and SR46
The Access Board, an independent federal agency that advances accessibility through leadership in accessible design and the development of accessibility guidelines and standards, has published new guidelines, Public Right of Way Accessibility Guidelines (PROWAG), under the Americans with Disabilities Act (ADA). Additionally, the Architectural Barriers Act (ABA) addresses access to sidewalks and streets, crosswalks, curb ramps, pedestrian signals, on-street parking, and other components of public right-of-way for new construction and altered portions of existing pedestrian facilities in the public right-of-way. These guidelines also review shared use paths, which are designed primarily for use by bicyclists and pedestrians for transportation and recreation purposes. The final rule was effective September 3, 2024, and adopted by the General Services Administration (GSA) and the Department of Justice (DOJ).
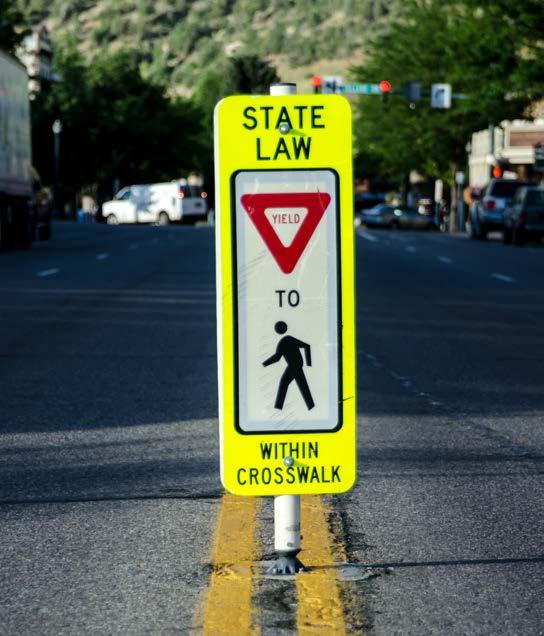
The action plan recommends transportation policies, projects, and designs for establishing the goals of this section.
Improving street safety includes maintaining and upgrading roadways. Nashville should create a paving plan for roads, identifying and prioritizing locations for re-surfacing or repairs, street design upgrades, and new streets or sidewalks. Refer to the Design Recommendations section and the Street Network Recommendations section in this chapter.
A major goal of the transportation chapter is to ensure traffic safety for all users. Pedestrians and bicyclists are some of the most vulnerable roadway users (meaning more likely to suffer an injury or fatality in a vehicle crash), so their safety is a top priority of this plan. Some of the most effective strategies for improving pedestrian safety include:
• Providing sidewalks, walkways, and curb ramps so pedestrians have safe, separated places to walk
• Providing crosswalk enhancements and lighting at intersections
• Installing traffic calming elements (narrower lanes or raised intersections, for example)
• Providing education, outreach, and training for how to safely walk and bike on roads
Several street designs and safety elements are recommended in this section to meet the goal of this chapter.
To improve safety at intersections, signage and crosswalk enhancements can be installed to alert motorists to anticipate pedestrians and bicyclists. Adding bicycle signs such as “share the road” and “3-foot passing” help to spread awareness and safety. Digital speed monitor signs can help to raise awareness of speed and law enforcement can have
target enforcement periods to deter speeding. Key intersections should increase visibility with striped crosswalks. Crosswalk sign beacons should be installed for locations where there are limited sight lines.

Sidewalks, trails, and bike lanes are an important part of expanding the transportation options available to Nashville’s residents and visitors. Sidewalks and trails should connect important destinations throughout the town. Sidewalk or trails connections are especially important in connecting schools with residential areas to allow children to safely walk to school. The following actions are recommended for achieving the goals of this plan related to sidewalks:
• Develop a sidewalk plan for compliance with ADA and PROWAG standards
• Encourage sidewalk maintenance and installation of new sidewalks
• Encourage wide and active sidewalks in downtown and commercial areas
In planning for new and upgraded sidewalks, Nashville should develop a sidewalk plan including an existing sidewalk inventory that identifies street
segments that are lacking sidewalks and identifies hazards or issues with ADA noncompliance. This plan may refer to the Trail Network Plan and Street Network Plan recommendations in this chapter for determining sidewalk or trail development locations based on design recommendations.
Nashville should prepare for the transition from ADA to PROWAG for spaces within the public right-of-way, which may be required for federal or state funded projects. Nashville should update and implement ADA & PROWAG Transition Plans for sidewalks and intersection crossings to ensure compliance with standards. Nashville’s ordinance requires sidewalks to be at least 5 feet wide, which meets or exceeds the ADA standard. Any trip hazard, which is a vertical separation of more than 0.25-inch, must be remedied. Curb ramps are required wherever a sidewalk crosses a street. These ramps must be at least 36-inches wide, have a slope less than 1:20, and have a detectable warning device including raised domes of contrasting color.
Section 93.003 of the Nashville Code of Ordinances requires that sidewalks be maintained by the adjacent property owner. To promote sidewalk maintenance and upgrades, the town could develop a cost share program for property owners to maintain sidewalks and make improvements to meet ADA and local design standards. As new developments occur, it is recommended that the zoning ordinance be amended to require installation of sidewalks, or trails if recommended on the trail or street network plans, on frontages where they do not exist. This may apply to new buildings or significant property improvements, such as new or expanded parking areas.
Public sidewalks are legally required to meet ADA & PROWAG standards; however, there may be some historic sidewalks that the community may wish to preserve. These locations should be properly
evaluated to determine if the upgrade would affect the historic significance; many accessibility projects are determined to have no adverse affect on historic designations. Nashville may wish to consult preservation professionals who can advise on appropriate interventions, such as non-permanent ramps or restoration projects to fix uneven grade. Retail areas should have wide sidewalks, at least 8 feet wide, with space for pedestrian movement and outdoor activity. Where there are outdoor activities on the public sidewalk, a minimum clear width of 3 feet must be maintained. Outdoor activity may not reduce this travel lane, as required by ADA.
A comprehensive Trail Network Map recommends new trails and extensions based on the Nashville and Brown County Bicycle and Pedestrian Plan, the Brown County Comprehensive Plan, and community engagement feedback. The following actions are recommended for achieving the goals of this plan related to trails:
• Update and implement the Bicycle and Pedestrian Master Plan
• Apply for grant funding for design, construction, and maintenance of the trail network
• Maintain existing trails and plan for maintenance costs in the town budget
Many Nashville residents would like Salt Creek Trail to connect to Brown County State Park; however, the park administration is concerned about how to monitor entry fees if another access point were to be created. The town could collaborate with the State Park for a new pedestrian/bicycle-only access, such as adding an additional location to collect entry fees or validate park membership passes near the bridge at Eagle Park. This could be a staffed entrance or an automated system. Allowing for this access would greatly improve quality of life and public health for Nashville’s residents.
Parking areas should be clearly identified and connected to pedestrian infrastructure. Parking should be paved with a hard surface material or permeable pavers/surface. The zoning ordinance should be amended to add material standards for parking lots to require hard-surface or permeable pavers. Gravel paving is not recommended for commercial areas; gravel in high-traffic areas drags onto roads, causing damage. Gravel is also prone to washout in heavy rains. It should be used only for parking heavy equipment or where needed for site drainage.
Public or commercial parking areas should incorporate wayfinding signs to help motorists access parking areas and avoid “circling the block” looking for parking. Standards could be adopted as part of the zoning ordinance regarding parking signs.
Bicycle racks should also be incorporated into parking facilities. Bike racks can be part of the streetscape. Some communities or businesses use their bike racks for branding or public art. Bike racks encourage ridership and can help reduce the demand for vehicle parking.

Example of permeable pavers in a parking lot
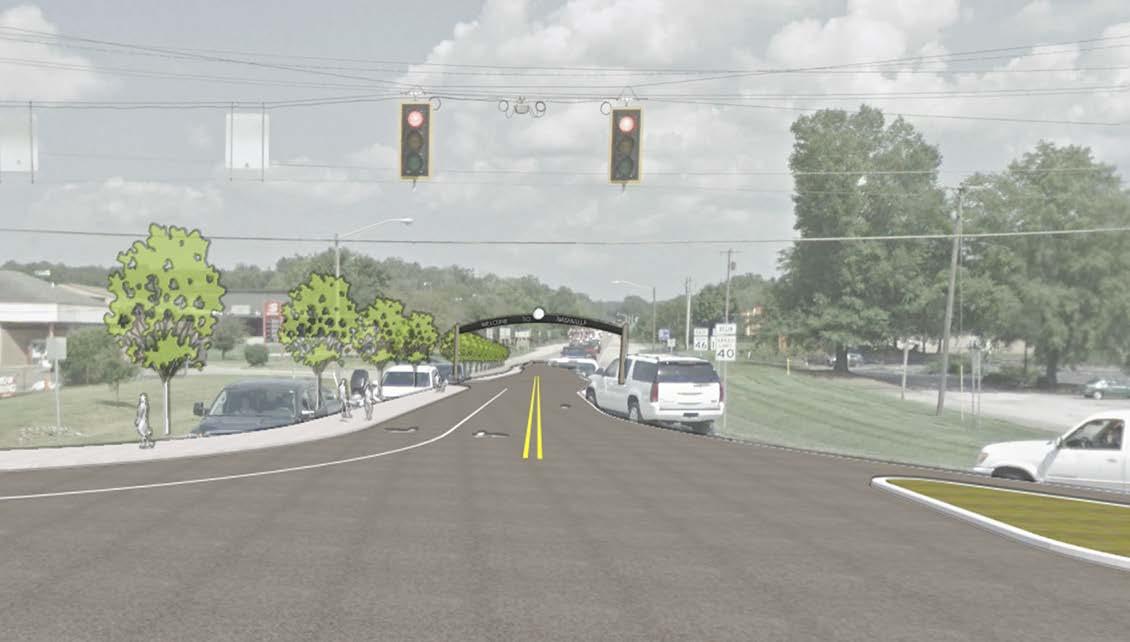
As Nashville develops and upgrades their transportation network, the town should use the opportunity to add branding and wayfinding elements, street furniture, and landscaping to enhance their streetscapes. Nashville has some existing streetlamps with brackets for hanging baskets along Main Street. The town may consider installing more of these lights in high pedestrian traffic areas.
Nashville should develop plans for gateway designs that enhance the town’s aesthetics and entice visitors to explore the town. State Road 46’s approach from the east could be an ideal location for capturing the attention of visitors to Brown County State Park and the Brown County Music Center. Public workhop participants’ favorite gateway elements were landscaped trails and arch sign examples, such as the signs for Whiting, Indiana’s Downtown Business District and the Carmel Arts & Design District.

Nashville will need to collaborate with INDOT’s Seymour District to obtain permits for a town sign on a state road. INDOT has issued Permit Operations Memorandum 20-01 on Policy for Public Art and Landscaping on INDOT Rights-of-Way. If an arch sign is not possible, other gateway elements such as monument signs, branded shelters, or other art installations could be implemented. Other important town gateways such as SR 135 N/Van Buren Street at the north entrance into town or on SR 46/Van Buren Street at the south entrance to town could incorporate signs or town branding elements as well.

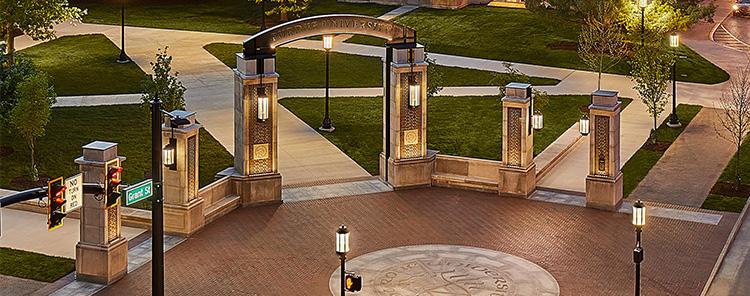
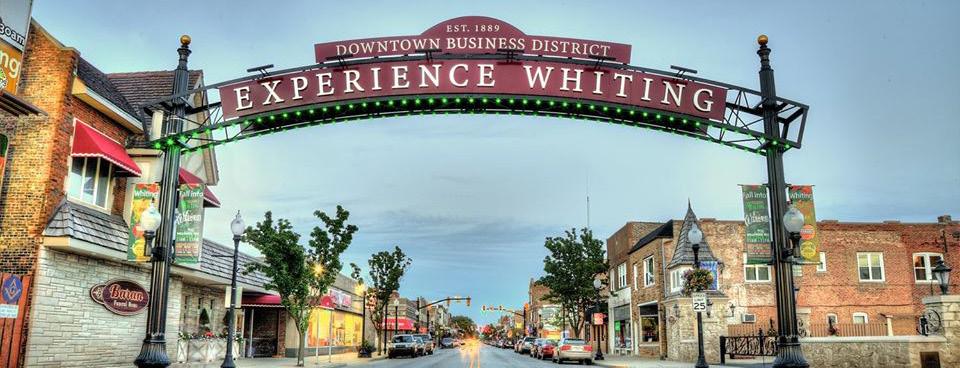
Trails, multi-use paths, and sidewalks should be designed to prioritize accessibility and safety. Sidewalks should be at least 5 feet wide. Trails should be 8 to 10 feet wide so that users can comfortably pass by each other. Bicycle and pedestrian infrastructure should be separated from vehicle traffic using curbs, bollards, or landscaping to enhance comfort and safety. Bike lanes should be at least 5 feet wide. Where sidewalks or trails cross vehicle traffic, apply traffic calming methods such as changes in color, material, or grade, or added signage and lighting. Motor vehicle travel lanes should be about 10 feet for most roadways with speeds around 35 miles per hour or less. State Roads and higher speed road travel lanes should be at least 12 feet wide.
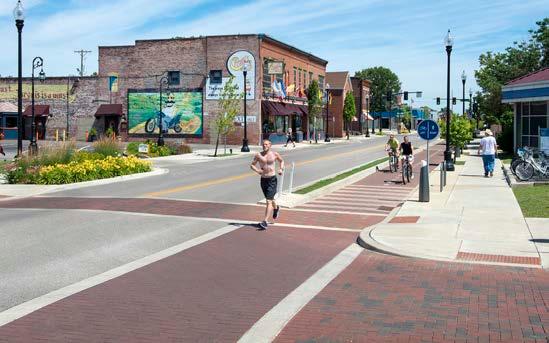
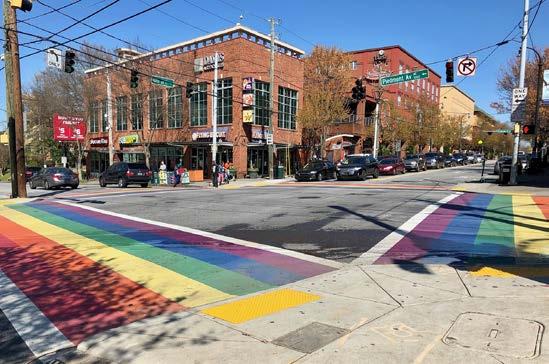
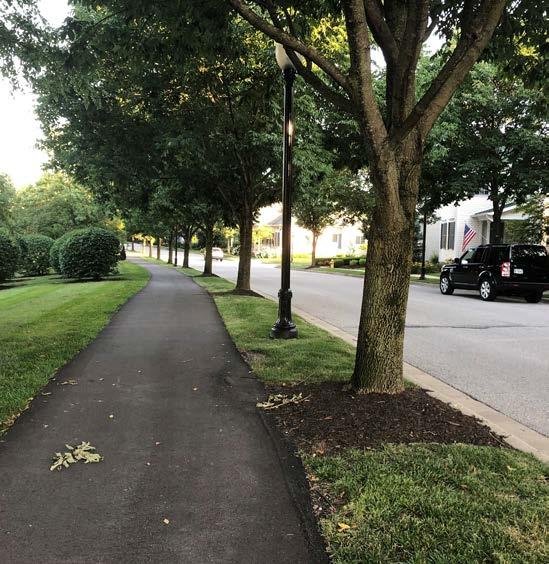
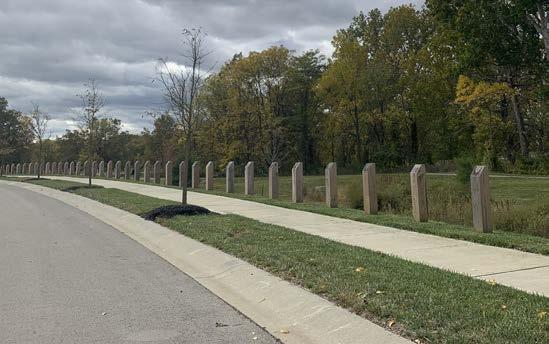
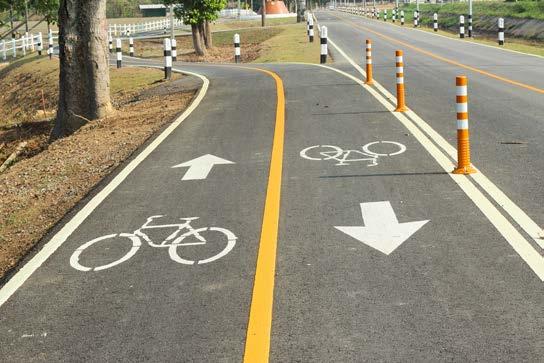
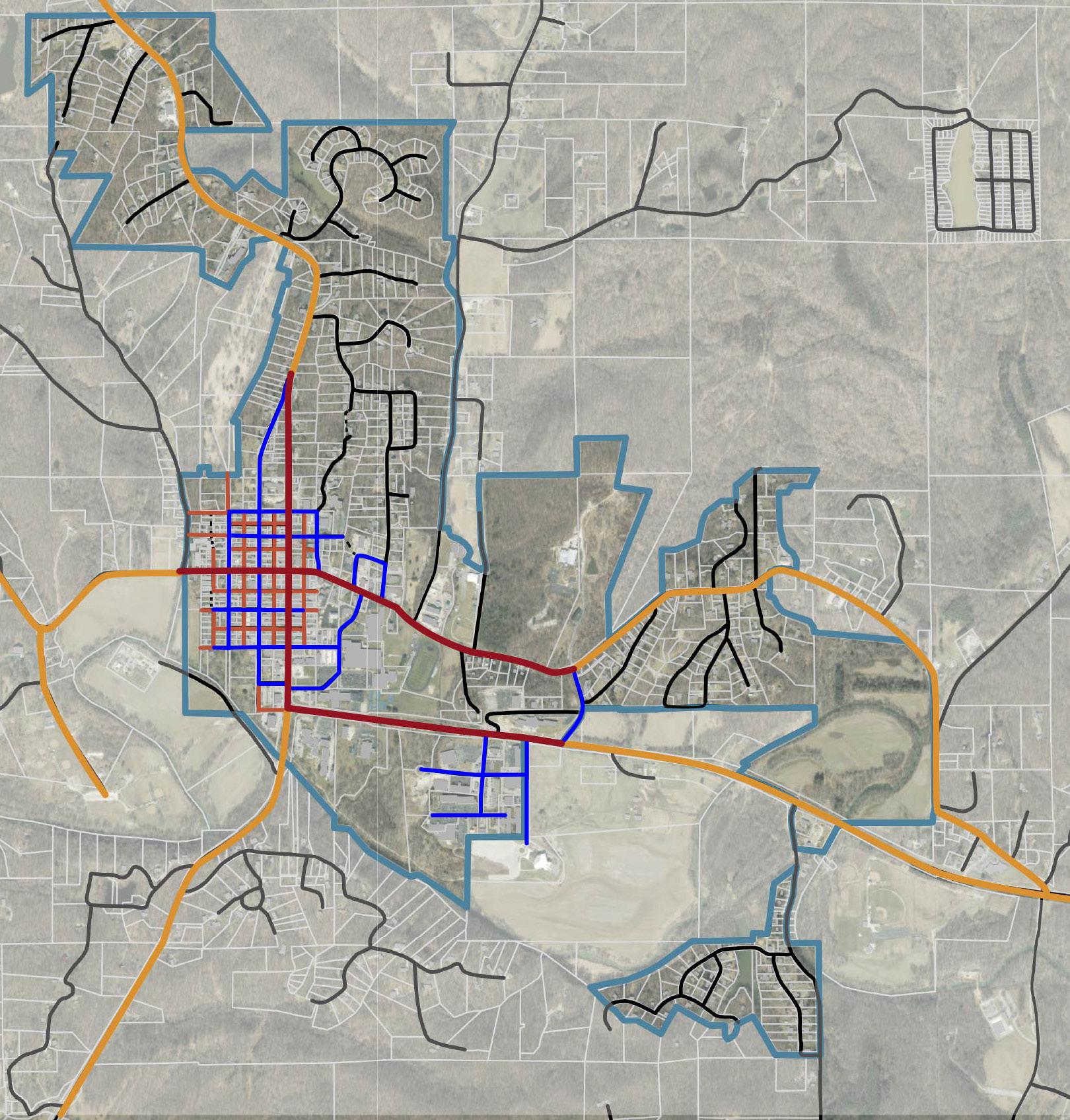
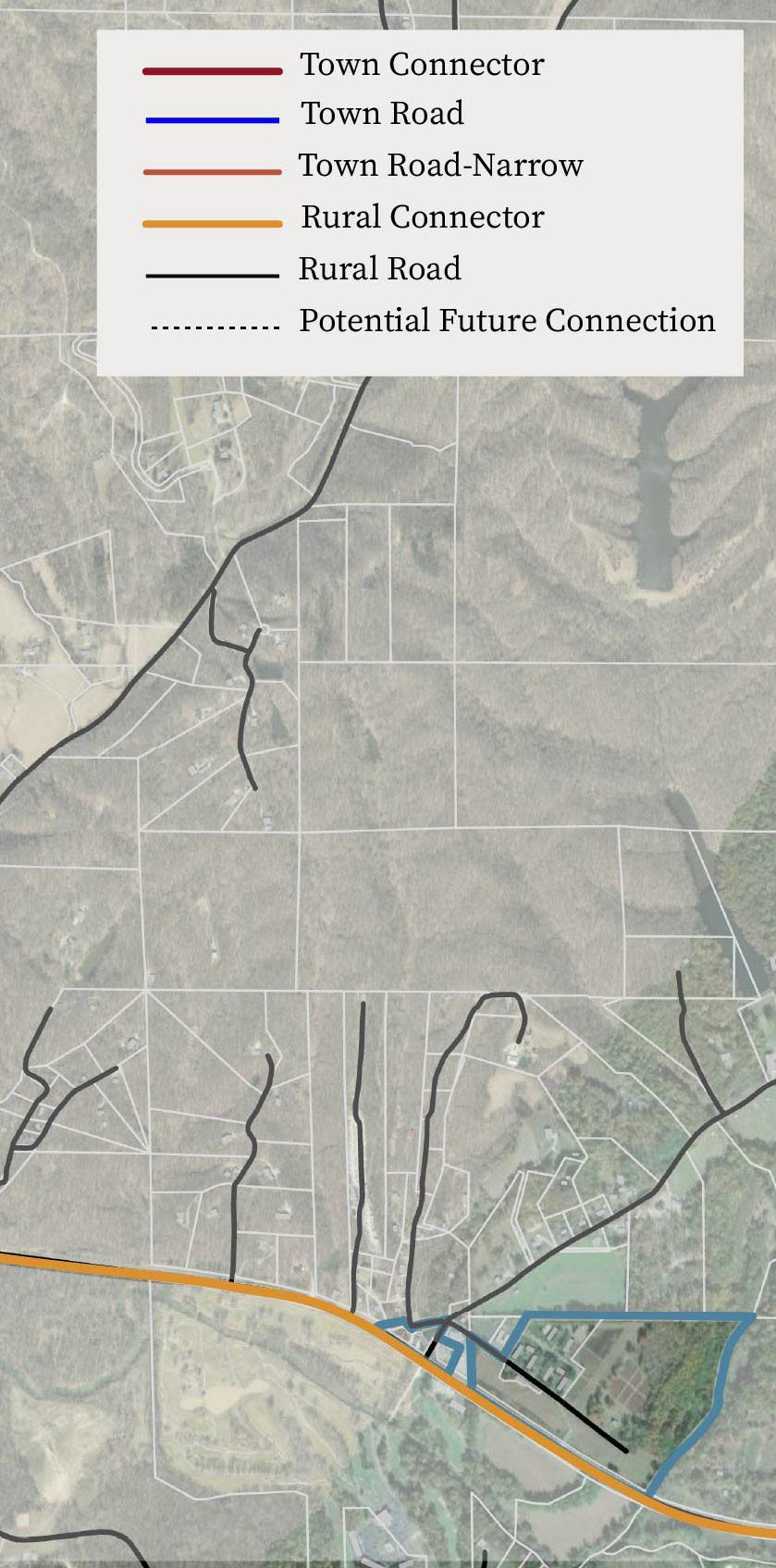
The Street Network Recommendations Map and Road Types are recommended based on the existing and anticipated conditions of Nashville’s roadways. Some new segments are recommended for improved connectivity. The purpose of this map is to identify unpaved streets that are within town right-ofway and to plan for greater connectivity between residential areas. These recommendations were based on existing right-of-way and distances from existing roads. Generally, new road connections are proposed along property lines to avoid bisecting existing properties and to minimize right-of-way needed from individual owners.
1. Extend Mound Street and Gould Street to Jackson Branch Road
2. Complete Johnson Street between Mound Street and the town boundary
3. Connect Jefferson Street to the intersection at Van Buren Street and SR 46 through the access drive at CVS Pharmacy (292 Van Buren Street)
4. Connect Chestnut Street to Maple Leaf Boulevard
5. Connect Woods Lane and Tuck A Way Ridge Drive
6. Connect Gould Street to Andy Rogers Way; possibly a pedestrian only access
7. Connect Sycamore Street from Mound Street to Washington Street via a bicycle & pedestrian access
8. Connect Locust Lane and West Drive via a bicycle & pedestrian access
Nashville’s roads and nearby county roads are classified into the following road types for specific design recommendations:
Town Connector: Mostly applies to Van Buren Street, Main Street, and SR 46 from Van Buren Street to Snyder Road. Roads should be designed for slower speeds around 30 miles per hour or less and multiple modes of transportation. Vehicle lanes should be relatively narrow to encourage slower speeds and allow for bike and pedestrian infrastructure within the rights-of-way.
Town Road: Mostly applies to roadways in the downtown and the commercial areas fronting on SR 46. Travel lanes should be designed to accommodate both motor vehicles and bicycles (e.g. “sharrows”). On-street parallel parking should be provided on at least one side of the street.
Town Road-Narrow: Mostly applies to alleys and one-way streets. Travel lanes should be designed to accommodate vehicle, bicycle, and pedestrian traffic. Pedestrian traffic is not required to be separated for this road type.
Rural Connector: Mostly applies to state roads outside of the town core and roadways connecting residential neighborhoods. Travel lanes should be wide enough to accommodate higher traffic speeds. Center turn lanes or deceleration lanes should be provided at high traffic intersections. Trails should be provided on at least one side of the street.
Rural Road: Mostly applies to residential roads outside of the town core. Roadways should be wide enough to accommodate two-way traffic and dedicated bike/pedestrian paths or trails. Bike/pedestrian infrastructure may be in the shoulder on each side of the street or a separate two-way path on one side of the street.
Pedestrian accesses may be applied to dead-end roadways in close proximity. These areas may be too narrow or undesirable for vehicle traffic but could be used by cyclists or pedestrians with minimal disturbance. Such accesses should be public rightsof-way or recorded access easements. Accesses should be at least 10 feet wide, preferably improved with a paved path 5 feet or wider.


Road Type Vehicle Lane Width Turn Lanes
On-Street Parking
Bike & Pedestrian Paths on Both Sides of the Street1
Bike & Pedestrian Paths on One Side of the Street Sidewalk Width Bicycle Infrastructure Trail Widths
Town Connector 10ft. left turns at traffic signals optional 8ft. min. 5ft. min. bike lane 10ft. min.
Town Road 10ft. min. N/A on one or both sides of the street 5ft. min.
share with vehicle lane; include markers and signs 8ft. min.
Town Road -Narrow 15ft. total width N/A N/A share with vehicle lane; include markers and signs
Rural Connector 12ft. min. center turn lanes at high traffic intersections N/A optional 5ft. min. bike/ pedestrian lane on the shoulder 8ft. min.; 10ft. preferred
Rural Road 10ft. min. optional left turn lanes at high traffic intersections N/A optional 5ft. min. bike/ pedestrian lane on the shoulder 8ft. min.
1 Trails on one or both sides of the street may substitute sidewalks and bicycle infrastructure per Town Manager Approval
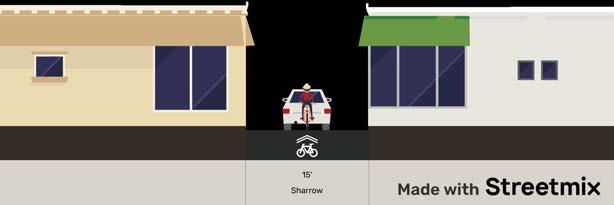


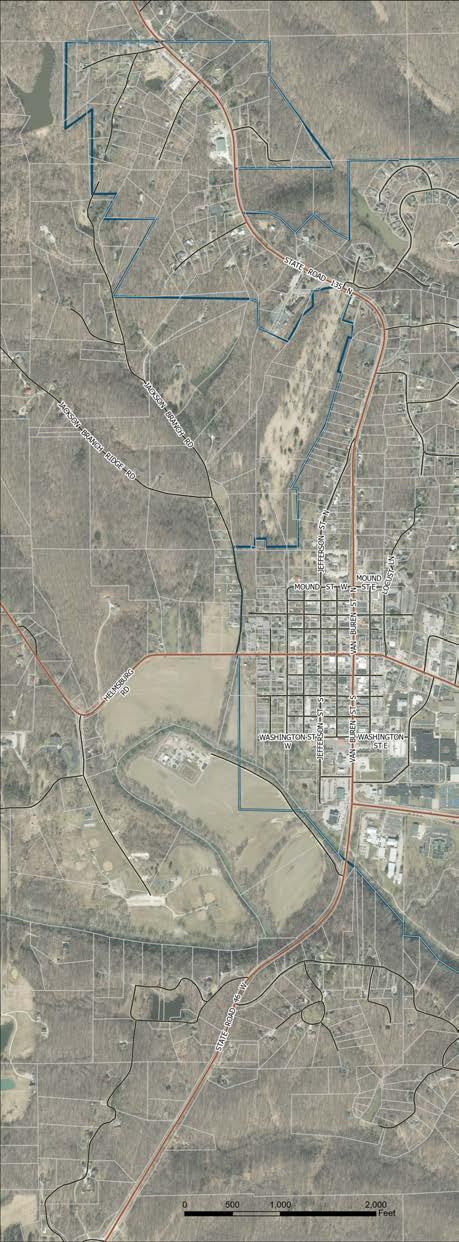
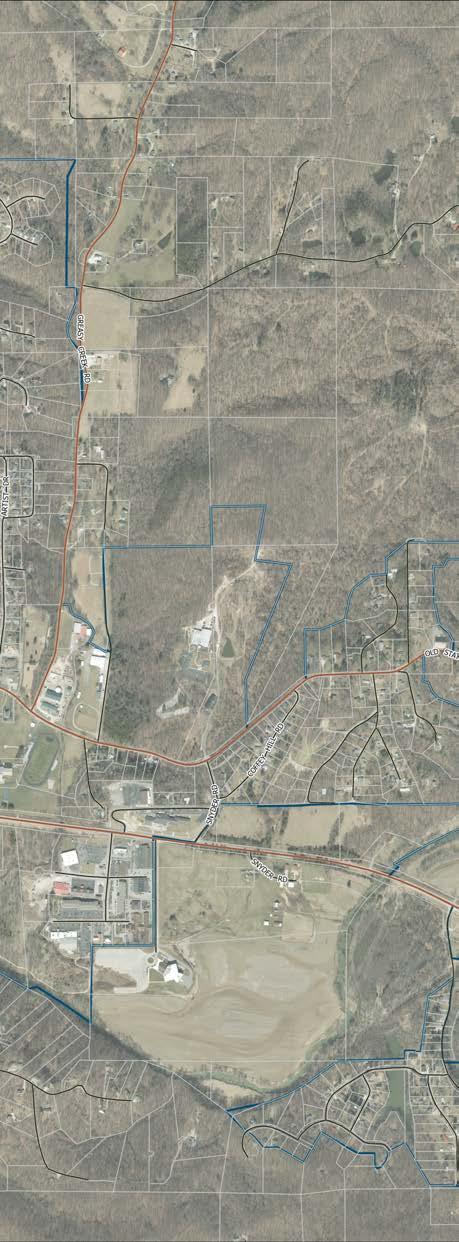
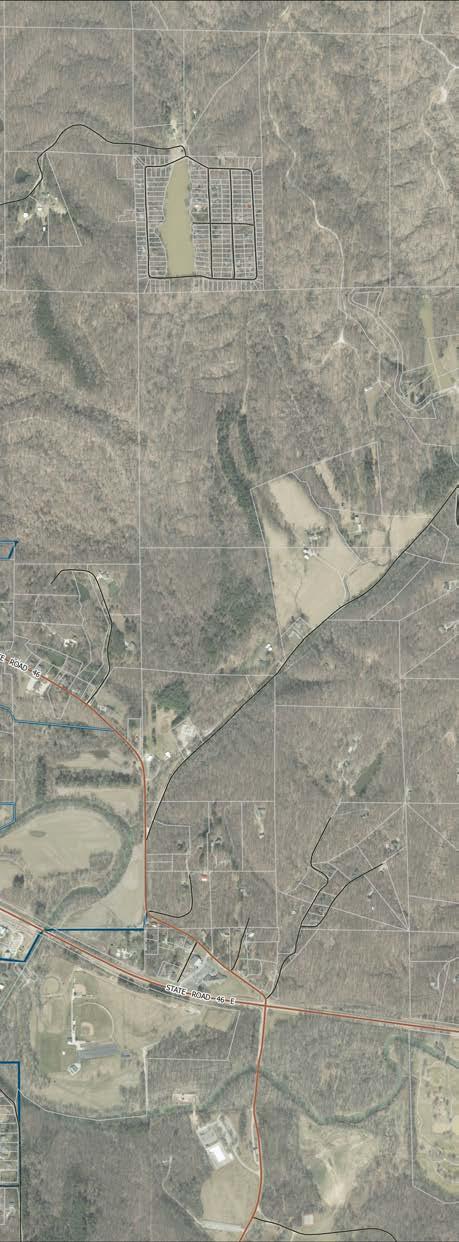

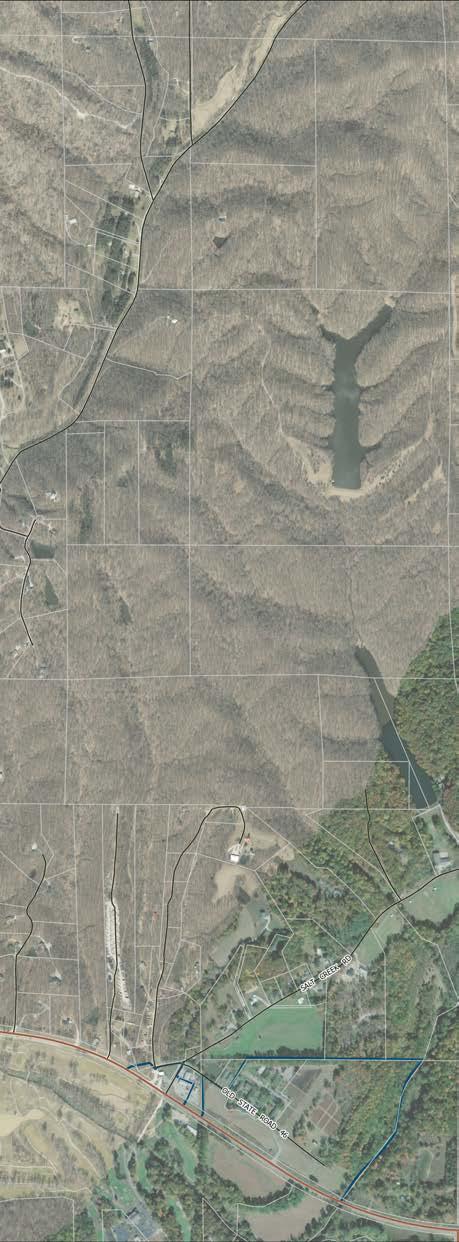
The following describes the comprehensive trail map and recommendations. The proposed trail network seeks to connect and converge existing pathways and expand transportation options along roadways. This trail network plan proposes trails that will generally follow existing roadways, streams, and property boundaries to simplify access easements and agreements. These trail alignments propose using existing bridges on State Road 46 over Salt Creek and Greasy Creek—adding a wide sidewalk with a rolled curb or bollards along these bridges can effectively use the existing infrastructure, avoiding the added costs for constructing separate pedestrian bridges. However, alternate trail alignments with pedestrian bridges may be applied as desired and as project budgets allow. Several of these trails will converge at the intersection of Van Buren Street and SR 46 to provide a well-connected, comprehensive trail system.
The developed portion of Salt Creek Trail is threequarters of a mile and runs along the north bank of Salt Creek, shown in red on this map. This plan recommends connecting the existing trailhead at the YMCA to Maple Leaf Boulevard, then connecting to a proposed regional trail that will run along SR 46. This plan proposes a trail along the north side of SR 46 from the intersection of Van Buren Street to the signal at Hawthorne Drive, then crossing to the south side of SR 46 at this signal and eventually extend to the north entrance at Brown County State Park.
The existing traffic signal stop at Hawthorne Drive will provide the proposed trail with a safe and familiar crossing from the north side to the south side of the road. Safety and traffic calming measures to increase visibility at this crossing may include changes in grade, materials, or colors at the intersection. See example photos in the Design Guidelines section.

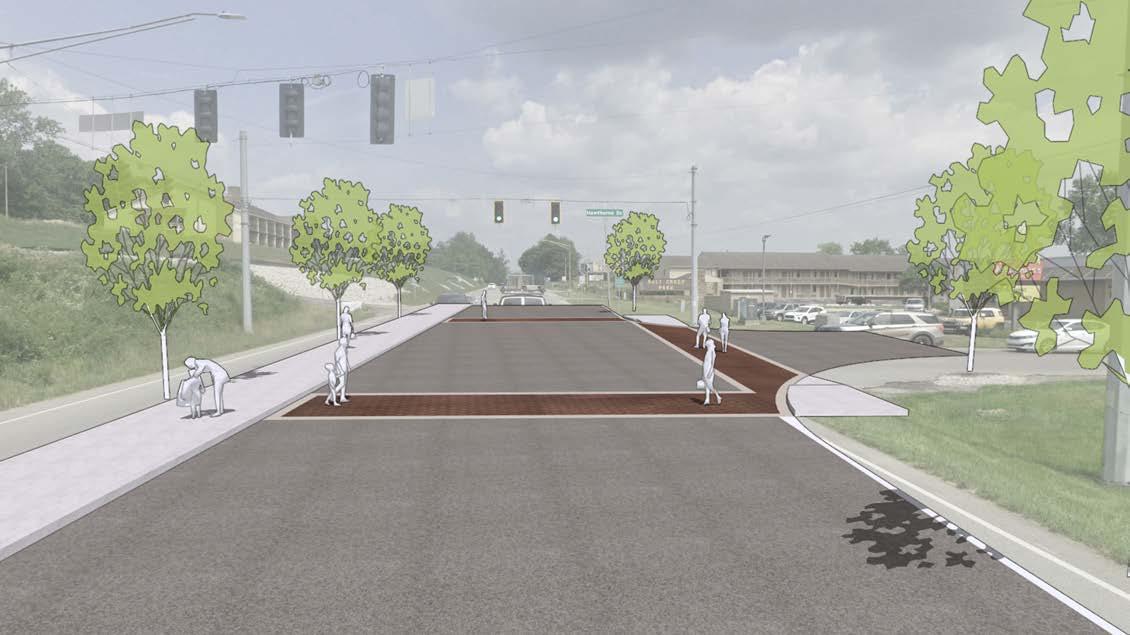
Material & Color Change at Trail Crossing
As the trail network is developed and expanded, Salt Creek Trail should extend along the north bank of Salt Creek to Eagle Park and Brown County State Park. The proposed route, represented by the dashed red line, generally follows the trail bank, property lines, and the existing tree line. Two existing pedestrian steel bridges cross Salt Creek next to Eagle Park, one just east of the intersection at SR 46 and Parkview Road and one near the Brown County State Park Swimming Pool seen on the map aerial. These may connect to the Salt Creek extension via a convergence with the multi-use path along SR 46, or a connection through the forested property, provided the trail could fit within the existing landscape and topography.
State Road 46 will be an especially important trail corridor to connect Nashville’s downtown to Brown County State Park — two important destinations located fewer than 2 miles apart. This plan proposes a multi-use path that would run along the south frontage of SR 46 from Maple Leaf Boulevard to Brown County State Park Road. Development of a trail along SR 46 could be a catalyst for development of a larger county or regional trail connecting to Gnaw Bone and farther east.
The proposed Deer Run Trail Loop, shown in blue, would connect Deer Run Park to Nashville’s Main Street. The trail would extend west along Helmsburg Road and south along McLary Road to follow along Deer Run Lane to the boat launch. The trail would then extend along Salt Creek’s south bank and eventually cross the creek to follow along SR 46 W and the bridge south of town. This route would overlap with the Main Street Loop and Van Buren Street. This trail alignment follows existing property lines to avoid breaking up parcels with access easements. This alignment would place the trail on the west side of SR 46 and Van Buren Street, using the existing bridge and roadway to maximize existing public right-of-way and infrastructure. The Bicycle and Pedestrian plan, shown by the blue dashed line, suggests the trail cut across the farmland west of town, which serves as an alternate for the proposal in this chapter.
This trail will be a combination of the existing sidewalk paths on East Main Street and Van Buren Street and a proposed multi-use trail that will run along the south side of Old St Road 46. The merged trail will then slope down to Brown County High School’s sport fields and follow the west bank of Greasy Creek, then follow along the north side of SR 46 to form a trail loop, shown in orange. This route will provide safe access to the local schools. Routing along Van Buren Street aims to maximize the existing infrastructure and amenities as well as converge with other proposed trails. The orange dashed lines generally following Johnson Street and Jefferson Street represent the route proposed in the existing Bicycle and Pedestrian Master Plan. This plan recommends that portion of the trail be a phased extension of the Main Street Trail Loop proposed in this chapter.
Several other trails or multi-use paths projects could be considered as funds/grants and opportunities for collaboration with Brown County and other jurisdictions arise. The following, shown as dashed purple lines on the map, are some suggested longterm trail or bicycle/pedestrian infrastructure projects.
Old State Road 46 is an important local corridor that links East Main Street to the intersection of SR 46 and Brown County State Park Road. A trail or multi-use path along Old State Road 46 would help to create a connection between the downtown and several residential developments in the eastern part of Nashville. This could also tie in Snyder Road, connecting some of the hotels near SR 46 to Hard Truth Distilling Company, a popular local business for dining and entertainment.
Nashville’s location at the intersection of two State Roads provides an opportunity to become the nexus for county and regional trails as a long-term goal. Trails or multi-use paths along SR 135 and SR 46 could extend across Brown County; such as Beanblossom to the north, Belmont to the southwest, and Gnaw Bone to the east. Development of these trails will require collaboration with the Brown County Highway Department and INDOT, perhaps with the Brown County Parks and Recreation as well.
The Brown County Fairgrounds, located off Main Street, north of the high school, could be another opportunity to develop recreational trails. There are some existing paths and trails that could be improved by re-paving or adding more connections.
The U.S. Department of Transportation Federal Highway Administration’s Highway Safety Programs provide several studies and resources including a Local and Rural Road Safety Program. The Transportation Research Board of the National Academies of Science, Engineering, & Medicine publishes research reports and design guides on transportation and infrastructure, including pedestrian and bicyclist-specific reports.
Road funding is primarily distributed by the State Comptroller through the Local Motor Vehicle Highway (MVH) and Local Road and Street (LRS) Account.
Community Crossings Matching Grant (CCMG) Program provides funding to cities, towns, and counties across Indiana to make improvements to local roads and bridges. INDOT holds two CCMG Call for Projects each year, one in January and one in July. Projects that are eligible for funding through Community Crossings include road and bridge preservation projects; projects must comply with the Americans with Disabilities Act (ADA). Material costs for chip sealing and crack filling operations are also eligible for funding. CCMG awards state funds for construction only; maintenance of traffic is part of construction and does not participate in contingency fees on contractor contracts. Cities and towns with a population of fewer than 10,000 will receive funds using a 75/25% match.
Nashville was awarded $313,870.50 in the first round for 2025, which is proposed for paving 0.27 miles of town roads, including ADA curb ramps.
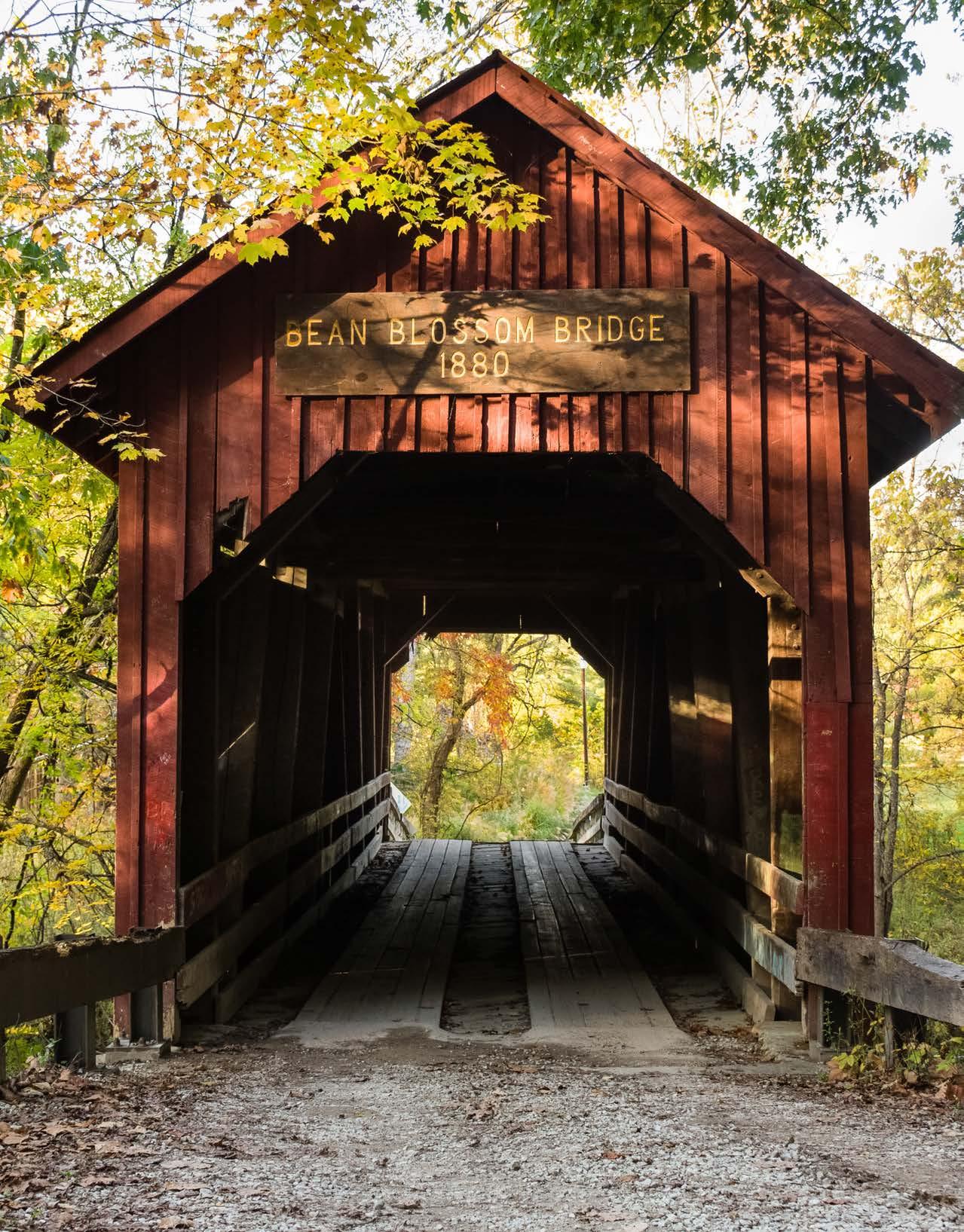
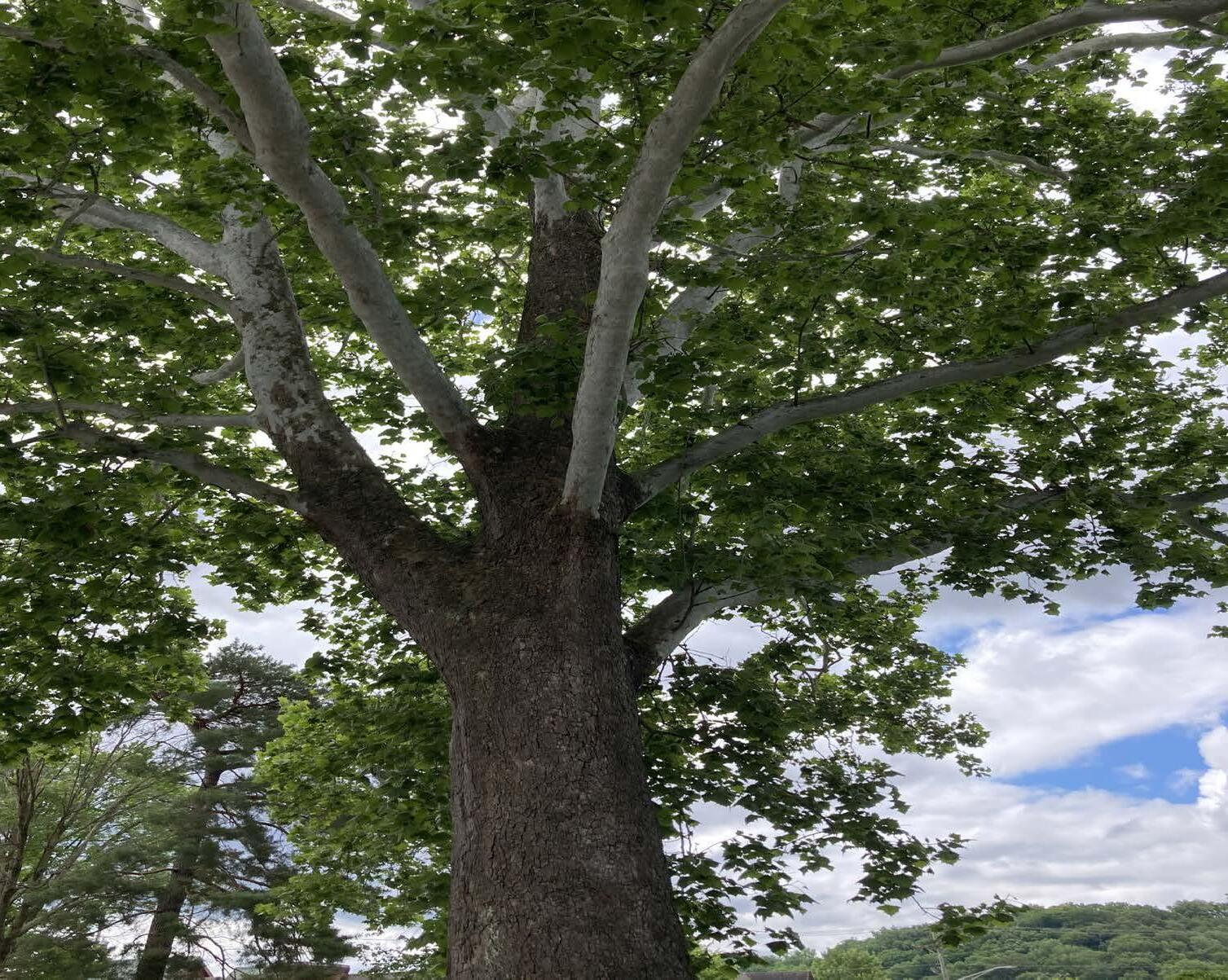
Goal:
Nashville’s scenic environment inspires the Brown County Art Colony and attracts residents and visitors. The town values nature preservation, beautiful landscapes, and outdoor activities that enhance quality of life.
Recommendations: 1 2 3 4 5 6
Identify important natural features for protection and apply development restrictions.
Utilize undevelopable areas and environmental protection areas for outdoor recreation, trails, and public health.
Develop landscape preservation guidelines for the tree canopy, hills, ridges, forests, and creeks that encourage integrated design.
Create a policy to allow flexibility of development standards in favor of preserving or increasing natural elements—examples include existing trees, larger greenspaces, etc.
Celebrate community pride and beautification through landscaping—natural or cultivated—where possible.
Collaborate with Brown County State Park for natural preservation and recreation opportunities.
Nature and outdoor activities play a vital role in the quality of life found in a community, including social, economic, and environmental benefits. Nashville’s natural beauty has continually been a celebrated environmental and cultural resource. Nature protection or conservation has repeatedly been identified as part of the town’s values. Current trends indicate that a community’s future economic vitality is increasingly affected by its ability to attract and retain a talented workforce through quality-of-life amenities, such as access to nature, open spaces, trails, and other recreational activities. These activities are also significant to the mental and physical health of the community. Studies have shown people of all ages and backgrounds, especially children, can have reduced feelings of anxiety and negative thoughts simply by being in the presence of or interacting with nature. The outdoors also has a significant immediate impact on tourism, recreation, and spaces for community gatherings.
The town’s capacity for enforcement of outdoor protections can be limited by the number of staff and time. Additionally, penalties for property owners that knowingly or unknowingly violate regulations can be difficult for the town to enforce. The town can improve its enforcement capabilities by creating remediation guides for property owners, scheduling follow-up visits, working with community organizations on public education campaigns, and hiring additional staff, if possible.
Land trusts like the Nature Conservancy or Sycamore Land Trust and state-designated parks have historically been a reliable strategy to preserve and protect land from inappropriate development; however, the amount of acquirable land for preservation has been decreasing. The preservation of nature, especially forests, hillsides, and hilltops, has become the responsibility of individual property owners. The town must balance the ability to develop
private land with the public benefit of preserving natural features. Data-based and community-driven approaches are two best practices that can help the town develop regulations that choose how and where development may occur, or how and where nature should be preserved. Regulations may apply to topographic features like slopes and water features like wellheads. Public education campaigns invite community participation and ownership of developing and enforcing regulations.
The balance between the natural environment and built environment (i.e. development) is critical to the town’s long-term vibrancy. This plan seeks to maintain this balance throughout the Future Land Use Map. The town may also seek balance by changing the way it develops, such as encouraging places where nature is infused within the development itself. An excellent example of this is Serenbe, Georgia, where development is clustered around community nodes, like parks or businesses, leaving more of the natural environment untouched, or minimally impacted, through uses like trails and small gathering areas. See the Serenbe, GA Case Study at the end of this chapter.
• Enforcement capacity & penalties
• Pontential for owner disagreement with protection policies
• Tension between choosing development and environment
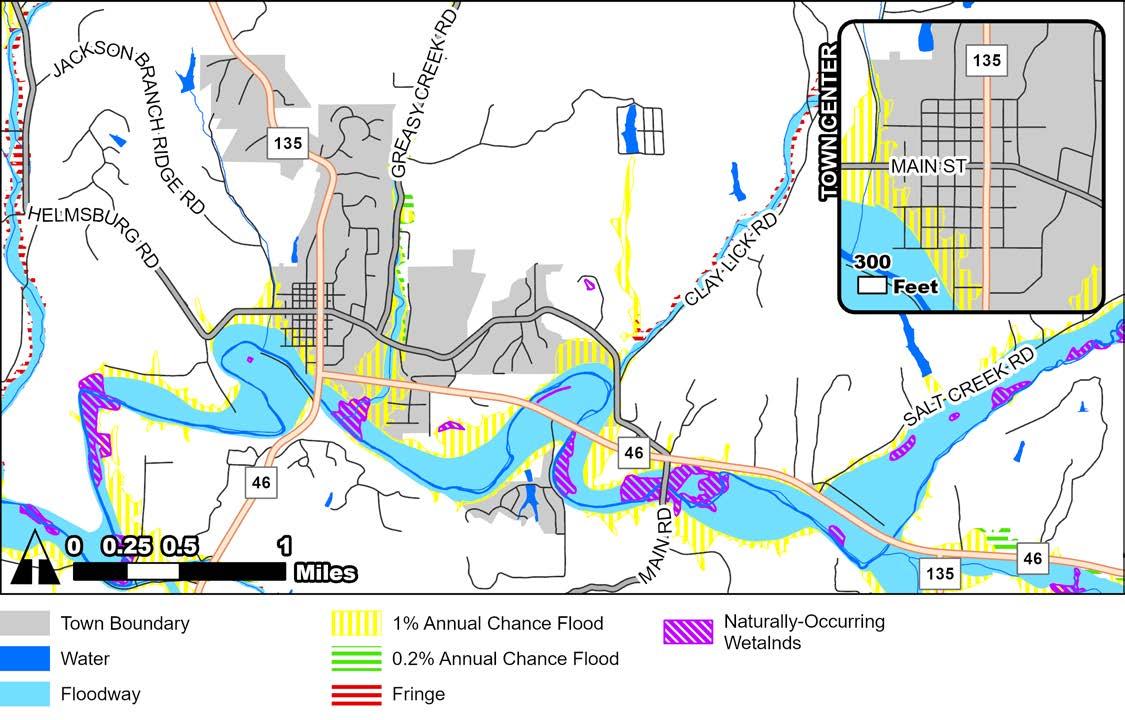
Nashville was established on the natural bluffs northwest of the confluence between Salt Creek and Greasy Creek. Community landmarks, such as the Brown County Fairgrounds, Purdue Extension Office, and the track and football field of Brown County High School border Greasy Creek. Although these landmarks lie within the creek’s floodplain, they are mostly open spaces which are not as severely affected by flooding as, for example, a building. The same can be said for Salt Creek’s floodplain, which limits the amount of developable land south of State Road 46 to a small area northeast of the Brown County Music Center.

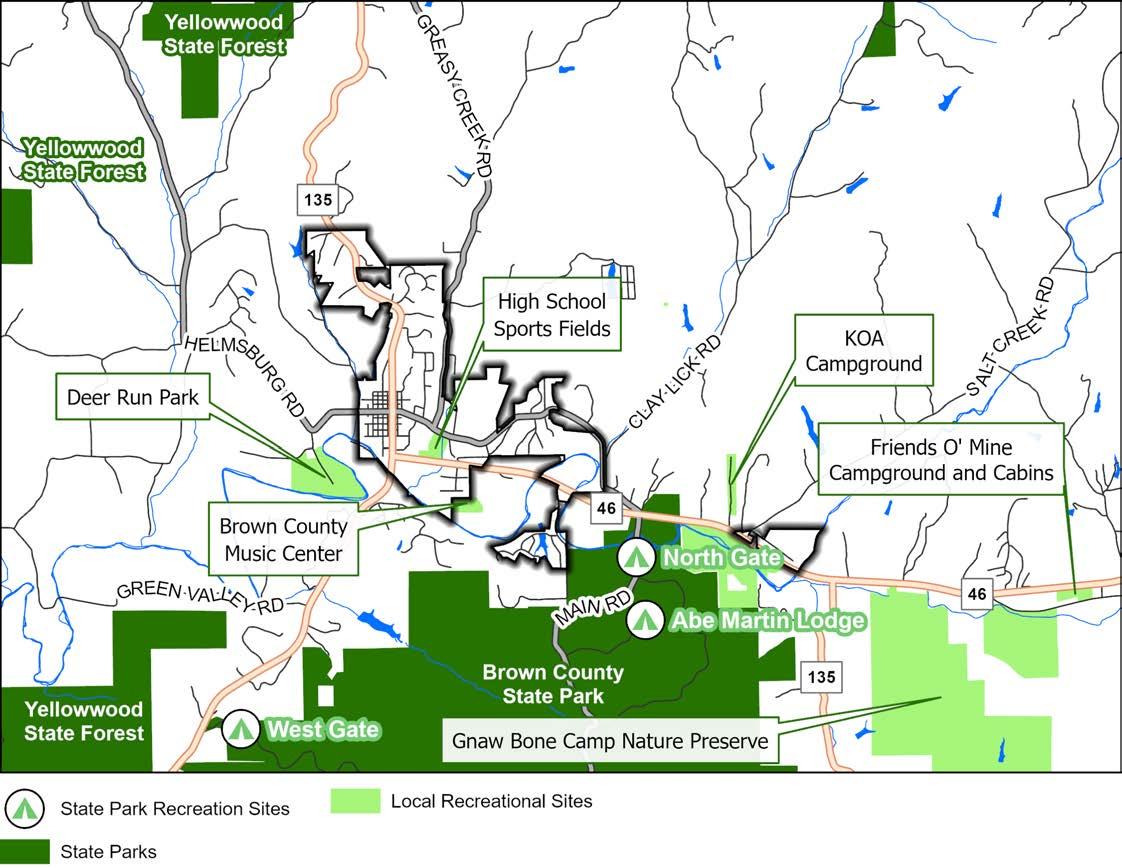
Nashville is surrounded by nature and recreational amenities, including but not limited to Deer Run Park, Hitz-Rhodehamel Nature Preserve, Youngman Woods Preserve, Yellowwood State Forest, and the main attraction: Brown County State Park. These areas have campgrounds, hiking trails, horseback riding, cabins, sports fields, boat launches, and even a skate park. The problem that the town faces is not the presence of outdoor activities, but the physical and economic access to them. Except for the Salt Creek Trail, there are no safe pedestrian or bike connections to these activities, which presents both a possible barrier to enhanced mobility and transportation options and an opportunity for the town and county to make these connections.
Salt Creek is the backdrop to the town’s Salt Creek Trail, a three-quarter-mile pedestrian and bike path that runs along the northern creek bank from the CVS to the YMCA and Music Center Parking Lot.
The Salt Creek Trail is an important recreation and transportation amenity for Nashville’s residents and visitors. Salt Creek Trail is an excellent example of how the town is already using areas in the floodway for recreation. See also the Town Connectivity & Transportation chapter of this plan.
The historic Nashville Village Green is located at the center of the original town plat: the four corners of Main Street and Jefferson Street. The square includes the historic town pump, the historic marker for the Brown County Art Colony, landscaping, benches, and pavilions. A public restroom is available next to the southeast portion of the square. The Town Square is a popular gathering space within the community.
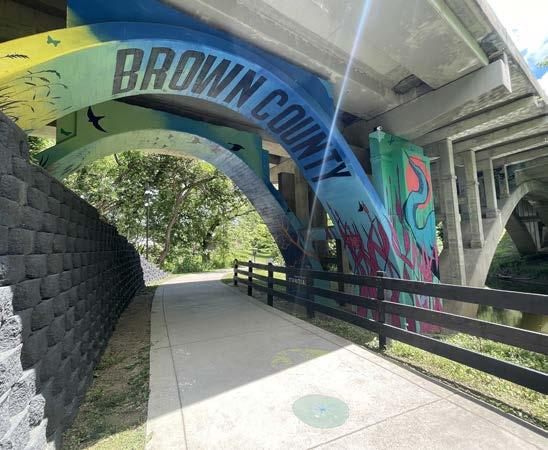
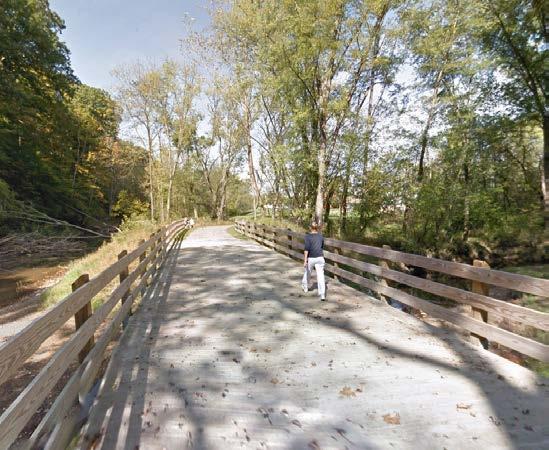
Lincoln Pinch Park is located at the corner of West Washington Street and South Johnson Street. Currently, it has a pet waste disposal station and several park benches. Immediately to the west, Nashville provides free paved public parking. This lot provides over 100 public parking spaces.
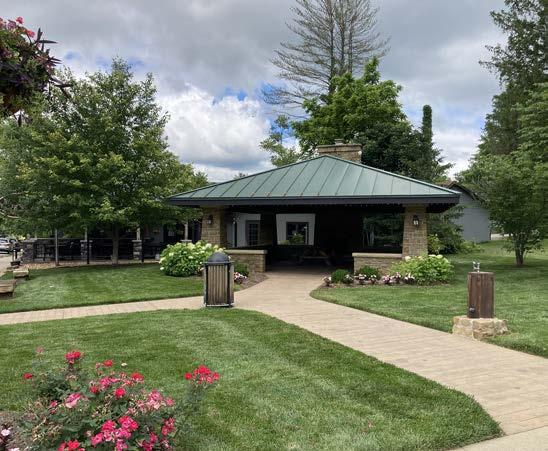
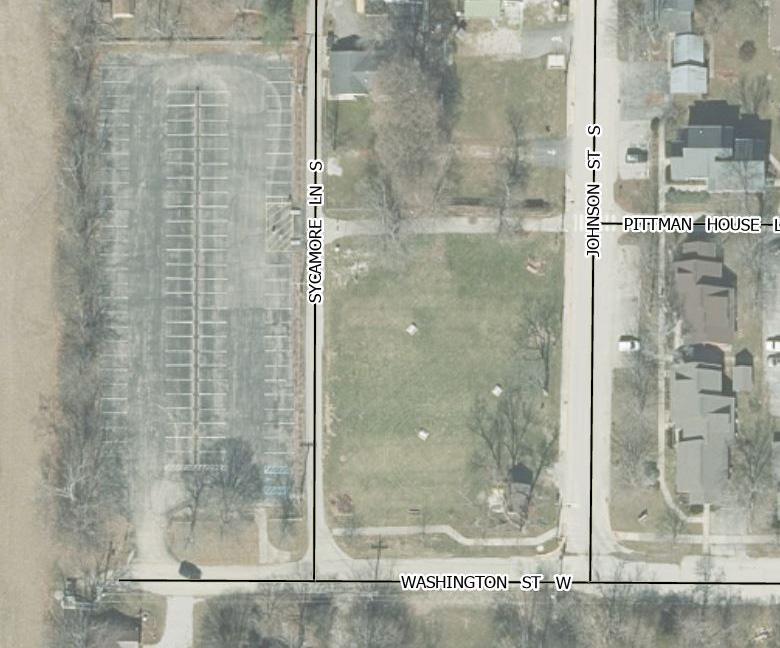
The action plan identifies policies and recommended regulations that will help to meet the goal of this chapter. See also the Land Use & Development chapter and the Town Connectivity & Transportation chapter of this plan for policies on conservation, landscape recommendations, trail development, and more.
The Tree Board should work with Nashville and Brown County residents to promote street tree plantings and preservation throughout the town. The Tree Board can coordinate tree planting events for areas lacking trees.
The Tree Board should develop a tree inventory that records the approximate age and value of Nashville’s trees to spread awareness on the importance of the town’s trees. This inventory may also be useful for justifying costs related to maintenance activities.
Occasionally, the development standards prescribed by the zoning ordinance would result in loss of existing natural features or would limit a site’s potential for trees and gardens. The people of Nashville would prefer to emphasize natural beauty and environmental resources. Therefore, staff should create a policy memorandum to recognize variances for the purpose of preserving trees, topography, or other permanent natural features as a hardship. This policy may also consider any standard that prohibits planting of new trees or severely restricts on-site greenspace a hardship.
If desired, this policy could be further implemented by amending the zoning ordinance to allow for minor waivers of the development standards in favor of enhancing landscape. A required setback, for example, could be reduced so that a building could preserve an existing tree; or the number of required
parking spaces could be reduced to allow for a landscape buffer. Minor waivers typically prescribe a percent of reduction that may apply to a required distance or quantity. Minor waivers should be subject to specific conditions.
The future land use plan identifies several conservation areas that are important for preserving natural elements. Upholding these recommendations for low- or no impact uses will help to protect these natural resources for future generations.
Adopting landscape regulations as part of the town’s zoning ordinance can be an effective tool for increasing plantings and greenscapes. Requiring landscape buffers between residential and commercial uses, for example, can act as both screening and beautification. Requiring frontage tree plantings as part of any new construction project can supplement the town’s streetscapes. Landscape regulations may also include criteria for preserving existing trees by identifying native species of a certain size/age. The zoning ordinance may also require a minimum separation from mapped streams, for example, a 50-foot setback from Salt Creek or Greasy Creek.
Landscape policies should encourage natives plants and trees. The zoning ordinance could include a recommended species list that prescribes which plants are appropriate for Nashville. Standards may include minimum sizes at installation, or recommend appropriate plants underneath utility lines, such as through maximum mature height.
Nashville can also promote landscaping and gardening as a social activity, such as a Garden of the Month award where residents can vote for their favorite garden, or planning volunteer events such as maintenance of the town’s hanging flowers or street planters.
Brown County State Park is the largest State Park in Indiana. Its north entrance is located off SR 46 West at the edge of Nashville’s town boundary. The park includes nearly 16,000 acres of hills and forests, plus a variety of programs and activities, include a nature center. Friends of Brown County State Park is an official 501C3 not-for-profit corporation that collaborates with the state park for conservation, education, and more.
Nashville could partner with Brown County State Park on education and conservation resources for the town. The Nature Center can help to educate the community on conservation practices and more by hosting events at the Brown County Public Library. Friends of Brown County State Park can partner with the town to organize volunteer events to promote conservation in both the town and park.
The Town of Nashville and Brown County should partner with Brown County State Park to provide recreational opportunities to its residents. Two steel bridges cross Salt Creek on either side of Eagle Park. These should become one connected trail from the Salt Creek Trailhead by the YMCA and Brown County Music Center to Brown County State Park.
See Town Connectivity & Transportation for trail recommendations.
The Brown County Purdue Extension provides a variety of services including workshops for private forest management. These courses provide knowledge and resources to help landowners manage and care for their forested properties. Nashville should partner with the Purdue Extension to develop forest conservation guidelines. Guidelines should be adopted as a town policy or added to the zoning ordinance to enable enforcement.
The Brown County Soil & Water Conservation District (SWCD) is the department of the Brown County government that manages and directs local natural resource programs. Some of their funding resources
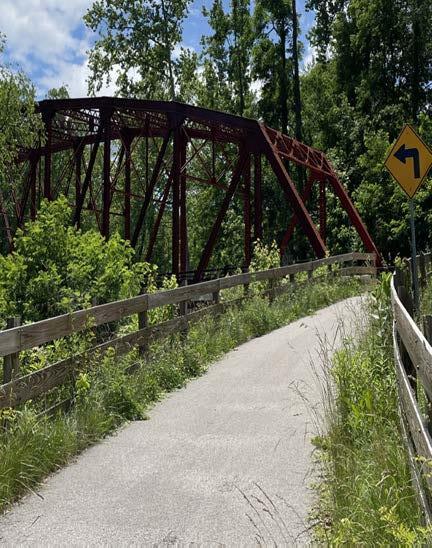
Steel bridge over Salt Creek
include a mini grant and cost share programs. The town should partner with the SWCD for education, conservation resources, outdoor activities, native plantings, and more.
The Brown County Convention and Visitors Bureau could help to promote recreational assets in and around town. The CVB and town businesses could collaborate on activities like self-guided tours of Nashville’s best gardens or advertise best streets for biking to promote outdoor activities and tourism.
See also the Land Use & Development chapter.
Many of Nashville’s businesses and institutions include semi-public outdoor spaces, such as gardens and greenspace, plazas, walking paths, and seating areas. These spaces are vital to Nashville’s character and encourage a welcoming atmosphere. It is important that town policies continue to support these uses as developments occur. Nashville can continue to support nature and outdoor activities by amending the zoning ordinance to establish landscape requirements, amend and implement the bicycle and pedestrian master plan to use undevelopable areas for recreation, and to amend and implement the town park master plan to utilize undevelopable sites for recreation.
serenbe.com/about
Serenbe is a master planned community with over 1,000 residents. Serenbe’s design places their focus on biophilic design and preserving rural land. Serenbe clusters developments in “hamlets” based on historic English villages.
Serenbe has won numerous awards including the Urban Land Institute Inaugural Sustainability Award and the Atlanta Regional Commission “Development of Excellence.” EarthCraft named Serenbe the “Development of the Year.”
Plan Key
built commercial future commercial
live-work units
townhouse units
cottage units
estate units
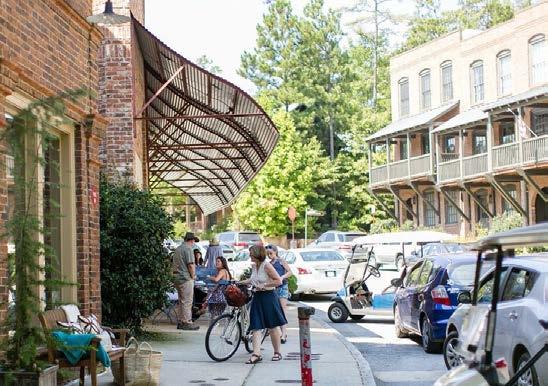
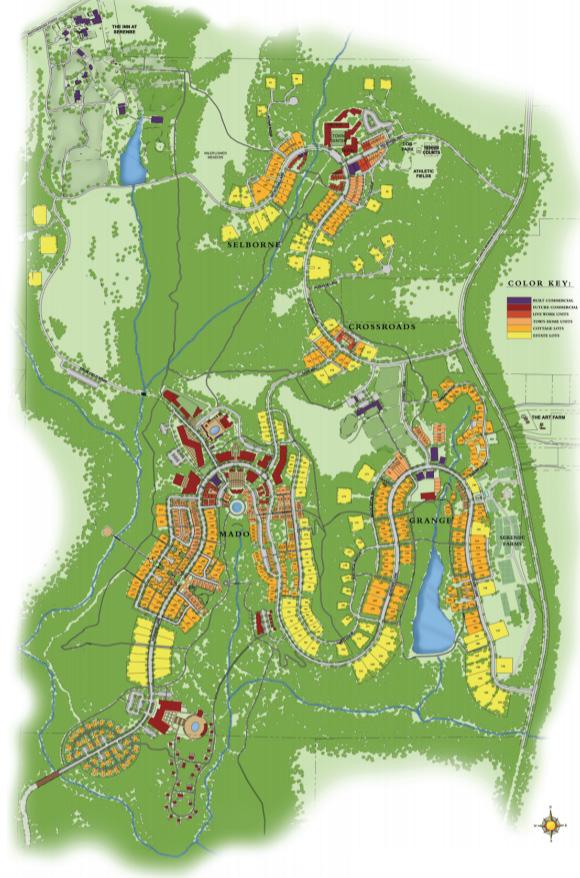
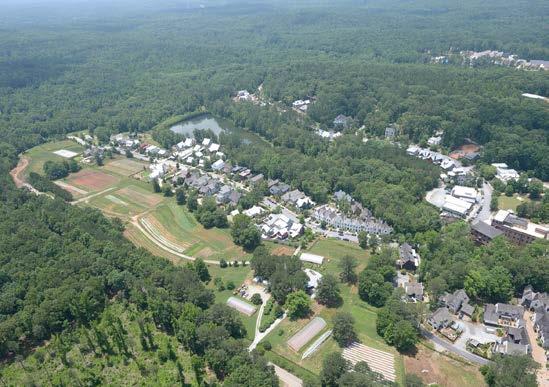
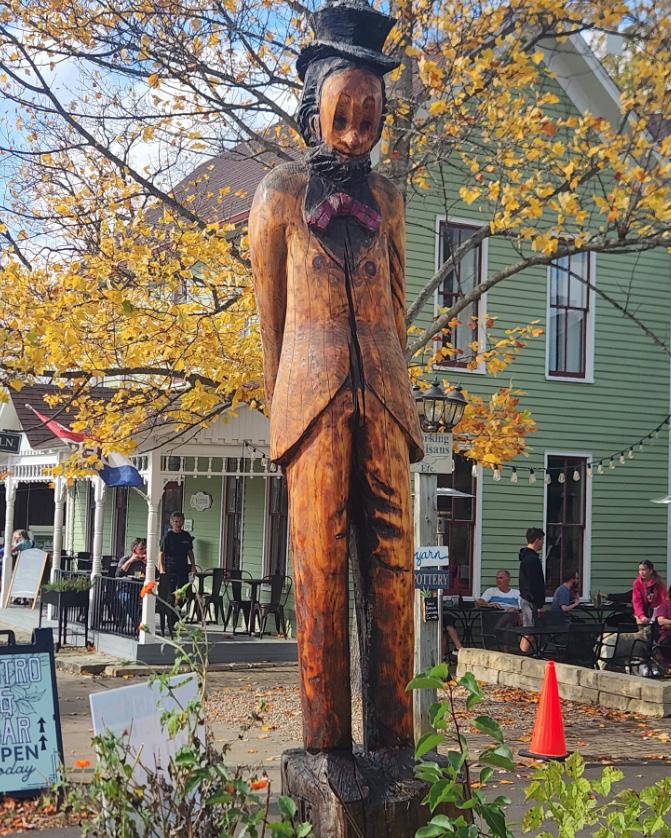
by
Nashville originated as a pioneer colony, whose people and landscape served as inspiration for the Brown County Art Colony, established around the turn of the 20th Century. Nashville continues this legacy by supporting artists and artisans and by engaging with the community through public art, history, events, festivals, and entertainment.
1 2 3 4 5 6
Promote public art as a tool to preserve Nashville’s history and sense of community.
Establish preservation design guidelines for the Nashville Historic District (DNR National Register).
Honor the resiliency of Nashville’s pioneers through supporting the Brown County Historical Society and Pioneer Village Museum.
Create opportunities for multi-generational community engagement through art, artisan crafts, performing arts, music, and historical tours and demonstrations.
Remain a top art destination in the Midwest.
Support culinary arts, specialty foods, restaurants, and hospitality that contribute to and support local arts.
Art and culture are important parts of making places come alive and keeping towns healthy, especially those that depend on tourism. Art creates a sense of place by making spaces memorable, meaningful, and reflective of the people who live there. Through murals, sculptures, architecture, performances, and other creative expressions, art tells stories about a community’s history, values, identity, and aspirations. It transforms generic spaces into distinctive destinations, helping residents and visitors feel emotionally connected to their surroundings.
Public art can serve as a visual landmark, anchoring neighborhoods and giving them character. When art reflects local culture or includes input from community members, it becomes a mirror of shared experiences and pride. In this way, art turns a location into a place with personality — not just a spot on a map, but somewhere people care about, remember, and want to return to.
Art also has real economic benefits — it creates jobs, boost creative businesses, and attracts tourists. In fact, the nonprofit arts sector in the US is a $151.7 billion business that supports 2.6 million jobs across the country. Just as important, the arts help shape the identity of a town. Public art installations, art galleries, and cultural festivals are all well-known attractions that bring more people to the area, spending more money while they’re there. Fostering arts and culture within a community makes people feel more civic responsibility and makes it more appealing to investors, tourists, and new residents. National polls show that these trends are strong: 87% of Americans say the arts improve quality of life, and 82% say arts groups help local businesses and the economy.
The arts are important for more than just making money and building brands. Local heritage and arts programs help keep traditions alive and share local
history, teaching residents and tourists about the area’s history and culture while fostering a sense of place and continuity. Offering art installations, education, and programming also improves the quality of life in a community and brings people together through shared experiences. Participating in the arts brings people of all ages and backgrounds together, building empathy and social unity. In fact, almost three quarters of Americans agree that the arts help bring communities together, and the vast majority think they make communities better places to live. By fostering shared cultural events and a sense of place, an active arts scene makes communities stronger and better for everyone.
Nashville’s identity is inseparable from its artistic roots. For over a century, the town has been a haven for artists, a destination for collectors, and a cradle of cultural heritage. Nashville, Indiana earned its nickname “Art Colony of the Midwest” for its rich artistic heritage dating back over a century.
• Economic seasonality
• Cost of living and affordability for artists
• Over-reliance on tourism-infrastructure and capacity strain on parking, traffic, and pedestrian flows
• Tension between preservation and progress
In the early 1900s, drawn by the area’s rolling hills, forests, and idyllic rural life, artists began settling in Brown County. Adolph Shulz is credited with formally founding the colony, encouraging fellow artists to join him in painting the natural beauty of Brown County. In 1907, Hoosier impressionist, Theodore Clement “T.C.” Steele made Nashville his permanent home. Steele’s estate at Belmont, with its large, windowed studio overlooking the hills, became a creative beacon — his presence attracted students and peers. He would later become Indiana University’s first artist-in-residence, bridging Bloomington and Brown County.
In these early decades (1900s–1920s), Nashville earned the moniker “Peaceful Valley” among the artists. They lived simply in rustic cabins or farmhouses, often bartering paintings for food and lodging with local residents. The en plein air landscape painting tradition flourished here; artists captured the seasons of southern Indiana on canvas — vivid autumnal foliage, winter snow, spring blossoms, and summer haze. The Brown County Art Colony gained attention through exhibitions in Chicago, Indianapolis, and beyond, where buyers fell in love with the scenes of rural Americana. By the 1920s, Brown County’s reputation as an art colony was firmly established. (Source: ourbrowncounty. com)
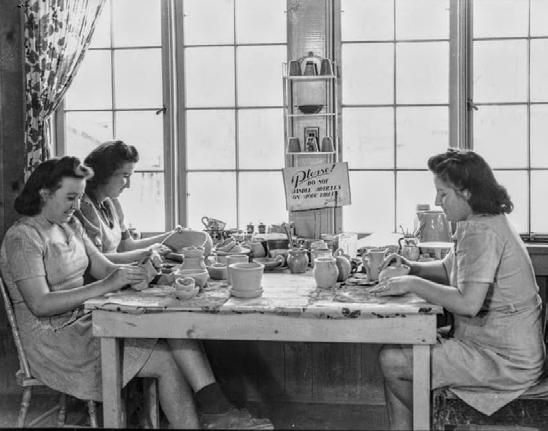
Culturally, Nashville embraces its art colony heritage in every aspect. The town’s quaint streets are lined with galleries, folk craft shops, and even restaurants and inns named for artists. Public art is on display — murals and sculptures — and an artistic sensibility permeates the village. Brown County’s tourism is heavily art-focused: visitors come specifically to see the galleries or attend workshops, and many local businesses display and sell works by county artists. There’s a strong sense of continuity; families of some early colony artists are still active in the arts locally, and many current artists move to Brown County because of this supportive, creative atmosphere.
Currently, Nashville is a vibrant, dynamic, and welcoming place, rooted in history yet very much alive today. Nashville offers a rich tapestry: cooperative galleries brimming with local talent, renowned art institutions like the Gallery and Guild, festivals that turn the whole town into an art celebration, and a legacy that continues to inspire creation.
The Town of Nashville established an Arts and Entertainment Commission in 2012. The purpose of the Commission is to develop and maintain strong relationships within the art community and encourage, assist, advise, and coordinate an art, cultural, and entertainment district within the Town. They can also study and recommend guidelines and procedures to develop and encourage art education, events, innovation and community participation in visual, literary, and performing arts, and public art. The Commission ensures development and support of the art community. The Commission’s mission is: “Nashville’s Arts and Entertainment Commission builds on Brown County’s spirit and history by connecting, supporting, and promoting our artistic community.” The Commission also oversees public art in the Nashville Historic District, and Arts Village of Brown County, a state-designated cultural district by the State of Indiana.
As of 2019, the zip codes surrounding Arts Village Brown County, which encompasses Nashville, Indiana, reported approximately 296 creative jobs. These positions contributed to a total of $5.4 million in creative industry earnings and $893,700 in cultural nonprofit revenues for the area. (State of Indiana: https://www.in.gov/arts/files/Nashville-Arts-VillageBrown-County-2019.pdf )
While specific data for 2024 isn’t readily available, it’s reasonable to infer that the number of creative jobs has remained stable or experienced modest growth, considering Nashville’s ongoing commitment to its arts community. The town continues to host a variety of art-related events and maintains several galleries and studios, all of which support and potentially expand employment opportunities within the creative sector.
When reviewing Nashville’s Art Scene, there are several major concentrations including: Cultural Art’s District, artist collectives and coops; galleries, studios, and exhibition spaces; art events, workshops, educational opportunities, and historic districts and resources. These are mostly private or non-profit entities, but they are important contributors to Nashville’s creative identity.

The History Center houses the Historical Society’s archives collection and research library, including the Reeve Family Studies compiled by the Genealogy Committee. The Pioneer Women is a group within the historical society that teaches and organizes demonstrations for traditional crafts.
The Pioneer Village Museum includes a collection of 19th Century buildings with pioneer period exhibits, managed by the Brown County Historical Society. The Pioneer Village operates May through November and hosts annual reenactments of pioneer life, including demonstrations on weaving, blacksmithing, and folk music.
The Brown County Public Library has several genealogy and research resources, including archives of newspapers, census records, as well as a large public art collection.
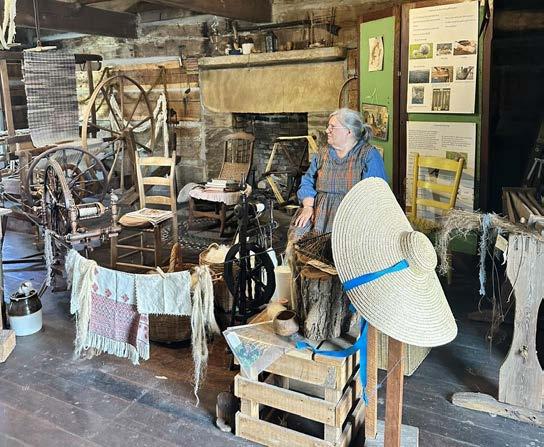
Peaceful Valley Heritage (PVH) Preservation Society is a community-based nonprofit dedicated to preserving, promoting, and interpreting Nashville’s rich cultural legacy. PVH’s contributions include establishing official historic markers and securing state recognition for the town’s historic district in partnership with Indiana Landmarks. PVH also hosts an annual county-wide Youth Art Contest and Reception to support artistic development for schoolaged children.
www.indianamuseum.org/historic-sites/tc-steele
This site is part of Indiana’s State Museum and Historic Sites. Located just outside of Nashville, this historic site honors the great Hoosier painter T.C. Steele. Visitors may tour the house and site grounds, gardens, and trails. The site includes a visitor center, the House of the Singing Winds (the artist’s historic home) and its home studio additions, showcasing some of Steele’s original artwork; the recreated mobile studio wagon; and the Selma N. Steele Nature Preserve, a tribute to T.C.’s wife and her love of gardening.
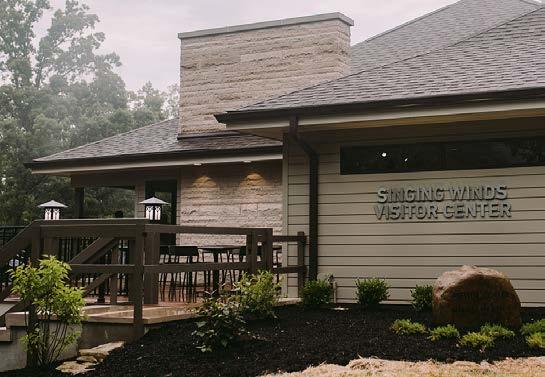

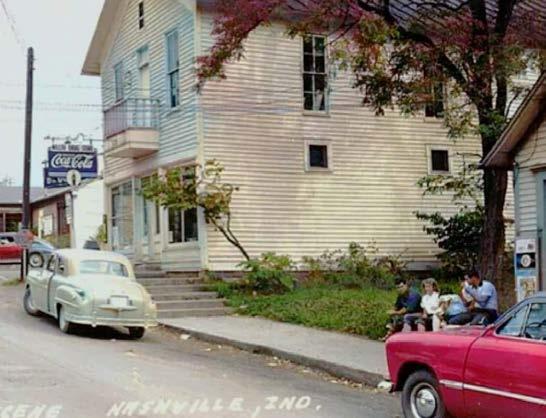

The Nashville Historic District is designated as a National Historic Place on the National Register of Historic Places by the National Parks Service, in the US Department of Interior. The Nashville Historic District comprises approximately ten blocks of the historic central business and residential areas of the county seat of Brown County. Situated on a gentle rise, the town features excellent examples of American architecture, from primitive cabins to revival styles, including mid-20th century Rustic Revival examples that have become so identifiable with the town’s arts and tourist trades. Buildings blend harmoniously as both scale and materials remain constant during the town’s early growth and
second and third waves of cultural impacts. Builders adopted the use of a local sandstone for many of the rustic revival shops, which helps to visually unify the district. It includes 83 contributing buildings, 1 contributing site, 3 contributing structures, 2 contributing objects, and 43 noncontributing buildings and structures.
Any construction project in the Historic District require a Certificate of Appropriateness (COA). Depending on the project scope, it is reviewed by the Town Administration Staff or the Development Review Commission (DRC). The DRC reviews the application at a public meeting. If approved, a COA will be issued.
www.townofnashville.org/arts-entertainmentcommission
Nashville is home to one of the twelve designated Cultural Districts in Indiana: Arts Village Brown County. A cultural district is a well-recognized, labeled, mixed-use area of a community in which high concentrations of cultural assets serve as the anchor. Indiana Statewide Cultural Districts seek to make Indiana stronger through the arts and culture. Indiana Statewide Cultural Districts support community life and economic vitality.
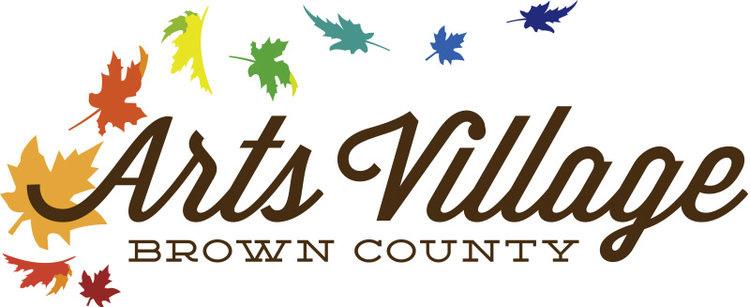
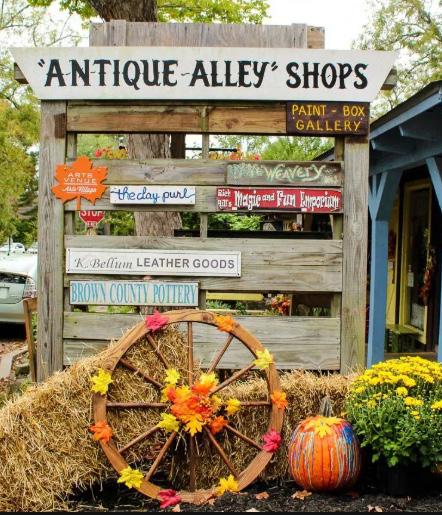
Hoosier Artist Gallery
www.hoosierartist.com
The Hoosier Artist Gallery is a cooperative gallery of local and Indiana artists in downtown Nashville. It features a diverse array of media including painting (oil, acrylic, watercolor), sculpture (metal, wood, stone), jewelry, glass, photography, ceramics, fiber arts and more. This artist-run shop is a must-see for visitors, showcasing the work of numerous Indiana artisans in one place.
www.browncountycraftgallery.com
A unique artist-owned co-op established in 1978, featuring the work of over 30 local and regional artisans. All items are handcrafted by Brown County area artists — from weaving, pottery and woodwork to jewelry, photography, gourds and handmade books. Many member artisans have decades of experience in their craft, making this gallery a beloved spot for high-quality handmade art and gifts.
Artists Association
browncountyartists.org
Art from the Brown County Art Gallery is available for purchase through the Association, and the facility hosts numerous exhibits, art sales, and workshops year-round.
The Artists Association of Brown County (AABC) is made up of 84 Brown County artists, many of whom are members of other visual art organizations and commercial galleries. The association is a registered 501C7 club. The AABC provides networking opportunities, and has two galleries hosted by the Brown County Playhouse and Brown County Convention and Visitors Bureau.
browncountyartguild.org
Housed in the historic Minor House on Van Buren Street, the Guild combines a museum-like permanent collection with contemporary gallery space. It is home to the Marie Goth Estate Collection, which includes major works by the Guild’s founding artists: Marie Goth, V.J. Cariani, Carl Graf, and others. At the same time, the Guild represents over 45 regional artists today, primarily in traditional and representational painting. Exhibits of member artists rotate throughout the year (with formal opening receptions three times annually), and all displayed works are for sale. The Guild frequently holds special events — member shows, an annual raffle, juried exhibitions — honoring art of the past while celebrating art of today.
browncountyartgallery.org
Established in 1926, this historic gallery put Nashville on the map as an important regional art colony. It is one of the oldest art galleries in the nation, featuring works by the early art colony masters as well as contemporary talents. The gallery’s 15,000 sq. ft. space includes a permanent collection of historic Indiana art and rotating exhibits by its 60 member artists.
Numerous independent galleries and studios are scattered throughout the downtown, each showcasing its own unique niche.
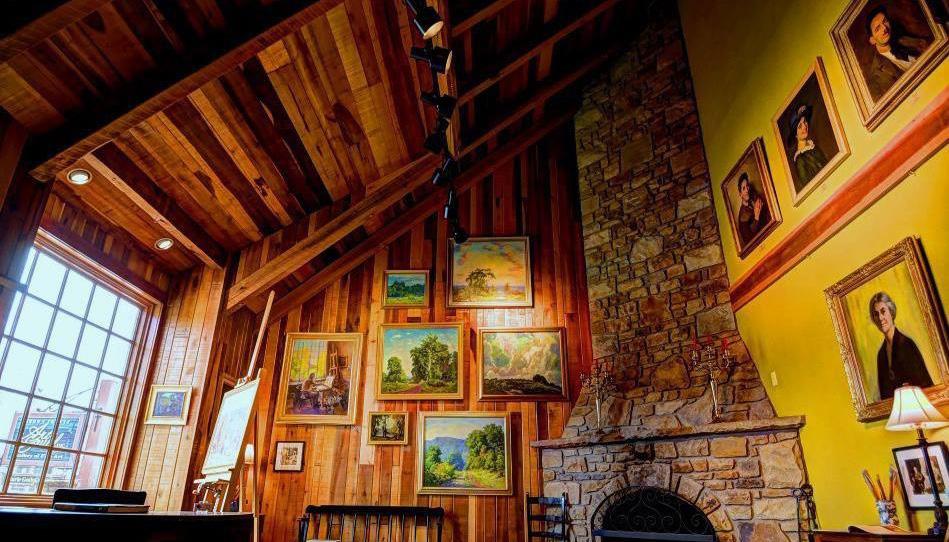
browncountyartgallery.org
The Art Gallery runs community art programs. For example, it offers multi-week classes such as the “Make Art, Make Friends” series — daytime art classes for adults to practice painting and drawing in a social setting. The gallery’s large studio space is used for these group classes and open studio sessions. The Gallery Association also mentors young artists through the annual student art competition and summer youth workshops. The Gallery holds an annual Mabel B. Annis Student Art Competition each spring to showcase young talent. Throughout the year, the Gallery hosts visiting artist demonstrations, book signings (often tied to Indiana art history), and other educational events, fulfilling its mission to support “artists past, present, and future.”
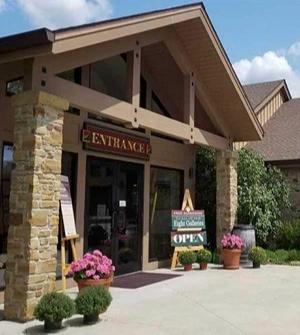
browncountyartguild.org
The Art Guild is an active center for art education. They regularly organize workshops taught by member artists and guest instructors in various media. These can range from en plein air painting classes and portrait clinics to creative retreats. The Guild also offers educational programs and lectures on art history, often tying in with their historic collection.
browncounty.com & choosebrowncounty.com
Artists Association of Brown County and other local initiatives sometimes organize short-term classes or art gatherings. AABC’s mission includes providing “teaching and education opportunities” for artists. They have sponsored things like community “painttogethers” (as seen during Art Colony Weekend) and may partner with local libraries or schools to offer art sessions. The Brown County Library and History Center occasionally host art lectures, and may offer one-on-one instruction or demonstrations.
Brown County Playhouse
browncountyplayhouse.org
Beginning in 1949, the Brown County Playhouse has hosted shows, musicals, movies, and more. The Playhouse has been a long-time partner of Indiana University to develop local talent and appreciation of the arts.
Brown County Music Center
www.browncountymusiccenter.com
Located east of Nashville’s town boundary along Salt Creek, the Brown County Music Center is an indoor live performance venue that draws many visitors to Nashville. Opened in 2019, this 2,017-seat venue has hosted a variety of musical genres and has further promoted Nashville as a prime tourist destination in the Midwest.

bcstudiotour.com
Each October, local artists open their studios for a month-long, free self-guided tour. Visitors drive the scenic back roads to meet artists in their working studios. Typically featuring a group of a dozen or more studios, the tour offers an intimate glimpse into the lives and processes of Brown County’s painters, potters, photographers, and craftspeople.
browncounty.com
A festive weekend dedicated to celebrating Nashville’s art colony legacy. Held each fall, Art Colony Weekend is packed with art events organized largely by the Brown County Art Guild and partners.
BrownCountyArtGallery.org
Each June, the Brown County Art Gallery hosts the Indiana Heritage Arts Annual Fine Art Exhibition & Sale, one of the state’s largest juried art shows. Founded in 1979 to support local artists, this competition draws top painters from across Indiana. The annual exhibition typically features hundreds of works and offers substantial awards.
The art calendar in Nashville is full of smaller happenings as well. The Brown County Art Gallery and Art Guild host frequent opening receptions for new exhibits. Seasonal craft fairs and studio open houses pop up, especially around the holidays. Additionally, the T.C. Steele State Historic Site offers events like paint-outs, summer concerts, and natureart programs that intertwine with the local art scene.
While the arts offer many benefits to a small tourist town, Nashville faces several challenges tied to their reliance on the creative sector. Nashville, like many Indiana small towns with arts-related businesses, depends heavily on seasonal tourism (e.g. fall foliage, holiday shopping, summer events, etc.). Nashville’s seasonal economy may lead to inconsistent revenue for galleries, shops, and studios; part-time or temporary employment for artists and staff; and difficulty sustaining operations during off-peak months. One strategy to address this challenge is off-season events & festivals to draw visitors year around. Local promotions can target local and regional residents when tourist traffic dips. The town should work with regional partners to create offseason travel packages.
A large portion of Nashville’s economy is based on tourism and the arts. As noted in the Economic Development chapter, one of the largest industries for people working within the Town of Nashville is arts, entertainment, recreation, accommodations, and food services. While this gives Nashville its strong arts identity, it can also be a liability. Economic dependence on visitors can make the local economy vulnerable to downturns, whether from a pandemic, recession, or weather-related event. Local needs may be deprioritized in favor of tourist-facing development, leading to tensions with year-round residents.
Strategies to balance a tourism-dependent economy include focusing on new businesses and industries that complement the arts but are not touristdependent. Nashville should implement programs to incubate local start-ups and creative enterprises. Incentivize year-round residency by offering perks to remote workers whether it be low cost co-working space, high-speed internet, or relocation stipends through the “Make My Move” initiative.
As noted in discussions with the Steering Committee and public, as arts districts like Nashville become
popular, property values and commercial rents increase. Costs are already at a higher pricepoint because development areas are limited due to sloping terrain and flood plain. This limits new development pads and consequently increases land prices. This combination of factors can price out the very artists and makers who cultivated Nashville’s vibrancy. It also reduces access to affordable live/work spaces for the creative industry, forcing artists to relocate, weakening the core of the arts community. Some strategies to address this challenge include developing initiatives to help artist secure housing and studio space in town, like the Artist Relocation Program in Paducah, KY. Adjustments to the zoning regulations should allow mixed-use live/work units and build affordable artist housing.
The tourism economy can also strain the Town of Nashville’s infrastructure and capacity. Popular festivals, studio tours, and the viewing of the fall foliage can impact parking, traffic, and pedestrian flow systems, as well as water and wastewater infrastructure. Other town departments such as waste management, police, and fire can be overwhelmed if not staffed properly. Signage and public amenities are vital for familiarizing visitors with how to get around, where to park, and where public restrooms are available. Where these amenities are lacking, local residents may feel frustration or “tourism fatigue.” To address this challenge, Nashville could invest in a park-andride trolley system to handle peak tourist traffic. Improvements to sidewalks, public restrooms, and broadband should be prioritized to handle high visitor volumes.
A final challenge is the tension created by preservation and progress. How should Nashville balance its historic and artistic legacy with the evolution of contemporary art, and architecture, and tourism trends? Nashville has seen some resistance to change in the community; a tension
between preservation of traditions and the progress of a more contemporary, technological society and development pattern. Strategies to address this challenge could include adopting clear design guidelines that allow development while preserving the Town’s character. Incentivize the reuse of historic structures for new purposes over demolition and rebuilding. Use zoning tools to direct where growth happens — adopt stricter standards in Downtown Nashville and more flexible standards along major corridors away from the historic core. Revisit zoning standards and host an annual town hall on development to navigate changes in development as they occur so that standards remain current and context-sensitive.
The action plan recommends policies and steps to achieve the goals of this section.
Nashville can take a proactive leadership role by integrating public art into its planning, funding, policy, and community initiatives. Recognizing that public art helps express a community’s history and identity, town officials could start by developing a public art master plan to ensure that new projects reflect Nashville’s heritage. The town’s dedicated fund for public art should remain a priority for the town through the pursuit of grants to support murals, sculptures, and other installations over the long term; adopting supportive policies will reinforce this commitment. For example, many cities use a “percent-for-art” ordinance that sets aside a small percentage of capital project funds for public art. Nashville could implement similar guidelines or streamline permits to encourage art in both public and private developments.

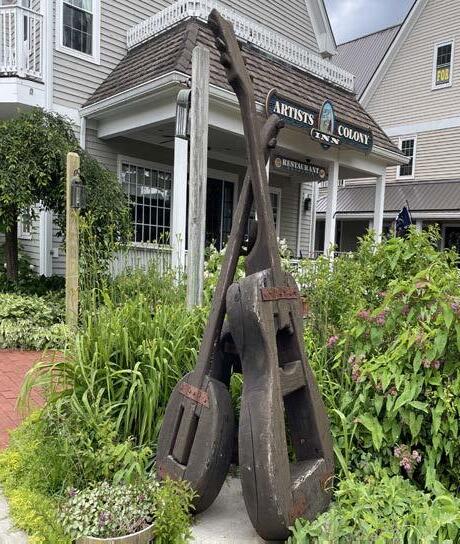

Community engagement will be vital for supporting public art. The town can host public workshops and forums to involve residents in deciding themes or locations for art, form a citizen advisory committee (including local artists) to guide public art projects, and sponsor events unveiling new artworks to celebrate the town’s creative spirit. By spearheading these efforts in planning, funding, policy, and engagement, the local government strengthens its role as a steward of Nashville’s sense of community and identity — using public art to foster pride, unity, and a vibrant cultural character.
Nashville can take deliberate action to preserve its distinctive character and historic charm by establishing preservation guidelines for its historic district. The town should first review the comprehensive inventory of documented historic structures and sites to determine if there have been any changes and to note consistent architectural features, historical significance, and current condition. Based on this inventory, the town can develop clear design and development guidelines that preserve the district’s visual integrity. Guidelines should address aspects such as building height, building size, setbacks, lighting, signage, and façade treatments.
Adopting these guidelines through local ordinance ensures they are enforceable and consistently applied to renovations, new construction, and public improvements within the district. The town may also consider empowering the Development Review Commission or the Redevelopment Commission to review proposed changes and provide guidance to property owners. To support compliance, the town can offer incentives such as façade improvement grants, permit fee reductions, or expedited review processes for projects that align with preservation goals.
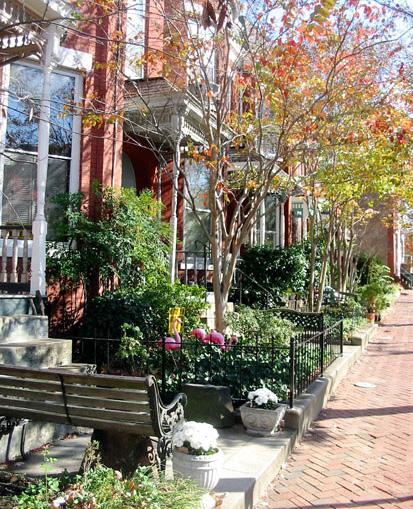
Public workshops and outreach campaigns will be key to building community support and helping property owners understand the value and benefits of maintaining Nashville’s historic identity. Through thoughtful planning, regulation, and education, the town can preserve the unique sense of place that defines its downtown and continue to attract residents, businesses, and visitors.
Parking: Off-street parking areas should be located behind the building in the rear yard wherever possible. Shallow lots may locate parking areas in side yards.
Access Drives: Sites should have one driveway access per frontage. Sites with existing alley access should exclusively use the alley access.
Drive-Throughs: Prohibited in the Historic District.
Landscape Features: Planting beds are encouraged in courtyards and setback yards. Front yards are encouraged to use raised planter boxes and tree pit guards to prevent people from walking on plants.
Site Lighting: Any lampposts on private property may be up to 15 feet tall. Lamps should be diffused light or full cut-off fixtures.
Building Signs: Signs should be pedestrian-oriented and scaled. Signs may be externally illuminated; downcast lighting is preferred.
Ground Signs: Ground signs may only be permitted in front yards where there is an adequate building setback for placement by the entrance. Signs may be externally illuminated. Electronic Message Signs are not appropriate for the historic district.
to Existing Buildings
Max. Height 3 stories; additions should be no more than one story taller than the original building
Additions and new buildings should be built at the average established front setback. Average setback should be determined by measuring then averaging the established setbacks of the nearest developed lots on the same side of the street as the proposed development.
Min. Building Width at front setback existing
Max. Blank Wall Plane 20ft.
Exceptions
lot width
Buildings fronting on a courtyard may exceed the average front setback or may have less than the minimum building width
Building & Facade Treatments
Facade Materials match existing stone, brick, masonry, wood, fiber cement siding
Windows & Doors
Alternatives
Existing fixtures should be repaired wherever possible; replacements should match existing materials; vinyl windows are prohibited
DRC may approve alternatives for discontinued materials
Wood or metal fixtures are preferred; trim colors should blend with façade materials
DRC may approve alternative materials; samples should be provided for review
Building Exterior Lighting Light fixtures may be replicas of period lighting or full cut-off fixtures. Lighting at public entrances should be a minimum of 3 foot candles.
Nashville could pursue collaborative initiatives to bolster the Brown County Historical Society and its Pioneer Village Museum. Nashville and Brown County may partner to promote tourism for the Historical Society, such as joint promotion campaigns featuring the Pioneer Village in tourism brochures, websites, and community event calendars to attract more visitors and raise the museum’s profile. The Town could partner with local schools and the Historical Society to develop educational programming, such as history field trips, workshops, or lectures, or a teen volunteer program, integrating the Pioneer Village into school curricula and lifelong learning opportunities for residents. Nashville’s Arts & Entertainment Commission can help coordinate and co-sponsor special events at the Pioneer Village (for instance, heritage festivals, pioneer days, or seasonal celebrations), providing logistical support like event planning assistance, security, and traffic control, as well as waiving permit fees if appropriate. Through collaborative strategies (joint tourism promotion, educational partnerships, and special event coordination), the Town of Nashville can actively support the Brown County Historical Society’s mission and ensure the Pioneer Village Museum remains a vibrant, well-preserved cornerstone of the community’s cultural heritage.
Nashville can implement inclusive programming and invest in spaces that invite participation across all age groups. The town can support the development of accessible community art workshops, classes, and public projects that bring together children, teens, adults, and seniors — like intergenerational mural painting days, storytelling-through-art sessions, or
collaborative sculpture installations in public parks. Nashville can also work with schools, senior centers, and libraries to coordinate shared arts events, like youth-led exhibits that feature mentorship from older artists, or multi-age art festivals with interactive booths and live demonstrations.
Public art spaces and community centers should be equipped to host a variety of creative activities suited to different physical abilities and learning styles, with flexible scheduling to accommodate school hours and elder participation. The Town can promote these efforts through cross-generational outreach campaigns, ensuring all residents feel welcome and represented. By intentionally designing arts engagement to span generations, Nashville can strengthen community bonds, preserve local knowledge, and create opportunities for shared creativity that reflect the full diversity of its population.
Nashville should take a proactive role in cultivating an environment where artists can live, work, and thrive. Key actions include preserving and expanding affordable live/work spaces through artist-friendly zoning, adaptive reuse of historic buildings, and partnerships with nonprofit developers to create dedicated artist housing and studios. See also the Housing chapter.
Nashville can also enhance its national and regional visibility by supporting high-quality festivals, exhibitions, and competitions that showcase local talent and attract new creatives. Investment in yearround arts infrastructure, such as shared studios, maker spaces, and a central arts hub, will provide resources for both emerging and established artists. Additionally, Nashville can offer financial incentives such as small grants, residency stipends, or business development support to help artists launch or grow
their practices. See also the Economic Development chapter.
Brown County Schools could partner with the town and local artists to develop a youth arts program to attract children and families to Nashville. Building arts mentorship and classes into the school curricula supports both artists and the school.
Maintaining a strong public art program and integrating artists into civic projects and planning processes further demonstrates the town’s commitment to creativity. By promoting a culture that values artistic innovation, economic opportunity, and historical legacy, Nashville can continue to be a magnetic and supportive home for artists throughout the Midwest.
Supporting culinary arts is a vital part of Nashville’s creative and cultural economy. The Town can implement a range of strategies that foster local talent, attract food tourism, and celebrate regional traditions. The Town could incorporate culinary programming into its broader arts and tourism initiatives, such as hosting seasonal food and art festivals, chef-led farm-to-table events, or culinary demonstrations during gallery walks and studio tours.
Nashville can explore offering small business grants, shared commercial kitchen space, or permitting support for pop-up restaurants and food trucks, to reduce barriers for new culinary ventures and support local entrepreneurs. Zoning and land-use policies can be refined to encourage food-based businesses in mixed-use districts, while historic downtown spaces could be adapted into culinary incubators or boutique dining spots. Partnerships with local farms and artisans can strengthen the town’s food identity, promoting the use of locally sourced ingredients and traditional techniques.
Educational opportunities, such as cooking classes, youth culinary workshops, or guest chef residencies, can build community engagement and showcase culinary arts as a dynamic form of cultural expression. By recognizing food as both a creative medium and an economic driver, Nashville can elevate the culinary arts as a defining feature of its brand.


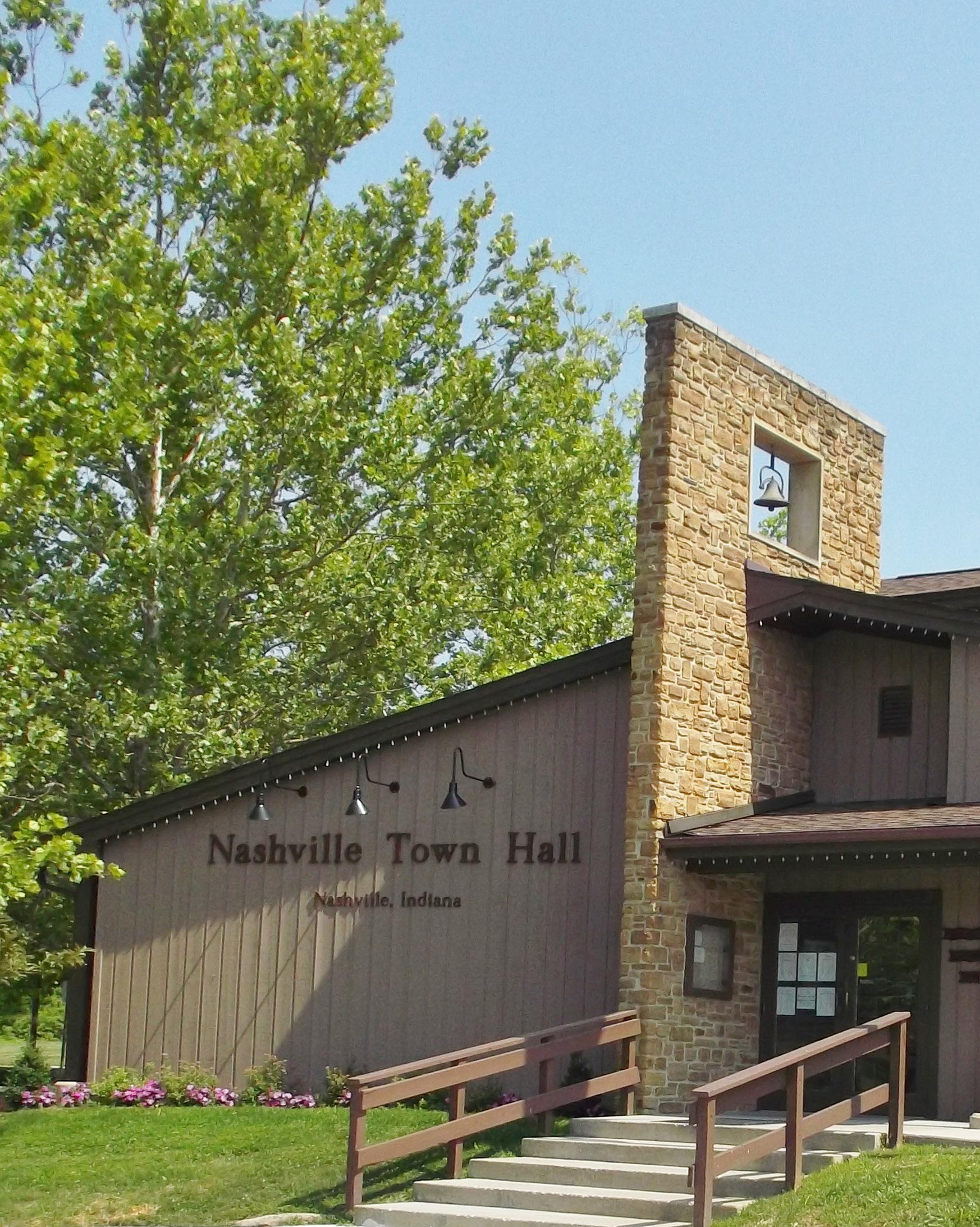
Goal:
Nashville optimizes infrastructure investments through compact development. Nashville plans for needed infrastructure improvements. Nashville’s public services are a valued community resource.
1 2 3 4
Direct development to areas with existing connections to utilities infrastructure, or areas identified for expansion in the Water, Wastewater and Stormwater Master Plans.
Ensure transportation infrastructure is well-maintained.
Utilities must be respectful of natural resources; avoid tree trimming, and limit grade changes.
Support public and emergency services with appropriate resources for levels of service.
Utilities are essential public services and infrastructure systems that support the daily functioning, health, and safety of a community. They include both public and private systems that deliver or manage water supply, wastewater treatment (sanitary sewer), stormwater management, and various other services.
The Nashville Police Department employs five full-time officers, including a Town Marshal and Lieutenant. One part-time officer and three reserve officers are also on staff.
Fire, rescue, and emergency medical services are provided by the Brown County Volunteer Fire Department (BCVFD) and provide coverage to 102 square miles including the Town of Nashville and Washington Township. As a volunteer-staffed organization, the roster can include anywhere from six to fifteen responders at any given time.
Nashville Municipal Utilities provides residents with water and sewer services.
Indiana Natural Gas Corporation is the town’s natural gas provider.
Spicer’s Refuse Services and Rumpke Trash Pickup offer trash services. Recycling drop-off sites are available throughout the county.
Duke Energy provides electricity for the town. South Central Indiana REMC is the provider in much of neighboring Brown County.
Internet is available from various providers, including cable, satellite, or fiber internet. 5G internet has limited availability. Most options have speed starting at 50-100 Megabits per second.
There are three existing utility plans for the Town of Nashville, Indiana. The Sanitary Sewer Master Plan, the Stormwater Master Plan, and the Water Master Plan.
2020)
The Town of Nashville Sanitary Sewer Master Plan is a comprehensive infrastructure document that evaluates the condition, capacity, and long-term needs of the town’s wastewater collection and treatment system. It was developed in response to regulatory expectations and increasing environmental concerns.
• Funding Sources for maintenance & expansion
• Differing opinions on town budget allocations
• Departmental capacities

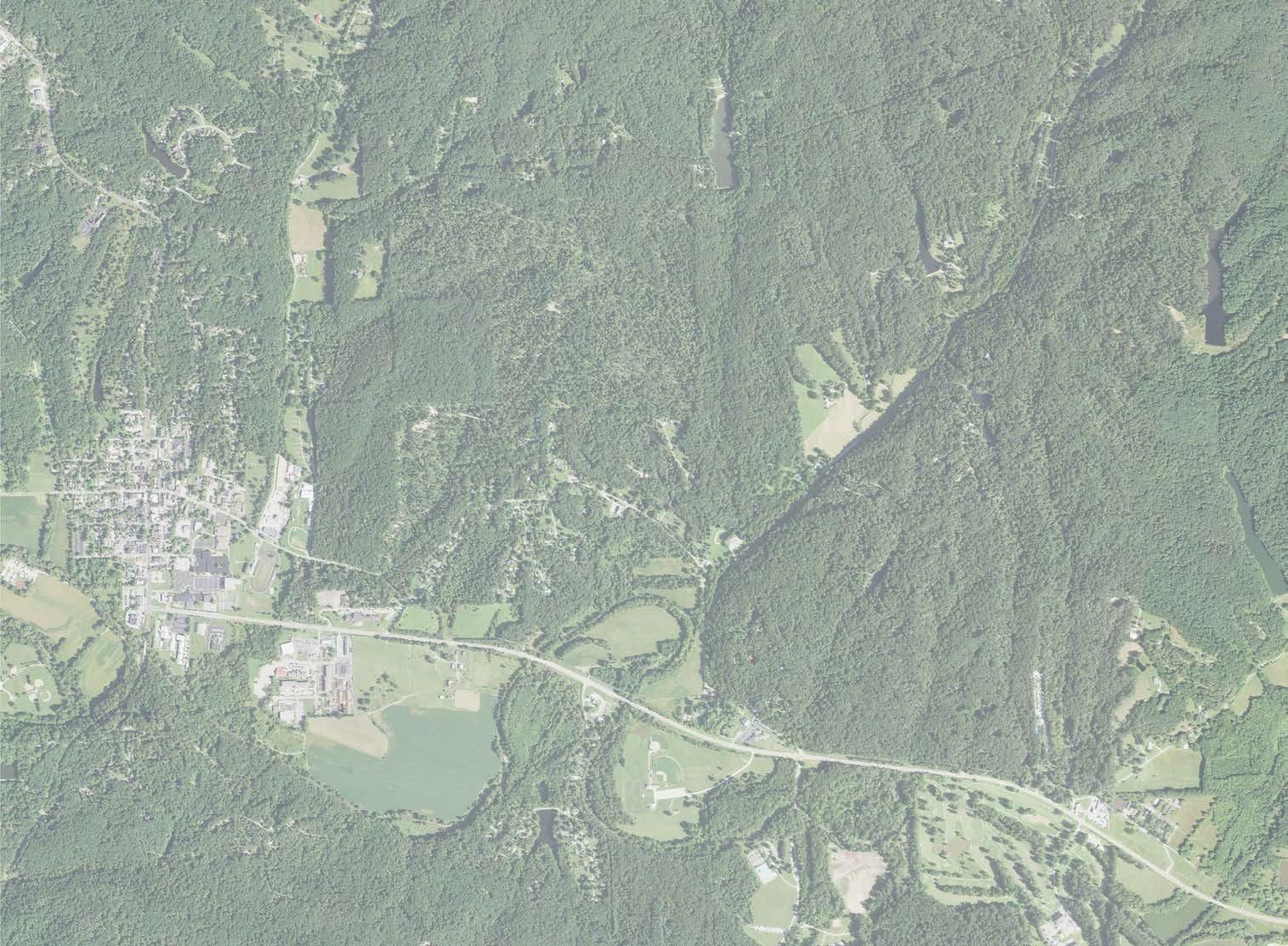

Existing sanitary sewer system assets and their locations.


The plan provides a detailed assessment of the town’s aging gravity sewer infrastructure, much of which dates back to the 1960s and 1970s and is composed primarily of vitrified clay pipe.
The plan uses flow monitoring and hydraulic modeling to identify areas of excessive inflow and infiltration (I&I) and potential capacity constraints under current and future flow conditions. The system is experiencing significant I&I, particularly during wet weather events, resulting in hydraulic overloading, increased treatment costs, and the risk of sanitary sewer overflows.
When this plan was adopted in 2020, ongoing I&I compromised system performance and threatened compliance with Indiana Department of Environmental Management (IDEM) standards. Nashville is currently working on Sanitary Sewer Rehabilitation and Wastewater Treatment Plant (WWTP) Improvements; the anticipated completion date is December 2025. The I&I has been addressed in this project, significantly reducing the I&I to the WWTP.
It recommends a phased capital improvement program that prioritizes collection system rehabilitation, including pipe replacement or lining, manhole sealing, and the elimination of illicit stormwater connections. It also outlines upgrades to several lift stations, focusing on increasing mechanical reliability, expanding pumping capacity, and installing backup power to ensure resilience. A GIS-based asset management program is proposed to support data-driven decisionmaking and routine maintenance scheduling.
The master plan is also closely aligned with the town’s long-range land use objectives. It considers modest population and commercial growth projections and recommends that system improvements be scaled to support targeted infill and redevelopment within the existing service area. The financial strategy proposes phased implementation over 10 to 20 years, leveraging a mix of utility rate revenues, State Revolving Fund loans, and potential grant opportunities. Nashville received SRF funding along with 0% interest loans and a increase in utility rate revenues to do this work.
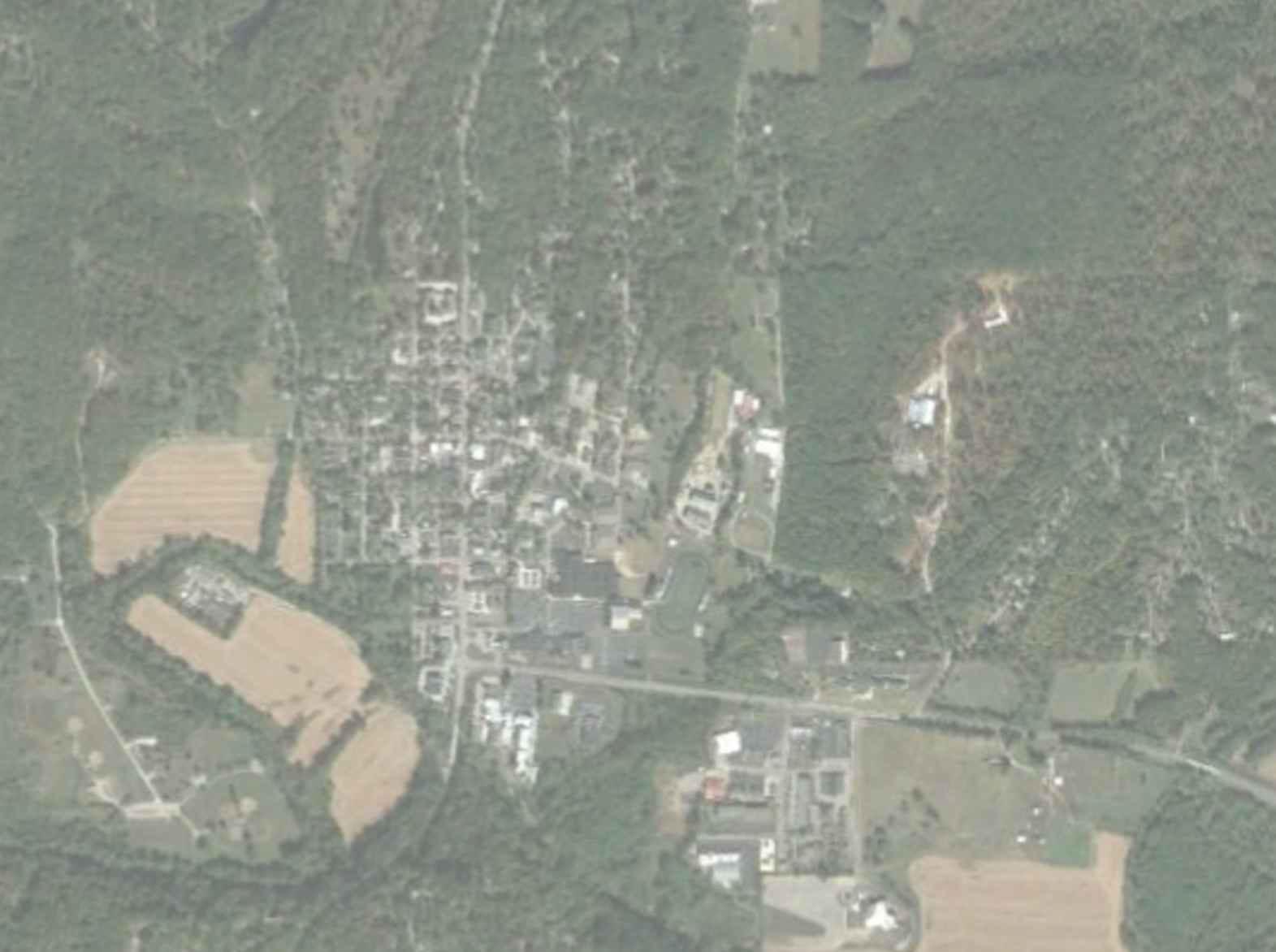
Location of stormwater structures, storm sewer mains, and proposed project areas.


The Stormwater Master Plan for the Town of Nashville, Indiana was developed in July 2021 and defines three stormwater management improvement areas within the town. The plan covers current and future conditions, assessments and recommendations for project areas, benefits of a stormwater utility and funding information. It also divides the town into three focus areas, each with its own set of possible sites to address.
The plan presents a comprehensive and forwardlooking framework to address the town’s current and future stormwater management challenges. Central to the plan is a flood risk assessment informed by updated hydrologic modeling, recent precipitation data, and climate projections, identifying both present and anticipated flood-prone areas to prioritize investments in vulnerable locations.
A watershed-based planning approach segments the town into drainage basins to enable targeted, context-sensitive strategies that reflect the unique conditions of each watershed and promote coordinated infrastructure development. The plan strongly emphasizes green infrastructure as a sustainable, multifunctional solution to stormwater management, advocating for the integration of practices such as bioretention, permeable pavements, and vegetated swales to improve water quality, mitigate flooding, and enhance urban livability.
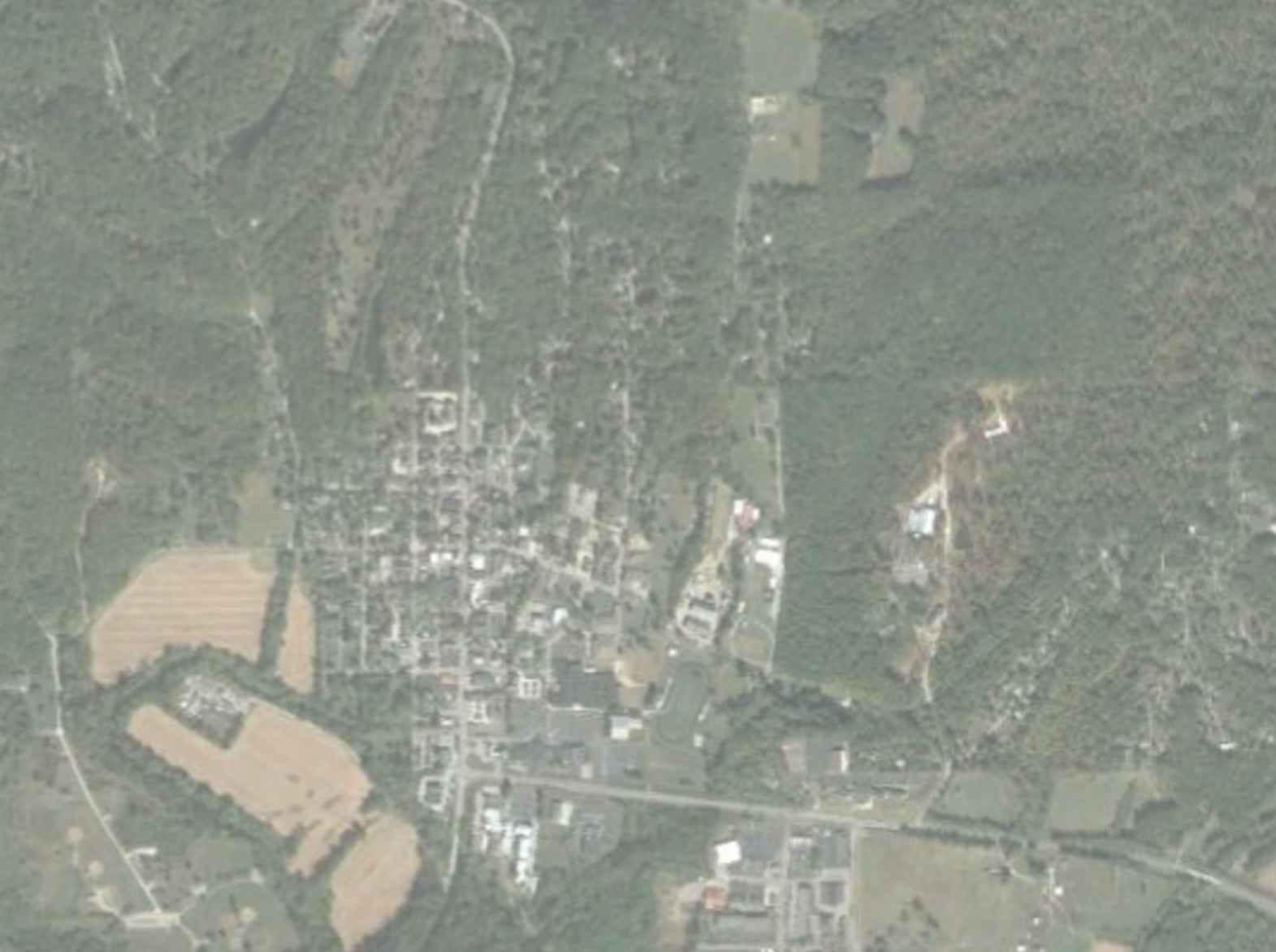


Climate resilience is woven throughout the plan, with strategies designed to adapt stormwater systems to more frequent and intense weather events. Infrastructure designs incorporate future precipitation scenarios, ensuring that the town’s stormwater assets remain robust, flexible, and capable of withstanding extreme conditions. Public engagement was a foundational component of the planning process, ensuring that community voices, particularly those from historically underserved and flood-prone areas, shaped the plan’s priorities and policy direction. The resulting Capital Improvements Plan (CIP) outlines over $11 million in proposed improvements, prioritized based on risk reduction, equity, cost-efficiency, and environmental benefit, and designed to deliver both system-wide and localized improvements.
To support long-term implementation, the plan advances regulatory and policy reforms, including updates to zoning codes and stormwater regulations that promote low-impact development, enhance runoff controls, and streamline best practice adoption across public and private sectors. Maintenance and operations are also addressed through recommendations for asset management systems, routine inspections, and public education initiatives to ensure the longevity and effectiveness of the town’s stormwater infrastructure.
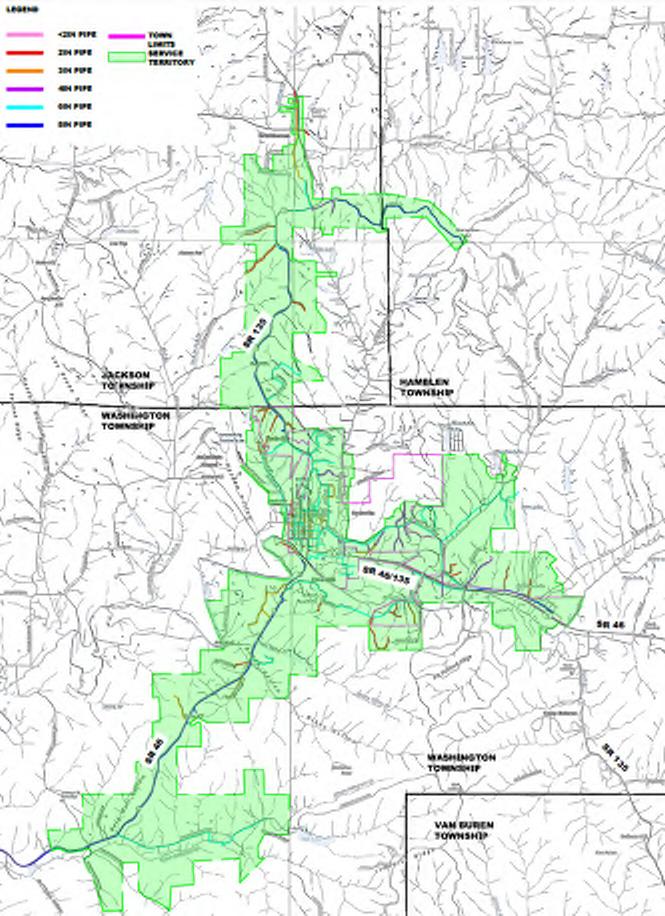
Existing service area.
The Town of Nashville’s Water Master Plan outlines a strategic framework for sustaining and improving the municipal water system to support long-term community development, environmental resilience, and regulatory compliance.
The document identifies critical infrastructure challenges including aging water lines, undersized mains, and capacity limitations in the existing network. These limitations have implications for fire protection, service reliability, and the town’s ability to accommodate new residential or commercial development. Using system modeling and condition assessments, the plan prioritizes upgrades to key assets such as the treatment plant, elevated storage, and primary distribution corridors.
Urban growth management is integrated into the planning effort by forecasting future demand based on population projections, land use trends, and anticipated development patterns. The plan recommends phased capital improvements to match growth areas, particularly along State Road 46 and in the downtown core, to ensure that water infrastructure supports planned infill and mixeduse development without compromising service to existing neighborhoods.
Sustainability and resource stewardship are also emphasized, with recommendations for leak detection, water loss reduction, and improved metering technologies. The plan includes a financial strategy that aligns capital investments with available funding mechanisms, including potential state and federal grants, ensuring fiscal responsibility.
While properties within the Town of Nashville have access to public water and sewer, several potential annexation areas in the surrounding county could benefit by connecting to the local utilities within the municipal service area.
The Town of Nashville offers municipal water, but some areas outside of town limits are still served by well water. The wells are mostly boreholes drilled to bedrock and field located. Properties on well water are just outside the town boundary around Greenbriar Lake, Salt Creek Road, and the intersection of State Road 46 East and State Road 135 South. There is one unconsolidated well on the south side of town. The Town of Nashville and Brown County Water abide by territorial water boundaries, but properties eligible for Nashville water should prepare to annex and connect to the municipal water.
Some areas just outside of Nashville are still on septic systems. As these septic systems age or fail, it is strongly recommended that these properties connect to the town sewer system, which is much more efficient than individual site septic systems.
Communications infrastructure has become an increasingly important part of modern life and access to the internet is vital to educational equity and many economic opportunities. The Federal Communications Commission (FCC) has been working with communities across the country to provide internet, especially in rural communities. Nashville should prepare policies for infrastructure related to broadband and telecommunications to plan for how services will integrate with existing development and the natural environment.
Utilities and Public Services are essential municipal functions. As Nashville plans for its future, the following policies and recommendations are proposed to achieve the goals of this section.
Effective town budgets should distribute resources based on their service needs. As the population grows, more government or public safety employees may be needed to effectively serve the public. Part-time employees or consultants can be a good short-term strategy to meet interim service needs. If service needs shrink or change, certain public offices may choose to proactively or reactively reorganize staff functions or share resources and amenities, such as consolidating office locations.
All town properties are connected to town water and sewage. Properties on well water and septic systems are prime areas for annexation, particularly those nearby to existing municipal water and sewage infrastructure.
It is important that utility companies evaluate their existing facilities and develop a strategy for making necessary upgrades and repairs. Utility providers rely on service fees, municipal bounds, and grants to finance expansion and maintenance projects. Developing a financial plan outlining
It is good practice to enforce that any property that utilizes town utilities should be contributing to the tax base and submit for voluntary annexation. Indiana Code 36-4-3 describes the annexation process.
funding sources and construction cost estimates will be necessary to ensure that utility projects can be completed. The Nashville Utility Service Board will be an important partner in facilitating utility construction projects.
Nashville should develop policies around broadband utilities to ensure that system installations and upgrades can be completed. For example, Nashville may choose to adopt a model ordinance for wireless telecommunications facilities with amendments specific to Nashville. See the Economic Development chapter for more details.
New developments are highly encouraged to locate in areas with existing utilities or in planned utility expansion areas. As the town and county consider zoning and land use petitions, they must consider the availability and impact on required utilities.
The Town of Nashville’s Municipal Utilities Standard Specifications and Details manual includes requirements for compliance with master plans and for acceptance into Nashville Municipal Utilities System. Where there are no existing utilities, developers must comply with these standards.
Streets and sidewalks should be maintained in good working order to ensure public safety. Broken or uneven sidewalks should be repaired to prevent trip hazards and encourage use. The Town of Nashville created an Americans with Disabilities Act SelfEvaluation and Transition Plan, adopted on February 18, 2021, that outlined several sidewalk locations that need to be brought into compliance. This plan is an excellent reference for choosing maintenance projects. The Parking and Public Facilities Commission could be an excellent resource for recommending necessary sidewalk improvements to the Town Council.
Preserving Nashville’s natural beauty is a shared community value. It is vital that utilities and infrastructure installation and maintenance activities use minimally invasive methods to preserve the landscape. Utilities should follow existing topography and avoid dramatic changes to the existing landscape. Existing topography can be used for natural water filtration. Using green infrastructure such as bioswales and permeable pavement provides environmentally-friendly stormwater management. Trimming can weaken or kill a tree, so it is important to avoid tree trimming wherever possible. Locating utilities away from existing healthy trees can reduce the need for trimming and may reduce maintenance costs. Burying utilities helps to avoid conflicts with overhead wires and tree branches as well as preserving views. Utilities should be buried underground wherever possible. For locations with existing overhead utilities, shorter plants such as ornamental trees, should be used for streetscapes.


Bioswale drainage ditch
Electric Vehicles (abbreviated as EV) are a growing technology. Many municipalities are investigating how to plan for demands for EV Charging Stations.
Private charging stations as part of single-family dwellings are typically permitted as accessory structures; EV charging within an existing garage would be considered the same structure. For other residential types, such as multi-family apartments, some properties reserve a certain number of their resident parking for EV charging parking only.
Some municipalities have codified into their zoning ordinances that multi-family and commercial uses’ parking lots must include a certain quantity of EV charging. Other municipalities permit EV charging stations, but it is optional to include it on-site.
Many municipalities are adopting policies to become “EV Ready” or “EV Capable.” EV Capable means that some infrastructure (conduit, junction box, etc.) has been installed in preparation of a future EV charging station, but not the charging equipment. EV Ready means that all the required infrastructure
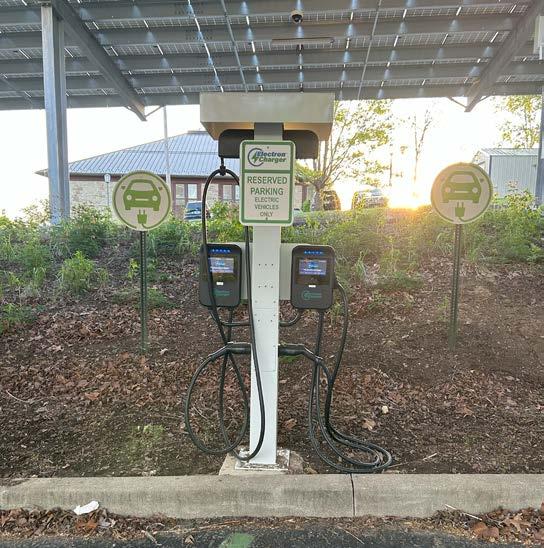
is installed, including the wires and circuit breakers, and essentially has everything needed to power an EV charger, but does not have the actual charger yet. “EV Installed” means that all infrastructure and the charging station have been installed and can begin charging vehicles.
Amending the zoning ordinance is one of the simplest ways to require private investment for EV charging. If adopted, a property developer would be expected to install a certain amount of EV charging when they install their site’s parking. A more relaxed approach may be to create policies to support EV capable infrastructure, but it would be the choice of the property owner(s) to install EV charging stations.
Requiring EV charging as part of required minimum parking can be divisive, as they are often reserved for EV only. Prior to adopting an ordinance requirement for EV charging stations, it will be important to engage with the community to determine appropriate conditions for requiring EV charging stations and the minimum number or percent of EV charging parking spaces.

Examples of EV Charging Stations. The left image was taken at Brown County Public Library
Many communities are interested in how equipment like solar panels or wind turbines might fit into their town. Large-scale solar and wind energy facilities require several acres, which is limited in Nashville. Individual use on a small-scale is a more realistic and approachable way to incorporate renewable energy. Private properties may install such equipment as an accessory structure, provided the equipment meets requirements of the zoning ordinance. Roof mounted equipment is popular as they often have minimal impact and do not require additional land area for use. Other conditions for equipments’ locations and heights may be considered, as well as design guidelines where applicable.


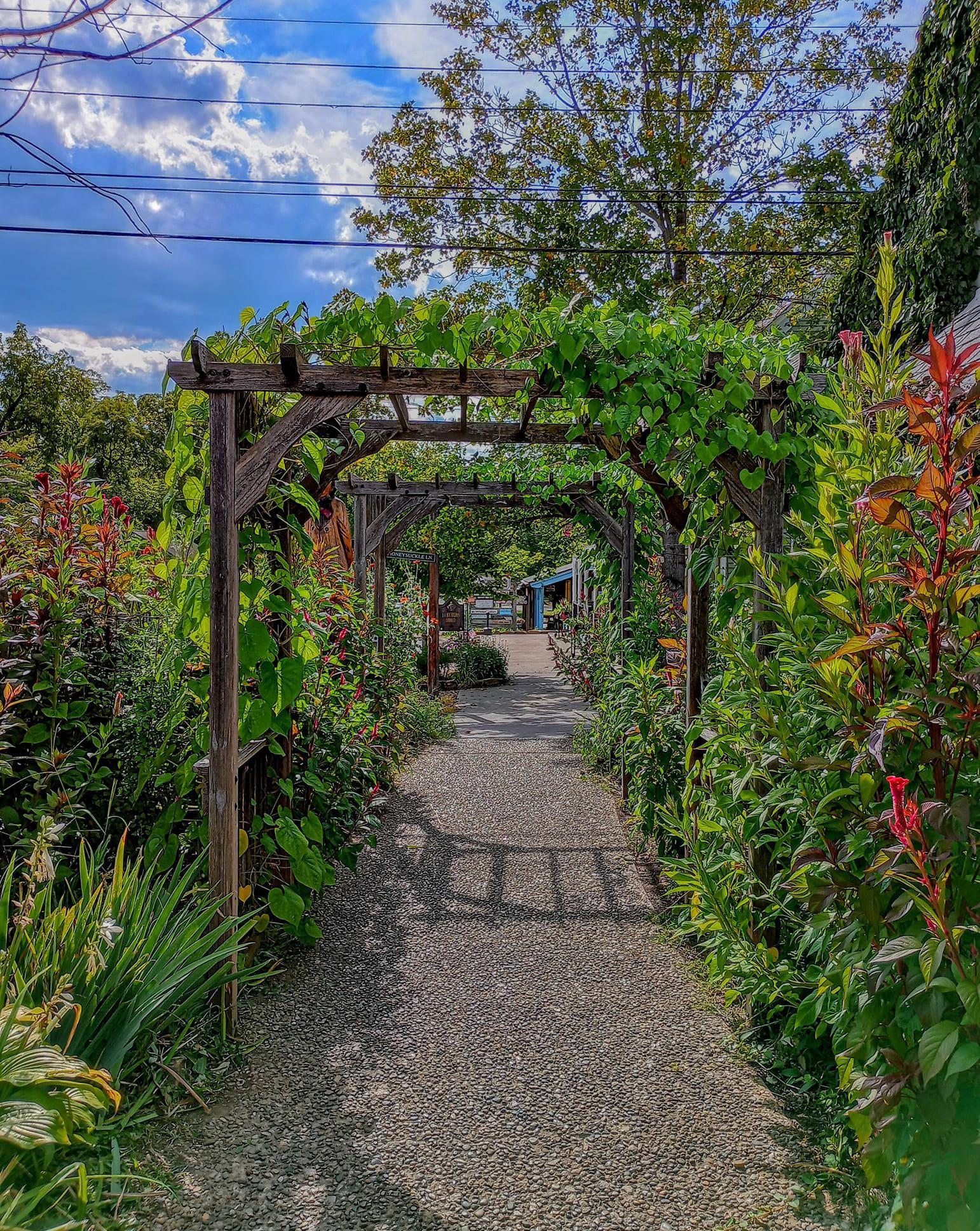
The Comprehensive Plan is a guide for Nashville’s future. It reflects the shared hopes and values of residents, town officials, and visitors who want to see the town grow while preserving what makes it special. From protecting natural resources to supporting local businesses, the Plan ensures that decisions made today support a strong, connected, and vibrant Nashville for years to come.
This Plan provides direction on how and where growth should happen. It does not set ordinances or zoning, but acts as a foundation for future changes to those tools. Town boards, commissions, and elected officials can use the Comprehensive Plan to evaluate new developments, obtain infrastructure investments, amend ordinances, and plan public services. Residents, business owners, and community organizations can use it to understand what kinds of changes are encouraged in different parts of town, whether for new homes, parks, or shops.
Importantly, having an adopted Comprehensive Plan allows Nashville to be ready for funding opportunities. Many state federal grants require communities to show how projects align with a long-term plan. A Comprehensive Plan meets these standards and shows why Nashville deserves investment.
This Plan supports a balanced approach, with intentions to plan smartly, build sustainably, and stay true to its identity. Through guiding development character, encouraging new housing, preserving open space, and maintaining the small-town charm Nashville is known for, the Plan can be used as a reference to move forward with confidence and collaboration.
The Comprehensive Plan aims to guide decisionmaking over the next 10 to 20 years. However, factors such as market conditions, development trends, community needs, and environmental challenges all change over time. As such, this Plan is considered a living document, designed to outline structure for orderly growth while allowing flexibility to adapt as circumstances change.
As Nashville progresses, town officials will use this document to help shape zoning, development standards, infrastructure investments, and land use decisions. Developers and property owners can also use the Plan to understand the Town’s expectations and goals. However, as projects are proposed and conditions shift, it may become necessary to reevaluate parts of the Plan or reinterpret its recommendations to better align with current conditions, without losing sight of its long-term vision.
To remain useful and up-to-date, the Comprehensive Plan should be formally evaluated at least once every 5 years. The 5-year evaluation should review the vision, goals, and recommendations to track progress/completion, and to determine if amendments are needed. The 5-year evaluation should be completed by the town staff and relevant partners; public engagement is optional. The evaluation does not require approval from the Town Council.
A full update should ideally occur within 10 to 20 years. During these updates, the Town should assess progress on goals, reevaluate existing conditions, and engage the public in creating a renewed vision for the next planning period. This ongoing cycle ensures that the Plan continues to reflect the community’s values and supports sustainable, wellmanaged growth.
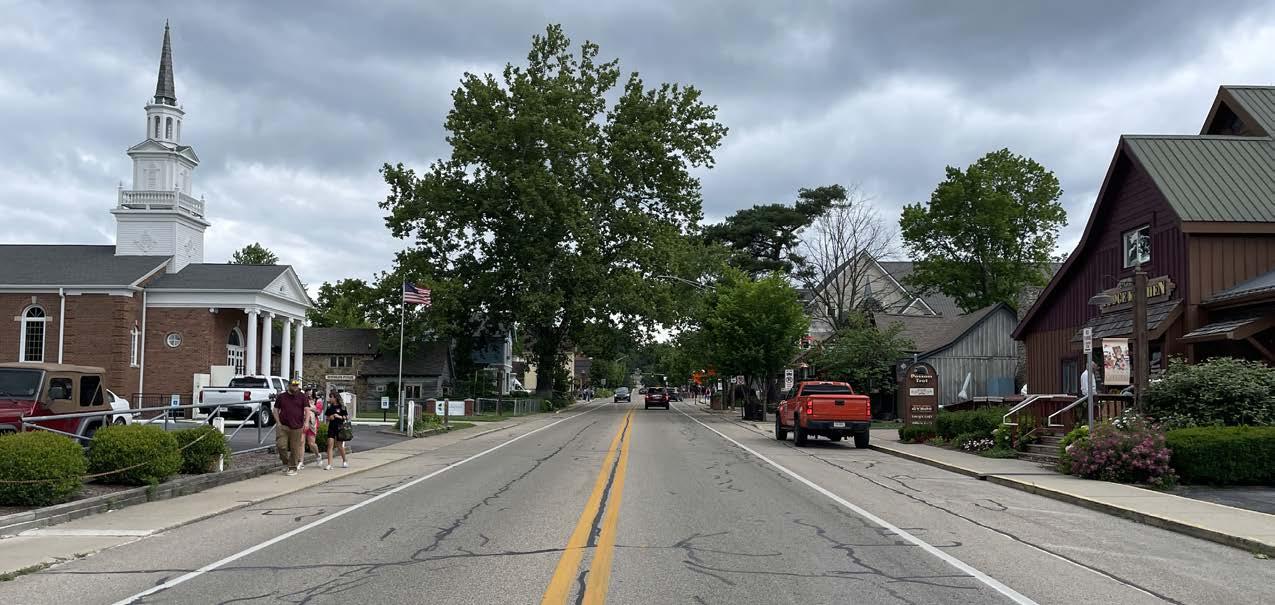
To strategize how the Plan’s goals should be accomplished, an implementation matrix was created. This matrix identifies the estimated amount of time to complete a goal and partnerships that the Town can pursue to build capacity and enhance collaboration. The Town Council and staff should use this implementation matrix to help decide what resources are needed to implement a goal. This includes when the Town is creating its annual budget, identifying staff availability, and assessing what infrastructure needs maintenance or improvement.
Estimated Timeframe:
The amount of time it may take to accomplish an Action Step.




3 years or more
Action steps that should become part of the Town’s daily workflow or whenever a fitting situation occurs.
1. Establish development standards that contribute to the established town character
2. Provide opportunities for larger developments at appropriate locations.
a. Establish form-based codes based on existing development to achieve objective design standards.

a. Allow for increased housing density in the Residential-Central, and Downtown and Business Mixed Use categories identified on the future land use plan.
b. Allow for greater lot coverage and up to three-story buildings in the Downtown Mixed Use category identified on the future land use plan.

• Redevelopment Commission
• Area Planning Commission
• Planning Department

3. Recommend to the Town Council to consider establishing guidelines or requirements for outdoor displays.
4. Preserve and integrate natural features into planning and development.
a. Work with local businesses to develop objective guidelines for outdoor displays of merchandise.
b. Require a minimum 3-foot clearance on sidewalks with outdoor displays.
a. Establish policies to promote increased landscaping and green space.


• Redevelopment Commission
• Area Planning Commission
• Board of Zoning Appeals
• Planning Department
• Redevelopment Commission
• Development Review Commission
• Area Planning Commission
• Board of Zoning Appeals
• Planning Department
• Town Council
• Development Review Commission
• Parking & Public Facilities Commission
• Town Council
• Development Review Commission
• Parking & Public Facilities Commission
• Redevelopment Commission
• Development Review Commission

b. Adopt landscaping standards in the zoning ordinance.

• Area Planning Commission
• Board of Zoning Appeals
• Planning Department
• Redevelopment Commission
• Development Review Commission
• Area Planning Commission
• Board of Zoning Appeals
• Planning Department
5. Encourage outdoor activity space in site design.
a. Uphold the land use recommendations, development character, and design guidelines of this plan to promote outdoor activity and green spaces.
b. Review and amend the zoning ordinance to enable outdoor activities, outdoor dining, semipublic plazas and gardens, and public art.


6. Require off-street parking lots to be located to the side or rear of buildings wherever possible.
a. Amend the zoning ordinance to prohibit off-street parking lots in front yards.

b. Reduce or eliminate parking minimums; allow for shared parking and off-site parking.

7. Encourage the use of natural building materials such as Brown County Stone.
a. Enforce the Village District design guidelines; recommend the guidelines for developments throughout town.

• Town Council
• Redevelopment Commission
• Development Review Commission
• Area Planning Commission
• Board of Zoning Appeals
• Planning Department
• Redevelopment Commission
• Development Review Commission
• Area Planning Commission
• Board of Zoning Appeals
• Planning Department
• Parking & Public Facilities Commission / Food & Beverage Commission
• Nashville Arts & Entertainment Commission
• Redevelopment Commission
• Development Review Commission
• Area Planning Commission
• Board of Zoning Appeals
• Planning Department
• Parking & Public Facilities Commission
• Redevelopment Commission
• Development Review Commission
• Area Planning Commission
• Board of Zoning Appeals
• Planning Department
• Parking & Public Facilities Commission
• Redevelopment Commission
• Development Review Commission
• Area Planning Commission
• Board of Zoning Appeals
1. Collaborate with the Brown County Convention and Visitors Bureau to utilize tourism tax revenues on investments that both improve the visitor experience and improve quality of life for residents.
a. Invest in parks and trails.

b. Invest in infrastructure and utilities.

c. Invest in marketing the businesses and attractions in Nashville.

2. Explore opportunities to establish longterm partnerships with institutions in neighboring communities to enhance education, tourism, the arts, and more.
a. Partner with Brown County Purdue Extension and the IU Center for Rural Engagement for economic development.
b. Partner with Brown County Schools and the Career Resource Center for education, skill development, and entrepreneurship.
c. Consider becoming an Indiana Main Street Community.


• Town Council
• Town Park Commission
• Brown County Parks & Recreation
• Brown County Convention & Visitors Commission
• Brown County Community Foundation
• Town Council
• Utility Service Board
• Health Department
• Highway Department
• Parking & Public Facilities Commission
• Brown County Community Foundation
• Brown County Convention & Visitors Bureau
• Food & Beverage Commission
• Nashville Arts & Entertainment Commission
• Brown County State Park
• Brown County Purdue Extension
• IU Center for Rural Engagement
• Brown County Schools
• Brown County Community Foundation
• Brown County Community Foundation

• Nashville Arts & Entertainment Commission
• Parking & Public Facilities Commission / Food & Beverage Commission
3. Support local artists and artisans as part of the local economy and tourism ecosystem.
a. Work with the NAEC and CVB to fund art projects and events.
b. Work with artist organizations to promote arts and placemaking.


c. Consider developing an artist residency program and state-wide showcase gallery with local art organizations as an economic development strategy.

4. Collaborate with the Brown County Convention and Visitors Bureau to improve coordination with local businesses and create opportunities for longer, consistent operating hours.
a. Coordinate operating hours among local businesses to increase opportunities to patronize small businesses each day of the week.
b. Establish and promote weekly or monthly “late night” hours.

• Nashville Arts & Entertainment Commission
• Brown County Convention & Visitors Bureau
• Nashville Arts & Entertainment Commission
• Arts Village Brown County
• Brown County Artists Association
• Artists Association of Brown County
• Brown County Art Guild
• Peaceful Valley Heritage
• Nashville Arts & Entertainment Commission
• Arts Village Brown County
• Brown County Artists Association
• Artists Association of Brown County
• Brown County Art Guild
• Peaceful Valley Heritage
• Brown County Community Foundation
• Brown County Convention & Visitors Bureau
• Food & Beverage Commission

• Brown County Convention & Visitors Bureau
• Food & Beverage Commission
• Brown County Community Foundation
5. Support a resilient local economy by attracting a range of employment opportunities for residents.
a. Review and amend the zoning ordinance to permit new or growing industries that are not currently addressed.

b. Adopt policies for broadband and wireless telecommunications utilities to provide for remote work opportunities.
1. Support increasing the supply of housing including multiunit apartment buildings.
2. Allow building conversions and mixed-use buildings to increase housing.
3. Support increasing the supply of affordable or attainable housing. Educate the community on the benefits.
a. Work with the Brown County Area Planning Commission to revise the zoning ordinance to support duplex, tri-plex, and small apartment buildings by right.
a. Review zoning ordinance and communicate Nashville growth preferences to the Brown County Area Plan Commission.
a. Consider working with a developer of affordable housing that has experience with LIHTC/ Section 42 tax credits.
b. Conduct town listening sessions about housing affordability and include speakers with knowledge or experience to educate and respond to concerns.
c. Work with developers to identify appropriate sites for housing that would have support from the community and not cause development delays.

• Town Council
• Redevelopment Commission
• Development Review Commission
• Area Planning Commission
• Board of Zoning Appeals
• Planning Department
• Town Council
• Redevelopment Commission
• Development Review Commission
• Area Planning Commission
• Board of Zoning Appeals
• Planning Department
• Utility Service Board

• Town Council
• Area Planning Commission
• Planning Department



• Town Council
• Area Planning Commission
• Planning Department
• Indiana Housing & Community Development Authority
• Brown County Habitat for Humanity
• Redevelopment Commission
• Indiana Housing & Community Development Authority

• Redevelopment Commission
• Planning Department
• Brown County Habitat for Humanity
4. Support owneroccupied housing and long-term rentals by enforcing the short-term rental policies.
a. Maintain an inventory of shortterm rental properties in the community.
b. Conduct education campaigns for short-term rental property owners and managers to understand the policies and expectations as well as the enforcement process.
c. Work with the Nashville Police Department to enforce policies for repeat offenders.
d. Establish and enforce criteria for approving rezoning that supports tourist rentals in appropriate locations.

• Planning Department
• Police Department
• Health Department
• Planning Department



5. Maintain properties to preserve Nashville’s desirable housing stock and town pride.
a. Develop partnership program with local non-profits, places of worship, or the schools to provide volunteer maintenance for older homeowners and those with limited financial resources.
b. Educate homeowners about property maintenance policies and enforcement potential.
c. Beginning with warnings, enforce the property maintenance policies.



• Police Department
• Town Council
• Area Planning Commission
• Planning Department
• Brown County Habitat for Humanity
• Brown County Schools
• Brown County Community Foundation
• Planning Department
• Health Department
• Planning Department
• Health Department
1. The transportation network is safe and accessible for all transportation modes.
a. Use digital speed monitor signs to raise awareness of speed and target enforcement periods.
b. Develop and communicate a local road repaving plan.

• Nashville Police Department

2. Sidewalks and trails connect important destinations throughout the town. All schools and residential areas have sidewalks or trail connections.
a. Update and implement ADA Transition Plans for sidewalks and intersection crossings.

b. Develop a cost share program for property owners to maintain sidewalks and improve to ADA/ PROWAG standards (minimum) or local engineering standard.
c. Require sidewalks for new development or significant improvements on properties.

• County Commissioners
• Highway Department
• Utility Service Board
• INDOT
• Parking & Public Facilities Commission
• Highway Department
• Utility Service Board
• INDOT
• Parking & Public Facilities Commission
• Utility Service Board
3. Retail areas have wide sidewalks with space for pedestrian movement and outdoor activity.
a. Minimum sidewalk travel lane of 3 feet needs to be maintained. Outdoor activity may not reduce this travel lane.

• Town Council
• Redevelopment Commission
• Development Review Commission
• Area Planning Commission
• Board of Zoning Appeals
• Planning Department
• Planning Department
• Police Department

4. Streets and intersections are safe and well-maintained for motorists, pedestrians, and bicyclists. Intersections have clear visibility and marked crosswalks.
a. Clearly mark crosswalks and use crosswalk sign beacons for locations where there are limited sight lines.
b. Prepare for the transition from ADA to PROWAG for spaces within the public right-of-way (4-foot minimum sidewalk, etc.), which may be required for federal or state funded projects.

• County Commissioners
• Highway Department
• INDOT
• Highway Department
• Utility Service Board
• INDOT
• Parking & Public Facilities Commission

5. Parking areas are clearly identified and connected to pedestrian infrastructure. Parking is paved with a hard surface material or permeable pavers/ surface.
6. Expand the trail network so that all trails connect to each other and destinations in Nashville and Brown County.
7. Apply street and gateway design recommendations to street improvement projects.
a. Revise the zoning ordinance to add material standards for parking lots.
b. Revise the zoning ordinance to require parking signs.

• Town Council
• County Commissioners
• Redevelopment Commission
• Development Review Commission
• Area Planning Commission
• Board of Zoning Appeals
• Planning Department
• Town Council
• Area Planning Commission
• Planning Department

a. Use available grant funding for design, construction, and maintenance of an expanded trail network develop a trail master plan.
b. Prioritize maintenance of the existing trail network.
a. Develop a gateway master plan based on recommendations.



b. Work with INDOT Seymour District for approvals on state roads.

• Town Council
• Area Planning Commission
• Planning Department
• Town Park Department
• Brown County Parks & Recreation
• Brown County Parks & Recreation
• Town Council
• Redevelopment Commission
• Highway Department
• INDOT
• County Commissioners
• Highway Department
• INDOT
1. Identify important natural features for protection and apply development restrictions.
2. Utilize undevelopable areas and environmental protection areas for outdoor recreation, trails, and public health.
a. Collaborate with the Tree Board to develop a tree inventory.
b. Adopt a landscape ordinance with standards for tree preservation and stream buffers and native plants and trees.
a. Amend the zoning ordinance to provide for landscape requirements.
b. Amend and implement the bicycle and pedestrian master plan.



• Tree Board
• Brown County Soil & Water Conservation District
• Town Council
• Area Planning Commission
• Planning Department
• Town Council
• Area Planning Commission
• Planning Department
• Town Council
• County Commissioners

c. Amend and implement the parks master plan.

3. Develop landscape preservation guidelines for the tree canopy, hills, ridges, forests, and creeks that encourage integrated design.
4. Create a policy to allow flexibility of development standards in favor of preserving or increasing natural elements — existing trees, larger greenspaces, etc.
a. Collaborate with land trusts, Brown County SWCD, and the Brown County Purdue Extension for conservation guidelines.
b. Uphold recommendations on areas identified for conservation in the future land use plan.


a. Develop a policy memorandum to recognize variances of development standards for the purpose of preserving trees, topography, or other permanent natural features shall be considered a hardship. This policy may also consider any standard that prohibits planting new trees or severely restricts on-site greenspace a hardship.
b. Consider amending the zoning ordinance to allow for minor waivers of development standards in favor of enhancing landscape.

• Planning Department
• Highway Department
• Brown County Parks & Recreation
• Town Park Commission
• Planning Department
• Town Park Commission
• Brown County Parks & Recreation
• Brown County Soil & Water Conservation District
• Brown County Purdue Extension
• Sycamore Land Trust
• Town Council
• Planning Department
• Area Planning Commission
• Board of Zoning Appeals
• Town Council
• Planning Department
• Area Planning Commission
• Board of Zoning Appeals

• Town Council
• Planning Department
• Area Planning Commission
5. Celebrate community pride and beautification through landscaping— natural or cultivated—where possible.
a. Coordinate with the Tree Board to plan tree planting and landscape maintenance volunteer events.

b. Encourage landscaping and gardening as a social activity.

c. Encourage outdoor activity areas as part of site design.

6. Collaborate with Brown County State Park for natural preservation and recreation opportunities.
a. Coordinate educational opportunities or events on natural preservation.
b. Partner for volunteer events to promote conservation initiatives.
c. Partner with Brown County State Park and County to connect Salt Creek Trail to the State Park.
1. Promote public art as a tool to preserve Nashville’s history and sense of community.
a. Develop a public art master plan. Integrate public art into civil projects.



• Tree Board
• Brown County Soil & Water Conservation District
• Brown County Community Foundation
• Tree Board
• Brown County Soil & Water Conservation District
• Brown County Community Foundation
• Town Council
• Planning Department
• Area Planning Commission
• Redevelopment Commission
• Development Review Commission
• Brown County State Park
• Brown County Soil & Water Conservation District
• Brown County State Park
• Brown County Soil & Water Conservation District
• Brown County State Park
• Brown County Parks & Recreation
• Town Council
• County Council
• Nashville Arts & Entertainment Commission
• Indiana Arts Commission

b. Support the public art fund.

c. Set aside a percentage of capital project funds for public art.
d. Engage with residents on public art projects.


• Indiana Destination Development Corporation
• Local non-profits & artists (see Arts & History)
• Nashville Arts & Entertainment Commission
• Indiana Arts Commission
• Indiana Destination Development Corporation
• Town Council
• Redevelopment Commission
• Nashville Arts & Entertainment Commission
• Local non-profits & artists (see Arts & History)
2. Establish preservation guidelines for the Nashville Historic District (DNR National Register).
a. Review and document historic district properties’ conditions. Identify important architectural features for preservation guidelines.

b. Work with the Development Review Commission to give guidance to property owners.
c. Develop incentives for preservation projects.

• Development Review Commission
• Peaceful Valley Heritage Preservation Society
• Brown County Historical Society
• Indiana Landmarks
• Department of Natural Resources
• Development Review Commission
• Indiana Landmarks
• Development Review Commission

d. Build community support for preservation guidelines through outreach and public workshops.

e. Adopt recommended historic district guidelines. Amend as needed.

3. Honor the resiliency of Nashville’s pioneers through supporting the Brown County Historical Society and Pioneer Village Museum.
a. Collaborate with NAEC on events such as the Living Arts Colony.

b. Collaborate with BCCVC to promote the Pioneer Village and Historical Society events.
c. Collaborate with Brown County Schools for educational and volunteer opportunities.


• Peaceful Valley Heritage Preservation Society
• Brown County Historical Society
• Indiana Landmarks
• Department of Natural Resources
• Development Review Commission
• Peaceful Valley Heritage Preservation Society
• Brown County Historical Society
• Indiana Landmarks
• Town Council
• Area Planning Commission
• Planning Department
• Brown County Historical Society
• Nashville Arts & Entertainment Commission
• Local non-profits & artists (see Arts & History)
• Brown County Historical Society
• Brown County Convention & Visitors Bureau
• Brown County Schools
4. Create opportunities for multi-generational community engagement through art, artisan crafts, performing arts, music, and historical tours and demonstrations.
a. Assist with permitting for art events and festivals.
b. Assist with public outreach for art events and festivals.
c. Collaborate with Brown County Schools and local art organizations for art education and demonstrations.
d. Upgrade public facilities to meet accessibility requirements.




5. Remain a top art destination in the Midwest.
a. Update the zoning ordinance to provide for artist-friendly live/ work housing.
b. Support local talent and attract new talent by promoting highquality art festivals, exhibitions, and competitions.

• Nashville Arts & Entertainment Commission
• Town Council
• Brown County Convention & Visitors Bureau
• Brown County Schools
• Local non-profits & artists (see Arts & History)
• Parking & Public Facilities Commission
• Utility Service Board
• Development Review Commission
• Town Council
• Area Planning Commission
• Planning Department
• Town Council
• Brown County Historical Society

c. Consider establishing artist incentives such as grants, residency stipends, or business development support.

d. Maintain a strong public art program that integrates artists into civic projects and planning processes.

• Nashville Arts & Entertainment Commission
• Local non-profits & artists (see Arts & History)
• Town Council
• Nashville Arts & Entertainment Commission
• Local non-profits & artists (see Arts & History)
• Indiana Arts Commission
• Indiana Destination Development Corporation
• Town Council
• Nashville Arts & Entertainment Commission
• Local non-profits & artists (see Arts & History)
6. Support culinary arts, specialty foods, restaurants, and hospitality that contribute to and support local arts.
a. Support and promote food and culinary festivals.

b. Explore culinary development incentives.

c. Provide permitting support for pop-up restaurants or culinary incubators.
d. Explore educational opportunities for culinary arts.
1. Development is directed to areas with existing connections to utilities infrastructure, or areas identified for expansion in the Water, Storm Water, and Wastewater Master Plans.
a. Land use petitions for new developments should consider available utilities as a condition of approval.


• Town Council
• Food & Beverage Commission
• Nashville Arts & Entertainment Commission
• Brown County Convention & Visitors Bureau
• Food & Beverage Commission
• Nashville Arts & Entertainment Commission
• IU Center for Rural Engagement
• Town Council
• Food & Beverage Commission
• Planning Department
• Building Department
• Food & Beverage Commission

b. New infrastructure developments must comply with utility standards as a condition of approval.

• Town Council
• Area Planning Commission
• Board of Zoning Appeals
• Planning Department
• Utility Service Board
• Town of Nashville Water & Wastewater
• Town Council
• Area Planning Commission
• Board of Zoning Appeals
• Planning Department
• Utility Service Board
• Town of Nashville Water & Wastewater
2. Transportation infrastructure is well-maintained.
3. Utilities are respectful of natural resources, avoid tree trimming, and limit grade changes.
a. Implement a paving plan.

b. Update sidewalks to meet ADA/ PROWAG standards.
a. Use green infrastructure in drainage plans.


b. Utilities should be installed underground or fit within the existing landscape. Locate away from existing trees.

c. Plant shorter tree species and native landscaping under existing overhead utilities.

4. Public and emergency services have appropriate resources for levels of service.
a. Develop a strategy for staffing needs based on service demands.

• County Commissioners
• Highway Department
• Utility Service Board
• INDOT
• Parking & Public Facilities Commission
• Utility Service Board
• Parking & Public Facilities Commission
• Utility Service Board
• Brown County Soil & Water Conservation District
• Development Review Commission
• Utility Service Board
• Tree Board
• Brown County Soil & Water Conservation District
• Development Review Commission
• Utility Service Board
• Tree Board
• Brown County Soil & Water Conservation District
• Development Review Commission
• Utility Companies
• Town Council
• Nashville Police Department
• Clerk-Treasurer’s Office
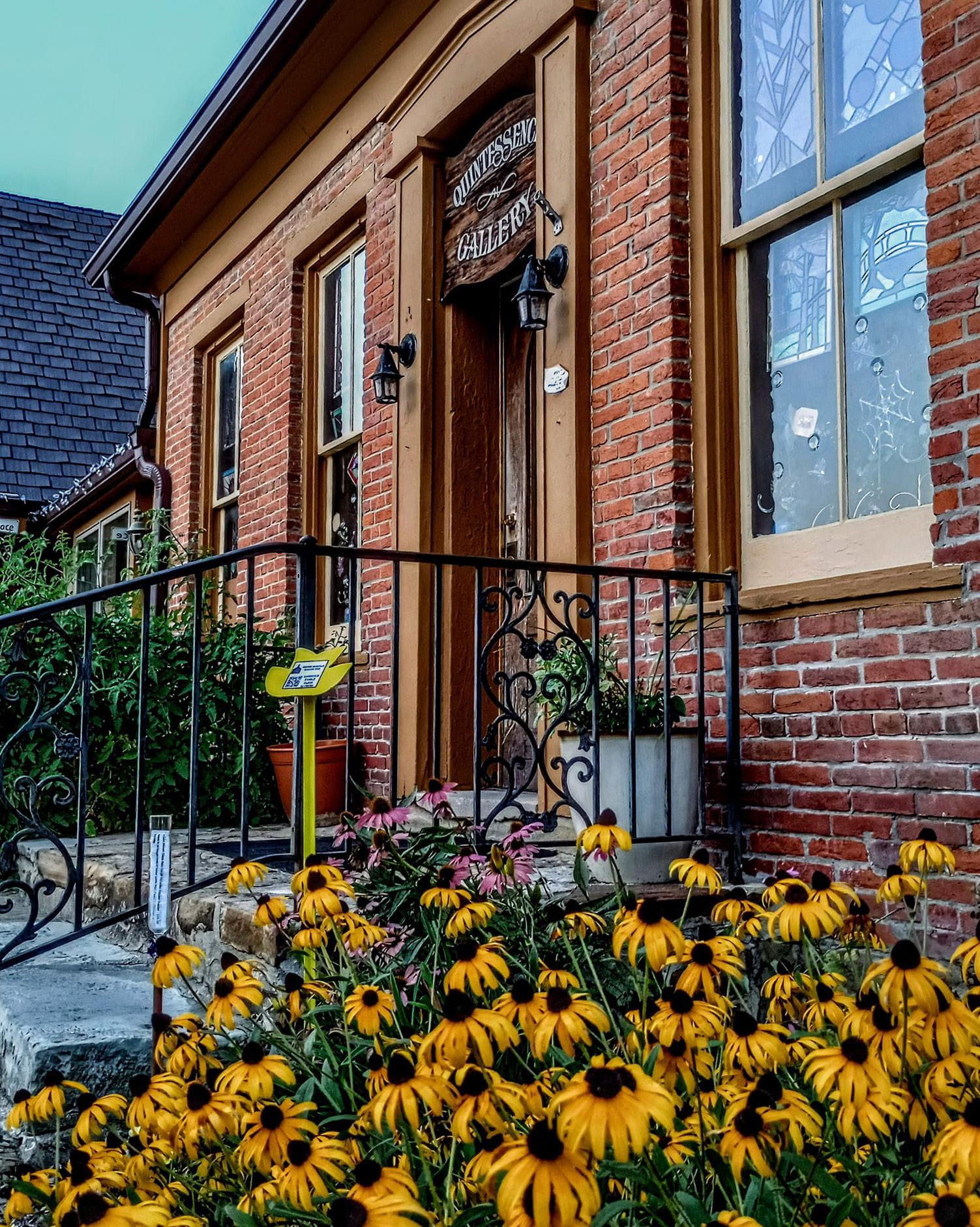
An access easement is the legal right that grants an individual or entity the ability to use a portion of another person’s/entity’s property to access a specific location, often a road or public area. Access easements are often part of a subdivision plat. Access easements must be recorded with the Brown County Recorder’s Office.
An Accessory Dwelling Unit (ADU), also known as a granny flat or an in-law suite, is a secondary residential unit on a property that is typically attached to or near the main single-family residence. These units provide independent living space with a full kitchen and bathroom, often used for family members, renters, or as a source of income.
Legislation in Indiana allows for the creation of ADUs, specifying that their size ranges from a minimum of 220 square feet to a maximum of 800 square feet. An ADU must also be smaller than the main residence, typically not exceeding 50% of the primary dwelling’s living space.
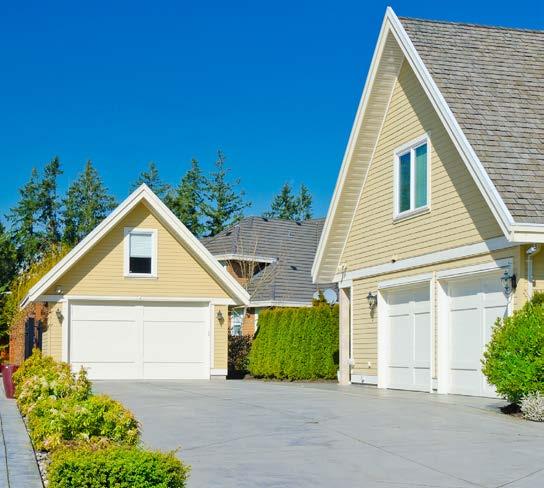
As applied to the Land Use Categories, agricultural uses refer to agriculture-related businesses as the primary use of a property. Uses may include crop production, forestry, livestock production, and similar uses. Residential use with small-scale agricultural accessory use should generally be considered residential use and does not need to meet the recommended one-acre lot size.
Agri-tourism, also known as agrotourism, is an activity that brings visitors to a farm, ranch, or other agricultural business for entertainment, education, and to purchase farm products.
The American Community Survey (ACS) is a household survey developed by the Census Bureau to replace the long form of the decennial census program. It is a large demographic survey collected throughout the year from about 3.5 million addresses annually. The survey produces estimates for social, housing, and economic characteristics. The ACS also accumulates sample cases over 5-year intervals (i.e. 5-year estimates) to produce estimates for smaller geographic areas, including census tracts and block groups. See Census.gov for more information.
Accessibility standards issued under the Americans with Disabilities Act (ADA) apply to places of public accommodation, commercial facilities, and state and local government facilities in new construction, alterations, and additions. The ADA Standards are based on minimum guidelines set by the Access Board.
The Department of Justice (DOJ) and the Department of Transportation (DOT) issue the ADA Standards. DOJ’s ADA Standards apply to all facilities except public transportation facilities, which are subject to DOT’s ADA Standards. This version of the ADA
Standards combines both documents and notes unique provisions in the DOJ Standards and the DOT Standards.
More information is available at https://www.accessboard. gov/ada/#department-of-transportation-adastandards-for-transportation-facilities-2006
Annexation is the process by which a property becomes part of a municipality, usually a city or town. Indiana Code 36-4-3 describes the state’s legal procedures for annexation.
The Brown County Area Planning Commission. The APC may approve subdivision plats and certify rezoning petitions, zoning ordinances, and land use plans.
An artisan business is a small manufacturing business typically operated from the home or a small workshop, usually by family members or a close-knit community. Artisan goods are typically handmade or made with minimal automation by skilled a craftsperson.
Artisan industries are often small-scale, family-run small businesses that have a rich history dating back decades and continue to play a significant role in various economies worldwide. Examples of artisan industries include traditional trades, handmade food, pottery, microbreweries, distilleries, and woodworking.
Attainable Housing refers to a spectrum of housing types and costs based on residents and prospective residents’ wants, needs, and personal finances. A community’s housing stock should be diverse enough to sustain a mix of housing options from affordable to luxury.
a concept used within the building industry to increase occupant connectivity to the natural environment using direct nature, indirect nature, and space and place conditions.
Bioswales are landscape features that collect polluted stormwater runoff, soak it into the ground, and filter out pollution. Bioswales are similar to rain gardens but are designed to capture much more runoff coming from larger areas of impervious surfaces like streets and parking lots.

Bioswale Example
The Brown County Board of Commissioners. The Board of Commissioners are elected officials who act as the County’s Executive Committee.
The Brown County Board of Zoning Appeals. The BZA holds regular public hearings to vote on land use petitions for variances and special exceptions.
Broadband is the transmission of wide bandwidth data over a high-speed internet connection.
A COA is an approval required prior to permitting a construction project in Nashville’s Village District, Historic District, or properties zoned B1, B2, or B3 in the Town of Nashville. COAs are issued by the Development Review Commission.
Definitions and strengthen local transportation networks. INDOT holds two CCMG Call for Projects each year, one in January and one in July. Projects that are eligible for funding through Community Crossings include road and bridge preservation projects with Americans with Disabilities Act (ADA) compliance in connection with these projects. Material costs for chip sealing and crack filling operations are also eligible for funding. CCMG awards state funds for CONSTRUCTION ONLY; maintenance of traffic is part of construction and DOES NOT participate in contingency fees on contractor contracts.
A legally binding condition of a zoning petition approval, as enforceable by IC 36-7-4-1015.
In real estate or real property law, a common area is the area which is available for use by all tenants and/ or tenant groups and their guests. Common areas as described in this plan usually refers to outdoor areas shared as part of a development or subdivision. It is recommended that common areas be owned and maintained cooperatively.
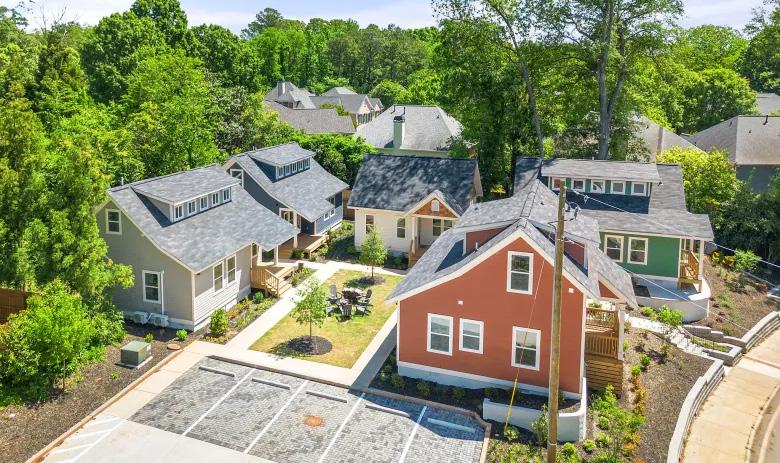
Community Crossings Matching Grant Program provides funding to cities, towns, and counties across Indiana to make improvements to local roads and bridges. Community Crossings is a partnership between INDOT and Hoosier communities, both urban and rural, to invest in infrastructure projects that catalyze economic development, create jobs,
A comprehensive plan (also sometimes called a master plan, general plan, or community plan) is a foundational document for long-term planning and zoning for local governments, including cities, towns, counties, and other forms of local government. US states often require local governments to adopt a comprehensive plan to enact or change zoning regulations.
Regarding land use or land use petitions, conditions refer to requirements or stipulations placed on an approval or permit to ensure compliance and minimize potential impacts. Conditions may apply to design, construction, and/or operation of a use.
A condominium (or “condo”) is an ownership regime in which a building or group of buildings is divided into multiple units.
& Visitors Commission (CVC)
The Brown County Convention & Visitors Commission. The CVC distributes tax revenues related to tourism.
A group of small (1 to 1.5-story), detached structures arranged around a shared court visible from the
street. The shared court is an important communityenhancing element, and unit entrances should be from the shared court. It replaces the function of a rear yard.
The Brown County Council.
The US Census Bureau counts each resident of the country, where they live on April 1, every ten years ending in zero. The US Constitution mandates this enumeration to determine how to apportion the House of Representatives among the states. Unlike other surveys and programs done by the US Census Bureau, data from the Decennial Census is NOT an estimate — it is a count. See Census.gov for more information.
In reference to housing, the concentration of dwelling units within a specific area, typically measured as dwelling units per acre.
The Town of Nashville Development Review Commission. The DRC is a 9-member commission who reviews projects zoned B1, B2, and B3 in the Town of Nashville. The DRC reviews new construction, exterior improvements, site improvements, and demolitions and implements the Town of Nashville Design Guidelines. The DRC issues Certificates of Appropriateness (COAs).
Ecotourism is a form of nature-oriented tourism intended to contribute to the conservation of the natural environment, generally defined as being minimally impactful, and including providing both
contributions to conservation and environmental education.
FEMA is an agency of the United States Department of Homeland Security to coordinate the response to a disaster that has been declared a state of emergency by the State Governor. The Flood Maps, Floodplain Management, and the National Flood Insurance Program (NFIP), are managed by FEMA.
The Town of Nashville Parking and Public Facilities/ Food and Beverage Commission. This Commission makes recommendations to the Town Council regarding parking lot facilities, public restroom facilities and some sidewalk issues. They funding for these projects are from the Food and Beverage taxes that the Town receives from the State.
As defined by FEMA, any land area susceptible to being inundated by floodwaters from any source.
As defined by FEMA, a regulatory floodway is defined as the channel of a river or other watercourse and the adjacent land area that is reserved from encroachment in order to discharge the base flood without cumulatively increasing the water-surface elevation by more than a designated height.
As used in the vision statement: true; sincere; matter of fact; remaining loyal and steadfast; firmly established.
As used in the vision statement: having significant importance or value; good and important; worthy of time and effort
Diverse housing options, that are currently in short supply, at various levels of affordability for lowto moderate-income households. Typical middle housing types include multi-unit structures such as townhomes, duplexes, triplexes, fourplexes, cluster homes, and cottage courts. These housescale buildings fit into the context of existing residential neighborhoods. Middle housing is considered “missing” because such building types have often not been permitted or difficult to build in many communities due to single-family zoning and building requirements for mid- to high-rise apartment buildings. Thus, much of the existing middle housing stock was built before the 1940s.
The NAEC is an advisory commission made up of 7 to 9 members, appointed by the Town Council. The
NAEC holds regular public meetings and has the authority to solicit and accept donations and grants. The NAEC’s responsibilities include developing and maintaining strong relationships with the art community of Nashville and its region; encouraging, assisting, advising, and coordinating an arts, cultural, and entertainment district within the Town of Nashville; studying and recommending guidelines and procedures for developing and encouraging education, events, innovation and community participation in visual, literary, and performing arts; and public art.
The National Register of Historic Places is the official list of the nation’s historic places worthy of preservation. Authorized by the National Historic Preservation Act of 1966, the National Park Service’s National Register of Historic Places is part of a national program to coordinate and support public and private efforts to identify, evaluate, and protect America’s historic and archeological resources.
Listing in the National Register is the first step towards eligibility for National Park Serviceadministered federal preservation tax credits that have leveraged more than $45 billion in private investment and National Park Service grant programs like Save America’s Treasures and Preserve America.

Legislation enacted by a municipal authority; often referring to the zoning ordinance.
Parking generally refers to off-street surface parking lots for operable and licensed motor vehicles. Parking may also refer to on-street parking spaces, with or without meters. Parking of non-operable or non-licensed vehicles or machinery equipment (tractors, skid loaders, etc.) should generally be considered storage.
The Town of Nashville Parking and Public Facilities/ Food and Beverage Commission. This Commission makes recommendations to the Town Council regarding parking lot facilities, public restroom facilities and some sidewalk issues. They funding for these projects are from the Food and Beverage taxes that the Town receives from the State.
Permeable pavement is a type of paving that allows rainwater to pass through its surface and infiltrate into the ground, rather than running off.
The Town of Nashville Police Department.
The Brown County Area Planning Commission. See also Area Planning Commission.
The Brown County Planning Department. The Planning Department interprets and enforces county ordinances, including the zoning ordiance.
The Town of Nashville Redevelopment Commission. In Indiana, a Redevelopment Commission (RDC) is a local government entity established to promote economic development and address blight in specific areas. These commissions are authorized under Indiana Code 36-7-14 and can be created by counties, cities, or towns. Their primary tools include Tax Increment Financing (TIF) and other redevelopment strategies to encourage private investment and revitalize areas needing improvement. Redevelopment Commissions typically engage in work related to areas of redevelopment.
The county also has a redevelopment commission, which shall be referred to as the Brown County Redevelopment Commission.
Remote work refers to performing job duties outside of a traditional office setting, often using internet and other technology to complete tasks, communicate with colleagues, and manage projects without needing to be physically present in a specific workspace.
A land use petition to change a property’s zoning district classification. For the Town of Nashville, a rezoning petition shall include a public hearing with the Area Planning Commission, who will make a recommendation to the Town Council whether to approve the petition. The Town Council will then hold a public meeting to vote on a resolution to approve or deny the rezoning petition.
The Town of Nashville Sanitary Sewer. The municipal wastewater collection and treatment system.
Sharrows, or shared lane markings, are street markings in the form of two inverted V-shapes above a bicycle, indicating part of the road should be used by cyclists when the roadway is shared with motor vehicles.

As defined in IC 36-1-24-6, a “short term rental” means the rental of: (1) a single family home; (2) a dwelling unit in a single family home; (3) a dwelling unit in a two-family or multifamily dwelling; or (4) a dwelling unit in a condominium, cooperative, or time share; for terms of less than 30 days at a time through a short term rental platform. The term includes a detached accessory structure, including a guest house, or other living quarters that are intended for human habitation, if the entire property is designated for a single family residential use. The term does not include property that is used for any nonresidential use.
The Study Area includes all land within the Nashville Town Boundaries.
A property tax deduction from the assessed valuation granted by the designating body for the construction of a new structure or the rehabilitation of property in an ERA. (It does not include land.) Eligible property includes the construction of new structures, additions to existing structures, or the remodeling, repairs, or betterments of property if it increases the assessed value.
Tax Increment Finance (TIF) provides for the temporary allocation to redevelopment districts of increased tax proceeds (known as “increment”) in an allocation area generated by increases in assessed value. Thus, TIF permits units to use increased tax revenues stimulated by redevelopment to pay for the capital improvements needed to induce the redevelopment.
The Nashville Town Council. The Town Council is an elected body that serves as the town legislative body and the president of the town council is the executive per IC 36-5-2.
Employees of the Town of Nashville; typically referring to the Town Manager.
The Nashville Town Manager. Per IC 36-5-5, the Town Council may employ a town manager to be the administrative head of the town government.
The Town of Nashville Town Park Commission acts in an advisory capacity to the Town Council. This Commission develops and maintains the Town’s public parks and preserves natural resources.
A system of streets, sidewalks, trails, and similar pathways for the movement of people and/or vehicles.
The Town of Nashville Tree Board. The tree board maintains and plants trees in Nashville’s parks and in the public rights-of-way. The Tree Board also participates in community engagement and education on the benefits of trees.
A public utility; a service (such as light, power, or water) provided by a public utility and equipment or a piece of equipment to provide such service or a comparable service
The Town of Nashville Utility Service Board. The USB has regular meetings to discuss utility adjustments and monthly reports regarding water and wastewater management. The USB adopts utility master plans and standard specifications for construction.
A variance is a land use petition to deviate from the standards of the zoning ordinance. The Board of Zoning Appeals shall hold a public hearing and vote whether to approve a variance.
The Town of Nashville Water Utility.
Wastewater
The Town of Nashville Wastewater Treatment Plant.
Wetlands are areas where water covers the soil or is present either at or near the surface of the soil all year or for varying periods of time during the year, including during the growing season.
A zoning district is a classification that specifies permitted uses and development standards for properties, as assigned by the zoning ordinance and the official zoning map.
The ordinances adopted by the town council or county council regarding land use.
The purpose of studying a community’s existing conditions in the context of the comprehensive planning process is to determine the starting point for the plan’s development. It is a foundational step in the process. This existing conditions summary explores answers to the question, “Where is Nashville today?” It is a summary of relevant data points. It is a product of research, reconnaissance, and review of information from the Town of Nashville, the U.S. Census Bureau, and other sources. The existing conditions summary presents a demographic, economic, and physical profile of the Nashville community, highlighting influencing factors, trends, and positions that will inform the plan, including the vision, goals, future land use, recommendations, policies, and implementation strategy.
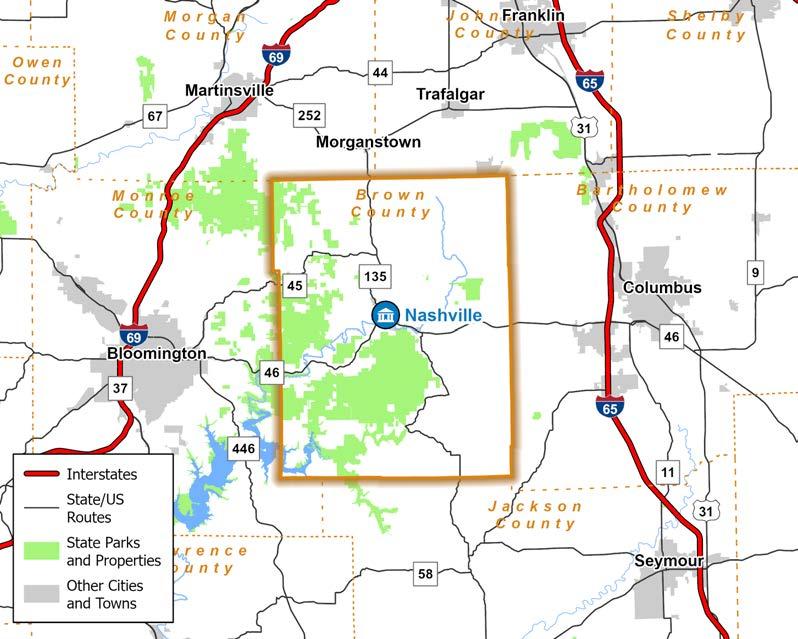
The Town of Nashville Comprehensive Plan’s study area is 1.6 square miles of land within the Nashville Town boundaries.
Located approximately 60 miles south of Indianapolis, along State Road 46 between Bloomington and Columbus, the Town of Nashville, Indiana, is known as a quaint, picturesque community with a vibrant arts scene and impressive fall foliage. It was founded in 1836, incorporated in 1872, and was appealing to early settlers because of the abundance of natural resources. The Town’s early economy relied on agriculture and timber, with forests of oak, maple, and poplar fueling a thriving
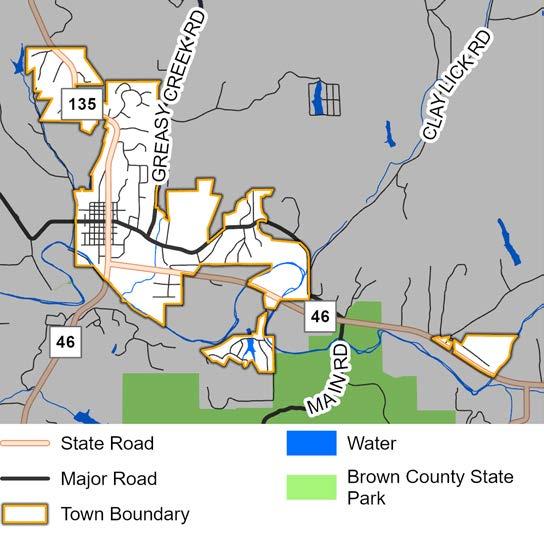
logging industry. By the early 1900s, the community started to attract artists, most notably American Impressionist painter, T.C. Steele. The collection of artists residing in Nashville in the early 20th century led to the establishment of the art colony and art guild associations, organizations that continue to maintain galleries in the Town today. As the seat of Brown County, Nashville is the County’s only incorporated municipality and is the gateway to Indiana’s largest state park, Brown County State Park.
Nashville, Indiana, is a small town in Brown County, Indiana on the southern edge of the Indianapolis Metropolitan Area and planning jurisdiction of the Indianapolis Metropolitan Planning Organiztion (IMPO). The town sits at the intersection of two state roads (SR), SR 46 and SR 135. State Road 46 runs east-west through Nashville, linking it to Bloomington and Columbus -- two major employment centers for the town -- and placing it within a 30-minute drive to a combined population of over 130,000 people. State Road 135 also supports north-south travel through Nashville, providing access to other parts of Brown County and connecting further north to Morgantown and Indianapolis. Additionally, there are two interstates that provide regional connections, I-69 to the west by about 20 miles and I-65 to the east by about 16 miles.
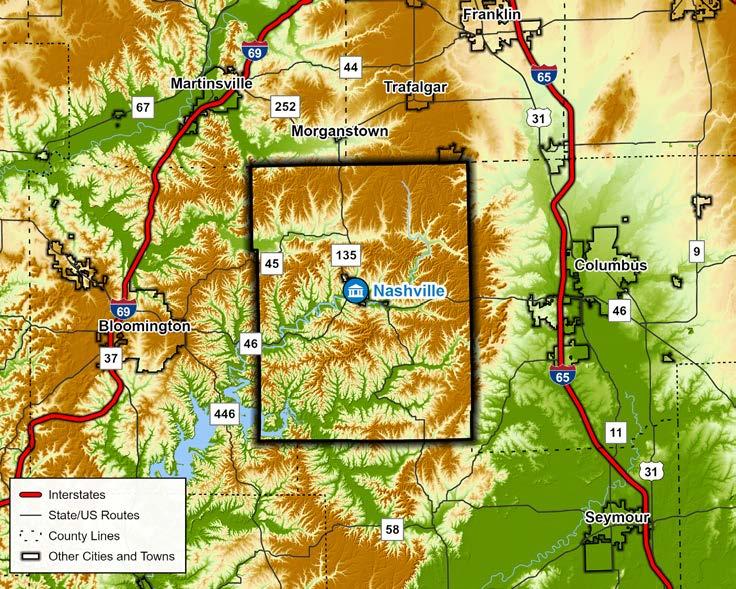
The Town’s relative isolation due to its topography means connectivity through State Roads 46 and 135 is crucial in maintaining economic and cultural ties with the region. Within an hour drive, the Town’s residents can access a mix of urban amenities in the Indianapolis area and can attract tourists to its own amenities, including art galleries, shops, and recreational opportunities.
Nashville’s landscape is defined by the rugged, wooded hills that characterize much of Brown County. The Town’s location in a low-lying area along a floodway among vast forests has historically contributed to its limited growth and accessibility. Nashville’s topography varies widely, with an average elevation of 682 feet. The lowest elevations are near the southern edge of the Town, close to the intersection of State Roads 135 and 46, with Nashville’s lowest point reaching 564 feet. Nashville’s northern side and outer regions rise to higher elevations, reaching a maximum of 876 feet. This diverse topography gives the area its distinctive rolling, scenic character and defines Nashville’s unique sense of place.
Water’s impact in shaping the natural environment and built landscape cannot be understated. Nashville’s rivers, wetlands, and floodplains etch the Town’s beautifully unique topography and nurture its rich ecosystems. Water resources also impose
limitations on development, with flood-prone areas and rising water levels requiring resilient and sustainable infrastructure and planning efforts. By protecting and managing these resources, Nashville can preserve its natural character while fostering a safe and livable environment that proactively addresses water-related challenges.
Nashville lies on an extensive network of waterways and flood-prone areas, and its location in a low-lying region has guided development around these natural water features. Within a two-mile buffer of Nashville, water resources overlay a substantial portion of the land, totaling approximately 3,027.4 acres, or 13.8% of the total 21,886.2 acres in this area. Of these resources, 164.9 acres (0.8%) are naturally occurring wetlands, which provide ecological benefits and support biodiversity. Floodplains cover 2,862.5 acres (13.1%), with the floodway spanning 2,101.8 acres (9.6%). Additionally, the 1% annual chance flood zone covers 617.7 acres (2.8%), posing a high risk to properties, while 57.3 acres (0.3%) fall within the
0.2% annual chance flood zone, signifying additional areas of potential flooding during extreme weather events.
Aligning land use and zoning regulations with Nashville’s waterways and flood-prone areas is essential for sustainability and community safety. Several parcels zoned for single-family residential (R1), commercial, and institutional uses, such as
RESOURCES IN 2-MILE
Source: US Fish & Wildlife Service; Federal Emergency Managment Agency; Indiana Department of Natural Resources; Analysis by REA using Geographic Information Systems (GIS).
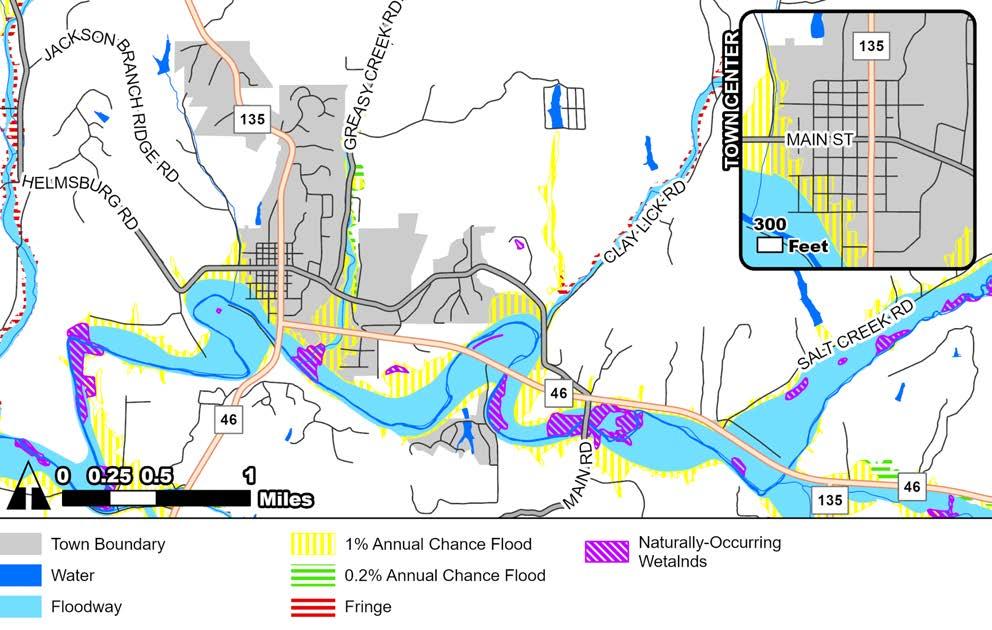
the fairgrounds, are situated within these flood zones, highlighting the need for strategic floodplain management to reduce risks to properties and residents. Thoughtful zoning and land use policies can prevent development in high-risk areas, preserve natural resources, and support the ecology of Nashville’s wetlands and floodplains.
Most of the land in and around Nashville is home to a dense forest. In Brown County, forests account for 84.0% of land (689.2 acres), according to the 2023 National Land Cover Database by the US Geoglogical Service (USGS). This is slightly down from 1985, the earliest dataset available, where forests covered 84.6% of land (693.8 acres). In other words, there are 4.7 acres of forest fewer in 2023 than there were in 1985, 38 years ago.
Prime farmland is designated by the US Department of Agriculture (USDA) through soil analyses that identifies “land that has the best combination of physical and chemical characteristics for producing food, feed, forage, fiber, and oilseed crops and is available for these uses. It could be cultivated land, pastureland, forestland, or other land, but it is not urban or built-up land or water areas.” The topography of the area limits most agricultural activities to the flat floodplains along Salt Creek, which is also where the vast amount prime farmland is located.
The Town of Nashville enjoys access to a robust array of outdoor recreational opportunities, both within and just outside its town limits. While Nashville itself has one dedicated recreational site—the High School Sports Fields—residents and visitors benefit greatly from nearby spaces, such as Deer Run Park and the Brown County Music Center. Just beyond Nashville’s

limits, Brown County State Park, Indiana’s largest State Park, provides thousands of acres of parkland, offering visitors access to scenic walking and biking trails, picnic areas, swimming pools, horseback riding, and other amenities. Known as the “Little Smokies” for its resemblance to the Great Smoky Mountains, the park is a natural draw for tourists and residents seeking year-round hiking opportunities, camping, and breathtaking scenery.
Nashville’s proximity to Yellowwood State Forest further supports nature-based tourism and reinforces the area’s scenic charm. Acres of preserved land, campgrounds, and trails at spots like Gnaw Bone Camp Nature Preserve, Abe Martin Lodge, and Friends of Mine Campground maintain the region’s natural beauty.
Nashville’s settlement within this landscape not only supports a high quality of life for its residents, but also draws in a stream of visitors looking to explore the outdoors and enjoy local activities. Nashville is well-positioned to benefit from regional tourism, with visitors supporting the local economy by creating demand for businesses, accommodations, and dining.
Additionally, festivals like the Brown County Hilly Half Marathon and fall foliage events at Brown County State Park further enhance Nashville’s appeal as an outdoor recreation destination. The Town’s scenic surroundings and easy access to some of Indiana’s most renowned state parks make it a natural gateway to the outdoors.
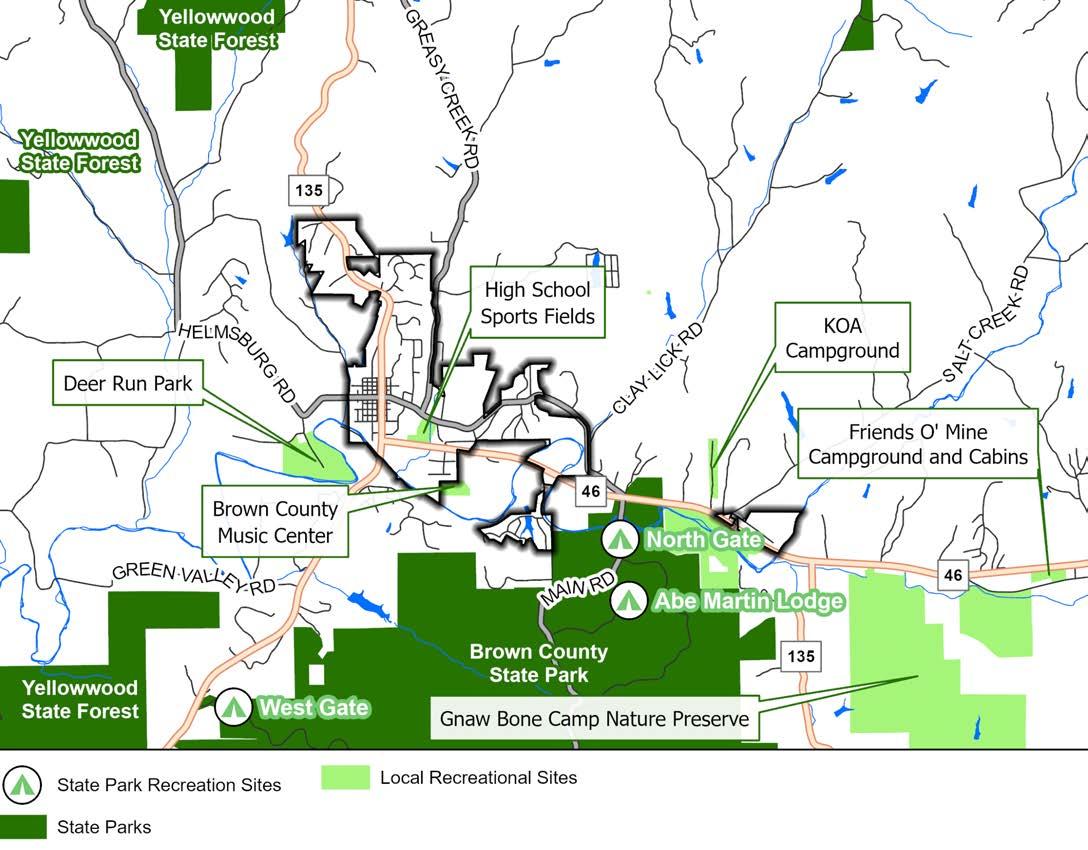
The town’s unique development character is shaped by the well-preserved and celebrated historical and cultural sites which include historical buildings, landmarks, and parks. The intersection of Main Street and Van Buren Street is the historical and contemporary center of Nashville, lined with 1- and 2-story buildings made of brick, stone, or wood.
The topography of the area has shaped the character of the town. Shorter buildings (1-2 stories) are located on the northside of town where development is made difficult due to the steep slopes, while taller buildings are located on the relatively flat bluffs along Salt Creek. For the most part, buildings are no taller than three stories except for a cluster of three-story buildings along Franklin Street and Hawthorne Drive.
In recent years, new developments have taken place along SR 46 such as the Brown County Jail in 2004, Willow Manor Senior Apartments around 2009, Hawthorne Senior Apartments around 2016, and Brown County Music Center around 2018. Generally, they have used the same materials used historically, or at least a facade of these materials, but have strayed from the Town’s historical development patterns and character in both site design and layout.
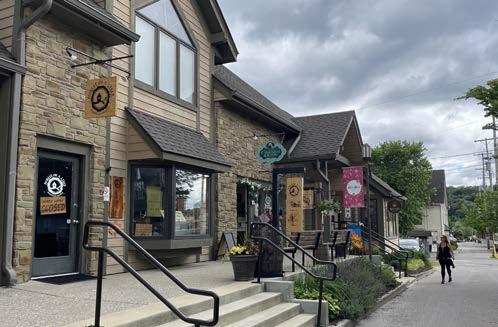
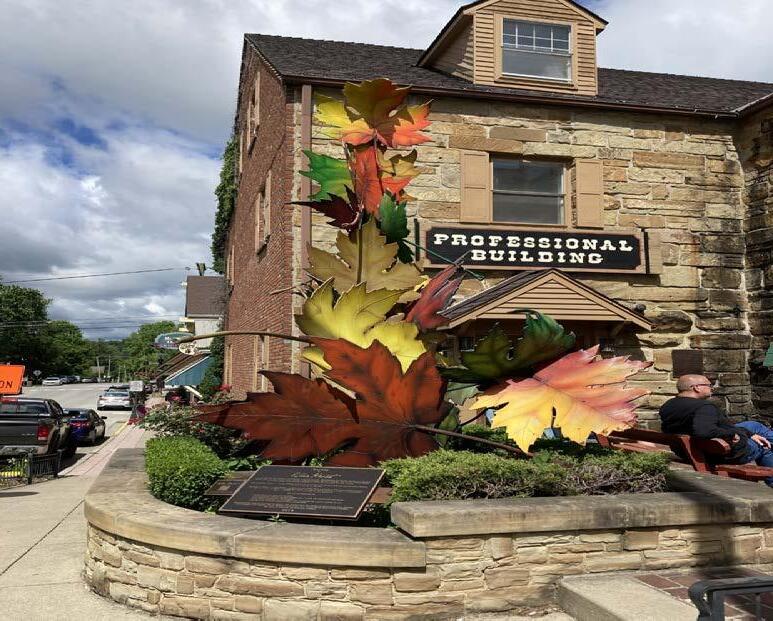
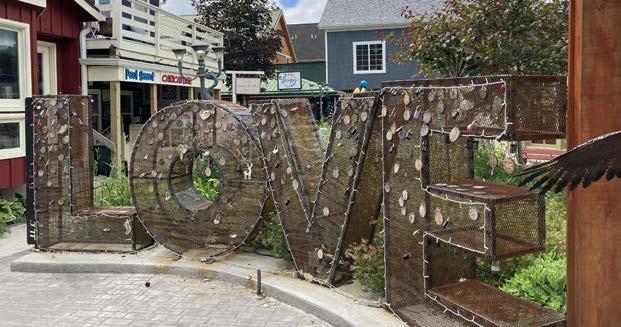
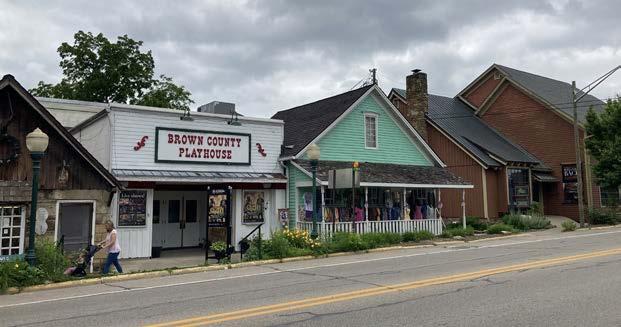


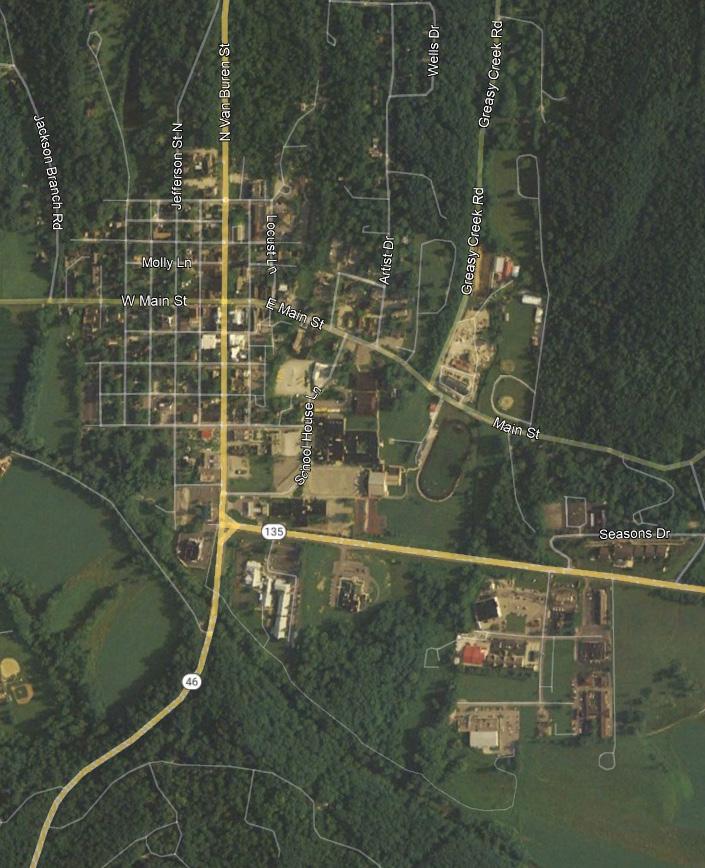


Nashville has a collection of historically significant structures primarily located within its National Historic District. This district includes buildings along Main and Van Buren Streets, with many recognized for their architectural and cultural value. Notable landmarks include the Brown County Courthouse and the Brown County Jail, which are vital to Nashville’s civic heritage. Other prominent structures are the Judge Hester House and the T.D. Calvin House, which showcases the residential architecture of the period.
The district also features several outstanding historical structures, such as the Frank P. Taggart Building / Miller’s Drug Store, the Masonic Lodge and Knights of Pythias Building, and the Nashville Christian Church. These buildings, marked as “Outstanding” on the map, reflect Nashville’s historical development and its value in fostering community gathering spaces. Contributing structures, shown as green dots, add to the district’s historical depth, preserving a narrative of Nashville’s architectural evolution and maintaining its small-town charm.

Zoning is a key tool in town planning that defines how land can be used. Zoning regulations specify areas for different land use types, such as residential, commercial, or parks and recreational uses, to establish an organized, functional, and safe community. However, actual land use does not always align perfectly with zoning classifications. For example, some properties may have been developed before the zoning code’s establishment or have received variances—or special permissions to deviate from zoning requirements. This can result in properties being used in ways not strictly consistent with their zoning.
Residential Zones
R1: Primarily for single-family homes, with the most rigid requirements for lot size and dwelling size to maintain neighborhood character.
R2: Allows both single- and multi-family dwellings, with somewhat relaxed requirements compared to R1.
Source: Brown County GIS, REA Analysis
RB: Functions as a buffer zone between residential and business districts, designed to ease transitions between different land uses.
B1: Serves local shopping and service needs, typically located in neighborhoods for convenience.
B2: A general business district accommodating a wider variety of businesses and services.
B3: Permits business uses as well as light industrial activities like warehousing.
I1: Intended for industrial development; however, Nashville currently has no parcels zoned as industrial, even though the zoning code allows for this use.
These zones guide development while balancing community needs, aesthetics, and economic growth.
Nashville’s zoning districts reflect a clear organization centered around its core and main transportation routes. The Town Center and areas along Main Street and State Roads 135 and 46 are primarily zoned for business uses, with the B2 and B3 Business Districts clustered near these key
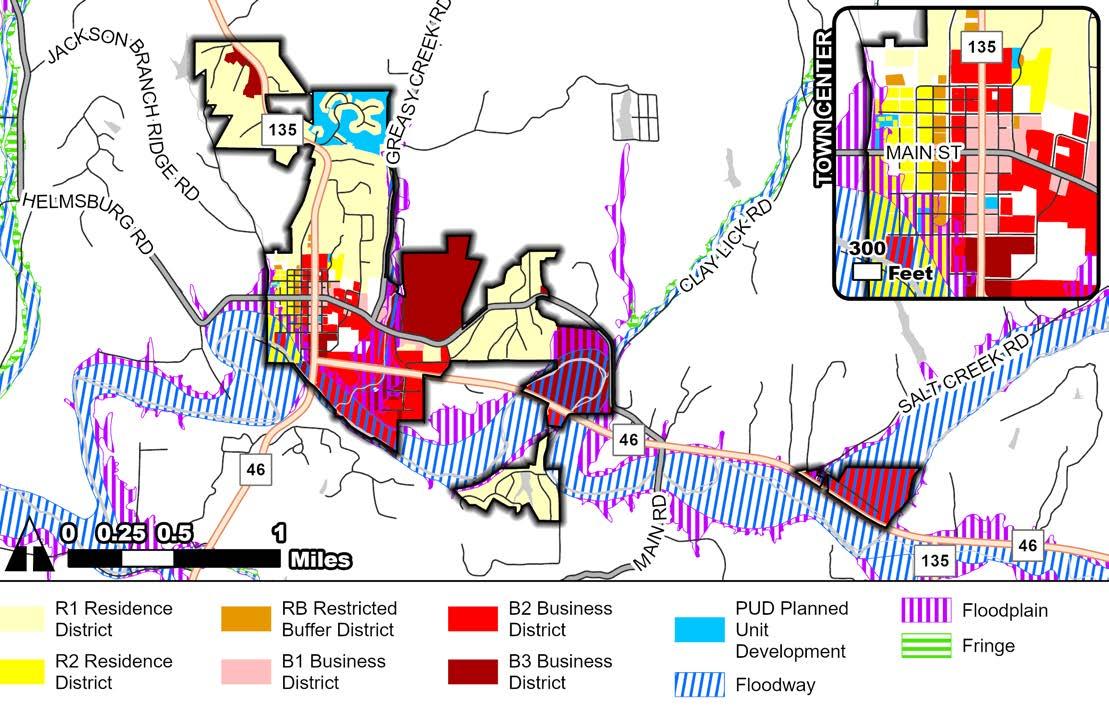
commercial corridors, providing accessibility to local shops, services, and tourism-related businesses. Residential zones, especially R1 and R2 districts, are more spread around the Town’s outskirts, maintaining lower density and larger lot sizes away from the commercial core. The RB Restricted Buffer District acts as a transitional zone between residential and business areas, helping to balance commercial activity with residential livability. Additionally, floodplain and floodway designations follow the Salt Creek and surrounding low-lying areas, limiting certain types of development in those zones and contributing to landscape preservation efforts.
Nashville’s zoning data shows a predominance of single-family residential areas, with the R1 Residence District comprising over half of all parcels (56.1%) and nearly half of the Town’s total acreage (46.3%). R1 parcels have an average lot size of 1.7 acres, suggesting relatively spacious properties. The
R2 Residence District, which allows for single- and multi-family homes, is far smaller in both area and proportion, representing only 3.3% of total acreage. The RB District is minimal, making up less than 1% of Nashville’s land use.
Within the Business District, B2 stands out as a significant commercial zone, covering 20.4% of total acreage. This suggests a substantial land allocation for general business and service uses, supporting Nashville’s local economy. The B3 Business District, which permits more intensive commercial uses, including light industry, covers 22.4% of total acreage but only has 4.7% of parcels, reflecting a smaller number of larger lots. Planned Unit Developments (PUDs) make up 4.5% of total acreage. This zoning distribution shows a strong residential focus, with business zones concentrated to support local economic activity and tourism while maintaining Nashville’s small-town character.
Nashville’s land use within town limits shows a strong residential presence, particularly with detached residential properties, which account for over half of all parcels (50.2%) and 37.5% of the Town’s acreage. The forest, parks, and recreational lands are limited within the Town (3% of acreage), but in the surrounding two-mile area, these uses dominate, covering nearly half (47.4%) of the acreage. The surrounding forests and parkland provide a scenic, rural buffer that complements Nashville’s small-town atmosphere.
Commercial use is relatively high within Nashville, accounting for 15.2% of parcels and 15.0% of acreage, indicating a well-developed local economy. Institutional land use, including schools and public facilities, also represents a significant portion, covering 17.8% of Nashville’s acreage. The two-mile surrounding area has much less commercial and institutional land, reinforcing Nashville’s role as a regional service hub.
Vacant parcels are common within the Town (15.7% of acreage) and the surrounding area (6.4%), presenting space for future opportunities. Additionally, duplexes and multi-family residential units suggest a limited but present diversity in housing types within the town limits.
The Brown County Area Plan Commission (APC) revised Nashville’s Tax Increment Financing (TIF) district in 2020 to support economic development and infrastructure improvements. The TIF district allows the Town to collect property tax revenue from the increased assessed value generated by new investments within the designated area. Over the lifespan of the TIF district, the Brown County APC estimates that the Nashville Redevelopment Commission could collect up to $4,000,000 in tax increments. These funds may be allocated toward infrastructure projects that benefit the TIF area, foster growth, and bolster Nashville’s economy. In addition to the TIF district, Nashville has a variety of government-owned buildings and tax-exempt properties, identified on the map. Tax-exempt properties include nonprofit and charitable organizations, religious institutions, parking, cemeteries, and schools, and they provide essential community services that contribute to the Town’s social fabric and community identity.
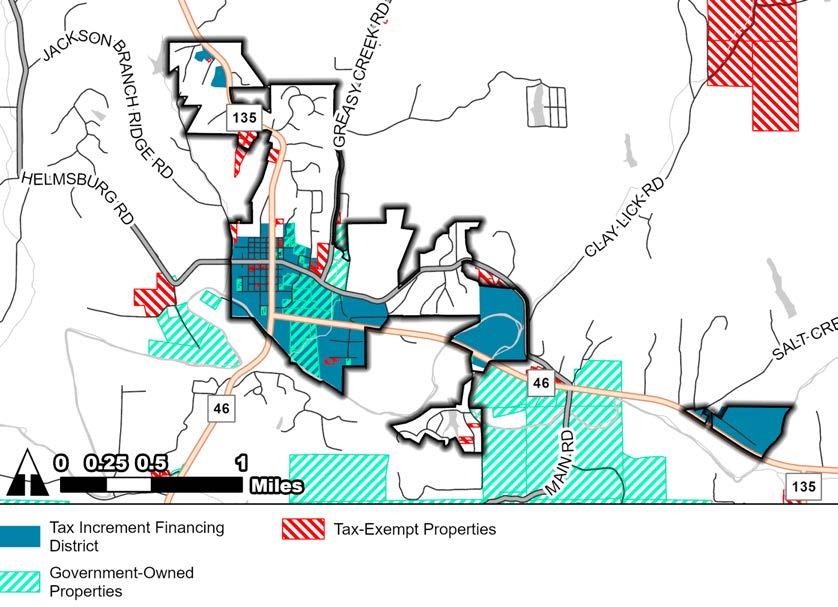
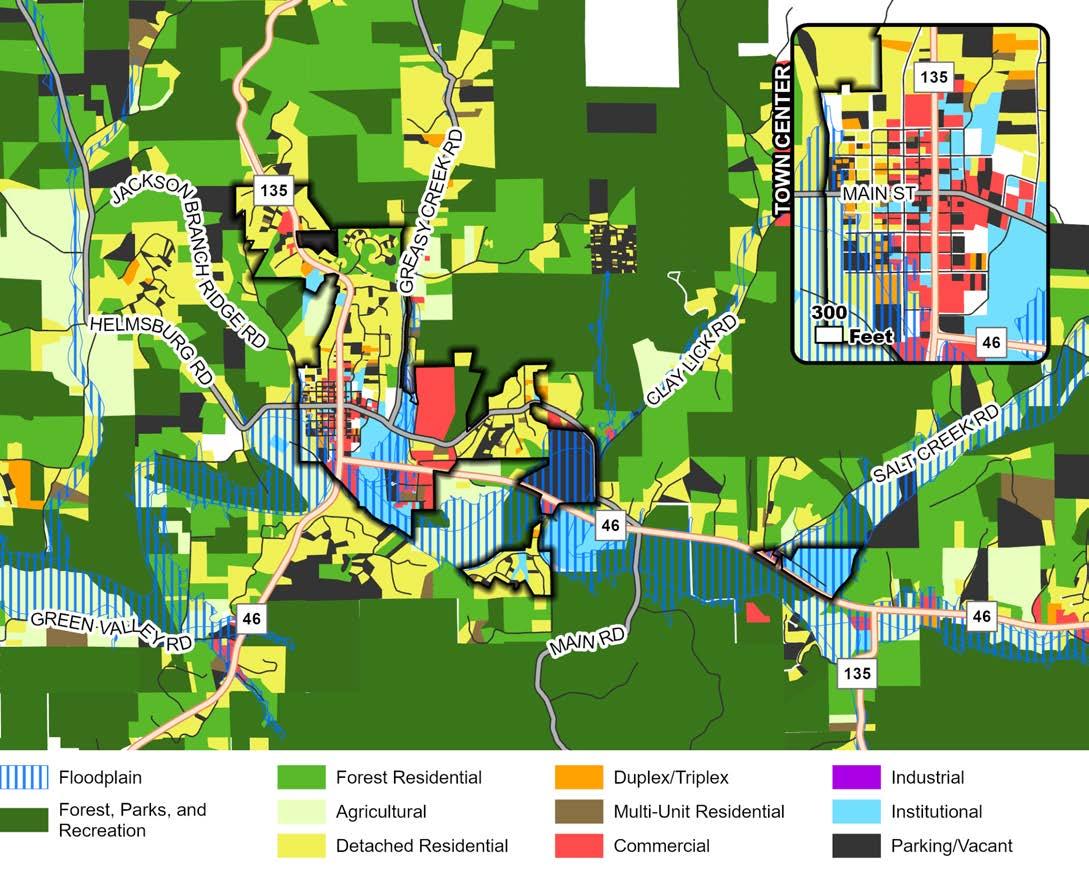
Public safety services, such as police, fire, and medical services, are essential to maintaining a safe and resilient community. Nashville relies on the Brown County Volunteer Fire Department, which is based in the Town and serves Washington Township and most of the Brown County State Park and Yellowwood State Forest. The department consists of 11 volunteer firefighters, translating to a rate of 7.2 firefighters per 1,000 residents in the Town of Nashville. However, when the geographic area is expanded to include Washington Township, the rate falls to 2.14 firefighters per 1,000 residents. Still, this is above the national (0.97 firefighters per 1,000), state (1.28 per 1,000), and metro area (1.70 per 1,000) averages. With a limited annual firefighting budget of $20,000, the department handles fire-related incidents and responds to medical emergencies, providing essential services to the local population. The department’s Insurance Services Office (ISO) rating of 6 indicates moderate service efficiency in firefighting resources and infrastructure.
The Town of Nashville also has its own police department, which consists of four officers, resulting in a rate of 2.62 officers per 1,000 people. This is above the national average of 1.98 officers per 1,000 and the state (1.83 per 1,000) and metro area (2.01 per 1,000) averages. The higher level of police staffing per capita highlights the Town’s commitment to maintaining public safety despite its relatively small population. The police department’s presence provides responsive services to local needs and supports community safety initiatives.
Overall, Nashville benefits from dedicated public safety services with relatively high levels of personnel per capita compared to regional benchmarks. However, given the limited budget for the volunteer fire department and its broader responsibility to handle medical calls, there may be opportunities to explore additional funding or resources to support and sustain these vital services.
Although community planning and decisionmaking circumstances are continuously evolving, the Town of Nashville’s previously completed plans and planning efforts are important to consider in creating the 2025 Comprehensive Plan. Reviewing and understanding these plans and planning processes in the context of the Town’s current conditions can give perspective, remind citizens of where the community has been, and encourage continued progress. Nine documents were studied in preparation for Nashville’s 2025 Comprehensive Plan.
The 1999 Nashville Comprehensive Plan outlined a series of policies, guidelines, and criteria for future development. The plan included goals that focused on parking, housing, mobility, employment, economy, utilities, and growth. The plan sought to incentivize moderately priced dwelling units (MPDU) to encourage developers to build affordable housing. An improved road system was proposed to enhance the aesthetics and operations of the existing roadways. Parking strategies mentioned were bump outs and parking lanes, as well as alleys to access small parking courts. The plan explored diverse economic opportunities to extend beyond tourism. The planning process involved community input through public workshops, citizens advisory committees, newspaper questionnaires, and personal interviews. The plan channeled Nashville’s town character and qualities of natural beauty and “village” feel to create a plan that encouraged heritage tourism. However, although the town and county comprehensive plans were supposed to be cooperative, the plans were developed separately due to community reception and criticism.
• A main priority of Nashville’s community leaders and stakeholders is to protect the area’s natural beauty and preserve its village and small-town character.
• Tourism is Nashville’s main industry and the basis of its local economy. “Heritage tourism” allows this industry to succeed while balancing the protection and preservation of natural resources and the cultural significance of the community.
• Nashville has an aging population, which adversely affects the physical, economic, and social health of the community.
The Bicycle and Pedestrian Master Plan outlined existing infrastructure and offered proposals to enhance the bicycle and pedestrian network and amenities. This plan was specific in its proposals and scope. Specifically, the plan recommended a healthy pedestrian and bicycle network that would appeal to both visitors and residents. To achieve this, new facilities and infrastructure were recommended, primarily additional paved trails. Each proposed recommendation included an itemization of physical features, estimated length, amenities, estimated costs, and other notes relevant to implementation.
Adopted in 2012, the Nashville Economic Development Strategy reviewed 10 years’ worth of planning documents, organized steering committees, conducted public meetings, interviewed community members, participated in big tent events, and launched a public website to address the decline in the local economy and create an approach to stimulate economic growth.
The plan tackled economic challenges, such as reliance on tourism, wages lower than state average, aging tourist customer base, aging local population, post-recession, high housing costs, limited sewer and water infrastructure, and high employment outflow. The Tourism Investment Plan (TIP) was proposed to address these challenges. Five projects were identified as supportive of Nashville’s identity and historic district vision. These projects highlighted in the strategy were ambitious, proposed new development in the community, but did not include steps on how to achieve the intended outcome.
Nashville’s extreme variations in elevation cause challenges and difficulties in its sanitary sewer service area. The Sanitary Sewer Master Plan addressed this complicating topography and other existing conditions related to the sanitary sewer system, such as locations of lift stations, sewer sheds, sewer lines, wastewater treatment plants, large sewer contributors, and other considerations. The plan called for several sewer expansions and closures. Within the sanitary sewer system, proposals included inflow, infiltration, and lift station improvements. Sludge processing improvements and expansions were also suggested. This plan included considerations to implement the plan, including funding opportunities.
The Nashville Stormwater Master Plan was created out of necessity by the aging and deteriorating existing infrastructure, undersized pipes, poor pavement conditions, and the absence of accurate and usable GIS mapping information for the town. To address these circumstances, plan recommendations included updating GIS mapping, improving channel and roadside drainages, reconstructing stormwater infrastructure trunkline conveyance, maintaining and inspecting the existing stormwater sewer system, and summarizing the stormwater utility’s annual costs.
The 2022 Water Master Plan is a companion to the Stormwater Master Plan. The Water Master Plan was needed to further address increased growth, high water loss, and aging infrastructure. The planning process involved an analysis of the existing water system through hydraulic modeling as well as future population projections and water demands. The analysis informed the plan’s cost estimate for capital improvement projects, which was the focus and purpose of this master plan.
Many of the conditions highlighted in the 2011 Brown County Comprehensive Plan are also relevant to the Nashville Comprehensive Plan in 2025. Conditions include sizable non-taxable acreage in the county, which reduces funding availability for local government, an aging residential population, youth leaving the area for economic and social opportunities, reliance on a single, seasonal economic industry (tourism), and a noticeable percentage of housing and neighborhoods that are not occupied year-round.
Land use recommendations identified housing opportunities, encouraged open space preservation, and recognized locations for appropriate commercial development. Guidelines for future economic development, sustainable forest management, and agriculture conservancy were also key themes of this comprehensive plan.
This 2014 plan was a companion document to “Brown County 2020: A Vision for the Future,” completed in 2009. This updated plan validated the vision statements produced in 2009 and updated the current assets, needs, and opportunities in the community. A series of strategic initiatives and community leadership roles were documented and categorized by eight themes that guided the planning process, including: 1) civic participation and government; 2) environment and quality of life; 3) arts, history, and cultural heritage; 4) infrastructure and economic development; 5) housing; 6) education and workforce development; 7) health, wellness, and family services; and 8) safety.
This regional housing study combined data collection with qualitative community outreach to identify housing issues and generate potential solutions. Housing challenges within Brown County are perpetuated by the aging residential population, affordability, seasonal housing market, low quality, inconsistent building codes, inconsistent permitting systems, and a state tax rate that discourages rental development. The proposals for revitalizing the housing market outlined in this plan were approached through improving infrastructure and enhancing quality of life essentials and amenities to attract new residents.
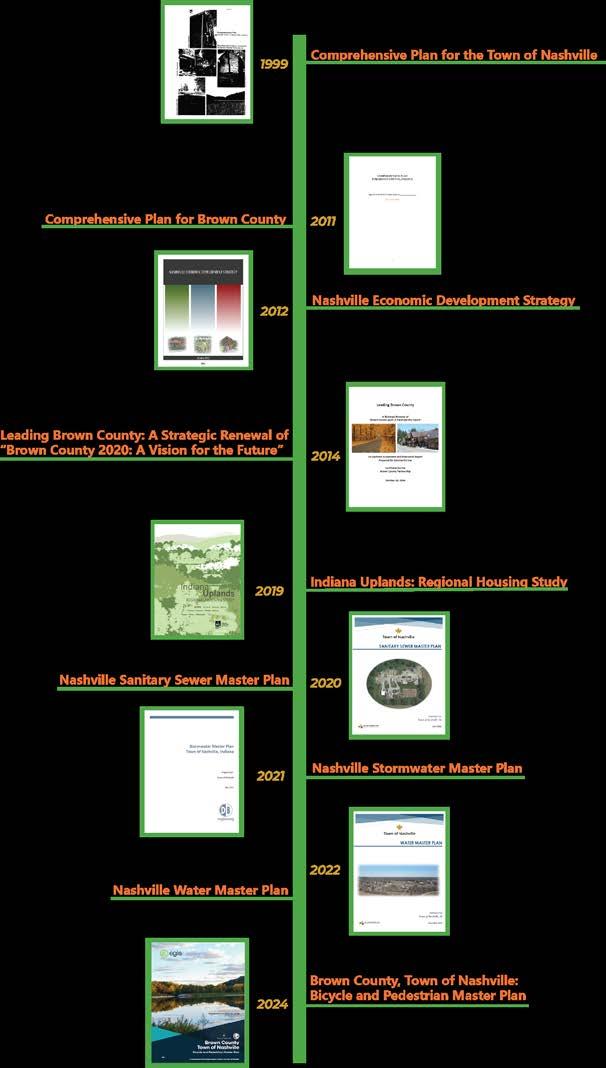
Demographic data is collected and studied as part of a planning process because it provides an understanding of a community’s composition regarding its residents’ attributes. Data points may include resident population, sex, age, race, households, income levels, educational attainment, and employment rates.
Population is defined by the number of people within a designated area at a given time. By understanding the number of people residing in Nashville, the town can prepare for future needs and sustainable growth. As the county seat, Nashville is the most populous town in Brown County.
The American Community Survey data for the population of Nashville shows trends from 2010 to 2022. From 2010 to 2020, the population of Nashville increased by 56.4 percent. However, the 2023 population estimate from the American Community Survey has Nashville with 1,420 residents, slightly fewer than the graph above indicates.
This chart shows the distribution of the population by age group and sex, comparing 2022 to 2012. The distribution graph helps planners determine how a population is aging, which will influence future land uses, likely needed community services, and local economic trends.
This distribution graph illustrates 10 years of change in the town’s population. The median age of Nashville residents is 63.3 years. Half of the population is older
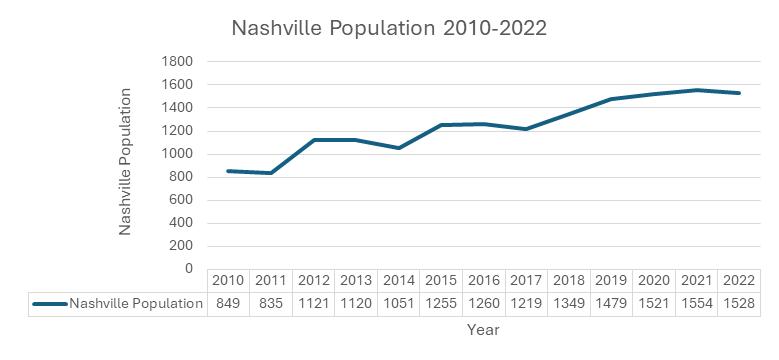
• Overall increase in population over the last century
• Significant growth post-2010.
• Population peak in 2021, with slight decrease shown in 2022.
• Important to accommodate this growth in future planning efforts.
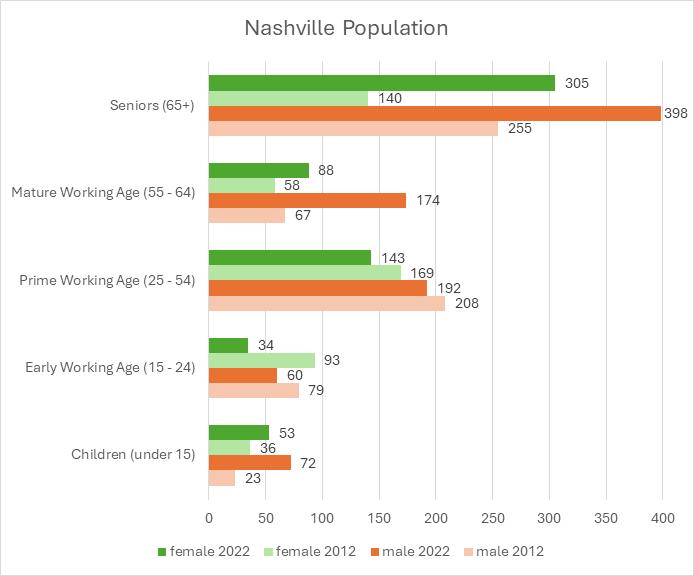
than the median age, and half is younger. Nashville has more residents over the age of 65 than in any other age group, and seniors make up the largest share of the population. There are few children or early working age residents of Nashville, which may indicate a young adult migration to other places.
• Children. Slight increase from 89 to 95, but male population significantly decreased.
• Early Working Age. More balanced gender distribution in 2022, slight increase overall from 127 to 139.
• Prime Working Age. Significant growth in this age group from 312 to 400, showing a stronger workforce.
• Mature Working Age. Noticeable growth from 146 to 241, with high growth rate among females—implications for retirement planning in Nashville.
• Seniors. Significant increase from 445 to 653, with high growth among males. Growth in this category will drive demand for senior services and healthcare.
• Aging Population. There is a need for age-friendly infrastructure and services
• Workforce Shifts. Growing prime working age group, which could impact economic development strategies.
• Children and Young Adults. Low numbers may impact schools and youth services.
Households in Nashville tend to have fewer people than households in Brown County, 1.8 compared to 2.3. In the State of Indiana, the average household has 2.5 people (as of 2022). In Nashville, an average household with fewer than two people indicates that it is common for residents to live alone and
less common to see multi-generational households. Approximately 45% of Nashville residents live alone, which can increase the demand for more but smaller housing units. Family households make up 53% of Nashville’s households. A family household is where two or more people related by birth, marriage, or adoption live together. The majority of the family households are married couples without children. Family households with children, either living with one or both parents, are less than 15% in Nashville. In Indiana, approximately 27% of family households have children living with one or both parents.
• Rapid growth in the number of households post2017, suggesting a housing boom or increased residential development.
• The increase in households indicates a growing demand for housing and community services. Planning must address the needs of these new households, including infrastructure, amenities, and public services.
• General trends towards small households, which is consistent with the County, State, and Nation. May increase demand for smaller housing units, such as apartments or smaller single-family homes.
• General decline in family size across all areas, with a more pronounced decrease in Nashville. The Nashville family size is 2.3 people. In Brown County, there are 2.6 people in family households, and in Indiana, it is 3.1 people.
• Significant reduction in family size over the decade, indicating fewer children per family or more couples without children, which is consistent with the town’s aging population.
• The shrinking family size indicates a shift towards smaller families, potentially impacting the demand for larger homes and family-oriented amenities.
As shown in the pie chart, a large majority of the Nashville population is white. Three percent of the population is nonwhite, either of American Indian/Alaska Native, Black/African American, two or more races, or some other race. Asian and Native Hawaiian/Pacific Islander had no data for the town of Nashville.
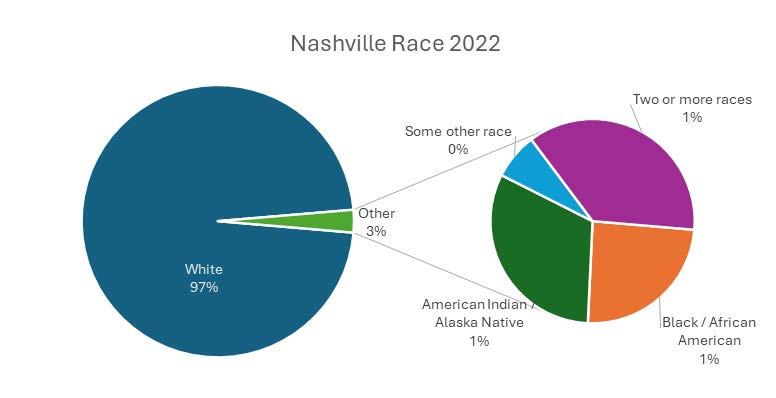
Nashville’s population with a disability is higher than the state of Indiana’s average. It is important to note that of the 358 disabled Nashville residents in 2022, zero citizens were under the age of 18, and 213 citizens were over the age of 65. Nashville’s aging population may be the reason why the disability proportion in Nashville is higher than at the state level.
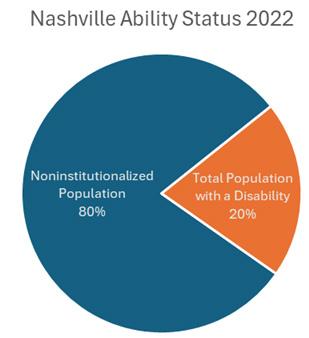
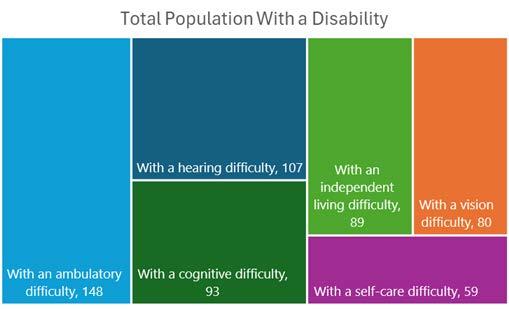
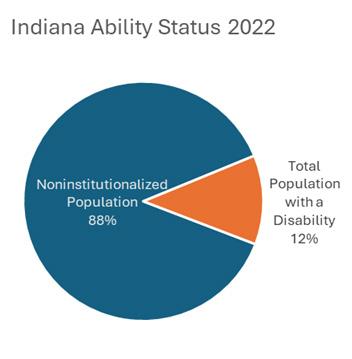
In 2012, 109 Nashville citizens over 65 years old were reported having a disability. This number almost doubled in 2022. The increasing number of seniors with disabilities is important to note, especially when planning for the demand for accessible housing and transportation infrastructure.
In 2022, 28% of the Nashville population aged 25 or older had only a high school diploma. Twentyfive percent have some college, but no degree. Approximately 42% have an associate’s, bachelor’s, or graduate/professional college degree. This college graduation rate is higher in Nashville than in Brown County (at 37.9%) or the State of Indiana (at 37.2%).
• Nashville has a lower percentage of residents with less than a 9th-grade education compared to the county and state, indicating stronger early education efforts.
• The percentage of residents in Nashville who have attended some college but did not complete a degree suggests a strong interest in higher education, even if a degree was not completed.
• The high levels of educational attainment, particularly at the bachelor’s and graduate degree levels, suggest that Nashville has a well-educated population.
• This could have positive impacts on economic development and attract businesses that require a skilled workforce.
• Important to address gaps at the associate degree level and support those with some college experience to complete their education.
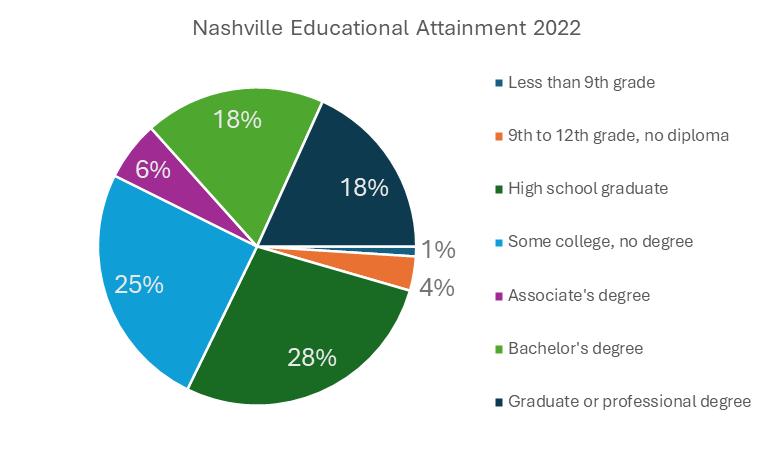
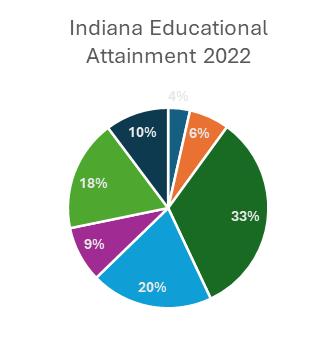
The graph above shows school enrollment for Nashville residents in years 2012, 2017, and 2022. On either end of the scale, few residents were enrolled in nursery or pre-school or graduate/professional school in the three years studied. In 2012, there were 199 Nashville students enrolled in school. Ten years later, the number of students decreased to 131. This indicates that the students who moved out of Nashville or graduated from high school or college, and therefore no longer enrolled, were not replaced by new students entering the educational system. This is a result of smaller households, smaller family households, an aging population/ shrinking of the school-aged population, and/ or shifts in educational choices.
• Decline in pre-school and Kindergarten through 12th grade enrollment may impact future demand for educational services and facilities.
• The Comprehensive Plan should account for potential declines in younger student populations while supporting opportunities for post-secondary education and workforce development.
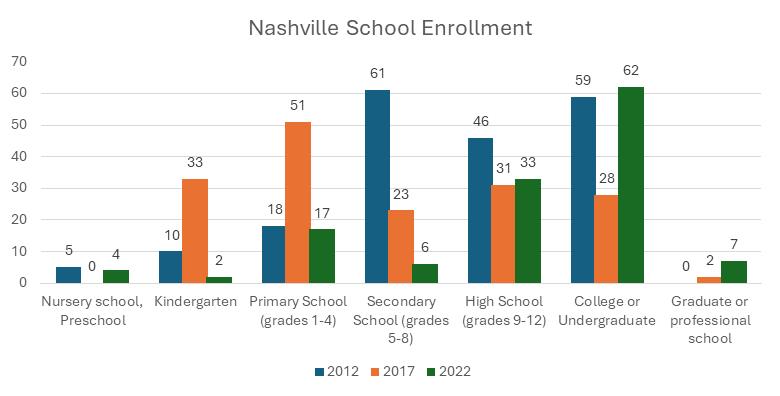
Housing is fundamental to an individual and an essential component of a community. A variety of safe, attainable, and well-maintained housing options is vital to supporting a thriving community that ensures all residents have a place to call home. When housing needs go unaddressed, challenges like higher costs, overcrowding, or limited availability can make it difficult for people to stay in or move to the area. By understanding and responding to housing trends today, we can help create a future where everyone in Nashville can access a stable and comfortable home.
A town’s housing stock refers to the total number and variety of homes available, including their age, size, and type. A healthy mix of housing types—from single-family dwellings to apartments—helps meet the diverse needs of residents and can attract new people to the area. Factors like whether homes are rented or owned, how many vehicles households use, and the pace of new construction all provide insight into how a town is evolving. By understanding Nashville’s current housing stock, we can better plan for the future and ensure the Town remains welcoming for all.
• Nashville Has an Aging Housing Stock: Nashville’s housing stock has two main construction periods, with many homes built between 1950-1959 and another increase from 2010-2019. The average home is now over 50 years old, highlighting the need for maintenance and potential renovation efforts.
• There Has Been a Shift in Housing Types: Over the past decade, Nashville has seen an increase in single-family homes and medium to large apartment buildings. However, “Missing Middle Housing,” such as duplexes and small multi-family units, has declined, suggesting a need for more diverse housing options.
• Homeownership Rates Are Growing: Nashville has experienced growth in homeownership rates, rising from 44.5% in 2012 to 55.9% in 2022. Despite remaining below Brown County and the State averages, this trend reflects a positive shift toward greater community investment.
• Housing Costs Are Rising: Home values and rent prices have increased significantly. The median home price has risen from $165,900 in 2012 to $197,400 in 2022, while median rent has climbed from $783 to $915. This trend highlights the growing affordability challenges faced by residents.
• Income Disparities Persist: Nashville’s median household income is lower than that of the County and State, with many residents relying on fixed or moderate incomes. This, combined with rising housing costs, emphasizes the need for affordable housing options.
In Nashville, the housing stock reflects two distinct construction periods, with the highest number of homes built between 1950 and 1959, accounting for 21.7% of the Town’s housing. The second-highest construction period occurred from 2010 to 2019, contributing 13.0% of the housing stock. Indeed, both highest construction periods correspond with eras of significant population growth in the Town. The trend of housing construction shows that while much of the housing in Nashville is aging, there has been a more recent surge in development over the last decade.
The average house in Nashville was built in 1973, with many homes now over 50 years old. This suggests that future planning efforts should prioritize the maintenance and potential rehabilitation of older homes. Additionally, the spike in housing from 2010 to 2019 indicates that there has been some recent growth. Still, the relatively low number of units built since 2020 (only 0.5 %) suggests a potential slowdown in housing development. This trend identifies a need for proactive efforts to address housing demands and ensure a sustainable balance between preserving older homes and accommodating future growth.
In Nashville, the housing stock primarily consists of single-family dwellings, which accounted for 69.2% of all housing in 2022. This represents a 32.1% increase in single-family dwellings from 439 in 2012 to 580 units in 2022. “Missing Middle Housing,” which includes small multi-family homes like duplexes, triplexes, and small apartment buildings, declined by 23.4%, with the number of units falling from 184 in 2012 to 141 in 2022. Medium to large apartments, representing buildings with 20 or more units, saw a dramatic increase, surging 1,571.4% over the decade, from just seven units in 2012 to 117 units in 2022. Meanwhile, mobile homes or other housing types disappeared from Nashville’s housing, as the three units in 2012 were removed by 2022.
In comparison, Brown County and the State of Indiana, Nashville’s housing development trends show notable differences. While single-family dwellings grew by 32.1% in the Town, Brown County and Indiana experienced more minor changes, with
Housing Types (2022)
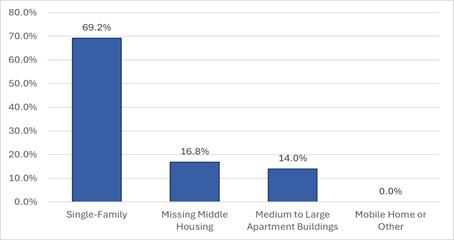

the County slightly declining by 0.7% and the State growing by 5.0%. Missing Middle Housing declined sharply in Nashville by 23.4%, while Brown County increased by 45.3%, and Indiana grew by a modest 3.9%. The most significant growth in Nashville was in medium to large apartment buildings, which expanded by 1,571.4%, although Brown County also saw an even greater increase of 3,114.3%. This substantial growth in medium to large apartment buildings in the Town and County compared to the State’s less pronounced growth indicates a local focus on diversifying housing. Nashville’s loss of mobile homes aligns with the broader trend of this housing type diminishing across the region, as people increasingly seek more permanent housing options and apartments gain popularity.
Regional Percent Change in Housing Types (2012-2022)

Total Housing Units and Vacancies (2012-2022)
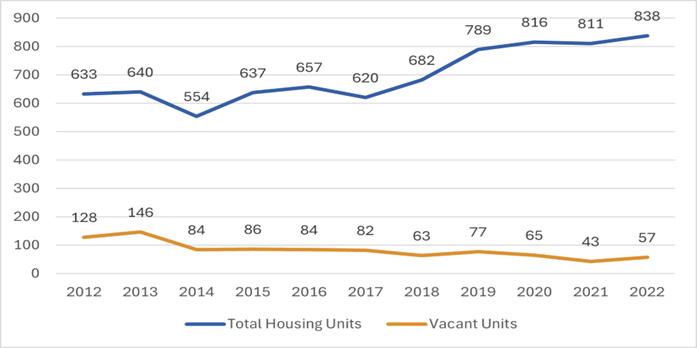
Nashville’s housing trends suggest that while the Town has increased its singlefamily dwellings and medium to large apartment buildings, the decline in Missing Middle Housing could pose future challenges for housing diversity and affordability. As Nashville continues to grow, it becomes increasingly important to address this gap and focus on diversifying housing. This will be critical to ensure that a range of housing options are available to meet the needs of different income levels, household sizes, abilities, and lifestyles.
Between 2012 and 2022, the total number of housing units in Nashville increased by 32.3%, growing from 633 units in 2012 to 838 units in 2022. Following a sharp drop in 2014 and another dip in 2017, the construction of housing units has rebounded with steady growth, showing potential for further development in the housing market.
The vacancy rate has fallen by 55.5% from 2012 to 2022, starting at 20.2% in 2012, peaking at 22.8% in 2013, and then declining significantly to 6.8% by 2022. The decline in vacancies implies a tightening housing market, likely reflecting increased demand, and highlights the need for an adequate housing supply to meet the growing demand and maintain affordability.
Rates (2012-2022)
In general, homeownership rates in Nashville have improved remarkably over the past decade. Homeownership rates started at 44.5% in 2012, dipped to a low of 35.0% in 2016, and have steadily climbed to 59.9% in 2022, reaching a peak of 61.9% in 2021. Although Nashville’s homeownership rates have consistently been lower than those of the County and State, the Town has seen a sharper increase in homeownership since 2016.
In contrast, Brown County and the State of Indiana’s homeownership rates have remained more stable, gradually increasing over time. By 2022, Nashville’s homeownership rates approached those of the County (66.4%) and State (63.5%), showing a narrowing gap. This upward trend in homeownership could positively impact long-term community investment and development.
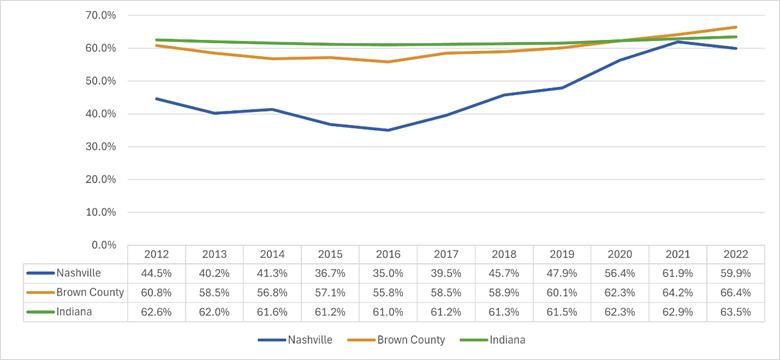
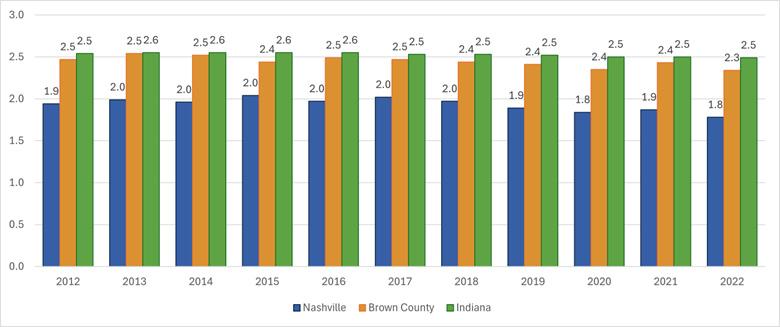
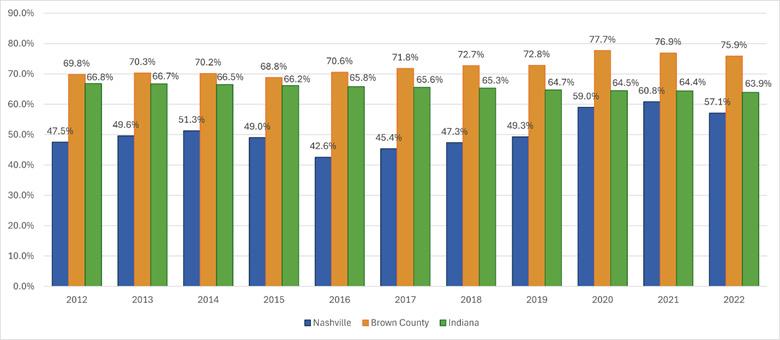
Nashville’s average household size has consistently remained lower than Brown County and the State of Indiana, fluctuating between 1.8 and 2.0 since 2012. This smaller household size may be attributed to Nashville’s higher median age (63.3 years old) and the lower %age of families compared to the County and State.
While Brown County and Indiana maintain household sizes around 2.5, Nashville’s household size reflects its population’s unique characteristics, with more individuals living alone or in smaller households.
Additionally, the percentage of family households in Nashville has remained significantly lower, reaching just 57.1% in 2022. These trends suggest that future housing planning in Nashville may need to focus on smaller, more diverse housing options such as townhomes or cottage courts, catering to singles, older residents, and non-family households, rather than larger family-style homes. This shift could better align with the community’s needs as it ages and household sizes continue to shrink.
In 2022, the majority of Nashville residents appear to be well-established in their homes, with over half (52.0%, 406 households) having moved in between 2010 and 2017. Only 34 households, or 4.4%, moved in in 2021 or later, indicating a downturn in recent moves. Nearly 12% of residents have been in their homes for over 30 years, suggesting a stable, longterm population base.
Notably, between 2018 and 2022, 14% of households moved in. This mix of newer and established residents shows the community has deep roots but also a certain degree of turnover, which could impact housing demands and the availability of affordable housing in the future. Ensuring a balance of housing types is available to accommodate longterm residents and newcomers will be essential for Nashville’s future planning efforts.
In a small town like Nashville, car ownership is common. In 2022, 48 households (or 5.7%) reported not having a car. However, this is a notable drop from the 10.6% peak in 2013. While most residents rely on their vehicles, the portion of households without access highlights the importance of walkability and access to necessities and amenities for those without transportation options.
Internet access in Nashville has steadily improved over the past several years. However, a significant portion of households remain without connectivity. In 2017, 36.4% of households (196 homes) had no internet access. By 2021, the estimate of households without internet access dropped to 20.6%, with only 158 of 768 households reporting no access. In 2022, the number decreased further to 17.5%.
This downward trend suggests that more residents are gaining access to the internet, an essential resource in an increasingly digital world. However, the nearly 18% of households still without access highlights a gap that could impact education, employment opportunities, and access to services. Addressing this issue is valuable in ensuring that all residents can participate fully in the modern economy and community as technology advances.
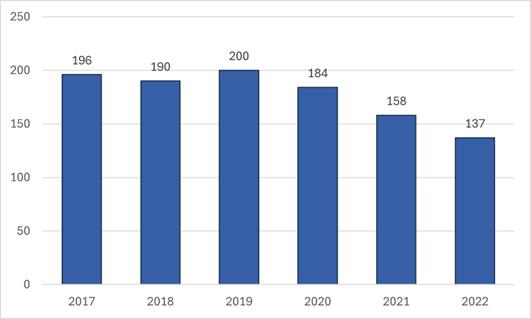
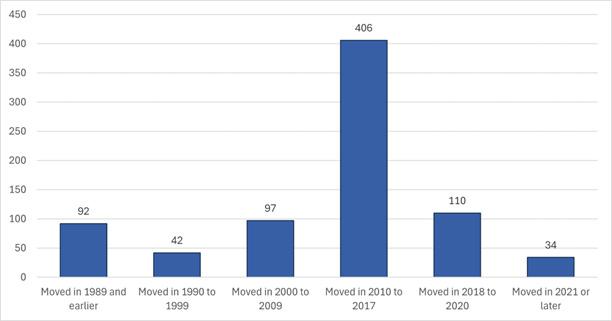

Housing costs shape a community’s overall affordability and livability, dictating who can afford to live there, the types of housing available, and the economic diversity of the residents. Understanding the balance between household income, home prices, and rent prices is necessary in evaluating Nashville’s housing market. These insights will help inform policy decisions to ensure Nashville remains accessible and attractive to a diverse range of income levels, supporting economic stability and longterm growth.
Nashville’s household income levels reveal a town where household earnings vary significantly, with many residents relying on fixed or moderate incomes. Nashville’s median household income of $51,042 falls below Brown County’s median of $73,933 and Indiana’s median of $67,173, indicating that many Nashville households face lower income levels than the County and State. Nashville’s income distribution in 2022 reveals that a significant portion of households (259) earned less than $35,000 annually, with 138 households earning less than $20,000. On the other end of the income spectrum, nearly one-third of households earn $100,000 or more, including 106 households earning $150,000 or higher.
With Food Stamp/ SNAP benefits in the last 12 months

While 63.5% of Nashville households earn income, this is lower than Brown County’s 71.1% and Indiana’s 77.7%, likely reflecting Nashville’s higher median age and larger retired population. The mean earnings in Nashville ($76,458) are also lower than the County ($97,079) and State ($90,839). Notably, 57.5% of Nashville households receive Social Security benefits, significantly higher than Brown County (44.9%) and the State (31.8%), with a mean benefit of $22,178, which is lower than both County and State averages. Additionally, 33.9% of households in Nashville report
receiving retirement income, exceeding State and County levels. However, the mean retirement income is notably lower at $16,004, compared to $24,346 in Brown County and $23,466 in Indiana.
Concentrations of residents receiving Social Security and retirement income and lower average earnings and benefits suggest that Nashville’s older population heavily relies on fixed income. The relatively high percentage of households receiving Supplemental Security Income (5.2%) and cash public assistance (2.0%) also implies that a portion of the population depends on government aid. These economic factors, along with the aging population, may continue to impact household income levels, impacting housing affordability.
Nashville’s income distribution reflects the economic diversity within the community. Future planning efforts will need to consider the growing demand for affordable housing options tailored for residents on fixed incomes, as well as support services for older adults.
Nashville’s housing market has experienced significant growth and decline across price brackets over the past decade. The median value of homes grew from $165,900 in 2012 to $197,400 in 2022 (values not adjusted for inflation). Homes priced under $50,000 dropped by 52.9% in Nashville. This decline was more pronounced than the State (-30.0%) while Brown County remained stable.
The $50,000 to $99,999 range grew by 116.7%, despite significant declines in the County and State. This suggests that Nashville may still have affordable housing options compared to some areas, but these options are largely declining.
In the middle to higher price ranges ($150,000 to $499,999), Nashville experienced substantial growth, with increases of up to 179.6%. This growth was more concentrated in the lower-middle brackets than in the County and State, which saw higher increases at the upper end. Million-dollar homes remain absent from Nashville’s market, but 33.3% (or 3 homes) fall within Nashville’s highest-priced category, $500,000 to $999,999.

Percent Change in Regional Home Values (2012-2022) SELECTED HOUSING CHARACTERISTICS
Additionally, the cost of housing for Nashville’s homeowners in 2022 shows different affordability challenges depending on mortgage status. Of the 502 owner-occupied units, 294 (about 59%) have a mortgage, while 208 (41%) are owned outright. This divide likely stems from Nashville’s older demographic, where long-term homeownership may be more common, and many residents have paid off their mortgages.
The US Census Bureau defines selected monthly owner costs (SMOC) as the sum of payments for mortgages, including home equity loans and other junior mortgages; real estate taxes; fire, hazard, and flood insurance; and utilities. For homeowners with a mortgage, the median monthly costs were $1,174, compared to just $488 for homeowners without a mortgage. This substantial gap shows how housing affordability is experienced differently depending on mortgage status. Additionally, homeowners with a mortgage are more likely to experience higher financial pressure, with 12.4% spending 30% or more of their income on housing, compared to only 3.6% of outright homeowners.
The fact that only 15.9% of all owner-occupied households in Nashville are considered costburdened, or spending 30% or more of income on SMOC, underscores that while some residents experience financial strain due to housing costs, the overall rate is relatively moderate. Still, with the rising housing costs, this trend is one to watch closely, especially as Nashville continues to grow.
The cost of rent in Nashville has notably increased over the past decade. In 2022, 62.7% of renters (or 173 households), a rise from 51.0% in 2012. The %age of renters paying between $1,000 and $1,499 also increased from 27.2% in 2012 to 30.1% in 2022. Additionally, the portion of renters paying $1,500 or more has doubled, from 1.5% in 2012 to 3.6% in 2022. The trend of rent prices reflects a shift toward higher rent prices, pushing more households into higher rent categories, with the median rent increasing from $783 in 2012 to $915 in 2022 (values are not adjusted for inflation).
During the same time, there has been a decline in the number of renters paying less than $500, dropping from 20.4% in 2012 to just 3.6% (10 households) in 2022. The %age of households not paying rent also fell from 8.3% to 1.1% (3 households), suggesting a reduction in alternative housing options or subsidies. The impact of rising rental costs is further reflected in the %age of rent-burdened households, which rose sharply from 48.1% in 2012 to 65.6% in 2022. This increase means that a growing number of Nashville renters are spending 30% or more of their income on rent, highlighting the housing affordability challenges in the community. The rising housing costs and pressures experienced in Nashville are part of a greater trend seen at the state and national levels. It will be imperative for Nashville to provide diverse housing options for residents of all income levels and maintain the town’s livability.
Gross Rent Prices (2012-2022)
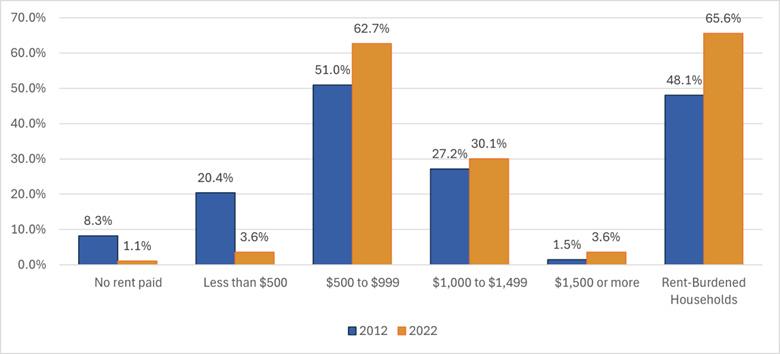
Economy includes workforce and industry characteristics for the town, such as the working population, number of employees by industries, income, and more.
Labor force includes a community’s residents of legal working age (16 years and older) that are not in retirement. Of Nashville’s roughly 1,500 residents, 48% are in the civilian labor force.
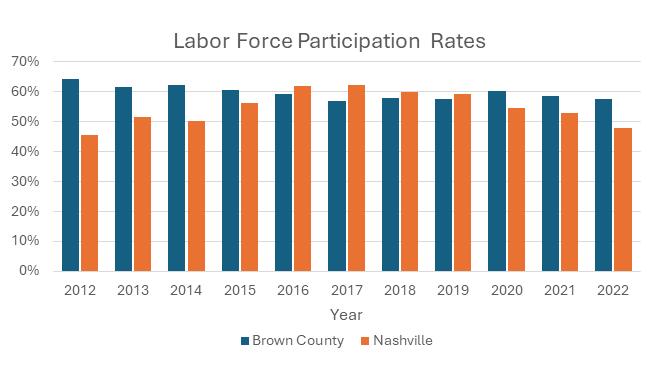
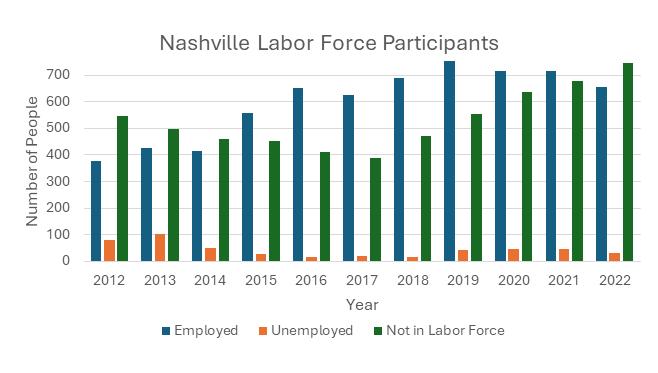
Labor force participation in Nashville has hovered between 45 and 65% for the past 10 years and has been decreasing since 2017. Brown County’s participation rates have been consistent—mostly around 55-60%. The Town of Nashville is increasingly popular for retirees—the number of people not in the labor force has been increasing since 2017 and surpassed the number of employed people in 2022.
The three largest employment industries for residents of Nashville in 2022 were:
1. educational services,
2. retail trade, and
3. professional, scientific, management, administrative, and waste management services.
The three largest growing sectors over the last ten years were
1. public administration,
2. manufacturing, and
3. finance, insurance, real estate, rental, and leasing.
The three largest employment industries for people working within the Town of Nashville in 2022 were
1. arts, entertainment, recreation accommodation, and food services;
2. educational services; and
3. retail trade.
The three largest growing sectors over the last ten years were
1. manufacturing,
2. other services except public administration, and
3. retail trade.
Only two other industries saw any growth—arts, entertainment, recreation, accommodation, food services and public administration. All other industries decreased in employment.
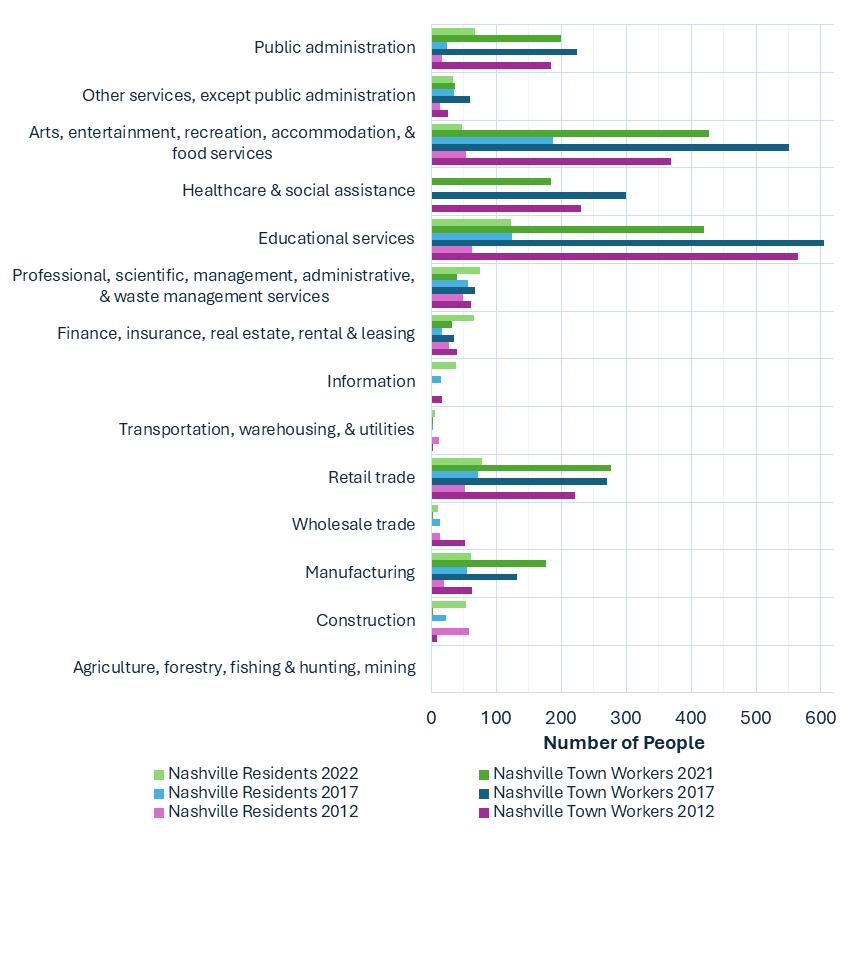

Median earnings throughout the state have been increasing for the past 10 years. In 2012, the median income in Nashville was about $22,200, which was around $7,000 to $10,000 less than Brown County and Indiana, respectively. In 2022, median earnings were around $45,500, which is much more consistent with Brown County and the State at around $45,200 and $45,900, respectively. Since 2012, Nashville’s median income has increased around 106%, with people with diplomas seeing the greatest increase at 142%. This has been a substantially greater increase than levels at the County and State level, which were about 52% and 39% respectively.
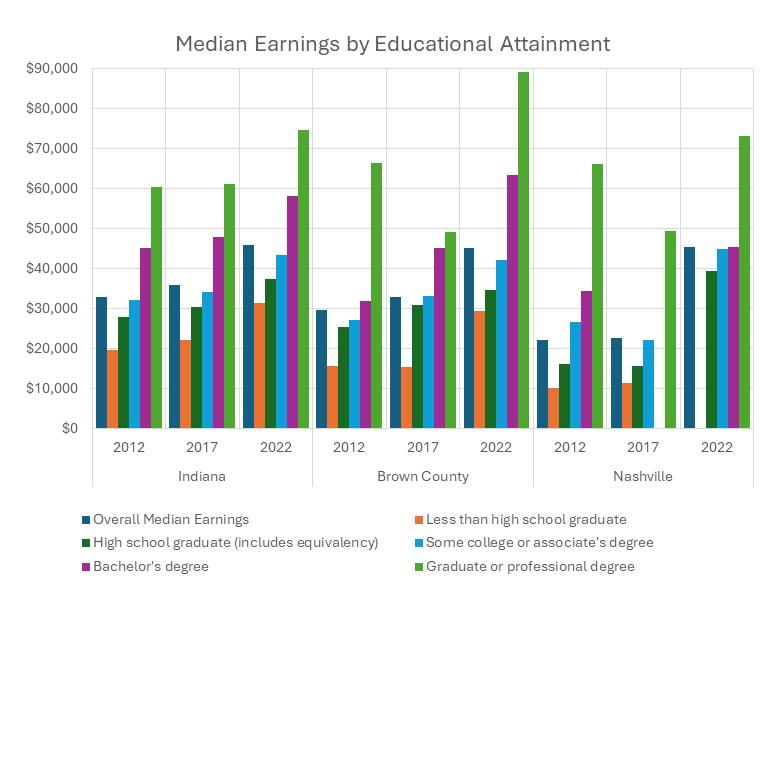
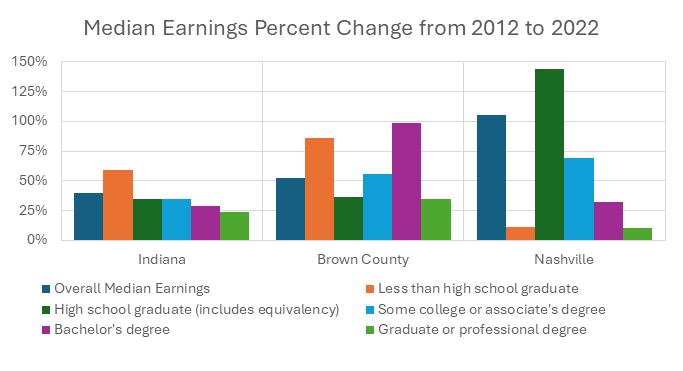
The highest earning occupations tend to be consistent with the State, County, and Town. The top three highest earning occupations in Nashville in 2022 were:
1. Natural resources, construction, and maintenance
2. Finance Management/ Business, and
3. Science and Arts Management/ Business
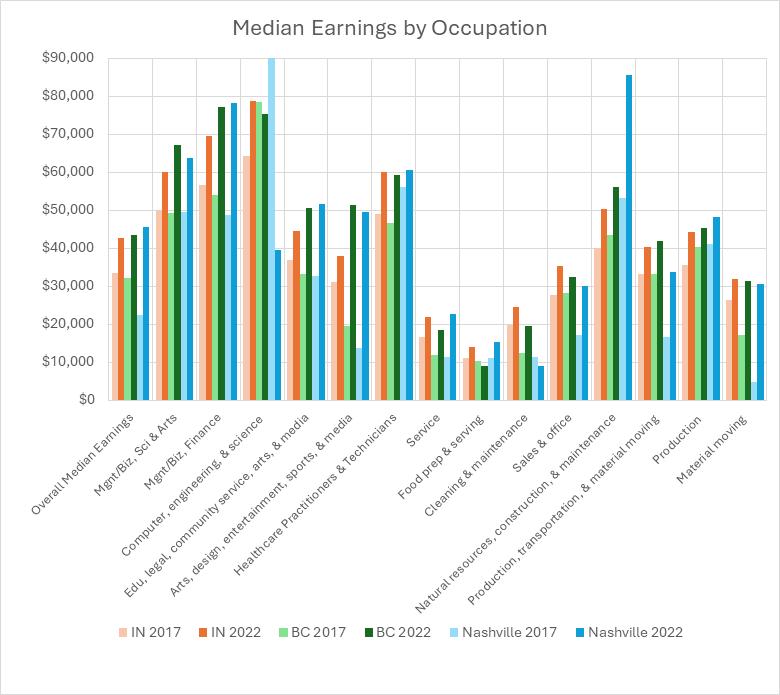
A small number of residents both live and work in Nashville, showing that many jobs within the town are filled by non-residents. This may indicate limited local employment opportunities or a preference among residents to seek jobs elsewhere for various reasons. Only a small number of residents hold local jobs, especially in the higher earnings bracket, indicating that many residents seek higher-paying opportunities outside the town.
In 2021, 1,442 people were commuting to Nashville for work. Very few employees live and work in Nashville – only 67 people, as the U.S. Census Bureau reported. Most Nashville residents work outside of the town. Some residents work in Brown County, but others commute to the nearby cities of Columbus and Bloomington. Working outside of Brown County can be beneficial, as income taxes and property taxes are paid to the county of residence. Given this employment trend, Nashville may consider diversifying its property
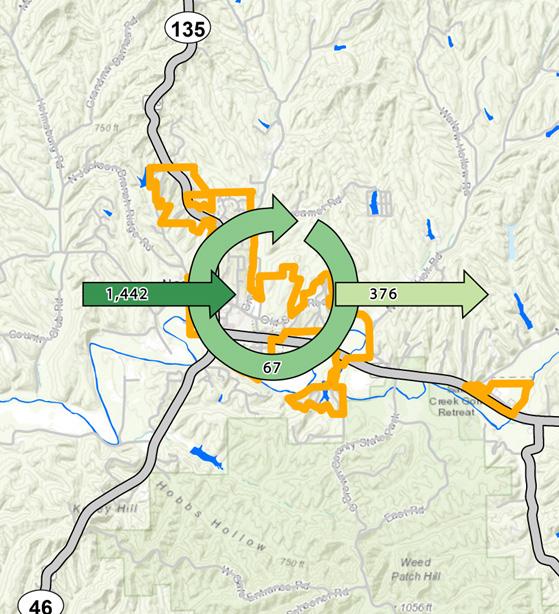
Inflow/Outflow (Primary Jobs, 2021) Net Job Inflow: 1,066
tax base by expanding nonresidential uses, which allow for higher tax rates than homesteads.
Inflow: Nashville attracts a significant number of nonresident employees, particularly those in the prime working age group of ages 30 to 54 and in the mid-income range of $15,001 to $39,996. This suggests that local jobs are more appealing, fall within this earnings category, or are attainable to non-Nashville residents.
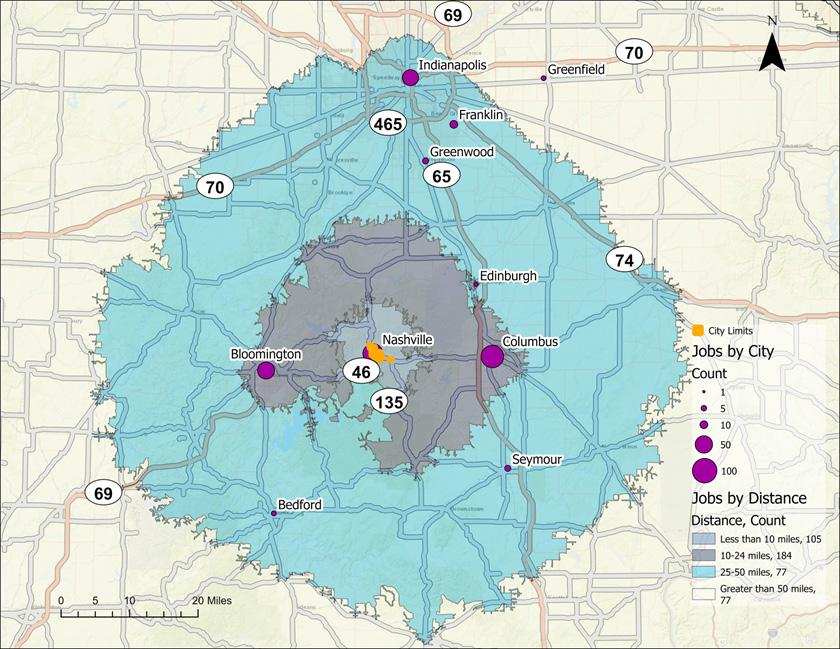
Outflow: The majority of Nashville residents commute to jobs outside the town, especially among those aged 30 to 54 and those earning more than $39,996. This suggests reliance on employment opportunities with higher-paying jobs in nearby areas.
As illustrated in the “Jobs by Location and Community Distance” map, the majority of Nashville residents work in jobs that are within 10 to 24 miles of the town. Twenty-five miles from Nashville, Columbus is the employment destination for 84 Nashville commuters. Nashville ranks second in job count among the cities listed, with 67 jobs.
• Strong inflow of workers from outside of Nashville, which could impact local infrastructure, transportation, and housing demand.
• Reliance on external employment by residents highlights potential opportunities to develop more local jobs.
• While Nashville offers a significant number of
jobs, these jobs are predominantly filled by nonresidents.
• Residents who earn more tend to work outside the town.
• Planning efforts could focus on creating or attracting more high-paying jobs within Nashville to retain local talent.
• The distribution of jobs by distance shows that while there are significant employment opportunities nearby, many workers commute longer distances for work.
• Nashville’s position as a major job center relative to other Indiana cities highlights its role in the regional economy.
• The Comprehensive Plan should consider strategies to enhance local job opportunities and reduce commuting distances, potentially by attracting businesses to Nashville or supporting local employment growth.
Poverty has been decreasing for the past 10 years throughout the State and Brown County, but Nashville’s rates have fluctuated as shown in the chart below. Brown County has had lower poverty rates than the State of Indiana, but Nashville has fluctuated from as high as 21.8% in 2015 to as low as 11% in 2022, which is the lowest it has been in the past 10 years.
Poverty in Nashville is most common among working-aged populations with 105 people in 2022. Poverty among seniors increased from 25 to 48 people from 2017 to 2022 and decreased among children and minors from 60 to 0 (estimated).
For the past 10 years, Brown County has seen a decrease in poverty among all education levels. Nashville has seen a decrease in people without a diploma and people with bachelor’s degrees or higher. However, poverty increased in people with diplomas, some college, or associate degrees—perhaps due to a higher portion of the population with these education levels.
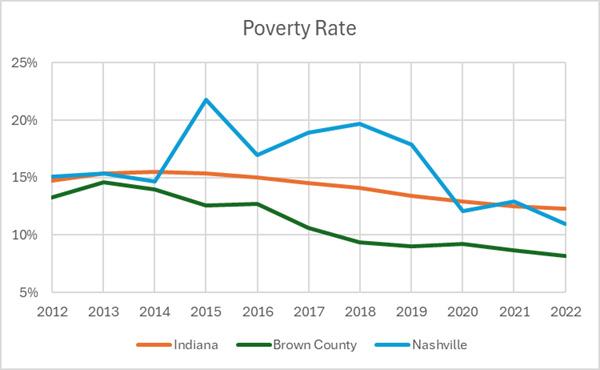
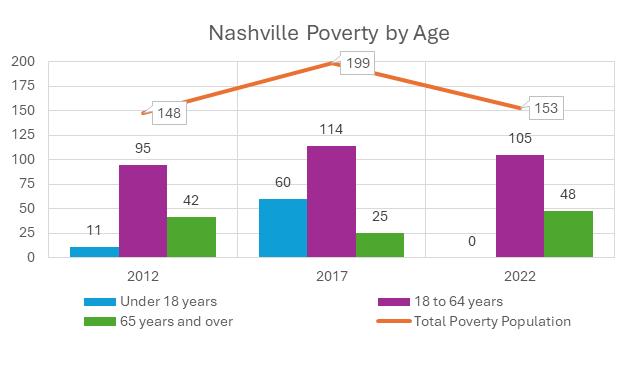

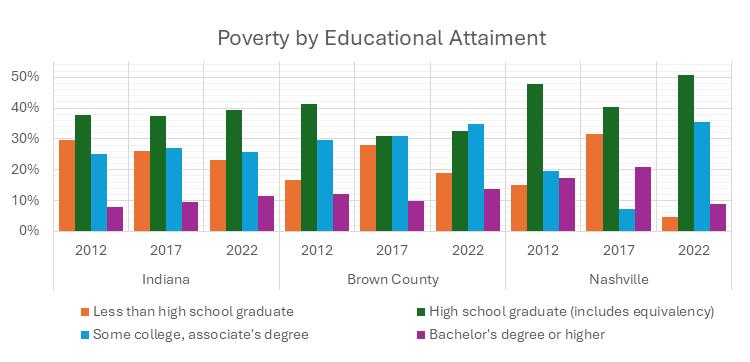
May 29, 2024
Attendees:
REA Staff
Sandie Jones, Town Manager
Phyllis Carr, Town Administration Manager
Kayla Robertson, Brown County Planning & Zoning Director
Paul Clark, Redevelopment Commission Member
Meeting Summary: Summarize client expectations, review the project scope, schedule, and community engagement objectives, and site tour.
Event #1: Nashville Night Out August 6, 2024
21 people signed up for e-mails
6 map comments, around 38 comments recorded
Event #2: Nashville Farmers’ Market August 25, 2024
14 people signed up for e-mails
3 map comments, around 16 comments recorded
September 10, 2024
22 attendees
Focus Group Categories: churches; utilities, transportation, and environment; government and healthcare; arts and culture; non-profits; economic development and real estate; business owners
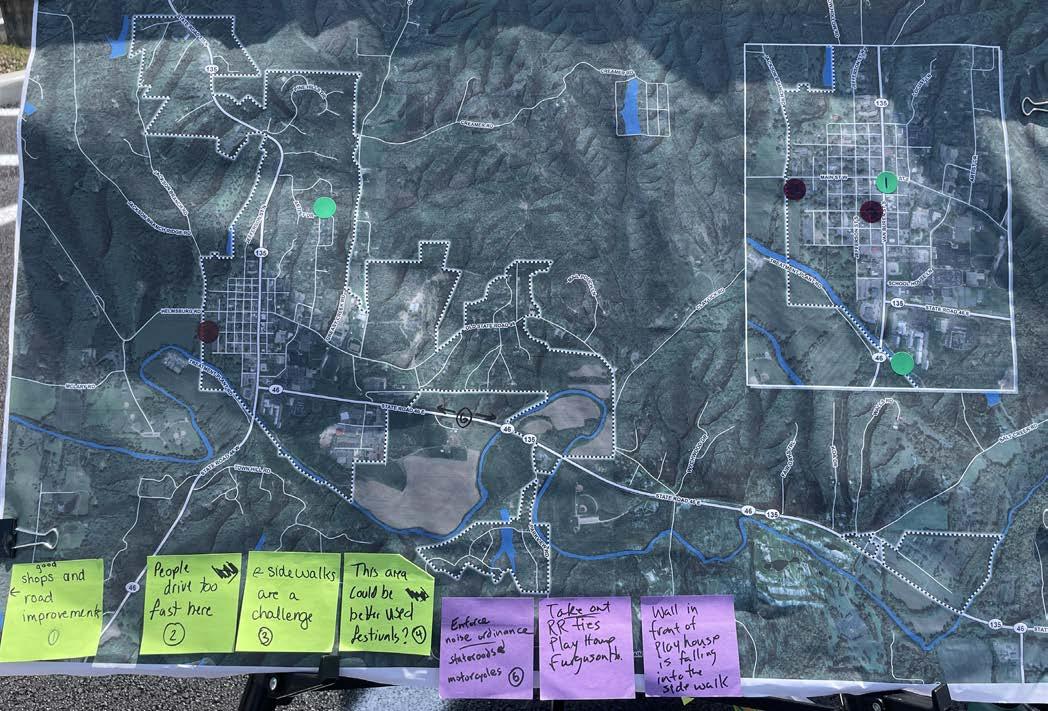
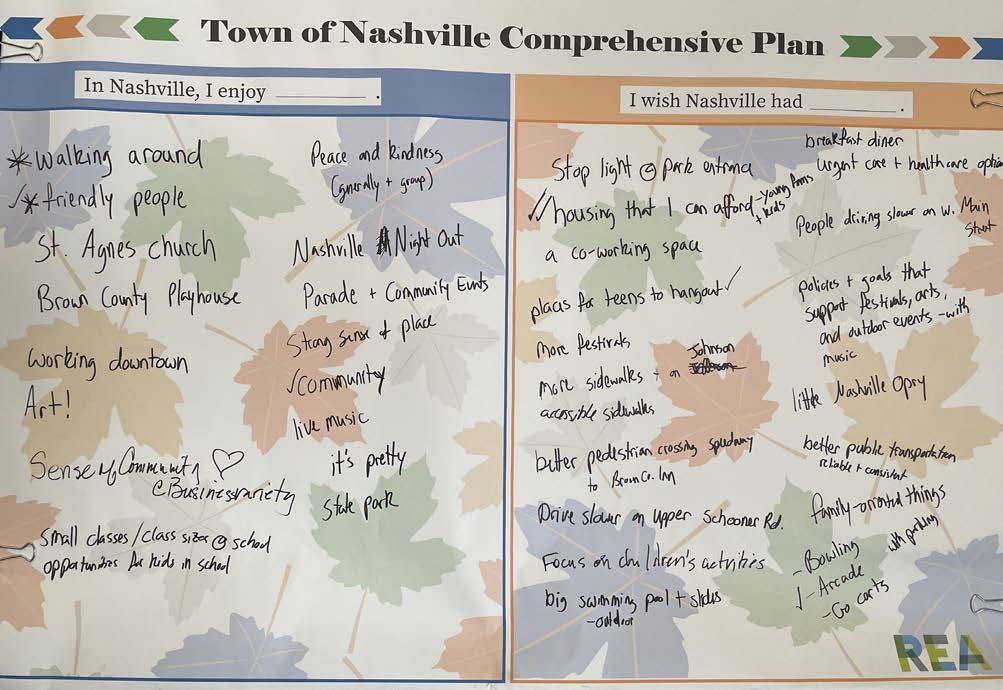
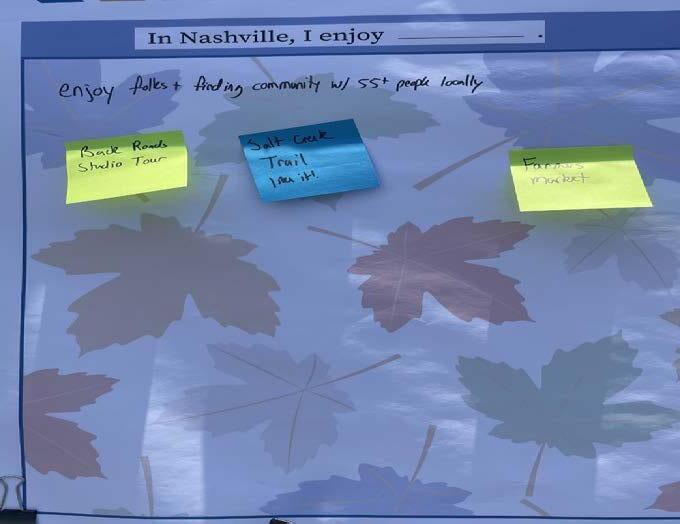
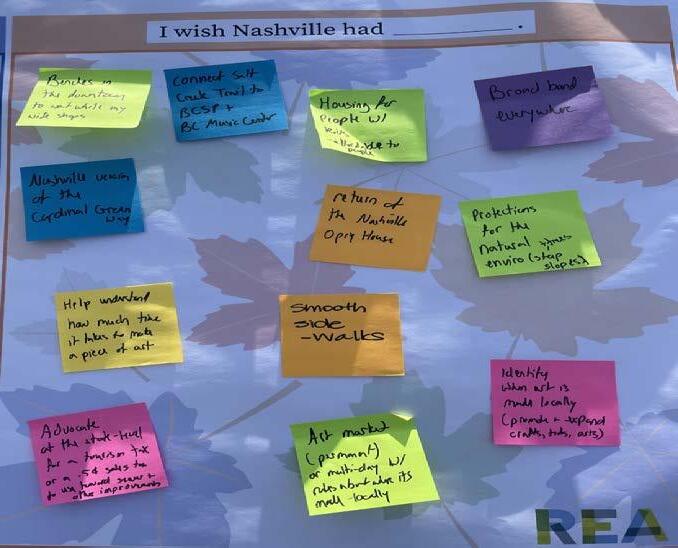
15 members from local government and commissions, local businesses, and more
Meeting #1: August 20, 2024
Introduce the Comprehensive Plan development process, discuss values and expectations, Nashville demographic summary, downtown walking activity
Meeting #2: October 22, 2024
Introduce the draft vision statement and guiding planning principles, draft goals and recommendations for policy themes
Meeting #3: November 19, 2025
Update the draft vision and guiding principles, introduce land use categories and locations (to develop the map)
Meeting #4: December 17, 2024
Finalize the vision and guiding prinicples, draft land use categories, develop a draft land use map
Meeting #5: January 28, 2025
Update the draft land use categories and land use map, review activities for Public Workshop #2
Project website: Nashville-Plan.com
• 185 e-mail subscribers
• 4,133 website views; 278 contributions
• 95 resident surveys; 18 visitor surveys
• 6 online map contributions
• 12 online public workshop submissions
• 12 draft plan comment submissions (due 5/5/25)
• 12 general comments
September 24, 2024- Brown County Public Library
Attendees: 36
Summary: Introduction to the Comprehensive Plan and REA consultants, Nashville demographic summary, group activities: strengths & opportunities, challenges & barriers, vision, big ideas, preservation & assets
February 24, 2025- Brown County Public Library
Attendees: 43
Summary: Gather public input on the vision statement and guiding planning principles and the plan elements goals and recommendations, gather input on the draft land use map and categories, character preference excercise (shown right)
Survey Tags: What do you hope for and how do you envision the future of Nashville?

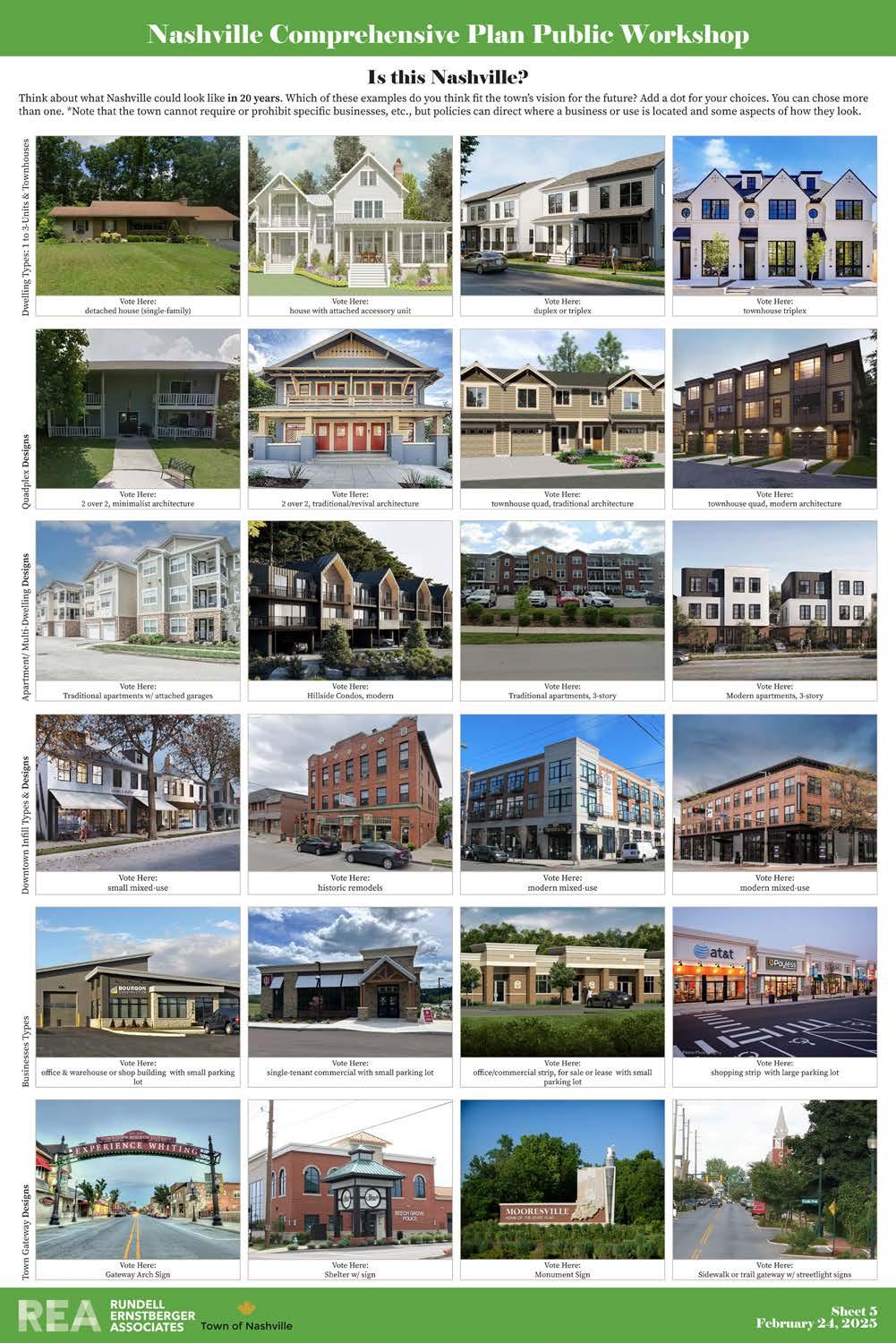
April 48, 2025- Brown County Public Library
Attendees: 46
Summary: 34 comment cards received; members of the public were invited to view and comment on draft chapters of the Comprehensive Plan. Draft chapters were also available on the Comprehensive Plan website: Nashville-Plan.com
May 7, 2025- Nashville Town Hall
RDC voted to certify the Comprehensive Plan to the Brown County Area Planning Commission Brown County Area Planning Commission Meeting
May 27, 2025- Brown County Government Office
The Brown County APC voted to certify the Comprehensive Plan to the Town Council, with recommended changes, by a vote of 5 in favor and 2 opposed.
June 18, 2025- Nashville Town Hall
The Town Council had a public meeting on the Comprehensive Plan to discuss changes recommended by the APC and adoption procedures. This meeting did not include a vote on the resolution.
July 17, 2025- Nashville Town Hall
The Town Council had a public meeting on the Comprehensive plan and unanimously passed and adopted the Comprehensive Plan. See the resolution at the beginning of this plan.
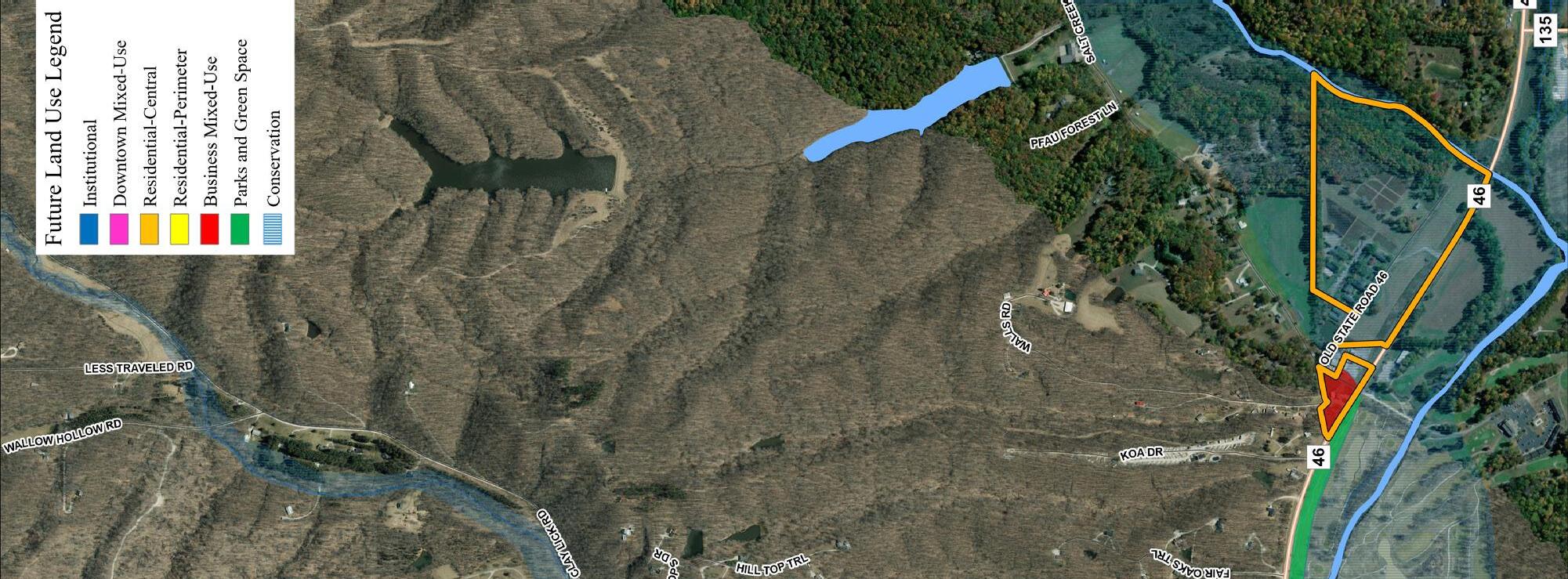
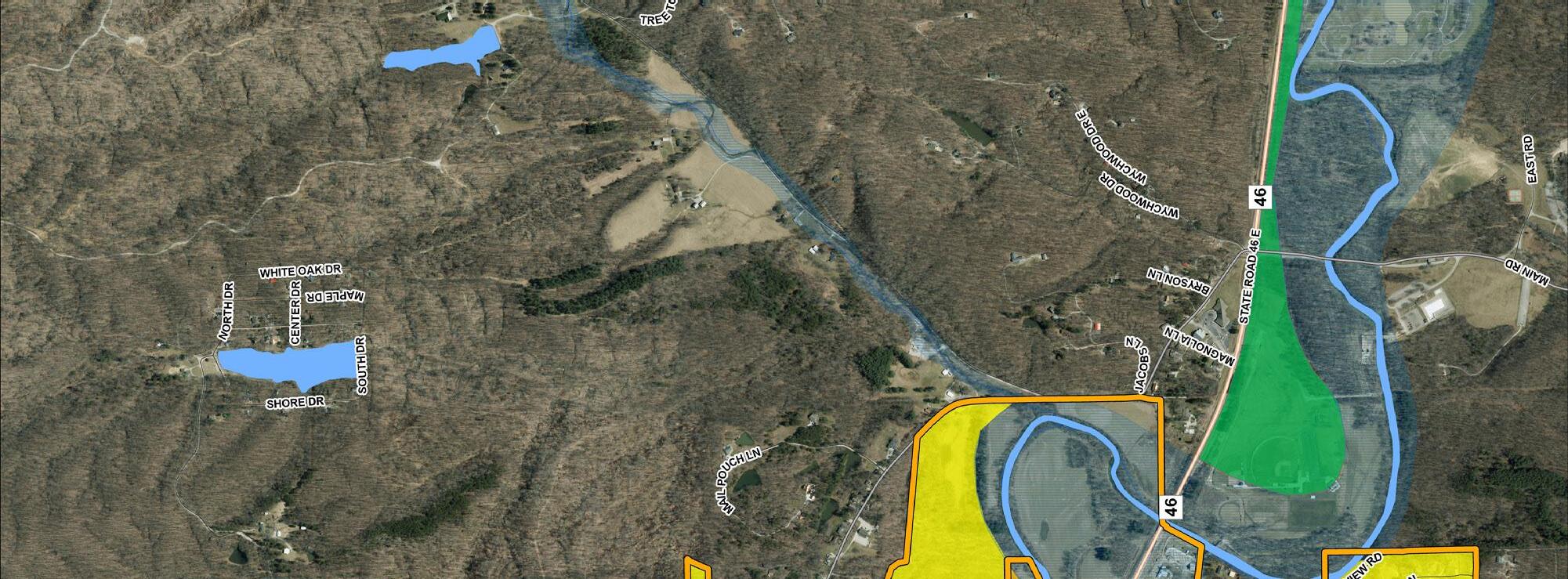
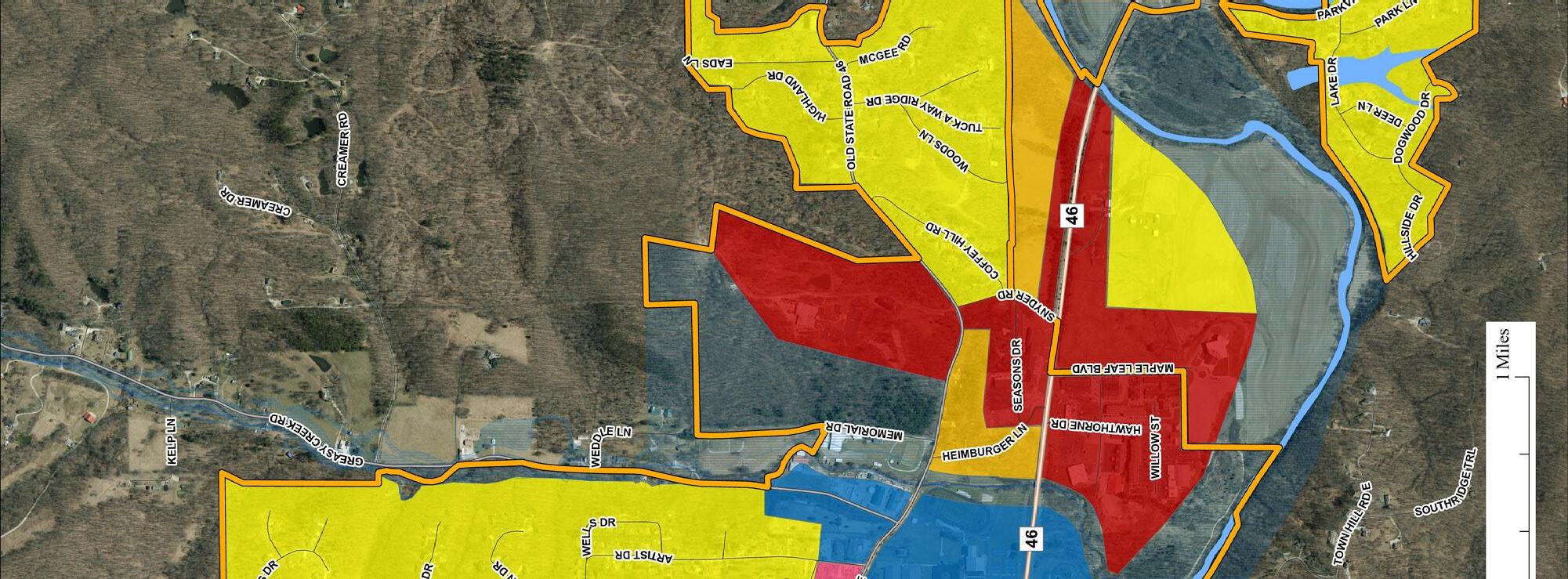
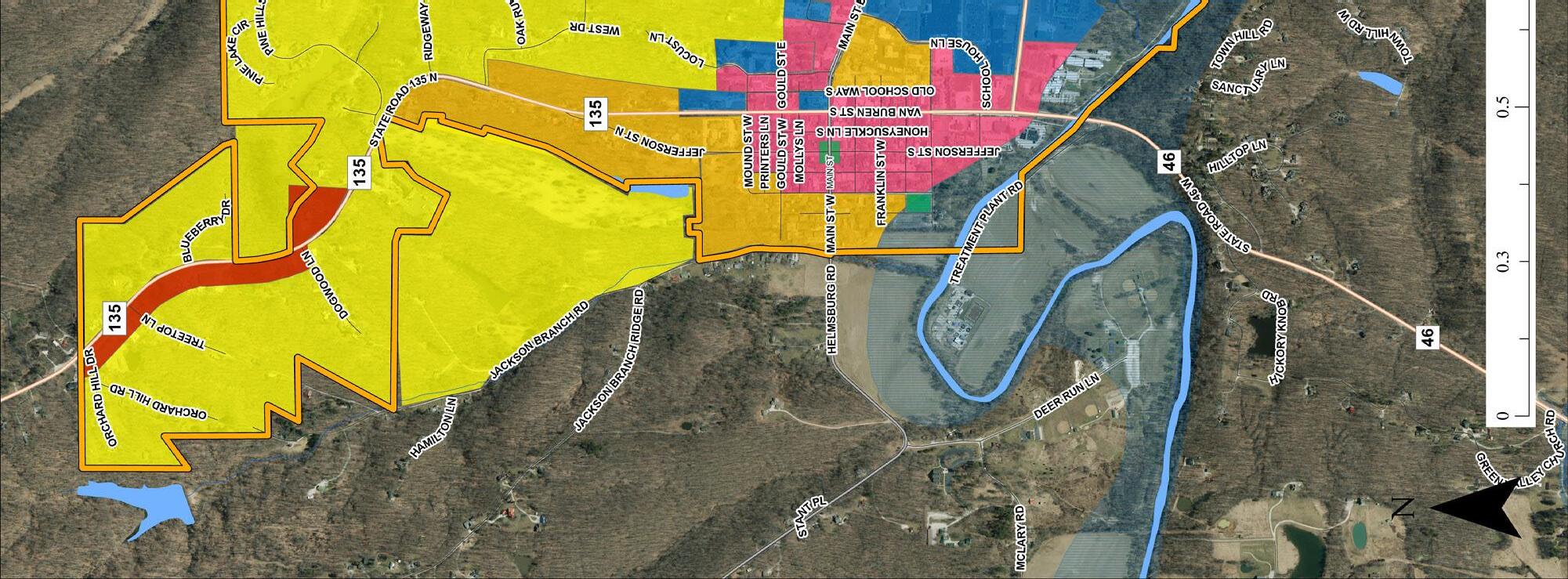

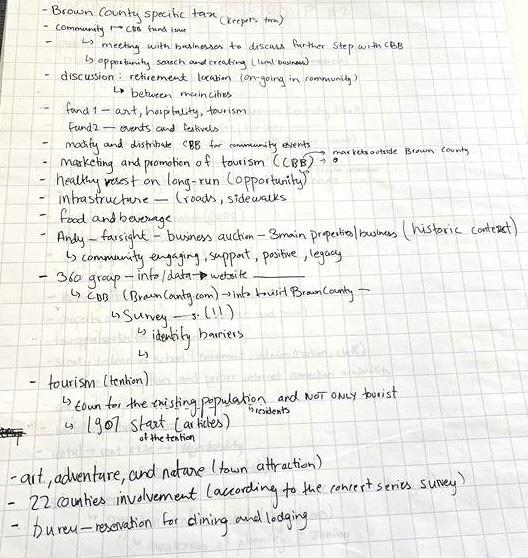
September 10, 2024
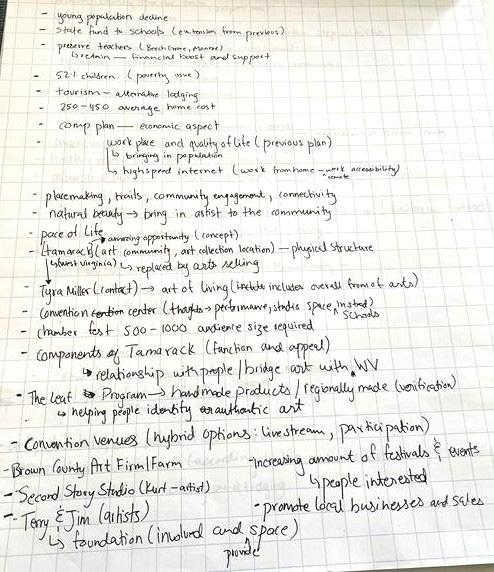
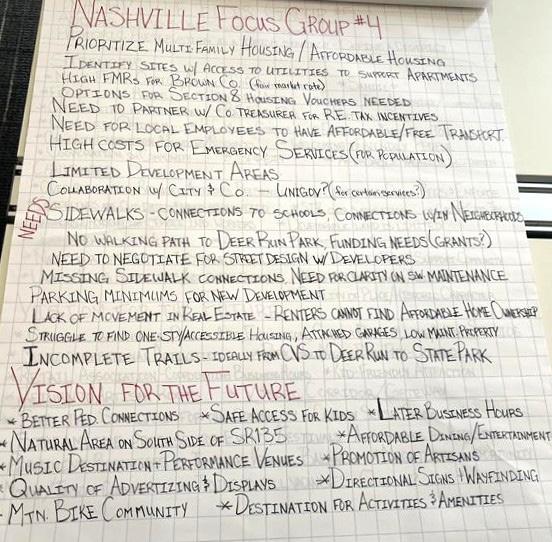

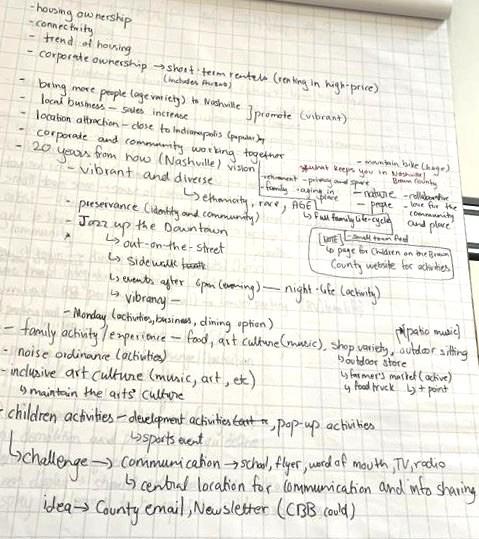

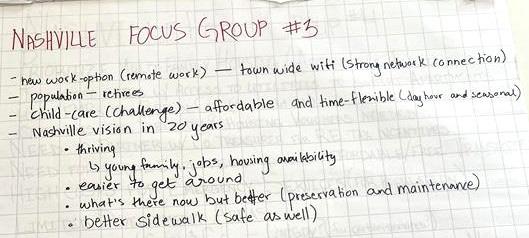
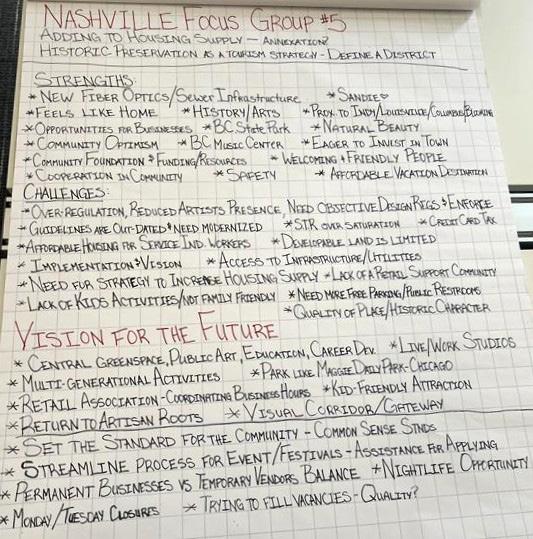
This Survey was posted on the Nashville Comprehensive Plan website from August 12, 2024 to October 3, 2024. We received 95 responses summarized herein. The survey asked the following: Demographics
Q9.
Q10.


Q16 What are some places in the Nashville area that you value most?
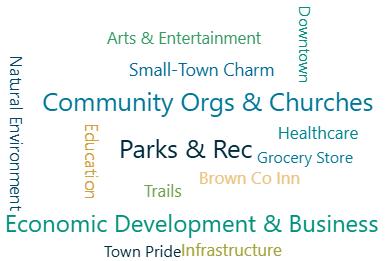
Q18 What do you hope for and how do you envision the future of Nashville?
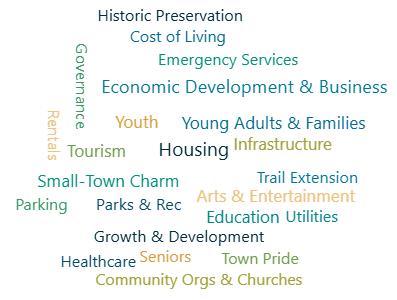
Q20 Do you experience any difficulties accessing public buildings, parks, or other community spaces due to mobility issues or other disabilities?
Q22 Is it easy to find affordable, convenient, and reliable childcare in our community?
How important are the following elements to your
How would you rate the current state of the
Which areas do you think should be prioritized for development or improvement?
Q33 Select up to 3 choices.
How would you rate the following
Please rank the following improvements you would like to see in Nashville by dragging them into order of importance. Reading the chart: a lower “average” means ranked number one most often. A low “score” means ranked lower on a scale from 1 (highest) to 8 (lowest).
This Survey was posted on the Nashville Comprehensive Plan website from August 12, 2024 to October 3, 2024. We received 18 responses summarized herein. The survey asked the following:
Q1. In which zip code is your home located?
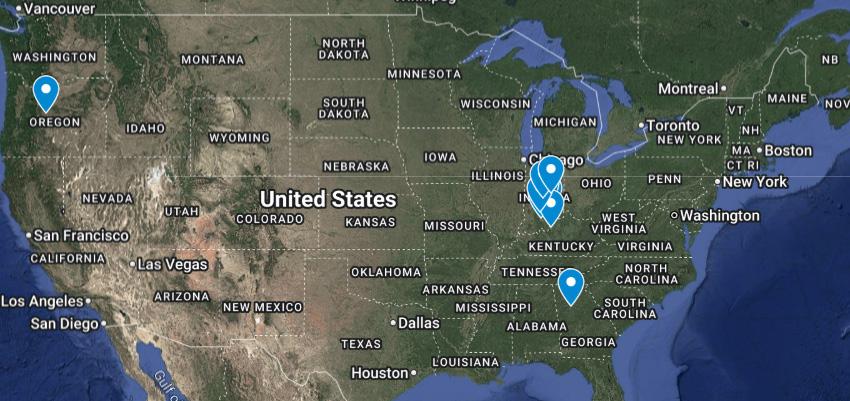
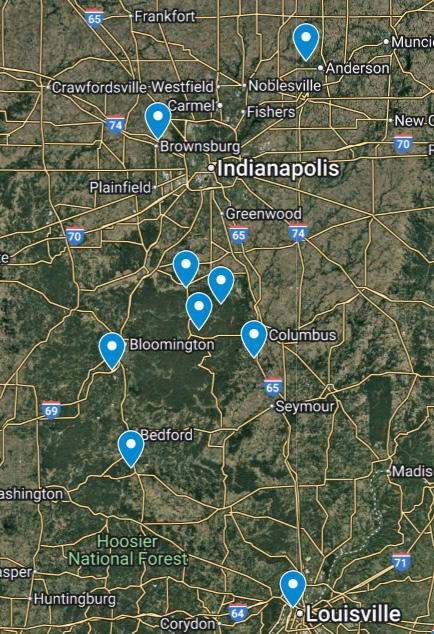
Q5. What do you like most about Nashville?
Comments & Suggestions:
• Need more attractions & cultural/entertainment events
• Improve bike lane, sidewalk, & trail connections
• Need a playground and another dog park
• Enjoying the current library programing
• I love the small-size and character; friendly people
• More for families and more for kids to do
• More high quality restaurants and inn choices
• More reasonable hotel and lodging prices
• Sidewalks are in poor repair and not handicap accessible
• Need cooperation to create and promote events
• Love the Music Center
• Importance of tourism economy
• Love the shopping and restaurants. Love Cooper’s Alley and Moontown
• Parking availability
• Would like a Nashville visitors center and a director for tourism and economic development; need better promoting outside of Brown County
• Visits are declining because of closed shops and restaurants during the week and evenings; more businesses open later
• Bring back the lady who gave walking tours and told stories about the town
• Golf course is great
• Modern condos or townhomes could be an opportunity
• Great Art & History: Brown County Art Gallery, Brown County Art Guild, T.C. Steele State Historic Site, Brown County History Center
• Prioritize local needs and tourist will still visit
Housing & Affordability
There is a strong desire for more affordable housing, especially for local workers, young adults, and families.
Many note that housing costs are prohibitive, making it difficult for families and those seeking starter homes.
Housing preference for small-scale developments that align with the town’s character.
Some suggest introducing senior living communities to meet housing demand.
Strong concern regarding short-term rentals, specifically Airbnb and vacation rentals. There are calls to restrict short-term rental options in the town and develop lodging and the hospitality industry.
Some are wary of new housing developments that could disrupt the town’s small-town feel, with some explicitly opposing large housing developments, instead suggesting the rehabilitation of abandoned or dilapidated properties.
Key Themes: Affordable housing, more homes for full-time residents, fewer vacation rentals.
Many respondents expressed concern about the balance between maintaining Nashville’s small-town charm and accommodating tourists, with many feeling that tourism overshadows the needs of locals.
Many residents identify tourism as a critical industry to the town, with a consensus that the town would struggle without it. With that said, several respondents expressed interest in diversifying the economy.
Feeling that tourism overwhelms local resources, leading to increased traffic and limited housing options, and minimizing residents’ quality of life.
Concerns were raised about the limited operating hours of businesses, particularly restaurants, which disappoints tourists and limits economic opportunities.
Calls for more diverse tourism offerings that could attract younger and more diverse visitors.
Many emphasize that the town should remain livable for locals and retain its unique charm, avoiding the commercialization seen in other tourist areas. There is a need to provide year-round attractions, such as festivals, movie nights, recreational activities, and building larger event spaces, to stabilize the economy.
Calls to introduce discounts for local residents, especially on essential goods, to prevent the need to shop outside of town for affordability.
Look into Kama’aina Discounts for Local Hawai’i Residents
Key Themes: Balancing tourism with local needs, preventing over-commercialization, year-round tourism.
Green spaces, trails, and recreational amenities, such as Brown County State Park, Deer Run Park, Salt Creek Trail, Yellowwood State Forest, and the dog park, were highly valued.
Completing projects like the Salt Creek Trail, improving access to recreational facilities, and developing a splashpad were frequently mentioned.
Trail extensions to state parks were frequently mentioned.
Maintaining and protecting green spaces and ensuring that development aligns with environmental sustainability should be a guiding principle for future growth.
These amenities were highlighted not only as vital to tourism but also as key quality-of-life factors for residents.
Key Themes: Trail extension, protecting green spaces, adding splashpad
Boil water orders were mentioned as a frequent occurrence, and fire safety was also a concern.
High costs of water and sewer. Flat-rate sewer pricing may cause disproportionate costs to lowincome households, with some suggesting a switch to a tiered billing system based on household size.
Limited/unreliable Internet services with calls for improved connectivity. One provider in area limits options and competitive pricing.
Outdated sewer infrastructure with problems not adequately addressed.
Lack of reliable cell service, with one resident noting that it affects visitors’ ability to stay connected during emergencies.
Consistently identified as a challenge, especially in terms of accessibility for local businesses. Some suggested creating more short-term parking spots to make it easier to pick up takeout or run quick errands.
Lack of parking in downtown
Locals often sell their parking spots, leading to an inhospitable environment for tourists and tension for residents. Calls for more parking provided.
Several emphasized the need for better enforcement of speed limits and designing roads to minimize speed, e.g., better speed limit signage, speed bumps, lower speed limits
Poor road conditions. Calls for road maintenance to be prioritized.
Lack of sidewalks in residential areas.
Many complain of poor sidewalk quality that poses safety concerns.
Sidewalks and crosswalks should be prioritized to support locals and tourists.
Key Themes: Pedestrian infrastructure, traffic management, high utility costs, parking Governance
A need for increased trust in local government.
Suggestions for hiring an Economic Development Director from outside the area to bring fresh ideas and improve the town.
Some feedback pointed to wanting bans on outdoor liquor sales.
There is a clear desire for more transparent governance and better communication and opportunities to provide feedback with the public. Residents want to know how decisions are being made, whether funds are being allocated wisely, and what plans are in place for the town’s future.
Suggestion to form a committee focused on planning activities and festivals that keep visitors engaged within the town itself.
Residents suggested the need for stronger collaboration between businesses, schools, and local government.
Fire department capacity, and town’s reliance on a volunteer fire department, are cause of concern.
Specific concerns were raised about town management and school leadership.
Enforcement issues with sidewalk sales, which are prohibited, and speed limits.
Key Themes: Increased government transparency, adding senior government positions for Economic Development and Cultural Affairs & Events, improved enforcement
Economic Development & Business
A need for more job opportunities that are diverse, high-paying, and year-round outside of the tourism sector.
There was frustration with the focus on tourismcentric businesses.
Desire for possibly in manufacturing jobs, home maintenance, healthcare, or other industries that can offer stable employment for locals. The reliance on seasonal, tourism-driven work is seen as a limitation for long-term residents.
Suggestions for new amenities like affordable grocery stores (e.g., Aldi) and a continuing care retirement community are mentioned as potential improvements that could benefit residents beyond the tourist economy.
An interest in seeing more diverse restaurants that are open daily and offer higher-quality dining options.
Hope for new businesses and economic growth, especially through affordable commercial investment opportunities and incentives.
Working from home and small-town shops are essential for local jobs, but a desire for more specialty companies.
Residents seek more family-friendly activities and spaces for children. Suggestions include more events, bowling alleys, indoor play area, splash pad, mini-golf, or a drive-in movie theater.
Extended business hours past 5PM are sought to better serve locals and visitors.
Key Themes: Economic opportunities for locals, economic diversification, services for seniors, higher-quality restaurants.
Healthcare
Suggestions for increasing school resources to address bullying and sexual harassment.
Strong emphasis to expand mental health and substance abuse services.
The addition of IU Healthcare was seen as a positive, but there is still a need for more medical professionals in the area.
Residents noted difficulties in accessing care when needed.
Key Themes: Mental health services, substance abuse services, IU Healthcare
Small-Town Charm, Natural Environment, & Quality of Life
There is a strong sense of town pride among residents. Many enjoy the close-knit small-town character, its artist community, and the beauty of the area.
There is a strong desire to preserve the town’s unique identity and natural beauty, with calls to avoid overdevelopment and growth that diminishes the natural environment and town character.
Requests for new amenities such as pickleball courts, better dining options, food delivery services, and more public restrooms.
There are calls to avoid turning the town into a more commercialized or chain-heavy area.
There’s an interest in enhancing the town’s charm as marketing for tourism, with expanded shopping hours and local events.
Comments about protecting Brown County’s natural landscape to maintain what makes the area special. Respondents expressed pride in knowing their neighbors and enjoying the town’s walkability, local businesses, and unique atmosphere.
Some are concerned that the town’s artistic and cultural heritage is being overshadowed by a growing emphasis on tourism and alcohol-based entertainment.
Residents expressed interest in addressing light pollution, maintaining tree cover, and banning internally lit signage.
Key Themes: Close-knit community, preserving small-town feel, fostering local events and gathering spaces, preservation of natural environment.


























































































































































Note: a few changes recommended tense changes, but I think we should keep the phrasing where we speak about the vision in the present tense
wrote "needs work Q-residential values," but did not explain dislike "authentic"; needs to be future-focused; comments about not being welcoming to minorities/BIPOC; some people think the local government is not supportive /welcoming
Lots of comments say they disagree because they did not understand that this is for the future; it is hard for people to find affordable housing; hard for lower incomes, service workers to afford houses
Vision Statement
Nashville is a thriving and welcoming town, where residents build meaningful lives. Nashville is an authentic community that reflects residents’ values, supports its local businesses, and attracts visitors. N/A agree replace "is" with "aims to be" agree add "local" (not sure where this is supposed to go); question marks for "meaningful" and "authentic" agree agree
Nashville has a variety of housing to serve its diverse population. replace "diverse" w/ "multi- generational agree replace "has" with "strives to be" what does diverse mean? agree agree include "affordable" wrote "needs work," but did not explain
eliminate "picturesque" should protect forests around Hard Truth; didn't like "picturesque"; lots of logging/ development is removing trees
Nashville protects its picturesque natural surroundings and tree canopy. agree replace with "seeks to protect" agree agree delete "tree canopy" too specific, covered in natural surroundings agree
Nashville celebrates its history as a pioneer village and an artists’ colony through support for local education, the arts, and local businesses. "adaptation to changing times agree agree agree agree agree add "will strategically invest" agree needs to be more futurefocused; some people don't understand how the town has a role in this
sidewalks and trails connect all residential areas; refer to spreadsheet--several commenter not understand that the vision statement is the future and state this is inaccurate.
Nashville strategically invests in thoughtfully planned infrastructure and developments. Its network of sidewalks and trails make it an accessible community for all. "collaboration" add accessible restrooms agree question mark by "sidewalks" agree agree "thoughtfully- planned" is too vague; add "will" to be action oriented N/A
re-write: Nashville supports and promotes access to educational opportunities for youth and adults too vague?; some disagree that this should be in the vision
Nashville supports local public schools and promotes opportunities for youth to engage in the community. remove "public"; schools-open agree agree agree agree agree agree
Note: several groups did not complete the principles section.
Guiding Planning Principles
housing for families and middle class
disconnected trails and bridge
agree agree N/A
Establish clear development standards that support creativity while complementing Nashville’s character
Encourage the development of a variety of housing types to serve a diverse population. N/A include "affordable" housing agree N/A
Provide a transportation network that is safe, accessible, and wellconnected with sidewalks and trails N/A define "transportation"unclear agree N/A
"need to see specifics"
existing and new buildings; buildings are valued higher than actual; downtown should have old and new buildings
"word salad"; should say "high quality"
Celebrate the town’s history through preservation, public art, and entertainment that engages people of all ages
Protect natural resources by using them for outdoor recreation and integrating them into developments to enhance quality of life
Develop design standards for the Downtown that prioritize walkability and compatibility with existing buildings N/A include "accessibility" do not capitalize "downtown" N/A agree
Optimize infrastructure investments for financially sustainable land use decisions and to maintain quality community services N/A agree remove "to"; change to "high- quality" N/A agree
N/A
#3 safety-remove permit part and replace with standards; #6 encourage off-premises parking N/A
Comments: include sustainable & environmentally responsible N/A
#1 remove "existing"; starred #3 add #6 support all family-friendly creative arts and activities
Comments: all good N/A
N/A N/A
Sheet 2.1
#1 policy limits on STR; #5 add single-family housing #2 disagree; #6 in downtown only?
#1 Convention and Visitors Commission? #4 is too specific
#2 concerns with height, how high? Fire protection?; #3 "don't we have bigger problems than this?" Comments: would these rules apply to all of Nashville or just the Village District?
N/A
Comments: community art center
#5 is odd statement N/A
Sheet 2.2
#1 replace "tourism" with "innkeepers"; add "therefore" before "improve STR what are current policies? Can we restrict out-of-town part-time ownership?
#3 Yes!; Comments: Salt Creek Trail needs to be completed and connections to Deer Run and Eagle Park
#1 we like this; #2 replace "utilize" with "evaluate"; #4 re-word "reduced development standards," unclear intent; Comments: why so much landscaping? Prioritize native plants
Sheet 2.3
N/A
#3 circled N/A
#1 underlined "collaborate," check next to #3
N/A great goals for 20 years, doesn't exist now
Sheet 2.4
Comments: fiber/ internet data connections
#7 & earthen materials (cob); comments: allow construction methods that are experimental and alternative (green building)
#2 add live/work; check mark in comments
Comments: address water system, incentivizing and supporting infrastructure for development N/A
N/A
N/A
N/A
N/A
N/A
Comments: plan for autonomous cars for parking N/A
#4 unclear as written
Sheet 2.5
Sheet 2.6
Plan Element
#5 support culinary artshow does the town do that?; Comments: more festival-type events
Comments: maybe include specifics to improve water and sewer specifically because it limits growth
#2 "allow" is underlined; #4 underlined "enforcing" and "short-term rental policies;" Comments: reduce AirBNB rentals through planning rules "are #1 and #2 in conflict?"; #2 question mark by "provide opportunities"; Comments: #5 #6 #7 How do you do that? We don’t understand require vs encourage here
#2 maybe too broad?; #4 What is a density bonus? Too little parking now #2 to what? (sidewalk & trail connections); Comments: add beautification as a goal; wish list-bus service to Columbus & Bloomington #4 "agree 100%"; #5 too vague, what kind of employment do we want to attract?; Comments: include character of town in employment goals
Sheet 2.7
N/A
Comments: Infrastructure underground electricity, fiberoptic plan to eliminate poles/ wires, incorporate utility infrastructure upgrades with every street/sidewalk upgrade
7 agree statements; idea of "Art of Living" complexresident artists w/ classes and sales; no developmentit only supports big hotels, restaurants, and music center; add music to arts; arts should be marketsupported, not burdening locals
5 agree statements; important; need to plan for future expansion; current infrastructure will need upgrades; water & sewer need special attention to serve future development; #1 development is directed to areas identified in the water, storm drainage, and wastewater master plans and existing connections
Comments: economic development director comments: keep 3-story limit Comments: keep DRC guidelines updated
Comments: public lighting plan, rethink lighting reqs.some ext. lit signs are blinding, storm drainage, curbs, sidewalks, beautiful gateway from BCMC to 46/135 intersection with sidewalks, beautiful lighting, bump-outs with picnic tables, a boulevard
2 agree statements; #2 buildings should not exceed 4 floors; #3 Outdoor merchandise should be limited to outdoor items (not clothing and indoor furniture); signboards should only be permitted in front of the business; clean up sidewalks look; #7 not sure about the word "traditional," want to allow other new materials; Brown County stone left in quarries is not quality like old stone; no intense development in floodplain; keep historic character, get rid of "flea market" look
3 agree statements; need more affordable housing; not sure about #4; not sure about apartments-poor mgnt in the past, undesirable in village/ hist. dist.; STR enforcement needs flexibility; apts need to harmonize with existing residential; need to limit STRs in existing single-family houses; more quality mixed-use and rental housing; limit STRs driving up housing costs; emphasize local development for local residents-not too big or too expensive
2 agree statements (esp. #5); tourism in decline and increased "made in China" retail; incentivize local and handmade/unique businesses; some don't want development; doesn't want to create new art orgs; want to promote as an escape from the cities; support fairgrounds, schools, and parks; #2 arts road did not work--do not want others using the Brown County brand; #4 not sure how to achieve; revive tourism
2 agree statements; paved parking causes runoff issues; like what we have; the whole town should be walkable, especially around schools, adding new sidewalks should take priority over repairing old sidewalks; connect State Park and Deer Run to town trails; #3 remove "outdoor displays," they should not be on sidewalks;
N/A
2.8
4 agree statements; nature should be the priority with limited exceptions; no developmentit will ruin natural resources; more nature and trees in downtown and on entry roads; need trails to connect to parks; #5 "wherever possible, beautify through thoughtful landscaping"
Residential- Central Residential- Perimeter Business MixedUse Parks & Greenspace
Map Notes Land Uses* Institutional Downtown Mixed-Use
Property N of 46 should be residential- perimeter etc. include cottage homes, co-housing, mixed-use, mixed-income More carefully delineated (spotty); 135 Corridor too open given number of homes in area and curvy roads, etc. Make more opportunities for additional greenscapes especially in future developments
add rain gardens for roadway flood control N/A connecting trails; limit development in green areas
Map should include churches? Throughout town and beyond? Police Station, Health Dept. N/A
Move BCHS; add business mixed-use along Helmsburg Rd; add business mixed-use behind the BCCF on Locust Ln. Trail along SR45 from VanBuren Intersection to Salt Creek Rd. Sheet 4.1
Sheet 3.1
Too much Business Mixed-Use along N SR 135; change residential-central use to residential-perimeter northeast of Snyder Rd & SR 46 Sheet 4.2
Sheet 3.2
Sheet 4.3 N/A Add mixeduse buildings in the description N/A N/A N/A N/A N/A N/A
Sheet 3.3 Turn floodway at Old State Road 46 to a lake/reservoir for the town water supply--a watershed mgnt. dist. Will be needed for the reservoir, golf course needs pesticide reduction; worried about the business mixed-use along N SR 135; annex residential south of town as residential-perimeter--sticky note: Utilities first! Apartment building (4 stories only)
Area between town boundary and Jackson Branch Road should be residential-central N/A
Sheet 3.4
Park and Wetlands west of town boundary (Tilton Wetlands Preserve): birdwatching, boardwalk, Sycamore Land Trust; sticky note-add greenspace, parks/recreation, bandstands, pavilions, sculpture park, fountains, etc. N/A N/A N/A N/A N/A N/A N/A N/A
Sheet 3.5
Sheet 3.6 N SR135 should be residential-perimeter N/A N/A N/A
move BCHS to the County; de-annex property at Old State Road 46-great place for a park; Business mixed-use all along SR46 on the east and south; Residential south of town as residential-perimeter; extend business-mixed use on N SR135 all the way to downtown
3.7
I think it is extremely important to mix places to stay, with places to shop, with interactive activities. I like the idea of shops being open longer hours during the day. That being said it has to be supported with sales that justify that and a sense of safety staying open later; I do not understand the mapwhere is the map legend? No development; I believe Nashville needs to annex any property that makes sense for future growth; Several map layer zoning designations are inaccurate, include private properties in zones that are nonsensical, not well thought out, arbitrary and misguided. Several newly designated areas are also harmful to numerous existing businesses. Who decided these new layers? Were landowners contacted about suggested changes to their personal property? Were they allowed to contribute to the process, before the layers were drafted? The conservation designation includes dozens of businesses, condos and existing infrastructure spaces. Have those businesses been educated on what this would mean if passed? It seems this could result in a taking of private property rights. We’re all of theses prior zoning decisions in the conservation zone faulty? Not sure how any group could decide these issues without talking to landowners impacted. Also, requiring email and personal information to suggest a mapping change discourages public input, why is this the only item that requires that information? It’s the most critical piece of the process and yet you are discouraging participation. Not a good approach.
Annex ~1823 Blueberry Dr; Blueberry Drive area is already annexed; deannex ~2450 SR 46; keep ~2450 SR 46, FD training facility, potential future wetland; move school out of town; McLary Road annex and extend sewer; Annandale-future annex and extend sewer; Jackson Branch-future annexation and extend sewer; Berry Farmfuture annexation and extend sewer; Hickory Knobfuture annex and sewer; Town Hillannex and sewer; annex west of SR 135/Van Buren
* Only 3 groups added notes to Sheet 4; the map # and sheet # may not be from the same group
Maintain long term vision to "keep it peaceful"
Keep Nashville quaint and peaceful. Most visitors come for this reason. No one wants a "Gatlinburg" here.
No outdoor display permit
Residential-perimeter should not be single family homes. We should focus on duplexes and ADUs. Single family homes take up too much space and change the appearance and feel of Nashville. More people can live in 5 acres than just 5 homes. Still should have a limit on the number of stories
Recommendation #2 suggests larger developments, which suggests needed land--expand annexation boundary, go west to Helmsburg Rd and north and east of Greasy Creek Rd.
Property east of Old School Way, north of E Franklin, east of School House Ln and south of Main is Residential-Central. This is zoned business with potential for future mixed use
Town Hill, Hickory Knob, extending through the Berry Farm, Sams Hill and the old Opry should be included in the potential annexation areas.
Don't need any more permits. Should be allowed to display products outside on private property, not sidewalks
Turn challenge of aging/retiree population into a positive--encourage services catering to older pop. With mixed-use development.
Do not annex town hill road past salt creek
What is an example of a light industrial site?
Plan for outlying parking lots as self-driving cards become mainstream
Long-range idea with shrinking student populations, move BC schools towards Gnaw Bone and redevelop school property
135 north of Mound St should not be residential, but business mixed-use
No developments of any kind in floodways or floodplains
Nashville has DRC to manage dev. in just commercial zones, expand to residential?
Nashville needs to annex if it wants larger dev. and must expand sewer service
Outdoor activity space depends on the business
No residential-central in downtown area-- should be all business mixed-use.
Perimeter housing w/ trail connections would be ideal
Encourage multi-family along 135 corridor
Why is there a parking lot material ordinance? Gravel is fine
Avoid cruising?
No distinction between mixed-use business and institutional, will limit where those services can move in the future, also good places for homes
Study Berea, KY as an example; already visited for that purpose. More diverse types of artists where Nashville has a concentration on music and painters. I like how Berea has turned nearly every studio, shop and public area into a classroom. They have tied history and arts and culinary together well.
Tamarack [model] is a good idea if it supports a mechanism for artists to be able to teach. There are multiple artists who are interested in teaching, but there is no place to do so. We are knee deep in galleries, we should think about a place for people to practice functional arts and be able to show their work
Preserve original artists' studios and perhaps let selected visiting artists stay 2-3 months and donate some art
Art of Living concept is great! Look at what Big Car Collective in Garfield Park has done. Their subsidized housing for artists is a great program
No need for town to regulate business hours
Higher earning jobs may not be as important. Being able to work remotely and attracting remote workers may be more important
Restrict low-income housing--no trailer parks; use alternative of culturally-appropriate apartment and condo designs
Violations for houses used for illegal bnbs should be enforced by planning office
Affordable, varied price range housing needs to be next in sequence following infrastructure. We must mitigate the LT economic rise of housing missing housing segments and too much concentration at highest end and tourist cabin rentals. I agree with proposal to increase mixed-use buildings. County and town need to integrate their planning, especially regarding housing.
Should be a limit in town and county to number of vacation rentals
Encourage/incentivize employers to provide employee housing
No developers, no large development
Yes to ADUs and short term rental enforcement
No current need for property maintenance polices
Worried about historic district; renos could price out artists, etc.
Gov subsidized housing attracts elderly w/out children and low-income--no tax base. We need single-family mid-priced houses in developments with sidewalks, streetlights, etc.
Nowhere to build new housing of any kind without annexing and expanding sewer
What is attainable housing?
No requirements on upgrading/historic/rock walkways/buildings to meet ADA/Safety
Roads not wide enough for all the bike lanes; no more development needed, should have more pedestrian/bike only space
Make N Jefferson St one-way out of Nashville (going out of town); many vehicles come speeding down Jefferson endangering walkers
Low arch sign could be a bridge with a sign on the sides
Need more sidewalks. Is there a need for this plan to include what council considers "priorities?"
Yes to Trails
No need for arch sign, too generic
There are no potential future connections
Consideration should be given to a 135 bypass around Nashville; this would enhance the pedestrian appeal and safety of downtown. This is big and bold, but some visionary in the 40s and 50s envisioned a new SR 46. It starts with a dream. We need a new SR 135
Explore a downtown bypass off Helmsburg Rd through Tilton Farm to Washington Street
Nothing says "we care" about residents and visitors more than safe sidewalks!
8ft sidewalks in retail areas would impede development in some areas. Building space (tax rev) or sidewalks? Some locations don't make sense for 8ft.
Sidewalks-how would that work on the west side of Van Buren, especially south of Main? Roads are 10ft.
Connectivity is key- access by foot or bike makes Nashville much more appealing to younger families, tourists, makes it safer, and exposes town to more viewers
Connect Orchard to Jackson Branch
Add bike shop to nature and outdoor recreation map
Town streets need to be widened to allow 2 lanes of traffic: Gould St, Mound St, Washington St.
Trail needs to be completed from the BC State Park to Deer Run
Add more street lights, especially in the commercial district. Lights should be historic-looking and not generic on phone poles
All commercial zoning should have sidewalks on both sides of the street
Trail connections needs and combination w/ BC comp plan must be integrated w/ Nashville comp plan; Nashville to Helmsburg
Trail to BCSP should be completed before new trails are started
Include a bike lane into the plans
Connect any "found" space due to new road connections into nest pocket parks
Procure the next STELLAR opportunity to create a beautiful visual corridor from Mapleleaf Blvd to 135/46 intersection to include accessible sidewalks, lighting, 25mph speed limit, picnic tables, local information and a gateway-something unique and artistic.
Bike racks. Increasing bike accessibility is great! "Low hanging fruit" may be providing bike racks to allow people to lock their bikes while they shop.
It is also worth continuing with signage for the roads: Share the road, 3ft passing, etc. Help to spread safety and awareness for bicyclists
More focus on nature & outdoor activities. It felt like an after thought
Nashville could use an amphitheater for outdoor concerts and events (free)
Not enough parks and greenspace on map
Love native plants
Improve landscaping throughout the town-public and private property
Need to partner w/ BC Soil and Water Conservation Dist. for education, conservation resources, outdoor activities, landscape concepts, native plantings, etc. Don't re-invent the wheel
Art Community: would like to see our schools as a major art destination for IN students
The back road studio tour needs to add a shuttle bus option for groups ending at a restaurant. Classes could lengthen the arts and tourism season.
Art Alliance classes are a great start. We need to encourage arts collaboration as we have seen recently. I like the targeted programs for youth, seniors, new musicians and artists by the playhouse, IHA & Art Gallery, Guild, Steele Site, etc. Shared makers spaces will reduce the overall costs and barriers to entry for new artists
Preservation! No housing initiatives, what are studies/stats/% of needed?
Tamarack is not a good comparison; I have been there
More public art displays
Preservation is not addressed fully. Which buildings are already protected? What processes do people need to go through to build?
See email from Steering Committee Member for recommended edits to Arts & History
Missing: AABC Artists Association of Brown Co. IN; 84 members-all BC artists; networking, registered 501c7 club; organizes 2 galleries hosted by BC Playhouse and BCCVB; most artist members are part of other visual arts orgs and commercial galleries
Town of Nashville staff position for arts and economic development coordinator can serve like the chamber
Get High School students to volunteer at History Center
Chapter 08 Utility Infrastructure & Public Services
Explore public safety with the sheriff's dept.
Provide yard waste management; yard waste cannot be placed in trash containers-where should it go? Leaf mgnt in the fall. Hire contractors or share equipment with other municipality to vacuum leaves brought to the curb
Explore additional water sources, especially to plan for emergencies
No sewer extension to Gnaw Bone; should not be annexed into Nashville. Keep Nashville's sewer capacity for new development, especially housing
Stick to the 2020 sewer master plan: Avondale, Long Lane, Town Hill, Berry Farm, Sams Hill, Opry
Raise Berry Farm dam 20ft. To create a reservoir and a whole neighborhood of "lakefront" properties
These plans and investments must happen first. Priorities must be sequenced and investments in infrastructure and safety are a key reason people do or don't come to stay in a community. The finances are daunting, but have to be figured out as part of a county financial strategy
Extend sewer infra west for housing developments including duplex, triplex, apts., and SF homes
Chapter 09 Implementation
A summary of recommendations should be at the end of the plan
General
All sections should be formatted to include suggest vs. recommend
Nearby fairgrounds should be utilized to ensure it remains solvent
Focus on what is here (core items) and improve upon that
N Jefferson St has un-maintained drainage ditches that are causing foundation & water problems with the houses on the west side of the street. Can those ditches be maintained to direct water to wastewater drains at the bottom of Jefferson St?
Comments were re-worded for clarity/anonymity

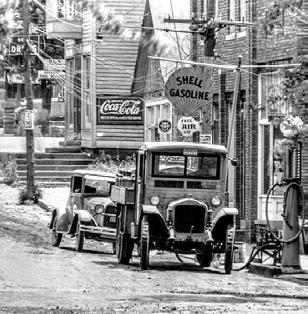
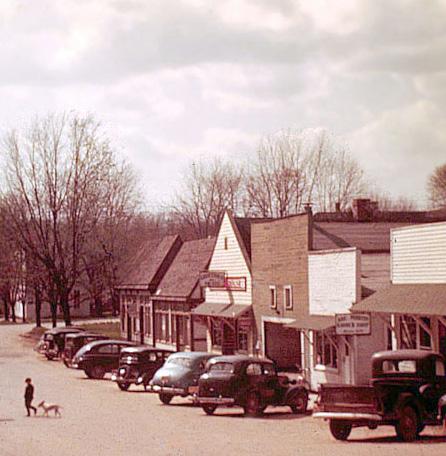
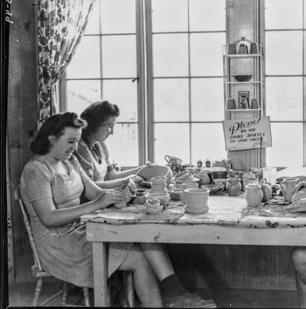
Nashville, Indiana Comprehensive Plan