maino rachele ARCHITECT portfolio works selected 17 22 vol. 2
I began to think that architecture is an act of creating places where people can gather, meet, talk and interact. I continue my work, hoping that one day I will be able to create an architecture where visitors feel the light of hope and promote dialogue between each other.
// Tadao Ando
This portfolio contains a selection of works developed during the Bachelor Degree in Progettazione dell’Architettura (Architecture Design) and Master Science in Architecture and Urban Design at Politecnico di Milano, from 2017 to 2022.
COPYRIGHT @2022 RACHELE MAINO
All rights reserved. No part of this book may be used or reproduced in any manner without permission of Rachele Maino.
INDEX
SELECTED WORKS 2017 - 2022
STEPbySTEP;BRICKbyBRICK the school as a matrix of public and social space
UNDER A KIGELIA TREE a school to reforest
GEBÖRGENHEIT growing communities
STREET FRONT an axis of public activities
THE CUBE living around IN ITINERE a place of inclusion
SUSTAINABLE AGRICULTURAL HUB educational center promoting sustainable urban farming
ROCCA OF ARQUATA DEL TRONTO preserving cultural heritage
A.C.E. reinventing the ex-Macello
CONE
riva 1920 i pinetti x-mas trees
6 - 23
24 - 29
30 - 37
38 - 43
44 - 51
52 - 63
64 - 71
72 - 79
80 - 95
96 - 97
THE CUBE living around
Interior Design Studio
Year: 2018
Advisor: Antonella Yuri Mastromatei, Cristna Federica Colombo
Locaton: Viale Salvini, Milan (Italy)
The aim of the project is to redesign a space within a historic building, designed by architect Piero Portaluppi in Milan. The particular character of the space, located on the ground foor of the building and facing the street, allows to involve the external space in the design of the interior. Inside the building envelope and in dialogue with the street, the space is reorganized according to a functional mix that combines different degrees of public and private activities related to the making, promotion and exhibition of the Arts: offce and studio, atelier for creative work, place for workshops, conferences, exhibitions, themed meetings, meetings with artists and book presentations. All activities aimed at encouraging community involvement. The main concept of the project is to respect the sumptuous character of the exhibition space, with its Palladiana foor, its large open shop windows, and the old-fashioned openings facing the inner court; and to further highlight the space, by introducing a new central volume that can allocate all service spaces and storages, through equipped walls-furniture installed within the iron cube. Hence, the two main bookcases, that occupy the full length of the short sides of the latter, giving it importance and making it stand out. With this new core the space becomes homogeneous and not fragmented, instead of being limited to unique fxed functions, it can be adapted to different situations. The visitor can now move freely in this place where art and knowledge are shared. The offce takes place on the back of the volume, with the desk popping out of the display library. A coffee corner is acquired by pushing the wall a few centimetres inside the cube. A storage is created underneath the stairs reaching the top of the volume. The lights system itself works on the idea of volumes gently inserted into the ceiling, without altering its nature. A system of steel creates a ‘empty volume’ resembling the dimensions of the cube, upon with a series of let inclinable spots are applied.
L’obiettivo del progetto è quello di ridisegnare uno spazio all’interno di un edificio storico, progettato dall’architetto Piero Portaluppi a Milano. Il carattere particolare dello spazio, situato al piano terra dell’edificio e affacciato sulla strada, permette di coinvolgere lo spazio esterno nella progettazione degli interni. All’interno dell’involucro dell’edificio e in dialogo con la strada, lo spazio è riorganizzato secondo un mix funzionale che combina diversi gradi di attività pubbliche e private legate al fare, alla promozione e all’esposizione delle Arti: ufficio e studio, atelier per il lavoro creativo, luogo per workshop, conferenze, mostre, incontri a tema, incontri con artisti e presentazioni di libri. Tutte attività volte a incoraggiare il coinvolgimento della comunità. Il concetto principale del progetto è quello di rispettare il carattere sontuoso dello spazio espositivo, con il suo pavimento in Palladiana, le grandi vetrine aperte e le aperture d’epoca che si affacciano sulla corte interna; e di valorizzare ulteriormente lo spazio, introducendo un nuovo volume centrale in grado di allocare tutti gli spazi di servizio e i magazzini, attraverso pareti attrezzate-arredo installate all’interno del cubo di ferro. Da qui le due librerie principali, che occupano l’intera lunghezza dei lati corti di quest’ultimo, dandogli importanza e facendolo risaltare. Con questo nuovo nucleo lo spazio diventa omogeneo e non frammentato, invece di essere limitato a funzioni uniche e fisse, può essere adattato a diverse situazioni. Il visitatore può ora muoversi liberamente in questo luogo dove si condividono arte e conoscenza. L’ufficio si trova sul retro del volume, con la scrivania che spunta dalla libreria espositiva. Un angolo caffè viene ricavato spingendo la parete di qualche centimetro all’interno del cubo. Sotto le scale che raggiungono la sommità del volume è stato ricavato un ripostiglio. Lo stesso sistema di luci lavora sull’idea di volumi delicatamente inseriti nel soffitto, senza alterarne la natura. Un sistema di acciaio crea un “volume vuoto” che ricorda le dimensioni del cubo, sul quale vengono applicati una serie di spot inclinabili.

44
Lastly, the front windows are embellished by a metal sheet cut mask, resembling the same pattern Portaluppi created for the entrance to the apartments on both side of the street. This device is used as a flter to offer a more private atmosphere inside the room, and to allow a better management of the relation with the threshold.
Infine, le finestre frontali sono impreziosite da una maschera in lamiera tagliata, che riprende lo stesso motivo creato da Portaluppi per l’ingresso degli appartamenti su entrambi i lati della strada. Questo dispositivo è utilizzato come filtro per offrire un’atmosfera più privata all’interno della stanza e per consentire una migliore gestione del rapporto con la soglia.
inner volume | the core continuity in the space


left: concept diagrams and axonometric view.
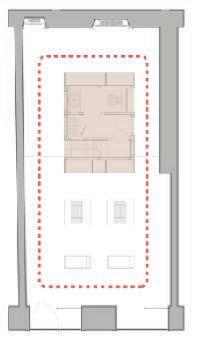

45
CONFERENCE
conference space service space the inner volume creates different yet continuous spaces
STUDY/OFFICE|ROUND
conference space service space the inner volume works as a space divisor



display system retail space changing room | storage the inner volume works as a space divisor



46
TABLE SHOP

47 GROUND FLOOR PLAN

48 MEZZANINE PLAN





49
left: street front facade.



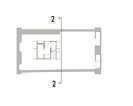

50



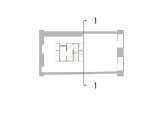
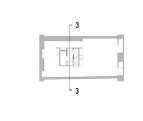
51
left: modular structure of the libraries , the core of the project. Reference: Rimadesio.
IN
ITINERE
a place of inclusion
Final Design Workshop

Year: 2019
Advisor: Emilio Faroldi, Cecilia Rostagni, Maria Pilar Vetori
Locaton: Via Bonardi, Milan (Italy)
In Itinere literally means during the journey. The project is a journey through spaces with different atmospheres, lights and dimensions. This complex of the Catholic Church wants to be conceived not only as a solitary place of worship of God, but also as a place of socialization and inclusion, a place in which to know oneself and others. For this reason, the space of worship becomes a space for the entire Piola community: a space capable of giving voice to different voices. The community building includes offces at the ground foor and a small bar/cafeteria to give direct access to the large courtyard at the back of the plot. This space will enrich not only the quality of life of the people directly linked to the ecclesiastical complex but also of the University. The parvis space is a narrow courtyard, between the above mentioned building and the church, protected from external interference. It is a slow, calm and harmonious space that aims to prepare the faithful to enter the church. Entering the space of the church you feel overwhelmed by the solemn light, which hits the ground in strips because of the structural system of the pillars. The layout of the church resembles that of the traditional church, characterized by a central nave and side aisles overlooking the apse. The choir space is located just above the entrance to prepare the faithful for the intensity of the church space, which is twelve metres high. The transept is created by the axis of connection with the weekdays chapel. The two unique but connected volumes speak the same architectural language. This language unifes the entire complex, despite the differences that characterize each of the buildings. The large cross-shaped window that illuminates the weekdays chapel creates an atmosphere that is completely different from the main nave: dark and intense, promoting interior contemplation.
In Itinere signifca letteralmente durante il viaggio. Il progetto è un viaggio attraverso spazi con atmosfere, luci e dimensioni diverse. Questo complesso della Chiesa cattolica vuole essere concepito non solo come luogo solitario di culto di Dio, ma anche come luogo di socializzazione e inclusione, un luogo in cui conoscere se stessi e gli altri. Per questo motivo, lo spazio di culto diventa uno spazio per l’intera comunità di Piola: uno spazio capace di dare voce a voci diverse. L’edifcio comunitario comprende uffci al piano terra e un piccolo bar/caffetteria per dare accesso diretto al grande cortile sul retro del terreno. Questo spazio arricchirà non solo la qualità della vita delle persone direttamente legate al complesso ecclesiastico, ma anche dell’Università. Lo spazio del sagrato è un cortile stretto, tra l’edifcio sopra citato e la chiesa, protetto da interferenze esterne. È uno spazio lento, calmo e armonioso che ha lo scopo di preparare i fedeli all’ingresso in chiesa. Entrando nello spazio della chiesa ci si sente sopraffatti dalla luce solenne, che colpisce il suolo a strisce grazie al sistema strutturale dei pilastri. La pianta della chiesa ricorda quella della chiesa tradizionale, caratterizzata da una navata centrale e da navate laterali che si affacciano sull’abside. Lo spazio del coro si trova appena sopra l’ingresso per preparare i fedeli all’intensità dello spazio della chiesa, che è alto dodici metri. Il transetto è creato dall’asse di collegamento con la cappella feriale. I due volumi, unici ma collegati, parlano lo stesso linguaggio architettonico. Questo linguaggio unifca l’intero complesso, nonostante le differenze che caratterizzano ciascuno degli edifci. La grande fnestra a croce che illumina la cappella feriale crea un’atmosfera completamente diversa dalla navata principale: buia e intensa, che favorisce la contemplazione interiore.
52
The aim of the parish complex is to create a space for integration and inclusion. The parish complex is lending a hand to the surrounding community. The hands are the starting point of our composition. Hands that caress, hold, welcome, play, pray, protect. Hands that represent the meeting of two people and the recognition of otherness.
L’obiettivo del complesso parrocchiale è quello di creare uno spazio di integrazione e inclusione. Il complesso parrocchiale sta dando una mano alla comunità circostante. Le mani sono il punto di partenza della nostra composizione. Mani che accarezzano, stringono, accolgono, giocano, pregano, proteggono. Mani che rappresentano l’incontro tra due persone e il riconoscimento dell’alterità.
the basement is the place where the two realities meet
the parvis connects the two realities horizontally
idea of contemporary church that embraces differences professing unity through diversity
in itinere
53
UNDERGROUND FLOORGROUND FLOOR
54 1 2 3 4 7 8 9 10 11 12 13 14 15
church weekday chapel sacristy baptismal font storage room for musical instruments choir refettorio kitchen pantry library/lounge area indoor sport space changing room technical room cafeteria offce space room for catechism priest’s house guests’ house 1 2 3 4 5 6 7 8 9 10 11 12 13 14 15 16 17 18
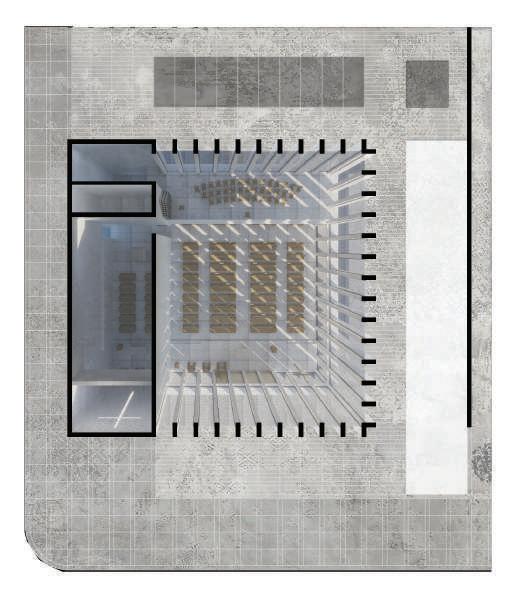
55 SECOND FLOOR PLAN 16 17 18 FIRST FLOOR SECOND FLOOR
BAPTISM
priest faithful infant direction
priest faithful infant d
MARRIAGE
priest faithful spouses
priest faithful infant d
EUCHARISTIC LITURGY
priest faithful direction
priest faithful infant d
LITURGY OF THE WORD
priest faithful infant d
priest faithful direction
56
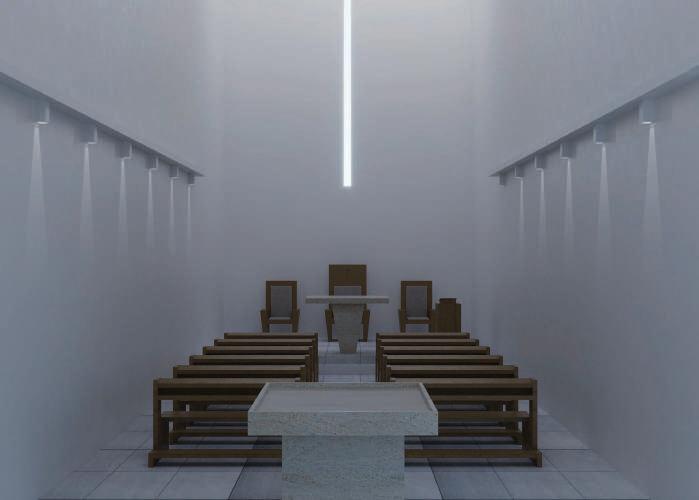

57




58
top: details of the main altar and baptismal font.
bottom: section in scale 1:50 showing the church and the underground level.
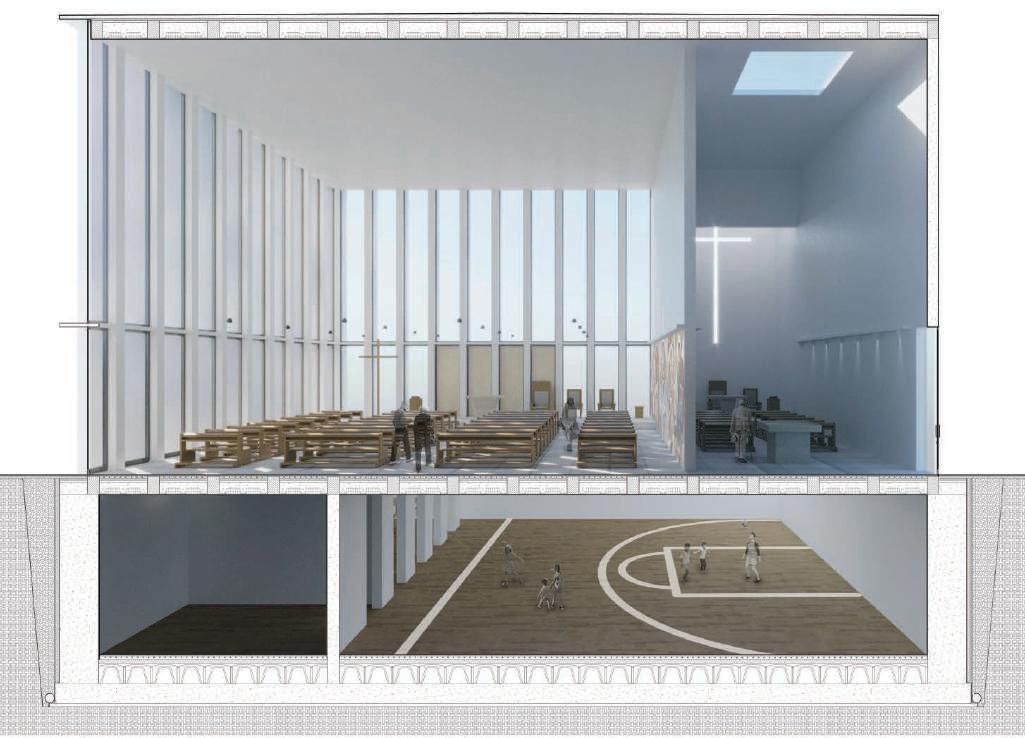
59
60 Frosted Glasses Clear Glasses Marble Panels Church Weekday Chaple Room for Priest Pillas Pillas Room for Catechism Room for Community
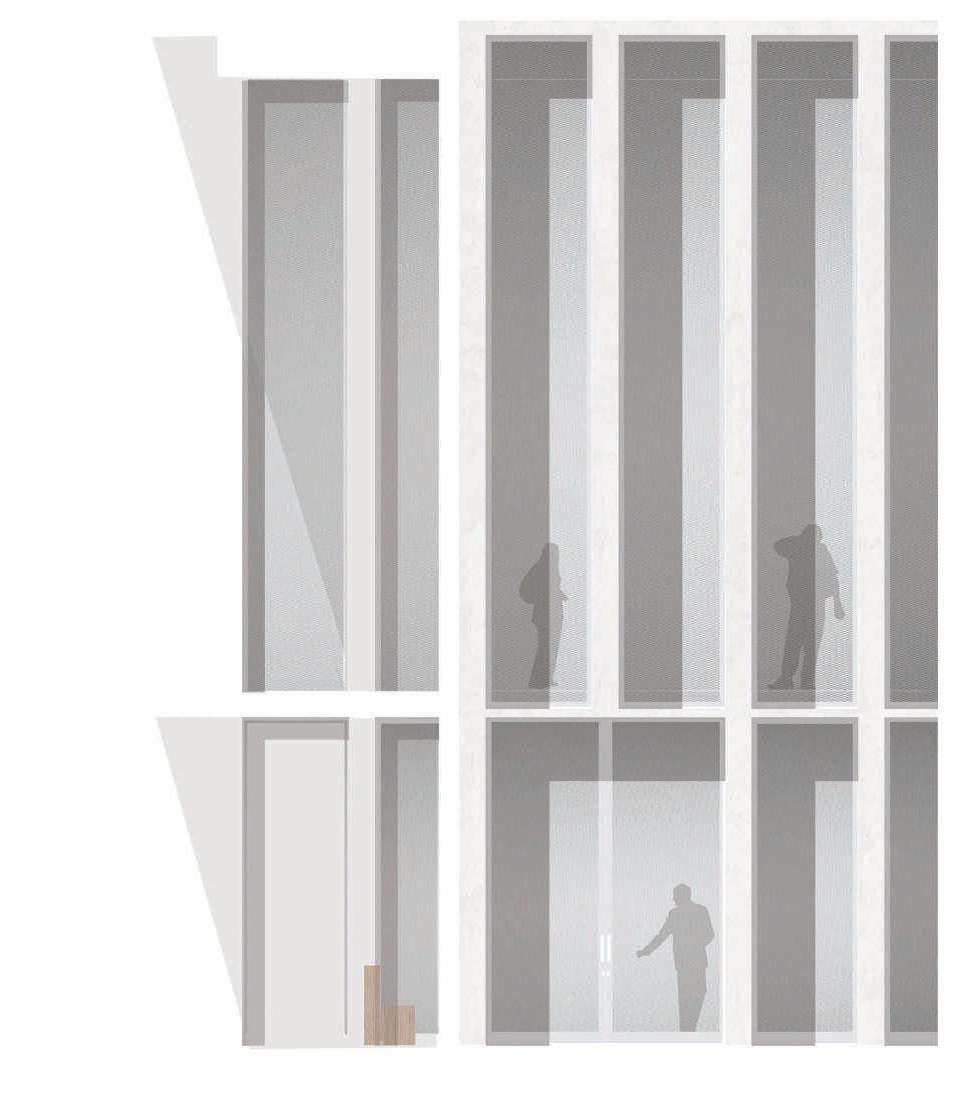

61 TECHNOLOGICAL DETAIL SCALE 1:50 description 21 18 19 20 161715141213 4295 3 1 6 7 810 11 Section of the envelope incorrespondence of the mainentrance and the choir. Protagonist of the envelope of isthe structure. Slender concretesupports articulate the façade andprovide the module for designingthe openings. The use of enduring,solid materials gives thearchitecture a strong, physicalpresence. beam in reinforced concretedim. (30 x 45 cm) brick blocks dim. (38x16 cm) prefabricated joists on-site completion jet smoothing layer: lightened concrete screed with reinforcement mesh thickness 5 cm thermal insulating layer thickness 5 cm lightened screedincorporating technicalsystems thickness 5 cm connection layer - beddingmortar thickness 1.5 cm internal paving in R11porcelain stoneware (tilesize: 30 x 150) thickness 2cm internal horizontal finishing inplaster thickness 1.5 cm external paving in R11porcelain stoneware (tilesize: 30 x 150) thickness 2cm smoothing layer: lightenedconcrete screed withreinforcement meshthickness 5cm vapor barrier thickness 1 cm roof thermal insulation layerthickness 5 cm smoothing layer: lightenedconcrete screed thickness 8cm waterproofing membranethickness 0.5 cm external finishing layerthickness 0.5 cm steel window frame OmniDecor double sidedetched float glass colorbronze, with integrated LEDlighting steel profile for protection Italcementi finishing with TXactive cement 1 2 3 4 5 6 7 8 9 10 11 12 13 14 15 16 17 18 19 19 20
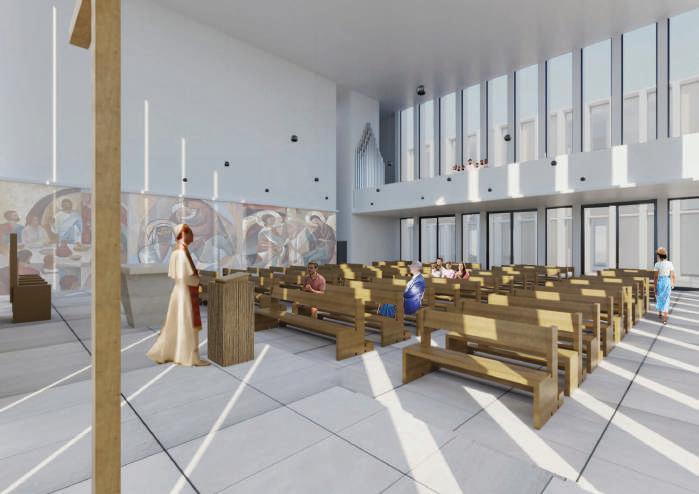
62
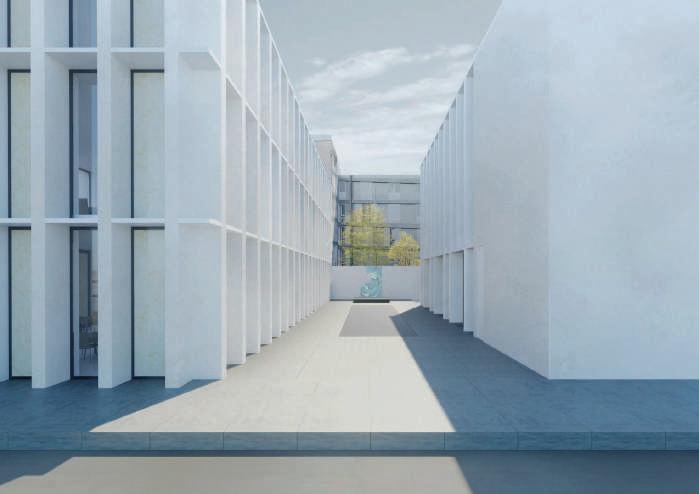
63
SUSTAINABLE AGRICULTURAL HUB
educational center for the promotion of sustainable urban farming

Constructon and Sustainability Design Studio
Year: 2019
Advisor: Alessandro Rogora, Maria Teresa Blazquez De Pineda Locaton: Rescaldina, Milan (Italy)
The project “Sustainable Agricultural Hub” hopes to facilitate a better quality of life by nourishing the benefts that come with living in a community — such as daycare, urban farming, communal dining and shared transportation. Co-living is therefore meant to offer potential solutions to some of the urgent challenge in terms of a more sustainable lifestyle. In this way, the project aims to create new realities that promote a sense of wellbeing within the built space, while being more effcient for those who lives there. Sustainable living would be made possible through integrated features, such as harvesting, clean energy production, solar heat gains for colder seasons, recycling, local food production and localized composting. Moreover, these features will be coupled with a sensitization of the local community through different initiative promoted by the center, such as conferences, workshops, lectures, group works and activities, cooking classes, on-site demonstration and frst-hand approach. Architecturally the project consists in a rehabilitation of an existing building, in the municipality of Rescaldina, in the outskirt of Milan. The structural frame of the library is to be preserved, while the walls are replaced with higher performance packages to improve the effciency of the building and to reduce consumptions. Indoor temperature balance is achieved to a certain degree with careful use of materials. Both time-lag and insulation characteristics of materials can be used to improve indoor conditions. The greenhouse is used to reduce heat losses though ventilation during the cold season. Regarding the farming options our building hosts both a greenhouse soil- based garden and a hydroponic vertical garden. The south facing glazed façades of the greenhouses allow regular climatic conditions in which plants can grow all year long.
Il progetto “Sustainable Agricultural Hub” spera di facilitare una migliore qualità della vita alimentando i benefci che derivano dal vivere in una comunità, come l’asilo nido, l’agricoltura urbana, i pasti in comune e i trasporti condivisi. Il co-living intende quindi offrire potenziali soluzioni ad alcune delle sfde più urgenti in termini di stile di vita più sostenibile. In questo modo, il progetto mira a creare nuove realtà che promuovano un senso di benessere all’interno dello spazio costruito, e che siano al contempo più effcienti per coloro che vi abitano. L’abitare sostenibile sarà reso possibile da funzioni integrate, come la raccolta, la produzione di energia pulita, il guadagno di calore solare per le stagioni più fredde, il riciclaggio, la produzione di cibo locale e il compostaggio localizzato. Inoltre, queste caratteristiche saranno abbinate alla sensibilizzazione della comunità locale attraverso diverse iniziative promosse dal centro, come conferenze, workshop, lezioni, lavori e attività di gruppo, corsi di cucina, dimostrazioni in loco e approccio diretto. Dal punto di vista architettonico, il progetto consiste nella riabilitazione di un edifcio esistente nel comune di Rescaldina, nella periferia di Milano. Il telaio strutturale della biblioteca viene conservato, mentre le pareti vengono sostituite con pacchetti più performanti per migliorare l’effcienza dell’edifcio e ridurre i consumi. L’equilibrio della temperatura interna viene raggiunto in una certa misura con un uso attento dei materiali. Le caratteristiche temporali e di isolamento dei materiali possono essere sfruttate per migliorare le condizioni interne. La serra viene utilizzata per ridurre le perdite di calore attraverso la ventilazione durante la stagione fredda. Per quanto riguarda le opzioni di coltivazione, il nostro edifcio ospita sia un orto in serra a base di terra che un orto verticale idroponico. Le facciate vetrate delle serre, rivolte a sud, consentono condizioni climatiche regolari in cui le piante possono crescere tutto l’anno.
64
Finally, the organization of the building according to the solar orientation allows to create a completely effcient building that does not require heating. The energy requirements are met through the use of solar panels, applied on the roof. The Sustainable Agricultural Hub aims to position itself as an example for the whole Rescaldina community, inviting it to embrace the urban farming.
Infne, l’organizzazione dell’edifcio in base all’orientamento solare permette di creare un edifcio completamente effciente che non richiede riscaldamento. Il fabbisogno energetico viene soddisfatto attraverso l’uso di pannelli solari, applicati sul tetto. Il Polo Agricolo Sostenibile intende porsi come esempio per l’intera comunità di Rescaldina, invitandola ad abbracciare l’agricoltura urbana.
Photovoltaic Panels
Dim.: 164 cm x 100 cm
Thickness: 4 cm – 5 cm
Area: 1.64 m2; Peak Power: 230 W

65
glazed south facade subjected to overheeting in the summer horizontal shading system south facing glazed facade is protected from overheating in the summer
66 80° 70° 60° 50° 40° 30° 20° 10° N 30 E S W 120 60 150 330 300 240 210 21:15 05:34 16:43 08:00 m o 1 -6 0 m n d on 100- 600
GROUND FLOOR PLAN

67
top: interior view looking at the central space and hydroponic farming.

68 U=0,142 W/m2K U=0,247 W/m2K U=0,293 W/m2K Section C-C R(a-a )= Rsi + R + R2 + R3 + R4 + R5 + R6 + R7 + R8 + R + R10+ R R(a-a)= 7,033 m2 K/W UExternal Wall = 1/R W/m2 K UExternal Wall = 0,142 W/m2 K 1 2 3 4 5 6 7 8 9 10 U.R. 38,7 1. plasterboard + water-based painting 2. hemp fibre insulation / installations cavity 3. vapor barrier 4. OSB panel 5. wood fibre insulation / wooden structure 6. OSB panel Material 2 x 12,5 40 0,2 15 160 15 Thickness (mm) 7. hemp fibre insulation 8. membrane for ventilated facades 10. larch wood laths 40 0,3 20 35 x 40 9. air gap / vertical wooden support frame λ (W/mK) R (m2K/W) 0,16 0,038 0,17 0,17 0,04 0,17 0,038 0,22 0,12 0, 0,0595 0,0781 0,0526 0,0012 0,0882 4,0000 0,0882 1,0526 0,18 0,12 0,0014 0,26920,13 0,06



69 600 3900 4400 east facade 600 3900 4400 south facade
below: perspective section.
ROOF
1. gravel 60 mm
2. waterproof breathable sheath - 0,4 mm
3. slab weakly armed for slope - 40 mm min.
4. containment sheet for the foor slab jet - 0,4 mm
5. wood fbre insulation panel - 100 mm
6. vapor barrier - 0,2 mm
7. new solid concrete slab - 180 mm
8. bracket cp 18/20 welded to HEA beam
9. plasterboard panel 12,5 mm

10. existing structure HEA 160
11. hollow bricks and concrete foor 180 mm
12. shaped sheet metal fasher
13. gutter with perforated stainless steel containment plate for gravel 100x80 mm
SLAB AND FOUNDATION
14. larch parquet 20 mm
15. screed reinforced with fbers - 40 mm
16. lightened screed incorporating technicall system - 50 mm
17. wood fbre insulation panel - 80 mm
18. vapor barrier - 0,2 mm
19. prefabricated lightweight slab foor in self-supporting concrete like Predalle - 200 mm
20. air cavity - 200 mm
21. wall of foundation - 300 mm
22. plinth of foundation - 850x850 mm

23. Lean concrete foundation (magrone) - 100 mm
EXTERNAL WALL
24. plasterboard + water-based painting - 2x12,5 mm
25. hemp fbre insulation / installations cavity - 40 mm
26. vapor barrier - 0,2 mm
27. OSB panel - 15 mm
28. wood fbre insulation / wooden structure 160 mm
29. OSB panel - 15 mm
30. hemp fbre insulation - 40 mm
31. membrane for ventilated facades - 0,3 mm

32. air gap / vertical woooden support frame - 20 mm
33. larch wood laths - 35x40 mm, dist. 15 mm
34. triple-glazed French window with wooden and aluminium frame like Jansen Building System, model Connex door - 80 mm
70

71
top: external view facing the main entrance.
ROCCA OF ARQUATA DEL TRONTO

preserving cultural heritage
Architectural Preservaton Studio
Year: 2020-2021
Advisor: Alessandro Bianchi, Davide del Curto
Locaton: Arquata del Tronto, Ascoli Piceno (Italy)
The municipality of Arquata del Tronto covers an area of about 93 square kilometres and includes 15 small scattered hamlets and localities: Arquata del Tronto, Bargo d’Arquata, Camartina, Capodacqua, Colle d’Arquata, Faete, Forca Canapine, Forca di Presta, Pescara del Tronto, Piedilama, Pretare, Spelonga, Trisungo, Tufo, Vezzano.Its territory is mainly mountainous, being located in the Apennines area. Thus small towns are built on cliffs directly overlooking the green valleys. The Fortress of Arquata del Tronto is a medieval fortress erected around 1200 A.D., in a dominant and strategic position, approximately 50 meters higher, with respect to the inhabited town centre. In August and in October 2016 two important seismic events occurred. The combination of the two of them destroyed most of the houses in the town and caused some serious damages to the fortress. In the city parts of demolished buildings and their rubbles left by the two earthquakes, cover the road and the pedestrian ways, making it impossible to enter and walk in the city. The proposed intervention at the city scale has the aim to start the process of reconstruction of the buildings so that the citizens can return to their houses, and to make safe crossing the town during the construction works. A safe path in the ‘ghost town’ follows the boundaries of the demolished and still-standing buildings and will provide access to the Rocca. Concerning the Rocca, the project proposes a restoration and strengthening intervention. A series of ramps and stairs will make all parts of the Rocca accessible, a monument with different views of the city and the valley. As in the case of the ghost town, interventions in the Rocca take into account the idea of creating a journey, an itinerary. To maintain the historical value of town and the castle, it is proposed to preserve the Rocca mainly kept as a monument. Besides this, some temporary public functions can be held inside.
Il comune di Arquata del Tronto si estende su una superfcie di circa 93 chilometri quadrati e comprende 15 piccole frazioni e località sparse: Arquata del Tronto, Bargo d’Arquata, Camartina, Capodacqua, Colle d’Arquata, Faete, Forca Canapine, Forca di Presta, Pescara del Tronto, Piedilama, Pretare, Spelonga, Trisungo, Tufo, Vezzano.Il suo territorio è prevalentemente montuoso, essendo situato nella zona appenninica. Per questo i piccoli centri abitati sono costruiti su rupi che si affacciano direttamente sulle verdi vallate. La Fortezza di Arquata del Tronto è una fortezza medievale eretta intorno al 1200 d.C., in posizione dominante e strategica, a circa 50 metri di altezza, rispetto al centro abitato. Nell’agosto e nell’ottobre 2016 si sono verifcati due importanti eventi sismici. La combinazione dei due ha distrutto la maggior parte delle case del paese e ha causato alcuni gravi danni alla fortezza. In città parti di edifci demoliti e le loro macerie, lasciate dai due terremoti, ricoprono la strada e le vie pedonali, rendendo impossibile entrare e camminare in città. L’intervento proposto a scala cittadina ha l’obiettivo di avviare il processo di ricostruzione degli edifci in modo che i cittadini possano tornare nelle loro case, e di rendere sicuro l’attraversamento della città durante i lavori. Un percorso sicuro nella “città fantasma” segue i confni degli edifci demoliti e di quelli ancora in piedi e consentirà di accedere alla Rocca. Per quanto riguarda la Rocca, il progetto propone un intervento di restauro e consolidamento. Una serie di rampe e scale renderà accessibili tutte le parti della Rocca, un monumento con diversi punti di vista sulla città e sulla valle. Come nel caso della città, gli interventi nella Rocca tengono conto dell’idea di creare un viaggio, un itinerario. Per mantenere il valore storico della città e del castello, si propone di conservare la Rocca soprattutto come monumento. Oltre a questo, all’interno si possono svolgere alcune funzioni pubbliche temporanee.
72

73 demolished by the earthquake rebuilt historical connections traces of demolished buildings still standing buildings 05102550 N
PHASE 1
Current situation in Arquata del Tronto. The frst step in the reconstruction will consist in creating a safe path, therefore cleaning from the rubble and rebuilding the streets according to their historical layout. This safe path in the ‘ghost town’ will provde access to the Rocca while araising people’s awareness on the devasting effects of the earthquake of the 24th of August 2016. Four years later Arquata del Tronto is still covered in rubble and desolation.
TH IN THE TOWN



















































































PHASE 2




To allow people to safely visit the area and the buildings, both those still standing and those completely demolished, will be covered with scaffoldings. On the scaffolding will be displayed a printed image of the buildings in their ruined state. These scaffoldings will also later facilitate working sites for the workers employed in the reconstruction of the city. Therefore, this safe path will make the city of Arquata del Tronto fully accessible also during the recostruction phase.
PHASE 3
After the philological reconstruction of the historical city. Inhabitants are now able to go back to their houses and to repopulate the city.


74 +750.5 +745.1 +748.3 +745.3 m +736.6 +738.9 +742.6 +733.4 +733.0 +747.5 +746.2 +734.7 +741.6 +736.6 +738.9 +742.6 +733.4 +733.0 +734.7 +741.6 +750.5 +745.1 +748.3 +736.6 +738.9 +742.6 +733.4 +746.2 +734.7 +741.6 +750.5 +745.1 +748.3 +745.3 m +747.5 +746.2 05 12 10m he consist cleaning eets safe to eness e later rubble
PHASE 2 1 2 3 4
left: exploded axonometric of phase 2.
right: landscape and architectural interventions.
PHASE 1
Reactivation of the existing paths


PHASE 1
Removal of the existing roof and pillars. Lowering of the pavement inside and outside at -1,50 m
PHASE 2
Placement of the staircases inside the polygonal tower, in front of the main tower and the new path on the roof. New design for the staircase inside the tower in order to be safer
PHASE 2
Making the paths safe by applying a handrail where there is slope


PHASE 3
Placement of the new roof and pillars in order to create an in-door courtyard for activities. Reconstruction of the destroyed merlons both on the main and polygonal tower with di erent material and almost same colour. This makes di cult to recognise the reconstruction from far away, but it is visible when the observant is close to the merlon
PHASE 3
Demolition of the abusive building and replacement with a new one, more connected with the surroundings
PHASE 4
Renovation of the terrace next to the boundary wall in the north. The new levels make possible to anyone to enjoy the this space
FINAL DESIGN
The new system of paths inside the Rocca connects the outside to the top of the main tower. These new additions are able to create safe spaces and paths

75









76 -15,70 m -12,55 m -10,50 m -5,90 m -1,50 m +8,10 m -1,50 m -5,20 m -5,20 m -10,50 m -11,50 m -12,50 m +8,10 m -15,70 m 05 10 N -15,70 m -10,50 m -5,90 m -1,50 m -1,50 m -1,50 m -5,20 m -5,20 m -10,50 m -11,50 m -12,50 m -1,50 m -15,70 m -12,55 m 05 10 N MASTERPLAN GROUND FLOOR PLAN
77 8:00 14:00 14:00 18:00 18:00 00:00 Exposition 8:00-14:00 14:00 18:00 18:00-00:00 Exposition 8:00-14:00 14:00 18:00 18:00 00:00 Lectures Exposition Cinema & Theatre A FLEXIBLE SPACE LECTURES EXPOSITION CINEMA and THEATRE

78 N 12345610 m + 20,00 m + 19,45 m + 16,95 m + 22,13 m + 8,10 m + 0,00 m -8,36 m -1,50 m + 7,87 m + 5,50 m + 1,75 m + 0,00 m + 1,48 m + 5,75 m + 6,60 m + 20,48 m - 1,50 m N 12345610 m
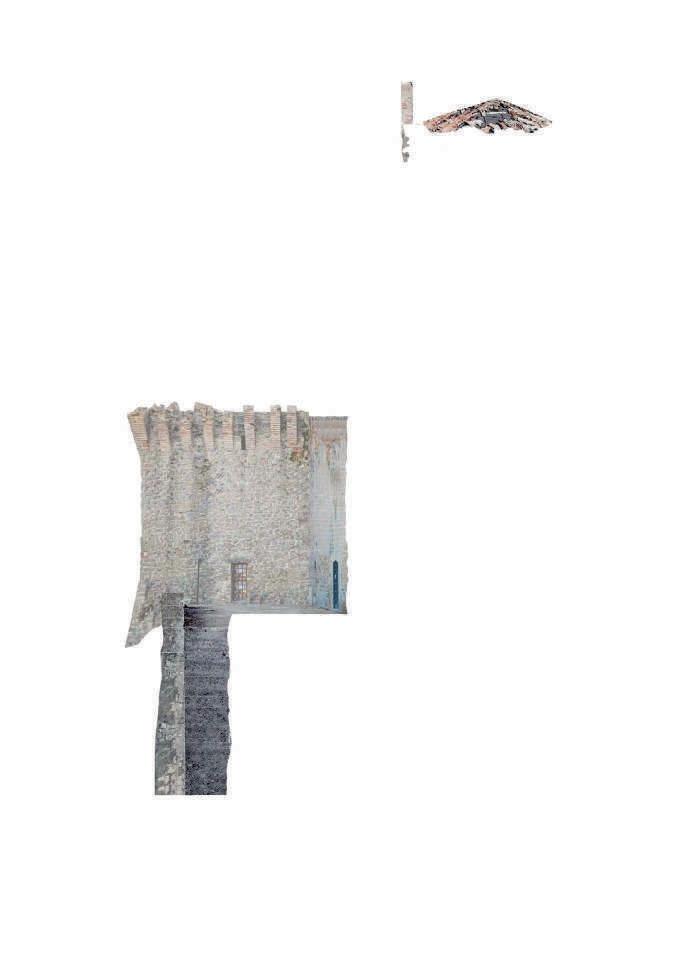

79 +8,10 m +0,00 m -1,86 m -4,31 m -8,71 m -0,94 m +1,35 m +3,20 m +5,75 m +7,00 m +10,21 m +11,65 m + 0,00 m -1,50 m + 1,48 m +21,42 m +17,35 m 123456 12345610 m A A N 12345610 m A A N








































































