INDEX
SELECTED WORKS 2017 - 2022
STEPbySTEP;BRICKbyBRICK the school as a matrix of public and social space
UNDER A KIGELIA TREE a school to reforest
GEBÖRGENHEIT growing communities
STREET FRONT an axis of public activities
THE CUBE living around IN ITINERE a place of inclusion
SUSTAINABLE AGRICULTURAL HUB educational center promoting sustainable urban farming
ROCCA OF ARQUATA DEL TRONTO preserving cultural heritage
A.C.E. reinventing the ex-Macello
CONE
riva 1920 i pinetti x-mas trees
6 - 23
24 - 29
30 - 37
38 - 43
44 - 51
52 - 63
64 - 71
72 - 79
80 - 95
96 - 97
A.C.E.
reinventing the ex-Macello
Thematc Studio
Year: 2021
Advisor: Emilio Faroldi, Maria Claudia Francesca Belloni, Stefano Campolongo
Locaton: Via Molise, Milan (Italy)
The Ex Macello site is a disused area spanning around 15 hectares, and consists of two areas, currently separated by Cesare Lombroso street, formerly home to the municipal slaughterhouse and the poultry and burrowing market in the real estate compendium of the citadel of the general markets. The regeneration of the former slaughterhouse fts into the southeast quadrant of the city, a strategic position within the urban system and the heart of substantial urban regeneration efforts. The site was in fact selected by the international Reinventing Cities program launched by the C40 Cities Climate Leadership Group, which aims to regenerate unused or degraded sites into into resilient, carbon-neutral urban spaces by maximising urban and environmental quality, social and operational mix - including social housing - in synergy with the context. From here the name of the proposed project: A.C.E. which stands for Access and linkages, Culture and Environment. The project attempts to create an open community focused on continuity, walkability, accessibility and connection. To achieve such objective the project does not introduce a new functional program but rather stresses and strengthens the neighbourhood’s existing functions and principal actors. In particular SO.GE.M.I. Spa. related functions - the company that manages the wholesale food markets in Milan - in order to create a new focal point that will attract new users while solving social issues of the surrounding area. Starting from the sustainability requirements, the project preserve the original slaughtering gallery and transforms it into an urban forest from which the major green and open spaces of the project propagate, gradually alternating with the built spaces, from the core towards the borders of the area. Integrated within the green system are a series of functions that provide special spaces for residents and workers in the area to discover nature in the heart of an urban area.
Il sito dell’Ex Macello è un’area dismessa di circa 15 ettari, costituita da due aree, attualmente separate da via Cesare Lombroso, già sede del macello comunale e del mercato avicolo e cunicolo nel compendio immobiliare della cittadella dei mercati generali. La rigenerazione dell’ex mattatoio si inserisce nel quadrante sud-est della città, una posizione strategica all’interno del sistema urbano e cuore di consistenti sforzi di rigenerazione urbana. Il sito è stato infatti selezionato dal programma internazionale Reinventing Cities lanciato dal C40 Cities Climate Leadership Group, che mira a rigenerare siti inutilizzati o degradati in spazi urbani resilienti e a zero emissioni, massimizzando la qualità urbana e ambientale, il mix sociale e operativo - compreso l’housing sociale - in sinergia con il contesto. Da qui il nome del progetto proposto: A.C.E. che sta per Access and links, Culture and Environment. Il progetto cerca di creare una comunità aperta incentrata sulla continuità, la percorribilità, l’accessibilità e la connessione. Per raggiungere tale obiettivo, il progetto non introduce un nuovo programma funzionale, ma piuttosto sottolinea e rafforza le funzioni esistenti del quartiere e i principali attori. In particolare le funzioni legate a SO.GE.M.I. Spa - la società che gestisce i mercati alimentari all’ingrosso di Milano - al fne di creare un nuovo punto focale che attragga nuovi utenti e risolva le problematiche sociali dell’area circostante. Partendo dalle esigenze di sostenibilità, il progetto conserva l’originaria galleria di macellazione e la trasforma in una foresta urbana da cui si propagano i principali spazi verdi e aperti del progetto, alternandosi gradualmente con gli spazi costruiti, dal nucleo centrale verso i confni dell’area. All’interno del sistema verde sono integrate una serie di funzioni che offrono ai residenti e ai lavoratori dell’area spazi speciali per scoprire la natura nel cuore di un’area urbana.
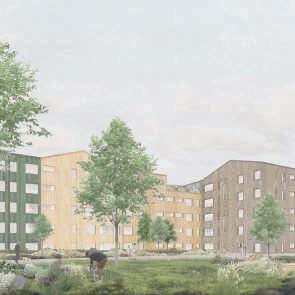
80
These functions include: workshops and laboratories, the “bee connected” educational center, research center, cultural hub and art gallery. Also planned are a series of buildings more related to food sustainability and waste management, namely the urban market and the charity restaurant and kitchen. Related to these public functions, services for the private and individuals are planned, namely social housing, temporary housing and hostels - which are distinguished by the length of time the user stays. The general idea is to reconnect existing and future green spaces on the basis of a green catalog to place the project within the green radius No. 3 that passes near Milan Porta Giulia and thus create a continuous corridor that will allow animals, insects and vegetation to regain lost habitat. Furthermore, referring to the idea of superblock, the project also proposes a catalog of passages for pedestrian accessibility and experience of the area, in relation to the nearest functions and the surrounding context, thus defning: green passages, play passages, leisure passages and cultural passages. The ultimate goal is to create a strong relationship with the existing context, through an alternation of built and unbuilt space, but also by integrating different building types.

Queste funzioni includono: laboratori e workshop, il centro educativo “bee connected”, il centro di ricerca, il polo culturale e la galleria d’arte. Sono previsti anche una serie di edifici più legati alla sostenibilità alimentare e alla gestione dei rifiuti, ovvero il mercato urbano e il ristorante e la cucina di beneficenza. In relazione a queste funzioni pubbliche, sono previsti servizi per i privati e gli individui, ovvero alloggi sociali, alloggi temporanei e ostelli, che si distinguono per la durata della permanenza degli utenti.
L’idea generale è quella di ricollegare gli spazi verdi esistenti e futuri sulla base di un catalogo verde per collocare il progetto all’interno del raggio verde n. 3 che passa vicino a Milano Porta Giulia e creare così un corridoio continuo che permetterà ad animali, insetti e vegetazione di riconquistare l’habitat perduto. Inoltre, facendo riferimento all’idea di superblocco, il progetto propone anche un catalogo di passaggi per l’accessibilità pedonale e l’esperienza dell’area, in relazione alle funzioni più vicine e al contesto circostante, definendo così: passaggi verdi, passaggi ludici, passaggi per il tempo libero e passaggi culturali. L’obiettivo finale è quello di creare una forte relazione con il contesto esistente, attraverso un’alternanza di spazi costruiti e non costruiti, ma anche integrando diverse tipologie edilizie.
81
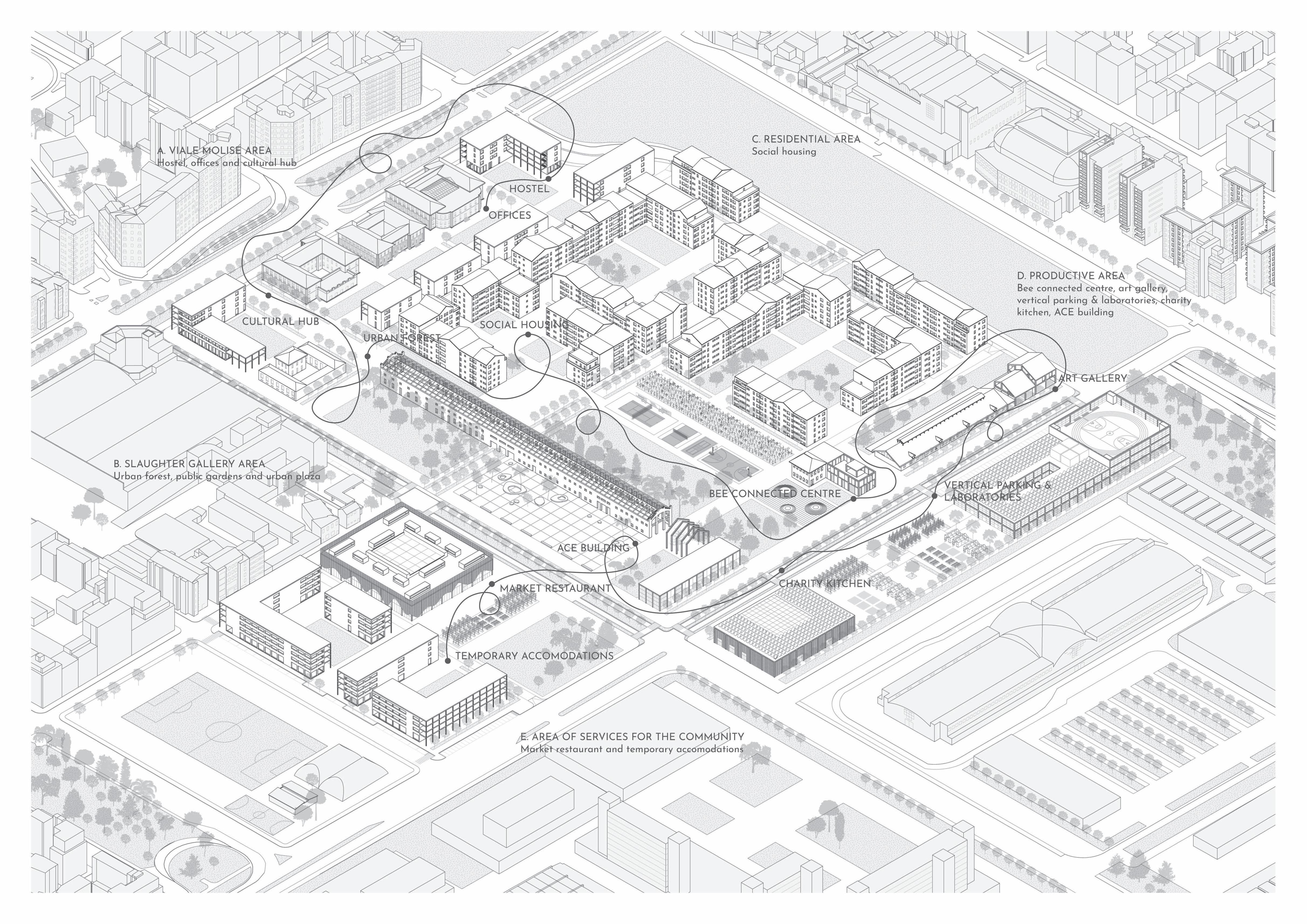

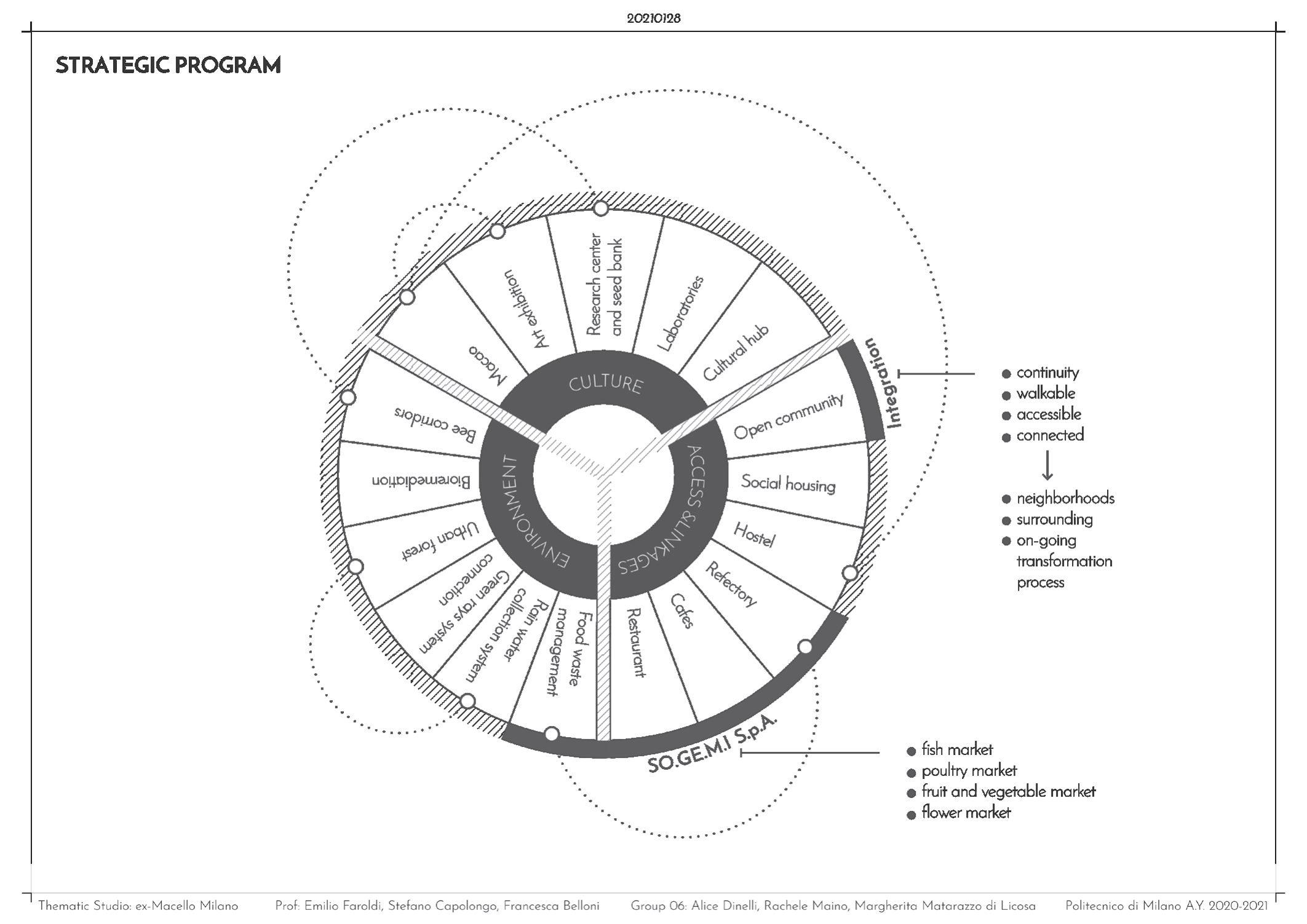
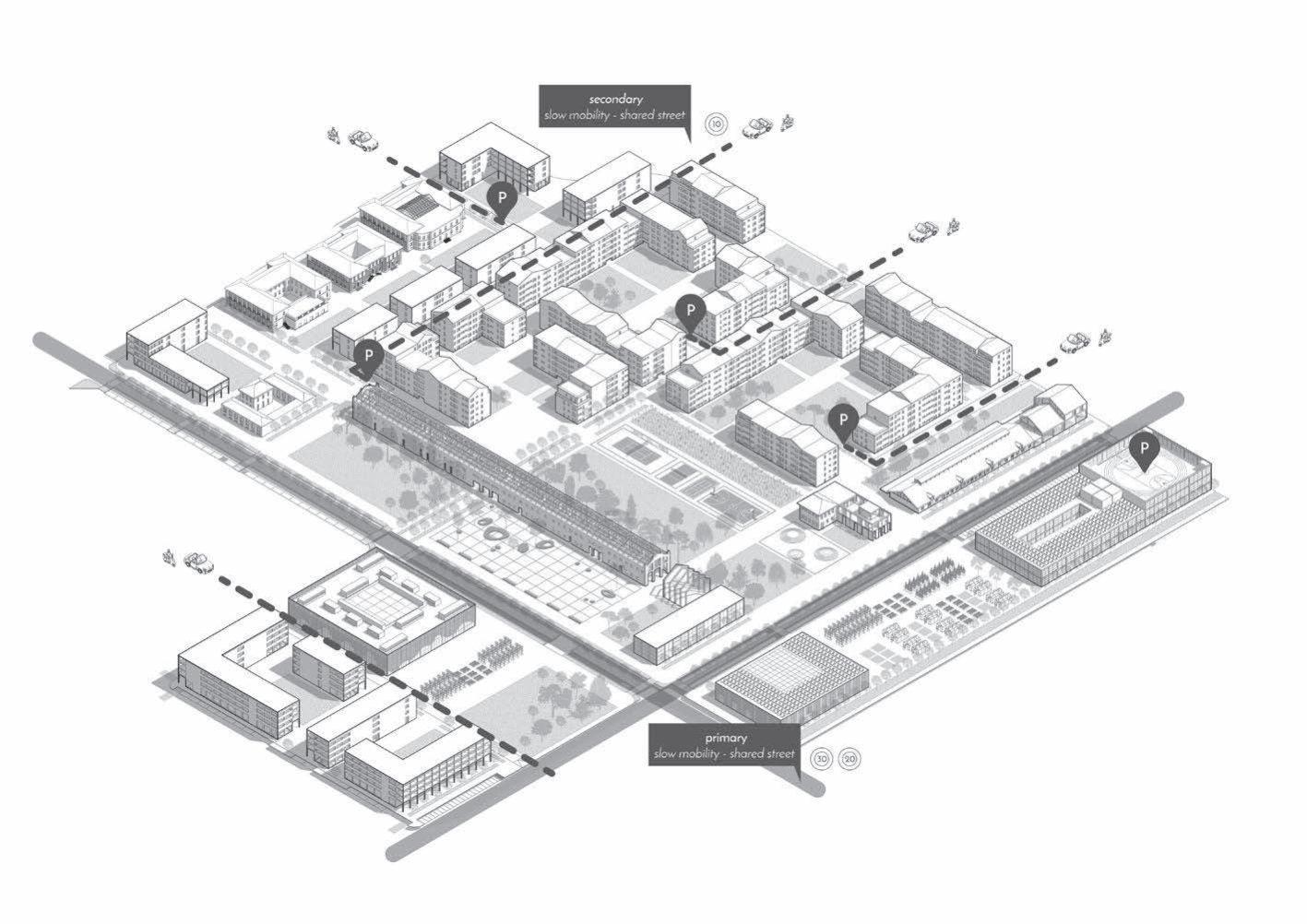
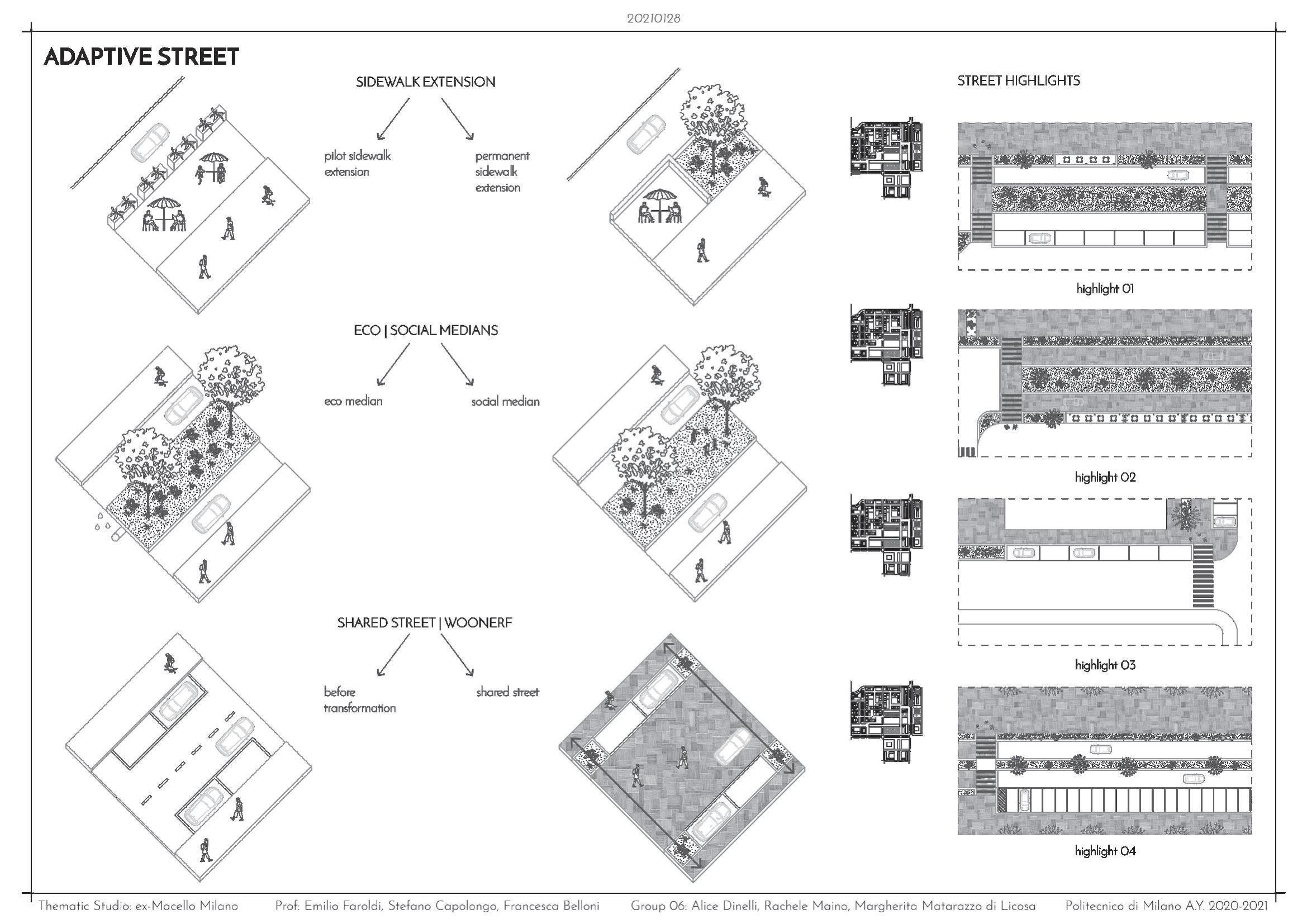
84
ACCESSIBILITY AND SLOW MOBILITY ADAPTIVE STREET
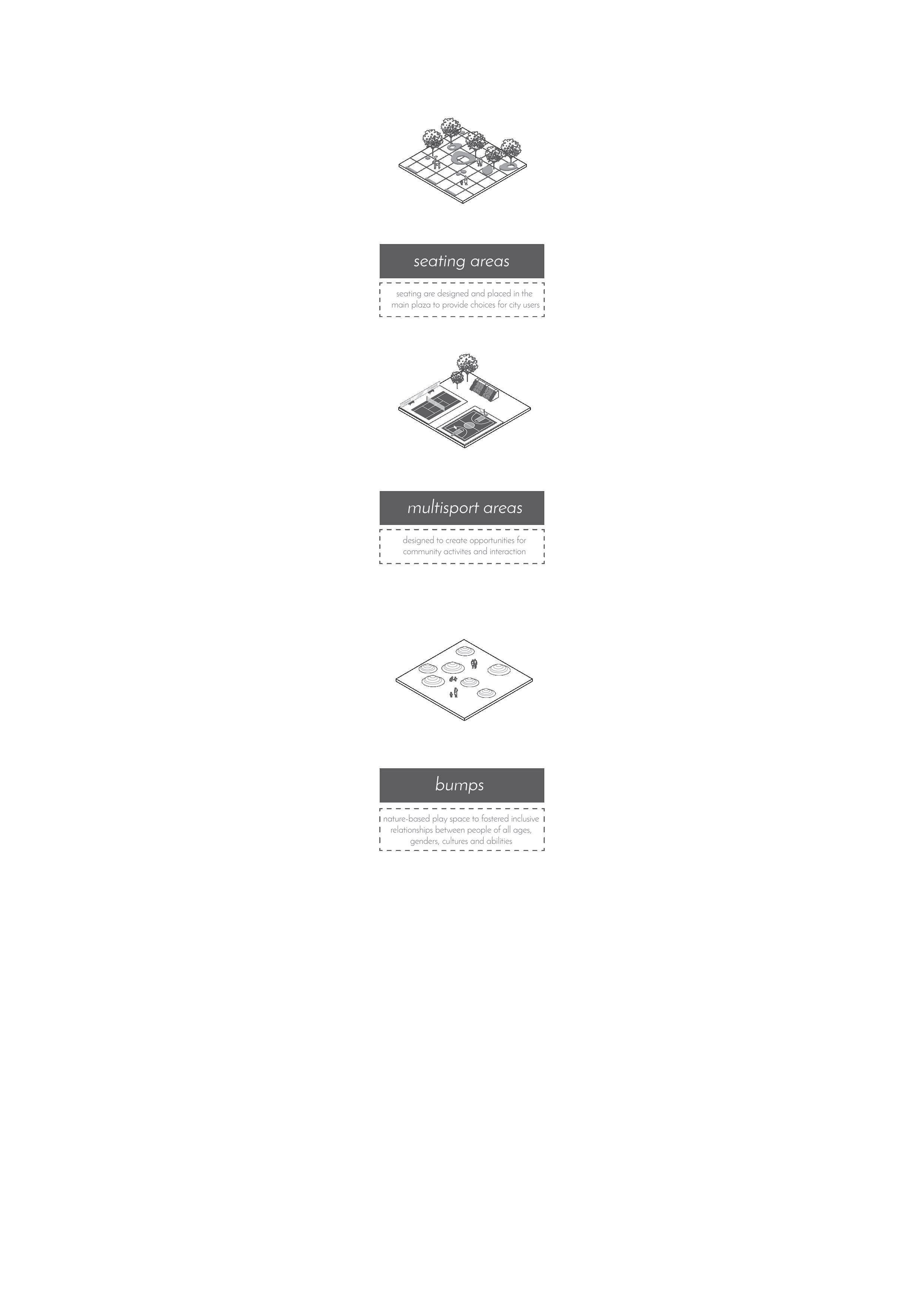
CATALOGUE OF OPEN SPACES
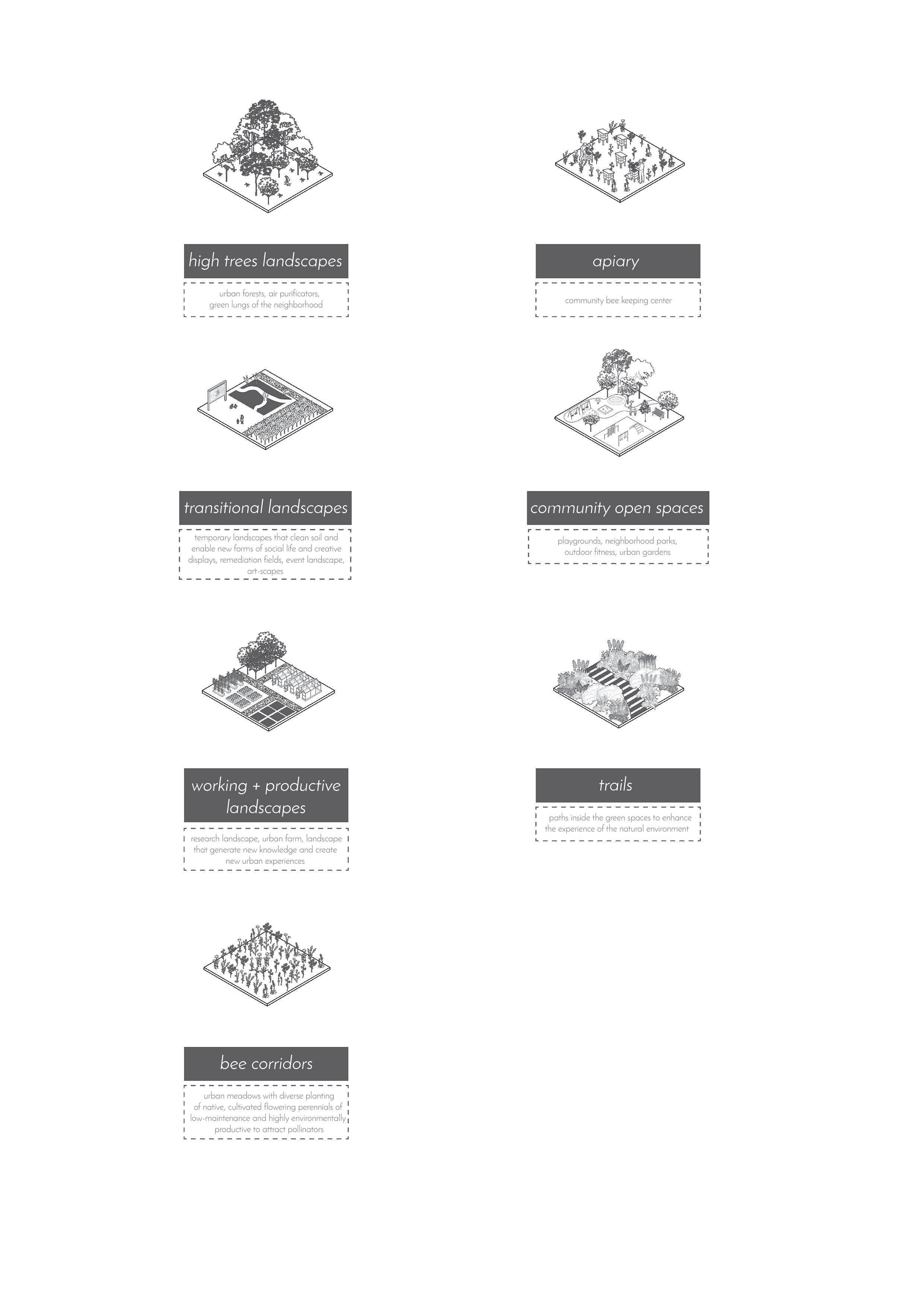
GREEN HIERARCHY
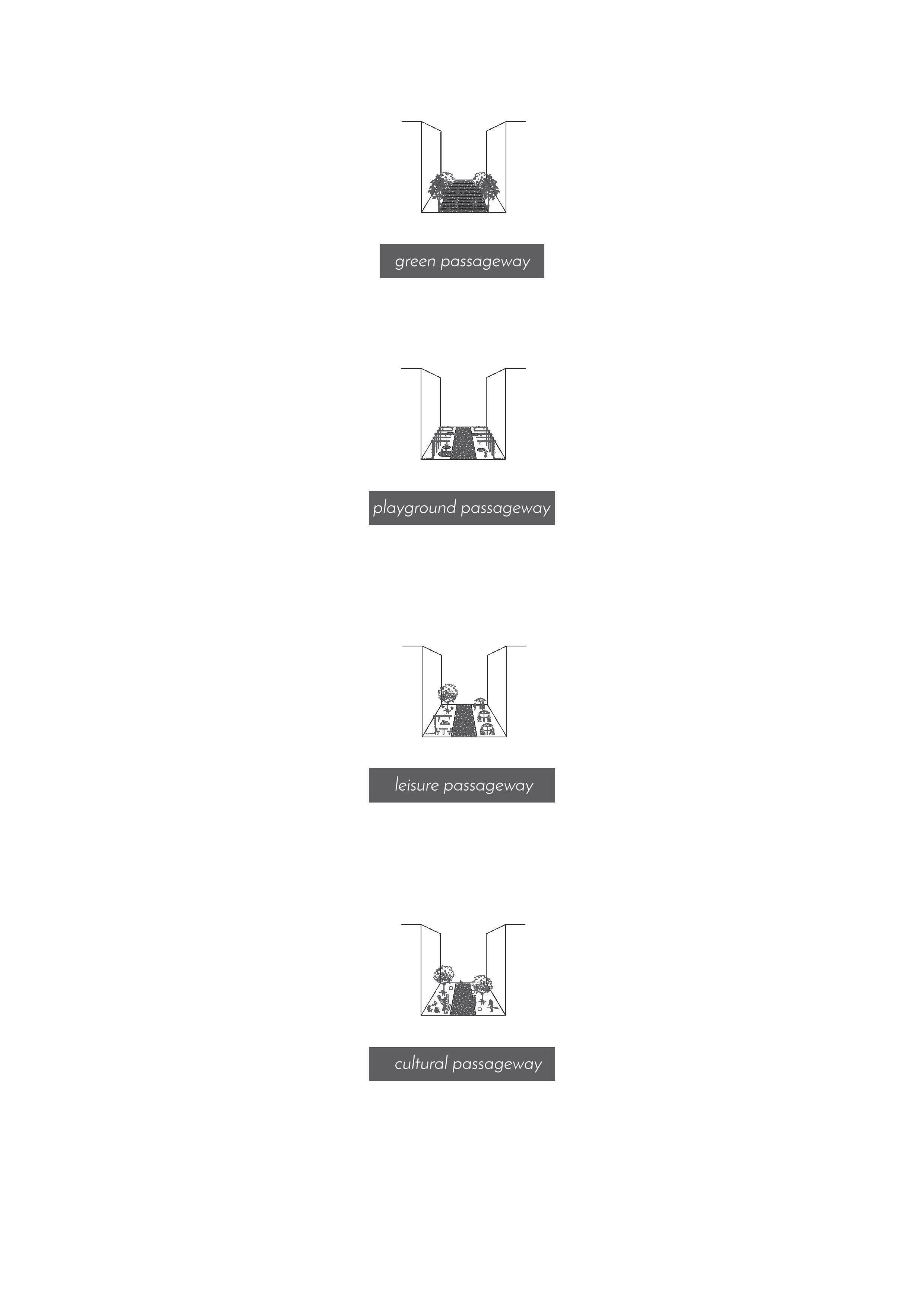
CATALOGUE OF PASSAGEWAYS
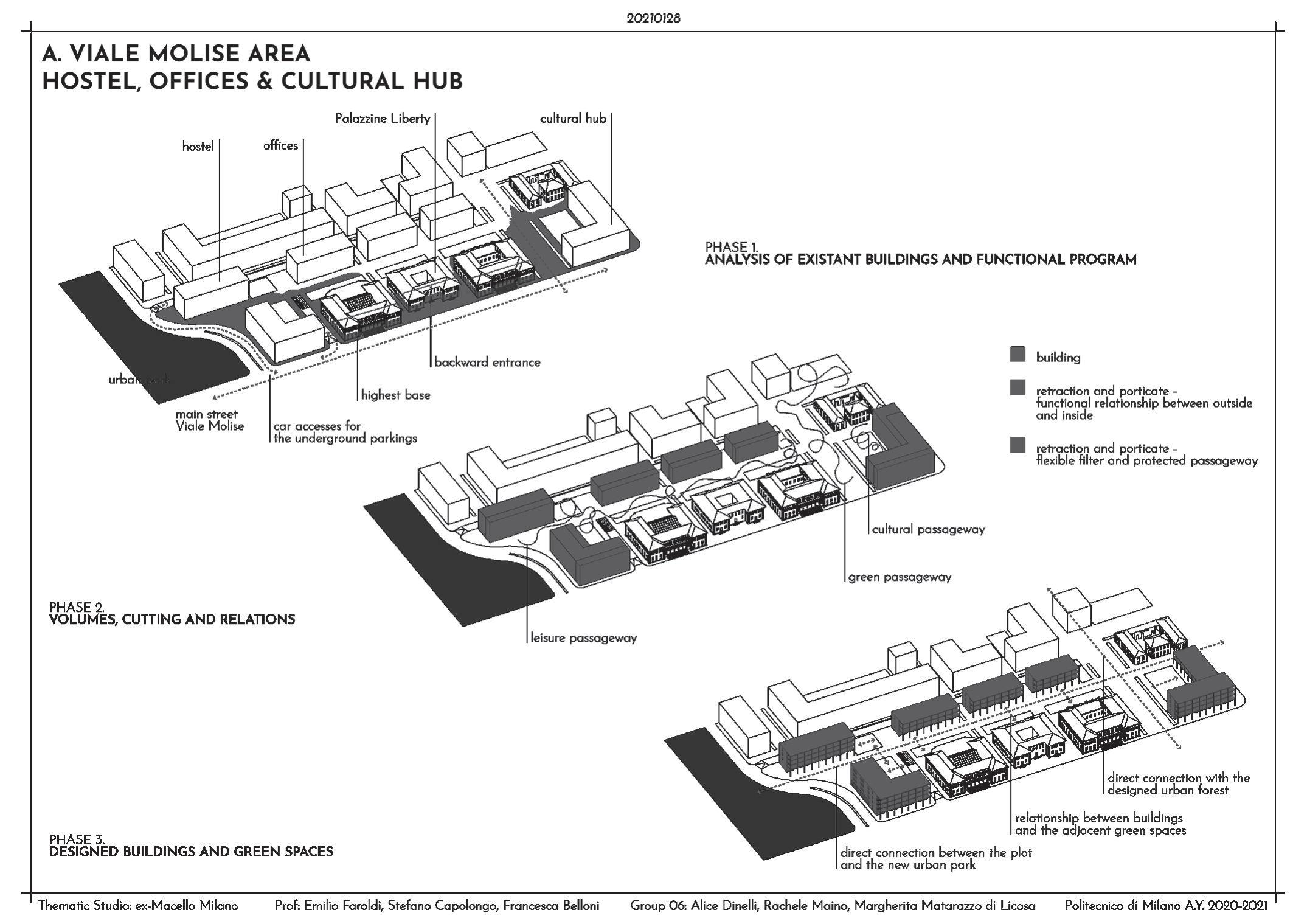
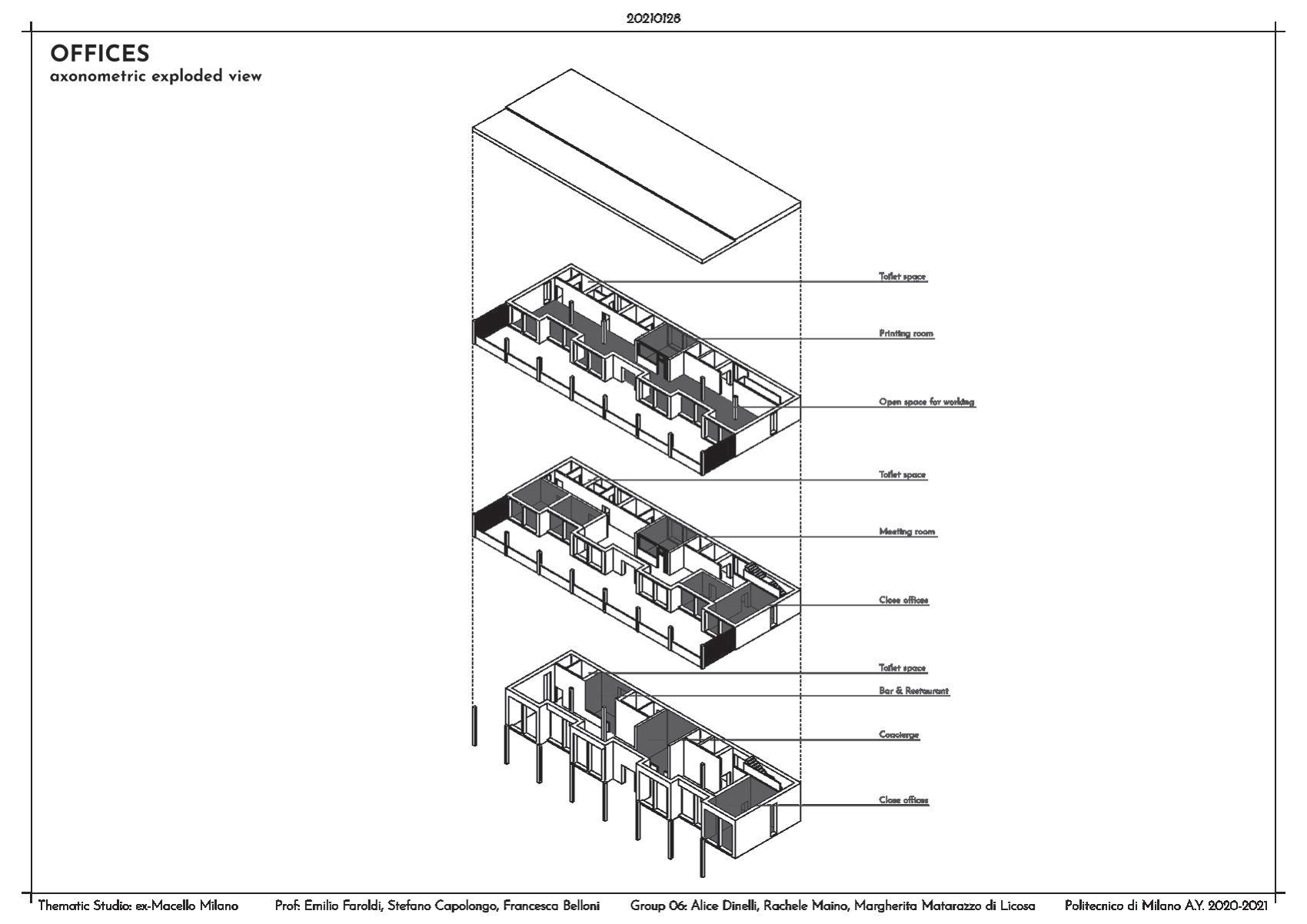
88
A. VIALE MOLISE AREA HOSTEL, OFFICES & CULTURAL HUB
right: offces’ exploded axonometric view.


89
B. SLAUGHTER GALLERY AREA URBAN FOREST AND CATALOGUE OF TREES
right: slaughter gallery perspective section and plan.
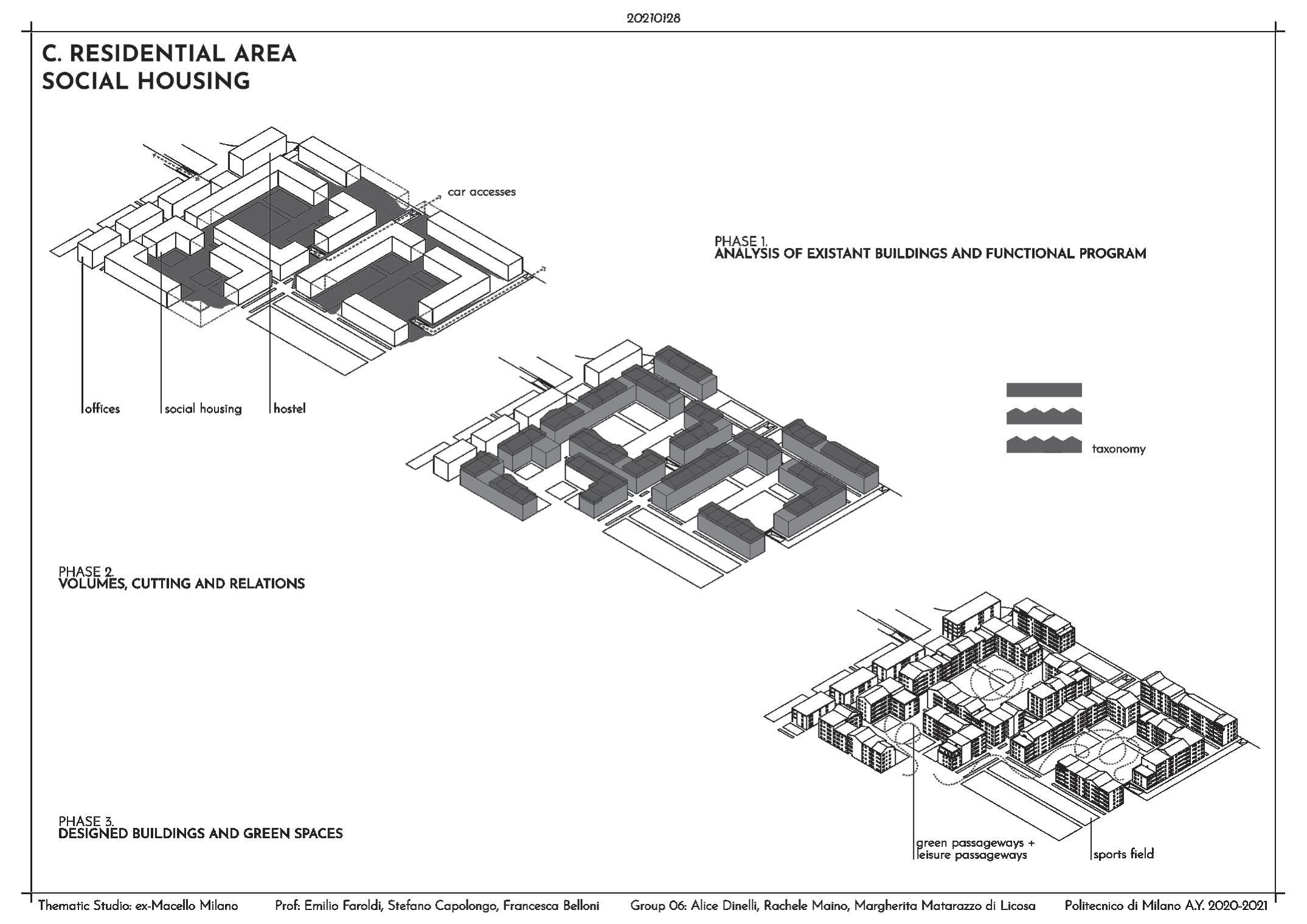

90
C. RESIDENTIAL AREA SOCIAL HOUSING
right: residential area axonometric view.
D. PRODUCTIVE AREA
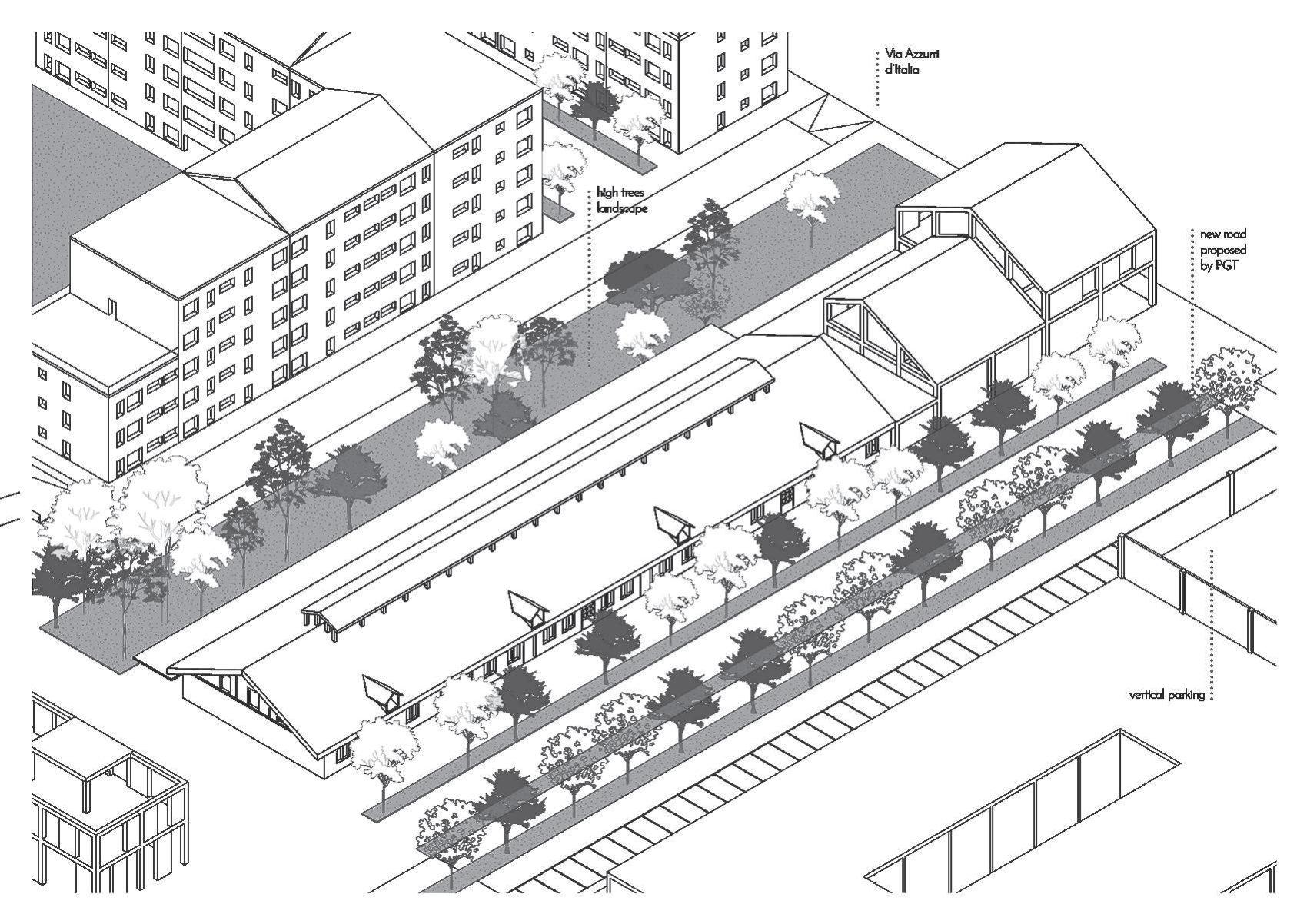

91
ART GALLERY, BEE CONNECTED CENTRE, VERTICAL PARKING & LABORATORIES, CHARITY KITCHEN, ACE BUILDING
right: art gallery axonometric view.
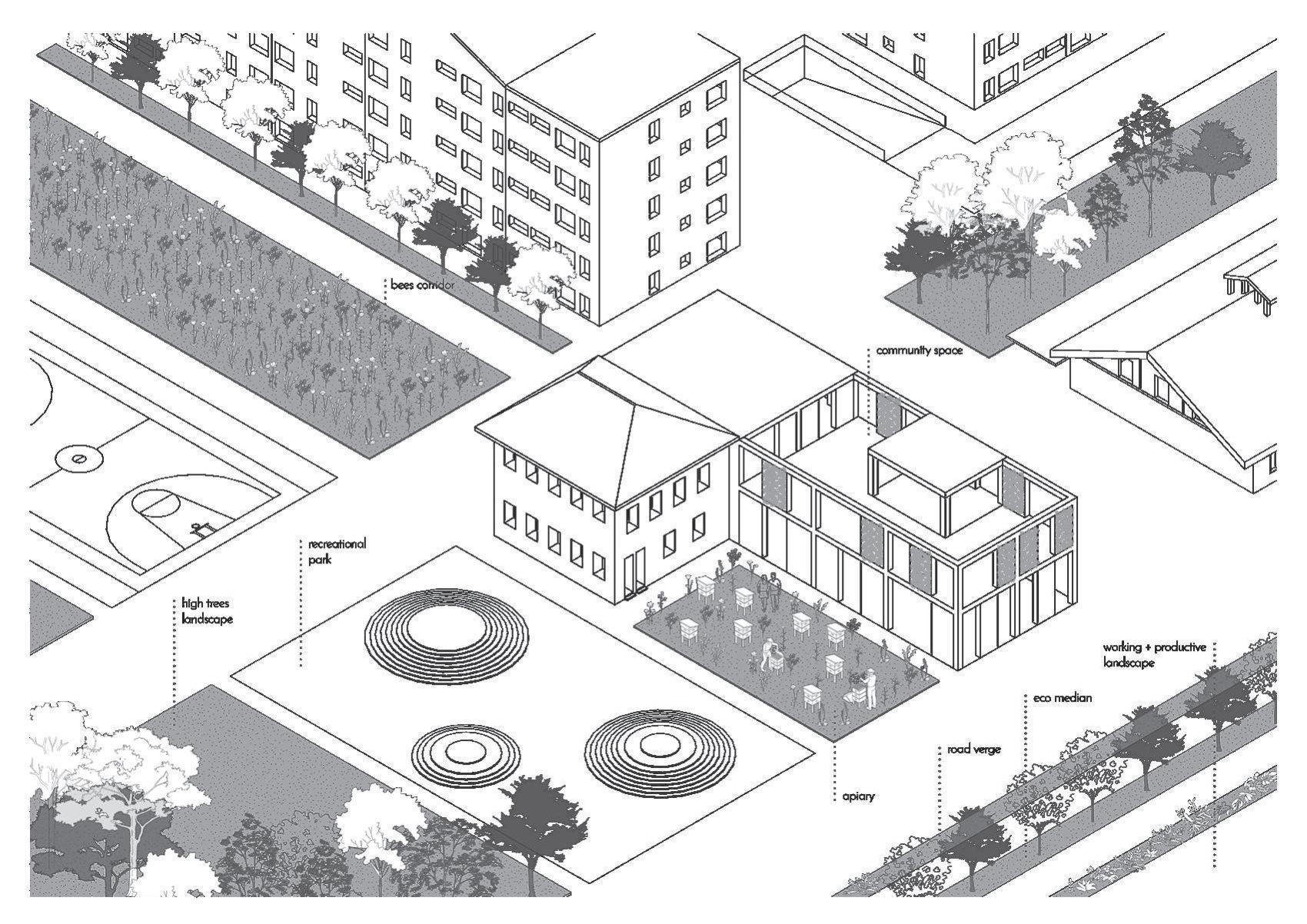

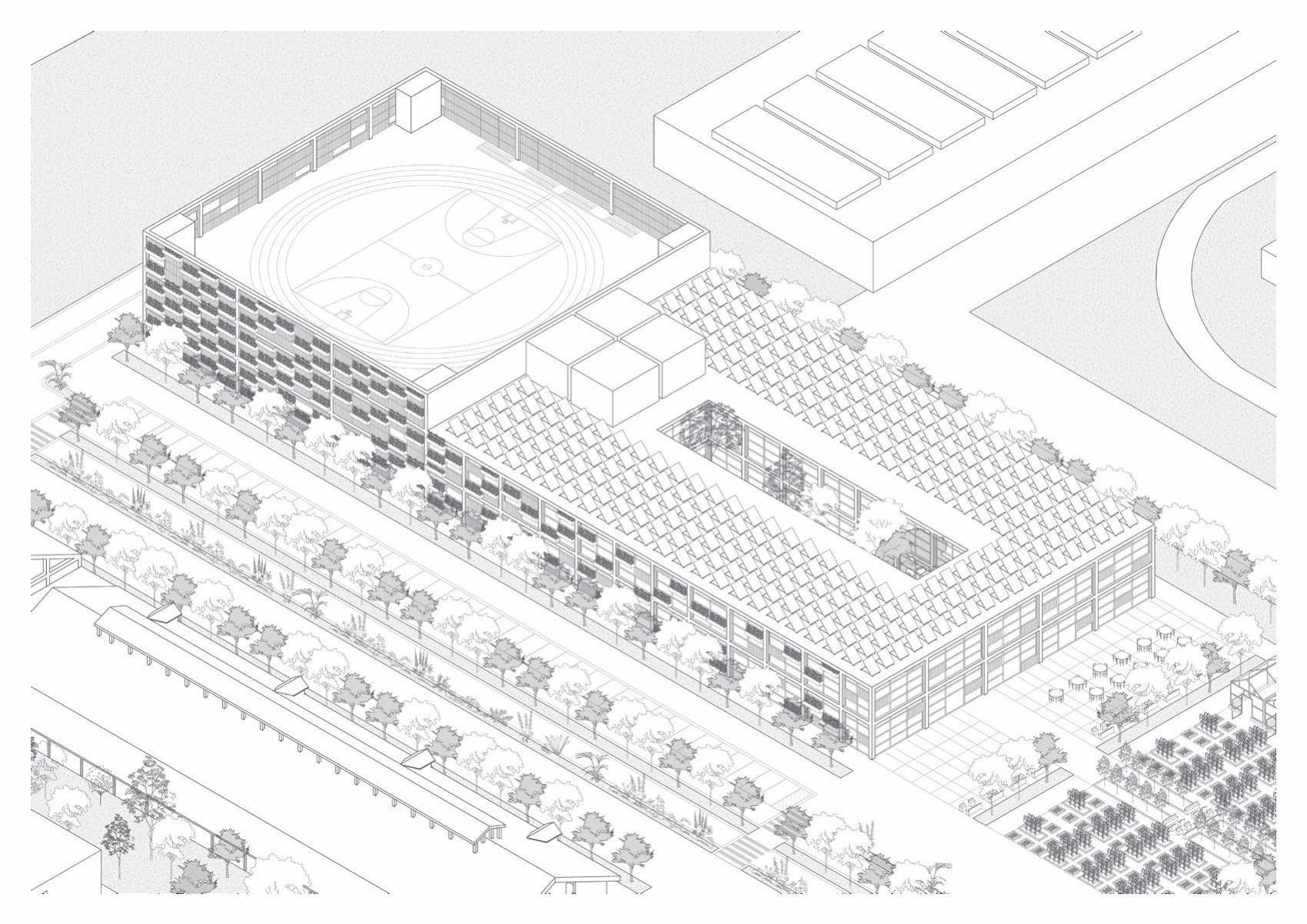
92
right: bee connected axonometric view.
right: vertical parking & laboratories axonometric view.
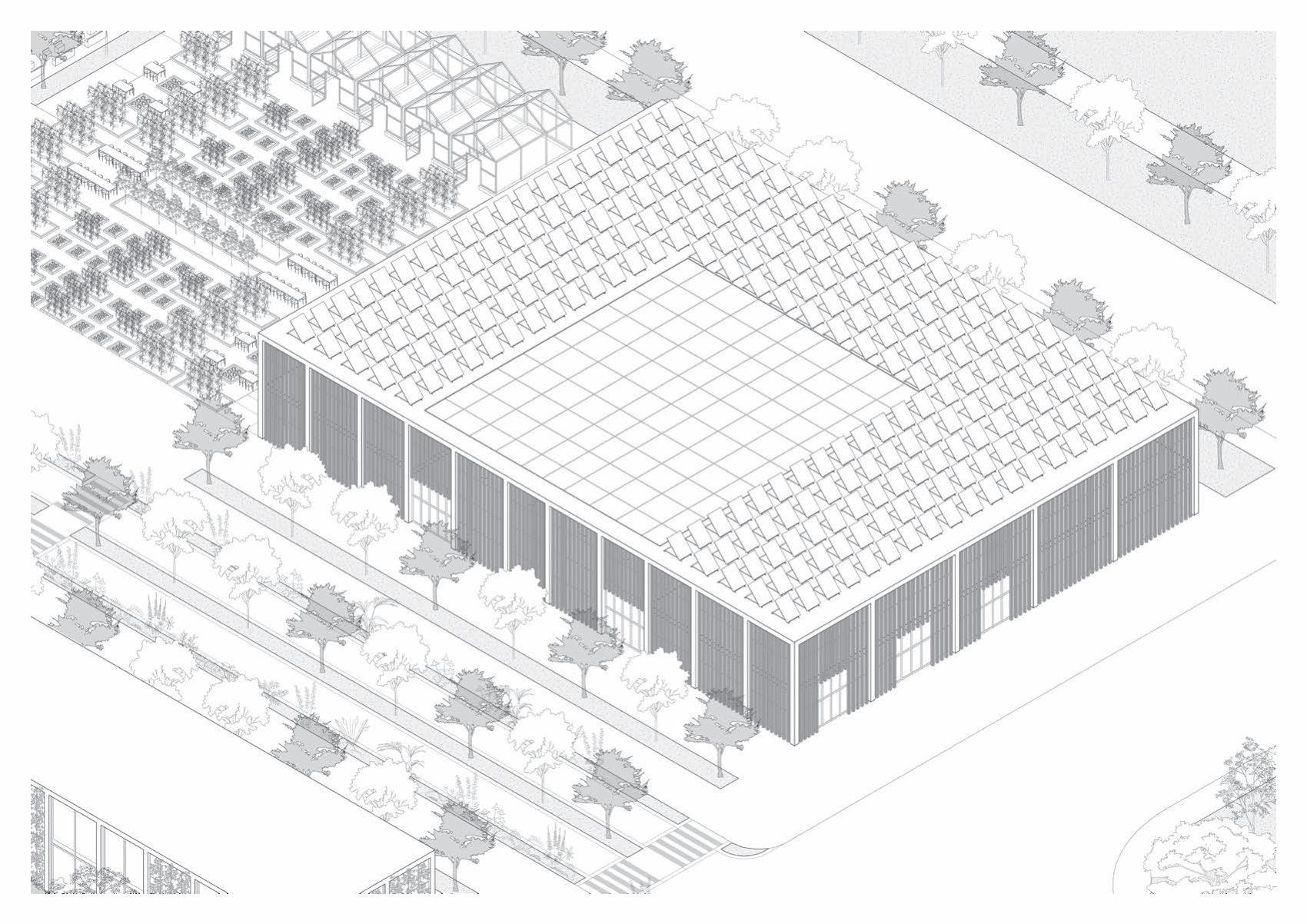
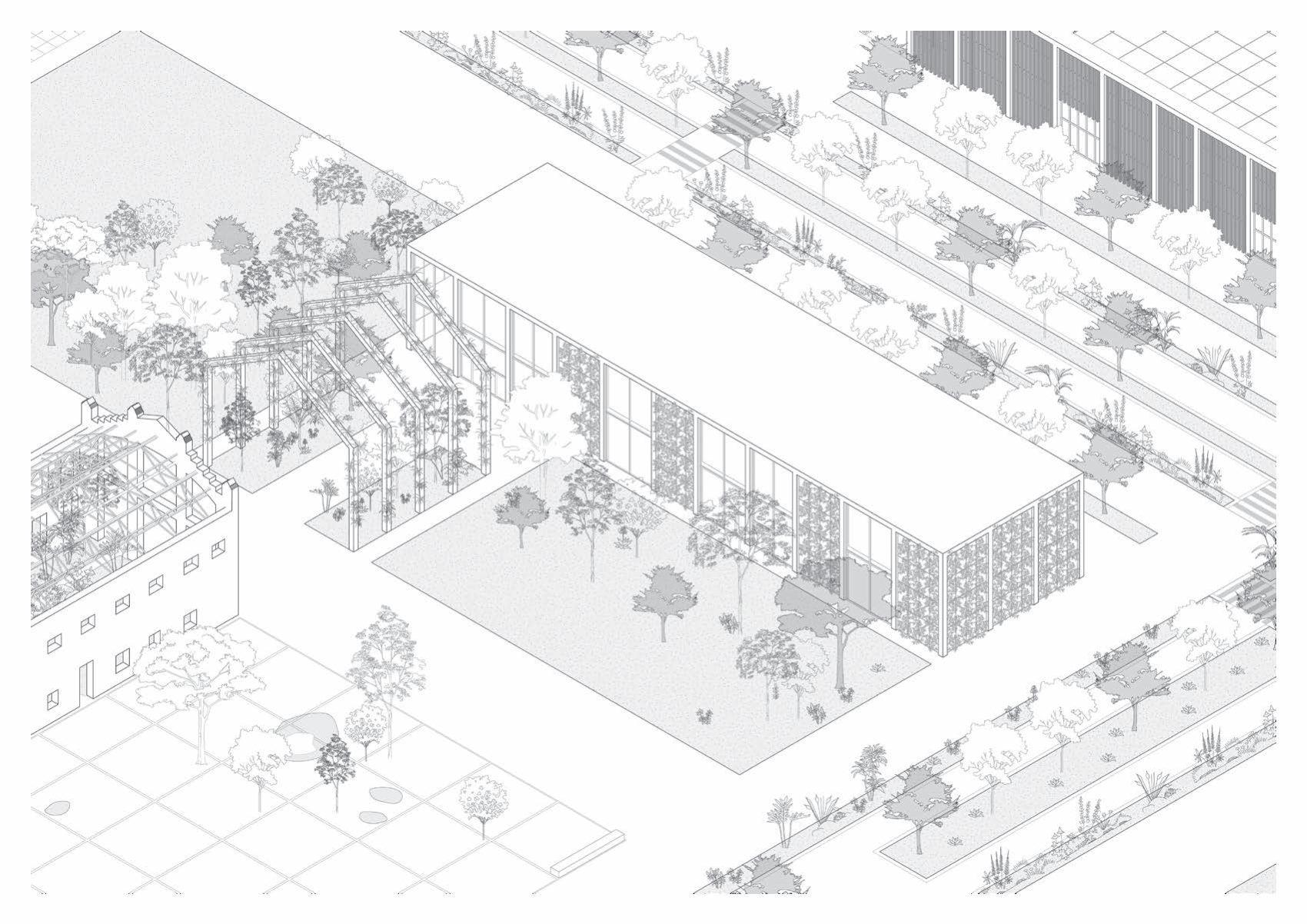
93
right: charity kitchen axonometric view.
right: a.c.e. building axonometric view.
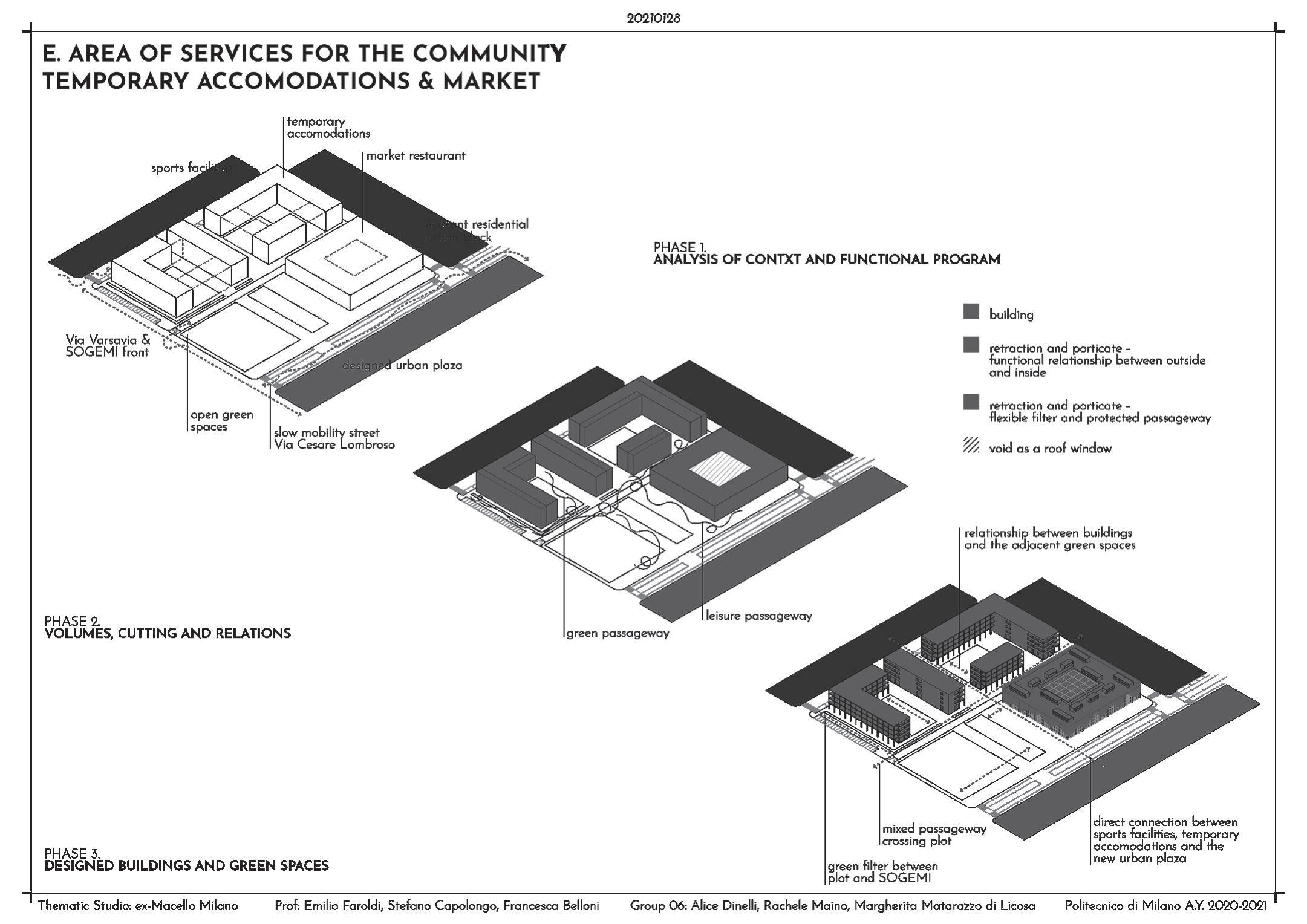
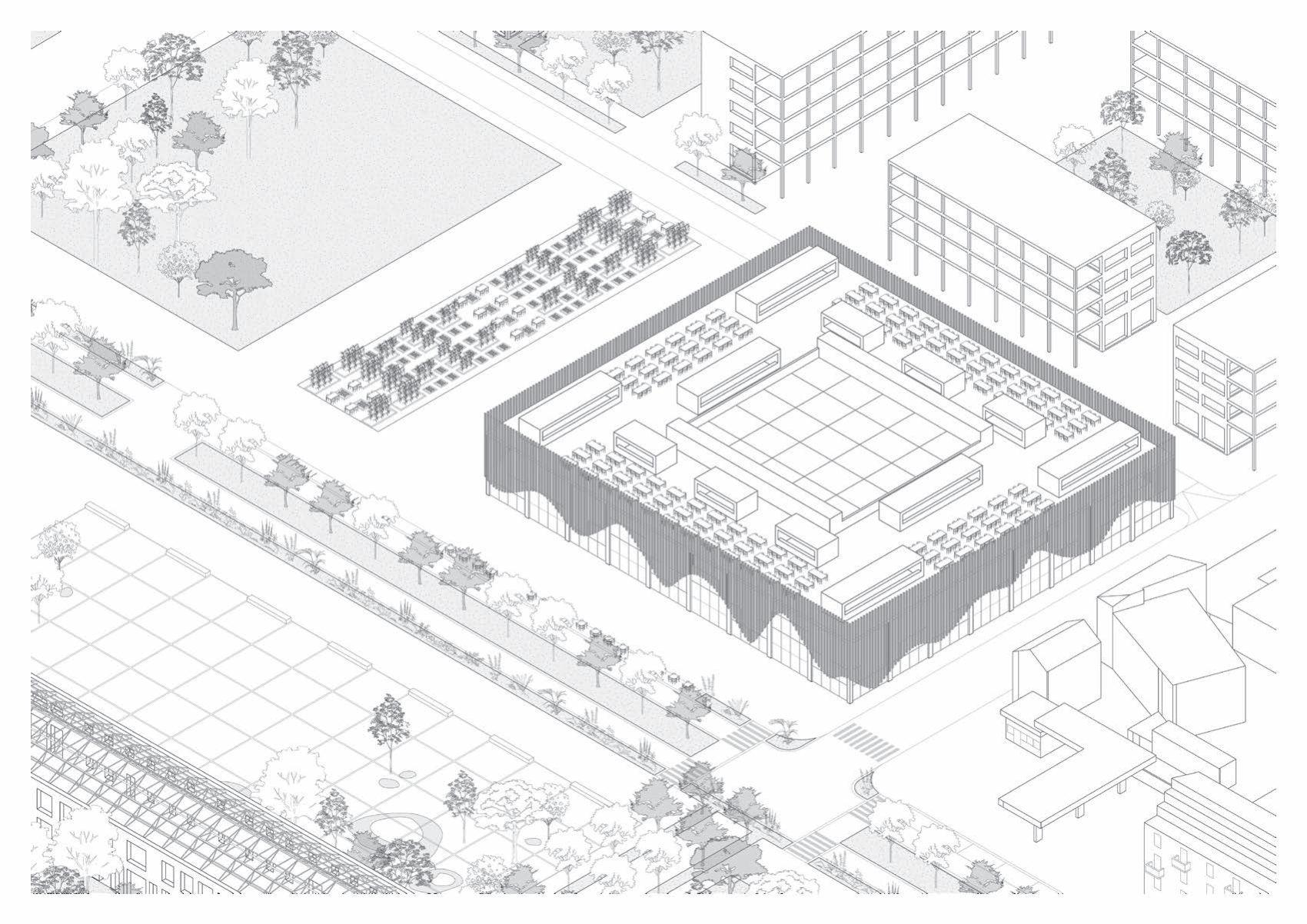
94
E. AREA OF SERVICES FOR THE COMMUNITTY TEMPORARY ACCOMODATIONS & MARKET
right: market building axonometric view.
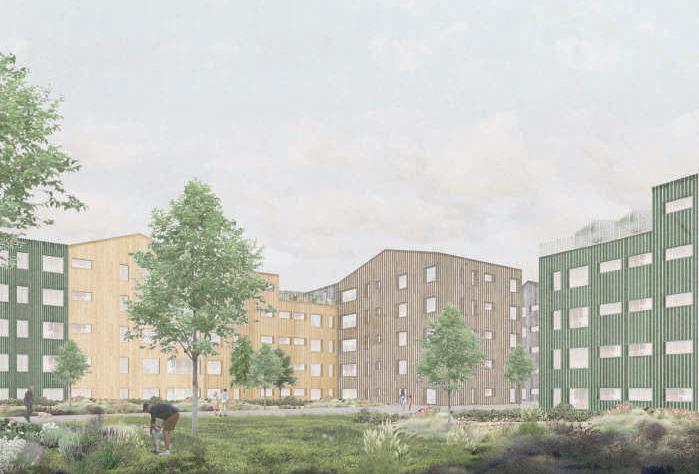
95
top: view of the residential area.
CONE
riva 1920 i pinetti x-mas trees
8° Design Award I pinet
Year: 2021
Team: Andrea Rigo
Locaton: -
The proposal starts from three simple aspirations:
• to recall the Christmas tradition of the decorated fr tree;
• realize an object of clear Italian inspiration;
• to respect the tradition of fne carpentry transmitted by the Riva 1920 brand. These are declined by:
• respecting the iconographic form of the fr tree;
• the introduction of a decorative element that is identifed with Italian artistic culture;
• the craftsmanship and quality of the product.
The Christmas fr of Nordic tradition is here decorated with an element of Italian architectural tradition: the arch. The sequence of arches punctuates and assists the progressive resemblance of the outline of the fr tree, giving it, thanks to the expedient of the hollow at the arch, a plastic effect. An effect accentuated by the lack of symmetry with respect to the central axis of the fr obtained by placing the height of the cone on a point on the circumference. Ideally, then, the proposal sums up two iconographies that of the fr tree and that of the arch. The memory returns to the many Italian monuments and among all to the Palace of Italian Civilization; not in an institutional, frontal view but with a more human-scale focal point, such as that of Riva 1920 for wood.
The inscription remains, which on the fronts of the palace reminds us of the Italian essence: A PEOPLE OF POETS, OF ARTISTS, OF HEROES, OF SAINTS, OF THINKERS, OF SCIENTISTS, OF NAVIGATORS, OF TRANSMIGRATORS.
La proposta parte da tre semplici aspirazioni:
• ricordare la tradizione di natale dell’abete addobbato;
• realizzare un oggetto di chiara ispirazione italiana;
• rispettare la tradizione di alta falegnameria trasmessa dal marchio Riva 1920. Queste si declinano con:
• il rispetto della forma iconografca dell’abete;
• l’introduzione di un elemento decorativo che si identifchi con la cultura artistica italiana;
• l’artigianalità e la qualità del prodotto.
L’abete di natale di tradizione nordica è qui addobbato con un elemento della tradizione architettonica italiana: l’arco. La sequenza di archi scandisce ed asseconda il progressivo assomigliarsi della sagoma dell’abete conferendogli, grazie all’accorgimento dell’incavo in corrispondenza dell’arco, un effetto plastico. Effetto accentuato dalla mancata simmetria rispetto all’asse centrale dell’abete ottenuto posizionando l’altezza del cono su un punto della circonferenza. Idealmente, quindi, la proposta somma due iconografe quella dell’abete e quella dell’arco. La memoria torna ai tanti monumenti italiani e fra tutti al Palazzo della civiltà italiana; non in una vista istituzionale e frontale ma con una focale più a misura d’uomo, quale quello di Riva 1920 per il legno.

Rimane la scritta, che sui fronti del palazzo ci ricorda l’essenza italiana:
UN POPOLO DI POETI, DI ARTISTI, DI EROI, DI SANTI, DI PENSATORI, DI SCIENZIATI, DI NAVIGATORI, DI TRASMIGRATORI.
96
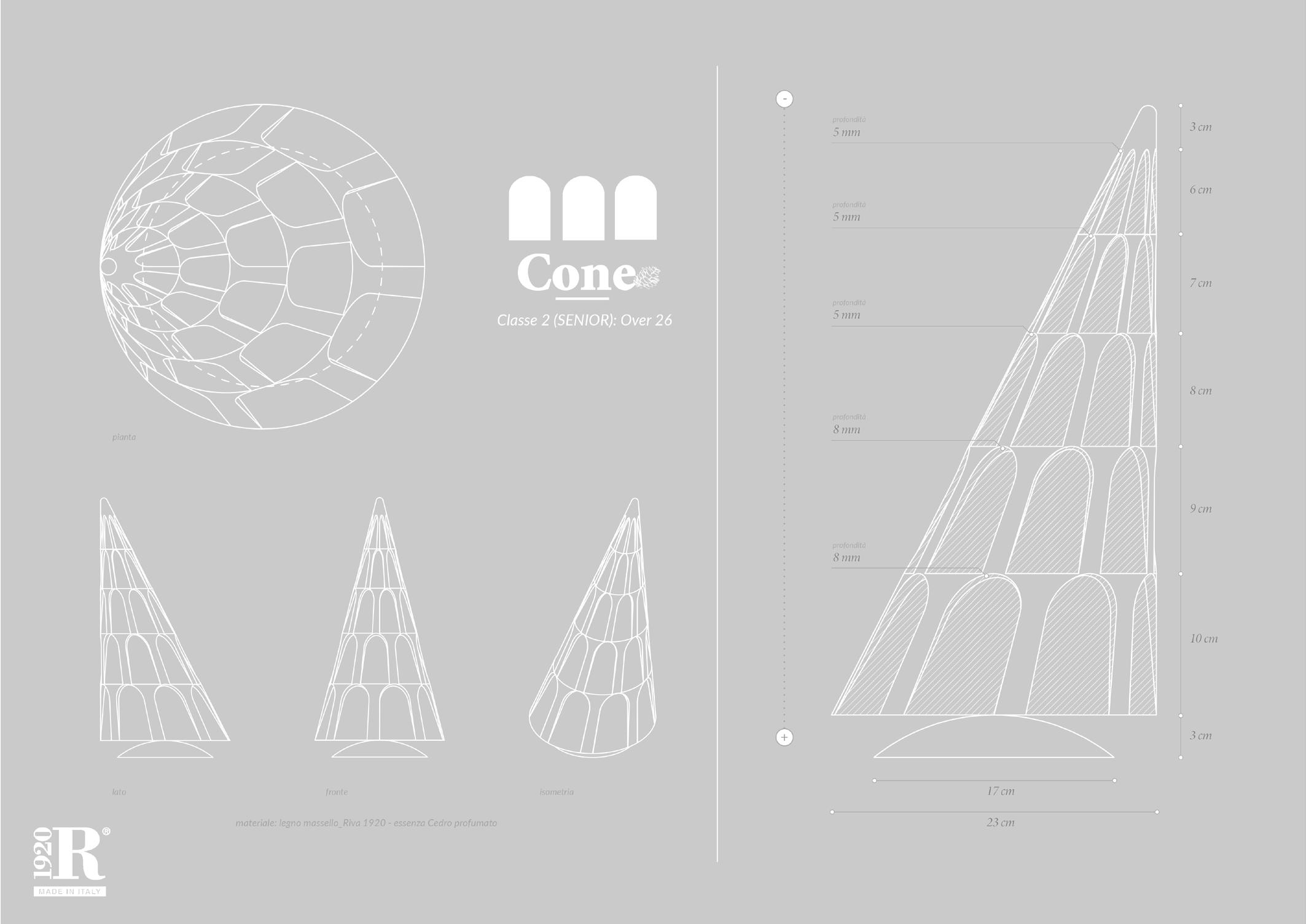
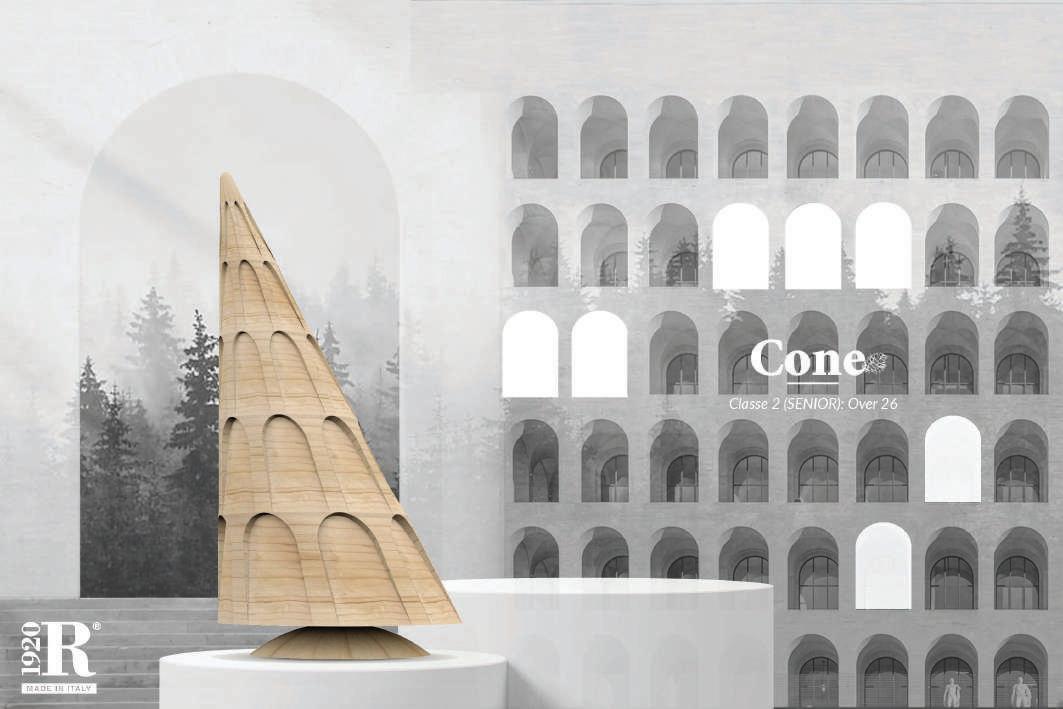
97




























