maino rachele ARCHITECT portfolio works selected 17 22 vol. 1
RACHELE









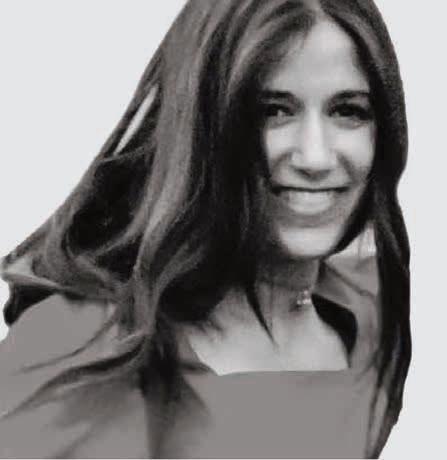
MAINO



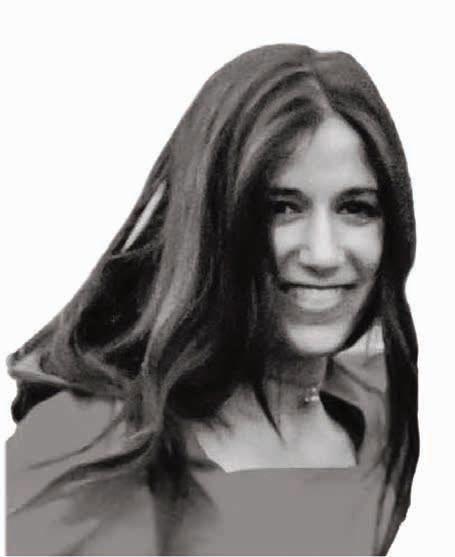
architect Conctacts












10.10.1996 Italian natonality

Via Verde 1, 38062 Arco - TN (Italy) +39 3454537678 mainorachele@gmail.com




/ rachele maino

Education
SEPTEMBER 2019 - JULY 2022
OCTOBER 2016 - JULY 2019
JULY 2014
JULY 2013 - SEPTEMBER 2013
SEPTEMBER 2010 - JULY 2015
MSc in Architecture and Urban Design
Politecnico di Milano, Milano - Italy
110 cum laude / 110
Bachelor degree in Progetazione dell’architetura (Architectural Design). Specialisaton: MIE. Politecnico di Milano, Milano - Italy
110 cum laude / 110
Study holiday in London London - United Kingdom
Sunshine Beach State High School
Noosa Heads, QLD - Australia
Scientfc High School Diploma
Liceo Andrea Mafei, Riva del Garda - Italy
84 / 100
Workshop
Work experience
FEBRUARY 2021
Workshop “Necessary Architecture” Politecnico di Milano, Milano - Italy
SEPTEMBER 2022 - present
APRIL 2021 - JULY 2021
APRIL 2019 - MAY 2019
JULY 2017 - AUGUST 2017
JUNE 2016 - AUGUST 2016
So ware skills
mac OS
windows OS
Collaboraton with g3survey
Arco - Italy
Collaboraton with Plan.Architetura Srl
Arco - Italy
Intership at Plan.Architetura Srl
Arco - Italy
Animator and teacher at “Sport Camp” summer camp at Amici Nuoto Riva Federal Swimming School Arco - Italy
microsof ofce | ECDL 2010 certfcate
Autodesk AutoCAD
Adobe Illustrator
Adobe InDesign
Adobe Photoshop
Adobe Lightroom
MOOCs and Certi cations
Rhinoceros
SketchUp
Archicad
Autodesk Revit
Esri ArcGIS
Sustainable building design for tropical climates: integratng design of buildings and technology systems
MOOCs - Polimi Open Knowledge (POK)
Sustainable building design for tropical climates: principles and guidelines for EAC
MOOCs - Polimi Open Knowledge (POK)
Graphisof Certfed Archicad BIM User
Graphisof Learn
Archicad Corso Completo
Graphisof Learn
Interests
Languages
photography | graphic | hand drawing | gardening | hiking | reading
italian: mother tongue | english: IELTS - CEFR level C1 | german: basic, in progress
I began to think that architecture is an act of creating places where people can gather, meet, talk and interact. I continue my work, hoping that one day I will be able to create an architecture where visitors feel the light of hope and promote dialogue between each other.
// Tadao Ando
This portfolio contains a selection of works developed during the Bachelor Degree in Progettazione dell’Architettura (Architecture Design) and Master Science in Architecture and Urban Design at Politecnico di Milano, from 2017 to 2022.
COPYRIGHT @2022 RACHELE MAINO
All rights reserved. No part of this book may be used or reproduced in any manner without permission of Rachele Maino.
INDEX
SELECTED WORKS 2017 - 2022
STEPbySTEP;BRICKbyBRICK the school as a matrix of public and social space
UNDER A KIGELIA TREE a school to reforest
GEBÖRGENHEIT growing communities
STREET FRONT an axis of public activities
THE CUBE living around IN ITINERE a place of inclusion
SUSTAINABLE AGRICULTURAL HUB educational center promoting sustainable urban farming
ROCCA OF ARQUATA DEL TRONTO preserving cultural heritage
A.C.E. reinventing the ex-Macello
CONE
riva 1920 i pinetti x-mas trees
6 - 23
24 - 29
30 - 37
38 - 43
44 - 51
52 - 63
64 - 71
72 - 79
80 - 95
96 - 97
STEPbySTEP ; BRICKbyBRICK
the school as a matrix of public and social space
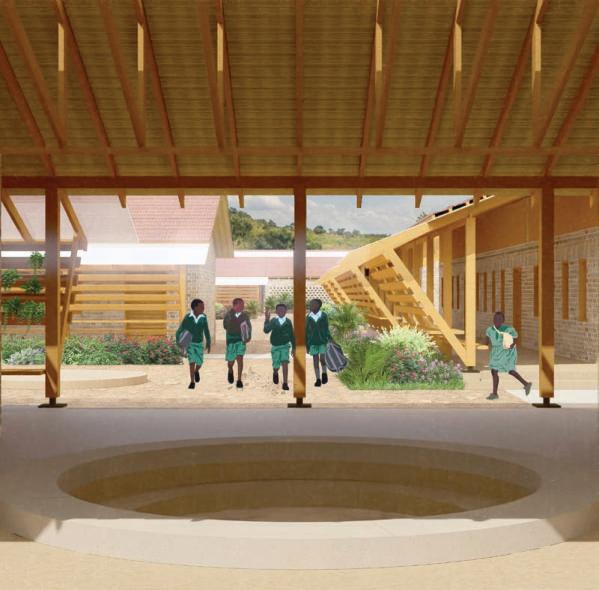
Master degree thesis
Year: 2021-2022
Advisor: Marco Bovat, Alisia Tognon
Locaton: Bidibidi refugee setlement, Yumbe district (Uganda)
The South Sudan crisis - the largest refugee crisis in Africa and the third largest in the world - is characterized as a child crisis. 83 percent of those feeing the civil war in South Sudan are women and children headed primarily to refugee camps in northern Uganda, home to the largest number of refugees in Africa and the third largest in the world. These children - and even more so girls - are on the front lines of the educational emergency: many schools in Greater Equatoria have been systematically destroyed, and the school system in host districts is itself suffering from years of confict, neglect, and under-investment. Thus, this thesis project addresses the complex issue of the refugee crisis through the prism of education and refugee schools.
The in-depth study of the various refugee settlements in northern Uganda resulted in the selection of two case studies based on the number of unaccompanied children and women and children at risk, considering those with the largest number of accepted refugees, namely: Bidibidi refugee settlement in Yumbe district and Rhino Camp in Arua district. The research then continued with an analysis of the distribution of primary and secondary schools within these two settlements. Of these schools, primary school that had not yet undergone renovation projects and had the largest number of students enrolled were examined to better address the most critical situations of overcrowding and gender disparity. Two schools were then selected from each of the two settlements, namely Koro Highland Primary School and Kodejje Primary School in Zone 2 of Bidibidi settlement in Yumbe District, and Ocea Primary School and Hope Primary School in Zone 1 of Rhino Camp settlement in Arua District.
La crisi del Sud Sudan - la più grande crisi di rifugiati in Africa e la terza nel mondo - è caratterizzata da una crisi infantile. L’83% di coloro che fuggono dalla guerra civile in Sud Sudan sono donne e bambini diretti principalmente verso i campi profughi nel nord dell’Uganda, che ospita il maggior numero di rifugiati in Africa e il terzo al mondo. Questi bambini - e ancor più le bambine - sono in prima linea nell’emergenza educativa: molte scuole nella Grande Equatoria sono state sistematicamente distrutte e il sistema scolastico dei distretti ospitanti soffre a sua volta di anni di confitto, incuria e scarsi investimenti. Questo progetto di tesi affronta quindi la complessa questione della crisi dei rifugiati attraverso il prisma dell’istruzione e delle scuole per rifugiati.
Lo studio approfondito dei vari insediamenti di rifugiati nel nord dell’Uganda ha portato alla selezione di due casi di studio basati sul numero di bambini non accompagnati e di donne e bambini a rischio, considerando quelli con il maggior numero di rifugiati accolti, ossia: Bidibidi nel distretto di Yumbe e Rhino Camp nel distretto di Arua. La ricerca è poi proseguita con un’analisi della distribuzione delle scuole primarie e secondarie all’interno di questi due insediamenti. Di queste scuole, sono state esaminate le scuole primarie che non erano ancora state sottoposte a progetti di ristrutturazione e che avevano il maggior numero di studenti iscritti, per affrontare meglio le situazioni più critiche di sovraffollamento e disparità di genere. Sono state quindi selezionate due scuole per ciascuno dei due insediamenti: la Koro Highland Primary School e la Kodejje Primary School nella zona 2 dell’insediamento di Bidibidi nel distretto di Yumbe, e la Ocea Primary School e la Hope Primary School nella zona 1 dell’insediamento di Rhino Camp nel distretto di Arua
6
REFUGEES, ASYLUM-SEEKERS AND IDPs IN THE EHAGL AS OF SEPTEMBER 2021
Northern Route (through Egypt)
North-Western Route (Central Mediterranean route)
Horn of Africa Route (towards countries within the HoA)
Southern Route (towards South Africa)
Gulf of Aden
Eastern Route (between the Horn of Africa and Yemen)
Refugees (Source: IOM, 2021)
Internally displaced persons (Source: IOM, 2021)
Migration routes within the EHAGL region (Source: RMMS, 2017)
East and Horn of Africa and the Great Lakes region
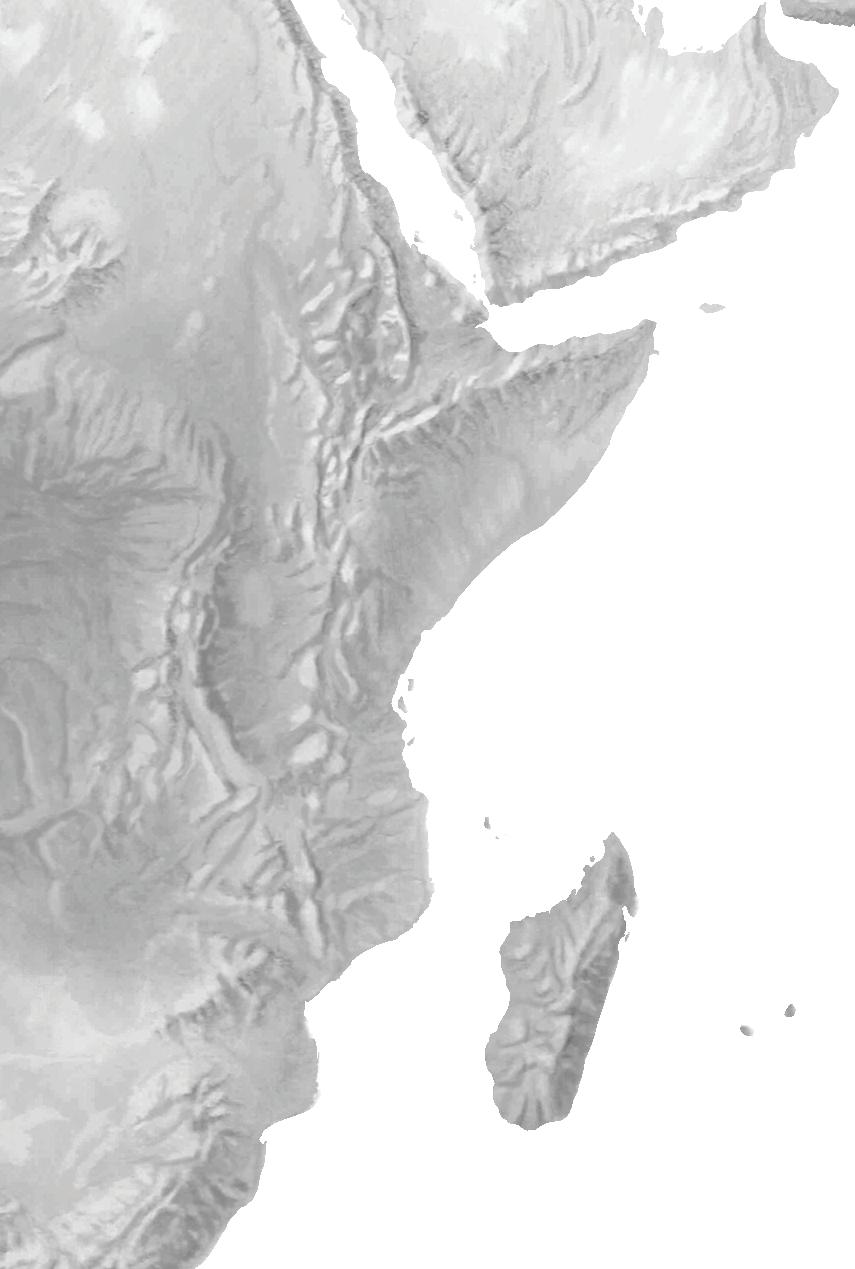
7 Sudan South Sudan Ethiopia Somalia Eritrea Uganda Kenya Tanzania Burundi Rwanda Djibouti Indian Ocean Red Sea
2.74M 800K 2.97M 28K 1.1M 3.04M 1.71M 333K 246K 116K 535K 83K 127K 34K 1.52M
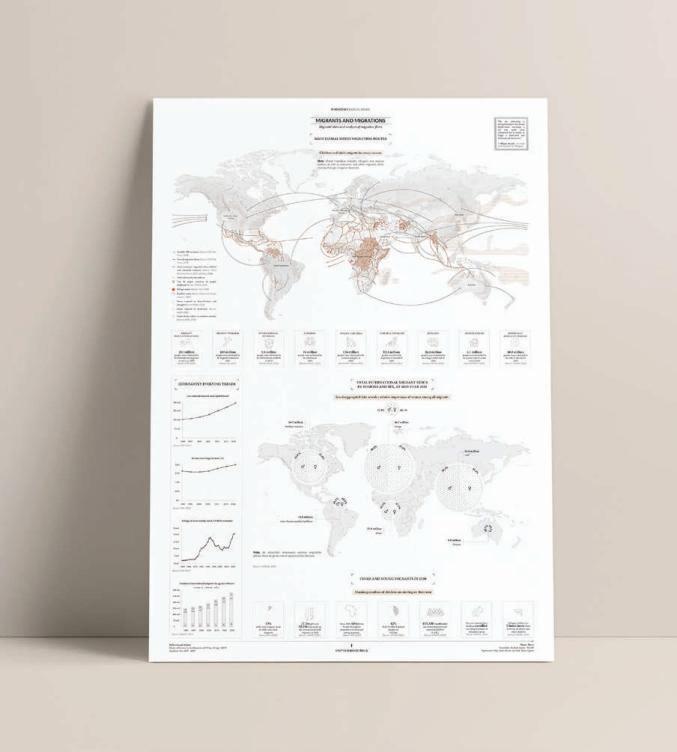
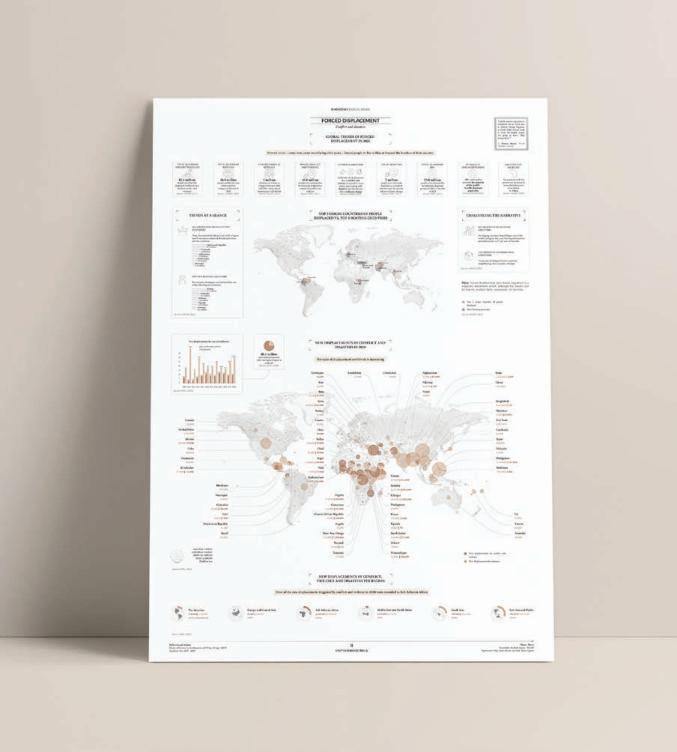
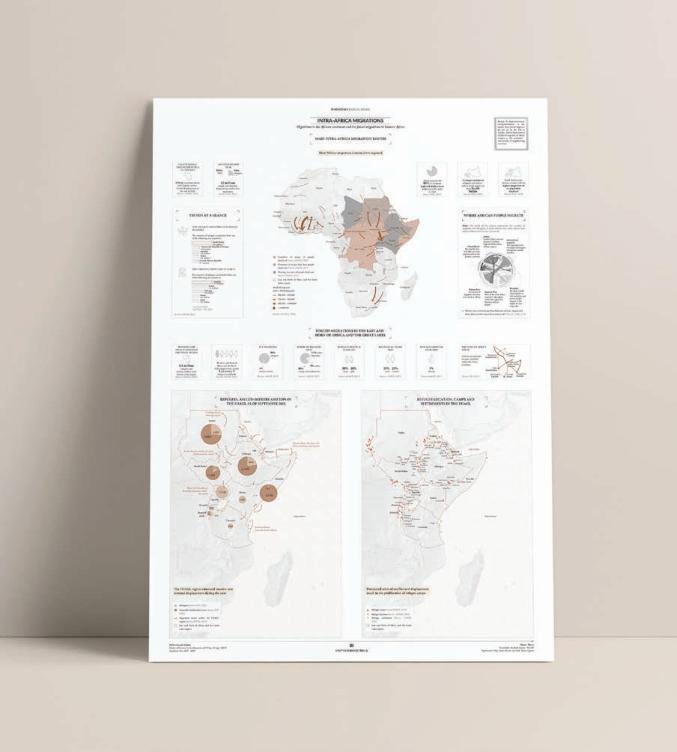
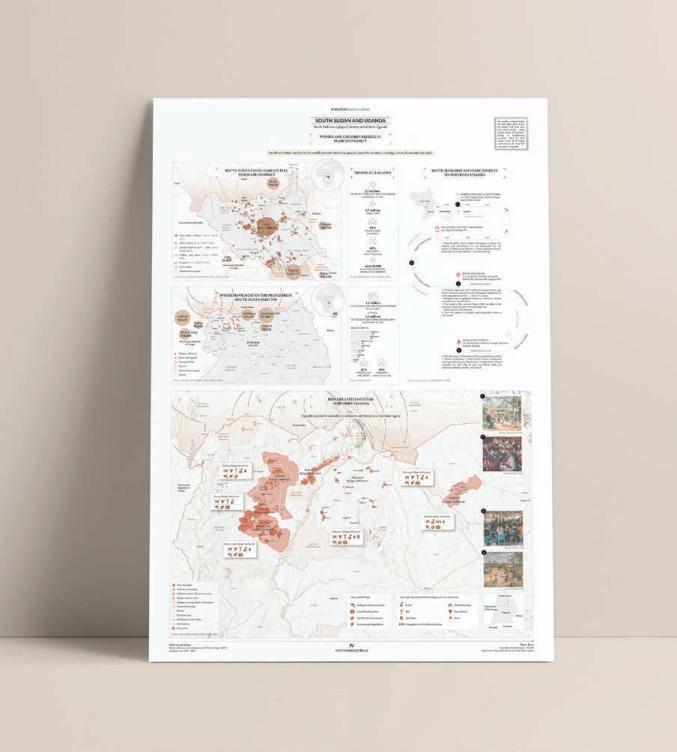
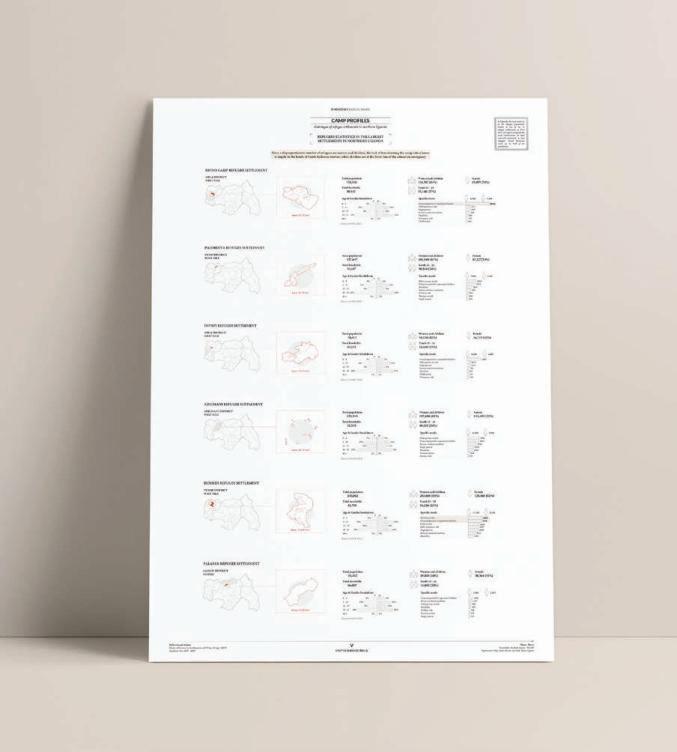
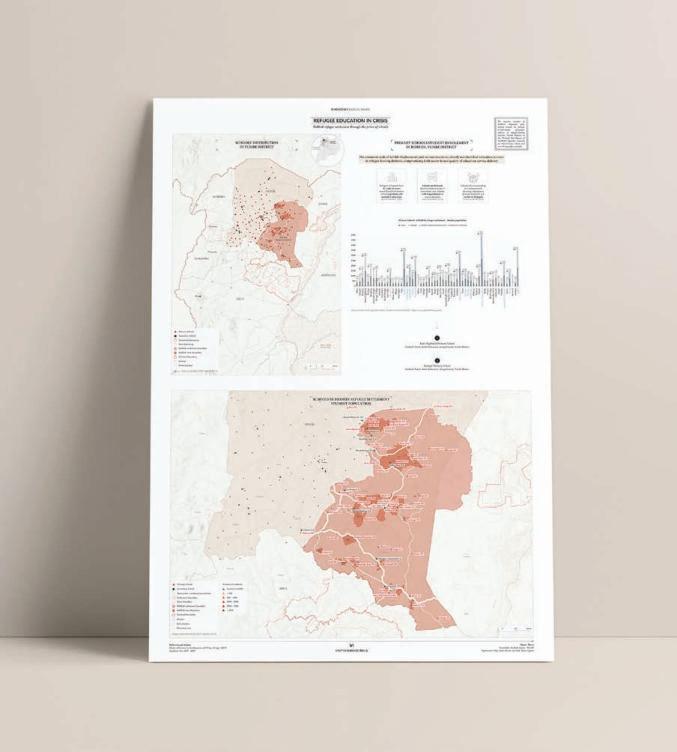
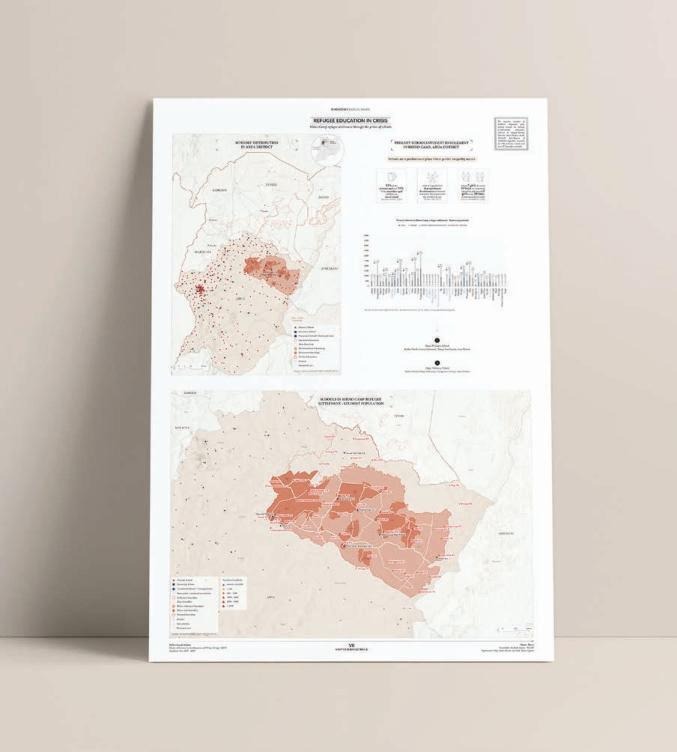
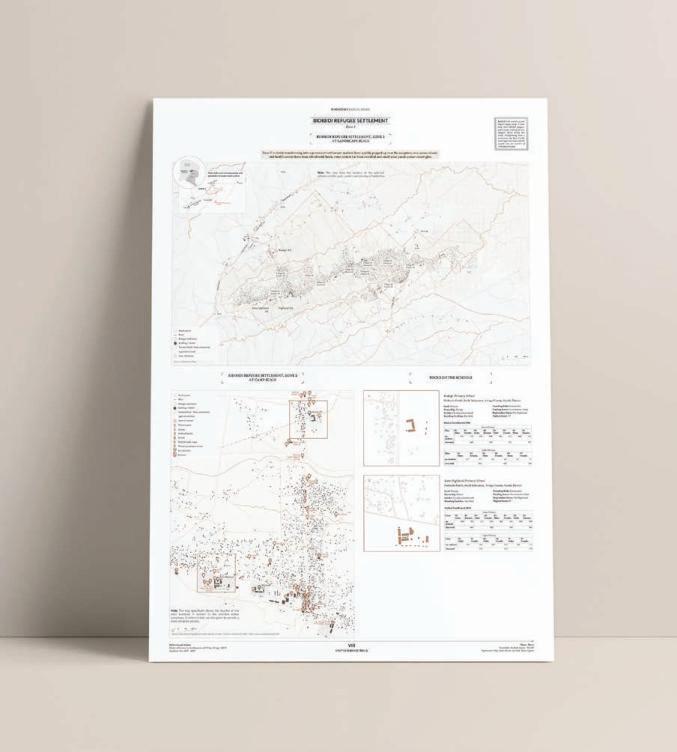
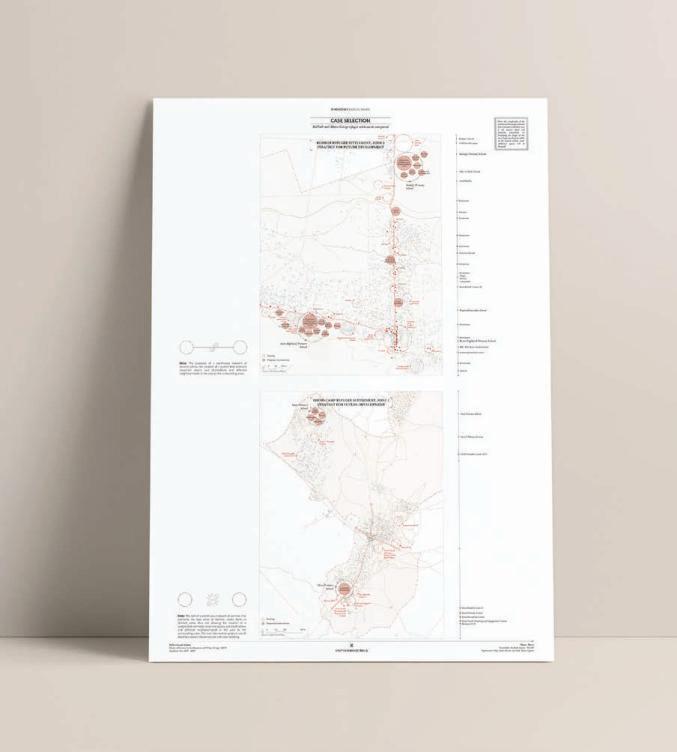
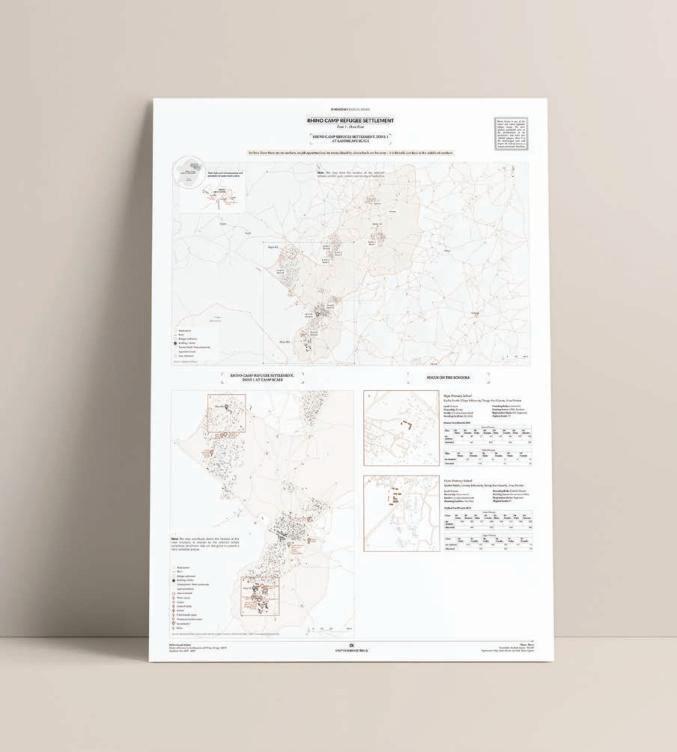
8
The study of the two settlements at the landscape and camp scale, with focus on the selected schools, revealed how Bidibidi, Zone 2, is slowly transforming into a permanent settlement with markets, partially reconstructed schools and health centers. Given the complexity of the Bidibidi Zone 2 context, the design potential, and the critical overcrowding conditions at Koro Highland Primary School, this thesis focuses on the development of this area. First, the focus will be on the selected schools. Later, additional spaces will be designed in relation to the needs and vocations of the specifc context. Therefore, the project, through the reconstruction of the precarious and temporary structures of the two primary school of Koro Highland and Kodejje and the future creation of a community services system - namely, a clinic, a women’s center, a vocational training center, and a community hall - aims to become a truly social, cultural, and educational center that refects the needs of the community. The new school hubs will provide a community of more than 4,000 children with all the services they need for their growth, development and education.
The starting point of the project was the understanding of the local climate, sun and main winds direction in order to create sustainable buildings. To achieve an energy-effcient design, east and west elevations are reduced by keeping a compact plan that stretches along this direction; when not possible due to plot area or topography, as in the case of Kodejje, other arrangements are considered, such as the use of secondary function buildings as thermal barriers. For the creation of the masses, the abstract courtyard model is reinterpreted with different approaches to encourage social interaction, activities and life within each unit. To foster a greater sense of intimacy and belonging, the large classroom complexes are divided into smaller groups, also arranged around their own courtyards where students can gather, as in traditional compounds.
Lo studio dei due insediamenti alla scala del paesaggio e del campo, con particolare attenzione alle scuole selezionate, ha rivelato come Bidibidi, Zona 2, si stia lentamente trasformando in un insediamento permanente con mercati, scuole parzialmente ricostruite e centri sanitari. Data la complessità del contesto della Zona 2 di Bidibidi, il potenziale progettuale e le condizioni critiche di sovraffollamento della scuola primaria di Koro Highland, questa tesi si concentra sullo sviluppo di quest’area. In primo luogo, l’attenzione si concentrerà sulle scuole selezionate. Successivamente, verranno progettati ulteriori spazi in relazione alle esigenze e alle vocazioni del contesto specifco. Pertanto, il progetto, attraverso la ricostruzione delle strutture precarie e temporanee delle due scuole primarie di Koro Highland e Kodejje e la futura creazione di un sistema di servizi comunitari - vale a dire, una clinica, un centro femminile, un centro di formazione professionale e una sala comunitaria - mira a diventare un vero e proprio centro sociale, culturale ed educativo che rifetta le esigenze della comunità. I nuovi poli scolastici forniranno a una comunità di oltre 4.000 bambini tutti i servizi necessari per la loro crescita, il loro sviluppo e la loro educazione. Il punto di partenza del progetto è stato la comprensione del clima locale, del sole e della direzione dei venti principali, al fne di creare edifci sostenibili. Per ottenere un progetto effciente dal punto di vista energetico, i prospetti a est e a ovest sono stati ridotti mantenendo una pianta compatta che si estende lungo questa direzione; quando non è possibile a causa dell’area del lotto o della topografa, come nel caso di Kodejje, sono state prese in considerazione altre disposizioni, come l’uso di edifci con funzioni secondarie come barriere termiche. Per la creazione delle masse, il modello astratto del cortile viene reinterpretato con approcci diversi per incoraggiare l’interazione sociale, le attività e la vita all’interno di ogni unità. Per favorire un maggiore senso di intimità e di appartenenza, i grandi complessi di aule sono divisi in gruppi più piccoli, anch’essi disposti intorno ai propri cortili dove gli studenti possono riunirsi, come nei complessi tradizionali.
9
10 THE TRADITIONAL SHAPE THE TRADITIONAL COMPOUND THE COMMUNITY AT THE CORE A PLACE OF PROTECTION AND SAFETY THE DEVELOPMENT GRID 3 m GRID 2 m BUILT SPACE square OPEN SPACE circle THE RULES THE COURTYARD TYPOLOGY THE LINEAR BLOCKS AS ELEMENTS OF PROTECTION
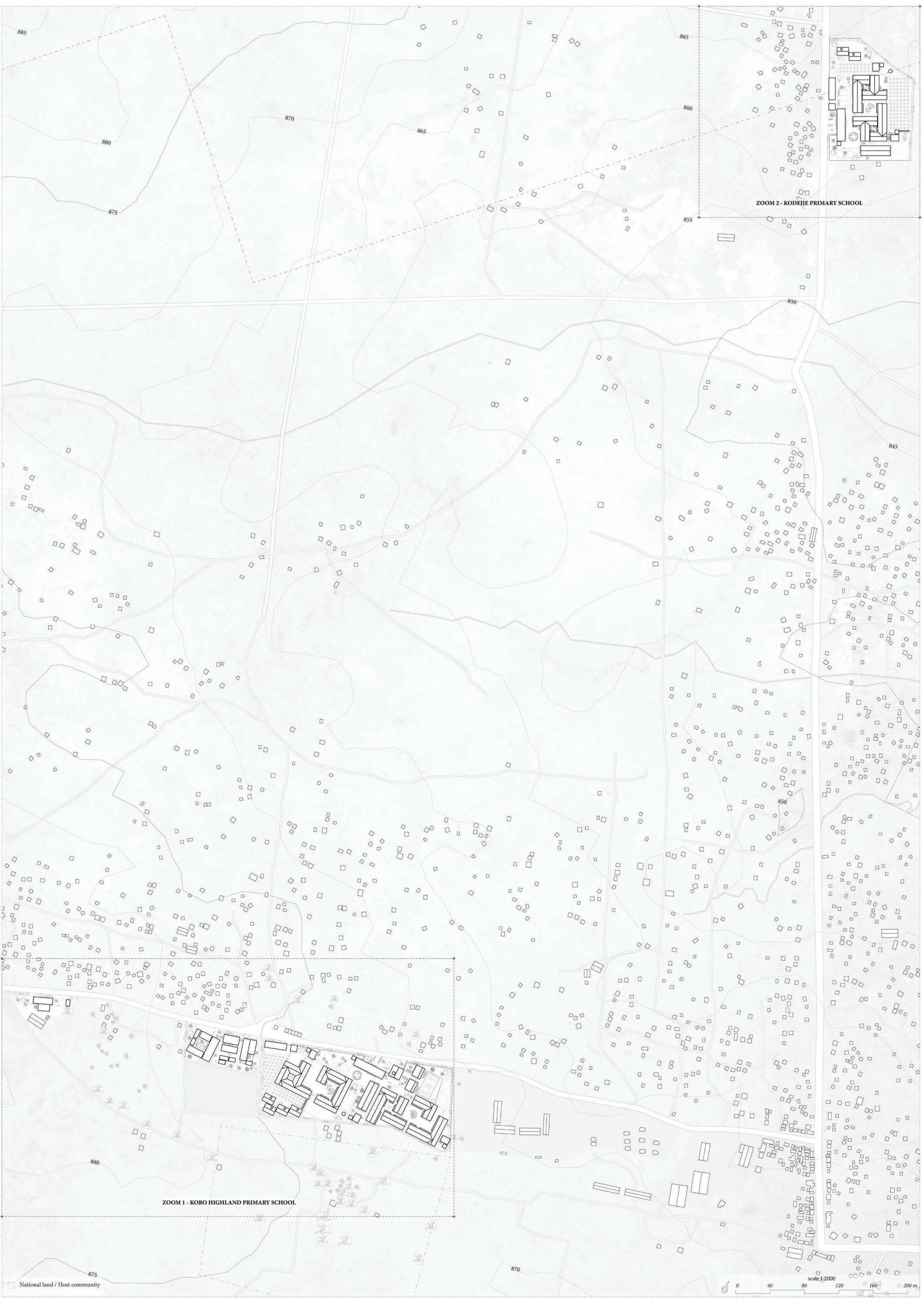
11
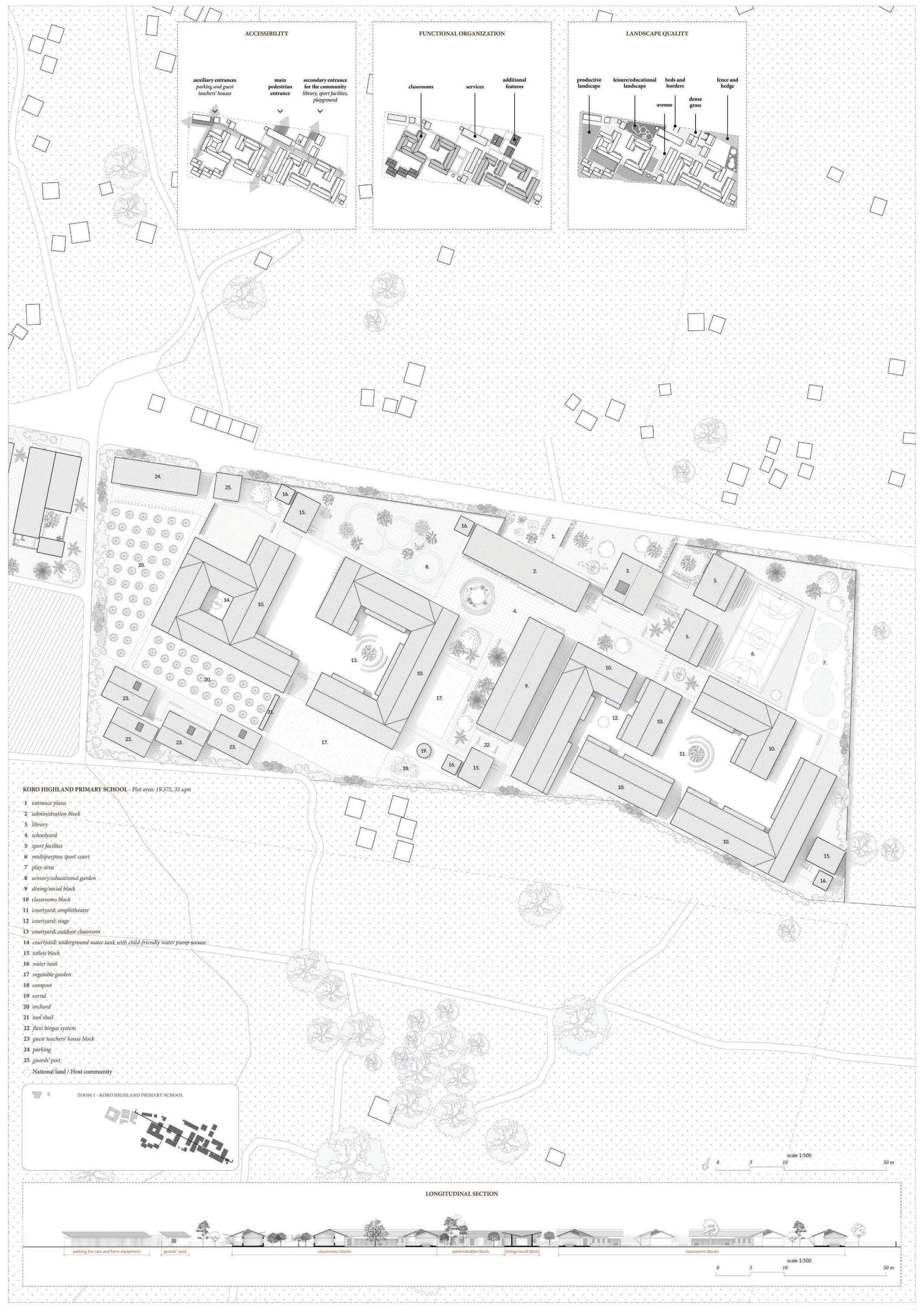
12
13 OPTIMIZING SHAPING SUSTAINABILITY STRATEGIES ABSTRACT MODEL VARIATION OF THE COURTYARD TYPOLOGY 10 classrooms module BLOCKS DEFINITION 2 classrooms 2 classrooms + 1 classroom 3 classrooms MODULE DEFINITION 10 classrooms cluster PERMEABILITY AND CROSS VENTILATION MULTIPLY MODULES 2 modules variations SELECTED CASES DEFINITION 2.1. 3. 1.2.3. CIRCULATION solar shading water collecton natural ventlaton compact planning
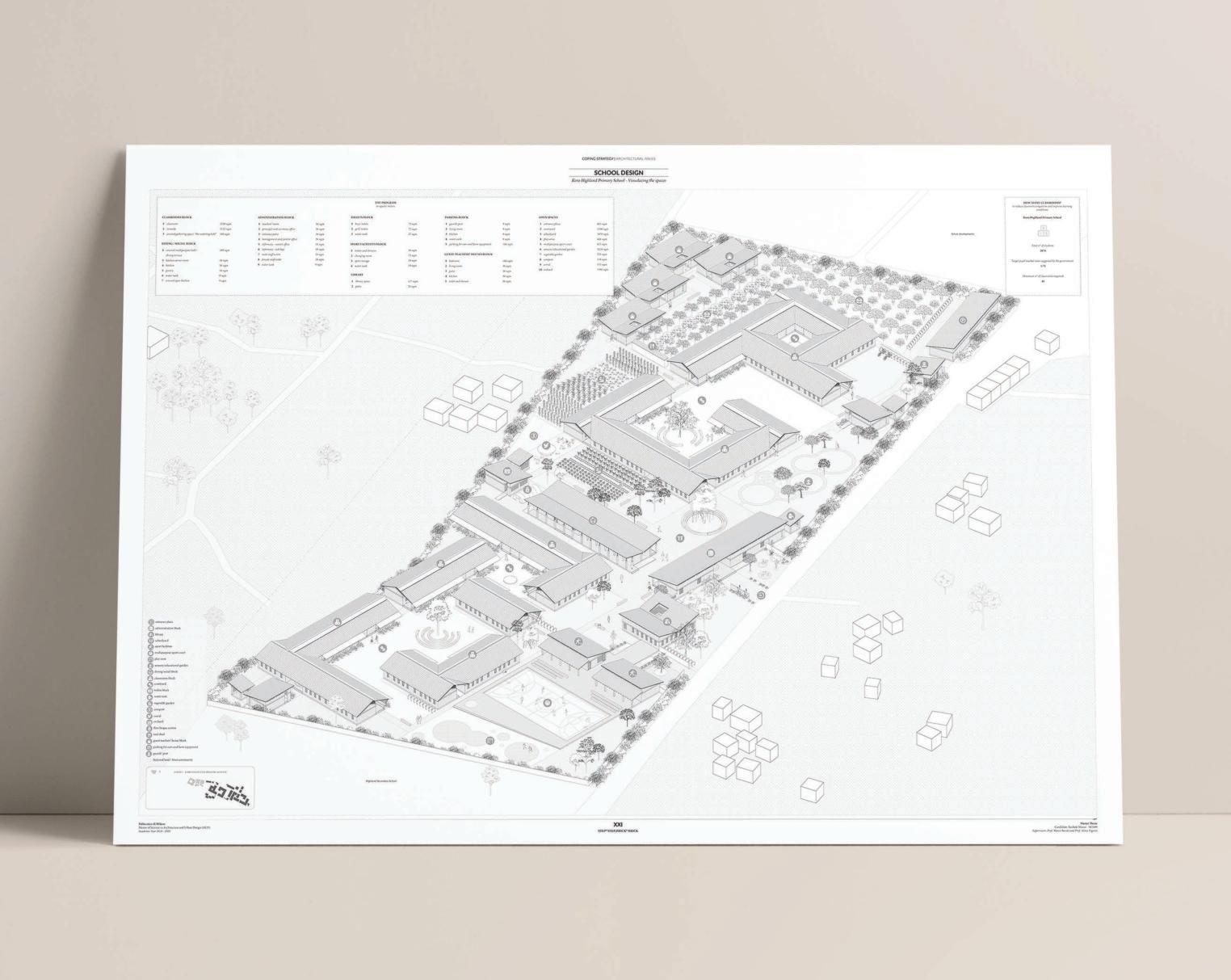
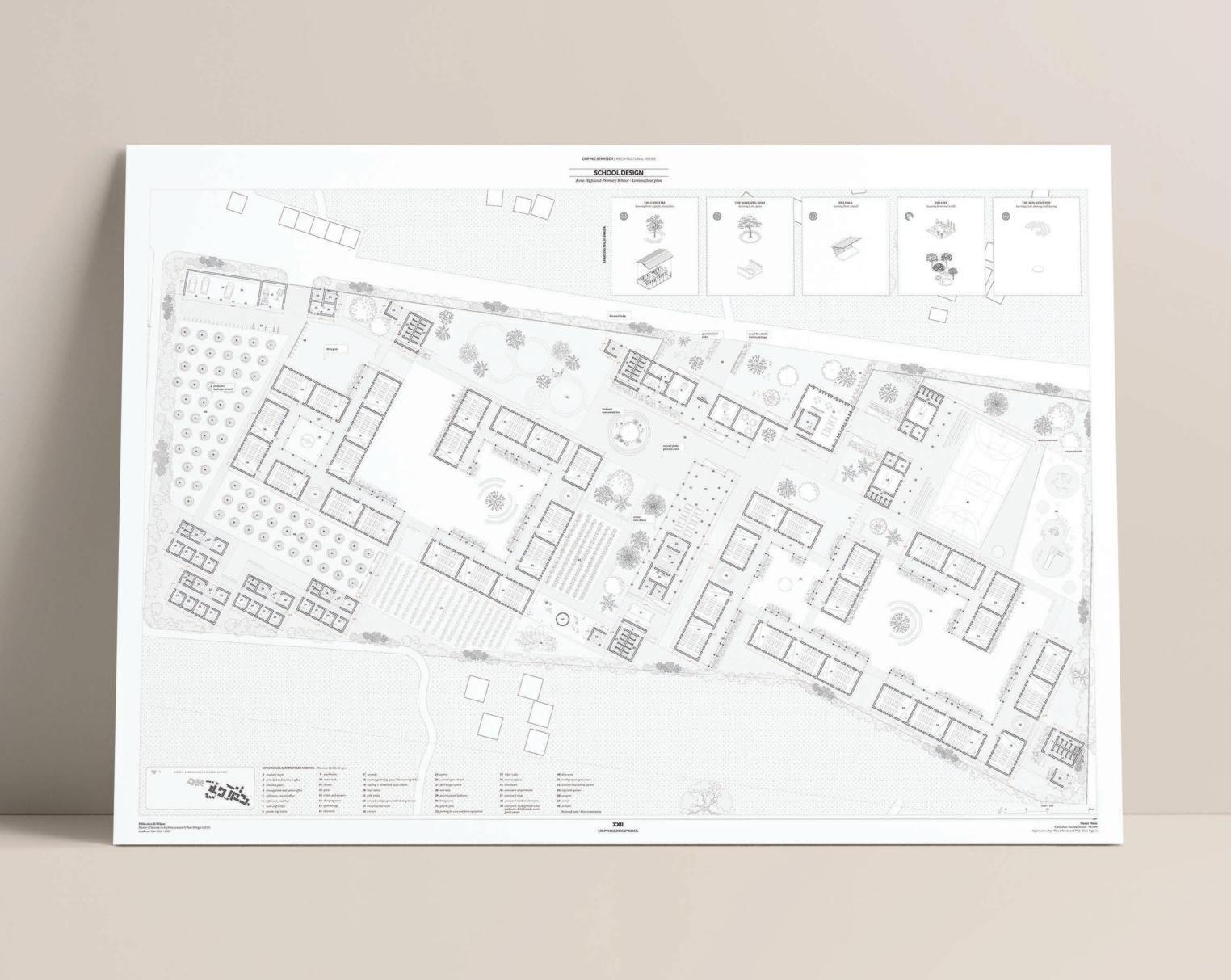
14
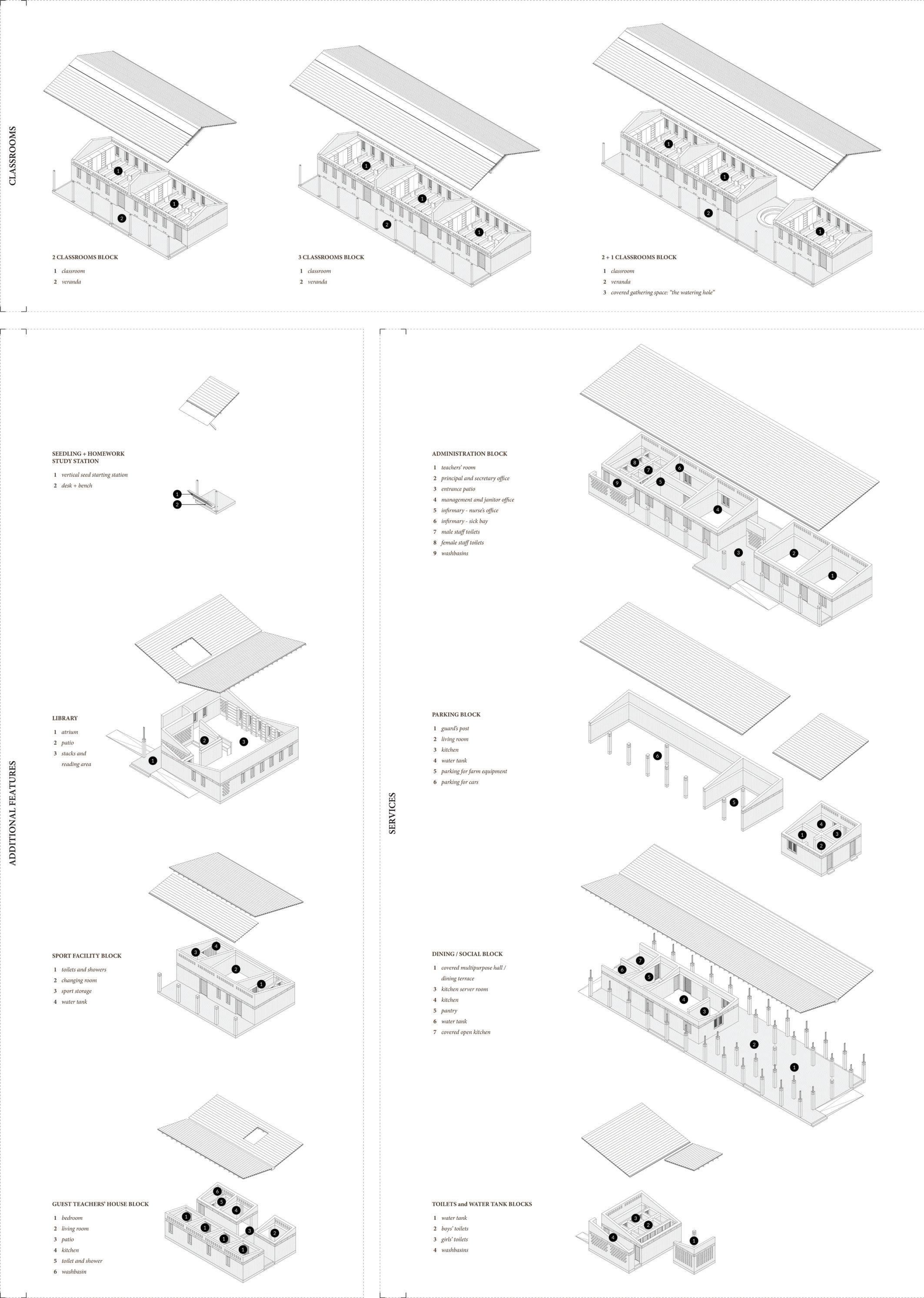
15
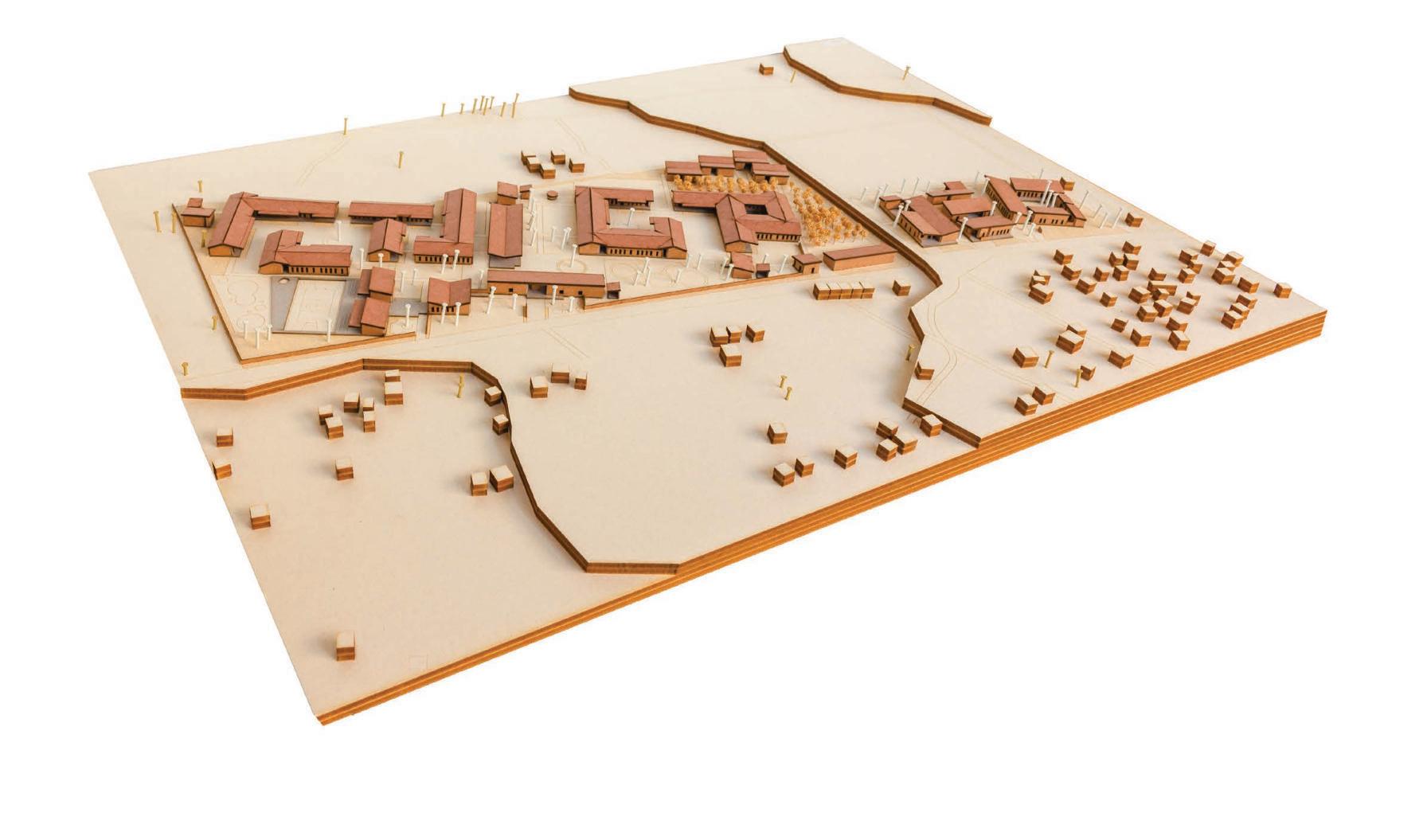
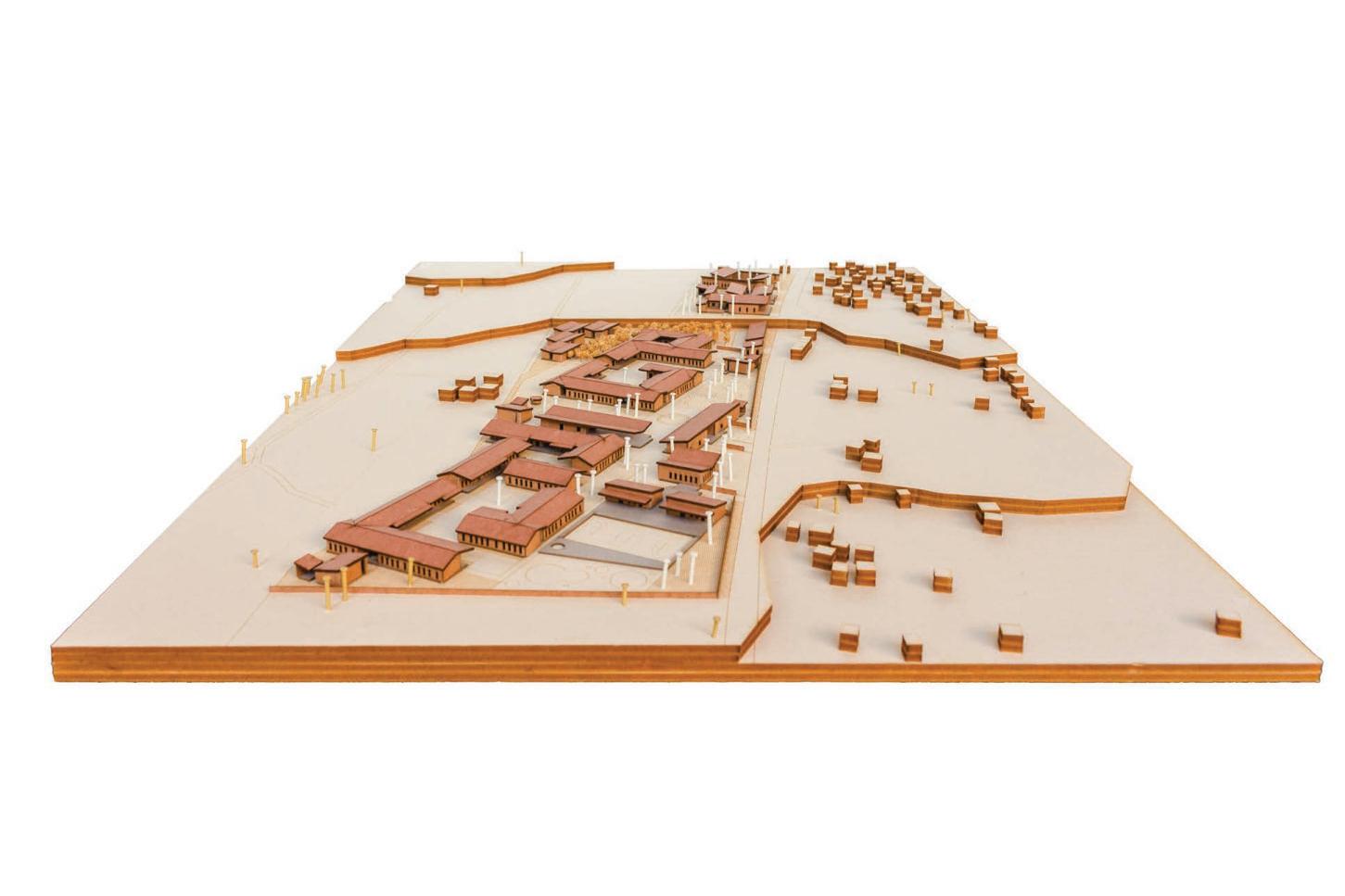
16
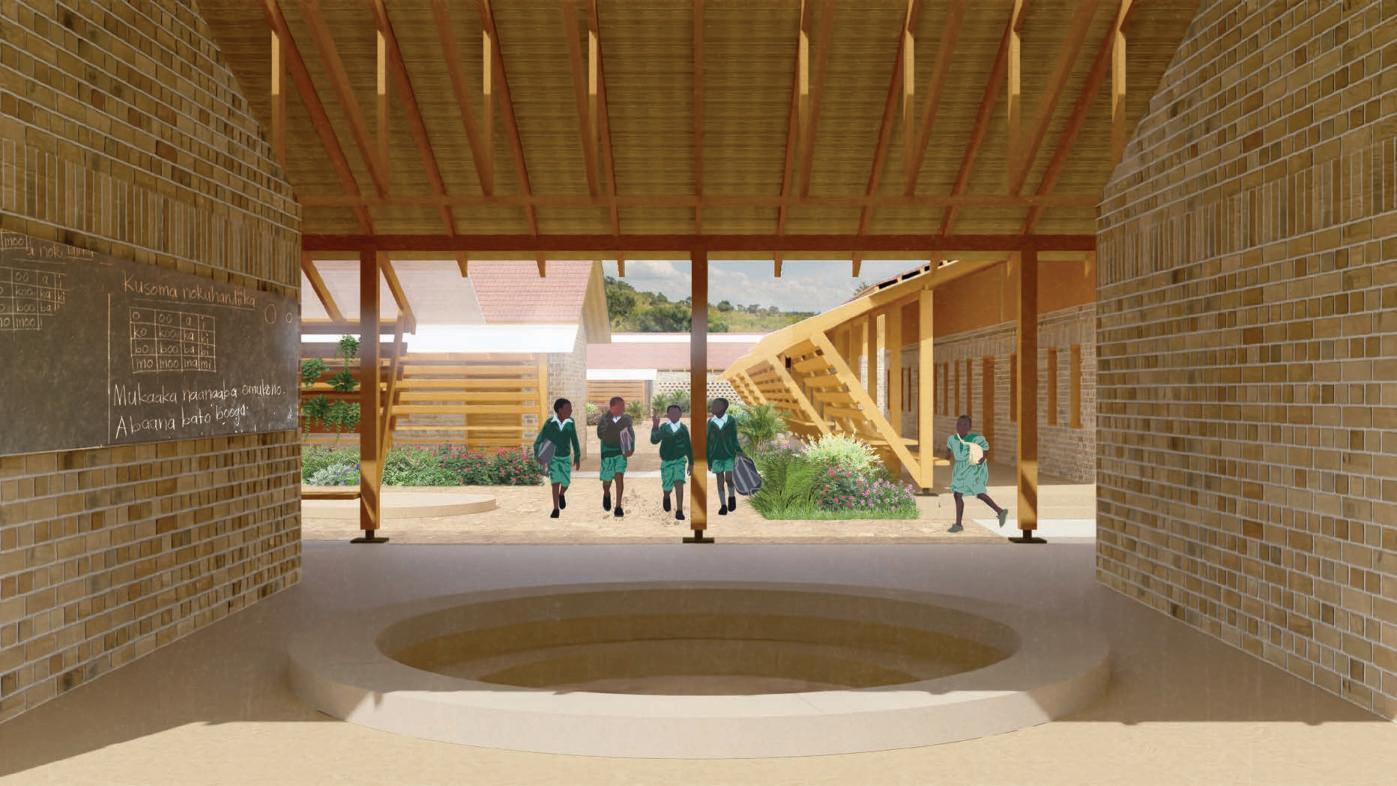
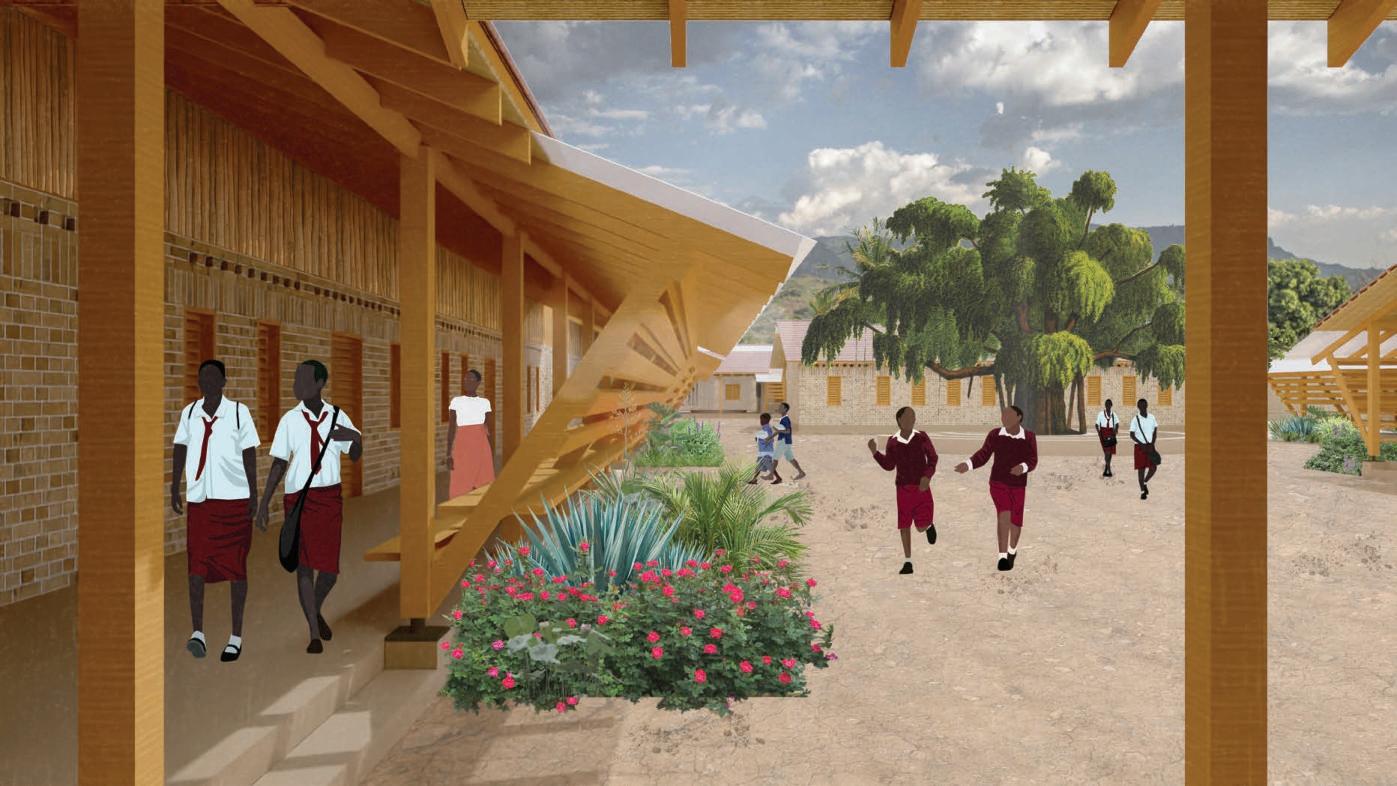
17
Both schools will be built in three phases. This will allow NGOs to raise funds for the frst part and begin construction, while raising funds for the second part and so on. A fourth phase will include the addition of all those corollary functions and buildings that will complement and enrich the large-scale project, creating a network of relationships and interconnections that are the basis for long-term durable solutions.
Given the project’s interest in eco-solutions and the natural resources available near the site, the study of local building typologies, emerging construction methods, materials and resources present in the area, and optimal passive strategies for the local climate was essential to fnd the most appropriate solutions to achieve both culturally and environmentally sustainable structures. Also, the study of a modular school complex, based on affordable and easy-to-build prototype structures, becomes a practical imperative that enables cooperative building by actively involving the local community. This approach not only reduces design and construction costs, but also provides training, education and employment and ensures that any future repairs can be carried out by local people. This system allows the project to expand incrementally according to its needs, adapting to the gradual availability of funds and the unique characteristics of different sites, thus defning school facilities of higher architectural quality, which can also be replicated in neighbouring contexts and able to meet the need for “Education for All.”
Entrambe le scuole saranno costruite in tre fasi. Questo permetterà alle ONG di raccogliere fondi per la prima parte e iniziare la costruzione, mentre si raccoglieranno fondi per la seconda parte e così via. Una quarta fase comprenderà l’aggiunta di tutte quelle funzioni ed edifci collaterali che completeranno e arricchiranno il progetto su larga scala, creando una rete di relazioni e interconnessioni che sono la base per soluzioni durature a lungo termine. Dato l’interesse del progetto per le soluzioni ecologiche e le risorse naturali disponibili nei pressi del sito, lo studio delle tipologie edilizie locali, dei metodi di costruzione emergenti, dei materiali e delle risorse presenti nell’area e delle strategie passive ottimali per il clima locale è stato essenziale per trovare le soluzioni più appropriate per realizzare strutture sostenibili sia dal punto di vista culturale che ambientale. Inoltre, lo studio di un complesso scolastico modulare, basato su strutture prototipo accessibili e facili da costruire, diventa un imperativo pratico che consente la costruzione cooperativa coinvolgendo attivamente la comunità locale. Questo approccio non solo riduce i costi di progettazione e costruzione, ma fornisce anche formazione, istruzione e occupazione e garantisce che eventuali riparazioni future possano essere eseguite dalla popolazione locale. Questo sistema permette al progetto di espandersi in modo incrementale in base alle sue esigenze, adattandosi alla graduale disponibilità di fondi e alle caratteristiche uniche dei diversi siti, defnendo così strutture scolastiche di maggiore qualità architettonica, replicabili anche in contesti limitrof e in grado di rispondere all’esigenza di “Istruzione per tutti”.
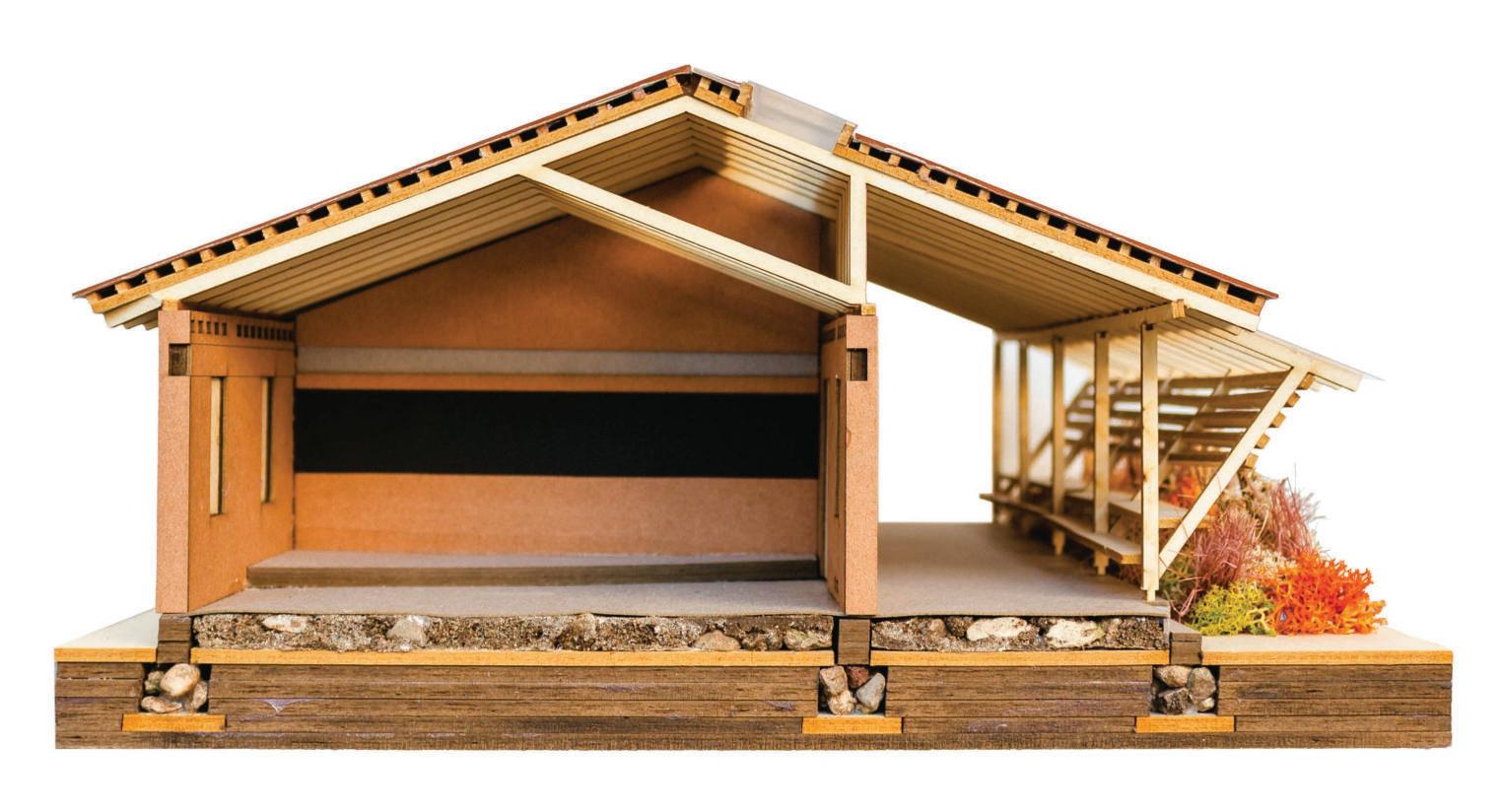
18
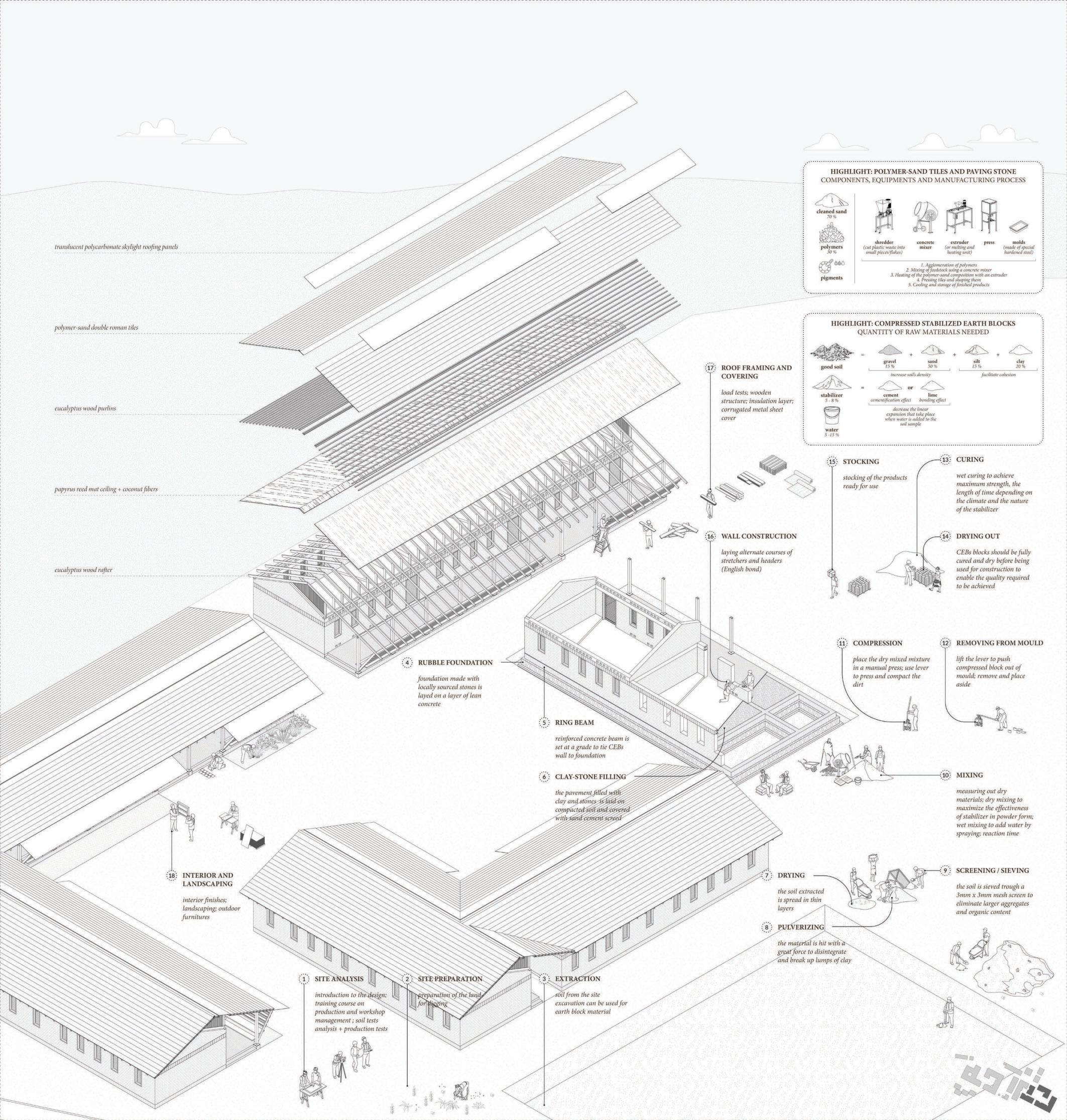
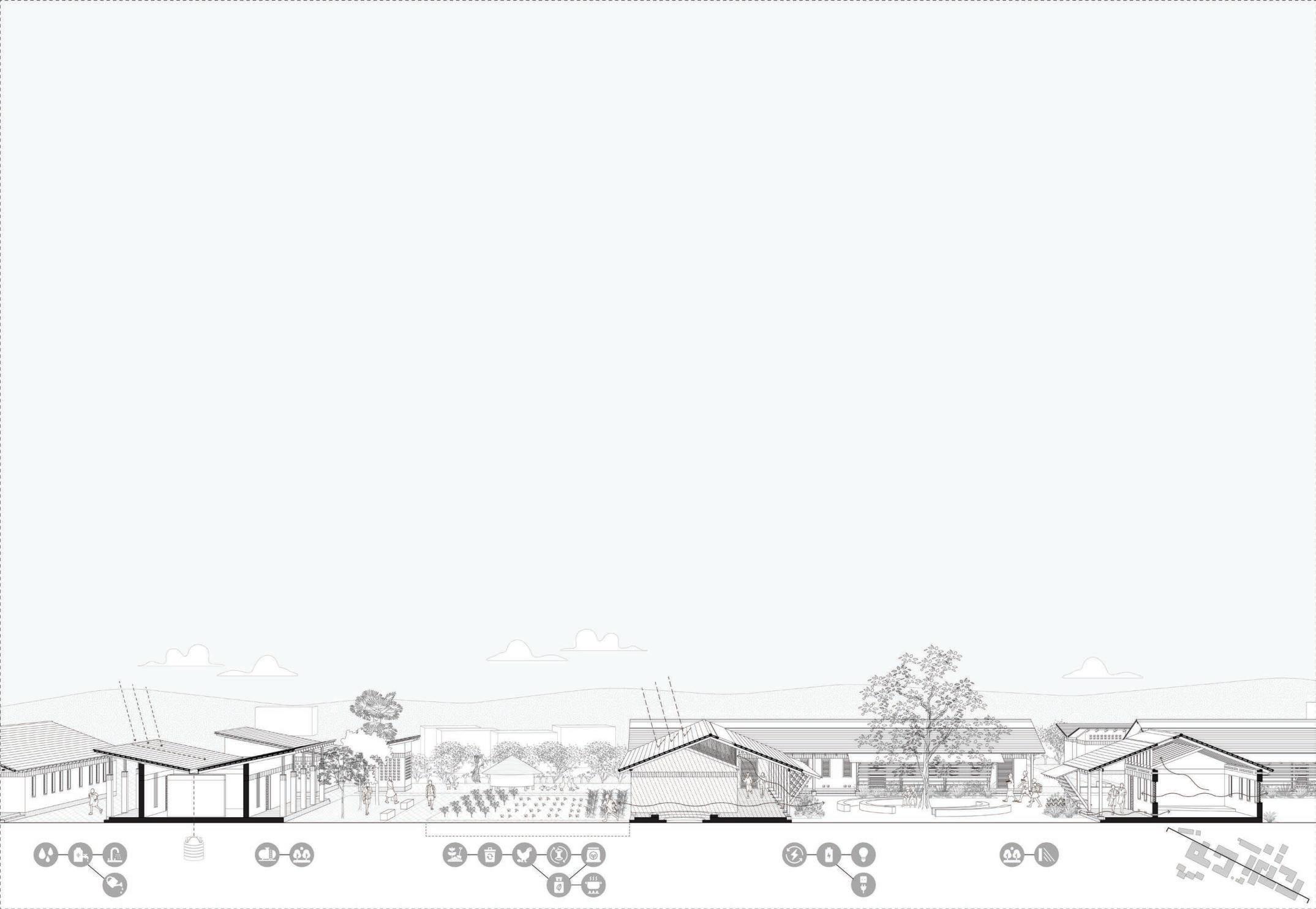

solar panels batteries panels & breakers power outlets & lighting solar energy the sun is the most uniform energy source septic tank septic drain- eld (perforated pipes and gravel trenches) phytoremediation reforestation septic toilets corrugated metal roof gutters ltration storage tank taps & sinks irrigation rain water water is collected during the rainy season cross ventilation openable windows adjustable wood screen stack e ect higher up / clerestory windows wind during the hot season winds are mainly from east and north roof overhangs covered outdoor spaces trees shading crops food waste animal waste compost & biogas system (anaerobic digestion) biogas & digestate gas stove & fertilizer livestock bedding puri ed soil waste
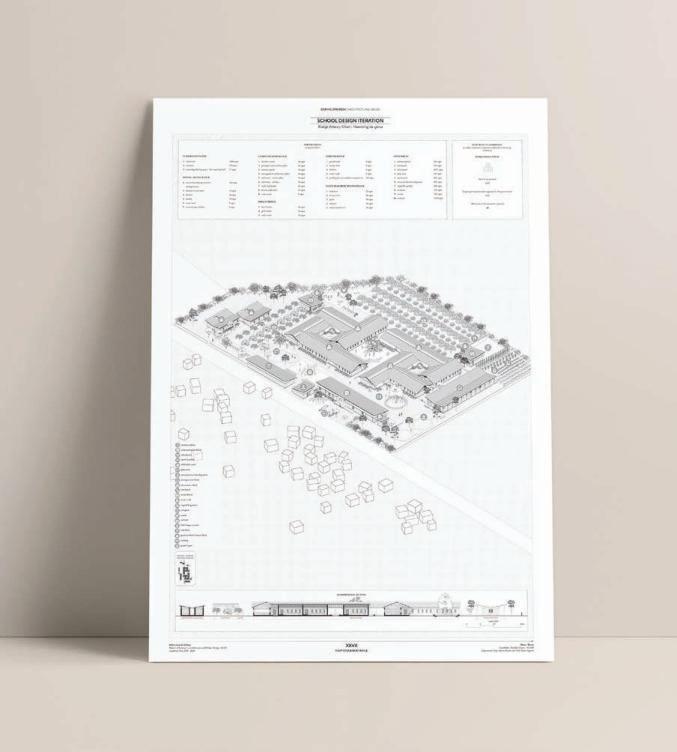
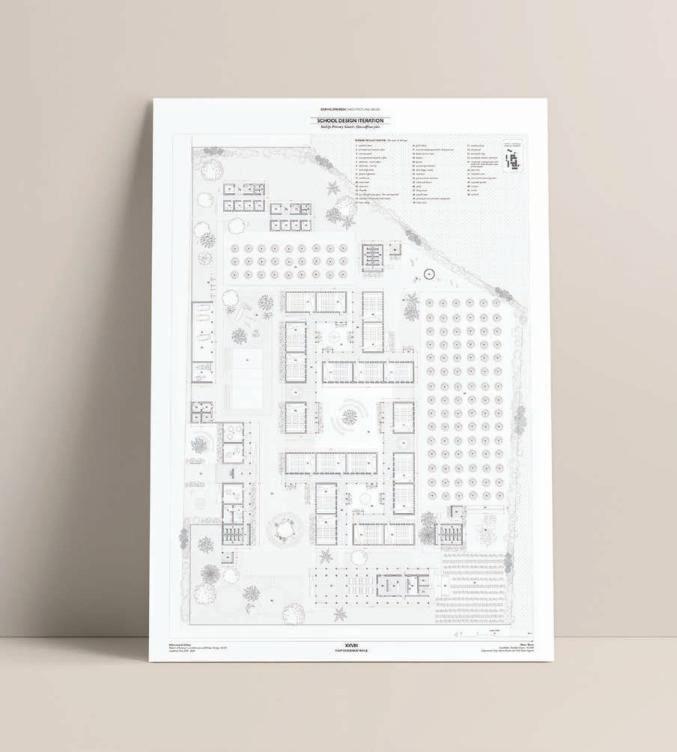
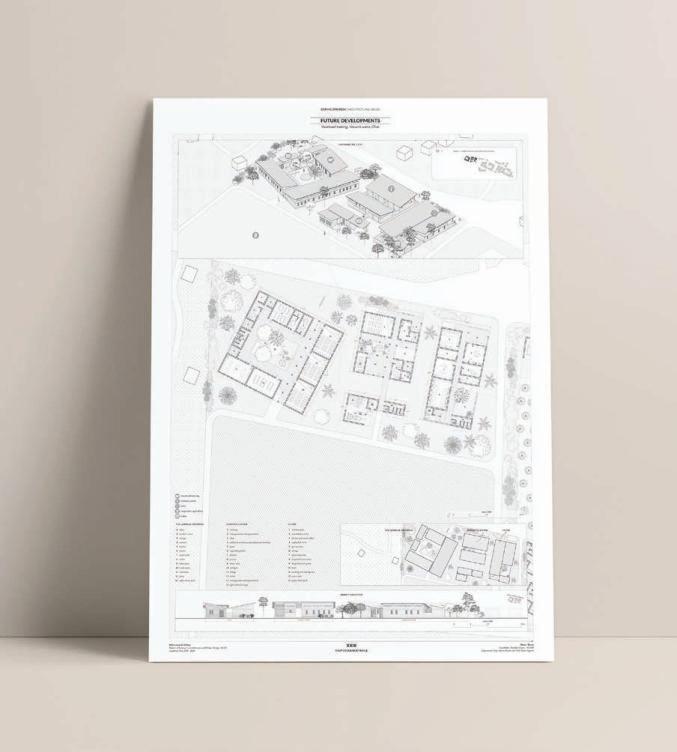
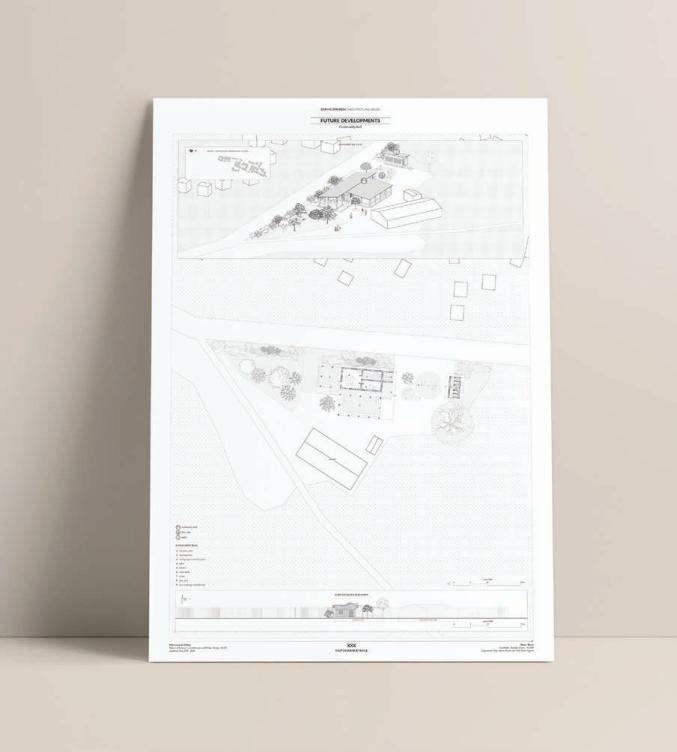
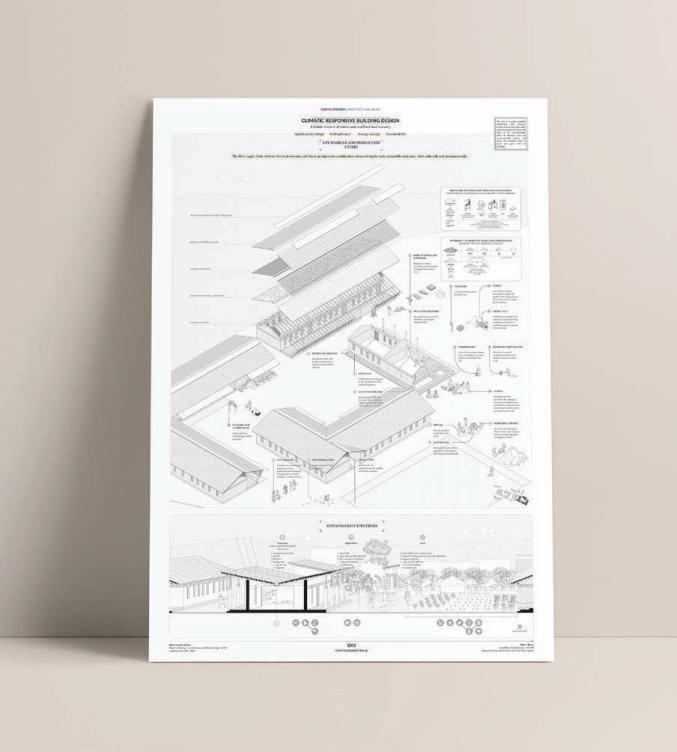
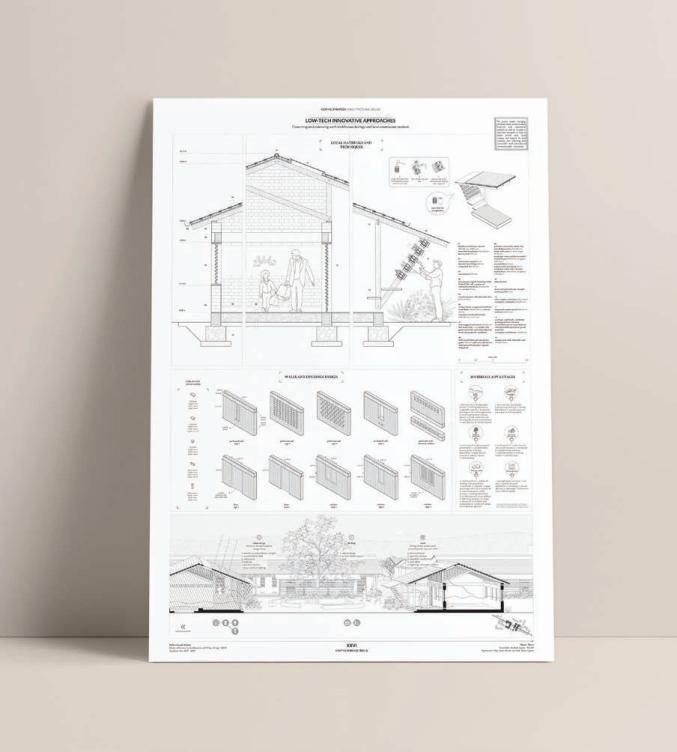
20
Special care was given to landscape design, seen as the key to fostering a better relationship between people and nature. Behind both school complexes are rolling expanses of native tree species alternating with felds dedicated to agriculture. Existing trees near the project areas are protected and local species are planted to counter increasing deforestation. The project proposes a catalog of useful trees and shrubs for the local habitat, with the goal of reversing land degradation and poverty through landscape restoration. These trees planted in gardens and school complexes, along roads, and in community centers will not only protect buildings from the hot Western sun but also provide nourishment and sustainable sources for a variety of uses.
In this way, the project - ftting within a unifed vision of development that aims to leverage the young population, women, a supportive host community, and the abundance of surrounding land to transform Bidibidi from an emergency response to a more permanent and sustainable settlement - aims to transform the community by becoming a source of inspiration and pride, a sort of landmark within the settlement where a variety of social, cultural, and educational services are agglomerated. This, in turn, can create a sense of agency and belonging and catalyze progressive change throughout the whole area.
Thus, the school - in its diffusion and architectural connotation - becomes a matrix of public and social space that refects the needs of the community and contributes to the sustainable and long-term development of the refugee settlement.
Particolare attenzione è stata dedicata alla progettazione del paesaggio, considerato la chiave per favorire un migliore rapporto tra uomo e natura. Alle spalle di entrambi i complessi scolastici si trovano distese ondulate di specie arboree autoctone alternate a campi dedicati all’agricoltura. Gli alberi esistenti in prossimità delle aree di progetto sono protetti e vengono piantate specie locali per contrastare la crescente deforestazione. Il progetto propone un catalogo di alberi e arbusti utili per l’habitat locale, con l’obiettivo di invertire il degrado del territorio e la povertà attraverso il ripristino del paesaggio. Gli alberi piantati nei giardini e nei complessi scolastici, lungo le strade e nei centri comunitari non solo proteggeranno gli edifci dal caldo sole occidentale, ma forniranno anche nutrimento e fonti sostenibili per una varietà di usi.
In questo modo, il progetto - che si inserisce in una visione unitaria di sviluppo che mira a sfruttare la popolazione giovane, le donne, la comunità ospitante e l’abbondanza di terreno circostante per trasformare Bidibidi da una risposta all’emergenza a un insediamento più permanente e sostenibile - mira a trasformare la comunità diventando una fonte di ispirazione e di orgoglio, una sorta di punto di riferimento all’interno dell’insediamento in cui si agglomera una serie di servizi sociali, culturali ed educativi. Questo, a sua volta, può creare un senso di agency e di appartenenza e catalizzare un cambiamento progressivo in tutta l’area.
Così, la scuola - nella sua diffusione e connotazione architettonica - diventa una matrice di spazio pubblico e sociale che rifette le esigenze della comunità e contribuisce allo sviluppo sostenibile e a lungo termine dell’insediamento di rifugiati.
21
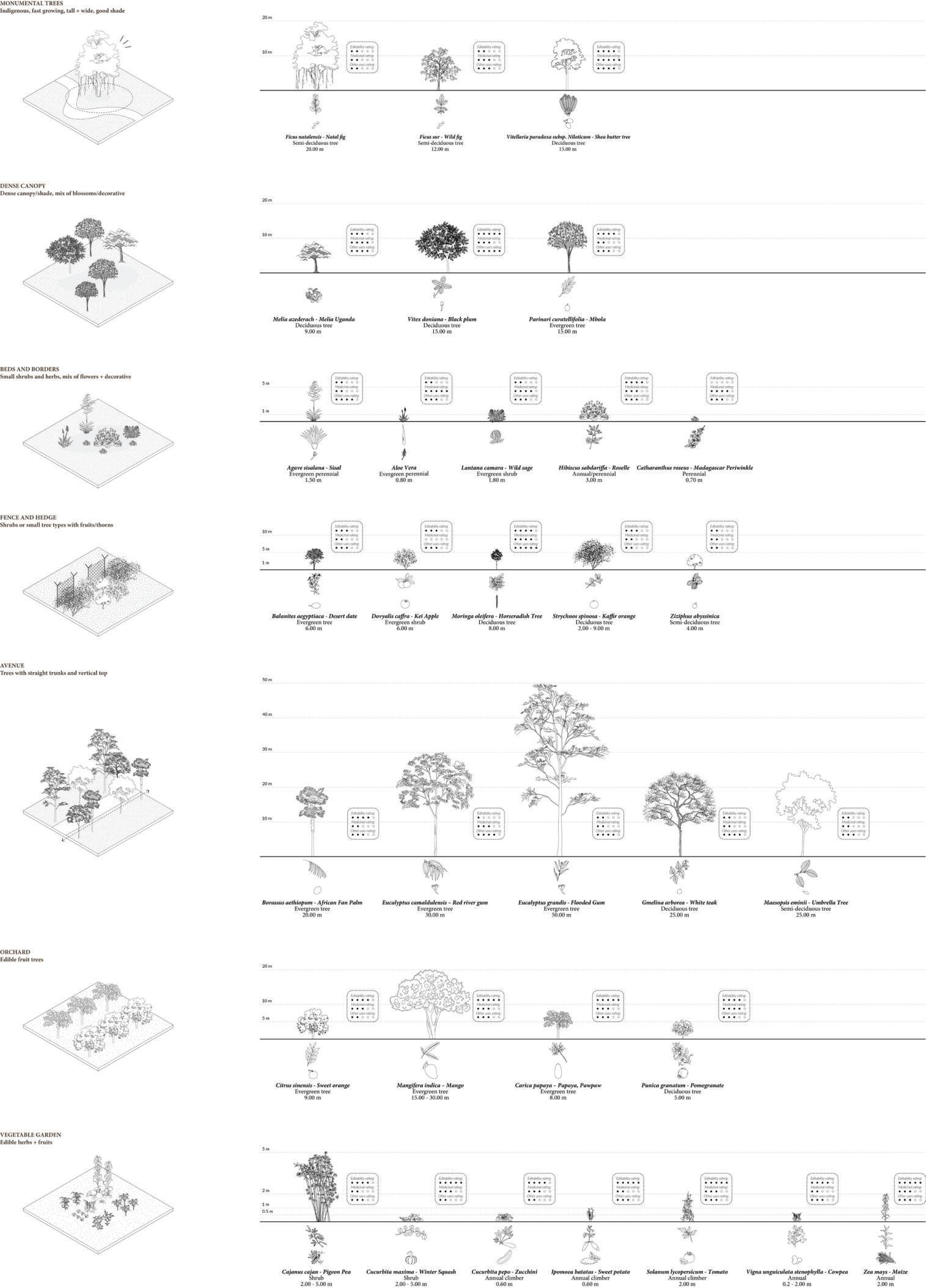
22
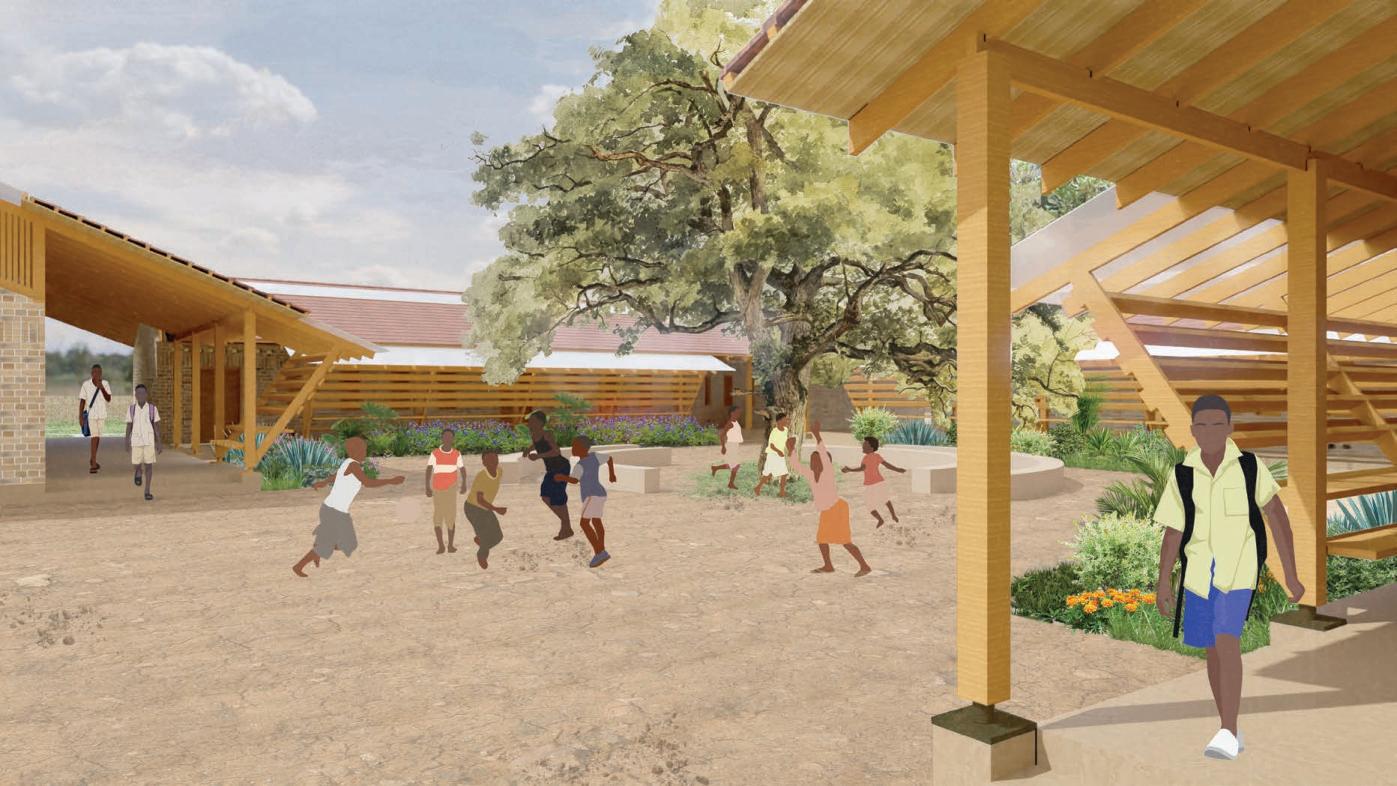
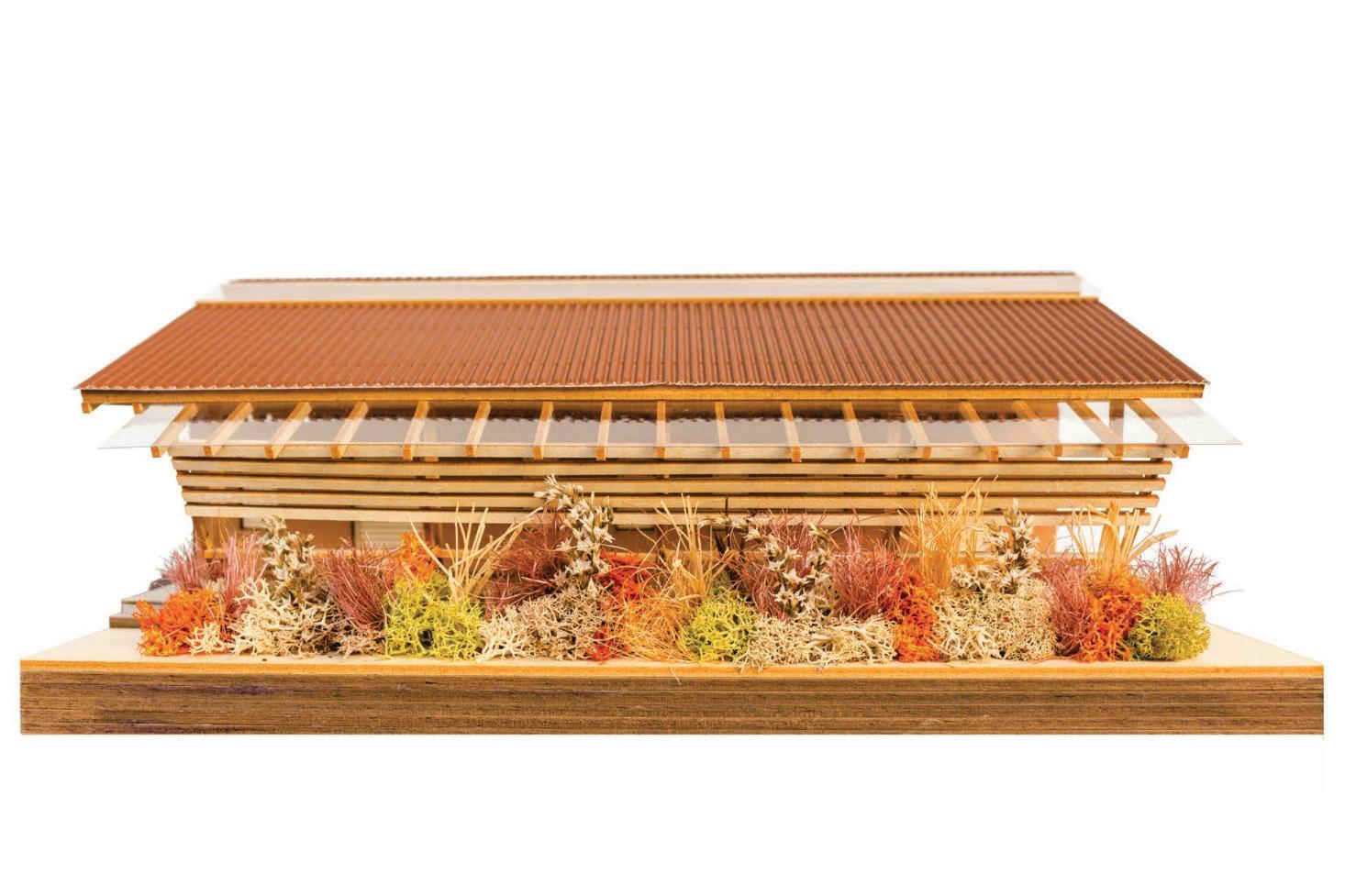
23
UNDER A KIGELIA TREE
a school to reforest
Workshop “Necessary Architecture”
Year: 2021
Advisor: Luca Trabatoni, Alisia Tognon
Locaton: Mai-Aini refugee camp, Tigray (Ethiopia)
The project focuses on internationally debated topics concerning critical architectural and environmental issues in refugee camps by planning the self-construction - using lowtech practices and local materials - of a school in the Mai Aini refugee camp in Tigray, Ethiopia that houses Eritrean refugees seeking international protection.
The concept of the school starts from a tree, seen as a safe shelter to share, a meeting point for the whole community.
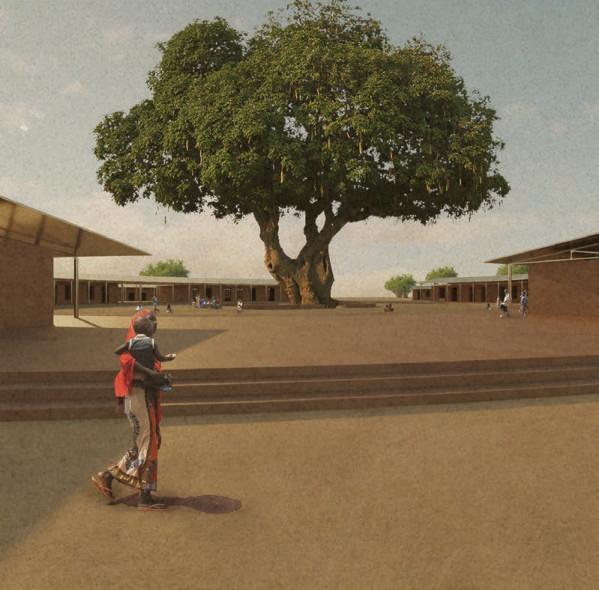
The concept of the tree is enforced by the analysis of the surrounding environment, which is dramatically characterized by deforestation phenomena. 100 years ago, 45% of Ethiopian land was covered by forest but today this number dropped to 11%, and more specifcally in Tigray region just 1% of forest is still standing due to unsustainable agriculture, wood extraction and coal production. WeForest is an international organization that sees forests as natural resources for the beneft of our climate, the environment and humanity. Currently working in 3 areas in Ethiopia, it roots its work on restoring degraded land engaging local community in seeds cultivation. Seeds that will be later used to reforest the most disadvantaged areas. Aiming to involve this purposes into the design, the project proposes a selection of local vegetation that could be cultivated within the site (acting as further educational program for kids) from the main tress to shrubs and herbaceous species, in order to promote economic development inside the camp, boost groundwater recharge, food security as well as collective knowledge on a widespread issue. This research gave the opportunity to choose the main tree species around which the project revolve: the Kigelia Africana, named “sausage tree” or “Tree of life” since its wide benefts. From this tree the school propagates in a series of public-private spaces from which the Mai Aini refugees ca start rebuilding a new community.
Il progetto si concentra su temi dibattuti a livello internazionale riguardanti le criticità architettoniche e ambientali nei campi profughi, pianifcando l’autocostruzione - con pratiche low-tech e materiali locali - di una scuola nel campo profughi di Mai Aini, in Tigray, Etiopia, che ospita rifugiati eritrei in cerca di protezione internazionale.
Il concetto di scuola parte da un albero, visto come un rifugio sicuro da condividere, un punto di incontro per l’intera comunità. Il concetto dell’albero è rafforzato dall’analisi dell’ambiente circostante, drammaticamente caratterizzato da fenomeni di deforestazione. 100 anni fa, il 45% del territorio etiope era coperto da foreste, ma oggi questo numero è sceso all’11%, e più precisamente nella regione del Tigray solo l’1% delle foreste è ancora in piedi a causa dell’agricoltura insostenibile, dell’estrazione del legno e della produzione di carbone. WeForest è un’organizzazione internazionale che considera le foreste come risorse naturali a benefcio del clima, dell’ambiente e dell’umanità. Attualmente opera in 3 aree dell’Etiopia e basa il suo lavoro sul ripristino dei terreni degradati coinvolgendo le comunità locali nella coltivazione dei semi. Semi che saranno poi utilizzati per riforestare le aree più svantaggiate. Con l’obiettivo di coinvolgere queste fnalità nella progettazione, il progetto propone una selezione di vegetazione locale che potrebbe essere coltivata all’interno del sito (fungendo da ulteriore programma educativo per i bambini), dalle piante principali agli arbusti e alle specie erbacee, al fne di promuovere lo sviluppo economico all’interno del campo, incrementare la ricarica delle falde acquifere, la sicurezza alimentare e la conoscenza collettiva su un tema diffuso. Questa ricerca ha dato l’opportunità di scegliere la specie arborea principale attorno alla quale ruota il progetto: la Kigelia Africana, chiamata “albero della salsiccia” o “albero della vita” per i suoi ampi benefci. Da questo albero la scuola si propagherà in una serie di spazi pubblici e privati da cui i rifugiati Mai Aini ca inizieranno a ricostruire una nuova comunità.
24
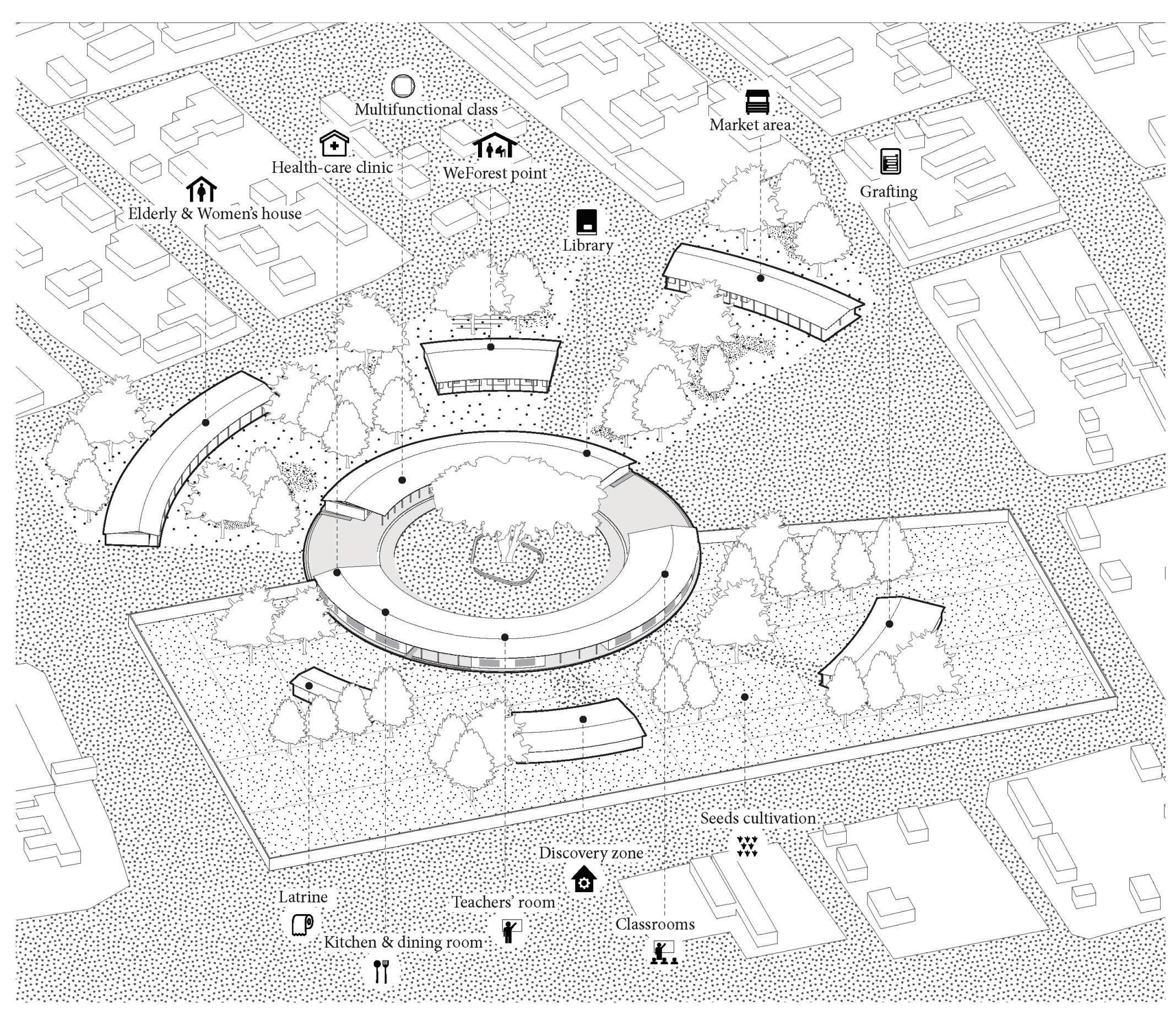


25
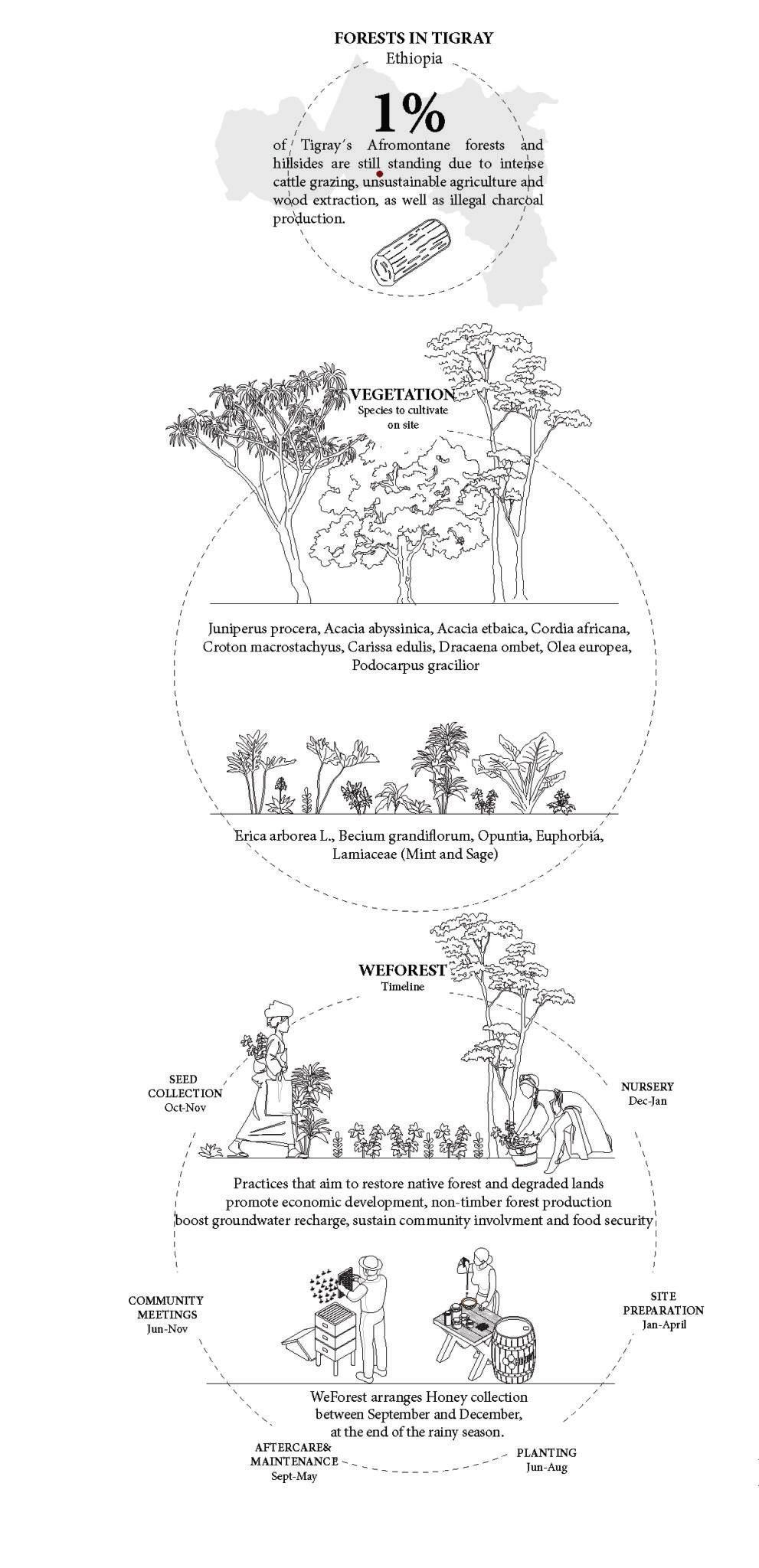
26
27 SOIL ANALYSIS AND TESTS EXTRACTION MOULDING with water into wooden frames CURE TIME STORAGE CONSTRUCTION with cement mortar Adobe bricks production TIMELINE e production take advantage of the large availability of clay earth on site. Once moulded the bricks have to slowly dry for 14 days, regularly moistened or covered if needed. wall ceiling concrete beam adobe wall ceiling in compressed earth blocks perpndicular concrete beams dual pitch steel truss corrugated sheet roof INSTALLATION e trusses are installed and xed to a cement ring beam laying on the masonry. Common metal pro les makes skilled labour easy to nd, so that the trusses can be built by welding the di erent pro les Trusses made by steel pro les that are widely used locally. In this way costs and further mantainance e ort is contained. STORAGE WELDING TRANSPORT PROCESSING with cement mortar PURCHASEMetal truss production TIMELINE e use of locally widespread recycled steel pro les to minimize transport distances and related carbon emissions. column concrete beam
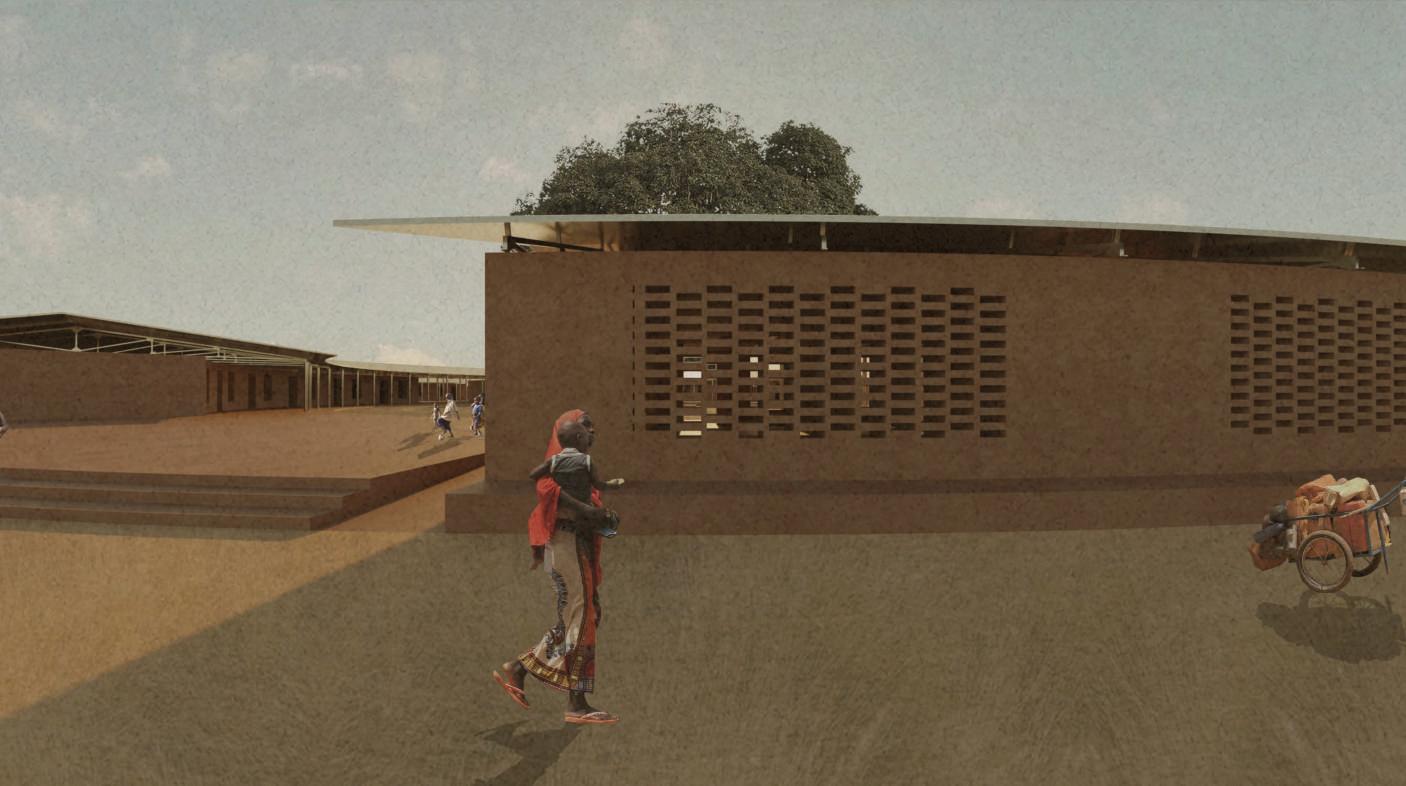
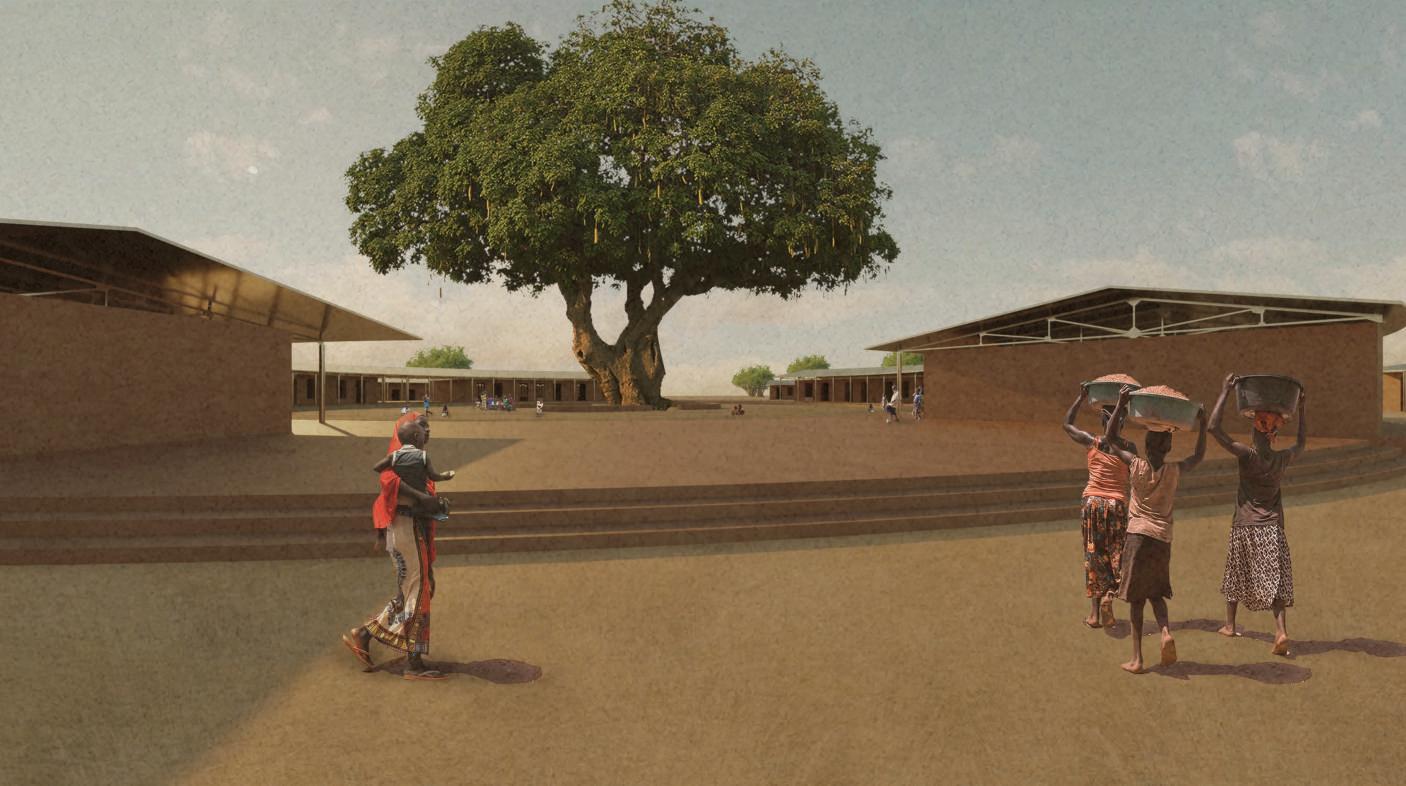
28
1 reinforced concrete foundation
2 clay and stone lling
3 compressed clay (traditionally stamped clay)
4 stairs (natural stone & cast-in-place concrete)
5 adobe wall
6 ceiling (compressed earth blocks supported by 12 mm steel bars, set 15 cm apart, perpendicular to the concrete beams)
7 dual pitch truss in steel corrugated sheet roo ng
8 9 9
10
eave and water-collection in underground tanks
steel pillar Ø 20 cm
11 rain water harvesting
29 + 380 + 45 + 0 - 70 + 520 1 2 3 11 5 6 7 8 9 9 10 7 8
system
underground tank underground tank
GEBÖRGENHEIT
growing communities
Architectural Design Studio
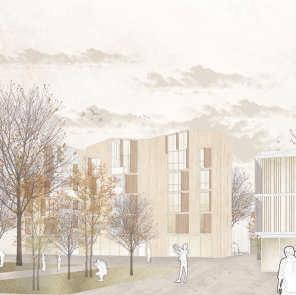
Year: 2017-2018
Advisor: Giulia Set, Giovanni Bassi, Mario Paris
Locaton: Viale Molise, Milan (Italy)
The architectural design addresses the study and development of a housing complex integrated with public functions, which are defined according to the needs of the site. The project area, in the proximity of Loreto, represents an abandoned fragment in the modern periphery of Milan and benefits form its position since it is close both to the city centre and the Centrale Stations. Hence the project is seen as a tool able to define and to structure new edges and borders, to fit into the existing fabric by establishing a series of new relationships with the urban surroundings. Moreover, this area is characterised by a large number of foreign citizens which contribute to create the identity of the place. Through a careful reading of the context, it was possible to identify the morphology of the area, its urban pattern and potentials. The project layout is based on the courtyard typology, very common in this post-industrial area. This architectural form, reinterpreted with different settings, works as a model for nurturing a sense of community and encouraging social interaction and activities within each unit. In this way, the student residence and both the housing complexes embrace the open public space, surrounding them, creating a com-penetration of courtyards. This intermingling between private and public sphere has the potential to create life and interaction. The mixture of housing typologies, too, encourages random personal contact between people of different backgrounds, making the complex available for the wide spectrum of inhabitants, very peculiar of the this area. Communities become more fused and, as a result, sense of community is established. Moreover, the integration of public/ shared functions, not only for the residential complex, but for the entire neighbourhood, help improving the urban life and quality of life itself. Living in a residential complex means, in fact, living with other people. It requires meeting and the ability to share space. As part of everyday life we experience a series of negotiations with our surroundings, starting from the public spaces to the private sphere.
Il progetto architettonico affronta lo studio e lo sviluppo di un complesso residenziale integrato con funzioni pubbliche, defnite in base alle esigenze del sito. L’area di progetto, in prossimità di Loreto, rappresenta un frammento abbandonato nella periferia moderna di Milano e benefcia della sua posizione in quanto vicina sia al centro città che alla Stazione Centrale. Il progetto è quindi visto come uno strumento in grado di defnire e strutturare nuovi margini e confni, di inserirsi nel tessuto esistente stabilendo una serie di nuove relazioni con l’intorno urbano. Inoltre, quest’area è caratterizzata da un gran numero di cittadini stranieri che contribuiscono a creare l’identità del luogo. Attraverso un’attenta lettura del contesto, è stato possibile individuare la morfologia dell’area, la sua trama urbana e le sue potenzialità. Il layout del progetto si basa sulla tipologia della corte, molto comune in quest’area post-industriale. Questa forma architettonica, reinterpretata con ambientazioni diverse, funziona come modello per alimentare un senso di comunità e incoraggiare l’interazione sociale e le attività all’interno di ogni unità. In questo modo, la residenza per studenti ed entrambi i complessi abitativi abbracciano lo spazio pubblico aperto che li circonda, creando una compenetrazione di cortili. Questa commistione tra sfera privata e pubblica ha il potenziale di creare vita e interazione.
La mescolanza di tipologie abitative, inoltre, incoraggia il contatto personale casuale tra persone di diversa provenienza, rendendo il complesso disponibile per l’ampio spettro di abitanti, molto peculiare di quest’area. Le comunità diventano più fuse e, di conseguenza, si crea un senso di comunità. Inoltre, l’integrazione di funzioni pubbliche/condivise, non solo per il complesso residenziale, ma per l’intero quartiere, contribuisce a migliorare la vita urbana e la qualità della vita stessa. Vivere in un complesso residenziale signifca, infatti, vivere con altre persone. Richiede l’incontro e la capacità di condividere gli spazi. Nella vita di tutti i giorni viviamo una serie di negoziazioni con l’ambiente circostante, a partire dagli spazi pubblici fno alla sfera privata.
30
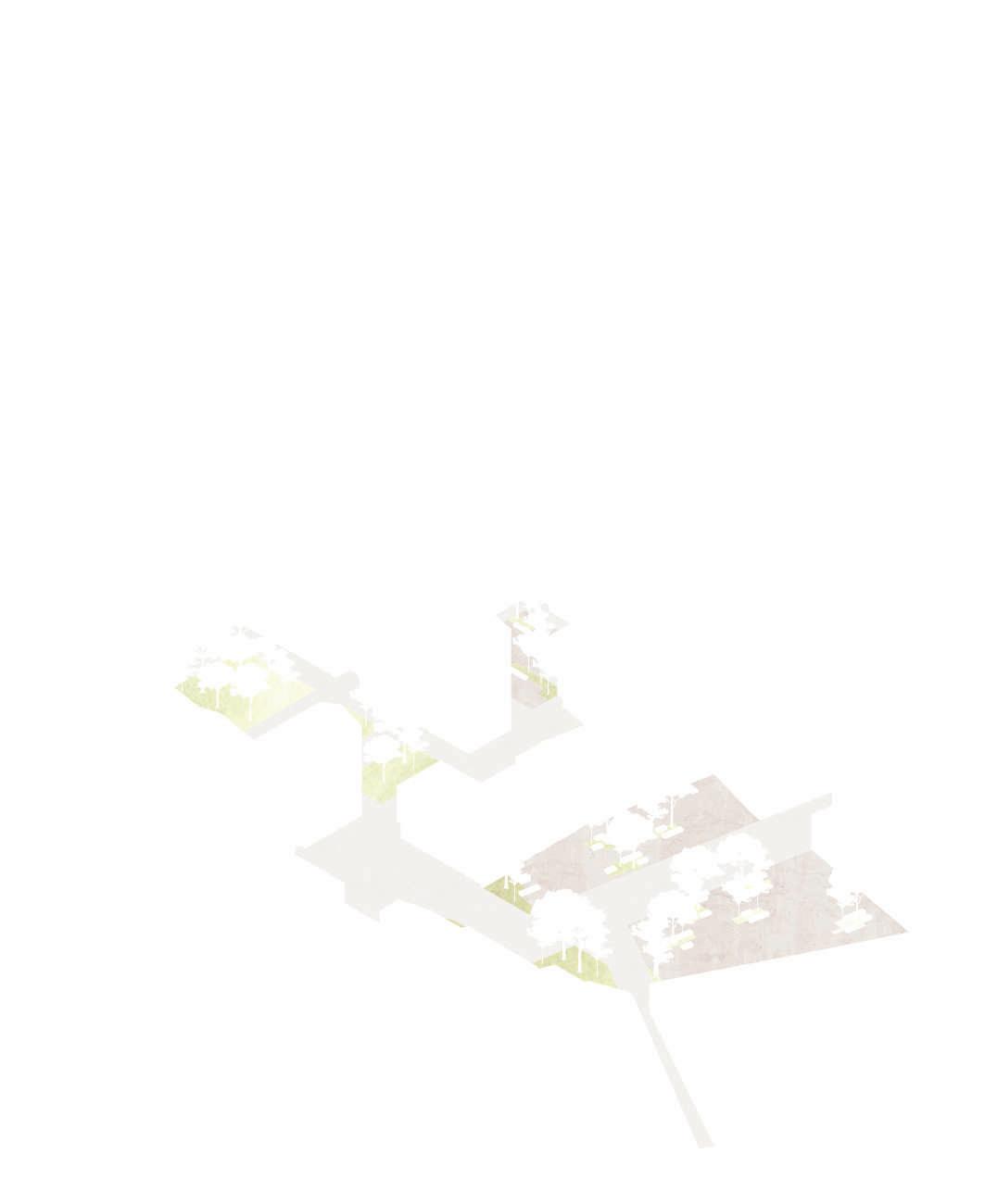


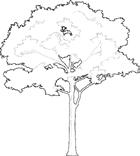
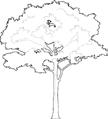
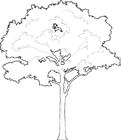













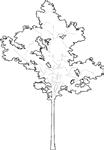























31 1 2 3 base typology green explansionventilation different typologies
32
right: exploded axonometric view of a residential block.
plan at level + 12,0 m
plan at level + 12,0 m
plan at level + 14,8 m
33 GROUND FLOOR PLAN TYPE FLOOR PLAN
SECTIONS
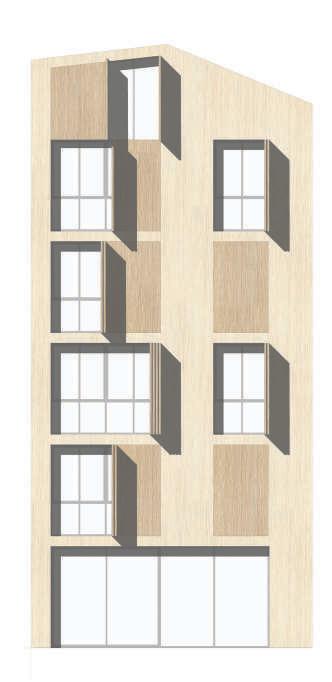


34
left: facade and plan of one of the residential building in scale 1:50.
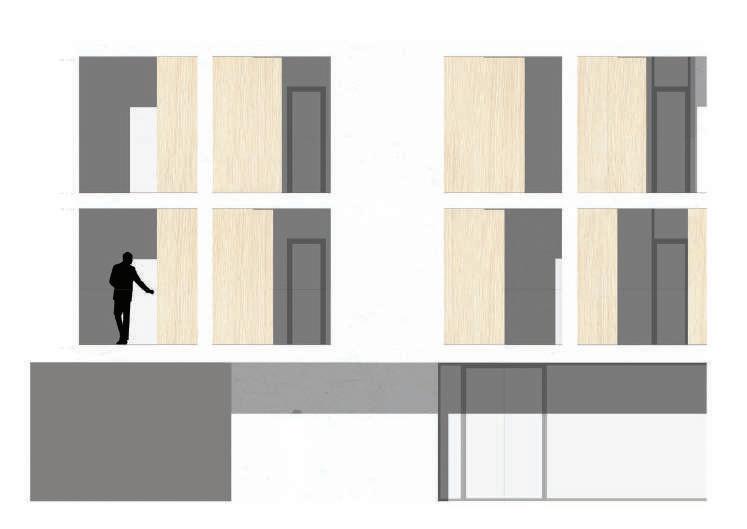
35
left: exploded axonometric view of the library.
top: facade and plan of the student residence in scale 1:50.
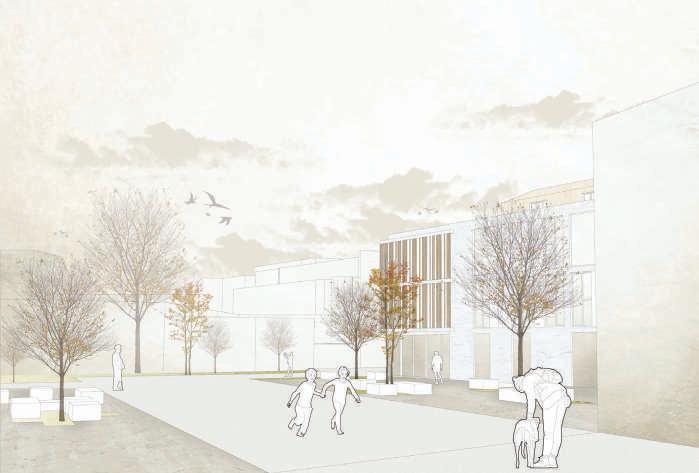
36
top: view from the courtyard towards the east facades of the student residence and the library.
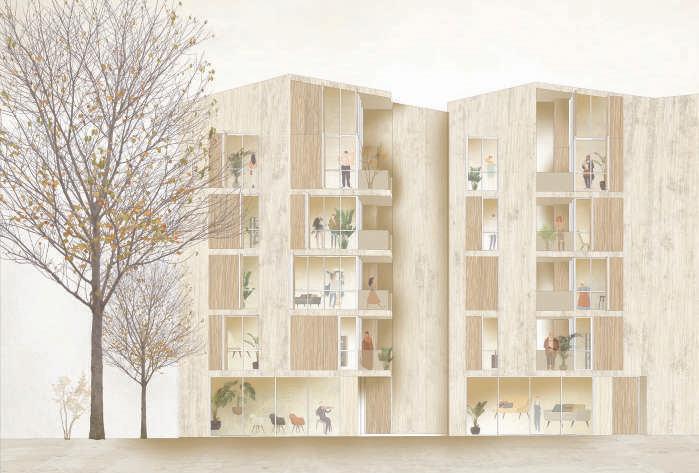
37
top: view from the courtyard towards the south facades of o ne of the housing complex.
STREET FRONT
an axis of public activities
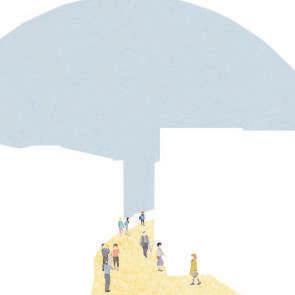
Architectural Design Studio
Year: 2018
Advisor: Pierre-Alain Croset, Giovanni Comi
Locaton: Salemi, Sicily (Italy)
The small town of Salemi is located in the heart of the Belice valley, in western Sicily. After the earthquake, the dramatic urban depopulation did not stop. Hence, the need for an optimistic vision for the urban rebirth of Salemi. This vision will be based on the hypothesis that Salemi could reverse the current trend of urban depopulation, with the arrival in the next 10-15 years of a new population attracted by two factors of development: 1. the migration of cosmopolitan pensioners to small towns and villages in southern Europe, in search of the best places to age in a serene context; 2. the recent development in Sicily of some innovative experiences with young artists and professionals, using culture and creativity to stimulate social regeneration. The project “Street front”, which is the result of individual work, is part of a wider development established in a frst phase of a group project called “Le Terrazze”. The main objective of “Le Terrazze” is to develop a modern community built on the ruins of the old city, without destroying its existing character and pre-existing traditions. The intention is to demonstrate empathy towards the original settlements and the signs of post-earthquake settlements by integrating some of the existing walls and openings, following the existing foundations of the collapsed buildings and renovating the partially damaged buildings at the chosen site. In particular, “Street Front” is focused on the activation of urban passages that bring into play the relationship between the dense urban fabric and the voids left by the ruins. The project is based on this solid-vacuum relationship: following the shape of the old walls and through an alternation of full and empty spaces, a system of buildings was created, interspersed with courtyards on different levels. The project therefore develops not only horizontally, but also vertically, with the aim of recalling the morphology of the terrain of this rather steep area.
La cittadina di Salemi si trova nel cuore della Valle del Belice, nella Sicilia occidentale. Dopo il terremoto, il drammatico spopolamento urbano non si è arrestato. Da qui la necessità di una visione ottimistica per la rinascita urbana di Salemi. Questa visione si baserà sull’ipotesi che Salemi possa invertire l’attuale tendenza allo spopolamento urbano, con l’arrivo nei prossimi 10-15 anni di una nuova popolazione attratta da due fattori di sviluppo: 1. la migrazione di pensionati cosmopoliti verso piccole città e villaggi dell’Europa meridionale, alla ricerca dei luoghi migliori per invecchiare in un contesto sereno; 2. il recente sviluppo in Sicilia di alcune esperienze innovative con giovani artisti e professionisti, che utilizzano la cultura e la creatività per stimolare la rigenerazione sociale. Il progetto “Street front”, che è il risultato di un lavoro individuale, fa parte di uno sviluppo più ampio stabilito in una prima fase di un progetto di gruppo chiamato “Le Terrazze”. L’obiettivo principale de “Le Terrazze” è quello di sviluppare una comunità moderna costruita sulle rovine della città vecchia, senza distruggere il suo carattere e le tradizioni preesistenti. L’intenzione è quella di dimostrare empatia verso gli insediamenti originari e i segni degli insediamenti post-terremoto, integrando alcuni dei muri e delle aperture esistenti, seguendo le fondamenta esistenti degli edifci crollati e ristrutturando gli edifci parzialmente danneggiati nel sito scelto. In particolare, “Street Front” si concentra sull’attivazione di passaggi urbani che mettono in gioco il rapporto tra il tessuto urbano denso e i vuoti lasciati dalle rovine. Il progetto si basa su questo rapporto pienovuoto: seguendo la forma delle vecchie mura e attraverso un’alternanza di pieni e vuoti, è stato creato un sistema di edifci, intervallati da cortili a diversi livelli. Il progetto si sviluppa quindi non solo in orizzontale, ma anche in verticale, con l’obiettivo di richiamare la morfologia del terreno di quest’area piuttosto scoscesa.
38
Along this public axis you can fnd several activities mainly linked to the traditions of Salemi as in the case of the pottery workshop, the wine cellar and the bakery. Alongside these spaces there is also an artists’ workshop, a café and an exhibition space. These activities aim to involve the new inhabitants in daily and group work, giving them the opportunity to integrate with the new land and the local population.
Lungo questo asse pubblico si trovano diverse attività legate principalmente alle tradizioni di Salemi, come nel caso del laboratorio di ceramica, della cantina e del panifcio. A questi spazi si affancano un laboratorio per artisti, un caffè e uno spazio espositivo. Queste attività mirano a coinvolgere i nuovi abitanti in lavori quotidiani e di gruppo, dando loro la possibilità di integrarsi con la nuova terra e la popolazione locale.
CERAMICS
39
ARTISTS’ ATELIER CAFE’ EXHIBITION SPACE level -1 WINERY BAKERY 390 387.89 387.25 383.80 387.49 383.15 391.16 395.77 395.16 395.16 394.80 394.80 390 387.89 387.25 387.49 391.16 399.77 399.16 398.98 399.16 394.80 398.80 395.16 level 0 level +1 level -1
PLANS
top: perspective section of the artists’ atelier and one of the shared courtyards.
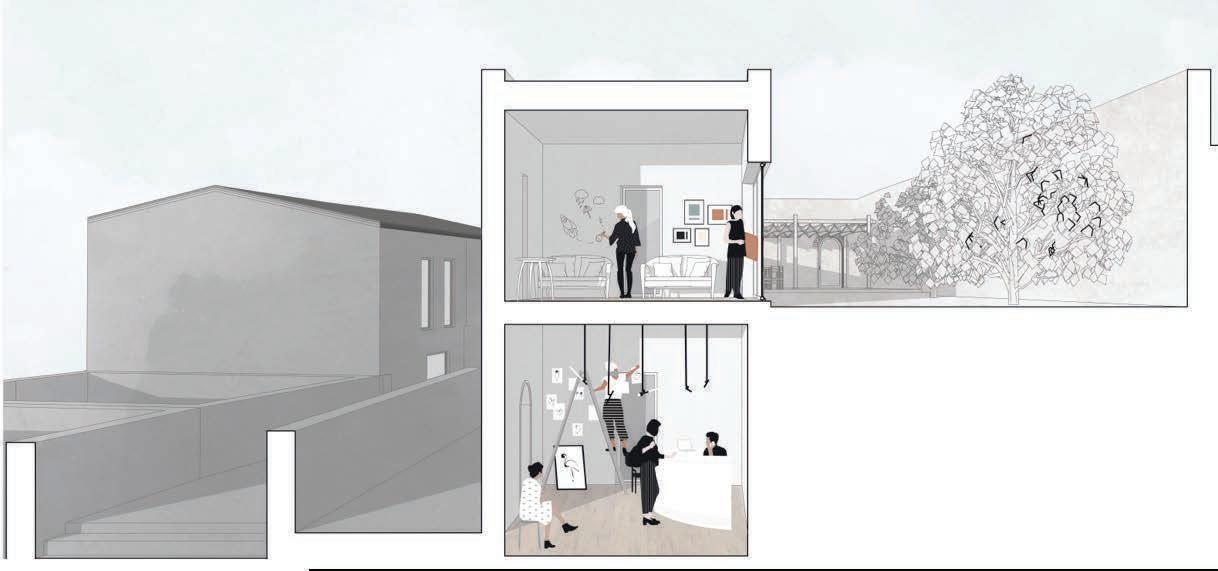


40
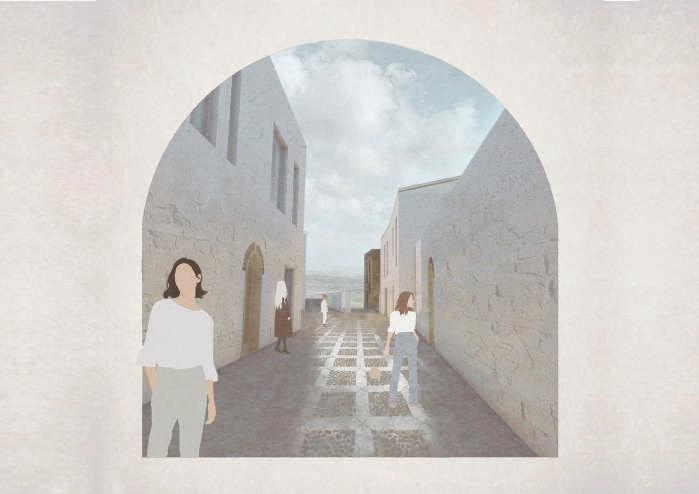
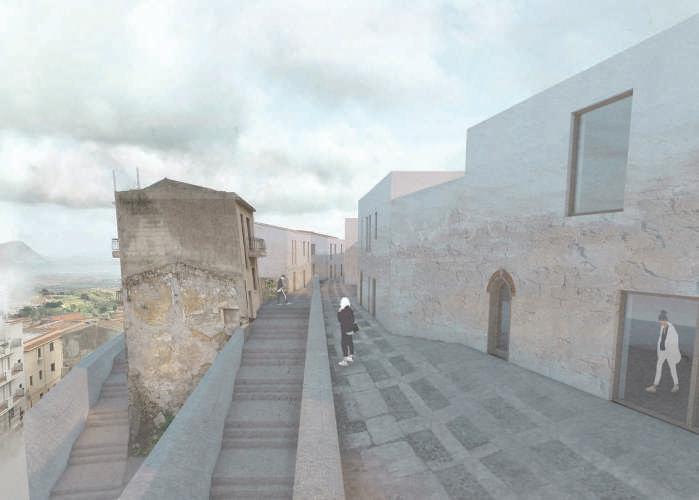
41
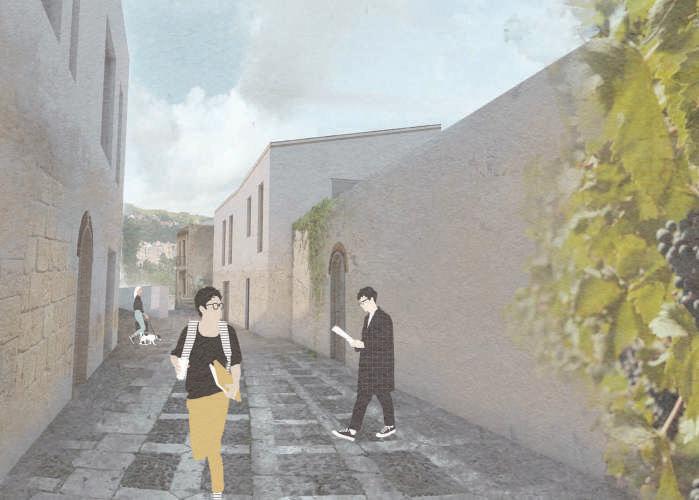
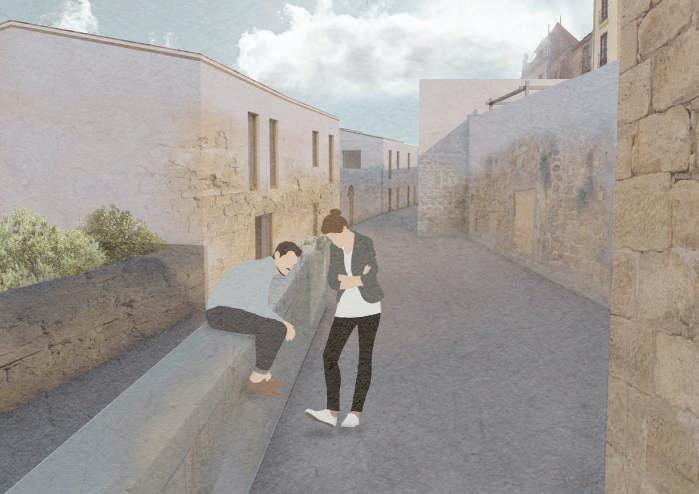
42


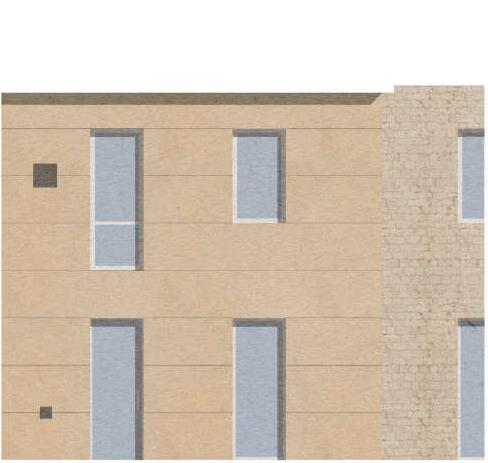
43
top: section in scale 1:50 of the winery.
right: faceda in scale 1:50 of the winery.

















































































