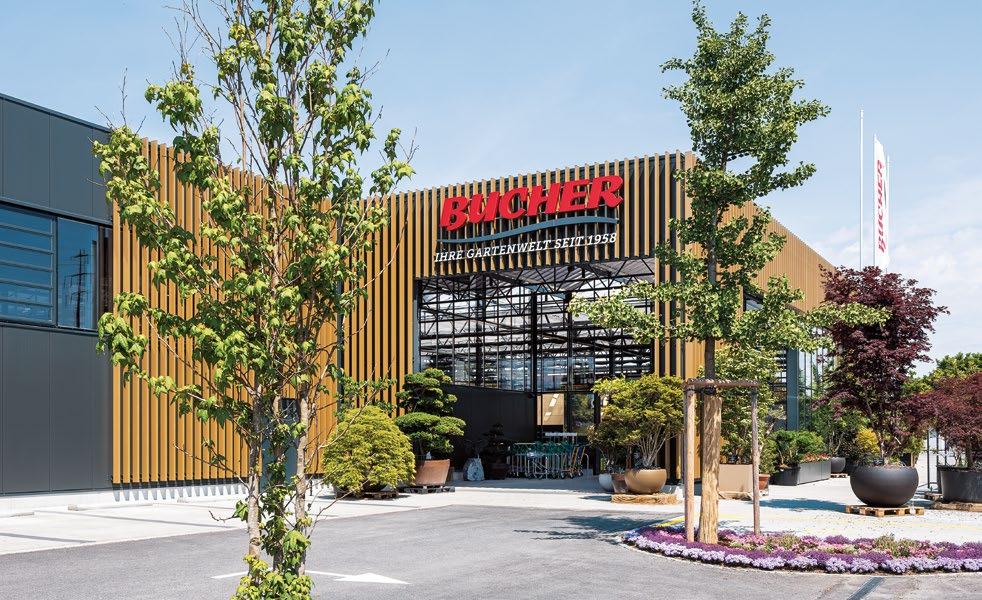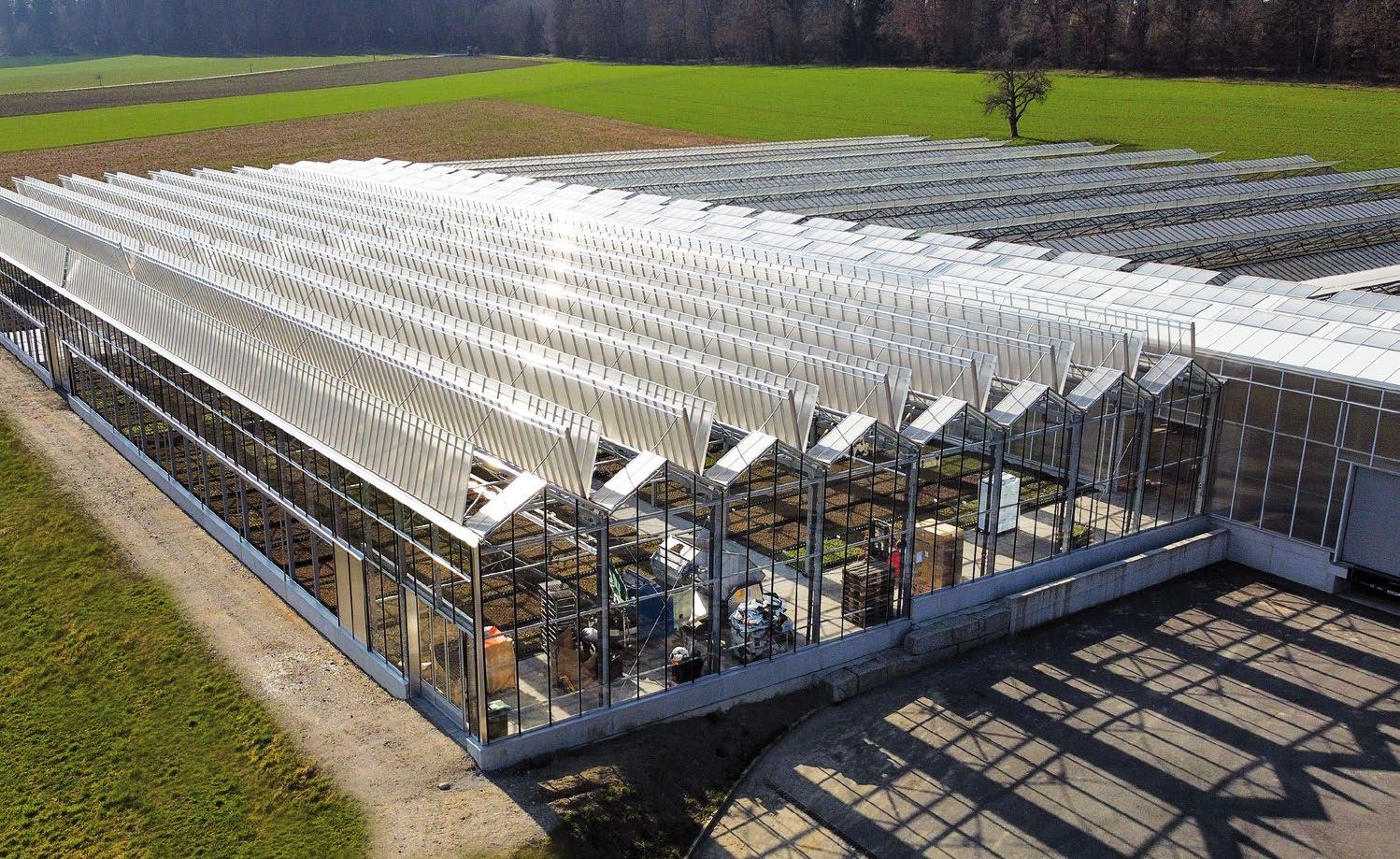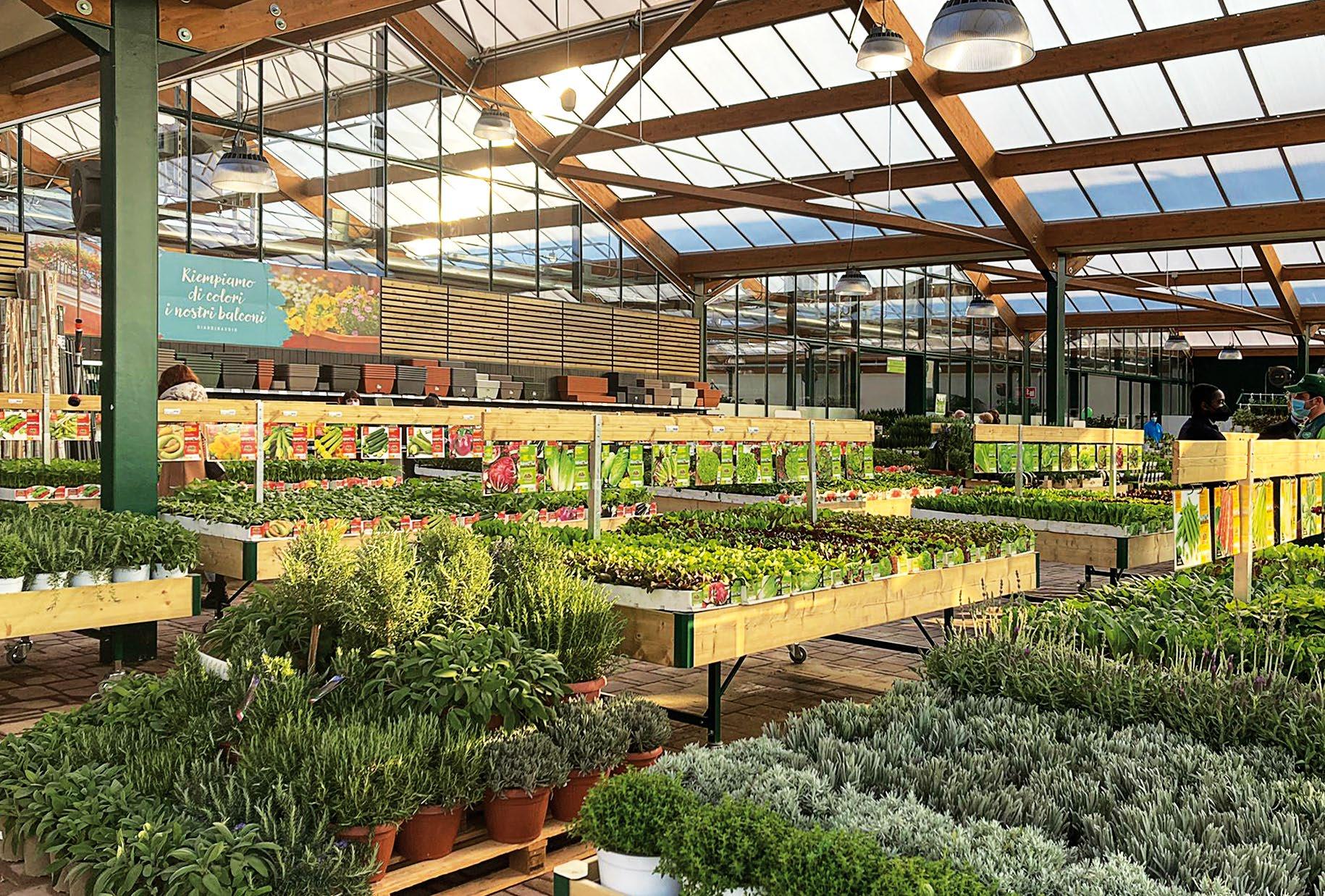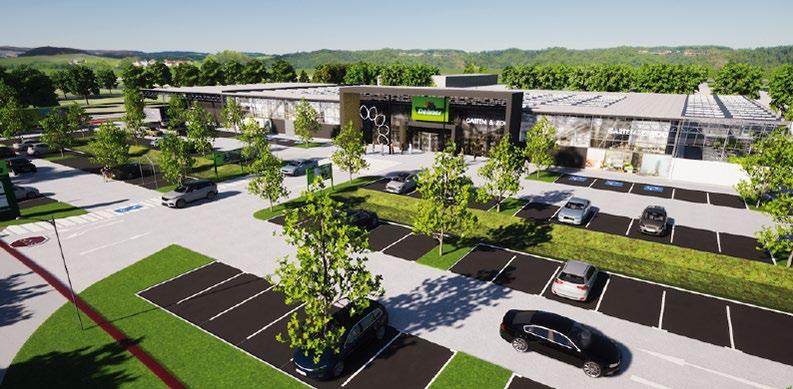The Rabensteiner
Gartenwelt Bucher Wins With Its Harmonious Color Concept
Bade's Gartenwelt Puts Sustainability First









The very essence of a healthy and sustainable lifestyle, LoHaS describes the personality traits of someone who would or would not buy a particular product. At the same time, it answers the question as to why it makes sense, especially in the gardening sector, to take a closer look at LoHaS. A LoHaS customer is extremely multifaceted.
LoHaS customers embody authenticity, self-realization, and the need to get their hands on products that enhance
their own creativity. The movement is not a new phenomenon; this breed of consumer has been observed and researched for over 10 years. The uncertainties of our time are driving the desire for self-efficacy and allowing LoHaS to flourish.
Why are LoHaS advocates so fascinating, especially for the gardening sector? They don't deliberate over whether to buy something, but they are very mindful about what they buy. They have
above-average purchasing power and believe that what they buy should bring pleasure and enjoyment. They are diametrically opposite to the “thrifty is nifty!” mentality.
LoHaS describes the new yearning for green. When it comes to work-life balance, “gardening” is the ultimate way to satisfy the need for a meaningful pastime. And because these consumers adore organic and ecological products, you will often find them in the organic
section of supermarkets or in health food stores. But wait – LoHaS is not synonymous with organic!
LoHaS customers set great store by values, not just ingredients. They buy brands, that are fair, authentic and genuine. Regional, zero kilometers and local material flows are trump cards! They want to know where their plants come from. Refusing to buy plants from discount stores is a statement and a profession of their faith. LoHaS want to be sure you are one of them – this is where actions speak louder than words!
LoHaS are hedonists. The pursuit of pleasure and joy is their number one priority. LoHaS are pleasure connoisseurs. They want to enjoy ordinary things like shopping at the garden center. To them, a garden center's image should be authentic, unique and unmistakable. The LoHaS concept of luxury, on the other hand, can and must also find expression through architecture.
LoHaS are nostalgic, longing for the slower pace their grandparent's generation enjoyed. They reflect. On the roof
The gardening sector has the potential to fully satisfy the needs and wants of LoHaS.LoHaS advocates celebrate architectural added value.
What sounds like a lot of emotional appeal describes a natural process that has been going on since time immemorial. The wind is changing. Indeed, it can cause storms and a great deal of upset.
The climate, the economy, production conditions, the situation on the labor market and purchasing behavior. Everything is in a state of flux. We cannot stop the wind or turn the tide. But we can learn how to ride the waves. While the wind may force us to change course, new opportunities may well be on the horizon.
It is more important than ever before to know and listen to your customers. Only then can you respond to their needs and wants. Attract attention and, most importantly, create opportunities for identification. In stormy
times, provide a safe haven where world events can be left behind for a few hours.
Do you know who LoHaS customers are? Never heard of them? You should have, because they are everywhere. They are your customers and your employees. I am even inclined to say that each and every one of us is potentially a LoHaS.
In this spirit, “full speed ahead!” and enjoy the read!
Klaus Wierer
terrace of their penthouse, they plant their own herbs and vegetables in raised beds in colors that match the lounge furniture. In this spirit, the expertise of trained employees in nurseries and garden centers is literally the source of knowledge that quenches the thirst for conscious and mindful consumption.
These customers have a strong desire for homey comfort that reflect their personal attitude to life and their own taste. They buy into their personal lifestyle in a big way. Give LoHaS the chance and the choice to consume as their value mindset thinks fit. Sales areas made of natural materials, good lighting, and an orderly and creative presentation influence the decision to buy. Highlights need to be orchestrated for their target audience. Nearly all consumers want the products of the future to be sustainable. In plain language, this means that markets are changing. It goes without saying that sustainability is not confined to just garden centers. Almost all materials used in the construction of a garden center or greenhouse are recyclable.
“Our 75-member team works continuously to develop solutions and ways in which garden centers and greenhouses can be built and used sustainably. A key aspect here is to design new buildings or renovate old ones with energy efficiency in mind.”
Karl Bärlin CEO Rabensteiner GermanyLoHaS are conscious consumers. They think carefully about why they buy, what they buy, and from whom they buy. To paraphrase an old saying: “Show me what you buy, and I'll tell you who you are!”
The LoHaS self-check also makes sense in terms of employer branding because, by their very nature, LoHaS are also strongly represented among employees. Nowadays, employees choose companies, not the other way around. Environmental awareness is not a private issue for LoHaS. A healthy working environment coupled with a healthy corporate culture enhances motivation and performance in the workplace.
A green building offers a host of benefits. Lower operating costs: less consumption of electricity, water and energy. Green buildings reduce a company's emissions and CO2 footprint. A green building attracts LoHaS as potential employees and potential customers.
The use of natural building materials and renewable resources is a kind of architectural commitment and expression of corporate culture. High-quality construction is a symbol of sustainable construction. All the more important, then, to prioritize resources when planning new garden center projects.
One percent. That is the average percentage that energy costs have made up so far of a garden center's sales. A value that is set to escalate due to the sharp rise
in energy costs in recent months. Energy losses can be prevented on a massive scale by retrofitting roof surfaces or using closed thermal screens. From an economic perspective, it must be possible to keep energy consumption at around one percent of sales. Even if energy costs were to double. Here too, LoHaS advocates might well turn out to be excellent mentors. They are not so much passive consumers as attentive researchers. They study the content of corporate websites. They interact on social networks.
LoHaS are not defined by demographic characteristics, but by shared values. Including concern for our planet, authenticity, a holistic approach to health, and a social conscience. Understanding LoHaS and their core values pays off. In essence, it is about a mindful, conscious and enjoyable lifestyle.
It makes sense, then, to look beyond the horizon of the greenhouse and plan for the future constructively and with optimism. This is not a marketing issue, but a question of responsibility and the environmental zeitgeist.
The new Gartenwelt Bucher, with a footprint of 3,700 m², in the east of Switzerland is both the cornerstone and the crowning glory of the contemporary realignment of this traditional company.

The Rabensteiner team created the conceptual design and walked the Bucher family through the entire process – from
the very first sketch to the point of handover. The result is the complete redevelopment of the brand core, coupled with a new corporate identity, also expressed in the unique color concept. Anthracite eye-catchers are everywhere –from the steel structure to the façade, the doors and gates, all the way through to the warm section. The color concept
is designed in such a way that it lends each section its own touch while making for an extremely harmonious overall appearance.
“We are completely satisfied and would choose Rabensteiner again every time. Our customers are delighted as well. The team exceeded our expectations by far!”
Georg Bucher, Gartenwelt Bucher
The seasonal structure, a cabrio greenhouse, creates an outdoor feeling in good weather. It protects people and plants in adverse weather conditions. Not least thanks to its charm as a “man cave”, Gartenwelt Bucher is a trendsetting garden center that entices you to explore and stay a while.

It has been shortlisted for the TASPO AWARDS as Entrepreneur-led Garden Center 2022 – a well-deserved honor. ■

Opened: March 2022 Project size: 3,700 m² Highlight: Unique color concept
Bade's Gartenwelt up in northern Germany has been an institution for over a hundred years. In spring 2022, it began a completely new chapter. New address. New name. New concept.
The Bade brothers are taking the company into the future. The plans developing on the greenfield site have kept all options for aligning the new company in a modern direction open.

One particular concern of the Bade family from the very beginning was the issue of sustainability. It was important, during the planning and construction phases,
Design and function in perfect harmony.
The north of Italy has been one attraction richer since the beginning of March 2022. With a covered sales area of over 7,300 m2 and a total footprint of 43,500 m2, the new Viridea garden center is set apart by its tried and proven product range. The communication concept is new. The various sales sec -
to ensure that resource-saving and energy-efficient construction methods were
used. The active commitment to improving the CO2 balance, sustainability and the fight against climate change was praised by the sustainability initiative of the Sagaflor Group. The range of regional products on offer is also first-class and should feature in any sustainable garden center. Customers can choose from a wide range of seasonal and regional plants. ■
Opened: Spring 2022
Project size: 4,100 m² Highlight: Integration of a florist service into a modern garden center and the rainwater management system
FRIKARTI STAUDEN AG BRITTNAU CHThe renowned perennial nursery Frikarti is now also producing at its Brittnau site protected from the elements. The long-awaited expansion by an approx. 2,150 m² cabrio greenhouse for weather-protected perennial production has now been built in the second of three planned construction phases. This long-standing trusting collaboration has



been strengthened by another project. Because the greenhouse is unheated, the full snow load pursuant to the SIA standard was applied for the structural calculation. The 100 m long connecting structure built in the first construction phase joins the old complex to the new building to create an ideal logistical axis.
■
tions were given specific accents to provide customers with intuitive orientation for their shopping experience. Optimal quality of perception is ensured by the selected arrangement and choice of materials. The balanced combination of wood and glass also places the goods in a natural setting.
■
“We have significantly reduced CO2 emissions through the use of photovoltaics, rainwater harvesting and LED lighting.”
Lars Bade, Bade's GartenweltGÄRTNEREI RAFF, STUTTGART (DE)
The new building means that Gärtnerei Raff's florist and production area can finally be combined in one place.
The replacement building on a total planning area of around 3,250 m² with a greenhouse complex and ancillary rooms (salesroom, workshop and preparation areas, production), as well as parking spaces, came from a single source, including the deconstruction work – design planning, building application, execution planning, construction management and the foundations for all trades.


At the same time, the new building also provided an ideal opportunity to optimize processes, logistics and, of course, create a new design. In the interior design, the focus was very much on creating a friendly and above all natural ambiance. A large display window between the workshop and salesroom ensures an unobstructed view in both directions.
The new concept and planning process also involved a redesign of the brand core. The striking weathering steel façade is far more than just a functional part of the building envelope; it serves as a means of communication and supports the repositioning of the brand. Targeted corporate architecture as an expression of the company's identity. ■
 GARTENWELT DAUCHENBECK, FÜRTH (DE)
GARTENWELT DAUCHENBECK, FÜRTH (DE)
Opened: May 2022 Project size: 3,250 m² Highlight: Partial roof greening
sign. Skillfully accommodating the shopping carts and upgrading the existing building in terms of its energy usage were integral to the conversion. Carrying out the work during ongoing operation

presented challenges to all those involved. The effective cooperation, however, helped overcome those hurdles The before and after images speak for themselves! The success story can go on. ■
Over the course of time, the extremely successful business development has been optimized by various conversions and extensions and adapted to the changing space requirements. The complete redesign of the exterior façade in the style of the new building in Stein near Nuremberg, which opened in 2018, concludes the development for the time being. Central elements of the façade design in Stein were adopted to ensure that ultimately, the two locations had a contemporary and uniform CD (corporate design).
The different buildings in Atzenhof, which emerged as a result of extensions, are now seen as an attractive uniform structure thanks to the consistent facade de -
Completion: Fall 2022 Project size: 800 m² façade conversion
Highlight: The entrance in the new corporate design
it heatable (snow defrosting) and rainwater management (rainwater storage, special watering trolleys, etc.) were of course considered during the course of the turnkey implementation.
A new energy source with a footprint of 240 m² was also created, the idea being to supply the entire operation from a central source in the final stage. ■
Commissioning: August 2022
Project size: 8,300 m²
Highlight: Special watering trolley construction, also used for seedling maintenance
An ever better standing in this product area, dictated by the company's own growth and further development, also calls for the expansion of the cultivation areas.
After the heavy hailstorms in summer 2021, an integrated concept for further
expansion was therefore developed together with the Hiedl family. At the core of the development is a new production area of around 8,300 m², which can be extended longitudinally. On the gable end, the construction of a work hall is envisaged at a later date. The special demands on this kind of building to make
ENSSLIN GARDEN CENTER NÖRDLINGEN DEThe addition of a weather-protected, covered outdoor area was contemplated when this first-class garden center (ekaflor) was given a major overhaul in 2018.



The positive way in which the business has developed now means this construction phase can be completed. A Venlo
greenhouse, identical in structure, has been added to the existing building. The area can be closed with rolling partition walls and is kept free of frost by fans built into the partition wall between the cold and warm sections. This created a high-quality extension to the sales area.


■
RAIFFEISEN WIESLOCH DE GÄRTNEREI GROSSKOPF HEMHOFEN DE GÄRTNEREI BACHLEITNER MATTIGHOFEN AT
The turnkey new building, covering an area of 1,700 m², was planned and completed in two construction phases during ongoing operation. The warehouse and market area boast an expressive and striking wooden support structure. The central position of the market area demanded the highest precision and dynamics in the construction of the greenhouse. The special highlight is a heat pump with cooling function for the market area. ■
The 900 m² extension to the existing nursery offers plenty of space for a new florist area with refrigeration, spacious checkout zones, an ingenious logistics area, as well as common rooms for the comfort of the team. The new “Café Ginkgo” also provides every creature comfort. The high glass façade facing the street on the north side allows for a view inside and brings light into the building.
■
The Bachleitner family has been successfully producing ornamental plants and garden designs for over 60 years. In 2022, an upgrade of the façade as well as a 600 m² extension of the garden center were on the agenda. The striking timber formwork allows the new building to visually merge with the existing building. The use of the natural material in the façade conveys a sense of regionality and sustainability. ■
The company has developed, not least through its collaboration with the Sagaflor “grün erleben” Group, from a retail operation to a modern garden center in recent years. This made it necessary to also adapt the infrastructure to the new requirements. In 2021, the entrance was relocated with a view to providing coher-
ent customer guidance. The demolition of the existing production greenhouses offered up an area of approx. 2,200 m² for use as a cold section, a seasonal section and a new delivery and storage arrangement. It was possible to fully integrate the existing building into the sales area as a warm section. ■
FLOVER GARDEN DI VERONA CA’DI DAVIDFollowing the completion of a new façade in 2017, the modernization of the Flover garden center entered the second phase. The new greenhouse, covering around 800 m², is the cornerstone for placing the merchandise to optimum effect. The garden furniture, decorative items and festive product ranges are now


placed under a non-transparent roof with skylights. Enormous overhead folding doors made of glass skilfully join the boutique area to the cold section. The transparent elements convey the feeling that the walls are literally disappearing. This is how the interior and exterior are functionally united with serene continuity. ■
Othmar “Otti” Stedile started out as a design engineer at Rabensteiner in 1997, straight after leaving school. Now, he's Chief Designer and works in the Research and Development department. On his 25th anniversary, he answered our questions and let us in on an inside story.


A Rabensteiner for 25 years, what drives you?
OS: I always see potential for improvement, I'm simply curious. Whether that's because of the positive atmosphere at Rabensteiner, the enormous scope for creativity or the development prospects,

I can't really say – in any case, I'm as enthusiastic and motivated as I was on my first day at Rabensteiner.




As Chief Designer, what do you pass on to your protégés as they go through their training?


OS: I know from experience that you should always get to the heart of things. If you are really interested in something, stay with it and keep learning. There is always a solution!
Otti, in 25 years at Rabensteiner, you must surely have had one or two sticky moments, tell me!
OS: Well many, many years ago, (laughs) when I first started at Rabensteiner, the fitter called me, sounding pleased, and said: “So, the project went well. I've just fitted the final panels and am about to head off!” But something seemed to be bothering him: “Tell me Otti, that's one
odd customer isn't it. Such a beautiful façade all the way around. But why did he leave the entire left side of the building open at the back? Do you know what he's planning to do?”
At that very moment, my heart sank and I dropped the phone! I knew very well that it was not the customer who had flamboyant taste – I had omitted to design an entire wall!

we head towards BUGA 2023, the plant display house in the heart of Mannheim's Luisenpark, inaugurated in 1958, is currently undergoing extensive renovation: An optimized building envelope and completely new greenhouse technology will bring the striking building up to date in terms of energy usage and appearance. See you at BUGA 2023!



WANT TO FIND OUT MORE ABOUT OUR EXCITING PROJECTS AND EXPERIENCE THEM FIRST HAND?


Spend a day visiting projects
ITALY
Rabensteiner S.r.l. Via Julius Durst 88 39042 Bressanone Tel. +39 0472 272 900 Fax +39 0472 833 733 info@rabensteiner.eu
GERMANY
Rabensteiner GmbH Röntgenstraße 14/1 73730 Esslingen am Neckar Tel. +49 (0) 711 28460 - 0 Fax +49 (0) 711 28460 - 200 info@rabensteiner.eu




AUSTRIA
Rabensteiner GmbH Mayr-Melnhof-Gasse 5 5020 Salzburg Tel. +43 (0) 662 628655 info@rabensteiner.eu rabensteiner.eu