One-of-a-kind Garden Center in the Magical East of Ireland
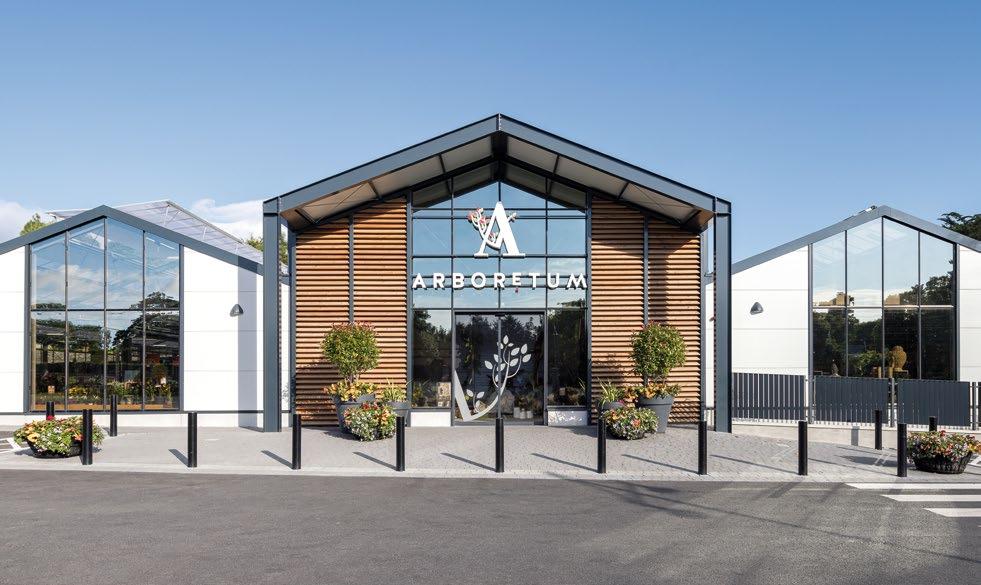
Exceptional Shopping Experience in Denmark Spanning 11,600 m²
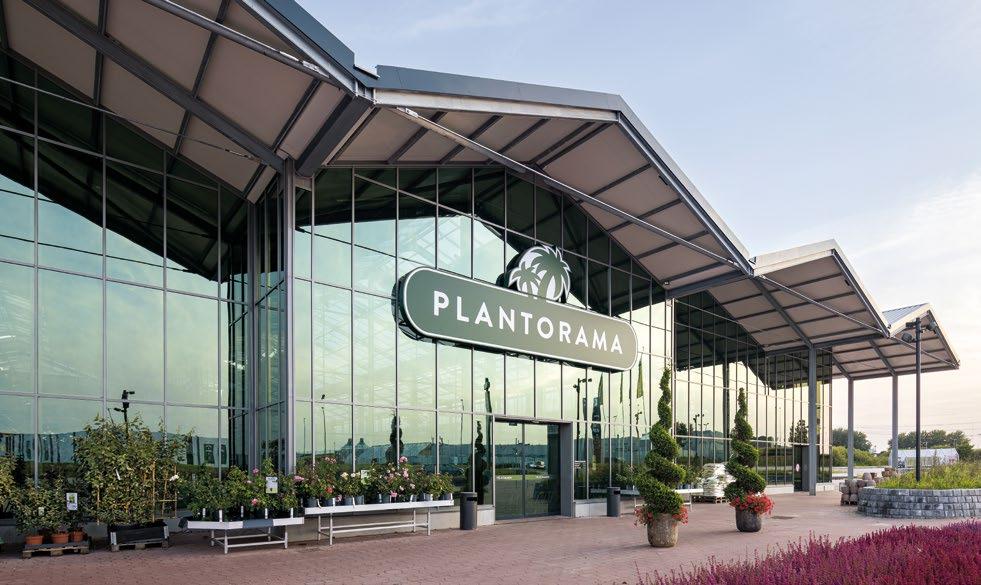
Innovative Multifunctional Glass House Designed for the Regional Garden Show
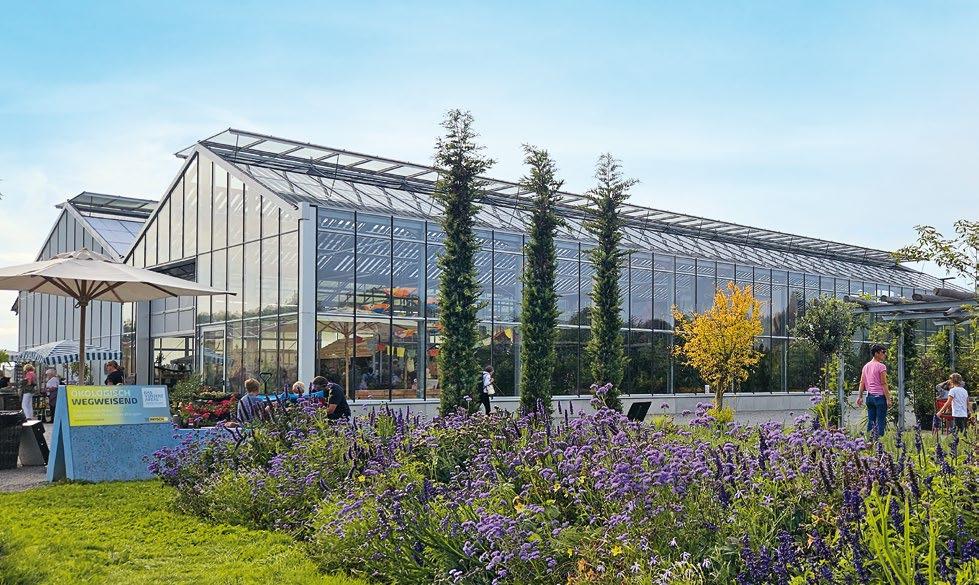


Exceptional Shopping Experience in Denmark Spanning 11,600 m²

Innovative Multifunctional Glass House Designed for the Regional Garden Show

Modernizing an established garden center can be as challenging as it is exciting. There are many factors to consider: How can the space available be used to the best effect? What structural criteria need to be met? How can the customer shopping experience be enhanced to leave a lasting impact? And most crucially: How can the garden center be redesigned without disrupting ongoing operations?
The complexity of a renovation may well appear to outweigh the potential benefits, which is why many operators of outdated garden centers shy away from taking this decisive step into the future It makes sense, then, to engage an experienced partner for the entire process –from the planning phase all the way through to implementation. A partner that offers customized solutions and an integrated approach to ensure the garden center not only meets current needs, but will also stand the test of time.
A crucial step in any modernization project is to verify that it complies with building and planning legislation at the location. This can be a complex task particularly in the case of older garden centers that have been expanded over the years by extensions or renovations. Rabensteiner handles the building law
checks, reviews existing permits, and assists in applying for new ones if the project involves changes of use such as the integration of cafés or event areas. The entire building application process and liaison with the authorities is supported to ensure compliance with all building regulations and standards, including fire safety, clearance areas, and
accessibility. This forward-thinking strategy ensures that future expansions can be carried out without any problem.
To ensure the business continues to operate without a hitch, Rabensteiner adopts a phased approach to modernization.
The transformation of the Mauk Experience Garden Center in Lauffen serves as a prime example. The entrance area and facade were successfully revamped, the warm hall was upgraded to improve energy efficiency, and the entire outdoor space was redesigned with a covered walkway, all while the garden center remained open for customers.

Dear readers!
As another exciting year comes to a close, this issue of our customer magazine will give you a glimpse of the projects we have successfully completed and what we have planned going forward.
One particular focus last year was on broadening our horizons. With projects in Ireland and Denmark, we have opened up new markets and demonstrated once again that our expertise is in high demand internationally. These projects mark not only another milestone for our company, they also reflect our commitment to successfully implementing our solutions across diverse geographical and climatic regions.
And our journey doesn’t end here. In 2025, we will keep exploring new horizons – both in terms of geographical area and the diversity of our projects. This next year will see us
entering new markets and working with international partners, continuing to deliver innovative and tailored solutions designed to address the specific needs of each region. Unique projects such as the construction of a retail greenhouse at the Pope’s summer residence will also broaden our portfolio.
I look forward to working with you in the future, bringing exciting projects to life that will benefit both our company and you, our customers.
Kind regards,
Klaus Wierer
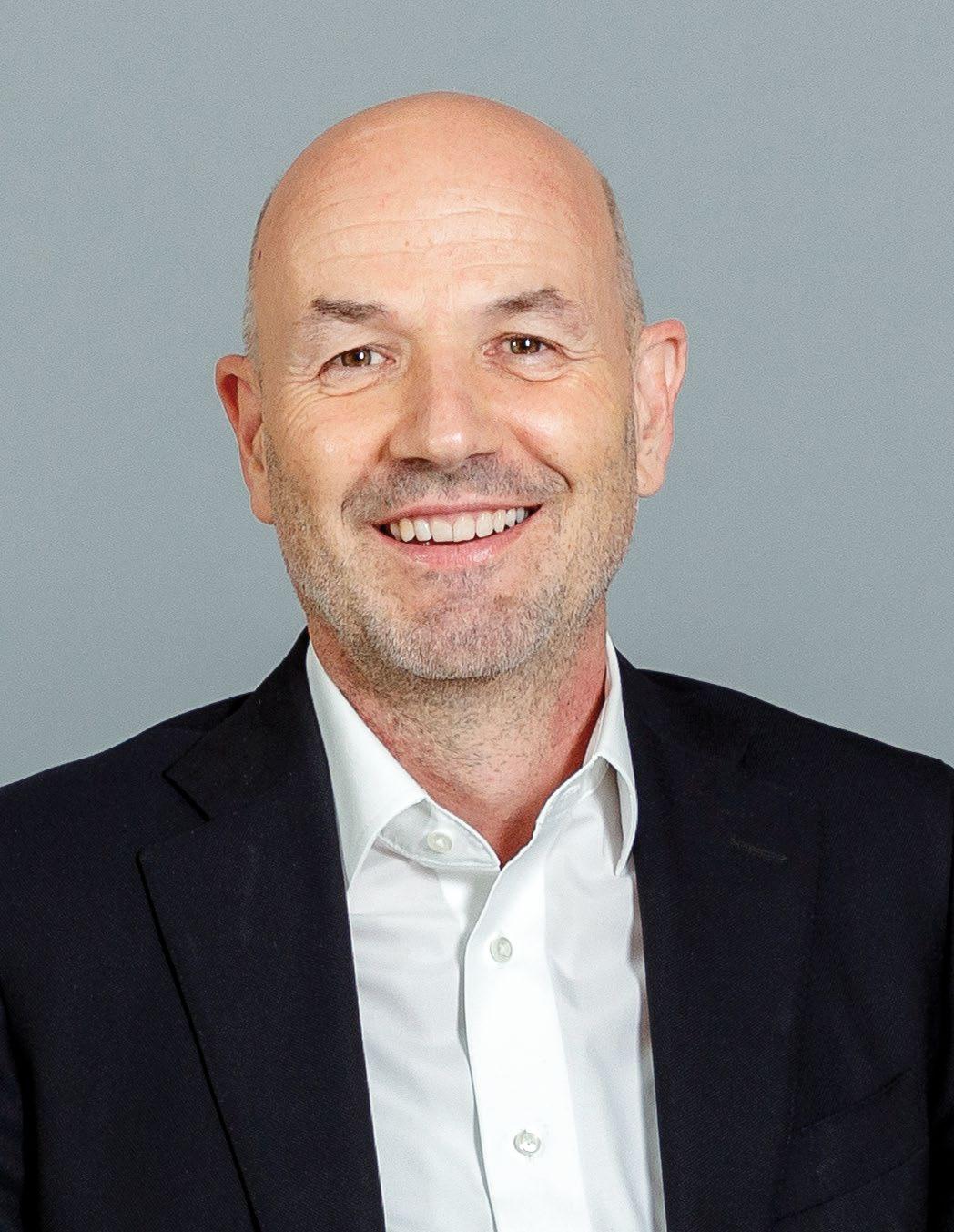
Even when planning the “new for old” garden center, the focus is firmly on the end customer’s perspective. Improved walkways, clear navigation markers, and a thoughtfully designed layout create an inviting ambiance that encourages customers to linger a while longer. Working hand-in-hand with the interior designers, the checkout area and collection bays are optimized for efficiency to avoid stressful situations and ensure a smooth shopping experience.
Sustainability is a key aspect of modernization. And because it is, Rabensteiner relies on pioneering technologies and sustainable materials. Energy-efficient renovations, such as the use of photovoltaic systems, LED lighting, or modern
thermal insulation, can significantly reduce energy consumption and lower operating costs over the long term. Intelligent water management also plays a crucial role. Utilizing rainwater and developing cost-effective, eco-friendly drainage concepts enhance plant irrigation efficiency and help conserve resources.
Rabensteiner places great emphasis on planning modernization measures in a way that allows the garden center to adapt easily to future requirements, ensuring that costly conversions won’t be required if market conditions change. This applies to both structural expansions as well as to evolving trends and customer needs. At the Dauchenbeck Garden Center in Fürth, for example, roof surfaces were upgraded for energy efficiency and prepared for retrofitting

with photovoltaics. The panels Rabensteiner integrated into the fixed roof surfaces not only improve the climate within the garden center, they can also easily be retrofitted with photovoltaic modules. This means the garden center can utilize sustainable energy sources in the future without the need for major renovations.
bility are also made wherever possible to ensure that the garden center runs smoothly.
One-to-one planning and advice
Architecture and design
Construction work and coordination
Integration of digital solutions
After-sales service and maintenance RABENSTEINER’S
Information on energy and climate concepts
In addition to optimizing existing areas, Rabensteiner also develops customized extensions that can be seamlessly integrated into the garden center as it stands. No matter whether it’s adding greenhouse sections to expand plant cultivation or creating practical spaces such as storerooms and cold storage areas, strategic expansions can boost operational efficiency while creating new business opportunities. The emphasis here is on the aesthetic and functional integration of the new building sections. The additional structures are thoughtfully designed to blend seamlessly with the existing building concept to prevent any disruption to ongoing operations. Improvements in logistics and accessi-
One example is the Bazle Garden Center in Göppingen, which has evolved from a nursery to a garden center over a 25-year period. Supported by Rabensteiner, the conversion involved modernizing the center’s overall appearance with a covered walkway made of green steel elements. The checkout area was also extended with a new, integrated extension.
Modernizing a garden center is not just a renovation – it’s a long-term investment in the future. With Rabensteiner as a partner, every step can be meticulously planned and executed without disrupting ongoing operations. Optimizing the use of space, incorporating stateof-the-art technologies and planning ahead not only create a competitive advantage, but also enhance the garden center’s value and set its solid course for the future.
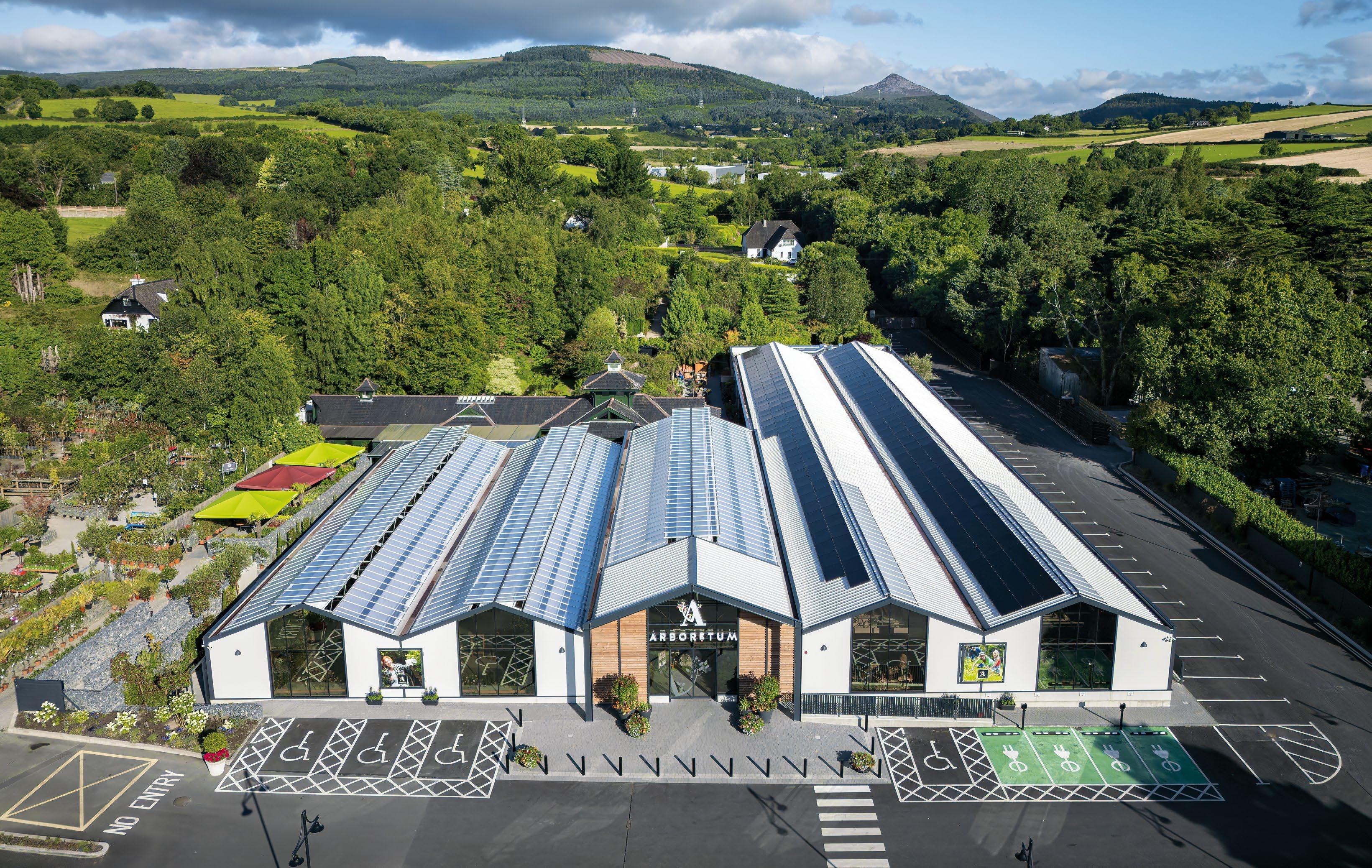
The successful completion of the Arboretum garden center in Kilquade, Ireland, is further testimony that Rabensteiner can deliver effective solutions on an international scale.
Spanning 2,350 m², the new building comprises five modern wide-span greenhouses with an eye-catching facade design. The design is not only functional, it also lends the ensemble an aesthetic appeal that captures the attention of visitors as soon as they arrive. The construction work included harmonizing the greenhouses with the existing park behind the building. Combining modern garden center architecture with nature creates a perfectly balanced overall aesthetic that beautifully highlights the character of the Arboretum.
Compliance with Ireland’s strict building and fire safety regulations proved to be a huge challenge in this project. One that was overcome with ease thanks to
Rabensteiner’s extensive experience in these matters. The Arboretum in Kilquade is a prime example of successful international collaboration. ■
RABENSTEINER’S SERVICES
■ DESIGN PLANNING (reengineering)
■ IMPLEMENTATION PLANNING
■ CONSTRUCTION MANAGEMENT
➜ Project size: 2,350 m2
➜ Five wide-span greenhouses with an energy-efficient envelope
➜ Rainwater management with Rabensteiner thermal gutters
➜ Facade design
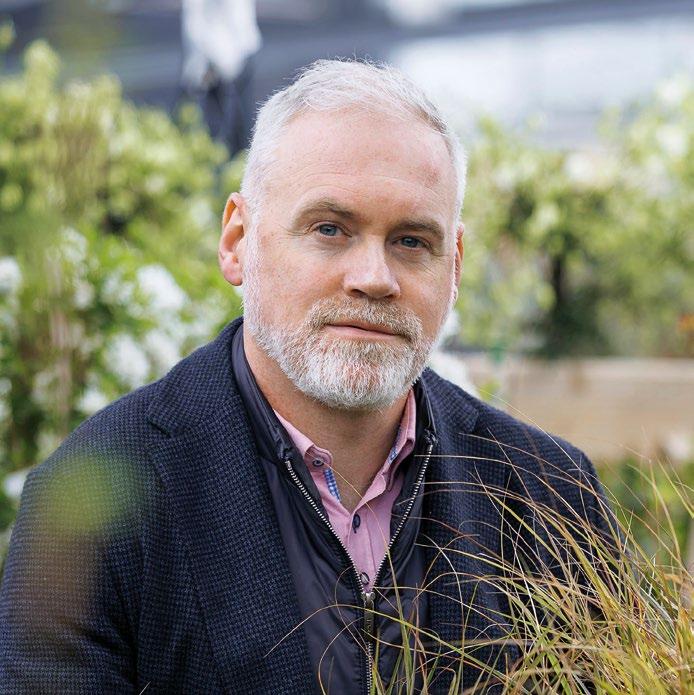
Owner and constructor of the Arboretum
What made you choose Rabensteiner?
We had known Rabensteiner for some time from the international garden center trade fairs. This connection led the daughter of Karl Bärlin (MD of Rabensteiner Esslingen) to an internship at the Arboretum in Leighlinbridge. After visiting several projects in Germany we were convinced of Rabensteiner’s capability.
What stood out to you most about Rabensteiner after the project was completed?
We were impressed by the company’s outstanding design expertise, but most of all by its technical exper-
tise and dependability. The complex requirements, especially those concerning rainwater management and the strict building regulations, were met with precision and professionalism. We were able to depend on Rabensteiner at all times. Stephanie Mack, the project manager, made sure the work was completed on time and to the highest quality.
Can you tell us about the opening ceremony?
It was a great honor for us to welcome the new Taoiseach (head of government of Ireland) at the grand opening on April 26, 2024. We were pleased that Rabensteiner also attended the event. ■
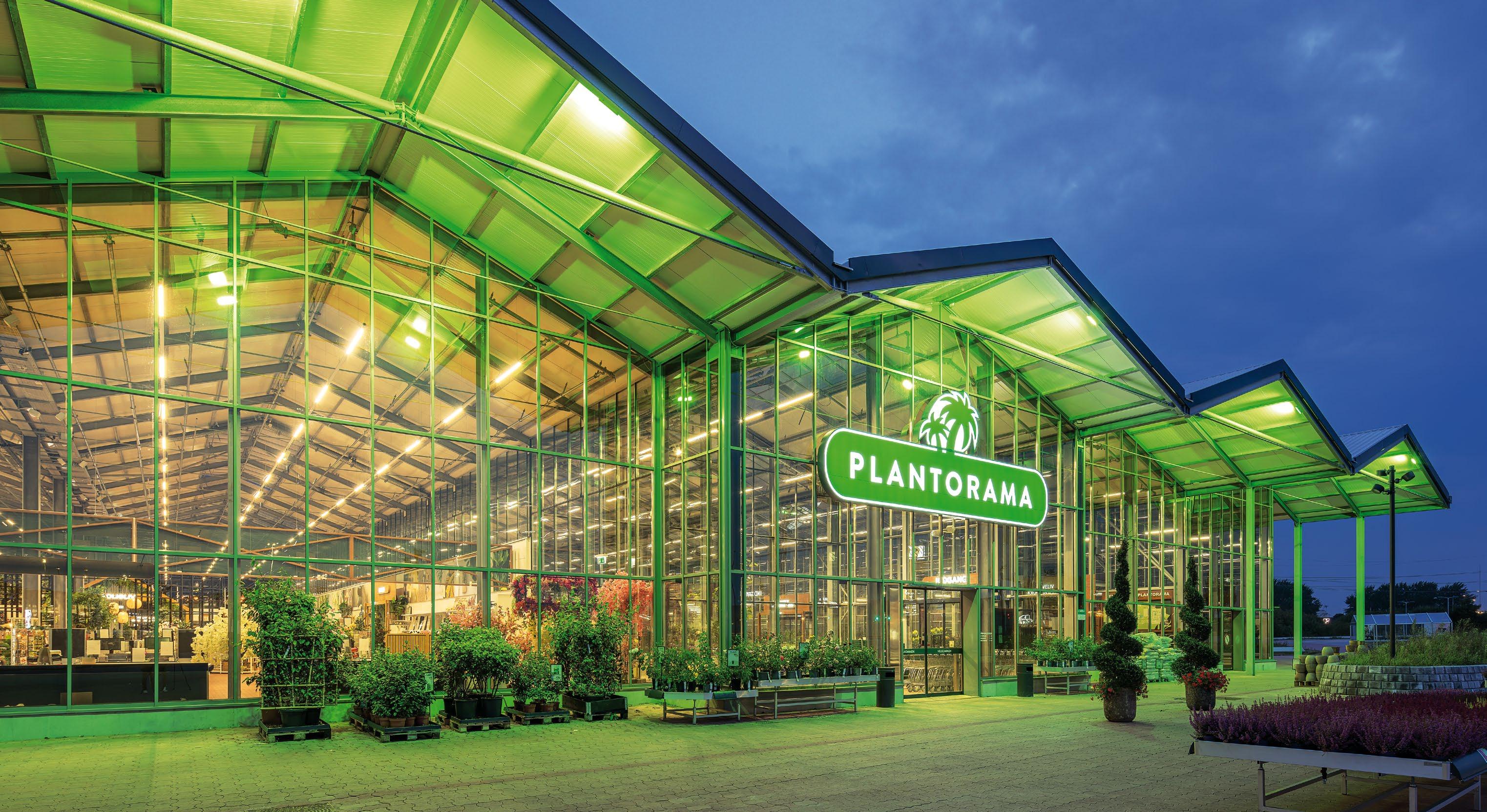
The charming town of Kolding in Denmark gained one more garden center in early March 2024. Plantorama spans an impressive 11,600 m² and attracts plant lovers from all over the region.
The wide-span construction with a cabrio roof boasts a two-floor design in places. Thanks to its light-flooded rooms, this modern yet functional architecture not only creates plenty of space for plants, but also a pleasant shopping
experience for visitors. The five greenhouse bays, each extending up to 155 meters in length, are a standout technical feature of the Plantorama Garden Center. Rabensteiner’s innovative thermal gutters, combined with a vacuum drainage system, efficiently drain the entire system along a transverse axis. This technology eliminated the need for extensive excavation work to install underground pipes at the construction site, ultimately saving a
great deal of time. Despite a very tight schedule, plus unusual weather patterns during the entire construction period, the project was opened on time thanks to the committed and careful approach of the Rabensteiner installation team. ■
RABENSTEINER’S SERVICES
■ IMPLEMENTATION PLANNING
■ CONSTRUCTION MANAGEMENT
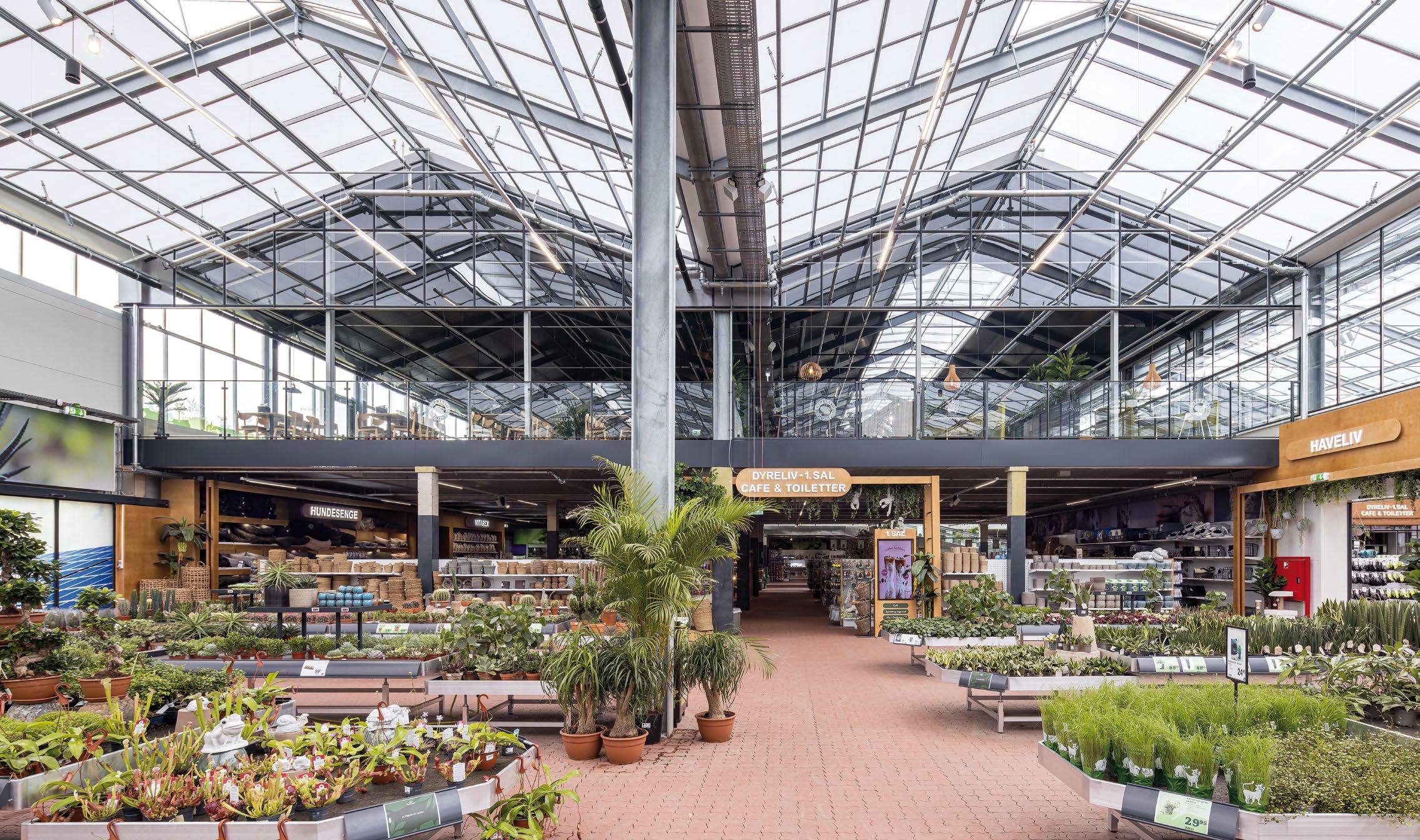
“We truly appreciated working with Rabensteiner. The company’s principles and dedication align with our core values, and this was a source of inspiration throughout the entire process. With professionalism and expertise, Rabensteiner has demonstrated the potential that can be achieved when both parties work together towards a common goal. We are excited about continuing this journey together in the future.”
Tue A. Jensen
Projektchef Plantorama A/S
KEY FACTS
➜ Project size: 11,600 m²
➜ Five wide-span greenhouses, up to 155 meters in length
➜ 2-floors in some places
➜ Covered outdoor area with cabrio roof
➜ Rainwater management with Rabensteiner thermal gutters
➜ Vacuum drainage system
Set against the picturesque landscape between Riva del Garda and Arco, the sunlit spaces of the glass house built for Bertamini create a welcoming ambiance for buying local products.
The main building, spanning 465 m², combines timeless elegance with state-of-the-art technology: The glulam beams used in the interior are not only stylish,
they also meet the fire protection requirements of class R60. The standout feature is the generously proportioned facade in VarioLux T36 glass, with striking panes as large as 2.55 x 2.02 meters, make the building incredibly transparent. The expansive glass fronts let in plenty of light and create a bright, welcoming atmosphere – a perfect setting for presenting fresh and preserved produce straight from the farm. ■
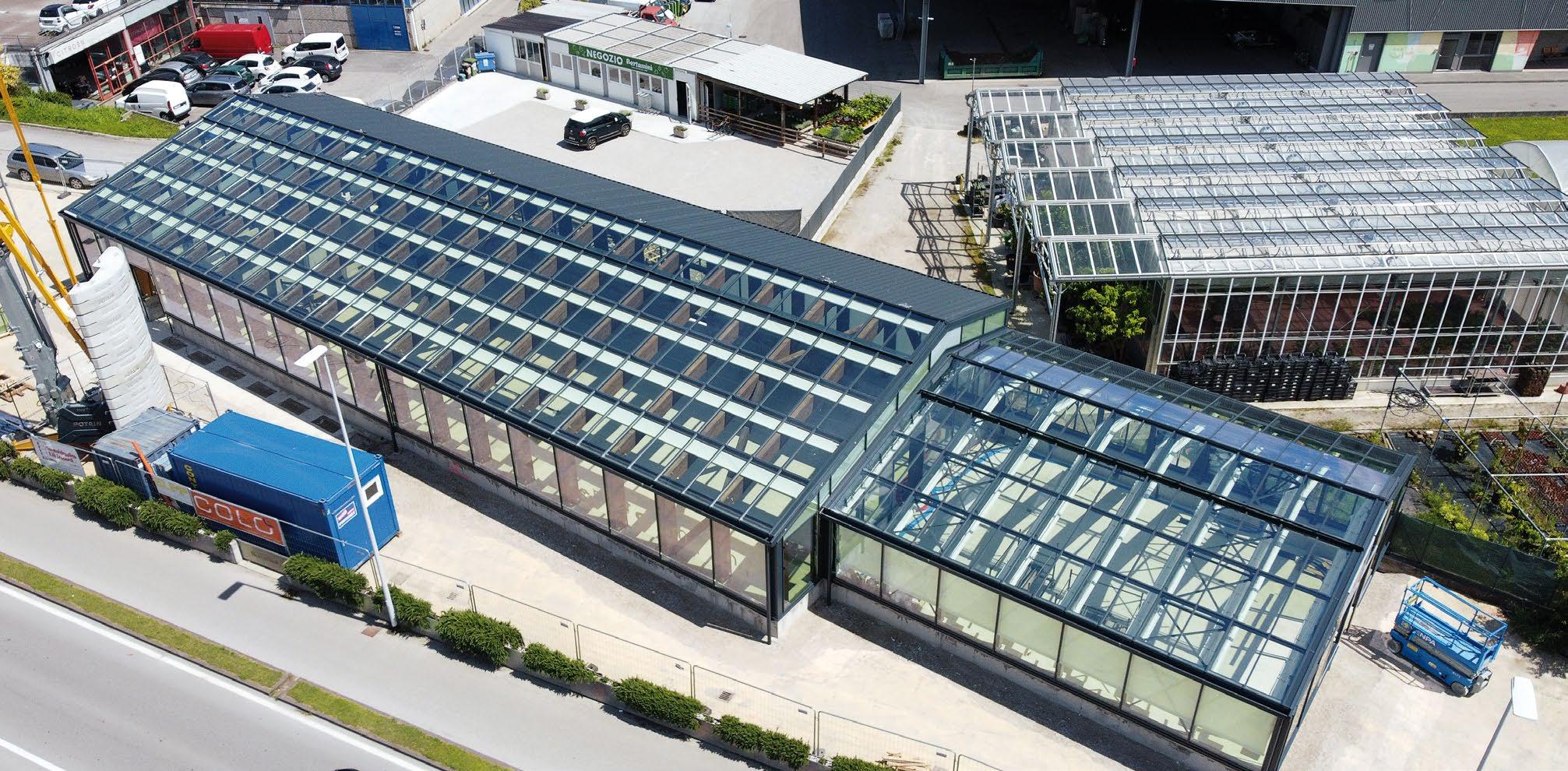
REGIONAL GARDEN SHOW WANGEN ( DE )
RABENSTEINER’S SERVICES
■ INITIAL ASSESSMENT
■ CONCEPT DEVELOPMENT
■ DESIGN AND IMPLEMENTATION PLANNING
■ CONSTRUCTION MANAGEMENT
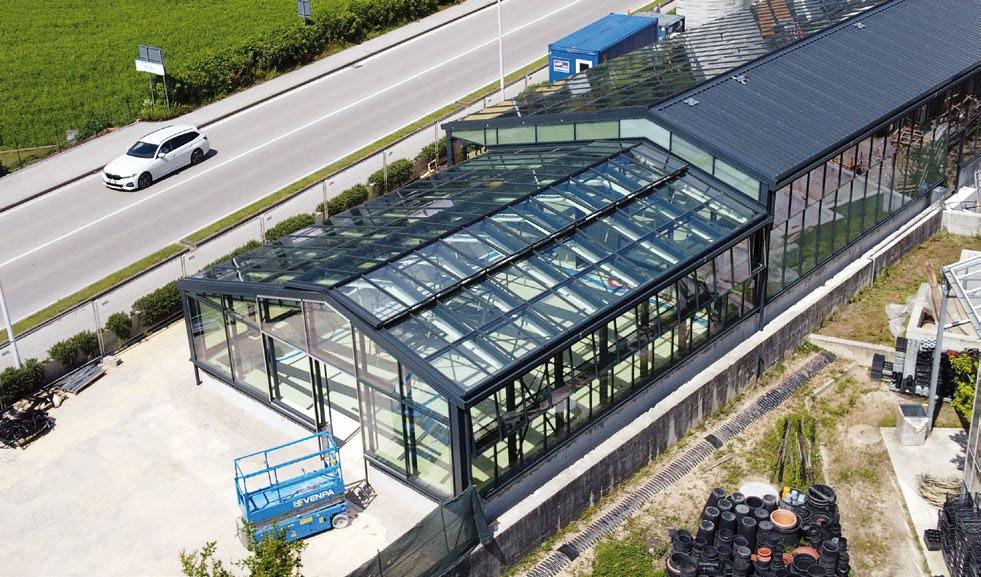
KEY FACTS
➜ Project size: 600 m²
➜ Facade with pane sizes up to 2.55 x 2.02 m
April 2024 saw the Wangen im Allgäu Regional Garden Show open its doors to transform the town into a colorful summer festival full of flowers, creativity and encounters for 164 days.
Among the site’s features is an approx. 890 m², two-aisled greenhouse in a wide-span design built by Rabensteiner. The greenhouse served not only as an
exhibition space and gardeners’ market but also as a vibrant hub for various hands-on activities. The perfect blend of beauty and sustainability is what sets this greenhouse apart. In the cool section, glass-integrated photovoltaic elements capture the sunlight and generate green electricity. A cantilevered photovoltaic canopy on the south facade provides sun shading and generates additional energy. Once the Regional Gar-
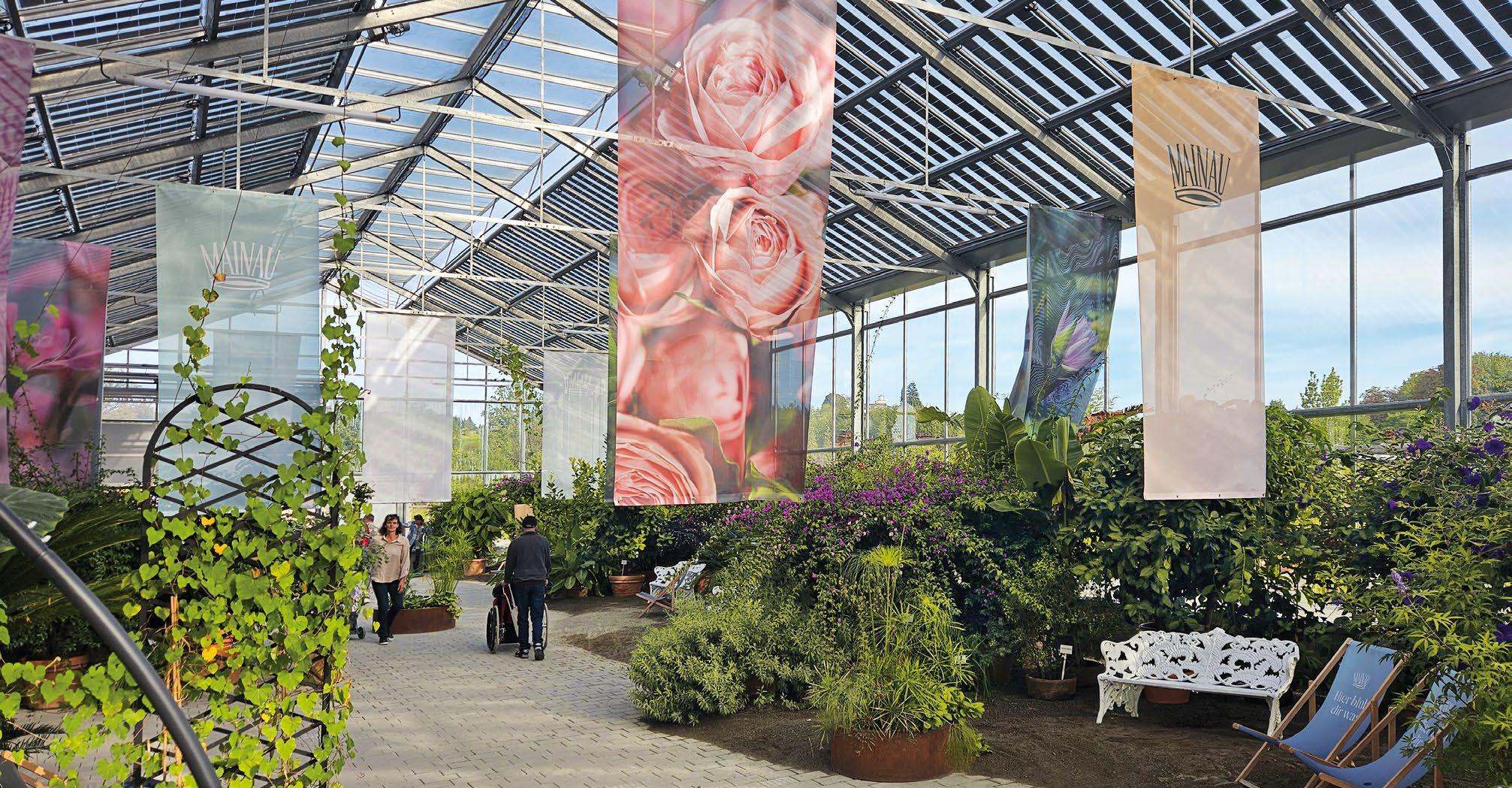
den Show is over, the greenhouse will be repurposed as a new city nursery, making a lasting contribution to urban development. ■
RABENSTEINER’S SERVICES
■ CONCEPT DEVELOPMENT (collaboration)
■ CONSTRUCTION MANAGEMENT
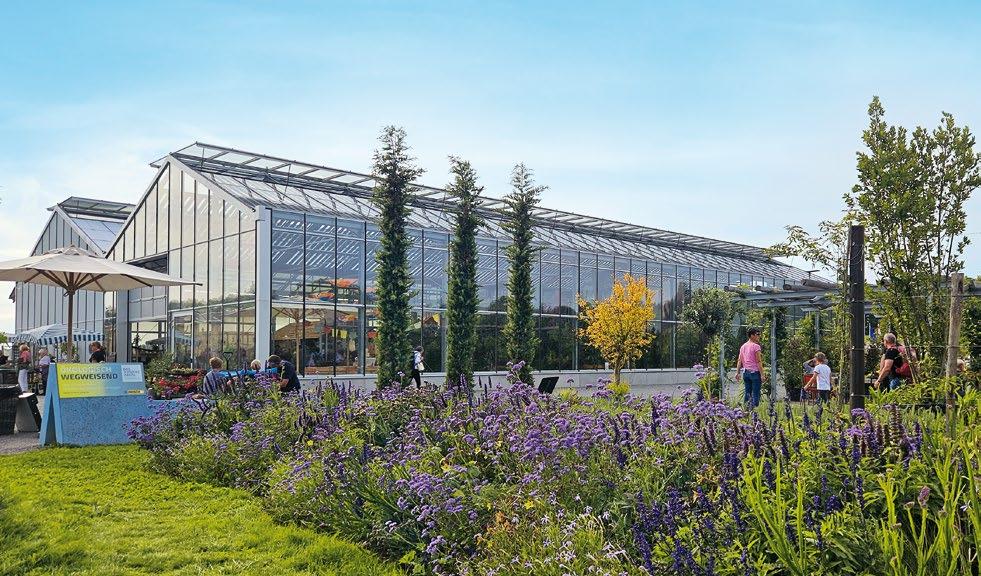
KEY FACTS
➜ Project size: 890 m²
➜ Glass-integrated photovoltaic system on the roof and canopy
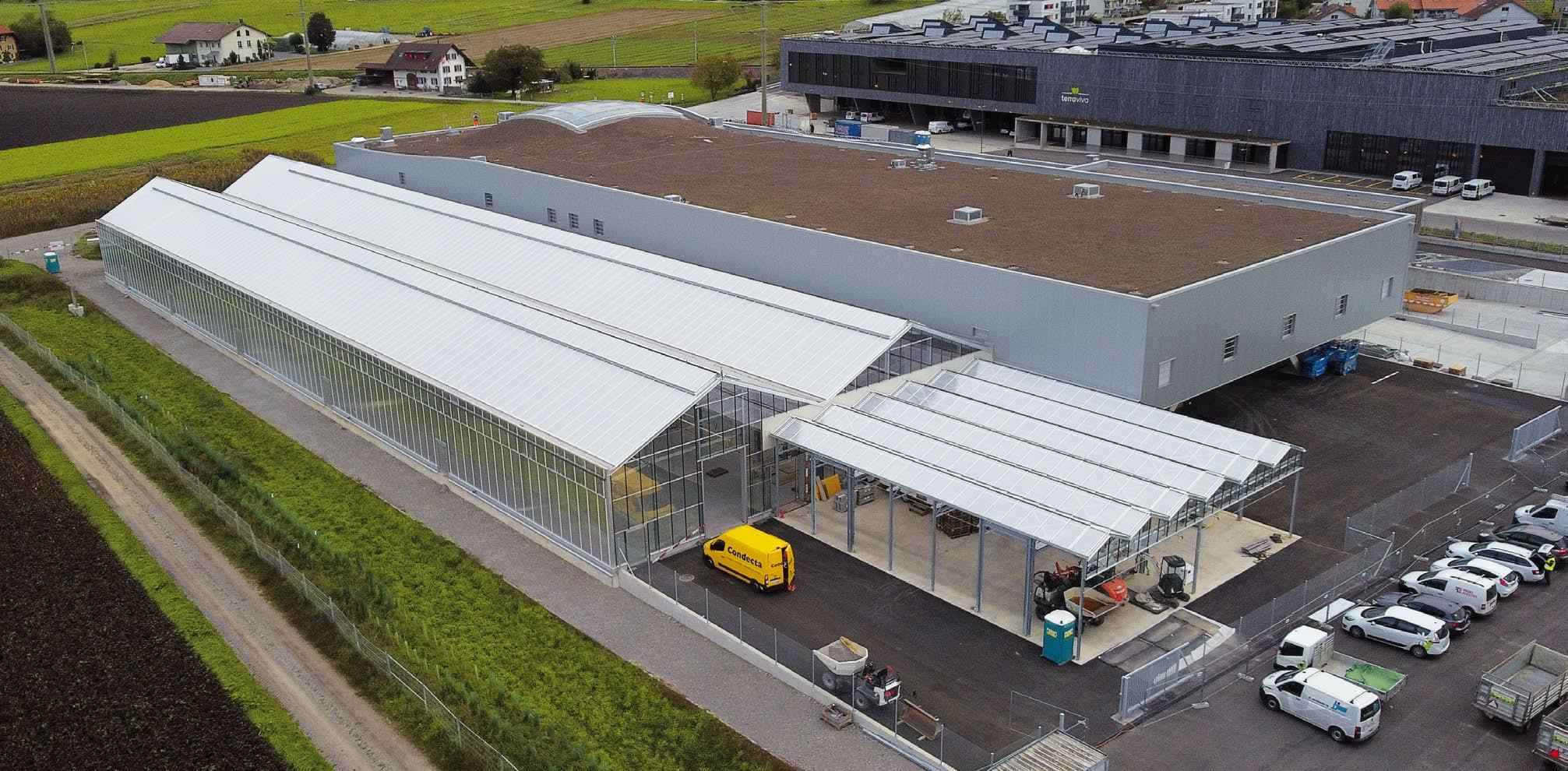
As part of relocating the headquarters from Bern to Kerzers, the Bern Flower Exchange Cooperative constructed a modern new building.
Featuring state-of-the-art technology and eco-friendly materials, the design combined sustainability with a
MARINA
strong emphasis on providing ideal conditions for flowers and plants. Rabensteiner’s job was to build a two-bay retail greenhouse with three distinct climate zones at the new site. The cool greenhouse, spanning 2,557 m², provides ideal space for seasonal plants that do not need warm temperatures all year round.
A 747 m² warm greenhouse designed for plants that love the heat stands adjacent. And the 422 m² convertible roof outside offers flexibility, as it can be opened or closed depending on the weather.
This provides additional sales space that protects against sun or rain, while creating a pleasant atmosphere for customers and plants. ■
RABENSTEINER’S SERVICES
■ IMPLEMENTATION PLANNING
■ CONSTRUCTION MANAGEMENT
KEY FACTS
➜ Project size: 3,726 m²
➜ 2-bay retail greenhouse with cool and warm section
➜ Nursery/convertible roof as covered outdoor area
The construction of an impressive boat hangar at the port of Monfalcone on the Adriatic was completed in August 2024.
The 1,100 m² hangar showcases the versatility of modern glass structures and sets new standards in terms of both aesthetics and functionality. The hangar’s glass facade made of selective glazing lets light flood
in, creates a bright, inviting atmosphere and acts as a thermal shield by preventing overheating. In order to overcome the challenges presented by the coastal location, great care was taken to ensure that only materials capable of withstanding extreme wind and corrosion loads were used. This makes the hangar robust and durable while maintaining a contemporary design. ■
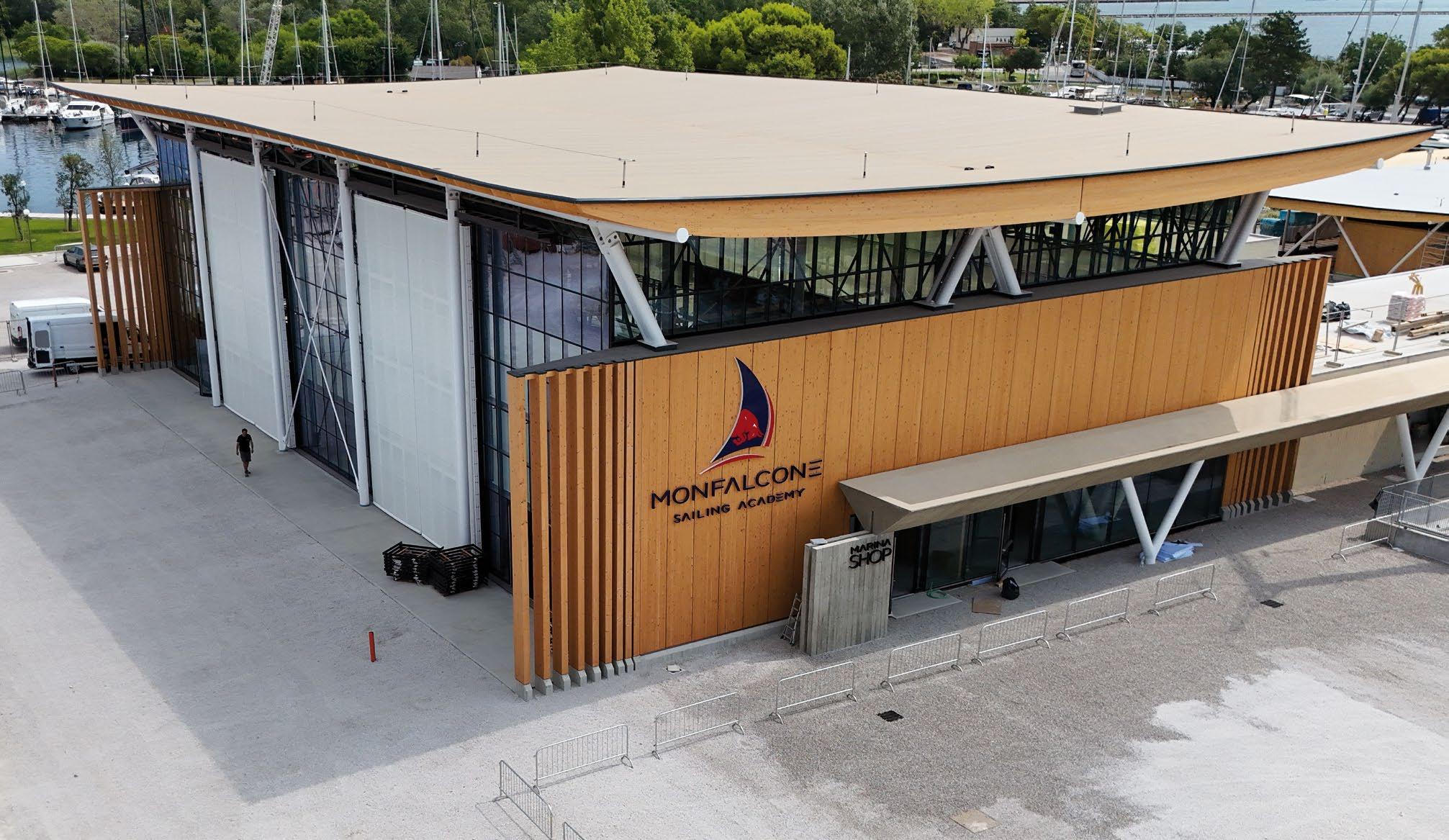

RABENSTEINER’S SERVICES
■ DESIGN PLANNING (collaboration)
■ IMPLEMENTATION PLANNING (collaboration)
■ CONSTRUCTION MANAGEMENT (facade)
KEY FACTS
➜ Project size: 1,100 m²
➜ Glass-wood construction adapted to the weather conditions
➜ Exposure to high winds and corrosion
ETH ZURICH ( CH )
The construction of a new greenhouse with an integrated laboratory on the Hönggerberg campus of the Swiss Federal Institute of Technology (ETH) in Zurich was finalized in August 2024.
The six-bay building, seamlessly integrated into its historic surroundings, enhances ETH’s research infrastructure and creates ideal conditions for groundbreaking developments in plant biotech -
nology. The building was constructed for the Institute of Molecular Plant Biology, which will carry out pioneering research here. The connection to the existing energy network and the underground
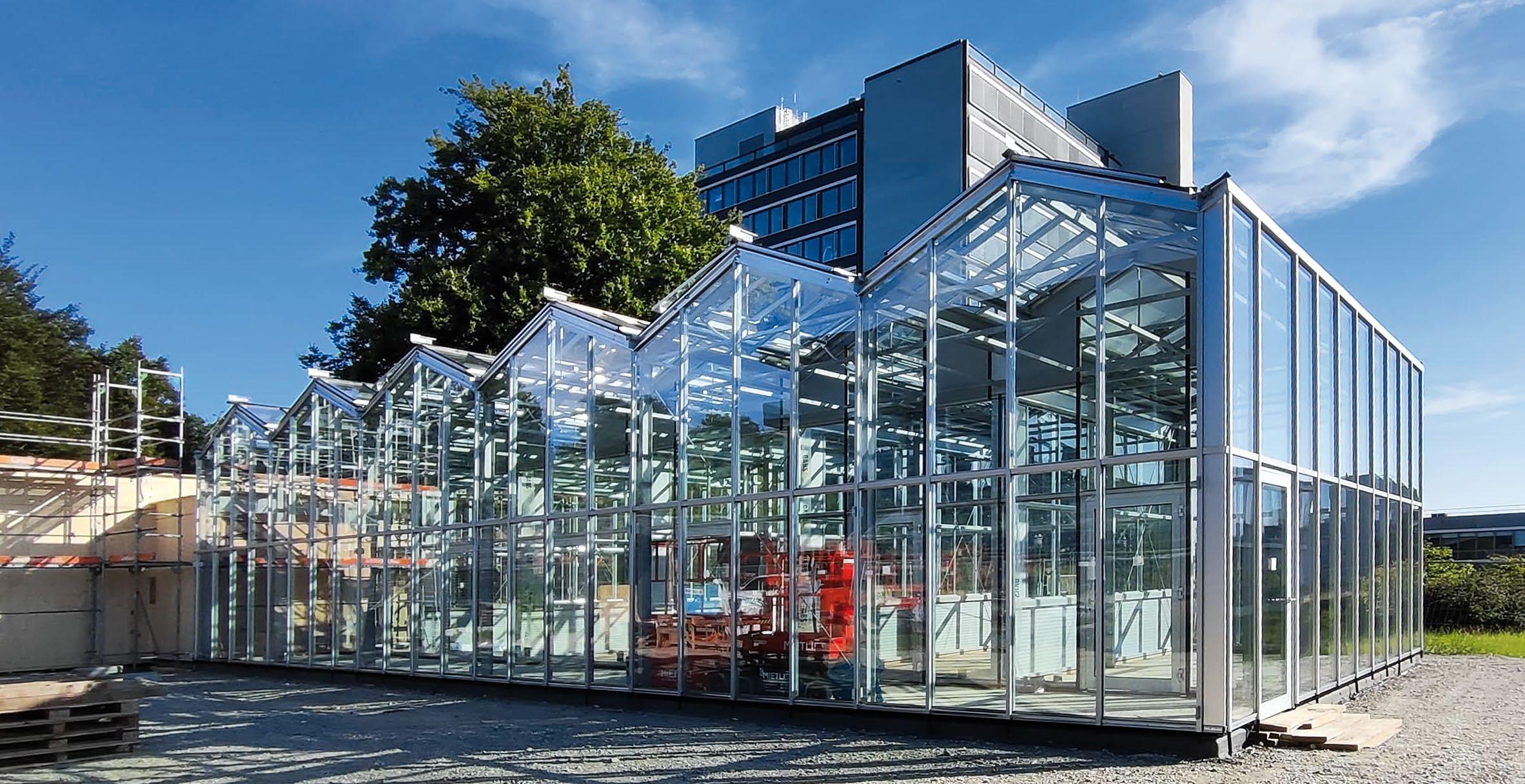
media access via the neighboring HPK technology building ensure maximum efficiency and sustainability. ■
RABENSTEINER’S SERVICES
■ IMPLEMENTATION PLANNING
■ CONSTRUCTION MANAGEMENT
KEY FACTS
➜ Project size: 177 m²
➜ Biological safety level S1
For almost 17 years now, the Pflanzen Breuer branch in Hennef has been the go-to venue for plant lovers and garden enthusiasts. On February 13, 2008, the family business opened the doors to its contemporary retail greenhouse –a project that we at Rabensteiner were delighted to complete.
A spacious greenhouse was built on an area of almost 3,700 m², with a 25.6-meter-wide entrance bay that provides an open and welcoming reception for customers. The facade with greentinted solar control glass lends the building an elegant touch while ensuring a

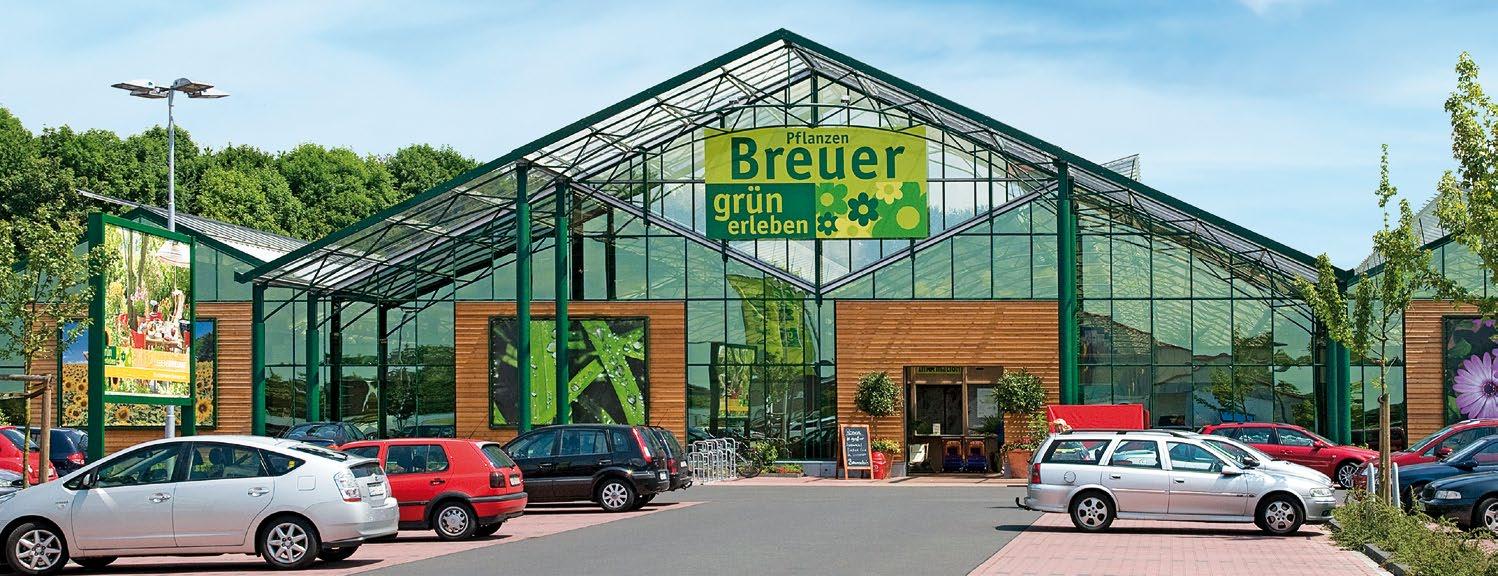
pleasant climate inside. The design is complemented by panels with horizontal larch cladding, creating a balanced contrast to the glass facade.
We are proud that Pflanzen Breuer remains happy with our services after so many years. This confirms that quality and reliability are the basis for longterm partnerships. ■
“Since opening in 2008, Rabensteiner has been our partner through thick and thin. We relied on them during a challenging time following fire damage, as well as throughout various renovation projects.”
Jutta Johnel, Owner, Pflanzen Breuer
NIEDERMAIR ST. LORENZEN IT
The new greenhouse facility will be seamlessly integrated into an existing residential building, creating a perfect combination of tradition and innovation. ■

GILLET, LANDAU DE
Extensive modernization including a new retail greenhouse, design adjustements and facade renovation will give the 5,000 m² garden center a new look in 2025. ■
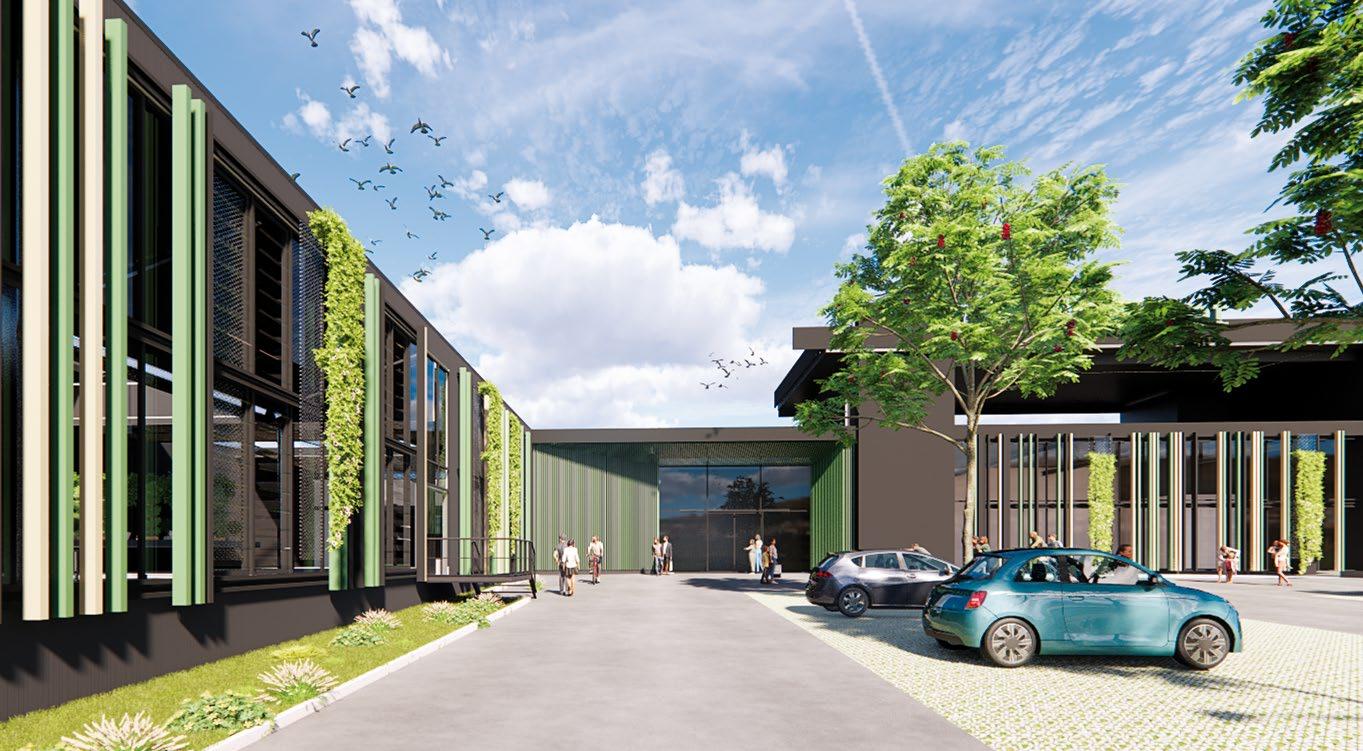
VIRIDEA, FLORENCE IT
Gardening enthusiasts in Florence can eagerly anticipate the opening of a new Viridea Garden Center, covering approx. 4,558 m², next year. ■

WHEN: 24-25 February 2025
WHERE: Bressanone, Italy
You can look forward to a varied program with engaging customer visits and inspiring discussions.
Feel free to write to us for more information at marketing@rabensteiner.eu
SCHÖLLMANN SCHUTTERWALD DE
The covered inner courtyard with photovoltaic panels integrated into the glass will be a standout feature of the office complex and can also be used to host events. ■
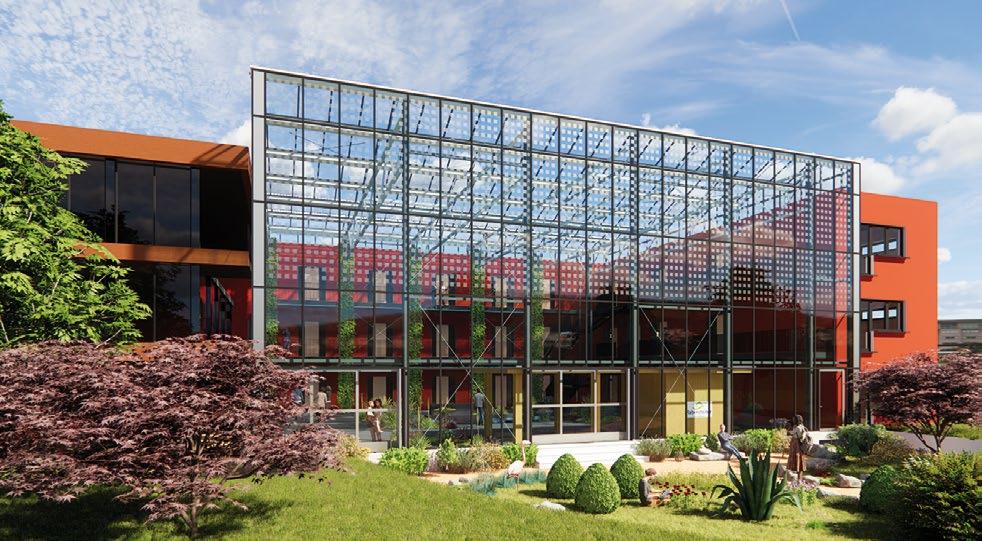
OSTMANN, EMDEN DE
Blumen Ostmann GmbH is set to open a new Intratuin Garden Center in Emden with a retail area of 9,000 m². ■
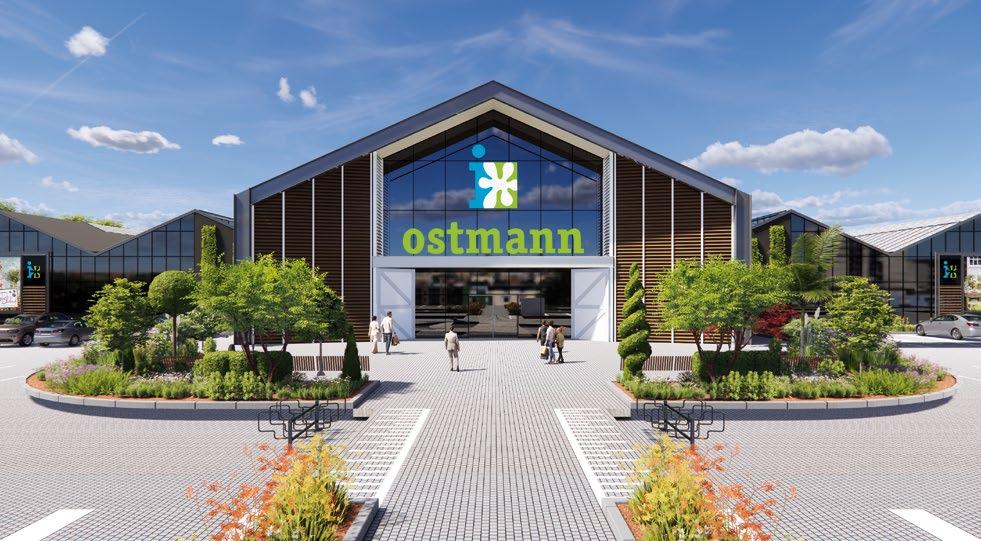
DEHNER, MAGDEBURG DE
The doors of the approx. 4,000 m² new Dehner Garden Center with a diverse selection of plants will open in Magdeburg in spring 2025. ■
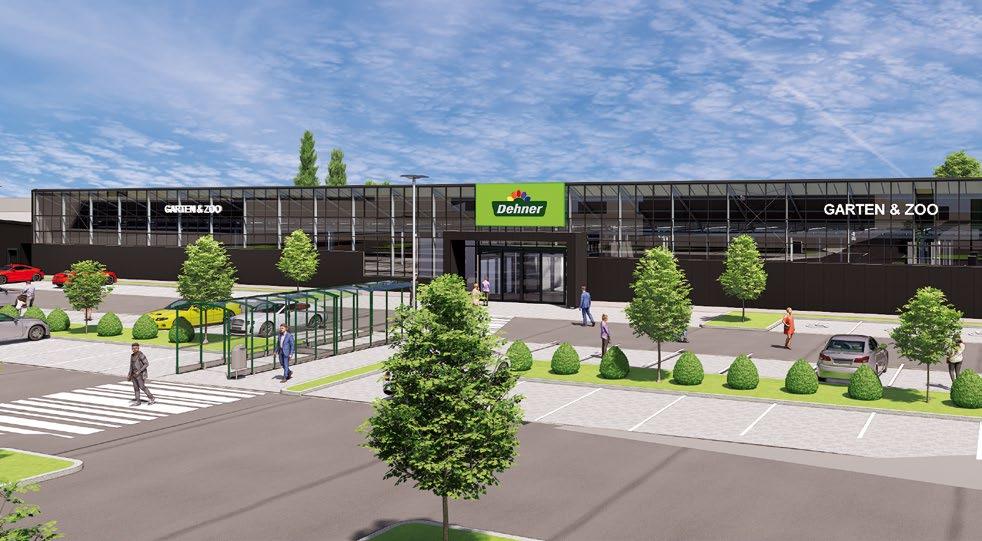
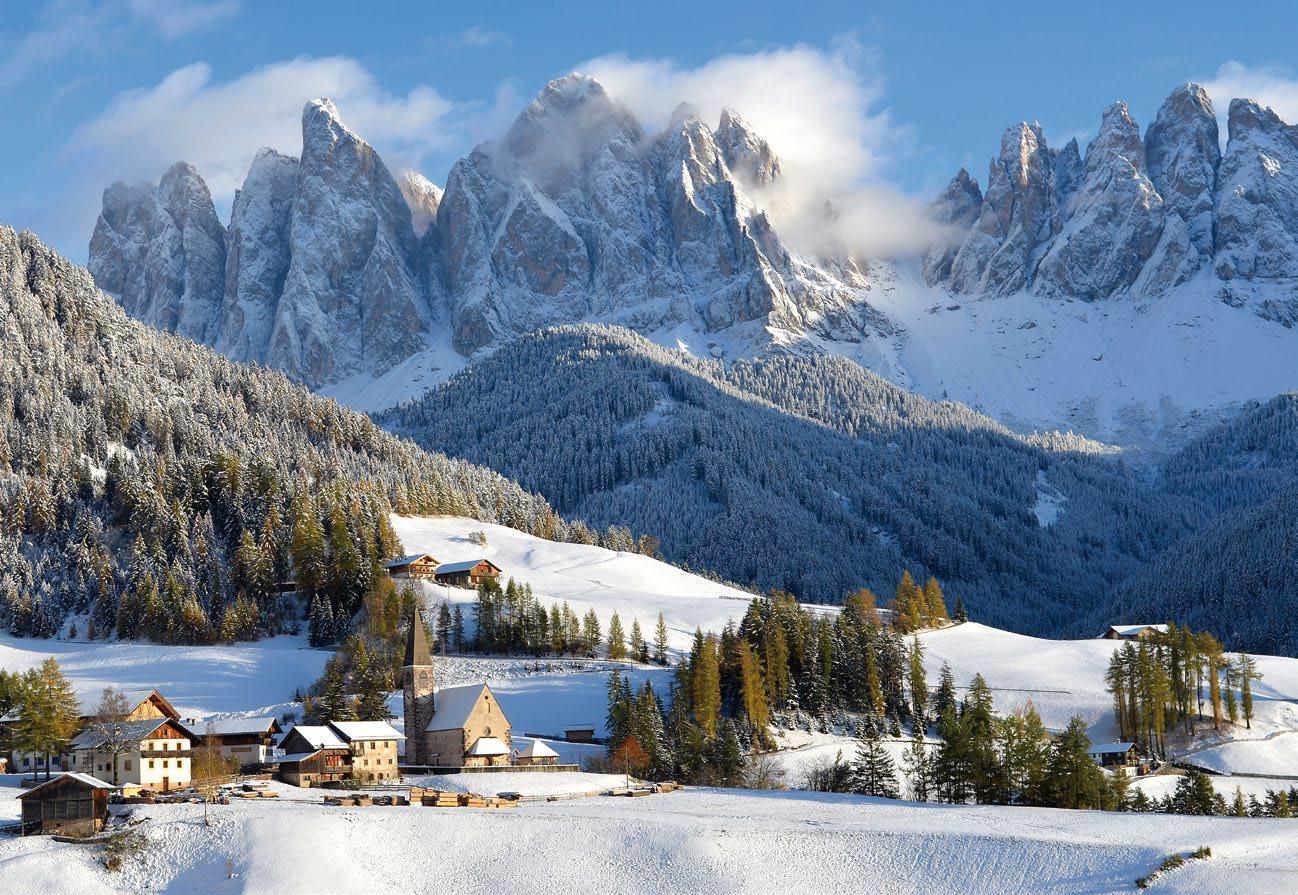
WE’RE BACK AT IPM ESSEN IN 2025.
28-31 JANUARY 25 HALL 3 | STAND 3D62
We look forward to meeting with you and chatting face to face!
Feel free to get in touch –we’re always on hand! info@rabensteiner.eu
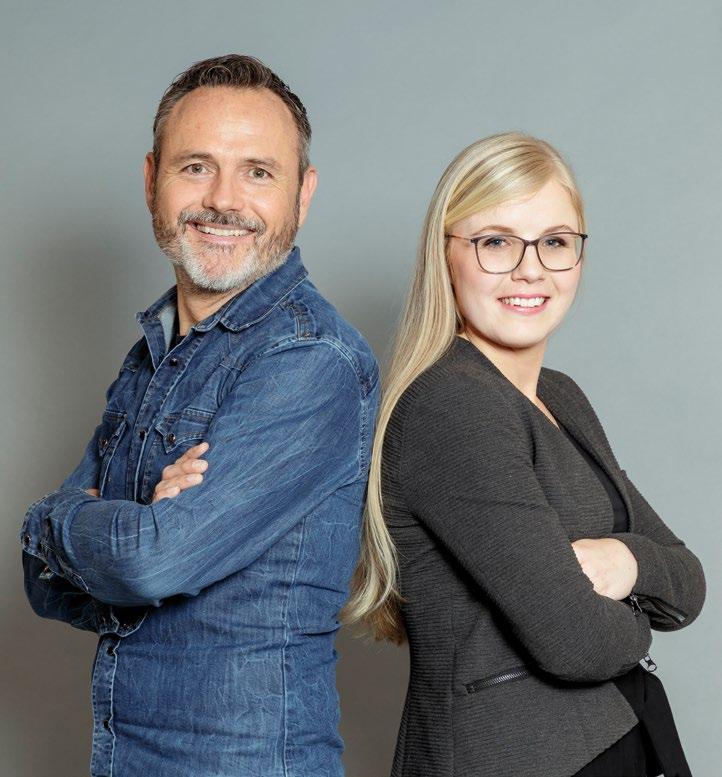
ITALY
Rabensteiner S.r.l.
Via Julius Durst 88 39042 Bressanone Tel. +39 0472 272900
GERMANY
Rabensteiner GmbH
Röntgenstraße 14/1
73730 Esslingen am Neckar Tel. +49 (0) 711 28460 - 0
REPRESENTATIVE OFFICE
AUSTRIA
Rabensteiner GmbH
Mayr-Melnhof-Gasse 5
5020 Salzburg Tel. +43 (0) 664 3082013
www.rabensteiner.eu
Stay up to date –follow us on our social media channels