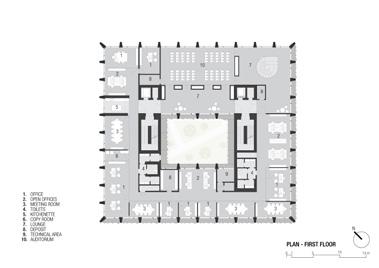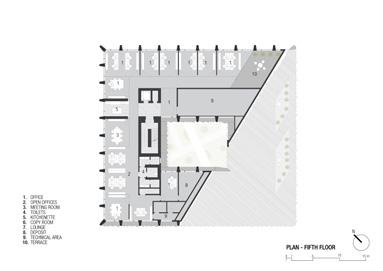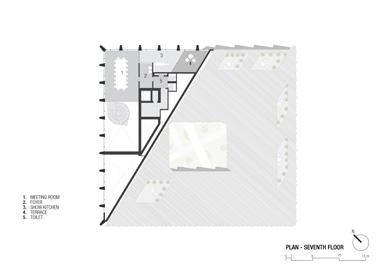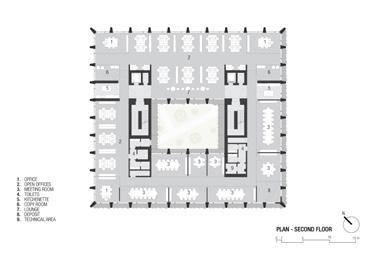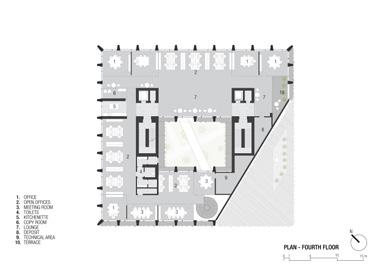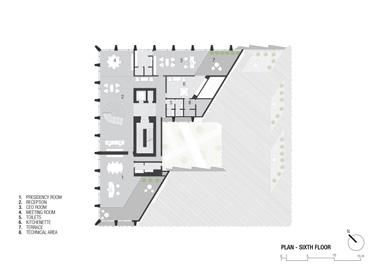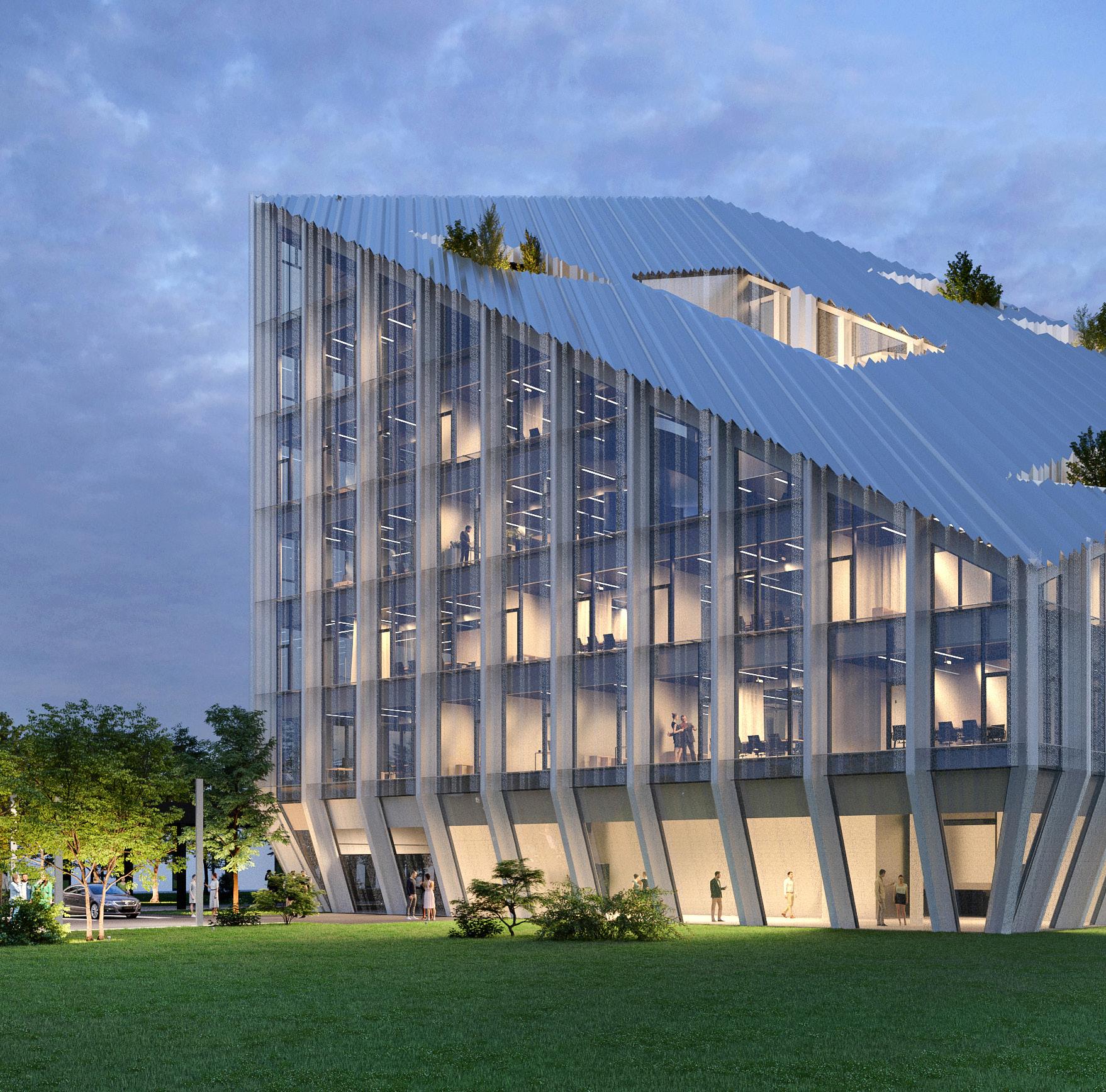
4 minute read
PETER PICHLER ARCHITECTURE
The new Bonfiglioli Headquarters, located in the outskirts of Bologna, Italy, arises from the need to create an efficient and functional office building that expresses the professionalism, innovation, and proud history of the Italian company. The new headquarters is a recognizable landmark that both rises above and integrates itself with the surroundings. The courtyard has a green garden on the ground floor and creates natural ventilation (cross ventilation with chimney effect). As a reaction to the local sunlight conditions, by sloping the building’s roof, the North facing façade is enlarged to maximize the workspaces with indirect natural light conditions. At the same time, this reduces the South facing façade, which improves internal comfort. It is almost a celebration of the indirect north light expressed by the geometry of the building. South facing façades and roof of the headquarter feature a second skin made of a continuous pleaded custom-made aluminum mesh, which filters the harsh light to obtain a comfortable interior work environment. To future proof, the building allows total internal flexibility and column-free spaces by bringing the load-bearing structure out onto the façade. The load-bearing structure is expressed as a steel exoskeleton, highlighting its technical and industrial character while accentuating its verticality. This envelope becomes then the roof, which is almost a fifth façade. The Bonfiglioli Headquarters is an exemplary project in terms of sustainability and environmental design.
FUTURE
Advertisement
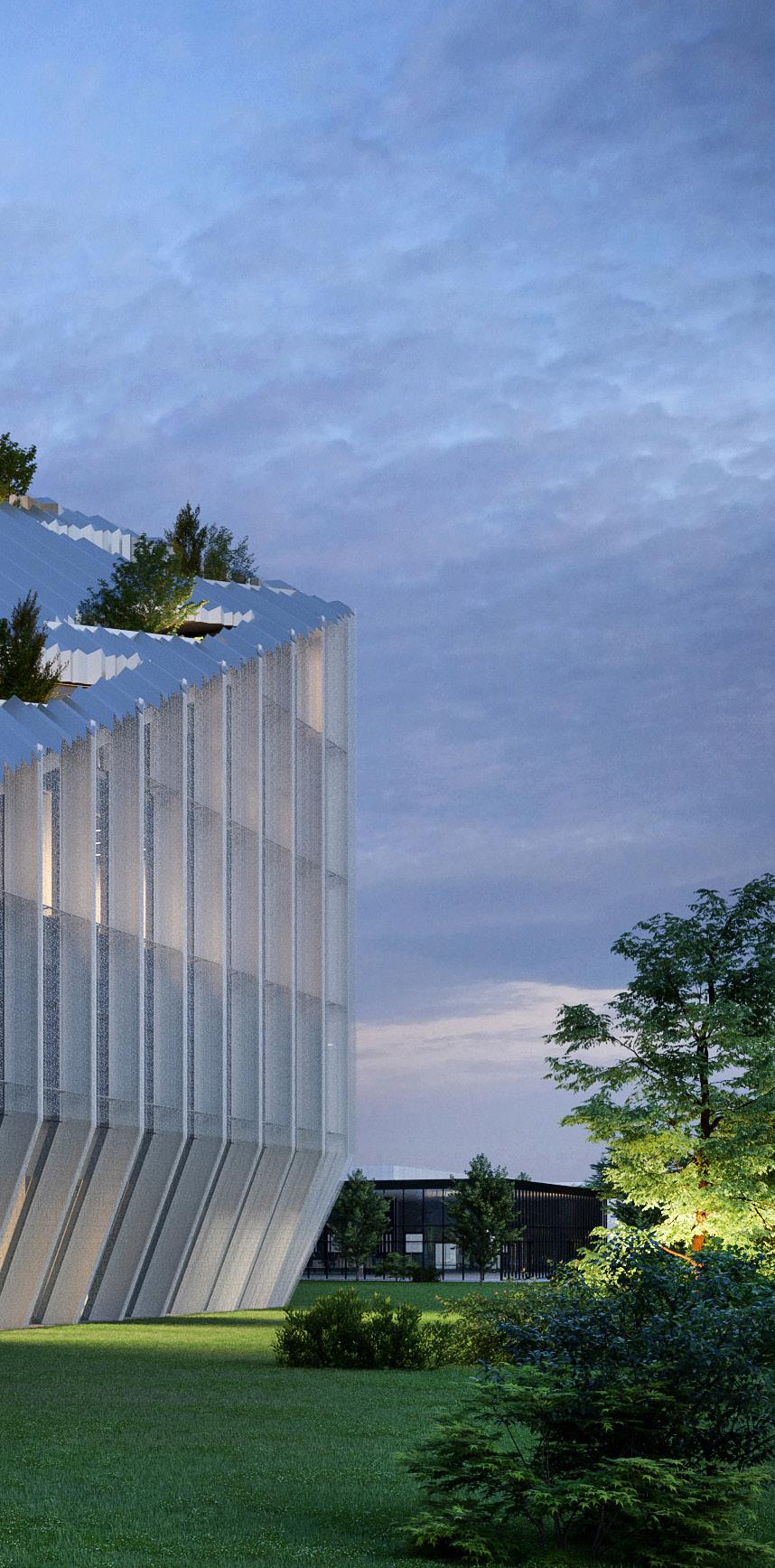
PROOF
La nuova sede Bonfiglioli, situata nella periferia di Bologna, nasce dall'esigenza di creare un edificio per uffici efficiente e funzionale che esprima la professionalità, l'innovazione e la storia orgogliosa dell'azienda italiana. La nuova sede è un punto di riferimento riconoscibile che si eleva e si integra con l'ambiente circostante. Il cortile ha un giardino verde al piano terra e crea una ventilazione naturale (ventilazione incrociata con effetto camino). Come reazione alle condizioni locali di luce solare, inclinando il tetto dell'edificio, la facciata rivolta a nord viene ampliata per massimizzare gli spazi di lavoro con condizioni di luce naturale indiretta. Allo stesso tempo, questo riduce la facciata rivolta a sud, il che migliora il comfort interno. È quasi una celebrazione della luce indiretta del nord espressa dalla geometria dell'edificio. Le facciate esposte a sud e il tetto del quartier generale presentano una seconda pelle fatta di una rete di alluminio continua e pieghevole fatta su misura, che filtra la luce per ottenere un ambiente di lavoro interno confortevole. A prova di futuro, l'edificio permette una totale flessibilità interna e spazi senza colonne, portando la struttura portante in facciata. La struttura portante si esprime come un esoscheletro in acciaio, evidenziando il suo carattere tecnico e industriale e accentuando la sua verticalità. Questo involucro diventa poi il tetto, che è quasi una quinta facciata. Il Bonfiglioli Headquarters è un progetto esemplare in termini di sostenibilità e design ambientale.
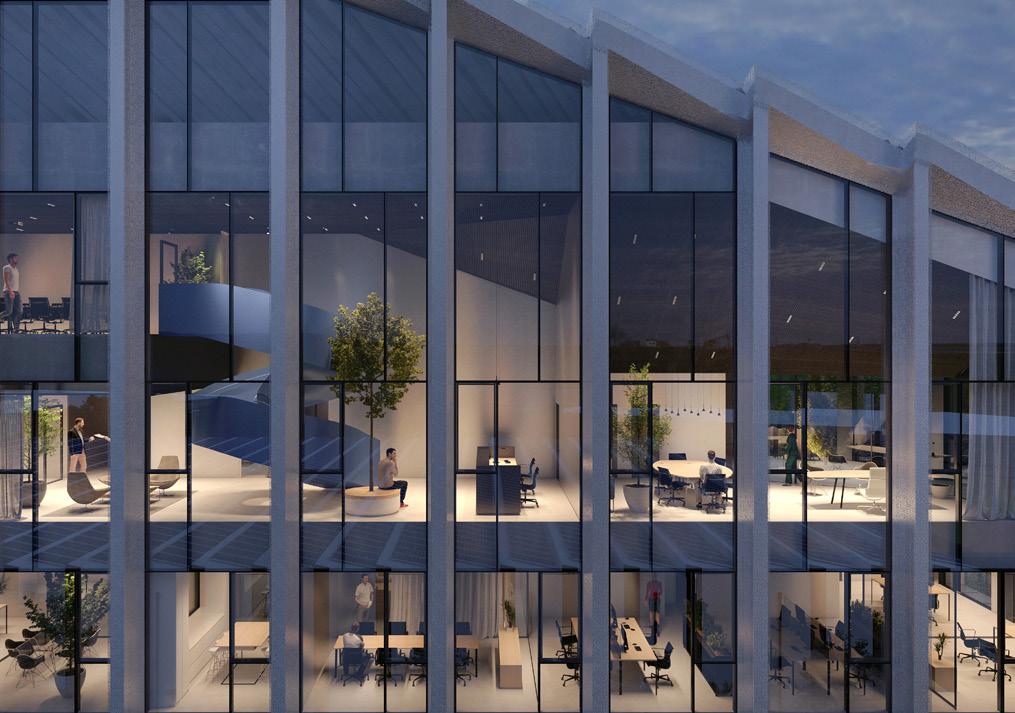
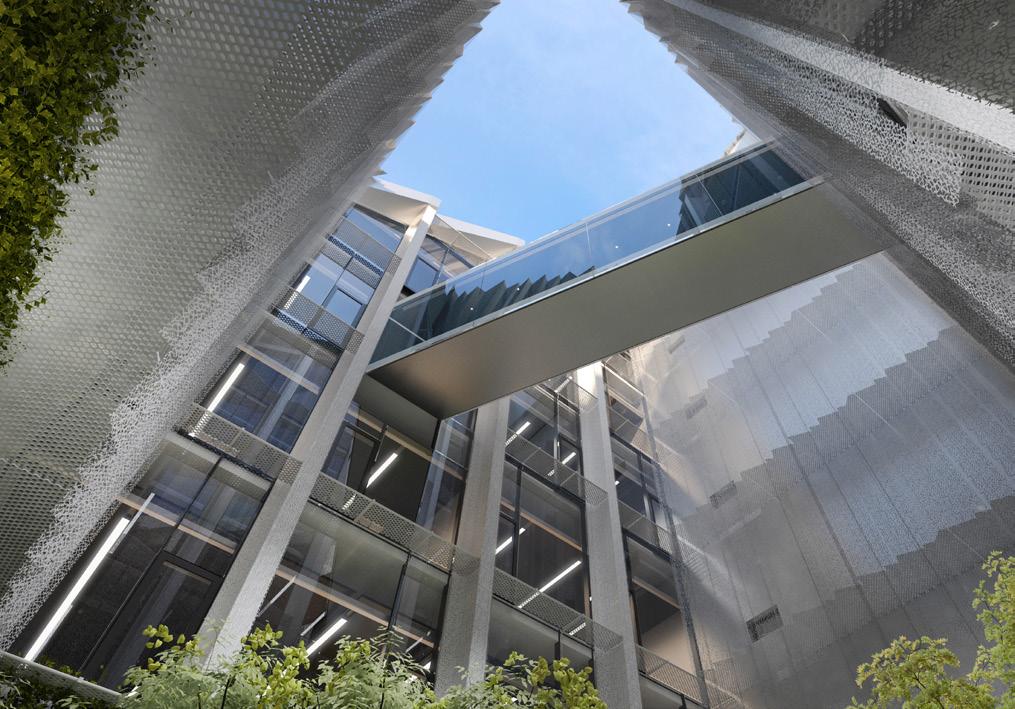
PROJECT CREDITS
Project: BONFIGLIOLI HEADQUARTERS Location: CALDERARA DI RENO, BOLOGNA, ITALY Year: 2022
Client: BONFIGLIOLI
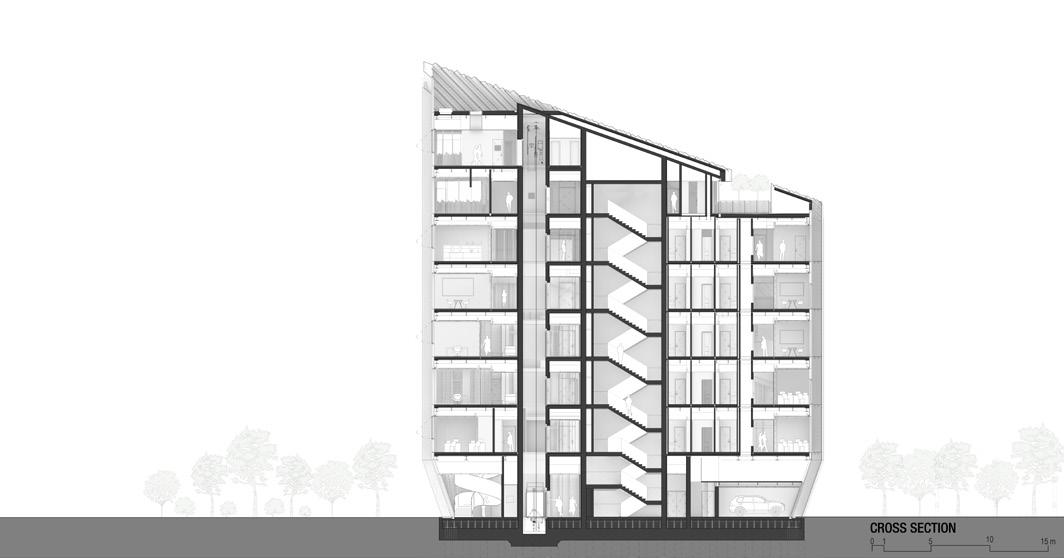
PPA Principals: PETER PICHLER, SILVANA ORDINAS PPA Design Team: PETER PICHLER, UGO LICCIARDI, NIKLAS KNAP, SIMONA ALÙ, CEM OZBASARAN, GIOVANNI PATERLINI, DOMENICO CALABRESE, NATHALIA ROTELLI, ANGELA FERRARI, ALESSANDRO CARDELLINI, SIMONE VALBUSA Structural Engineers: ARUP MEP: ARUP
Acoustics: SOLARRAUM
Fire Consultants: ICS INGEGNERIA
Steel structure and facade: PICHLER PROJECTS
PETER PICHLER ARCHITECTURE
PETER PICHLER ARCHITECTURE IS AN AWARD WINNING LABORATORY FOR ARCHITECTURE BASED IN MILAN. WE ARE A YOUNG, DYNAMIC AND EXPERIMENTAL TEAM DEDICATED TO DEVELOPING AN INNOVATIVE AND CONTEMPORARY APPROACH TO ARCHITECTURE. UNDERSTANDING TRADITION IS THE KEY TO RADICAL EVOLUTION. HENCE, WE INCORPORATE CLOSE FAMILIARITY WITH LOCAL CULTURE AND RESPECT FOR THE NATURAL ENVIRONMENT INTO EVERY SINGLE PROJECT. THIS CREDO BUILDS OUR STUDIO’S FOUNDATIONS AND REFLECTS THE WAY WE WORK. OUR VISION AND TEAM ARE THE PILLARS OF OUR SUCCESS.
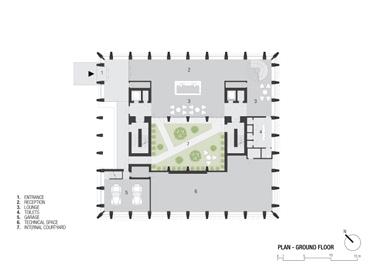
PETER PICHLER ARCHITECTURE È UN PREMIATO LABORATORIO PER L'ARCHITETTURA CON SEDE A MILANO. SIAMO UN TEAM GIOVANE, DINAMICO E SPERIMENTALE DEDICATO A SVILUPPARE UN APPROCCIO INNOVATIVO E CONTEMPORANEO ALL'ARCHITETTURA. LA COMPRENSIONE DELLA TRADIZIONE È LA CHIAVE PER UN'EVOLUZIONE RADICALE. QUINDI, INCORPORIAMO UNA STRETTA FAMILIARITÀ CON LA CULTURA LOCALE E IL RISPETTO PER L'AMBIENTE NATURALE IN OGNI SINGOLO PROGETTO. QUESTO CREDO COSTRUISCE LE FONDAMENTA DEL NOSTRO STUDIO E RIFLETTE IL NOSTRO MODO DI LAVORARE. LA NOSTRA VISIONE E LA NOSTRA SQUADRA SONO I PILASTRI DEL NOSTRO SUCCESSO.
