
3 minute read
HQ ARCHITECTS
LOD HQ ARCHITECTS Text by Ilia CELIENTO CULTURAL CENTER
The new cultural centre in Lod, in Israel's central district, is a building that enhances the city's attractiveness and its logistics. It is no coincidence that Lod is known as a major railway junction and that its downtown area is rich in various cultural poles. In fact, the new cultural centre consists of indoor and outdoor spaces that can complement the educational experiences of citizens. Its shape, organic in the surrounding context, lends itself to offering modes and possibilities of interaction, both daily and evening. Entrances on several sides, two auditoriums with respective dressing rooms and a restaurant are part of the total 6,000 sqm. Some of these spaces, and others such as the library, classrooms and dance areas, are specifically open to the children's and teenage community. The outdoor areas - central courtyard and terrace - also become new profiles of relationship with the morphology and typology present in the city. The new cultural centre in Lod thus offers a contemporary, community and collective aspect to the city and its citizens.
Advertisement
The innovative character is expressed in the design of the stereometric forms and also in the choice of the type of construction.


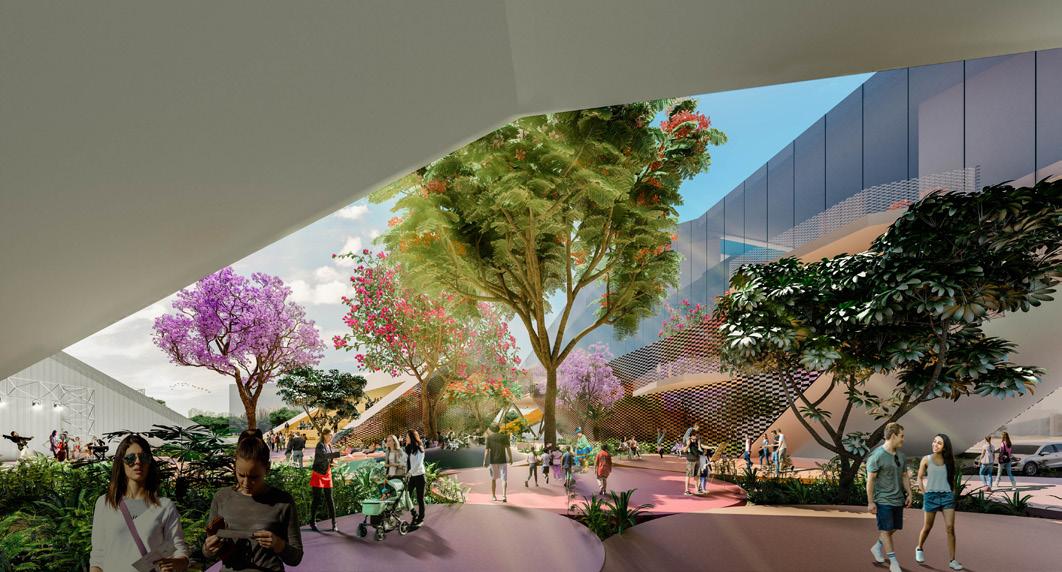
Il nuovo centro culturale di Lod, nel distretto centrale di Israele, è un edificio che implementa l’attrattività della città e la propria logistica. Non a caso, Lod è conosciuta per essere un principale nodo ferroviario e il suo centro è ricco di vari poli culturali. Difatti, il nuovo centro culturale è costituito da spazi interni ed esterni che possano complementare le esperienze formative dei cittadini. La sua forma, organica nel contesto circostante, si presta ad offrire modalità e possibilità di interazione, sia giornaliere che serali. Ingressi su più lati, due auditorium con rispettivi camerini e un ristorante costituiscono parte di 6.000 mq complessivi. Alcuni di questi spazi e altri come biblioteca, aule e aree da ballo, sono aperti specificamente alla comunità di bambini e teenagers. Gli spazi esterni - corte centrale e terrazza - diventano anche nuovi profili di relazione con la morfologia e la tipologia presenti in città. Il nuovo centro culturale di Lod, dunque, offre un aspetto contemporaneo, comunitario e collettivo alla città e ai cittadini.



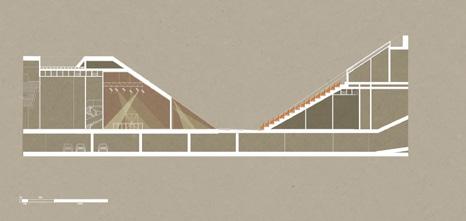
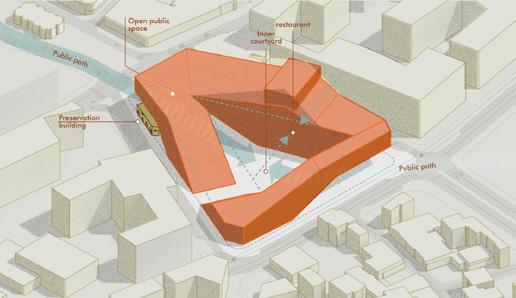
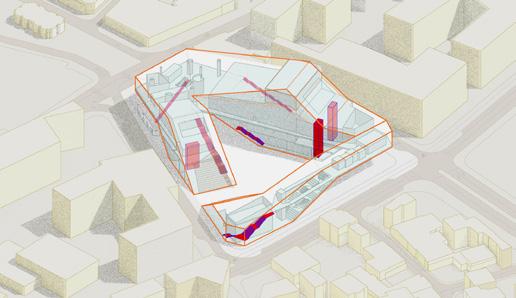
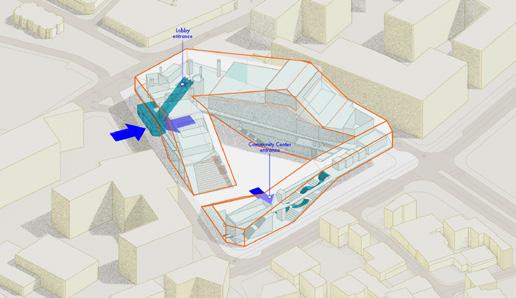
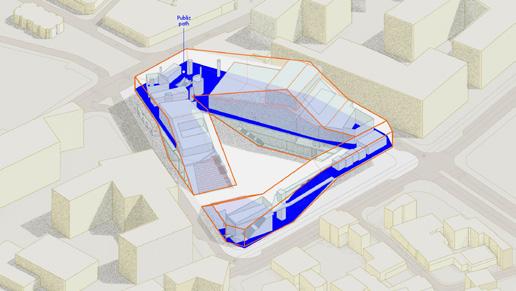
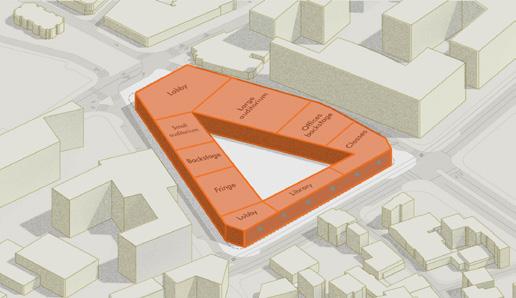
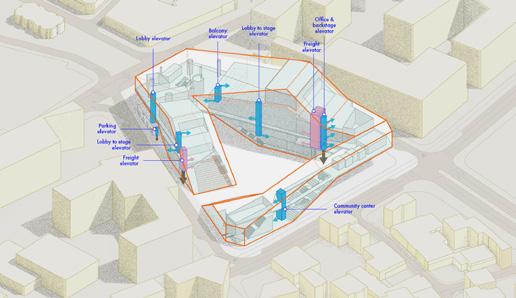
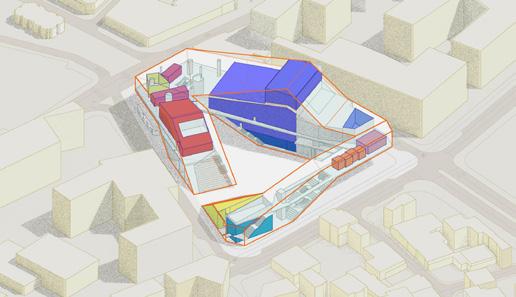

HQ ARCHITECTS
HQ ARCHITECTS WAS FOUNDED IN TEL AVIV IN 2008 BY EREZ ELLA, AND IS CURRENTLY COMPRISED BY A CREATIVE AND DEDICATED TEAM OF 40 PEOPLE BASED IN TEL AVIV. FOCUSING ON A STRONG PRAGMATIC AND PROGRAMMATIC APPROACH, HQ ARCHITECTS STRIVES TO QUESTION CONVENTIONS AND CREATE CULTURALLY CHALLENGING BUILDINGS, SPACES AND URBAN ENVIRONMENTS.
HQ ARCHITECTS È STATO FONDATO A TEL AVIV NEL 2008 DA EREZ ELLA, ED È ATTUALMENTE COMPOSTO DA UN TEAM CREATIVO E DEDICATO DI 40 PERSONE CON SEDE A TEL AVIV. CONCENTRANDOSI SU UN FORTE APPROCCIO PRAGMATICO E PROGRAMMATICO, HQ ARCHITECTS SI SFORZA DI METTERE IN DISCUSSIONE LE CONVENZIONI E CREARE EDIFICI, SPAZI E AMBIENTI URBANI CULTURALMENTE STIMOLANTI.
PROJECT CREDITS
Project: LOD CULTURAL CENTER Location: LOD, ISRAEL Year: ONGOING (COMPLETION 2024) Client: CITY OF LOD
Project Architect: SMADAR EFRATI AYAL Team: LEALLA SOLOMON, VALENTINA DUBROVSKY, TSLIL SHAI, MARINA PARAHOMOVSKY, LIOR KANTOR, ELIAHU COHEN, IVI VASSILOPOULOU










