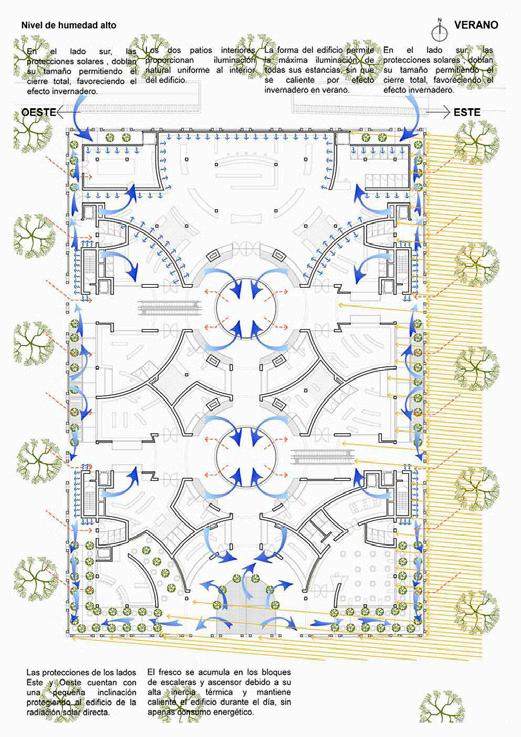
3 minute read
LUIS DE GARRIDO ARCHITECTURE
MAGICAL SCENERY
Text by Maria GELVI
Advertisement

The absence of hierarchy appears as a possible material transposition of the ideal of collective living.
Magic forest, a complex, articulated project combining luxury and sustainability, sprouts in Seville. The geometries, the structural weaves of the building envelope, are the first identifying mark of this project. A work that synergistically combines bioclimatic design and architecture with the aim of recreating an artificial nature in which to fully enjoy the retail experience. A large commercial hub as a field of experimentation, the story of the highest example of advanced design ever achieved. Magic forest, in fact, reaches the maximum satisfaction of the number of ecological indicators established by Luis De Garrido more than 25 years ago, thanks to a very precise programme and strategy, based on the recovery and reuse of all the components and raw materials used. The structure is self-sufficient, reduces maintenance processes to a minimum and its infinite life cycle lays the foundations for a new idea of sustainability, where waste disposal and care for the environment define the new space of contemporary man, a mix of technology and magical scenarios. A Siviglia germoglia Magic forest, un progetto complesso e articolato che ha la capacità di unire il lusso alla sostenibilità. Le geometrie, gli intrecci strutturali dell’involucro edilizio, rappresentano il primo segno identitario di questo intervento. Un’opera che unisce sinergicamente il design bioclimatico all’architettura con lo scopo di ricreare una natura artificiale in cui poter godere a pieno l’esperienza di vendita al dettaglio. Un grande hub commerciale come campo di sperimentazione, il racconto del più alto esempio di progettazione avanzata mai raggiunto prima. Magic forest, infatti, arriva al soddisfacimento massimo del numero di indicatori ecologici stabiliti da Luis De Garrido più di 25 anni fa grazie a un programma e una strategia ben precisa, fondata sul recupero e riuso di tutti i componenti e delle materie prime impiegate. La struttura è autosufficiente, riduce al minimo i processi di manutenzione e il suo ciclo di vita infinito getta le basi per una nuova idea di sostenibilità, dove smaltimento dei rifiuti e attenzione all’ambiente definiscono il nuovo spazio dell’uomo contemporaneo, mix di tecnologia e magici scenari.


LUIS DE GARRIDO ARCHITECTURE
PROJECT CREDITS
PROJECT: MAGIC FOREST

LOCATION: VALENCIA, SPAIN YEAR: ONGOING
CREDITS: LUIS DE GARRIDO ARCHITECTURE

THE ADVANCED AND UNIQUE ARCHITECTURE MADE BY LUIS DE GARRIDO IS THE RESULT OF SATISFYING, IN A HOLISTIC AND CREATIVE WAY, ALL POSSIBLE ARCHITECTURAL CONSTRAINTS FOR A PARTICULAR CULTURAL, SOCIAL AND ECOLOGICAL ENVIRONMENT. FROM AN ECOLOGICAL POINT OF VIEW, LUIS DE GARRIDO HAS CREATED A NEW PARADIGM IN ARCHITECTURE, PERFECTLY INTEGRATED INTO THE NATURAL ECOSYSTEM, ABLE TO MEET THE PHYSICAL, EMOTIONAL AND SPIRITUAL NEEDS OF ITS OCCUPANTS, AND IN GENERAL THOSE OF SOCIETY.
L'ARCHITETTURA AVANZATA E UNICA DI LUIS DE GARRIDO È IL RISULTATO DELLA REALIZZAZIONE, IN MODO OLISTICO E CREATIVO, DI TUTTI I VINCOLI ARCHITETTONICI POSSIBILI PER UN PARTICOLARE AMBIENTE CULTURALE, SOCIALE ED ECOLOGICO. DA UN PUNTO DI VISTA ECOLOGICO, LUIS DE GARRIDO HA CREATO UN NUOVO PARADIGMA DELL'ARCHITETTURA, PERFETTAMENTE INTEGRATO NELL'ECOSISTEMA NATURALE, CAPACE DI SODDISFARE LE NECESSITÀ FISICHE, EMOTIVE E SPIRITUALI DEI SUOI OCCUPANTI, E IN GENERALE QUELLE DELLA SOCIETÀ.












