

Acute & Critical Care Healthcare




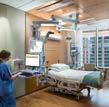


Quick care with easy access
Acute care is there when people need it most, providing short-term, intensive care for illnesses and injuries. Page, now Stantec designs acute care facilities—from emergency rooms at large urban hospitals to urgent care clinics just down the road—that are easy to find, access, and navigate. The goals are to stabilize patients, reduce pain, and restore health quickly, starting with intuitive wayfinding that seamlessly transitions into fast-track care, ensuring patients in distress reach the right place immediately.
Separate and distinct circulation areas for patients and staff streamline healthcare delivery while contributing to peace of mind.

Phoenix, Arizona
Valleywise Health Medical Center
This integrated project design was in collaboration with Kitchell Construction and The Cunningham Group.
Valleywise Health’s new medical center, supported by the Maricopa County community, is redefining safety net care in Arizona through the Care Reimagined program. This 673,000-square-foot public teaching hospital integrates classroom and clinical spaces to enhance patient care, training, and research.
In collaboration with Creighton University Medical School, Valleywise bridges the gap between education and real-world application. The hospital features a level 1 trauma center, 14 operating rooms, women’s and pediatric programs, the renowned Arizona Burn Center, and a flexible pandemic floor that can adjust to match the outbreak's severity. Its 233 universal patient rooms can flex between ICU and acute care.



Designed to blend with its urban surroundings, the center’s striking exterior reflects the region’s geological beauty. Inside, open-care teams and hoteling stations foster collaboration. As the flagship of Valleywise Health, this state-of-the-art facility stands as a landmark in Phoenix, advancing medical excellence and community-focused care.
At a Glance
673,000 SF
233 Beds
Level 1 Trauma Center
14 Operating rooms

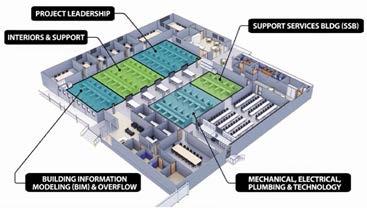

Hackensack Meridian Health Helena Theurer Pavilion at Hackensack University Medical Center

The Helena Theurer Pavilion at Hackensack University Medical Center pioneers patient-centered innovation, integrating state-of-the-art surgical and critical care in a leading-edge, nine-story facility. Designed for efficiency, safety, and comfort, it features 24 advanced ORs, 72 prep/ recovery spaces, and an intraoperative MRI suite seamlessly positioned between neuro ORs for real-time imaging. Optimized circulation improves workflow, enhancing both patient experience and staff efficiency.
Beyond surgical advancements, the Pavilion fosters healing by balancing technology with spaces that support emotional well-being. A new 44,000-square-foot Central Utility Plant boosts energy efficiency, resiliency, and environmental stewardship, aligning with PEER certification goals. This future-focused infrastructure ensures sustainable, highperformance operations.
Redefining hospital design, the Pavilion embodies evidencebased solutions that enhance outcomes, streamline care, and set new standards for healthcare innovation.
Page, now Stantec is design and healthcare planning architect and Architect of Record for the interior build-out of the Pavilion and partnered with RSC Architects, serving as Architect of Record for the overall project.

At a Glance
530,000 SF
24 Operating Rooms
50 Intensive Care Patient Beds
50 Universal Patient Rooms
100 Medical-surgical beds
50-bed Orthopedic Institute
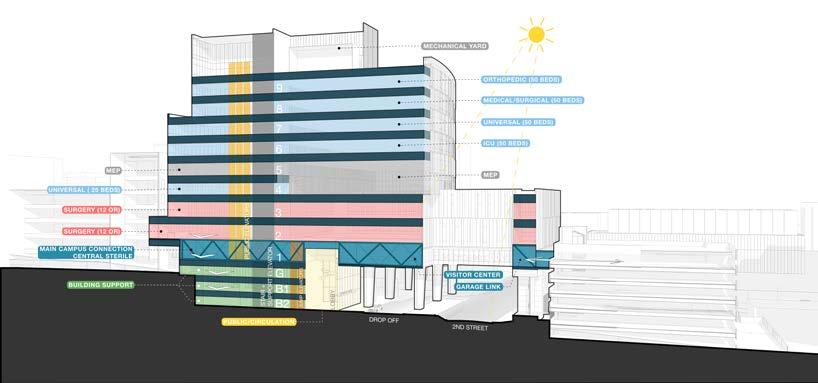
(Also featured on the cover!)

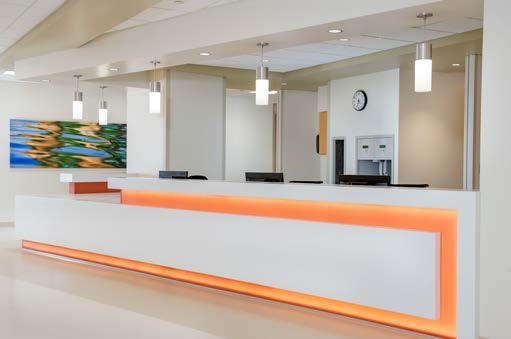
Tulsa, Oklahoma
Saint Francis Health System Hospital
Trauma Emergency Center and Patient Tower Addition

The Trauma Emergency Center (TEC) and Patient Tower Addition at Saint Francis Hospital is designed to meet the growing demand for high-quality emergency and inpatient care. This 450,000-square-foot, eight-story expansion adds 150 universal, acuity-adaptable beds—60 intensive care and 90 medical/surgical—while integrating 45,000 square feet of renovations within the active medical campus.
Designed for efficiency and patient-centered care, the new TEC treats over 130,000 patients annually, improving triage, registration, and overall patient flow. The facility reduces wait times, enhances staff work environments, and shortens critical travel distances to surgery and catheterization labs. Expansive patient rooms maximize visibility, natural light, and flexibility in care.
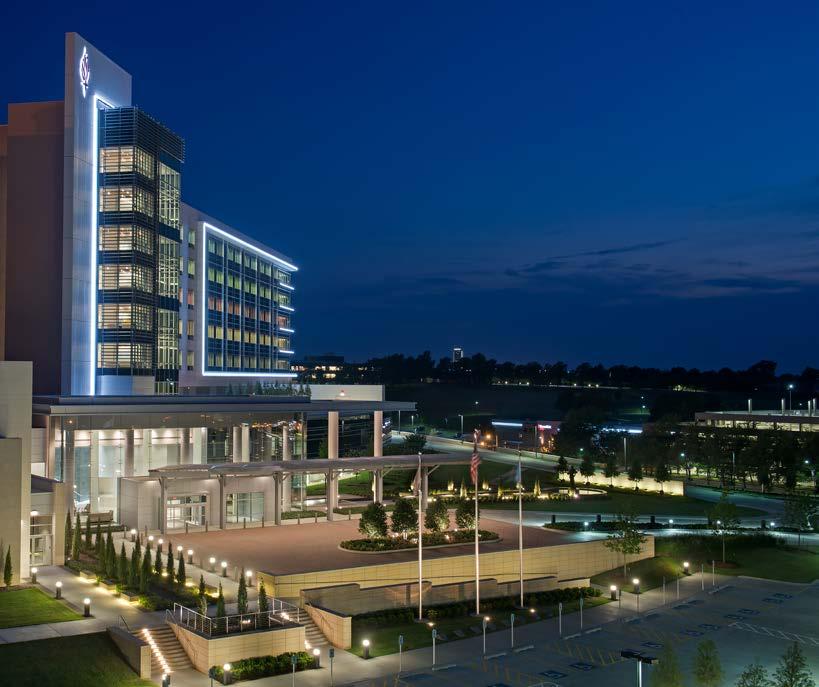
With a focus on sustainability, the project is designed to achieve LEED Silver certification. By blending innovation with evidence-based design, Saint Francis Hospital’s expansion strengthens its role as a leading Regional Trauma Center, ready to meet current and future healthcare demands.
At a Glance
454,000 SF, New Construction
50,000 SF, Renovation
230-Acre Rural Site
150 Universal Acuity beds
Level I Trauma Center
LEED Silver

Houston Methodist Cypress Hospital Campus
Hospital of the Future
Houston Methodist Cypress Hospital redefines health care with cutting-edge technology and innovative design. Set on a beautiful, tree-covered site in Cypress, Texas, the new Houston Methodist Cypress Hospital is a state-of-the-art, seven-story, 570,000-square-foot facility. Opening with 100 licensed patient beds with capacity for an additional 276, the hospital master plan allows for future growth to 550 beds and an additional 500,000 square feet.
Two Medical Office Buildings will house specialized care centers, including a Breast Center, Cancer Center, and Sports Medicine/Orthopedics.
Designed as Houston Methodist’s most digitally advanced “hospital of the future,” it seamlessly integrates digital and physical healthcare solutions that prioritize communication between physicians, staff, patients, and families. AI-driven ambient listening, voice-activated controls, digital whiteboards, and virtual nursing enhance communication and efficiency. With a flexible, technology-ready infrastructure, it is built to pioneer a new era of smart, patient-centered care and adapt to the evolving landscape of healthcare innovation.
At a Glance
105-Acre Campus
570,000 SF, Hospital
324,000 SF, Medical Office Buildings
Cancer Center Cypress, Texas


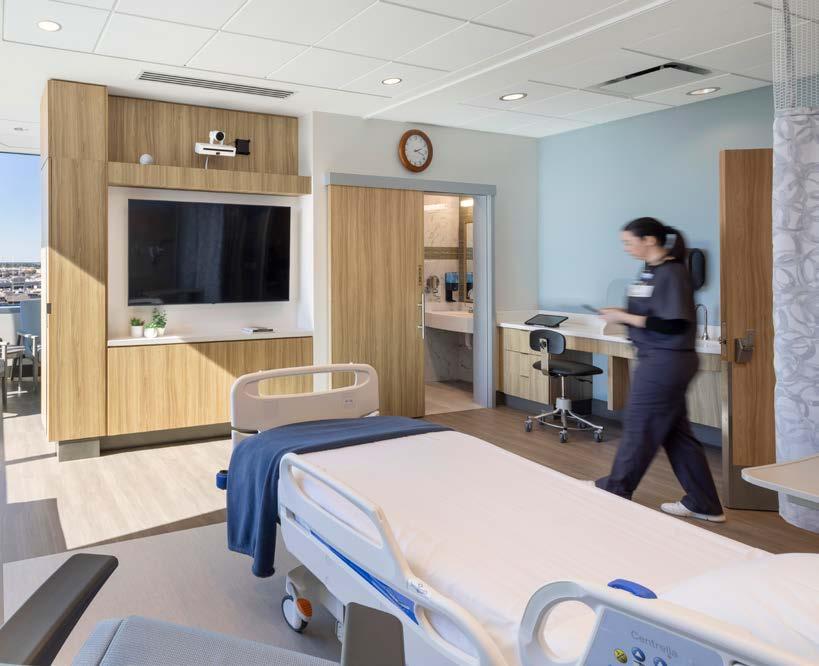


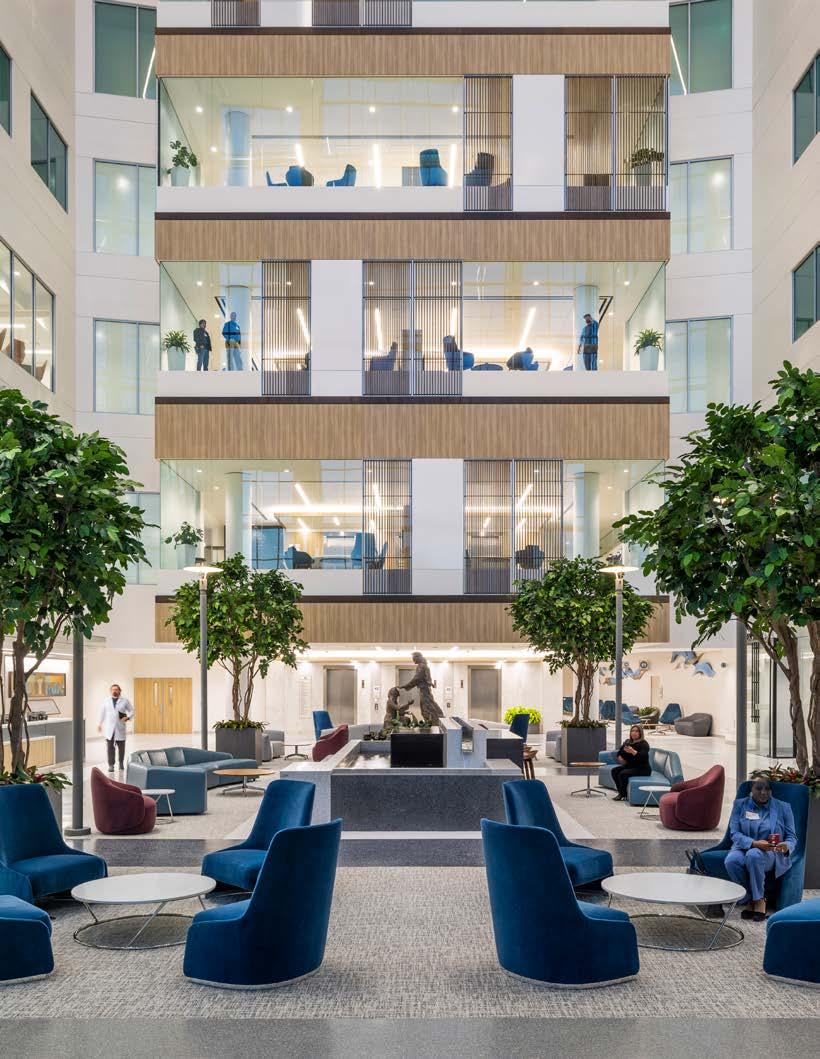
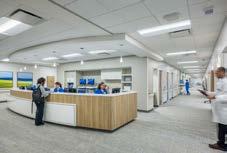


Houston Methodist Hospital is at the forefront of advanced care, with each new facility thoughtfully designed to integrate the latest technologies—and Cypress Hospital is no exception. As the ninth hospital in the system, its leaders dedicated significant effort to ensuring this campus embodies the “hospital of the future.”
While Houston Methodist had a clear vision, they relied on Page, now Stantec and its consultants to help navigate the vast landscape of emerging technologies—from practical
innovations to cutting-edge, space-age concepts. Partnering with specialists from SSR, the design team developed userfriendly evaluation matrices to determine which technologies to implement at launch, which to accommodate for future integration, and which to revisit later.
From AI and ambient intelligence to smart hospital rooms, robots, drones, digital twins, and autonomous vehicles, the ability to systematically assess and prioritize innovations was key to shaping a truly future-ready hospital.

Typical inpatient room (above)
The Cypress Hospital is one of the first completley high-tech hospitals featuring ambient listening technology and artificial intelligence. Patients can use their voices to control every aspect of their room, from the television to the lights and thermostat. Ambient listening technology also records and transcribes conversations between nurses and patients.

The Good Patient Room (Click or scan to discover what's next for healthcare design and how advanced technology is revolutionizing healthcare and healing environments)
Waiting area and elevator lobby
Cardiovascular Operating Room
Nursing unit
Shaping the Hospital of the Future

Memorial Hermann Health System
Susan and Fayez Sarofim Pavilion
As the centerpiece of Memorial Hermann’s $700 million renovation and expansion, the 17-story Susan and Fayez Sarofim Pavilion was built to provide life-saving care to the most critically ill and injured patients while presenting a warm, inviting environment. The new tower adds patient beds, operating rooms, and larger spaces for heart and vascular, trauma, burn, and critical care patients.
This transformative project, master planned and designed by Page, now Stantec, includes a parking and infrastructure building that adds hundreds of spaces, eases campus access, and houses a loading dock, generator building, and kitchen and dining services. An expanded helipad provides a larger landing space for Houston’s only hospital-based air medical service.
Houston, Texas

At a Glance
1.34 million GSF
186 Beds (including Acute Care, Critical Care, and Burn Unit)
24 Operating Rooms (including three hybrid ORs)
335-seat Arboretum Café
900-Car Garage
Level I Trauma Center
12 Enabling and Backfill Phases
Campus Infrastructure Upgrades


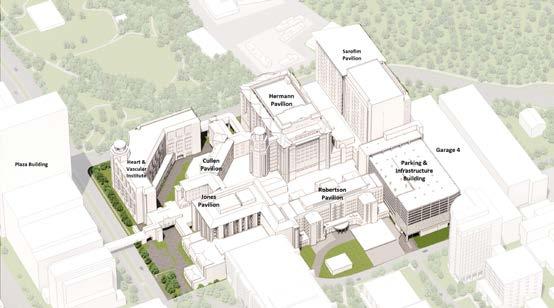

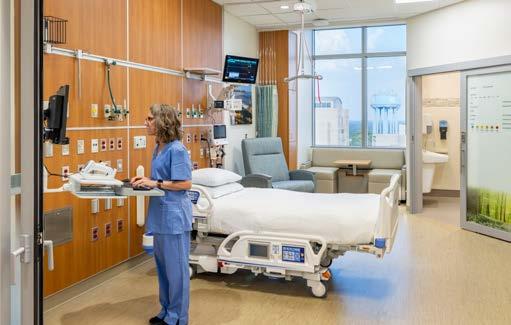



Chappel Hill, North Carolina
UNC Health North Carolina Surgical Hospital
The UNC Health – North Carolina Surgical Hospital stands as a beacon of innovation and thoughtful design, redefining the standard for patient care and operational efficiency. A collaborative effort between Page, now Stantec and UNC Health, this advanced facility seamlessly integrates leading-edge technology with a human-centered approach, ensuring patients and staff benefit from a smarter, more intuitive environment.
A standout feature is the “on-stage/off-stage” concept, which strategically separates clinical workspaces from patient care areas. This approach enhances privacy, reduces noise, and streamlines workflows—allowing caregivers to focus while creating a calmer healing environment.
Another key component of the hospital, the surgical platform, maximizes efficiency with two-sided pre- and post-operative rooms. Validated through Lean planning, this innovative layout optimizes the ratio of recovery rooms per operating room to unprecedented levels—minimizing unnecessary construction costs while improving hospital operations and quality of care.
At a Glance
335,000 GSF
56 ICU Beds
56 Pre/Post-op
23 Operating Rooms
Hybrid Operating Room
Awards
2024, Excellence in Construction Awards, Eagle in the Electrical over $15M category, Associated Builders and Contractors Carolinas Chapter (ABC Carolinas)


Baylor Scott & White Austin Barton Creek Hospital

In a rapidly growing city like Austin, ensuring quick and easy access to primary care is essential. Page, now Stantec partnered with Baylor Scott & White—the largest not-for-profit healthcare system in Texas—to design a new Community Hospital and an adjacent Clinic/Medical Office Building (MOB) in the Barton Creek community.
Strategically positioned in Austin’s scenic Hill Country, the campus was thoughtfully planned to optimize space and future growth. A new parking garage maximizes site efficiency, while the flexible design of the clinic space allows for seamless expansion, accommodating a potential cancer center or additional hospital capacity as community needs evolve.
By designing with present and future care in mind, Page, now Stantec is helping to shape a healthcare landscape that grows with Austin—ensuring access, efficiency, and patient-centered innovation.
Austin, Texas

Expanding healthcare while preserving the environment Spanning two adjacent parcels—11 acres and 3 acres—the campus was strategically designed to maximize development while navigating complex environmental regulations.
Situated over the Barton Springs Zone of the Edwards Aquifer, the site posed significant development challenges, including strict environmental protections, high public visibility, and potential geological formations. We worked closely with city officials and neighborhood groups, ultimately securing unanimous support that led to swift project approvals.
The completed campus includes a four-story, 92,000-grosssquare-foot hospital with 25 private inpatient beds and a two-story, 42,000-gross-square-foot Clinic. Thoughtfully designed to support healing, the project integrates sustainable
water management, including stormwater treatment through re-irrigation and filtration basins. Page, now Stantec Civil Engineers designed and permitted water quality and detention systems, as well as water and wastewater line extensions to meet fire safety and infrastructure requirements.
With a strong focus on environmental stewardship and patientcentered design, this project demonstrates how thoughtful planning and collaboration can balance growth, sustainability, and high-quality healthcare access for Austin’s rapidly expanding population.
At a Glance
91,378 SF, hospital with 25 beds
Four Operating Rooms
Imaging and emergency services
42,000 SF, clinic
Stamford, Connecticut
Stamford Health New Stamford Hospital Pavilion

Stamford Health’s new hospital was designed around three key principles: embrace, care, and heal. Page, now Stantec created a modern, patient-centered environment that blends leading-edge technology with human touch, ensuring efficiency and comfort. Following the Planetree philosophy, the hospital prioritizes patient well-being through thoughtful design and compassionate care.
Replacing century-old campus structures, the new hospital became the largest LEED-certified healthcare project in the U.S. and the first in Connecticut. Infused with natural light, warm materials, and calming features, the design reduces stress with noise control, water and fireplace elements, gardens, and expansive views.
To enhance emergency care, the expanded 48,000-square-foot emergency department doubled capacity, cutting patient wait times in half. Every aspect of the hospital supports healing, from private rooms with family accommodations to strategically placed nurses’ stations that improve visibility and care.
Stamford Health redefines the healthcare experience by putting patients, families, and caregivers at the center of its design.
At a Glance
647,000 SF
Four Operating Rooms
Imaging and emergency services
Planetree-Designated
LEED Certified for Healthcare
Awards
European Healthcare Design Award (over 25,000 sqm) Highly Commended Category European Healthcare Design
2022 Touchstone Award for Evidence-Based Design, Platinum Category The Center for Health Design


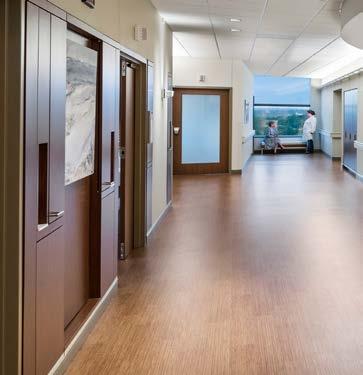
ICU Patient Room
Staff and Physician Respite
Central Nursing Station


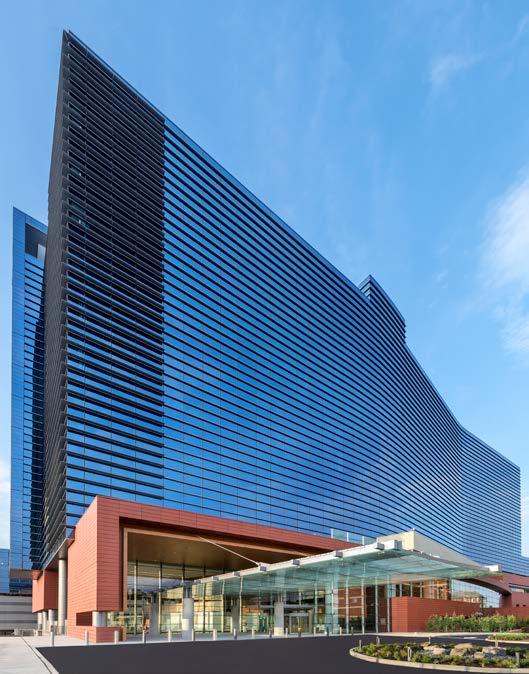
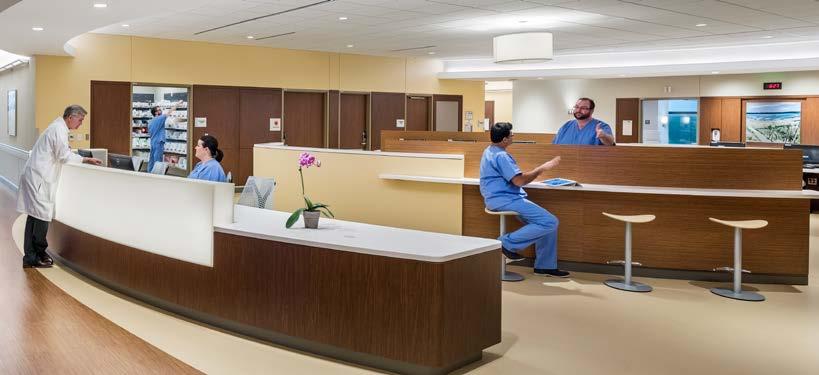
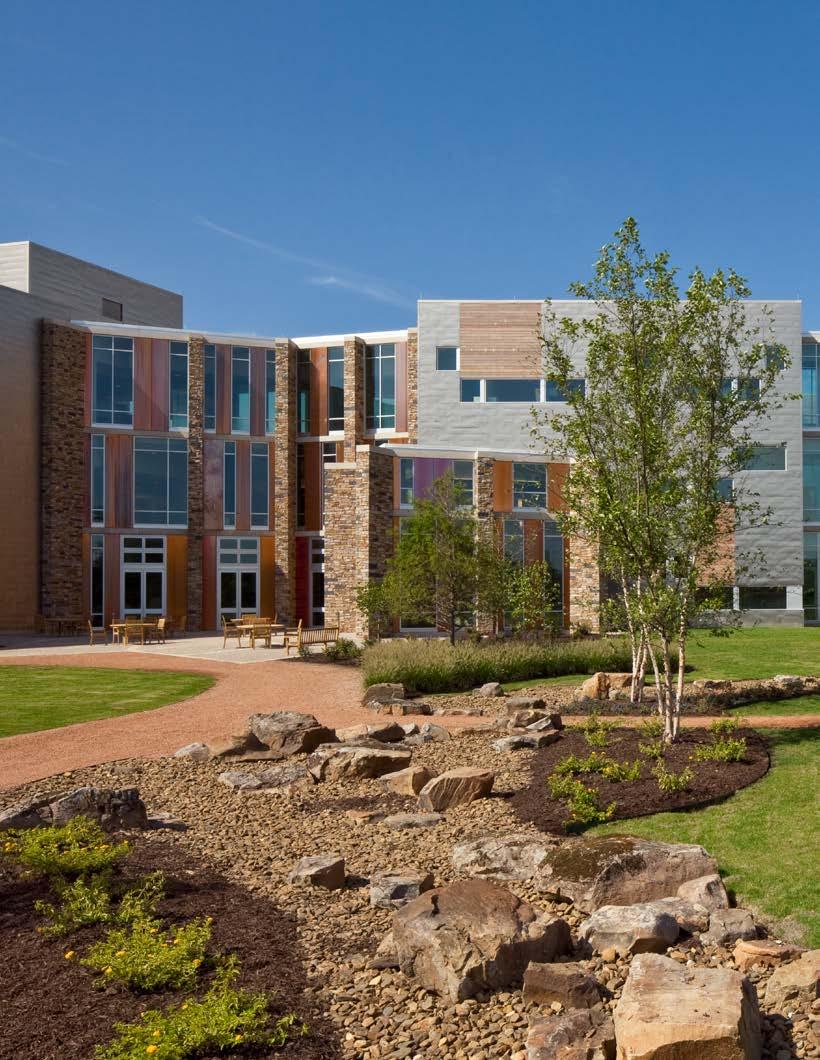
Ada, Oklahoma
Chickasaw Nation Medical Center

Rooted in Chickasaw culture, this 358,000-square-foot replacement hospital reflects the art, traditions, and identity of the Nation. The design draws inspiration from Native American basket weaving and textiles, influencing fenestration and surface treatments, while traditional Chickasaw colors—rich in spiritual and cultural significance—are woven throughout the building.
More than a healthcare facility, the center serves as a hub for community and connection. A central “town center” space anchors the building, seamlessly linking hospital and clinic functions while fostering engagement, health education, and a shared commitment to well-being. The entire site is designed as a healing environment, with a network of restorative landscapes that offer moments of reflection and renewal.
Intuitive Design
The medical center provides inpatient and outpatient services, including Level III emergency care, ambulatory care, diabetes care, imaging, women’s health, dentistry, and tribal health programs. A single, continuous concourse simplifies navigation for patients and visitors while enhancing staff interaction, improving communication, and fostering betterintegrated patient care.
At a Glance
358,000 SF
230-Acre Rural Site
72 beds
Level III Emergency Department





Jacksonville, Florida
Baptist Medical Center
J. Wayne and Delores Barr Weaver Tower at Wolfson Children’s Hospital
The J. Wayne and Delores Barr Weaver Tower at Wolfson Children’s Hospital is a transformative expansion that enhances access to advanced pediatric care across South Georgia, North Florida, and the Florida Panhandle. Designed for healing, the tower strengthens connections to nature, leveraging research-backed strategies to improve patient outcomes and create a calming, restorative environment.
The lower levels house specialty services, including pediatric cardiovascular intensive care, intraoperative MRI and CT scan surgical suites, a pediatric behavioral health unit, and the Baptist Neuroscience Institute for children and adults.



Patient rooms, nearly twice the size of existing facilities, provide family-centered comfort in home-like settings with playful animal-themed designs. Thoughtful sustainability strategies, such as exterior sunscreens that reduce solar gain and energy load, reinforce the hospital’s commitment to efficiency and longevity. Every detail works in harmony to support care, comfort, and recovery.
At a Glance
300,000 SF
195 Private Patient Rooms
8 Semi-Private Patient Beds
Large patient rooms for family accommodations
Intraoperative MRI/CT suites
Behavioral Health
Cardiovascular Care
Hematology/Oncology
Evidence-Based Design Research and thought leadership
are fundamental to how we design recovery-based mental health environments that improve outcomes.
Our team follows a rigorous process to ensure the latest research is reviewed and integrated into each project, working closely with clients to align evidence-based insights with their mission, vision, and guiding principles. By leveraging both established literature and in-house empirical research, we create environments that are not only functional but also transformative.
Leading this effort is Healthcare Research Director, Laurie Waggener, who spearheads pre- and post-occupancy Behavioral Health data collection, reinforcing our commitment to outcome-driven design. A testament to this approach, the Level 3 Med.-Surg. Unit at Ocean University Medical Center honored with the Touchstone Platinum Award from The Center for Health Design. Recognized for its exemplary use of an evidence-based design (EBD) process, the well-researched project was thoroughly documented. Patient safety goals were met and the business case showed significant operational savings—setting new standards for Hackensack Meridian Health’s existing standards.
Modern healthcare facilities function as complex, interdependent systems—much like the human body or nature itself. Our approach views each element as part of a greater whole, ensuring seamless integration that enhances performance, supports organizational goals, reduces energy consumption, and delivers lasting value for our clients.

Laurie Waggener RRT, IIDA, EDAC Healthcare Research Director lwaggener@pagethink.com
Evidence-based design plays a critical role in improving behavioral health outcomes, fostering recovery, and enhancing staff and patient experiences. Key design strategies include maximizing daylight, integrating courtyards, circadian lighting, thermal and acoustic comfort, biophilic elements, and multi-sensory, restorative spaces. Thoughtfully planned layouts, open nursing stations, ligature-resistant materials, and amenities that support decompression, movement, and nutrition all contribute to environments that promote healing and stability.


Hackensack Meridian Health Ocean University Medical Center Level 3 Med.-Surg. Unit for Orthopedics
2021 Evidence-Based Design Touchstone Award, Platinum Category by the Center for Health Design
Measuring project success
The final phase of an $82M expansion at Ocean University Medical Center transforms the acute-care experience for patients undergoing elective surgeries, while enhancing the workplace for medical staff. The program organizes 36 private rooms into three 12-bed neighborhoods. Spacious rooms and waiting areas filled with color, art, and natural light create a hotel-like ambiance that helps reduce stress and promote healing. Curving hallways and nursing stations are designed to mitigate typical hospital noise.
At Ocean University Medical Center, the Level 3 Build-out for a Med.-Surg. Unit was examined through pre- and postoccupancy research studies to evaluate specific design interventions targeted for outcomes in patient safety and operational efficiencies.
The innovative, hybrid decentralized layout was well received by staff and patients. Some of the documented outcomes include:
Reduced falls for patients
Improved visibility into patient rooms
Improved operational flexibility and efficiency
Support teamwork/collaboration among staff

“Clients tell us they value our ability to bring people with the right expertise to help them with any project. Whether it’s strategic advisory services, predesign, Lean project delivery, the full range of design services, or any niche medical specialty. It’s one of the many things I love about this firm.”

Kurt Neubek, FAIA, FHFI, LEED AP, EDAC Page, now Stantec Regional Healthcare Leader

