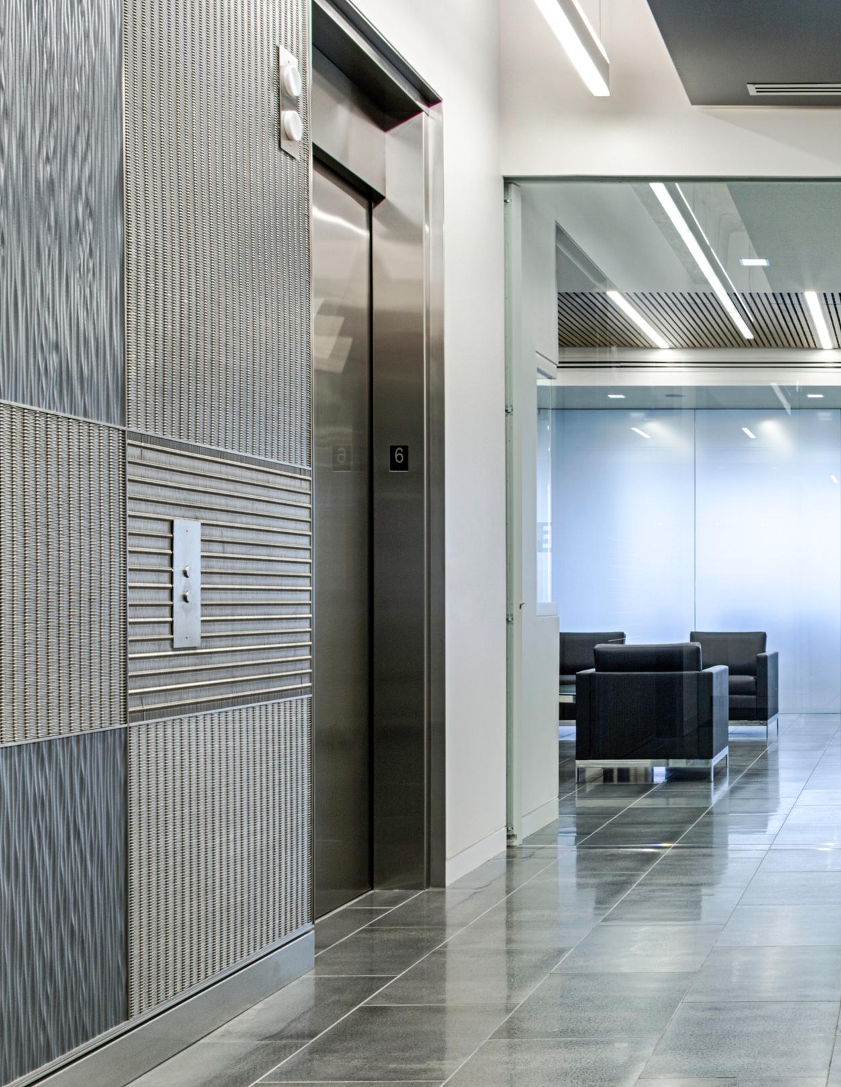
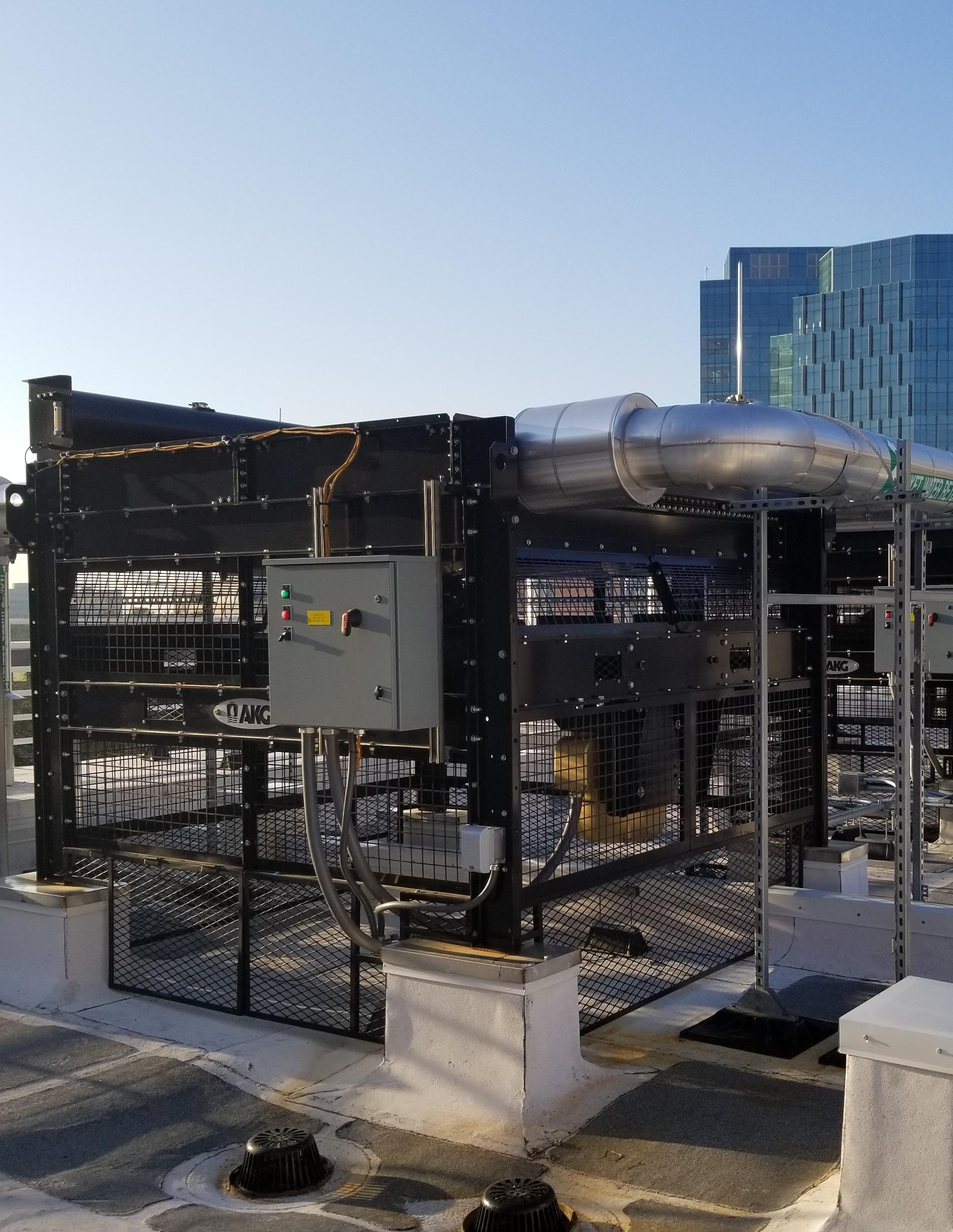



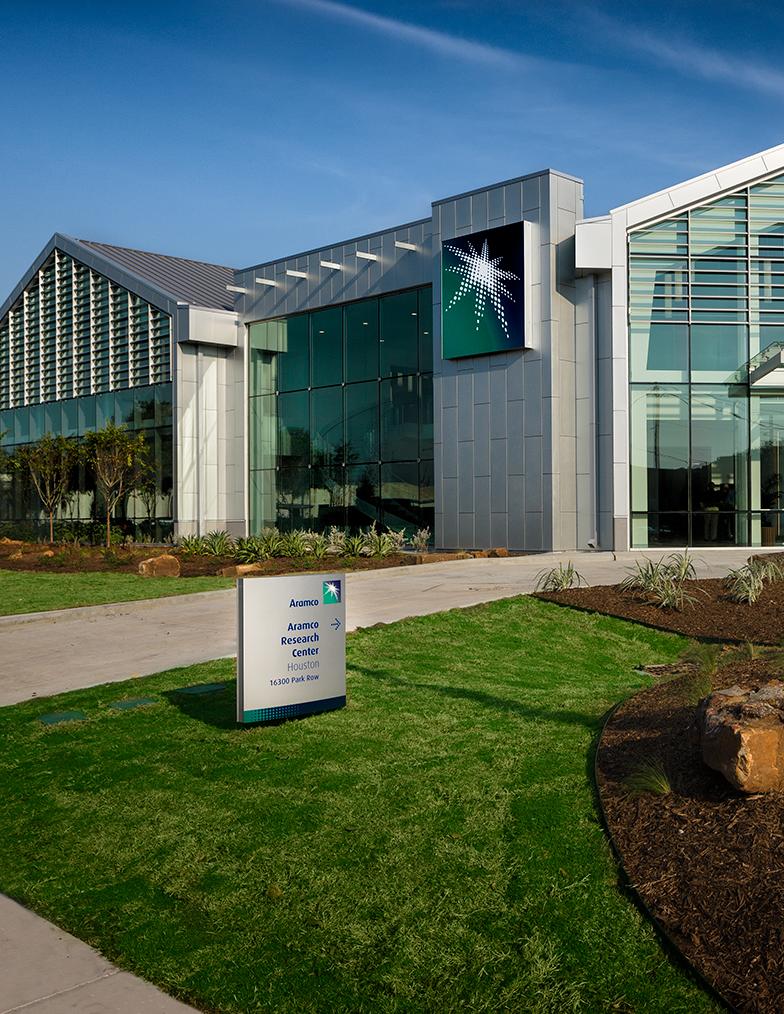
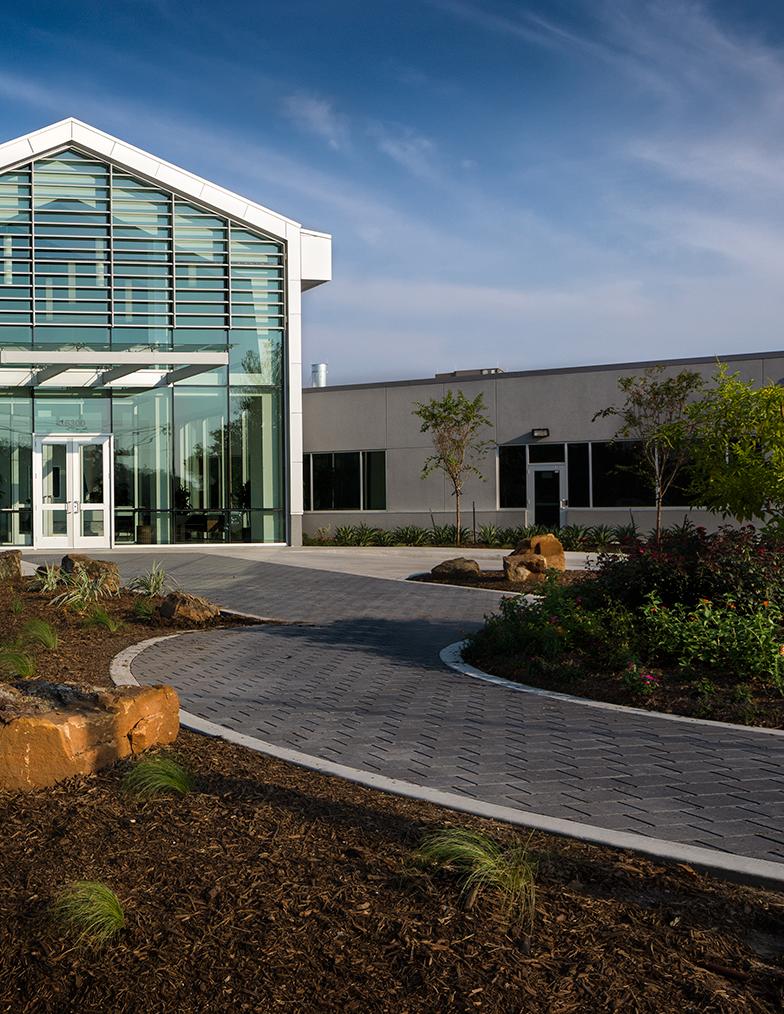
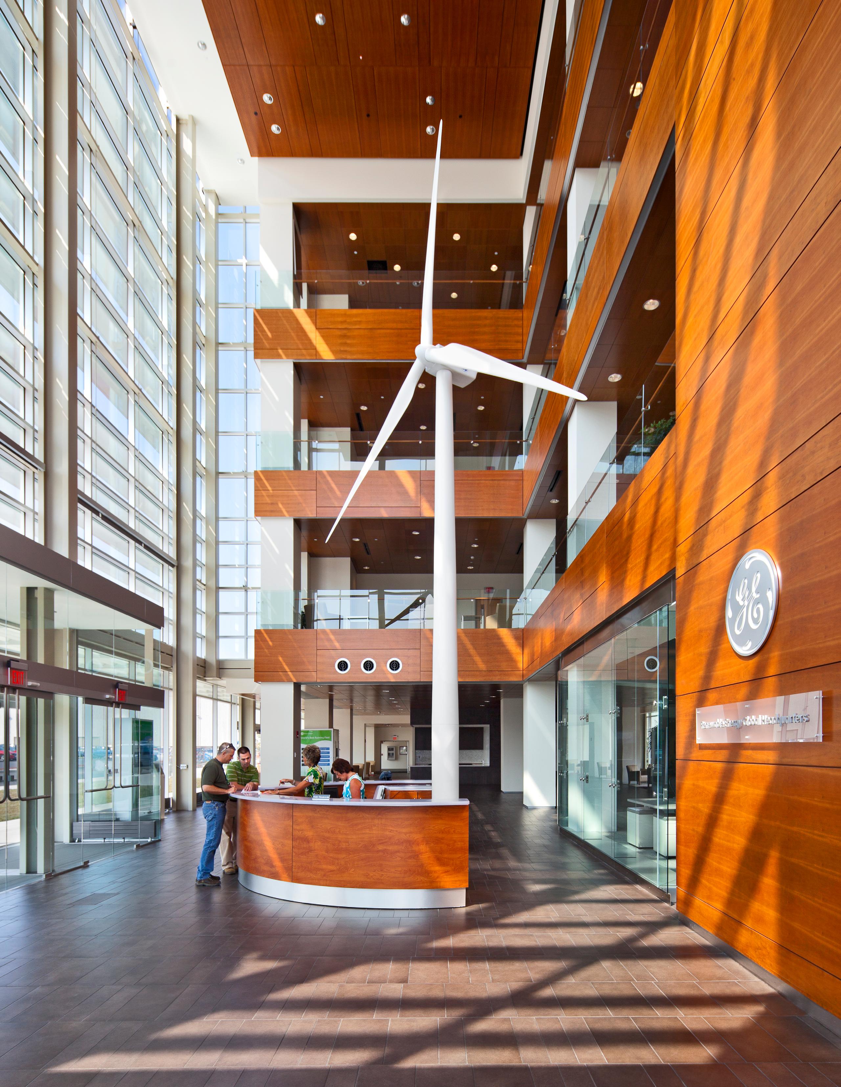

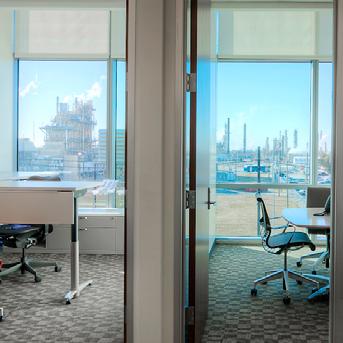
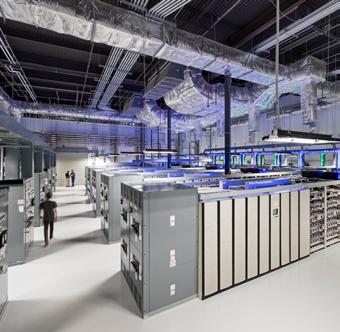
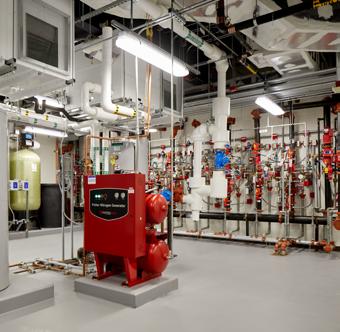
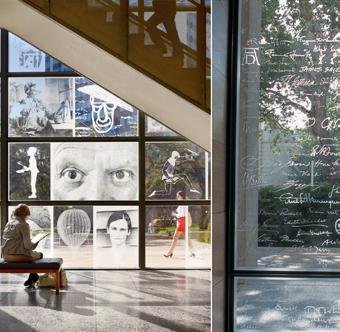
With over 25 years of experience, our integrated architecture and engineering practice has delivered scalable, adaptable, and sustainable design solutions.
We partner with clients—including Fortune 10 companies—to implement cuttingedge technological innovations. We are committed to advancing decarbonization and supporting the global energy transition.
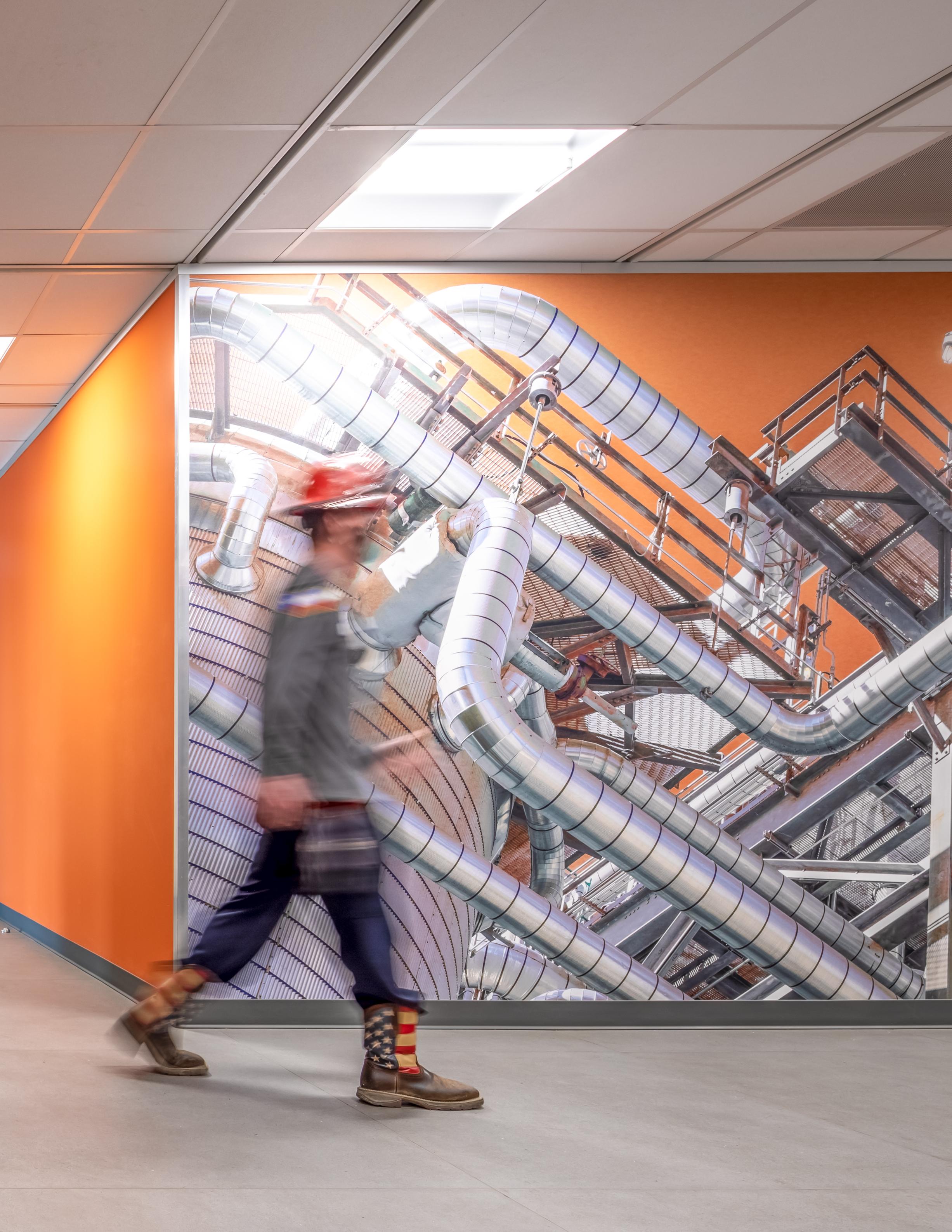
Core Drivers of Client Success

Safety
Not only how we conduct ourselves when on client sites but most importantly how safety manifests itself in the projects Page designs.

Design Excellence
Scalable, adaptable, and sustainable designs that have proven to showcase innovation, efficiency, and trusted turn-key delivery.

Proven Experience in Unique Environments
Decades of expertise in industrial settings and remote / overseas locations.

Integrated A+E+C Expertise
A unified, multidisciplinary team providing streamlined collaboration and clear accountability for complex projects.

Inform and Support Industry Adaptation
Helping navigate evolving industry challenges with solutions for fiscal constraints, rapid response needs, and emerging technologies.

Trusted Partner
We prioritize long-term client relationships, offering dedicated support for challenges of any scale. Our team is built on authenticity and a strong commitment to both our projects and the people behind them.
“The Page team has been outstanding! At every leadership meeting, I make it a point to reiterate that Page has hit every delivery date, and the product has exceeded expectations.”
Confidential Client Energy

Scan or click the QR code to learn more about Our Energy Team Expertise and Success
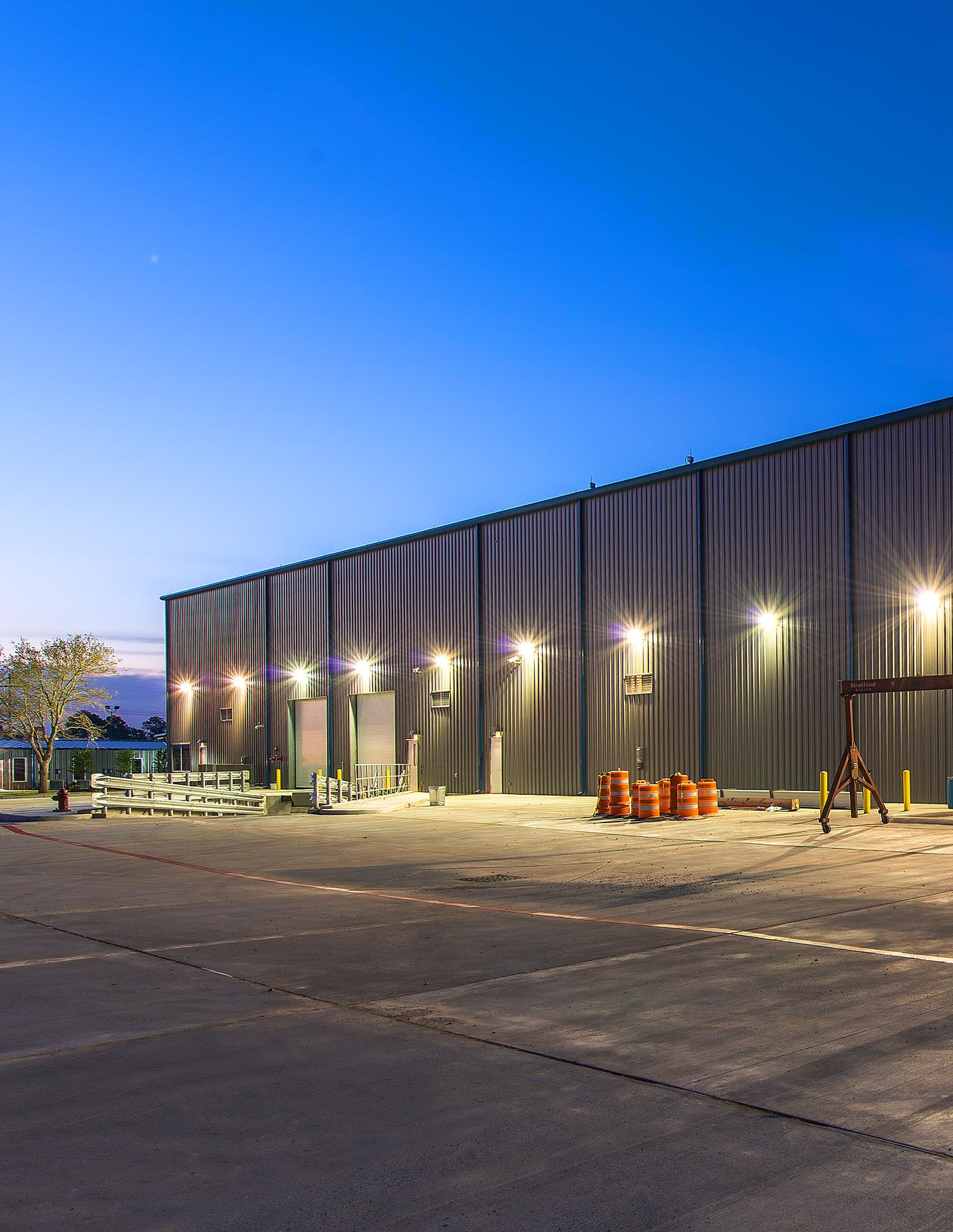
Services
Master Planning
Lab Planning
Project Phasing and Move Management
Overpressure and Blast Design
Chemical Code Compliance
Permitting Architecture
Engineering (MEP, Process)
I&C (Instrumentation and Controls)
Capital Renewal Planning
Commissioning & TAB
Interior Design
FF&E (Furniture Fixtures and Equipment)
Fire Protection
PSA
BXGD (Branding & Graphics)
Sustainability
VISTA (Vision, Insights, Strategy, Tactics, and Analytics)
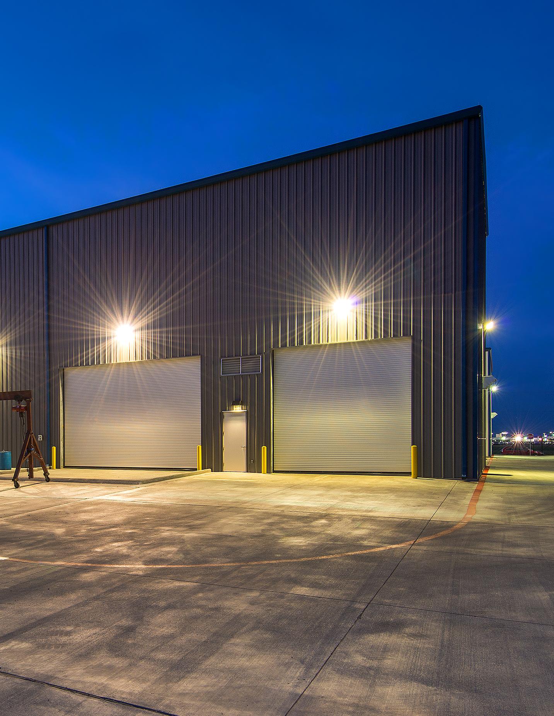
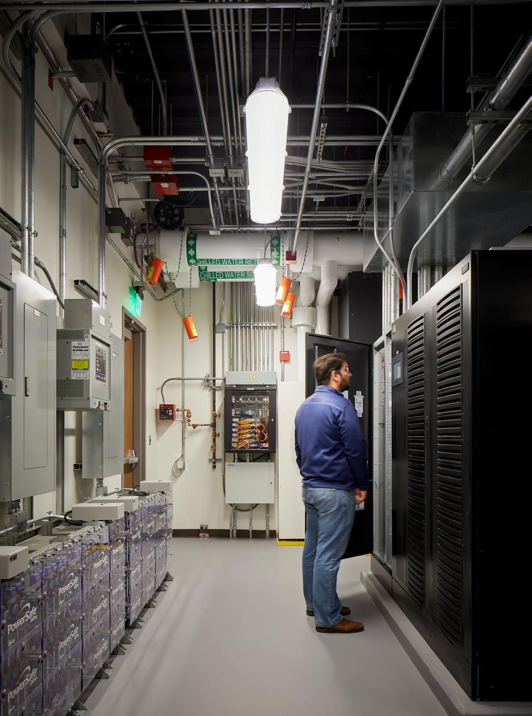
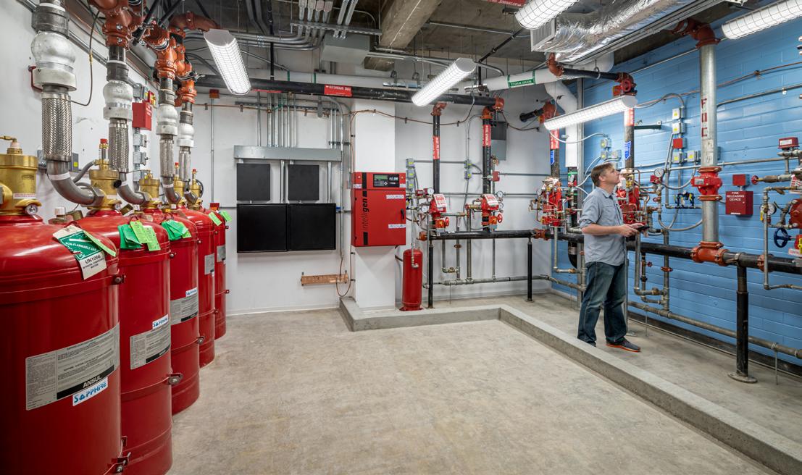
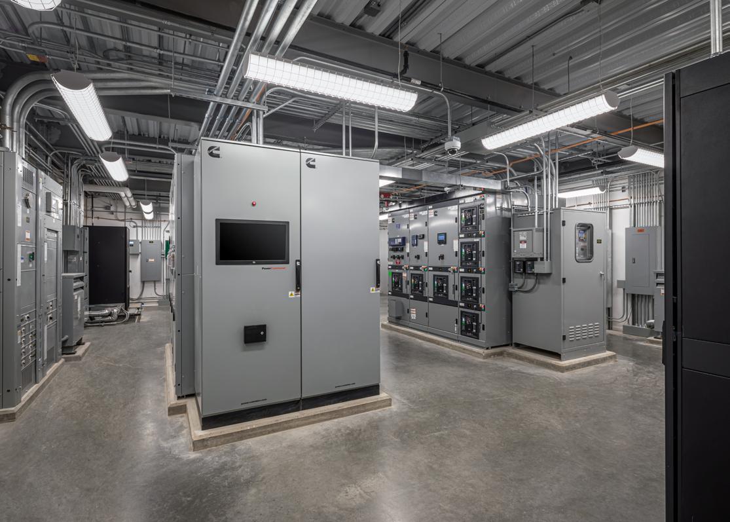
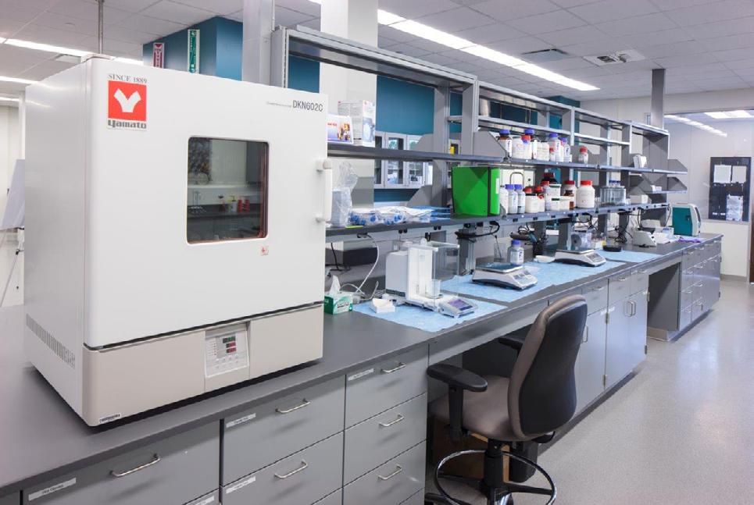
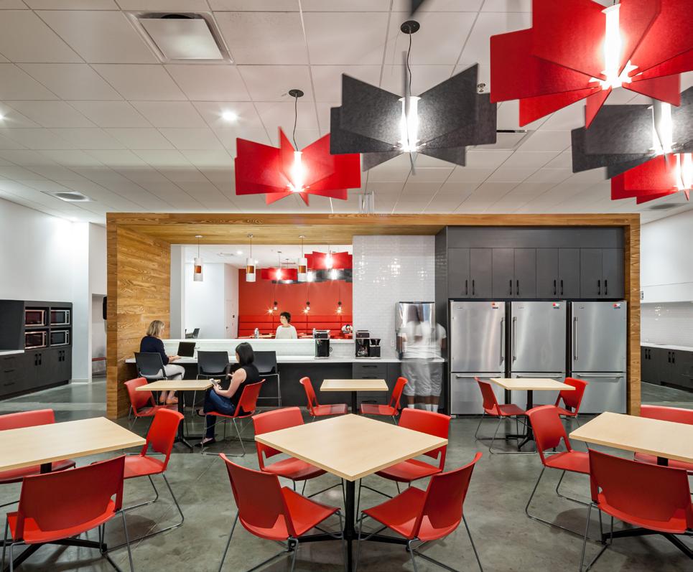
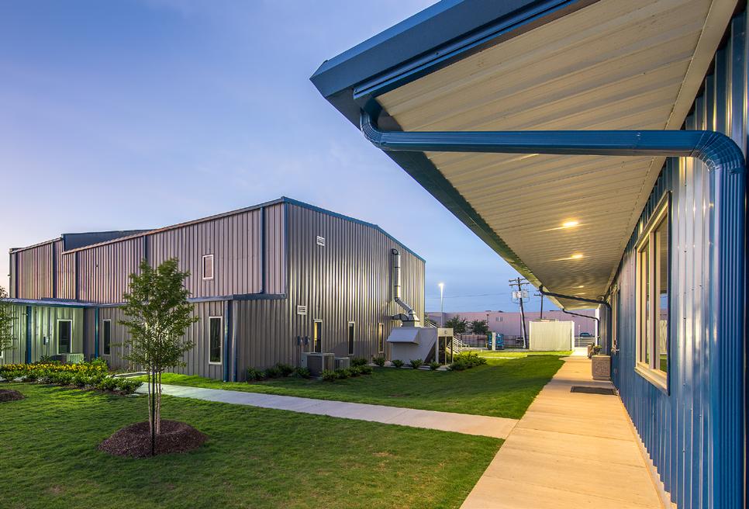

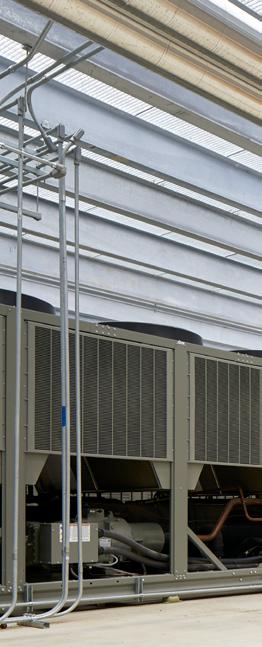
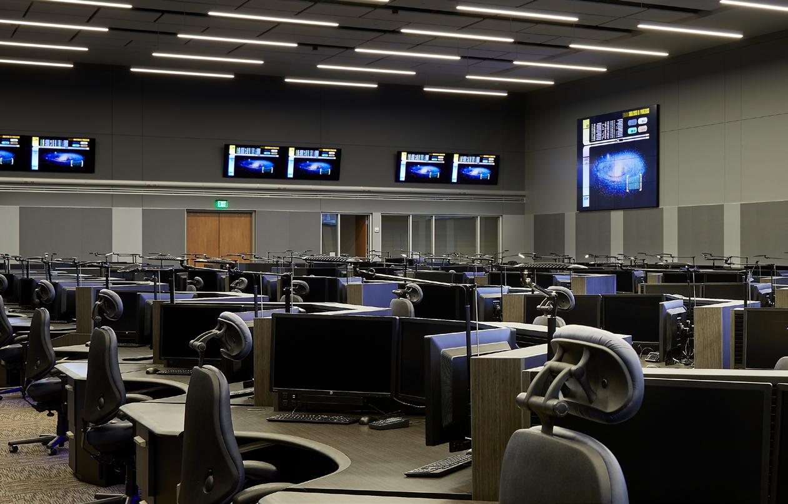
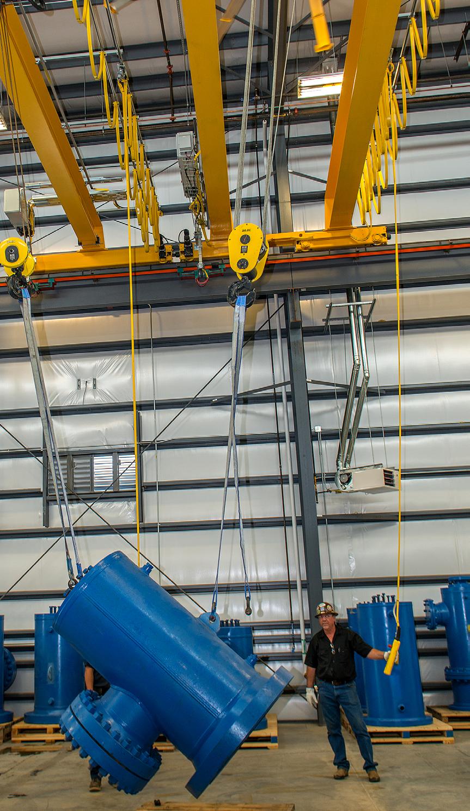
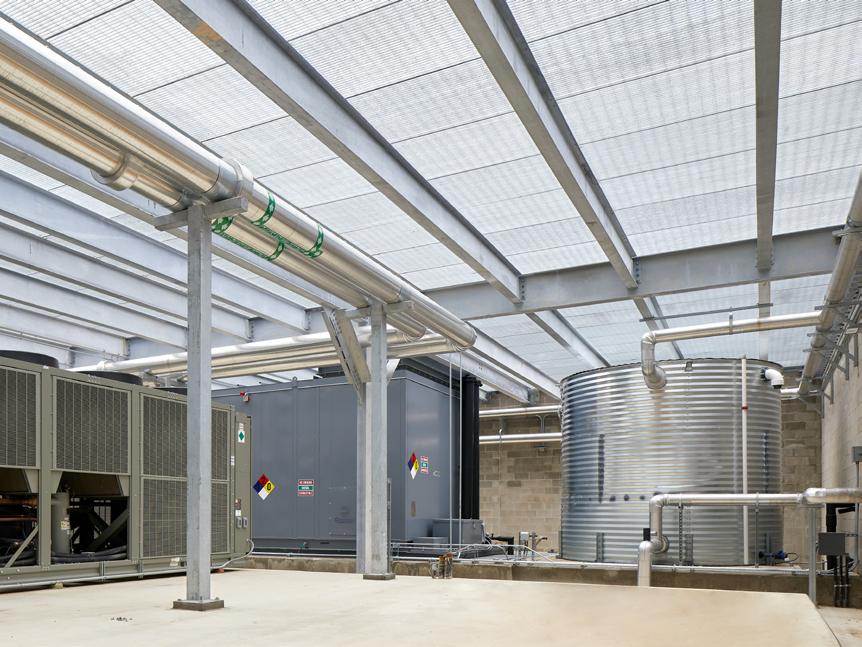
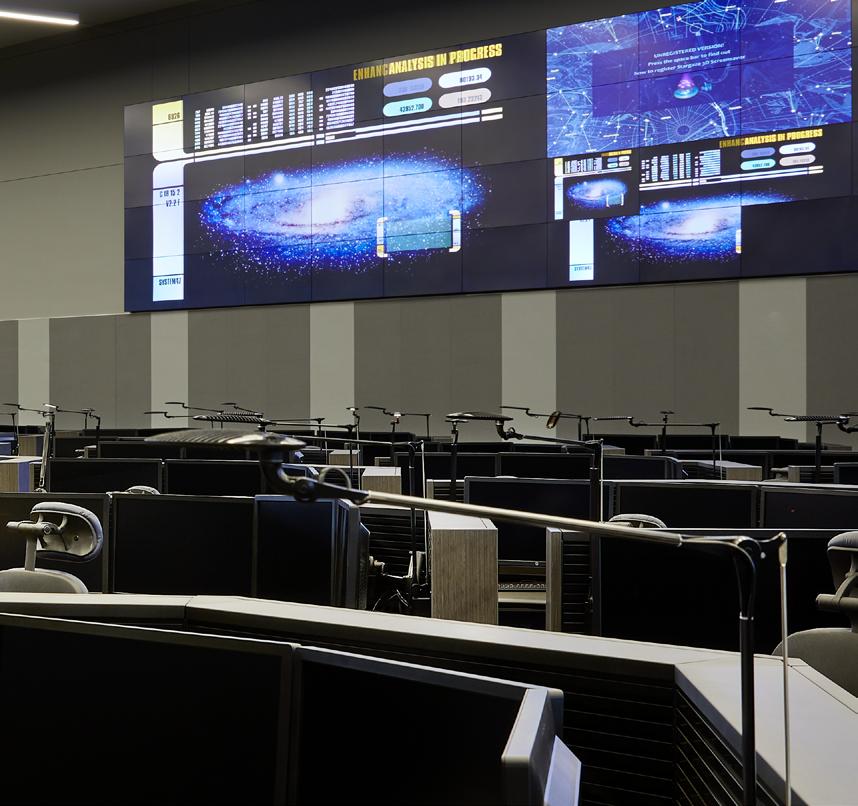
We design high-performance environments across diverse industrial markets, focusing on the most forward-thinking research, energy conservation, resiliency, and the health and well-being of their occupants.
Facility Types
Blast Rated Buildings
Control Buildings
R&D Laboratories
Product Control Laboratories
Pilot Plants
Data Centers
Maintenance Shops
Warehouses
Office Buildings
Cafeterias
Security/Badging Buildings
Emergency Response Buildings
Over 200 projects on industrial sites for the world’s largest oil & gas (O&G) and chemical companies.
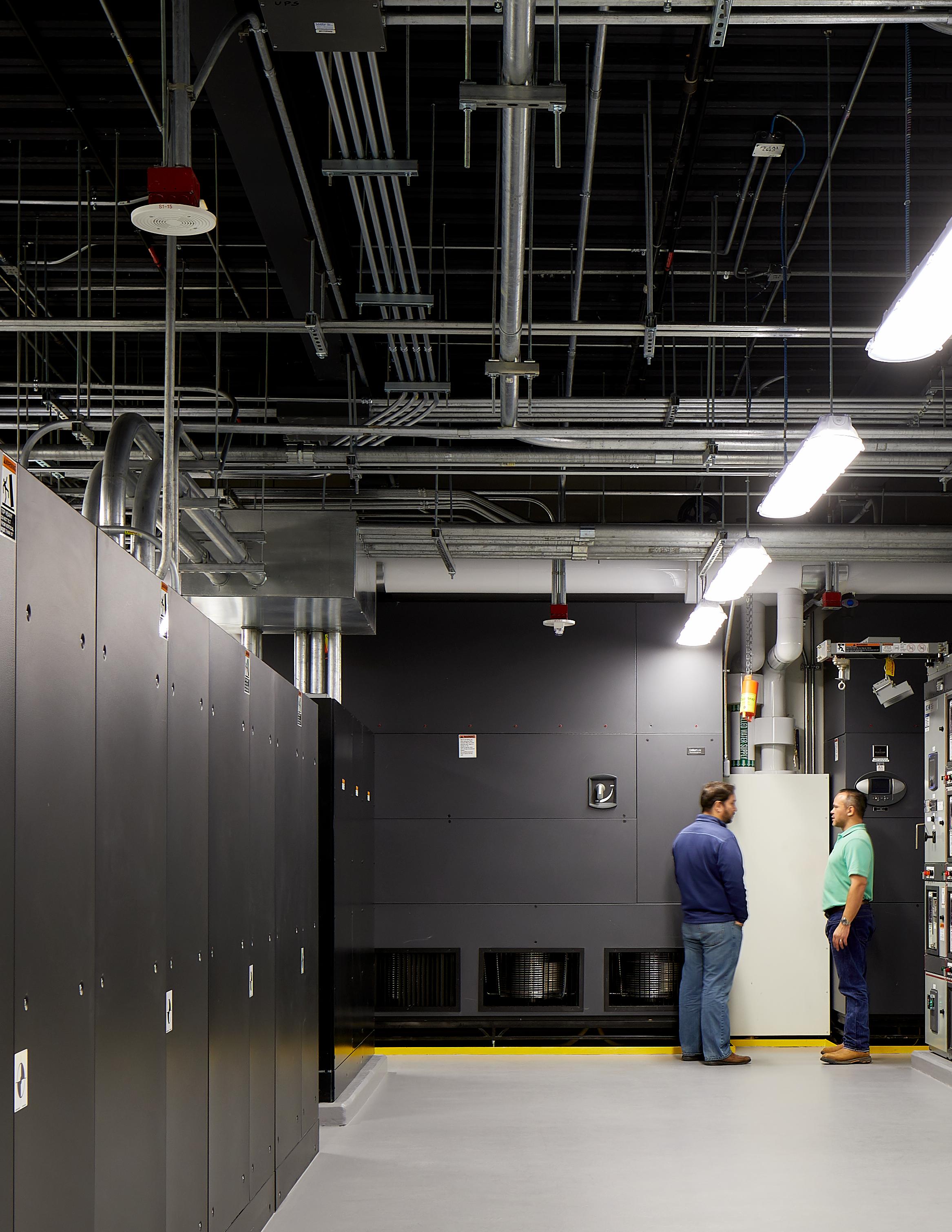
For over 25 years, Page has been a trusted partner in the industry, supporting Fortune 500 companies in their energy project work across the US and internationally.
Top 3 Architecture Engineering FirmBD+C 2024
Safety is paramount—not only in how we conduct ourselves on client sites but also in how it is embedded in the projects Page designs.
We integrate best practices in safety, energy efficiency, and sustainability to support clients in their efforts to decarbonize and reduce greenhouse gas emissions.
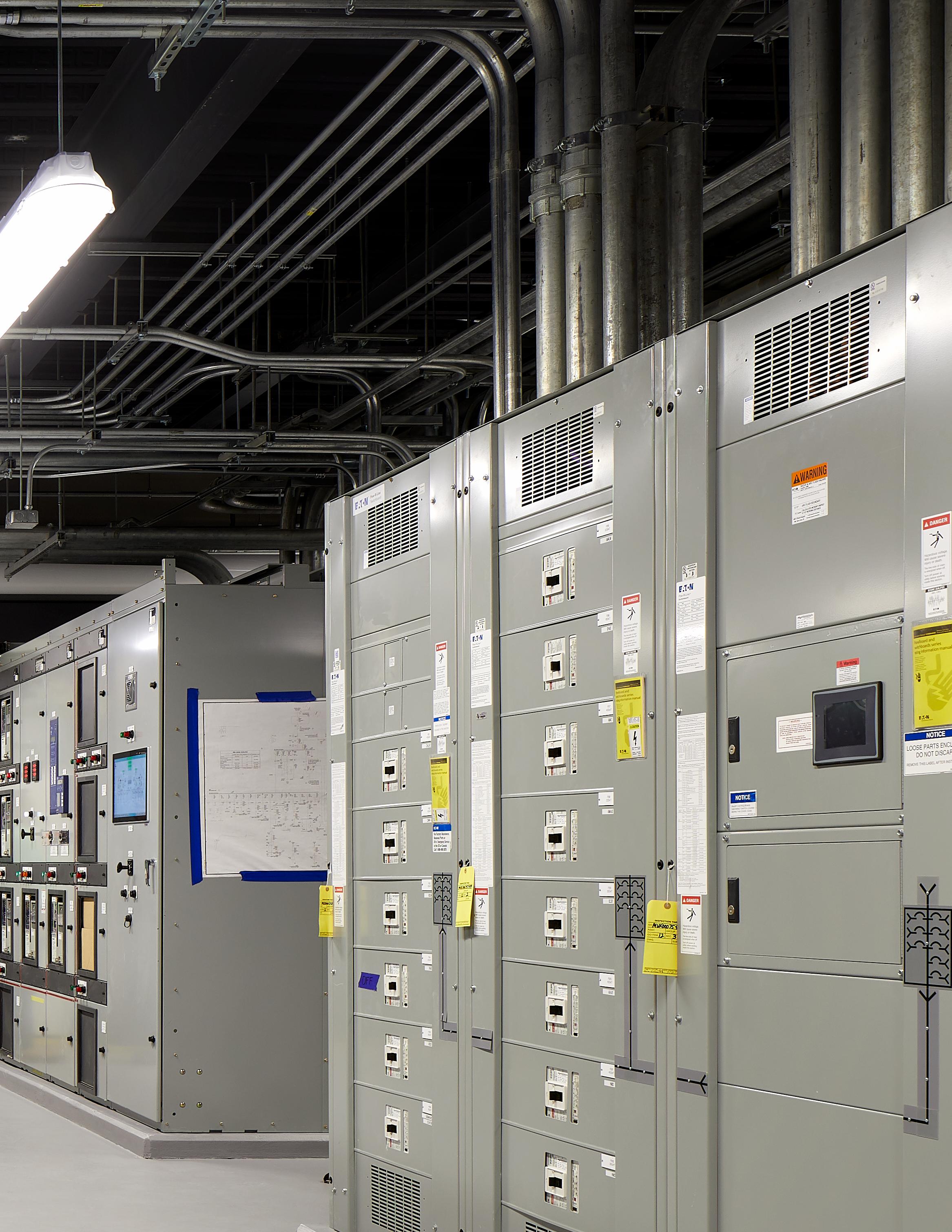

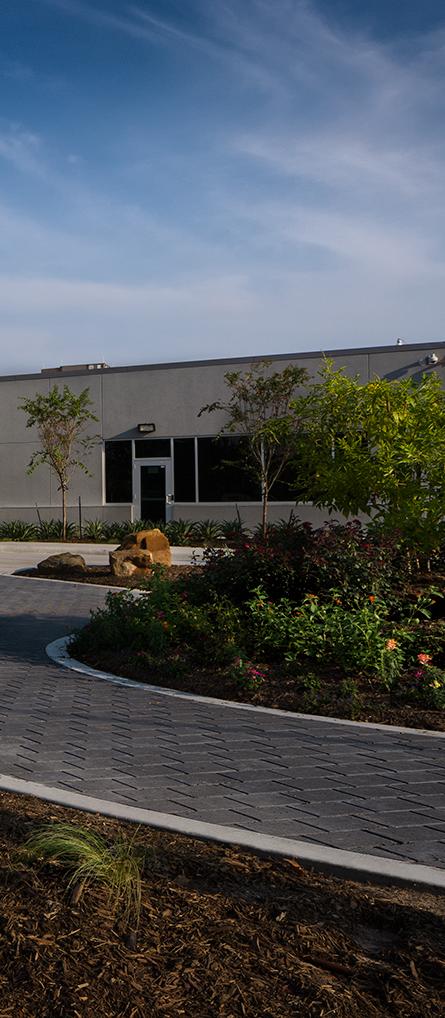
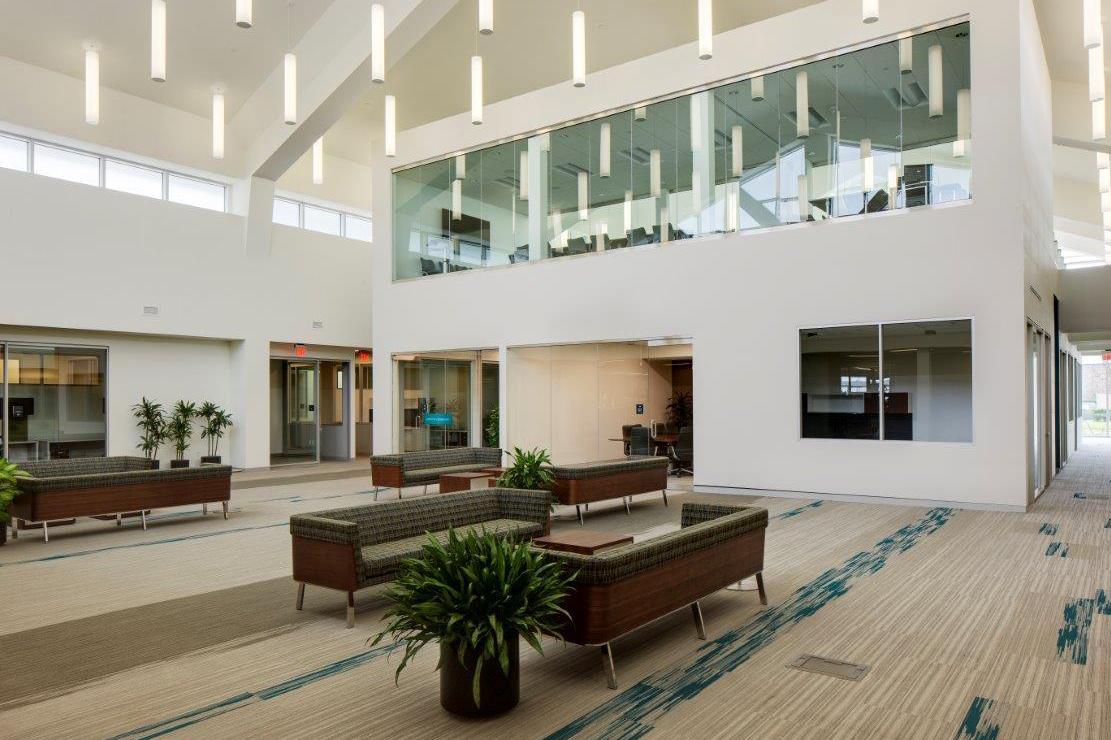
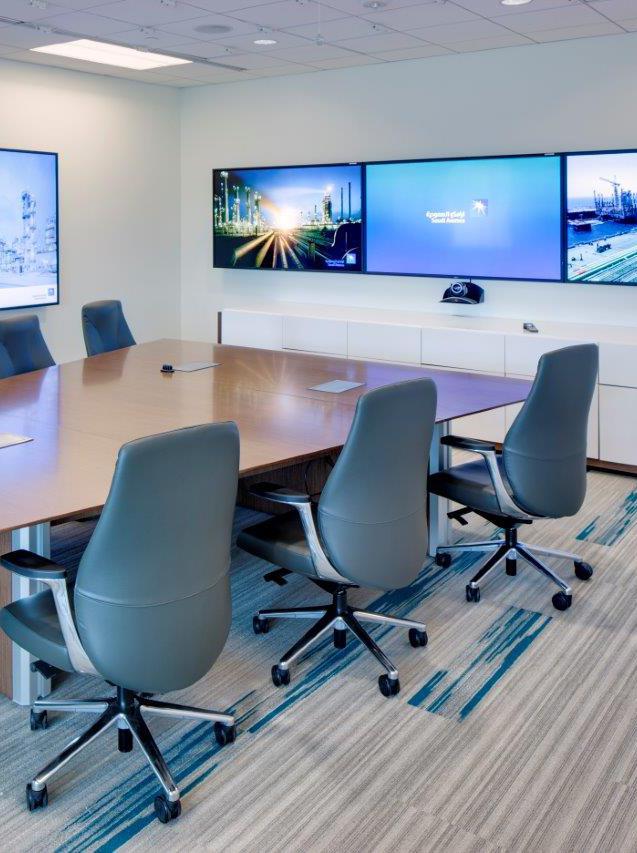
Located in Houston’s Energy Corridor, the new Aramco Research Center features over 50,000 SF of office and state-of-the-art lab space, supporting advanced oil and gas discovery and recovery. As one of three ASC research centers in the U.S., it contributes to a global network driving energy innovation.
The design reflects Aramco’s brand and forward-looking vision, promoting transparency and collaboration. Set within a high-bay structure, the layout connects lab and office zones through glass partitions and open, double-height spaces that invite natural light. A new visitor lobby replaces the former rustic entrance with a modern façade of zinc panels, architectural fins, and curtain wall glazing, delivering a bold, branded first impression.
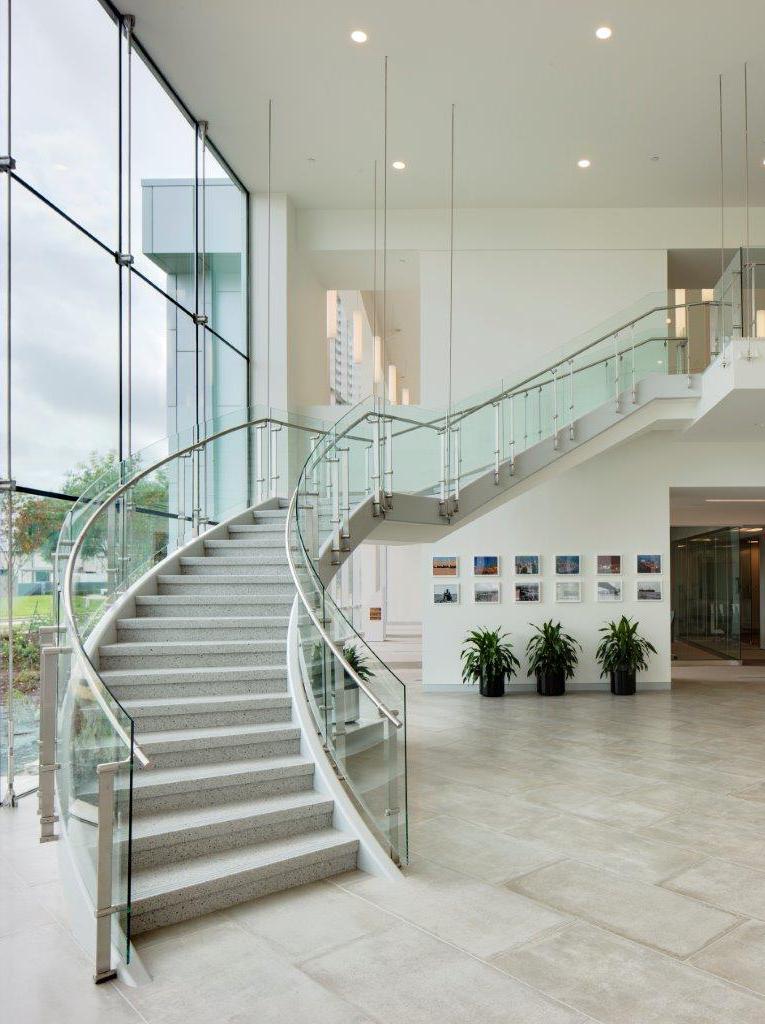
Other Relevant Experience
Research & Development Laboratories, FEED Stage, Abu Dhabi, UAE Corporate Headquarters Tower Abu Dhabi, UAE
Confidential Energy Client Upstream Research Consolidation Houston, Texas
Shell Campus Master Plan Houston, Texas
SABIC Jubail KSA Technology Center Jubail, Saudi Arabia
Chevron Phillips Chemical QC Laboratory Old Ocean, Texas
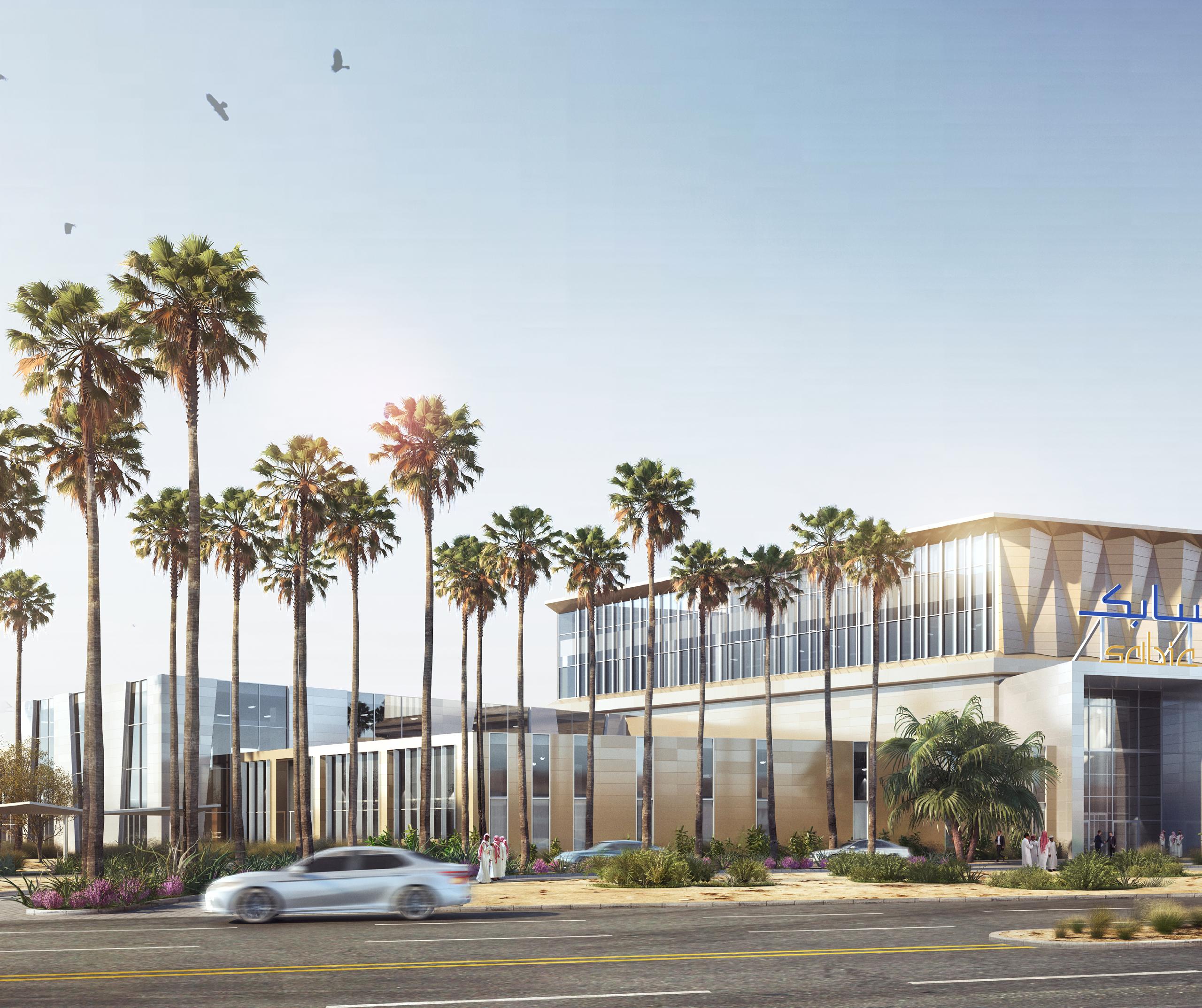
Jubail Industrial City, Saudi Arabia
At a Glance 310,000 Square Feet
Services
Architecture / MEP Engineering / Lab Planning / Programming / Project Management / Sustainability / Master Planning
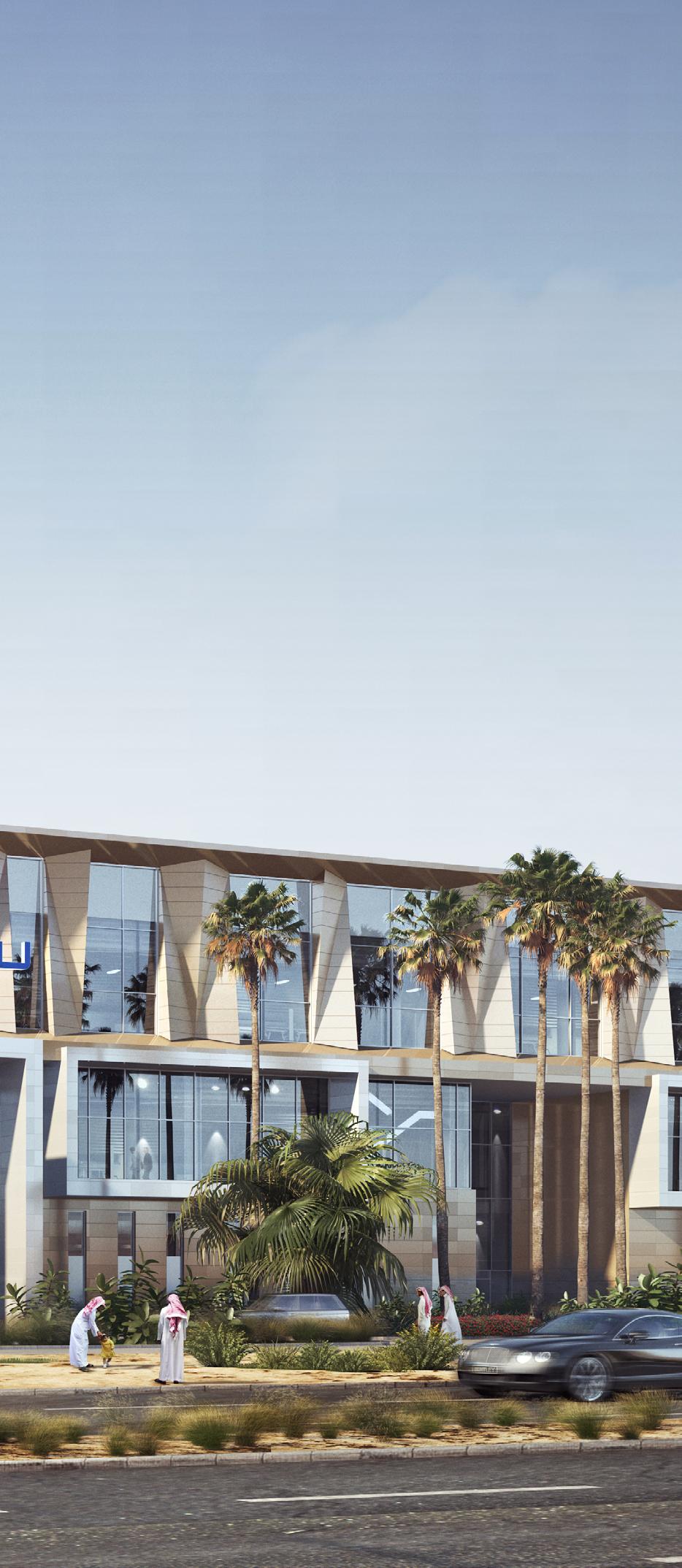
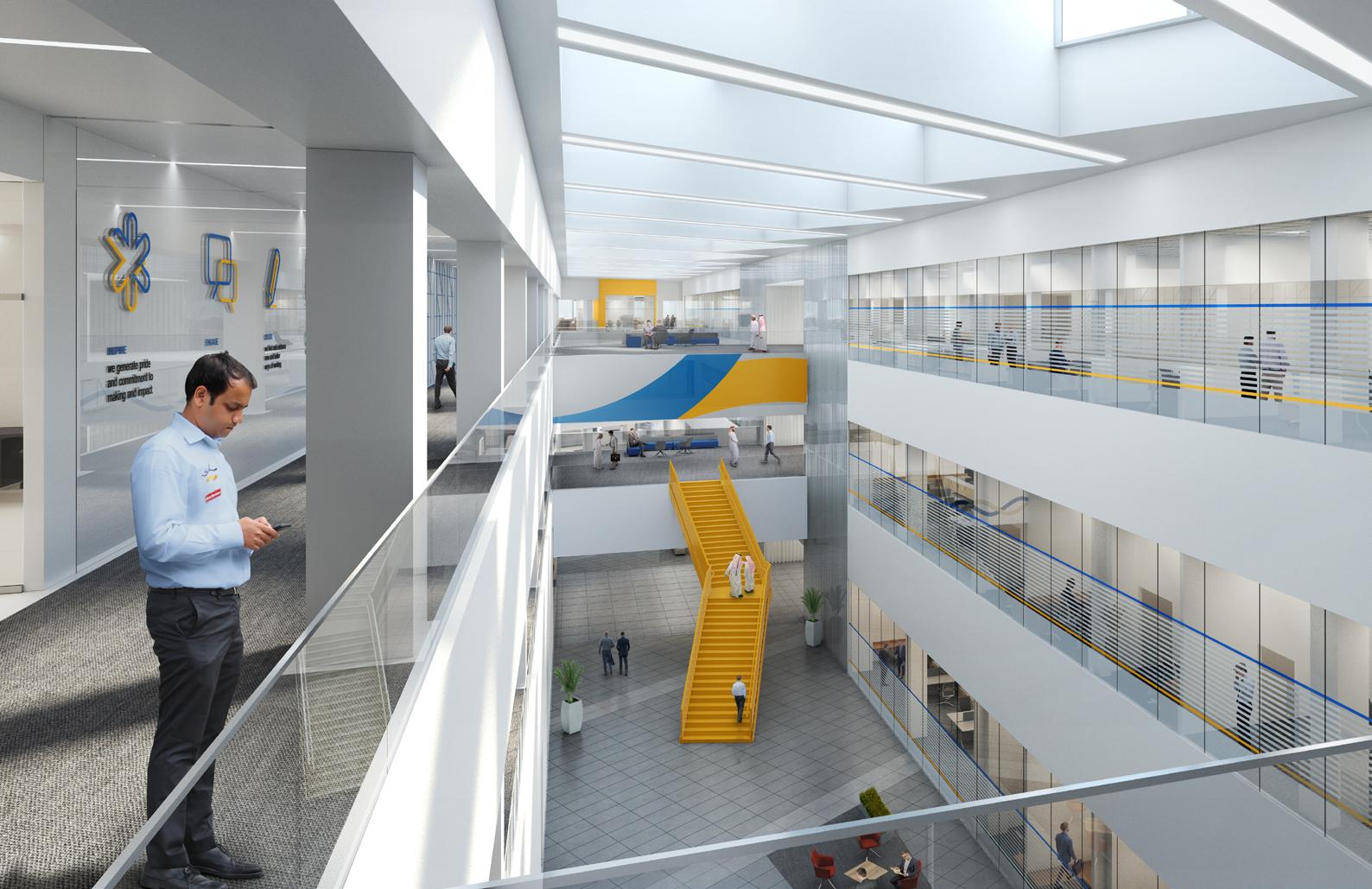
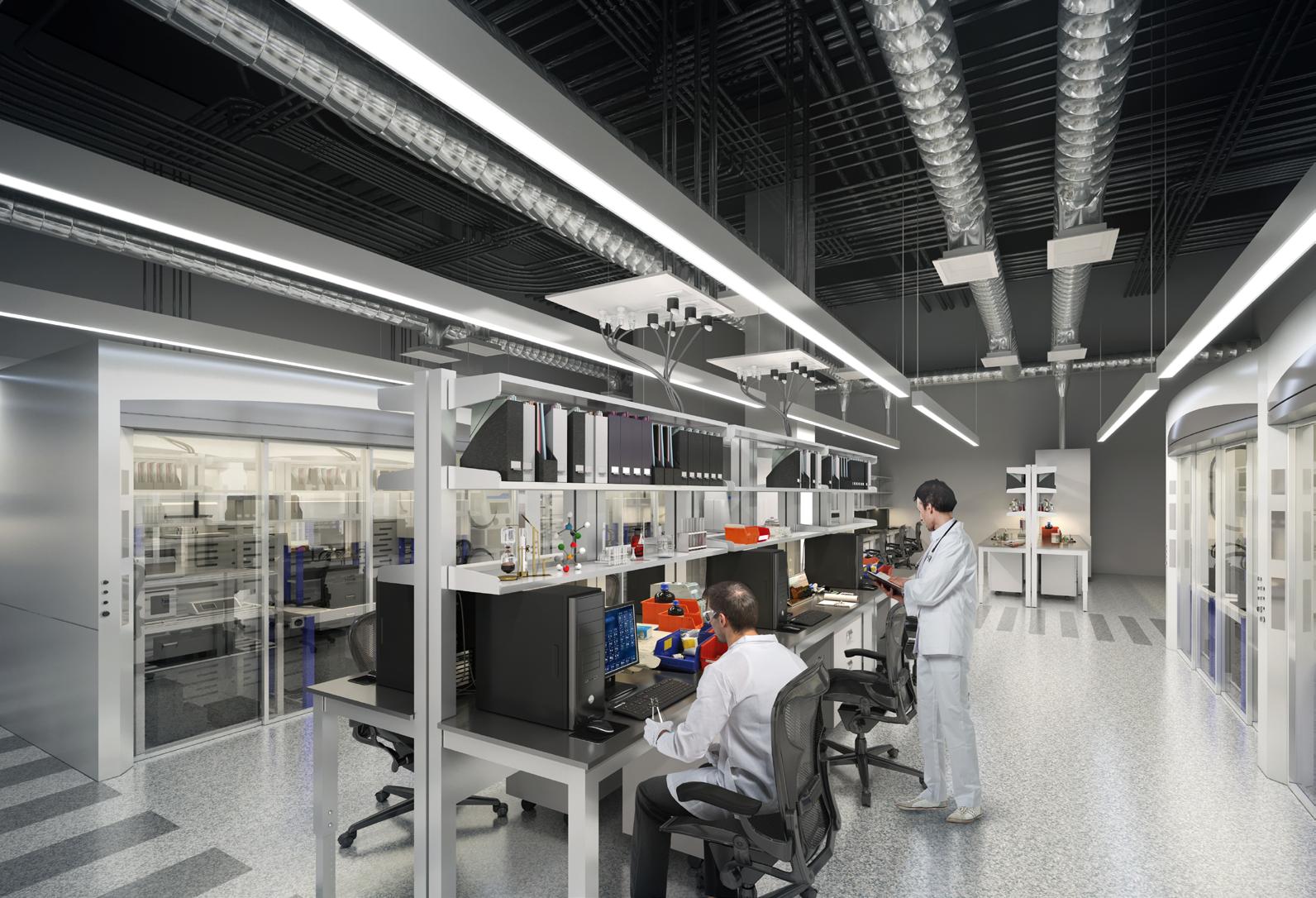
Page now Stantec provided programming, planning, and conceptual and technical design services for SABIC’s 29,000 SM Technology Center (STC-J2) in Jubail Industrial City, Saudi Arabia. Located on a 65,000 SM site, the new flagship facility supports global collaboration across SABIC’s technology centers.
The project’s goal was to create a world-class research laboratory that fosters innovation and intellectual exchange. We designed a highly functional and architecturally distinctive facility with flexible lab, office, and support spaces for 450 staff, including scientists, engineers, and technicians.
STC-J2 supports advanced chemical and polymer research, catalyst development, product innovation, pilot-to-commercial scale-up, process optimization, and technical manufacturing support. The building consolidates and expands critical R&D functions to drive SABIC’s innovation in petrochemicals.
Other Relevant Experience
Confidential Energy Client
Upstream Research Laboratory Facility Program Spring, Texas
Confidential Energy Client
Upstream Research and Development Laboratory Harris County, Texas
DOW Chemical Laboratory Renovations Texas City, Texas
B1607 HVAC Upgrade Lake Jackson, Texas
Confidential Energy Company
Upstream Laboratory Campus Planning Friwndswood, Texas
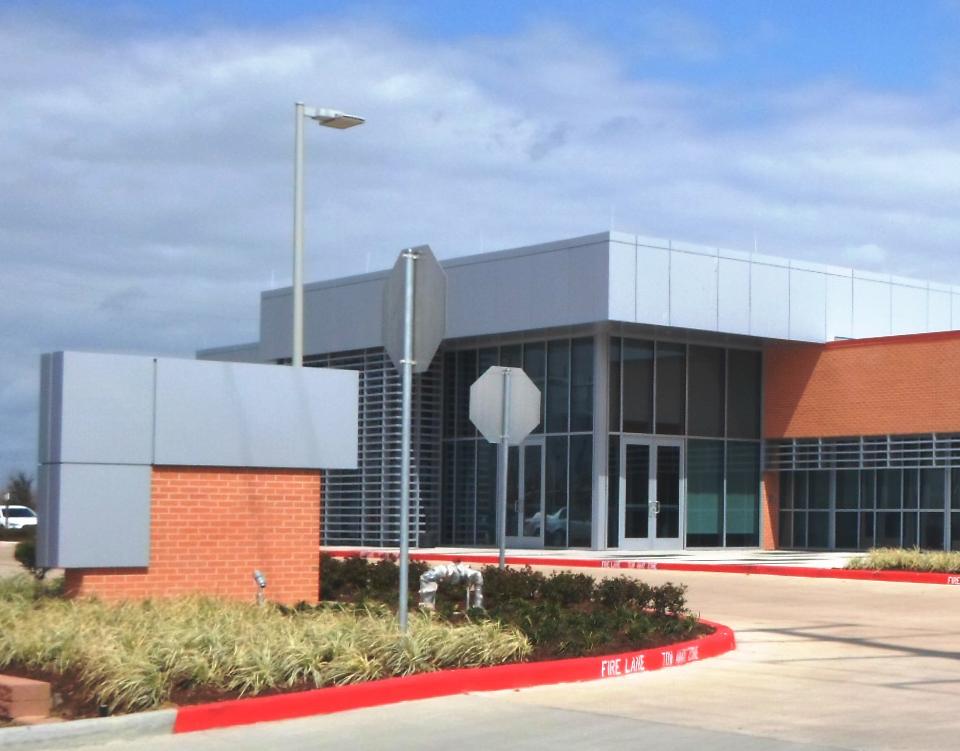
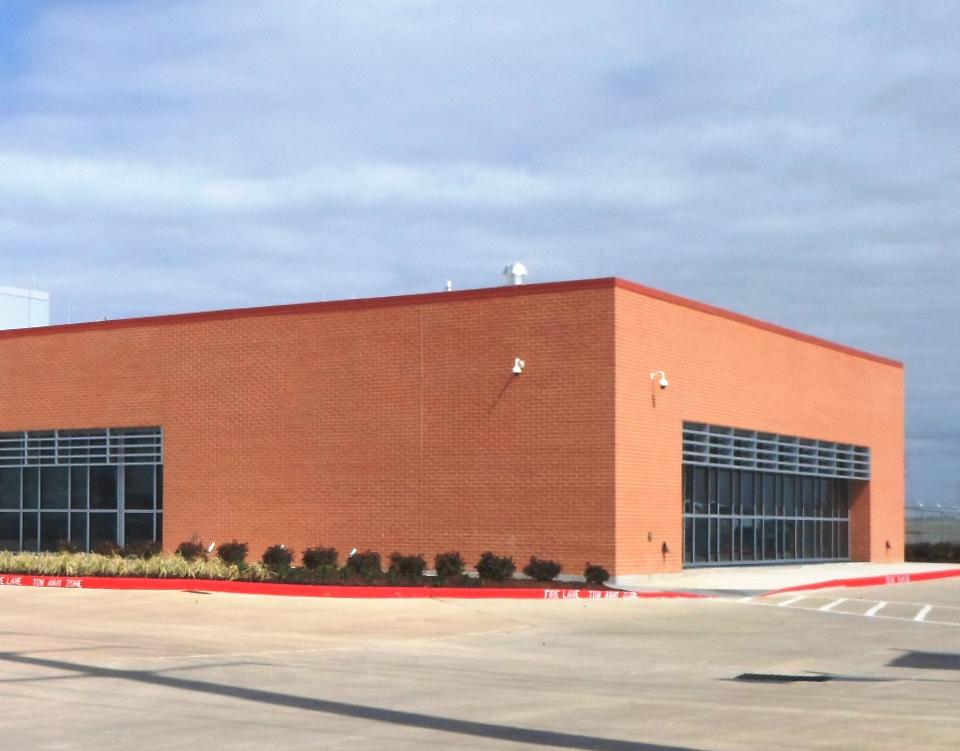
For 15 years, Page—now Stantec—has partnered with one of the largest diversified energy infrastructure companies to revitalize offices, control rooms, and warehouses, ensuring they adapt to evolving operations. Our work includes master planning, office conversions, and control room expansions that integrate labs, maintenance shops, and warehousing across major energy hubs in Texas and Montana, helping the client optimize operations and prepare for the future.
For this project, we provided architecture, engineering, and contract administration services for a new office and control room building at the client’s Mont Belvieu industrial site. Designed for resilience and continuity, the facility is built to withstand overpressure zone conditions and Category 3 hurricanes, ensuring uninterrupted operations in a highrisk environment.
Replacing outdated facilities, it consolidates administrative and operational functions while expanding the central control room to monitor multiple remote sites, housing offices, a conference room, staff support spaces, and a strategically organized control area with computer, maintenance, mechanical, and operator workstations. This purposebuilt facility enhances safety, efficiency, and adaptability, supporting the client’s mission critical operations in a complex industrial setting.
Abu Dhabi National Oil Company
Corporate Headquarters Interiors Abu Shabi, UAE
TEAM Industrial Services
Corporate Headquarters Interiors Sugar Land, Texas
ONEOK Partners
Sydney Operations and Fabrication Campus Sydney, Montana
Arkema Chemicals
Multipurpose Control, Office, and Laboratory Building Pasadena, Texas
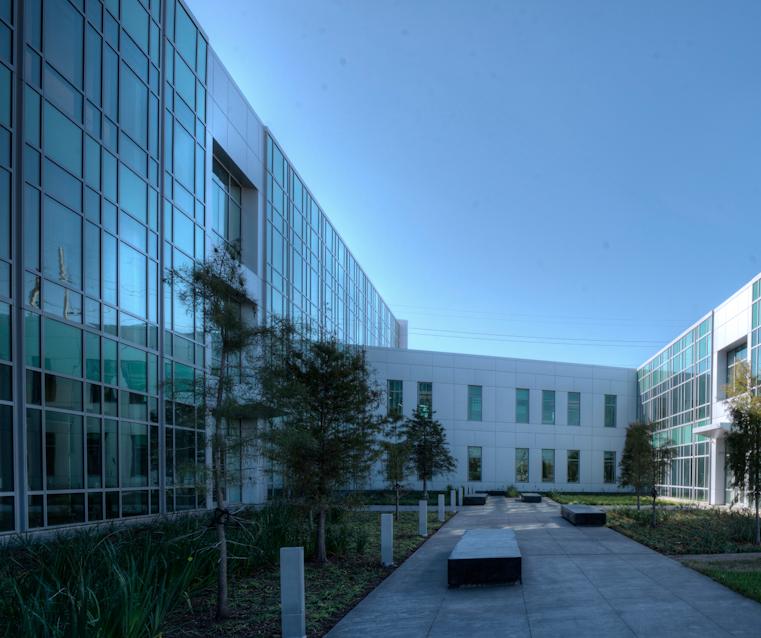
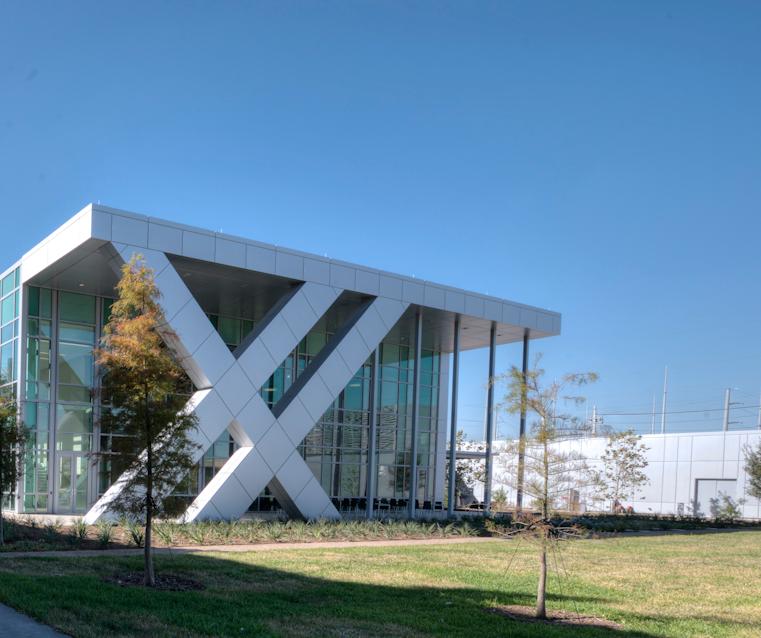
Page now Stantec was engaged to design a new office building, central plant, cafeteria, wellness center, and conference area within the boundaries of a historic refinery site in Beaumont. As the first project under the client’s new workplace guidelines, the threestory facility serves as a model for future developments. Featuring floor-to-ceiling glass curtain walls on the north and south elevations, the building is designed to withstand Category 3 hurricanes and industrial overpressure zones. Following a comprehensive visioning and programming process, we helped the client evaluate existing facilities, ultimately determining that a new building would best support their long-term goals for the refinery and chemical plant site.
The new facility co-locates the Chemical and Refinery organizations for the first time in the plant’s history, fostering collaboration and interdisciplinary synergy among over 550 employees in a space that is 93% open office. Each floor includes centrally located amenities such as informal “town hall” gathering areas, pantries, and support spaces. Flexible conference rooms in each quadrant accommodate a range of team interactions. While the building was designed to meet LEED Silver standards, the client chose not to pursue certification.
Other Relevant Experience
Celanese Chemicals
Administrative Office Building Pasadena, Texas
ONEOK Partners
Administrative Office Building BM-II Mont Belvieu, Texas
Abu Dhabi National Oil Company
Headquarters Tower Corporate Interiors Abu Dhabi, UAE
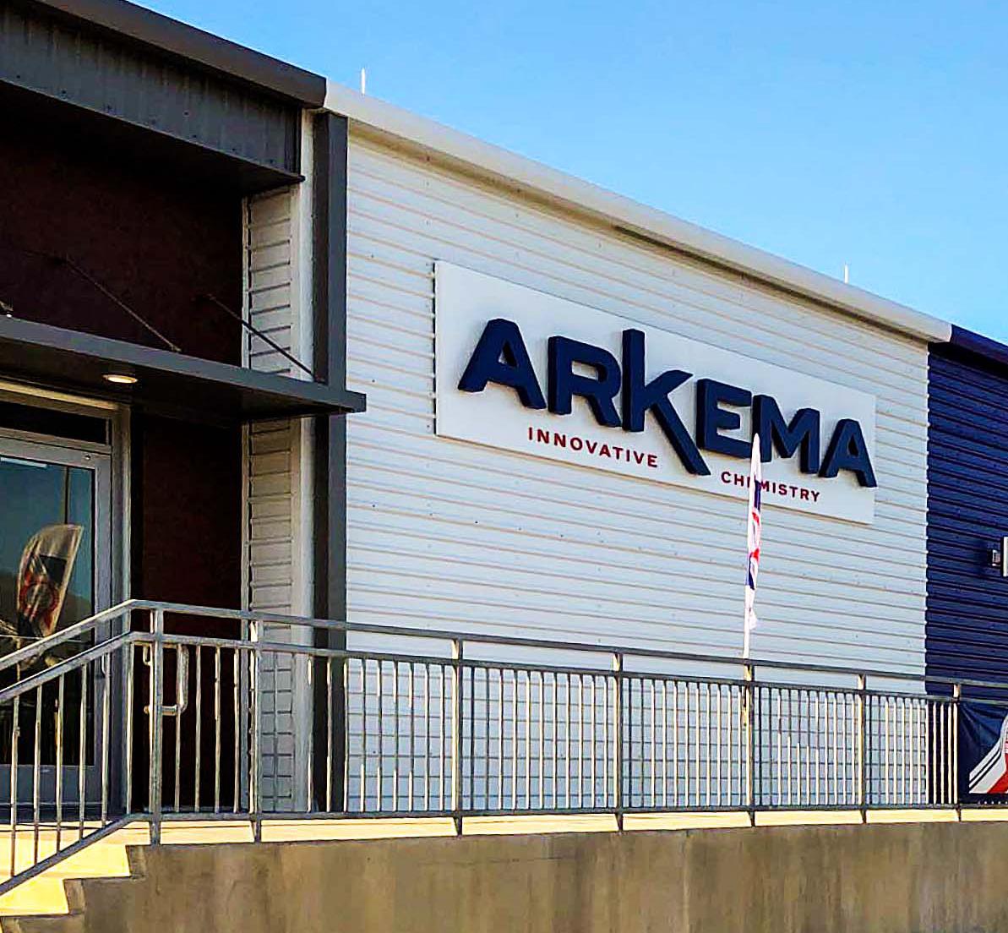
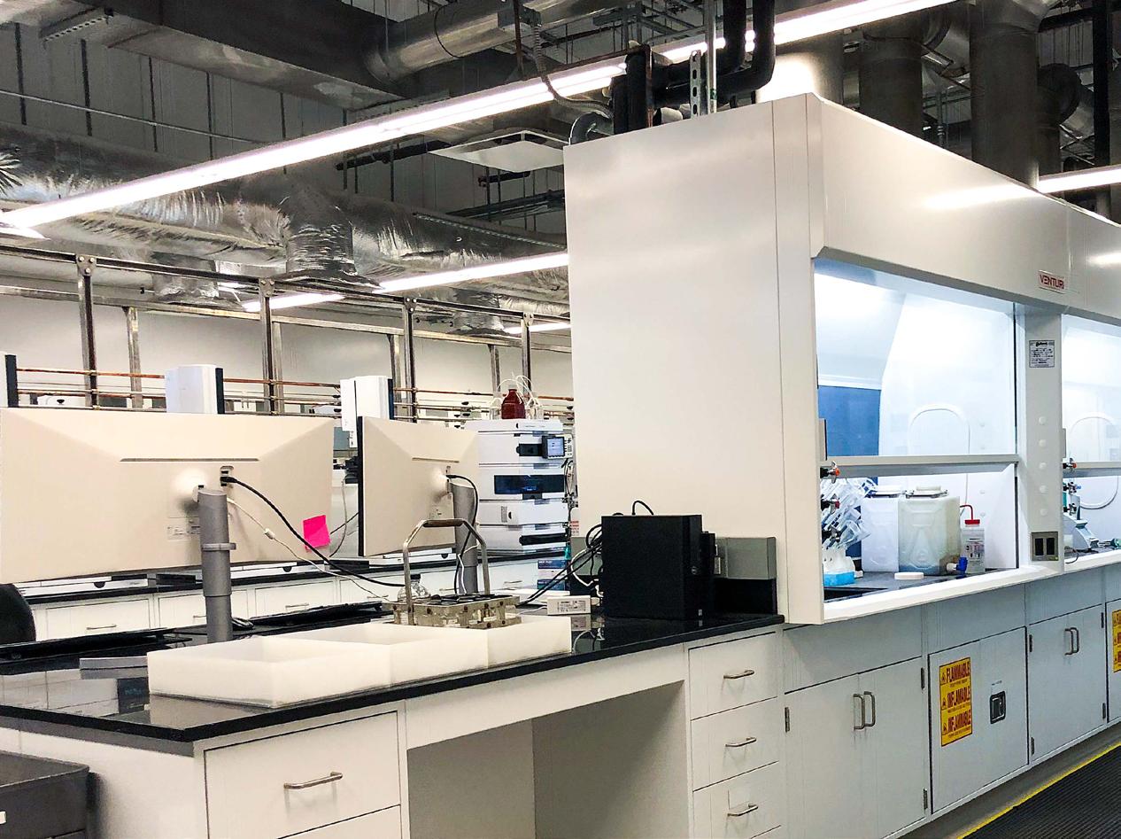
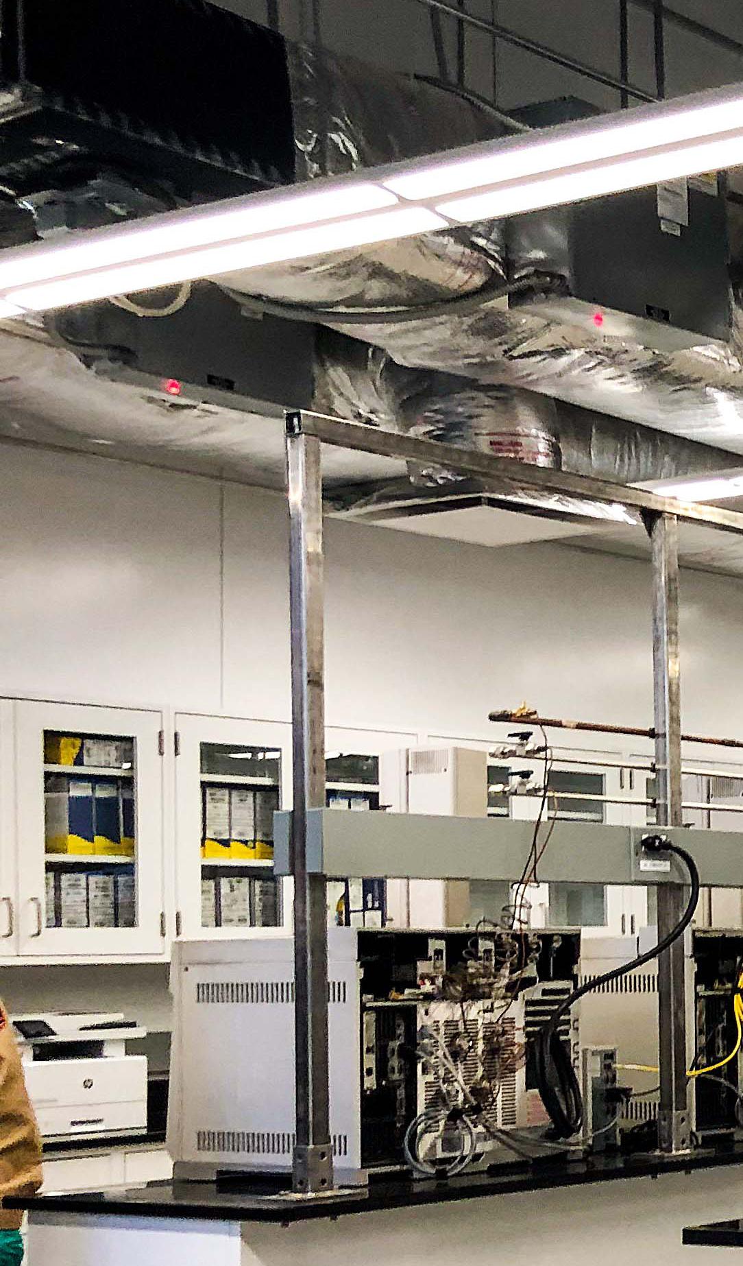
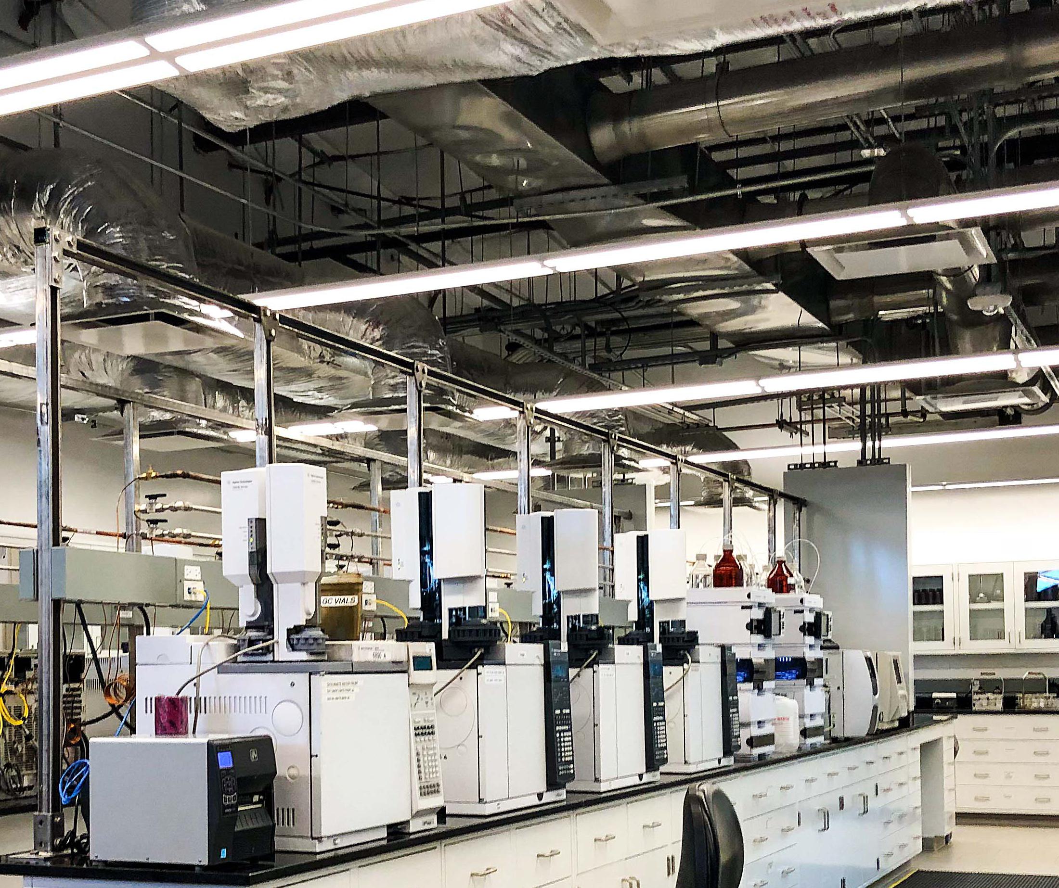
Page now Stantec evaluated multiple site and renovation options for Arkema before designing a new, consolidated control room, laboratory, and change area outside the refinery fence line. This design improves visibility, enhances entry access, and reduces overpressure loads. The one-story pre-engineered metal building is designed to withstand 142 mph hurricane winds and 2 psi blast loads, with the finish floor raised 4 feet to mitigate flood risk from the Gulf.
The facility features ergonomic control modules for up to six operators, a DCS room, simulation lab, and library. The lab includes space for 10 fume hoods and 16 GCs, with epoxy worktops and overhead utility connections. A mechanical room, airlock, chemical storage, and bottle drop-off area support safety and efficiency. The design integrates natural light, brand-forward finishes, and 24/7 security systems for a highperformance industrial facility.
Other Relevant Experience
Confidential Energy Client
Microbial Induced Corrosion Lab Friendswood, Texas
Confidential Chemical Company Chemical Packaging Facility Conroe, Texas
TEAM Industrial Services Non-Destructive Test Facility Cincinnati, Ohio
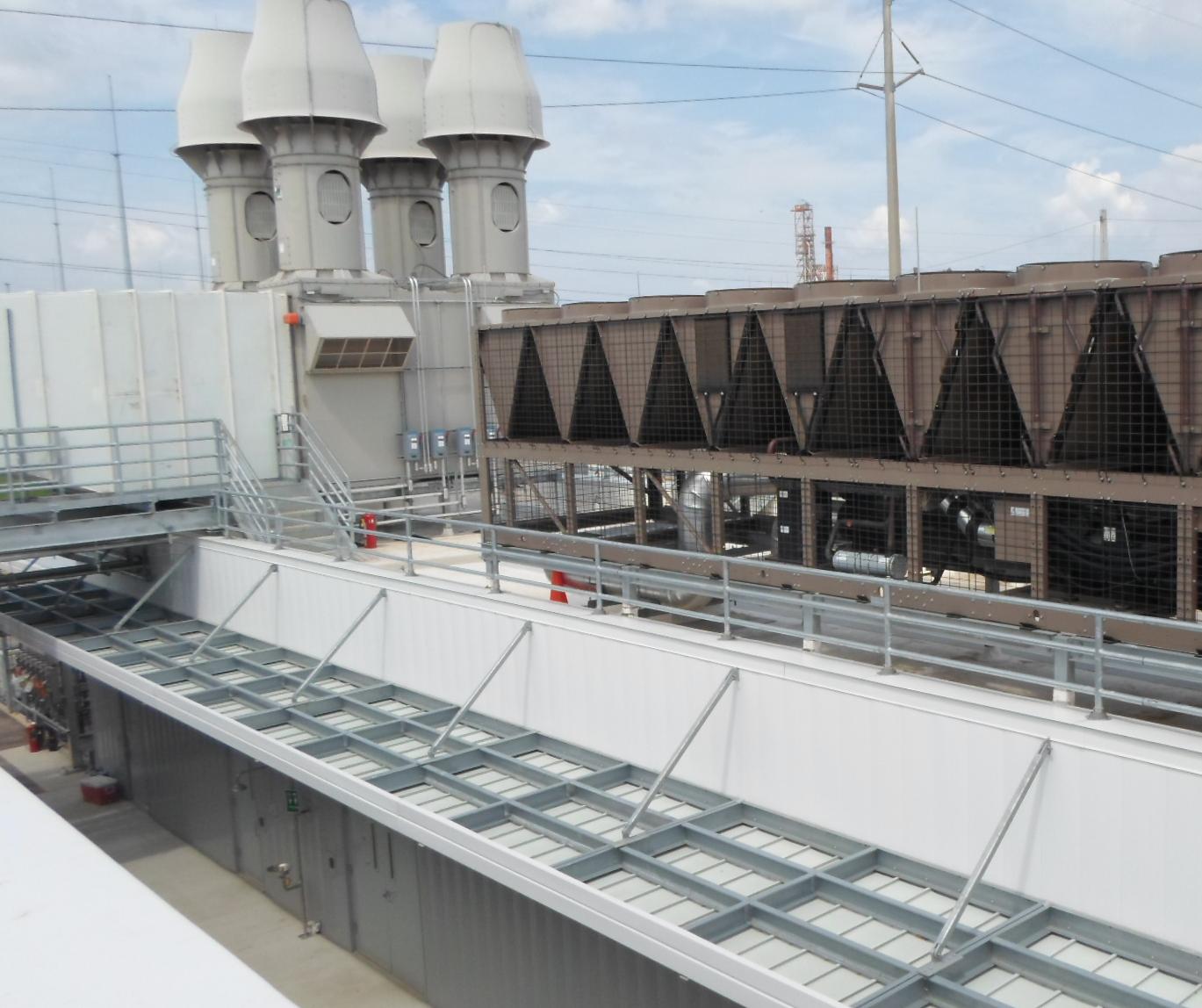

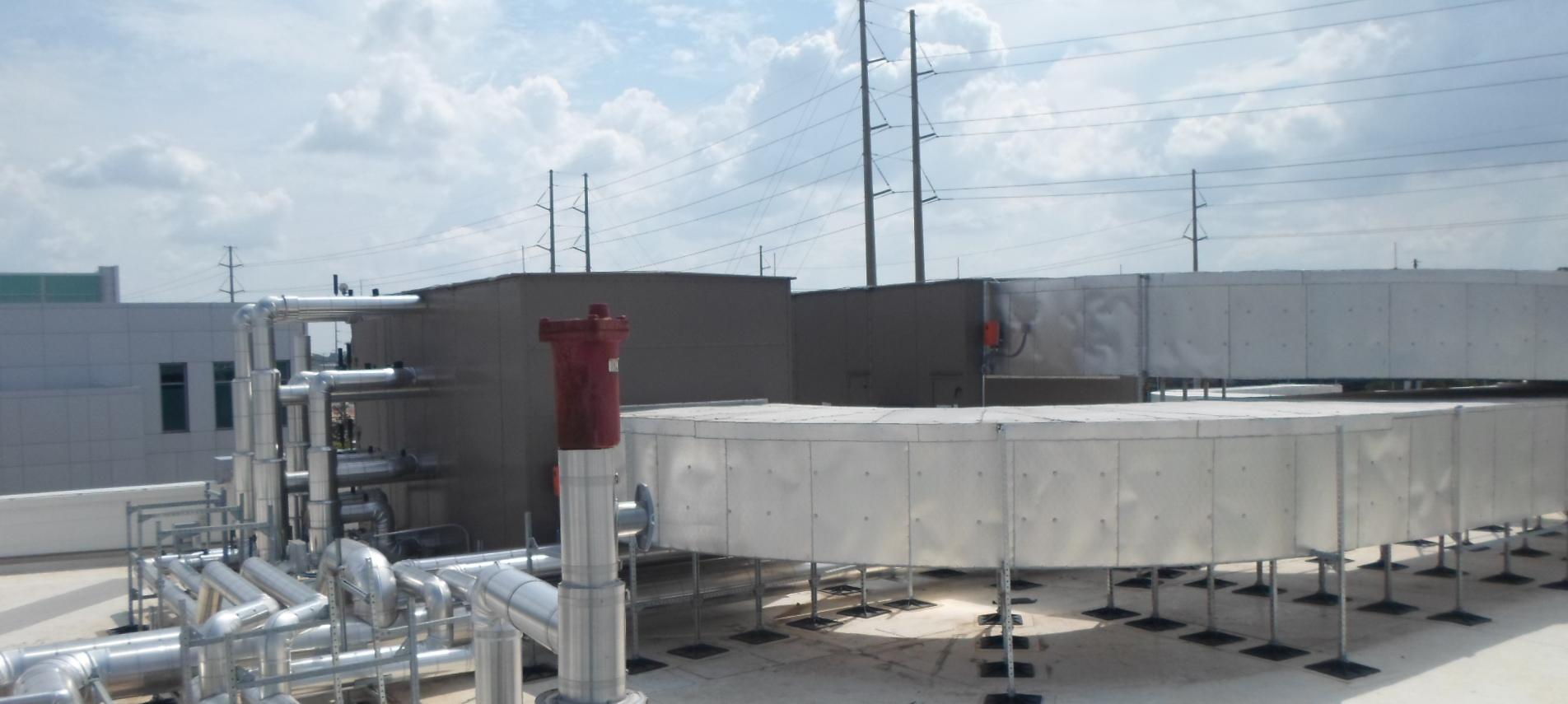
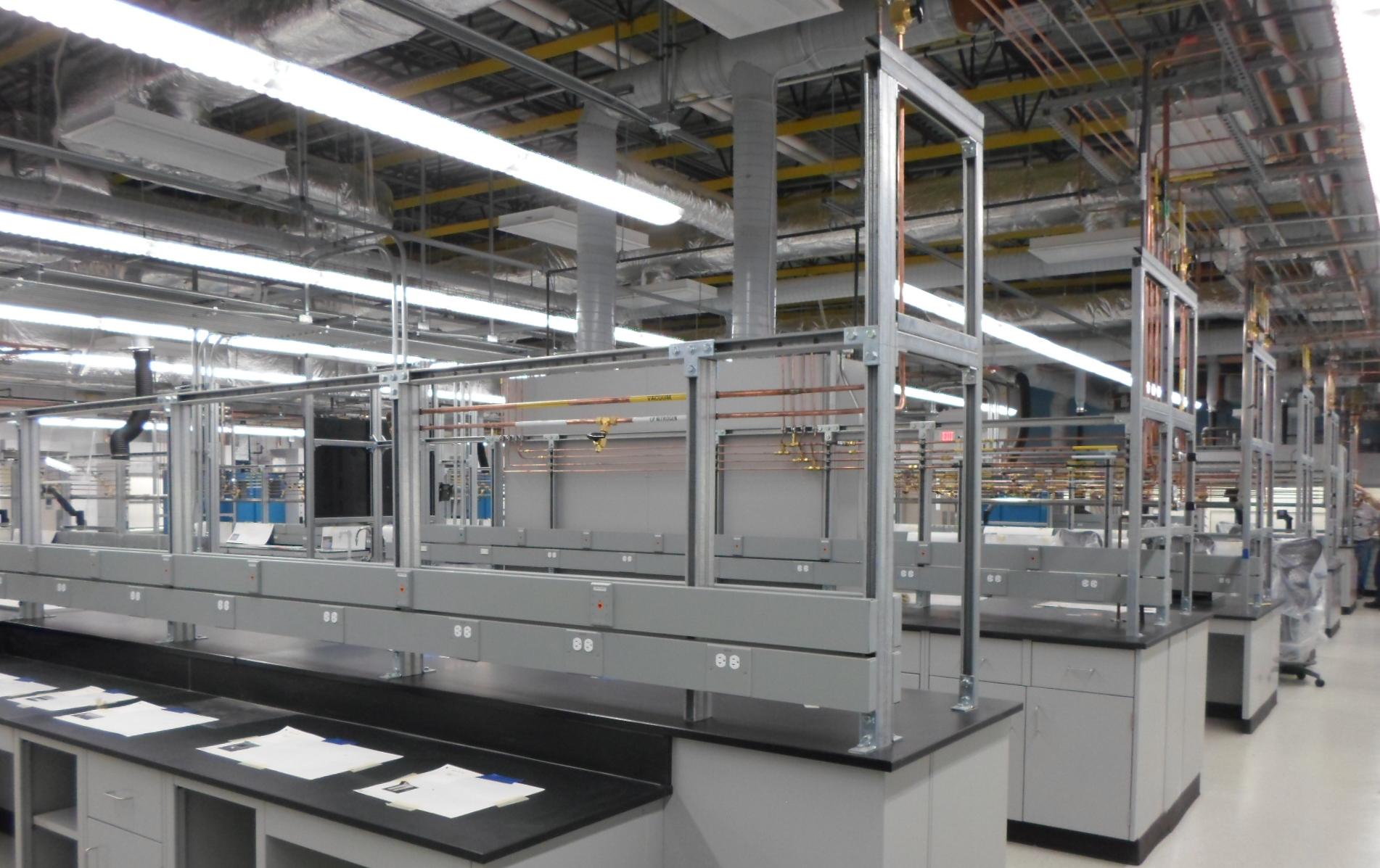
Following facility assessments, Page now Stantec was selected as a design-build partner to deliver a new consolidated QA/QC laboratory, combining all functions of the client’s existing refinery and chemical plant labs. The single-story facility includes laboratories, chemical storage, and administrative offices aligned with the client’s latest space standards.
Specialized lab areas support shipping/receiving, analytical testing, retains and drum storage, and a Class I Div. I waste processing area. The adjacent storage building houses rooftop utility systems to minimize vibration and noise.
Located outside blast zones and designed to meet Category 3 Hurricane standards, the lab features a once-through air system, redundant VAV air handlers, chillers, and exhaust fans. Pressurized zones and lab-grade VAV tracking systems maintain safe and efficient environmental controls.
Other Relevant Experience
Arkema
Industrial Multipurpose Complex Clear Lake, Texas
Celanese Chemicals
Research and Development Laboratory Pasadena, Texas
Chevron Phillips Chemical
QC Laboratory Old Ocean, Texas
Confidential Energy Company
Central Administration Building Expansion Baytown, Texas
Valero
Product Control Laboratory
Delaware City, Delaware
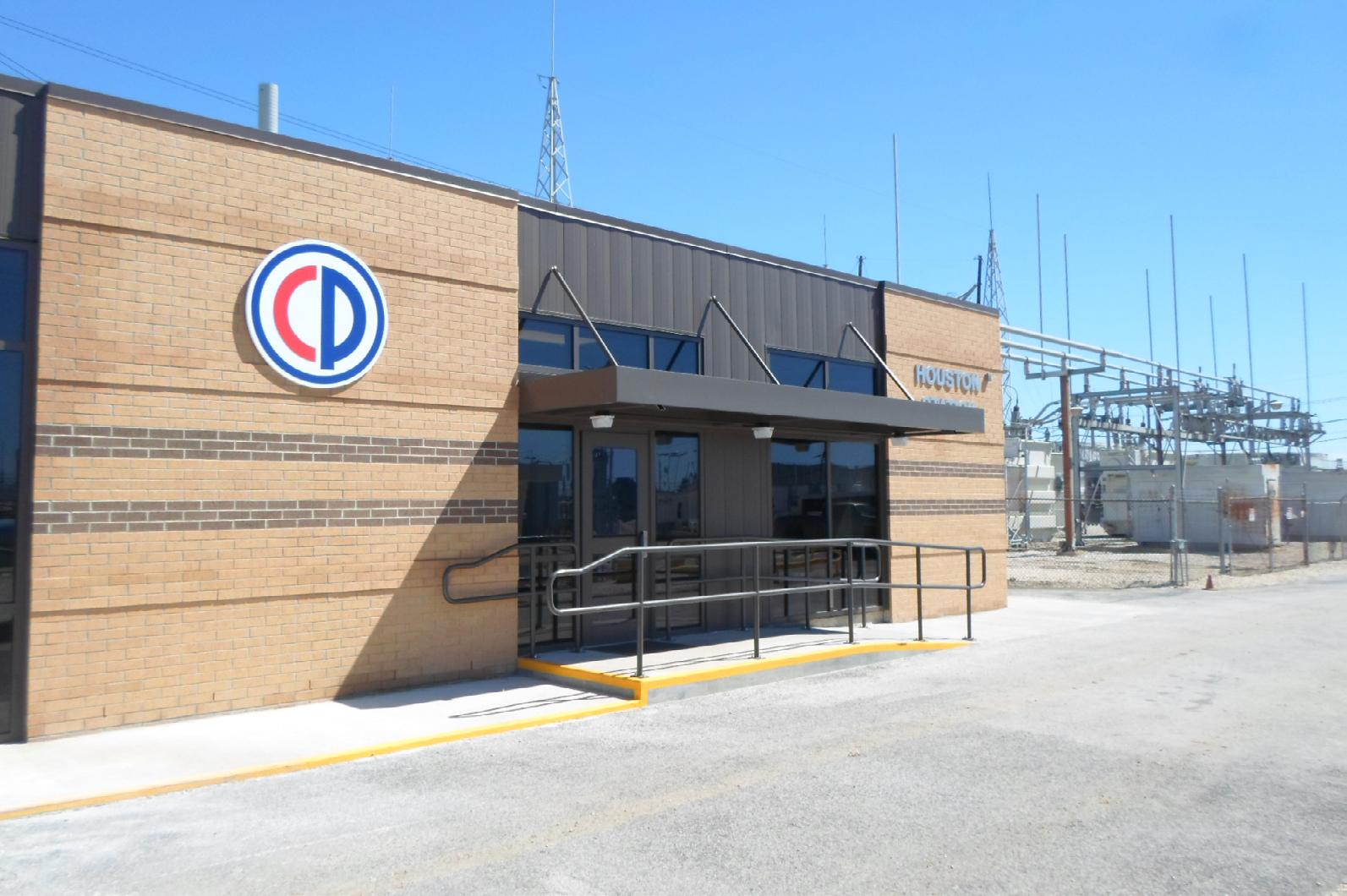
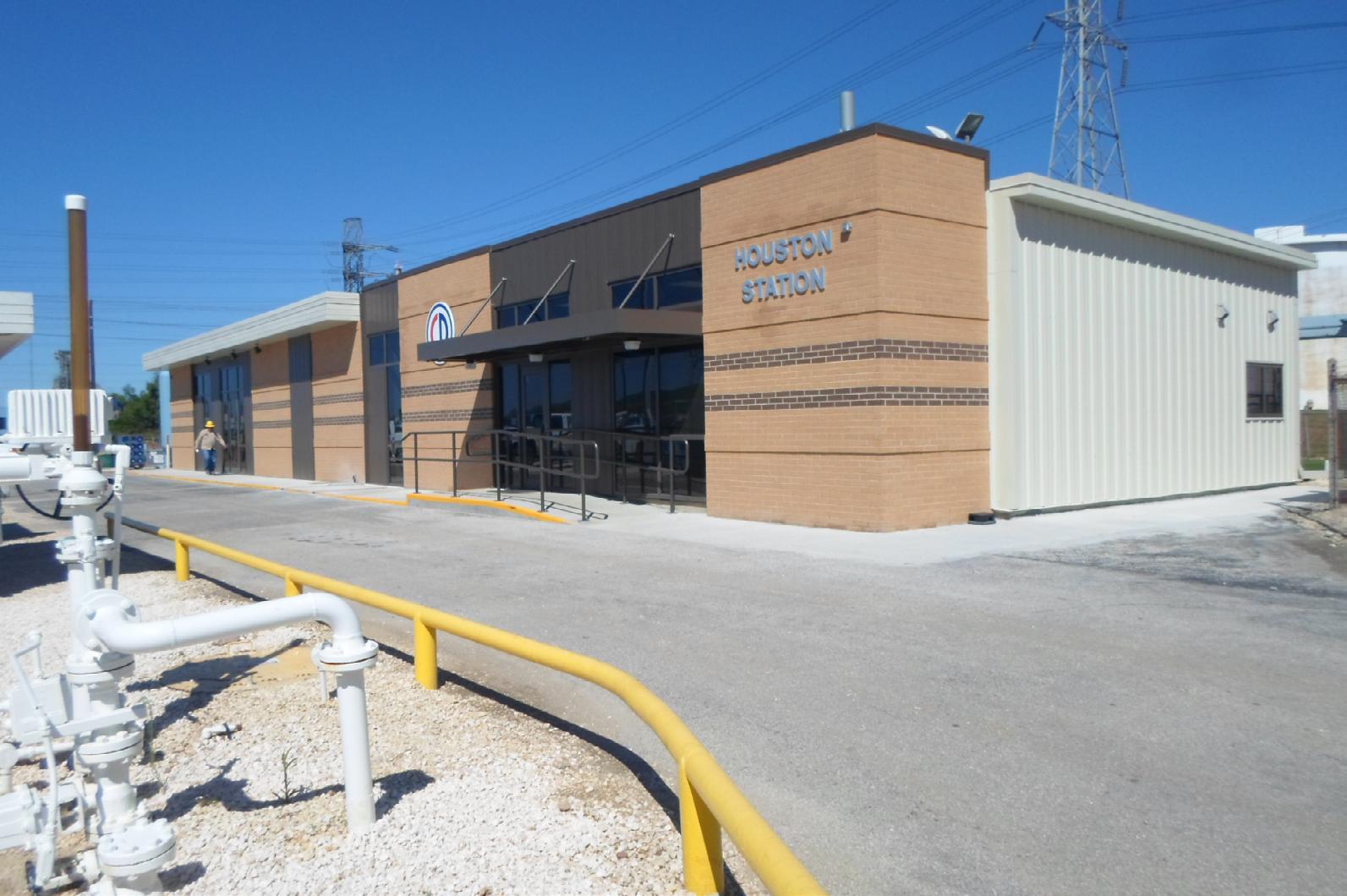
Houston, Texas
At a Glance
3,950-square-foot control, office, and laboratory building
400-square-foot renovation inside the existing shop/warehouse
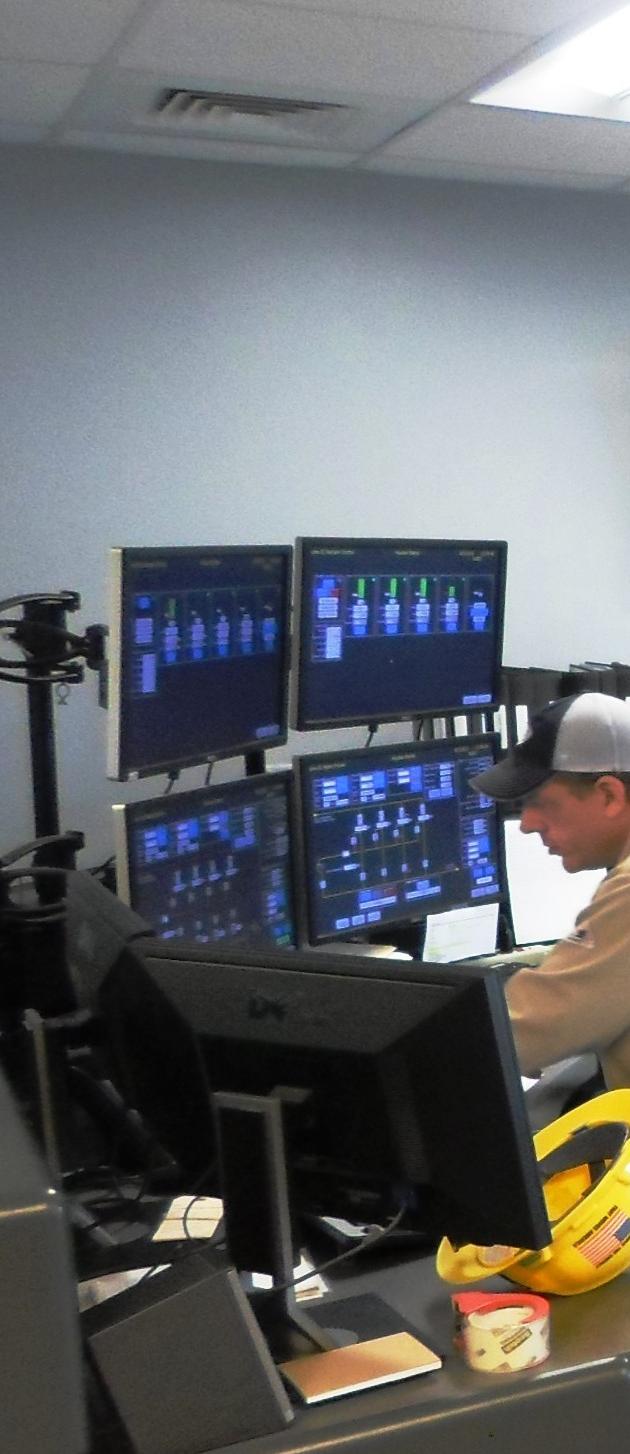
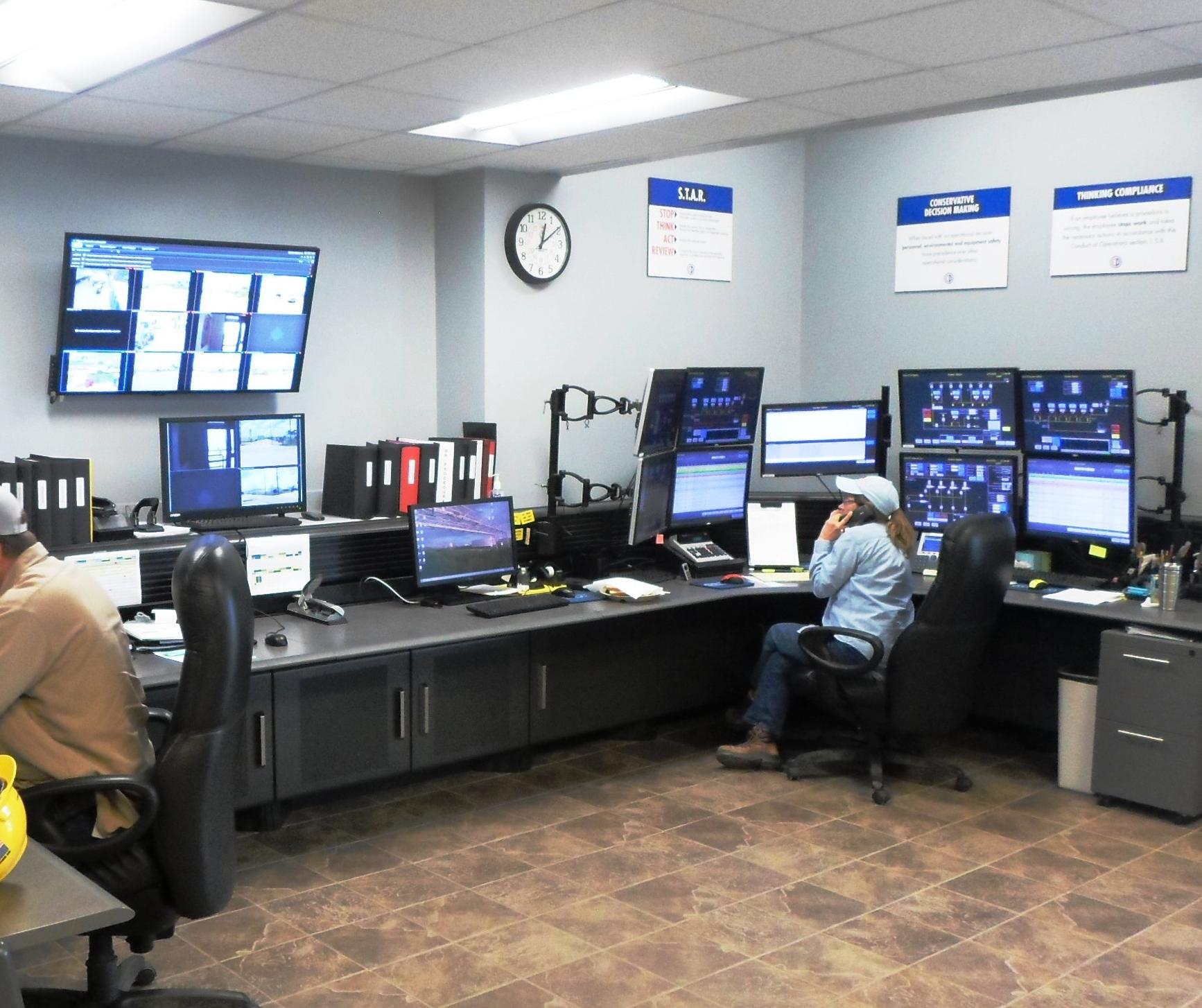
The Colonial Pipeline Control Building Modernization consisted of a renovation and addition of existing 1960’s era control building for national pipeline company in Pasadena, Texas. The project consisted of the following buildings:
The project included multiple design and construction phases on an existing industrial site. The refinery personnel, equipment, and processes remained in operation 24/7 throughout the construction project.
Other Relevant Experience
Arkema
Industrial Multipurpose Complex Clear Lake, Texas
Confidential Public Utility
EMP Shielded Control Building Houston, Texas
United Airlines Control Center Chicago, Illinois
Confidential Energy Company
Product Control Laboratory Billings, Montana
Confidential Energy Infrastructure
Client
Central Control Building Mont Belvieu, Texas
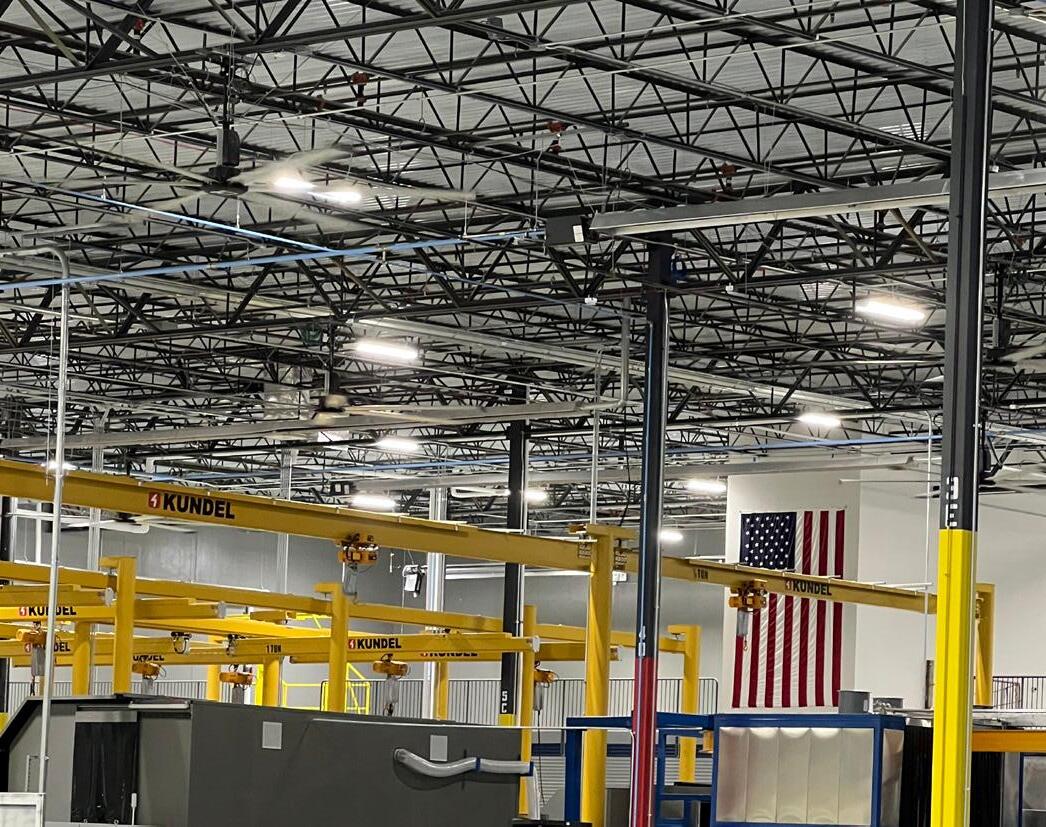
At a Glance
75,000 Square Feet
Services: Programming/Planning/Site Selection/Architecture/Interiors/MEP Engineering
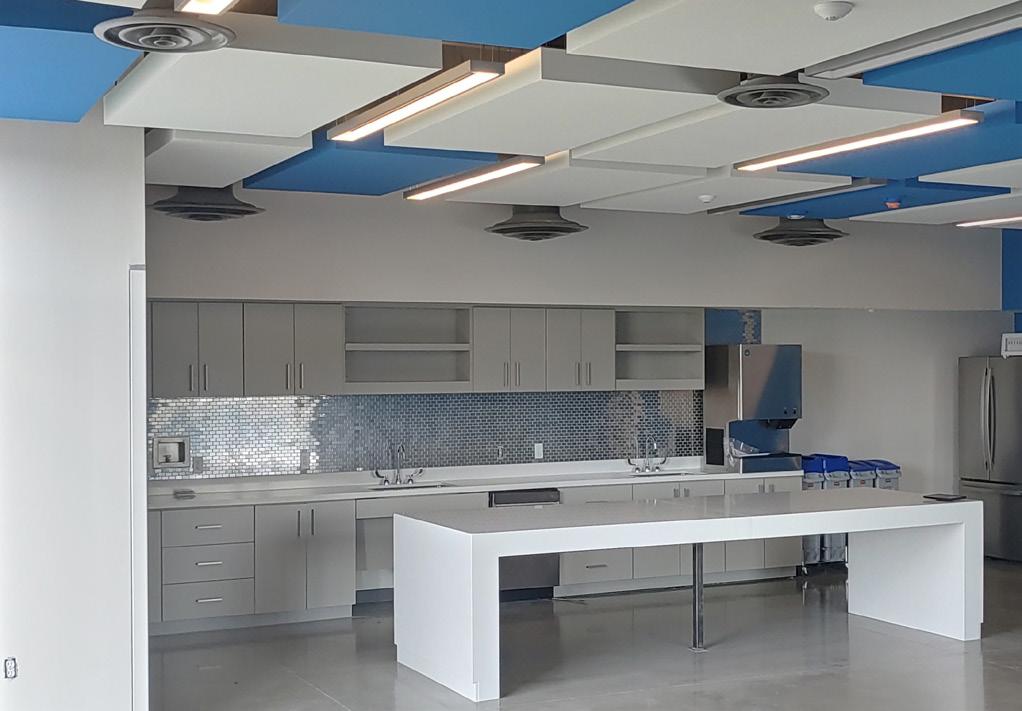

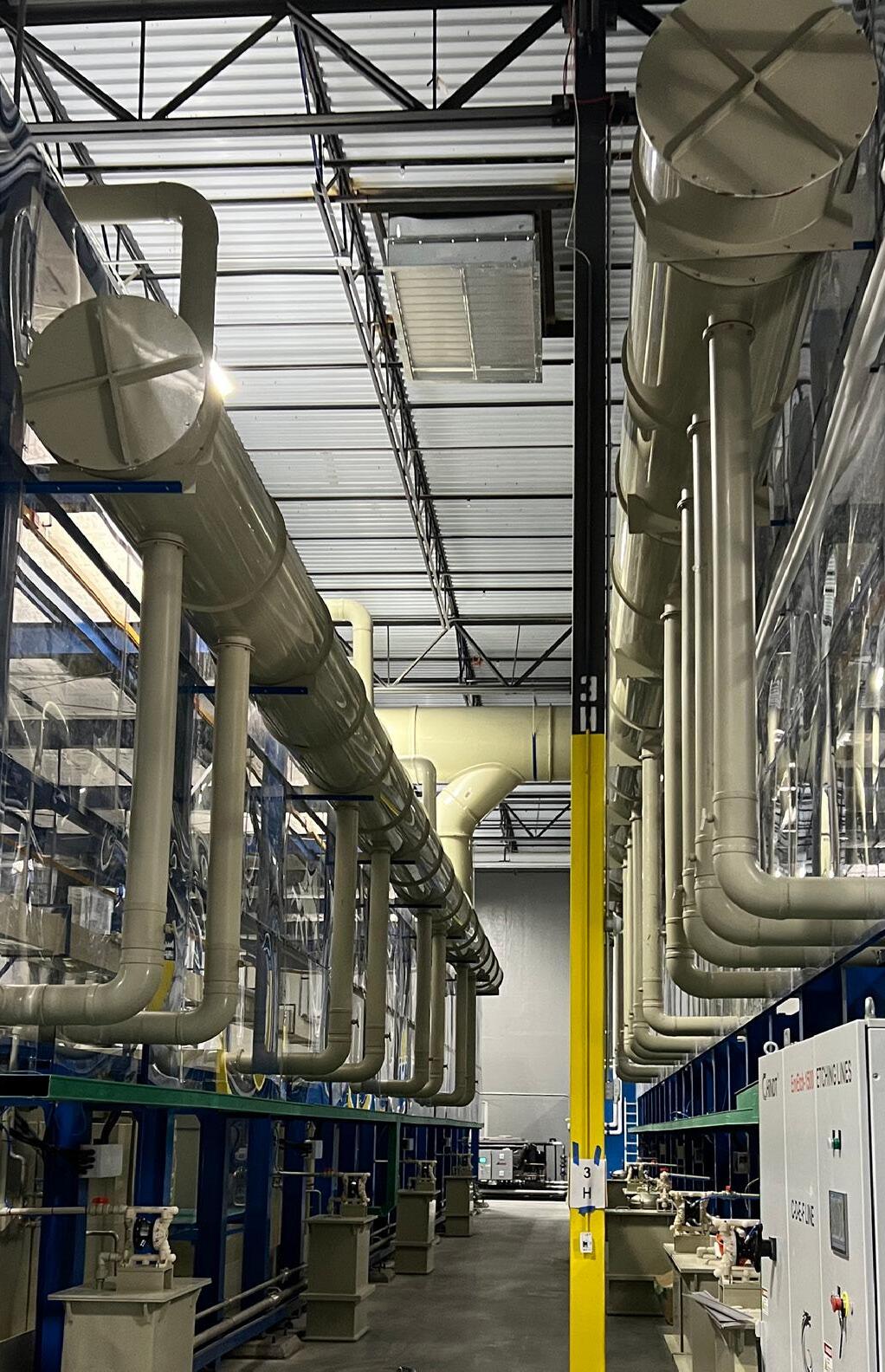
As the client prepared to expand operations and exit their lease, Page now Stantec was engaged to program and design a new non-destructive testing (NDT) facility supporting the aerospace and commercial airline engine industry in Cincinnati, Ohio.
The facility includes specialized areas for aircraft part disassembly, inspection, and NDT services such as chemical processing, fluorescent penetrant, magnetic particle, ultrasonic, eddy current, and radiographic testing. It also includes grit blast and paint booths, radioactive material storage, administrative offices, conference rooms, and training spaces serving as the regional HQ.
Project Details
Project Size
75,000 Square Feet
Despite major disruptions, including the COVID-19 pandemic, international equipment delays, and supply chain issues. We successfully delivered a state-of-the-art facility designed to support long-term growth and operational excellence.
Other Relevant Experience
ONEOK Partners Operations Center Sydney, Montana
TEAM Industrial Manufacturing Facility Alvin, Texas
Services Provided Programming/Planning/Site Selection/ Architecture/Interiors/MEP Engineering

Cincinnati,
The client for this project operations to support manufacturing and design of a new facility non-destructive testing
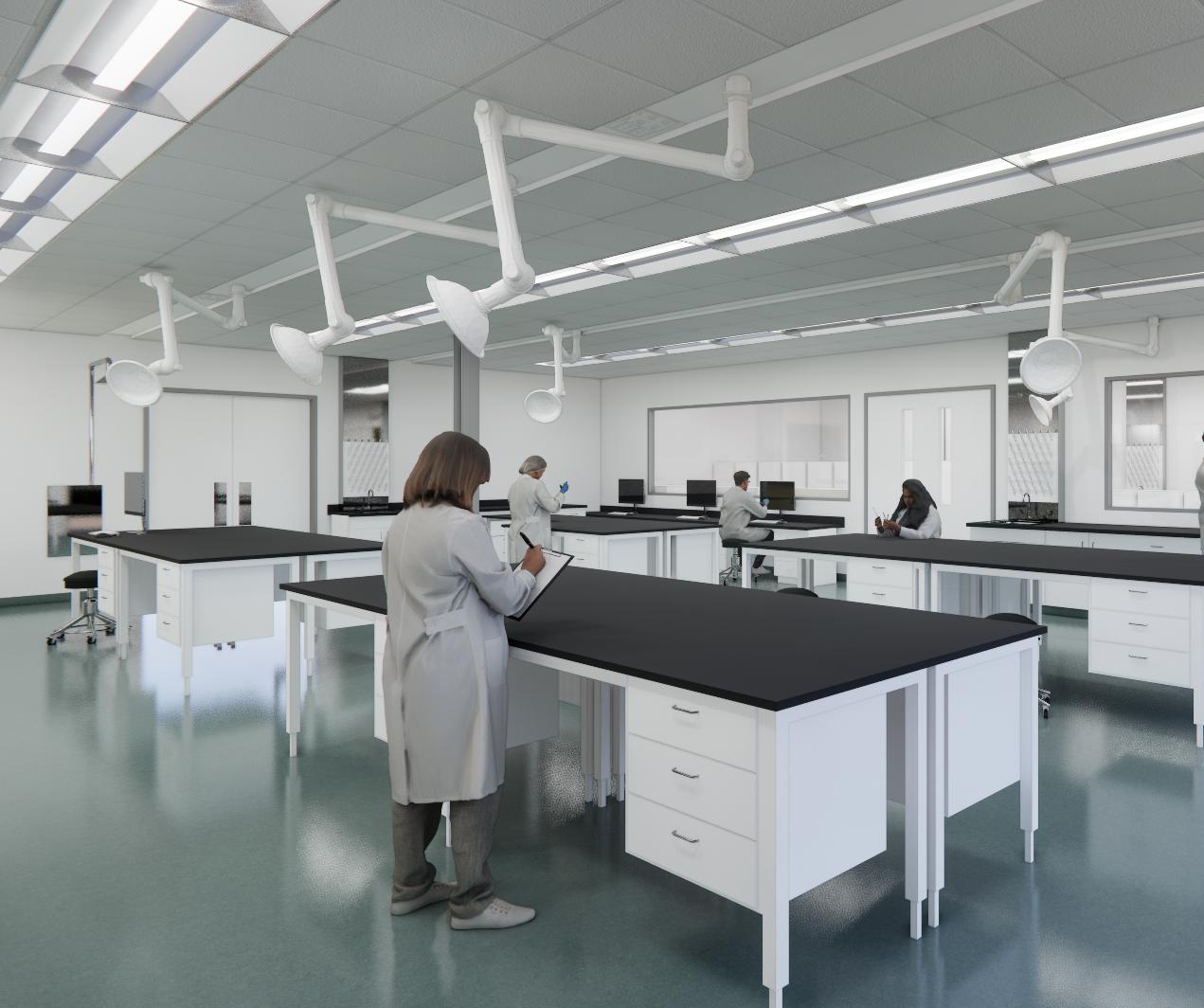
At a Glance
Campus 77 AC, 275,000 SF
Services
Programming/Planning/Laboratory Planning/Architecture/MEP/Engineering/ Sustainability (LEED)/Consulting
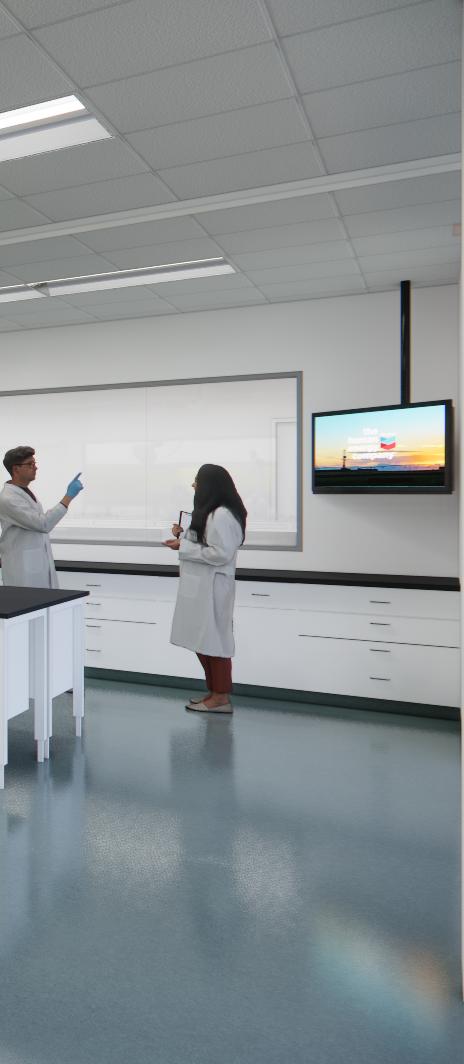
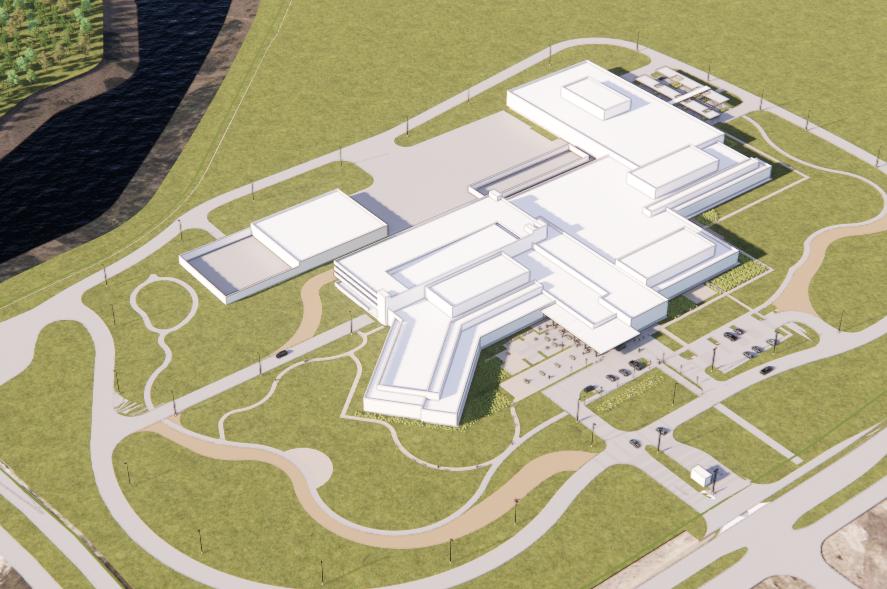
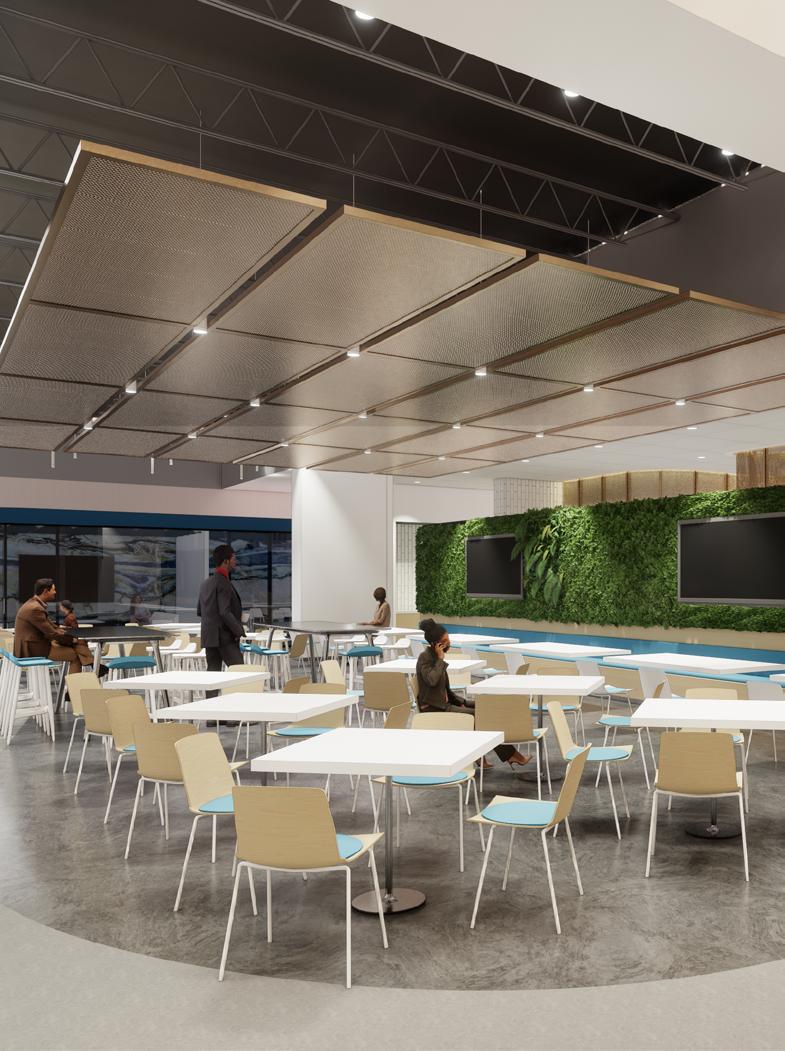
Page now Stantec was selected over domestic and international teams to design a new 77-acre, LEED Gold Standards R&D campus consolidating upstream research labs from California and Texas for a global energy company.
Phase one includes labs, administrative offices, cafeteria, conference center, fitness area, storage, and a multilevel garage. Future phases will add an industrial flow loop, warehouse, lab wings, and utility plant expansion.
Sustainability is central to the design, featuring native landscaping, elevated site grading, daylighting, condensate recovery, and low-carbon energy systems. A geothermal plant supports a 3,000+ ton cooling load, and a variable lab ventilation system ensures optimal indoor air quality.
To validate ventilation safety, a scale model was tested using tracer gases. Redundant utility feeds and three 2MVA backup generators ensure operational reliability across the campus.
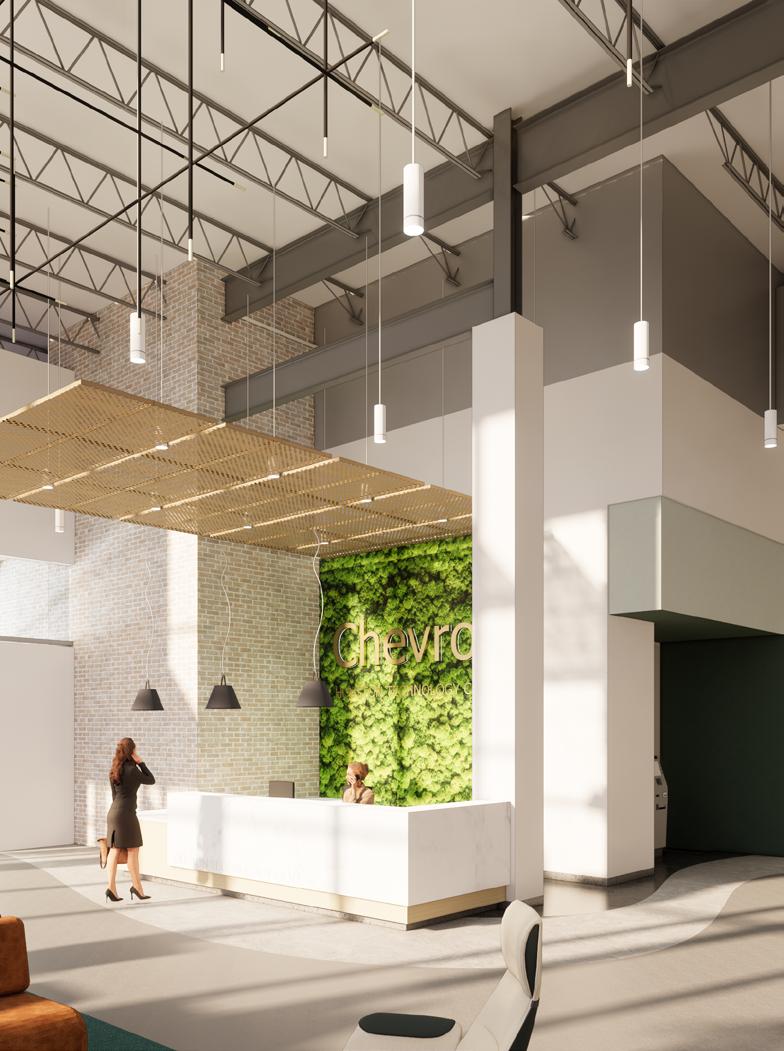
Other Relevant Experience
Confidential Energy Client
Upstream Research Center Houston, Texas
Shell Programming and Planning Westhollow Technology Center Houston, Texas
Petroleum Institute of Technology Collaborative Research Center Abu Dhabi, UAE
In the last 25 years, we have completed over 200 building projects with some of the world’s largest international energy and chemical companies. Our focus remains on delivering safety by design, exceptional quality, using subject matter experts to drive facility performance and innovation.
Jeffrey
S. Willis, Mission Critical Sector Leader
With inquiries, contact:
Jeffrey S. Willis PE, CCP, LEED AP Principal Mission Critical Sector Leader jwillis@pagethink.com
Steve Edwards AIA, NCARB Principal Corporate Commercial Director sedwards@pagethink.com
Hector Villarreal AIA, LEED AP, PMP Principal Project Director hvillarreal@pagethink.com
Ken Black AIA, LEED AP BD+C Associate Principal Senior Project Manager kblack@pagethink.com
Laura Vargas AIA, NCARB, LEED AP Principal Science & Technology Director lvargas@pagethink.com
Verrick Walker PHD, CDT, LEED AP Principal Science & Technology Director vwalker@pagethink.com
Luis Reyes PE Principal Senior Mechanical Engineer lreyes@pagethink.com
Jose Salinas Project Manager jsalinas@pagethink.com
Whitney Warlick Associate Principal Regional BD Director wwarlick@pagethink.com


Click or scan to watch: Our Energy Team Explores the Power of Hydrogen Energy
Industrial and Petrochemical Client List
ADNOC
AIR LIQUIDE
ARAMCO Services
ARKEMA
Bartlett Cocke Industrial
Celanese Chemicals
CenterPoint Energy
ChevronPhillips Chemicals
Conoco Phillips
DUPONT
Enterprise
ExxonMobil
Gas Innovation
King Fahd University of Petroleum and Minerals
Mobil Producing Nigeria (MPN)
ONEOK
PNG LNG
Saudi Aramco
Saudi Basic Industries Corporation (SABIC)
Schlumberger
Shell
Syncrude
TEAM Industrial Services
TechnipFMC
The Petroleum Institute
USAA
Valero
Wood Group
Worley
Zachry Group
ZADCO
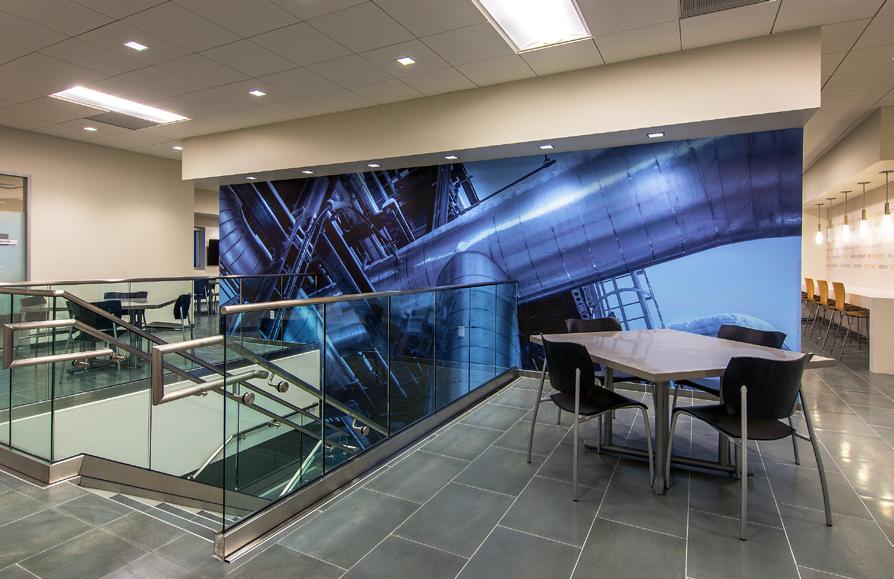
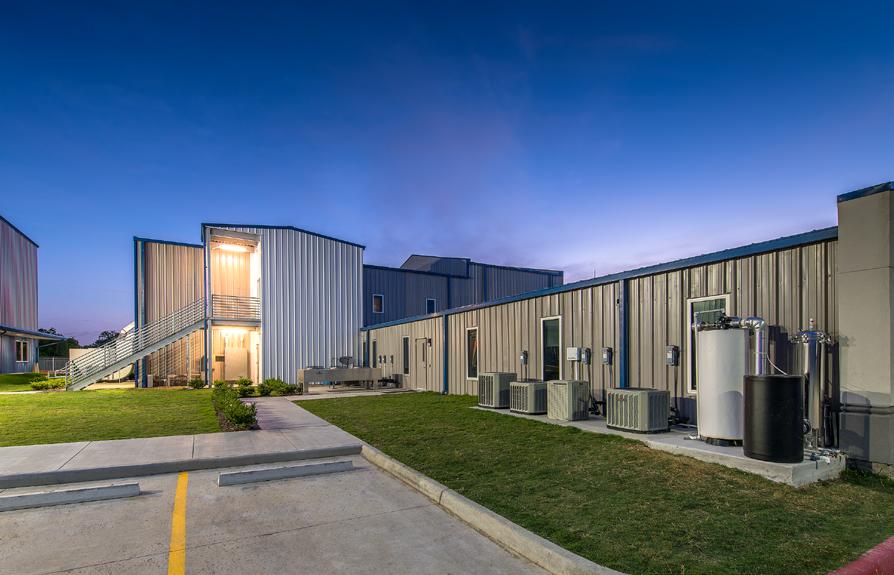
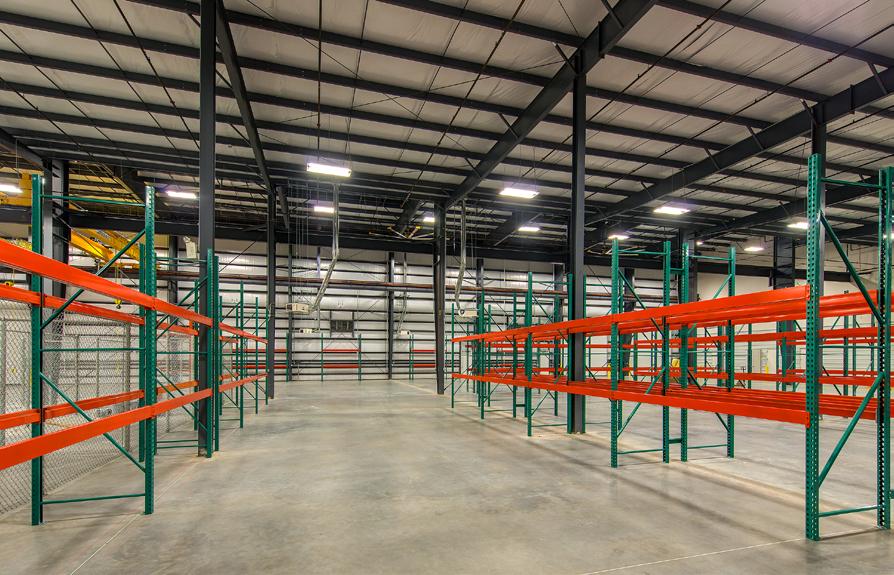

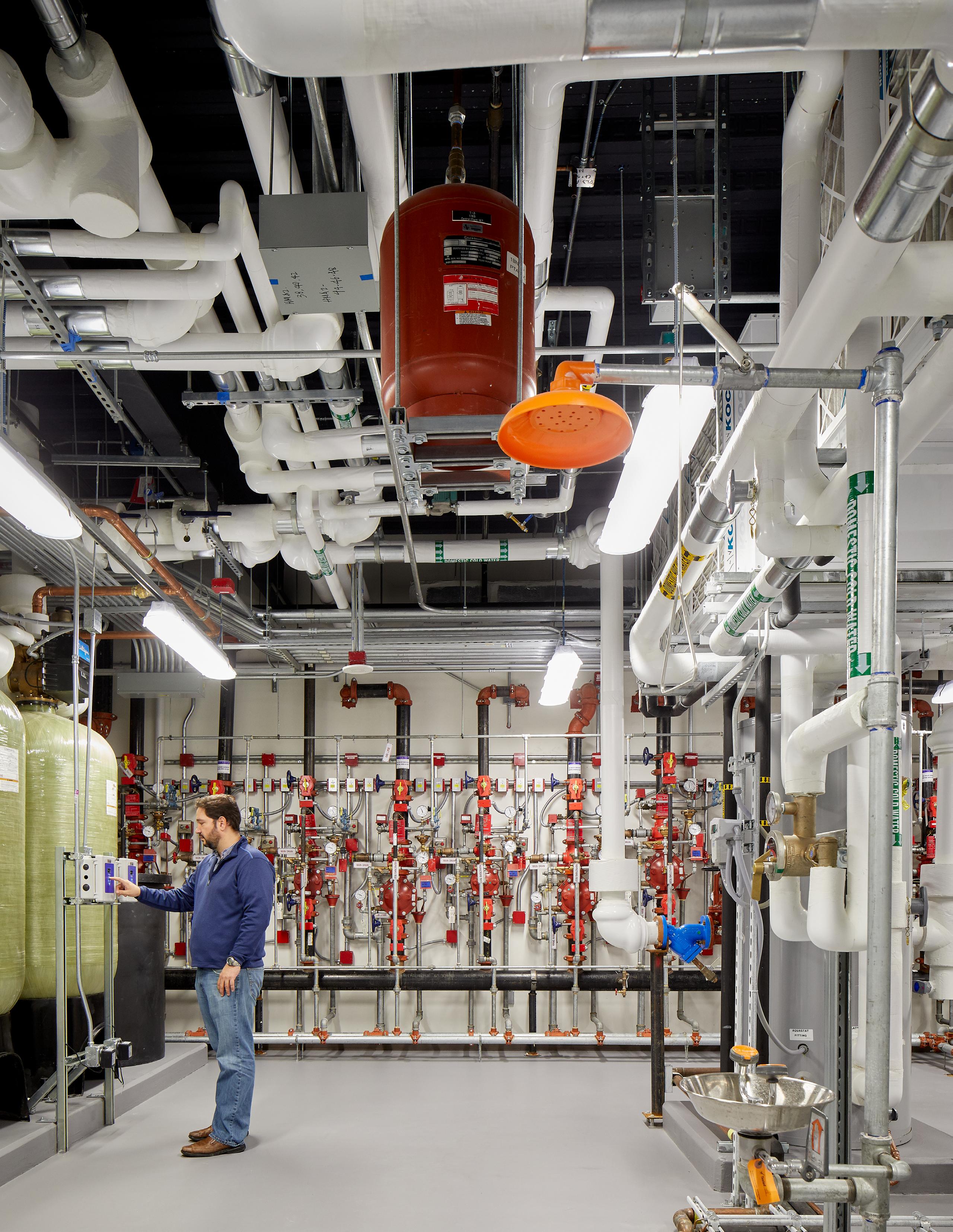
People experience design long before they recognize it. In the calm of a recovery room. In the hum of the laboratory. In the ease of navigating a campus or a concourse. That doesn’t happen by chance.
As Stantec and Page come together, we offer more than rigor or reach. We are committed to Performance by Design, where every solution is crafted to be purposeful, measurable, impactful. It’s how we turn insights into action, and design into results that move you and your business forward.
Services
Architecture / Engineering / Interior Design / Urban Design / Planning / Landscape Architecture / Branding & Experiential Graphic Design
Markets
Academic / Advanced Manufacturing / Arts & Culture / Aviation / Civic / Commercial & Mixed-Use / Government / Healthcare / Mission Critical / Science & Technology

