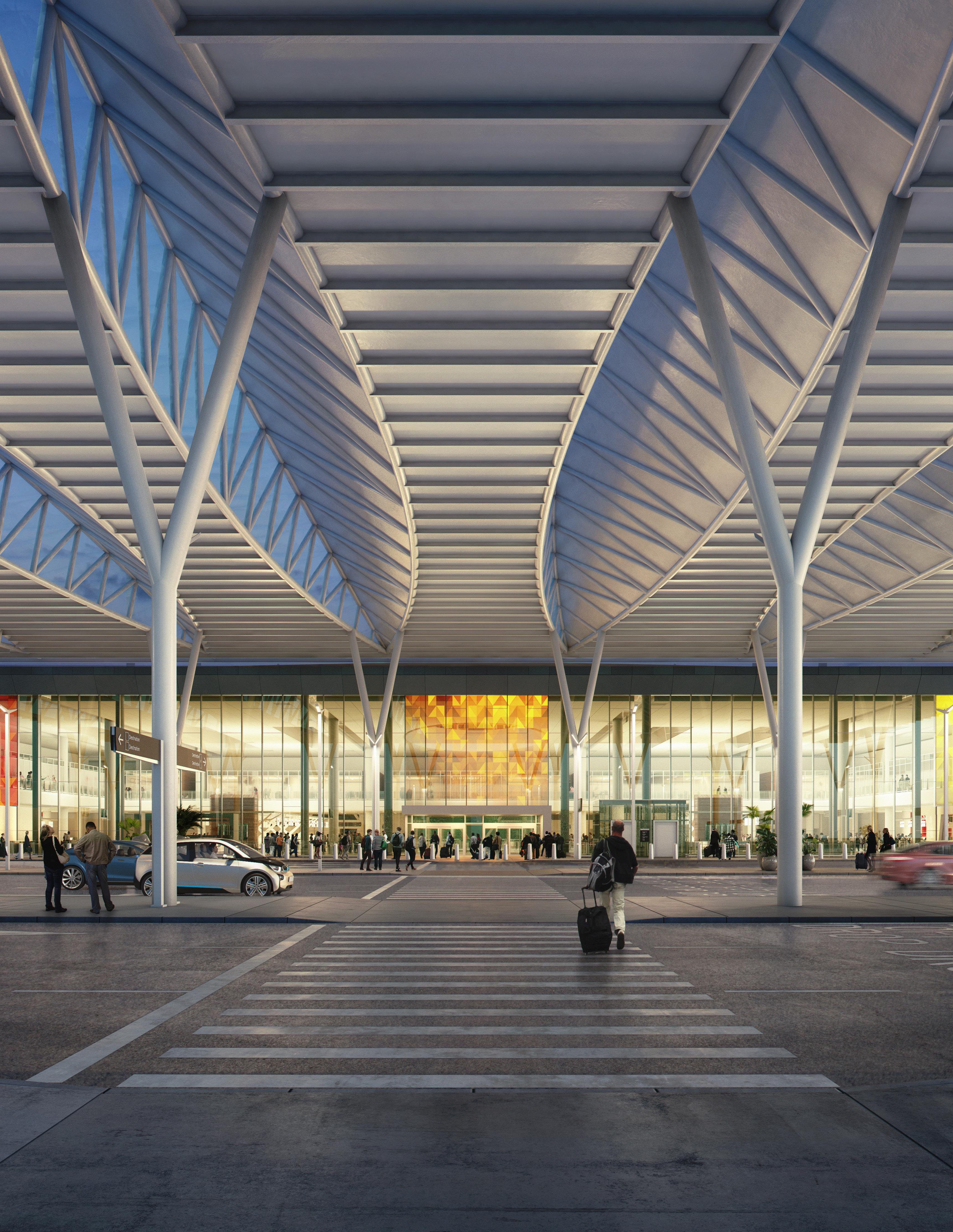






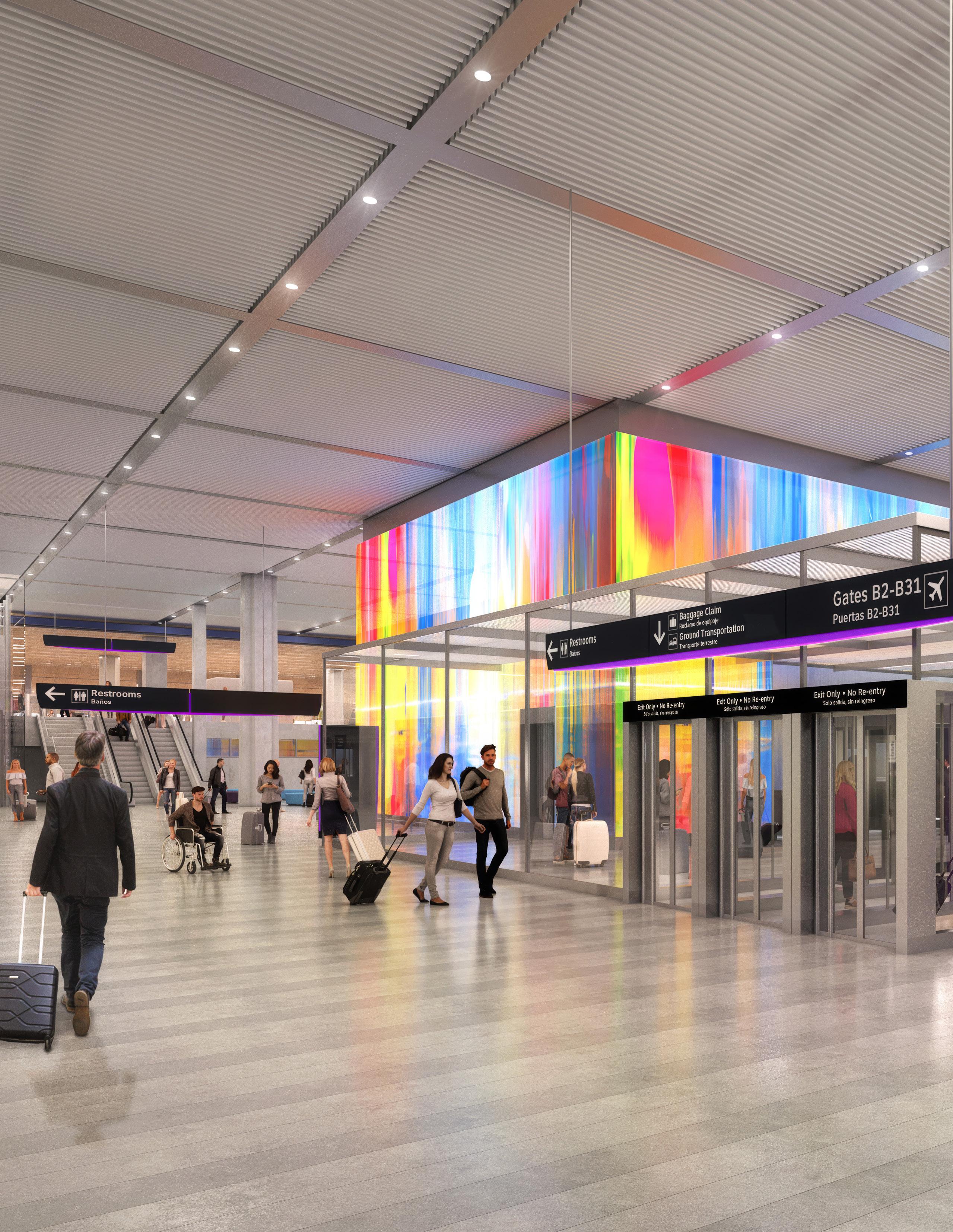

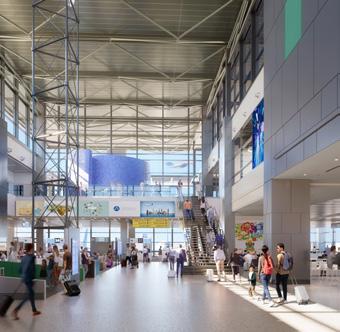

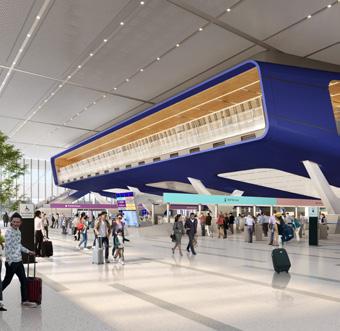
The spirit of adventure has always defined aviation. At Page, now Stantec, we bring that same sense of magic and excitement to every facet of aviation design. Rooted in a deep understanding of the passenger journey, our designs deliver thoughtful, future-focused solutions that enhance the travel experience— spaces that blend comfort and efficiency, while a sense of belonging celebrates the distinct character and spirit of each community.
Our design approach integrates intuitive navigation, sustainable infrastructure, and vivid retail environments, as well as purposebuilt spaces like flight training centers and maintenance facilities. Guided by a commitment to operational excellence and user experience, we create aviation environments that are efficient, accessible, and memorable for all who visit them.
Houston, Texas
George Bush Houston Intercontinental Airport (IAH) International Terminal and FIS Expansion

#6
6th largest aviation architectural and engineering design firm, BD+C 2024
$3b
Value of major terminal and concourse projects in construction

2.3m+
Square feet of aviation facilities across the country currently in design
30+
More than 30 years of designing aviation and airport projects

Houston, Texas
United Airlines George Bush
Intercontinental Airport (IAH)
Terminal B Transformation
Size
200,000SF Renovation
250,000 SF New Construction
Services
Architecture / Mechanical Engineering / Electrical Engineering / Plumbing Engineering / Fire Protection
Engineering / BxGD / Landscape
Architecture / Sustainability / Commissioning



In collaboration with Grimshaw, we are partnering with United Airlines to redefine the passenger experience at George Bush Intercontinental Airport (IAH) by renovating Terminal B and creating a new, state-of-the-art headhouse. Designed to serve 36 million passengers annually and enhance efficiency, capacity, and connectivity, this transformation reinforces Houston’s role as a global aviation hub.
The project will deliver a streamlined, intuitive journey from curb to gate. Key enhancements include consolidated ticketing, self-service bag drop, and an upgraded Security Screening Checkpoint (SSCP)—all designed to reduce wait times and optimize passenger flow. The relocation of the
airport police facility, a complete replacement of building systems, and the integration of dynamic electronic art installations will strengthen security and elevate the traveler experience.
We’re reorienting passenger arrivals and curbside departures to optimize vehicular movement. The new headhouse will provide seamless connectivity to two adjacent gate concourses, ensuring efficient circulation and reduced travel time within the terminal.


Houston, Texas
George Bush

Size
205,000 SF Renovation
495,000 SF New Construction
Services
Architecture / Mechanical Engineering / Electrical Engineering / Plumbing Engineering / Fire Protection Engineering / Interior Design / Sustainability
Partnering with the Houston Airport System (HAS) to deliver a comprehensive renovation and expansion of Terminal E and the Federal Inspection Services (FIS) at George Bush Intercontinental Airport (IAH)—a project that enhances efficiency, capacity, and the international passenger experience.

From the outset, our architects and engineers engaged with HAS Building Services Group (BSG) and the City of Houston Public Works Department, fostering collaboration to streamline project phases, ensure clear documentation, and facilitate expedited reviews and approvals.
Working alongside HOK and construction manager-at-risk Hensel Phelps, our team is bringing high-performance design solutions that optimize international passenger processing, improve operational flow, and support Houston’s growing global gateway.
Our design introduces a new landside processor, the terminal’s primary hub for passenger check-in, baggage drop-off, and security screening before entering the airside. It features consolidated ticketing, an expanded arrivals hall, and an enhanced Security Screening Checkpoint. The project also
increases curbside and baggage handling capacity while creating new concession opportunities. Modernized FIS and TSA processing functions meet current standards, support future international passenger growth, and enhance efficiency and the overall passenger experience.
Remaining fully operational
Since the completion of the existing FIS facility in 2005, international passenger volume has more than quadrupled, accompanied by significant advancements in passenger processing methods and technology. To ensure uninterrupted operations, the team is phasing and delivering the renovation and expansion projects in multiple design packages. This approach includes enabling work, phased demolition, and temporary facilities—allowing services to remain fully operational throughout construction.

Addison, Texas
The Addison Airport facility is a strategic investment in the airport’s future, seamlessly integrating two critical functions under one roof. Purpose-built to support increasing demand, the ground floor houses a new Federal Inspection Services (FIS) facility operated by U.S. Customs and Border Protection (CBP), streamlining international business aviation. Above, the second floor provides modern administrative offices for airport management, enhancing operational efficiency.
The design meets CBP technical standards while adhering to FAA and airport security requirements, ensuring regulatory compliance and long-term adaptability. A dedicated aircraft ramp further optimizes airfield operations.
By combining advanced functionality with Page’s Performance by Design approach, this facility strengthens Addison Airport’s role as a key hub for business aviation, supporting current needs and future expansion.
Size
12,375 SF
Services
Architecture / Furniture Services / Interior Design / Programming
Smart security solutions
Security is seamlessly integrated into the design with strategic placement of architectural barriers, surveillance systems, and access controls. Every aspect—from spatial layout to technical specifications—prioritizes safety, ensuring a secure and efficient environment that meets regulatory standards while enhancing operational flow.
Bringing safety and service together
Operational efficiency is enhanced by consolidating airport administrative offices and Federal Inspection Services (FIS) into one facility. Thoughtfully designed circulation and access points maintain a clear separation between functions, balancing security with a seamless user experience. The result is a high-performance environment that optimizes safety and service.


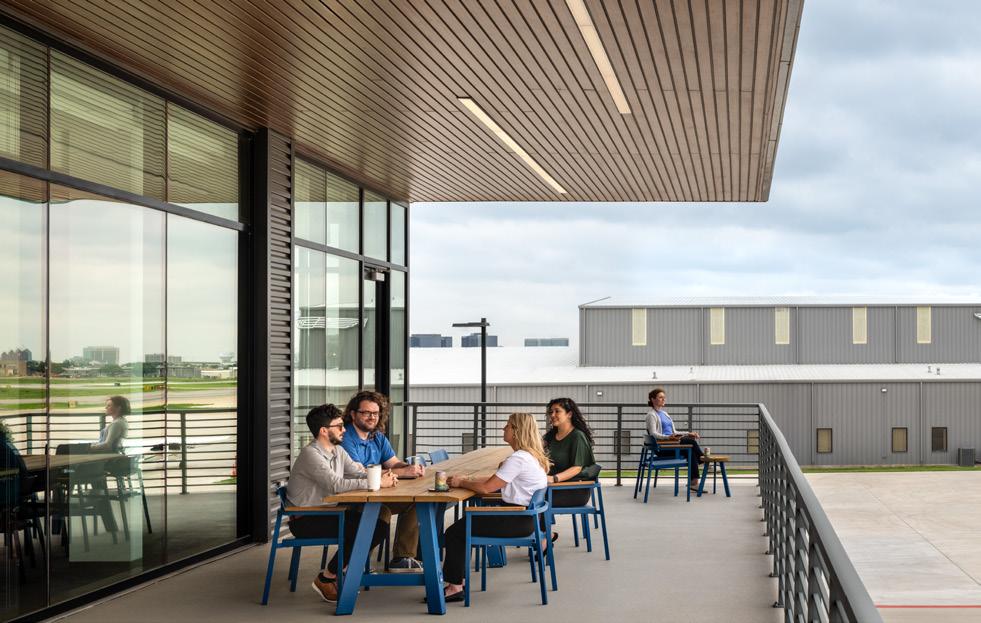
Optimizing energy efficiency and user experience
High-performance glazing systems and thoughtfully designed outdoor spaces are recessed to optimize passive sun shading, enhancing energy efficiency and occupant comfort. Strategically carved voids in the profiled metal wall panels define the building’s form, highlighting entrances with bold, contrasting accent colors for a dynamic and visually distinct identity. The interior has abundant natural daylight, panoramic views of the airfield, and inviting spaces throughout the administrative offices and FIS facility.

Austin, Texas
Austin Bergstrom
International Airport (AUS)
Terminal and FIS Expansion
Size
Services
Architecture / Civil Engineering / MEP
Engineering / Structural Engineering / Interior Design / Graphics / Landscape / Planning / Sustainability


The AUS Terminal East Infill Project (TEIP) is the first phase of three major capital improvement projects, designed to enhance passenger experience and prepare for a nine-gate expansion of the East Concourse. This project adds 26,000 square feet at the Concourse and Baggage Claim levels, with our expertise improving security screening, ticketing, customs, and baggage handling.
At the Concourse level, a new 10-lane Security Screening Checkpoint in a high-volume, daylit space streamlines passenger flow. The reconfigured East ticketing lobby features a Common Use Passenger Processing System with digital signage and additional self-service kiosks.
On the Baggage Claim level, the project introduces a new Customs facility, increasing international arrivals processing from 100 to 600 passengers per hour, along with new domestic baggage carousels.
Designed for LEED Silver certification, AUS continues to prioritize efficiency and sustainability while offering a seamless, comfortable, and high-quality passenger experience.
As part of the cultural expressions in the airport architecture, native Texas limestone was varved with machine precision to reflect topographical elevations of the Austin Area.
Aviation

Texas
The West Gate Expansion at Austin-Bergstrom International Airport (AUS) is a significant project within the Journey With AUS program, aiming to accommodate increasing passenger volumes and enhance the traveler experience.
This 84,500-square-foot addition introduces three new gates, spacious hold rooms with diverse seating options, and expanded restroom facilities. Travelers can look forward to 3,000 square feet of new concession spaces, a children's play area, pet relief stations, ambulatory restrooms, and a mother's nursing room. The mezzanine level will feature a 10,000-square-foot lounge, an outdoor terrace, a quiet meditation room, and additional airport support spaces.
Size
80,000 SF Services Architecture / MEP Engineering / Project Management / Signage & Wayfinding / Sustainability
We designed the project to reflect Austin's unique character, incorporating local art and offering views of the city skyline. Construction began in August 2023, with completion anticipated in spring 2026.
Several sustainable initiatives were incorporated into the project, including EV charging for ground support equipment, solar-ready infrastructure for future renewable energy capabilities, and electrochromic glazing that reduces energy consumption and glare on the south and west facades. This project is currently tracking an AEGB 3-Star rating.



San Antonio, Texas
San Antonio International Airport (SAT) is undergoing a transformative $2.5 billion expansion that redefines its role as a global gateway for South Texas. At the center of this vision is a collaboration between Hensel Phelps and Page, now Stantec, who are leading one of the projects that facilitate the transformation: a new Ground Loading Facility (GLF) and the future terminal expansion.
Scheduled for completion in October 2025, the GLF will introduce three new gates just south of Terminal A, bringing the airport’s total gate count to 30 while offering much-needed capacity ahead of the new terminal’s debut. Though modest in scale, the 37,000-square-foot facility is thoughtfully designed with the passenger experience at its core. Spanning two levels, it offers contemporary seating, ample charging stations, high-top workstations, a dedicated lactation room, and an expanded selection of food and retail options.
Size
37,000 SF
Services
Architecture / Mechanical Engineering / Electrical Engineering / Plumbing Engineering
This vital phase of work includes expanding the apron to accommodate additional Remain Overnight (RON) aircraft while relocating vehicle gate access to the airfield—strategic steps that lay the groundwork for the future Terminal Development Program. Aligned with broader infrastructure improvements such as the expansion of the central utility plant, these efforts are intentionally designed to enhance the airfield’s long-term performance, operational flexibility, and overall resiliency.
With a legacy rooted in aviation excellence and a commitment to forward-thinking design, Page, now Stantec, is partnering with San Antonio to deliver infrastructure that meets the city’s bold vision—smart, efficient, and ready to support global connectivity.



United Airlines needed to transform its Flight Training Center (UFTC) into a premier facility that could support evolving training demands, integrate new equipment, and unify operations across a multi-building campus—all without disrupting day-to-day activity.
To meet these goals, our team led a phased renovation of 470,000 square feet across six buildings, originally constructed between the late 1960s and the late 1990s. The design creates a cohesive campus experience by connecting previously separate structures and aligning the interior architecture with United’s brand identity. The updated facility includes flight simulator bays, in-flight training areas, classrooms, office space, and a cafeteria—delivering a modern, integrated environment for future-focused training.
State-of-the-art facility solutions
Several of the UFTC campus buildings currently have pneumatically controlled HVAC systems, including instrumentation, control valves, and damper actuators. We developed construction documentation to retrofit these systems with new Direct Digital Control (DDC) hardware and software for air handling and terminal box control.
Reduced operational costs through energy conservation
These retrofits integrate advanced energy conservation measures, optimizing performance while reducing energy consumption and costs. By significantly decreasing the need for compressed air production and distribution, the upgrades further enhance efficiency and drive long-term operational savings for United.

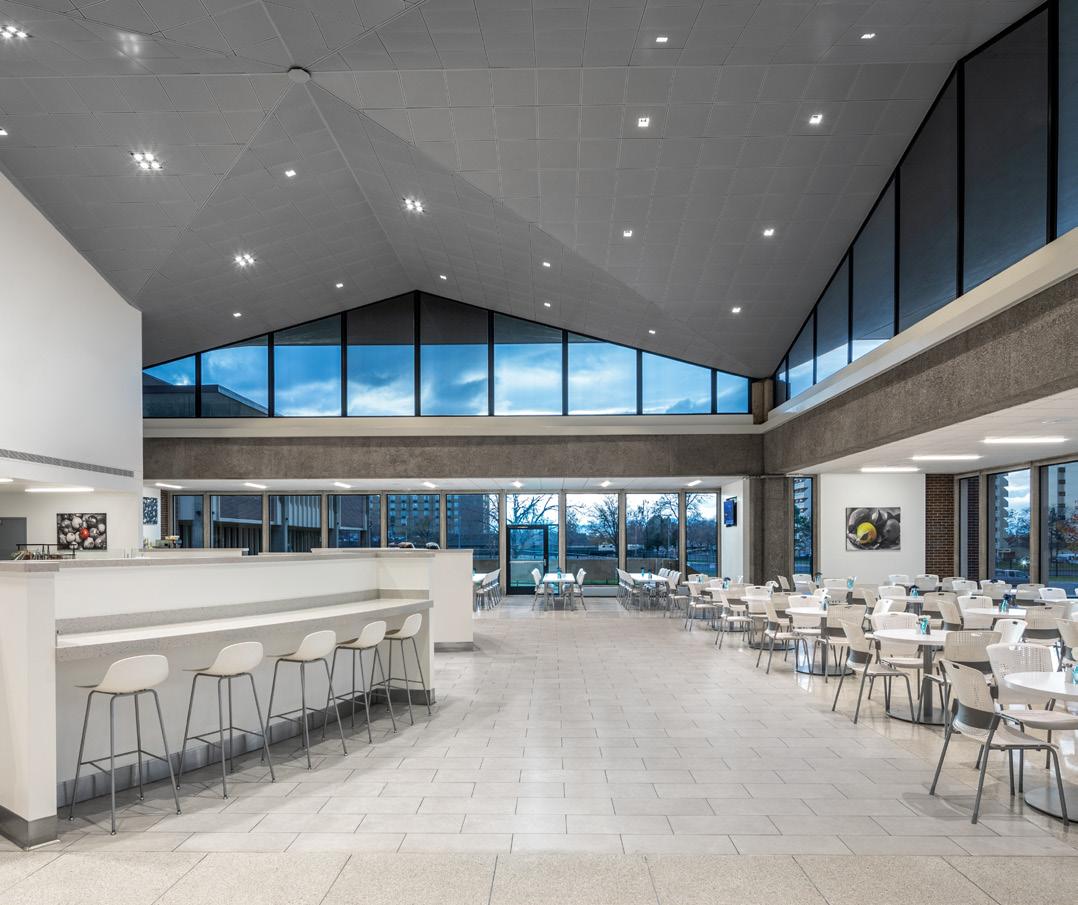
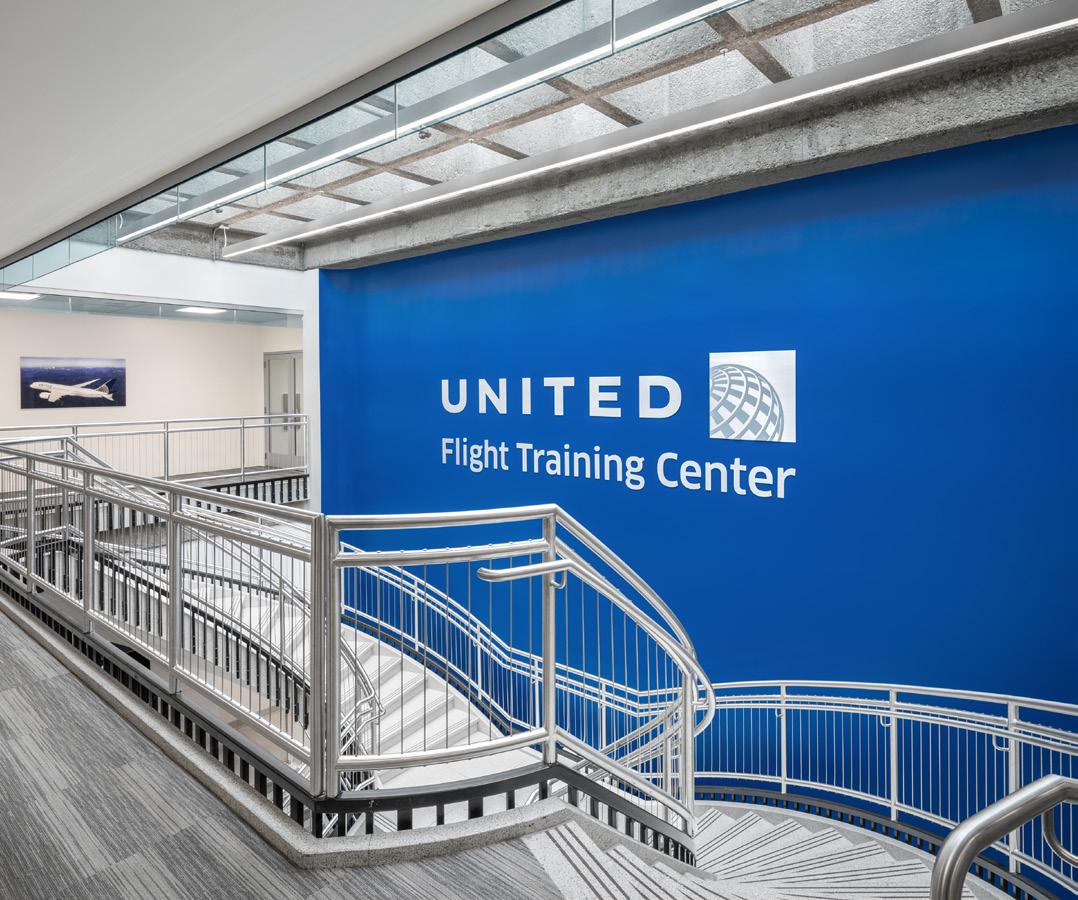

Confidential Location
This new Corporate Base Operation facility is strategically designed to deliver efficiency, comfort, and seamless operations. The passenger terminal integrates premium amenities, including conference rooms, focus work areas, and concierge services, ensuring a first-class experience for travelers.
Flight operations support spaces are designed for peak efficiency, featuring dedicated offices for the chief pilot and lead technician, along with OPS/MX, scheduling, a technical library, and well-appointed break areas with restrooms, showers, and lockers. A thoughtfully designed crew support area provides dedicated rest and training spaces, optimizing workflow and comfort.
The adjacent 34,000-square-foot hangar is configured to accommodate multiple aircraft, from the Challenger 350 to the Gulfstream 650, in a flexible nose-in/tail-in layout. Supporting functions include garage bays, ground support equipment storage, galley, laundry, and lavatory service areas.
Spanning approximately 10 acres, the site is designed for operational resilience, featuring passenger and staff parking, a fuel farm, on-site power generation, and direct connectivity to the Air Operations Area. Delivered through a design-build approach, the facility reflects Performance by Design, ensuring seamless integration of efficiency, flexibility, and future-ready aviation infrastructure.

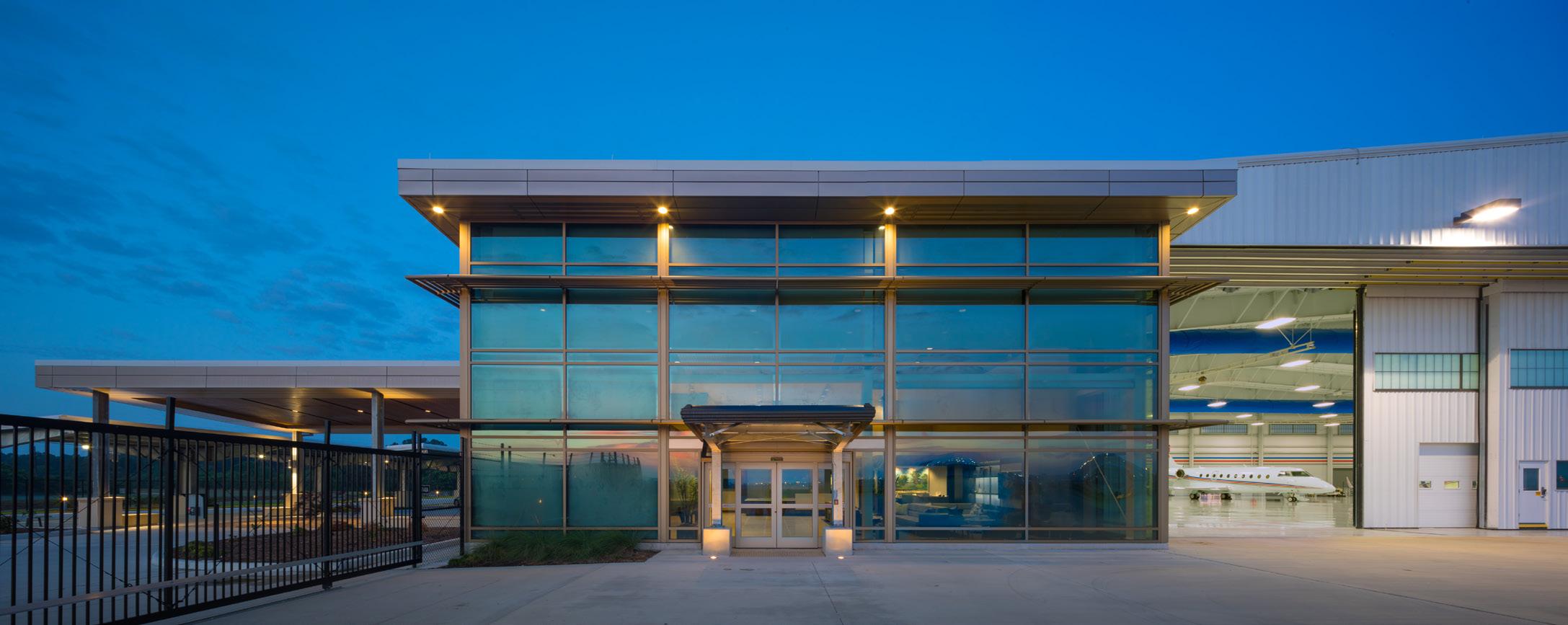

Austin, Texas
We have proudly been a trusted design partner to AustinBergstrom International Airport (AUS) since its inception, beginning with our role as the Prime Firm for the Original Master Plan. Our 26-year journey with AUS started with transforming the former Bergstrom Air Force Base into a modern international airport—laying the foundation for continued growth. We have led a range of impactful projects, including the 2006 Baggage Screening Improvements, Terminal Addition for Checkpoint 1, FIS Expansion, multiple A/E Rotation List projects, the AUS IT Building, and the architectural vision for the AUS 2040 Master Plan.
Size
758,600 SF
Services Architecture / Master Planning
Designed to help AUS accommodate over 31 million annual passengers by 2037, the 2040 Plan involved demand forecasting, alternatives analysis, and terminal design concepts. With each project, we’ve built on our deep understanding of the airport’s infrastructure, operations, and future needs—helping AUS grow into the world-class facility it is today.


The expansion of the AUS IT Building represents a major investment in the airport’s mission-critical technology infrastructure, ensuring the continued efficiency and safety of core operations such as aircraft arrivals and departures. This project is designed to meet the airport's growing technological needs while reinforcing its long-term commitment to operational reliability, security, and innovation.
The facility's expansion from 10,000 to over 40,519 square feet accommodates current demands and anticipated growth over the next two decades. Enhanced security features have been integrated to safeguard continuous airport operations and minimize potential risks. Additionally, the new facility provides a modern, high-performance workspace that supports staff retention and recruitment by offering a premier environment tailored to technology professionals.
A key challenge during construction was maintaining uninterrupted communication services. To ensure operational continuity, essential components of the existing structure— including the incoming communications vault, main communications room, and collocation spaces—were preserved, with the new building constructed around them.
The completed AUS IT Building consolidates critical IT functions within a secure, resilient, and future-ready environment. Featuring a high-security communications bunker and sustainable infrastructure, the facility sets a new standard for missioncritical airport operations, positioning AUS at the forefront of technological advancement and operational excellence.
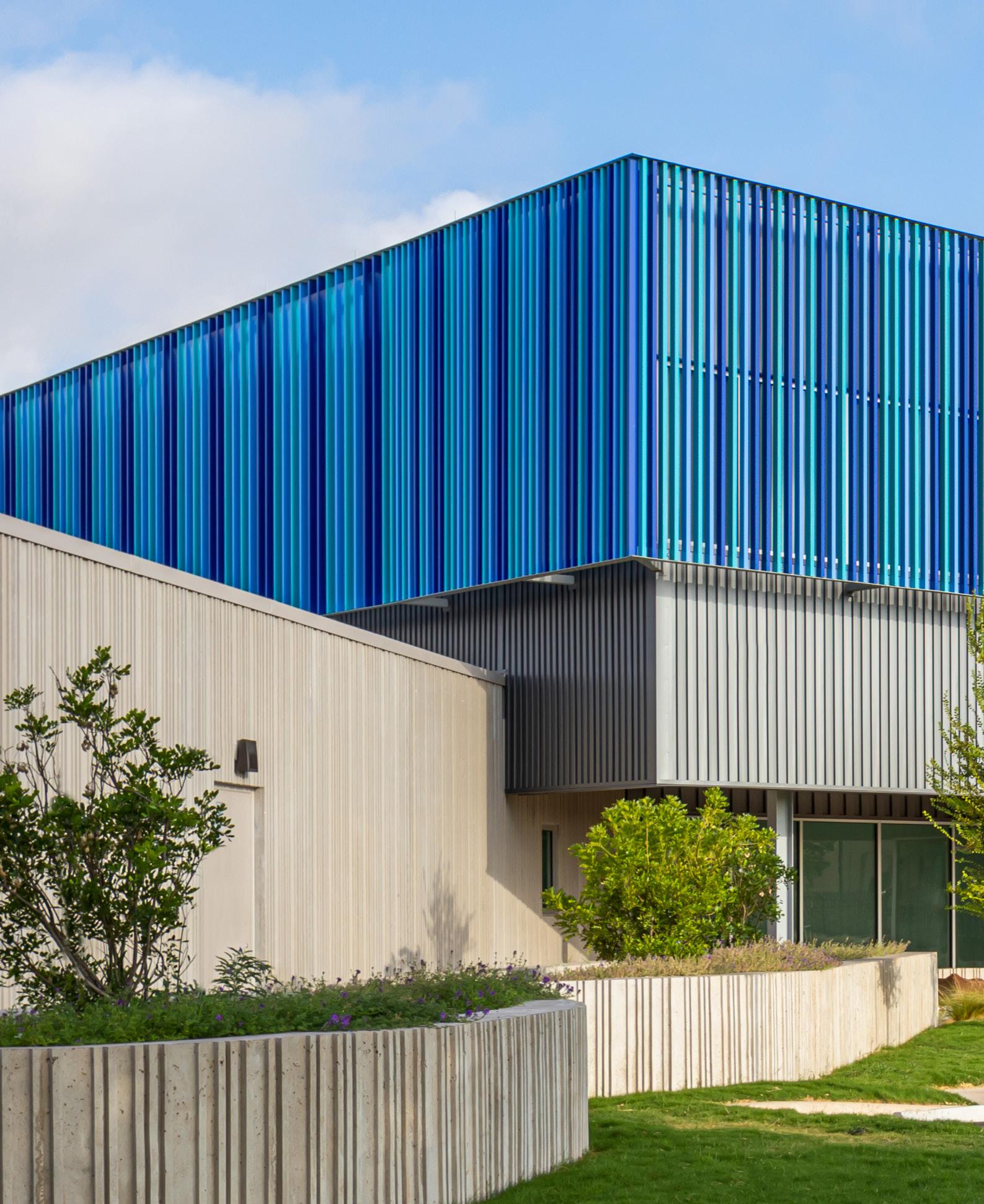
Size
Services
Programming / Architecture / Mechanical Engineering / Electrical Engineering / Plumbing Engineering / Fire Protection Engineering / Interior Design / Project Management / Sustainability


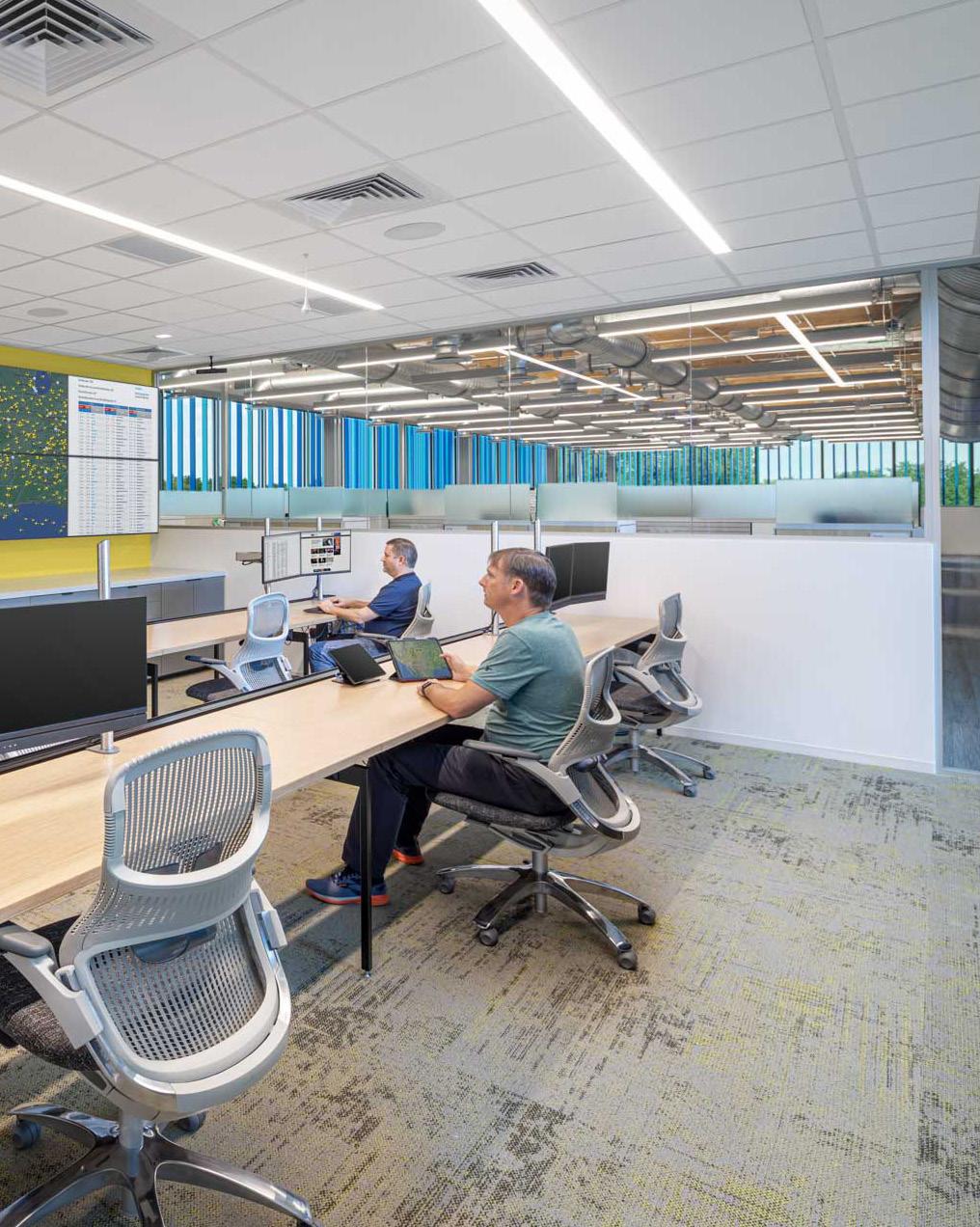

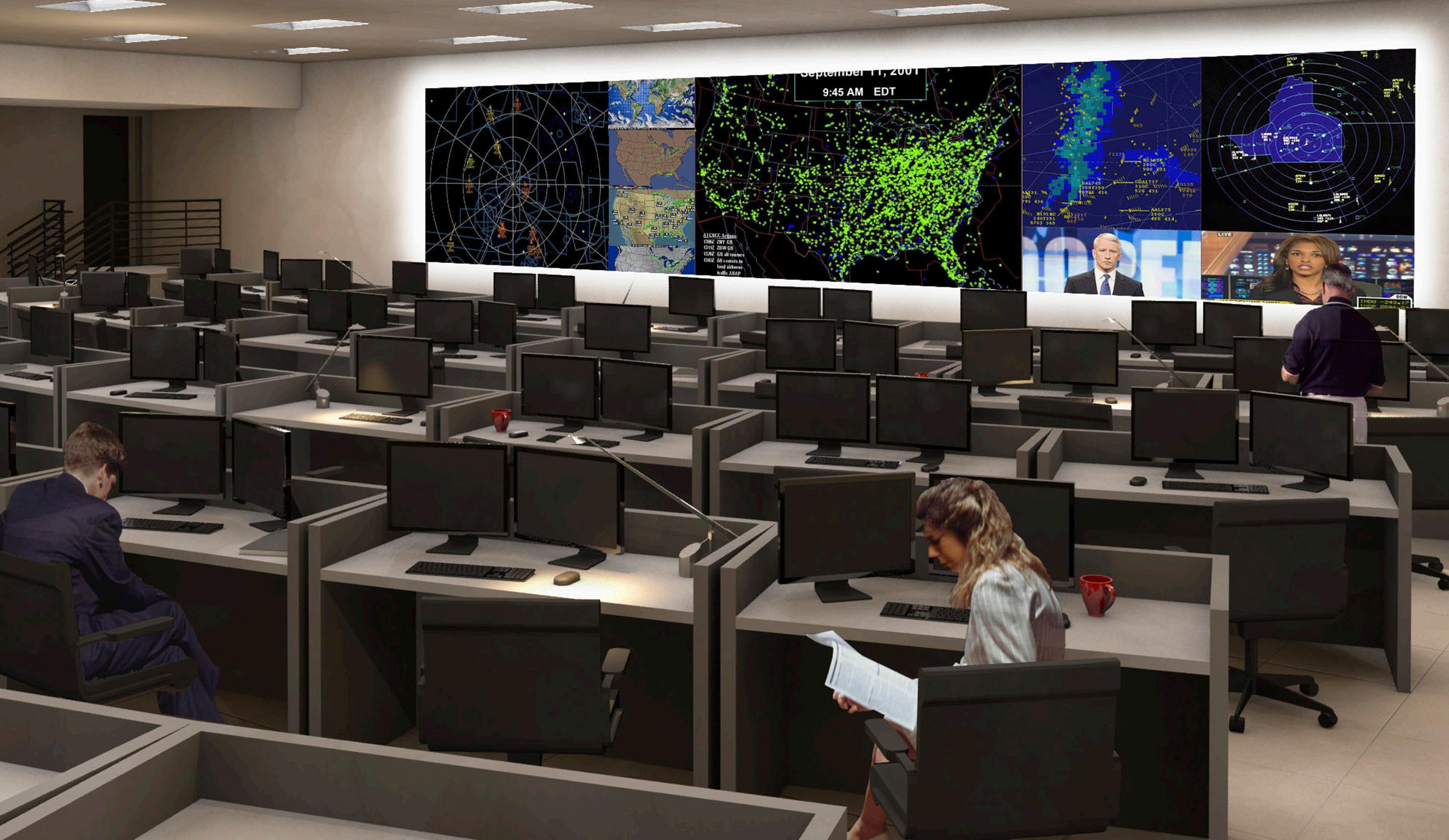
Chicago, Illinois
To support United Airlines' growing operations, we designed a new Tier IV, Concurrently Maintainable/Fault Tolerant data center, meeting Uptime Institute standards and client-specific requirements. Collaborating closely with United’s IT, Corporate Real Estate, and Procurement teams, we developed a resilient infrastructure to ensure seamless business continuity.
Phase 1 includes 25,000 square feet of white space—the conditioned, raised-floor area dedicated to housing IT equipment—within a 180,000-square-foot facility, housing United’s backup Emergency Operations Center (EOC).
Size 180,000 SF Services Architecture / MEP Engineering
Designed for full-scale operational control in the event of a main center outage, the EOC features conference rooms, 50 workstations for key user groups, and a command center with a video wall and control room overlook for real-time supervision.
With a focus on performance, reliability, and scalability, our design delivers a future-ready facility, ensuring United’s mission-critical operations remain secure and uninterrupted.
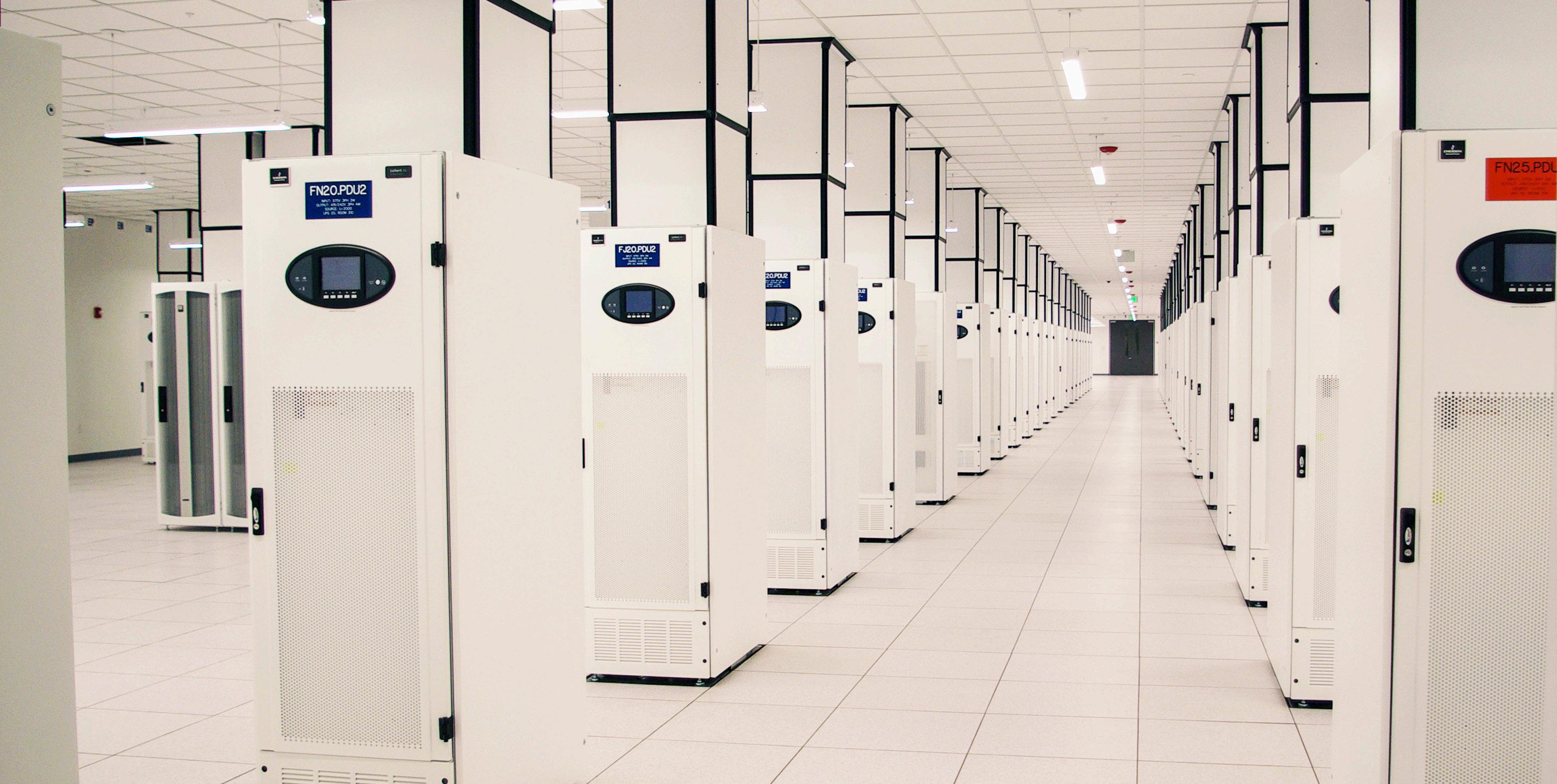

As Stantec and Page come together, we offer more than rigor or reach. We are committed to Performance by Design, where every solution is crafted to be purposeful, measurable, impactful. It’s how we turn insights into action, and design into results that move you and your business forward.
Services
Architecture / Engineering / Interior Design / Urban Design / Planning / Landscape Architecture / Branding & Experiential Graphic Design
Markets
Academic / Advanced Manufacturing / Arts & Culture / Aviation / Civic / Commercial & Mixed-Use / Government / Healthcare / Mission Critical / Science & Technology
With inquiries, contact:
Jeff Mechlem AIA Aviation Sector Leader jmechlem@pagethink.com
Lee Glenn NCARb Design Director lglenn@pagethink.com
Paul Bielamowicz AIA, LEED AP Project Director pbielamowicz@pagethink.com
John Littlejohn Director of Aviation jlittlejohn@pagethink.com
Mitch Harding Senior Project Manager mharding@pagethink.com
Carolyn Rodrigues Aviation Sector Manager crodrigues@pagethink.com



