

Government


Advancing missions through design
Government work is critical and complex, touching most aspects of American life. At Page, now Stantec— the #1 ranked Federal Government Architecture and AE Firm by Building Design + Construction—we partner with agencies to advance their public service missions.
We work side-by-side with our clients, delivering the broad spectrum of building types needed for day-to-day operations, governance, and diplomacy.
From embassies and courthouses to office buildings and laboratories, our work includes new construction and modernization that supports government employees and the public they serve.

Indianapolis, Indiana
General Services
Administration
Birch Bayh
Federal Building and U.S. Courthouse
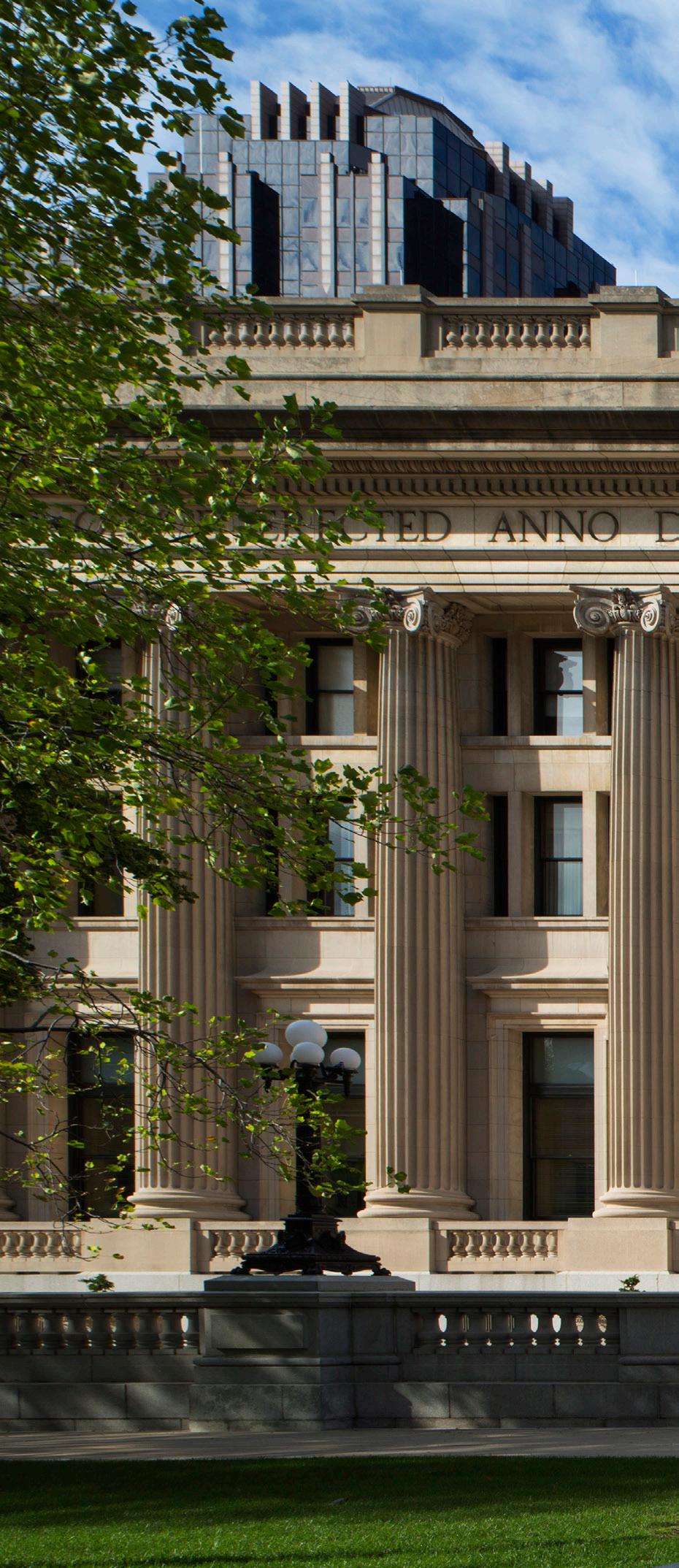
Size
540,000-SF Renovation
Services
Project Management, Architecture, Interior Design, Historic Preservation, Mechanical Engineering, Electrical Engineering, Plumbing Engineering, Structural Engineering, Construction Administration
Awards
Design Excellence Award, Preservation, GSA
Design Excellence Award, Conservation, GSA
Award of Excellence, Historic Resources, AIA DC
Award of Honor, Historic Preservation, AIA Virginia Best Project of the Year, Government/Public Building, ENR Midwest

Built in 1905 and listed on the National Register of Historic Places, the Birch Bayh Federal Building and U.S. Courthouse required extensive renovation to extend its useful life, support current needs, and meet contemporary standards for safety and accessibility. Our phased modernization of the occupied landmark helped secure it as a highly desirable, sustainable asset, improving occupant comfort and security while respecting and preserving the historic building.
Engineering the Invisible
The Birch Bayh Courthouse is a work of art. Adorned with ceramic tile mosaics, stained-glass windows, and 22 different marbles, the magnificence of the architecture is overshadowed only by the critical work taking place within its walls. As you pass under the barrel-vaulted limestone ceilings or ascend the monumental, curved marble staircases, the upgrades
are intentionally invisible. Preservation analysis informed a strategic roadmap to guide decisions about equipment locations and the sensitive threading of new systems through the essential historic fabric, with carefully choreographed construction minimizing disruptions to the courts. The team balanced energy efficiency and building performance with architectural sensitivity, ease of operations, and long-term maintenance considerations.
Model citizen
The best public architecture visibly reflects our nation’s principles while adapting to meet the current and future needs of its citizens. GSA's broader vision for the LEED Gold courthouse inspired the design team to maximize the building's potential as a sustainable model citizen—one that gives back to its community.
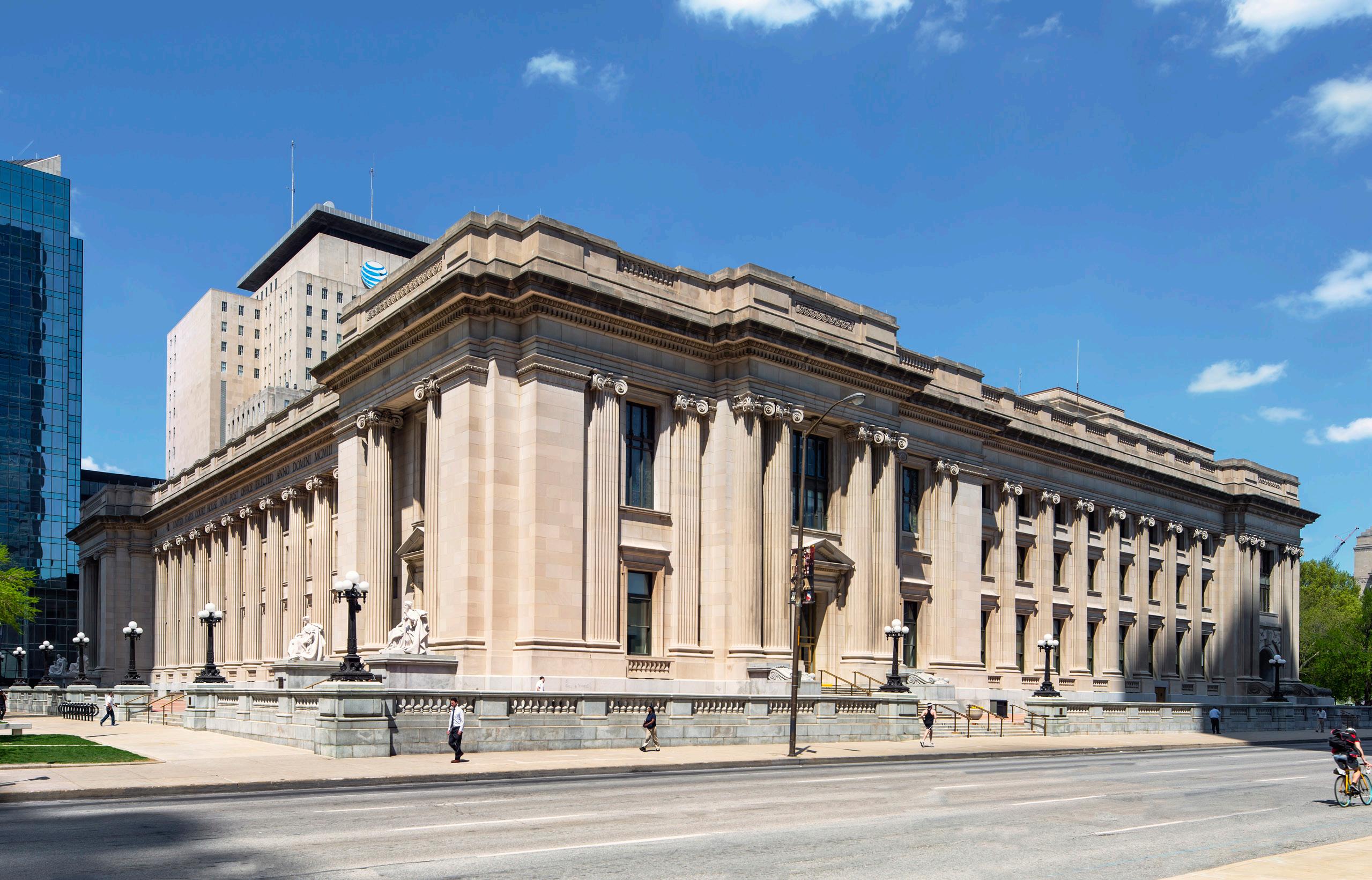


Vegetative Roof and Rainwater Harvesting
The most striking change is right at the top. A new 30,000-SF vegetative roof—one of the largest on a historic structure— reduces the urban heat island effect, decreases the building’s carbon footprint, and provides visual inspiration through 80,000 plants.
A new rainwater harvesting system enhances the building’s sustainability by significantly reducing rainwater runoff. Over the course of a typical year, the system’s 10,000-gallon holding capacity retains and uses 270,000 gallons of rainwater for irrigation and toilet flushing in public restrooms.




Services
Architecture, Interior Design, Experiential Graphic Design, Sustainability
Awards
Design Award, Planning and Urban Design, GSA

Located in Savannah’s Historic District, one of the most celebrated and significant urban design schemes in the country, the new courthouse annex creates additional judicial space for the Bankruptcy Court of the Southern District of Georgia. It also houses offices and public interface areas for the Court Clerk, Office of Probation, and U.S. Marshal Service.
The three-story annex is carefully designed to complement the historic setting of Telfair Square—an iconic block in James Oglethorpe’s original plan for Savannah. While reflecting the architectural character of its time, the monumental civic structure also connects meaningfully to the rich historical context and the existing Tomochichi Federal Courthouse. The shape and centrality of the lobby, the repeated symmetries of compositions, and the durable materials root the building in the enduring legacy of American courts. The openness,
generous natural light, and views all provide a connection to contemporary values about transparency, social equity, freedom, and individual responsibility.
The new building has a timeless quality and an enduring presence facing the square. Its exterior blends the practical charm of brick, echoing the utilitarian architecture found throughout the city, with the elegance of white marble that seamlessly complements the adjacent historic federal courthouse. The building’s blend of everyday and formal functions creates a welcoming environment for everyone — from probationers to business leaders. The dignity and vision of the courts are thoroughly represented throughout the building, but especially on the west façade, where expansive marble and a tradition-inspired use of typography create a clearly “civic” entry point.

“[The building’s design] reflects the historic fabric of the city of Savannah and is respectful of Oglethorpe’s plan while still meeting our goals of enhancing security and improving available workspace for Judiciary employees.”
Michael Goodwin, Regional Commissioner, General Services Administration, Public Buildings Service

Smart Sustainability
The project achieves 28% energy savings, largely from reductions in heating, cooling, and lighting. With only a 17% window-to-wall ratio, the building envelope is extremely efficient and meets LEED daylighting criteria despite limited glazing.
'
Onsite rainwater management handles the 95th percentile storm event through natural rain gardens and an integrated pervious paver system. The planting palette includes historic southern garden varieties that are drought-tolerant, reduce irrigation demand, and can be managed entirely by an on-site cistern.

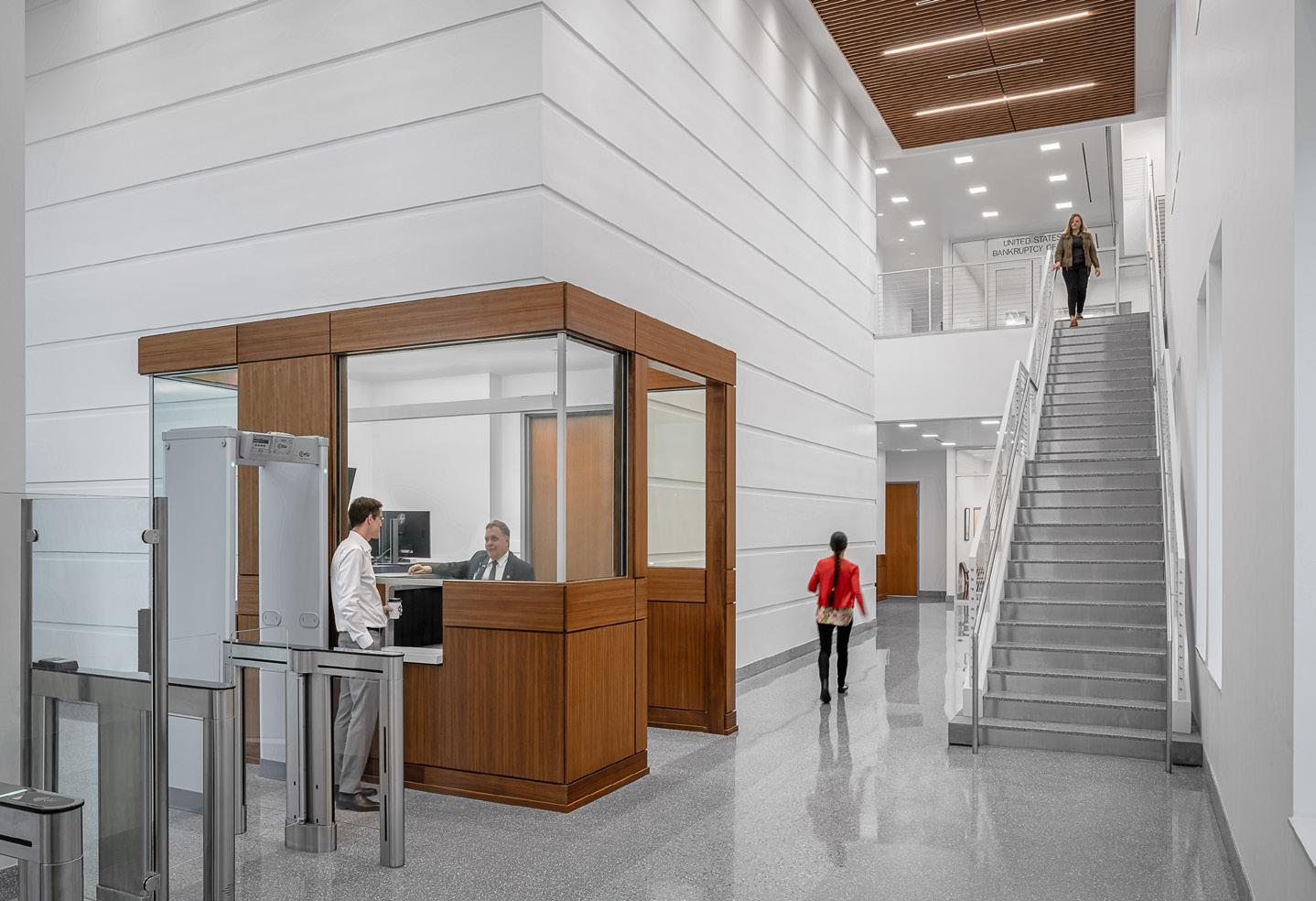

Hyde Park, New York
National Archives and Records Administration
Franklin Delano Roosevelt Presidential Library and Museum

Size
56,000-GSF Renovation
Services
Project Management, Architecture, Interior Design, Historic Preservation, Mechanical Engineering, Electrical Engineering, Plumbing Engineering, Fire Protection Engineering, Structural Engineering
Awards
Best Project, Interiors/Tenant Improvement, ENR Build New York Award, Associated General Contractors of New York State

In partnership with the National Archives and Records Administration and the National Park Service, our team modernized the FDR Library—the first U.S. presidential library—to enhance the visitor experience. The site fulfills two public missions: its archives support scholarly research in American socio-political history, while its museum maintains FDR’s legacy for the public. What our modernization accomplishes invisibly—protecting the structure and physical security of the collections—is as important as what our design solution reveals to visitors through new exhibit space.
The building houses exhibition and research spaces, archival storage, visible displays, and support spaces. Strategic construction phasing allowed portions of the museum to remain open throughout the renovation and supported the careful, efficient transfer and reinstallation of sensitive archival material.
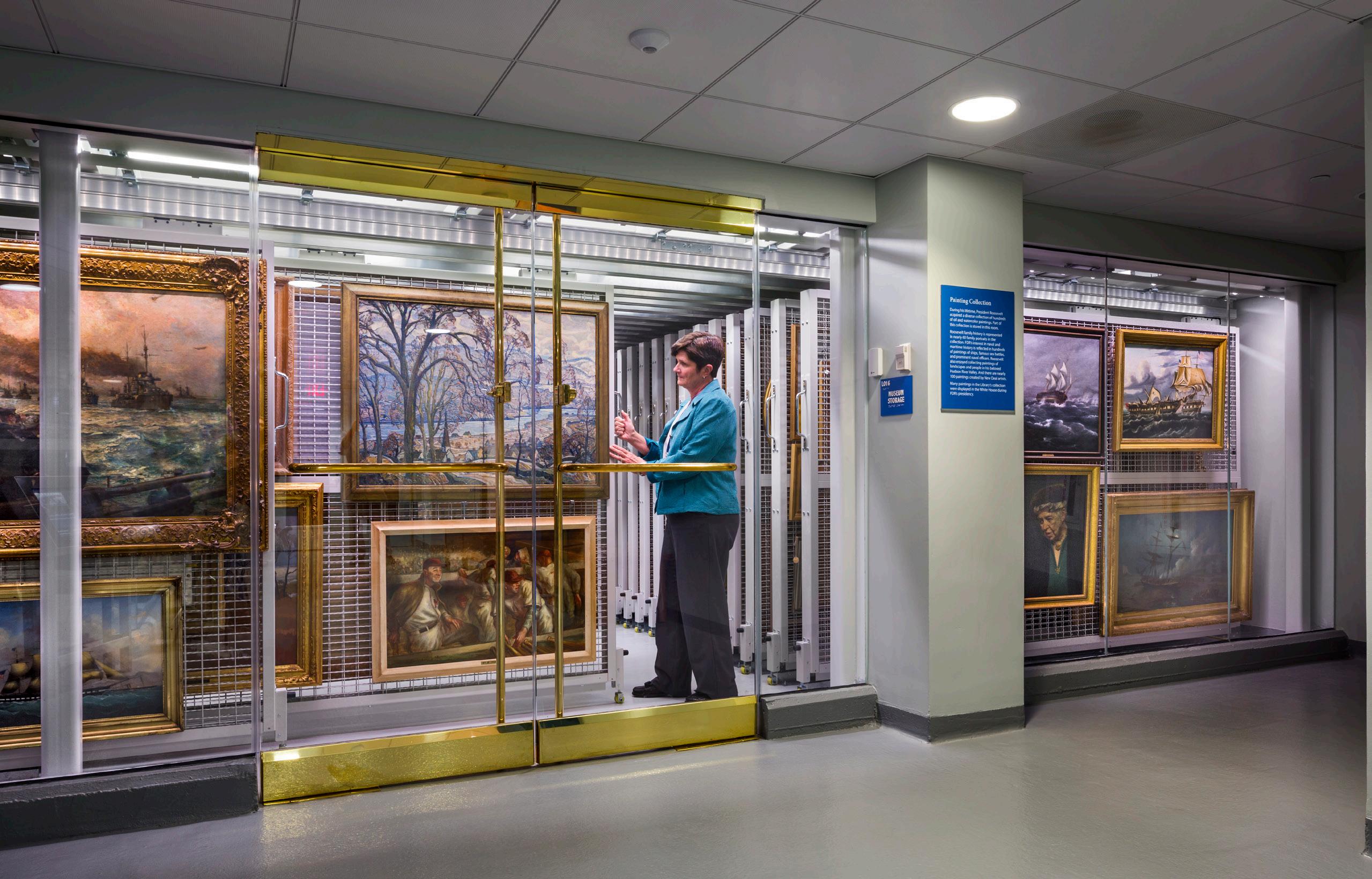
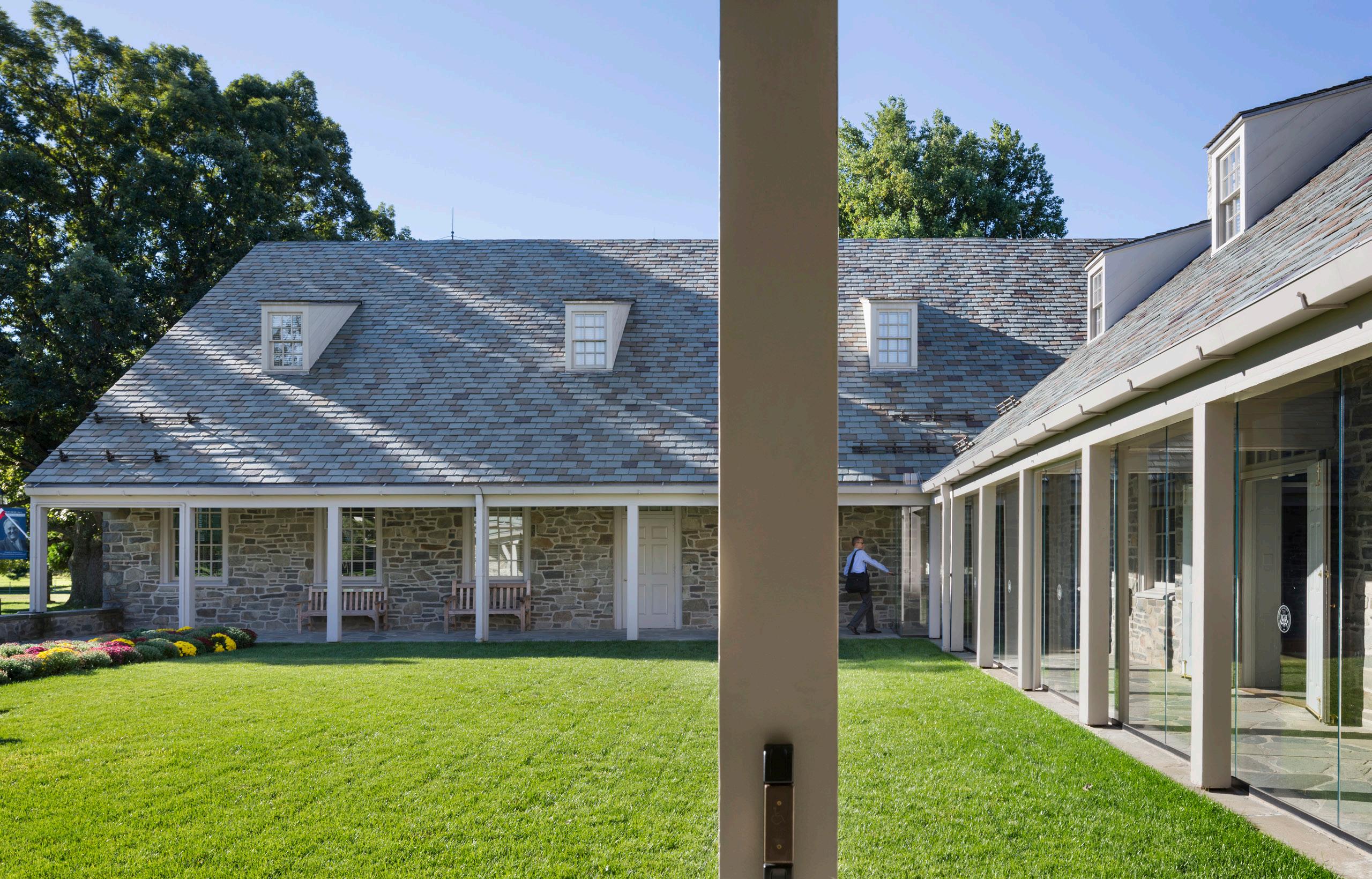
Archival storage
To safeguard the library’s vast collection—including 17 million pages of documents, 52,000 books, and 35,000 museum objects—the modernization addressed environmental risks such as roof leaks, basement flooding, and interior moisture damage.
The critical, complex upgrades, which meet NARA standards for environmentally controlled storage, required expertise in historic preservation, energy efficiency, and archival management. We designed new compact archival storage areas and repurposed attic space for materials storage. A unique return air system between the historic masonry walls and original archival shelving protects both elements without visually impacting the character of either.
System and infrastructure upgrades achieve the temperature control, relative humidity, and redundancy required for a presidential library, all without disrupting the sensitive historic building fabric.


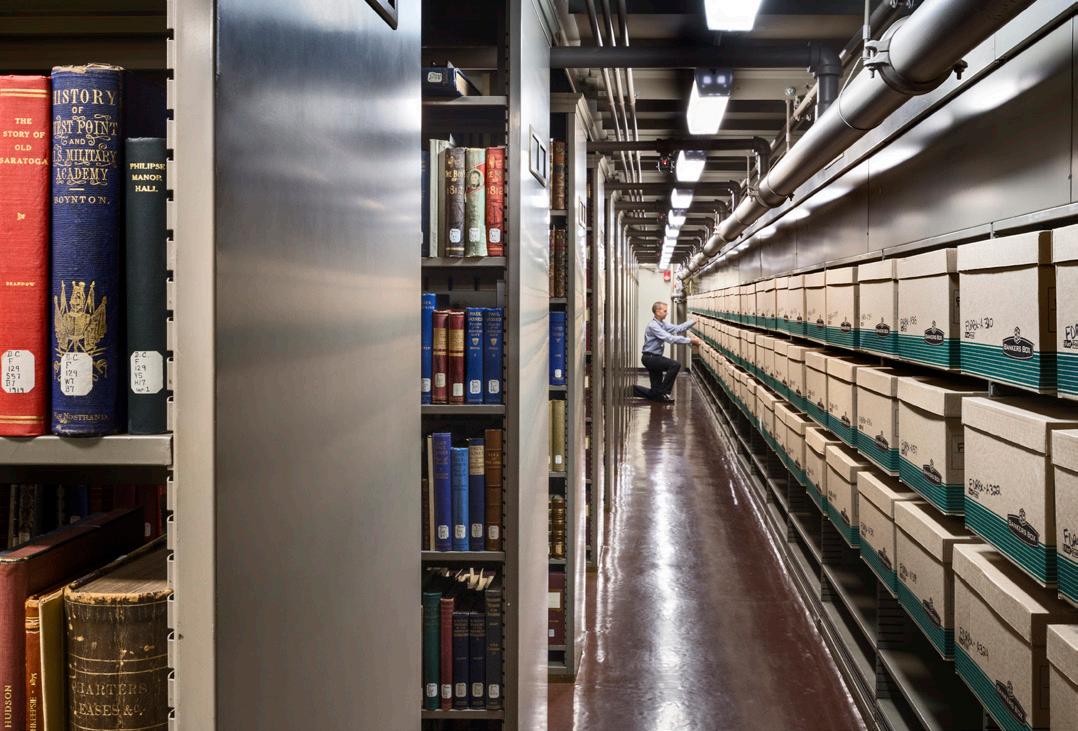



Enhanced archival storage in a historic masonry structure
Stantec Government



Size
11 Acres, 370,408-SF New Construction
U.S. Department of State Bureau of Overseas
New U.S. Embassy Niamey
Services
Project Management, Architecture, Interior
Design, Master Planning, Landscape Architecture, Mechanical Engineering, Electrical Engineering, Plumbing Engineering, Fire Protection Engineering, Telecommunications Engineering, Sustainability, Construction Administration
Awards
Award in Architecture, AIA DC
Global Best Project, Government Building, ENR Award for Excellence, Honor Award, Contextual Design, AIA Virginia
Niamey, Niger

U.S. Embassy Niamey opened in 1961 and has evolved over the last 60 years to meet the expanding needs of the diplomatic mission. Most recently, the U.S. Department of State determined that many aging buildings required replacement with safer, more durable structures.
The new embassy building integrates seamlessly into the existing 11-acre site while prioritizing security and functionality. The design respects and incorporates elements of Nigerien landscapes, culture, and history, using materials that help
mitigate Niger’s subtropical climate and blending color and textures that celebrate the local context. Landscaping is indigenous, featuring plantings that thrive in the environment and a design that helps manage Niamey’s intense seasonal rains.
Page, now Stantec is the architect of record, Miller Hull Partnership is the design architect, and B.L. Harbert International is the general contractor.
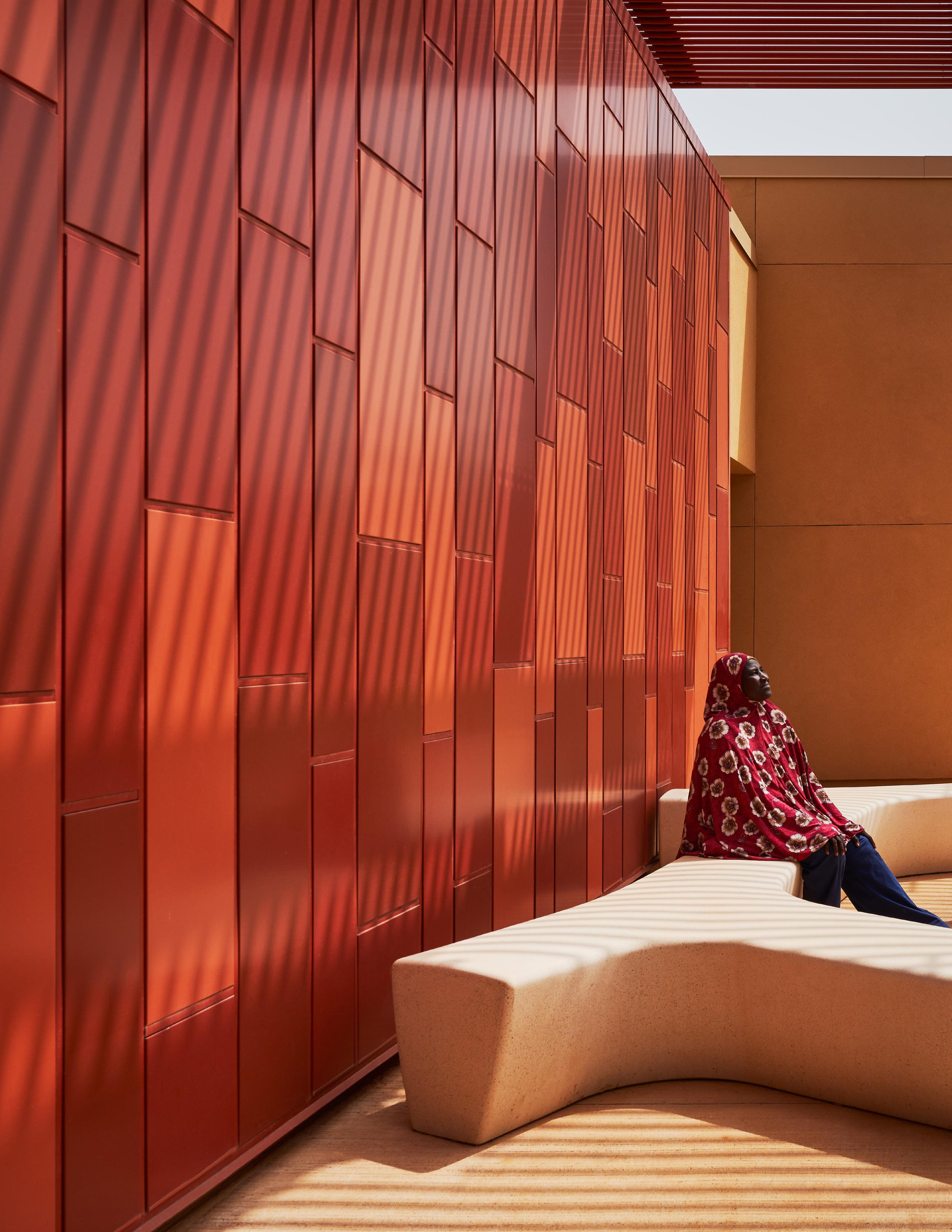
“Here
in Niamey, we have built an efficient embassy that visibly represents our nation—who we are, what we stand for, and more importantly, our enduring commitment to the people of Niger.”
Tad Davis, former Director, U.S. Department of State Bureau of Overseas Buildings Operations
Site Design
The site and building design are inspired by the unique fractured pattern found at multiple scales throughout the region. This “fractured landscape” manifests itself not only in the building layout but also in the circulation pathways that make connections between and through the buildings on the site. Native landscape patterns weave throughout the site in finishes and structural elements. Cues are taken from endemic regional forms and materials like sand, concrete, and red metal oxide primer.
Building Performance
Niamey is one of the hottest cities in the world, so it was critical to harness the country’s abundant sun and seasonal rains to create more efficient buildings. The new embassy features rigorous energy-saving techniques, including photovoltaic arrays that produce up to 750 KW—more than half of the facility’s needs—yielding significant cost savings.
A battery energy storage system— the Department of State’s firstever—complements the embassy’s photovoltaics by maximizing the site’s use and storage of solar power. A series of screens and canopies shield buildings, reducing solar heat gain by nearly 60% and improving occupant comfort.


Effective Stormwater Management
Designed to minimize its impact on municipal resources, the embassy achieves extensive water savings. Low-flow plumbing fixtures reduce demand on the local water supply by 36%, all wastewater is treated on-site and reused for irrigation and infiltration, and 90% of rainwater is captured and reused through a series of bioswales.


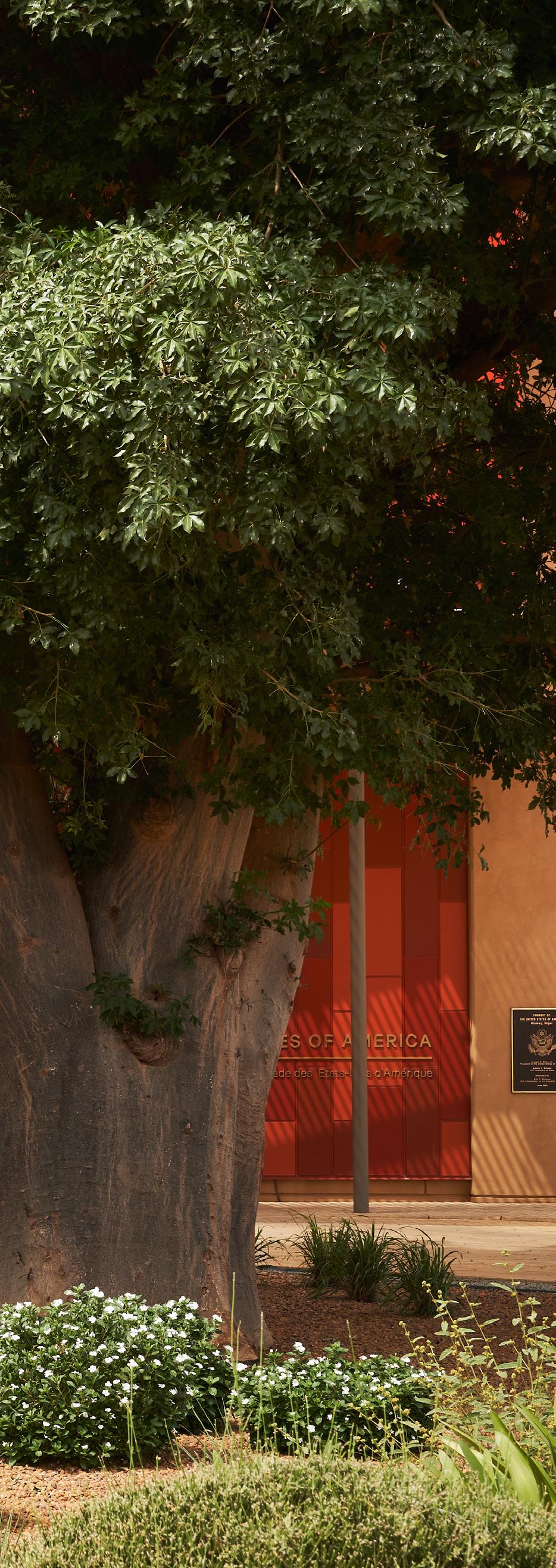
Landscape Architecture
With the lack of an active traditional plant nursery industry in Niamey, the team worked closely with a local partner to refine and adjust the landscaping plan. Focusing on locally available flora, most plants were purposely propagated and grown locally. These native-based plantings create shade for the site interior and provide biophilic benefits for embassy staff and visitors.The indigenous landscape thrives in Niamey’s hot climate and helps manage the intense seasonal rains. A series of bioswales and stormwater basins cleanse and detain stormwater from the site and adjacent properties. These gravel and plant-lined basins are low maintenance and provide visual interest when wet or dry.
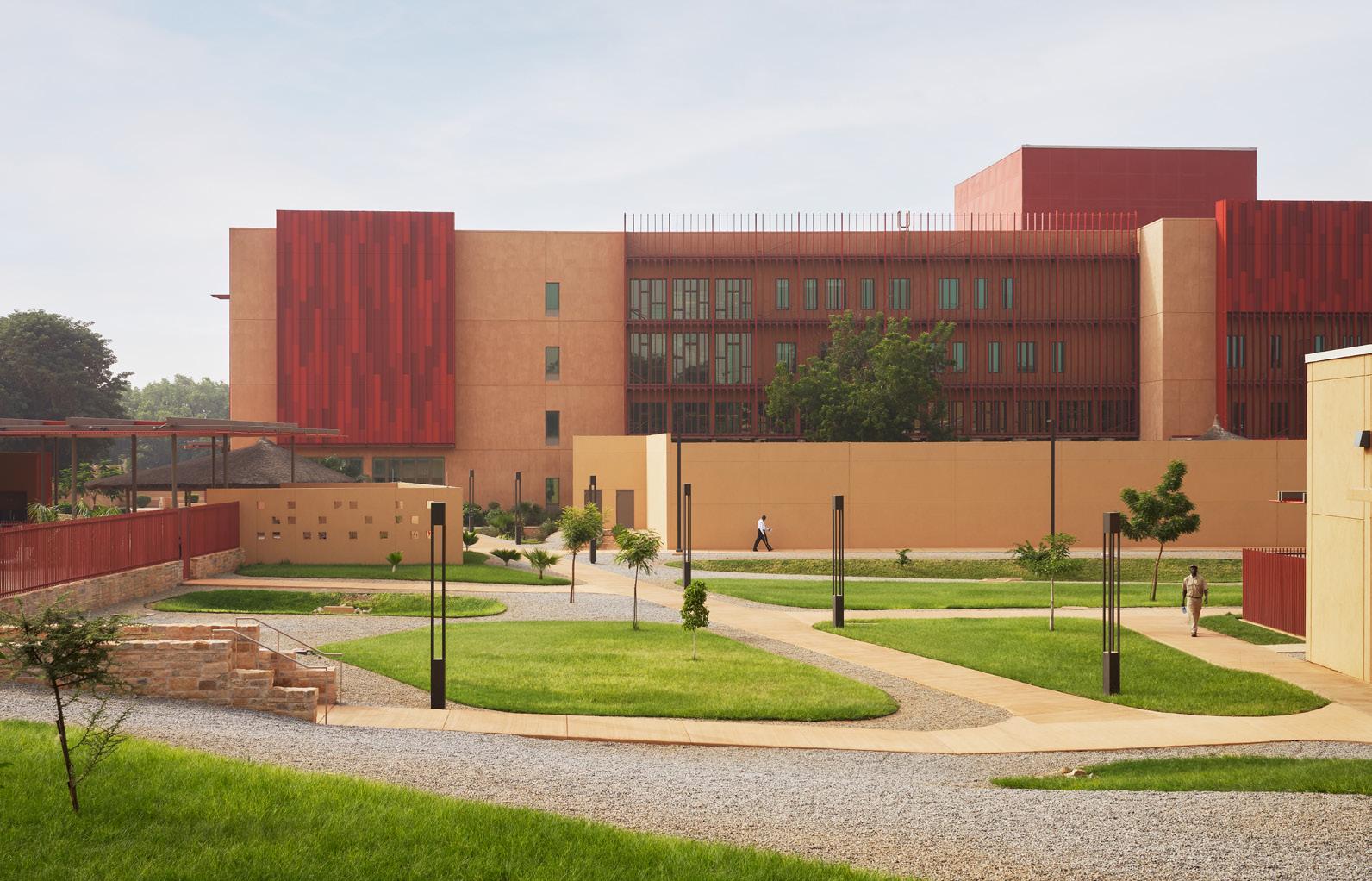



Size
180,000-SF New Construction
Services
Project Management, Architecture, Interior Design, Telecommunications Engineering, Sustainability, Construction Administration
Awards
Virginia Engineering Excellence Grand Award, American Council of Engineering Companies
Pristina, Kosovo
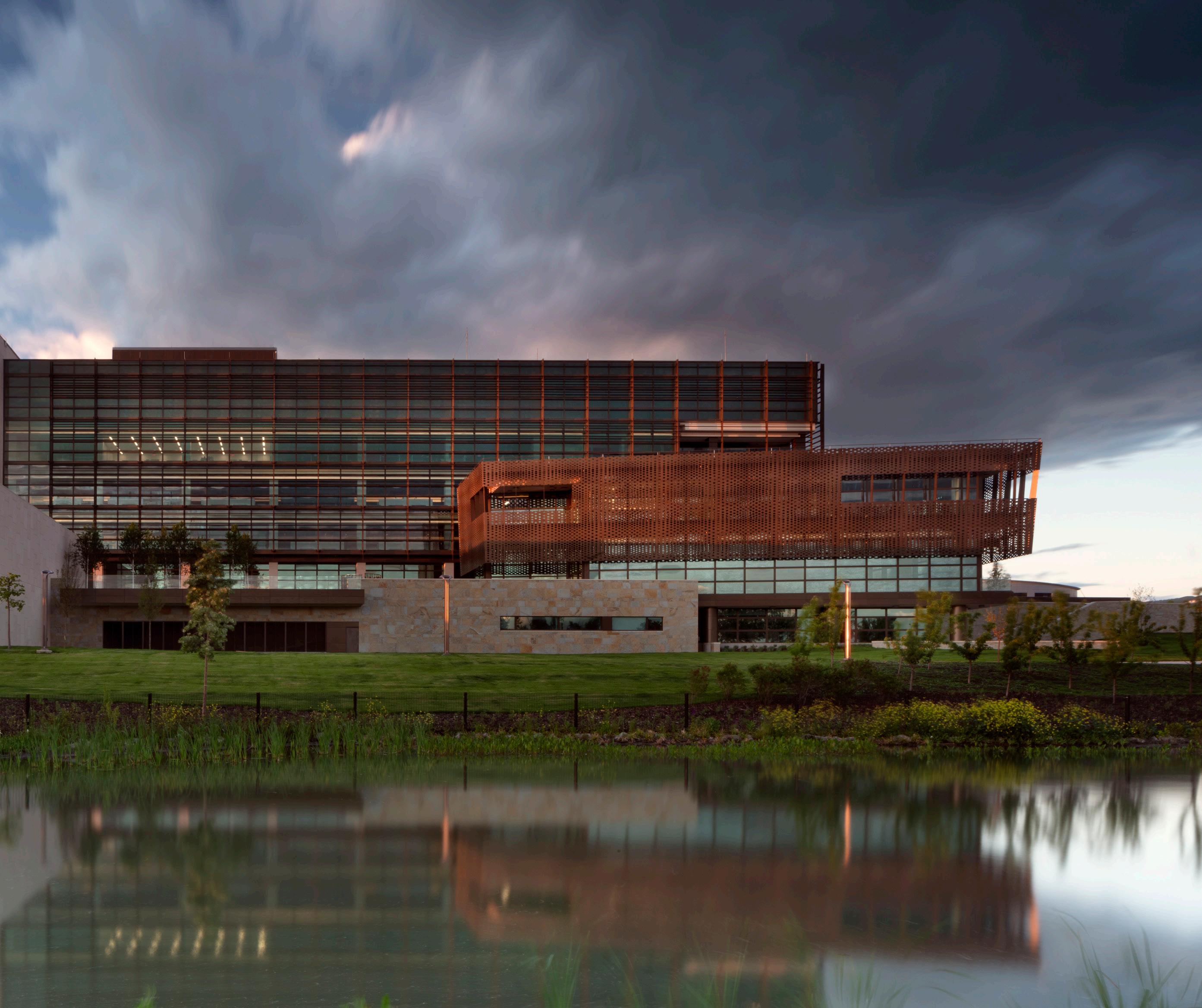
The new U.S. Embassy Pristina embodies the U.S. Department of State’s vision by offering a welcoming, technologically advanced design that blends effortlessly with the local culture and community, acting as a natural extension of the city.
As visitors approach the main entry, they are welcomed by the consular garden, a serene space inspired by local orchards with flowering trees. At the heart of the site, a spacious outdoor plaza provides a gathering space for the public and serves as a hub for connection and interaction.
Surrounding this central hub are the embassy’s functional areas—a five-story office tower, versatile conference center and pavilion, and Marine residence—defined by modern yet mindful architecture. Weaving biophilic design and well-being into its features, the new embassy blends technology and tranquility, innovation and tradition, to serve the needs of staff, visitors, and the growing community.
Page, now Stantec is the architect of record and design architect, and B.L. Harbert International is the general contractor.

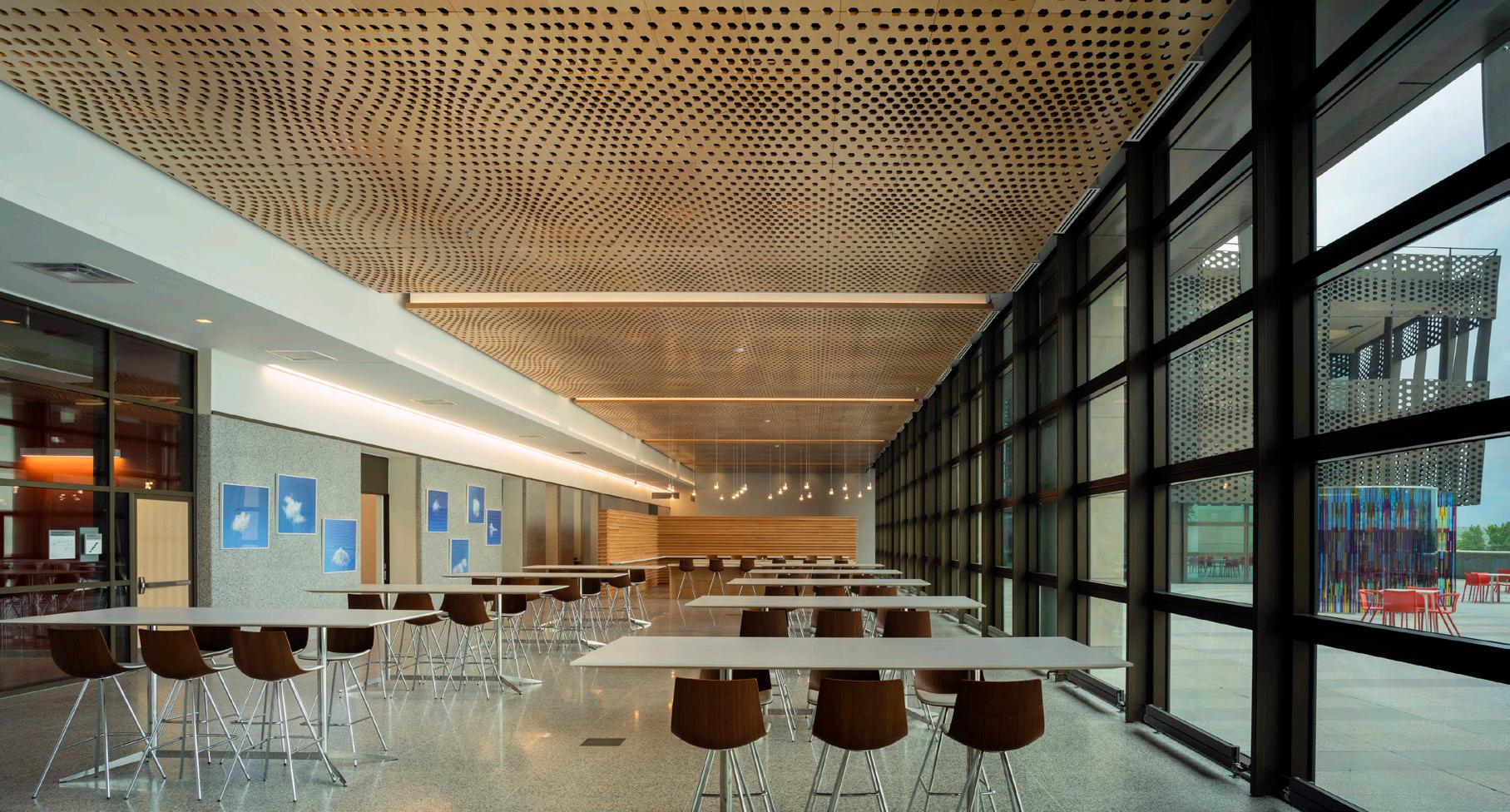
Versatile, Vibrant Spaces
The interior work environments are flexible, high-performance spaces that accommodate a variety of configurations. Dispersed collaboration areas provide meeting, working, and social spaces for the staff and their visitors.

Design Strategies that Maximize Water and Energy Savings
The new embassy incorporates strategies for efficiency and long-lasting design. An external sunshade system, green roofs, and a hybrid geothermal system, which leverages the on-site retention pond as a heat sink, combine to reduce energy consumption by more than 45%. In addition to stabilizing heating and cooling, the pond helps reduce building water consumption by more than 70%, saving taxpayer dollars.

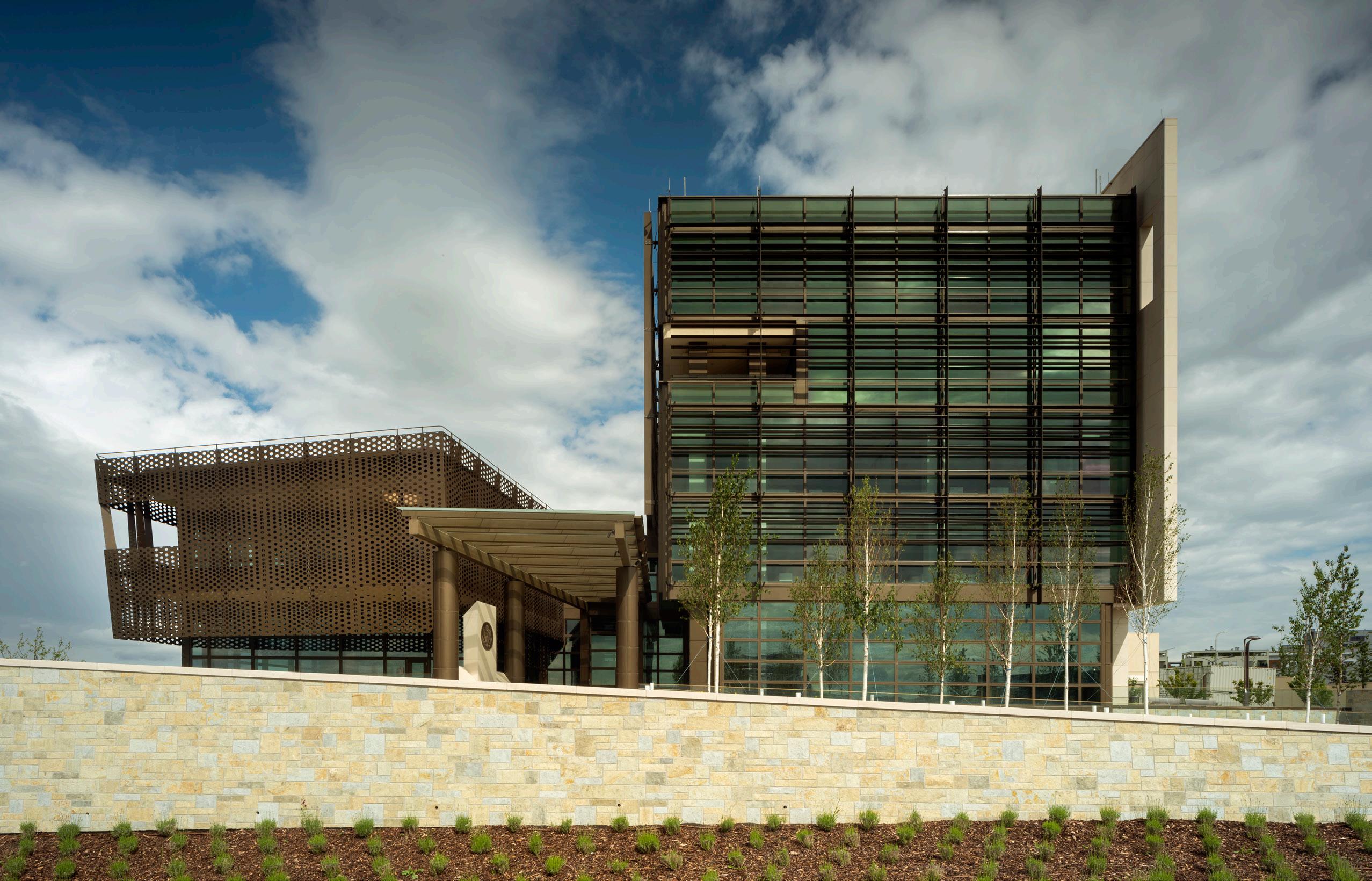

Cityscape Meets Landscape: Setting a New Urban Standard Set within a vibrant, mixed-use urban context—including commercial, light industrial, retail, residential, office, and government functions—the embassy is designed to create a smooth transition between the surrounding eclectic cityscape and its own distinct character. Neighboring buildings vary in height and materials, and the embassy’s thoughtfully landscaped
perimeter not only softens these contrasts but also sets a benchmark for future redevelopment. Positioned to capture distant mountain views to the south and eastern vistas of central Pristina, the building is recessed into a natural, indigenously planted landscape. Focused toward a dynamic water feature that also serves as a geothermal energy system, this strategic location creates a cohesive and inviting urban environment.
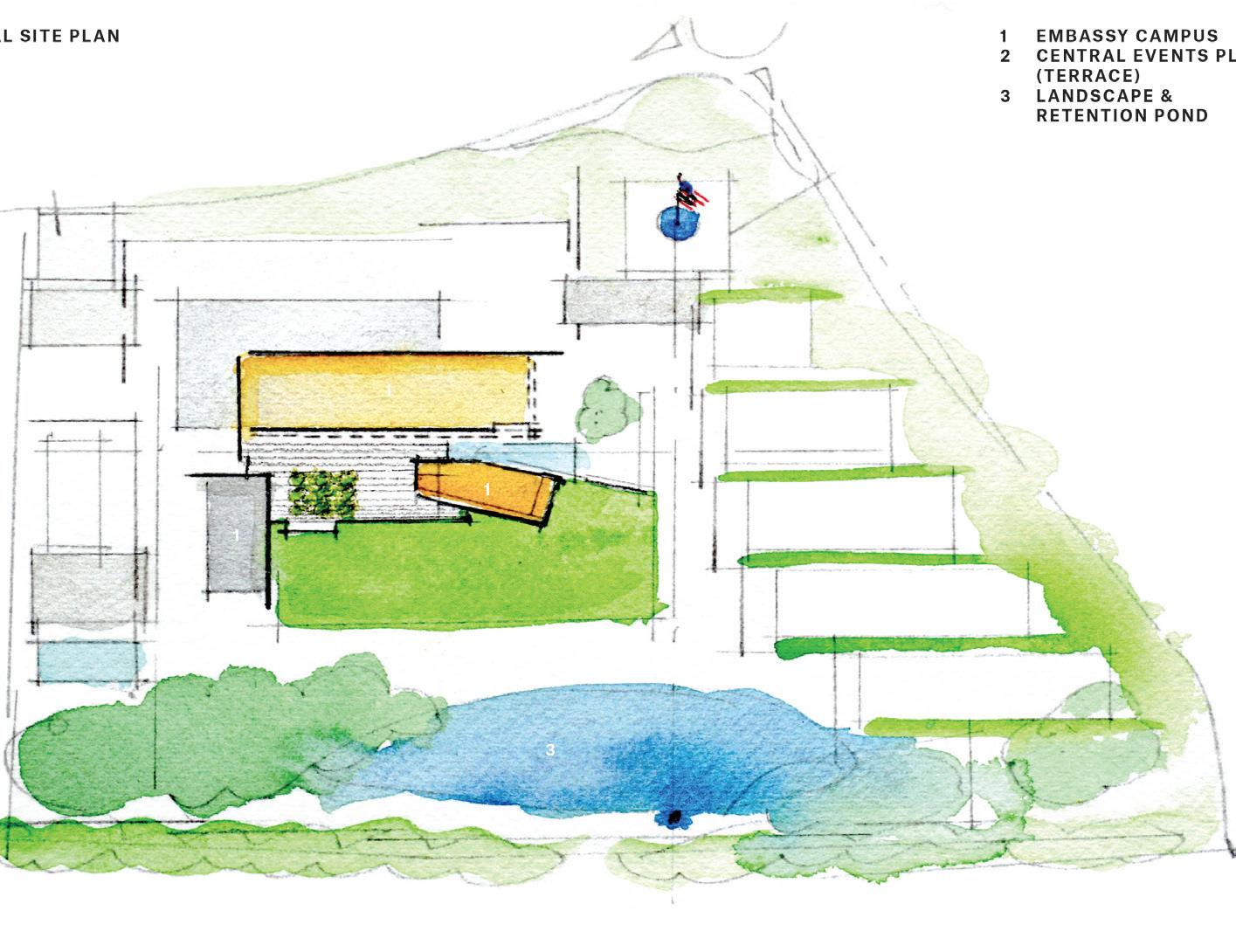
1. Embassy Campus
2. Central Events Plaza (Terrace)
3. Landscape and Retention Pond
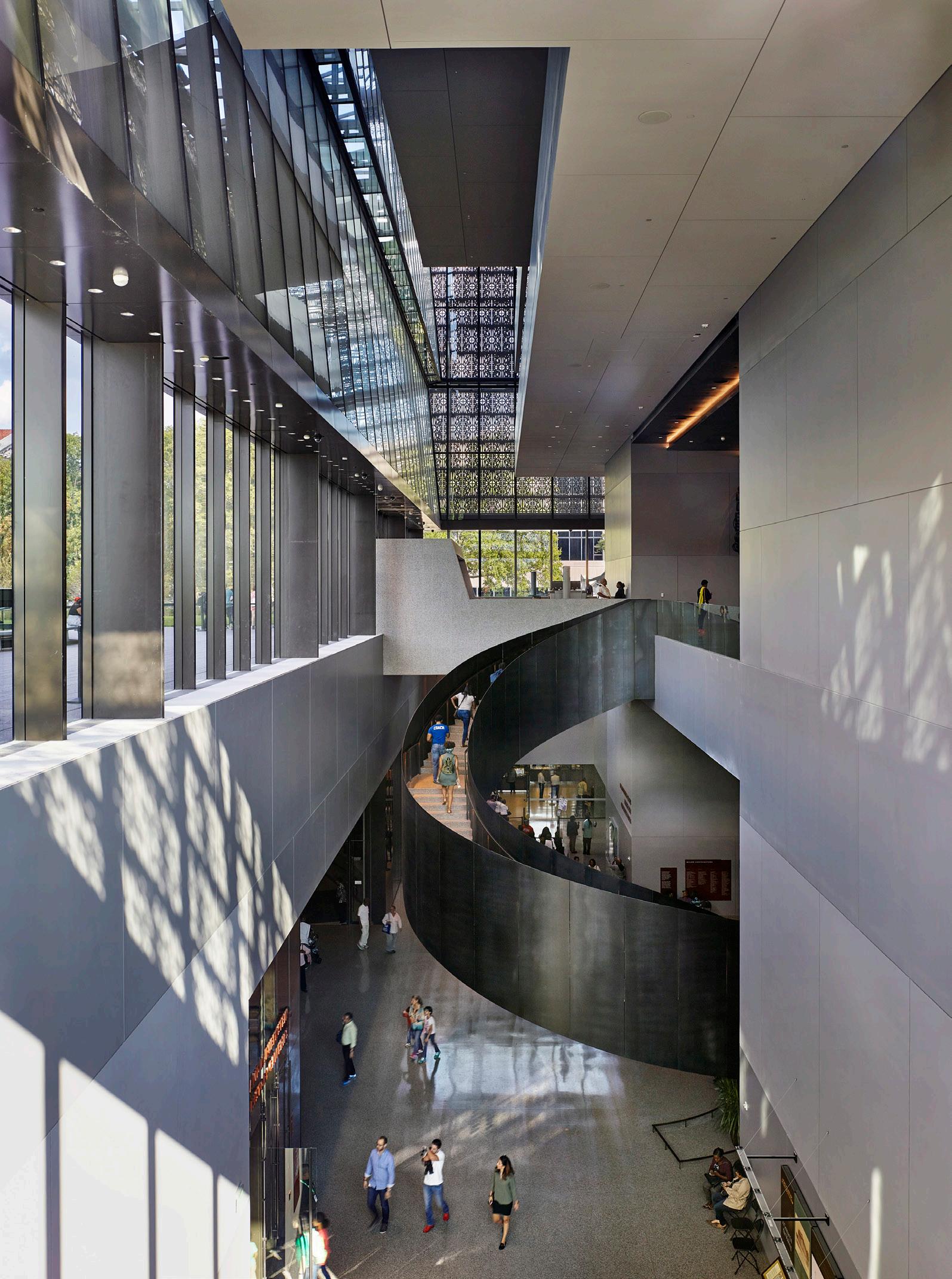


Washington, DC

Size
400,000 SF New Construction
Services
Architecture, Interiors, Programming, Planning
Awards
National Honor Award for Architecture, AIA
Best in Competition Award, AIA New York Award of Excellence in Architecture, AIA DC
Interiors Award, Public/Civic, Contract Magazine
Building Team Awards - Gold Award, Building Design + Construction Magazine
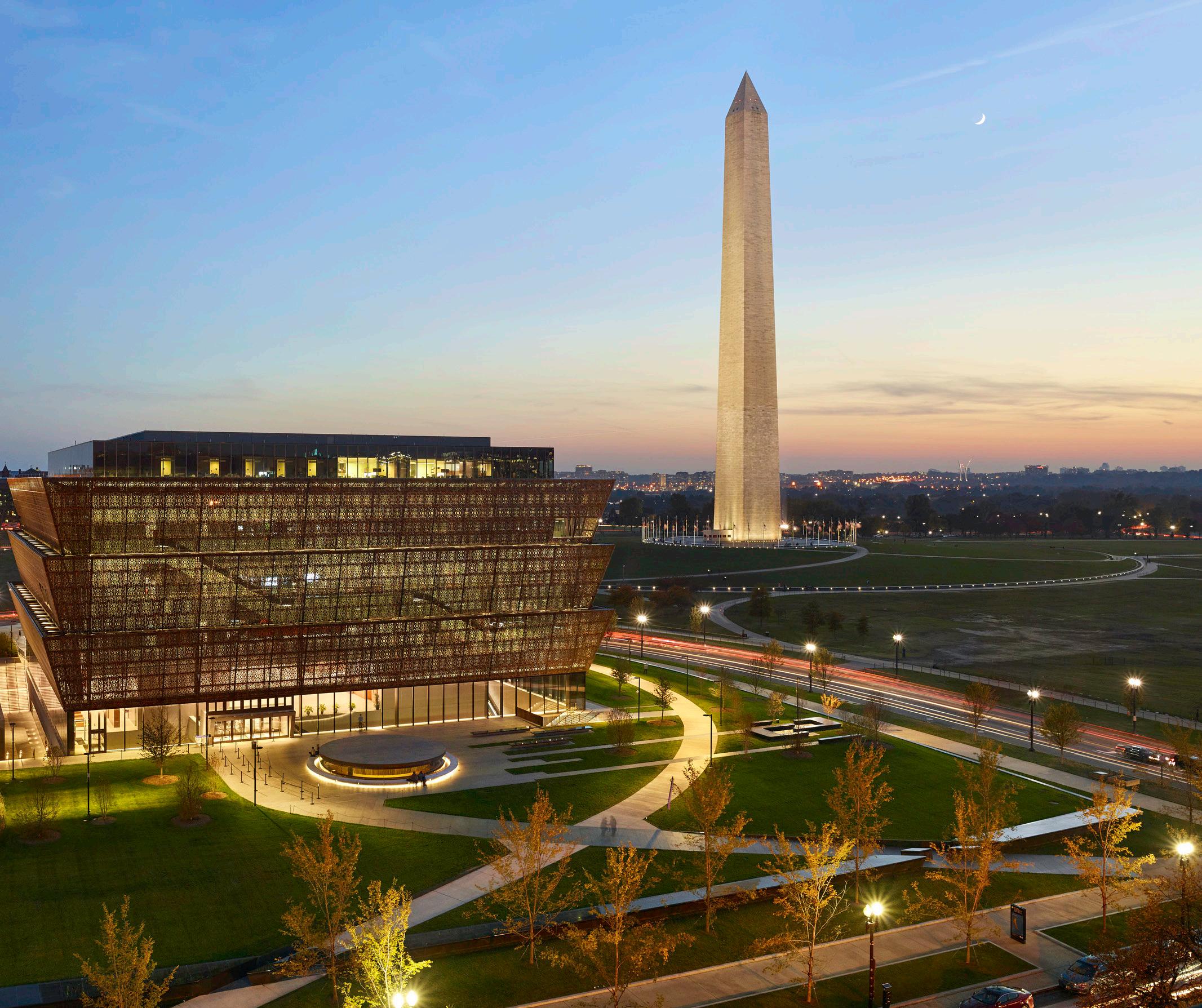
The Smithsonian Institution’s National Museum of African American History and Culture (NMAAHC) commemorates the Black community and the impact African Americans have on the United States and the world. It functions as a museum, a memorial, and a space for cross-cultural collaboration and learning. The NMAAHC rethinks the role of civic institutions in the 21st century, offering new ways to engage visitors. It establishes a museum experience that prioritizes cultural narrative and identity, giving voice to untold stories and establishing an empowering emotional connection that drives positive social change.
Page, now Stantec partnered in shaping the museum’s programming and design. The NMAAHC’s architecture forges a meaningful relationship with its National Mall while reflecting America’s deep and longstanding African heritage.
Crowning Achievement
Sustainability shaped the design from the start. The museum is the first on the mall built to sustainability standards, serving as the Smithsonian’s "Green Flag" and earning LEED Gold Certification.
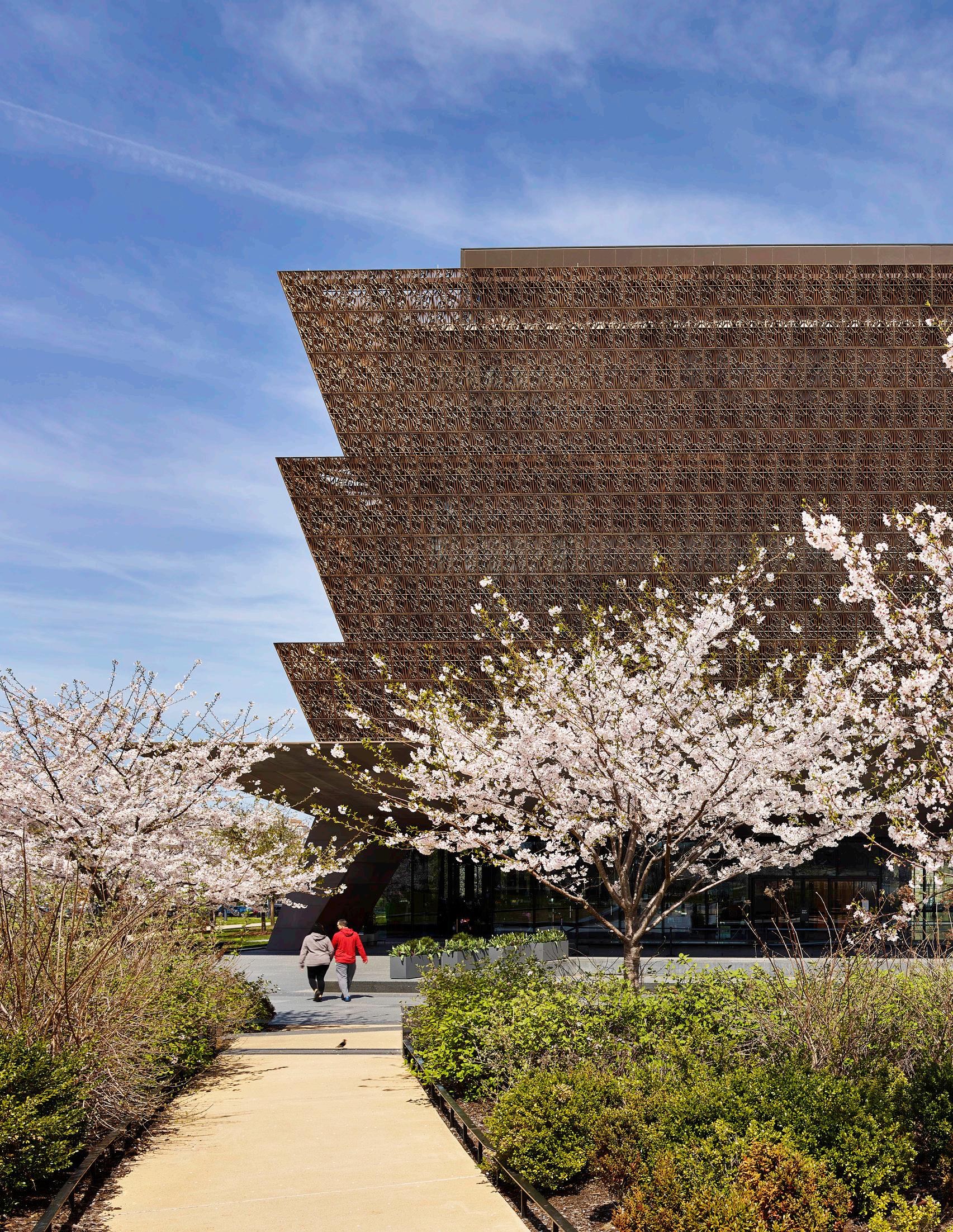
The FAB Team: Visionaries Behind the Design
The design, led by three prominent Black architects—our own Max Bond, Phil Freelon, and Ghanaian-British Sir David Adjaye—won an international competition under the name The FAB Team. SmithGroup later joined the team to help bring this landmark project to life.
Programming and Design
Before the design competition, Max Bond and Phil Freelon united our firms to develop pre-design and programming documents, defining the museum’s programmatic stacking and spatial organization.
As the design evolved, the team strategically positioned over 60% of the 400,000-square-foot program below grade, including its centerpiece: the 50,000-square-foot History Gallery. Veiled by the exterior Corona, the above-grade circulation weaves through a seven-story atrium, framing views of Washington, DC’s landmarks.
Framing the Vision
The final building stacking places over 60% of the program beneath the Corona and landscaping, balancing visibility and depth.


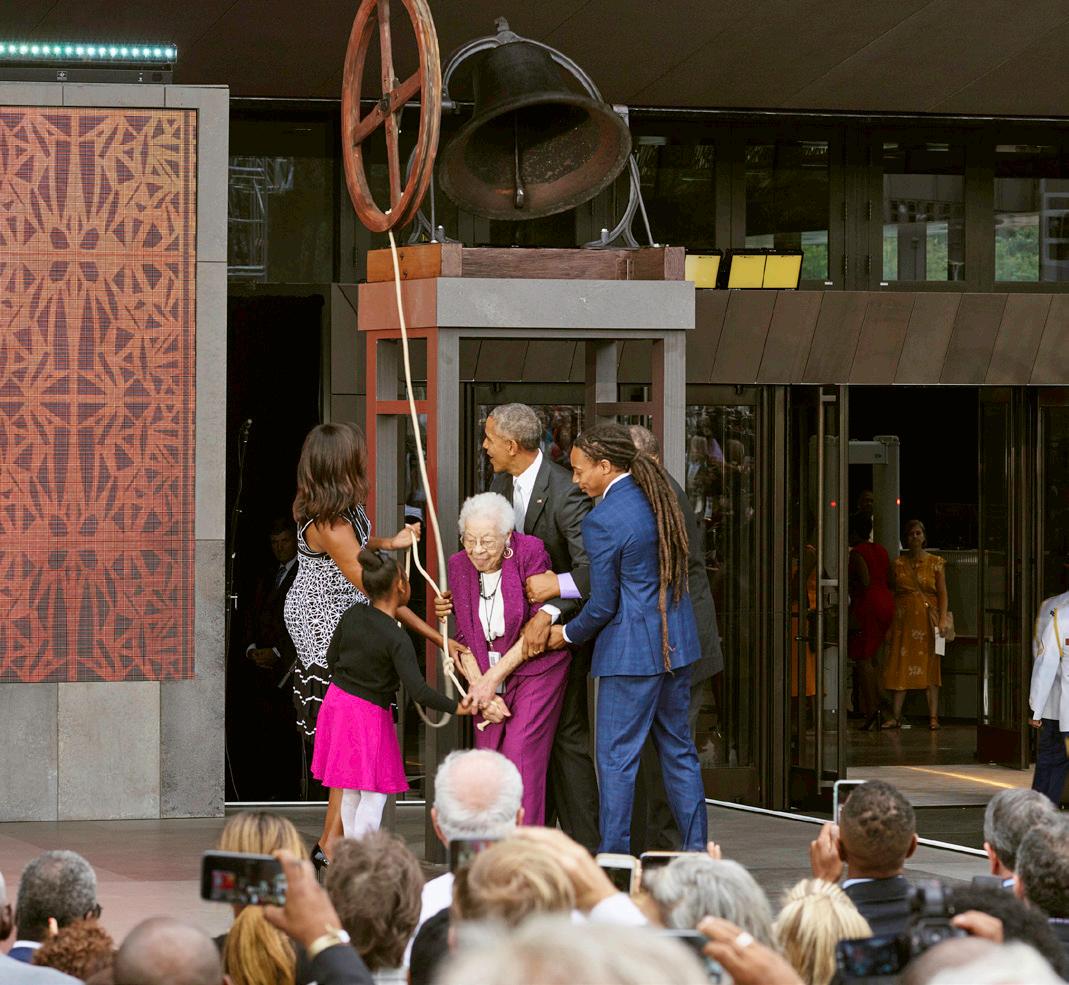
“It is a monument, no less than the others on this mall, to the deep and abiding love for this country, and the ideals upon which it is founded. For we, too, are America.”
President Barak Obama and guests ringing a bell from one of the oldest Black churches in America to commemorate the opening of this museum.
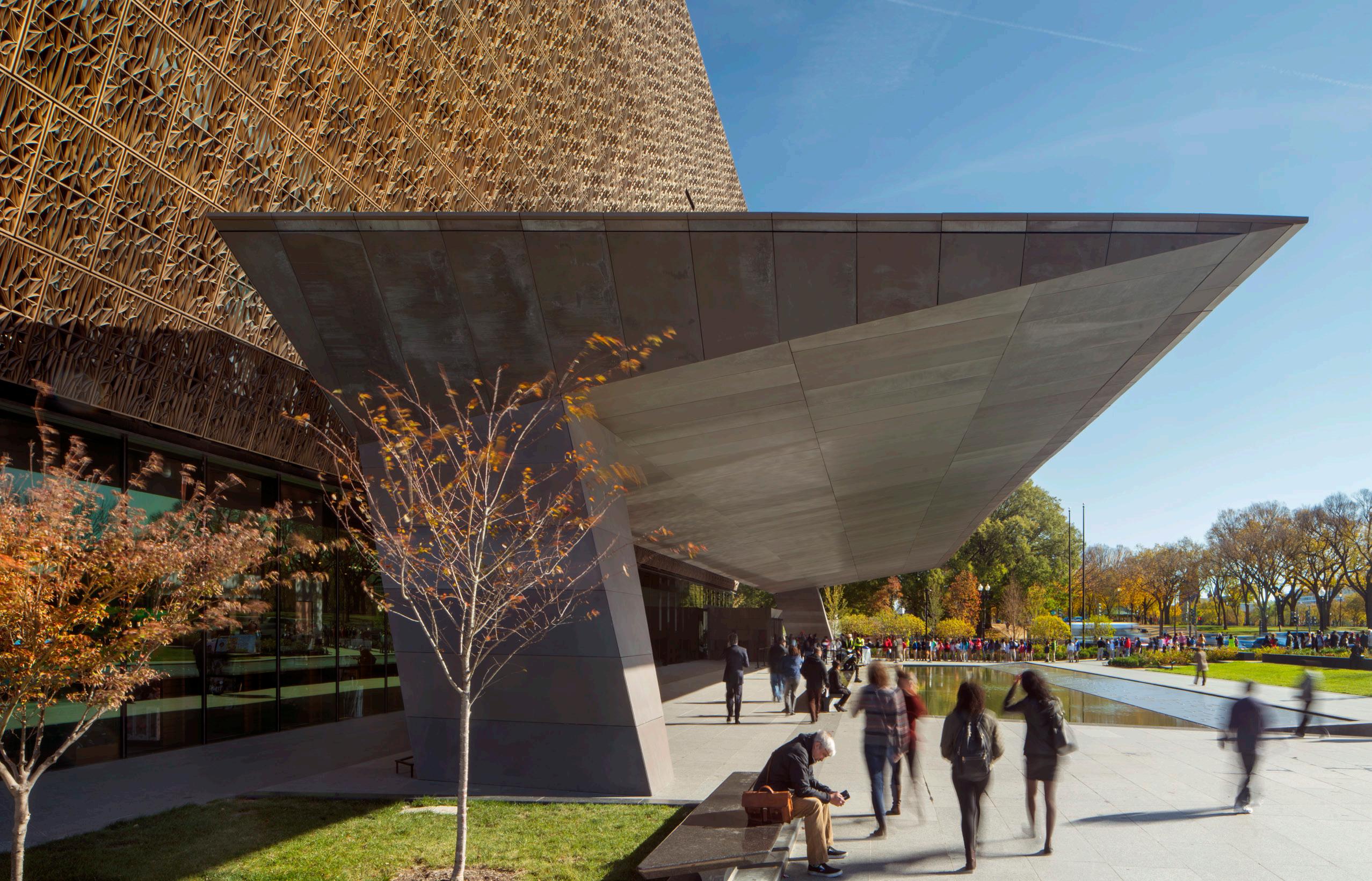
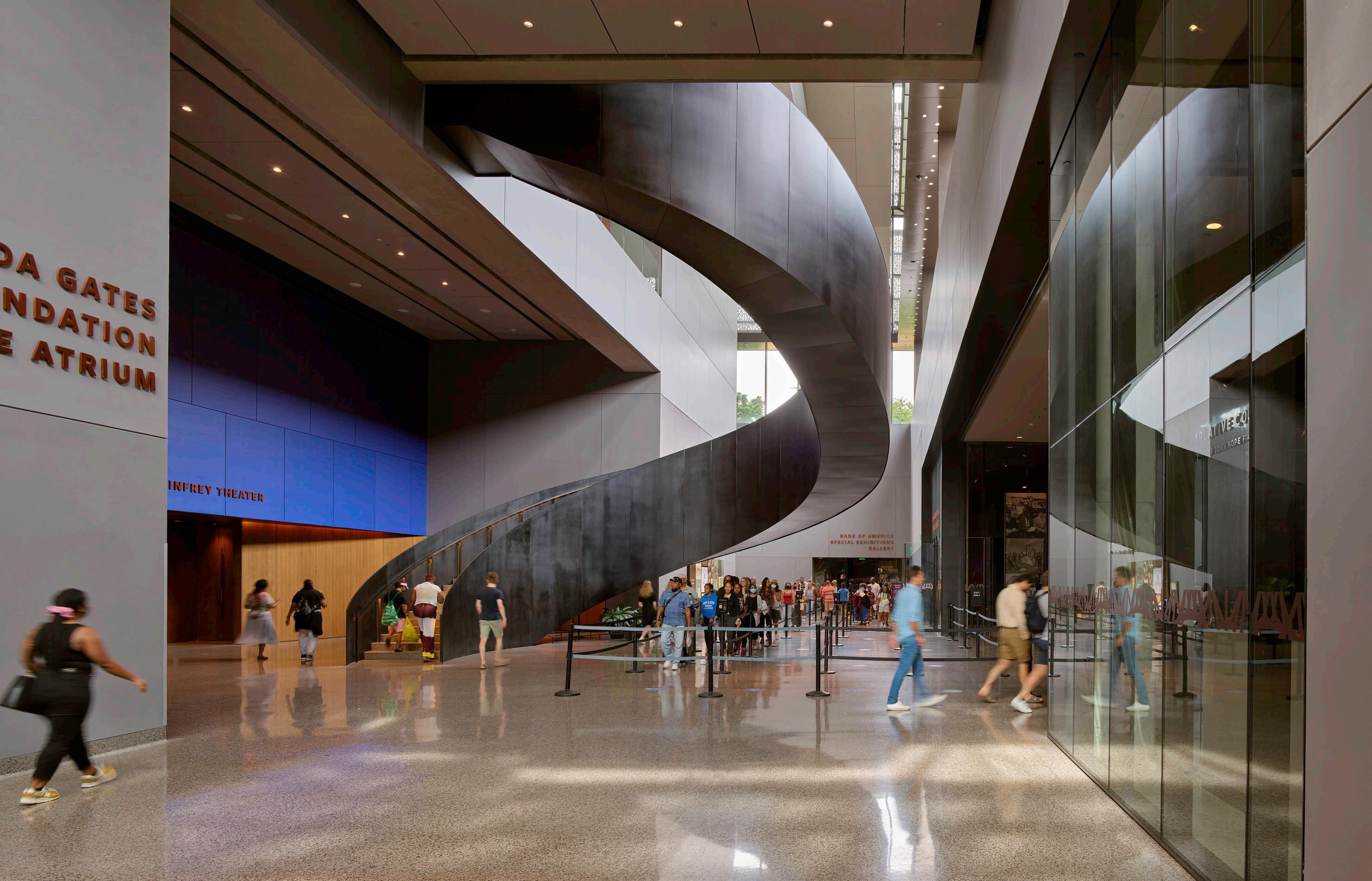
Symbolism and Celebration
The design rests on four cornerstones: (1) the Ascent, a bottom-to-top chronological gallery journey; (2) the Corona, its bronze filigree screen echoing historical craftsmanship; (3) the Lenses, strategically framing important landmark views; and (4) the Porch, a celebration of the museum’s presence on America’s front lawn.

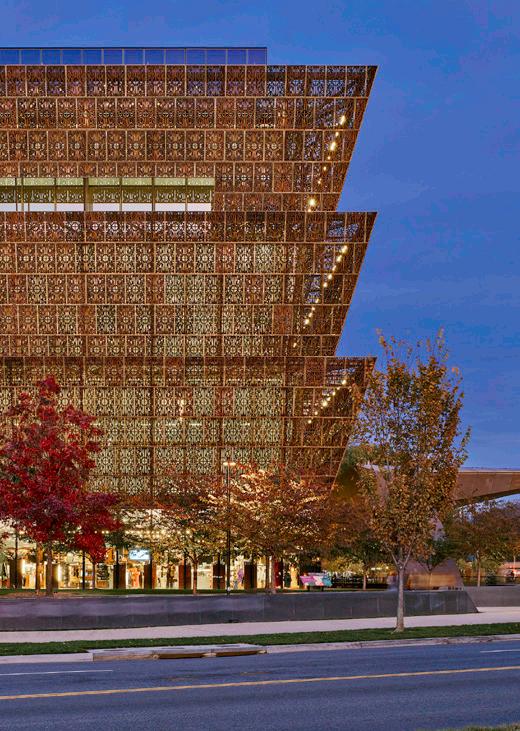
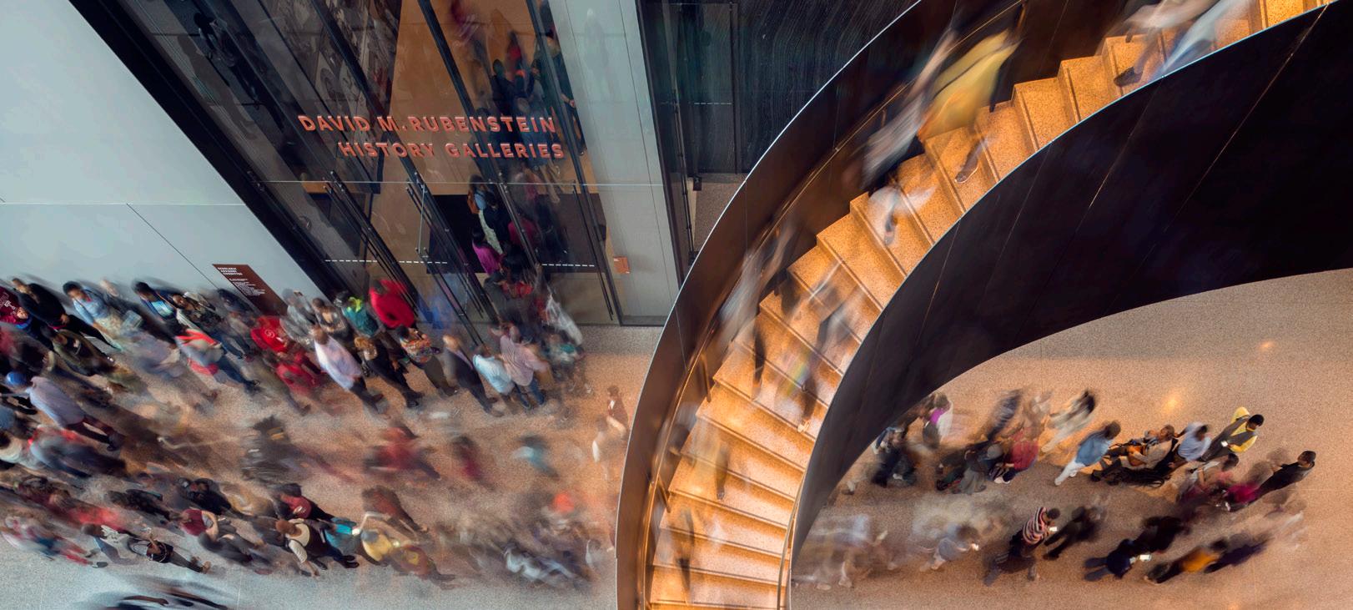
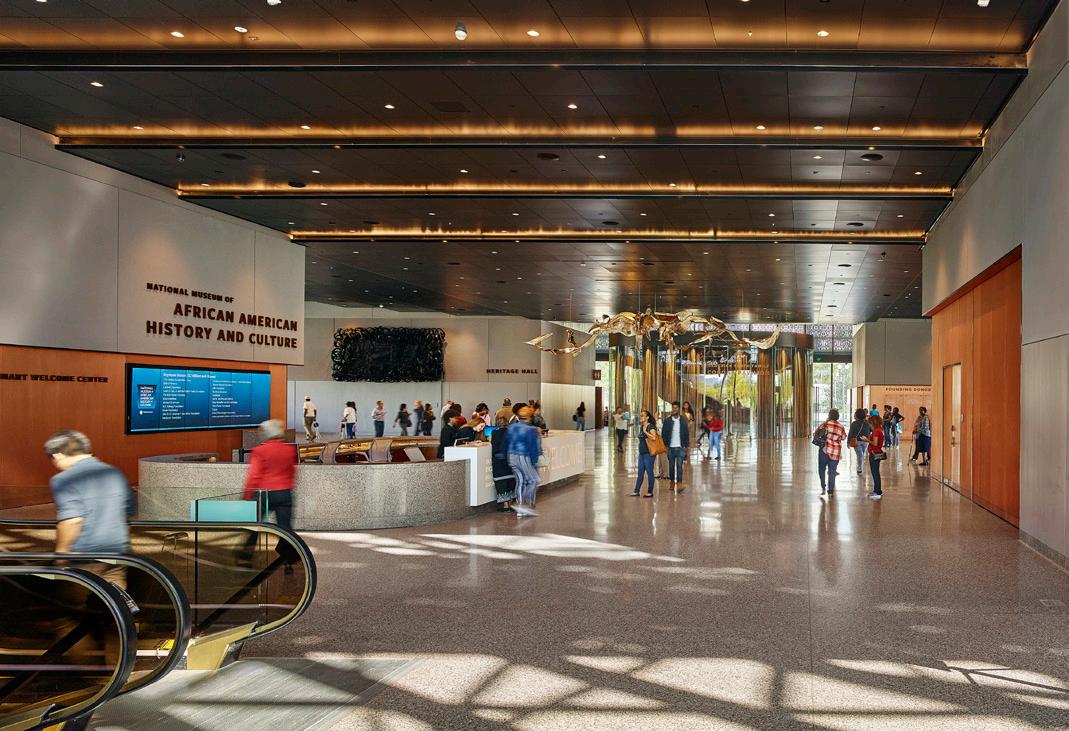



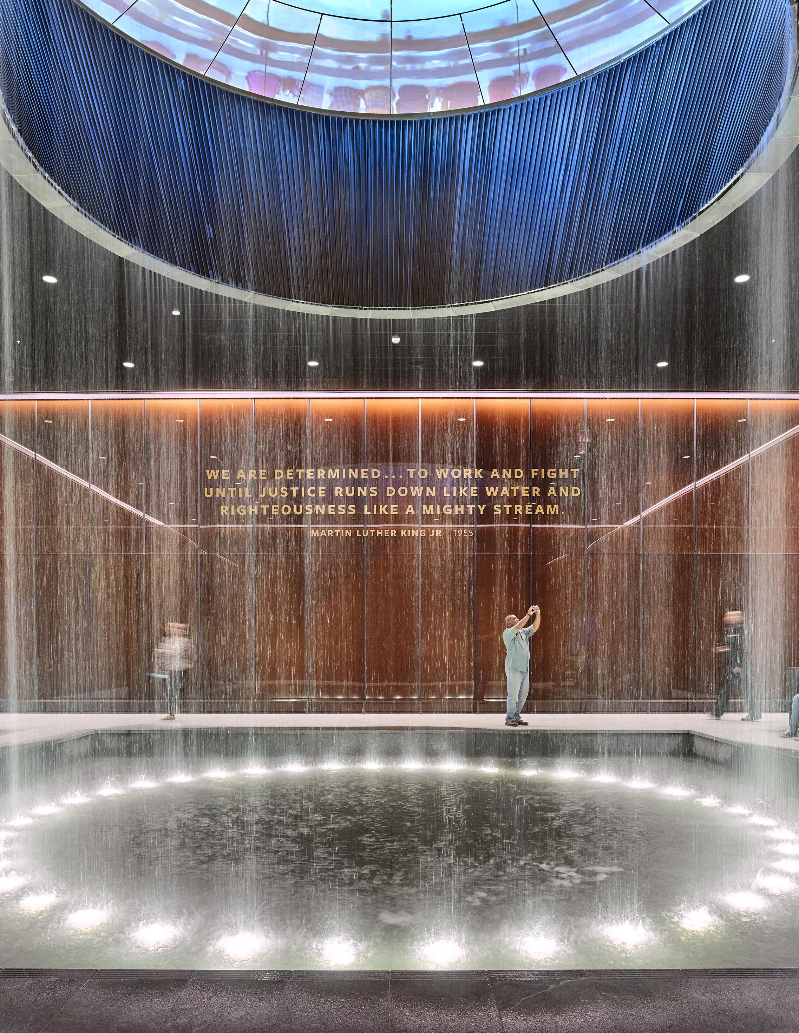
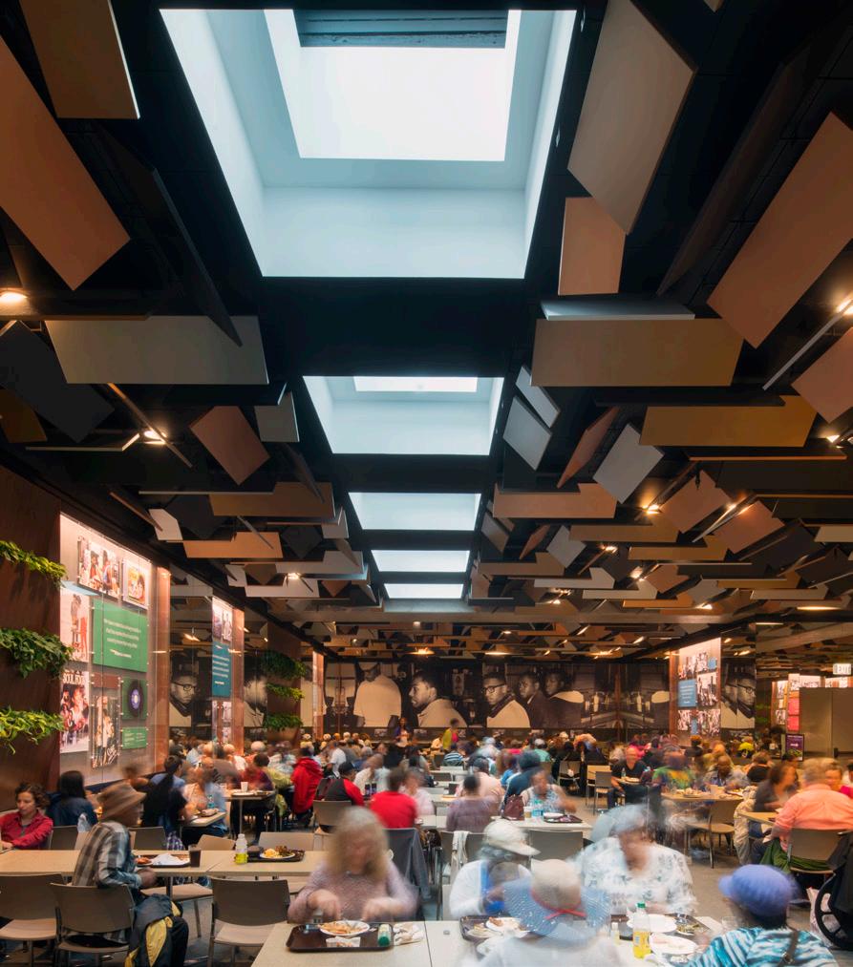

Spaces Hidden Below
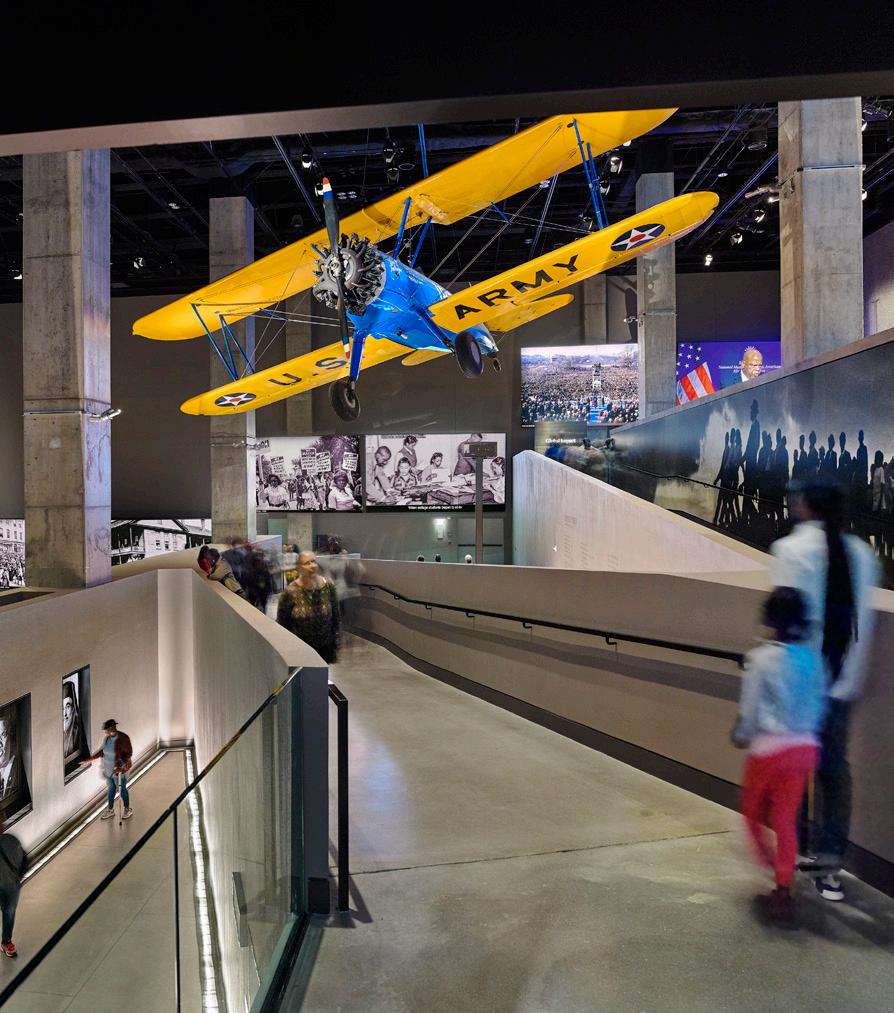

Our scope comprises over 60% of the museum, including the changing exhibition gallery, café, curatorial departments, collections, and essential back-of-house spaces. We also led the design of the 50,000-square-foot History Gallery, the accompanying Contemplative Court, and the 350-seat concertclass Oprah Winfrey Theater.

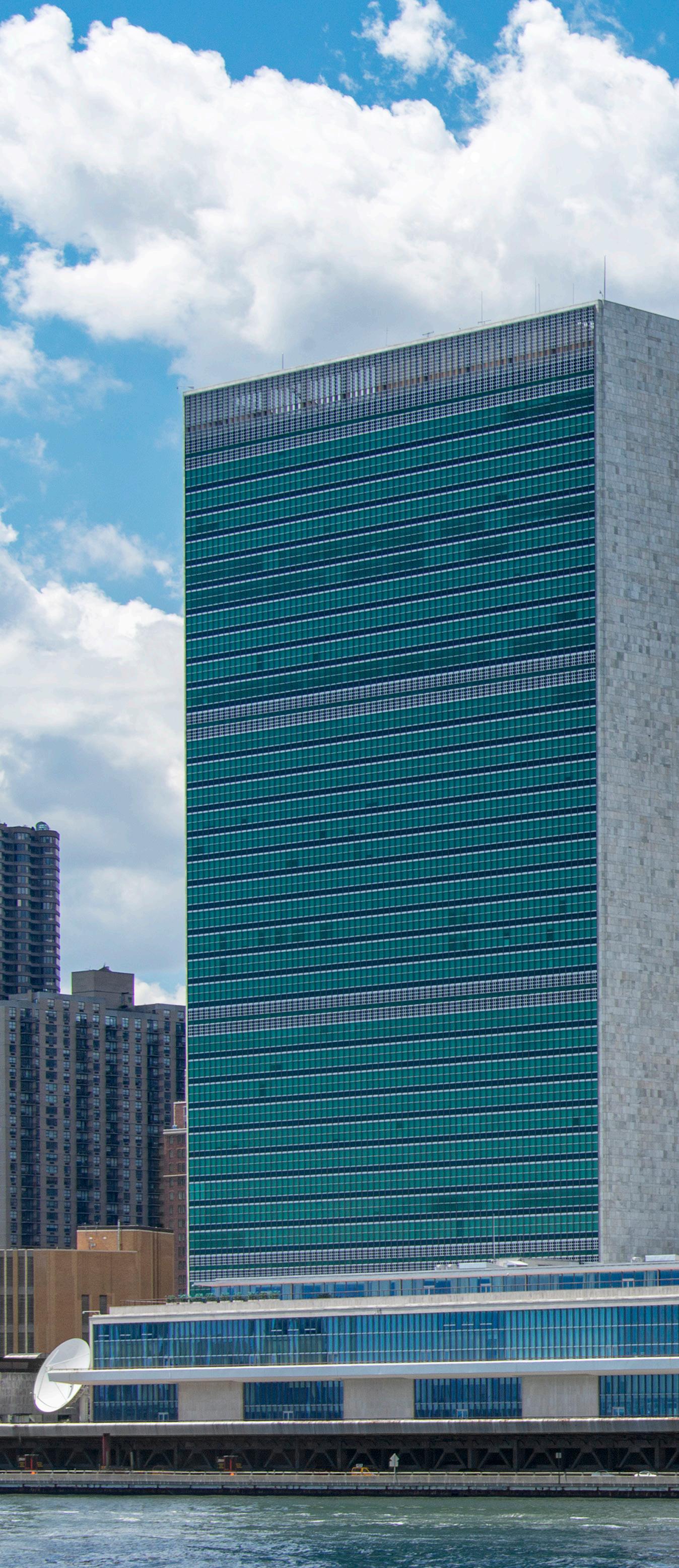
Size
1,630,000-GSF modernization, 18-acre campus
Services
Project Management, Architecture, Interior Design, Historic Preservation, Mechanical Engineering, Electrical Engineering, Plumbing Engineering, Fire Protection Engineering, Sustainability
Awards
Excellence in Historic Preservation Award, Preservation League of New York State Citation of Technical Achievement, DOCOMOMO U.S. Modernism in America

Designed by an international team of architects, the iconic United Nations (UN) Headquarters complex was intended to accommodate 50 member states and 700 conferences each year. Today, it houses 193 members, holds 8,000 meetings, and receives millions of visitors annually. This exponential growth, along with time, has taken a toll on the early 1950s complex. We provided comprehensive renovation of the Conference and General Assembly Buildings as well as historic preservation planning and oversight for the entire campus.
The tightly fitted historic fabric required threading new infrastructure systems, overlaying necessary security, and reconfiguring departments and offices to offer high-quality work environments. We also designed conference room modernizations, including two of the world’s most recognized spaces: the Security Council Chamber and the General Assembly Plenary Hall. Reconfiguration of three full delegate conference rooms on the lower level created found space that was used for three new smaller conference rooms and a new delegate lounge.


Trusteeship Council Chamber
One of the three permanent Councils in the original design of the United Nations Headquarters, the Trusteeship Council was established to oversee the transition of colonies into independent nations. The Trusteeship Council Chamber, a gift from the Danish people, was designed by renowned mid-20th-century Danish architect and furniture designer Finn Juhl.
As the Trusteeship Council’s role was eventually phased out, the chamber was repurposed for use as a full delegate conference space. The alterations resulted in the loss of Juhl’s design. Although restoration of the space was not originally planned as part of the larger Conference Building modernization, our team illustrated how Juhl’s design essence could be revived within the project budget. The Danish Mission to the United Nations played a key role in this effort, contributing critical archival materials from Designmuseum Danmark that illustrated the original carpet
design and paint colors, and sponsoring a design competition for the chamber’s new furniture. The completed renovation honors Juhl’s original vision while seamlessly integrating modern technology and systems to support its new purpose.
Maximizing Space within a Historic Building
Our design rotated three large conference rooms on the lower level of the Conference Building 180 degrees, which provided adequate space for required security upgrades without losing any conference space. In fact, it resulted in the creation of a new Delegate’s Lounge facing the East River in “found space.” Changes on the lower level also positively impacted the three Council Chambers directly above, allowing new systems to be threaded above the lower-level ceilings to feed the rooms above. This allowed historic decorative plaster ceilings and exposed ductwork in the Chambers to be preserved.
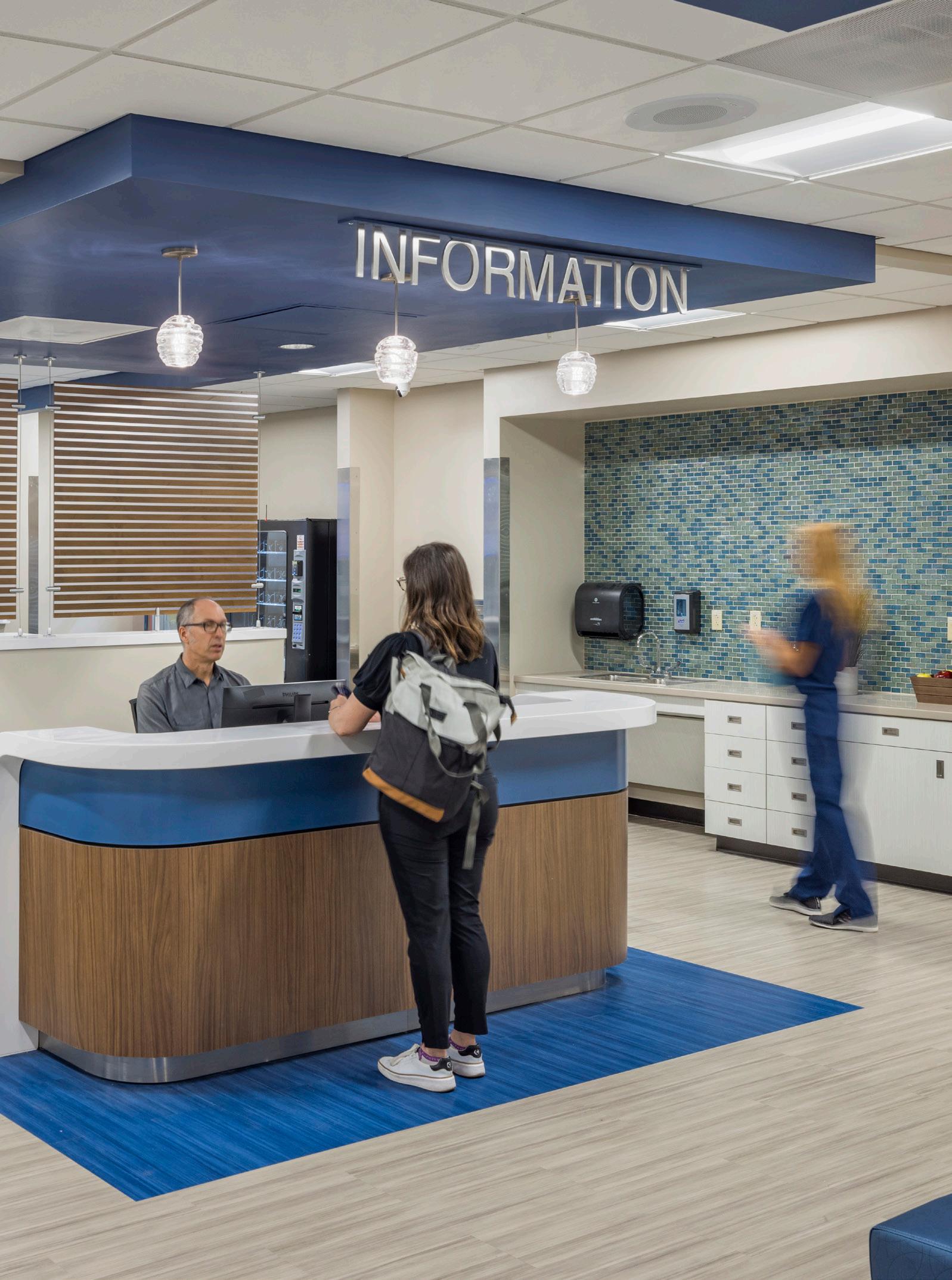
Tampa, Florida
U.S. Army Corps of Engineers James A. Haley
Veterans’ Hospital New Bed Tower

Size
220,000-SF New Construction, 5,000-SF Renovation
Services
Project Management, Architecture, Interior
Design, Master Planning, Landscape Architecture, Mechanical Engineering, Electrical Engineering, Plumbing Engineering, Fire Protection Engineering, Telecommunications Engineering, Medical Planning, Experiential Graphic Design, Sustainability, Construction Administration
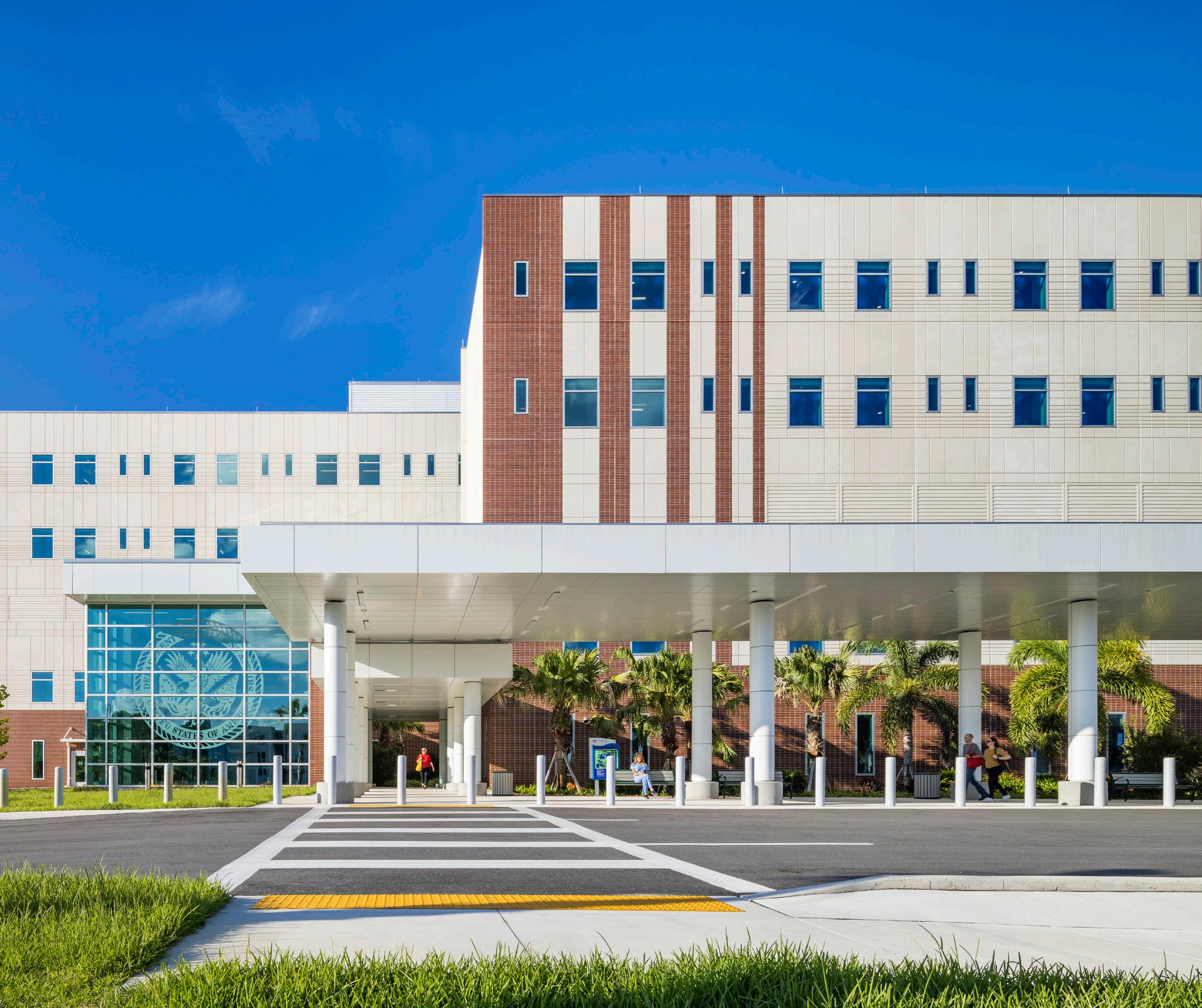
The James A. Haley Veterans’ Hospital has long been at the forefront of providing essential health services to veterans, from primary care to specialized treatments like cardiology, spinal cord injury treatment, and mental health services.
Committed to enhancing patient comfort and care, the hospital embarked on a transformative expansion: a 220,000-squarefoot inpatient tower that elevates the healthcare experience for those who served. The new bed tower houses 96 patient rooms, 40 intensive care beds, essential support spaces, and
amenities, including outdoor dining facilities, healing gardens, and retail. Serving as the campus’ new front entrance, a lightfilled lobby connects to the main hospital through corridors that provide staff, patient, and public access. A 5,000-squarefoot renovation of the existing hospital further supports clinical efficiency and improved circulation.
The new design provides a warm, functional healing space for veterans and visitors while creating an optimal work environment for staff.

“We were able to deliver to our veterans an aesthetic healing environment that not only mirrors our quality care but also provides a more private care environment focused on the veteran and their families.”
David Dunning, James A. Haley Veterans’ Hospital Director
A Calming, Nature-Inspired Healing Environment
The materials and finishes were carefully chosen to reflect the local coastal environment, creating a calming, seaside-inspired aesthetic. Thoughtful design details, such as the waterfall-etched glass on the front desk, an accent wall in the lobby reminiscent of driftwood, and abundant natural daylight, all contribute to the space's soothing atmosphere. Each floor has a dedicated primary color, such as blue, green, and gold, that ties into the coastal theme while adding clear wayfinding.

A Patient Tower Designed
“from the Inside Out”
Strategic layout, on-stage/off-stage circulation, and the application of proven research all contribute to design of a successful healing environment. Patient floors incorporate a distinctive nursing unit arrangement of collaborative and individual staff stations that enhance visibility while delivering a welcoming experience for visitors. All private acute care patient rooms feature large windows, modular headwall units, ceiling-mounted patient lifts, wardrobe desk areas, and family zones with sleeper sofas for overnight stays.

More Welcoming, Less Worrying: A Safer, Smarter Entry Experience
Featuring an extended canopy and waiting area with seating, the intentionally elongated main entry dropoff accommodates more vehicles and provides ample space for visitors. Page designed the space with safety in mind, minimizing the blast radius in the event of a threat.


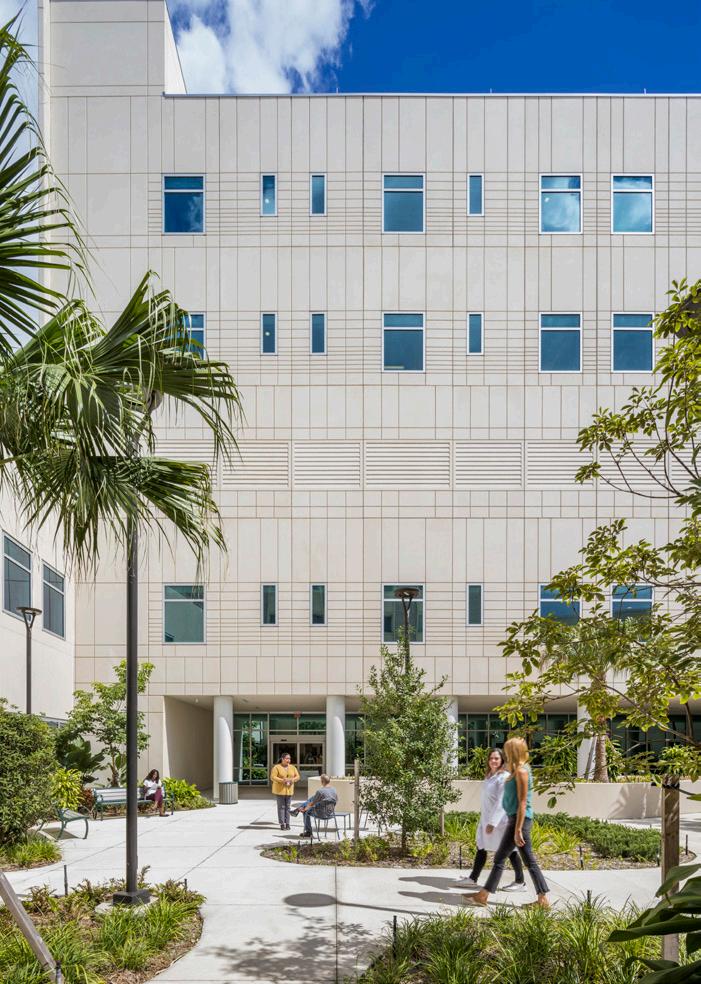
Healing gardens feature curving landscapes and native Florida plants. Benches and other seating within this natural setting allow space for social gatherings.

The new canteen servery provides meals for staff, veterans, and families, with open seating that extends to a covered patio and outdoor healing garden. An enclosed, covered walkway provides connectivity to the existing hospital.

Visitor waiting and respite areas on each floor welcome guests and provide amenities such as a kitchenette, TV viewing, and vending. Wayfinding at the main public elevators extends into the corridor for better visibility.

The facility was upgraded to replace the original semi-private rooms with private acute care patient rooms.
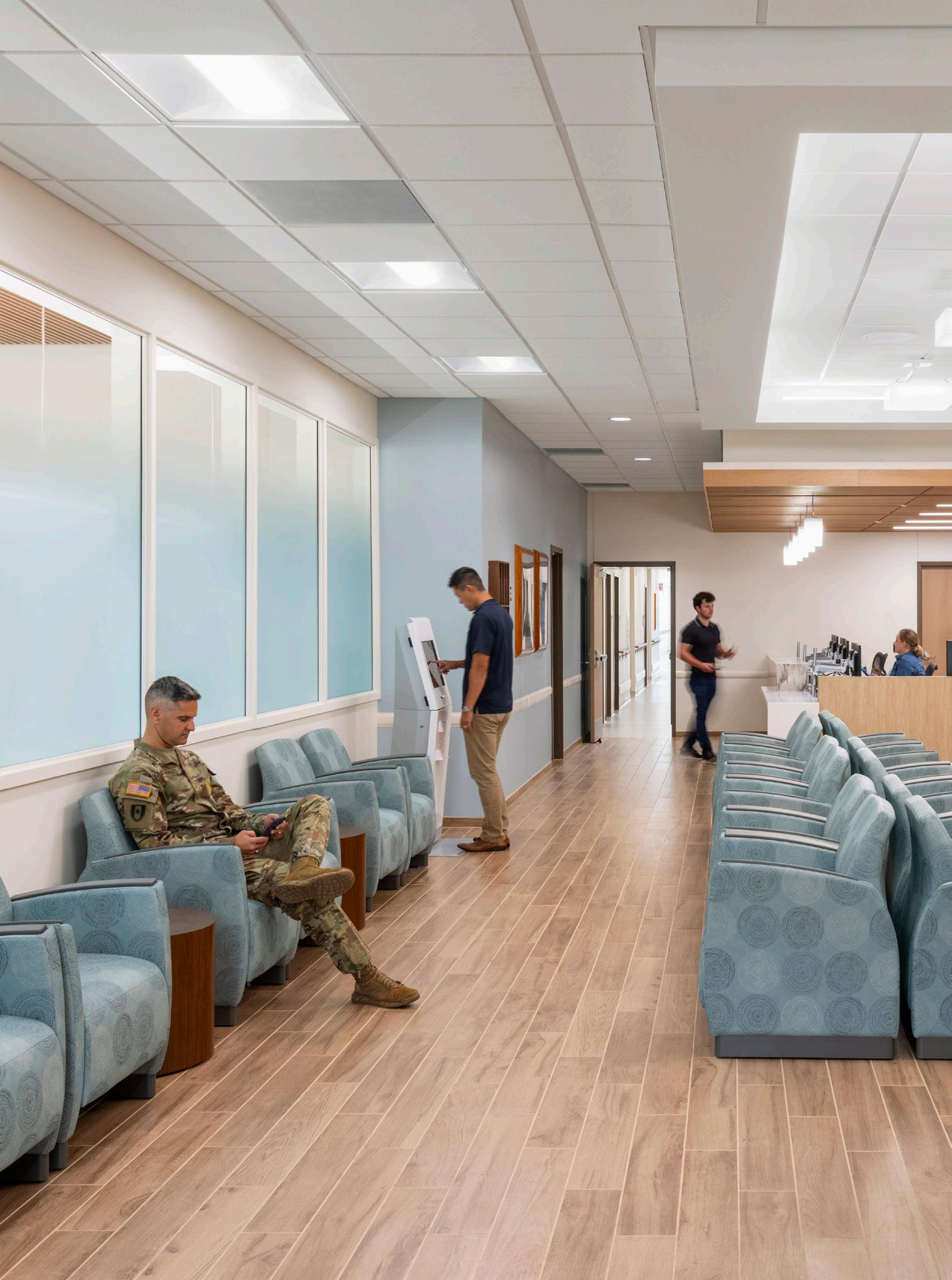

Size
73,000-GSF New Construction
U.S. Army Corps of Engineers Desmond T. Doss
Health Clinic
Services
Project Management, Architecture, Interior Design, Fire Protection Engineering, Telecommunications Engineering, Experiential Graphic Design, Sustainability
Schofield Barracks, Wahiawa, Hawaii
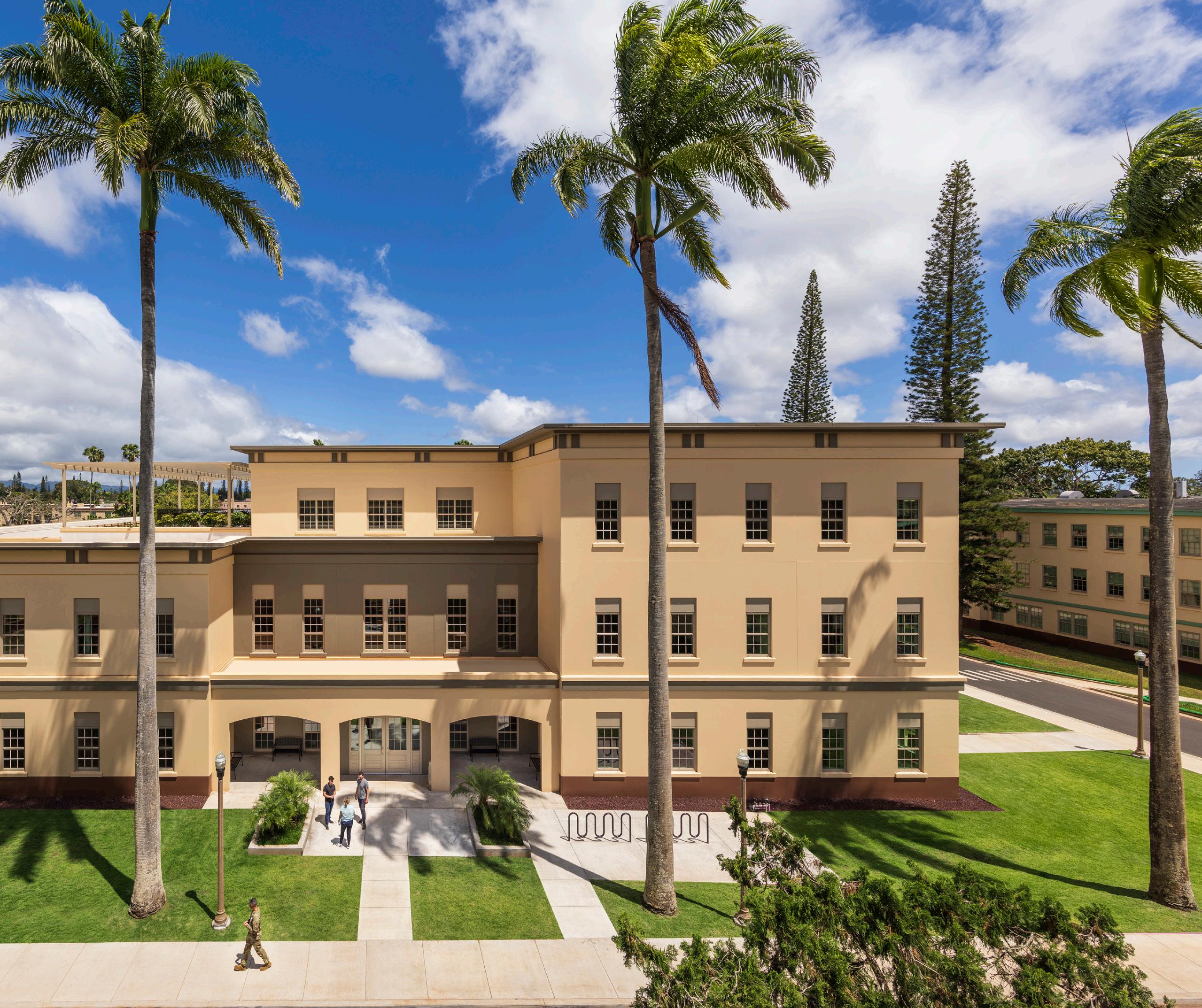
The Defense Health Agency (DHA) provides ready, reliable care to the U.S. Armed Forces and their families in both peacetime and wartime. As demand for medical services in Hawaii increased, DHA and the U.S. Army Corps of Engineers identified the need for a responsive, intuitive, and resilient medical facility to better serve our military. The new Desmond T. Doss Health Clinic at the historic Schofield Barracks fills this critical need through world-class outpatient care.
Our clinic design focused on improving patient care, featuring a family-centered environment that promotes better healing outcomes while maximizing patient and staff safety. The clinic is divided into three floors, each addressing patients’ needs— dental, behavioral health, and physical therapy. Evidencebased design, including interior and exterior areas of respite and access to daylight, supports the staff environment and maximizes the medical team’s ability to perform their work, improving patient care and job satisfaction.

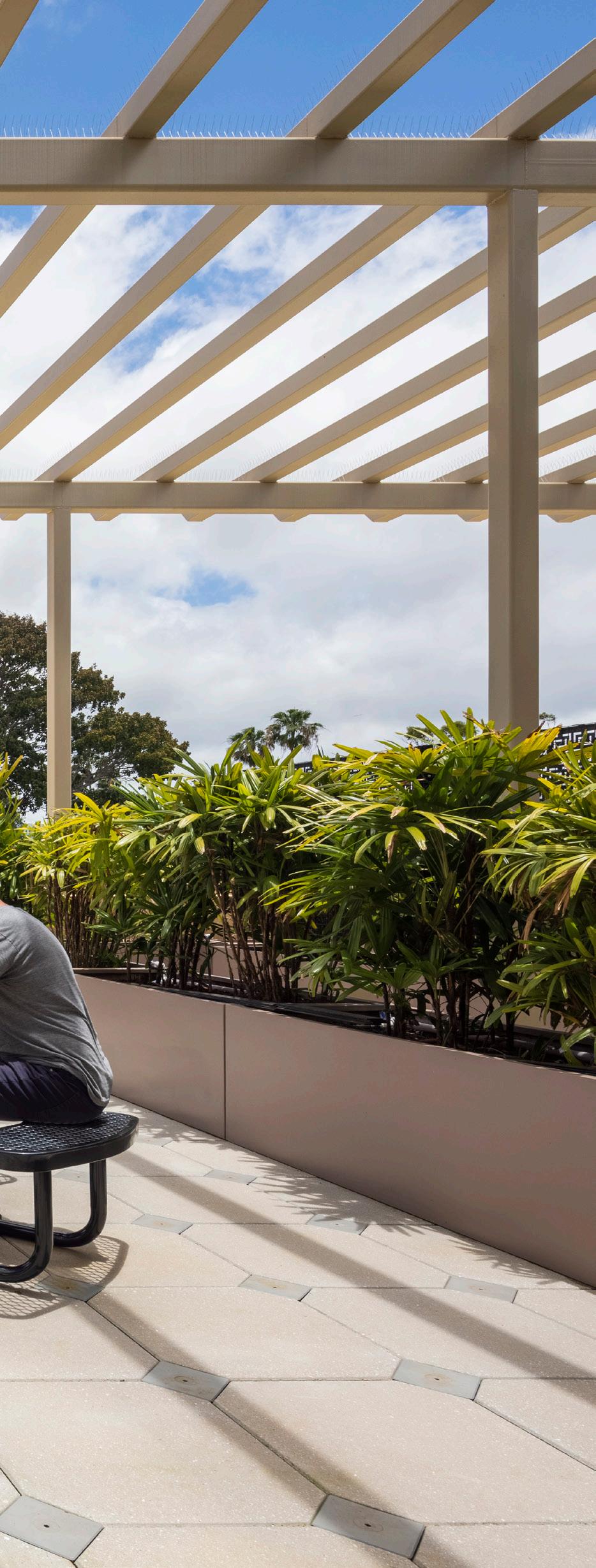
Designing Modern Healthcare Facilities in Historic Spaces
Located in a nearly 100-year-old historic medical district on the National Register of Historic Places, the clinic balances modern healthcare demands with the established standards of the historic site. The new facility respects the campus’s distinct style and incorporates local architecture, including lush rooftop terraces and open-air lanai that embrace Hawaii’s picturesque climate while creating healing, peaceful spaces.


“The end users have been extremely satisfied with the outcomes, and the facility is frequently visited by senior leaders as a showcase of best practices.”
Donald
Schlack, U.S. Army Corps of Engineers Medical and
IIS Program Manager

Resilient Design for World-Class Patient Care
Our design prioritizes resiliency and flexibility, addressing climate challenges while allowing for future growth. Situated on a constrained site in a high-seismic zone and exposed to high winds, water, mold, and insects, structural integrity was paramount.
Our solution? A hybrid precast concrete and steel structure that enhances durability, mitigates structural risks, and incorporates a large underground area for future expansion.
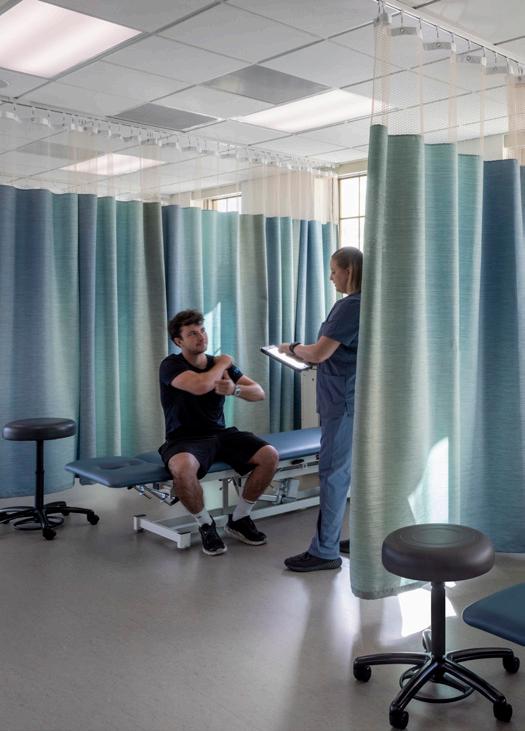




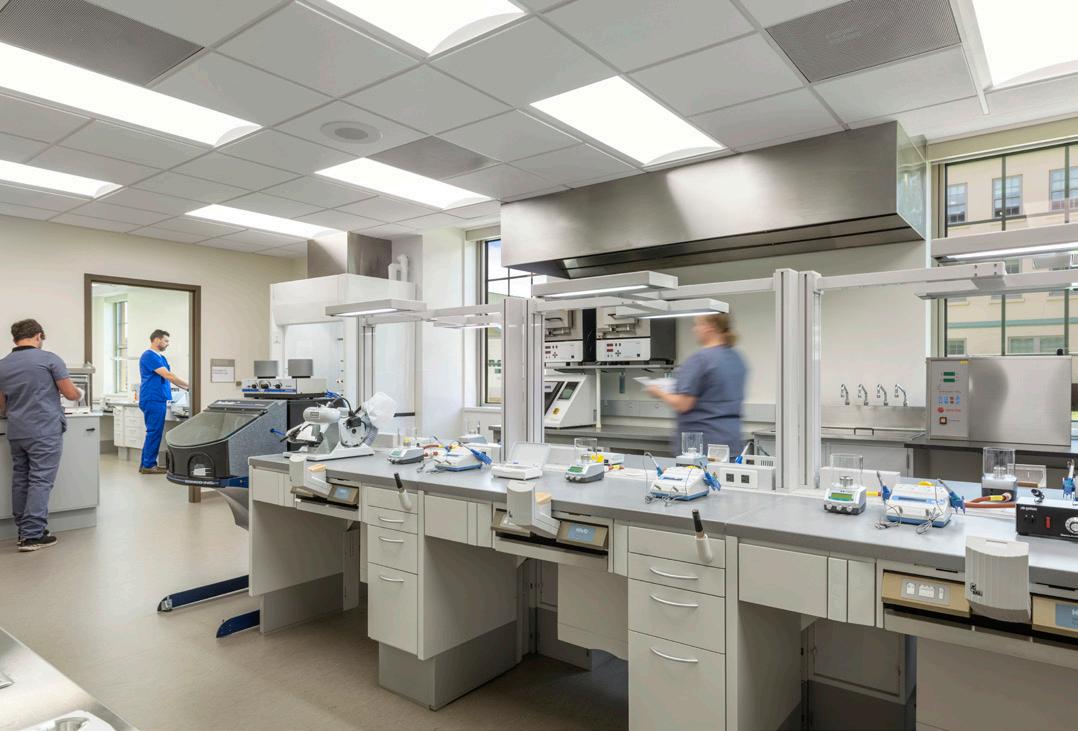
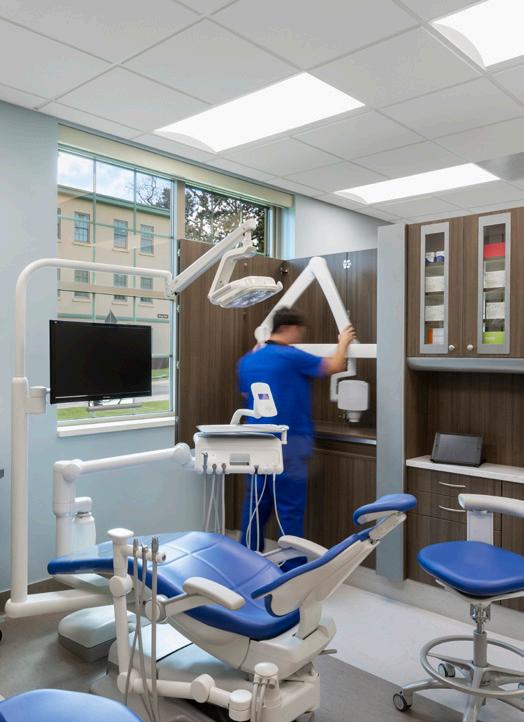

Tyndall Air Force Base, Florida

Size
2 Buildings, 266,000-GSF New Construction
Services
Project Management, Architecture, Interior
Design, Master Planning, Landscape Architecture, Mechanical Engineering, Electrical Engineering, Plumbing Engineering, Fire Protection Engineering, Telecommunications Engineering, Sustainability, Construction Administration

A transformative project for Tyndall Air Force Base, the new dormitory complex is a testament to resilience, innovation, and human-centered strategies. Encompassing two fivestory dormitories offering modern accommodations for trainees and aviators, this project was a crucial component of Tyndall's rebuilding after Hurricane Michael's devastation. Each dormitory includes 240 single-occupancy residences, addressing individual privacy and collective camaraderie. Shared spaces are at the heart of building. Kitchens on both upper and lower levels encourage connection, while laundry facilities ease daily routines.
The multipurpose theater and meeting rooms provide spaces for learning and relaxation, and residents can unwind on the rooftop terrace amidst breathtaking coastal views.
Creating Community for America’s Aviators
Designed as sanctuaries that echo the aviators’ aspirations, devotion, and sacrifices, the dormitories provide not just shelter but a space for growth, camaraderie, and renewal. As the largest and tallest structures on Tyndall Air Force Base, they symbolize the strength of unity and the unwavering commitment of those who serve.




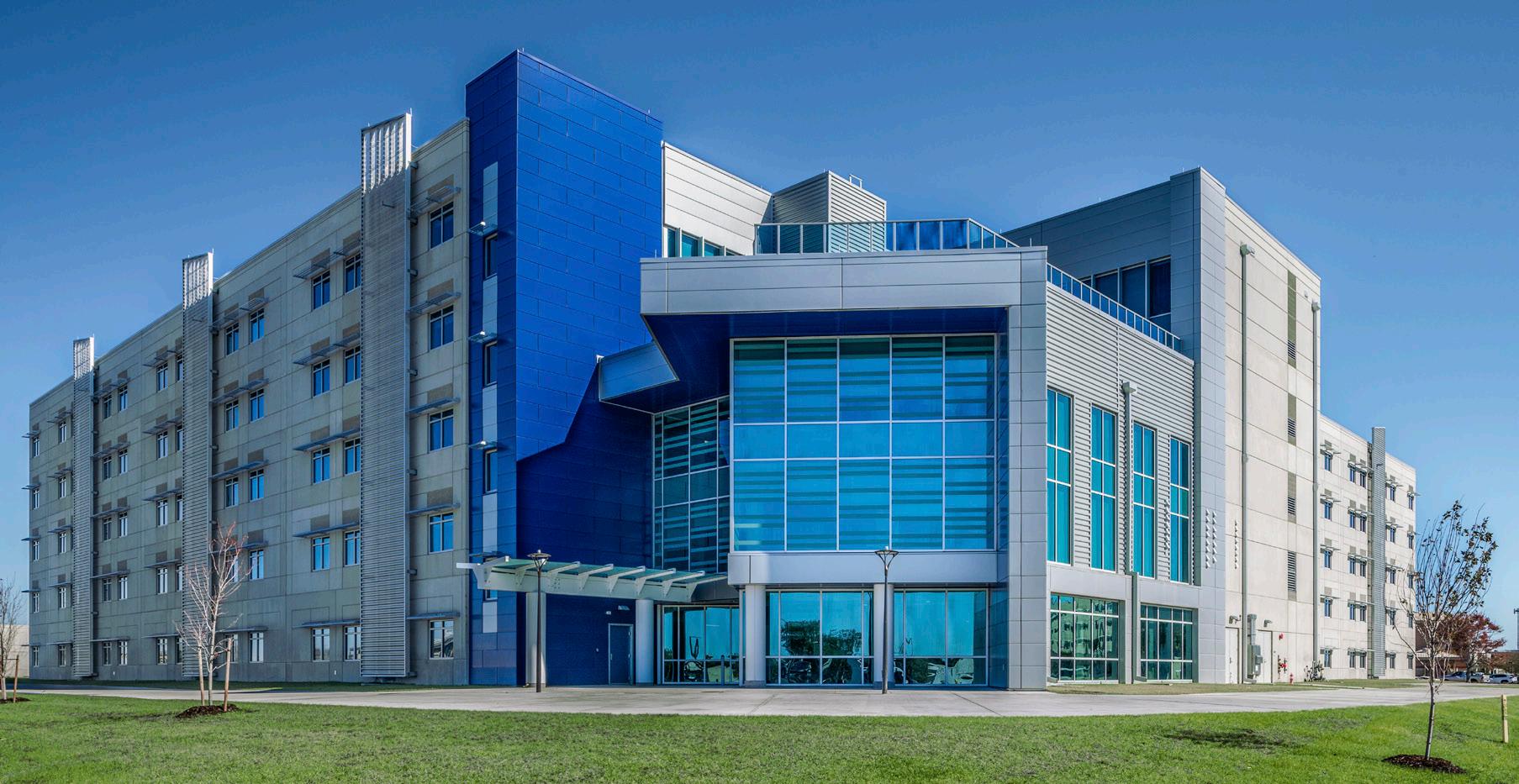
Resilient Dorms Designed to Withstand Nature’s Harshest Tests
Our design prioritizes safety and protection. Engineered to endure 165-mph winds, these dormitories are built with a blend of precast concrete, structural steel, and robust glazing systems. The glazing elements boast internal frits, minimizing glare and enhancing energy efficiency—all while guarding against potential weather hazards.
Technical prowess melds with human-centric thinking. From equipment enclosure strategies to landscaping considerations ensuring unobstructed spaces, anti-terrorism and force protection measures are seamlessly integrated for resident safety. Engineering innovation further fortifies the buildings against structural isolation and progressive collapse. The design aligns with accessibility standards, promoting inclusion, while sustainable practices reduce water consumption and utilize renewable, clean energy.

