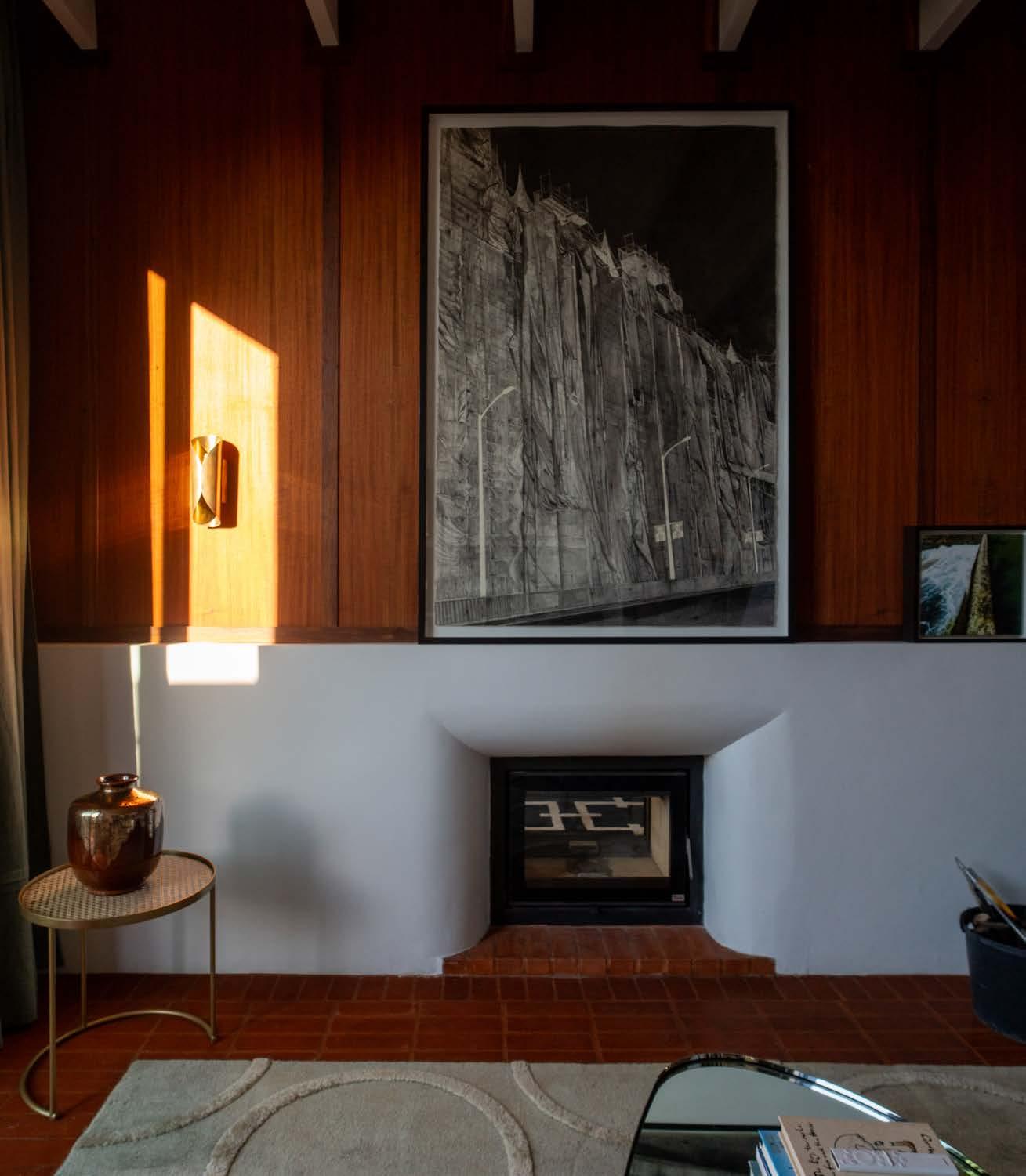

...herringbone oak floors in beautiful places.







...herringbone oak floors in beautiful places.




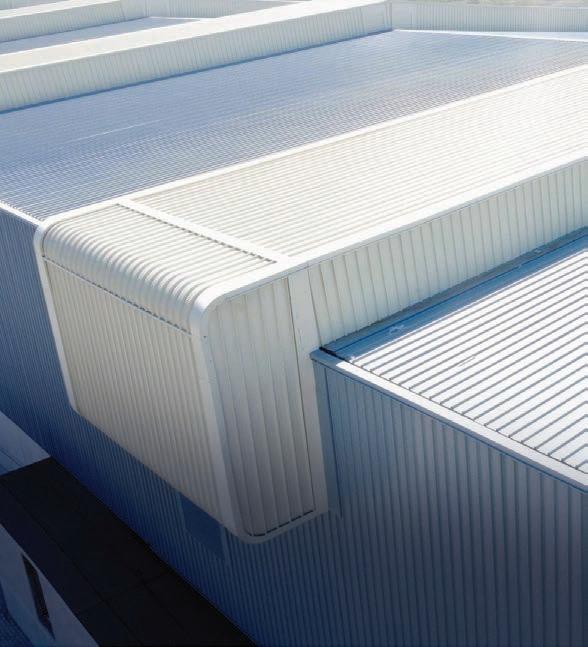


We believe an idea is only as good as the quality of the material you choose to execute your vision with. We pride ourselves for being at the forefront of the latest steel technology to offer our clients a range of steel products to turn their next project into a long-lasting masterpiece. Choose the steel that true visionaries prefer to use. Safal Steel, design to impact.






LAPALALA WILDERNESS SCHOOL
LATEST PROJECTS DESIGNED TO IMPACT COMMUNITIES:
LAPALALA WILDERNESS SCHOOL
With education, conservation, community development, SMME’s and sustainability at heart.
COASTAL PARK
A bold initiative to transforming waste management infrastructure by making recycling easier, more convenient, and accessible for every household.
NMU SCIENCE CENTRE
The dome auditorium offers a unique immersive space for both learning and visualising spatial models, thus elevating the understanding and study of science.

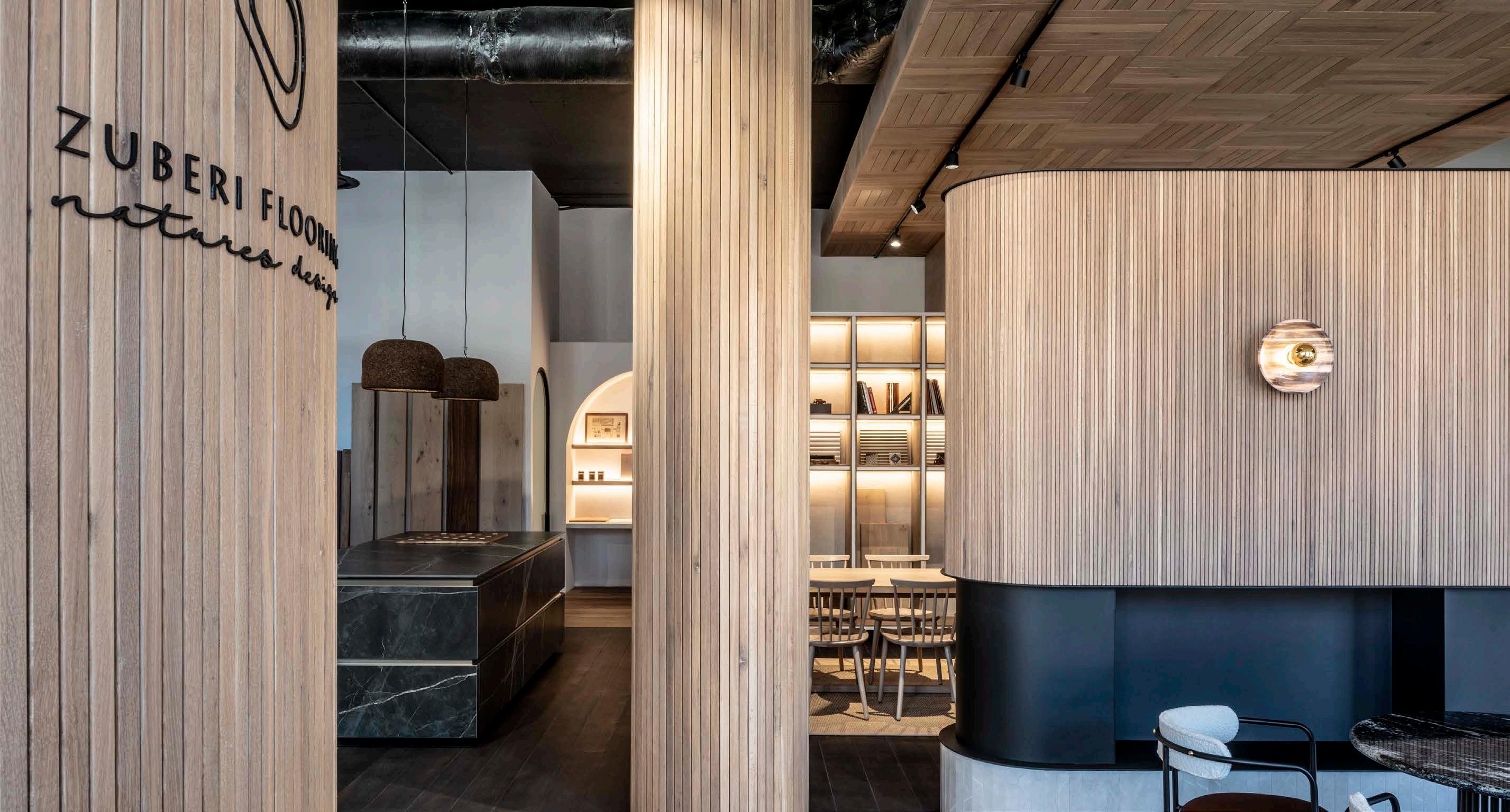
From forest to floor
Hardwood Flooring , Cladding & Decking Manufacturers

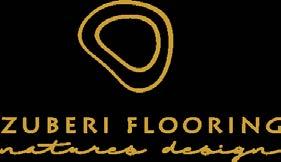
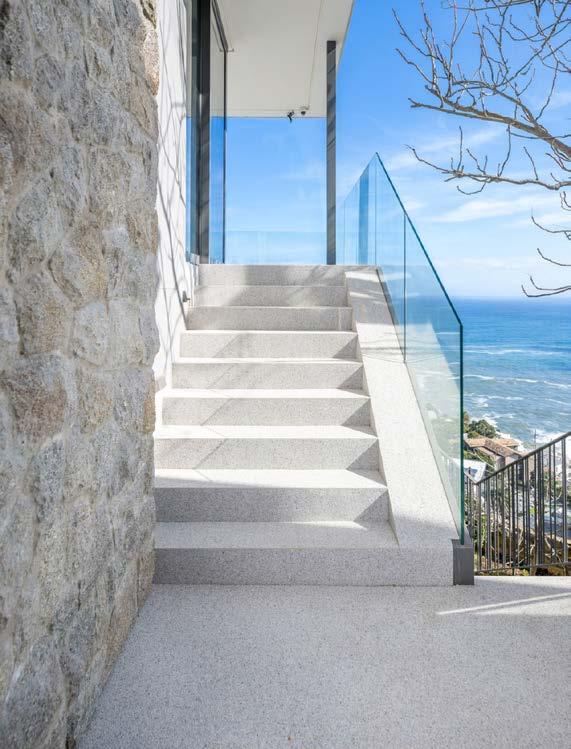
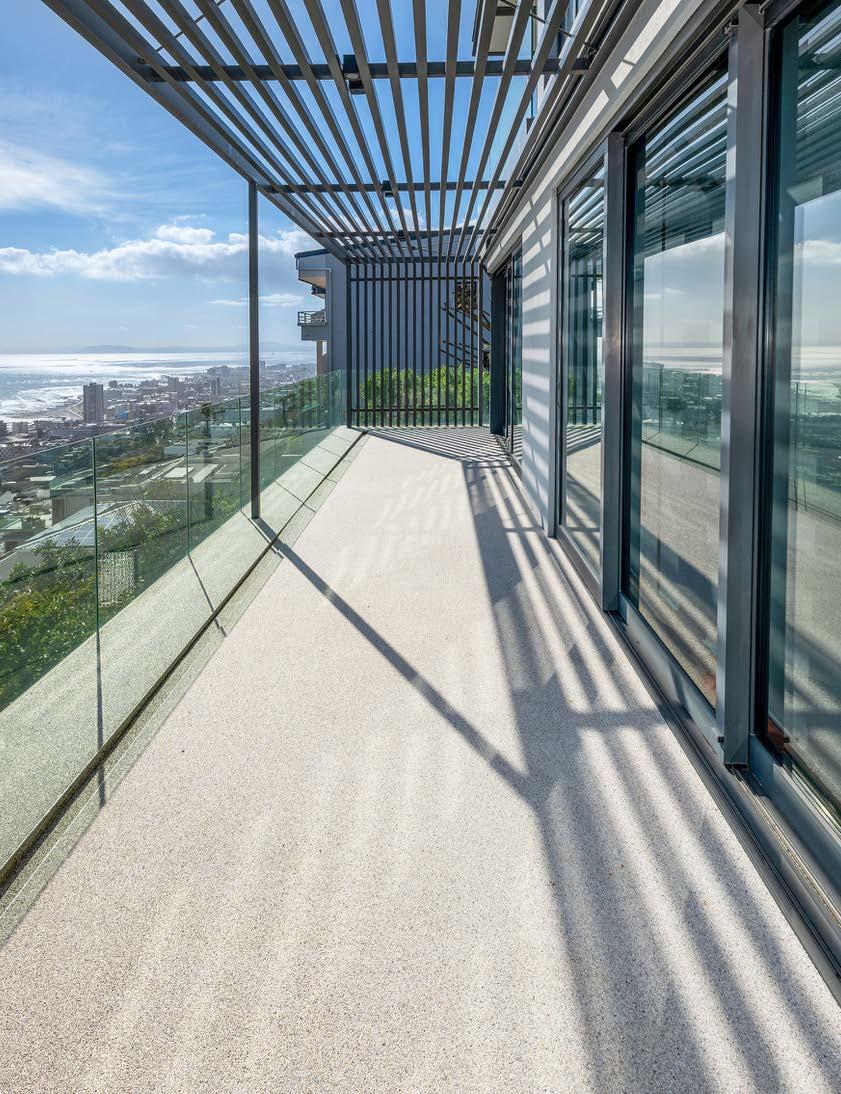
Flooring choice winner of the 2025 World Architecture News (WAN) Award for Residence of the Year
In the ever-evolving world of architecture and design, few surfaces have redefined modern luxury quite like Quartz Carpet. Already a global favourite across residential, hospitality, and commercial projects, it has now taken centre stage at Cape Town’s Wave Villa — recently crowned 2025 World Architecture News (WAN) Award Winner for Residence of the Year.
Designed by ARRCC and expertly installed by CORNA2CORNA, Wave Villa is a masterclass in minimalism and harmony with nature. The build is seamlessly integrated with the natural beauty of Lion’s Head and the Atlantic seaboard. Across 350m² of terraces and pool decks, Quartz Carpet provides the ultimate finishing touch: a continuous, natural stone surface that flows effortlessly from interior to exterior, highlighting the villa’s calm, cohesive aesthetic and enriching the relationship between light, form, and landscape.
The appeal of Quartz Carpet extends beyond the visual. Crafted for performance, its fine quartz granules provide a soft, tactile underfoot experience while remaining durable, slip- and stainresistant, impact- and UV-proof — ideal for wet zones and hightraffic areas. Installed directly over existing floors, including tiles, it eliminates grout lines, shortens renovation timelines, and delivers a pristine, contemporary finish with minimal disruption, making it a favourite among architects and designers seeking function, without compromising on elegance.
With 36 designer colours and installations in over 60 countries, Quartz Carpet has become the surface of choice for luxury resorts in Mauritius, penthouses in London, eco-lodges across Africa, and rooftop retreats in the Middle East. Supported by a network of 120+ certified applicators across Africa and the Indian Ocean, every project is guaranteed immaculate quality and precision.
Sustainable, hygienic, and infinitely adaptable, Quartz Carpet exemplifies the design world’s pursuit of effortless luxury without compromise. Wave Villa proves this: Quartz Carpet is more than flooring — it’s a material movement, reshaping modern architecture one seamless, tasteful surface at a time.
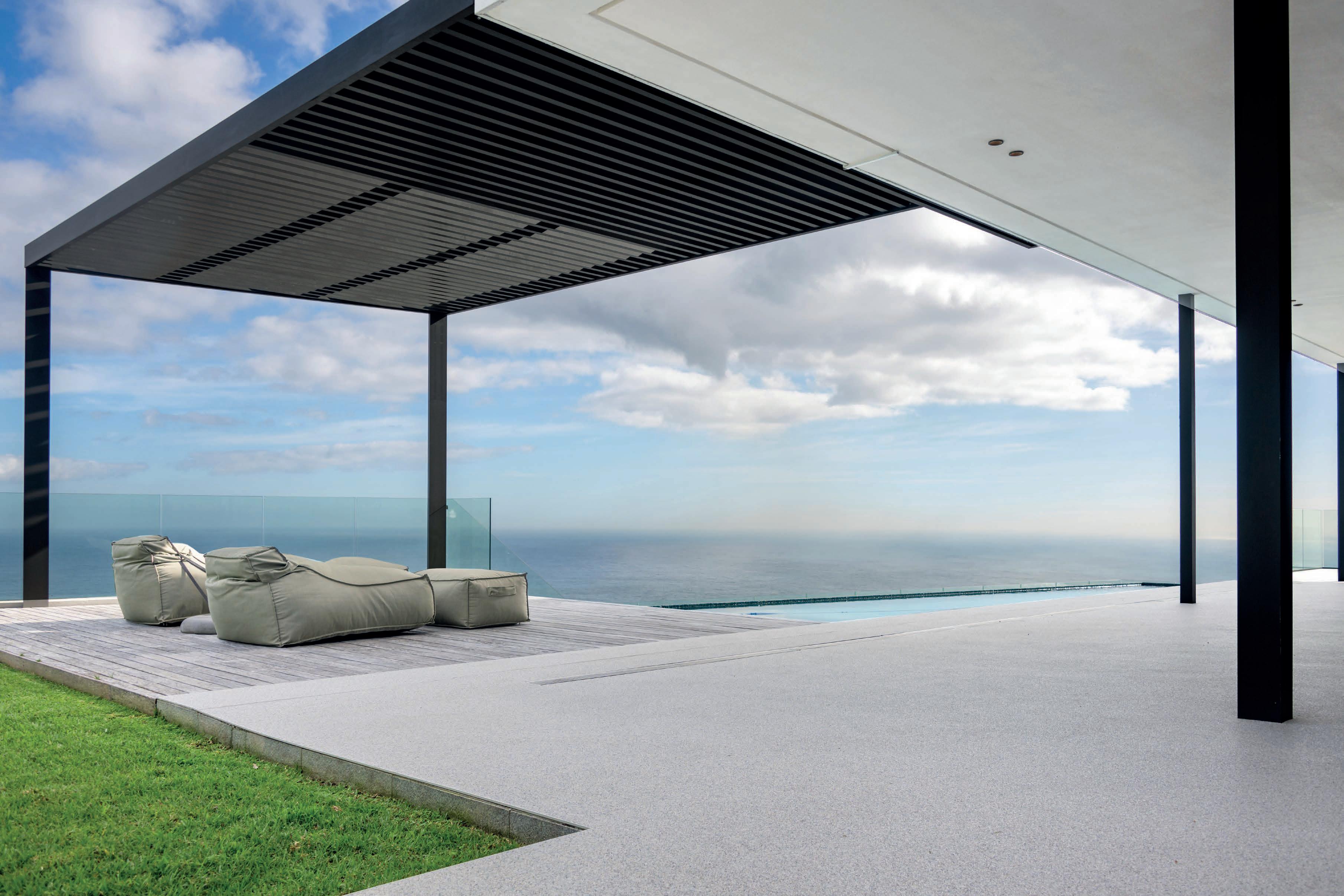
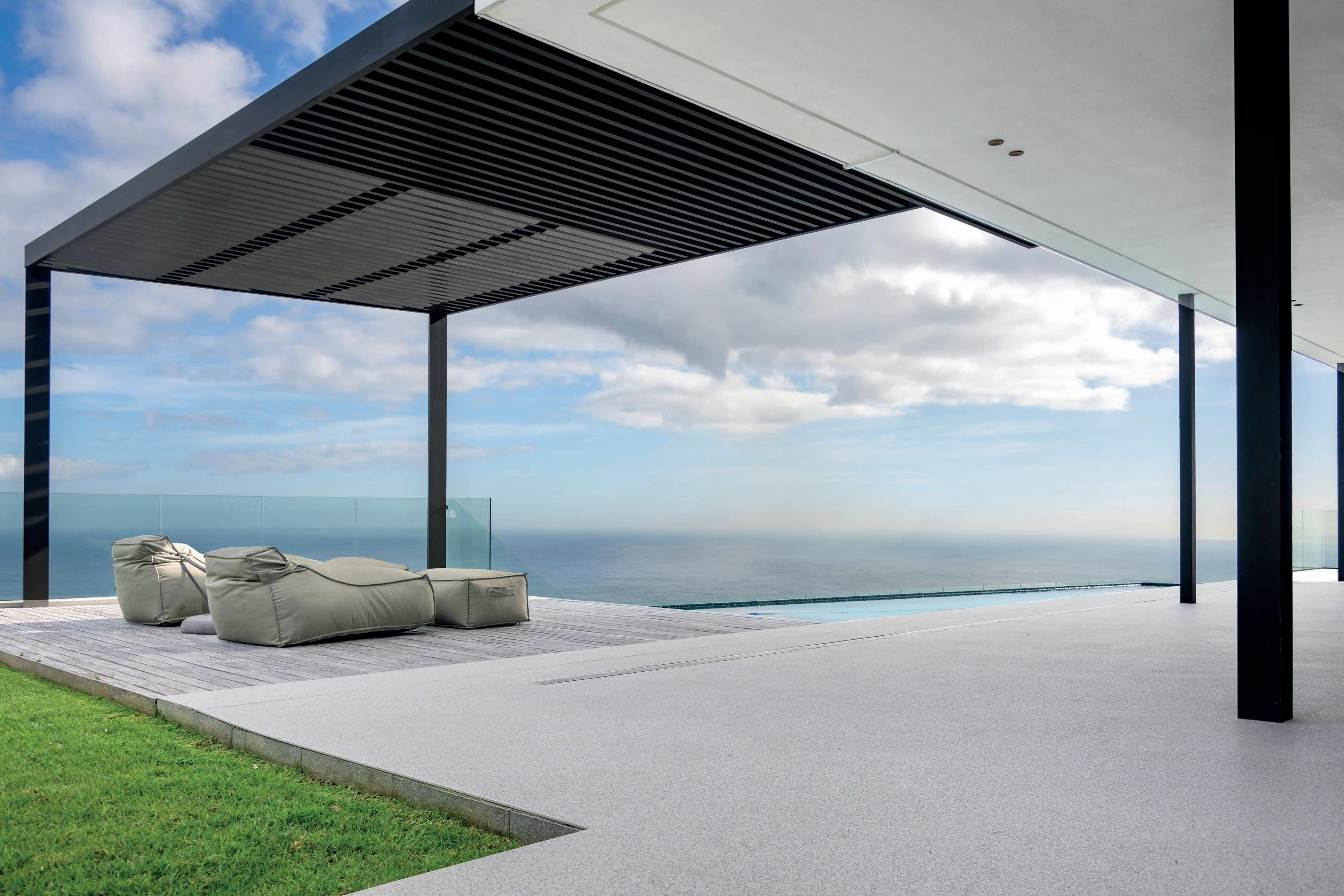

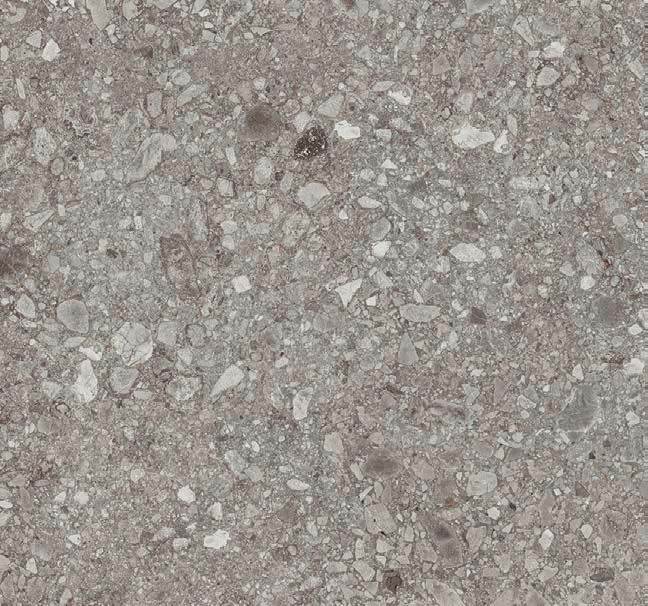
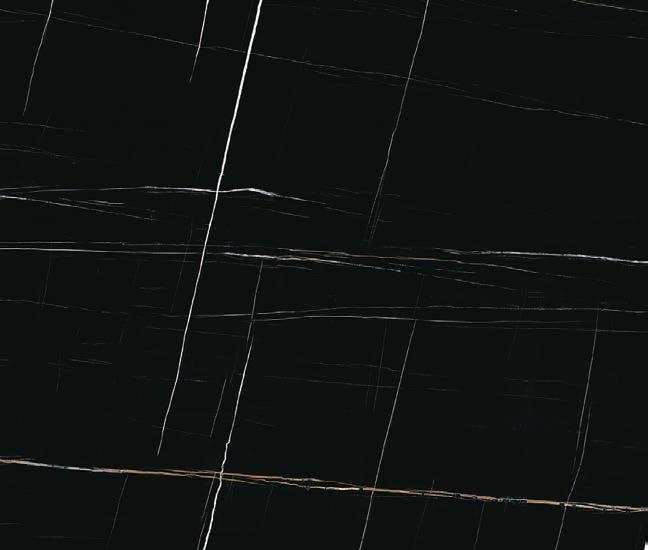
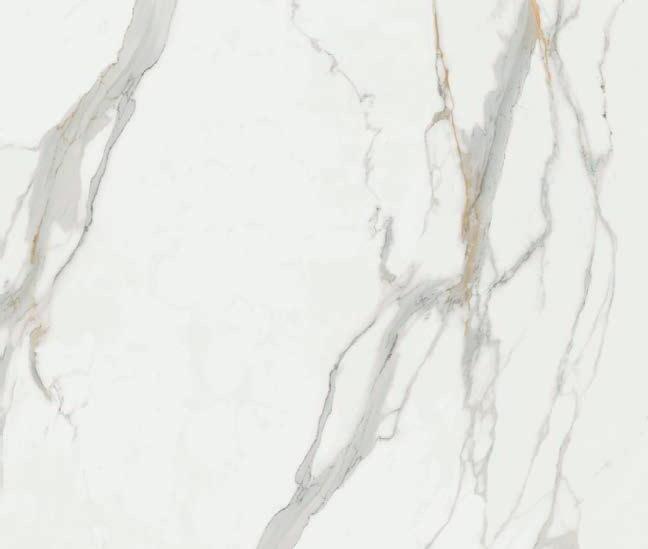
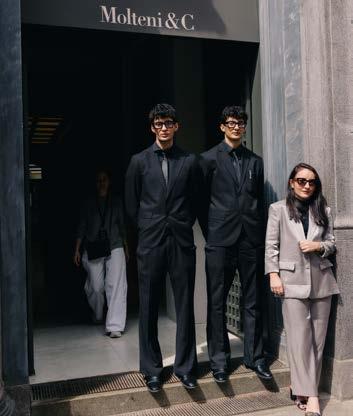
The idea of looking back to look forward is not lost on our industry. Renovation and restoration demand a rare balance — honouring what came before while daring to reimagine what could be. For those who rebuild, reframe, and revive, refurbishment is never just about renewal; it’s about transformation with intent.
In these pages, we celebrate projects that embrace the legacy of a space while pushing its possibilities forward. Whether through a dutiful restoration, an audacious remodel, or a complete reinvention, the works featured here reveal architecture’s power to evolve without erasing its story.
From heritage landmarks to intimate home refurbishments, this issue showcases bold yet sensitive solutions that preserve memory while shaping the future. We showcase distinctive projects by ARRCC, Bone Studio, 360 Design, and JRD Studio, and sit down with Bettina Woodward of Open City Architects to explore her personal relationship with restored spaces — her own home included.
This is an issue about perspective, vision, and the courage to see the familiar anew. Look closely. Look differently. The issue awaits…
Chanel Editor-in-Chief

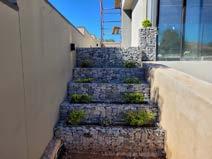
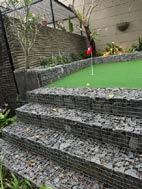
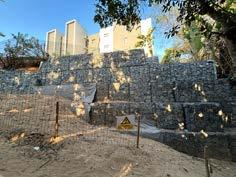
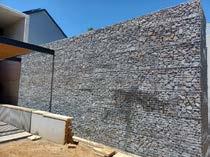
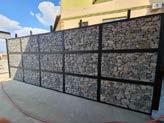
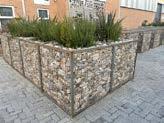
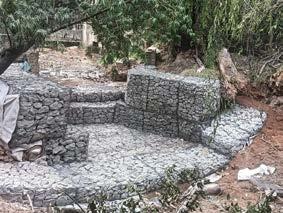



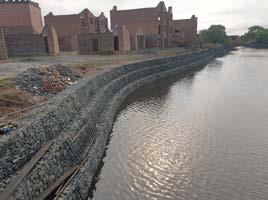
Practical Site Training Site Consultation
Complete Installation
Gabion Structure Design
Technical Presentations
Gabion Animations



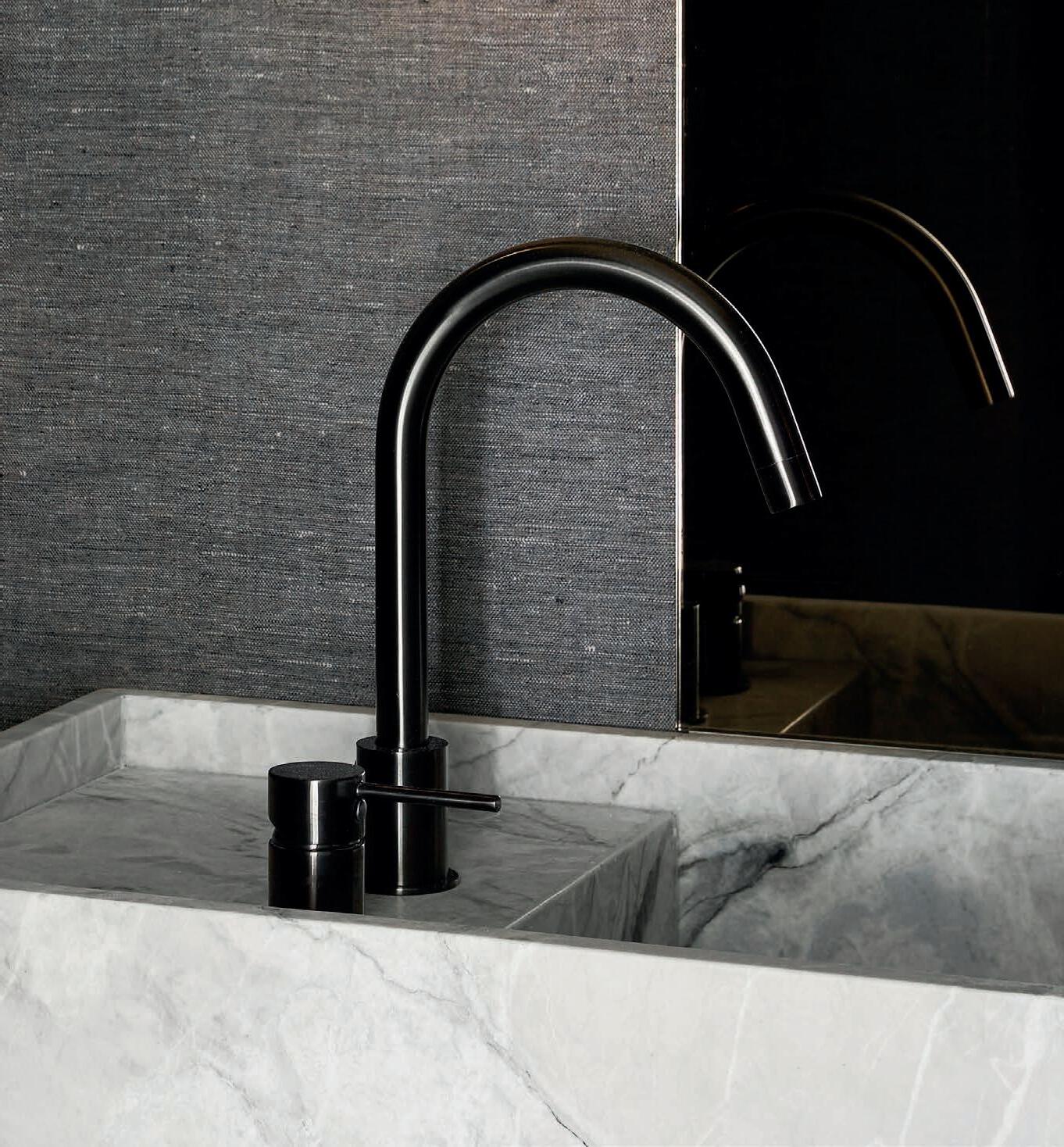
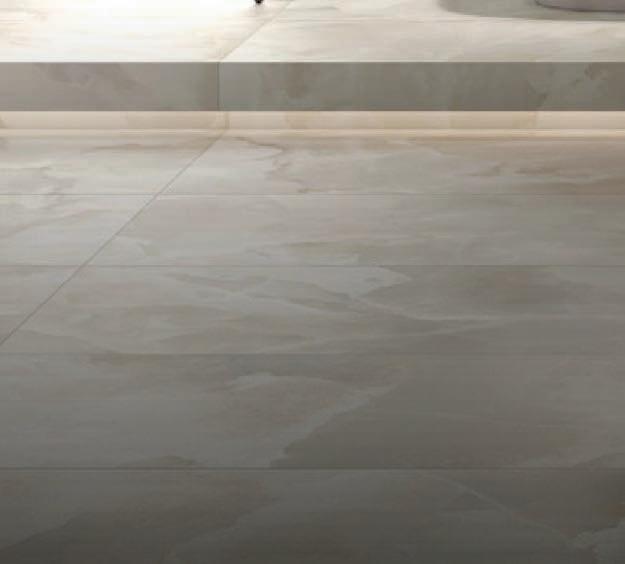





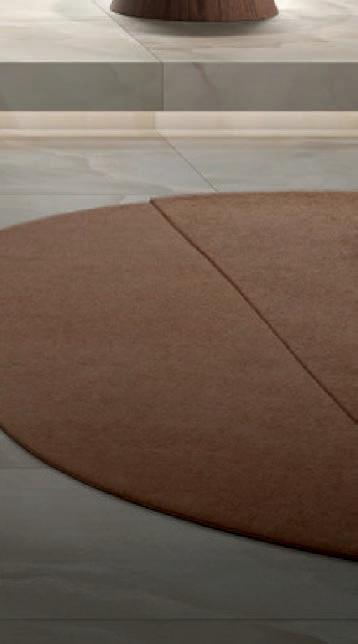
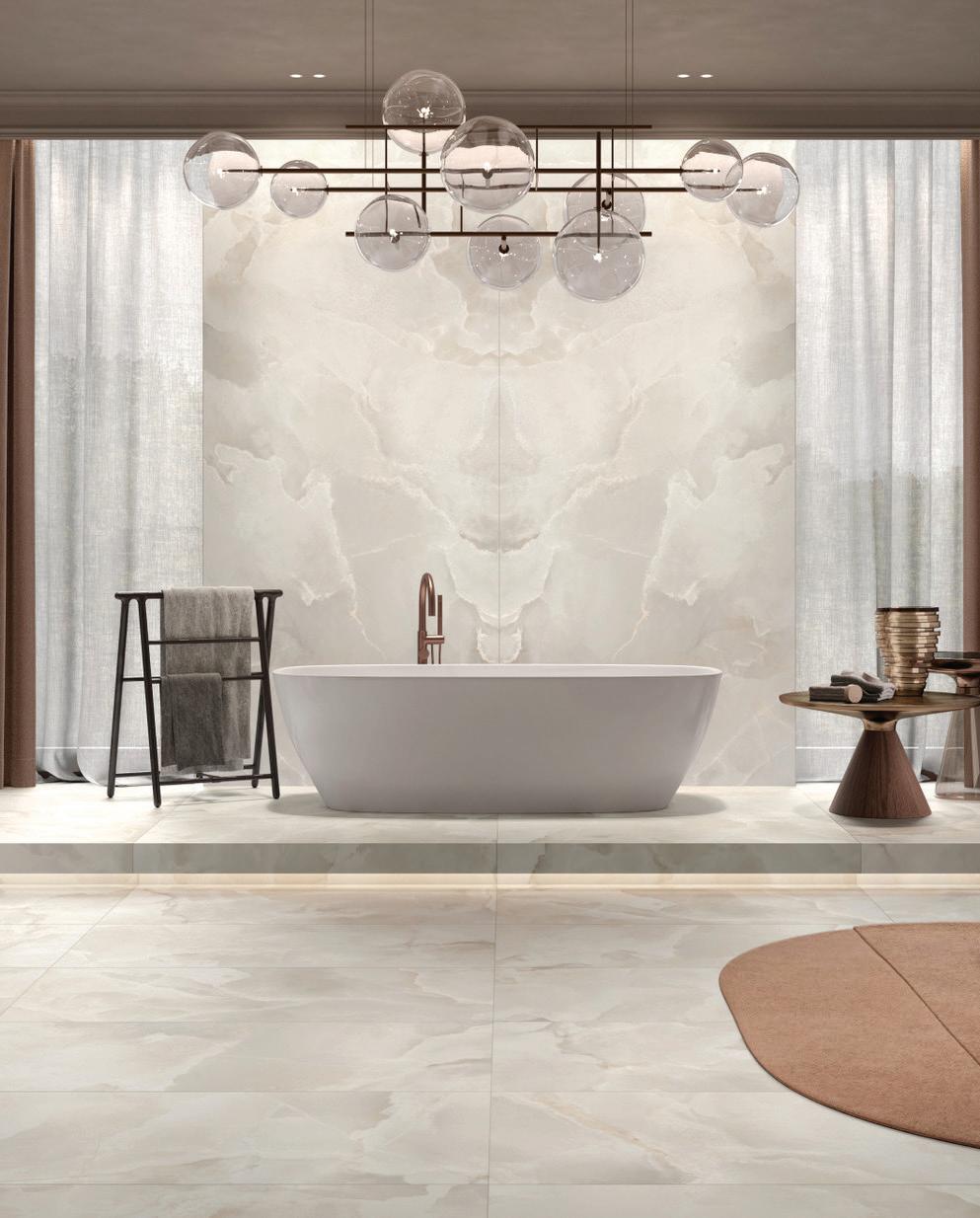
Design is about more than surfaces and finishes. It is about how spaces make us feel, the rituals they invite, and the memories they hold. For over three decades, Classic Luxury Tiles & Bathrooms has been shaping this philosophy in South Africa, offering not only premium products but a lifestyle — one defined by beauty, quality, and inspiration.
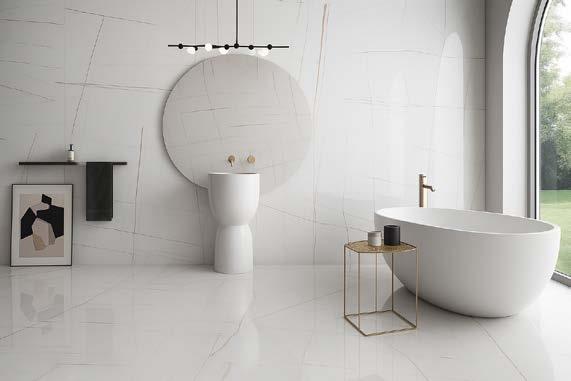
At the heart of Classic Luxury’s ethos is an uncompromising commitment to excellence. Curating world-class tiles, sanitaryware, and brassware from leading international manufacturers, bringing global standards of craftsmanship and innovation into South African homes. Every product is chosen for its timeless design and enduring sophistication.
Classic Luxury knows that true design extends beyond the products themselves. What sets the brand apart is its holistic approach to the customer journey. With four national showrooms and a seamless online platform, the experience becomes a process of discovery. With complimentary services such as nationwide delivery, free storage, and bespoke design consultations, clients are guided seamlessly from concept to completion—always with care, expertise, and attention to detail.
Inspiration is woven into every stage of the Classic experience. Through collaborations with architects, interior designers, developers, and homeowners, creative visions become a reality. Bathrooms become sanctuaries of wellness, reflection, and rejuvenation. Feature walls become focal points of artistry and style. The team of specialists is trained to listen, interpret, and deliver solutions that reflect each client’s personal style and aspirations.
Ultimately, Classic Luxury’s mission is to enhance lives through design. This is not about fleeting trends but about creating spaces that remain resonant over time. By combining world-leading products with unmatched service, Classic Luxury invites South Africans to embrace a way of living where everyday life feels extraordinary.
Inspiring South Africans to live beautifully, with design and quality that endure the test of time.
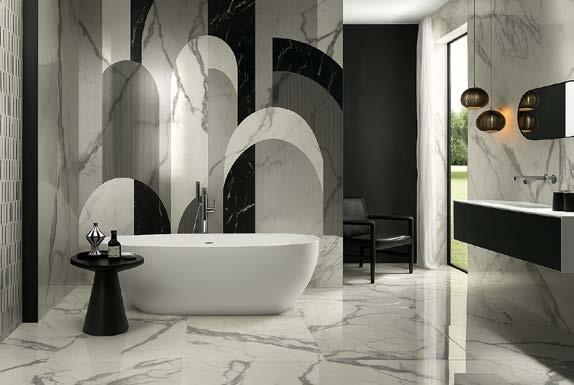



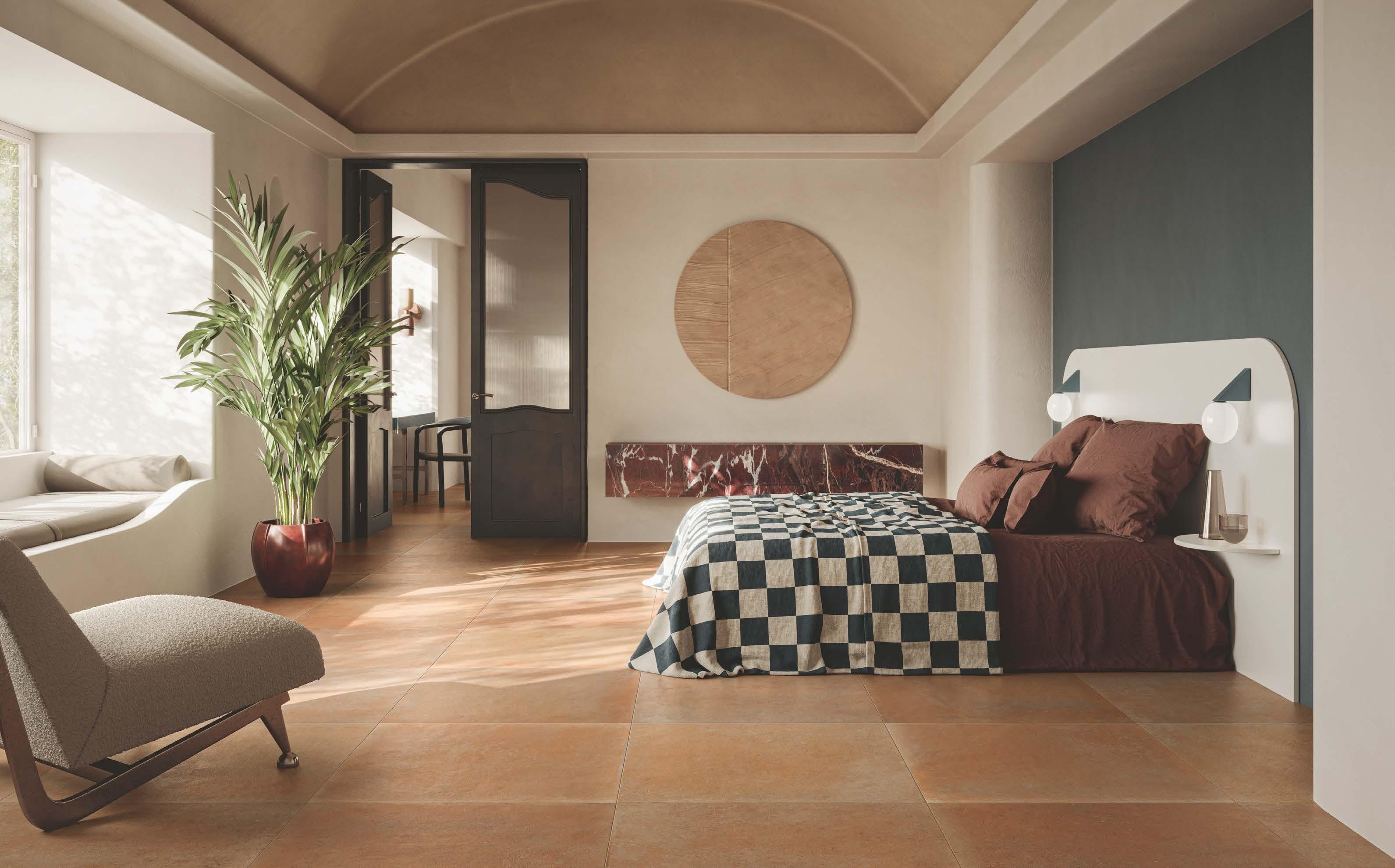
122 Marine Drive, Paarden Eiland, Cape Town info@tilehouse.co.za tile_house_sa

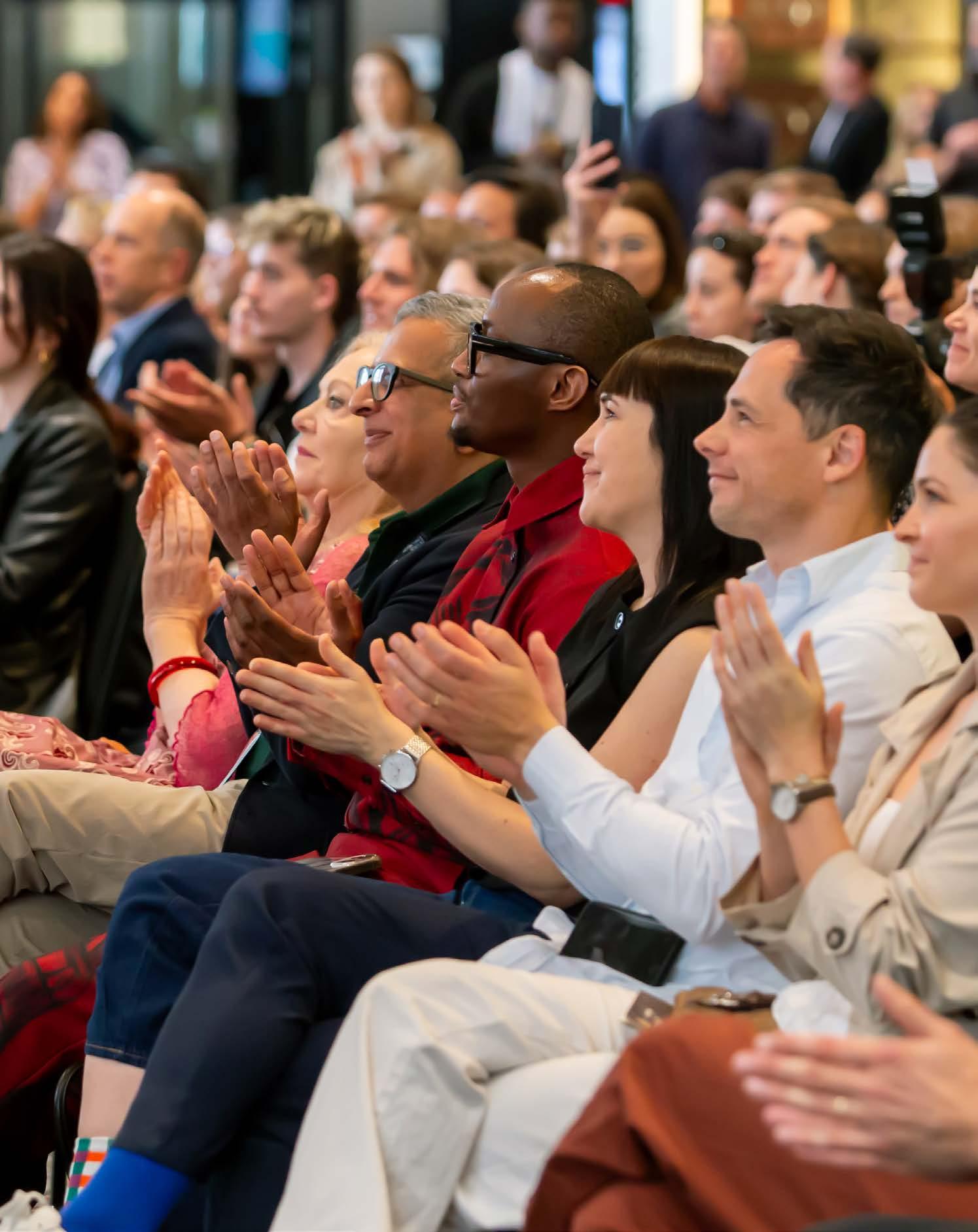
South Africa’s biggest architecture and design event keeps raising the bar.
On the 4th and 5th of September, over 1550 trade professionals filled the halls of the CTICC for the 7th annual Scape Design Emporium — a marquee moment on the national design calendar. Over two days, eight immersive scenes, and 32 industry icons on stage, the industry came together like never before to share ideas, challenge convention, and ignite the future of architecture and design in South Africa.
This year marked a milestone: for the first time, the Emporium unfolded across two full days, powered by Belgotex — a brand whose commitment to design and innovation propels the industry forward. Adding to the sense of occasion, Safal Steel flew 12 Johannesburg-based design leaders to Cape Town, ensuring the Emporium resonated as a truly national event. The theme, “Design You Can Feel,” delivered bold conversations, striking collaborations, and experiences that redefined what an industry gathering can be.
From the moment the doors opened, the atmosphere was electric. Conversations spilled from the stages into hallways, where colleagues, collaborators, and competitors found common
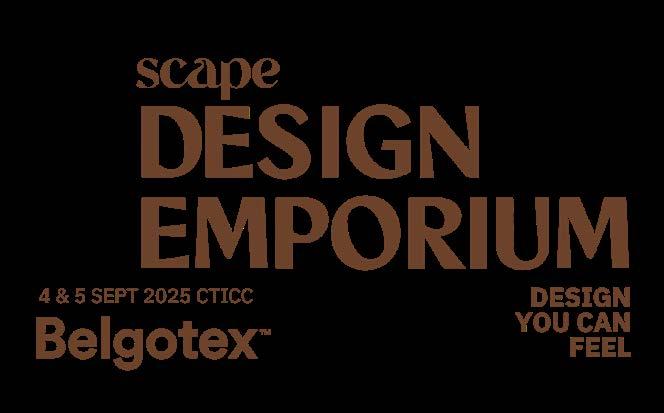
ground in their shared passion for the built environment. The set, furnished by Poetry of Living, became more than a backdrop — it was a living stage where ideas played out in real time, shaping the tone of the event.
One of the standout moments was Threads, a collaborative installation by Scape x Belgotex. A single Belgotex thread handed to nine visionary makers — KLûK CGDT, Studio Ananta, Studio Lloyd, Crystal Birch, Pichulik, Daisie Jo, Hoi P’loy, Wunders, and Jan Ernst — each weaving it into an expression of innovation and imagination. Watching Jan Ernst evolve his piece live brought the concept to life.

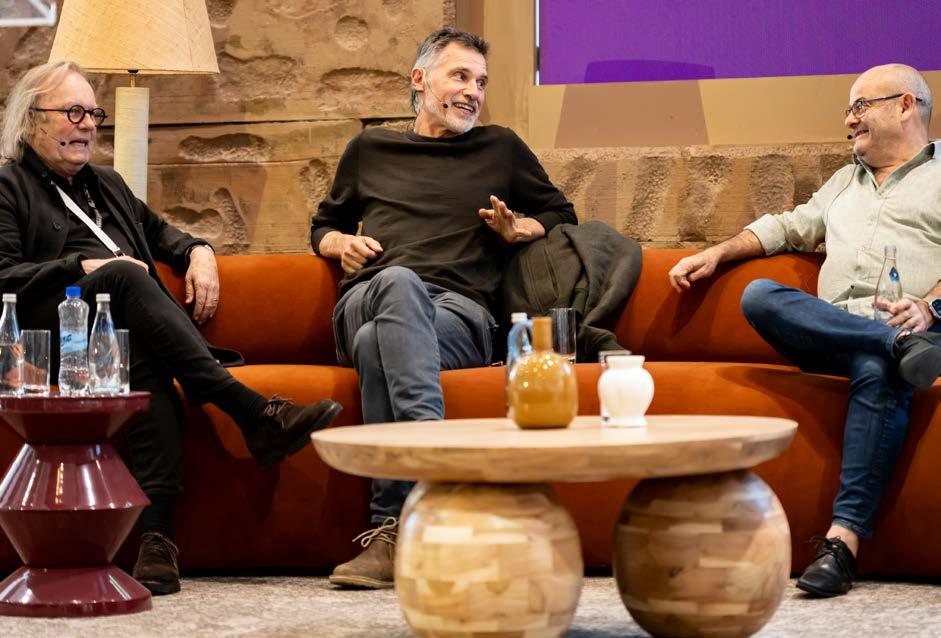
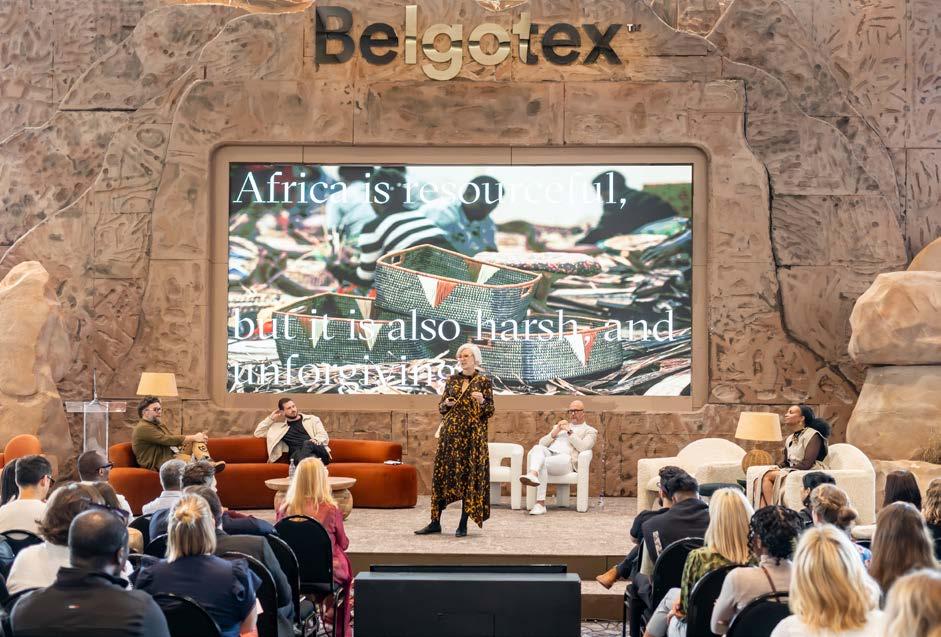
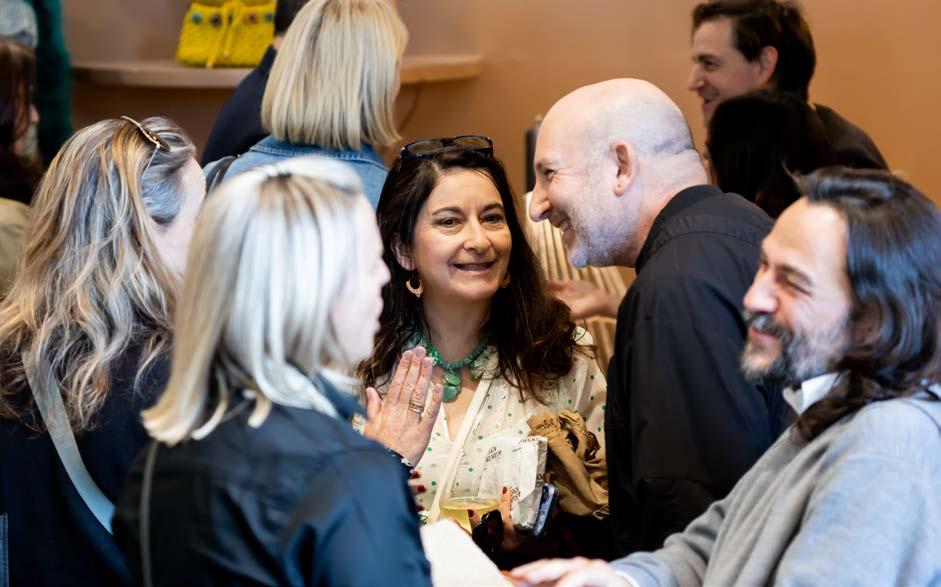
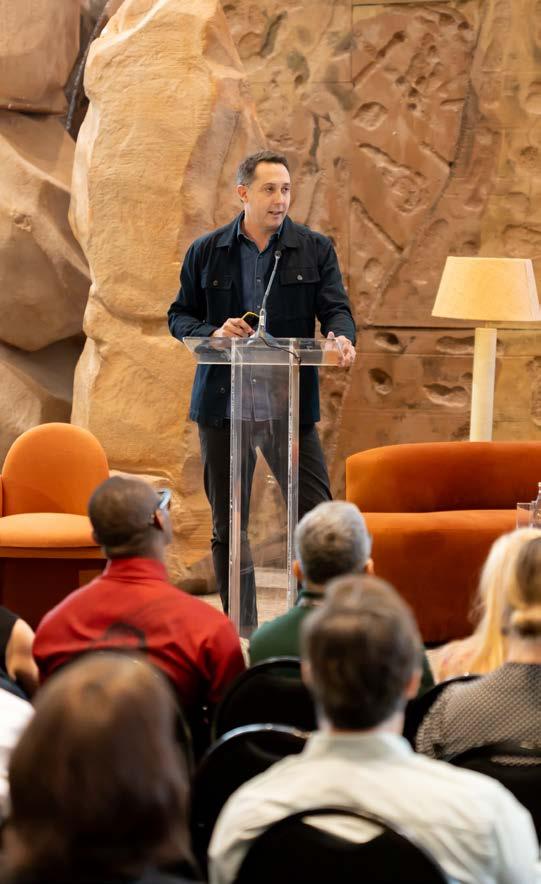


The Scape Brand of the Year Awards added another layer of anticipation and prestige. The shortlist reflected the remarkable breadth of South African design — from the luxury craftsmanship of The Spa Warehouse, Starch Living, blu_line, and Officine Gullo, to the bold innovation of Atelier33, Rhino Wood, Paintsmiths, Q1 Aluminium & Glass, Rubio Monocoat, Safal Steel, Victoria + Albert Baths, Victorian Bathrooms, ProNature, Nuuma, Max on Top, Lights by Linea, Klay, JNA Group, Igneous Concrete, Coral + Hive, Corobrik, and Akashic Tiles. Sixteen judges — themselves leaders of architecture and design — assessed entries on craft, innovation, and brand impact. In the end, it was Officine Gullo who took home Luxury Brand of the Year, with Klay named Brand of the Year. Runners-up Starch Living and Coral + Hive earned special mentions for their distinctive contributions.


As the programme built momentum, the CTICC Ballroom became the beating heart of the industry — where ideas were digested over a glass of Spier bubbly, partnerships were formed in the margins of panels, and the sense of a collective future grew stronger by the hour.
The grand finale brought the industry’s giants to the stage for an unfiltered Q&A — Stefan Antoni of SAOTA, Derick Henstra of dhk, and Anthony Orelowitz of Paragon. Their candour, humour, and insight cut through the noise, leaving the audience with a clear message: the future of architecture and design in South Africa will be bold, resilient, and defined by those willing to challenge the status quo.

“Belgotex go beyond sponsors — they are partners… They are active supporters of the industry, with a commitment that extends far beyond this event into the Venice Biennale and the Africa Architecture Awards. It has been an honour to share our stage and vision for the architecture and design industry with a brand as passionate and purpose-driven as we are.”
— Chanel Besson, Director of Scape Magazine


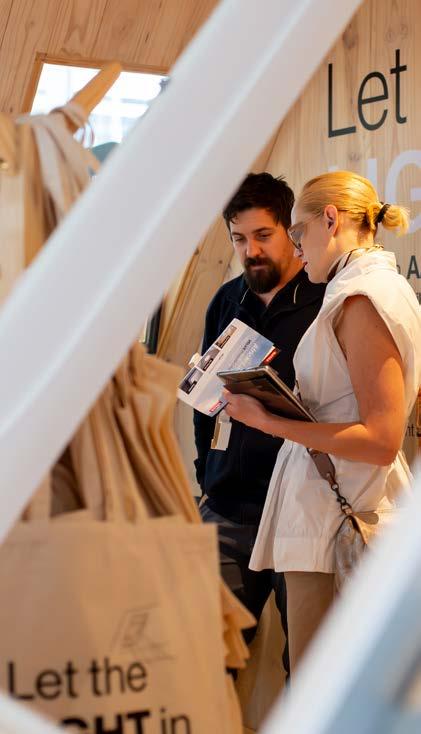

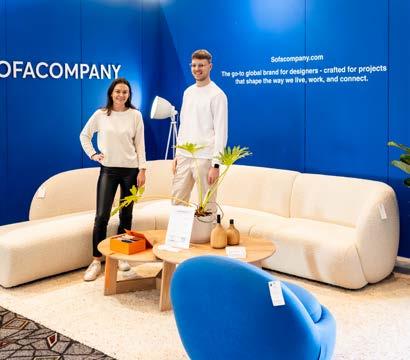




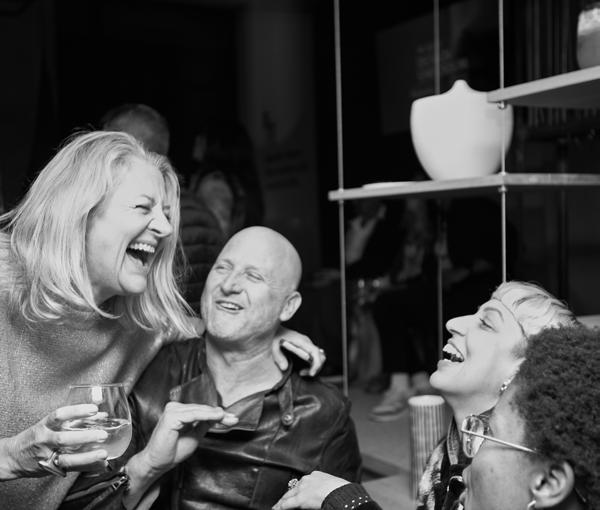


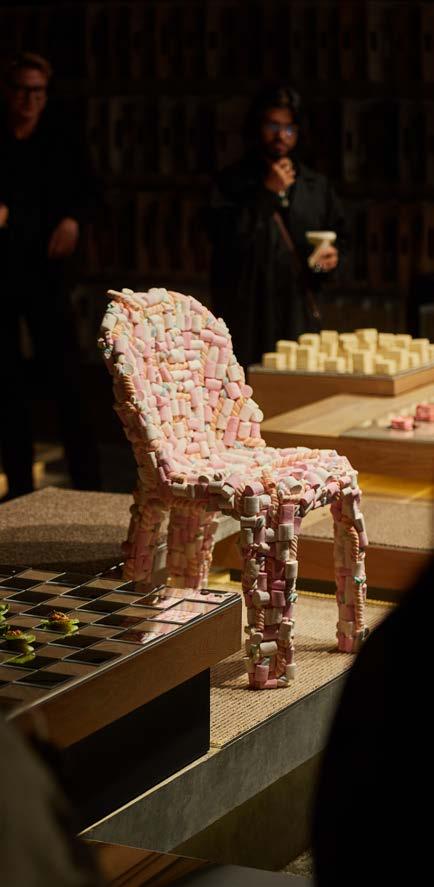
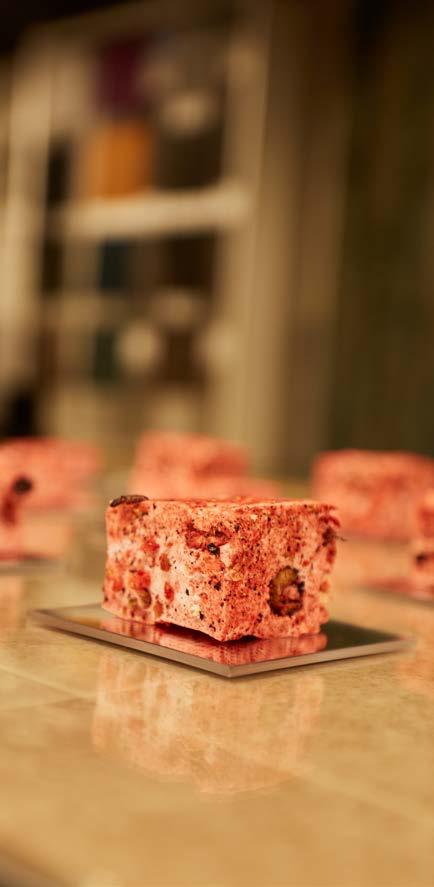
And, as always, the story didn’t end when the stage lights dimmed. A select group carried the energy into the night at the Belgotex showroom in Century City, transformed into a playground of texture, sound, and taste. With tactile installations, a menu themed “the sound of food you can feel,” and tastes that sparked both curiosity and laughter, it was a multisensory celebration that blurred the lines between exhibition and experience.
The Scape Design Emporium was never just about products, panels, or parties. It was about connection. It was about proving that when the industry comes together — for the industry, by the industry — something greater than the sum of its parts is created.
This year, design was not just something we saw — it was something we truly felt.
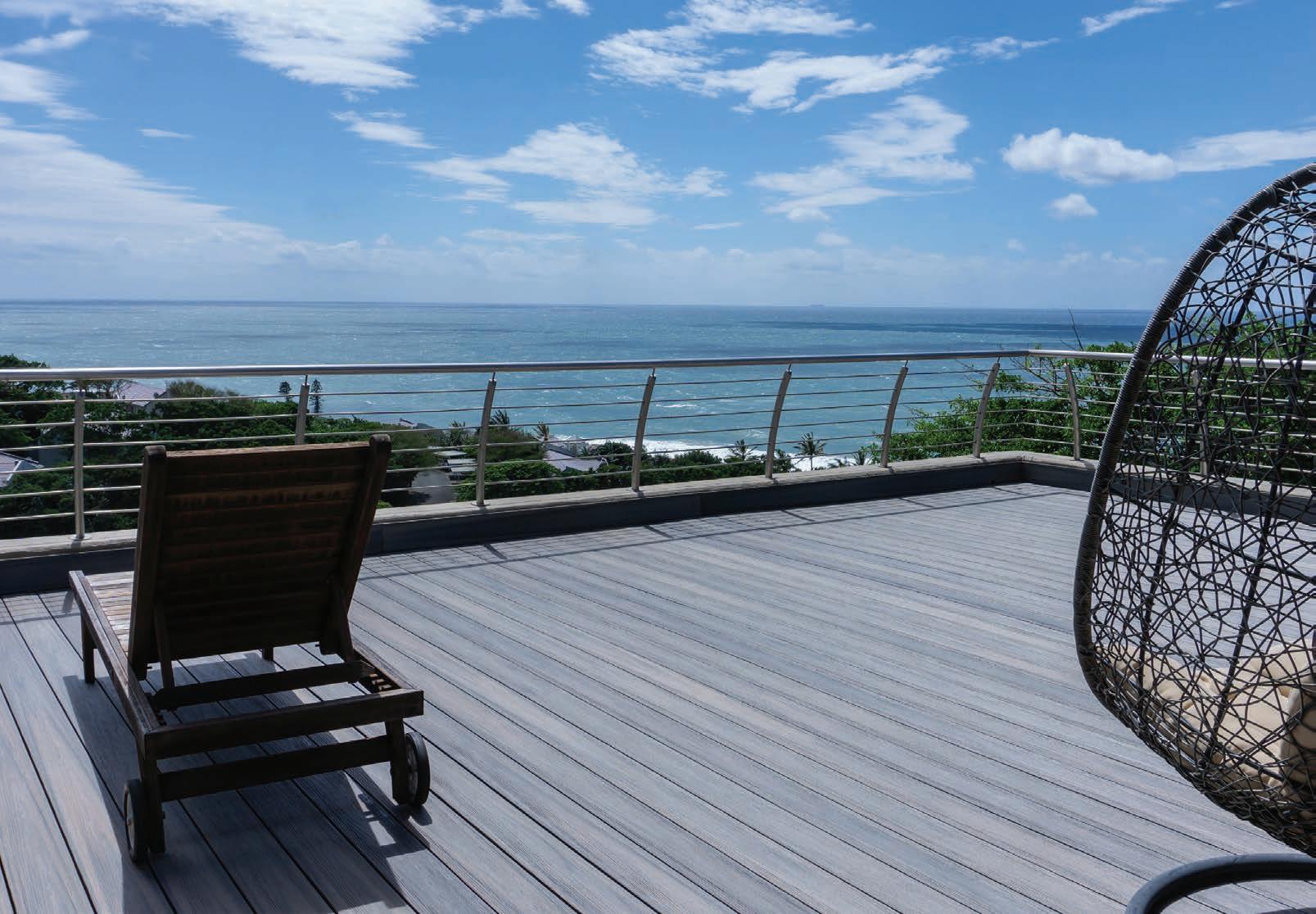
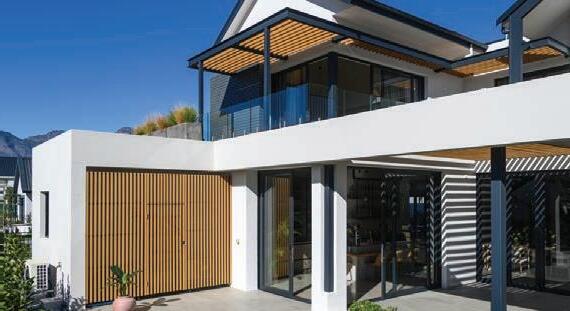




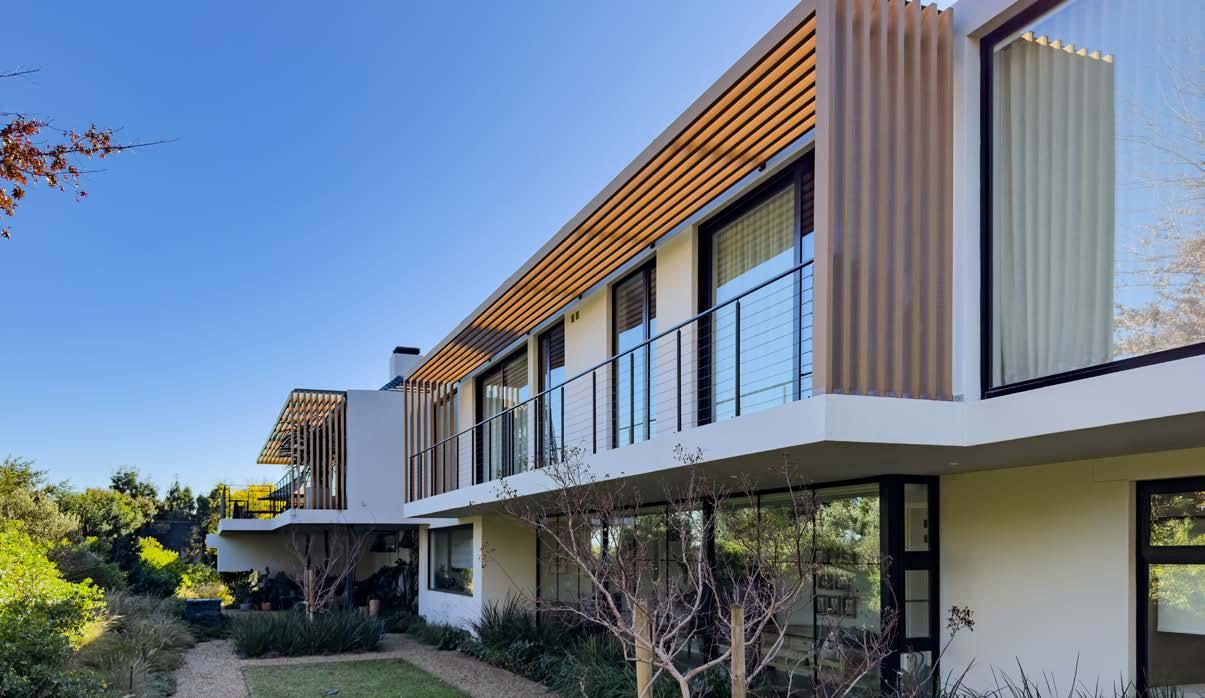
Renovating, upgrading, or planning a new build is an opportunity to select materials that not only look exceptional but deliver measurable performance benefits and environmental responsibility.
In today’s construction landscape, specifiers, architects, and contractors are under increasing pressure to meet compliance standards, reduce lifecycle costs, and align with green building objectives. Material choices play a critical role in achieving all of these goals.
When selecting products for your next project, consider these essential factors:
Engineered durability for long-term performance
Material selection impacts more than aesthetics — it defines the long-term performance and maintenance profile of the build. Traditional hardwood may offer visual appeal but often comes with significant drawbacks, including susceptibility to warping, splitting, and decay, as well as the environmental cost of deforestation.
Advanced bamboo composite solutions offer an intelligent alternative. By combining rapidly renewable resources with engineered polymer technology, these materials deliver superior strength, dimensional stability, and weather resistance. Composite decking, cladding, and screening systems are designed to resist moisture, UV damage, and biological decay, reducing the need for costly maintenance and replacement over time.
When specifying, prioritise products that meet rigorous performance standards such as slip resistance for pedestrian safety and colourfastness for aesthetic longevity. Durable, engineered materials ensure that your design vision is realised without compromising on safety or performance.
Sustainability as the standard
Sustainability is no longer optional — it’s a core requirement in modern construction projects. Choosing materials that support eco-conscious building practices sets the foundation for spaces that endure — aesthetically, structurally, and sustainably.
Look for suppliers committed to responsible sourcing and manufacturing processes powered by renewable energy, such as solar-driven production facilities. This approach significantly reduces embodied carbon while ensuring consistent quality. Additionally, advanced composite technologies minimise reliance on hardwood by using recycled polymers and fast-growing bamboo, reducing pressure on natural forests and diverting waste from landfill.
By specifying high-performance composites, you’re contributing to a circular economy while future-proofing your project with materials that outperform traditional alternatives in longevity, safety, and design flexibility. The result is a structure that stands the test of time — both aesthetically and environmentally.
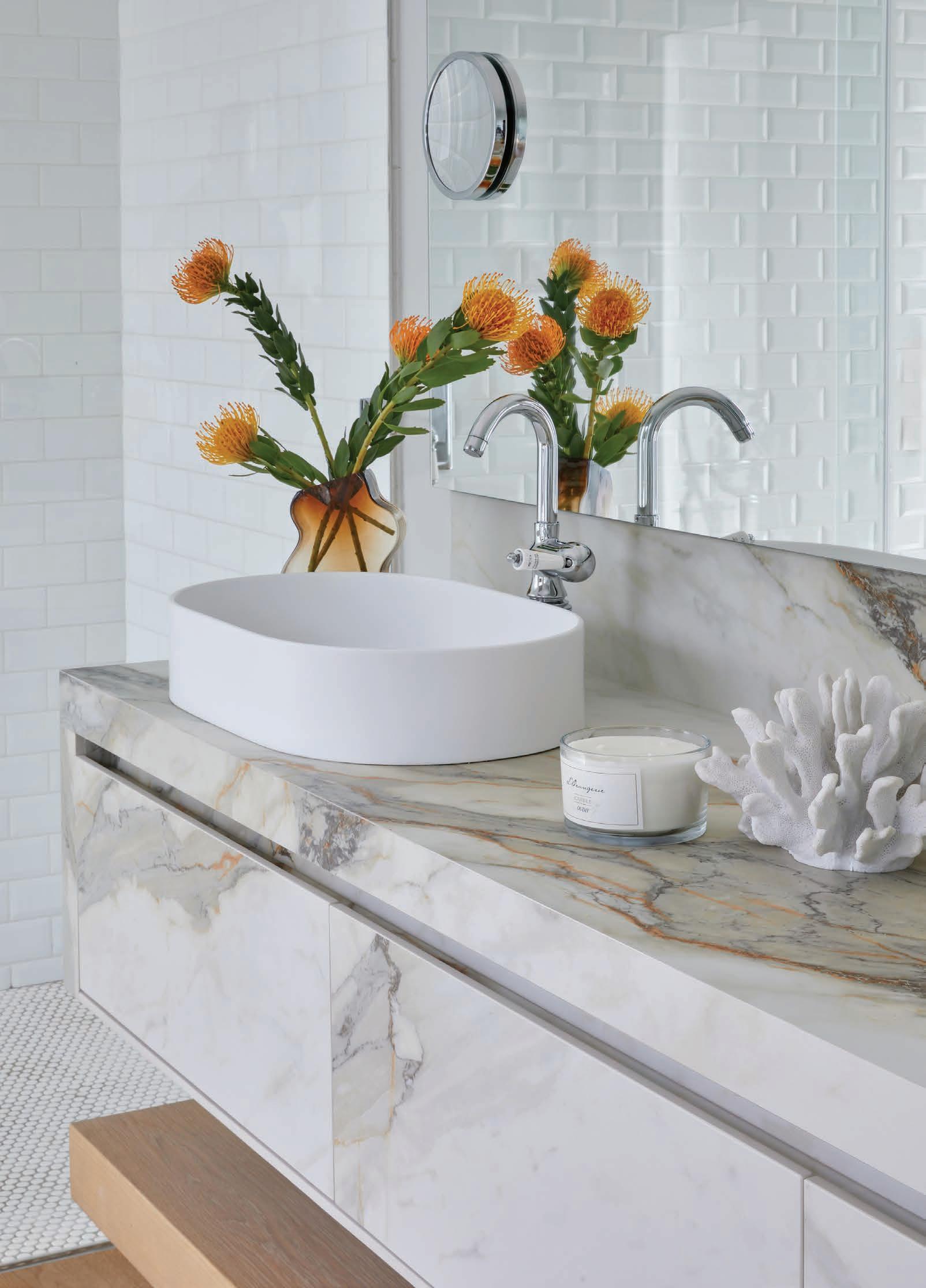
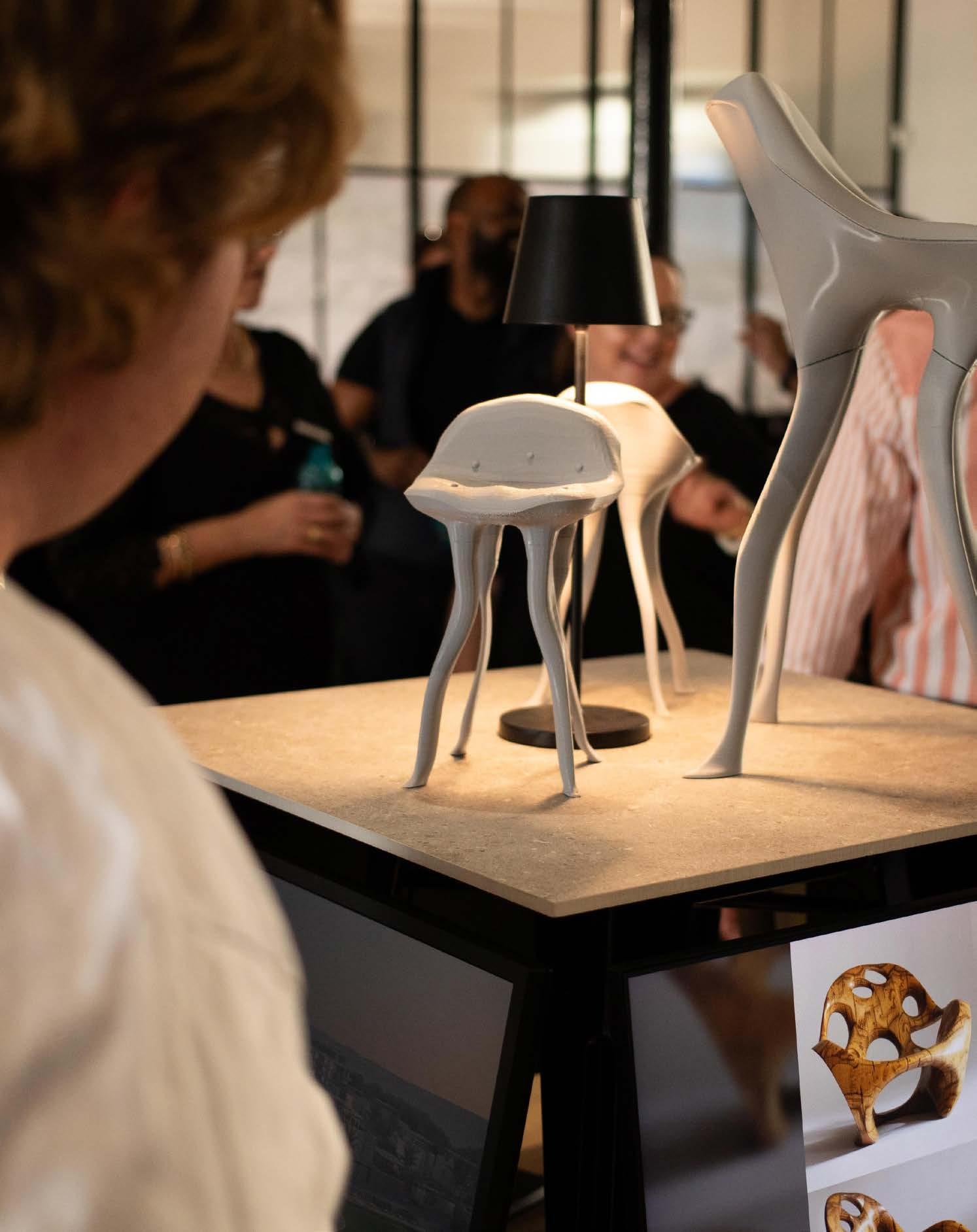
Behind the Doors of Ingenuity With Open Studios

“For two nights only, take a peek behind the curtain at the practices where the city’s most iconic spaces take shape."
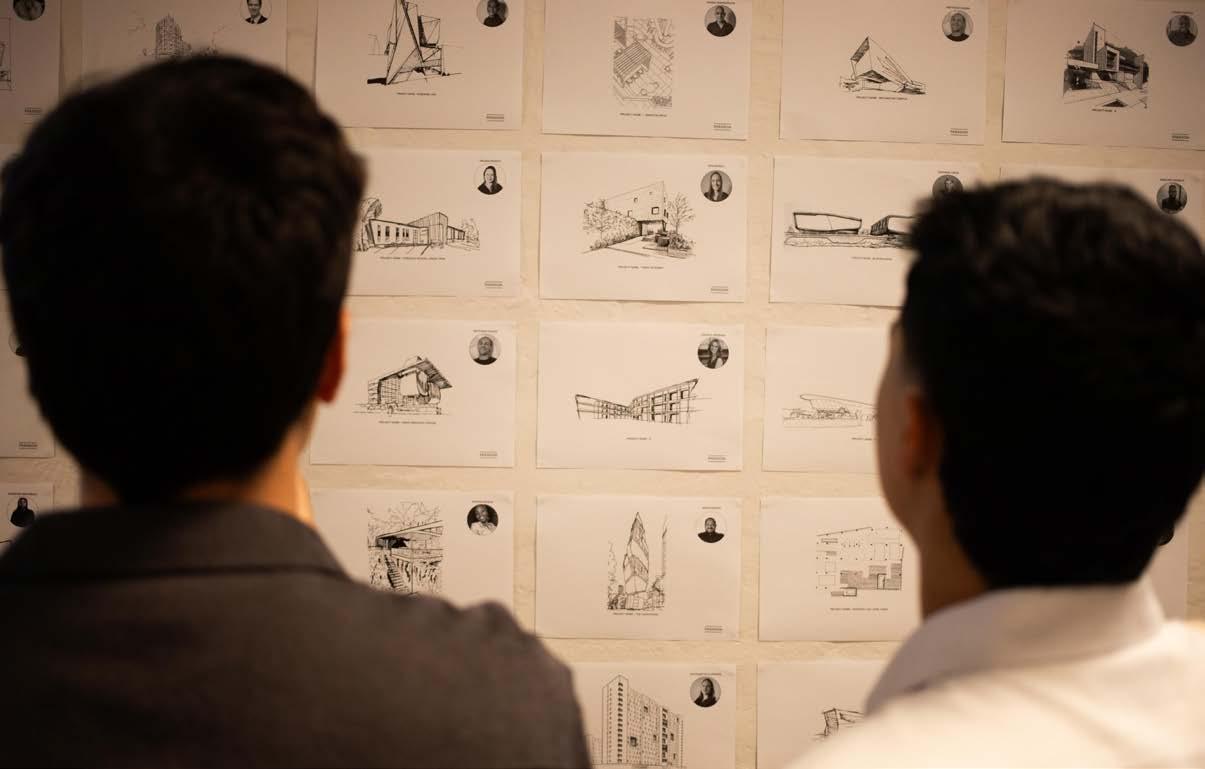
Over 20 studios open their doors for the 13th annual Open Studios. For two nights, the city transforms into a labyrinth of light, form, and imagination — office hallways become galleries and workbenches tell stories. Cape Town’s architects and designers invite you to wander, linger, and discover the ideas shaping the city’s skyline. It’s a rare invitation to step inside the pulse of creativity, the very spaces that hum with inspiration and innovation.
On Wednesday, 15th October and Thursday, 16th October, some of the greatest minds in architecture, interior, urban, and landscape design are inviting you in. From 5-8pm get ready to explore the city to visit some of the top firms in the country.
Launched in 2013, Open Studios has become one of the city’s most anticipated design events, a rare chance to explore the minds and
spaces that make Cape Town a design capital in its own right. For two nights only, take a peek behind the curtain of the practices where the city’s most iconic spaces take shape. Each studio offers a unique experience — expect interactive displays, astonishing ideas, and the chance to meet the visionaries shaping Cape Town’s built environment in a relaxed, social setting.
So, bring your walking shoes, a curious spirit, and maybe a friend or two — this October, Cape Town’s creative heart beats in studios near you.
This year, Open Studios is brought to you by Ceramica and Decobella. Also supported by: OWA, Modena Technologies, Lights by Linea, Selective Fans, and Cape Town Oaks.

2025 participating studios
Wednesday 15 October (City Bowl): Bomax, Design Partnership, dhk, Jane Visser Architects, KMH, Paragon Group, Peerutin Karol, SAOTA, SEA, Stewart & Partners, Terra Design, VDMMA, Wolff Architects.
Thursday 16 October (Woodstock): Craft of Architecture, Design Network, GAPP, INHOUSE Design Studio, Meyer & Associates, Mobius Interior Architecture, Plan A Consultants, R&L Architects, Source IBA, Terra+, Urban Concepts.
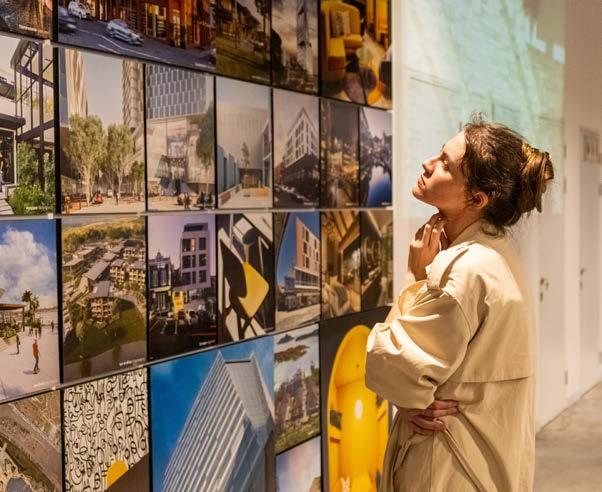
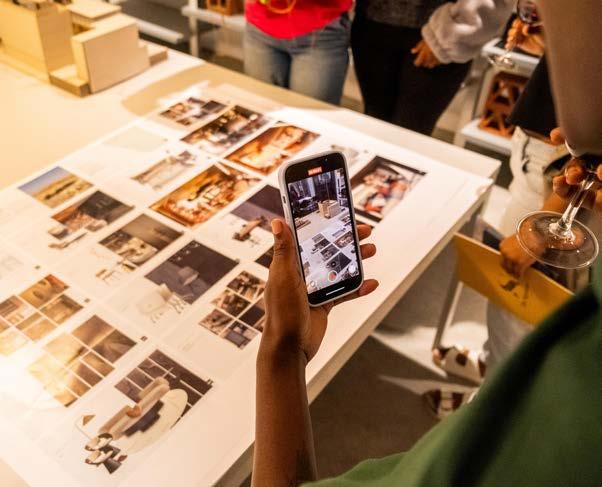
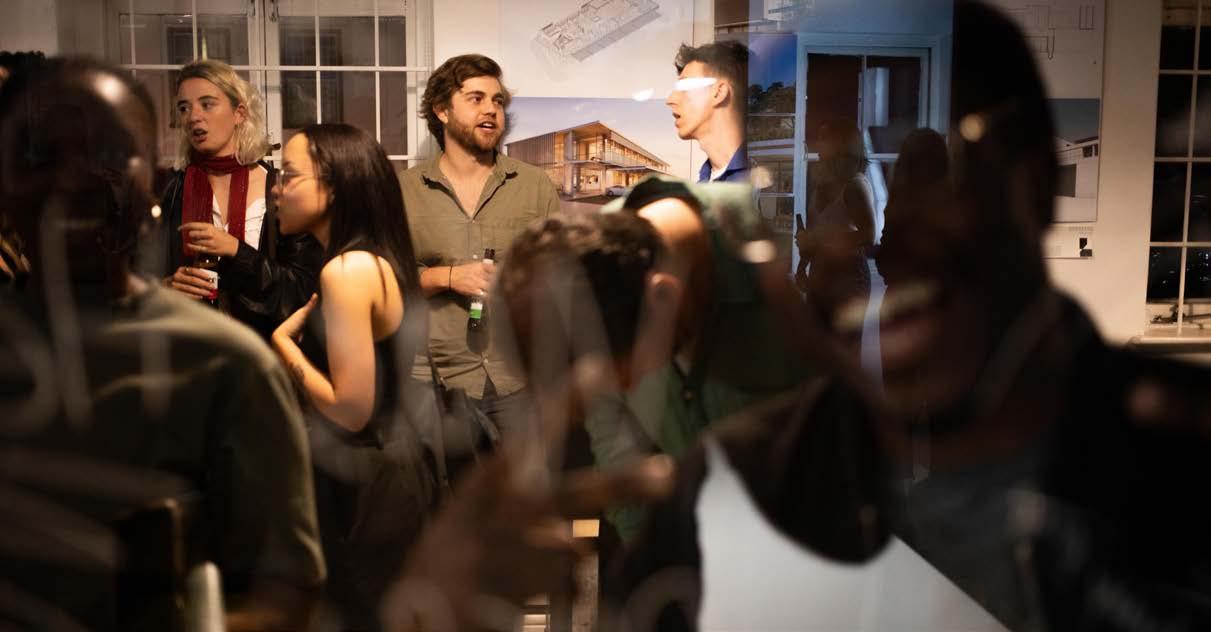
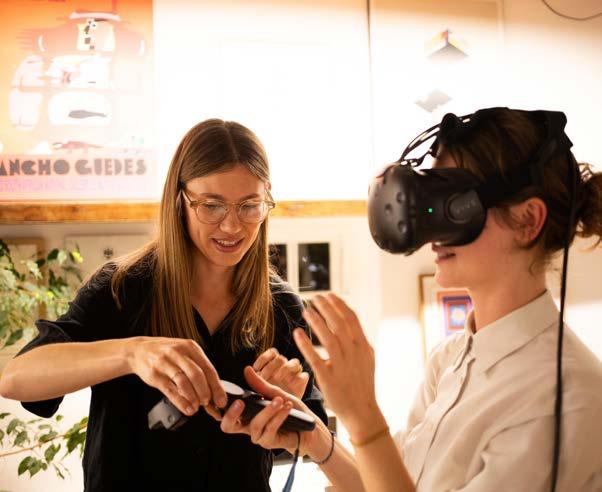
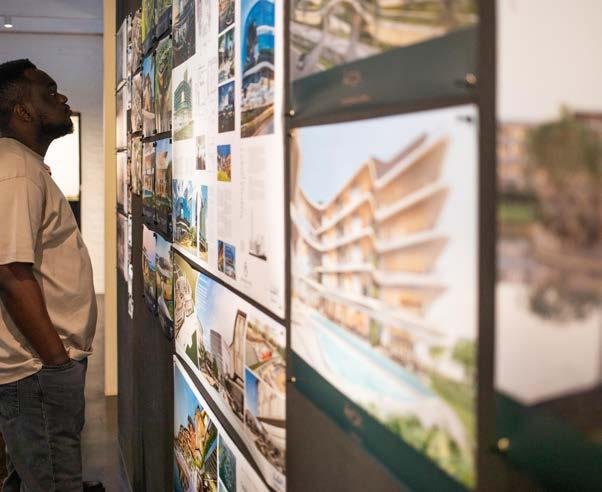
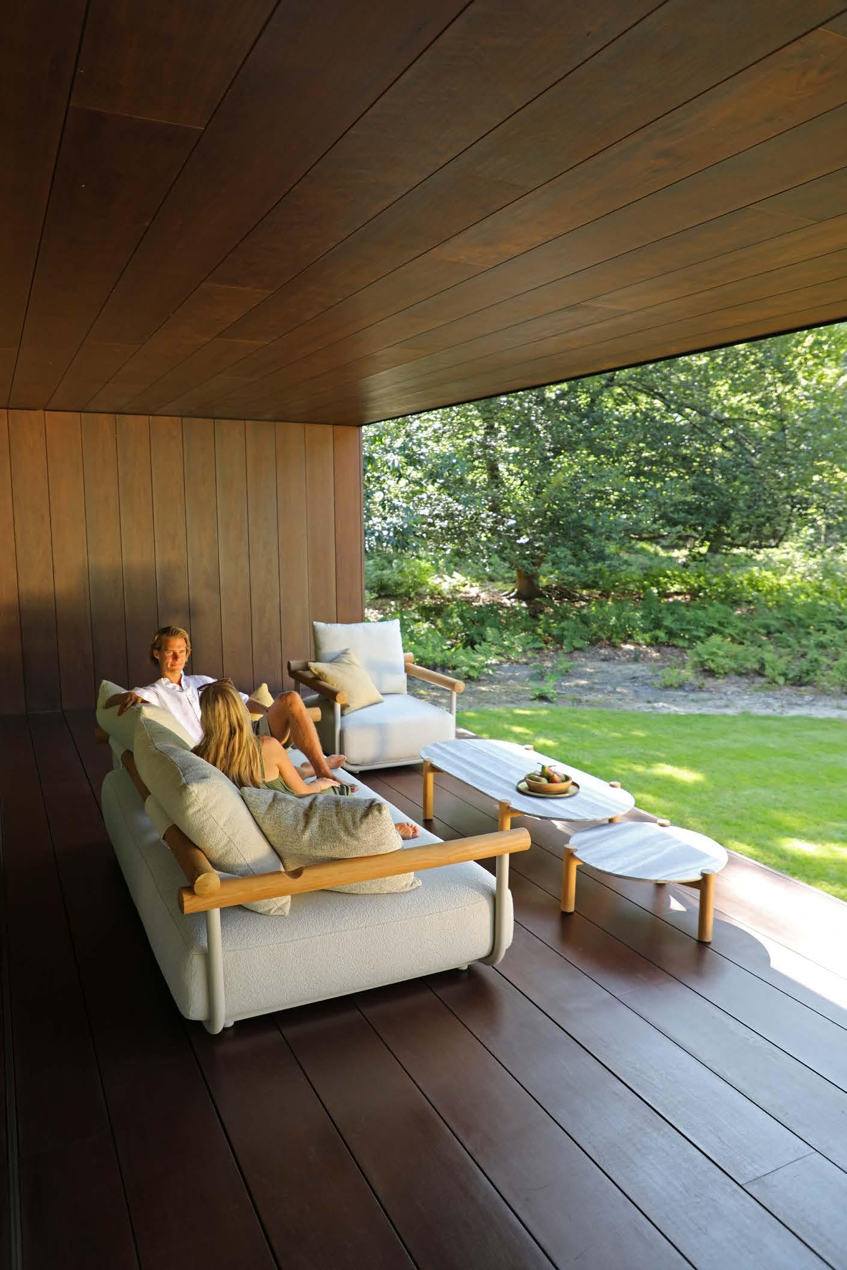

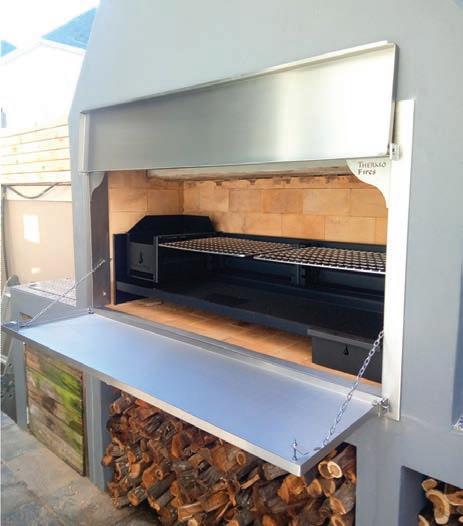
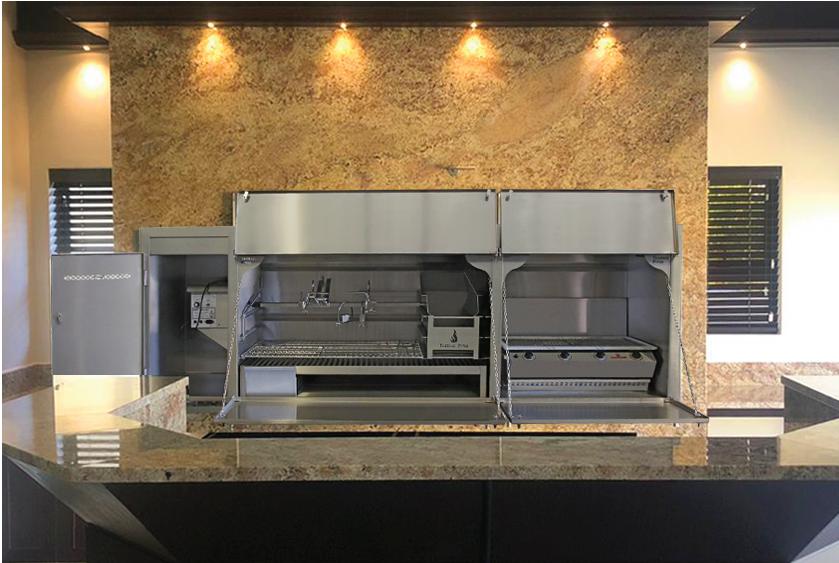
QUALITY INDOOR BRAAIS BY THERMO FIRES
Here you can find one of the most extensive ranges of locally manufactured indoor and outdoor braais. Thermo is a woman-owned, family-run, designer and manufacturer of quality and bespoke braais. All braais, in any range and style are available in mild steel, 3CR12, 304 stainless steel, or a combina�on of materials, i.e., a mild steel braai with a brushed stainless steel façade.
Built-in Braais
They have 3 ranges of braais, available from 800 mm to 1800mm wide, as well as bespoke sizes. Two of these ranges include spit braais and one is available as double-sided. Another more affordable range, is available in 4 sizes.
Combina�on Braais
Available in 3 ranges, they have an extensive range of combina�on braais – a single braai with separate wood-burning and gas sec�ons. Available in a whopping 19 sizes - from 1200 mm to 2250 mm wide - as well as bespoke sizes.



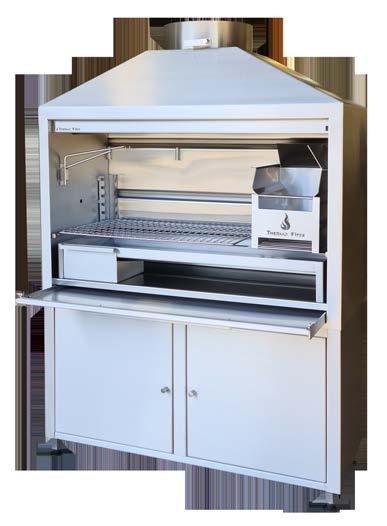
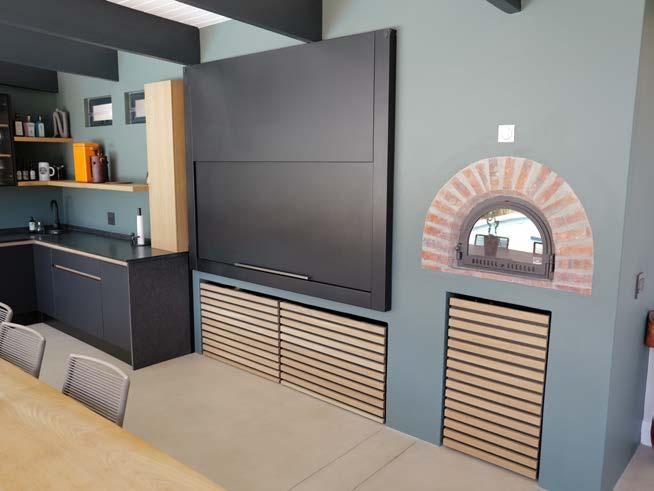
Freestanding Braais
The first to manufacture a braai with double-skinned sides, their freestanding braais are supplied on a cabinet, with 2.4 m flues, turbo cowl and ceiling plate. Installed just like a freestanding fireplace, it is available in both their DeLuxe and Professional ranges.
QUALITY INDOOR FIREPLACES BY THERMO FIRES
Thermo Fires also design and manufacture a large range of standard and bespoke freestanding and built-in fireplaces , with different freestanding ranges available as corner units, wall standing units, as well as room dividers. Their built-in units are available in 3 different ranges and in 8 sizes, as well as bespoke. Want something to make a statement? They also manufacture built-in corner units, ver�cal fireplaces and octagon units. With their 20-year quality warranty you simply cannot go wrong!



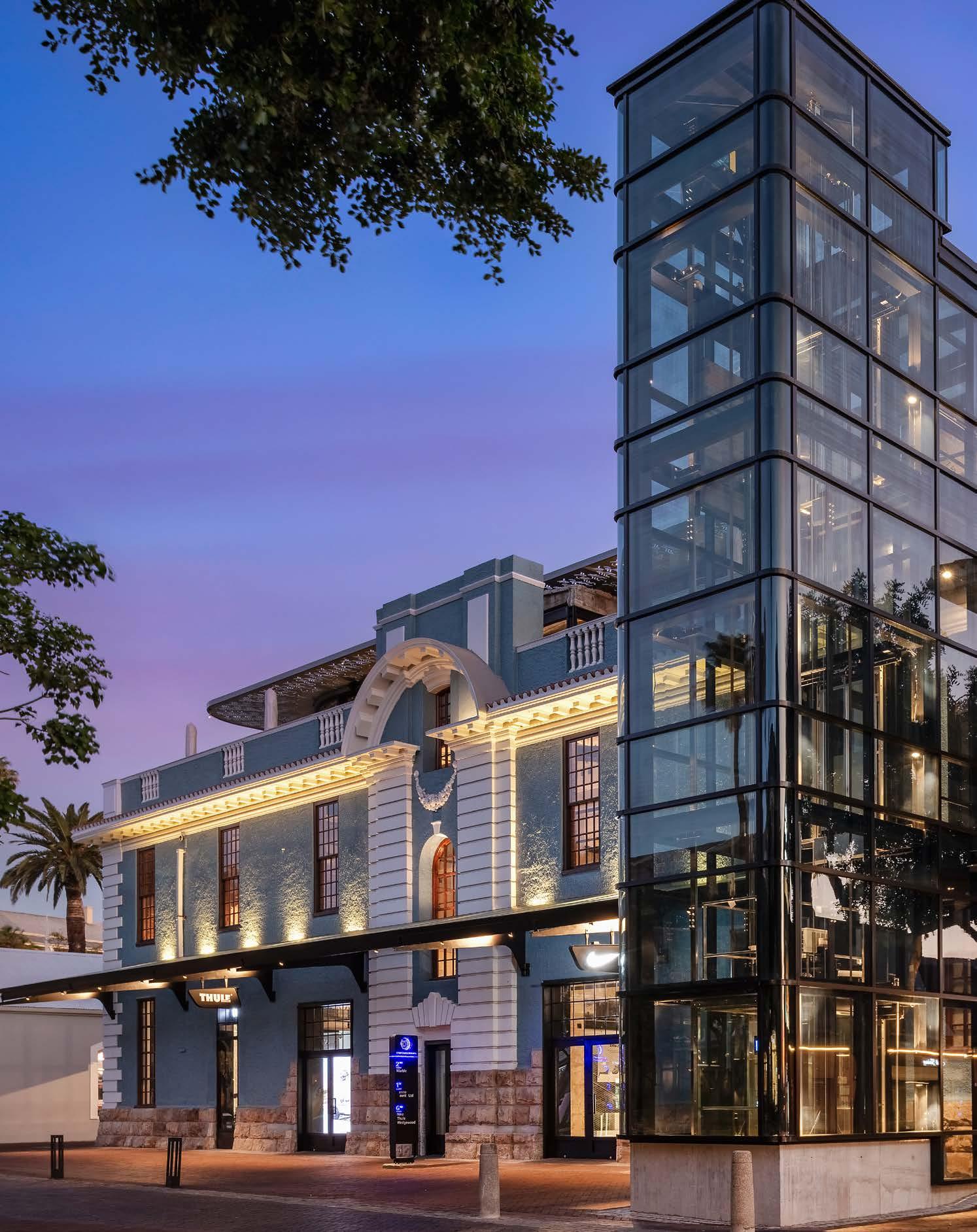
KMH Architects Revive the Beating Heart of the V&A Waterfront
Standing at the intersection of history and modernity, the Union Castle Building (UCB) commands a quiet authority within Cape Town’s V&A Waterfront Precinct. Originally built in 1919, it once served as a gateway between continents — a maritime symbol that connected Cape Town to the world. Today, through a grand adaptive reuse project, the UCB has been reimagined not only as a heritage landmark but as the beating heart of the precinct: a vibrant juncture where past and present converge.
With a visionary architectural brief in hand, Niaz Ahmed and Migyle Stevens led the redevelopment, seeking to restore the UCB’s dignity while introducing a new social function. The design aims to create a destination and departure point: a place that increases movement, celebrates history, and welcomes the public to linger.
With a location adjacent to Dock Road, the Union Castle Building (UCB) and the neighbouring Forum building establish a pivotal urban node. This is where several key precincts in the historic Waterfront district meet — the Breakwater and Granger Bay, the Clock Tower, the Silos, and the Aquarium. Historically, this intersection was underutilised, its promise hidden in plain sight.
“The design aims to create a destination and departure point: a place that increases movement, celebrates history, and welcomes the public to linger.”
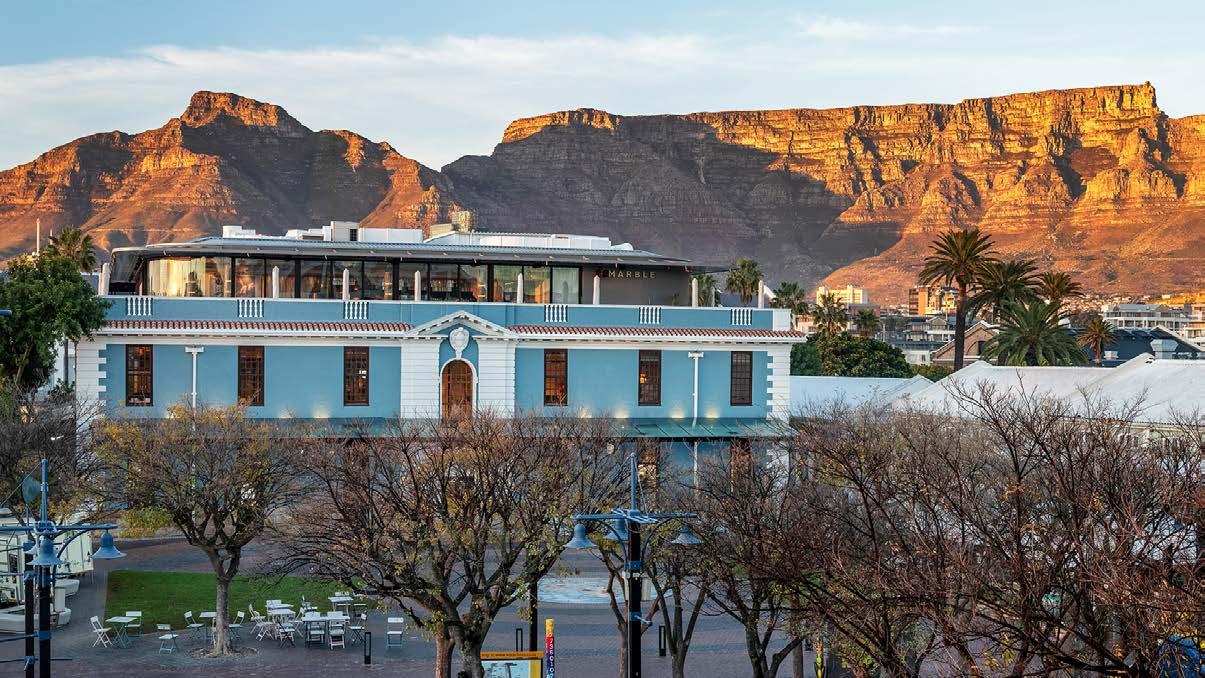

"Through adaptive reuse and visionary design, the Union Castle Building becomes a living confluence of history and modernity."
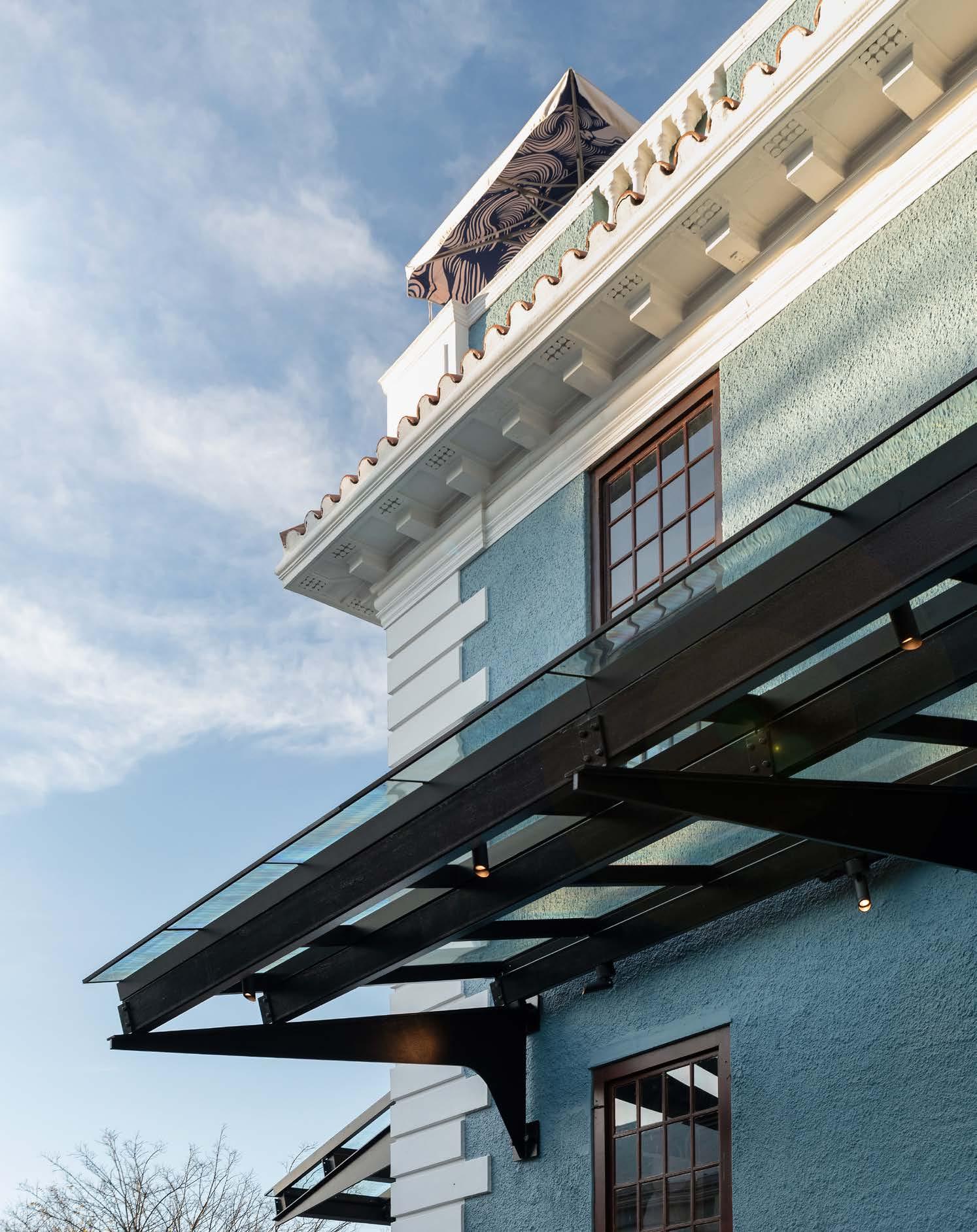


The redesign supports the site’s purpose as a confluence of movement. In opening up the ground plane, introducing Union Square as a vibrant new public space, and connecting it to Alfred Plaza, the project reframes the UCB as a place of meeting. It’s no longer a neglected structure but a lively focal point within the Waterfront’s urban story.
Working with a listed heritage building, the project required precision, control, and reverence. Collaboration with Heritage Western Cape and the Built Environment Committee (BELCom) influenced every decision, with heritage practitioner Mike Scurr guiding the process. With limited existing drawings available, the team used Lidar scans to create a remarkably detailed digital map of the building — a technological step that bolstered the delicate restoration process.
The building’s classical composition remains intact: its rusticated stone base, plaster quoining, tall vertical windows, and decorative parapet have been accurately preserved. However, internally, the project integrates a bold new language: generous double volumes, a sculptural glass pavilion, and layered interventions that diverge from rather than imitate the old.
Central to the redesign was the concept of transparency — physically, through glass, and metaphorically, through openness and connection.
A glazed scenic glass lift links the first and second floors, externalising movement and offering expansive views of the city and the waterfront. A bespoke glazed pavilion, home to Marble Restaurant, treats visitors to sweeping vistas of Cape Town.
A wraparound canopy links shelters, creating cover and spaces for concessions and casual meetings, while curved glass corners intentionally counterbalance the UCB’s older rectilinear structure. Timber-framed windows were repaired and restored. Terrazzo floor tiles were introduced to strengthen the connection between retail and public spaces, and a powder-coated aluminium sunscreen provides shade to the upper levels and reinforces architectural contrast.
From this delicate relationship between materials — heritage stone and plaster encountering steel and glass — a layered narrative of old and new emerges.
Activating the UCB at every level necessitated a redevelopment strategy centred on curating a lively mix of tenants. Global brands like Nike, Thule, and H&M are positioned alongside iconic local offerings such as Wedgewood and the flagship Marble Restaurant.
The building’s free-flowing ground floor encourages porousness, drawing visitors through the space, while the upper levels curate moments of encounter framed by panoramic views of the city and harbour.
Internally, the building’s heritage is subtly celebrated: original beams remain exposed and are supported by new steel structures, while clerestory lighting and triple-height volumes introduce a radiant, modern energy.
Conceived as extensions of the building’s social role, two central public spaces — Union Square and Alfred Plaza — were essential to the design vision. Union Square fronts the UCB, centred on a spectacular mosaic centrepiece inspired by the building’s maritime history and Cape Town’s global connections. Its concentric paving patterns radiate outward, reinforcing the site’s role as a centre of movement and convergence.
Meanwhile, Alfred Plaza has been reinvigorated as a lively urban backdrop. Indigenous planting, including Cape Flats Dune Strandveld and Peninsula Granite Fynbos softens the plaza’s edges, while reused balau decking and salvaged shale cladding layer the space with texture and memory. Infused with new energy and movement, the space can return to its historic role as a backdrop for busking, performance, and gatherings.
A living landmark
Reimagining the Union Castle Building has gone beyond a heritage restoration — it has articulated an urban narrative. This example of adaptive reuse highlights Cape Town’s potential to reinvent itself while remaining anchored in its rich history, weaving new threads into existing fabric.
While the UCB retains its classical exterior, anchoring it within the historic Waterfront precinct, its new elements are indicative of a contemporary composure, a decision to let heritage exist, evolve, and stir the imagination.
Through this visionary transformation, the UCB has become a living landmark where history shapes experience rather than constraining it. As one steps into Union Square, gazes upon the brass sea routes implanted in the mosaic and takes in the views across the city from the glass pavilion, the site’s legacy continues — firmly rooted in its past yet wholly open to Cape Town’s future.
KMH Architects @kmh_architects www.kmh.co.za

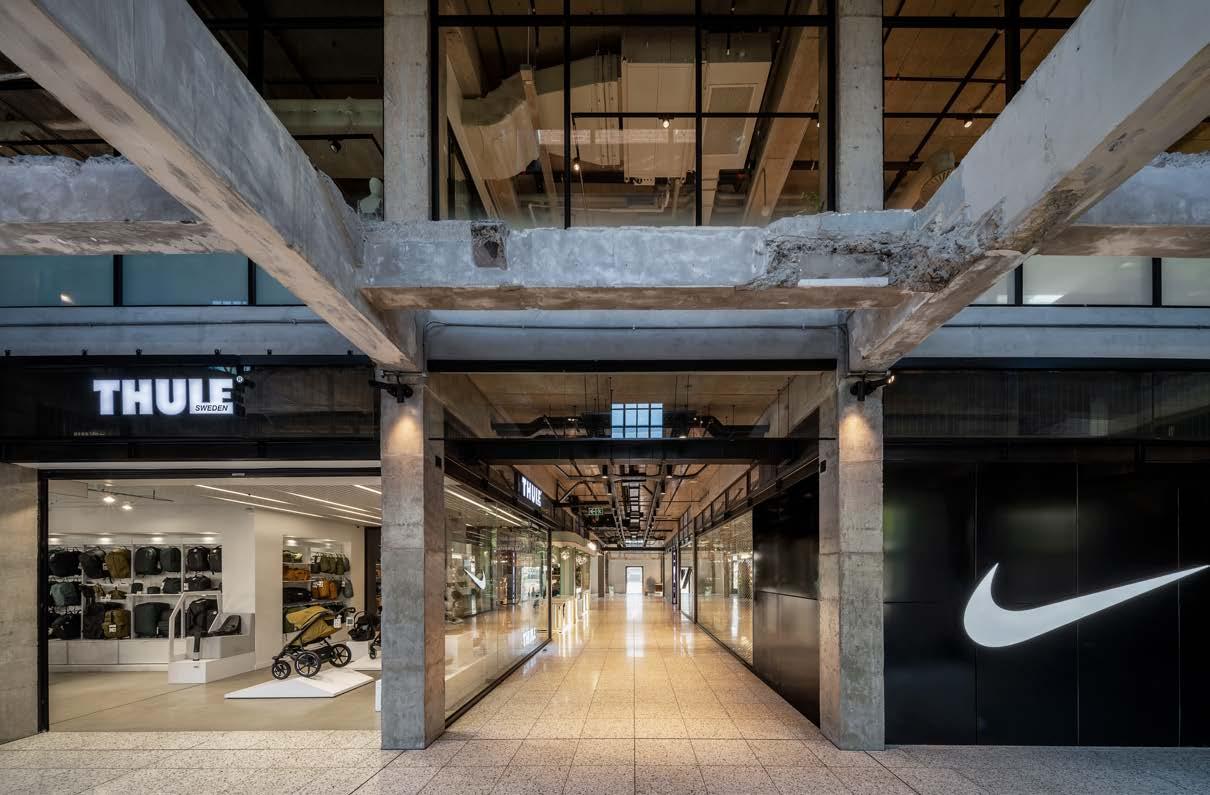


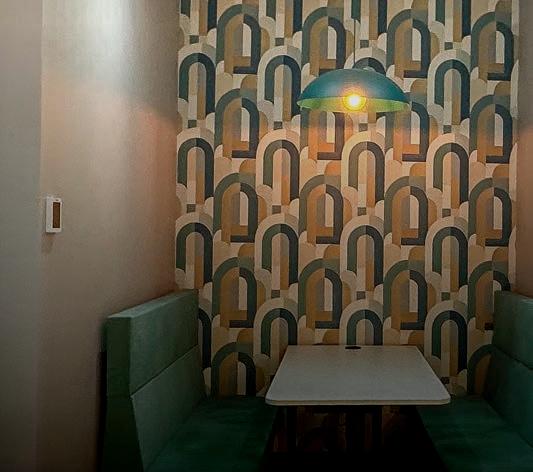
Featuring WindFree™ Cooling with 9000 micro air holes for draft-free airflow Blade angles of 30°–80° for even air distribution.




The Samsung 1-Way Cassette combines discreet design with powerful performance. Its slim, compact panel blends seamlessly into any interior while fitting easily into smaller spaces.
Powered by Digital Inverter technology, the unit delivers efficient performance with up to 50% lower energy consumption. The ecofriendly R32 refrigerant ensures a wide range of heating and cooling capabilities.





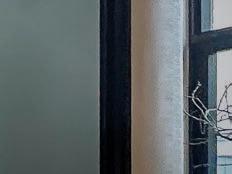

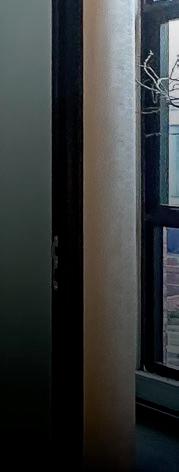


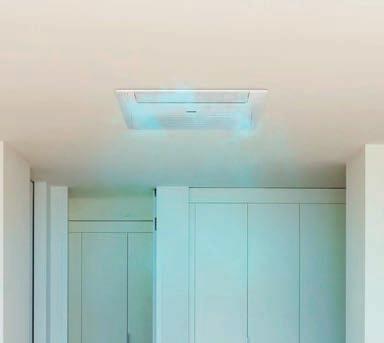


The result is a sleek solution that delivers powerful climate control with efficiency and style.
Fourways Branch Details:
JHB & Central: (011) 704-6320
Pretoria: (012) 643-0445
CPT: (021) 556-8292
Qqeberha (PE): (041) 484-6413 EL: (043) 722-0671
KZN: (031) 579-1895
sales@fourwaysgroup.co.za
www.fourwaysgroup.co.za
Proudly distributed and supported by Fourways Group (011) 704-6320 @fourwaysgroupsa
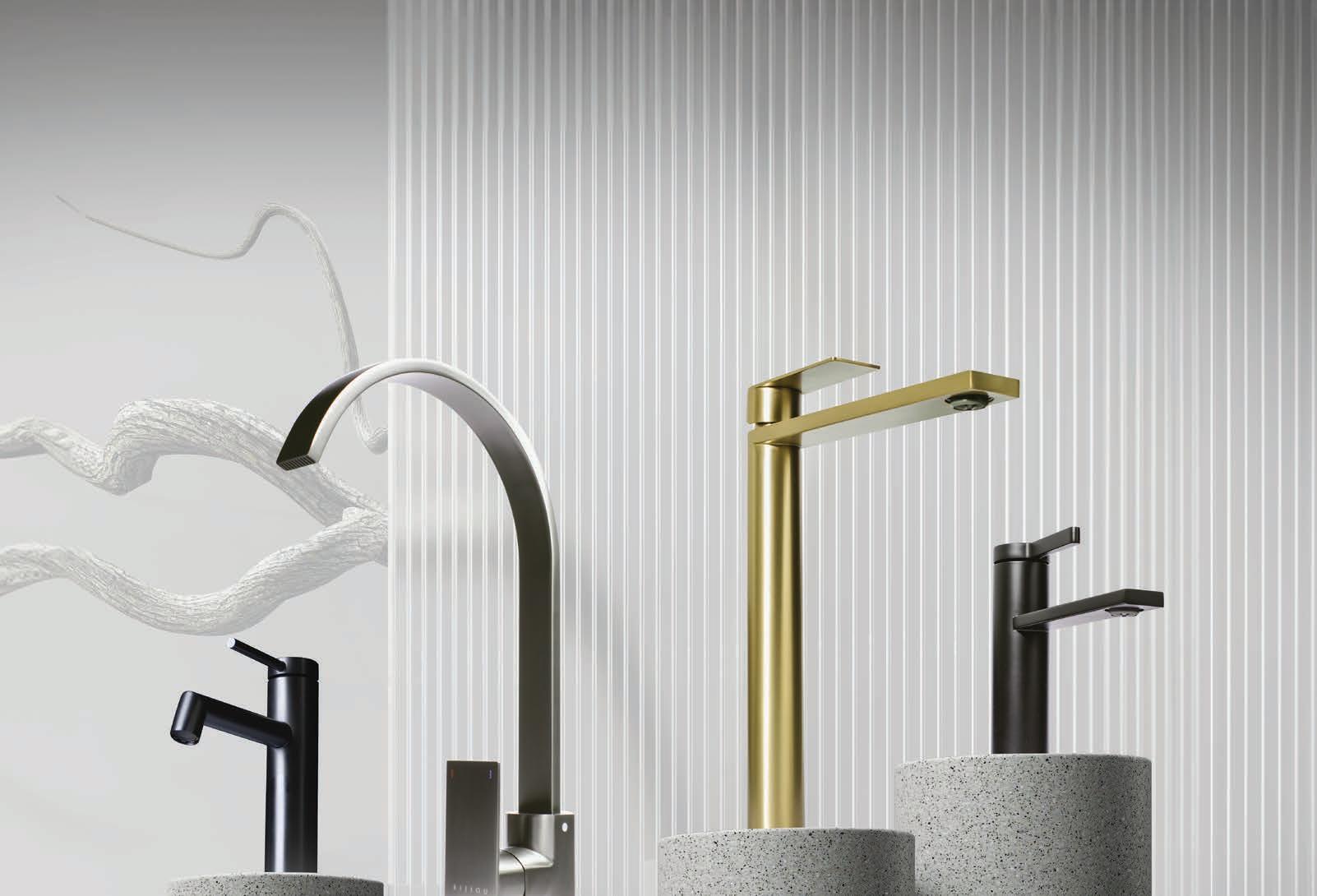
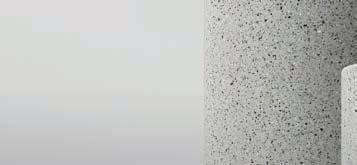
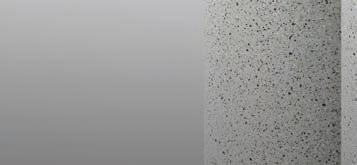




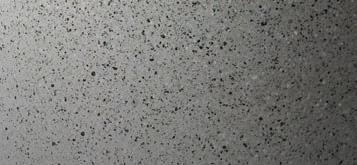



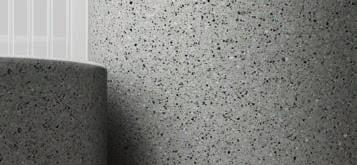
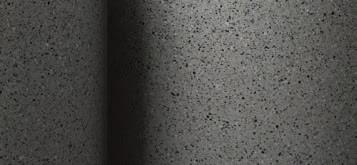
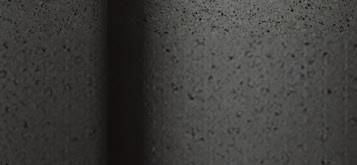


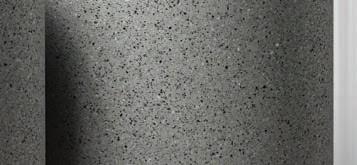
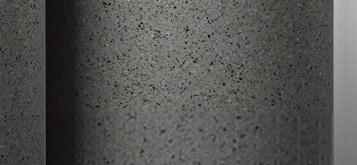
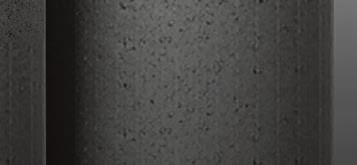
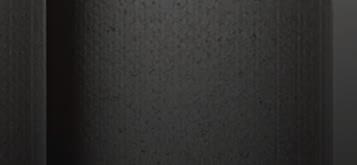

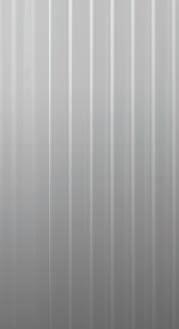



For most architects, heritage lives in the portfolio. For Bettina Woodward, it’s woven into her daily life. As principal architect at Open City Architects, she has become one of South Africa’s leading voices on heritage-led design. In this conversation, she reflects on Rowan Lane, the balance between preservation and reinvention, and the lessons appreciating heritage holds for the next generation.
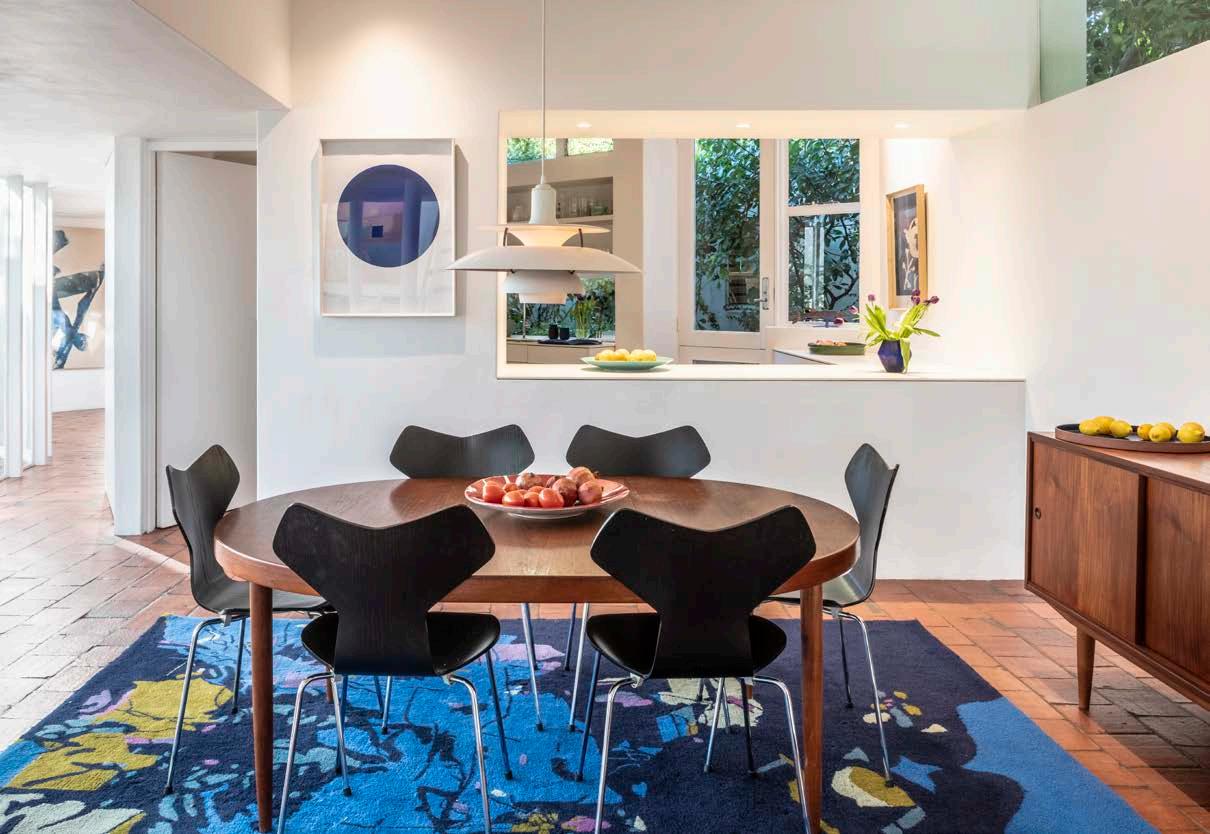
Rowan Lane is both an architectural icon and your family home. How has living in a heritage landmark influenced your practice as an architect?
It’s an extraordinary feeling to live in a house that is so carefully conceived. I find myself constantly marvelling at the clever details. I’m always trying to understand the underlying principles that make a building truly great, but in this case, I also get to experience firsthand how effortlessly it supports everyday life. For me, that reinforces the idea that architecture must transcend style — it’s about proportion, rhythm, generosity, and how life unfolds within space. That is the lesson I carry into every project.
When you first stepped into No. 5 Rowan Lane, you described an emotional response. What continues to move you about it?
Architecture like that is so deeply attuned to both its natural surroundings and human experience, is rare. That’s why people, myself included, respond so viscerally when they step into the home. The curved, glazed courtyard, with the beautiful maple tree at its centre, is the first thing you see as you enter. The fine steel
columns create a striking rhythm from which the rest of the house flows effortlessly outward.
Rowan Lane opens onto the street, unlike today’s securitydriven designs. How do you view the tension between heritage openness and modern fears?
In South Africa, we’ve become conditioned to close ourselves off, to protect first and connect second. Rowan Lane flips that, the front doors open directly onto the street, and the lane itself is a communal space where children play. It demonstrates trust and reciprocity. While we can’t ignore today’s realities, I believe we can design thresholds that ensure safety while keeping connection possible. The more we connect, the safer our streets will be.
The Rowan Lane houses were designed around mature trees — a radical move at the time. How does this sensitivity to landscape inform your design approach today?
At Open City, we always begin with detailed site surveys, mapping trees, topography, and views so the design can grow out of what exists. This approach ensures the building feels anchored and
enhances the experience of place rather than imposing on it. It's our responsibility to be sensitive to the environment. For us, preservation and reinvention are part of the same continuum. It is about distilling what is essential in a heritage building, whether that is the proportions, the atmosphere, or the significant features that define its character, and then allowing new layers to emerge without erasing those qualities.
The architecture on Rowan Lane carries influences from global industry names, including Le Corbusier, Aldo van Eyck, and Pancho Guedes. Do you see South African heritage fitting into, or resisting these global narratives?
The dominance of social media and the instant spread of information make it more important than ever to understand what is unique about the places we build in. Global design trends tend to produce a sense of sameness, which I find disheartening. My generation of architects was trained to value the modern movement while also thinking locally, particularly through the lens of critical regionalism. South Africa has an extraordinarily rich history, with many different traditions of building. The more
we draw from and explore these unique qualities, the more meaningful and distinctive our local architecture can become.
How does the experience of raising a family in a heritage home differ from living in something you designed yourself?
I have been able to experience the house as a gift, discovering its layers and quirks alongside my family. It has shaped our family life in ways I could never have predicted. My children are growing up with an intuitive understanding of scale, light, and proportion. Designing for myself is challenging; it is almost impossible to make decisions!
Your recent work with Open City shows a deep continuity with heritage principles, but in new contexts. Could you share some of your recent projects or ideas in progress?
We’ve worked on historical farms, preserving heritage while creating immersive visitor experiences. In the Bo-Kaap, we designed a mixed-use precinct that respects the scale, rhythm and character of the street. For us, the joy is in contributing to a place without diminishing its original identity.
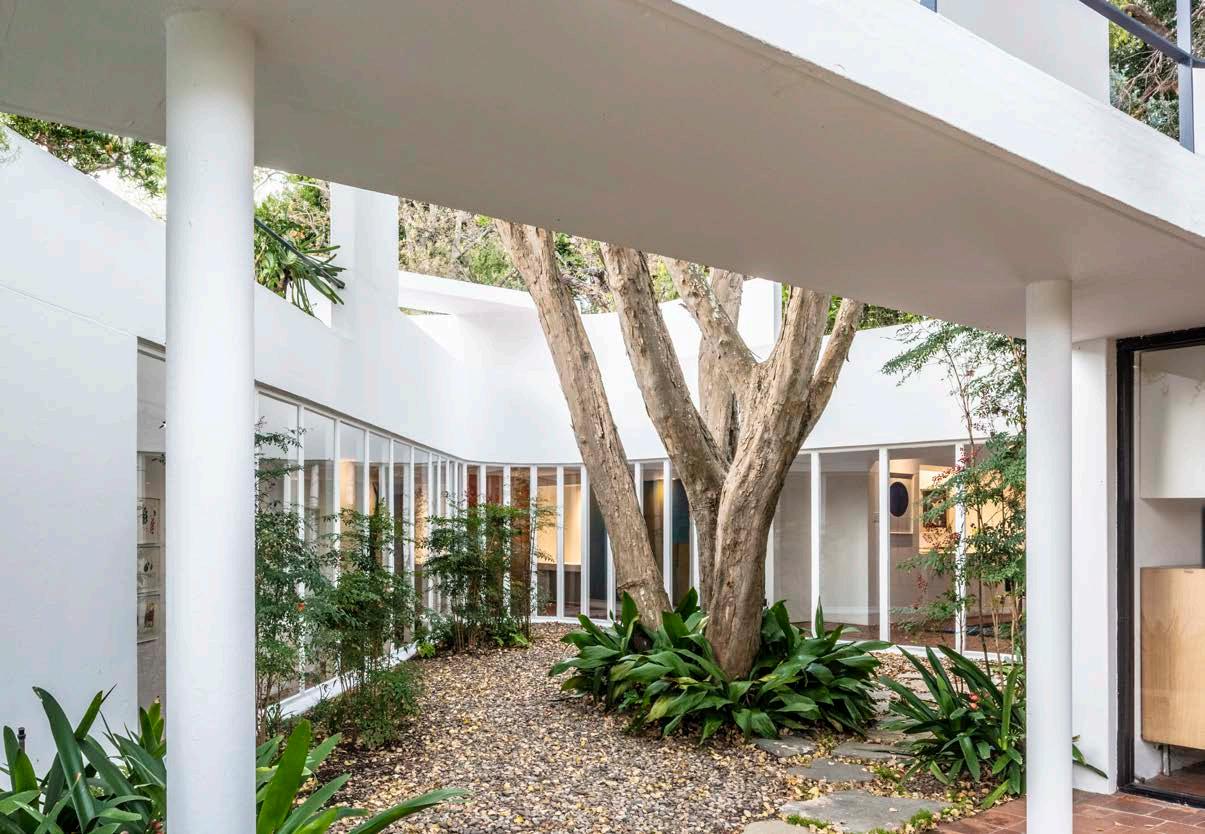
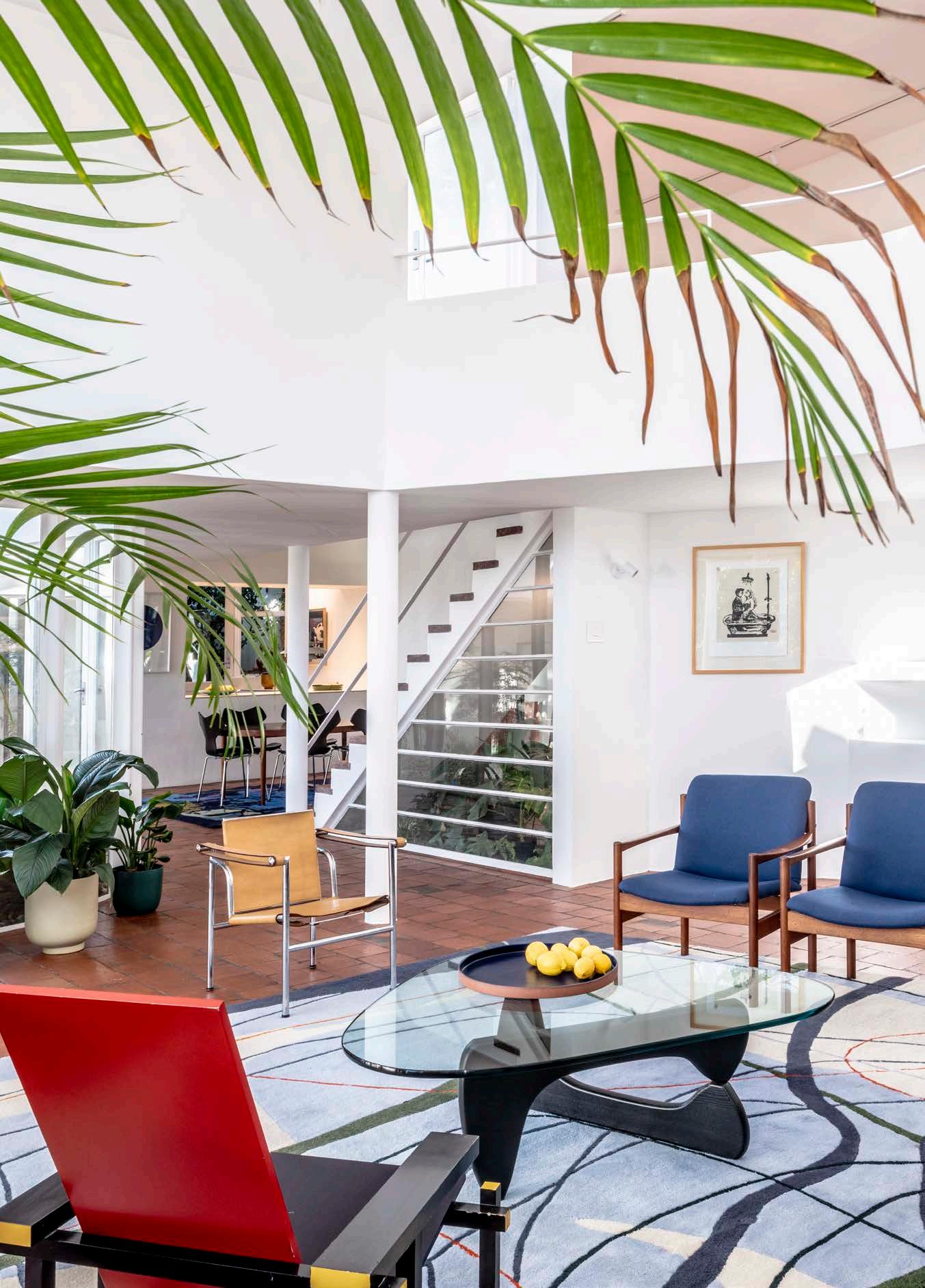
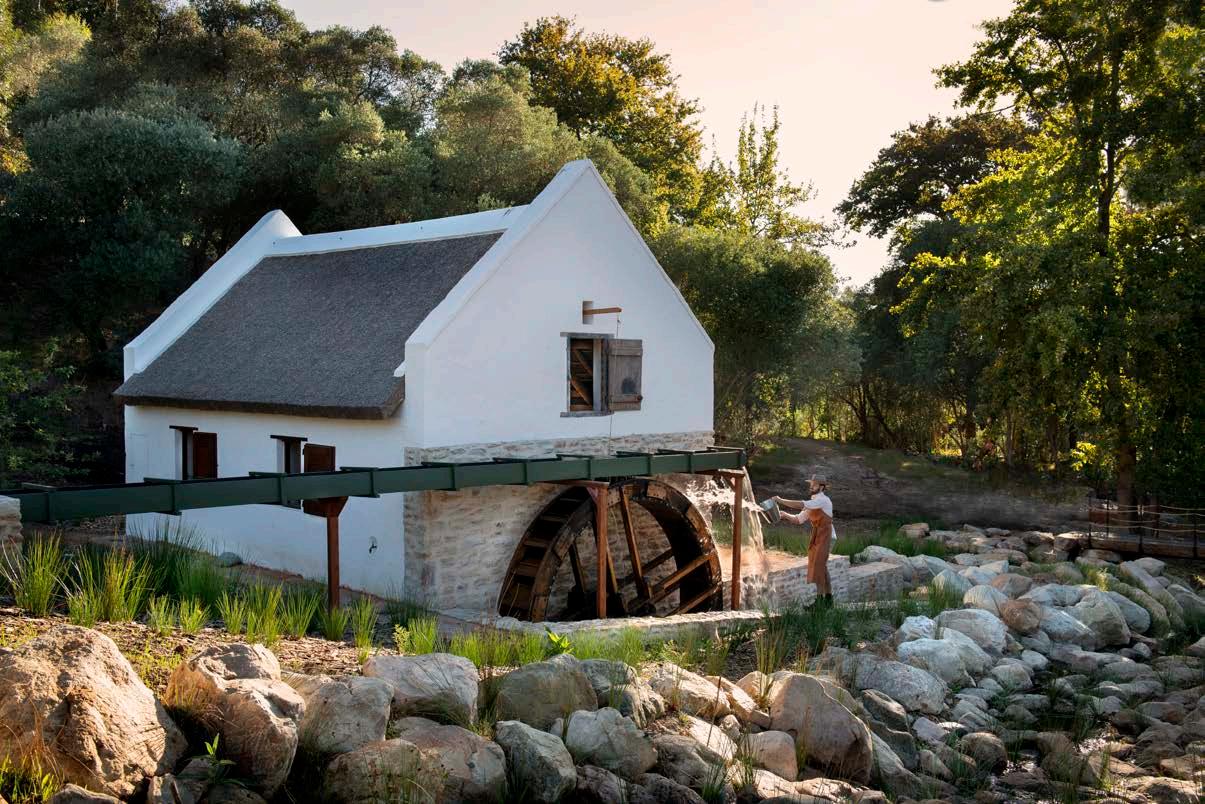
The Soetmelksvlei Museum Project, which you led, has been described as ‘stepping back into a 19th-century farmyard.’ What were the biggest challenges and inspirations in bringing this immersive heritage experience to life?
The challenge with the Soetmelksvlei project was to create an authentic experience without being nostalgic. Visitors are invited to connect with the grit and reality of 19th-century farm life, the textures, imperfections, and rhythm of daily work, rather than a polished museum set piece. The design draws inspiration from the farm itself and extensive research into how people lived and worked, combining adaptive re-use of historical buildings with new structures that support the expanded programme. The result is a tactile and spatial journey that preserves the farm’s heritage while allowing visitors to experience it as a living, immersive environment.
Do you feel there’s enough recognition and protection for South Africa’s late modernist and brutalist heritage — or are we at risk of losing this period of architecture?
We are very much at risk. Too often, late modernist and brutalist buildings are lost, when in fact they represent some of the boldest and most civic-minded architecture of the 20th century in South Africa. They deserve the same recognition and protection as our earlier heritage. If we lose them, we lose an essential chapter of our cultural story.
Looking ahead, what does “heritage” mean for you: a style, a memory, or a lived continuum?
Heritage is never neutral. It is not just a style to admire or a past to remember—it is a living, often challenging dialogue with what came before. Some of it is beautiful, painful, even politically charged, yet it shapes how we live today. Engaging with heritage means facing its contradictions, learning from them, and letting them guide what we create next. When old buildings are given new life through fresh uses, something meaningful and unexpected can emerge. It takes care and skill to preserve the character of these buildings while adapting them for the present.
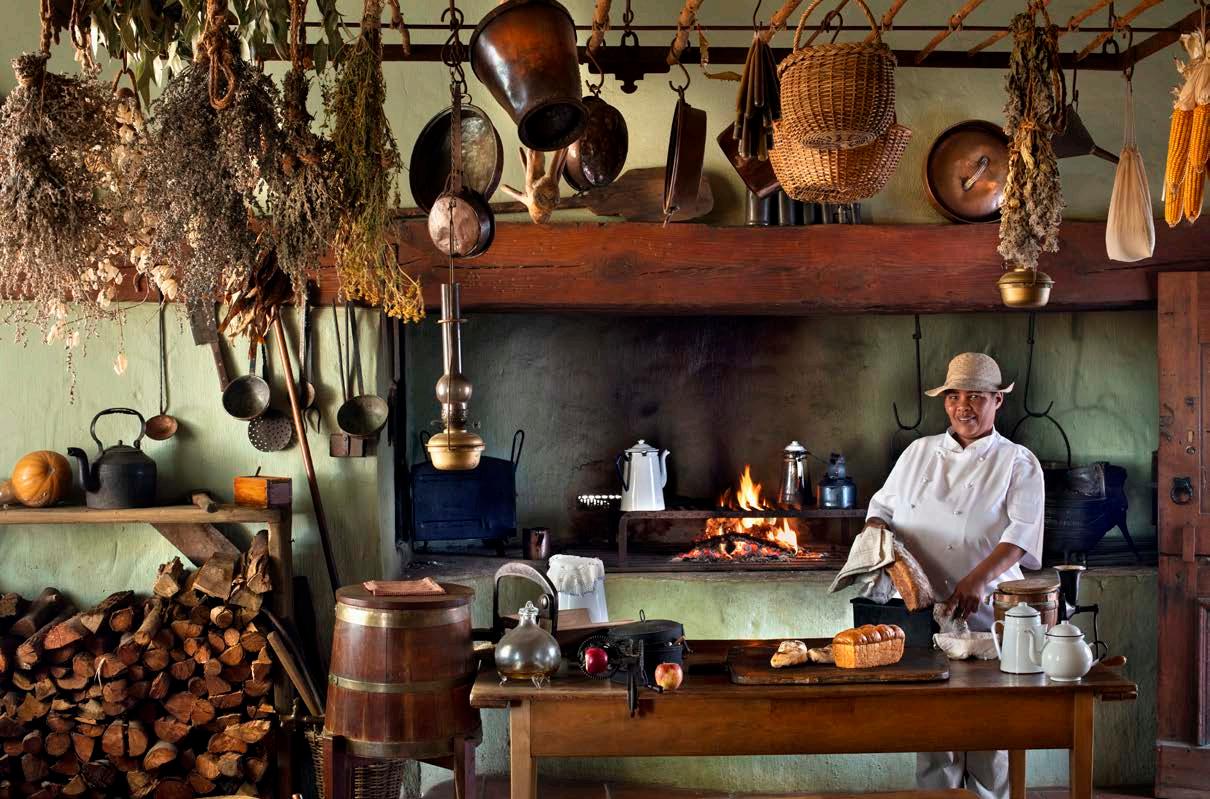
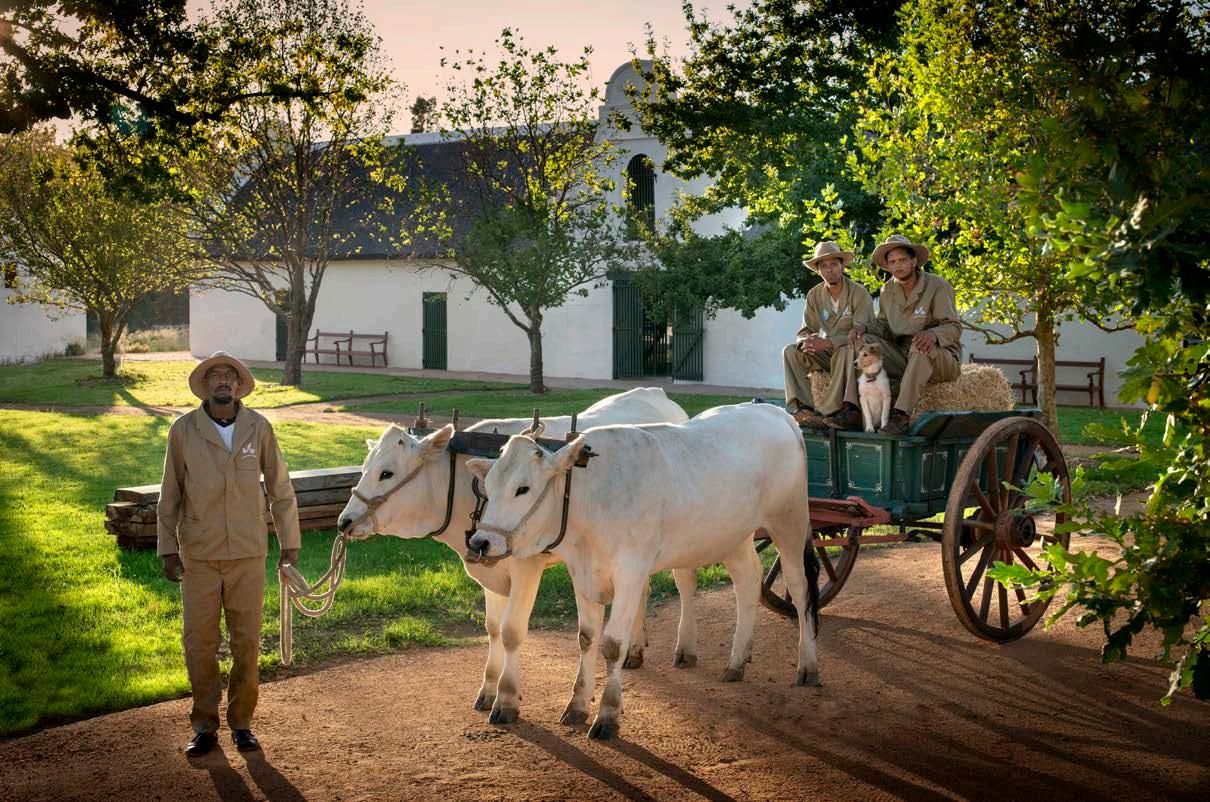
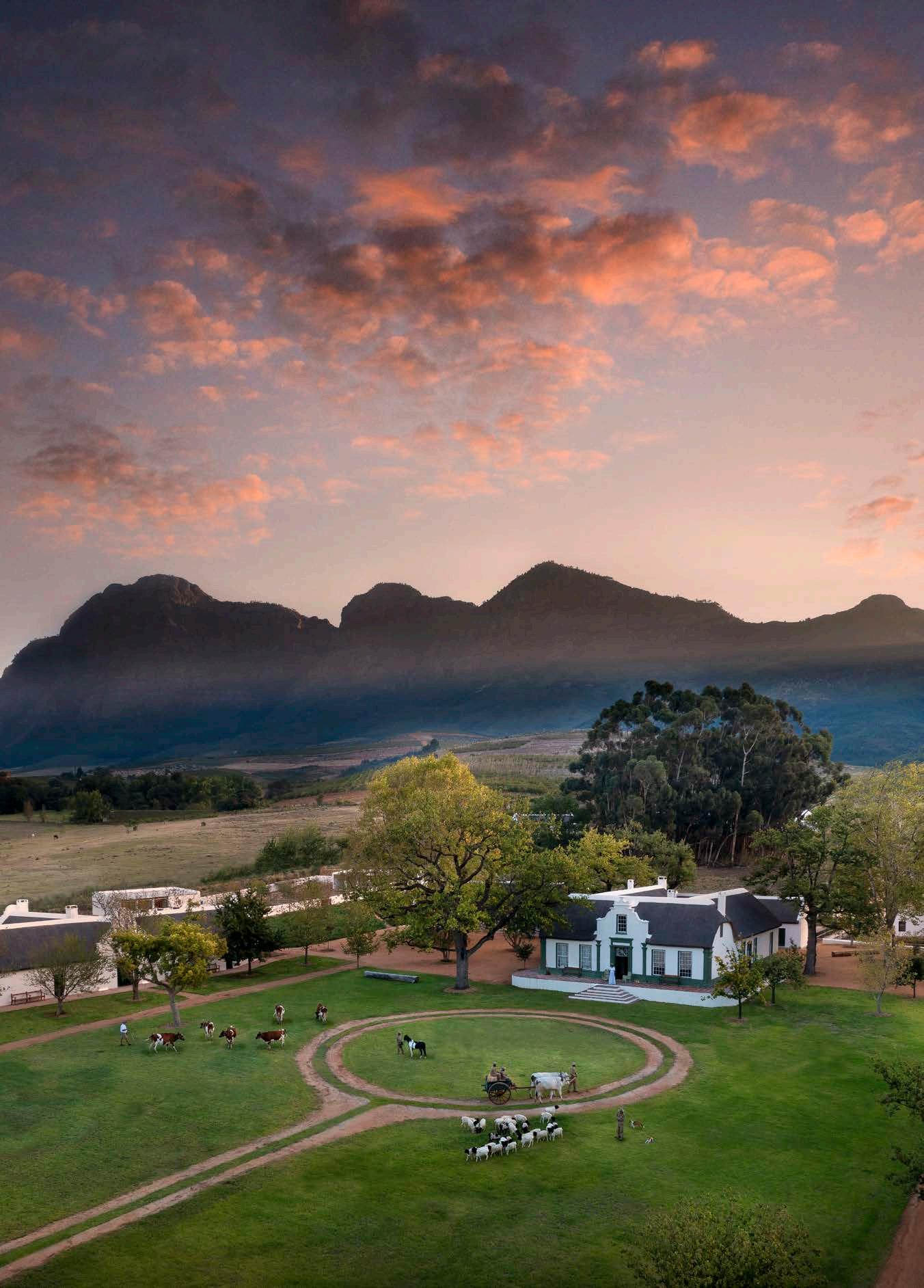

Elevate your professional landscaping game with the STIHL HL 94 C-E
Long-Reach Hedge Trimmer. This powerful, yet lightweight tool is designed for the most challenging jobs, giving you the reach and precision you need to tackle any project—from towering hedges to intricate groundwork.
Built for the Professional Landscaper
Extended Reach: A total length of 242cm and a 60cm bar let you easily trim tall, wide hedges and work effectively near the ground.
Ultimate Control: The cutter bar swivels 145° in two directions, allowing you to quickly adjust to the ideal cutting angle.
Fuel Efficiency: The ECOSPEED partial load function lets you control engine speed to conserve fuel during longer jobs.
Effortless Starting: STIHL Ergo Start and the manual fuel pump make starting smooth and easy, so you can get to work faster.
Lightweight Design: The lightweight gearbox and ergonomic loop handle ensure comfortable operation, even during extended use.
Invest in the equipment that matches your ambition and see the difference the right tool makes for the tasks at hand.


Three Sixty Design Reimagines a Georgian Icon Through Textile and Craft
Under Three Sixty Design's creative direction, Herringbone's Bree Street showroom has been elevated. Warmth, texture, and curated vignettes carve out intimate corners, creating a narrative around each piece. Each detail is a thread in a tapestry reflecting the transformative power of design. Here, craftsmanship, culture, and timeless style are celebrated.
Herringbone has evolved beyond a showroom; it is a living story of the intersection between culture and artistry.
Location: Cape Town CBD Size: 600 m²
Photographer: Inge Prins
From showroom to story
Herringbone’s founder, Sarah Craig, left the structure and precision of finance for the tactility and creativity of craft. A fateful visit to a carpet expo — and a spontaneous purchase of 70 pieces — laid the foundation for Herringbone.
With no space to properly display her collection, she took a leap of faith and rented a small shop in Hout Bay. As the business grew, so did its spaces: first moving to De Waterkant, then to a larger location, before finally finding its forever home in a meticulously restored heritage building on Bree Street.
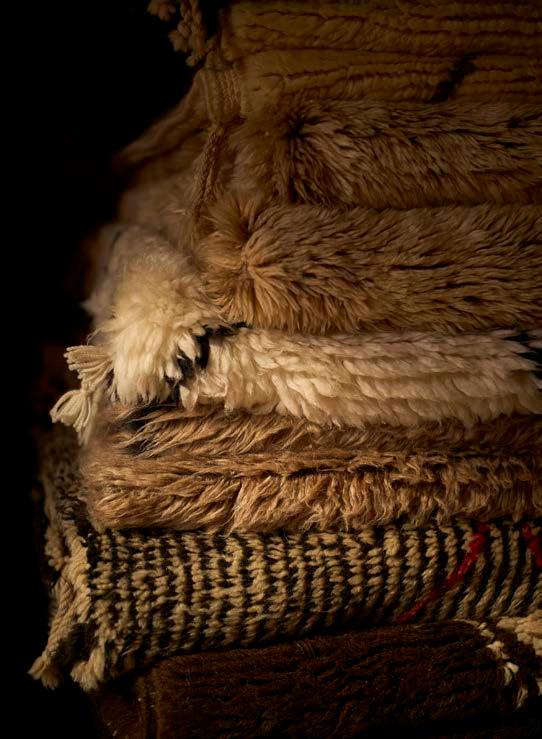

MEET THE TEAM
"Herringbone celebrates the artistry of textiles while honouring the legacy of the space it occupies. It's a conversation between craft, culture, and time, where each rug, fabric, and corner evokes the layers of the city’s past, present, and future."
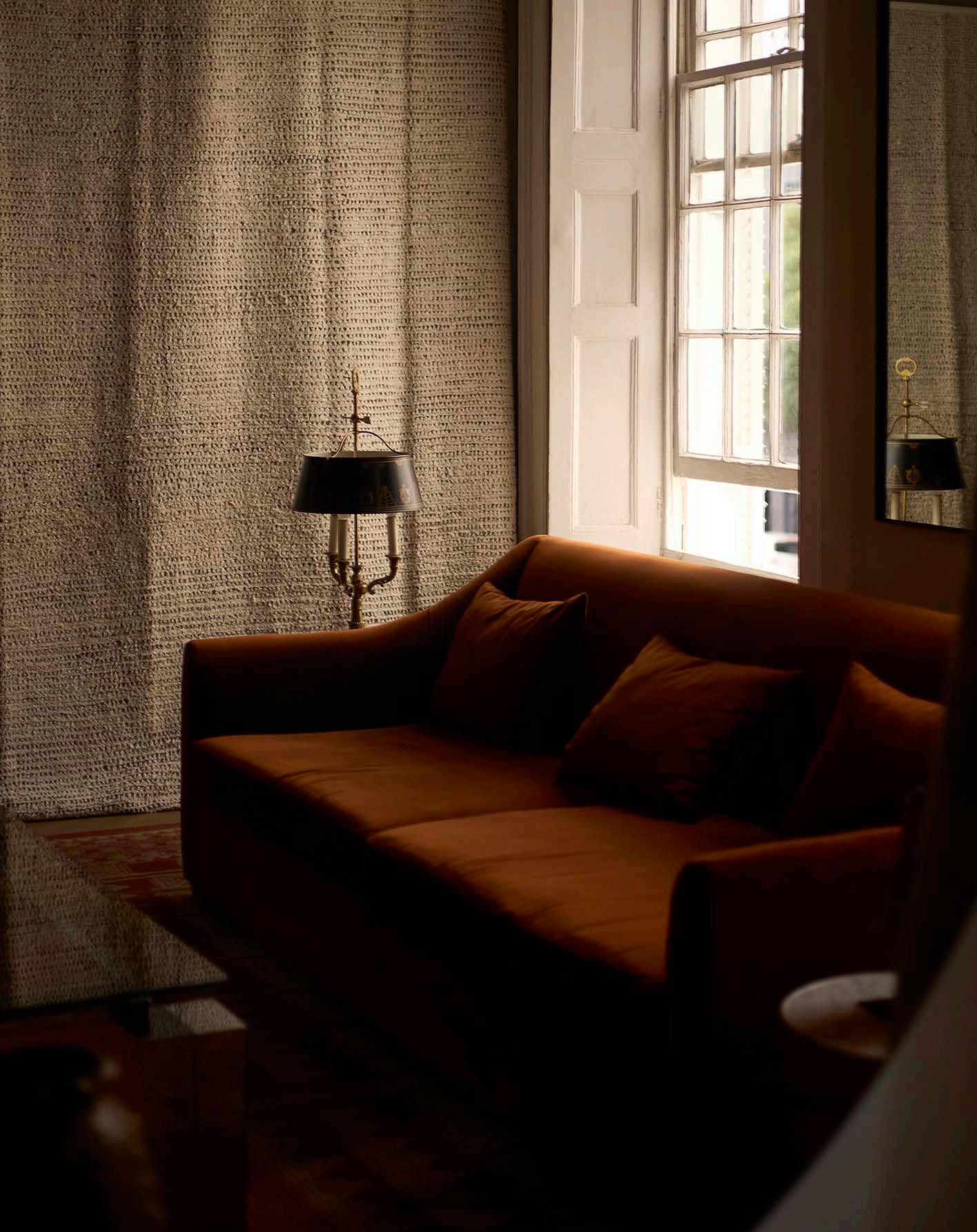
A Georgian gem in the city centre
89A Bree Street, built in 1752, is one of Cape Town’s oldest surviving structures. The building’s Cape Georgian façade — symmetrical, proportioned, and tastefully detailed — has witnessed the city evolve over nearly three centuries. Around 1800, the building was divided in two portions, a change still visible today in the offcentre front door topped by a semi-circular fanlight; a charming quirk in an otherwise orderly exterior.
Its original features remain intact: moulded stoep seats, once used for social interaction, exposed ceiling beams, and upper sash windows installed around 1840. Each detail builds upon a story of craftsmanship and layering, while subtle architectural changes observe the transition in style and construction methods. For 40 years, architects from Jordaan Hartwig Steyn le Roux, now SLTA, have maintained and restored the building, integrating heritage integrity with modern architectural sensibility.
Heritage meets design
Set against the dynamic backdrop of Bree Street, one of Cape Town’s most vibrant and design-forward thoroughfares, 89A Bree Street is more than a heritage building. It stands as a testament to architectural continuity, an intersection between history and contemporary design. Herringbone celebrates the artistry of textiles while honouring the legacy of the space it occupies. It's a conversation between craft, culture, and time, where each rug, fabric, and corner evokes the layers of the city’s past, present, and future.

Three Sixty Design @anette360design www.360design.co.za

SUPPLIERS
Flooring: Oggie Hardwood Flooring | Lighting: The Space Agency, Jan Ernst and Delos | Sofa: Tonic | Chairs: Onsite Gallery, Philipe Strack and The Space Agency | Tables: Cassina, True Design, Jan Ernst and Crema | Desk: The Space Agency | Server: Pierre Cronje Studio | Abstract Art: Smac Gallery | Tapestry: The Space Agency


Suspended between mountain and sea, Waterside emerges as a residence reimagined by rhythm and reflection.
ARRCC transforms three apartments into a singular coastal home where the architecture resonates with the tide.
Inside, sweeping volumes, fluid lines, and tactile finishes mirror the shoreline’s shifting forms, creating an interior that feels sculptural and serene — a living extension of Clifton’s expansive vistas.
Location: Clifton, Cape Town
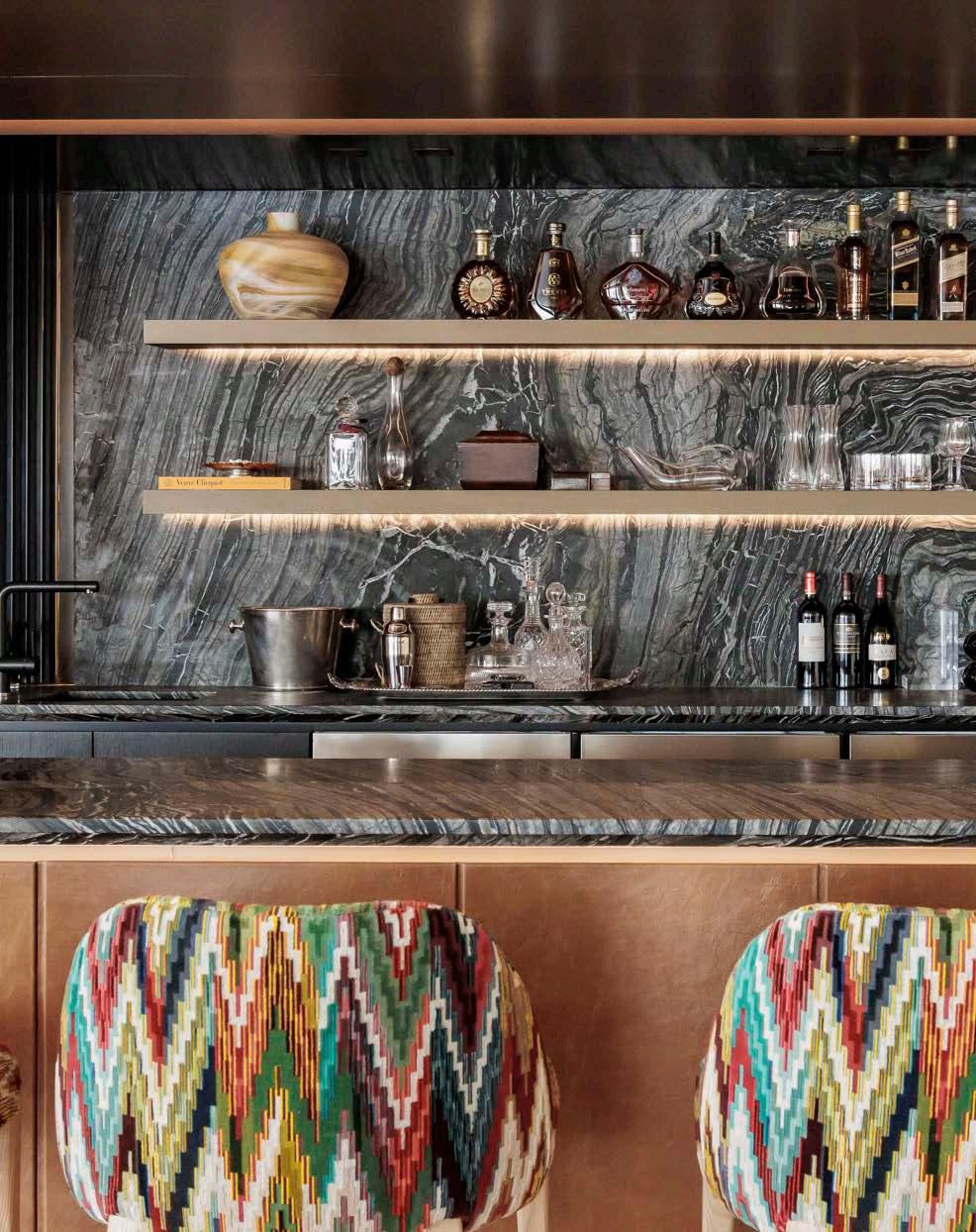
Photographer: Emma Jackson
Photographer: Emma Jackson

“Custom-designed furnishings ... deepen the dialogue between forms.”
ARRCC’s priority was to redevelop and unify the floor plan with a particular emphasis on celebrating the entrance. Towards the front of the apartments, the slab was removed to create a fully glazed, double-volume central living space that opens onto a sea-facing balcony, allowing natural light to penetrate deep into the interior. The grand entrance, relocated to the top floor, now overlooks the living space, offering a radically different spatial experience and providing glimpses of the ocean beyond. A sinuous staircase and undulating walls at the entrance take creative inspiration from the shapes of boulders on the beach below and the contours of the cliffside, expressing their natural presence while simultaneously enhancing the flow, orientation, and integration of the spaces throughout the apartment.
The timber wall cladding has been designed to accommodate concealed lighting, which washes and accentuates it as a feature throughout the day. In fact, light fittings and other services were concealed wherever possible, and strip lighting is intentionally included to maintain the seamless continuity of the timber interior wrapping, keeping walls, floors, and surfaces uncluttered by lamps.
Natural materials such as marble and timber were selected to evoke the surrounding environment. Other features, such as the wave-like wall at the entrance, are finished in simple plaster and paint to emphasise their form. The bedrooms and bathrooms are finished in calm, sophisticated neutrals, including limed oak and a classical combination of black-and-white marble, that contrast with the pops of colour and patterns in the social spaces.
The interiors themselves hold as much gravitas. Led by KS Designs, and driven by the client’s keen eye for design, colour, and texture, the use of smoky mirror, oxidised copper, and green marble throughout the apartment all evoke the hues and textures of the seashore. This further manifests in the spectacular Fire + Ice lighting piece by Stephen Pikus, incorporating the use of recycled glass. Other custom-designed furnishings, such as the dining table by OKHA and the ribbon-like wall installation by Louw Roets, deepen the dialogue between forms, while soft furnishings offset shell and coastal elements.
The delicate balance of richness and restraint creates an understated backdrop for the owner’s curated collection of contemporary art. Together, all these elements of the redeveloped interior create a powerful and compelling response to place, space, and user experience.
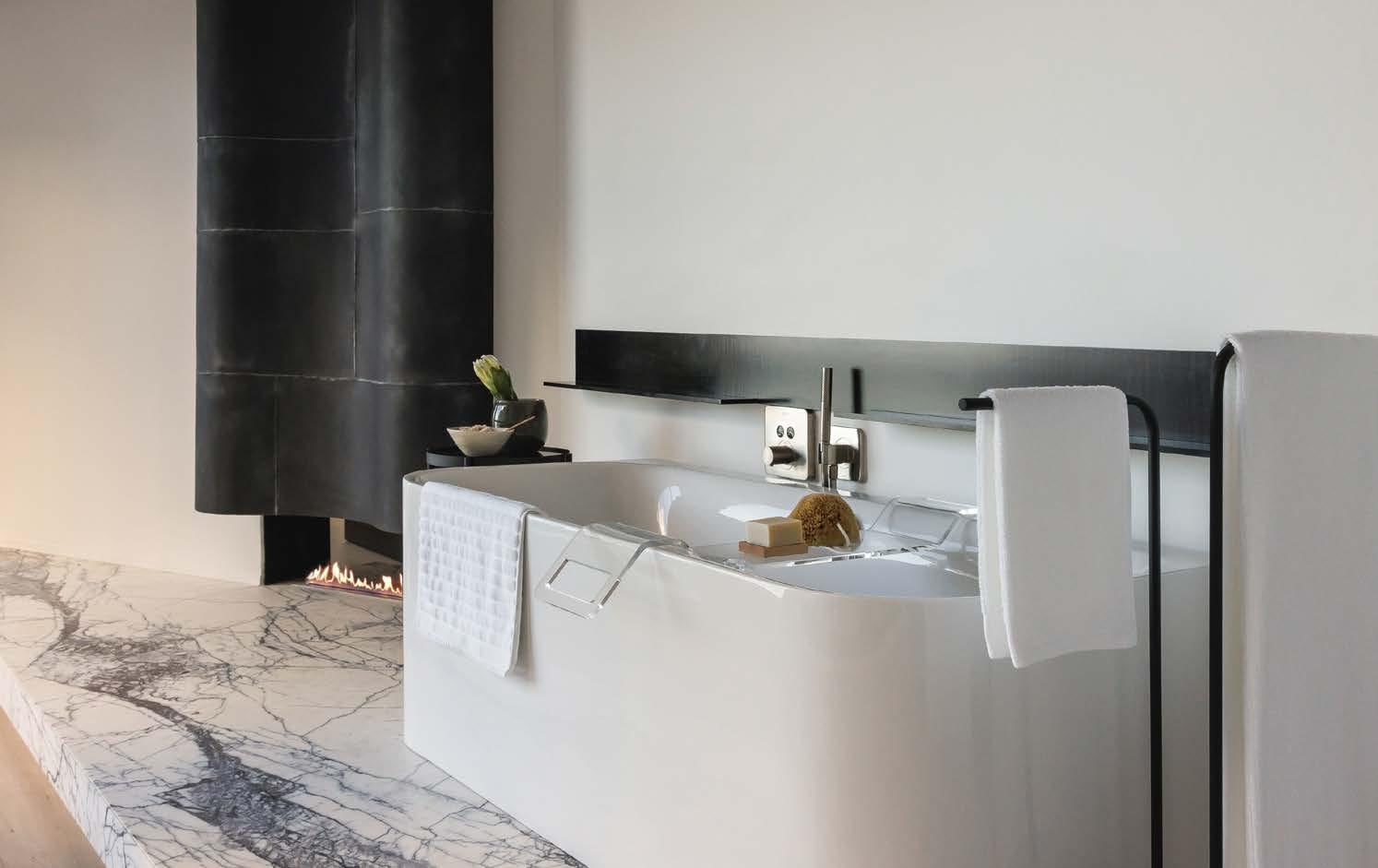
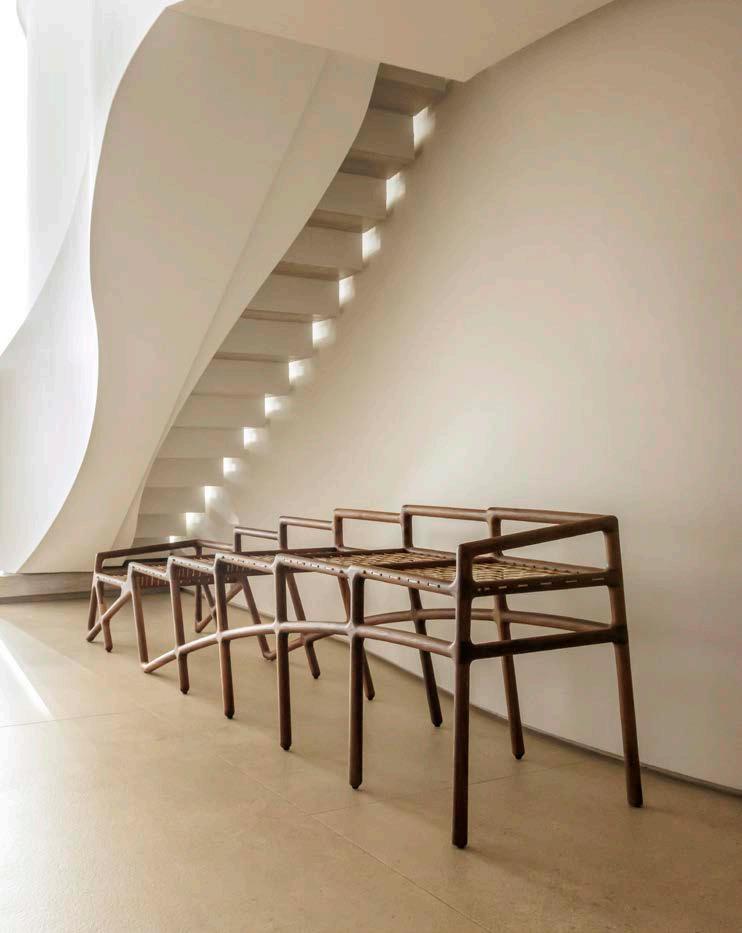
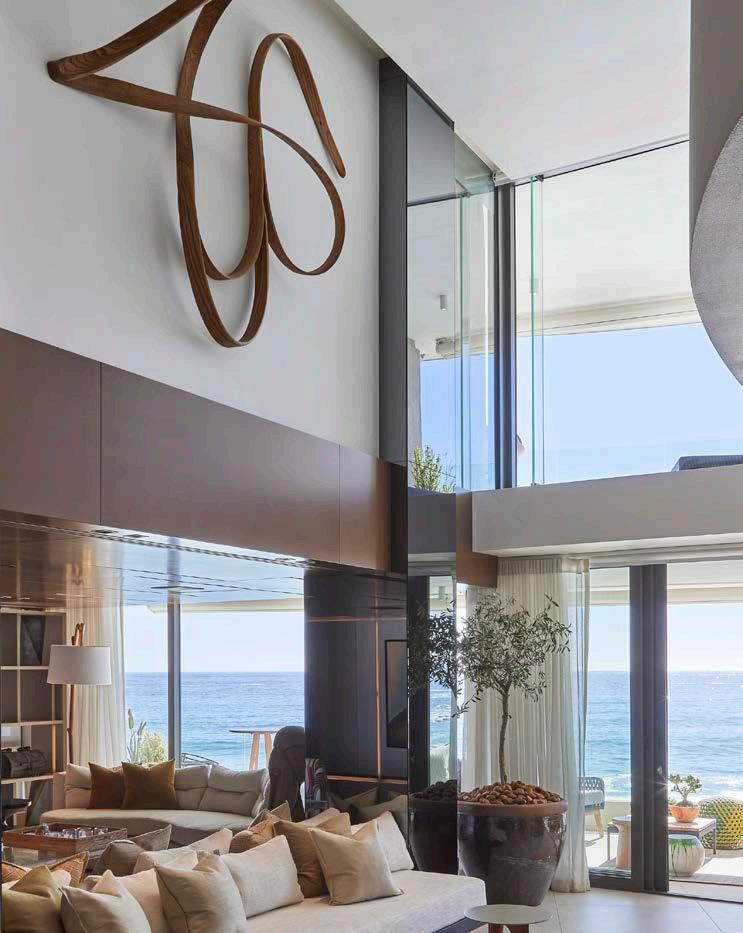

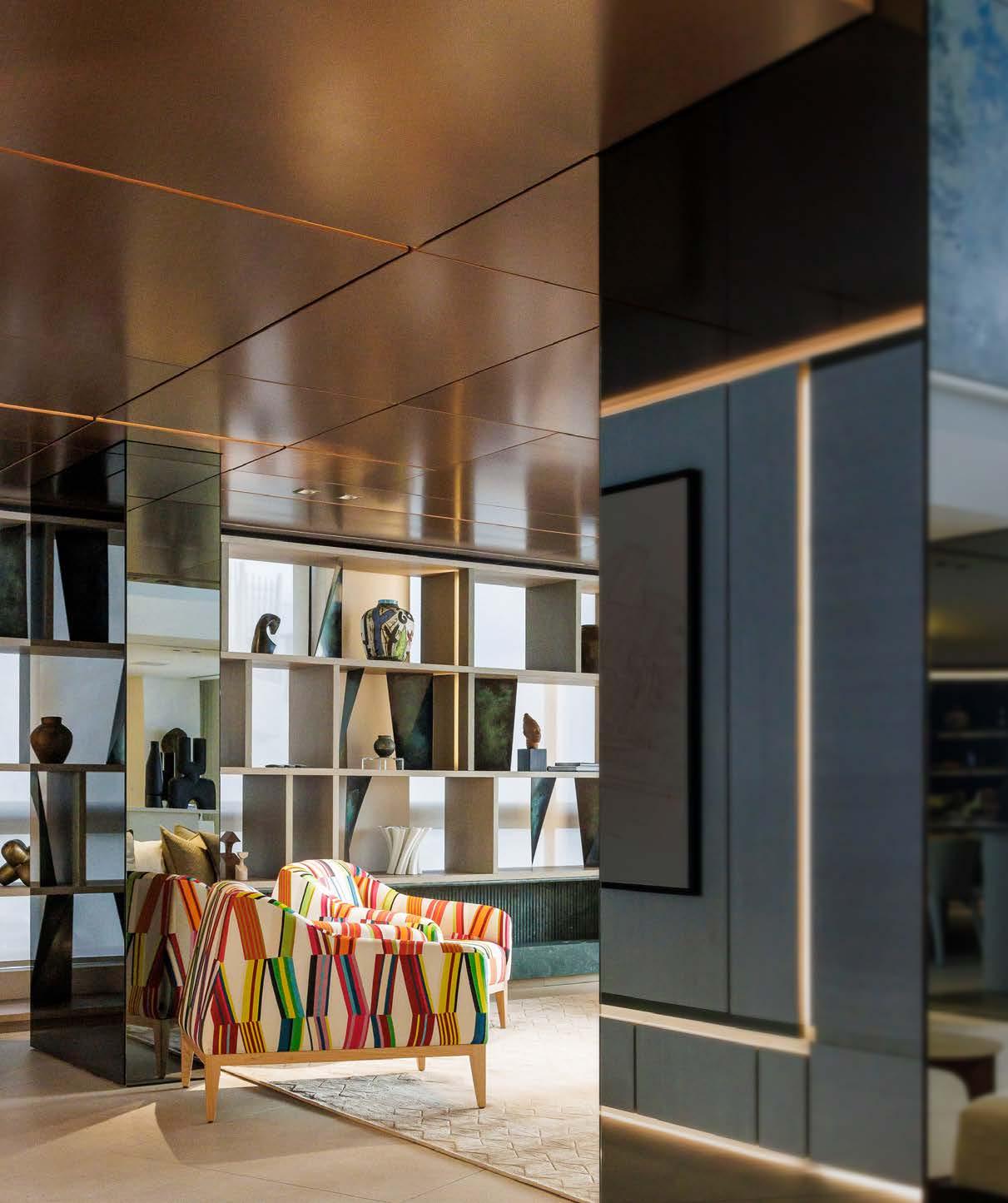

Dulux proudly unveils its 2026 Colour of the Year: The Rhythm of Blues™. For the first time, three hero shades define the palette — reflecting the mood, pace, and needs of contemporary spaces.
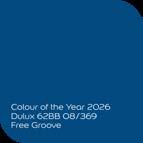
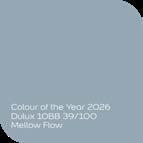
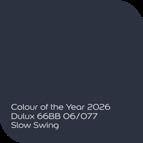
Chosen through AkzoNobel’s annual ColourFutures™ research, blue emerges as today’s perfect response: calming, creative, and universally appealing.
Three curated palettes for every sector
Dulux Trade has crafted three easy-to-use colour stories, each highlighting one of the hero blues and tailored to specific sectors:
Calming Spaces: Deep, meditative blues balanced with earthy browns — ideal for healthcare and office environments that require tranquillity and focus.
Connected Spaces: Airy blues paired with tactile terracotta and clay — perfect for residential and hospitality spaces where warmth and togetherness are key.
Carefree Spaces: Vibrant cobalt and companion blues set against fresh greens and yellows — bringing energy and inspiration to educational and creative workspaces.
Each palette is complemented by Clinic White (83YY 88/033), a universal neutral.
Designed for South African professionals
From Johannesburg offices to Cape Town clinics, these palettes offer flexibility for architects, interior decorators, and specifiers. The Rhythm of Blues™ adapts to every project, from recharging to connecting to innovating. Download the Dulux Trade Expert App for effortless colour selection and on-the-go inspiration.
Let’s colour your world — because every space deserves to flow at its own perfect pace.
For more information and to discover the full palette, visit your nearest Dulux Trade centre or connect online. Join the conversation: #COTY26 #RhythmOfBlues #Dulux #AkzoNobel #ABlueForYou #BelieveInBlue
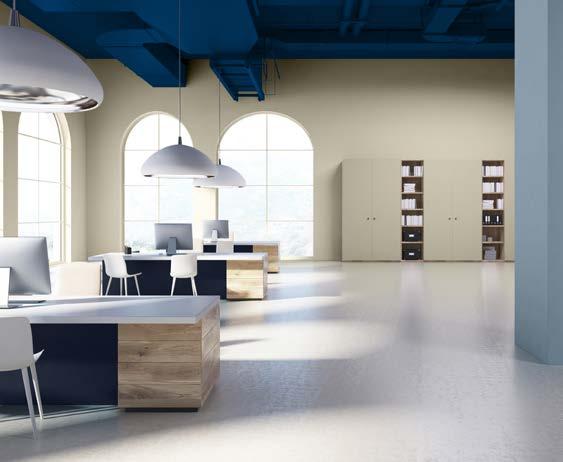

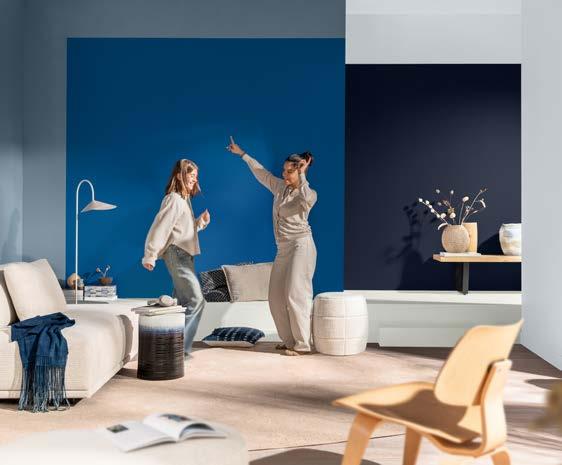
About Dulux
Dulux is South Africa’s leading consumer paint brand, manufactured by AkzoNobel, a global leader in paints and coatings. Committed to innovation and quality, Dulux offers a comprehensive range — from the silky sheen of Luxurious Silk for interiors to the durability of Weatherguard for exterior protection. Voted “Paint category winner” for over 15 years in the Ask Afrika Icon Brands™ survey, Dulux has earned its place as the go-to local paint brand. Every surface is an opportunity to provide sustainable solutions, preserving today while creating a brighter tomorrow.
About AkzoNobel
Since 1792, AkzoNobel has supplied innovative paints and coatings through world-class brands including Dulux, International, Sikkens, and Interpon. Active in over 150 countries, we use our expertise to sustain and enhance everyday life, providing more sustainable solutions to protect what matters most while creating a better tomorrow
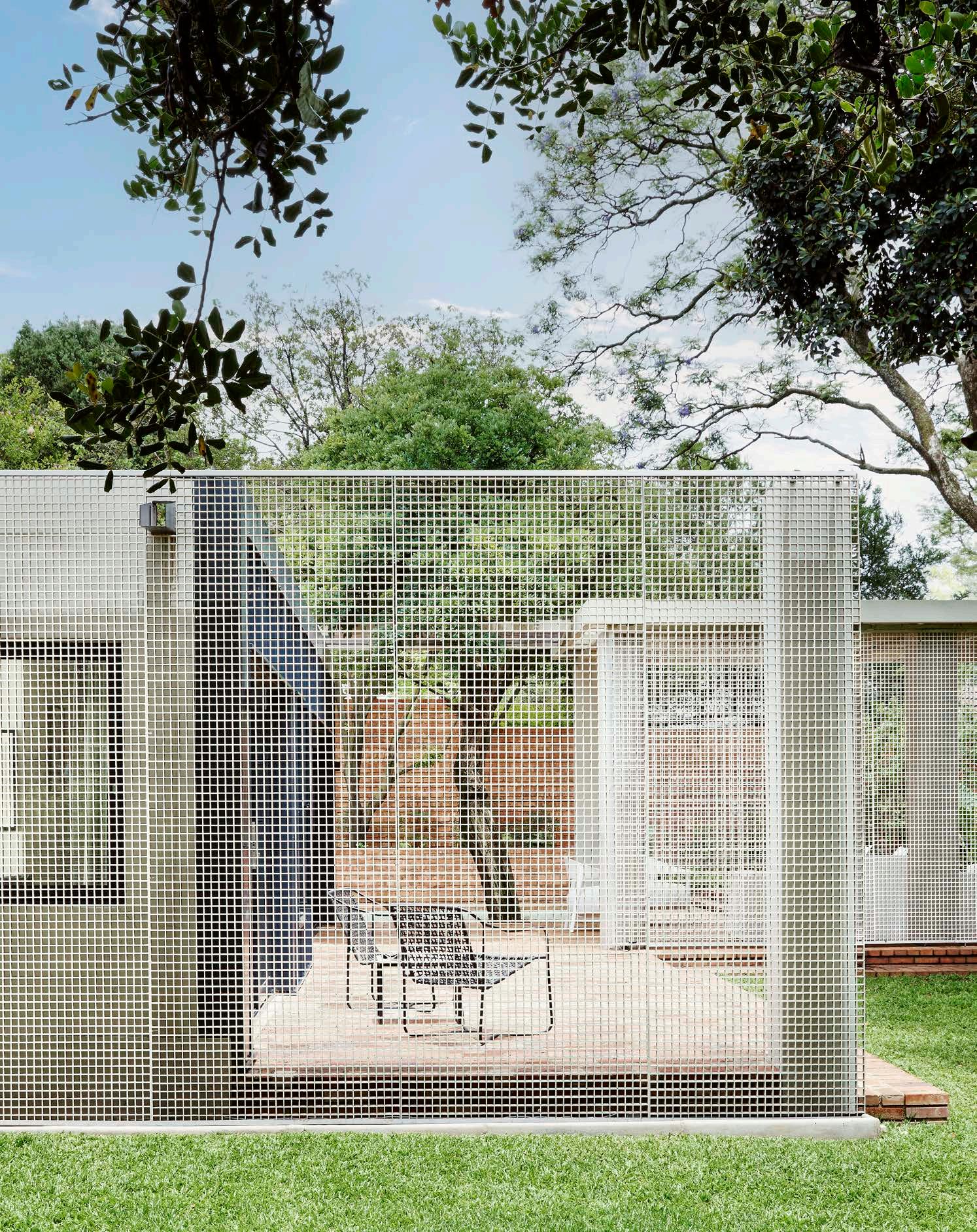
JRD Studio Transforms a Crumbling Edifice into a Sleek, Modern Residence
The site, originally the milk shed serving Morningside, had long since become dilapidated when JRD Studio first encountered it.
Encumbered by haphazard extensions and gradual neglect, a once unassuming agricultural building became patched together with awkward additions over time, resulting in a maze-like interior. The redesign required sensitivity and ingenuity. The brief was complex but straightforward: design a home that pays homage to its roots while reconstructing a contemporary sanctuary for modern living.
Location: Morningside, Johannesburg
Size: 500 m²
Photographer: Elsa Young
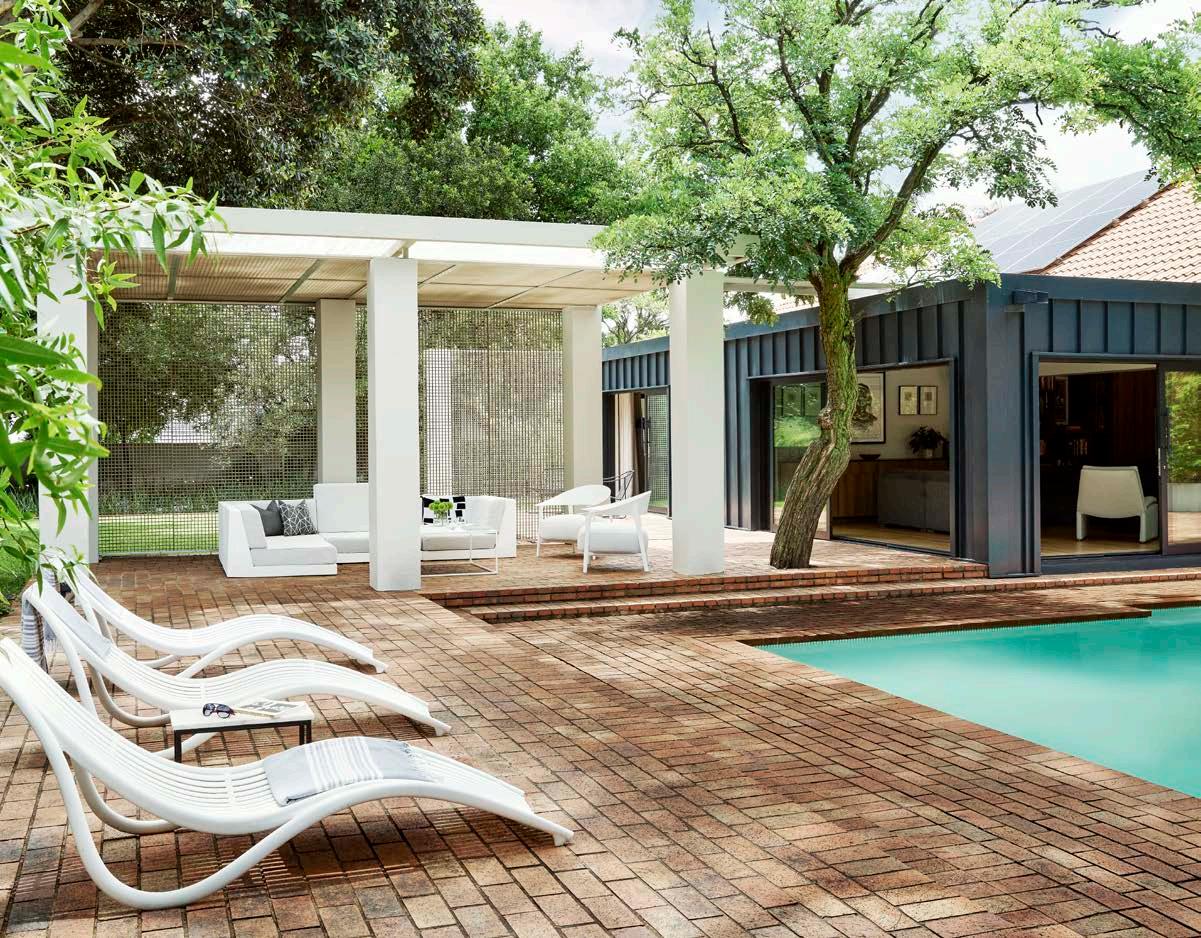
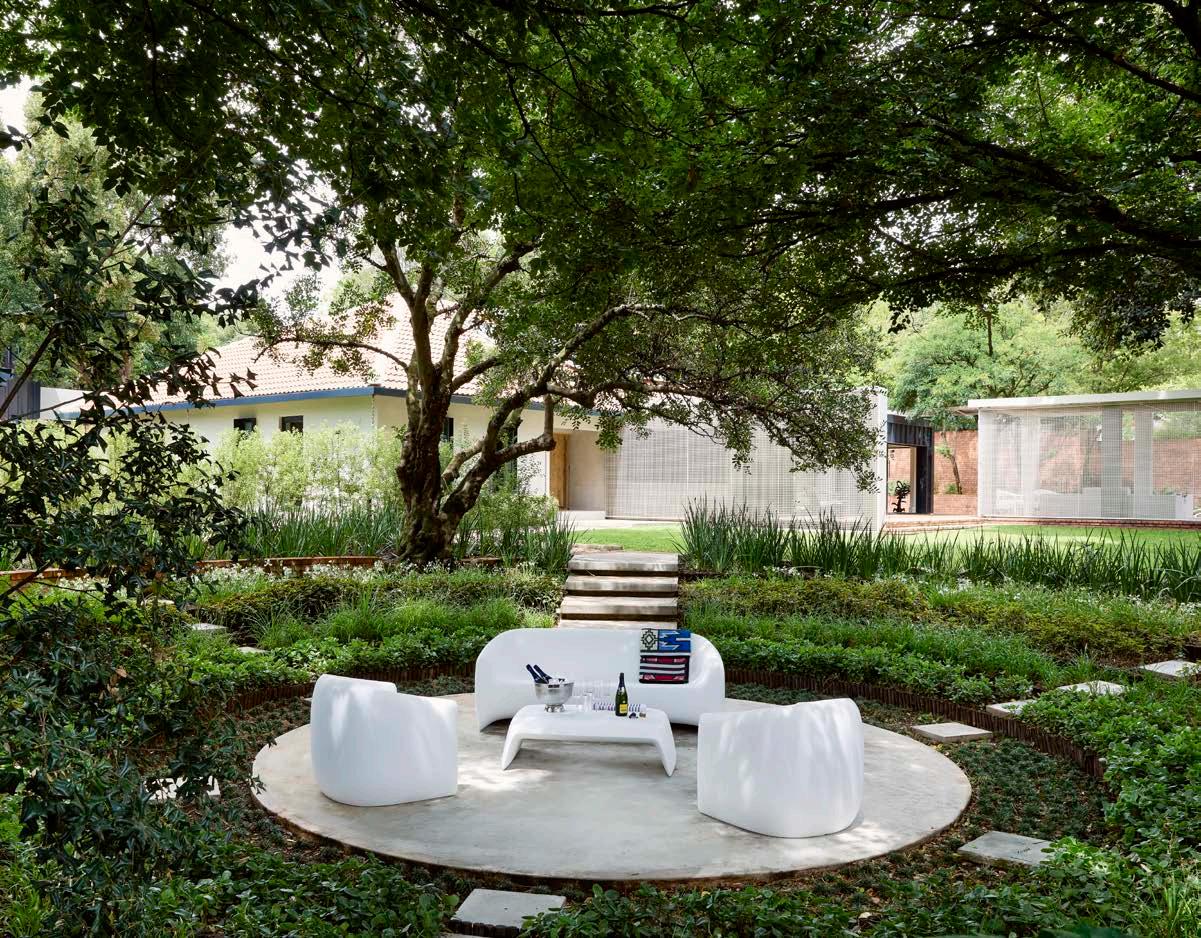
The clients wanted a private master suite with discreet access to the pool, lounge, kitchen, and patio, while still housing two additional bedrooms and a separate lounge for guests. Privacy and flow had to be introduced into a space whose internal warren-like divisions at the time resisted both. JRD Studio commenced breaking down the patchwork of interior walls, reconfiguring the plan around sequence and utility. Their design philosophy embraces the principles of classic minimalism, where spaces are pared down to their essence, foregrounding simplicity and functionality.
Light and flow
At the core of the redesign, a wide central passage becomes more than a traditional corridor. Rather, it’s translated into a gallery, showcasing the client’s extensive South African art collection, while seamlessly linking the bedrooms and living areas. With a 2,35m width and the addition of a clerestory window, natural light floods in. Glimpses of the bamboo in the master bathroom ground the interior’s link to the garden. This generous passage eliminates the labyrinthine partitions and creates a space connecting all areas whilst still allowing each room to breathe.
The material selection was equally thoughtful. Timber flooring was chosen to bring warmth to the interiors, its inherent tactility counterbalancing the sharp lines of the spaces. Charcoal aluminium cladding on the exterior — selected for its durability as well as its sophistication — introduces a dark, masculine perspective to the home’s light-filled centre. Internally, stone counters and largeformat tiles bring weight and permanence, lending the home a sense of timelessness and merging classic and modern elements. The grounds, too, required a dramatic transformation. The garden, now a dense forest, was teeming and unkempt. The vacant and
“An abandoned milk shed has been reimagined as a contemporary residence that embodies flow, light, and understated elegance.”
derelict milk shed housed rotting trusses and a resident beehive that was delicately and sustainably relocated. Opting to retain this vestige rather than demolish it, JRD Studio restored and reconfigured it, cladding it in aluminium and adding an exterior spiral staircase to create a work-from-home space above. The addition of a kitchenette, bathroom, and lounge created a fully self-contained guest suite, private yet effortlessly woven into the fabric of the property.
JRD Studio’s meticulousness reveals itself in every design choice, discreet but meaningful. The addition of an outdoor shower in the atrium positions the master bathroom as a retreat as much as a utility. Sliding doors connect the interior with the exterior, framing the garden and creating a sense of continuity with nature, while double-glazing provides comfort and insulation. Slatted timber walls with concealed entries maintain privacy without compromising on openness. Bespoke elements, such as custom vanities and crafted finishes, including a one-of-a-kind front door handle, highlight the project’s commitment to exquisite craftsmanship.
The result of this redesign is more than just a house; it is a thoughtful consideration of memory, materiality, and modern living. An abandoned milk shed has been reimagined as a contemporary residence that embodies flow, light, and understated elegance. This once-fragmented site is renewed as a sophisticated sanctuary. JRD Studio’s vision emerges as a home that demonstrates respect for its origins while remaining oriented towards a future marked by generosity, simplicity, and innovation.
Countertops and Custom Vanities: Primo Marble and Granite | Pocket Doors and Sliding Screens: Addeco Carpentry | Lighting: Streamlight | Cabinetry and Door Glass: Fourways Glass | Structural Steel: BSI Steel and African Steel | Doors: Van Acht Doors | External Wall Cladding: BDW sheeting | Planting: CND Nursery | Cabinetry: Specialised Woodworking Projects | Custom Tiling: Integrated Flooring Systems | Aluminium Doors and Windows: Glassville Projects
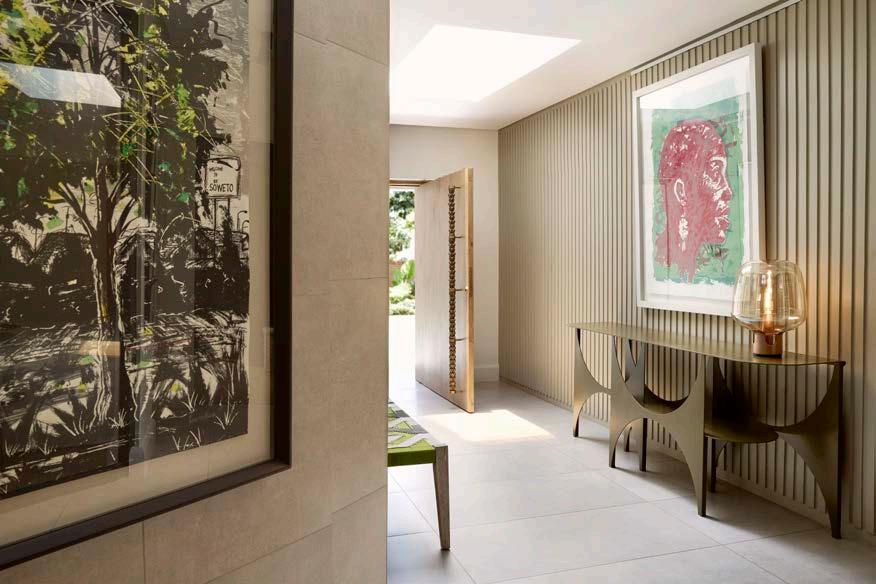

MEET THE TEAM
Architects: JRD Studio | Landscape Designer: Maren
Bodenstein Landscaping | Structural Engineer: Stem
Structural Engineers | Contractor: PMK Construction
Solar System Installation: Versofy Solar | Gas Installation: High Speed Gas | Borehole Drilling: EDRS Boreholes

JRD Studio @jrdstudio.za www.jrdstudio.co.za
Elevate your spaces with Staron® Solid Surfaces — seamless, hygienic, and endlessly versatile. Perfect for high-end interiors, healthcare,hospitality, and residential design. Trusted globally, delivered locally by Salvocorp SA.




Dream In Colour with Krayons Vinyl School Flooring Bright Floors. Brighter Minds.
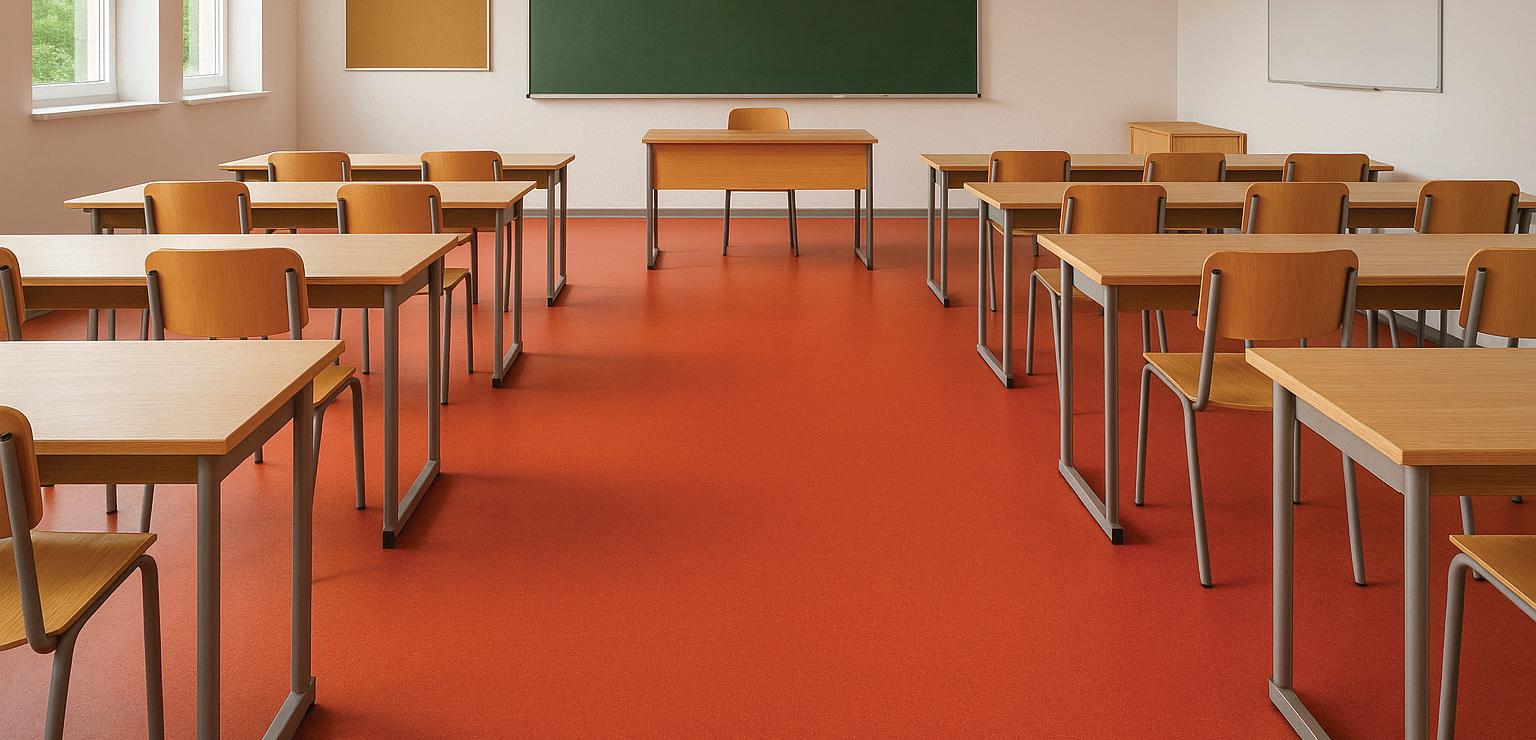

How Monograph Architects Have Reinterpreted Mid-Century Contemporary Design
Parkhurst, known for its walkability, rich history, and tree-lined streets, is one of Johannesburg’s most unique suburbs. In this vibrant, characterful context, Monograph Architects have elevated a two-bedroom house to an architectural expression that discreetly balances daring with restraint.
The clients, passionate collectors of mid-century modern furniture and art, took this as an opportunity to create a home that was not only contemporary but deeply meaningful, unfolding like a narrative around the pieces embedded in their collection.
Location: Parkhurst, Johannesburg Size: 277 m²
Photographer: William Hindle
From the beginning, the brief envisioned more than just a renovation. The house lacked spatial cohesion: its living areas were fragmented, its link to the garden vague, and its detached cottage isolated. Monograph Architects’ subsequent architectural response was equally strategic and sensitive. The design, preserving the footprint of the old house, responds to the surrounding scale and rhythm of Parkhurst. However, even within that recognisable structure, the home has been entirely re-envisioned, rooted in an architectural language that embodies mid-century philosophy while aligning with contemporary living principles.
More than a renovation
The home’s new form is solid, almost monolithic. Deep-set window and door openings accentuate the façade, while drawing in natural light, framing views of the garden and creating a play of shadow throughout the day. The roofline has been integrated into the overall shape of the house, giving it a simple, sculptural presence. Clean, careful lines are offset by layered depth and texture. This interchange between solidity and space ensures the build feels substantial, avoiding an awkward or severe appearance.
Opening directly off the living areas, a sheltered courtyard sits at the heart of the home. Framed by brick and softened by timber, it creates a private garden space that is a flexible setting, both introspective and socially accommodating; equally suited to quiet contemplation or casual gatherings. The courtyard, an essential upgrade to the original layout, reinforces the house’s connection to the garden, while focalising the interiors.
Materiality has redefined the experience of the home. Facebrick, used externally and internally, grounds the building and gives it a quality of timelessness, allowing for a quietly confident, minimalist palette. Inside the house, this solid texture is counterbalanced by
“The clients’ love of mid-century modern design became more than a mere stylistic choice to incorporate — rather, it laid a conceptual framework to be reinterpreted.”
crisp white walls and warm timber joinery. The interiors, a calm and neutral backdrop, showcase the clients’ furniture and art. Rather than merely housing the collection, the house lets it take centre stage, embedding it in its framework.
Innovation emerges from subtle elegance rather than obvious additions. All details from the integration of the roofline to the continuity of materials privilege the house’s form as much as its aesthetics. Natural light and thermal comfort are optimised by its deep-set windows, while its pared-back material palette reduces maintenance requirements and boosts the home’s environmental functions. These decisions reveal the power of meticulous design in achieving sculptural appeal and practicality.
A mid-century design narrative
Monograph Architects’ Parkhurst residence is defined by a seamless convergence between architectural ingenuity and personal expression. The clients’ love of mid-century modern design became more than a mere stylistic choice to incorporate — rather, it laid a conceptual framework to be reinterpreted. Instead of leaning into nostalgia, the house foregrounds ideals of clarity, proportion, and material integrity, creating a form that endures. This design, grounded in the past, yet completely receptive to the present, is simultaneously sculptural and warm, modern, and unmistakably lived in.
Viewed from the street, the house is modest, its silhouette precise and context-specific. Internally, it reveals layers of intimacy and personality, unfolding around art, furniture, and lifestyle. The project’s success is found in this balance: between daring and thoughtfulness, moderation and luxury. Beyond a renovation, this home is a narrative, articulating a story of site, collection, and a profound passion for design.
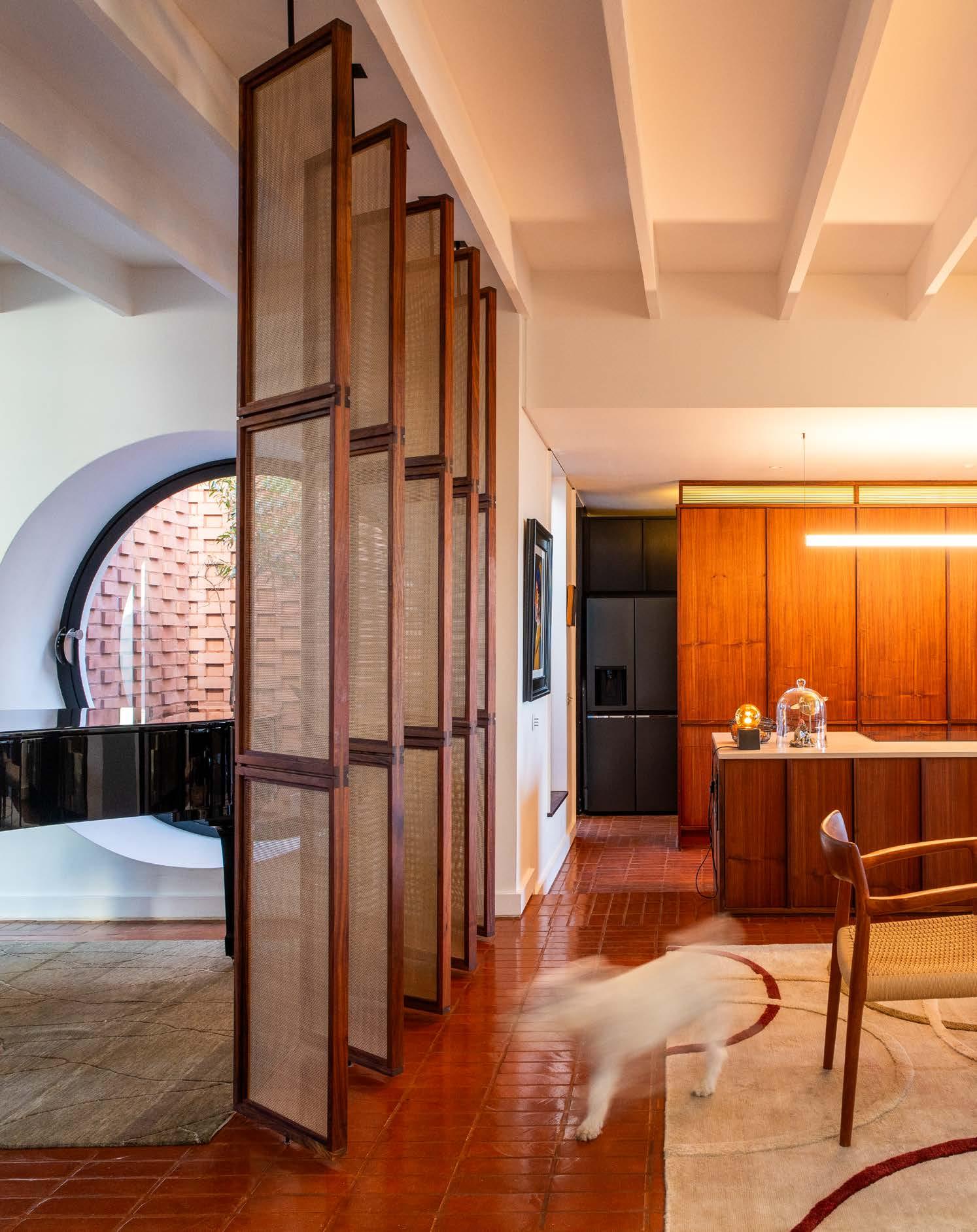
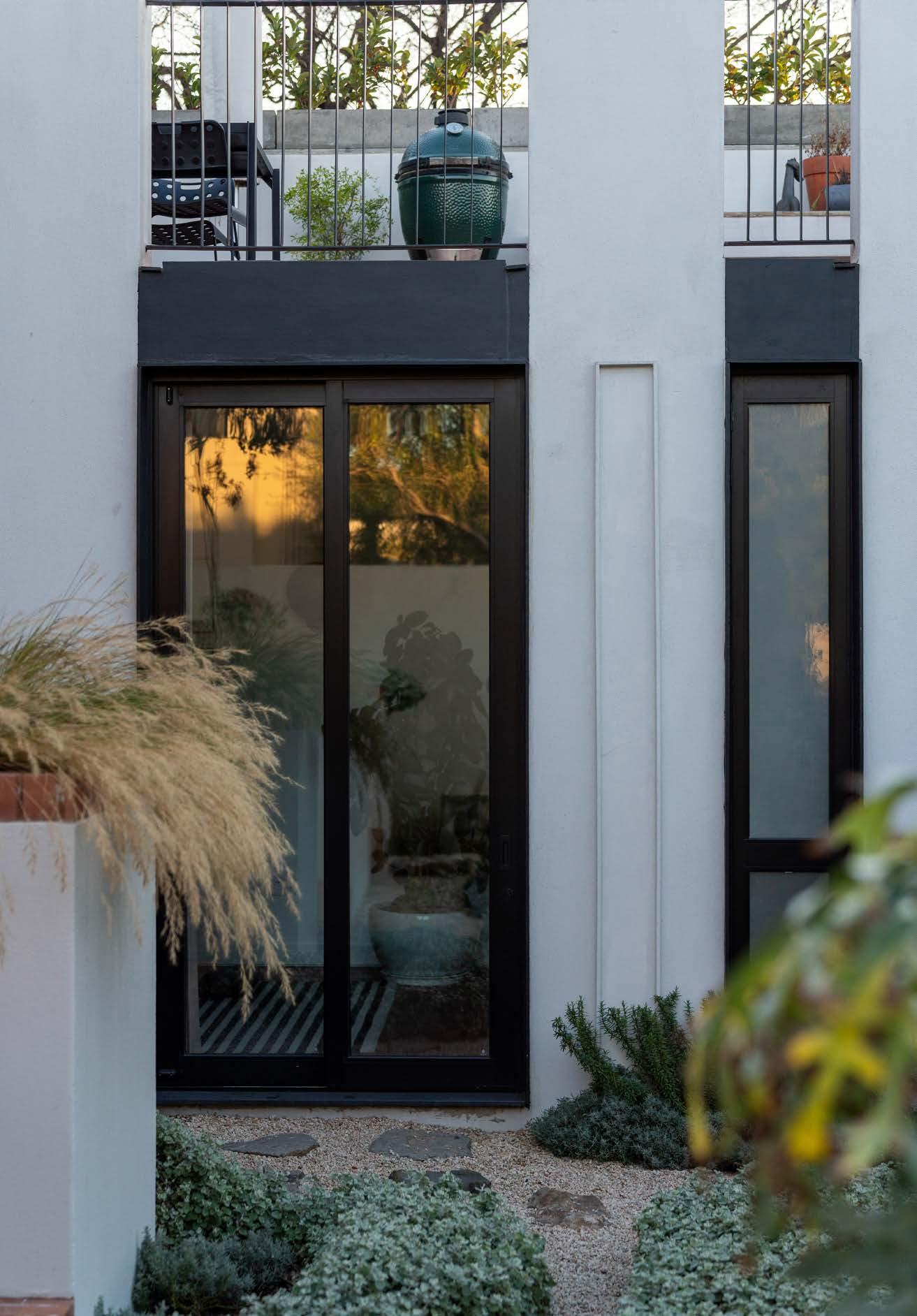

“The home has been entirely re-envisioned, rooted in an architectural language that embodies mid-century philosophy while speaking directly to contemporary living.”
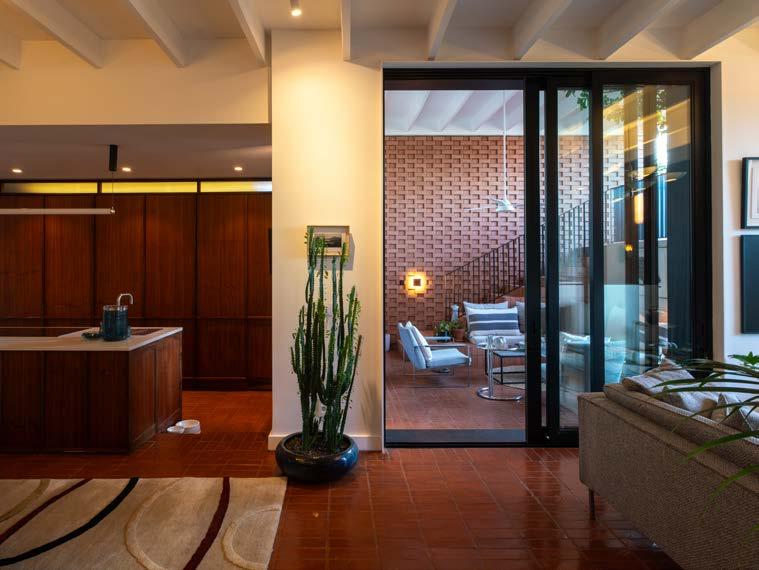
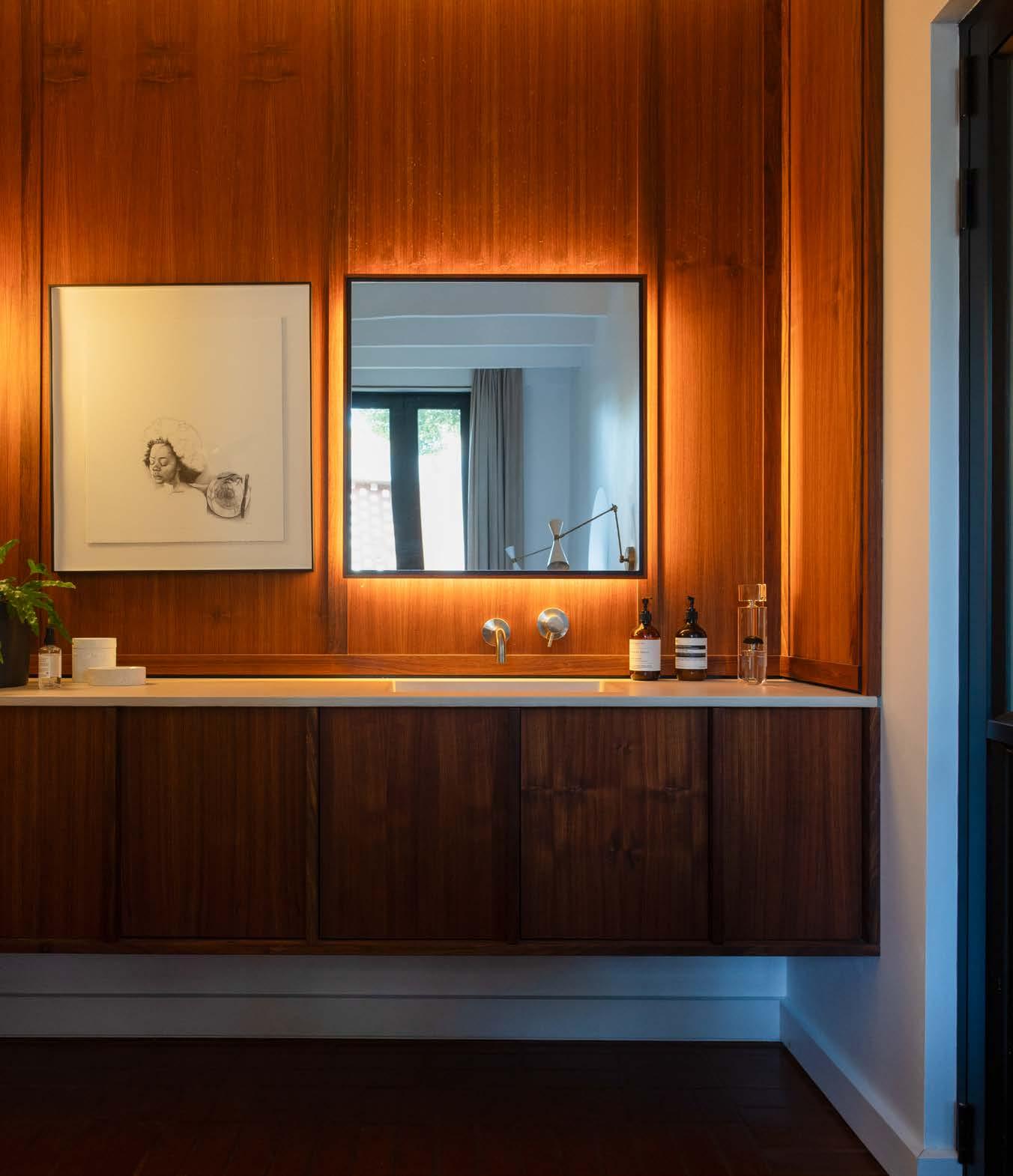



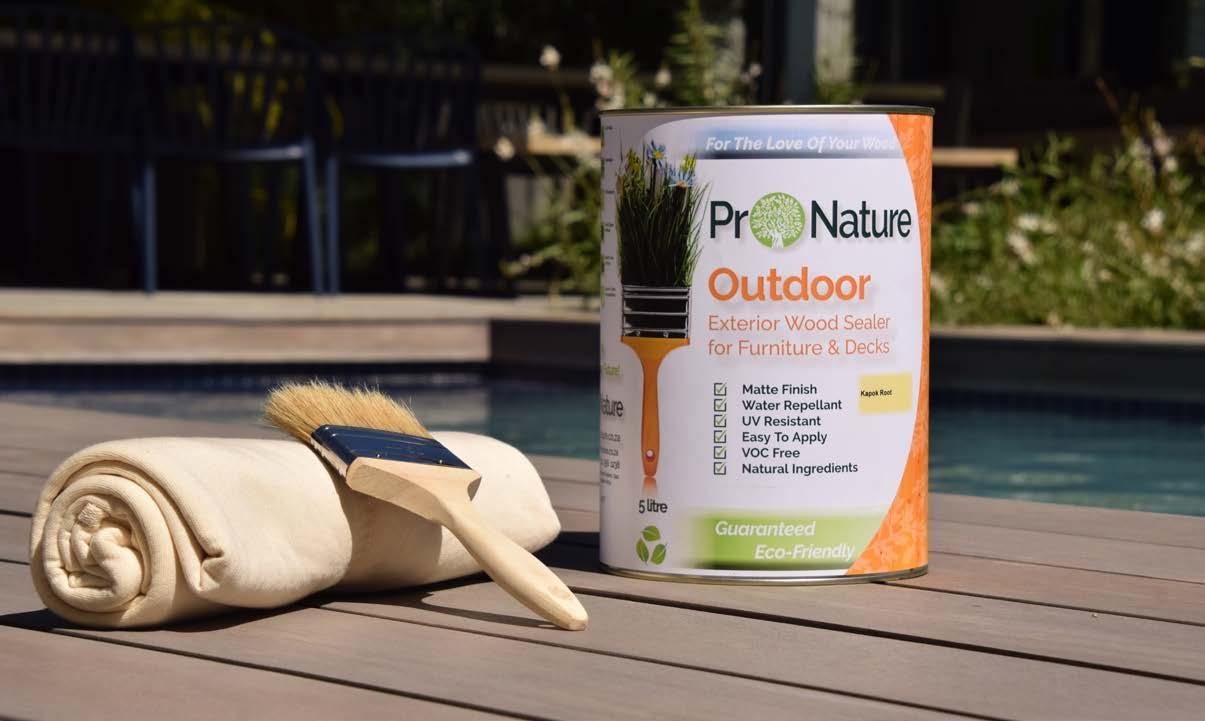
In any home renovation, wood is a timeless material. From timber floors and sweeping decks to statement ceilings and bespoke furniture, it brings warmth and refinement to every space. Though preserving that beauty requires more than craftsmanship — it needs the right protection. ProNature Wood Sealers provide ecofriendly solutions that enhance and guard wood while aligning with green design principles.
Why choose ProNature?
Unlike conventional sealers containing harmful VOCs and synthetic chemicals, ProNature sealers are crafted from natural oils and waxes. Safe for families, pets, and the planet, these products are ideal for eco-conscious renovations, making them the sustainable finishes of choice for both residential and commercial projects.
Natural protection that lasts
ProNature penetrates deep into the timber, nourishing the grain from within while protecting against moisture, UV exposure, and everyday wear. From decks to dining tables, the finish is durable, long-lasting, and effortlessly natural.
Easy to apply, versatile to use
Designed for both professionals and DIY enthusiasts, ProNature Wood Sealers require no specialised tools and are compatible with a wide variety of wood types. Suitable for indoor and outdoor use, these sealers offer adaptability across renovation projects.
Enhance the beauty of the wood
Beyond protection, ProNature enhances the wood’s natural charm. Available in clear and tinted finishes, the range allows you to preserve the raw look, enrich the hue, or shift the colour — letting you turn your design vision into reality.
Make your revamp count
Renovating with ProNature Wood Sealers is an investment in longevity, elegance, and sustainability. Protecting one of nature’s most valuable materials with an equally natural solution ensures that every project shapes a greener future.
Choose nature’s way. Choose ProNature. Let’s paint a greener future, together.

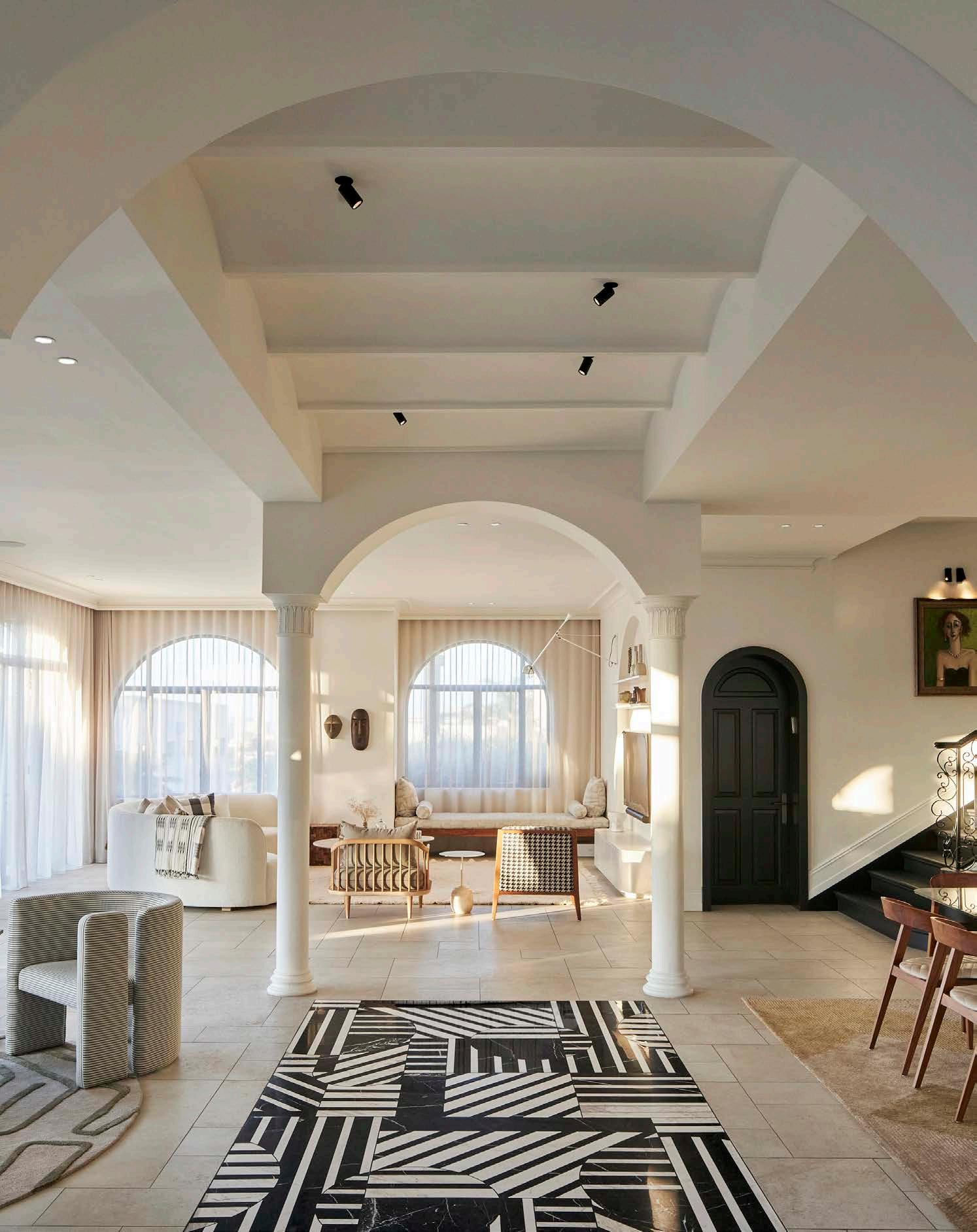
Bone Studio Reimagines Mediterranean Living Through Design Precision and Crafted Details
Bone Studio’s modern residence in Cape Town reimagines the timeless warmth of Mediterranean design through a distinctly contemporary lens.
Clean architectural lines, welcoming open spaces, and a seamless integration with nature foreground a home that is at once elegant, functional, and in tune with its environment. Natural textures, handcrafted details, and a thoughtfully curated material palette introduce warmth and depth, while bespoke furniture and high-end lighting elevate everyday living. Every design decision contributes to an ethos of serenity and balance within the home and ensures spaces feel both welcoming and carefully layered.
Location: Cape Town, South Africa
Size: 890 m2
Photographer: Sean Gibson
The material palette is airy and minimal: soft creams and warm beiges create the backdrop, while accents of patterned black and white add rhythm. Custom handcrafted sandstone arches, twotone timbers, and brass patina details form layers of texture and tactility throughout the interior, lending an air of sophistication and craftsmanship.
Every aspect of the interior has been thoughtfully curated. Bespoke furniture and high-end imported lighting sit alongside each other, reinforcing the European-inspired aesthetic. The design team at Bone worked closely with the client to imbue lifestyle, routine, and values in a home that feels authentically lived-in while bringing refinement to everyday life.
A collection of custom furniture, the heart of the interior, layers the space with originality. Natural stone and hand-spun Miniforms glass tables are offset by contemporary sofas and antique pieces. In the dining room, a custom glass table deliberately sits unassuming, showcasing a bespoke wool rug by LUND Rug Gallery. These pieces are anchored by walnut Guideline MNF dining chairs detailed in stitched leather and suspended Lee Broom pendants above. Levels of texture — pinstripes, houndstooth, boucle, African-inspired weaves and Rodan Kane sculptural chairs — infuse the spaces with subtle eclecticism, inviting comfort and conversation.
The bedrooms continue this approach with muted tones and custom nightstands, while bathrooms combine marble, timber, sandstone, and brass in a sophisticated conversation between classical and contemporary. Craftsmanship and thoughtful design support each choice and ensure that the redesign offers more than just visual appeal but also comfort and practicality in the long run.
“Levels of texture ... infuse the spaces with subtle eclecticism, inviting comfort and conversation.”
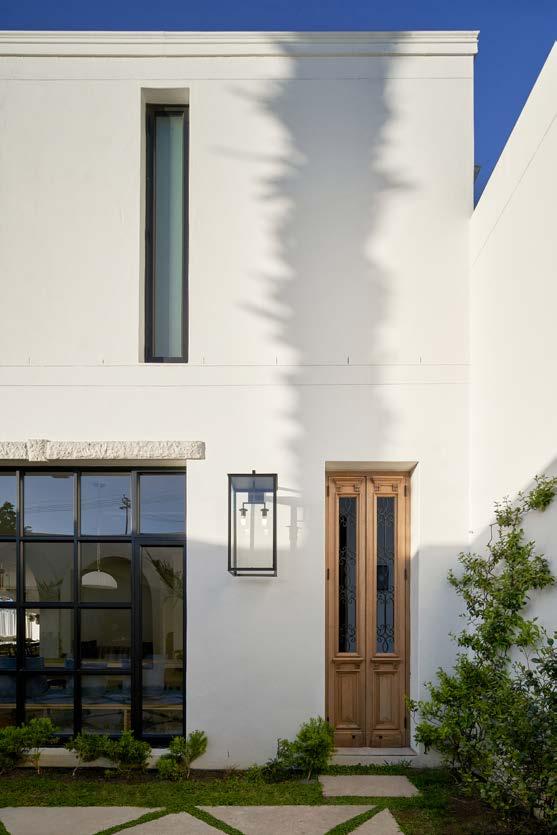
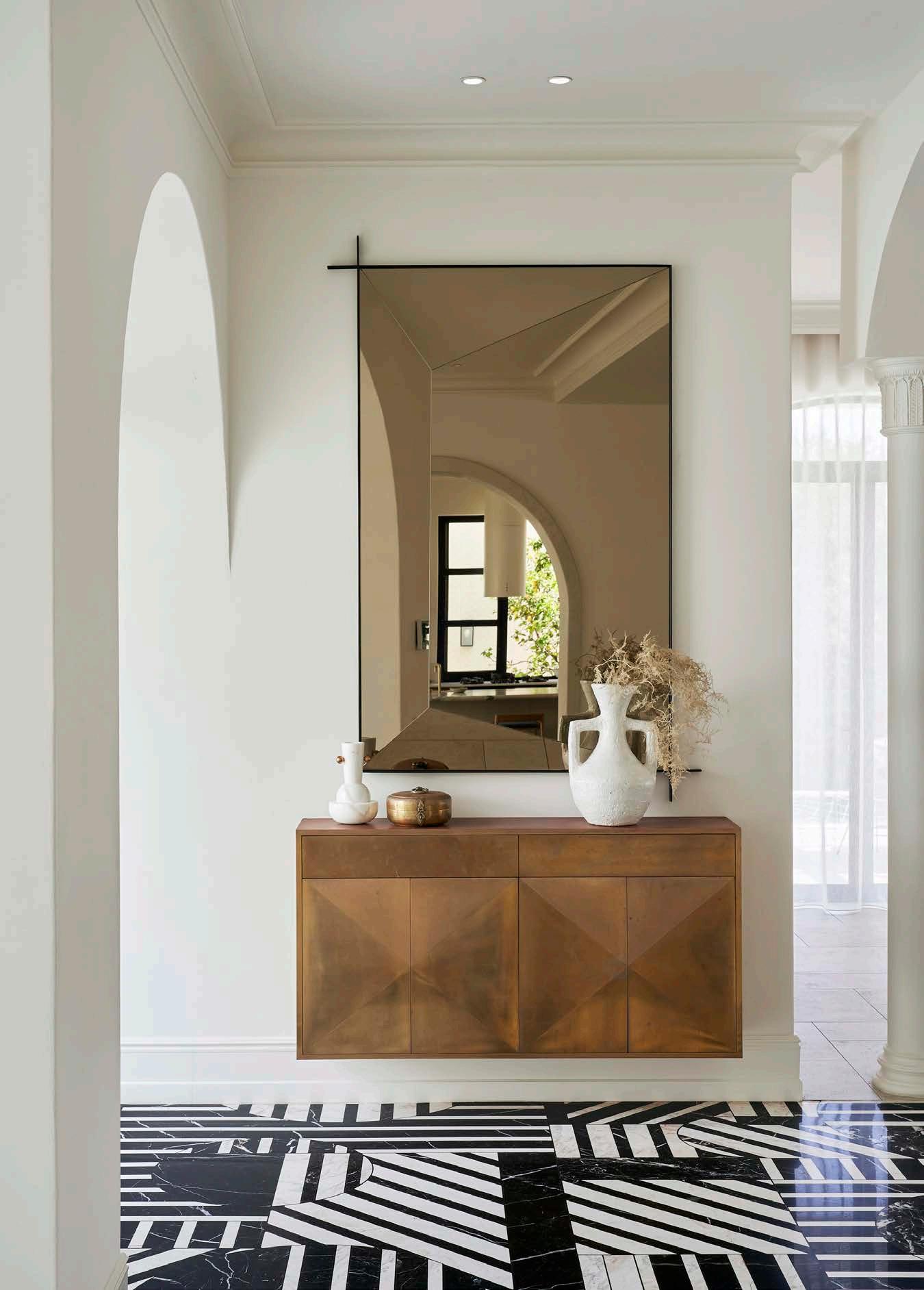

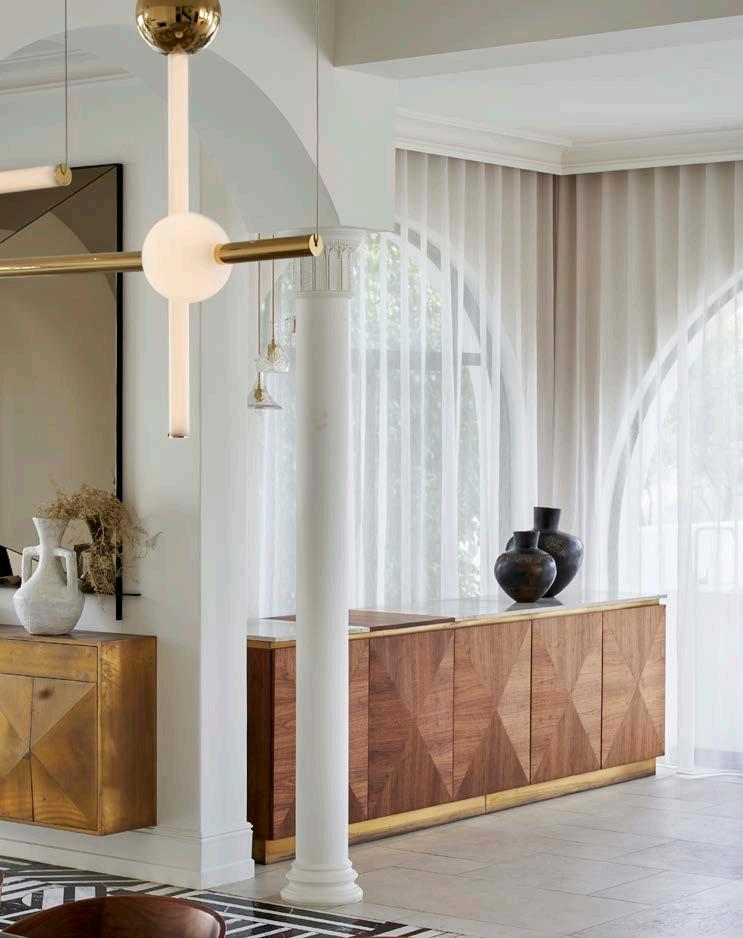
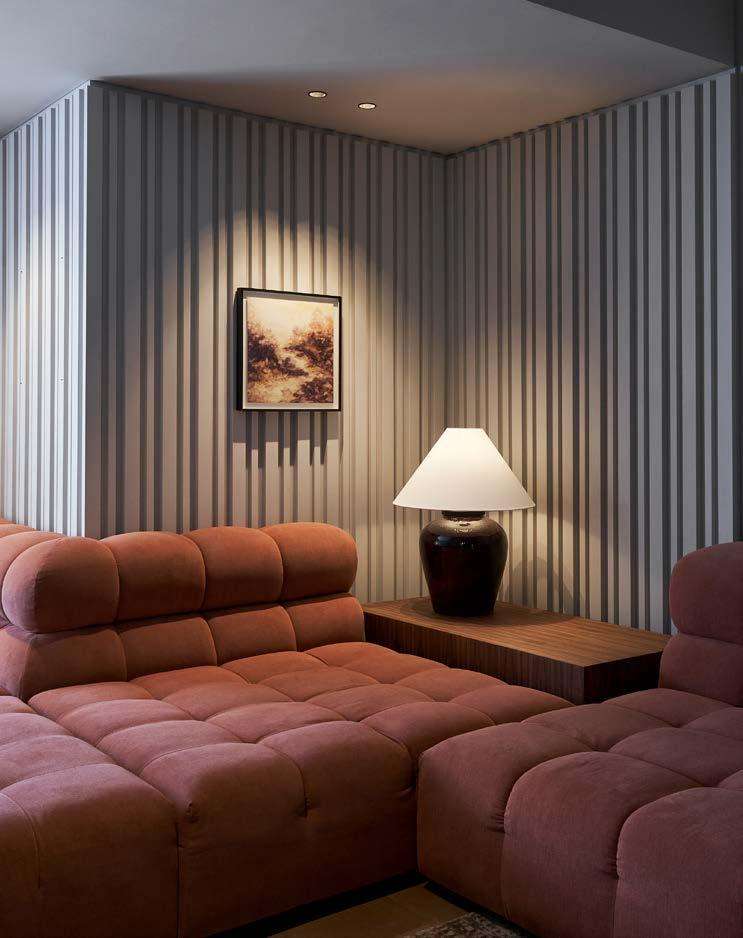
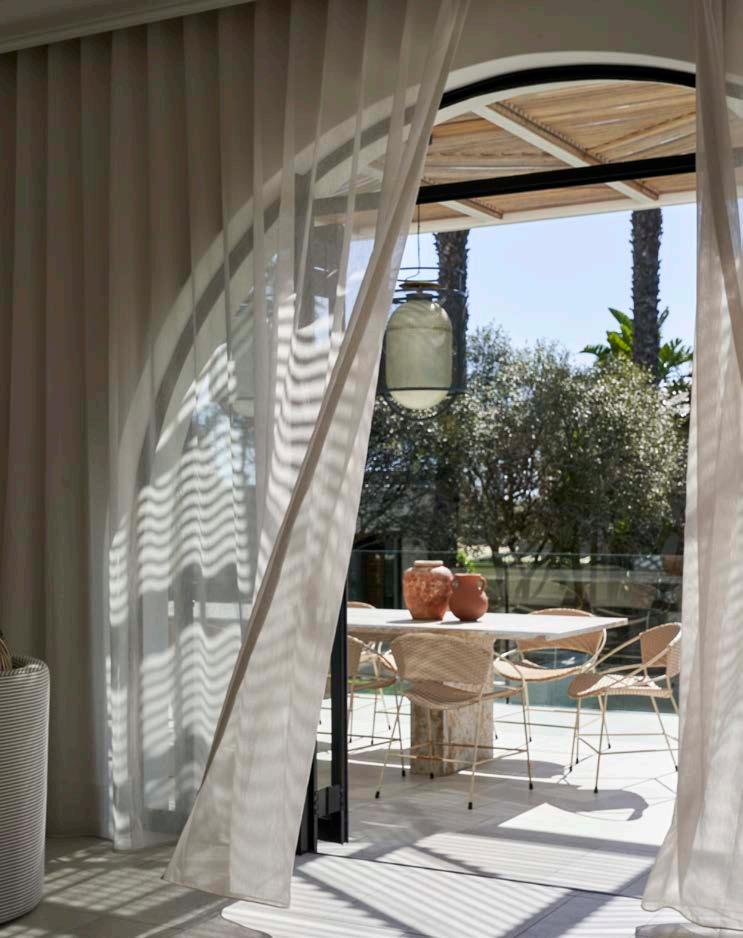
The project required the existing structure to be entirely reimagined. A complete interior and exterior demolition supported a significant structural upgrade, with the façades and interior layout fully reconfigured. The result is an open-concept living space centred around a new kitchen, bedrooms, and bathrooms, and lifestyle-oriented additions, including a gym, playroom, and TV room. The arch, a recurring motif, is repeated in windows, doors, custom architraves, and bespoke joinery — each element articulating the house’s new architectural language.
Exterior updates resonated with the interior transformation. A new pool and newly landscaped garden spread the living experience outdoors, while a rooftop oasis of wild grasses and succulents puts the finishing touch on the project. Framed by an arched window at the entrance, this greenery spills over the braai area, introducing a sense of serenity. A large lemon tree stands as a symbol of Mediterranean living. A climbing jasmine wall will eventually soften the home’s architecture, emphasising the design’s harmony with its natural surroundings.
The vision of the structural work is possibly best articulated by the central axis of the five arches, carefully aligned to create a direct view of the rooftop garden. A custom marble floor, precisely pieced together, highlights this line of sight, flanked by four moulded columns and topped by an arched ceiling with spots of soft lighting. The result is both dramatic and tranquil, capturing the design’s philosophy of harmony, balance, and timeless design. This culminates in a residence that is more than a redesign. It is a reawakening: a Mediterranean-inspired home that encapsulates contemporary craft, design integrity, and a perspective on living that marries utility with elegance.
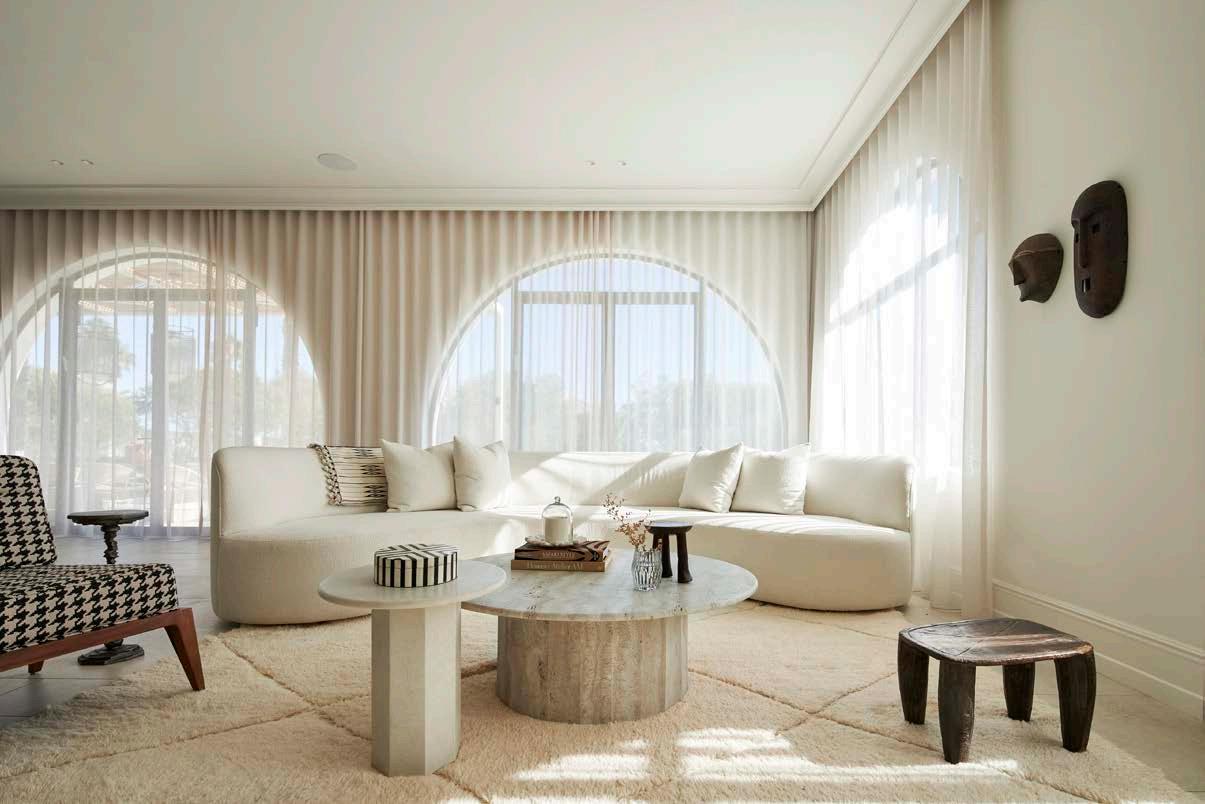
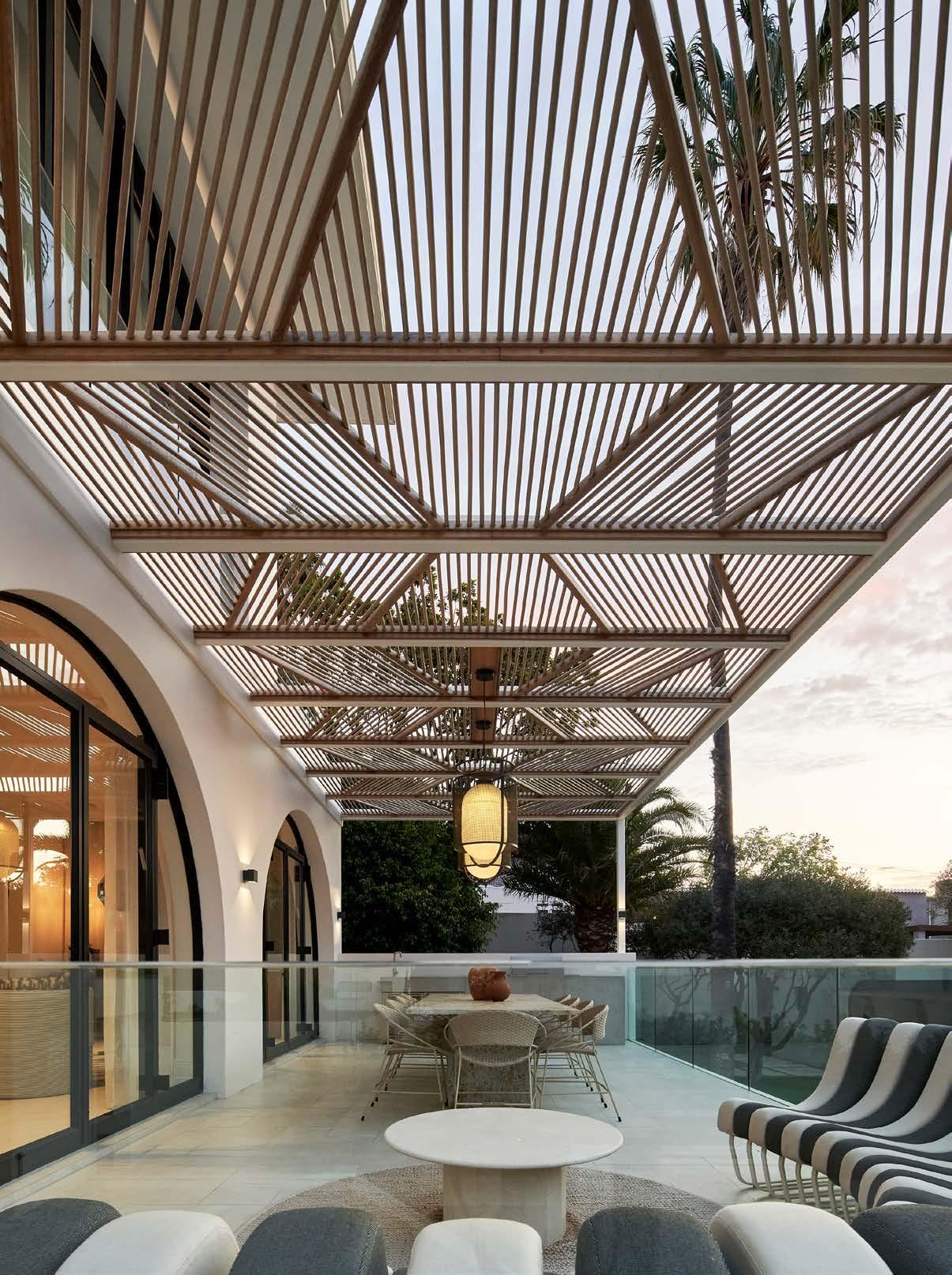

@bonedesignstudio www.bonestudio.co.za


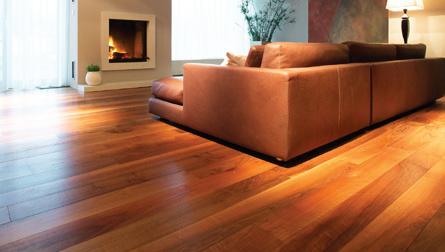

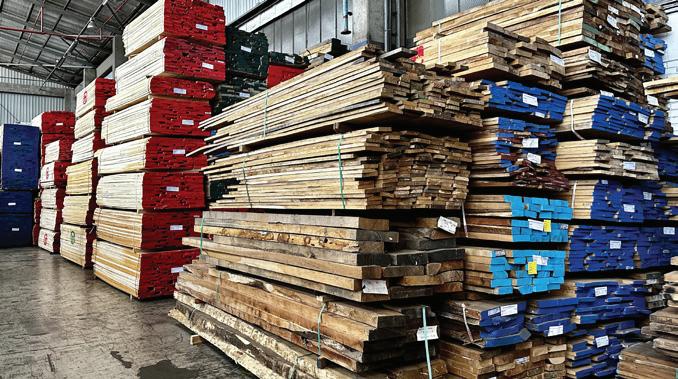

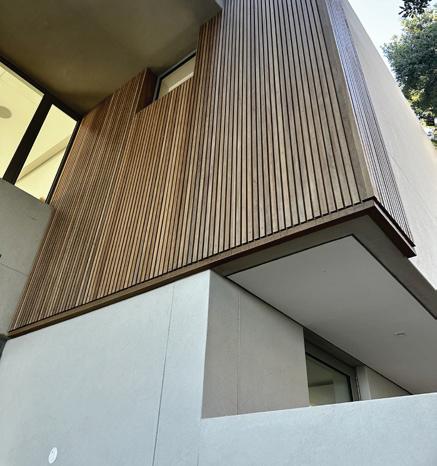
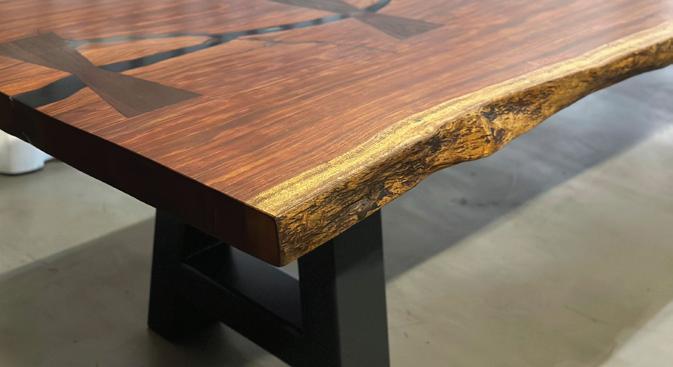


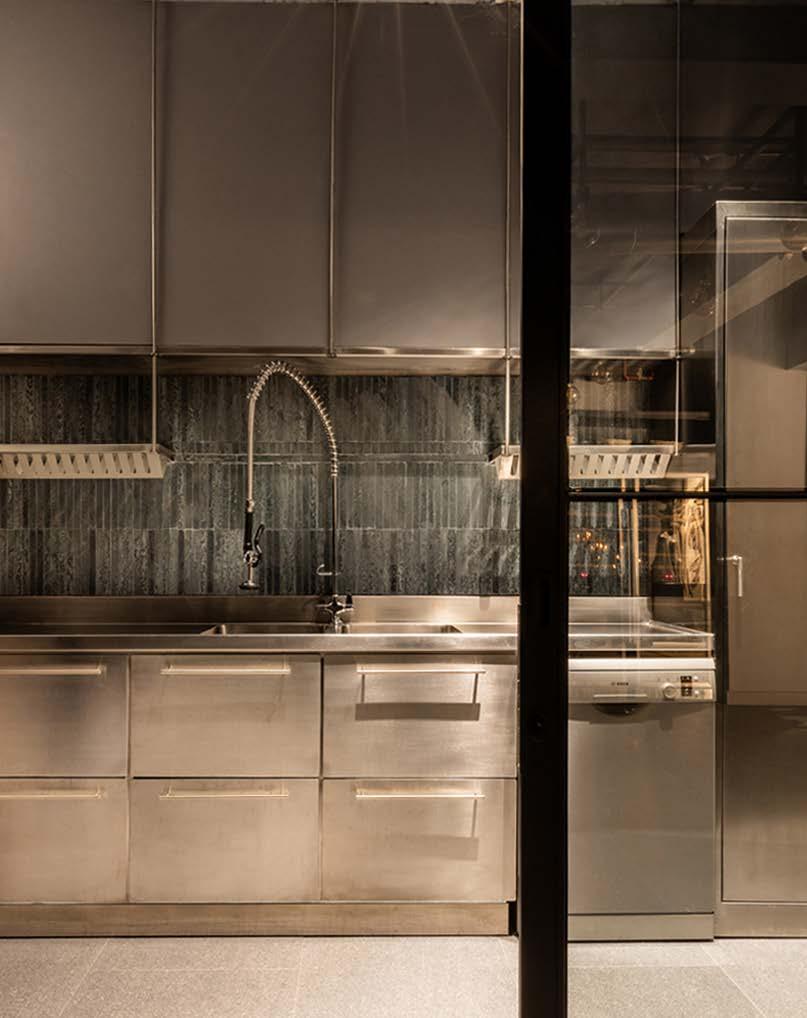
Theuna Stoltz & Leoné Wierenga Create a Culinary Laboratory for In-Residence
Tasked with an unusual brief, architects Theuna and Leoné successfully transformed a small, windowless basement back-of-house kitchen and storage area into a show kitchen worthy of a gallery. Kraft Kitchen is a masterclass in materiality, light, and craft — transforming an inhabitable space into one that feels luxurious, experiential, and alive with possibility.
Kraft Kitchen was created as an experiential show kitchen — a space that not only functions as a fully operational cooking and scullery area, but also transforms into a stage for live demonstrations, private dining, and intimate wine tastings. The brief called for more than functionality: it demanded the creation of an atmosphere that celebrated natural materials and local artistry.
Completed: April 2023
Location: Cape Town CBD
Size: 50m2
Photographer: Daniela Zondagh
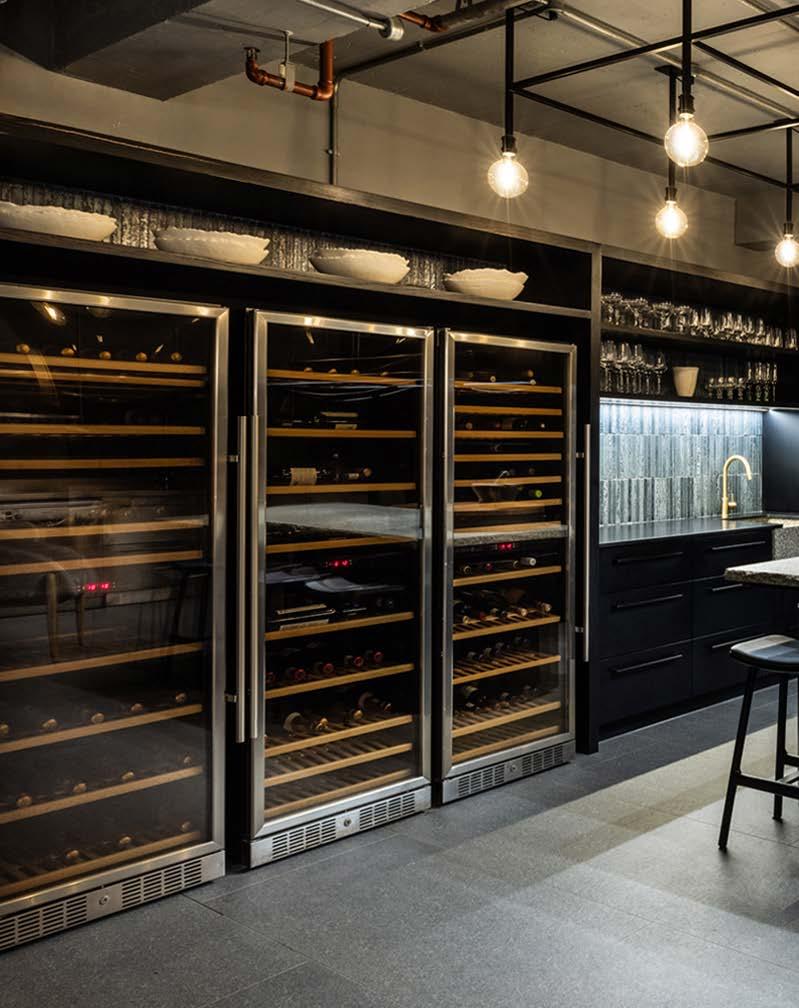

MEET THE TEAM
A concept born from shadow
Rather than disguise the constraints of the site — devoid of natural light and crisscrossed with drainage pipes — the designers chose to lean into its cave-like quality. The result is a moody, immersive environment where texture and light define the architecture.
At the heart of the kitchen sits a hand-carved stone island, perched on organic steel pedestals with hidden castors that allow it to shift and reconfigure as needed. A fluted stone sink balances the space asymmetrically, while layered lighting shifts from crisp coolwhite for demonstrations to warm, ambient tones that bathe the backdrop in a subtle glow. Custom pendant lighting provides both precision and softness, accentuating the kitchen’s dual function as a working laboratory and a sensory experience.
Sliding tinted-glass doors conceal the scullery, transforming it into a shadowy backdrop when closed. Here, brushed stainless steel contrasts with the dark-stained oak of the main kitchen, reinforcing the dialogue between utility and elegance.
Craft in collaboration
Executing such a bold concept within budget required precise craftsmanship and close collaboration with artisans. From creating the illusion of a thick stone top to engineering the movable island of steel and stone, every detail demanded innovation. Multiple iterations and material samples became moments of co-creation, where artisans were encouraged to push beyond their own expectations of what was possible.
An atmospheric culinary stage
Kraft Kitchen proves that architecture and design extend beyond problem-solving into the realm of narrative and ritual. It demonstrates how texture, light, and craft can elevate an underground space into one that feels not only habitable but resonant — a setting where food, art, and design meet in dialogue.
“Executing such a bold concept within budget required precise craftsmanship and close collaboration with artisans.”
Porcelain Floor Tiles: Mazista | Handmade Tiles: Wolkberg | Wall
Hooks: Studio19 | Coatings: MIDAS Paintsmiths | Lights: SPAZIO
Custom Light: Solo Stainless Steel | Custom Table: James Mudge
Custom Chairs: Naturalis | Handmade Stone Sink & Stone Tops: John de Jager Studio | Doors: Metal Windows | Joinery: MALCO & Solo Stainless Steel | Gas Installation: Easishoppe | Sanware: Your Space Bathrooms
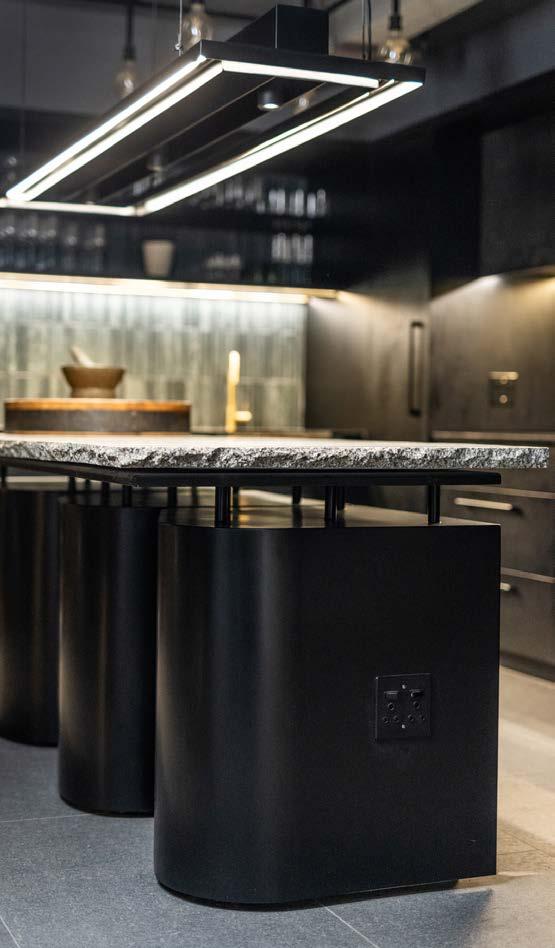


Design is the fusion of form and function

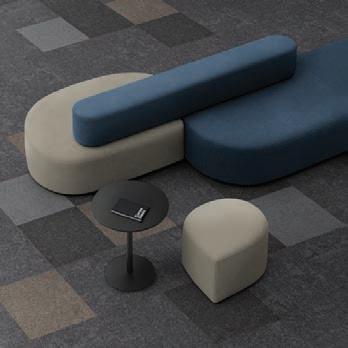
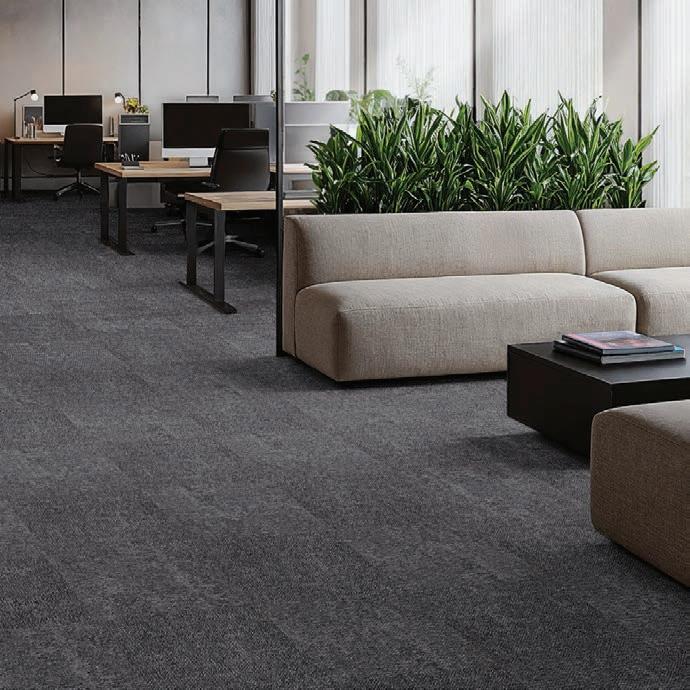

Our A ect range harbours workspaces with organic patterns, combining creative versatility with the durability and practicality of tufted carpet tiles.