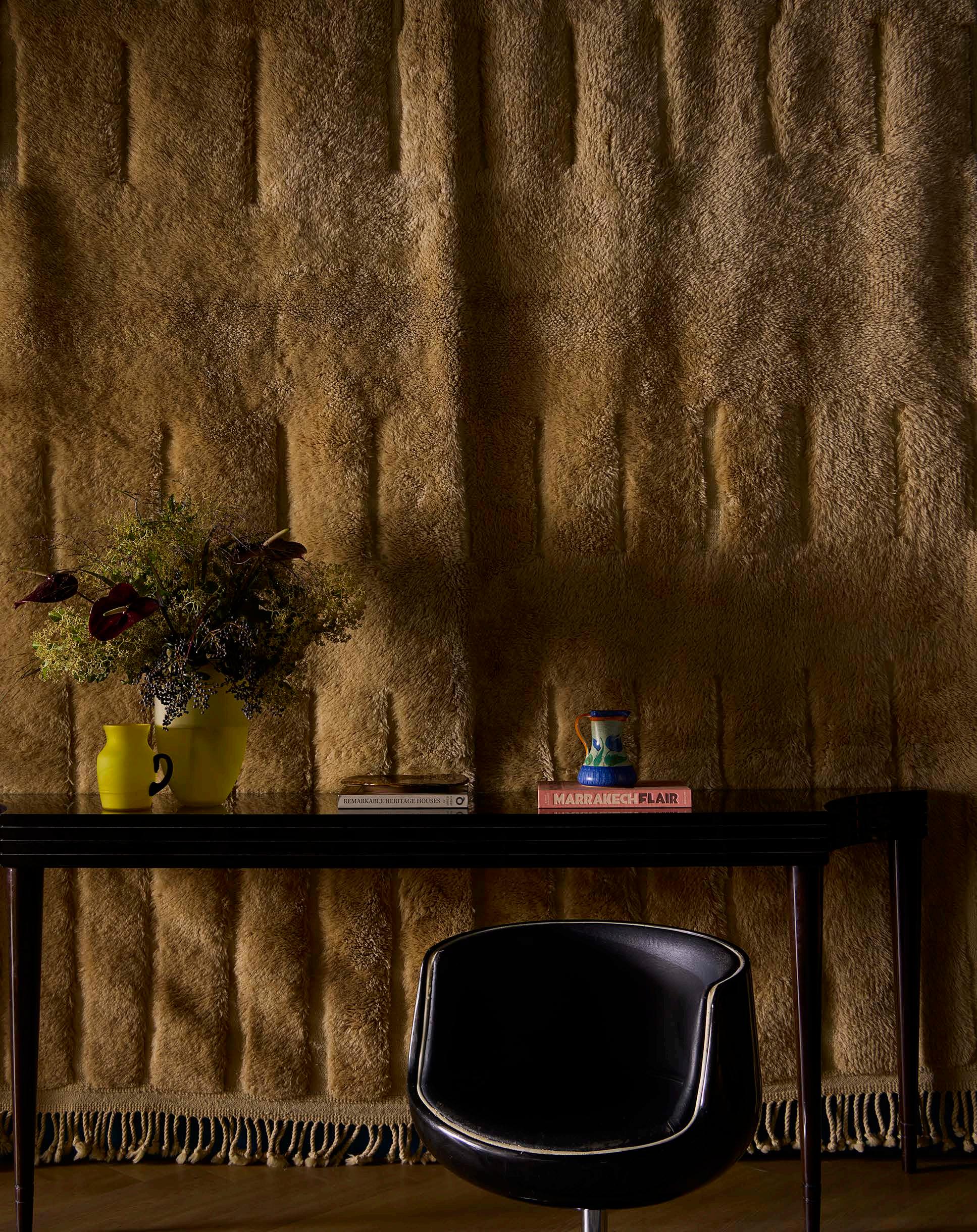
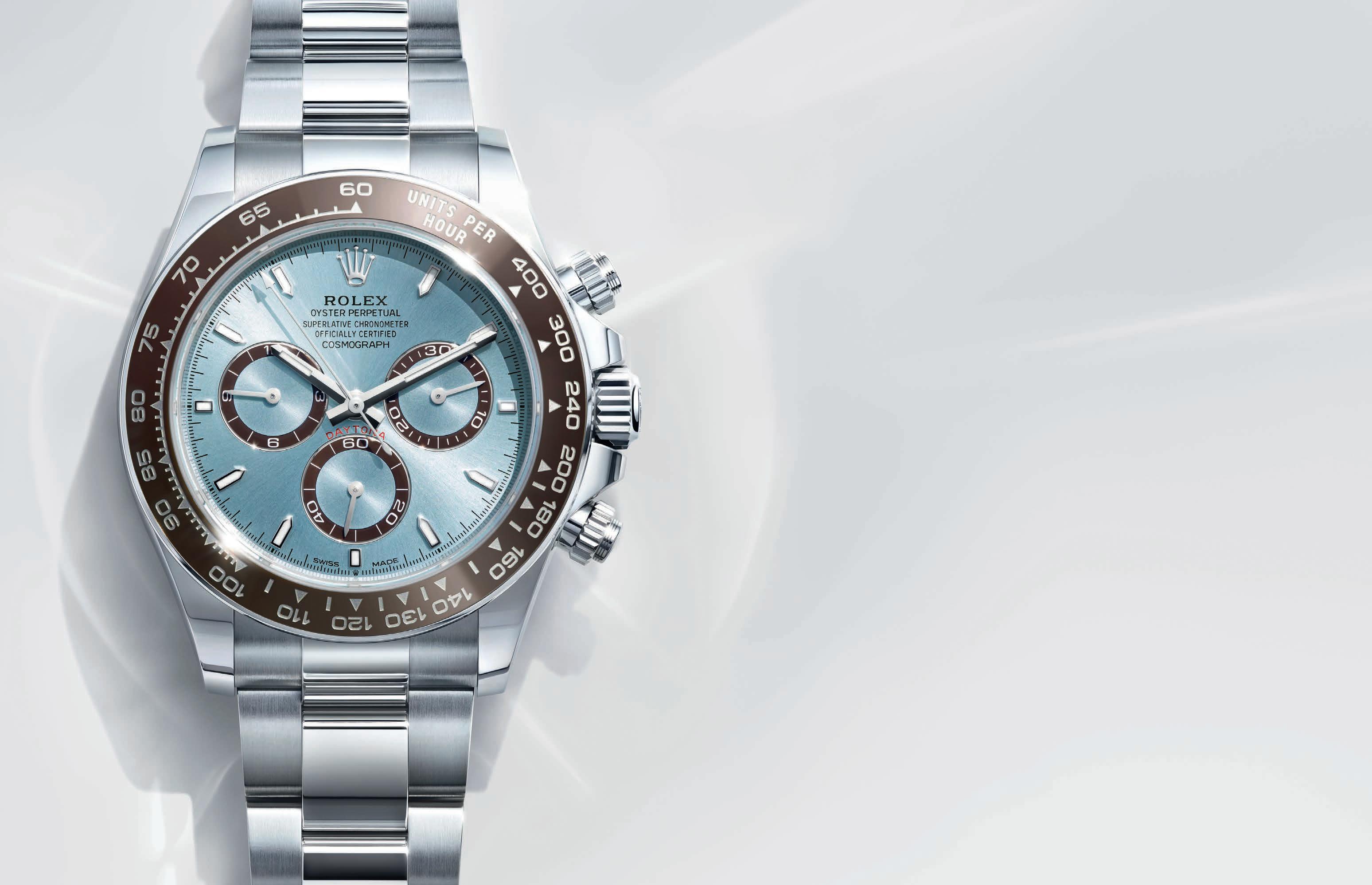

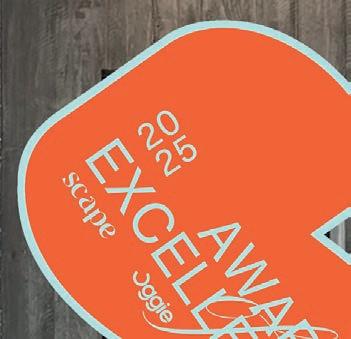
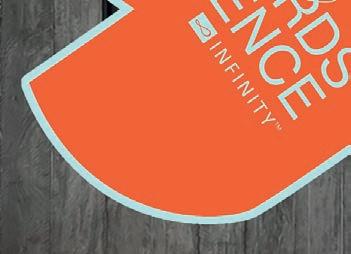

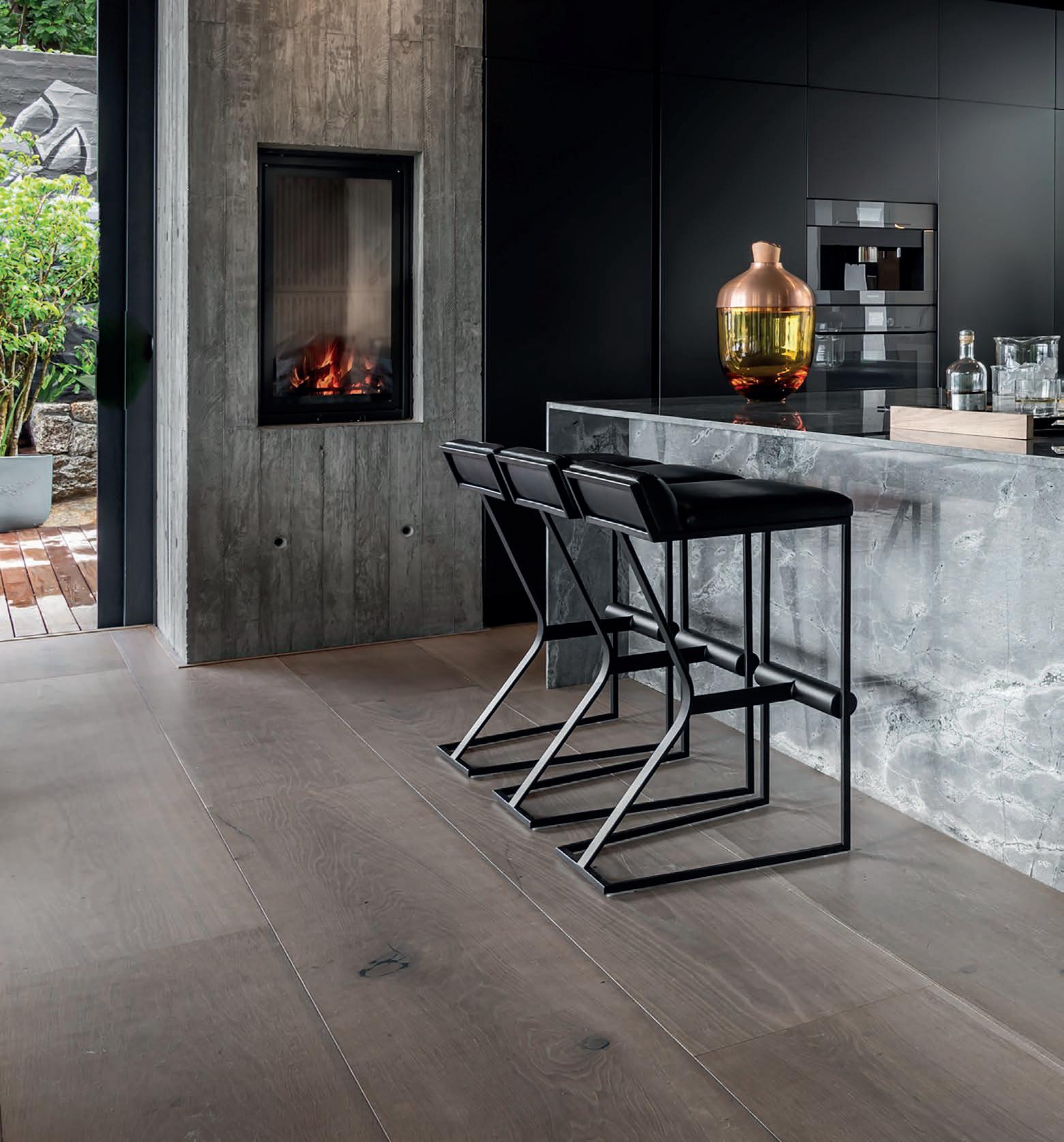
...Oggie is a proud sponsor of the 2025 Awards of Excellence.
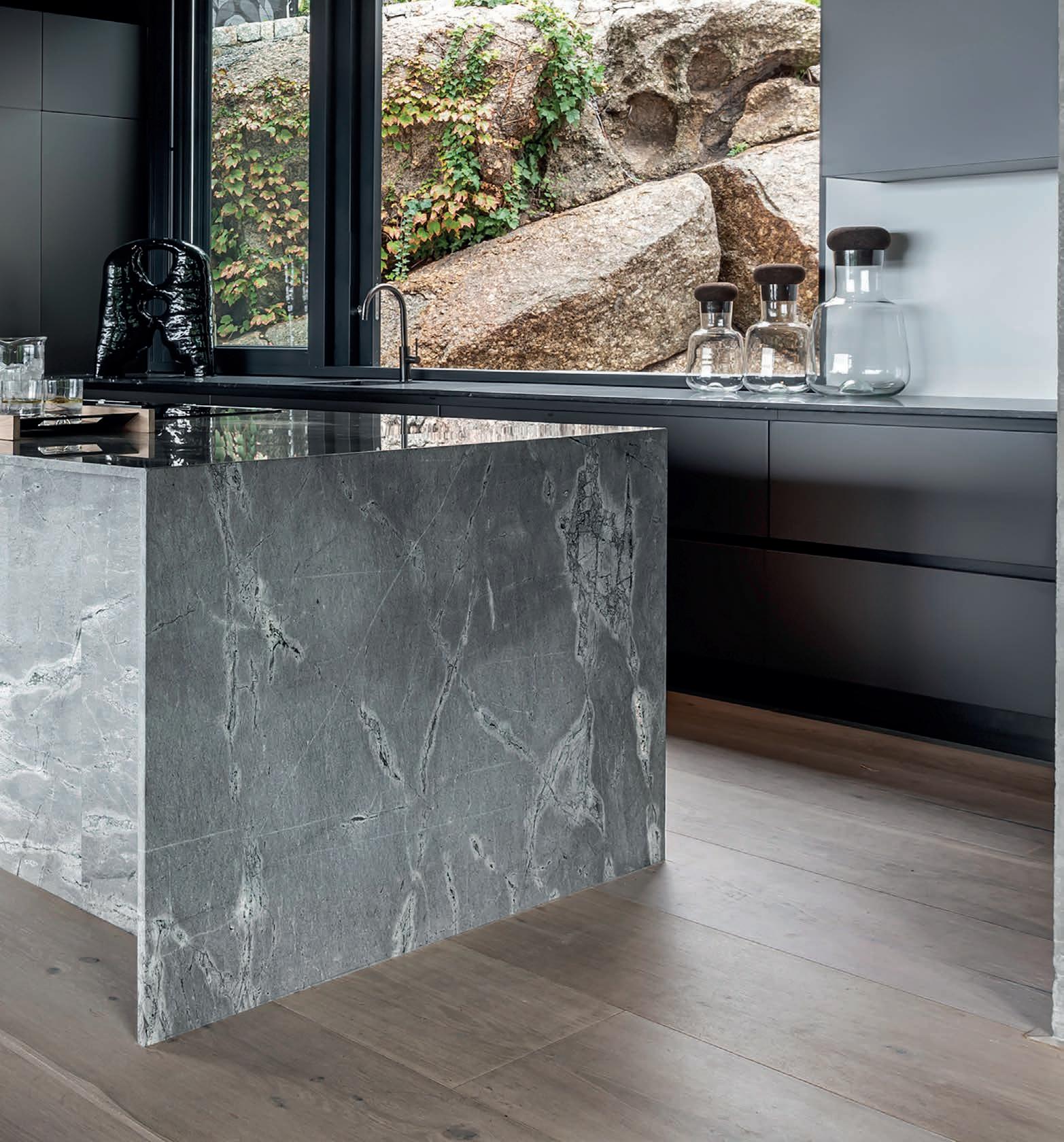
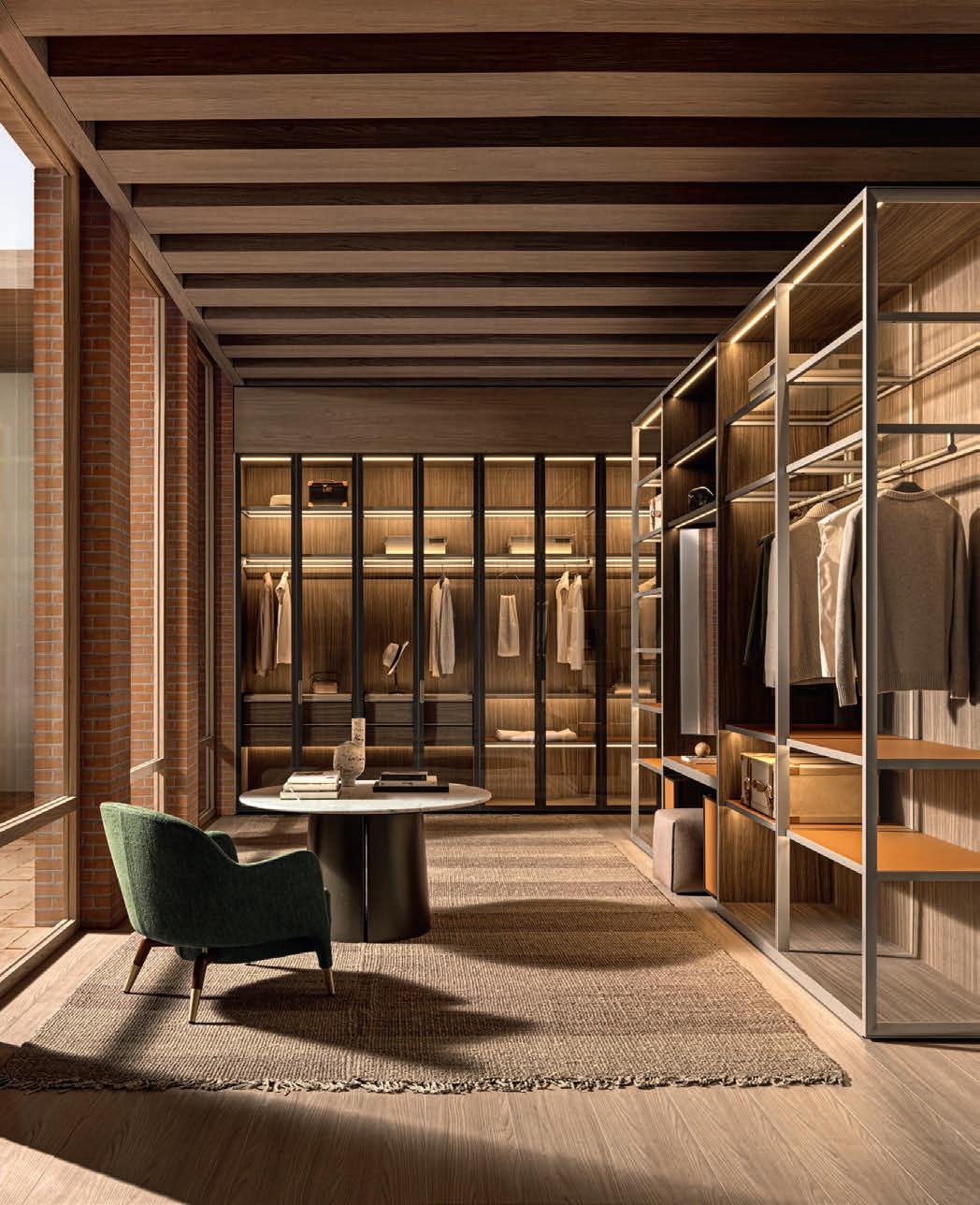
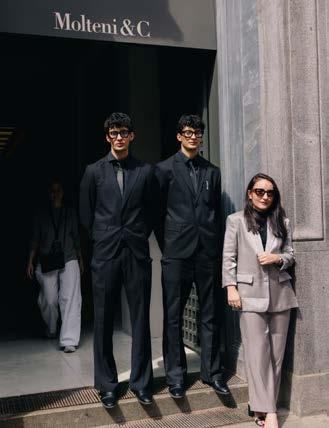








...Oggie is a proud sponsor of the 2025 Awards of Excellence.



In 2024, we launched our first ever Scape Awards of Excellence shortlist — revealed in our first hardcover edition. It was a defining moment for Scape and for this awards programme. From the start, it was clear that what we had created was more than a sparkly, slightly off-beat novelty called the Awards. Our jury, our process, and our mission were unique — they tapped into a void in the industry we knew we could fill: a platform to spotlight the very best in architecture and design under one roof, not just in South Africa, but across borders, terrains, and time zones. From that moment, we got into the driver’s seat, and we haven’t stopped since.
The Awards were named the Scape Awards of Excellence not because we like how it sounds, but because that’s the measure. Excellence has been our bar from the beginning — and to reach it, we’ve gone beyond recognising great ideas. We’ve sought out the work that is built with conviction and with immaculate craft. Creating real change meant embodying it. And so, we have pioneered the route to this new era.
And for 2025? This year, we knew we had to raise the bar. We took notes from international award programmes, met with some of the biggest names in the industry, and still came home knowing that there is something undeniably special about ours. These Awards feel personal. They feel like OURS as a community —
and increasingly, they feel like yours. There is an ownership, a sense that this is the awards programme for your industry — the place where the best of the best converge, and where South Africa’s biggest names are recognised.
The growth speaks for itself: entries across categories are up 25–30% this year, with Unbuilt Project of the Year emerging as a clear favourite and drawing some of the most exceptional submissions we’ve seen to date. To be listed here, in these pages, as a shortlisted firm, individual, or project, is no small thing. It means you are the crème de la crème — and there is no mistaking your exceptional talent.
As we look ahead to the grand reveal on 10 October, we celebrate those who have taken ownership of these Awards of Excellence, who have joined us in shaping the new era. To our partners, Infinity Surfaces and Oggie Flooring — pioneers of excellence in their own fields — we thank you for riding alongside us as we take on this incredible Awards season in 2025, together.
So here it is — the shortlist. The names and projects that have set the benchmark this year. The work that pushes our industry forward.
The proof that excellence is alive and that every year we redefine it.



18 INTRODUCTION
64 INDUSTRY FIGURE
92 RESIDENTIAL BLOCK OF THE YEAR
36 A MOMENT FOR OUR JURORS
71 RESIDENCE OF THE YEAR
96 COLLAB OF THE YEAR
48 SOUTH AFRICAN UNBUILT PROJECT OF THE YEAR
76 RESIDENTIAL INTERIOR OF THE YEAR
56 AFRICAN BUILD OF THE YEAR
84 RESIDENTIAL REFURB OF THE YEAR
102
ARCHITECTURE FIRM OF THE YEAR
108
GLOBAL HOSPITALITY BUILD OF THE YEAR
114
HOSPITALITY REFURB OF THE YEAR
144 COMMERCIAL / MIXED-USE BUILD OF THE YEAR
150 COMMUNITY BUILD OF THE YEAR
168
LANDSCAPE DESIGN PROJECT OF THE YEAR
172
LANDSCAPE ARCHITECTURE PROJECT OF THE YEAR
122
HOSPITALITY BUILD OF THE YEAR
154 FLAGSHIP PROJECT OF THE DECADE
176 SUSTAINABLE BUILD OF THE YEAR
130 INTERIOR DESIGN FIRM OF THE YEAR
160 EDUCATIONAL BUILD OF THE YEAR
180 MAKER + MASTERPIECE OF THE YEAR
138 EMERGING FIRM OF THE YEAR
164 DEVELOPMENT OF THE YEAR
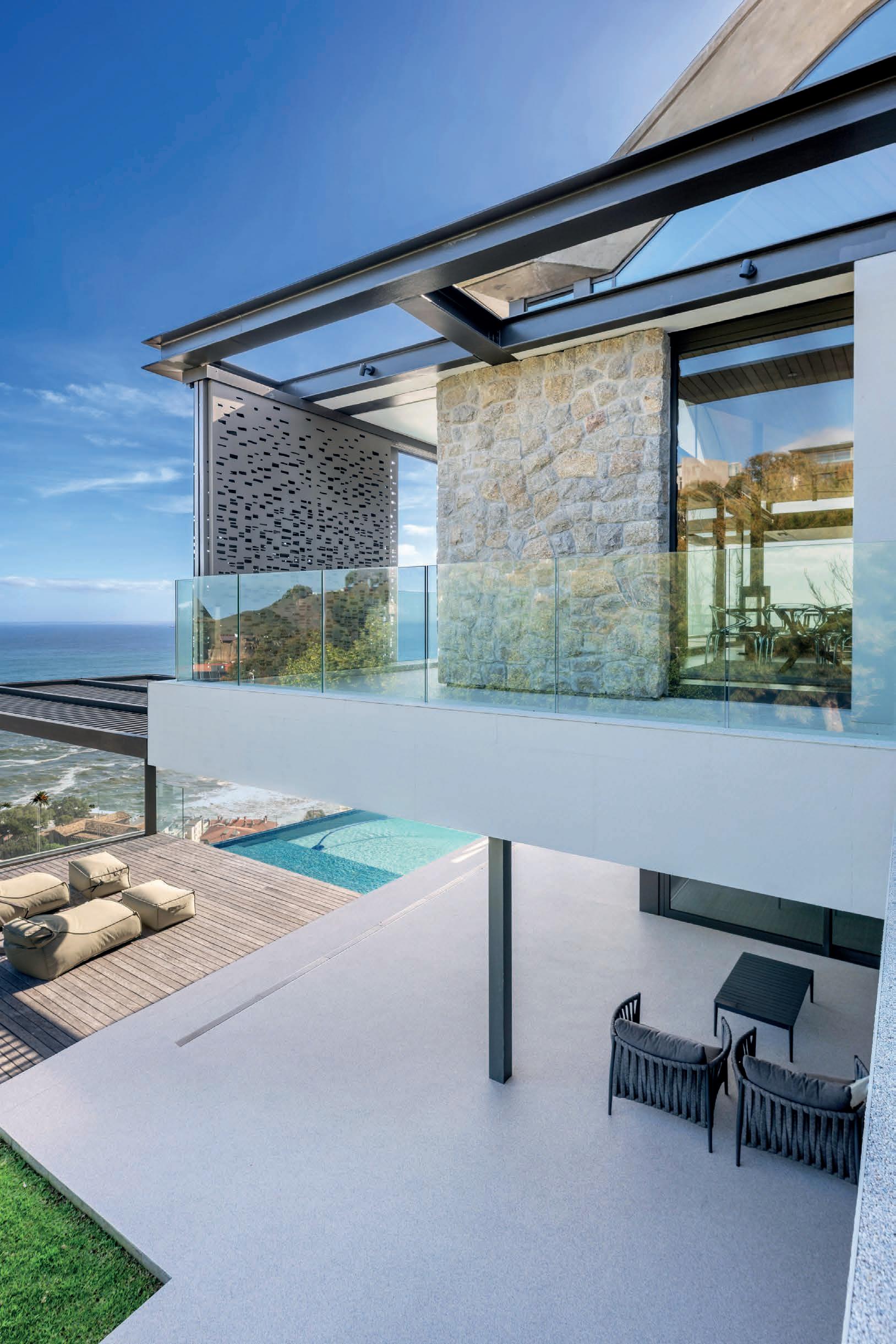
Award-winning spaces call for the seamless and luxuriously simple.
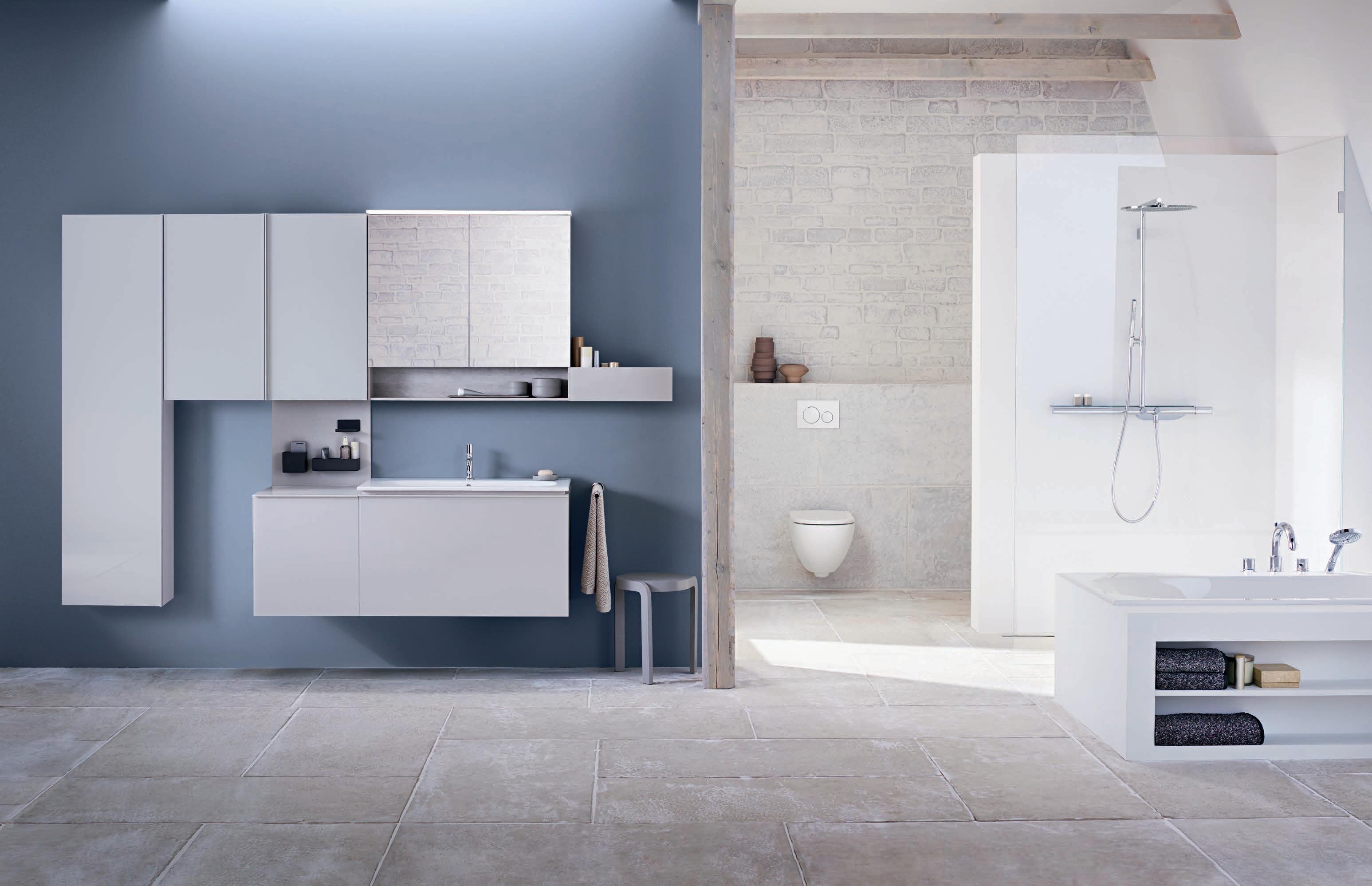




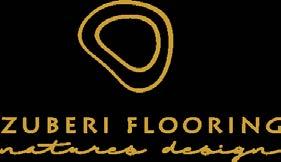
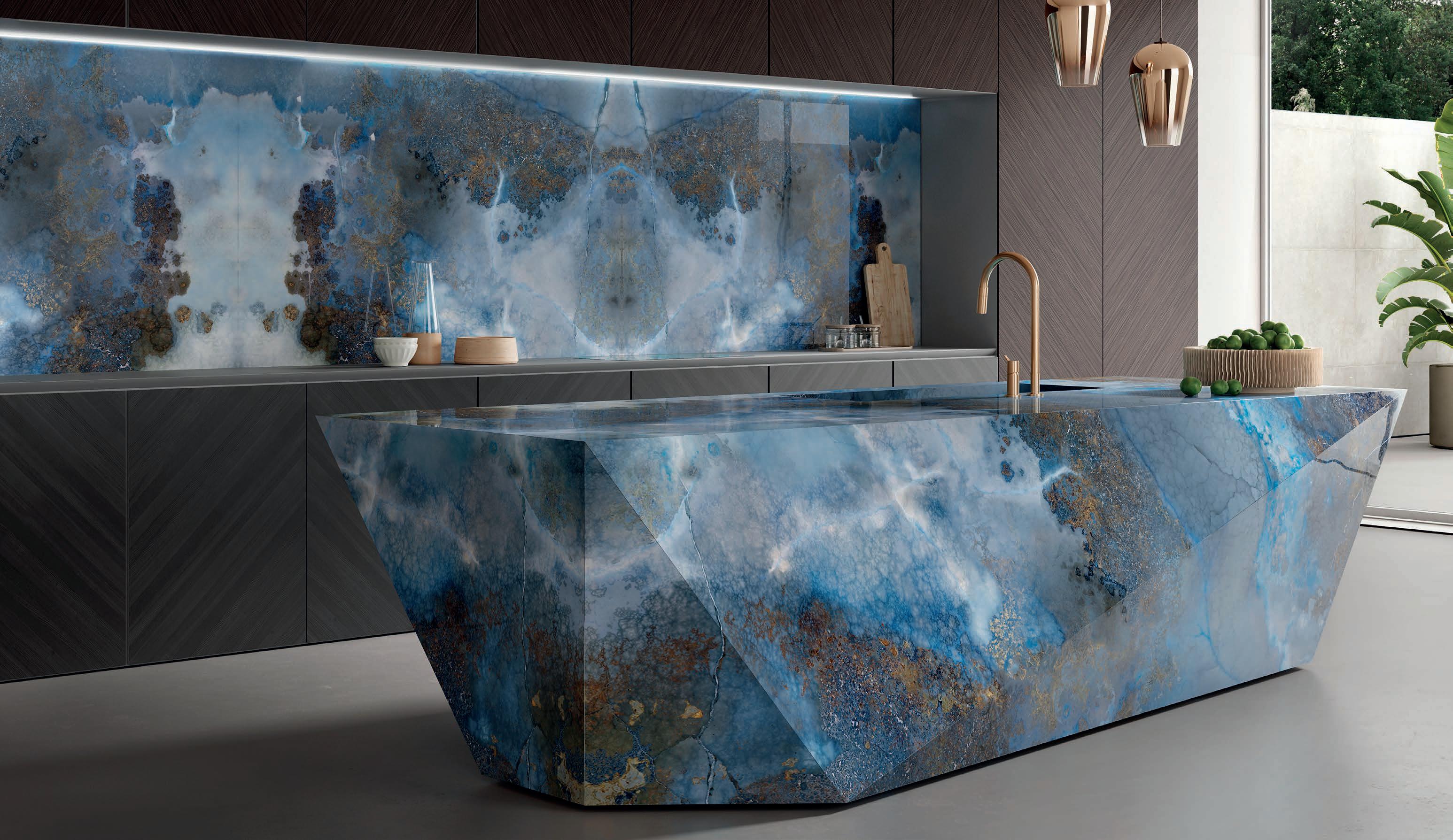

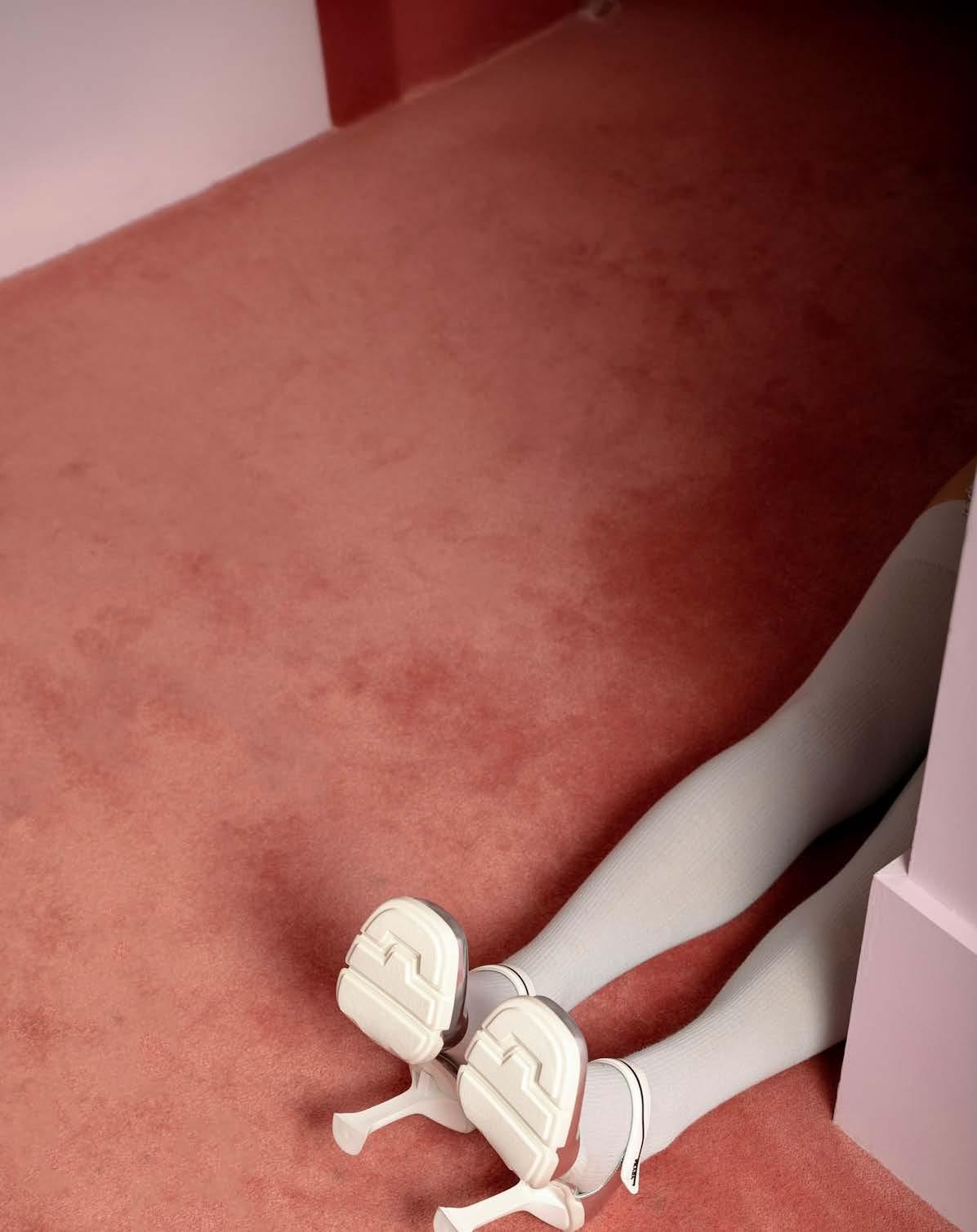
TIGHTEN YOUR CORSET AND STEP INTO THE SPOTLIGHT. IT’S TIME TO FACE THE FINALE, DARLINGS!
You’re ready for the review, right? The kind that assesses with utmost precision, where the most powerful and influential architecture and design minds weigh in. With jurors from wildly different continents and terrains, the most iconic changemakers of the international industry have been called on by Scape as we initiate a bold new standard alongside the greats. We didn’t just open the floor to excellence; we built the stage for it. Alongside Infinity Surfaces and Oggie Flooring — our partners, devotees to exquisite craft, and champions of quality — we launch the next era of excellence: starting with the shortlist.
All of this so your recognition can be greater than ever.
The Scape Awards of Excellence sets off the quarter century of our era… and already the next century's icons are being born.
After all, 2025 is possibly the biggest year yet for architects. Why? Because imagination is no longer confined. We’re in a time of unprecedented ambition, AI-fuelled possibility, and a renaissance of creativity reshaping the built world. What we once only dreamed of is now forming skylines. And in South Africa? The design scene is electric.
Our spaces aren’t just structures — they’re stages, filled with characters of craft: cheeky, cerebral, bewitching. Each project tells a story, shaped by designers unafraid to risk, to reveal, and to rethink the rules. In this theatre, each building is a new character joining our architectural
landscape. We know that each one of these figures has been handled with care and curiosity.
Of course, even our most incensed imagination is not enough. Creation that manifests and materialises these dreams is the sole means for true gratification. Spaces that stir the mind, that make fantasy real, and face the perils proud: this is the courage and skill that the international jury seeks. Every corner, level, and fenestration that twists the axis of architecture as we know it is an icon deserving to be seen.
The South African architecture and design landscape is transforming, project by project, park by park, becoming something unrecognisable and exciting, both at home and in the work of South Africans abroad. This Era is all about connecting global talent on an unparalleled scale.
IN 2025, WE CELEBRATE LIKE NEVER BEFORE. WE SALUTE THE COURAGEOUS.





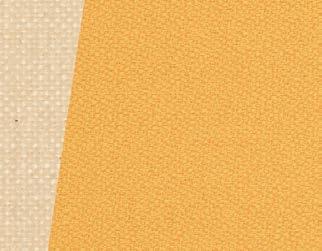




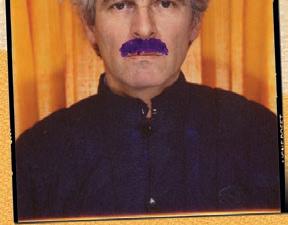








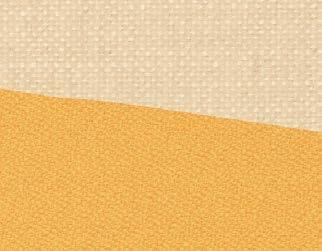


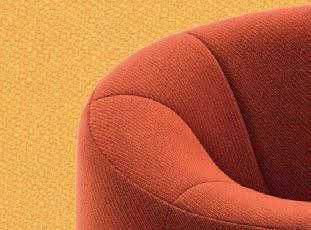
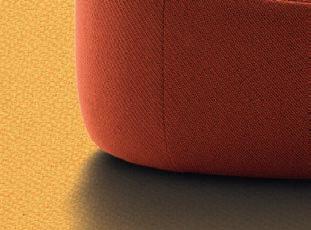
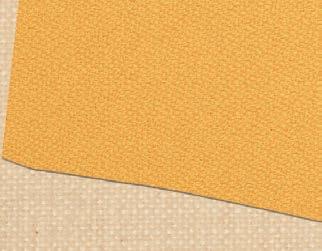



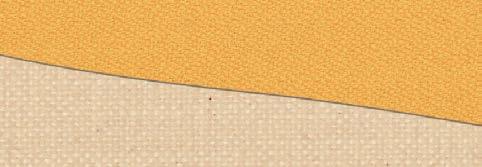



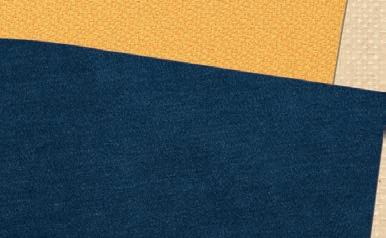







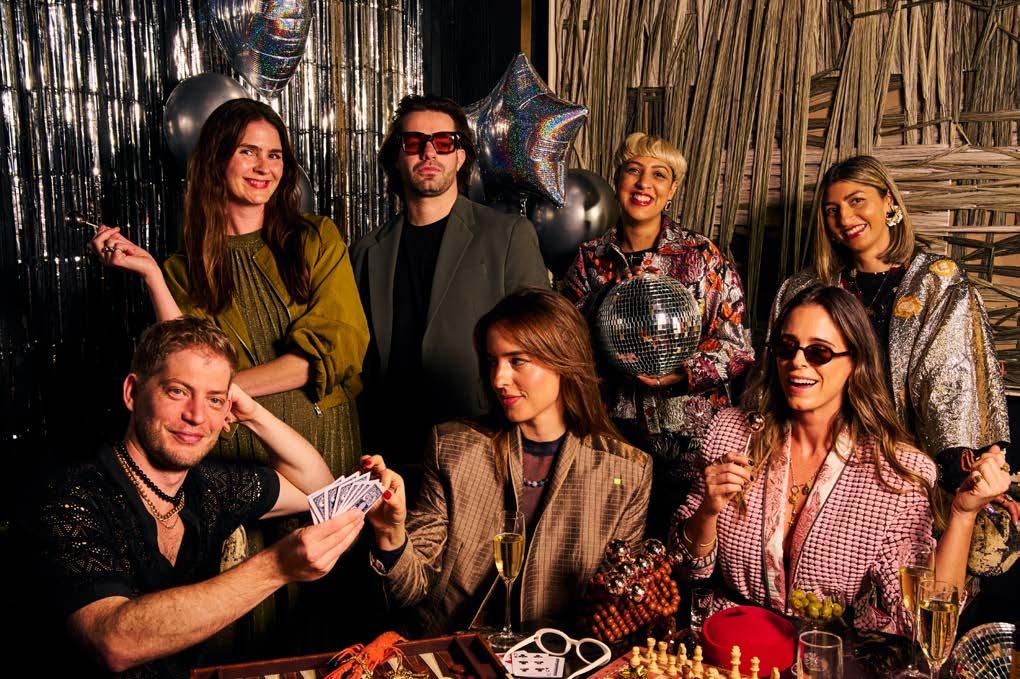




“Through inventive material use, sensory layering, and thoughtful detailing, it offers guests a deeply immersive and intimate experience.”
- Claudia Afshar
“Unexpected material collisions! These playful contrasts create intriguing tension.”
- Wu Bin
“The experience unfolds slowly, inviting visitors to wander through with a sense of calm and quiet curiosity. As one moves through the space, each corner reveals subtle surprises, creating a journey that is both serene and sensorial.”
- Àngela Montagud
“A quietly soothing beauty. It captivates with its calm, unobtrusive elegance.”
- Anna Philipp
“A beautifully considered and detailed proposal that acknowledges and goes beyond addressing the site's social and urban issues, both current and historical.”
-
Karl Mok
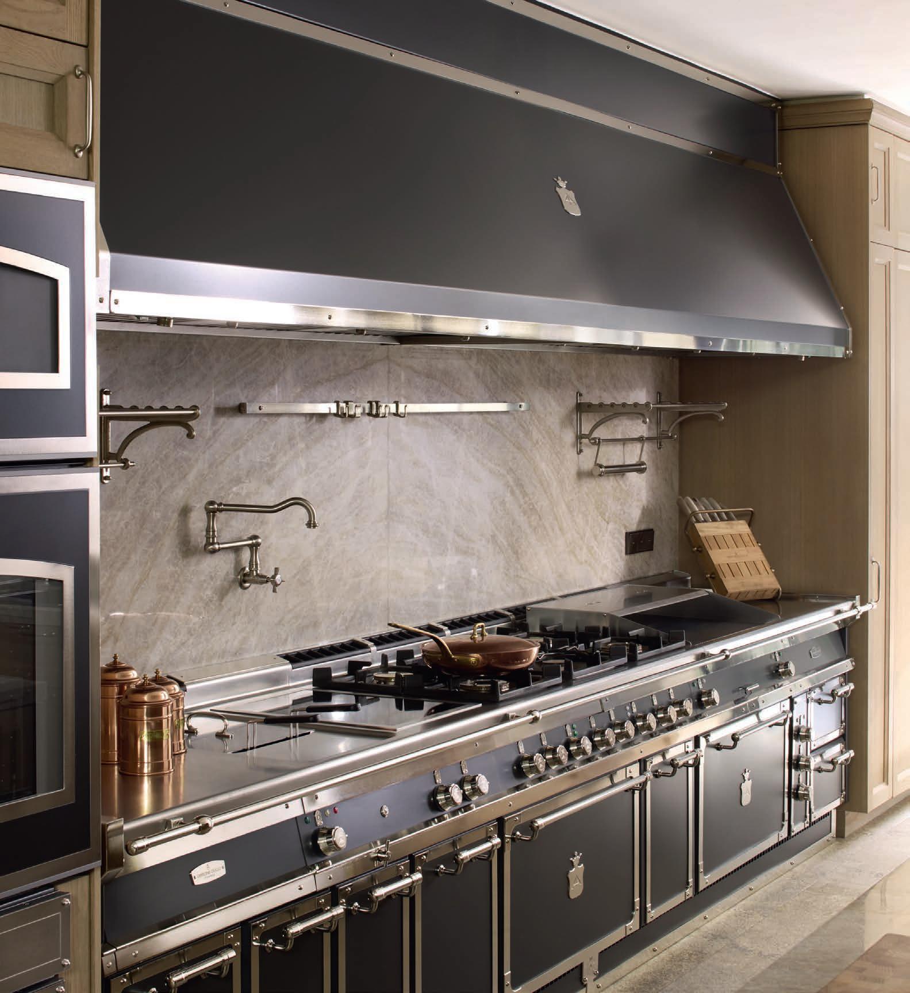


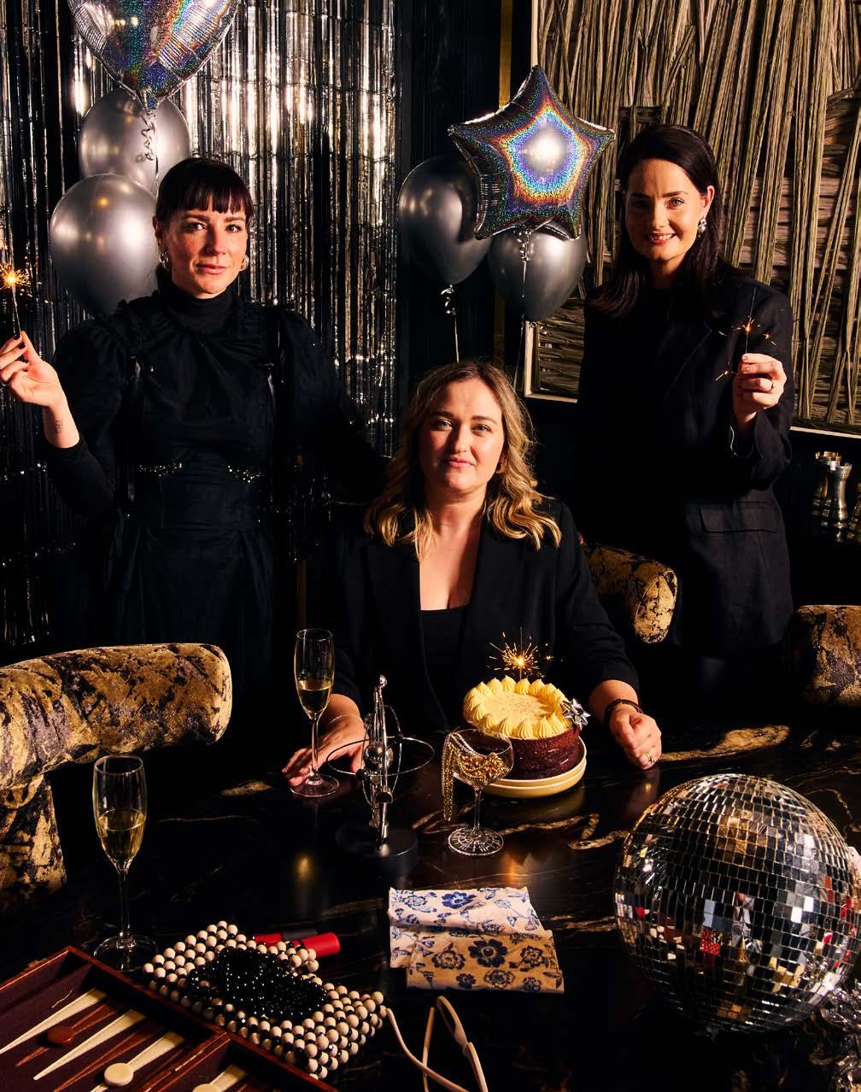


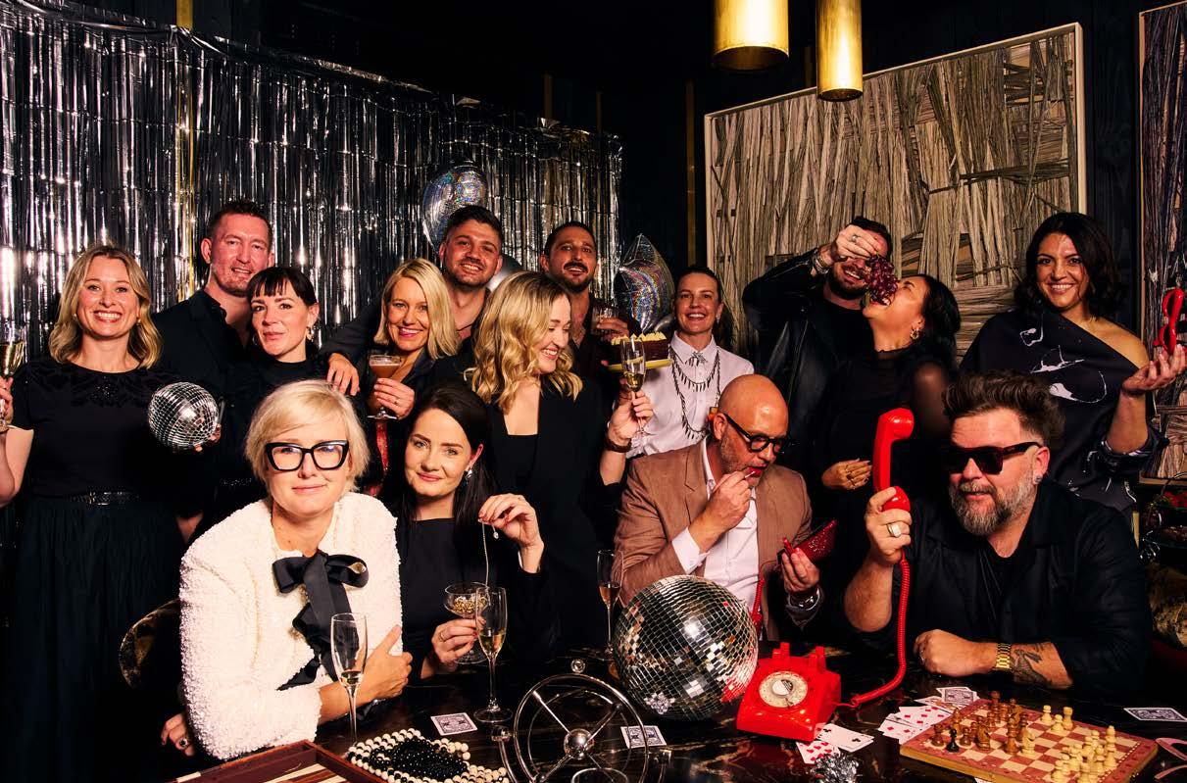
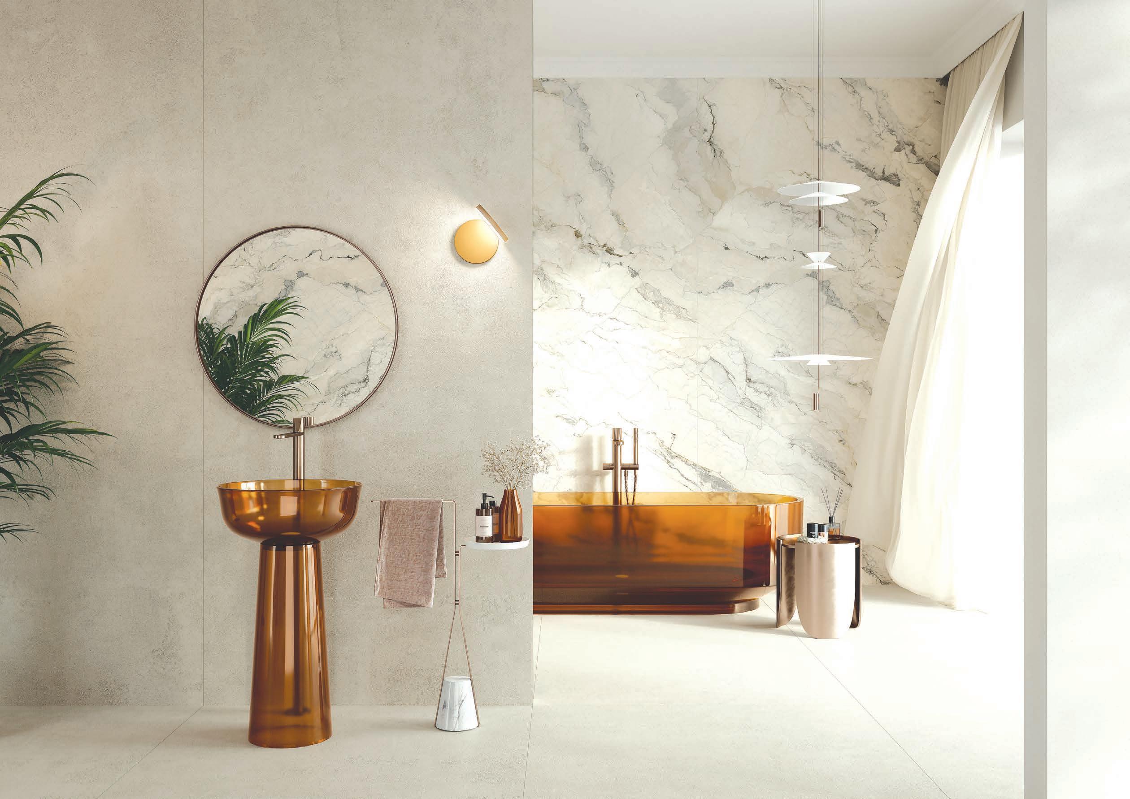
Behold our illustrious cadre of global jurors — visionaries in architecture, interiors, and design — summoned from every corner of the globe to lend their discerning eye. This is not merely a panel; it’s an exclusive convocation of the greats.
From Milan to São Paulo, from Copenhagen’s atelier to New York’s skyline, they carry the torch of design brilliance. Among them: architects who imagined sky-forest towers, interior virtuosi shaping light and shadow, and makers whose artistry evokes opulent materiality. Each juror is adorned in credentials — and always, a steadfast belief in excellence.
Your work’s innovation, rigour, and style will be examined by these very eyes. So, powder your hair, pour the champagne, and meet the jurors who will determine whose dreams deserve to be crowned and which visions reign supreme.

David Basulto
Santiago
Founder of ArchDaily, the most widely used and followed platform for the industry globally, David Basulto needs no introduction. David worked as Editor-in-Chief until 2024, serving ArchDaily’s mission to ‘inspire, connect, and empower’ the design community.

Anne Cecilie Haug
Oslo
Anne holds a master’s degree in urbanism and has 24 years of experience as an architect and project manager at Snøhetta. She’s led major sustainable projects including the Norwegian Opera, King Abdulaziz Center, and Vertikal Nydalen.

Stefano Boeri
Milan
Stefano Boeri is an architect, urban planner, and professor of urban planning at Politecnico di Milano, best known for designing Milan’s iconic Bosco Verticale. His work addresses the environmental and geopolitical impacts of urbanisation, earning him his place as President of Triennale Milano and Commissioner of the 2025 International Exhibition Inequalities.
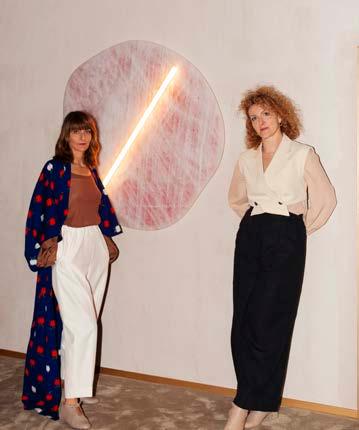
Arianna Lelli Mami & Chiara Di Pinto
Milan
Studiopepe is a globally renowned architecture and design studio known for its eclectic design philosophy and specialisation in luxury retail, hospitality, residential spaces, and product design. Since 2018, Studiopepe has been featured in the AD100.
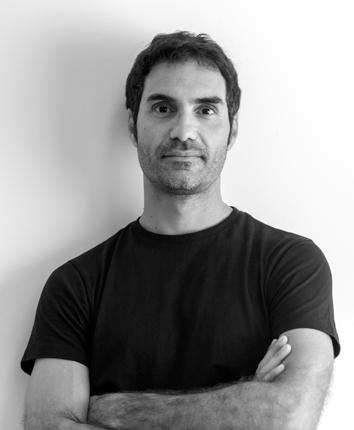
Andrea D'Antrassi
Rome
With extensive experience in international projects, Andrea brings valuable global insight to MAD. He has contributed to the development of the Boncompagni residential complex in Rome, the Huangshan Mountain Village, the Nanjing Zendai Himalayas Center, and the Lucas Museum of Narrative Art.

Albert Takashi Richters Rotterdam
As a partner and director at Powerhouse Company, Albert leads teams in the development of concepts and vision, establishing and upholding the core principles that define the firm’s projects. He has worked on projects such as the Rotterdam Central Library and the Codrico Terrain.
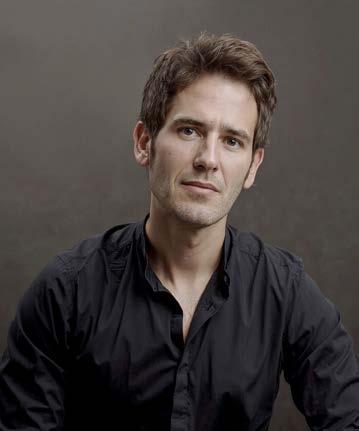
CARLOS BAÑÓN
Associate Professor and Director
Singapore
Carlos, author of 3D Printing Architecture: Workflows, Applications and Trends, works at the intersection of artificial intelligence, structural optimisation, and digital fabrication. His projects have been recognised by Singapore’s President’s Design Award and nominated for the Mies van der Rohe Award.

Nikoline Dyrup Carlsen, Svend Jacob Pedersen & Malene Hvidt
Copenhagen
Spacon is a multidisciplinary architecture and design studio based in Copenhagen. The awardwinning studio was recognised at the 2018 Dezeen Awards for Emerging Interior Designer and Hospitality Interior of the Year.
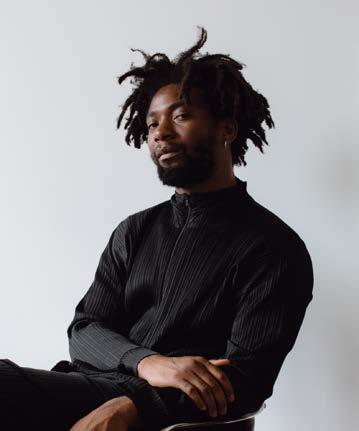
Artist and Architect
London
Giles is a multi-disciplinary, British-Ghanaian artist and architect whose research-based practice includes filmmaking, installation, performance, and object design rooted in West African culture. Giles is an associate professor at the Bartlett School of Architecture and co-leads a diploma unit at the Architectural Association School of Architecture.
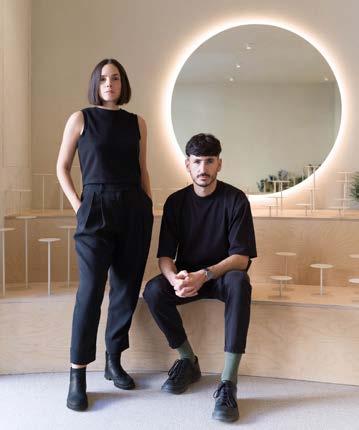
Jordi Iranzo & Àngela Montagud
Valencia
Clap Studio’s philosophy is guided by three key principles: simplicity, elegance, and playfulness. The studio has been awarded the 2023 National Design Award in the Young Designers category. They have been recognised as one of the 100 most creative agencies in Spain by Forbes España.
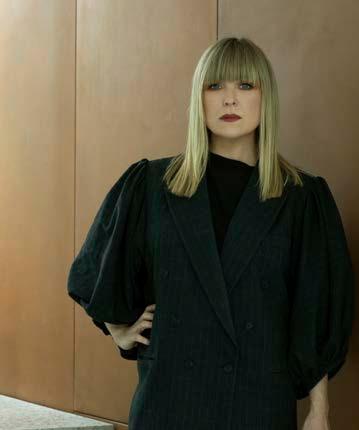
RÓISÍN LAFFERTY
Róisín Lafferty
Dublin
Róisín, founder and creative director of RÓISÍN LAFFERTY, harnesses bold vision and technical expertise to create exceptional interiors. Since 2010, her Dublin-based studio has delivered distinctive, detail-driven projects across international locations.

STUDIO FUKSAS
Doriana Mandrelli Fuksas
Rome
Doriana co-directs and leads Studio Fuksas. Awarded with many prestigious honours, her work includes major international architectural and design projects such as the Shenzhen Bao’an International Airport and the Music Theatre and Exhibition Hall in Georgia.
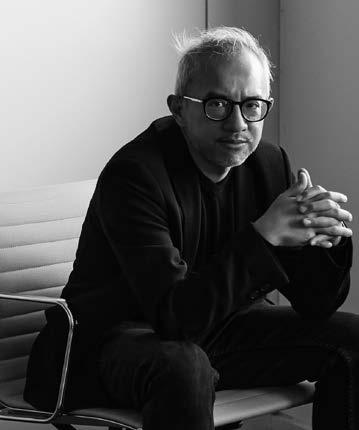
Albert Mo
Melbourne
Albert is a respected Australian architect known for residential projects that explore sensory experience and site-specific design. His notable works include Connected House and Bellows House, locally known as the ‘Pyramids of Flinders’.
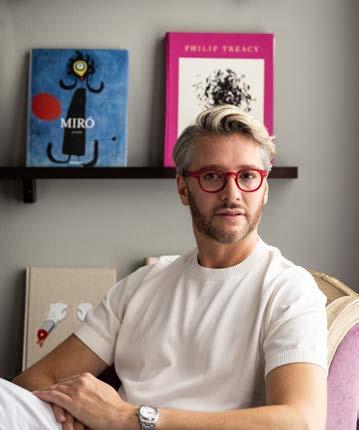
Jacu Strauss
London
As designer and creative director of Lore Group, Jacu is part of the team leading the redesign and launch of One Hundred Shoreditch, Pulitzer Amsterdam, and Riggs Washington DC.
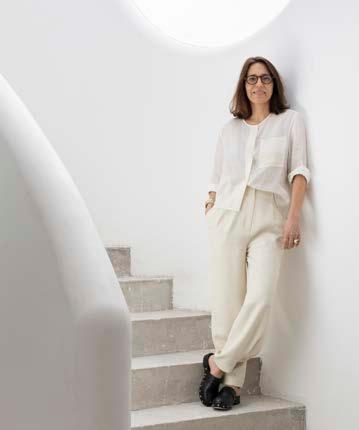
Carolina Maluhy
São Paulo
Carolina Maluhy is a Brazilian architect renowned for her minimalist designs, which emphasise natural materials and balanced proportions. Carolina has received several esteemed awards, including the Dezeen and Prix Versailles Awards, underscoring her significant impact in the design world.

Anna Philipp Waldenburg
Anna leads Philipp Architekten, specialising in bespoke residences and sophisticated commercial buildings. Appointed to the prestigious Association of German Architects (BDA) in 2015, Anna’s work has been recognised with numerous awards and accolades.
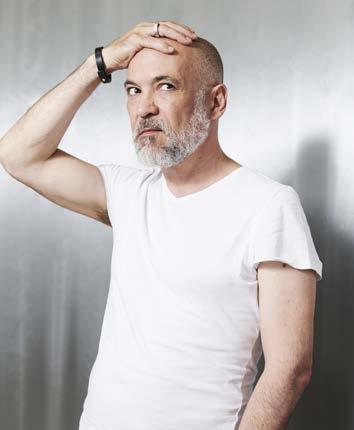
Didier Fiúza Faustino
Paris
Artistic director of Bureau des Mésarchitectures, Didier has received many accolades including the Dejean Prize, the Pierre Cardin Prize, and the French Design 100, as well as the title of Chevalier of the Order of Arts and Letters.

Diana Radomysler
São Paulo
Diana has authored several award-winning interior designs, including the Patina Maldives Spa, which won a Dezeen Award. Her award-winning work blends simplicity, beauty, and function, with a strong connection between indoor and outdoor spaces.

Johannes Budde & Meike Papenfuss
Cologne
The work produced by BUDDE stretches across typologies such as furniture, lighting, and interior design, combining exclusive collectable designs and scalable collections. BUDDE has been shortlisted for Emerging Designer of the Year at the Dezeen Awards 2024.
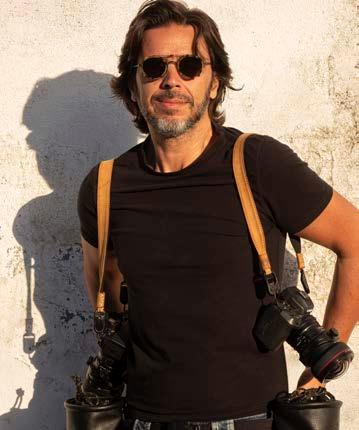
Architectural Photographer
Lisbon
Fernando is a Portuguese architectural photographer whose work has redefined the visual narrative of contemporary architecture. Trained as an architect, his photography is part of the MoMA collection, and he has received prestigious awards including the 2024 PIDA prize for photography in Italy.
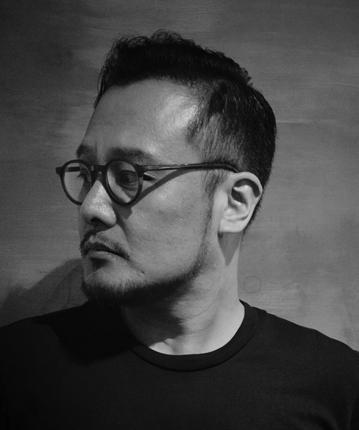
Wu Bin Shanghai
Wu Bin, founder of W.DESIGN, is a pioneer of Modern Oriental design with extensive experience in interior, architectural, and product design. He was named Designer of the Year at the 24th Andrew Martin Awards and has received multiple top honours in China.
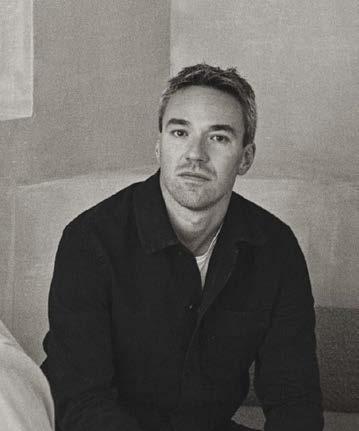
Andrea Caruso Dalmas
Madrid
Andrea is the co-founder of Ciszak Dalmas and specialises in interior architecture and product design. The studio has collaborated with brands such as Aesop, Camper, Hiscox, Loewe, and Zara. Andrea also serves as the Academic Director of the MDes Interior Design programme at IE University.

MAKHNO
Serhii Makhno
Kyiv
Serhii founded MAKHNO Studio in 2003, earning global acclaim for blending Ukrainian authenticity with contemporary art. His awardwinning designs, like KHMARA and ‘live’ clay blocks, gained international recognition.
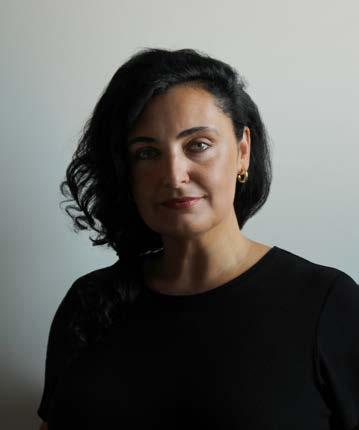
Arancha González Bernardo
Toronto
Founder of Odami, Arancha is a Spanish architect who works across residential, commercial, and material design. Her award-winning projects span across Europe and North America, earning widespread recognition and acclaim.
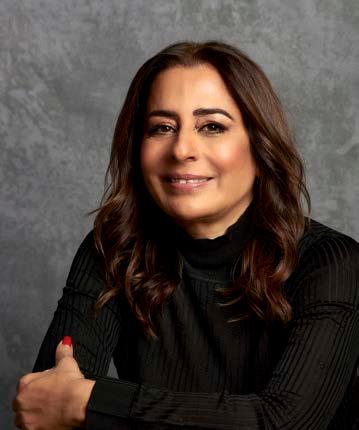
SHALINI MISRA DESIGN
Shalini Misra
London
Shalini Misra is an interior architect, designer, and developer known for elegant, timeless interiors and art collaborations. She founded Curio in 2022 and launched the Shakti Design Residency in 2024 to bridge Indian artisanship with the future of global design.
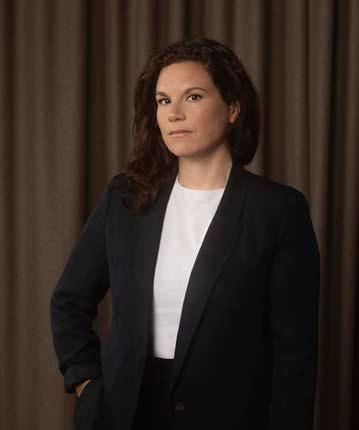
Kim Pariseau
Montreal
Kim has worked on numerous residential and commercial projects, earning prestigious awards including the 2024 OAQ Excellence in Architecture Award and the Governor General’s Medal in Architecture. Her work is renowned for its northern cultural roots, sustainability, simplicity, and reflection of ethical and ecological principles.
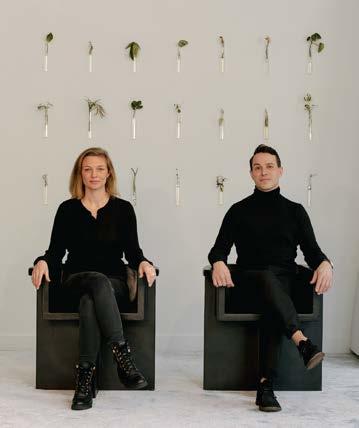
Carolien Roos & Niek Joanknecht
Amsterdam
As co-founders of Firm Architects, Carolien and Niek create interiors and architectural projects that balance functionality, aesthetics, and identity. Guided by a shared passion for experimentation and craftsmanship, their work draws on diverse influences and is defined by a user-centred approach.
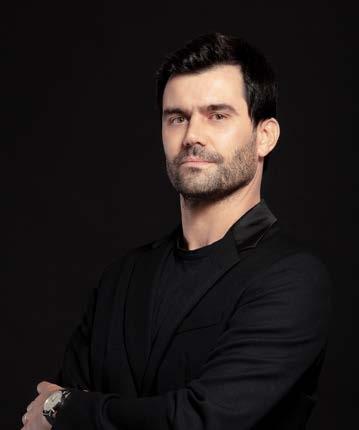
PETER PICHLER
ARCHITECTURE
Peter Pichler
Milan
Peter is the founder of Peter Pichler Architecture, known for merging modern design with local contexts. He trained under Zaha Hadid and has received multiple international awards, including '40 under 40'.
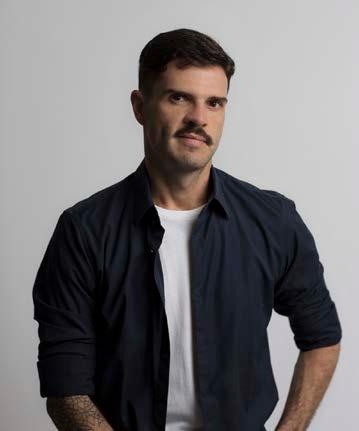
ESTUDIO GUTO REQUENA
Guto Requena
São Paulo
Guto’s work blends digital technologies and sustainability to create affective experiences across products, buildings, and interactive installations. In addition to leading Estudio Guto Requena, Guto lectures internationally and hosts TV shows on architecture and design.

JORIS POGGIOLI
Architect and Designer
Paris
Joris’s approach is rooted in the pursuit of balance between structure and emotion, raw materials and refined details. Inspired by modernist principles, his eponymous studio crafts interiors and furniture that redefine volumes with purity and precision, offering a bold yet poetic reinterpretation of spatial design.

Mai Al Busairi
Kuwait City
Mai Al Busairi is an award-winning Kuwaiti architect and founder of Parallel Studio. Through design and her foundation, Parallel Gives, she advances socially impactful, sustainable architecture and community development worldwide.
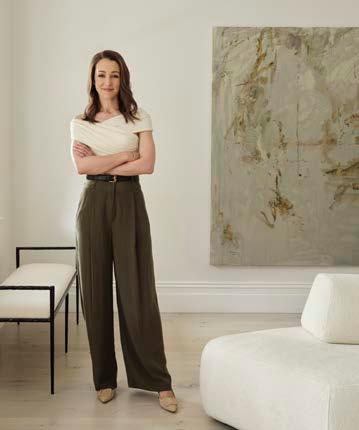
GEORGINA WILSON ASSOCIATES
Georgina Wilson
Sydney
Georgina believes that the foundation of great design lies in the right layout. As an award-winning architect with over 25 years of experience, she has dedicated her career to designing residential and commercial spaces that blend aesthetics with purpose.
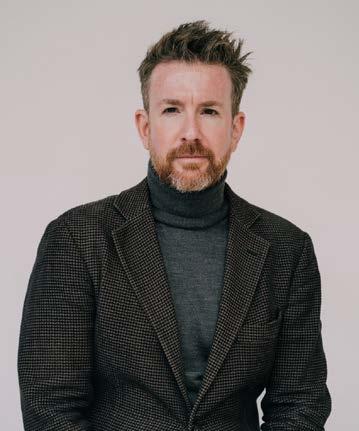
Barcelona
'Jaime is co-founder and partner of Mesura, leading design innovation and advising on community-focused architecture. He also directs academic programmes exploring urban challenges and new socio-economic models in city-making.

Mary Margaret Jones
San Francisco
Mary serves on boards for The Architectural League NY, the Regional Plan Association, and ODC Dance-San Francisco. With over 40 years of experience, she is the Mercedes T. Bass Resident at the American Academy in Rome, a Fellow of ASLA and the Urban Design Forum, and Senior Fellow of the Design Futures Council.

BROOKS ARCHITECTS
Karl Mok
London
Karl, the marketing manager at Alison Brooks Architects, has a decade of experience in architecture, interior design, and strategic brand communication.

KOICHI TAKADA ARCHITECTS
Koichi Takada
Sydney
Koichi belongs to a new generation of architects who strive to bring nature back into the urban environment. In 2008, he established Koichi Takada Architects with a mission to reconnect humans to the natural environment, drawing inspiration from organic forms and local contexts.

Lucy Willcox
London
Lucy has been producing award-winning gardens throughout the UK since 2007. Several of her gardens have been featured in revered garden design books, magazine articles, and national press.

Waleed Arafa
Cairo
Waleed, Egyptian architect and founder of Dar Arafa Architecture, holds degrees from Ain Shams University and the AA School of Architecture. He is an MA researcher at AUC and has been recognised by Tamayouz and AD Middle East for his work.

Pitsou Kedem
Tel Aviv
Founded in 2000, Pitsou Kedem Architects creates powerful, minimalist spaces that create a unique and powerful experience in various scales, from interiors of restaurants to showrooms and office buildings.

Kofi Bio
Accra
Kofi has overseen projects across the African continent and beyond. From the Aïshti Foundation to the National Cathedral of Ghana, he is pioneering sustainable development and cutting-edge technologies in design.
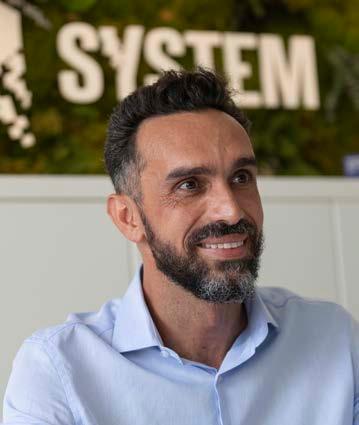
Rafael Urquiza Andalusia
Rafael Urquiza co-founded System Arquitectura, a digital practice focused on computational and sustainable design. The firm has received multiple international awards and nominations, including the ArchDaily Awards (2023) and the Archello Awards (2024).
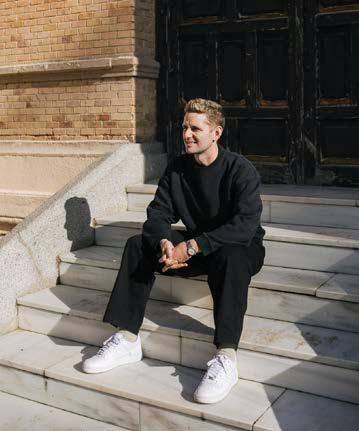
Alexander Buckeridge New York
Studio Bucky blends art and architecture through sculptural form, rich materiality, and storytelling. Creating immersive environments across hospitality, retail, and furniture, they reimagine space as a lasting, poetic experience.

Charles Zana
Paris
Architect Charles Zana blends French tradition with modern design through his exclusive furniture collections, crafted with proportion, elegance, and artisanal skill. In 2019, he was named Chevalier of France’s Order of Arts and Literature.
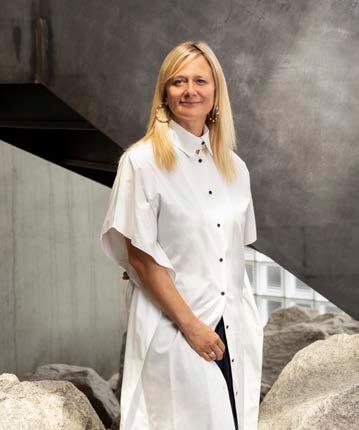
Adèle Winteridge
Melbourne
Adèle, founder and director of Foolscap Studio, designs with strategy, integrity, and ingenuity. With 16 years in practice, she has led awardwinning projects for clients including LVMH Chandon, Noma, and 1Rebel.

Claudia Afshar
Los Angeles
Claudia is a globally recognised high-end interior designer, specialising in unique and refined environments across residential, commercial, hospitality, and product design sectors. She’s been celebrated for her award-nominated rug collection with Mehraban Rugs and textured, multi-surface Dekton ‘UKIYO’ collection with Cosentino.
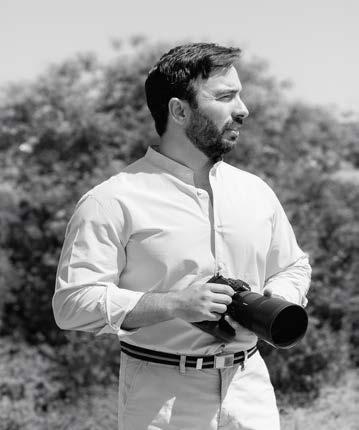
Architect
Copenhagen
Francisco Tirado is an architect and photographer focused on documenting architecture and urban spaces across Europe. He uses his background in design and photography to collaborate with studios and cultural institutions, showcasing the built environment with visual storytelling.
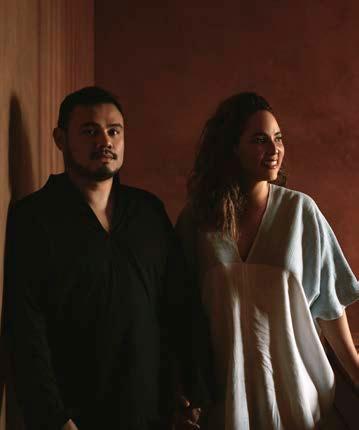
Mario Avila & Carla Osorio
Oaxaca
Through collaboration, research, and workshops, Espacio 18 co-creates architectural portraits that reflect values and personality. Each project is born from a distinct story, so formulas are never repeated.
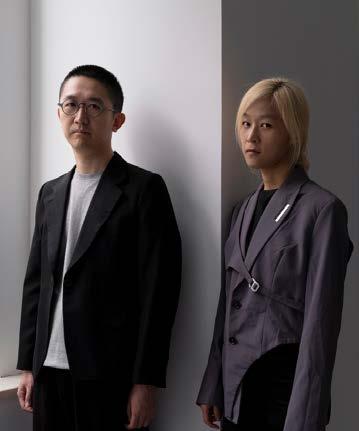
Hao Chen & Chenchen Hu
Shanghai
Hao Chen and Chenchen Hu observe, understand, and respond to their surroundings with boldness and imagination. By mediating and challenging the existing paradigms of type, scale, material, and codes, they try to explore and amplify the character of every project.
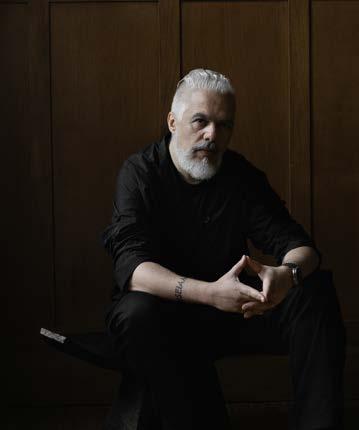
Héctor Esrawe
Mexico City
Héctor is a prolific furniture and interior designer, architect, academic, and entrepreneur, based in Mexico City. He explores the realms of creative innovation, disruptive design, and experimentation through multidisciplinary collaboration.
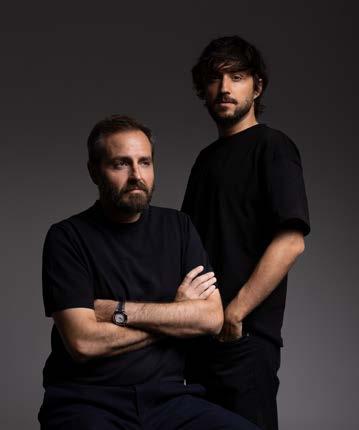
Pedro Terrades & Rafael Martínez
Valencia
Founders of NŌ Architects, Pedro and Rafael, are inspired by Japanese NŌ theatre. Approaching design as a narrative act seeking beauty and essence, they aim to connect places, contexts, and stories, resulting in spaces that inspire thought.
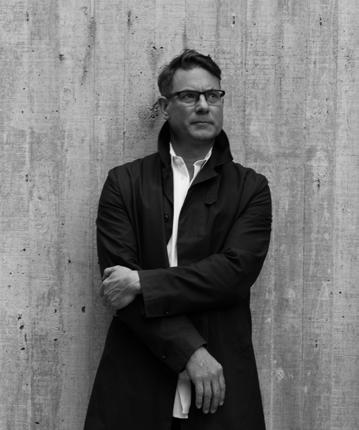
Michael Leckie
Vancouver
Michael founded Leckie Studio in 2015 as a multidisciplinary platform to craft imaginative and thought-provoking architecture. In 2022, the studio was featured on Architectural Record’s Design Vanguard as a leading next-generation practice.

Marie-Sarah Burckel & Josselin Berteloot
Paris
Marie-Sarah and Josselin, graduates from schools of architecture in Paris and Venice, have distinct backgrounds: Marie-Sarah in high-end hospitality projects like Lutetia Palace and Josselin in cultural architecture, including the Suzhou Opera House in China.

Lourenço Gimenes
São Paulo
Founding partner of FGMF, Lourenço, holds advanced degrees from FAU-USP and teaches at Mackenzie and UniRoma3. He leads FGMF’s urbanism and LAB teams and founded Aproxima, an NGO focused on diversity and inclusion in architecture.

Wonne Ickx
Mexico City
Wonne Ickx is the co-founder of PRODUCTORA, an award-winning studio based in Mexico City and New York. He also co-founded LIGA, a key platform for emergent Latin American architecture, promoting regional innovation and talent.
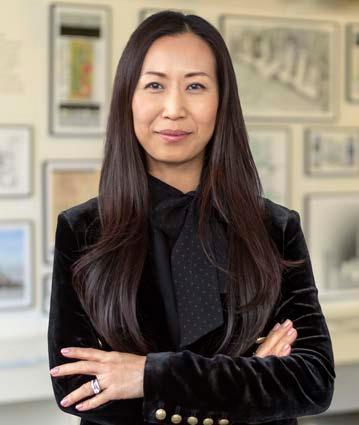

Sanjay Puri
New York
As a partner at RAMSA, Gemma’s work includes luxury apartments and mixed-use projects, notably New York City’s limestoneclad 30 Park Place and 70 Vestry as well as the 70-storey One Bennet Park in Chicago.
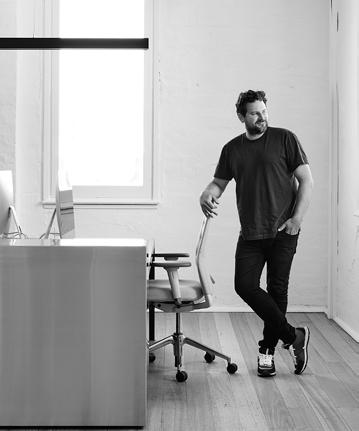
Huw Wellard
Melbourne
Huw is the principal architect and founder of Melbourne’s Wellard Architects. Known for refined residential and holiday homes, he champions site-responsive, detail-driven design across urban, coastal, and rural Australia.
Mumbai
Sanjay Puri Architects, winners of over 450 awards, lead diverse global projects across India, Europe, and beyond. Sanjay has been a judge and speaker at various architectural events, including The World Architecture Festival and Dezeen Awards.
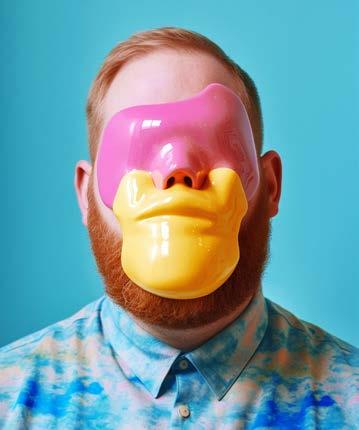
Sam Buckley
Edinburgh
Sam is an interior designer and architectural technologist, trained in the UK and Italy. Through his practice, Studio Sam Buckley, he creates bold, graphic interiors that fuse colour, geometry, and technical precision across hospitality, residential, and product design.

Najwa Mroue
London
Najwa Mroue, founder of Atelier NM Interiors, is known for her bold, eclectic aesthetic. Her richly layered, human-centred interiors reflect her global sensibility and celebrate expressive combinations of colour, pattern, and material.
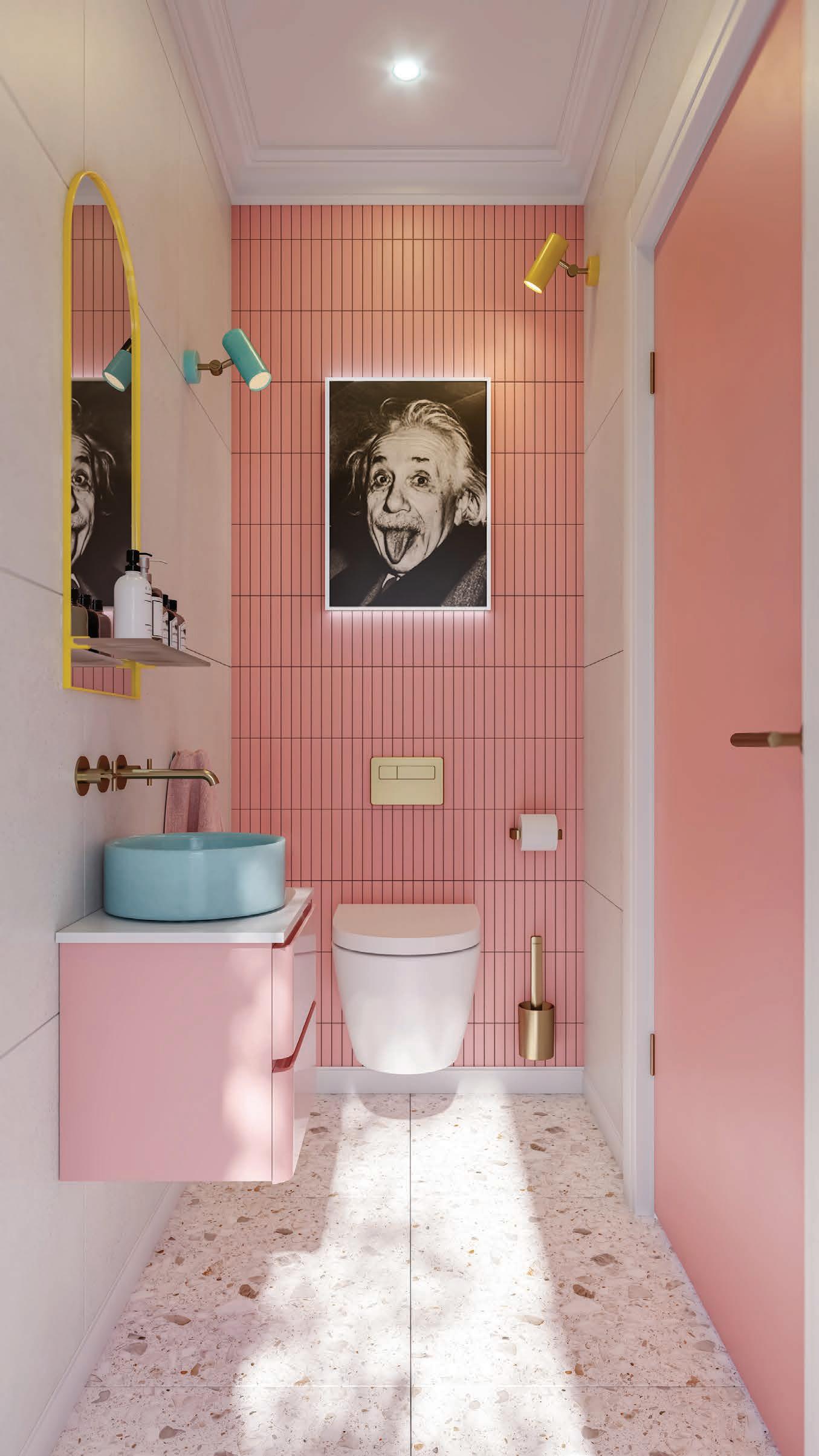
stiles.co.za | info@stiles.co.za
Somewhere between concept and construction lies the electric space of possibility, where the future begins to take form. The South African Unbuilt Project of the Year celebrates that space: the liminal time between fantasy and reality. The state of becoming. These are the visions not yet realised, the blueprints of what is to come. From private sanctuaries to sweeping public statements, design here is still fluid, bold, and bursting with potential. This is where we meet the dreamers who dare to shape tomorrow before the foundations are even poured.


Upington, Northern Cape
Serving as a private residence and luxury guest lodge, this dualpurpose venture is immersed in the raw, primal beauty of the Kalahari’s red sand dunes and extreme seasonal contrasts.
@_arrcc
www.arrcc.com
Image courtesy of ARRCC

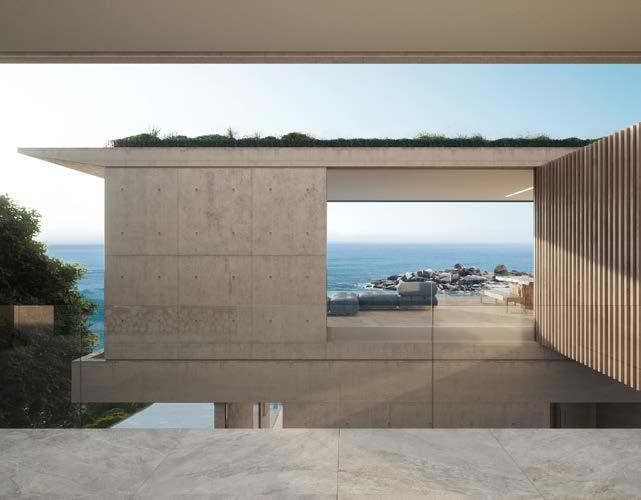
Shawu’s Hills Wildlife Estate, Mpumalanga
Drawing inspiration from the region’s tectonic geology, the architects designed angular, monolithic forms reminiscent of the cracked bedrock and escarpments of the Lowveld. These sculptural volumes also provide protection from the sun, wind, and wildlife.
@boss_architects_
www.bossarchitects.com
Image courtesy of Boss Architects
Llandudno, Cape Town
Bomax envisioned a minimalist beach house that embodies tranquility, simplicity, and connection to the natural landscape, drawing inspiration from traditional Japanese design philosophies and their application to ocean-facing environments.
@bomax_architects
www.bomax.co.za
Image courtesy of Bomax Architects

Touwsberg Private Game and Nature Reserve, Klein Karoo
Set deep within the Karoo, the retreat responds to the vastness of the landscape by embedding itself gently within it. Deliberate but quiet, it frames the views of shadows across the earth.
@fabianarchitects_makestudio www.fama.co.za
Image courtesy of Fabian Architects + Make Studio
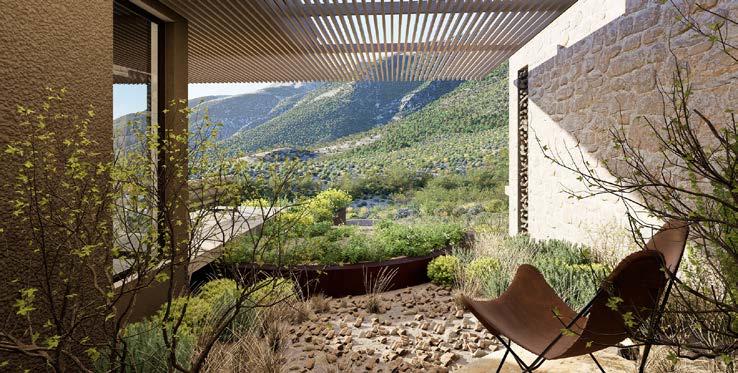
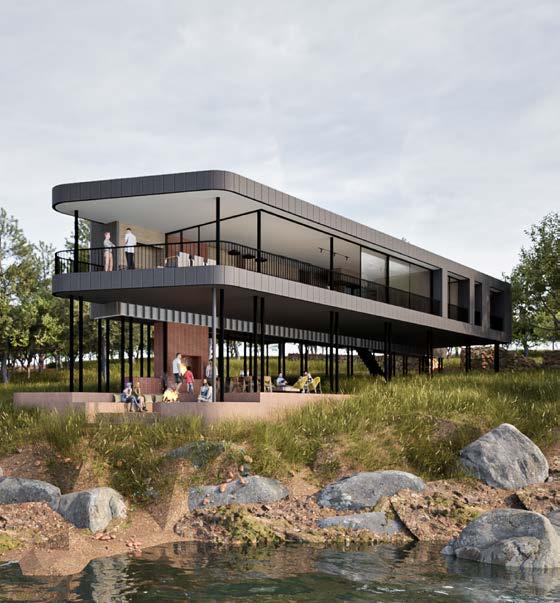
Vaal de Sioleh, Parys
Situated at the edge of a geological wonder — the ancient quartzite hills of the Vredefort Dome — the cottage’s low-lying profile and muted finishes allow it to blend in, rather than dominate, the riparian environment.
@gass_architecture_studios
www.gass.co.za
Image courtesy of GASS Architecture Studios
Sandhurst, Johannesburg
Sandhurst 15K1 is conceived as an urban retreat for a South African artist. The twostorey home is designed as a place of rest, inspiration, and creation that accommodates a growing collection of contemporary art and sculpture forms.
@three14architects www.three14.co.za
Image courtesy of Three14 Architects
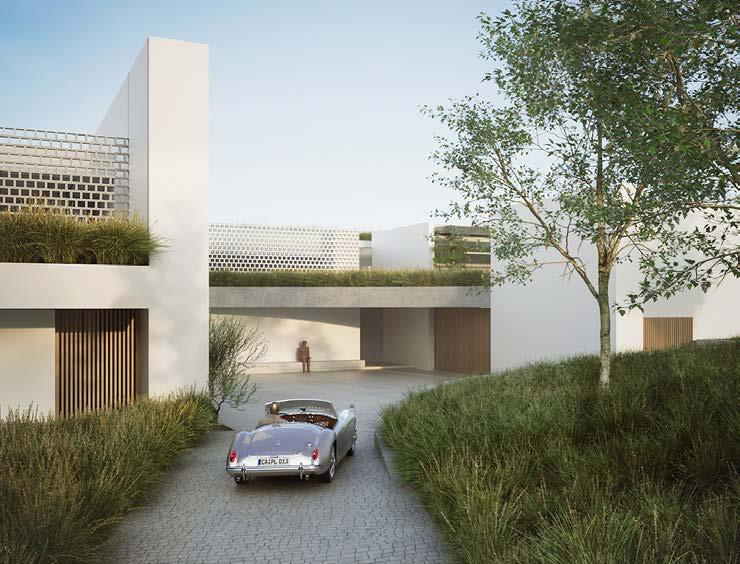
Midrand, Johannesburg
Optimising views while respecting the surrounding scale, using the façade to create depth and movement while capturing Waterfall City’s aquatic identity, and integrating landscape design for community spaces all feature in the design.
@paragongroupza www.paragon.co.za
Image courtesy of Paragon Architects

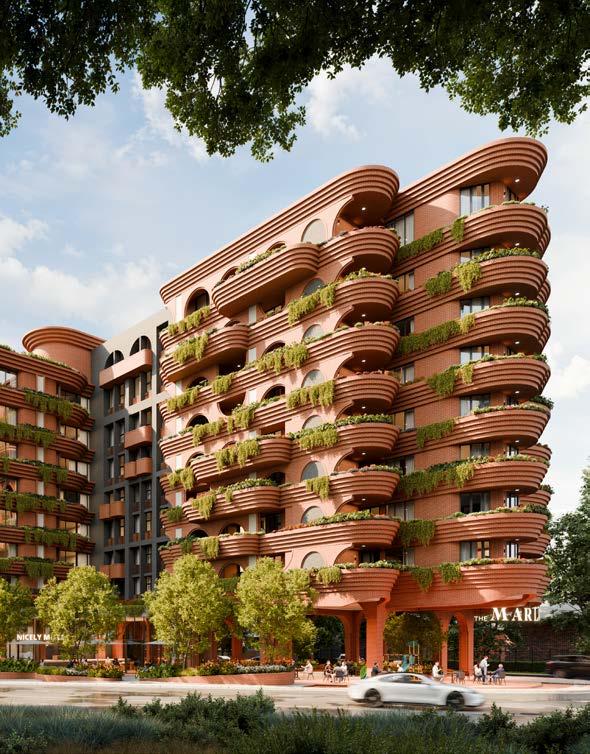
Newlands, Cape Town
This is a building that feels alive: not only with its rich textures and playful patterns, but also its position, sitting above a vibrant public space. Both bold and natural, the building is gently linked to the neighbourhood.
@255architects www.twofivefive.co.za
Image courtesy of TwoFiveFive Architects
Cape St. Francis, Eastern Cape
Westhaus introduced the concept of a ‘pocket neighbourhood’ into the project: a cluster of small, human-scaled dwellings centred around shared outdoor spaces that foster community and encourage interaction. The resulting plan integrates low-impact architecture into the coastal landscape.
@westhaus_architects www.westhaus.co.za
Image courtesy of Westhaus Architects
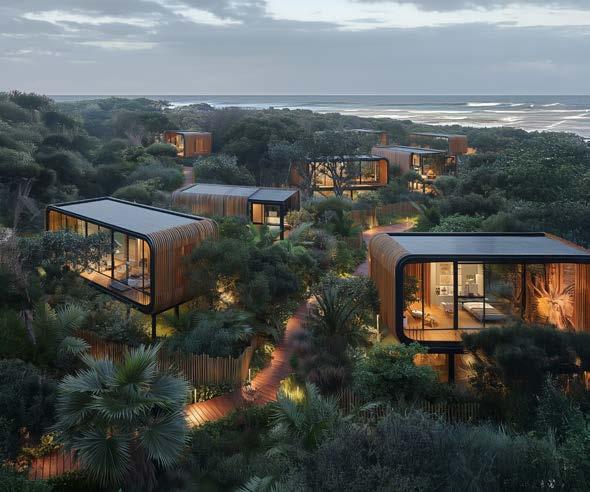

Cape Town CBD
The Adderley Street Flower Market is situated in a historically and culturally significant hub in Cape Town. Elevating and revealing the importance of this space, Yes& Studio met the market’s historic status with a new iconic structure whilst ensuring that the flower sellers remain active participants in the city’s cultural and economic life.
@yesandstudio www.yesand.studio
Image courtesy of Yes& Studio
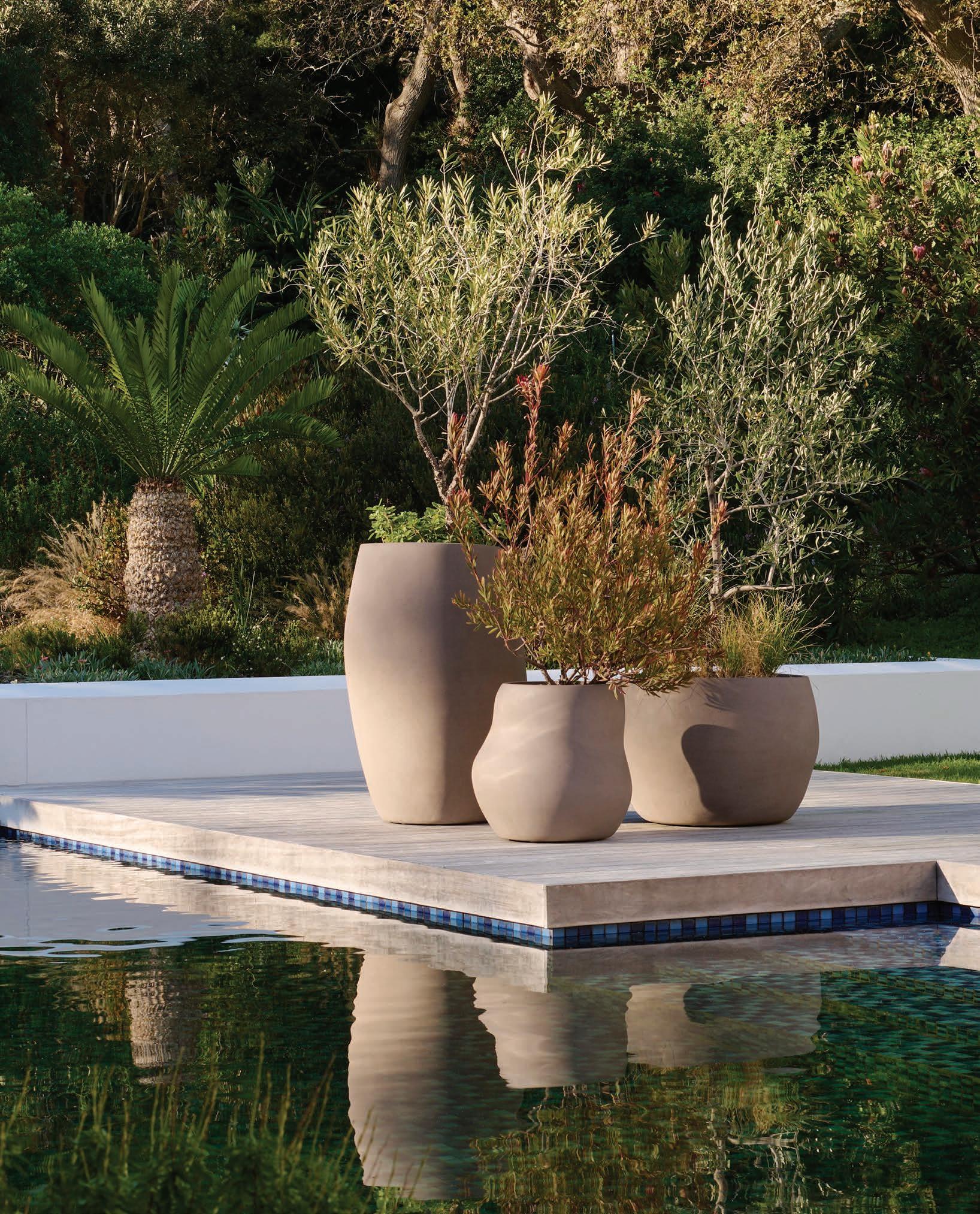

Across Africa’s vast and varied canvas lie bold, daring architectural visions that transform the potential of the continent. These spaces beckon and inspire; they infuse meaning and allow untold stories to surface. This category celebrates those rare creations, both built and yet-to-be, that sculpt new legacies on the continent— projects envisioned with flawlessness and brilliance. From glittering skylines to serene coastal retreats, from groundbreaking concepts to completed landmarks, these are works that capture attention and command respect. While all sectors are welcome, each project, built or unbuilt, must leave a lasting mark on the continent’s architectural story. Crafted with intelligence, confident in their identity, and rooted on African soil: their presence is magnetic and their impact enduring.
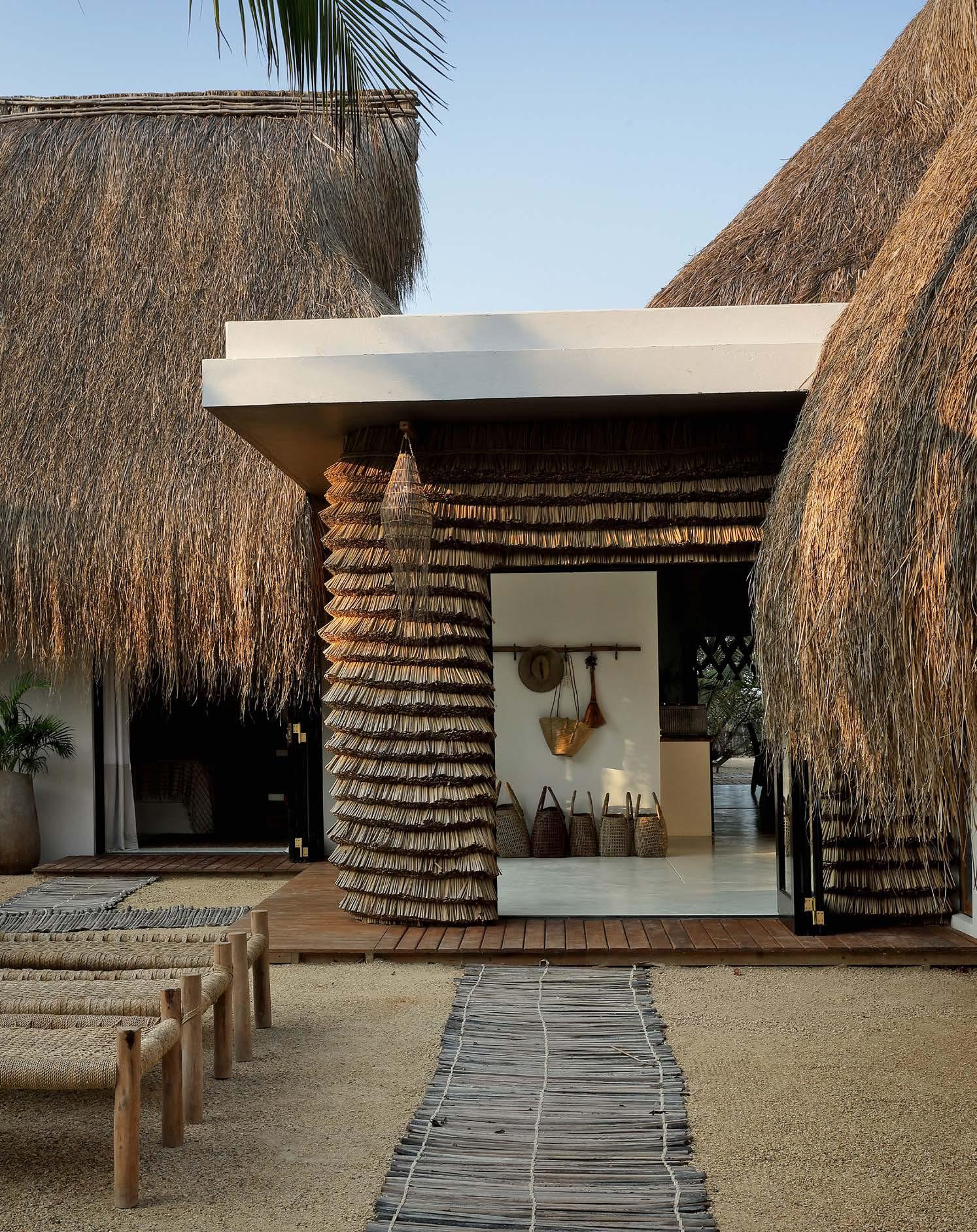
Nairobi, Kenya
Conceptualised as a village for kids that is hidden in the woods, this Waldorf school in Nairobi exemplifies an approach that combines creativity, sustainability, and community involvement to create a truly unique learning space.
@urko_sanchez_architects www.urkosanchez.com
Image by Javier Callejas
Bwindi Impenetrable Forest National Park, Uganda
Turning a constraint into an advantage, the breathtaking view from Silverback Lodge is directly related to its challenging topography.
@_hkstudio_ www.hkstudio.co.za
Image courtesy of HesseKleinloog
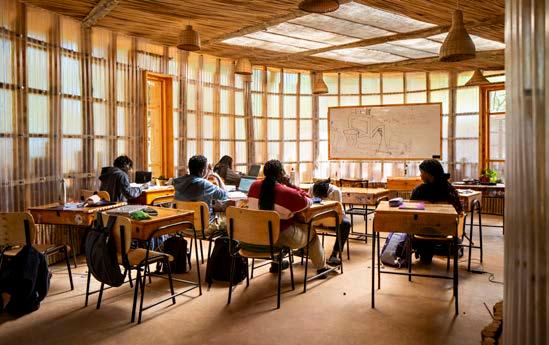
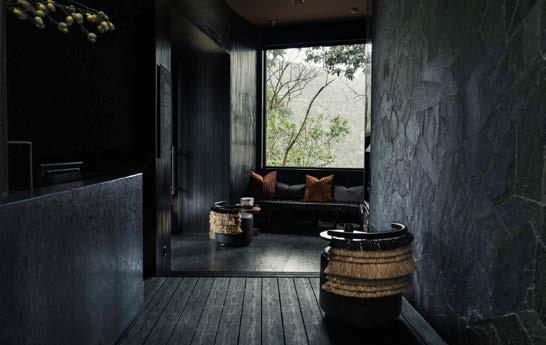
Okavango Delta, Botswana
Through the design’s metaphorical and literal references to the marula tree, the camp offers guests an experience of profound connection with the land, the wildlife, and the spirit of the Delta.
Iwww.lisaroricharchitects.co.za
@lisa_rorich_architects_
Image courtesy of Machaba Safaris

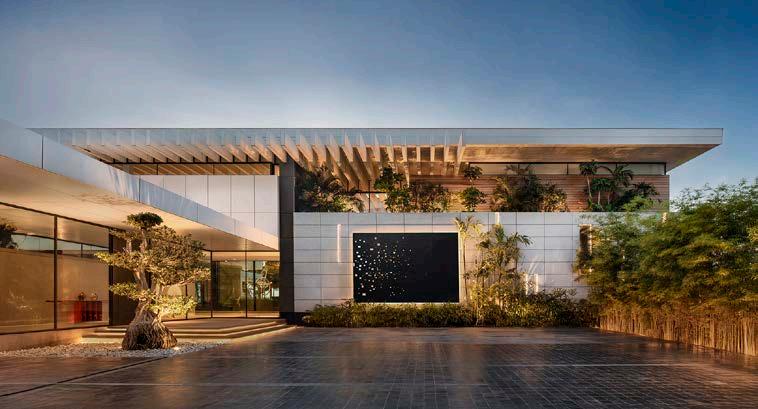
Abidjan, Côte d’Ivoire
Lagoon Villa is more than a family home; it is positioned on the waterfront, creating a seamless dialogue between its structure and the natural surroundings, effectively erasing the traditional boundaries between indoor and outdoor spaces.
@_saota www.saota.com
Image by Adam Letch
FOR KGODUMODUMO DINOSAUR INTERPRETATION CENTRE EXHIBITION
Free State, South Africa
The Kgodumodumo Dinosaur Interpretation Centre Exhibition integrates distinctly African narratives within a contemporary design, highlighting how design can effectively convey African stories.
@office247_architecture office24-7.co.za
Image by Anthea Pokroy
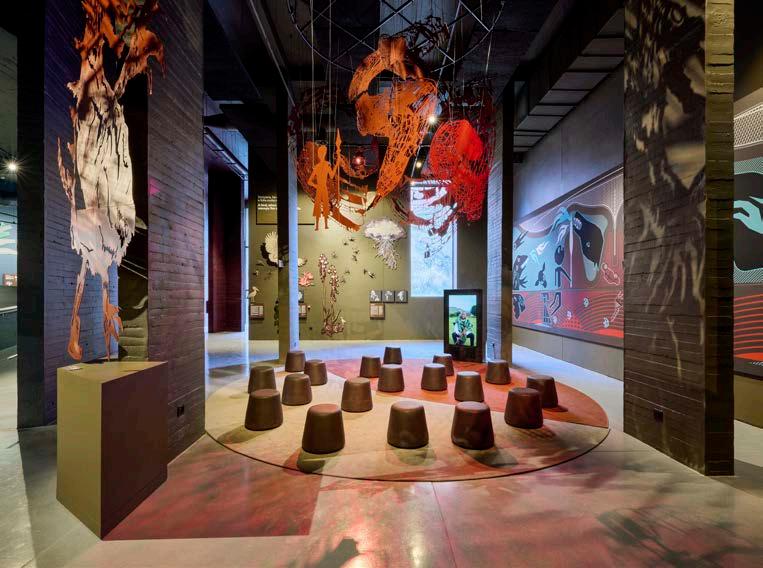
Vilanculos, Mozambique
Every element was handmade or bespoke, evolving through countless iterations on site. This was not only a creative decision but a philosophical one: a commitment to community upliftment, authenticity, and legacy.
www.gardengallery.co.za
Image by Henrique Wilding

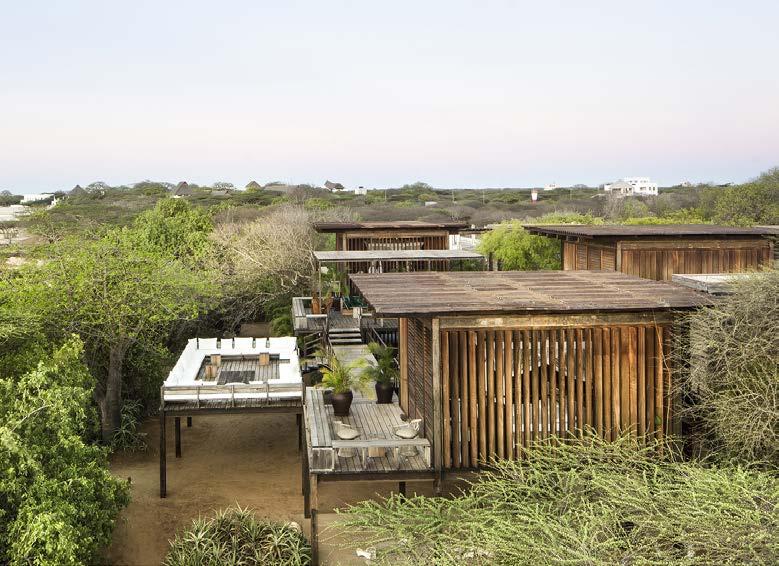
Manda Island, Kenya
By integrating a network of expertise and experiences from both local and distant contexts, Studio PAT pursued sustainable solutions and preserved tradition, being sensitive to cultural and environmental conditions.
@pat.architettiassociati
www.patdesign.it
Image by Filippo Romano
Harare, Zimbabwe
Avondale Ridge House captures the experience of living amongst the canopies in Harare’s urban fabric: grounded in the terrain yet open to the horizons.
@three14architects www.three14.co.za
Image courtesy of Three14 Architects


Kaolack region, Senegal
The Bët-bi Museum was an opportunity to design a new space inspired by the roots and spiritual legacy of the region — an opportunity to push the boundaries of what defines a museum in the 21st century.
@mariamissoufou_architects www.mariamissoufou.com
Image courtesy of Mariam Issofou Architects

Cape Town, South Africa
Inspired by their travels to cosmopolitan cities, the client sought a home suited to a classy lifestyle and elegant entertainment — a style that lends itself to the Capetonian outdoor lifestyle.
@kate_delfante www.delfantestudio.co.za
Image courtesy of Del Fante Design Studio
Abidjan, Côte d’Ivoire
Conceived as a pair of twin residences, the project investigates the liminal thresholds between enclosure and openness, mass and lightness, nature and architecture.
@ohkre_collective www.ohkre.com
Image courtesy of Ohkre Collective
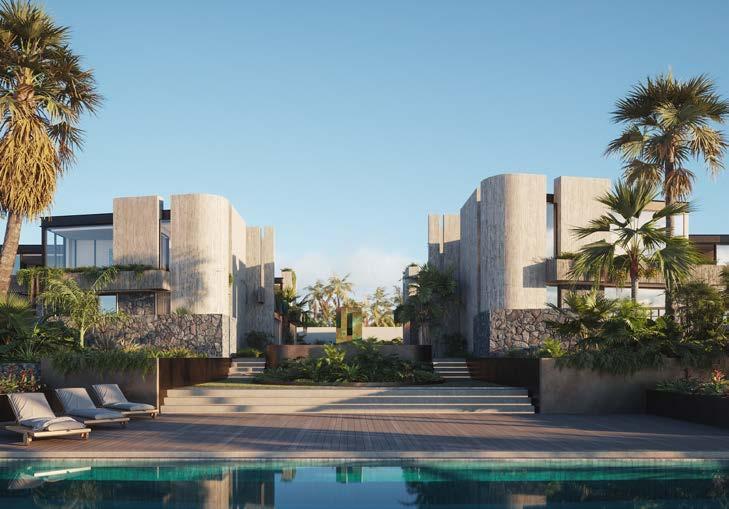

Victoria Falls, Zimbabwe
Set on the edge of the Batoka Gorge, Bupenyu Lodge draws its conceptual strength from the primal human desire to traverse great divides. Here, architecture is not an object, but a frame: one that holds space for the river’s voice, for stillness, and for life.
@exparchitects
www.exparch.co
Image courtesy of Experience Architects


Honouring a leader whose impact resonates across the architecture and design landscape, Industry Figure of the Year is awarded to the maestro who has influenced beyond buildings. This is the professional whose vision, ideas, and works have shifted conversations, inspired peers, and set new directions for the industry: a provocateur of discourse, inciter of paradigm shifts, and the quiet force who redraws the industry's horizon. Whether through groundbreaking projects, thought leadership, or transformative initiatives, their contribution has left a mark that will shape the profession for years to come.
Andrew’s process is deeply human-centred. He sees buildings not as objects, but as environments that shape lives, emotions, and experiences.
@drewarchitects www.studiodrew.co.za Image by Scape Magazine


By prioritising people, community upliftment, and sustainable design, Dr Luyanda Mpahlwa’s legacy is a transformative force in architecture, promoting a dynamic South African identity.
@designnetwork_za www.designnetwork.co.za Image courtesy of Design Network
Nadia Tromp's architectural practice transcends borders, though it is deeply grounded in African soil. Her work continues to challenge the status quo by foregrounding the lived experiences of those too often excluded from architectural narratives.
@ntsikaarchitects www.ntsika.co.za
Image by Scape Magazine
HESSEKLEINLOOG
Megan and Andrea’s approach often involves deep collaboration with local artisans, artists, and communities — ensuring that each space is both globally relevant and rooted in place.
@_hkstudio_ www.hkstudio.co.za
Image courtesy of HesseKleinloog
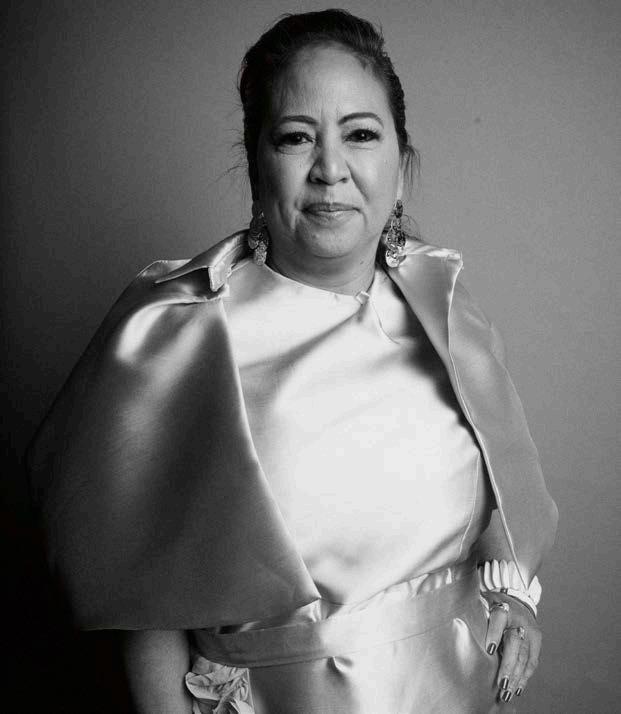

TRISTAN DU PLESSIS STUDIO
Tristan’s work has redefined the language of luxury, blending local cultural sensitivity with a contemporary global aesthetic.
@tristanduplessis_studio www.tristanduplessis.com
Image courtesy of Tristan Du Plessis Studio

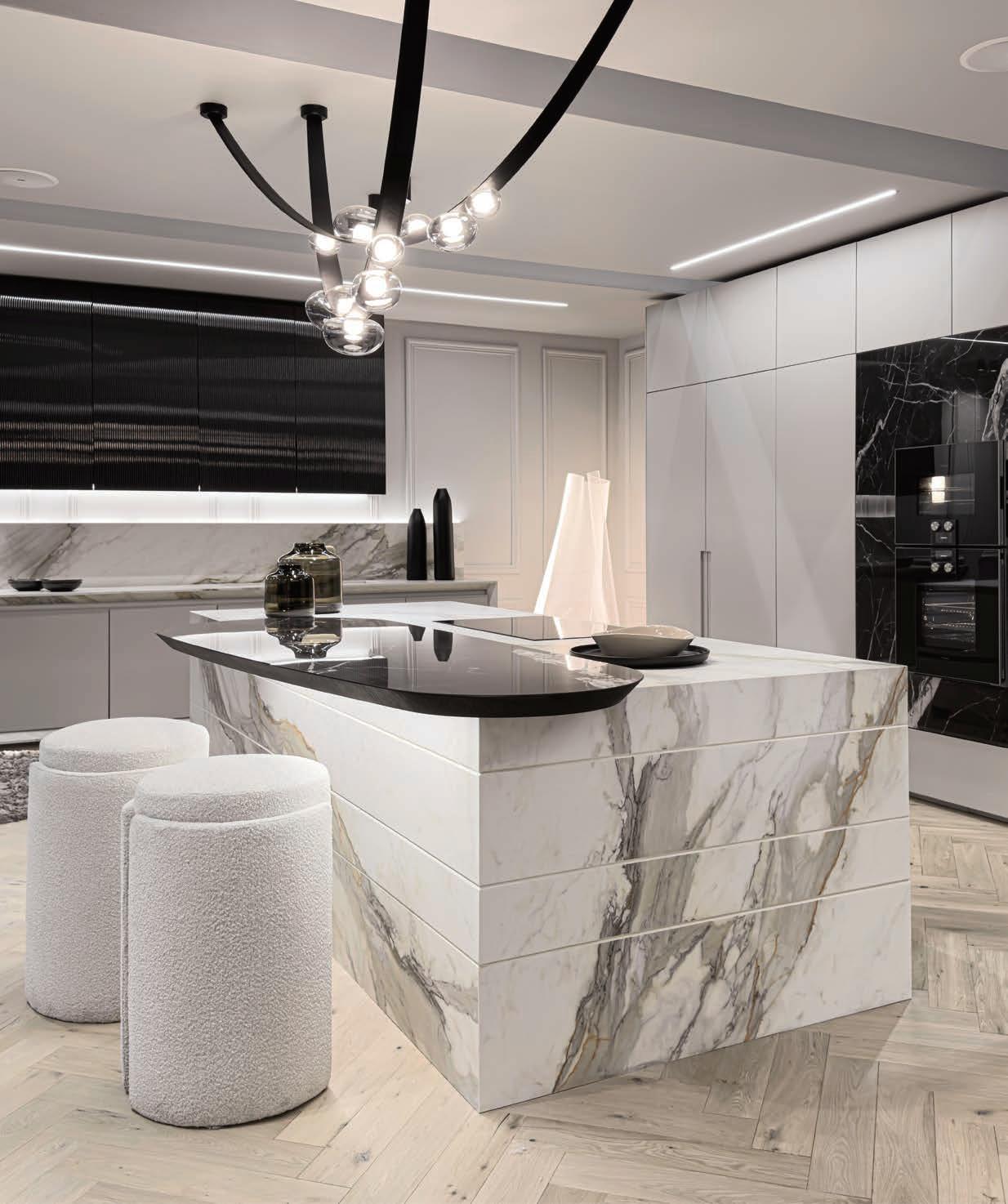
4 Liddle Street, De Waterkant, Cape Town Design District, 14A Kramer Road, Kramerville, Sandton
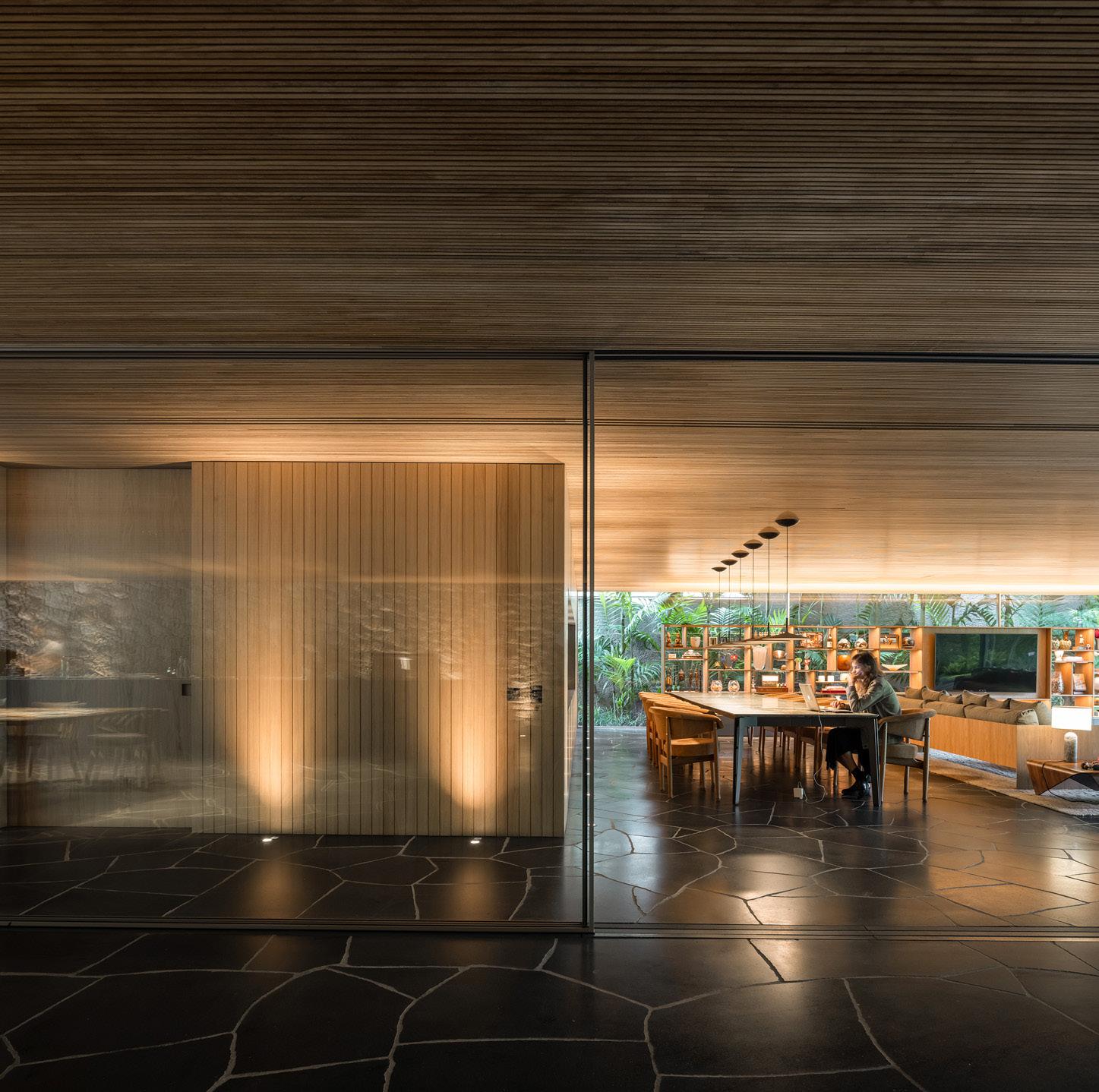
“fabricating & installing the BIGGEST windows & doors in AFRICA...luxury in simplicity”
Unless its a product of q.one fenestration. Then everybody does it
q.one fenestration

There are homes that simply shelter, and then there are those that transcend their function to become masterpieces of form and feeling. The Residence of the Year is awarded to a single-use home designed with exceptional skill, where every line and material choice speaks of exceptional architectural intelligence. This accolade recognises a residence that blends beauty and purpose with quiet mastery, creating a space that not only accommodates life but elevates it. The winning project will inspire both fellow architects and discerning homeowners, setting a new benchmark in the art of dwelling.
Sheffield Beach, KwaZulu-Natal
A liveable, down-to-earth retreat, the home embraces modern comfort while embodying the slow rhythms and barefoot luxury of life, embodied by the natural materials such as sandblasted limestone, white oak and rattan, patterned handmade Zellige, aged brass, and statement marble.
@lisa_rorich_architects_ www.lisaroricharchitects.co.za
Image by Jemma Park
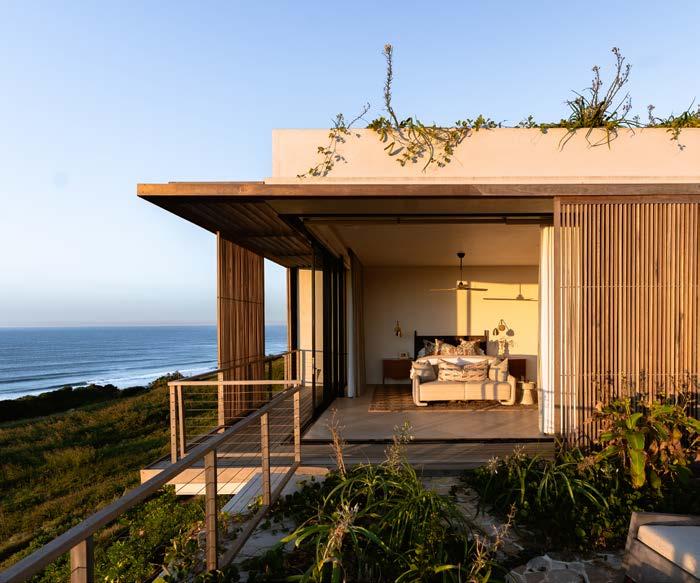
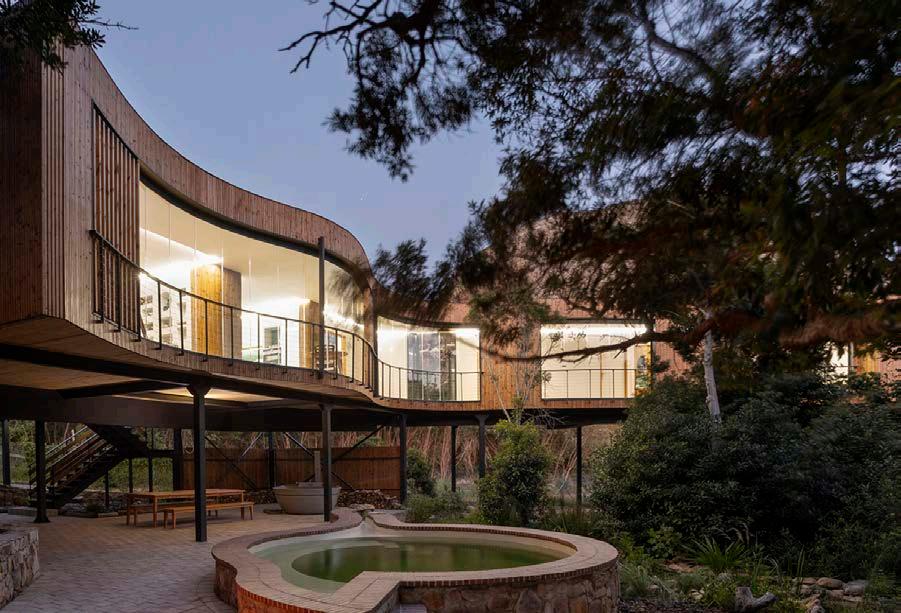
Betty’s Bay, Western Cape
The organic form demanded precise design: long and linear all on a single level, running along an east-west axis; this was the most environmentally efficient arrangement.
@platformarchitectssa
www.pltform.co.za
Image by Vignette

Tamboerskloof, Cape Town
Materiality is direct and expressive; raw concrete and bagged brickwork form the core palette. The robust, tactile surfaces lend the project a sense of permanence and restraint, allowing texture, light, and form to carry the architectural narrative.
@_saota
www.saota.com
Image courtesy of SAOTA
Kempton Park, Gauteng
The ‘Upside Down House’ proposes that all primary living spaces be elevated to the first floor to enable the owners to take in the magnificent views from the spaces in which they would ultimately spend most of their time.
@drewarchitects www.studiodrew.co.za
Image by Elsa Young

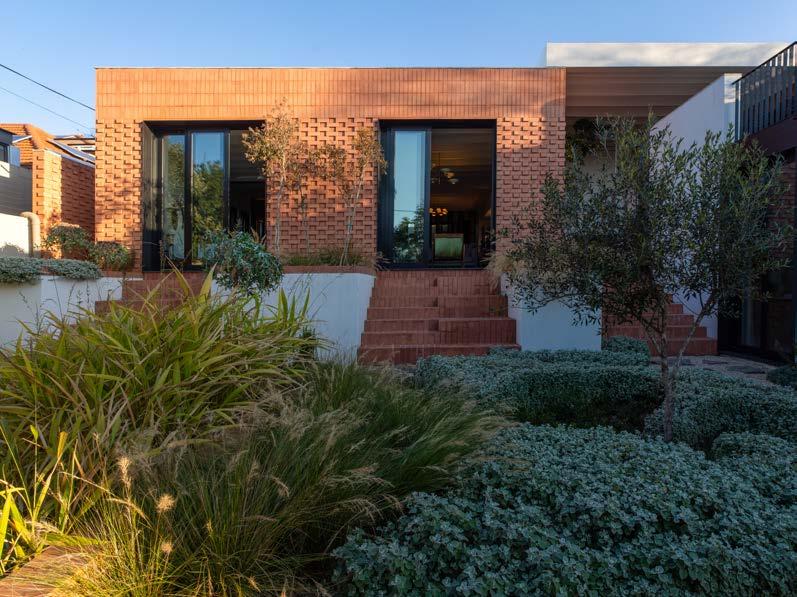
Parkhurst, Johannesburg
While the architecture feels bold and sculptural, it’s also sensitive to its context. Its solid, almost monolithic form is softened by deep-set windows and doors, which draw in natural light, framing views of the garden, and creating a play of shadow throughout the day.
@monographarchitects www.monograph-architects.com
Image by William Hindle
Hermanus, Western Cape
The architecture is deliberately recessive: it does not command attention but rather earns it through quiet resonance with place. Rather than a singular gesture, it is composed of fragmented volumes.
@newman_architecture_design www.newmanarchitects.co.za
Image by Greg Cox
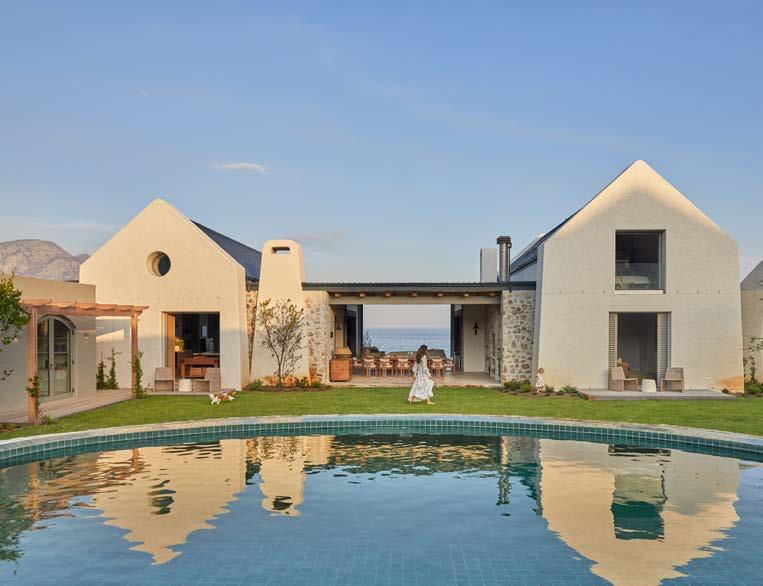
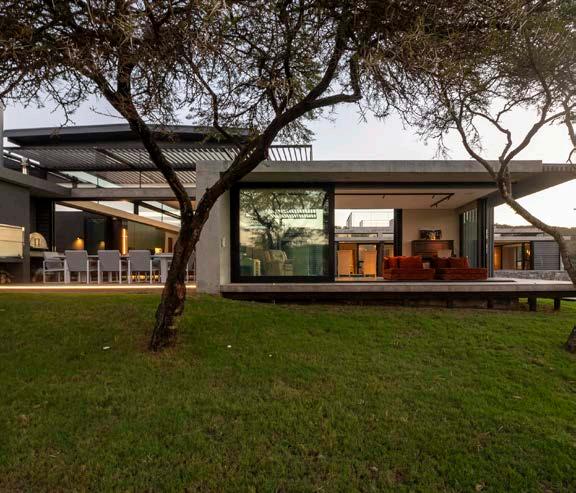
Atholl, Johannesburg
Kenton-on-Sea, Eastern Cape
Situated along the bank of the Kariega River surrounded by Africa’s wildlife, the home has seamless transitions between indoor and outdoor spaces and sliding pocket doors that offer the freedom to enjoy fresh air and natural light at every opportunity.
@fluid_architects www.fluidarchitects.co.za
Image courtesy of Fluid Architects
The two halves of the house meet at the upper terrace, which looks out over a Ginkgo tree planted by the client's grandparents. The plan acknowledges this presence with care, offering quiet moments of connection.
@_mimo_architects www.mimoarchitects.co.za
There are spaces so finely imagined, so precisely tuned to the rhythm of life, they seem to hum with quiet enchantment. The Residential Interior of the Year honours such places — whether a private townhouse, a sun-drenched apartment, or an entire residential block graced by the same designer’s touch. From shared lobbies and salons to secluded studies and sitting rooms, this award recognises interiors that offer more than beauty; they offer belonging. Here, elegance meets intention, and design serves not only the eye, but the soul of those who call it home. From the quietly composed to unapologetically grand, the most compelling submissions reveal a dedication to purpose wrapped in refinement, and a sensitivity to how people live, gather, and belong.

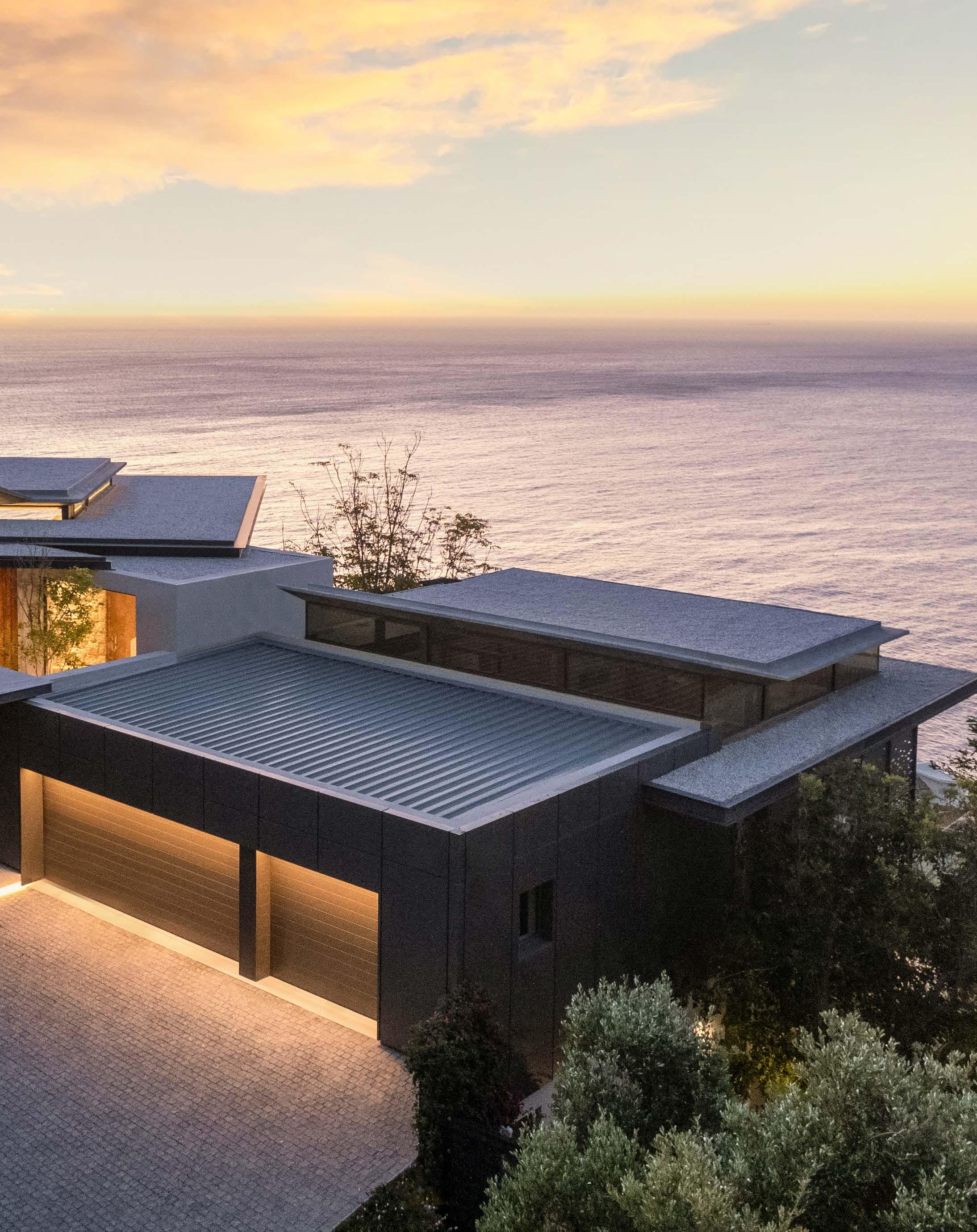

Cape Town, South Africa
Wave Villa exemplifies contemporary organic modernism, a style that melds sculptural elegance with a deep respect for the surrounding environment. The villa’s most distinctive aesthetic feature, the sweeping wave-like roof, emulates the natural undulations of the ocean.
@_arrcc
www.arrcc.com
Image courtesy of ARRCC
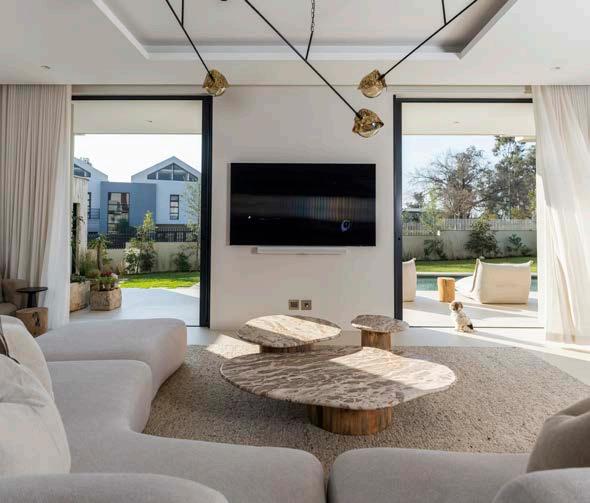
Mouille Point, Cape Town
Every piece, from sculptural light fittings to bespoke upholstery, feels like it belongs in a sun-drenched gallery rather than a conventional home. Though layered with curated curiosities, pops of pattern, local and global art and furniture, nothing feels out of place.
@anette360design
www.360design.co.za
Image by Inge Prins
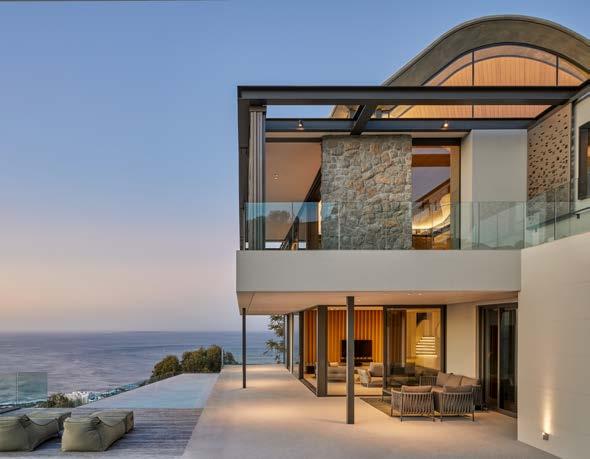
Bryanston, Johannesburg
Designed with a calm, intuitive sequence, soft transitions between spaces are created not through walls but through texture and tone: allowing the home to open and contract where needed.
@atmos.architecture.design
www.atmosadd.com
Image courtesy of Atmos Architecture & Design

FOR OCEAN VIEW DRIVE
Fresnaye, Cape Town
The design invites a deeper connection to nature and a slower, more mindful experience of space. It is not just about building, but about crafting atmospheres, where restraint is powerful, and where the dialogue between form and environment is both subtle and profound.
@ivnmc
www.ivanmccarthy.com
Image by Emma Jude Jackson

FOR HOUSE HILL VENTER
Parkhurst, Johannesburg
While the architecture feels bold and sculptural, it’s also sensitive to its context. The main form of the house is carefully contained within the original footprint of the old home, ensuring that it fits comfortably within the scale of the surrounding buildings.
@monographarchitects
www.monograph-architects.com
Image by William Hindle
Kommetjie, Cape Town
Moving away from the predictable beach house aesthetic, Loredana Morton Interiors created a refined, organic space that still embraced the coastal setting. Though compact in scale, the home feels expansive thanks to smart spatial planning and strategic architectural elements.
@loredanamorton_interiors
www.loredanamortoninteriors.com
Image courtesy of Loredana Morton Interiors
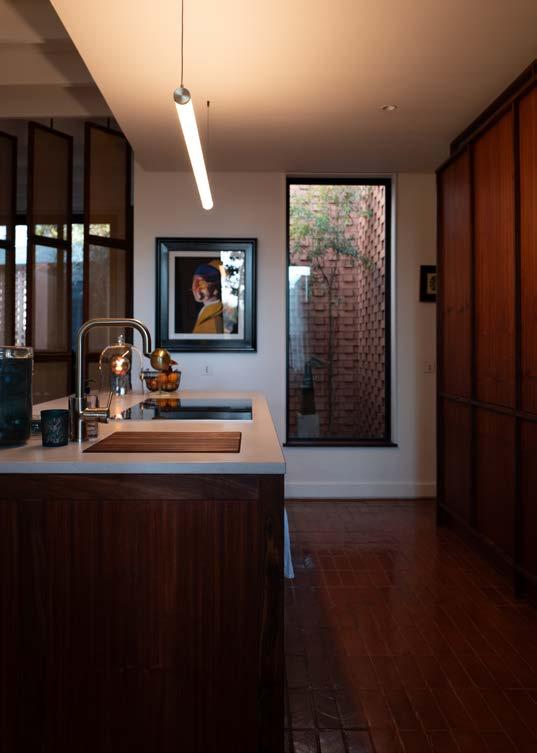
FOR HEERENHUIJS
Hermanus, Western Cape
The interiors correspond with the landscape: every window frames a view; every surface feels like it belongs to the coast. The result is a deeply tactile, moving interior: not ‘decorated’ but built from the inside out.
@newman_architecture_design www.newmanarchitects.co.za
Image by Greg Cox

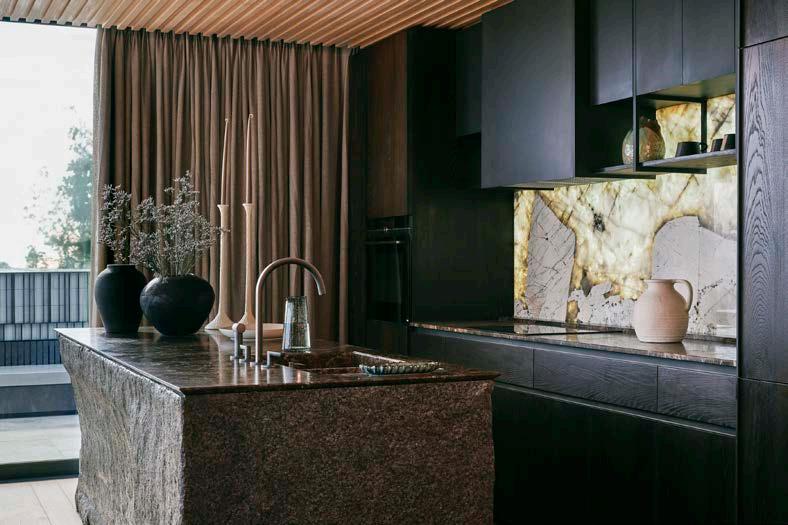
FOR EBON COAST PENTHOUSE
Cape Town, South Africa
This contemporary African design weaves tradition with innovation: bold textures, soulful craftsmanship, and a refined global edge.
@ohkre_collective www.ohkre.com Image courtesy of Ohkre Collective
Clifton, Cape Town
Perched high on the mountainside between dramatic cliffs and the Atlantic Ocean, this residence draws from the natural beauty that surrounds it, offering sweeping views of the beach and the majestic 12 Apostles Mountain Range.
@studiogoodd www.studiogoodd.com
Image courtesy of Studio Goodd
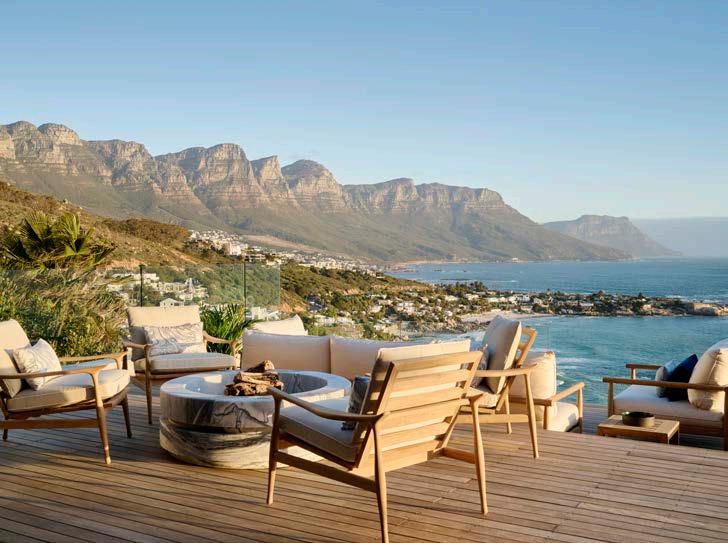

Umdloti, KwaZulu-Natal
Defined by tranquility and sophistication, Atlas manifests a grounded yet fluid space: a calm palette, natural materials, curved forms, and arches.
@weylandtstudio
www.weylandtstudio.co.za
Image by Elsa Young
Blouberg, Cape Town
At this luxurious coastal living experience, visitors are greeted by a dramatic staircase that leads to an expansive, wraparound living room opening onto a central pool offering views of the ocean.
@weylandtstudio www.weylandtstudio.co.za
Image by Emma Jude Jackson
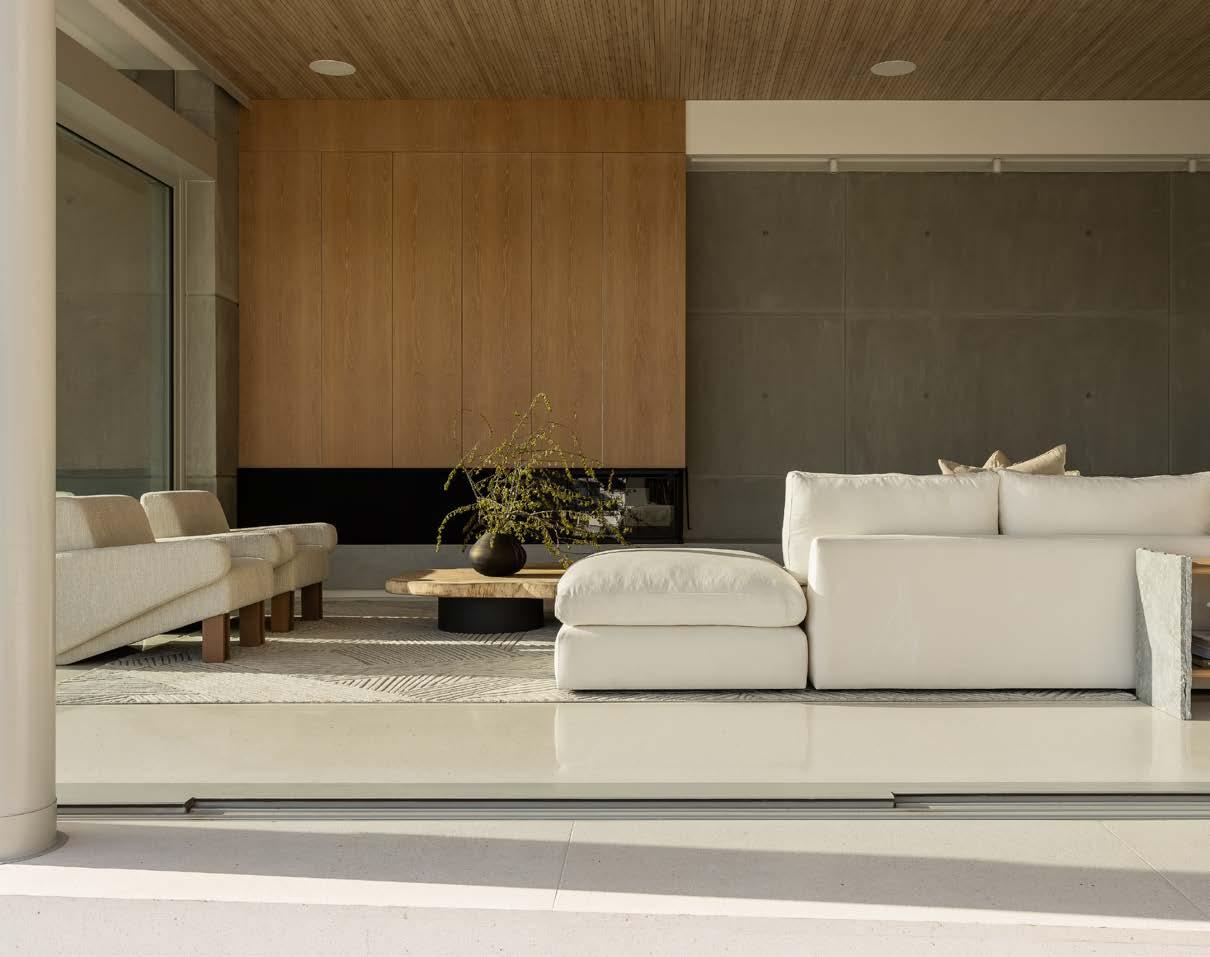
For those who dare to reimagine the familiar, the Residential Refurb of the Year applauds the revival of spaces through sensitive, cunning transformation. Whether it’s a restoration that’s dutiful to a building’s history, an audacious remodel, or a complete reinvention, the winning project will display masterful execution, contextual sensitivity, and a commitment to sustainability. Here, heritage and innovation dance in harmony, revealing bold yet respectful solutions that breathe new life into the legacy of a residence. Rich materiality and contemporary lifestyle demands are infused and altered by the past.


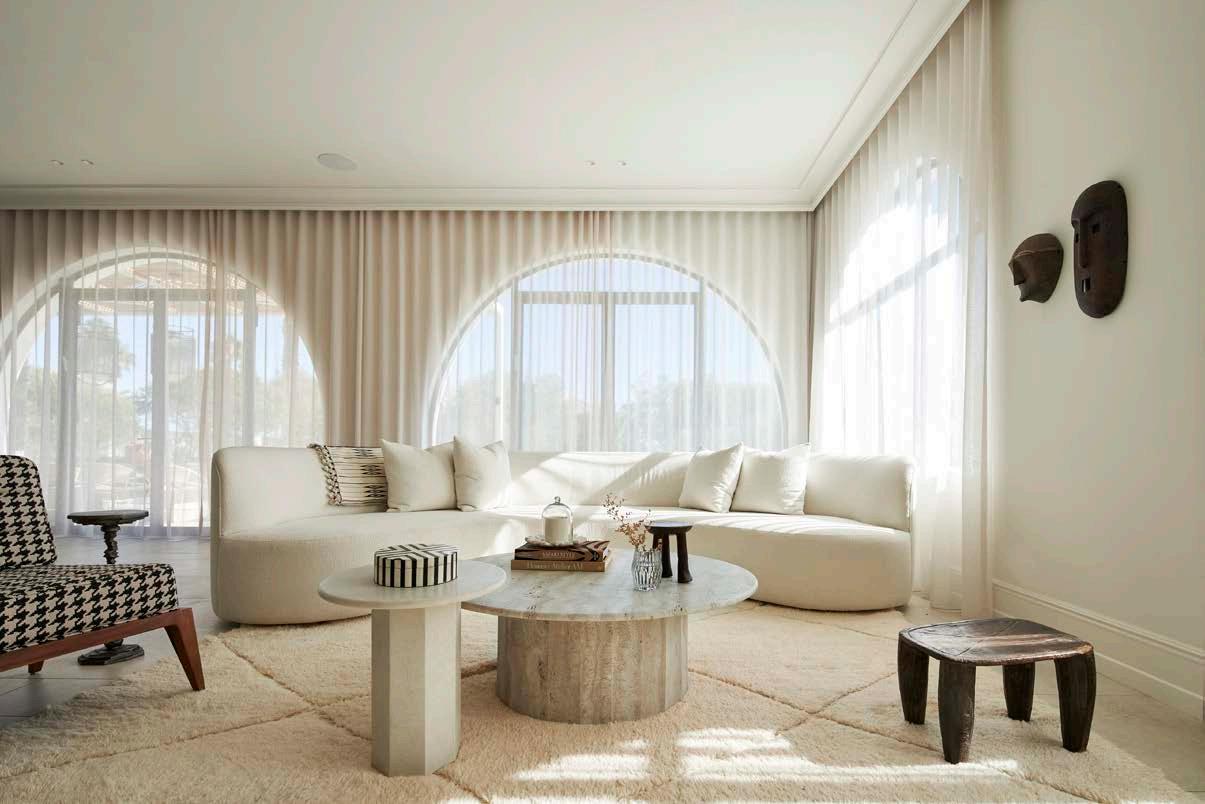
Cape Town, South Africa
Materials used: aluminium, bespoke joinery, brass patina, custom sandstone, marble, natural timber, wool.
@bonedesignstudio www.bonestudio.co.za Image courtesy of Bone Studio
Bishopscourt, Cape Town
Materials used: hardwood flooring, handcrafted tiles, lighting fixtures, stone and marble finishes, plush textiles.
@clintonsavage
www.clintonsavage.co.za
Image courtesy of Clinton Savage Interiors & Architecture

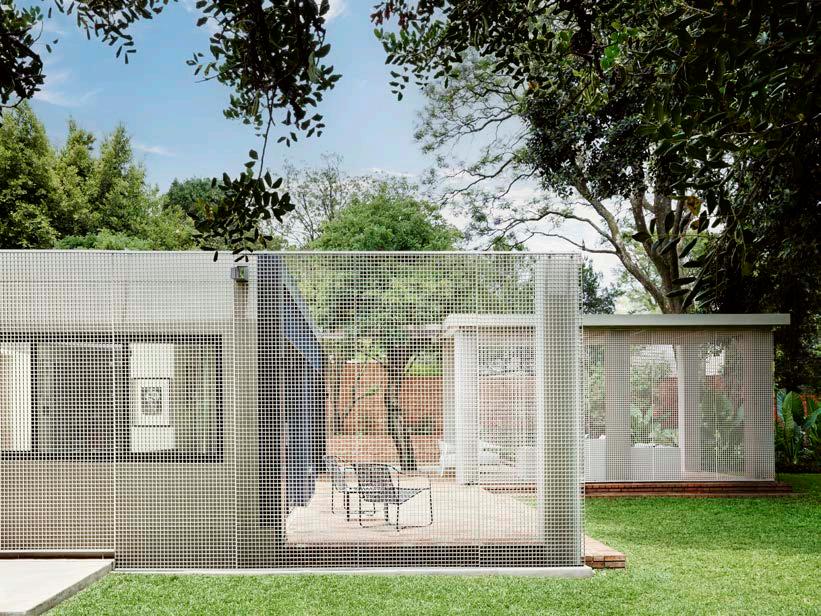
Morningside, Johannesburg
Materials used: aluminium cladding, steel, stone tiles and countertops, timber slatting.
@jrdstudio.za
www.jrdstudio.co.za
Image courtesy of JRD Studio
Bantry Bay, Cape Town
Materials used: Blue Romana quartz, bronze mirror cladding, felt timber panelling, linen, oak timber panelling, sandstone, stone and mirror cabinetry, stucco.
@life_iasd www.life.za.com
Image courtesy of LIFE Interiors, Architecture & Strategic Design

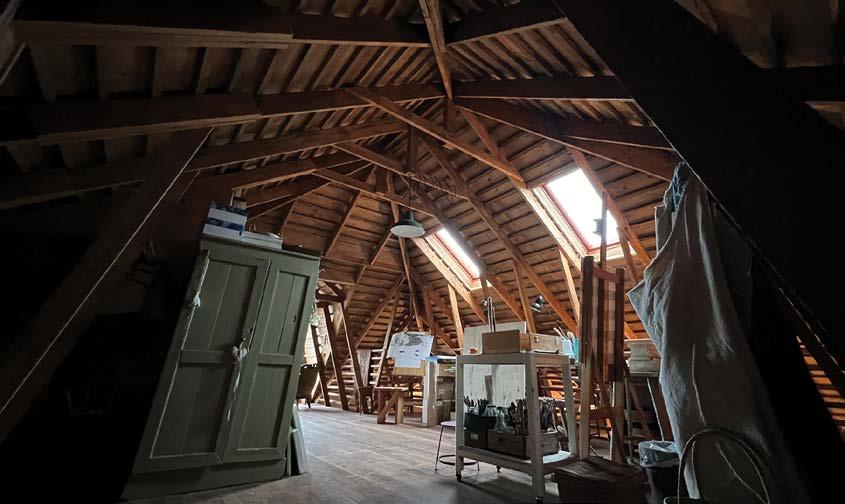
Hermanus, Western Cape
Materials used: brass fittings, cement flooring, Oregon pine, crushed seashells, slate elements, teak window frames.
@sleeandco_architects www.slee.co.za
Image courtesy of Slee & Co.
Architects

FOR HOUSE HILL VENTER
Parkhurst, Johannesburg
Materials used: brass finishes, cut face brick floor tiles, KitKat wall tiles, Protea satin face brick, timber wall cladding.
@monographarchitects www.monograph-architects.com
Image by William Hindle

FOR LOADER STREET RESIDENCE
De Waterkant, Cape Town
Materials used: aluminium and steel finishes, natural oak flooring and joinery, textured plaster.
@saltarchitects www.saltarchitects.co.za
Images courtesy of SALT Architects

Sheffield Beach, KwaZulu-Natal
Materials used: Black Ofram timber, brushed brass, natural elements, tropical planting palette.
@lisa_rorich_architects_ www.lisaroricharchitects.co.za
Image by Jemma Park
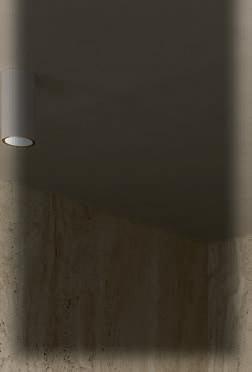

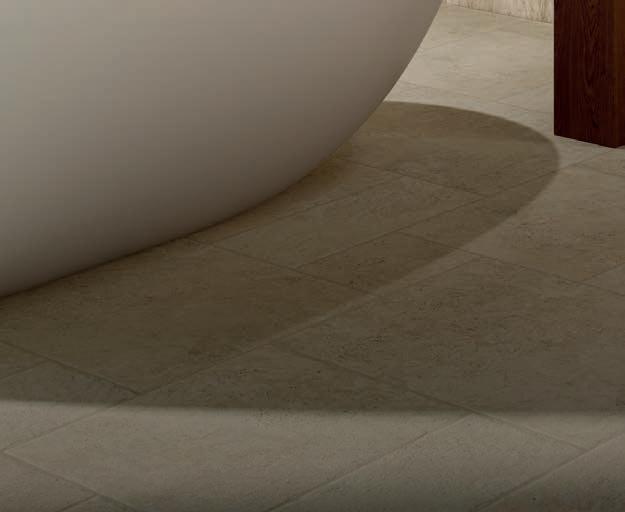












An ode to cohesive vision, the Residential Block of the Year is awarded to the most outstanding block of flats or apartments designed wholly by one architect. From front door to final detail, this accolade recognises the unified thread of design excellence that runs through every unit and shared space. Beyond aesthetics, the winning project will reflect a thoughtful architectural response to the lives lived within its walls — functional, forward-thinking, and elegantly executed; a system where daily living thrives.
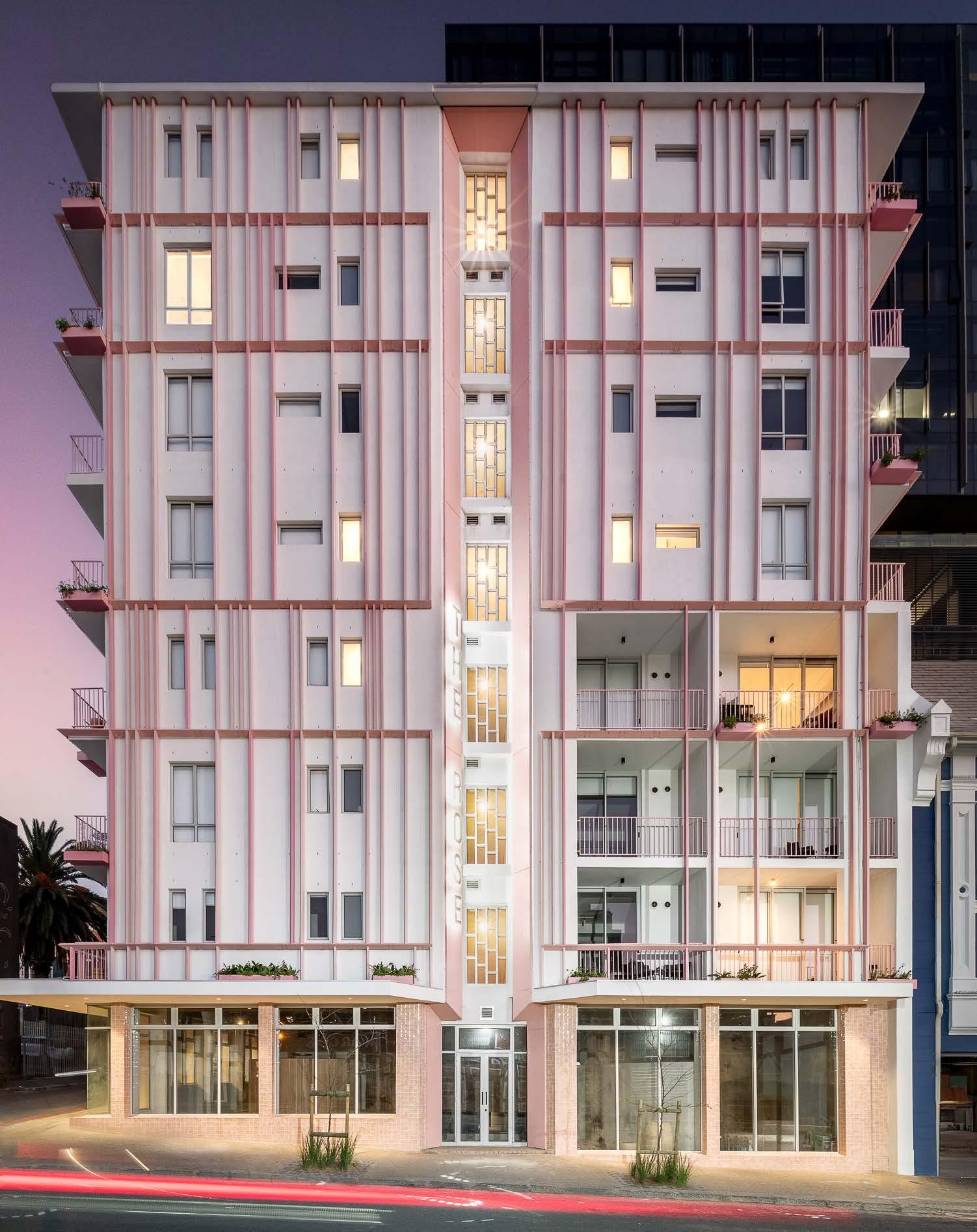
ON PARK
Century City, Cape Town
@vividarchitects www.vividarchitects.co.za
Image by art.hub


FOR POWER PARK STUDENT HOUSING PHASE 1
Soweto, Johannesburg
@monographarchitects www.monograph-architects.com
Image by William Hindle
FOR WAVESCAPES
Muizenberg, Cape Town
@rrargitekte
www.roelofrabe.co.za
Image by Martin Bester


FOR THE ROSE
De Waterkant, Cape Town
@fabianarchitects_makestudio
www.fama.co.za
Image by Paris Brummer
Worlds collide; a dance begins: architects, designers, makers, and developers arrange their talents into a melody as elaborate as a jazz-age soirée. We celebrate those partnerships that ignite fireworks and whirl the industry into new dimensions. No rules, no limits; only a grand carnival of creativity and camaraderie. These collaborations are more than mere exchanges; they’re esoteric transmutations of vision, venture, and belief. Projects delivered from them bear the seal of shared ambition, where contrasting disciplines merge and transcend the ordinary boundaries of design. These collaborations not only elevate design, but they prove what’s possible when excellence is forged together.


IN COLLABORATION WITH NICHOLAS PLEWMAN
ARCHITECTS + ASSOCIATES FOR FEW & FAR LUVHONDO
Waterpoort, Limpopo
The design is an ode to the Baobab tree, with every architectural element echoing the natural, rugged character of the region. Patterns and textures mirror local rock formations, flora and fauna, creating a tactile and visually rich environment.
@ohkre_collective www.ohkre.com
Image by Jemma Wild
IN COLLABORATION WITH HESSEKLEINLOOG FOR SILVERBACK
Bwindi Impenetrable Forest, Uganda
A slow, spiritual experience is embodied in the custom art and writing: a logo combining the shape of a gorilla and Ugandan hills is combined with the ‘zen garden’ style linework on branded and interior elements.
@janaandkoos www.janaandkoos.studio
Image courtesy of STUDIO. Jana + Koos
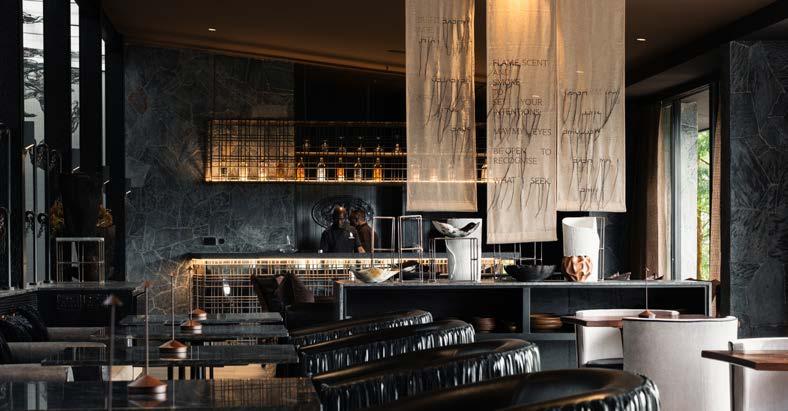
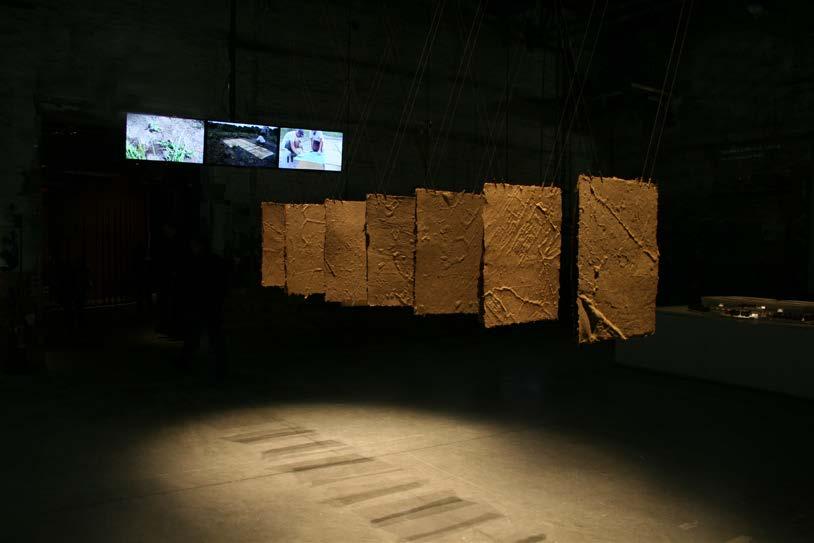
IN COLLABORATION WITH LESLEY LOKKO, DAVID MORRIS, RENA MAGHUNDU, PHUMANI PAPER, HASHIM TARMOHAMED & WIHAN HENDRIKZ FOR LETTERS FROM THE LANDSCAPE
Nooitgedacht Glacial Pavements, Northern Cape
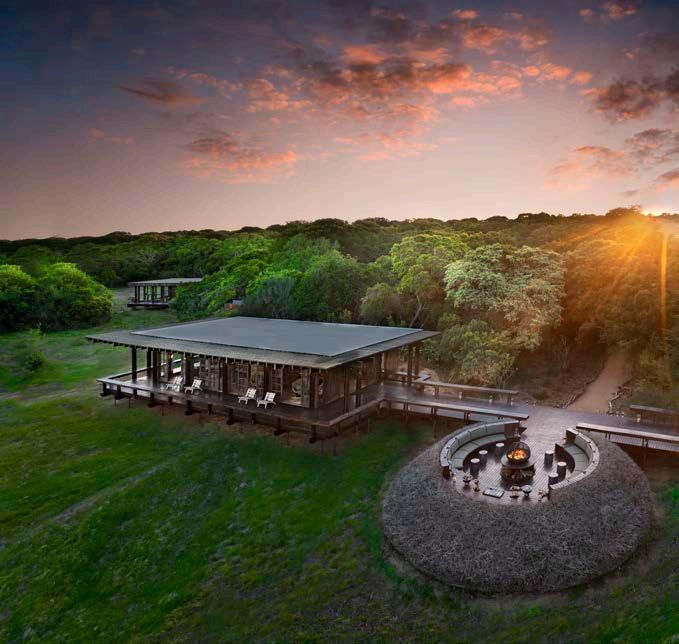
Lesley Lokko, the first African to curate La Biennale di Venezia, framed the event around two primary themes: decolonisation and decarbonisation. Using mapping techniques, the exhibition, Letters from the Landscape, demands that we reconsider, collectively, our relationship to landscapes.
@craig.mcclenaghan www.cmarchitecture.co.za Image courtesy of Craig McClenaghan Architecture
IN COLLABORATION WITH JACK ALEXANDER ARCHITECTURE STUDIO FOR &BEYOND PHINDA FOREST LODGE
Phinda Private Game Reserve, KwaZulu-Natal
This lodge’s renovation, led by Fox Browne Creative in partnership with architect Jack Alexander, elevates the guest experience with its holistic interior makeover and new additions, such as a signature library pavilion.
@foxbrowne_creative www.foxbrowne.com Image by Dook Photography

IN COLLABORATION WITH LOREDANA MORTON INTERIORS FOR THE WEIGHT OF CALM
Kommetjie, Western Cape
The creative partnership between Artep Studio and Loredana Morton Interiors was fluid, respectful, and materially innovative. Together, they shaped an immersive, textural atmosphere.
@artepstudio
www.artepstudio.com
Image by Ryan Abbott
IN COLLABORATION WITH FERNANDO MASTRANGELO FOR PETRA
Cape Town, South Africa
Petra is the latest range of planters by Indigenus, envisioned by collectable design sculptor Fernando Mastrangelo. It is one of many that embody the brand’s mission to create planters that constitute functional art.
@indigenusplanters
www.indigenus.co.za
Image courtesy of Indigenus
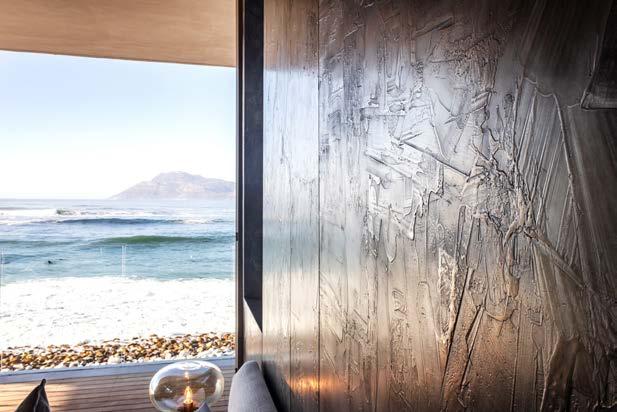



Premium custom furniture pieces with bespoke Ceramic Surfaces by Kalki Ceramics.
Welcome to the upper echelon, where the most distinguished in the industry reach for the sublime.
This is not merely a title; it is the crown jewel. Reserved for those who dare to dream boldly in bricks, mortar, and steel, the Architecture Firm of the Year is for visionaries who do not simply build — they stir wonder. It recognises those who artfully balance form with function, who create such spellbinding spaces that time itself seems to pause, and who weave their footprint into the very fabric of South Africa’s built environment.
Only the truly daring enter this arena, bringing their career-defining marvels, erected in the last decade, that whisper of an extraordinary legacy.

DIRECTORS:
Ian Gray, John Van Wyk, Michal Korycki
FEATURED PROJECTS:
Benguela Cove, PARC & Umhlanga Arch
Every decision they make is rooted in a thoughtful, collaborative process that respects both the art and the responsibility of architecture. Architecture is their craft, and they take that responsibility seriously.
@craft_of_architecture www.coasite.com
Image courtesy of Craft of Architecture
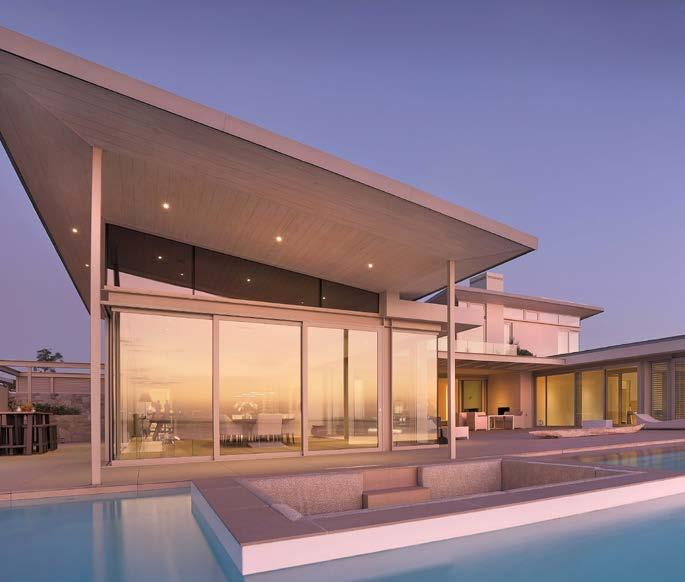
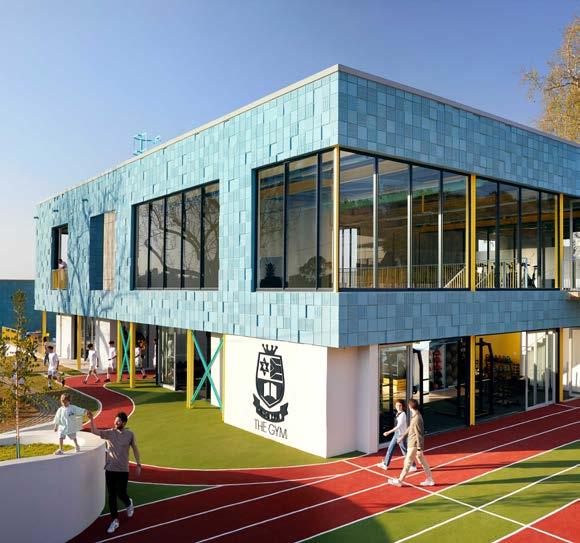
DIRECTOR: Asher Marcus
FEATURED PROJECTS: Klaff Family Sports Centre, Redhill Early Learning Centre & The Studios
As an award-winning educational architecture firm, Hubo Studio is deeply invested in shaping the future of learning through innovative, research-driven design that draws on the latest educational theories and best practices.
@hubostudio www.hubostudio.com
Image by Elsa Young
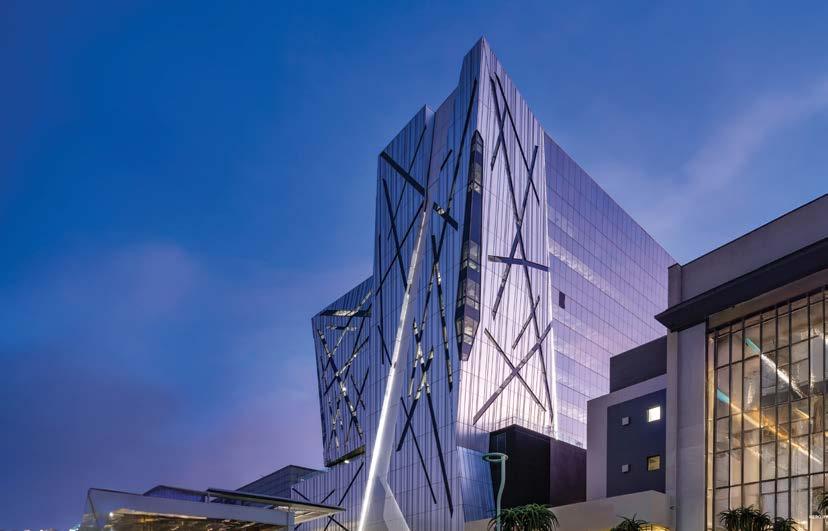
DIRECTORS: Anthony Orelowitz, Estelle Meiring, Cindy Faux
FEATURED PROJECTS: Amazon Africa Headquarters, Emantini Botanical Seedbank & Rosebank Link
From corporate headquarters to hospitality to civic infrastructure, Paragon's architecture reflects a belief in functionality without compromise, aesthetic clarity, and environmental responsibility.
@paragongroupza
www.paragon.co.za
Image courtesy of Paragon Group

DIRECTORS: Simmy Peerutin, David Peerutin, Tarryn Cohen, Henning van As, Giovanni Pivetta
FEATURED PROJECTS: Bishopscourt Norwich Drive, Budism Couture & Radisson Red
Peerutin Karol is responsible for many landmark projects within the South African context, including the Cape Town Stadium and the ‘Iron Man House’, earning a reputation for excellence across South Africa and beyond.
@peerutinkarol
www.peerutinkarol.com
Image courtesy of Peerutin Karol
PARTNERS:
Derick Henstra (Founding Partner), Peter Fehrsen (Founding Partner), Francois Steyn, Guy Briggs, Leigh Bishop, Lisa Bridgeford, Martin Lardner-Burke, Peter Stokes, Pierre Swanepoel, Renske Haller, Steve Peters
FEATURED PROJECTS:
Longkloof, Norval Foundation & The Rubik
dhk Architects has been shaping skylines and defining urban landscapes for nearly 30 years. While each design is different, one thing is consistent: the hard working team. It shows in their award-winning designs, delivered in multiple sectors and in multiple countries.
@dhkarchitects www.dhk.co.za Image courtesy of dhk Architects
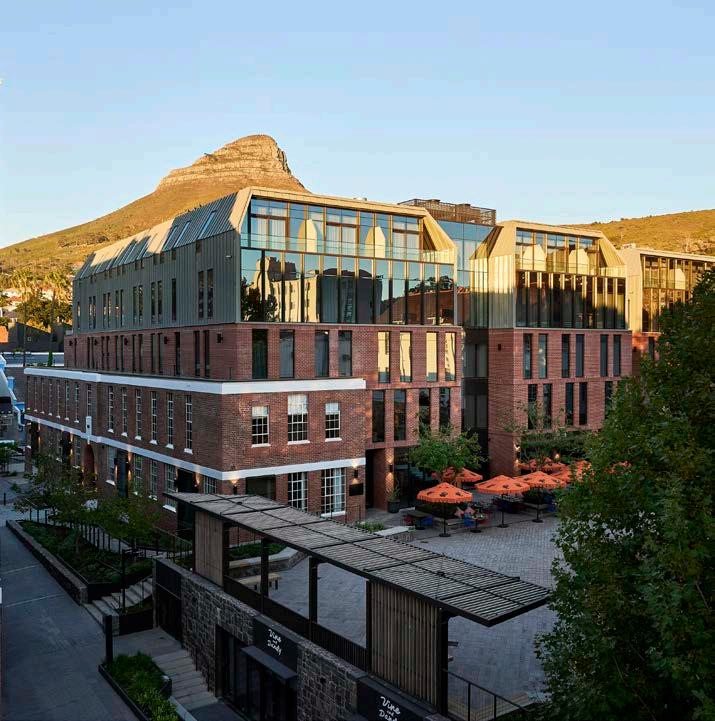
DIRECTOR: Jo Noero
FEATURED PROJECTS:
Christ Church Somerset West, Denis Goldberg House of Hope & First Nations Heritage Centre
For Noero Architects, architecture is a practical art, brought into being to satisfy purpose — one that carries within it both an ethical and a poetic dimension.
@noeroarchitects www.noeroarchitects.com Image by Paris Brummer
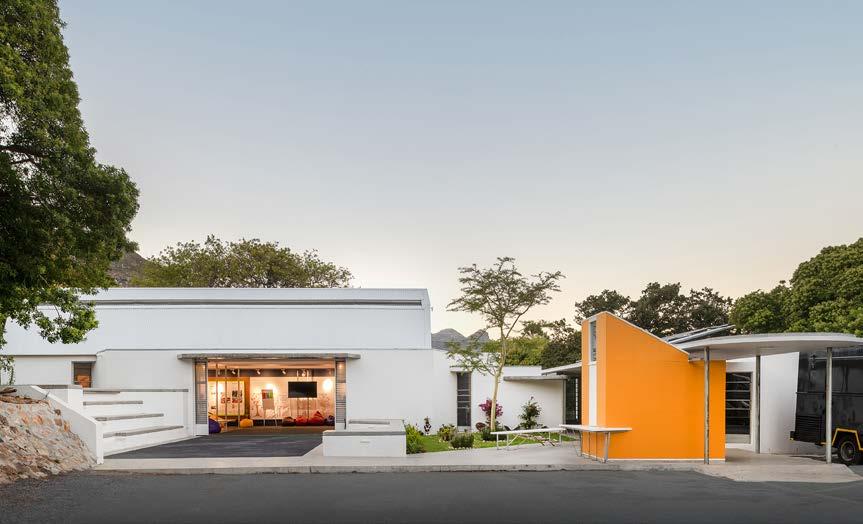
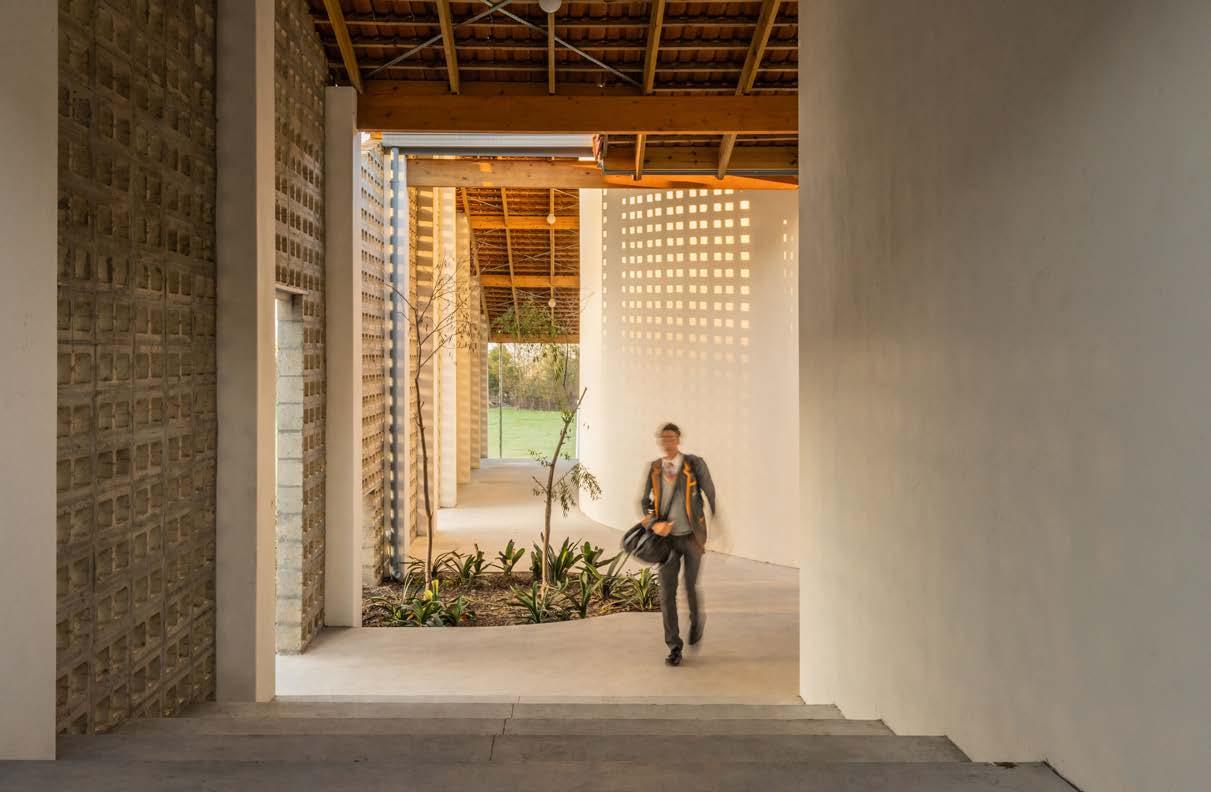
DIRECTORS: Gustav Roberts and Jan-Dirk van der Walt
FEATURED PROJECTS: Athlone WWTW Control Centre and Blower House Complex, Cape Flats Managed Aquifer Recharge (MAR) Plant & Calling Academy Stellenbosch
At SALT Architects, their work is rooted in a deep engagement with context, where the formulation of the right questions is fundamental to the design process.
@saltarchitects www.saltarchitects.co.za
Image by Southland Photography
Across the globe, a select few hospitality destinations define excellence. Architecture, in these settings, orchestrates unforgettable moments of awe and delight: aligning form, function, and emotion for an incomparable experience. This award celebrates those rare venues that transcend service to create moments that live on in memory, drawing travellers from every corner of the world. From grand hotels, island resorts, and luxury lodges to bars, restaurants, boutique stays, and concept stores, every project recognised here blends exceptional design, operational mastery, and an atmosphere that feels instantly unforgettable. These are places that set the standard — and then surpass it.
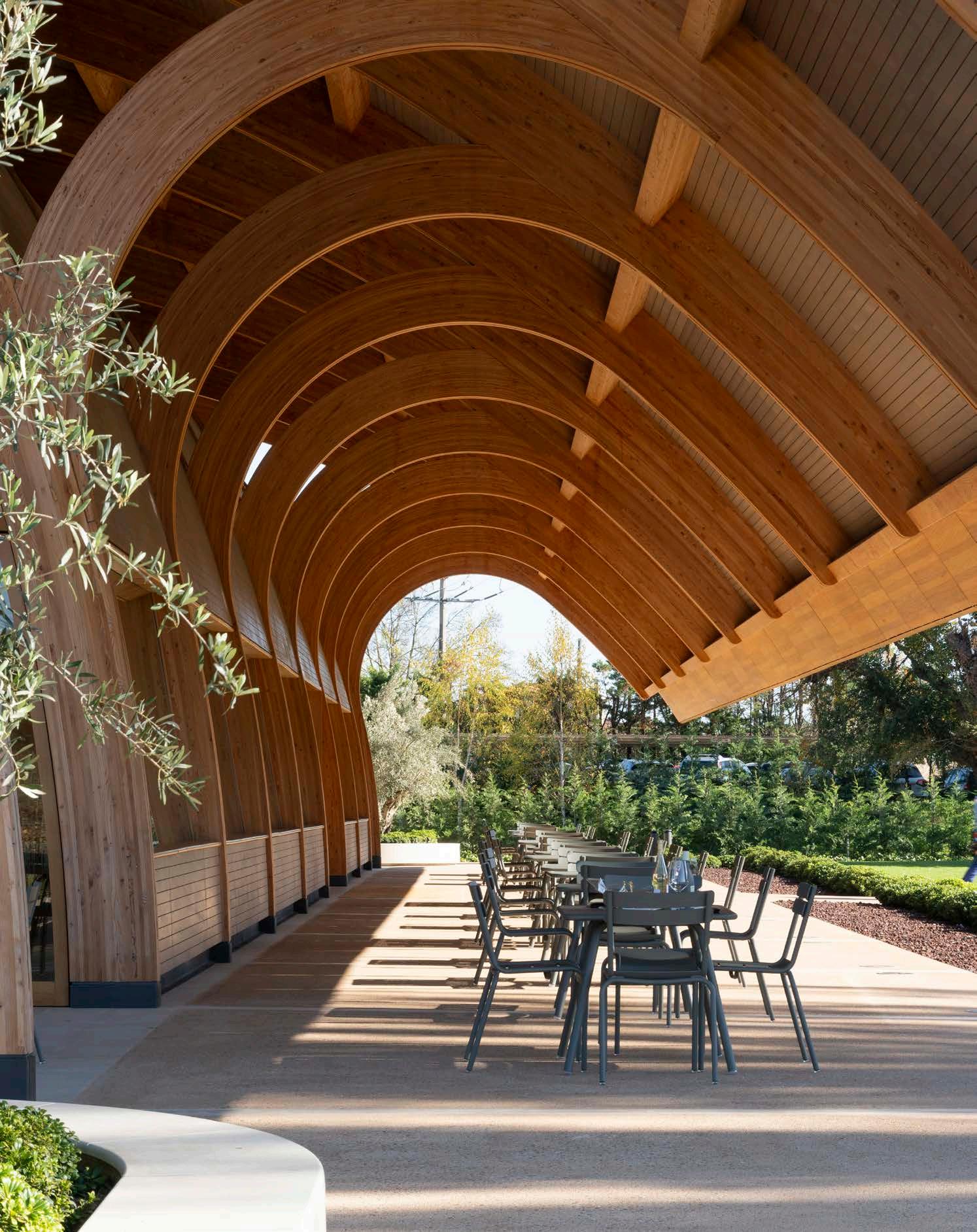
Laikipia, Kenya
The studio chose to rethink typical lodge lifestyle and irreverent experiential design. With play at its core the retreat takes memorable moments to the guest in a series of sensual and soulful satellite experiences.
@life_iasd www.life.za.com
Image courtesy of LIFE Interiors, Architecture & Strategic Design
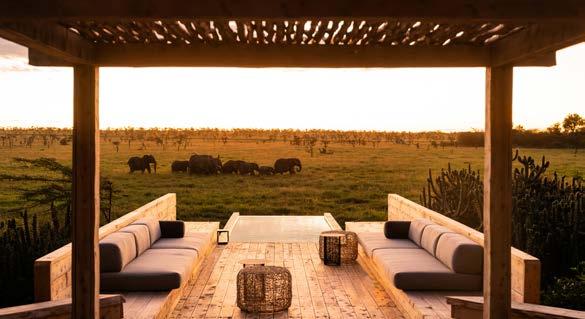
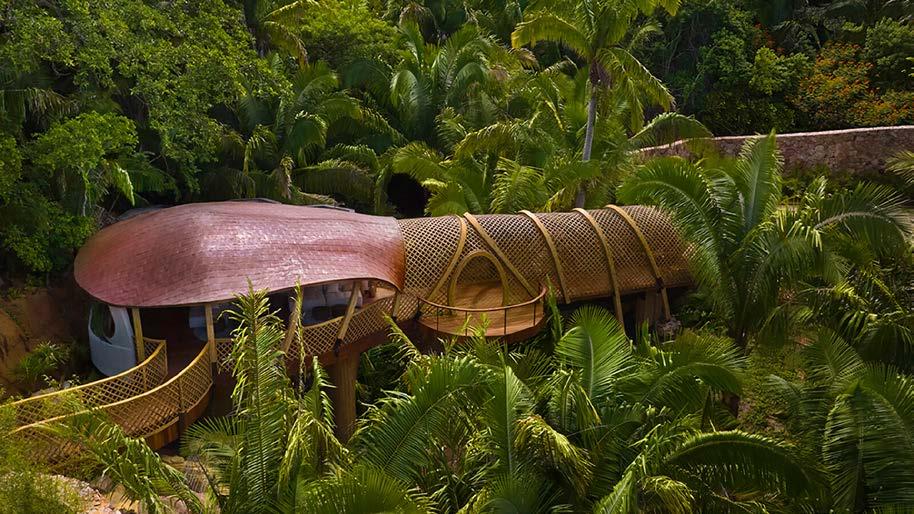
Punta Mita, Mexico
The architecture blurs boundaries between indoor and outdoor spaces, inviting nature in. Luxury and landscape exist in quiet harmony here, offering guests a regenerative experience.
@luxury_frontiers
www.luxury-frontiers.com
Image courtesy of Luxury Frontiers
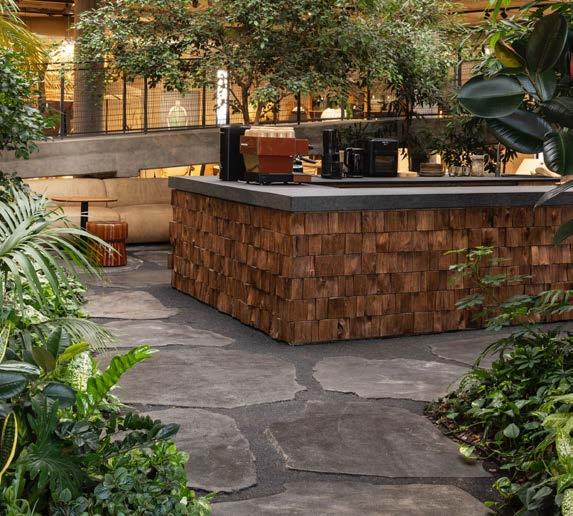
Tshwane, South Africa
By immersing visitors in an environment where nature and design coexist, Weylandtstudio reframes how furniture is experienced, inviting customers to pause, connect, and engage. The result is a calm, storydriven urban oasis that brings the outdoors at the heart of the shopping journey.
@weylandtstudio
www.weylandtstudio.co.za
Image by Sarah de Pina
Marbella, Spain
Marbella’s distinctive scenery — often evoked in Andalusian poetry — serves as a guiding thread, with an emphasis on weaving lush vegetation and natural elements throughout the space.
@elequipocreativo
www.elequipocreativo.com/es
Image by Veerle Evens

Damaraland, Namibia
The main area is carefully woven through and around a cluster of large trees, transforming them from backdrop into focal point: natural sculptures offering shade, prompting conversation, and anchoring the connection between man and the natural environment.
@drewarchitects
www.studiodrew.co.za
Image courtesy of Drew Architects
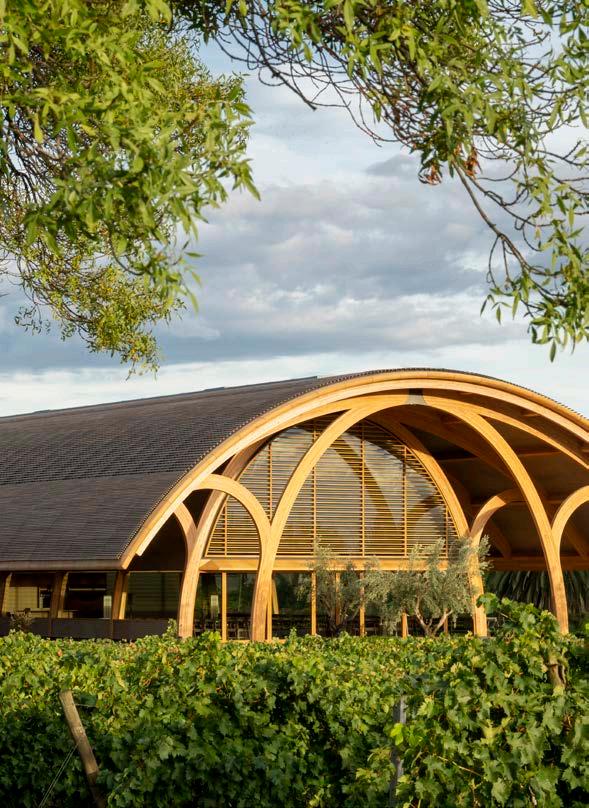

Oyón, Spain
Through a series of unique experiences where the wine, vineyard, nature, architecture, culture, and sustainability blend together, the design reinterprets the winery, creating a stronger connection between the existing cellars and the surrounding vineyard.
@fosterandpartners
www.fosterandpartners.com
Image courtesy of Foster + Partners
Bwindi Impenetrable Forest, Uganda
The design embraced natural constraints rather than imposing its architecture: the ego-less structure was conceived as an elongated, acute form — a careful study in capturing the optimal views of the surrounding wilderness.
@_hkstudio_ www.hkstudio.co.za
Image courtesy of HesseKleinloog
Dubai, United Arab Emirates
Using a global network of creative suppliers, Tristan du Plessis Studio chose to connect the origins of the family ownership with the restaurant, tracing The Cullinan back to their humble beginnings in Johannesburg in 1974.
@tristanduplessis_studio www.tristanduplessis.com
Image courtesy of Tristan du Plessis Studio
Cape Town, South Africa
The stark materiality of the underground world lures one down: an illusion of ‘below the earth’ was achieved by shutting off windows and doors and using chipped cork to create a feeling of excavated earth.
@Instabymr www.bymr.co.za
Image courtesy of MR.
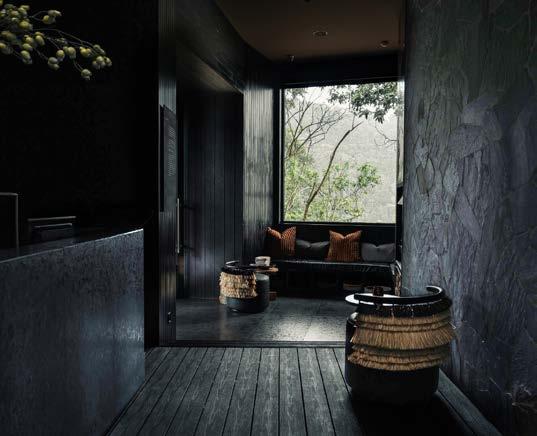


To breathe new soul into old bones is no simple feat — it calls for grace, nerve, and the quiet courage to let memory meet invention. This category celebrates the rebirth of beloved places: inns, lodges, and hideaways once worn by time, now draped in new light. These are stories rewritten, spirits rekindled, where the past dances hand-in-hand with what lies ahead. It welcomes with a new and unexpected embrace, inviting guests and visitors to healing, grand, romantic, or eccentric retreats. It’s an adventure of old and new, lingering histories, and strategic innovation that all work to complete the build’s transformed identity.

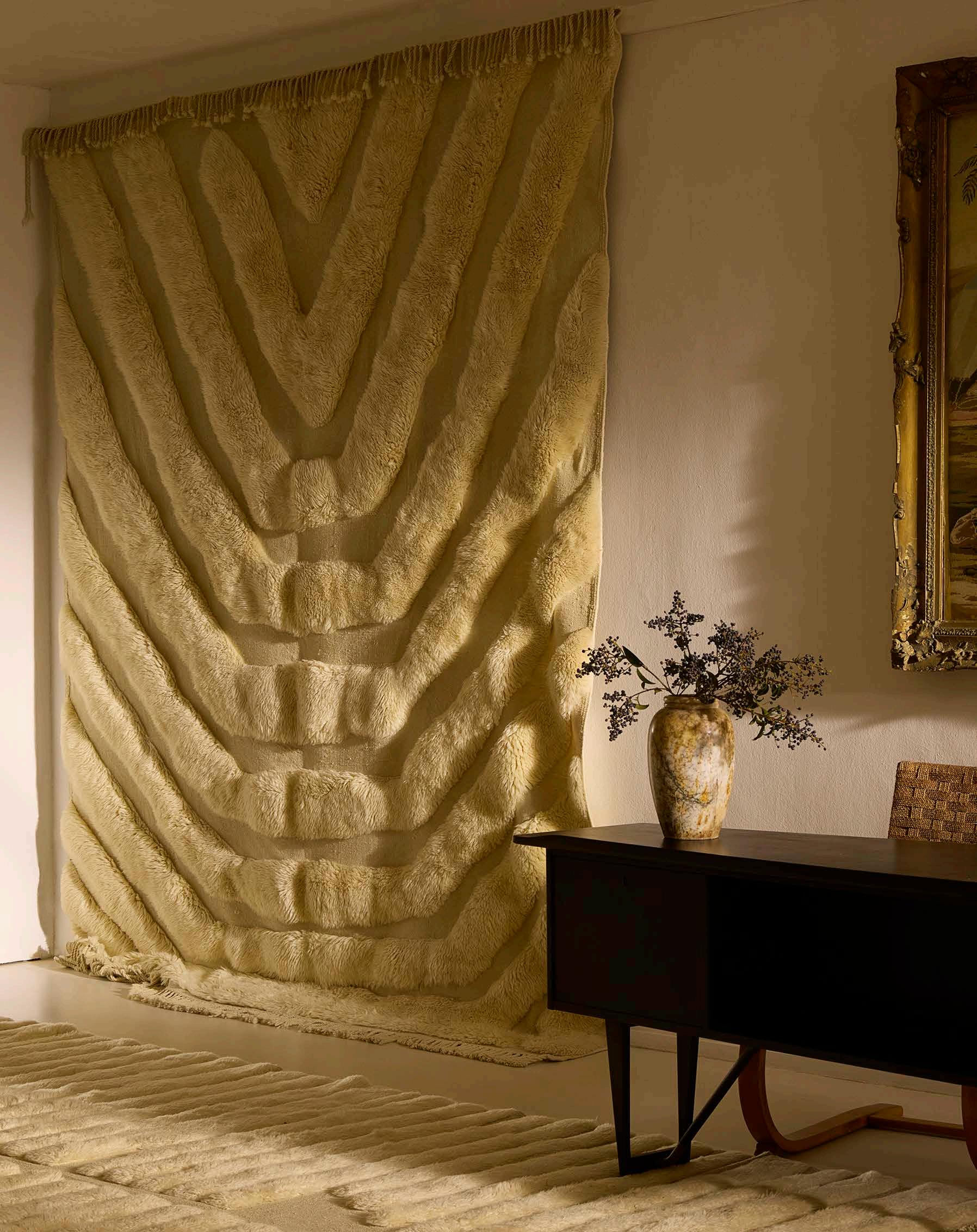
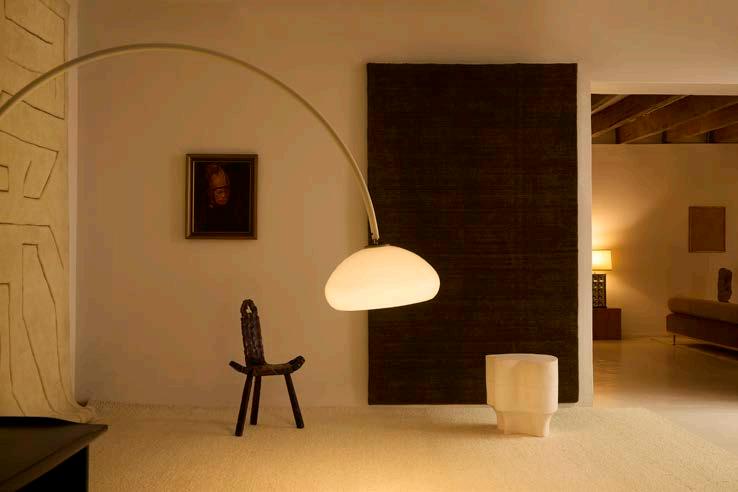
Cape Town CBD
Set against one of the city’s most dynamic thoroughfares, 89 Bree is more than a heritage building; it is a symbol of Cape Town's architectural continuity, standing at the intersection of past, present, and future.
@anette360design www.360design.co.za
Image by Inge Prins
Durbanville, Cape Town
In respecting the context, the bistro’s architecture resonates with memory, culture, and nature: fostered by material integrity and grounded in the slow art of making.
@design_build_collective www.db-co.co.za
Image by Lucy Markewicz
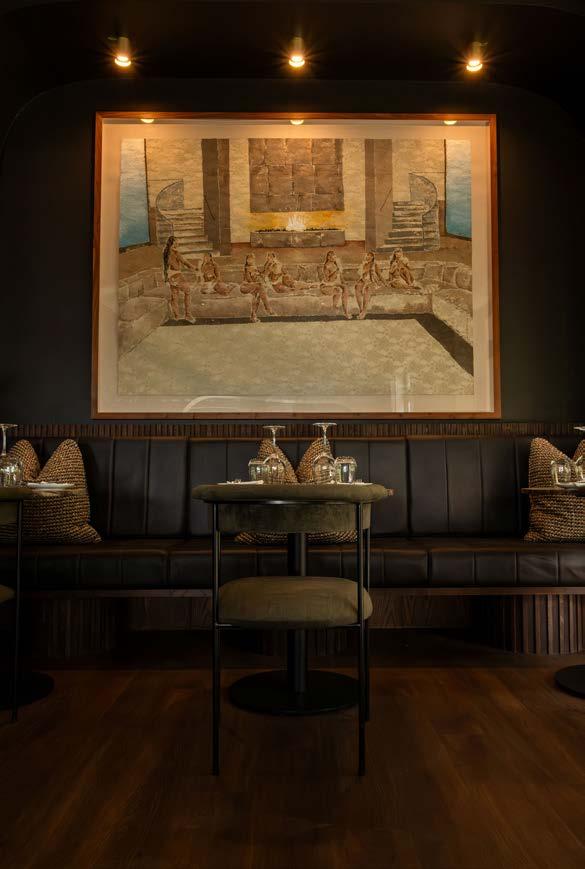
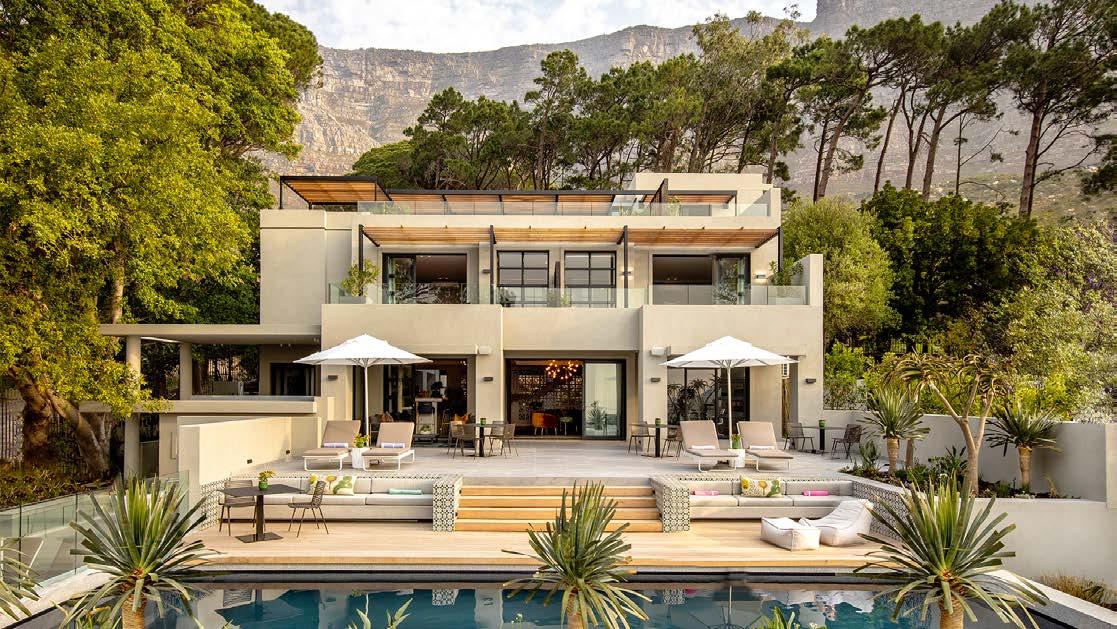
FOR CAMISSA HOUSE
Oranjezicht, Cape Town
Sharp edges and clean lines are softened by the interior design featuring plush jewel tones and rich, textured materials; the architecture feels lived-in, intimate, and memorable.
@fabianarchitects_makestudio www.fama.co.za
Image by Simon Watson
FOR
Waterberg, Limpopo
Each piece speaks to a modern African aesthetic — understated yet rooted, designed for comfort and longevity.
@morriscolab www.morriscolab.com
Image by Graeme Wyllie
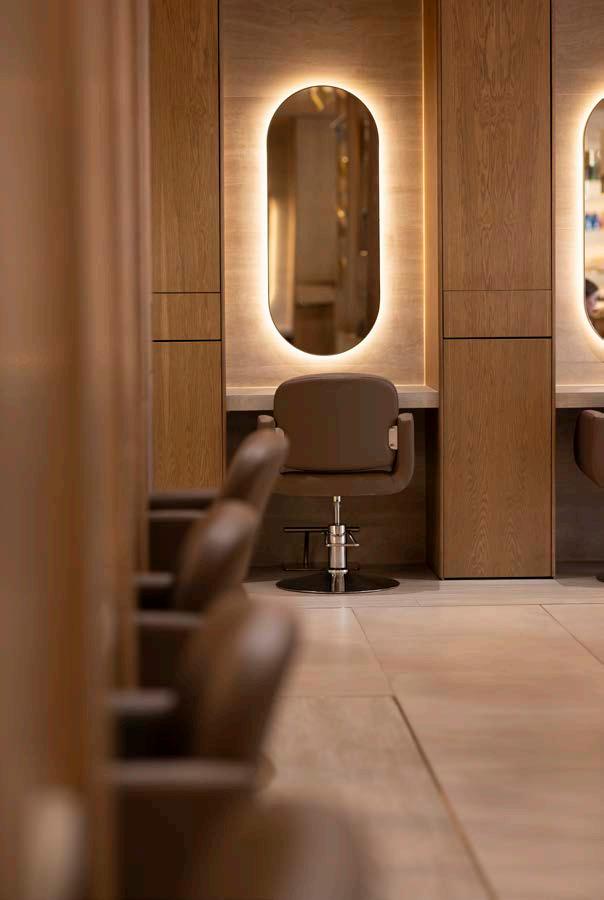

Stellenbosch, Western Cape
Distinguishing itself through atmosphere rather than volume, the Show Hair Salon offers a calm, refined interior that appeals to a broad audience while confidently holding its own identity.
@soda_custom www.sodacustom.co.za Image courtesy of Soda Custom
Cape Town CBD
Embodying the ethos of the designer-duo, the renovation proves that architecture can elevate the human experience through narrative, poetry, and materiality.
Image by Daniela Zondagh

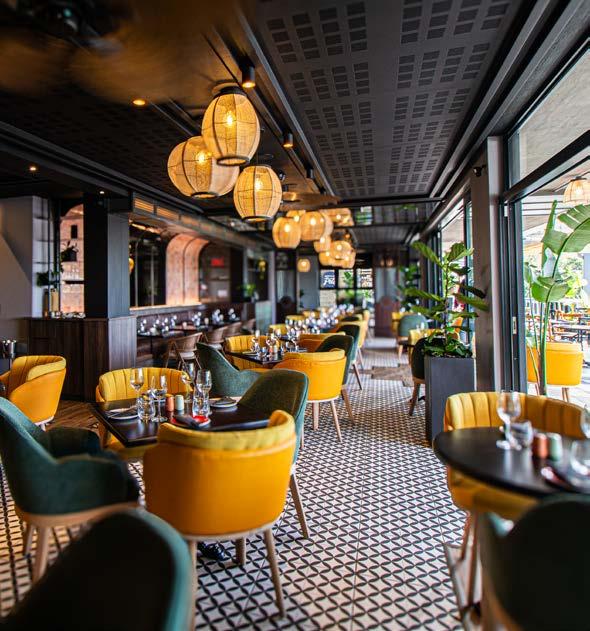
Pretoria, Gauteng
The restaurant introduces South Africans to the serenity and vibrancy of Vietnamese cuisine and creates a destination that reflects the warm culture and artistry of Vietnam. Every detail, from the menu to the materials, tells a story, rooted in heritage but reimagined for today’s guests.
@arcaunlimited www.arcaunlimited.com
Image courtesy of ARCA Unlimited Architects
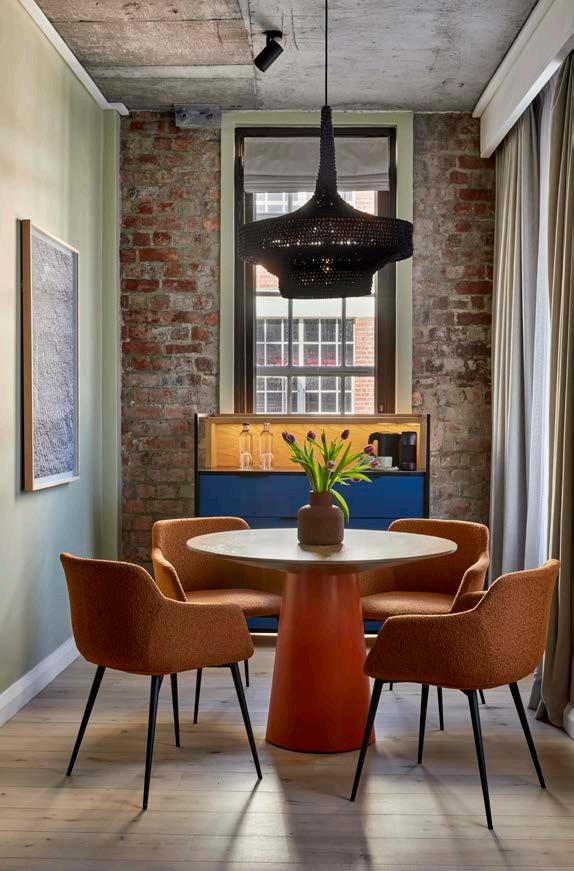
Bantry Bay, Cape Town
Like the Mediterranean itself, Amare Restaurant is grounded and luxurious, traditional and modern; its soft and structured elements mirror this duality.
@ivnmc www.ivanmccarthy. com
Image by Marguerite Oelofse
Gardens, Cape Town
Showcasing how a refurbishment can breathe new life into a historic site, the hotel honours its urban fabric, celebrates local creativity, and delivers a guest experience that is distinctive, joyful, and unmistakably Cape Town.
@km2k_design www.km2k.co.za
Image by Greg Cox


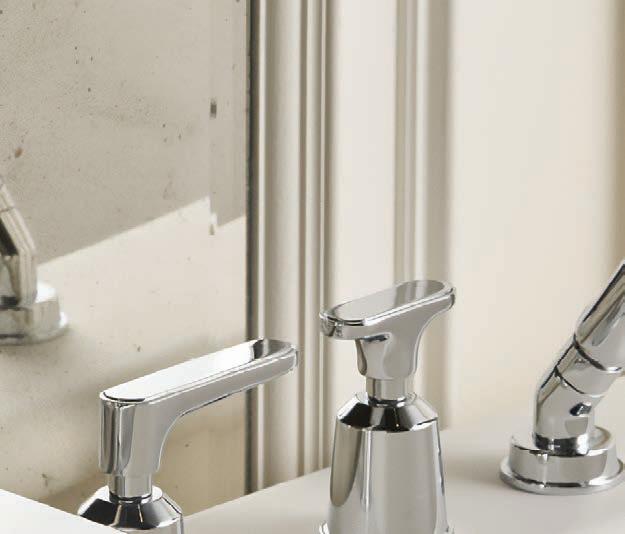
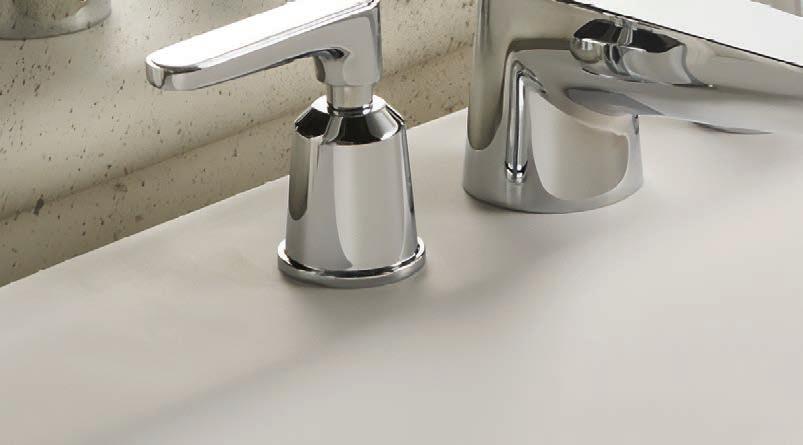
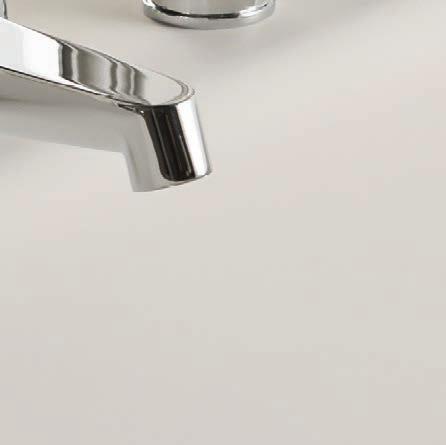

These are not simply places to stay, but stages for memory, wonder, and the unfolding of extraordinary moments. From mist-veiled mountain lodges to the electric hum of city sanctuaries, this award honours hospitality spaces where design is not just seen but deeply felt. Places where every surface whispers, and every room invites a greater dream. These are more than destinations — they are enchantments, crafted for indulgence and the purest kind of delight. Hospitality builds may promise escape and renewal, where architecture plays hostess to adventure. Within these spaces, every detail gestures to re-discovery, an invitation to revel in the journey.
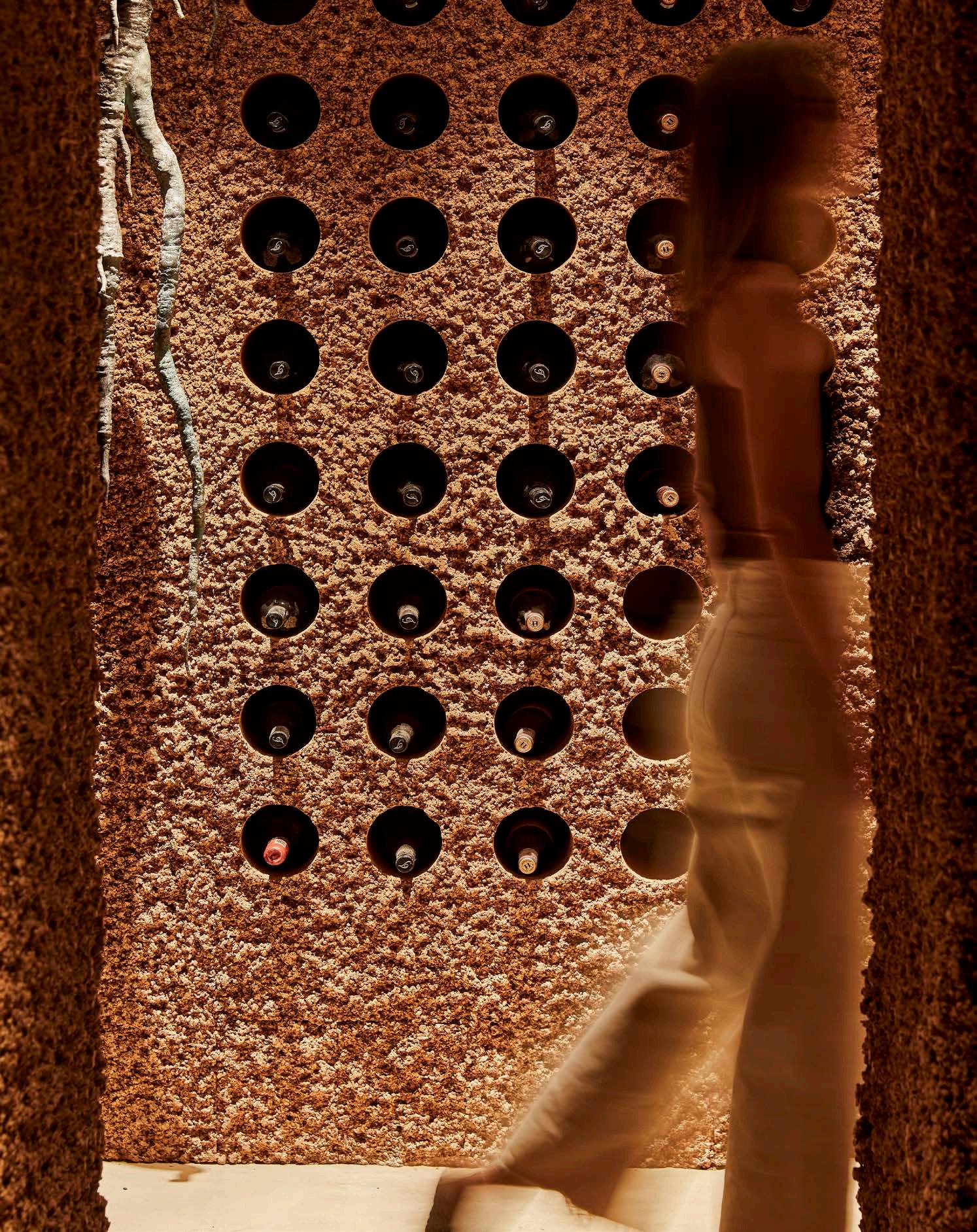
Timbavati Game Reserve, Limpopo
The interiors of the guest tents were extensively remodelled, reviving the camp's mid-century safari identity where each tent was redesigned to enhance natural light and views.
@foxbrowne_creative www.foxbrowne.com
Image by Dook Photography
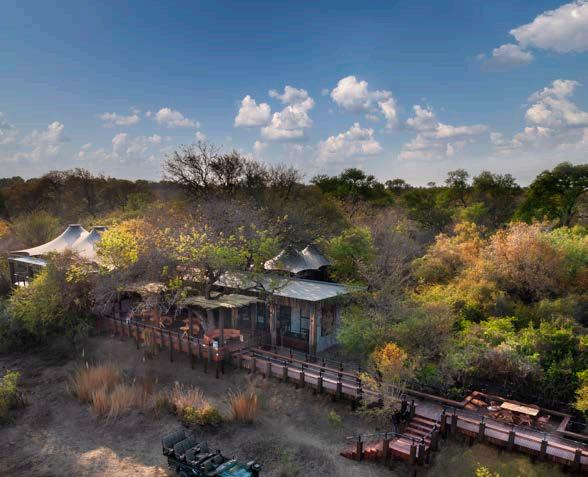

Sandton, Johannesburg
Where refinement meets simplicity, and where tradition is honoured not through imitation but through presence, this flagship restaurant builds on the legacy of its original venue.
@atmos.architecture.design www.atmosadd.com
Image courtesy of Atmos Architecture & Design
Mkambati Nature Reserve, Eastern Cape
Drawing on the vernacular language of the Eastern Cape, particularly the rondawel, the lodge is sculptural in presence: its undulating curved walls mimic the essence of the form, creating soft, organic spaces that feel both ancient and forward-thinking.
@lisa_rorich_architects_ www.lisaroricharchitects.co.za
Image courtesy of Lisa Rorich Architects
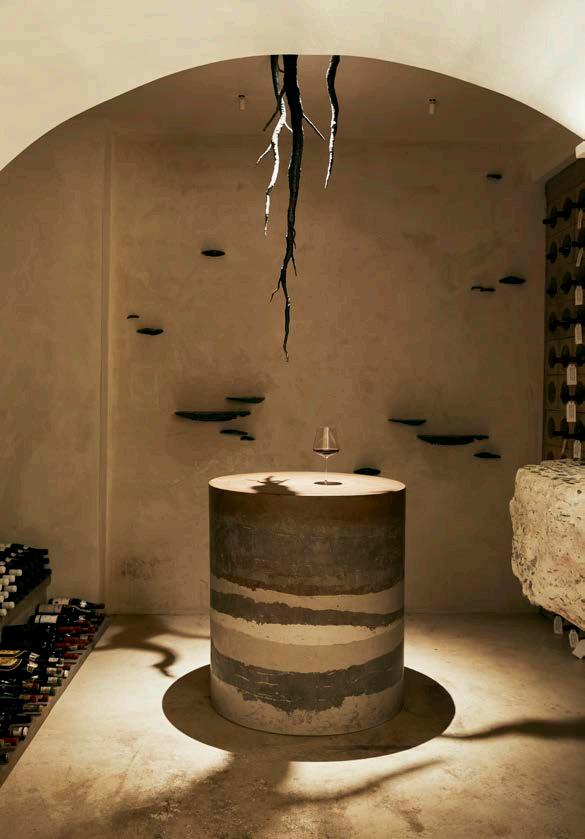

Constantia Winelands, Cape Town
What happens below the forest floor as one descends in to its subterranean level? Transformed into a sensory underground world, The Secret Cellar’s illusion of ‘below the earth’ was achieved by shutting off the windows and doors and using chipped cork to create an excavated earth.
@instabymr www.bymr.co.za
Image courtesy of MR.
FOR SOETMELKSVLEI
Drakenstein, Stellenbosch
Informed by detailed historical analysis, the farm preserves layers of history, uncovering, interpreting, and reanimating the DNA of a 19th-century Cape Dutch farmstead.
@open_city_architects
www.opencity.co.za
Image courtesy of Open City Architects
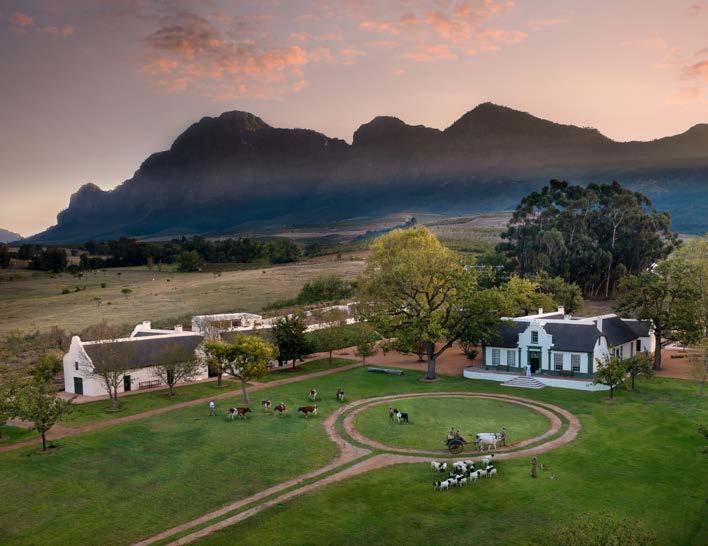
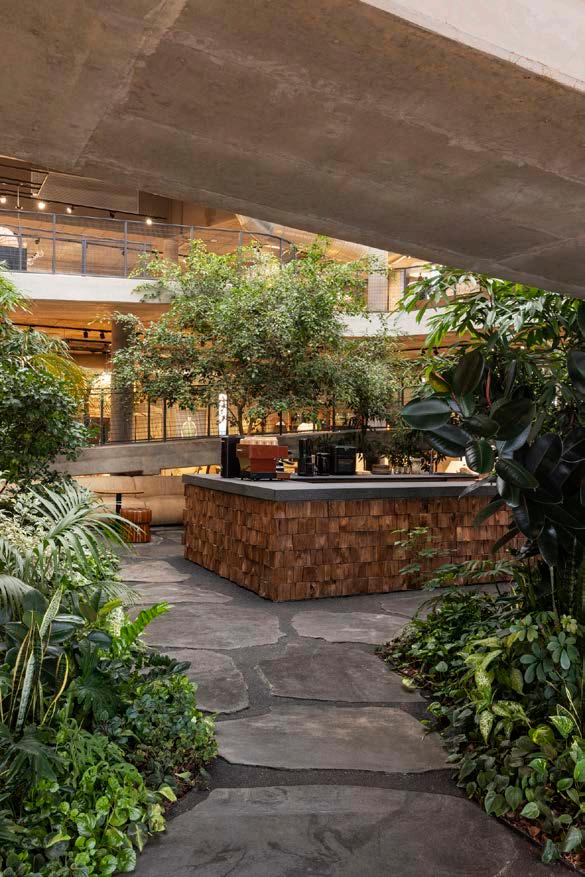
Waterkloof Ridge, Pretoria
What sets this showroom apart is its commitment to biophilic design in a dense urban context: the space transcends the traditional retail experience by immersing visitors in an environment where nature and design co-exist.
@weylandtstudio
www.weylandtstudio.co.za
Image by Sarah de Pina
Banhoek Valley, Stellenbosch
Low slung, dark corrugated roofs float on the stone walls, creating the office space and the tasting area while cantilevering out to form a large tasting ‘stoep’ overlooking the Banhoek valley.
@sleeandco_architects www.slee.co.za
Image courtesy of Slee & Co. Architects
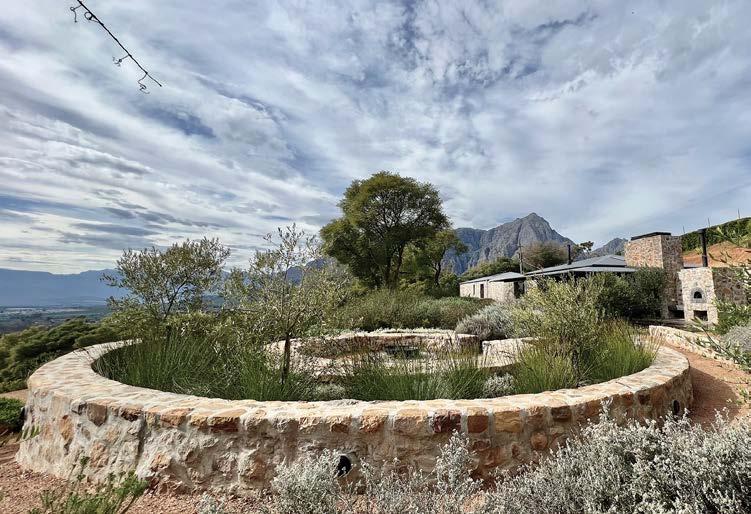
Constantia, Cape Town
In reimagining the guesthouse’s communal interiors and designing the six-suite executive villa addition, an artwork of the surrounding landscape, painted by Marie-Louise herself, served as a key point of inspiration: its subject matter informing the materiality and mood throughout the project.
@marielouisekoen www.marielouisekoen.com
Image by Inge Prins
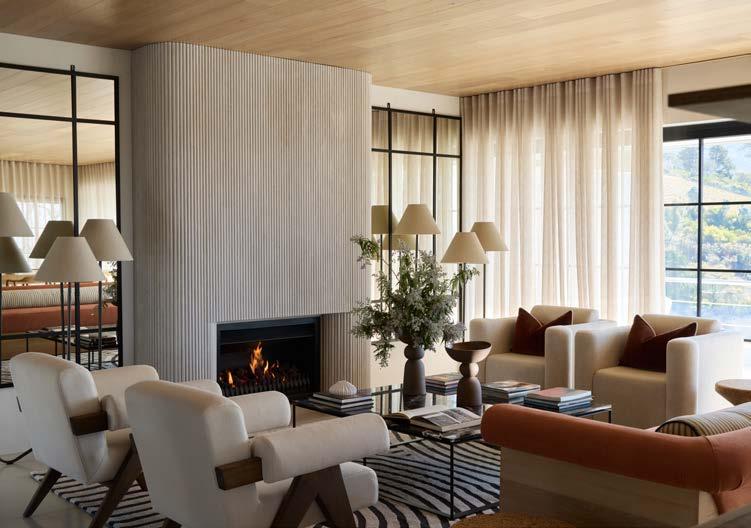
Kruger National Park, Mpumalanga
The process of developing the design relied on using paper models to explore the various forms and shapes to generate the floor plan. These layouts were further refined through hand drawing explorations.
@blacksableza www.blacksable.co.za
Image courtesy of Black Sable

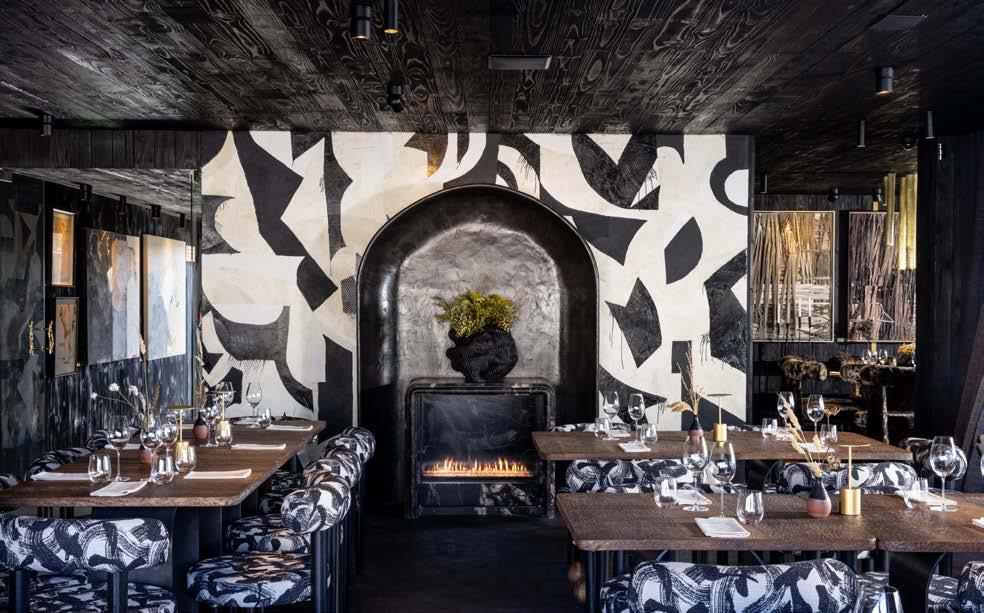
V&A Waterfront, Cape Town
COY’s textured interiors, inspired by charred protea bushes of the local fynbos biome, were designed much like the interior of a camera: dark and focused, enhancing the sensory experience by drawing attention to the food, the art, and the views.
@kt_interior_ www.kt-interior.com
Image courtesy of KT Interior
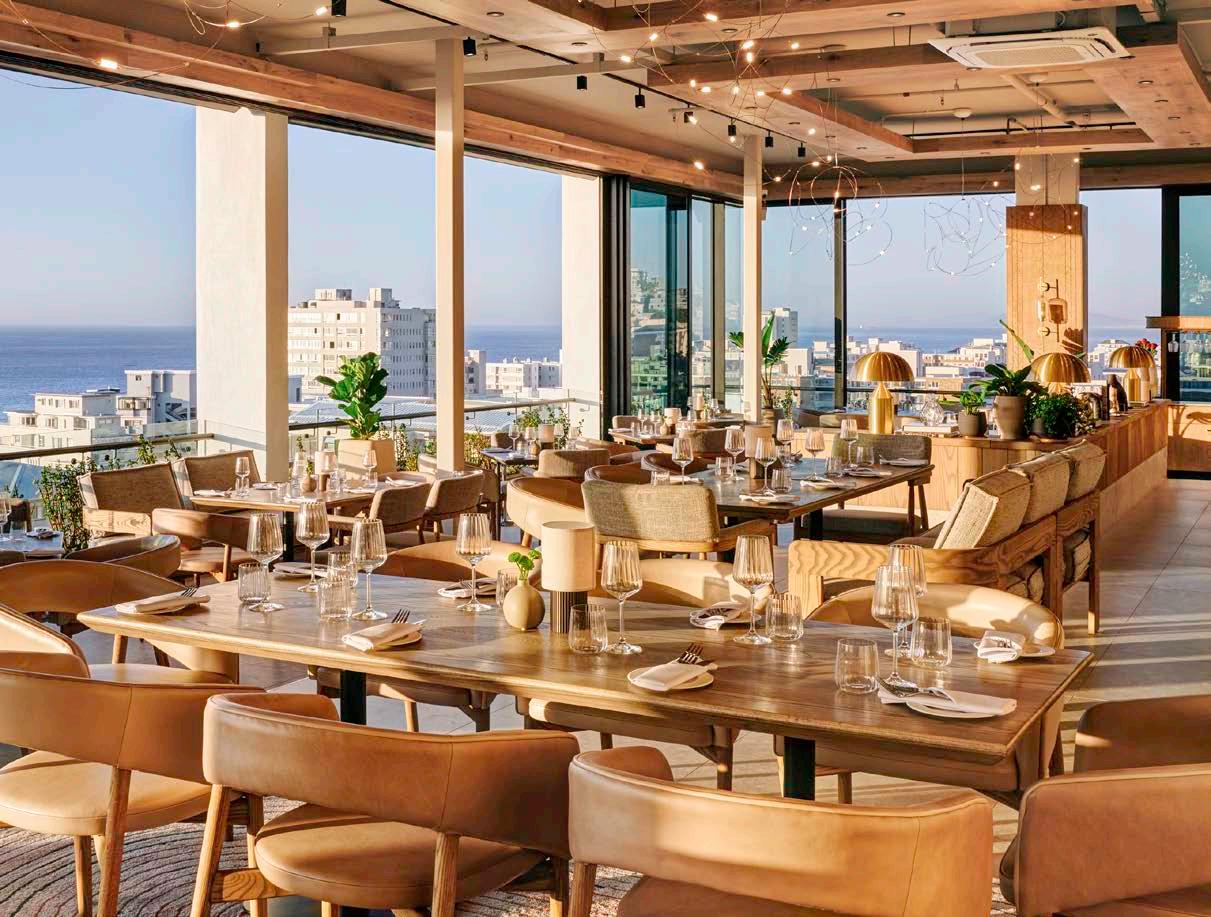
Sea Point, Cape Town
Clean and contemporary architecture foregrounds the eclecticism of the furniture and finishes: no two chairs are quite alike, and yet the composition is deliberate; it is a collected rather than curated interior.
@soda_custom www.sodacustom.co.za
Image courtesy of SODA Custom
It's time to turn our gaze to the luminaries designing from the inside out: the layered, lit, and luxurious world of interiors. This is where the design unfolds behind closed doors, where the aura of a space is palpable from the moment one enters the door. Every curve, finish, or fabric’s fall can shift the entire mood, and these leading designers know just how to align the elements. The Interior Firm of the Year celebrates the studios who conjure feeling from form — who understand that beauty meets at the intersection between restraint and indulgence. Daring gestures. Intricate design. Fine finishes. Rooms that do not simply exhibit taste but dictate it.
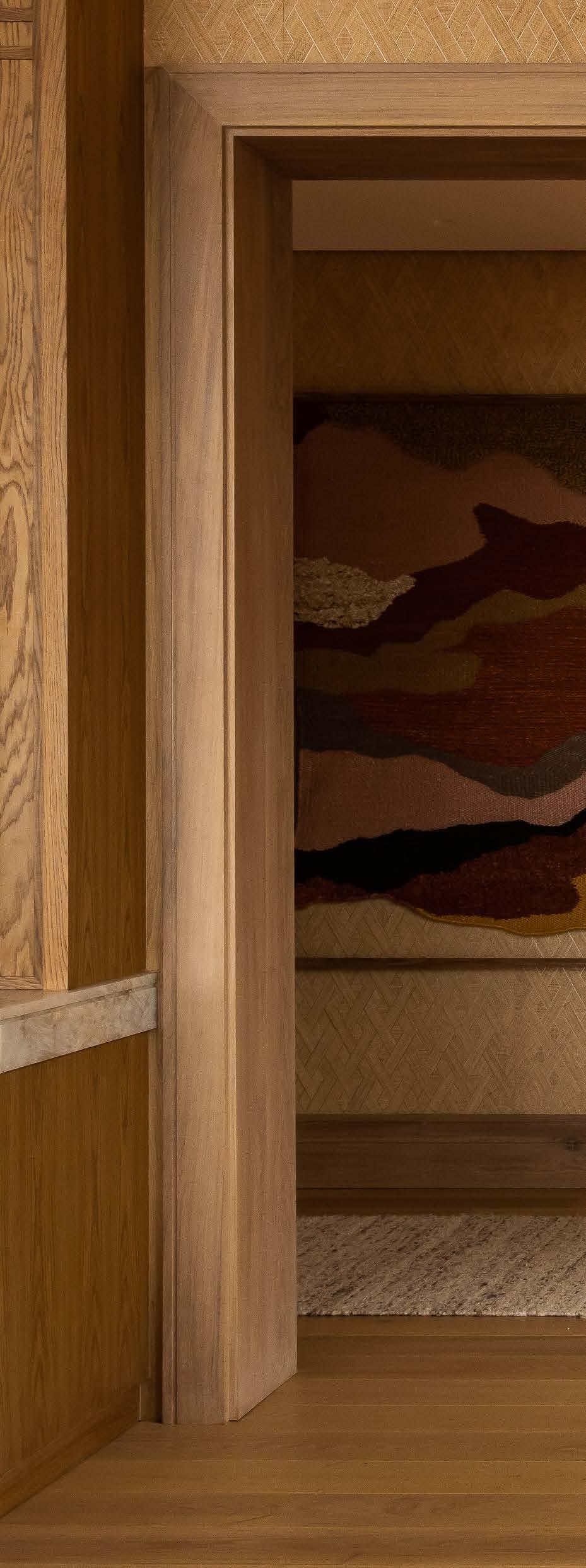
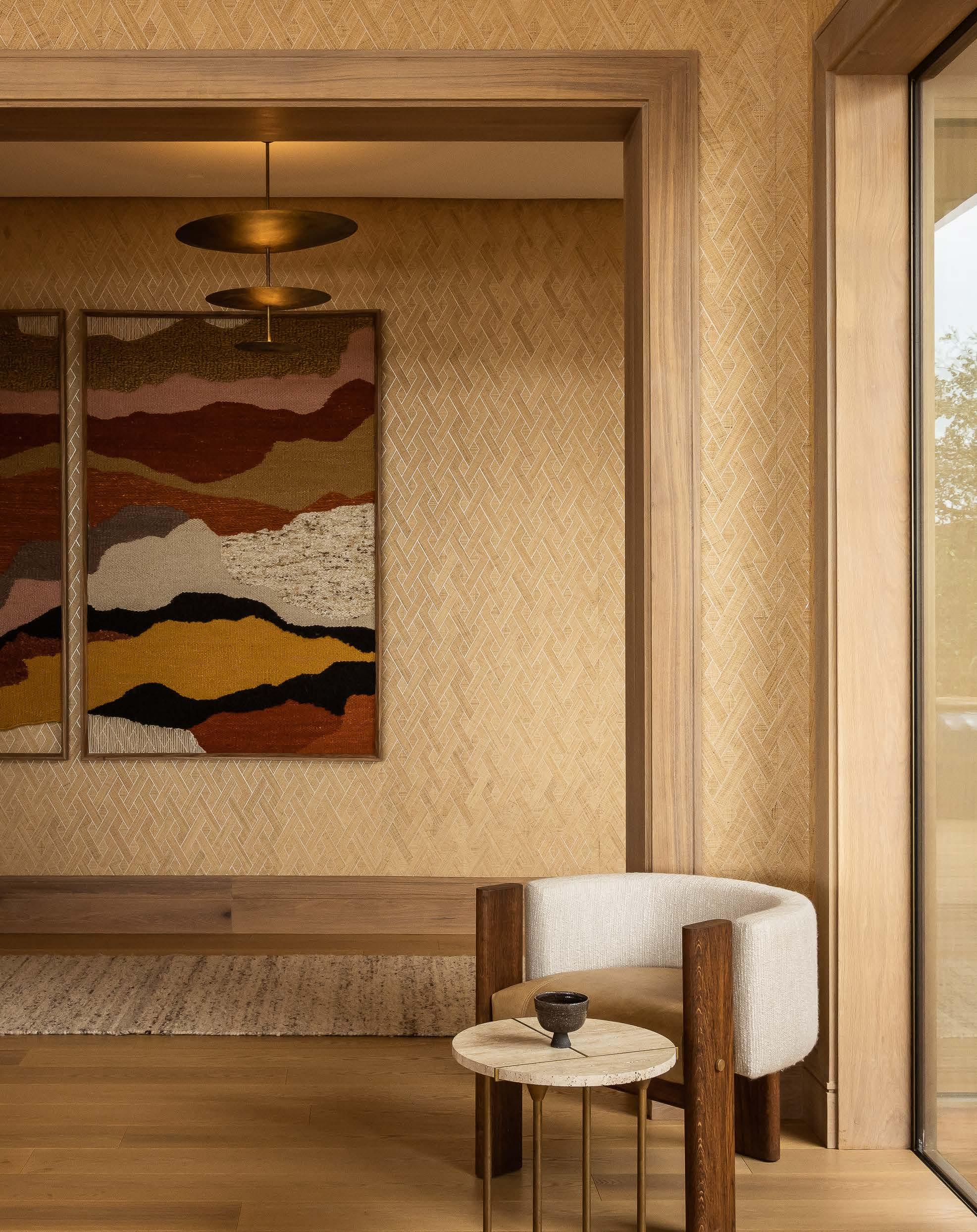
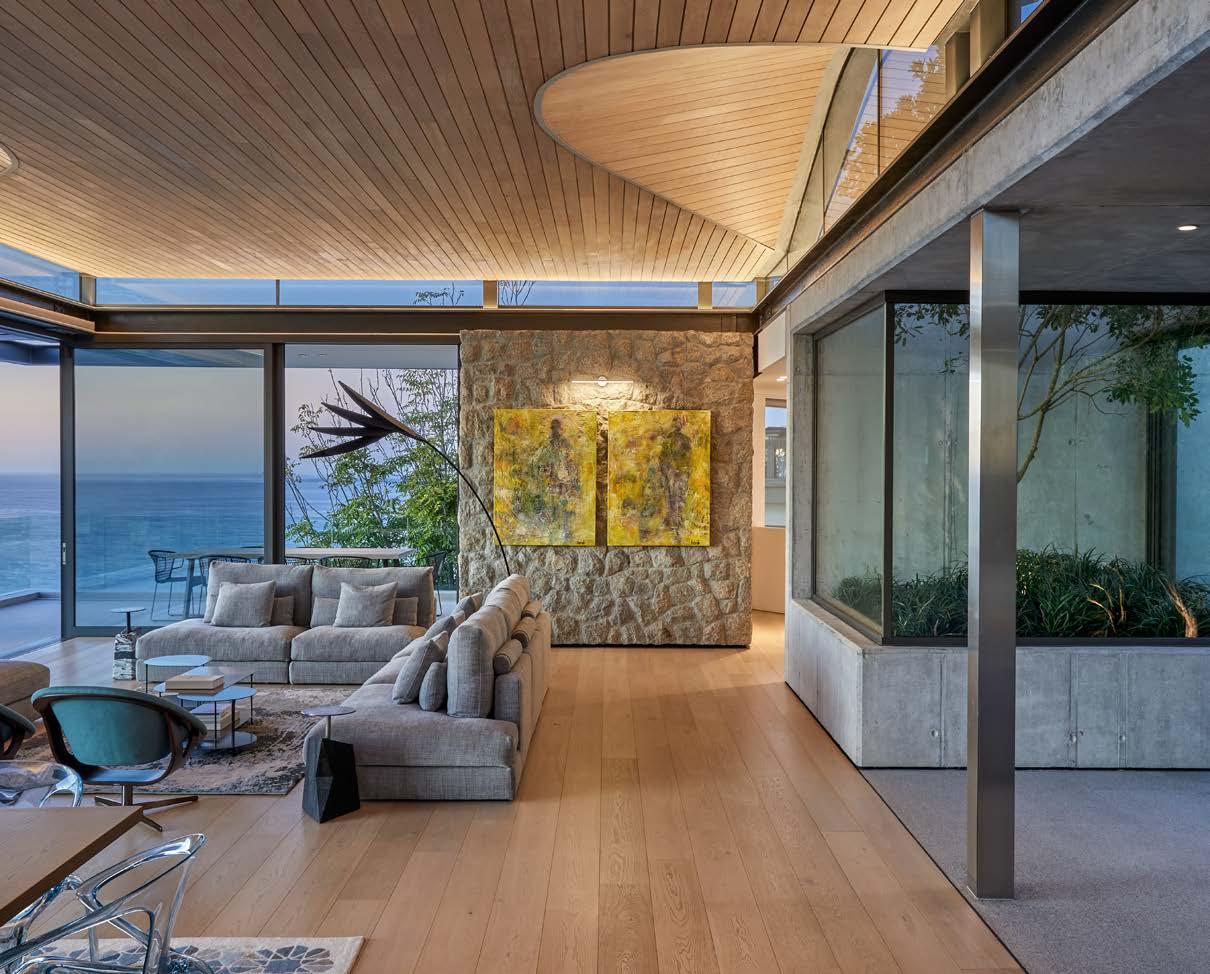
DIRECTORS: Jon Case, Mark Reilly & Michele Rhoda
FEATURED PROJECTS: Waterside, Wave Villa & Winelands Villa
"Redefining laid-back luxury."
@_arrcc www.arrcc.com
Image by Greg Cox
DIRECTORS:
Joanne Valasis & Peter Valasis
FEATURED PROJECTS:
House D, Kolonaki & Standard Bank Experience Store – 1862
"Architecture is a conversation that unfolds slowly, one thoughtful gesture at a time."
@atmos.architecture.design www.atmosadd.com
Image courtesy of Atmos Architecture & Design

DIRECTORS:
Hayley Turner & Nicola Orpen
FEATURED PROJECTS:
House N, The Trade Boutique Hotel & Tryn
"Design with a spine — with a passion for raw, transparent practices and principles."
@bonedesignstudio www.bonestudio.co.za
Image courtesy of Bone Studio
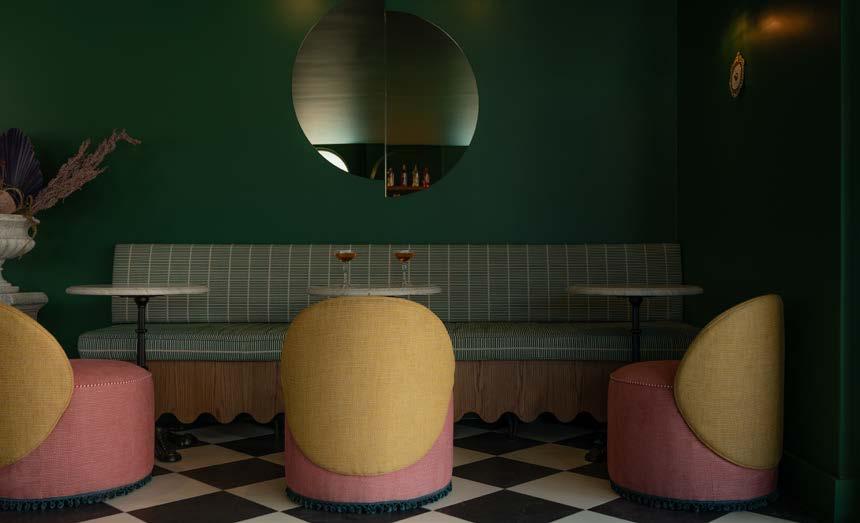
DIRECTOR:
Clinton Savage
FEATURED PROJECTS:
Erinvale Hotel Spa, Heaven on Earth & Manor House
"Intentional design that respects history, location, and architectural context."
@clintonsavage
www.clintonsavage.co.za
Image courtesy of Clinton Savage Interiors & Architecture
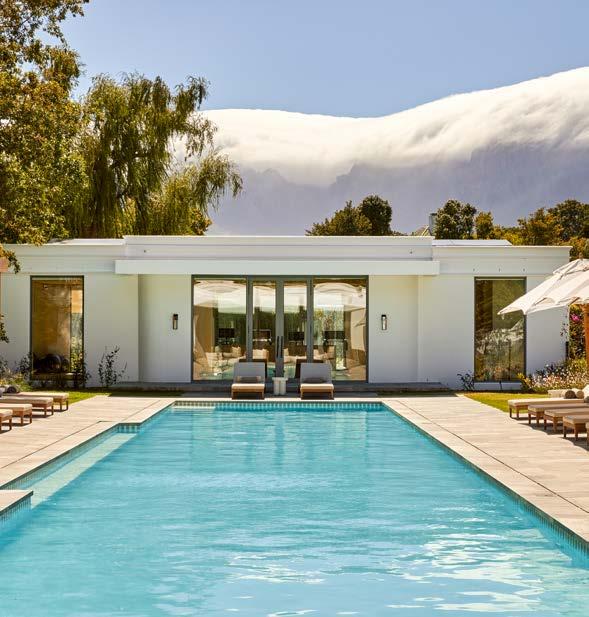
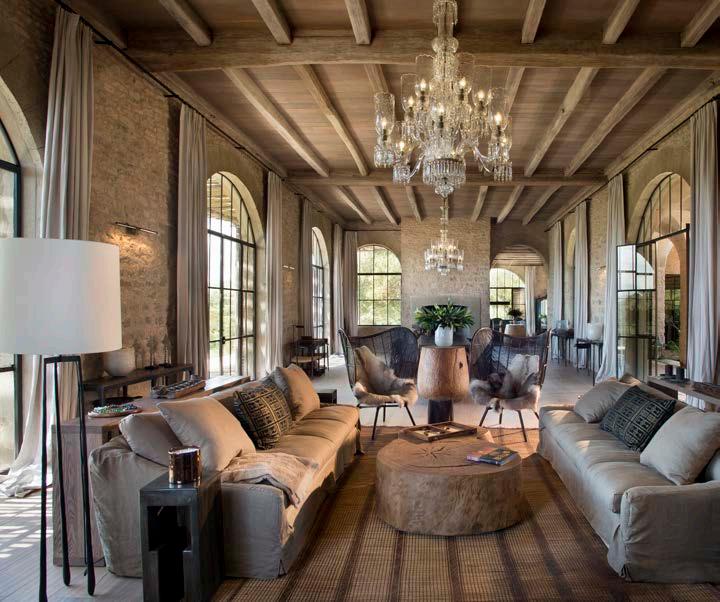
DIRECTOR: Maira Koutsoudakis
FEATURED PROJECTS:
Arijiju, Islas Secas & Villa Serifos
"A tailored approach for the life lived well."
@life_iasd
www.life.za.com
Image courtesy of Life Interiors, Architecture & Strategic Design

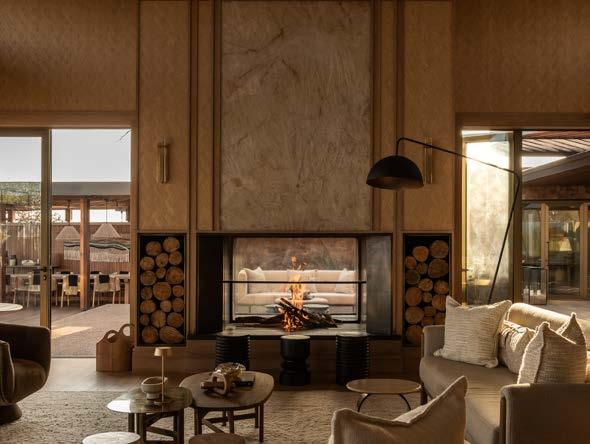
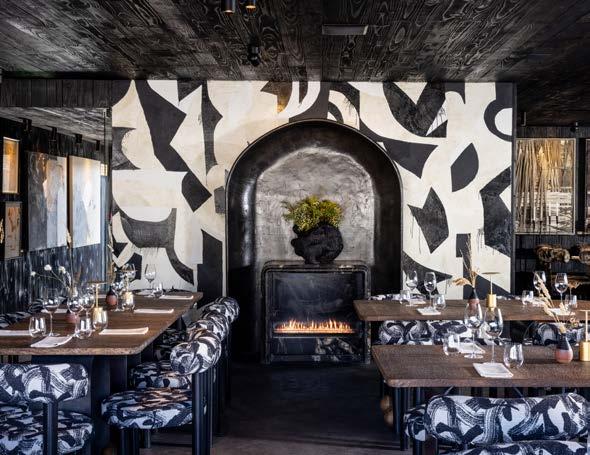
DIRECTOR: Tristan du Plessis
FEATURED PROJECTS: Ristorante Loren, SĀN Beach & The Cullinan
"Immersive, layered, and alive; crafted to evoke emotion, memory, and connection."
@tristanduplessis_studio www.tristanduplessis.com Image courtesy of Tristan du Plessis Studio
DIRECTOR:
Andrea Kleinloog & Megan Hesse
FEATURED PROJECTS: City of Joburg Council Chambers, Kruger Shalati & Singita Milele
"Interiors made individual."
@_hkstudio_ www.hkstudio.co.za
Image courtesy of HesseKleinloog
DIRECTOR: Kobus Truter
FEATURED PROJECTS: COY, Egghead Diner & Paradiso
"Expressive, tactile, and bespoke. Every detail matters. Every space is meaningful. "
@kt_interior_ www.kt-interior.com Image courtesy of KT Interior

DIRECTORS:
Anna Weylandt & Eloise Thompson
FEATURED PROJECTS:
Askara Haus, Atlas & Tshwane Store
"Sensorial spaces that resonate deeply, feel effortlessly lived in, and continue to inspire long after the first impression."
@weylandtstudio
www.weylandtstudio.co.za
Image by Elsa Young
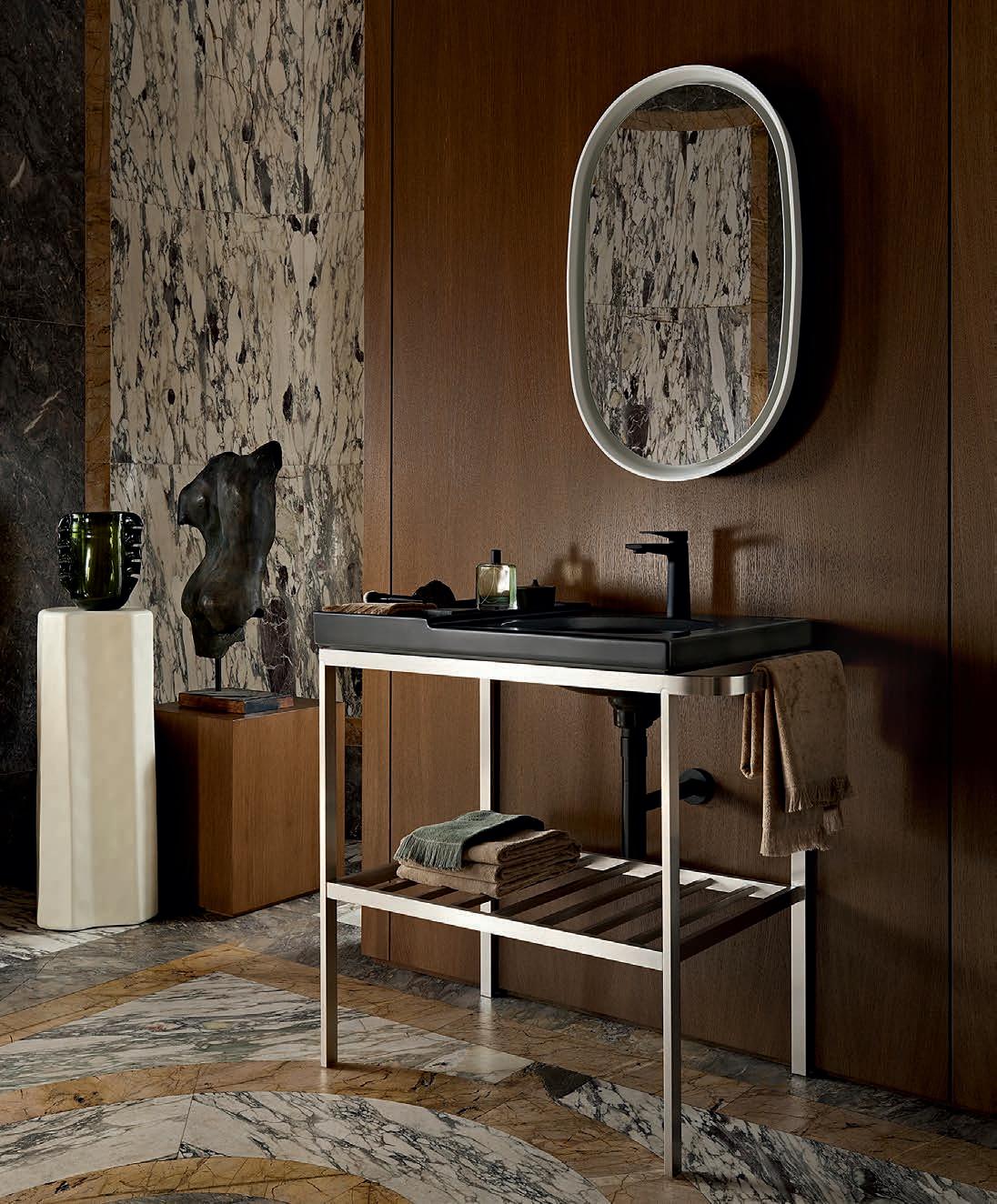
Bold, ambitious, and impossible to ignore — these are the new names rewriting the rules of design. They navigate challenges with style, push past conventions, and shape a built environment that’s anything but ordinary. There’s an undeniable sparkle to their work… a certain grandeur in vision and precision in detail. Fresh thinking meets fearless execution, and the result is design that steps into the spotlight. Here, 'young' is not a limitation but a coronation — a sign of unbridled bravery, an explosion of talent, a moment of ideas untempered by hesitation. Their ambition is decisive.
It’s time to watch the trailblazers’ evolution as it unfolds. See how their stories have been lauded by the jurors.
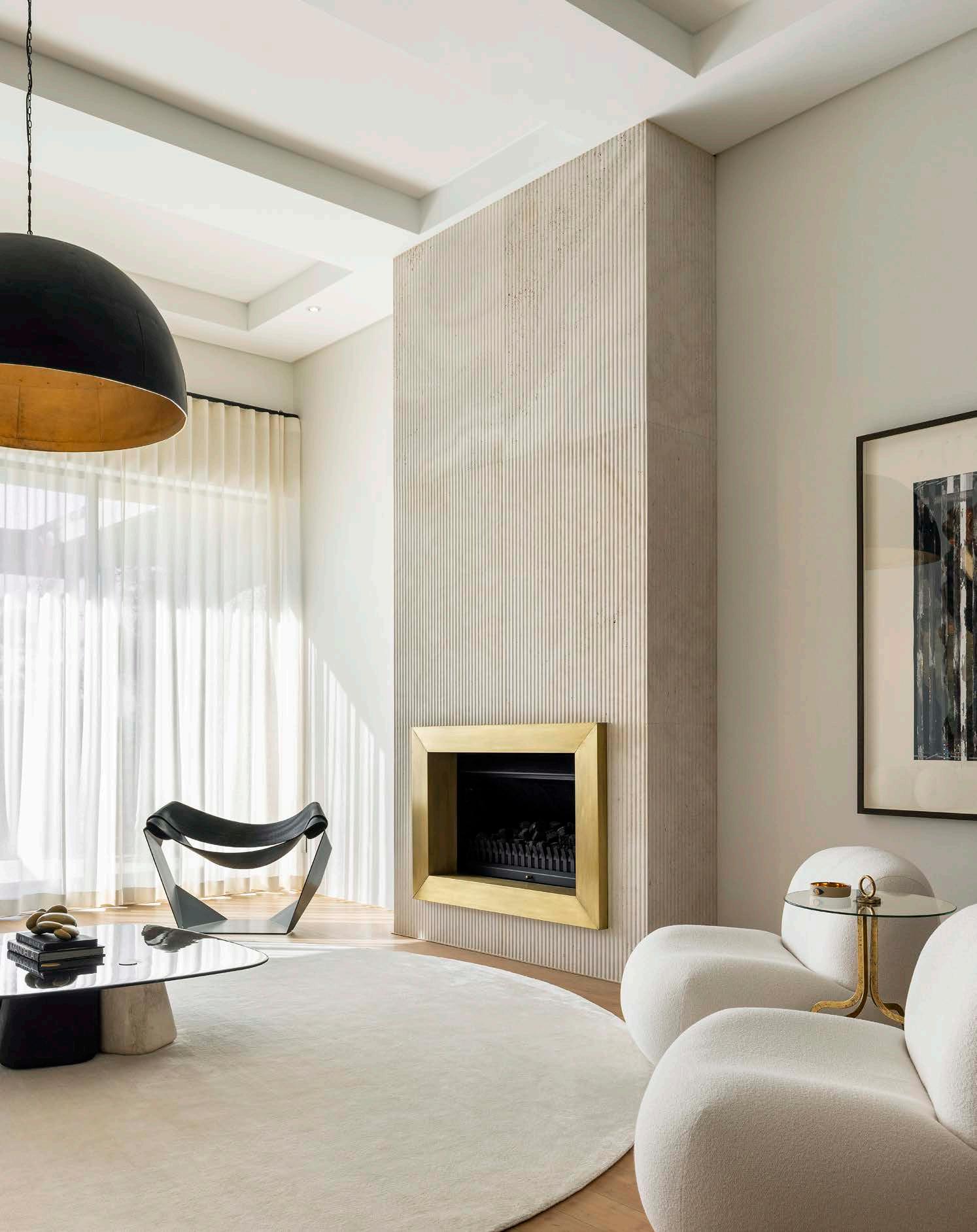
Cape Town, South Africa
“Abon Studio demonstrates through its presented projects, a commitment to creating spaces that push boundaries within the built environment.”
- Kofi Bio, Adjaye Associates
@abonstudio
www.abonstudio.com
Image courtesy of Abon Studio
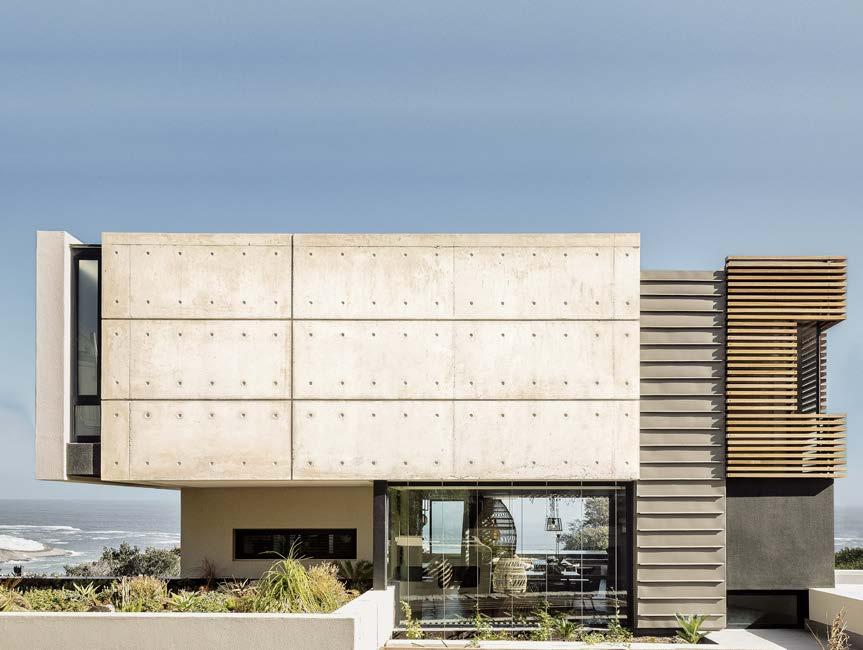
Cape Town, South Africa
“Very good quality design, attention to details, shapes, and material. Promising.”
- Didier Fiúza Faustino, Bureau des Mésarchitectures
@marielouisekoen
www.marielouisekoen.com
Image by Inge Prins
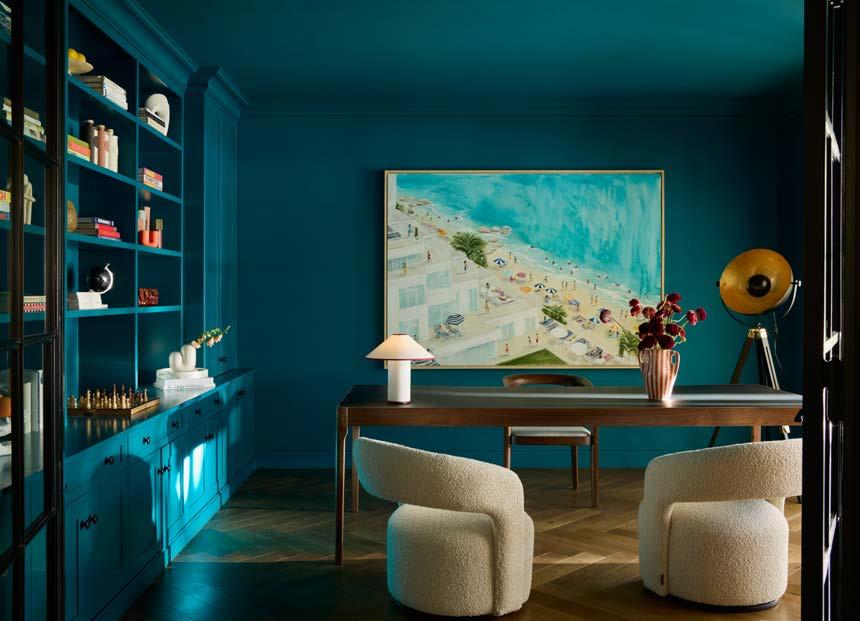
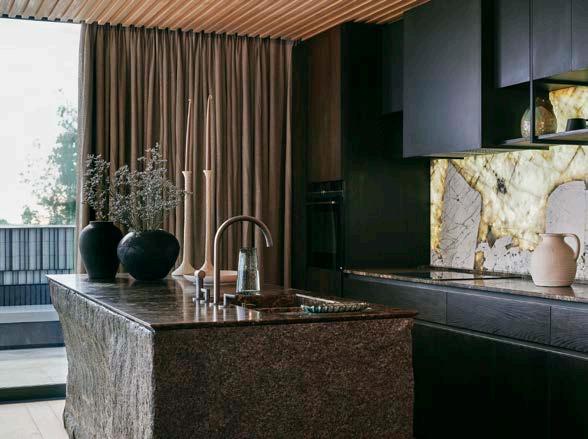

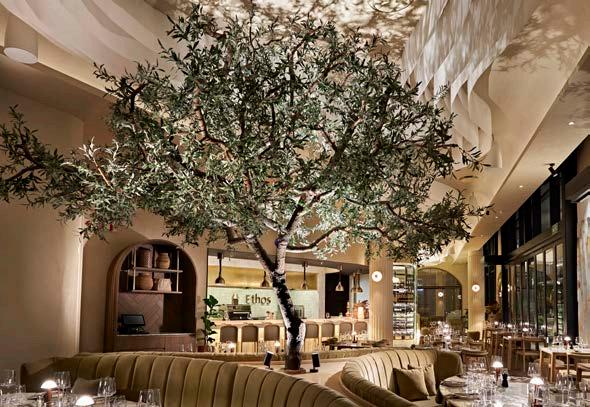
Cape Town, South Africa
“Bold, daring, and playful. They operate with high level of passion and engagement.” - Nikoline Carlsen, SPACON & X
@ohkre_collective www.ohkre.com
Image courtesy of Ohkre Collective
Cape Town, South Africa
“Marlon James presents a portfolio that is very impressive and refined.”
- Johannes Budde & Meike Papenfuss, BUDDE
@_marlon_james www.marlonjames.co
Image courtesy of Marlon James Interior Architecture
Johannesburg, South Africa
“This is a well-structured and experienced studio, with a solid capacity to deliver polished, high-quality interiors across a range of sectors.”
- Peter Pichler, Peter Pichler Architecture
@ateliergiorgio.design www.ateliergiorgio.design
Image courtesy of Atelier Giorgio
Cape Town, South Africa
“Ivan McCarthy Architecture & Design presents a body of work defined by refined minimalism and emotional resonance.”
- Johannes Budde & Meike Papenfuss, BUDDE
@ivnmc
www.ivanmccarthy.com
Image by Niel Vosloo
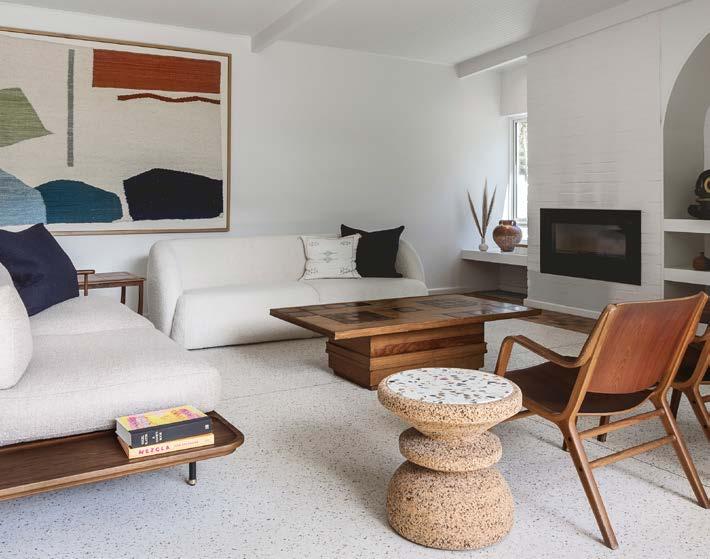
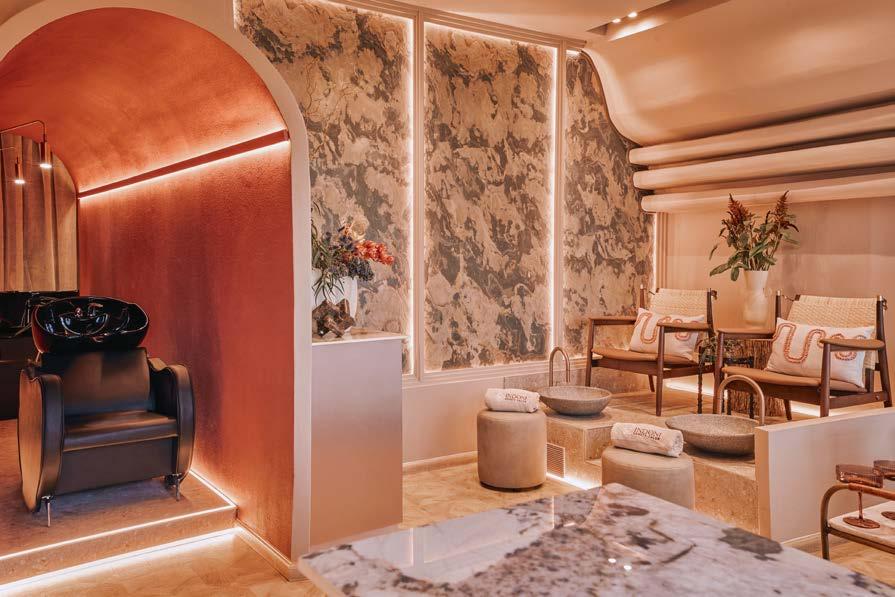
Umhlanga, KwaZulu-Natal
“Their projects demonstrate a commitment to changing the narrative within the built environment. Well done.”
- Kofi Bio, Adjaye Associates
@tmd_studio_za
www.tmdesigns.studio
Image courtesy of TMD Studios

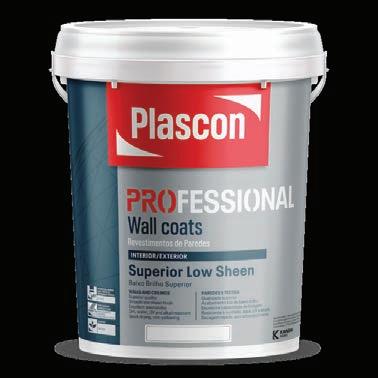
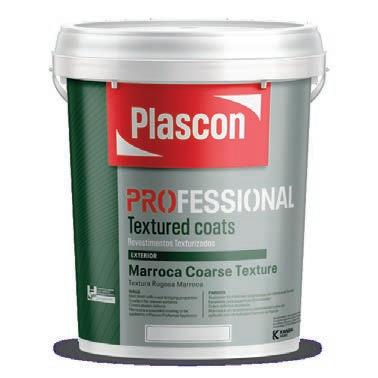


Reliability is at the heart of our industry, and our Professional range is no different. Product innovation coupled with our value added services gives you a distinct advantage.
Our complete coating system, spanning preparation, trim, wall and textured coatings, is designed to ensure guaranteed product performance and value from start to finish.
All Plascon Professional products with the Ecokind logo have VOC levels within the GBCSA standards for Green building ratings.
Designed for professionals.
Celebrating projects that push the boundaries of commercial design and set new benchmarks for the sector, Commercial/Mixed-Use Build of the Year honours the spaces that turn everyday workplaces into marvels for discovery and ambition. These builds bring fresh ideas, intelligent functionality, and a clear sense of identity to the spaces where we work, gather, and exchange ideas. Breeding excellence through architecture, every design detail is cohesive with the next, supporting systems toward greater intentions. From visionary headquarters to transformative mixed-use developments, these projects demonstrate how design can elevate purpose while shaping the future of our built environment. Immerse yourself in these creatives' worlds, seen through the jurors' eyes.


eMalahleni, Mpumalanga
“This project thoughtfully transforms an industrial hangar into a sophisticated sanctuary that balances luxury with comfort, offering a seamless and inviting experience for travelers.”
- Niek Joanknecht, Firm Architects
@acre.studio www.acrestudio.co.za
Image by Sarah De Pina
Observatory, Cape Town
“Delivering a nuanced response to Amazon's brief, the project combines local identity and global standards through a layered, narrative-rich approach. Timber elements successfully bring a sense of warmth and domesticity to the workplace, aligning with biophilic principles and community-driven goals.” - Rafael Urquiza, SYSTEM Arquitectura
@iaarchitects www.interiorarchitects.com
@designpartnership www.dp-group.com
Image courtesy of Design Partnership
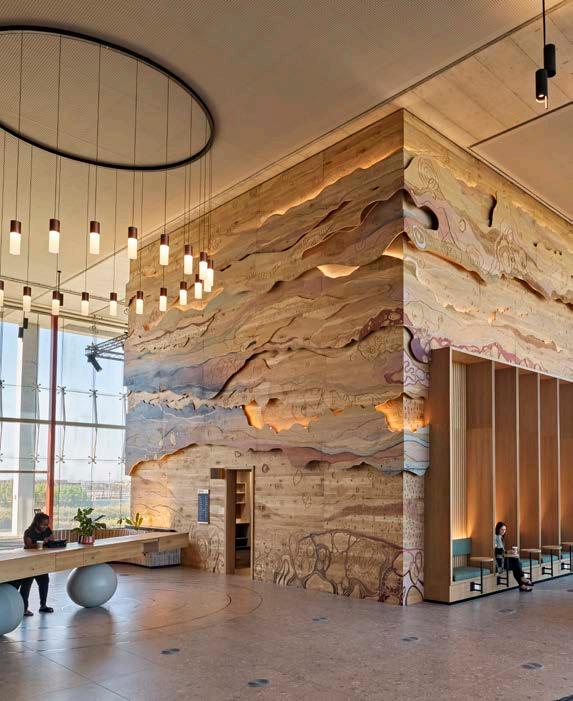

Hazelwood, Pretoria
“In approaching public space in the most delicate and conscious way, Village Walk offers a surprising, cosy perspective on the urban environment. It became clear, after reviewing the application, that the space is indeed appreciated by its users.” Anastasia Kucherova, Studio Ro.K
@neo_architects
www.neoarchitects.co.za
Image courtesy of Neo Architects
City Bowl, Cape Town
“The project balances preservation and transformation, integrating traditional elements with contemporary interventions in a measured way. The result is a dialogue between past and present.” - Andrea Caruso Dalmas, Ciszak Dalmas
@kmh_architects
www.kmh.co.za
Image courtesy of KMH Architects

Randburg, Johannesburg
“This project skillfully captures the vibrant spirit of Johannesburg, creating an immersive office environment that goes beyond traditional workspace design. The design effectively balances functionality and aesthetics, offering a comfortable, adaptable setting that supports the client’s evolving needs.” - Niek Joanknecht, Firm Architects
@trendgroup_global www.trendgroup.co.za
Image courtesy of Trend Group
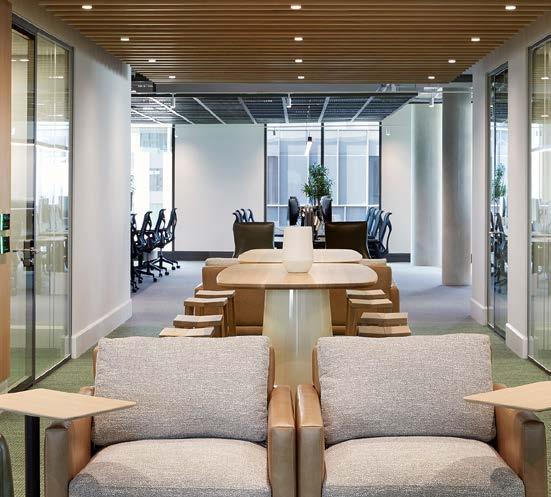
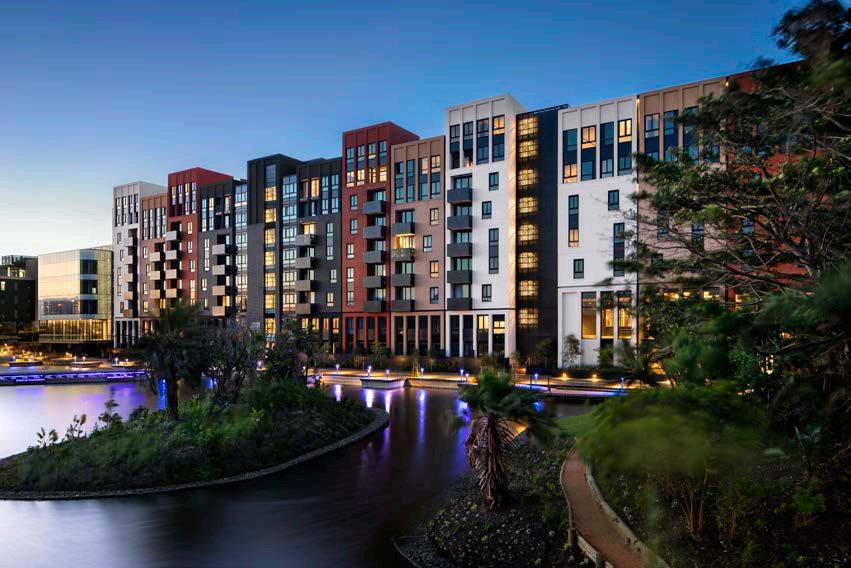
Century City, Cape Town
“Bridgewater succeeds in humanising its substantial scale through strategic fragmentation into smaller, individually articulated volumes. This approach enhances legibility and fosters a stronger connection to the pedestrian realm, creating a dynamic and navigable urban fabric.” - Rafael Urquiza, System Arquitectura
@vividarchitects
www.vividarchitects.co.za
Image by Paris Brummer
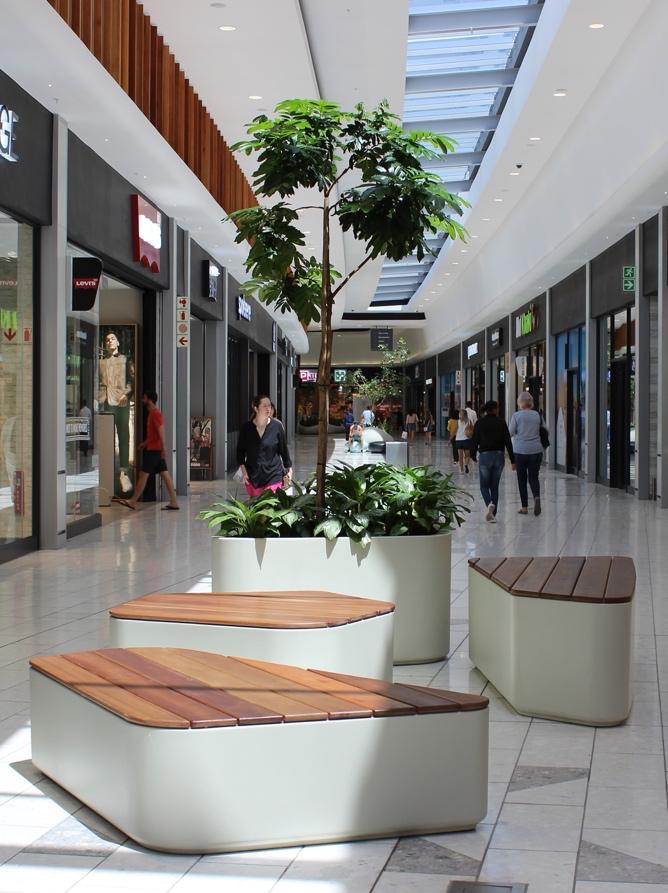




l"gev&y )r+gh de sign
IGNEOUS CONCRETE | i nnovators in all weather, lightweight polyconcrete +27 (0)82 443 0084 | info@igneous.co.za | www.igneous.co.za | #igneous_concrete
specialist suppliers of large scale, low maintenance, weather resistant, water repellent, UV stable pots + planters | ben ch + wall paneling | sea9ng + furniture | bollards, bins, canopies and signage | custom design and landscaping essen9als | indoor and outdoor installa9ons for retail, commercial, leisure and pu blic open spaces
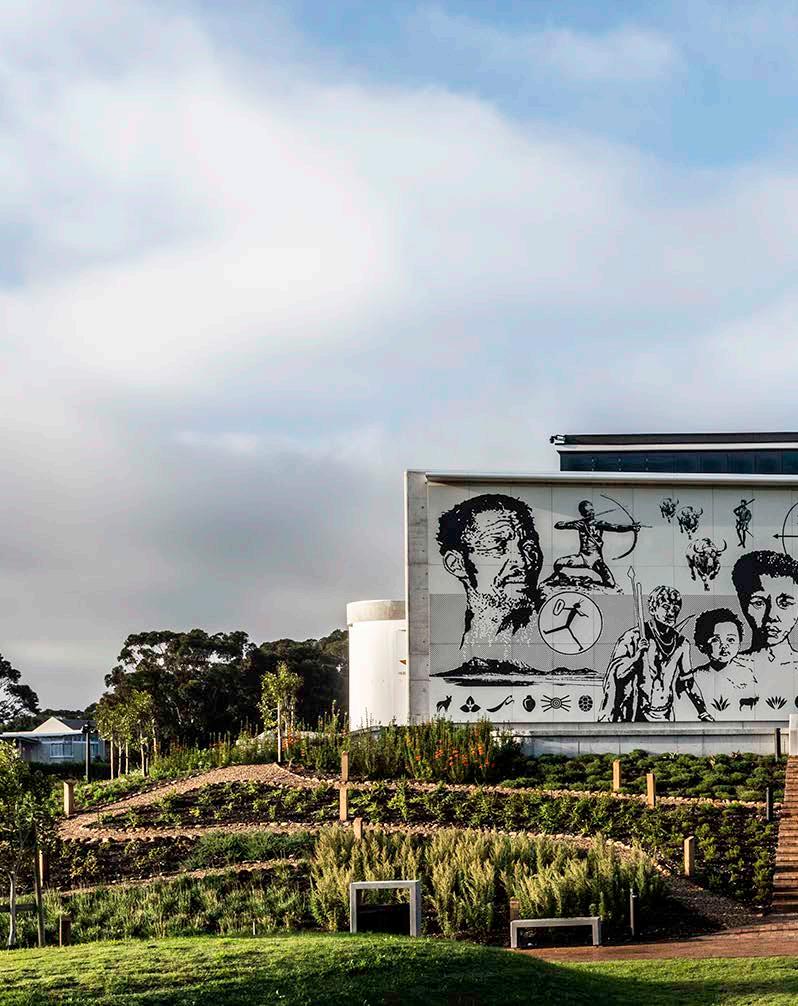
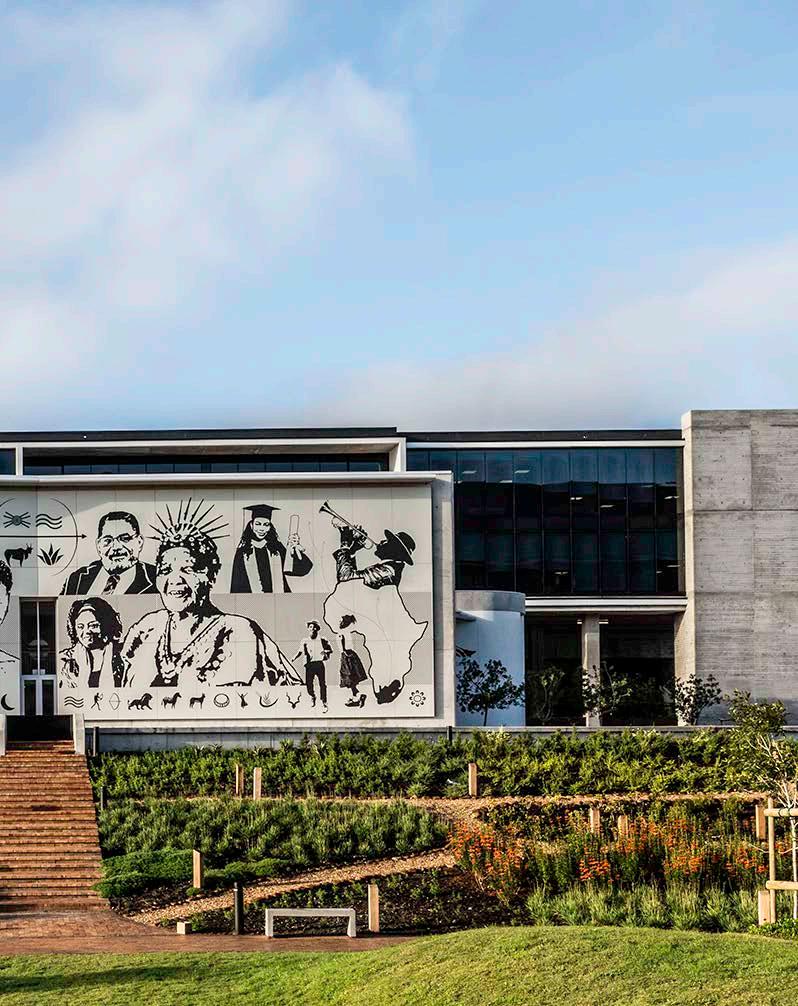
Here lies the beating heart of society — the gathering places where tales are recounted and culture blooms. This accolade honours those who create community sanctuaries rich in character, built for today’s spirited souls. This is where laughter can be heard through the halls and multi-generational memories are created under sunlit pavilions. People convene, share, and exchange ideas for the enrichment of their locality. Whether stitched into urban neighbourhoods or developing across rural environments, these projects promote inclusion, dignity, and dialogue; demonstrating that architecture, at its most benevolent, is a medium of connection. Delve into these richly layered communities, as expressed by the architects themselves.

Observatory, Cape Town
“The First Nations Heritage Centre is a catalyst for cultural resurgence, community healing, and environmental restoration. It returns sacred ground to the stewardship of the First Nations Collective, creating a dedicated space where indigenous histories, languages, and traditions are preserved and celebrated.”
@noeroarchitects
www.noeroarchitects.com
Image by Dave Southwood
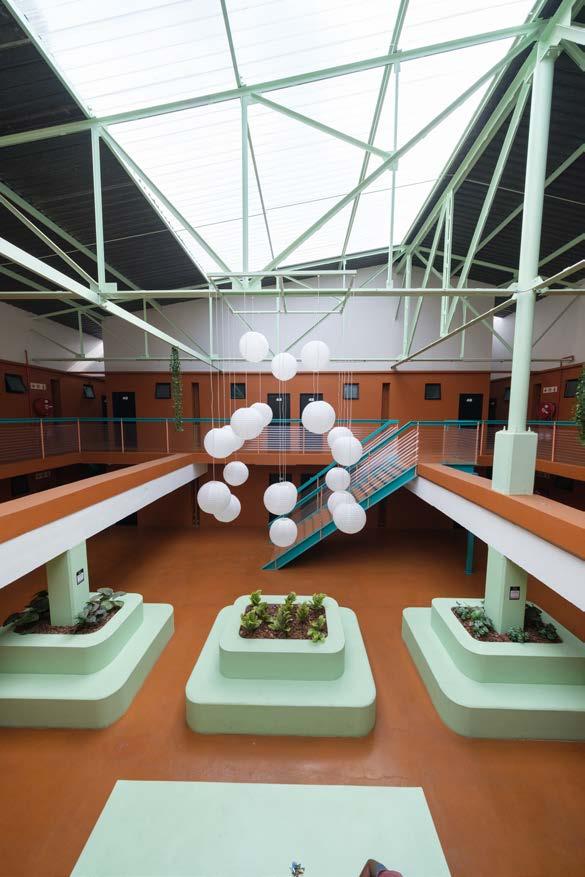
Johannesburg CBD
“Parlay the Parkade transforms a once-abandoned city carpark into a vibrant, affordable housing development in downtown Johannesburg. With bachelor units wrapped around a spacious, light-filled atrium, the build fosters community interaction and revitalises underutilised infrastructure.”
@gregorykatzarch
www.gregorykatz.co.za
Image courtesy of Gregory Katz Architecture
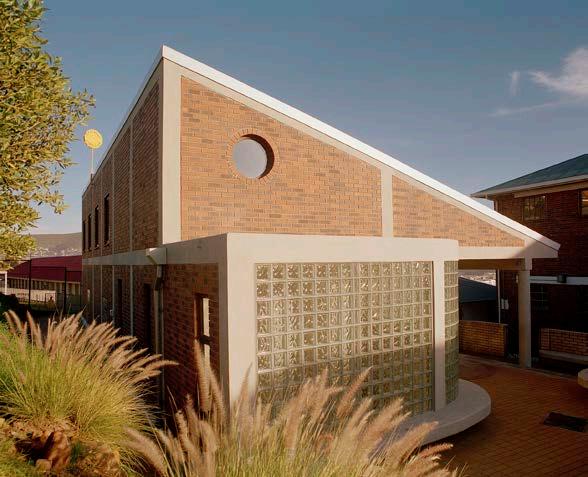
District Six, Cape Town
“Emerging from a landscape shaped by loss, the Rahmah Library offers a new kind of story — one woven together by learners, artists, educators, and architects. Since opening in 2025, it now stands as a joyful beacon for reading and imagination.”
@the.maak www.themaak.co.za
Image by Kent Andreasen
Khayelitsha, Cape Town
“The Soweto-Caracas Centre is not an appendage to the community, but its anchor — a vibrant, flexible, self-sustaining facility designed to support, activate, and uplift the entire neighbourhood. With limited resources and extreme constraints, the SCC has delivered a replicable, locally managed, and impactful world-class social infrastructure.”
@utt_empower
www.utte.co.za
Image by Iwan Baan

This is the ultimate coronation of architectural legacy: a singular endeavour that, across ten years, has stood unwavering in its boldness and brilliance. A structure with presence, a legend, etched into our cultural imagination. This is the project that dared to redefine possibility through its deliberate, timeless execution. These flagship projects have reshaped the industry’s horizon, standing as emblems of quintessential design. Whether they have reshaped hospitality, education, or urban living, these edifices testify to architectural ambition. Masterful, bold, and meticulous: these are the creations that stir the limits of what architecture can be.

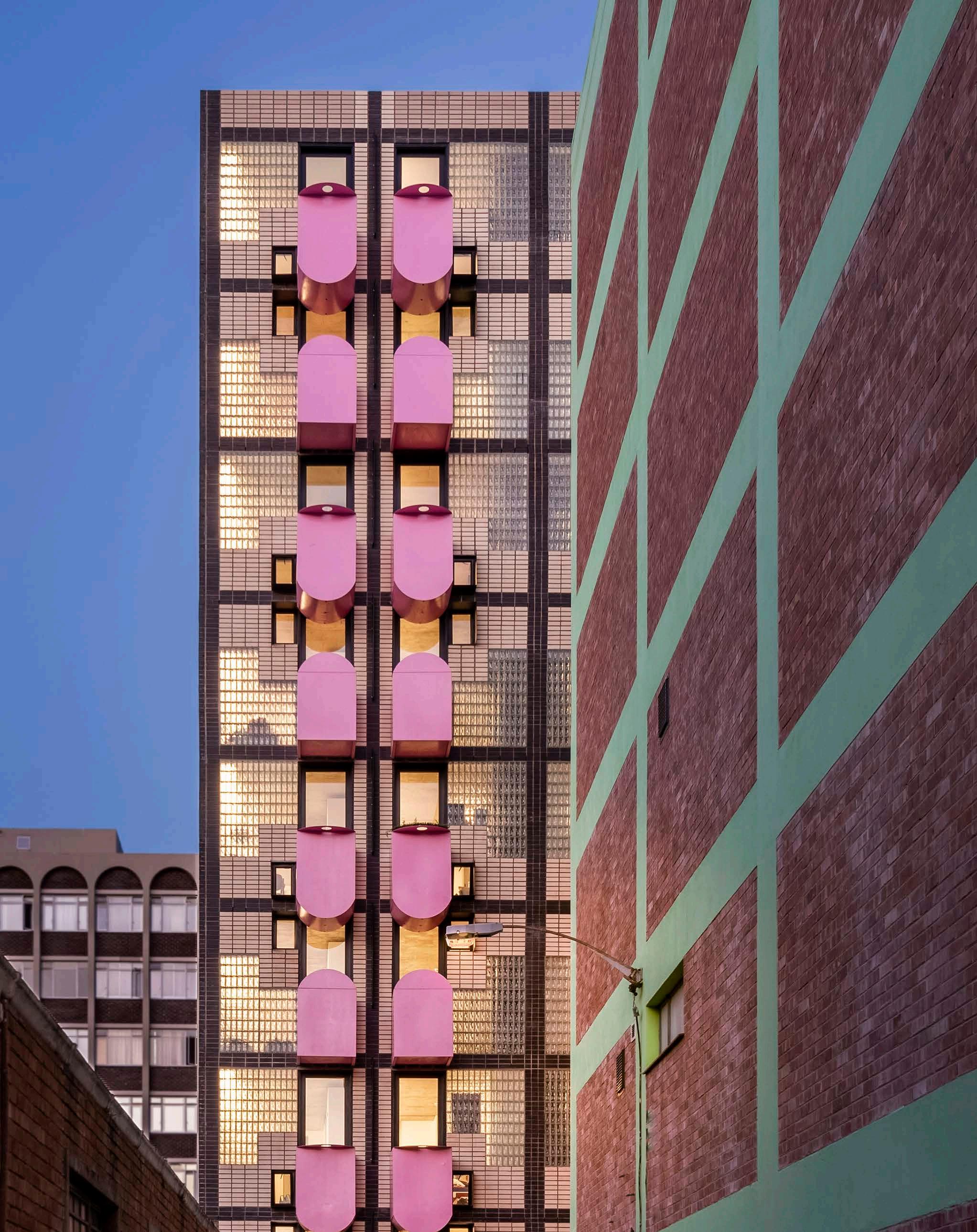
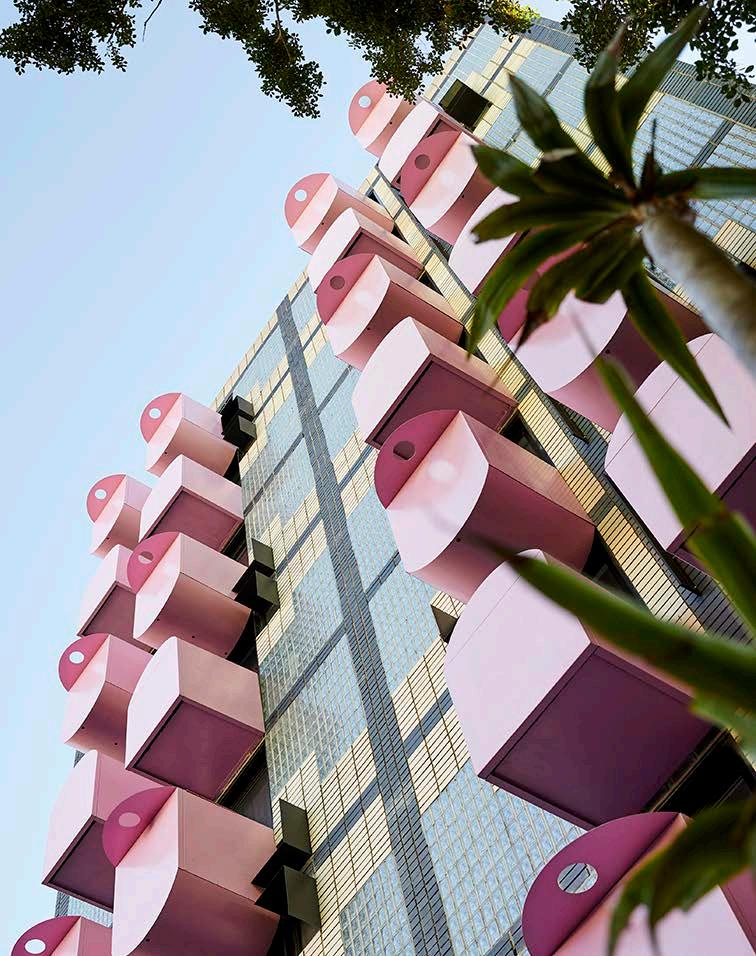
Cape Town CBD
Uxolo Apartments is distinguished by its thoughtful design that not only respects the past but also offers a vibrant, functional space for modern urban living.
@255architects www.twofivefive.co.za
January 2022
Image courtesy of TwoFiveFive Architects
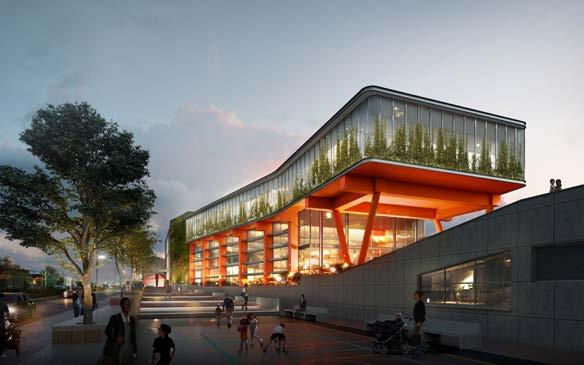
Westbury, Johannesburg
TDC restores a sense of belonging and is a site of healing in the face of decolonial reclamation. Through its integrated sustainability and social intention, the space fosters stewardship that honours indigenous ecologies and affirms collective dignity.
@ntsikaarchitects www.ntsika.co.za
June 2019
Image courtesy of Ntsika Architects

FOR NELSON MANDELA CRUISE TERMINAL
Durban, KwaZulu-Natal
Designed as a portal to celebrate the Zulu culture, the terminal was driven as much by the desire to create a bold landmark, as it was to derive an urban offering overtly celebrating the textures, colours, and motifs of indigenous craft and building.
@elphick.proome.architecture www.eparch.co.za
November 2023
Image courtesy of Elphick Proome Architecture
FOR REDHILL EARLY LEARNING CENTRE
Sandton, Johannesburg
Inspired by the Reggio Emilia approach, Hubo Studio created a South African adaptation of the Italian philosophy that serves as a cocooned microcosm of the city: a safe, nurturing space within the heart of a bustling urban environment.
@hubostudio
www.hubostudio.com
September 2024
Image by Iwan Baan
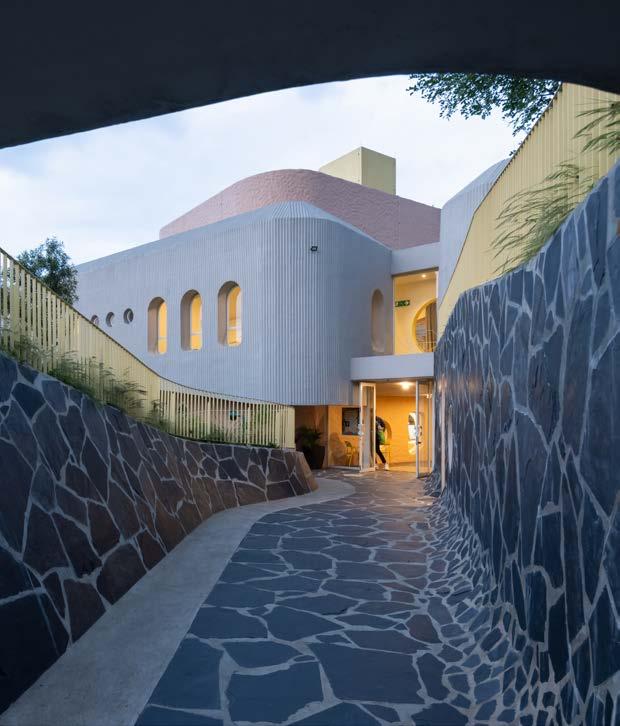
Sandton, Gauteng
Sasol Place, a forward-thinking workplace, stands as a landmark of design excellence — respecting its climate, empowering its occupants, and enhancing its urban context.
@paragongroupza
www.paragon.co.za
July 2016
Image courtesy of Paragon Architects
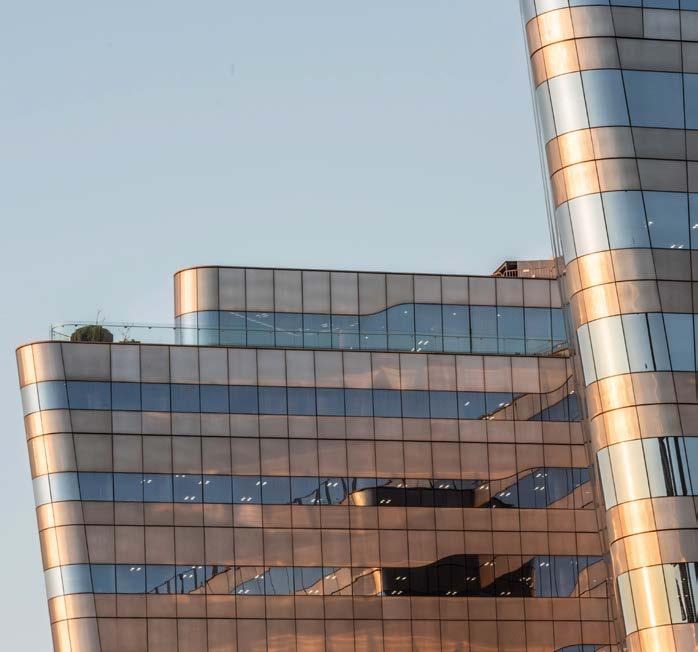
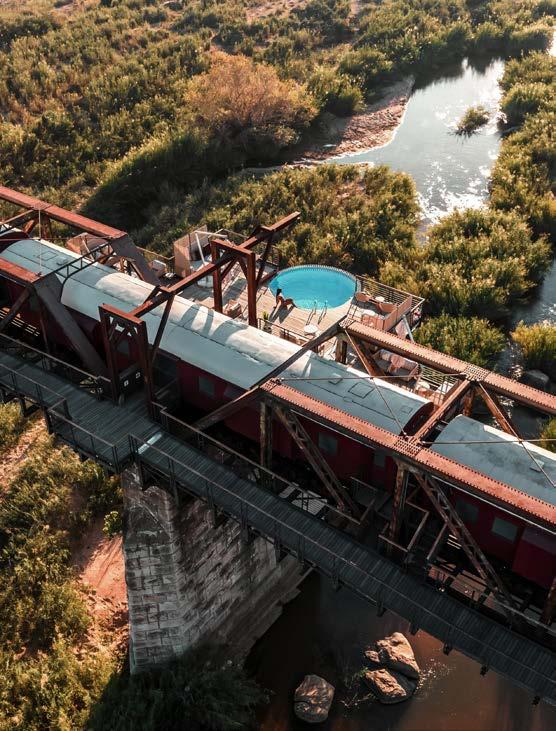
Kruger National Park, South Africa
Crafting a guest experience that would uplift, inspire, and spark curiosity for both local explorers, and international adventurers, HesseKleinloog designed Kruger Shalati to showcase South African design. The project is bold, ingenious, and shows commitment to collaboration.
@_hkstudio_
www.hkstudio.co.za
December 2020
Image courtesy of HesseKleinloog

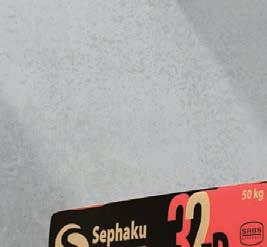

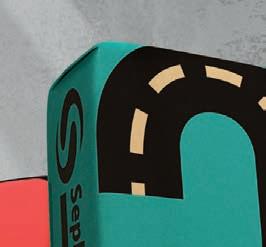



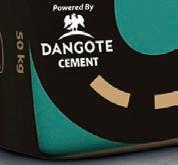






























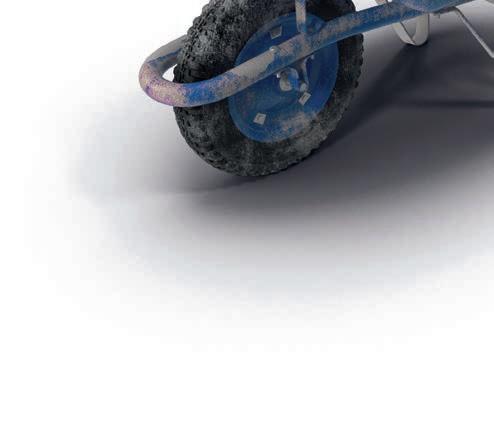

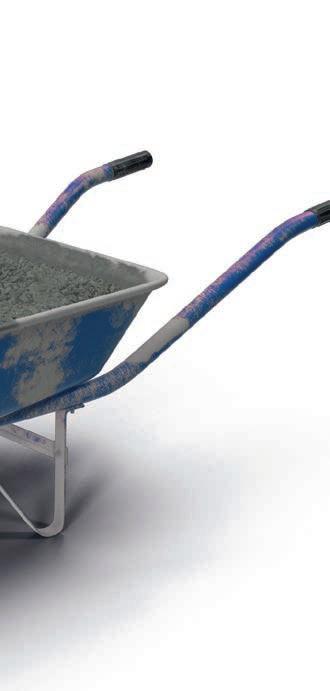


Where minds are free to wander, where thoughts pirouette with imagination: such is the exquisite stage of knowledge institutions. This accolade honours the architects who craft schools, universities, and playgrounds that nurture curiosity and well-being with grace and intuition. These are spaces where youth find their purpose, where each corridor beckons possibility, and every courtyard welcomes exploration. It’s the architecture that accompanies knowledge appreciation and pedagogical expertise, thoughtfully designed to act as a compass — not only for academic progress, but also emotional and social thriving. Upon these foundations, future generations learn, flourish, and reimagine the world.

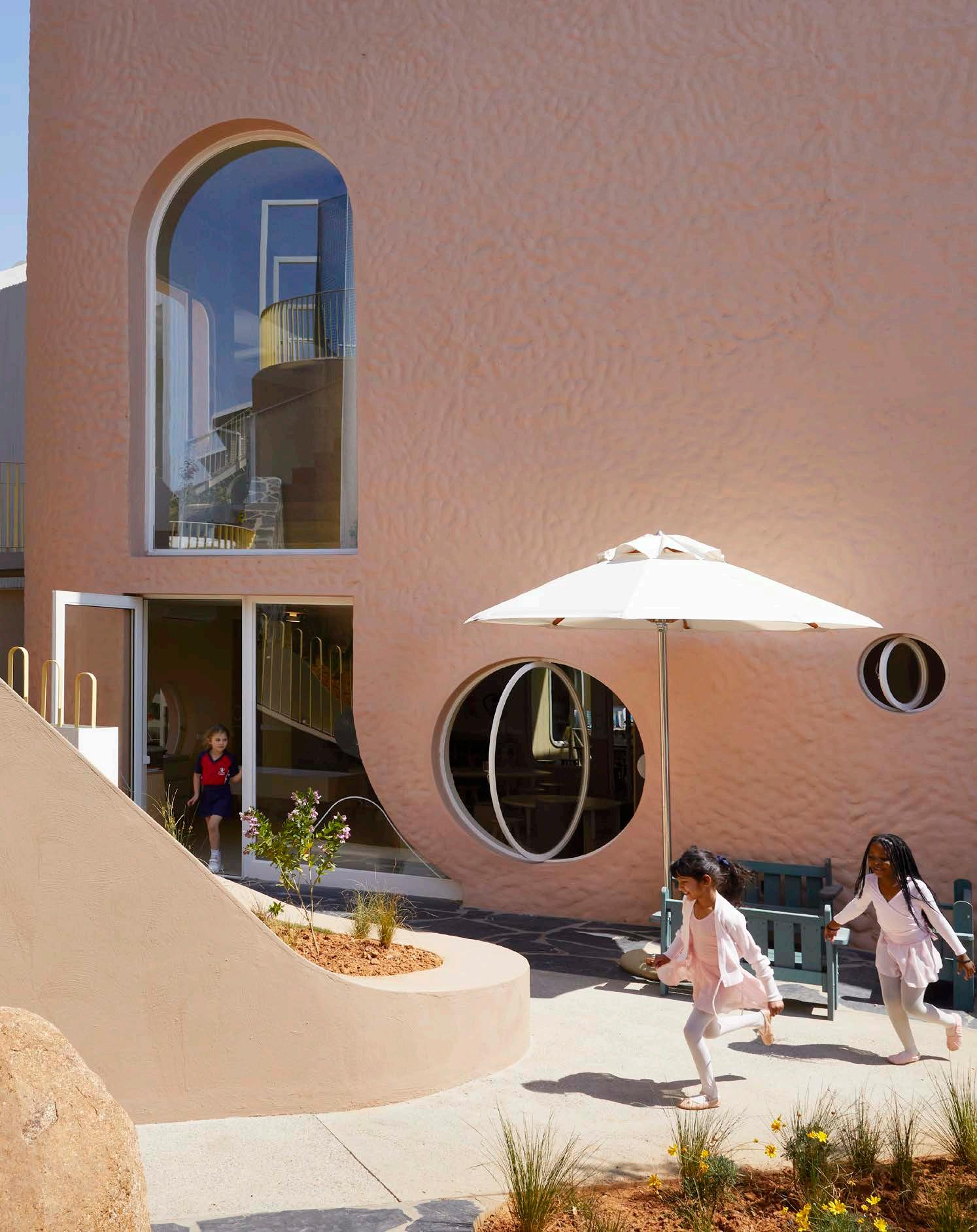

Port Elizabeth, South Africa
The ‘living edge’, created by extending the building’s eastern edge into the public, landscaped realm, allows visitors to navigate the vicinity both vertically and horizontally within a multi-levelled terrace.
@sva.international www.svarchitects.com
Image courtesy of SVA International
Sandton, Johannesburg
Designed with children, for children, every element of the building — the layout, materials, and furnishings — was chosen with a purpose to create an environment where the physical space itself becomes the ‘third teacher’.
@hubostudio www.hubostudio.com
Image by Iwan Baan
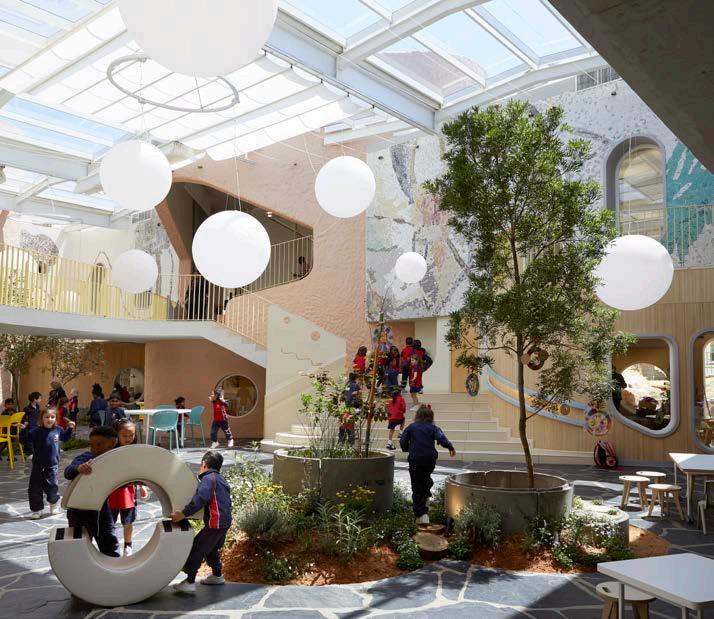

Plettenberg Bay, Western Cape
The Sabrina Love Foundation runs a therapeutic day-care model for children with disabilities, integrating various creative activities from art to music. The brief called for the creation of a permanent, sustainable ‘place of wellbeing’ for generations to come — a therapeutic, inclusive campus rooted in dignity and community.
@pauloosthuizenarchitects
www.pauloosthuizen.co.za
Image courtesy of Paul Oosthuizen Architects
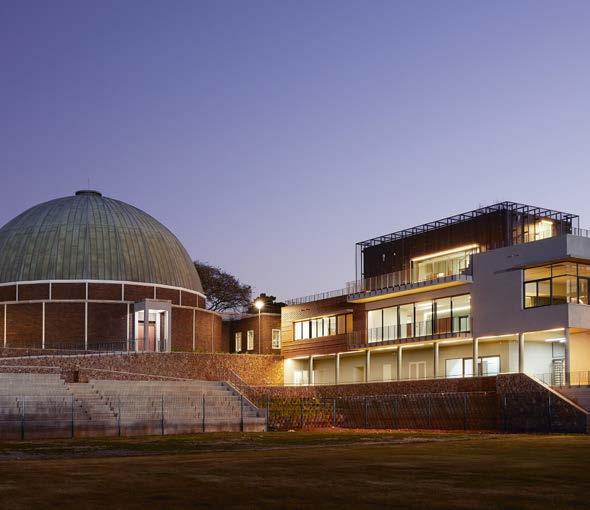
Tamboerskloof, Cape Town
Fostering a lifelong connection to the discipline of dance, the studio is crafted as an internal ‘capsule’ where students develop an appreciation for ballet as a form of art, where they move freely with confidence and calm.
@stretch_architects www.stretcharchitects.com
Image by Paris Brummer

FOR WITS ANGLO AMERICAN DIGITAL DOME, UNIVERSITY OF THE WITWATERSRAND
Braamfontein, Johannesburg
In re-imagining the planetarium as a digital dome for its centenary celebration, the team turned the iconic landmark into a cutting-edge digital facility that enables unparalleled student and community engagement.
@kateottenarchitects www.kateottenarchitects.com
Image courtesy of Kate Otten Architects
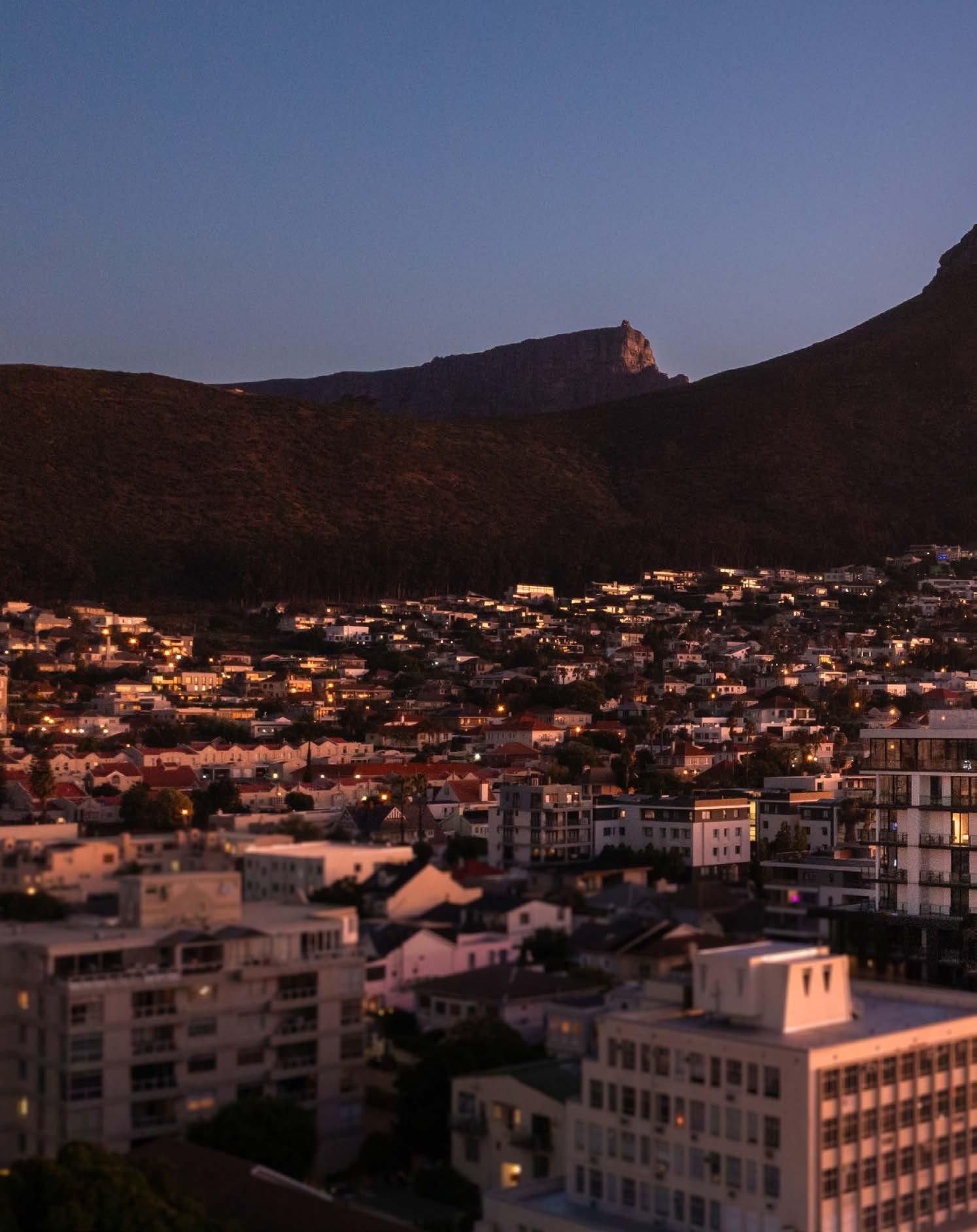
In an industry driven by scale, ambition, and the pursuit of legacy, a few developments rise above the skyline — bold, beautiful, and impossible to ignore. This year, we turn our gaze to the masterminds behind these transformative builds: the property developers redefining our cities, our coastlines, and our way of living. From sleek commercial towers to lush residential enclaves, from industrial landmarks to hospitality marvels, Development of the Year celebrates a singular project where innovation meets impact, and design is nothing short of dazzling. In 2025, for the first time, property developers are invited to enter their finest individual builds — if it captivates, elevates, and shifts the narrative, it belongs in the running.
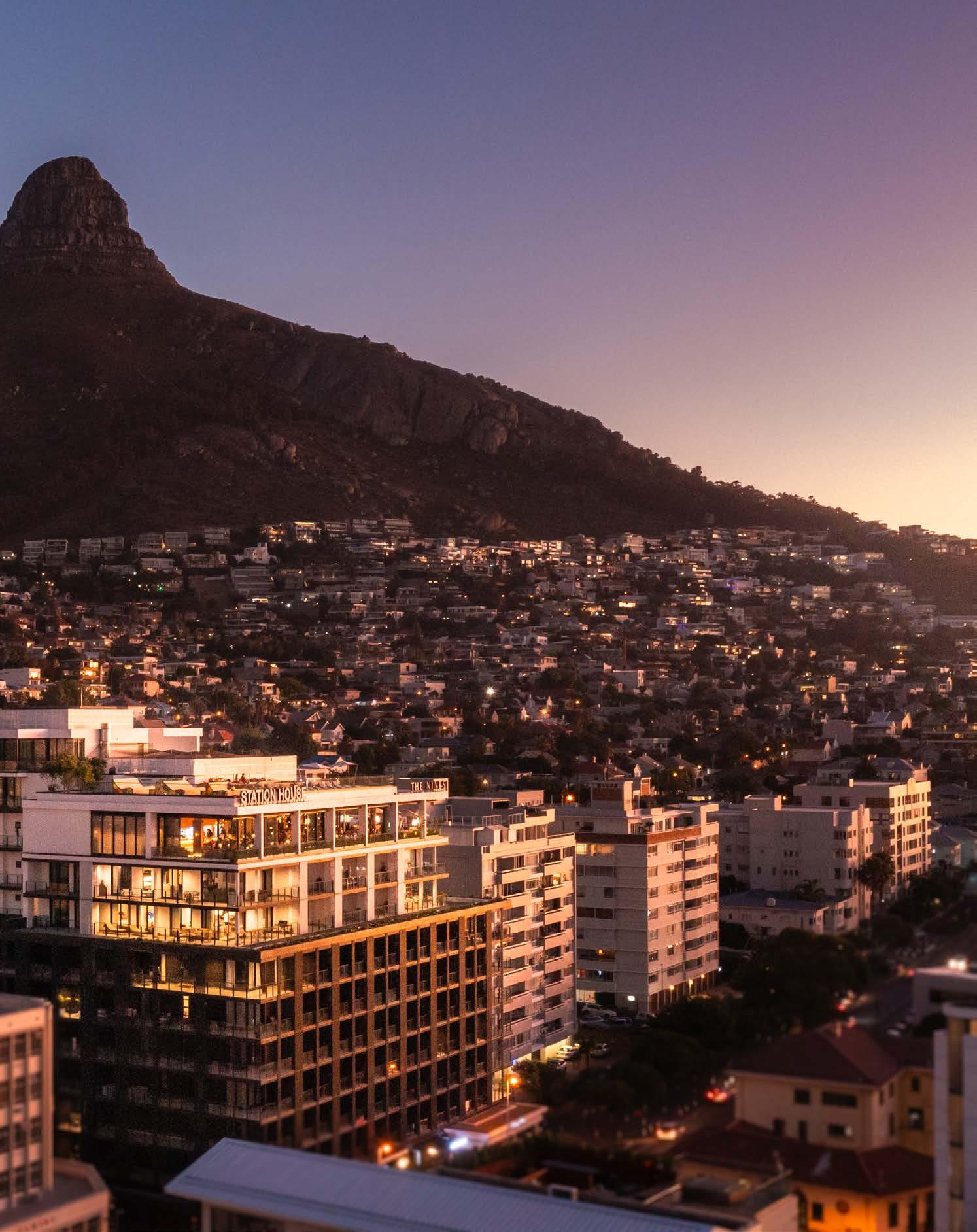
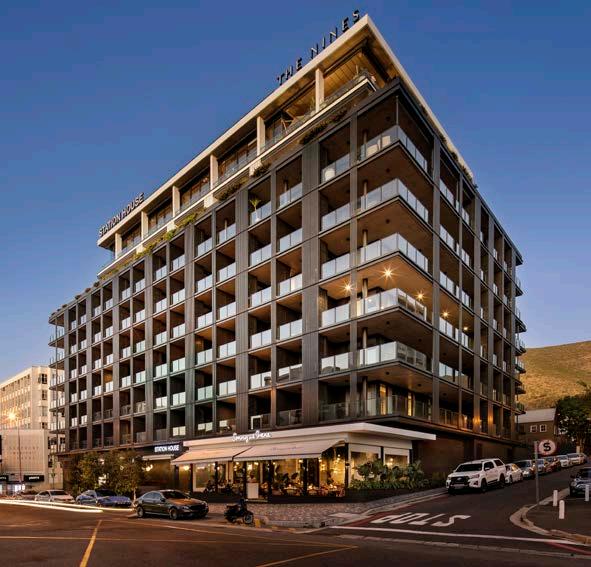
Sea Point, Cape Town Units: 196
Located at 19 Kloof Road, Sea Point, on the site of an old tramway to Camps Bay, Station House is a bold 12-storey landmark that pays homage to its industrial past while establishing a modern-day platform for community and connection.
@bermanbrothersgroup www.bermanbros.co.za Image courtesy of Berman Brothers Group
Sea Point, Cape Town Units: 54
Tropicana redefines the urban apartment hotel by blending full-service luxury with daily holiday living. A first of its kind in Cape Town, the building merges iconic art deco aesthetics with modern-day functionality.
@signaturasa www.signatura.biz
Image courtesy of Signatura


Sea Point, Cape Town Units: 100
EIGHTY2 ON M is one of Blok’s most significant developments, featuring 100 apartments, two lifestyle decks (including a harvest table setting), a top floor pool deck, and a stunning double-volume, street-facing arcade that adds value to the already vibrant Sea Point area.
@blokliving www.blok.co.za
Image courtesy of Blok
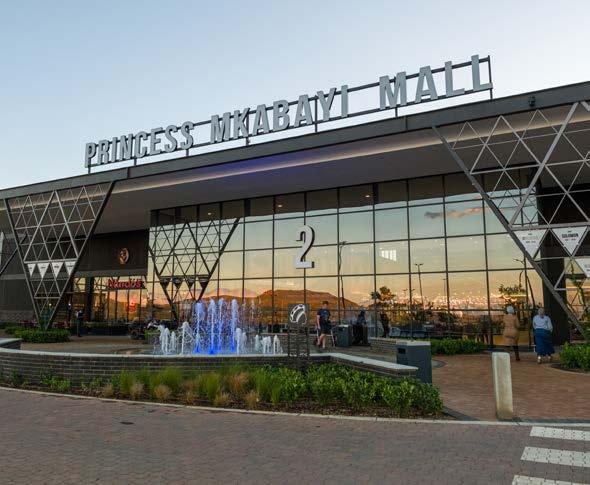
Vryheid, KwaZulu-Natal Stores: 70
Princess Mkabayi Mall, located in a prime location on Oost Street with easy access via the R34 or R60, stands proud as a tribute to Zulu royalty and a place where community can gather in a contemporary space.
@moolmangroup
www.moolmangroup.co.za
Image courtesy of Moolman Goup
A garden can be a place where land, light, and living things converge in quiet choreography. If you’re lucky, some awaken the senses and cultivate the essence of a place. Awarded to a privately commissioned environment, the accolade recognises design that is realised with poetic vision and exquisite artistry. Here, verdure, rich materialities, and careful forms dwell in harmony with setting. This category recognises a designer’s ability to balance beauty with function, drawing from a profound understanding of land, seasonality, and rhythm. From secret gardens to expansive estates, the finest among them evoke reflection, wonder, and enchantment — reimagining what it means to shape the world beyond our walls. Listen, as the landscape designers articulate their finest work.

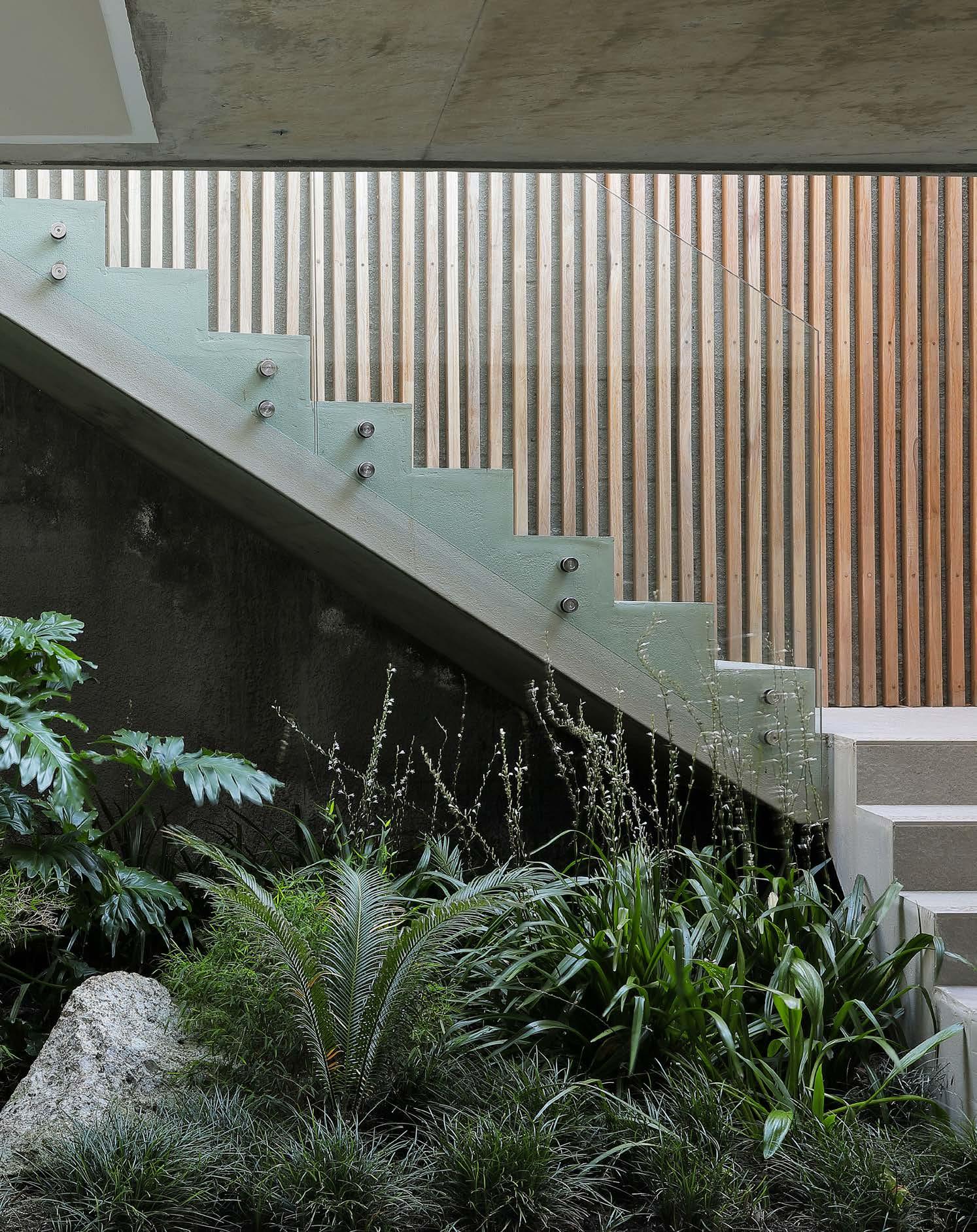

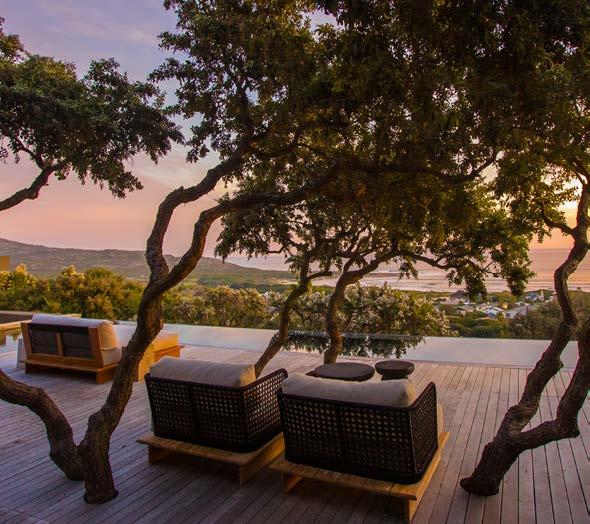
Camps Bay, Cape Town
“The courtyard sanctuary of the first-floor apartment was designed to become a peaceful retreat from the hustle and bustle of Cape Town life.”
@africanlandscapedesign www.ald.land
Image by Henrique Wilding
Scarborough, Western Cape
“We introduced wild camphor trees (Tarchonanthus camphoratus) into the timber deck. The lower branches of these scrubby coastal trees were pruned to expose their beautiful, twisted stems while the canopy provides soft shade, frames the horizon, and forms natural umbrellas against the hot afternoon sun.”
@carasmithlandscapedesign
Image courtesy of Cara Smith Landscape Design
Simondium, Western Cape
“The kitchen was envisioned as a living, breathing extension of the estate’s farm-to-table philosophy — a space designed to nourish both plate and soul. The client’s brief was clear: transform an overlooked section of the farm into a beautiful, functional garden that reflects the rustic, timeless identity of the estate.”
@unfoldgarden_
Image courtesy of Unfold Collection
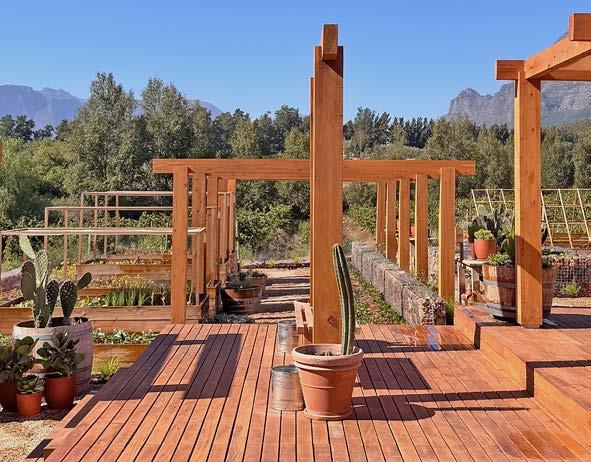
Now’s the perfect time to give hedges a fresh start with the HSA 130 R Battery Hedge Trimmer, built for professional use in landscaping and garden maintenance for extensive volume cutting.
Multi-function handle: Rotatable to 90° to the left and right, the ergonomic multi-function handle ensures precision cutting.
Cutting variation: With a lower blade, explicitly built for pruning, it handles thick twigs and branches with ease.
Adaptable stroke rate: Easily adjust the stroke rate across three levels, from 2,800 to 3,200 strokes per minute, giving you consistency in cuts.
Double-sided cutting blade: For optimal hedge trimming and pruning from any angle—vertically, horizontally, or in corners.
Safety and protection: The screw-on cut and tip protectors keep you safe and protect the cutting attachment.
With its robust design, you can experience both power and precision to tackle the toughest trimming.

HSA 130 R
BATTERY HEDGE TRIMMER

facebook.com/stihlsa
instagram.com/stihlsa www.stihl.co.za
More than just shaping terrain, great landscape architecture stirs something deeper. Celebrating projects that transform a space with sincerity and imagination, this title is bestowed on the spatial undertaking that cherishes beauty, ecology, and intent — the project that brings about connection, renewal, and metamorphosis. Shaped by the rhythms of the land, these terrains — whether etched into the city, sewn into the rural fabric, or reclaimed by nature — do more than occupy space. They rekindle the bond between people and land. Uncover the terrains of their work, told in their own voices.
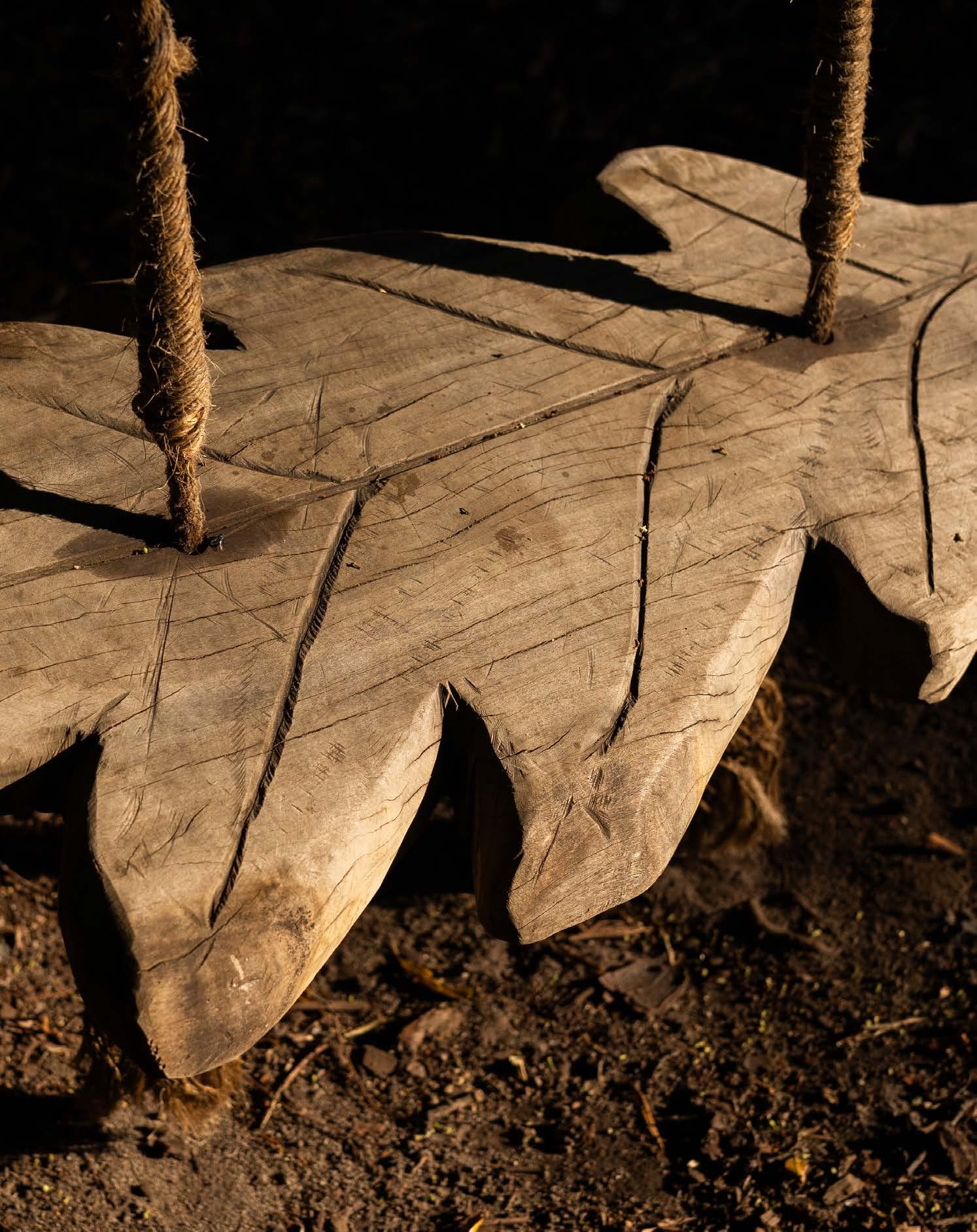

Observatory, Cape Town
“The Amazon Precinct’s indigenous plant palette and integrated green infrastructure create a new model for urban biodiversity, establishing a workplace that functions as productive urban ecology while supporting contemporary work patterns.”
@paragongroupza
www.paragon.co.za
Image courtesy of Paragon Architects

Ballito, KwaZulu-Natal
“As a precedent for large-scale development that enhances biodiversity, Zululami demonstrates how formal design and rewilding can coexist, cultivating beauty as both a sensory and ecological imperative.”
@land_art_studio
www.landartstudio.co.za
Image by TINK Photography
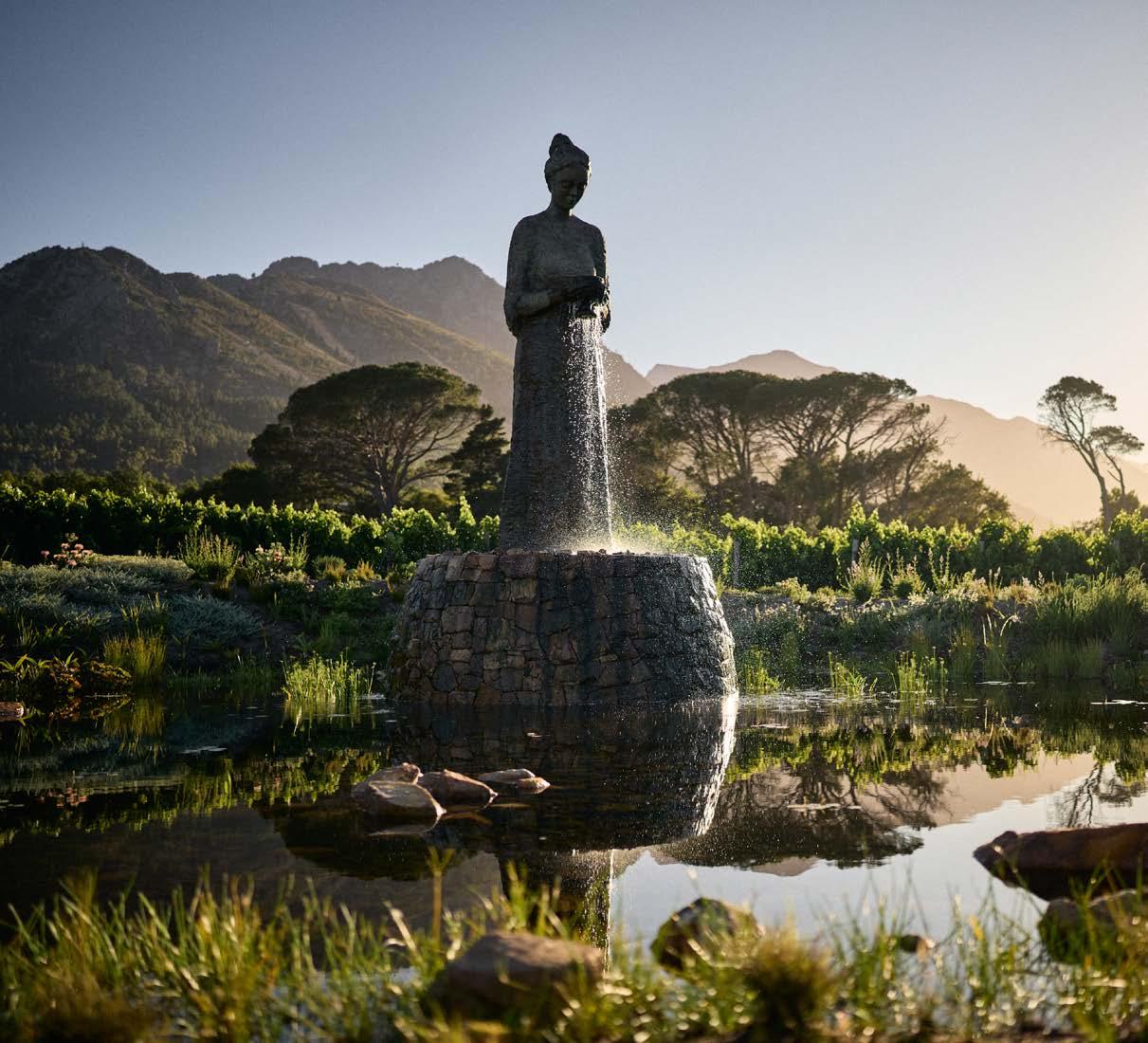
FOR LA MOTTE WINE ESTATE
Franschhoek, Western Cape
“At its heart, the La Motte project is about reconnection: reconnecting people to place, buildings to landscape, and heritage to contemporary life.”
@cndvlandscapearchitects www.cndv.biz
Image courtesy of CNDV Landscape Architects
There are sustainable builds that follow the brief — and then there are those that seem to breathe with the land. These are not loud, look-at-me gestures, but quiet studies in restraint — subtle, grounded, and certain of their place. This category recognises projects where sustainability is instinctive rather than imposed; where systems whisper beneath the surface and every detail speaks to a deep understanding of climate, site, and continuity: spaces that tread lightly yet linger long in the memory. The ingenuity behind these architects' innovations are revealed in their accounts: sustainability secrets, unveiled.


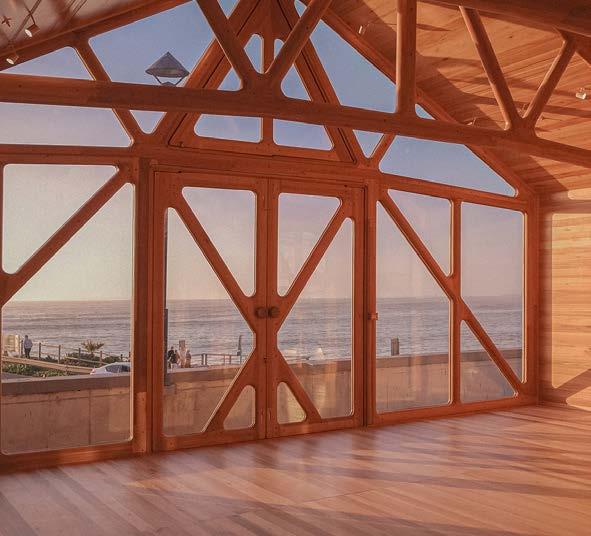
The V&A Waterfront, Cape Town
“The Granger Bay Pavilion is a product of 30 years of development, from the planting of the Eucalyptus saligna seedlings to its final form. Consisting almost entirely of solid wood, it epitomises the ‘close to the tree’ ethos. Beyond its environmental credentials, the pavilion highlights a critical aspect within the South African context by providing substantial job-creating opportunities.”
@davidkrynauwdesign www.davidkrynauw.com
Image courtesy of David Krynauw
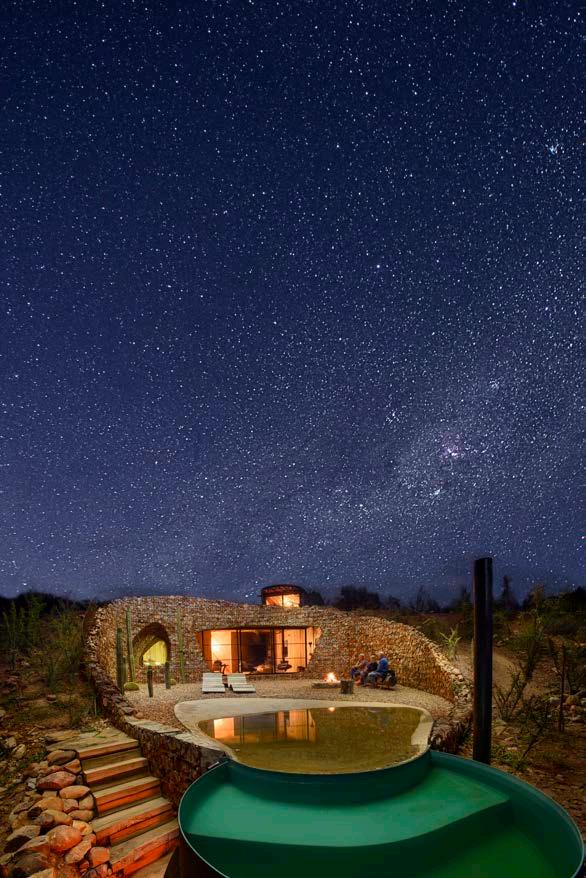
Klein Karoo, Western Cape
“A discarded metal silo, bought from a local farmer, was reclaimed and cut for three exceptional features, including the entrance door, an impressive skylight above the bed, and a wood-fired outdoor hot tub.”
@meyervonwielligh
www.meyervonwielligh.co.za
Image courtesy of Meyer von Wielligh
Wild Rivers Estate, Limpopo
“The idea was to harmonise with the natural environment while providing a safe haven from the wilderness and oppressive summer temperatures. The planted roof acts as a buffer against the heat. Together with the pool and bio filter, it contributes to cooling the building envelope while also providing an evaporative cooling effect on the incoming air.”
@ecodesignarchitects
www.ecodesignarchitects.co.za
Image by Karl Rogers
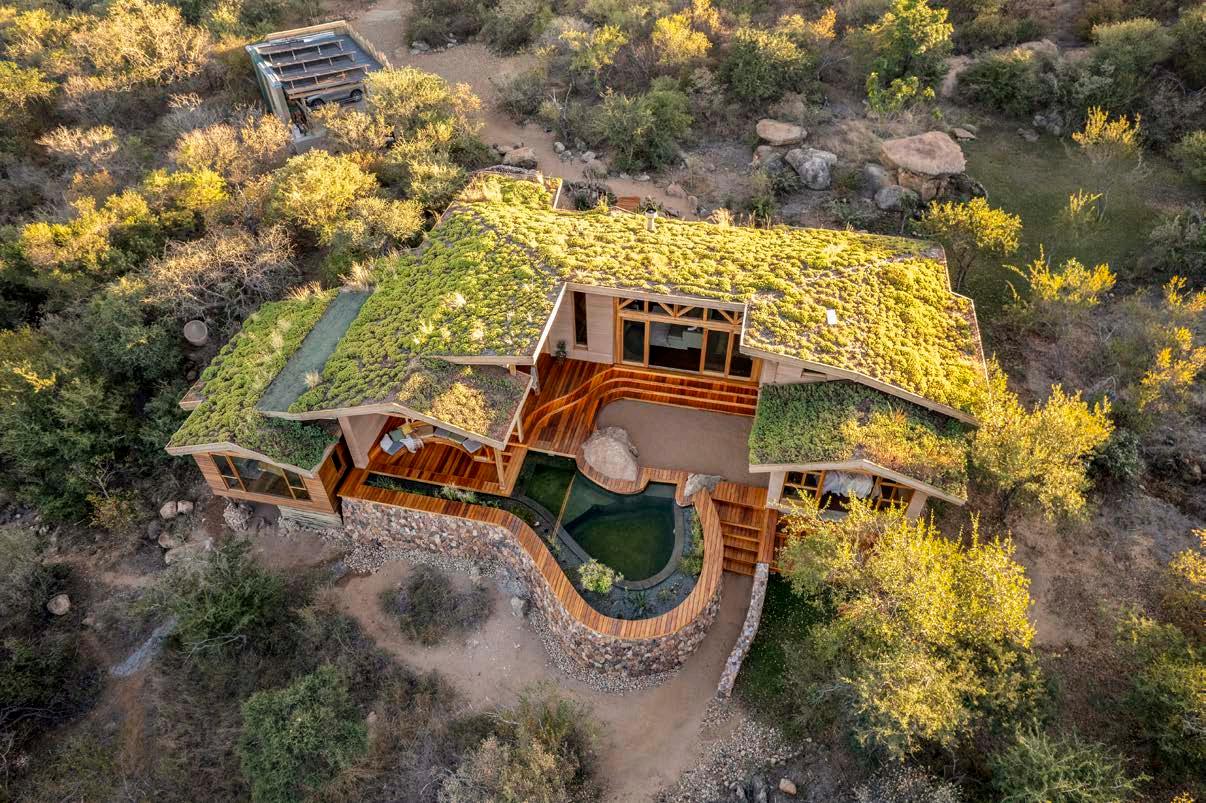
For the visionaries who don’t just make — they conjure, Maker of the Year honours individuals and teams whose creations straddle the line between functional design and enthralling artistry. From furniture that feels like a character in the room to lighting that seduces the shadows, from textiles that beg to be touched to objects that whisper of other worlds. It’s not about blending in. It’s about making a name that architects and designers recall with reverence and intrigue. South African in spirit, global in calibre, the 2025 Maker of the Year is innovative, inspired, and unafraid — crafting the future one audacious piece at a time.
This year, we bestow a new honour on these makers — Masterpiece of the Year: awarded to that singular object, piece, or idea from our shortlisted makers. Now, we reveal those who ascend to the throne. This is the category for those who dare to question just how extraordinary life can be: an enigma, answered through their craft — take it from the jurors themselves.
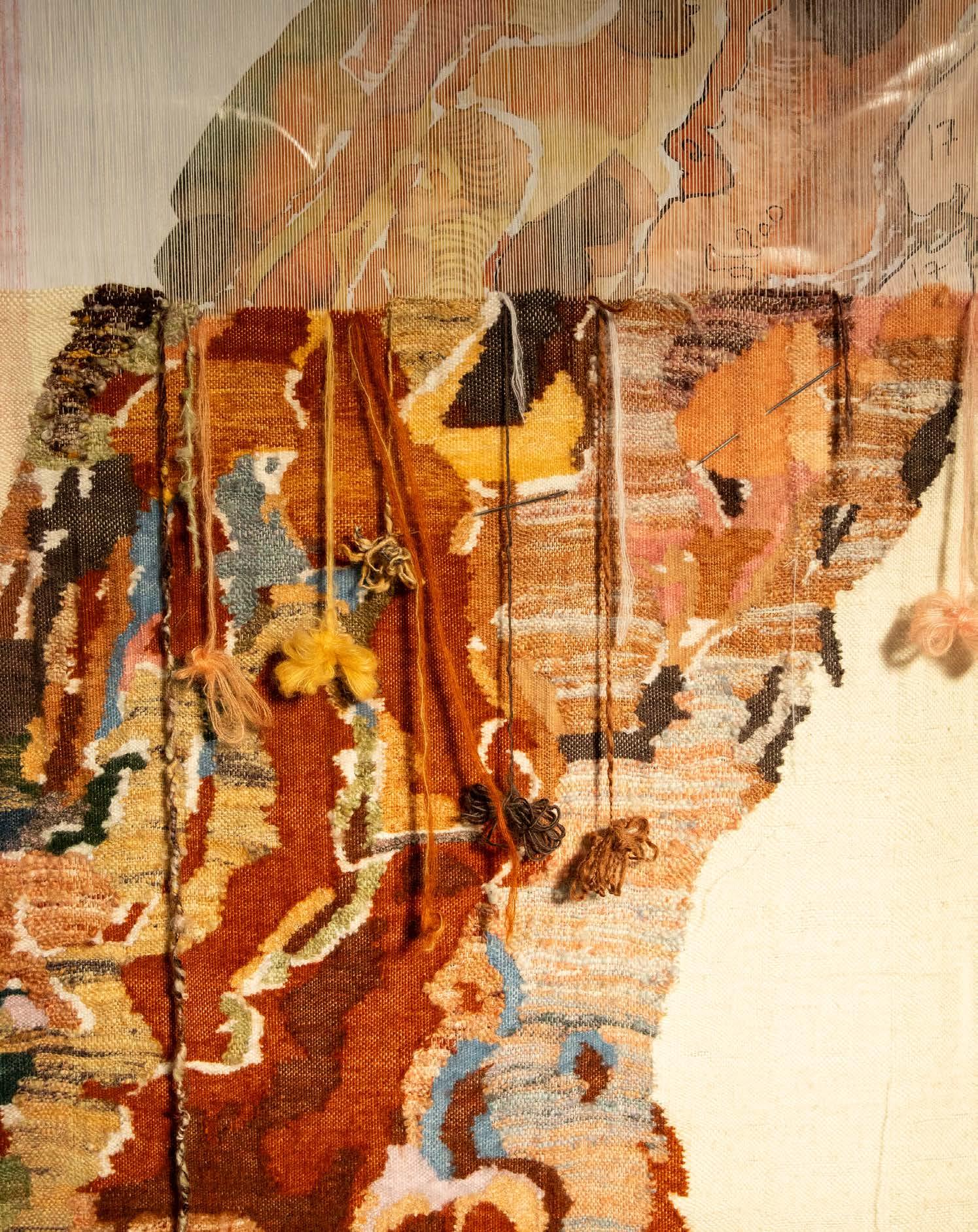
“Vitalli presents a bold sculptural language, rooted in a poetic reflection on material, time, and impermanence. The overall body of work carries depth — sensitive, textured, and meaningfully composed.”
- Joris Poggioli
@vitalli.design
www.vitalli.design
Image courtesy of Vitalli Design

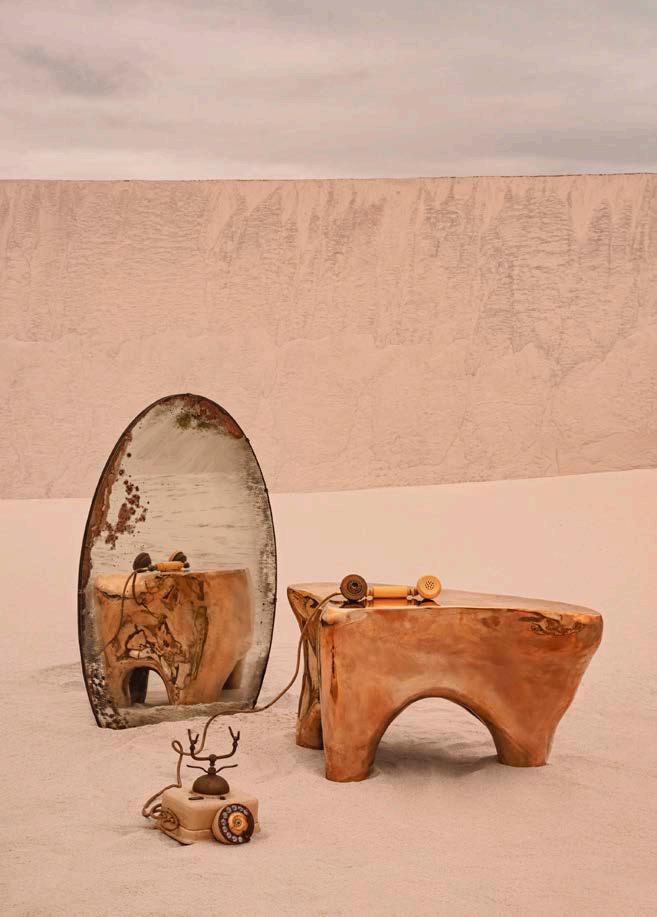
“Jan Ernst presents a beautifully balanced creative world: organic elegance anchored by architectural intelligence. His work is tactile, surreal yet functional — objects imbued with memory, narrative, and nuanced emotion. Sculptural lighting and vessels feel alive, poetic in form, and expressive in light.” - Charles Zana, Charles Zana Studio
@jan_ernst_ www.jan-ernst.com
Image courtesy of Jan Ernst
“This studio brings a refreshing and deeply original voice to the contemporary design landscape. In a world often dominated by industrial processes and uniform aesthetics, their work stands out for placing craftsmanship at the very heart of their practice. Every piece feels like a celebration of the human hand — imperfect, tactile, and full of life.”
- Kim Pariseau, Appareil Architecture
@francesv.h_mohair
www.francesvh.com
Image courtesy of Frances VH Mohair
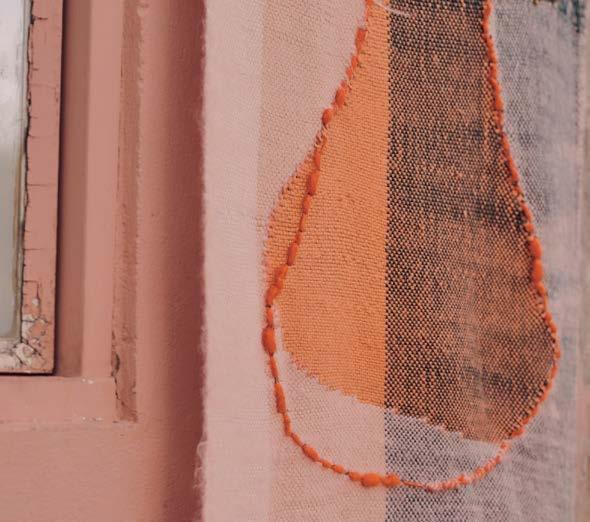
"Beautiful narrative that acknowledges the context and the people. the.minimalist does great work with and for the community. They demonstrate wonderful concept application."
-Mario Avila, Espacio 18
@theminimalist.sa
www.theminimalistcpt.com
Image courtesy of the.minimalist
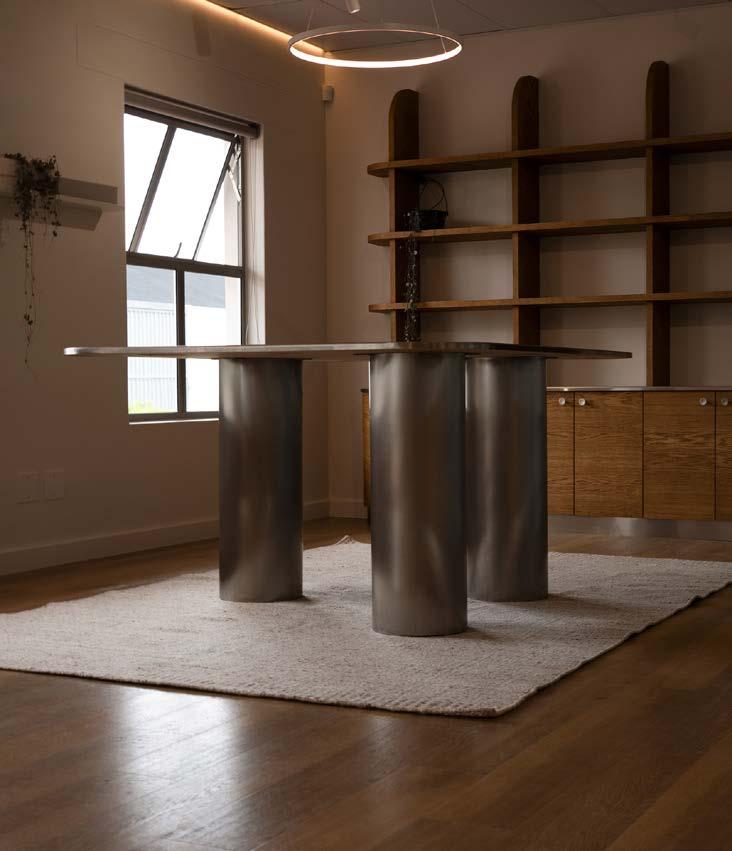
“There is a compelling idea at the heart of this submission, with a strong narrative that ties the work together. The commitment to values is clear and reflected in the approach to making. The innovation and craft are consistent and hold real promise.” - Giles Tettey Nartey
@nn.moyo
www.nnmoyo.com
Image courtesy of G.U.D (Good Urban Design)

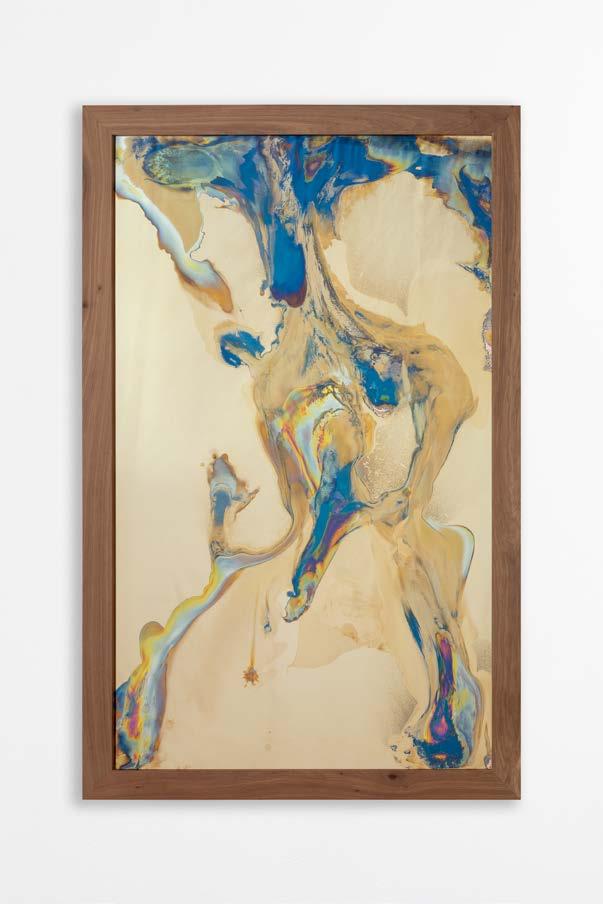
“Wonderful art for the world.”
- Mario Avila, Espacio 18
“The studio’s process, centred around experimentation, brings nuance to each project, allowing for an intricate manipulation of colour gradients and finishes. The result is a design language that feels both timeless and ever-changing, echoing nature's own fluidity.”
- Kim Pariseau, Appareil Architecture
@waterdixon
www.waterdixon.com
Image courtesy of Water Dixon
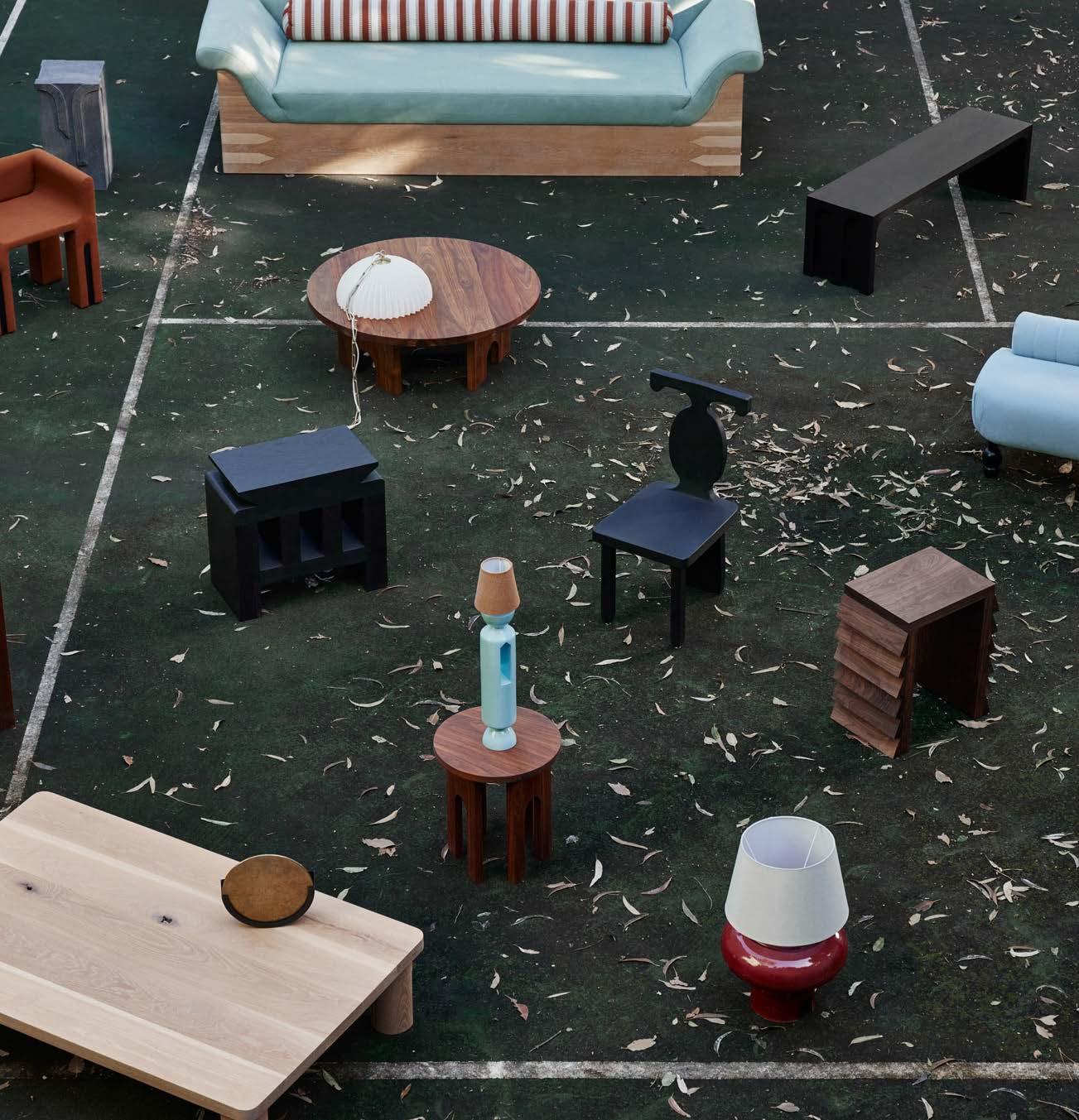
“Bofred presents a distinctive and sensitive design voice that carefully balances artistic intuition with material craft. What stands out is their ability to translate abstract narratives — often tied to place, memory, or mood — into tangible, functional pieces that blur the boundary between sculpture and furniture.” - Johannes Budde & Meike Papenfuss, BUDDE
@bofredcpt www.bofred.co.za
Image courtesy of Bofred Feature Furniture
“Kilnhouse is a studio that approaches ceramics with both warmth and clarity. Rooted in a genuine love for material and process, their work balances the intuitive nature of hand-making with an evolving design sensibility that is both functional and expressive. Kilnhouse demonstrates that meaningful design can emerge from slow growth, material honesty, and a deep respect for the craft of making.”
- Johannes Budde & Meike Papenfuss, BUDDE
@kilnhousedesignstudio www.kilnhouse.co.za
Image courtesy of Kilnhouse Design Studio

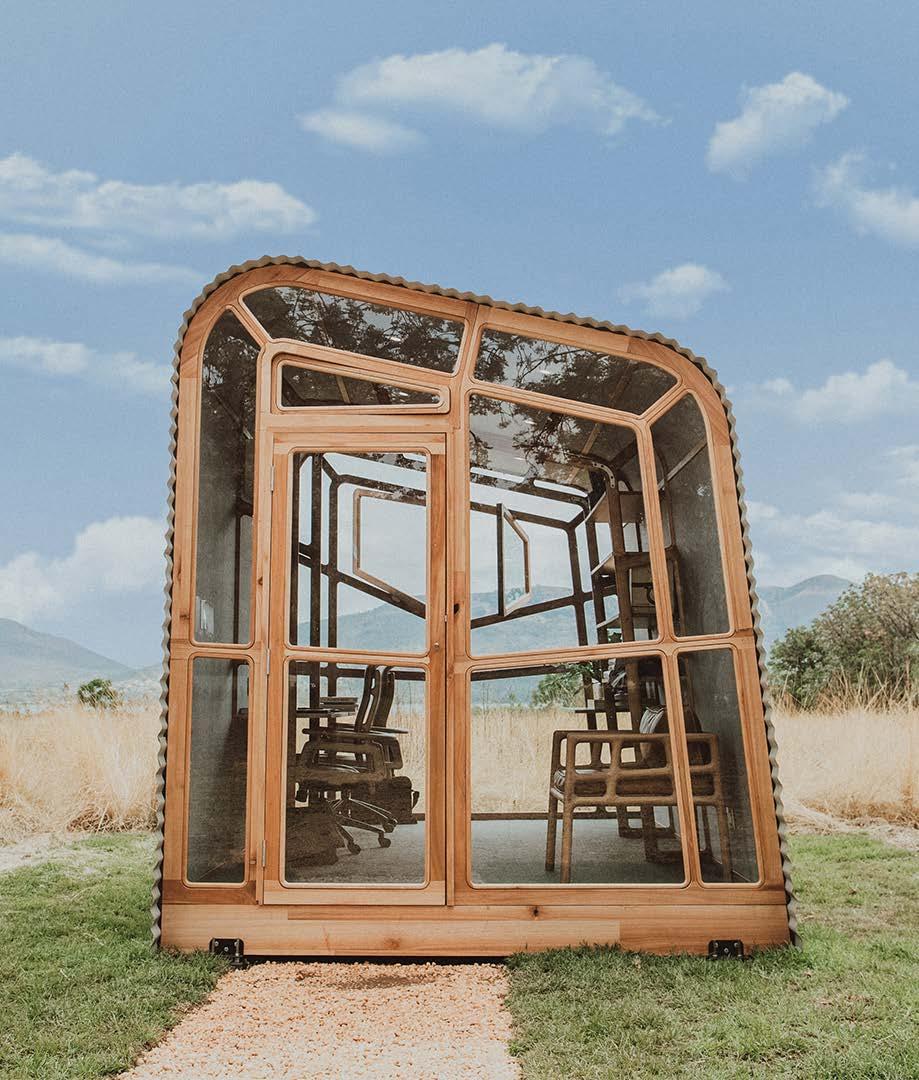
“The work demonstrates exceptional innovation, bringing together new methods of production with visionary design thinking across multiple scales. Each element informs the next, creating a cohesive and experiential whole. The craftsmanship is outstanding, marked by deep material understanding and a rigorous attention to detail.” - Giles Tettey Nartey
@davidkrynauwdesign www.davidkrynauw.com
Image courtesy of David Krynauw Design
“Ananta Design Studio doesn’t just create beautiful objects — they create conversations between past and present, tradition and innovation, utility and imagination.”
- Kim Pariseau, Appareil Architecture
@studioananta_ www.studio-ananta.com
Image courtesy of Ananta Design Studio

“The work is guided by a strong sense of purpose, with clear alignment between design thinking and studio values. There is a strong connection to community and impact, and the narrative feels embedded in the making. The work is solid across all areas and carries a sense of care and responsibility.”
- Giles Tettey Nartey
@francesv.h_mohair
www.francesvh.com
Image courtesy of Frances VH Mohair

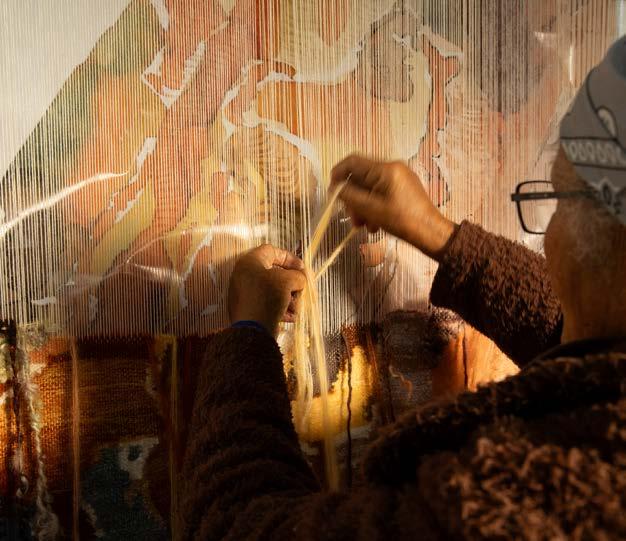
“Vitalli’s pieces are beautifully crafted, with a refined, sculptural quality that reflects a deep understanding of materiality and form. The use of textures and natural materials creates a timeless design language that feels both grounded and elegant, allowing each piece to stand out while still seamlessly integrating into various spaces.”
- Kim Pariseau, Appareil Architecture
@vitalli.design
www.vitalli.design
Image courtesy of Vitalli Design
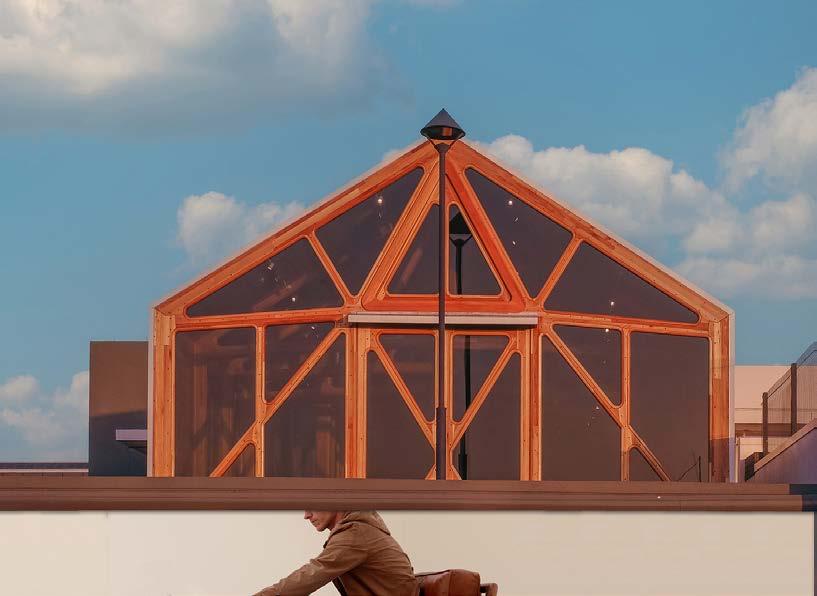
“The work is tactile, graphic, and technically rigorous, yet it retains a soulfulness that reflects its origins. Whether crafting a single chair or an architectural pavilion, every project is infused with a sense of purpose, continuity, and integrity. The result is a unique visual and structural identity — bold, clean, and unmistakably warm.”
- Charles Zana, Charles Zana Studio
@davidkrynauwdesign www.davidkrynauw.com Image courtesy of David Krynauw Design
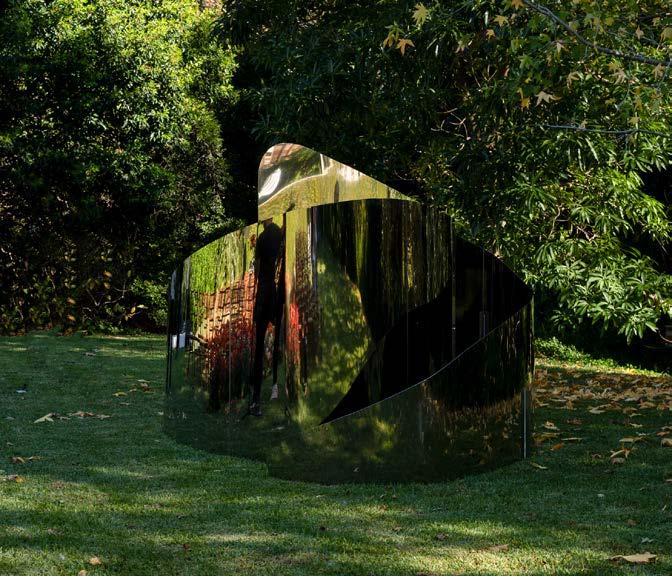
“the.minimalist studio demonstrates a clear mastery of engineering applied to design. Their approach is methodical, structured, and rooted in precision. The aesthetic remains strict and controlled, with a quiet strength in the way challenges are resolved with clarity and consistency.” - Joris Poggioli
@theminimalist.sa www.theminimalistcpt.com Image courtesy of the.minimalist
“Their intuitive and playful approach results in work that feels expressive without needing much explanation. The projects are carefully staged and show a solid understanding of form, composition, and visual rhythm. Rather than relying on spectacle or novelty, the work impresses through clarity, consistency, and a confident sense of visual storytelling.” - Johannes Budde & Meike Papenfuss, BUDDE
@bofredcpt www.bofred.co.za
Image courtesy of Bofred Feature Furniture
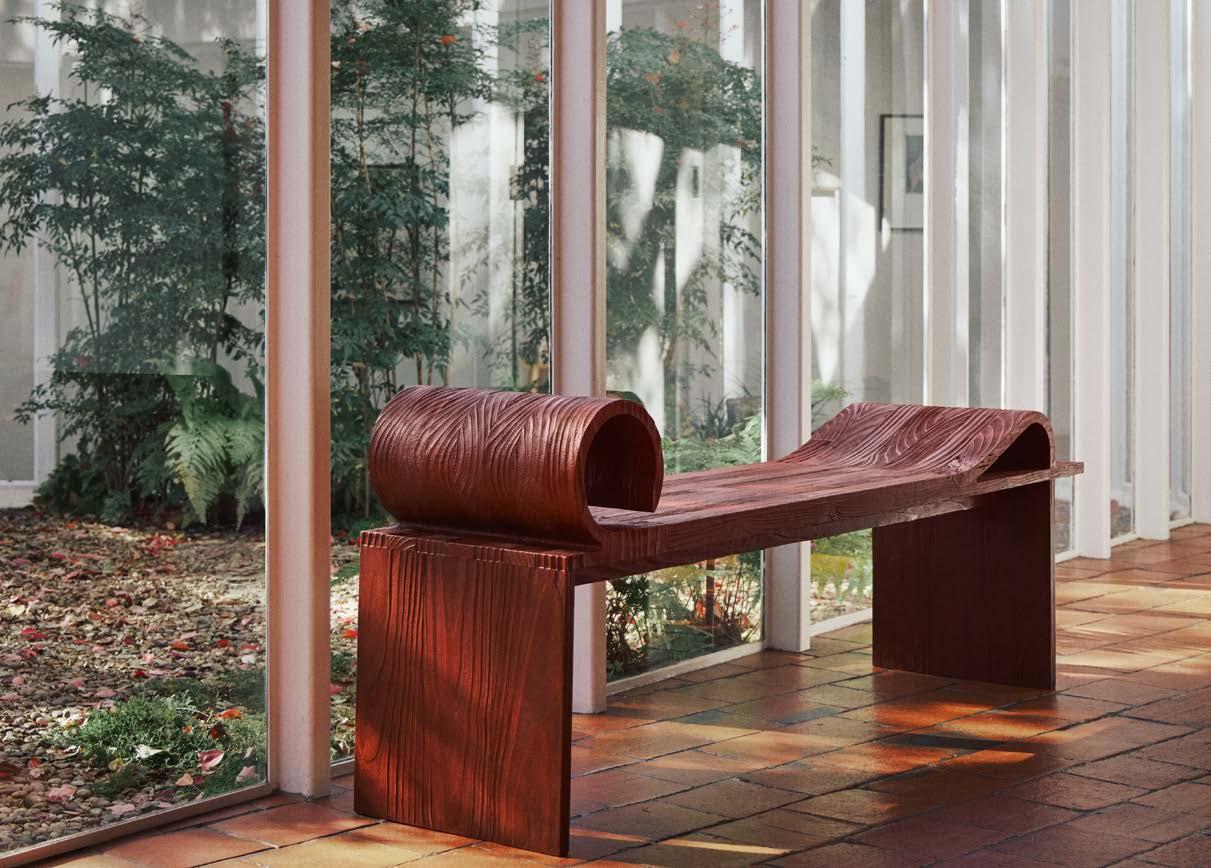


“The design exudes a quiet atmosphere. It feels unpretentious, but very precise in the details.”
- Diana Radomysler
This is what community buildings are all about. They are for and BY the community. This project showcases how one can spark change, fellowship, and awareness with a simple build.”
- Anne Cecilie Haug
“A striking intervention and a rich understanding of its function — its presence creates a positive impact and landmark within the neighbourhood.”
- Héctor Esrawe
“What can I say, other than this is the epitome of how much impact an emerging firm can have!”
- David Basulto
“It shows a deep level of care and commitment, resulting in a complete renovation that feels both elegant and truly lived-in.”
- Peter Pichler
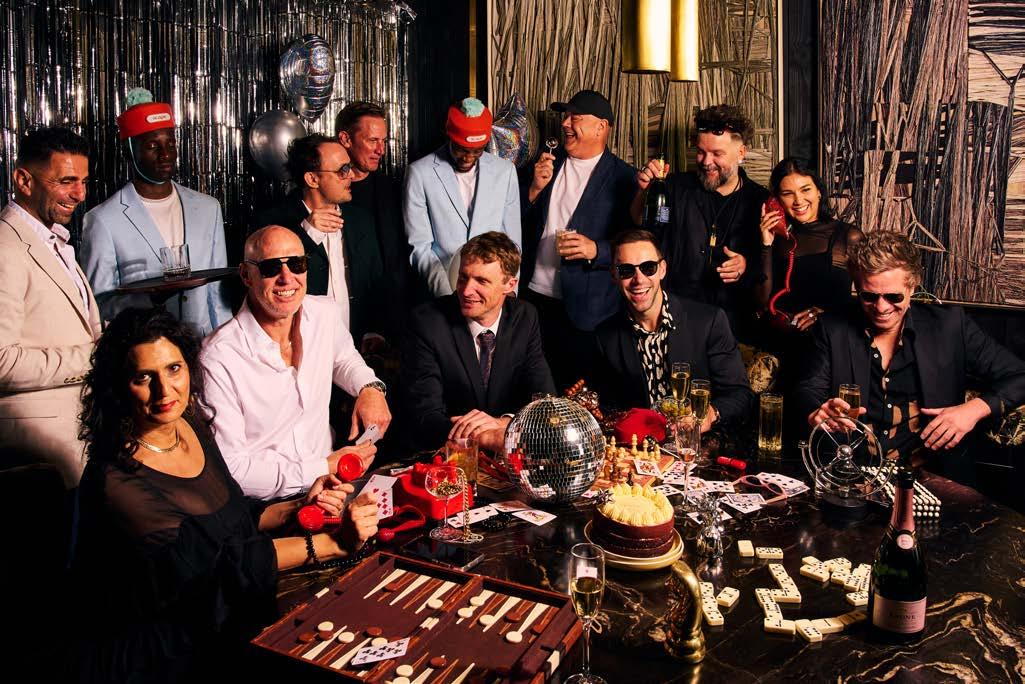


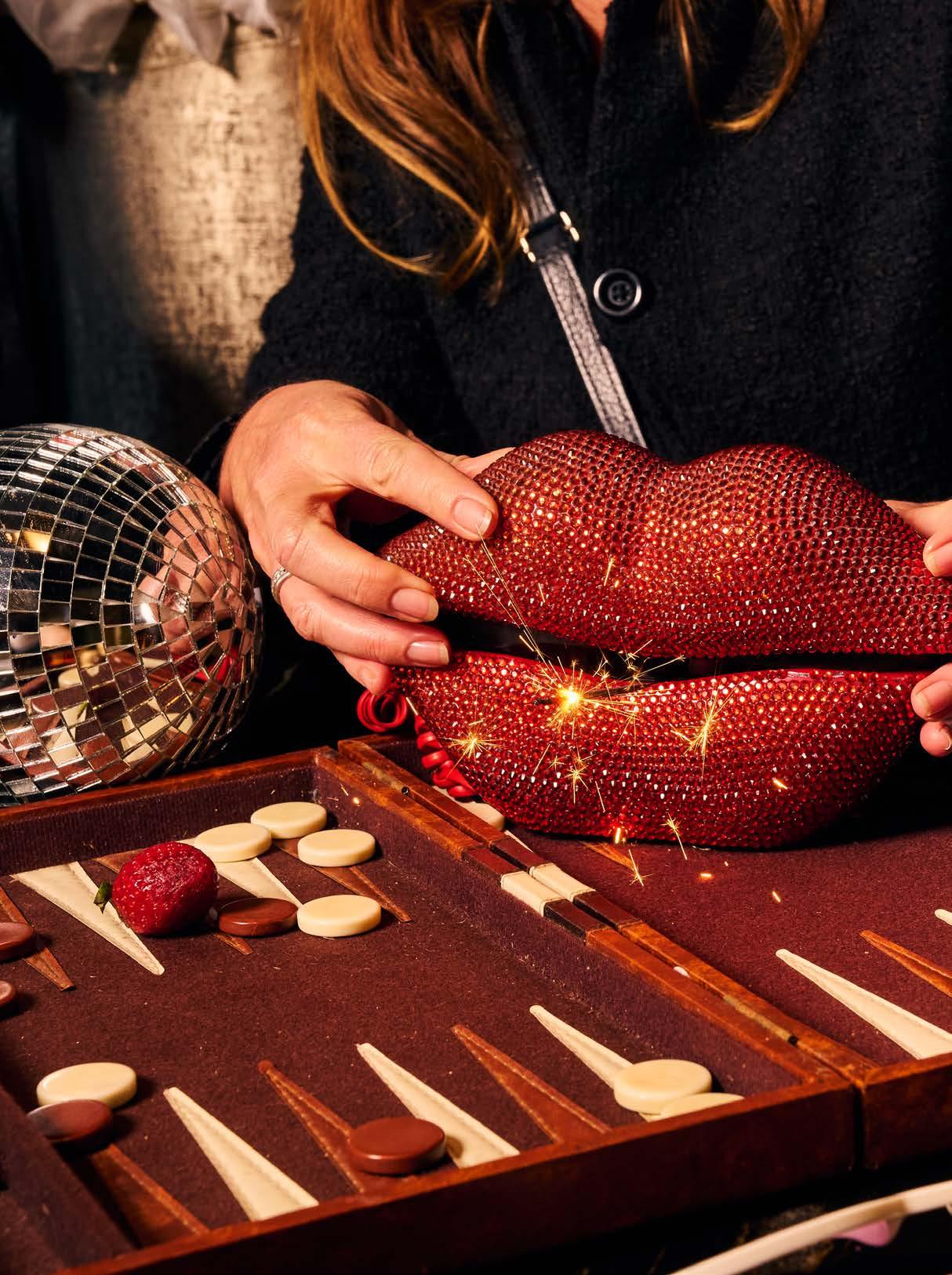


is where art and science meet
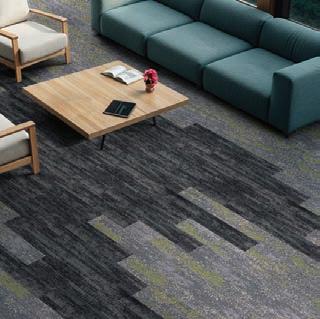


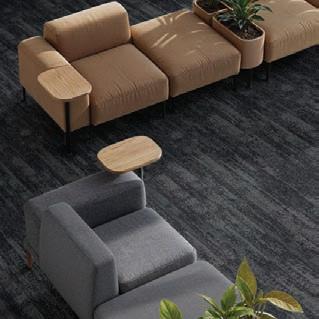
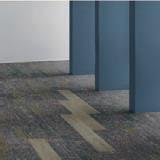

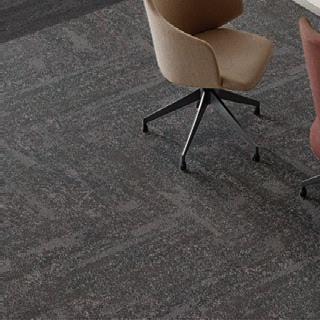

Belgotex.co.za
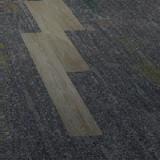
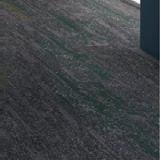
Our Landform range grounds interiors in natural beauty, combining the organic appeal of landscape-inspired textures with the resilience and acoustic comfort of Belgotex tufted carpet tiles.