Authoring Experience
MULTIFAMILY 2023
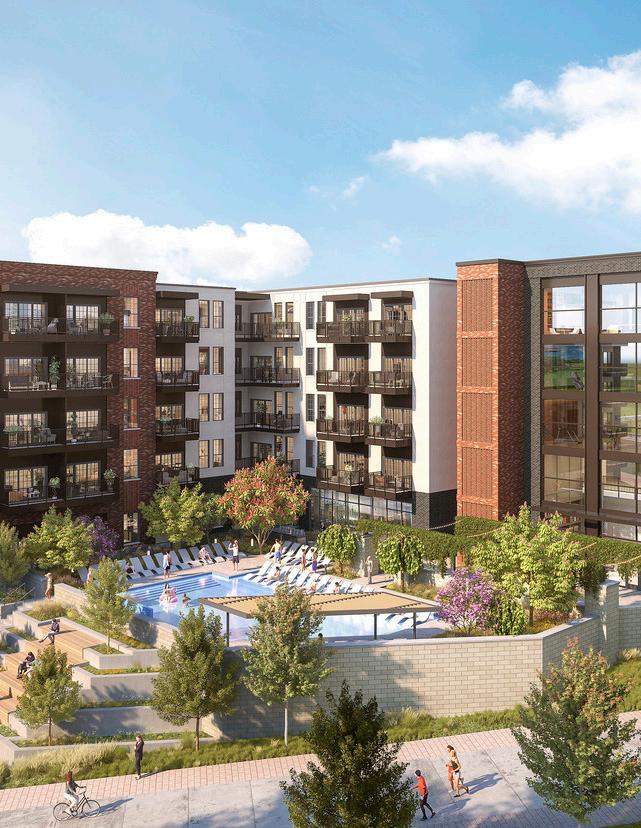
WE ARE
CREATIVES. EXPERTS. COLLABORATORS. INNOVATORS. LEADERS. LEARNERS. PARTNERS.
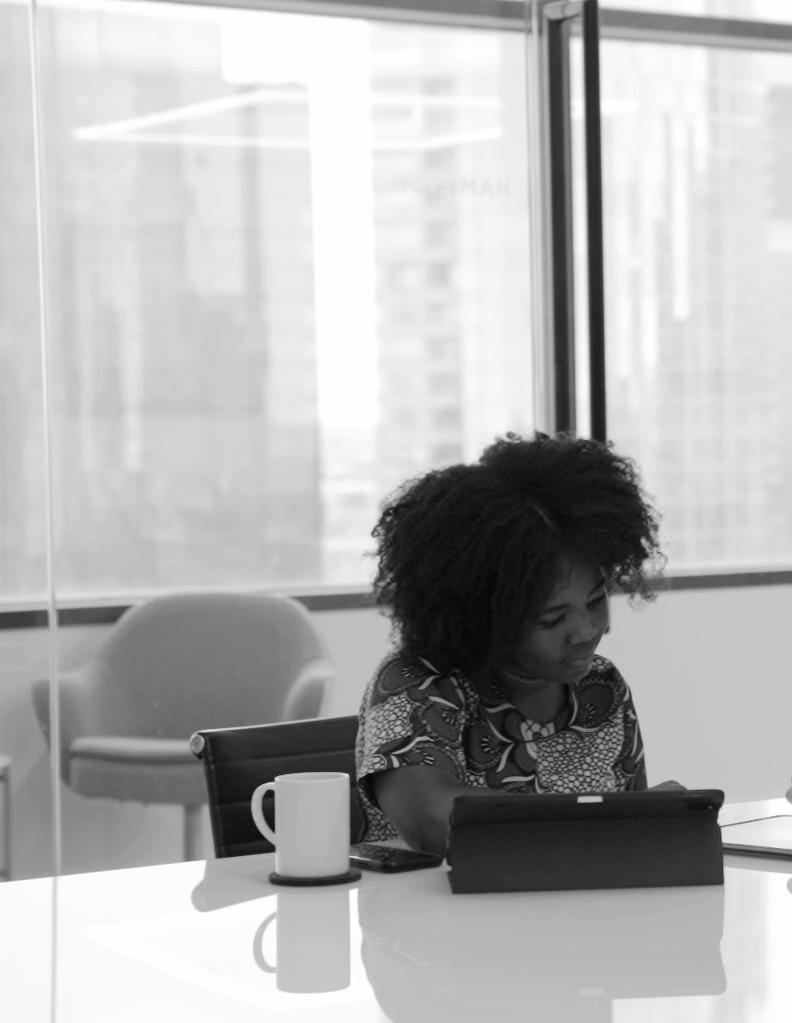
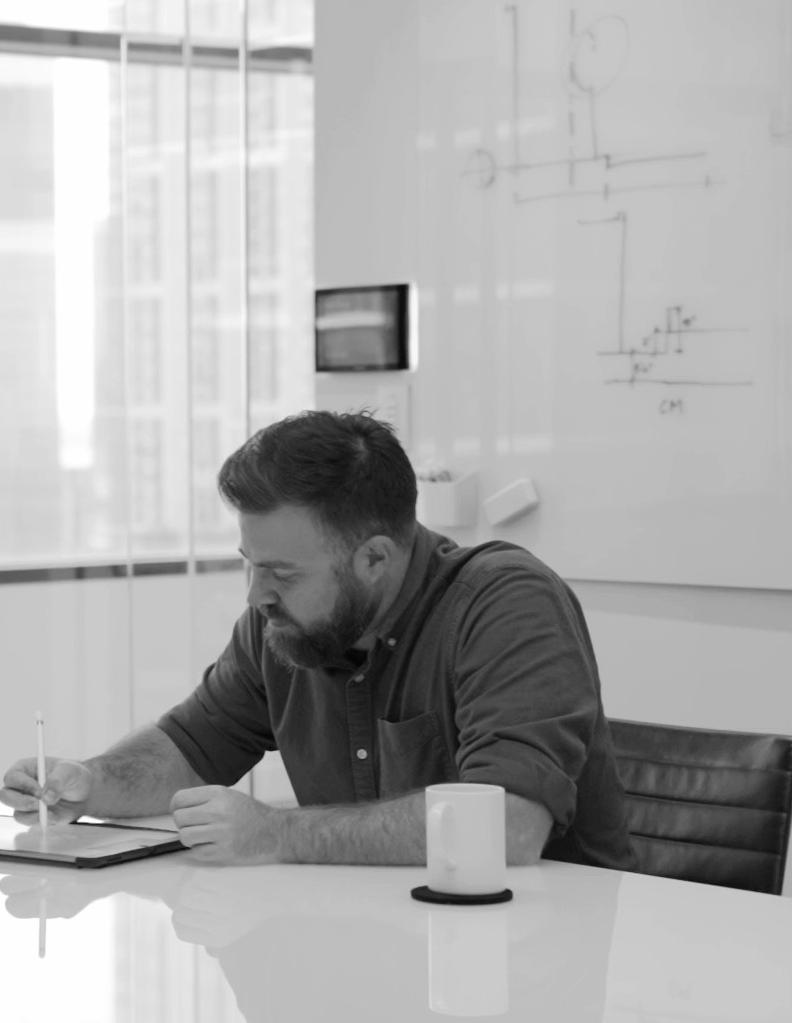
For more than 65 years, OMNIPLAN has been known for innovative and evocative architecture. More than 118 design awards, including five 25-Year Awards, are a testament to this heritage. George Harrell and EG Hamilton founded the firm in 1956 as Harrell & Hamilton with a commitment to elevating the quality of their community’s built environment as a core value. OMNIPLAN is Texas’ only firm to have won five AIA 25Year Awards for enduring design excellence.
WE WANT TO TRANSFORM OUR WORLD THROUGH THE POWER OF THOUGHTFUL AND EXCELLENT DESIGN.
Headquartered in Dallas, the firm has worked in 38 states and six foreign countries. Our practice is focused in both the commercial and institutional arenas with special emphasis in workplace, museums, retail and mixed-use developments, multifamily developments, and facilities for institutions of higher education. What is common in all our work is the focus and dedication that goes into each unique project and the
universal desire that every project contributes to the built environment in a meaningful way.
We see the world differently. Not for what it is, but for what it could be. We are seekers, striving to create better places, buildings and experiences. Our work is connected, transformative and memorable. It is organic and nimble, leaning into the future and anticipating change.
Our culture is creative and collaborative. We are passionate about encouraging our clients to fully engage with us in the creative process. Our creative process is always guided by our commitment to excellence in project delivery and technical expertise. We are a tightknit team of the talented, creative and confident dreamers who are defined by their trustworthiness and integrity of character. We understand that it is through the talents and abilities of our people that we deliver maximum value to our clients.
WE ARE A COLLECTIVE OF THINKERS THAT EMBODY AN ENTREPRENEURIAL SPIRIT CONSISTENTLY EXPLORING NEW SOLUTIONS.
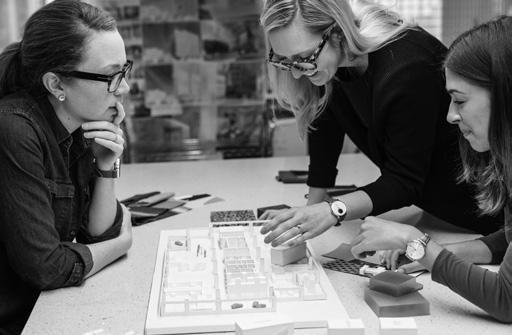
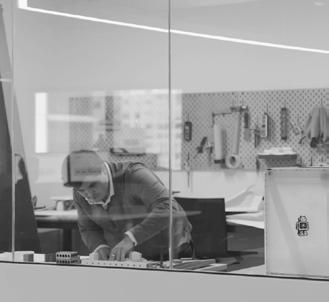
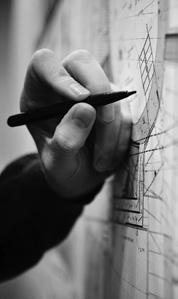
5
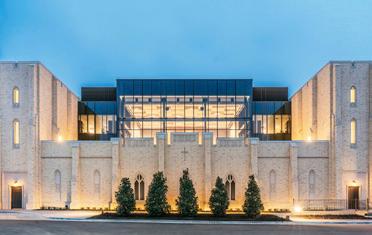
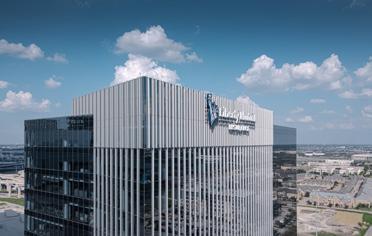
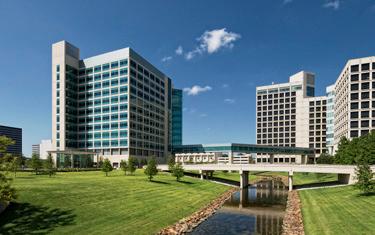
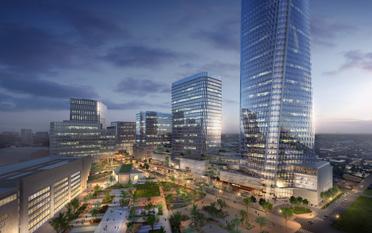
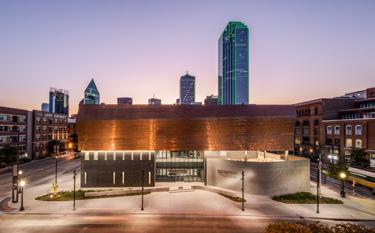
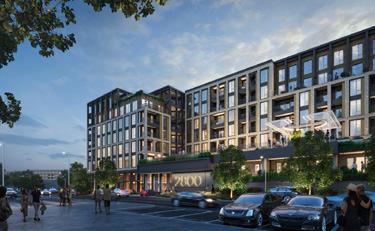
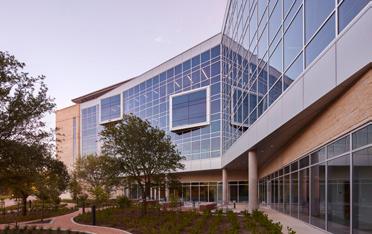
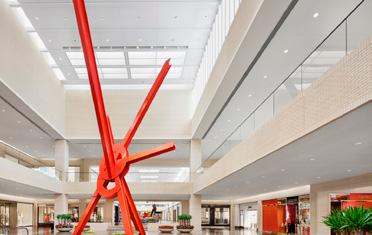
PLANNING OFFICE WORSHIP MULTIFAMILY RESEARCH CULTURAL EDUCATION
RETAIL/MIXED-USE
OMNIPLAN’s practice encompasses Architecture, Planning, Interior Design, and Graphic Design. Our expertise is in both commercial and institutional arenas including large-scale commercial and mixed-use planned developments, urban and suburban office buildings, facilities for institutions of higher education, research laboratories, and places of community and worship.
What is common to all of our work is the focus and dedication that goes into each unique project and the universal desire that every project contributes to the built environment in a meaningful way.
The diversity in project types is a planning principle that we embrace so that our masterplanning and mixed-use developments have the expertise of the multitude of project types being applied.
7
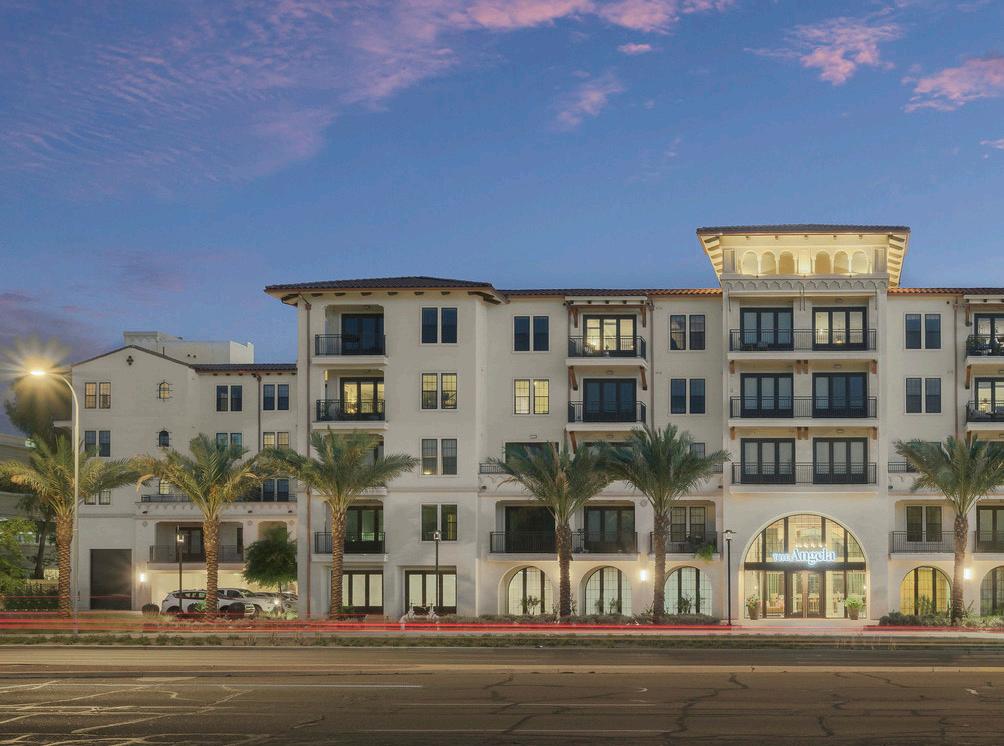
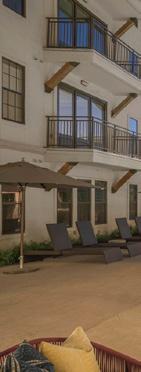
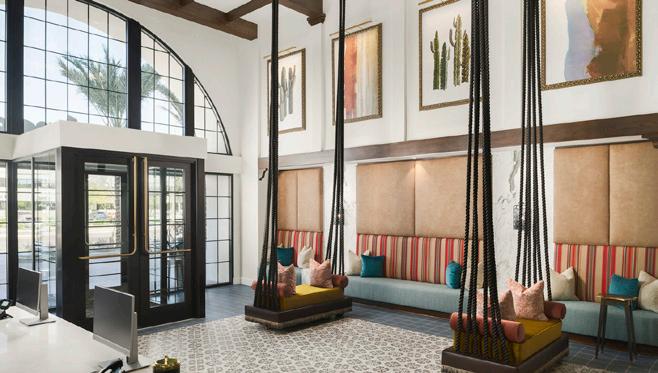
The Angela
Location: Phoenix, Arizona
Located in the popular Biltmore District of central Phoenix, The Angela modifies the typical “wrap” plan, opening the courtyards to mountain views and breezes. The building has striking architecture and distinctive interior design features including a boutique hotel-style lobby, a private bar and a great room for social gatherings.
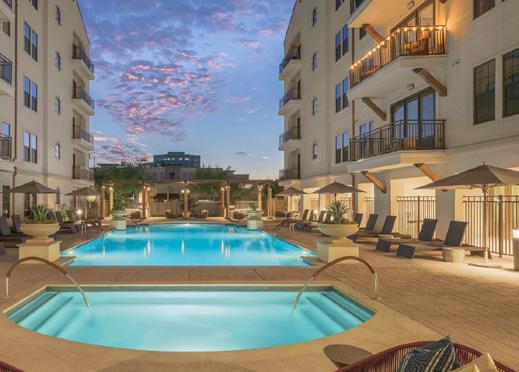
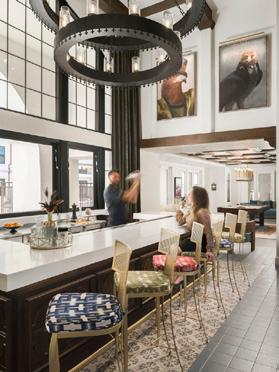
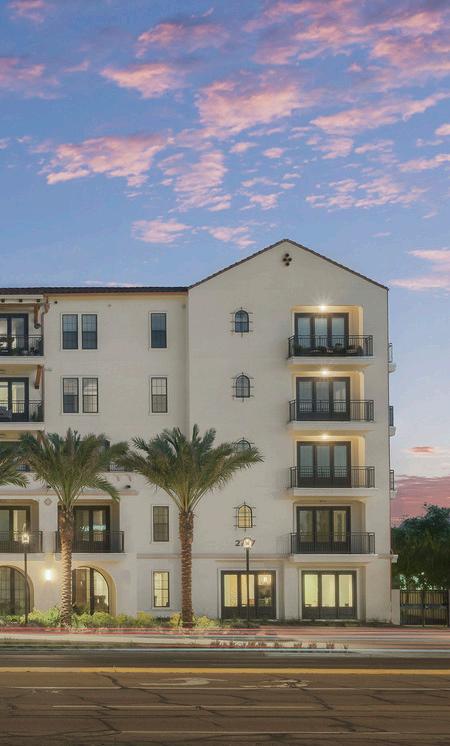
SERVICES: Full A/E
STATUS: Complete
253 Units
382 Parking Spaces
440,000 SF Total
9
The Rylan
Location: Vista, California
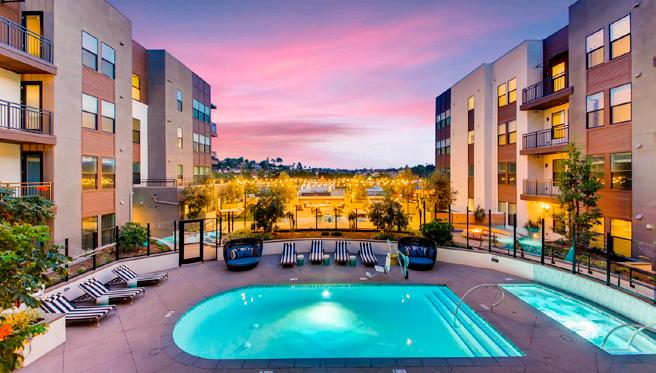
This Streetlights Residential project is located on a threeacre corner that serves as the gateway to downtown Vista, north of San Diego in California. Additionally, The Rylan offers mixed-use development with retail at ground level and an above grade amenity deck. The City of Vista has been enjoying tremendous growth and development, with new craft breweries and popular eateries drawing new residents to the historic area.
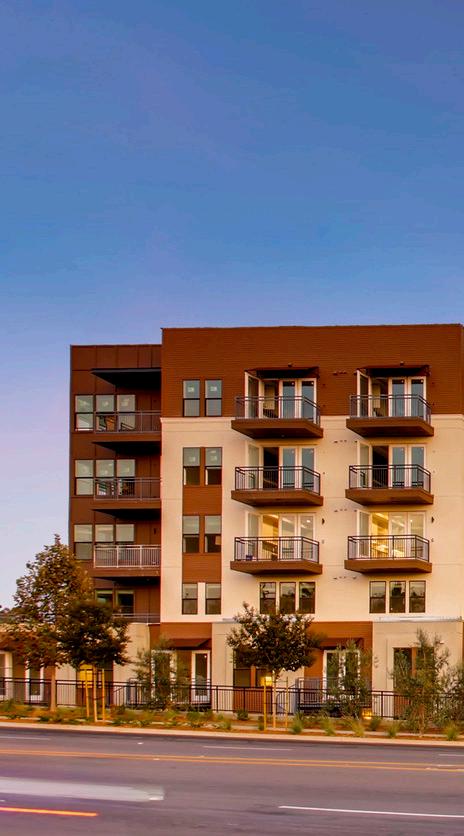
SERVICES: Full A/E STATUS: Complete
126 Units
268 Parking Spaces
290,000 SF Total
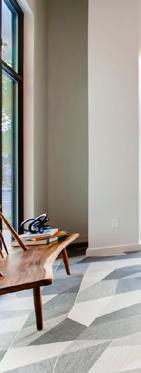
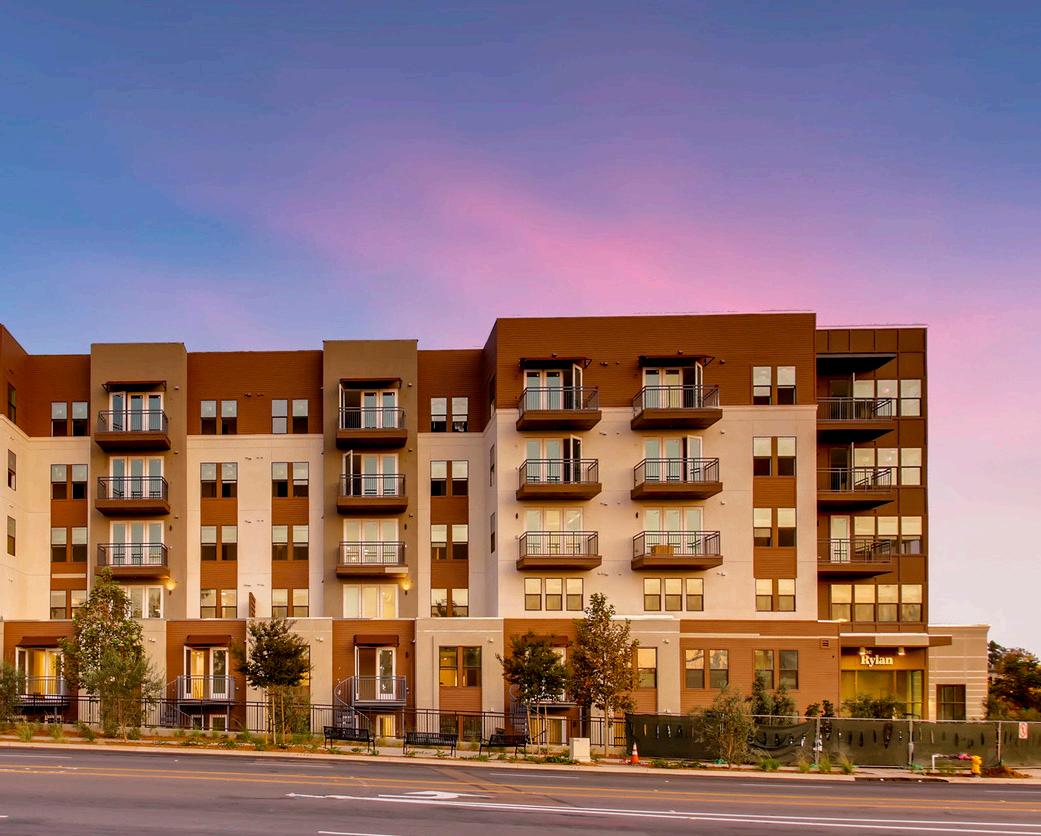
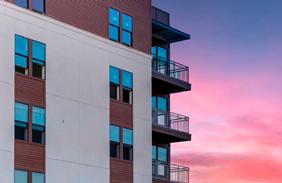
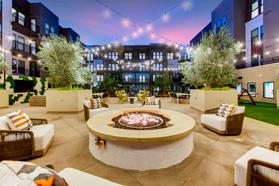
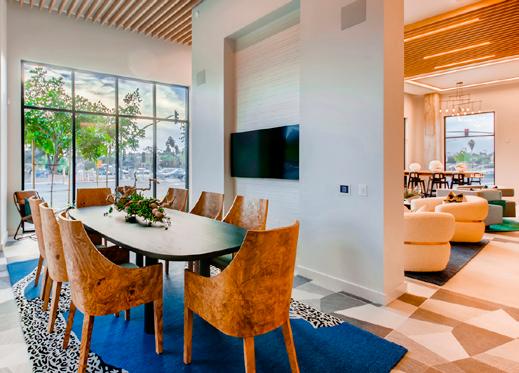
11
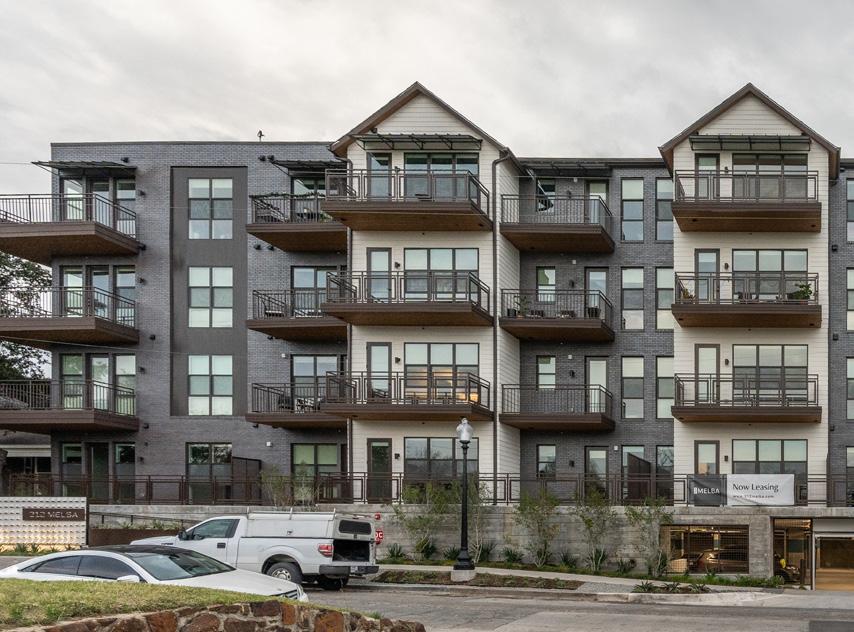
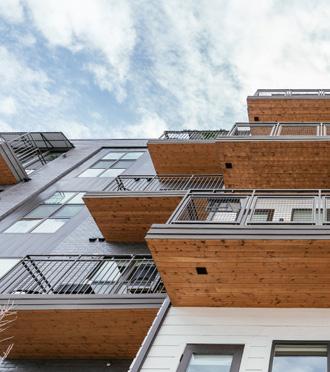
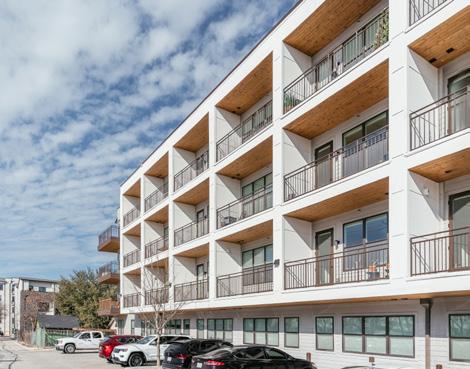
212 Melba
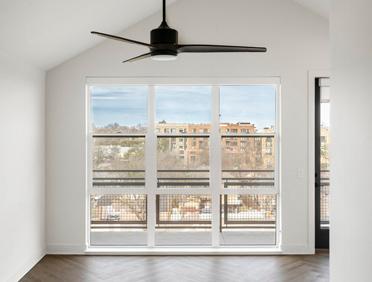
Location: Dallas, Texas
This project is located on a tight infill lot at the edge of the Bishop Arts District in Dallas. The building’s design responds to the single family nature of the neighborhood.
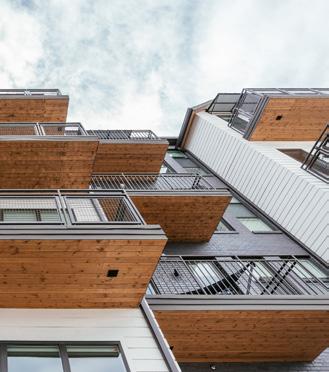
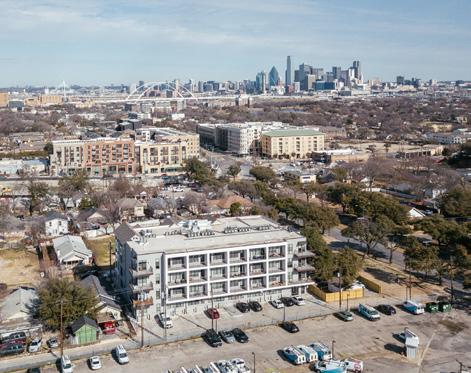
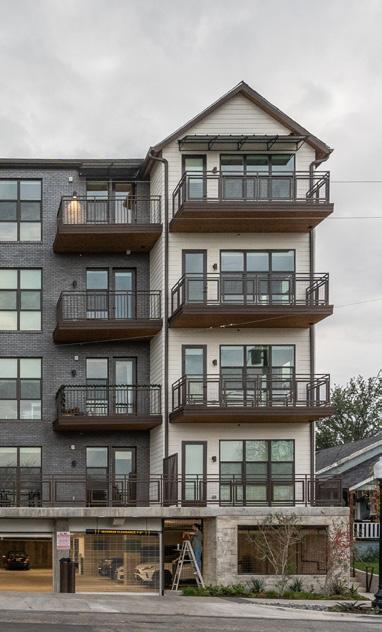
SERVICES: Full A/E
STATUS: Complete
54 Units
60,000 SF Total
13
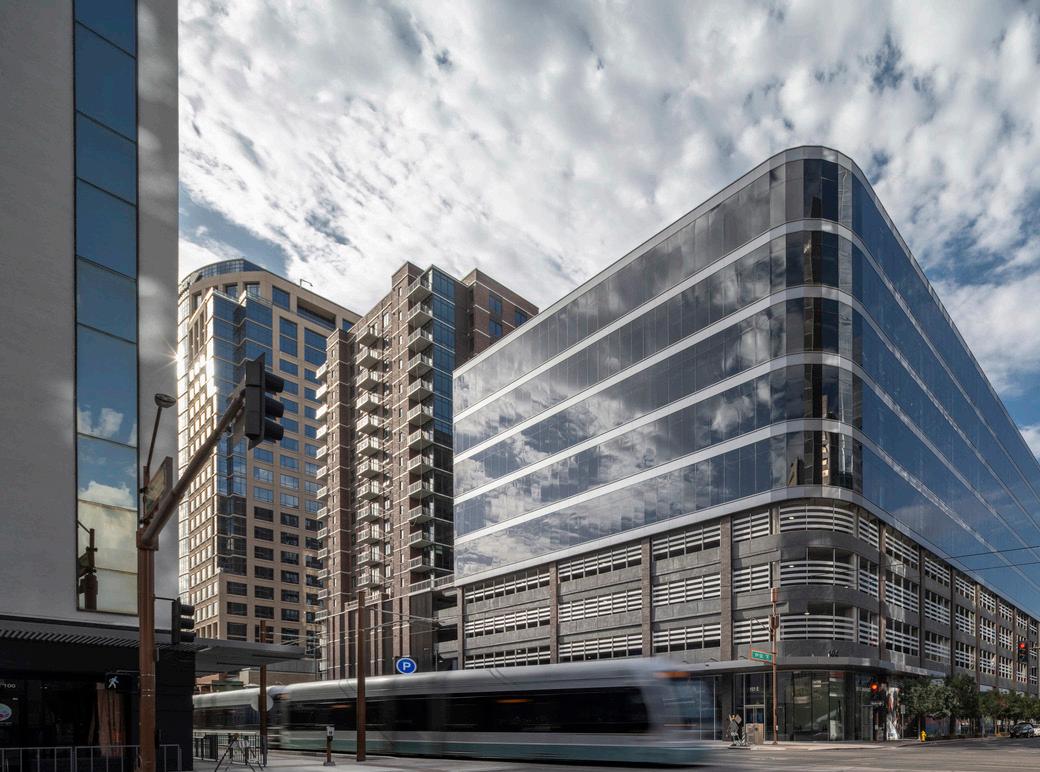
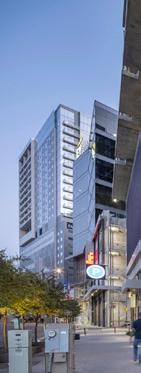
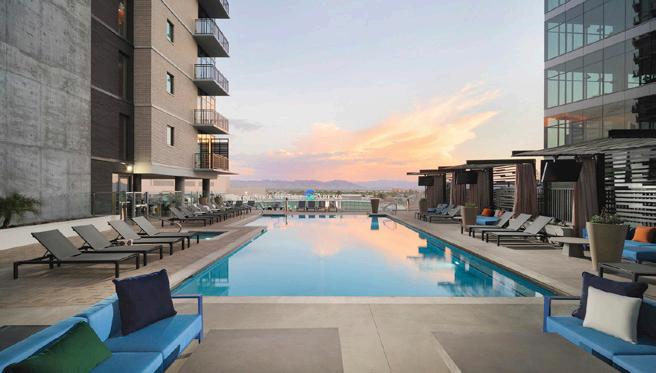
Block 23
Location: Phoenix, Arizona
The Ryan Apartments are located within Block 23, a 1.1M SF mixed-use development in the heart of Downtown Phoenix. This one-stop live-work-play community is steps away from the Phoenix Suns Arena and the Diamondbacks Stadium. The block includes creative office space, grocery store, restaurant, retail and a shared parking garage. Resident amenities include a pool deck, fitness center, co-working space, pet spa, bar, coffee shop and panoramic views of Downtown and the nearby mountains.
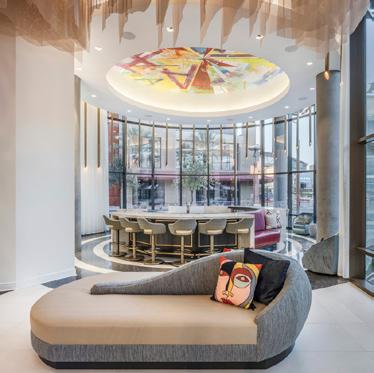
SERVICES: Full A/E
STATUS: Complete
330 Multifamily Units 80,000 SF Retail 210,000 SF Office 1.125M SF Total
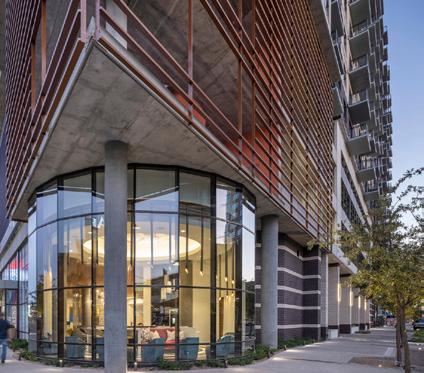
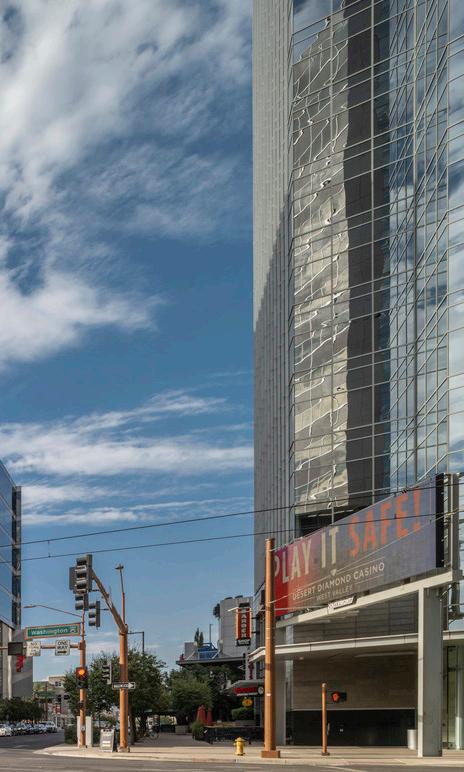
15
Superstition Springs
Location: Dallas, Texas
On the site of a long-empty Kmart building, this new complex will have three 3-story buildings and one 4-story buildings surrounding a large, central community lawn. The amenity spaces, including the clubhouse, fitness center, pool complex and dog park, will be linked by a continuous pedestrian path, promoting a health and connection. The clean, elegant forms of white stucco will be contrasted with gray stone and dark accents to create a unified design across the development.
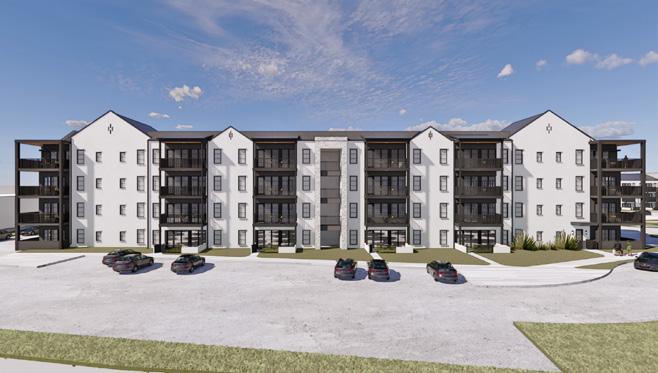
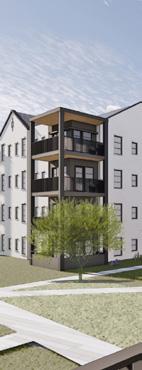
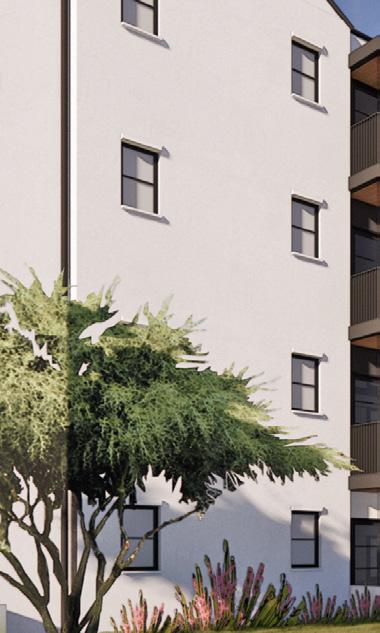
STATUS: In Design 370 Units 492 Parking Spaces 256,152 SF Total
SERVICES: Full A/E
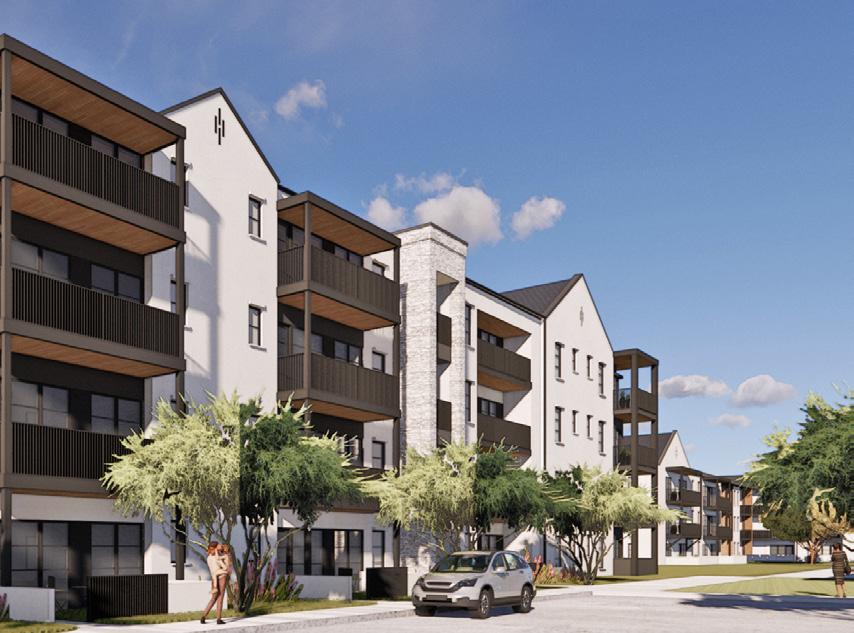
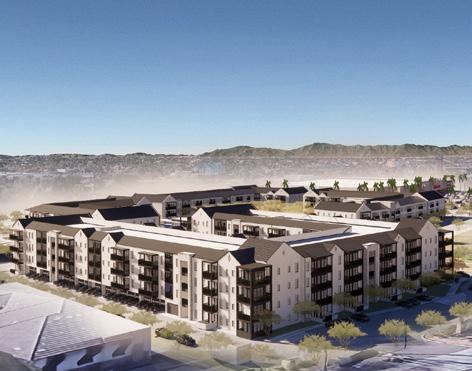
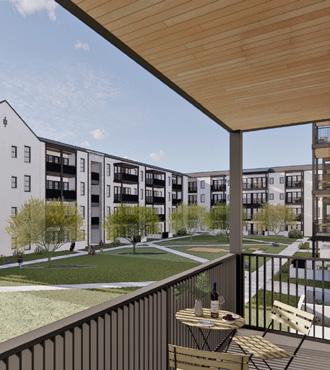
17
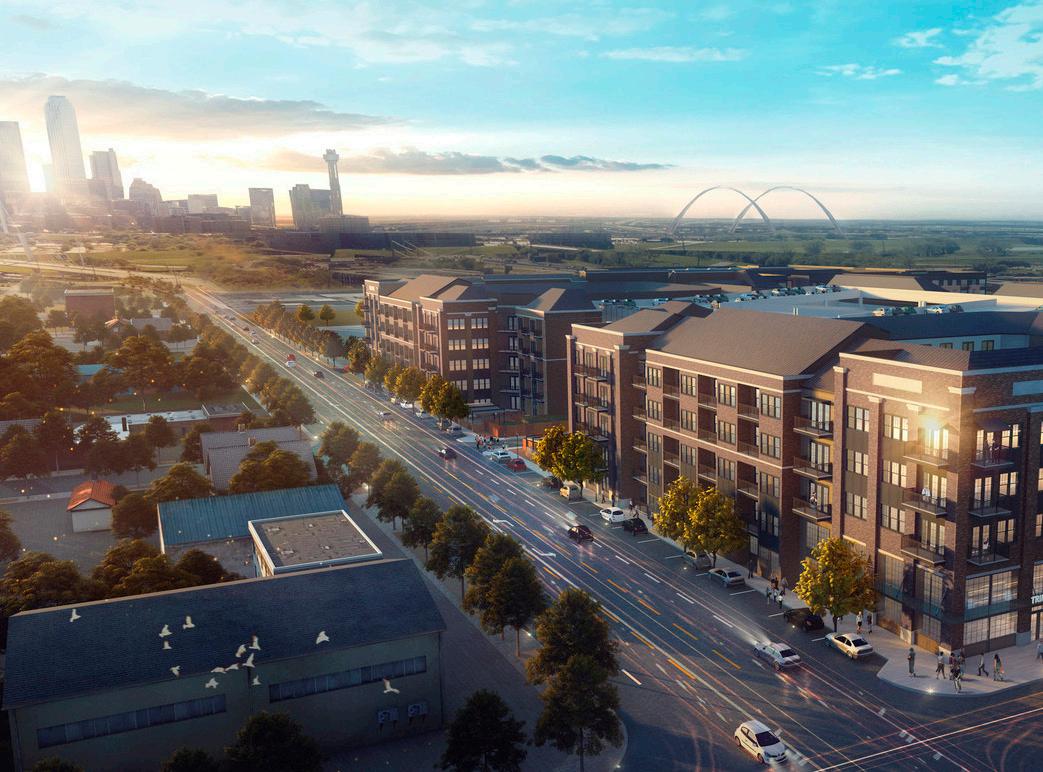
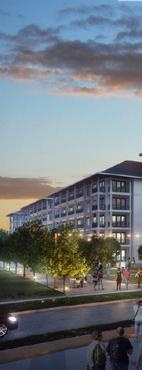
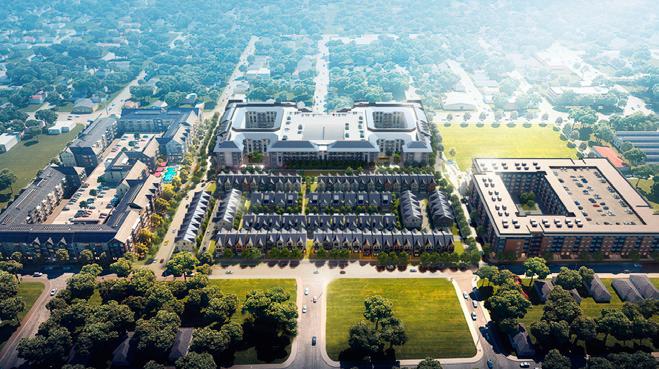
The Trinity
Location: Dallas, Texas
Located in West Dallas near the bustling Trinity Groves area, this project is the third phase of a the 25-acre Trinity Green development and will add nearly 500 additional units. The Trinity sits on five acres and will offer high-end interior finishes, two resort-style pools, and amenities that include multiple club rooms, a fitness center, coworking spaces and direct access to the one-acre central park within Trinity Green.
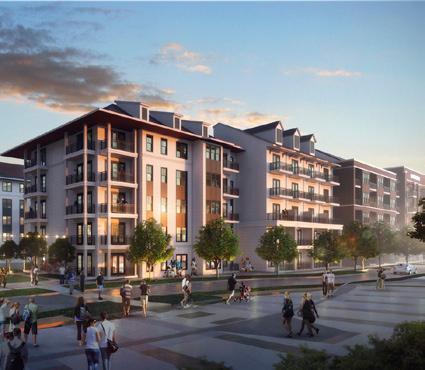
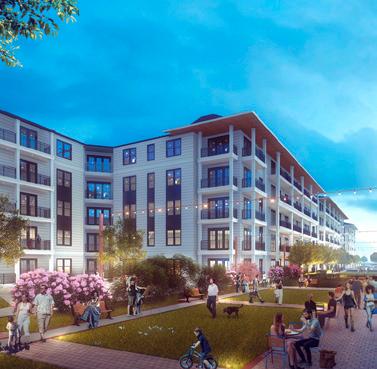
SERVICES: Full A/E
STATUS: Under Construction
490 Units
698 Parking Spaces
765,000 SF Total
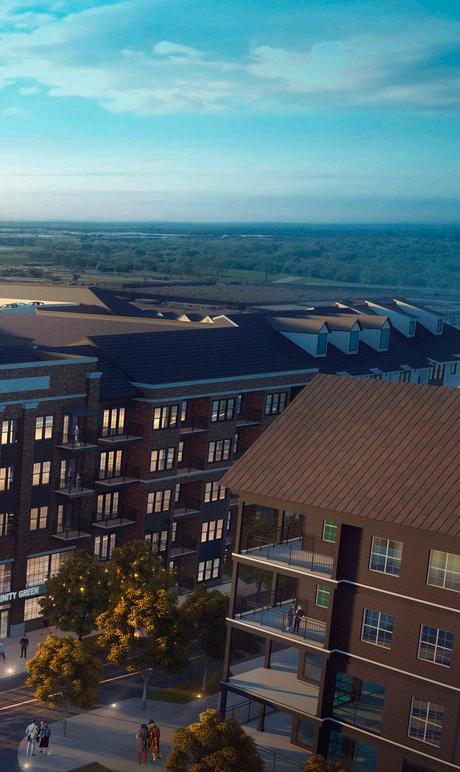
19
The Willow
Location: Dallas, Texas
Located in the Deep Ellum District in Dallas, Texas, this 7-level podium project has 190 units. The building is reflective of the Historic Deep Ellum character, but executed in a more contemporary architectural style. Amenities include co-working space, a coffee bar and an elevated pool deck.
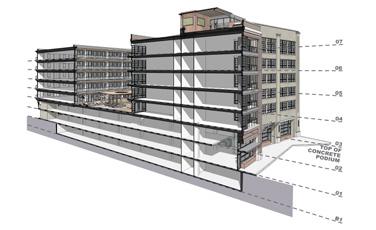
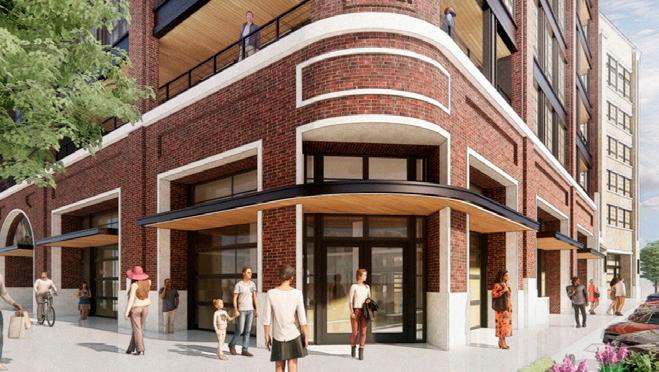
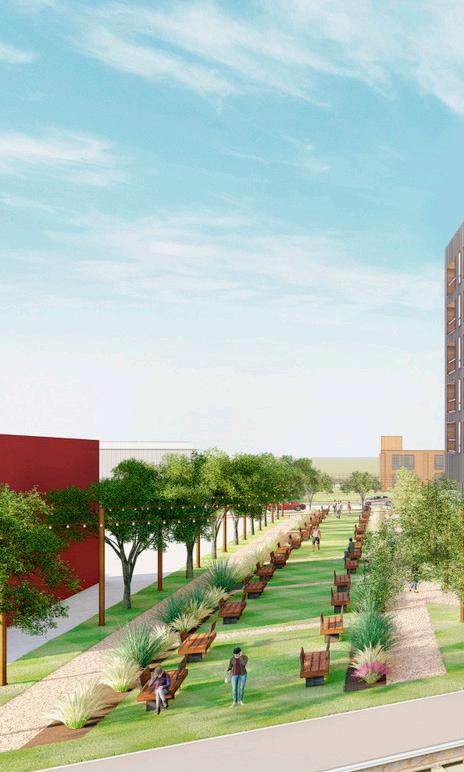
SERVICES: Full A/E STATUS: Under Construction
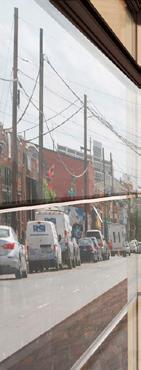
190 Units
236 Parking Spaces
300,000 SF Total
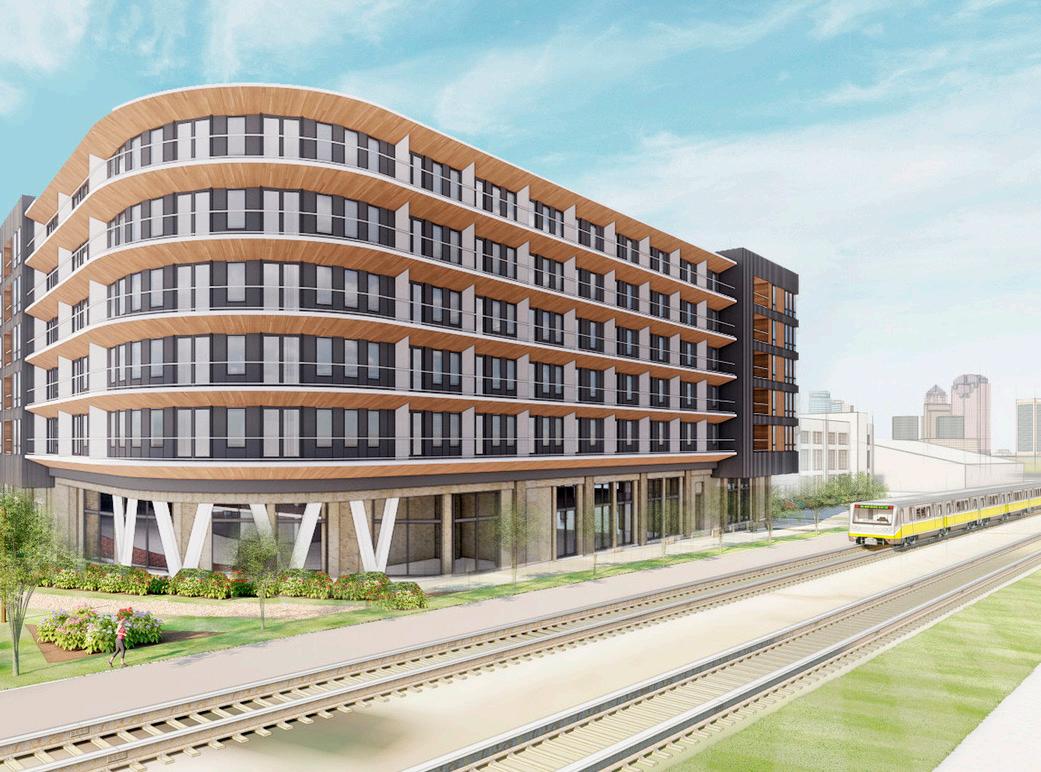
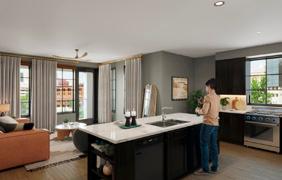
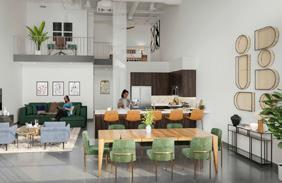
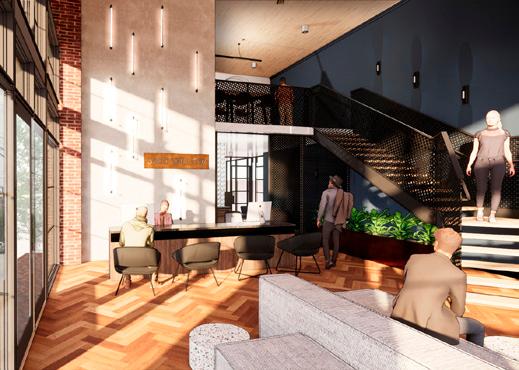
21
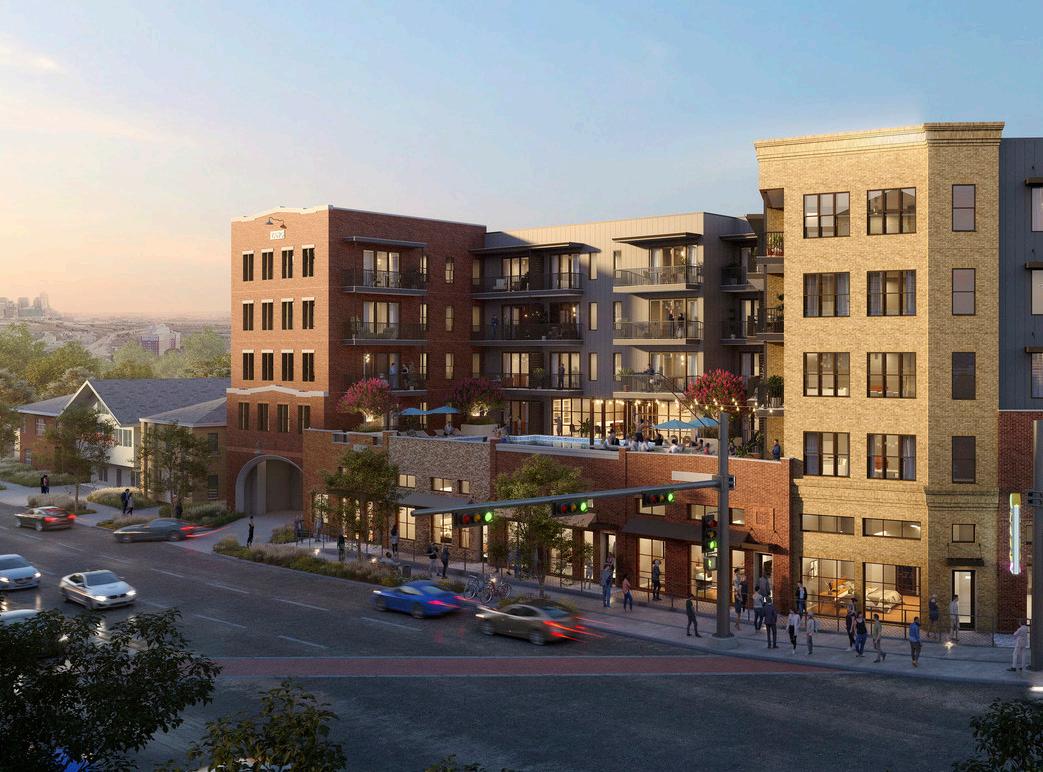
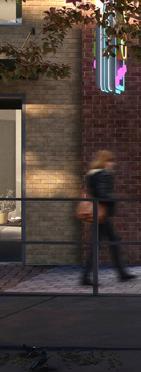
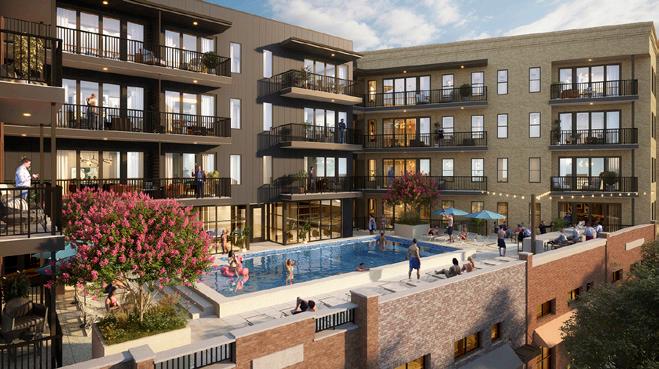
Zang Flats
Location: Dallas, Texas
This lively project is located at the intersection of two prominent streets in the Oak Cliff neighborhood in Dallas. This urban building is complete with live-work style units that have front doors right out to the sidewalk. This style mimics the storefronts in the surrounding area. The City of Dallas Modern Streetcar system travels in front of the building with a stop just a block away, creating a true walkable lifestyle.
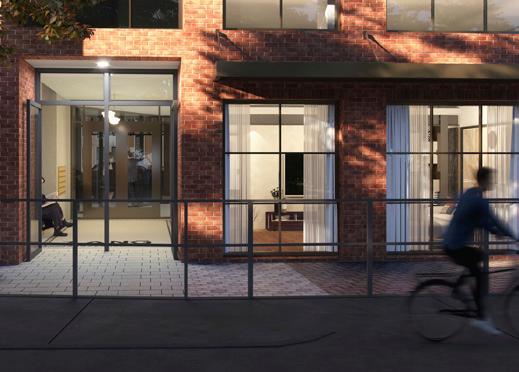
SERVICES: Full A/E + Interiors
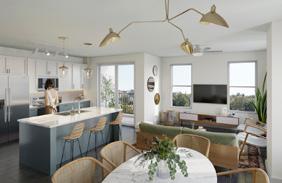
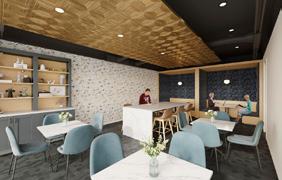
STATUS: Under Construction
72 Units
6 Live-Work Units
118,000 SF Total
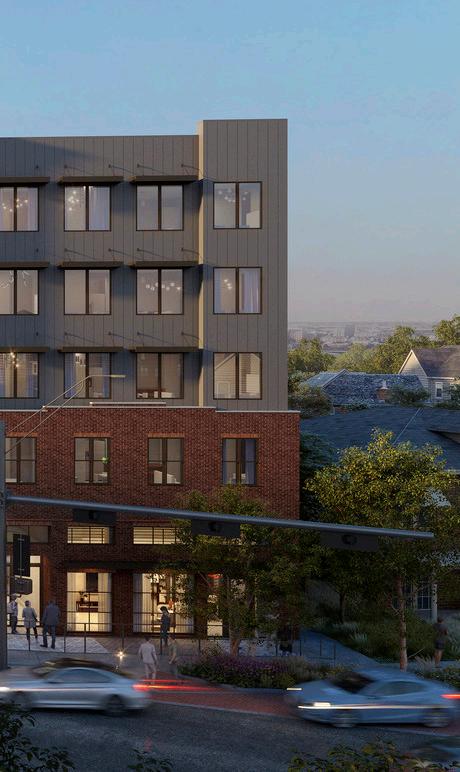
23
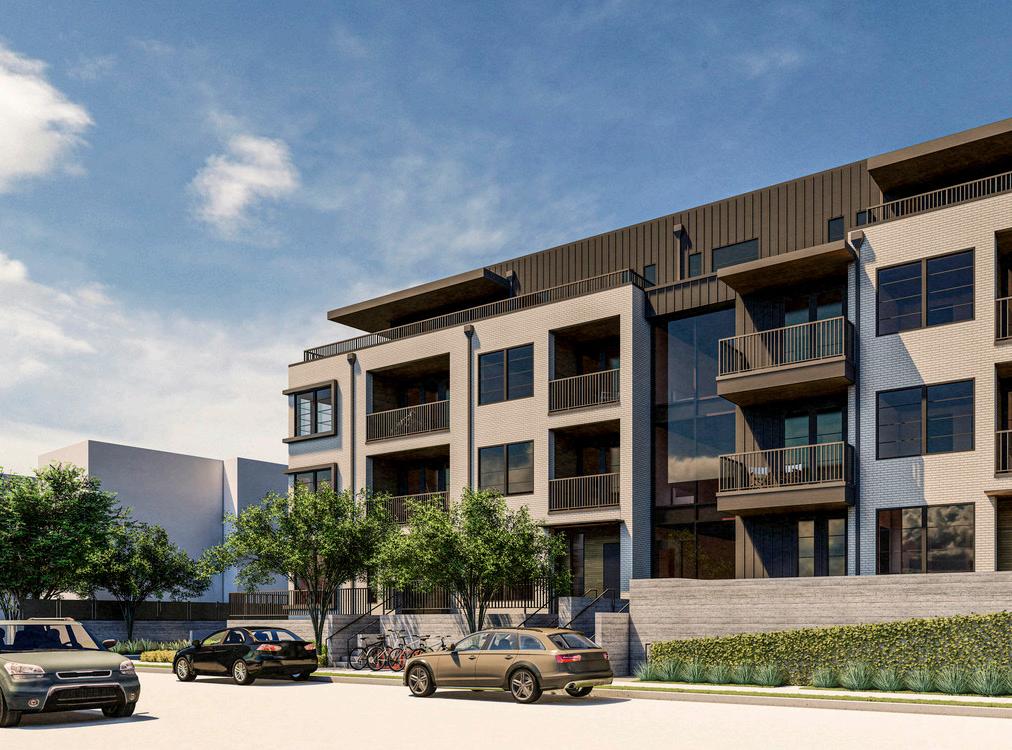
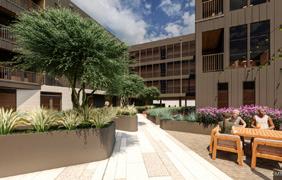
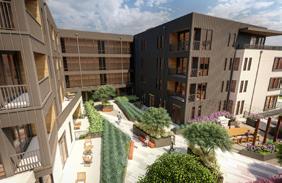
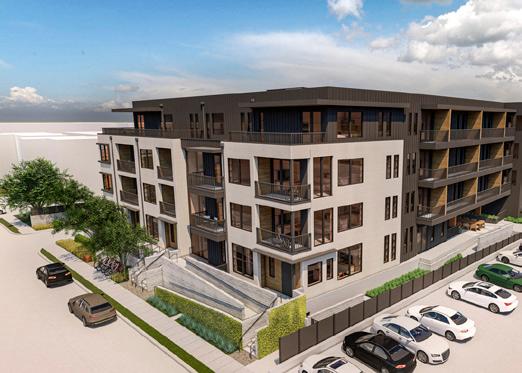
Capitol Avenue Flats
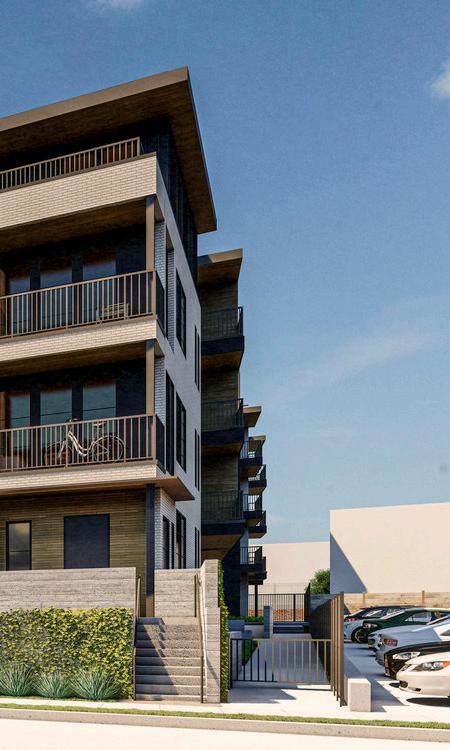
Location: Dallas, Texas
Just steps away from the heart of the Henderson Avenue Entertainment District, Capitol Flats is a unique development that both embraces the lively, walkable nature of this neighborhood and provides a beautiful and protected central courtyard for it’s residents. The modern color palette of the building, contrasted with the timeless exterior materials creates a warm and inviting home, blending in with the transitional nature of the existing context of the neighborhood.
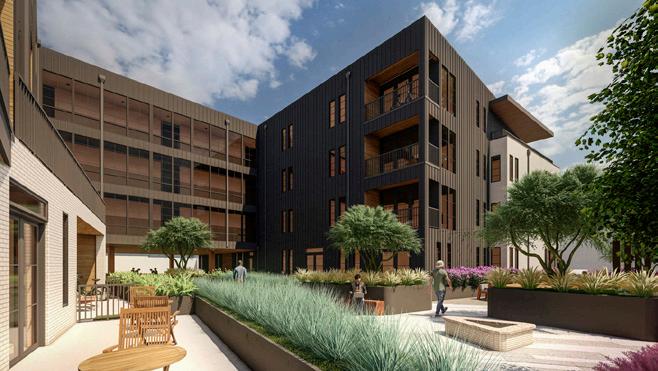
SERVICES: Full A/E + Interiors
STATUS: Under Construction
60 Units
75 Parking Spaces
57,000 SF Total
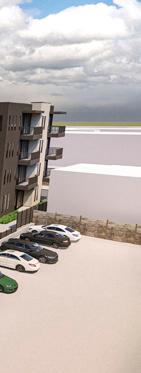
25
2800 Taylor
Location: Dallas, Texas
Located in Deep Ellum at the intersection of Malcolm X and Taylor, this is a podium multifamily project with 177,599 NRSF. The design includes 192 units total with a mix of studio, one and two bedroom layouts. Three levels of parking, including one below grade, provide 209 parking spaces. There is also 13,000 SF of amenity/ leasing space and a 7,600 SF outdoor pool and amenity deck on the third floor. The facade’s bold grid pattern creates an industrial feeling in keeping with the surrounding neighborhood.
SERVICES: Full A/E STATUS: Construction Starting Soon
192 Units 217,500 SF Total
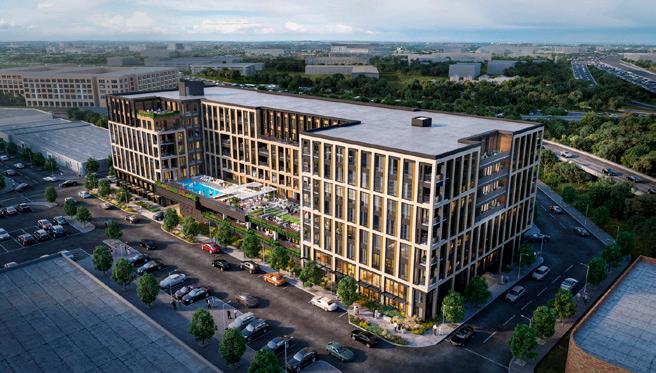
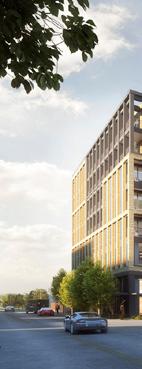
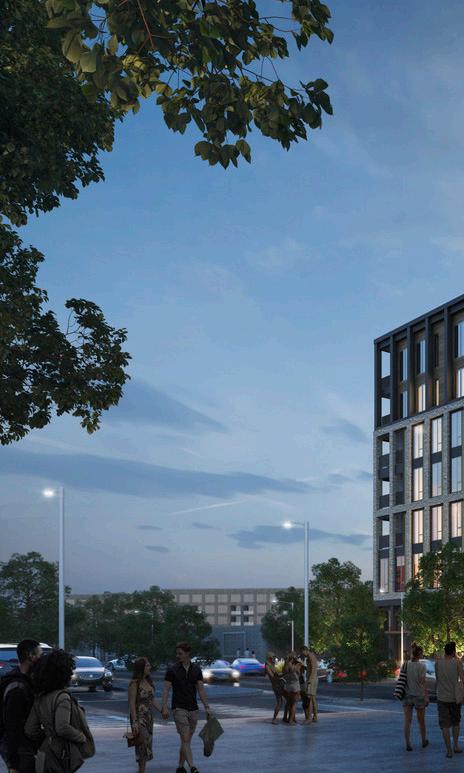
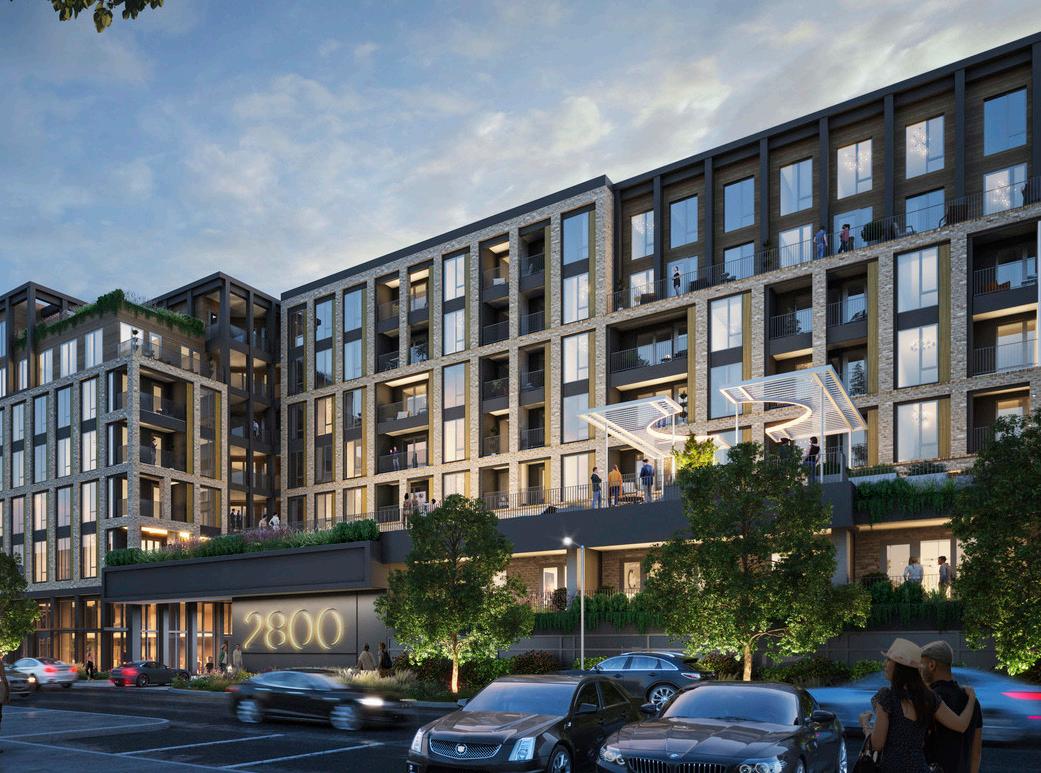
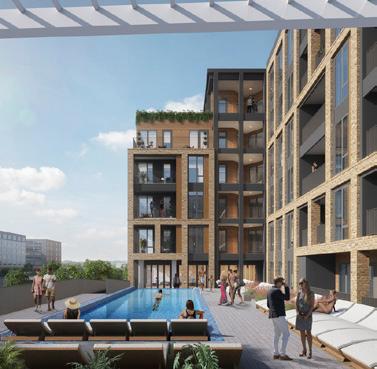
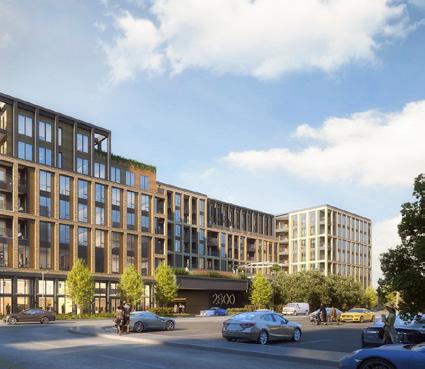
27
The Rivulon
Location: Gilbert, Arizona
The Rivulon Multifamily project is located at the center of a 250-acre mixed-use development that will be built in phases over the next 20 years. Its prominent location along Gilbert Avenue’s proposed density corridor make the development a prime location. This Phase 1 residential project sits on 8.6 acres and will offer pedestrian-friendly connectivity between current and future buildings surrounding the site. Tenant amenities will include a mix of covered and uncovered parking, and a separate garage building, fitness centers, coworking spaces and two large Courtyards with a clubhouse and pool complex. Construction is anticipated to begin in early 2023.
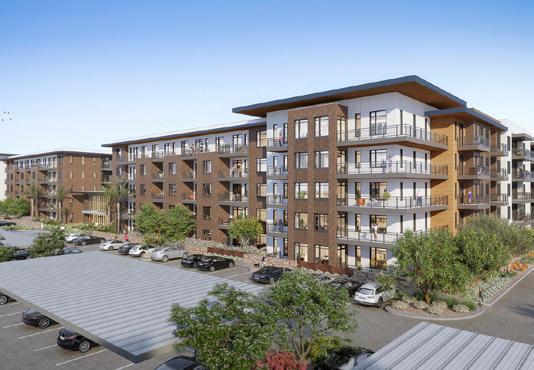
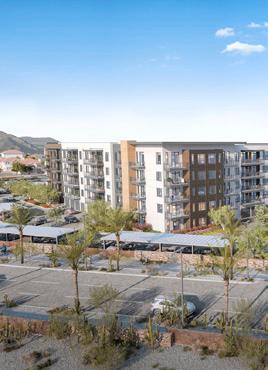
SERVICES: Full A/E STATUS: Complete
352 Units
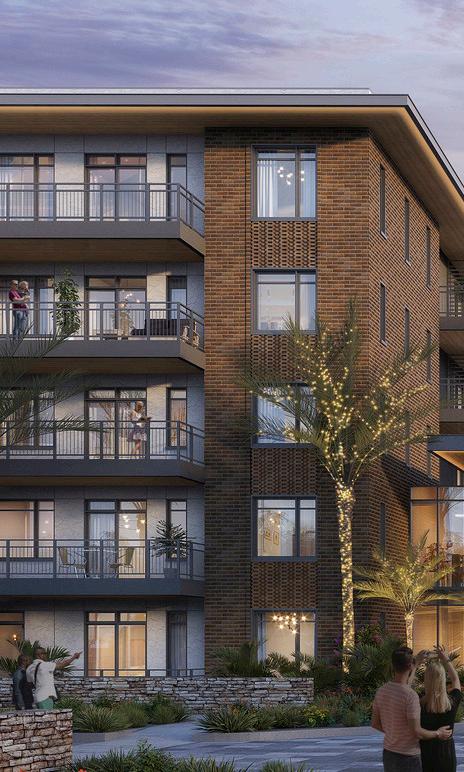
544 Parking Spaces
339,850 SF Total
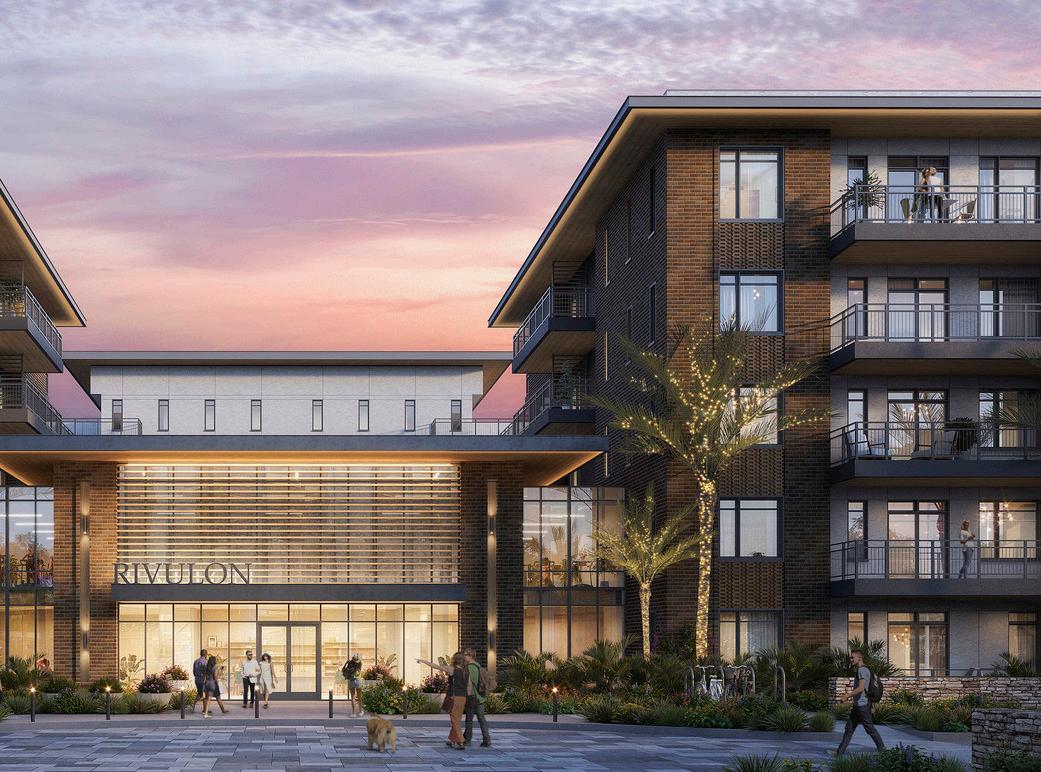
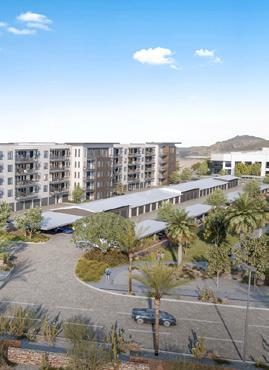
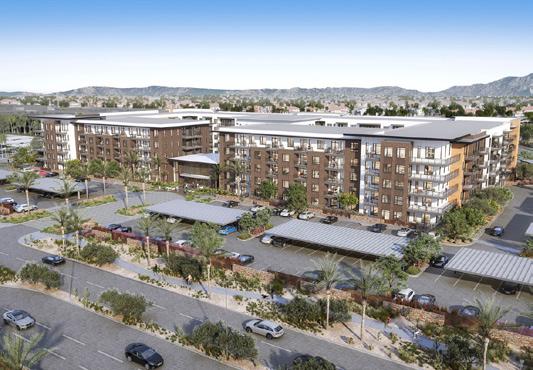
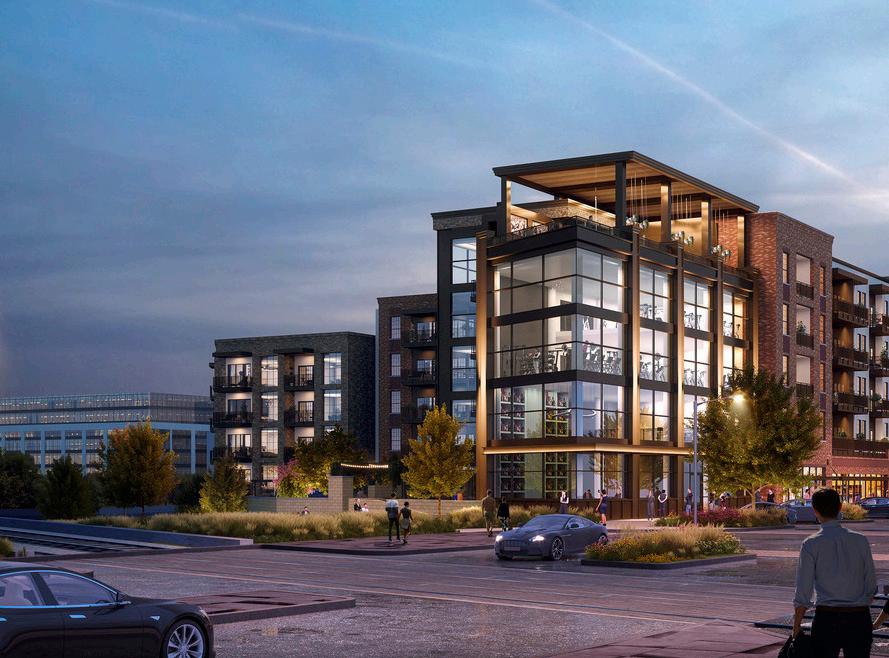
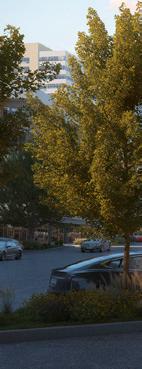
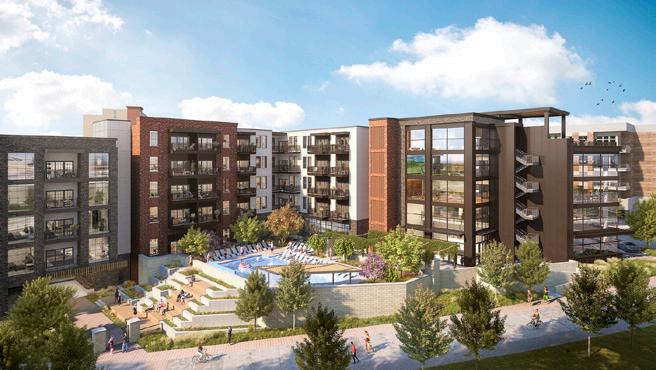
CityLine
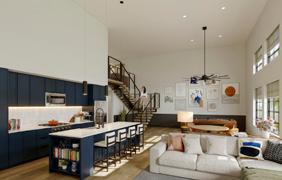
Location: Richardson, Texas
Richardson’s $2 billion CityLine development is getting another apartment community. The 186-acre mixed-use development is home to State Farm Insurance’s massive regional office campus employing thousands of workers. At full build-out, CityLine is planned to include more than 6 million SF of offices, 4,000 apartments, two hotels and 300,000 SF of retail.
The 3.68-acre site of Lantower’s new residences is designed to have an elevated, Brooklyn Brownstone feel, with five stories and an adjacent parking garage. There will also be ground-floor retail spaces for lease. Tenant amenities will include a rooftop deck, fitness center, coworking space and a pool complex.
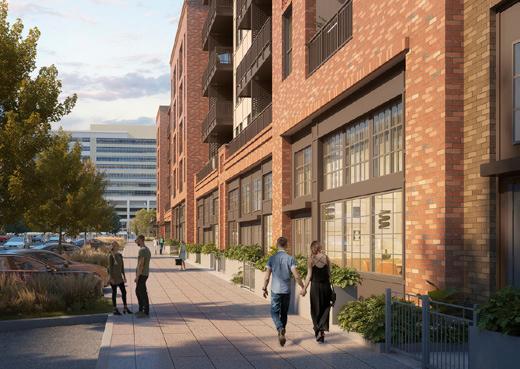
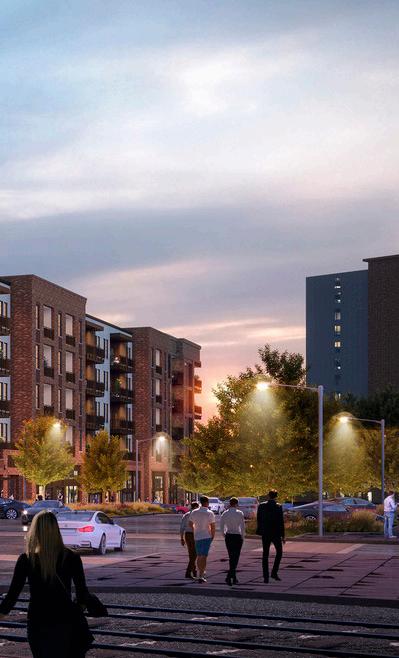
SERVICES: Full A/E
STATUS: Construction Docs
295 Units
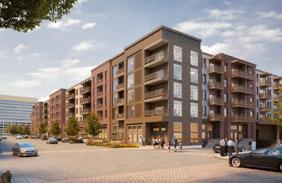
455 Parking Spaces
336,245 SF Total
31
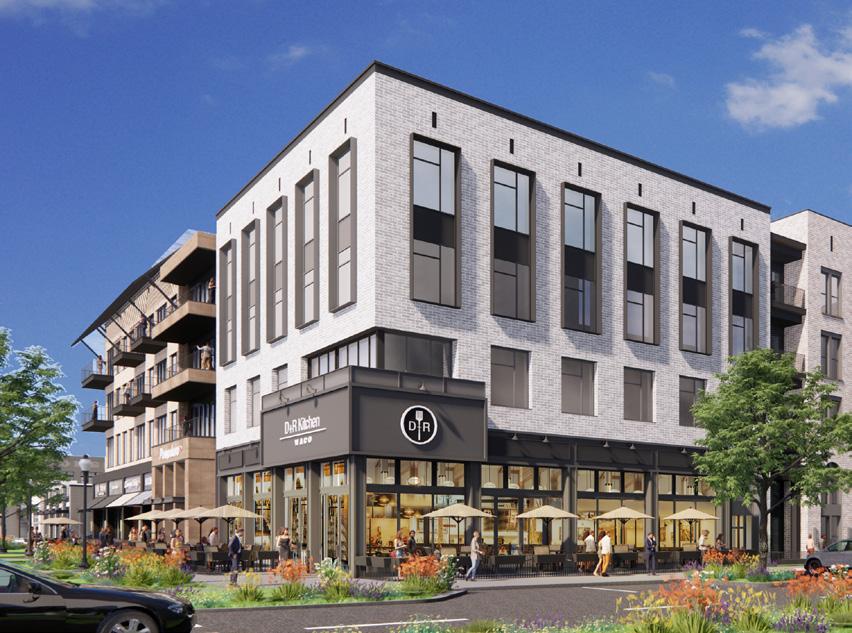
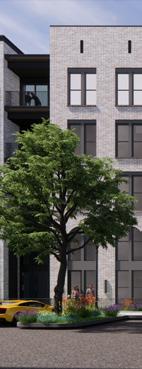
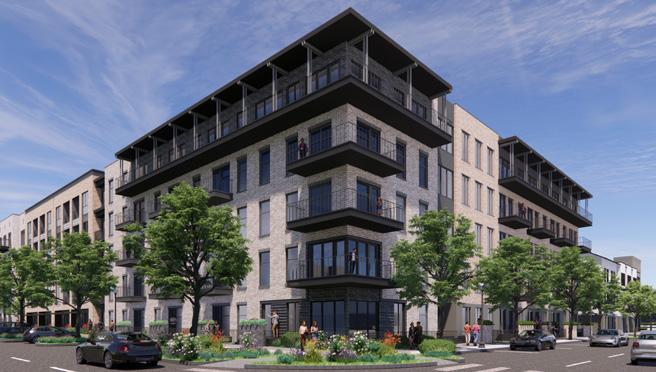
Riverfront II
Location: Waco, Texas
The Brazos Riverfront is being developed as an active mixed-use waterfront district in downtown Waco and adjacent to Baylor University. It’s development is the result of a collaborative public/private partnership with City of Waco. The development combines walkable streetscapes and open spaces with a mix of civic and commercial uses for a memorable sense of place. The buildings are designed with a Texas loft architecture to expand the excitement of the nearby Magnolia district while creating a distinct identity for the community itself.
Riverfront II includes a new residential building with ground-floor mercantile and restaurant opportunities, a precast garage and tenant amenities. There will also be separate restaurant buildings that sit right on the riverbank.
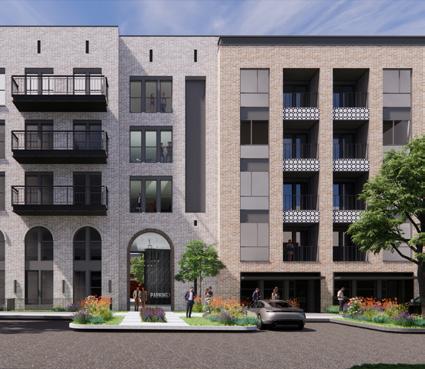
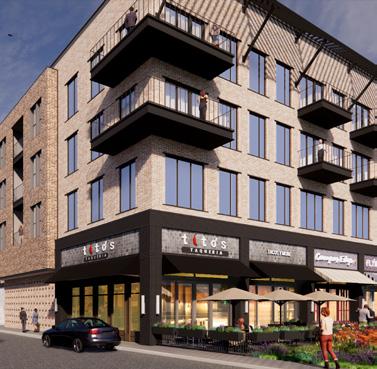
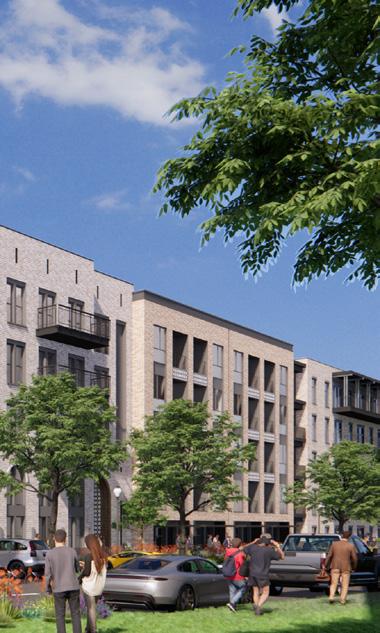
SERVICES: Full A/E
STATUS: Construction Docs
295 Units
455 Parking Spaces
217,500 SF Total
33
The Link
Location: Frisco, Texas
As the only development with direct views of the PGA Championship golf course, the Link provides a onestop, resort-style destination for local residents, hotels guests, and visitors to enjoy. A pedestrian promenade will “link” the two developments through an expansive greenspace network. At completion, the 240-acre Link will home more than 5M SF of office, retail, residential, a curated mix of entertainment and dining options, and large park spaces. The first phase of multifamily sits on a 5-acre site and will be a five-story garage wrap product. Tenant amenities will include a pool and fitness complex, coworking spaces and spacious courtyards.
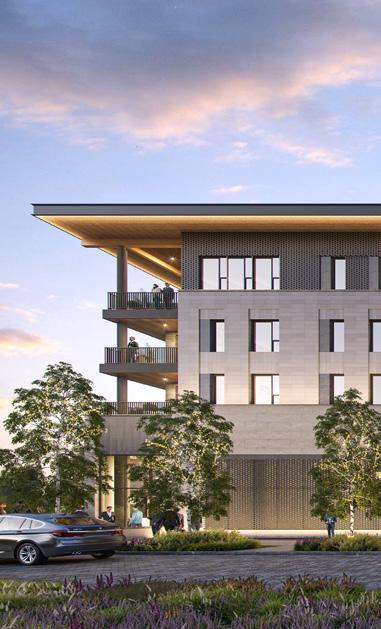
SERVICES: Full A/E
STATUS: Construction Docs
352 Units 410 Parking Spaces
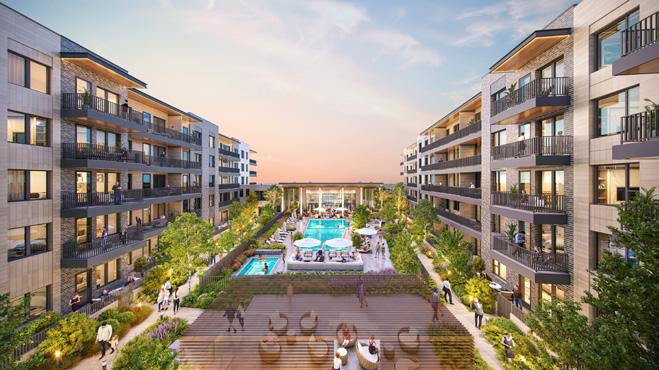
537,245 SF Total
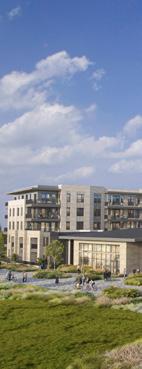
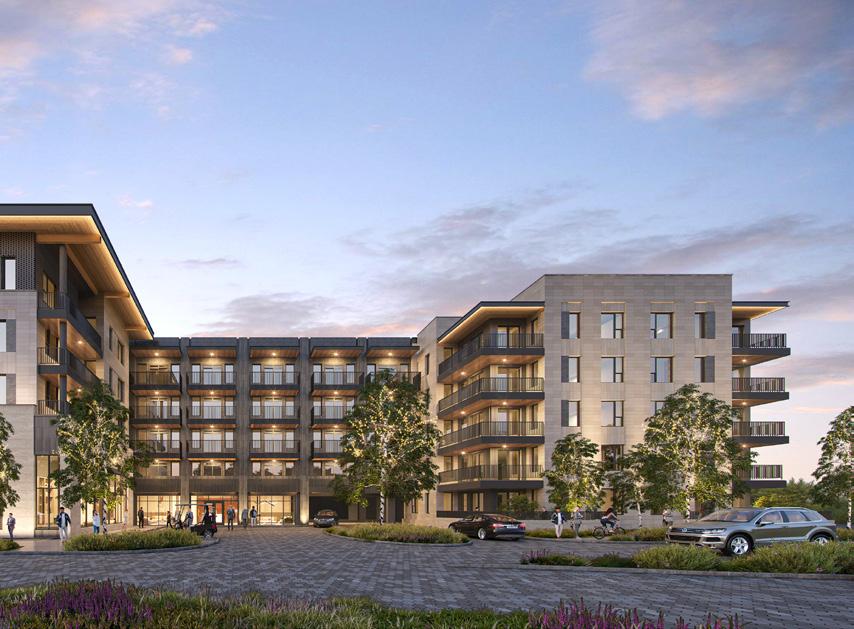
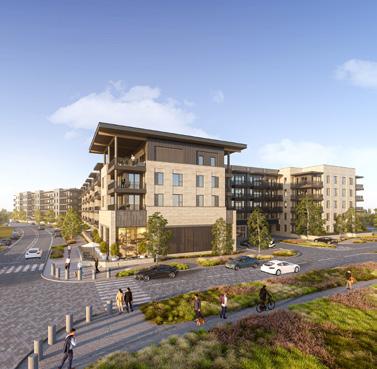
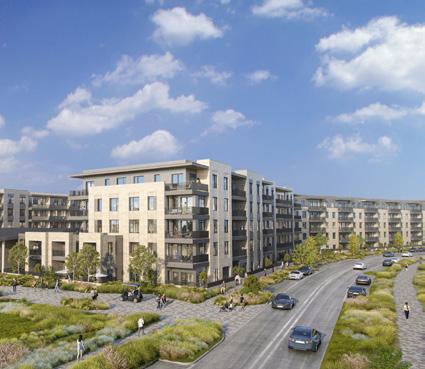
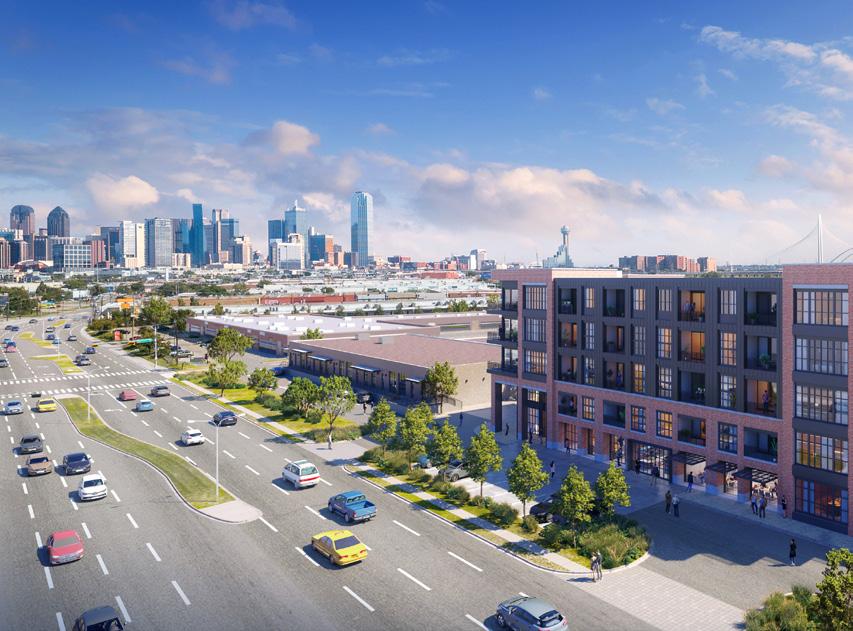
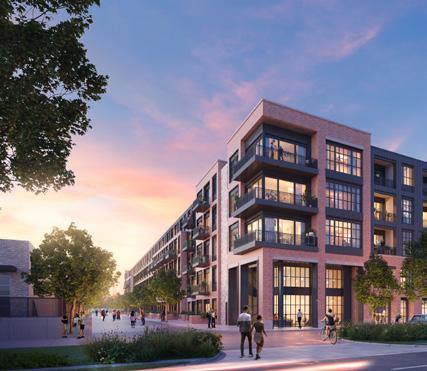
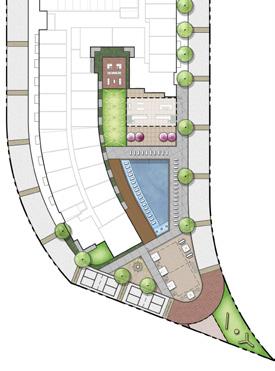
Lennox Design District Multi-Family Dallas, Texas November, 2022 POOL AMENITY AREA SCHEMATIC DESIGN CONCEPT L1.00
IMAGERY SCALE: 1” = 20 0’ 20’ 40’ 80’
POOL + WET DECK (3,967 SF) OPEN SAND COURT MOVABLE SEATING + UMBRELLAS WOOD DECKING OUTDOOR KITCHEN + SEATING FESTOON LIGHTING GAMING AREA / OPEN LAWN BIKE STORAGE + DOG AREA OVERHEAD STRUCTURE BRICK PAVERS CONCRETE PAVING CANOPY TREE ORNAMENTAL TREE SHRUBS + GROUNDCOVER PICKLEBALL COURTS FIRELANE PAVER BAND OUTDOOR YOGA / WORKOUT FIREPIT W/ SEATING 1 5 6 7 8 9 10 11 12 13 14 15 16 17 18 4 2 3 1 9 9 2 3 12 13 14 15 16 17 18 18 11 4 10 5 6 7 8
PRECEDENT
LEGEND
Design District
Location: Dallas, Texas
Eclectic yet upscale, the Design District is comprised of its namesake interior design showrooms, art galleries, fine dining establishments, and most recently, luxurious apartment homes with a vibrant live-work-play community.
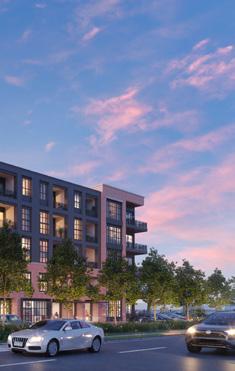
The 4.73-acre site for this project is a long and narrow site that sits next to the Trinity River on one end and Irving Boulevard on the other. Flanked by new showrooms and old warehouses alike, Irving Blvd. showcases the precise juxtaposition that makes the Design District so unique. The design for this project pays homage to the neighborhood’s historic industrial vernacular while making nods to the newer buildings around it.
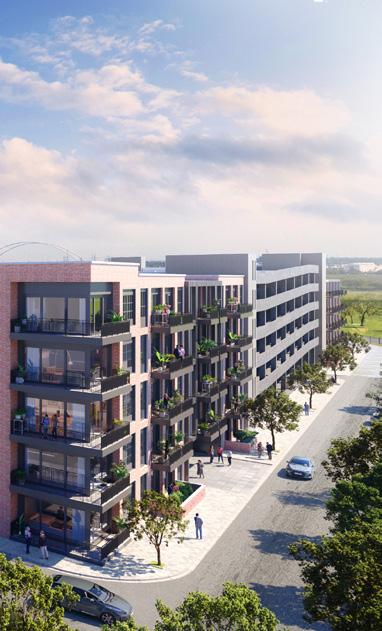
SERVICES: Full A/E
STATUS: In Design
370 Units
492 Parking Spaces
256,152 SF Total
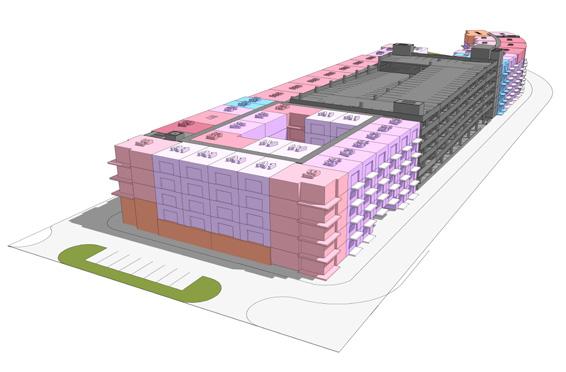
37
Multifamily Experience
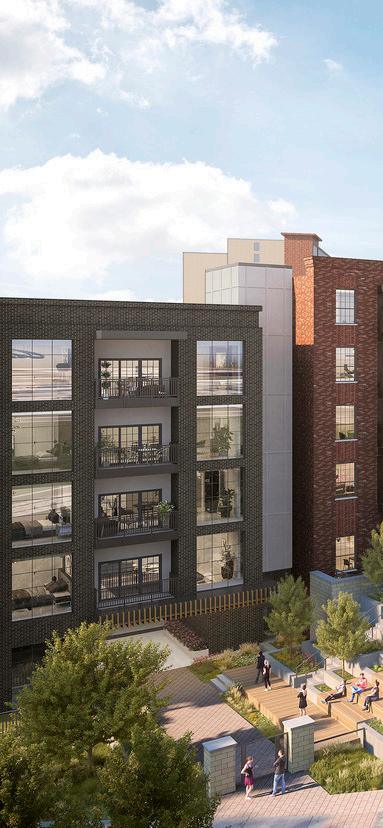
1845 WOODALL RODGERS FWY SUITE 1600 | DALLAS, TEXAS 75201 214.826.7080
















































































































