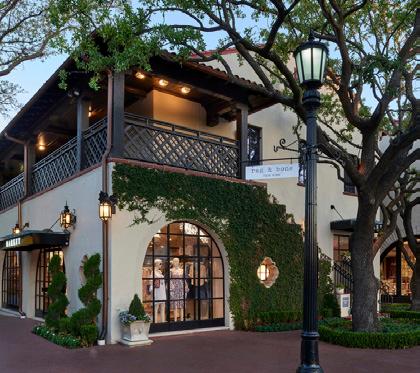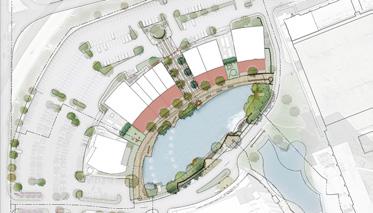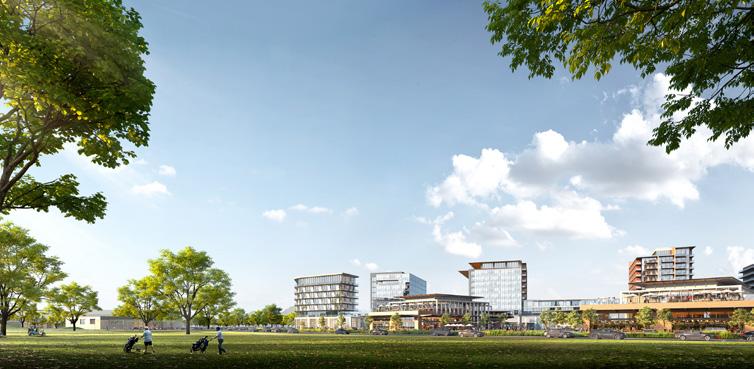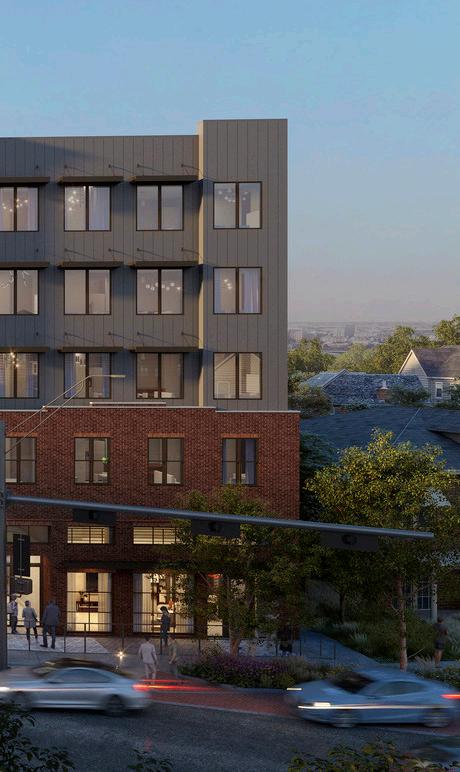
Experience MIXED-USE 2023
Authoring
WE ARE
CREATIVES. EXPERTS. COLLABORATORS. INNOVATORS. LEADERS. LEARNERS. PARTNERS.


For more than 65 years, OMNIPLAN has been known for innovative and evocative architecture. More than 118 design awards, including five 25-Year Awards, are a testament to this heritage. George Harrell and EG Hamilton founded the firm in 1956 as Harrell & Hamilton with a commitment to elevating the quality of their community’s built environment as a core value. OMNIPLAN is Texas’ only firm to have won five AIA 25Year Awards for enduring design excellence.
WE WANT TO TRANSFORM OUR WORLD THROUGH THE POWER OF THOUGHTFUL AND EXCELLENT DESIGN.
Headquartered in Dallas, the firm has worked in 38 states and six foreign countries. Our practice is focused in both the commercial and institutional arenas with special emphasis in workplace, museums, retail and mixed-use developments, multifamily developments, and facilities for institutions of higher education. What is common in all our work is the focus and dedication that goes into each unique project and the
universal desire that every project contributes to the built environment in a meaningful way.
We see the world differently. Not for what it is, but for what it could be. We are seekers, striving to create better places, buildings and experiences. Our work is connected, transformative and memorable. It is organic and nimble, leaning into the future and anticipating change.
Our culture is creative and collaborative. We are passionate about encouraging our clients to fully engage with us in the creative process. Our creative process is always guided by our commitment to excellence in project delivery and technical expertise. We are a tightknit team of the talented, creative and confident dreamers who are defined by their trustworthiness and integrity of character. We understand that it is through the talents and abilities of our people that we deliver maximum value to our clients.
WE ARE A COLLECTIVE OF THINKERS THAT EMBODY AN ENTREPRENEURIAL SPIRIT CONSISTENTLY EXPLORING NEW SOLUTIONS.



5








PLANNING OFFICE WORSHIP MULTIFAMILY RESEARCH CULTURAL EDUCATION
RETAIL/MIXED-USE
OMNIPLAN’s practice encompasses Architecture, Planning, Interior Design, and Graphic Design. Our expertise is in both commercial and institutional arenas including large-scale commercial and mixed-use planned developments, urban and suburban office buildings, facilities for institutions of higher education, research laboratories, and places of community and worship.
What is common to all of our work is the focus and dedication that goes into each unique project and the universal desire that every project contributes to the built environment in a meaningful way.
The diversity in project types is a planning principle that we embrace so that our masterplanning and mixed-use developments have the expertise of the multitude of project types being applied.
7




The Quad
Location: Dallas, Texas
SERVICES: Full A/E STATUS: In Construction
335,000 SF Office




15,000 SF Retail
680 Below-Grade Parking Spaces

9



Confidential Mixed
SERVICES: Full A/E
STATUS: Complete
75,000 SF Office

550 MF Units
120,000 SF Grocery

1,450 Parking Spaces

11



Block 23
Location: Phoenix, Arizona
The Ryan Apartments are located within Block 23, a 1.1M SF mixed-use development in the heart of Downtown Phoenix. This one-stop live-work-play community is steps away from the Phoenix Suns Arena and the Diamondbacks Stadium. The block includes creative office space, grocery store, restaurant, retail and a shared parking garage. Resident amenities include a pool deck, fitness center, co-working space, pet spa, bar, coffee shop and panoramic views of Downtown and the nearby mountains.
SERVICES: Full A/E
STATUS: Complete
330 Multifamily Units

80,000 SF Retail
210,000 SF Office


1.125M SF Total

13
Highland Park Village

Location: Dallas, Texas
Originally built in 1931, Highland Park Village was billed as the country’s first self-contained, open-air shopping center and was declared a National Historic Landmark in 2000. It represents a pivotal point in the evolution of the shopping centers that transitions from main street to the shopping malls that we know today. The Village is viewed as the first planned shopping center in the United States with a unified architectural style. The Village includes more than 70 tenants, including world-class luxury retail and was built by the developers as a town square. Many of the tenants are exclusive to Highland Park Village making the site a retail destination, including Hermes.


SERVICES: Full A/E
STATUS: Under Construction
190 Units
236 Parking Spaces

300,000 SF Total




15
The Boardwalk at Granite Park
Location: Plano, Texas

Centered on an existing retention pond, this restaurant park serves the adjacent Granite Office Park as well as the surrounding neighborhoods. With its back to a major highway intersection, the retention pond was repurposed to provide a focal point for restaurant patrons and to serve as a backdrop for live music. The Boardwalk offers six new restaurants that are walking distance from the office park, making it highly accessible during and after work hours. The multi-building development flanks the pond with a layering of restaurant patios, a pedestrian path, and lounge seating, creating an outdoor amenity for office park employees and visitors alike.


SERVICES: Design Architect

28,000 SF Retail
31,000 SF Total




17


The Farm
Location: Allen, Texas

OMNIPLAN worked with Brookfield to create an interior refresh concept for Stonebriar Centre, which opened in August of 2000. The new concept created an engaging, urban experience in an enclosed mall. This transformation would revitalize the center and create memorable experiences that are naturally instagrammable without trying too hard.
Our strategy envisioned a series of nodes where community gathering can occur. These nodes are connected by paths that ebb and flow guiding people throughout the space and steering them toward our larger central spaces where events and performances will be on regular rotation. Additionally, these nodes would be loosely segmented by consumer types grouping tenants by their target demographics. With hospitality-level finishes and a simplified palette, Stonebriar Centre would be timeless and elegant, serving its community for years to come.

19


The Link
Location: Frisco, Texas
SERVICES: Retail, Office, Hotel, Masterplanning

STATUS: Under Construction
240 Acres


21



SERVICES: Full A/E Services 147,000 SF Total 1.4 Acres 32 Tenants 8 Restaurants
Hillcrest Village


Location: Dallas, Texas

SHOP selected OMNIPLAN to reimagine this lackluster retail plaza built in the late 1970s and early 1980s. Located in Far North Dallas, the center was characterized by one and two-story commercial buildings containing an array of retail and office tenants. Once slotted for demolition in favor of a multifamily development, the center has found new life as a community destination. Central to the project is a 1.5-acre City Park, developed as part of a PublicPrivate Partnership with SHOP and the City of Dallas. An existing retail building was torn down to free up space for the park that includes a programmable central lawn, activated promenades, playground, and public art.

23
The Willow
Location: Dallas, Texas
Located in the Deep Ellum District in Dallas, Texas, this 7-level podium project has 190 units. The building is reflective of the Historic Deep Ellum character, but executed in a more contemporary architectural style. Amenities include co-working space, a coffee bar and an elevated pool deck.



SERVICES: Full A/E STATUS: Under Construction

190 Units
236 Parking Spaces
300,000 SF Total




25



Zang Flats
Location: Dallas, Texas
This lively project is located at the intersection of two prominent streets in the Oak Cliff neighborhood in Dallas. This urban building is complete with live-work style units that have front doors right out to the sidewalk. This style mimics the storefronts in the surrounding area. The City of Dallas Modern Streetcar system travels in front of the building with a stop just a block away, creating a true walkable lifestyle.

SERVICES: Full A/E + Interiors


STATUS: Under Construction
72 Units
6 Live-Work Units

118,000 SF Total

27
2800 Taylor
Location: Dallas, Texas
Located in Deep Ellum at the intersection of Malcolm X and Taylor, this is a podium multifamily project with 177,599 NRSF. The design includes 192 units total with a mix of studio, one and two bedroom layouts. Three levels of parking, including one below grade, provide 209 parking spaces. There is also 13,000 SF of amenity/ leasing space and a 7,600 SF outdoor pool and amenity deck on the third floor. The facade’s bold grid pattern creates an industrial feeling in keeping with the surrounding neighborhood.
SERVICES: Full A/E
STATUS: In Construction
192 Units 217,500 SF Total




2800 TAYLOR MF | SCHEMATIC DESIGN AUGUST STREETSCAPE PLAN TAYLOR STREET 25’ ALLEY S CROWDUS STREET S MALCOLM X BLVD ORNAMENTAL TREE CANOPY TREE PLANTING PAVER A SIGN WALL PAVER B 6’ EVERGREEN SHRUB GRAVEL BAND NORTH 30’ 60’ 90’



29



SERVICES:




31
Magnolia Petroleum Building
Core & Shell
Complete 3 Floors 17,300 SF Total COMMERCE STREET HARWOODPARK PLAZA
Dallas, Texas
STATUS:
Location:
Mixed-Use Experience

1845 WOODALL RODGERS FWY SUITE 1600 | DALLAS, TEXAS 75201 214.826.7080



































































































