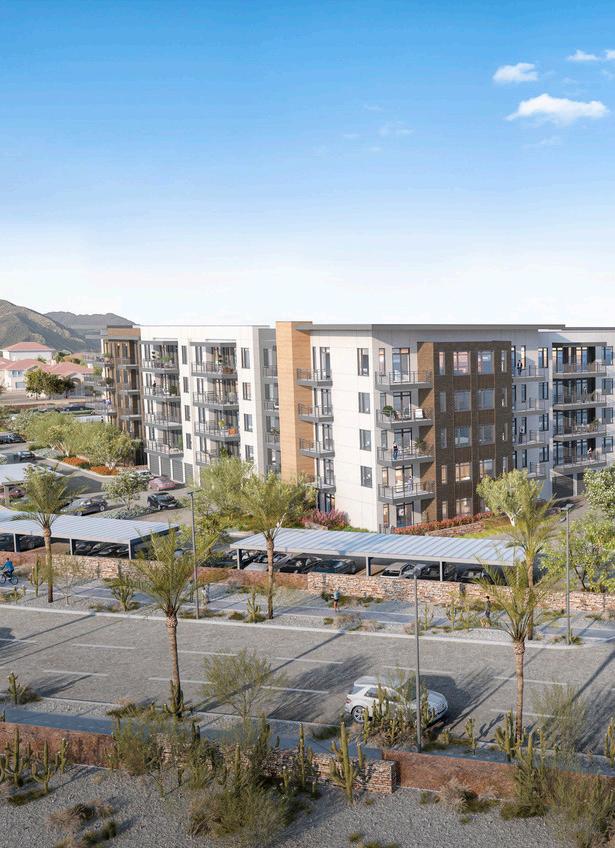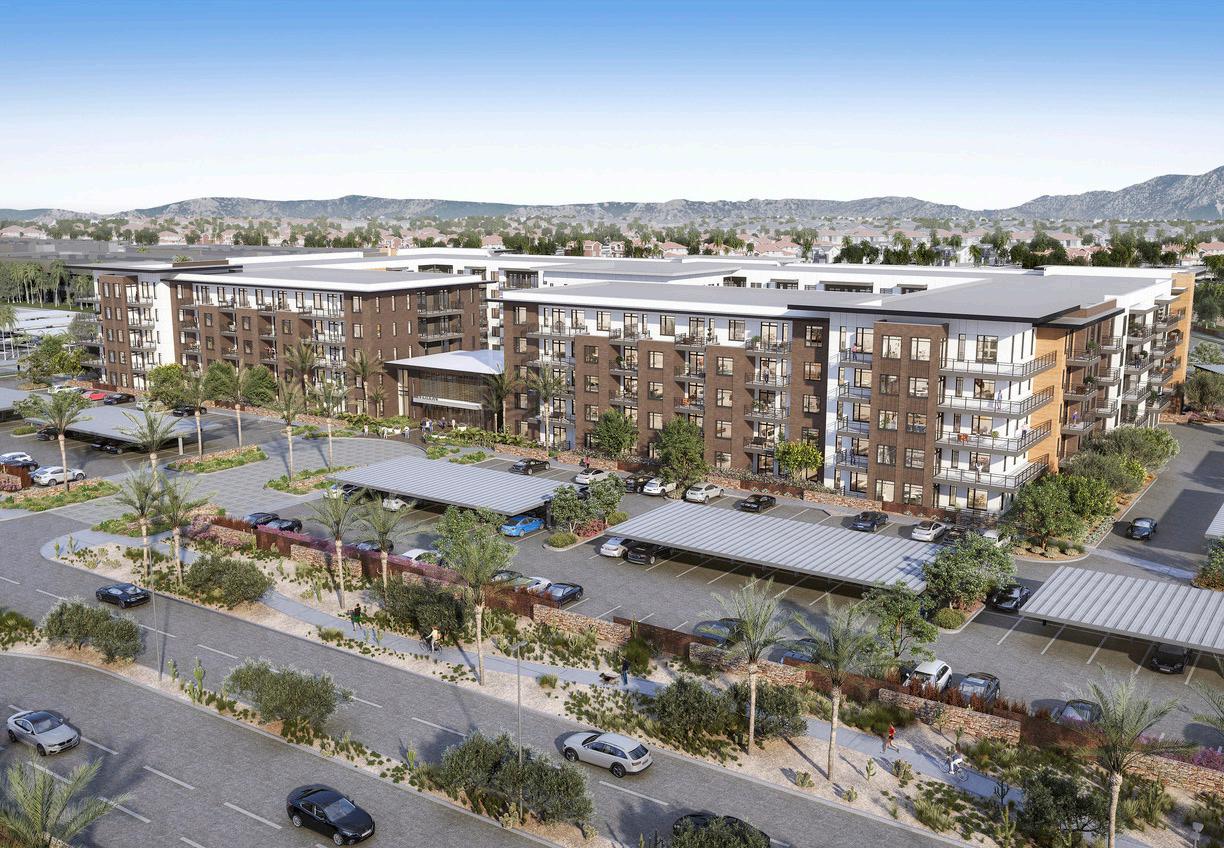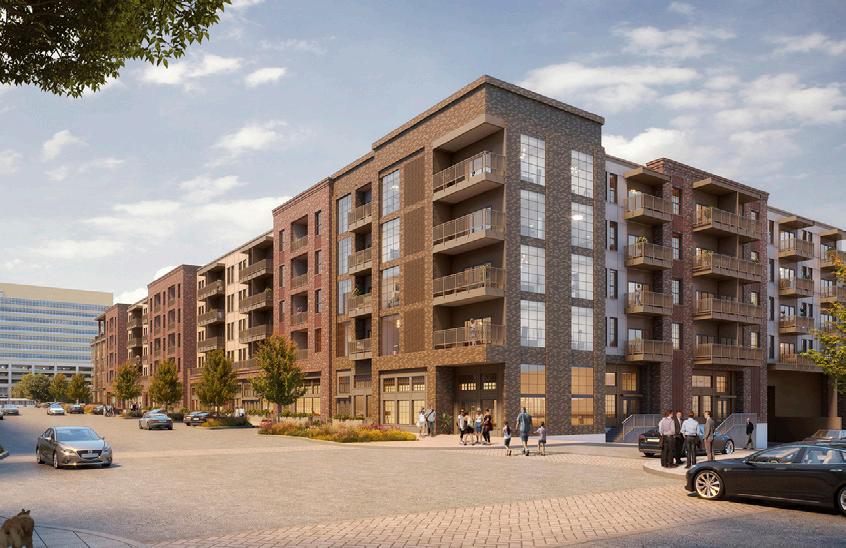
1 minute read
The Rivulon
The Rivulon Multifamily project is located at the center of a 250-acre mixed-use development that will be built in phases over the next 20 years. Its prominent location along Gilbert Avenue’s proposed density corridor make the development a prime location. This Phase

Advertisement

1 residential project sits on 8.6 acres and will offer pedestrian-friendly connectivity between current and future buildings surrounding the site. Tenant amenities will include a mix of covered and uncovered parking, and a separate garage building, fitness centers, coworking spaces and two large Courtyards with a clubhouse and pool complex. Construction is anticipated to begin in early 2023.
LOCATION: Gilbert, Arizona
SERVICES: Full A/E
STATUS: Complete
352 Units
544 Parking Spaces
339,850 SF Total




Cityline
Richardson’s $2 billion CityLine development is getting another apartment community. The 186-acre mixed-use development is home to State Farm Insurance’s massive regional office campus employing thousands of workers. At full build-out, CityLine is planned to include more than 6 million SF of offices, 4,000 apartments, two hotels and 300,000 SF of retail.
The 3.68-acre site of Lantower’s new residences is designed to have an elevated, Brooklyn Brownstone feel, with five stories and an adjacent parking garage. There will also be ground-floor retail spaces for lease. Tenant amenities will include a rooftop deck, fitness center, coworking space and a pool complex.




LOCATION: Richardson, Texas
SERVICES: Full A/E
STATUS: Construction Docs
295 Units
455 Parking Spaces
336,245 SF Total


Riverfront II
The Brazos Riverfront is being developed as an active mixed-use waterfront district in downtown Waco and adjacent to Baylor University. It’s development is the result of a collaborative public/private partnership with City of Waco. The development combines walkable streetscapes and open spaces with a mix of civic and commercial uses for a memorable sense of place. The buildings are designed with a Texas loft architecture to expand the excitement of the nearby Magnolia district while creating a distinct identity for the community itself.
Riverfront II includes a new residential building with ground-floor mercantile and restaurant opportunities, a precast garage and tenant amenities. There will also be separate restaurant buildings that sit right on the riverbank.



LOCATION: Waco, Texas
SERVICES: Full A/E
STATUS: Construction Docs
295 Units
455 Parking Spaces
217,500 SF Total










