Authoring Experience
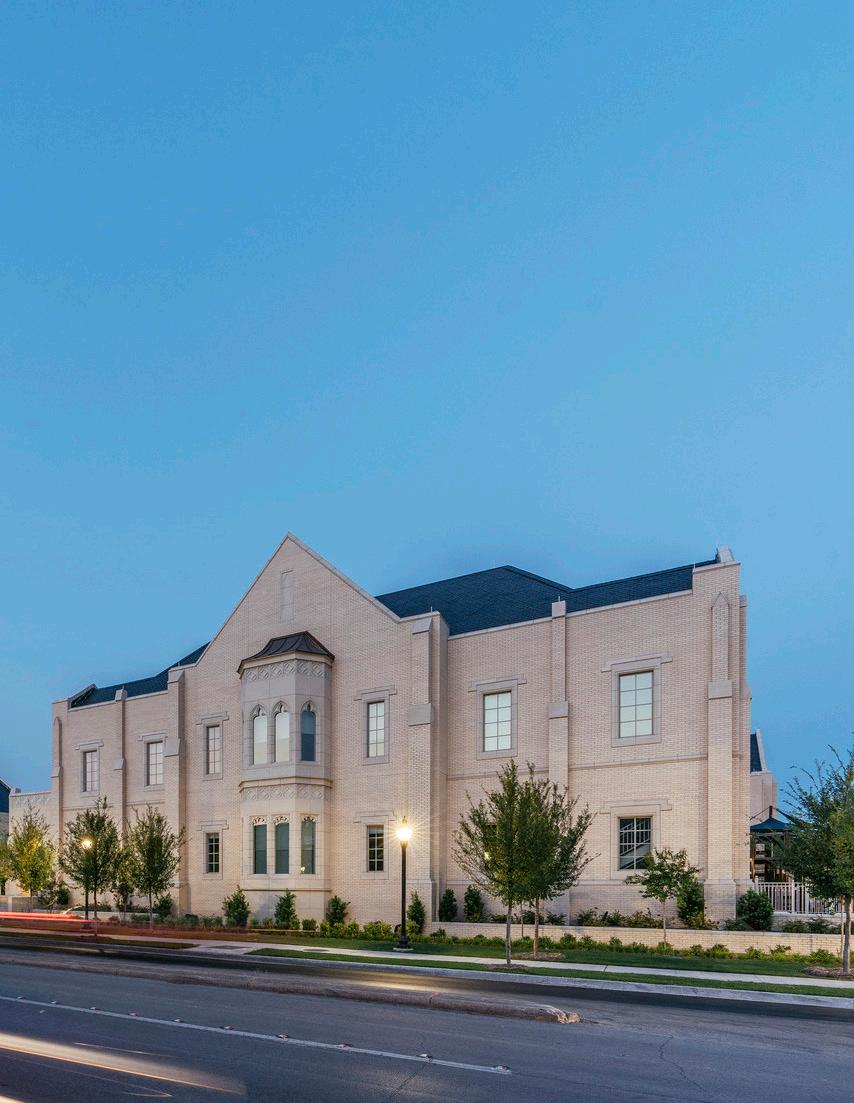
2023
CHURCH
WE ARE
CREATIVES. EXPERTS. COLLABORATORS. INNOVATORS. LEADERS. LEARNERS. PARTNERS.


For more than 65 years, OMNIPLAN has been known for innovative and evocative architecture. More than 118 design awards, including five 25-Year Awards, are a testament to this heritage. George Harrell and EG Hamilton founded the firm in 1956 as Harrell & Hamilton with a commitment to elevating the quality of their community’s built environment as a core value. OMNIPLAN is Texas’ only firm to have won five AIA 25Year Awards for enduring design excellence.
WE WANT TO TRANSFORM OUR WORLD THROUGH THE POWER OF THOUGHTFUL AND EXCELLENT DESIGN.
Headquartered in Dallas, the firm has worked in 38 states and six foreign countries. Our practice is focused in both the commercial and institutional arenas with special emphasis in workplace, museums, retail and mixed-use developments, multifamily developments, and facilities for institutions of higher education. What is common in all our work is the focus and dedication that goes into each unique project and the
universal desire that every project contributes to the built environment in a meaningful way.
We see the world differently. Not for what it is, but for what it could be. We are seekers, striving to create better places, buildings and experiences. Our work is connected, transformative and memorable. It is organic and nimble, leaning into the future and anticipating change.
Our culture is creative and collaborative. We are passionate about encouraging our clients to fully engage with us in the creative process. Our creative process is always guided by our commitment to excellence in project delivery and technical expertise. We are a tightknit team of the talented, creative and confident dreamers who are defined by their trustworthiness and integrity of character. We understand that it is through the talents and abilities of our people that we deliver maximum value to our clients.
WE ARE A COLLECTIVE OF THINKERS THAT EMBODY AN ENTREPRENEURIAL SPIRIT CONSISTENTLY EXPLORING NEW SOLUTIONS.
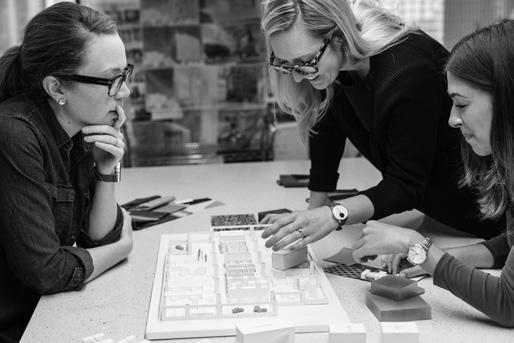
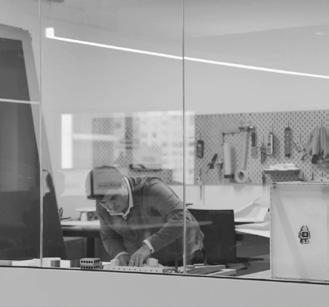

5

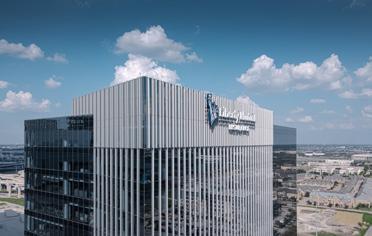
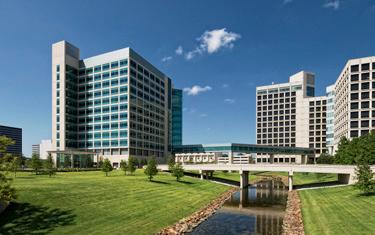

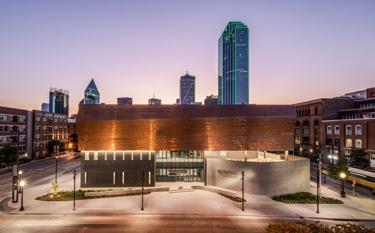

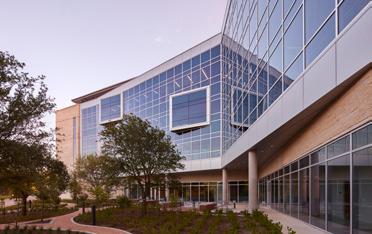

PLANNING OFFICE WORSHIP MULTIFAMILY RESEARCH CULTURAL EDUCATION
RETAIL/MIXED-USE
OMNIPLAN’s practice encompasses Architecture, Planning, Interior Design, and Graphic Design. Our expertise is in both commercial and institutional arenas including large-scale commercial and mixed-use planned developments, urban and suburban office buildings, facilities for institutions of higher education, research laboratories, and places of community and worship.
What is common to all of our work is the focus and dedication that goes into each unique project and the universal desire that every project contributes to the built environment in a meaningful way.
The diversity in project types is a planning principle that we embrace so that our masterplanning and mixed-use developments have the expertise of the multitude of project types being applied.
7
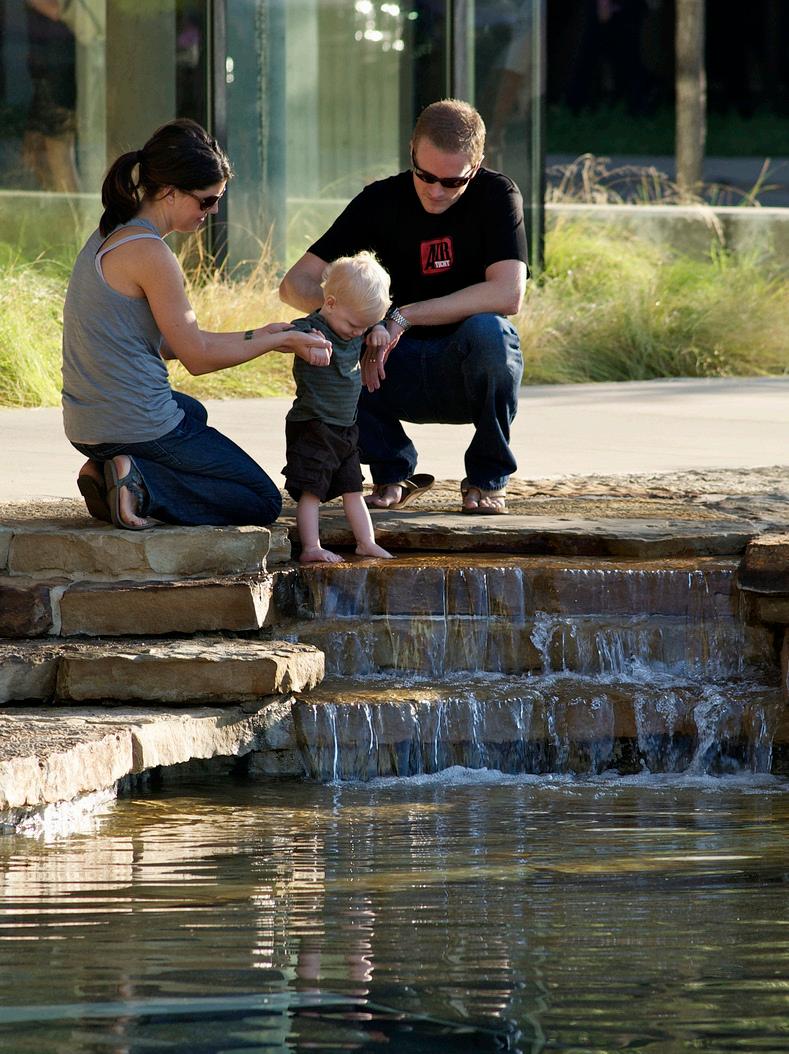
The Church Is More Than A Building
OMNIPLAN believes that the church is not the building. The church is the body of believers. As architects of church facilities, we have the opportunity and responsibility to strategically support those believers and their mission. The future of a church will be shaped in part by its facility. A successful church facility must be a fit with the vision, the functional requirements and the financial constraints of the body of believers it serves.
Throughout the past 20 years, OMNIPLAN has designed more than three dozen church projects. Our work is fresh and innovative and most importantly, it is successful. We have designed facilities that capture the spirit of the congregations they serve while supporting their mission. Our projects have been delivered on time and on budget.
OMNIPLAN believes that every client and every project presents us with the opportunity to create a great building. We desire to create great buildings that are unique responses to the specific requirements of our clients. We are passionate about creativity, and we are passionate about ideas. We believe we must bring innovation and fresh thinking to the design and construction process. Our buildings are sustainable and environmentally responsible. We are collaborative. We believe we must involve the client in every step of the process, listening to their dreams and respecting their budgets. We are proud of our work, but we understand that our buildings belong to our clients, not ourselves. We understand that for our buildings to be successful they must first be successful in the eyes of our clients.
9



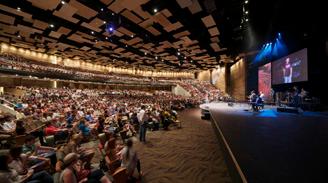


Watermark Community Church
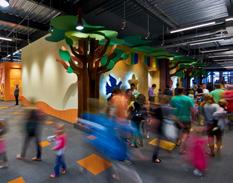
Watermark retained OMNIPLAN to masterplan and design the 13 acres of land that they purchased on a highlyvisible site adjacent to LBJ Freeway. Surrounded by a dense office park, the facility opens up to the neighboring buildings and beckons CEOs and CFOs to come in for a moment and relax or meet with colleagues. Watermark’s public spaces, water features, covered porch, and connectivity give it an incredible sense of place whether inside the building or out. This architectural expression reflects the church’s core values of authenticity, integrity, warmth and community.
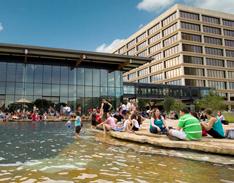

For the first phase, OMNIPLAN retrofitted the existing office building to provide accommodations for infants, pre-school children, youth ministries and adult meeting spaces. For the second phase, an interim worship building was added to the campus with a connector bridge to the existing tower. The third phase included the new construction of the main worship facility and the retrofit of the interim building for children’s ministries. The fourth phase retrofitted the second office building for ministry spaces for all ages. Watermark was designed to accommodate the for growth and changes in the future.

11

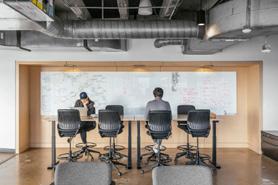









13 Watermark Community Church MINISTRY WORSHIP WORSHIP WORSHIP CHILDRENS CHILDRENS TOWN CENTER TOWN CENTER TOWNCENTER MINISTRYADMIN/ MINISTRYADMIN/ MINISTRYADMIN/ MINISTRYADMIN/ PHASE I PHASE II PHASE III PHASE IV



Highland Park Presbyterian Church
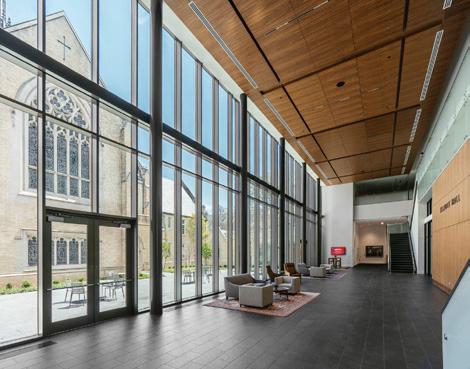
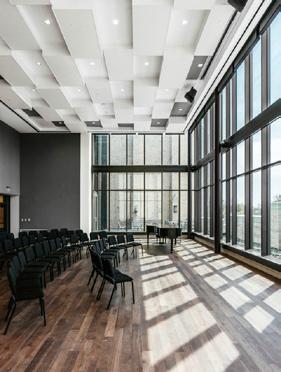
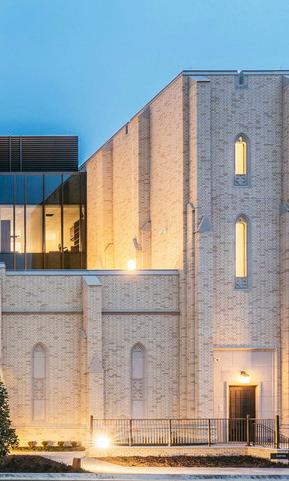
After celebrating 91 years, Highland Park Presbyterian Church selected OMNIPLAN to design a new masterplan that would better position them for the next 10 decades. The congregation is looking to grow and transform the children’s ministries, create a new central gathering space or “heart” uniting all generations, centralize the ministry offices, improve access to bell center/student ministry, and create underground parking.

15
Bent Tree Bible Church
The church needed a new welcoming place where the sacred space was purposeful, the traditional elements were embraced, and Spanish was spoken and celebrated. The design of the building accomplishes this goal through the use of a warm and rich material palette, natural lighting and a connection to the outdoors. A curved stone wall shields the chapel from the large adjacent parking lot while shaping the landscaped lawn welcoming people in. Internal to the campus, a landscaped courtyard creates quiet spaces for contemplation. A series of expansive glass doors invite members in to this sacred space where respite is found.
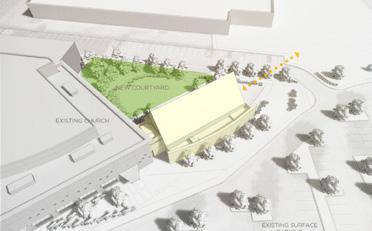


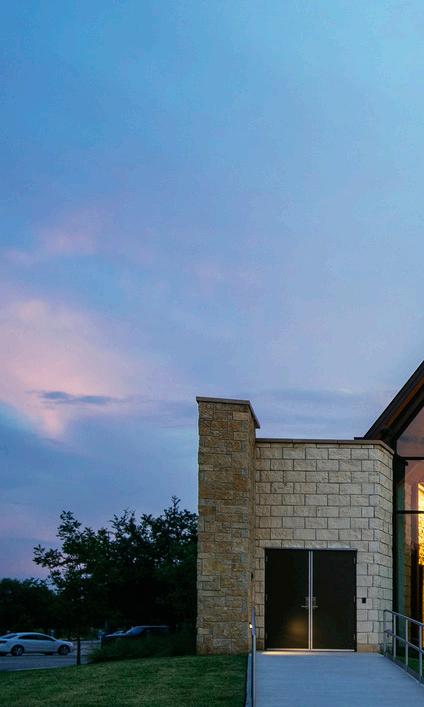



17

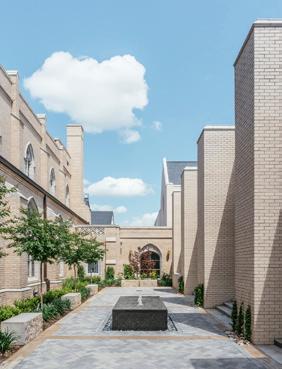
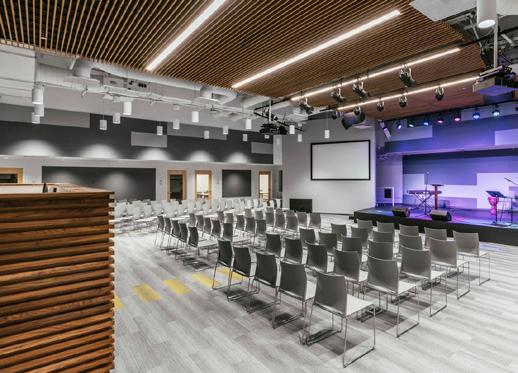
Park Cities Presbyterian Church


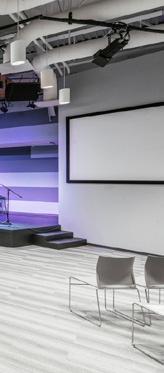

Park Cities Presbyterian Church will now provide connectivity for the multi-sites as well as a vision for new and renovated building space. The church needed space for their Middle School Program and not only wanted a gymnasium but also saw the need to provide space for outdoor activities. The new plan provides space for a volleyball court and a new playground. We also re-envisioned the closed-in courtyard to become a welcoming plaza that also acts as an enhanced outdoor activity space with a children’s garden.
The scope of work includes a parking garage, building expansion and reconfiguration for new community lobby, children’s, youth and adult education space, a gymnasium and administrative space. The site design provides outdoor “town square” community gathering spaces and site area for community and church use which includes a columbarium. Fronting a major retail street, the masterplan maintains commercial storefront retail space for community outreach.
19



Watermark Community Church Fort Worth Campus

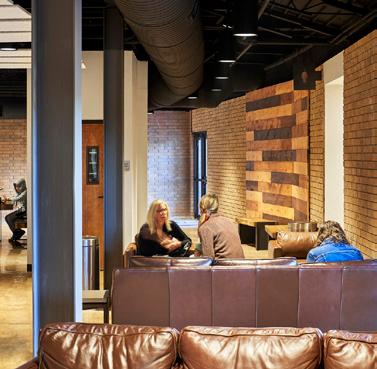
This project was a complete renovation of the existing classrooms, sanctuary and entry area. The classrooms were expanded to accommodate for existing needs as well as future growth. The Sanctuary now has moveable seats and a flat stage to make room for Watermark’s large band. The entry now has an outdoor area for gathering and seating with new and inviting landscaping.
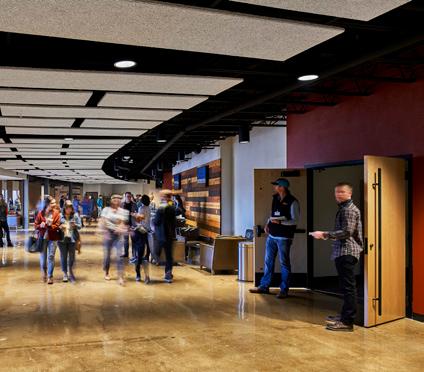

21
Watermark Community Church Plano Campus
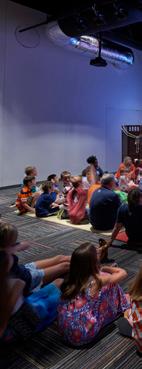
Watermark Plano, an extension of Dallas’s Watermark Community Church, bought an existing building to be transformed into a satellite church campus. The design includes a 1,000-person auditorium with flexible seating, a welcoming lobby space and an extensive children’s wing.
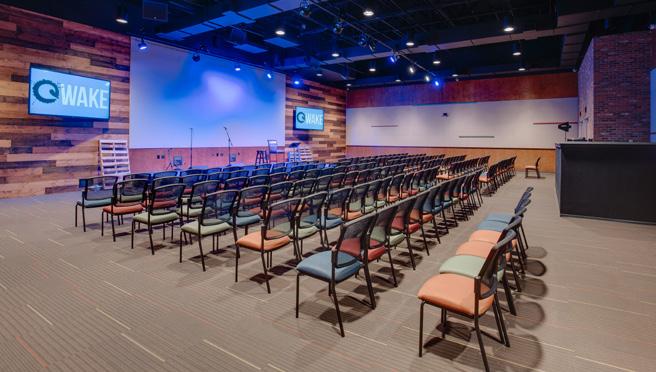
OMNIPLAN is currently working with Watermark Plano to expand their campus to accommodate their growing congregation. The scope includes enhanced landscaping, a covered outdoor patio, indoor playground, outdoor playground, multipurpose room, additional children’s classrooms and additional office/administrative spaces.
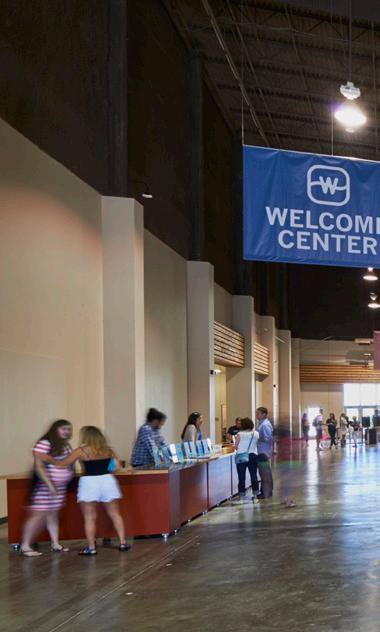


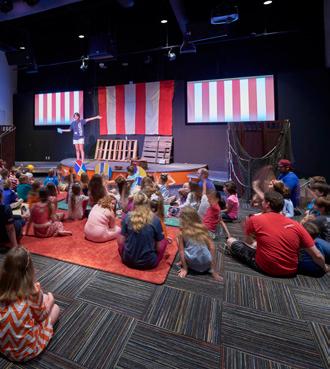
23
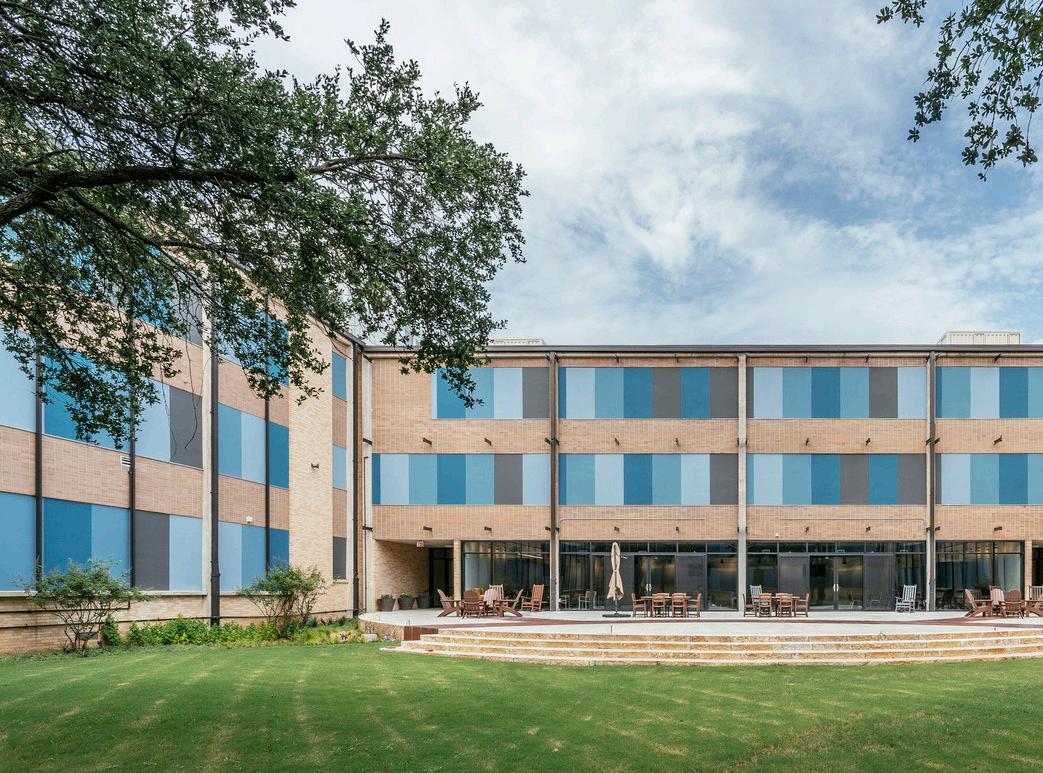

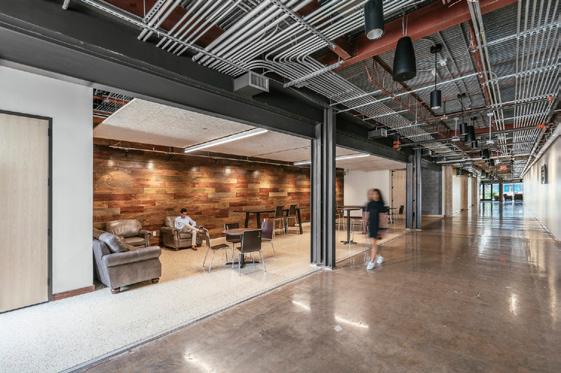
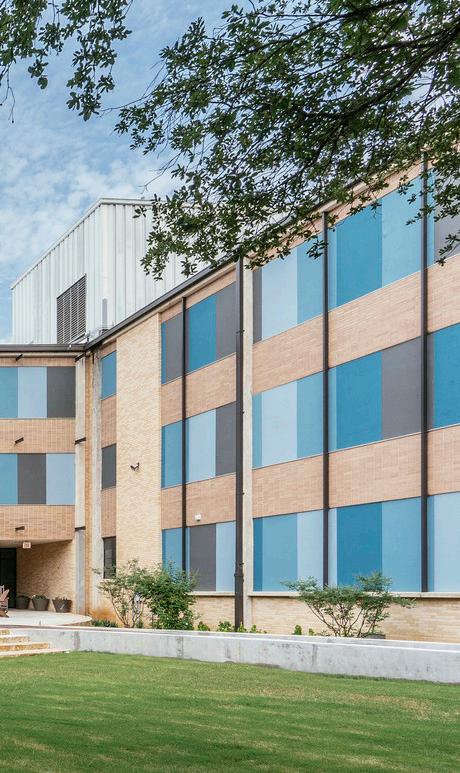
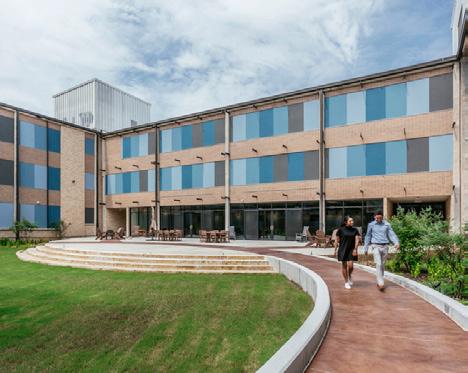
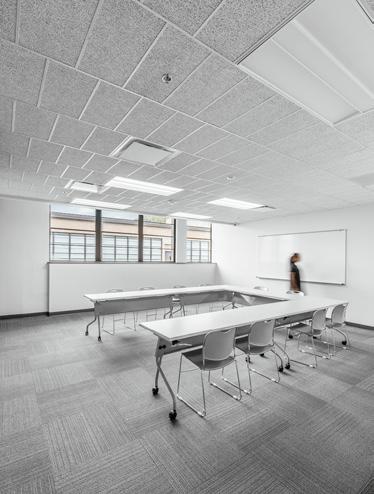
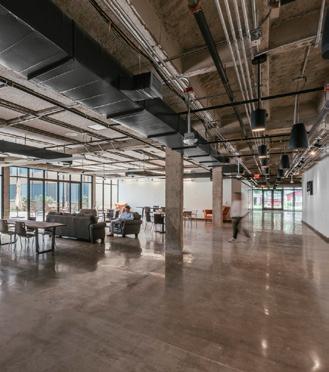
25
Watermark South Dallas
Park Cities Baptist Church

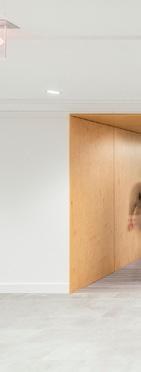



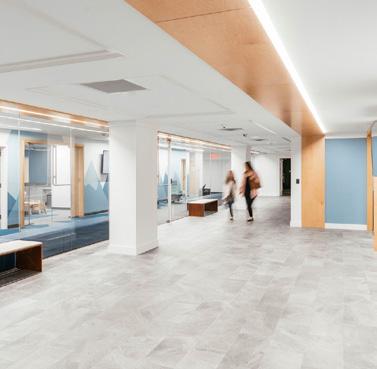
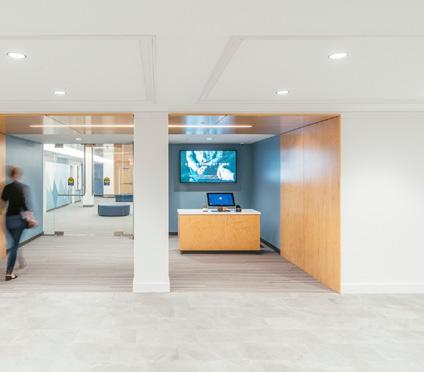
27
Church Experience
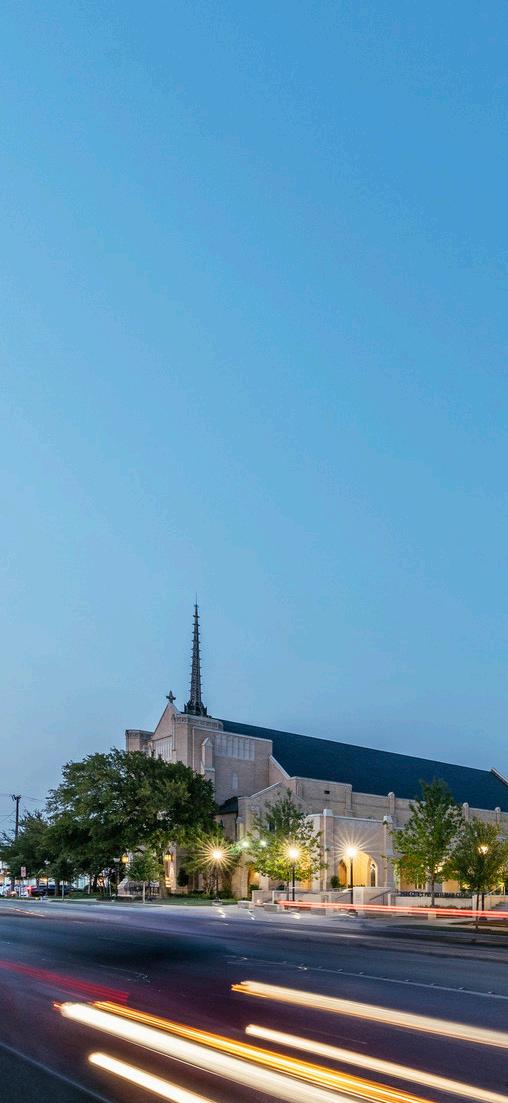
1845 WOODALL RODGERS FWY SUITE 1600 | DALLAS, TEXAS 75201 214.826.7080





















































































