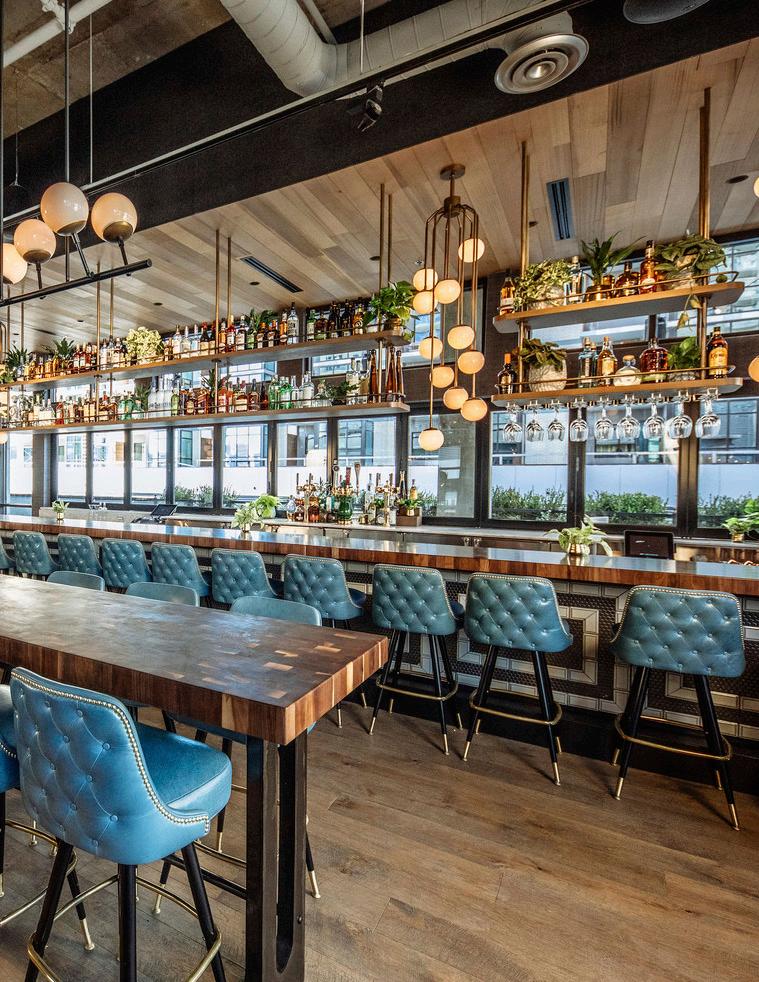
Authoring Experience FOOD & BEVERAGE 2023
WE ARE
CREATIVES. EXPERTS. COLLABORATORS. INNOVATORS. LEADERS. LEARNERS. PARTNERS.


For more than 65 years, OMNIPLAN has been known for innovative and evocative architecture. More than 118 design awards, including five 25-Year Awards, are a testament to this heritage. George Harrell and EG Hamilton founded the firm in 1956 as Harrell & Hamilton with a commitment to elevating the quality of their community’s built environment as a core value. OMNIPLAN is Texas’ only firm to have won five AIA 25Year Awards for enduring design excellence.
WE WANT TO TRANSFORM OUR WORLD THROUGH THE POWER OF THOUGHTFUL AND EXCELLENT DESIGN.
Headquartered in Dallas, the firm has worked in 38 states and six foreign countries. Our practice is focused in both the commercial and institutional arenas with special emphasis in workplace, museums, retail and mixed-use developments, multifamily developments, and facilities for institutions of higher education. What is common in all our work is the focus and dedication that goes into each unique project and the
universal desire that every project contributes to the built environment in a meaningful way.
We see the world differently. Not for what it is, but for what it could be. We are seekers, striving to create better places, buildings and experiences. Our work is connected, transformative and memorable. It is organic and nimble, leaning into the future and anticipating change.
Our culture is creative and collaborative. We are passionate about encouraging our clients to fully engage with us in the creative process. Our creative process is always guided by our commitment to excellence in project delivery and technical expertise. We are a tightknit team of the talented, creative and confident dreamers who are defined by their trustworthiness and integrity of character. We understand that it is through the talents and abilities of our people that we deliver maximum value to our clients.
WE ARE A COLLECTIVE OF THINKERS THAT EMBODY AN ENTREPRENEURIAL SPIRIT CONSISTENTLY EXPLORING NEW SOLUTIONS.
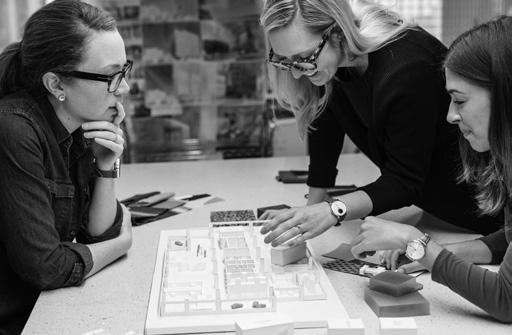
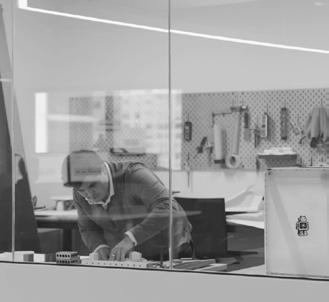

5
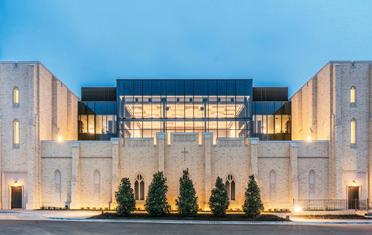
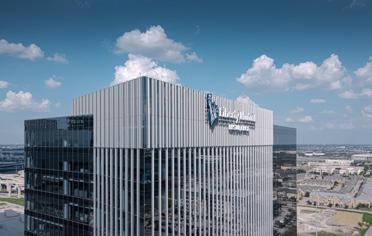
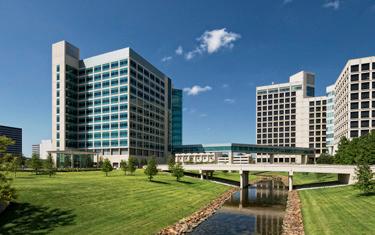
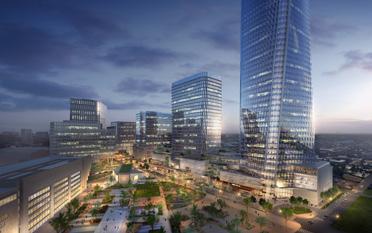
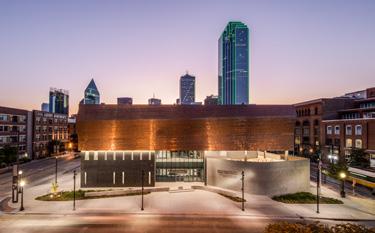
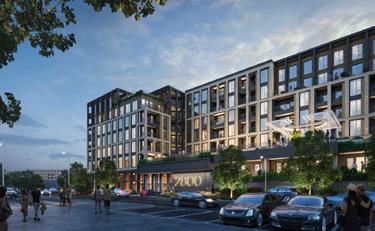
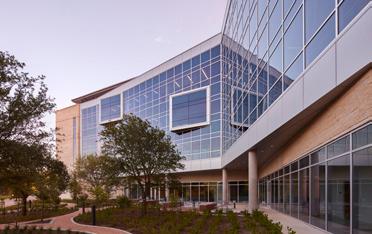
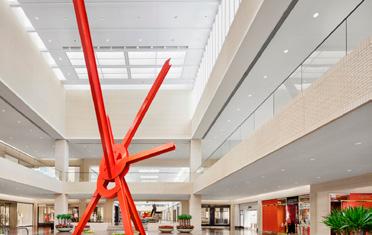
PLANNING OFFICE WORSHIP MULTIFAMILY RESEARCH CULTURAL EDUCATION
RETAIL/MIXED-USE
OMNIPLAN’s practice encompasses Architecture, Planning, Interior Design, and Graphic Design. Our expertise is in both commercial and institutional arenas including large-scale commercial and mixed-use planned developments, urban and suburban office buildings, facilities for institutions of higher education, research laboratories, and places of community and worship.
What is common to all of our work is the focus and dedication that goes into each unique project and the universal desire that every project contributes to the built environment in a meaningful way.
The diversity in project types is a planning principle that we embrace so that our masterplanning and mixed-use developments have the expertise of the multitude of project types being applied.
7
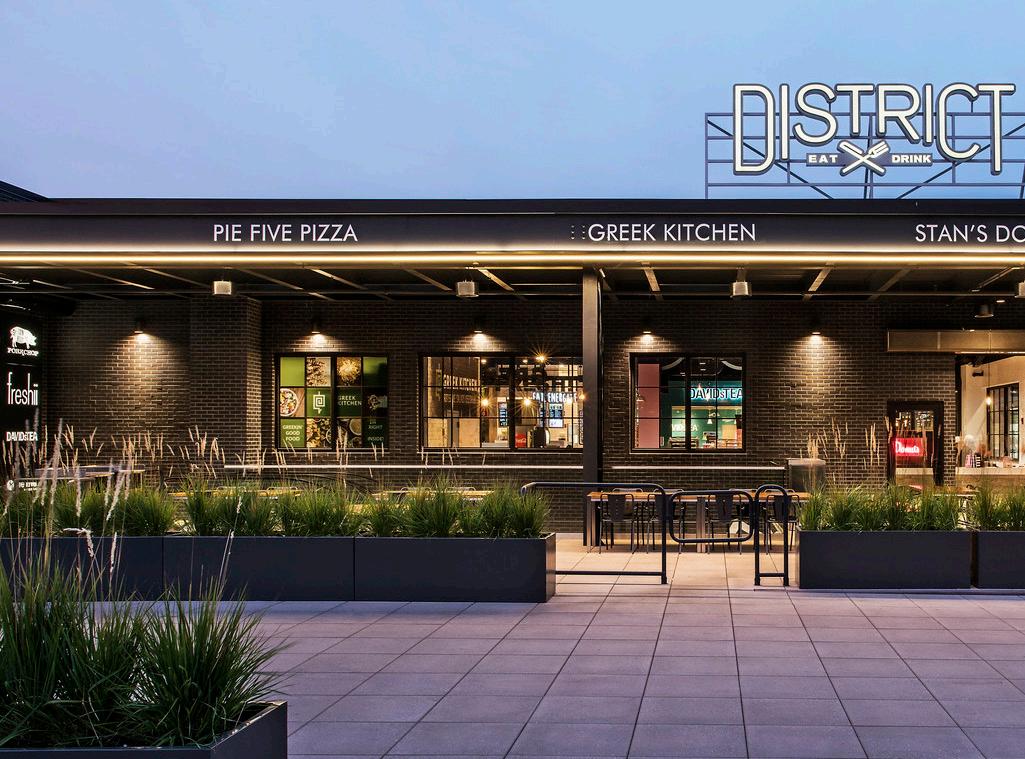
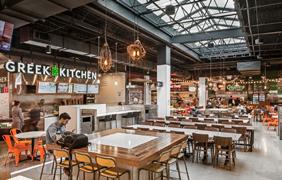
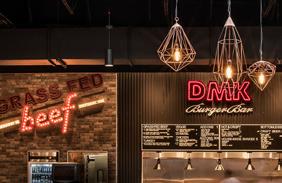
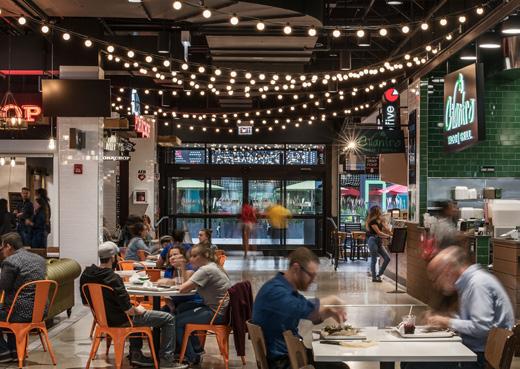
Oakbrook Mall Food Hall
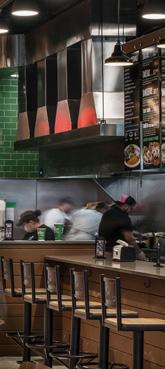

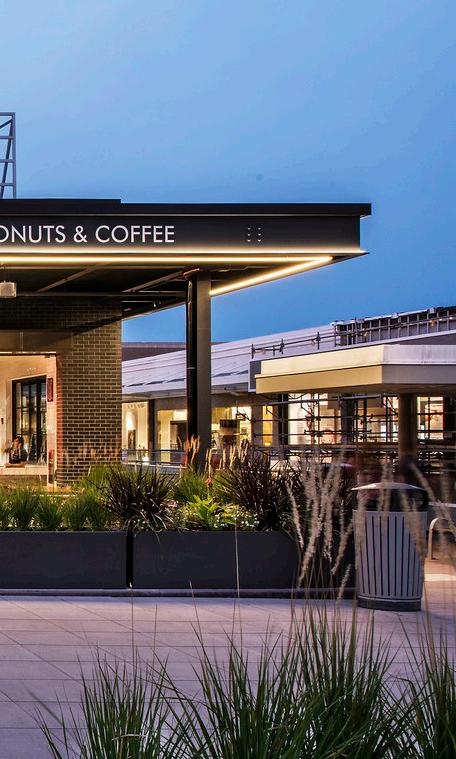
Location: Oak Brook, Illinois
General Growth Partners (now Brookfield), the owner and developer, commissioned retail design experts OMNIPLAN to lead the charge in redesigning this premier center. The resulting design enhanced Oakbrook’s already elegant character by creating an atmosphere that is inviting and approachable and acts as a backdrop to the many activities in the space, from large planned events to informal gatherings. With the help of landscape designers, StudioOutside, the design extends the lush landscaping throughout the space and adds several pavilions to guard patrons from the harsh Chicago winters and allow them to enjoy the beautiful holiday season at Oakbrook. The design also incorporates a large common space to accommodate events and create a sense of community at the heart of the center. A second expansion included the addition of the AMC theatre and the District food hall.
9
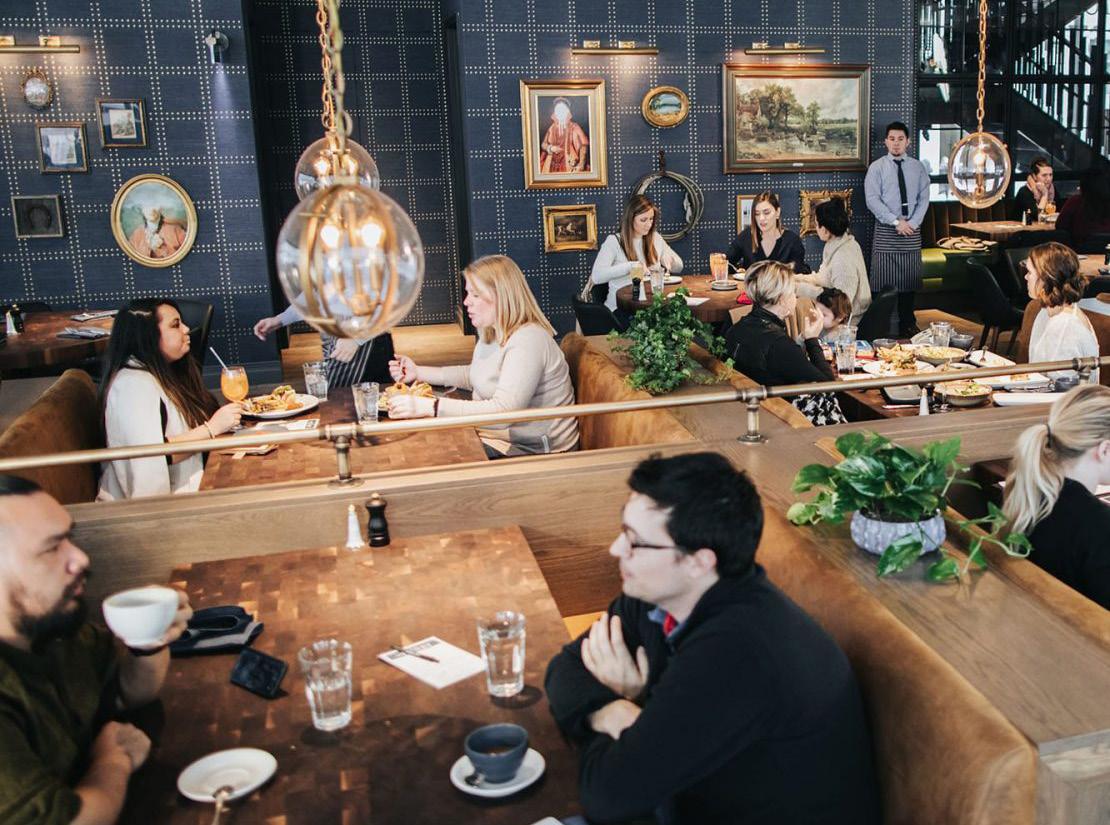
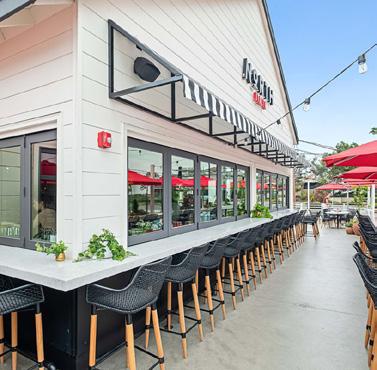

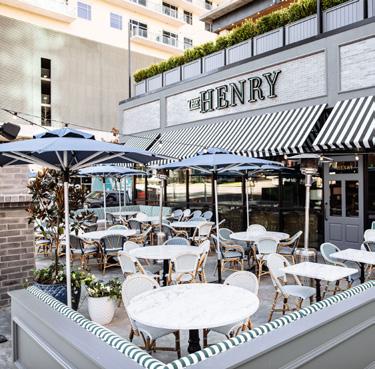
Fox Restaurants
Location: Various Locations
OMNIPLAN is working with Fox Restaurants on seven different restaurants located across the six states and the District of Columbia. Several projects are recently completed and a few are under construction or going through permitting.
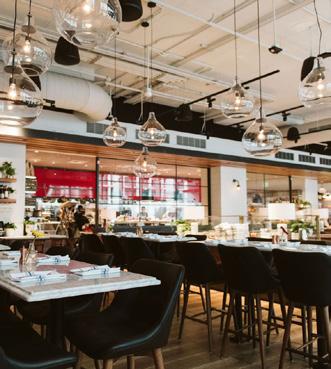
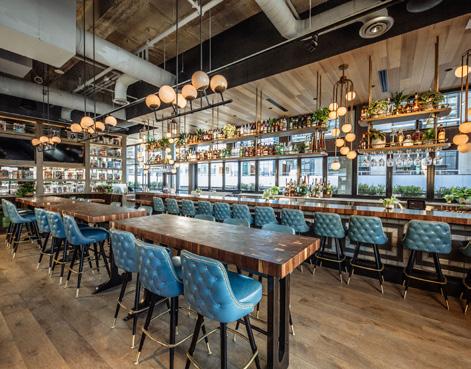
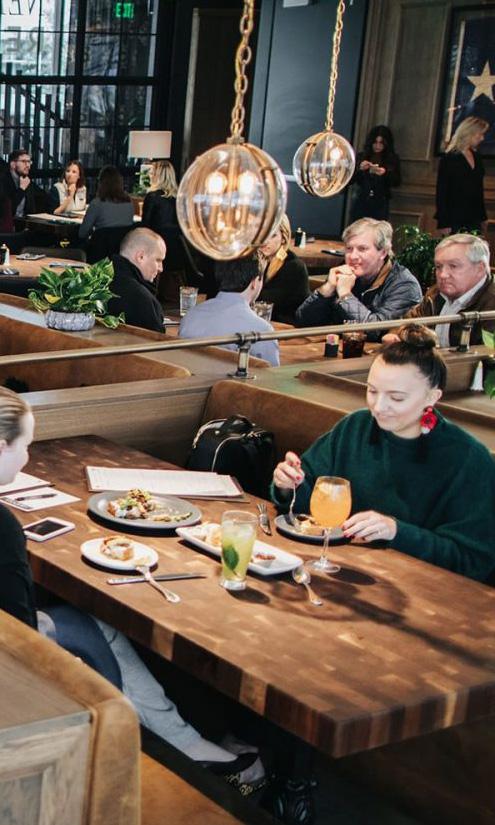
• North Italia, Washington, DC
• North Italia at King of Prussia Mall, Pennsylvania
• North Italia at Fashion Valley Mall, San Diego, California
• North Italia at One Paseo, San Diego, California
• The Henry at The Union, Dallas, Texas
• North Italia at The Union, Dallas, Texas
• North Italia at Charlotte RailYards, Charlotte, North Carolina
11
The Boardwalk at Granite Park
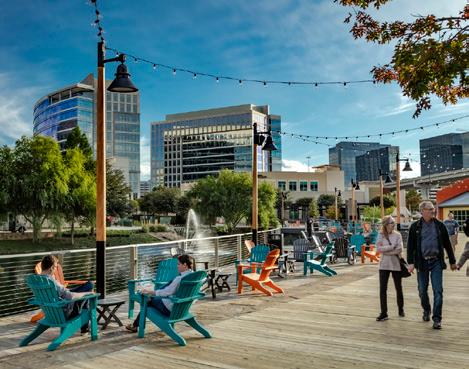
Location: Plano, Texas

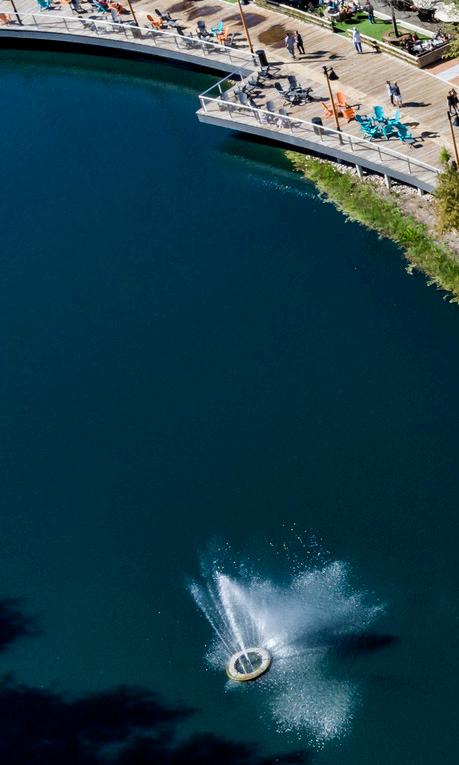
Centered on an existing retention pond, this restaurant park serves the adjacent Granite Office Park as well as the surrounding neighborhoods. With its back to a major highway intersection, the retention pond was repurposed to provide a focal point for restaurant patrons and to serve as a backdrop for live music. The Boardwalk offers six new restaurants that are walking distance from the office park, making it highly accessible during and after work hours. The multi-building development flanks the pond with a layering of restaurant patios, a pedestrian path, and lounge seating, creating an outdoor amenity for office park employees and visitors alike.

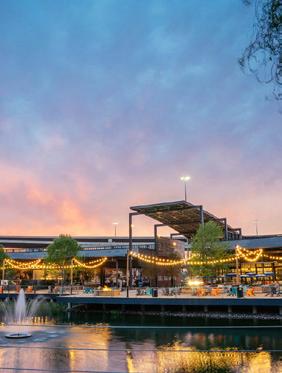
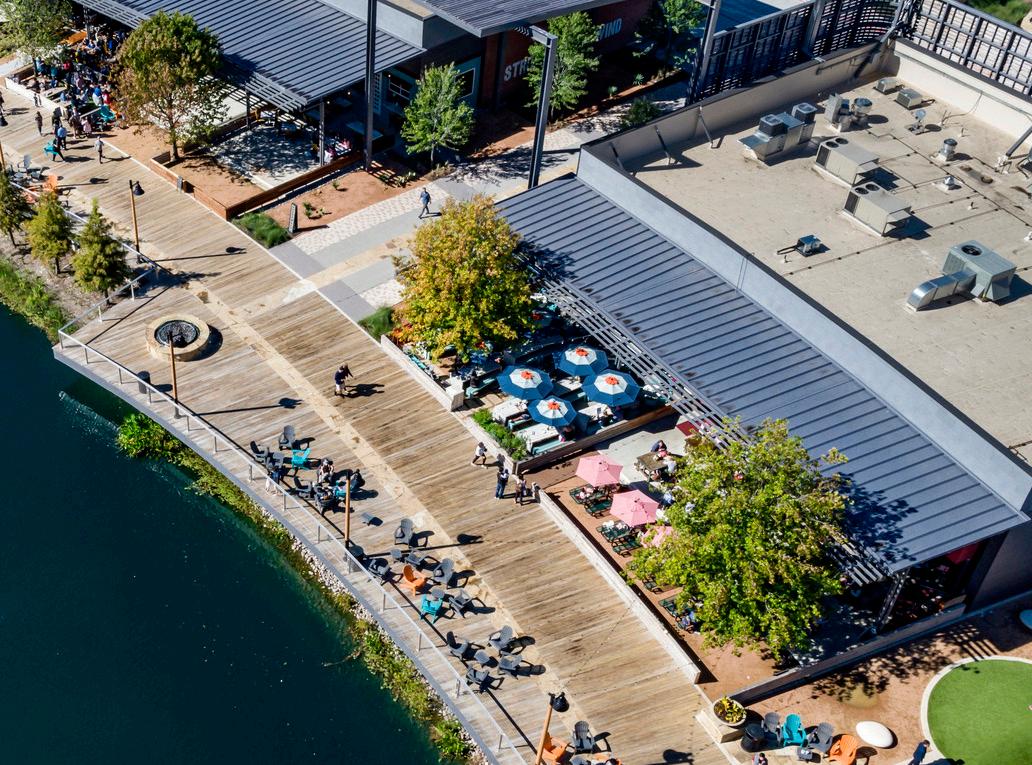
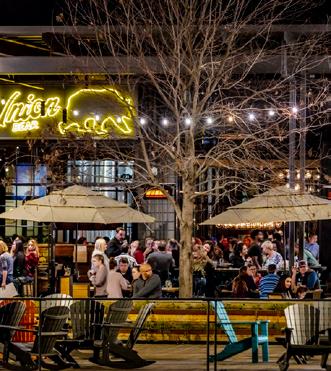
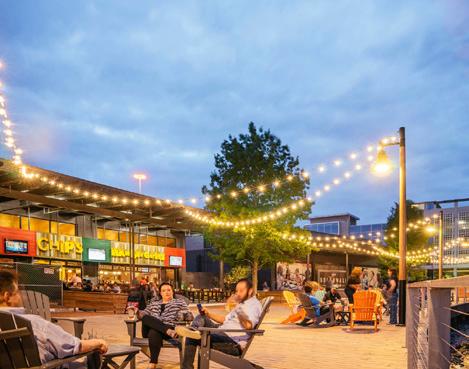
13
Cityline
Location: Richardson, Texas
OMNIPLAN is the urban planning and retail design architect for KDC’s Cityline development, which is located on 186 acres near the intersection of the George Bush Turnpike (Highway 190) and Central Expressway in Richardson, Texas. The name CityLine was a natural choice as the development is on the border of two great cities: Richardson and Plano. Adjacent to DART’s existing light rail station and surrounded by major highways, CityLine aspires to be an instant city with a true urban environment.
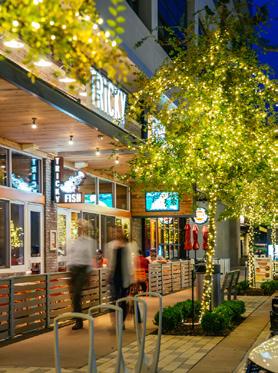
In addition to the 1.5 million SF of office towers to be leased by State Farm, thie initial phase will include development of more than 92,000 SF of retail, dining, entertainment, hospitality and multi-family residential units. There will also be a medical office building and a 3.5 acre park with trails.
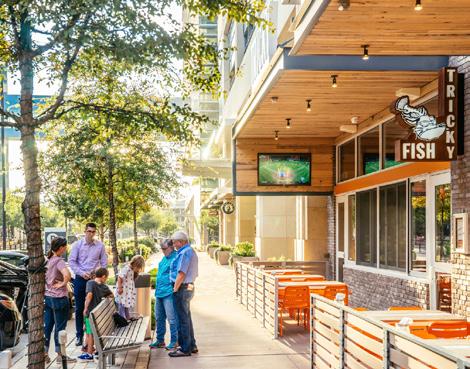
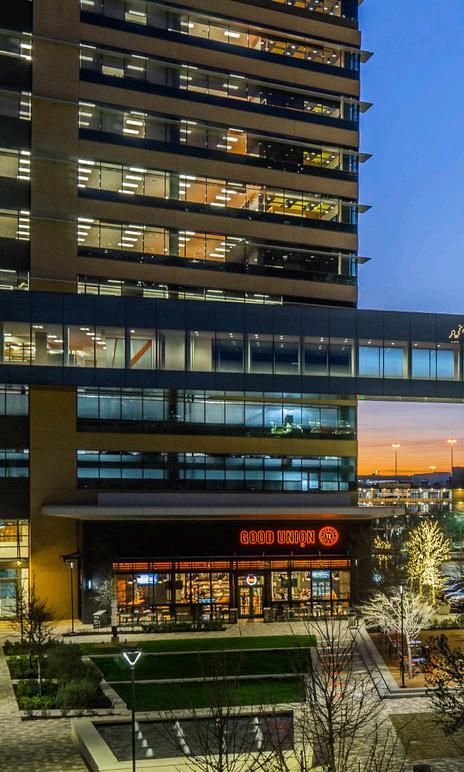
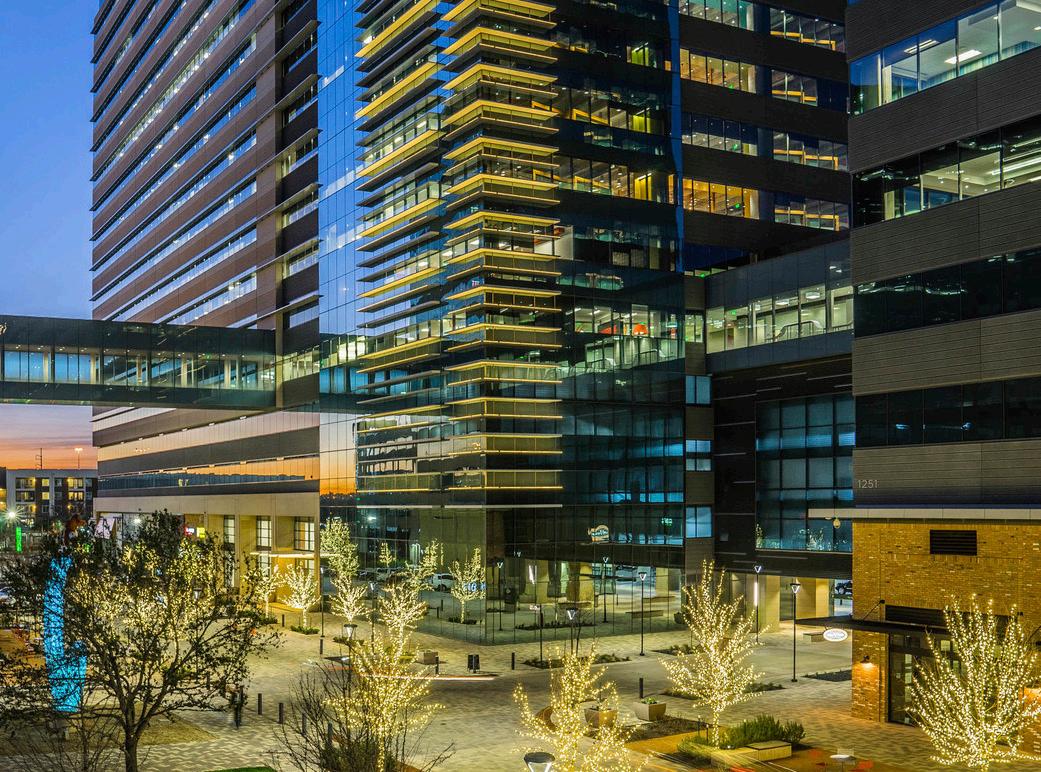
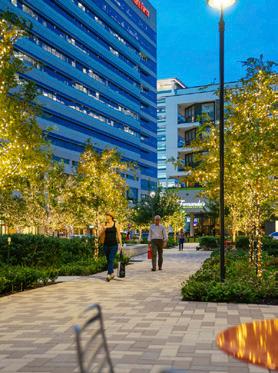
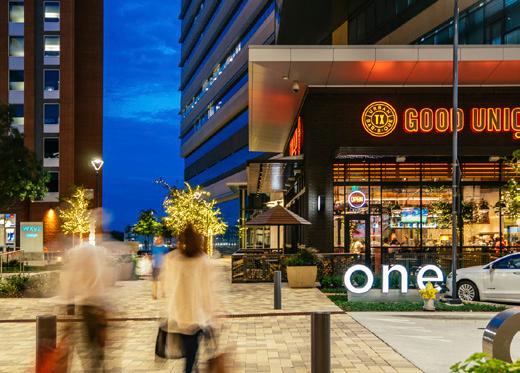
Liberty Mutual Regional Offices
Location: Plano, Texas
Liberty Mutual was in a hurry to move their 4,500 employees to their new regional offices at Legacy West.
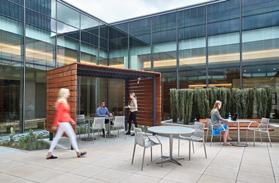
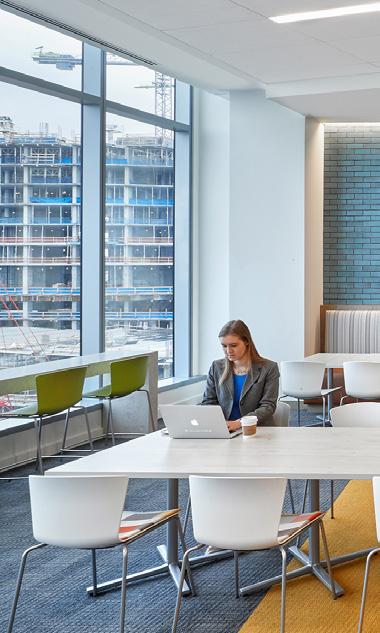
OMNIPLAN looked at several tactics to save money, but the most effective one was splitting the project into two packages - Core & Shell and Interiors. We also assigned to separate design teams to the packages to ensure a speedy delivery. Both teams are working side-by-side to deliver this project with only a 27-month construction schedule.
The Liberty Mutual Campus in Plano meets the LEED Silver requirements and will be 20% more energy efficient than the typical modern office, ultimately saving the client money in operating costs. Specific focus was given to areas that can be identified to help reduction of costs, such as the usual big ticket items like structural elements and mechanical systems. The design team provided options to the Liberty Mutual team to target the right mix of efficient designs while also matching maintenance requirements.
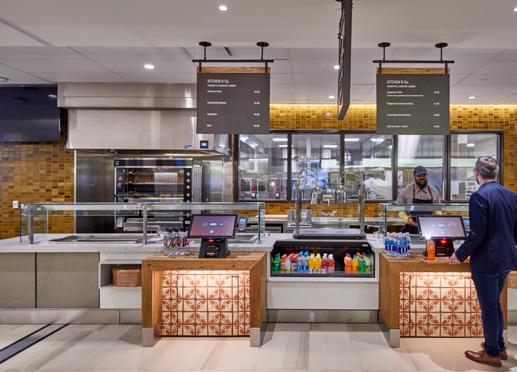
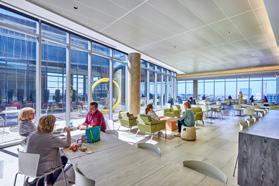
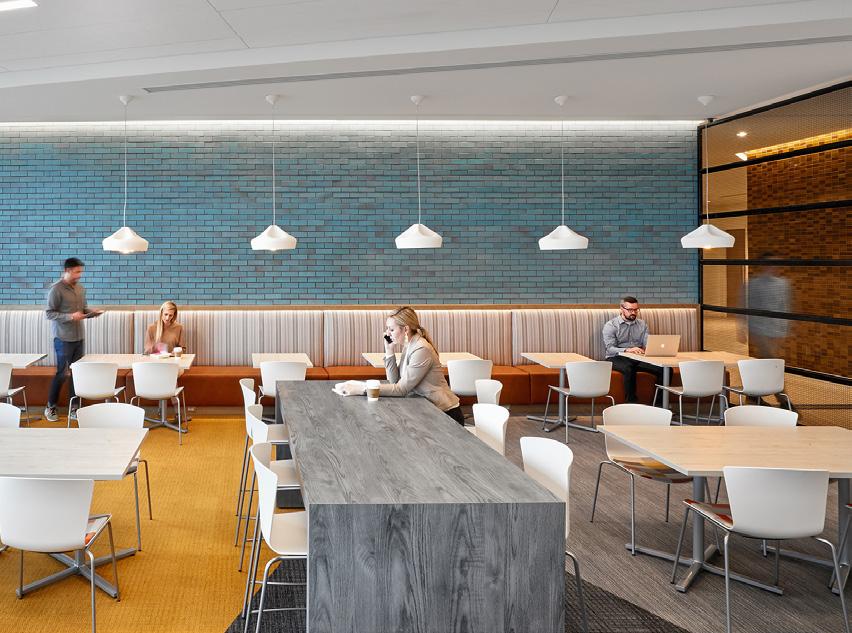
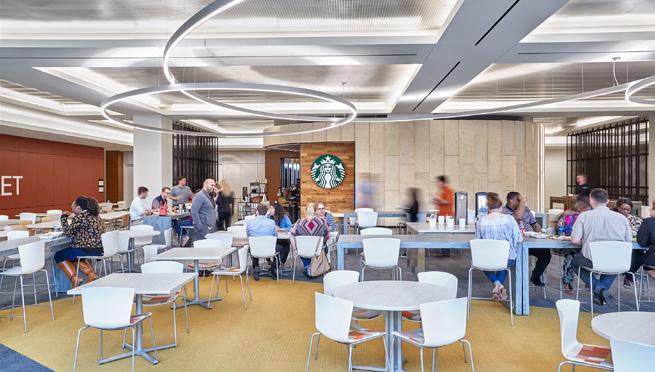
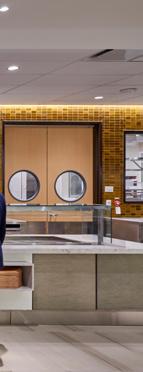
17

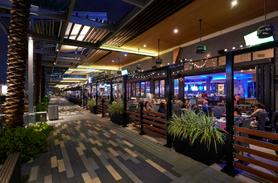
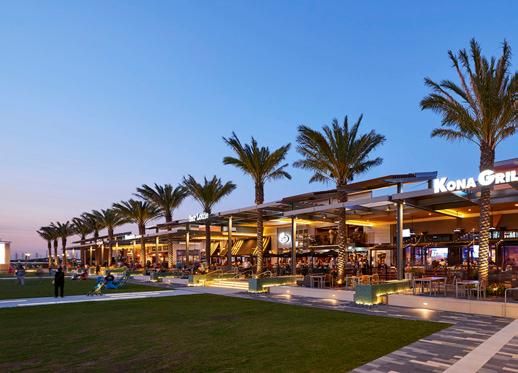
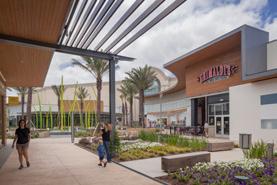
Baybrook Mall
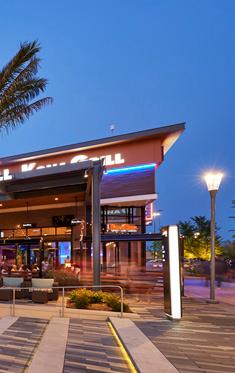
Location: Houston, Texas
A 200,000 SF open-air retail expansion for the once totally enclosed Baybrook Mall, near Houston, complements yesterday’s anchors and shops with new outdoor entertainment, restaurants and shops. The expansion is organized around an open greenspace to offer a lifestyle experience at the Mall for community activities and leisure. A parking deck provides additional parking. A future power center will expand the box and shop retail offerings to this regional center.
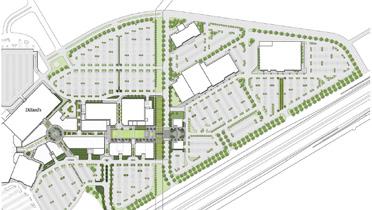
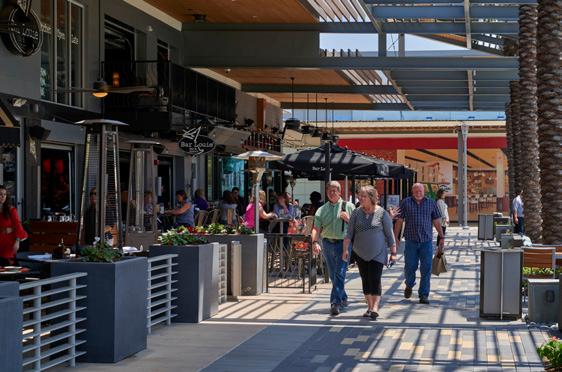
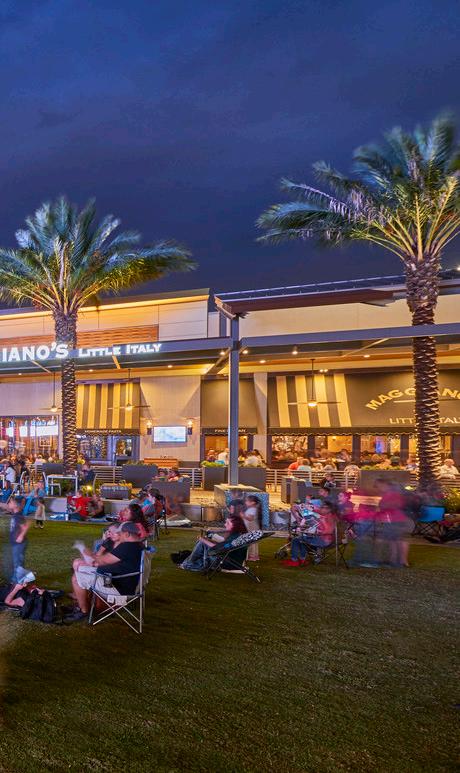
19
Angelo State University Dining Hall
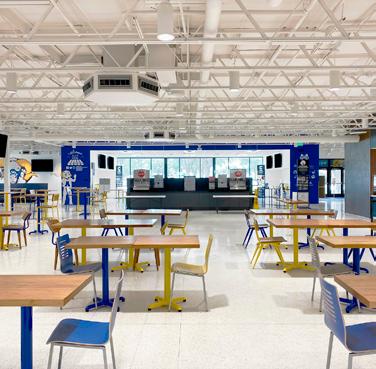
Location: San Angelo, Texas
OMNIPLAN was selected to renovate an existing dining hall, built in the 1960s, to accommodate a modernized kitchen and dining room. Known as The CAF, the new space includes nine dining stations with a wide range of options for students and unique features such as a woodfired pizza oven.
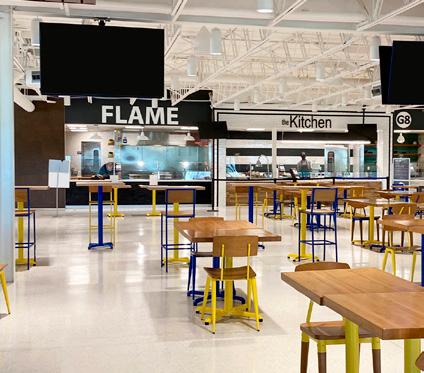
The scope included the removal and replacement of all interior partitions, finishes and lighting; building systems including HVAC, plumbing and electrical; commercial kitchen equipment and roofing system. The project also included a 1,250 SF addition to the dining room, a new main entry for better connection to campus, and new window openings for added daylight.
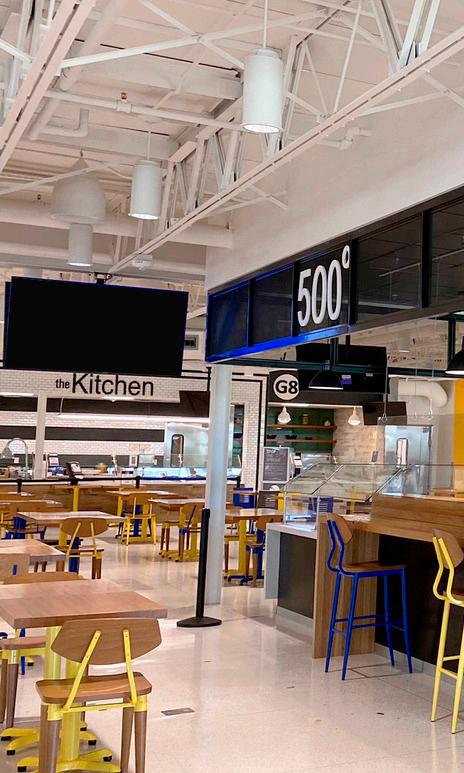
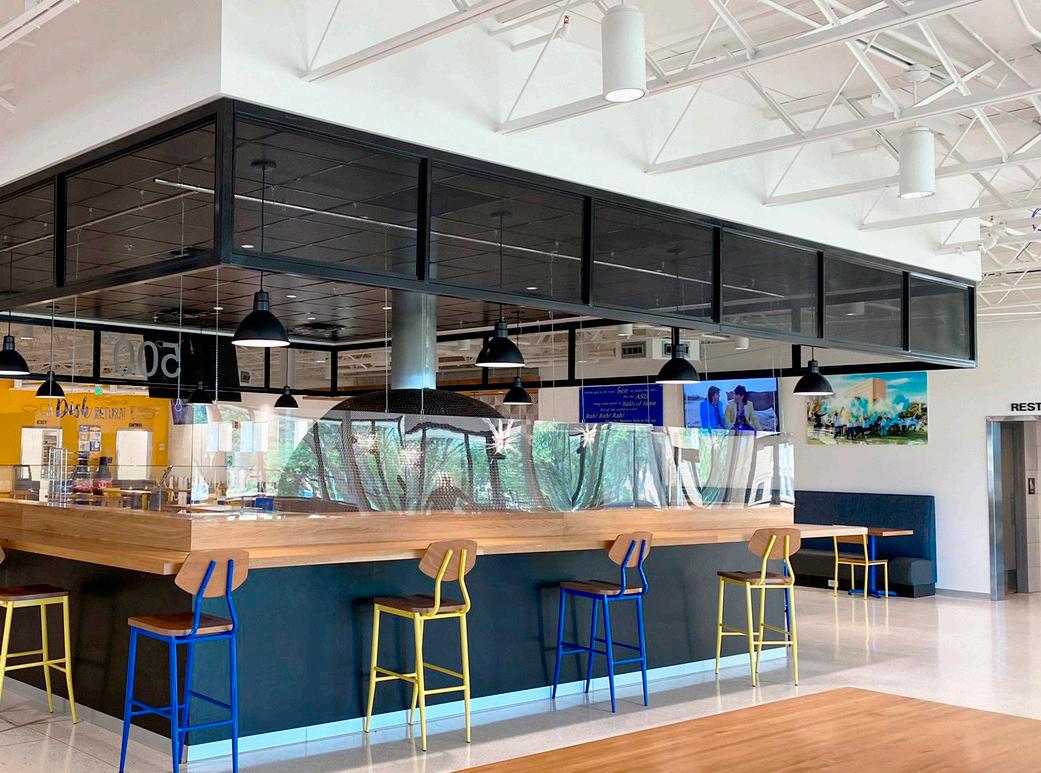
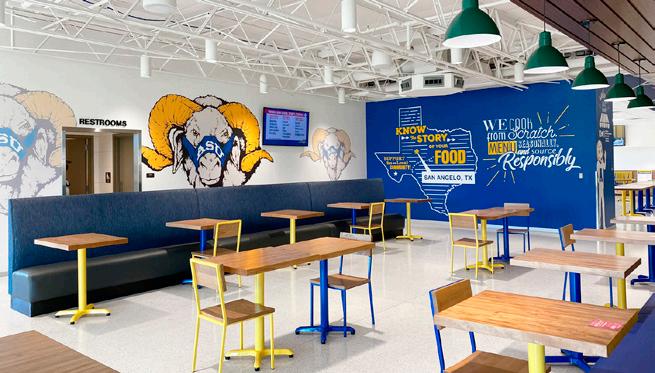
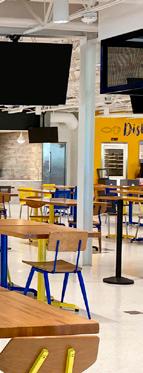
21
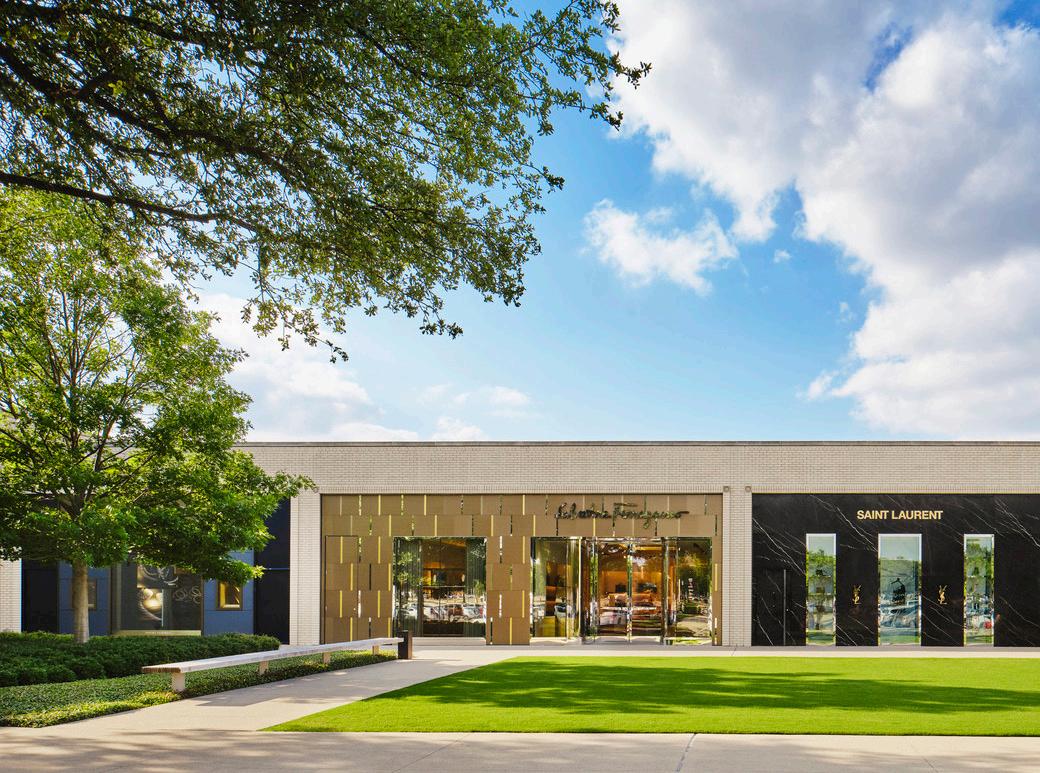
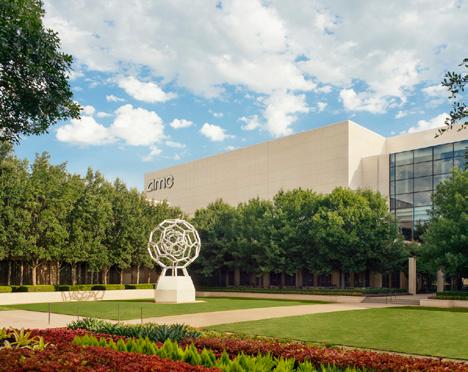
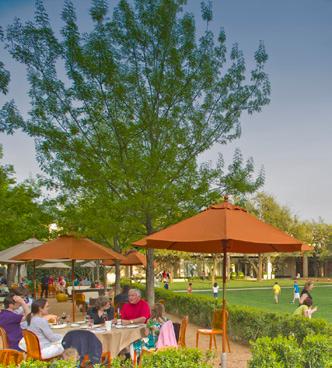
NorthPark Center
Location: Dallas, Texas

The largest shopping center in North Texas, and among the top 5 shopping destinations in the country, NorthPark Center has maintained its unique sense of identity for 50 years. A rare achievement for a regional shopping center, NorthPark Center’s architecture has afforded OMNIPLAN the honor of receiving several Design Awards from the Texas Society of Architects, and also the Dallas Chapter AIA, which specifically honored us with a 25-Year Award. In 2022, NorthPark Center was recognized by the Texas Society of Architects with an Architectural Landmark Award.
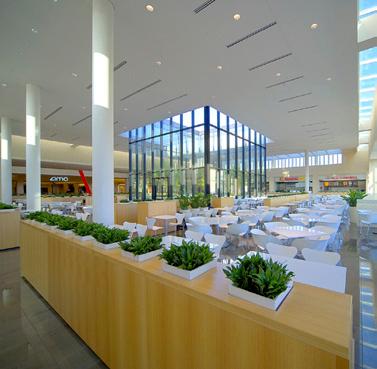
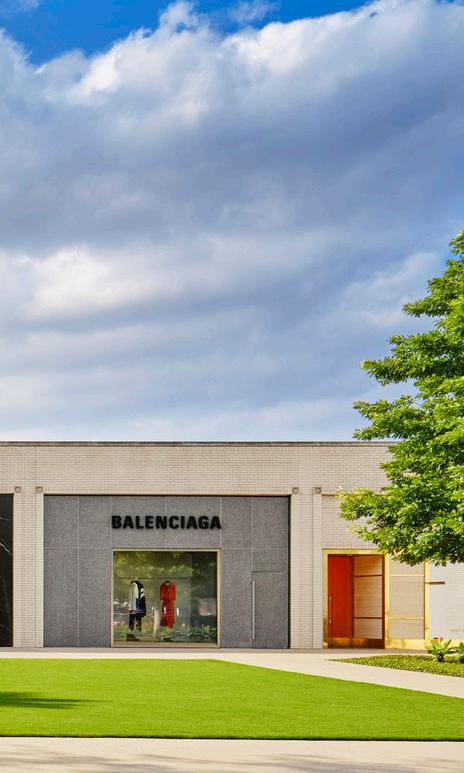
Inside NorthPark, a controlled introduction of natural light animates sequences of modular spaces. The ceiling’s skeletal structure is expressed concrete—borrowing light from baffled clerestories and skylights to fill the mall’s open spaces. Its dark stained floors and white brick walls comprise its minimalist materials palette, which carries throughout the contemporary expansion. Given careful attention to space, order and natural light, its restrained design has secured lasting success for its simple palette.
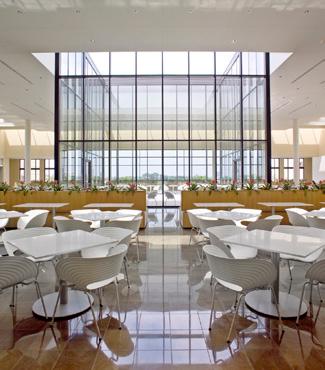
23
Hilltop Plaza
Location: Dallas, Texas
OMNIPLAN’s design for Park Plaza creates a lively mixed-use development on the site of an empty office building. The site, which is adjacent to Snider Plaza, will include 18,400 SF of retail space, 27,600 SF of restaurant space with outdoor balcony seating, 90,000 SF of office space, below-grade parking for 700 cars and an outdoor pedestrian plaza. The ground-floor retail activates the street and provides connections to Snider Plaza. The streetscape and pedestrian crossing areas are carefully planned to ensure visitor safety.
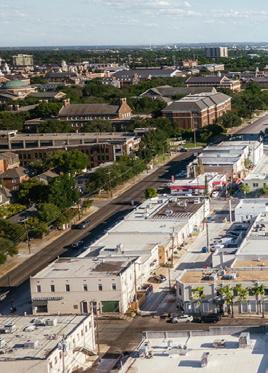
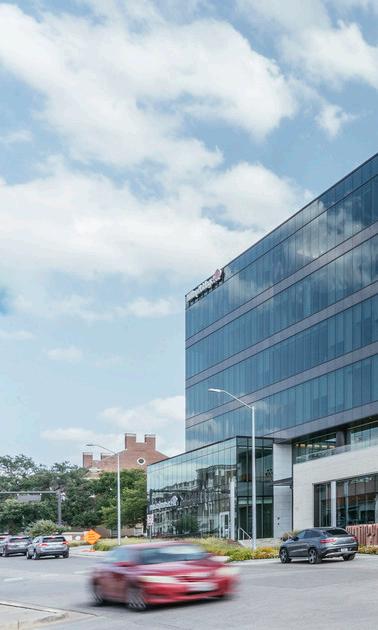
Since the development encompasses the existing office building lot in addition to two adjacent lots, the project required extensive rezoning through the City of University Park. The design was successfully approved by the Planning and Zoning Commission and is moving forward.
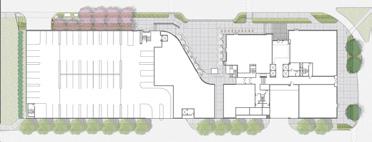
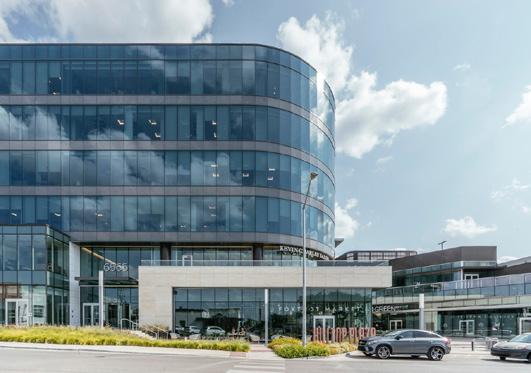
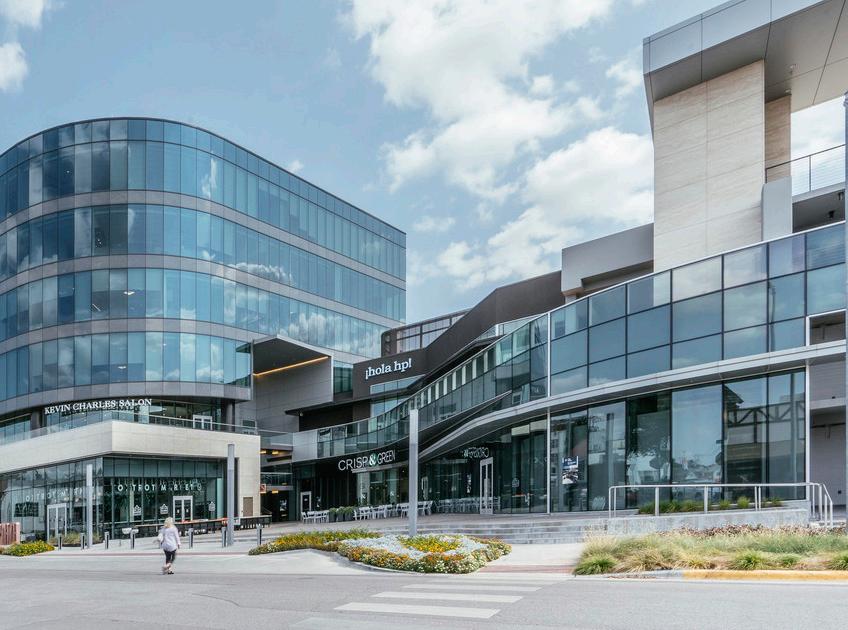
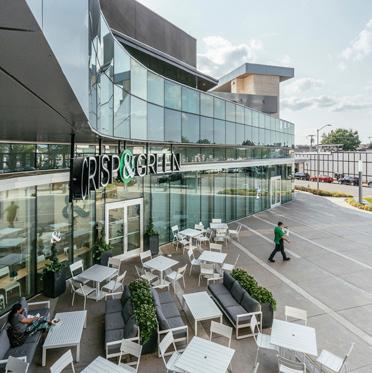
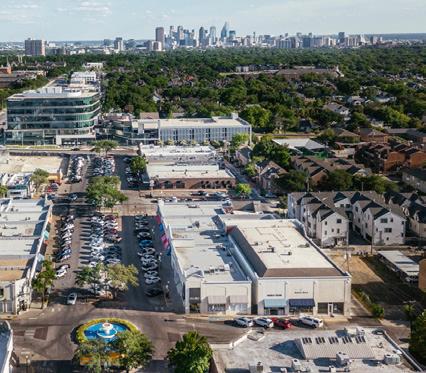
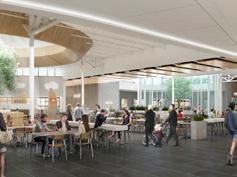
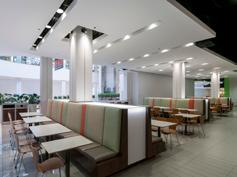
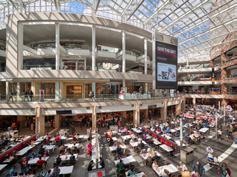
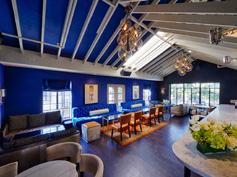
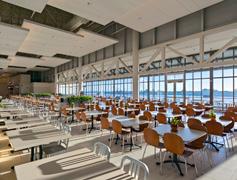
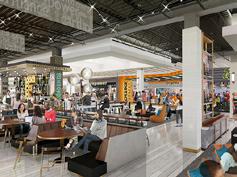
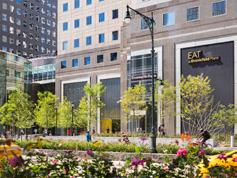
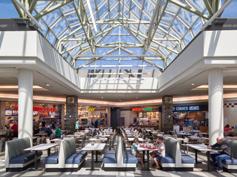
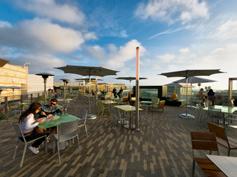 Stonebriar Mall Renovation
Baldwin Hills Crenshaw Plaza Renovation
Fashion Center at Pentagon City Renovation
Highland Park Village Renovation
Stonebriar Mall Renovation
Baldwin Hills Crenshaw Plaza Renovation
Fashion Center at Pentagon City Renovation
Highland Park Village Renovation
The Outlet Collection at Riverwalk
Northbrook
Court Renovation World Financial Center Brookfield Place
Cool Springs Galleria Renovation
Additional Food Service Experience
Santa Monica Place Renovation
Additional Food Service Experience
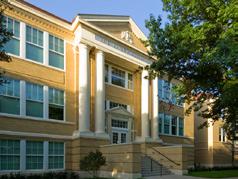
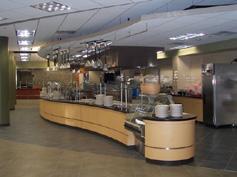
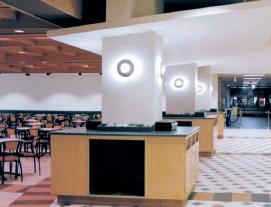
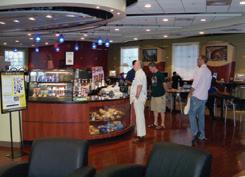
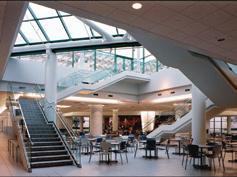
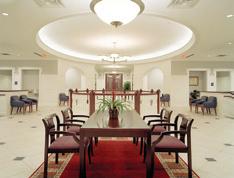
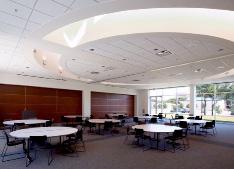
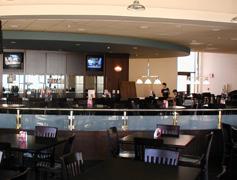
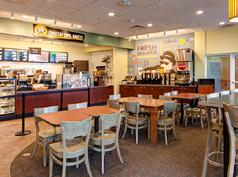
27
Mixed-Use Parking Garage III University of Texas at Dallas
Student Annex University of Texas at Dallas
Executive Dining Room University of Texas at Dallas
Blanton Student Services Center Southern Methodist Universit y
Research Tower IV Dining Center UT Southwestern Medical Center
Java City Cyber Cafe Southern Methodist University
University Union Food Court University of North Texas
Umphrey Lee Dining Center Southern Methodist University
Mabee Foundation Education Complex Texas Christian University
Food & Beverage Experience
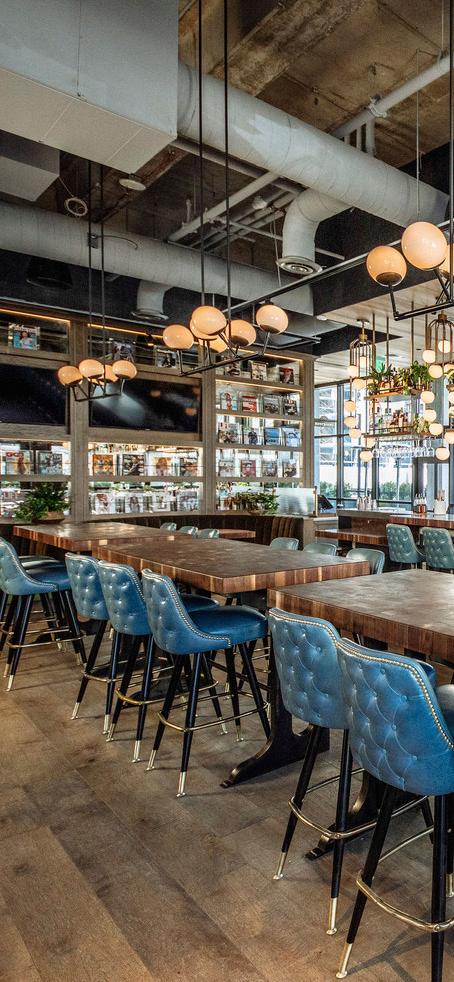
1845 WOODALL RODGERS FWY SUITE 1600 | DALLAS, TEXAS 75201 214.826.7080




















































































 Stonebriar Mall Renovation
Baldwin Hills Crenshaw Plaza Renovation
Fashion Center at Pentagon City Renovation
Highland Park Village Renovation
Stonebriar Mall Renovation
Baldwin Hills Crenshaw Plaza Renovation
Fashion Center at Pentagon City Renovation
Highland Park Village Renovation









