




In this module, we are focusing on the integration of the design process and its documentation. With the aid of digital photographs, sketch drawings, and field notes, we will do research on buildings. Then, using a suitable medium and architectural representation rules, we will also create measured drawings. The module lays the groundwork for our fundamental understanding of technical drawings, the value of services in buildings, the legal frameworks and rules of conduct that govern building construction, such as the UBBL, as well as the significance of an integrated approach to service delivery. The module covers the procedures from design approval to working drawing production.
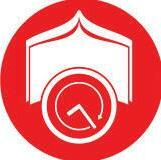
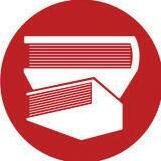
The module introduced many knowledges and trained us to be able to use correct symbol, line weight and method to produce a technical drawing alongside with the detailing and appropriate dimension that practice in the industry.
The module provided lifelong learning where it allow me to understand how the detailing and working drawings works that benefits me greatly to be professional to deal with these kind of drawings in my future career later
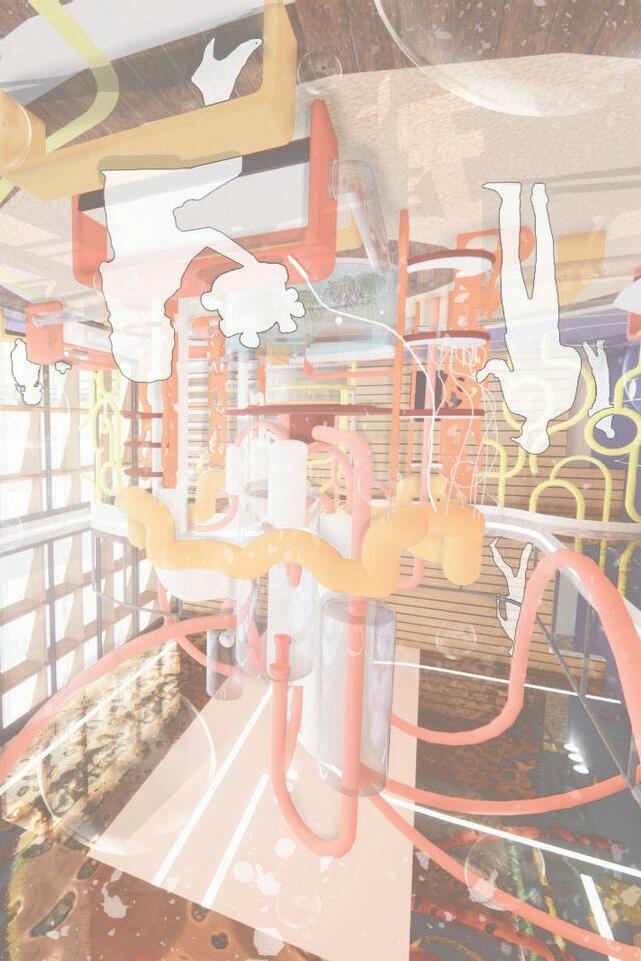
In this assignment, we must create a number of working drawings that are integrated with the collaborative design module. Together, we will identify solutions to design needs with interior design proposals of the right building scale, with the goal of producing papers that integrate the building services components including the plans, section, detailing, SOA, SOF, FF&E as well as BQ.
In order to complete the assignment, i kicked start by getting approval of the selected floor after consultation with tutor. Then, by sending update and make changes, my progress went well and eventually turns out a complete set of drawing with all the detailing and specifications.
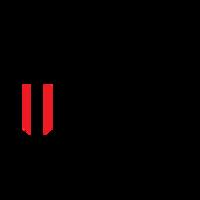
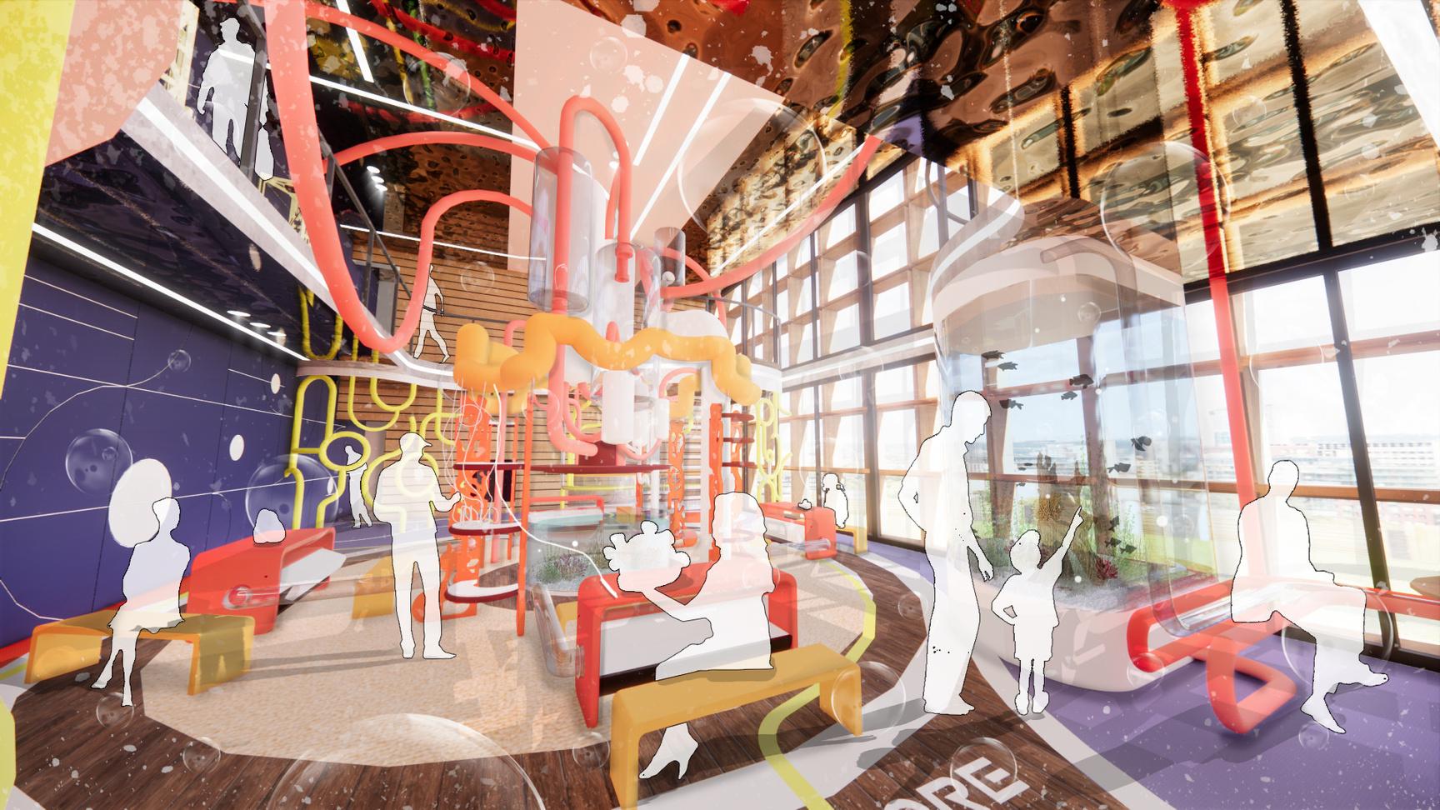
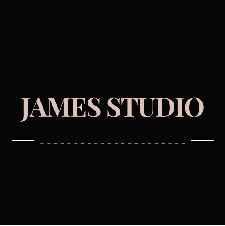
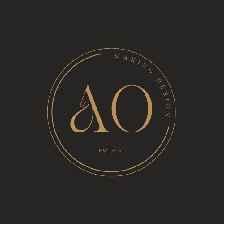
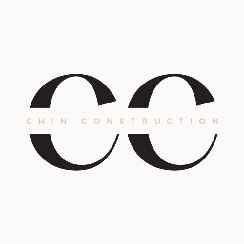
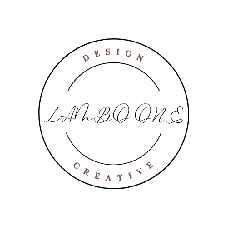
















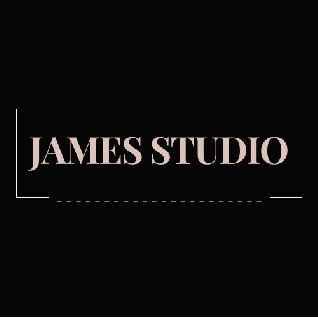
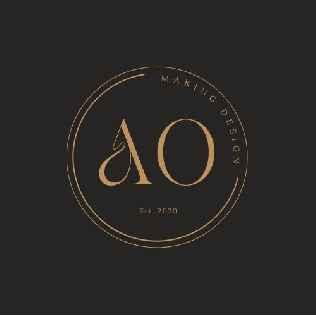
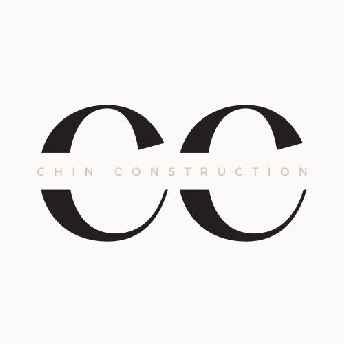
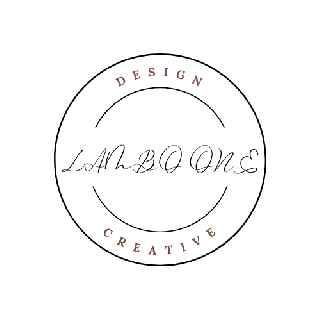
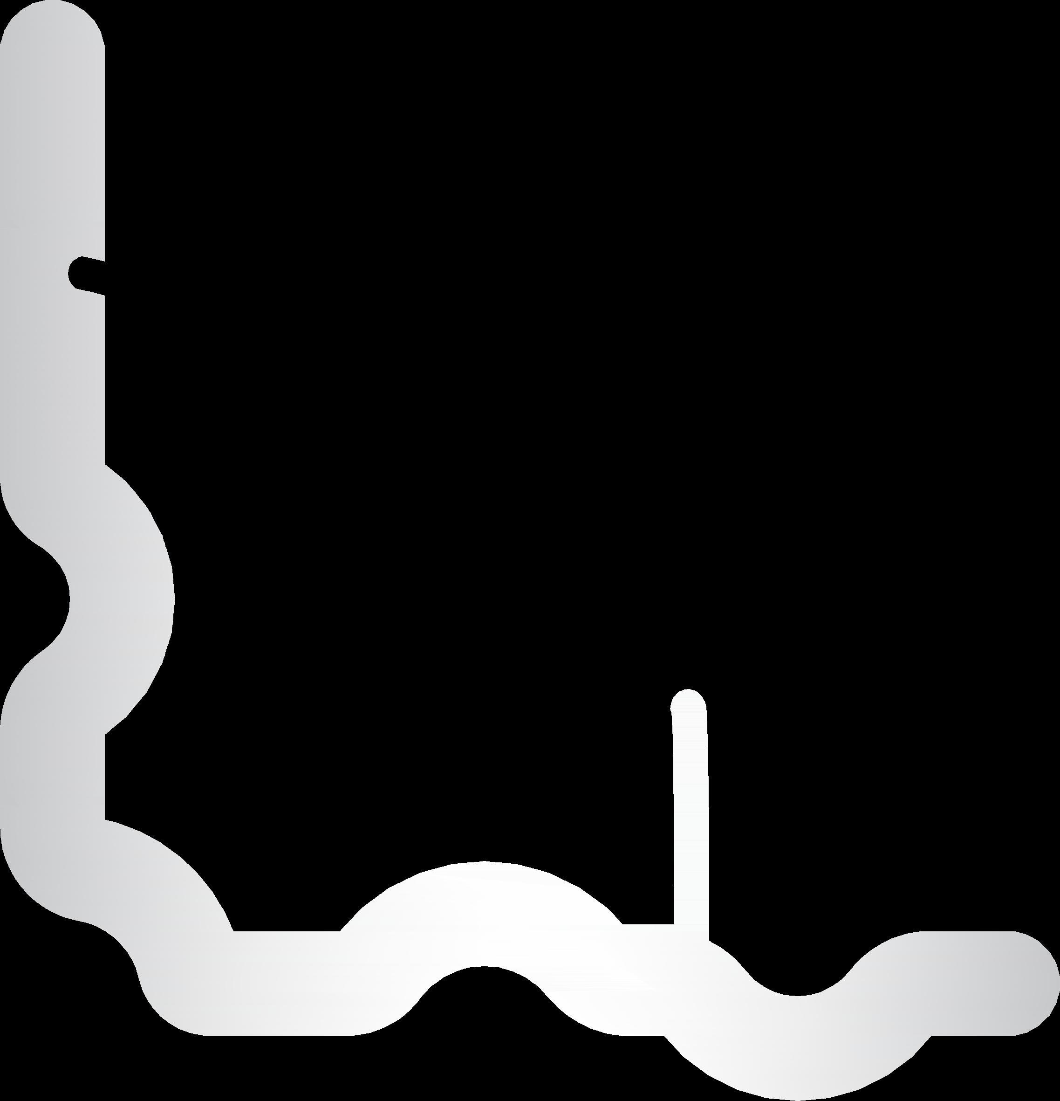
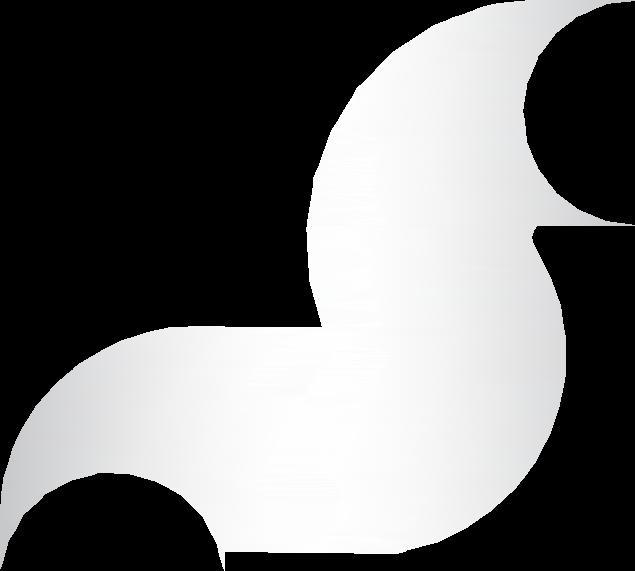
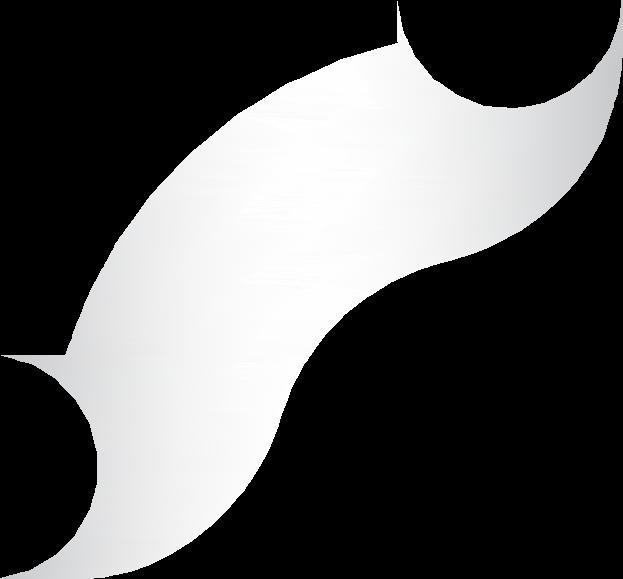

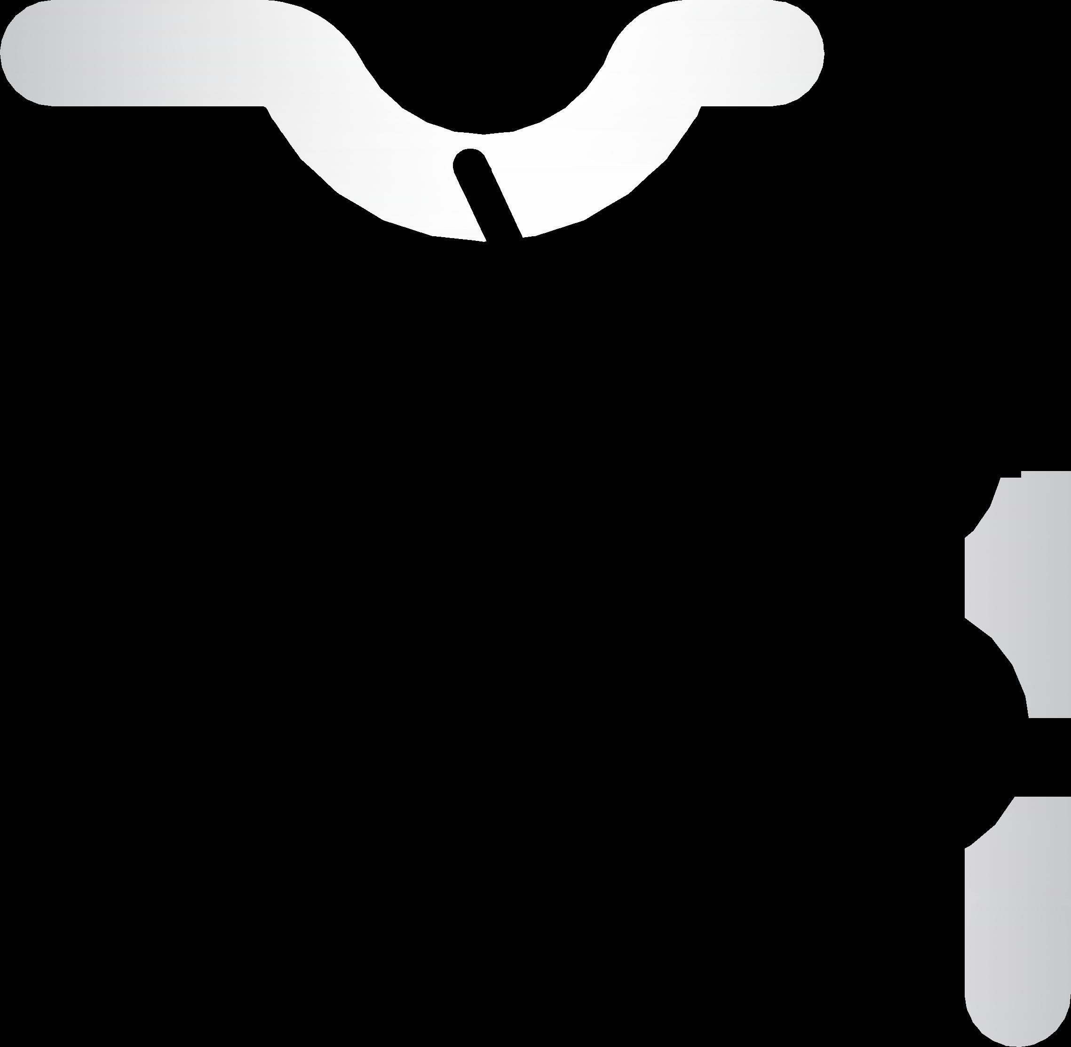




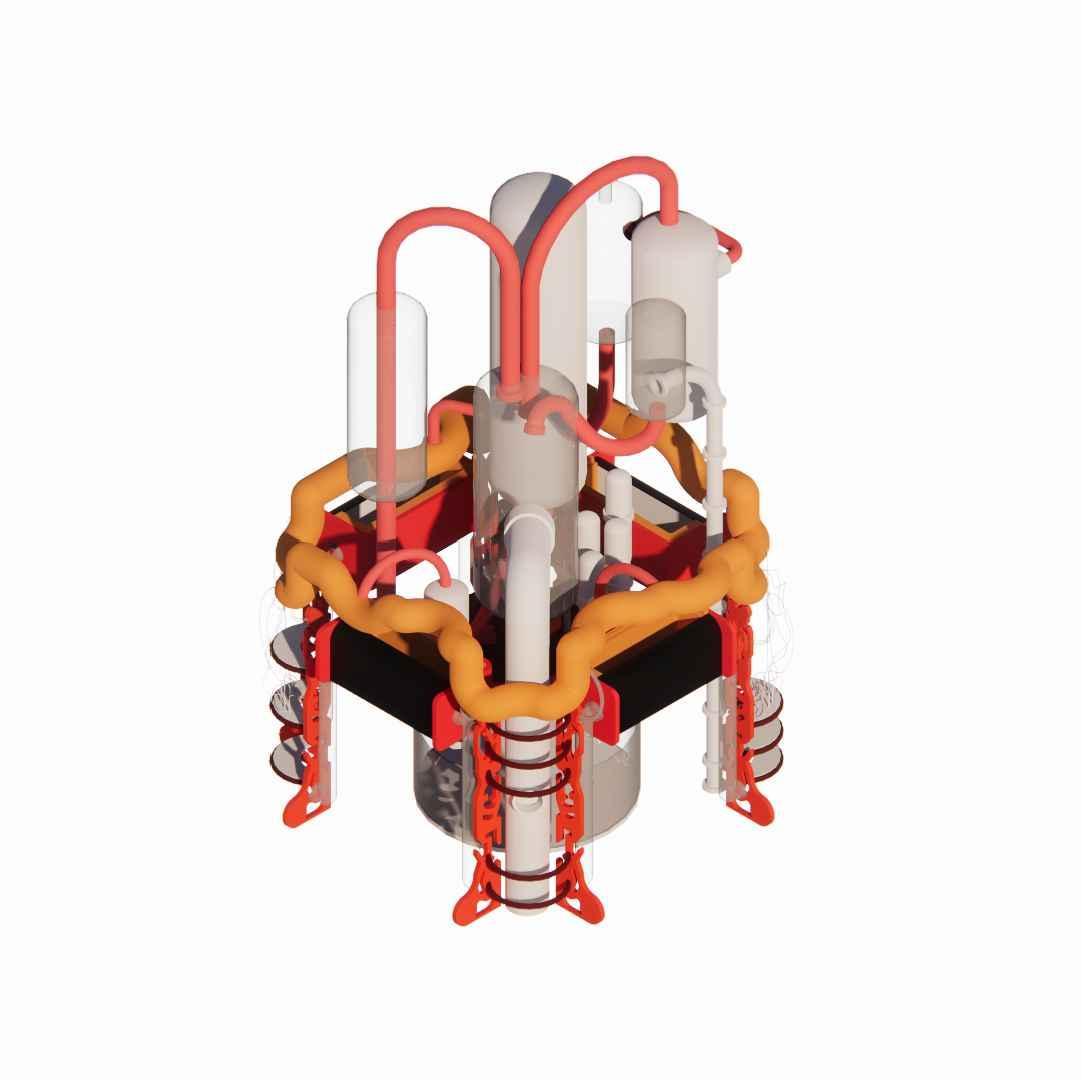








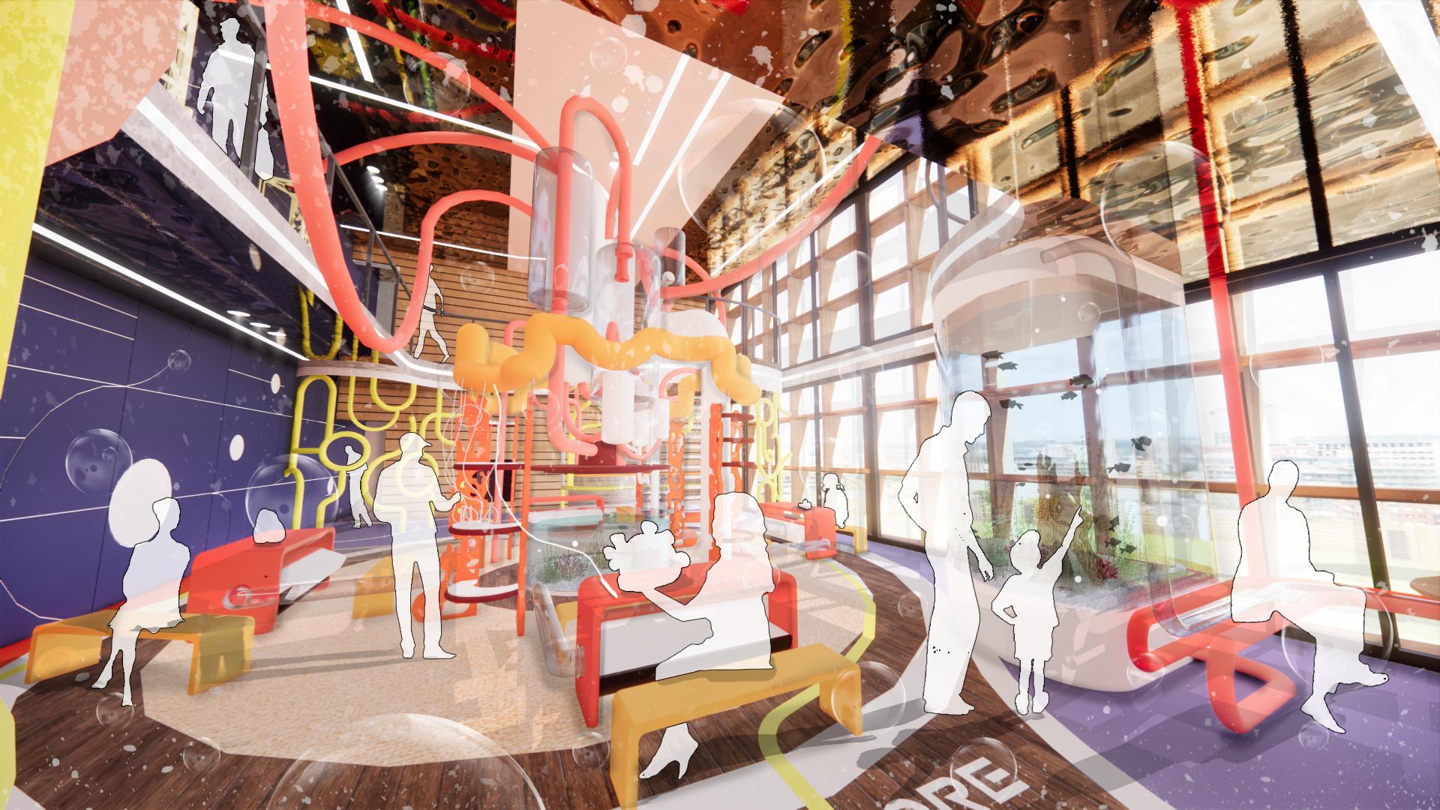

ACRILC MALAYSIA SDN.BHD.
ACRILC MALAYSIA SDN. BHD.
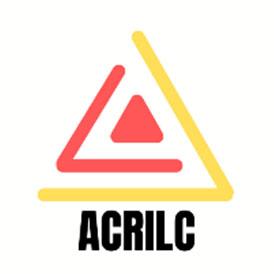
DATE : 23 NOV 2022 59100 KUALA LUMPUR, QUOTE NO. : ML/DWD/GD/1 FEDERAL TERRITORY OF KUALA LUMPUR TERM : CHEQUE/CASH
99L, JLN TANDOK, BANGSAR,
MALAYSIA
1 DRYWALL PARTITION WORKS
To supply material and labour to install 90MM DIA ORNAMENTED RECYCLED PLASTIC PARTITION C/W PLASTIC WHITE DYE at co working area.
To supply material and labour to install 1000MM X2000MM X 25MM THK MEDIUM TYPE WATER RIPPLE FINISH CEILING PANEL at co working area. Code: QS8622 (L Type)
FLOOR
To supply material and labour to lay 108MM (W) x 1500MM (H) x 20MM(THK) BALAU WOOD FLOOR TILES at co working area
To supply material and labour to install 610MM X 610MM X 5MM THK BLUE YARN LOOP TYPE CARPET at co working area
To supply material and labour to install 610MM X 610MM X 5MM THK BEIGE YARN LOOP TYPE CARPET at co working area
WALL
To supply material and labour to install 1000MM (W) x 1500MM (H) x 20MM(THK) NAVY BLUE ACRYLIC WALL PANELS WITH LED GROOVE LINE at co working area
To supply material and labour to install 108MM (W) x 2000MM (H) WOOD PANEL at co working area
CEILING
To supply material and labour to paint PLASTER CEILING WITH PINK JOTUN JOTAPLAST MAX INTERIOR ACRYLIC EMULSION PAINT. Code: 3029 (Pink)
To supply and install 90MM DIA CURVY SHAPE RECYCLED PLASTIC SEATING at co working area
P1 9 SQM
CP1 67 SQM
F2 F3 F7 WP1 WP3
135 455 17 50 62
SQM SQM SQM SQM SQM
CP4 30 SQM
ACRILC MALAYSIA SDN.BHD.
1. Validity: 14 Days
2. Period of completed: 60 Days (refer of down payment upon confirmation of order) 3. All Dimension subject to Final site measurement. 4. 4 Variation Order: Any alteration not specified in the quotation will be issued under variation order follow with an invoice Variation Order (V.O.)
5. Pa yment Terms: ‐
THE CONTRACT SUM RUM
Percentage Stage I Upon confirmation of project/ service 50% = RM Stage II Progress Claim (Installation of fixtures & fittings) 20% = RM Stage III Progress Claim (Completion of fixtures & fittings) 20% = RM Stage IV Final payment (Full completion of all works) 10% = RM
Services/ works shall commence upon receipt of payment of each phase except for final phase. Time frame of work that has been agreed by both.
All outstanding amounts must be paid within ten (10) working days after the handover of site (exclude V.O. period).
ACRILC Malaysia Sdn. Bhd. do not hold any responsibilities in delay of work from the agreed time frame that is resulted by payment issues. Payment not made within above mentioned period will carry interest at the rate of 2% per month (30 Days) until full payment is made. Cheque should be crossed “ A/C Payee” & Made Payable to ACRILC Malaysia Sdn. Bhd.
ACRILC Malaysia Sdn. Bhd. Shall not in any circumstances or any reason whatsoever be liable for any losses, damages, cost, expenses, including, without limitation, direct, indirect, special or consequential damages or economic losses arising from any such failure to perform.
ACRILC Malaysia Sdn. Bhd. Cannot be held responsible for design/ works/ service that may later be undesirable or cause inconvenience. The Client understands that all designs/ contractor interprets the Client’s requirements and wishes. However, any design/ works that are not done according to agreed as per quoted shall be rectified accordingly by ACRILC Malaysia Sdn. Bhd.
Client will provide ACRILC Malaysia Sdn. Bhd. With access to the project and all information that may be required to complete the project. Failure to do so by the Client provides ACRILC Malaysia Sdn. Bhd. The right to terminate service (with a written notice) and collect outstanding balances.
ACRILC Malaysia Sdn. Bhd. Has the right to terminate or suspend all works/ services, upon written notice, if the Client fails to make payments/ default in accordance with the mentioned terms and conditions herein.
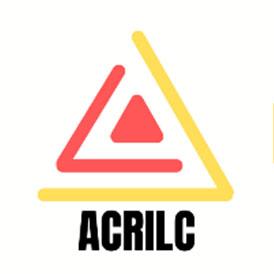
Termination shall be without prejudice to all other rights and remedies of ACRILC Malaysia Sdn. Bhd. and Client shall remain liable for all Within five (5) Working days of termination of our service for any reasons, ACRILC Malaysia Sdn. Bhd. shall submit to Client an itemized invoice for any fees or expenses accrued under this quotation. The Client, upon payment of accrued amounts so invoiced, shall thereafter have no further liability or obligations to ACRILC Malaysia Sdn. Bhd. whatsoever for any further fees or expenses arising hereunder.
Reasonable time frame for drawings are to be discussed & agreed by both party ACRILC Malaysia Sdn. Bhd.
Estimated time frame for entire project’s time frame inclusive of revision period will be a maximum of TWO (2) MONTHS starts from date of appointment.
If project exceed the estimated time frame, an additional minimum fee of RM200 per month will be charged, as consultation fees only, excluded reimbursement claim & site visit charges. Subject to the project & remaining job scope.
Site visit or inspection services that requires AC RILC Malaysia Sdn. Bhd. to travel by air (overseas, Sabah, Sarawak) are subject to claim all.
Upon receiving payment according to the percentage stated above, we will acknowledge that you have read & agreed on our scope of design works/ services, fees, terms & conditions. This quotation shall be treated as a contract legally once being signed. English languages/ wordings shall prevail and be used as contract terms shall any discrepancies arise due to translations.
ISSUE BY
COMPANY NAME
Acknowledge & Agreed By,
Signature with I.C. Number DIRECTOR (NAME: ) (IC NO.: )
ACRILC Malaysia Sdn. Bhd.
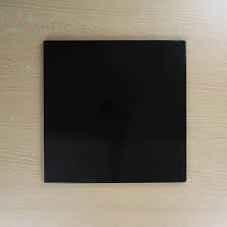
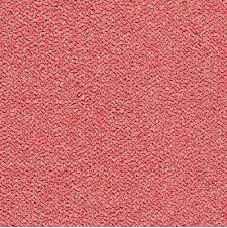
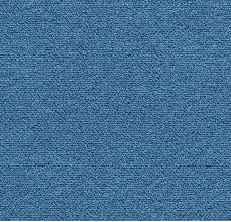
FLOORFINISHES
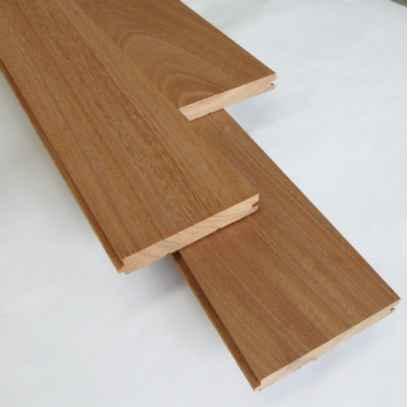
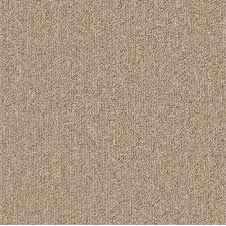
F1 2.18 1.40 1.20
-PLASTICRECYCLINGSTATION -SELFREGISTRATION&INTRODUCTIONAREA -LOUNGE/WAITINGAREA
-LIFTLOBBY -THECORE -MIXERMACHINE&DISCUSSIONROOM -COMBUSTIONMACHINE&DISCUSSIONROOM
LUXURYTILESU.K .https://www.luxurytiles.co.uk/ F2 8.80 13.00 2.80 2.80
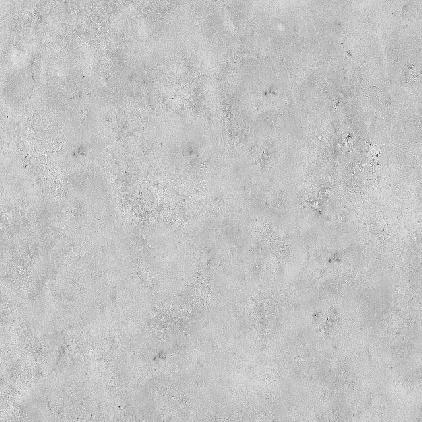
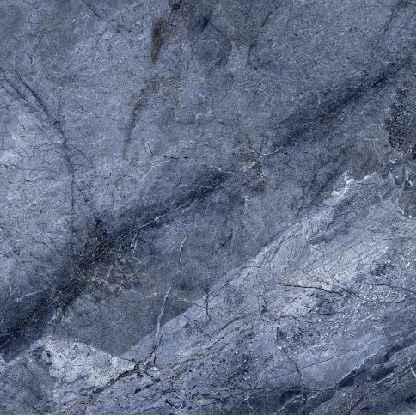
Batu17,KechauTui27100,PadangTengku, 27100KualaLipis,Pahang F3 4.50 5.30 12.9 19.2
-PLASTICRECYCLINGSTATION -LOUNGE/WAITINGAREA -CO-WORKINGAREA2 -CO-WORKINGAREA3
DYNALOCSDN.BHD.
18,JalanUtama2/34,TamanPerindustrianPuchongUtama, 47100Puchong,Selangor F4 9.60 3.4 2.04 2.10
-EXIT -STORAGE2 -STORAGE3 -STORAGE4
SUZUKA
Lot6492,JalanHajiAbdulManan,OffJalanMeru, 41050,Klang,SelangorD.E.Malaysia. F5 14.80 -WC
Lot2737,JlnRajaNong/KS2,,TamanPerindustrianSg.Jati,, 41200Klang,Selangor F6 31.57 -CO-WORKINGAREA1
DYNALOCSDN.BHD.
18,JalanUtama2/34,TamanPerindustrianPuchongUtama, 47100Puchong,Selangor F7 17.20 -THECORE
DYNALOCSDN.BHD. 18,JalanUtama2/34,TamanPerindustrianPuchongUtama, 47100Puchong,Selangor

WP1 47.04 32.00 -SELFREGISTRATION&INTRODUCTIONAREA -CO-WORKINGAREAZONE
SUZUKA
Lot6492,JalanHajiAbdulManan,OffJalanMeru, 41050,Klang,SelangorD.E.Malaysia.
JalanDataranSuria15/7/1,BandarPuncakAlam, 42300BandarPuncakAlam,Selangor WP3 20.80 -CO-WORKINGAREA3
WP2 103.00 103.00 -MIXERMACHINE&DISCUSSIONROOM -COMBUSTIONMACHINE&DISCUSSIONROOM
WP4 74.20 -WC
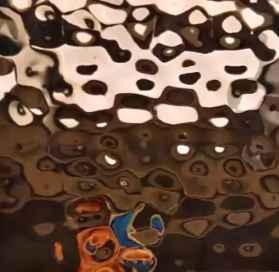
DYNALOCSDN.BHD. 18,JalanUtama2/34,TamanPerindustrianPuchongUtama, 47100Puchong,Selangor
NIPPONPAINTMALAYSIA
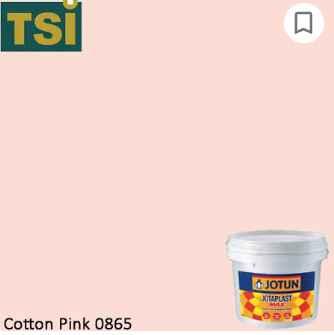
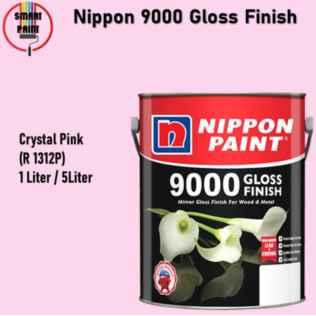
JalanDataranSuria15/7/1,BandarPuncakAlam, 42300BandarPuncakAlam,Selangor
CP1
41.50 59.50 77.00 13.80 13.80
-PLASTICRECYCLINGSTATION -SELFREGISTRATION&INTRODUCTIONAREA -CO-WORKINGAREAZONE -MIXERMACHINE&DISCUSSIONROOM -COMBUSTIONMACHINE&DISCUSSIONROOM
FOSHANFEROSTEELCO.,LTD
26Floor,ShiboFinancialCenter,FenjiangSouthRoadNo.38, ChanchengDistrict,FoshanCity CP2 19.80 -LIFTLOBBY
EASYWOOD 4,JalanBP5/8,BandarBukitPuchong, 47100Puchong,Selangor CP3 9.60 7.50 -EXIT -STORAGEAREA
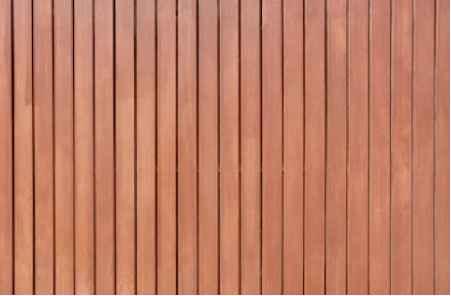
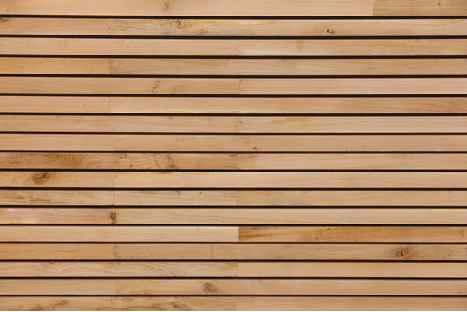
JOTUNPAINTMALAYSIA
85,JalanNautikaAU20/A,PusatKomersialTsb, 47000SungaiBuloh,Selangor CP4
JOTUNPAINTMALAYSIA
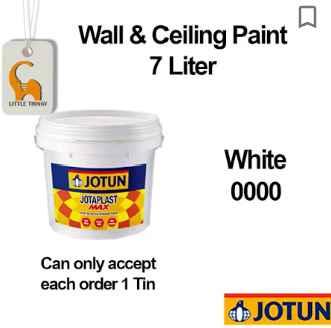
85,JalanNautikaAU20/A,PusatKomersialTsb, 47000SungaiBuloh,Selangor
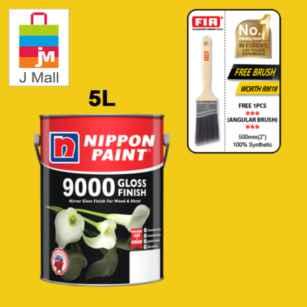
LF9
SECONDFLOOR RM18.90 9
TOPESSENTIALTRADING
https://shopee.com.my/Panasonic-LED-Downlight--12W----D125mm--CDL-CW-WW--Energy-Savin g-i.74267708.4729904118?gclid=CjwKCAiAmuKbBhA2EiwAxQnt70DWExDF5UAD3h9JRj_scMIPdO pnXibOiD3MRl4wtH0G6yupBIK9EhoCBf4QAvD_BwE
LF10
SECONDFLOOR RM17.20M 17.8M(LENGTH)
CHANGZHOULIGHTSOURCE https://s.lazada.com.my/s.f2ABk
LF11
SECONDFLOOR RM3209.00 2
CULMIAIR-COND&REFRIGERATIONPARTSSUPPLYSDNBHD 24,JalanIndustriUSJ1/5,TamanPerindustrianUSJ1,47600SubangJaya,Selangor,Malaysia.
E-STREET
LF12
SCHNEIDEREPIENO3GANG1WAYSWITCH SECONDFLOOR RM37.20 1
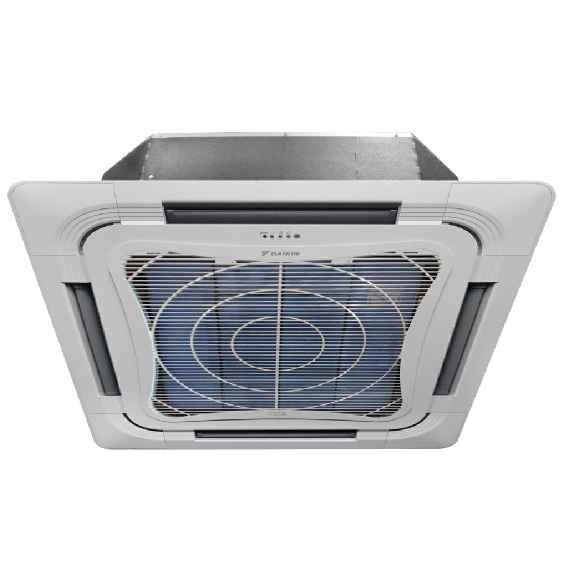
https://www.lazada.com.my/products/schneider-pieno-3-gang-1-way-switch-with-fluorescent-locatorwhite-i118856092-s125988254.html?exlaz=d_1:mm_150050845_51350205_2010350205::12:15210 038057!133416790750!!!pla-293946777986!c!293946777986!125988254!118086758&gclid=CjwKCA iAmuKbBhA2EiwAxQnt79AHf2dhFqr3Z-A5ffhQAEJgKgVh-UxS5FIkrIyrVfiV95nWeq7R3hoCsnoQAvD _BwE
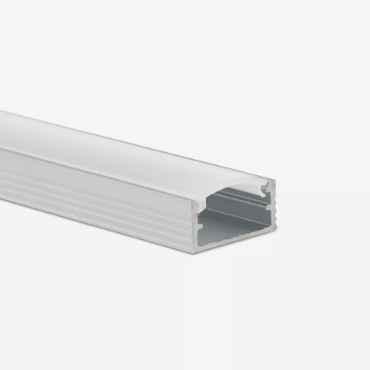
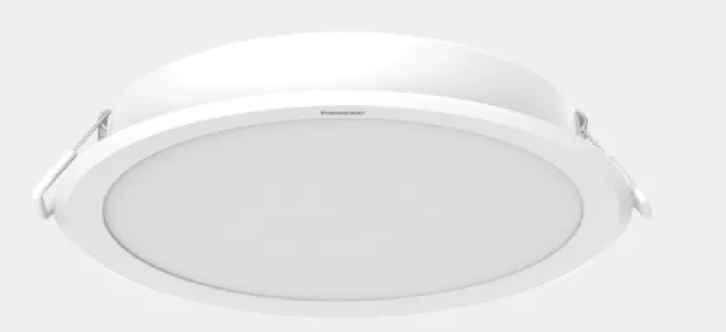
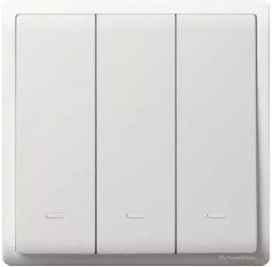
LF13
https://www.lazada.com.my/products/schneider-vivace-13a-switch-socket-sirim-i2413140453-s10432 821081.html?exlaz=d_1:mm_150050845_51350205_2010350205::12:15210038057!133416790750!! !pla-293946777986!c!293946777986!10432821081!118216869&gclid=CjwKCAiAmuKbBhA2EiwAxQ nt7-kZROpwUC1gIxTfjnYgqUb6XsdOFd1Nrb1EzpNjuO34WCtGQVOWDhoCP5oQAvD_BwE
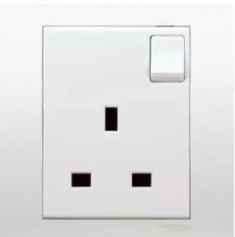
LIFTLOBBY,SELFREGISTRATION&INTRODUCTIONAREA,
LF9 SECONDFLOOR RM18.90 18
TOPESSENTIALTRADING
https://shopee.com.my/Panasonic-LED-Downlight--12W----D125mm--CDL-CW-WW--Energy-Savin g-i.74267708.4729904118?gclid=CjwKCAiAmuKbBhA2EiwAxQnt70DWExDF5UAD3h9JRj_scMIPdO pnXibOiD3MRl4wtH0G6yupBIK9EhoCBf4QAvD_BwE
CHANGZHOULIGHTSOURCE
LF10 SECONDFLOOR RM17.20/M 27.1M(LENGTH)
https://s.lazada.com.my/s.f2ABk
E-STREET
LF12
SCHNEIDEREPIENO3GANG1WAYSWITCH
SECONDFLOOR RM37.20 1
https://www.lazada.com.my/products/schneider-pieno-3-gang-1-way-switch-with-fluorescent-locatorwhite-i118856092-s125988254.html?exlaz=d_1:mm_150050845_51350205_2010350205::12:15210 038057!133416790750!!!pla-293946777986!c!293946777986!125988254!118086758&gclid=CjwKCA iAmuKbBhA2EiwAxQnt79AHf2dhFqr3Z-A5ffhQAEJgKgVh-UxS5FIkrIyrVfiV95nWeq7R3hoCsnoQAvD _BwE
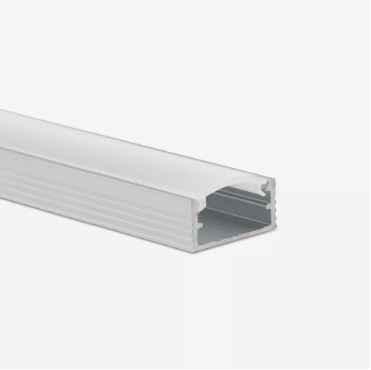
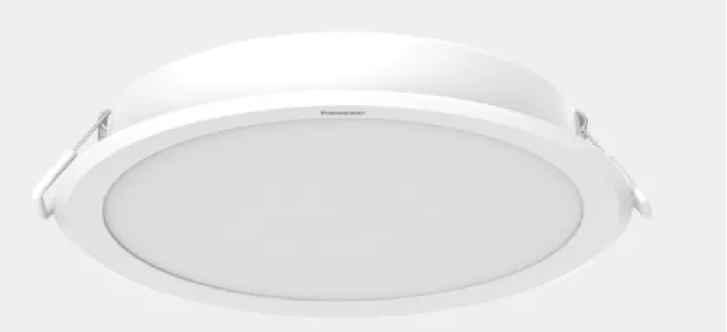
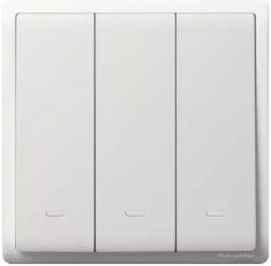

LF13
LF14
SCHNEIDEREPIENO3GANG2WAYSWITCH
SECONDFLOOR RM66.00 3
https://www.lazada.com.my/products/schneider-vivace-13a-switch-socket-sirim-i2413140453-s10432 821081.html?exlaz=d_1:mm_150050845_51350205_2010350205::12:15210038057!133416790750!! !pla-293946777986!c!293946777986!10432821081!118216869&gclid=CjwKCAiAmuKbBhA2EiwAxQ nt7-kZROpwUC1gIxTfjnYgqUb6XsdOFd1Nrb1EzpNjuO34WCtGQVOWDhoCP5oQAvD_BwE
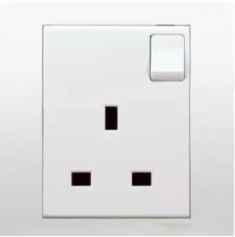
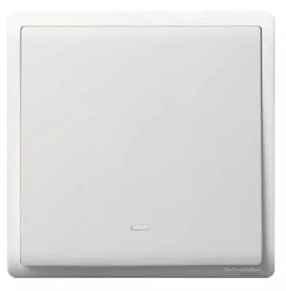
LF15
SCHNEIDEREPIENO1GANG1WAYSWITCH
SECONDFLOOR RM16.00 1
ENE2U https://shopee.com.my/SCHNEIDER-PIENO-E8233L2F-16AX-250V-3-GANG-2-WAY-SWITCHWITH-FLUORESCENT-LOCATOR-i.14438470.9704585009?gclid=CjwKCAiAmuKbBhA2EiwAx Qnt7xR4RbS-KDfF-T3AIZlgqC2vRByBvb8B5LqPCVZR4NU1IJCo74WD5hoC6YIQAvD_BwE
https://shopee.com.my/Schneider-Pieno-E8231L2F-16AX-250V-1-Gang-2-Way-Switch-with-Fluoresc ent-Locator-i.37071777.2720075187?gclid=CjwKCAiAmuKbBhA2EiwAxQnt7zdLYsQZI8QfL3S-ghg_ E_DaUWYKGuKT43iv2NO6CE9_RubqBtNP7xoCe_YQAvD_BwE
LF16
SECONDFLOOR RM3980.00 2
https://shopee.com.my/DAIKIN-R32-2-0hp-Inverter-Wall-Mounted-SMARTO-FTKH-Series-FTKH50ARKU50F-i.104580728.2401606234?gclid=CjwKCAiAmuKbBhA2EiwAxQnt75VALwd3QZSiEV8_E_ba Y3EC-IO3XSvLz0DcHgQlaRmwS2rB3Dqe6hoCyJQQAvD_BwE
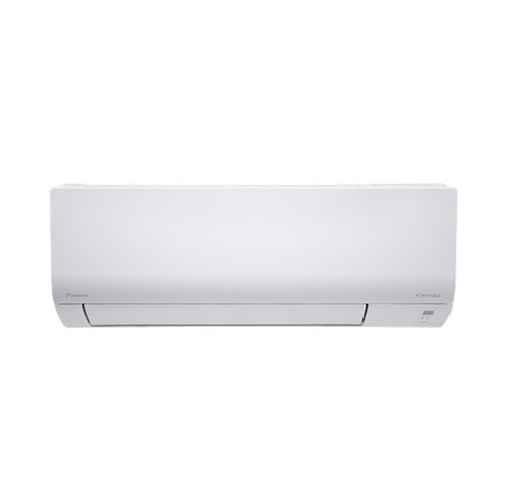 SCHNEIDERVIVACE13ASWITCHSOCKETSIRIM SECONDFLOOR RM6.50 4
SCHNEIDERVIVACE13ASWITCHSOCKETSIRIM SECONDFLOOR RM6.50 4
LF9
SECONDFLOOR RM18.90 18
https://shopee.com.my/Panasonic-LED-Downlight--12W----D125mm--CDL-CW-WW--Energy-Savin g-i.74267708.4729904118?gclid=CjwKCAiAmuKbBhA2EiwAxQnt70DWExDF5UAD3h9JRj_scMIPdO pnXibOiD3MRl4wtH0G6yupBIK9EhoCBf4QAvD_BwE
CHANGZHOULIGHTSOURCE
LF10
SECONDFLOOR RM17.20/M 30.3M(LENGTH)
https://s.lazada.com.my/s.f2ABk
LF11
SECONDFLOOR RM3209.00 2
CULMIAIR-COND&REFRIGERATIONPARTSSUPPLYSDNBHD 24,JalanIndustriUSJ1/5,TamanPerindustrianUSJ1,47600SubangJaya,Selangor,Malaysia.
HNLMARKETING
LF13
SCHNEIDERVIVACE13ASWITCHSOCKETSIRIM
SECONDFLOOR RM6.50 12
https://www.lazada.com.my/products/schneider-vivace-13a-switch-socket-sirim-i2413140453-s10432 821081.html?exlaz=d_1:mm_150050845_51350205_2010350205::12:15210038057!133416790750!! !pla-293946777986!c!293946777986!10432821081!118216869&gclid=CjwKCAiAmuKbBhA2EiwAxQ nt7-kZROpwUC1gIxTfjnYgqUb6XsdOFd1Nrb1EzpNjuO34WCtGQVOWDhoCP5oQAvD_BwE

LF14
SCHNEIDEREPIENO2GANG1WAYSWITCH SECONDFLOOR RM27.60 1
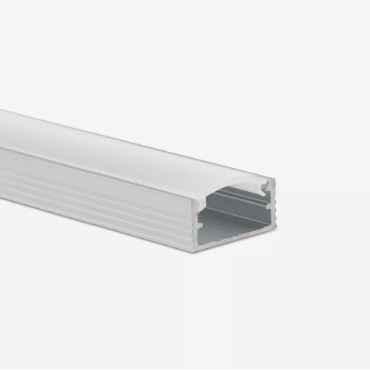
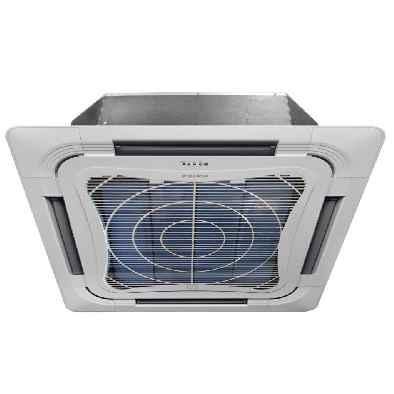
https://www.lazada.com.my/products/schneider-pieno-2-gang-1-way-switch-with-fluorescent-locatorwhite-i118784291-s125903654.html?clickTrackInfo=query%253A%253Bnid%253A40572526%253B src%253AlazadaInShopSrp%253Brn%253Adba41caa4efc24b6196094a077f8d2f9%253Bregion%25 3Amy%253Bsku%253ASC700HLAAO5LYMANMY%253Bprice%253A27.60%253Bclient%253Adeskt op%253Bsupplier_id%253A37222%253Basc_category_id%253A10000493%253Bitem_id%253A118 784291%253Bsku_id%253A125903654%253Bshop_id%253A135&freeshipping=1&fs_ab=2&fuse_fs =1&mp=1&source=search&spm=a2o4k.seller.list.i40.20ae6db5DjD7Go

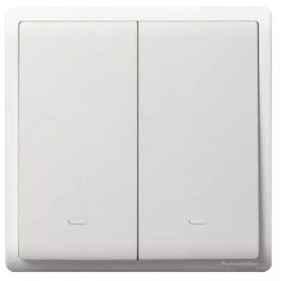
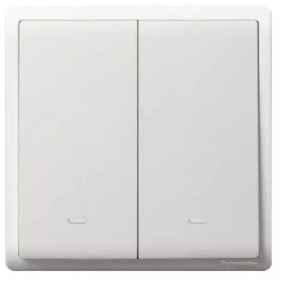
LF15
SCHNEIDEREPIENO2GANG2WAYSWITCH
ENE2U https://shopee.com.my/SCHNEIDER-PIENO-E8232L2F-16AX-250V-2-GANG-2-WAY-SWITCH-WITH -FLUORESCENT-LOCATOR-i.14438470.7270383012?gclid=CjwKCAiAmuKbBhA2EiwAxQnt77Xh7 Ujt98-8-Y-qgYLGXRciK03PoPXHK-uiJm76XaBTti8zl48imxoCHqsQAvD_BwE
WC,LAVATORY,EXIT,STORAGE1,2,3,4
TOPESSENTIALTRADING
LF9 SECONDFLOOR RM18.90 18
https://shopee.com.my/Panasonic-LED-Downlight--12W----D125mm--CDL-CW-WW--Energy-Savin g-i.74267708.4729904118?gclid=CjwKCAiAmuKbBhA2EiwAxQnt70DWExDF5UAD3h9JRj_scMIPdO pnXibOiD3MRl4wtH0G6yupBIK9EhoCBf4QAvD_BwE
CHANGZHOULIGHTSOURCE
LF10
SECONDFLOOR RM17.20M 5.8M(LENGTH)
https://s.lazada.com.my/s.f2ABk
E-STREET
LF12
SCHNEIDEREPIENO3GANG1WAYSWITCH
SECONDFLOOR RM37.20 1
https://www.lazada.com.my/products/schneider-pieno-3-gang-1-way-switch-with-fluorescent-locatorwhite-i118856092-s125988254.html?exlaz=d_1:mm_150050845_51350205_2010350205::12:15210 038057!133416790750!!!pla-293946777986!c!293946777986!125988254!118086758&gclid=CjwKCA iAmuKbBhA2EiwAxQnt79AHf2dhFqr3Z-A5ffhQAEJgKgVh-UxS5FIkrIyrVfiV95nWeq7R3hoCsnoQAvD _BwE
E-STREET
LF14
LF15
SCHNEIDEREPIENO1GANG1WAYSWITCH SECONDFLOOR RM16.80 7

https://www.lazada.com.my/products/schneider-pieno-2-gang-1-way-switch-with-fluorescent-locatorwhite-i118784291-s125903654.html?clickTrackInfo=query%253A%253Bnid%253A40572526%253B src%253AlazadaInShopSrp%253Brn%253Adba41caa4efc24b6196094a077f8d2f9%253Bregion%25 3Amy%253Bsku%253ASC700HLAAO5LYMANMY%253Bprice%253A27.60%253Bclient%253Adeskt op%253Bsupplier_id%253A37222%253Basc_category_id%253A10000493%253Bitem_id%253A118 784291%253Bsku_id%253A125903654%253Bshop_id%253A135&freeshipping=1&fs_ab=2&fuse_fs =1&mp=1&source=search&spm=a2o4k.seller.list.i40.20ae6db5DjD7Go

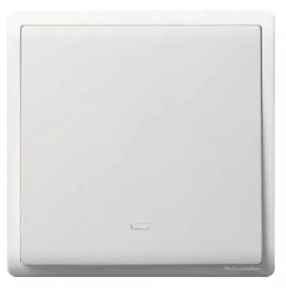
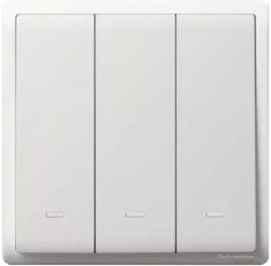


E-STREET
https://shopee.com.my/Schneider-Pieno-1-Gang-1-Way-Switch-with-Fluorescent-Locator--White-i.21 512844.251031645?gclid=CjwKCAiAmuKbBhA2EiwAxQnt7wz4NKprbC9YEHfSQCRdiEhg5sJp2IQN rpTQMeZoD58z6UYYrrlt4hoCEmIQAvD_BwE
E_WORLD
LF17
SCHNEIDEREPIENO1GANG2WAYSWITCH
SECONDFLOOR RM16.00 4
https://shopee.com.my/Schneider-Pieno-E8231L2F-16AX-250V-1-Gang-2-Way-Switch-with-Fluoresc ent-Locator-i.37071777.2720075187?gclid=CjwKCAiAmuKbBhA2EiwAxQnt7zdLYsQZI8QfL3S-ghg_ E_DaUWYKGuKT43iv2NO6CE9_RubqBtNP7xoCe_YQAvD_BwE
ELECTRICDOM
LF18 SECONDFLOOR RM59.50 2
https://shopee.com.my/KELIP-KELIP-101B-LED-Flashing-Out-Keluar-Sign-BE1ST-101B-(Sirim-FireApproved)-(Bomba-Appored-)-KELIP-KELIP-i.175483735.11309701000?sp_atk=deeb6ae5-7b1b-48 86-a740-232caaae8bfa&xptdk=deeb6ae5-7b1b-4886-a740-232caaae8bfa
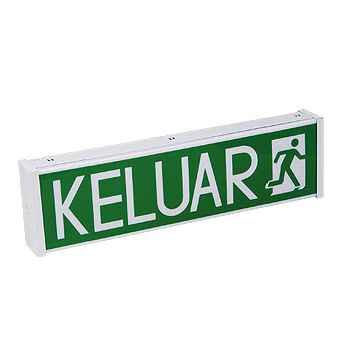 SCHNEIDEREPIENO2GANG1WAYSWITCH SECONDFLOOR RM27.60 1
SCHNEIDEREPIENO2GANG1WAYSWITCH SECONDFLOOR RM27.60 1
Throughout this project, I get exposed to look very detail in each type of drawings and be able to clarify and to tell the design created in my design module into a working drawings. I learned in this assignment that i have to be very carefull and professional enough to deal with every single line i drew as everything means something. I also been exposed to many technical skills and knowing the quality presented by my lecturers which is crucial when i work outside later.
In this project we are to select a precedent study pertaining to office layouts and coworking spaces for educational hubs. We have to recognise the layout in order to extract the precedent study's Schedule of Accommodation (SOA) and (FF&E). Additionally, we also been introduced to the UBBL and fire regulations that must be taken into consideration when constructing the area. It help us to comprehend how layout design relates to UBBL and fire requirements. A set of as-built drawings, including a plan, internal elevation, section, SOA, FF&E, and an analysis of the use of UBBL and materials based on the chosen precedent study, will be produced by us.
In a group of 5, we are to distribute the task evenly to produce the drawings and draw the drawings such as plan, section, detailing individually based on the selected case study approved by the tutor. With the guidance by tutor, we successfully completed all the drawings and learn many important details and more aware of errors when drawing them.
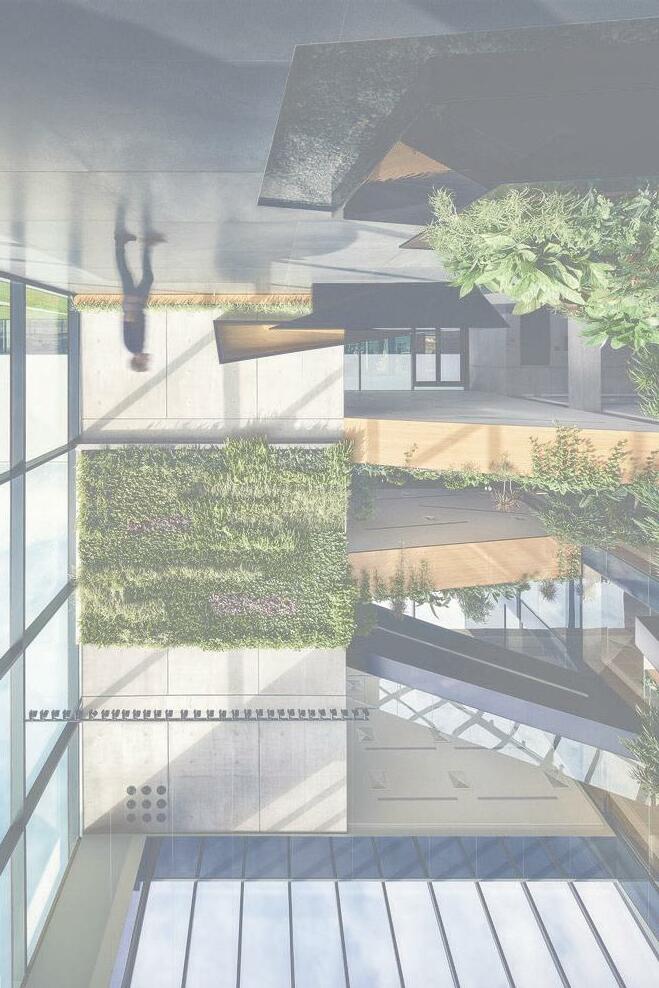

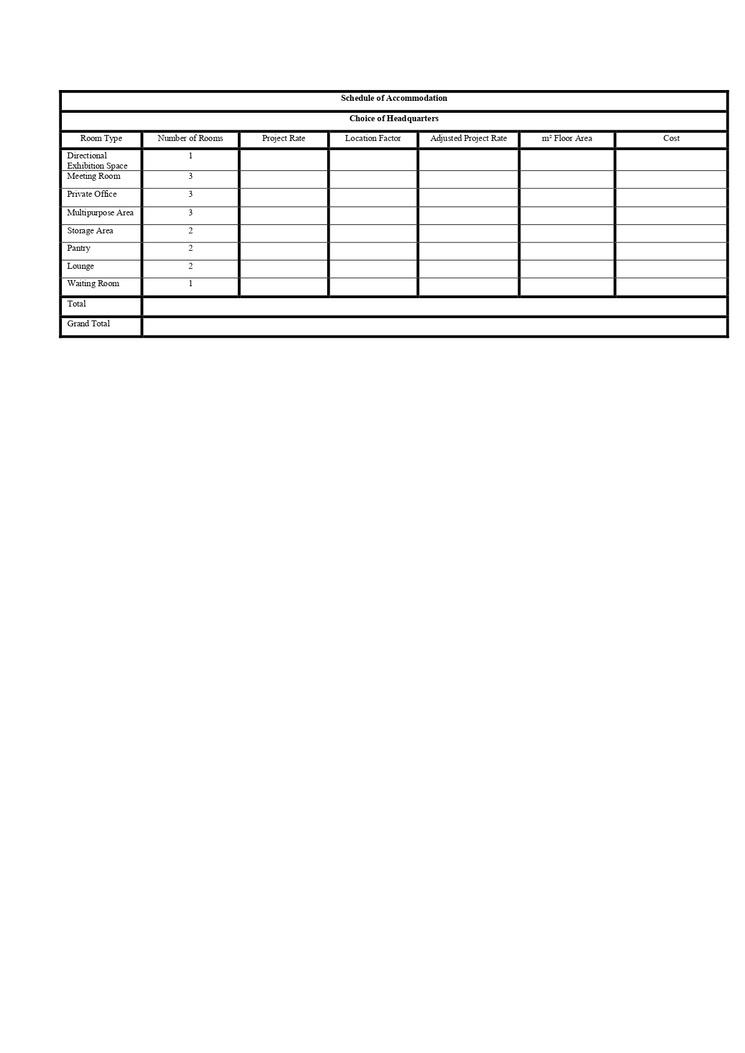
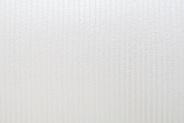

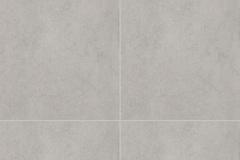
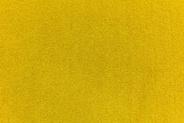
The project takes a broad, universal view on the definition of a typical space, allowing for a traditional distribution in areas of varying sizes, including offices, meeting spaces, work areas, and distribution halls. A different type of workplace is instead suggested, one where adaptability, fluidity, and adaptability provide a dynamic and open area for a variety of activities and simultaneous displays
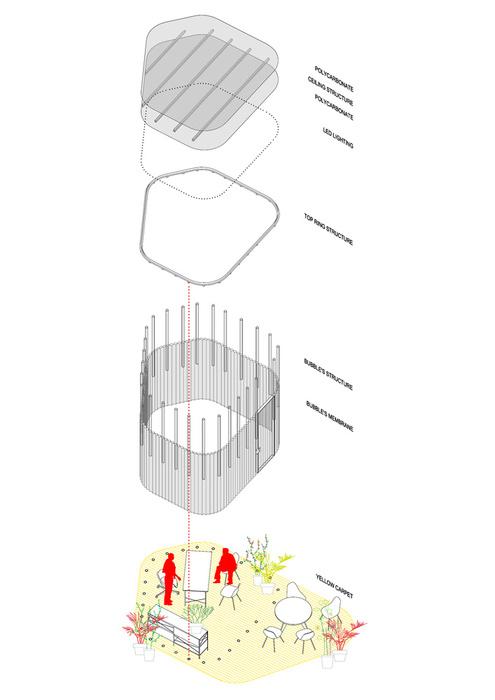
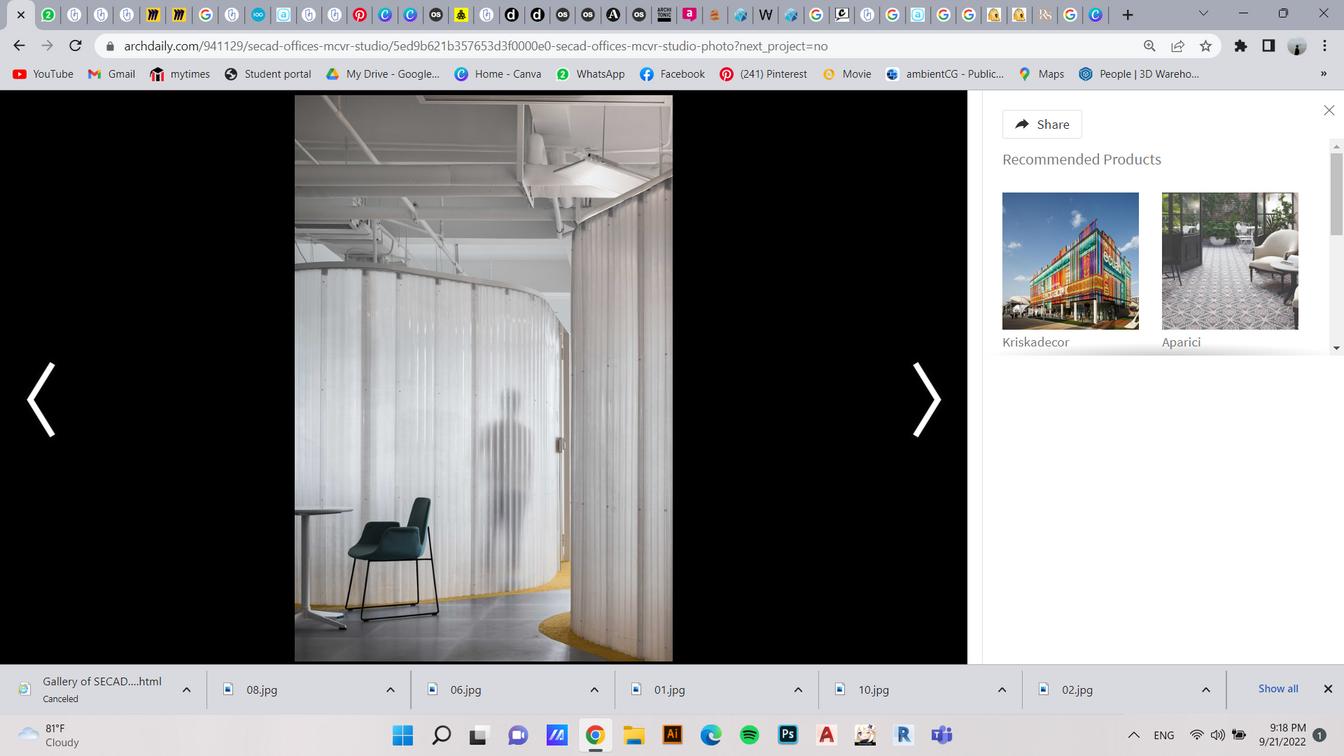
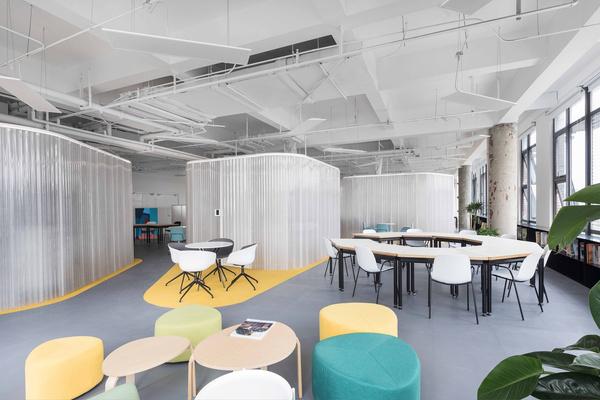
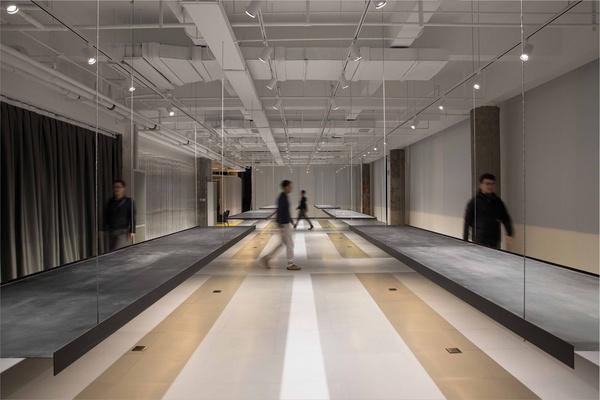
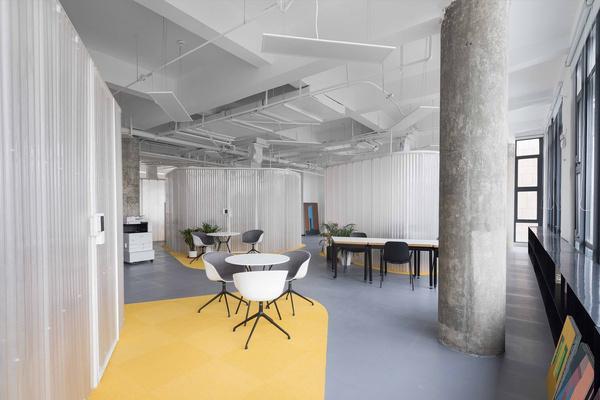
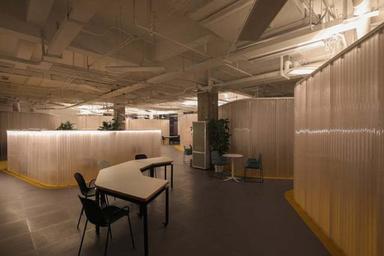
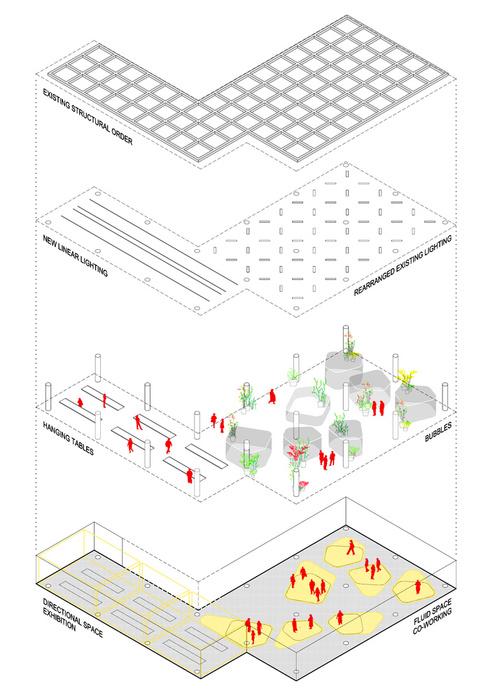
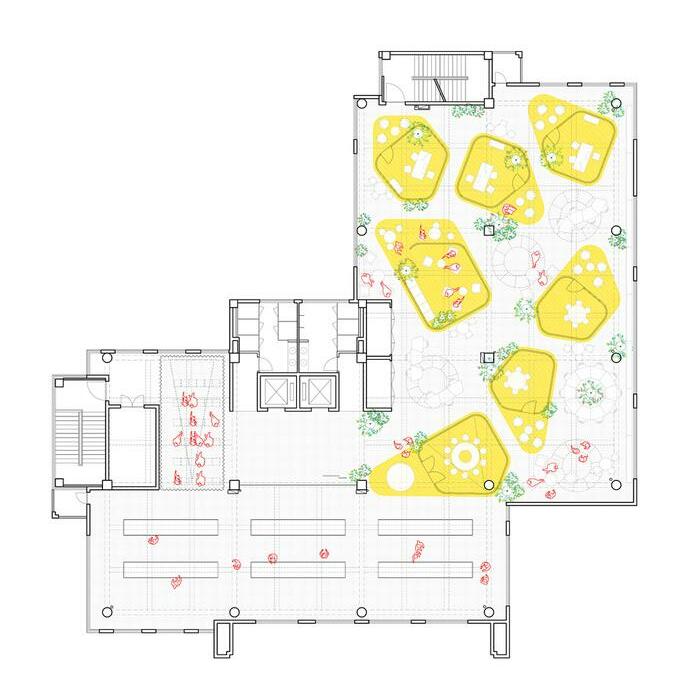
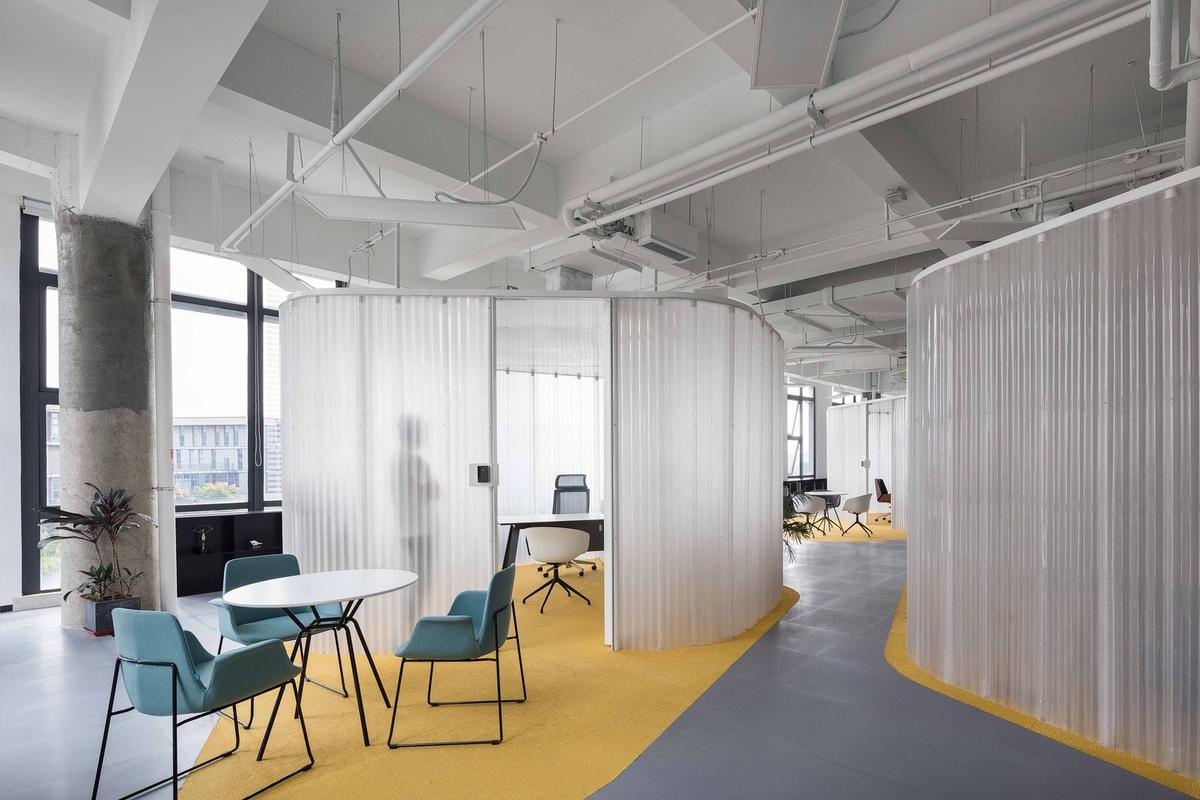

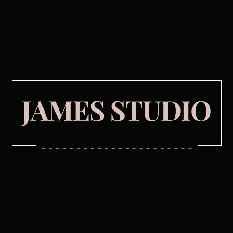
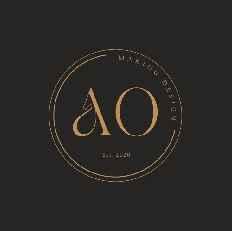
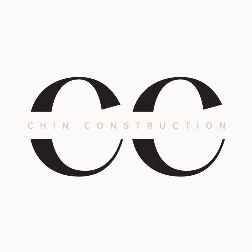
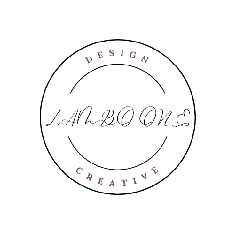


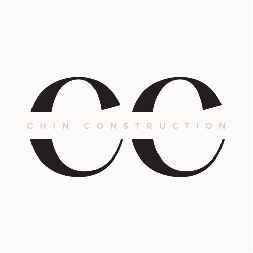



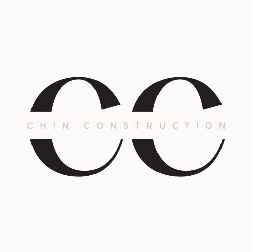

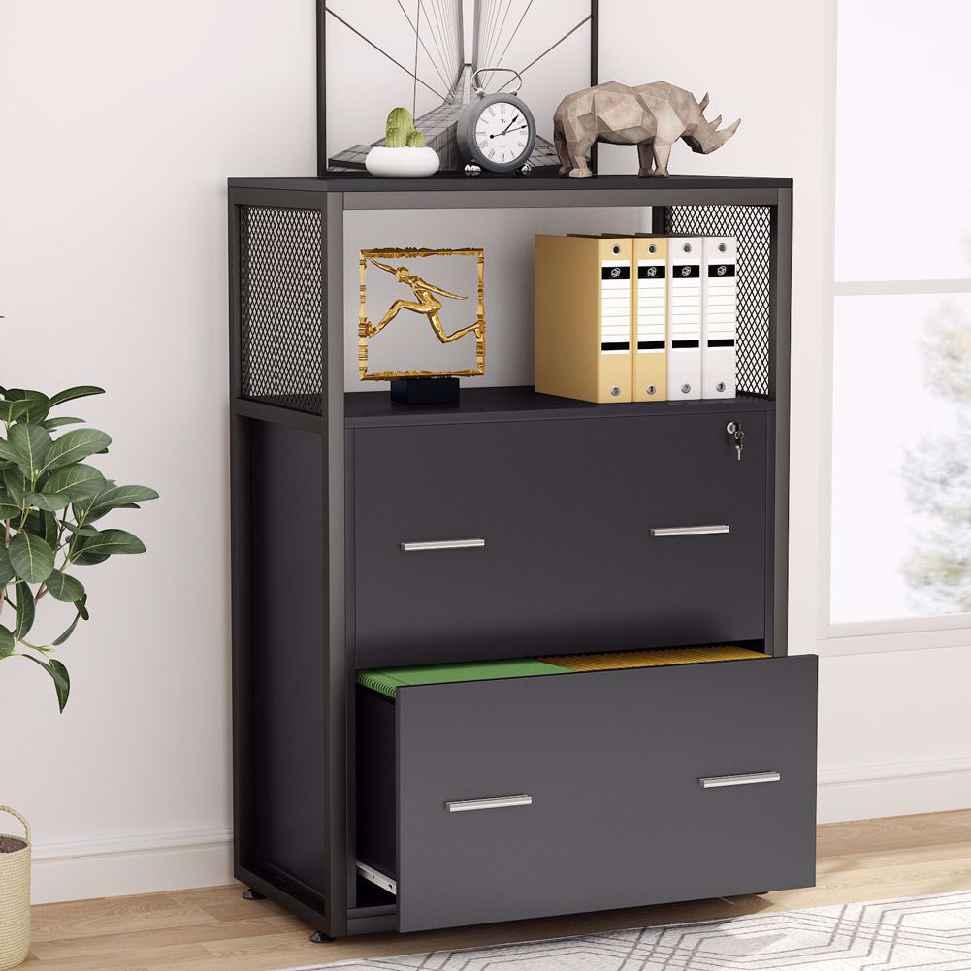
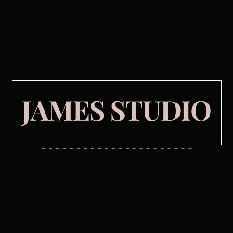
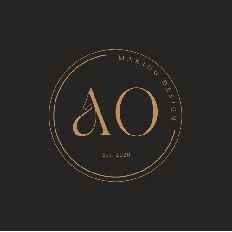
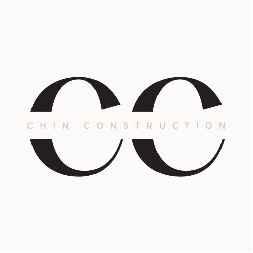
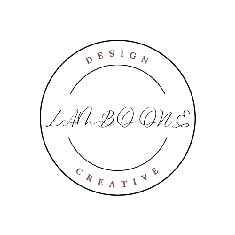

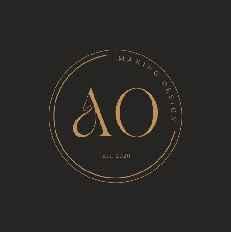
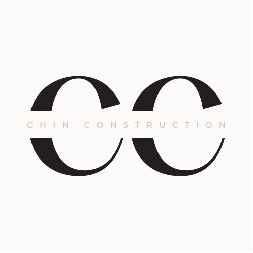


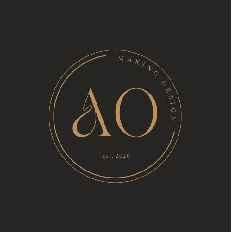


UBBL 107 Handrails
Staircase which have 4 riser and above must have handrails
Staircases exceeding 2225 millimetres in width shall be provided with intermediate handrail for each 2225 millimetres of required width spaced approximately equally.
handrail shall be provided on each side of the staircase when the width of the staircase is 1100 millimetres or more. [ONLY residential buildings MAY not have handrails on both sides]
Handrails to be max 80mm from face of walls,
Stairs Handrail Height >825mm<900mm measured from stair nosing
Handrails Height at Landing ≥900mm
Staircase with appropriate handrail could be observe through the perspective
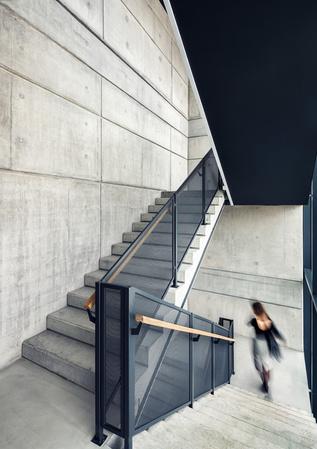
There shall be no obstruction in any staircase between the topmost landing thereof and the exit discharge on the ground floor
166
This is the primary concept for safe evacuation.
Every floor space shall be provided with at least two exits on the basis that if one exit is inoperable, the other exit can serve the function.
a) Entrance doors to Fire Protected Staircases passage way and/or ramps
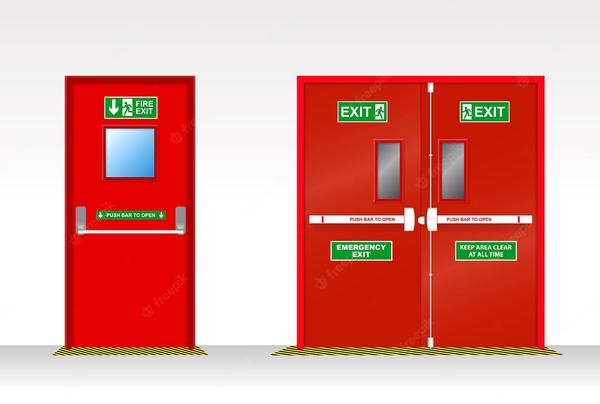
b) Doors leading into individual fire protected residential occupancies
c) Entrance door to individual fire protected commercial occupancies
d) Institutional or assembly building path of travel to exits
2 doors could be seen from plan which closest to the staircase for easy evacuation
Door need to be fire resistan
An equipment mounted close to a fire service to provide uninterrupted water supply in the event of a fire outbreak
Hose Reel need to be placed at each floor level along the escape routes and besides doors or staircase within 30m hose reel coverage
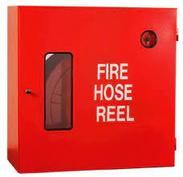
Length : 3600mm max Diameter : 13mm 19mm
Horse Reel System is found close to the staircase and to the door in the building
Reinforced PVC fire hose
Sta nless Steel side reel with red epoxy powder finishes
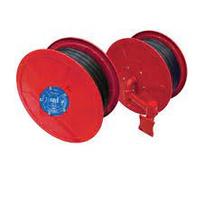
staircase is clear and accessible in the building
Ground Floor 3 0 meters min
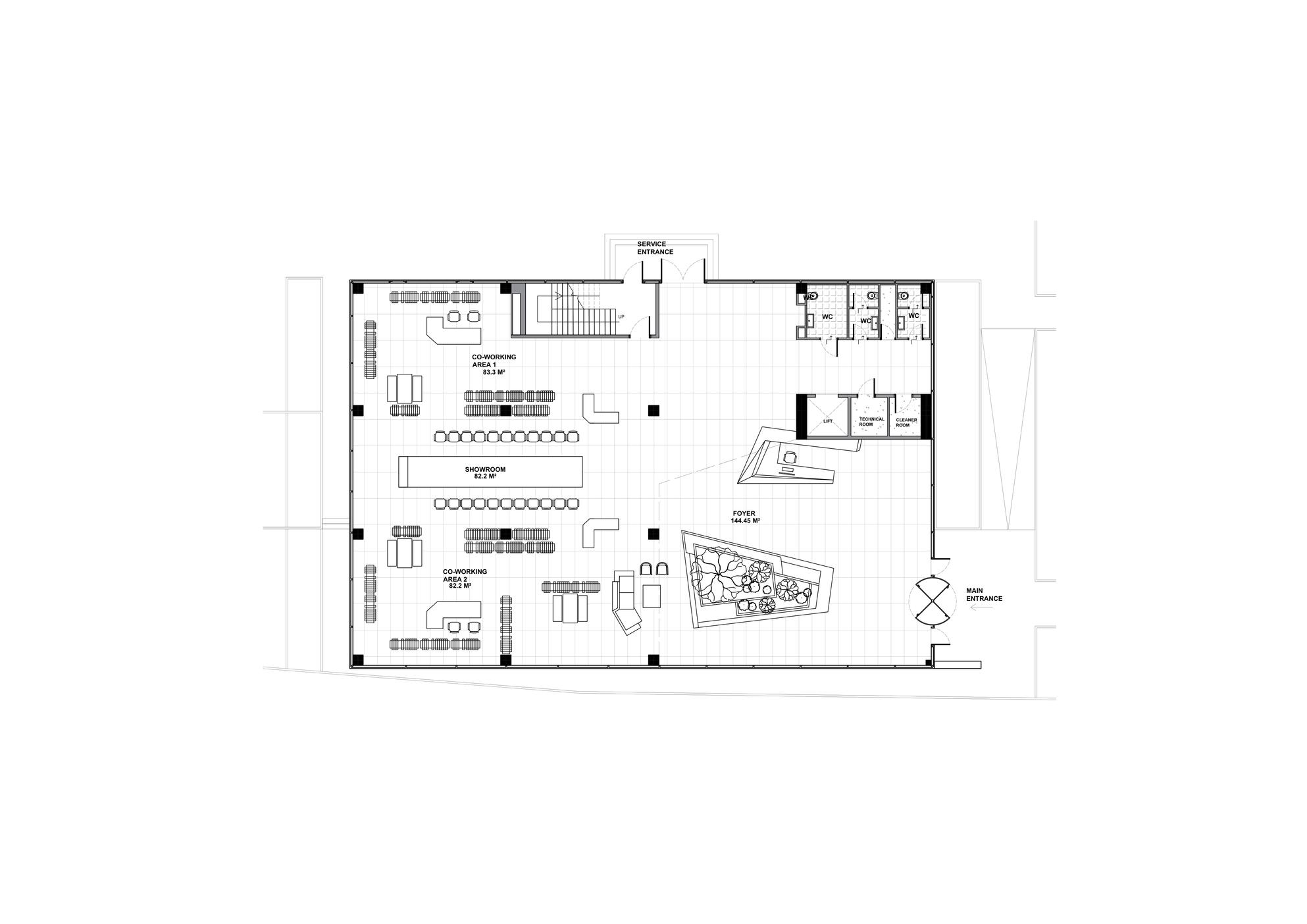
Other Floors Height 2.75 meters min.
Basement Height 2 0 meters min
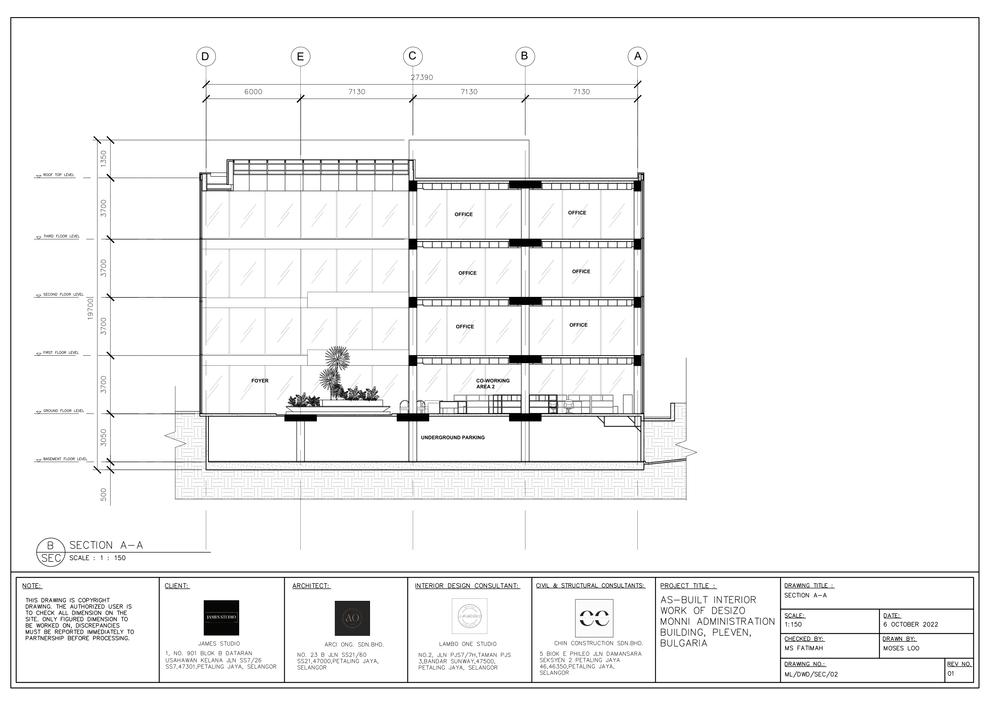
Habitable Room Headroom Height 2 0 meters min
Verandahway Height 3 0 meters min
refering the section, basement floor to ceiling height is around 3050mm and the grounf floor floor to ground floor ceiling height is 3700mm The height of rooms meets the UBBL
DOORNO.

DESCRIPTION
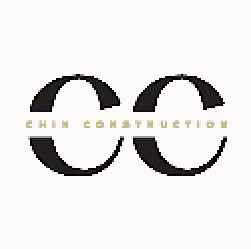
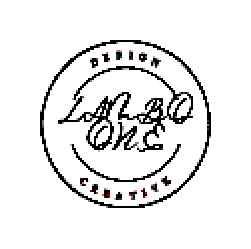
D1
IRONMONGERY
SINGLELEAFEMERGENCYESCAPEDOOR
100MMTHKTEAKTIMBERW/2MMTHKGALVANIZEDSTEELSURFACEW/PROOFEXPANSIONRUBBER
EMERGENCYSTAIRCASE(GROUNDFLOOR&FIRSTFLOOR)
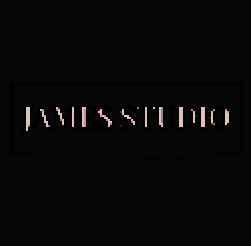
DOORNO.
DESCRIPTION
IRONMONGERY
DOORNO.
DESCRIPTION
IRONMONGERY
TYPE FRAME
FFL0
TYPE

FRAME
DOORLEAF
HINGES
ONTHESITE.ONLYFIGUREDDIMENSIONTOBE WORKEDON,DISCREPANCIESMUSTBE REPORTEDIMMEDIATELYTOPARTNERSHIP BEFOREPROCESSING.


FFL0 D7 ©COPYRIGHT NO.DESCRIPTION DATE 0 DOORSCHEDULE02 12OCTOBER2022
50MMTHKOAKWOODTIMBER
2050MM(H)X900MM(L)x35MM(THK)RADIATAPINETIMBERW/VARNISHFINISH
70MM(L)X50MM(W)X2MMSTAINLESSSTEELHINGE
180MM(L)STAINLESSSTEELLEVERHANDLE 2-POINTLOCK D5 1060 1130
2600MM(H)X2050MM(L)DOUBLEGLASSSWINGDOOR
2MMTHKALUMINUMALLOYPROFILE
2430MM(H)X750MM(L)X6MM(THK)TEMPEREDCLEARGLASSPANELS
100MM(L)X70MM(W)X2MMSTAINLESSSTEELHINGE
STAINLESSSTEELCOVERCORNER3-POINTLOCK
D6
2150MM(H)X1000MM(L)SINGLECASEMENTGLASSDOOR 50MMTHKELECTROGALVANIZEDALUMINUM
1000 2150 900 2050 2600 750
2100MM(H)X1000MM(L)X6MM(THK)TEMPEREDCLEARGLASS 70MM(L)X50MM(W)X2MMSTAINLESSSTEELHINGE 3-POINTLOCK 180MM(L)STAINLESSSTEELALLOYLEVERHANDLE
MAINENTRANCESIDEDOOR(GROUNDFLOOR)
2100MM(H)X1000MM(L)SINGLELEAFGLASSDOOR
30MMTHKBLACKGALVANIZEDSTEELFRAME
2070MM(H)X940MM(L)X12MM(THK)TEMPEREDGLASS
2MMTHKRSPROSTEELBUTTHINGE

330MM(L)STAINLESSSTEELPULLBARHANDLE 1040 50 50 50
220MM(L)BRUSHEDSTAINLESSSTEELSINGLECYLINDER3-POINTLOCK D8 750 550 170 1300
12MM(L)STAINLESSSTEELT-BARHANDLE
AS-BUILTINTERIOR WORKOFDESIZO MONNIADMINISTRATION BUILDING,PLEVEN, BULGARIA
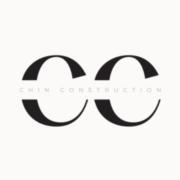
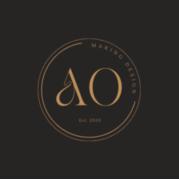
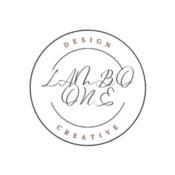
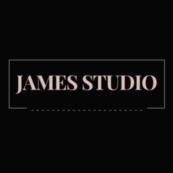

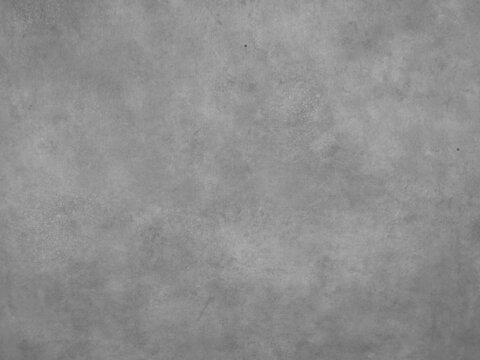
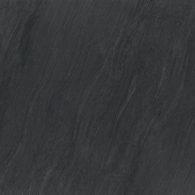
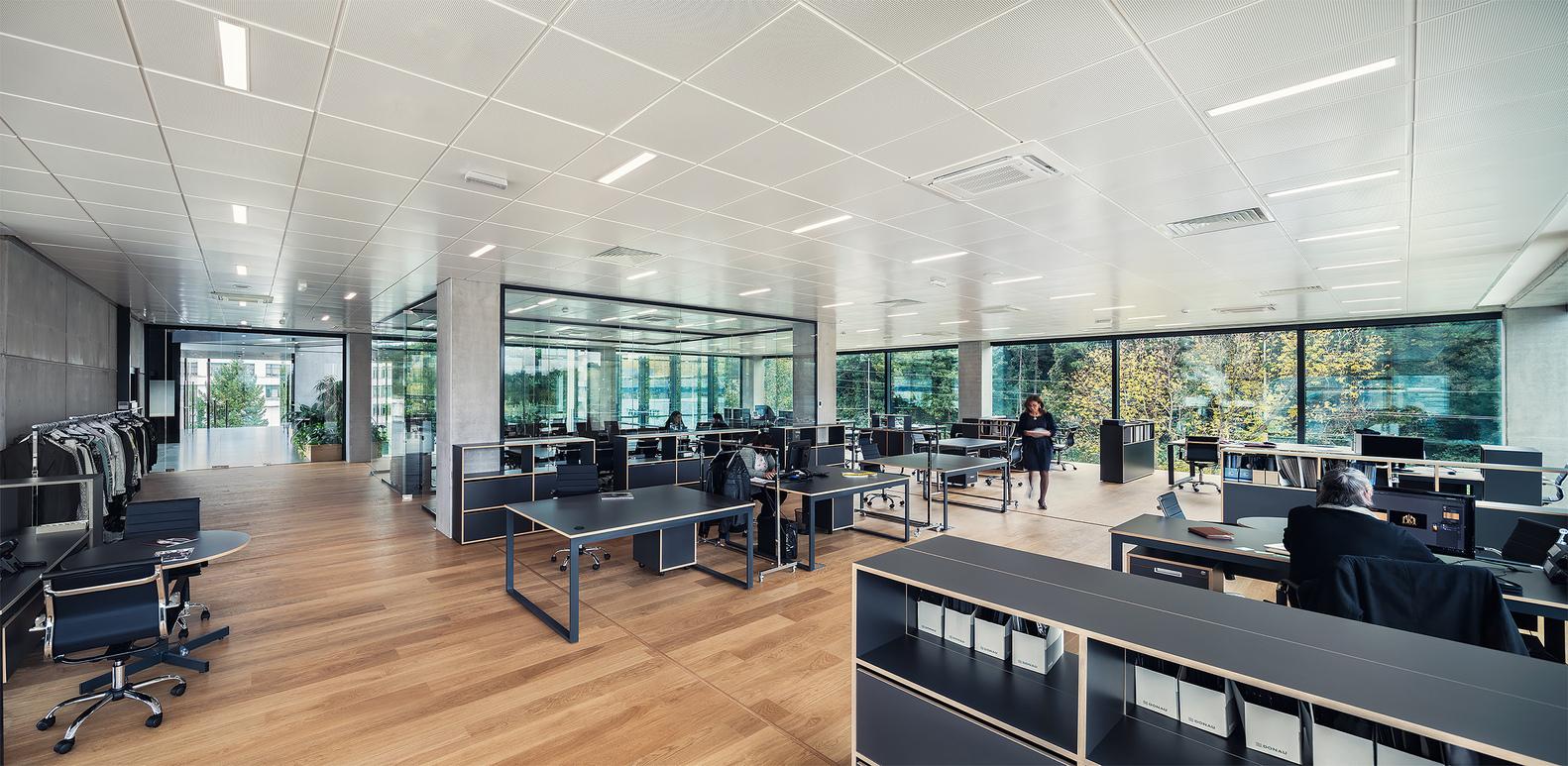
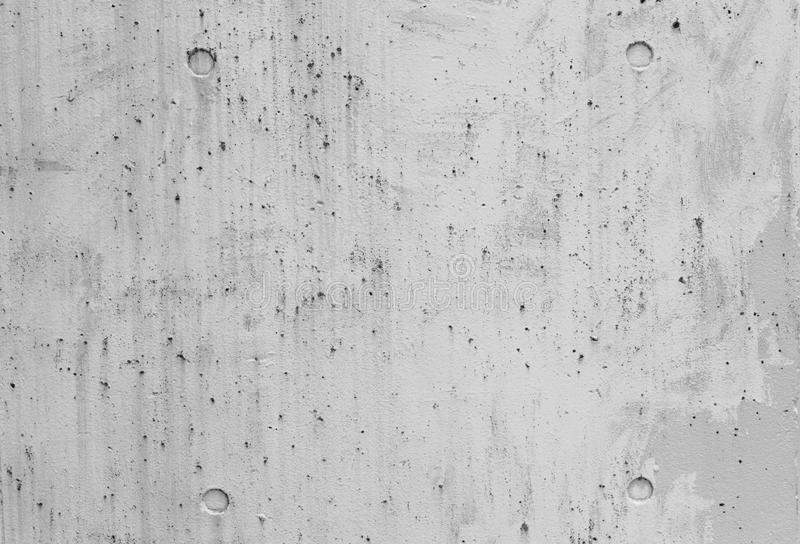

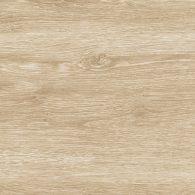
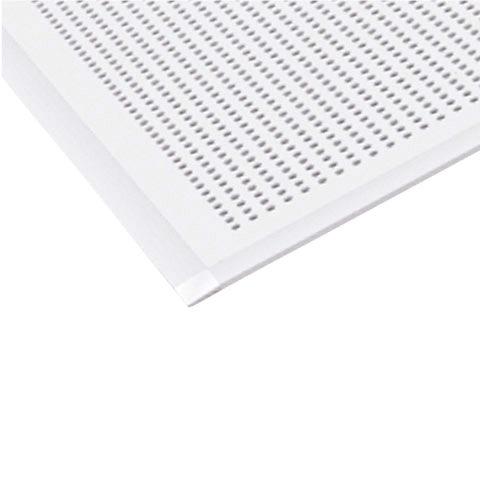
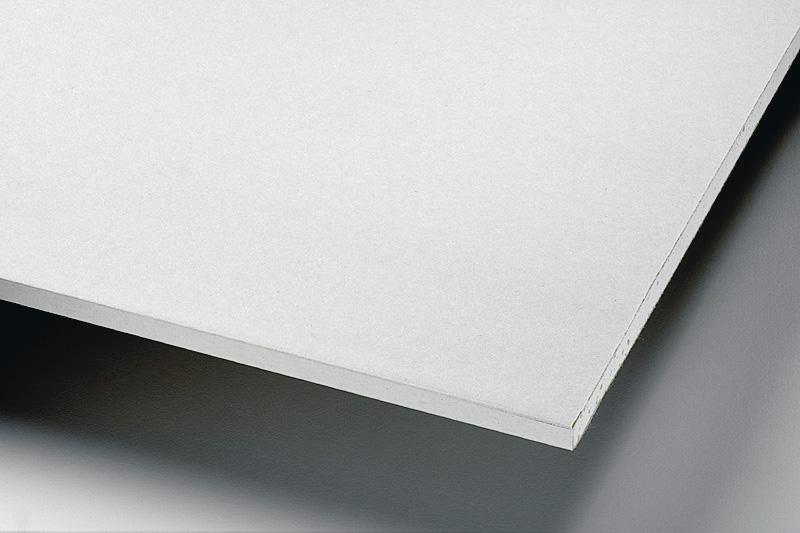
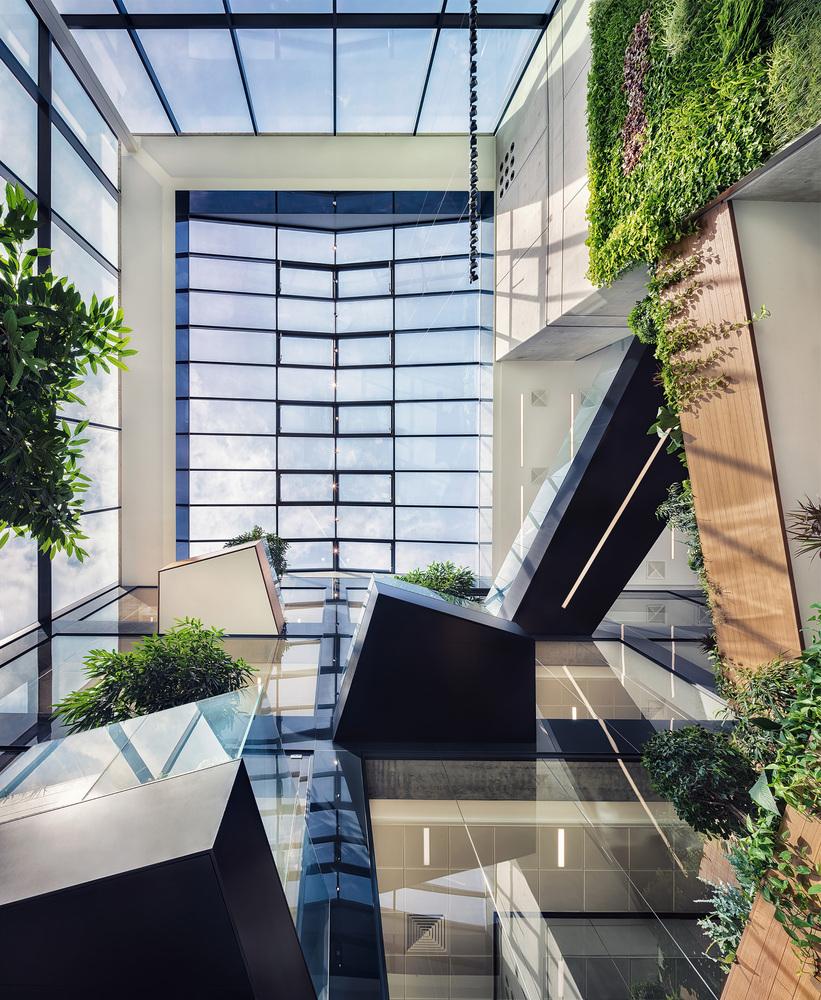
W2
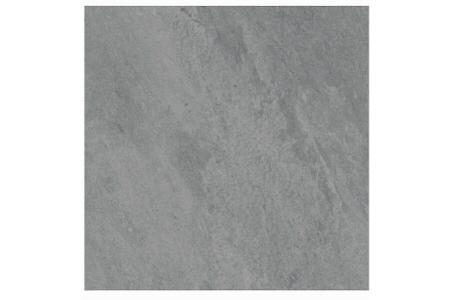
2000MM(L)REVEALCOVELIGHTC/WALUMINUMFRAME AND3000KLEDWARMLIGHTSTRIP 4 PUREEDGELIGHTING RM481.60 T1
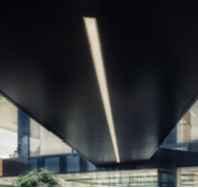
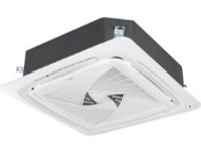
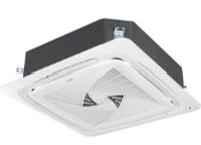
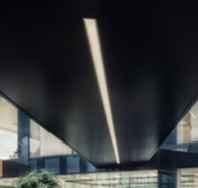
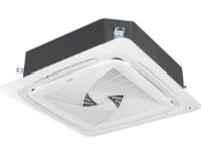

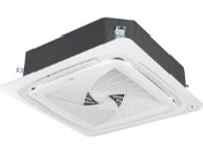
700MM(W)x1400MM(L)DESKYDUAL SOFTWOODSITSTANDDESKWITHACACIAWOODTABLE TOPANDPOWDERCOATEDALUMINUMSTAND 2 DESKY RM6498.00 CH2
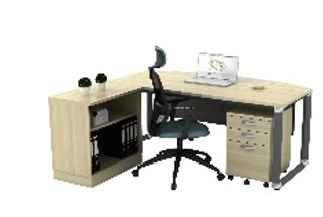
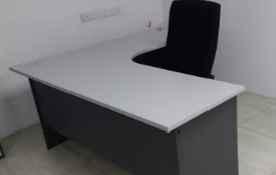


BRUNSWICKSOLIDACACIAWOODBENCH ACRYLICEXPOXYFINISHED 4 BRUNSWICK RM2800.00 T2
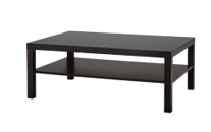
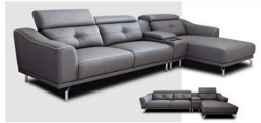
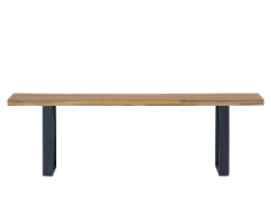

700MM(W)x1500MM(L)x700MM(W)x 1500MM(L)x750MM(H)MAPLEMELAMINEWOOD TABLEC/WPOWDERCOATEDALUMINUMSTAND 1 AYOFFICESYSTEM RM475.00 T3
900MM(W)x1800MM(L)x750MM(H)MAPLEMELAMINE WOODTABLEC/WBLACKEPOXYCOATEDHOLLOWMILD STEEL 2 OFFICEPRO RM1,699.00 CT1
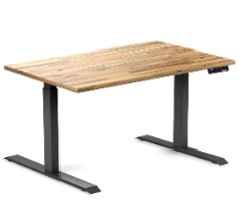
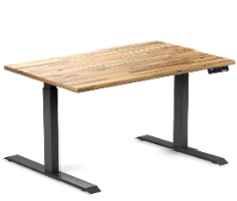
580MM(W)x1400MM(L)x1200MM(H) CABINETWITHPOWDERCOATEDSTAINLESSSTEEL FRAME 11 TRIBESIGN RM1969.00
580MM(W)x700MM(L)x1200MM(H) CABINETWITHSOLIDPINEWOODANDSTEELFRAME C/WCLEARACRYLICLAQUER 2 IKEA RM558.00
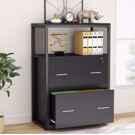
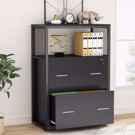
750MM(W)x640MM(L)x750MM(H) NOLMYRACHAIRWITHPOLYESTERSEATANDPOLYESTER POWDERCOATEDALUMINUMFRAME 2 IKEA RM358.00
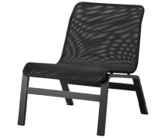
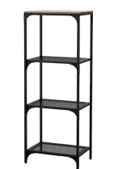
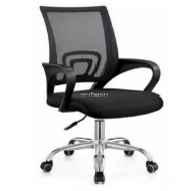
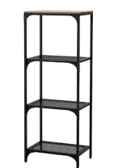
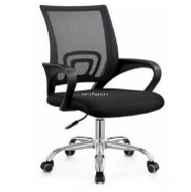
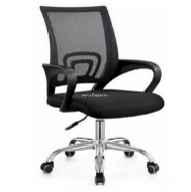

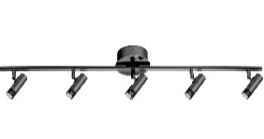
4ftGENIALSUPERIORRECTANGULAROFFICETABLEWITH MOBILEPEDESTALOFT128SET W1200mmxD800mmxH750mm MOBILEPEDESTAL2D1FW400mmxD480mmxH620 mm



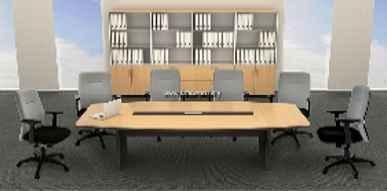


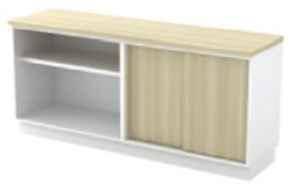
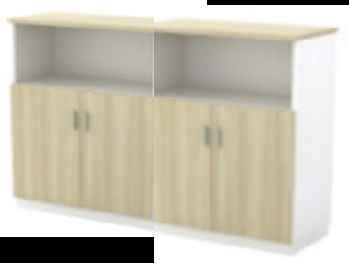

20 OFFICEFURNITURE MALAYSIA RM649.00 CH1 480MM(W)x620MM(L)x1040MM(H)ADELINEMESH MEDIUMBACKOFFICECHAIR 21 OFFICEPRO RM3,129.00 CH4 ADELINEMESHHIGHBACKOFFICECHAIROFNX220361 W620mmxD480mmxH1140-1240mm 2 OFFICEFURNITURE MALAYSIA RM639.00 CH5 480MM(W)x500MM(L)x930MM(H)ADELINEMESH VISITOROFFICECHAIROFNX220364 4 OFFICEFURNITURE MALAYSIA RM525.00 CT3

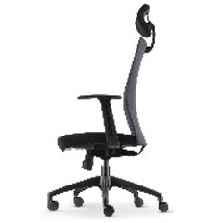

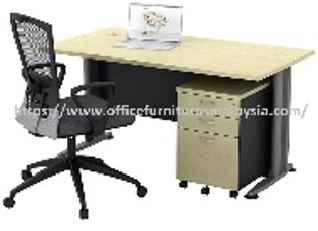
LÄCKÖ TABLE,OUTDOORGREY70cm MATERIALSTEELPOLYESTERPOWDERCOATING 1 IKEA RM159.00 CH6
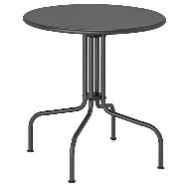
TOBIAS CHAIRGREY-PLATED W55cm,D56cm,H82cm 2 IKEA RM475.00
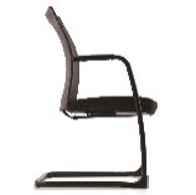
LEVEL2,3,4-RELAXATIONZONE T8
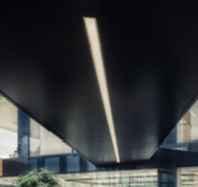
SANDSBERG TABLE,BLACK,67x67cm PARTICLEBOARD,MELAMINEFOIL 1 IKEA RM159.00 CH6
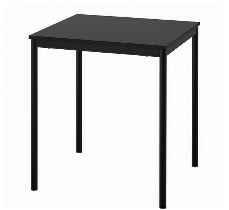
TOBIAS CHAIRGREY-PLATED W55cm,D56cm,H82cm 9 IKEA RM475.00 LF2


Locating in Pleven, Bulgaria, Desizo Monni corporate office building provides a creative working environment for a local fashion brand It aimed to create a new identity for the brand and to create a better environment for young talents who live abroad and wish to return in their home country.
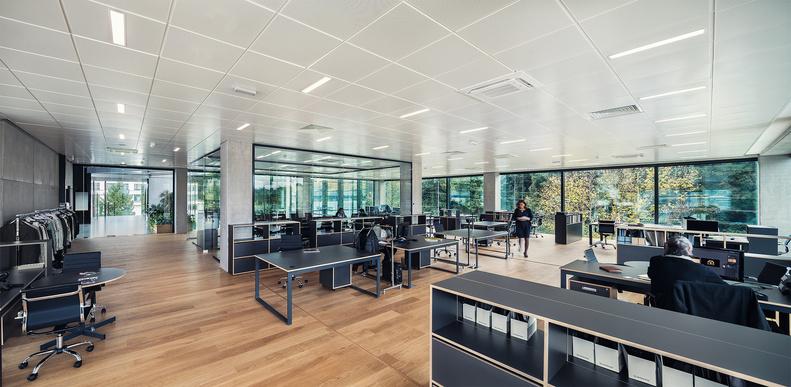
The building has four floors above ground and one underground parking lot. The ground floor of the store features a reception area, a waiting lounge, and a showroom where the brand’s latest fashion collections are on display. The second, third, and fourth floors are home to the administrative offices and the creative team. The atrium is located in the eastern part of the building. The upper floors can be reached by way of the open-to-atrium balconies, where the relaxation areas are located (figure 2).
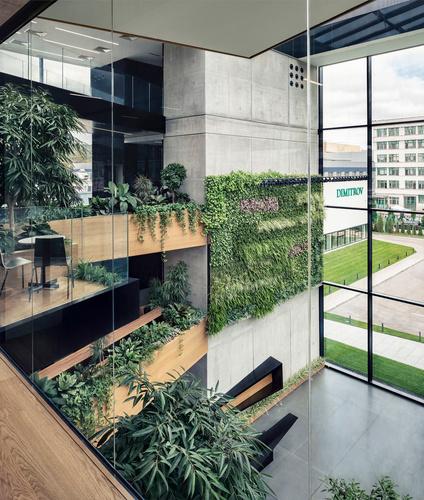
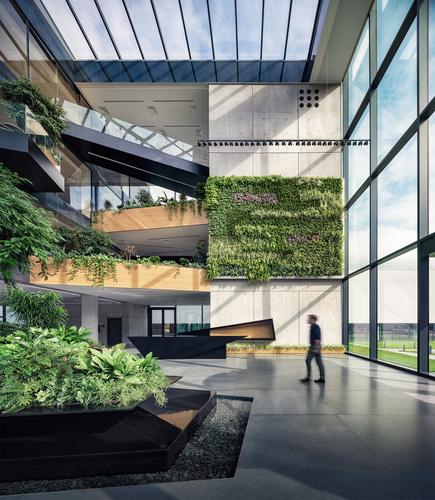
The combination of minimalistic external appearance and rich internal space references fashion shows with the simplicity of the catwalk and the splendid designer clothes (figure3). The project has the ambition of triggering the redevelopment of the neglected industrial zone, which will in turn make the local urban environment more attractive to other investors The building is designed to provide a positive working environment, benefiting employees through the large common recreational spaces.
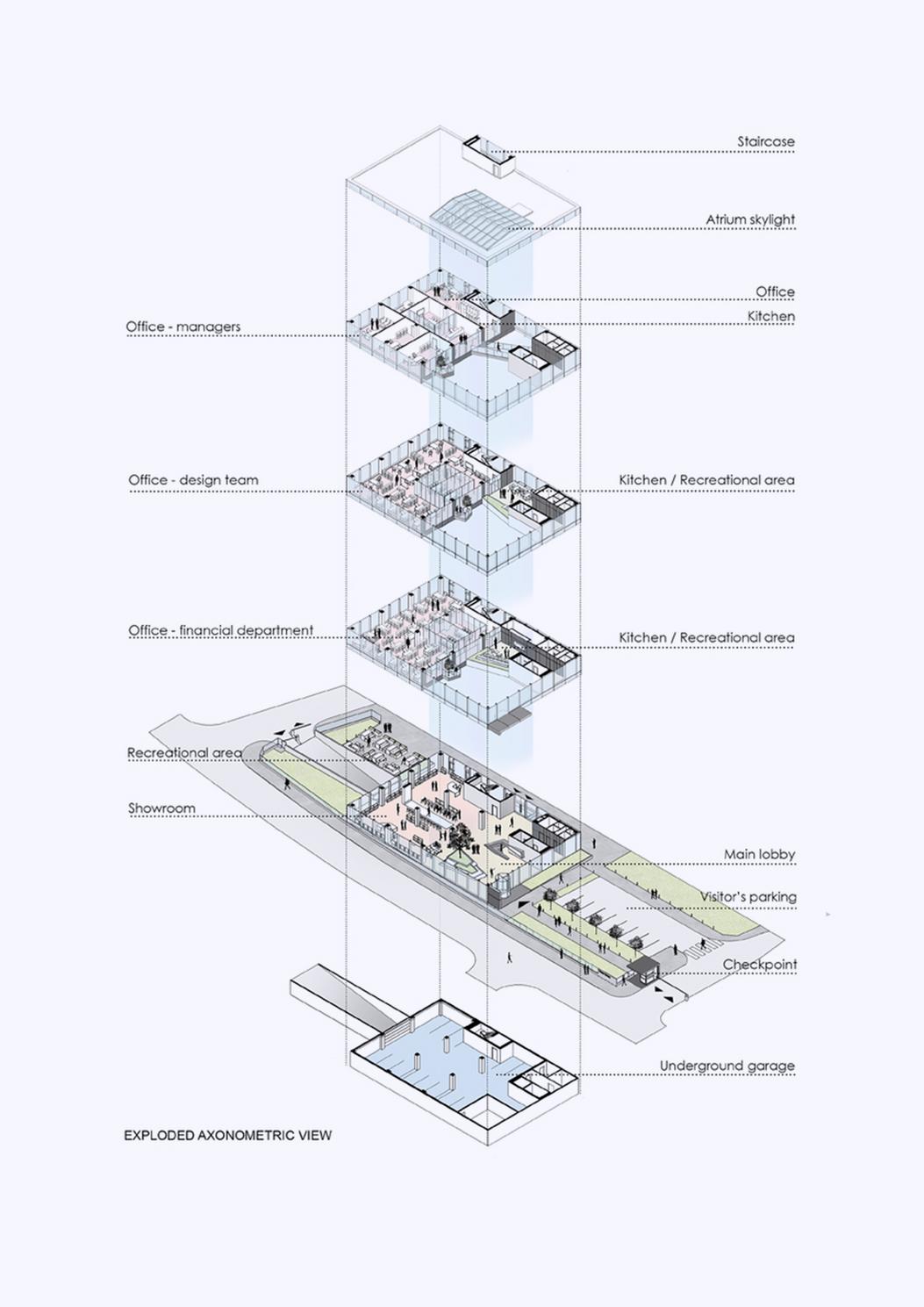
The architectural language of the project consists of a limited number of materials: glass, exposed concrete, aluminum and wood. The exterior of the building is strictly geometric and minimalistic the clear glass prism of the exterior is interrupted only by the dark L-shaped aluminum canopy at the entrance (figure 4). The large-format triple glazing glass panels allow for unobstructed views of the surrounding areas and provide a subtle transition between inner and outer space. As a counterpoint of the minimalist exterior, the interior of the building strikes with rich space of the atrium and the dynamic volumes of the balconies. The vertical core of the elevator, as well as the structural columns and beams are made of exposed concrete. Natural wood panels visually warm up the atrium (figure5). The fifth “material” is the natural vegetation, covering the balconies, the relaxation areas and the atrium (figure 6).
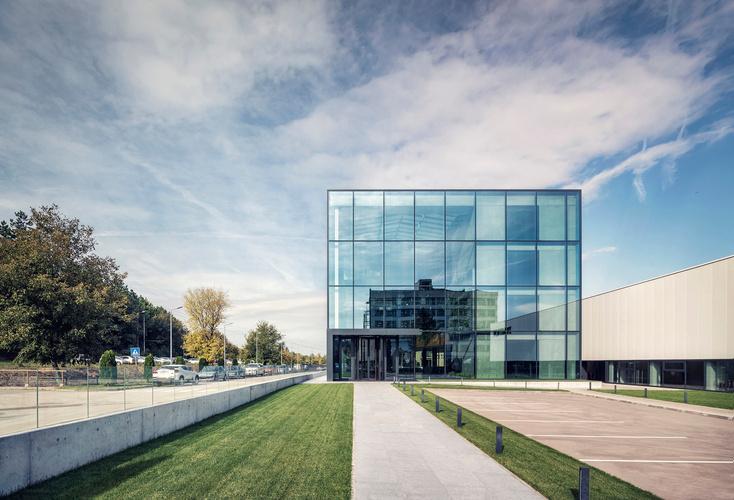
Overall, the project literally showcase a strong characteristic of fashion and modern. It gives a huge impact to me regarding how well minimalistic could be portrayed by the used of materials as the saying goes " Less is more". However, i think that it could be better if there are openable window panels as from the image itself are all fixed. With it, not just only improve the ventilation for the building whilst just in case that the place caught in fire, smoke are allowed to escape freely to lower the danger to people.
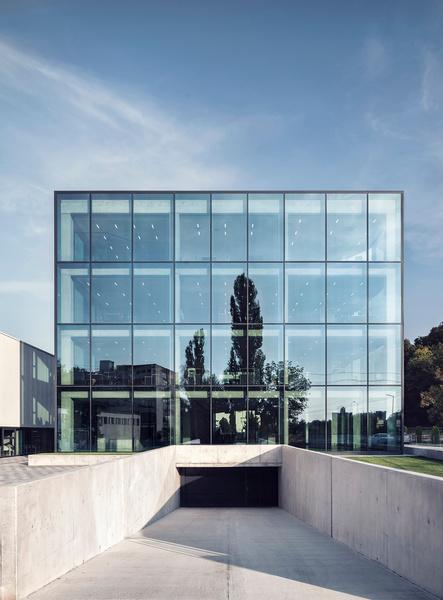 Figure 1 Building Facade
Figure 2 Exploaded Isometric View of Desizo Monni coporate building
Figure 1 Building Facade
Figure 2 Exploaded Isometric View of Desizo Monni coporate building
To conclude in this project, the important thing in this subject is I get introduced to teamwork which we all have to work together to produce a series of drawings. Communication is the key, it is important that we discuss and distribute the task evenly to ensure eveything make sense and go smoothly. As a leader, i distribute the task evenly and keep track my members progress as well as double and triple check the drawings produces to ensure it is correct in term of the line weigh, coding, labelling and etc. With the great teamwork, we succesfully come out the set of drawings nicely. But yet, I do also have individual task where this trained my observation skills where it lead me to be able to analysis the materials and imagine the space according to the case study.

In this project, we must choose a "working place" within the compound, such as a study area, bedroom, or working location with an opening that falls within the parameters of a door or a window. In order to create accurate 2D drawings with specifications, a schedule of finishes for the area's floor, wall, and ceiling as well as a door or window schedule that is visible in the space, we must first measure the space's real size, along with the openings and one piece of furniture.
My selection is my own room rented in PJS 7, with observation and analysis as well as the guidance by tutors, I've produced the CAD2D drawings with appropriate drawing convention.
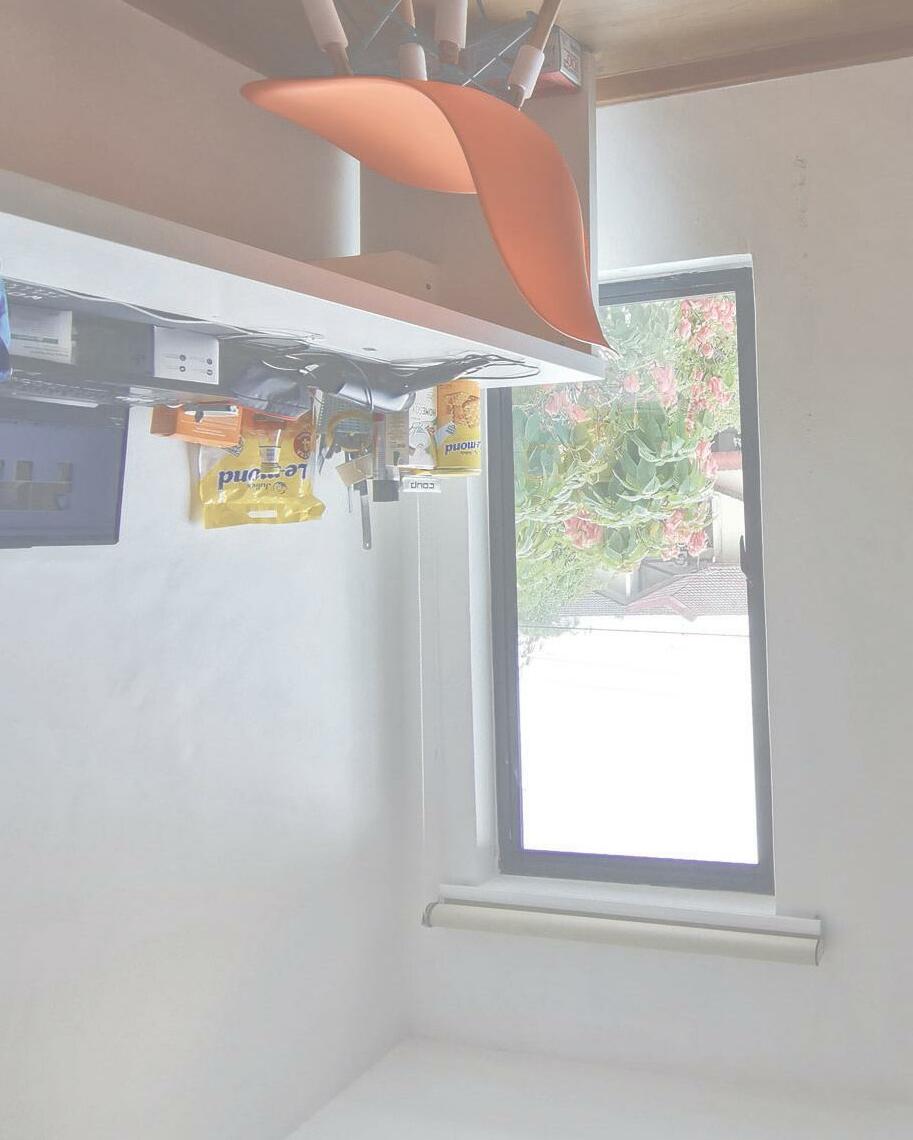

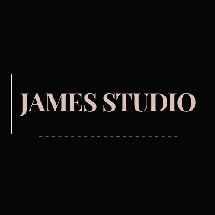
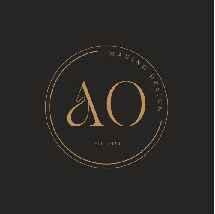
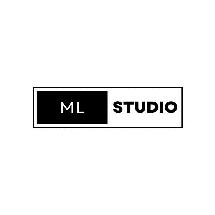
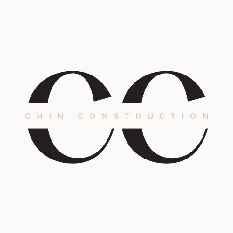
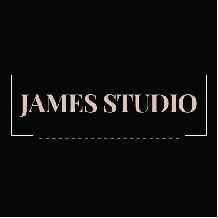
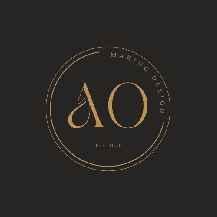
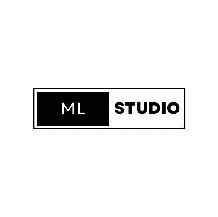
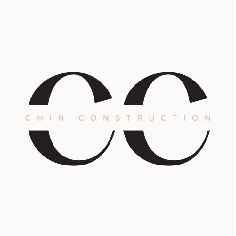
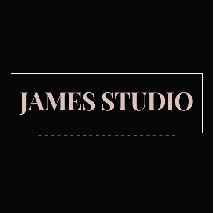
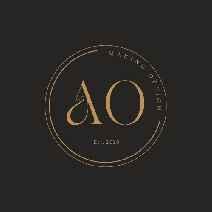
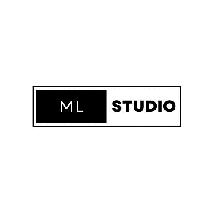
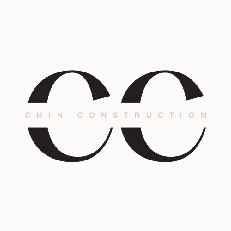
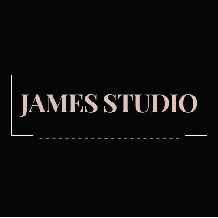

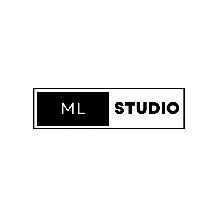
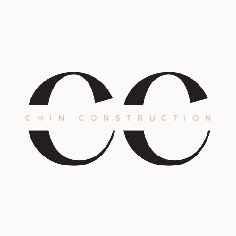
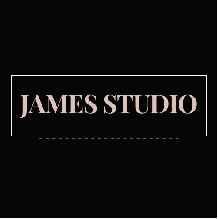

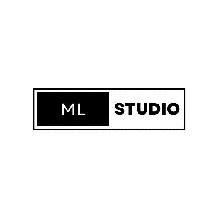


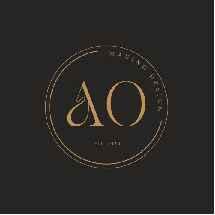
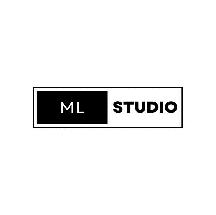
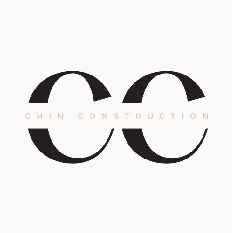

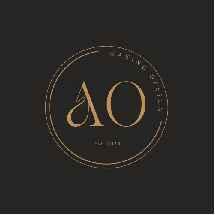
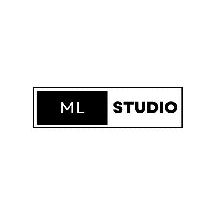
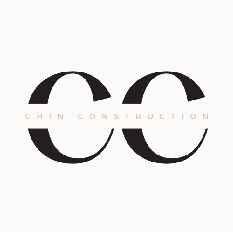
To wrap up the project, I've been introduced to working drawings. With the guidance of lecturers, we are staring to produce the drawings in a small scale using our own workspace. With this, I am able to have a clear understanding how the fundamental drawings work and how each of them relate back to back.
To conclude, I learned that what is drawing convention and how it acts as a communication tool in the construction industry. Not only that, i am more aware now how different drawings are functioned and how to use the correct way to tell the information in a professional way.
The moment that is the most rewarding is definitely the tutorial session. The lecturer delivers a lot of useful messages that really important for our project.
The main two of Taylor's Graduate Capabilities(TGC) that I learned throughout this module were discipline specific knowledge, as well as lifelong learning. Firstly, I am able to apply theories that I learned into practice like for example, I used proper drawing convention as well as acknowledge UBBL in building and design that learned via lectures and tutorials in my assignments. Secondly, I also learned independently to do research online and look for some examples that I could refer to. On top of that, I have also been practiced to utilize sustainable materials in my material selection for my design, this relate closely to the UBBL and also current circumstances where everyone is starting to aware of to preserve and protect the Earth.
In a nutshell, I love this module as I learned important lessons that could benefits me in my future career. I also glad and appreciate I have very generous lecturer who are Ms Fatimah and Ms Sin Aii who always tells us a useful message and guides us step by step. I would definitely install the things I learned throughout the module and use them in the following days as well as other projects and assignments.