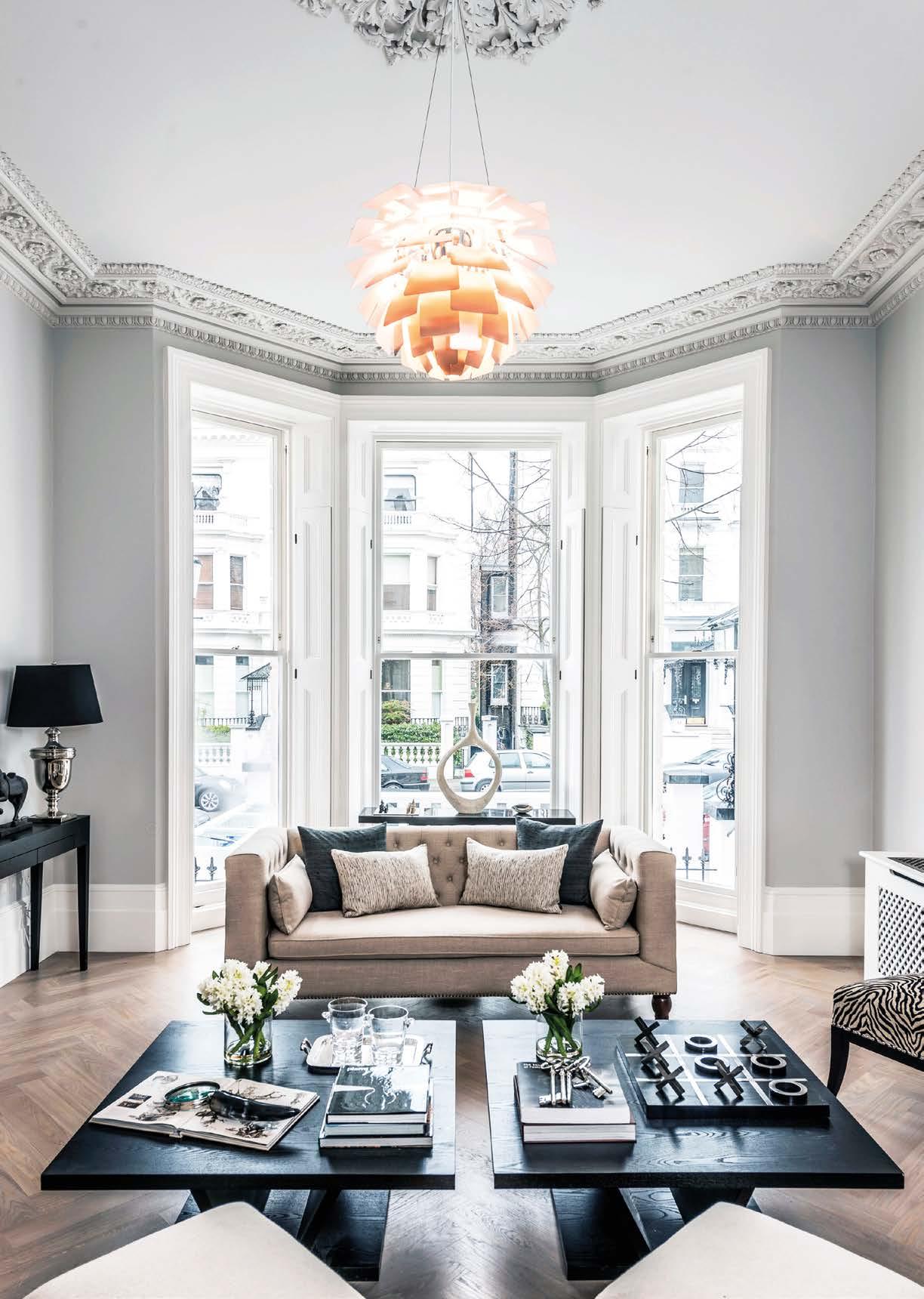






14








14
LUXURY PENTHOUSE IN THE HEART OF PARIS
A multimillion-dollar penthouse that reflects the owner’s love for collectable design and the client’s needs to have a functional space.
32
DESIGN AND DECORATION: THE SENZA TEMPO II COLLECTION

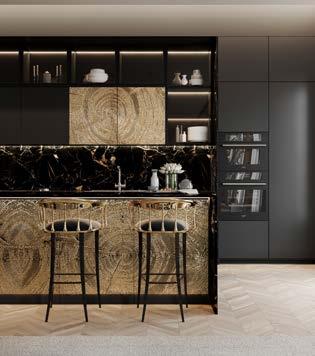
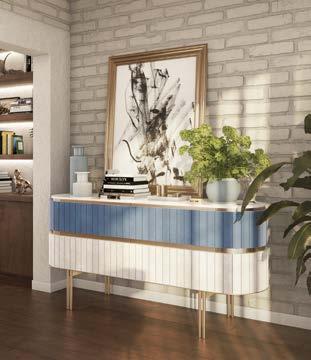
British hand-crafted artistry meets Italian wit and imagination in the latest volume of the enduring partnership between the design house of Cole & Son and Fornasetti.
Editor in Chief
Antony Holter
T: 01304 806039
E: editor@mhmagazine.co.uk
Editor
Rebecca Keating
T: 01304 806039
E : rebecca@theartofdesignmagazine.com
Publishing Director
Martin Holmes
T: 01304 806039
E: martin@mhmagazine.co.uk
26
BRINGING THE TROPICS TO THE WALL
SpaghettiWall offers a creative interpretation of the tropical nature by presenting a series of new wallpapers in different materials to suit any context.
70
BRINGING ARTS AND CRAFTS INTO THE 21ST CENTURY
This stunning Arts and Crafts property was recently transformed into a modern family home, bursting with colour and personality, making space for a growing family.
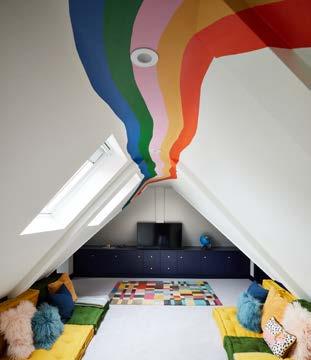
Sales Director

Courtney Yorke
T: 01227 936976
E: courtney@theartofdesignmagazine.com
Digital Manager
Jamie Bullock
T: 01227 936971
E: jamie@mhmagazine.co.uk
Business Manager
Josh Holmes
T: 01304 806039
E: josh@mhmagazine.co.uk
Studio Designer
Sarah Johnson
E: sarah.johnson@mhmagazine.co.uk
Accounts Department
Alison Holmes
T: 01304 806039
E: accounts@mhmediaglobal.com
MH Media Global Ltd 18/20 Newington Road

Ramsgate Kent CT12 6EE
Cover Image Courtesy of: www.SilentGliss.co.uk
The Art of Design is proud partners with
We were fortunate enough to be involved at the early stages of the development, enabling us to suggest improvements on a macro and micro level to the scheme which fully incorporated the clients brief and ensured that the functionality of the space was suited to the client’s exact needs and lifestyle. Our team ensured that the concept of the scheme followed through into the landscape creating a fully coherent estate.
Collaborating closely with the clients tastes and desires we devised a detailed brief to create a luxurious, homely, dark and moody scheme. The clients were heavily involved in the design process from the mood board, which gave the team a deeper understanding of their needs and functionality to the installation.
We were able to drill down to every single detail to create a luxurious couture home. We sourced opulent materials and developed new bespoke materials in their furniture and fittings throughout the estate. The team’s objective was to address every single design need and desire through a close collaborative process with the clients.
 OS Designs & Partners were commissioned to design a newly built luxury estate in a Neo-Classical style villa in the heart of footballer territory, Cheshire, for a multi-generational family.
OS Designs & Partners were commissioned to design a newly built luxury estate in a Neo-Classical style villa in the heart of footballer territory, Cheshire, for a multi-generational family.
The entrance and staircase were designed with a showstopper tailor made full house height breath-taking chandelier with bronze mirror work that bounces light and the chandelier reflection around the beautifully crafted marble staircase. This created a wow-factor for anyone entering the home and elevates the interior. On arrival any visitor would immediately recognise that this family had couture style and taste. The flow of the house gave its own story. The interiors flow seamlessly from room to room until you are fully immersed into the character and personality of the home and its owners.
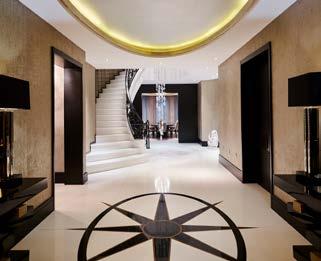

The lower level became the entertainment area floor. We designed a multifunctional swimming pool area where the pool could be closed and used for other activities ie parties. The engineering and the complexity of this movable floor was hard to achieve however with the right team, amazing results were achieved. We also created a bay area where accommodated the gold
spa and jacuzzi that had each and every mosaic hand painted. The ceiling of the swimming pool was also hand painted to match with the scheme. Additionally, there is a state of the art gym, which was a very important part of our design brief as the
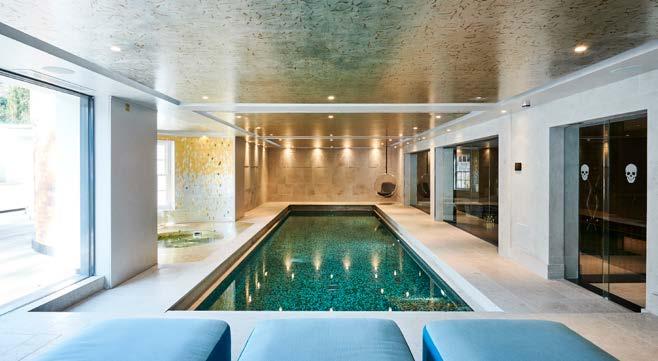
clients work out every day. We wanted to design the gym overlooking the swimming pool as well as the gardens so that the gym feels light and airy. In the gym itself there is a hidden spa room where one can mediate or have a private beauty treatment.
The clients are very much into entertaining, so the cigar room, the onyx bar and adjoining cinema room, as well as the swimming pool area, were very carefully planned and integrated with the space and architecture so it works for them.
As very clearly stated in our brief by the client the family like entertaining therefore we created a bar overlooking at the swimming pool and the gardens, large entertainment space became more identified with the bar and a cigar room. This specific cigar room was designed and installed to cater for visitors.
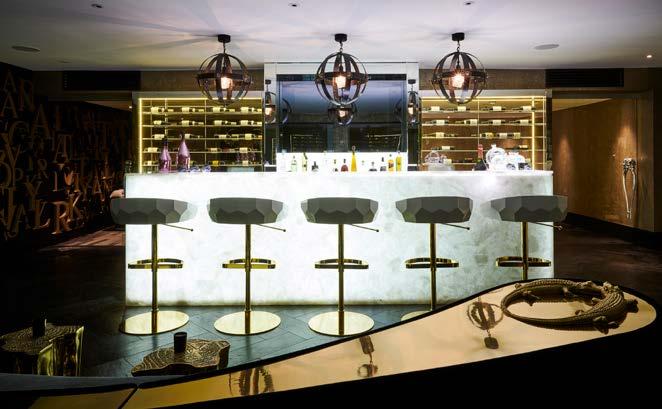
A bespoke humidor coffee table was designed with the client’s initials wrapped with special cigar leaves, giving the room incredible ambience, with a conversational focal point and purpose for the room. The flooring is wrapped with special leather makes the room to look like a gentleman’s club.
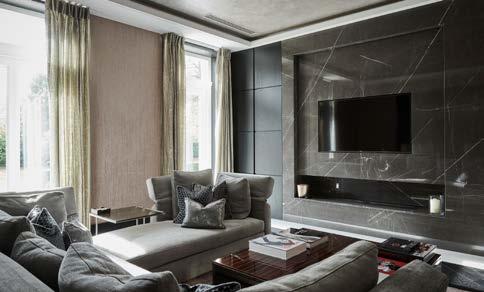

On the ground floor, the flow of the rooms was very important to achieve the full potential of the spacial planning and the practicality.
In the large entrance hallway, bespoke inlayed marble at the entrance welcomes you to the house. Immediate rooms off the entrance were the formal drawing room and the clients study room which made these rooms very functional with the meetings and the guests. The hallway opens up to the dining room, kitchen and kitchenette, day room, cinema room and a second living room.
The open plan kitchen is a stunning combination of ebony and white onyx that
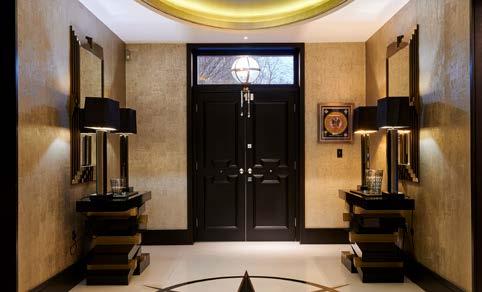
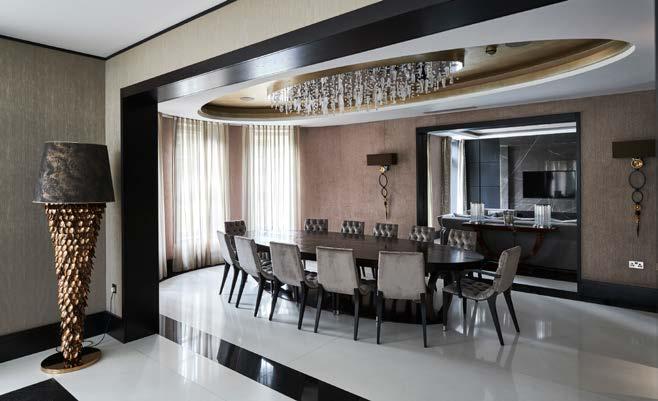
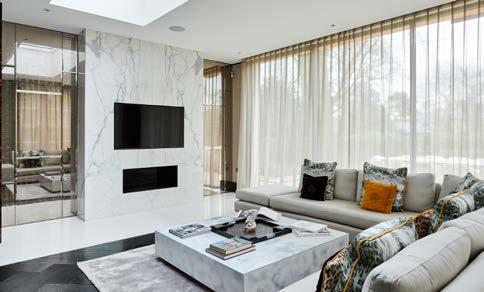
is backlit. The detailing of the ebony was used in the dining table as well as in the day room media unit to combine the open plan materials together to create a harmony in the plan as well as in the interiors. This open plan kitchen, living room and dining room became the main place to entertain family, friends and also to unwind, relax and recuperate. A hidden door was created to the cinema room from the day room. Double ceiling height, supremely comfortable seats in rich velvet and a surround system by B&O created the most perfect cinema days for grey and rainy days or any night of the week.
In the upper levels, the temple was designed with a team visiting the huge and impressive Neasden temple in London, so the designers could fully understand the style, culture, and ambience the client wished to create and soon the team became aware of the great detailing required for the temple and the family were joyous with the outcome. The design team spent weeks on detailing the drawings of the temple room, which is the heart of this house and also it was the most important design detailing that the client really expressed interest to.
In the upper levels all the bedrooms were located at the corners of the house with full ensuites and separate walk-in wardrobes. However, the story to the master bedroom was very special. The room welcomes you to a bespoke artwork at the back of the headboard. This bespoke headboard visually illustrates the lady owner’s silhouette and her glamorous style. The layout of the room was dictated by the bed facing the views of the garden and the back of show stopping artwork/headboard gives the feeling of opulence and irresistible feeling of discovering the room with unique one-off artwork, mirrors and Baccarat lighting. Through the master bedroom, his and her ensuites separated and were designed in each of the user’s taste. The walk-in wardrobes are located so perfectly in this suite and maximises this space with bespoke storage system.
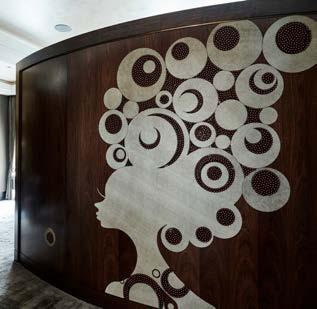
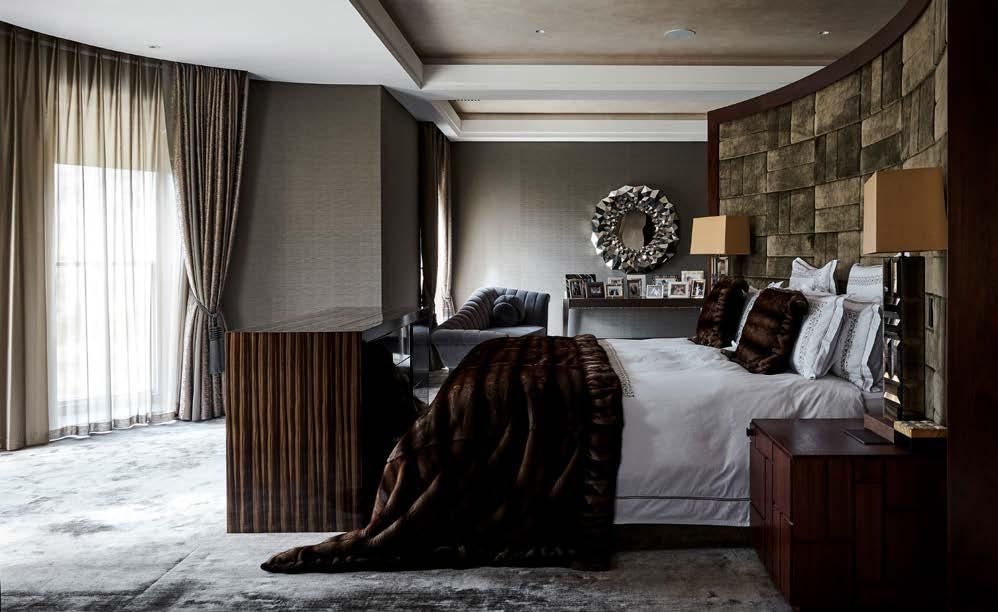
This project really demonstrated to the design team that the more we mould the project, the deeper understanding we got with our client’s lifestyle.
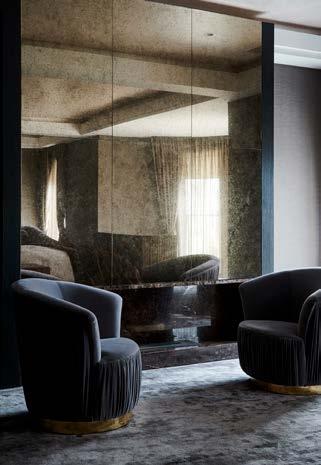
The outcome was a magnificent four storey home which incorporated the design language that was tailored for their family needs, their unique tastes and style of all the members of the family.
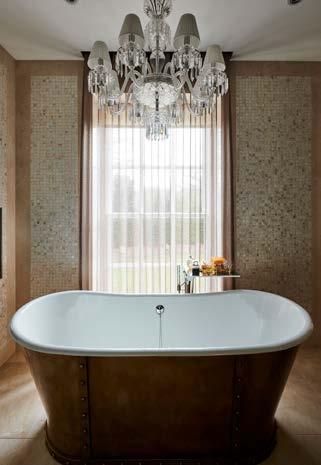
www.osdesigns.com
Photography: Andrew Beasley

Our skilled artisans expertly mould and shape the liquid metal to create a smooth and continuous finish, resulting in a stunning visual effect that gives the impression of a solid piece of metal that is seamlessly integrated into the surface. Our finishes are not only visually striking, but they are also organic and living works of art. Over time, the metal will continue to evolve and develop, acquiring a natural patina that adds depth and character to the finish, creating a truly unique finish that is impossible to replicate.
This process creates a truly unique finish that is impossible to replicate, ensuring that your surface will always be one-of-a-kind.
Our liquid metal finishes include brass, bronze, copper, white metal, and special finishes, with the only limit being your imagination. Our skilled artisans can create almost anything you can envision, and we take great pride in our ability to bring your
creative vision to life. We don’t simply apply a coating of metal to the surface; we create a seamless veneer that is solid, organic, and truly alive. Our finishes are more than just a beautiful addition to any space, they are a testament to the skill and artistry of our team.
At Lignvm, we understand that the quality of our work is only as good as the materials we use. That’s why we only use the highest quality liquid metals and materials in our finishes. We understand that our clients are looking for a finish that is not only beautiful but also durable, long-lasting, and able to withstand the test of time. That’s why we take great care in selecting the perfect materials for each project, ensuring that our finishes not only look beautiful but also

Our liquid metal finishes are perfect for a wide range of applications, from custom furniture and cabinetry to architectural elements and art installations. Our finishes are versatile and can be applied to almost any surface. We work closely with our clients to understand their unique needs and vision for their space, ensuring that each project is a true reflection of their personal style and taste.
 stand up to the wear and tear of everyday use.
stand up to the wear and tear of everyday use.

At Lignvm, we pride ourselves on our ability to create bespoke coatings that are truly limited only by your imagination. Our skilled artisans have years of experience in the art of metal finishing, and are dedicated to creating stunning and unique finishes that will make your project stand out.
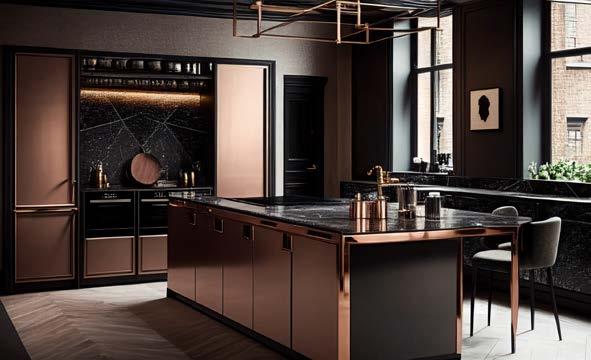
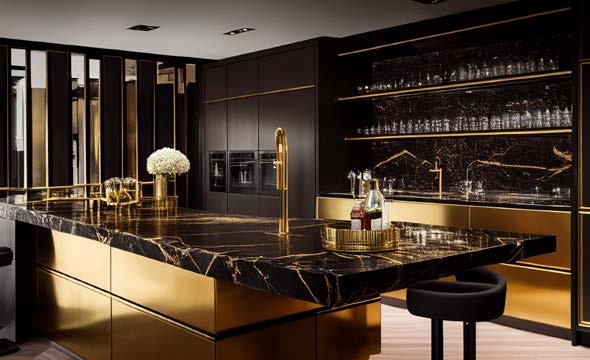
Whether you are looking for a modern, sleek look or something more rustic and antique, we can work with you to create the perfect finish for your needs. From custom colours to unique textures and patterns, our team can bring your vision to life in a way that is truly one-of-a-kind.
If you would like to learn more about our liquid metal process, then please get in touch. We would be delighted to discuss your project and how we can work together.

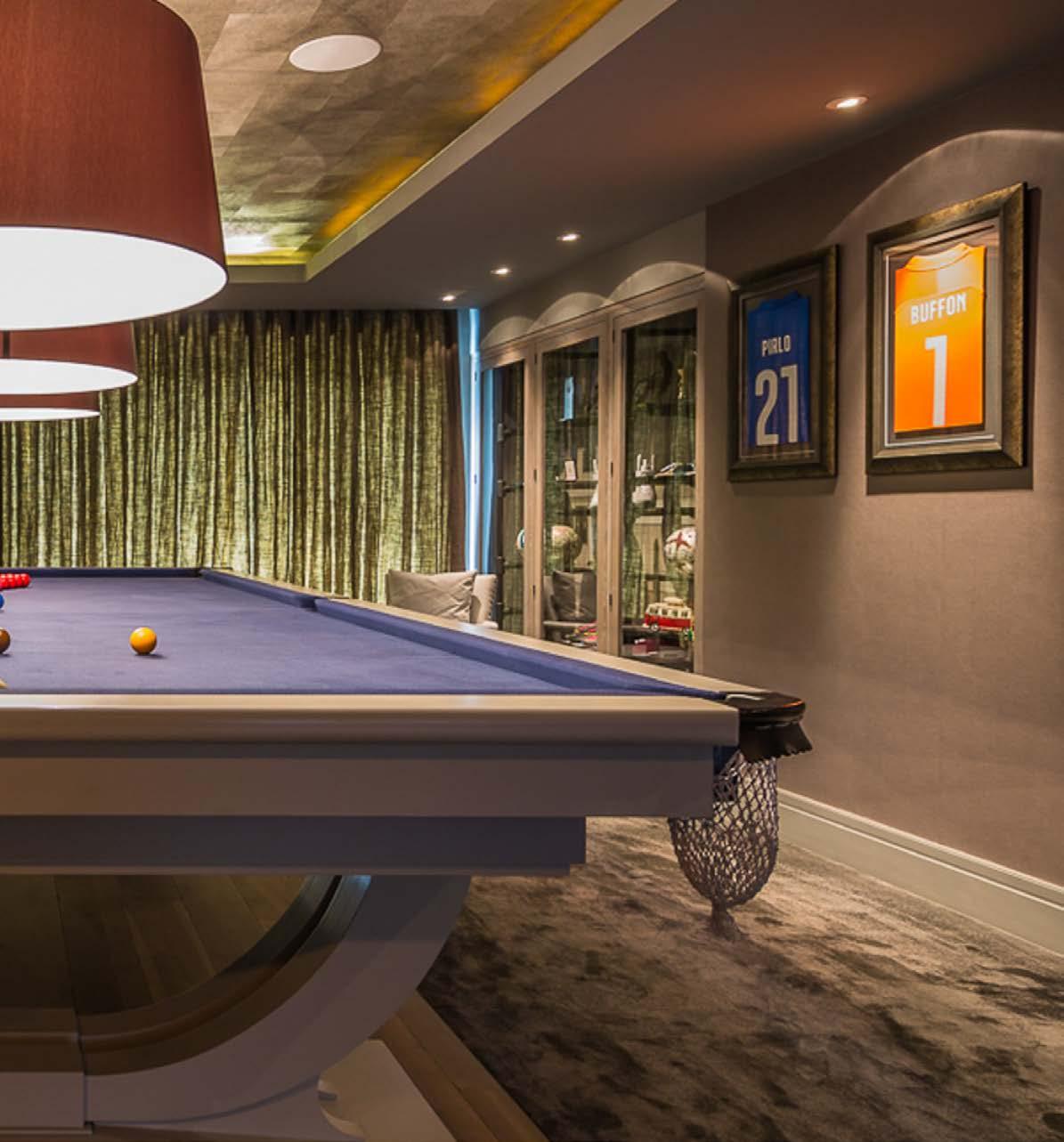


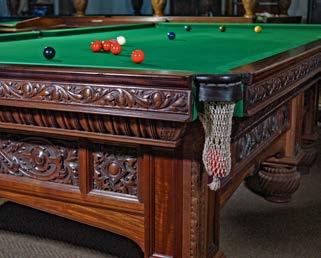
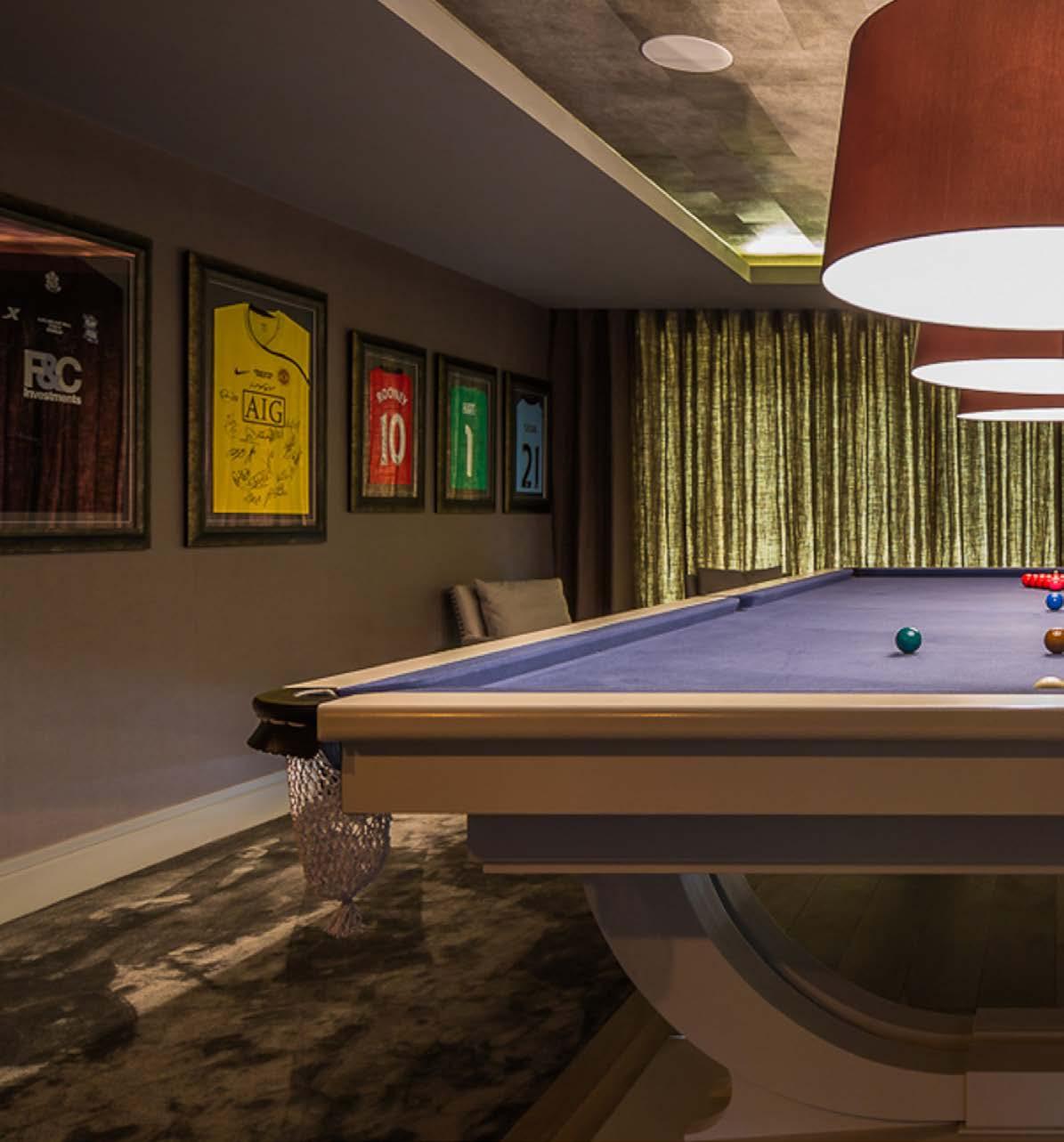


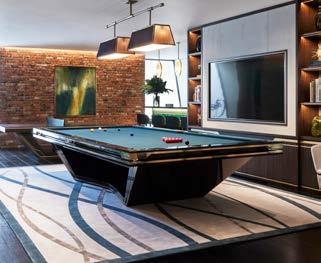

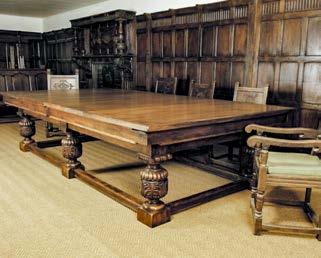
In Paris, the city of lights and the home of iconic design is nestled a luxurious and eclectic 1450 square feet apartment. An apartment fit for the most creative minds, this project is one of the many homes of a prolific architect, who also dabbles in the art dealing world. Boca do Lobo Design Studio teamed up with the private client to collaborate in this unique interior design project. A multimillion-dollar penthouse
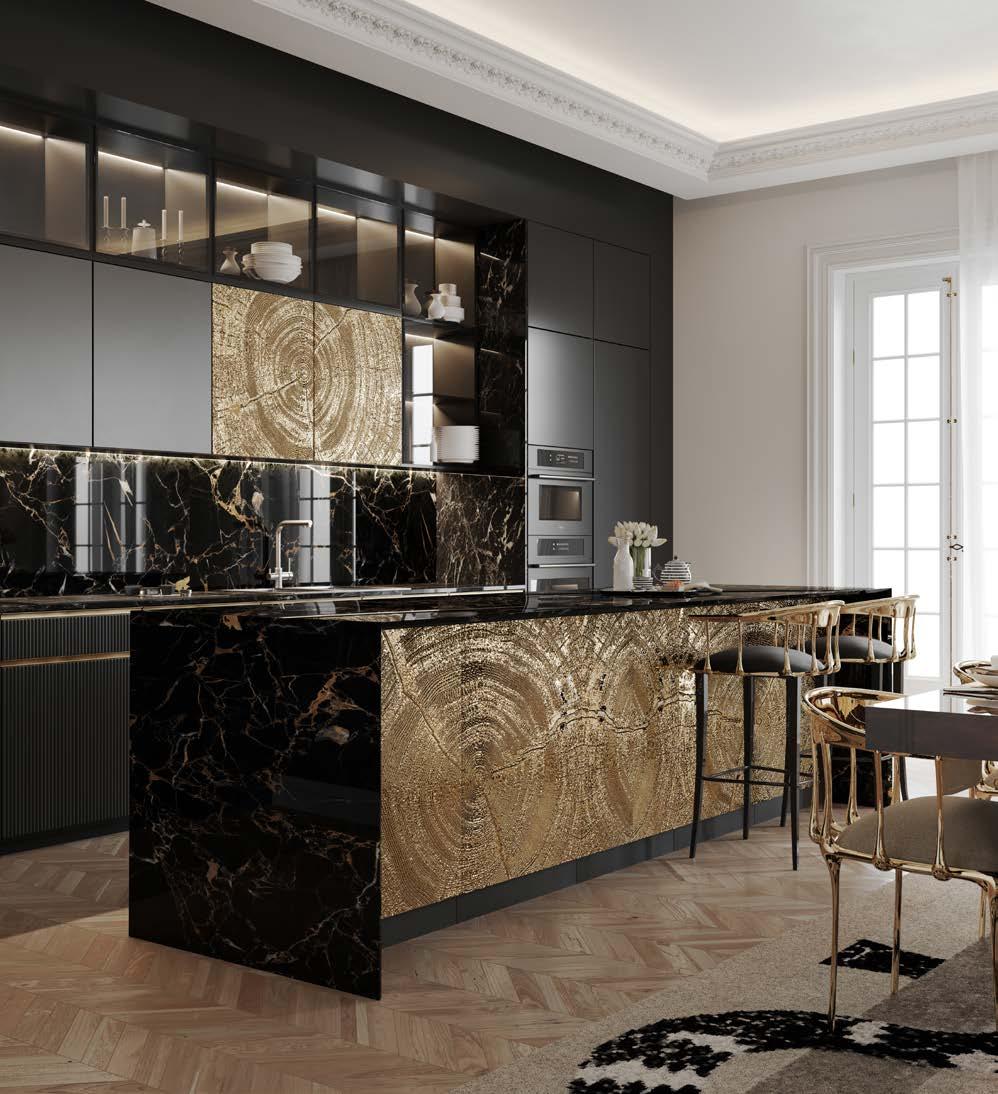
that reflects the owner’s love for collectable design and the client’s needs to have a functional space for work and to be inspired at the same time.
White is the key color of the interior design project giving it length and the perfect starting point for different contemporary design concepts. A neutral and clean background where everything fits perfectly
in harmony. From gold surfaces that express luxury, to carefully hand-painted tiles preserving history, and the final touches of marble, one of the noblest materials to ever grace our world, every detail is carefully thought out. Embracing the elegant details of classic architecture, this apartment features the white French wall mouldings, highlighting the classical style of the French windows.
Kitchen A multimillion-dollar penthouse that reflects the owner’s love for collectable design and the client’s needs to have a functional space.Influenced by the city’s renaissance period, art worthy designs and sculptures enhance the decor bringing to life the richness of the history of those before us. The luxury apartment has an open space concept that combines all the rooms through one unique style, yet the functional needs and the high-tech amenities separate each area perfectly.
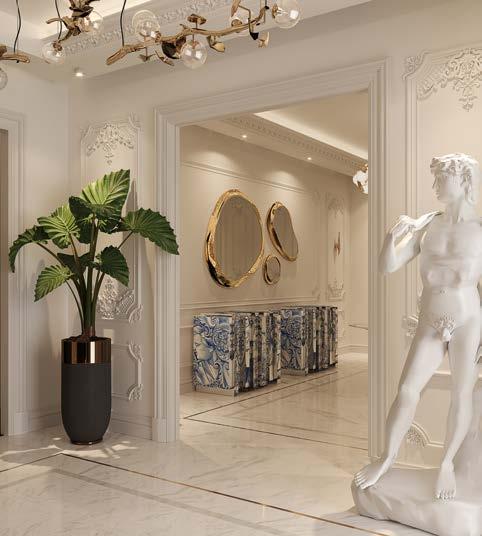
The one-bedroom luxury apartment was fully designed by Boca do Lobo Design Studio. The master bedroom, the tailored closet and the bespoke kitchen were the main challenges for the team in this exclusive interior design project. A fully functional office was also one of the architect’s imperative requests.
In interior design the entryway is the home’s greeting card and what welcomes those who visit it. Contrasting in the colors but converging in the aesthetic and boldness of the pieces, the Entry Gallery shows that details are everything.
Covering the entire entryway, on both sides, the iconic and exclusive Heritage Sideboard brings color to an almost monochromatic environment. Composed by carefully hand-painted tiles, this is a design that tells a story, through an ancient Portuguese technic. On the walls, the Halo mirrors with gold frames, that were specially designed for the client. Halos can have many forms, ranging from colored or white rings to arcs and spots in the sky.
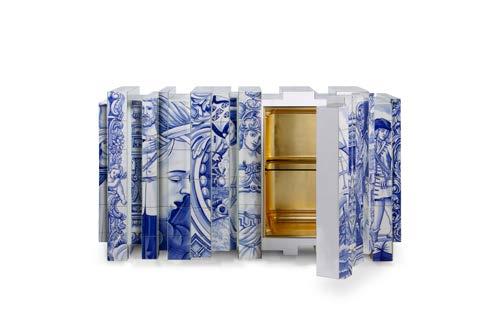
On the end of this large entrance is featured the modern Pietra round table, carved with mastery in white marble, the key element of this space matching the typical french floors. Illuminating the setting, a beautiful white and gold chandelier brings a contemporary and futuristic touch to the entrance gallery. The Hera Round II Suspensions Light. Handmade from cast brass, this chandelier has an organic shape and intricate contemporary
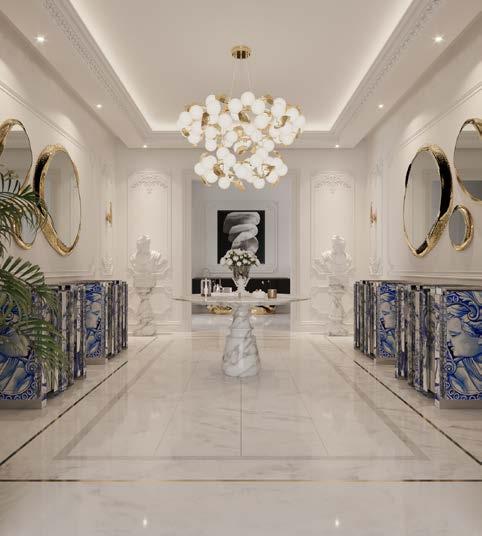
details to create an adjustable arrangement in a harmonious ensemble. Suitable for luxury homes and upscale rooms.
The Guest Bathroom is a completely different and inspiring room covered in black marble and decorated with statement pieces. The Lumiére Mirror is the perfect piece to open up the space and break such a strong and intense gloomy ambiance. Maison Valentina’s Symphony Freestanding is a bespoke design piece made just for this interior design project and thought to gather the décor of the living room with the bathroom. A smart and elegant way to combine the same style in completely different areas.
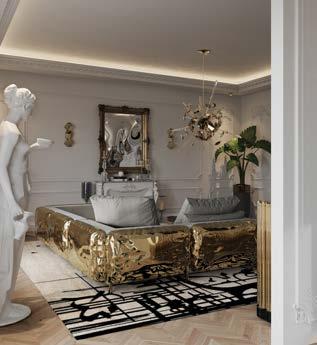 Entrance Gallery
Entrance Gallery
Entrance Gallery
Entrance Gallery
In a wide and bright room, the living room is one of the main areas in this opulent french apartment. Surrounded by art and romantic sculptures that call back to Ancient Greece, this space is the perfect combination of classic and contemporary, in an artistic symbiosis.

In the center of the living room lays a new version of the iconic Imperfectio Sofa, this time in a chaise long. This unique design piece shows that imperfection can be perfect, and a beautiful and artsy piece can both be aesthetically pleasing, and a comfortable place to rest. Surrounded by the Imperfectio Modular sofa, the magnificent Navarra center table is a product of the brand’s Bespoke Service. This design became part of 2021 novelties debuts.
The aesthetic of the space is defined by the combination of its colors, shapes and materials. The cream tones in the textiles of the upholsteries, the gold of the brass and the earth tones of the marble bring the perfect balance and harmony to the room.

Following the open-concept lines of the decor, the living room transitions into the dining room, maintaining the same characteristics and aesthetic. As part of the project, the dining room is one of the stars of this elegant and artful interior design. Every piece is unique, exclusive coexisting as a masterpiece both individually and together.
The different finishes are one of the features that contribute to the coherence of this interior design project, with statement pieces and timeless hues. The dining room mixes neutral tones, with black and dark brown wood surfaces contrasting with the exquisiteness of gold brass. But what truly elevates this ambiance are the pieces that make this project a
Living Roomliving art-gallery, comprehensive furniture that could easily be considered an iconic collectable design piece such as the imposing Empire Dining Table taking center stage with the Glance mirror and the memorable Nº11 Chair complementing this beautiful and perfectly designed area. Illuminating the dining space is the Hera Suspension Light, defined by strong and emotional paths filled with intricate details, this mythological entity is the magical inspiration behind this lighting piece.
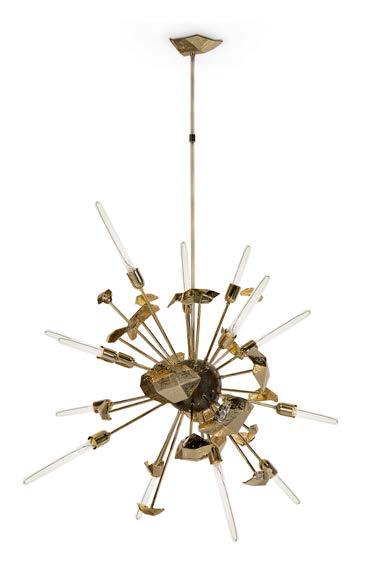
Transitioning into the kitchen area, this project debuts new pieces but also new spaces where Boca do Lobo can be present. Everything in this apartment is unconventional sharing the space with the dining room, the kitchen is open and perfectly embraces the aesthetic of this glamorous apartment.
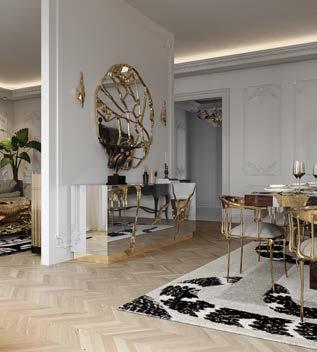
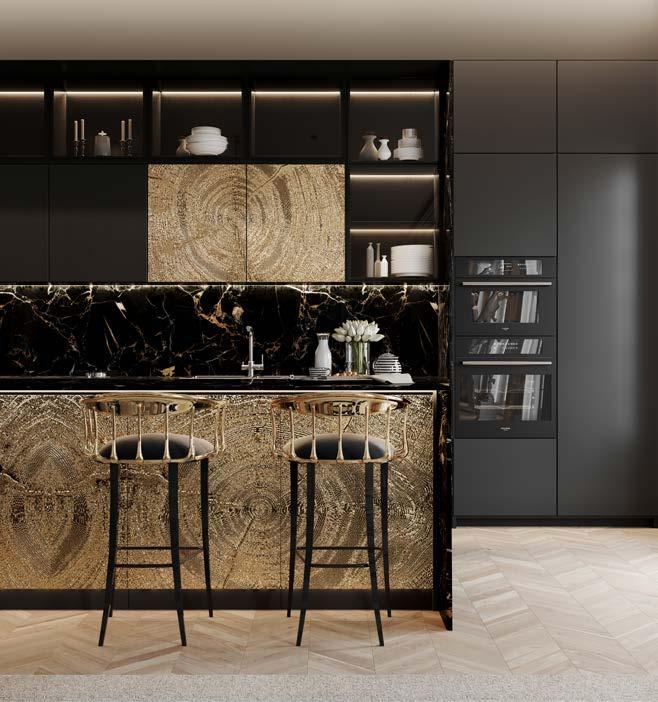
Mixing dark tones and illuminated by the gold present in the whole project, this area is not only functional but also luxurious. The main piece is the dark marble Kitchen Island with the perfect amount of gold touch and the minimalistic design, to match the dining and living room. This bespoke piece was designed to break the space and to gather all the ambiances at the same time.
 Dining Room
Kitchen
Dining Room
Kitchen
The Master Bedroom is mainly inspired by the art pieces that the client brings from all the corners of the world, like the vintage black mirror and the contrasting rug, but the center stage it’s definitely the king-size bed. This beautiful bed is framed with the handmade black Lapiaz Headboard. This imposing design piece is inspired by the french word for ‘stone’ that when frizzed, cracks into an unexpected stunning interior revealing all the inside details.

Alongside the rest area the team conceived a space to rest with two armchairs and the beautiful Liberté Fragmented Mirror maximizing the space even more. Now joining Imperfectio family, of the Brand, is a product design for the owner’s best friend, the Imperfectio Pet Bed. A comfortable pet-essential piece, particularly resistant to water and scratches.
The master wardrobe design has a central lounge area with two statement armchairs, covered in brass, giving the space an authentic and luxury style. Glass doors unveil the Designer clothes collection and give the closet a feeling of bright and open space. Fulfilling this elegant room, the neutral and patterned Valencia rug from the brand Rug Society, a partner in this project, works really well in the interior design geometry and helps to bring warmth into the luxury closet needs.
The time everyone spends in the bathroom is precious. This concept was the owner’s moto to build an entire efficient bathroom that looks like a private spa. With a green wall to set the mood and a bespoke bathtub by Boca do Lobo, with artistic handmade tiles, this space was perfectly designed to inspire and calm the mind. Not forgetting the sauna area that warms the space covered in luxury marble walls and floor.
The reflection of personal style, passions, and aspirations of the private client is the motto for this working space. Leading into the creative room, the hallway maintains the same art gallery-like aesthetic as the entrance of the house, yet breaking the
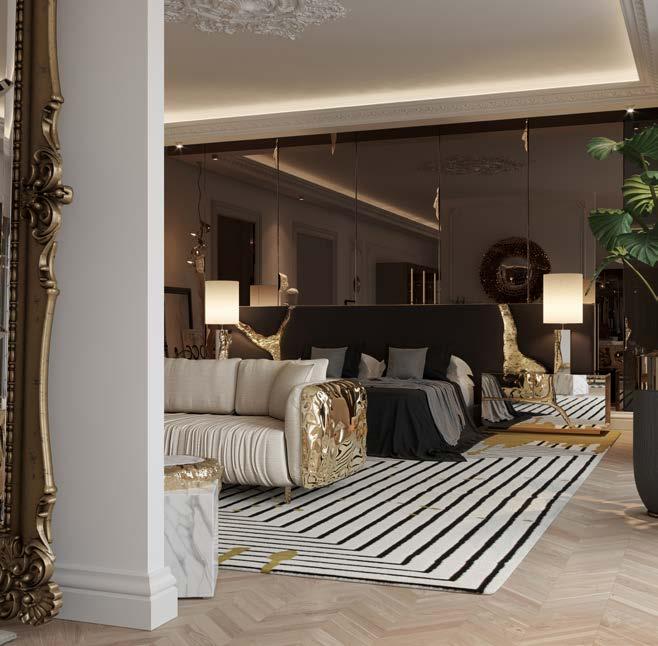

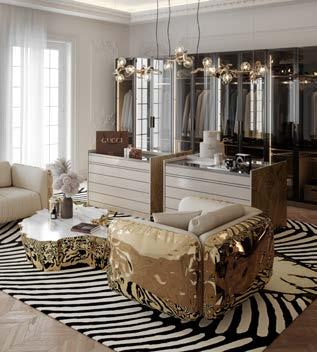 Master Bedroom
Closet
Closet
Master Bedroom
Closet
Closet
informality of it with the stunning and imposing Millionaire luxury safes with the strong and formal design. The Hera Suspension Lamp illuminates the entry of this room, and the marble floor reflects the brightness needed to balance this business yet inspiring environment.

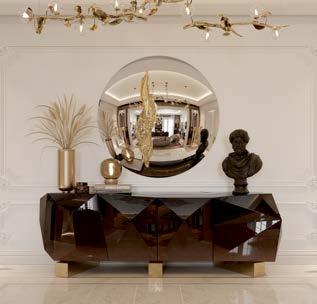
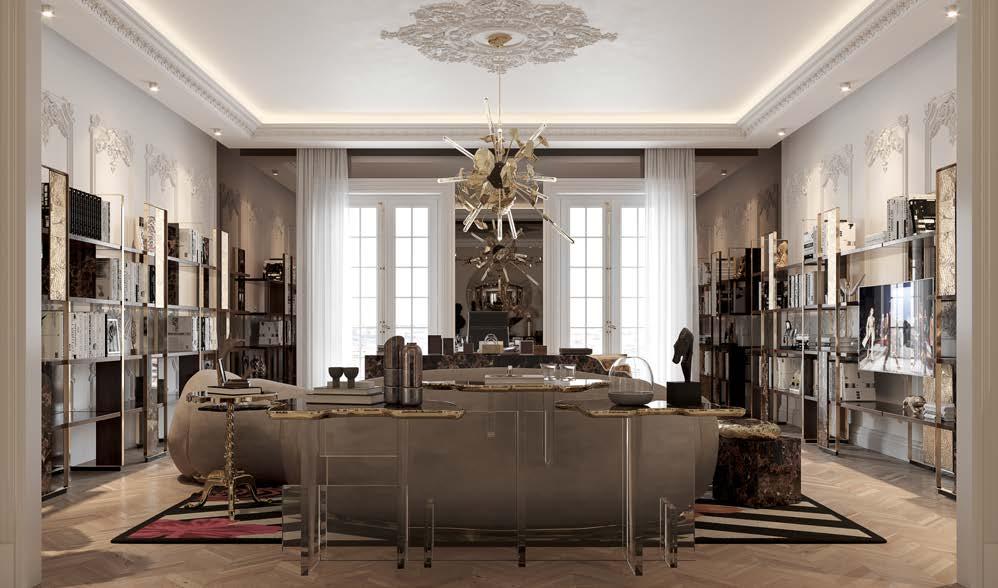
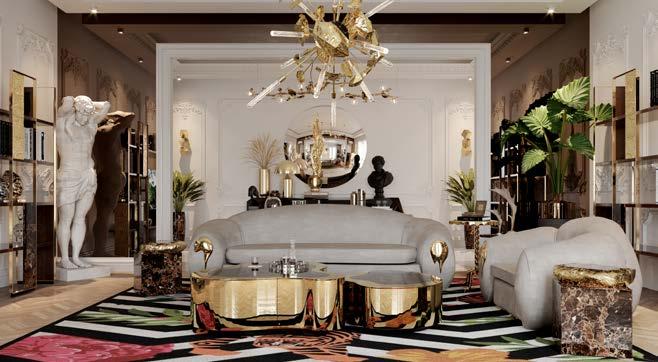
Entering the room where work comes to life, the Design Studio created two distinctive areas according to the necessities of the client. Lounge space with an eclectic style to welcome the guests into a creative talk with the Soleil Sofa and Armchair and the out-of-box Savana Rug by the Partner Brand Rug Society.
Since this penthouse is the home of an architect, the Designers conceived this area as the main working place. The new Garrett Bookcase covers the side walls to provide the maximum storage keeping knowledge on display and bring into this space more character and formality. The center stage of the office is the Empire Desk. This imposing surface is a one-of-a-kind design aesthetic and refined statement that it’s illuminated by the French windows conceiving a perfect place to work.

Franklite is celebrating a very prestigious milestone this year, its 50th year in the design, manufacture and distribution of high-quality decorative lighting. Over the years Franklite has manufactured exquisite products for the retail, commercial and hospitality markets including bespoke project designs.
The passion for lighting has been within the Lissauer family for three generations. Taking his father’s passed down knowledge and many years of experience owning a number of lighting shops in various provinces of South Africa Frank Lissauer decided to relocate to the United Kingdom and establish Franklite in 1973.
Growing and developing the business over the years took dedication and countless hours of hard work by Frank Lissauer but these responsibilities were eventually shared when his son, Mark Lissauer joined the business in 1999.
The family owned business has achieved significant milestones over the 50 years which include moving to a much larger purpose built factory in 1990 after quickly
outgrowing the previous premises, an in-house laboratory which holds state-ofthe-art lighting technology which very few other lighting manufacturers within the UK possess, an expansive warehouse and assembly area where products and parts undergo stringent quality control and finally an exquisite showroom.
Franklite’s first ever catalogue included the Delft range as one of its first products. The traditional ‘flemish’ style design has made these fittings classic and timeless. 50 years later this popular range is still available in the current Catalogue 26. Many iterations have followed over the years, like the Halle and Mondrian which continue to follow the ‘flemish’ design style.
2021 was the year Franklite received recognition for winning two awards within the hospitality industry – Best in Tech and Best Retail Decorative Lighting Manufacturer.
Franklite are far more than just a lighting manufacturer; they are creators, visionaries and craftspeople who pride themselves on their manufacturing methods and excellent service. At the heart of Franklite is a highly-skilled team who understand the importance of good product design that will stand the test of time, both technically and aesthetically.
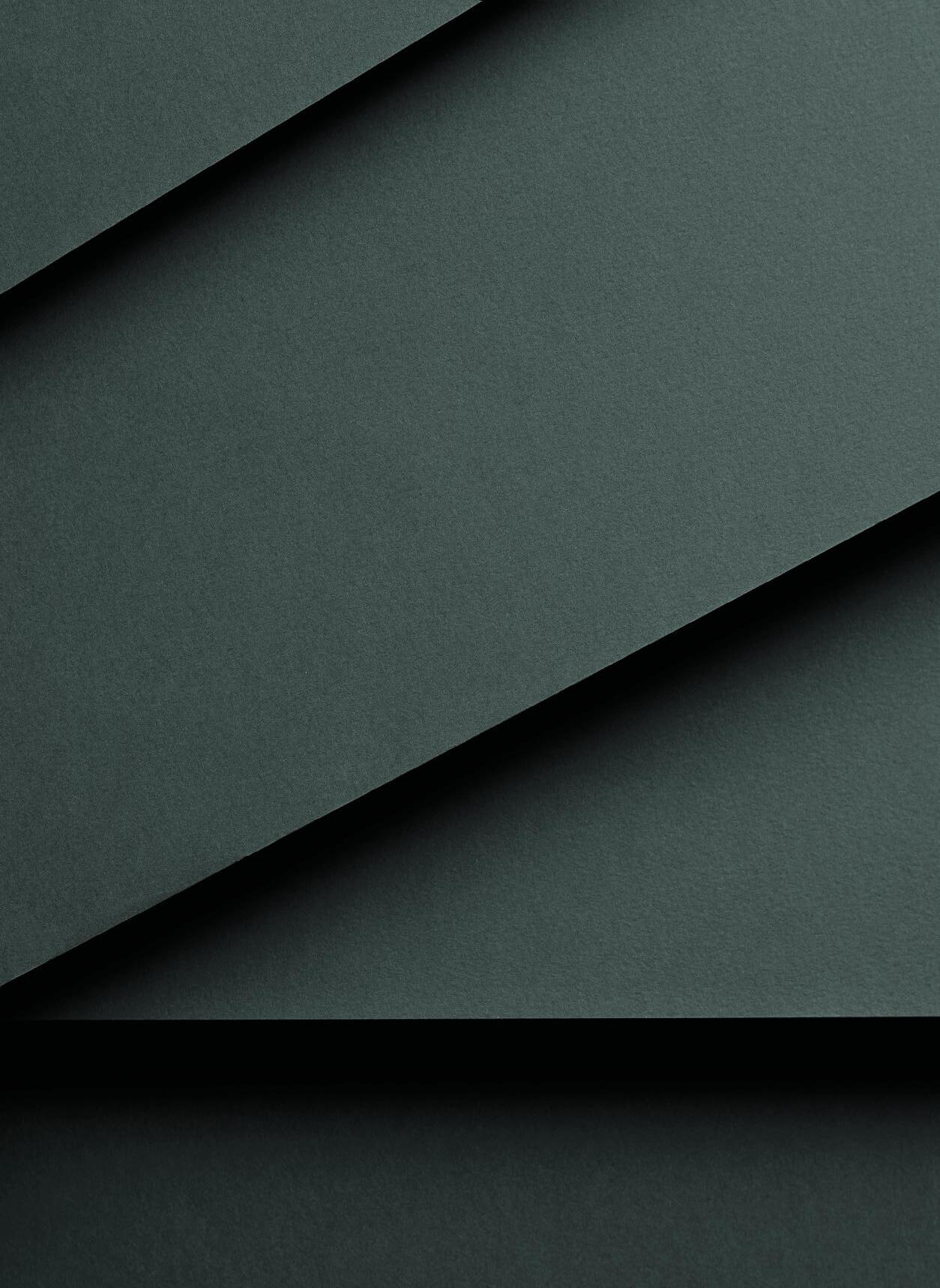
Over the next 50 years the hope is that Franklite continues to grow and remain a renowned family business whilst maintaining the core principle which Franklite was founded - to offer products that balance optimal performance with beautiful aesthetics.
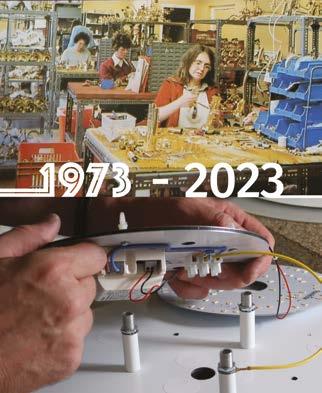



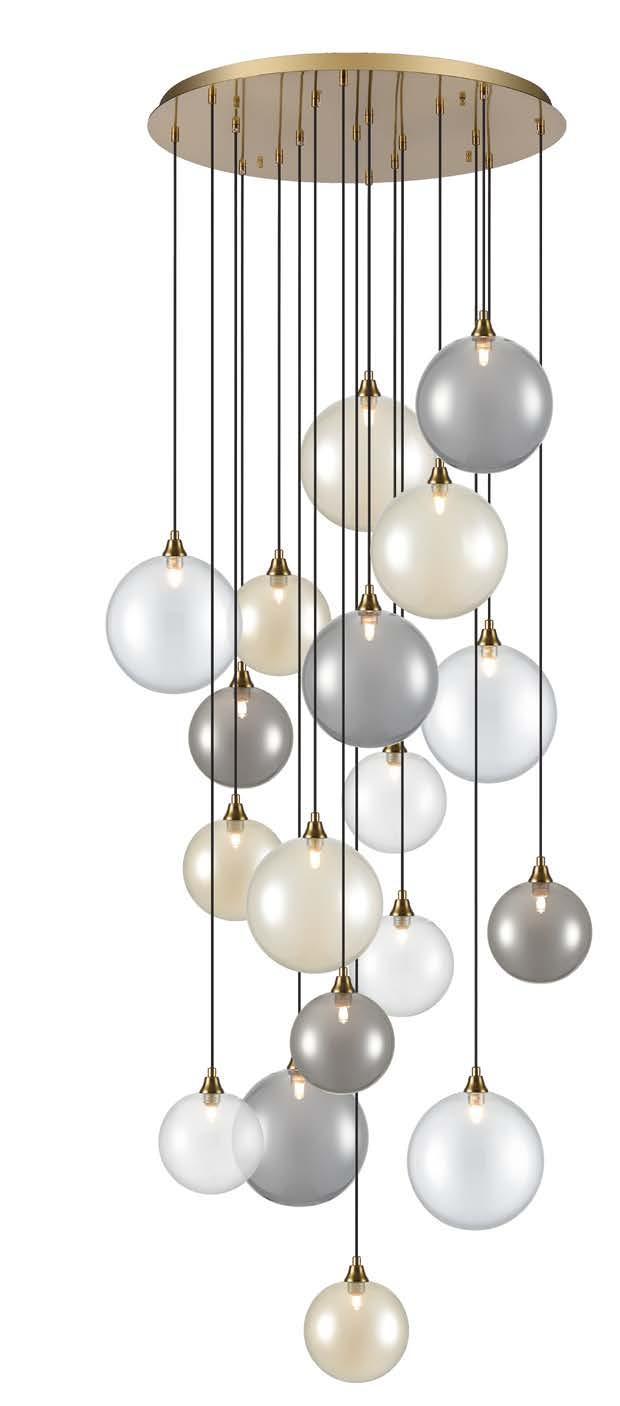
Whether it is a lounge area, dining space or the outdoor kitchen, our collection of outdoor lighting fixtures will enhance a curated space to the next level.
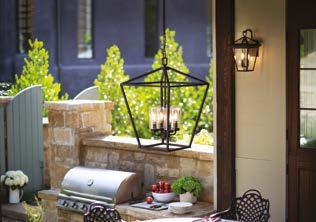
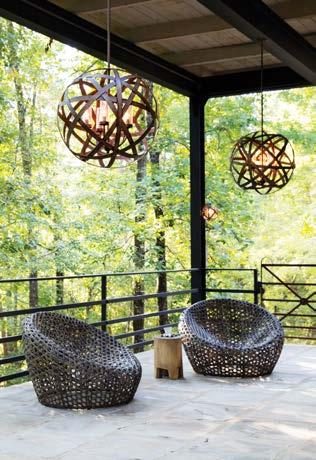
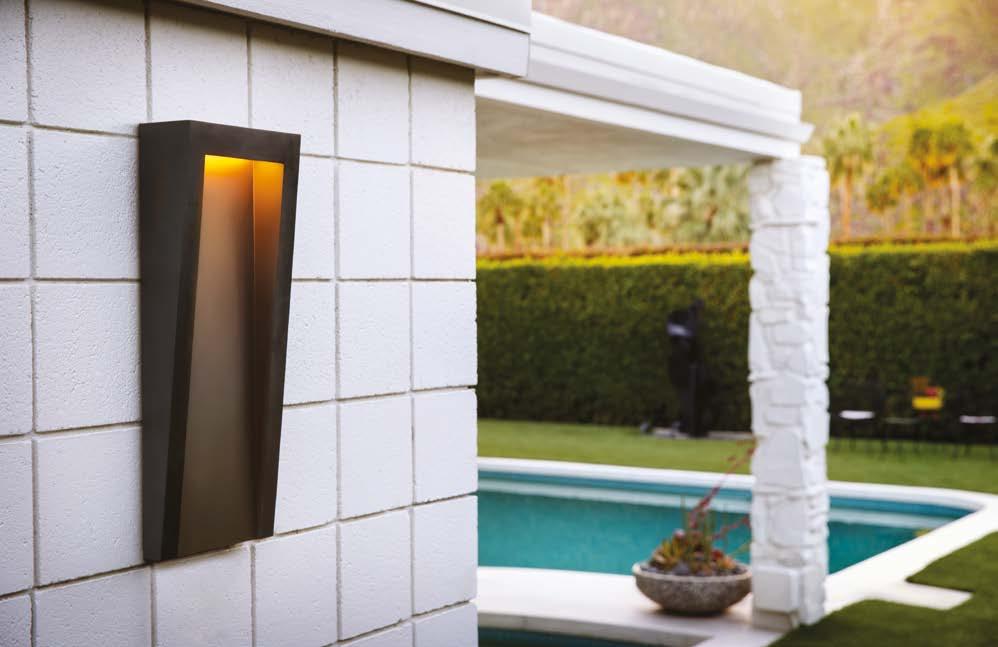
Be sure to light up the garden with pathway lighting to lead the way to a door or car in safety. Elstead Lighting has a great range of pedestals, bollards and lamp-posts to provide outdoor decorative lighting solutions, including fixtures suitable for saline coastal conditions.
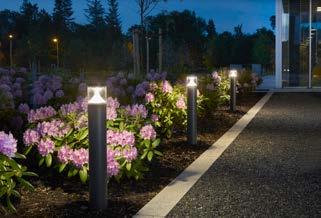
Laydown the landscaping lighting infrastructure to bring out the best in feature trees, architectural shrubs and garden ornaments. Elstead lighting have a number of landscape lighting 12v products to bring gardens alive and create a dining space with a Pergola to hang an outdoor chandelier or ceiling fan with light.
For more inspirational ideas, visit the Elstead Lighting showroom (GU34 2QJ) where you will find more than 500 exterior lighting models on display. The variety of choice is unrivalled.
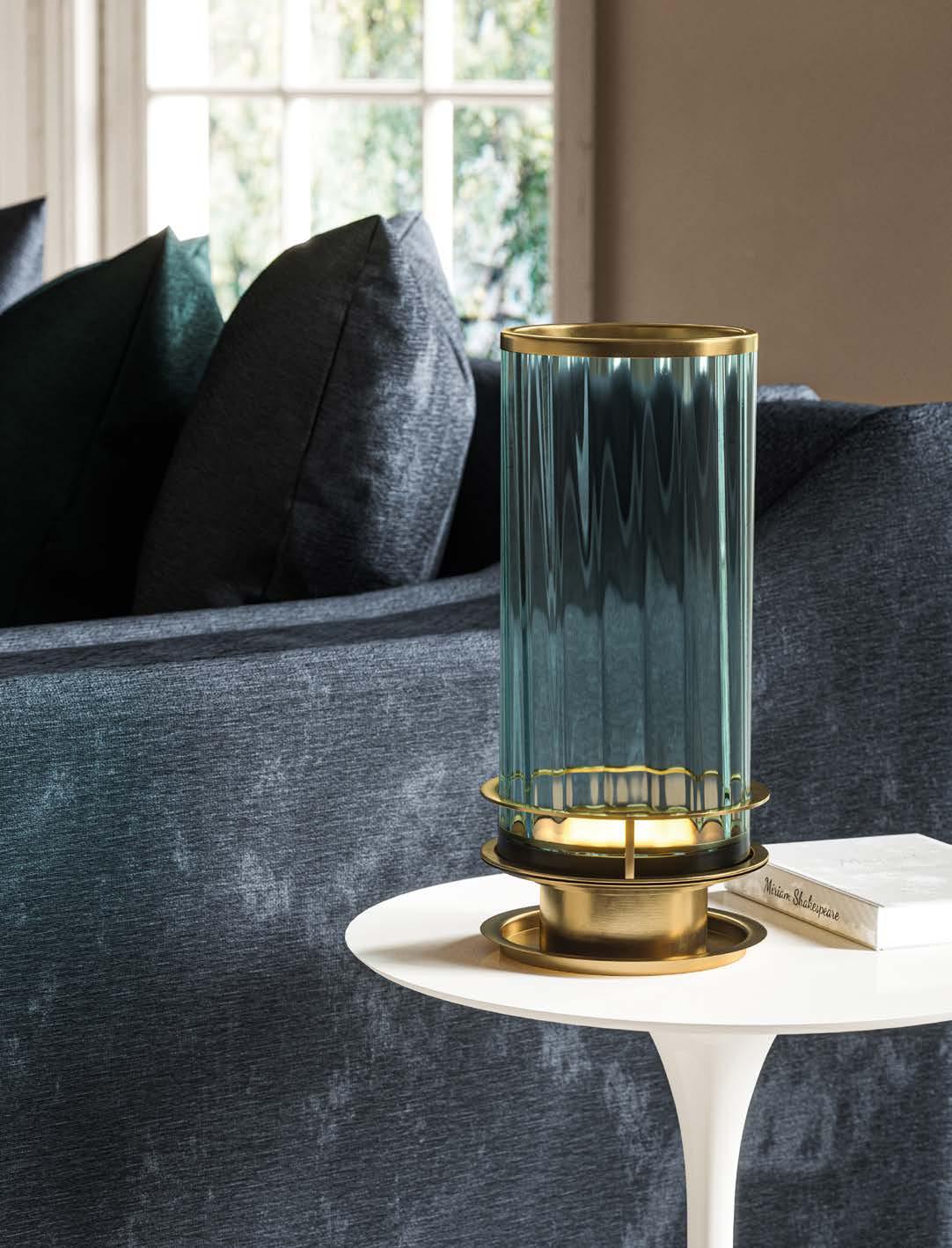
Imagine. The sun is going down, a loved one is on her way... Your chance to make that first impression. To feel good, to feel safe, to be yourself. Get ready to impress and open the doors to your heart and your home. Adelante, saying welcome was never that refined and intense!
The first look, the first touch. It is probably the most important one to make an impression. At home, everything starts at your doorstep. Warm welcomes, longawaited reunions or unexpected goodbyes, Adelante is here for you and ready to receive your guests. Saying welcome was never that refined and intense.
After Lisa and Ellie, big sister Lena now completes the range as flagship touch display. Lena combines lights, shades, scenes, temperature music and even communicates with your Adelante door phone. She comes in 12 premium finishes to perfectly match any high-end interior.
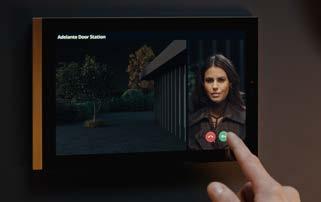
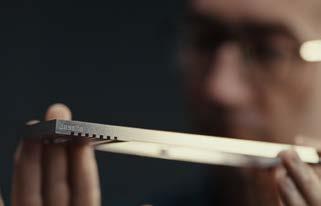 ARNOUT
ARNOUT
At home, it’s important to feel good, to feel safe and secure. It’s the place where you welcome your guests and make them feel a little bit special. It all starts at your doorstep with our luxury door phone Adelante, bringing our sophisticated design from inside your home to your front door.
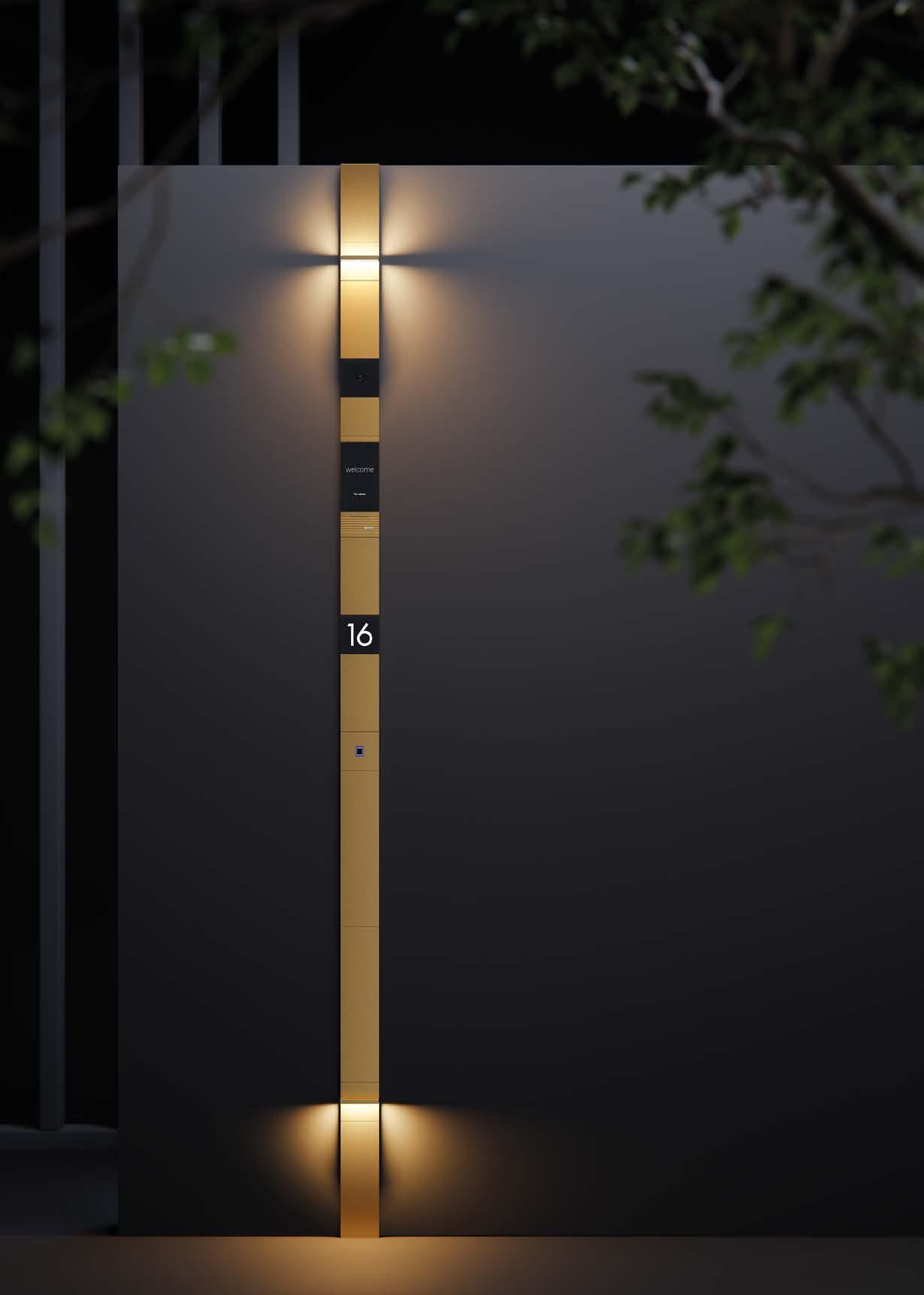

“I believe your home should be as personal as possible. Adelante has a modular design with different options at your fingertips including access control and all of that in our high-quality durable finishes.”
Klaas Arnout, CEO BasalteWe want to elevate that first moment of saying hello and take it to a more personal level. That’s why Adelante is using multiple cameras to create the best possible experience.
Everything is built around this gorgeous OLED display. Adelante still has physical button, it is like a diamond in a ring. Giving you that tactile feeling you would expect.
Your door phone is no longer a necessity, it’s a design statement, perfectly integrated into your Basalte Home.
The first look. The first moment at your doorstep. You know you have arrived at a remarkable place. Adelante, welcome home. The luxury door phone for your Basalte Home.

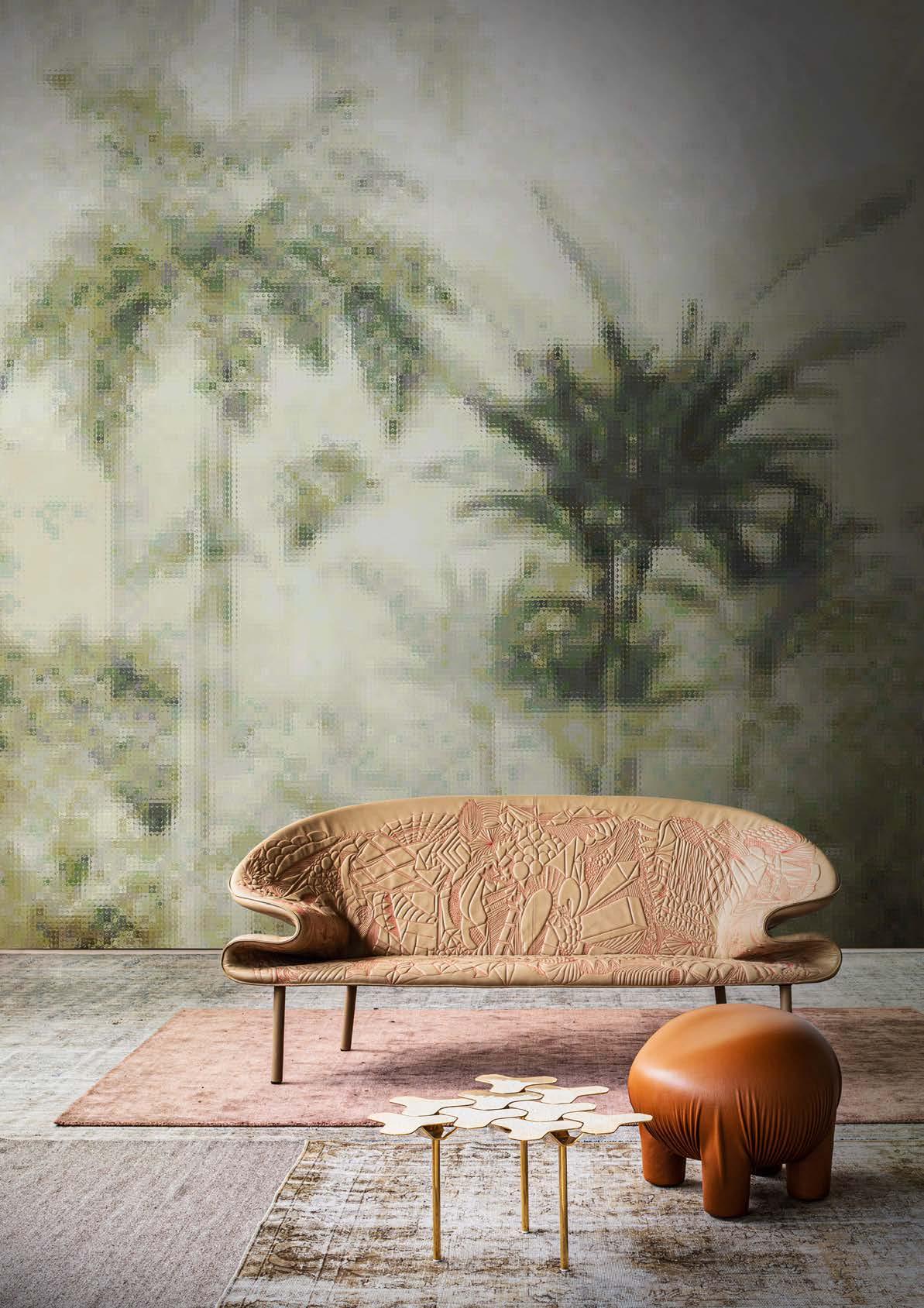
Rainforests transformed into sequences of pixels or filtered like old out-of-focus Polaroids, images of fronds shaded in bronze, in ink, or set in space, on an alien planet. SpaghettiWall offers a creative interpretation of the tropical nature by presenting a series of new catalog graphics produced in collaboration with designers, illustrators, and graphic designers, and printed on wallpaper in different materials to suit any context. From the wallpaper on TNT surface to the more resistant one, in fiberglass, for installation in bathrooms, kitchens, and spas, up to the sound-absorbing version that improves the acoustic quality of spaces, both private and public, by redu-cing reverberation: SpaghettiWall wallpapers are customizable in the color and size of the motifs, as well as certified for use in contract and naval projects.
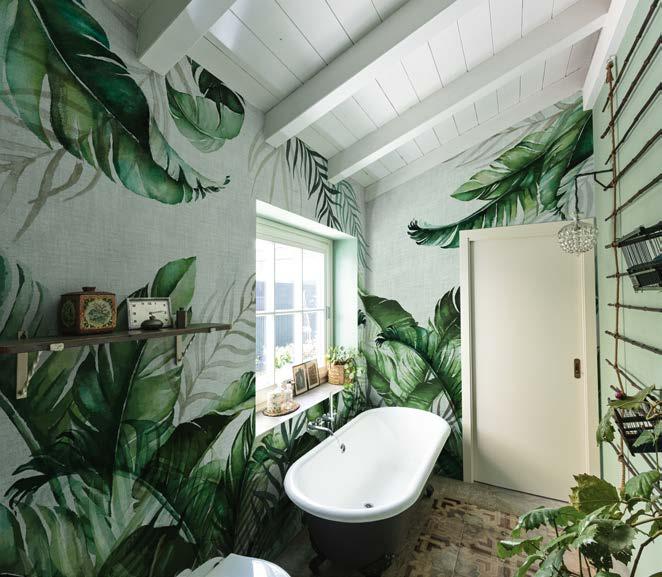
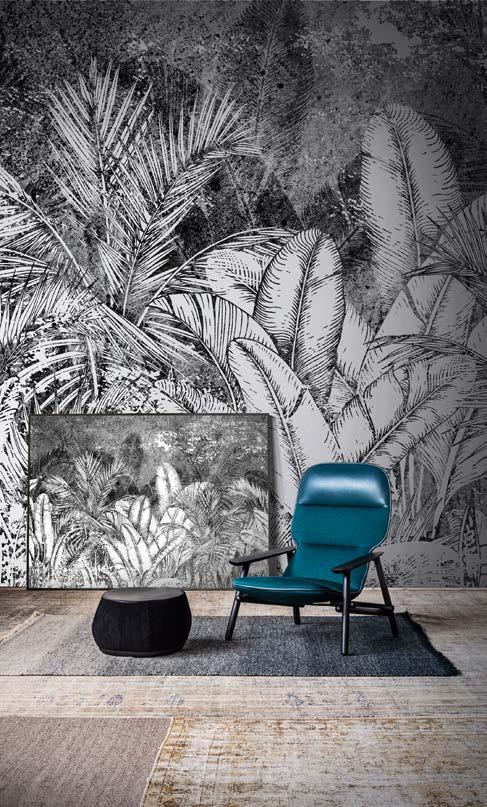


Sketched landscapes and reinterpreted equatorial panoramas, supplied in rolls starting from 60 cm width and with no height limit, are adapted to the layout of the surfaces on which they are applied, like wall artworks, giving a completely new and personal character to the environment.

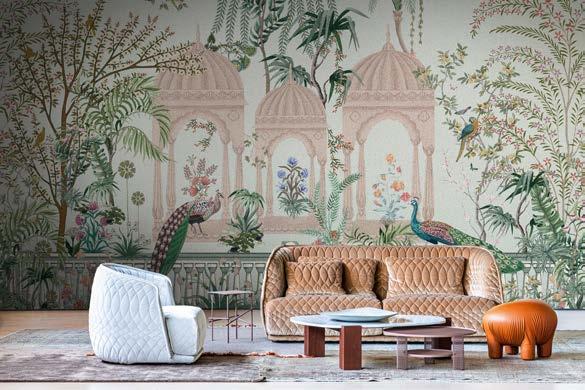
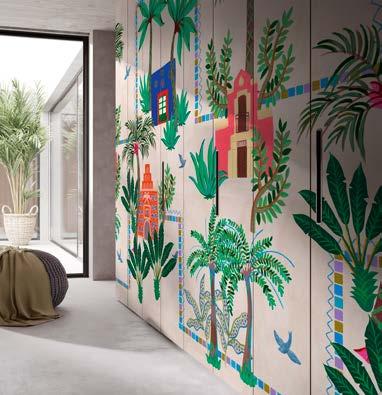
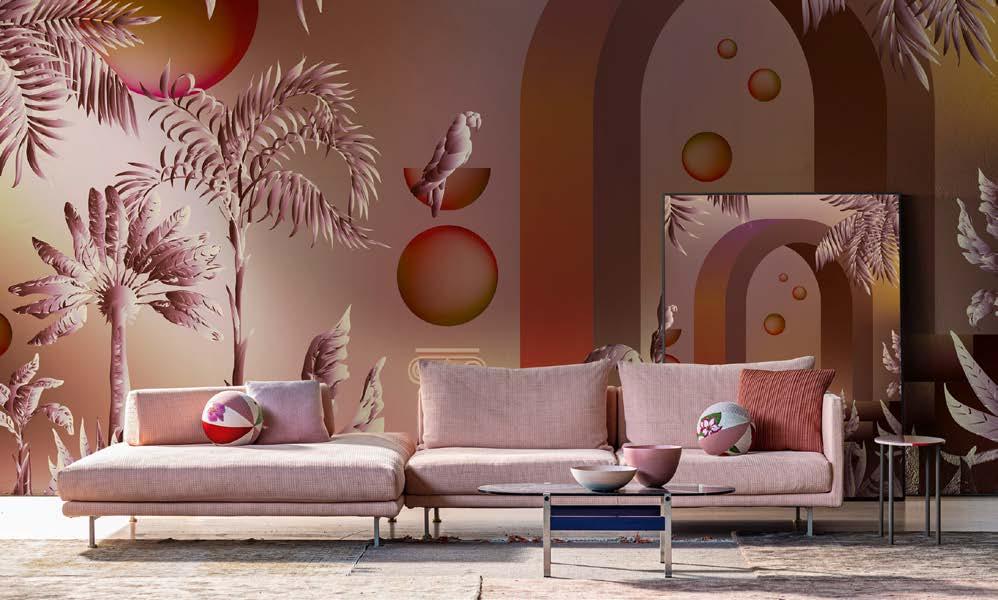
www.spaghettiwall.it
FB: @spaghettiwallpaper
IG: @spaghettiwallpaper
PN: @SpaghettiWall
How is it achieved and why is it so much more expensive then simply laying slabs side by side?
Often seen in high end residential bathrooms and corporate office entrances, ‘bookmatching’ is a beautiful pattern where two or four seemingly mirrored pieces of stone meet, creating a sumptuous ‘butterfly’ or ‘open book’ image.
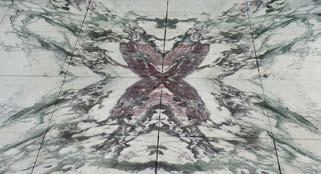
To start, a quarried block of stone is sliced, like a loaf of bread, by huge multi bladed saws, cooled by constant water, gnawing back and forth, down through the stone. The raw slabs, now 20mm thick, are then polished, photographed and calibrated. It’s at this point that the decision is made as to which faces of the slab to polish.
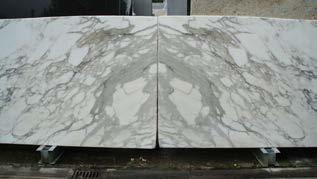

Heavily veined or patterned material is better for book matching. The direction and thickness of the veins giving the greatest effect.
If you imagine a closed book, you can only see one face - the cover. But if you open the book you can see two faces. So, like the open book, the faces touching each other in the sliced block are polished and a mirrored pattern or ‘book match’ is revealed.
If you then take four book matched slabs, cut next to each other, and turn two of them through 180 degrees and place these on top of the others, you create the famous ‘butterfly effect’.
And if the project has enough space, and you have enough material to fill that space, then you can create the most stunning finishes such as this elegant wall of marble fabricated by Stone Circle for the watch department at Harrods, London.

Of course, the process takes much longer than plain cutting, because the sawyer has to cut each slab in exactly the same position to create the perfect match. Wastage increases too, because reproducing the pattern limits the amount of the slab that can be used. And if you accidentally break one piece…….? You might have to start again. The risks are higher and so are the costs.
But the effects are exceptional and unique and, I would argue, worth every penny.
07771997621
If you need assistance with a stone project or would like to talk to a stone expert about your project, your choices and how to use this gorgeous material to achieve fantastic results please call Robert Merry on
, email info@stoneconsultants.co.uk or visit the Stone Consultants at www.stoneconsultants.co.uk. We look forward to hearing from you.Supplied and installed by Stone Circle in Fine Watches, Harrods, London. Block of stone Four slabs used to create the “butterfly” effect



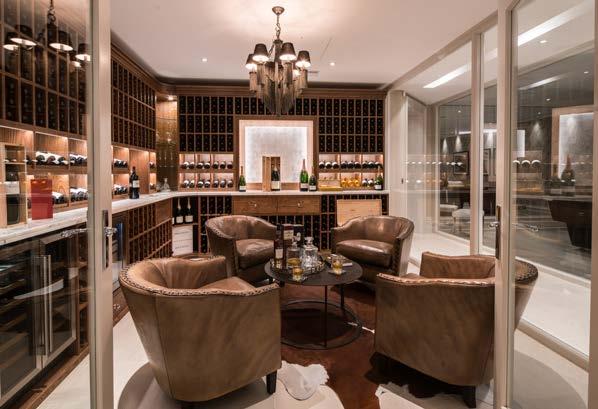
We serve private clients, property developers, and commercial partners who value a different approach. We believe the world deserves design without boundaries, welcoming everyone but not dictating to anyone.
That’s why we work by your side and on your side.
For carefully considered creative design that’s seamlessly seen through, we welcome you to share your vision and let us unlock limitless possibilities.


https://www.fornasetti.com/wallpaper/ wallpaper-soli-e-nuvole-yellow-and-blueSOLINUVOFOR23BLU.html
The inspiration of this print is ‘Sole di Capri’ a design created by Piero Fornasetti in the 50s. Piero Fornasetti long had a passion for Capri and created this iconic design from his imagination, before ever having visited the legendary island. Piero eventually took the family there on holiday and, during the 1960s, also opened a temporary Fornasetti boutique on the island. The original print is a combination of personified suns and stylized architecture, both typical of Fornasetti. The idea of pairing personified suns and clouds appears for the first time in a sketch for a headscarf that Piero drew in 1950. It is now a whimsical all-over print, bringing a unique quirk to an interior.
https://www.fornasetti.com/wallpaper/ wallpaper-foglie-e-scimmie-olive-andorange-FOGLSCIMFOR23MUL.html
British hand-crafted artistry meets Italian wit and imagination in the latest volume of the enduring partnership between the design house of Cole & Son and Fornasetti, the Italian atelier recognised for design and decoration.
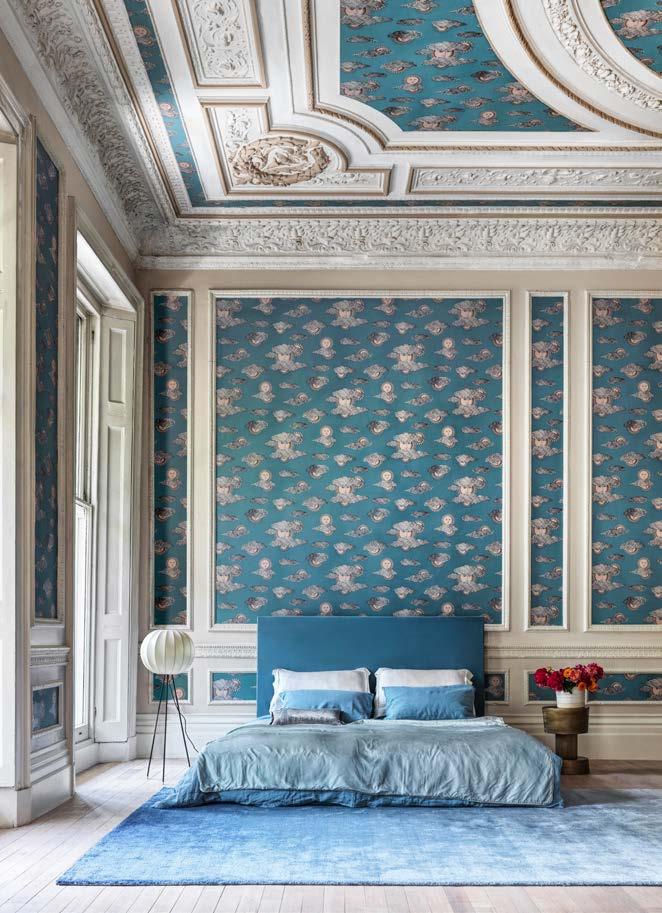
The collector’s curiosities are again transformed into distinguished wallcoverings. Fruits of nature in all their glorious forms take a flight of fancy into interior decor. Studies of nature from selections of shells to lush foliage, curious creatures, and the sky come together making the everyday spectacular
Artisans from both houses create a unique magic with endless creativity and a truly timeless aesthetic; every design is effortlessly Senza Tempo
Monkeys appear throughout the Milanese Atelier’s work and are available emerging from the dense foliage of Chiavi Segrete. The playful composition of flora and fauna is quintessential Fornasetti, with the delicate organic study juxtaposed by the hiding primates. Available in subtle tones of old olive, as well as rich autumnal and verdant green palettes, Foglie e scimmie is natural progression of many of the Atelier’s prolific themes.
Soli e Nuvolehttps://www.fornasetti.com/wallpaper/ wallpaper-foglie-e-civette-midnightFOGLCIVETFOR23BLU.html
The owl, forever associated with darkness and gloom, can see and move deftly in the dark, hence its symbolism as the embodiment of wisdom and foresight. This ambivalent and mysterious symbol fascinated Piero Fornasetti, who used it as a motif on numerous accessories and porcelain items.
The animal kingdom has long populated Fornasetti’s imagination and enriches this wallpaper with watchful owls nestled amongst a thick mantle of Chiavi Segrete leaves in tones of rich sapphire and citrine, as well as the softer stone and spring-like leaf greens.
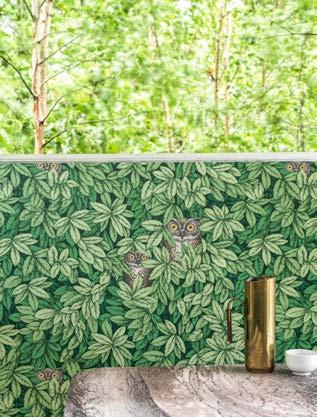
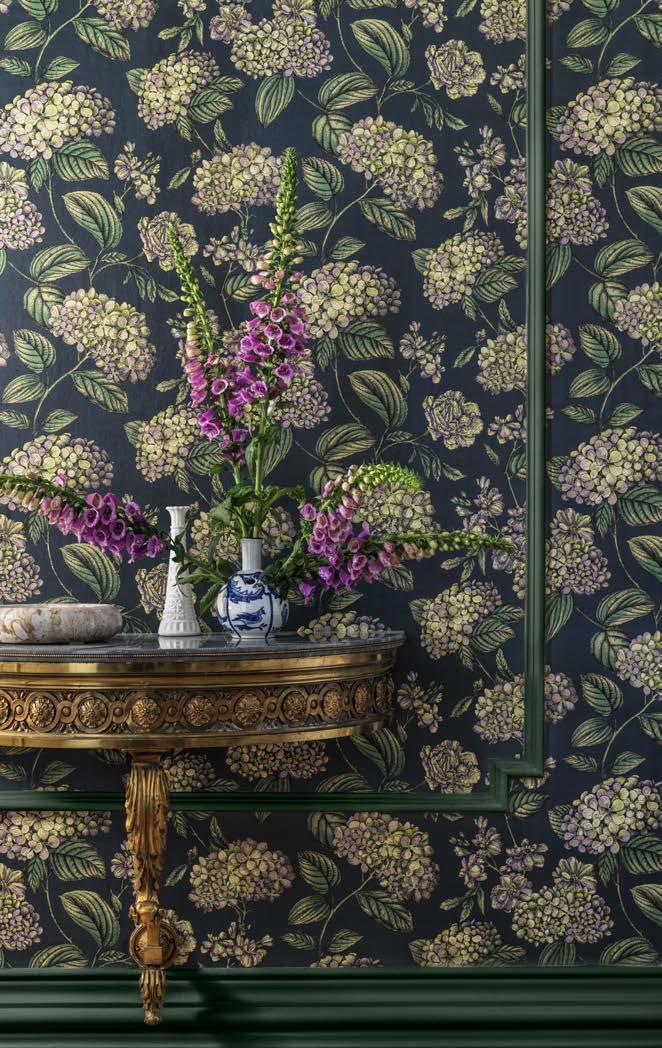
https://www.fornasetti.com/wallpaper/ wallpaper-ramo-di-ortensia-coral-ondark-blue-RAMOORTEFOR23BLU.html
The ‘Ortensie’ design is based upon the abundant hydrangea bushes that grow in the garden that surrounds the Fornasetti
house in Milan. Piero Fornasetti created this design in the 50s applying it to numerous tables and trays.
The idea to use hydrangea leaves came to Piero thanks to his son Barnaba. At 3 years old he brought one of the plant’s leaves with a small daisy on it from the family garden as a gift for his father. The design captures the lush sprawling trails of this blousy plant and its redolent summer fragrance.
https://www.fornasetti.com/wallpaper/ wallpaper-ortensia-pink-and-blueORTENSFOR23MUL.html
Stemming from the original ‘Ortensie’ design, Barnaba Fornasetti created a dense bouquet of petals with bees that at first covered a scarf and furniture of the Atelier. This bounteous floral print is full of life, drawing you into the garden and filling your
Ramo di Ortensiathoughts with the sweet smells and sounds of summer. Soft pastels are reminiscent of organic Ortensia hues, whilst a simple monochrome accentuates the delicately detailed linework of this expansive design.
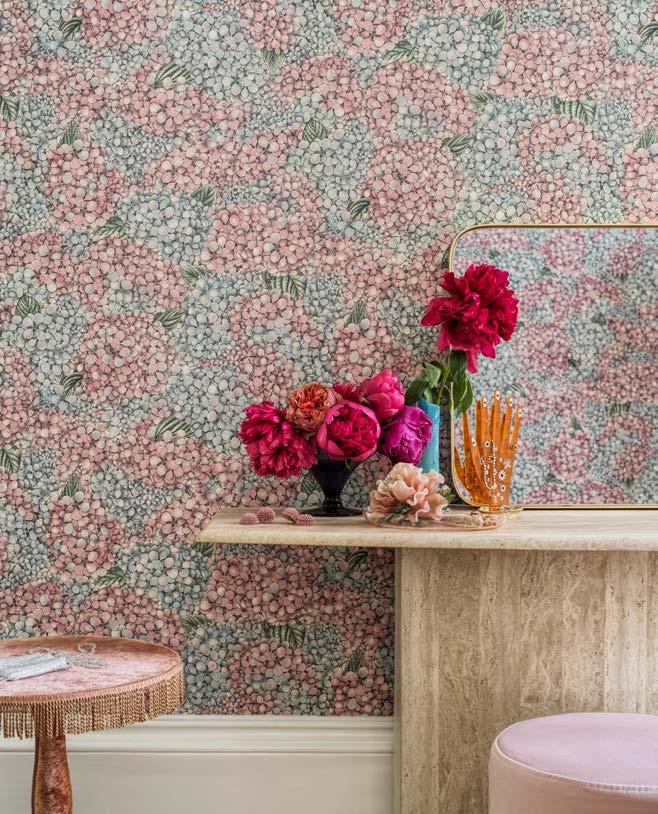
https://www.fornasetti.com/wallpaper/ wallpaper-vista-mediterranea-softneutral-VISTMEDIFOR23BIA.html
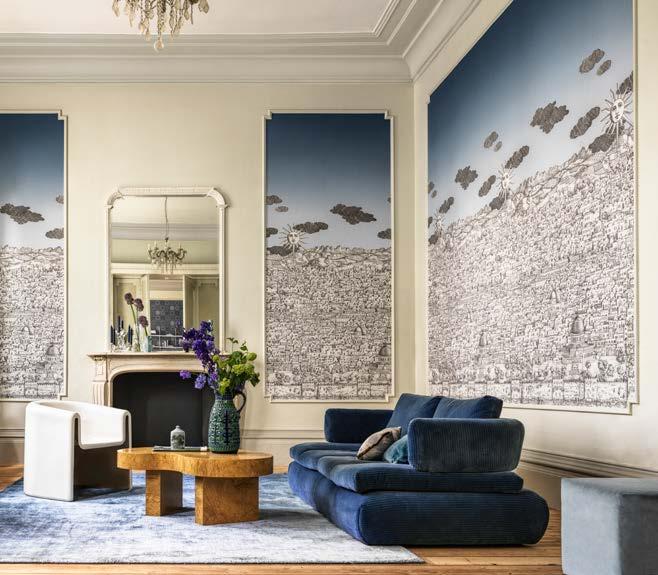
A flight beyond the limits of the imagination lead Fornasetti to an enchanted, hypnotic Jerusalem. Multiple points of view overlap, with different architectural styles chasing each other in a continuous pattern. The precise black line of the buildings interprets a boundless imagination, creating an intriguing texture. The first dreamlike journey of this design took place on the ‘Gerusalemme’ wallpaper designed by Piero Fornasetti for the entrance hall of his Milan residence at the end of the 1940s. It was then later extended to trays, magazine racks, lamps, and pieces of furniture. A shining sun, peeking through the clouds, was added to the landscape in the early 90s, adding another fanciful element to this sprawling print.
A bright cerulean sky gives way to a deep tanzanite as the scene is taken from day to night, with the introduction of a lustred mica for this midnight palette bringing the most subtle details to the fore.
https://www.fornasetti.com/wallpaper/ wallpaper-soli-emerald-and-goldSOLOSOLIFOR23VER.html
A classic of the Atelier’s portfolio, the sun occupies a privileged position in the Fornasetti repertoire of natural forms and is one of the major motifs in the Atelier’s
Ortensiavisual universe. A predilection in part justified by the fact that for years in the early 1940s, at the request of Gio Ponti, Piero Fornasetti designed almanacs on a lunar theme to be given as Christmas gifts.
There are several variations of this star within the Fornasetti universe, from fabrics to porcelain, accessories, and pieces of furniture.
Presented as a striking repeat of shining faces, Soli’s colour palettes range from a strikingly simple monochrome to a rich emerald green with radiant golden suns.
https://www.fornasetti.com/wallpaper/ wallpaper-frutta-e-geometrico-originalGEOFRUTTFOR23MUL.html
Every single image is a source of inspiration, a starting point that may lead to infinite variations. This is the very principle on which most of Piero Fornasetti’s work relies. Fruit has prominently sat amongst his themes and designs since the 1940s and are present on many atelier items.
The clear-cut graphic lines infuse this arresting wallpaper with Fornasetti’s unmistakable signature style and timeless allure. The trompe l’oeil effect enhances the contrast between the rigorous geometry of the base and the organic shapes of different fruits found in nature.

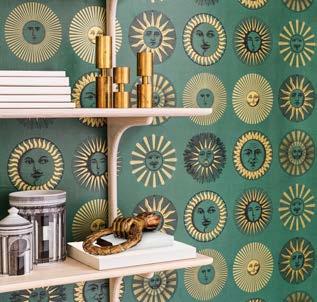
Each of Frutta e Geometrico’s colourways provide a variation on this unique combination or structure and organic shape. Choose from chessboard black and white, to the softest mint pastels, or a dusk lilac grey.
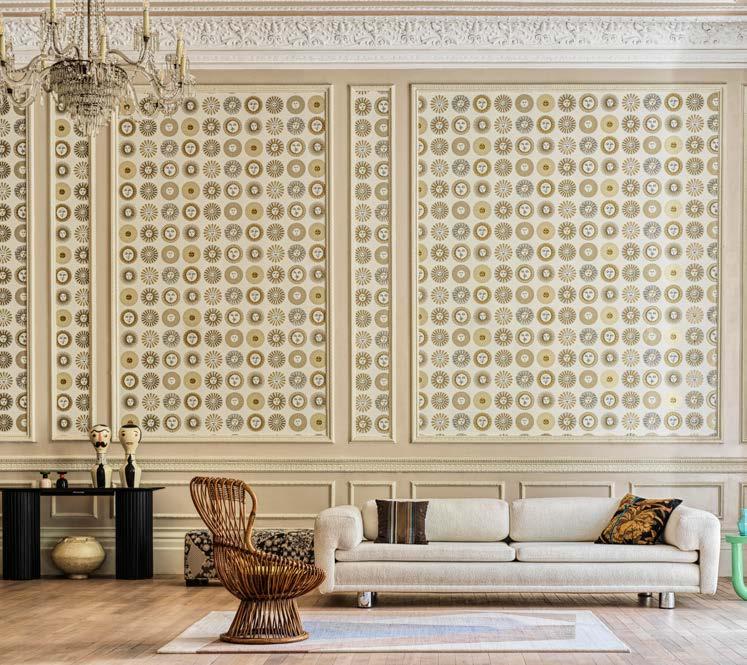 Soli
Soli
Soli
Soli
https://www.fornasetti.com/wallpaper/ wallpaper-frutta-e-geometrico-blackand-white-GEOFRUTTFOR23BIA.html
Piero Fornasetti first used this motif in 1954 for the decoration of his ‘Geometrico’ screen. Variations on the chessboard theme and perceptual illusions play with the contrast between black and white. A foray into abstract, minimal, contemporary art, without sacrificing the eccentric Fornasetti spirit.
Combine with Frutta e Geometrico for an extension of the design with added whimsy or use in insolation for a masterclass in bold geometry.
https://www.fornasetti.com/wallpaper/ wallpaper-cammei-soft-gold-on-stoneCAMMEIFOR23CRE.html
Piero Fornasetti was the consummate collector with a plethora of cameos certainly forming part of his vast collection of curiosities. The Cammei theme is dear to Fornasetti and is an homage to Classicism.
This elegant design has been used on a multitude of Fornasetti pieces: from teacups and other ceramic pieces to trays and screens. It has also proved very successful on tabletops, so much so that Fornasetti has produced several variations and colour combinations over the years.
Evoking a visual universe that mixes various eras, this wallpaper illuminates a room with an eternal beauty.
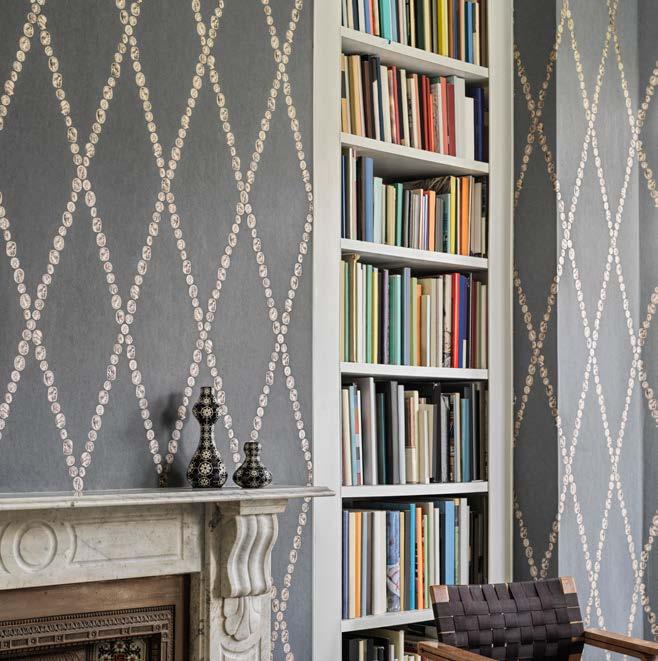

https://www.fornasetti.com/wallpaper/wallpaper-conchigliesoft-gold-on-charcoal-CONCHIGLFOR23GRI.html
Fornasetti used shells to cover the walls of his Lake Como villa dining room, as a mid-century interpretation of a sixteenth-century grotto. The room also featured a delicate shell ceiling lamp made by Giulia, Piero’s wife.
This motif can be seen across many of the atelier’s pieces from headscarves and vases to trays, mirrors, and tables; Fornasetti inspiration knows no creative bounds.
Forming a geometric repeat of shell-laden boxes and diamonds, Conchiglie is full of exquisite detail, providing new inspiration every time the design is viewed.

Identifying a gap in the market for a premium paint brand offering a truly high quality product, they launched their own range of 120 colours in Spring 2018 and began to sell their pigment-rich paints under their own brand of Fenwick & Tilbrook. Fast forward five years and the brand offer a fabulous range of colours in six different finishes (from scrubbable emulsion to highly breathable Claypaint for lime plaster), beautiful quality colour chip cards, with great customer service at the heart of it all.
With a deep connection to the environment, the unique and beautiful colours of the British countryside, coastline and wildlife have long inspired the Fenwick & Tilbrook paint range.

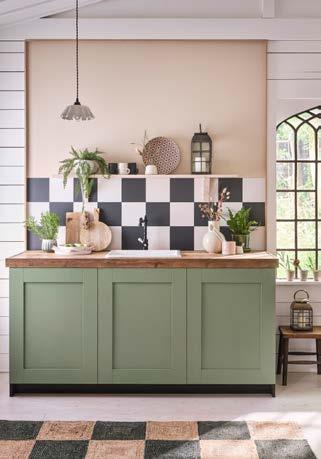
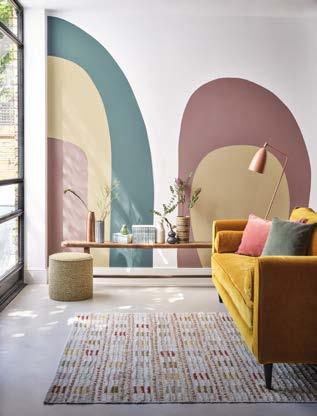
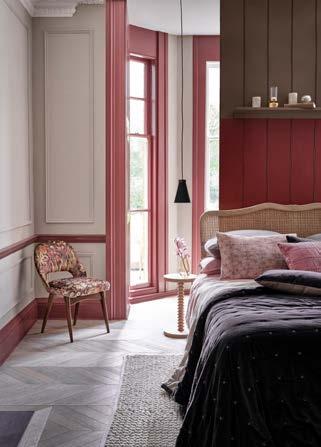
Many of the paint names are based on areas in Norfolk and this is because the brand is based in the beautiful village of Attlebridge between Norwich and the north Norfolk coastline. This part of the UK is a constant source of inspiration for the team when it comes to creating new palettes and colours, with some favourites including Sheringham Beach, Holkham, Cley and Blickling Woods.
NEW for 2023, the brand have launched bigger and better painted sheets to give customers a choice of sample types. The A5 paper samples help to reduce sampling costs to the customer whilst providing a less wasteful and environmentally friendly alternative to sample pots (which remain available to purchase in 100ml pots).
Brand Director Anna Hill comments; “We create all our colours by eye, mixing responsibly sourced solids with high quality natural pigments until the perfect shade is born. Our paints have incredible chroma and this intense depth of colour comes from the quality of the pigments found in each tin. The paint is water based and low in VOCs, making it one of the best choices of paint on the market”.
Whether you are a fan of bright and bold shades or prefer a classic and elegant neutral, Fenwick & Tilbrook have an extensive palette to choose from. They also offer a bespoke colour creation service.
Fenwick & Tilbrook is made to order and dispatched same day, priced from £27 for 1 litre of Pure Matt emulsion.
Email: sales@fenwickandtilbrook.com
Telephone: 01362 684125
Instagram: @fenwickandtilbrook
Website: www.fenwickandtilbrook.com
Address: Fenwick & Tilbrook Ltd, Church Farm, Old Fakenham Road, Attlebridge, Norwich NR9 5ST
Fenwick & Tilbrook is one of the leading bespoke paint brands in the UK. Founders Simon and Clare Tilbrook first got into paint by reviving the manufacture for a brand that had ceased trading but showed huge promise.An extensive palette of pigment rich, premium paint colours. Made to order in six beautiful, water-based finishes:



Crafted with meticulous attention to detail, Akupanels are a premium wood paneling system that not only enhances the aesthetic appeal of residential, commercial, and hospitality environments but also provides superior acoustic properties. With Akupanel, customers can create a visually stunning space while enjoying optimal sound quality.
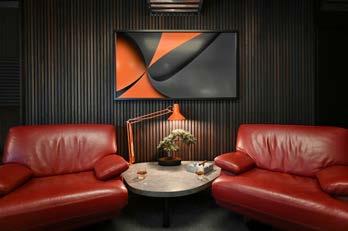
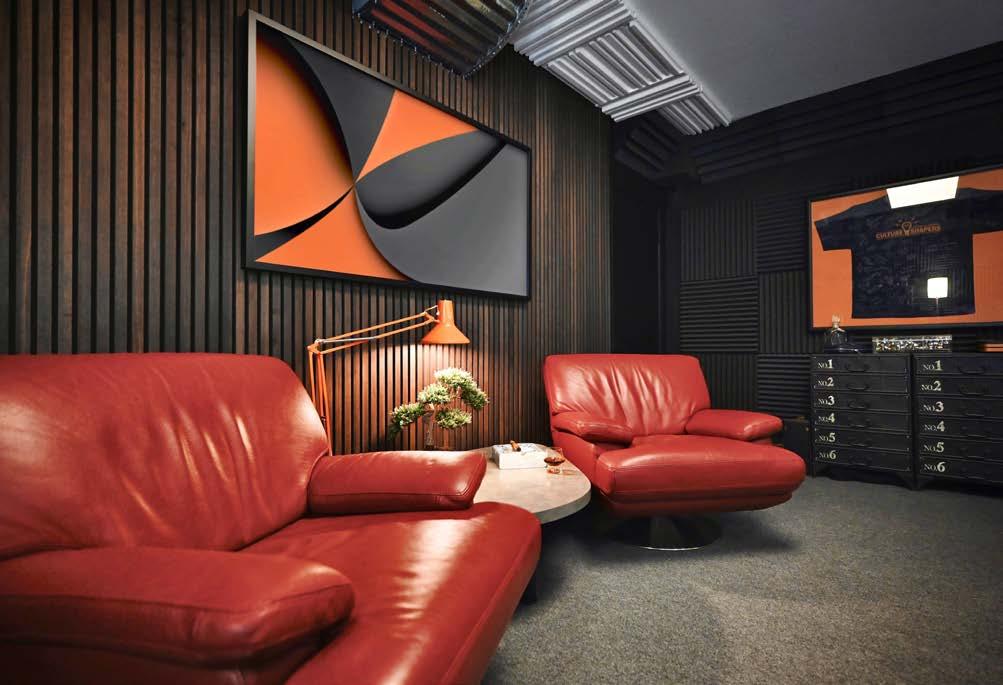
Installation of Akupanels is quick and hassle-free, allowing customers to effortlessly elevate their spaces in no time. The versatility of the panels opens a world of design possibilities, making them suitable for various interior styles.
The featured color, Smoked Oak, exemplifies the Akupanels’ ability to bring contemporary elegance and timeless charm to any setting. By choosing Akupanels, customers can create a warm and inviting atmosphere that exudes both sophistication and comfort, all while improving acoustic performance in most spaces.
Discover the endless possibilities of Akupanels and explore WoodUpp US’ full product range by visiting woodupp.com/us.
With a commitment to sustainability, design excellence, and superior acoustics, WoodUpp US is revolutionizing the future of interior and acoustic design.
Manufactured in Mount Airy, NCWoodUpp US, a leading provider of innovative interior design products, is proud to introduce Akupanel, a gamechanging addition to their product lineup. Designed to transform any space, Akupanels offer a perfect blend of style, functionality, and exceptional acoustic performance. www.woodupp.com/us



The project respects the original values of the studio-workshop and uses local materials such as ceramics, in search of sustainability. The interior designers define their work as “rescuing the poetry of space”. The house has been renovated by the prestigious Vitale studio.
In the historic center of the small Spanish city of Mediterranean tradition, Castellón, we find the rehabilitation and transformation of the studio-workshop of the poet and artist Bernat Artola into a home for a creative couple. The Vitale studio, author of the change, is able to rescue its roots and tell its story, using small-size ceramic pieces from Decocer.
INTERIOR DESIGN STUDIO: Vitale
PHOTOGRAPHS: Santiago Martín Martín
BUILT AREA: 80+25 m2. Barcelona
Decocer Ceramics, Devon Collection
When the interior designers tackled the renovation of the house, it was in its original state, which has allowed them to recover the essence of the original construction while providing an open look and adapted to the needs of modern life.

The result highlights the warm and authentic soul of the space in search of a very functional and inspiring home. The interior designers define this work as “Rescuing the poetry of space”, because from within these walls came the verses of the Valencian poet.
It is a project that reflects the commitment to the place, with sustainability and the use of traditional materials and proximity, as is the case of Decocer’s small sizes tiles, which is used strategically in several places.
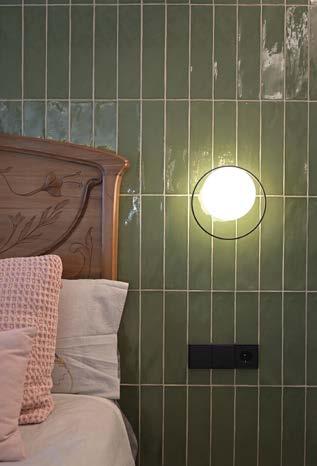
The master bedroom incorporates a modernist dresser and headboard that is framed by a backlit volume clad in traditional small-scale olive green Decocer ceramics. Also in the bathrooms, the intermediate spaces and on the wall of an elevated outdoor patio, small-size ceramics from the same firm are used. These are pieces with a marked glaze inspired by traditional and time-honored ceramics.
The design provides multifunctional spaces, minimizes passage areas, optimizes the available surface and allows natural light to enter. It is a project that brings out the potential of the essence of the pre-existing with honesty and coherence. In addition, it is designed to provide calm and well-being to those who live there.
The house is developed around three large cores: the night area, the day area and the outdoor space. The floor plan is elongated rectangular and has a usable area of almost 80 m2 connected to a peculiar, elevated patio of another 25 sqm. Originally the house was subdivided into 8 spaces, with only one bathroom and a small kitchen.
The old solid brick that was covered by a layer of plaster is brought to light, as well as the traditional ceilings are restored to become a protagonist element through indirect lighting.
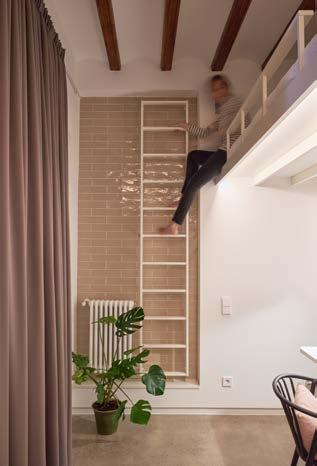
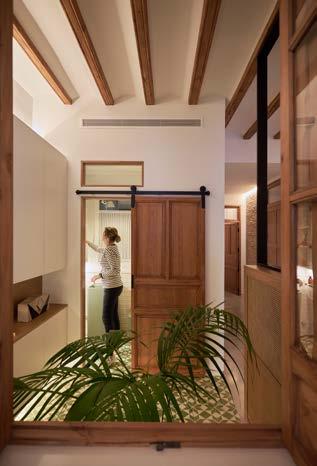
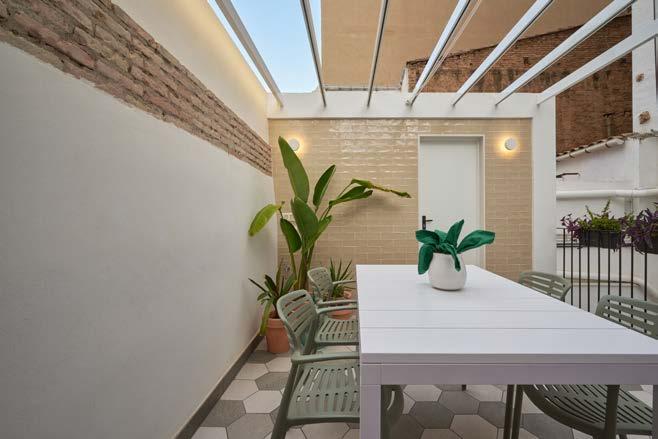
All the doors, as well as the decorative window that separates the living room from the kitchen, are original elements that have been stripped and finished only with natural wax.

Vitale: “We create homes that tell the story of those who will live in them”
Vitale is a studio specialized in interior design projects, strategic branding, design consultancy and corporate communication. About their work in interior design, they define themselves as “creators of homes that tell the story of those who are going to live in them”. They are also specialists in dental and medical clinic design, commercial interior design, hospitality and corporate space design.
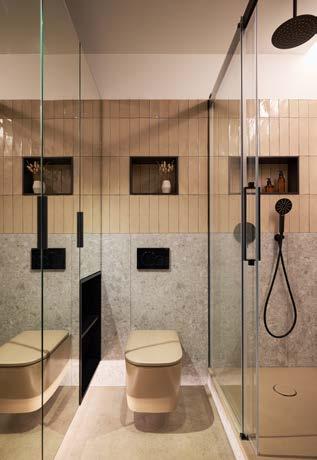

Decocer is characterized by its delicate, elegant, exclusive and timeless ceramic pieces, which combine the essence and traditional values of traditional ceramics. Its proposals are full of intensity, color, details, nuances, volumes, shine, textures, reliefs, graphics and unusual shapes.
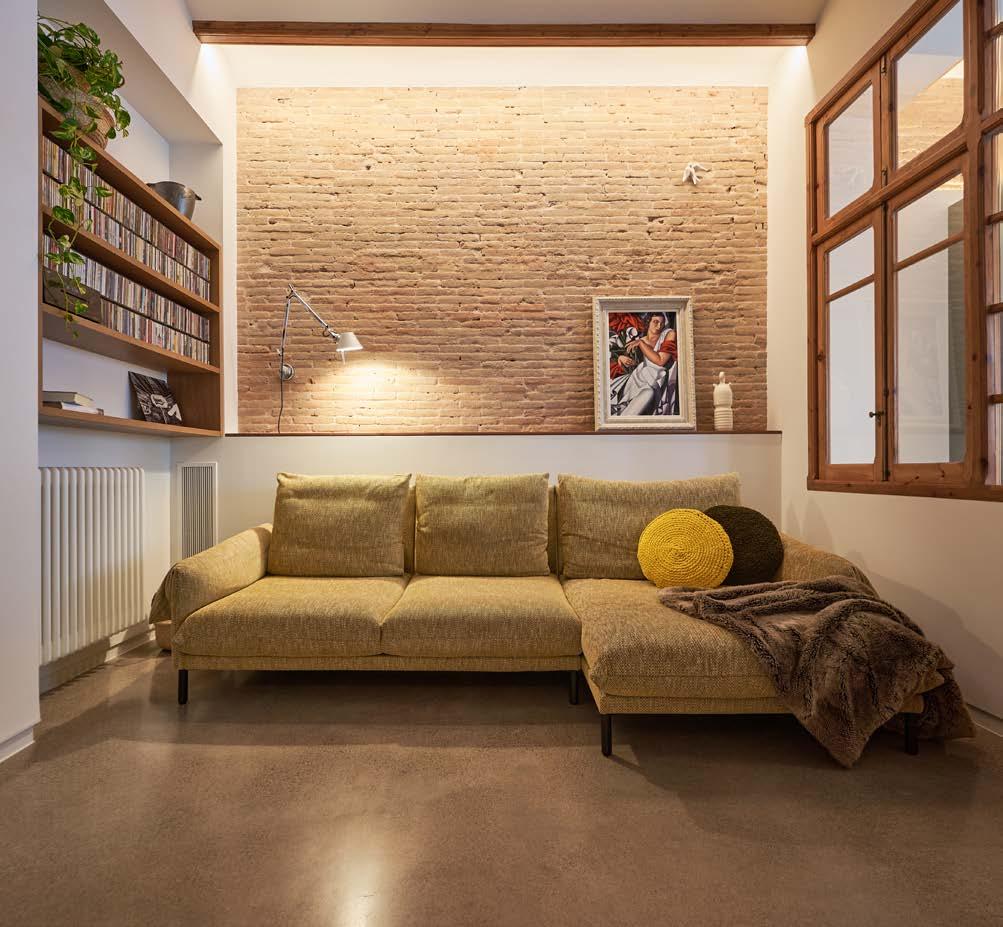
The ceramic firm is a strategic partner that designs and manufactures collections tailored to the needs of prestigious manufacturers and distribution chains in Spain and other international countries.
Decocer is a ceramic company in Spain that starts from the tradition of hand-painted and decorated with several firings to become a modern industry with the flavor of always, which has been able to combine the traditional and most authentic ceramics with the most advanced and contemporary proposals of today.
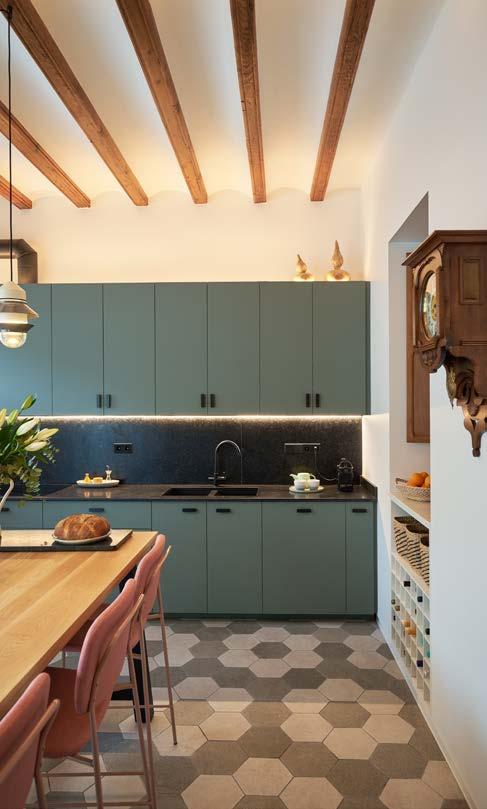
It specializes in the design and development of unique small-size pieces, customized to the project and the needs of architecture and interior design professionals, which makes it unique internationally. It also offers a wide range of sizes and unique geometries and finishes.

Decocer is present internationally in 20 countries around the world and around 75% of its sales are made to international markets. Its main markets are the USA, the UK, Italy, Belgium, Canada, Australia and Spain. Its mission is to continue growing in these markets by positioning itself as the most exclusive option for small-scale and high-end ceramic products.

Carpe Diem Beds, the designer brand that creates unique and well-designed beds and bedroom environments you never want to leave, has introduced fashion into its mix. This summer a Design Edition for 2023 launches, featuring the classic houndstooth pattern associated with Christian Dior and Jackie Kennedy, fusing French luxury with Carpe Diem Beds’ Swedish heritage.

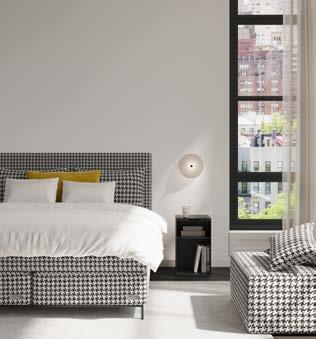
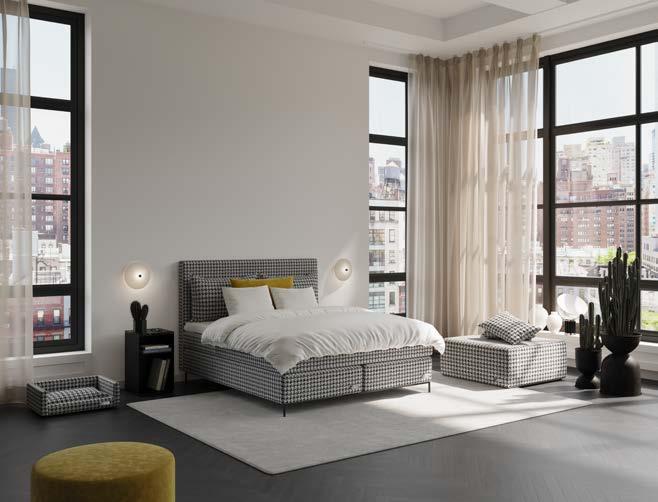
The classic houndstooth pattern made popular by the French fashion industry has been woven into soft chenille from the Romo Group for extra elegance and comfort. Including the bestselling Sandö bed, minimalistic headboard Rivö and exclusive Reling bed legs, this lavishing continental bed combination adds a touch of sophistication to any room, making it the perfect choice for those who appreciate timeless style and quality.
But it is not just about style – Sandö continental bed is built to give customers the ultimate sleep experience, as well. Handmade in Sweden by exceptionally skilled artisans who only use the highest quality materials to ensure lasting comfort. Every individual pocket spring in the patented spring system adjusts to your body’s contours, moulding to every new position. Together with the viscoelastic bottom segment for maximum pressure relief, a feeling of complete weightlessness is created. Your muscles will be able to relax to the fullest, giving you the most relaxing body posture and undisturbed sleep.
In addition, this limited design edition comes complete with various accessories such as throw pillows, pouffes, ottomans and a dog bed allowing customers to transform the entire bedroom into a glamourous retreat and enjoy the perfect blend of style, comfort, and quality.
The story behind the brand
Carpe Diem Beds has been developing beds since 1995 with the goal of creating a feeling of near weightlessness and fantastic comfort. The founder, Börje Thuleskär, used knowledge from his chiropractor profession and collaborated with the Spinal Unit at Sahlgrenska University Hospital in Gothenburg to lay the foundation for the first models and Carpe Diem Beds’ patented Contour Pocket System. Carpe Diem Beds is much more than a bed, it is a lifestyle brand that puts focus on the entire design experience. This is evident more than ever with the magnificent limited design edition.
As the beds are bespoke, the company provides customisation advice to help design the ideal bed, from mattresses to headboards and fabrics. At the same time, the bedding and bedroom essentials complement Carpe Diem Beds’ core philosophy to create the perfect bedroom to unwind. With a flagship store in Marylebone and a presence in both Heal’s and Harrods, UK customers are invited to take their time in stores to ensure they find the best model and design to match their needs and style.


STAY
IN BED
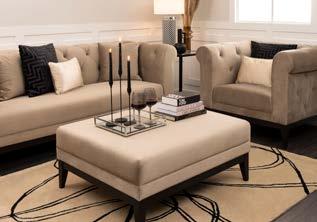
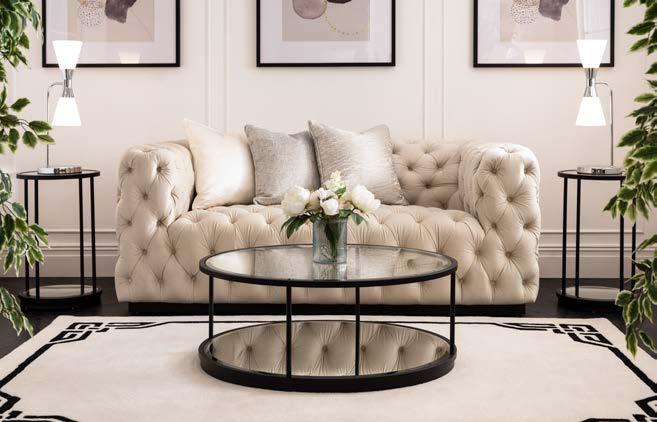
My Furniture have perfected the neutral trend this season. Their organic, curved silhouettes inspired by nature will add flow, movement and balance to any interior. With subtle metal accents providing the necessary glamour completing the look. Embrace a neutral palette of ivories, chalks and taupethink boucle and Borg textures to create a calm, cosy, relaxing atmosphere.
With an extensive knowledge of interiors and a forward-thinking approach, My Furniture are constantly creating fresh and original designs. An increasing number of design professionals are favouring this dependable and affordable furniture provider; including architects, interior designers and property developers.
Early 2020 saw My Furniture substantially extend their warehouse and showroom, resulting in increased stock availability and further streamlining the ordering process for the customer. With over 11,000 Trust Pilot reviews and consistent 5-star ratings, customers can buy in confidence.
Designing in-house in the UK enables this luxury interiors brand to do what they do best – offer unique luxury pieces at affordable prices. Equipped with an inhouse upholstery team, allows them the flexibility to provide bespoke fabric options to suit their customers’ specific needs.
My Furniture regularly add new collections to their portfolio. Whether your preference is hotel luxe or simple elegance, you will undoubtedly find the perfect piece that can be in your home in as little as a couple of days.
Making a statement is what My Furniture do best. A perfect example is the Delta armchair with its upholstered legs and dynamic winged back design. Available in white, peacock and dove grey.
They have recently launched their Claremont range. This elegantly styled collection includes a chaise longue, three seat sofa, armchair and a stylish, yet practical footstool. The Claremont is
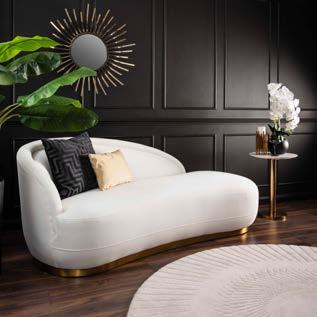
inspired by the classic Chesterfield sofa, but with a modern take.
Also available from their showroom in Nottingham and online are a wide range of products, from bedroom and dining furniture to beautiful lighting and accessories. Alternatively, all products can be viewed via a video call facility with a member of the sales team.
My Furniture are passionate about providing excellent customer service and offering luxury items at affordable prices. Authentic, reliable and honest with FAST AND FREE DELIVERY TO UK MAINLAND. Delivery available throughout Europe.
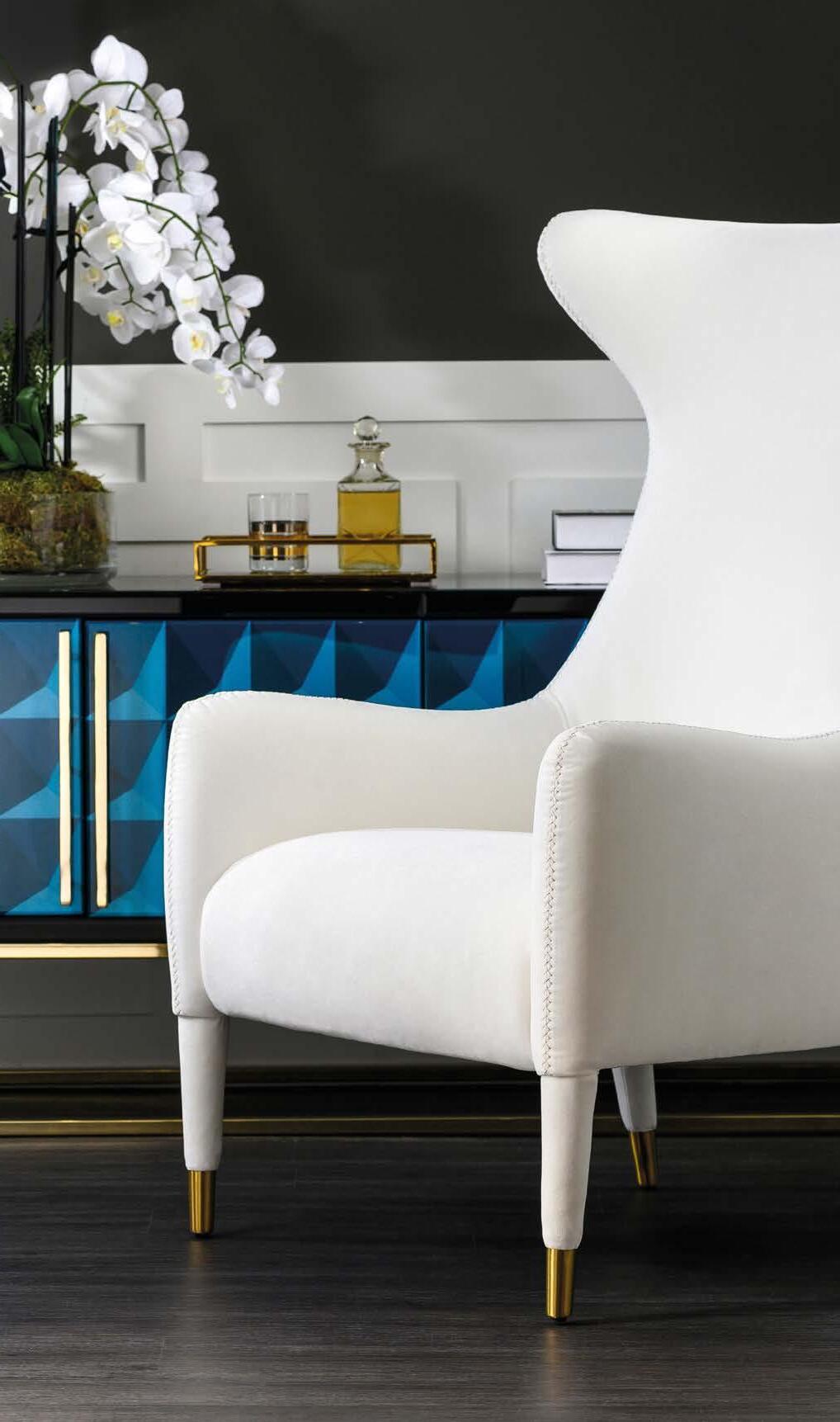
to make furniture that lasts for 100 years or more takes a stand against the throwaway culture that’s still so prevalent in other parts of the industry. With longevity at the forefront of everything they do, they use natural materials like solid oak and Carrara marble for their strength and timeless appeal, while firmly rejecting cheaper alternatives like MDF. Their approach to craftsmanship, meanwhile, draws inspiration from traditional cabinetmaking while harnessing the benefits of modern engineering.
Conceived in 1996, Neptune’s very first design was a garden hammock – made around a kitchen table by the company’s two co-founders, John Sims-Hilditch and Giles Redman. Over 20 years on, the business has gone from strength to strength, expanding into all areas of home and garden and launching three design services.
Most recently, they’ve introduced Neptune Trade, which gives interior designers, architects, and landscape designers an exclusive discount on their designs. Neptune are unique in offering everything from largescale furniture down to beautiful accessories, covering kitchen, bathroom, dining, living and more. They even have their own paint and fabric collections, so you can source everything you need for your project.
The Neptune Trade discount can be used online or in any one of the over 30 stores
they have throughout the UK. Members can also access their home and kitchen design services and colour consultancy at a discounted rate by enquiring with their local store.
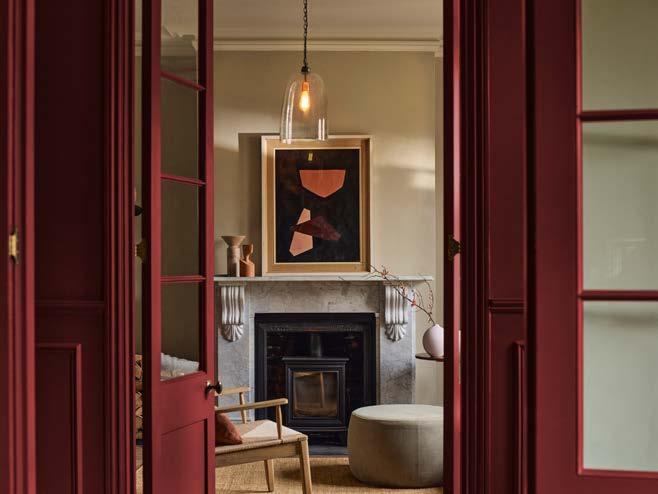
Other benefits include previews of new collections before the launch, curated content to inspire your projects, and marketing and promotional opportunities. Neptune’s home designers and specialists will be on hand to guide you through their collections and help you select the perfect designs to realise your vision. Once you’ve chosen the right pieces for your project, the customer experience team will provide dedicated support to make sure everything reaches you safely and on time.
Prior to establishing their trade programme, Neptune has long proven itself a valuable resource for the design world. Their pledge
As well as taking a stand against throwaway culture, Neptune are also committed to reducing their impact on the environment in other ways. Their own production house is powered by energy efficient heat pumps and reuses and recycles as many by-products as possible. Where they can’t make things themselves, they partner with quality local suppliers wherever possible to keep their carbon footprint low. These include Bristol Weaving Mill, which is powered by 100% renewable energy, and Marlborough Tiles, who are based down the road from their Wiltshire head office.
Reputation is integral to this company, which is evident at every stage of the product lifestyle. Their diligent, cohesive approach to service extends from the design and development teams based at their Wiltshire HQ through to the drivers who deliver the finished piece to your door. Their stores are further testament to their approach of doing things differently. Each one is designed to feel more like a home than a showroom – a place to relax and seek inspiration.
To apply for a Neptune Trade membership, you’ll need to fill out a brief online form. Find out more on their website - www.neptune.com/trade
Design professionals receive an exclusive discount on Neptune’s collections and other unique benefits…


LEFT: Matching pair of wood and upholstered single beds £1,650 for the pair. Made in France circa 1900, these beds bring a luxurious touch to a child’s or guest bedroom. The painted wood frames showcase subtle flower and foliage carved detailing, and the upholstered panels are finished in muted eau de nil linen fabric.
Mass-produced reproductions cannot compete with the steadfast sturdiness, beauty and enjoyment that a timeless handmade vintage or antique bed brings – yet finding one in perfect condition isn’t easy.
Enlisting the help and knowledge of one of the UK’s most skilled and experienced bed restorers, Shabs Kay – could be your answer. Her showroom, Victorian Dreams in Headley, Hampshire, is home to one of the largest showrooms of restored beds in the UK. The beds cost from £1,200 for a double bed, including a base going up in price depending on rarity and age.
Having worked specifically in the antique and vintage bed industry for over 30 years, Shabs can advise and guide you through
the pros and cons of the different styles, materials, and designs of beds available. What’s more, she has a further 250 beds awaiting restoration in stock, where you can choose your bed frame to be restored to your choice of colour or have it upholstered in either your fabric or one from the showroom’s fabric library. There’s a selection of bed bases to choose from and the option to add a standard or luxury made-to-measure mattress.
There are so many styles and types of antique beds to consider but to generalise, they come in four categories – Metal, Upholstered, Caned and Wood. Shabs has a workshop and team of craftsmen and women who can widen small double metal beds into king and super king-size beds, and she also has a huge collection of missing parts, which can be difficult, if not impossible, to find for repairs.
Shabs says, “A unique antique or vintage bed will always give a ‘wow’ factor and can instantly inject so much character and personality into an otherwise featureless bedroom. Choosing a statement bed really sets the scene. Go for an upholstered bed in a beautiful fabric for a pretty and delicate look. Or go brave and bold with an elaborate Victorian brass and iron bedstead, which will look great against the rich sapphire and emerald gem hues that are so popular now. Colour doesn’t have to envelop the whole room, though. A feature wall draped in colour from paint, or a gorgeously sumptuous wallpaper will do the trick”. she went on to say, “We’ve seen the sales of metal beds rocket, but not just in traditional matt black. We are restoring and selling metal beds painted in all colours of the rainbow to tie in with customers’ colour schemes”.
Four Poster cast iron and brass £3,600
This dreamy king-size four-poster circa 1880 features ornate brass fittings and central brass castings in a sunflower design
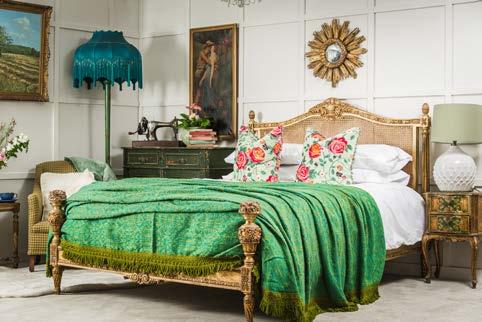
A majestic centrepiece in original gold leaf with intricate carving and finials. The low foot end lends the bed’s flexibility to a smaller bedroom.

This striking bed provides plenty of drama and interest. Soft rolling curves and quality carvings have been left in their original paint for a distressed look.

www.victorian-dreams.co.uk

Scavolini is renowned for creating kitchens with personality, and this is nowhere more evident than in its collaboration with Diesel Living. Now, the Italian manufacturer is excited to launch its latest collaboration –Diesel Get Together, an evolution of 2017’s best-selling Diesel Social kitchen.
The key to Diesel Get Together is its flexibility, offering furniture for both kitchen and living rooms as well as, increasingly, the home office areas we all need for our hybrid working lives. Its modular pieces come in a range of sizes, colours
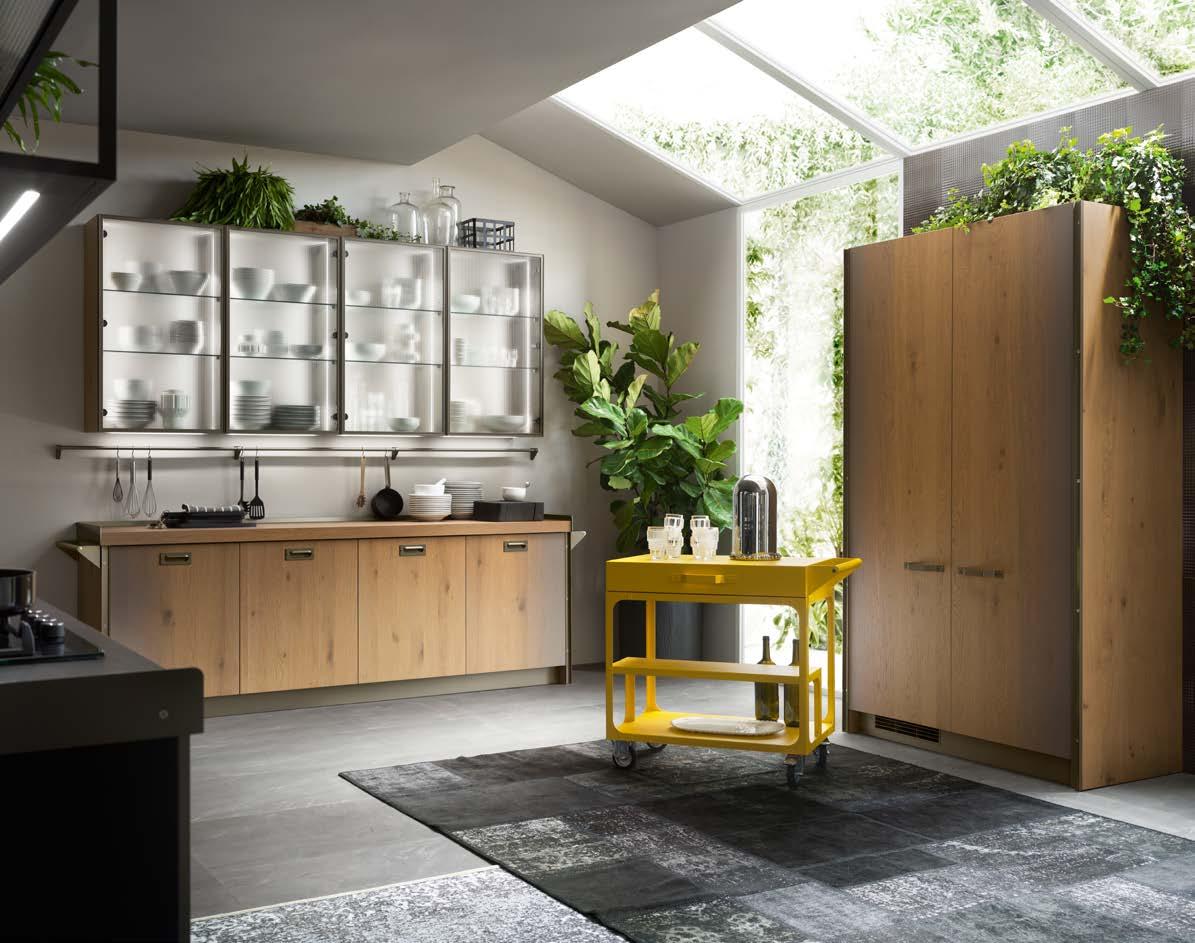
and finishes, and can be used to create a customised kitchen-living space to suit all tastes and requirements.
To complement Diesel Get Together is the Misfit collection of painted metal shelving, chests and a trolley. Available in deep blue, bright yellow and soft pink. Misfit is an excellent way to add pops of colour to the home.
Here are some of the highlights from Scavolini’s new Diesel Get Together and Misfit collections.
Keeping kitchen walls clear of cabinets can help the space to feel more open. A great alternative, as seen in this Diesel Get Together design (right hand page, top left), is shelving, which can be used for anything from kitchen equipment to books, or storage jars to plants. Shown in frosted Soft Industrial Glass with Titanium edges, these Misfit shelves help to lighten the look of the kitchen.
Scavolini’s Diesel Get Together kitchen with Slate Black matt lacquered units with matching extractor frame, Ruxe Wood Gradient veneer on the base units and tall units, framed Soft Industrial Glass wall cupboards and Tempera Yellow Misfit trolley.Why not take open storage one step further and turn an island extractor into a focal point with shelving? The matching Titanium extractor frame, with Soft Industrial Glass shelf above, not only keeps sightlines across the kitchen clear but creates an additional place to stash cooking essentials.
An industrial vibe has always been central to Scavolini’s collaborations with Diesel Living and this collection is no exception.
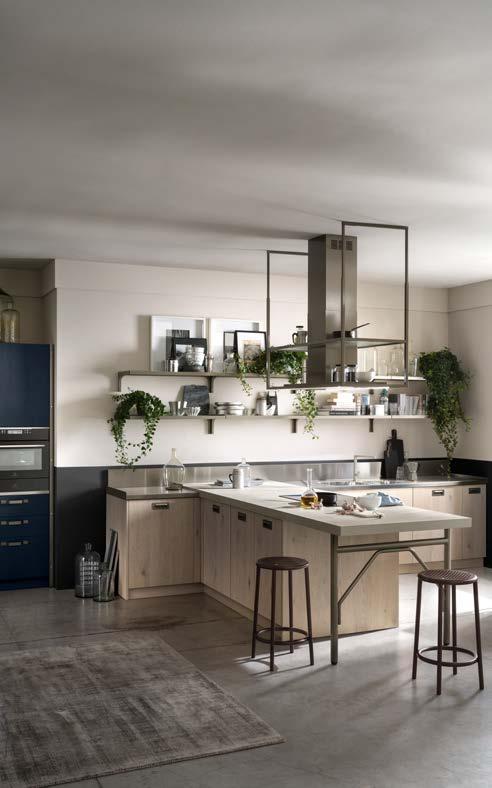

The Soft Industrial Glass makes another appearance, used as door fronts in both base units and in these full-height cupboards (above, right). As well as creating a factory-floor vibe, they make an attractive and practical solution, offering a hint of what’s inside without it being fully on display.
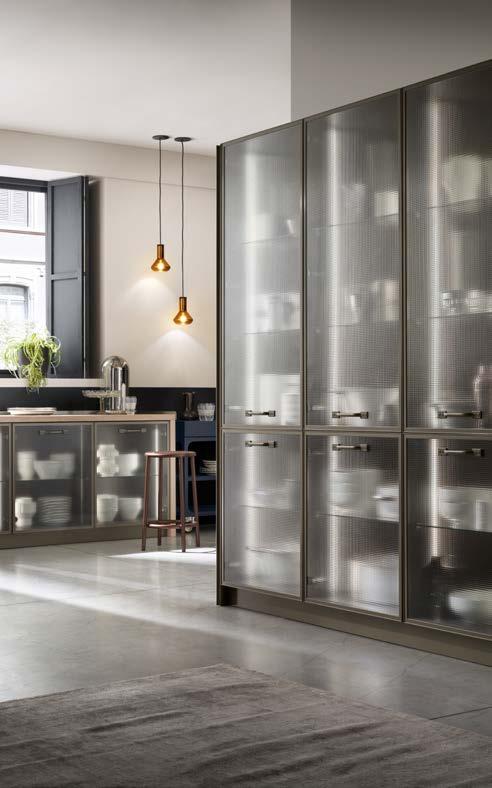
Whether it is to transport crockery or food, or to use as an additional surface in the kitchen, this Misfit trolley is a handy cook’s companion. It could also be a useful extra side table in a dining room or living room, and can even be utilised to serve food - just wheel it where you need it. The Misfit trolley is seen here in Army Blue (below), but is also available in Soft Grey, Dust Pink, Tempera Yellow and Coal Black.
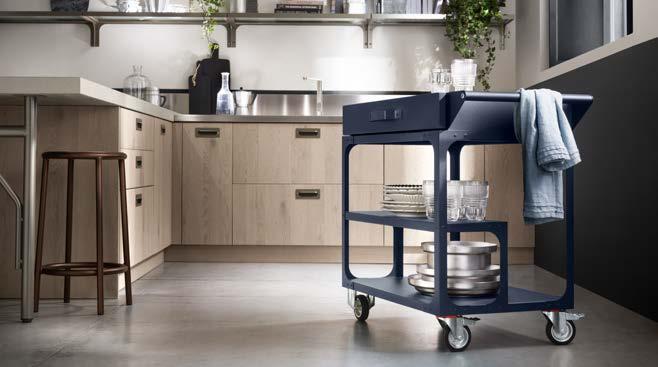
If you don’t have room for an island or even a peninsular unit, a breakfast bench is a great alternative. You still benefit from a place to dine or for the kids to do their homework, but you also have a flexible prep space with – very usefully – somewhere to tuck stools underneath (the Nizza stools are seen here). In this configuration, you could even push the Misfit trolley (seen in Dust Pink) out of the way when not in use. Shown is the Titanium painted breakfast bench support, one of the options in the Diesel Get Together range.
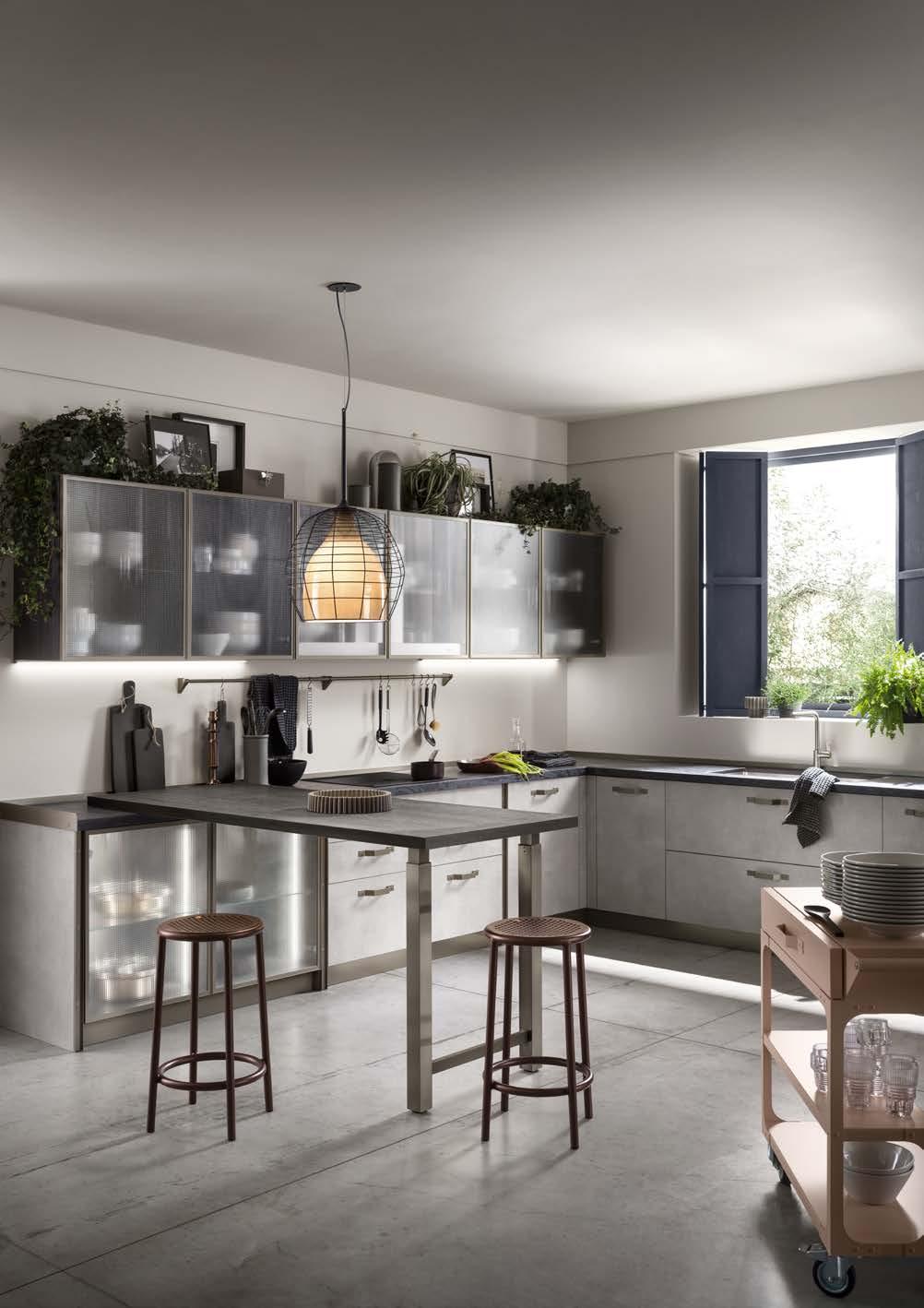
Gone are the days when a kitchen had to match. Now, we can enjoy designs that are more interesting to look at and to use. Diesel Get Together with Misfits elements allows you to create a scheme that matches both your personality and your space. In this kitchen (right), a range of different materials and finishes are used, but they are drawn together by common elements in their design to create a harmonious whole. Finishes include Slate Black matt lacquered units on the left with a matching extractor frame, Ruxe Wood Gradient veneer on the base and tall units, framed Soft Industrial Glass wall cupboards, and a Tempera Yellow Misfit trolley.
Scavolini prides itself on offering furniture for more than just the kitchen and this new range has beautiful solutions for the dining and living rooms too. Dining furniture options include the Industrial Action table and Overdyed chairs, as seen here (above), and the on-trend industrialstyle Misfit sideboards in Soft Grey with Soft Industrial Glass sliding doors. On the wall, Misfit open shelves in Titanium complete the look. Using coordinating elements in the kitchen and dining room helps to unite Scavolini’s designs and create a cohesive feel, particularly in an open-plan space.
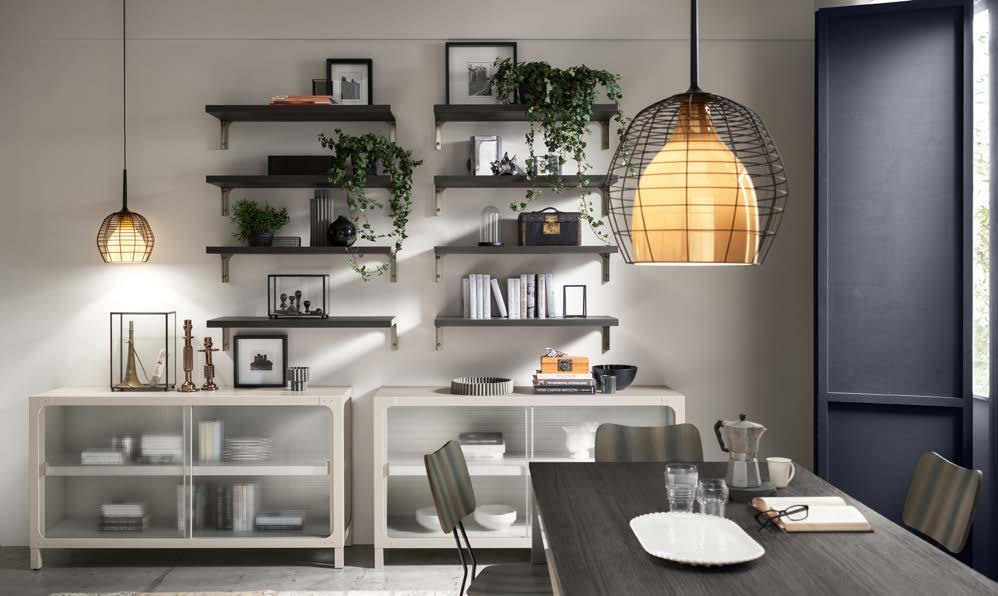
scavolini.com

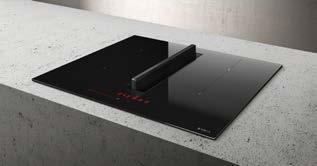
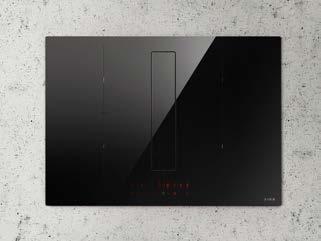
For all those who don’t want to compromise on excellence in either appliance performance or designeven in the most compact kitchens - all the advantages of an extractor hob are still available as NikolaTesla FIT from Elica brings style and performance to homes where space is limited.
Extractor hobs have become an increasingly popular solution when creating an elegant and efficient cooking environment. As a premium product, manufacturers have focused on larger sizes, but Elica has designed NikolaTesla FIT to meet the needs of those who only have a smaller space. It is the first induction hob with integrated extraction that can be installed in a standard base unit. The standard NikolaTesla FIT comes in two widths - 60cm and 72cm - but both fit into a standard 60cm base.
A bridge function allows two cooking zones to be joined together to create a single area which guarantees a uniform cooking temperature in even large rectangular and oval pans.
Also available is the 80cm NikolaTesla FIT XL with four cooking zones, though, if you need to cook with larger pans, you can also combine them into two bridge zones. Slide touch controls adjust the hobs’ nine levels and booster and the hood’s four speeds

and booster level. As a safety precaution, a child lock function can be enabled to stop the zones being switched on accidentally.
Elica also offers the NikolaTesla FIT 3Z, the first three-zone extractor hob with an extra-large cooking area for that giant pan of pasta or huge paella.
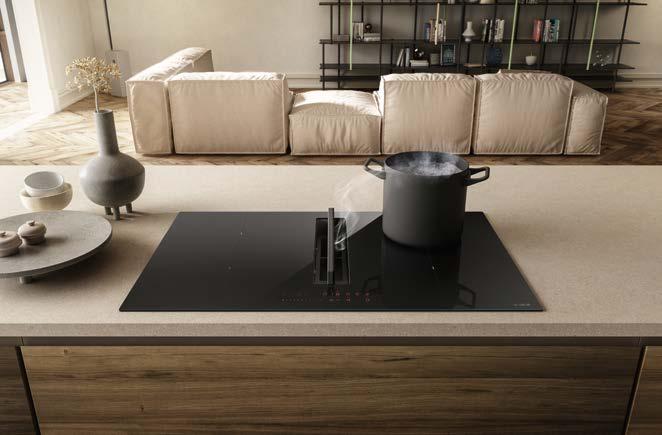
In addition to small spaces, NikolaTesla FIT is also suitable for kitchens where it is not possible to install independent hobs and hoods. The design stage focused on finding a balance between performance, functionality, ergonomics, technology, small size and versatility, and how to contain all of these elements in a manner that gave life to an appliance with clean and essential lines. The simplicity is obtained through a glass flap that, when closed, conceals the extraction.
The elegant design fits flush with the work surface and the shape of the extraction inlet allows maximum flexibility for pan sizes when in use. A gentle push opens the flap, and the extractor starts.
NikolaTesla FIT creates a rapid air speed of up to 5m/s which ensures high smoke and
odour capture. In the recirculating version Elica’s high performance ceramic filters ensure up to 80% of fumes are captured compared to an industry norm of 60%. They can be regenerated in the oven for up to five years which is both a welcome economy and good for the environment.
The innovative Autocapture function lets you focus on cooking: NikolaTesla Fit will set the suction power according to what you are cooking, obtaining the best balance between silence, extraction effectiveness and efficiency. The completely flat glass surface makes cleaning extremely easy, and all filters are safely and immediately accessible – there is even an outlet to quickly drain anything from minor to major spillages.
SMALL SIZE
60 cm COMFORT SILENCE COOK RESPONSIBLY

Luxury kitchen and interior design studio, Brandt Design, showcase their expertise with a bespoke open- plan lifestyle kitchen for a large 4-bedroom property in the leafy suburb of Mill Hill, Northwest London.

Creating a positive balance between home, work and play was the order of the day in this unique scheme and Julia Steadman, Commercial Director at Brandt Design explains, “We knew we were going to have fun working on this project as we needed to create a kitchen living space, which combines our client’s love of cooking, home entertaining, and rest and recreation with the addition of a full-size indoor ping pong table!
In the main kitchen area, the Brandt Design contemporary style Urban Furniture in a dark wood finish helps absorb the natural daylight flooding in via the Crittall-style full height glazing, which includes French doors
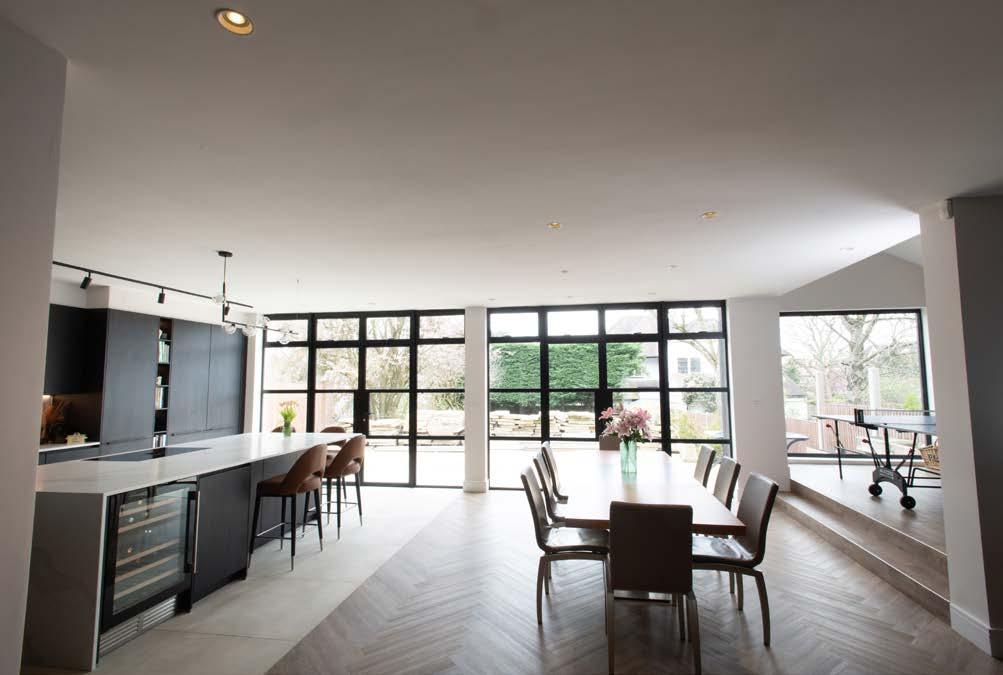
to the garden. A modern 8-spot lighting rail system in matt black helps to define the kitchen space, which features a run of full height handleless cabinets, block island and inset display storage.
The central island unit is the ideal space for family cooking, wine tasting and informal dining with family and friends being fully equipped with a flush mount BORA PURA induction glass ceramic cooktop, built-in wine cabinet by Caple and brown leather bar stools, which comfortably seat up to four. For extra peace of mind and to provide a direct contrast against the dark furniture, the kitchen furniture is paired with durable, easy-clean surfaces in Calacatta Supreme:
a luxurious marble-effect quartz from the Brandt Collection.
The set of three fully integrated ovens by Siemens ensure professional baking at home, choosing a conventional oven, combi microwave and steam oven for optimum cooking results.
For a uniform look the Calacatta Supreme surfaces flow into the wash zone with matching worktop and splashback, along with modern Blanco Andano 700U stainless-steel sink and PRO3 Flex 3-in-1 matt black hot tap by Quooker.

Practical and luxurious, a breakfast cupboard is concealed behind the doors closest to the garden, complete with coffee machine, 4-slice toaster and blender. The fixed shelving with integrated lighting provides the ideal place to store cereal, gourmet coffee pods, artisan teas, mugs and crockery. Deep, low-profile drawers provide even more storage, and the large doors ensure everything stays neat and tidy space when not in use.
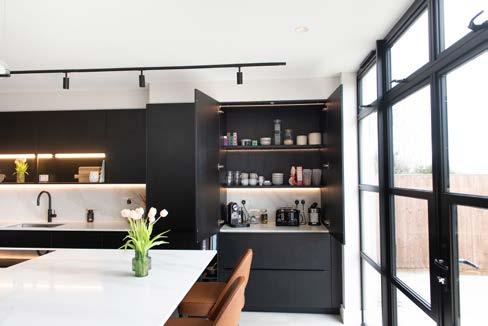
The dining area is defined by the light wood parquet flooring, and modern dining table that seats a further eight guests on mushroom grey leather chairs. To the right is a split-level playroom that houses the family’s beloved ping pong table; so even when the chef is hard at work, the sightlines ensure that they still feel part of the fun!

• Urban Furniture by Brandt Design, in dark wood finish
• Calacutta Supreme worktops & splashbacks by Brandt Design, part of the Brandt Collection
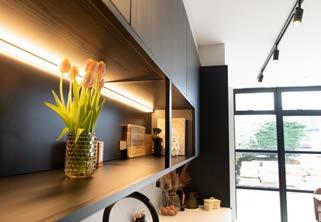
• Blanco Andano 700U stainless-steel single bowl sink
• Quooker PRO3 Flex 3-in-1 matt black hot tap
• BORA PURA induction glass ceramic cooktop
• Siemens fully integrated Ovens x3 – Model HB678GBS6B, Model HM678G4S6B & Model HR676GBS6B
• Siemens fully integrated Dishwasher - Model SE73HX42VG
• Siemens built-in Fridge KI81RAFE0G
• Siemens built-in Freezer GI81NAEF0G
• Capel built-in undercounter wine cabinet
Designed and installed by Brandt Design, the Urban Furniture Collection is priced from £25,000+vat with this deluxe kitchen project costing £35K, excluding vat and installation.
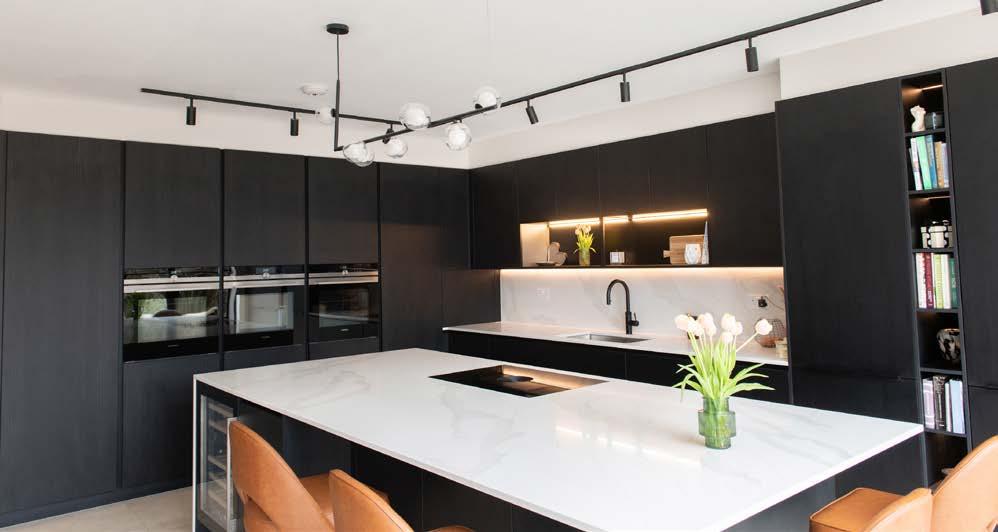
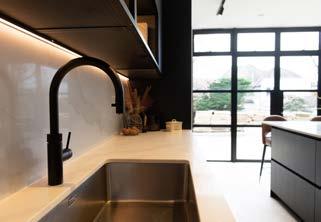
For further info, contact: Brandt Design w brandtdesign.co.uk, e info@brandtkitchens.co.uk
Hatch End: 431 The Broadway, Uxbridge Rd, Pinner, Herts HA5 4JR | t 0203 758 4455
Hampstead: 489, Finchley Road, West Hampstead, London NW3 6HS | t 0208 194 7888
Stevenage: Oxleys Rd, Stevenage, Hertfordshire SG2 9YE | t 0143 872 9062
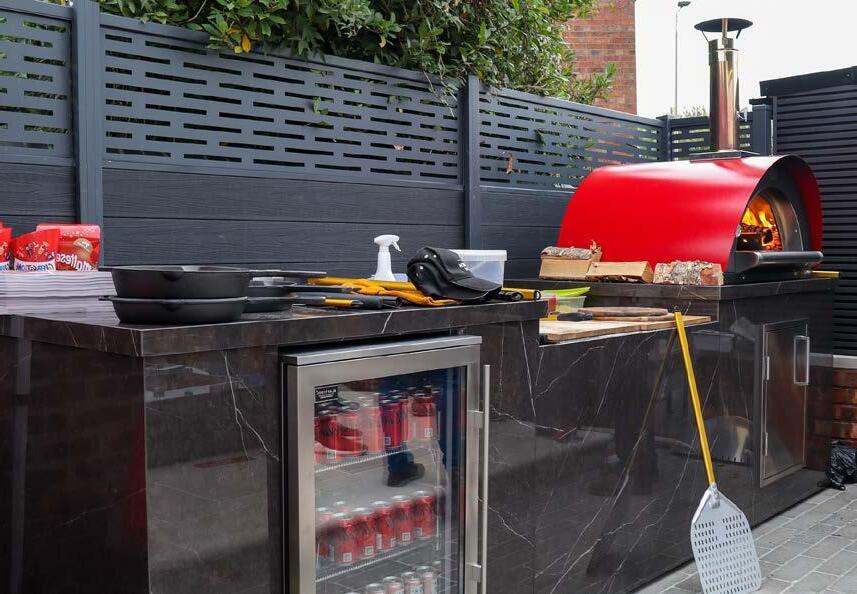
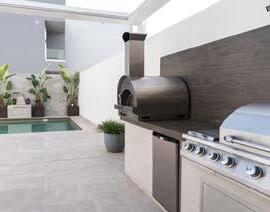
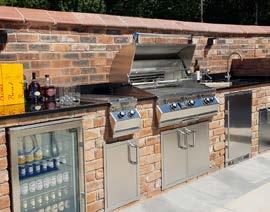
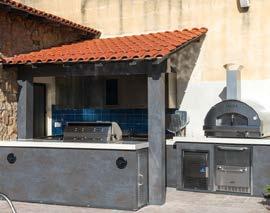
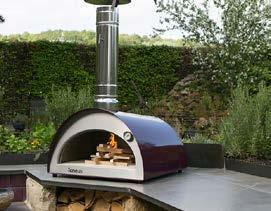
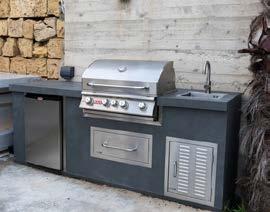
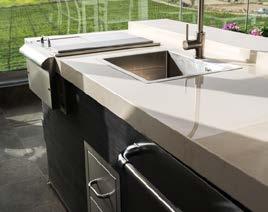
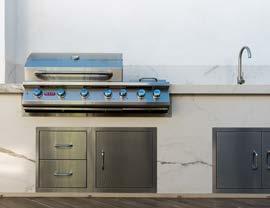
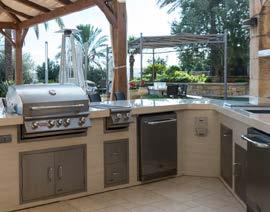


“When working with black, you need to think about its undertones and how they balance with your other design elements. For a cool undertone, you could embrace the blues and lean into a clean, contemporary look with light marble. But if you want to lift the kitchen and make it warmer, match your cabinetry with equally warm finishes, like wooden accents and orange-yellow lighting.”
If you want to go dark while retaining a touch of countryside chic, choose shaker doors that prevent the kitchen from feeling flat. Couple this with rustic wooden features, like wooden bottle storage and crates for fresh produce, that help to break up the space.
“In a black kitchen, don’t forget the value of open space,” says Chris. “Open shelving and cut-outs will help to make the room feel bigger and airy, yet still be functional as storage or task areas. Lighting built into shelves and other storage units will also help this, as it will provide useful illumination for tasks as well as aesthetic interest.”
The contemporary black kitchen is far removed from the sharp, contemporary, minimalist expectations. It can be whatever the user wants – including family-friendly.
Black kitchens can be overlooked by their more colourful counterparts. But sumptuous kitchens in black tones are back with a bang – especially when paired with natural tones and thoughtful lighting.
“Some have considered black kitchens as too dark and uniform. But the contemporary black kitchen is still warm and welcoming, if lighting, texture, worktops and flooring are properly taken into account,” says Chris Dance, Showroom Manager at InHouse Inspired Room Design.
Rich and welcoming, ensure that the black family kitchen has plenty of light, whether natural or artificial. This includes task lighting, that is most useful for cooking and preparing food – and the inevitable clean-up – and atmospheric lighting. The latter is particularly effective if you want to submerse yourself in the colour, with black-on-black cabinetry and worktops, as it helps prevent the kitchen from feeling overwhelmed in darkness.
“For the family kitchen,” says Chris, “Don’t forget that it needs to be accessible for all generations. Steps and stools will help little ones reach counter tops, investing in easy-to-use storage that helps everyone to reach high-up or heavy objects is a must.”
Kitchens by next125 and in the Schüller C. collection are available from their network of independent retailers across the UK and Ireland.
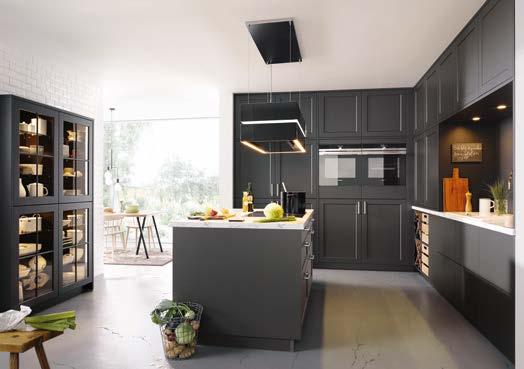
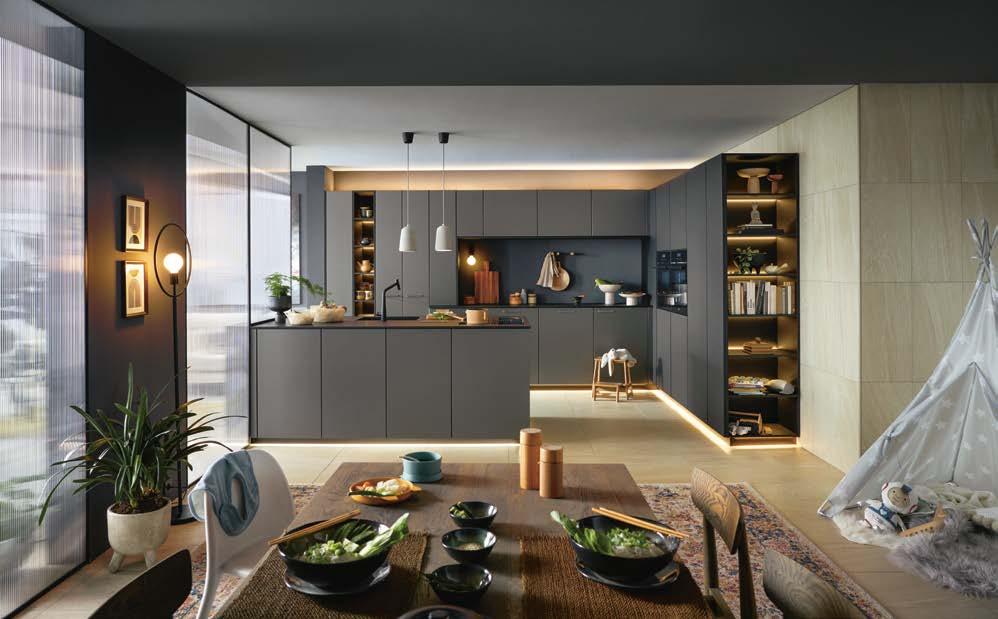
For more information, contact InHouse Inspired Room Design on 01434 400 070 or visit www.inhouseltd.co.uk
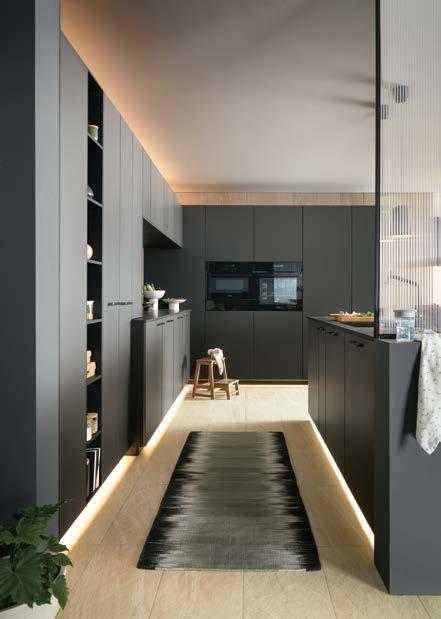
Established in France in 1908, La Cornue (www.lacornue.com) is renowned for its superbly crafted range cookers. A combination of exceptional performance, authenticity and versatility ensures that La Cornue range cookers are ideal for passionate home cooks with a love of fine food, conviviality and a touch of culinary theatre.
The La Cornue brand is also a popular choice among the world’s leading chefs for their personal kitchens.
Already available in several locations throughout the UK, La Cornue has recently launched a spacious showroom in the centre of Harrogate. The new showroom – which is La Cornue’s first joint UK showroom with sister brand AGA – offers an unrivalled shopping experience for anyone looking for an expertly designed range cooker. Knowledgable staff are on-hand to discuss projects of all sizes, from selecting the perfect range cooker to designing made-to-measure cabinetry in La Cornue’s distinctive enamel finishes, and choosing beautifully made accessories.
Ovens are the cornerstone of La Cornue’s expertise, and the brand offers customers a host of options. The prestigious Château collection features a patented vaulted oven design inspired by the arched tunnels of the Paris metro. This unique shape allows air to circulate naturally and evenly, locking in cooking juices and intensifying flavours. Handmade in France from the finest materials, the Château collection is available in more than 8,000 configurations, ensuring that there’s a Château cooker for any style and colour of kitchen.
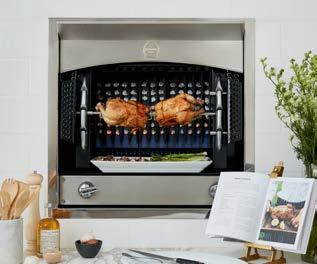
The CornuFé collection makes the French art de vivre widely accessible and showcases the brand’s exceptional
craftsmanship, performance and refinement. As with the Château collection, customers can specify a cooker that meets their needs, choosing everything from cooktops to colours and trims. The design team at La Cornue can also work with clients to create bespoke cookers and cabinetry tailored to any culinary requirement. Every element – from highperformance gas and electric cook tops with the option of teppanyaki and lava-rock grills, to distinctive enamel finishes and metal trims (select from options including
stainless steel, brass and copper), and the Flamberge rôtisserie, cooker hoods and cabinetry – is created with uncompromising attention to detail, quality and

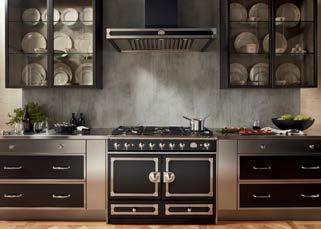
The perfect choice for contemporary and traditional kitchens alike, La Cornue aims to bring any culinary dream to life, offering everything a discerning cook could need. It’s no surprise that La Cornue’s customers have always been the brand’s best ambassadors.
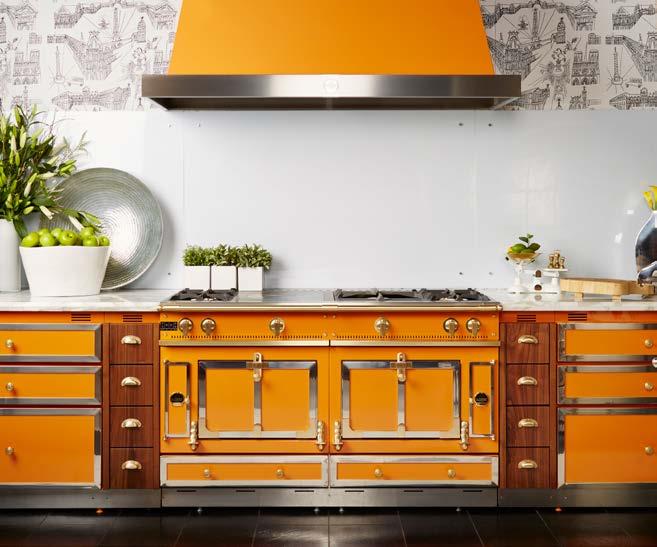 Château
Château
For more information and distributor details please visit www.lacornue.com or contact us at a.table@la-cornue.com. Find more kitchen inspiration on Instagram @lacornueofficial.

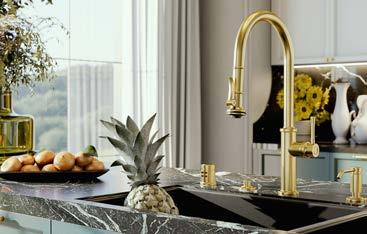
Designed with flair and maximum functionality, the Futurismo collection marries high performance with a modern silhouette. With sleek curves, the tap includes a pull-out spray head that reaches up to 1,800mm, as well as built-in magnetic locking mechanism to ensure ultimate control of the tap.

Futurismo is available in 24 opulent finishes including polished brass, polished nickel and onyx, as well as six dual-tone options. Beyond the finishes, Futurismo comes in the user-friendly Cosmopolitan edition, with a function to select steam or spray.

President and CEO of GRAFF, Ziggy Kulig comments, “Our deep heritage of superb craftsmanship, design excellence, and precision engineering provides a firm foundation for Futurismo’s versatility and durability in the culinary space.”
Playing homage to the iconic structure of the Roman Aqueduct of Segovia, the Segovia collection is a timeless option for the kitchen. The free-flowing lines and graceful silhouette of the tape evoke the 167 arches of the Aqueduct.
“The aqueduct of Segovia transported water for close to 2,000 years. Its brilliant engineering and design make it a compelling symbol of functionality, durability, and aesthetics, embodying GRAFF’s standards of excellence and our Art of Kitchen philosophy.” President and CEO of GRAFF, Ziggy Kulig comments.
Manufactured with precision engineering, Segovia is a versatile choice for the kitchen space with its
magnetic components and pull-out spray head that reaches up to 1,800mm. Segovia comprises 20 luxurious finishes including polished chrome, onyx and polished brass.
Both collections are available in the Chef’s Pro edition, which features a protective rubber ring to help prevent damage to fine tableware, cookware, and sinks.
www.graff-designs.com
Paving the way in the culinary space, GRAFF Designs introduces its latest tap innovations to the kitchen, Futurismo and Segovia.
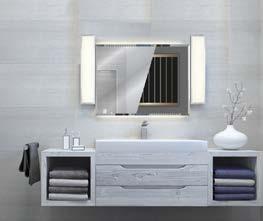

In 1992 demista revolutionized the bathroom mirror market by introducing a heated mirror pad which adhered to the back of the mirror to prevent condensation from forming on the glass.
In 1992 demista revolutionized the bathroom mirror market by introducing a heated mirror pad which adhered to the back of the mirror to prevent condensation from forming on the glass.
The inconvenience and frustration of these foggy mirrors was eliminated forever, giving you a clearly perfect steam free mirror without the need for time consuming wiping or costly cleaning products.
The inconvenience and frustration of these foggy mirrors was eliminated forever, giving you a clearly perfect steam free mirror without the need for time consuming wiping or costly cleaning products.
demista has been proven and accepted nationally and internationally and through its unique reputation and unblemished track record has been the number one choice for specifiers of mirror defoggers for over 26 years. A product range that is available in a large range of standard sizes to suit almost any mirror and bespoke sizes can be supplied if required.
We’ve got everything covered!
In addition to being a trusted name for heated mirror pads, demista also offers electric underfloor heating solutions to offer clients a complete solution in bathroom design.
We’ve got everything covered!
demista has been proven and accepted nationally and internationally and through its unique reputation and unblemished track record has been the number one choice for specifiers of mirror defoggers for over 26 years. A product range that is available in a large range of standard sizes to suit almost any mirror and bespoke sizes can be supplied if required.

In addition to being a trusted name for heated mirror pads, demista also offers electric underfloor heating solutions to offer clients a complete solution in bathroom design.
demista products have been fitted in some of the worlds most prestigious properties and hotel developments, including The Burj Al Arab, The Royal Atlantis, Fairmont Dubai, The Intercontinental O2 and other high value developments in London
demista products have been fitted in some of the worlds most prestigious properties and hotel developments, including The Burj Al Arab, The Royal Atlantis, Fairmont Dubai, The Intercontinental O2 and other high value developments in London
demista the original and trusted name for mirror heat pads and underfloor heating solutions throughout the world.
demista the original and trusted name for mirror heat pads and underfloor heating solutions throughout the world.


To find out more please visit www.demista.co.uk
To find out more please visit www.demista.co.uk
This stunning Arts and Crafts property was recently transformed into a modern family home, bursting with colour and personality, making space for a growing family.
Channelling AMC Design’s ethos to do a house once and do it right – leaving space for a family to grow, the design brief was looking for function, flexible living and flair to combine within the beautiful bones of this historical property. The family expressed their interest in converting the loft space, which led to the creation of two further bedrooms, an office, bathroom and playroom for their three children.
A creative family, their excitement to bring colour and style into their traditional home was the main impetus for engaging AMC Design.
Referred by an existing client, AMC Design and its founder Ann Marie Cousins have built a reputation for creating beautiful and bold interiors, mixing colour, pattern and
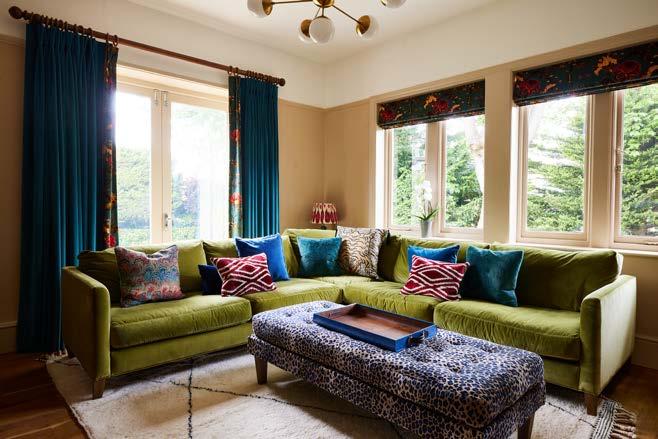
texture in addition to form and function, to truly reflect the homeowner’s personality and interests.
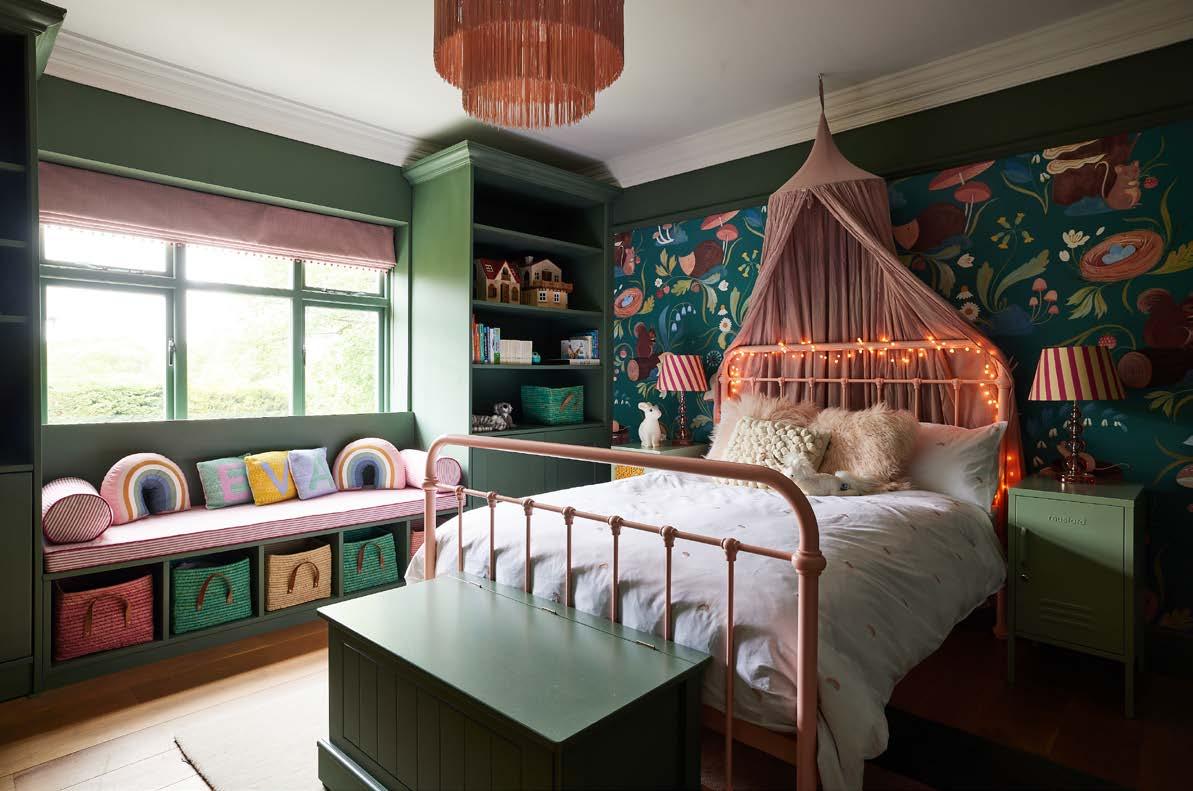 Located in the bustling spa town of Ilkley, West Yorkshire, is this eye-catching heritage residential project by AMC Design.
Located in the bustling spa town of Ilkley, West Yorkshire, is this eye-catching heritage residential project by AMC Design.
The bold flair commences in the master bedroom, punctuating an airy and bright space with the introduction of the hero piece, a bespoke oversized headboard, upholstered with Jim Thompson’s vibrant Heliconia Dreams fabric. Drawing the eye up and above the picture rail, the colourful fabric’s accents are reflected throughout the room, with the use of textured Pooky table lamps and an Andrew Martin Juno chair.
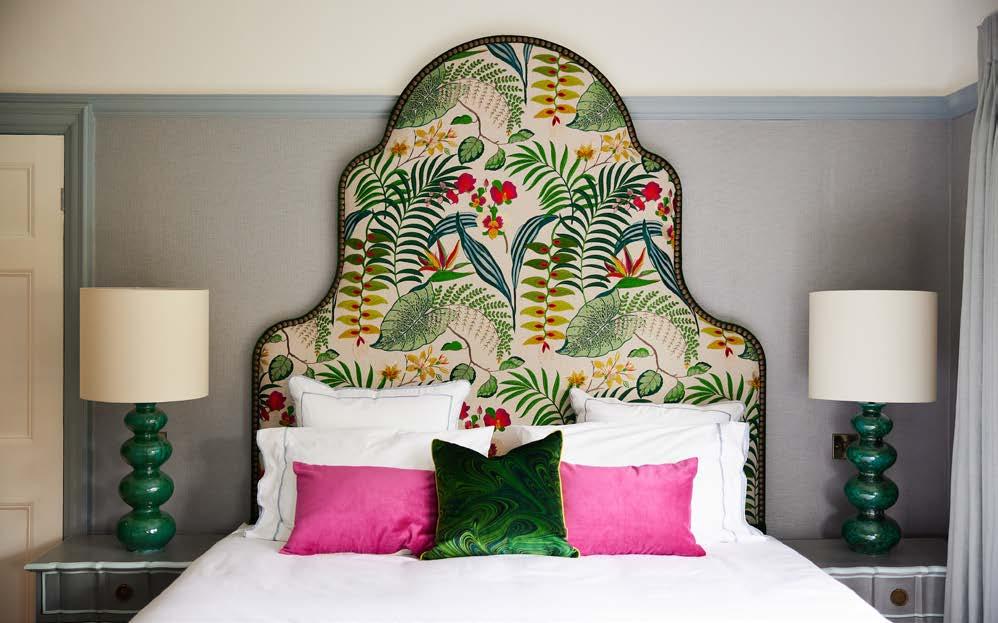
With a young family comes burgeoning personalities, which AMC Design was keen to reflect in the children’s bedrooms. The first floor daughter’s room sees the introduction of warm greens and pinks throughout, with a luxury net installed above the bed to create the feeling of a den-like structure. Whilst in the newly created boys’ bedrooms on the second floor, their love of the cosmos and all things Jurassic is reflected in the addition of distinctive wallpaper to accented end walls.
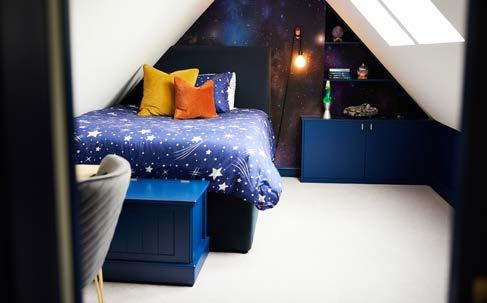
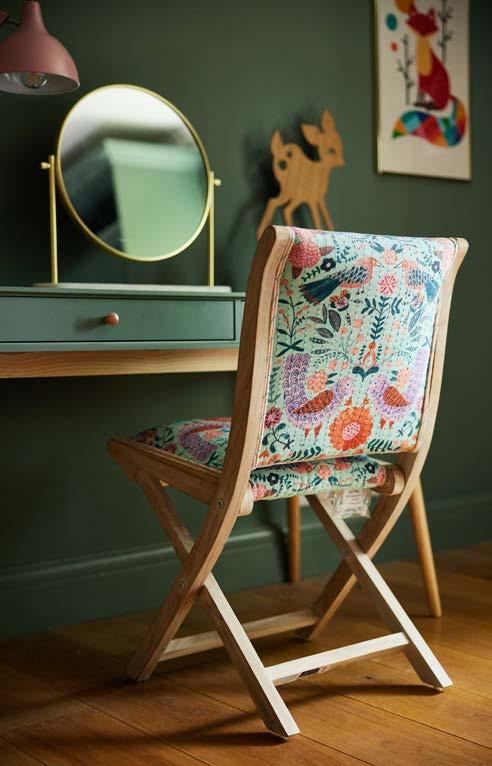

With a ceiling space of just 2350mm on the second floor, creating useable and luxuriously plush space was key in the redesign. The central playroom is kept bright and airy with white-washed walls, and a rainbow mural by local artist Hew Ma now drawing the eye as it weaves along the length of the ceiling space. The inclusion of floor cushions creates both a rich and inviting scheme, but also provides flexible seating.
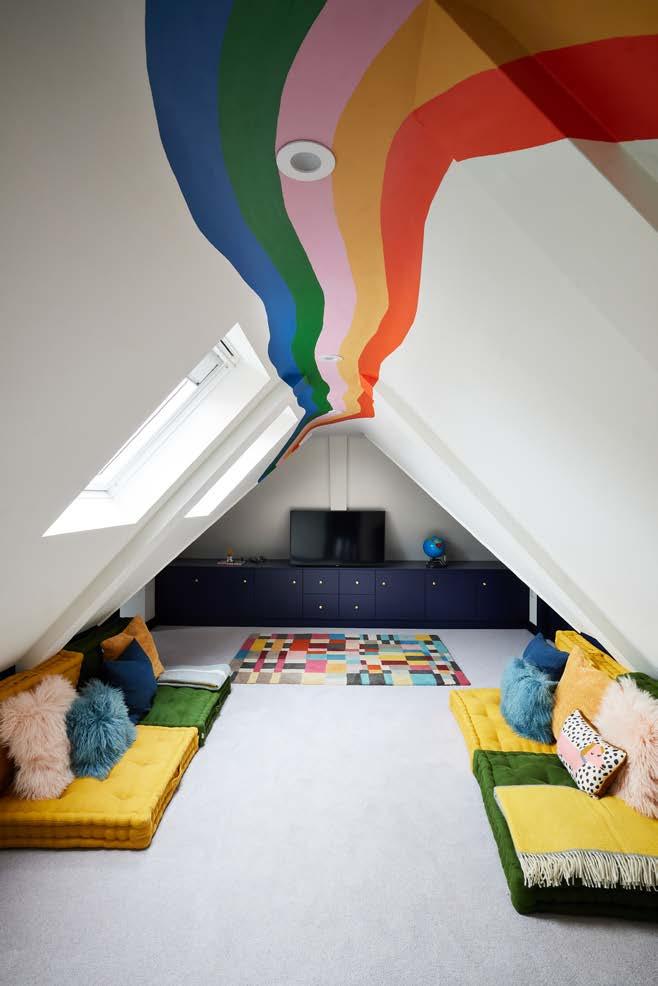
Storage has been the focus throughout this project, with the family highlighting the need for flexible, hidden space as key within the initial brief. The magic of the historic houses prevalent in the West Yorkshire area, of both Victorian and Edwardian heritage, is the abundance of nooks and crannies available in which bespoke storage can be installed.
From chimney breasts to recesses in attic bedroom eaves, practical and usable spaces were found throughout, adding function and form to this colourful redesign.
Elsewhere in the property, throughout the two new office spaces, one created in the renovated attic space and one on the ground floor, soothing tones are combined with pops of colour to invoke creativity within a traditionally functional space. Bespoke cabinetry was used to conceal the functions of everyday life, with the additions of vibrant hero items, such as the Canopy Tigerlily high backed rust chair from Southerns Broadstock in the top floor office invoking a brighter atmosphere. To accompany, the walls are adorned with Nuvolette paper from Cole & Sons creating a more muted, soft backdrop to these spaces.
Throughout this iconic northern property, the magical combination of bright, sumptuous colours and textured bespoke cabinetry, in the context of this historical house, has created a functional and yet luxurious family home, which can be grown into and enjoyed for decades to come.
For further information about AMC Design, please visit: www.amcinteriordesign.co.uk
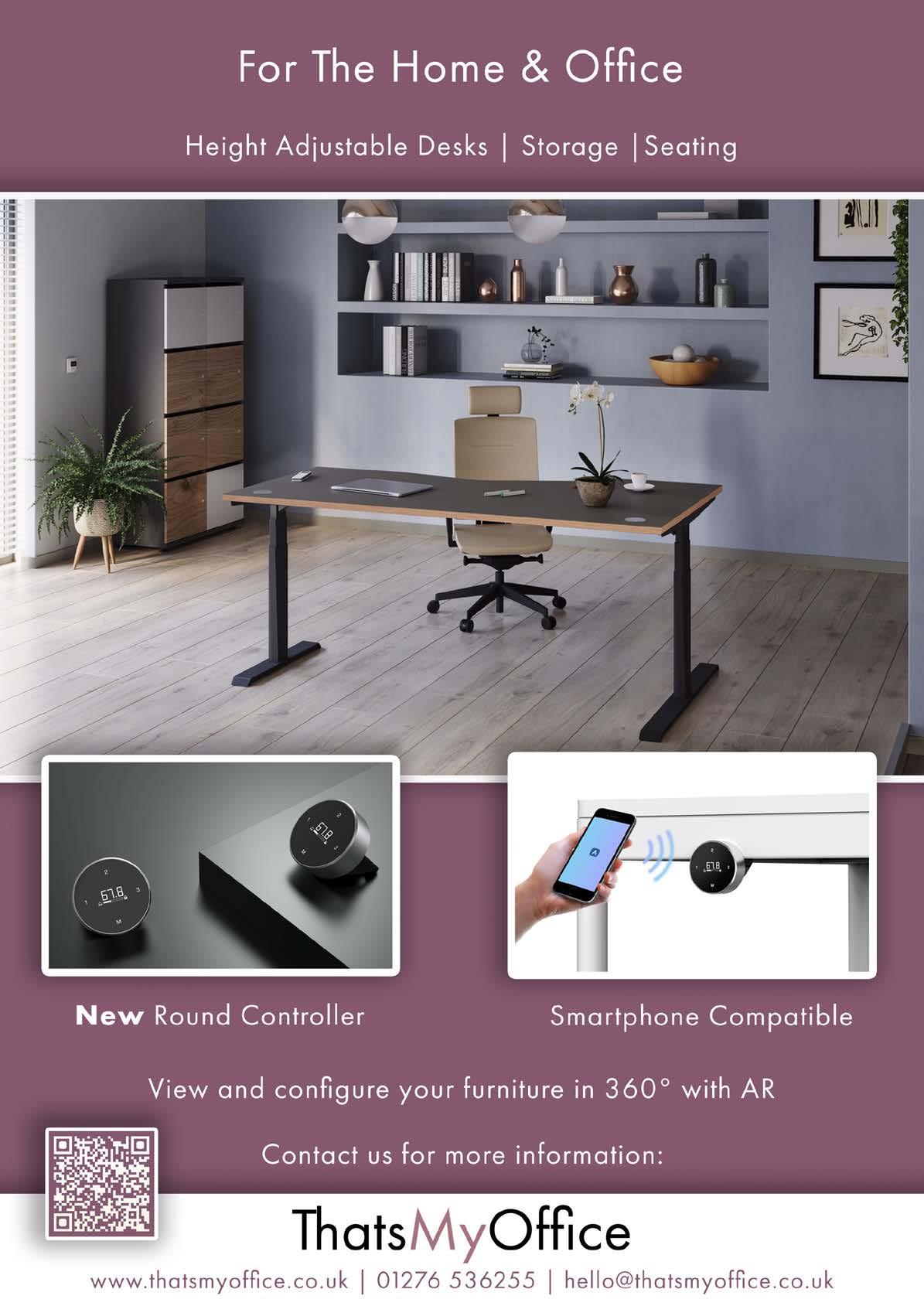
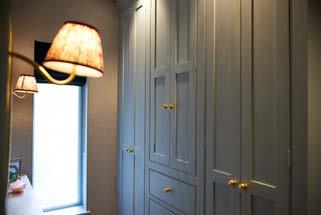


Dik Geurts is a name that has been synonymous with wood fires and stoves for over 40 years. Founded in the Netherlands in 1981, the Dik Geurts range is now produced by DRU, established in 1754 and one of Europe’s leading fireplace companies.
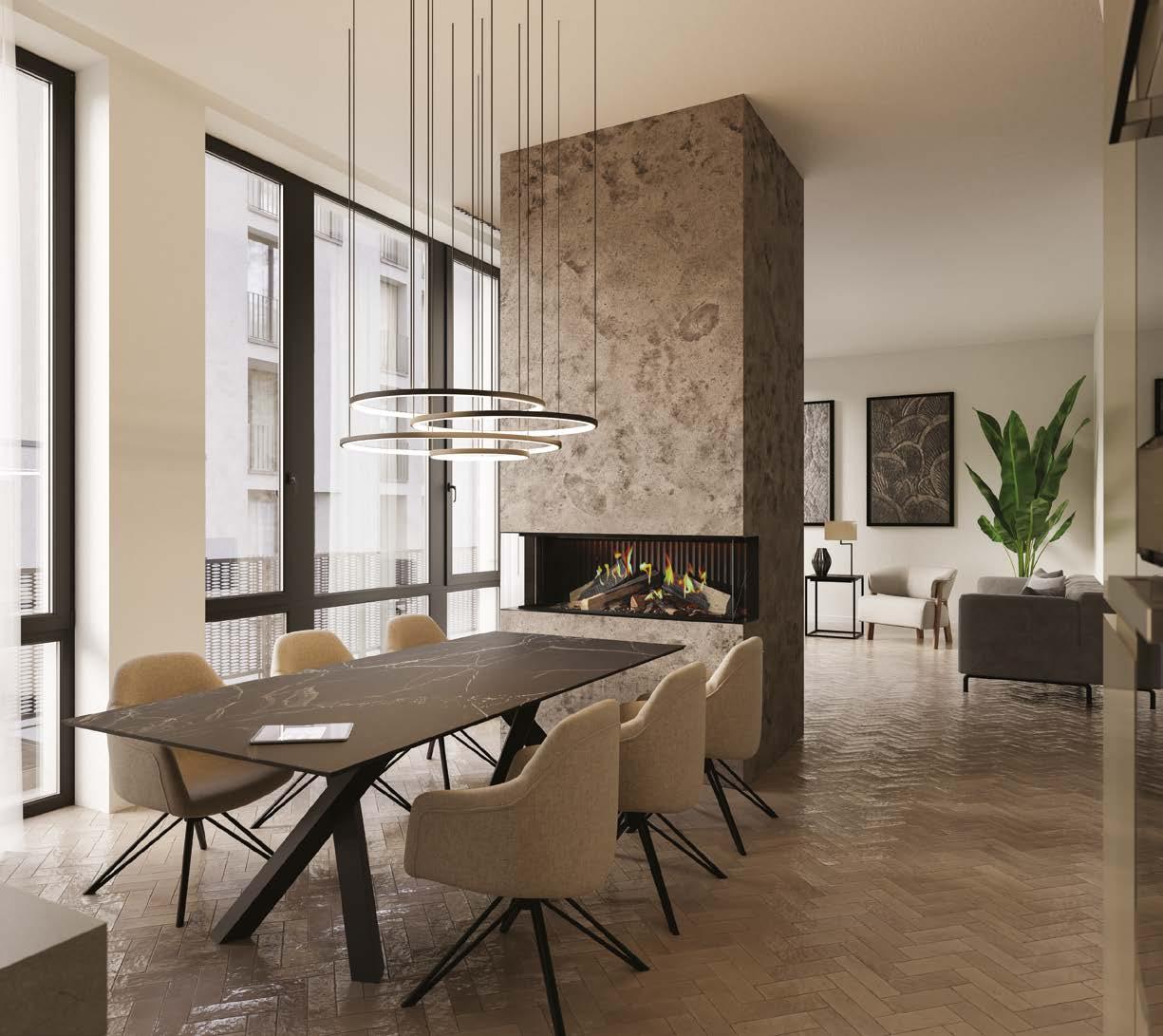
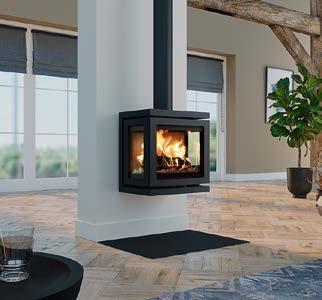
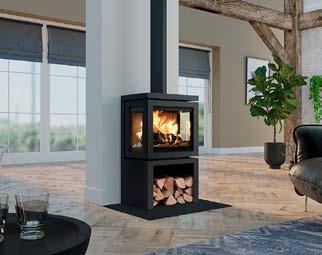

The Vidar Triple, with a panoramic, 3-sided fire view, is one of the most popular stoves in the Dik Geurts range. It is Ecodesign compliant with an A rated energy label and easy manual air slide control.
The Vidar Triple series now includes small, medium and large models, each with a freestanding or wall-mounted option. The freestanding models have ample wood storage capacity and all models have optional external air connection for clean burning and high efficiency. All versions also have infrared side windows, which enable high flames and comfortable heating.
In addition, the small Vidar Triple models have an average 4.9 kW heat output, which means, under UK regulations, there is no need to install extra ventilation points in the room.
Dik Geurts wood fires and stoves are available from a national UK network of fireplace dealers.
For further information, email: info@drufire.co.uk or visit www.drufire.com
Vidar Triple Large Store Vidar Triple Small Storei am
To see me on live display in a showroom near you, visit drufire.com/find-your-dealer
i am DRU Virtuo 100/3 Evolve






Virtuo Evolve is a landmark in the evolution of electric fires.
Developed by Europe’s leading fireplace company, it offers realistic flames, authentic logs and glowing embers, all operated by remote control or an app on your smartphone or tablet.



There is a choice of three sizes: 100, 130 and 180 cms wide, and options for single-sided, or three-sided models. It can be enjoyed as a heating appliance or as simply a decorative fire.

Finally, Virtuo Evolve is a low consumption, low emissions fire, providing all the benefits of a real fireplace without affecting your home’s energy rating.

It is a luxurious, practical and green solution for new builds, refurbishment projects and passive homes


www.atouchofbrass.co.uk
Originally called “A Touch of Brass”, TOUCH changed their name in 2003 in reaction to advancing market changes in architectural Ironmongery to reflect the broader range of products and finishes that they sell.
In fact today Touch supply 20 different finishes including Brass, Satin Brass, Polished Chrome, Polished Nickel, Satin Nickel, Copper, BMA, Antique Brass, Black, Pewter, Ceramic, leather, Stainless Steel, Satin Stainless Steel, Gun Metal & 4 different shades of Bronze and the list keeps growing. Whatever finish you require, Touch can help you get the right look.
Touch occupy their recently refurbished showroom at 210 Fulham Road, Chelsea, where they stock and display a vast range of their 5,000 products. With a customer base including Architects, Interior Designers, Builders and private Individuals who are interested in the quality end of the Ironmongery market, the company also have a healthy export market to all corners of the world, namely the Middle East, Europe and the Americas.
Touch Ironmongery’s owner and founder, Bill Benham, has 42 years’ experience in the Ironmongery trade, as does his colleague Jim Haselup. Saleem Qureshi is the newest member of our team and has 21 years’ experience, meaning their knowledge is unrivalled in this industry.
The range of products supplied by Touch date from circa 1640 French (Louise XIV) and cover all subsequent periods (Georgian, Edwardian & Victorian), Art Deco and contemporary pieces also make up the product ranges.
Touch showcases the very best of British manufacturing; the best ranges are still produced in the Midlands by craftsmen in factories dating back 200 years or more.
Touch Ironmongery have recently become suppliers for Designer Doorware (Australia) Who have beautiful products with a cutting edge design Metal, Wood and concrete. We also have the exclusive rights to sell the Olaria (Barcelona) range in the UK.
Olaria make all our bespoke products, they have incredible levels of workmanship.
Touch also sell European manufactured goods which are considered to be of a very good quality.
With trends continuously evolving new and innovative products are constantly under development.
Touch understand that keeping up with the fashion-shifts is imperative in order to provide every customer with the best solution for their requirements.
Ironmongery can be a difficult and complicated aspect of a building project, as a result Touch aim to take this awkward aspect and make it user friendly and clear to understand by offering an on-site service where they carry out a detailed door by door, window by window, room by room Ironmongery schedule, highlighting all requirements and identifying all requirements.
Restoration is a large part of the business Touch will undertake complete Ironmongery refurbishment projects, and can restore old paint covered door furniture to their former glory, looking as good as new again at a fraction of the cost to replace.
For more information about Touch Ironmongery or to arrange a showroom visit please call 0207 351 2255 or alternatively visit www.atouchofbrass.co.uk

Touch combine traditional skills with modern manufacturing techniques to produce the most beautiful, quality fittings, built to stand the test of time.
As well as specialist bespoke items, Touch supply over 1000 products, available in 23 different finishes to furnish high end residential and commercial properties, royal palaces, government houses, historic castles and stately homes.
Olaria, available from Touch Ironmongery www.atouchofbrass.co.uk & www.olariabarcelona.com

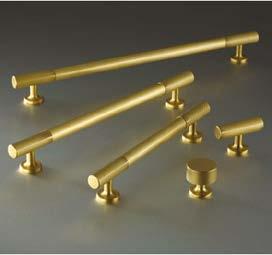

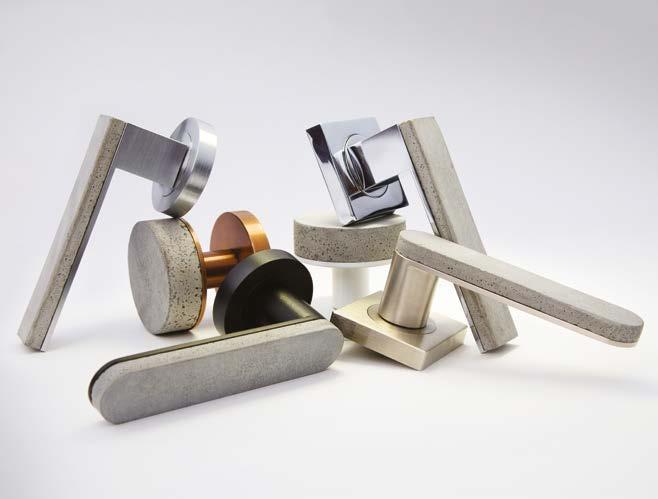
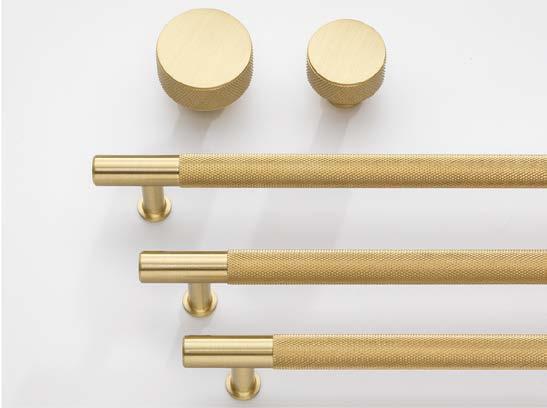
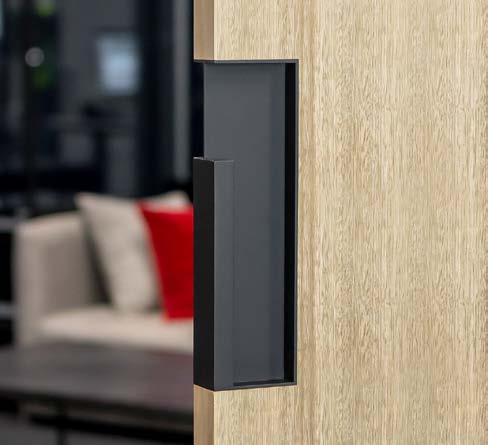
Foras Fused Glass is created using the artistic technique of combining metal oxides and paints within the glass to produce a vast array of polychromatic effects. The high temperatures of the fusing process create bubbles and texture in the glass, enhancing the final piece and giving it an almost luminous and iridescent effect.
Each bowl crafted by Foras is completed with flowing water to create a bespoke, infinite, moving art piece water feature. Every bowl is unique, the process creates a different effect each time, so no two will ever be the same. Get your one-of-a-kind moving artwork, shop online or instore.
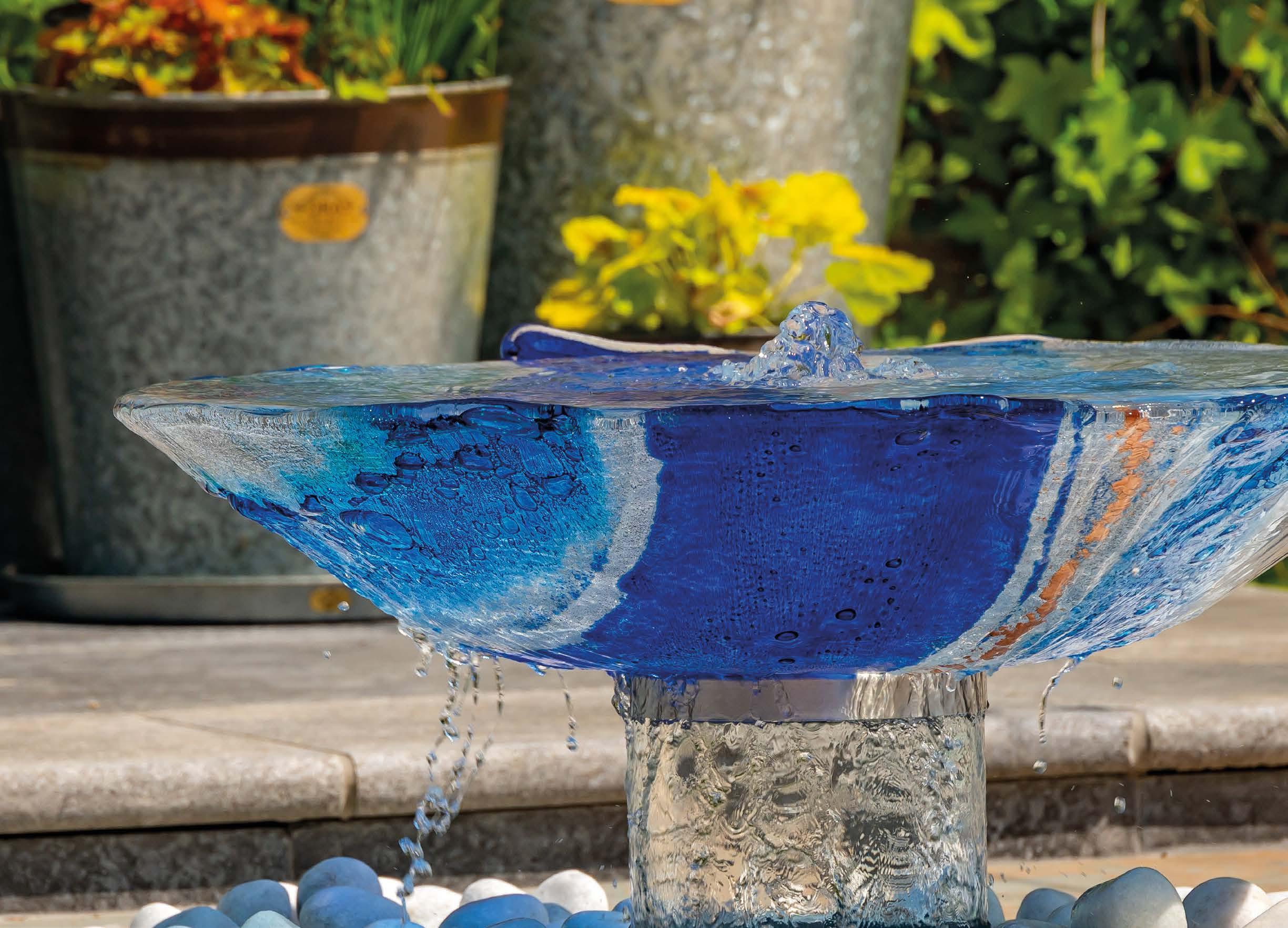




As the weather heats up and we spend more time outside, it’s the perfect opportunity to refresh our homes with the latest summer interior design trends. There is a plethora of fascinating new products available to help you create a fashionable and comfortable home for the season. Whether you’re looking to update your living room, bedroom, or home office, these 2023 summer trends are sure to inspire. Let’s take a closer look at some of the hottest products and design ideas for the summer, so you can transform your home into a chic and welcoming oasis.
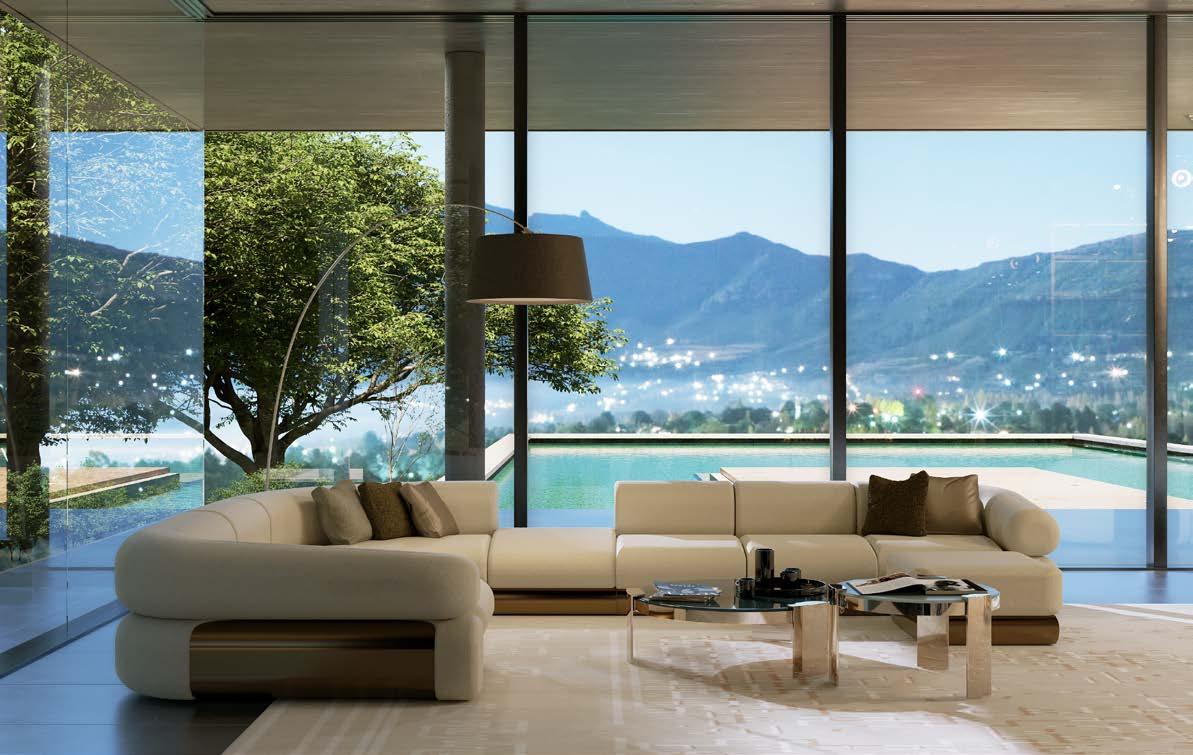
Summer isn’t complete without beautiful green trees and blossoming flowers. Decorate with tall, standing house plants to get your home in line with summer interior design trends in 2023. House plants are living works of art that provide a brilliant pop of color to any area. If you are fortunate enough to have sunlight shining through a window, it is the ideal time to grow a plant! Otherwise, try to find a fake plant that looks real.
Sunny days and beach getaways inspire bright color schemes. Blues, pastels, and earthy tones are popular color choices for creating a relaxing mood.
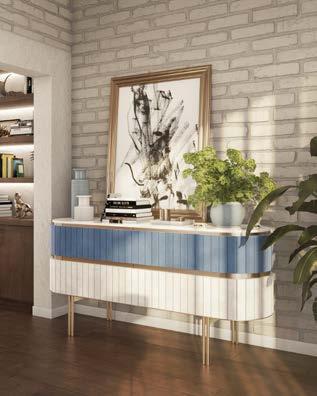
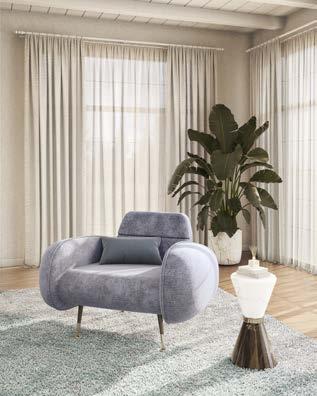
Earth tones will be popular in the summer of 2023. Brown, terracotta, and moss green are fantastic colors to employ in your home to create a natural, organic vibe in your house. These colors look wonderful on walls, furniture, and accessories, and they can be used with other neutral colors such as white, gray, and beige to create a more sophisticated aesthetic.
Earth tones will be popular in the summer of 2023. Brown, terracotta, and moss green are fantastic colors to employ in your home to create a natural, organic vibe in your house. These colors look wonderful on walls, furniture, and accessories, and they can be used with other neutral colors such as white, gray, and beige to create a more sophisticated aesthetic.
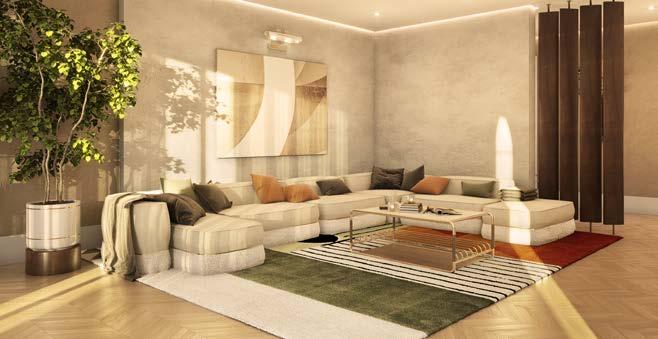

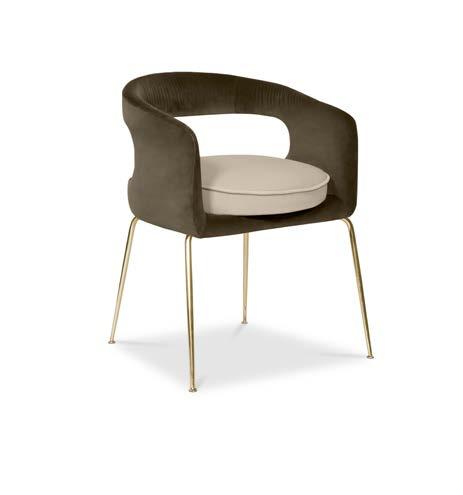
 ELLEN: DINING CHAIR
KANDI: SECTIONAL SOFA & LAUTNER: CENTER TABLE
DENIS: SECTIONAL SOFA
MARCO: ARMCHAIR & VINICIUS: SIDE TABLE
ELLEN: DINING CHAIR
KANDI: SECTIONAL SOFA & LAUTNER: CENTER TABLE
DENIS: SECTIONAL SOFA
MARCO: ARMCHAIR & VINICIUS: SIDE TABLE
Mint green, soft yellow, and baby blue are some colors to consider for a fresh coastal-inspired refresh.
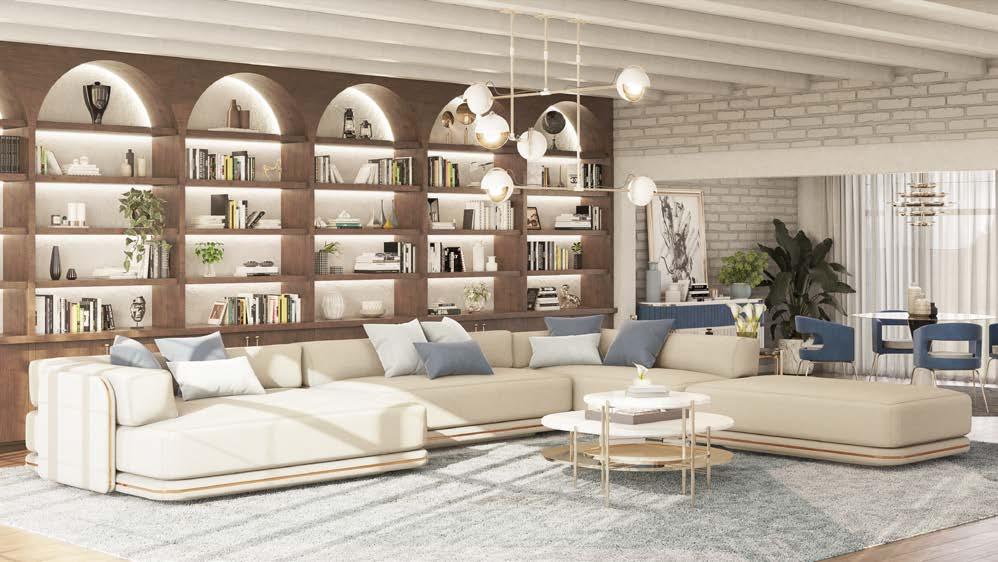
This year’s Color of the Year is powerful and empowering. It is a new animated red that revels in pure joy, encouraging experimentation and self-expression without restraint, an electrifying, and a boundaryless shade that is manifesting as a stand-out statement. PANTONE 18-1750 Viva Magenta welcomes anyone and everyone with the same verve for life and rebellious spirit. It is a color that is audacious, full of wit and inclusive of all.
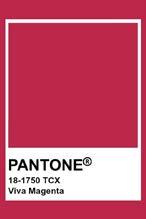
Pantone’s Color of the Year, Viva Magenta 18-1750, vibrates with vim and vigor. It is a shade rooted in nature descending from the red family and expressive of a new signal of strength. Viva Magenta is brave and fearless, and a pulsating color whose exuberance promotes a joyous and optimistic celebration, writing a new narrative.
 FITZGERALD: SOFA
MANSFIELD: ARMCHAIR
PHILIP: SIDE TABLE
FITZGERALD: SOFA
MANSFIELD: ARMCHAIR
PHILIP: SIDE TABLE
These inspirations will surely help you bring Pantone Color Of The Year 2023 into your home decor. Whether you purchase furniture and lighting pieces shaded in this specific color, or whether you decide to add it to walls, accessories or fixtures and pair other hues in the remaining furniture pieces, this beautiful Magenta will completely change the way your next design project will make you feel.
“In this age of technology, we look to draw inspiration from nature and what is real. PANTONE 18-1750 Viva Magenta descends from the red family, and is inspired by the red of cochineal, one of the most precious dyes belonging to the natural dye family as well as one of the strongest and brightest the world has known.”
Leatrice Eiseman Executive Director, Pantone Color Institute
Choosing furniture that looks lush is a crucial consideration when creating any area, but having furniture that is comfortable is likely even more essential. Curved furniture is a new trend that has emerged this year. Rounded corners, smooth edges, and arching forms are popular in interior design right now and will remain so in the future!
Curves have a unique way of softening a room. Although curved furniture is nothing new, it is growing increasingly popular due to its ability to give the eye a natural place to rest. Curved designs have been shown to give off a peaceful, tranquil, and welcome vibe due to their softness and rounded organic appearance.
Curved bar chairs, such as Toro from Essential Home, are just one of many examples of how to use gentle curves to create a pleasant environment that promotes mental and physical wellness.
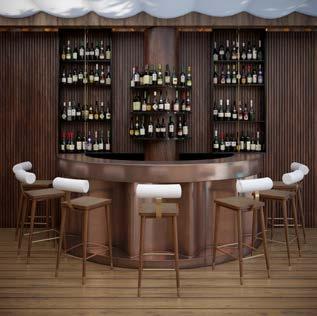
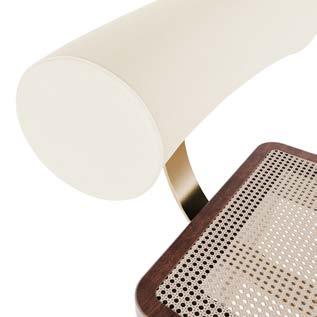
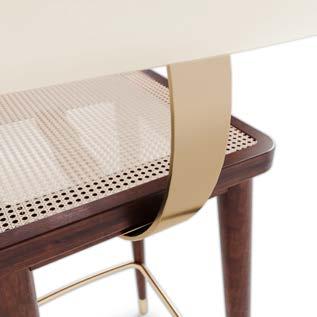
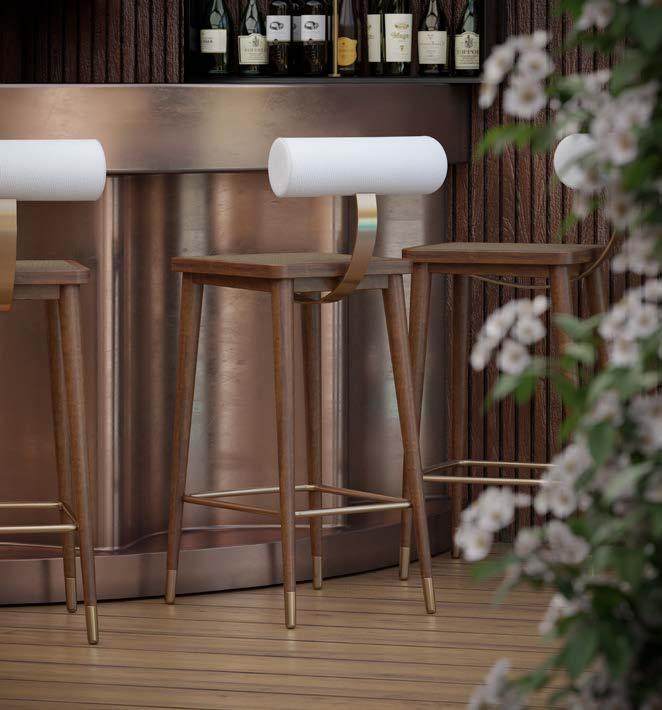

Summer interior design trends this season include a lot of warm metallics such as copper, brass, and gold, as well as warm wood tones that give any room an organic vibe.
Rattan furniture and decor have become popular in recent years, adding a natural and bohemian vibe to interiors. It has a laid-back attitude, making it great for a chic outdoor seating area.
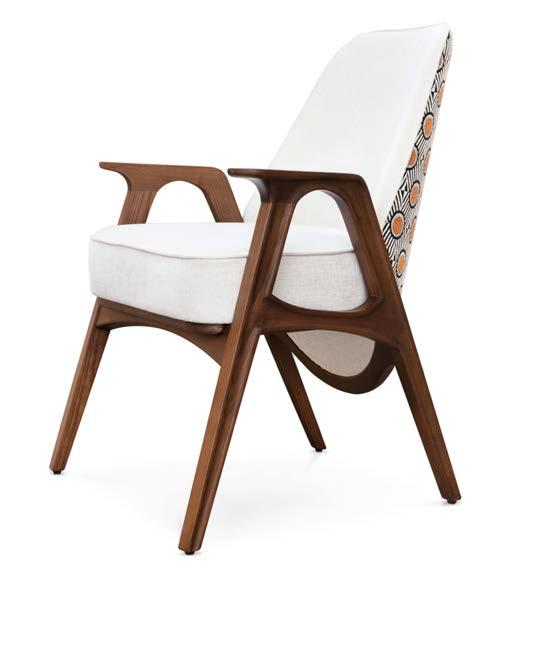
Essential Home’s pieces are available in a variety of colors, allowing you to bring your favorite design to life! You can customize every detail of every piece from over 1 000 fabrics and materials. You can also request bespoke pieces with your favorite textile to create a unique product fit just for you.
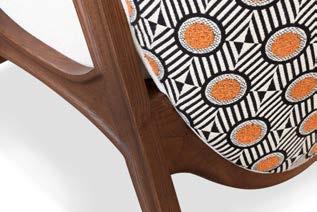
Whether it’s florals or animal designs, the correct pattern can completely transform any space. Prints with strong color contrasts are popular in home design this summer. Consider choices such as a two-toned geometric rug.
When in doubt, bigger scale designs win out over smaller ones - choose a pillow cushion with a scattering of palm trees and pineapples on the surface over a granny chic print of tiny flowers.
The appropriate use of patterns in minimalist rooms may improve your style while retaining an aesthetic simplicity. If you’re up for it, you could even use mixed patterns in similar color palettes.
Many believe that people are getting tired of all-beige and neutral interiors. We prefer to reflect a little bit of our personalities in our own house. The emphasis has switched from a neutral aesthetic to a vivid story about the occupants of the house. Think about displaying your favorite collection and showing your favorite hobby.

When the weather warms up, it is natural for people to spend more time outside. As a result, outdoor furniture is certainly one of the summer’s most popular trends. When the sun shines brighter and the days get longer, life moves outside. It’s the perfect time to get the outside area ready for summer, whether it’s in the garden, on the patio, or on the balcony.
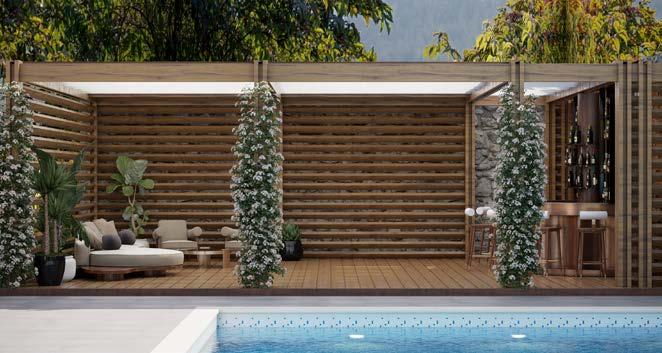
All of our teak comes from ecologically managed and sustainable plantations and has been certified by the Indonesian Government. We only design and sell the very best teak outdoor furniture, using the finest A grade teak with everything finished by hand from our suppliers using skilled craftsmen. All our garden furniture is delivered fully assembled by our in house team.
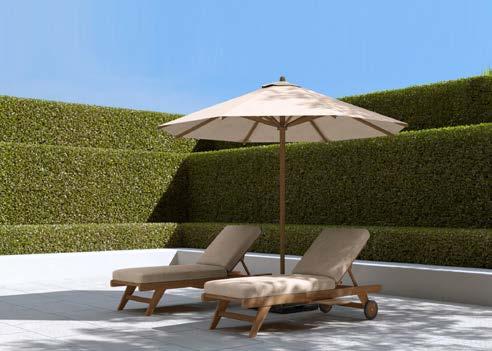
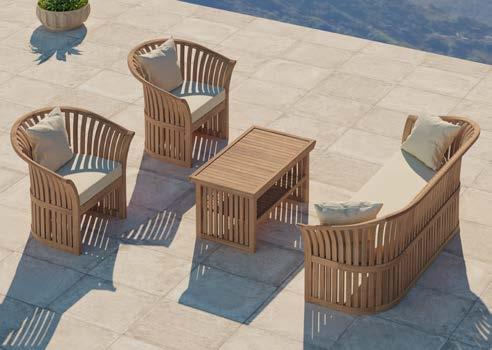


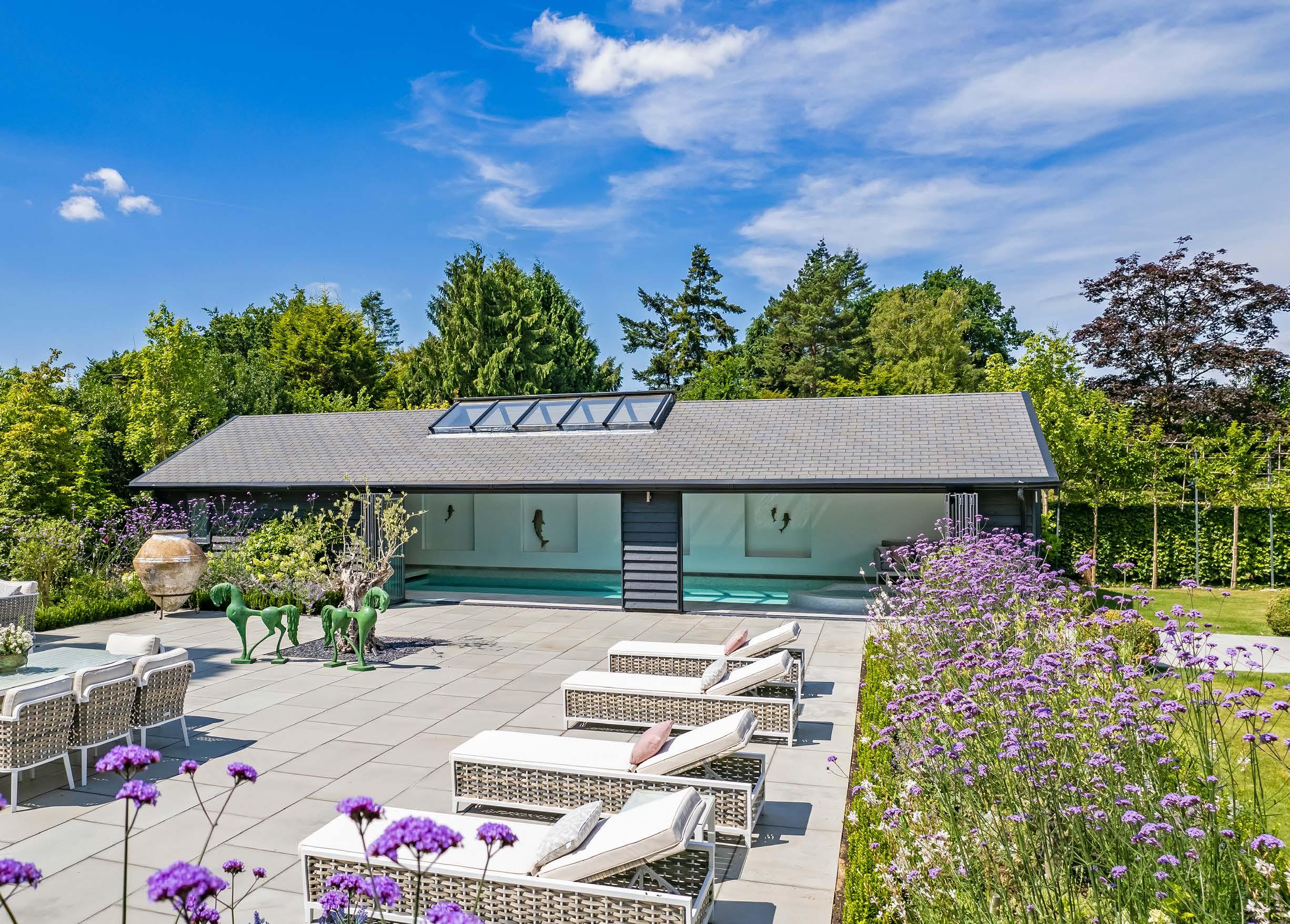






both the inside and the outside of the shape and forms, and the light which passes through my vessels is an integral part of the work.’
Bodil Manz was born in Copenhagen in 1943. After graduating from the School of Arts and Craft, Copenhagen in 1965 she went on to study at the Escuela de Disneño y Artesanias in Mexico and Berkeley University in California. She established a studio with her late husband, ceramist Richard Manz, in 1967 in Horve, where she continues to live and work today. Her work is represented in public collections worldwide. In 2007 she was awarded the Grand Prize at the 4th World Ceramic Biennale, Korea, and was shortlisted as one of the finalists for the LOEWE craft prize in 2020.
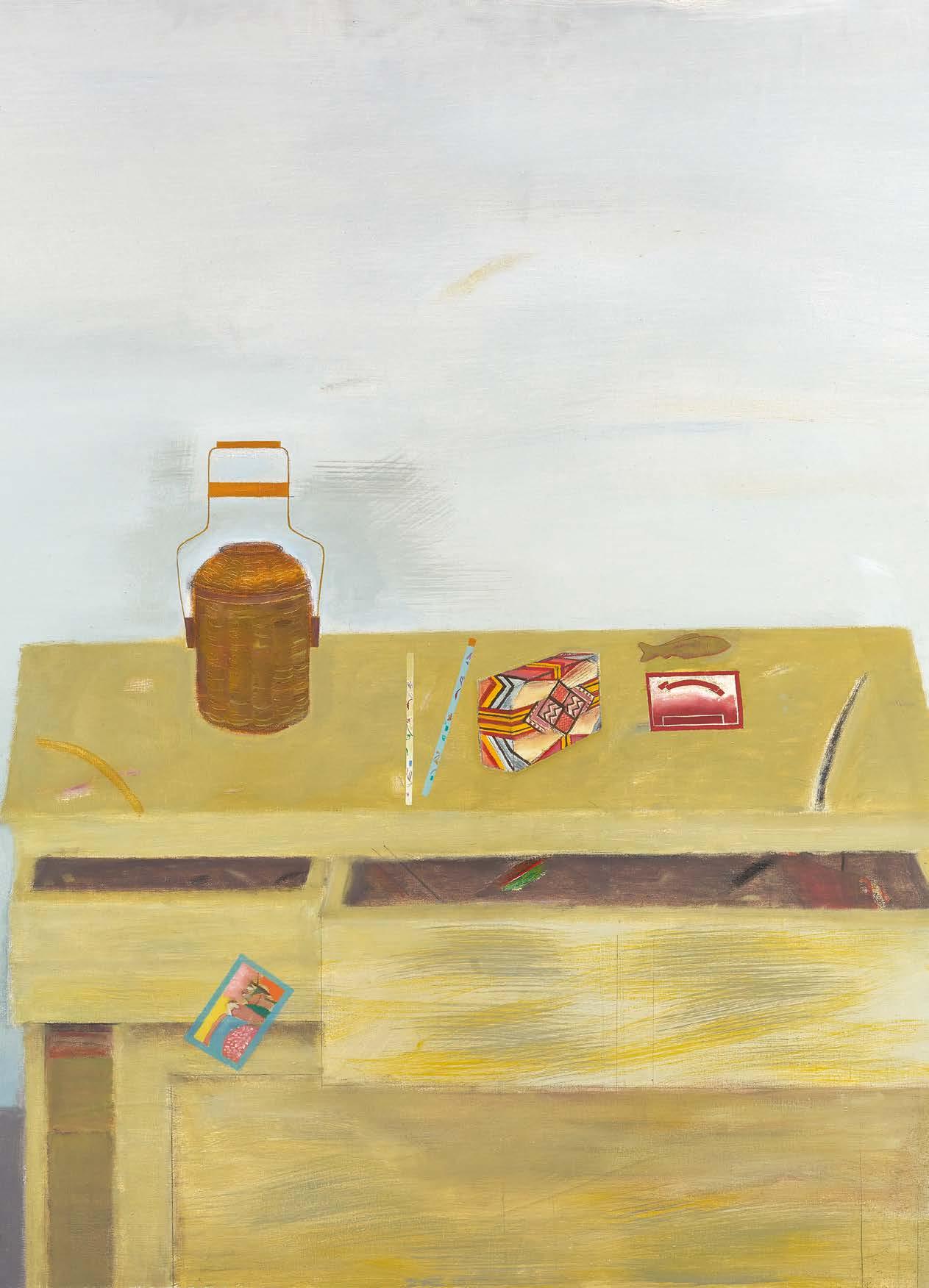
The Gallery is marking her 80th year as part of their wider Wonder Women series of exhibitions this Festival. Bodil Manz is internationally renowned for her slip cast porcelain cylinders, which she decorates in abstract or geometric patterns often on both sides, applied with plain decals. The effect is a pattern on the one side, offset by a shadow of a related pattern on the other.

‘Producing ceramics is a constant work process, which encompasses practical and technological elements in my work, which occupies the mind and the body. Porcelain fascinates me. Over the last three decades, I have consistently worked with cylindrical shapes in very thin porcelain. I decorate on
The Scottish Gallery is honoured to celebrate her 80th year, which will be followed with a full retrospective of her work in Copenhagen in 2024. The artist has made a new series for the Festival, where she continues to explore the cylinder form in new and surprising ways. Other variations of form include harmonious oval bowls and stepped cylindrical vessels. Within the limited shape of the cylinder, the possibilities of variation, new ideas, beauty, function, development of technique and materials provides a constant source of inspiration for the artist. Manz’s seemingly fragile, ethereal creations, seductive in their visual poetry and harmony, are made with a highly technical and compositional mastery and are a joy to behold.
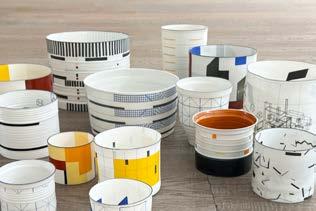 An artist such as Manz has helped elevate ceramics in recent years and her work is one of the iconic voices within the field.
An artist such as Manz has helped elevate ceramics in recent years and her work is one of the iconic voices within the field.



Joanna Bird is excited to be presenting a selection of original new work for our forthcoming June Exhibition, Rites of Passage.
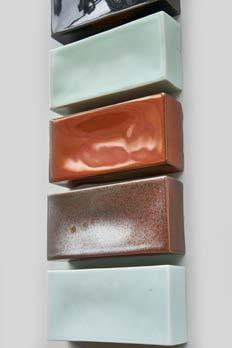
19 Grove Park Terrace, London W4 3QE
JUNE 8 th – JULY 19 th 2023
The artists for this ground-breaking exhibition include: Emmanuel Boos, Carina Ciscato, Hanne Heuch, Akiko Hirai, William Plumptre, Matthew Warner and Gregory Warren Wilson. Also, Past Masters: Richard Batterham, Bernard Leach and Lucie Rie.
This exhibition focuses on the important aspect of influences on artists in developing their own styles. For example, the influence of Tatsuzo Shimaoka on William Plumptre’s work and that of Jean Girel on the glazes produced by Emmanuel Boos are both clear to see.
JOANNA BIRD IS EXCITED TO BE PRESENTING a selection of original new for our forth coming June E xhibition, Rite s of Passage artists for this ground - breaking exhibition include: Emmanuel Boos, Carina Ciscato, Hanne Heuch, Akiko Hirai, William Plum p tre, Matthew Warner and Gregory Warren Wilson . Also , P ast M asters : Richard Batterham, and Lucie Rie .
The curation juxtaposes contemporary and historic pieces thereby demonstrating the lineage of influences.
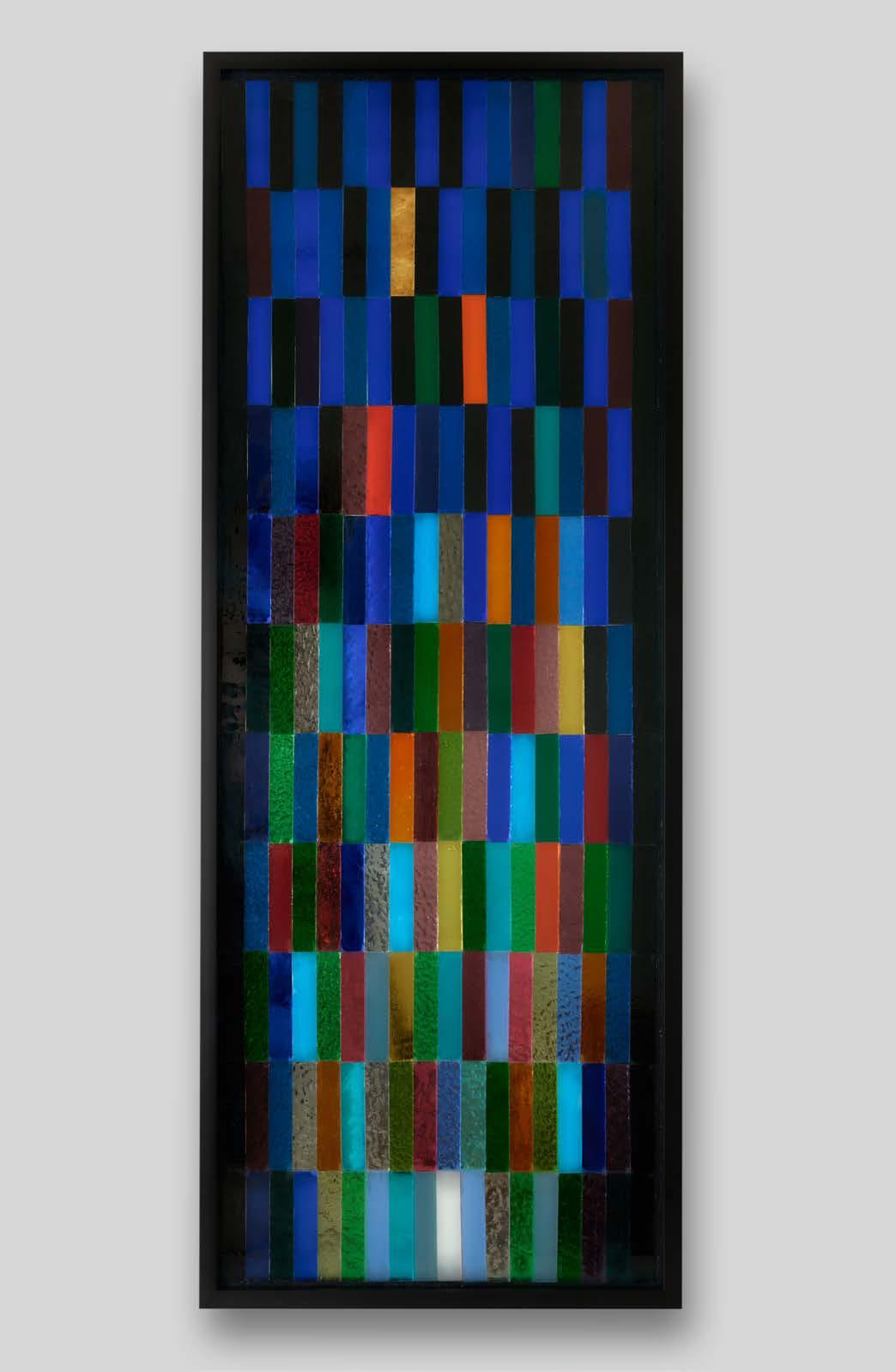

The Private View for Rites of Passage will be held on June 7th, at the above address, and the exhibition continues until July 19th 2023.
exhibition focus es on the important aspect of influences in developing own styles. For example , the influence of Tatsuzo Shimaoka on William Plumptre’s work and that of Jean Girel on the glazes produced by Emmanuel Boos both clear to see curation juxtaposes contemporary and historic pieces thereby demonstrating the of influences.
Joanna Bird originally trained as a potter with Michael Cardew before setting up a contemporary ceramics gallery in 1994. Over the last three decades she has built an international reputation as a leading ceramics and glass expert and is regularly consulted by Museum curators and private collectors on important acquisitions.

Private View for Rites of Passage will be held on June at the above address, the exhibition continu es until July 19 th 2023 .
An illustrated catalogue for the exhibition will be available.
Evening events accompanying the Exhibition to be held in association with the Joanna Bird Foundation can be found on our website.
Bird originally trained as a potter with Michael Cardew before setting up a contemporary ceramics gallery in 1994. Over the last three decades she has built an international reputation as a leading c eramics and glass expert and is regularly consulted by Museum curators and private collectors on important acquisitions . illustrated catalogue for the exhibition will be available. Evening events accompanying the Exhibition to be held in association with the Joanna Foundation can be found on our website : www.joannabird.com


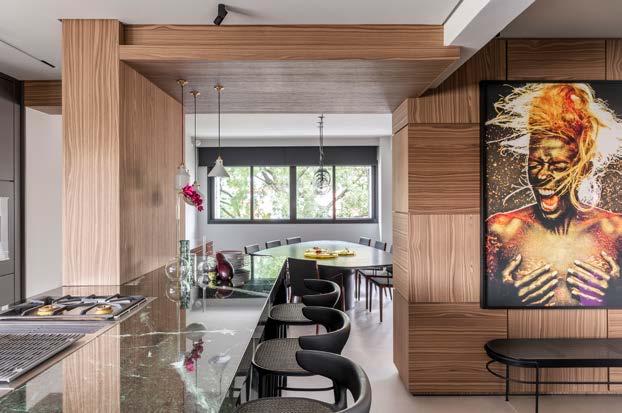
The project was developed for a young couple, he a bank clerk and she an interior designer, with five pets, three dogs and two cats.
Customers were looking for more integrated environments, with an open gourmet kitchen, prepared to receive visitors and a space totally dedicated to animals. Carrying a fluid, light and at the same time striking identity was the main objective of the project. Woody tones and a very subtle gray, with multifunctional solutions for integrating environments, in addition to natural elements such as freijó wood and marble were the highlight of the project, which are also present in the furniture.
 Architects Fabiana and Marta Camanho were responsible for the complete renovation of this 320m² apartment, located in the Pinheiros district of São Paulo.
Architects Fabiana and Marta Camanho were responsible for the complete renovation of this 320m² apartment, located in the Pinheiros district of São Paulo.
Before the renovation, the property, which was 30 years old, consisted of two suites, two bedrooms, living room and kitchen. One of the bedrooms was eliminated and integrated into the living room, so that the space gained even more amplitude. As the proposal was to suggest that the original project always achieved this magnification, the window was covered.
For the entrance hall, the architects opted for a more minimalist style, without excesses, highlighting the walls and ceiling with joinery and discreet and cozy lighting. Moving on to the living room, we have a large space that combines different functions, such as a living room, Home, Dining Room, a veranda with an environment for small meals and a gourmet space.
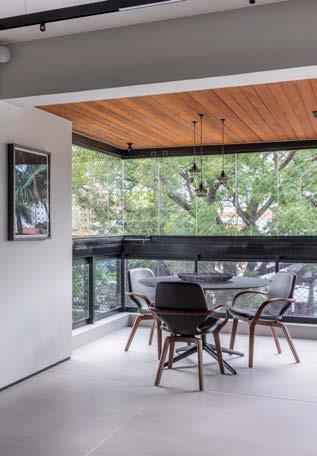


The gray walls in chromium color and wood and marble coatings highlight the space. Signature furniture, such as the chaise longue Rio, by Oscar Niemeyer, in addition to textures, such as wood, glass, leather and marble, provide sophistication and comfort. Works of art with a lot of personality, by Fernanda Naman, Gabriel Wickbold and Flávia Junqueira enrich the apartment even more.
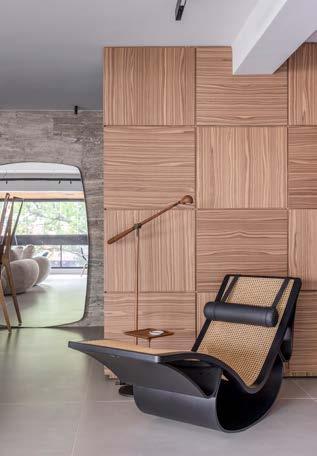
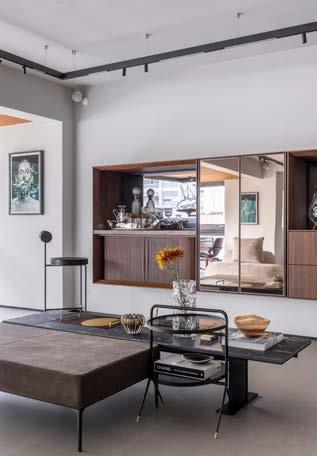
The hallway was lined with wood and indirect lighting. The set of smooth wood textures with the slats enhances the space, makes it timeless, in addition to providing warmth and beauty, of course.
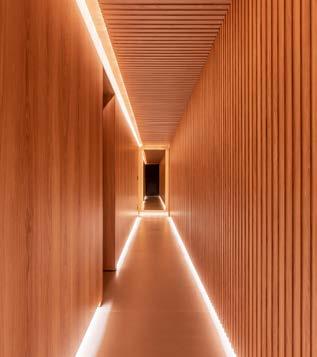
The master suite was planned following the same concept of integration. The two existing suites were integrated, bringing a TV room into the suite, an individual closet and a master’s and a lady’s bathroom, thus maintaining the privacy of both. The shades of gray and the columns and walls covered with marble make the environment even more elegant.
The service kitchen, modern and at the same time functional, was designed to maintain privacy. The laundry room, on the other hand, was developed not only for its functionality, but also as a space dedicated to the feeding and needs of animals. A vertical garden came in to complement the green, which they love.
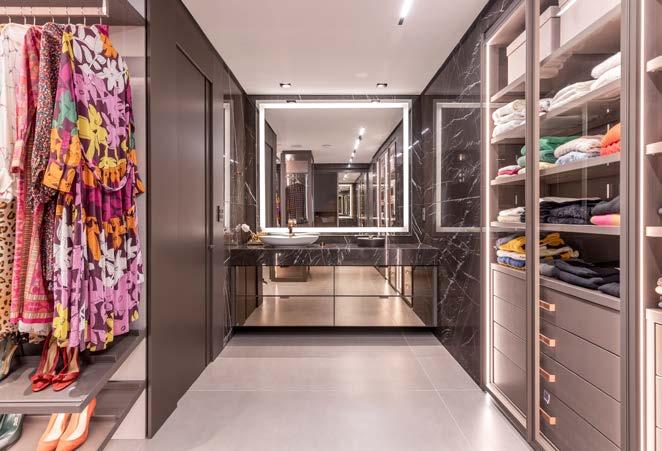
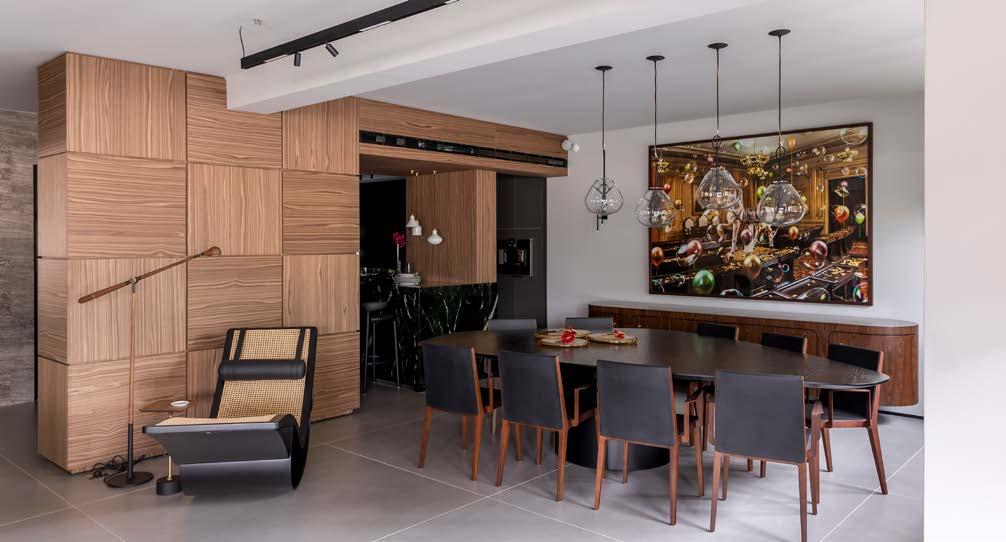
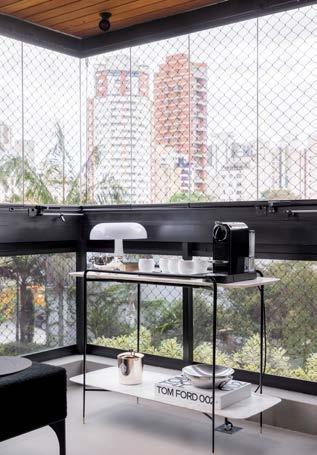
The bathroom was designed by professionals to be an impressive space, it received a lot of marble and copper details, following the language of the project. And finally, the other bedroom was transformed into a suite. Resulting in an apartment with only two suites. The result was a contemporary, sophisticated and functional project.
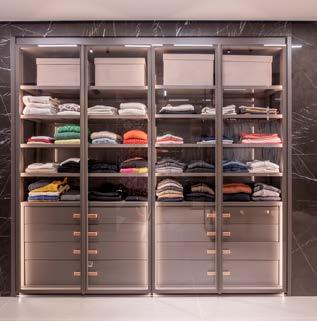

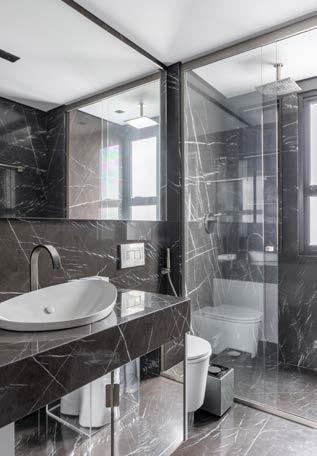

Individual style is in and creating a snug room is a great way to show it – says Crittall Windows.
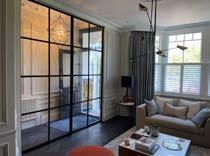
Planning a new look for your home? It seems anything goes these days - the trend is for individual style. With many of us spending more time at home, householders are increasingly design savvy in creating a personal style to reflect their lifestyles.
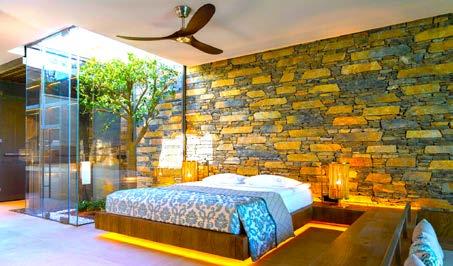
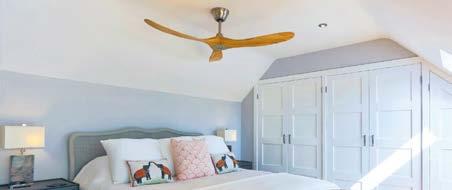
Creating a cosy snug room is a great way to show individuality and very in vogue. Think home comforts. Dimmable ‘focus’ lighting; natural shades, rugs, soft sofa, Smart TV, play area or a games section, maybe a book corner for you and the kids.
Courtesy: Lightfoot Windows (Kent)
Add a striking colour scheme, plants, prints, patterns and textures with cushions, rugs and throws and you’ve cracked it. As is sharing natural light throughout your home. While the nature of a snug is to make it comfy, clever use of glazing via Crittall’s internal steel screens, doors and windows - made to order to your personal needs - ensure light is let in throughout the home and they look stylish, without compromising warmth and cosiness.
Visit www.crittall-windows.co.uk
t: 01376 530800 | e: hq@crittall-windows.co.uk
The fact is that flooring and furniture are foes, not friends. While opposites attract, if you love your flooring, it’s best to keep a little distance between them.
At Stroolmount our Protect & Care range of specialist protection features a heart sign. This symbolises the care needed so that when flooring and furniture cosy up together, they don’t rub each other up the wrong way: only scrapes, scratches and scars can come of that.

From the best Felt pads to Repair Kits and Radiator Pipe Rosettes, Stroolmount has it all to keep your floor flawless.
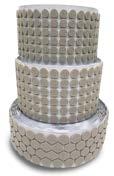
Love your floor?

Web: www.stroolmount.co.uk
Lancashire-based art company Rise N Design is rising and shining.


EVERY ARTWORK IS UNIQUE.
Amy has become a rapidly rising star whose work is fashionable, collectable and affordable. Her Rise n Design brand has won multiple awards - including being a winner of Small Business Sunday, run by Dragons’ Den Theo Paphitis. Each piece is meticulously created in resin – so they are all bespoke. No two are ever the same – there is no digital printing, no reproduction it’s created entirely by hand.
Are you a shop, gallery, hotel or business looking for exclusive unique artwork of the finest quality from a young up and coming artist. DM me to commission your own.
Web: www.risendesign.art | Email: rise.n.design@outlook.com
entrance. A specialist staircase designer will consider all options, including changing the staircase direction to create a better flow of movement, using an open tread design to maximise natural light and reviewing materials used to ensure the stair is in keeping with the period of the property. Sometimes it can mean commissioning a whole new staircase while other times, changing the balustrade on an existing structure will make all the difference. Most importantly, the staircase should integrate perfectly with the property it is designed for. Only 60% of the design is about the staircase, 40% is about how it interfaces with the property. Bisca will incorporate materials, textures and colours from the interior scheme into the new staircase, so it’s a perfect fit in the home.
A new staircase can completely transform a hallway, not just in the way it looks but how the space is used. Assessing the available space and rearranging the layout of the hallway to use the space more efficiently can add valuable square metres to a home’s


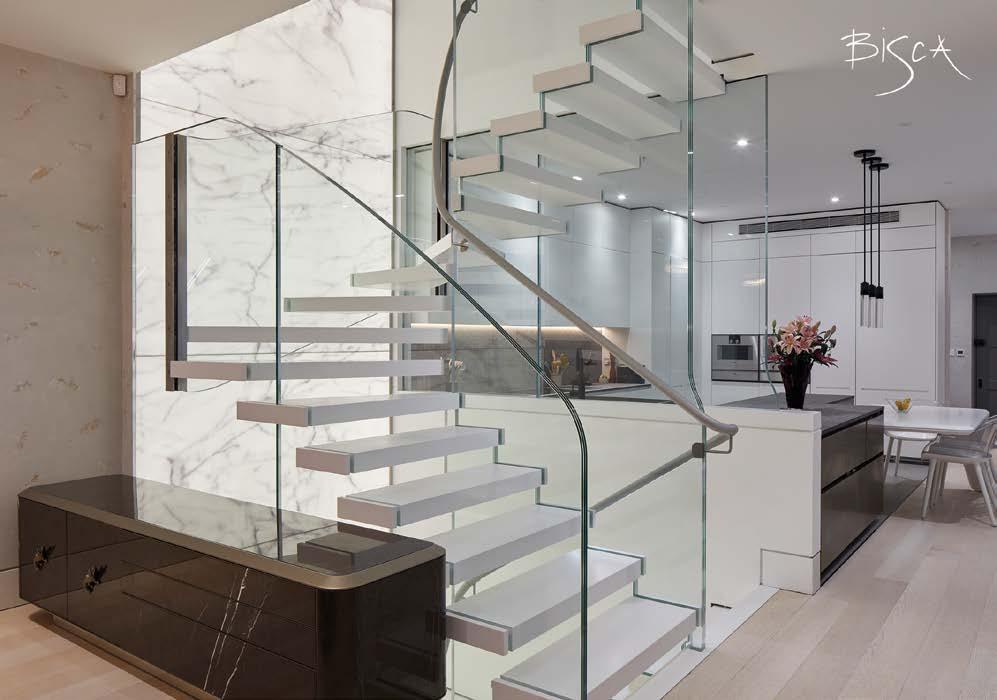
Bespoke staircase specialist Bisca designs and makes award-winning staircases, built entirely in the company’s own workshop
in North Yorkshire. Each commission is the handiwork of a dedicated team of multi-skilled craftspeople who combine traditional disciplines, including metalwork, blacksmithing, cabinetry, joinery and leatherworking with precision-engineered designs and modern materials.



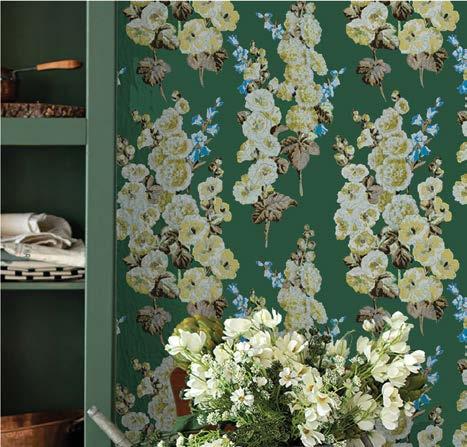



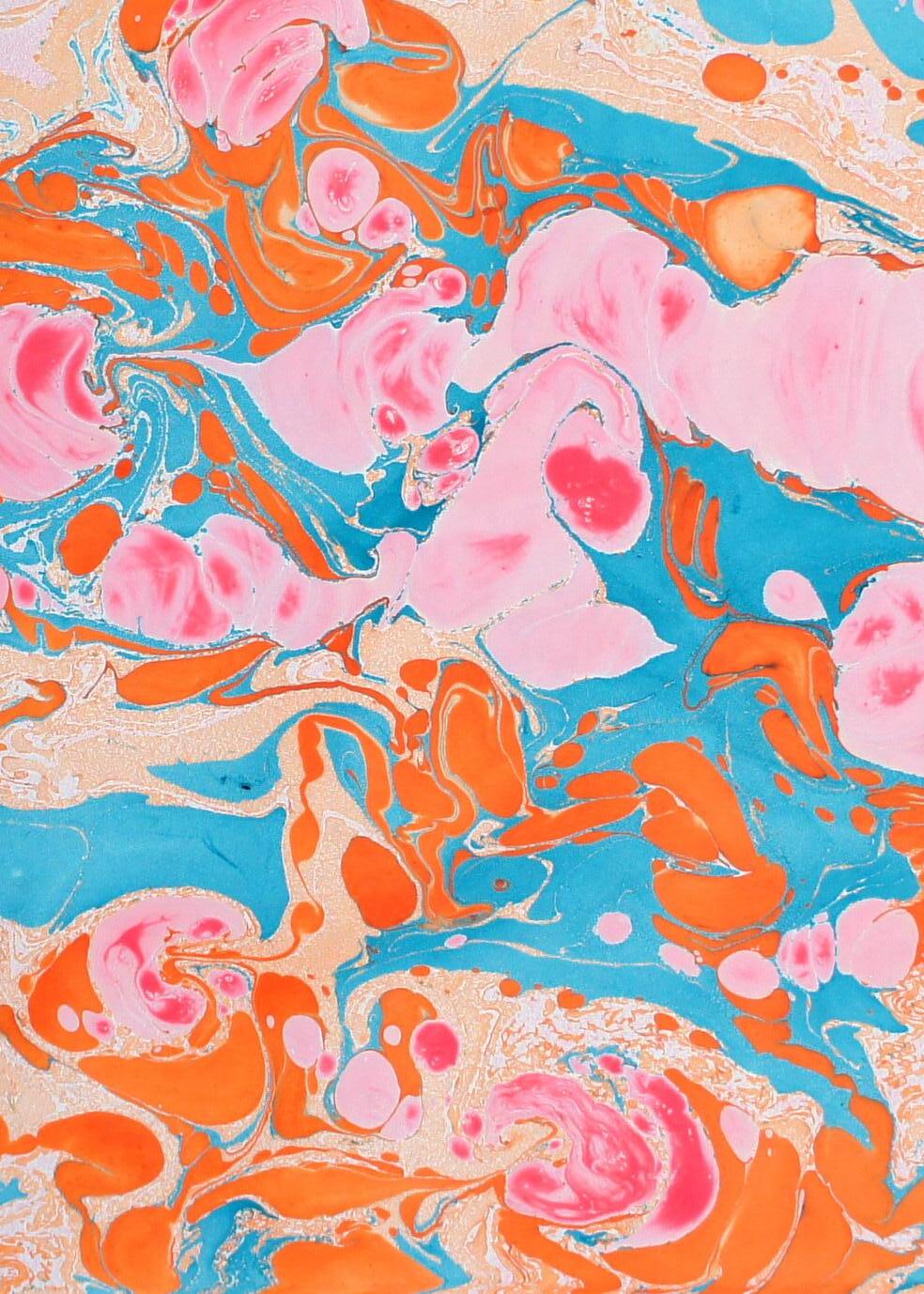
8 - 11 October 2023
Olympia London
decorex.com
Decorex Nat Maks

