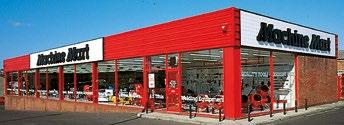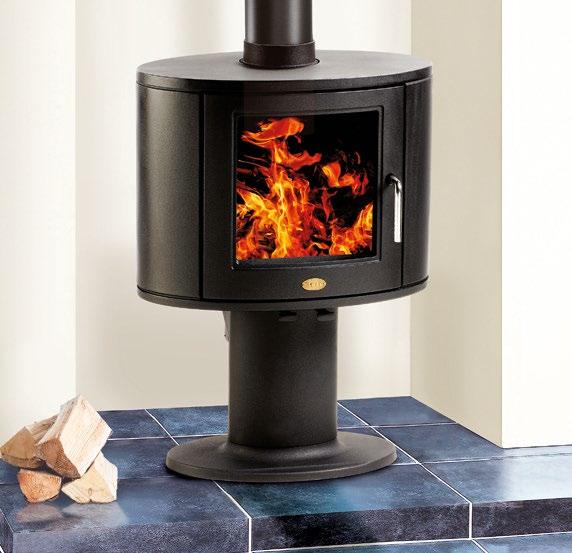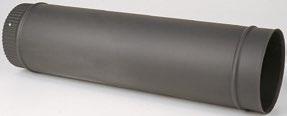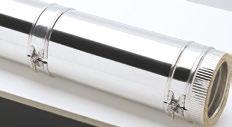& RESTORE REFURB
UNIVERSITY CAMPUS
MAIN THEATER — A STRIKING NEW CURTAIN-LIKE FAÇADE
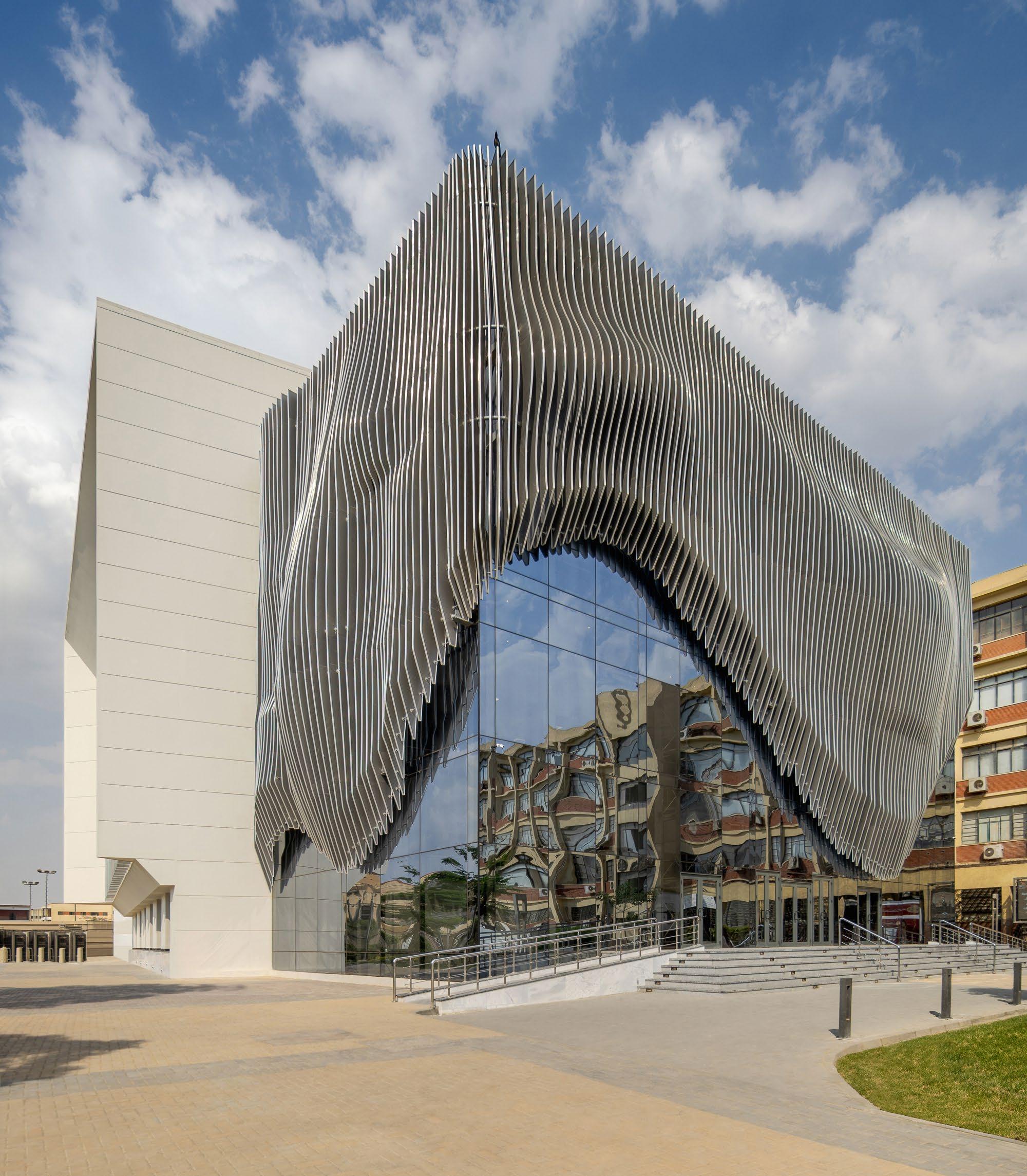
YOUTH CENTRE REFURBISHMENT GIVES STUDENTS HANDSON CONSTRUCTION SKILLS EXPERIENCE A

UNIVERSITY CAMPUS
MAIN THEATER — A STRIKING NEW CURTAIN-LIKE FAÇADE

YOUTH CENTRE REFURBISHMENT GIVES STUDENTS HANDSON CONSTRUCTION SKILLS EXPERIENCE A
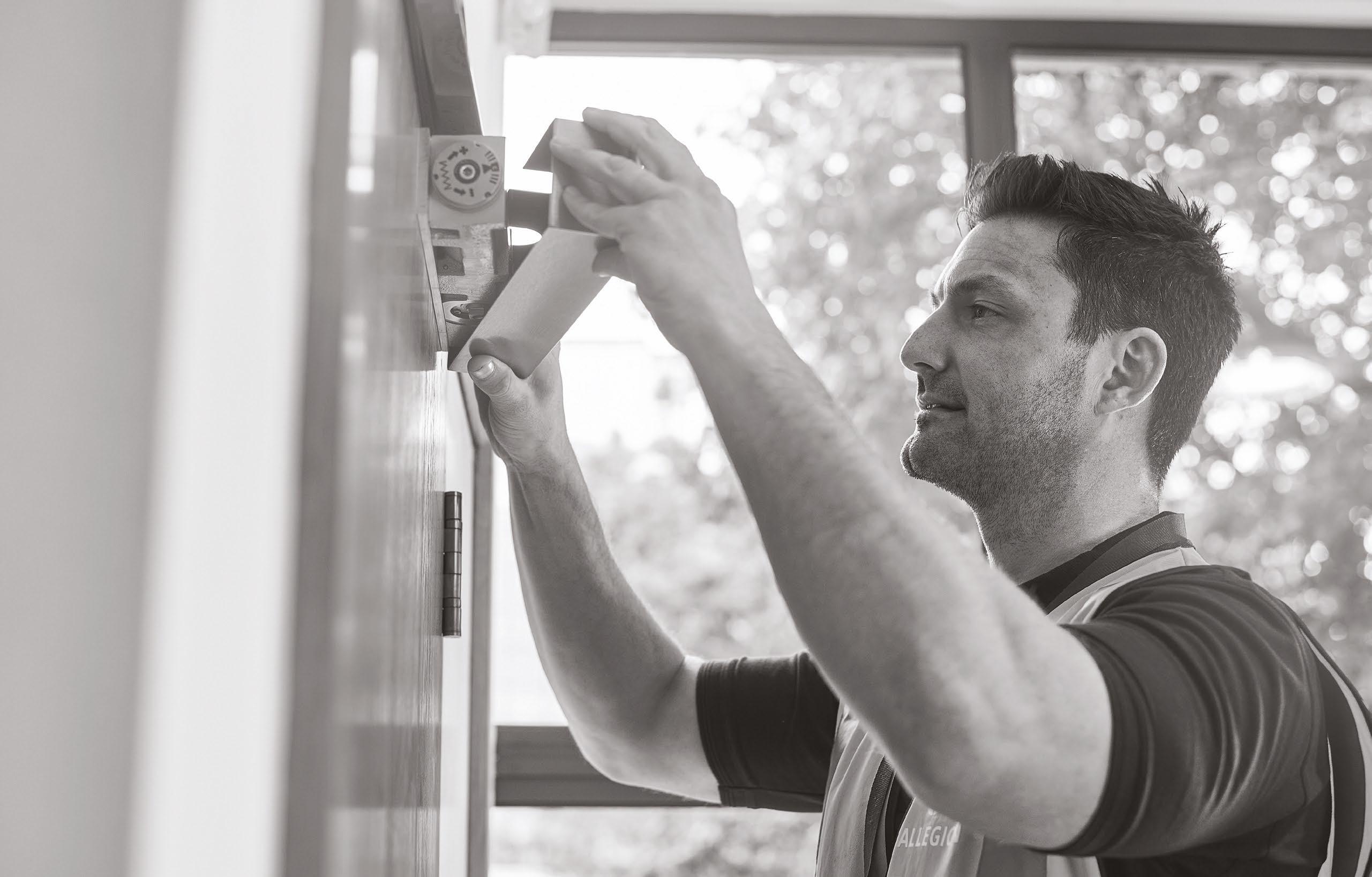
Protecting lives and property starts with reliable solutions you can trust.
Since 1907, Briton has set the standard for superior door controls and exit hardware, delivering unparalleled quality, durability, and innovation. Engineered to meet the stringent requirements of the fire industry, our products improve both the functionality and safety of buildings. Choose Briton - because when it comes to safety, compromise is not an option.
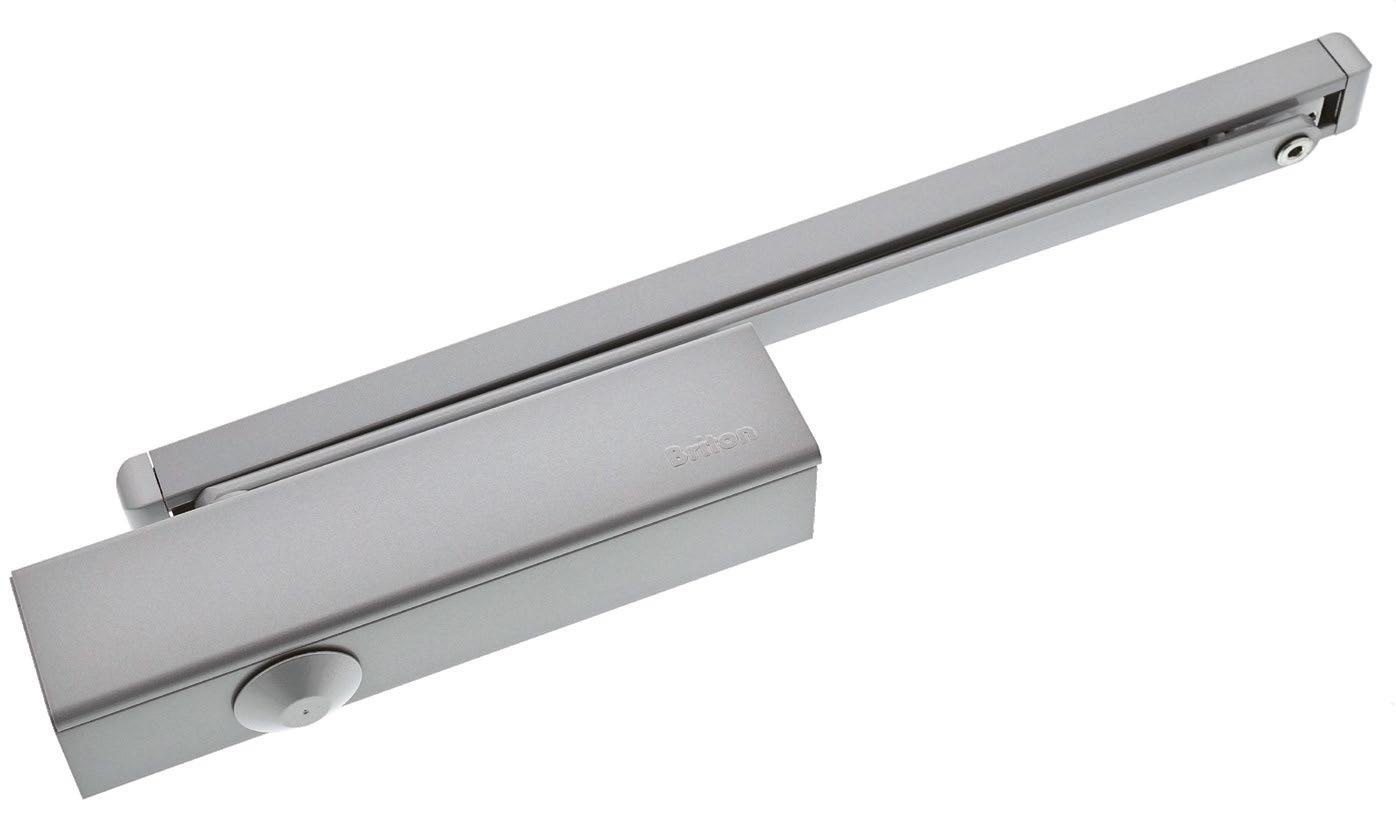
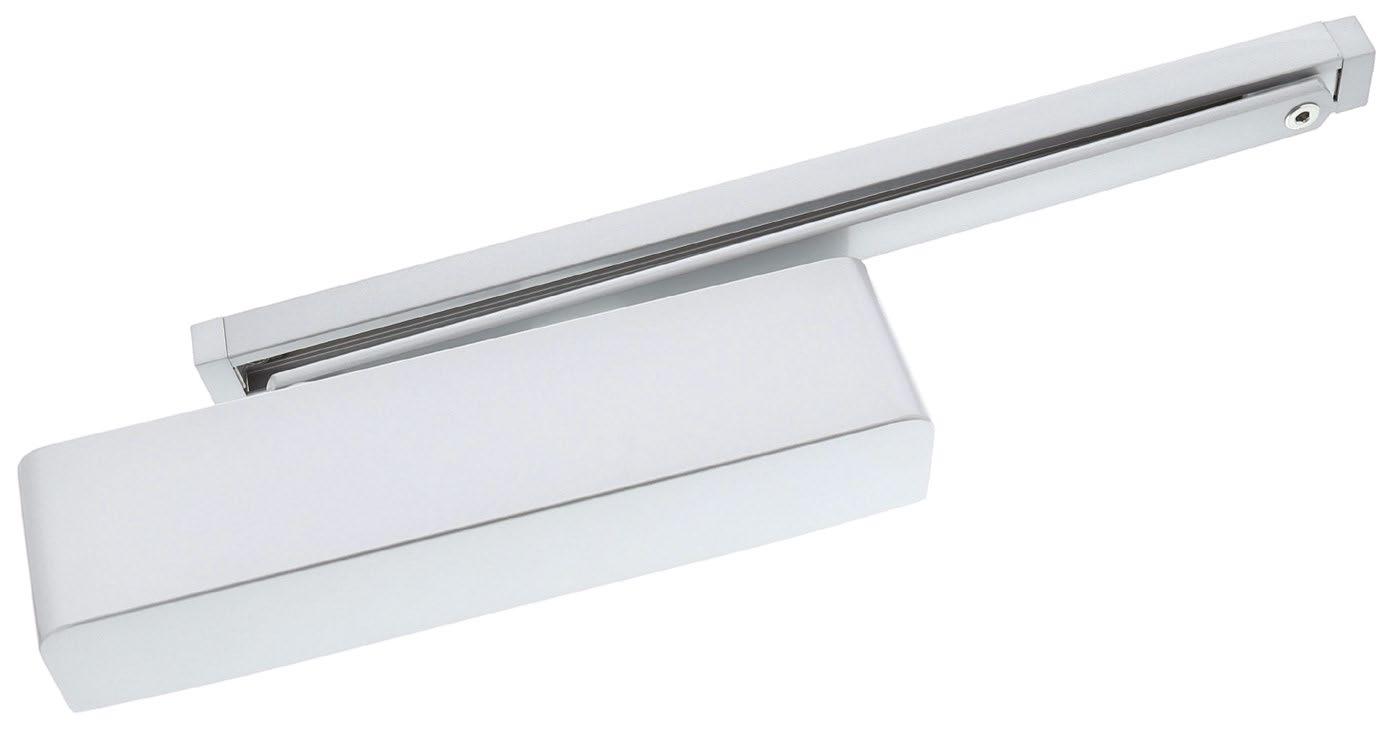
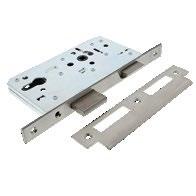
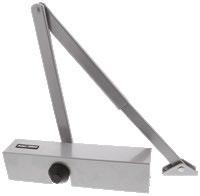
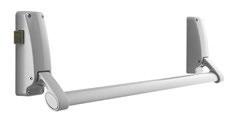
Editor-in-Chief
Antony Holter
T: 01304 806039
E: editor@mhmagazine.co.uk
Editorial Manager
Claire Morgan
T: 01304 806039
E: claire@refurbandrestore.co.uk
Sales Director
George Dale T: 01227 936976
Business Manager
Josh Holmes
T: 01304 806039
E: josh@mhmagazine.co.uk
Publishing Director
Martin Holmes
T: 01304 806039
E: martin@mhmagazine.co.uk
Studio Designer
Leila Schmitz
E: leila@mhmagazine.co.uk
Accounts
Lauren Holmes
T: 01304 806039
E: lauren@mhmagazine.co.uk

MH Media Global Ltd 18/20 Newington Road Ramsgate, Kent CT12 6EE
Cover Image Courtesy of
4-5
Class 1 Magply boards withstand real life test on Surrey home Case Study
6-7 Le Grand Palais Renovation
Chatillon Architects restoration nearing completion
10 St. Louis Symphony Orchestra's Powel Hall
Expansion and modernization of this historic performance space
12 HER Rehabilitation of Tobacco Factory
The project for the new leather's manufacture in Riom
14-15 Youth Centre Refurbishment Gives Dagenham students handson construction skills experience
21 Lapland Central Hospital
Extension
Verstas Architects head the extensions double the current premises of the hospital
34 SWA Member Shines in Heritage Refurbishment Project
At Woolwich Arsenal
40-41 London Build Expo 2025
A Decade of Innovation and Collaboration
44-45 Fassa Bortolo
Bringing Italian Innovation and quality to the heart of UK construction
46-47 Morris & Spottiswood
Provide new group Head Office for Lloyds
58-59 Apartment SL BRH+ Designs
Renovation and Interior Design of a historical apartment in the heart of Turin
64-67 Light25 Expands
With new Technical Zone, Associates Lounge and Immersive Light Art Installation
70 University Campus
Breathing new life into an abandoned lecture hall
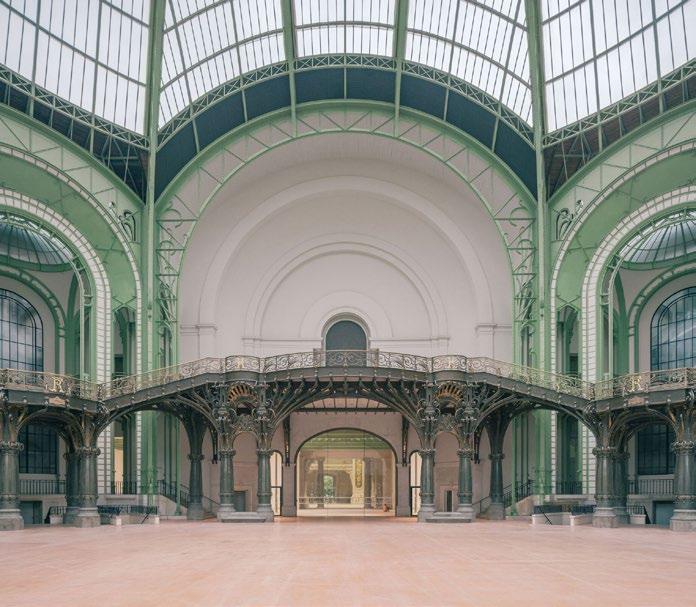

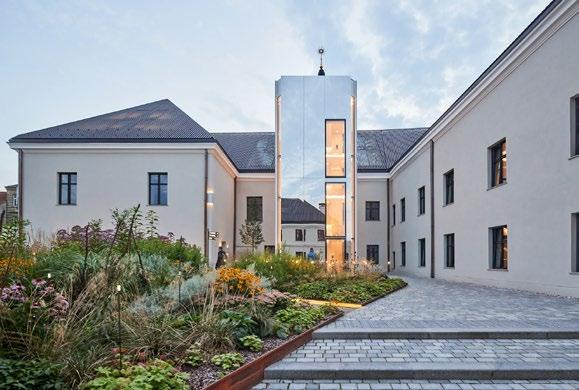
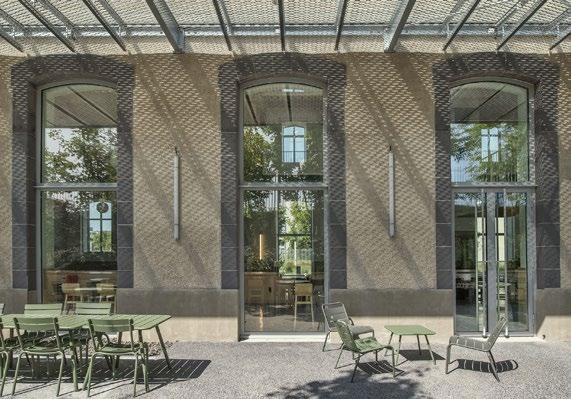
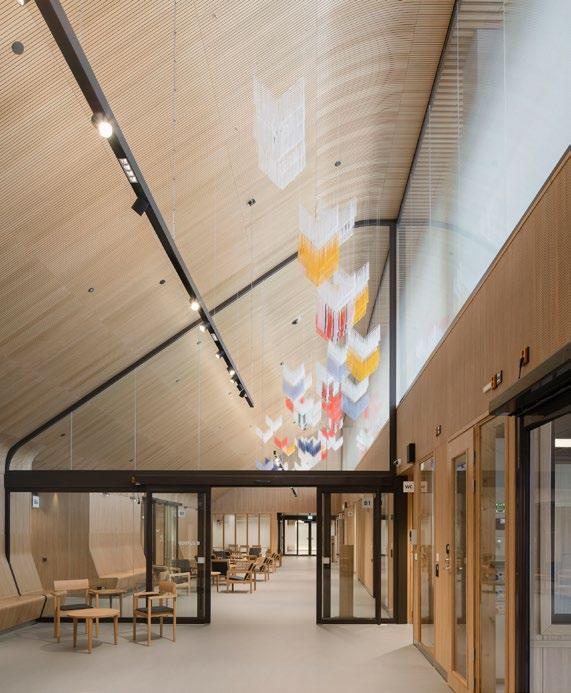
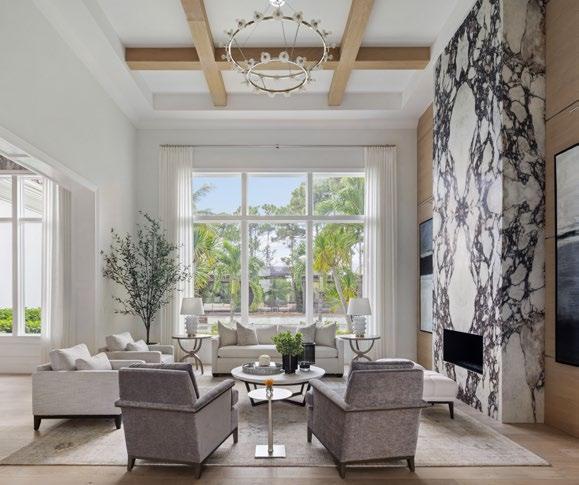
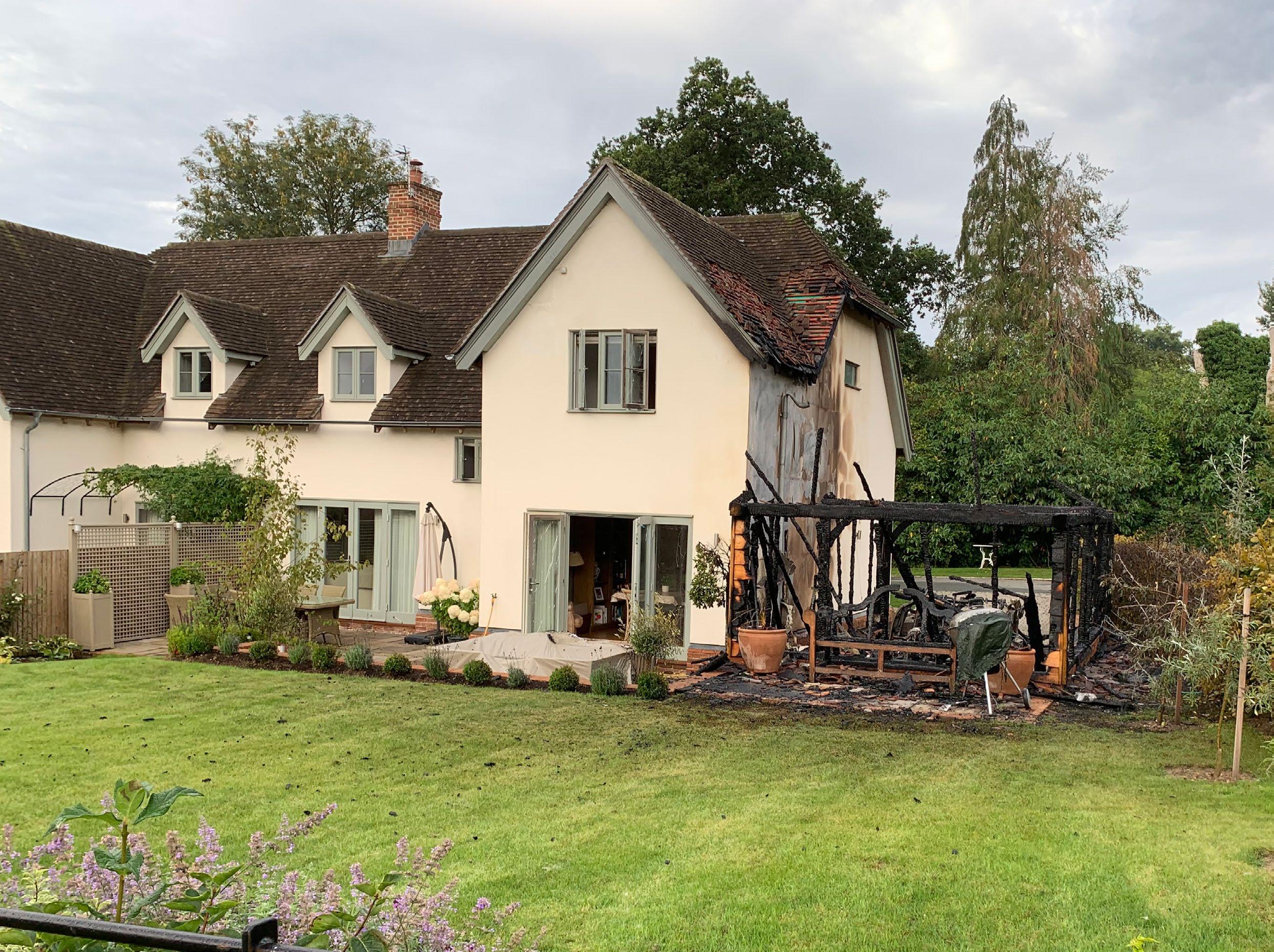
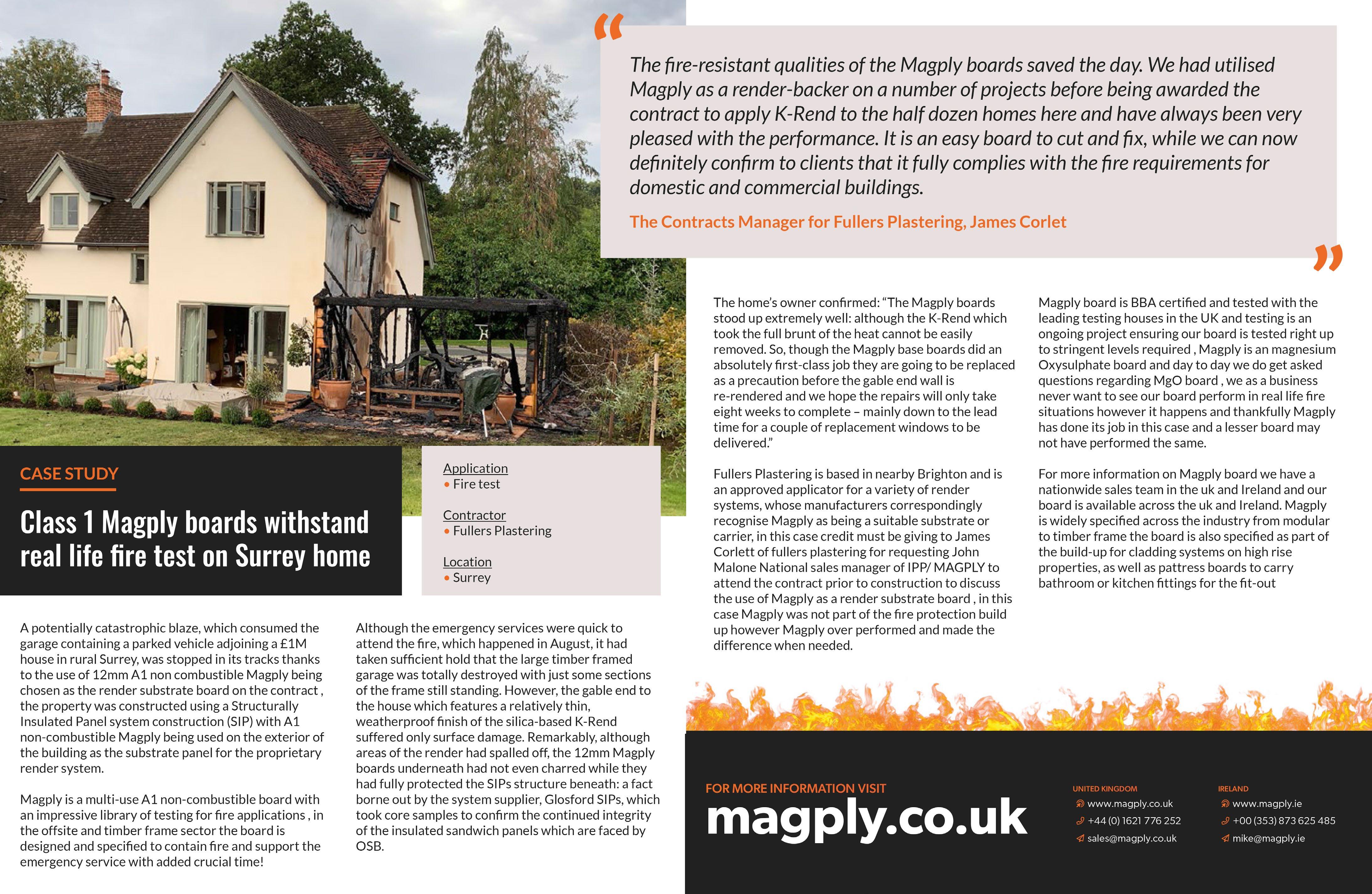
A potentially catastrophic blaze, which consumed the garage containing a parked vehicle adjoining a £1M house in rural Surrey, was stopped in its tracks thanks to the use of 12mm A1 non combustible Magply being chosen as the render substrate board on the contract, the property was constructed using a Structurally Insulated Panel system construction (SIP) with A1 non-combustible Magply being used on the exterior of the building as the substrate panel for the proprietary render system.
Magply is a multi-use A1 non-combustible board with an impressive library of testing for fire applications, in the offsite and timber frame sector the board is designed and specified to contain fire and support the emergency service with added crucial time!
Although the emergency services were quick to attend the fire, which happened in August, it had taken sufficient hold that the large timber framed garage was totally destroyed with just some sections of the frame still standing. However, the gable end to the house which features a relatively thin, weatherproof finish of the silica-based K-Rend suffered only surface damage. Remarkably, although areas of the render had spa I led off, the 12mm Magply boards underneath had not even charred while they had fully protected the SIPs structure beneath: a fact borne out by the system supplier, Glasford SI Ps, which took core samples to confirm the continued integrity of the insulated sandwich panels which are faced by OSB.
The fire-resistant qualities of the Magply boards saved the day. We had utilised
Magply as a render-backer on a number of projects before being awarded the contract to apply K-Rend to the half dozen homes here and have always been very pleased with the performance. It is an easy board to cut and fix, while we can now definitely confirm to clients that it fully complies with the fire requirements for domestic and commercial buildings.
The home’s owner confirmed: “The Magply boards stood up extremely well: although the K-Rend which took the full brunt of the heat cannot be easily removed. So, though the Magply base boards did an absolutely firstclass job they are going to be replaced as a precaution before the gable end wall is rerendered and we hope the repairs will only take eight weeks to complete - mainly down to the lead time for a couple of replacement windows to be delivered:’
Fullers Plastering is based in nearby Brighton and is an approved applicator for a variety of render systems, whose manufacturers correspondingly recognise Magply as being a suitable substrate or carrier, in this case credit must be giving to James Corlett of fullers plastering for requesting John Malone National sales manager of I PP/ MAG PLY to attend the contract prior to construction to discuss the use of Magply as a render substrate board, in this case Magply was not part of the fire protection build up however Magply over performed and made the difference when needed.
Magply board is BBA certified and tested with the leading testing houses in the UK and testing is an ongoing project ensuring our board is tested right up to stringent levels required, Magply is an magnesium Oxysulphate board and day to day we do get asked questions regarding MgO board, we as a business never want to see our board perform in real life fire situations however it happens and thankfully Magply has done its job in this case and a lesser board may not have performed the same.
For more information on Magply board we have a nationwide sales team in the uk and Ireland and our board is available across the uk and Ireland. Magply is widely specified across the industry from modular to timber frame the board is also specified as part of the build-up for cladding systems on high rise properties, as well as pattress boards to carry bathroom or kitchen fittings for the fit-out.
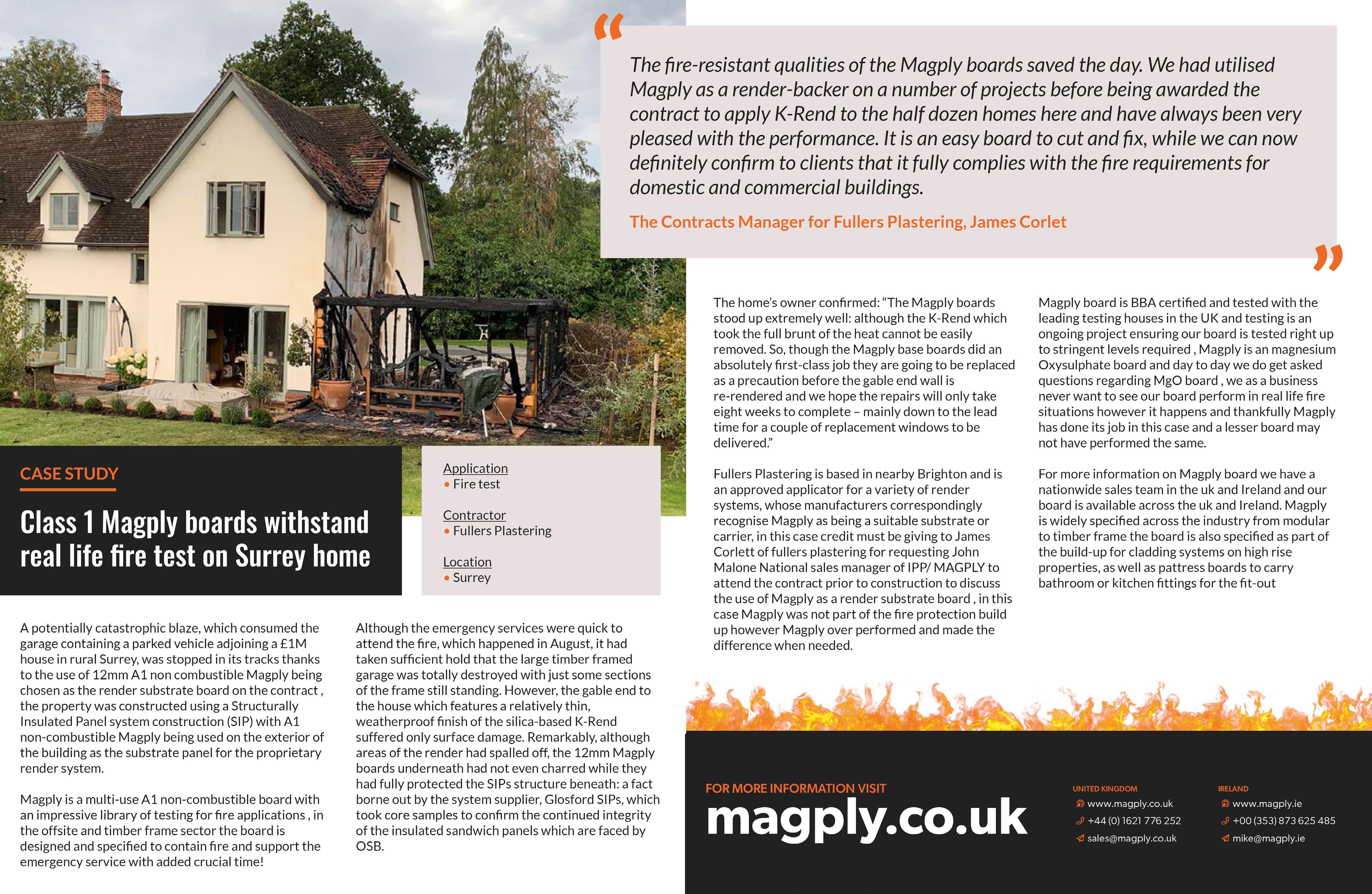
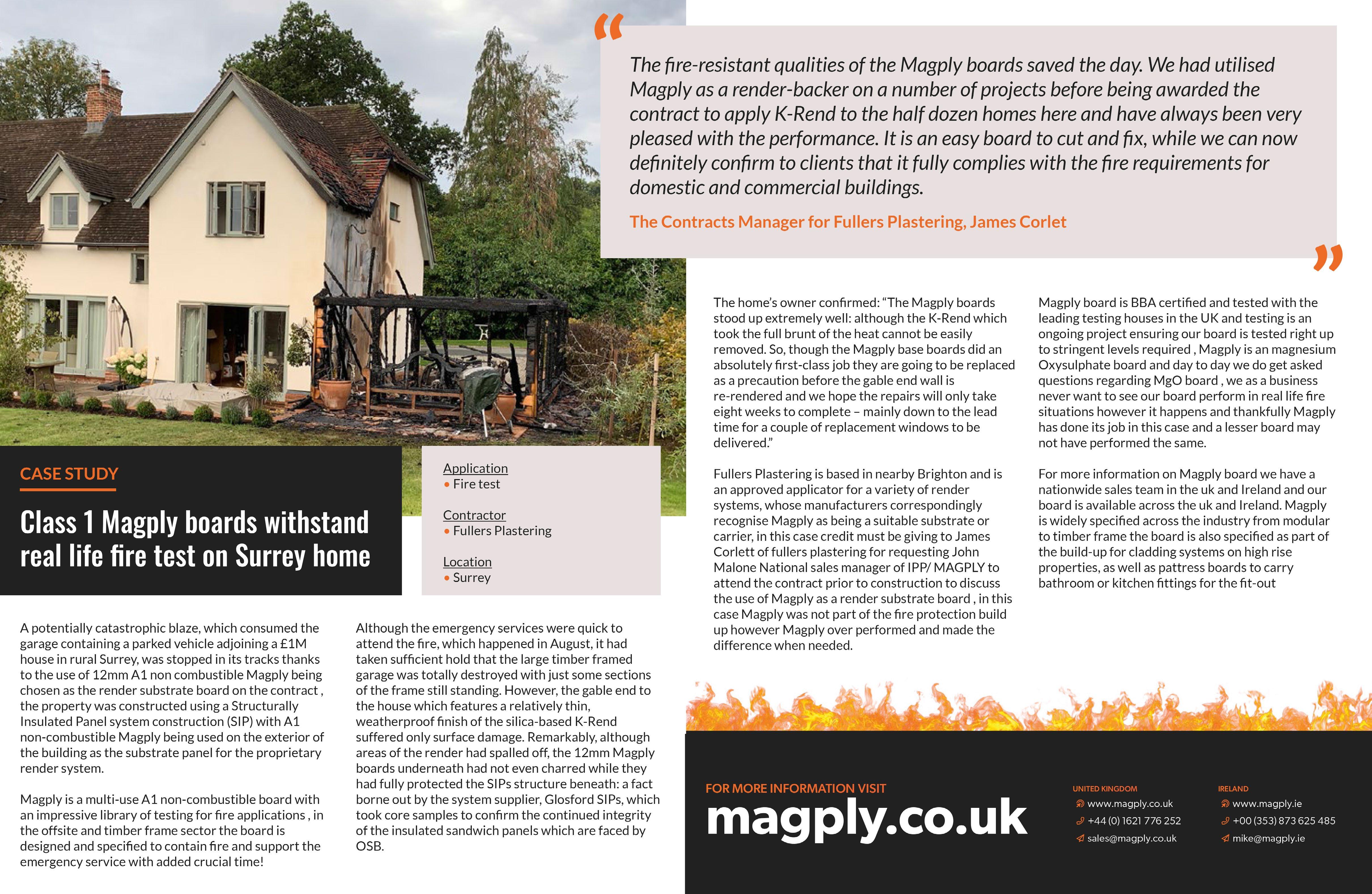

Transformed by Chatillon Architectes, the major restoration has been underway since 2021, with the first phase unveiled to the public this summer and the full completion slated for 2025
Although conceived as a temporary Beaux-Arts palace, the Grand Palais has become one of the most timeless monuments in Paris. Built by the French Republic for the 1900 Universal Exhibition, the Grand Palais is nestled in the heart of the city and serves as an icon of artistic excellence.
Over the course of a century, the building became the international showcase of the French cultural scene, hosting the world’s greatest exhibitions and events. Throughout
history, the Grand Palais faced fragmentation and neglect and was even once slated for demolition. Over time, areas of the building have been closed off to the public, resulting in limited access to events and visitor disorientation.
Chatillon Architectes, known for their adept transformation of existing structures, has approached this project with a focus on enhancing public access, improving natural daylight, and reconnecting
the Grand Palais with its urban surroundings. “The opportunity to redevelop an icon is amazing, but the Grand Palais feels like so much more”, says François Chatillon, Founder of Chatillon Architectes. “It’s the opportunity to return a permanent public use to the building, to redevelop the surrounding grounds, to connect the building back with the city, and to adapt it for the Olympics and future generations. This is truly a once-in-alifetime project.”
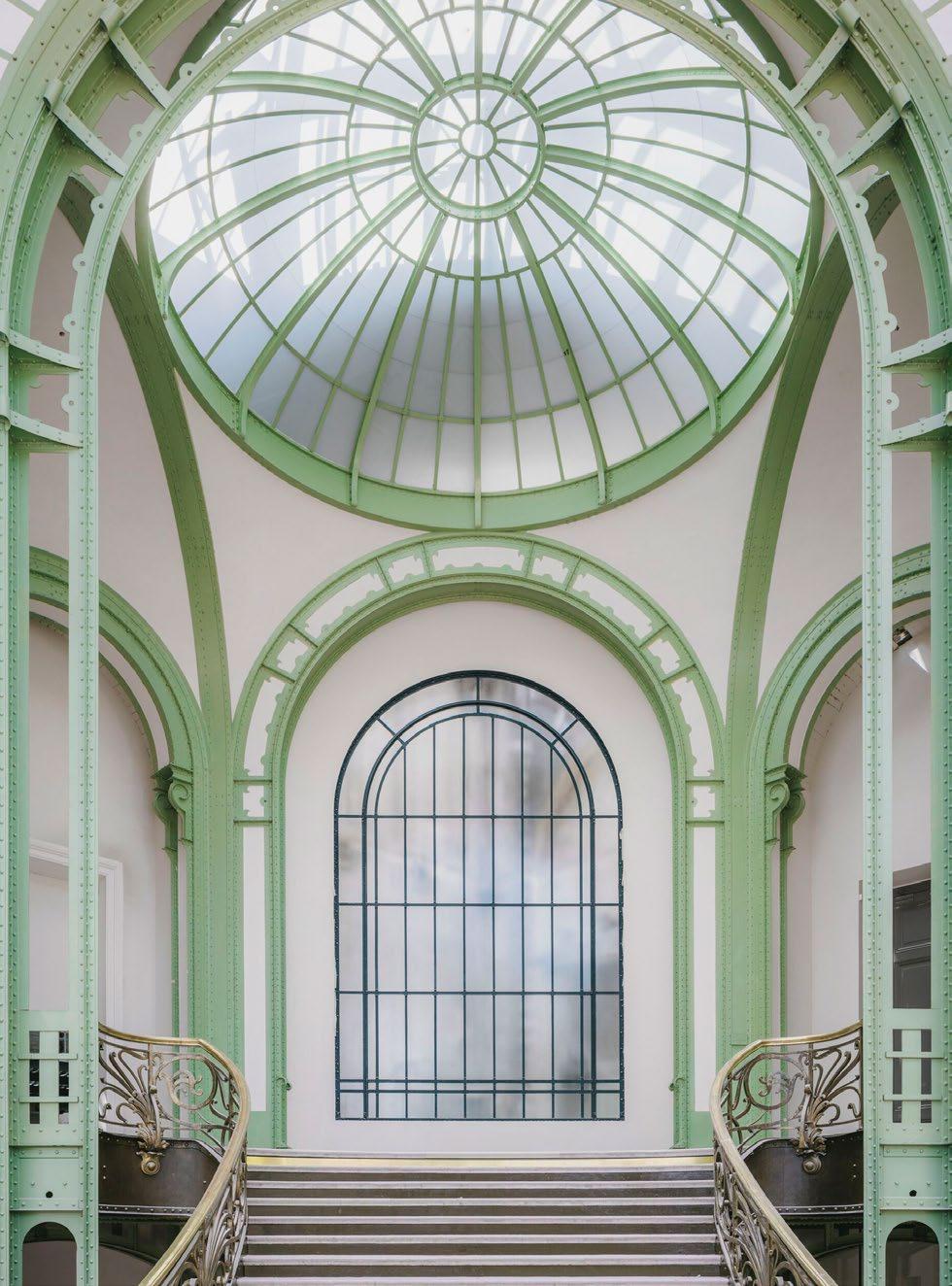
For the first major renovation in the building’s storied history, the architects drew on thousands of archival plans and documents to inform the ambitious project. Aimed at creating a new sense of unity and coherence in the building’s varied spaces, the restoration’s impact is substantial. The project has increased overall accessibility for the public, but also its capacity, enabling the Nef to accommodate 60% more guests for events.
The introduction of newfound connections between the three main areas, coupled with improved circulation and new visitor services, will allow guests to rediscover the Grand Palais’s historical features, joining a free new interior walk from Square Jean Perrin to the Seine via the central square, linking the Palais d’Antin and the Nave. The Nef’s beautiful surrounding balconies, featuring some of the earliest recorded cantilevers, have also been reinforced and restored, allowing them to become part of the visitor journey once again, offering fresh and new perspectives across the grand structure.
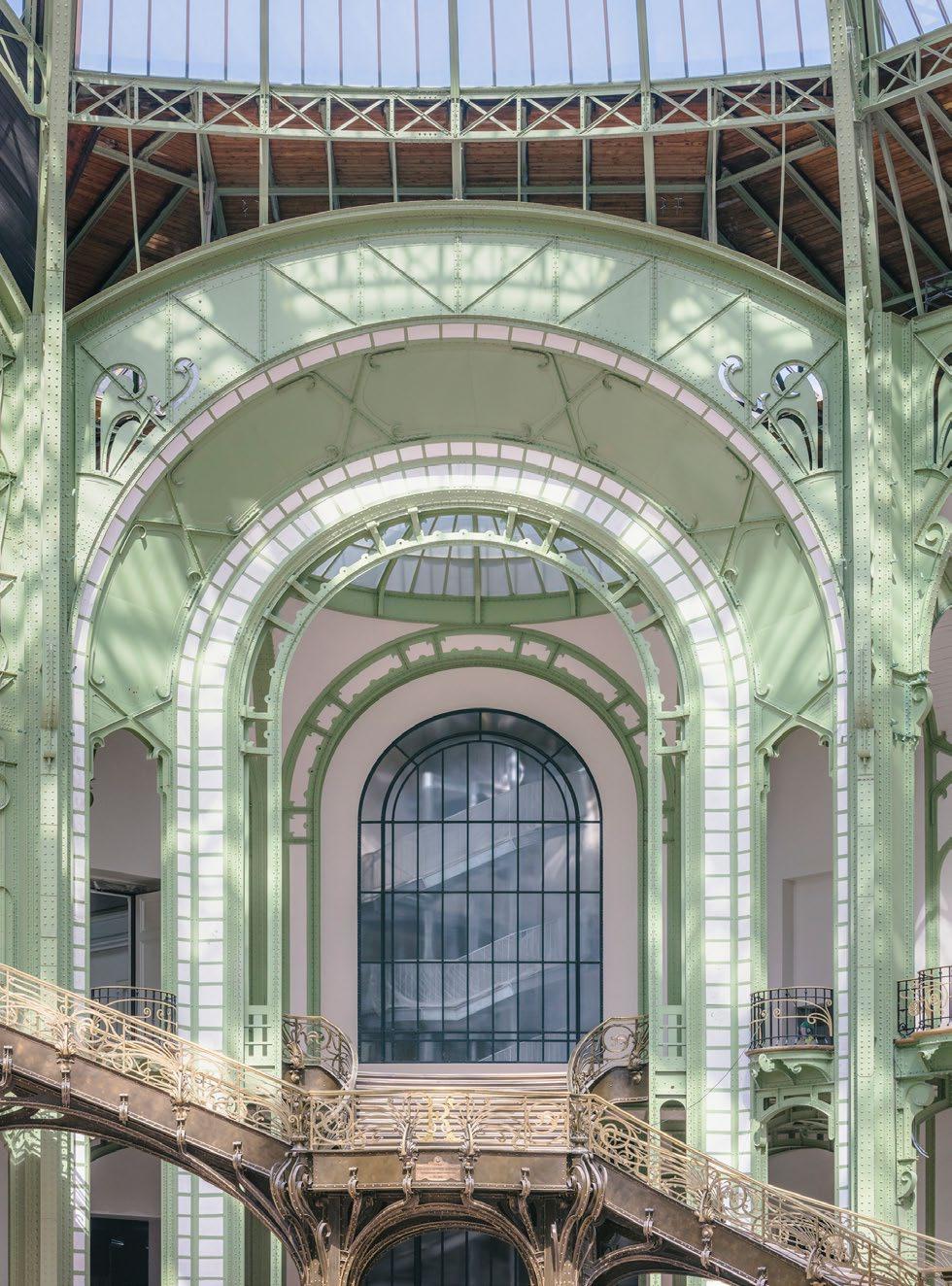
Creating public access like never before, Chatillon has removed ad-hoc walls and separations that had been installed over time, most notably reinstating the building’s original central axis, reconnecting the main nave with Palais de la Découverte, restoring a view from the Rotunda that has not been seen since 1939. The restoration not only facilitates a seamless flow within the building but also reconnects the Grand Palais to the historical cityscape, creating a renewed connection with neighboring landmarks such as the ChampsElysées and the Petit Palais.
The new public Grand Palais gardens that surround the structure draw inspiration from the nearby Champs-Élysées gardens, sharing a similar spirit with curved beds and paths, lawns, and a diverse selection of planting. A wall of evergreen shrubs has been placed along Boulevard Churchill, alongside a wide variety of greenery, roses, perennials, and bulbs, 250 species in total, with over 60,000 plants. Newly-planted lawns will be irrigated by rainwater collected from the building’s roofs, and many of the
new plants have been selected from the wild palette of the Paris basin to support pollination and local biodiversity.
The Grand Palais restoration aligns with a robust sustainable development strategy, integrating modern technical solutions and management practices into the culturally significant site. With a profound understanding of the Grand Palais’s legacy, Chatillon Architectes has ushered it into a new era, safeguarding the relevance of this timeless monument and ensuring it continues to be a nexus for creativity, innovation, and grandeur.
www.chatillonarchitectes.com
TECHNICAL SPECIFICATION
• Architects: Chatillon Architects - www.chatillonarchitectes.com
• Area: 72000 m²
• Year: 2025
• Photographs: Laurent Kronental, Charly Broyez, Antoine Mercusot
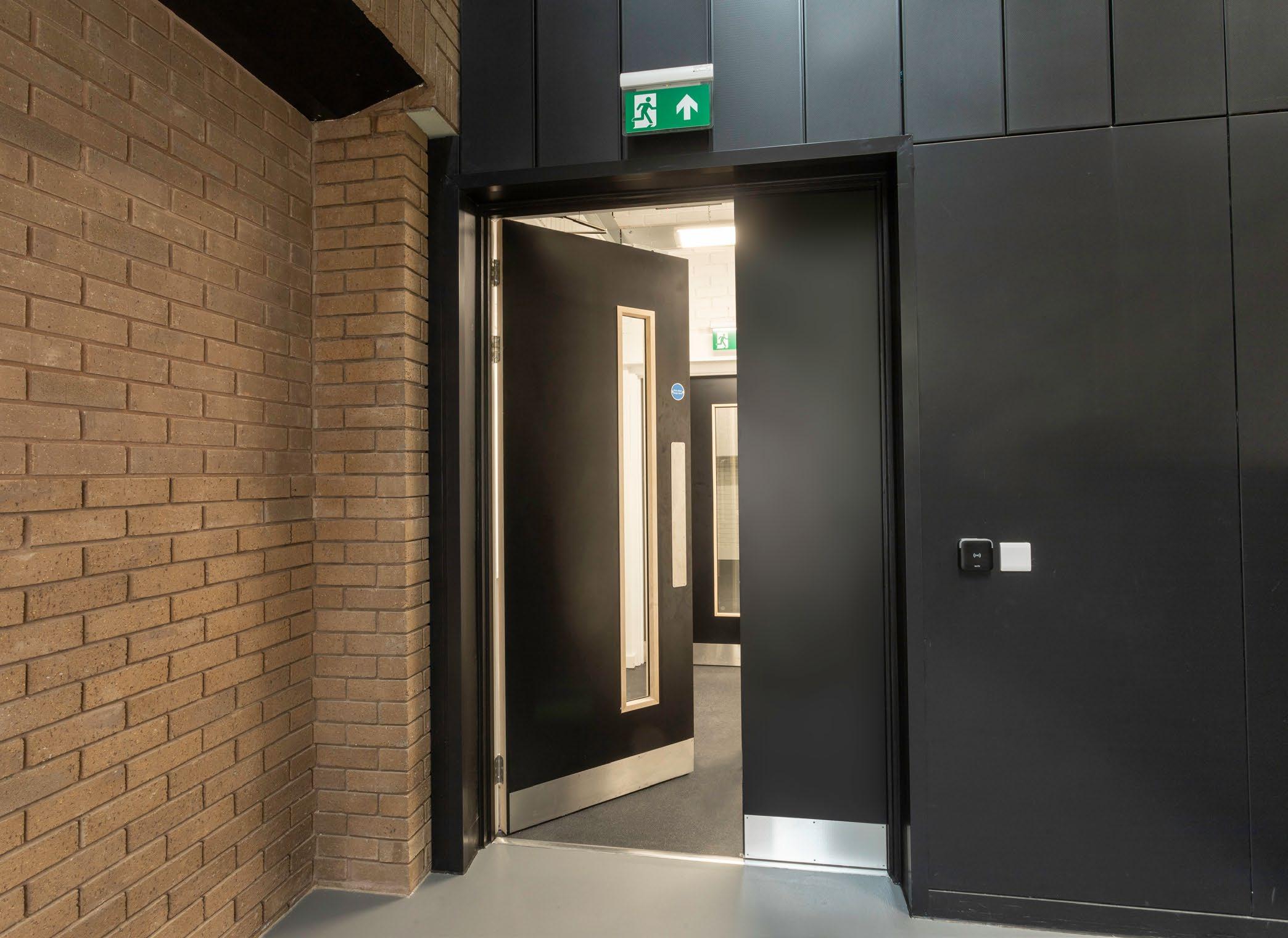
There are official targets in place to reduce the energy consumption from selected buildings and industries, furthermore the UK government has set a target committing to become a netzero carbon emissions economy by 2050. Upgrading existing interior fitouts, as necessary, is a requirement not an option.
Aspex UK are the ultimate source for timber doorsets, risers, architectural ironmongery and access control. Find all your retrofitting solutions for interior fitouts with Aspex. Specifiers, architects and project consultants benefit from finding

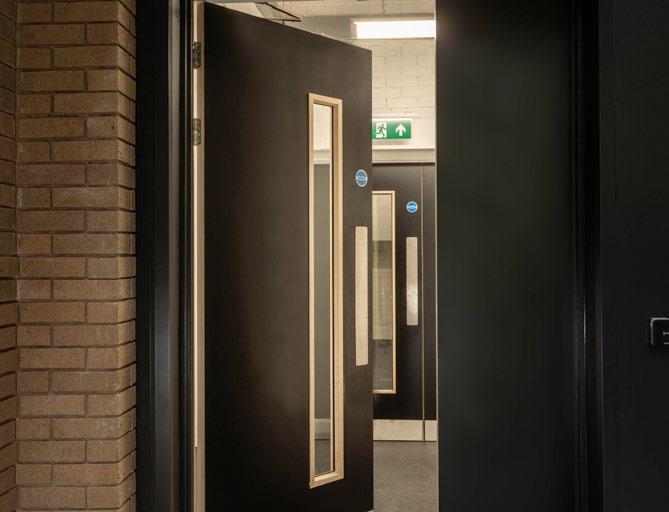
their complete doorset package from one supplier, Aspex, greatly reducing the risk of specification conflict and non-conformance.
As industry-leaders in interior fitouts, Aspex understand attention-to-detail is very important when retrofitting to make sure replacements fitin well in terms of installation, compliance, functionality and aesthetics. The aesthetics element is exceptionally important where characteristics are unique, e.g. graded buildings, and Aspex’s team can help achieve the finest, bespoke doorsets, risers and ironmongery. Retrofit seamlessly without compromising on design.
Aspex are supporting various retrofitting projects in align with the urgency to upgrade residential, healthcare and academic buildings to cut carbon emissions and make sure of fire and security compliance. Retrofitting is a highdemand service. Aspex’s dedicated team can support phased upgrades by retrofitting across different storeys or selected buildings within a campus, ensuring of a smooth upgrade in a timely manner with minimal interruption to your everyday services and operations.
Retrofitting solutions work well when damaged doorsets need replacing too, Aspex can closely match your existing doorset and ironmongery designs allowing for consistent interior look.
Aspex offer an excellent choice of doorset solutions including entrance, internal and communal doorsets, access controlled doorsets, acoustic doorsets, leadlined and post-formed doorsets
As industry-leaders in interior fitouts, Aspex understand attention-to-detail is very important when retrofitting to make sure replacements fit-in well in terms of installation, compliance, functionality and aesthetics.
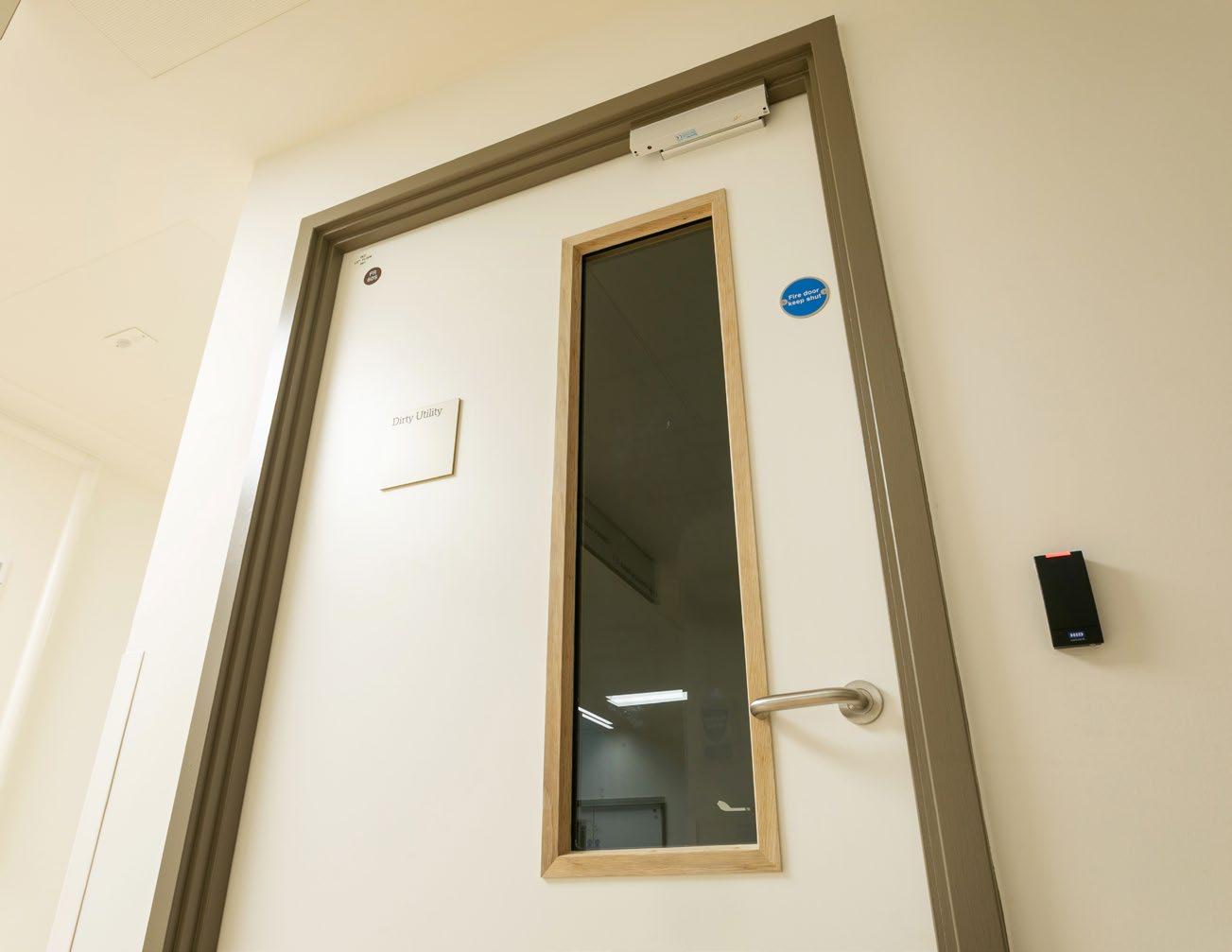
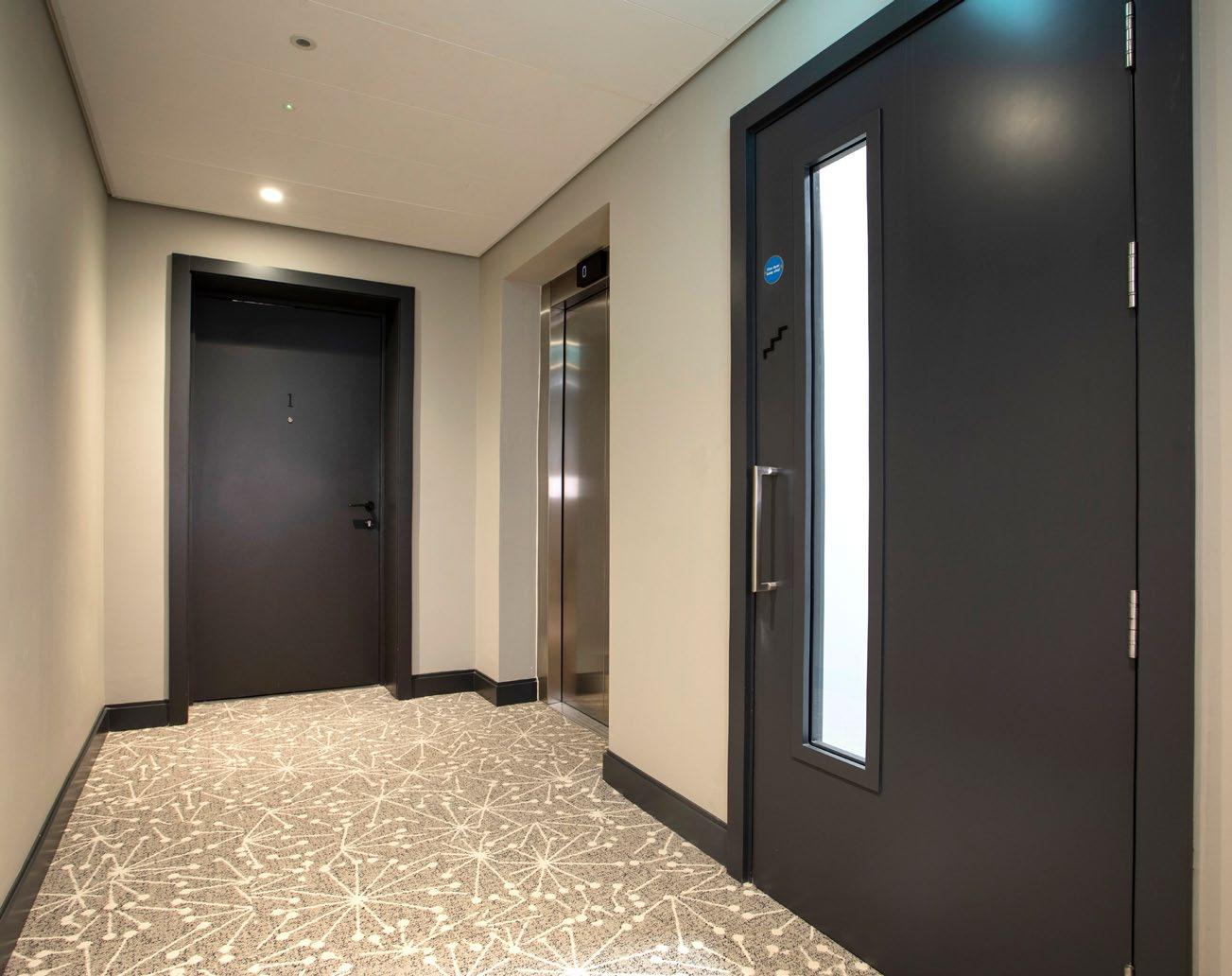
for healthcare, all combined with various design features –vision panels, styling options (grooved, panelled) and finishes (veneered, laminated, painted etc.). Ironmongery choices include heavy duty to aesthetical and bespoke designs.
Aspex’s experienced project consultants can help you make
well-informed designs about your project, by proposing suitable doorset choices from door cores, configurations and finishes making sure the options adhere with the required fire performance, regulatory compliance, budget, delivery timeframes and interior design visions.
www.aspex.co.uk
Beginning in 2019, Snøhetta, in collaboration with Christener Architects, Schuler Shook, BSI Constructors, and Kirkegaard, led the expansion and modernization of the St. Louis Symphony Orchestra's historic performance space, Powell Hall
To ring in the hall's centennial in 2025, the organization embarked on an ambitious 64,000-squarefoot expansion with Snøhetta as design architect and landscape architect. The project will allow the concert hall to be more fully accessible and open to the community, creating a facility that supports and nurtures the creative process from idea to performance.
At the renewed Powell Hall, a collection of public spaces will work in concert with an expanded lobby and back-of-house to provide universal accessibility to the public, as well as educational facilities and improved back-stage spaces that enhance all aspects of community use of the concert hall
Drawing on the spatial language of historic concert halls and the instruments within, the entry is shaped as a series of canted shells assembled from raked masonry, creating a front-of-house addition defined by simple inclined surfaces and arched openings. The arched urban windows offer a sense of joy and creative energy within, giving a glimpse of what lies inside even before entry. Inside, a suite of gathering areas situated within a tripleheight space include terraces that overlook one another, allowing visitors to both see and be seen while attending performances.
Similarly inspired by the lyricism of music itself, Snøhetta designed a renewed public plaza at the corner of Grand Boulevard and Samuel Shepard Drive that brings the activities of the concert hall outside into a welcoming,
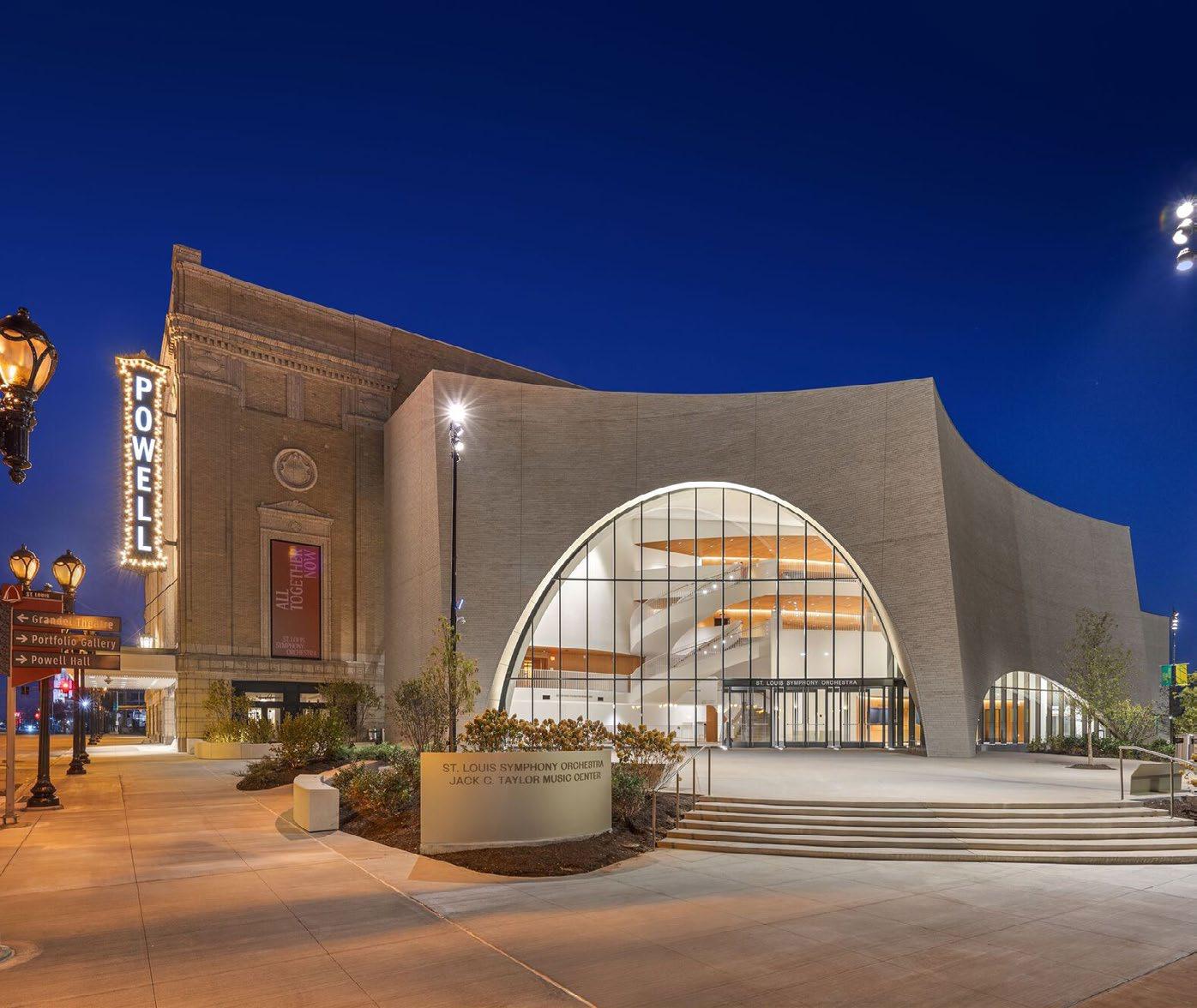
TECHNICAL SPECIFICATION
• Architects: Snøhetta - www.snohetta.com
• Area: 64000 ft²
• Photographs: Sam Fentress
• Manufacturers: POHL, Terrazzo & Marble, 9Wood, Dawson, Interstate Brick, Kawneer, Series Seat
• Architect of Record: Christner Architects
sunlit square. Urbanistically, the space focuses energy among our neighboring arts institutions and creates a dynamic new public space that serves many functions— from a space for gathering before events, to a space that integrates vehicle drop-off further east, to a plant-filled garden for the enjoyment of nature for all.
In other areas of the site, fluid circulation and arrival zones move people quickly to their destinations while also offering additional space that can be used for flexible programming. A series of routes throughout the plaza provides accessible pathways from multiple directions. Towering planting groves frame the entries, extending a sense of welcome to visitors.
A back-of-house expansion along the eastern side of Powell Hall provides state-of-the-art spaces for staff and musicians, community events, educational activities, and other collaborative programming while serving as a hub for innovation across artistic disciplines. The expansion creates modernized rehearsal spaces for SLSO ensembles, expanded backstage rooms, new media and recording suites, and storage areas for musician and guest artists.
The reconceptualized St. Louis Symphony Orchestra signals a renewed commitment to music, collaboration, and community— setting a new standard for concert halls beyond and establishing a resonant dialogue with the past.
www.snohetta.com



At Foster Design Associates, based in Lichfield and serving projects across the UK, we specialise in Building Services Consultancy, Building Regulation Part L Compliance, Energy Performance Certificates and Thermal Modelling
“Trusted experience in SBEM, EPC and Part L compliance since 2006”


• A proven track record in M&E performance design, building services coordination and design management.
• Expertise in achieving compliance with Building Regulations Part L (fuel & power conservation), including SBEM & SAP modelling for domestic and non-domestic projects.
• Full support from feasibility studies through as-built documentation, energy performance certificates (EPCs), thermal modelling and post-installation verification.
• Over 50 years combined experience in the building services industry we offer solutions to suit compliance with current regulations and to clients budgetary requirements.
www.fosterdesignassociates.co.uk Tel: 01543 440 330 Email: info@fosterdesignassociates.co.uk
The project for the new leather’s manufacture in Riom is being established within a section of the town’s former Tobacco Factory, built in 1877
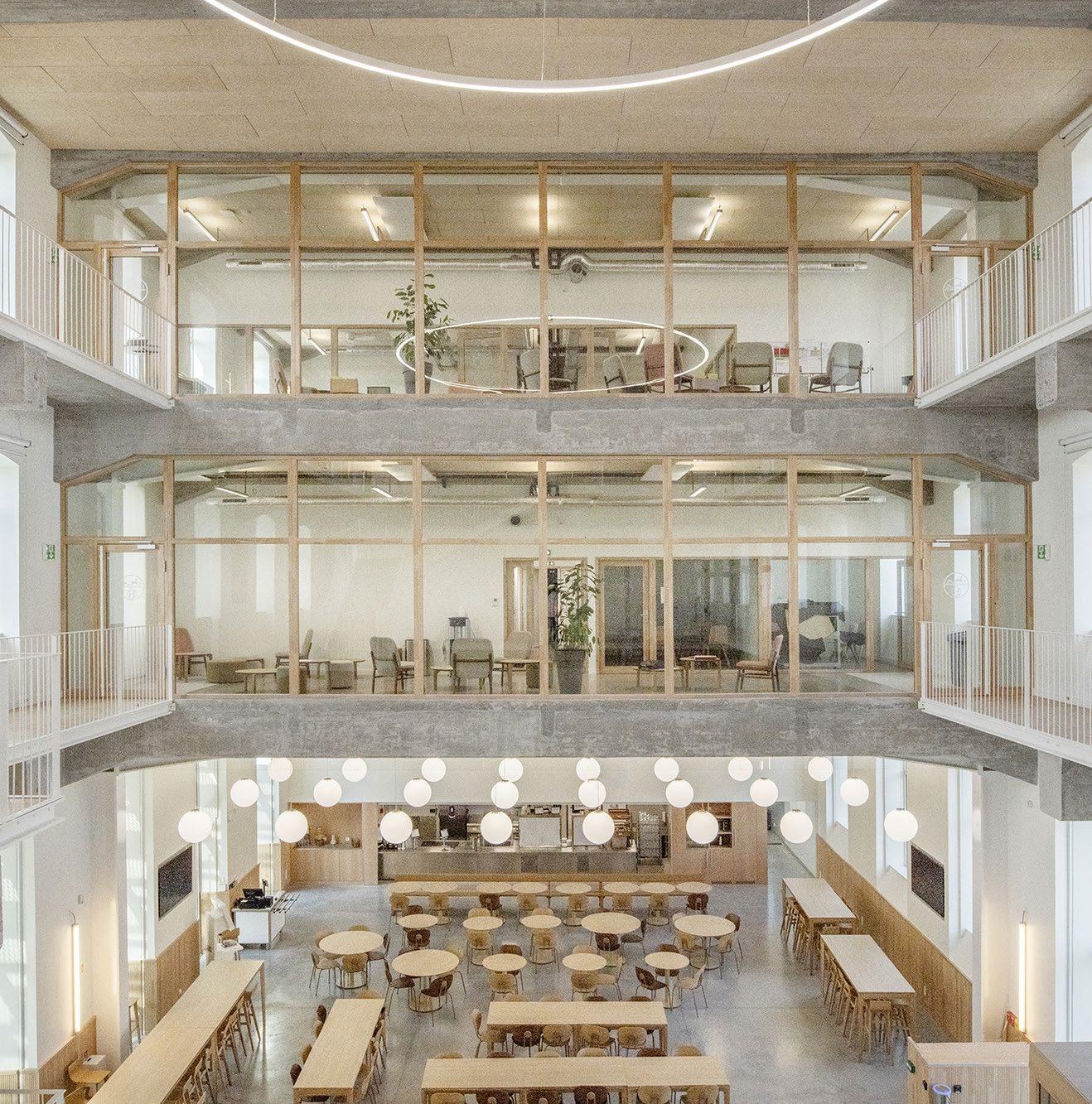
Located near the city center, just 400 meters from the train station, the twenty or so buildings are bordered to the east by railway tracks, and to the north, south, and west by residential areas and intermediate housing.
The rehabilitation of the Tobacco Factory preserves and enhances the building’s envelope and roof, which have been listed in the Inventory of Historic Monuments since 2004. The project integrates itself humbly and discreetly within the existing structure. Unlike the group’s usual singlestory workshops, this building necessitates a multi-story leather’s manufacture facility.
A vertical design approach was therefore adopted to ensure an efficient and effective workflow and connectivity across all spaces. The intervention aims to maintain the site’s manufacturing vocation, preserve exceptional craftsmanship, and revitalize this industrial heritage by adapting it to contemporary production practices: “destroy as little as possible and build as little as possible.”
Unsightly additions (such as freight elevators and rooftop exhausts) have been removed, and in keeping with the original roof trusses, some roof sections have been replaced with skylights or an open
patio, bringing natural light into the heart of the workshops. The new entrance is marked by grand openings that extend the existing ones. Additionally, a fully glazed footbridge now connects the first floors of the two buildings. Finally, to make use of the attic space with its magnificent curved concrete framework, skylights integrated into the sloping roof provide illumination for the workspaces.
By repurposing an existing building, the project significantly reduces its carbon footprint. The use of bio-based materials (wooden structures, hemp insulation) aligns with traditional construction methods while minimizing ecological impact (natural ventilation). Furthermore, the landscaping project creates a green setting for the site, incorporating rainwater retention strategies and highlighting a selection of local plant species.
www.tracks-architectes.com
TECHNICAL SPECIFICATION
• Architects: TRACKS www.tracks-architectes.com
• Area: 7950 m²
• Photographs: Guillaume Amatwww.guillaumeamat.com
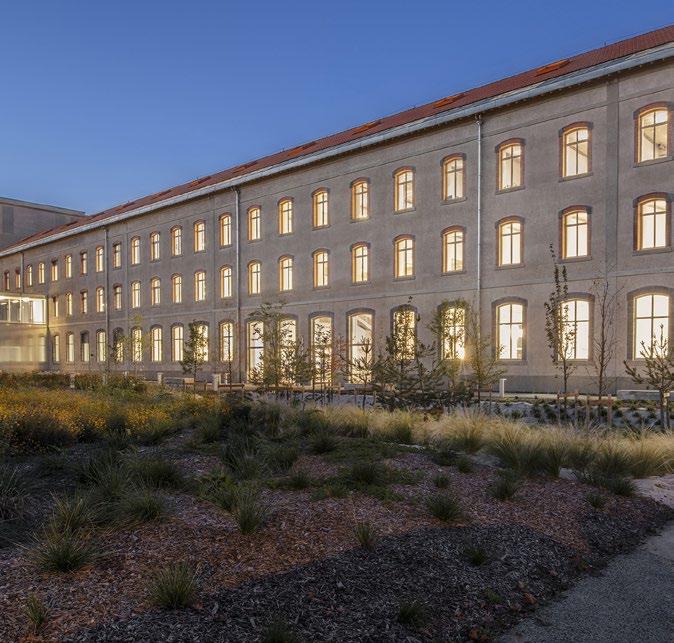

West Fraser is inspired by a vision of a future where forests, products and innovation work together to address climate change
As with any conscientious organisation, West Fraser’s approach to sustainability is rooted in science; and guided by global standards which result in forests, products and innovation working together to address climate change. Here, David Connacher, West Fraser’s UK Marketing Manager explains the story.
Given the evolving nature of carbon accounting in the forestry industry, West Fraser, as a leader in sustainability worldwide, is taking a diligent, prudent approach to understanding and reporting on emissions and carbon sequestration. Onwards, the company is advancing efforts to accurately and credibly characterise the carbon story in collaboration with industry leaders and community partners.
The organisation has made progress in the Science Based Targets initiative (SBTi), validating 2030 commitments, including planning for and addressing essential elements that will help work towards establishing a net-zero pathway.
In 2024, the team continued working on a land-use carbon emission assessment and a governance framework for a comprehensive transition plan covering all emission scopes.
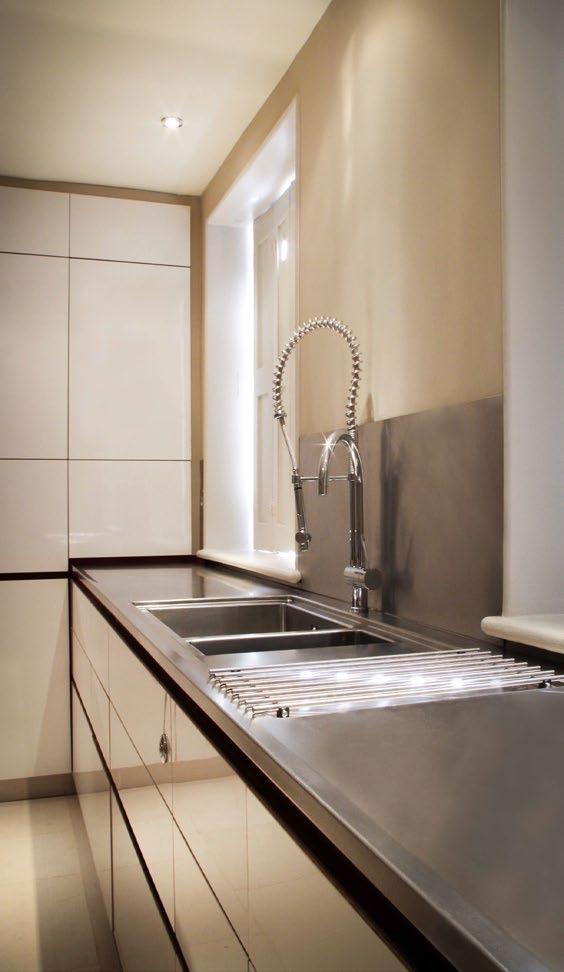
At Malcolm Hughes we understand that retro-fit projects often stand at the crossroads of preserving history and embracing modernity. It is an intricate dance, especially during complex projects, but one we as a Chartered Land Survey Company, love to do.
Precision Mapping
Retro-fit projects require a deep understanding of existing conditions. At Malcolm Hughes we utilise cuttingedge technologies like LiDAR, GNSS, and UAV’s to capture accurate data about terrain, building dimensions, and architectural nuances. This precision becomes the cornerstone for informed decision-making throughout the project.
Historic preservation demands authenticity. At Malcolm Hughes we employ 3D scanning and imaging techniques to create meticulous digital replicas of structures. These archives serve as references for architects, ensuring that every modification honours the original
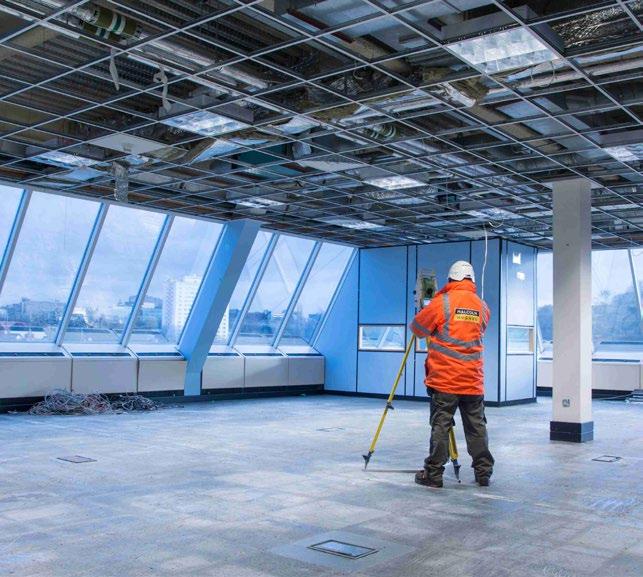
design. Preservationists can rest assured, knowing their beloved landmarks are in capable hands.
Sustainability is paramount for the future and restoring old buildings is a fantastic place to start. Our surveyors at Malcolm Hughes optimize site layouts using topographical data, minimizing environmental impact and preserving green spaces. We can also identify hazards, such as flood-prone areas,
www.malcolmhughes.co.uk
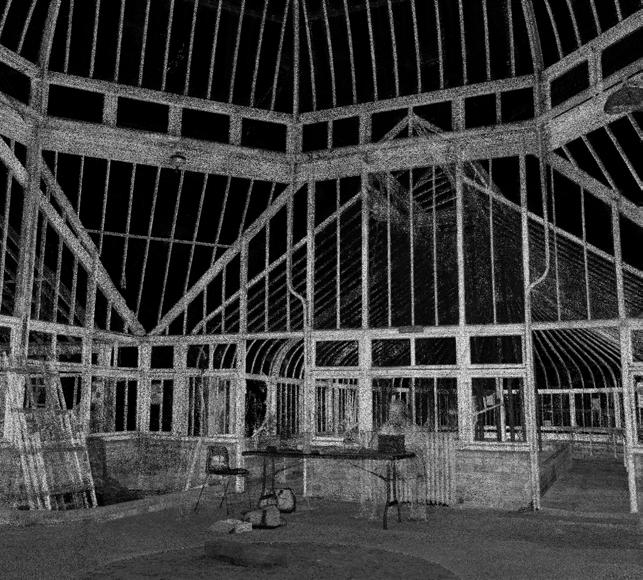
concrete layers, Japanese knotweed and much more, to help enable strategic mitigation.
If you have a Retro-Fit project coming up and need detailed mapping, design or modelling, please reach out to one of the team on the email below. We are able to provide BIM environments, files in all formats and full utility mapping of any site.
surveythis@mhls.co.uk
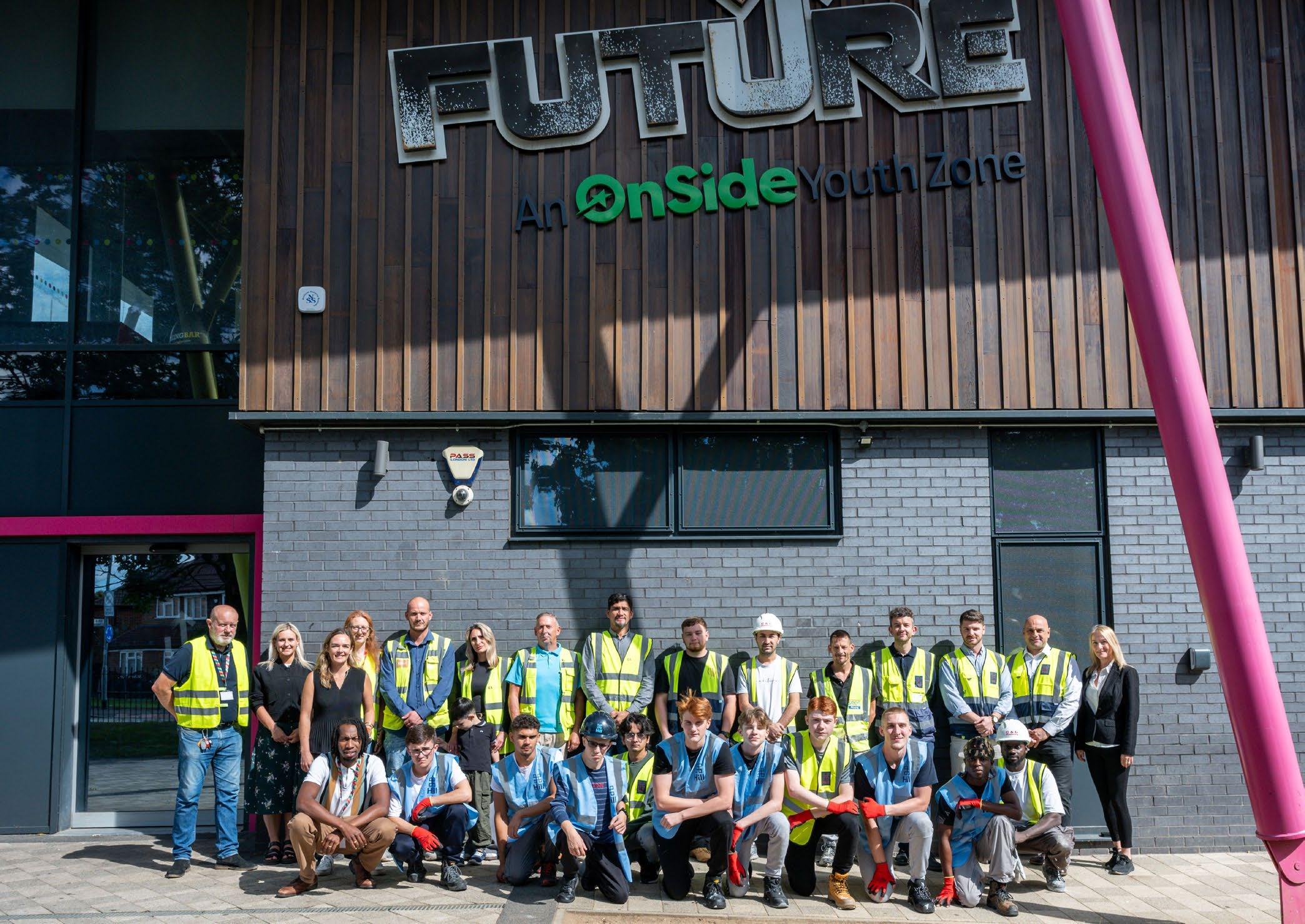
A group of young people from Dagenham, including students with special educational needs and disabilities, have gained hands-on experience in construction by taking part in the refurbishment of Future Youth Zone
The refurbishment work has been undertaken thanks to a £30,000 investment from award-winning housebuilder The Hill Group and not-for-profit housing association Peabody, the joint venture partnership delivering the first phase of the Dagenham Green development.
Twelve students took part in the project through Barking and Dagenham Council’s Skills Builder Programme, which offers young people aged 16–18 valuable experience in the construction industry. Over two weeks, the trainees worked alongside skilled professionals from Hill, to refresh parts of the youth centre, which has
welcomed more than 17,000 young people since opening six years ago.
Cllr Elizabeth Kangethe and David Harley, Director for Inclusive Growth of Barking and Dagenham Council, recently visited Future Youth Zone with Hill and Peabody to see the refurbishment in progress and meet the students involved.
David praised the Skills Builder initiative, which provides practical skills across multiple trades, insight into a range of construction careers and work experience in a range of community-focused projects. After successfully completing the programme, the trainees will be offered a route into apprenticeships and employment with ongoing support from the council’s B&D Works jobs service.
Operating as an independent charity, Future Youth Zone is open every day of the year to young people aged 8–19, and up to 25 for those with disabilities or learning difficulties. With its ethos of “somewhere to go, something to do and someone to talk to”, the youth club provides a safe and inspiring space where young people can try new activities, meet friends, and raise their aspirations.
Gershom Clarke, CEO, Future Youth Zone, said: “We are hugely grateful to The Hill Group, Peabody, their contractors and the young people on the Skills Builder programme for their hard work at Future Youth Zone. Since opening six years ago, more than 17,000 young people have come through our doors to find somewhere to go, something to do and someone to talk to in a space that is safe and inspiring to spend their free time. Naturally, some parts of the building were beginning to show wear and tear. We believe young people deserve the very best, so to have a team of skilled professionals dedicate their
time and expertise to refreshing the Youth Zone has been incredible. It’s also inspiring to see Skills Builder participants, including our own members, gaining valuable work experience in the process. Thank you to everyone who helped make this transformation possible.”
Cllr Elizabeth Kangethe, Cabinet Member for Educational Attainment and School Improvement, said: “Skills Builder is a fantastic programme which is much needed in Barking and Dagenham. I’m really pleased to see Hill and Peabody supporting the students and Future Youth Zone with the construction work.”
Cole, a student on the Skills Builder initiative, commented: “It was a humbling experience that gave me a real appreciation for the skill, precision and hard work that goes into the trades, and how essential they are to the projects that I will hopefully survey in the future.”
The £30,000 investment by Hill and Peabody to fund the works at Future Youth Zone comes as the joint venture partners move forward with the first phase of Dagenham Green, which will include new homes – where the first resident will soon move in –and a new public park. Dagenham Green is a major new mixed-use neighbourhood for East London. Phase one and future phases will deliver about 3,500 homes half of which will be affordable. There will also be 10 acres of green space, a
secondary school, medical centre, shops, cafés and other community amenities, located on the site of the former Ford factory, next to Dagenham Dock station.
Paul Ansell, Project Director at The Hill Group, said: “We are committed to investing in the communities where we are building. This partnership with the council and Future Youth Zone is a perfect example of how we can support local young people to develop new skills while making a real difference in their community.”
Cecile Bouchet, Economic Inclusion Lead for North-East London at Peabody, said: “Seeing young people get such valuable handson experience while helping to improve a well-used local facility has been fantastic. But just as importantly, programmes like Skills Builder are helping to equip the next generation with the skills our industry urgently needs to deliver the thousands of homes needed across London. Construction skills are vital for the future – not only to meet the demand for new homes and to maintain existing ones, but to ensure local people can access the opportunities that regeneration brings. Supporting this initiative alongside Hill is an important part of our long-term investment in Dagenham Green and the wider community.”
For further information about Dagenham Green, visit www.dagenhamgreen.co.uk
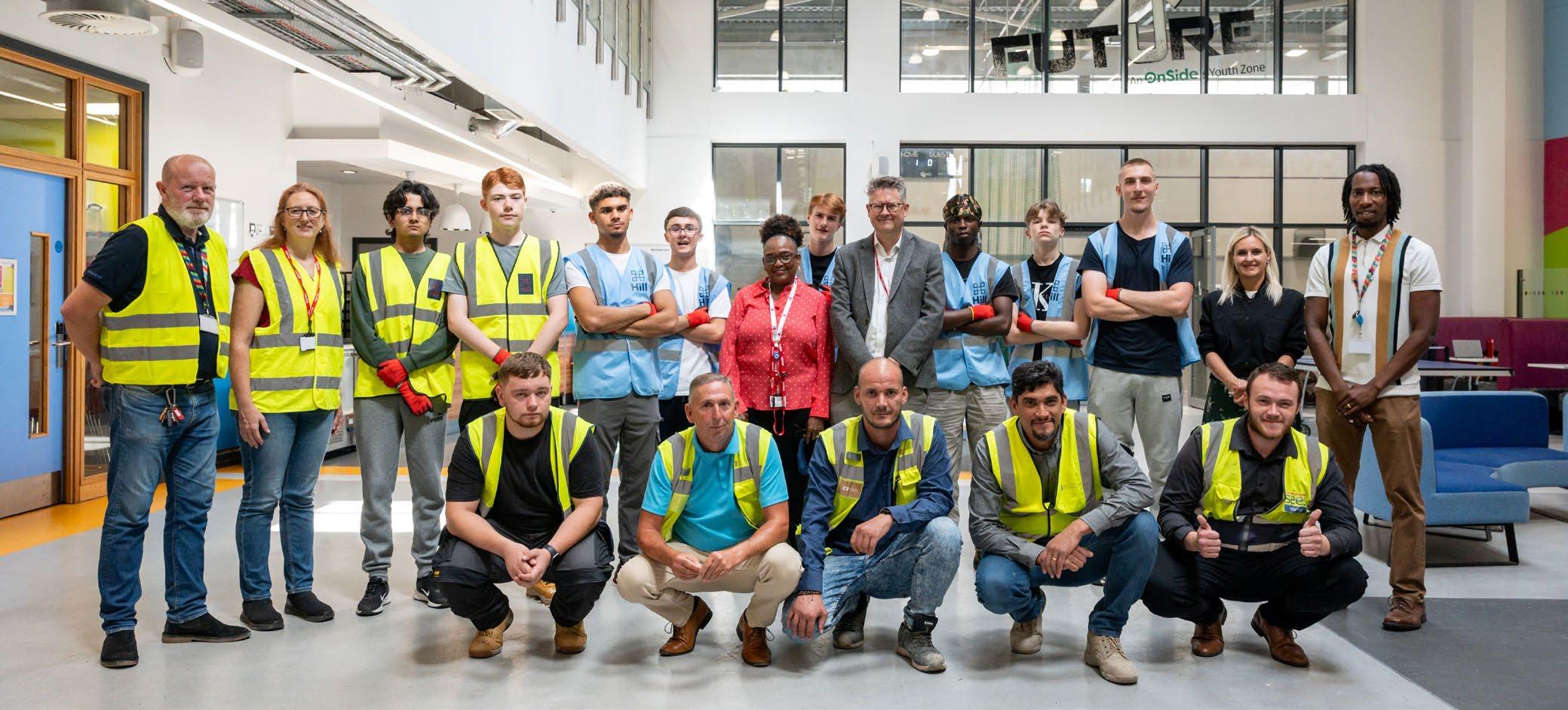
Your journey into water leisure, and enhancing your designs, begins at SPATEX 2026
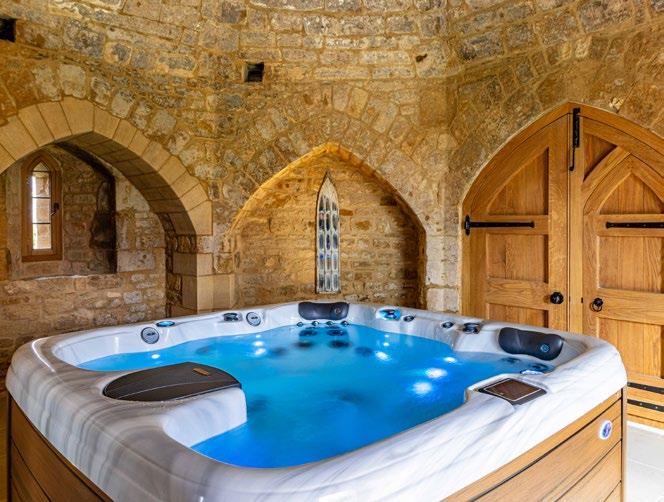

From water features, saunas, steam rooms, swimming pools, spas, wellness suites, hot tubs, ice baths and enclosures – the UK’s only dedicated water leisure show has it all, and more! Free to attend, and open to all, the expo runs from Tuesday 3rd to Thursday 5th February at the Coventry Building Society Arena.
Why attend SPATEX 2026?
• It’s the BIG 30 anniversary edition – sold out of exhibition space some six months early, it is the biggest water leisure showcase ever staged in the UK.
• Up close and personal – view and compare a host of new innovations in a fast-moving market. With over 120 exhibiting companies, including all the leading water leisure manufacturers and suppliers from around the world, it covers every aspect of water leisure, and all the ancillary equipment, for both the commercial and domestic sectors. Many of the displays will include water-filled swimming pools and hot tubs.
• Sustainability and energy saving are at the heart of SPATEX 2026. Reducing energy consumption is a consideration that is often better factored in at the design stage,
making this show of vital importance for planners and designers. View the latest energy saving products from variable speed pumps, heat retention covers and LED lighting to air source heat pumps and super insulated one-piece pools.
• Back to the drawing board – SPATEX will host a free-to-attend double seminar programme with a diverse range of topics, including up-to-the-minute health and safety guidance, the design and build of commercial and domestic pools and wellness suites and the handling of waterborne bacteria, such as Legionella. The ISPE (Institute of Swimming Pool Engineers), has curated a diverse workshop programme in Arena 1 and CPD points and certificates of attendance are issued to all attendees.
• Meet the Industry Associations –2026 sees the introduction of an exciting new initiative – several esteemed industry associations will all be conveniently situated on one large stand (adjacent to seminar Arena 2). Representatives from each association will be on hand to offer visitors a plethora of information and guidance specific to each of their specialisms.
• Tap into free expertise – Bring your plans with you – there’s no better place to seek impartial advice from a variety of specialists, and all for free.
• Design inspiration – the BSPF (the British Swimming Pool Federation) will be hosting the British Pool & Hot Tub Awards, showcasing the best examples of design, construction, and installation. Photos of the winning projects will be displayed, providing excellent design inspiration.
SPATEX provides free car parking for its visitors and is within twohour drive time of 75 per cent of the population. More information:
www.spatex.co.uk
Register here for FREE: https:// forms.reg.buzz/spatex-2026/dbb
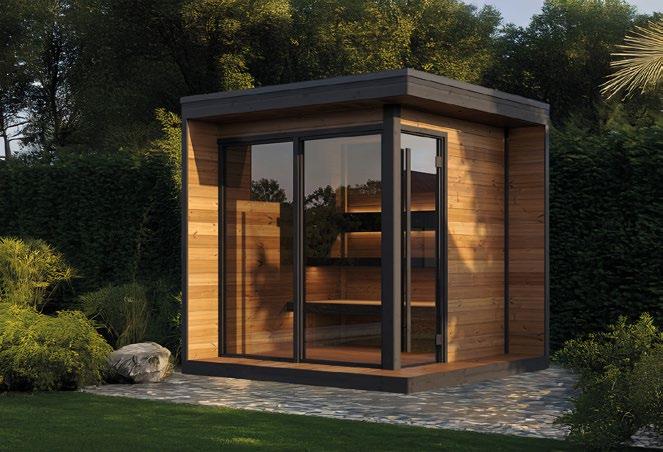
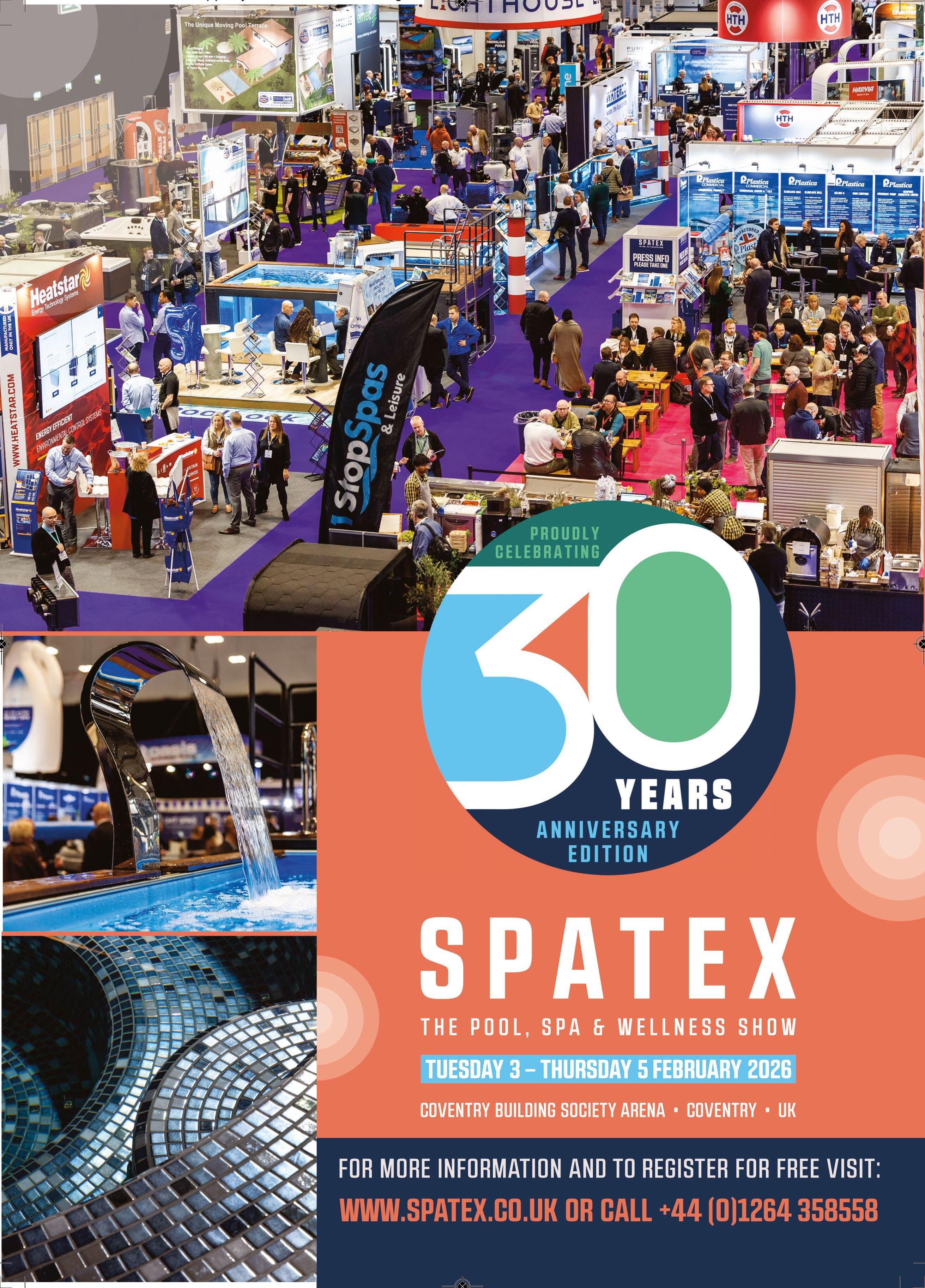
Professionals working in refurbishment and retrofit projects can now experience the Puustelli Miinus kitchen system first-hand at two key UK locations — the National Self Build & Renovation Centre in Swindon and The Building Centre in Central London
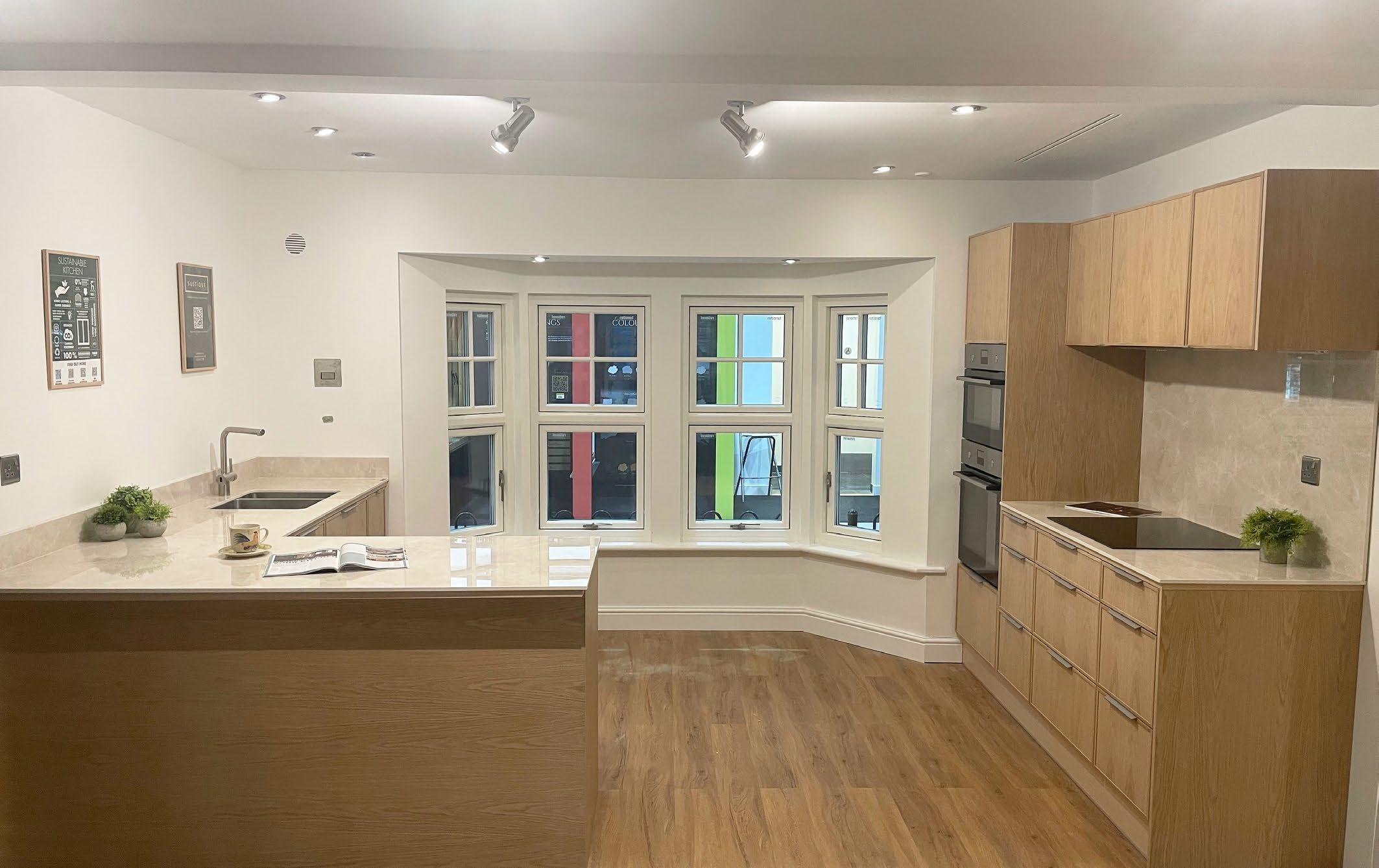
Designed and manufactured in Finland, Puustelli Miinus replaces traditional MDF and chipboard cabinetry with a low-VOC biocomposite frame and recyclable materials, achieving a 45–70 % lower embodied-carbon footprint. The result is a kitchen system that supports healthier interiors and measurable sustainability performance.
Beyond its environmental advantages, Puustelli Miinus also makes financial sense. Its modular bio-composite frame
allows individual components to be refurbished, replaced, or reused, extending lifespan and reducing lifetime costs by up to 30 % compared with full replacements. For building owners, specifiers, and landlords, this circular design model helps protect capital investment while aligning with ESG and netzero goals.
Discover the Puustelli Miinus system and learn how it can fit into your next refurbishment project at sustique.co.uk or email info@sustique.co.uk
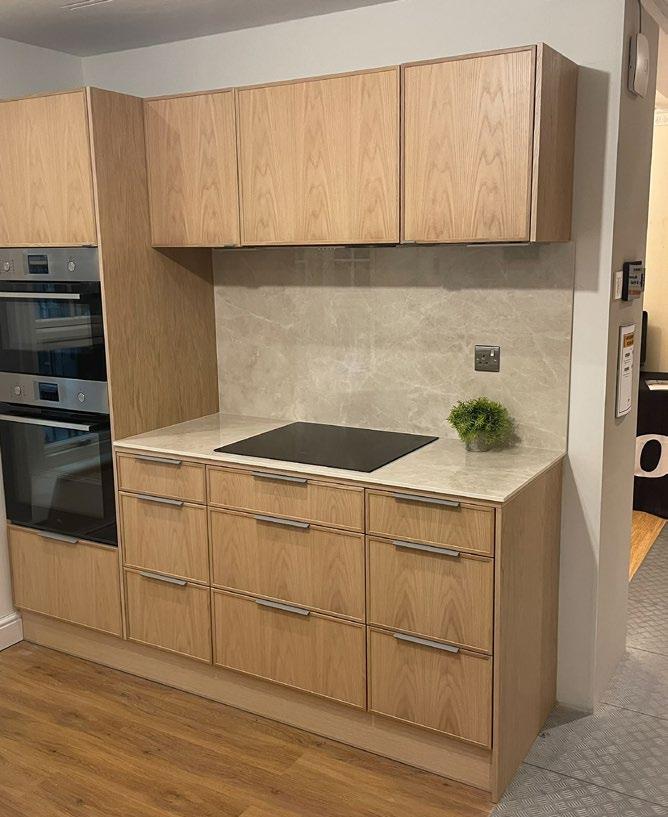
THE NEW GROHE RAPIDO SHOWER FRAME
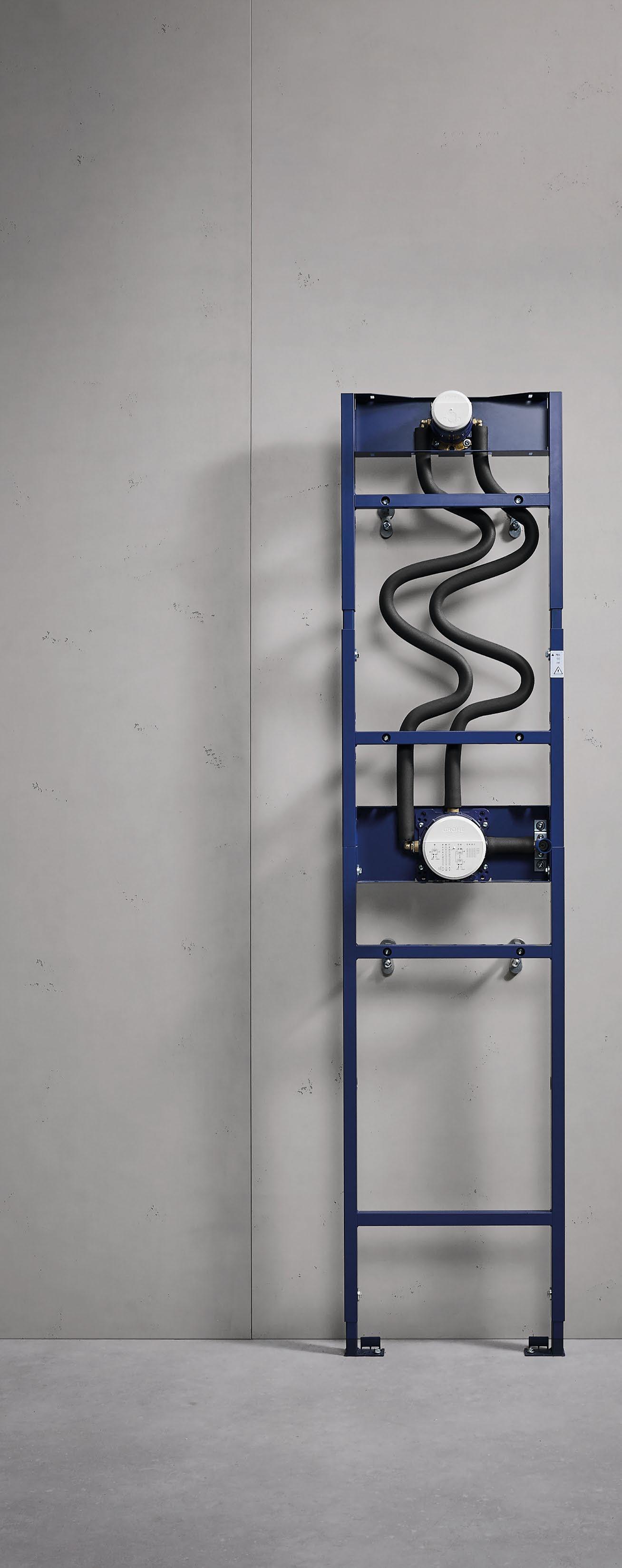
Available as mono or duo version for a one- or a two-spray head shower combined with a hand shower
Pre-assembled components & mixed water pipes, sealed, insulated and leak-tested in factory

Universal rough-in GROHE Rapido SmartBox already installed
Fits for on-the-wall installations or stud walls thanks to the slim installation depth

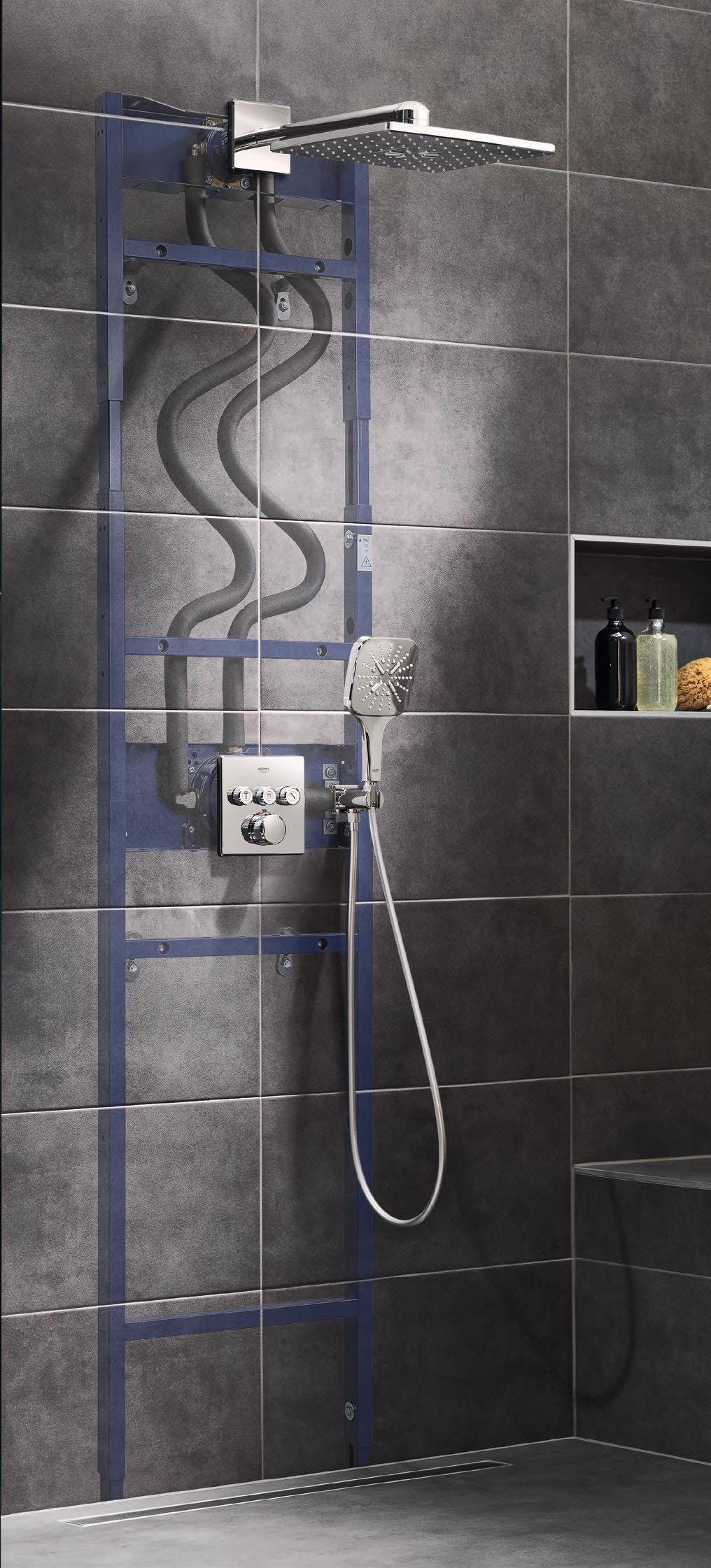
SAVE UP TO 3 HOURS OF YOUR TIME
After months of anticipation and a series of successful previews at the Installer Show, UK Construction Week, and London Build, Marmox is delighted to officially announce the launch of its brand-new Multiboard wetroom product range, available to purchase from December 1st
Designed for both practicality and style, the new collection includes updated Showerlay bases, expanded niche options, and the addition of tileable wash basins –giving designers and installers even greater flexibility when creating contemporary wetroom spaces.
The new Marmox Showerlay range has been developed with practicality and flexibility in mind. Now available in a wider choice of sizes, each Showerlay can also be trimmed by up to 100mm on all sides, making it easier to achieve a perfect fit on site. A new fleece covering has been introduced, providing improved edge waterproofing. The range also features a redesigned drain, allowing easier access for cleaning
and maintenance. Together, these updates make the latest Showerlays more adaptable and installerfriendly than ever before.
Joining the Marmox niche collection are two new formats – 600 x 300mm and 1200 x 400mm (this size is 150mm deep) – developed in response to installer feedback and the growing trend for larger tiled surfaces. Manufactured from the same waterproof, insulation-grade material as Marmox Multiboards, the niches provide an easy way to add recessed shelving into wetroom walls without compromising on watertightness. Perfect for toiletries, accent lighting, or simply as a clean design feature, the new sizes allow for more freedom in layout and proportion.
Brand new to the Marmox portfolio are tileable wash basins, offering the same waterproof construction and design versatility as the company’s other wetroom products. Available in both linear and push plug styles, the range also includes a tileable shelf option, which can be used either as a standalone feature or as an extension piece for the basins. These basins can be fully tiled to match surrounding walls and floors, achieving a seamless, integrated look. Quick to install and easy to customise, they open new possibilities for designers seeking continuity in material and form throughout the bathroom space.
The complete Marmox wetroom range will be available from December 1st
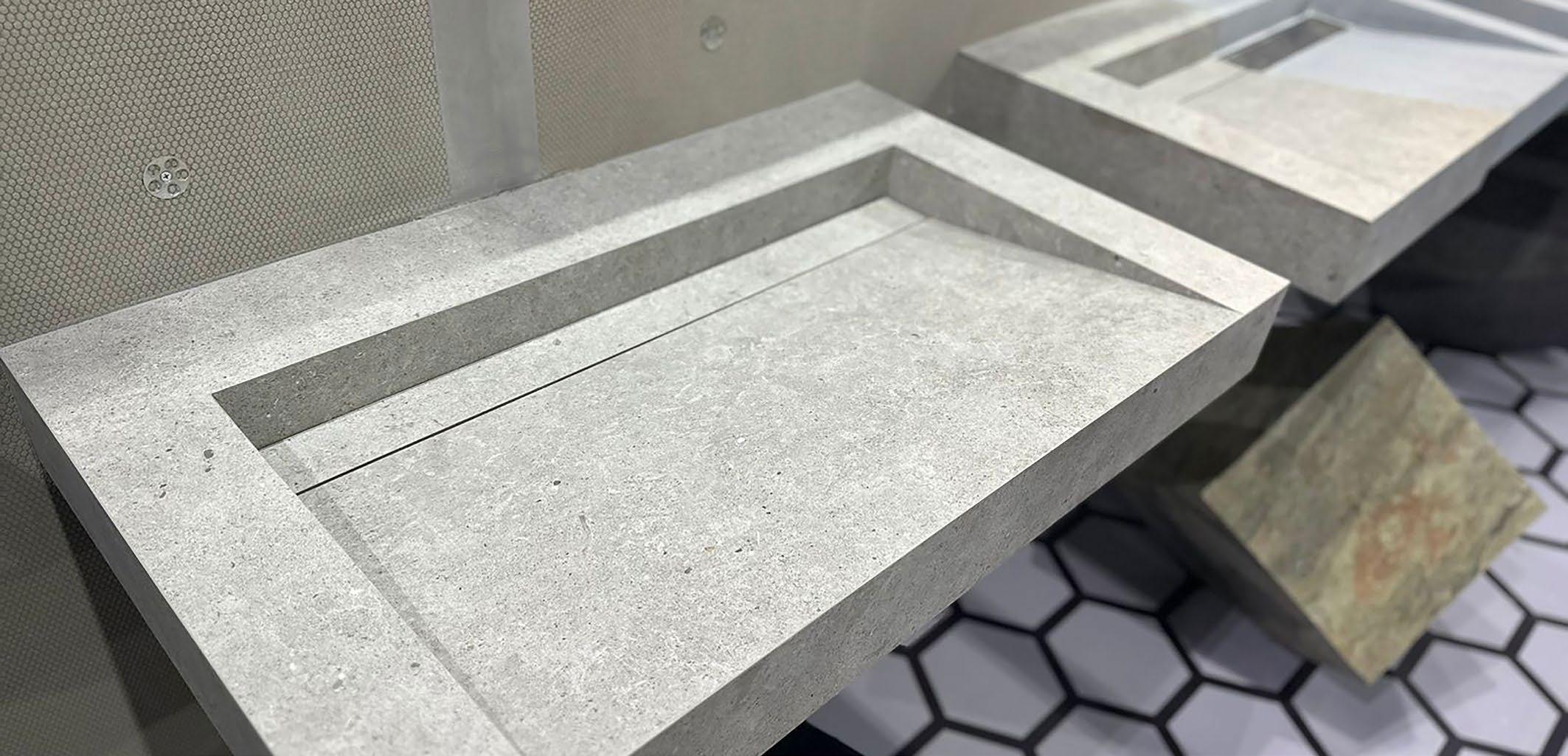
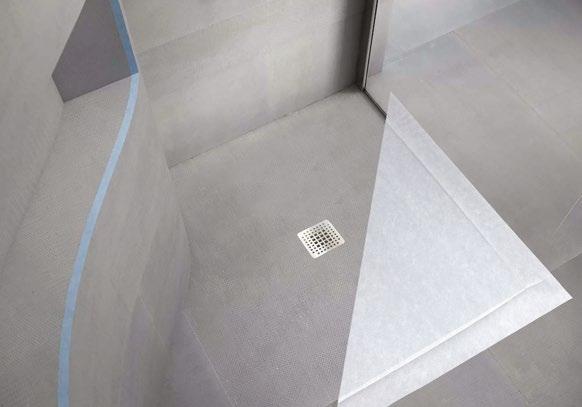
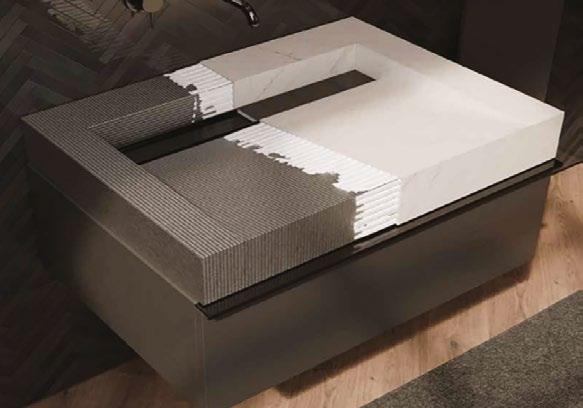
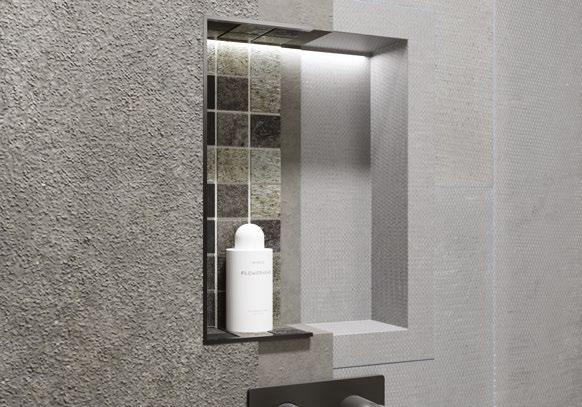
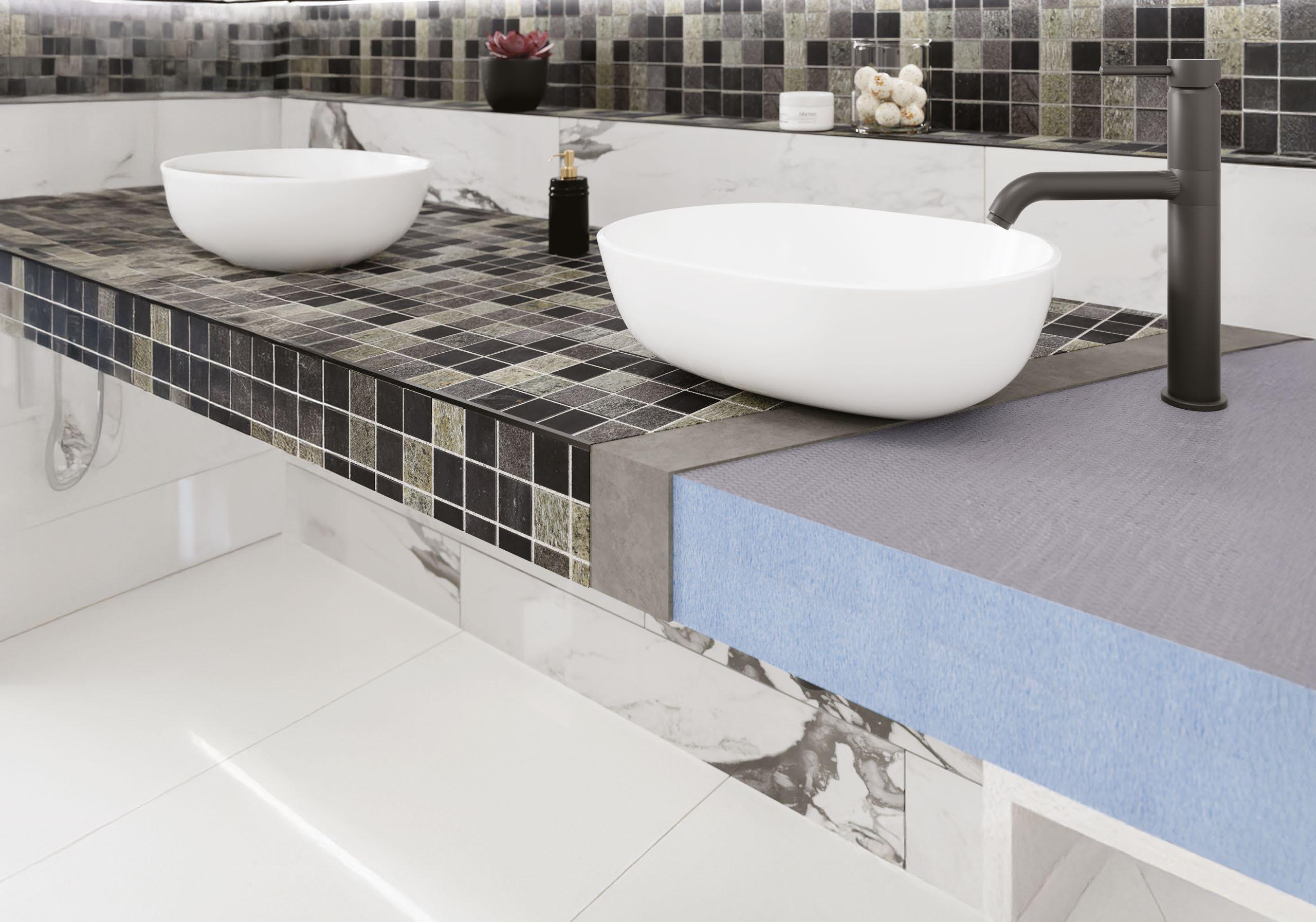
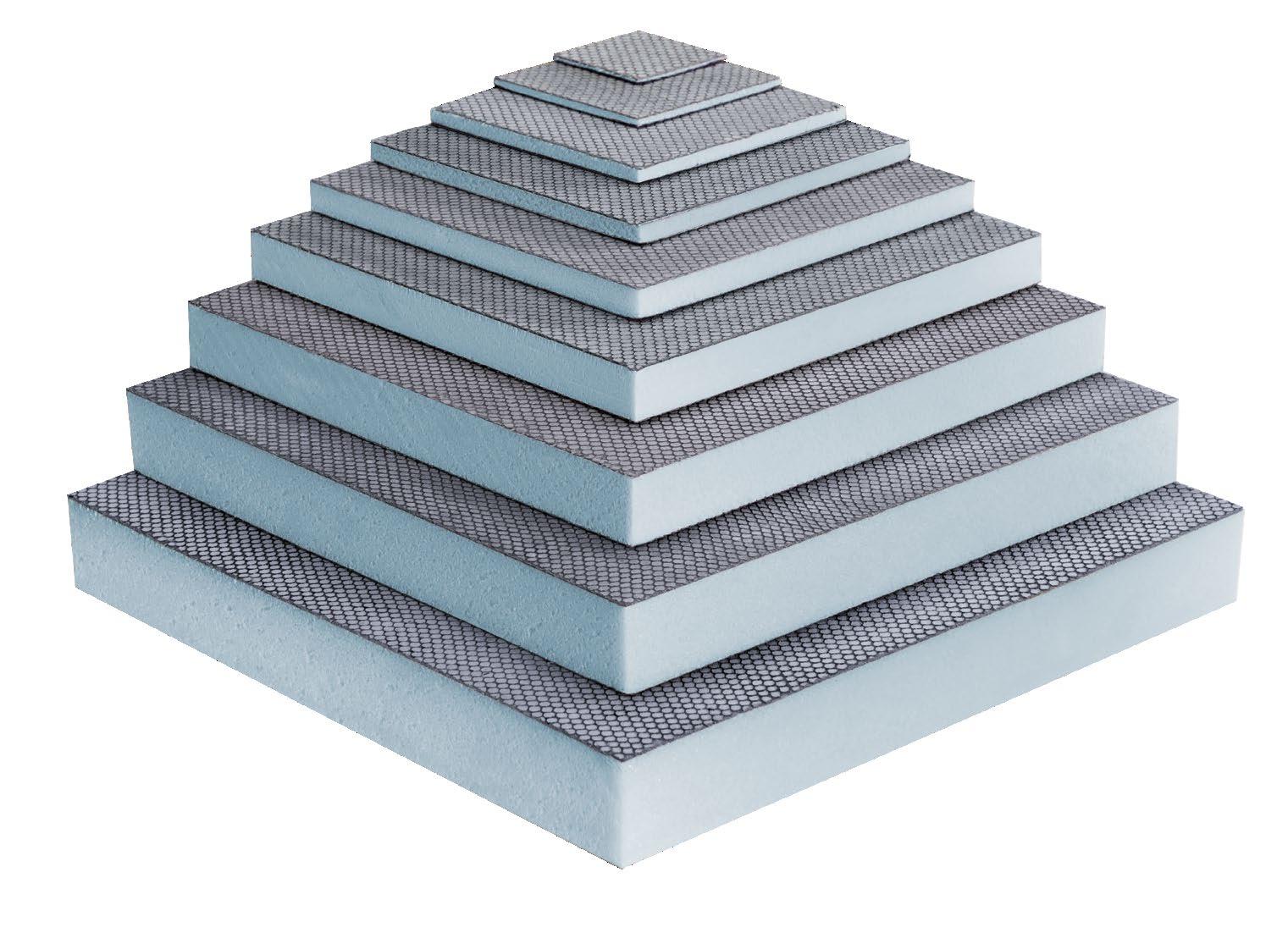
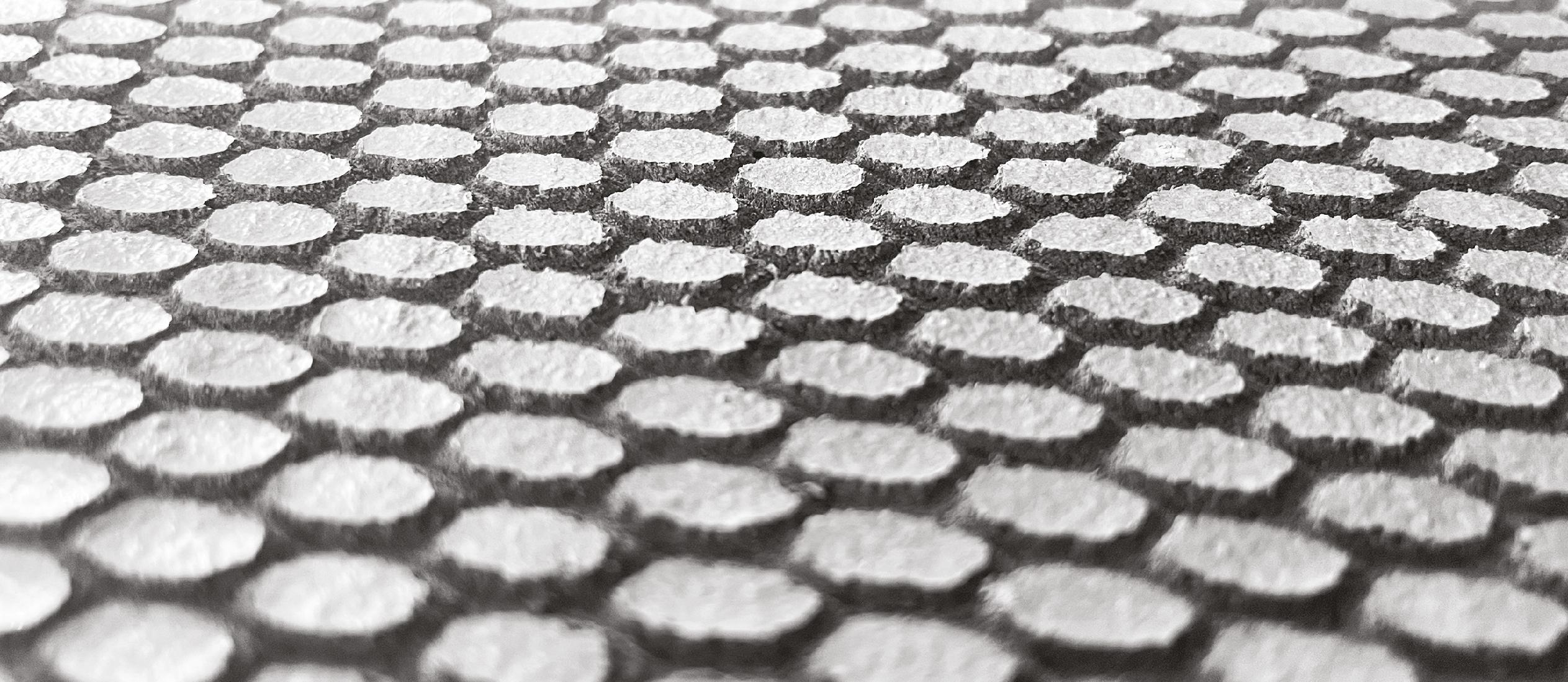
Water is becoming scarce. Many regions around the world are already facing water scarcity or stress, meaning they lack sufficient water resources to meet the demands of their populations

Here in the UK, we have a water crisis that is hiding in plain sight… The Leaky Loo!
Having a leaky loo may not sound like a crisis, and on an individual basis it is more of an inconvenience than a crisis, but taken as a whole, the numbers are staggering. Across the country its estimated that at any one time over 1.5 million toilets are leaking. That is enough fresh water leaking down the pan to fill over 4 million baths EVERY DAY.
So, what is causing the problem?
The majority of leaky loo’s leak from either the inlet or outlet valve. The ‘Leaky Loo’ report has confirmed that ‘in toilets that were identified as leaking, 81 percent contained flush valve mechanisms’ Flush valves work by pressing a button that lifts a sealing washer off the cistern outlet hole, rather like removing a plug from a bath
allowing water to drain into the pan. The constant action of raising and lowering of the sealing washer is responsible for most flush valve leaks as debris or limescale builds underneath the washer to prevent it from sealing. When this happens, water trickles into the pan and on average, wastes approx. 215 litres of water per toilet per day.
So, is there a solution to the leaky loo crisis? If only there was a technology that existed that did the same job as a valve but didn’t leak! Luckily, we have one… the toilet syphon! Due to its design and the way it works, fitting a toilet syphon in place of a valve will reduce the leaks caused by a valve to practically ZERO. Saving water, money, and time.
Quantum from Thomas Dudley is the world’s first Pushbutton Operated Leak-Free Syphonic Toilet Flush Valve. It has all the aesthetically pleasing elements of a push button operated flush
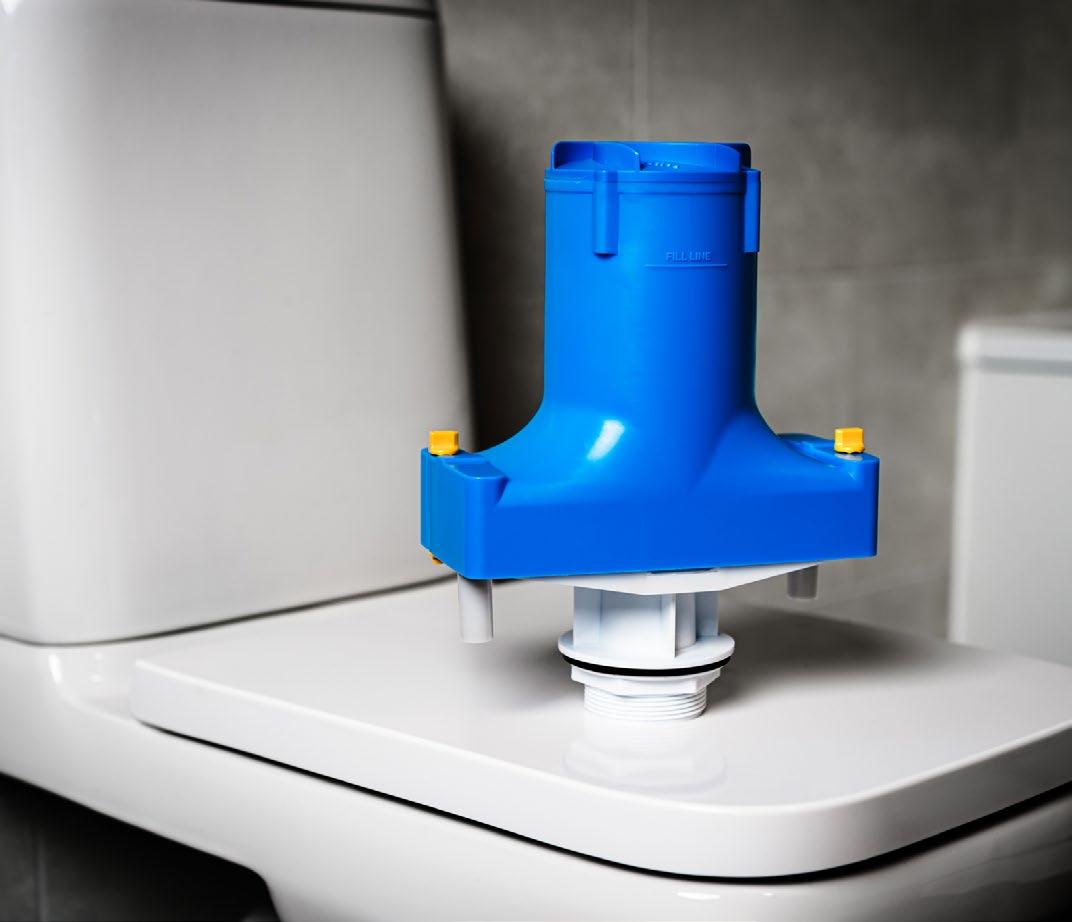
valve while maintain all the water saving benefits of a toilet syphon. This cutting-edge product marks a significant advancement in toilet flushing technology, delivering unmatched efficiency, reliability, and water conservation.
Some key features of quantum are:
• Innovative Pushbutton Operation
• Leak-Free Syphonic Technology
• Water Conservation
• Easy Installation and Maintenance
• Durable Construction
With Quantum, Thomas Dudley signals the end of the leaky toilet valve, setting a new standard in toilet flushing technology.
Visit: www.thomasdudley.co.uk/ plumbing
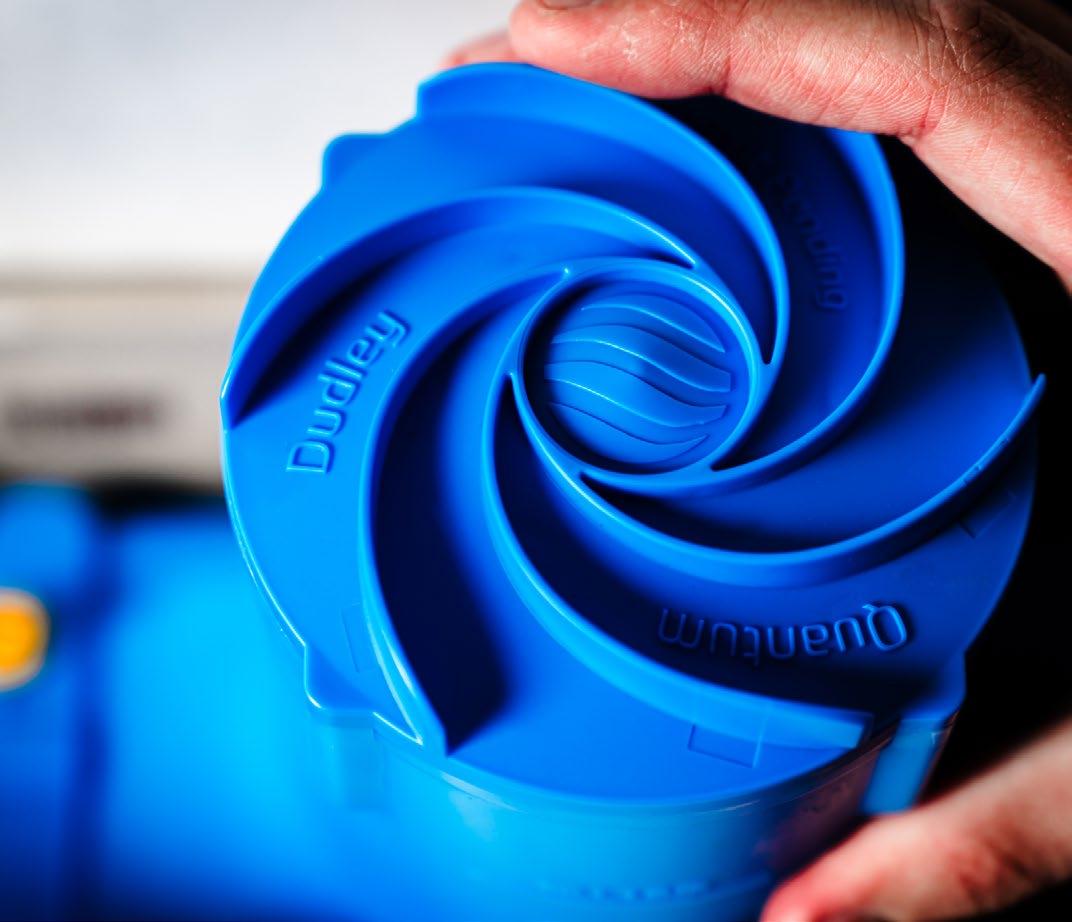
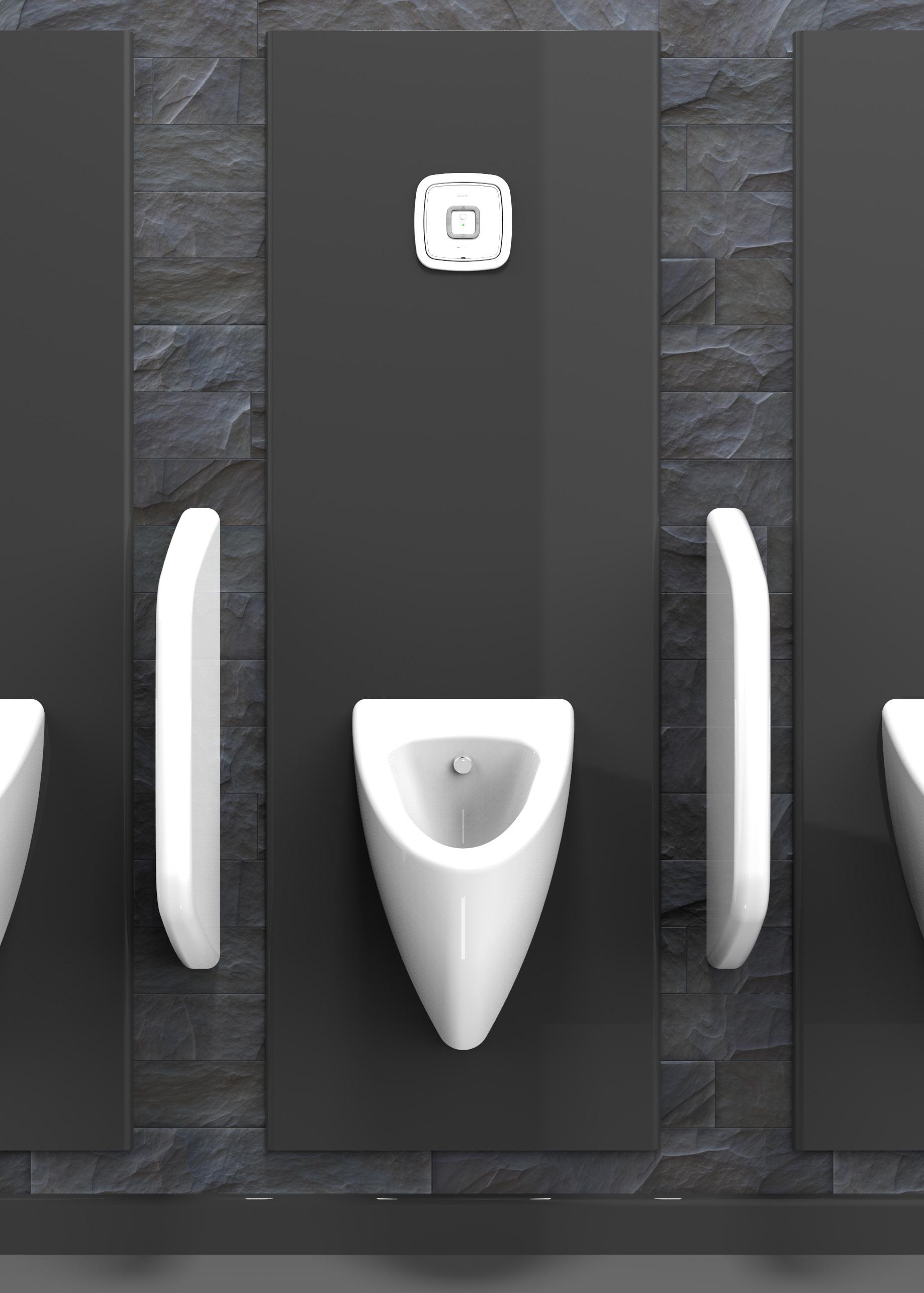

Originally completed in the 1980s, the Lapland Central Hospital was designed by one of Finland’s most renowned hospital architects, Reino Koivula
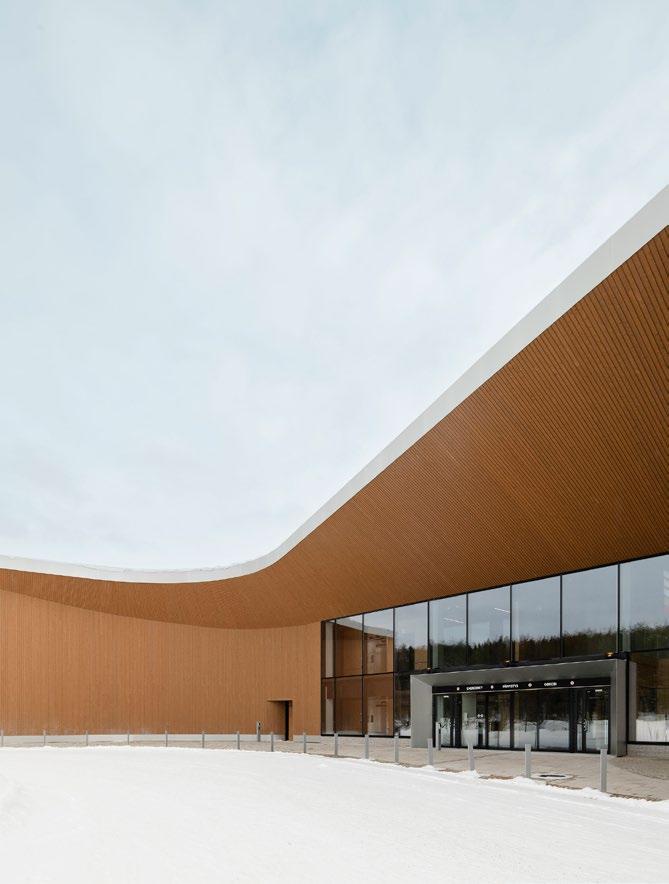
The extensions double the current premises of the hospital, including e.g., emergency outpatient clinic, observation ward, operation rooms, psychiatric wards, and facilities for several supporting functions. The extensions create conditions for extensive operations synergy, transforming the hospital campus into a more integrated and efficient whole.
The new section of the hot hospital and parking building is positioned to the east of the existing hospital. Wooden surfaces under the entrance canopy and interior create a warm and inviting atmosphere. The psychiatric hospital is located west of the central hospital building. Its patient wards and outdoor yard are situated next to a small forest, bringing nature into the treatment process. The patient is at the center, with good customer experience, safety, effective treatment, and staff well-being as key goals.
The architecture of the new buildings is consistent and recognizable. The primary facade material for the psychiatric
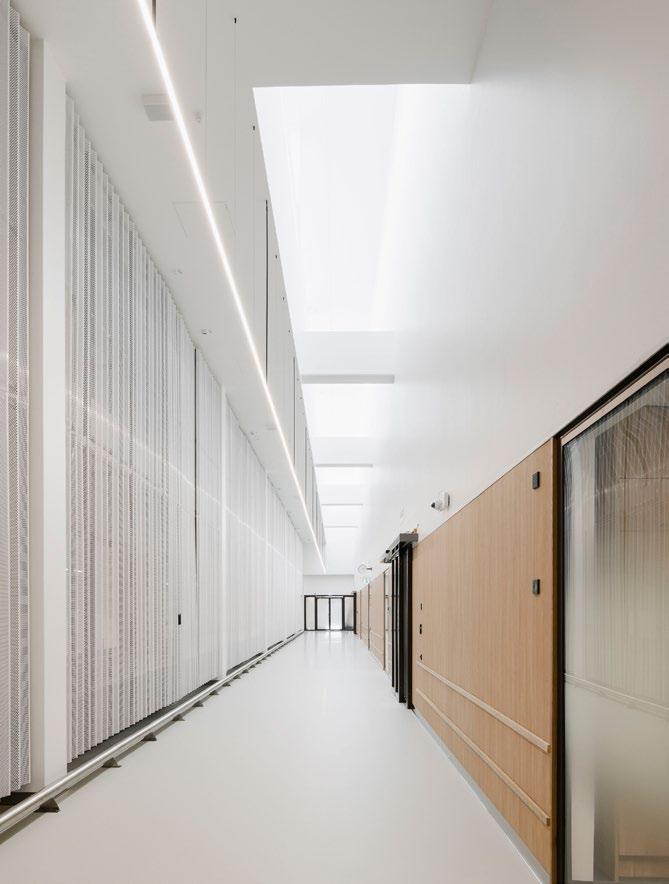
hospital is wood with a translucent finish, while the facades of the hot hospital feature white concrete and aluminum. Vertical lamellas and floor-level overhangs provide weather protection and reduce the need for mechanical cooling. The modular facade solution allows for the flexible placement of spaces of various sizes along the facade, thereby supporting the adaptability of the interior.
The revised layout of the hospital campus is based on creating a new east-west oriented internal connection, which serves as the spatial and functional unifying backbone of the plan. The architecture conveys humaneness and patient-centered care, while evoking images of Lapland’s nature. Materials, spatial solutions, and natural light create a safe, healing environment that serves both patients’ effective treatment and the well-being of the staff. Public artworks implemented on the hospital campus enliven the surroundings and promote active rehabilitation.
www.verstasarkkitehdit.fi
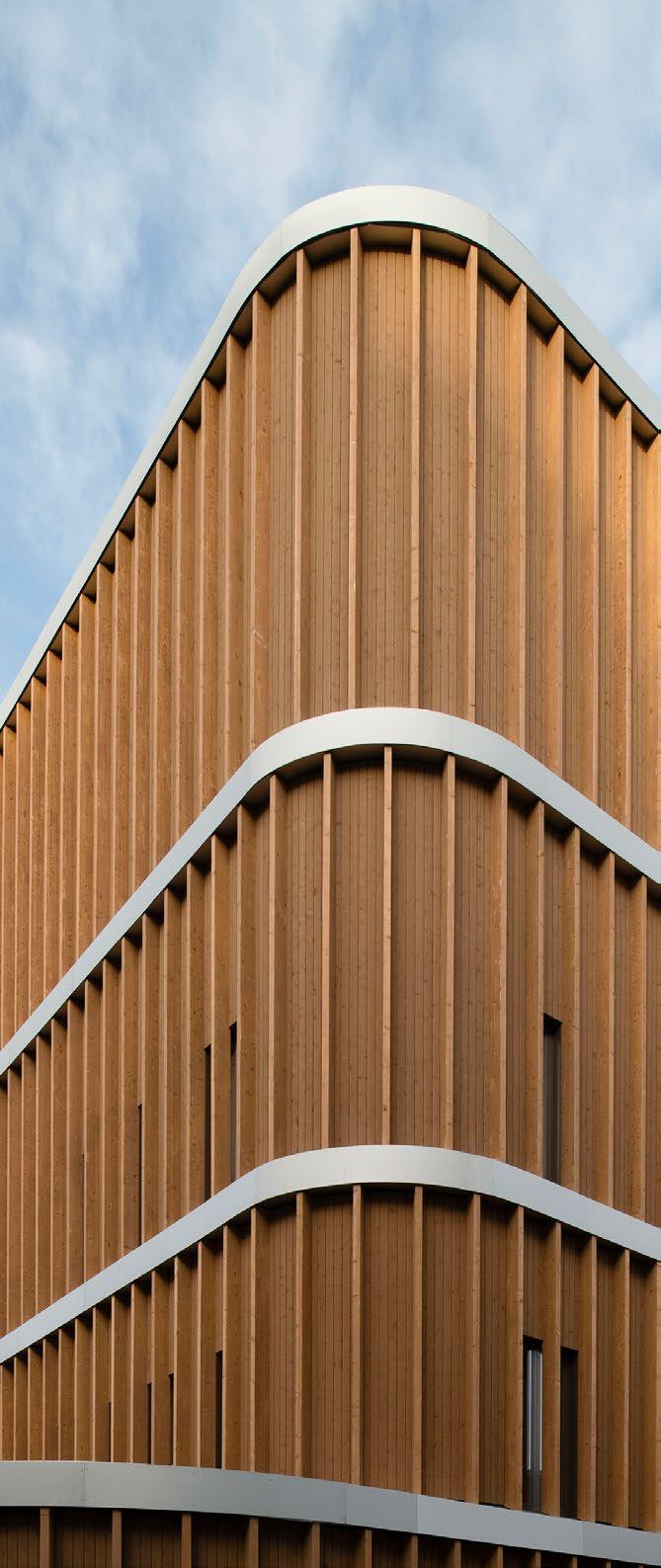
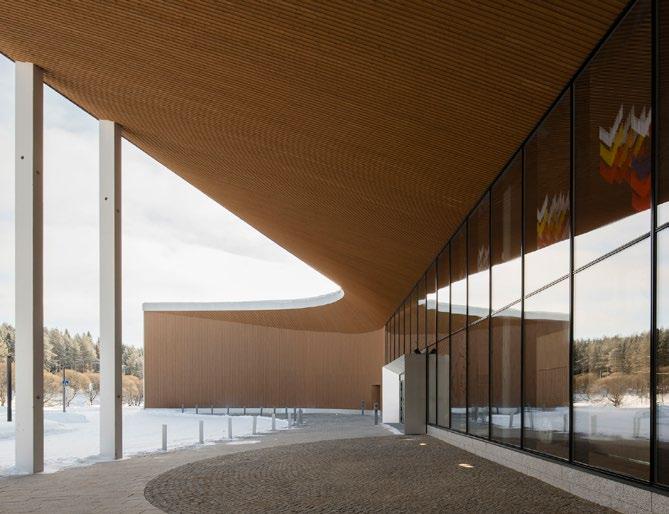
TECHNICAL SPECIFICATION
• Architects: Verstas Architects www.verstasarkkitehdit.fi
• Area: 52000 m²
• Photographs: Niclas Mäkelä
• Manufacturers: Ruukki, Aluteräs, HSL Group, Inlook, Puucomp, Siparila
In the world of plastering, timing is everything. From keeping a consistent workflow on site to hitting tight project deadlines, the ability to control set times can make the difference between a smooth day’s work and a costly delay. That’s where Eazymix’s innovative range of plaster retarders and accelerators is changing the game for professionals across the UK
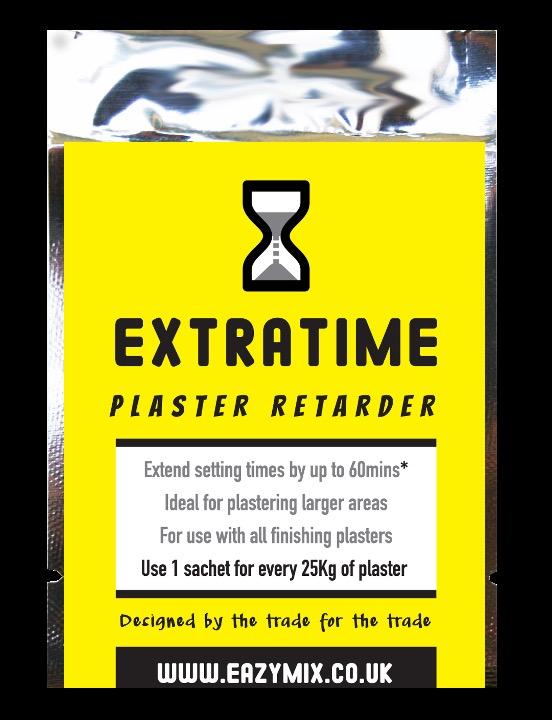
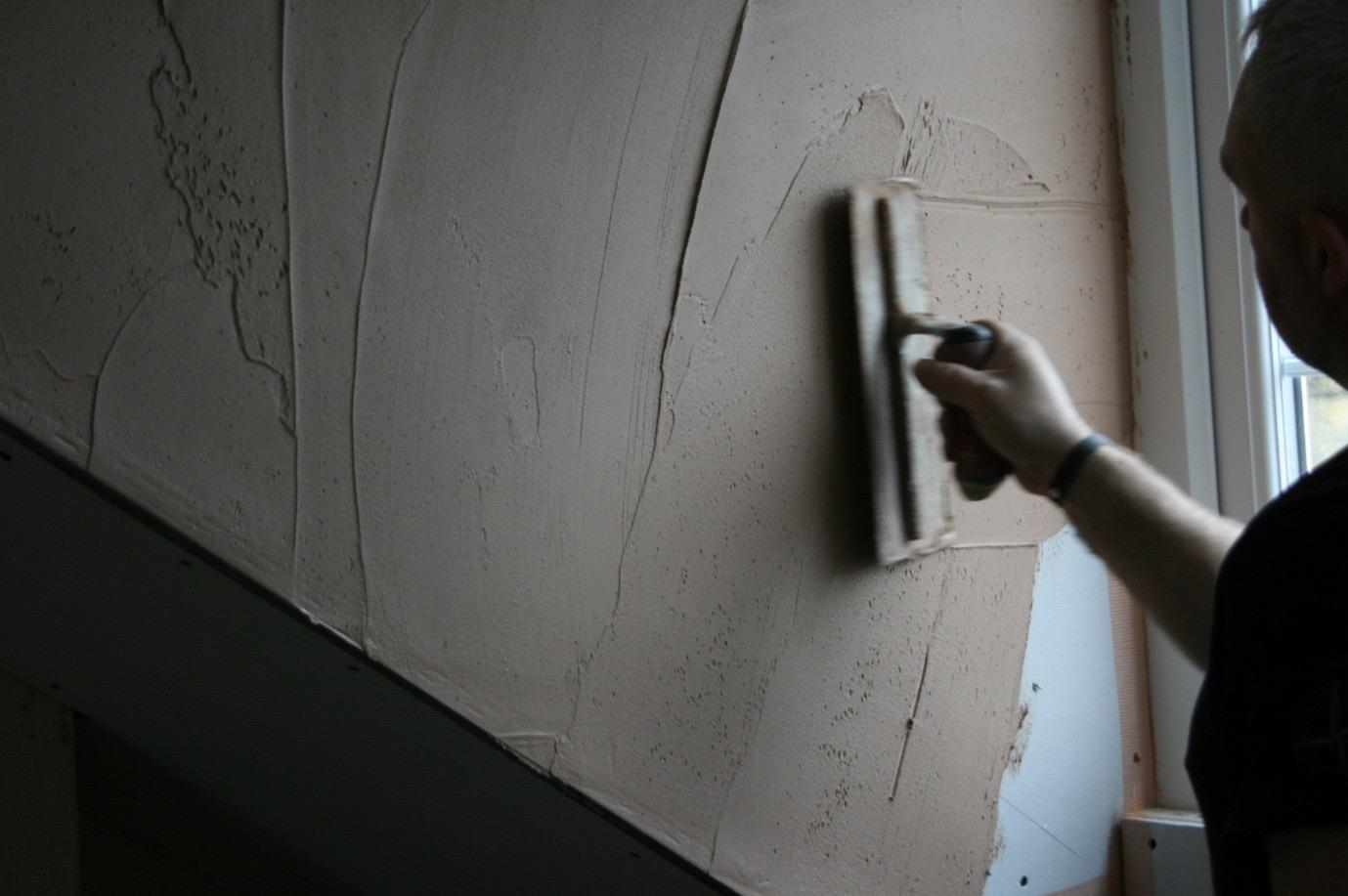
Eazymix’s Plaster Retarder has become a trusted tool for plasterers who want to extend their working time without compromising finish quality. Whether tackling a large wall or intricate detailing, it allows tradespeople to work at a comfortable pace, ensuring consistent application and superior results. By preventing premature setting, it reduces waste and minimises the risk of rework — two key factors that improve both efficiency and profitability on site.
On the other end of the spectrum, the Plaster Accelerator is designed for those moments when speed matters. Ideal for small patch jobs, repairs, or areas where a quick turnaround is essential, it significantly reduces set times so work can progress without unnecessary downtime. It’s a
solution that’s proving invaluable for contractors working in occupied properties, where time on site must be kept to a minimum.
Both products are easy to use, with clear instructions and predictable performance. They’ve been formulated to integrate seamlessly with standard plaster mixes, maintaining the integrity, workability, and finish that professionals demand. Crucially, they give plasterers control over their workflow, allowing them to adapt quickly to changing site conditions, weather, and job scope.
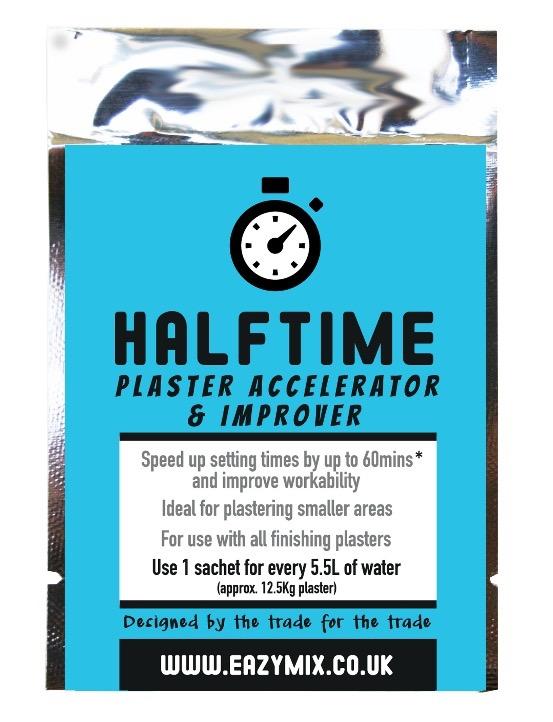
ensure accuracy and consistency. This means no guesswork, no complicated measuring, and no impact on the colour or finish of the plaster.
As the construction industry continues to demand greater productivity without sacrificing quality, tools that give professionals flexibility are becoming essential. Eazymix’s plaster retarders and accelerators are a prime example of how a small addition to the mix can have a big impact on the job.
Learn more at www.asws.co.uk
Eazymix hasn’t just created effective additives — they’ve also addressed the real-world frustrations of the trade. The products are available in convenient, clearly labelled packaging, with measured doses to
Whether you need more time to finesse your finish or want to get in and out faster, Eazymix puts the timing back in your hands — and in plastering, that’s a serious advantage.
Learn more at www.geze.co.uk
www.easymiz.co.uk
When striving
to
create a home that is both attractive and functional, selecting the right wood finish goes beyond mere looks. It’s a choice that encompasses protection, durability, and the overall health of our living spaces.
For those in search of a comprehensive solution that excels in every aspect, Osmo Wood Wax Finish emerges as an outstanding product, offering unmatched versatility and performance, making it the top choice for complete interior wood protection.
The finish’s dual-purpose nature offering both transparent and intensive versions, which unleash a realm of creative opportunities. For those who wish to highlight the natural beauty of the wood, the transparent tones allow the unique grain and texture to shine through, adding a subtle hint of colour while enhancing the wood’s inherent warmth. Alternatively, the intensive provides a rich, opaque hue that can dramatically alter a piece, conceal the grain while preserving the tactile and natural feel of the wood beneath. This flexibility enables homeowners and designers to customise the finish to realise their precise vision, whether it’s a classic, rustic style or a striking, modern look. When it comes to the choice of colours you really are spoilt for choice. Both the transparent and intensive finish can be effortlessly mixed to any RAL, NCS, BS4800 colours using the Osmo Tinting System. Simply find your nearest Osmo MIX IN STORE stockist and get the product mixed in seconds!
For families, the reassurance offered by Osmo is a significant advantage. The finish is salivaresistant and sweatproof, making it perfectly suitable for children’s toys. This dedication to safety
and non-toxic ingredients reflects Osmo’s commitment to fostering healthier living environments.
Importantly, the finish is microporous and breathable, a characteristic that distinguishes it from traditional varnishes. This unique quality allows the wood to naturally expand and contract with changes in humidity, preventing cracking, peeling, or flaking over time. This not only guarantees a longer-lasting finish but also simplifies maintenance. For minor scuffs or worn areas, no sanding is required for spot repairs or future applications; a simple reapplication of the finish is sufficient to refresh the surface, saving time,
effort, and the hassle of extensive refinishing projects.
Osmo Wood Wax Finish is more than just a coating; it represents a complete wood care system. It combines a beautiful, customisable aesthetic with a level of durability and ease of maintenance that is hard to surpass. For anyone seeking a single, dependable product that delivers all-around, hardwearing, and safe protection for every wooden surface in their home, Osmo Wood Wax Finish is the ultimate and wise choice.
Osmo Good for Wood
www.osmouk.com

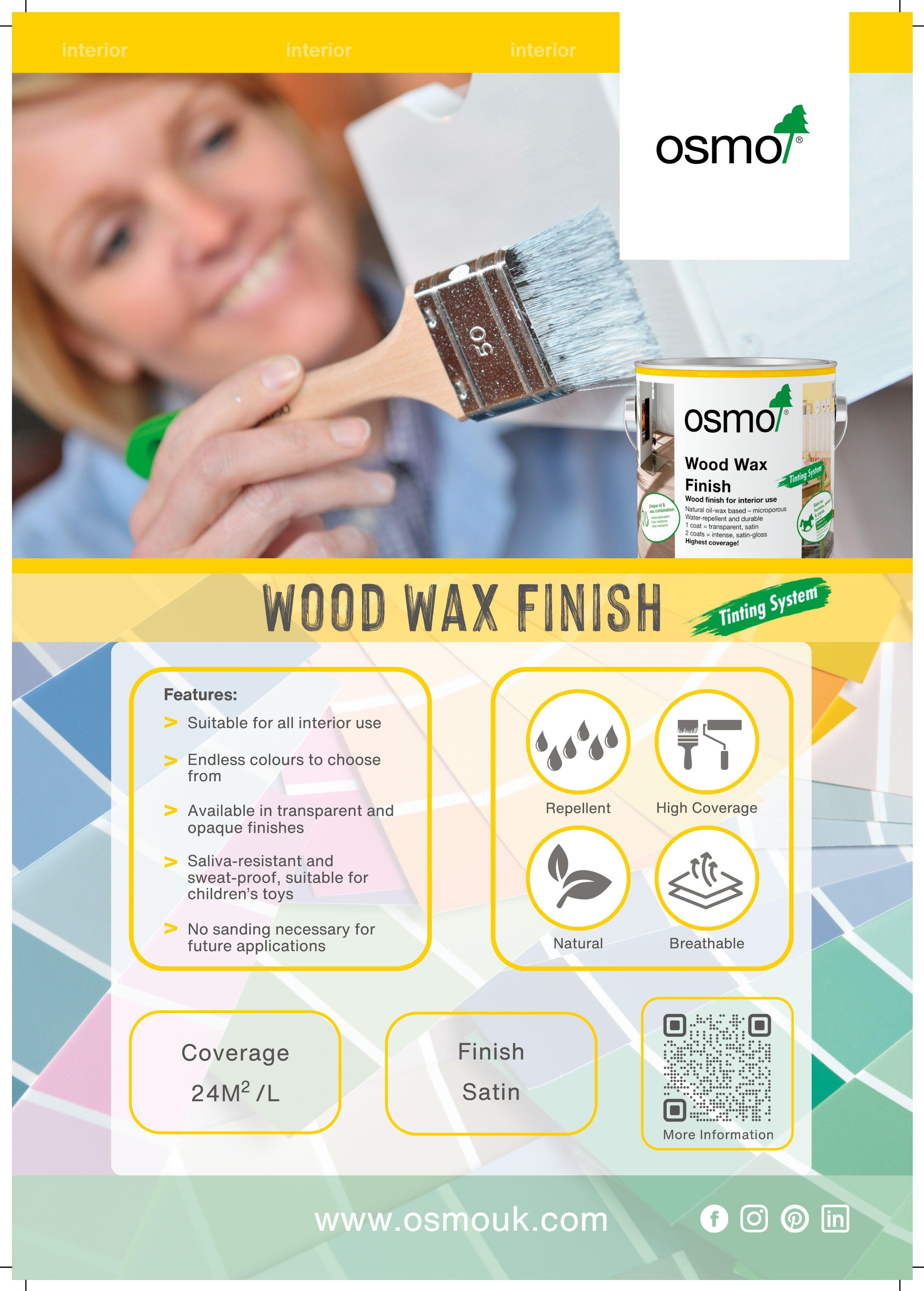
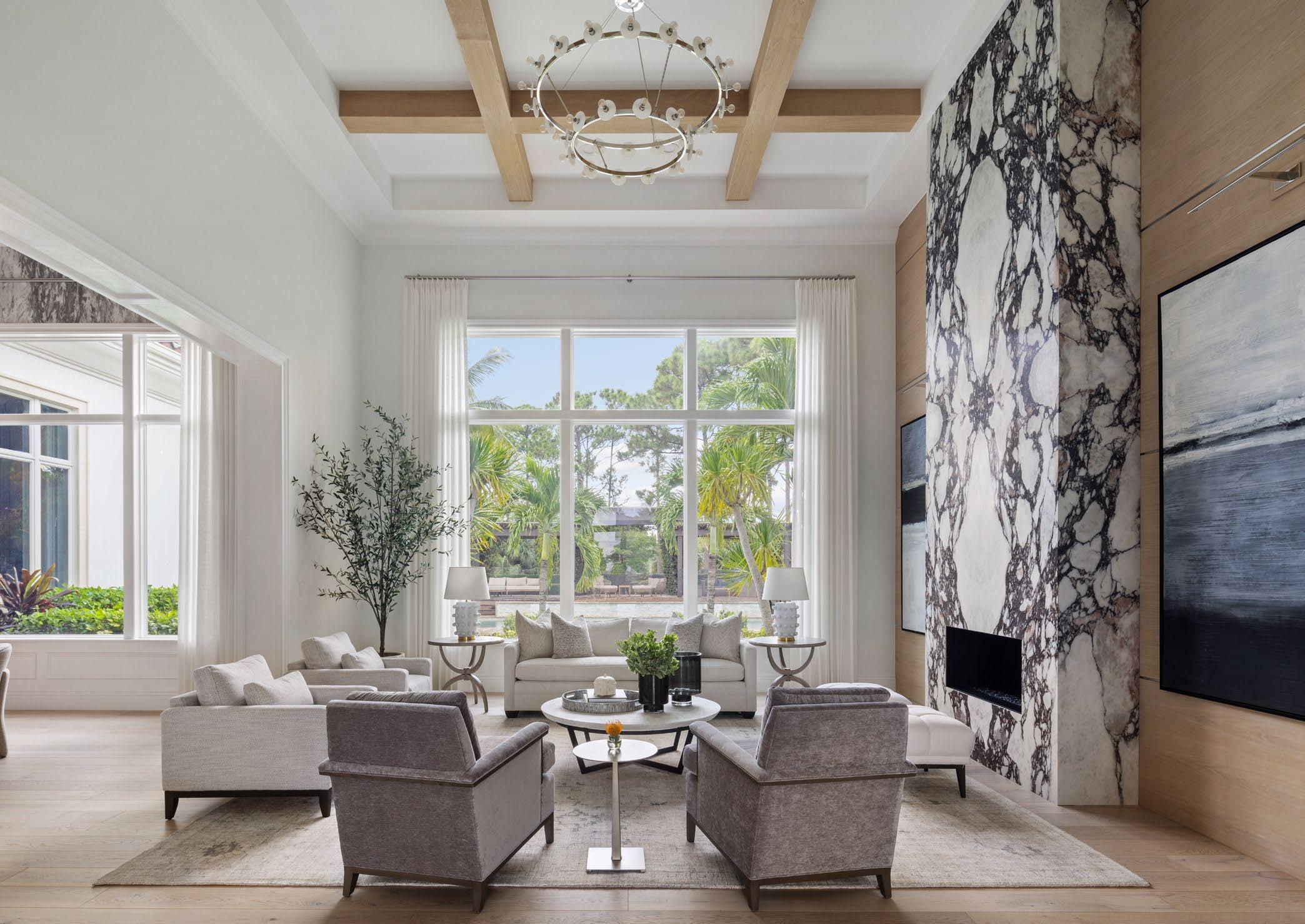
In one of the most prestigious addresses in the Old Palm community in Palm Beach Gardens, a dated estate has been reimagined into a sophisticated yet serene family home, the kind of transformation that captures the very essence of why Palm Club Design Group was founded
The stunning property, located on one of Old Palm’s most exclusive streets, was recently purchased by a young family with two children. The wife, an accomplished oncologist who spends her days caring for cancer patients, dreamed of creating a home that felt like a peaceful retreat, a place where her family could exhale, recharge, and live beautifully.
The residence, while grand in scale and elegance, was stuck in a previous era. Outdated finishes, dark interiors, and heavy architectural details made it feel more formal than functional. Palm Club Design Group, known for their design-inspired renovation approach, was brought in to give the home new life, blending timeless luxury with modern warmth.
From the moment you step through the front door, the difference is striking. PCDG opened sightlines, infused the interiors with light, and reimagined the flow of each room to create a sophisticated yet approachable home. Soaring 15 feet high, Palm Club Design Group created a fireplace that is an architectural showpiece. Quadmatched calacatta viola slabs create
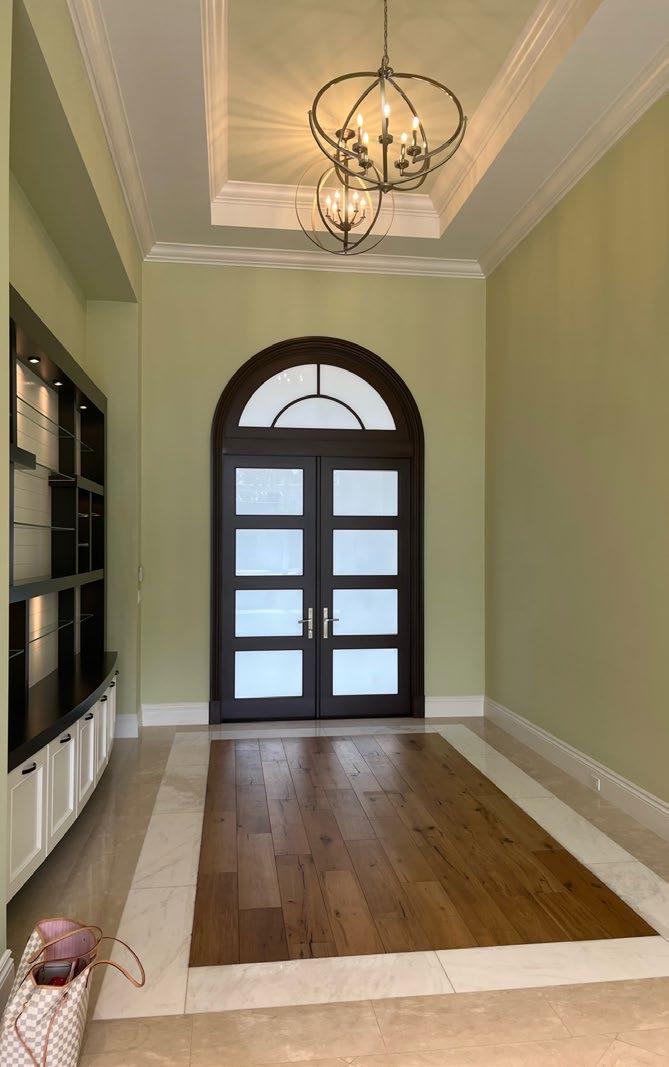
Entrance - Before
a seamless, sculptural statement that is the focal point of the home. Soft, organic textures, a neutral and serene color palette, and thoughtful architectural updates now reflect a calming sense of balance. Every detail, from lighting to millwork, was intentionally chosen to turn the sprawling property into a true sanctuary.
“This home had incredible bones,” said co-founder Jon Scurry. “Our goal was to honor its scale and elegance while bringing it into a new era, one that reflects the family’s lifestyle, not
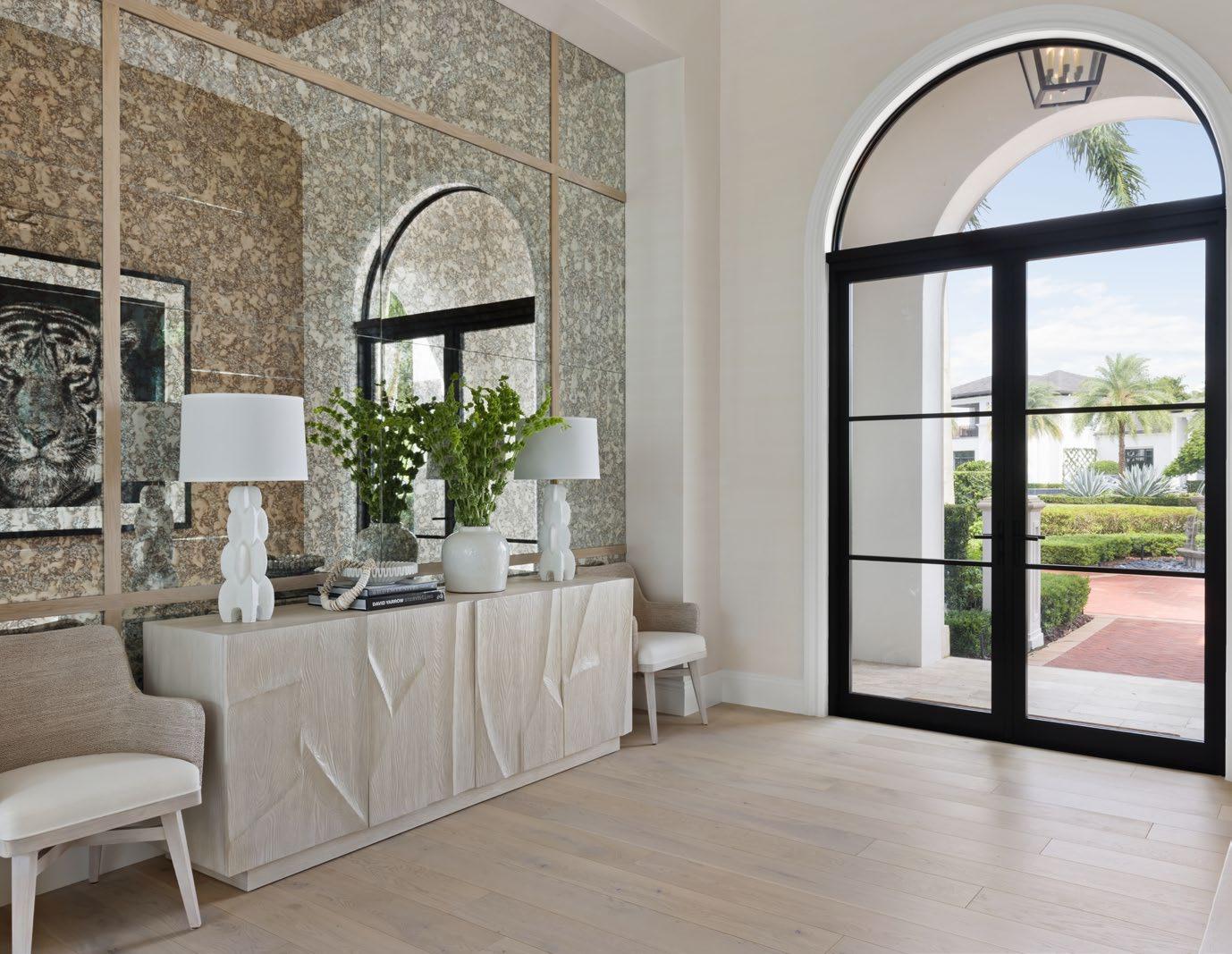
Entrance - After
just its square footage. It’s refined, but it’s also warm and livable.”
PCDG’s model allowed the team to handle every detail in-house, from design and planning to overseeing the construction and final styling. The result is a seamless, cohesive vision that feels both polished and personal.
The transformation is captured through never-before-published high-resolution before-and-after images, showcasing the dramatic shift from dated to dazzling.
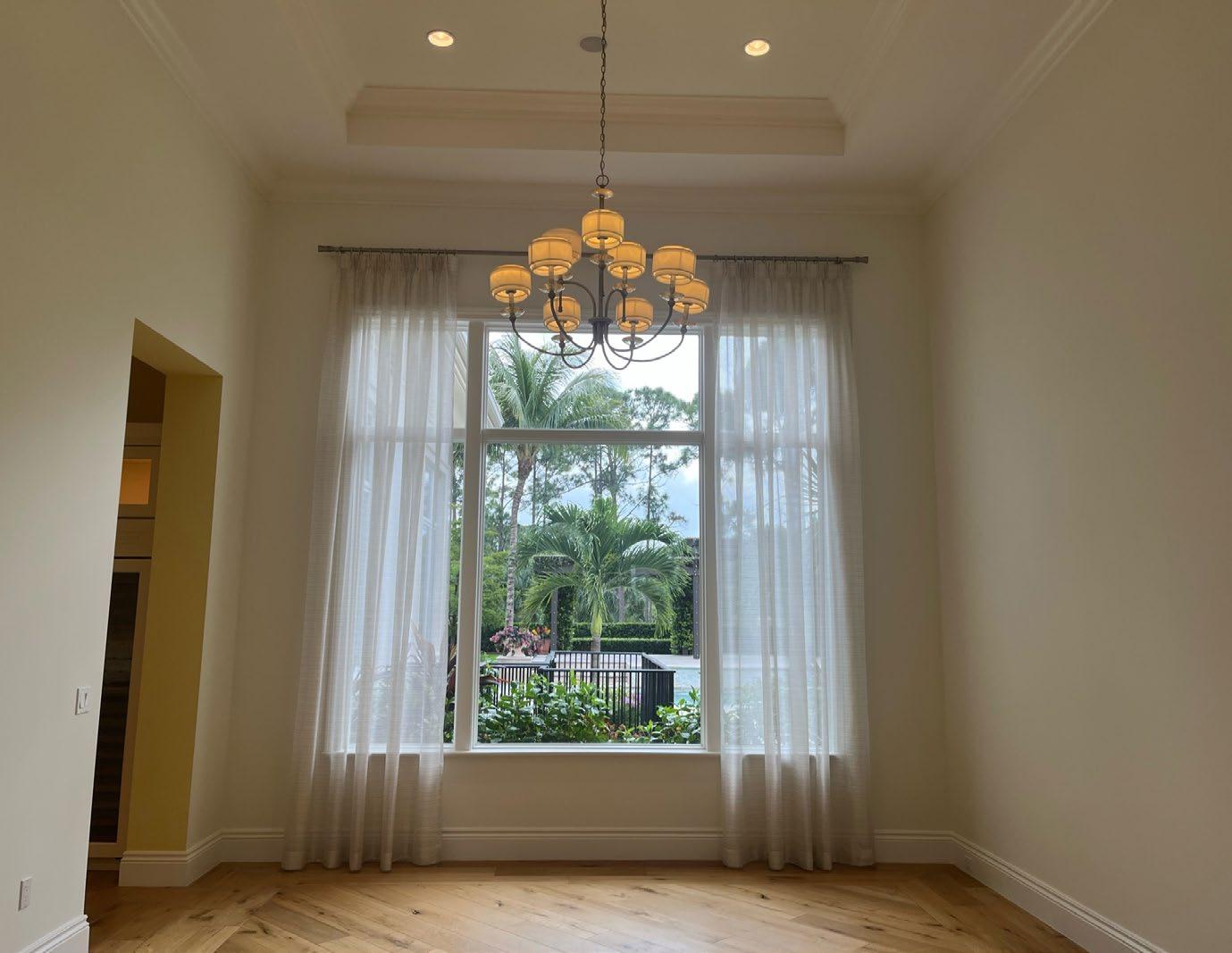
Dining Room - Before
Both Palm Club Design Group and the Foster family are open to sharing their story and vision behind this remarkable renovation, one that represents not just a design project, but the creation of a personal refuge.
“It’s more than a house,” added Scurry. “It’s a place where a family finds calm, beauty, and connection at the end of every day.”
www.palmclubdesigngroup.com
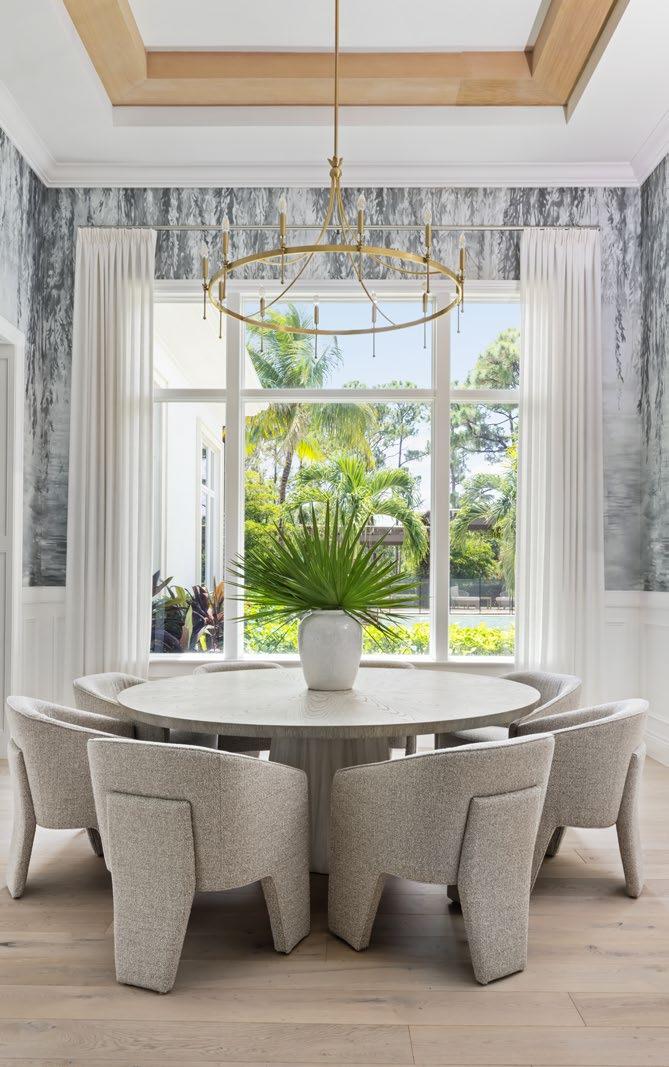
Dining Room - After
210 Fulham Road, Chelsea London SW10 9PJ
Since our establishment in 1982, we have operated from our Chelsea showroom, showcasing over 3,000 products and maintaining substantial stock levels for many items. Our diverse customer base includes architects, interior designers, builders, and private individuals. Additionally, we have a robust export market reaching the Middle East, Europe, and the Americas.
Product Range and Finishes Touch Ironmongery offers an extensive selection of finishes, including:
Brass, Satin Brass, Polished Chrome, Polished Nickel, Satin Nickel, Copper, Antique Brass, Black, Pewter, Ceramic, Leather, Satin Stainless Steel, Gun Metal, and Four shades of Bronze.
Our offerings continue to evolve, ensuring we meet the demands of modern trends and innovative designs. From historical styles dating back to 1638 (Louis XIV) through Georgian, Edwardian, Victorian, and Art Deco periods, to contemporary designs, our inventory caters to all tastes and project requirements.
Unparalleled Expertise Our founder, Bill Benham, boasts 44 years of experience in the ironmongery trade. He is supported by Jim Haselup, who also has 44 years of expertise, and Saleem Qureshi, the newest team member with 24 years of experience. This combined knowledge ensures unparalleled guidance in selecting the perfect ironmongery for any project.
Commitment to Quality Touch showcases the finest of British manufacturing, with many products crafted by Midlandsbased artisans in factories with over 200 years of history. We are also the exclusive UK supplier of Designer Doorware (Australia), known for their cutting-edge designs using metal, wood, and concrete. Additionally, we proudly represent Olaria (Barcelona), a brand renowned for bespoke products and exceptional craftsmanship.
Service Excellence We understand that ironmongery can be a complex aspect of any building project. To simplify the process, we offer an onsite service, providing detailed schedules for doors, windows, and
rooms, ensuring all requirements are clearly identified.
Restoration Services Restoration forms a significant part of our business. We undertake complete ironmongery refurbishment projects, restoring items to their original glory and often achieving substantial cost savings compared to replacements.
Visit us online or in our showroom to explore our offerings and experience the expertise that has made Touch Ironmongery a trusted name in architectural hardware since 1982.
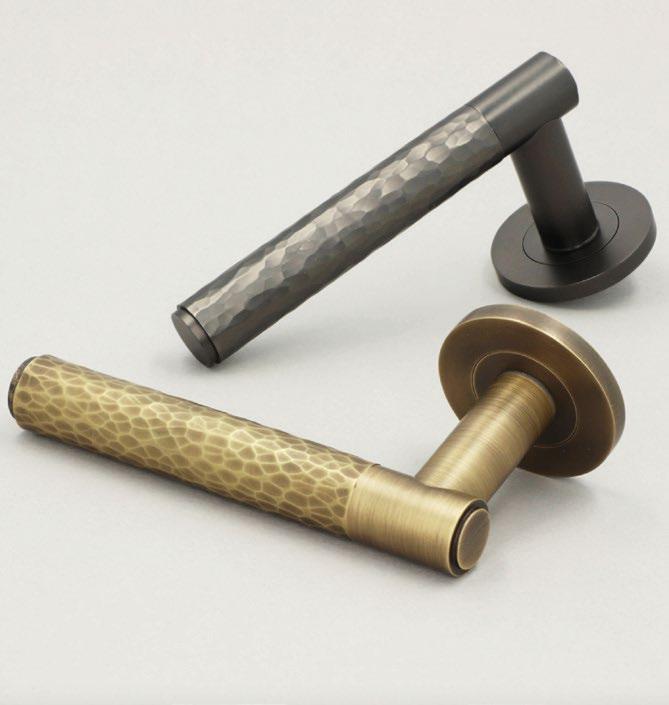
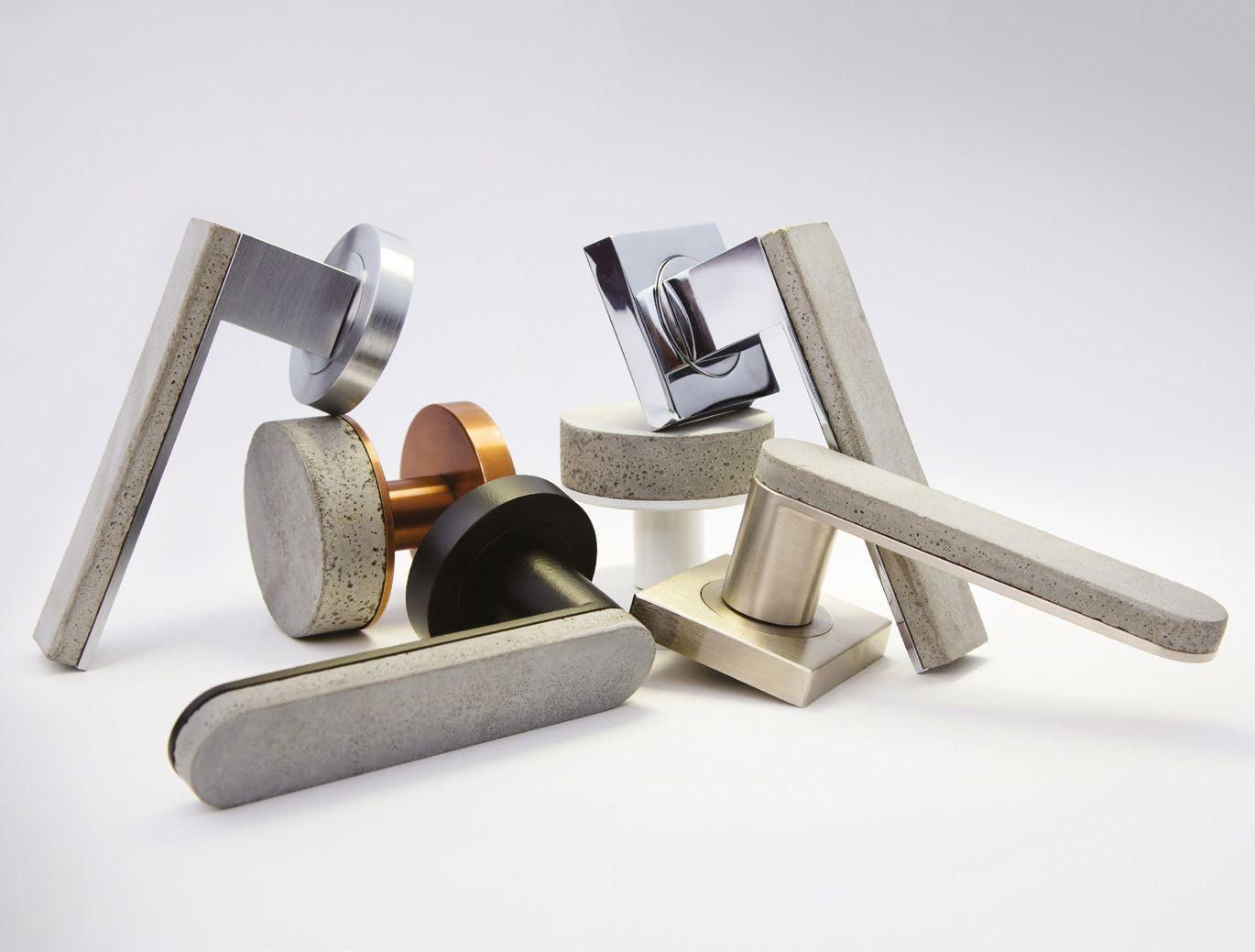
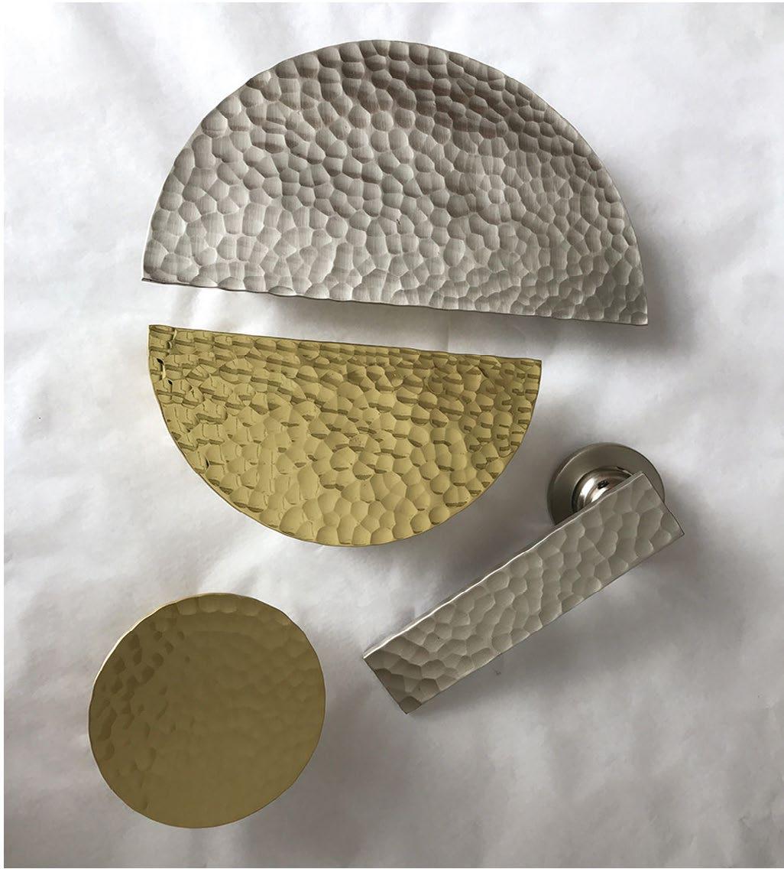
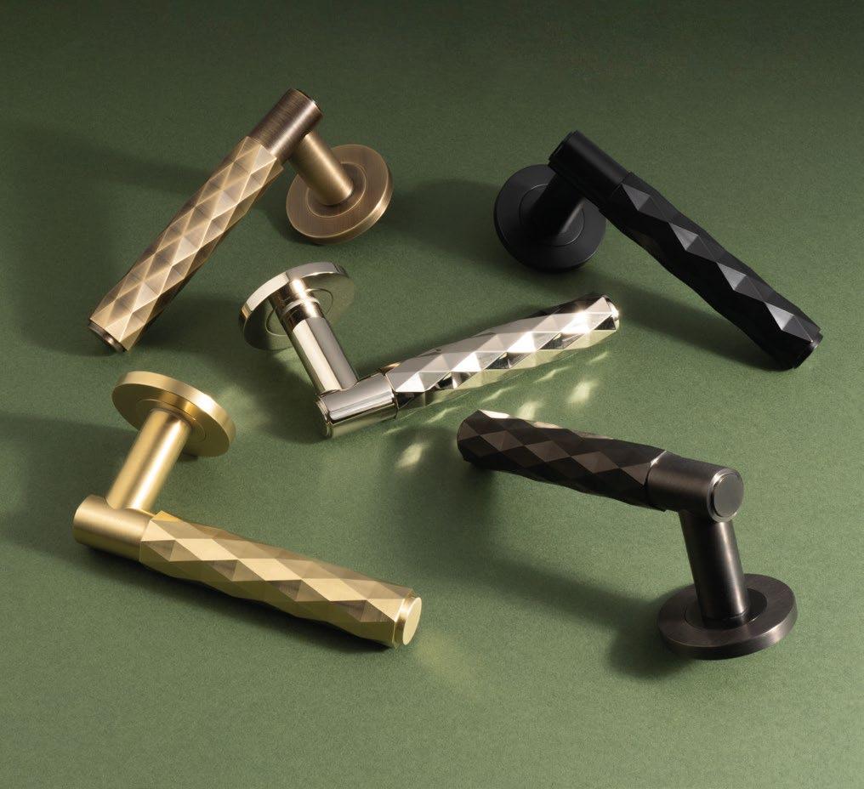
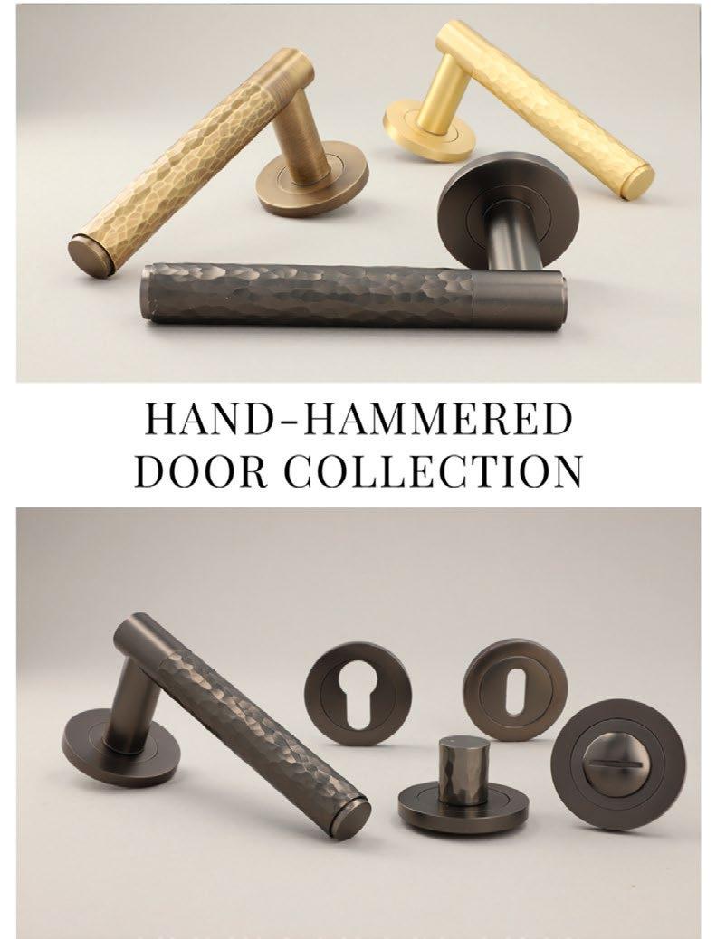

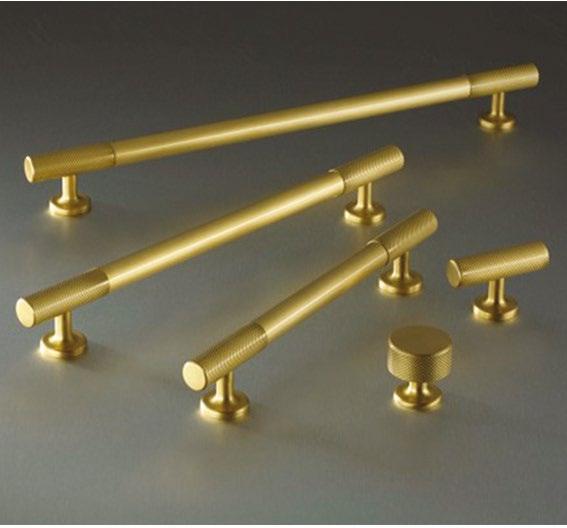
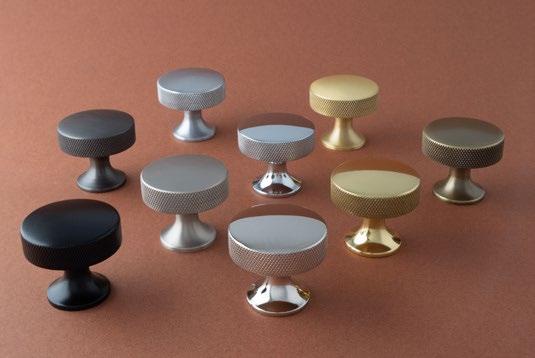
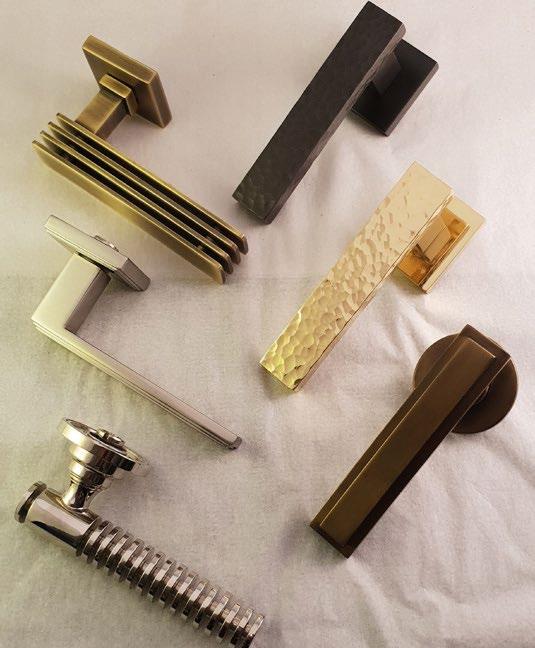
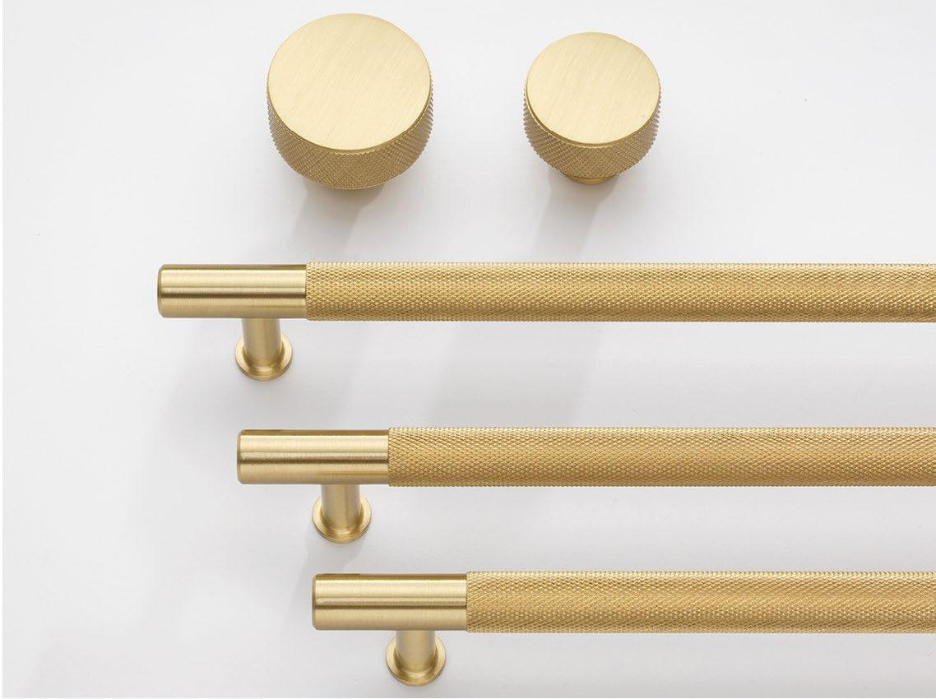
When it comes to maximising space and enhancing the flow of light, few design choices make as big an impact as the humble pocket door. Far from being a new concept, pocket doors have been reimagined for contemporary living by ECLISSE UK, offering an elegant solution for both new builds and refurbishment projects
When it comes to maximising space and enhancing the flow of light, few design choices make as big an impact as the humble pocket door. Far from being a new concept, pocket doors have been reimagined for contemporary living by ECLISSE UK, offering an elegant solution for both new builds and refurbishment projects.
A pocket door works by sliding neatly into a wall cavity, freeing up valuable floor and wall space that would otherwise be taken up by a traditional hinged door. In compact homes, apartments, or renovation projects where every centimetre counts, this can make a remarkable difference. Designers and homeowners alike gain the freedom to reimagine interior layouts—fitting furniture more flexibly, creating
open-plan flow when desired, or carving out privacy where needed.
Beyond functionality, ECLISSE pocket door systems bring refined Italian engineering to British interiors. The systems are designed for smooth, silent operation and long-term reliability, ensuring they not only look beautiful but perform flawlessly over time.
For refurbishments, the ECLISSE Classic Pocket Door System is a popular choice, offering easy installation into stud or against
solid walls. It’s a smart way to introduce modern practicality without compromising existing architectural features. For those seeking a seamless aesthetic, the ECLISSE Syntesis Flush Pocket Door System takes things a step further, removing the need for architraves
and frames for a completely flush, contemporary finish that aligns perfectly with minimalist design trends.
Pocket doors also play a vital role in creating adaptable spaces — ideal for multifunctional living. Home offices can be opened up to living spaces during the day and closed off for focus or privacy. En-suites, utility rooms and cloakrooms benefit from improved access without the awkward swing of a hinged door.
In today’s homes, where space efficiency, light flow and design integrity are key, ECLISSE pocket doors offer the perfect marriage of practicality and elegance. They don’t just save space — they redefine it. www.eclisse.co.uk | 0333 5770828
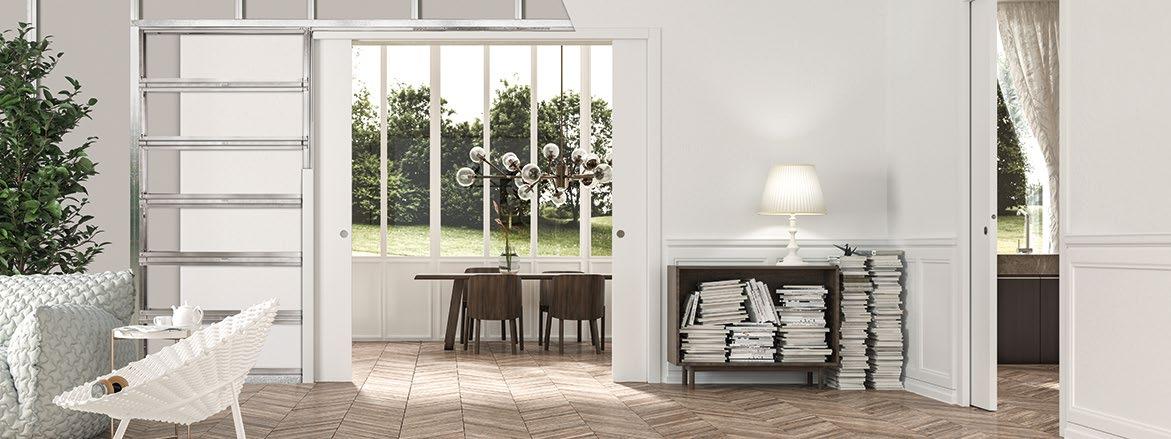

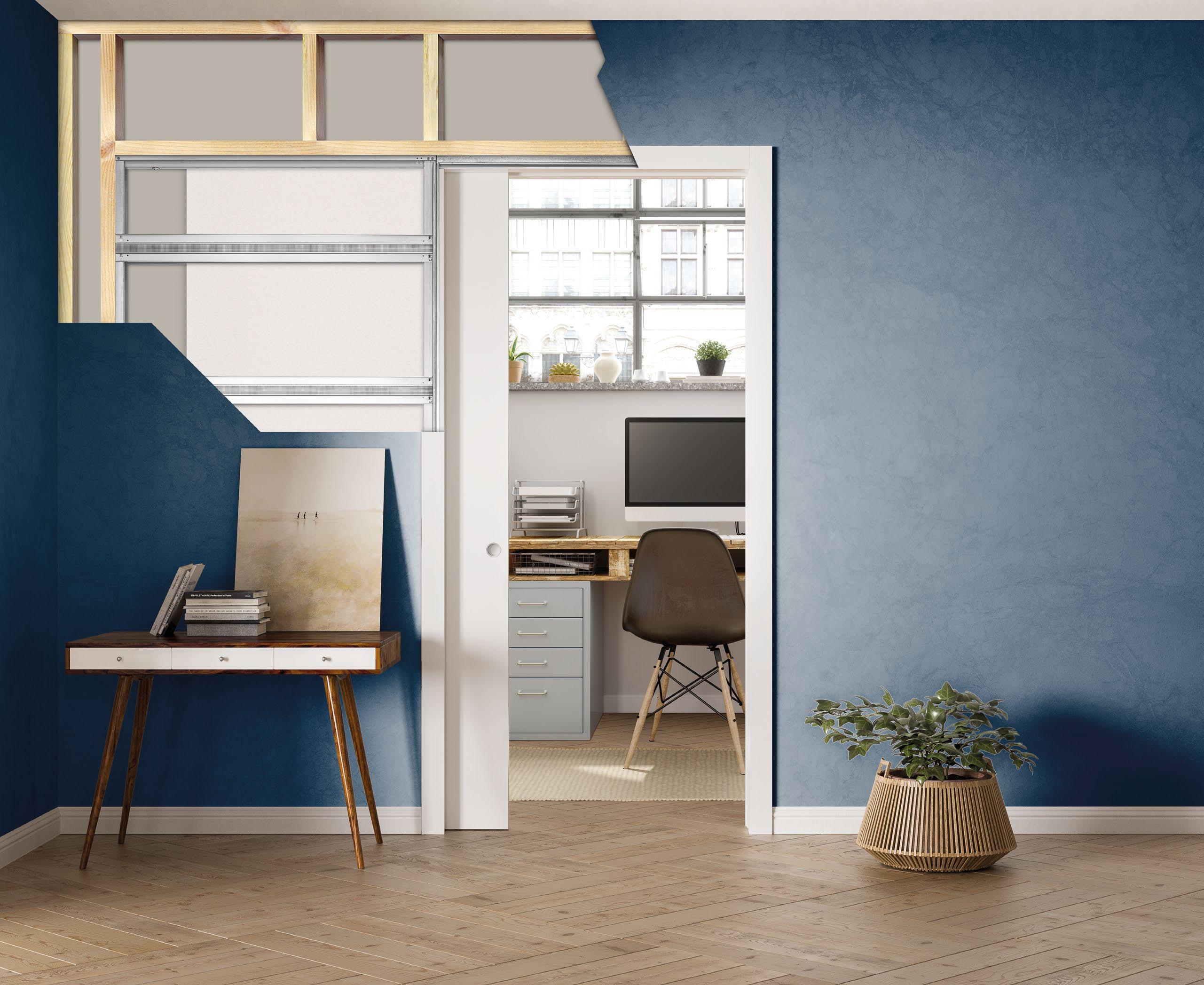
Extractable track
No need to break into the wall to remove the track
Quick-click easy-fit frame
Quick and easy to assemble and install
Use standard building materials
Fits standard CLS and metal C-shaped stud. Uses standard 12.5mm plasterboard.
Self-centering floor guide
Fits in seconds
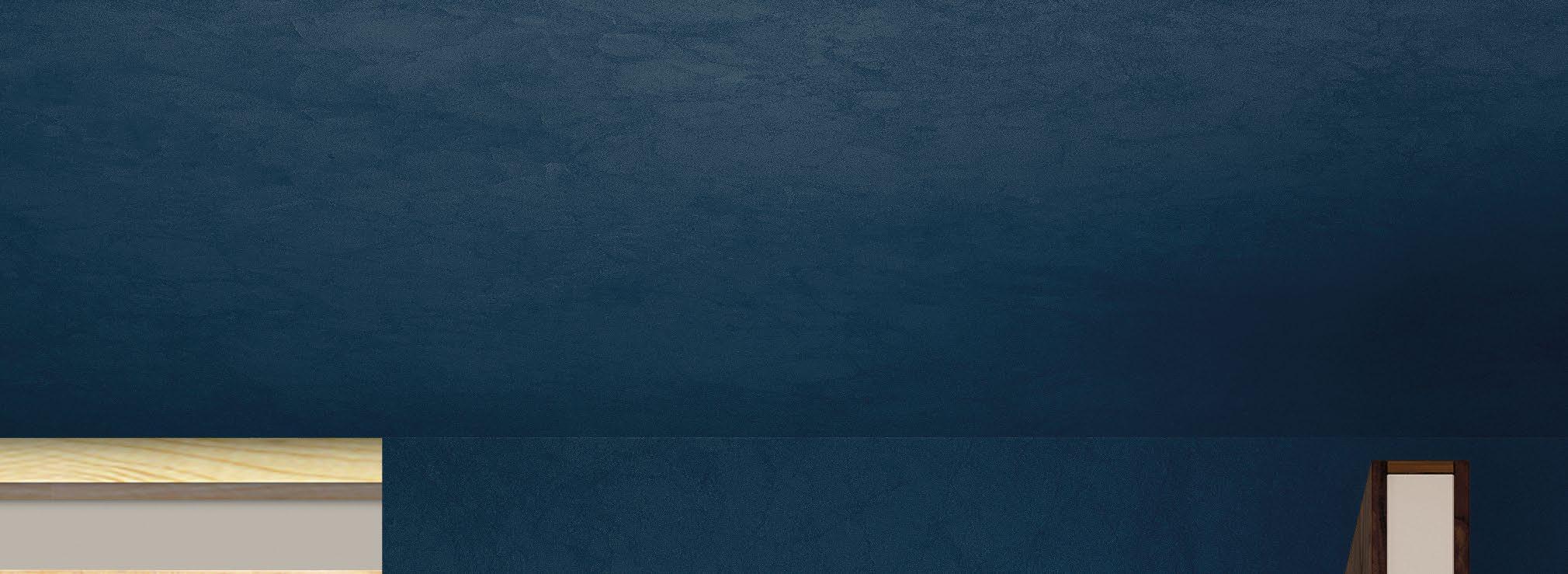
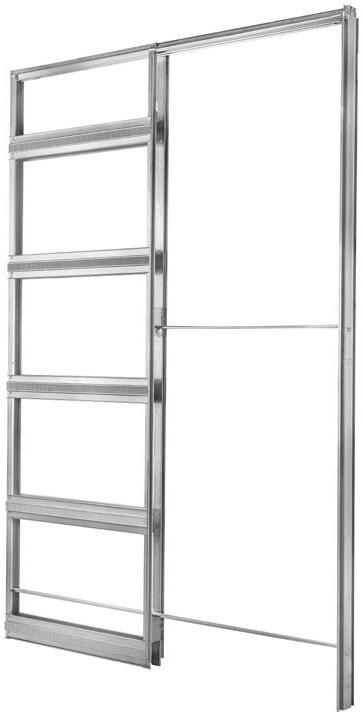
Runners tested to 100,000 cycles That’s approximately 25 years of use!


1.2mm galvanised steel specially formed profiles
Strong & robust

Comes with a specially designed jamb kit
Steel Window Association member, Associated Steel Window Services, is a long-established member of the Steel Window Association and expert in the repair of metal windows, from the earliest wrought iron examples through to contemporary curtain walling
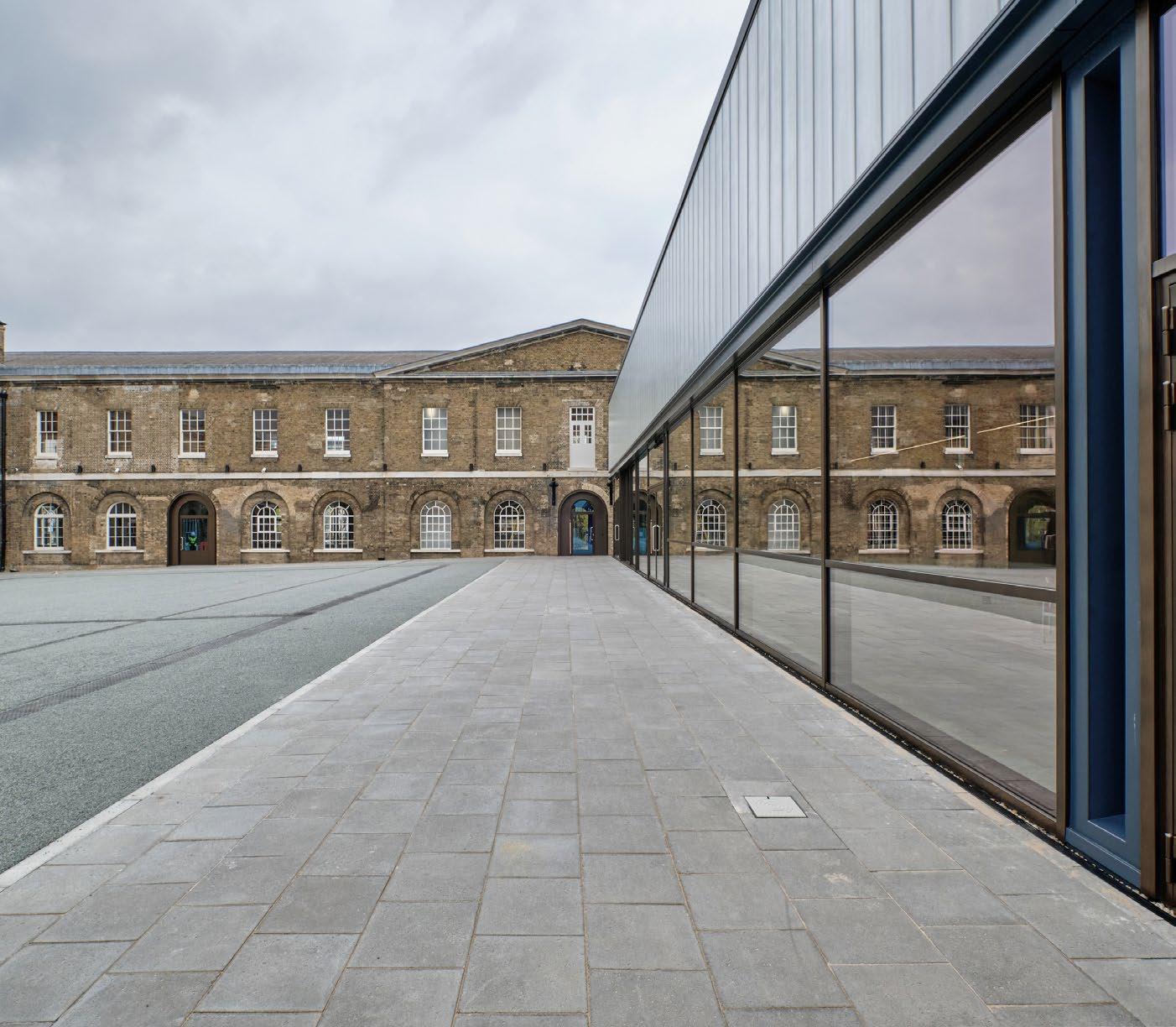
ASWS also undertakes full restoration works to timber windows and doors, architectural metalwork, specialist glazing, bronze windows and shopfronts. Members of the Steel Window Association together offer a UK wide service for the repair and replacement of various types of old metal windows, doors and screens, as well as being able to manufacture new fenestration which fully meets the requirements of building regulations.
A recent project at The Woolwich Arsenal is a prime example of the SWA’s skills in bringing historic buildings back to life. Aside from converted and new-build residential properties, the huge site
has also seen numerous businesses and social enterprises established, including Woolwich Works, a creative quarter for the arts which includes spaces such as The Firework Factory, The Laboratory and The Cartridge Factory.
While recent decades have seen the site transformed from a near derelict munitions factory to become one of south London’s most iconic redevelopments, restoration and repurposing work continue apace, with a completed contract involving steel window specialist, ASWS, highlighting both the challenges and the opportunities the complexity of the buildings can present.
Within Buildings 19 and 41, ASWS was tasked with refurbishing
over a dozen large steel windows, including 10 with semi-circular heads, and the removal of three others where the openings were to be blocked up or replaced by new doors. While the company’s operatives are well experienced at demounting very old windows without damage, these posed a particular challenge in that the outer frames had been deeply recessed into the brickwork to help withstand a possible explosion, from inside or outside, with the history of the building and its location.
The 12 windows measuring 2,400mm high by 1,500mm were removed to the London premises of ASWS for careful grit-blasting and the replacement of many heavily corroded sections. This reuse rather than the building industry’s default of recycling old metal offered the client significant cost savings and helped maintain the integrity of a truly historic complex which dates back to the end of the 17th century.
For further information on the Steel Window Association, please visit www.steel-windowassociation.co.uk or call 020 3475 8049.

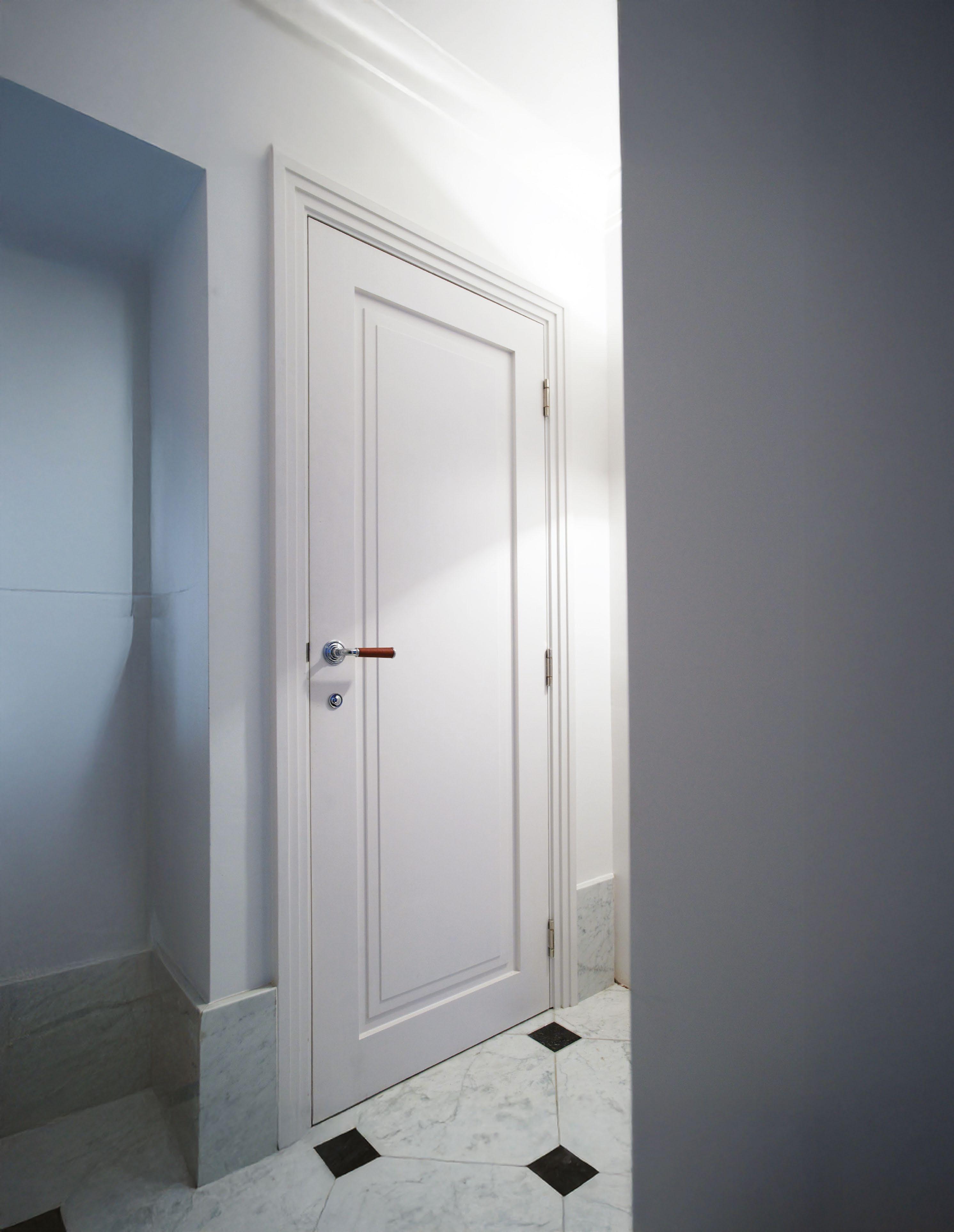
Attention to detail is at the heart of every Longden project. We specialise in bespoke doors, taking great pride in that every door is hand-made in the UK and finished by artisans devoted to their trade. A Longden door is a statement piece that elevates any space, using sustainable quality solid timber to ensure exceptional durability, timeless beauty, and performance characteristics, Longden doors are an investment that will grace your interior for generations.
For more information call Longden on 01325 582583 or visit us at www.longdendoors.co.uk
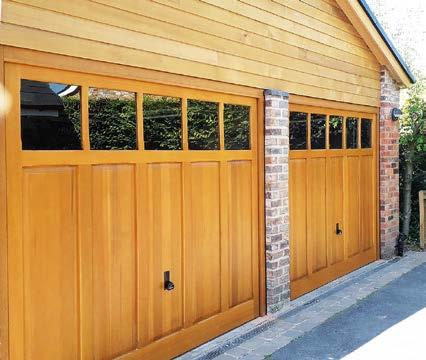
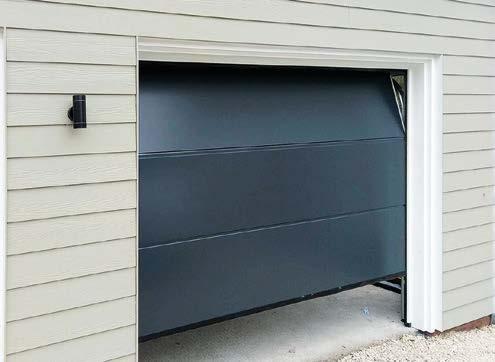
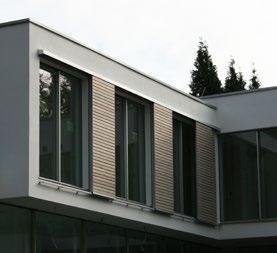
As sustainability continues to play a crucial role in building design, external sliding shutters are becoming increasingly popular. This is due to their ability to help regulate building temperature and reduce energy consumption, all while providing an aesthetic appeal to the exterior of a building.
Developed with architects in mind, P C Henderson’s Shutter Slide system offers an innovative solution to blend both functionality and aesthetics.
One of the key strengths of Shutter Slide is its versatility and flexibility to cater for a variety of applications and configurations. Suitable for residential and commercial properties such as homes, apartments and offices, Shutter Slide can be specified for single panel, simultaneous action or telescopic applications - all with options for manual or automated operation.
To make specification as easy as possible, Shutter Slide is available in kit pack format for single sliding panels. Alternatively, the system can be specified as individual components for more complex installations requiring additional component options or for applications with multiple sliding panels.
For flexibility of installation, Shutter Slide offers 3 methods of fixing for face fixed and soffit fixed options. This includes an anodised aluminium wall fixing profile which comes complete with a complementary fascia for applications requiring a decorative finish.
The system is also available with multiple guide options to suit the requirements of various application typesincluding floor and wall mounted guides as well as a range of channel options.
For automated external sliding shutters, Shutter Slide can be specified with a low voltage, energy efficient motor which can be operated by the push of a button
or remote control. The motor can also be wired into the central control panel of a building, enabling multiple panels to be connected and managed through a single secure access point.
As proud members of Made in Britain, P C Henderson manufacture Shutter Slide components from their factory based in County Durham using high quality materials such as stainless steel and anodised aluminium. As a result, Shutter Slide offers an extremely durable system which has been tested in line with BS EN 1527 standards.
Richard Reece, Product Manager at P C Henderson, commented, “Shutter Slide was developed with both performance and design in mind—delivering a robust solution that integrates seamlessly into modern facades. Its minimalist profile, combined with high-quality materials and optional fascia, makes it a popular product amongst architects looking to balance functionality with aesthetics.”
More information on Shutter Slide can be found at www.pchenderson.com.

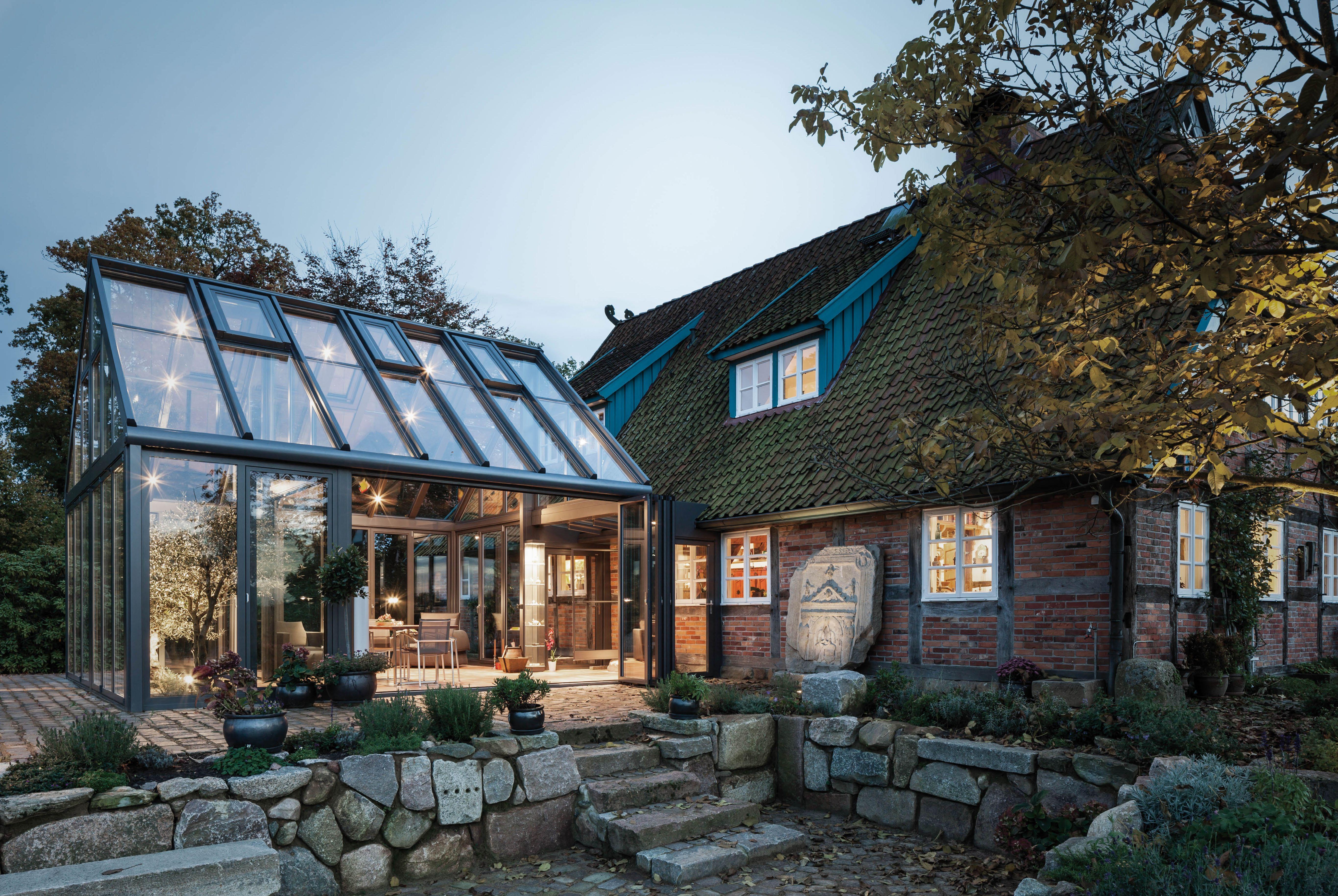

Harnessing the benefits of greater digitalisation is allowing Reynaers Aluminium UK to deliver comprehensive, easily accessible information to support sustainability and transparency, and ensure greater accountability in the industry

The aim of incorporating technology into Reynaers products is to constantly improve systems, simplify installation and ordering, and support sustainability by using technology to cut the carbon footprint of products and the buildings they are used in.
In addition, digital tools support the provision of the ‘golden thread’ of information that enables contractors, the Building Safety Regulator (BSR) and ultimately, building occupants, to track exactly what has been installed, how it was fitted, and by who, from the very beginning and throughout the building’s entire lifespan. This is essential since in the introduction
of the Building Safety Act which was introduced to drive greater accountability and transparency in construction.
Digital tools are a fundamental part of making the specification and installation process easier and more transparent. Reynaers has developed its own digital ecosystem with a suite of tools and calculators to support the traceability of up-todate performance and specification data to enable transparency around the testing standards a system meets.
Reynaers DigiTrace is an important part of Reynaers sustainability strategy, and is a system designed
to create a digital passport with a transparent, traceable data trail for every product. The product information on these digital passports will allow architects and specifiers to make informed decisions in relation to sustainable building design, which could support projects aiming for Passive House or BREEAM certification.
By making this information accessible via QR code, DigiTrace ensures that data remains current and supports cross-product use, allowing both specifiers and fabricators to maintain transparency even when products are used as part of a wider facade project.
Reynaers offers a range of digital professional services to help partners grow their business by streamlining processes and boosting sales. Building digitalisation into processes and products is key to Reynaers commitment to continue to add value to the customer while meeting targets to reduce carbon emissions.
By working together from the outset and embracing digital tools, the sector will not only meet the requirements of the Building Safety Act but also deliver the kind of robust, evidence-based practice that guides and upholds the standards required to ensure optimum building safety and sustainability long-term.
www.reynaers.co.uk
When it comes to Aluminium, there is a focus on sourcing low carbon materials to achieve a lower embodied carbon number. Therefore, the conversation often starts and ends with only one question: “What’s your number?”
Sustainability cannot be addressed by looking at one perspective. At Reynaers, we consider the bigger picture.

With 60 years of global product development, 7 testing centres worldwide, and products that are easy to fabricate and install, you can be reassured with Reynaers Aluminium.
for
The UK’s largest construction show returns to Olympia London’s Grand and National Halls on November 19th and 20th, marking 10 years of London Build Expo, a decade that has transformed it from a promising new event into the UK’s must-attend show for the entire built environment
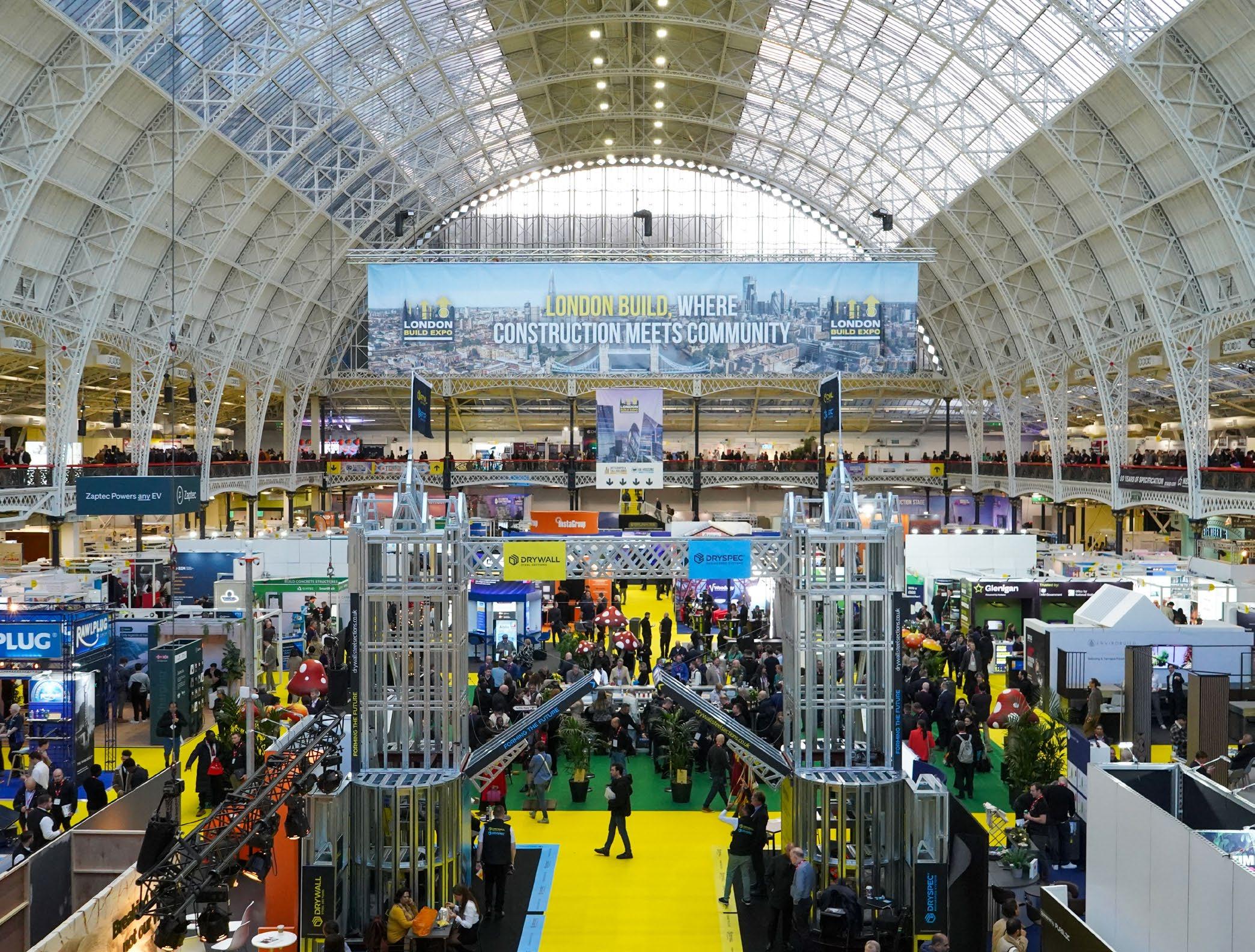
Over the past ten years, London Build has evolved into the most influential show for professionals across construction, architecture, engineering, and infrastructure. Each year, it attracts thousands of innovators and decision-makers, creating a dynamic space where ideas are shared, partnerships are formed, business is made, and the future of the industry takes shape.
In celebration of its 10th birthday, London Build 2025 will transform Olympia into a festival of construction — complete with live DJs, entertainment, interactive workshops, and networking parties. The anniversary edition promises a vibrant atmosphere that blends business, learning, and celebration like never before.
A Record-Breaking Event for 2025
Olympia will welcome more than 38,000 attendees, 750 speakers, and 450 exhibitors across 12 CPDaccredited stages. Across two packed days, delegates will gain insight and inspiration from experts shaping the next generation of the built environment. Attendees can also explore hundreds of cutting-
edge products and solutions from leading suppliers across sustainability, digital construction, building materials, and design innovation.
Key stages include the UK Housing & Real Estate, Skyscraper & Tall Buildings, Diversity in Construction, Fire Safety, Sustainability, AI & Digital Construction, Architecture, Construction Marketing, Networking Hub, Modern Methods of Construction and Building Safety & Security.
London Build 2025 features the most diverse and ambitious conference agenda in its history, uniting over 750 leading voices from across the sector from housing and digital innovation to sustainability and design excellence.
Among this year’s headline themes:
• Building the UK’s Future: Government and Industry Collaboration to Meet Housing Targets
• Unlocking the Power of Data Management: Enhancing Collaboration and Project Efficiency
• Shaping a Circular Future for the UK’s Construction Industry
• The Role of Early Engagement in Navigating the Building Safety Act
• Meet the Architects, Contractors, and Developers Embracing Modular Construction
• Addressing The UK’s Housing Crisis: Delivering Sustainable Social Housing
• Delivery For Tomorrow: Innovative Technologies and Strategies Transforming MMC
• How AI Is Transforming Building and Energy Efficiency
• Breaking the Concrete Ceiling: Women Leading the Industry
• Designing Icons: What Makes a Skyscraper Stand The Test of Time?
• The Road To COP30: What’s Next for the Built Environment?
From digital twins and AI-driven design to sustainable materials and smart construction solutions, London Build 2025 showcases the technologies transforming how we plan, design, and deliver projects across the built environment. This year’s show highlights cutting-edge innovations driving productivity, resilience, and environmental performance across the sector.
Among this year’s top speakers include:
• Michael Forrester, Head of Development ManagementLondon Borough of Lewisham
• Jamie Young, Head of Design Management - Morgan Sindall
• Kim Sides, Executive Director Construction - BAM UK & Ireland
• Louise Barr, Deputy DirectorConstruction Products ReformMinistry for Housing, Communities and Local Government
• James Franklin, Digital Twin Project Director - Kier Group
• Mark Blundy, Group Director of Health & Safety - Bowmer & Kirkland
• Joanna Gilroy, Group Director of Sustainability - Balfour Beatty
• Rossella Nicolin, Head of Sustainability - Europe - Laing O’Rourke
• Angela Brockbank, Affordable Homes Sector Director - Galliford Try
• Miriam Ozanne, Regional Director, Building Performance - AECOM
• Rachel Smalley, Director of Inclusive Design - Jacobs
• Milena Davis, Head of Early Careers - VINCI Building
• Tim Carey, Design & C2P Director - Mace
• Michael Bacon, Digital Transformation ManagerMultiplex Construction
• Katie Adnams, Associate Director, Smart Places & Digital Infrastructure - Jacobs
• Alex Plenty, Head of Digital Construction - Skanska
• Lucy Kendall, Head of Resourcing, Diversity & Inclusion - EuropeLaing O’Rourke
• Bidisha Sinha, Associate DirectorZaha Hadid Architects
• Liz Blackwell, Group Head of Sustainability - L&Q Group
• Jane Clay, Strategy Director, Principal - Gensler
• Tom Weller, Head of Building Safety - Persimmon Homes
Building Community Through Connection
Networking and community remain at the heart of London Build. Each year, thousands of architects, contractors, developers, house builders, housing associations, and civil engineers gather to connect, collaborate, and do business across 450+ exhibitors and 25 industry-led networking events.
The celebrated Ambassador Programme will once again take centre stage in 2025, bringing together thousands of professionals driving positive change across the built environment. The initiative champions key communities, including Diversity in Construction, Women in Construction, Sustainability, Future Leaders, Mental Health in Construction and Digital Construction.
Dates: 19th November (9:30 am –5:30 pm) & 20th November (9:30am – 5:00pm). Venue: Olympia (Grand & National Halls), Hammersmith Rd, London W14 8UX. Register: Visit www.londonbuildexpo.com
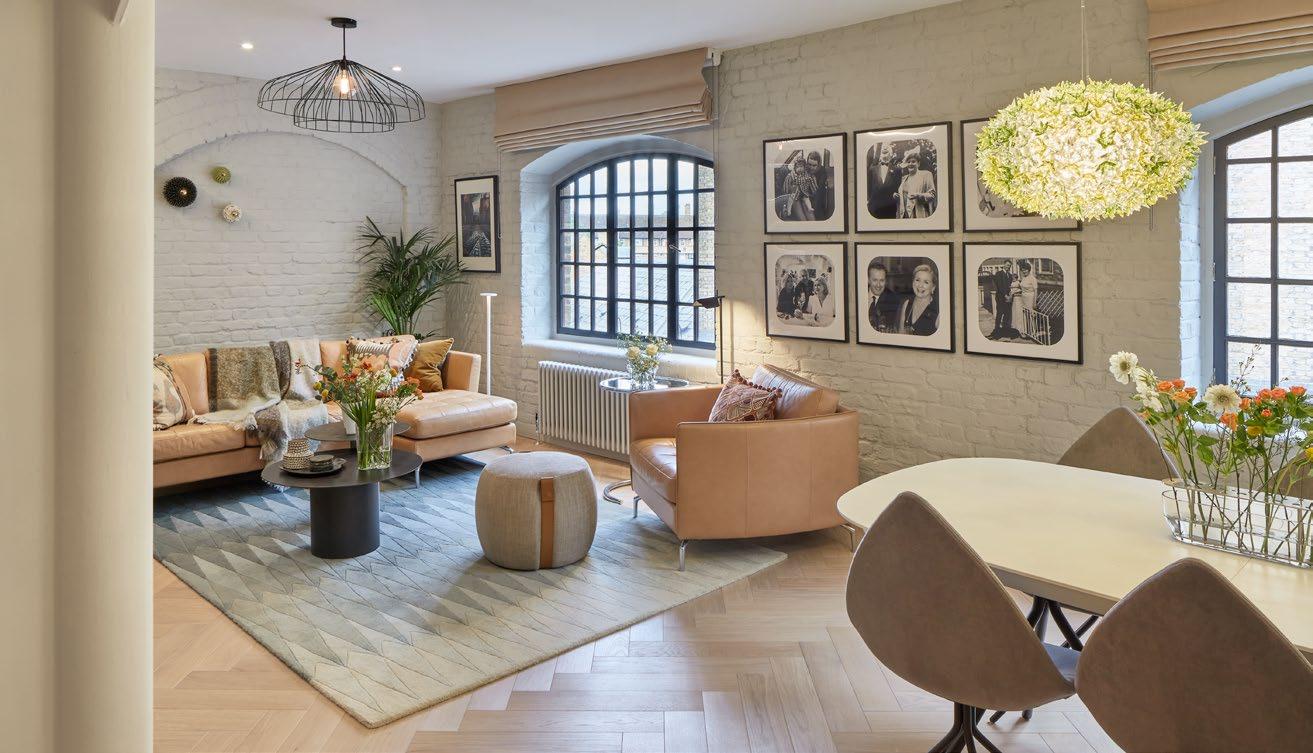
Located in Wapping, New Crane Wharf is the latest residential project with Havwoods. Previously an industrial warehouse apartment, it has now been transformed by designer Interiors by Laila Ltd into a light-filled and contemporary home - whilst still retaining the original characteristics of the property.
Combining timeless natural materials, sleek design elements and a handful of playful features,
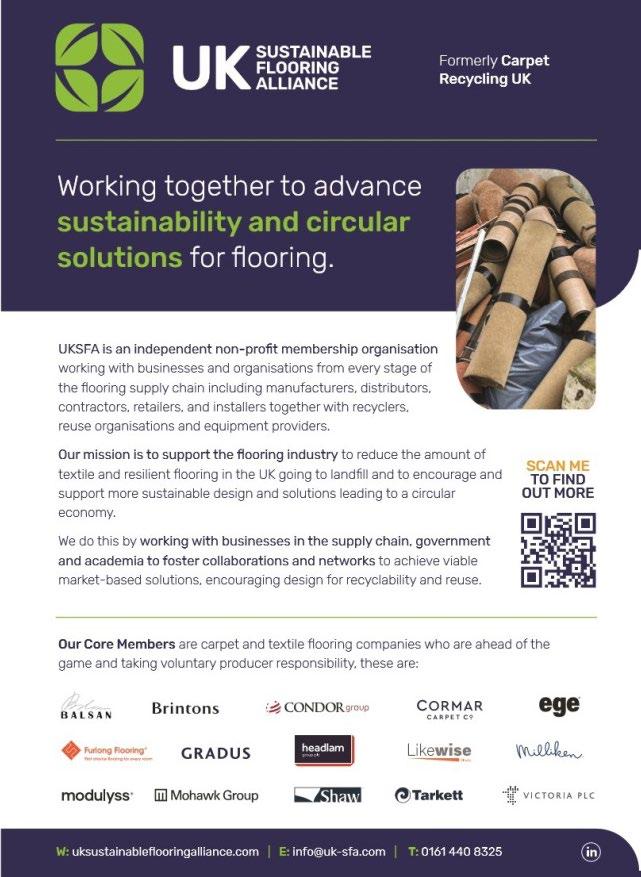
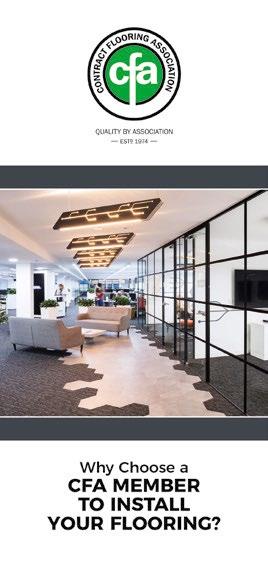
the result is a characterful space which is in keeping with modern day requirements. Used throughout the living spaces, Havwoods’ Blanco from the Venture Plank collection was chosen for its bright, platinum tones and classic appeal. A highperformance, engineered board, the flooring is perfectly suited to the lifestyle of the homeowners.
Incorporated in a herringbone design, its light-reflecting qualities and natural colour variation add texture throughout, partnering beautifully with the home’s soft colour palette of blush pinks, dusty blues and soft beiges.
www.havwoods.com/uk

Specifying a CFA member for your next flooring project could mean the difference between success or a flooring failure. Most of the UK’s largest Manufacturers, Distributors and Contractors are CFA members.
• CFA members promote high standards, knowledge and expertise
• CFA members maximise your investment and minimise costly flooring failures (good for your client and your reputation)
• All members pass a vetting process
See our “WHY CHOOSE” leaflet from the Download section @ cfa.org.uk
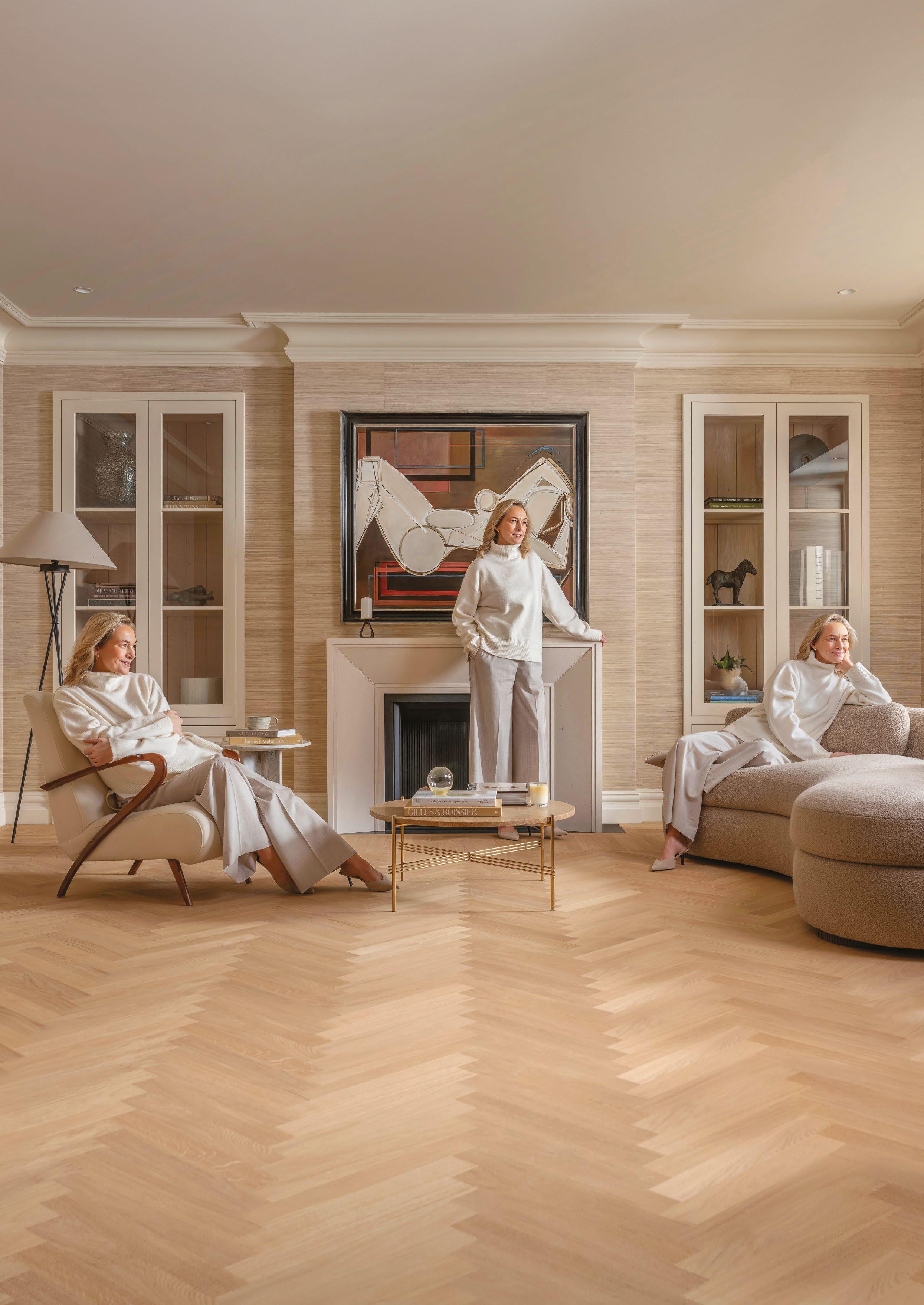
FOR A MODERN, ELEGANT, UNINTERRUPTED FLOW.
CLERKENWELL DESIGN WEEK: 20TH-22ND MAY VISIT US AT CLERKENWELL GREEN: STAND CG21

Fassa Bortolo is a renowned name in the European construction sector, with a legacy dating back over 315 years. Established in Italy, the company has grown into a global brand recognised for its commitment to quality, innovation, and sustainable building solutions
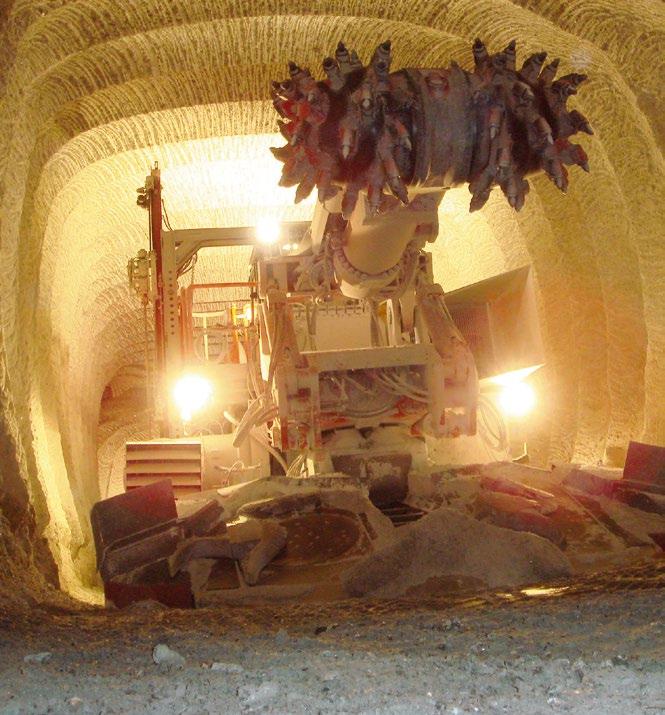
Now firmly established in the UK market, Fassa Bortolo offers a wide range of advanced construction products and systems, tailored to meet the demands of modern building practices and regulatory standards.
At the core of Fassa Bortolo’s UK offering is its Render Systems, including high-performance monocouche renders and traditional lime-based solutions. These pre-blended products are designed for ease of application, durability, and aesthetic appeal, providing breathable and weatherresistant finishes suitable for new builds, refurbishments, and heritage properties.
The company also supplies industry-leading External Wall Insulation (EWI) systems, which improve a building’s thermal efficiency while enhancing façade appearance. These systems
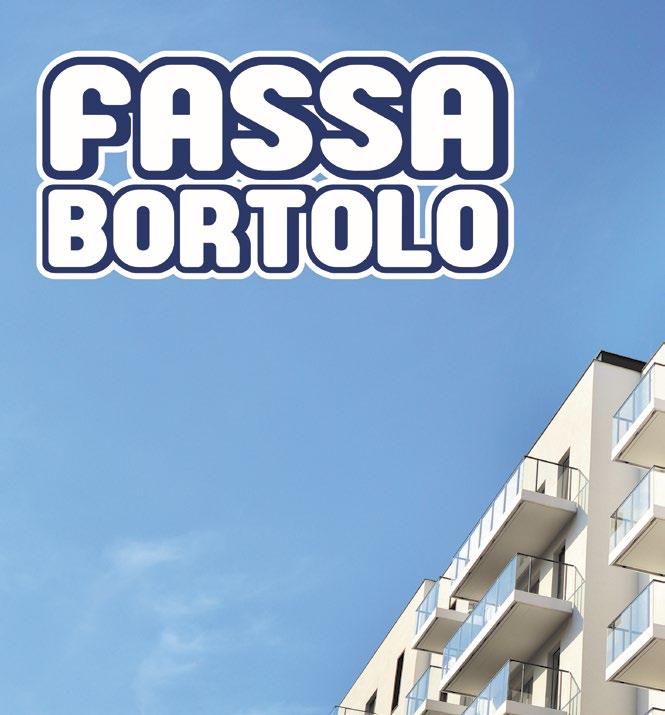
are fully certified and ideal for reducing energy consumption and achieving compliance with modern building regulations.
Fassa Bortolo’s range of Internal Plasters and Finishes includes both gypsum and lime-based formulations, offering versatile solutions for walls and ceilings. These breathable products help regulate indoor humidity, contributing to healthier and more comfortable interiors.
In flooring, the FassaFloor range provides high-performance screeds and adhesives suitable for domestic, commercial, and industrial projects. From rapidsetting compounds to self-levelling products, the system is engineered for strength, reliability, and ease of use.
Complementing these core systems is a comprehensive
selection of Primers and Waterproofing Solutions, which prepare and protect substrates across internal and external applications. These products ensure long-term performance and compatibility across Fassa Bortolo’s wider system range.
Beyond products, Fassa Bortolo is committed to technical excellence. The UK team offers on-site support, training, and CPD-accredited seminars to help architects, specifiers, and contractors get the best results from its systems.
Blending centuries of tradition with modern innovation, Fassa Bortolo continues to lead in sustainable, high-quality solutions for the built environment –providing UK construction professionals with trusted systems that perform and endure.
Got a question?
We are only a call away. For more information on how Fassa Bortolo’s products and systems can enhance your projects, please don’t hesitate to contact us at info.fassauk@fassabortolo.com or call our team on 01684 218305
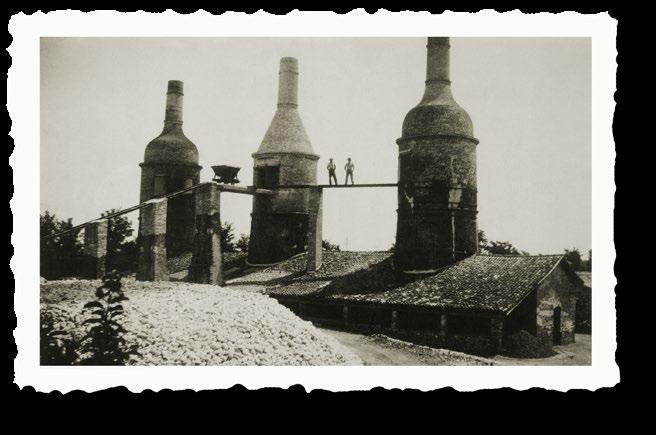

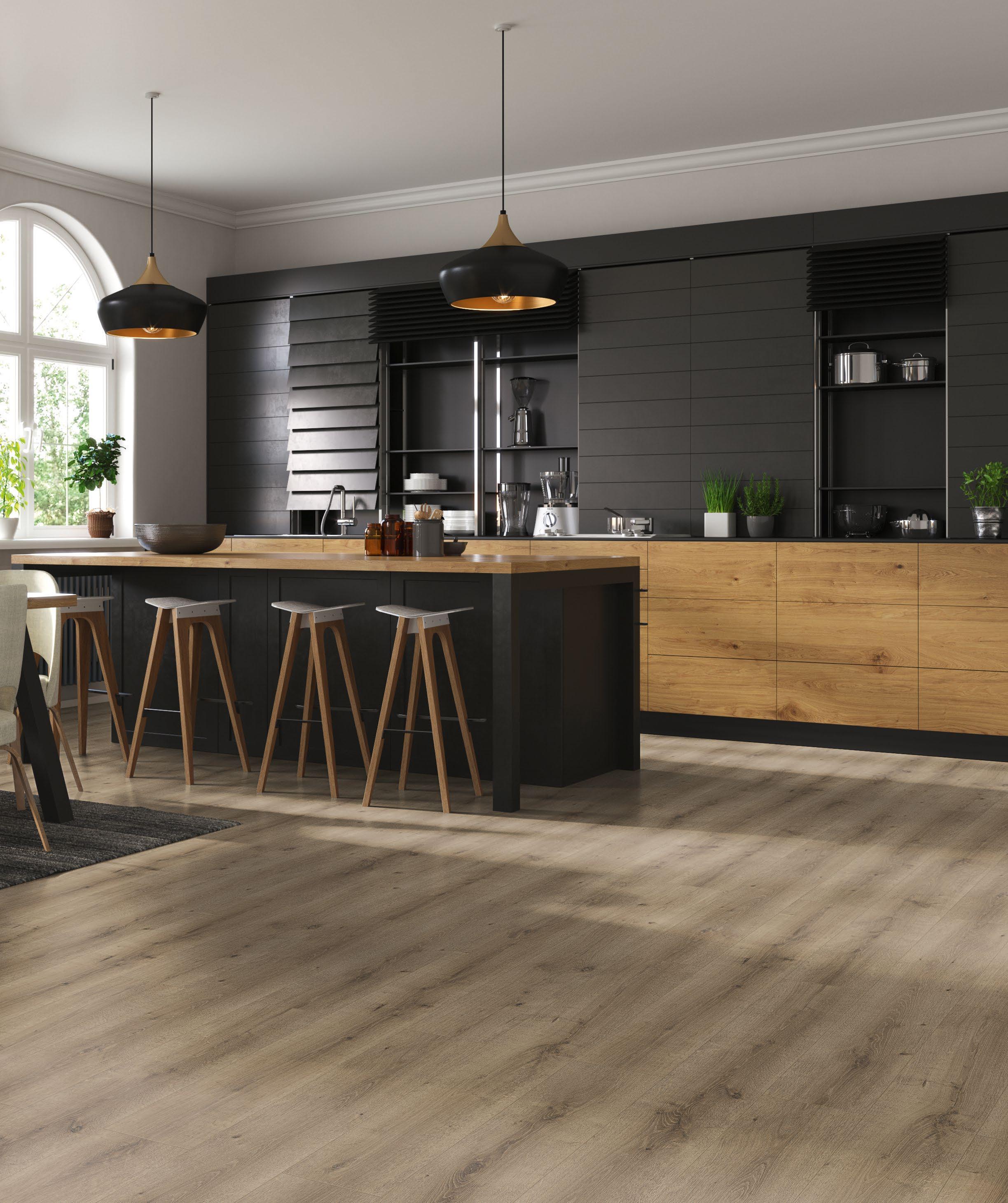
URBAN 55 NEO & HERRINGBONE LVT XPRESSIONS 8/32
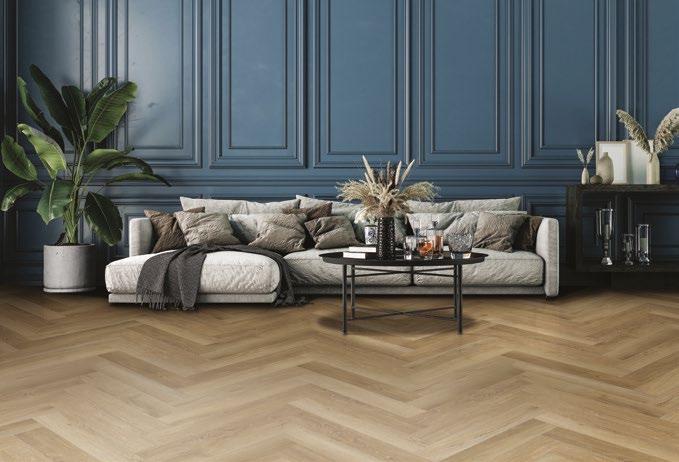
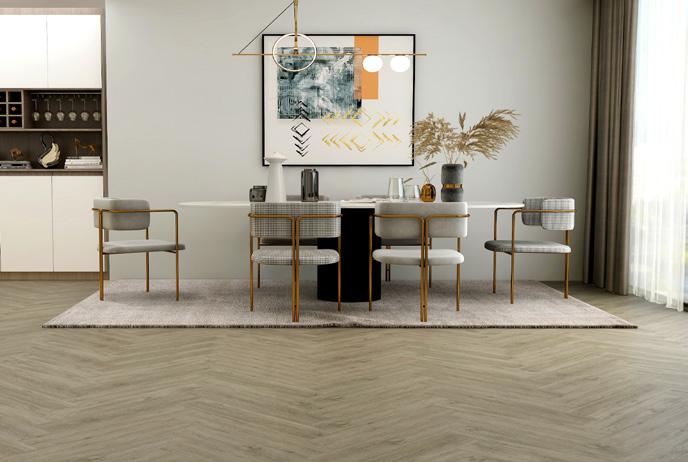
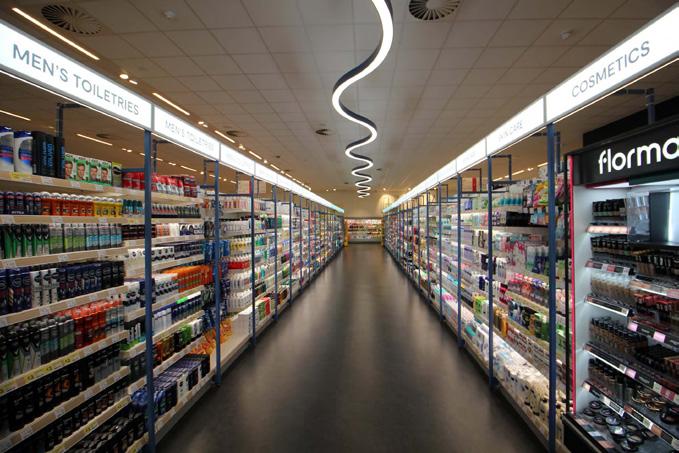
Experience the pinnacle of luxury and durability with the Liberty Floor Solutions brand. Whether you are looking for a Laminate, LVT or SPC product, the Liberty brand has a range sure to suit your needs. Upgrade your space with Liberty Floor Solutions ‘Click Fit’ Xpressions 8/32 Laminate, ‘Dryback’ Urban 55 Collection, comprised of Neo & Herringbone LVT, ‘Uniclic’ Rock 40 Acoustic SPC or ‘Loose Lay Tile Lock’ Puzzle 70 & HD36+ Vinyl and elevate your surroundings with style, comfort, and resilience. Birch Distribution
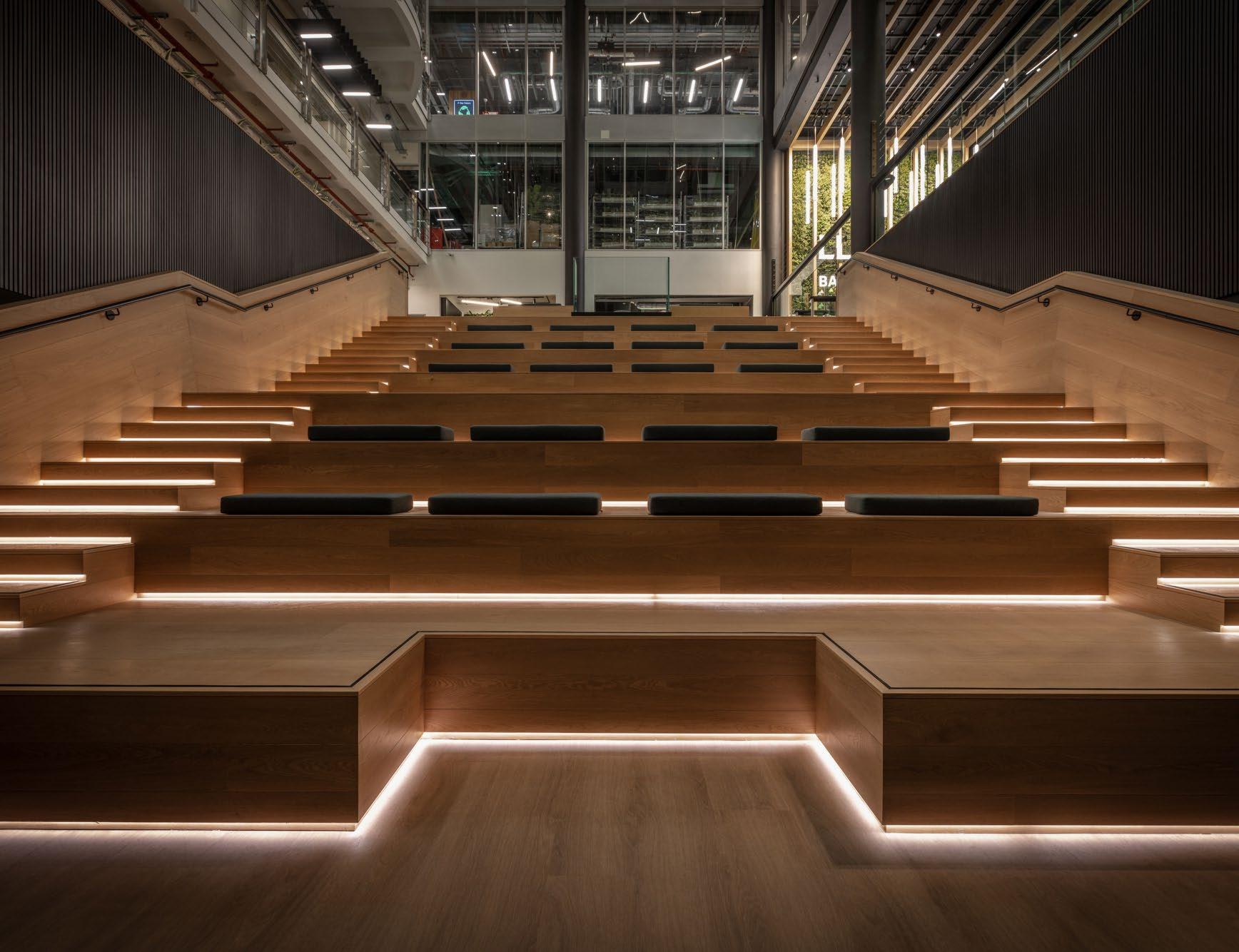
Morris & Spottiswood has completed a new 18,000 sqm Group Head Office for Lloyds Banking Group in the heart of London City Centre
The design brief from Lloyds was to fully refurbish the building to incorporate new and upgraded facilities across the floors following a full strip out. The goal was a new look and feel that reflects the Lloyds values and brand, with the upgraded facilities being accessible and inclusive.
With leases on other buildings due to end soon, the project needed to be completed within tight deadlines.
This, along with the wider business needs, led to the design and build being run entirely by the Morris & Spottiswood team. Their extensive knowledge and experience with Lloyds, coupled with their in-depth knowledge of the wider London market, put them in a unique position to enable smooth delivery of this process.
Livingston Building Services, who are also part of the Morris & Spottiswood Group, were appointed to design and install a comprehensive and substantial mechanical services package tailored to the client’s specifications. This included Air Source Heat Pumps for efficient heating and cooling via fan coil units (enhancing energy efficiency and reducing the building’s CO2 emissions), critical cooling solutions for the Comms Rooms, new AHUs and ventilation systems, a modernised sprinkler
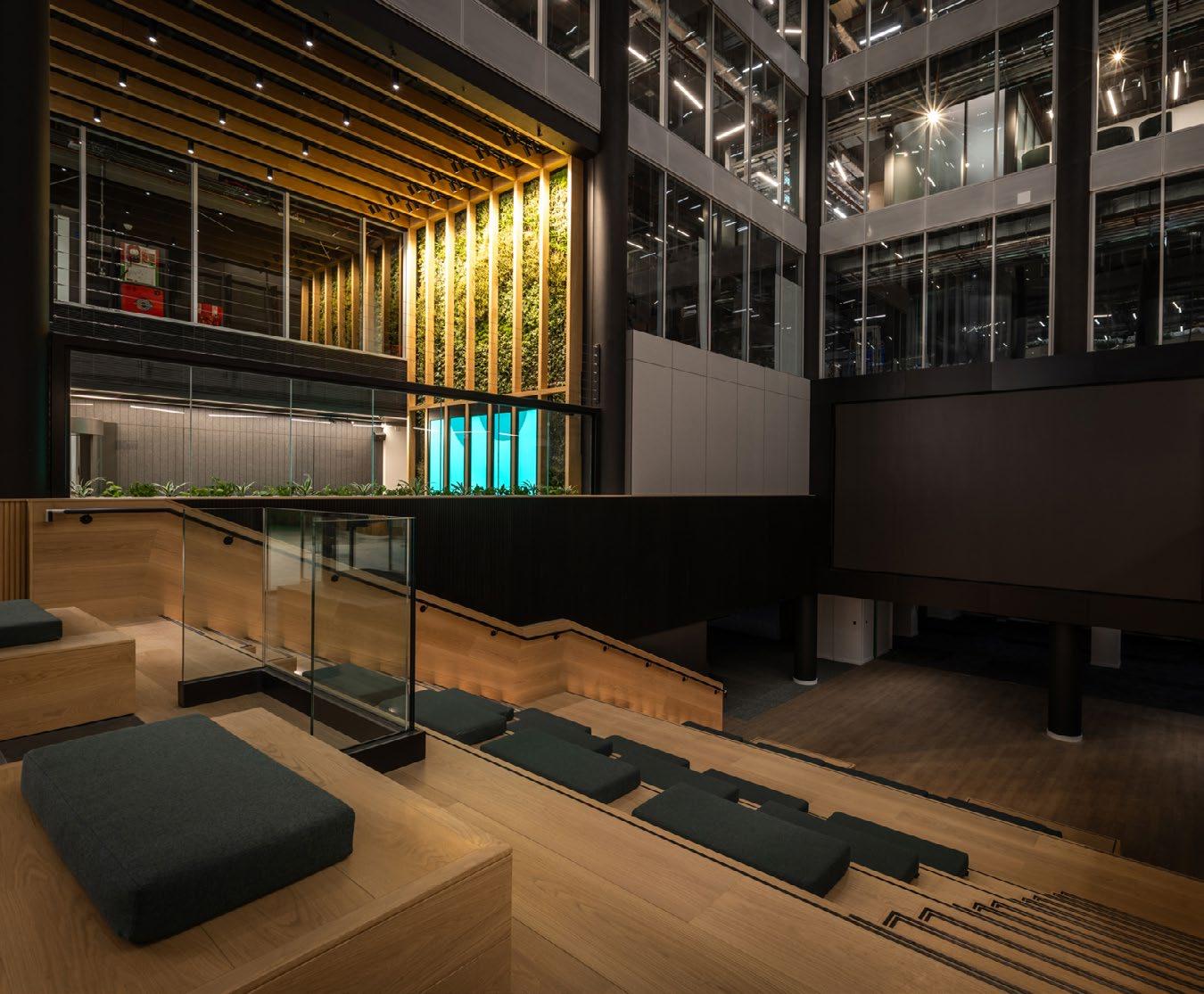
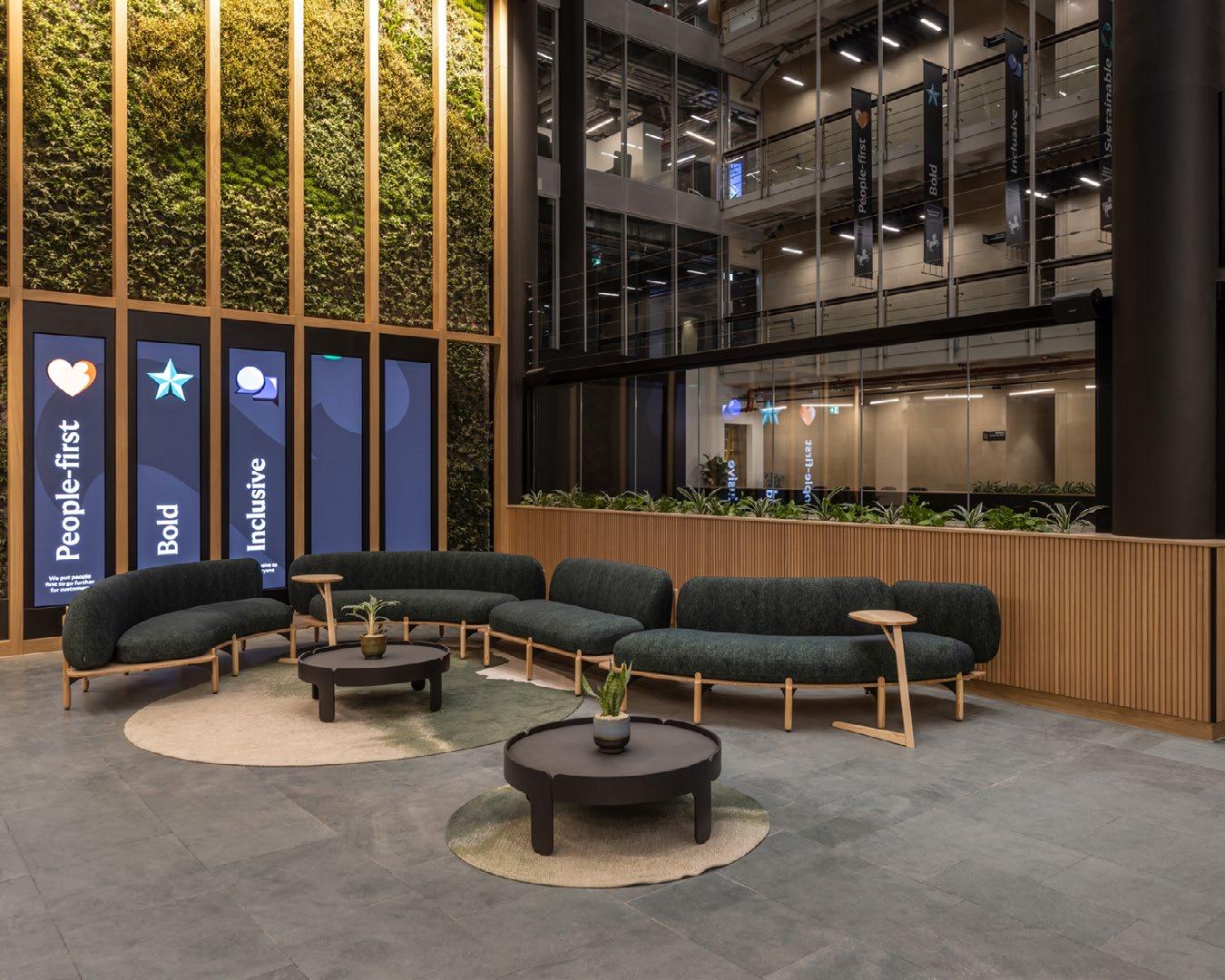
system, an upgraded domestic water service, and a fully integrated BMS system.
Lindsay Anderson, Managing Director at Livingston Building Services said: “We are proud to have collaborated with our Morris & Spottiswood colleagues on flagship offices at Old Broad Street in London. This project has demonstrated the strength in partnerships across our Group, working side by side to achieve an exceptional office space.”
The ground floor of Old Broad Street, features Spanish Steps at the atrium which were designed, manufactured and installed by our in-house joinery team; the atrium was also fitted with a well-being suite, along with a first aid room and a multifaith room. The extensive joinery package included the entrance portal, living walls and reception desk. New client-facing meeting rooms were also installed, as well as a drop in workspace and an event showcase space, complete with a large AV screen. The lower ground floor features further wellbeing facilities for employees with
a fitness suite with gym equipment, auditorium, along with a cycle access route, cycle storage and changing facilities with showers and drying lockers.
The rest of the building features working floors with collaboration spaces, and a range of focus and MTR rooms. Levels 2 and 3 were designed for traders, with a new trading desk and restricted access areas. Level 9 features another event and auditorium space with a green room and outdoor terrace space.
An exemplary project, the team has delivered many key achievements along the way, such as attaining 45/45 on the Considerate Constructors Score, along with receiving a Gold Award from the City of London CCS Award Scheme. Additionally, there was 99% of waste recycled and diverted from landfill, and 50% of labour was utilised from the local area. Morris & Spottiswood set a target for the social initiatives involved within the wider Old Broad Street project, which was exceeded by 41% and included a festive hamper and toy giveaway to the local community.
James Woolfrey, Operations Director from Morris & Spottiswood said: “It’s testament to the long standing, trusted relationship we have with Lloyds Banking Group that we were able to work in true partnership, collaborating effectively in achieving key deliverables and timescales.
“Old Broad Street ushers in a new era for Lloyds and is a fitting London headquarters. We’re thrilled to have been part of this and in delivering this turnkey project for them, particularly as we were entrusted with the entire design and build process.”
For more information about Morris & Spottiswood, visit: www.morrisandspottiswood.co.uk
For more information about the Morris & Spottiswood Group and its unique end to end service offering, visit: www. morrisandspottiswoodgroup.co.uk
At VIYAR FURNITURE, we take pride in our ability to work seamlessly across different types of projects – from furnishing new developments to revitalising existing interiors
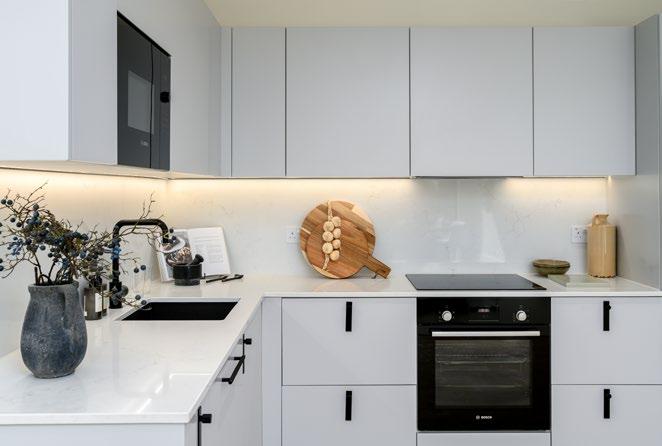
With our own versatile production facilities, we can deliver furnishing and interior solutions of any scale and complexity, fully tailored to each client’s needs.
Whether it’s a modern residential complex in London or the restoration of a heritage hotel in Kraków, our focus remains the same: crafting furniture solutions that are functional, elegant, and built to last.
Furnishing of a residential complex in London, UK
This residential complex project in central London showcases our capability to deliver comprehensive, high-spec furniture solutions in one of the world’s most demanding markets. The building comprises 37 apartments, each with its own unique layout and aesthetic requirements.
Partnering with MIB Construction LTD, our team handled the full process – from developing furniture concepts and selecting materials to production and coordination
of installation. At the investor’s request, we began by furnishing one show apartment to demonstrate our quality and attention to detail. This became the blueprint for the rest of the project, ensuring consistent standards across all interiors.
For this development, we used a variety of reliable materials, from MDF and chipboard to metal and stone elements, combining durability with refined aesthetics. Every piece was designed for longterm comfort and ease of use, with high-quality fittings, soft-close mechanisms, and integrated lighting that enhance both function and everyday experience.
In contrast to the new build in London, our work on Hotel Monika focused on breathing new life into a Kraków landmark. Partnering with INTEX GROUP SPZ OO, we restored and furnished five floors of the historic hotel, transforming it into a modern hospitality space with 30 fully equipped apartments.
Each apartment includes a kitchen, bedroom, and ample storage, designed to offer guests the warmth of home combined with the sophistication of a boutique hotel. Natural colour palettes, ergonomic layouts, and soft lighting create a welcoming atmosphere, while materials were chosen for their strength and resilience – essential in high-traffic environments.
The project’s interior aesthetic blends timeless charm with contemporary design. We used a mix of materials such as chipboard, metal, and stone, each carefully selected for its texture, tone, and durability. The result is a space that feels both modern and enduring – a reflection of VIYAR FURNITURE’s philosophy that great design should stand the test of time.
Across all projects, our approach remains consistent: uniting craftsmanship, advanced production capabilities, and thoughtful design to create interiors and furniture that not only look beautiful but also perform flawlessly for years to come.
At VIYAR FURNITURE, we bring any interior vision to life – from unique custom pieces to full-scale projects. We don’t believe in limits – only possibilities. Let your ideas take form with us!
viyar.com export@viyar.com +44-744-378-41-44
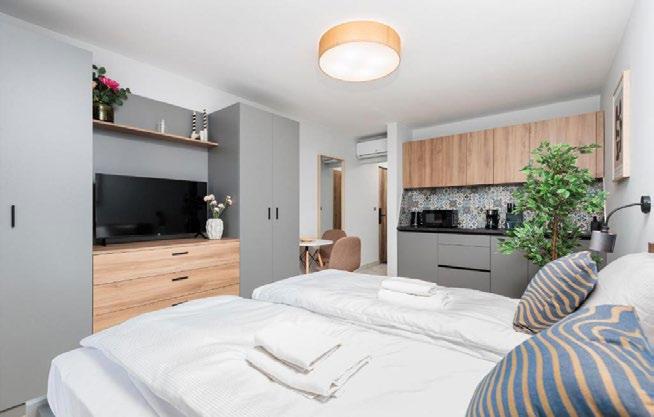
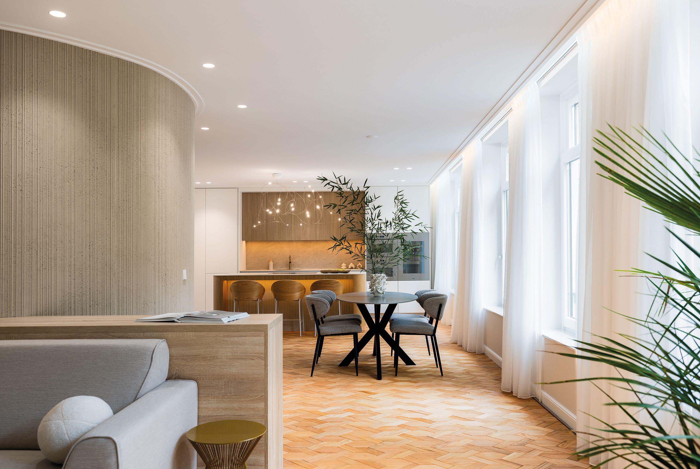
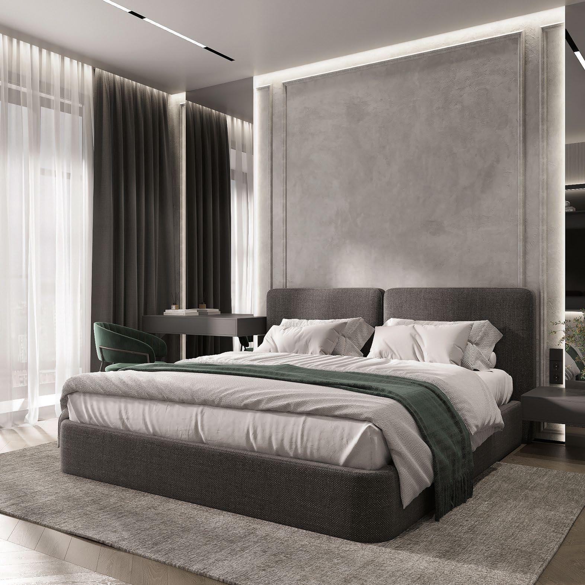
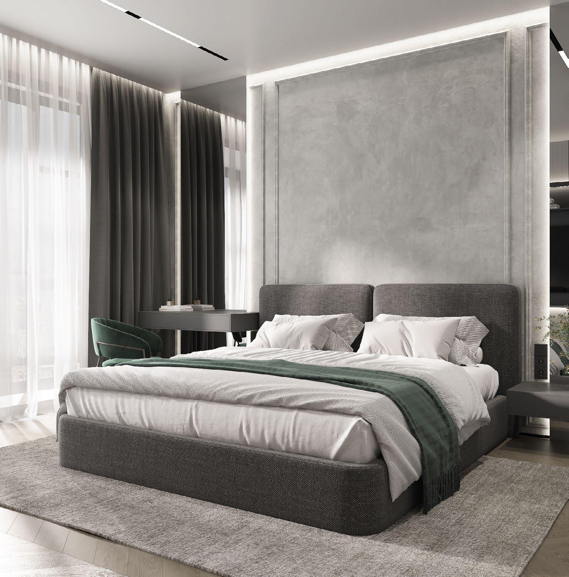
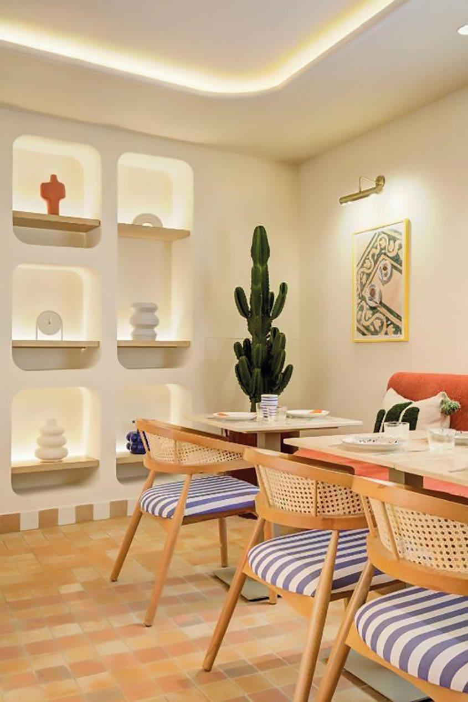
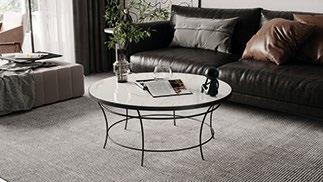
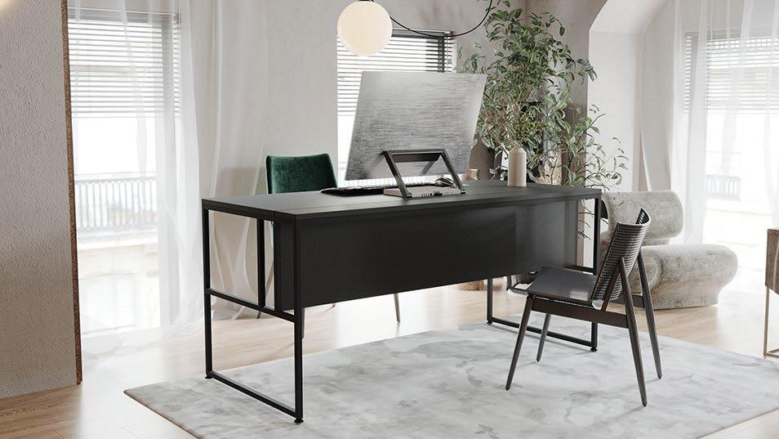

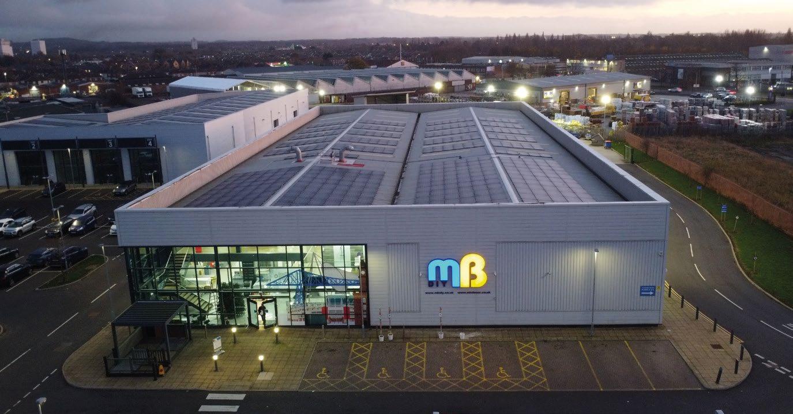
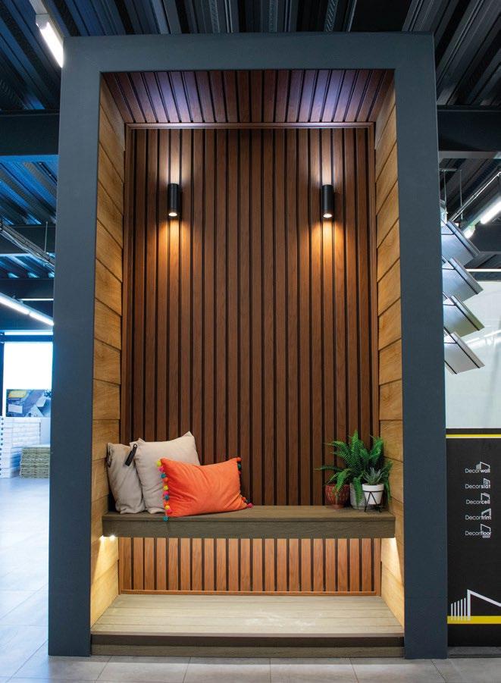
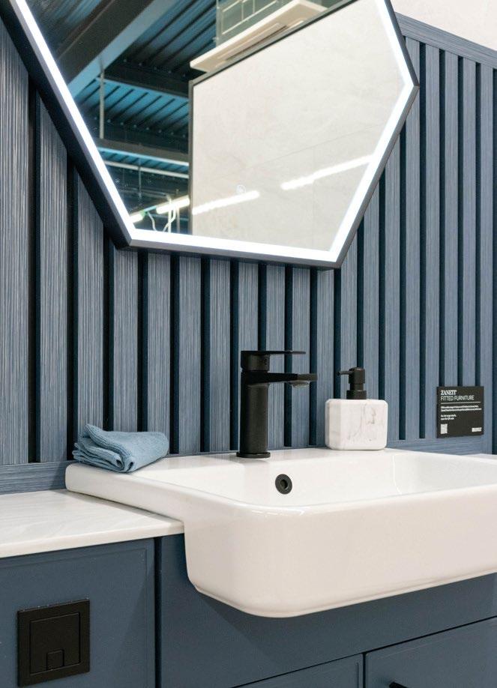
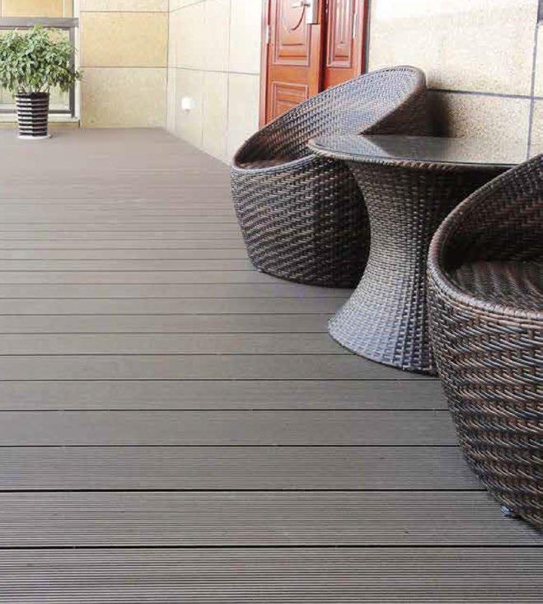
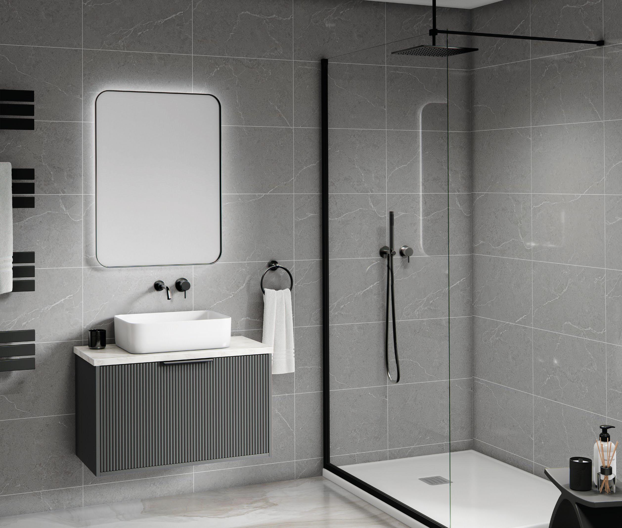
“Rooms snug and light — not overlarge but neat…Where everything looks elegant and chaste…” Barnsbury, as described in ‘Travels Through an Unwrecked Landscape’

This Georgian house was refurbished and extended for an art historian and a museum curator. The property is Grade II listed and situated in the Barnsbury Conservation Area. The clients’ brief called for interiors that blend the contemporary with the classic. This led to a design inspired by Jim Ede’s approach at Kettle’s Yard, with both modern and antique furniture, fittings, finishes and objects.
The interior spaces are designed as places to entertain, raise a family, think, read, and write.
The lower ground floor was previously a dark space with a convoluted kitchen arrangement. This floor is now a light-filled, multi-functional family space, with brick tile floors inspired by Kettle’s Yard. Historic sootstained fireplaces are revealed and celebrated, while original timber
joists in the ceiling are exposed. The bespoke kitchen features Carrara marble work surfaces, English oak cabinetry fronts in a textured sawn finish, and internal carcasses lined in a heritage red painted timber.
The original vaults to the front and side were converted into top-lit storage and utility areas, while a modest side addition at lower ground floor now accommodates a shower room and pantry. The existing rear conservatory was replaced with a metal-framed extension.
Bespoke joinery in the mezzanine level study forms a desk and a concealed bed for guests. The bay here is fitted with a window seat that offers views of the garden. Reclaimed finishes were used where possible including stone to the rear patio and bricks to the new side wall. The original
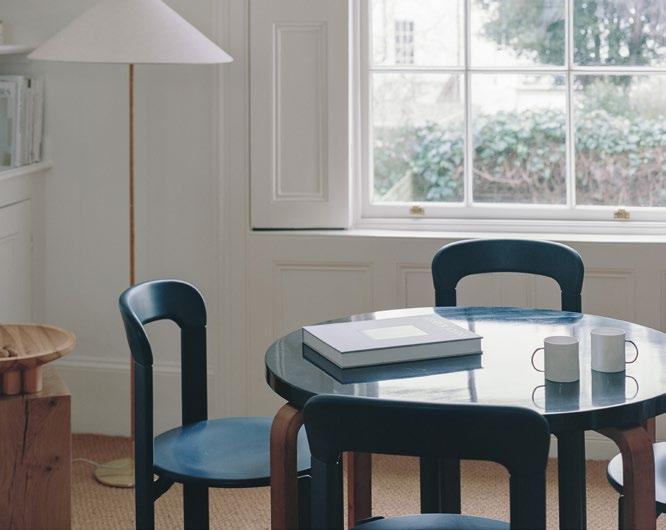
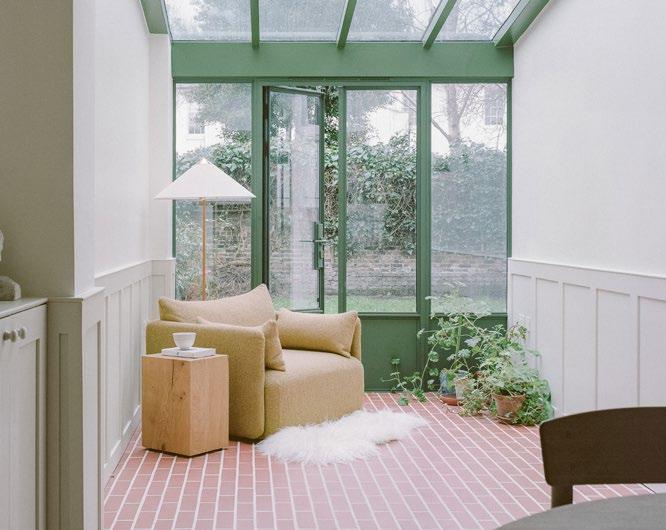
rear outrigger was insulated internally to improve the thermal performance.
www.architectureforlondon.com
TECHNICAL SPECIFICATION
• Location: Thornhill Grove, London N1
• Project Architects: Amrit Marway and Ben Ridley
• Structural Engineer: Architecture for London
• Photography: Nick Dearden
• Construction cost: £650k
• Gross internal floor area: 155sqm
• Main contractor: Jonat Ltd
• Form of contract and/or procurement: JCT Intermediate Works with CDP - traditional tendering process
• Selected suppliers: Linoleum Flooring
- Forbo Flooring systems
LGF and external quarry tilesKetley bricks Jute herringbone carpetsKnotistry ltd
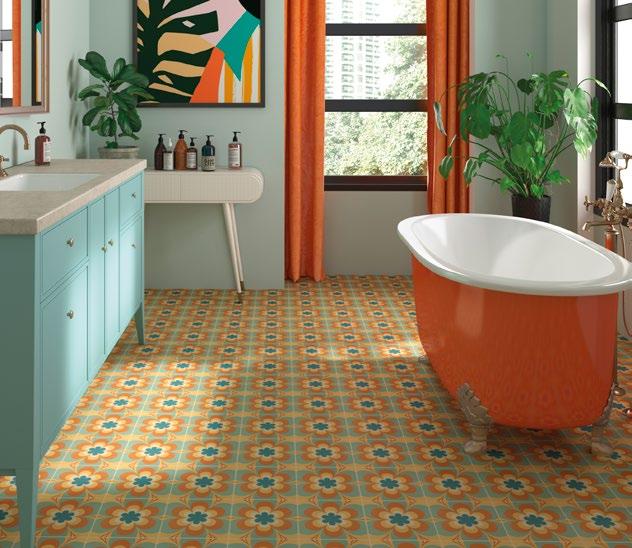
As the design world continues to embrace nostalgia, the 70s aesthetic has made a striking comeback in modern interiors. From bold colours to geometric designs and intricate patterns, Tile of Spain manufacturers are embracing this trend with a diverse range of retro-inspired tiles, offering endless opportunities to add personality and create distinctive interiors.
Perfectly capturing the vibrant and nostalgic essence of the 70s, retro floral tiles remain a popular
choice for designers looking to infuse their interiors with a groovy, quirky charm. Defined by playful colours and vivid patterns, these tiles provide a refreshing alternative to minimalist designs, adding visual interest and texture to any space.
Rich terracottas, mustard yellows, deep browns, and avocado greens are key colours defining the retro aesthetic in interiors. These warm, grounding shades capture the relaxed yet bold essence of the 70s, making them ideal for adding vintage charm to both contemporary and traditional spaces. Pairing these nostalgic hues with neutral palettes can create a balanced yet visually stunning scheme, blending old school appeal with modern elegance.
Unusual patterns were a defining feature of retro tiles, originally loved for adding visual interest to floors, walls, splashbacks and even outdoor spaces. Today, these bold designs are making a stylish comeback. With their abstract look and distinctive shapes, geometric patterns are particularly popular, perfect for
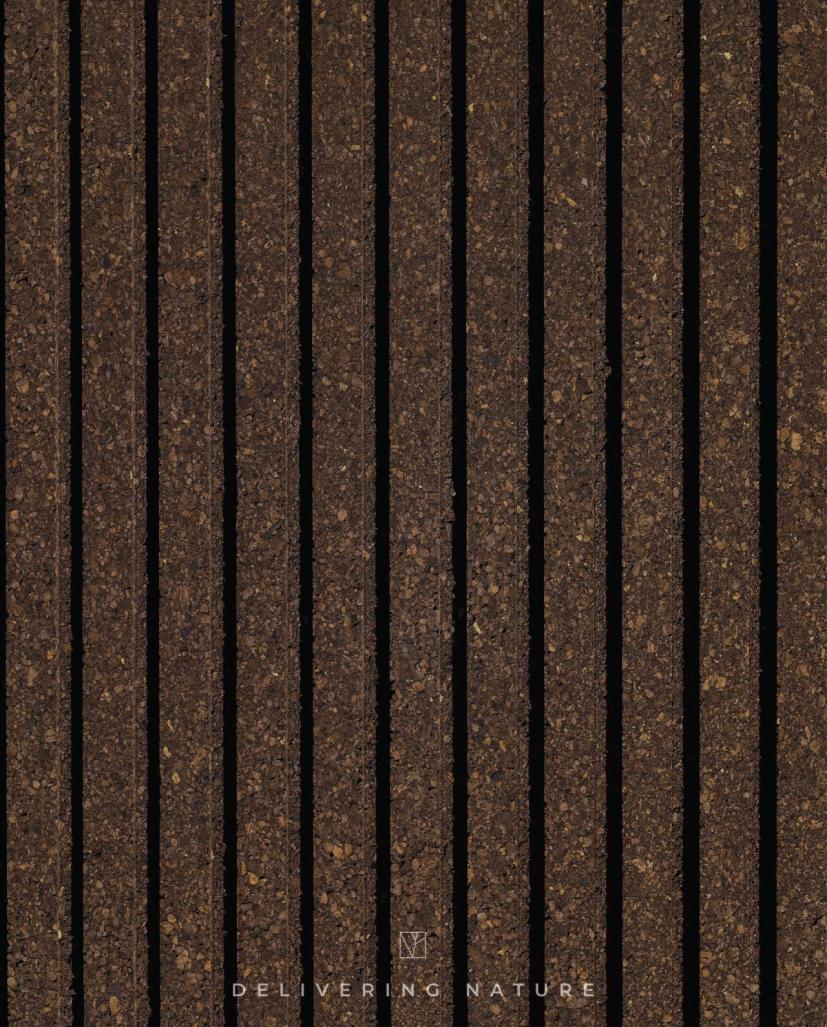
those looking to make a statement and transform interiors into works of art.
Representing 125 ceramic tile manufacturers across Spain, Tile of Spain promotes the incredible quality and values worldwide of the Spanish tile industry. Versatile, durable and authentic, Spanish tiles offer unique characteristics and unlimited aesthetic possibilities whilst acting as a global benchmark for their high degree of innovation.
www.tileofspain.com
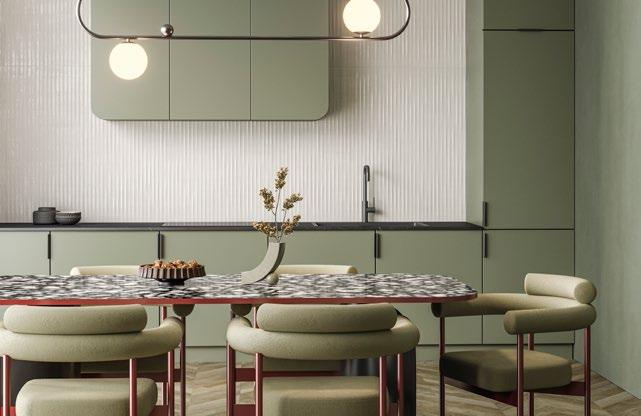
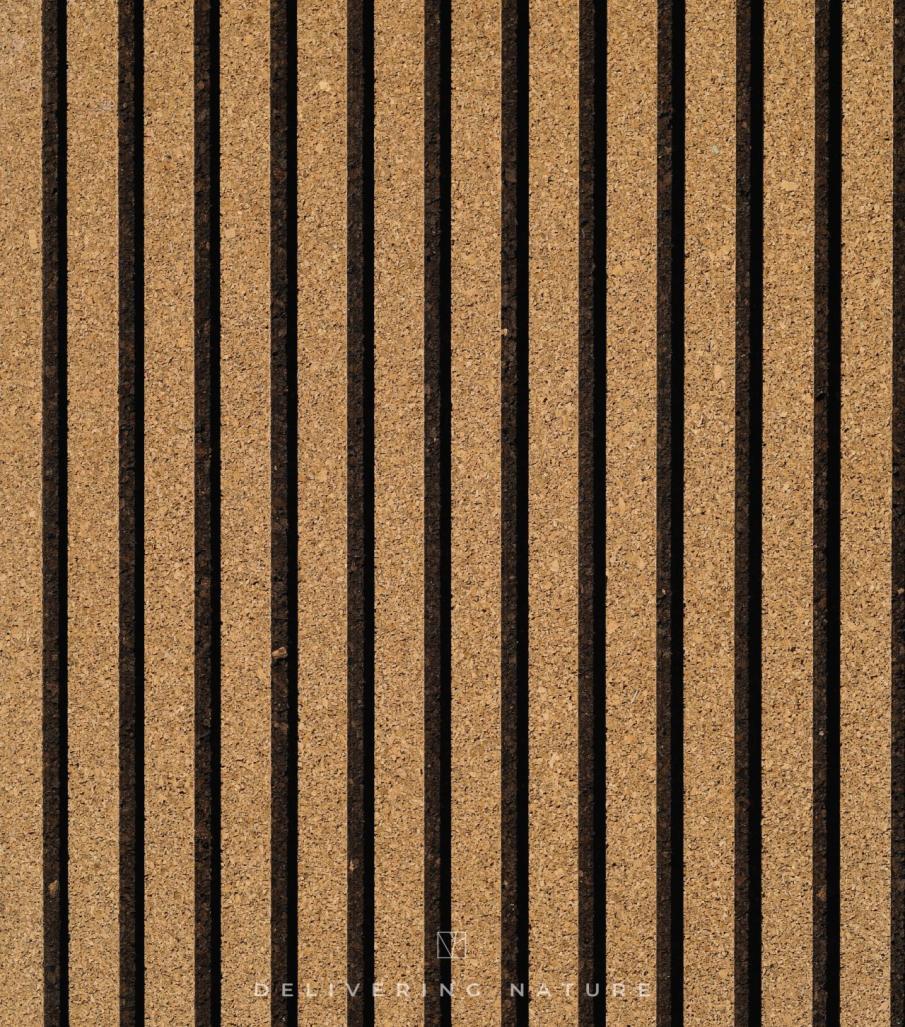

My Furniture have perfected the neutral trend this season. Their organic, curved silhouettes inspired by nature will add flow, movement and balance to any interior
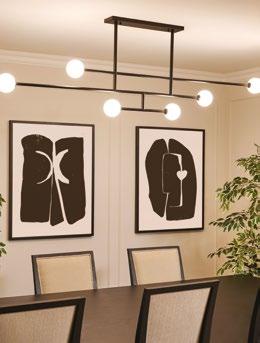
Create a calm, cosy and relaxing atmosphere by embracing a neutral palette of ivories, chalks and taupes.
With an extensive knowledge of interiors and a forward-thinking approach, My Furniture are constantly creating fresh and original designs. An increasing number of design professionals are favouring this dependable and affordable furniture provider - including architects, interior designers and property developers.
The company was established in 2009, but early 2020 saw My Furniture substantially extend their warehouse and showroom, resulting in increased stock availability and further streamlining the ordering
process for the customer. With nearly 13,000 Trustpilot reviews and a consistent 5-star rating, customers can shop with complete confidence.
Designing in-house in the UK enables this luxury interiors brand to do what they do best – offer unique luxury pieces at affordable prices. Equipped with an in-house upholstery team, it allows them the flexibility to provide bespoke fabric options to suit their customers’ specific needs.
My Furniture regularly add new collections to their portfolio. Whether your preference is hotel luxe or simple elegance, you will undoubtedly find the perfect piece that can be in your home in as little as a couple of days.
Also available from their showroom in Nottingham and online are
a wide range of products, from bedroom and dining furniture to elegant lighting and accessories. Alternatively, all products can be viewed via a video call facility with a member of the sales team.
My Furniture are passionate about providing excellent customer service and offering luxury items at affordable prices. Authentic, reliable and honest with FAST AND FREE DELIVERY TO UK MAINLAND. Delivery available throughout Europe.
Discover luxury furniture and a wealth of home décor inspiration, visit: my-furniture.com or call freephone 0800 092 1636 to discuss your next project.
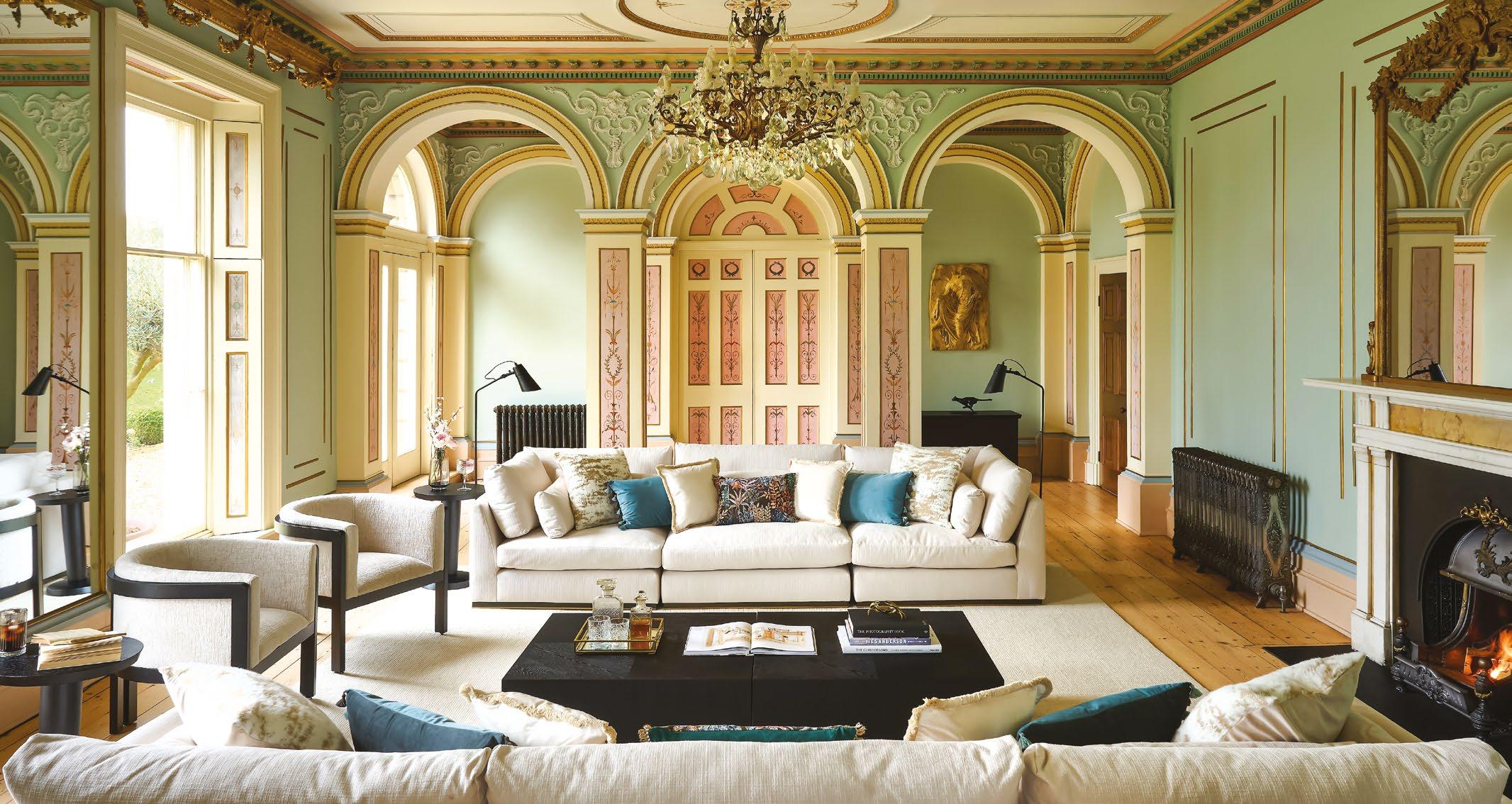
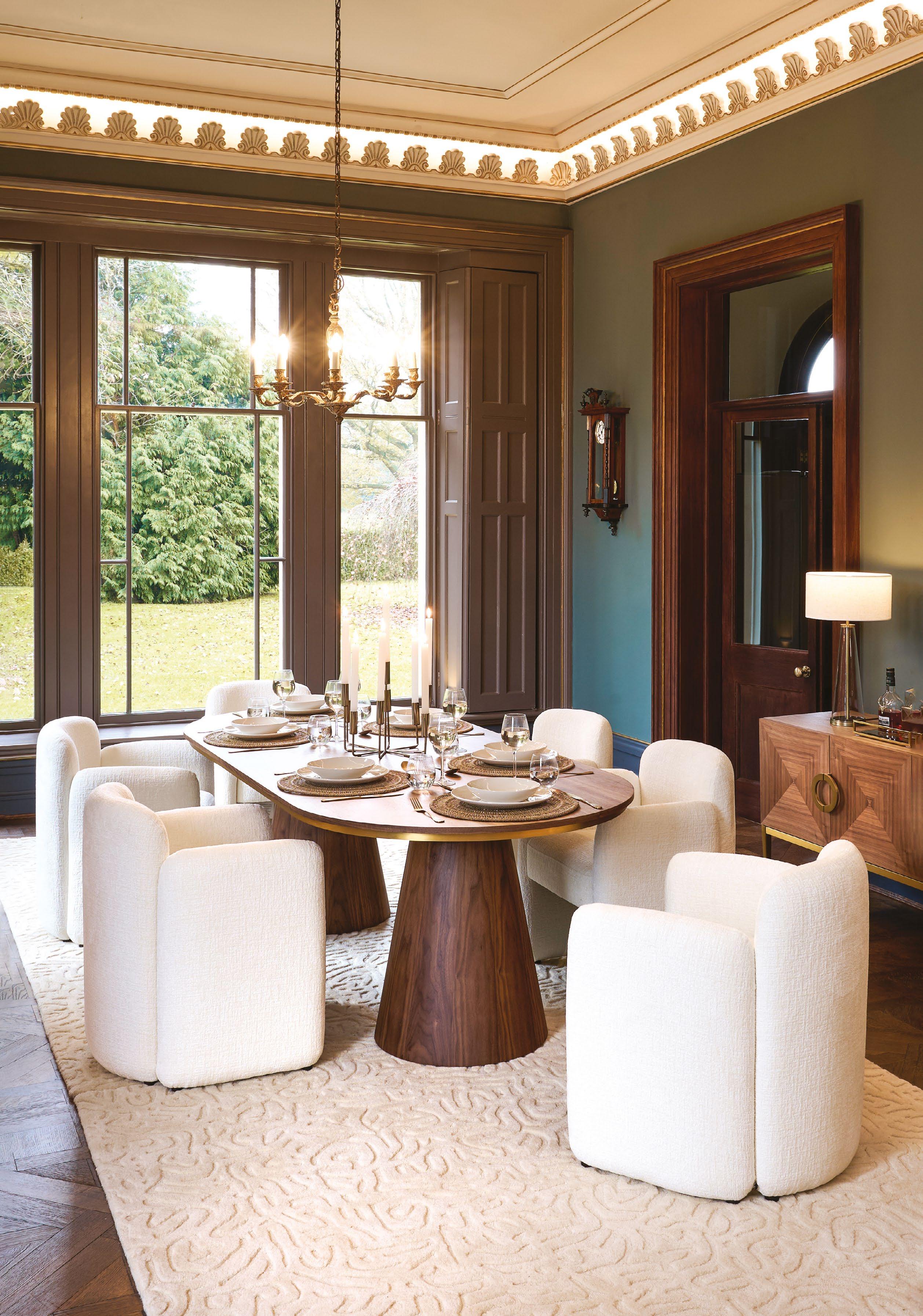

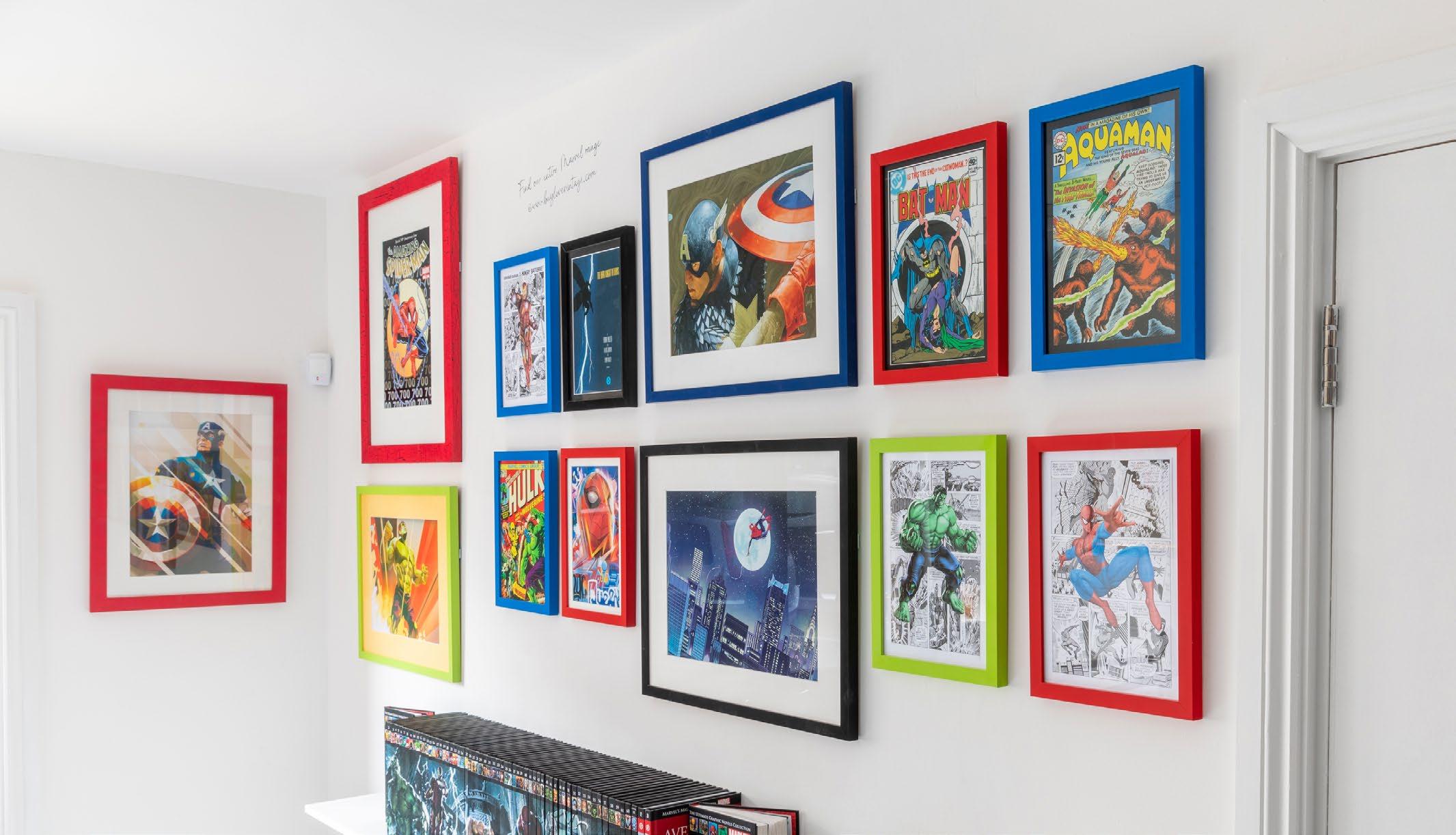
Photo credit: - www.robertmillsphotography.co.uk and www.buylovevintage.com
The Springlock concealed security fixing was developed by a company with many years of experience installing pictures in hotels, pubs, clubs & restaurants. Frustrated by the shortcomings of existing hanging devices, the Directors decided it was time for picture installation to evolve & they began engineering an entirely new concept. This was designed & created by brothers John & Roger Hough, formally of Ovolo Designs Ltd, based in Barnet, North London. They patented the idea and worked tirelessly on business development immediately afterwards. It took extensive effort to develop the Springlock branding without the power of the internet. No webpages to explain how it worked, no email to connect with potential customers and no social media to spread awareness of the product.
Convincing picture framers that Springlock was a more
sophisticated fixing was a feat of endurance to say the least. Nobody had even heard of it, let alone sampled it’s working. But since then, Springlock has rapidly grown by it’s own merit. It has become a market leader in picture fixings used throughout the United Kingdom with many wholesalers showcasing it within their online brochures and throughout physical stores with their over the counter sales.
Springlock’s reputation as a security fixing has led to it’s use in most high end Hotels, Restaurants, Galleries & museums including The Langham and St Pancras Renaissance Hotel, the National Gallery & the Victoria & Albert museum. It appears in capital airports including Heathrow & sales have expanded on a global scale reaching as far as the Oceanic. They are also being specified as compulsory on many cruise liners.
From embryonic design to today’s market, Springlock Ltd is still a
successful family run business. We pride ourselves on it’s UK manufacture and work only with the best tools makers and shipping distribution services.
Having gained experience in the industry working on picture frames and their installation for Ovolo Designs many moons ago, Kate Heath, daughter of Roger Hough took the reigns in 2017.
Kate is happy to share her Springlock knowledge and experience should you have any queries. We are based in Hertford, Hertfordshire where collection is possible.
Please explore our website for further details on how to order & find a ‘how to use’ video along with downloadable instruction leafletswww.springlock.co.uk.
Alternatively, if you prefer human interaction rather than the www. then just call us on 01992 475353.
Springlock Security Picture Fixings offer, the professional and amateur, a simple and effective method of hanging pictures, artwork, canvases and mirrors to all types of wall. Designed and produced by a contract picture supplier to the corporate and leisure industry, frustrated by the shortcomings of fixings available on the market, Springlock offers many advantages.
• Pictures can be fitted faster than by using any other security fixing offered on the market today saving £££’s in labour costs.
• Any type of conventional screw can be used.
• Springlock’s design allows for a slight tolerance of inaccuracy when drilling and plugging a wall.
• Springlock is very easy to level accurately.
• Use of a simple ‘push in’ locking mechanism.
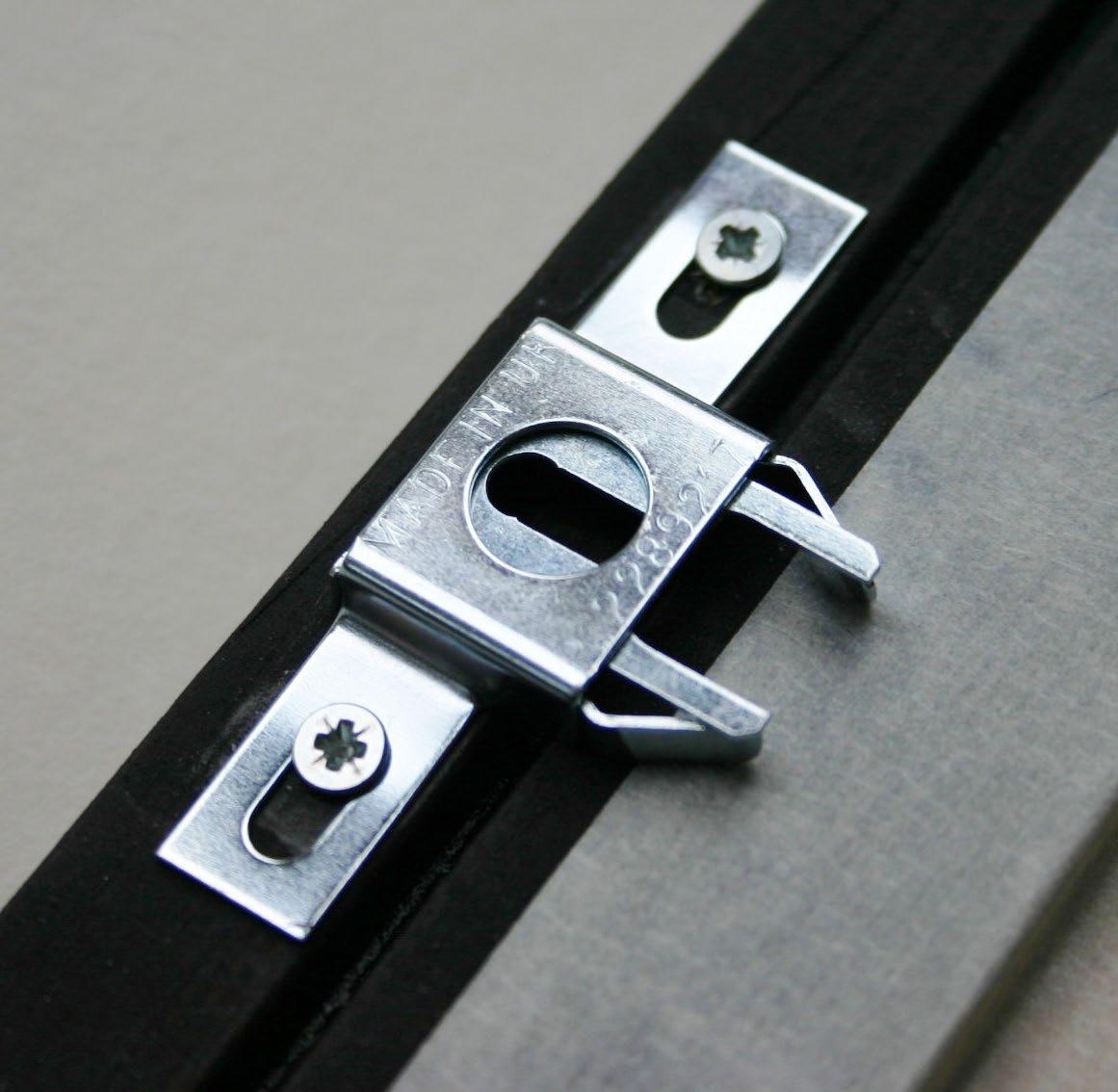
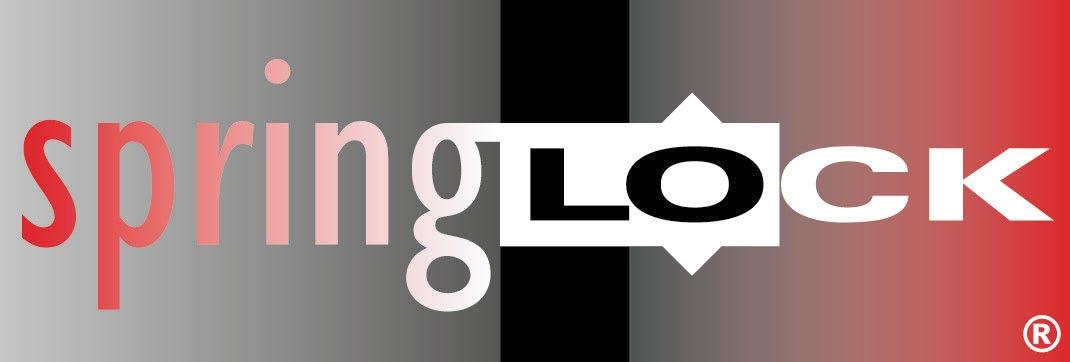
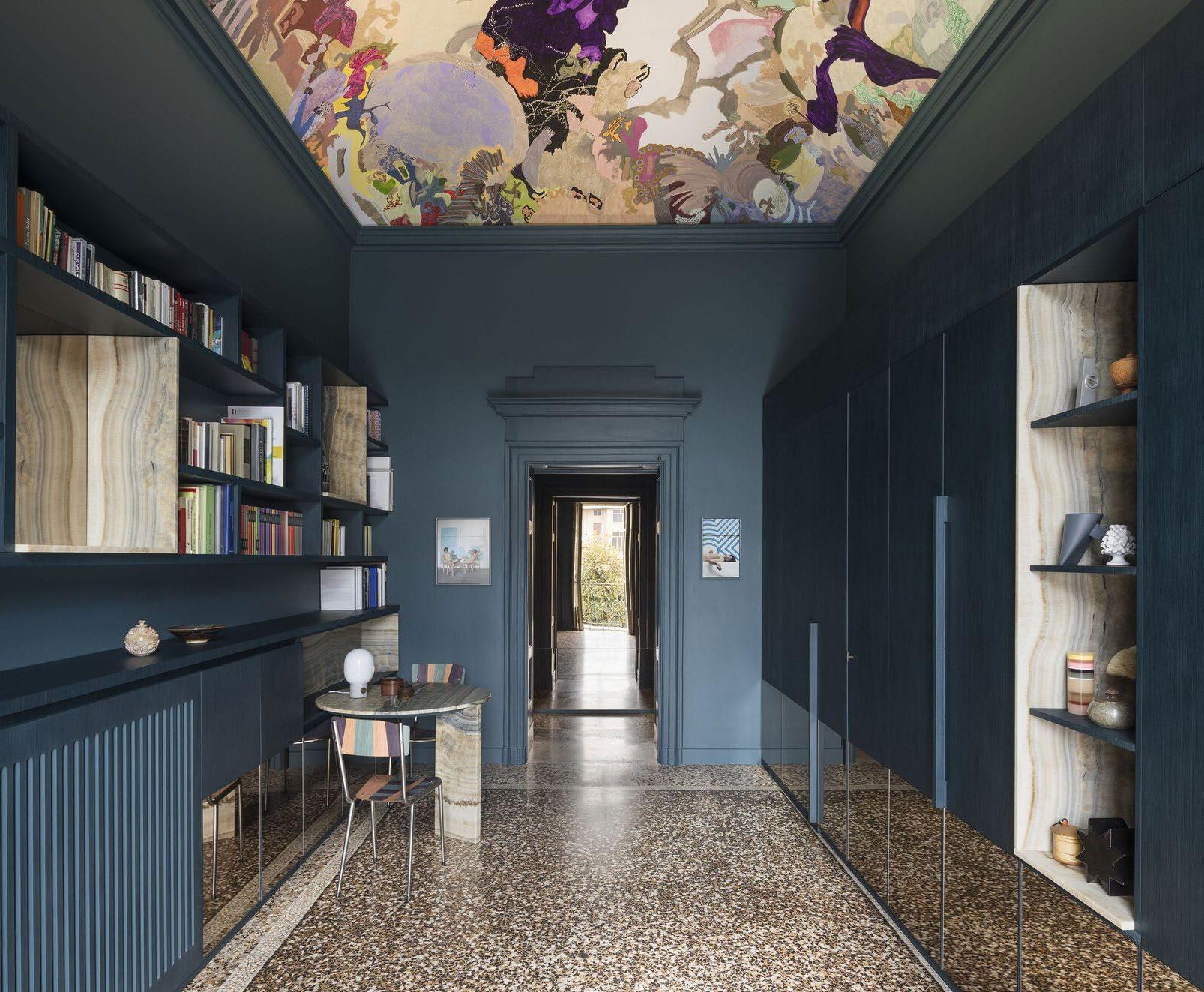
BRH+ designs the renovation and interior of a historical apartment in the heart of the centre of Turin
The space is intended as a laboratory of new grammars of the relationship between ancient and contemporary expressive languages. The architectural project, characterized by calibrated functionality and by sartorial design down to the smallest detail, responds to the owners’ need to house their collection of contemporary art. The project is confronted with the complexities of a highly constrained context and aims to protect its 19th-century identity features, adapting to today’s performance standards with
innovative and unobtrusive plant engineering solutions. The flat is located in a building of particular historical interest, Palazzo Pucci Baudana, listed as one of the city’s architectural sites of value by the Superintendence. The premises were built in 1841 and are characterised by an orderly and dryly linear composition of the façades, in the Borgo Nuovo district – an area destined for the nobility and built to the south-east of the ancient city by the will of King Victor Emmanuel I of Savoy.
The renovation work aimed at improving the thermal and energy performance of the flat was guided by a logic of respect and preservation of the original estate. With regards to this, the original parquet flooring was partly lifted and repositioned to make room for the pipework, while the assessment of the originality and punctual state of preservation of the fixtures guided the intervention, aiming to preserve the most of the existing frames, which underwent careful restoration to increase their thermal
• Architects: BRH+ www.brh.it
• Area: 300 m²
• Year: 2025
• Photographs: Filippo Bamberghi
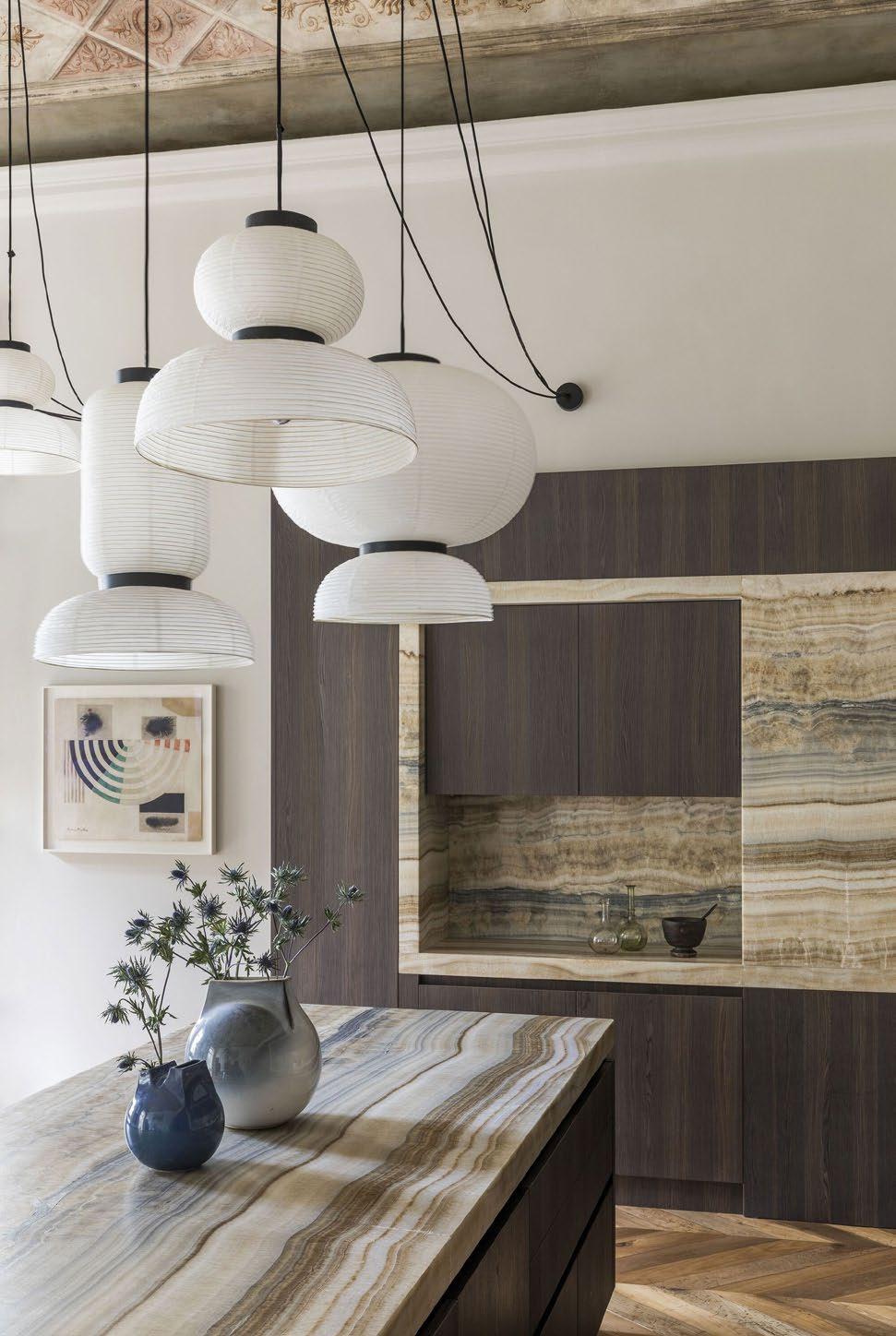
seal, aligning the dwelling with the highest standards of energy efficiency. Particular attention was also paid to the recovery of the historical flooring and restoration of the original beauty of the seminato and national walnut parquet.
The entrance, in which the octanium colour of the walls enhances by contrast the brilliant abstract polychrome fresco by the artist Victoria Stoian, represented by Simondi Gallery, is characterised by a composition of fixed wall furniture custom-designed to host and display the owners’ art collection, while concealing the entrance door to the secondary services, perfectly integrated into the design. The entry hallway leads to the daytime area featuring a large living room and a dining room, both covered by large vaults painted with decorations
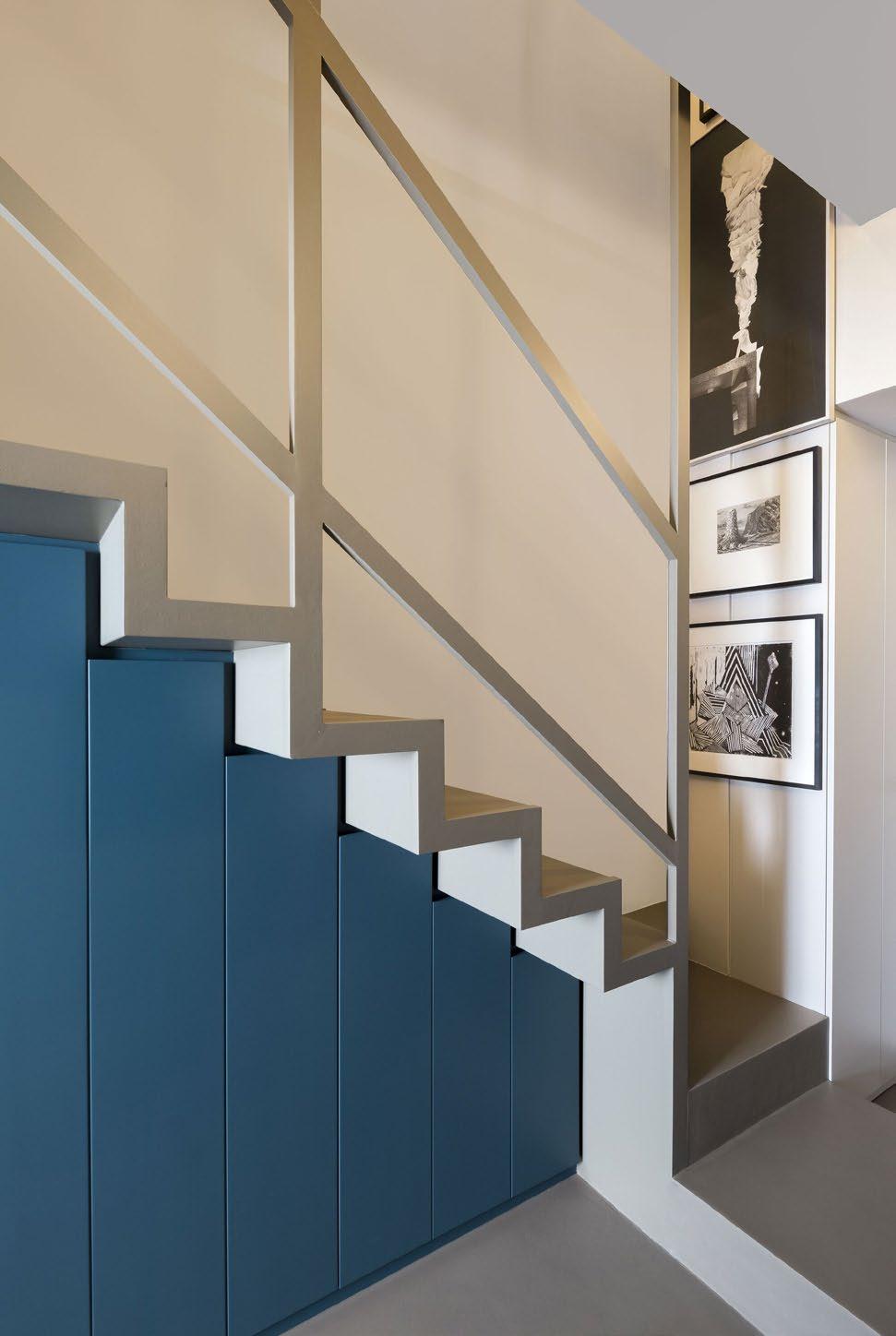
that have conservatively undergone careful restoration, returning them to their original beauty. The kitchen is entirely custom-made with sartorial precision. The paneling alternates Alpi Smoked Oak with carefully selected Velvet Onyx slabs, which are positioned to reveal the continuity of their original veining.
The internal distribution path leading to the bedrooms and service rooms features a sequence of entirely custom-designed builtin furnishings, characterised by a composition of wood and natural stone surfaces, always illuminated by a constellation of light sources studied in detail. These functional containers conceal the service areas and, at the same time, determine the inclusion or exclusion from view of parts of the house,
mimetically incorporating doors and passageways into the design. In the bathrooms, all the versatility of marble and onyx’s expressive potential unfolds, with surprising colours and refined cuts, skillfully handcrafted by the historic Turin manufacturer Sommo Marmi. In the bedrooms, different spatial solutions are experimented with and defined through the design of an articulated system of custom-made furnishings. In the son’s bedroom, the custom-made furniture is made of grey briarwood, while on the floor, a custom version of Listone Giordano’s Biscuit parquet floor is applied. On the back wall, a niche that emerged during the renovation works has been transformed into a small suspended alcove.
www.brh.it

GRANORTE UK’S EXCITING NEW VINTAGE & HERITAGE CORK PLANKS
If you’re looking for an eco-friendly flooring solution that combines style, durability, and sustainability, look no further than Granorte UK. With their innovative range of cork flooring, Granorte offers the perfect balance of nature-inspired design and practicality, making it a fantastic choice for any commercial or residential space. Cork delivers exceptional acoustic and thermal benefits, bringing warmth, silence, and comfort to your space – all while capturing the timeless elegance of a contemporary floor.
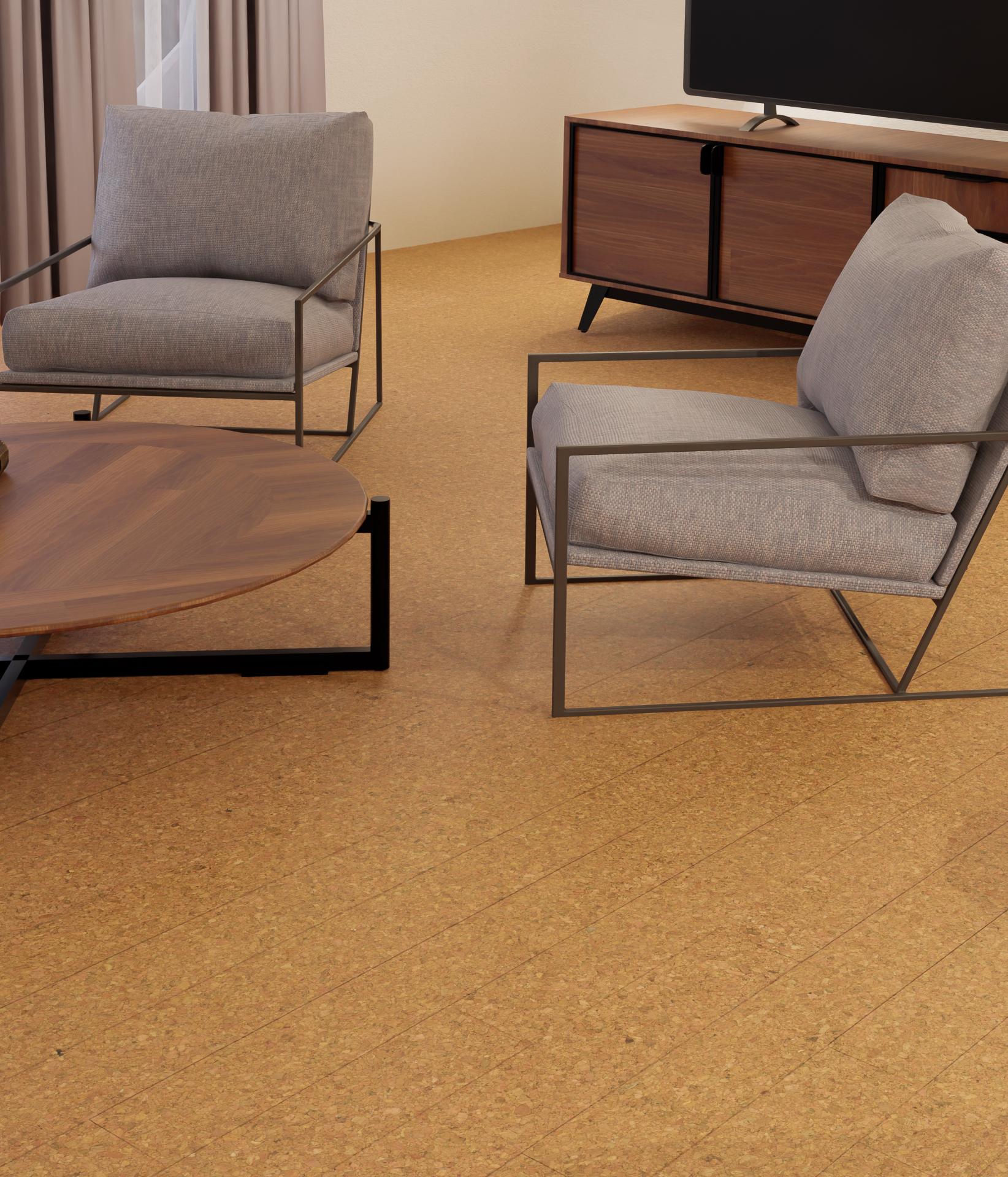

VINTAGE RANGE FEATURES CORK PLANKS IN NATURAL FINISH
Granorte UK’s latest standout products are their VINTAGE cork planks in a stunning natural finish, crafted with eco-conscious living at the forefront. Available in six shades of brown, these versatile planks unlock endless design possibilities and enhance any flooring solution with a seamless blend of sustainability, style, and performance. These cork planks not only provide an exquisite aesthetic but are also made from sustainable, renewable resources, contributing for a healthier planet. The natural finish enhances the beauty of cork’s unique texture, while its soft surface provides a more comfortable option.
HERITAGE RANGE CORK WOOD-EFFECT PLANKS ARE AN ECO-FRIENDLY ALTERNATIVE
For those who desire the look of traditional wood flooring with the added benefits of cork, Granorte UK also offers cork wood-effect planks. Available in four stunning colours, these planks are perfect for anyone who wants the elegance of wood without compromising on sustainability. These cork wood-effect planks combine the beauty of wood with the durability and eco-friendly properties of cork. The natural i nsu lat ion proper t ies of cork keep rooms war mer in winter and cooler in summer, helping to create a comfortable environment year-round.
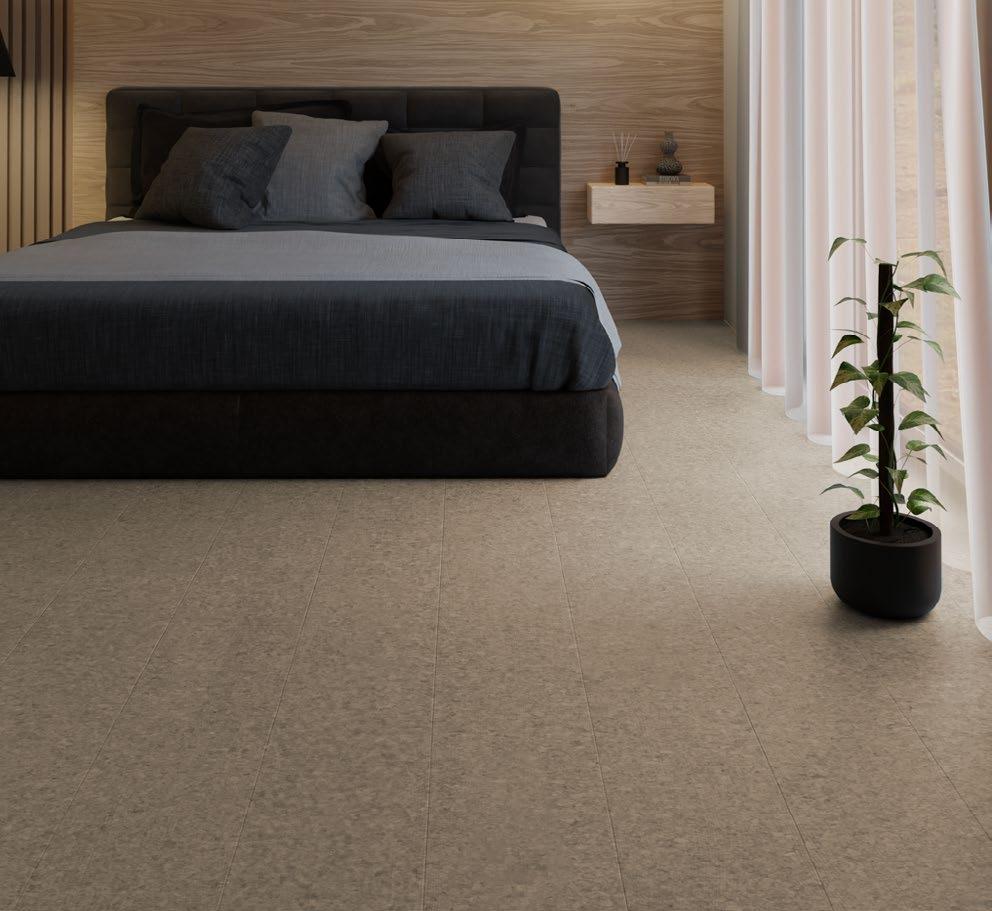






Granorte UK stands at the forefront of innovative flooring solutions. Their cork planks are highly durable, resilient, and scratch-resistant, making them ideal for high-traffic areas. By choosing Granorte UK, you’re not just investing in a beautiful, sustainable flooring option, you are also supporting a company that prioritises environmental responsibility and invests in quality craftsmanship.
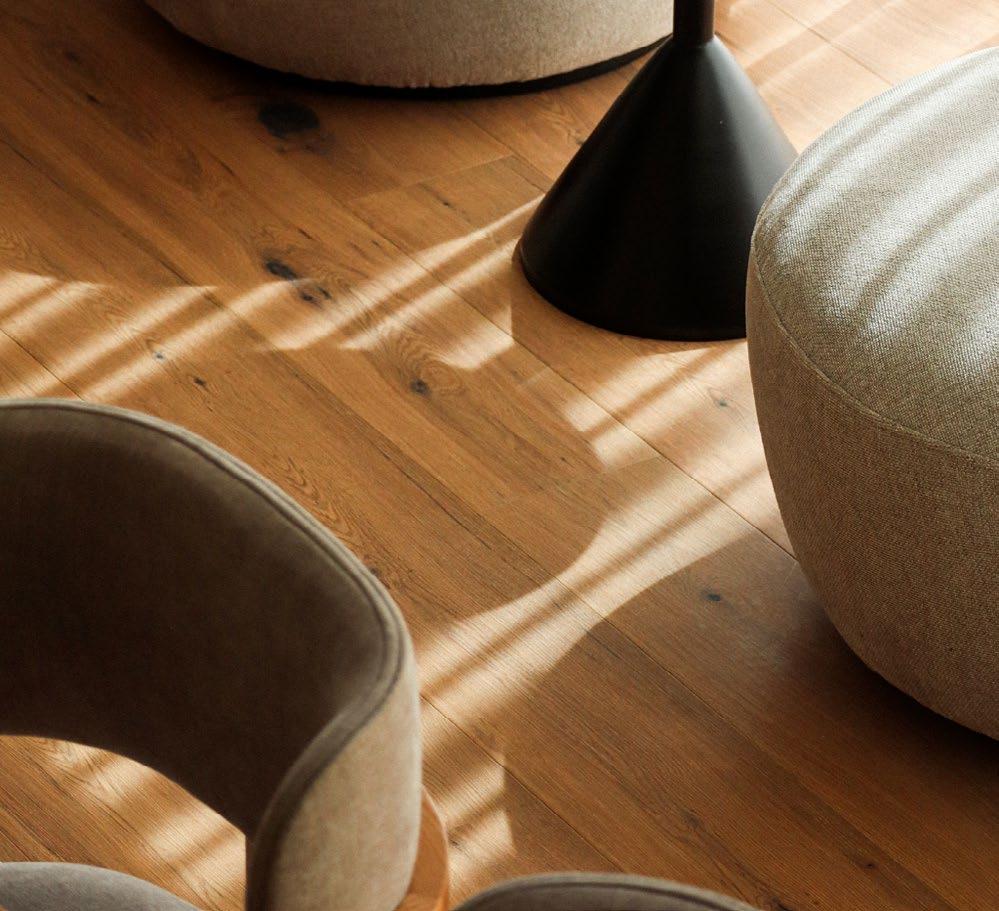

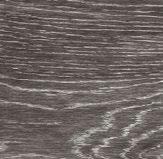
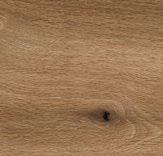
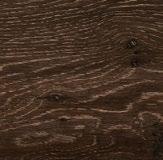

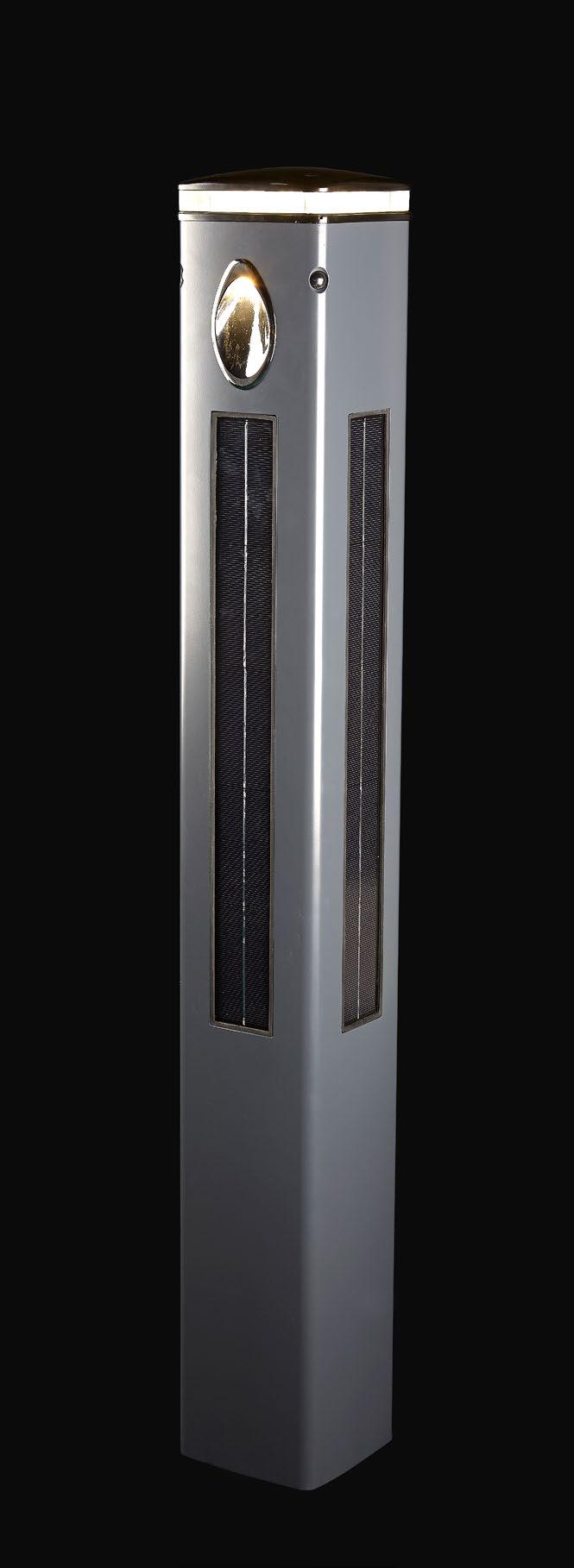
The SmartScape Solar Bollard from Zeta is a unique and innovative lighting solution that combines sustainability and design. This bollard is available in various materials, extruded aluminium bodies, and performa-cast polymer.
One of the standout features of the SmartScape Solar Bollard is its use of solar power. By harnessing energy from the sun, these bollards provide an environmentally friendly lighting option that doesn’t rely on traditional electricity sources. This not only
reduces carbon emissions but also decreases energy costs.
In addition to being environmentally conscious, Zeta has also prioritized design with their SmartScape Solar Bollard. The extruded aluminium bodies offer a sleek and modern aesthetic that can seamlessly integrate into various outdoor spaces. The performa-cast polymer material provides durability and longevity, ensuring that these bollards can withstand harsh weather conditions.
Overall, the SmartScape Solar Bollard from Zeta offers a sustainable lighting solution with its use of solar power and choice of high-quality materials. Whether it’s for commercial or residential applications, these bollards not only provide functional lighting but also contribute to a greener future. The SmartScape Solar Bollard from Zeta is an exceptional lighting solution that combines sustainability and design.
Its use of solar power sets it apart, providing an environmentally friendly option that reduces carbon emissions and energy costs. Zeta’s commitment to sustainability is evident in the availability of sustainably sourced hardwood as a material choice for these bollards,
showcasing their dedication to responsible sourcing and eco-friendly practices. In addition to being environmentally conscious, Zeta has also prioritized design with the SmartScape Solar Bollard.
The extruded aluminium bodies offer a sleek and modern aesthetic that seamlessly integrates into various outdoor spaces. The performa-cast polymer material used ensures durability and longevity, making these bollards capable of withstanding harsh weather conditions. Overall, the SmartScape Solar Bollard from Zeta offers a sustainable lighting solution with its use of solar power and choice of high-quality materials. Whether used for commercial or residential applications, these bollards not only provide functional lighting but also contribute to a greener future.
www.zetaled.co.uk

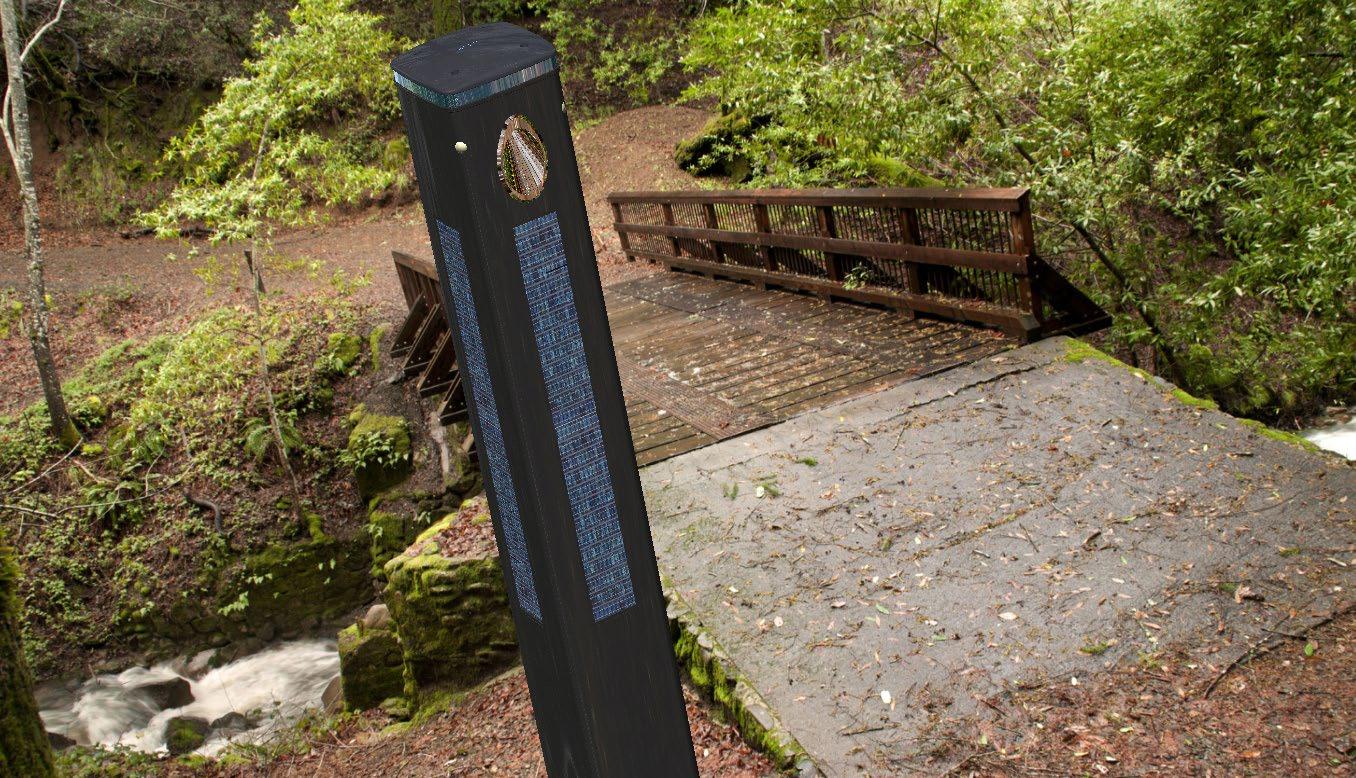

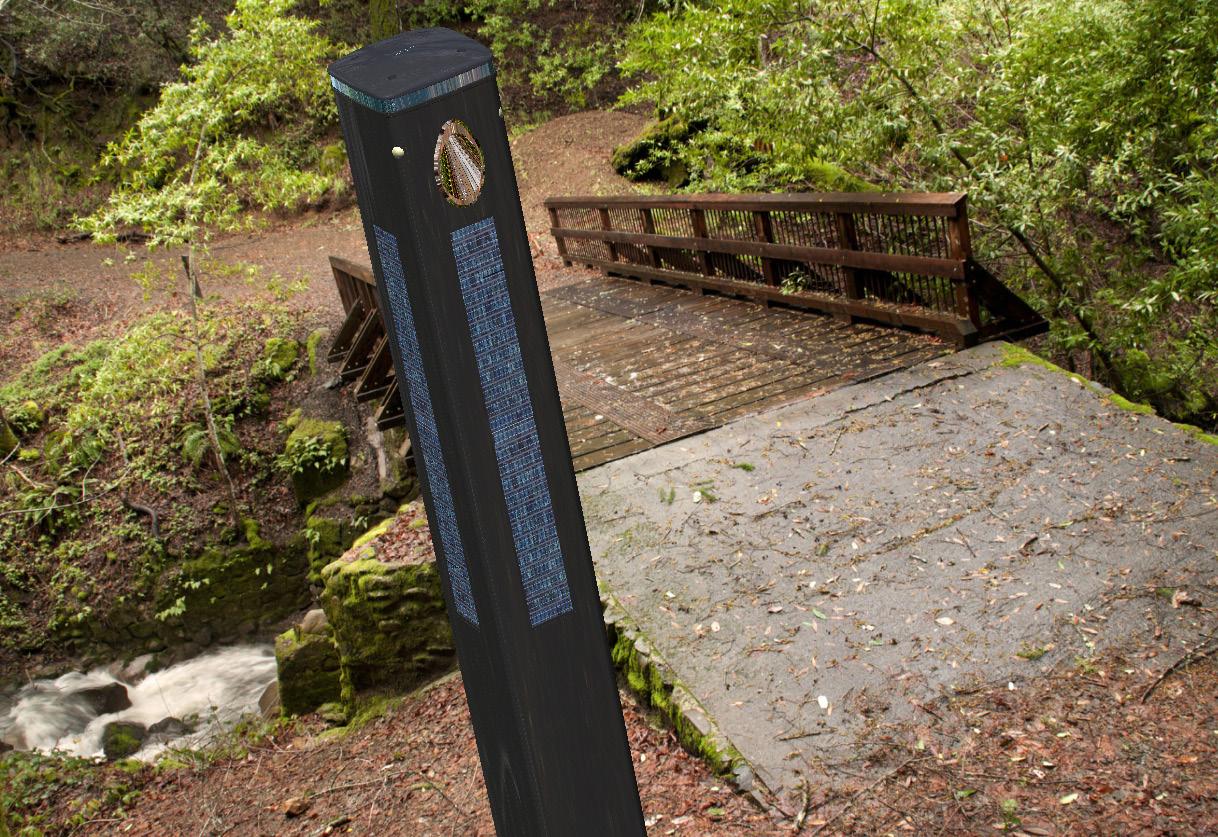
Zeta Specialist Lighting Ltd, Telford Road, Bicester, +44 (01869) 322 500
info@thezetagroup.com
zetaled.co.uk
The SmartScape Solar Bollard from Zeta specialist lighting is a modern solar powered solution for exterior wayfinding illumination.

FEATURES
• Integrated PV
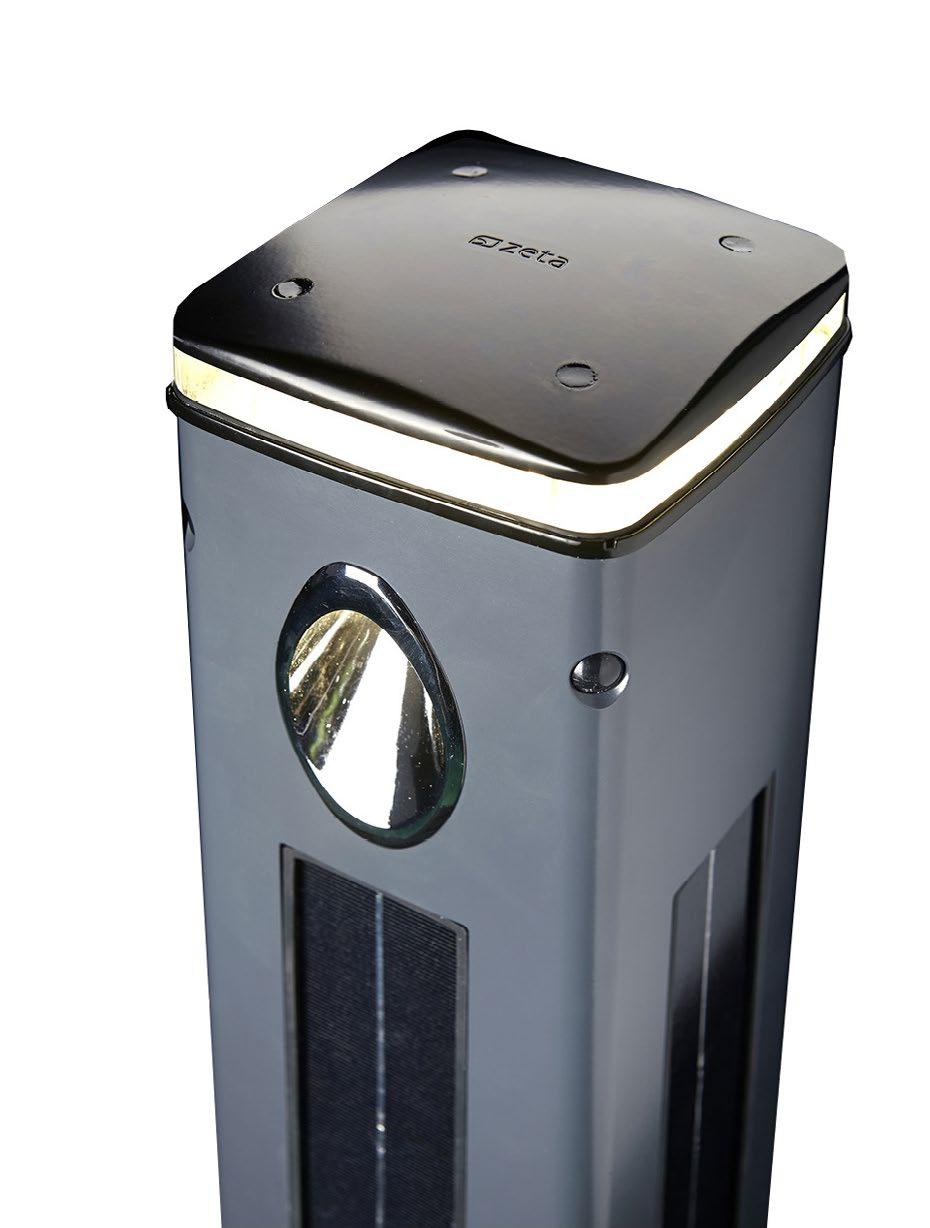
• Zero trenching and running costs
• 5m detection range
• Up to 10 day autonomy*
• Dark skies option
*depending on time of year
LiGHT 25, the UK’s only trade show dedicated exclusively to high-end lighting specification, will return to the Business Design Centre, Islington, London, on 19–20 November 2025
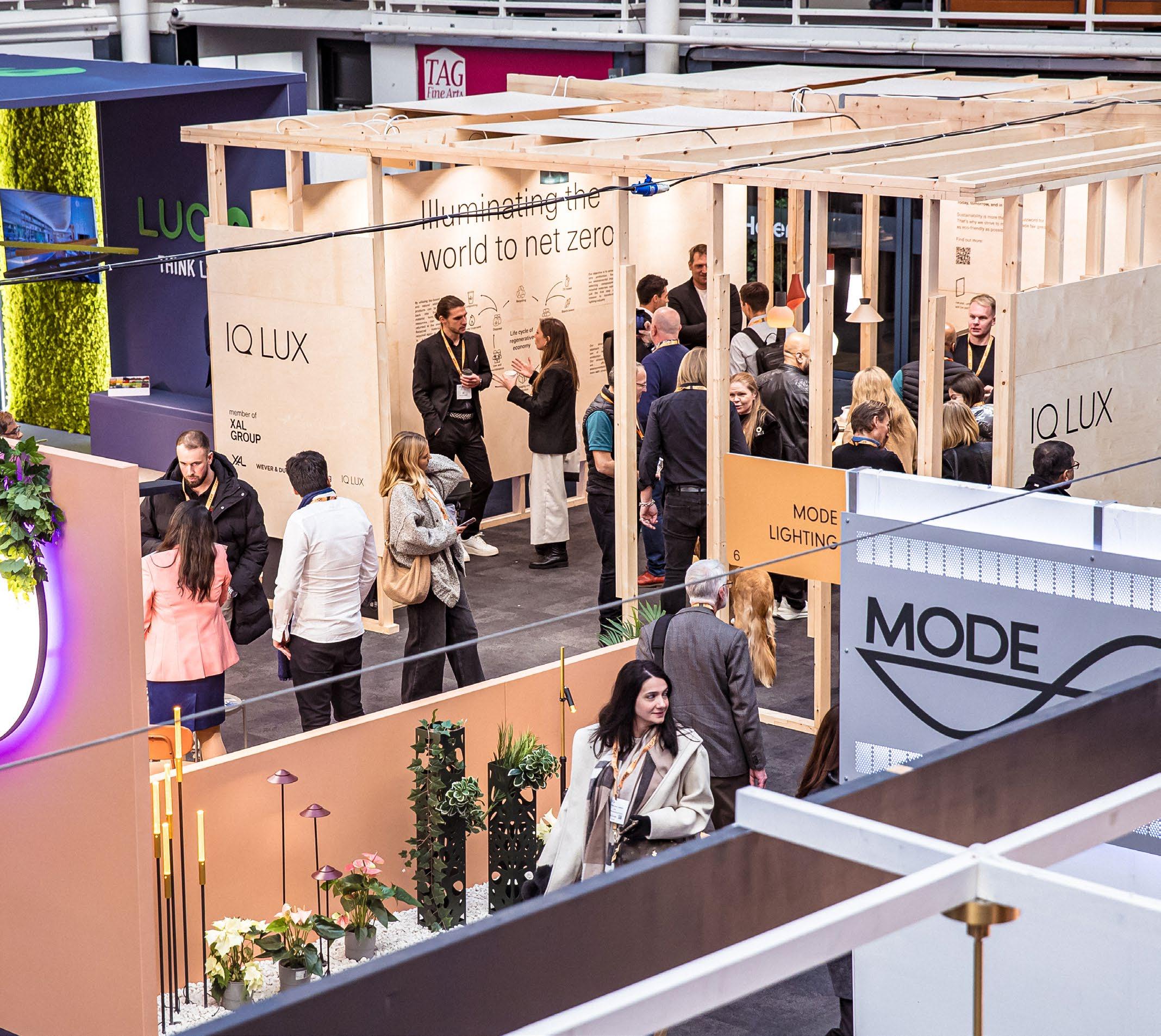
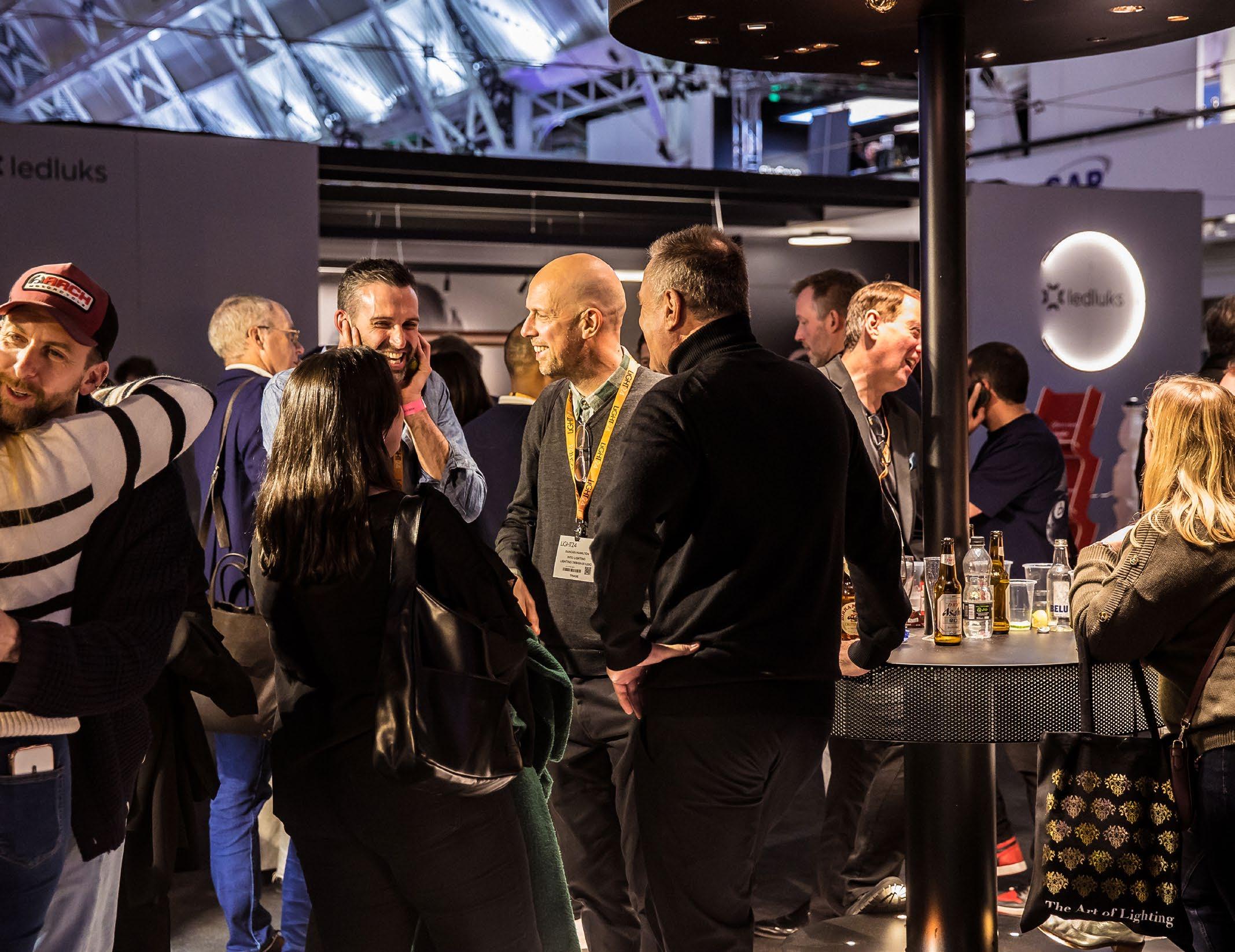
Following the success of LiGHT 24, which welcomed over 5,500 visitors, this year’s edition will feature an expanded programme of innovation, education, and networking opportunities. Key highlights for 2025 include the introduction of the Technical Zone, the return of the Associations Lounge, and a new large-scale immersive light art installation.
Launched for the first time at LiGHT 25, the Technical Zone will provide a dedicated showcase for brands at the forefront of urban lighting, commercial lighting, control systems, components and OEM, lamps and gear, and emergency lighting. With advanced controls, emergency systems, and components playing an increasingly important role in sustainable and human-centric design, the Technical Zone offers both exhibitors and visitors a vital platform to exchange expertise and explore the latest developments.
Supported by Studio Due, the Associations Lounge will once again act as a shared hub for leading industry bodies, including the LIA, ILP, SLL and the IALD. Located on the Gallery Level, the lounge will provide visitors and exhibitors with a comfortable environment away from the show floor, complete with complimentary refreshments, networking events, and a dedicated talks programme. It also offers the opportunity to learn more about association initiatives and membership.
Central to the educational element of the show programme is the CPD-accredited [d]arc thoughts talks series in collaboration with Lutron. Curated and moderated by editors of arc and [d]arc magazines alongside guest moderators, the two-day talks programme will bring together global experts to address themes ranging from sustainability and circularity to wellness, health, and the business of design. Topics
are set to include dark skies, inclusive design, multi-sensory environments, data transparency, colour, health and wellbeing. Whether you’re interested in sustainability, technical innovation or the human experience of light, the programme aims to inspire fresh thinking, professional development and meaningful dialogue.
LiGHT 25 will also feature a major new light art installation. Following Frankie Boyle’s acclaimed IntraSpectrum in 2024, this year sees Speirs Major Light Architecture partner with formalighting to present Re:Vision. Exploring the theme of colour perception across species, Re:Vision uses custom spectral profiles and reimagined Ishihara colour blindness test patterns to reveal the diversity of visual experience across the natural world. The installation invites visitors to step outside their own perceptual boundaries and
reconsider how lighting design can respond to a richly biodiverse and interconnected planet.
LiGHT isn’t just a trade show made up of rows of exhibitors. It’s a chance for designers, engineers, and architects to really immerse themselves in light, learn more about how light shapes the design industry, and make new connections through our varied features.
In addition to these new features, LiGHT 25 will bring together thousands of architects, interior designers, lighting designers, engineers, and specifiers, alongside hundreds of leading architectural and decorative
lighting brands. Visitors can also take advantage of networking opportunities throughout the event, including a late-night drinks party, a networking brunch, and a dedicated co-working space.
LiGHT 25 is a must-visit event for anyone involved in lighting, architecture, interior design, engineering, and beyond. From late-night drinks on the show’s opening night to a networking lunch on day two, visitors will have valuable opportunities to network and connect with peers and industry leaders. With breakout workspaces for on-the-go creativity and productivity, LiGHT 25 offers both inspiration and practicality – the perfect mix for discovering
new ideas, strengthening professional relationships, and staying at the forefront of the lighting industry.
Visitor registration is free. To register and for more information, visit: www. lightexpo.london/

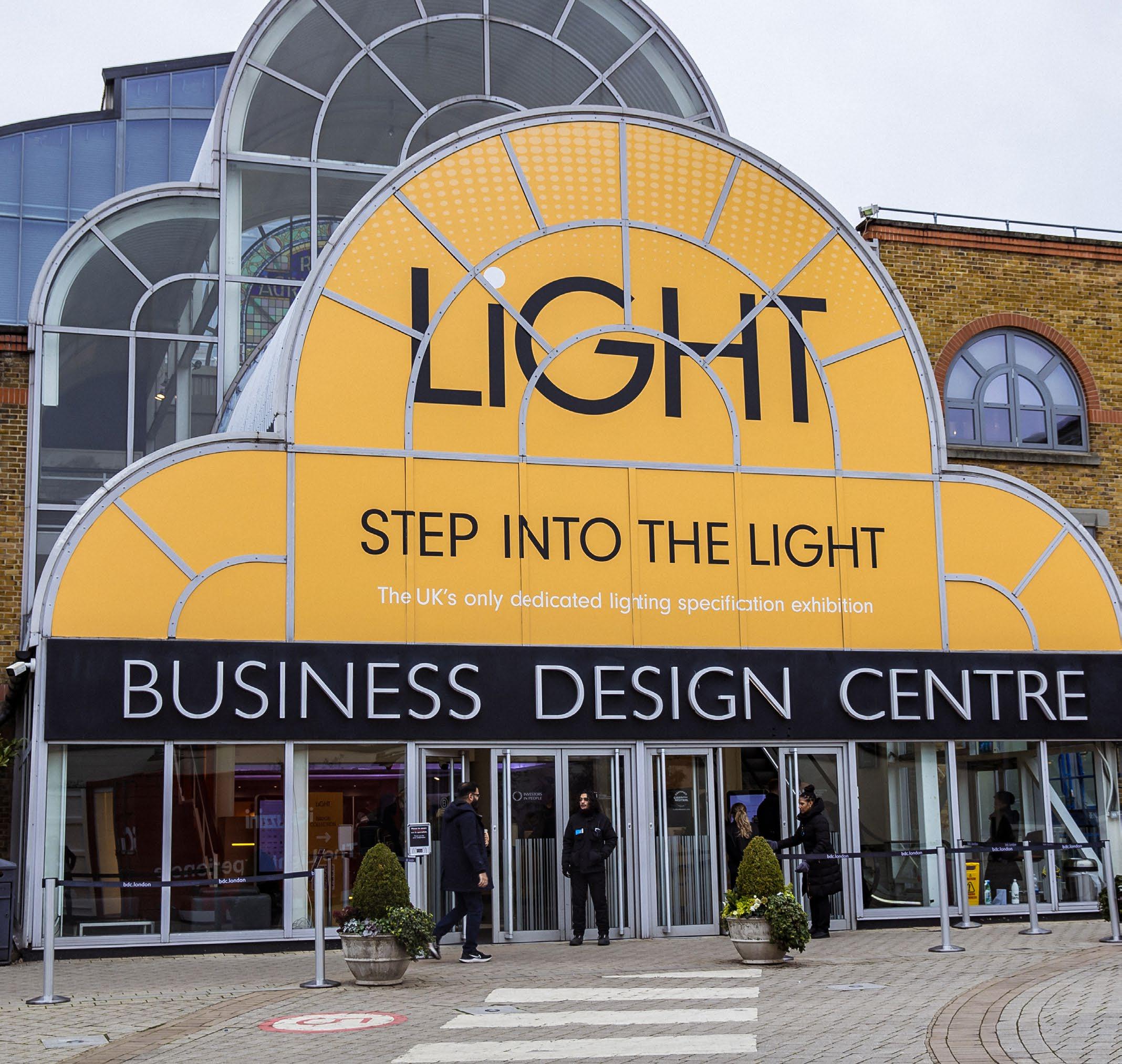

LiGHT 25 is the UK’s only trade show dedicated to high-end lighting specification
Featuring the… ARCHITECTURAL ZONE DECORATIVE ZONE and new for 2025, the… TECHNICAL ZONE
Light Forms has illuminated the new headquarters of full-service marketing agency Reech - delivering a bespoke lighting design that reflects the brand’s creativity, local roots, and bold ambitions for the future
Situated in Shrewsbury and housed within a newly built premises that has a nod to an agricultural-barn, the new Reech headquarters marks a significant milestone for the growing agency - providing a purposebuilt environment three times the size of its former premises. Designed with longevity, flexibility, and collaboration in mind, the new building offers a range of adaptable work and social spaces –all enhanced by a carefully curated and custom lighting scheme.
Working closely with architects EDA Limited, electrical contractors SY Electrical Services, and main contractor Matrix IDC, Light Forms created a lighting design that fuses industrial character with refined modernity.
The scheme includes a series of signature Light Forms luminaires: vertically hung Lightrod 80 pendants making a bold statement above the central staircase; a Serpentine 60 oval profile is suspended over the 4.5-metre poseur height table located within the creative reception space, and elegant Moonband 60 rings illuminating the boardroom.
Warmth and texture are introduced through E27 Flex pendants with feature LED filament lamps in the breakout zone, whilst an on-brand bespoke illuminated “R” logo, colourmatched and engineered to
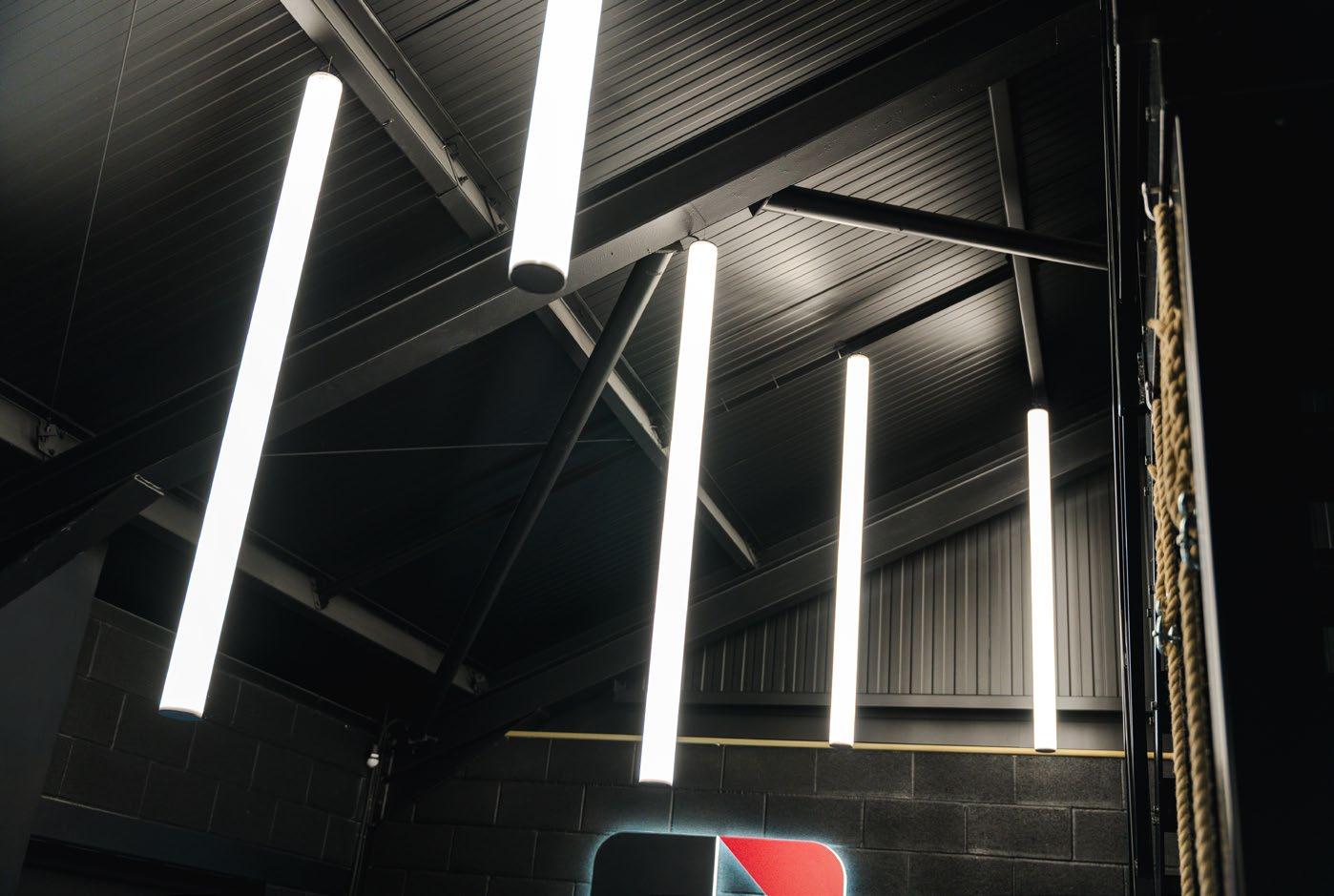
specification, provides a stunning centrepiece within the reception area - creating the wow factor for its client visitors.
“We wanted to create a workspace that truly represents who we are - creative, ambitious, and deeply connected to our Shropshire heritage,” said Rob Hughes, Founder and Managing Director at Reech. “Light Forms understood that perfectly. Their lighting design doesn’t just illuminate the building - it enhances how we work, collaborate, and welcome our clients.”
Paul Shoosmith, Director at Light Forms, added “The Reech headquarters is a brilliant example of what can be achieved when lighting design objectives
are clearly communicated and integrated from the start. The result is an inspiring, humancentred environment that brings together creative minds, innovation, and brand identity.”
With its striking architectural form and expressive use of light, the new Reech headquarters stands as an expert example of how lighting can shape a workplace environment that inspires creativity and high-energy.
TECHNICAL
•






We recently carried out work on a London site – utilising Bluetooth technology to communicate with 39 on site fittings for emergency lighting, testing, reporting failures and imminent failures. We reduced the emergency lighting units from 82 to 39 – reducing costs for the future utilising Lens technology and lithium batteries -albeit the important component is the LENS - LIGHT distribution. Not only do we achieve specified emergency light levels across the retail area, we also reduce energy and service costs over time.
We recently carried out work on a London site – utilising Bluetooth technology to communicate with 39 on site fittings for emergency lighting, testing, reporting failures and imminent failures. We reduced the emergency lighting units from 82 to 39 – reducing costs for the future utilising Lens technology and lithium batteries -albeit the important component is the LENS - LIGHT distribution. Not only do we achieve specified emergency light levels across the retail area, we also reduce energy and service costs over time.

Established in 2000 following Years of manufacturing energy efficient luminaires, Challenger Lighting Services was instigated to satisfy lighting maintenance issues for major Organisations with multiple outlets throughout the UK and EU.
Established in 2000 following Years of manufacturing energy efficient luminaires, Challenger Lighting Services was instigated to satisfy lighting maintenance issues for major Organisations with multiple outlets throughout the UK and EU.
The Bluetooth technology does not impact on site activities in any shape or form as it beams the information directly back to Gosport for our evaluation. This activity does not detract from the Customer carrying out your own weekly / monthly on site tests

The Bluetooth technology does not impact on site activities in any shape or form as it beams the information directly back to Gosport for our evaluation. This activity does not detract from the Customer carrying out your own weekly / monthly on site tests.
Culminating in 2010 with the introduction of LED technology generating diversification into installation, commissioning and maintenance – generally upgrading old technologies and today replacing first generation LED luminaires –‘revitalising’ where possible, supporting the circular economy. Constantly pushing component manufacturers to review performance of new developments relating to ease of maintenance for the 2 major components – LED Cobs and Strips. Not ignoring Drivers which is the weakest point in luminaires, avoiding circular economy issues for the future.
Culminating in 2010 with the introduction of LED technology generating diversification into installation, commissioning and maintenance – generally upgrading old technologies and today replacing first generation LED luminaires –‘revitalising’ where possible, supporting the circular economy. Constantly pushing component manufacturers to review performance of new developments relating to ease of maintenance for the 2 major components – LED Cobs and Strips. Not ignoring Drivers which is the weakest point in luminaires, avoiding circular economy issues for the future.
Established in 2000 following Years of manufacturing energy efficient luminaires, Challenger Lighting Services was instigated to satisfy lighting maintenance issues for major Organisations with multiple outlets throughout the UK and EU.
We are interested to provide costs and solutions, etc, to pursue this concept which one would suggest would be very much of interest to both parties as it is evident that generally Management and Staff do not understand the emergency lighting testing procedures, or indeed have the ability to identify emergency fittings as normally they refer to the exit signs - not the total content of the site. This removes the burden of responsibility from the Staff and provides concise Management information –available 24/7 at our HO in Gosport
Established in 2000 following Years of manufacturing energy efficient luminaires, Challenger Lighting Services was instigated to satisfy lighting maintenance issues for major Organisations with multiple outlets throughout the UK and EU.
We are interested to provide costs and solutions, etc, to pursue this concept which one would suggest would be very much of interest to both parties as it is evident that generally Management and Staff do not understand the emergency lighting testing procedures, or indeed have the ability to identify emergency fittings as normally they refer to the exit signs - not the total content of the site. This removes the burden of responsibility from the Staff and provides concise Management information –available 24/7 at our HO in Gosport
Testing and monitoring performance is high on the Challenger agenda, utilising emerging technologies with all work carried out by directly employed Challenger Technicians.
Testing and monitoring performance is high on the Challenger agenda, utilising emerging technologies with all work carried out by directly employed Challenger Technicians.
Culminating in 2010 with the introduction of LED technology generating diversification into installation, commissioning and maintenance – generally upgrading old technologies and today replacing first generation LED luminaires –‘revitalising’ where possible, supporting the circular economy. Constantly pushing component manufacturers to review performance of new developments relating to ease of maintenance for the 2 major components – LED Cobs and Strips. Not ignoring Drivers which is the weakest point in luminaires, avoiding circular economy issues for the future.
Information Technology and administration is, and always has been, high on our agenda including full visibility of actions / costs etc applicable to our interventions with access to real time site information as with quality in application.
We also have witnessed specifically over the last 24 Month, failures on LED fittings on sites near to / or at the end of their guaranteed life. This initially resulted in new fittings being installed; however, it is clear to us that the number of failures are increasing, primarily with drivers, albeit LED cobs and LED strips have followed closely behind on certain parts of the Estates we have the pleasure of maintaining
We also have witnessed specifically over the last 24 Month, failures on LED fittings on sites near to / or at the end of their guaranteed life. This initially resulted in new fittings being installed; however, it is clear to us that the number of failures are increasing, primarily with drivers, albeit LED cobs and LED strips have followed closely behind on certain parts of the Estates we have the pleasure of maintaining
Information Technology and administration is, and always has been, high on our agenda including full visibility of actions / costs etc applicable to our interventions with access to real time site information as with quality in application.
Culminating in 2010 with the introduction of LED technology generating diversification into installation, commissioning and maintenance – generally upgrading old technologies and today replacing first generation LED luminaires –‘revitalising’ where possible, supporting the circular economy. Constantly pushing component manufacturers to review performance of new developments relating to ease of maintenance for the 2 major components – LED Cobs and Strips. Not ignoring Drivers which is the weakest point in luminaires, avoiding circular economy issues for the future.
Testing and monitoring performance is high on the Challenger agenda, utilising emerging technologies with all work carried out by directly employed Challenger Technicians.
Challenger implement desirable control systems, emphasizing ULTI-MATE emergency and general LED lighting reducing energy and maintenance costs to the benefit of both Client and Challenger for the future, highlighting LED lighting management and solutions.
Testing and monitoring performance is high on the Challenger agenda, utilising emerging technologies with all work carried out by directly employed Challenger Technicians.
Challenger implement desirable control systems, emphasizing ULTI-MATE emergency and general LED lighting reducing energy and maintenance costs to the benefit of both Client and Challenger for the future, highlighting LED lighting management and solutions.
The fittings that we have retained – ie the ones that were removed from sites – are revitalised with drivers and LED strips – at a fraction of the buying costs of new fittings, reflecting an overall saving including installation of some 40%, without jeopordising quality or life expectancy of the new components as the integrity of the heat sink has not been jeopardised and the energy consumed / light output has indeed improved by circa 25% over time as technology has advanced.
Information Technology and administration is, and always has been, high on our agenda including full visibility of actions / costs etc applicable to our interventions with access to real time site information as with quality in application.
The fittings that we have retained – ie the ones that were removed from sites – are revitalised with drivers and LED strips – at a fraction of the buying costs of new fittings, reflecting an overall saving including installation of some 40%, without jeopordising quality or life expectancy of the new components as the integrity of the heat sink has not been jeopardised and the energy consumed / light output has indeed improved by circa 25% over time as technology has advanced.
Information Technology and administration is, and always has been, high on our agenda including full visibility of actions / costs etc applicable to our interventions with access to real time site information as with quality in application.
Challenger are committed to moving forward with ‘revitalisation’ including investing in a mobile workshop to affect on site repairs, with minimal impact to Customers – our new mobile workshop will facilitate LED units up to 1600mm in length and down to LED track spots, which contributes not only to the circular economy but also for a sustainable future.
Challenger are committed to moving forward with ‘revitalisation’ including investing in a mobile workshop to affect on site repairs, with minimal impact to Customers – our new mobile workshop will facilitate LED units up to 1600mm in length and down to LED track spots, which contributes not only to the circular economy but also for a sustainable future.
Challenger implement desirable control systems emergency and general LED lighting reducing energy and maintenance costs to the benefit of both Client and Challenger for the future, highlighting LED lighting management and solutions.
Challenger implement desirable control systems emergency and general LED lighting reducing energy and maintenance costs to the benefit of both Client and Challenger for the future, highlighting LED lighting management and solutions.

In response to evolving campus needs and a growing interest in cultural and artistic expression, the university administration made a bold decision: rather than constructing a new building, they would breathe new life into an abandoned lecture hall
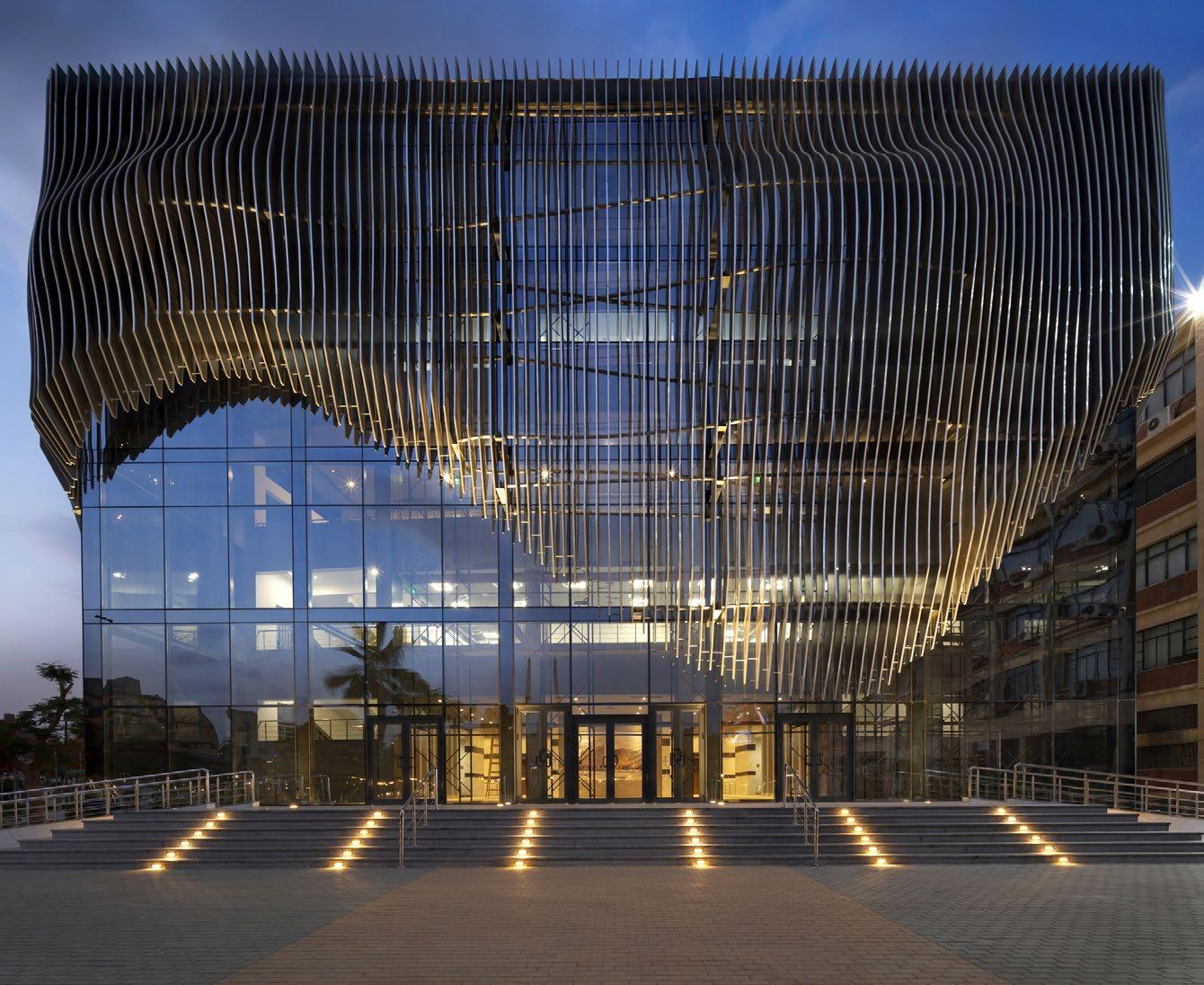
This choice reflects a broader vision of sustainability, not only in environmental terms, but also through the preservation and reactivation of existing architectural heritage.
The design concept is anchored in a powerful metaphor: the theater curtain. This idea is expressed through a striking new façade that visually marks the building's transformation. Once a closed, static academic structure, it now reveals itself as a dynamic space for performance and gathering. The curtain-like façade opens metaphorically to welcome the audience, clearly communicating the building's renewed identity and function.
This transformation was realized using a combination of a transparent glass curtain wall and a series of parametric aluminum
louvers. The curtain wall reflects the neighboring buildings, anchoring the theater in its campus context. At the same time, the aluminum louvers introduce a contemporary, sculptural rhythm, shading and revealing the building in different ways depending on time and perspective. This dual system balances tradition and innovation, transparency and form. The building has quickly become a new campus landmark. It honors the memory of the original structure while standing apart with a distinct architectural language. Unlike its more traditional neighbors, the theater signals openness, creativity, and cultural engagement through both its materiality and form.
Internally, the program was carefully restructured to support its new role. The building houses
a fully equipped theater with a 550-seat capacity, designed to host a variety of performances and artistic events. Additionally, two-tiered lecture halls were integrated, accommodating a total of 1,200 students. This dual function reinforces the building's identity as both an academic and cultural venue, blurring the boundary between learning and performance.
One of the greatest challenges was adapting a space originally intended for lectures to meet the spatial and technical demands of a theater. Issues such as acoustics, audience circulation, and facade integration had to be reimagined within the constraints of the existing structure. Yet these limitations became opportunities to create a design that is as expressive as it is functional. By reimagining the purpose and identity of an existing building, this project minimizes environmental impact while enriching the architectural narrative of the campus. It's a sensitive yet assertive intervention, acknowledging the past while embracing the present. Today, Ain Shams Theater stands as a daily reminder of how architecture can adapt, inspire, and transform without the need to start from scratch.
TECHNICAL SPECIFICATION
• Architects: El-Maghraby Design House, Prof. Dr. Gamal El-Kholy
• www elmaghrabydesignhouse.com
• Area: 6000 m²
• Year: 2025
• Photographs: Fady Koudsi
• Manufacturers: El-Maghraby Design House, Welbond








iK
iKO
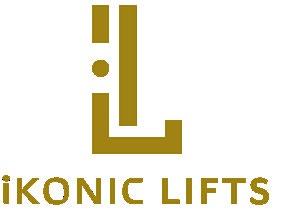
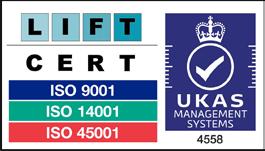

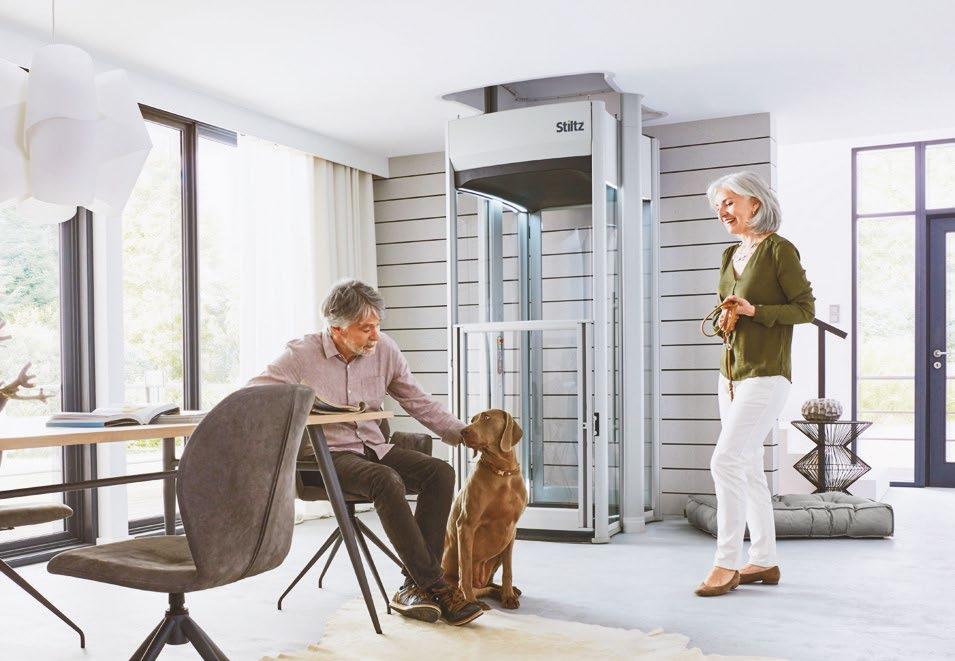
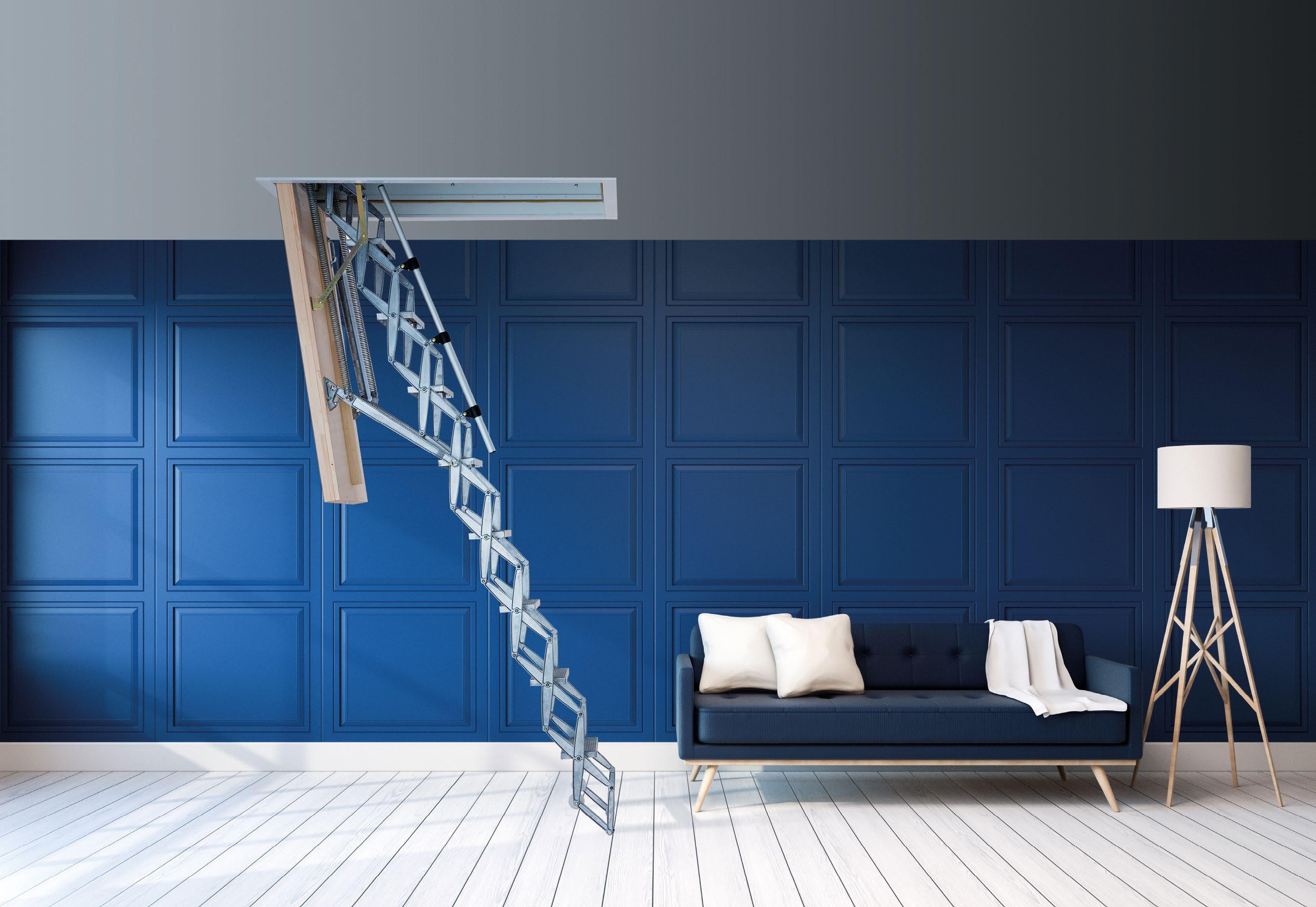








Installed
Economic
Engineer
We
Over 35,000 Homelifts Installed Stay in the home you love with a Stiltz Lift from the UK’s LARGEST homelift provider.
Learn about what makes our products di erent ww w.premierlof tladders.co.uk
+44 (0)345 9000 195 | sales@premierloftladders co.uk
Reconnect with your home
Live safely and independently in the home you love with a Stiltz Lift from the UK's LARGEST homelift provider.
Buy with con dence
Nationwide coverage from our own project co-ordinators, builders and engineers means we can cost-effectively and easily install across the UK.
Free, no obligation home survey
A Stiltz Homelift Advisor can visit to help plan the best location and affordable purchase options, for your homelift.
Fits into any home
Safety as standard
Economic to use
Quick and easy install
Quiet as a whisper
We handle everything
The size of a small armchair
“I’ve regained my independence, I can go upstairs whenever I want and so can the Hoover, washing baskets and the dog.”
Ms. A.O. August 2023 Trustpilot 5 star



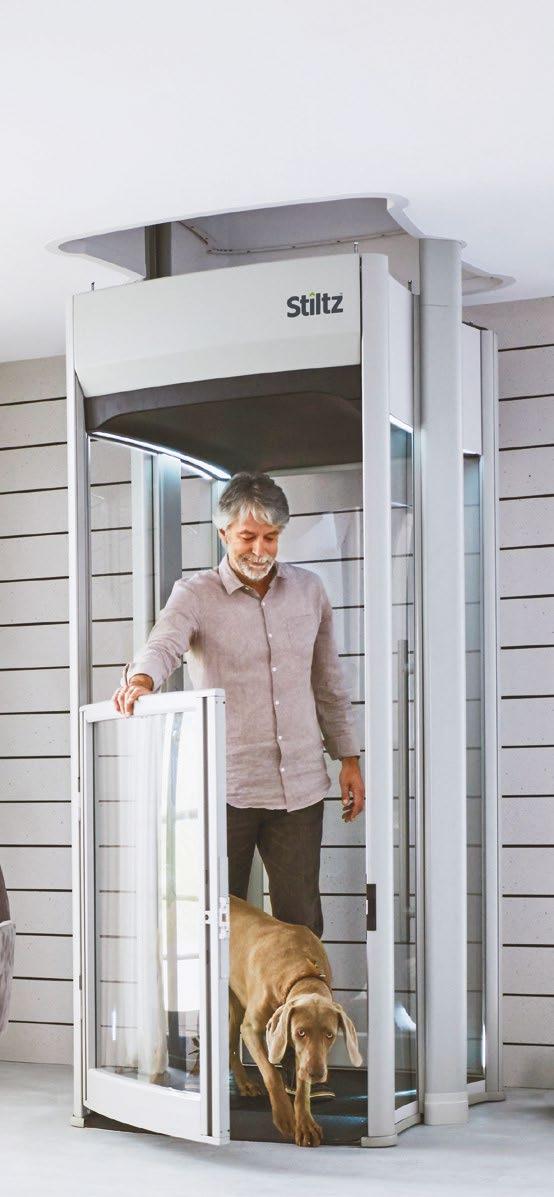

Analogue telephone lines have copper conductors. These are being updated with fibre connections to provide broadband connections to commercial and domestic users.
BT Openreach has an objective for all buildings to be on fibre connections by the end of 2025 when support of existing analogue lines will be no more!

Many lift alarm systems use analogue telephone lines and need a dial tone and dual-tone multi frequency (DTMF) signalling to work.
Your lift alarm communication systems will need to work over fibre connections. However, fibre cannot carry a voltage and routers so you will also need a backup power supply to maintain the lift alarm in the case of power failure. See BS EN 81-28:2022
Telephone lines are the responsibility of the building owner. Who need to be prepared.
1. Talk to your communication provider to understand the changes to your line and when it will happen.
2. Check with your lift maintenance company for advice on equipment that can be fitted.
Check you are complying with BS EN 81-28:2022
1. Test the emergency call system: Check test calls use the same method as the actual lift alarm calls.
2. Battery Back-up: - Make sure both the autodialler and GSM gateway have a monitored backup.
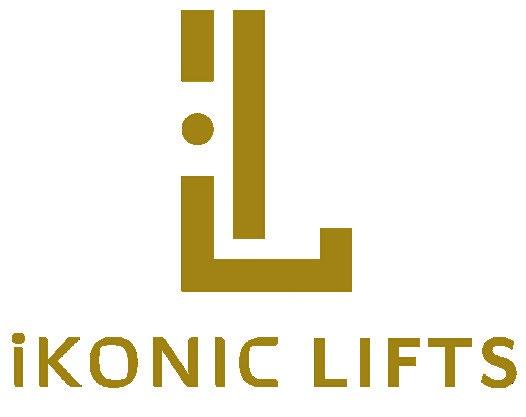

Or you may simply contact our friendly team Who have the correct solution for you. Supplied Installed and Tested.
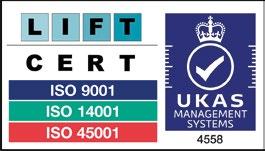

Boksto is a 13,265 sqm mixed-use project in the center of Lithuania’s capital city Vilnius, which includes a performing arts space, jazz bar/restaurant and spa, residential and office accommodation
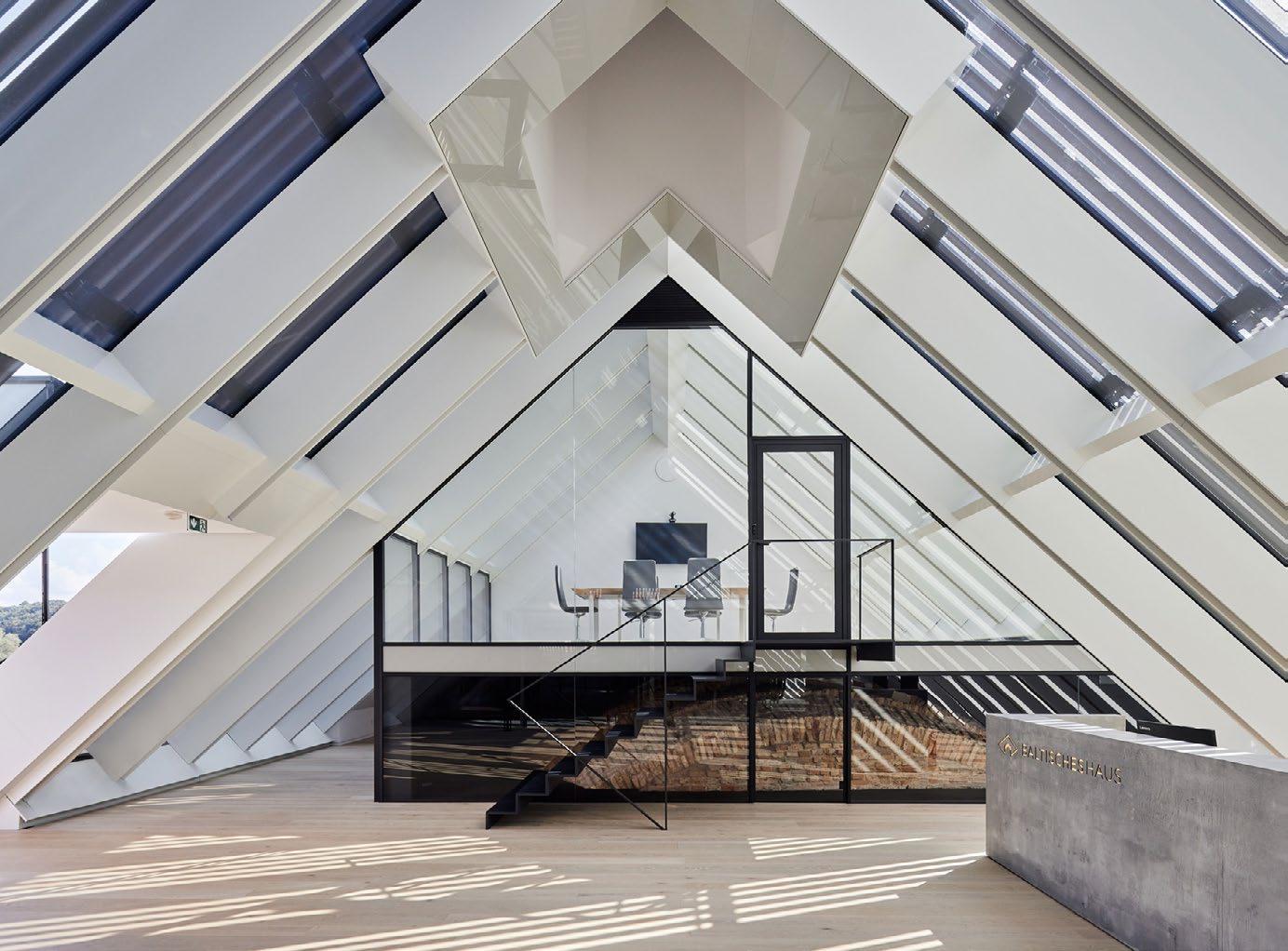
The overall complex consists of 6 buildings and large courtyards and gardens that have evolved and have been modified over a period of 500 years. Now deemed a UNESCO-designated World Heritage Site, Boksto Skveras overlooks one of the oldest streets in the historic centre of Vilnius.
SSA, led by Christina Seilern, felt the building was a natural asset that should be restored and showcased, rather than demolished and rebuilt. SSA began working on the project in 2008 and undertook several years of complex exploratory research and planning while navigating building permissions rooted in post-Soviet legislation. Working closely with a local conservation architecture practice to ensure as much of the original building was saved as possible, the design went through several iterations before deciding on a mixed-use concept. With such a rich, varied and protected history, the conservation
and restoration concept became crucial. Any new build element had to be a carefully considered insertion into the existing fabric, and, where possible, the historic elements of the site should be restored and preserved. Planning legislation agreed that all buildings in the Old Town could have ceramic roof tiles and Velux windows. It was agreed that this would be detrimental to the Baroque building mass of a large uninterrupted pitched roof, so this was constructed with vertical steel slats that reveal areas of glazing underneath, allowing roof openings to be integrated into the roofing system.
The concept combines restoring the baroque and Gothic buildings to their original state, whilst embracing the buildings’ original assets. Inspired by the example of the Alhambra, where building and landscape merge and morph into one another, we suggested that the new builds could reflect
the historical fabric, rather than imitate it. By using highly polished stainless steel to clad the new build insertions, the contemporary element pays homage to the historical fabric.
Boksto Skveras is the culmination of over 10 years of design, development, and collaboration with local partners. The studio utilized the Gothic vaulted cellars for the sunken restaurant, opening up the surroundings so that natural light floods into the space and links to the public courtyard where visitors can dwell. Boksto Skveras’s status as a protected asset meant the brickwork of the underground cellars could not be broken up or modified. The exposed bricks now create part of the visitor experience to the subterranean health spa with a 25-meter swimming pool. The ancient clock tower is repurposed as office space, utilizing glass foundations to weave elements of the old building into the new design. For the roof, SSA used an arrangement of steel slats to allow natural light into the building while maintaining the appearance of a solid roof, another condition of the planning permissions to keep the building in line with neighbouring architecture.
www.studioseilern.com
TECHNICAL SPECIFICATION
• Architects: Studio Seilern Architects www.studioseilern.com
• Area: 13265 m²
• Photographs: Norbert Tukaj, Roland Halbe
• Manufacturers: Dinesen, Janesen, KIKUKAW

A potentially catastrophic blaze, which consumed the garage containing a parked vehicle adjoining a £1M house in rural Surrey, was stopped in its tracks thanks to the use of 12mm A1 non combustible Magply being chosen as the render substrate board on the contract, the property was constructed using a Structurally Insulated Panel system construction (SIP) with A1 non-combustible Magply being used on the exterior of the building as the substrate panel for the proprietary render system.

Application: Fire test
Contractor: Fullers Plastering
Location: Surrey
Magply is a multi-use A1 noncombustible board with an impressive library of testing for fire applications, in the offsite and timber frame sector the board is designed and specified to contain fire and support the emergency service with added crucial time!
Although the emergency services were quick to attend the fire, which happened in August, it had taken sufficient hold that the large timber framed garage was totally destroyed with just some sections of the frame still standing. However, the gable end to the house which features a relatively thin, weatherproof finish of the silica-based K-Rend suffered only surface damage. Remarkably, although areas of the render had spaIled off, the 12mm Magply boards underneath had not even charred while they had fully protected the SIPs structure beneath: a fact borne out by the system supplier, Glasford SIPs, which took core samples to confirm the
continued integrity of the insulated sandwich panels which are faced by OSB.
The home’s owner confirmed: “The Magply boards stood up extremely well: although the K-Rend which took the full brunt of the heat cannot be easily removed. So, though the Magply base boards did an absolutely first-class job they are going to be replaced as a precaution before the gable end wall is re-rendered and we hope the repairs will only take eight weeks to complete -mainly down to the lead time for a couple of replacement windows to be delivered:’
suitable substrate or carrier, in this case credit must be giving to James Corlett of Fullers plastering for requesting John Malone National Sales Manager of IPP/ MAGPLY to attend the contract prior to construction to discuss the use of Magply as a render substrate board, in this case Magply was not part of the fire protection build up however Magply over performed and made the difference when needed.
Magply board is BBA certified and tested with the leading testing houses in the UK and testing is an ongoing project ensuring our board is tested right up to stringent levels required,
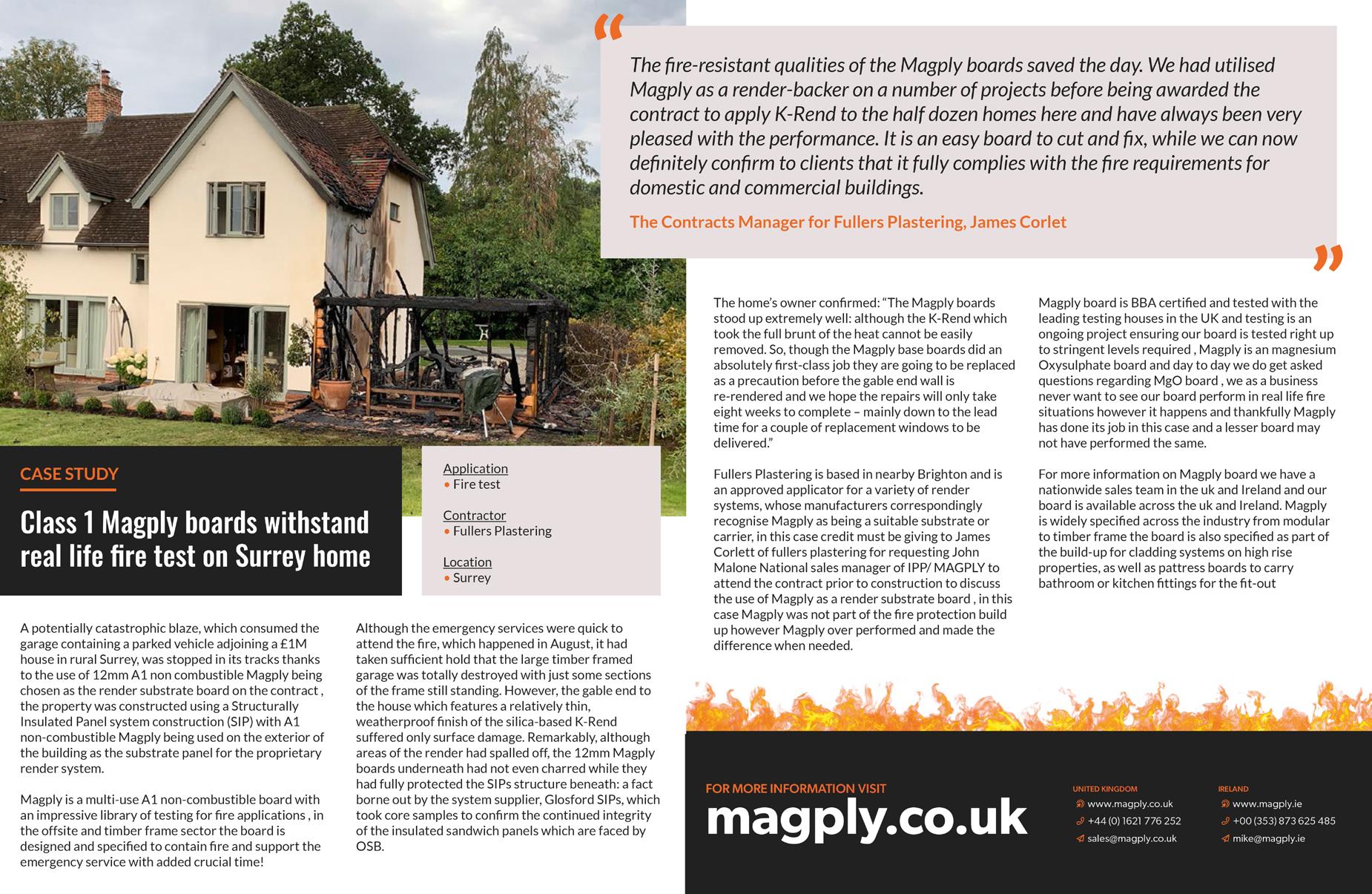


‘’The fire-resistant qualities of the Magply boards saved the day. We had utilised Magply as a render-backer on a number of projects before being awarded the contract to apply K-Rend to the half dozen homes here and have always been very pleased with the performance. It is an easy board to cut and fix, while we can now definitely confirm to clients that it fully complies with the fire requirements for domestic and commercial buildings.”

The Contracts Manager for Fullers Plastering, James Corlet

At Element PFP we specialise in passive fire protection, helping business owners, developers and contractors protect their properties with fully accredited solutions designed to last
Fire doors are one of the most visible and vital parts of passive fire protection. More than just a doorway, a properly fitted fire door is a crucial barrier in slowing the spread of flames and smoke. This extra time can make all the difference, protecting escape routes, limiting damage and most importantly, saving lives. At Element PFP we supply, install and maintain certified fire doors that not only meet strict
safety requirements but also complement the design of a space, ensuring that safety and style go hand in hand.
Beyond fire doors, we provide a full range of passive fire protection services. Our work often begins with detailed fire compartmentation surveys, carefully assessing a property to identify risks and ensure that fire cannot move unchecked through hidden gaps or weak points. From
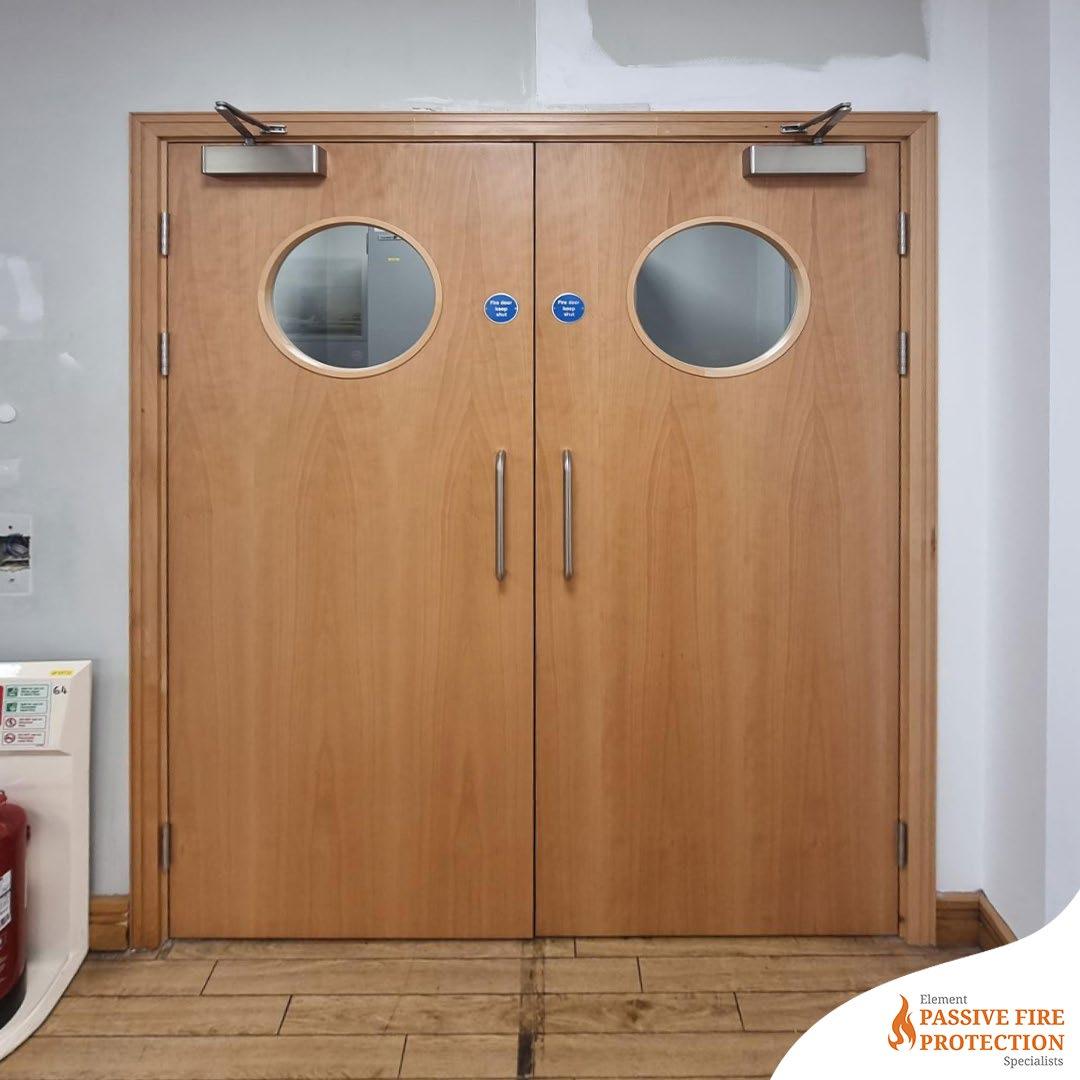
there, we carry out professional fire stopping, using proven materials and techniques to seal service penetrations and protect critical escape routes. Every installation is completed to the highest industry standards, giving our clients confidence that every detail has been addressed.
We also support property owners and contractors with compliance and ongoing maintenance, helping ensure that buildings not only meet current regulations but remain protected long into the future. Whether it’s a single home or a larger commercial development, we tailor our solutions to meet the needs of each project, offering expert advice and reliable delivery at every stage.
Choosing Element PFP means choosing a partner who understands the balance between safety, compliance and design. With experience across residential and commercial projects throughout the UK, we make sure your property is not only safe and compliant, but also future-proofed for peace of mind.
For more details on how Element Passive Fire Protection can support your next project, visit element-pfp.co.uk or call 0116 467 0387.
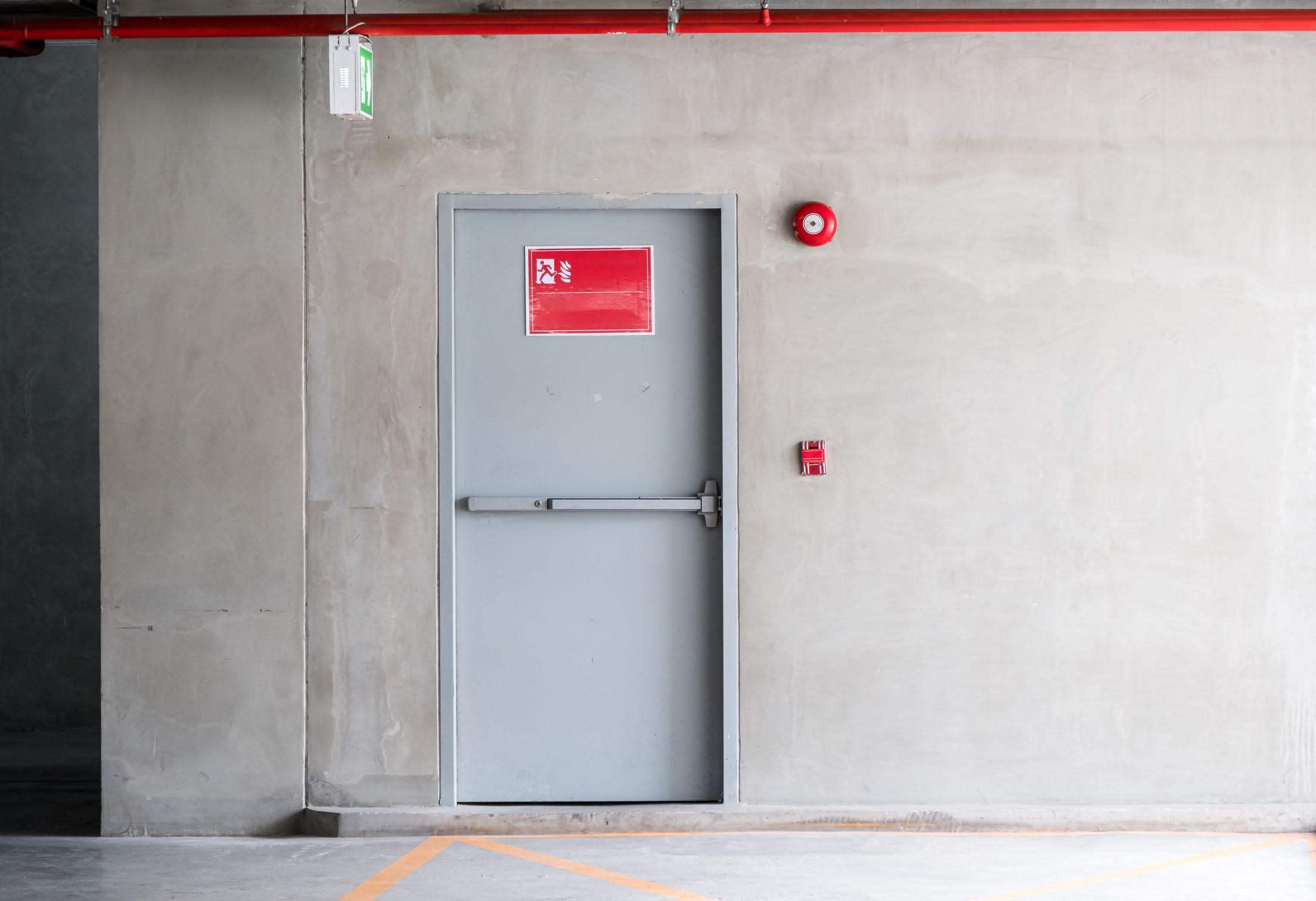

From consultation to installation and ongoing compliance, we deliver the following specialist services:
Consultation & Risk Assessments
Door Surveys & Installation
& Fire Stopping Solutions
Compliance Inspections
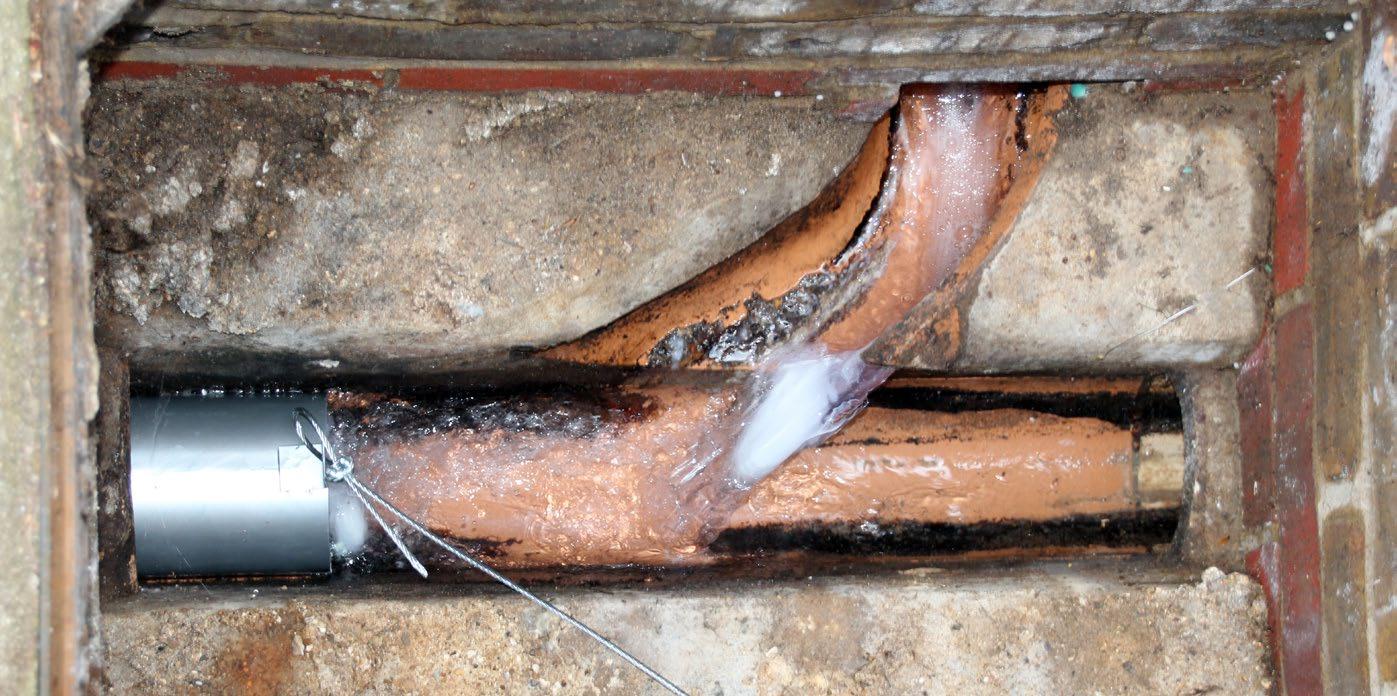
As architects, builders, and property developers, understanding the implications of flushing non-flushable items is crucial for sustainable design and construction. Flushing inappropriate products can lead to severe consequences for our sewer systems, wastewater treatment facilities, and septic systems, ultimately impacting the health of our environment and communities.
Despite significant investments in infrastructure, our sewer and drainage systems are becoming increasingly strained. The growing population contributes to a rising volume of waste entering these systems. Research by the Marine Conservation Society reveals that between 1.5 billion and 2 billion sanitary items—including tampons, nappies, and wipes—are flushed each year. This alarming statistic highlights the urgent need for solutions that can alleviate pressure on our infrastructure.
Unlike toilet paper, which is
designed to break down easily, non-flushable items are made to absorb moisture. When introduced into sewer systems, these products swell and become entangled with fats, oils, and grease (FOG), resulting in blockages that can compromise system efficiency. The consequences of this issue can be significant:
• Increased Maintenance Costs: Frequent blockages lead to costly repairs and emergency clean-up efforts, placing a financial burden on municipalities and taxpayers.
• Environmental Hazards: Untreated sewage can spill into streets and waterways, causing environmental degradation and health risks for local communities.
• Infrastructure Integrity: The ongoing need for maintenance can result in long-term damage to sewer systems, necessitating more extensive and expensive repairs.
Having tested numerous designs during product development, Enviro Eco Traps offer innovative solutions to mitigate the negative impact of flushing non-flushable sanitary items. Enviro Eco Traps are
designed to sit in the drain run and intercept non-flushable sanitary items. The trap holds these items within the box or tube so it can be emptied and the waste disposed of as and when required.
The Trap Box: Ideal for new builds, this device is installed within an inspection chamber in the drainage run. Its filtration captures nonflushable items while allowing natural waste and toilet paper to flow through smoothly, preventing blockages and reducing sewage spill risks. By incorporating these traps into your designs, you can enhance the sustainability and efficiency of your projects.
The Trap Tube: Designed for retrofitting in existing drainage systems, the Trap Tube fits easily into current inspection chambers. Its tapered design allows for effortless removal and replacement. Like the Trap Box, it filters drainage flow to ensure only biodegradable waste is able to pass through, making it a practical and effective solution.
By integrating Enviro Eco Traps into your architectural and development projects, you can play a vital role in reducing environmental and infrastructural challenges associated with flushing inappropriate items. These traps not only safeguard sewer systems but also contribute to cleaner waterways and healthier communities. As professionals in the field, it’s essential to promote awareness about proper flushing practices to ensure the longevity and efficiency of our sanitation systems, ultimately leading to a more sustainable future.
www.enviroecowallpanels.com
Flushing products other than toilet paper can have serious consequences for our sewers, wastewater treatment plants, and septic systems. These failures can lead to the discharge of raw and partially treated sewage into our coastal watersheds, resulting in the pollution of local waterways and posing a risk to public health.
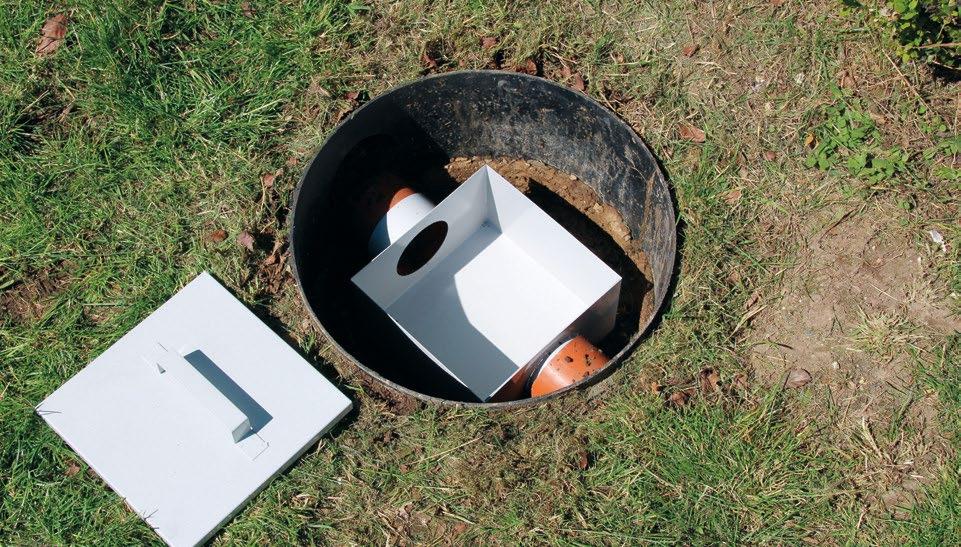

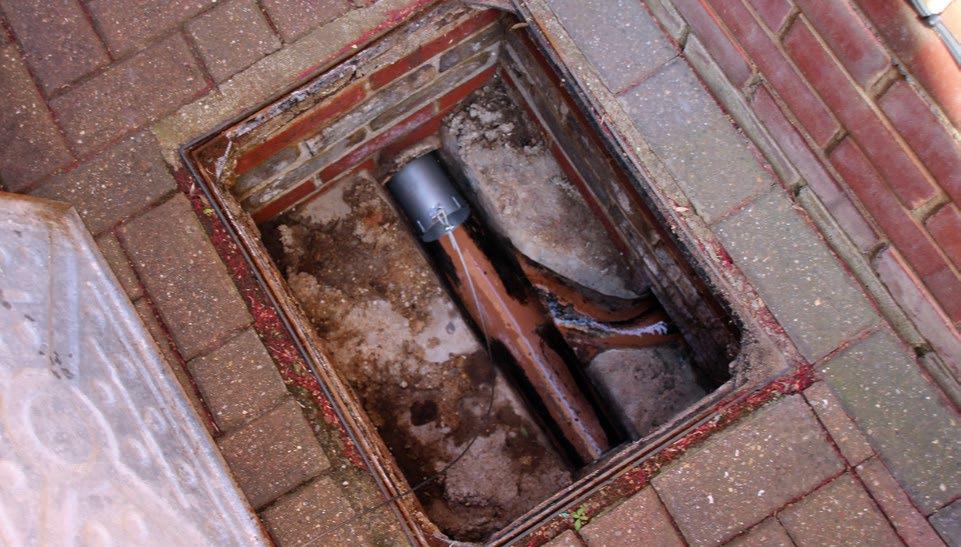
Enviro Eco Traps are designed to sit in the drain run and intercept non-flushable sanitary items. The trap holds these items within the box or tube so it can be emptied and the waste disposed of as and when required.
Designed with new-builds in mind, the Enviro Eco Trap box is installed inside an inspection chamber within the drain run. The filtering action of the trap intercepts and holds any items that should not have been flushed but allows natural waste and toilet paper to pass through as normal.
We also produce a slimmer “above ground” trap box which can easily be incorporated into the individual soil pipe runs from each property in apartment buildings.
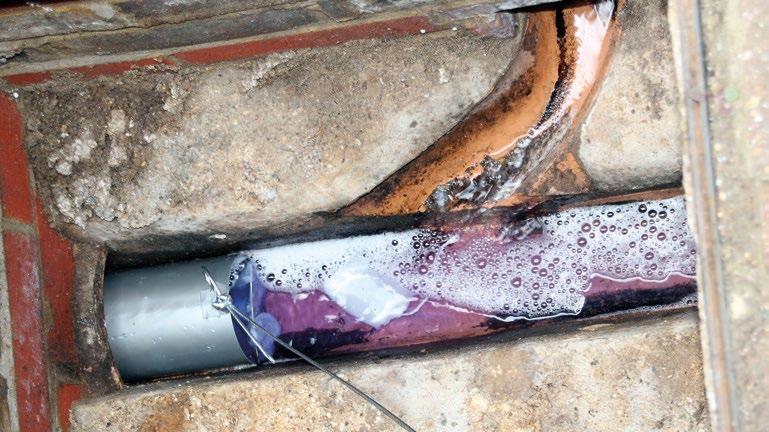

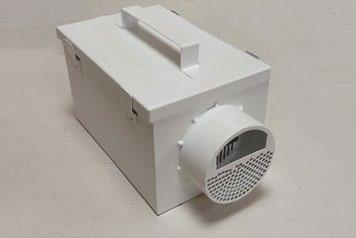
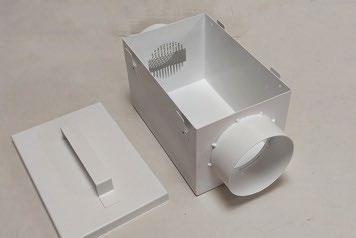
Accessed via an existing inspection chamber, the trap tube is ideal for retro-fitting in drainage systems that are already live. The trap tube has a tapered shape so it is easily removed and replaced using the supplied cable or rod. As with the trap box, the trap tube filters the drainage flow, allowing only natural waste and toilet paper to pass through. Both the trap box and the trap tube are easy to empty.
The durable and maintenance free alternative to traditional materials.
Plastic waste saved from landfill since 1995, turned into high quality, long lasting and maintenance free recycled plastic products.
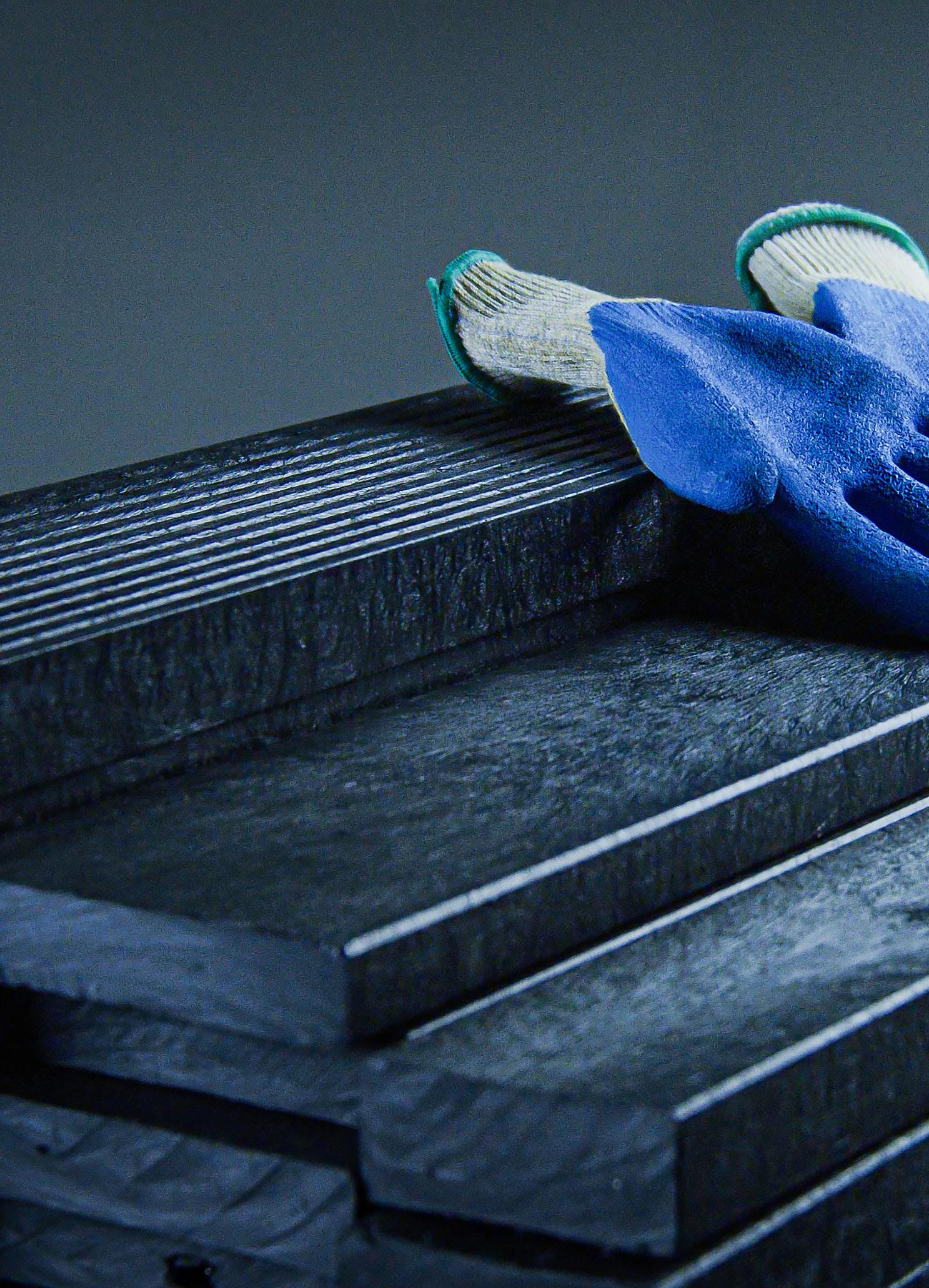
...The existing structure was difficult to clean and was not safe in wet seasons with returning patches of algae. The new structure was build using Plaswood, recycled plastic decking and support frame – designed to create a sleek and stylish contemporary look with no maintenance required...
Read the full story, visit the recent project page on our website.

Begin your journey towards a maintenance free product, visit us at www.plaswood.eco or call us on +44 (0) 333 202 6800
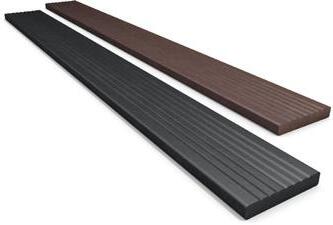
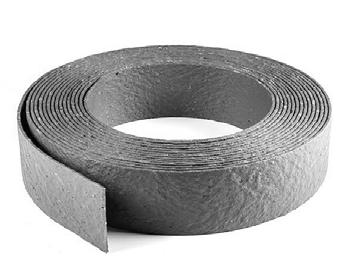
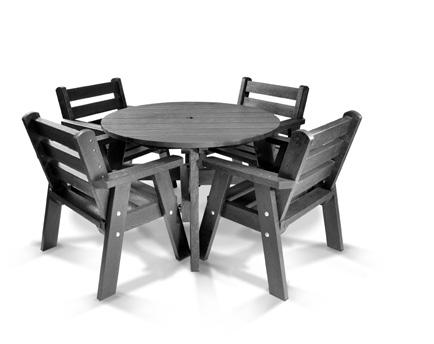
Plaswood provides a range of products and solutions, made from recycled plastic, that are maintenance and splinter free, rot and weather proof. Full range includes: Tables
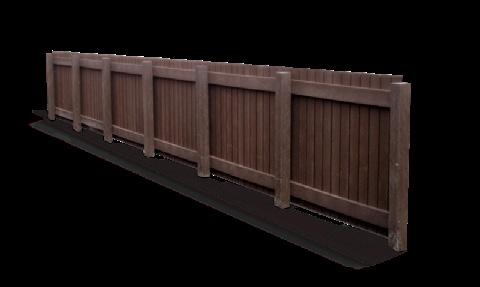
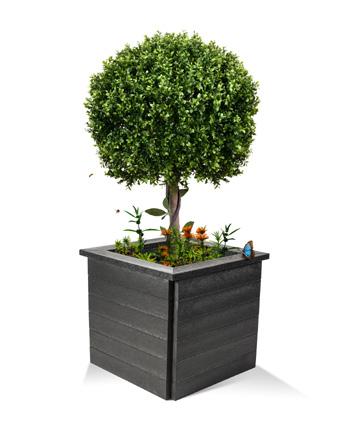
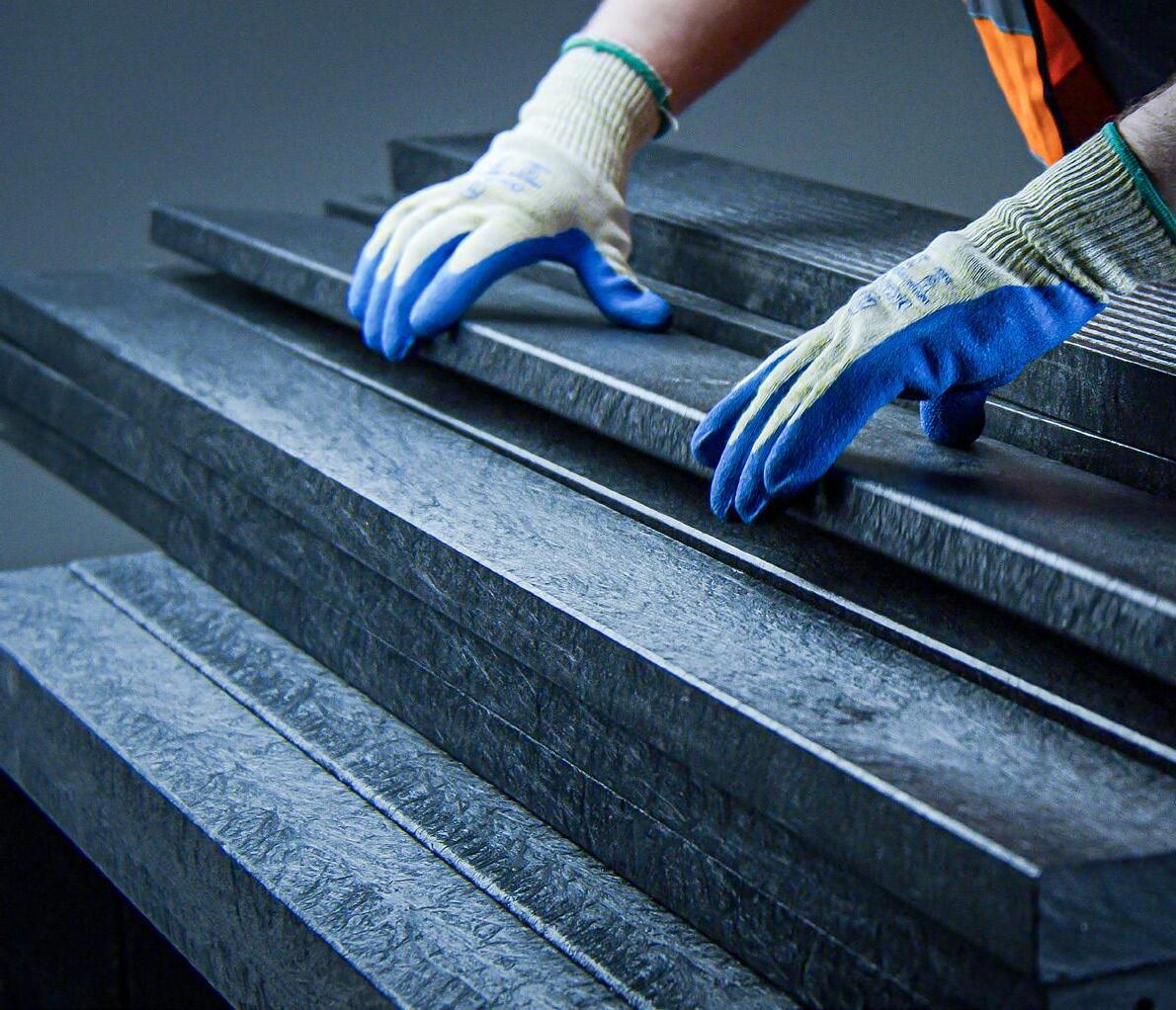

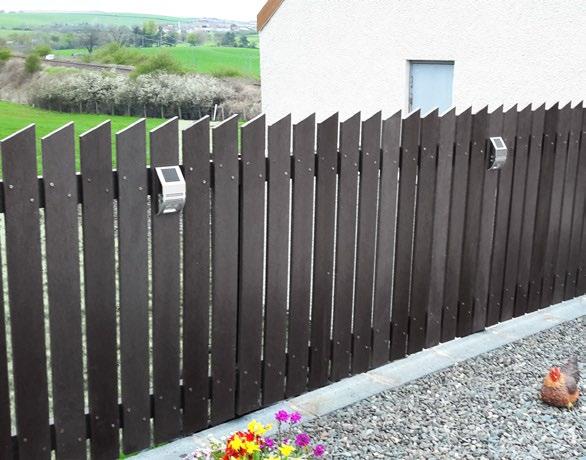
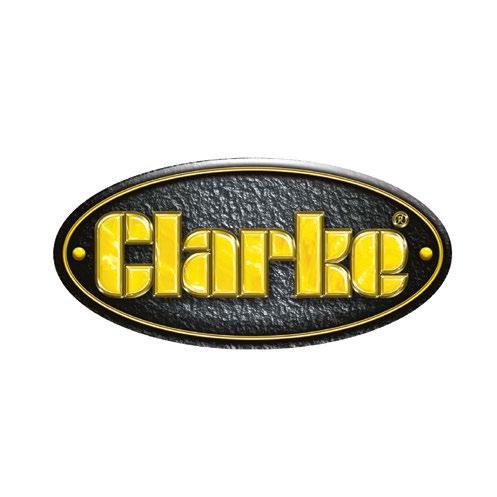


Providing a touch of contemporary style to any room, these wood burning stoves look elegant while producing a level of comforting warmth that only a real fire can provide.




Machine Mart has been supplying top quality, cast iron wood burning & multi fuel stoves for over 30 years. With a vast range of stoves in stock, suitable for use in houses, workshops, garages, boats, pubs, restaurants and more.




