Design Buy Build
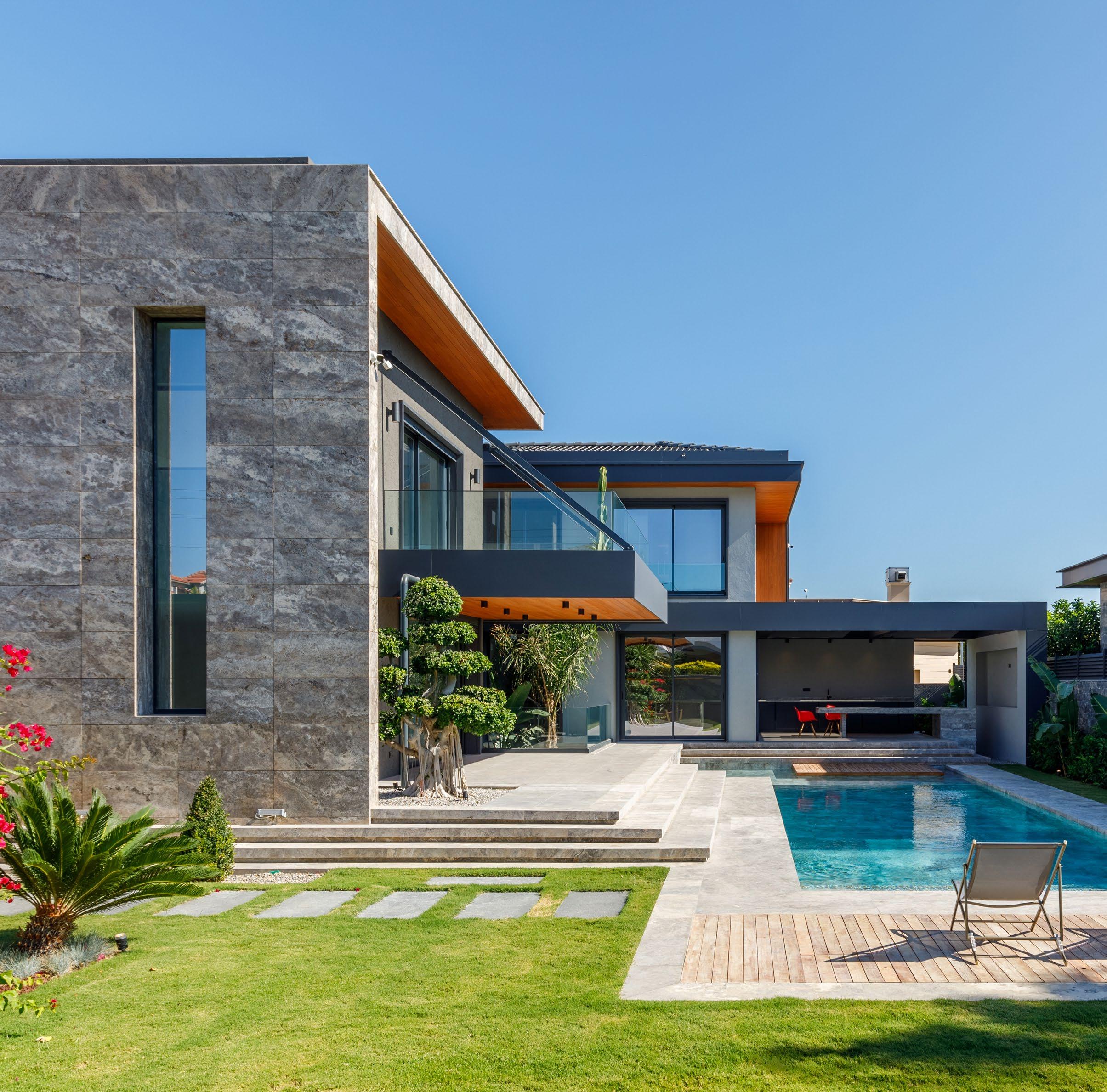
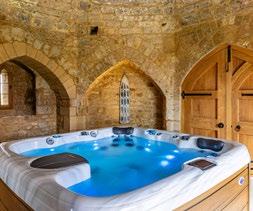
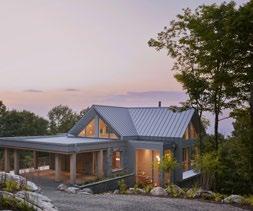
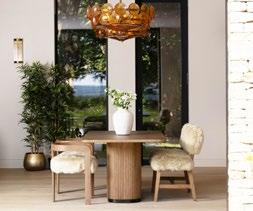

















04-05 Casa Pendenza by BAD
Casa Pendenza, located in Çeşme, İzmir, is an independent villa built on a spacious 800 sqm plot, with a total closed area of 340 sqm.
08-09 Spatex 2026
Your journey into water leisure, and enhancing your designs, begins at SPATEX 2026.
10-11 Grand Room House
A family of four desired a generous, flexible home that could accommodate changes in their lifestyle as their children grow.
12-13 London Build Expo 2025
A decade of innovation & collaboraton.
22 Jan Juc Acre House
The interior design of Jan Juc Acre responds to the local environment and community.
34 When Geometry Frames The Landscape
The residence is nestled into the mountainside, like a waterfall, with its levels unfolding to follow the natural contours of the land.
40 Malcolm Davis Architecture evolves in MDA Studios
A new firm name and leadership reflects a new chapter for the award-winning residential architecture firm.
46-47 How to Style Neutrals as the Seasons Change
As winter approaches, luxury homeware retailer Olivia’s is helping homeowners unleash a fresh take on neutral interior schemes.
68-70 Light25 Expands
LiGHT 25, the UK’s only trade show dedicated exclusively to high-end lighting specification, will return to the Business Design Centre, Islington, London, on 19–20 November 2025.
78 Living Space Architects highly commended Award won for imaginative design of extensions and renovations at a holiday home in Lyme Regis.
Editor in Chief Antony Holter antony@designbuybuild.co.uk 01304 806039
Sales Director Chris Nicholls chris@designbuybuild.co.uk 0203 907 9161
Editor Fiona Meadows fiona@designbuybuild.co.uk
Editorial Assistant Tom Moore tom@designbuybuild.co.uk
Editor's Choice
Bathrooms & Kitchens
Doors, Windows & Fittings
Safety, Security & Fire Protection
Floors & Flooring
Ventilation & Insulation
Interiors & Interior Design
& External Works 64-67 Lifts, Stairs & Balustrades 68-73 Safety, Security & Fire Protection 74-77 Roofing, Cladding & Facades
79-84 Tools, Plant & Equipment

Business Manager Josh Holmes josh@mhmagazine.co.uk
Studio Designer Leila Schmitz leila@mhmagazine.co.uk
Digital Manager Jamie Bullock jamie@mhmagazine.co.uk 01227 936971
Publishing Director Martin Holmes martin@mhmagazine.co.uk

Tel: 01304 806039
© MH Media Global
Başak Akkoyunlu Design, led by architect Başak Akkoyunlu, designed Casa Pendenza, an independent villa in Çeşme, İzmir, distinguished by its inward-focused design and L-shaped layout.
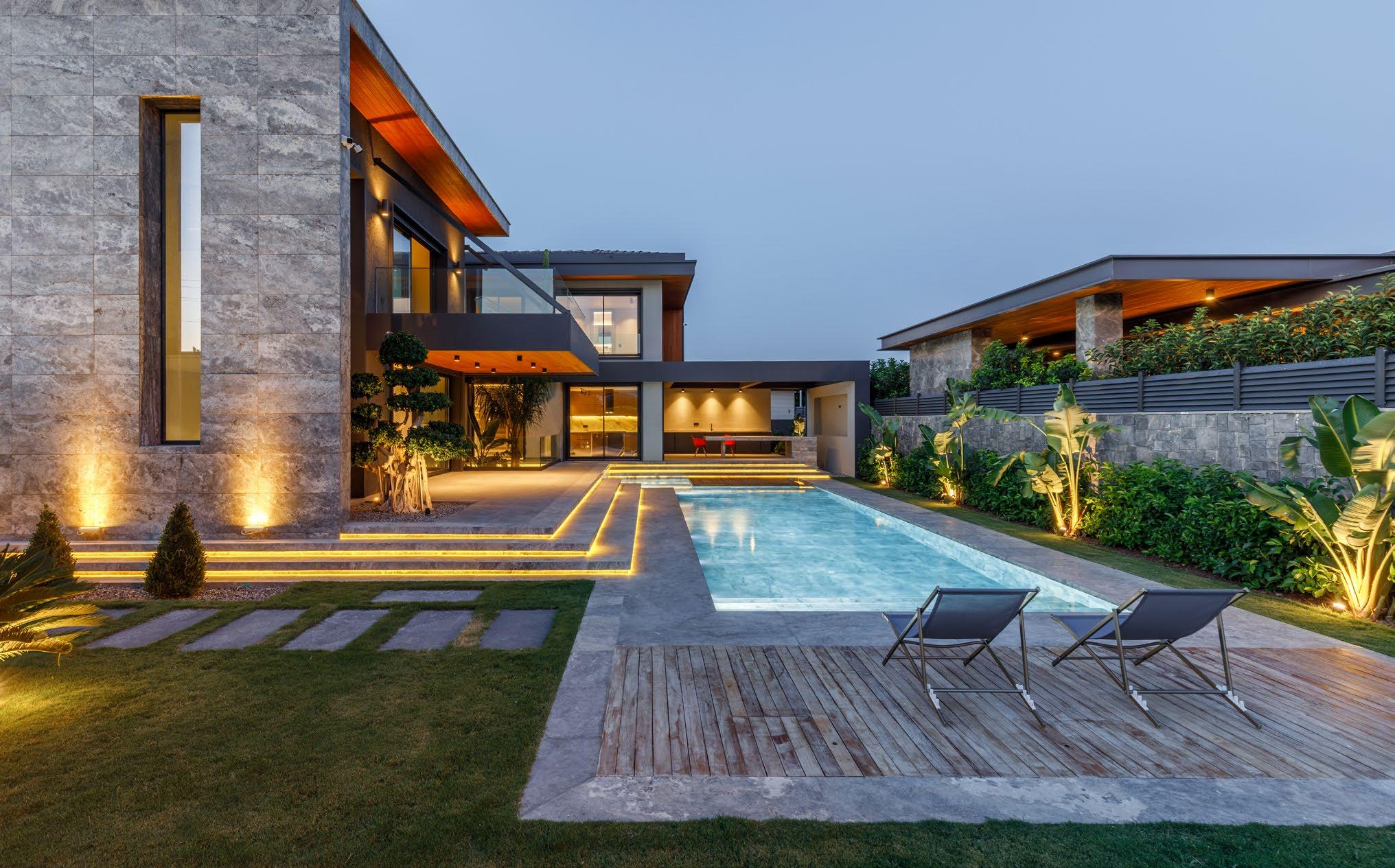
Casa Pendenza, located in Çeşme, İzmir, is an independent villa built on a spacious 800 sqm plot, with a total closed area of 340 sqm distributed across the basement, ground, and first floors. The property also includes a closed garage in the garden and service areas for outdoor maintenance.
Designed entirely inward with an L-shaped plan, the villa is separated from the road by a wall that ensures privacy, supported by landscaping, and a volume that incorporates the closed garage and service areas. Upon entering the plot, a well-lit entrance is reached from the side of the garage wall, covered with aluminum profile facade elements repeated throughout the villa. Before reaching the main structure, there is a direct passage to the garden, terrace, and pool area.
To completely cut off the relationship with the empty adjacent plot, a handmade ceramic-covered green wall, two stories high, accompanies the main entrance door and gives color to the villa. The entrance door is an inviting pivot door. Although there is a structure between the main street and the villa, the facade facing the main street is also
entirely covered with aluminum profile facade elements, allowing only a non-transparent opening for the staircase.
The short facade of the L-shaped building facing the road is covered with silver travertine, another characteristic material used on the facade of the villa. This facade includes a two-story opening that illuminates the gallery of the living room and houses an ethanol fireplace in front of it.
The basement floor is inconspicuous but hosts a range of valuable features. In addition to closed and open living areas, this level aims to introduce a biophilic element to the residence with a spacious garden decorated with mature trees. It includes a practical laundry room reached by the laundry chute, present on all three floors, spacious storage areas, and a charming garden. Also, a private room with a dedicated bathroom is located on the basement floor.
The entrance hall, which houses the transparent bridge connecting the masses on the first floor, has high ceilings and is illuminated by a guillotine
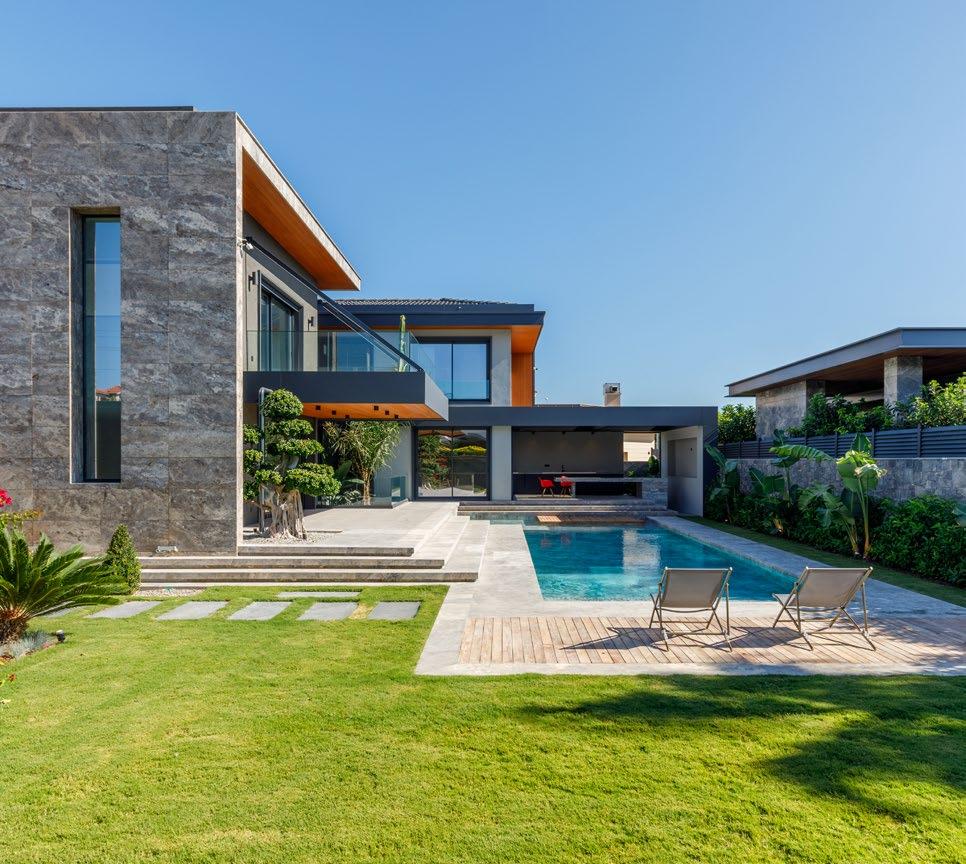
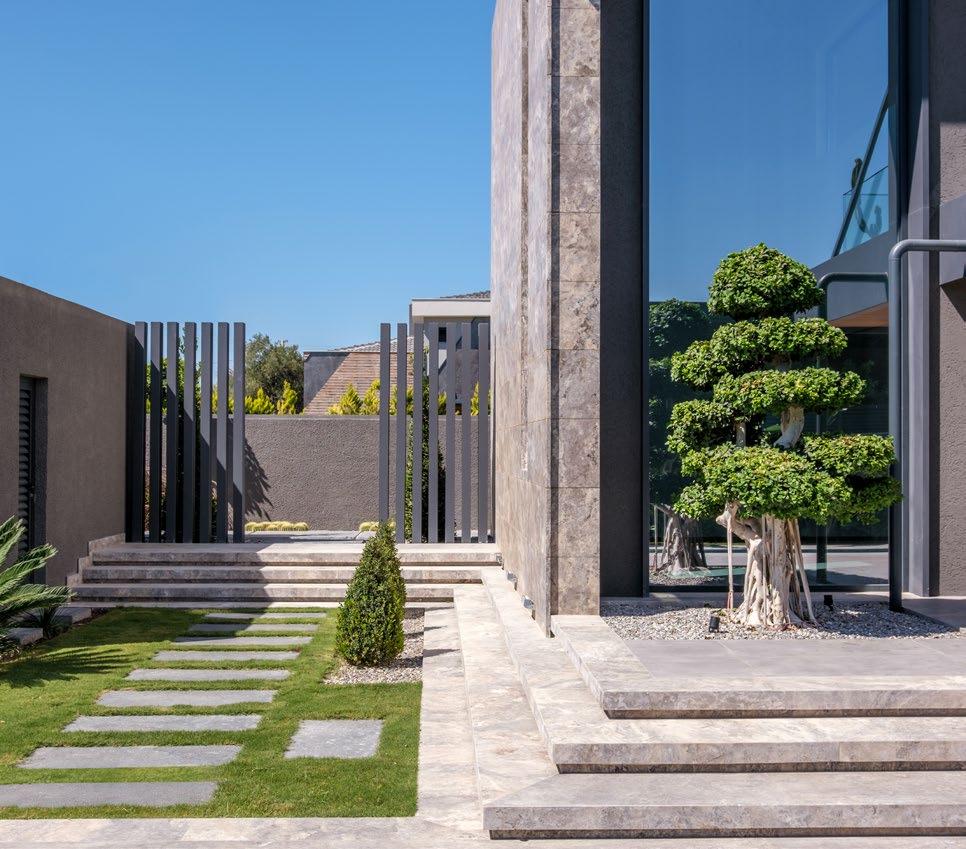
window that brings in the large trees of the basement garden. This main entrance door provides entry from the corner of the L-planned ground floor. The highlight of this level is the terrace, outdoor kitchen, sunbathing area in the pool, and the swimming pool with a strong connection to the garden, ideal for dining and entertainment at different times of the day.
One side of the L-shaped building includes a partially gallery-style living room on the ground floor, while the other side includes a kitchen that opens to an outdoor kitchen almost the same size as the interior kitchen. The massive marble table on the kitchen terrace dominates, offering a vibrant terrace life with its silver travertine top and base used in the external facade and wall coverings in the living room. In addition to a general WC on the ground floor, there is a room with a private bathroom with access to the side garden.
On the first floor of Casa Pendenza, two private bathrooms are planned on one side of the L plan, and on the other side, there is a master bedroom reached by a glass bridge over the entrance hall.
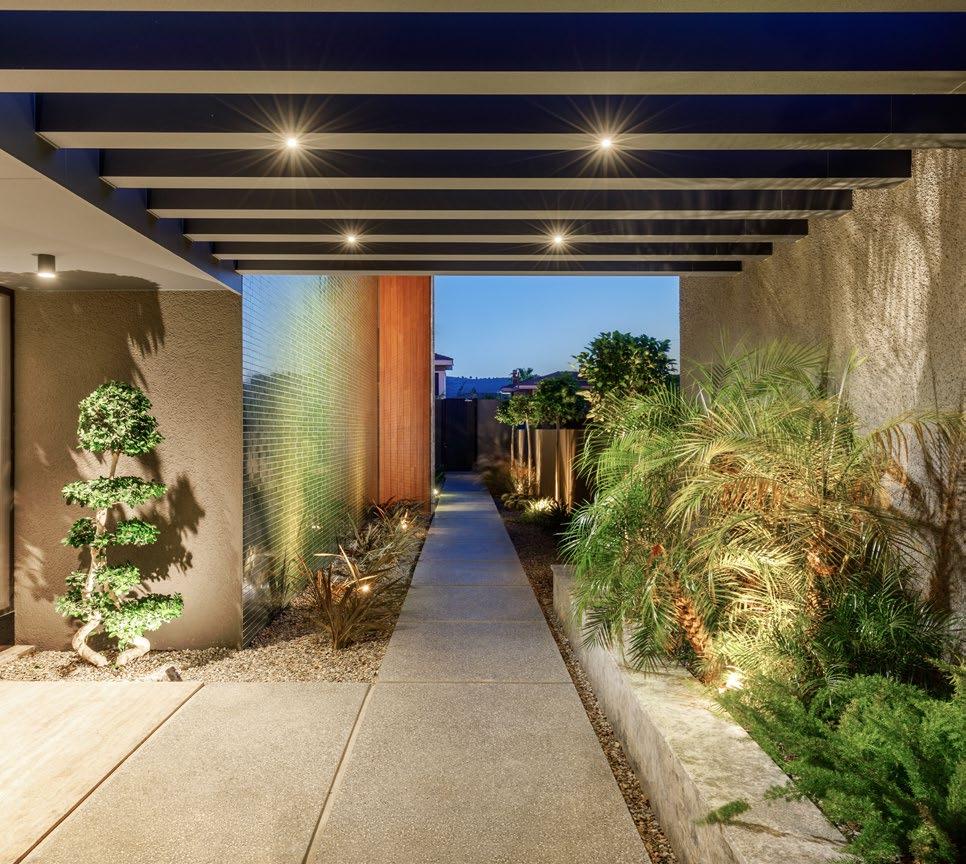
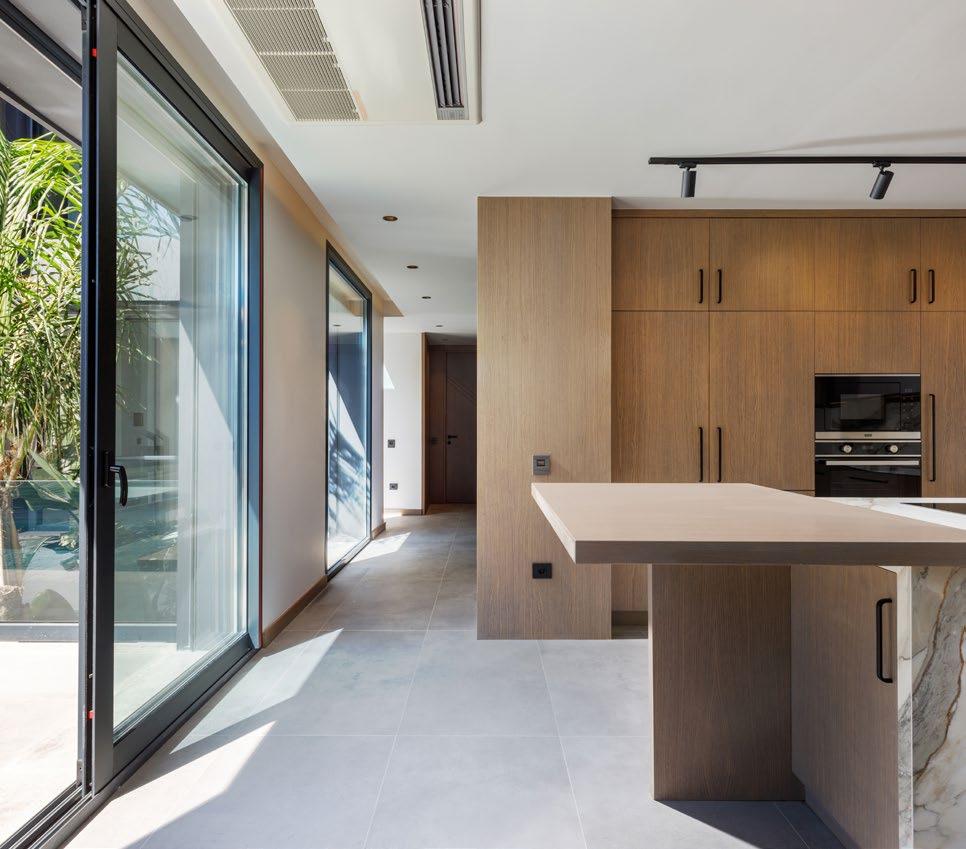
The master bedroom includes a large balcony providing shade to the living room terrace and an ideal dressing room for those who appreciate a wellorganized wardrobe.
www.basakakkoyunlu.com
Project Name: Casa Pendenza
Project Location: Mamurbaba – Çeşme / İzmir
Design Office: BAD – Başak Akkoyunlu Design
Architectural Project Team: Başak Akkoyunlu, Mustafa Kabakçı, Damla Erdoğan
Client: Serdar Yaşa İnşaat
General Contractor: Serdar Yaşa İnşaat
Structural Project: Kemal Özkan
Mechanical Project: PF Proje
Electrical Project: Meyap
Plumbing Project: PF Proje
Photography: Ozan Çelik
Architectural Supervision: BAD – Başak Akkoyunlu Design
Land Area: 800 sqm
Total Construction Area: 300 sqm
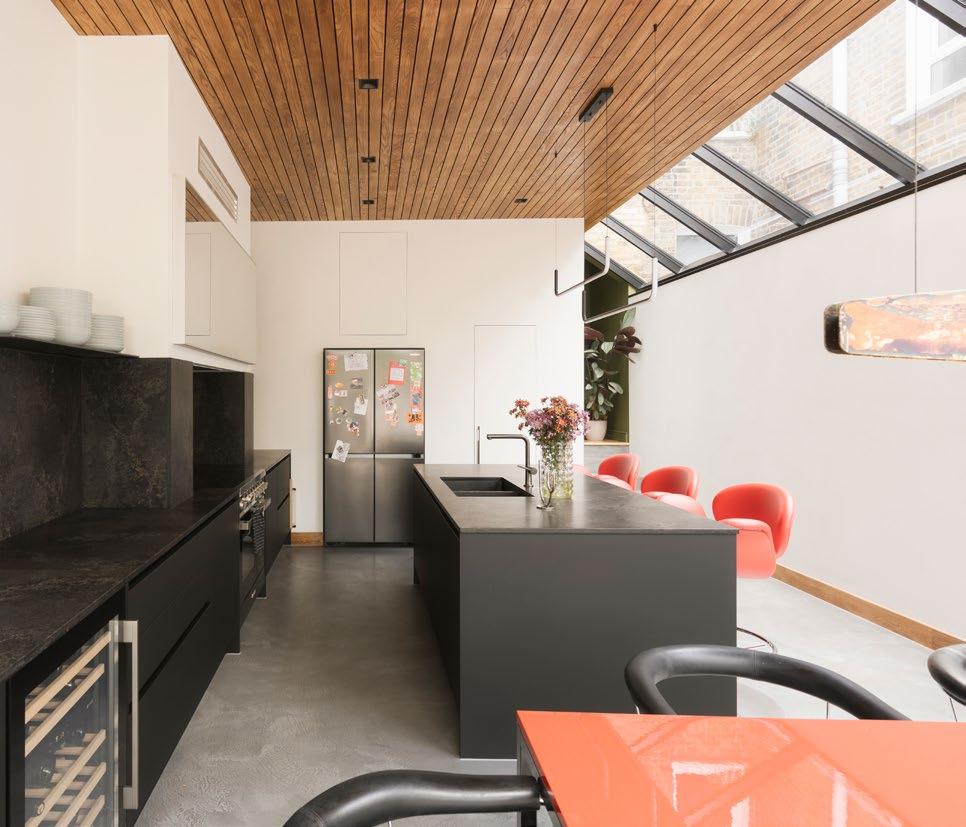
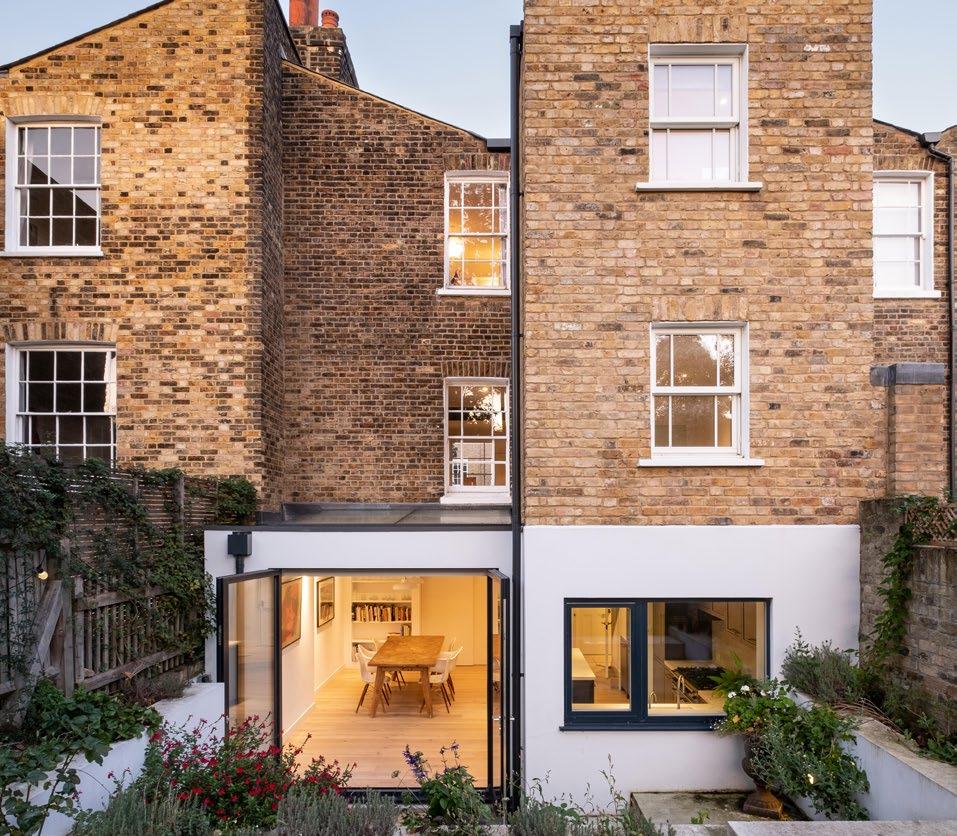
London based, luxury construction and development specialist, Turnkey Contractors, has reported a record-breaking financial year after achieving more than a 75% year on year profit growth.

After experiencing sustained growth since its launch, in summer 2025, the business reached a major milestone of coordinating more than a dozen projects simultaneously.
Commenting on the recent growth of the company, Kristian Brown, Founder and Director said “We owe our success to the hard work and skill of our team. Over the past four years, we’ve successfully developed and grown a team of more than 70 experts, built invaluable relationships with clients and architects and established a reputation for delivering projects that not only meet but exceed expectations.
“Our commitment to always go the extra mile to ensure projects not only meet our clients’ dreams but run smoothly and feel supported at each and every stage. We’re committed to expanding our portfolio of high-quality, design-driven projects and strengthening our position as a trusted name in the luxury construction and development industry.”
Founded in 2021, Turnkey Contractors remains proudly family-led, with Kristian as company Director and his father overseeing all areas of Project Management. What began as a two-person team has grown into a 70 strong workforce, including over 10 head office staff in Waltham Cross offices and more than 60 on site specialists. Together, they have continued to drive the company
forward with the shared value that shaped its beginnings of delivering excellent craftsmanship and one of a kind projects.
So far in 2025, the business has delivered eight projects across London, from Brixton Hill to Putney and Highgate. Alongside residential projects, the company has expanded its offering to include full development services, bolstering the team with the foresight and understanding of each and every stage from planning and land acquisition to design and build.
Turnkey has also recently achieved multiple leading industry accreditations, including multiple ISOs (9001, 14001 & 45001), Construction Line Gold and Contract Health and Safety Assessment Scheme (CHAS) which will enable the business to develop experience in government and public sector contracts.
From contemporary new builds to period renovations, Turnkey remains focused on crafting creative, bespoke homes through a collaborative approach with both architects and homeowners across London and the Home Counties and delivering clients' dreams into reality.
For more information on starting your luxury project or to view Turnkey’s full portfolio, please visit:
www.turnkeycontractors.co.uk www.instagram.com/turnkeycontractors
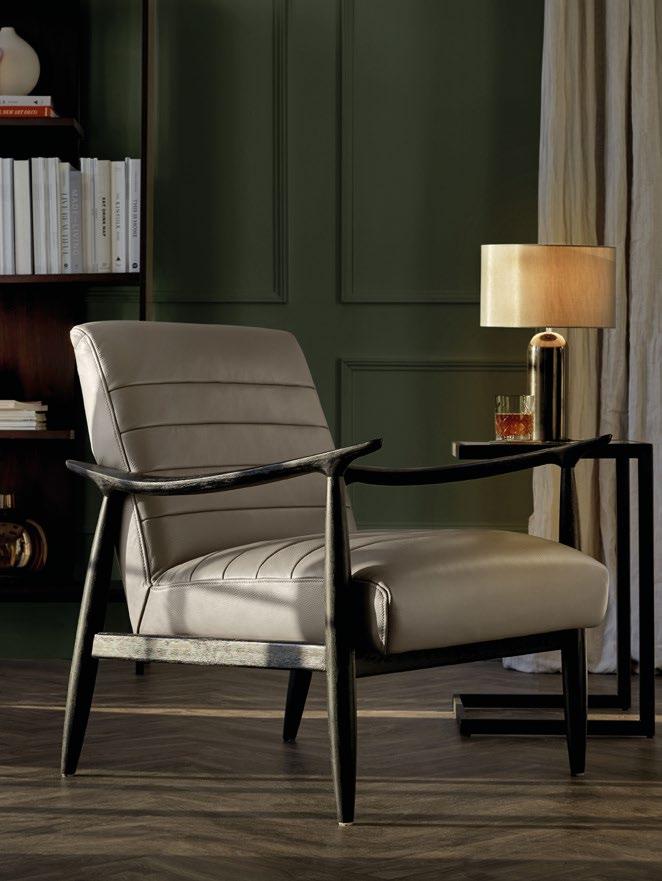
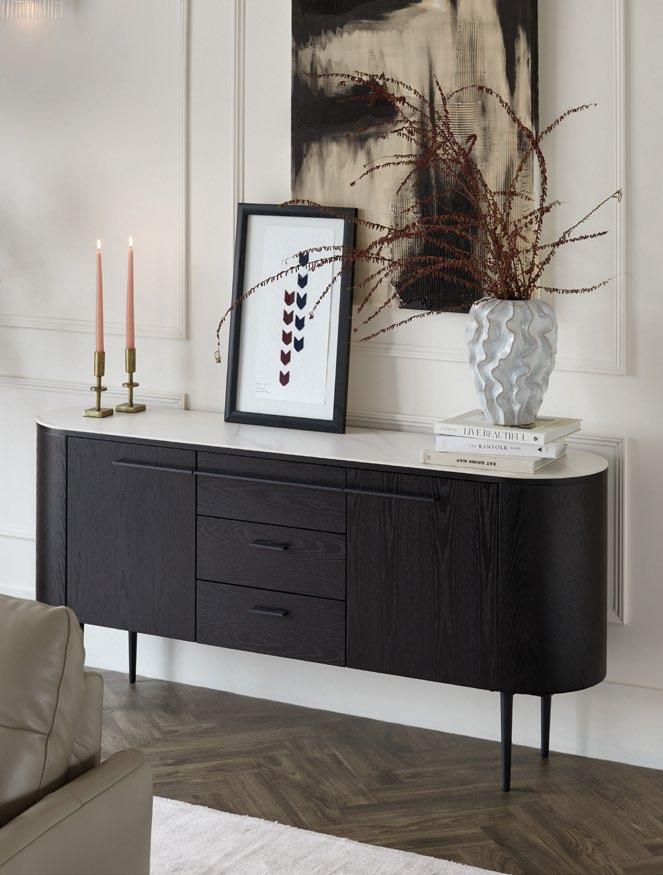
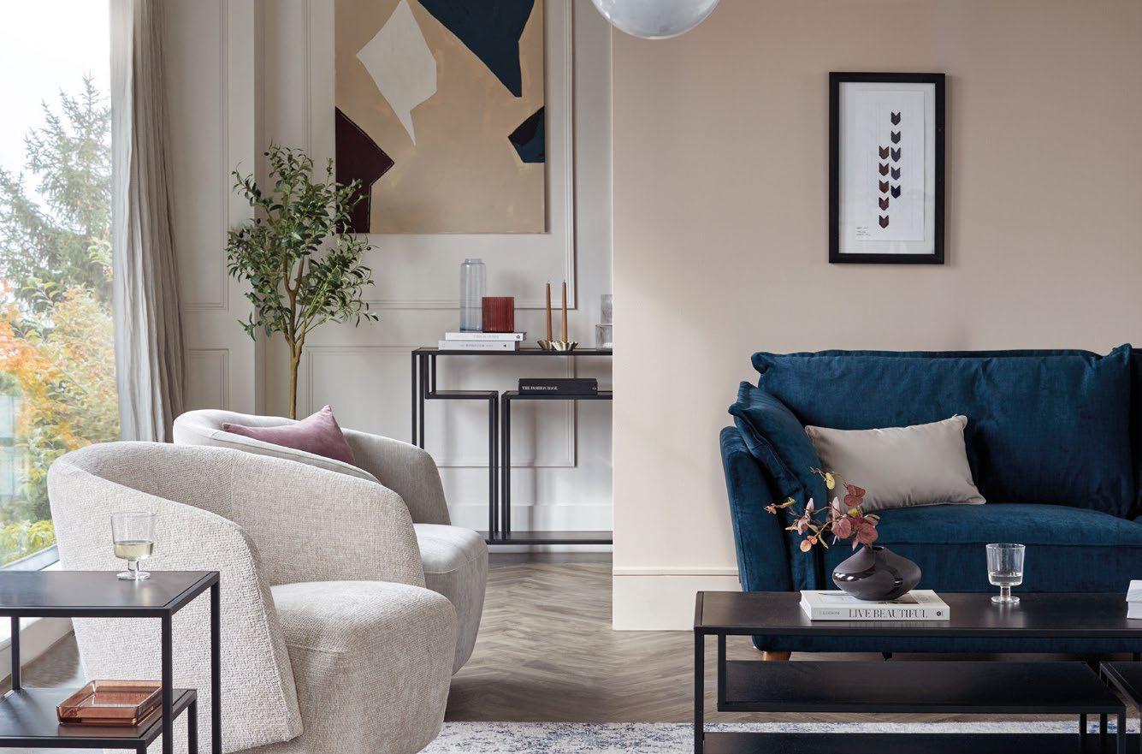
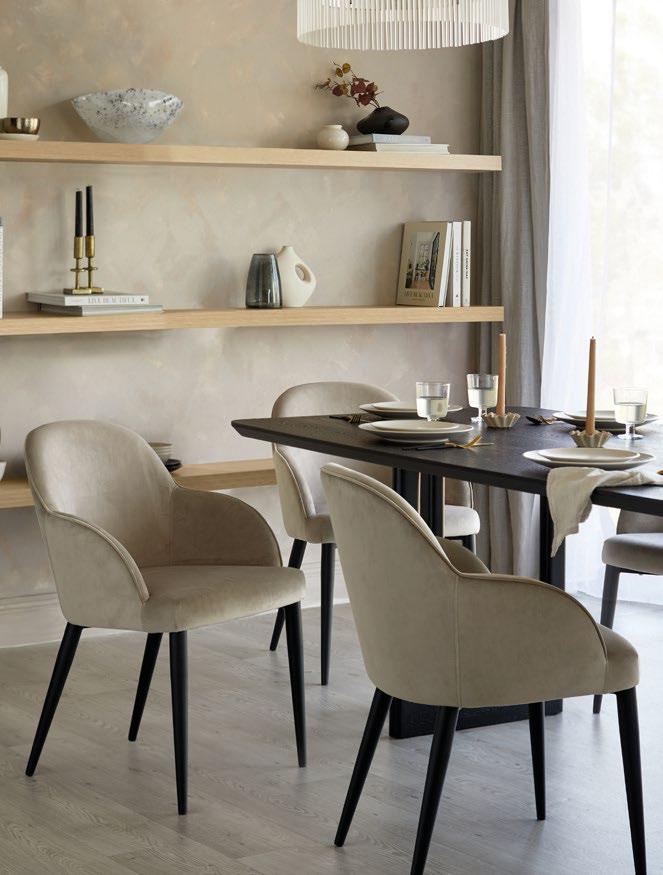
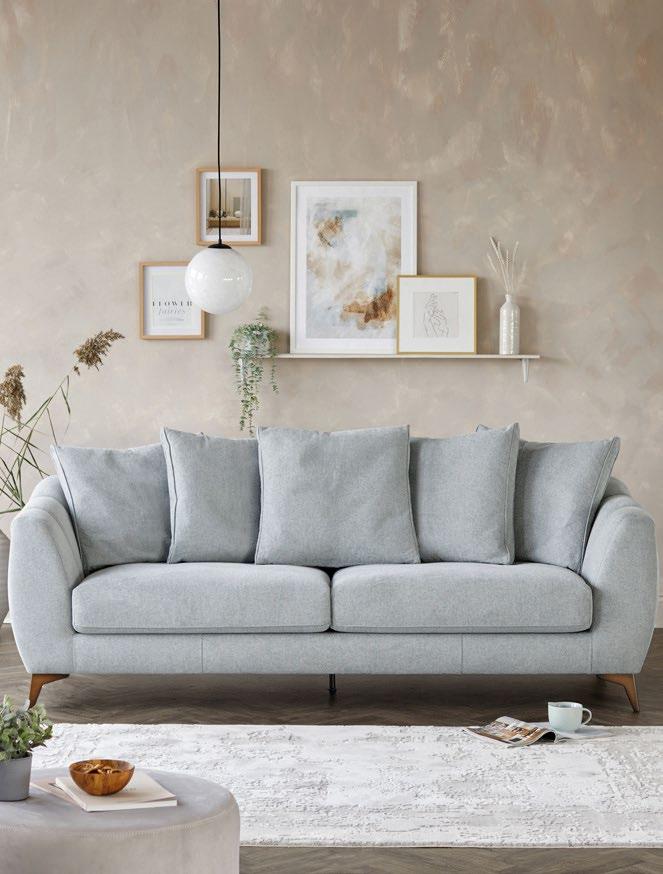
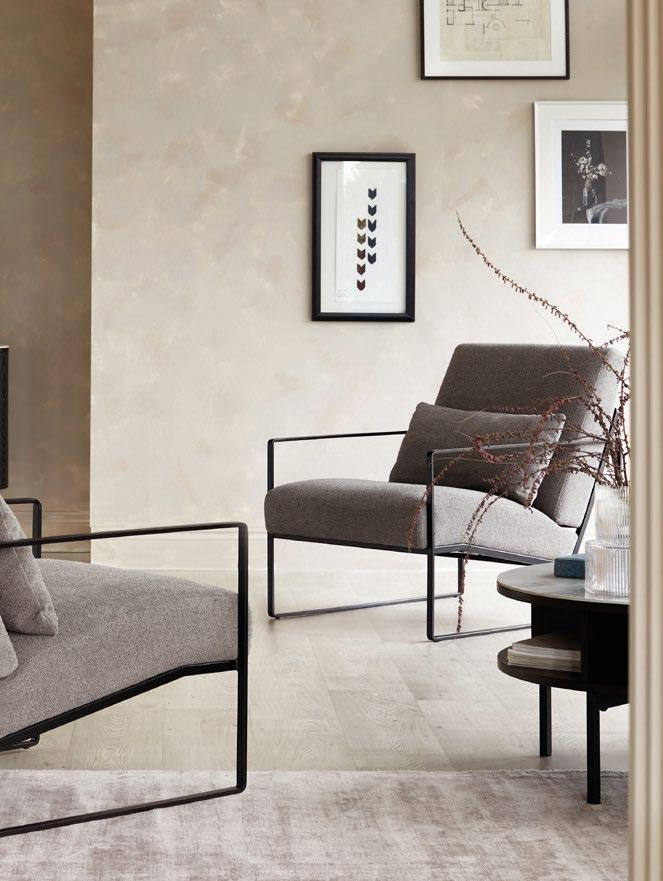

Your journey into water leisure, and enhancing your designs, begins at SPATEX 2026.
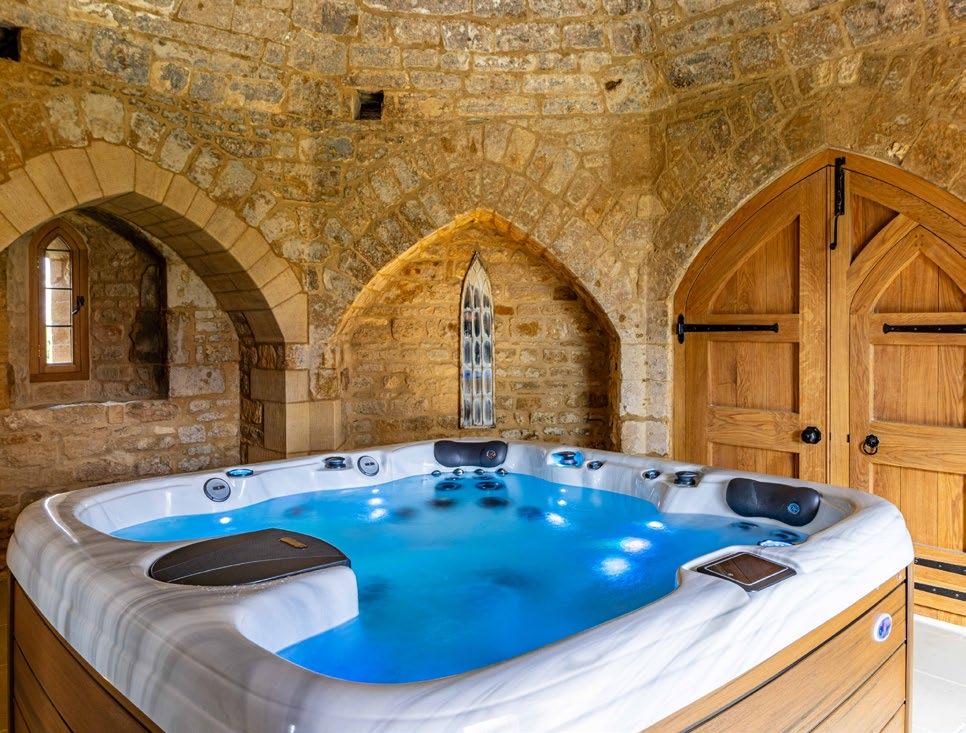
SPATEX2026Exhibitor- IStopSpas
From water features, saunas, steam rooms, swimming pools, spas, wellness suites, hot tubs, ice baths and enclosures – the UK’s only dedicated water leisure show has it all, and more! Free to attend, and open to all, the expo runs from Tuesday 3rd to Thursday 5th February at the Coventry Building Society Arena.
WHY ATTEND SPATEX 2026?
• It’s the BIG 30 anniversary edition – sold out of exhibition space some six months early, it is the biggest water leisure showcase ever staged in the UK.
• Up close and personal – view and compare a host of new innovations in a fast-moving market. With over 120 exhibiting companies, including all the leading water leisure manufacturers and suppliers from around the world, it covers every aspect of water leisure, and all the ancillary equipment, for both the commercial and domestic sectors. Many of the displays will include water-filled swimming pools and hot tubs.
• Sustainability and energy saving are at the heart of SPATEX 2026. Reducing energy consumption is a consideration that is often better factored in at the design stage, making this show of vital importance for planners and designers. View the latest energy saving products from variable speed pumps, heat retention covers and LED lighting to air source heat pumps and super insulated one-piece pools.
• Back to the drawing board – SPATEX will host a free-to-attend double seminar programme with a diverse range of topics, including up-to-theminute health and safety guidance, the design and build of commercial and domestic pools and wellness suites and the handling of waterborne bacteria, such as Legionella. The ISPE (Institute of
Swimming Pool Engineers), has curated a diverse workshop programme in Arena 1 and CPD points and certificates of attendance are issued to all attendees.
• Meet the Industry Associations – 2026 sees the introduction of an exciting new initiative –several esteemed industry associations will all be conveniently situated on one large stand (adjacent to seminar Arena 2). Representatives from each association will be on hand to offer visitors a plethora of information and guidance specific to each of their specialisms.
• Tap into free expertise – Bring your plans with you – there’s no better place to seek impartial advice from a variety of specialists, and all for free.
• Design inspiration – the BSPF (the British Swimming Pool Federation) will be hosting the British Pool & Hot Tub Awards, showcasing the best examples of design, construction, and installation. Photos of the winning projects will be displayed, providing excellent design inspiration.
SPATEX provides free car parking for its visitors and is within two-hour drive time of 75 per cent of the population. More information:
www.spatex.co.uk
Register here for FREE: https://forms.reg.buzz/ spatex-2026/dbb
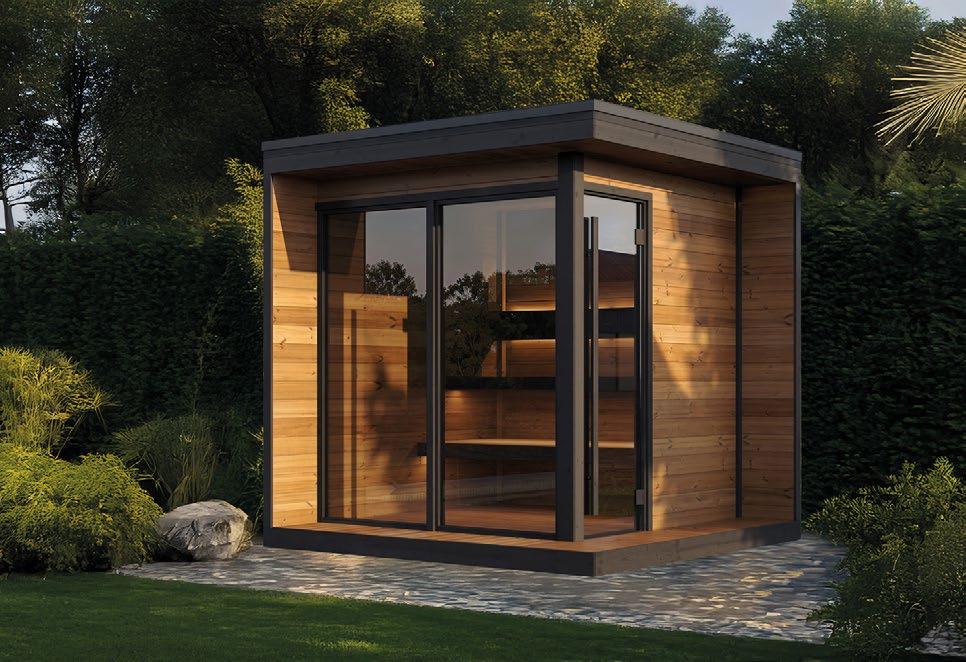

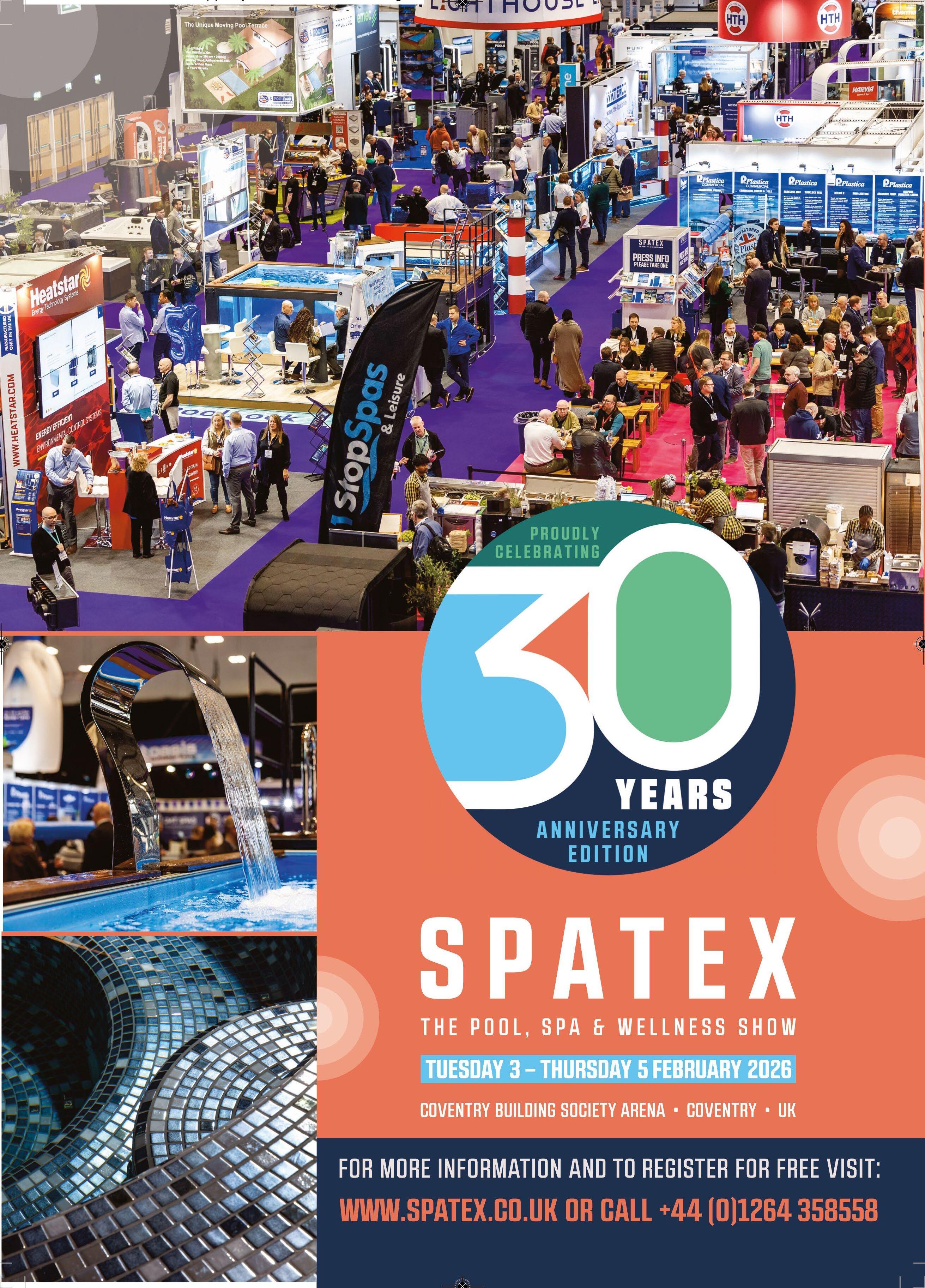
The client—a family of four consisting of a couple and their two young children—desired a generous, flexible home that could accommodate changes in their lifestyle as their children grow.

The site is located on the edge of a residential development surrounded by a rural landscape, facing both a busy road and a private lane, with the design taking advantage of the spaciousness and openness offered by the large site and its surrounding environment to create a bright and expansive space. The building consists of a single large space called the Grand Room, around which private rooms are arranged. Occupying half of the building's total area, the Grand Room functions as a living room, dining room, hallway, play area for the children, and even as a garden. Its usage can change flexibly, guided by the overhead beams running through the space.
Positioned between the "town" and the cluster of private rooms, the Grand Room serves as a transitional space that connects two environments of differing scales. It becomes a generous void that receives and mediates the activities and objects from both the private spaces and the outside world.
To realize this 5-meter-tall open volume, it was necessary to secure surface rigidity and ensure out-of-plane resistance to wind forces. While typical solutions might involve catwalks, dropped beams, or diagonal bracing, this house employs a zigzag beam system that performs the functions of both beams and braces. Using only a single type of linear structural element, this approach achieves a unified yet dynamic spatial structure. The zigzag beams add depth vertically and perspective horizontally,
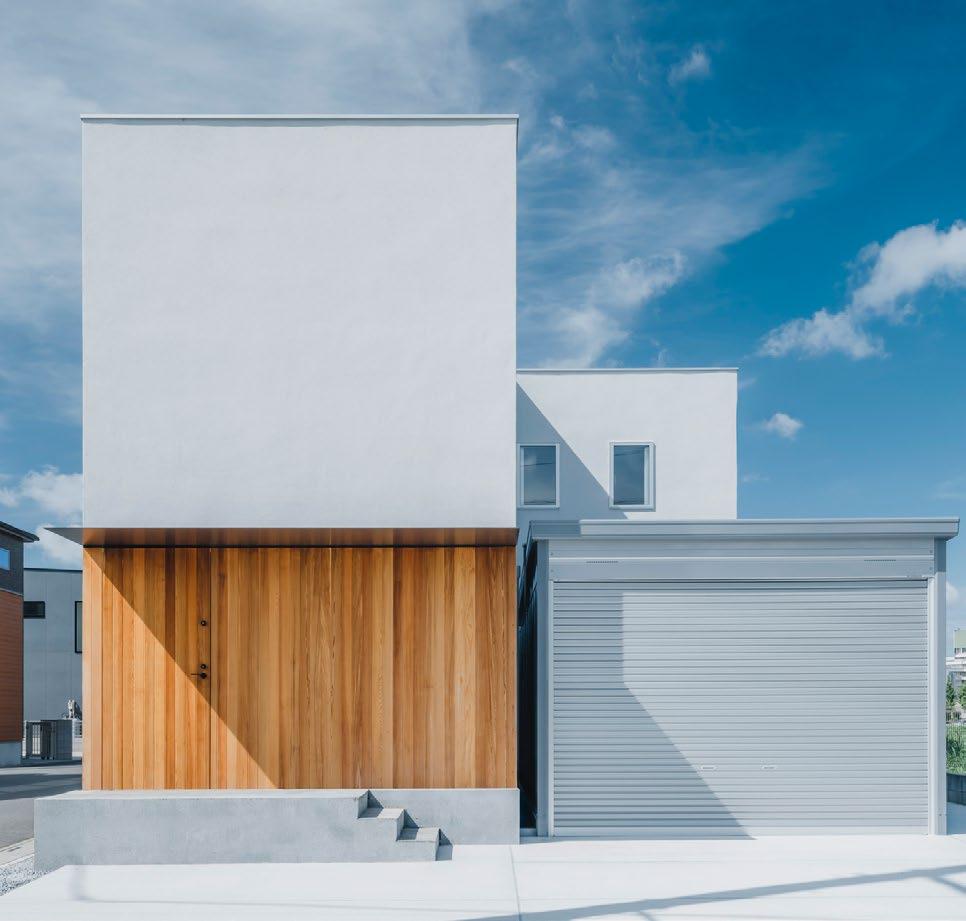
enhancing the sense of openness. They also double as lighting rails and help define zones within the space.
Rather than defining rooms by their conventional functions—like "living" or "dining"—this house centers around a non-prescriptive space capable of accommodating multiple activities. This generous, adaptable void ultimately defines the character of the home and reflects the way of life the clients envisioned for their time here.
www.igarchitects.jp
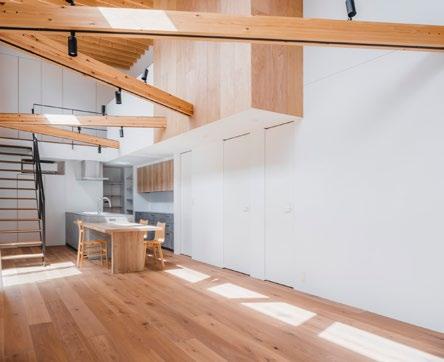
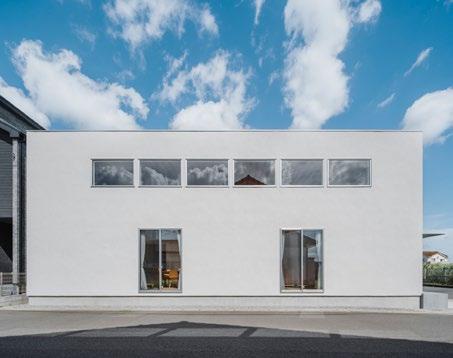
TECHNICAL SHEET:
Architects: IGArchitects www.igarchitects.jp
Area: 145 m²
Year: 2025
Photographs: Ooki Jingu

Image courtesy of Unsplash
Invented in 1966, West Fraser’s CaberMDF range is still adorning homes and buildings all over the UK. It could be skirting boards, stair rails, kitchen cabinets, and funky storage. There are five distinct grades of CaberMDF, each oozing quality and versatility; Trade (Light), Pro (Standard), Trade Moisture Resistant, Pro Moisture Resistant and Industrial.
As with all CaberMDF, the task at hand is easy when choosing a product that saws, drills, shapes and routs cleanly and easily, without splintering or chipping, unlike plywood of plain boards. The range is suitable for use with heavy woodworking machinery as well as hand tools. The highquality fibres also mean that screws will hold more firmly, while the range conforms to European E1 emission standard, while also complying with BS EN 622: Parts 1 and 5 and carries the coveted CE mark.
For further information, call 01786 812 921 or visit https://uk.westfraser.com/


· Water based - does not leach Allows wood to breathe naturally Internal / External application
· Colourless - Odourless
EN 13501 – 1
EN 16755 (EXT1)according to EN 927-6
· Euroclass B-s1-d0
Non Toxic
- No Solvents
BS 476 part 6 & BS 476 part 7
BM TRADA ISO 9001 Certificate
Meets the highest EU standards

Classification Reports & Certificates: Pine, Spruce, Scots Larch, Siberian Larch, Western Red Cedar, Oak, Thermowood, Birch, Birch Ply, and others, both Internal and External.

www.fireretardantuk.com
0800 7833 228 sales@fireretardantuk.com

Award-winning photo editing, page layout, graphic design and illustration software for Mac, Windows and iPad.
+ Affordable and flexible licensing
+ Straightforward deployment
+ Priority customer and tech support
+ Site-wide and at-home access on all operating systems
+ All major file formats supported

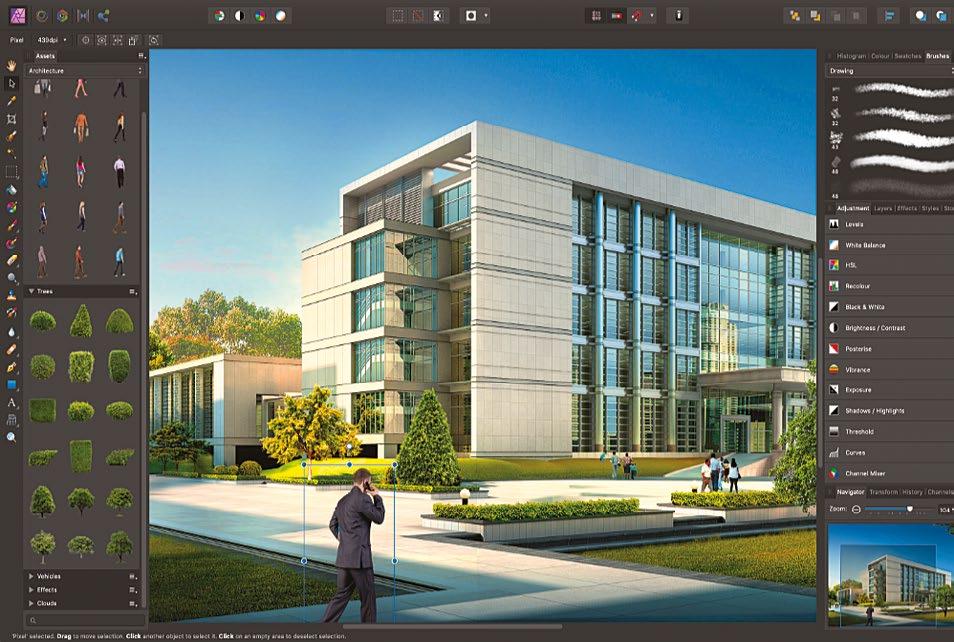
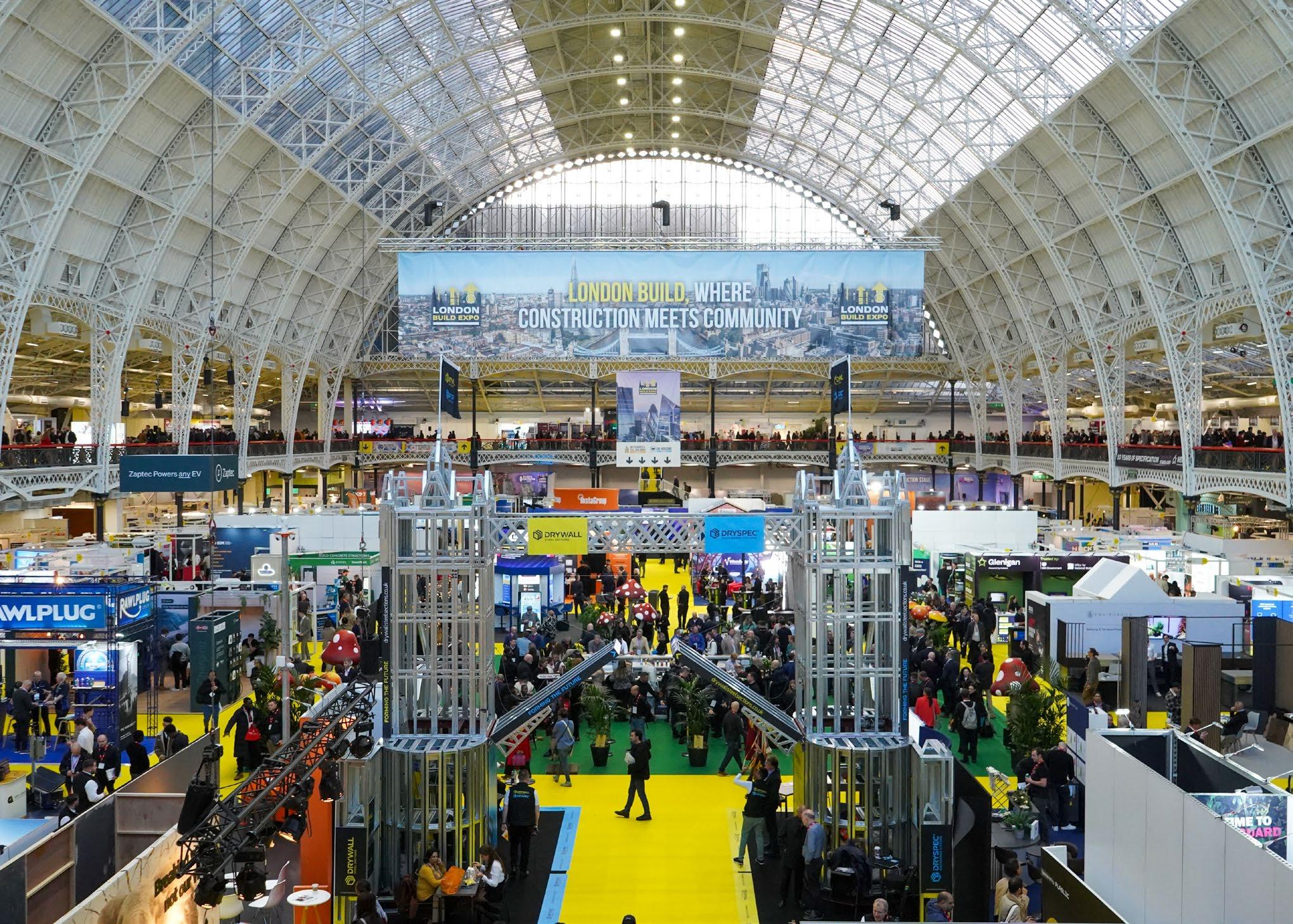
The UK’s largest construction show returns to Olympia London’s Grand and National Halls on November 19th and 20th, marking 10 years of London Build Expo, a decade that has transformed it from a promising new event into the UK’s must-attend show for the entire built environment.
Over the past ten years, London Build has evolved into the most influential show for professionals across construction, architecture, engineering, and infrastructure. Each year, it attracts thousands of innovators and decision-makers, creating a dynamic space where ideas are shared, partnerships are formed, business is made, and the future of the industry takes shape.
In celebration of its 10th birthday, London Build 2025 will transform Olympia into a festival of construction — complete with live DJs, entertainment, interactive workshops, and
networking parties. The anniversary edition promises a vibrant atmosphere that blends business, learning, and celebration like never before.
Olympia will welcome more than 38,000 attendees, 750 speakers, and 450 exhibitors across 12 CPDaccredited stages. Across two packed days, delegates will gain insight and inspiration from experts shaping the next generation of the built environment. Attendees can also explore hundreds of cutting-edge products and solutions from leading suppliers across sustainability, digital construction, building materials, and design innovation
Key stages include the UK Housing & Real Estate, Skyscraper & Tall Buildings, Diversity in Construction, Fire Safety, Sustainability, AI & Digital Construction, Architecture, Construction Marketing, Networking Hub, Modern Methods of Construction and Building Safety & Security.
London Build 2025 features the most diverse and ambitious conference agenda in its history, uniting over 750 leading voices from across the sector from housing and digital innovation to sustainability and design excellence.
• Building the UK's Future: Government and Industry Collaboration to Meet Housing Targets
• Unlocking the Power of Data Management: Enhancing Collaboration and Project Efficiency
• Shaping a Circular Future for the UK's Construction Industry
• The Role of Early Engagement in Navigating the Building Safety Act
• Meet the Architects, Contractors, and Developers Embracing Modular Construction
• Addressing The UK's Housing Crisis: Delivering Sustainable Social Housing
• Delivery For Tomorrow: Innovative Technologies and Strategies Transforming MMC
• How AI Is Transforming Building and Energy Efficiency
• Breaking the Concrete Ceiling: Women Leading the Industry
• Designing Icons: What Makes a Skyscraper Stand The Test of Time?
• The Road To COP30: What’s Next for the Built Environment?
From digital twins and AI-driven design to sustainable materials and smart construction solutions, London Build 2025 showcases the technologies transforming how we plan, design, and deliver projects across the built environment. This year’s show highlights cutting-edge innovations driving productivity, resilience, and environmental performance across the sector.
Among this year’s top speakers include:
• Michael Forrester, Head of Development Management - London Borough of Lewisham
• Jamie Young, Head of Design ManagementMorgan Sindall
• Kim Sides, Executive Director Construction - BAM UK & Ireland
• Louise Barr, Deputy Director - Construction Products Reform - Ministry for Housing, Communities and Local Government
• James Franklin, Digital Twin Project Director - Kier Group
• Mark Blundy, Group Director of Health & SafetyBowmer & Kirkland
• Joanna Gilroy, Group Director of SustainabilityBalfour Beatty
• Rossella Nicolin, Head of Sustainability - EuropeLaing O'Rourke
• Angela Brockbank, Affordable Homes Sector Director - Galliford Try
• Miriam Ozanne, Regional Director, Building Performance - AECOM
• Rachel Smalley, Director of Inclusive DesignJacobs
• Milena Davis, Head of Early Careers - VINCI Building
• Tim Carey, Design & C2P Director - Mace
• Michael Bacon, Digital Transformation ManagerMultiplex Construction
• Katie Adnams, Associate Director, Smart Places & Digital Infrastructure - Jacobs
• Alex Plenty, Head of Digital Construction - Skanska
• Lucy Kendall, Head of Resourcing, Diversity & Inclusion - Europe - Laing O'Rourke
• Bidisha Sinha, Associate Director - Zaha Hadid Architects
• Liz Blackwell, Group Head of Sustainability - L&Q Group
• Jane Clay, Strategy Director, Principal - Gensler
• Tom Weller, Head of Building Safety - Persimmon Homes
Networking and community remain at the heart of London Build. Each year, thousands of architects, contractors, developers, house builders, housing associations, and civil engineers gather to connect, collaborate, and do business across 450+ exhibitors and 25 industry-led networking events.
The celebrated Ambassador Programme will once again take centre stage in 2025, bringing together thousands of professionals driving positive change across the built environment. The initiative champions key communities, including Diversity in Construction, Women in Construction, Sustainability, Future Leaders, Mental Health in Construction and Digital Construction.
Dates: 19th November (9:30 am – 5:30 pm) & 20th November (9:30am – 5:00pm). Venue: Olympia (Grand & National Halls), Hammersmith Rd, London W14 8UX. Register: Visit www.londonbuildexpo.com
After months of anticipation and a series of successful previews at the Installer Show, UK Construction Week, and London Build, Marmox is delighted to officially announce the launch of its brand-new Multiboard wetroom product range, available to purchase from December 1st.
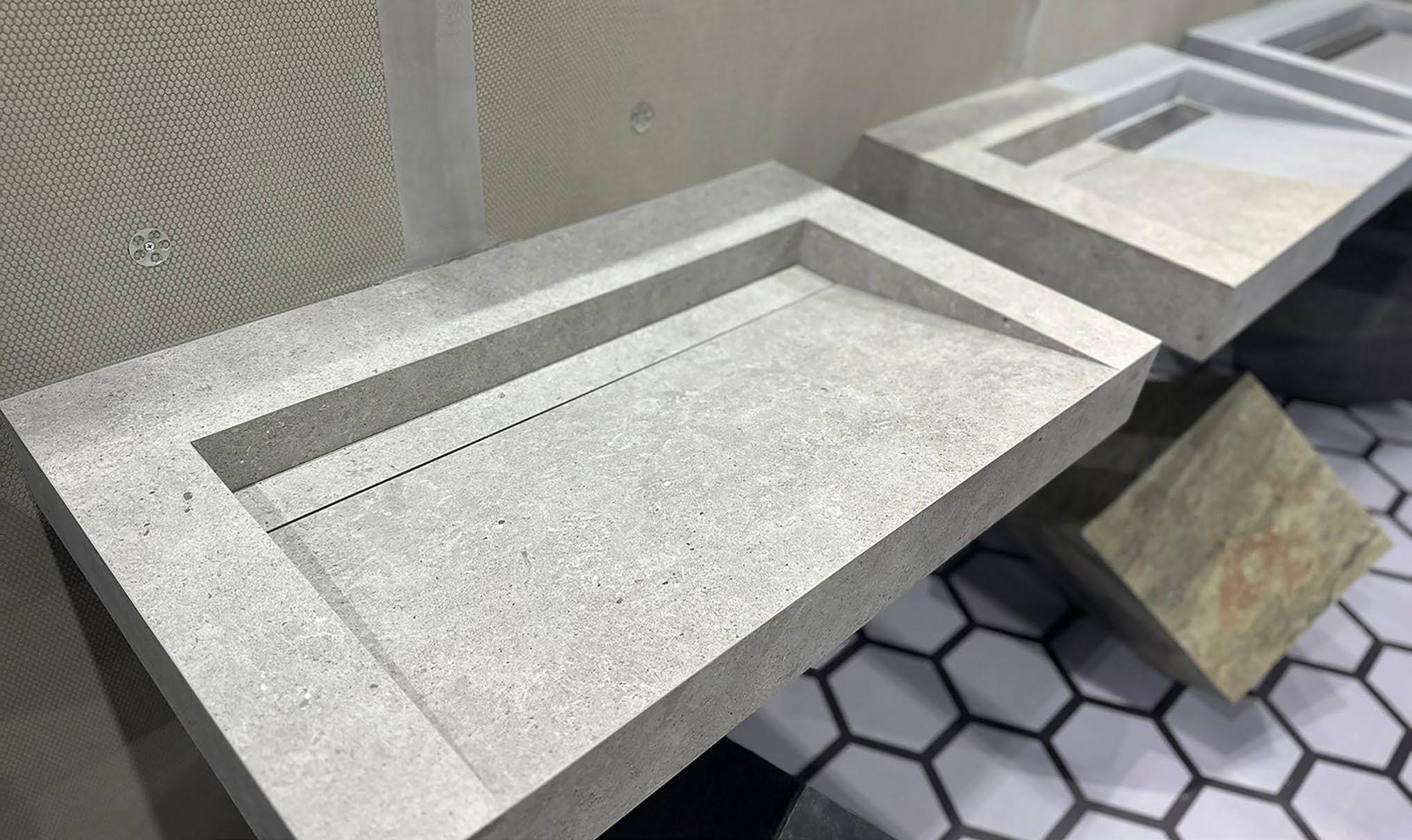
Designed for both practicality and style, the new collection includes updated Showerlay bases, expanded niche options, and the addition of tileable wash basins – giving designers and installers even greater flexibility when creating contemporary wetroom spaces.
The new Marmox Showerlay range has been developed with practicality and flexibility in mind. Now available in a wider choice of sizes, each Showerlay can also be trimmed by up to 100mm on all sides, making it easier to achieve a perfect fit on site. A new fleece covering has been introduced, providing improved edge waterproofing. The range also features a redesigned drain, allowing easier access for cleaning and maintenance. Together, these updates make the latest Showerlays more adaptable and installer-friendly than ever before.
Joining the Marmox niche collection are two new formats – 600 x 300mm and 1200 x 400mm (this size is 150mm deep) – developed in response to installer feedback and the growing trend for larger tiled
surfaces. Manufactured from the same waterproof, insulation-grade material as Marmox Multiboards, the niches provide an easy way to add recessed shelving into wetroom walls without compromising on watertightness. Perfect for toiletries, accent lighting, or simply as a clean design feature, the new sizes allow for more freedom in layout and proportion.
Brand new to the Marmox portfolio are tileable wash basins, offering the same waterproof construction and design versatility as the company’s other wetroom products. Available in both linear and push plug styles, the range also includes a tileable shelf option, which can be used either as a standalone feature or as an extension piece for the basins. These basins can be fully tiled to match surrounding walls and floors, achieving a seamless, integrated look. Quick to install and easy to customise, they open new possibilities for designers seeking continuity in material and form throughout the bathroom space.
The complete Marmox wetroom range will be available from December 1st
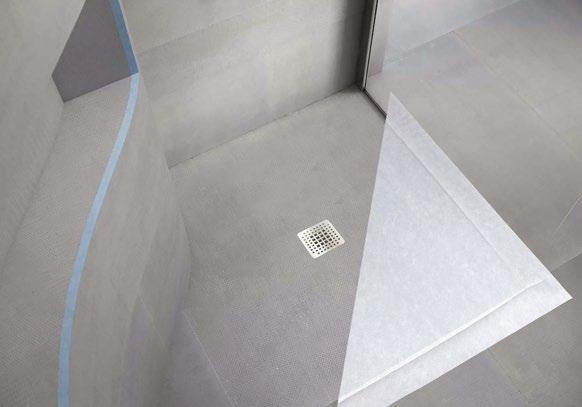
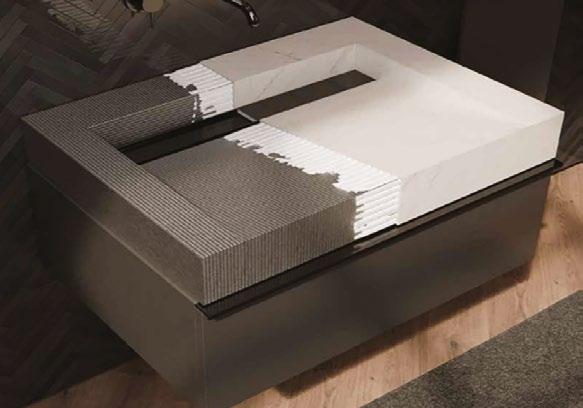
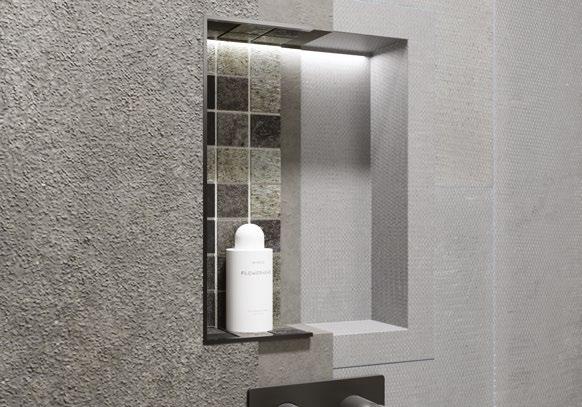


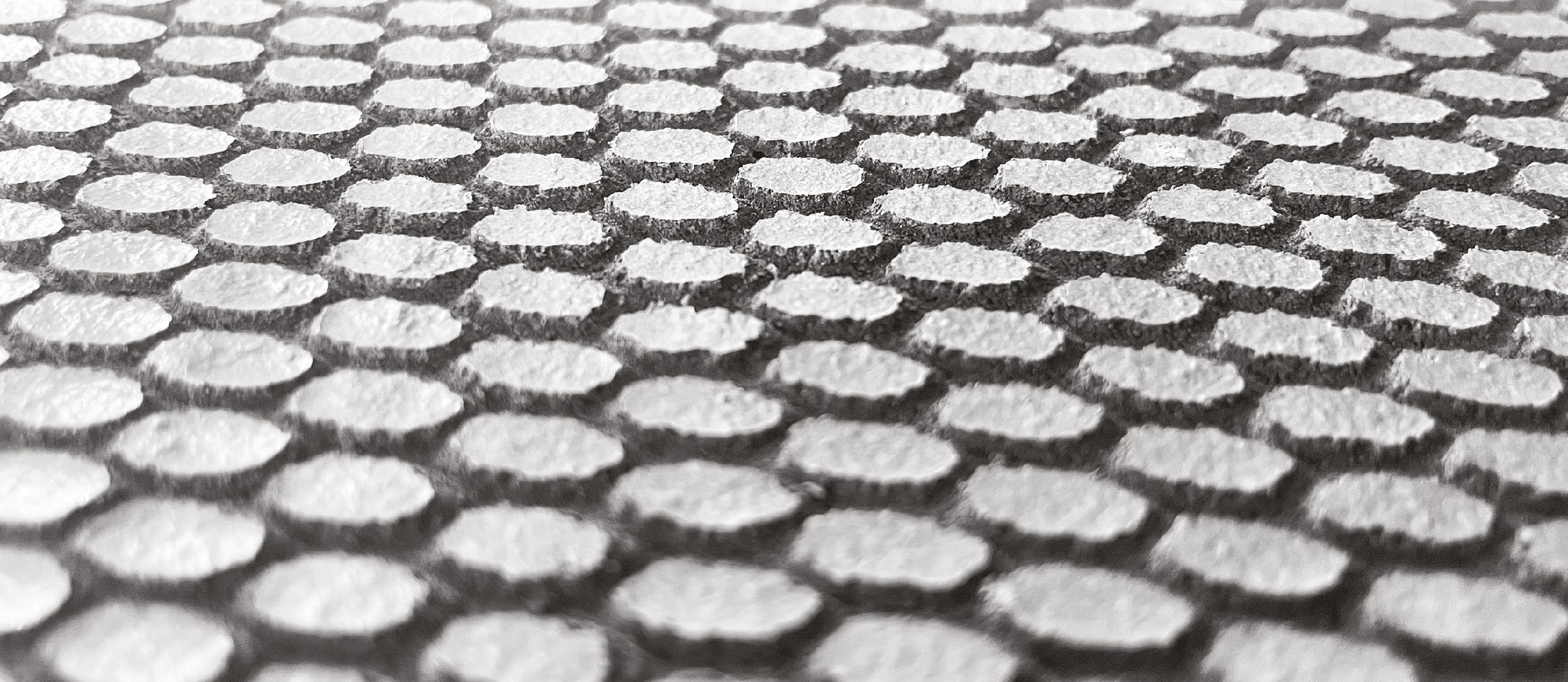
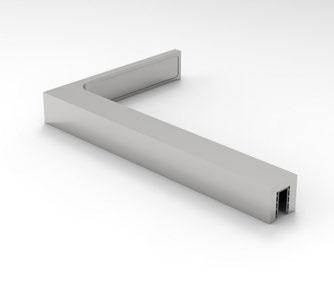
CRL has introduced a new Stabilizer Angle Bracket to its popular Bellagio collection, designed to make the installation of frameless shower enclosures even more secure and straightforward.
The Stabilizer Angle Bracket is specifically engineered to support hinged from fixed side panels with widths of 220 to 380mm, and is suitable for use with 8 to 10mm toughened glass. Available in both left- and right-handed versions, the bracket also features wall angle adjustment, enabling installers to achieve a precise fit even when working with uneven walls.
Manufactured from durable brass, the bracket comes in all 11 Bellagio finishes – Polished Chrome, Brushed Nickel, Matte Black, Polished Gun Metal, Brushed Gun Metal, Polished Brass, Satin Brass, Matte White, Brushed Bronze, Matte Brushed Copper and Polished Rose Gold – ensuring a seamless match across the full Bellagio range.
With a comprehensive choice of complementary accessories including support bars, handles, knobs and now the stabilizer angle bracket, Bellagio offers everything required for the creation of stylish and durable frameless shower enclosures.
The addition of the Stabilizer Angle Bracket strengthens the Bellagio portfolio, giving installers and specifiers greater flexibility while maintaining the premium aesthetic the range is known for.
For more details call CRL on 01706 863600 or visit www.crlaurence.co.uk

Already recognised as a leader in the wetroom and shower market, Marmox will be unveiling a radically revamped range of products at London Build at Olympia 19th-20th November –offering wider benefits for installers and end users.
Visitors to Stand C25 will have the chance to view the easy to install and robust but attractive Multiboard Showerlay options which have been brought under the Multiboard family of wetroom products. They will feature a completely different type of centre drain, fitted with a choice of coloured grates – encompassing stainless steel, white and black – as well as having a fleeced layer across the top of the tray, with a 100mm wide surplus to be tanked in with the adjacent floor or wall membrane. All of the Showerlays are constructed of high-density polystyrene, extruded to the exact dimensions and fall to guarantee the correct flow into a NEW in-built drain, while the insulation is coated on both sides with fibreglass mesh embedded into Marmox’s unique blend of cement polymer mortar.
Grant Terry comments: "We are really excited about our NEW wetroom offering. We have listened carefully to what our customers are asking for and made changes accordingly."
Email: sales@marmox.co.uk
Web: www.marmox.co.uk
QDOS Event Hire, a prominent player in the event sector renowned for providing top-tier temporary accommodations and facilities at prestigious UK events like the Chelsea Flower Show and Wimbledon, QDOS relies on Saniflo pumps and lifting stations for efficient waste discharge, ensuring a pleasant experience for attendees. The Sanibest Pro caters to single WC and accessible toilets, offering durability for heavy commercial use. For larger applications, such as toilet blocks, QDOS opts for Sanicubic lifting stations with multiple connection points, exemplified by installing 12 units at Glasgow's Winterfest.
QDOS, procuring Saniflo products from local merchant Richmond's, emphasises the brand's quality, robustness, and reliability, making it their preferred choice for years. Jonathan Reid, QDOS Regional Manager, says Saniflo offers
a hassle-free solution, contributing to enhanced event facilities and customer satisfaction. Saniflo products are crucial for the company's diverse projects, including installing a 'Changing Places' accessible toilet block. While some events allow connecting Saniflo products to on-site sewers, most involve using storage tanks regularly emptied by specialist waste removal services.
QDOS appreciates the simplicity of Saniflo installations, noting their staff's expertise in handling these products. While alternative solutions like composting toilets are suitable for lowvolume applications, QDOS primarily caters to large-scale events, making Saniflo's powerful and robust solutions, like the Sanicubic, indispensable. The company's longstanding partnership with Saniflo reflects a commitment to quality and reliability, ensuring that their facilities seamlessly meet the demands of high-profile events.
For more information on Saniflo waste discharge solutions please visit www.saniflo.co.uk or call the in-house technical team on 020 8842 0033 who can advise on rates, flows and volumes.
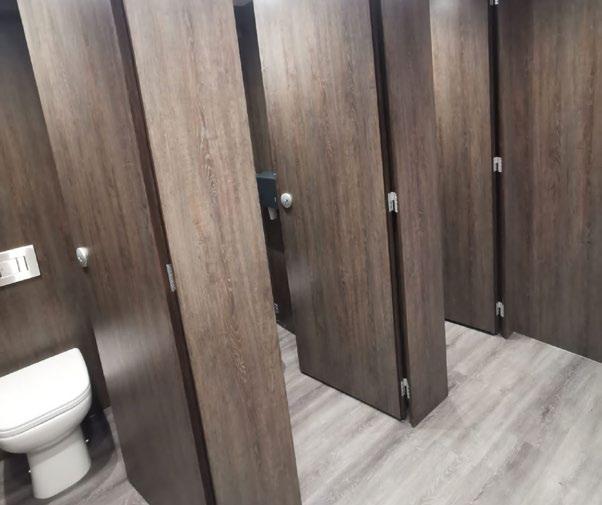

THE NEW GROHE RAPIDO SHOWER FRAME
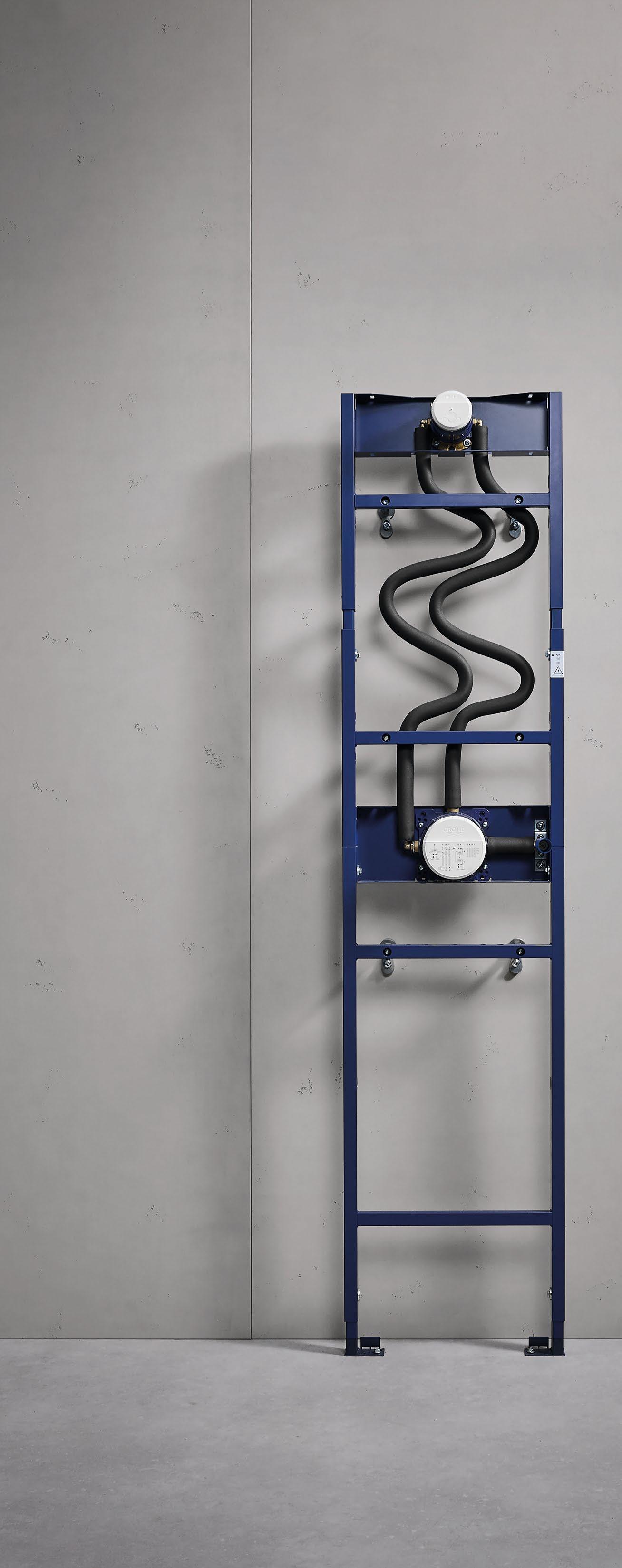
Available as mono or duo version for a one- or a two-spray head shower combined with a hand shower
Pre-assembled components & mixed water pipes, sealed, insulated and leak-tested in factory
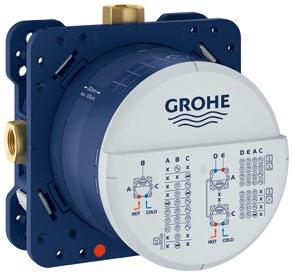
Universal rough-in GROHE Rapido SmartBox already installed
Fits for on-the-wall installations or stud walls thanks to the slim installation depth


SAVE UP TO 3 HOURS OF YOUR TIME
2026 promises to be a year of bold and imaginative bathroom design, with en suites stepping firmly into the spotlight as spaces of both luxury and personal expression.
2026 promises to be a year of bold and imaginative bathroom design, with en suites stepping firmly into the spotlight as spaces of both luxury and personal expression.
Ashley Cooper, marketing director at Triton Showers, highlights four key trends set to define the look and feel of en suites in the year ahead, along with advice on how to bring them to life at home.
“We’re seeing a real shift in how people view their en suites – they’re no longer simply functional rooms but carefully curated extensions of the home. From dramatic colour palettes to layered textures and materials, homeowners are seeking individuality and comfort in equal measure.
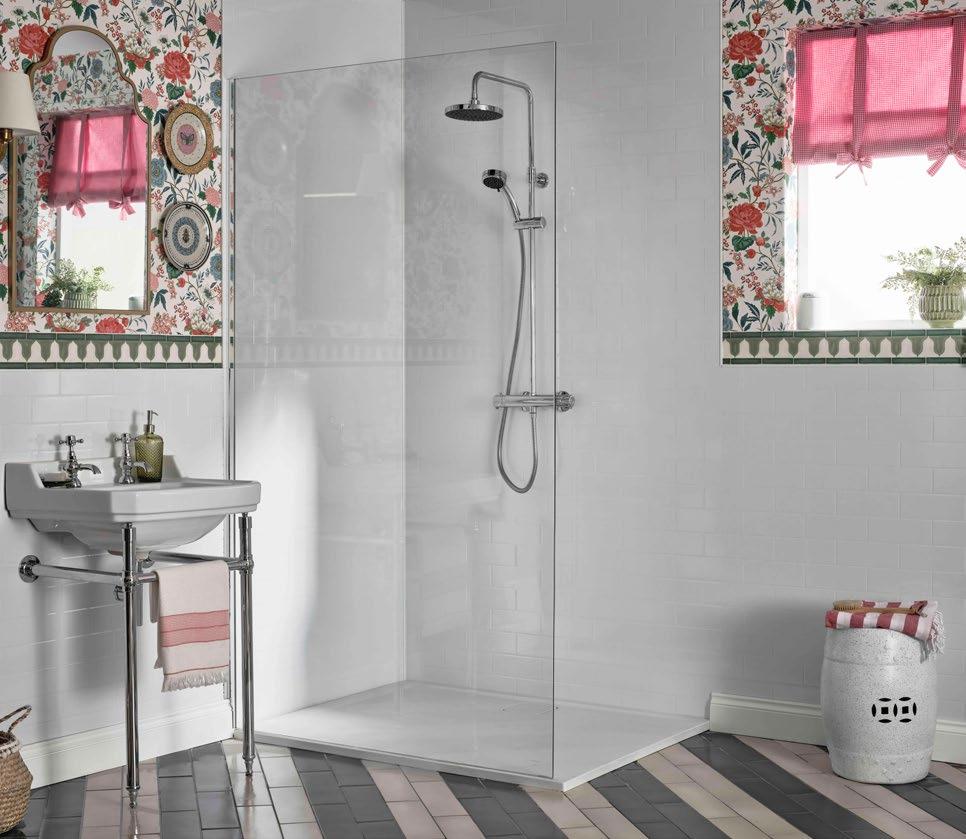
“Leaning into wholesome simplicity, this trend celebrates cosy and vintage elements, promoting relaxation and a sense of wellbeing.
“Start by creating the perfect colour palette with soft, pastel hues, such as pale pinks and yellows and muted blues. Pair this base with floral prints in the form of wallpaper or artwork for a feminine, romantic feel.
“Moving onto the smaller details, style with vintage furniture and décor such as wicker baskets for
storage and patterned towels; you can even display masonry jars on open shelving to fill with toiletries. Consider retro lighting fixtures, chandeliers and wall sconces to add a cosy touch. Why not pull the design together with rustic flooring or tiles? Wood or stone finishes work well with this trend, but you can opt for metro tiles to add an edge.
“Finish the look with simple silver or chrome brassware that will perfectly complement the wider scheme. To create a more homely effect, add personal touches such as plates and framed pictures to the walls, as this will help bring the look together.
“Burgundy is now a popular colour for home interiors and is set to become a key trend in 2026. The deep, rich hue brings a sense of warmth that creates a calming atmosphere, making it an ideal option for those looking to transform their bathroom into a relaxing sanctuary in which to unwind at the end of the day.
“Incorporating burgundy into a bathroom space can be simple. Accent walls or accessories like towels and bath mats will add chicness without overwhelming the room. Alternatively, you can colour drench across walls, sink surrounds and shelving to create a more striking look.
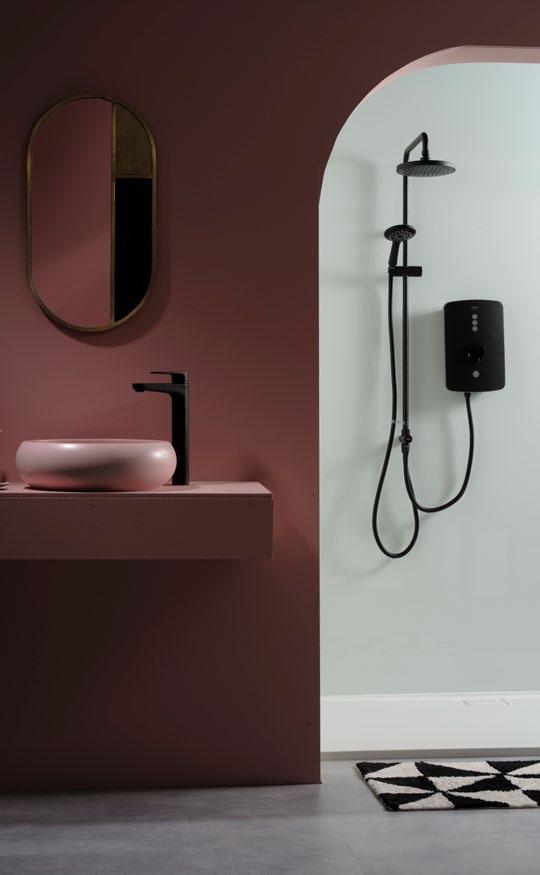
“For a truly luxurious bathroom, pair burgundy with brushed brass fixtures such as your tap, wall lighting and shower – a dual-outlet option like Triton’s push-button diverter will draw the eye when you enter the room. This combination adds a touch of elegance, elevating the room into an indulgent retreat.

"Dopamine colour palettes have become popular in bathroom design, offering a vibrant alternative to traditional styles.
“Using bright colours in a small bathroom is an excellent way to create a sense of openness and make the space feel larger. Lighter shades of blue, green and yellow can help extend the room by reflecting natural light, making it feel airy and expansive.
“A stylish way to add vibrancy can be achieved by colour drenching your bathroom. However, in smaller spaces, it's best to avoid overwhelming the area. Instead, consider using a feature wall to create a standout look that introduces colour and opens up the room. For example, a vibrant blue on one wall will add depth and interest and create a calming atmosphere.
“For a more subtle look, accent features such as brightly coloured tiles, mirrors or even shower curtains will introduce vibrancy without overwhelming the space. Adding splashes of colour with towels or wall art in this way will infuse energy

while still maintaining a refreshing and open vibe. The key is to balance these tones carefully, using them to create focal points without crowding the space. By incorporating vivid colours in smaller doses, you can bring life to even the smallest bathroom.
“Nature has been influencing interiors for a while, but in 2026 it’s less about bright botanicals and more about creating a soothing, cocoon-like feel. Deep greens, natural stone and organic textures all work beautifully in bathrooms.
“To make this trend function in an en suite, think about finishes that are tactile as well as visual: stone-effect tiles, warm wooden shelves or linen blinds. Adding greenery, even something as simple as a potted plant, reinforces the calming connection to the outdoors.
“Trends are always exciting, but when it comes to en suites, the most important thing is balancing style with practicality. Showers are the focal point, so think carefully about the finish, shape and size that works best for your layout. Clever storage is also key; hidden cabinets or built-in niches keep the room feeling streamlined while still allowing space for bold design touches.
“Showers like the ENlight®, with its UNIQ® spaceoptimising kit, are perfect for smaller spaces because they allow for easy installation in tight spots, creating a spacious feeling in the rest of the bathroom.
“With the right choices, even the smallest en suite can feel like a private sanctuary. Whether you lean towards bold maximalism or calming natural tones, layering colour, texture and finish will help create a space that feels both personal and indulgent.”
Triton offers a range of showering solutions suitable for any trend, need or budget. To view the collection, please visit www.tritonshowers.co.uk
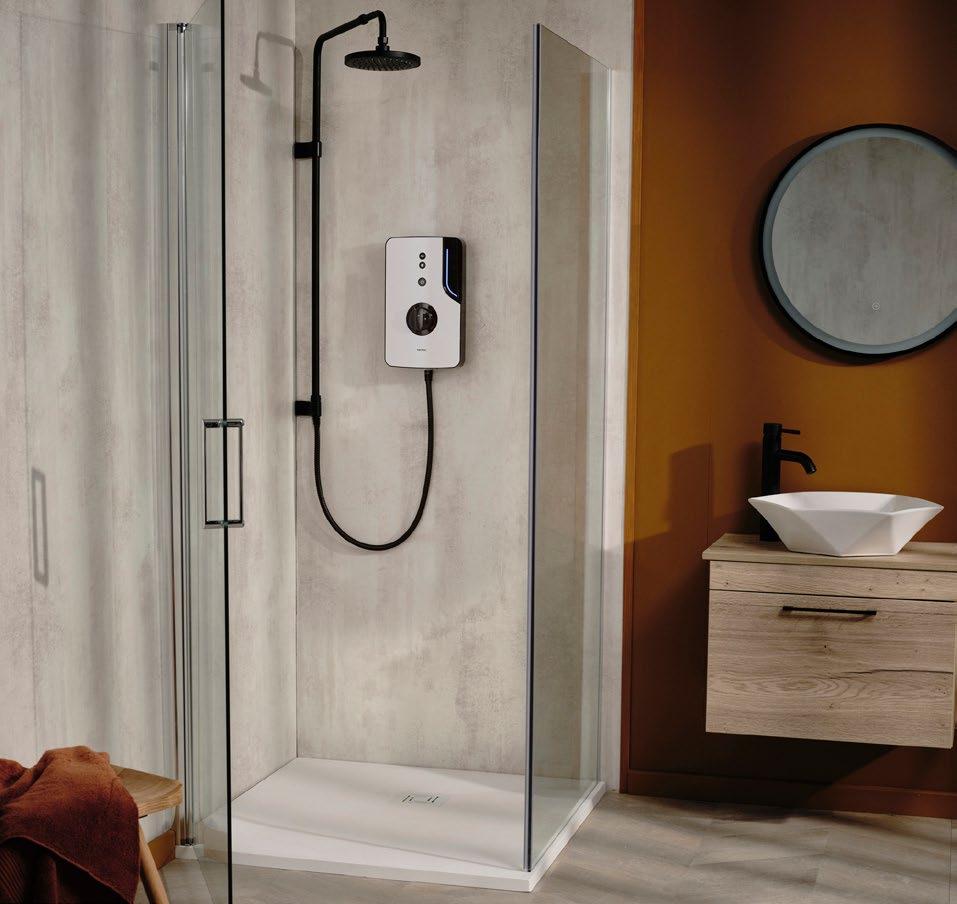
As one of the UK’s only manufacturer-owned contract kitchen suppliers, it has become a trusted partner for developers working on everything from boutique housing projects to large-scale developments.
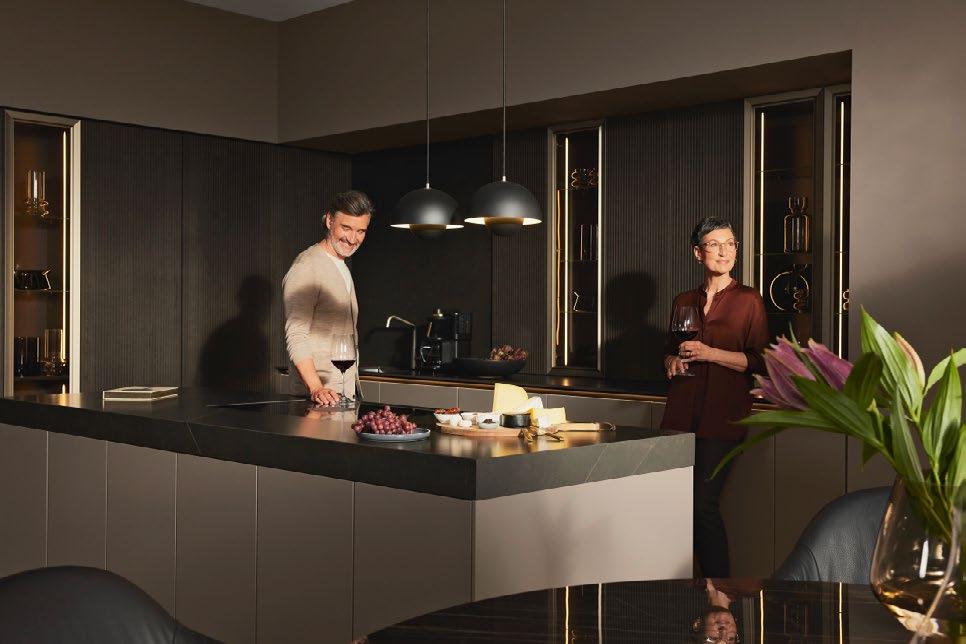
With over 30 years in the contract market, Nolte has the capability to supply projects of any size, from bespoke installations to developments exceeding 100 plots. But the company’s offering goes beyond kitchens. Specialist support, including remedial hospital packs, Egger door fronts, and complimentary showroom kitchens, ensures developers have everything they need for a smooth and efficient build.
Every Nolte kitchen is made to order and shipped pre-assembled, significantly reducing installation time and minimising disruption on-site. With three core collections—Express, Nolte, and the luxury Nolteneo range—there is complete flexibility to align with project budgets and specifications.
Among Nolte’s notable projects is Beaufort Court in Chester, a striking courtyard development featuring 20 high-specification homes, designed to blend luxury with everyday practicality. Another landmark scheme saw Nolte supply 723 apartments at Arsenal Stadium in Highbury, seamlessly integrating contemporary living within a site of historical significance.
Nolte’s dedicated contracts team ensures efficiency at every stage, using cutting-edge CAD software to produce detailed designs and precise quotations. Installations are managed end-to-end by experienced professionals holding SMSTS, SSSTS, or CSCS certifications, with a fully insured install team and dedicated after-sales service reinforcing the company’s commitment to quality control.
A Nolte kitchen is only as strong as the components within it, which is why the company partners with
industry-leading brands such as Miele, Caesarstone, Quooker, and Electrolux. This guarantees excellence in appliances, worktops, and fittings, providing a turnkey solution for developers looking for reliability and superior design.
Health and safety remains paramount, with Nolte retaining independent consultants to oversee risk assessments, on-site inspections, and tailored training programmes. Sustainability is equally embedded in its ethos, more than 99% of the wood used is from certified sources, and as a climateneutral company, Nolte continues to set new benchmarks in responsible manufacturing.
With a strong year ahead, Nolte Kitchens Contracts remains a leader in contract kitchen supply. For developers seeking quality, efficiency, and expertise, there has never been a better time to collaborate.
Visit www.nolte-kitchens.co.uk/trade to learn more.


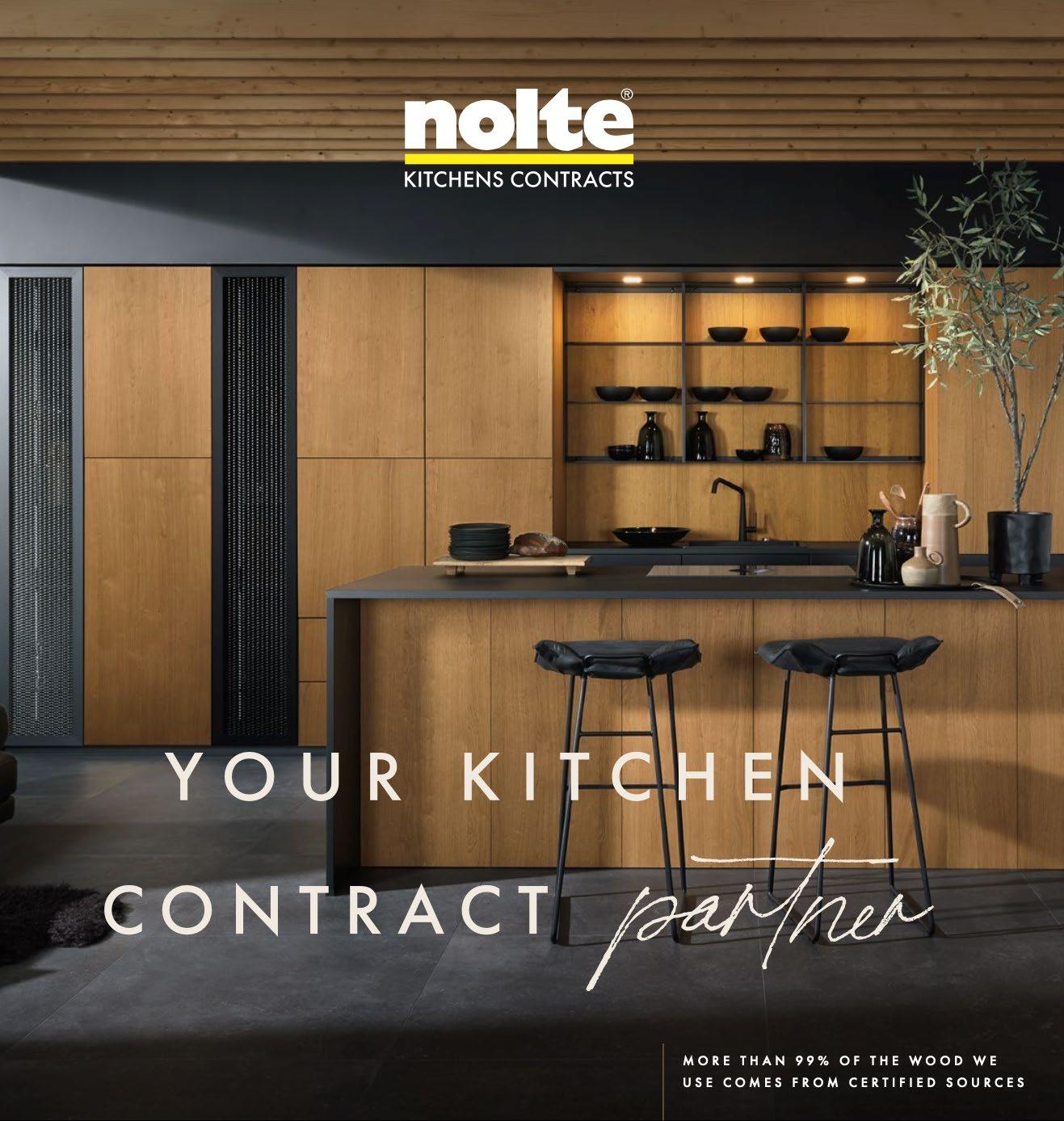
The interior design of Jan Juc Acre responds to the local environment and community, to the original 1980s house, and to the personalities within the family that lives here.
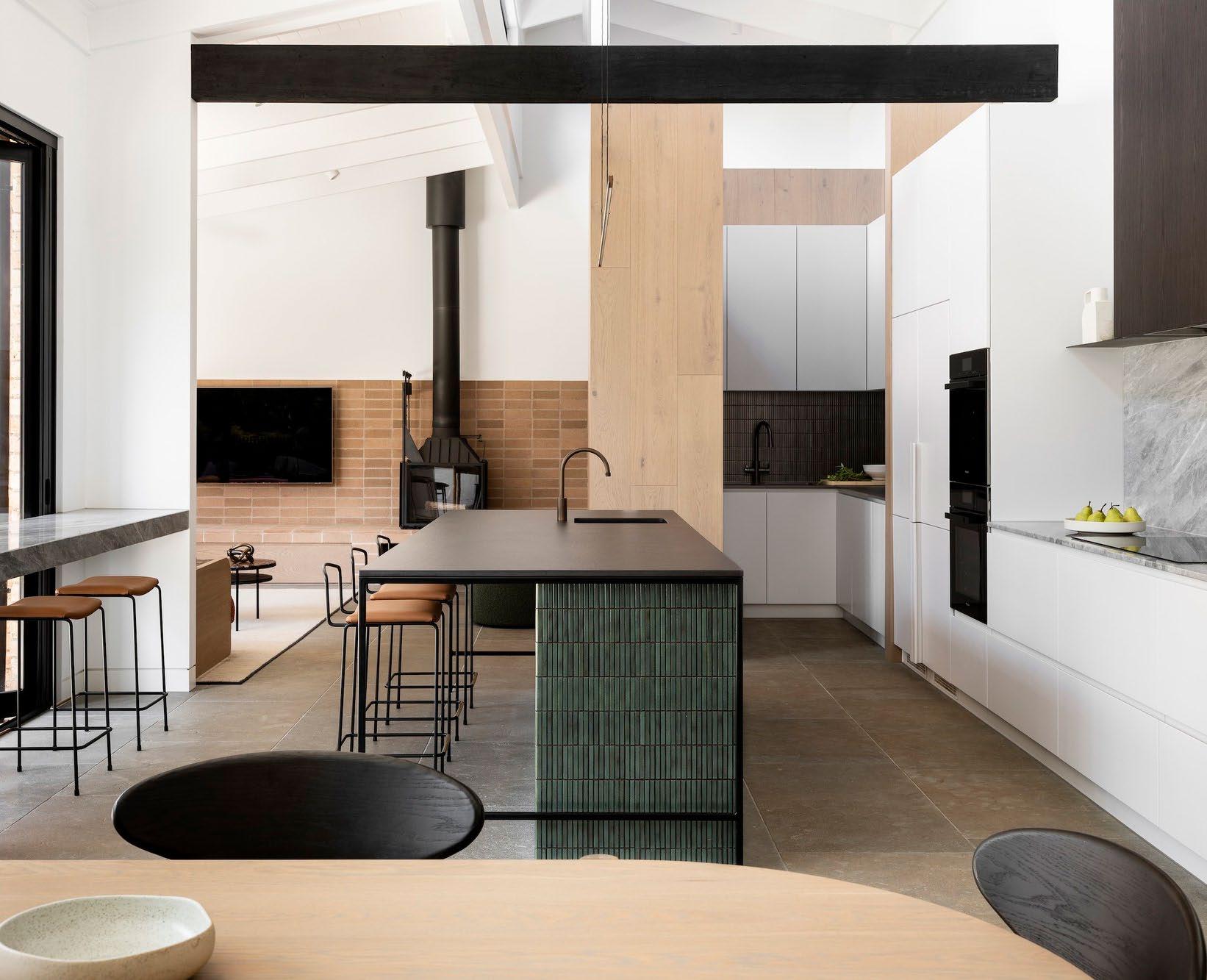
Each of these contexts informed interior design decisions. Driven by our client, retainment of the majority of the original building was a priority for both the interior and building design.
Highlighting original timberwork, specifically the ceiling and beams, as well as the north-facing clerestory windows and views of the native landscape and pool were important details. These original elements are celebrated; they create a context and anchor point for the modern alterations added with the renovation. Earthy materials reflecting the location and history of the original structure were selected for practicality and to create a calming effect. The limestone flooring purposefully used both internally and throughout the landscape, is both practical (sand is easily swept away) and beautiful.
Responsiveness to the site, the original structure, and the vibrant family who live here resulted in a truly unique and individualized design. Embracing these critical foundational elements as informing details, the project rises to meet the design challenge of these requirements rather than imposing trends or following the norm.
Architects: Project Now
Interior Designers: Martina Gemmola Manufacturers: Artedomus, Brecciolino, Corsi and Nicolai, Costen/no, Dulux, Ebon Veneer, Eco Timber, Est Dusk, Haymes Paint, INAX, Ventech
Builders: TruForm Constructions
Photographs: Ooki Jingu

The Sash Window Workshop specialises in manufacturing high quality timber windows and doors that require minimum maintenance while offering a maximum lifespan.
Established in 1994, the company manufactures all new joinery in their workshops in Bracknell. They use Accoya, a sustainably sourced timber, which is highly stable, durable, and comes with a 50-year anti-rot guarantee.
The company offer a supply only service nationwide, with an installation service in London and Southern England.
The Sash Window Workshop recently replaced 12 sash windows in Southwest London as part of a large renovation project. The new windows were all bespoke, so a high level of attention to detail was required.
After the work was completed, the customer commented: "There are many companies offering bespoke sash windows. I found that The Sash Window Workshop was not only competitive but [also] used the best materials
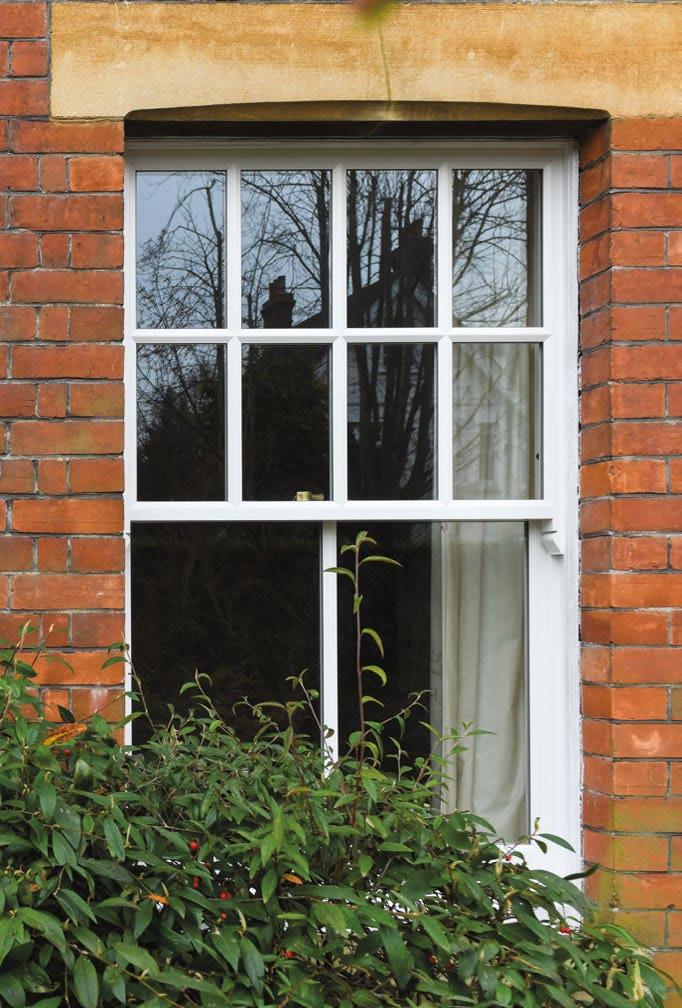
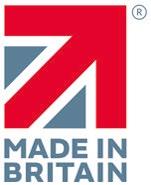
(Accoya) and [the windows are] made locally by very experienced craftsmen.
My 12 sash windows are exceptional, the nicest I have ever seen.
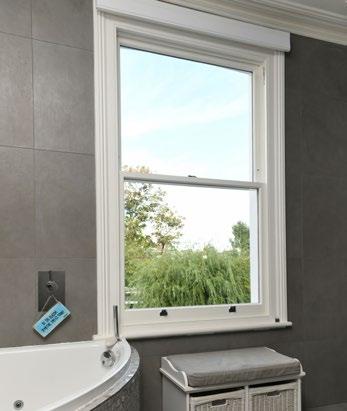
I have no hesitation to recommend The Sash Window Workshop and I will use them again for our next project."
The Sash Window Workshop prides itself on providing beautiful timber windows and doors to suit the architectural style of the property and will work with you to ensure project deadlines are met.
To obtain a quote, contact
The Sash Window Workshop on 01344 868 668 or email any drawings or specifications to info@sashwindow.com.
You can also visit their website: www.sashwindow.com.

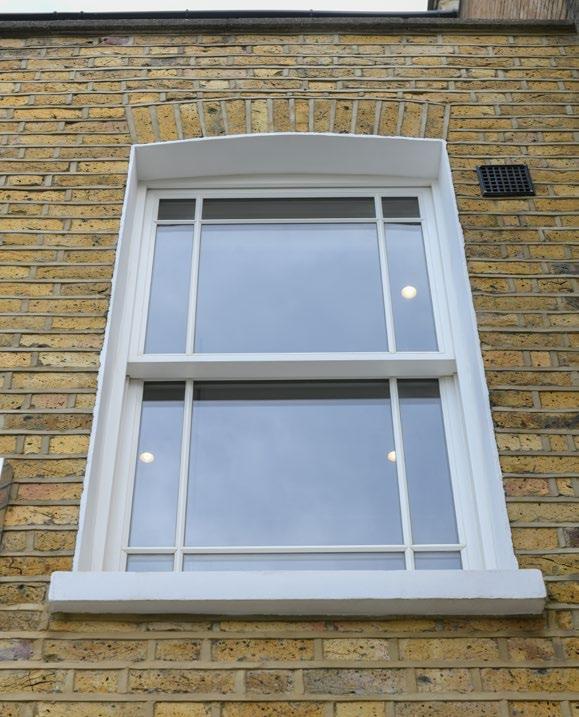

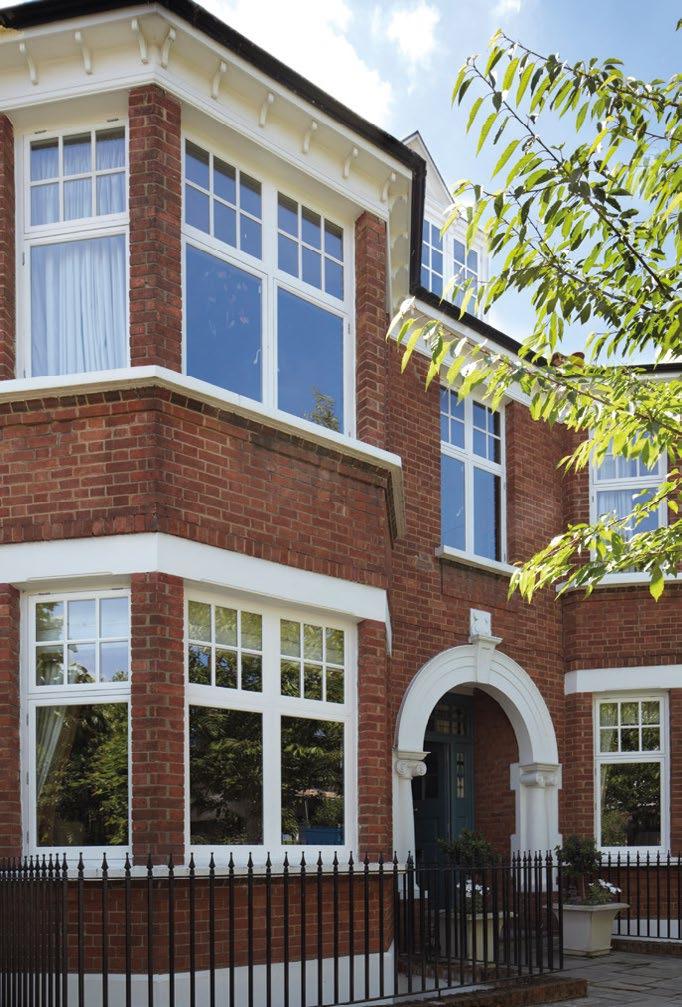




210 Fulham Road, Chelsea London SW10 9PJ
Since our establishment in 1982, we have operated from our Chelsea showroom, showcasing over 3,000 products and maintaining substantial stock levels for many items. Our diverse customer base includes architects, interior designers, builders, and private individuals. Additionally, we have a robust export market reaching the Middle East, Europe, and the Americas.
Product Range and Finishes Touch Ironmongery offers an extensive selection of finishes, including:
Brass, Satin Brass, Polished Chrome, Polished Nickel, Satin Nickel, Copper, Antique Brass, Black, Pewter, Ceramic, Leather, Satin Stainless Steel, Gun Metal, and Four shades of Bronze.
Our offerings continue to evolve, ensuring we meet the demands of modern trends and innovative designs. From historical styles dating back to 1638 (Louis XIV) through Georgian, Edwardian, Victorian, and Art Deco periods, to contemporary designs, our inventory caters to all tastes and project requirements.
Unparalleled Expertise Our founder, Bill Benham, boasts 44 years of experience in the ironmongery trade. He is supported by Jim Haselup, who also has 44 years of expertise, and Saleem Qureshi, the newest team member with 24 years of experience. This combined knowledge ensures unparalleled guidance in selecting the perfect ironmongery for any project.
Commitment to Quality Touch showcases the finest of British manufacturing, with many products crafted by Midlandsbased artisans in factories with over 200 years of history. We are also the exclusive UK supplier of Designer Doorware (Australia), known for their cutting-edge designs using metal, wood, and concrete. Additionally, we proudly represent Olaria (Barcelona), a brand renowned for bespoke products and exceptional craftsmanship.
Service Excellence We understand that ironmongery can be a complex aspect of any building project. To simplify the process, we offer an onsite service, providing detailed schedules for doors, windows, and
rooms, ensuring all requirements are clearly identified.
Restoration Services Restoration forms a significant part of our business. We undertake complete ironmongery refurbishment projects, restoring items to their original glory and often achieving substantial cost savings compared to replacements.
Visit us online or in our showroom to explore our offerings and experience the expertise that has made Touch Ironmongery a trusted name in architectural hardware since 1982.

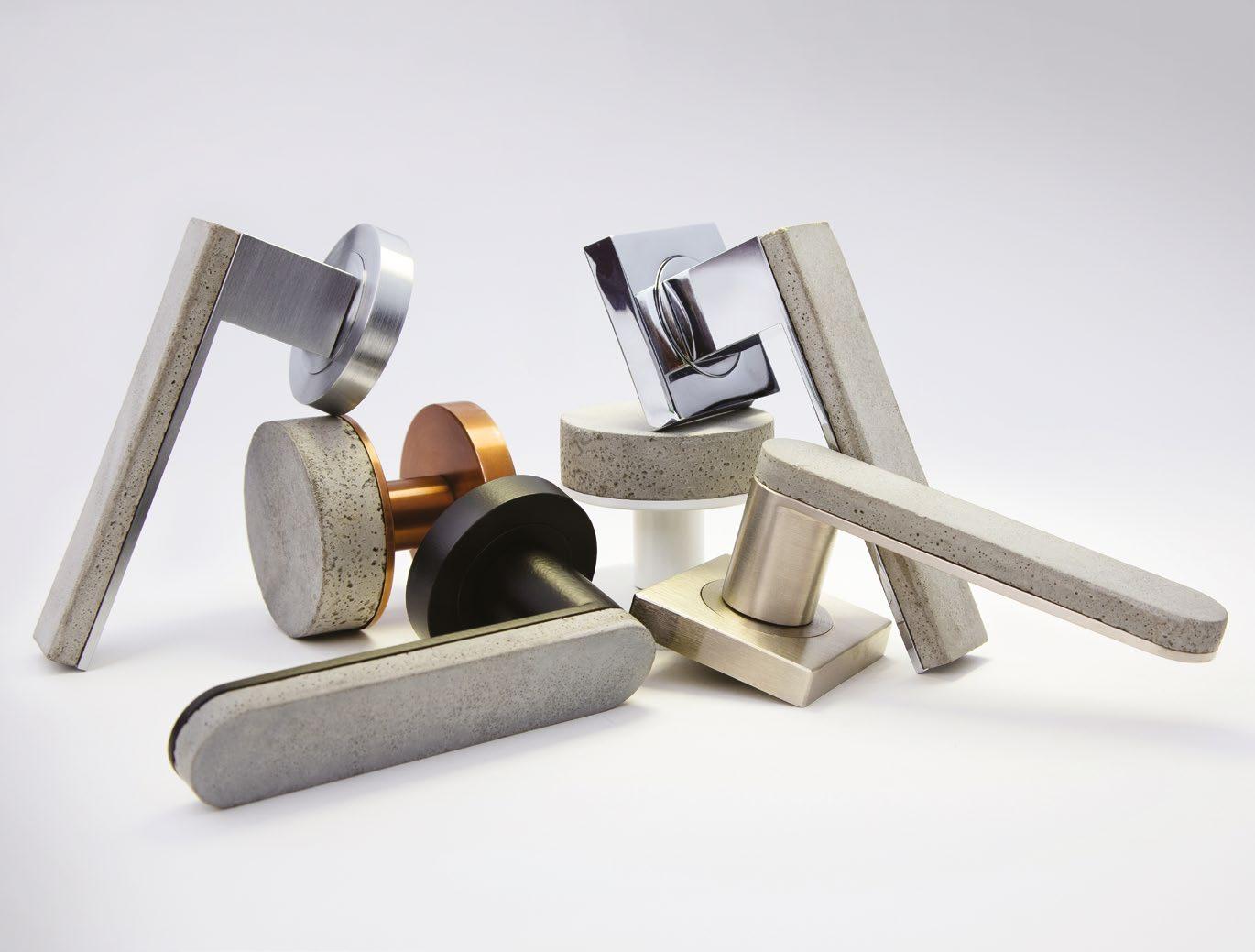

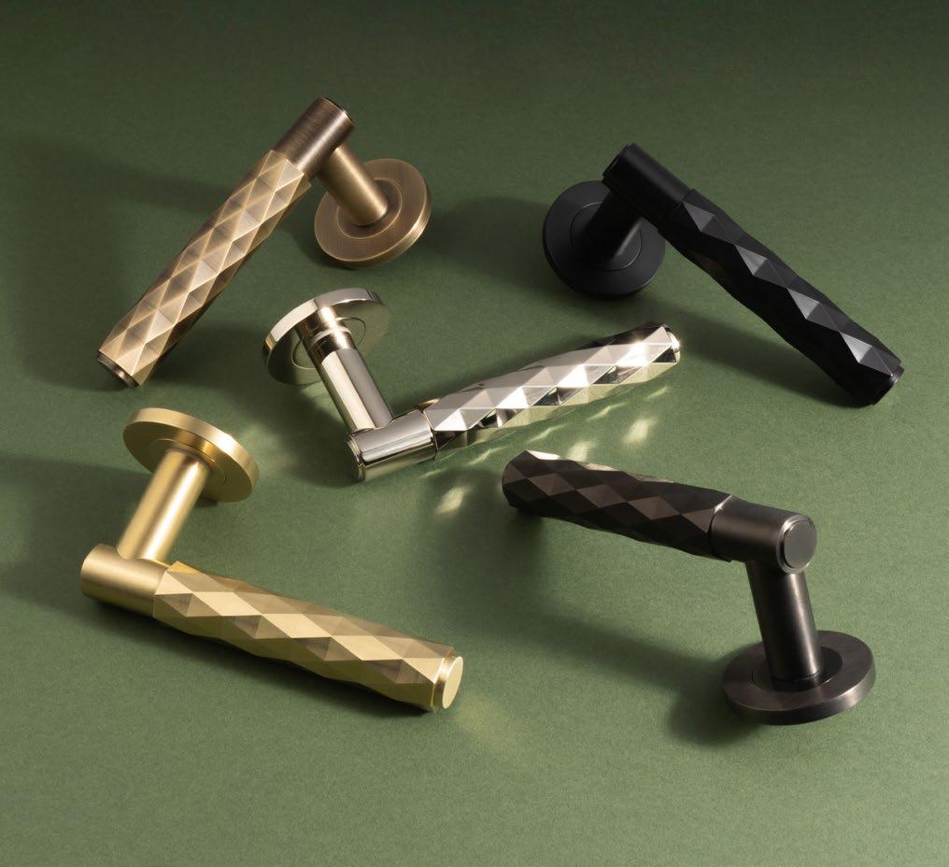
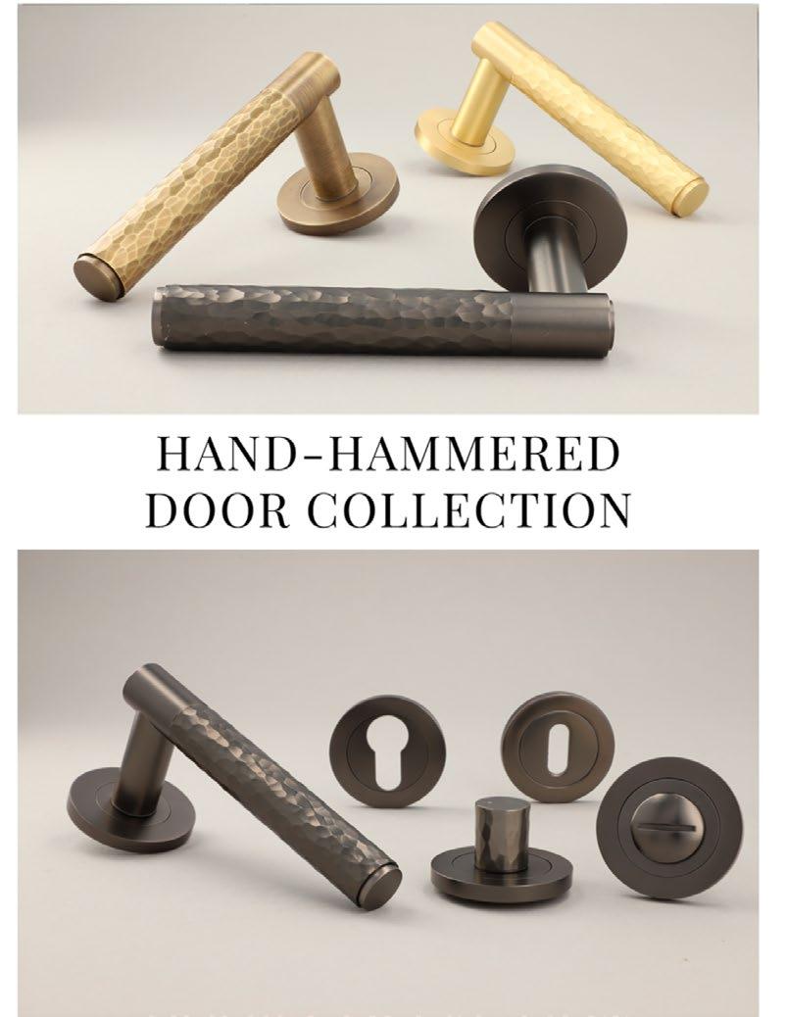
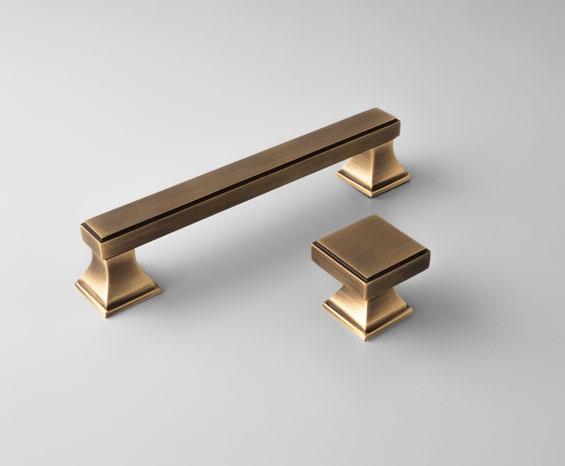
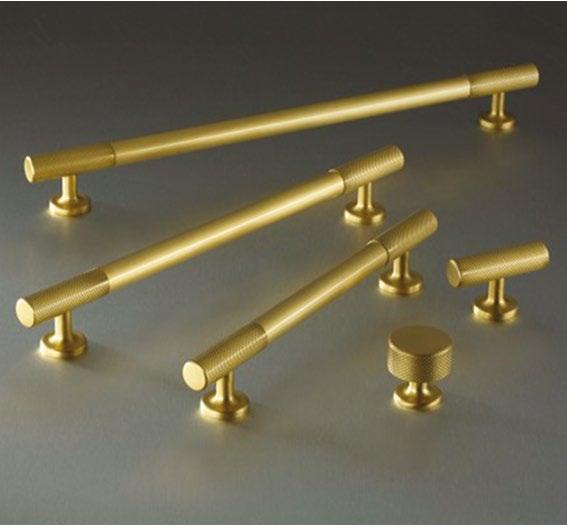
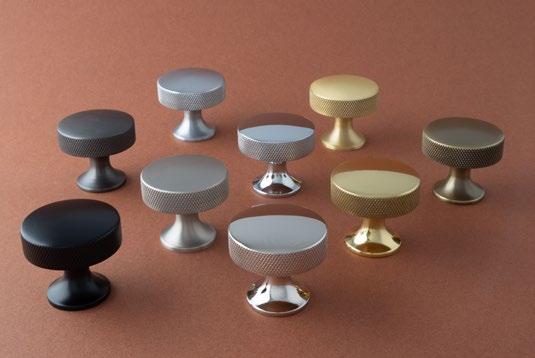
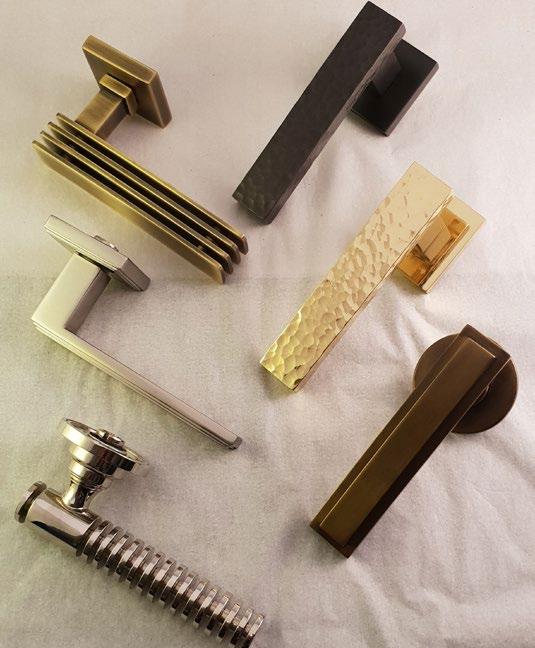
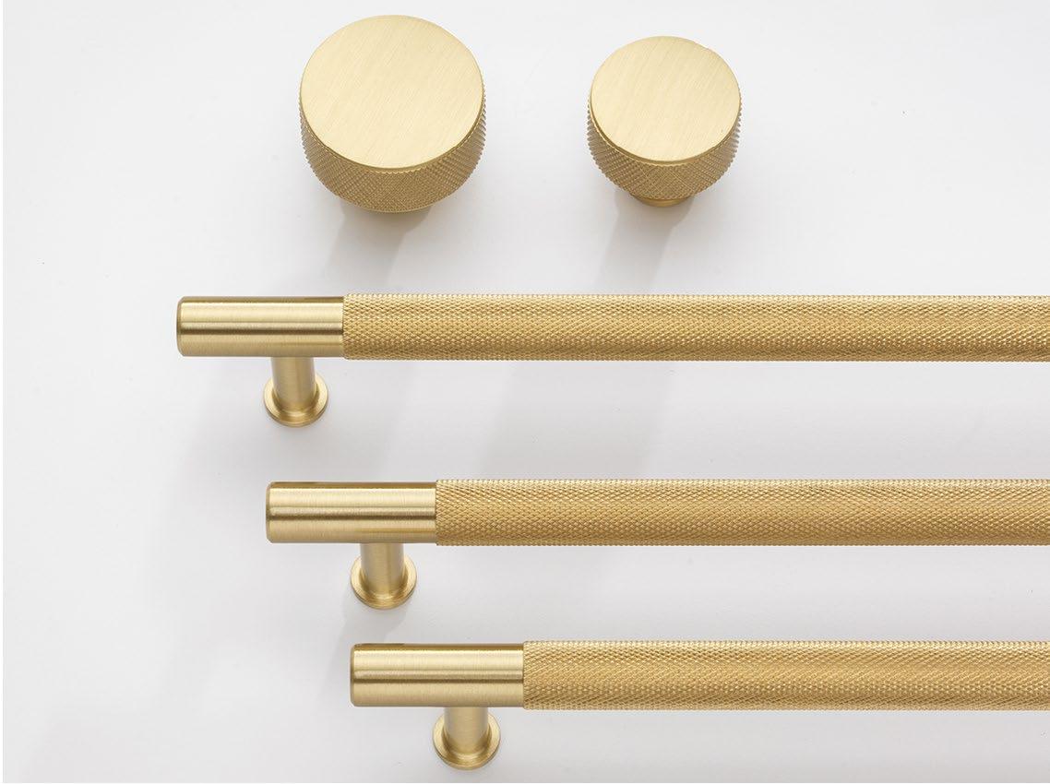
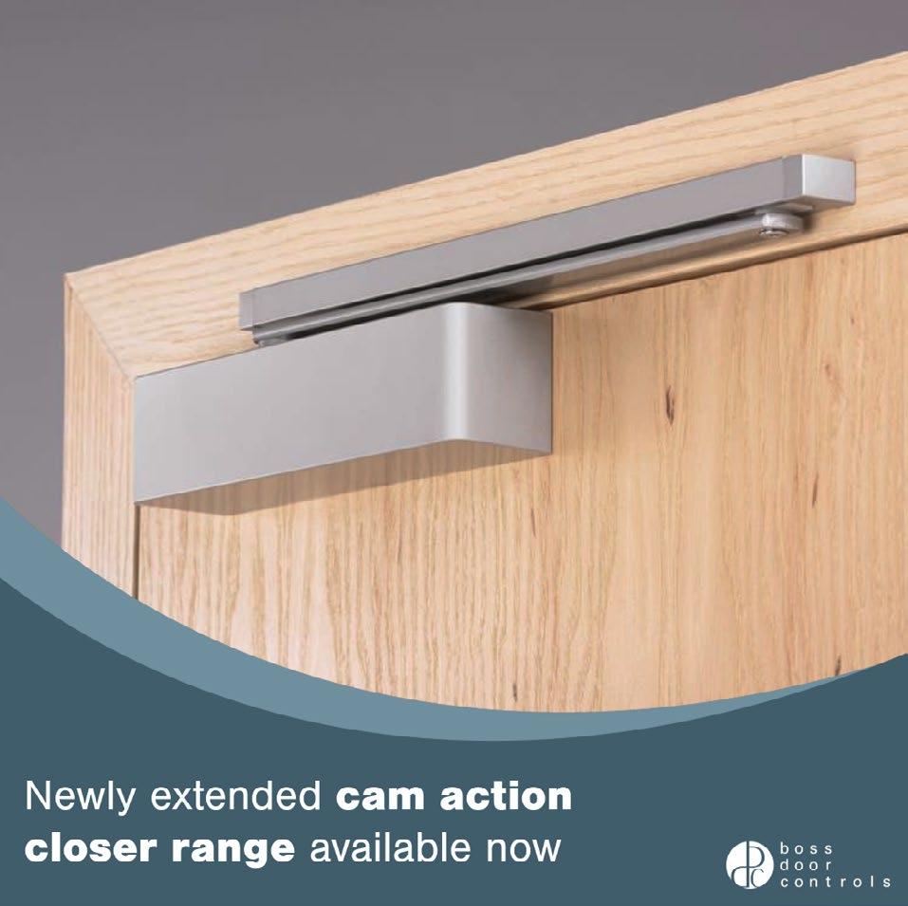
Allegion UK, a leading name in door hardware with a trusted reputation for keeping people safe where they live, learn, work, and connect, discusses the importance of selecting the correct door closers for your building's users. Supplier of the Boss cam action door closers, Allegion UK offers an extensive range of quality, trusted products for metal and timber doors. With a worldwide team of door hardware experts, Allegion UK boasts a reputable family of brands, including Brio, Briton, CISA, Boss Door Controls and Zero.
Correctly specified and installed door hardware is essential for creating safe and seamless movement in buildings. Whether residential timber doors or electromagnetic access doors in public buildings, recognising the role door hardware plays every day requires understanding the diverse needs of all users who may require access to or exit from a building.
For high-traffic environments where safety, accessibility, and visual appeal are paramount, cam action door closers offer a perfect balance of mechanical efficiency, ease of use, and compliance. As cam action closers operate with less friction and require a lower closing force than rack and pinion closers, they are the ideal choice for busy, inclusive settings, ensuring doors close safely and securely.
Lee Piper, sales and marketing director at Boss Door Controls, commented:
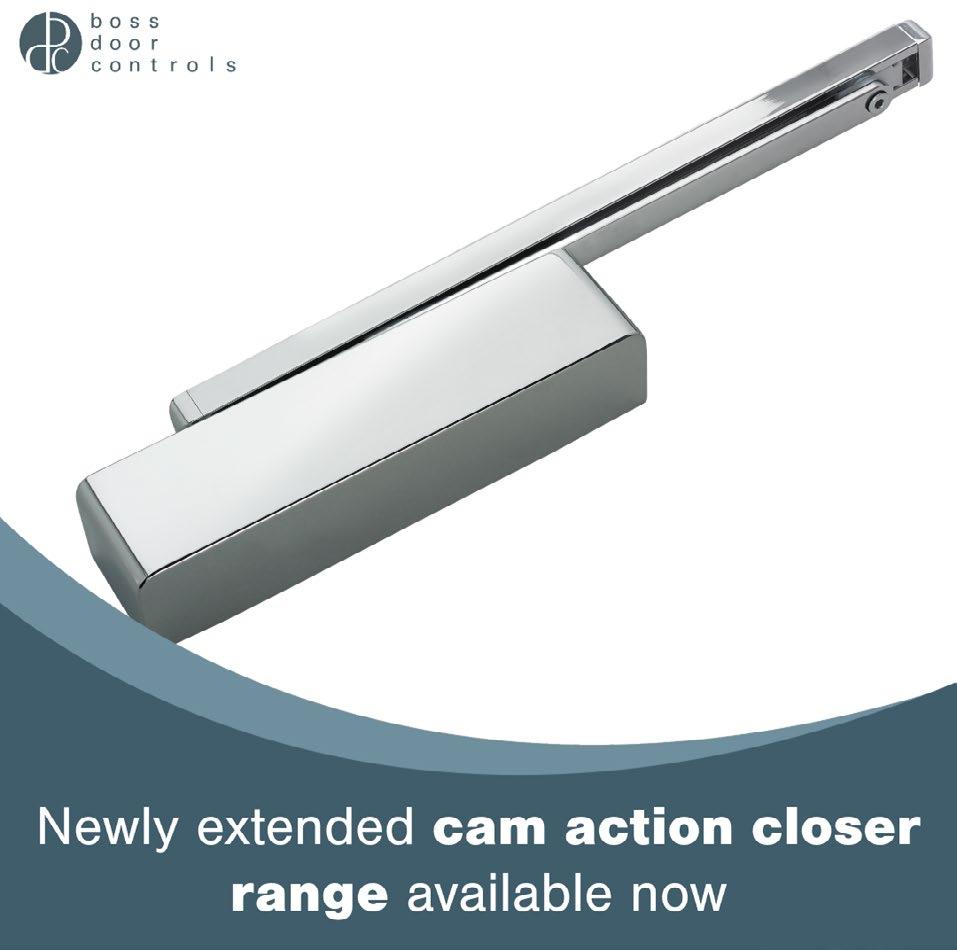
'By reducing the resistance needed to open or close a door, cam action closers promote safety and independence for all users and align with the principles of inclusive design.'
Cam action closers facilitate effortless entry and exit for users with disabilities, elderly visitors, or those with mobility challenges. Whether installed on doors in public buildings or busy commercial spaces, it is crucial to ensure that your doors offer safety and accessibility.
Not only perfect for buildings and doors that need to meet accessibility requirements, cam action closers offer an aesthetically pleasing slim profile, ideal for design-led interiors. Along with the reduced operational effort needed, these closers help to reduce wear and tear on a door and its hardware, enhancing durability over time.
Lee continues:
'The adjustable nature of cam action closers allows building managers to fine-tune the closing speed and force, ensuring doors close securely without slamming. This is an important consideration for busy, high-traffic settings where doors are opened and closed frequently.'
To learn more about the newly extended cam action closer range from Boss Door Controls, visit www.bossdoorcontrols.com or call 0330 8080 617.



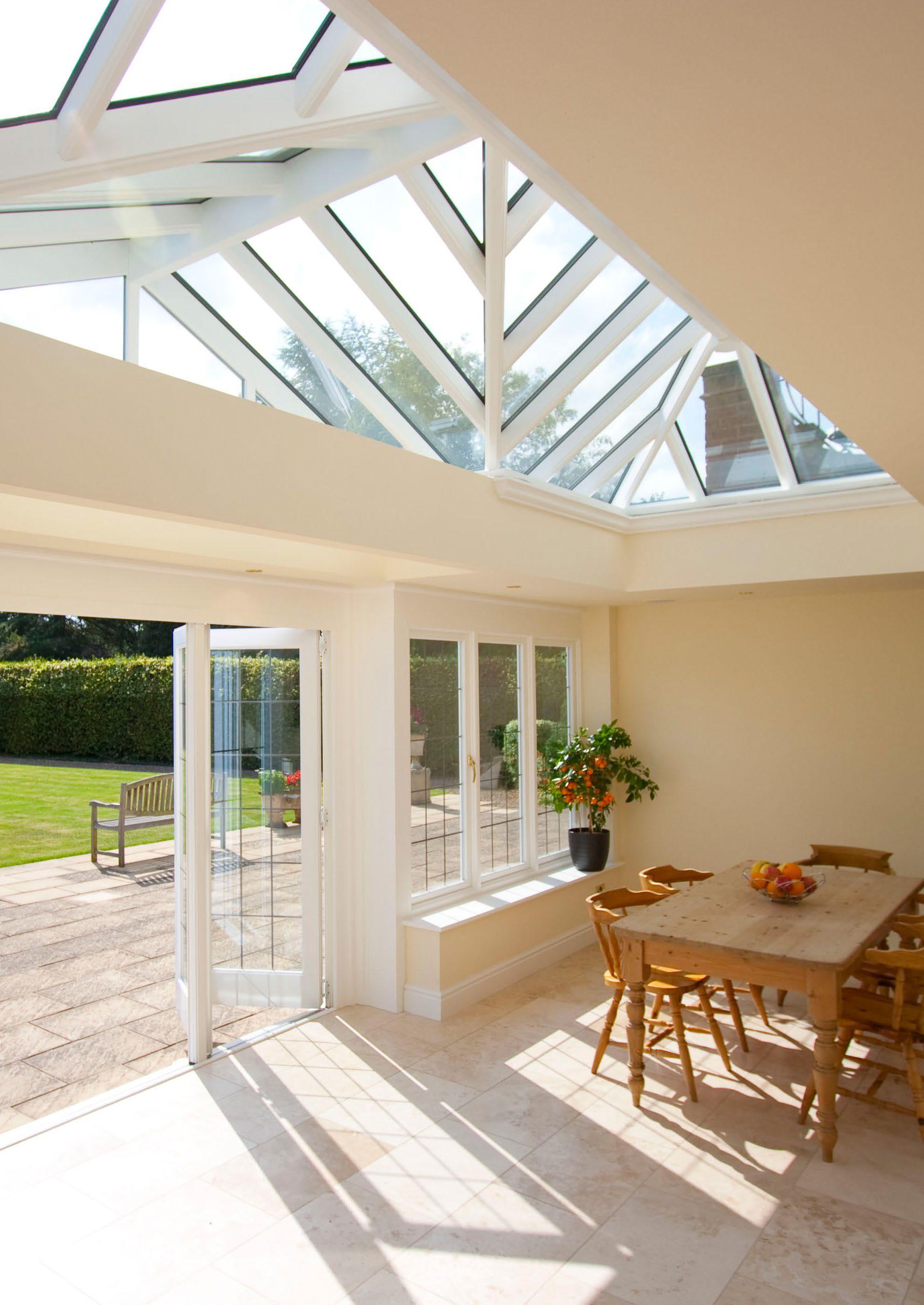



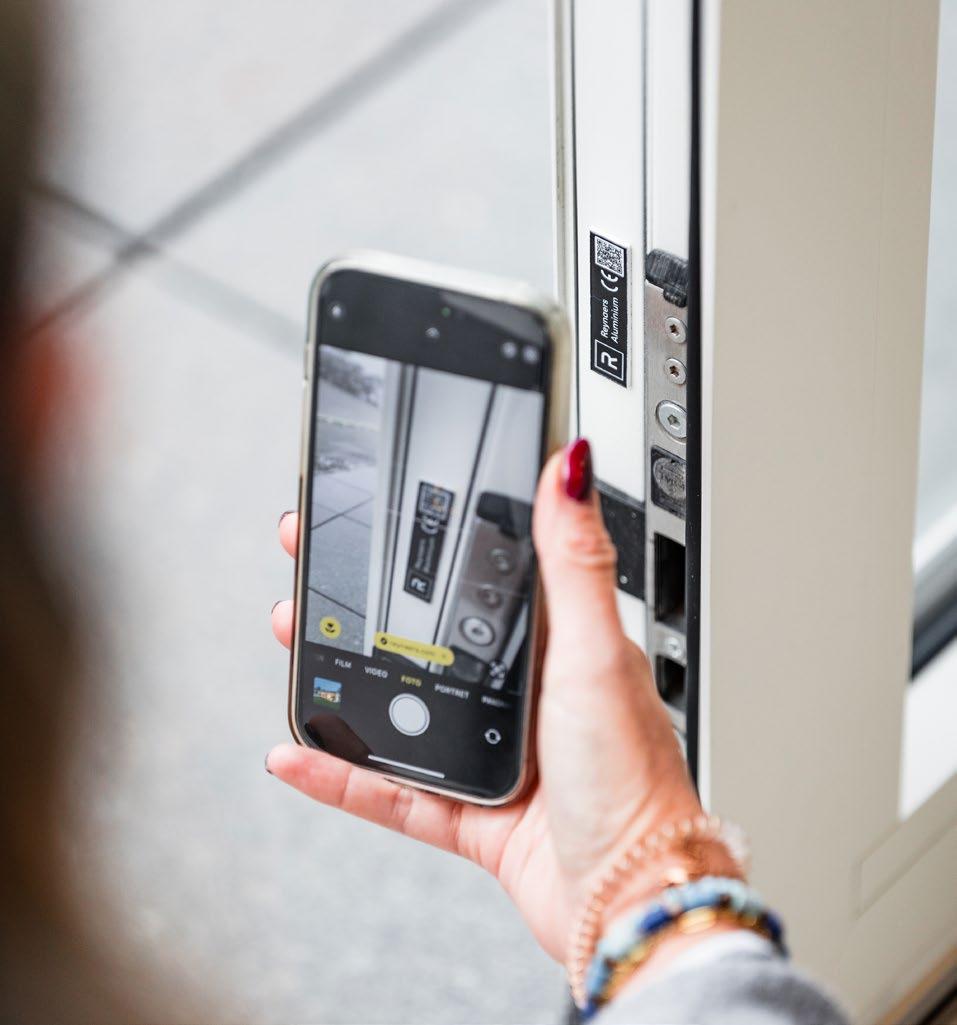
Harnessing the benefits of greater digitalisation is allowing Reynaers Aluminium UK to deliver comprehensive, easily accessible information to support sustainability and transparency, and ensure greater accountability in the industry.
The aim of incorporating technology into Reynaers products is to constantly improve systems, simplify installation and ordering, and support sustainability by using technology to cut the carbon footprint of products and the buildings they are used in.
In addition, digital tools support the provision of the ‘golden thread’ of information that enables contractors, the Building Safety Regulator (BSR) and ultimately, building occupants, to track exactly what has been installed, how it was fitted, and by who, from the very beginning and throughout the building’s entire lifespan. This is essential since in the introduction of the Building Safety Act which was introduced to drive greater accountability and transparency in construction.
Digital tools are a fundamental part of making the specification and installation process easier and more transparent. Reynaers has developed its own digital ecosystem with a suite of tools and calculators to support the traceability of up-todate performance and specification data to enable transparency around the testing standards a system meets.
Reynaers DigiTrace is an important part of Reynaers sustainability strategy, and is a system designed to create a digital passport with a transparent, traceable data trail for every product. The product information on these digital passports will allow architects and specifiers to make informed decisions in relation to sustainable building design, which could support projects aiming for Passive House or BREEAM certification.
By making this information accessible via QR code, DigiTrace ensures that data remains current and supports cross-product use, allowing both specifiers and fabricators to maintain transparency even when products are used as part of a wider facade project.
Reynaers offers a range of digital professional services to help partners grow their business by streamlining processes and boosting sales. Building digitalisation into processes and products is key to Reynaers commitment to continue to add value to the customer while meeting targets to reduce carbon emissions.
By working together from the outset and embracing digital tools, the sector will not only meet the requirements of the Building Safety Act but also deliver the kind of robust, evidence-based practice that guides and upholds the standards required to ensure optimum building safety and sustainability long-term.
www.reynaers.co.uk

When it comes to Aluminium, there is a focus on sourcing low carbon materials to achieve a lower embodied carbon number. Therefore, the conversation often starts and ends with only one question: “What’s your number?”
Sustainability cannot be addressed by looking at one perspective. At Reynaers, we consider the bigger picture.

With 60 years of global product development, 7 testing centres worldwide, and products that are easy to fabricate and install, you can be reassured with Reynaers Aluminium.
for
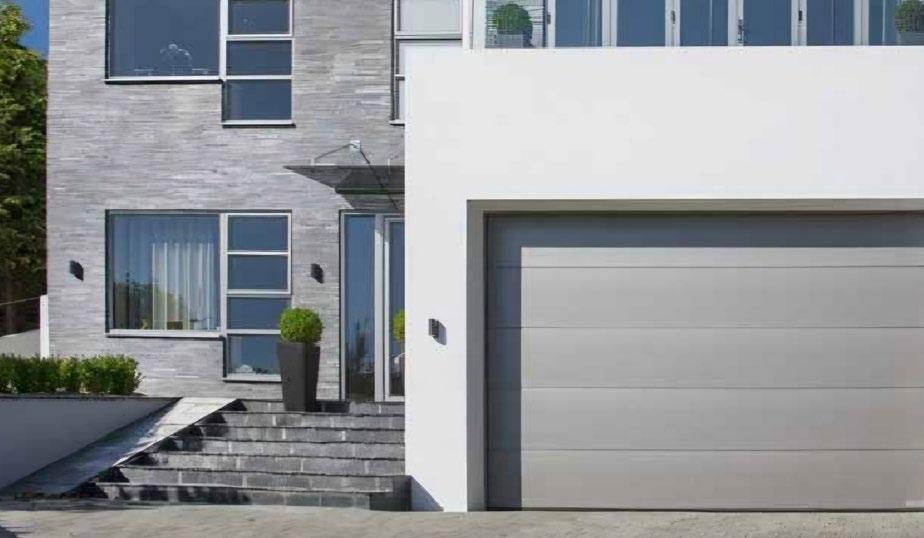
Home insulation is vital now for any modern build and this should include a garage door, especially when a garage is integral to the property or used as a workshop or for other activities.
Garador’s Premium range of Sectional garage doors are among the best engineered garage doors on the market and offer high levels of thermal insulation, with a 42mm thick double skin steel section that is evenly filled with CFC-free PU foam. Garador Sectional garage doors also feature sturdy rubber weather seals on all side of the door to help keep the elements outside. With a variety of surface finishes, styles and designs, these doors will add value and style to both modern and traditional homes.
Find out more by visiting Garador at www.garador.co.uk orcontact their friendly advisors on 01935 443 700.

GEZE UK has demonstrated its commitment to specifiers and architects with the recent appointment of Alex Flokkas who joins the renowned manufacturer of door and window control systems as Specification Manager covering the south of England.
Alex will focus on collaborating with and supporting architects and end users providing technical solutions for all GEZE products, ensuring
compliance with all the latest legislation and regulations. He will be the first point of contact at all stages of the specification process.
With over 20 years in the construction industry with a focus on windows, doors and the glazing sector Alex brings a wealth of knowledge. Previously he has assisted architects, contractors and end users with high-end prestigious projects from residential new builds to Grade I or Grade II listed buildings.
Said Alex ‘I am excited to join a global and wellestablished company which is 160 years’ strong. GEZE’s work culture and values are key to its success and I am thrilled to join a business that mirrors my own values and principles.
For more information about GEZE UK’s comprehensive range of automatic and manual door and window control products visit www.geze.co.uk
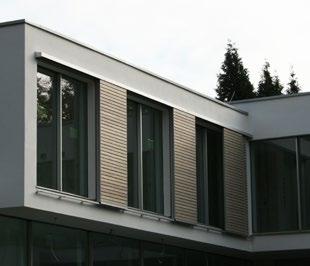
As sustainability continues to play a crucial role in building design, external sliding shutters are becoming increasingly popular. This is due to their ability to help regulate building temperature and reduce energy consumption, all while providing an aesthetic appeal to the exterior of a building.
Developed with architects in mind, P C Henderson’s Shutter Slide system offers an innovative solution to blend both functionality and aesthetics.
VARIOUS CONFIGURATIONS
One of the key strengths of Shutter Slide is its versatility and flexibility to cater for a variety of applications and configurations. Suitable for residential and commercial properties such as homes, apartments and offices, Shutter Slide can be specified for single panel, simultaneous action or telescopic applications - all with options for manual or automated operation.
EASY SPECIFICATION
To make specification as easy as possible, Shutter Slide is available in kit pack format for single sliding panels. Alternatively, the system can be specified as individual components for more complex installations requiring additional component options or for applications with multiple sliding panels.
For flexibility of installation, Shutter Slide offers 3 methods of fixing for face fixed and soffit fixed options. This includes an anodised aluminium wall fixing profile which comes complete with a complementary fascia for applications requiring a decorative finish.
The system is also available with multiple guide options to suit the requirements of various application types - including floor and wall mounted guides as well as a range of channel options.
For automated external sliding shutters, Shutter Slide can be specified with a low voltage, energy efficient motor which can be operated by the push of
a button or remote control. The motor can also be wired into the central control panel of a building, enabling multiple panels to be connected and managed through a single secure access point.
As proud members of Made in Britain, P C Henderson manufacture Shutter Slide components from their factory based in County Durham using high quality materials such as stainless steel and anodised aluminium. As a result, Shutter Slide offers an extremely durable system which has been tested in line with BS EN 1527 standards.
Richard Reece, Product Manager at P C Henderson, commented, “Shutter Slide was developed with both performance and design in mind—delivering a robust solution that integrates seamlessly into modern facades. Its minimalist profile, combined with high-quality materials and optional fascia, makes it a popular product amongst architects looking to balance functionality with aesthetics.”
More information on Shutter Slide can be found at www.pchenderson.com.
Luxury architectural hardware brand, Croft, proudly introduces its newest range, the Bark collection - a striking blend of organic inspiration and precision craftsmanship.
Inspired by the rugged textures of tree bark, this collection brings a natural yet contemporary feel to hardware design. Adding texture and visual interest to doors, cabinets and drawers, the Bark Collection transforms everyday touchpoints into luxurious design statements.
A tribute to the beauty and complexity of the natural world, the collection includes pulls, handles and T-bars in finishes ranging from modern Polished Chrome to classic Antique Brass. Every piece is crafted from solid brass and is available in over 20 luxury finishes and patinas, making it the perfect detail for interiors seeking grounded elegance.
Each design in the Bark collection features soft, tactile grooves in a unique, non-repeating pattern that brings the beauty of the outdoors into the home.
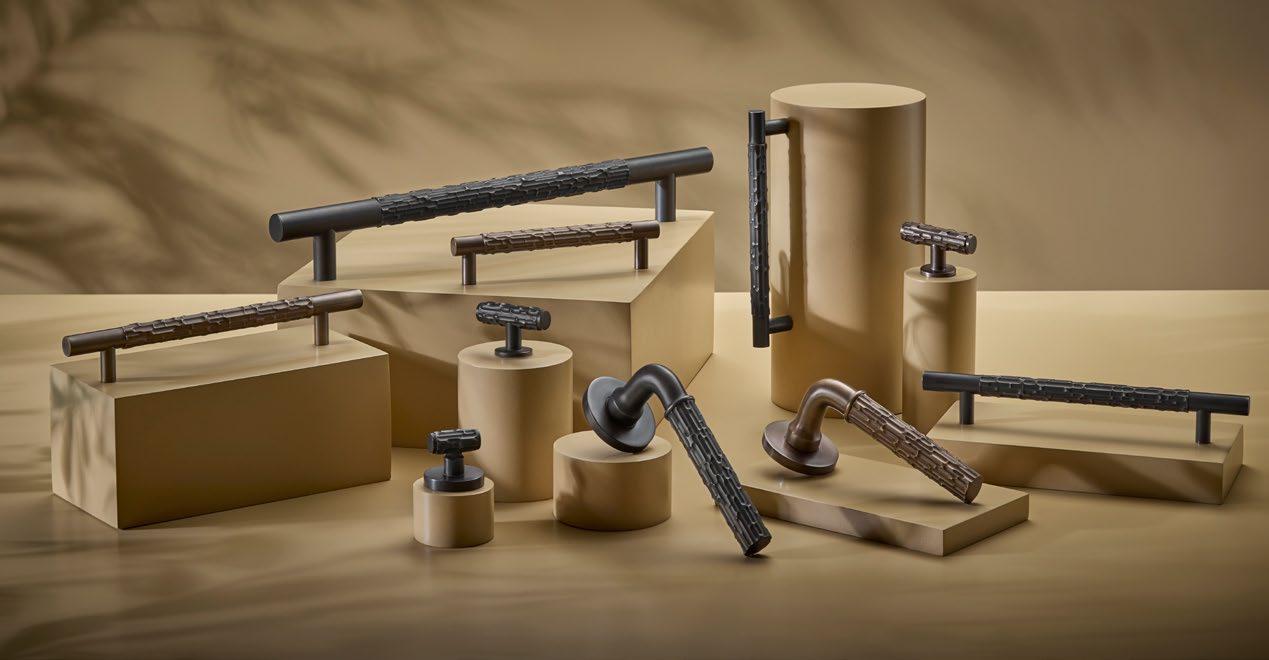
A timeless, versatile choice for interiors seeking subtle sophistication, the range balances nature’s raw character with contemporary design.
As a proud British, family-run company, Croft has been a leading name in architectural hardware, designing and handcrafting a diverse portfolio in the UK since 1868.
www.croft.co.uk
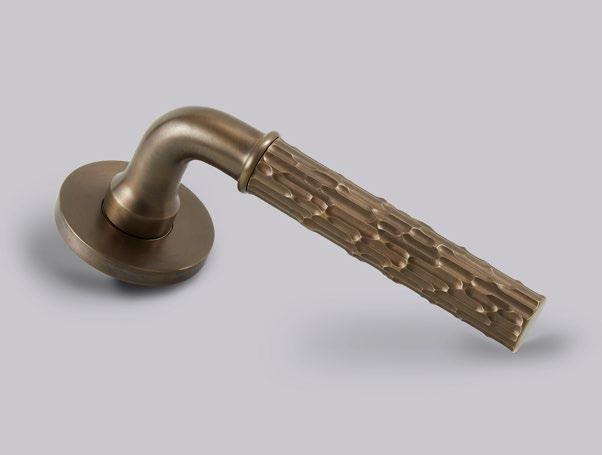
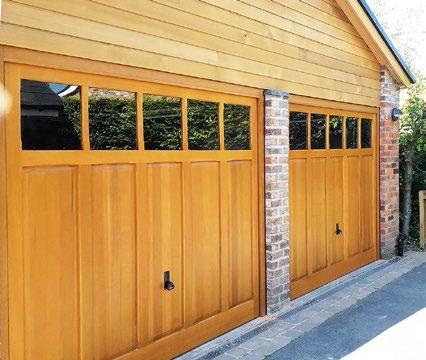

The residence is nestled into the mountainside, like a waterfall, with its levels unfolding to follow the natural contours of the land.
A path naturally traced by the slope around the site leads to the property and provides two access points. The first access point is at the level of the upper floor and leads to the main entrance, which is covered by a carport. The second access point discreetly winds through the woods to a secondary entrance below.
Inside, the common areas share an open space, all of which enjoy the splendid landscape of the Eastern Townships. A majestic, double-sided fireplace divides the living area, bringing an intimate character to the dining room, which has windows on all sides. On the same floor, an outdoor terrace extends the common area and offers spaces for relaxation and contemplation.
The residence's architecture is both contemporary and classic due to the symmetry of its facades. A-shaped and triangular forms, signature features of the house, are found throughout to maximize vistas and sunlight. For instance, a triangular window above the kitchen allows zenithal light to flood the living area.
Anchored solidly to the site by massive columns, the residence boasts airy, luminous interior spaces.
The work of Luc Plante architecture + design combines dialogue, listening, elegance, possibilities, accuracy, and imagination. Since 2002, the firm has been creating living and working spaces in sync with its clients' daily needs. A building exists not only to shelter its occupants from the elements, but also to be welcoming to its owners, its hosts and, in many cases, its workers.
The firm's high-level expertise enables them to maximize the architectural potential of each project, and to promote its harmonious integration into the environment. Each mandate is a new opportunity for the Luc Plante architecture + design team to seek out the best and most innovative solutions. www.lucplante-architecte.com
Project: La Croix
Location: Eastern Townships, Quebec
Architecture: Luc Plante architecture + design
Design team: Luc Plante, Caroline Desbiens, and Kim My Le Quoc
Technical team: Chantal Riendeau, workshop manager, Juliette Boivin, and Rojda Oyman
Interior design: Cyr + Cathcart
Landscape architect: Les Paysages Verduroy
Structural engineer: St-Georges structures et civil
Contractor: F. Morency Construction
Photographers: Annie Fafard and Sarah Dagenais
Project start date: March 2021
Project end date: March 2025
Area of the site: 9,600 m²
Constructed area: 230m²
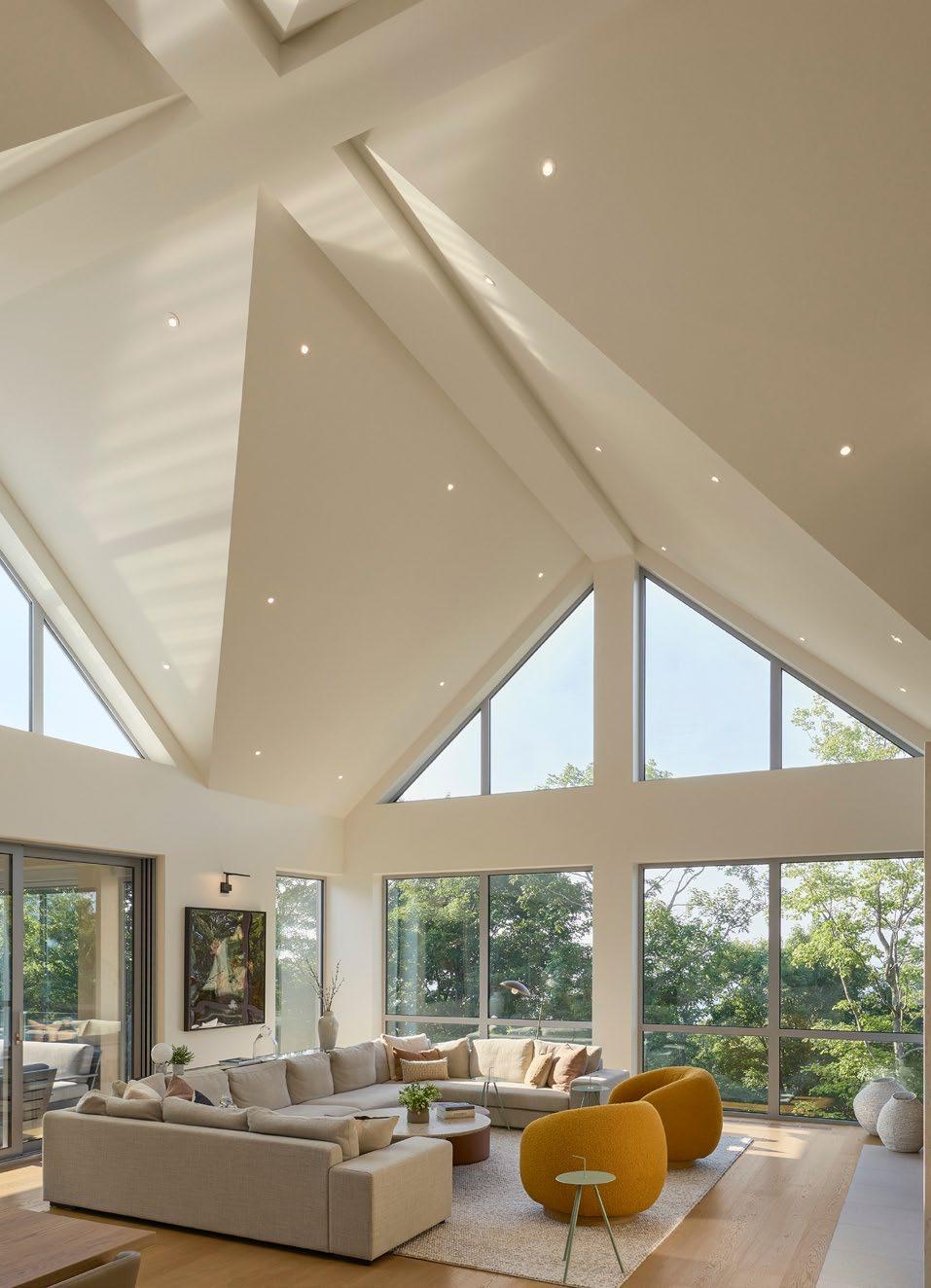

TBA FIREFLY® is exhibiting at this year’s London Build for the first time, which is being staged at London Olympia. FIREFLY® will be showcasing its full range of flexible fire barriers on Stand O40 from the 19th to 20th November. FIREFLY® has invested in a brand-new stand which will feature not just the whole product range & will incorporate state of the art touch screens and TV to showcase the company to a new audience. The annual event enables attendees to source 10,000+ of the latest fire protection and prevention products and solutions, receive practical advice in person and experience live demonstrations – all of which will happen on the FIREFLY® stand.
One of 450+ exhibitors, the pioneering UK manufacturer will be putting special focus on its new FB180 Ablative Batt Systems for floor, wall and roof cavity upgrades, along with the recently launched Fire Collars. Alongside this, they will also be launching VapourSafe™, a new vapour permeable, breathable membrane, plus their brand-new high performance, linear joint seal, SPAN.
Expert technical sales staff and the company’s Head of Marketing, Jason Steer will find plenty of room to host clients on its stand, delivering advice and support on the various aspects of compartmentation and envelope protection which the FIREFLY® range can achieve in new-build and retrofit applications.
www.tbafirefly.com
Ð
Ð
Ð
Ð
Lucent Square, a new residential development in Leeds, has been equipped with Advanced’s EvacGo evacuation alert system to enhance resident safety and ensure compliance with the BS 8629 Code of Practice.
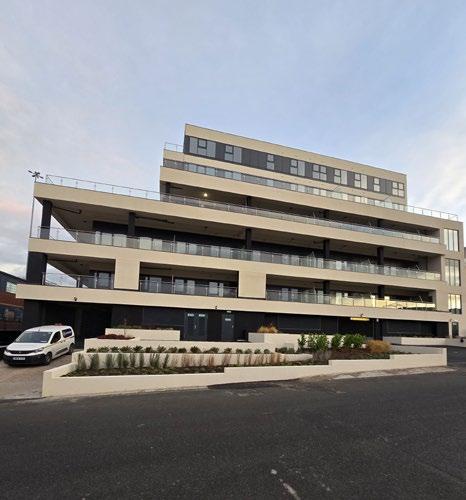
Covering 54 apartments across six floors, the system features a standalone EvacGo panel located at the main entrance and provides fire and rescue services with a reliable method of alerting residents in an emergency. As part of the fire strategy for the development, the installation of an evacuation alert system was a key requirement to ensure the highest levels of safety.
S&R Electrical Contracting Services Ltd, responsible for the full installation, selected Advanced’s EvacGo system due to its compliance with BS 8629 and its reputation for reliability. This is the first time the team has installed EvacGo, and, following the completion of this project, they now highly recommended it based on their experience.
Further details are available by emailing enquiries@advancedco.com, calling 0345 894 7000 or visiting advancedco.com

Ð
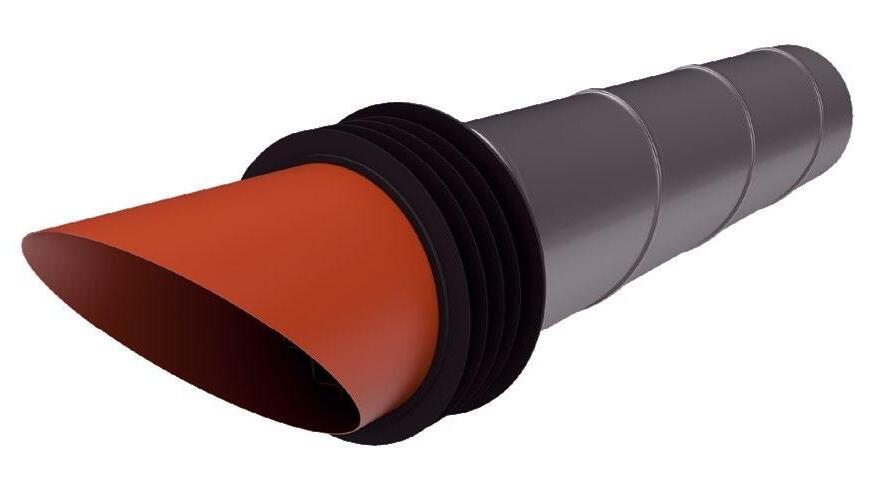

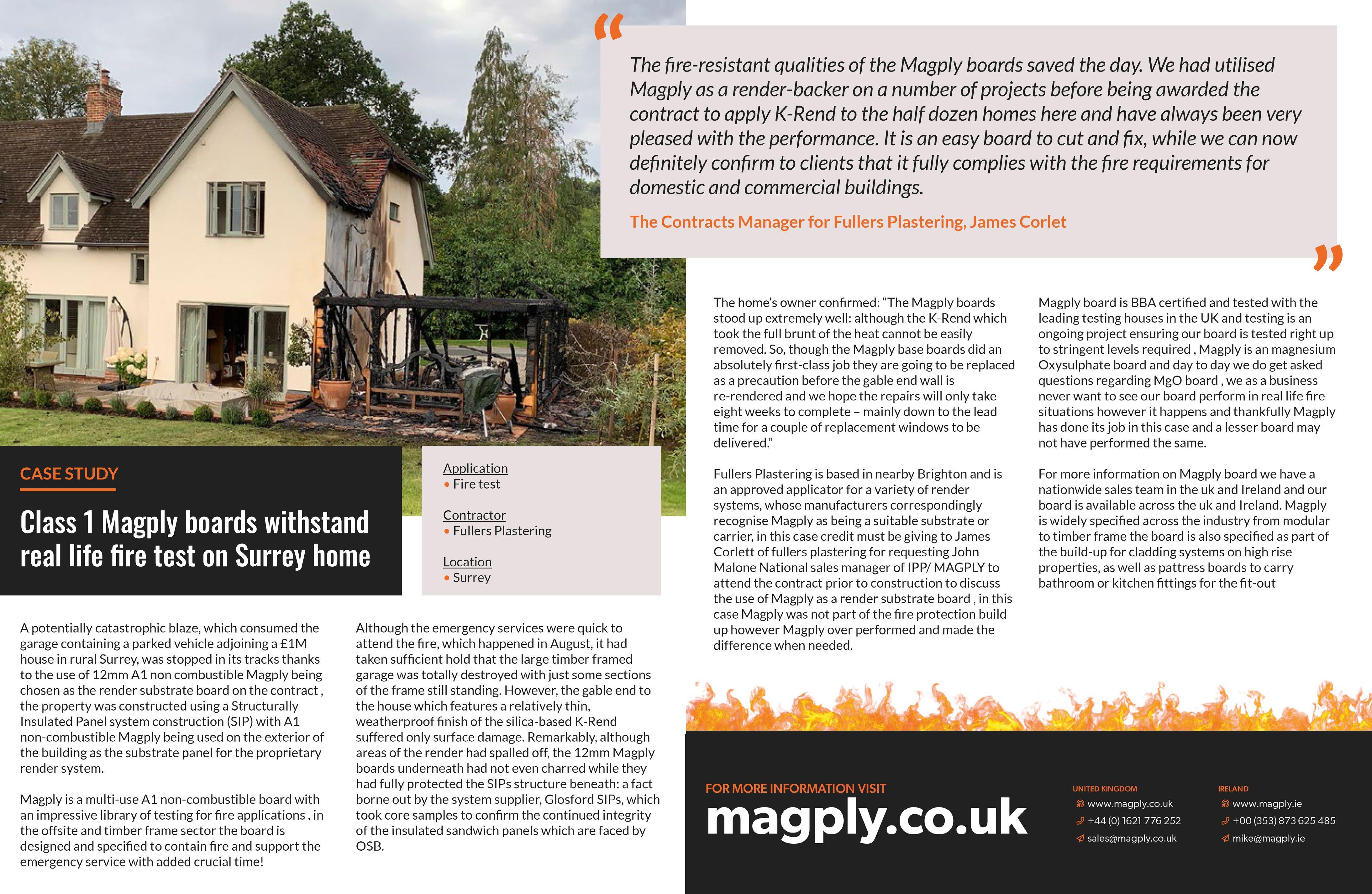
A potentially catastrophic blaze, which consumed the garage containing a parked vehicle adjoining a £1M house in rural Surrey, was stopped in its tracks thanks to the use of 12mm A1 non combustible Magply being chosen as the render substrate board on the contract, the property was constructed using a Structurally Insulated Panel system construction (SIP) with A1 non-combustible Magply being used on the exterior of the building as the substrate panel for the proprietary render system.
Magply is a multi-use A1 non-combustible board with an impressive library of testing for fire applications, in the offsite and timber frame sector the board is designed and specified to contain fire and support the emergency service with added crucial time!
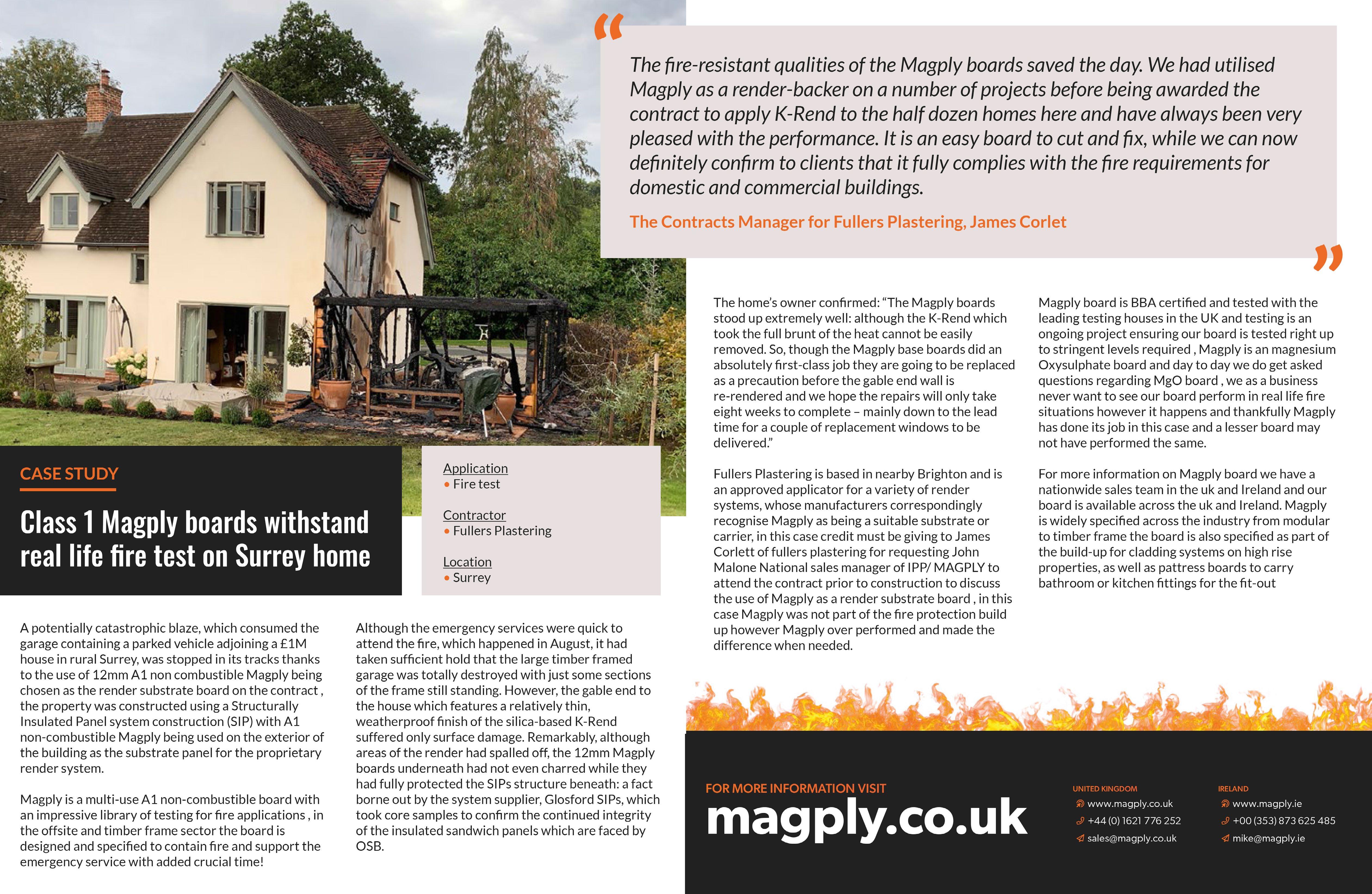
Although the emergency services were quick to attend the fire, which happened in August, it had taken sufficient hold that the large timber framed garage was totally destroyed with just some sections of the frame still standing. However, the gable end to the house which features a relatively thin, weatherproof finish of the silica-based K-Rend suffered only surface damage. Remarkably, although areas of the render had spa I led off, the 12mm Magply boards underneath had not even charred while they had fully protected the SIPs structure beneath: a fact borne out by the system supplier, Glasford SI Ps, which took core samples to confirm the continued integrity of the insulated sandwich panels which are faced by OSB.
The fire-resistant qualities of the Magply boards saved the day. We had utilised Magply as a render-backer on a number of projects before being awarded the contract to apply K-Rend to the half dozen homes here and have always been very pleased with the performance. It is an easy board to cut and fix, while we can now definitely confirm to clients that it fully complies with the fire requirements for domestic and commercial buildings.
The Contracts Manager for Fullers Plastering, James Corlet
The home’s owner confirmed: “The Magply boards stood up extremely well: although the K-Rend which took the full brunt of the heat cannot be easily removed. So, though the Magply base boards did an absolutely firstclass job they are going to be replaced as a precaution before the gable end wall is rerendered and we hope the repairs will only take eight weeks to complete - mainly down to the lead time for a couple of replacement windows to be delivered:’
Fullers Plastering is based in nearby Brighton and is an approved applicator for a variety of render systems, whose manufacturers correspondingly recognise Magply as being a suitable substrate or carrier, in this case credit must be giving to James Corlett of fullers plastering for requesting John Malone National sales manager of I PP/ MAG PLY to attend the contract prior to construction to discuss the use of Magply as a render substrate board, in this case Magply was not part of the fire protection build up however Magply over performed and made the difference when needed.
“
Magply board is BBA certified and tested with the leading testing houses in the UK and testing is an ongoing project ensuring our board is tested right up to stringent levels required, Magply is an magnesium Oxysulphate board and day to day we do get asked questions regarding MgO board, we as a business never want to see our board perform in real life fire situations however it happens and thankfully Magply has done its job in this case and a lesser board may not have performed the same.
For more information on Magply board we have a nationwide sales team in the uk and Ireland and our board is available across the uk and Ireland. Magply is widely specified across the industry from modular to timber frame the board is also specified as part of the build-up for cladding systems on high rise properties, as well as pattress boards to carry bathroom or kitchen fittings for the fit-out
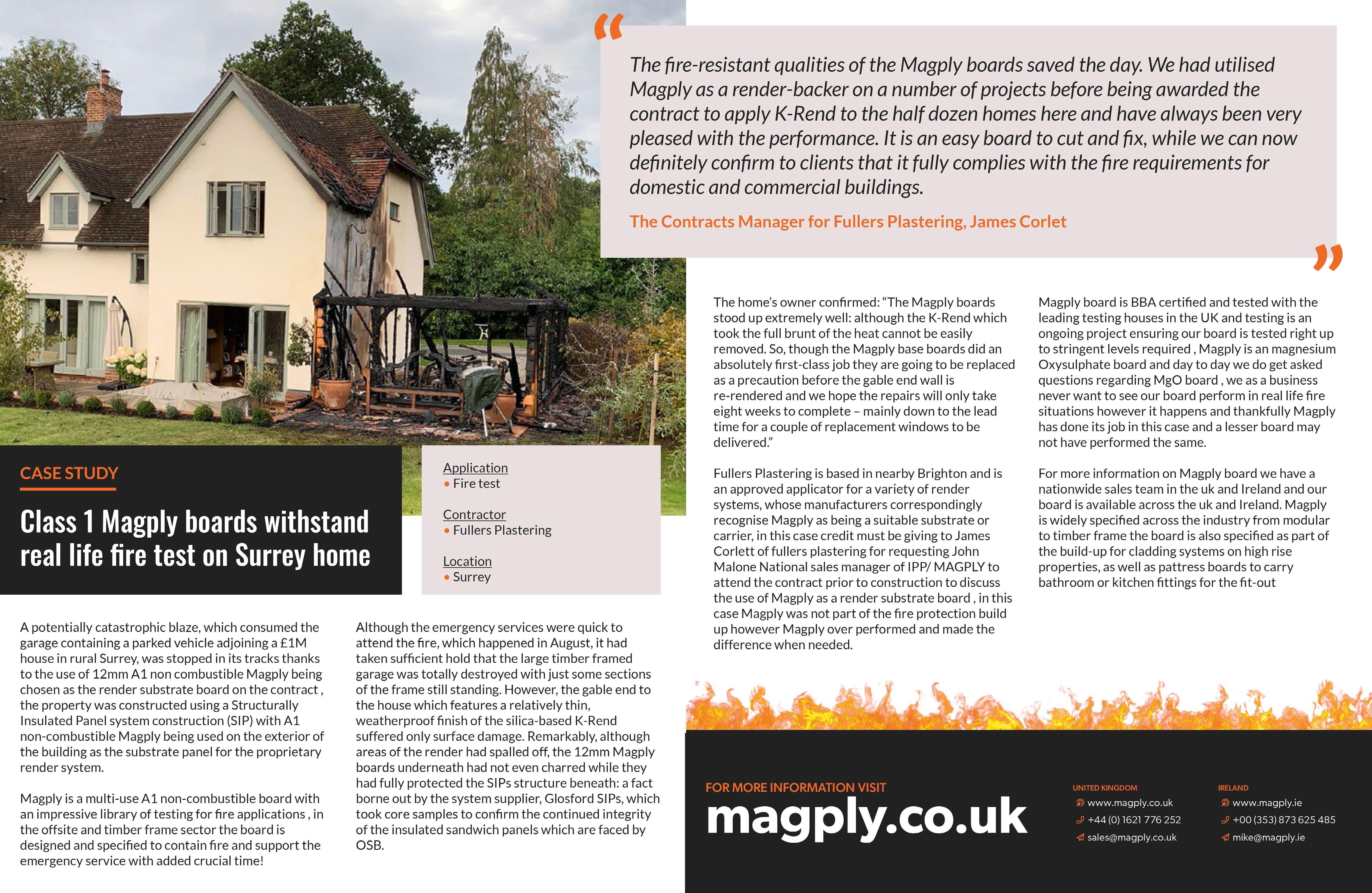
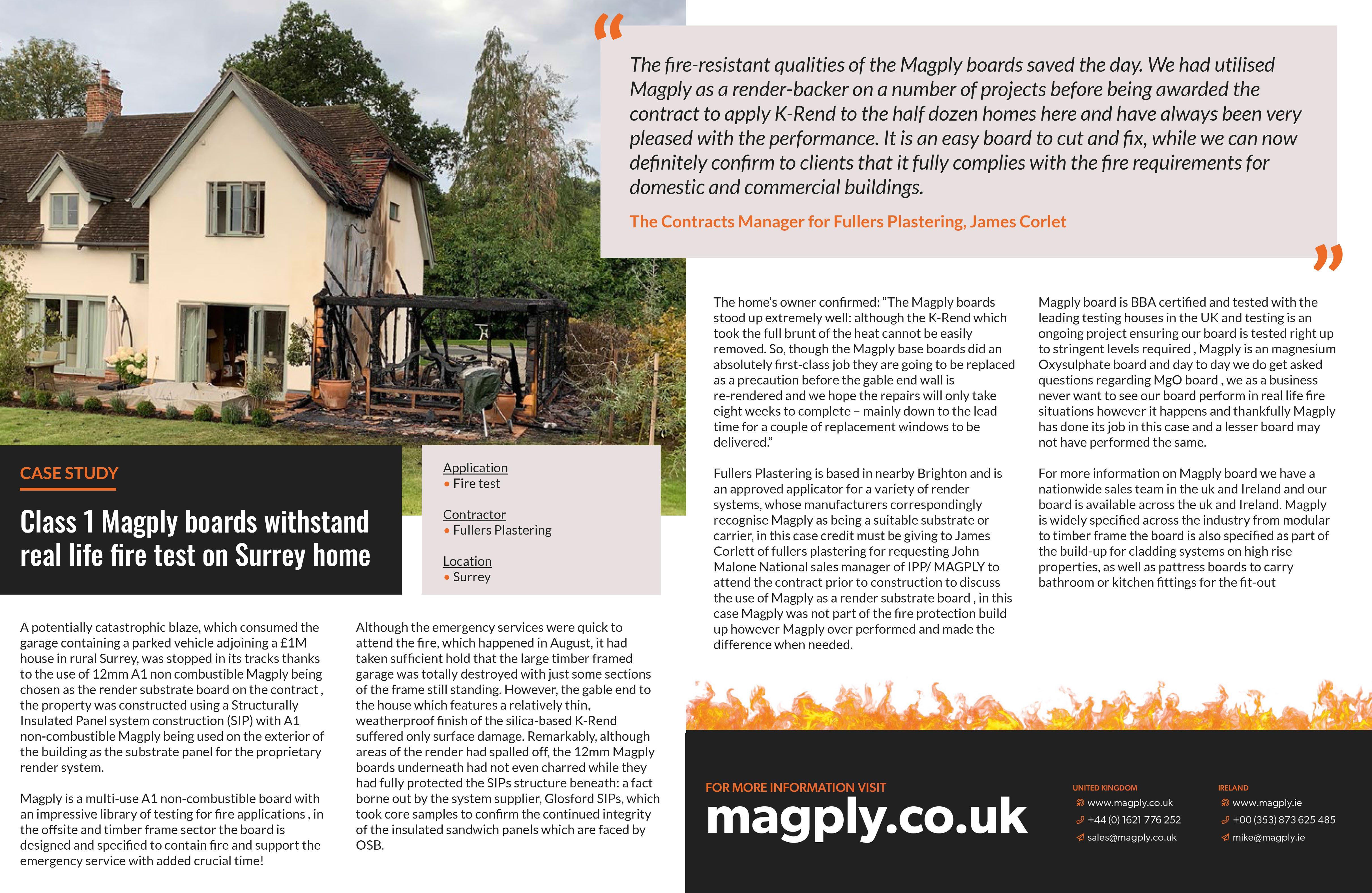

Established 70 years ago, Golmar has been a stalwart in the global market, leaving an indelible mark on the landscape of door intercom systems. With a dedicated hub in the UK for the past two decades, Golmar Systems UK continues to uphold the brand’s legacy of excellence.
As an integral part of the Golmar family, Golmar Systems UK takes pride in maintaining uncompromising standards of service. Their commitment extends beyond mere transactions as they focus on fostering lasting relationships with clients. From door intercom systems to access control and CCTV, Golmar Systems UK ensures seamless integration and reliable performance.
Golmar Systems UK recognizes that time is of the essence for installers. To expedite system installations, they are actively building a robust network of distributors. Whether it’s a standard configuration or a customized solution, Golmar Systems UK ensures swift access to quality products. Their expert team assists in specifying the right components, tailored to meet specific project requirements.
In the spirit of innovation, Golmar Systems UK collaborates closely with Golmar in Spain. This dynamic partnership ensures a constant evolution of their product range. Feedback from installers and end-users is invaluable, driving enhancements with each new product release. Golmar’s commitment to improvement is unwavering.

Style Meets Functionality: Golmar offers a compelling blend of aesthetics and practicality. Their Sixty5 range of panels exemplifies this ethos. Whether it’s the modern classic digital keypad or the sleek touch screen panel, Golmar bridges style and functionality seamlessly.
Key Features:
• Audio/Video Communication: Crystal-clear communication for enhanced security.
• Call Progress Confirmation: Audible and visual cues keep users informed.
• Door Open Confirmation: Instant feedback for peace of mind.
• Coded Access: Secure entry with personalized codes.
• Built-in Proximity Reader: Streamlined access control.
• Aluminium or Steel Finish: Versatility to match any aesthetic.
• Visitor Display: Deters unwanted intruders.
• 2-Wire Technology or IP: Flexibility for diverse installations.
Golmar Systems UK remains at the forefront of innovation, offering competitive solutions that cater to both form and function. From cozy homes to sprawling apartment complexes, Golmar’s integrated systems redefine safety and convenience.
For more information, visit Golmar Systems UK and experience the future of door intercom technology.
www.golmarsystems.com
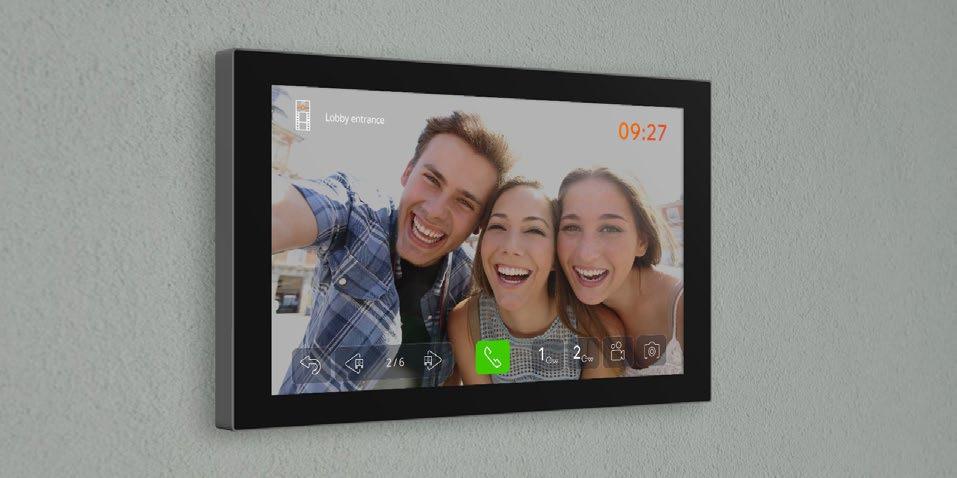
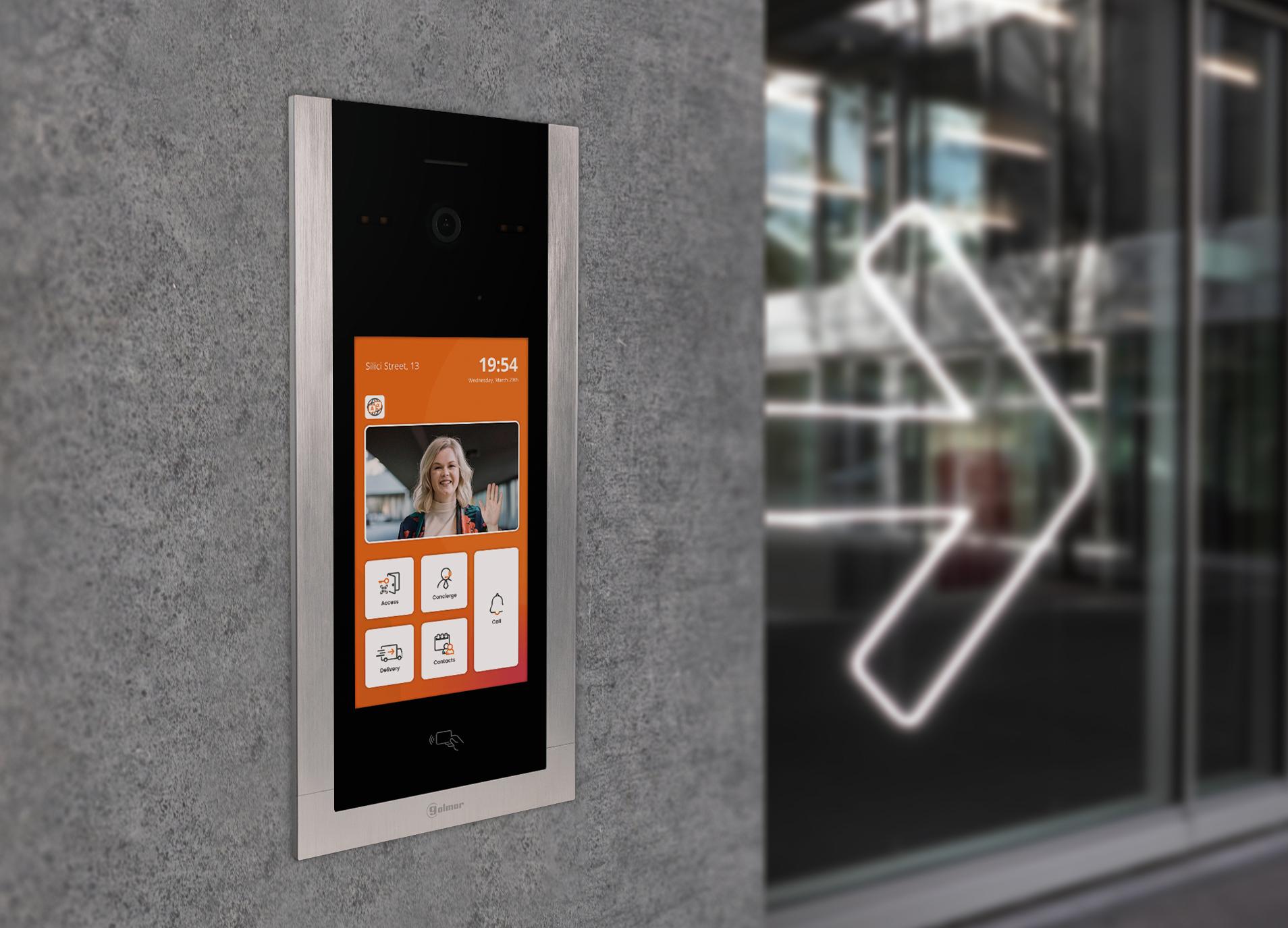


Golmar was first establish in Barcelona, Spain 70 years ago, and has enjoyed a world-wide presence for many of those years, including a dedicated hub in the UK for the last 20 years
A new firm name and leadership reflects a new chapter for the award-winning residential architecture firm.
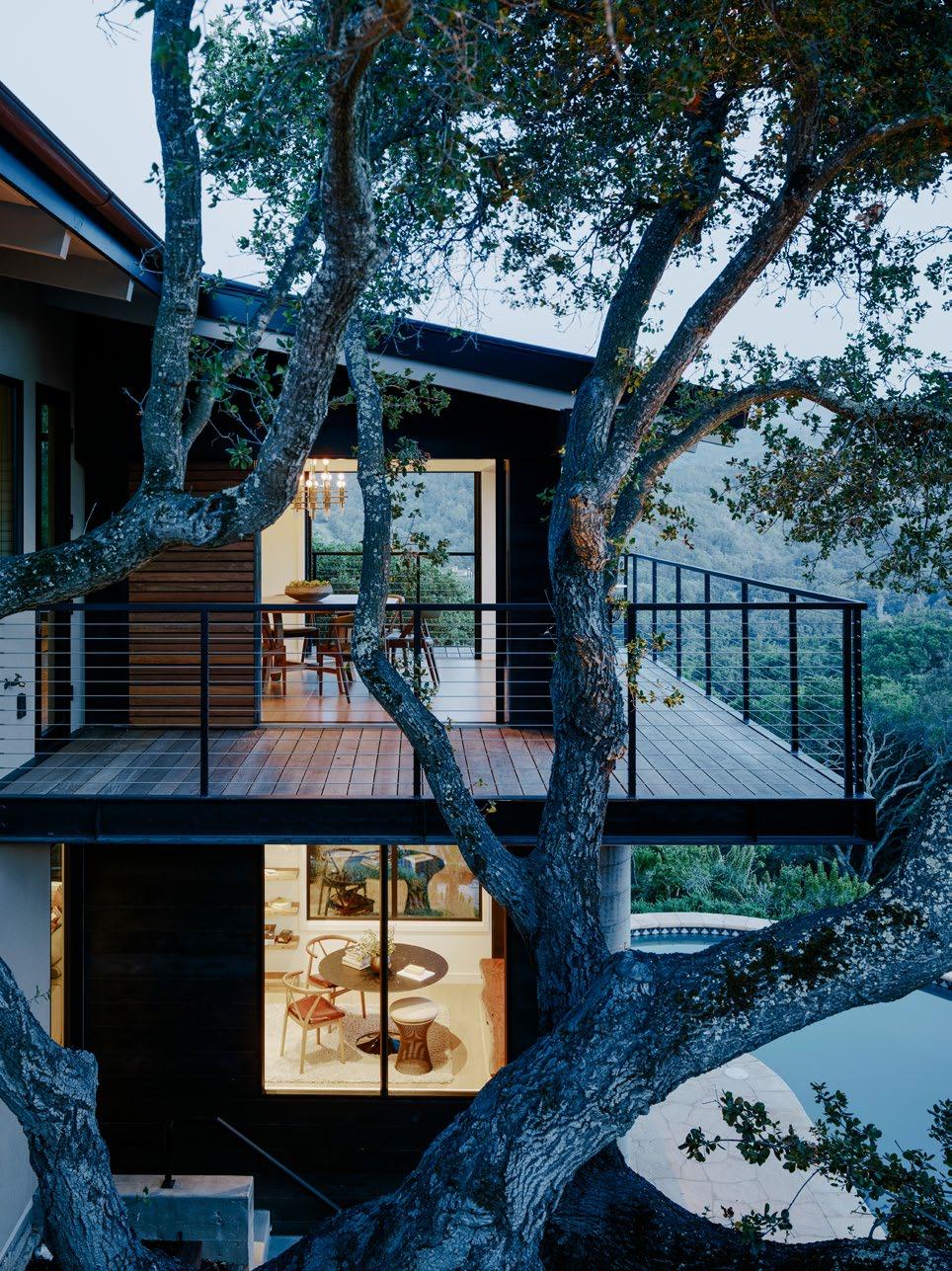
Malcolm Davis Architecture, the renowned Bay Area firm founded by acclaimed architect Malcolm Davis, is now MDa Studios (MDa). This rebranding marks a new chapter for the firm, led by Principals Pat Blackburn and Elsa Brown, who will build upon Davis' legacy of innovative, sustainable, and creative design, while bringing in fresh perspectives and a commitment to compelling and collaborative design.
After more than three decades at the helm, Davis steps into a new phase of his professional journey. He will continue to contribute to the studio in a consulting role, offering design input, advice and guidance.
“With Elsa and Pat taking the lead, the time is now right for me to step away more fully," Davis reflects.
Brown and Blackburn plan to lead an exciting evolution for MDa that they believe will reflect a natural progression for the firm. Blackburn, who has been with the firm since 2013, and Brown,
since 2015, have been integral to the firm’s growth. Together, the duo bring complementary skills— Blackburn offers a gift for design clarity and architectural precision, while Brown carries forward the institutional design knowledge of MDa with an intuitive and natural talent for recognizing the essence of a project.
"We see this as a mindful evolution, sticking to the principles that have always driven our work: thoughtful designs, strong indoor/outdoor connections, and a focus on natural light," says Blackburn.
MDa’s future is built on a foundation of respect for the past. Davis’s passion for design, natural light, and sustainable architecture has shaped the firm’s ethos, and the Partners are committed to preserving these core principles.
"From new sustainable building techniques to innovative technologies, we are constantly looking for ways to reduce our environmental impact while creating timeless spaces," Blackburn explains. Brown continues, "We love what we are doing and want to maintain the essence of what Malcolm created."
Notably, MDa was included in the inaugural Forbes America’s Top 200 Residential Architects list. The distinction acknowledges architectural firms with distinguished track records in their areas of expertise who have demonstrated innovative leadership, significantly contributed to the advancement of residential architectural practice, and made valuable contributions to society. The honor not only supports the firm’s efforts since inception, but also encourages future achievements and goals for the next generation of leadership.
www.mdarch.net
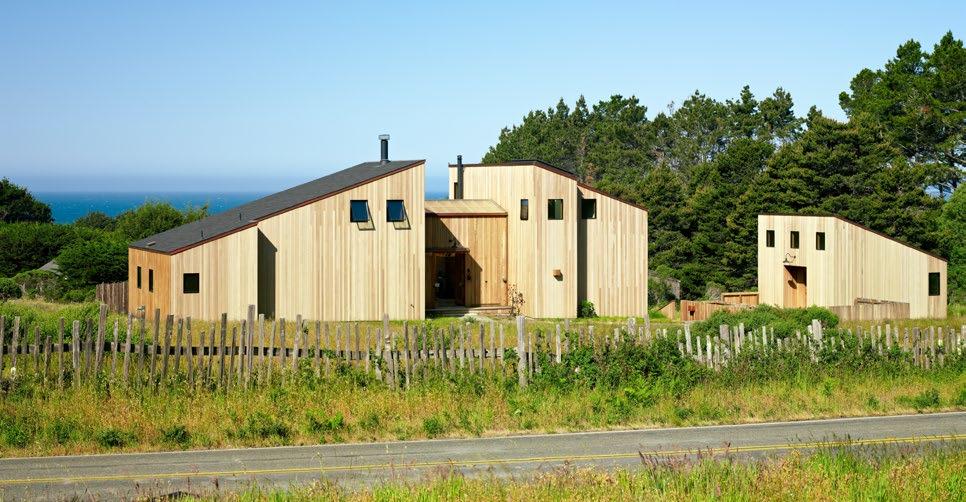

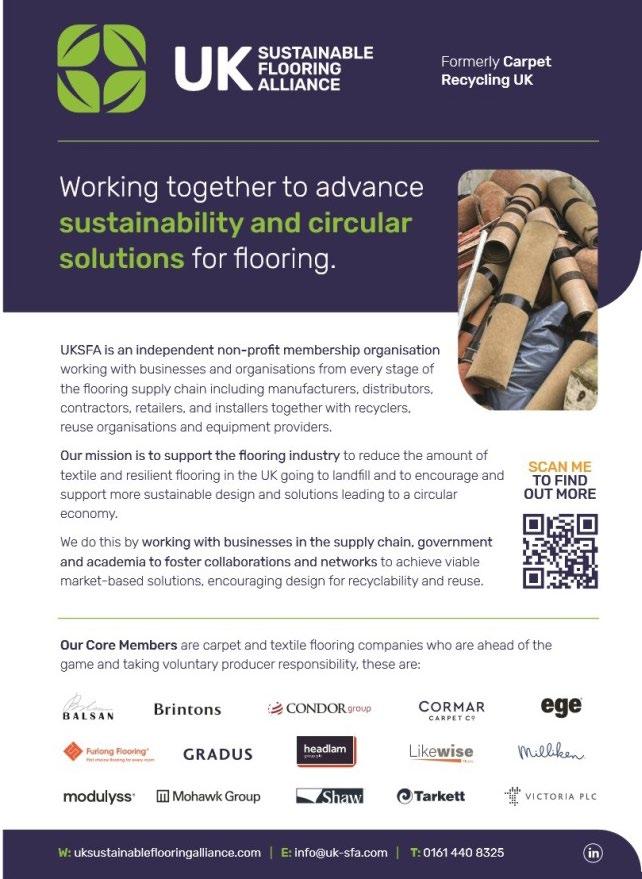

Ideal Heating Commercial’s Evomax 2, the UK’s top-selling wall-mounted commercial boiler, now comes with a 10year warranty. This covers parts and labour when installed with an Ideal Heating pipework header kit and plate heat exchanger, and commissioned by Ideal Heating Commercial – a free service that ensures correct setup and performance.
Built in the UK at Ideal Heating’s Hull facility, the Evomax 2 is known for its reliability, efficiency, and flexibility. It boasts up to 99.6% full load efficiency, up to 110% part load efficiency, and a high turndown ratio of 5:1, with low NOx emissions (<40mg/kWh, Class 6).
Available in outputs from 30-150kW, with cascades up to 900kW, the Evomax 2 system can be quickly assembled – a three-boiler cascade can be built in under 90 minutes.
For more information, visit www.idealcommercialheating.com

Powerful - Reliable - Silent
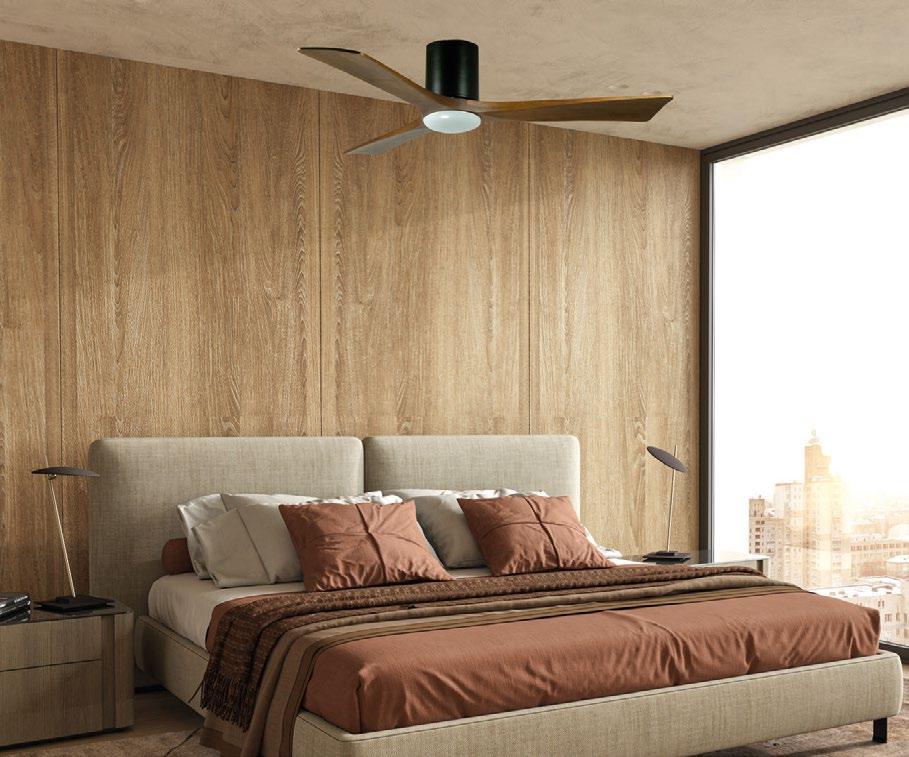

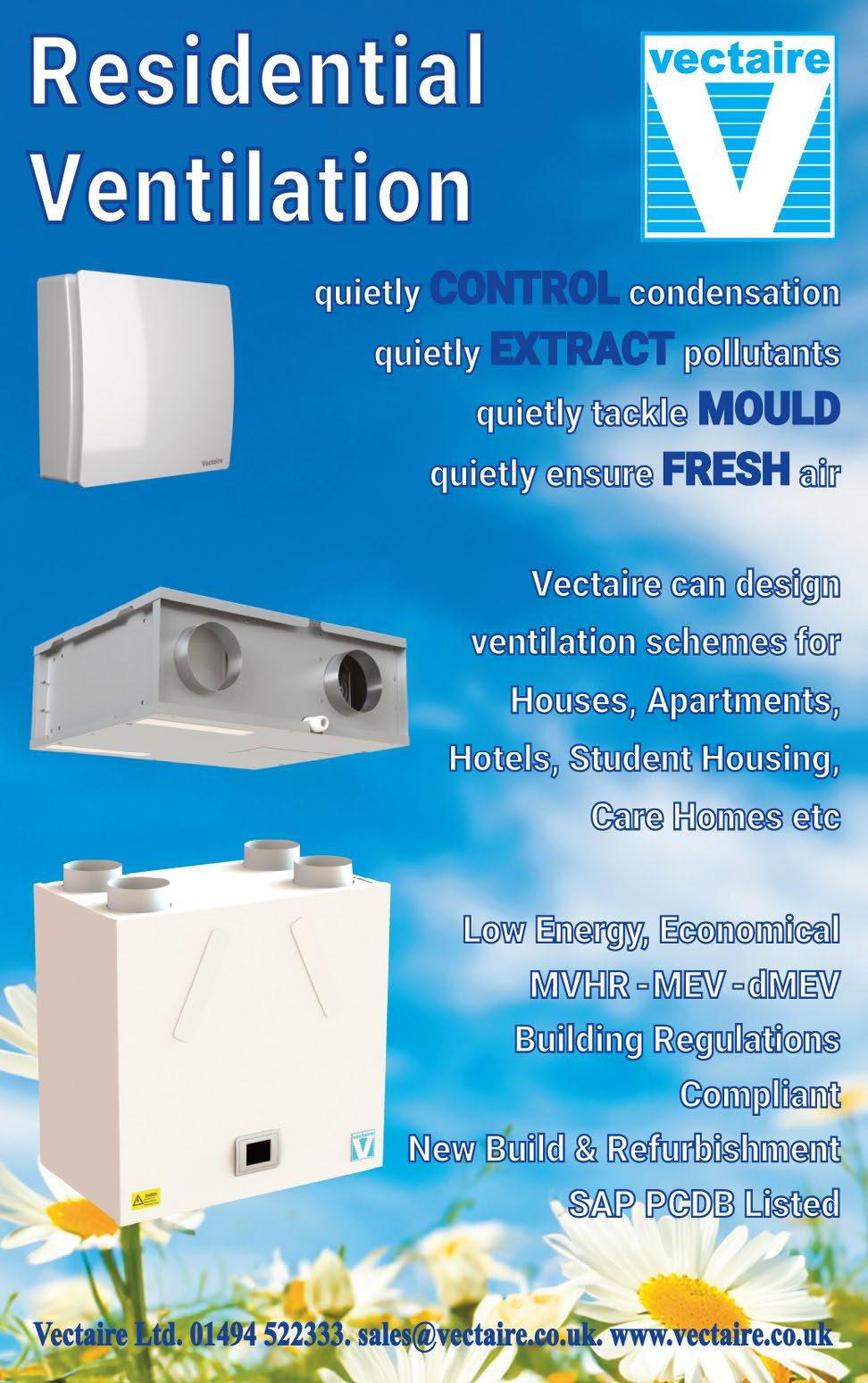

Traditional chimney design required a minimum flue height of 4.5 m. In theory, this was enough to ensure sufficient natural flue draught to clear the products of combustion from a wood-burning stove.
Unfortunately, the chimney draught was never guaranteed and the provision often resulted in unsightly tall chimneys when appliances were installed in single-storey buildings and orangeries.
A recent change in chimney design (see source) states that a chimney can be designed using the calculation method in BS EN 13384-2005 which allows for the installation of shorter chimneys, provided sufficient chimney draught can be proved. A chimney fan will guarantee this chimney draught even on a shorter flue design.
[...] the calculation procedure within BS EN 13384-1 :2005 can be used as the basis for deciding whether a chimney design will provide sufficient draught.”
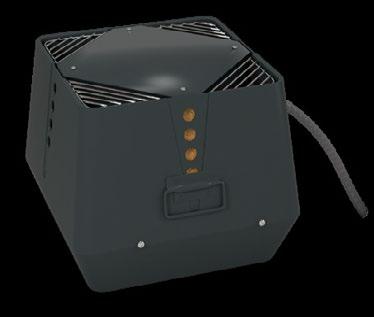
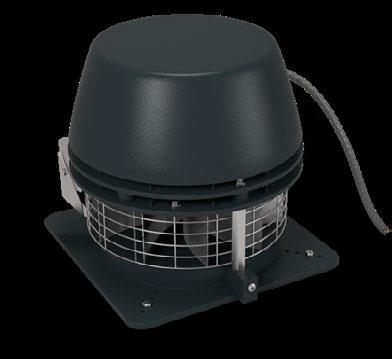
TRADITIONALLY RECOMMENDED HEIGHT
• SHORTER CHIMNEY
• BETTER DRAUGHT
• MORE CONTROL
• FEWER PARTICLES WITH FAN:
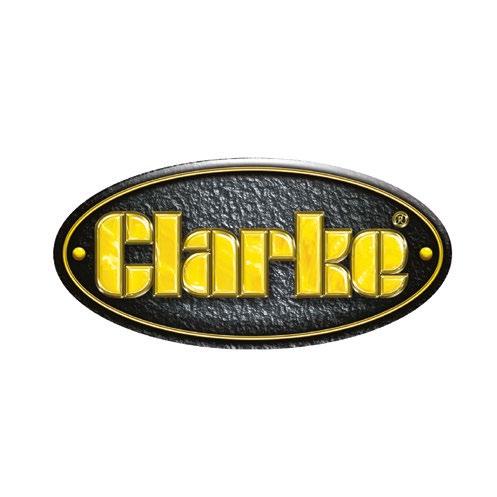


Machine Mart has been supplying top quality, cast iron wood burning & multi fuel stoves for over 30 years. With a vast range of stoves in stock, suitable for use in houses, workshops, garages, boats, pubs, restaurants and more. Providing a touch of contemporary style to any




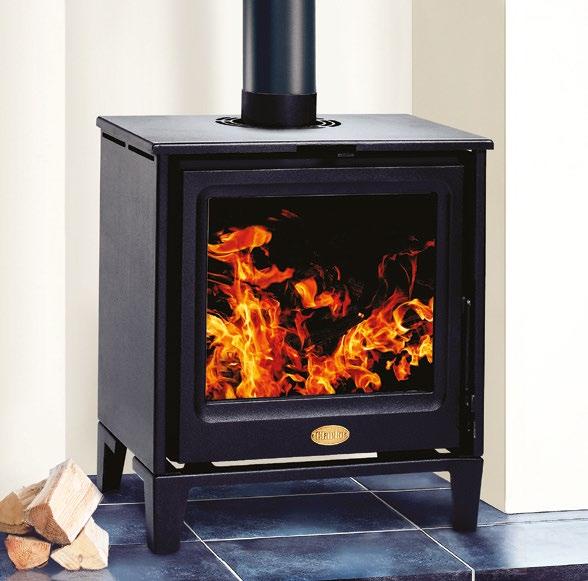



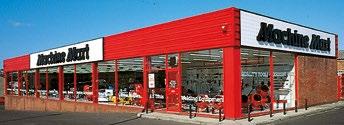







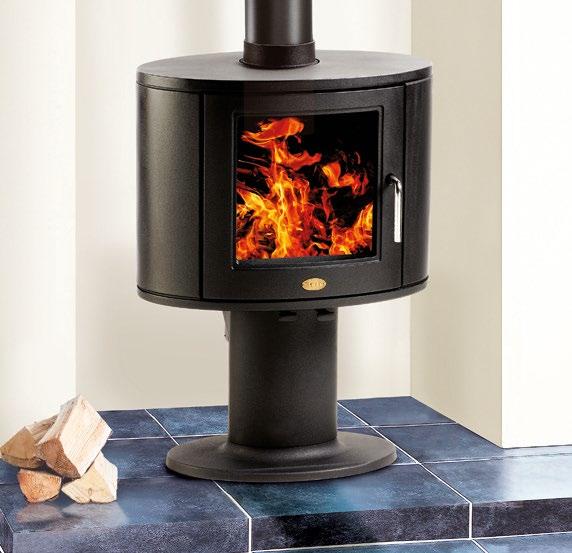
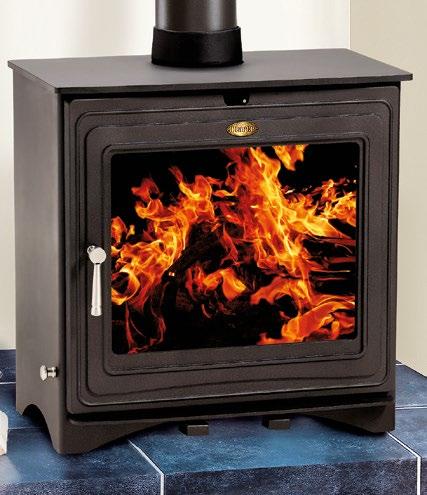






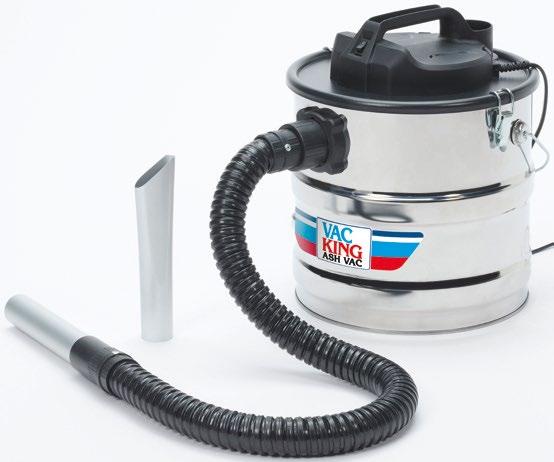



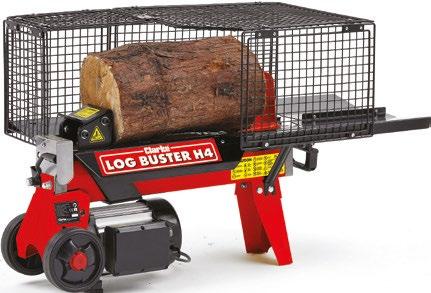

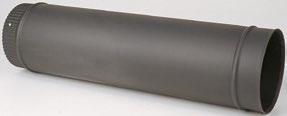



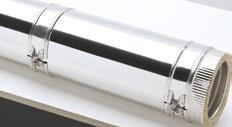

Transforming spaces with warmth and style since 2015, Radiator Outlet brings you top-quality radiators without the premium price tag. Our journey began with a mission to provide topnotch radiators at prices that won’t break the bank, and today, we’re proud to expand our offerings to include stunning bathroom suites and efficient underfloor heating systems. With over 16,000 glowing 5-star reviews, our commitment to excellence is evident in every product we offer.
We believe in no compromises. Our radiators are manufactured to the highest standards, using premium materials to ensure durability, impressive heat output and sleek finishes. Even in the face of rising global costs, we’ve kept our promise of delivering quality products, providing you with reliable and stylish radiators.
Our direct manufacturing and warehousing capabilities mean you won’t experience stocking issues, ensuring prompt delivery. Plus, our hasslefree 10-year warranty gives you peace of mind, knowing that any concerns will be addressed directly by us.
We’ve taken our years of expertise in providing quality radiators and applied it to creating affordable, stylish bathrooms. From complete bathroom suites to individual pieces including freestanding bathtubs and elegant basins, we’ve got everything you need to transform your bathroom into a luxurious retreat.

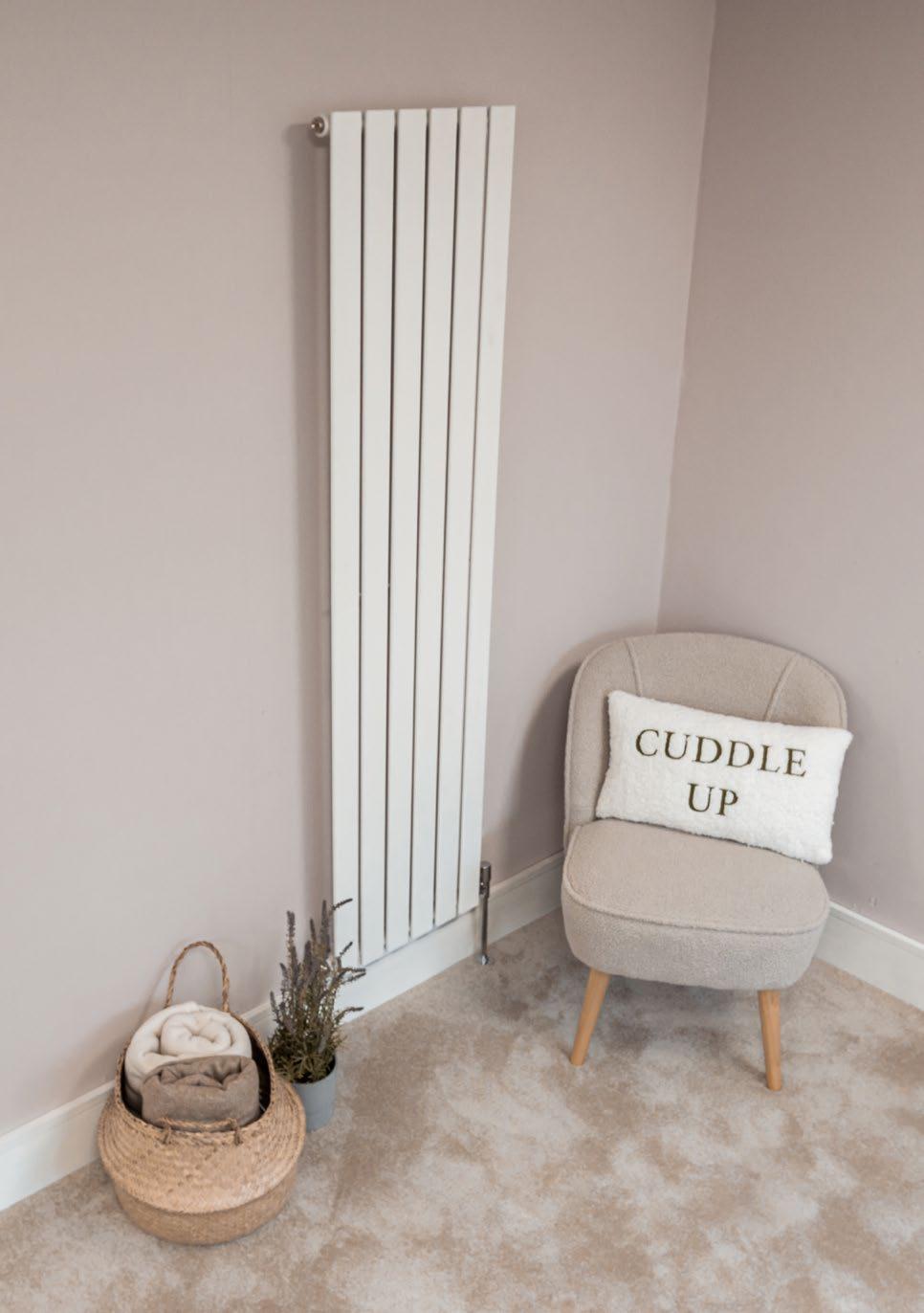
Each product in our bathroom range is selected for its quality, style and affordability, ensuring you get the best value for your money. Whether you’re renovating or building from scratch, Radiator Outlet’s bathroom collection offers you the same high standards you’ve come to expect from our radiators.
Experience the luxury of warm floors with Toasty Toes by Radiator Outlet. Our affordable underfloor heating kits include electric and water-based systems, designed to suit your space. Whether you need a low-wattage solution for a small area or a high-wattage system for larger spaces, you'll find the perfect fit to keep your feet toasty.
Our range also includes essential accessories including thermostats, insulation and valves, making installation and operation seamless.
Transform your space with Radiator Outlet, where quality, style and affordability come together and discover why we’re the trusted choice for all your home comfort needs.
Radiator Outlet – The home of affordable comfort.
www.radiatoroutlet.co.uk

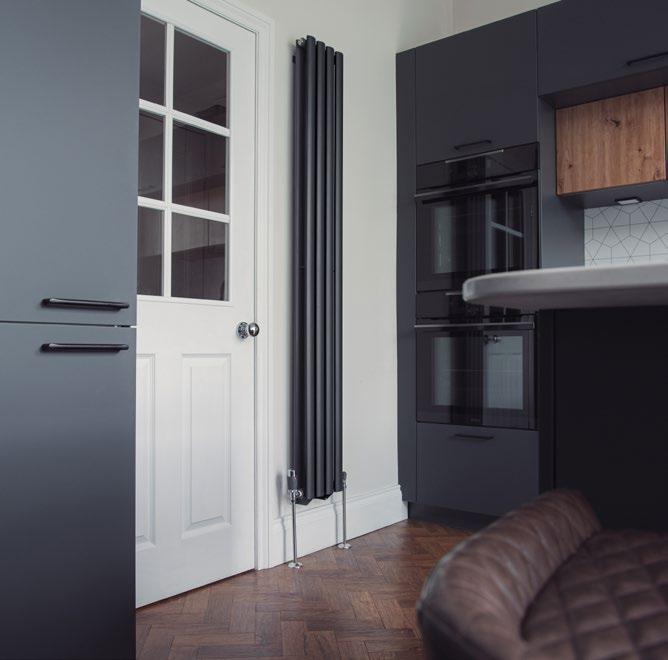
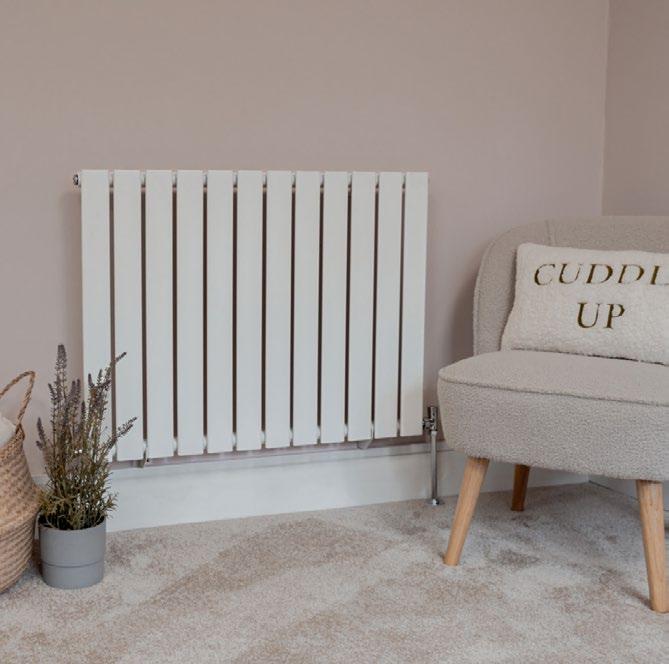
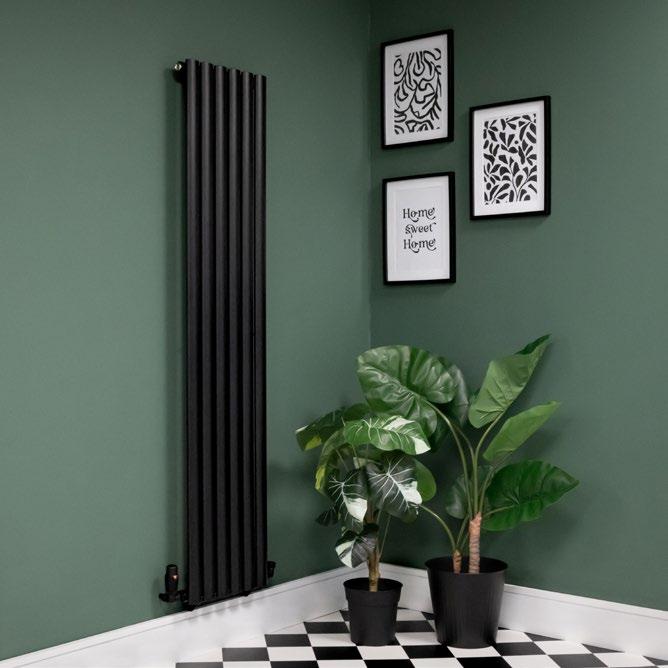
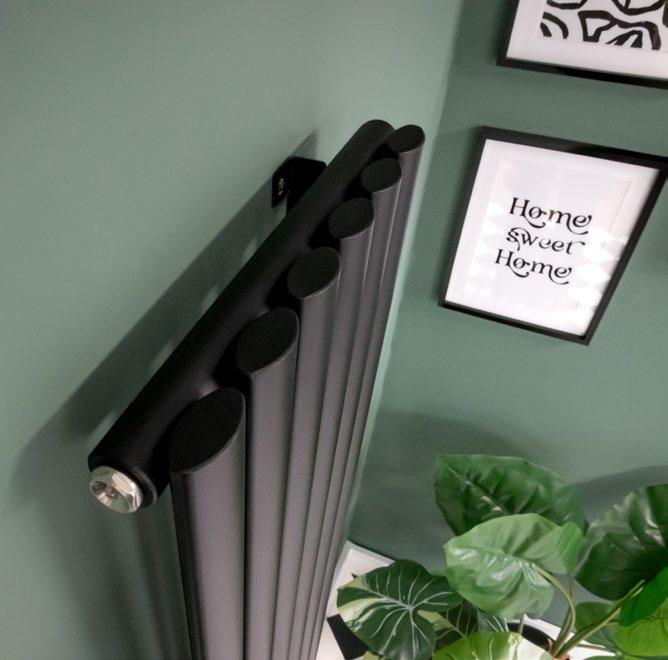
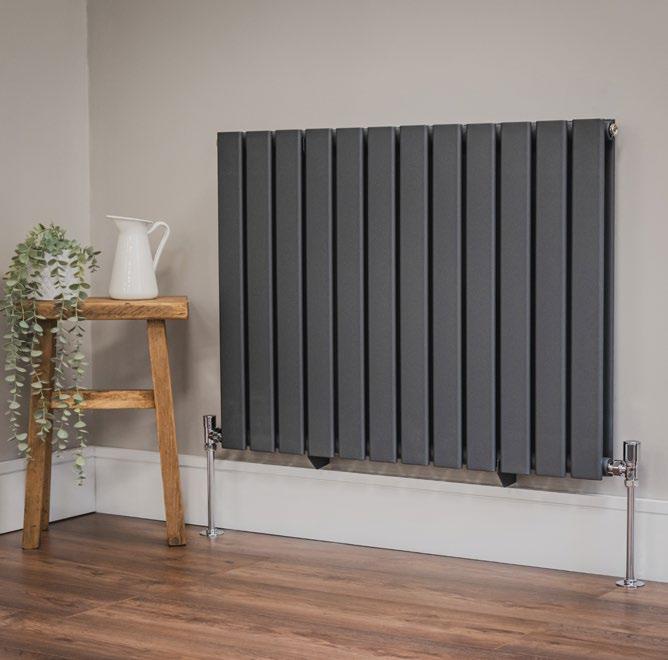
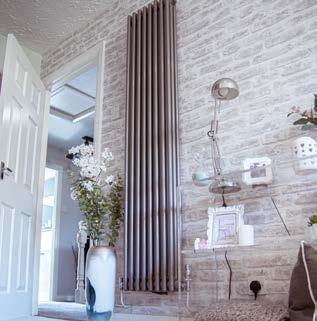
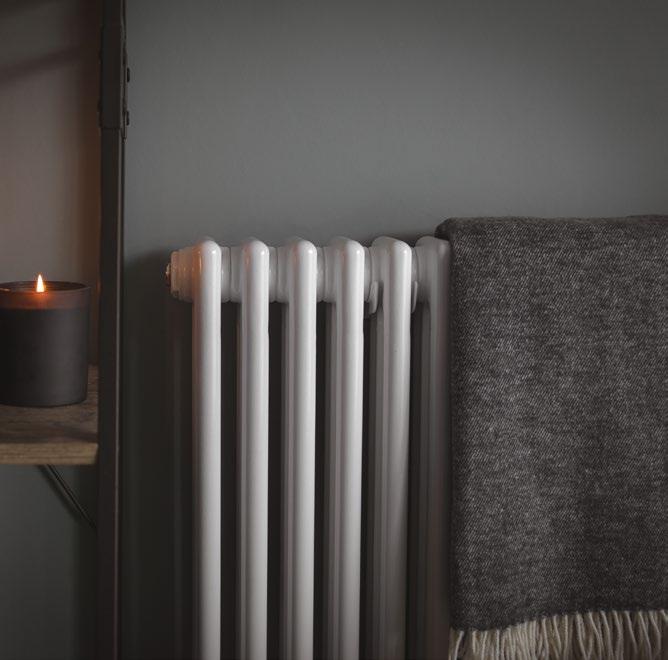

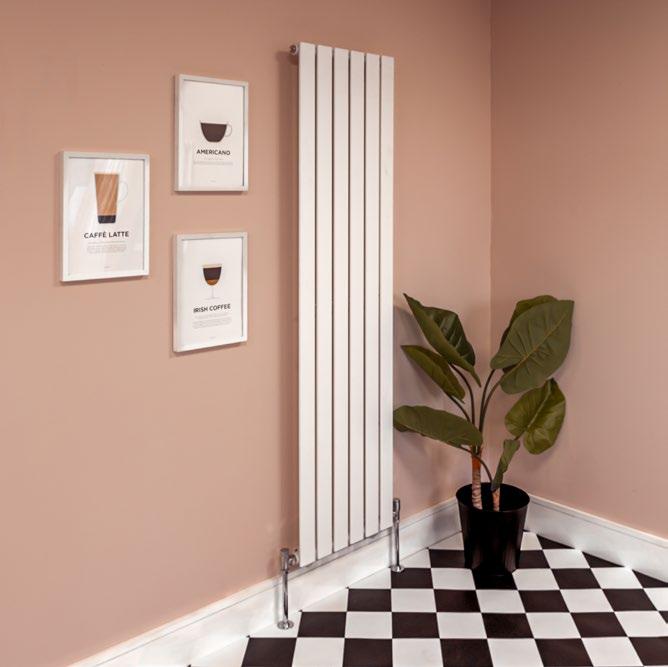
For more information, please contact us.
For more information, please contact us.
For more information, please contact us.
Phone: 0845 860 5908
Phone: 0845 860 5908
Website: www.radiatoroutlet.co.uk
Website: www.radiatoroutlet.co.uk
Email: hello@radiatoroutlet.co.uk
Phone: 0845 860 5908
Email: hello@radiatoroutlet.co.uk
Website: www.radiatoroutlet.co.uk

As winter approaches, luxury homeware retailer Olivia’s is helping homeowners unleash a fresh take on neutral interior schemes.
As winter approaches, luxury homeware retailer Olivia’s is helping homeowners unleash a fresh take on neutral interior schemes.
In addition to its premium furniture collections, Olivia’s offers a personalised interior design service and is showing homeowners how to add interest to neutral interiors as the seasons change.
Faye Simons, Head of Interior Design at Olivia’s, said: “Neutrals are a timeless classic when it comes to interiors but switching it up as the seasons change is a great way of aligning the home with the wider world and add interest.
“We’re not talking full scale renovations or huge DIY projects, just a few clever changes to reflect what’s going on outside.”

HERE IS FAYE’S ADVICE FOR STYLING NEUTRAL HOMES THIS WINTER:
As well as adding visual appeal, layering textures transforms a home into a warm, inviting sanctuary as temperatures dip.
Faye said: “Mixing materials adds depth, comfort, and character, creating cosy spaces that feel both stylish and welcoming. Think soft velvets, woven rugs, natural materials and textile fabrics.”
Introducing tonal contrasts elevates any space with subtle drama and balance.
Faye said: “Pair light and dark shades within the same palette to create depth and visual interest. This harmonious play of tones brings sophistication, dimension, and timeless style to your home.”
According to Faye, playing with light and shadows adds mood, movement, and intrigue to a home.
She said: “Natural sunlight, layered lighting, and thoughtful placement of objects create dynamic contrasts that shift throughout the day, enhancing the home’s ambience while highlighting a room’s textures, shapes, and character.”
Want to add impact? A single coloured cushion in an accent shade can transform a space. But, Faye warns, use accent hues sparingly.
Faye said: “Choose an accent colour and echo its tone in small details, like artwork, vases, or throws. This will create harmony and focus, adding personality without overwhelming the room’s overall palette.
Want to make a space feel roomier this winter? A large mirror instantly enhances balance, scale, and proportion within a room.
Faye said: “A mirror’s reflective surface amplifies light and space, while its size anchors the design, creating harmony between furnishings and adding a striking focal point with effortless elegance.”
All furnishings are available now from Olivia’s. For more interior inspiration, check out Olivia’s Interior Design Services.
www.olivias.com
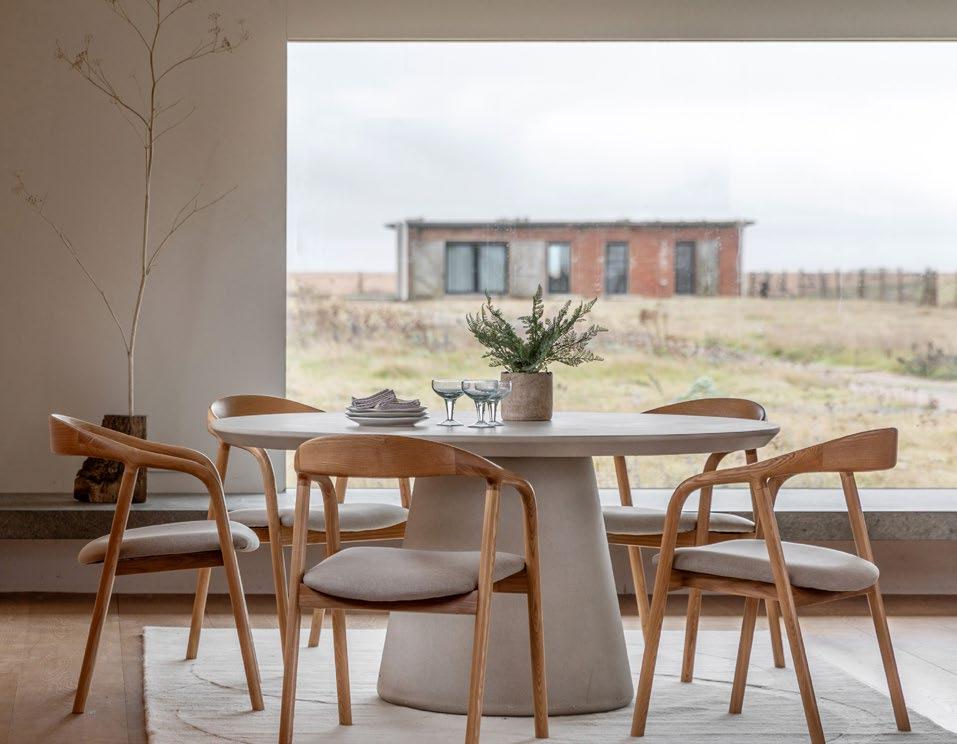
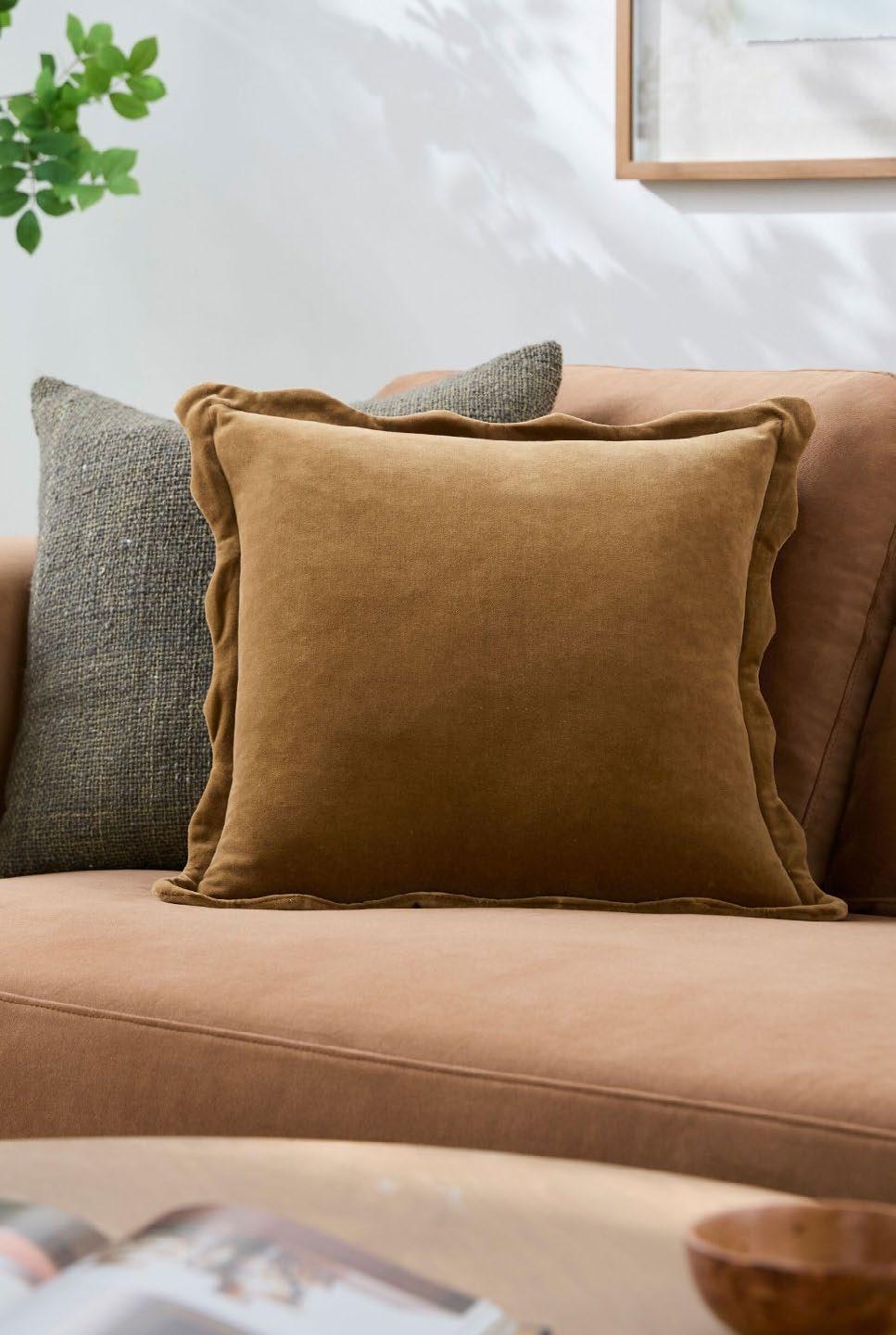
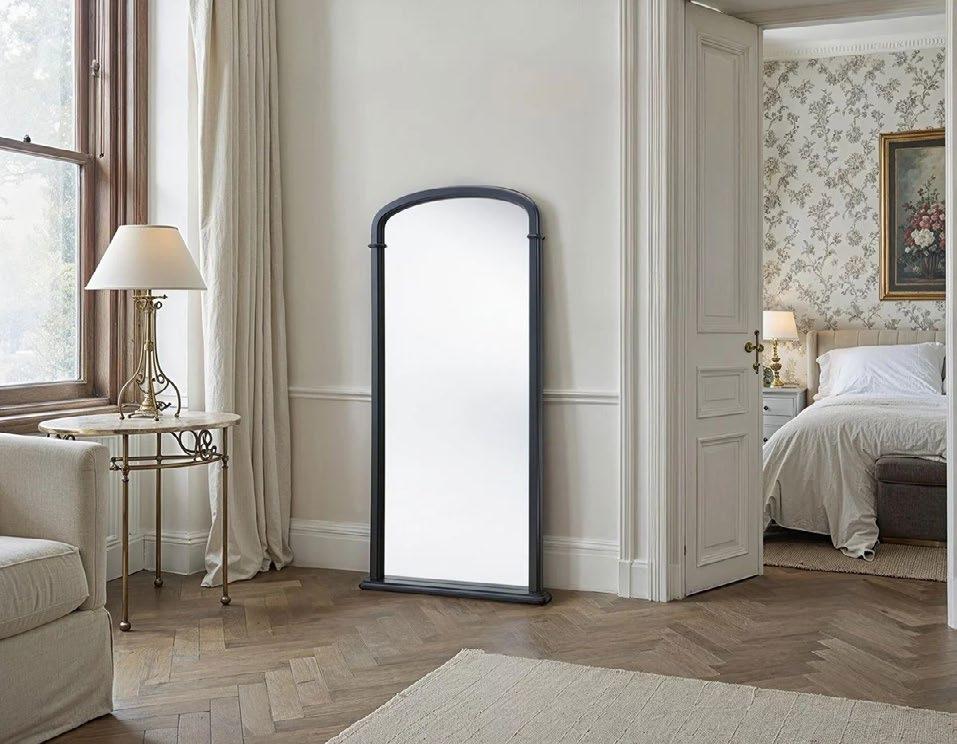
dp-decor, from Decorative Panels Lamination, is the original and trusted paper foil collection from the dp-group. It is a proven choice for volume furniture manufacturers seeking attractive, high-performing, and cost-effective laminated surfaces.
Supplied expertly laminated to a wide range of wood-based substrates, dp-decor offers manufacturers a reliable, ready-to-use solution that ensures consistency in quality, appearance, and performance. To achieve fully matching components such as doors, pelmets, and mouldings, the same paper foils can also be supplied unlaminated— ideal for profile wrapping or additional finishing requirements.
dp-decor is a carefully curated range of woodgrain, unicolour and fantasy designs developed in partnership with leading global print houses. The collection reflects today’s interior trends, from classic textures to bold colour statements, while maintaining the technical qualities demanded by large-scale production.
Among the most design-forward options are natureinspired, flowing woodgrains in soft neutral tones, including the ever-popular Scandi Oak and the latest addition, Vichy Oak, which is coming this autumn. With its subtle straight grain variations and smooth, texture-free surface, Vichy Oak brings a fresh, modern aesthetic that suits everything from contemporary cabinetry to minimalist interiors. Elegant, understated, and highly versatile, it sells itself.
Walnut tones are beginning to re-emerge as a popular choice, with their rich warmth and natural sophistication finding favour in more expressive interior styles. This evolving trend is something our design team continues to track closely, drawing inspiration for future developments across the dpdecor range. With new ideas always in the pipeline, watch this space.
Meanwhile, stone-effect foils are also seeing renewed interest, especially in warm sandstone tones. Thanks to advances in digital printing, patterns can now extend up to 5 metres without repeat, making these
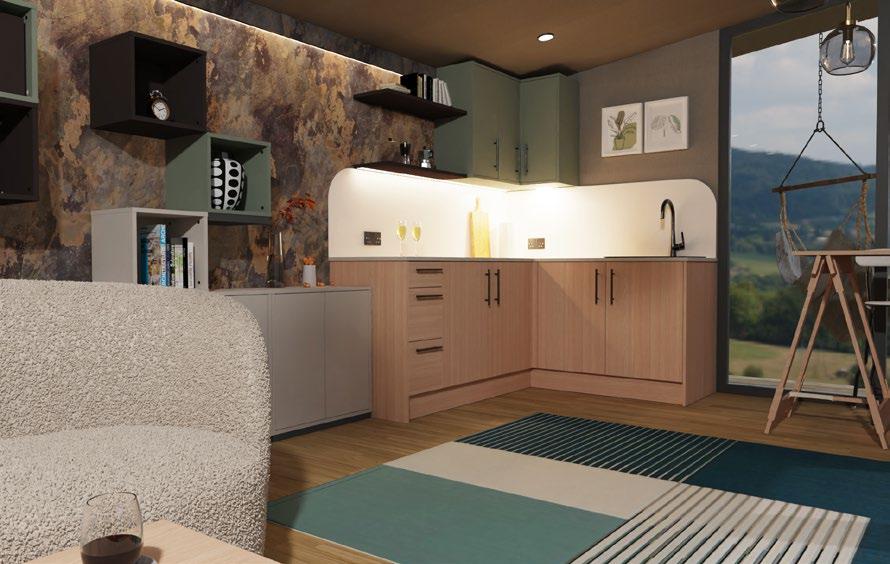
designs ideal for longer-format applications such as worktops and large-scale panels.
With excellent surface durability and resistance, dp-decor is manufactured to meet FIRA 6250 and BS 6222 standards. It is suitable for use across kitchens, bedrooms, bathrooms, and contract furniture (on all but worktops). It delivers the resilience required for fast-moving production lines and high-traffic environments without compromising on visual appeal.
As hygiene remains a key consideration in many interior spaces, dp-decor is also available with Biomaster antimicrobial technology as an optional feature. Based on silver-ion science, Biomaster provides 24/7 protection against bacterial growth for the lifetime of the product. While uptake has been selective, this offering remains an important option, particularly for healthcare, education, and commercial environments.
Manufactured at Decorative Panels Lamination’s advanced UK facility in Elland, dp-decor supports high-volume production with outstanding lead times, consistent quality, and scalable capacity. Backed by decades of lamination expertise and industry insight, it continues to be the dependable choice for customers across furniture and fit-out markets.
Order samples via our website or visit our Marketing Suite in Elland, West Yorkshire to explore the dp-decor range in person. 01484 658341 | info@decorativepanels.co.uk www.decorativepanels.co.uk

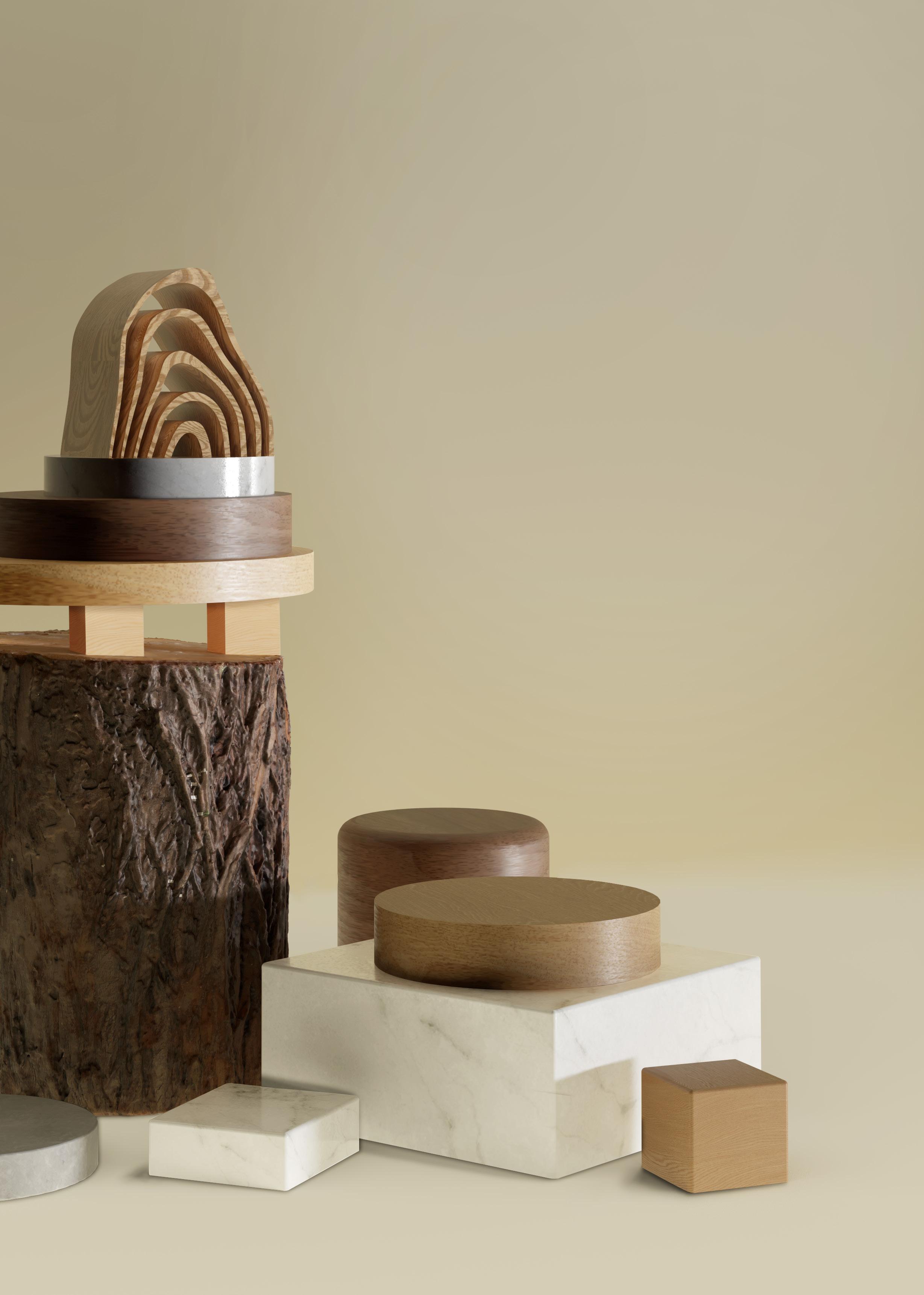
dp-decor is the original and trusted paper foil range from Decorative Panels Lamination - developed as a cost-effective yet visually stunning alternative to real wood veneers.
The collection features an extensive selection of woodgrain, unicolour, and fantasy designs, developed in partnership with leading global print houses.
www.decorativepanels.co.uk
Founded in 2004, Urbane Living has established itself as one of the UK’s leading specialists in parquet, bespoke carpets and stair runners.
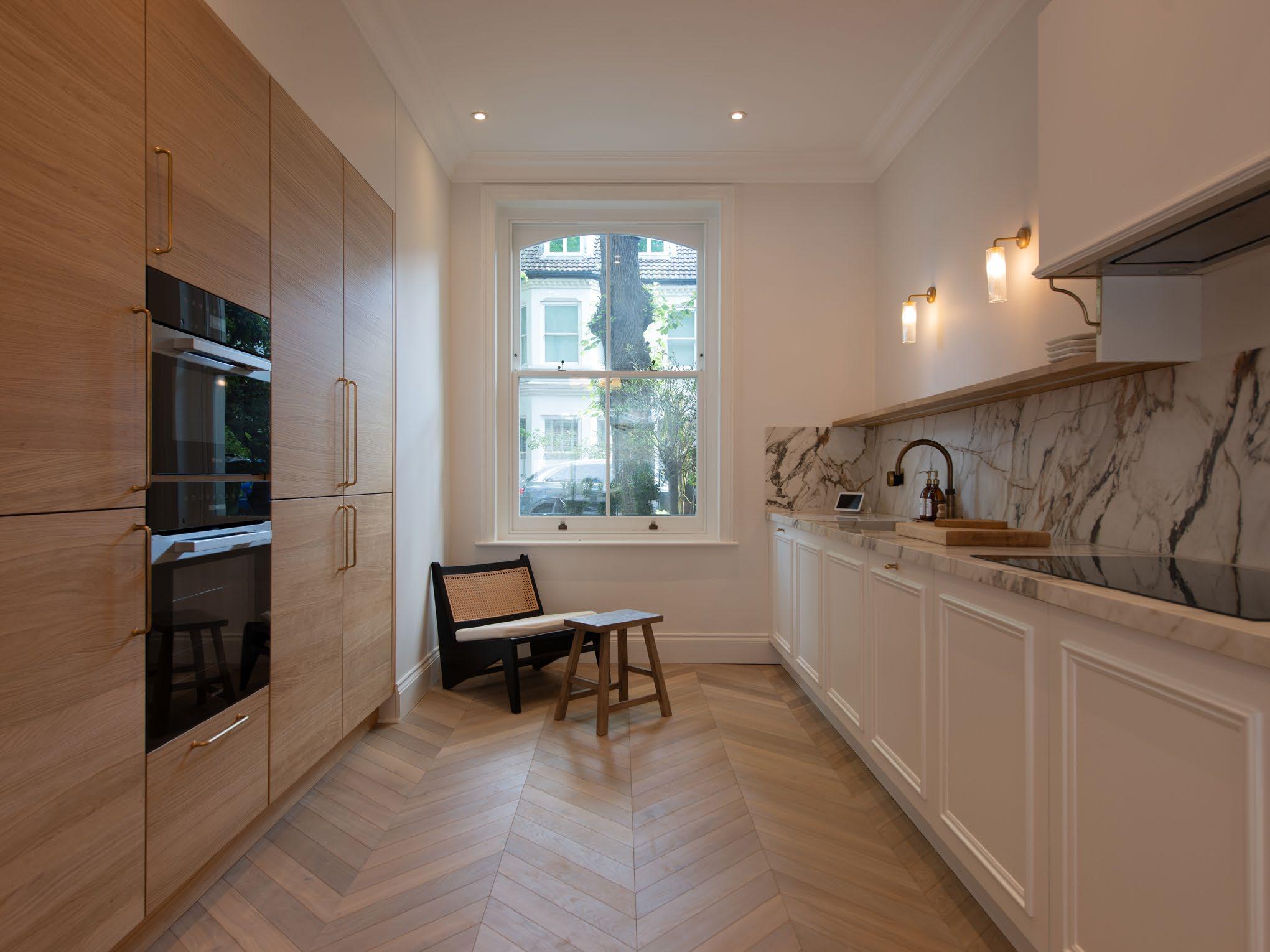
Renowned for its craftsmanship, quality and design knowledge, the company has built a reputation for delivering exceptional flooring to prime residential properties, luxury hotels and high-profile retail spaces across the UK and internationally.
At the heart of Urbane Living’s philosophy is a commitment to combining beauty with durability. Its collection spans engineered timber planks, intricate parquet flooring and bespoke carpet solutions, offering clients a wealth of choice to complement both traditional and contemporary interiors. Every project is guided by the same attention to detail, ensuring results that elevate a space and stand the test of time.
Adam Robertson, Director of Urbane Living, has become a trusted voice in the flooring
industry. With a deep knowledge of materials and installation, he brings insight into how flooring can transform a home and add long-lasting value. His expertise has guided many landmark projects and continues to drive the company’s reputation for excellence.
Urbane Living offers a curated range of premium flooring and interior finishes, combining craftsmanship, style and durability.
High-quality, FSC-certified wood flooring in engineered and solid formats, available in a wide selection of bespoke designs and finishes. Each floor reflects a commitment to responsible sourcing and long-lasting performance.
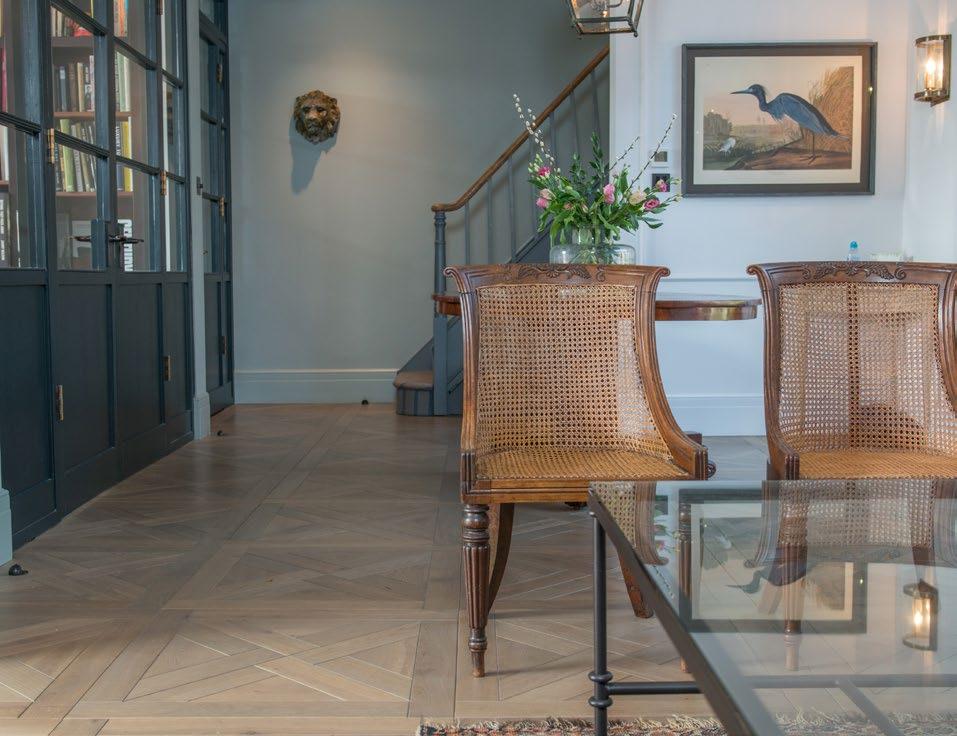

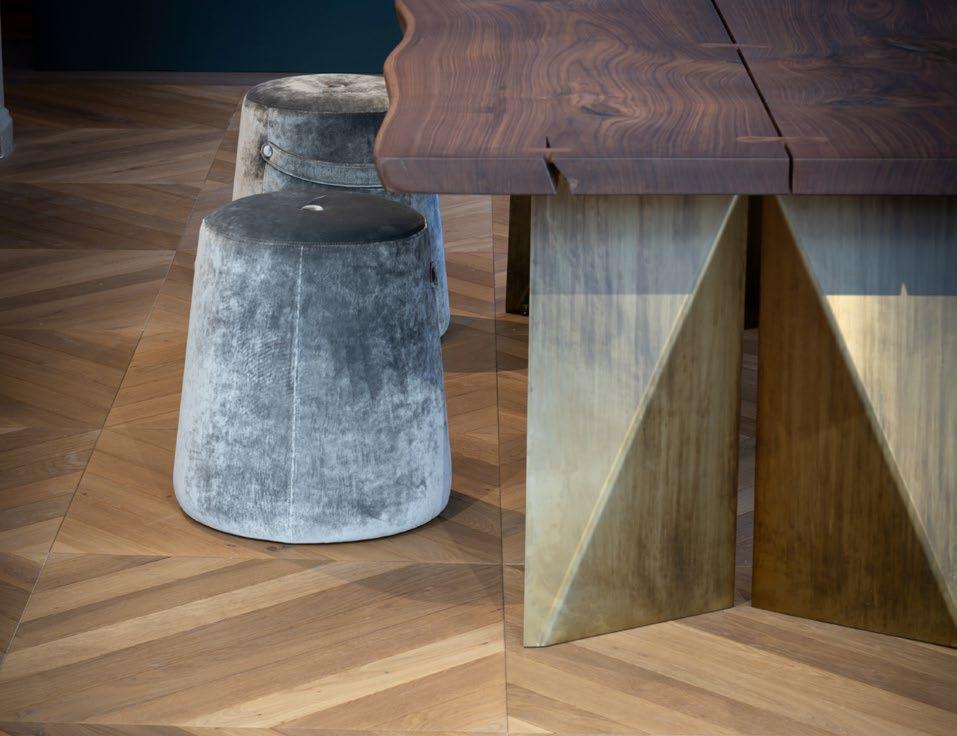
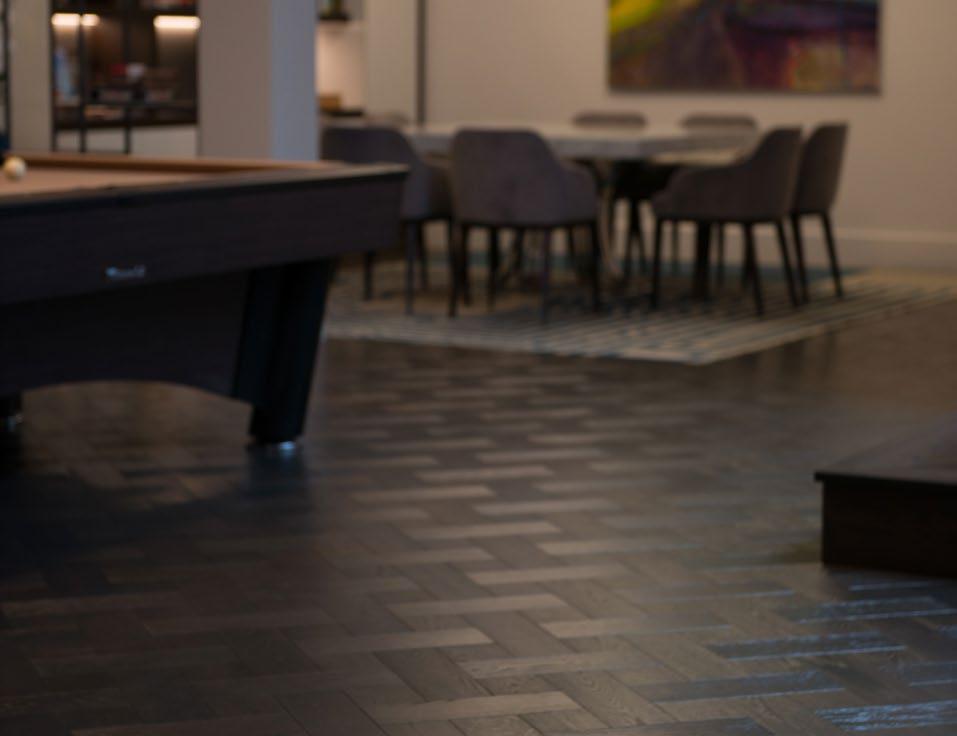
Timber panels for walls, doors and joinery, including 3D surface options. Panels can be installed easily using Urbane Living’s metal click system, offering design versatility for both traditional and contemporary interiors.
British-made flatweave runners, also known as Venetian runners, bring colour, pattern and texture to staircases without overwhelming a space.
Luxury wall-to-wall carpets and area rugs in a wide range of textures, fibres and styles, from wool, silk and velvet to jute, coir and man-made blends. Urbane Living stocks premium brands and exclusive ranges, offering options for both relaxed living and statement interiors.
Building on this success, Urbane Living has recently opened a new showroom in Hampstead. Like their Chiswick location, established in 2018, the new space has been designed to give clients, designers and architects the chance to explore the company’s full range of premium flooring in a relaxed and inspiring environment. It reflects Urbane Living’s approach of pairing exceptional products with expert advice, ensuring every customer finds the perfect fit for their project.
020 7138 3838 | www.urbaneliving.co.uk
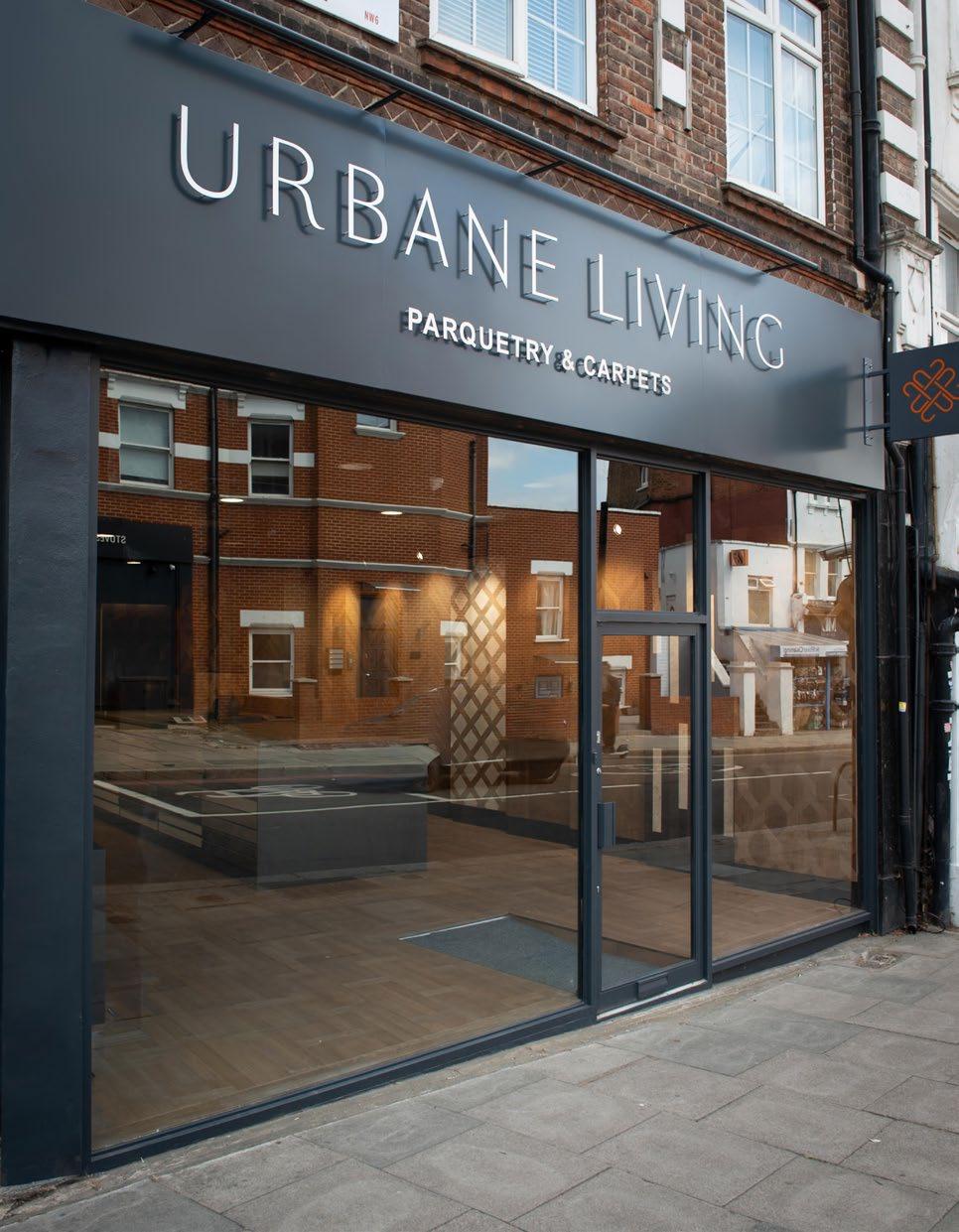
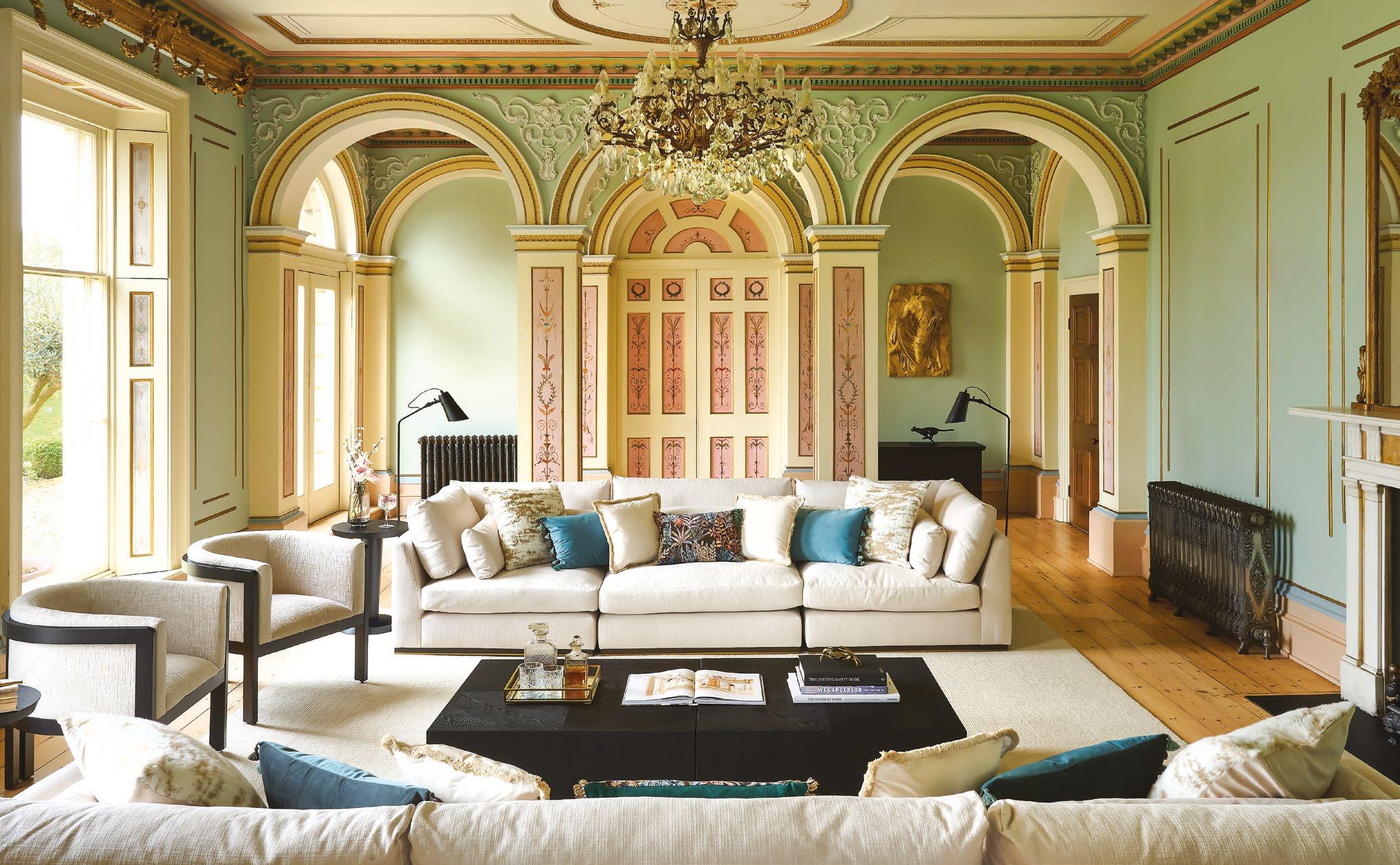
My Furniture have perfected the neutral trend this season. Their organic, curved silhouettes inspired by nature will add flow, movement and balance to any interior. Create a calm, cosy and relaxing atmosphere by embracing a neutral palette of ivories, chalks and taupes.
With an extensive knowledge of interiors and a forward-thinking approach, My Furniture are constantly creating fresh and original designs. An increasing number of design professionals are favouring this dependable and affordable furniture provider - including architects, interior designers and property developers.
The company was established in 2009, but early 2020 saw My Furniture substantially extend their warehouse and showroom, resulting in increased stock availability and further streamlining the ordering process for the customer.
With nearly 13,000 Trustpilot reviews and a consistent 5-star rating, customers can shop with complete confidence.
Designing in-house in the UK enables this luxury interiors brand to do what they do best – offer unique luxury pieces at affordable prices. Equipped with an in-house upholstery team, it allows them the flexibility to provide
bespoke fabric options to suit their customers’ specific needs.
My Furniture regularly add new collections to their portfolio. Whether your preference is hotel luxe or simple elegance, you will undoubtedly find the perfect piece that can be in your home in as little as a couple of days.
Also available from their showroom in Nottingham and online are a wide range of products, from bedroom and dining furniture to elegant lighting and accessories. Alternatively, all products can be viewed via a video call facility with a member of the sales team.
My Furniture are passionate about providing excellent customer service and offering luxury items at affordable prices. Authentic, reliable and honest with FAST AND FREE DELIVERY TO UK MAINLAND. Delivery available throughout Europe.
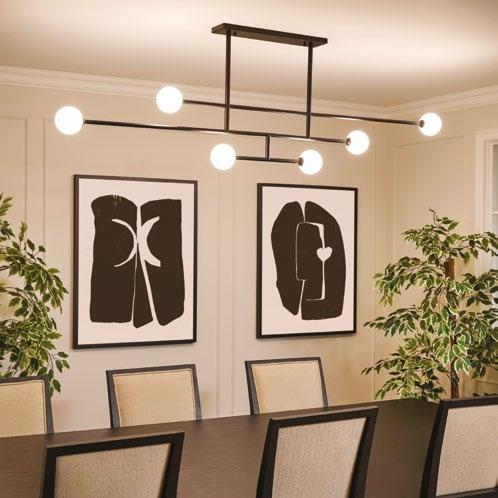
Discover luxury furniture and a wealth of home décor inspiration, visit: my-furniture.com or call freephone 0800 092 1636 to discuss your next project.
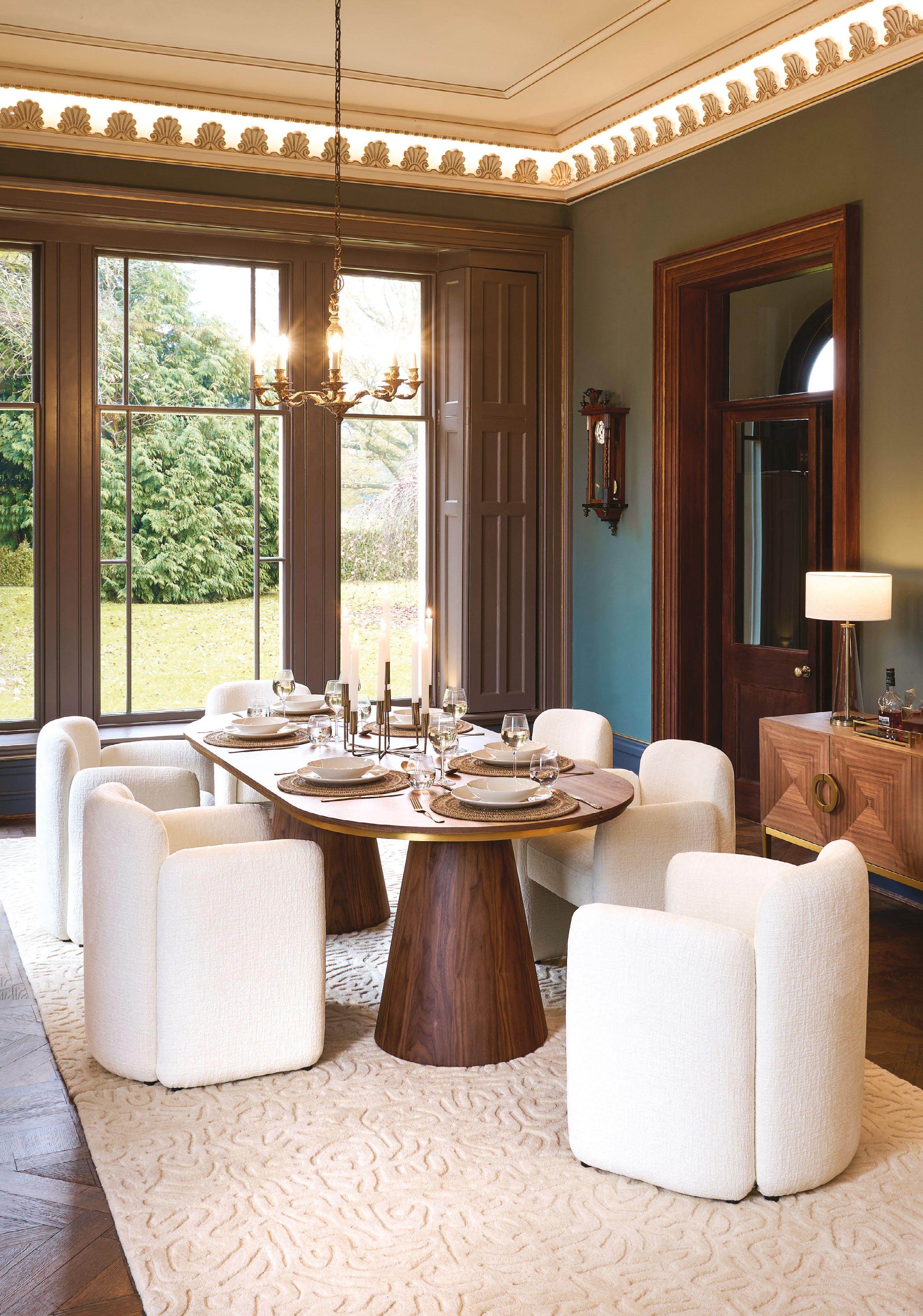


At Peppermill Interiors, we offer an extensive collection of dining tables and best-selling chairs that will transform your gatherings into experiences worth savouring.
Order now to beat the Christmas rush and perfect your dining space in time for the festive season!
The Ashfield Rectangle Dining Table exemplifies how contemporary design can honour traditional craftsmanship, with its striking ribbed solid oak base creating a sculptural foundation that commands attention in any dining space. This hand-crafted masterpiece seamlessly blends classic materials with modern sensibilities, transforming ordinary kitchens into sophisticated luxury interiors through its rich wood tones and architectural presence.
When paired with the Gardena Sheepskin Dining Chair, this combination truly shines. The chair's solid oak frame complements the table's premium materials, while its genuine sheepskin upholstery adds tactile luxury that encourages lingering conversation. The plush fur creates a sumptuous seating experience, and the textural contrast between smooth oak and luxurious sheepskin brings visual intrigue to your dining space.
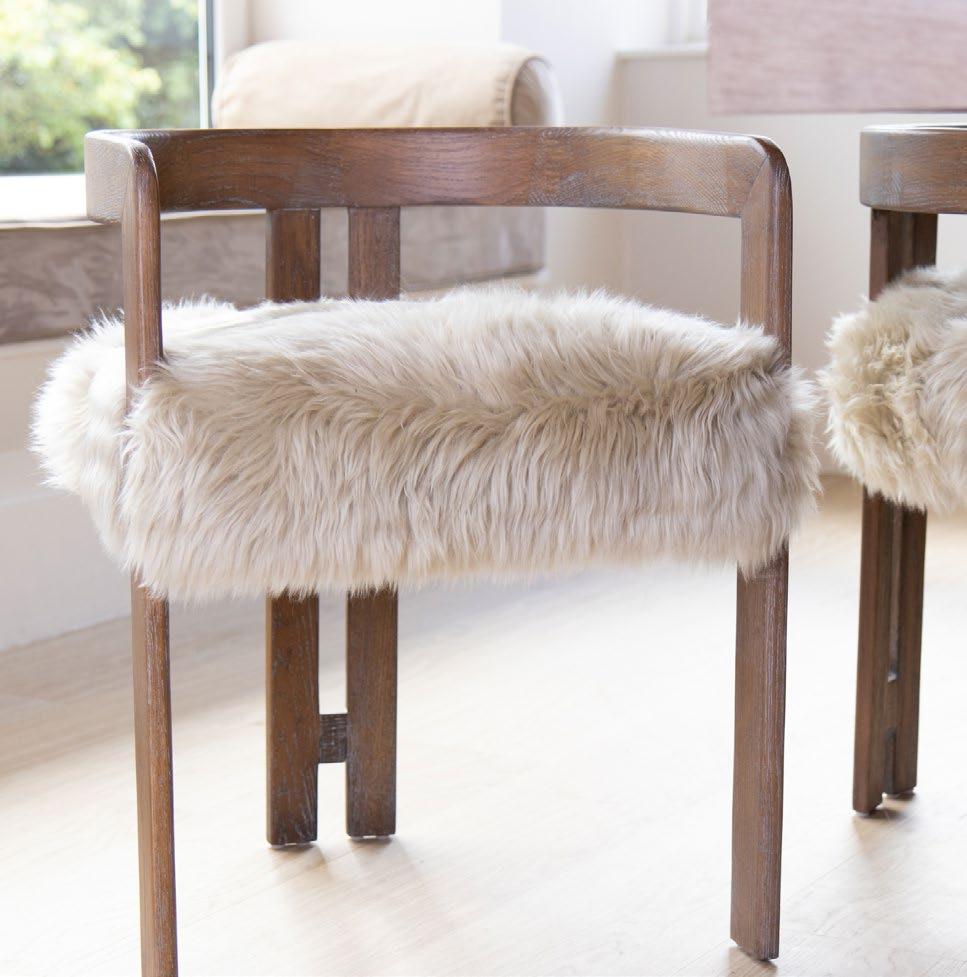
The Castle Double Pedestal Dining Table celebrates the beauty of imperfection, with each rustic knot in its reclaimed pine telling a natural story. The striking diamond and star-patterned tabletop creates a captivating focal point, while chunky pedestals with a cross stretcher add vintage-inspired presence. This blend of old-world character and modern functionality has made it a favourite among those seeking furniture with genuine personality and impressive scale.
Complete the look with the matching Castle Bench, which mirrors the table's iconic diamond design and rustic charm, creating an effortlessly cohesive dining setup that invites both intimate meals and grand gatherings. The combination serves as a beautiful dining setup, but also demonstrates how furniture with personality becomes the heart of meaningful entertaining.
The Knightsbridge Dining Table embodies the pinnacle of modern luxury, where exceptional craftsmanship meets bold design in a piece that commands attention from every angle. Handcrafted from premium oak with a uniquely sculpted base that defies convention, this spectacular statement piece is crowned with an intricate chevronpatterned tabletop that transforms geometric precision into pure artistry.
When complemented by the Balmoral Dining Chairs, the pairing achieves a harmony that works equally well in cutting-edge modern spaces or refined traditional settings. The chairs' sleek silhouette and weathered wooden legs provide a timeless design, where every guest will appreciate the thoughtful balance of high-quality style and genuine comfort that defines truly exceptional furniture, making this combination the perfect choice for those who refuse to compromise on either form or function.
If you're ready to create a dining space that effortlessly combines striking design with exceptional comfort, explore Peppermill Interiors' curated collection of dining tables and chairs designed to transform every meal into an unforgettable experience. Visit our Staffordshire showroom or contact us here to see our complete range first hand and speak to our skilled sales team who will be able to assist with bringing your entertaining visions to life.
01543375872 | www.peppermillinteriors.com
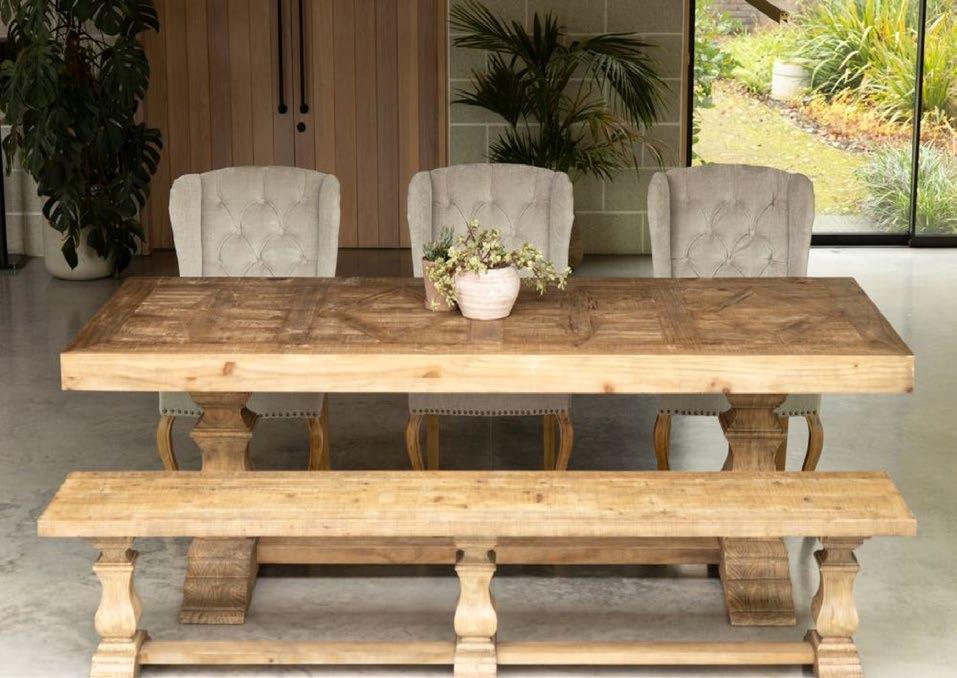


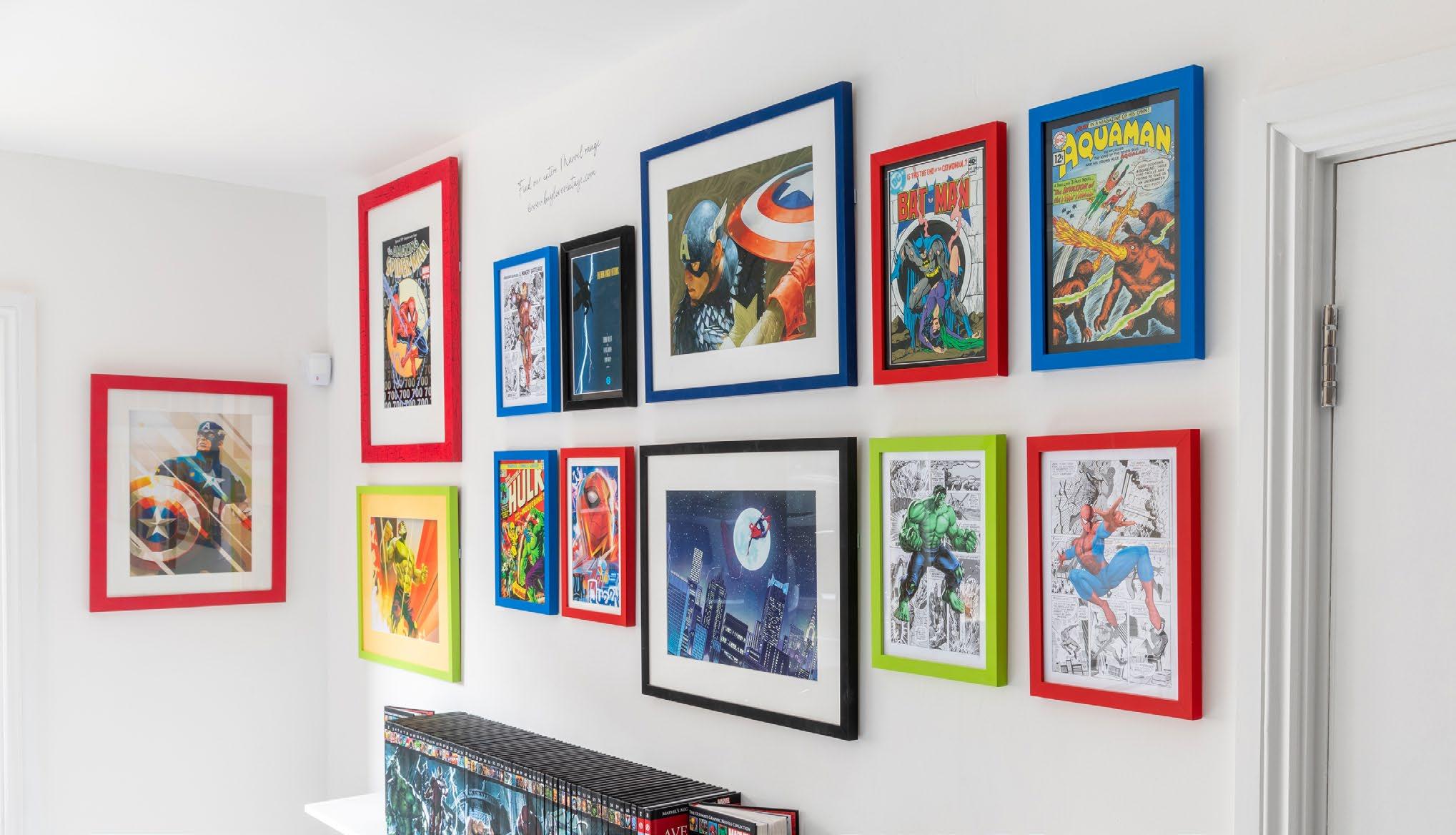
The Springlock concealed security fixing was developed by a company with many years of experience installing pictures in hotels, pubs, clubs & restaurants. Frustrated by the shortcomings of existing hanging devices, the Directors decided it was time for picture installation to evolve & they began engineering an entirely new concept. This was designed & created by brothers John & Roger Hough, formally of Ovolo Designs Ltd, based in Barnet, North London. They patented the idea and worked tirelessly on business development immediately afterwards. It took extensive effort to develop the Springlock branding without the power of the internet. No webpages to explain how it worked, no email to connect with potential customers and no social media to spread awareness of the product.
Convincing picture framers that Springlock was a more sophisticated fixing was a feat of endurance to say the least. Nobody had even heard of it, let alone sampled it’s working. But since then, Springlock has rapidly grown by it’s own merit. It has become a market leader in picture fixings used throughout the United Kingdom with many wholesalers showcasing it within their online brochures and throughout physical stores with their over the counter sales.
Springlock’s reputation as a security fixing has led to it’s use in most high end Hotels, Restaurants, Galleries & museums including The Langham and St Pancras Renaissance Hotel, the National Gallery & the Victoria & Albert museum. It appears in capital airports including Heathrow & sales have expanded on a global scale reaching as far as the Oceanic. They are also being specified as compulsory on many cruise liners.
From embryonic design to today’s market, Springlock Ltd is still a successful family run business. We pride ourselves on it’s UK manufacture and work only with the best tools makers and shipping distribution services.
Having gained experience in the industry working on picture frames and their installation for Ovolo Designs many moons ago, Kate Heath, daughter of Roger Hough took the reigns in 2017.
Kate is happy to share her Springlock knowledge and experience should you have any queries. We are based in Hertford, Hertfordshire where collection is possible.
Please explore our website for further details on how to order & find a ‘how to use’ video along with downloadable instruction leafletswww.springlock.co.uk. Alternatively, if you prefer human interaction rather than the www. then just call us on 01992 475353.
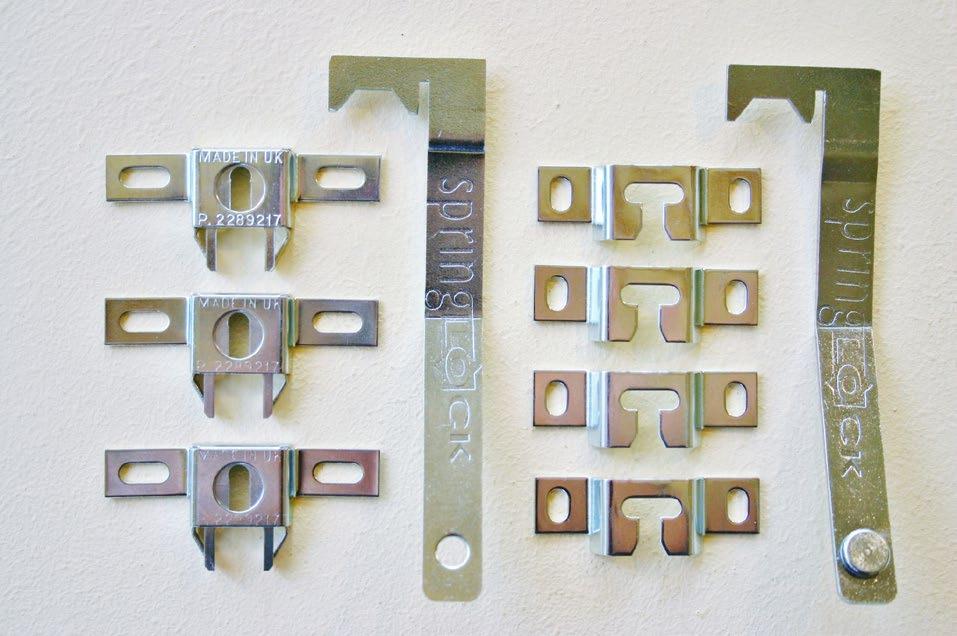
Springlock Security Picture Fixings offer, the professional and amateur, a simple and effective method of hanging pictures, artwork, canvases and mirrors to all types of wall. Designed and produced by a contract picture supplier to the corporate and leisure industry, frustrated by the shortcomings of fixings available on the market, Springlock offers many advantages.
• Pictures can be fitted faster than by using any other security fixing offered on the market today saving £££’s in labour costs.
• Any type of conventional screw can be used.
• Springlock’s design allows for a slight tolerance of inaccuracy when drilling and plugging a wall.
• Springlock is very easy to level accurately.
• Use of a simple ‘push in’ locking mechanism.
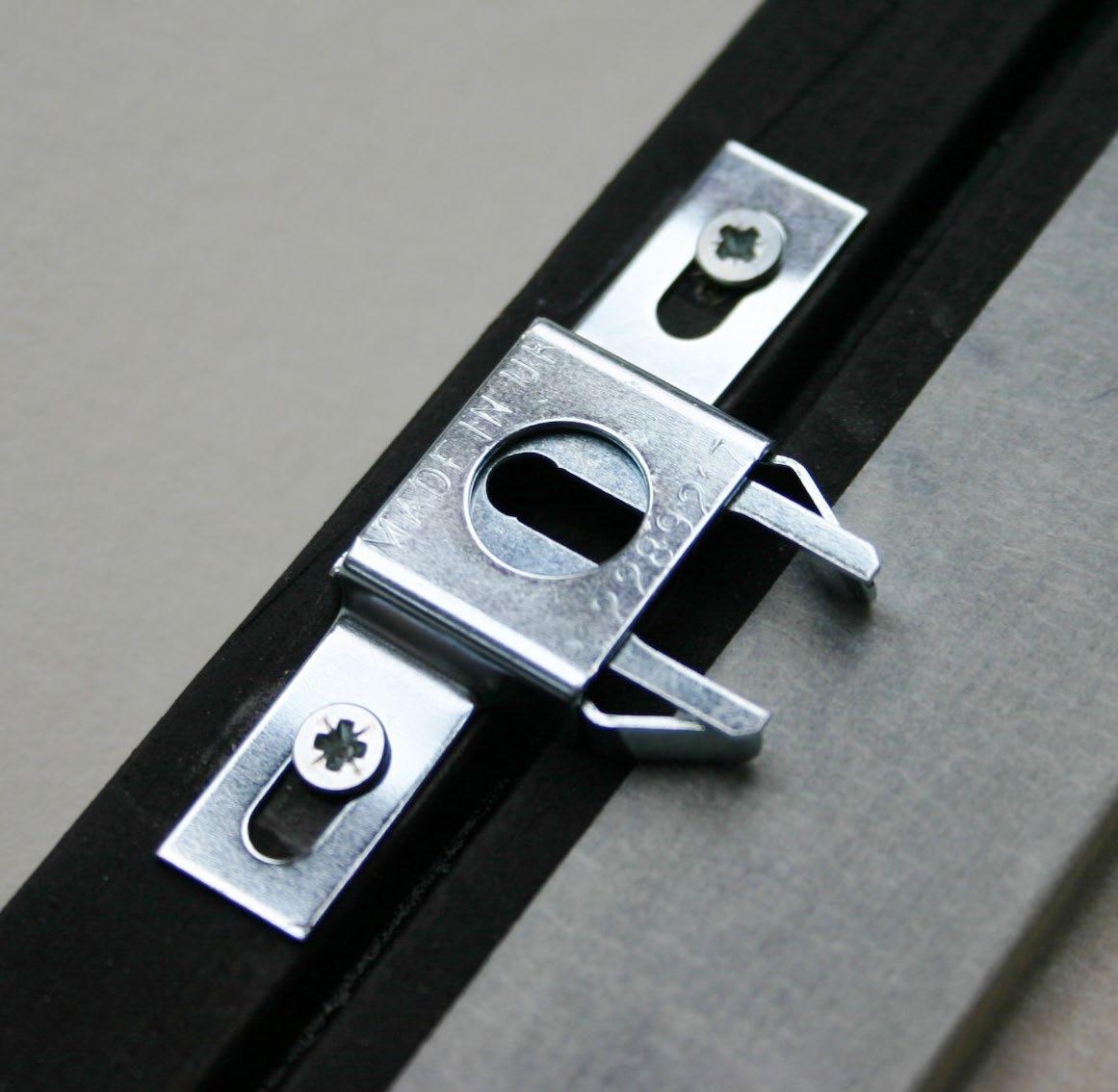
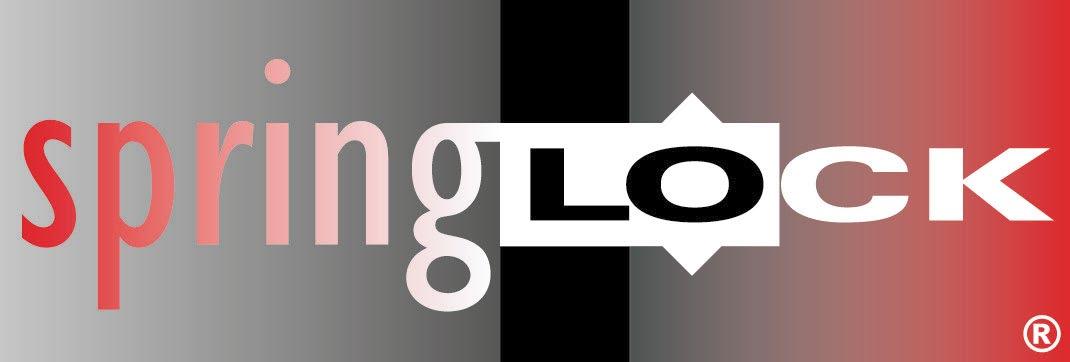
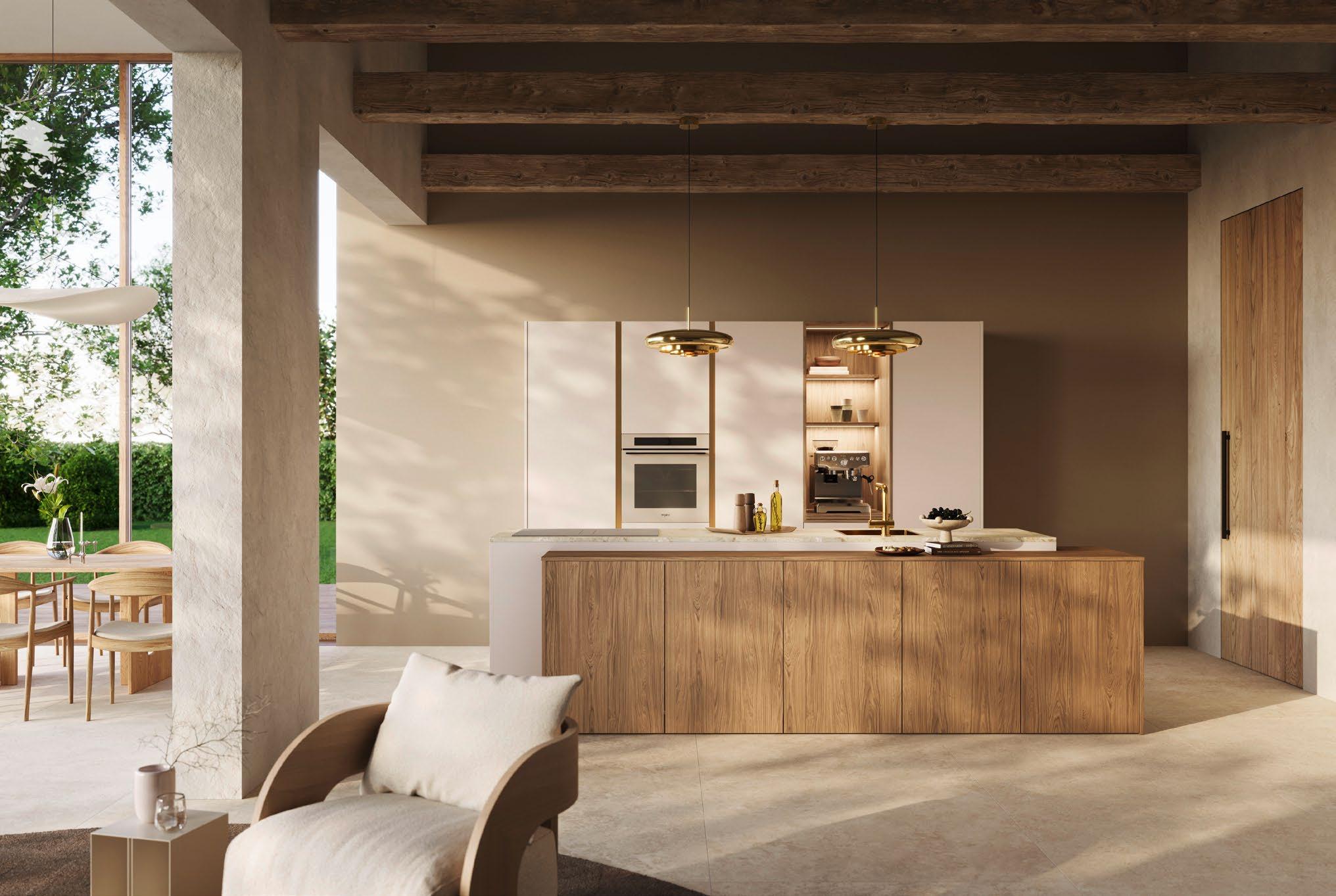
Rotpunkt, leading manufacturer of climate friendly German furniture share the top trends in 2026 for the kitchen living space, with early forecasts revolving around creative storage solutions, accent lighting, and premium materials that induce a deeper connection to nature.
Matt Phillips, Head of UK Operations at Rotpunkt says, “Creating a sense of belonging in the home, where people can share experiences and express their personal style, is swaying the design conversation towards long-lasting, authentically designed products that interact and evolve with the user. Driven by the uptrend to care more about the planet and ourselves, homeowners are seeking out
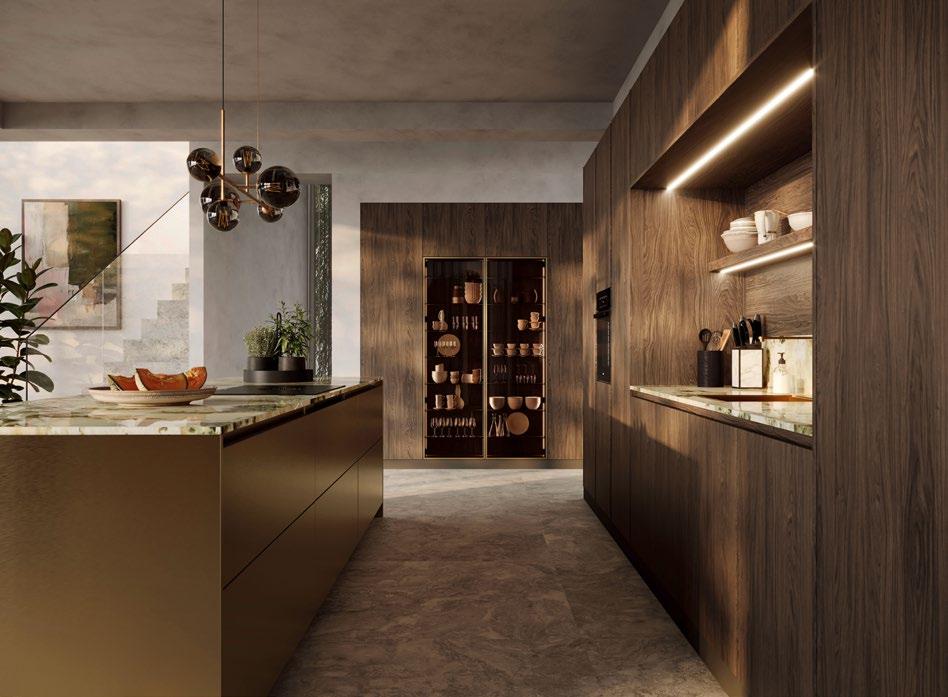
kitchen solutions with artisanal qualities to create nurturing home environments that offer a seamless flow between the cooking, dining, and living areas.”
DISCOVER WHAT THE EXPERTS AT ROTPUNKT SAY ARE THE HOTTEST TRENDS TO HIT THE UK KITCHEN IN 2026:
Contemporary furniture adopts a more homely aesthetic, as the kitchen and living space uses creative storage solutions to create a smoother transition from room to room… Fitted furniture continues to edge out freestanding designs, as contemporary lifestyles change how storage is planned and used in the home. Bringing a higher level of self-service in today’s kitchen living space, you’ll find a storage solution for almost every type of design concept, domestic appliance, and internal accessory on account of the broad range of specially designed cabinets and drawers now available. The most sought-after design schemes are opting for creative storage solutions from the same product
family to deliver a similar style aesthetic in both the kitchen and living space. Top furniture products in 2026 include curved units and doors that create soft, fluid forms; non-standard dimensions to maximise storage and introduce furniture at different levels; large-scale display units that elevate bare walls and reflect natural light; adaptable wall panel systems to free up valuable floor space; deep drawers with internal storage modules and organisers; and innovative top-mounted pocket doors that provide concealed yet spacious storage for pantry items, home bar essentials, making hot drinks, and housing smaller appliances.
Quality materials in wood, metal, and glass become the go-to for emphasising tone and texture in naturally styled interiors… Deemed the top interior style for the kitchen living space in 2026, rustic minimalism combines the warmth of natural materials with the simplicity of minimalist design. Also satisfying the rising demand for stealth wealth interiors, rustic minimalism focuses on quality over quantity to achieve an understated look, which focuses on the unique features and visual characteristics of different materials. Whether light or dark, different species of oak and walnut will dominate the modern kitchen space in 2026. Available in a range of styles and formats, the latest wooden kitchens include hero products like island units, sideboards, or a bank of appliances; wood accents seen across the shelving, wall niches, trims, plinths, cupboard interiors, and storage drawers; and the latest technique called wood drenching,
where you opt for an all-wood scheme to create a fully immersive kitchen living environment. Special surface solutions are also being used for their aesthetic appeal with metal accents in brass, copper, and steel, smoked glass, and super matt door fronts helping to emphasise tone and texture. Dominant colours include near-neutral shades in beige, white, black, and grey, alongside earthy yellow pigments that resemble baked clay for a natural pop of colour.
Accent lighting moves away from purely functional to artistic expression, with a focus on layered lighting schemes that bring contrast, influence mood, and promote relaxation… Enhancing both home and lifestyle, fully integrated smart lighting has gained significance in modern kitchen design, as open plan living environments continue to focus on the relationship between the user and a product. The very best kitchen designs are incorporating a curated mix of accent lighting, which highlight signature design elements such as glass display units, cabinets and drawers, shelving and cubbyholes, wall niches, worktops, island units and plinths, fitted larders, coffee stations and more! Fuelled by a growing desire for greater customisation of lighting solutions that can be operated by remote control, the latest statistics show that the UK smart home market is expected to soar to £25 billion by 2030, with kitchen lighting dominating this category.
www.rotpunkt.co.uk
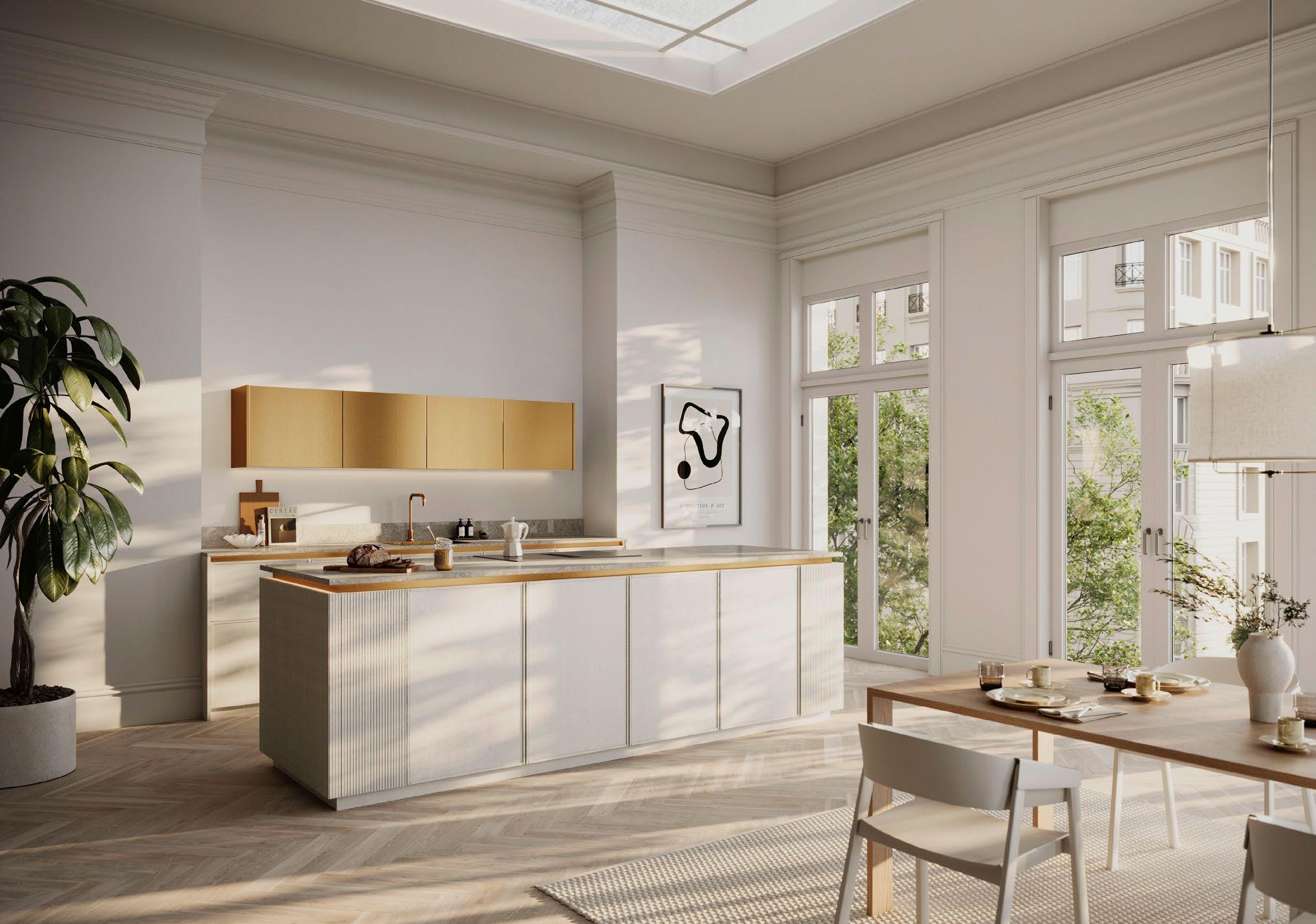
Lux Unique design and manufacture bespoke high quality steel garden products in the UK.
The team behind Lux Unique are family and operate an onsite steel fabrication company so have a wealth of stateof-the-art machinery and expertise at their disposal. Over the last few years, the company has grown to support many garden designers and clients in creating bespoke pieces for their outside spaces which are beautifully designed and will stand the test of time.
The popularity of Cor-ten steel known for its exceptional strength, longevity and zero maintenance has seen this material become the product of choice for so many landscapers and garden designers. Lux Unique offer a minimum thickness of 3mm on all Cor-ten products because to offer a thinner material would simply compromise on the quality and strength of the product, something many of their competitors do.
The company also offers steels products in powder coated and galvanised finishes.
The on-site design team, technical engineers and fabricators mean that Lux Unique have total control over the design and manufacturing process from inception to completion and can work with clients to create truly bespoke, high quality crafted pieces.
The team has created many bespoke pieces for clients including planters, raised beds, water features, ponds, steps, and garden edging working with designers on all the technical aspects of their ideas to come up with solutions to suit the space and budget.
Its commitment to high standards has placed Lux Unique at the forefront of bespoke fabrication for the garden industry, bringing superior quality UK made products to the market and offering a personal one-to-one service for all its clients.
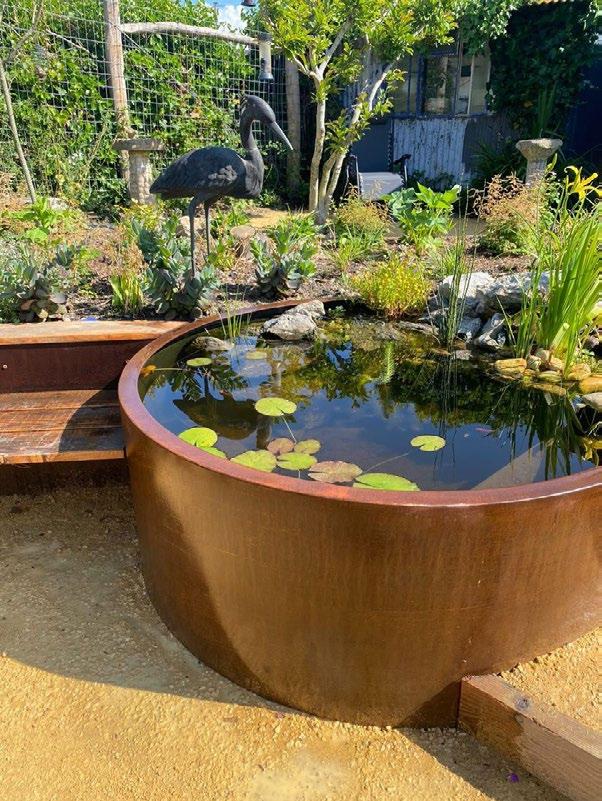

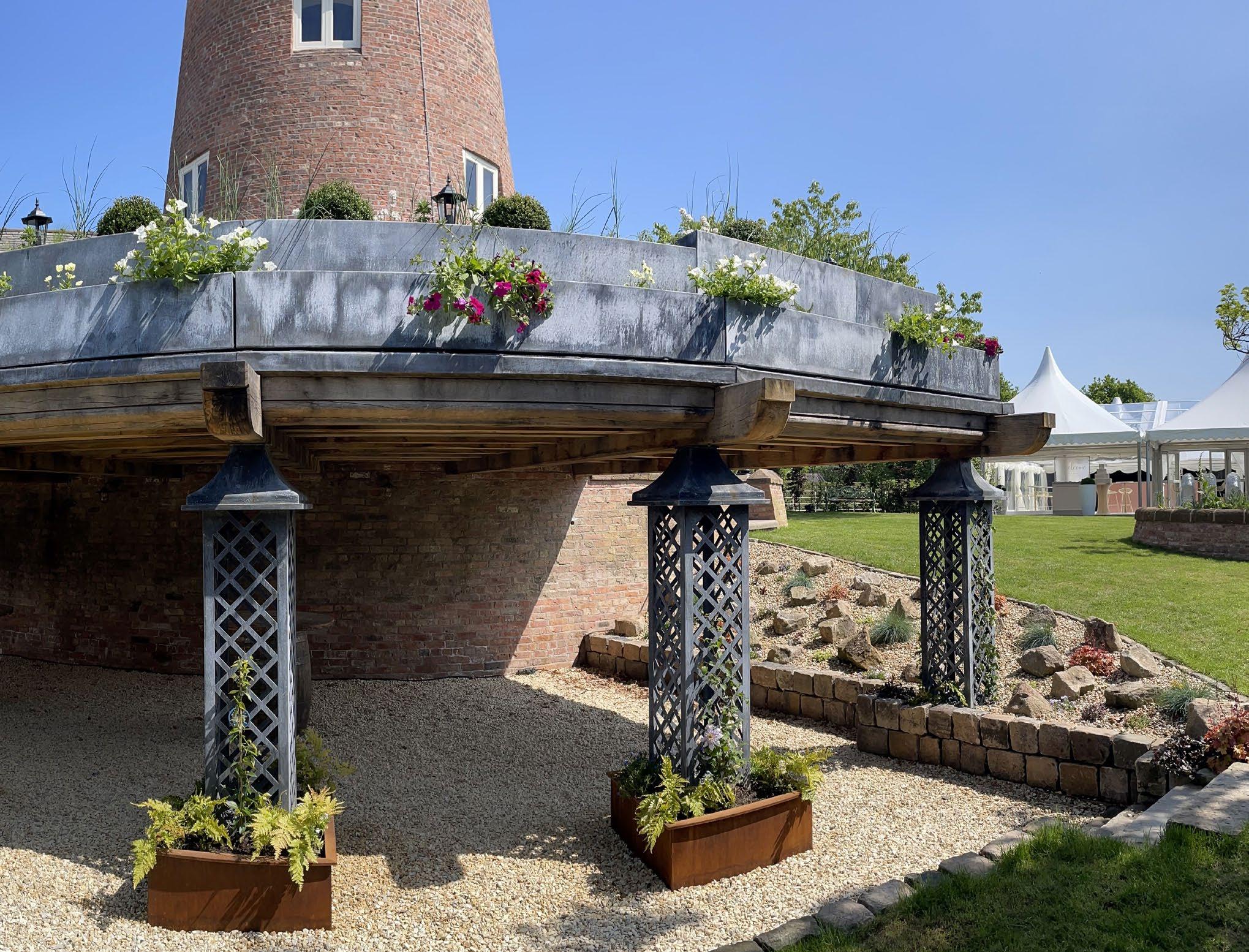

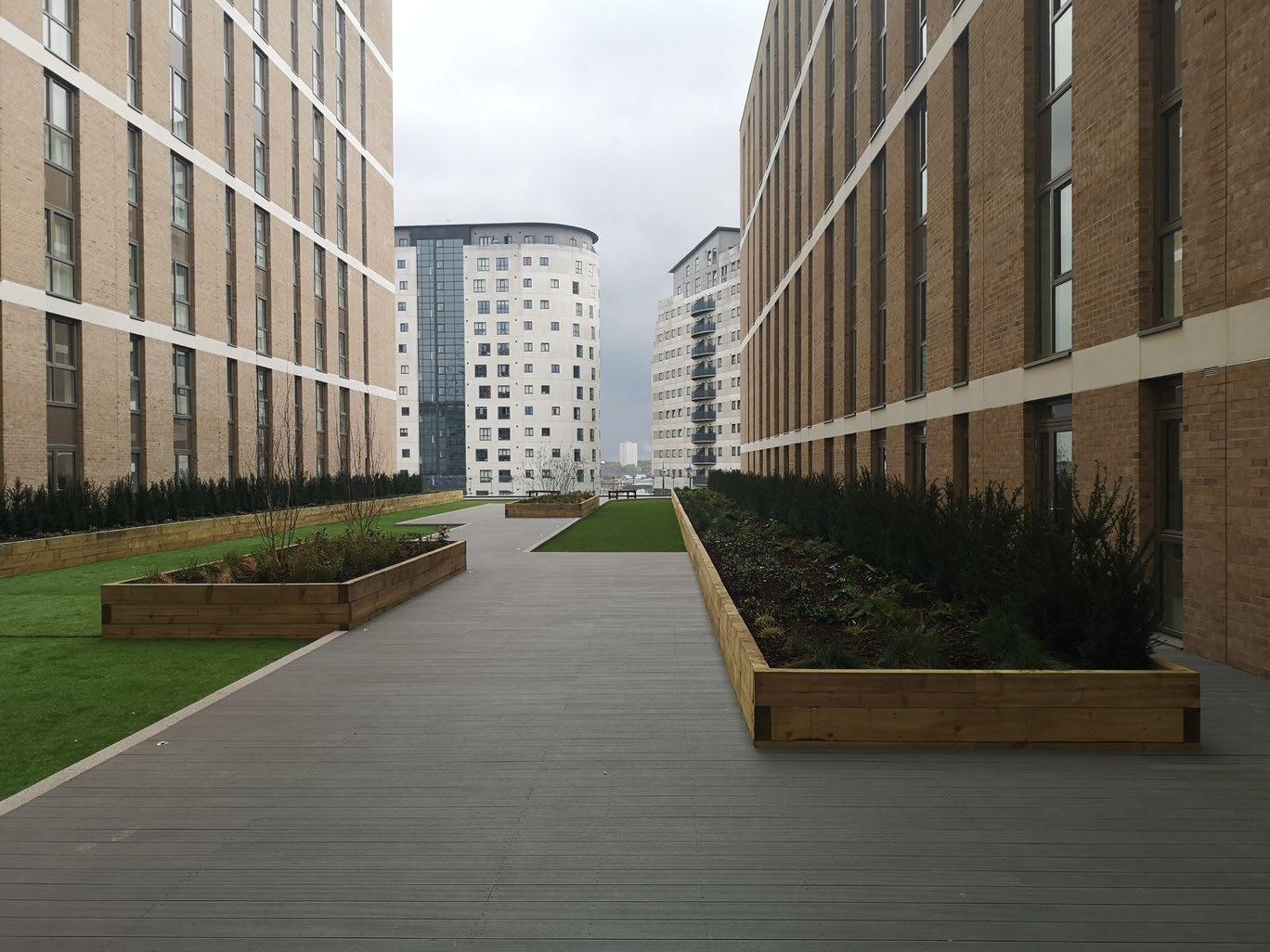


KAR UK Ltd stands at the forefront of the UK's irrigation wholesale industry, proudly supplying Hunter Industries' state-of-the-art irrigation solutions to landscapes throughout the UK and Ireland. With a rich history dating back to its inception in 1978, KAR UK Ltd has established itself as a trusted source of premium irrigation equipment, perfectly aligning with Hunter Industries' commitment to innovation and dependability. Through this partnership, KAR UK offers an extensive portfolio of Hunter Industries' products, including the acclaimed MP Rotators, and controllers equipped with the revolutionary Hydrawise software, empowering customers with state-of-the-art irrigation technologies meticulously designed for sustainable landscaping.
Hunter Industries' MP Rotators stand as a testament to innovative irrigation nozzle design, revolutionising landscape watering systems. These state-of-theart nozzles are engineered with multi-stream, multi-trajectory rotating technology, allowing them to disperse water in multiple streams at a controlled pace. This innovative design minimises runoff, enhances soil absorption, and optimises water distribution, ensuring efficient irrigation while conserving water resources. Moreover, the MP Rotators feature customisable options such as adjustable arc and radius settings, providing users with precise control over irrigation patterns to accommodate various landscape layouts and plant needs. Whether used in residential gardens or expansive commercial landscapes, Hunter Industries' MP Rotators deliver unparalleled versatility and efficiency, contributing to the promotion of sustainable water management practices.
In addition to the MP Rotators, Hunter Industries' controllers - including the X2, Pro-HC, HPC, and HCC series - paired with their Hydrawise software,
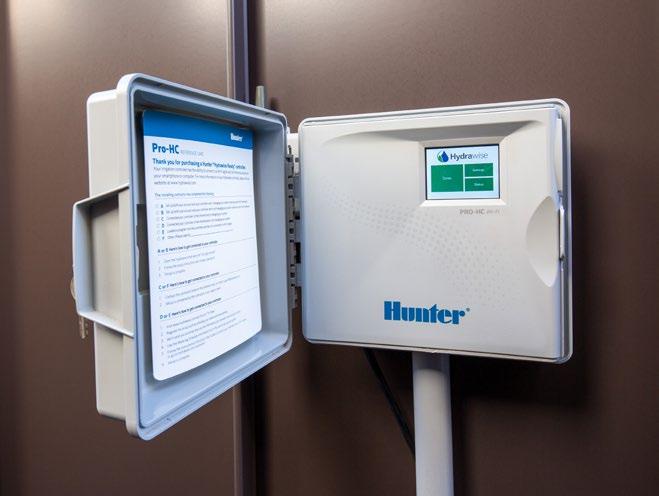

present a modernised approach to irrigation management. These advanced controllers boast seamless integration with the cloud based Hydrawise app, enabling remote monitoring and management of irrigation systems from any location with an internet connection. Featuring an intuitive interface, customisable settings, and features like weather-based adjustments and water usage tracking, Hunter Industries' controllers and Hydrawise software provide a comprehensive solution for efficient and sustainable landscape irrigation. By optimising water usage and minimising wastage, these innovative technologies help users conserve water resources while nurturing lush, vibrant landscapes.
Hunter Industries' groundbreaking products represent a paradigm shift in the landscape irrigation industry, reshaping traditional practices and setting new standards for efficiency and sustainability. By harnessing cutting-edge technologies and innovative design principles, these products are revolutionising the way water is utilised, ensuring optimal usage while fostering healthy plant growth and vibrant landscapes.
For more information, contact KAR UK Ltd on 0161 793 9703, sales@karuk.com, or visit www.karuk.com












KAR UK Ltd distributes Hunter Industries' cutting-edge irrigation technology across the UK, setting the standard for enhanced water efficiency and sustainable landscaping practices.
This collaboration offers innovative solutions tailored to the evolving needs of the landscape and res-com industries, reaffirming a commitment to excellence in environmental stewardship and customer satisfaction.
In the world of architecture and interior design, few elements occupy such a unique intersection of utility and artistry as the staircase.

Over the past 30 years, staircase specialist Bisca has not only witnessed, but actively shaped the transformation of the staircase - from a purely functional feature - to a sculptural anchor which enhances spatial experience and architectural flow.
Since 1995, Bisca has been at the forefront of this evolution, collaborating with leading architects and designers to craft bespoke staircases which unite engineering, materiality, and expert craftmanship. What has been perceived simply as a means for moving people between floors, the staircase today has much greater scope; offering the potential to shape the design narrative, while playing an active and intentional role in how the surrounding space looks, feels and is experienced.
“The staircase is no longer an afterthought,” says Richard McLane, Founder and Design Director at Bisca. “It’s a centrepiece - an architectural gesture that reflects both the client’s identity and the spatial intent of the home.”
1990S: ARTISTRY MEETS EXPERIMENTATION
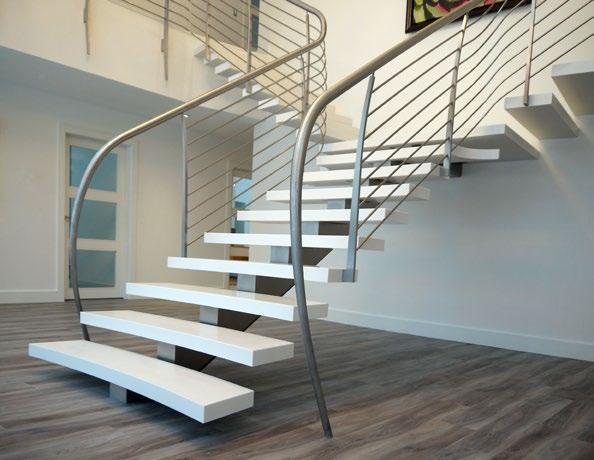
Despite their differences, both styles embraced staircases as sculptural, crafted elements within the language of architecture.
Bisca’s early projects reflected this ethos; including an Art Nouveau-inspired staircase in Newcastle, featuring sweeping curves and hand-forged iron balustrades which played an important role sculpturally, and also structurally. Meanwhile, a seamless Corian helical staircase (above) designed and crafted by Bisca in New York, broke new ground in material application - illustrating how bold design could also be beautifully functional.
“Those early years were about testing boundaries,” says McLane. “We worked with clients who wanted something unique, expressive, and unrepeatableand so our focus was to translate their vision into sculptural form and material detail.”
The period was marked by a willingness to experiment - with metal, timber, glass, and emerging composites. Every commission offered a chance to blend artistry with precision, defining the handcrafted, highly tailored approach that, to this day, underpins the foundations of a Bisca staircase concept.
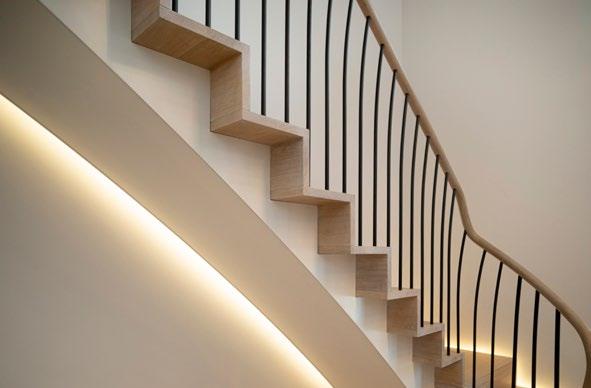
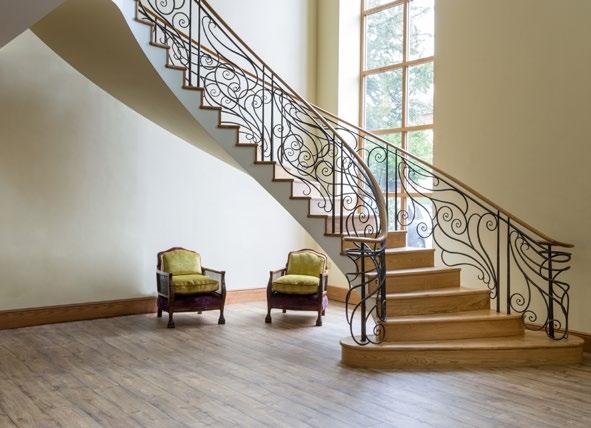
When Bisca was established in the mid-1990s, staircase design was deeply expressive and often experimental. The era was defined by two dominant styles: highly decorative, freeform designs inspired by Art Nouveau or Gaudí, and minimalist industrial forms featuring exposed steel and bold geometric structure (left).
As the design world shifted into the new millennium, so too did client sensibilities. Minimalism became
a defining theme, driven by open-plan living and a desire for cleaner architectural lines. In response, Bisca developed a new generation of staircases - visually light, materially restrained, and architecturally seamless.
Floating treads, cantilevered forms, and frameless glass became hallmarks of Bisca’s design approach during this period. Bespoke commissions allowed the team to create staircases that felt fully integrated into their environment.
Natural materials such as oak, stone, bronze and steel were combined with subtle detailing to reflect the growing appetite for refinement and authenticity in design.
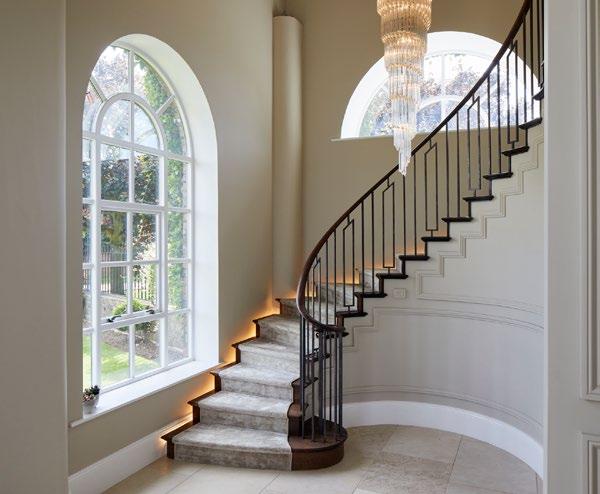
In recent years, Bisca has seen a move towards a more balanced design approach - where tradition meets modernity. While minimalist staircases with crisp geometries and hidden fixings are still in demand, many clients are embracing classical influences reimagined for contemporary life.
A standout example is a curved oak staircase (above) in Yorkshire, designed and crafted by Bisca. The piece brings together hand-finished timber, a sweeping Georgian-inspired form, and modern engineering - resulting in a staircase that is timeless and progressive.
Conversely, in a Middlesex home, Bisca delivered an ultra-minimalist helical staircase (below), fabricated
1. Design inspiration is everywhere. Digital platforms have empowered clients with access to global trends, resulting in more informed briefs - but also higher expectations. Bisca often works with clients who arrive with detailed mood boards, seeking to turn aspirational images into structurally sound, buildable designs.
2. Material and structural innovation. Advances in fabrication techniques have opened the door to ever-more ambitious possibilities. Bisca’s use of cantilevers, thin-profile steel, engineered glass, and hybrid materials reflects how far staircase design has come in terms of form and feasibility.
3. A focus on longevity. Environmental awareness and the demand for sustainable, long-lasting design has led to a resurgence in natural, locally sourced materials. Bisca frequently works with reclaimed timber, forged metal, and hand-crafted finishes that age beautifully over time.
What hasn’t changed in 30 years is Bisca’s commitment to craftsmanship, context, and collaboration. Whether creating a staircase from repurposed canal lock gates or forming a bronze ribbon that spirals across four floors, every project begins with understanding the architecture - and the story a building wants to tell.

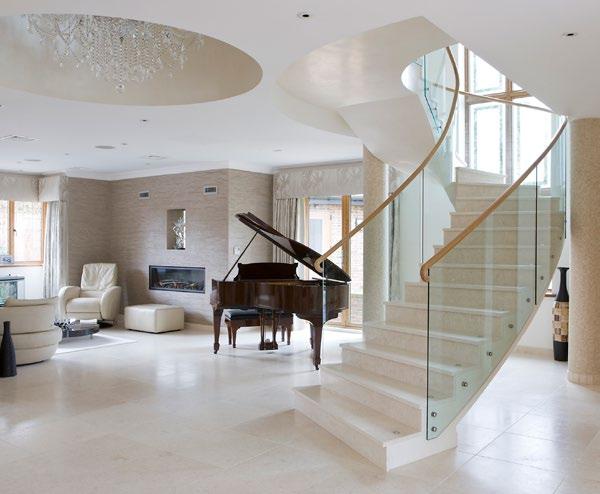
Each staircase is designed, engineered, and handbuilt by Bisca’s specialist team in North Yorkshire. Their approach ensures that every piece not only meets the structural demands of the project, but adds emotional and architectural value to the space.
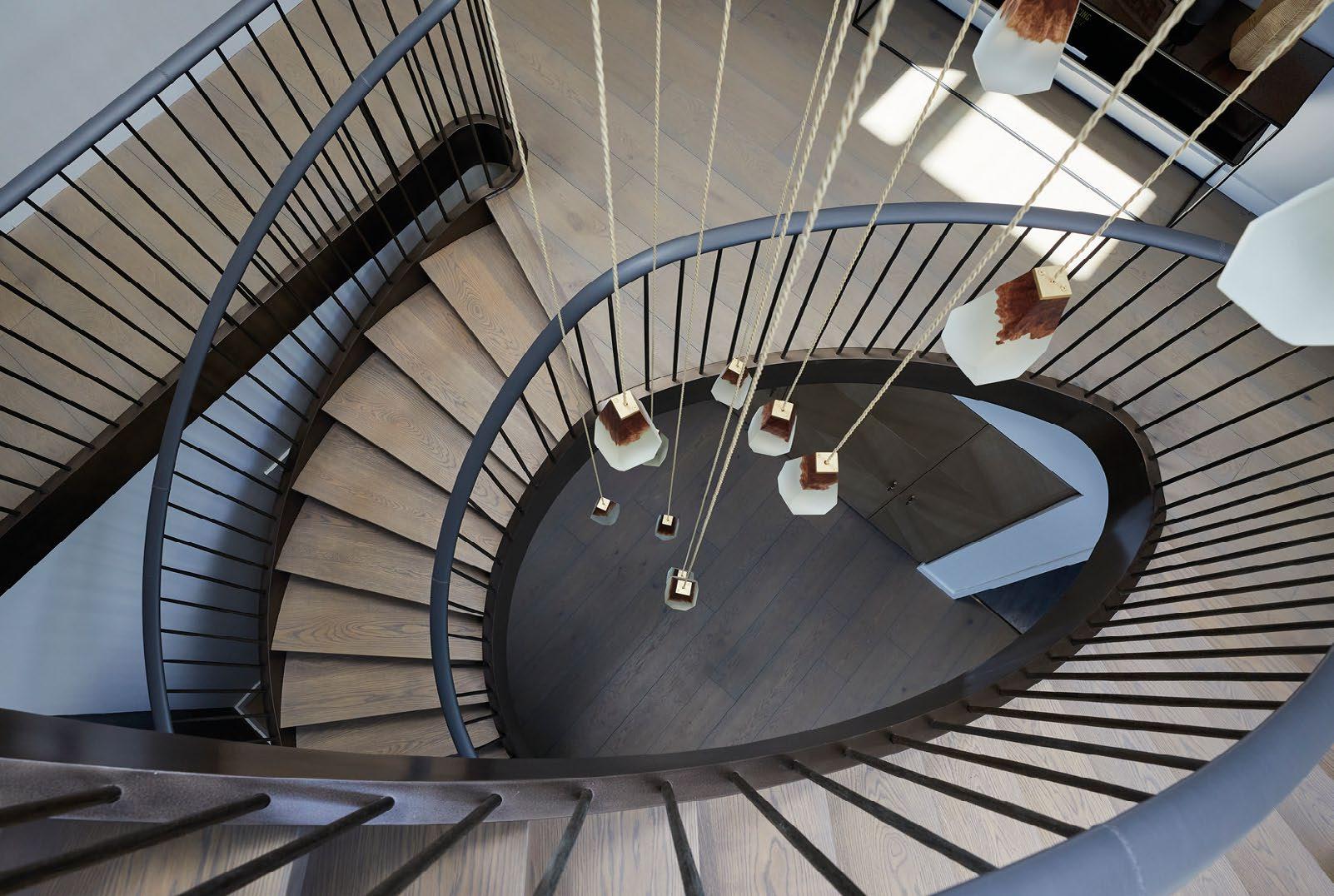

“For us, a staircase isn’t just about movement,” says Richard. “It’s about creating an experience that stops you in your tracks – a feature that connects to both the building and the people who live there.”
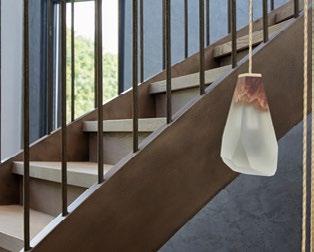
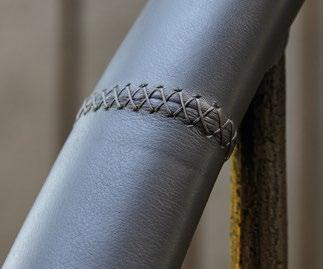
The challenge for architects and designers moving forward is not just to innovate - but to create staircases that balance creativity with context; ambition with authenticity; and design with durability. For Bisca, over 30 years the staircase evolution hasn’t slowed and continues to present an ever-unfolding opportunity for innovation, craftmanship and meaningful architectural impact.
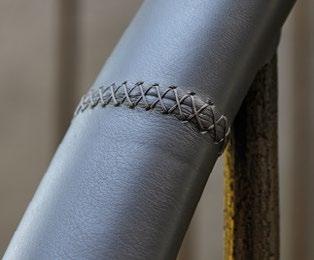
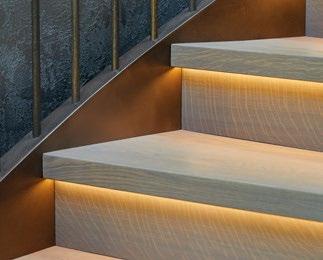
To view Bisca’s portfolio or enquire about a commission – scan the QR code. Alternatively connect with one of the team to book a free design consultation or discuss upcoming projects.
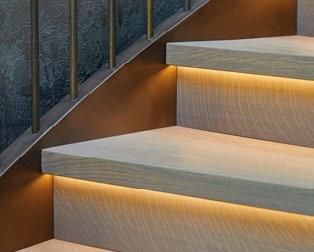

Analogue telephone lines have copper conductors. These are being updated with fibre connections to provide broadband connections to commercial and domestic users.
BT Openreach has an objective for all buildings to be on fibre connections by the end of 2025 when support of existing analogue lines will be no more!


Why does this effect your lift?
Many lift alarm systems use analogue telephone lines and need a dial tone and dual-tone multi frequency (DTMF) signalling to work.
Your lift alarm communication systems will need to work over fibre connections. However, fibre cannot carry a voltage and routers so you will also need a backup power supply to maintain the lift alarm in the case of power failure. See BS EN 81-28:2022
What you need to do NOW?
Telephone lines are the responsibility of the building owner. Who need to be prepared.
1. Talk to your communication provider to understand the changes to your line and when it will happen.
2. Check with your lift maintenance company for advice on equipment that can be fitted.
Check you are complying with BS EN 81-28:2022
1. Test the emergency call system: Check test calls use the same method as the actual lift alarm calls.
2. Battery Back-up: - Make sure both the autodialler and GSM gateway have a monitored backup.
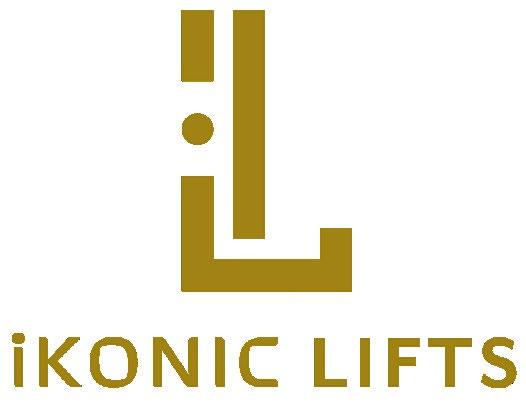
Or you may simply contact our friendly team Who have the correct solution for you. Supplied Installed and Tested.
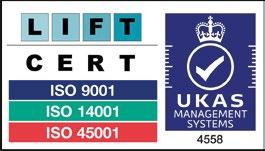







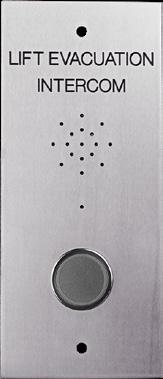

iK
iKO
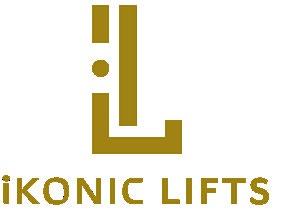
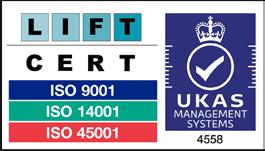


LiGHT 25, the UK’s only trade show dedicated exclusively to high-end lighting specification, will return to the Business Design Centre, Islington, London, on 19–20 November 2025.
Following the success of LiGHT 24, which welcomed over 5,500 visitors, this year’s edition will feature an expanded programme of innovation, education, and networking opportunities. Key highlights for 2025 include the introduction of the Technical Zone, the return of the Associations Lounge, and a new largescale immersive light art installation.
Launched for the first time at LiGHT 25, the Technical Zone will provide a dedicated showcase for brands at the forefront of urban lighting, commercial lighting, control systems, components and OEM, lamps and gear, and emergency lighting. With advanced controls, emergency systems, and components playing an increasingly important role in sustainable and human-centric design, the Technical Zone offers both exhibitors and visitors a
vital platform to exchange expertise and explore the latest developments.
Supported by Studio Due, the Associations Lounge will once again act as a shared hub for leading industry bodies, including the LIA, ILP, SLL and the IALD. Located on the Gallery Level, the lounge will provide visitors and exhibitors with a comfortable environment away from the show floor, complete with complimentary refreshments, networking events, and a dedicated talks programme. It also offers the opportunity to learn more about association initiatives and membership.
Central to the educational element of the show programme is the CPD-accredited [d]arc thoughts talks series in collaboration with Lutron. Curated
and moderated by editors of arc and [d]arc magazines alongside guest moderators, the two-day talks programme will bring together global experts to address themes ranging from sustainability and circularity to wellness, health, and the business of design. Topics are set to include dark skies, inclusive design, multi-sensory environments, data transparency, colour, health and wellbeing. Whether you’re interested in sustainability, technical innovation or the human experience of light, the programme aims to inspire fresh thinking, professional development and meaningful dialogue.
LiGHT 25 will also feature a major new light art installation. Following Frankie Boyle’s acclaimed Intra-Spectrum in 2024, this year sees Speirs Major Light Architecture partner with formalighting to present Re:Vision. Exploring the theme of colour perception across species, Re:Vision uses custom spectral profiles and reimagined Ishihara colour blindness test patterns to reveal the diversity of visual experience across the natural world. The installation invites visitors to step outside their own perceptual boundaries and reconsider how lighting design can respond to a richly biodiverse and interconnected planet.
LiGHT isn’t just a trade show made up of rows of exhibitors. It’s a chance for designers, engineers,
and architects to really immerse themselves in light, learn more about how light shapes the design industry, and make new connections through our varied features.
In addition to these new features, LiGHT 25 will bring together thousands of architects, interior designers, lighting designers, engineers, and specifiers, alongside hundreds of leading architectural and decorative lighting brands. Visitors can also take advantage of networking opportunities throughout the event, including a late-night drinks party, a networking brunch, and a dedicated co-working space.
LiGHT 25 is a must-visit event for anyone involved in lighting, architecture, interior design, engineering, and beyond. From late-night drinks on the show's opening night to a networking lunch on day two, visitors will have valuable opportunities to network and connect with peers and industry leaders. With breakout workspaces for on-the-go creativity and productivity, LiGHT 25 offers both inspiration and practicality – the perfect mix for discovering new ideas, strengthening professional relationships, and staying at the forefront of the lighting industry.
Visitor registration is free. To register and for more information, visit: www.lightexpo.london/
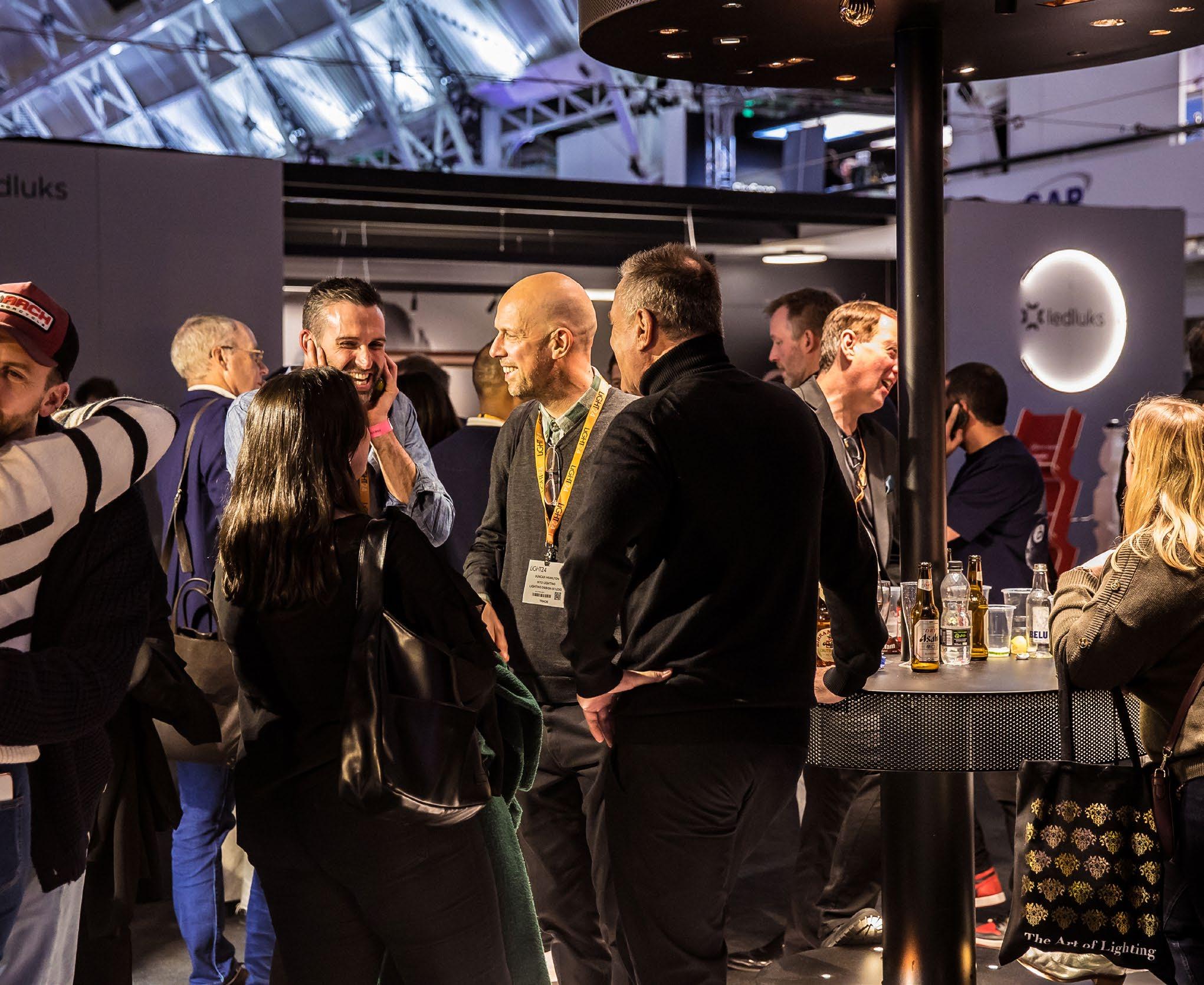

LiGHT 25 is the UK’s only trade show dedicated to high-end lighting specification
Featuring the… ARCHITECTURAL ZONE DECORATIVE ZONE and new for 2025, the… TECHNICAL ZONE
Scan the QR code for future announcements and registration lightexpo.london Visitor



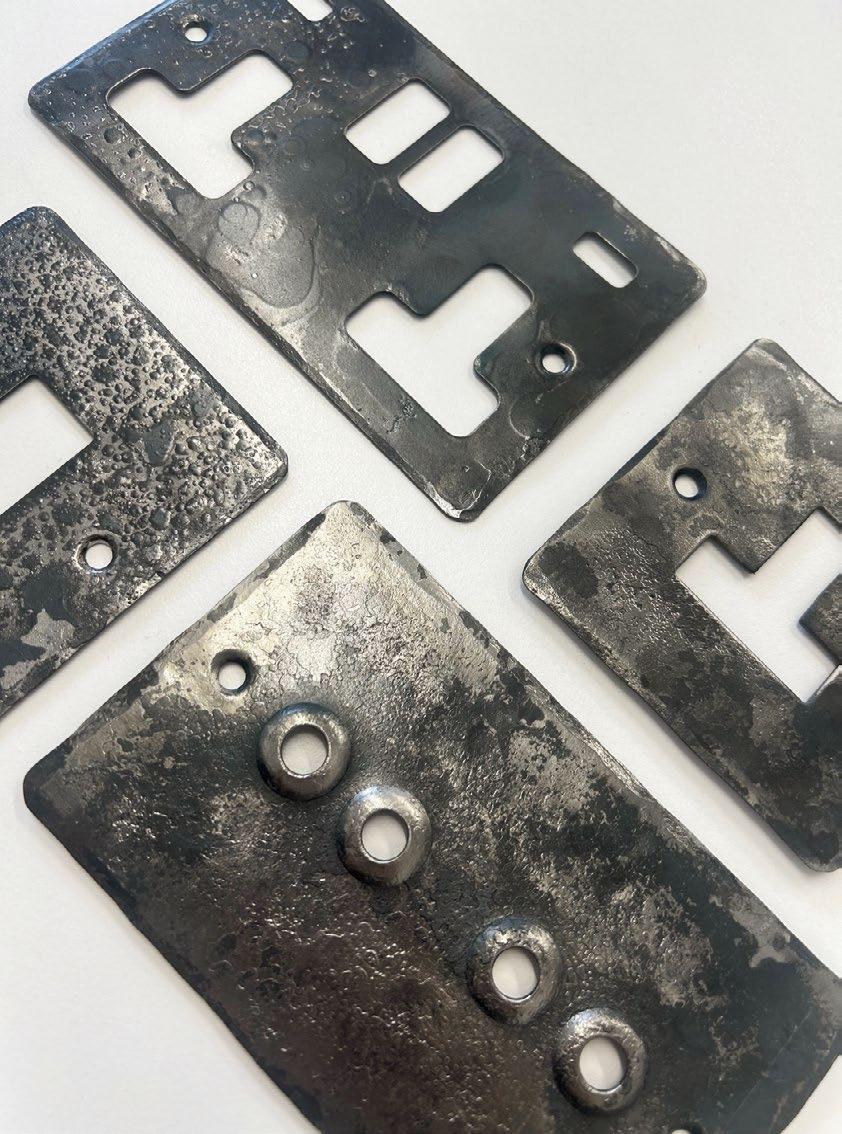


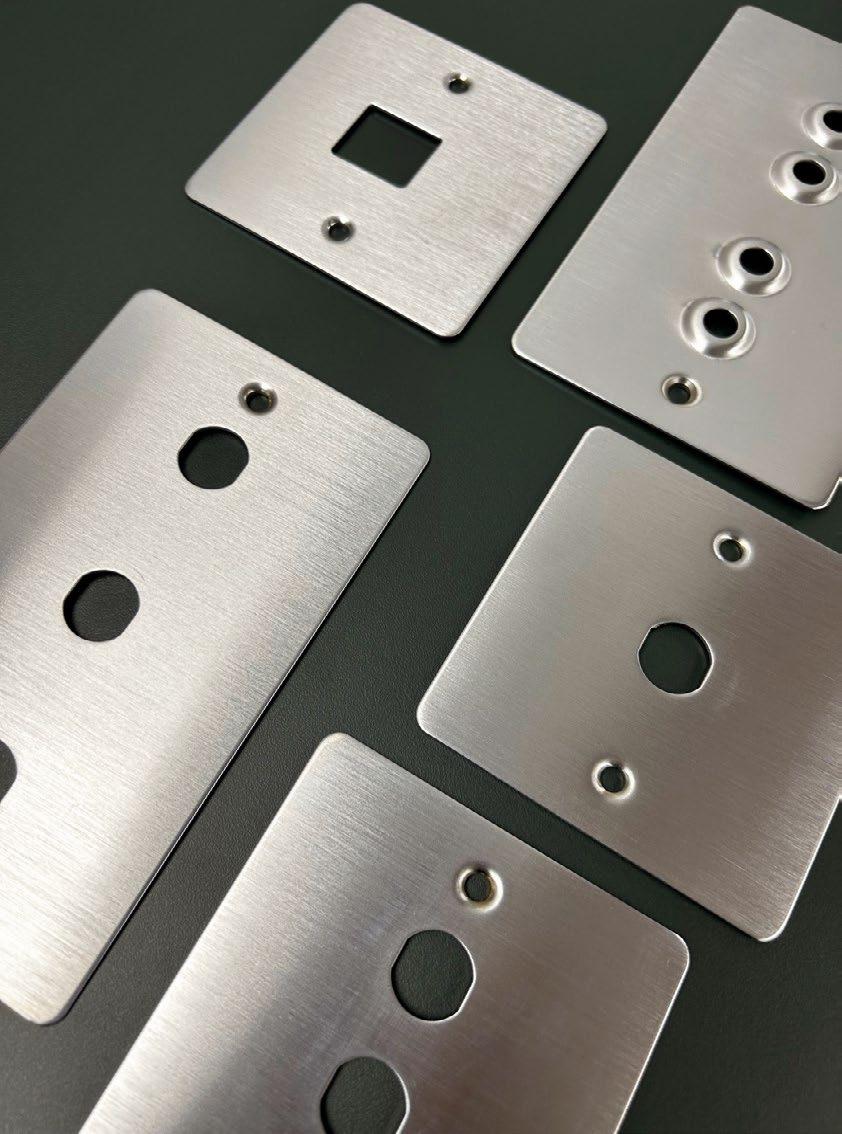
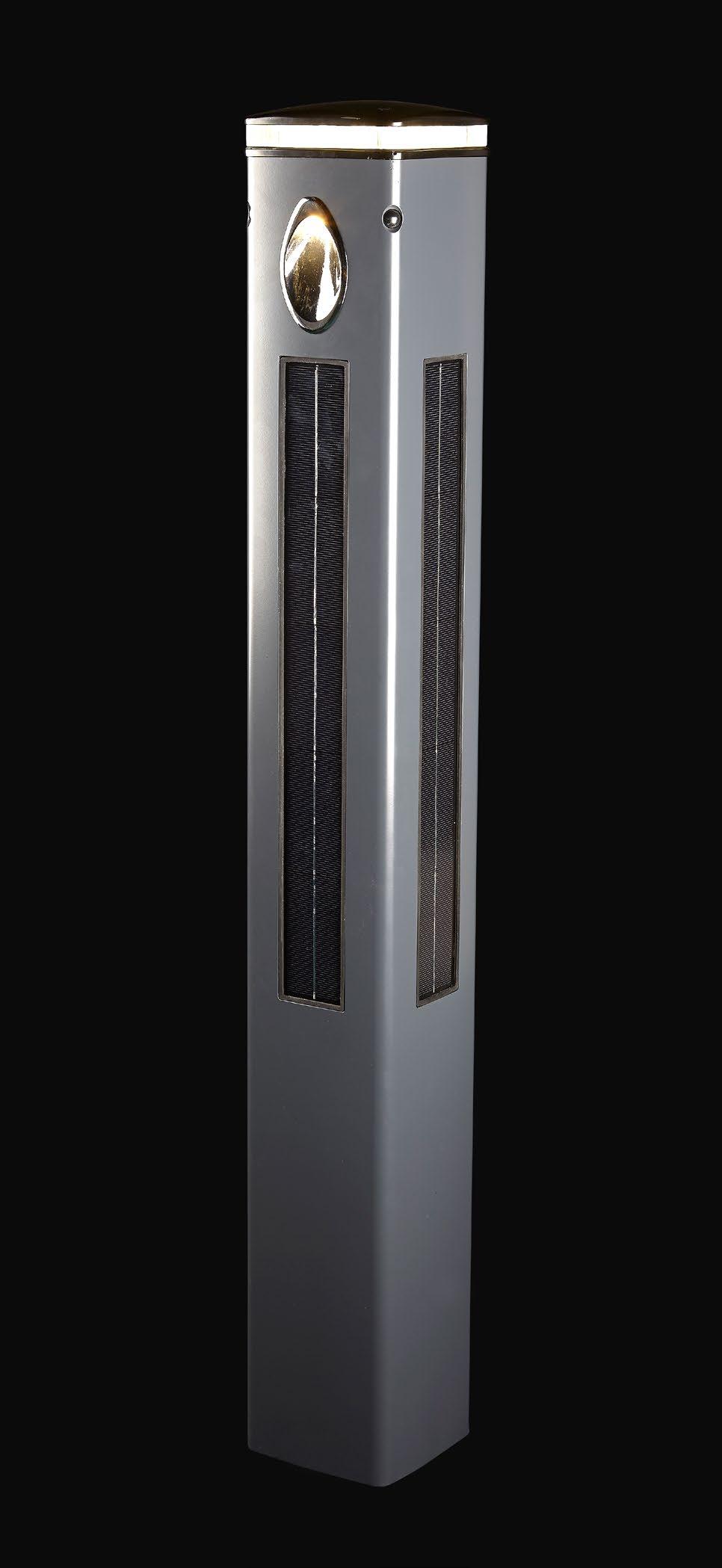
The SmartScape Solar Bollard from Zeta is a unique and innovative lighting solution that combines sustainability and design. This bollard is available in various materials, extruded aluminium bodies, and performa-cast polymer.
One of the standout features of the SmartScape Solar Bollard is its use of solar power. By harnessing energy from the sun, these bollards provide an environmentally friendly lighting option that doesn't rely on traditional electricity sources. This not only reduces carbon emissions but also decreases energy costs.
In addition to being environmentally conscious, Zeta has also prioritized design with their SmartScape Solar Bollard. The extruded aluminium bodies offer a sleek and modern aesthetic that can seamlessly integrate into various outdoor spaces. The performa-cast polymer material provides durability and longevity, ensuring that these bollards can withstand harsh weather conditions.
Overall, the SmartScape Solar Bollard from Zeta offers a sustainable lighting solution with its use of solar power and choice of high-quality materials. Whether it's for commercial or residential applications, these bollards not only provide functional lighting but also contribute to a greener future. The SmartScape Solar Bollard from Zeta is an exceptional lighting solution that combines sustainability and design.
Its use of solar power sets it apart, providing an environmentally friendly option that reduces carbon emissions and energy costs. Zeta's commitment to sustainability is evident in the availability of sustainably sourced hardwood as a material choice for these bollards, showcasing their dedication to responsible sourcing and eco-friendly practices. In addition to being environmentally conscious, Zeta has also prioritized design with the SmartScape Solar Bollard.
The extruded aluminium bodies offer a sleek and modern aesthetic that seamlessly integrates into various outdoor spaces. The performa-cast polymer material used ensures durability and longevity, making these bollards capable of withstanding harsh weather conditions. Overall, the SmartScape Solar Bollard from Zeta offers a sustainable lighting solution with its use of solar power and choice of high-quality materials. Whether used for commercial or residential applications, these bollards not only provide functional lighting but also contribute to a greener future.
www.zetaled.co.uk

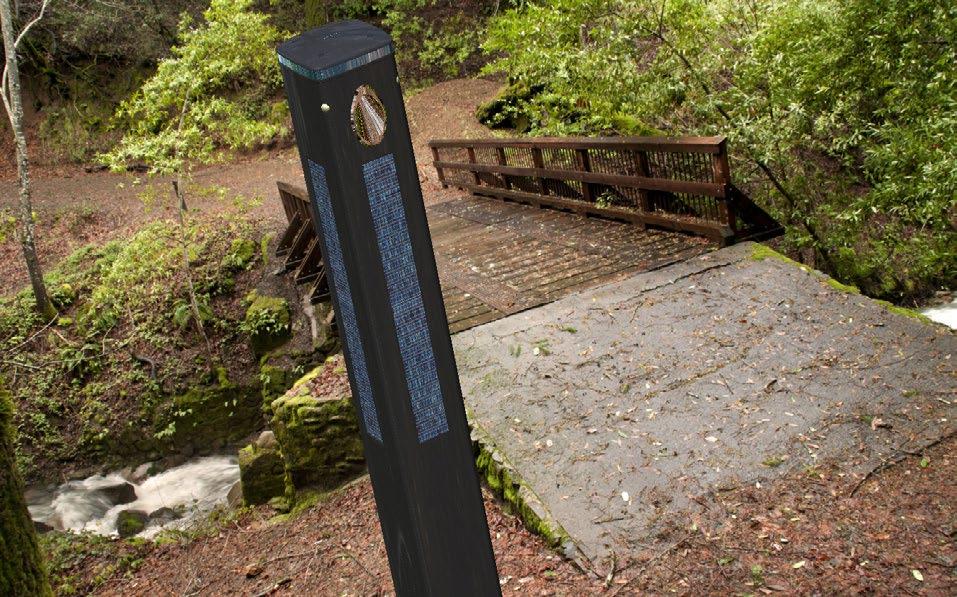

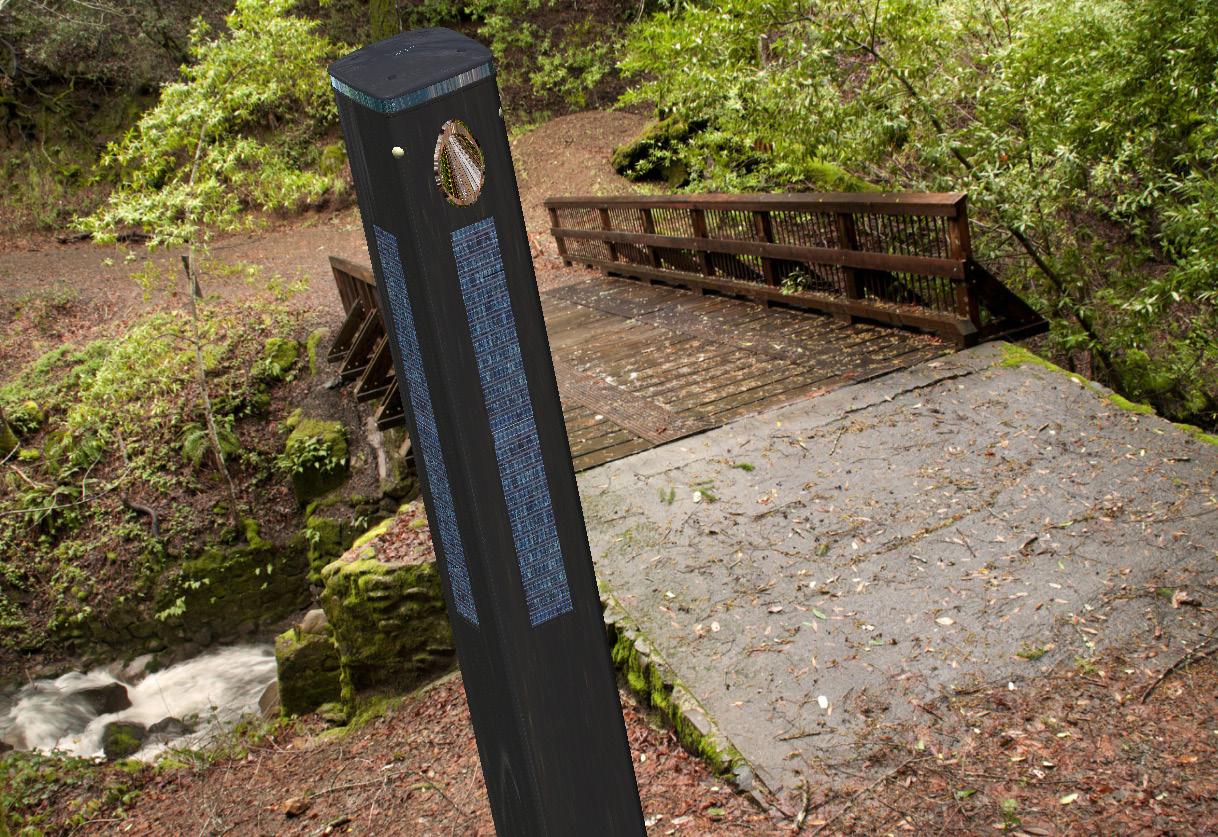
Zeta Specialist Lighting Ltd, Telford Road, Bicester, +44 (01869) 322 500
info@thezetagroup.com
zetaled.co.uk
The SmartScape Solar Bollard from Zeta specialist lighting is a modern solar powered solution for exterior wayfinding illumination.

FEATURES
• Integrated PV
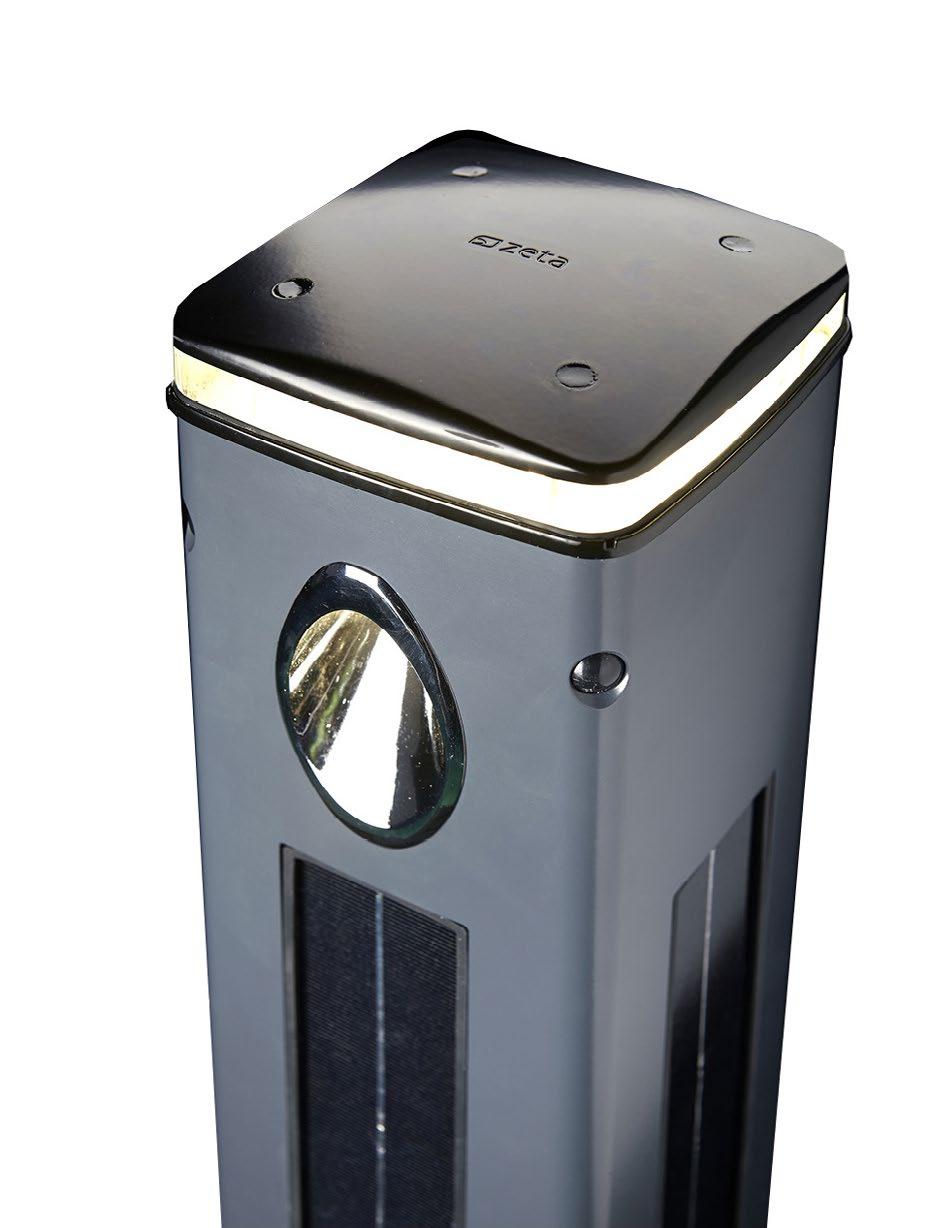
• Zero trenching and running costs
• 5m detection range
• Up to 10 day autonomy*
• Dark skies option
*depending on time of year
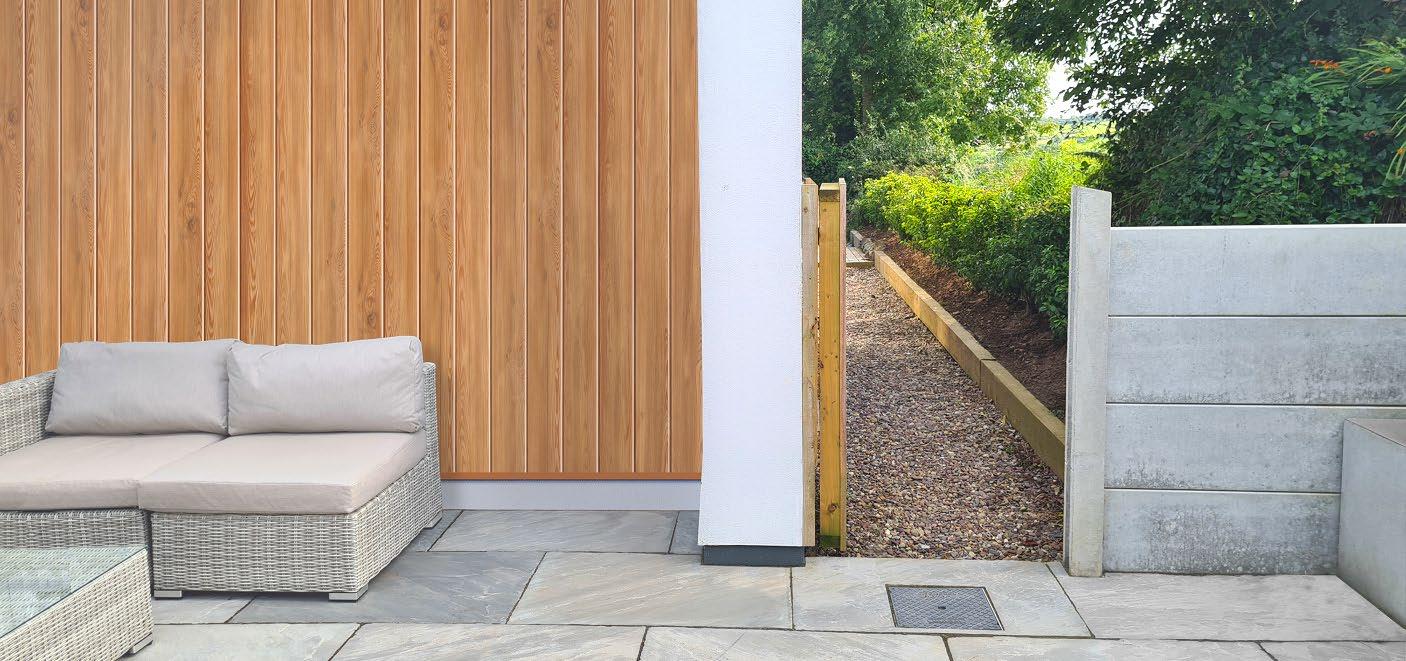
With premium timber-effect PVC-UE cladding now available, home improvement and refurbishment professionals can achieve stylish, on-trend exteriors with ease. Freefoam’s Fortex® Naturale offers the classic beauty of timber, with none of the maintenance.
Aviva’s How We Live report shows nearly seven million UK homeowners plan to improve their homes in 2025, with average spending over £14,000. The UK home improvement market is projected to reach £15.96 billion by 2033. To secure a slice of this pie, offering the latest in-demand products can give installers a unique selling point over competitors, while offering homeowners unforgettable, fashionable homes with real kerb appeal.
Freefoam’s Fortex® Naturale captures this trend, offering the premium look of planed timber in a durable, low-maintenance PVC-UE board. Created through high-tech digital printing using detailed images of real timber, the boards feature a nonrepeating woodgrain pattern and a protective lacquer topcoat to prevent fading.
Available in six authentic wood finishes—from warm Larch and Oak tones to rich Brown—Fortex® Naturale suits both modern and traditional homes. To give a high-end professional finish it comes as a complete system with colour-matched aluminium trims for a polished finish.
The boards are lightweight, easy to handle, and simple to install using a tongue-and-groove system. They can be fitted horizontally, vertically, or diagonally, giving installers flexibility in design. With no need for regular upkeep and backed by a 10-year guarantee, it’s a true “fit and forget” solution.
Freefoam have built in low maintenance to give homeowners real peace of mind. Real timber cladding can be costly and time consuming to maintain, but with Naturale, this isn’t an issue. It’s printed using a special ink designed for external use, plus we use a lacquer top coat to stop any fading. So confident in the process Freefoam offer a market leading guarantee meaning Naturale cladding will look good as new for years to come. With no regular upkeep required either so it can be fit and forget.
“Fortex® Naturale is a market-disrupting product,” says Freefoam CEO Aidan Harte. “It combines the timeless appeal of timber with modern innovation and long-term performance.”
Fortex Naturale is available from Freefoam Stockists throughout the UK.
Go to freefoam.com to find your local supplier.
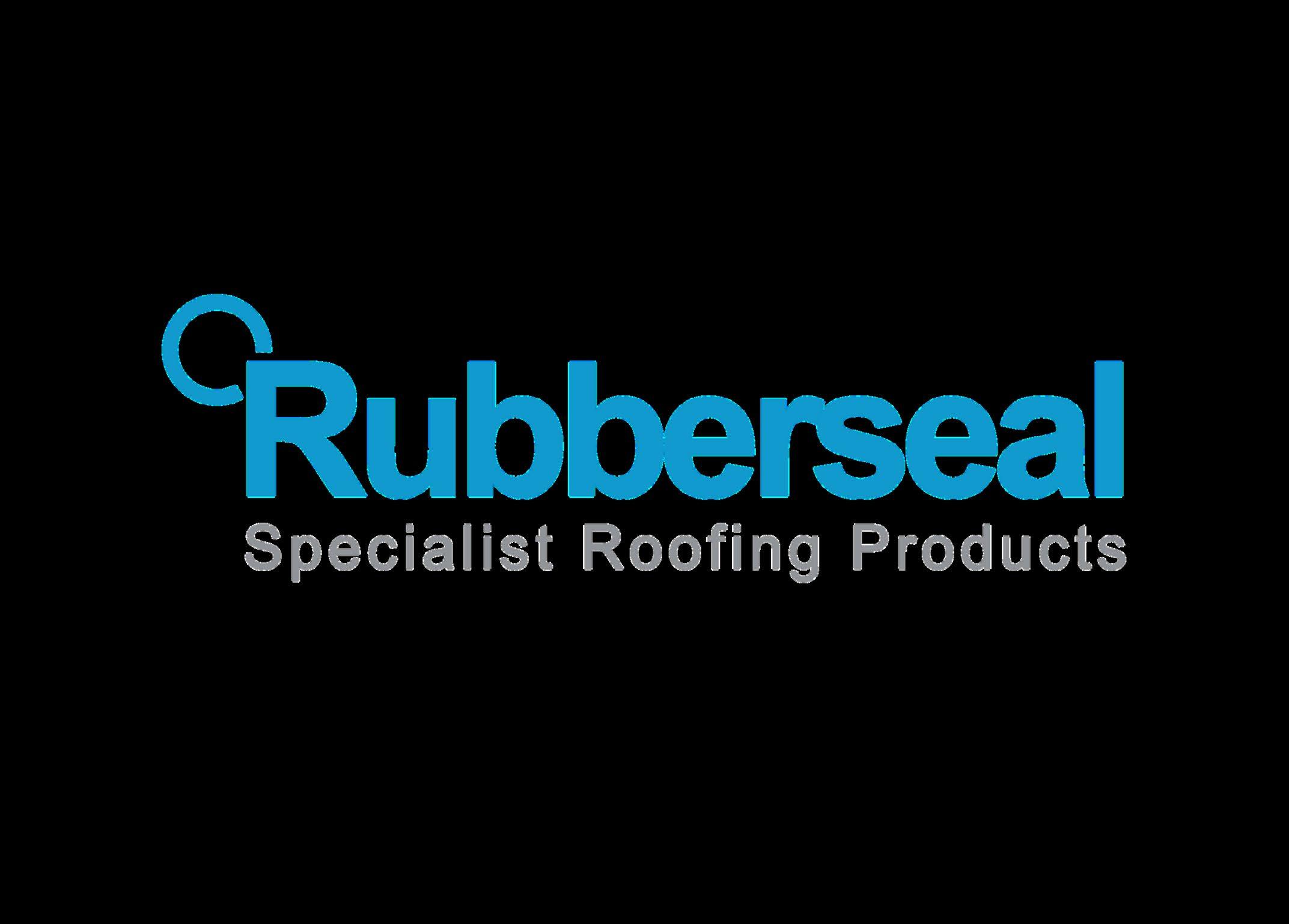



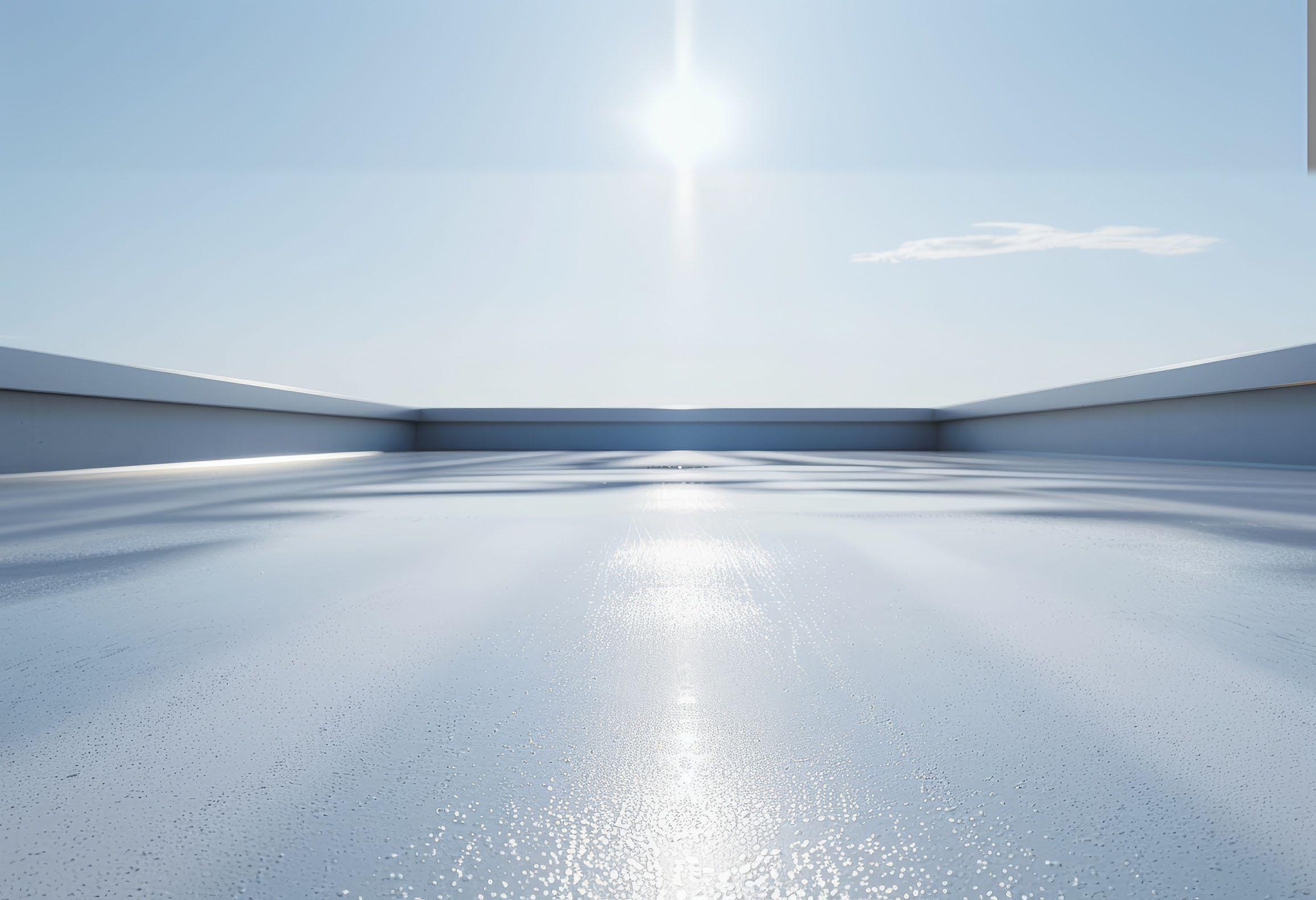




When tackling refurbishment projects, waterproofing is often the most vital — and most complex — element to get right.
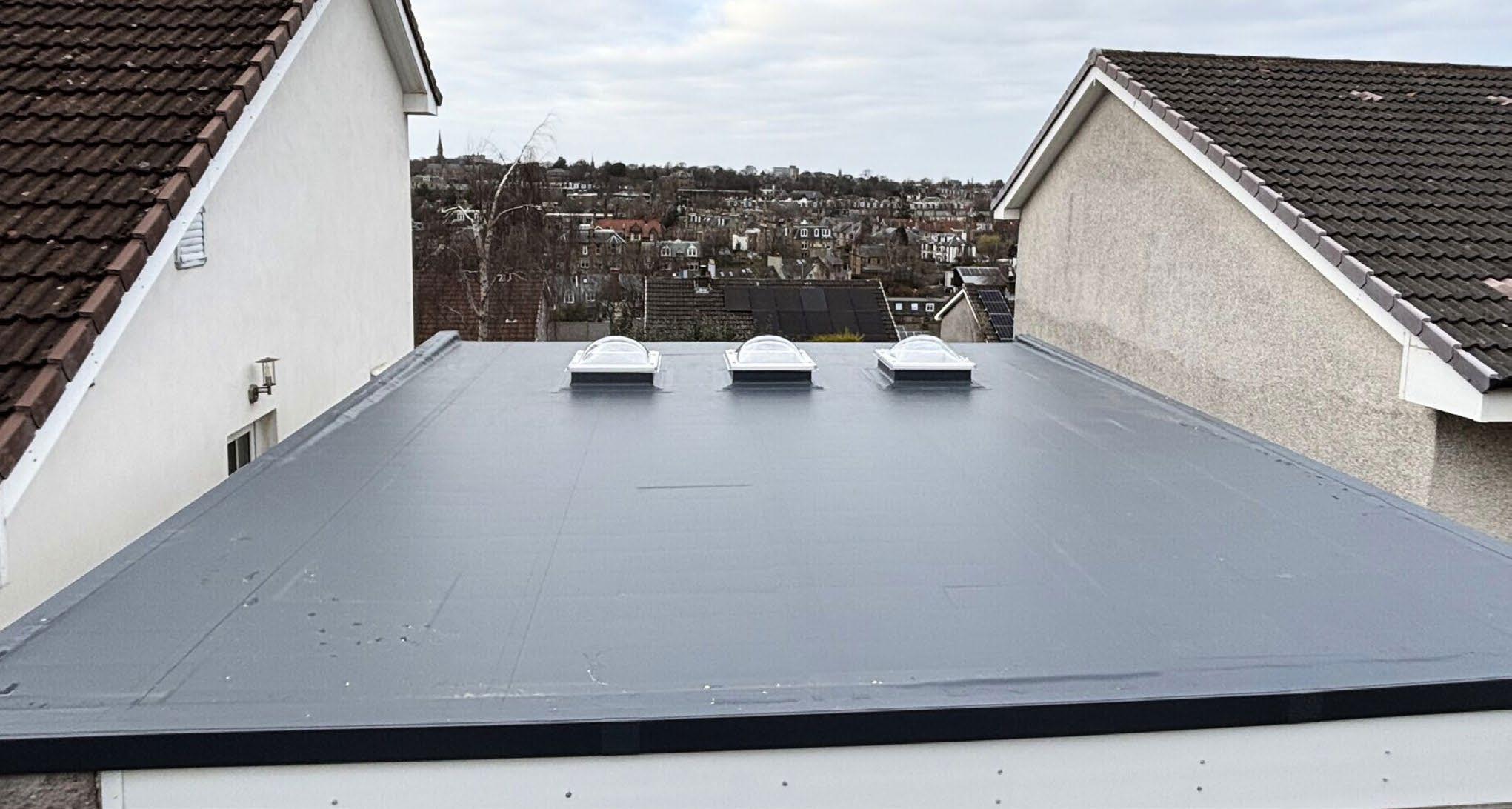
Whether it’s restoring a historic property or upgrading a contemporary building, contractors and specifiers require systems that are resilient, versatile, and straightforward to apply across diverse structures. This is where ICB Waterproofing truly stands out.
With over 40 years of specialist knowledge in flat roofing and waterproofing, ICB delivers a comprehensive range of high-performance systems, each carefully suited to the demands of refurbishment work.
Whether the need is seamless compatibility with existing materials, intricate detailing, or quick installation that minimises disruption, there is a roofing system for every scenario.
Take the alwitra Evalon® membrane — a proven single-ply solution valued for its adaptability, durability, and compatibility with bitumen and numerous insulation types. It’s an ideal choice for overlaying or re-roofing when keeping existing build-ups is preferred.
Where intricate details or flame-free application are essential — particularly in occupied premises —
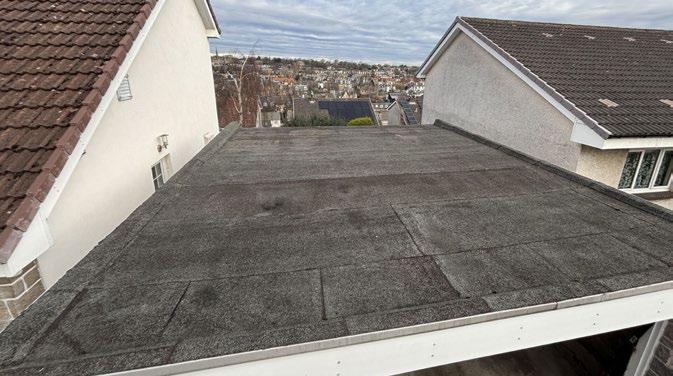
ICB’s PMMA Fleet liquid-applied system delivers a rapid-curing, joint-free finish that adheres to most surfaces, even in damp weather.
The STRATA bituminous membrane offers a robust, versatile alternative for projects that demand the rugged reliability of traditional felt with enhanced modern performance.
Every ICB project benefits from a dedicated local technical representative, supporting from the earliest design stages through to completion. Services include condition surveys, bespoke design advice, and on-site guidance, ensuring each refurbishment is compliant, long-lasting, and watertight. As part of a wider group, ICB can also advise on sustainable enhancements such as Solar PV or green roofs — all backed by a valuable singlepoint warranty.
In a refurbishment sector where every project is unique, ICB’s adaptable, top-tier solutions provide the ideal answer — extending building lifespans while offering genuine peace of mind for both clients and contractors.
www.alwitra.co.uk



EVALON® VSK JUST GOT EVEN BETTER.
EAVLON® VSK can now directly overlay PVC membranes. Discover the NEW & IMPROVED plasticiser-resistant adhesive.

Part of the

Living Space Architects has been highly commended in the Best Residential Extension section of the Local Authority Building Control South West Building Excellence Awards 2025 for the imaginative design of extensions and renovations at a holiday home in Lyme Regis.
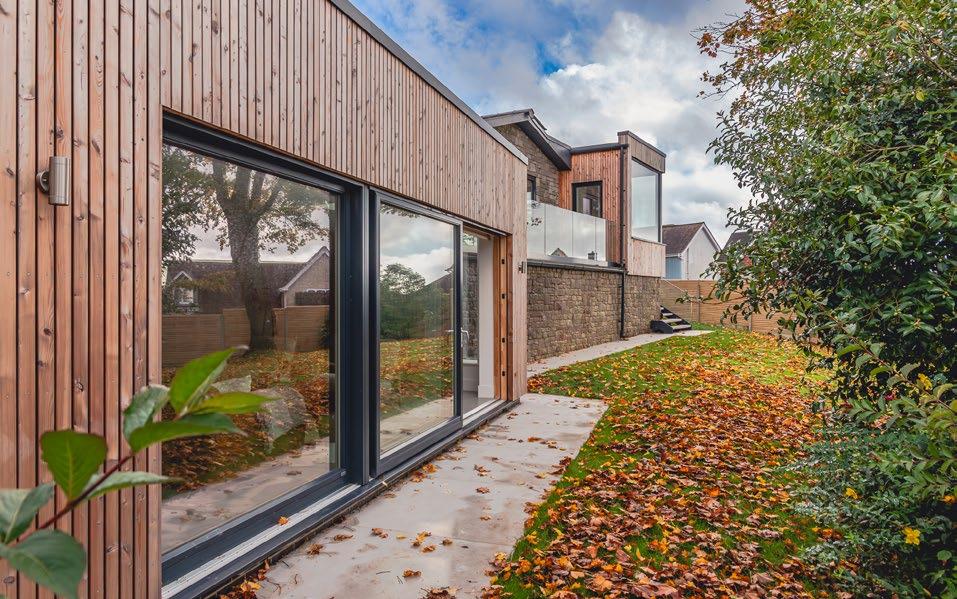
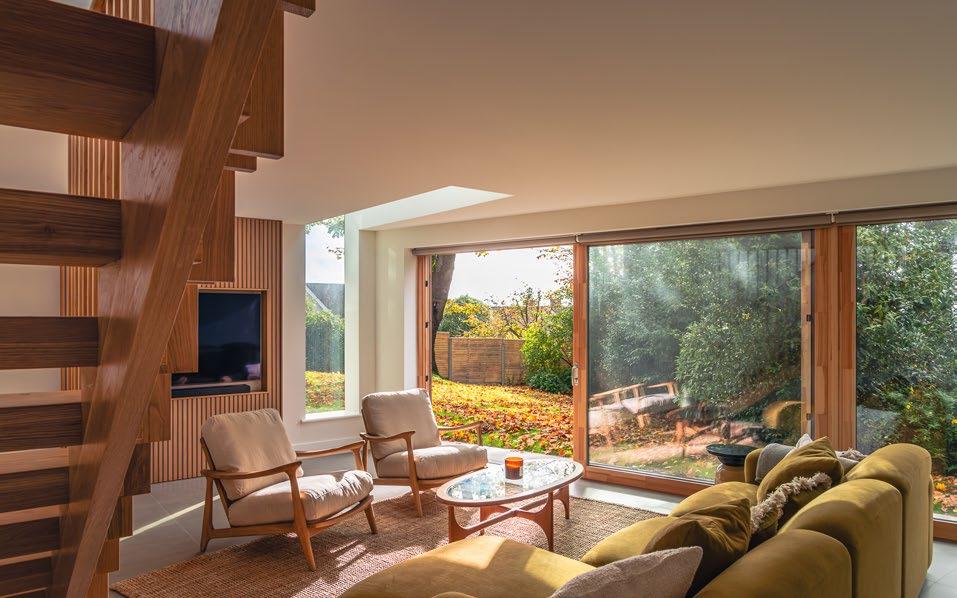
The Exeter-based practice was asked to formulate a substantial and sustainable upgrade to create a bold and exciting property for the client’s extended family to enjoy.
The house, which stands on a hill, had a garden room built into the gradient with doors opening onto the garden. The master bedroom now looks out over a new green roof, blending the extension with the trees beyond. A glazed snug replaced an old conservatory, maximising the views over Lyme Regis towards the Cobb.
Internally, cramped spaces were opened up to create large rooms for the family to spend time together. Bathrooms and bedrooms were stylishly upgraded and enhanced with a bespoke joiner providing top quality woodwork.
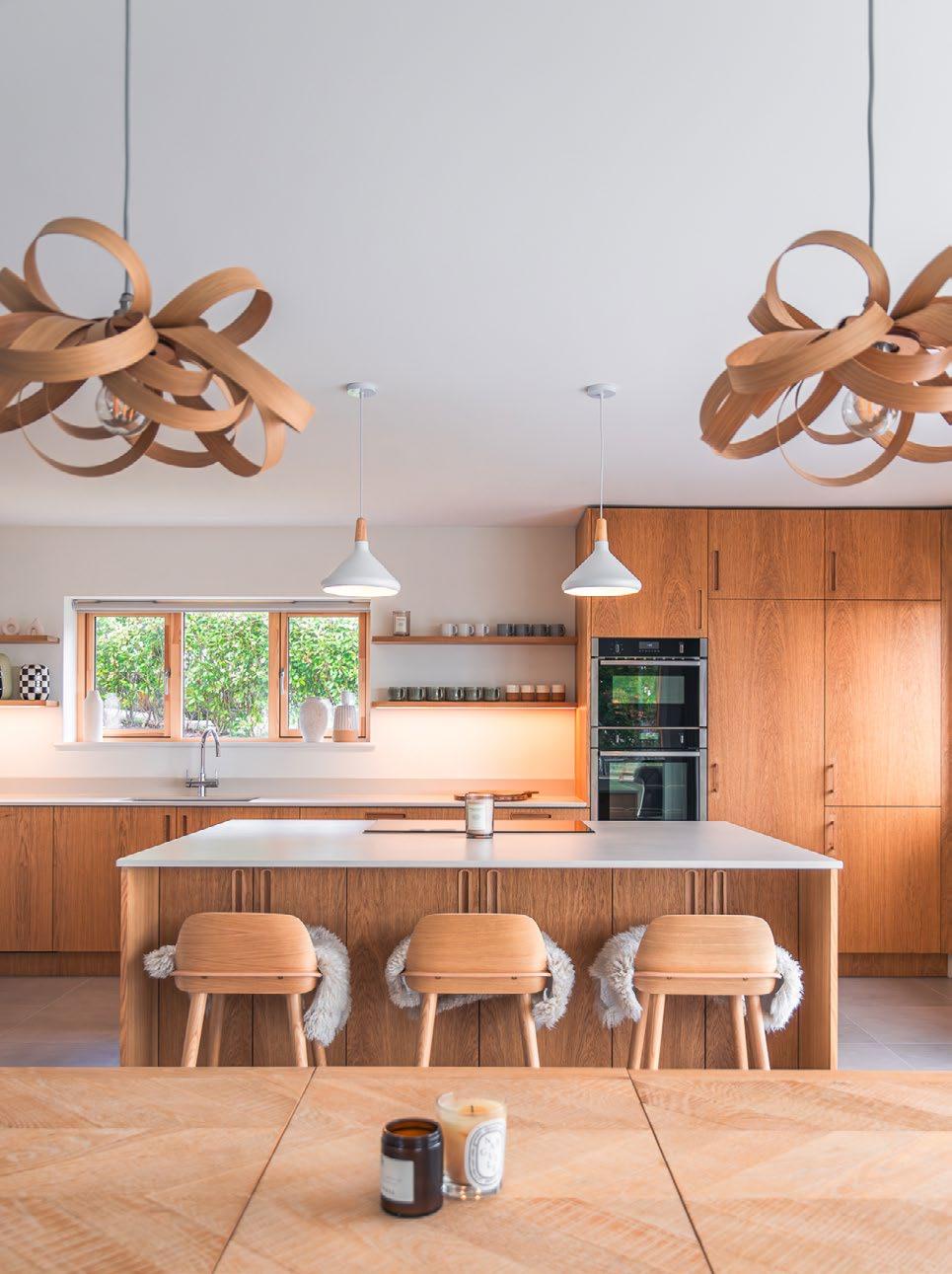
High levels of insulation were specified throughout, with new windows, upgraded heating utilising an air source heat pump, and photovoltaic array with battery all installed to ensure premium green credentials.
Ellen Sinclair Harris, who is an architect at Living Space Architects, said:
“We’re delighted that our impressive and energyefficient upgrade to this much-loved family holiday home has been recognised by LABC South West. Our aim is always to produce unique and innovative designs in sympathy with the natural surroundings, and we clearly fulfilled the brief here in Lyme Regis.”
www.livingspacearchitects.com

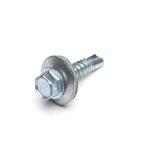
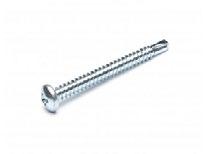




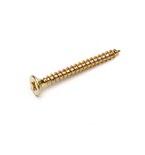
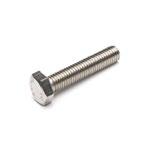






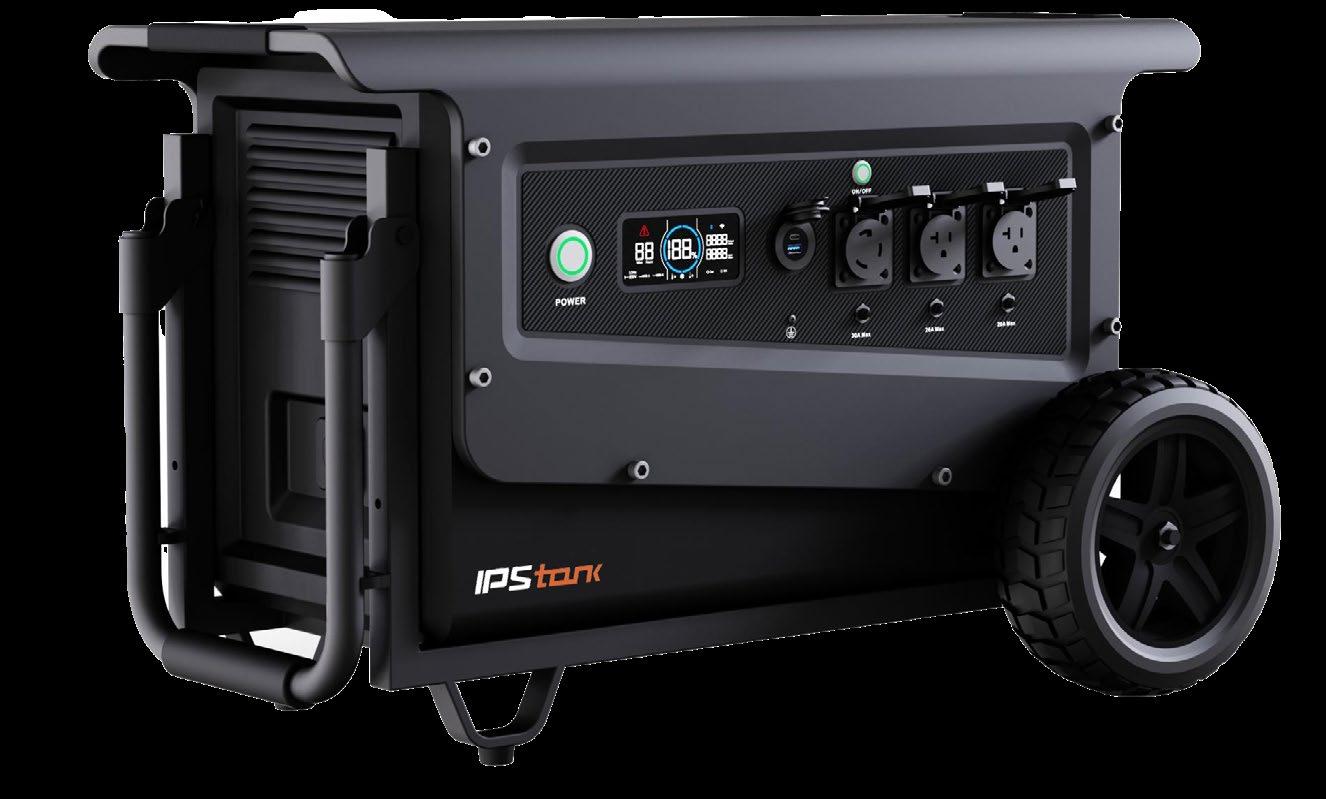

Established in 2008, APC Forks has its Head Office in Stockport but mainly operates from its central location in the Midlands, giving excellent access to national coverage. Filling a problematic void in the market, APC Forks can satisfy the growing need for short and long term hiring of the JCB Teletruk. Since its inception, the company has grown its high quality fleet to encompass 150 plus machines, offering both two wheel and four wheel drive options to cater for the variable site requirements of its wide range of customers. The fleet is constantly growing and most units are less than three years old, ensuring customers are getting high quality, up to date equipment.
“Our hiring services are highly flexible, so our customers can get the machine without having to commit to a long-term contract,” explained Stuart Hunter, Director. Indeed, the JCB Teletruks are hired straight from APC Forks rather than via a finance house, where companies can be locked in a deal for extensive periods of time. With APC Forks’ flexible hire service, which ranges from just one week to seven years, customers can use the machine for as long or short amount of time as they need. Indeed, with high levels of uncertainty currently in the marketplace, such flexibility is essential; thanks to APC Forks, a company can react quickly to new business opportunities and if a project does not go ahead, equipment can be returned without any penalties.
The JCB Teletruk is unique in that it combines the functions of a counterbalanced forklift with those of a re-handling shovel, making it the most flexible forklift on the market today. The entirety of APC Forks’ fleet has a quick-change front, which makes switching between various attachments quick and easy. These attachments can include forks, sideshifts, buckets, bale clamps, rotators, and many more. Furthermore, JCB Teletruk’s all-round visibility is superior to a conventional forklift, making it one of the safest machines available.
APC Forks’ fleet of machines feature generic specifications in order to cover a multitude of applications, including solid tyres and extra hydraulics which make them perfect for the vast variety of applications. Indeed, the JCB Teletruk boasts unique features and benefits over any conventional forklift, and APC Forks maintains a flexible approach to try and marry a hire agreement to suit a customer’s needs.
“The JCB Teletruk is great for a vast range of applications,” explained Stuart. “These include waste management, builders’ merchants, grounds maintenance, inner city projects, Crossrail, London underground, and many others.”
Certainly, the uses of the JCB Teletruk are versatile and numerous. “One of the JCB Teletruk’s key advantages is its telescopic boom, which allows for the loading and offloading on one side,” explained Stuart. This means that if a yard is tight on space or a customer needs to load and offload on a public highway, safety and efficiency is ensured. The JCB Teletruk is also a particular favourite with the waste industry, thanks to its high flexibility and ability to deal with any terrain with two or four wheel drive options. What’s more, the machines can be fitted with fire suppression system, making it ideal for the prevention of fires in the hardest environments. The JCB Teletruk also has no mast or carriage, meaning it is ideal when working with a bucket and grapple in challenging applications.
“We now have an ever increasing fleet of electric JCB Teletruks, which will only enhance the green option for our more environmentally conscious customers and applications.” The TLT30-19/35-22E gives customers 1,900/2,200 kg capacity at two metres, and are also available for nationwide hire.
Looking to the future, APC Forks will be maintaining its high quality and versatile services, regularly enhancing its fleet. “We update our fleet on a regular basis to keep up with the latest product enhancements, ensuring we are offering up to date equipment for our customers. We want to keep growing, and to continue to support infrastructure and industry.”
The fact that APC Forks’ unbeatable adaptability is underpinned by committed customer service and quick response to queries makes the company the number one choice for companies in need of flexible JCB Teletruk hire. If you would like to find out more information on how APC Forks can help you, head to the website or get in touch using the contact details below.
Contact T: 0845 074 3335 www.hireajcbteletruk.co.uk www.electricteletrukhire.co.uk

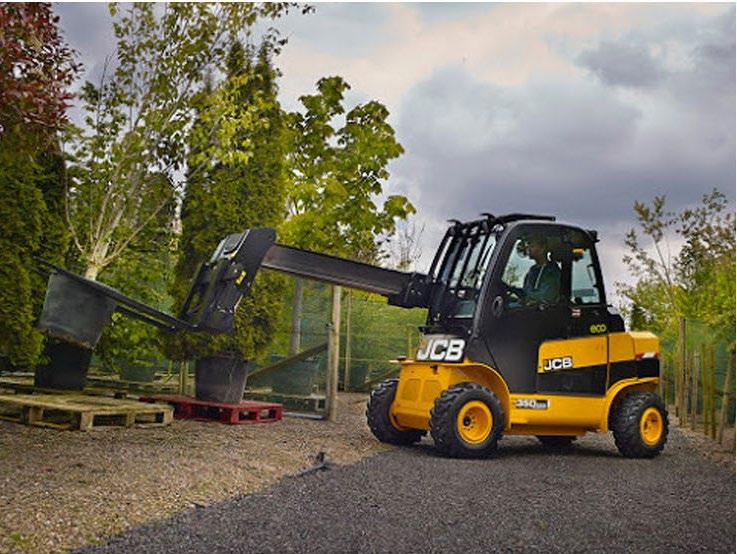
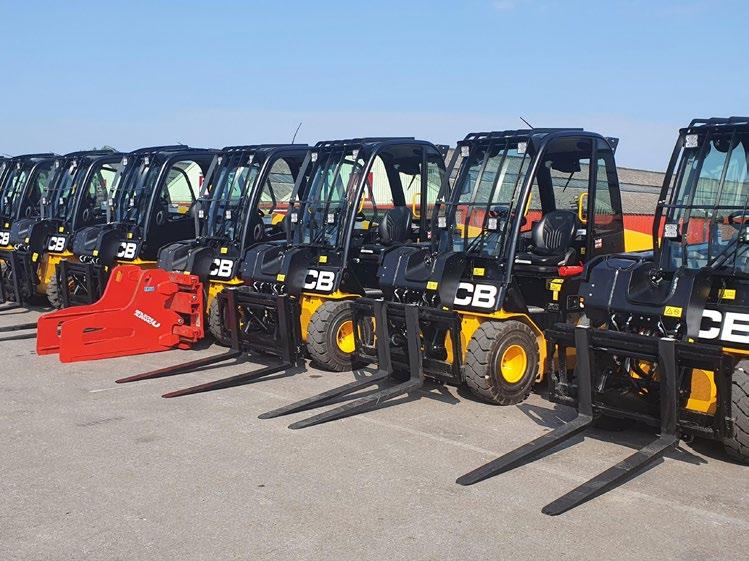
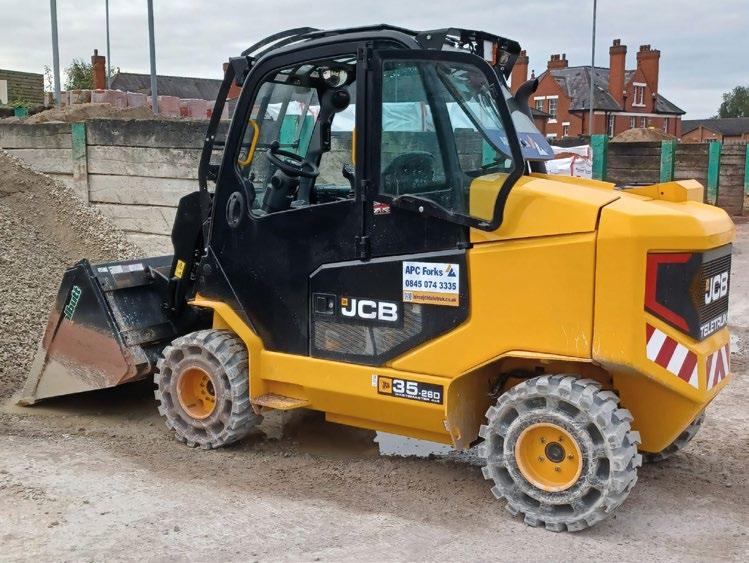

Hale Brown Architects were asked to design a 4no. bedroom family home on a farmland site, situated within the Green Belt and on the edge of an Area of Outstanding Natural Beauty in Surrey.
The site was occupied by three, windowless timberframed barns arranged in a courtyard formation varying from approximately 100 to 300 years old. Having been extensively altered and adapted during their lifetime, the barns had come to the end of their serviceable use as part of the ongoing farm operations. The client brief was therefore to convert the barns into a private house, that complemented its unique rural setting and to take advantage of the stunning countryside views.
Due to significant structural issues and after extensive discussions with the local planning authority, it was agreed the barns would have to be reconstructed, rather than refurbished.
This reconstruction has allowed for modern construction methods and improved envelope build-ups to be utilised, resulting in a significantly better performing building envelope, which will have lower CO2 emissions over its life span.
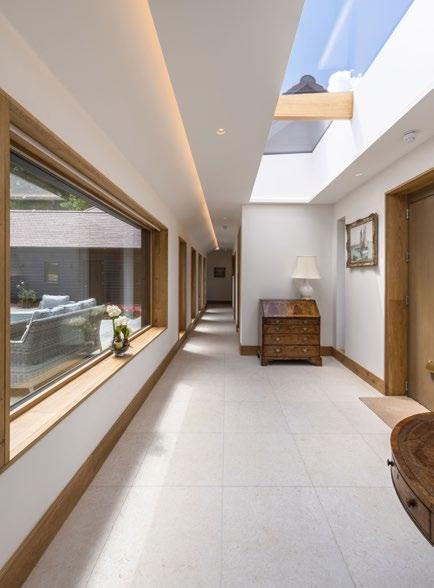
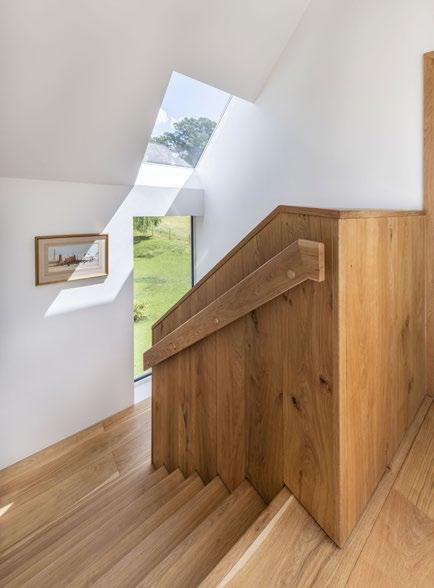
Underfloor heating fed by an air source heat pump and mechanical ventilation system with heat recovery also provides a consistently comfortable, low energy and healthy internal environment.
A new extension link acts as a modern cloister defining a new central south-facing private courtyard. Additional new extensions link the original barn volumes further to create a single series of spaces designed to complement modern open-plan living.
Externally, sustainable black-stained larch cladding is set out horizontally on the historic volumes and vertically on the modern extensions to make the new volumes legible. On the roofs, traditional red clay tiles reflect the materiality of the original barns and local vernacular architecture.
Internally, the cloister incorporates a series of oak-lined windows and doors that create a well-lit, airy circulation spaces with visual connections to the central planted courtyard. The main open-plan living space also features large glass sliding doors to enable inside/outside living.
Around the house, large rooflights and windows are carefully positioned to maximise daylight penetration into rooms, while also framing views of the surrounding countryside. A new oak staircase provides a feature link between floors lit from a rooflight above and sets the tone for the simple material palette replicated throughout the house.
Hale Brown Architects have designed a sustainable, low-energy building, which externally respects its past use and form, while providing a beautiful, modern home for future generations.
www.halebrown.com
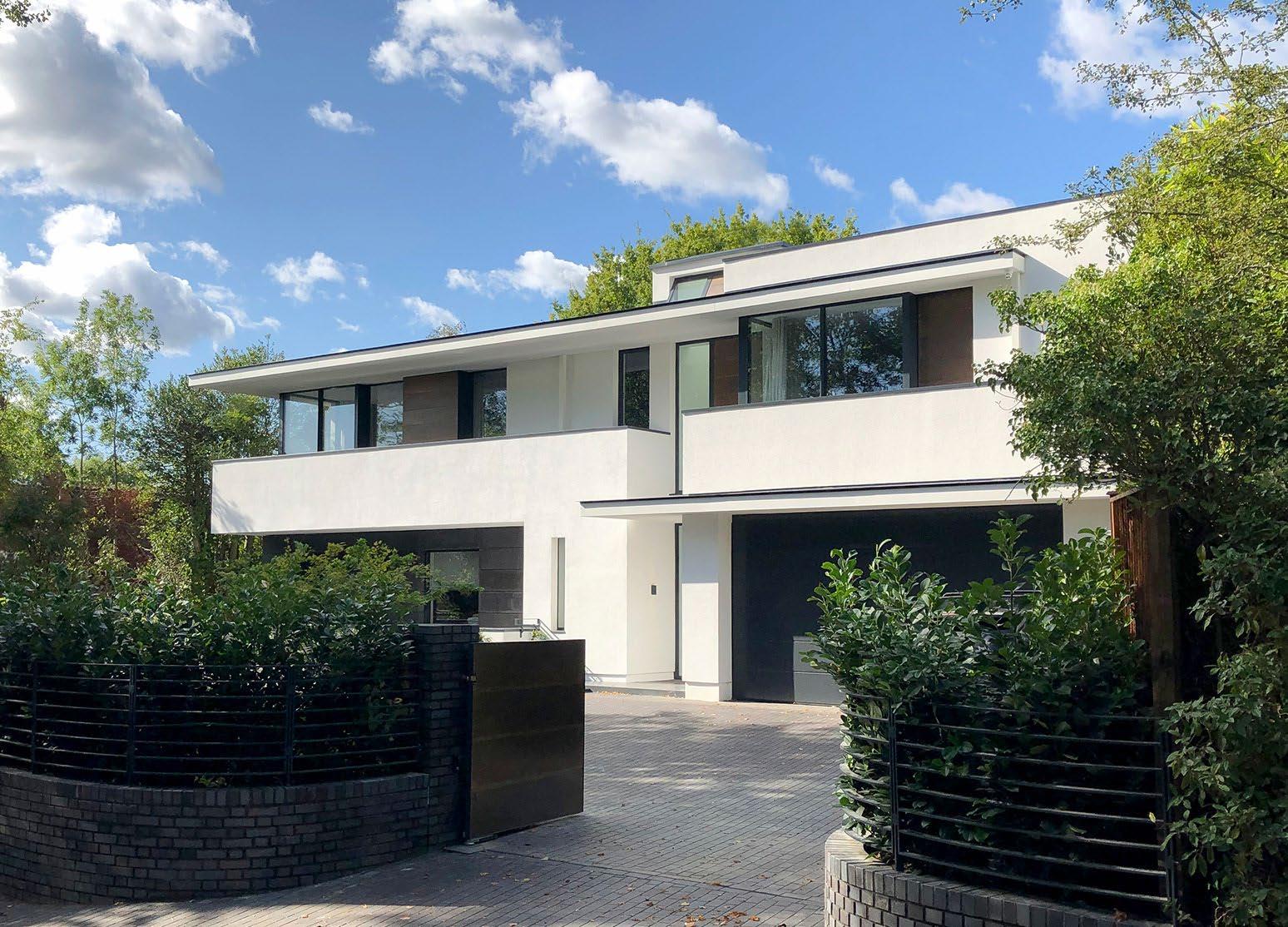
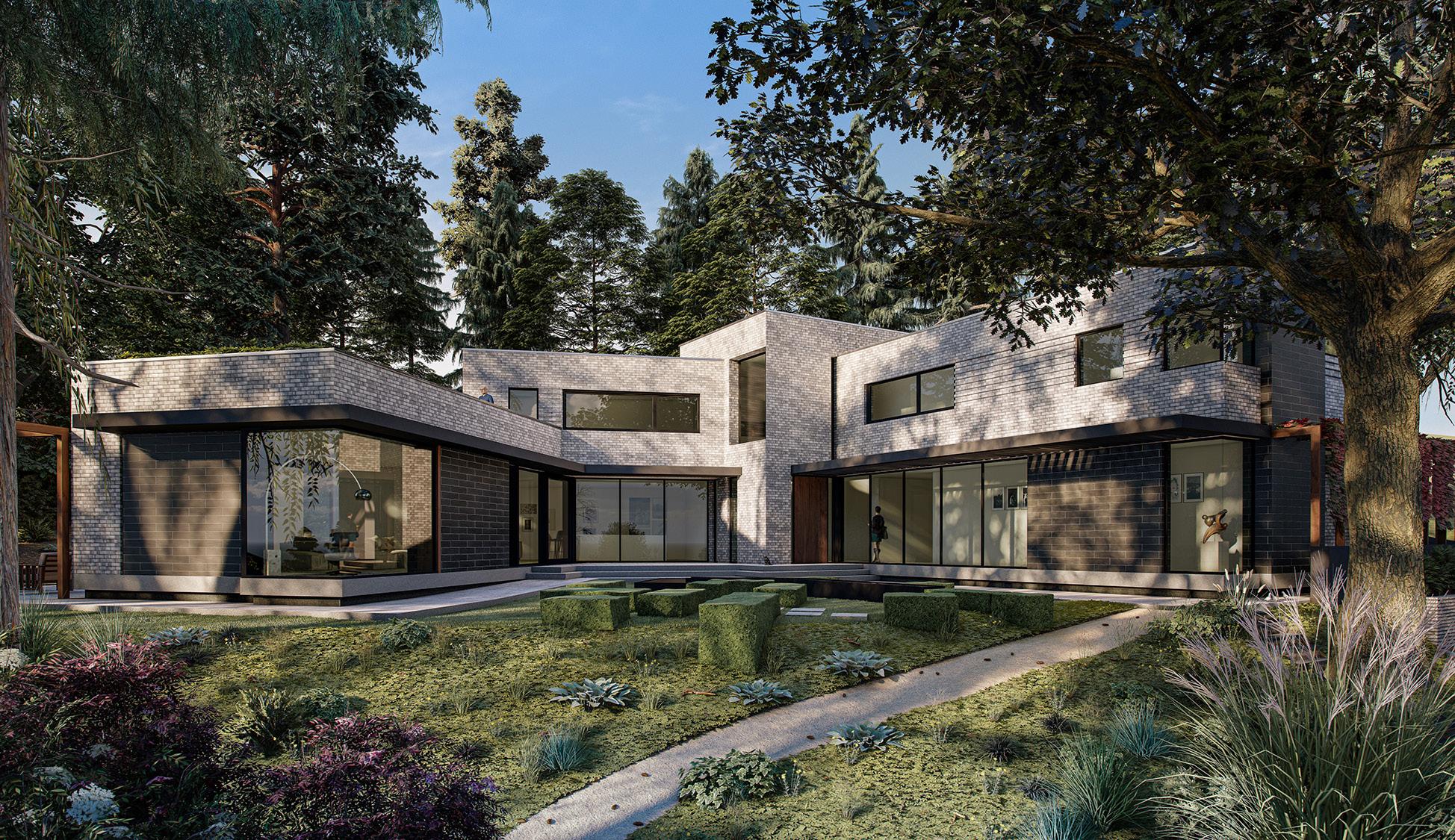
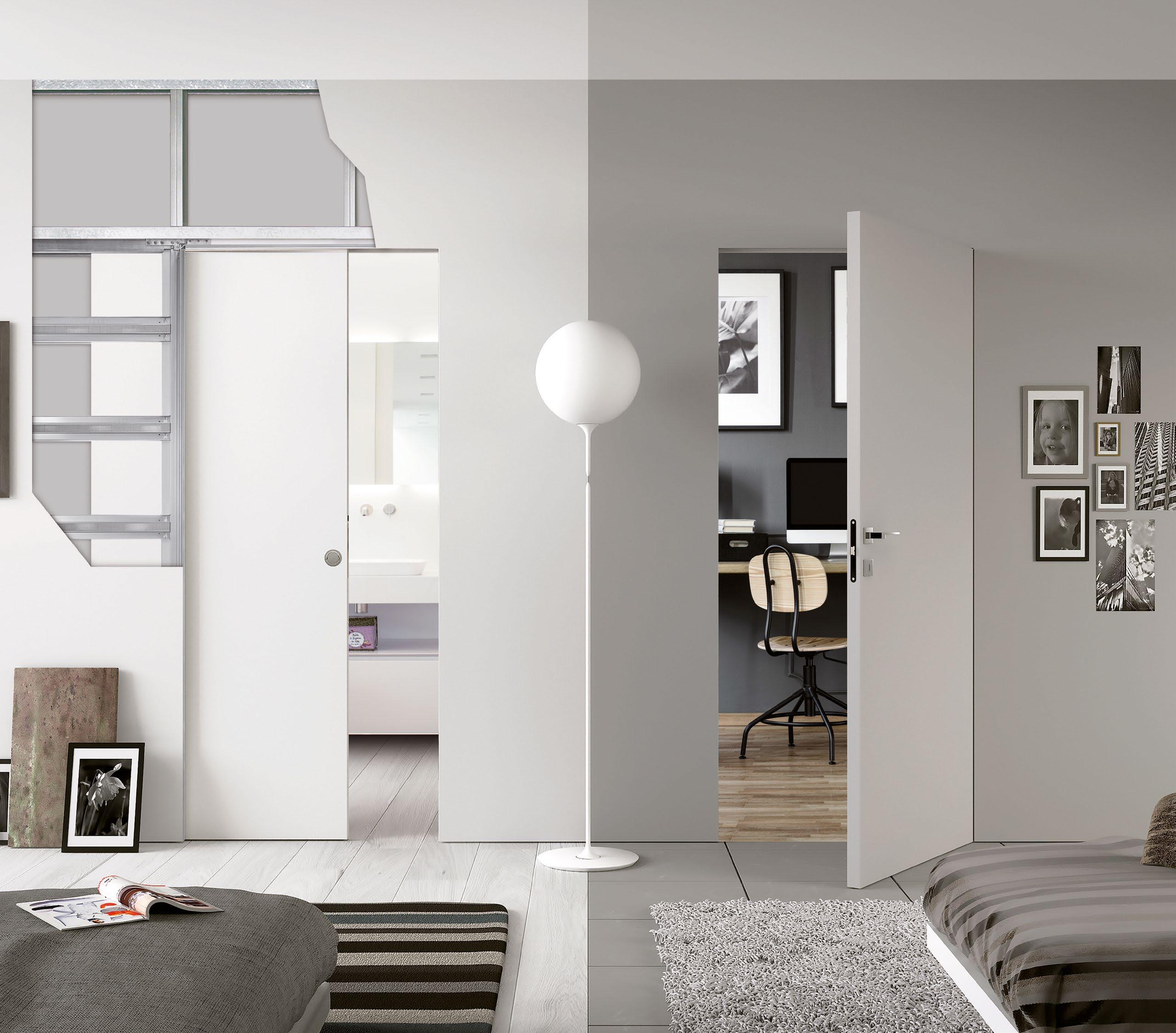
Minimalist and elegant, the ECLISSE Syntesis Flush Collection of pocket door systems, concealed door frames and flush skirting are used worldwide in residential projects and multi-million pound developments.
Our innovative range of fully engineered products have a specially designed edge profile for a beautiful, crisp plaster finish.
Frame Collection Creating innovative door systems for more than 35 years
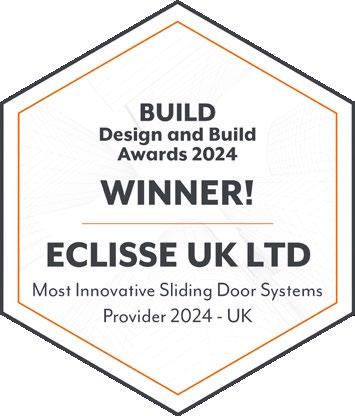

Contact our ECLISSE UK product experts on: 0333 5770828
info@eclisse.co.uk www.eclisse.co.uk