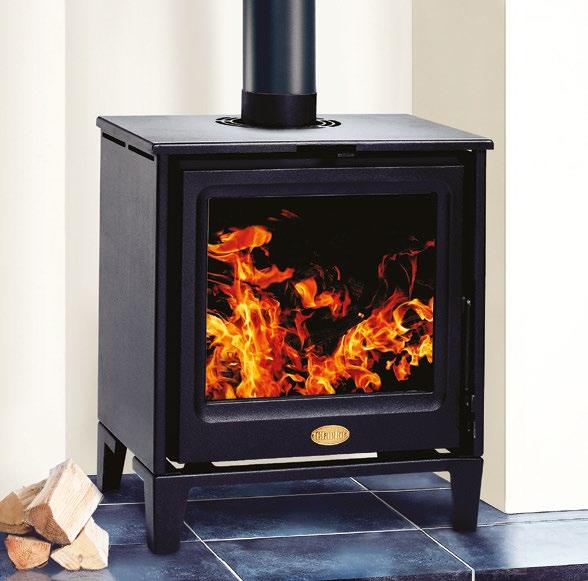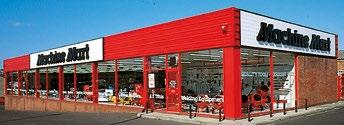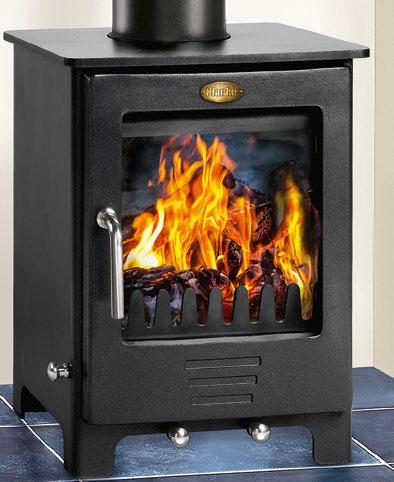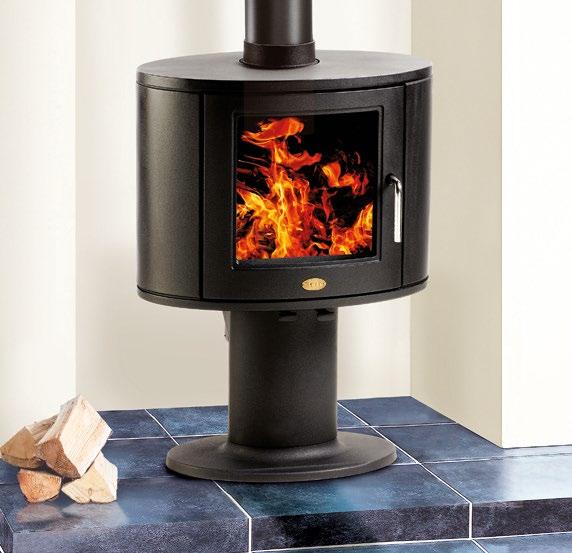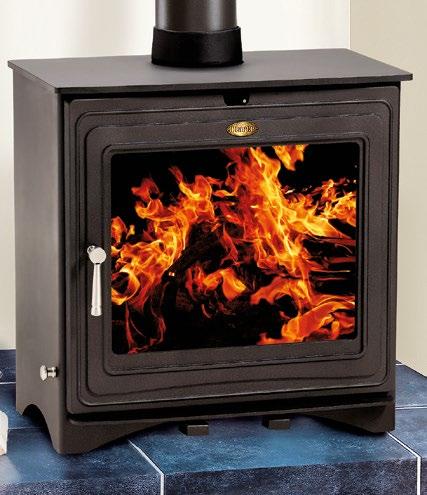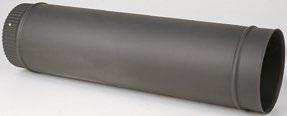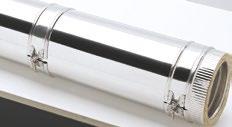Design Buy Build
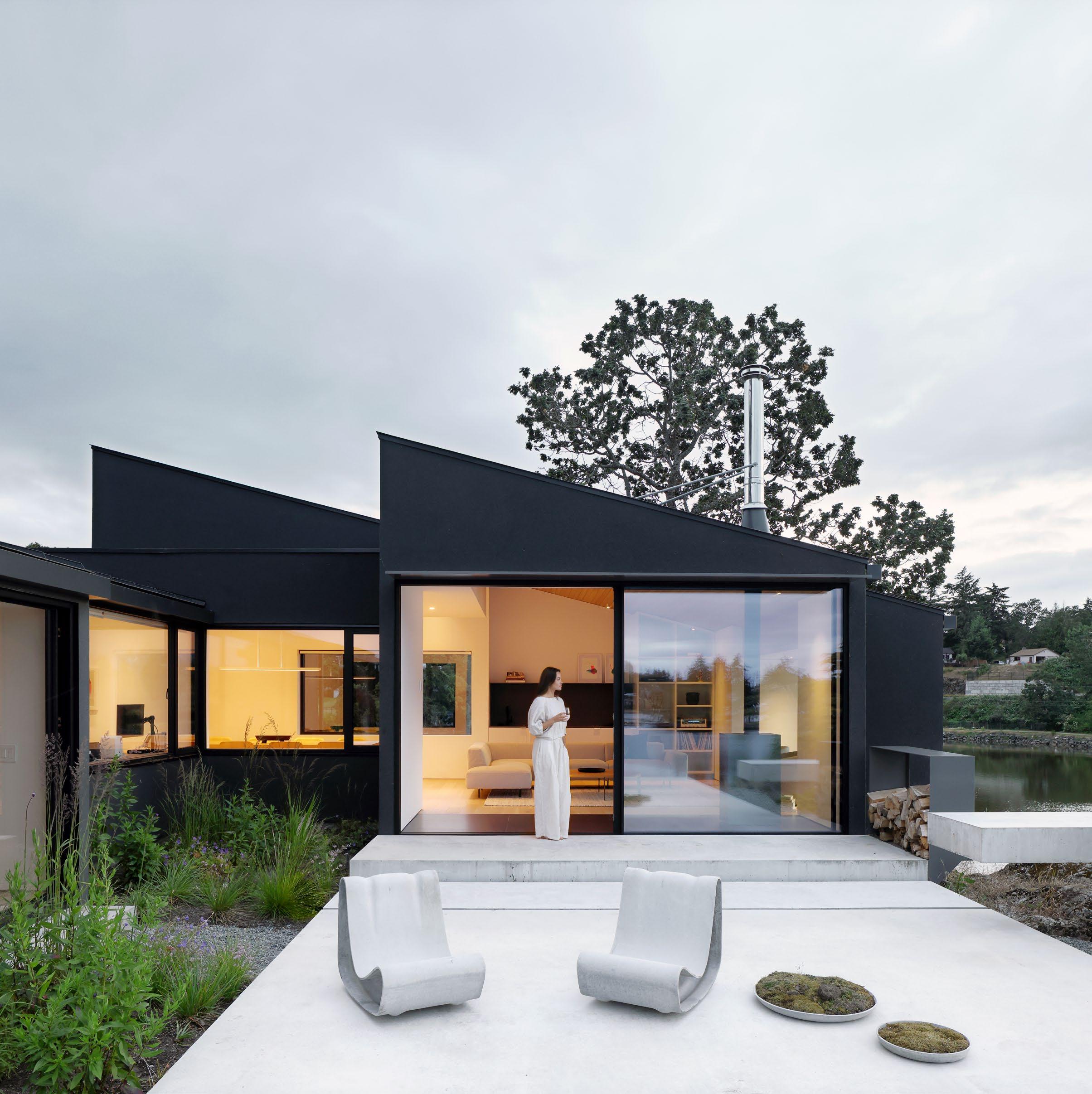

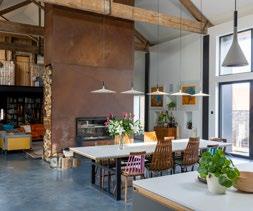


















04 A Decade of Design & Innovation
UK Construction Week Birmingham Celebrates 10 Years.
06-07 Ravine House Renovation
Orangeink Design, a Toronto based architecture studio specializing in residential renovations.
14-15 Spatex 2026 - Designs in Water
Your journey into water leisure, and enhancing your designs, begins at SPATEX 2026.
18 Mahogany House
Mahogany House is defined by the owners’ quest to create a comfortable, multi-generational home within an efficient floorplate.
20 Foxhole Barns
A testament to passion, perseverance, and the transformative power of great design rooted in its landscape.
22-23 Contemporary Form Coast Setting
Splyce Design has completed Shoreline House, a thoughtful renovation and addition that balances contemporary design with environmental sensitivity.
30-31 Timber Residence
For over 100 years, mainstream construction has relied on concrete as the material of choice, owing to its strength, durability, and cost-effectiveness.
34-35 Flying The Flag
Waterline Distribution, shares the benefits of buying British and explains why more developers are sourcing kitchens from UK-based companies.
40 Warm Up Your Home This Autumn With Stylish, Fuss-Free Wall Panels.
62 Creativity & Design Innovation at The Flooring Show The Flooring Show 2025 promises to be the biggest and most dynamic edition yet.
Editor in Chief Antony Holter antony@designbuybuild.co.uk 01304 806039
Sales Director Chris Nicholls chris@designbuybuild.co.uk 0203 907 9161
Editor Fiona Meadows fiona@designbuybuild.co.uk
Editorial Assistant Tom Moore tom@designbuybuild.co.uk
Business Manager Josh Holmes josh@mhmagazine.co.uk
Studio Designer Leila Schmitz leila@mhmagazine.co.uk
Digital Manager Jamie Bullock jamie@mhmagazine.co.uk 01227 936971
Publishing Director Martin Holmes martin@mhmagazine.co.uk
04-33 Editor's Choice 34-43
Bathrooms & Kitchens
44-55 Doors, Windows & Fittings
56-57 Coatings, Sealants & Paints
58-65 Floors & Flooring
66-69 Heating, Ventilation & Insulation
70-83 Interiors & Interior Design 84-90 Lifts, Stairs & Balustrade
92-93 Roofing, Cladding & Facades
94-95 Safety, Security & Fire Protection
96-100 Tools, Plant & Equipment
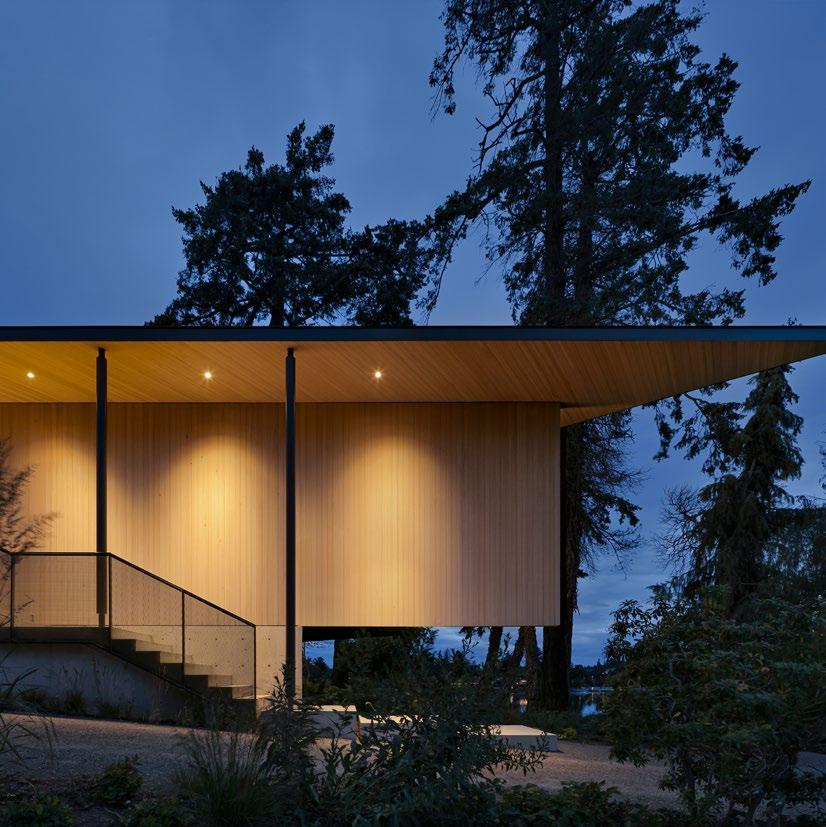

Tel: 01304 806039
© MH Media Global
Specifiers, designers and architects, mark your calendars: the UK’s biggest event for the built environment returns to the NEC this Autumn for its 10th anniversary.

UK Construction Week Birmingham (September 30 to October 2) offers three unmissable days of the latest product launches, live demos, technical workshops and CPD-accredited talks, making it a must-attend event for anyone in the construction industry.
Opened by architect and TV presenter George Clarke, UKCW Birmingham attracts thousands of visitors and exhibitors from across the globe with big names such as Armatherm, Marmox, Creagh Concrete, PlanRadar and Build Warranty set to showcase their latest products.
Visitors can also benefit from over 150 hours of CPD-accredited talks and seminars delivered by a ‘who’s who’ of high-profile speakers across five stages. Politicians, thought leaders and major decision makers, such as Mayor of the West Midlands, Richard Parker, David Atkinson, National Head of Land & Development, Willmott Dixon, and Emma Wigham, Director NHS New Hospital Programme, will all be in attendance.
Design & Build will be taking over the UKCW Birmingham Culture Change & Skills Hub on Wednesday 1 October. Talk highlights include:
Wednesday 1 October, 10.30am - 11.30am, Culture Change & Skills Hub
This fast-paced, interactive 1-hour session is designed to equip women in construction with the mindset, tools, and habits to lead with more clarity, confidence, and impact. It's a powerful introduction to the key themes from our popular Leading with Motivational Intelligence programme. Participants will explore the essential principles of self-leadership and discover how adopting a growth mindset can support their leadership developmentno matter where they are in their career journey. Natalie Baksheieva, Executive Coach & Trainer, The Power Within HER
ARE YOU AN ALLY, CHAMPION OR BLISSFULLY UNAWARE?
Wednesday 1 October, 11.40am - 12.25pm, Culture Change & Skills Hub
Joanne De La Porte, Avison Young Mark Freed, Men for Inclusion
Paul Halbert, Yesss Electrical
Zoe Brooke, Ezrah Consulting
Helen Chorley, Angel Investor
WHERE’S YOUR HEAD AT?
Wednesday 1 October, 12.35pm - 1.20pm, Culture Change & Skills Hub
Hear from expert panellists on how to check in with yourself and your colleagues, signs to be aware of and productive tips on overcoming the humps.
Natasha Gale, Clean Innovations
Gaelle Blake, Groupe Adequat
RECRUITMENT VS RETENTION
Wednesday 1 October, 1.30pm - 2.15pm, Culture Change & Skills Hub
Emma Fletcher, Octopus Energy
Phil Dean, Core Group
Renee Preston, Gallaway Construction / Construction for Women
Sophie Seddon, Novus Property Solutions
Gaelle Blake, Groupe Adequat
KEYNOTE SPEECH
Wednesday 1 October, 2.25pm - 3.10pm, Culture Change & Skills Hub
Join us for a keynote speech from Ceri Evans, Global Director of Cost & Commercial Management at global consultancy and construction company, Mace, who will be sharing her valuable insights and perspectives.
Ceri Evans, Global Director of Cost & Commercial Management, Mace
Alongside over 300 leading brands from around the world, face to face networking will take centre stage with a dedicated show app to help delegates book meetings in advance, alongside roundtable sessions and the Build Connect Networking Lounge.
To register for UKCW Birmingham for free, visit https://forms.reg.buzz/ukcw-birmingham-2025/cab-pr
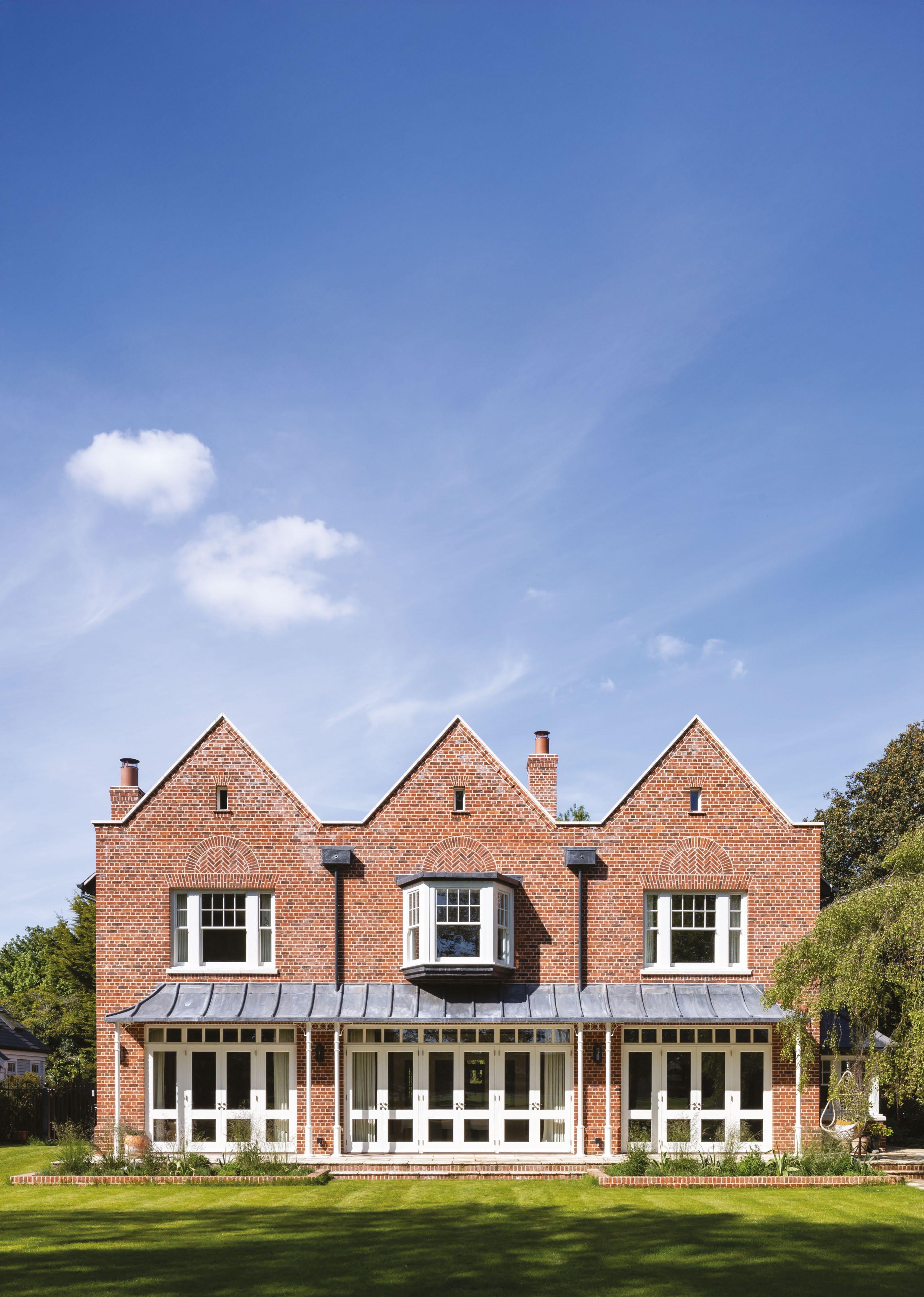
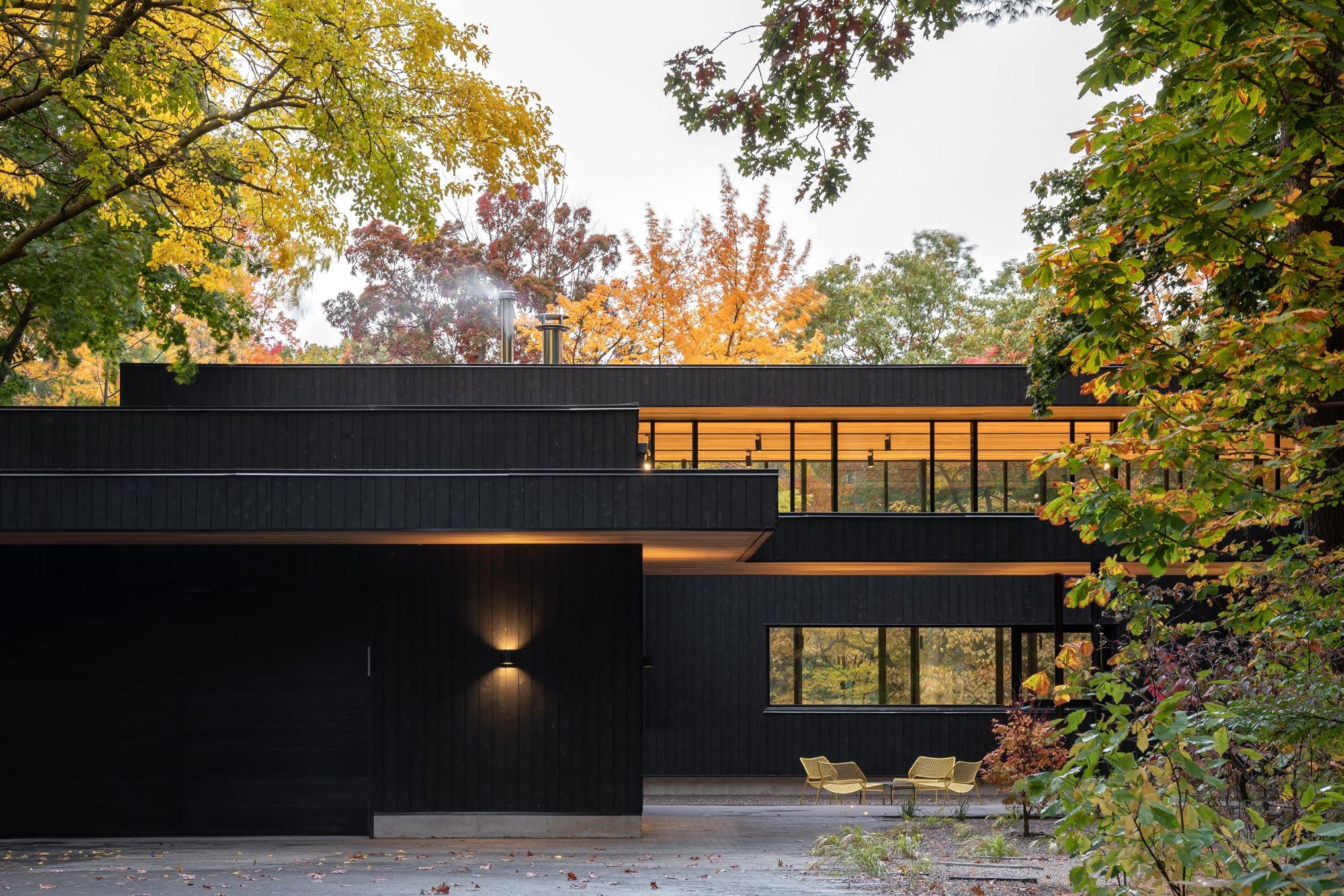
Honored by Architizer A+ Awards.
Orangeink Design, a Toronto based architecture studio specializing in residential renovations and additions, has been named the jury winner in the Residential Renovation & Addition category of the 2025 Architizer A+ Awards. The project presents the firm’s careful preservation of an existing structure alongside inventive spatial reconfiguration and site responsive interventions.
Located in Mississauga’s Lorne Park neighbourhood, the project involved a 1960s four bedroom, three bathroom bungalow on a deeply treed, 105 ft by

600 ft lot. Set 250 ft from the street, and perched on a ravine’s edge overlooking Lornewood Creek, the home originally featured low ceilings, dimly lit inward facing rooms, and an indoor pool.
Orangeink Design’s brief called for reducing the bedrooms to three, reimagining the main level as an open plan living space, converting the lower level into a great room and fitness area, and creating both front and rear outdoor gathering spots—all within strict conservation authority guidelines that prohibited expanding the building footprint on three sides.
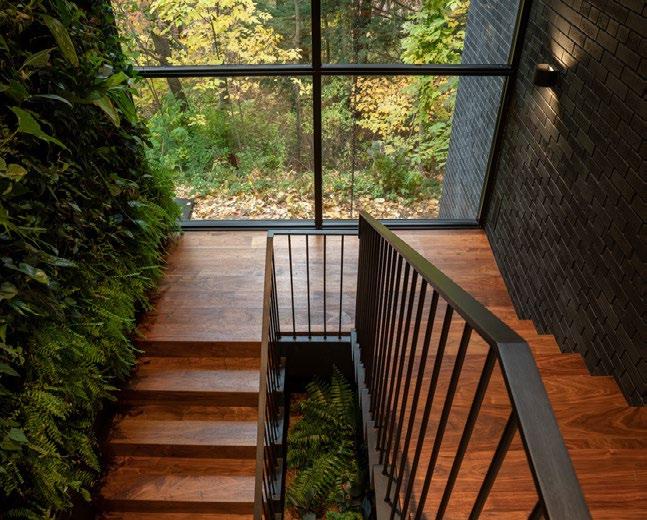
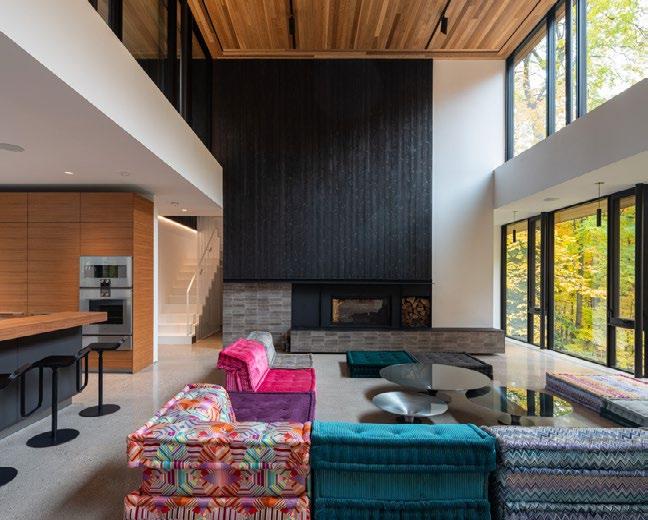
The design team removed the existing roof, introducing varied ceiling heights and generous daylighting. Walls separating kitchen, dining, and living areas were opened up, and the fireplace was relocated to anchor the space. The original staircase gave way to a new flight aligned with the entry, framing a 140 sq ft living green wall and freshwater pond. This biophilic feature not only reinforces the connection to the ravine beyond, but also improves indoor air quality.
Conservation restrictions barred ground-plane additions on three sides and limited projections into the ravine. The design team responded by carving outdoor pockets within the existing envelope.
• A four season, covered patio replaces the former indoor pool, cantilevered above the forest floor.
• A private balcony tucks into a “negative corner” of the primary bedroom.
• A treehouse-like rooftop deck extends over the primary suite, with changing roof heights for privacy and treetop vistas.
• At the front, an elevated boardwalk and courtyard invite gathering with reclaimed brick walls and a ribbon-like roof defining the social zone.
The design team's primary goal was to achieve a thoughtful balance of preservation and modern intervention of a mid century structure into a flexible, light filled home.
www.orangeink.ca

Project name: Ravine House
Location: Mississauga, Ontario, Canada
Architect: Orangeink Design
Contractor: Structure Corp
Structural Engineer: Kieffer Structural Engineering
Mechanical Engineer: BK Consulting
Wood Siding: Blackwood Siding Co.
Glazing: Bigfoot Door
General Contracting: RDC Construction
Kitchen: Bulthaup Toronto
Fireplace: STUV
Project Sector: Residential
Budget: withheld
Completion Date: May 2023
Floor area: 4620 sq ft (429 sq m)
Photographer: Scott Norsworthy


Striving for net zero? Structural thermal breaks manufacturer, Armatherm™, can support architects, specifiers and designers to ensure buildings are constructed with maximum efficiency in mind.
Thermal bridging poses a significant challenge in construction projects, because it enables the passage of energy to escape and enter a building, resulting in compromised thermal efficiency - and with it, a whole host of other issues.
To prevent this, Armatherm™ offers a range of solutions which have low thermal conductivity and high strength, and are designed to prevent thermal bridging. These solutions minimise energy loss, providing a cost-effective and reliable solution.
The range from Armatherm™ includes Armatherm™ 500, a high strength, thermoset polyurethane manufactured in several densities.
Idealfor:foundations,parapetsandmore
The Armatherm™ Z girt is another innovative, thermally broken cladding support connection solution which prevents excessive heat flow and potential condensation problems otherwise associated with thermal bridging.
Idealfor:claddingandbuildingfaçades
Armatherm™’s innovative FRR material provides a combination of low thermal conductivity and high compressive strength, and has been used in hundreds of structural steel framing connections transferring load in moment and shear conditions.
Ideal for: interior and exterior steelwork, concrete androofpenetrations
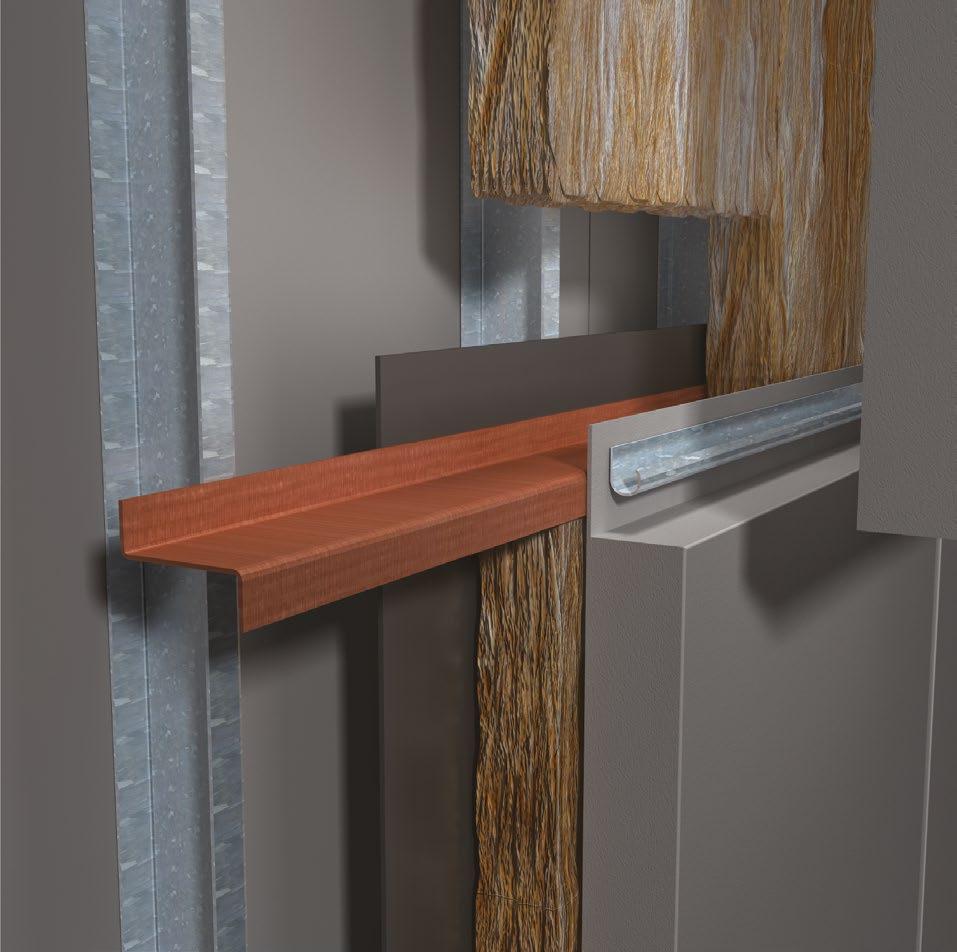
Armatherm™ also offers a design service, collaborating with architects, specifiers, and designers from the project’s conception, ensuring that thermal breaks are integrated into the initial designs. By addressing potential thermal bridging points at the earlier stages, architects can make informed decisions that optimise energy efficiency, without compromising on functionality or aesthetics.
As well as recommending the best thermal break materials and identifying where they will be required to combat thermal bridging.
Explore the Full Range of Thermal Break Solutions https://www.armatherm.co.uk/thermal-breakmaterials/
Speak to Armatherm™’s Expert Team https://www.armatherm.co.uk/contact-us/
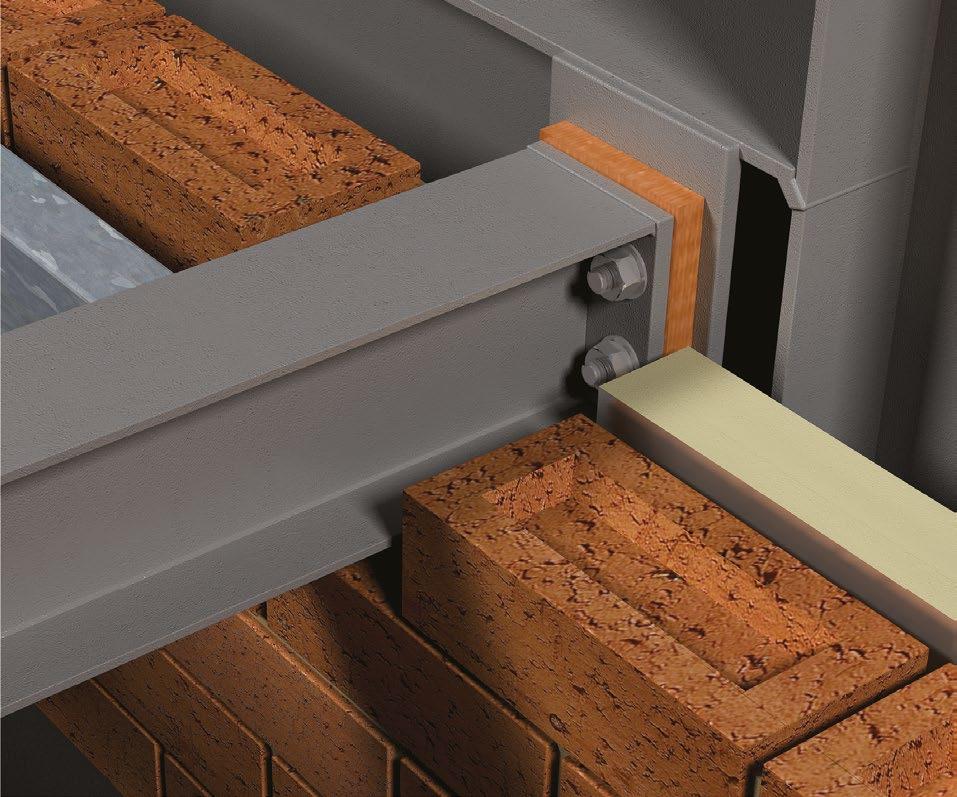








Award-Winning Service. Built on Trust. Backed by AXA.

From local roots to national impact - ABC+ Warranty is proud to announce that their warranty products are now underwritten by AXA Insurance - one of the UK’s leading insurers, known for exceptional customer service and financial stability.
This partnership brings confidence and security to residential, commercial, and mixed-use developments, supporting housing associations, local authorities, property developers, self-builders, and contractors alike.
A+ Rated Financial Strength ABC+ Warranty is underpinned by AXA Insurance UK, rated A+ by AM Best, providing reassurance that your investment is protected by one of the UK’s most financially secure insurers.
for
ABC+ Warranty was recently honoured with the prestigious award for customer service excellence and consumer protection, presented by the Chartered Trading Standards Institute, in recognition of their commitment to quality and trust through the ABC Consumer Code.
Comprehensive Sector Coverage Whether you are building new homes, converting heritage properties, or delivering medium to large-scale mixed-use developments, ABC+ Warranty now offers even greater peace of mind, from first shovel to final handover.
“At ABC+ Warranty, we have always believed that protection goes beyond paperwork, it’s about trust, service, and real peace of mind.
Our new partnership with AXA Insurance, combined with our recent recognition from the Chartered Trading Standards Institute, demonstrates our unwavering commitment to delivering the highest standards of customer care and financial security to the construction and insurance industry.
These are exciting times, and we look forward to supporting the UK’s developers, housing associations, and local authorities with even greater confidence as we build the future together.”
ABC+ WARRANTY OFFERS:
• A+ Rated Insurance with AXA • 10 & 12-year Structural Warranties • 6-year Professional Consultants Certificates (PCCs)
• Housing Association Warranties • Residential & Commercial Warranties • Insurance Backed Guarantees
Discover how ABC’s AXA-backed warranty protection can safeguard your next project: 0161 928 8804 | info@architectscertificate.co.uk www.architectscertificate.co.uk



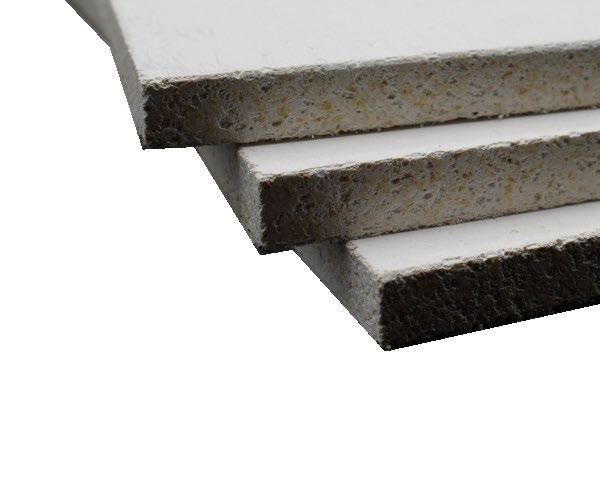

TESTED AND CERTIFIED FOR
▸ Timber frame construction
▸ Spandrel panels
▸ Modular build

▸ High performance dry lining
▸ Tilebacker
▸ Fire resistant floors and ceilings

▸ Rainscreen cladding
▸ Render carrier board



▸ Passive fire protection
▸ Steel frame construction








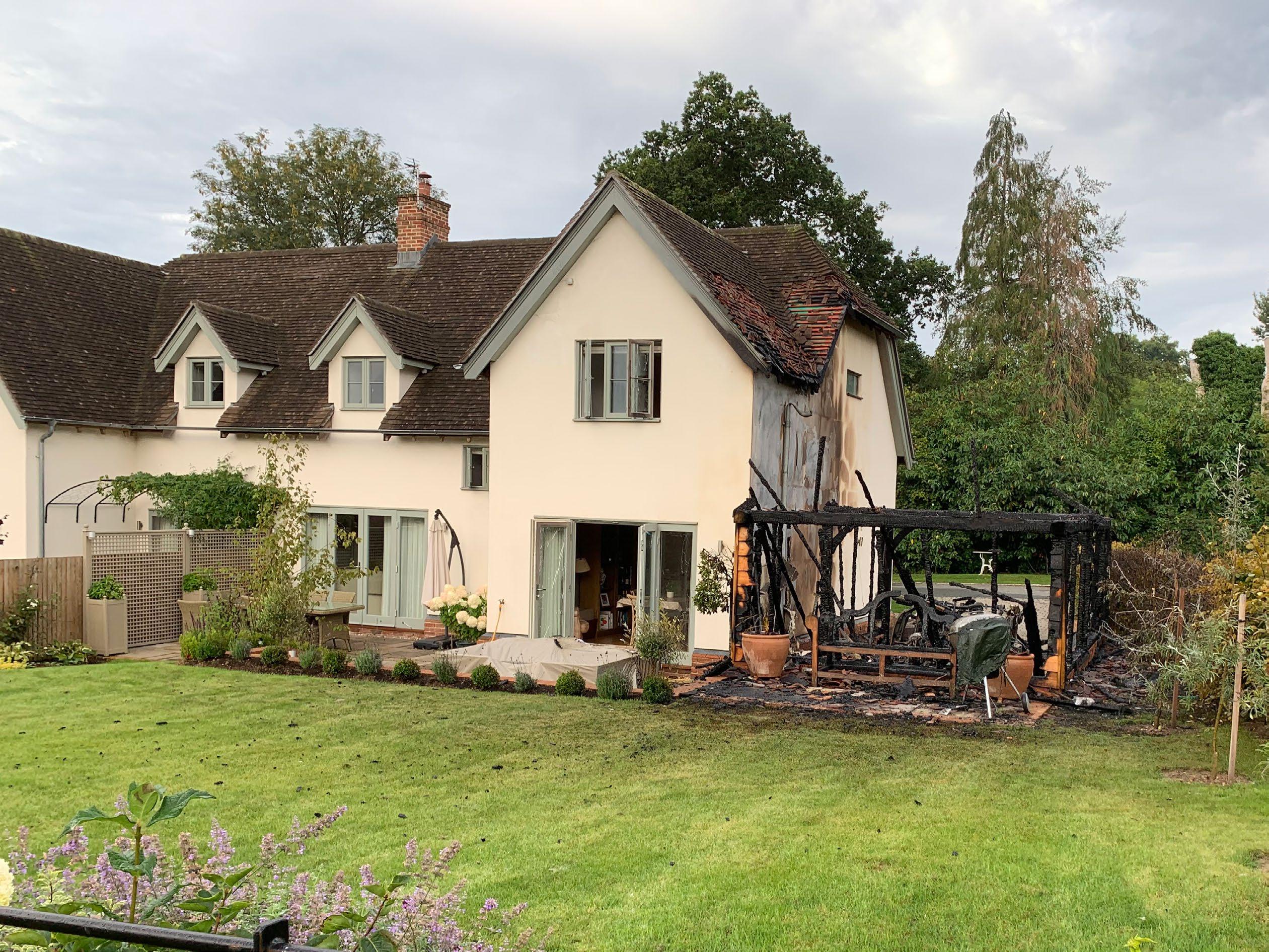
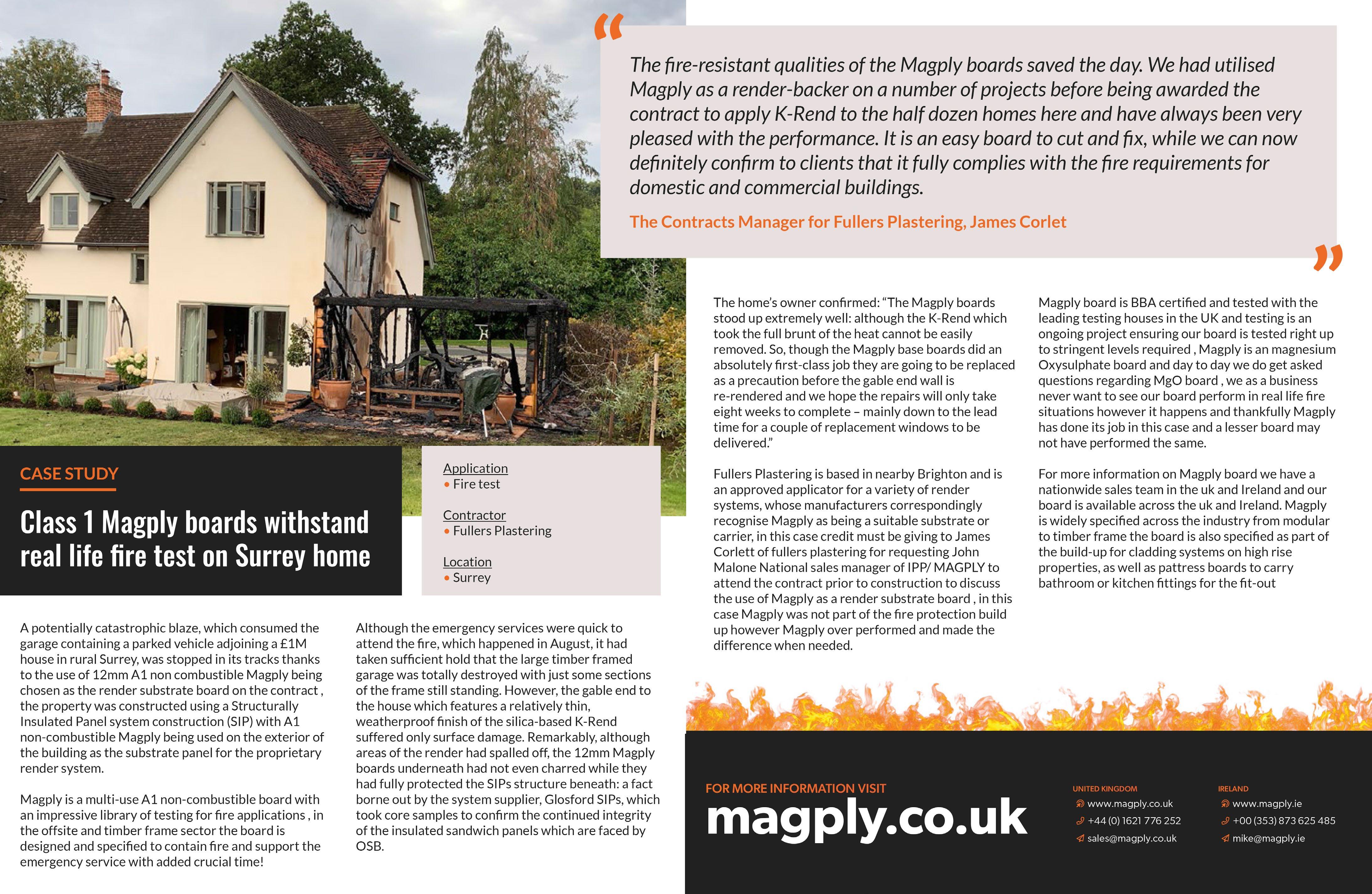
A potentially catastrophic blaze, which consumed the garage containing a parked vehicle adjoining a £1M house in rural Surrey, was stopped in its tracks thanks to the use of 12mm A1 non combustible Magply being chosen as the render substrate board on the contract, the property was constructed using a Structurally Insulated Panel system construction (SIP) with A1 non-combustible Magply being used on the exterior of the building as the substrate panel for the proprietary render system.
Magply is a multi-use A1 non-combustible board with an impressive library of testing for fire applications, in the offsite and timber frame sector the board is designed and specified to contain fire and support the emergency service with added crucial time!
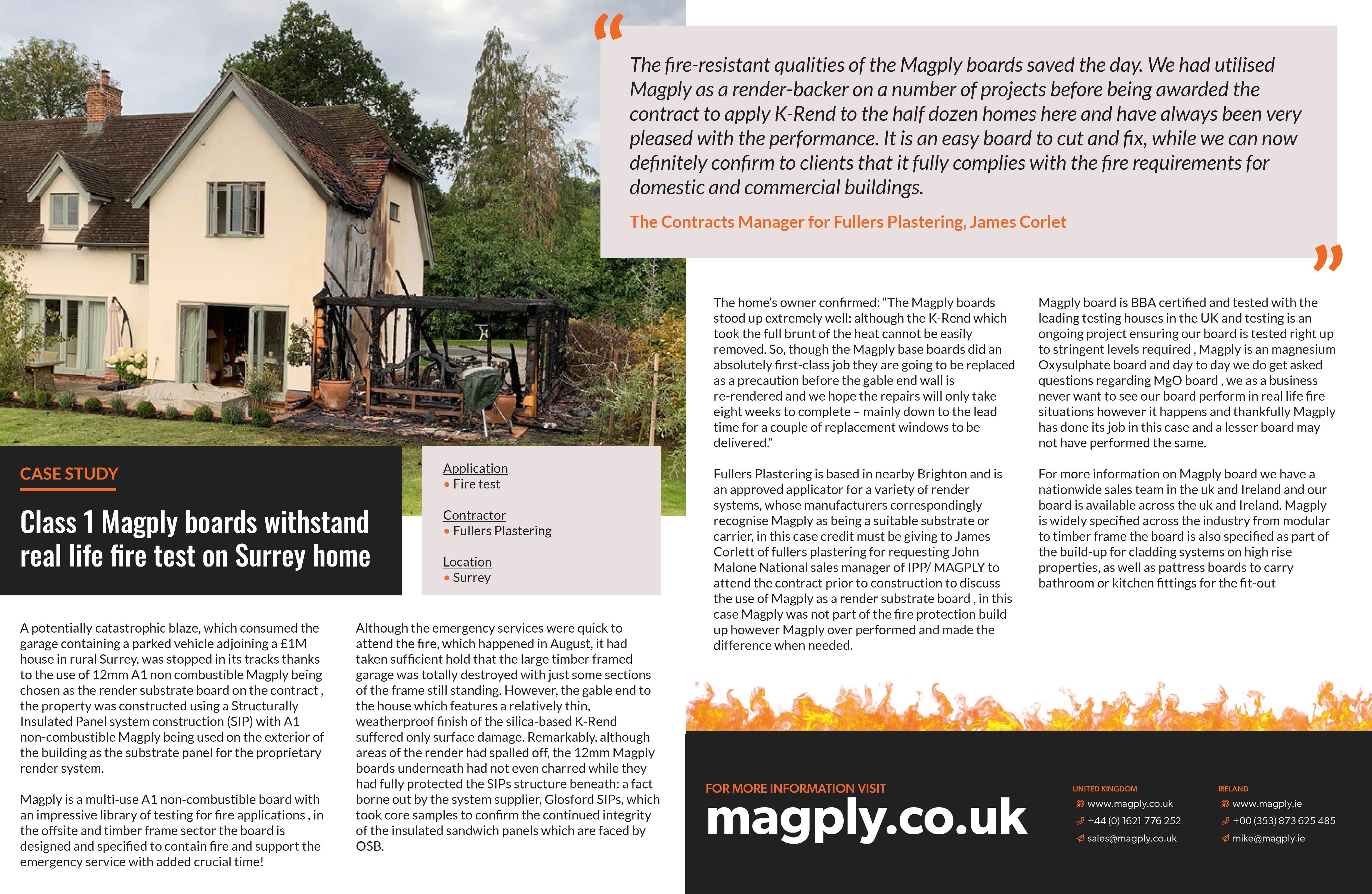
Although the emergency services were quick to attend the fire, which happened in August, it had taken sufficient hold that the large timber framed garage was totally destroyed with just some sections of the frame still standing. However, the gable end to the house which features a relatively thin, weatherproof finish of the silica-based K-Rend suffered only surface damage. Remarkably, although areas of the render had spa I led off, the 12mm Magply boards underneath had not even charred while they had fully protected the SIPs structure beneath: a fact borne out by the system supplier, Glasford SI Ps, which took core samples to confirm the continued integrity of the insulated sandwich panels which are faced by OSB.
The fire-resistant qualities of the Magply boards saved the day. We had utilised Magply as a render-backer on a number of projects before being awarded the contract to apply K-Rend to the half dozen homes here and have always been very pleased with the performance. It is an easy board to cut and fix, while we can now definitely confirm to clients that it fully complies with the fire requirements for domestic and commercial buildings.
The Contracts Manager for Fullers Plastering, James Corlet
The home’s owner confirmed: “The Magply boards stood up extremely well: although the K-Rend which took the full brunt of the heat cannot be easily removed. So, though the Magply base boards did an absolutely firstclass job they are going to be replaced as a precaution before the gable end wall is rerendered and we hope the repairs will only take eight weeks to complete - mainly down to the lead time for a couple of replacement windows to be delivered:’
Fullers Plastering is based in nearby Brighton and is an approved applicator for a variety of render systems, whose manufacturers correspondingly recognise Magply as being a suitable substrate or carrier, in this case credit must be giving to James Corlett of fullers plastering for requesting John Malone National sales manager of I PP/ MAG PLY to attend the contract prior to construction to discuss the use of Magply as a render substrate board, in this case Magply was not part of the fire protection build up however Magply over performed and made the difference when needed.
“
Magply board is BBA certified and tested with the leading testing houses in the UK and testing is an ongoing project ensuring our board is tested right up to stringent levels required, Magply is an magnesium Oxysulphate board and day to day we do get asked questions regarding MgO board, we as a business never want to see our board perform in real life fire situations however it happens and thankfully Magply has done its job in this case and a lesser board may not have performed the same.
For more information on Magply board we have a nationwide sales team in the uk and Ireland and our board is available across the uk and Ireland. Magply is widely specified across the industry from modular to timber frame the board is also specified as part of the build-up for cladding systems on high rise properties, as well as pattress boards to carry bathroom or kitchen fittings for the fit-out
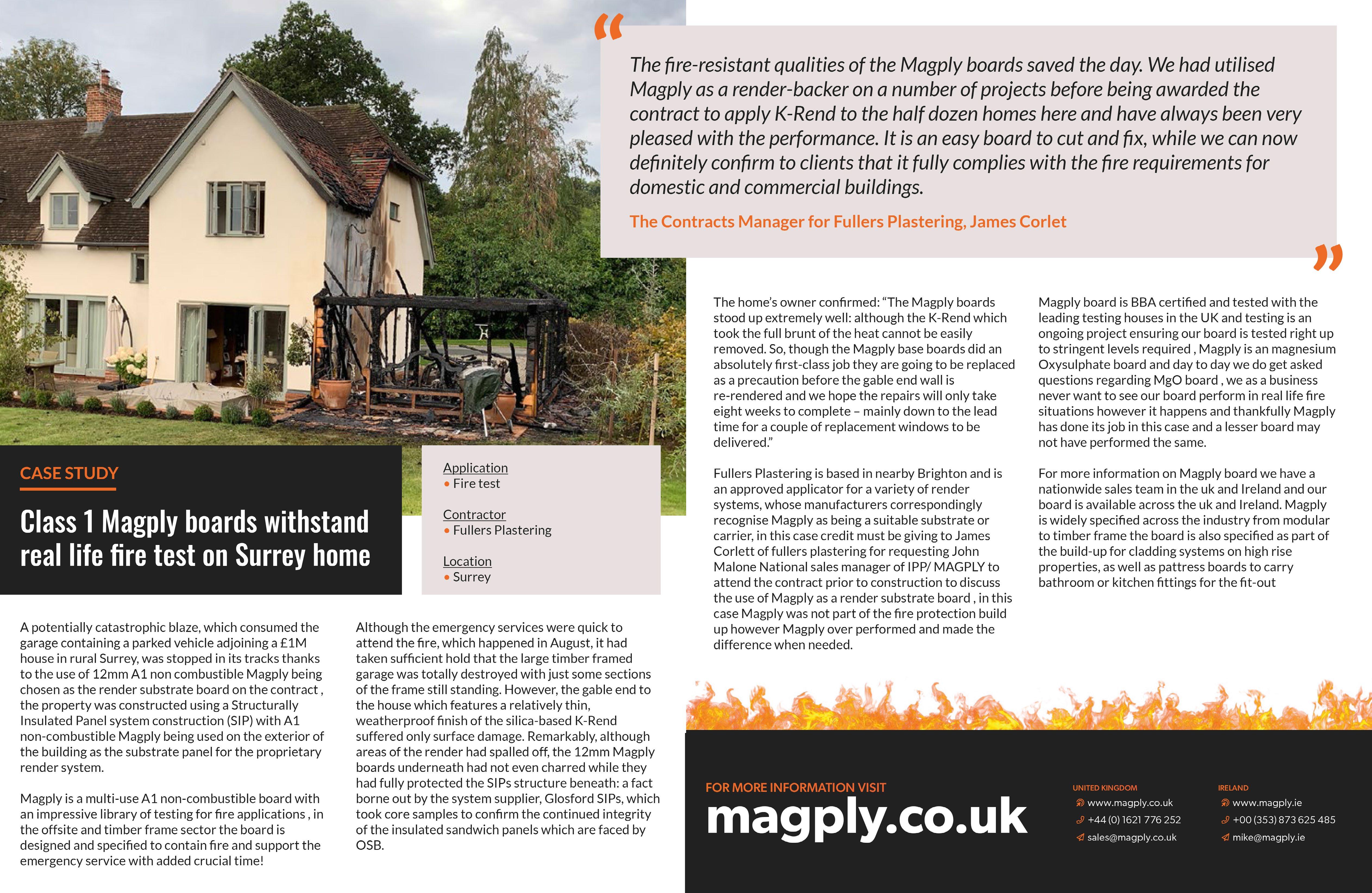
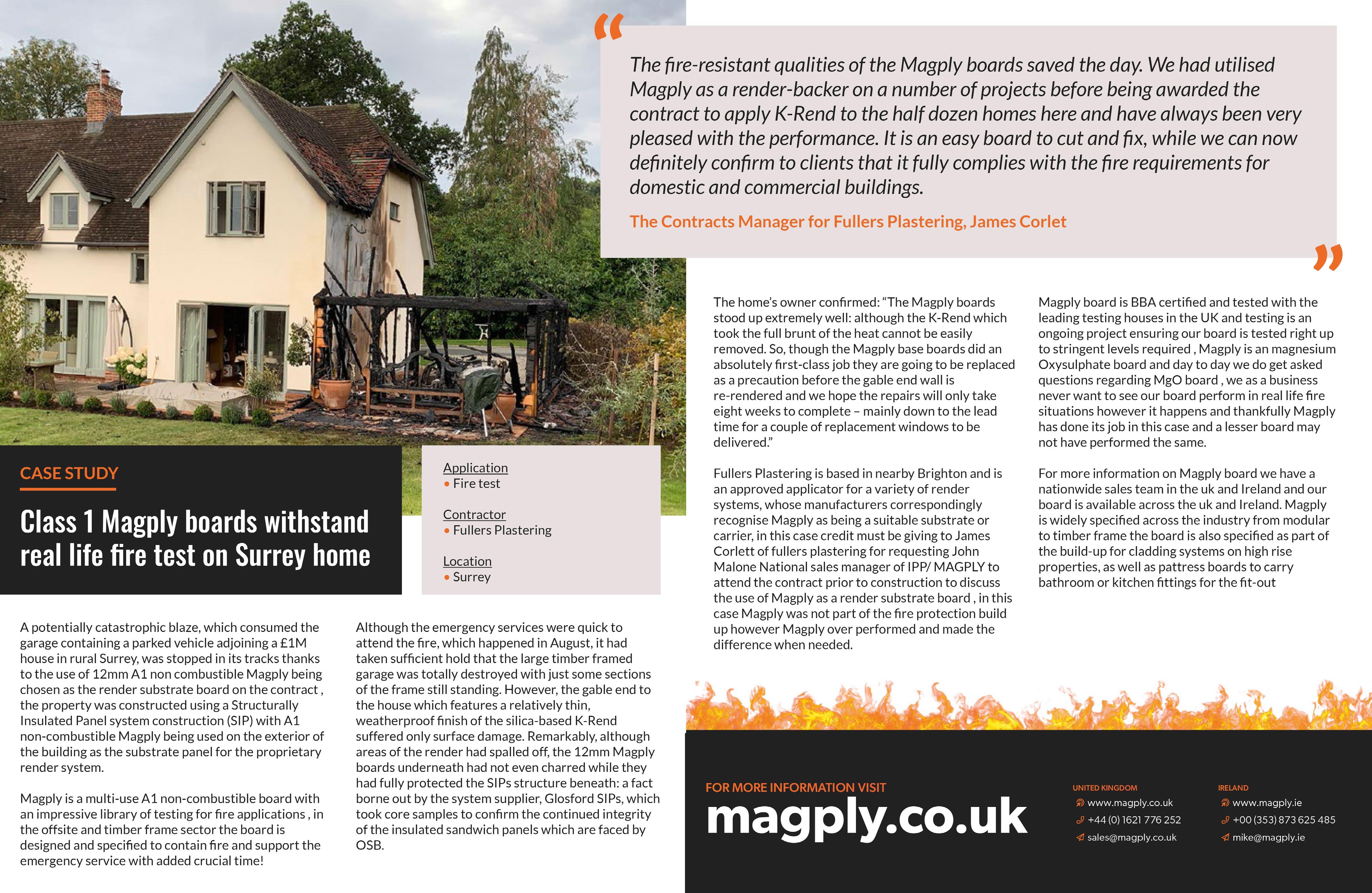
Your journey into water leisure, and enhancing your designs, begins at SPATEX 2026.
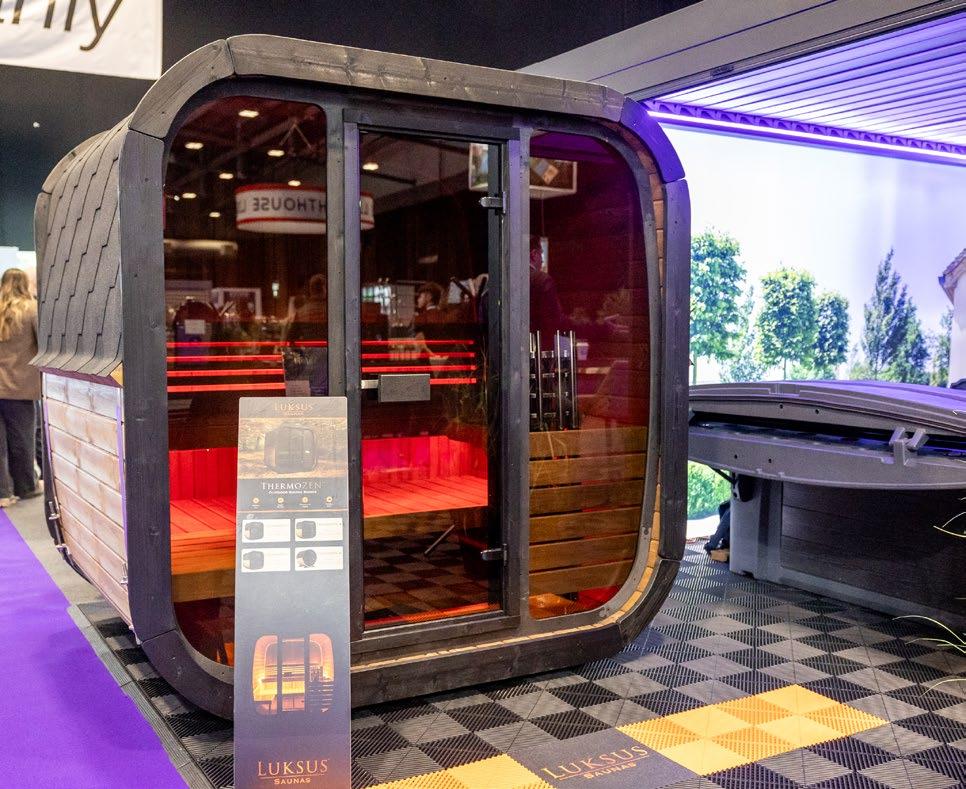
From water features, saunas, steam rooms, swimming pools, spas, wellness suites, hot tubs, ice baths and enclosures – the UK’s only dedicated water leisure show has it all, and more! Free to attend, and open to all, the expo runs from Tuesday 3rd to Thursday 5th February at the Coventry Building Society Arena.
2026 A MUST-
It’s a special 30th anniversary edition – the biggest SPATEX to date, it has sold out of exhibition space some six months early. With more products than ever on display, this is not a year to miss.
Unique showcase – view and compare a host of new innovations in a fast-moving market. With over a hundred exhibiting companies, including all the leading water leisure manufacturers and suppliers from around the world, the glittering showcase will include every aspect of water leisure, and all the ancillary equipment, for both the commercial and domestic sectors.
Sustainability and energy saving are at the heart of SPATEX 2026. Reducing energy consumption is a consideration that is often better factored in at the design stage, making this show of vital importance for planners and designers. View the latest energy saving products from variable speed pumps, heat retention covers and LED lighting to air source heat pumps and super insulated one-piece pools.
A powerhouse of knowledge – SPATEX will host a free-to-attend double seminar programme with a diverse range of topics, including up-to-the-minute health and safety guidance, the design and build of commercial pools and the handling of waterborne
bacteria, such as Legionella. The ISPE (Institute of Swimming Pool Engineers), has curated a diverse workshop programme in Arena 1 and CPD points and certificates of attendance are issued to all attendees.
Industry Hub – 2026 sees the introduction of an exciting new initiative – several esteemed industry associations will all be conveniently situated on one large stand (adjacent to seminar Arena 2). Representatives from each association will be on hand to offer visitors a plethora of information and guidance specific to each of their specialisms.
Expert advice – Bring your plans with you – there’s no better place to seek impartial advice from a variety of specialists, and all for free.
Design inspiration: the BSPF (the British Swimming Pool Federation) will be hosting the British Pool & Hot Tub Awards, showcasing the best examples of design, construction, and installation. Photos of the winning projects will be displayed, providing excellent design inspiration.
Pre-register now for free and to receive the show’s monthly newslines www.spatex.co.uk
SPATEX 2026 Tuesday 3rd to Thursday 5th February. The Coventry Building Society Arena, Coventry CV6 6GE. For more info: helen@spatex.co.uk Tel: +44 (0) 1264 358558.


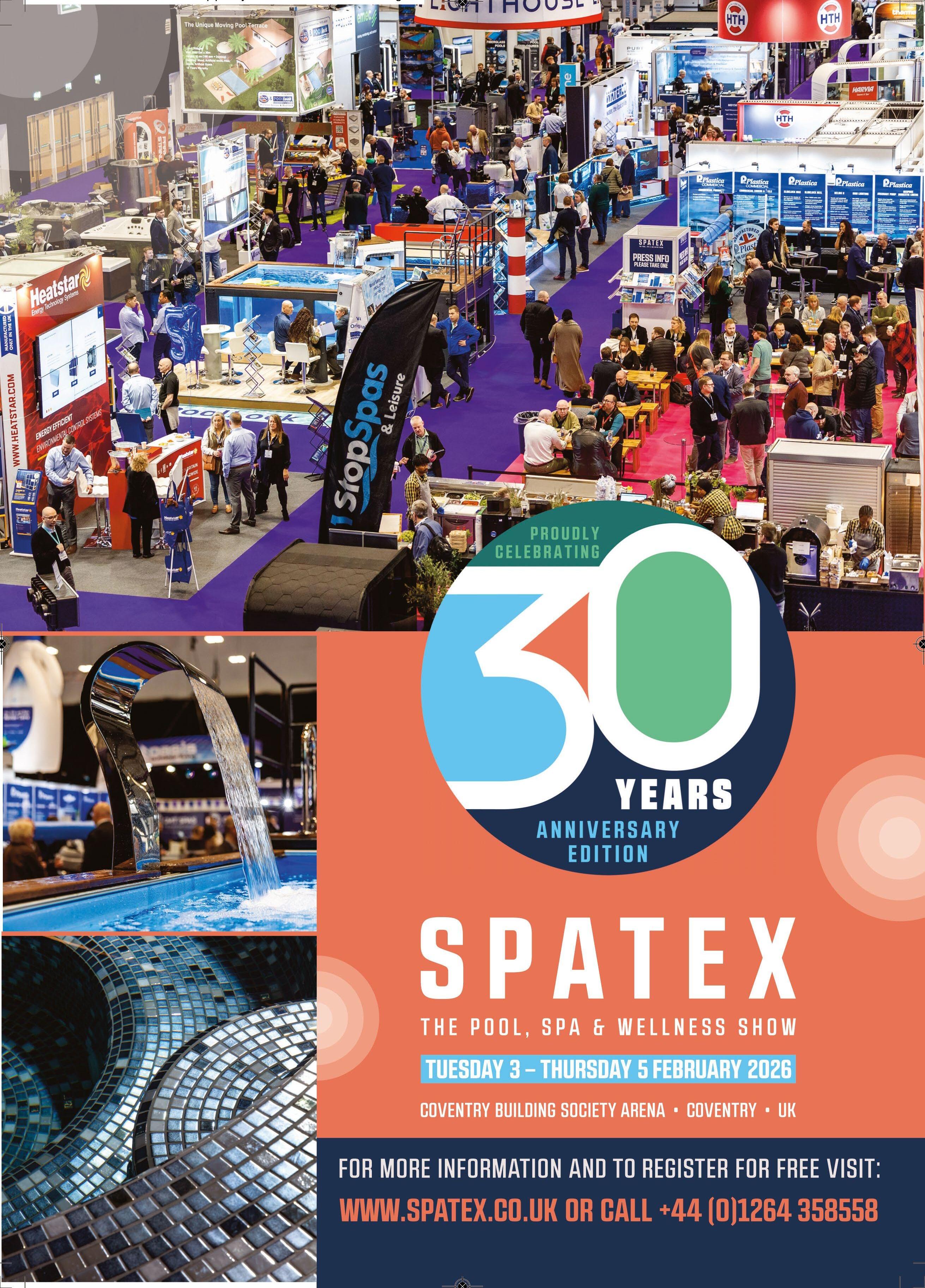
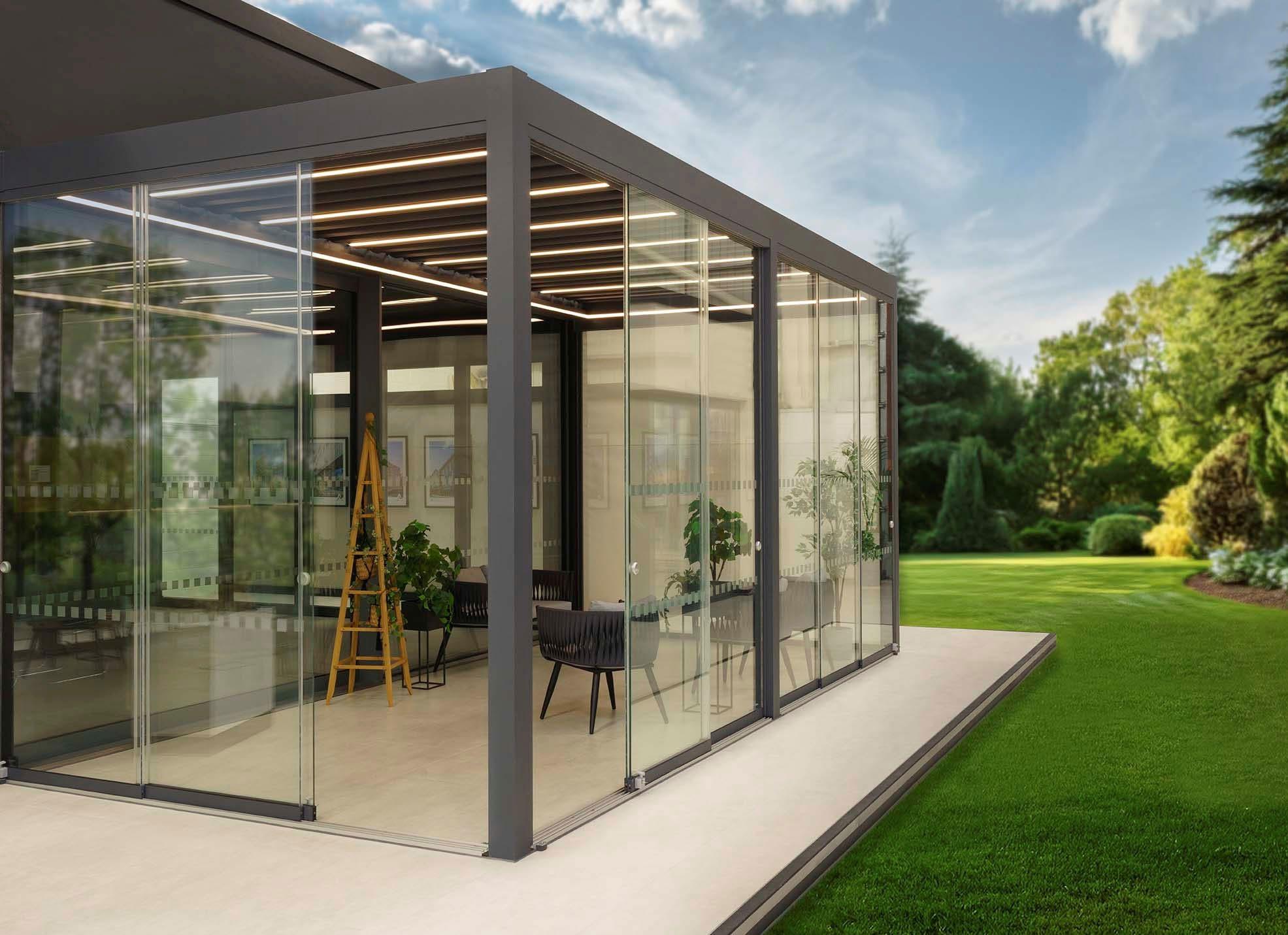
By Wojciech Brożyna - MD Aluprof UK
For the homeowner, outdoor living refers to the design and use of exterior spaces, such as patios, decks and gardens, an extension of the home’s interior living areas. It encompasses everything from seating and dining arrangements to outdoor kitchens, fire pits, pergolas, and garden features, all thoughtfully arranged to create functional and comfortable environment outside. The goal is to blur the line between inside and outside, allowing people to enjoy nature while retaining many of the conveniences and comforts of indoor spaces. By integrating durable, weather-resistant materials such as aluminium, brick, paving stone and all-weather fabrics, alongside amenities such as lighting, heating elements and shade structures, outdoor living spaces can be used year-round, even in the UK’s climate.
Beyond aesthetics and functionality, outdoor living supports lifestyle and well-being, it encourages social gatherings, family time, and relaxation in a natural setting. Even simple design choices, like adding potted plants, a water feature, or ambient lighting can transform a garden into a retreat that invites outdoor cooking, al fresco dining, or quiet

reading. Moreover, spending time outdoors has been linked to reduced stress, improved mood, and greater physical activity, making well-designed outdoor living areas not only attractive but also health-promoting. Whether in a small urban courtyard or a spacious rural garden, outdoor living turns ordinary outdoor spaces into extensions of personal style and daily life.
Aluprof’s outdoor living portfolio is anchored by its state-of-the-art pergola systems, the MB-OpenSky 120 and MB-OpenSky 140, which feature motorised, rotating aluminium slats that can be angled from fully closed to fully open (0°–135°) for precise control over light and ventilation. Both free-standing and wall-mounted configurations are available, each integrating concealed drainage channels and custom seals to ensure water-tight performance even under heavy rain or snow loads. These pergolas can be enhanced with Aluprof’s SkyRoll side-screens or MB-OpenSlide glazed sliding panels for added weather protection, and offer options for integrated LED lighting strips and infrared heating modules to extend usability into cooler evenings.
Beyond pergolas, Aluprof broadens the concept of “outdoor living” with modular outdoor kitchen frameworks and architectural aluminium elements. Through its Flexocube collaboration, Aluprof supplies fully customisable, weather-resistant kitchen modules built on robust aluminium profiles, allowing homeowners to mix and match components for BBQ and prep areas with “screwnot-weld” assembly simplicity. Complementing these are decorative facade slats from the ‘Earthline’ range, available in multiple widths, in finishes such as wood or stone sublimation, complete with LED lighting options that unify interior and exterior design themes across walls, screens and garden structures.
Aluprof ensures homeowners are fully supported from the earliest planning stages through to completion by offering comprehensive specification and design consultancy. Potential buyers can access tailored guidance via Aluprof’s website, dedicated UK offices in Altrincham and London, or by phone, where experienced technicians advise on the optimal product configurations to suit each project, including tips on minimising thermal bridging and ensuring seamless integration with existing structures. For those who prefer an in-person experience, Aluprof’s flagship showroom in Greater Manchester, with virtual tour options also available, allows homeowners to see and handle products firsthand while discussing bespoke requirements with aluminium experts. Additionally, an online configurator streamlines the process of obtaining quick, accurate quotations for pergolas, shutters, and other outdoor living systems.
Once installation begins, homeowners benefit from Aluprof’s network of certified installers, who have been trained and assessed to ensure high standards of workmanship and minimal disruption on site. After handover, ongoing support is maintained through extensive technical documentation with installation and maintenance manuals, troubleshooting guides, and product datasheets readily available online. Should any issues arise, Aluprof’s technical support team offers real-time assistance by phone or email, while scheduled maintenance services and warranty coverages help preserve performance and extend the lifespan of outdoor living installations. This end-to-end support framework guarantees that homeowners can enjoy their Aluprof outdoor living spaces with confidence, knowing expert help is always at hand.
www.aluprof.co.uk




Aluprof UK have been supporting specifiers in the UK and Ireland for over fifteen years with advanced systems that include, high performance windows doors and facade systems. Many UK and Ireland based fabricators and installers supply these systems and are on hand to offer surveys and cost analysis as to what improvements can be made with likely paybacks. Further information about systems and specification support is available through the company website at aluprof.co.uk or direct from their UK head office in Altrincham by phoning +44 (0) 161 941 4005.
Mahogany House is defined by the owners’ quest to create a comfortable, multi-generational home within an efficient floorplate. This house is a family abode for Vish and Gaurav Rajadhyax, who co-founded R ARCHITECTURE, an architecture and interior design practice that embodies their passion for bringing great design to suburban contexts.
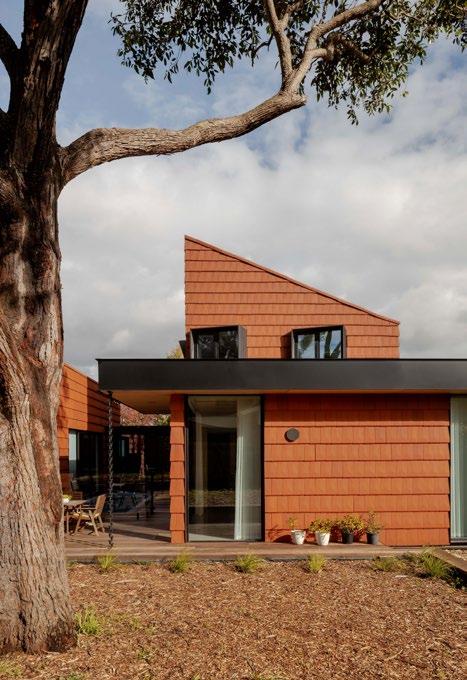

The plan for this home is curated to preserve the roots of three existing trees on the site, including a liquid amber tree and a silver birch at the front, and a magnificent mahogany tree to the rear. The spaces are oriented to maximise the visual and physical connections with the central courtyard and the mahogany tree, which has defined the central axis of the house, including the central courtyard.
The house consists of two pods separated by a focal courtyard, which features a swimming pool. A double storey main living pod sits to the west and a single storey grandparents’ pod sits to the east. The two pods are connected by entry lounge, which reveals a surprise view into the central north-facing courtyard with pool.
The grandparents’ pod features two bedrooms, a bathroom, and a lounge with a kitchenette, enabling them to withdraw to their own quarters as desired.
The exterior design is defined by the innovative use of locally made terracotta shingles, a material more commonly associated with roofing, but applied here as both roof and wall cladding. This unique choice complements the foliage of the site trees.
The project’s commitment to sustainability is anchored by right-sizing the house; providing enough space, while avoiding wastefulness. Integral to the design are Passivhaus Design principles and the use


of Structural Insulated Panels (SIPs); making the house airtight, and offering an energy-efficient and eco-conscious living environment.
The use of colour and curved features is a defining feature of this multi-generational home. The design concept prioritises biophilia, with the owners’ extensive collection of indoor plants seamlessly integrated into the spaces.
Complementing the earthy terracotta shingles on the exterior are the interiors' vibrant colour tones and soft features. The green and plywood joinery evoke a natural connection, blending seamlessly with the outdoor environment. Bold accents, such as leather sofa, green cushions, and blue entry walls, add depth and energy to the space, creating a lively and inviting ambiance. Every design choice, from furniture to finishes, has been carefully curated to promote warmth, balance, and a harmonious relationship with the surrounding landscape, ensuring the home feels both vibrant and grounded.
Mahogany House is a testament to the owners’ commitment to sustainability and family-centred living, with carefully considered design that reflects their family values and lifestyle.
www.rarchitecture.com.au
Photo credit: Chris Murray

Foxhole Barns is more than a renovation: it’s a testament to passion, perseverance, and the transformative power of great design rooted in its landscape.

Set within nearly two acres of Hampshire countryside, Foxhole Barns is an exceptional private barn conversion that reimagines the site of a once-collapsing dairy farm into a stunning, modern family home.
In 2018, the client, who left a corporate career in London to pursue his dream of building his own home, commissioned Winchester-based AR Design Studio to transform the dilapidated structure into a four-bedroom residence. Known for their awardwinning contemporary homes in rural settings, AR Design Studio embraced a design concept that celebrates the barn’s original character. The scheme sensitively preserves historic features, such as the exposed brickwork and original beams, while introducing striking industrial elements including a bespoke steel staircase, a swimming pool, and contemporary furnishings.
Before construction could even begin, the clients dedicated nearly 18 months to meticulously clearing the overgrown site themselves.
As costs exceeded initial estimates, they took the ambitious decision to self-project manage and personally assist contractors as a general labourer, demonstrating remarkable commitment and hands-on involvement to bring their vision to life.
At the heart of the home sits a commanding corten steel fireplace that draws the eye and radiates warmth, both literal and physical.
Overhead, the mezzanine level floats above the main living space, framed by preserved beams that crisscross like bones of the old barn, now brought back to life with architectural precision.
Natural light floods through carefully placed apertures, accentuating textures of rough brick and warm timber, highlighting the interplay between old and new. Concrete floors and industrial fittings are softened by layers of bespoke furnishings and curated views out to the surrounding fields.
www.ardesignstudio.co.uk


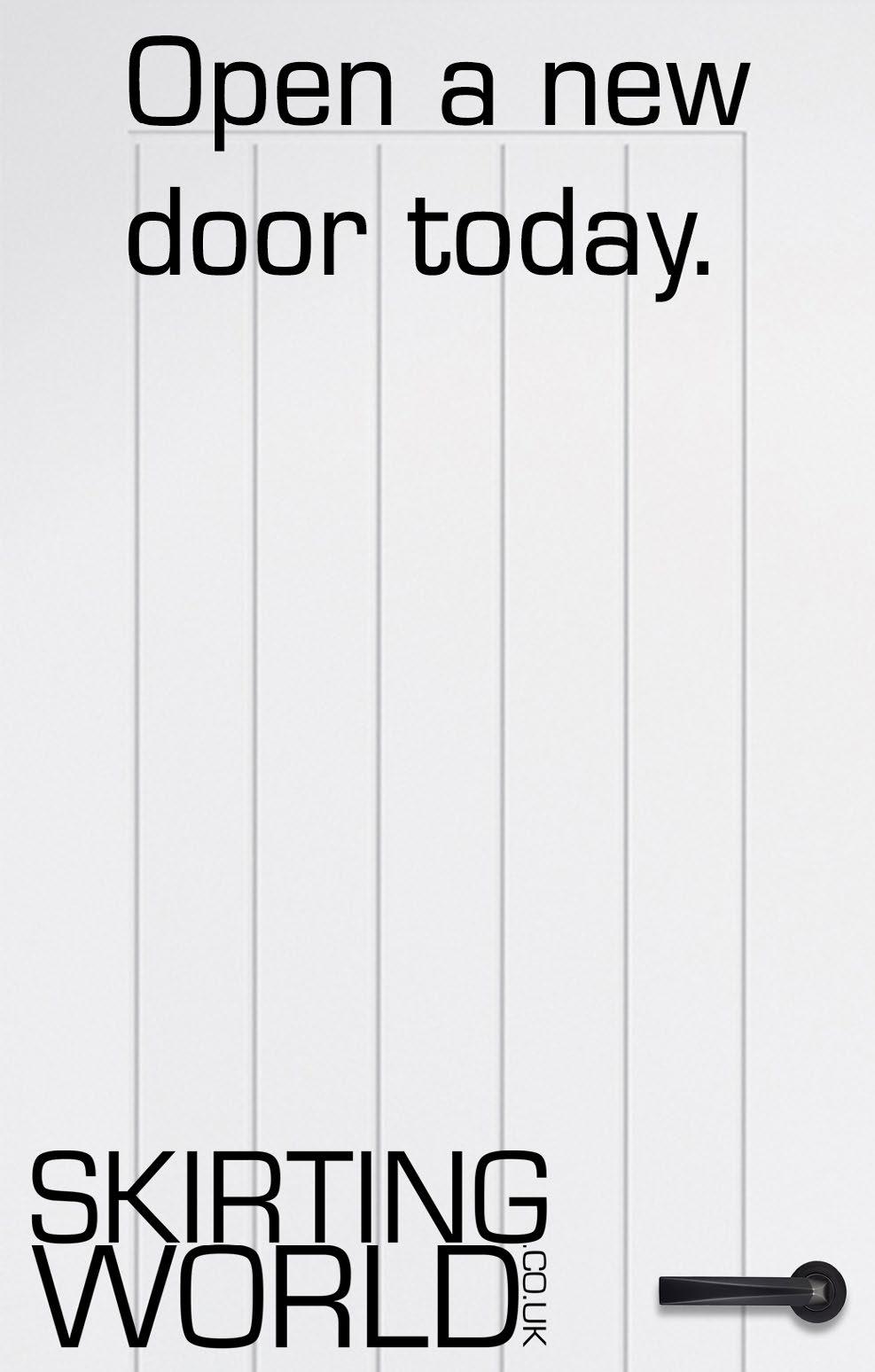


· Water based - does not leach Allows wood to breathe naturally Internal / External application
· Colourless - Odourless
EN 13501 – 1
EN 16755 (EXT1)according to EN 927-6
· Euroclass B-s1-d0
Non Toxic - No Solvents
BS 476 part 6 & BS 476 part 7
BM TRADA ISO 9001 Certificate Meets the highest EU standards

Classification Reports & Certificates: Pine, Spruce, Scots Larch, Siberian Larch, Western Red Cedar, Oak, Thermowood, Birch, Birch Ply, and others, both Internal and External.


Splyce Design has completed Shoreline House, a thoughtful renovation and addition that balances contemporary design with environmental sensitivity.
Perched at the end of a suburban street where single-family homes give way to rugged coastline, the property is defined by rocky outcrops, mature fir and oak trees, and sweeping 180-degree views of the inlet.
The clients approached Splyce after purchasing the 1960s home with a vision for a new residence. Given the site’s immediate proximity to the ocean and its sensitive habitat, the studio proposed the option with the least ecological impact: retaining and renovating the existing structure, while adding a compact, single-storey extension.
Strict waterfront setbacks dictated an irregularly shaped building envelope for the addition, which houses the primary bedroom and ensuite. Designed with a minimal footprint, the new volume lightly touches the terrain, with recessed concrete foundation walls to avoid over-excavation in the
marine protected area. The structure appears to hover, with its roof soaring 13 feet above a cantilevered screen wall that extends to a dramatic point.
Approach to the home is choreographed by a colonnade-lined staircase leading to the front door. The addition, clad in light-stained cedar, contrasts with the shed-roof forms of the original house, where dark finishes echo the granite shoreline. Throughout, the design explores the meeting points of old and new, wild and cultivated, interior and exterior.
In the landscape, patios and pathways integrate seamlessly with native vegetation and topography. Expansive windows—some with concealed frames to dissolve the boundary between inside and out, others precisely placed to frame specific vistas—capture shifting light and ocean reflections, animating the interiors throughout the day.

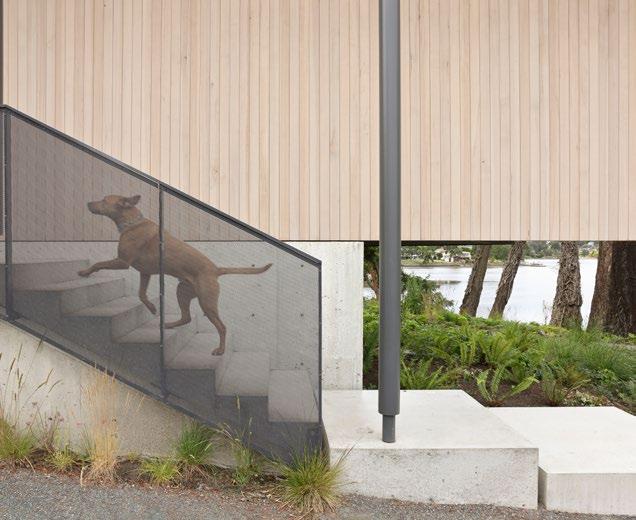
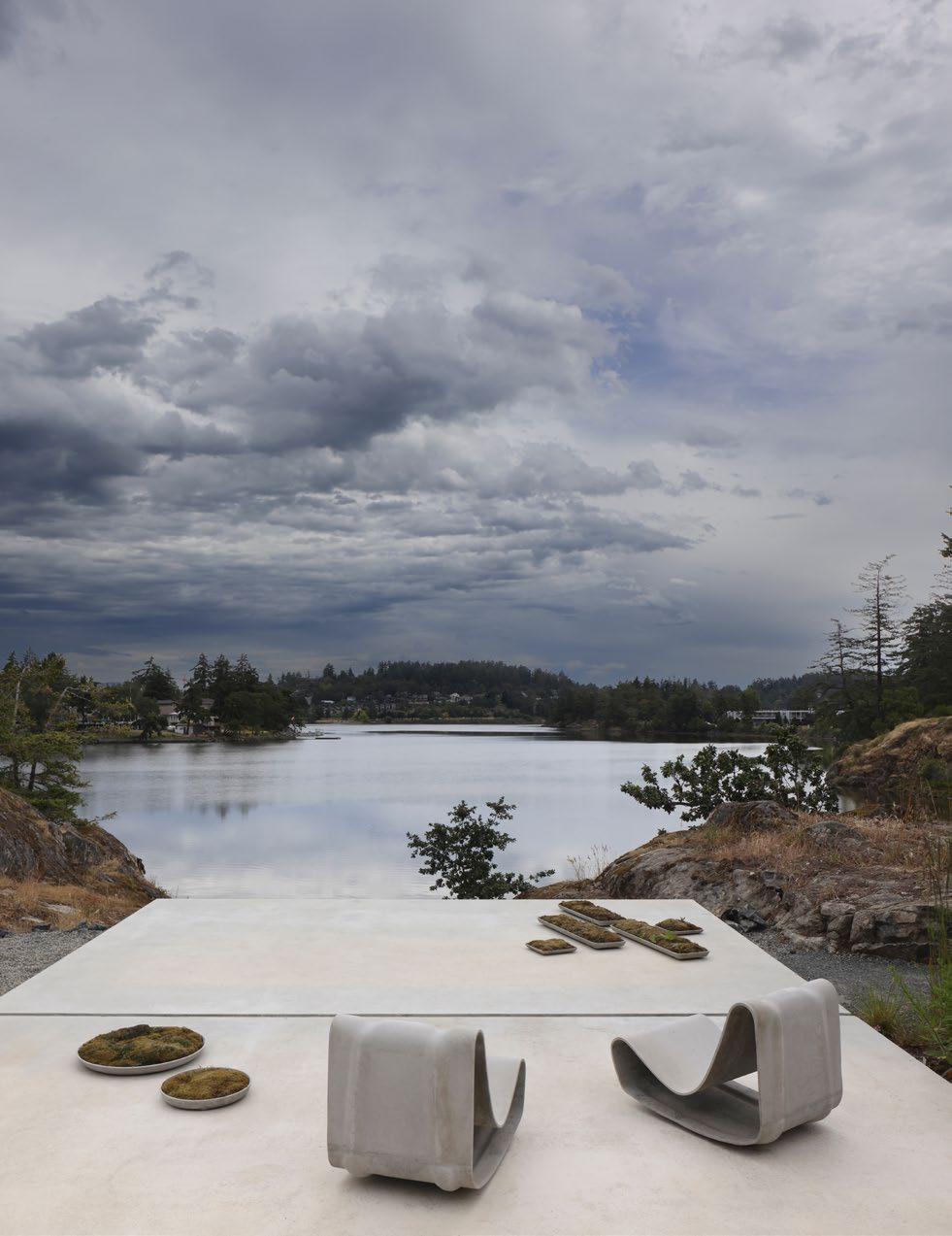

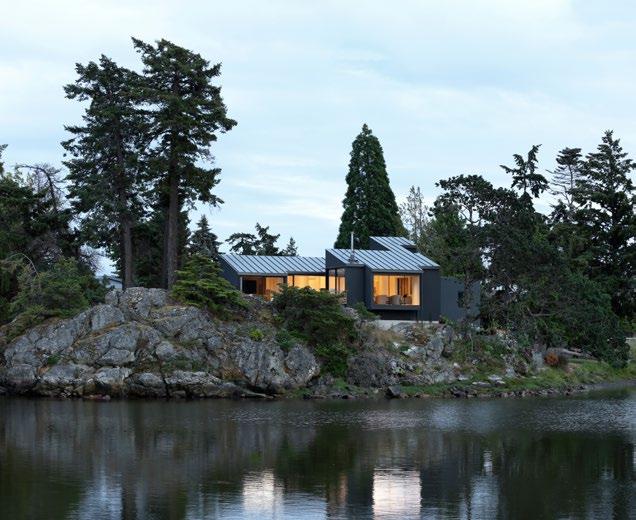
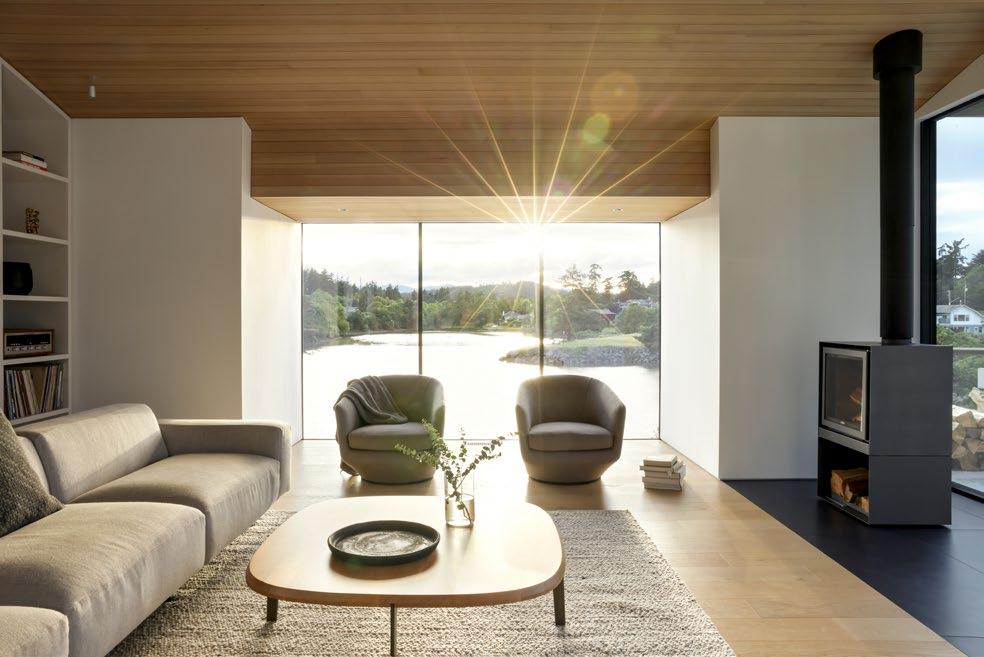
Shoreline House stands as a testament to Splyce Design's ability to create contemporary architecture that is rooted in place, attuned to environmental context, and enriched by the dialogue between landscape and building.
www.splyce.ca
TECHNICAL SHEET:
Project name: Shoreline House
Location: Victoria, British Columbia
Completion: 2024
Size: 3000sf
Design team: Nigel Parish, Tomas Machnikowski, Galo Oyarce
Builder: Mdrn Built
Structural Engineer: Aspect Structural Engineers
Landscape: Andrew van Egmond
Photography: Ema Peter
At Aquacut, we specialise in providing high-precision templating, waterjet cutting, and fabrication services for various projects, both large and small. Our commitment to excellence is reflected in every project we undertake, from intricate stonework to comprehensive swimming pool solutions. Let us take you through our step-by-step process, showcasing our capabilities through a project we executed at Liverpool St. in London.
The foundation of our precision lies in our advanced templating services. Using state-of-the-art laser templating technology, we capture exact dimensions and curvatures of any installation area. This precise data collection is crucial for guiding subsequent cutting and fabrication processes, ensuring every piece fits perfectly into the designed layout.
Our advanced CAD systems play a crucial role in ensuring precision and accuracy in all our templating services. We transform even the most basic templates into professional blueprints, which are then used by our CNC machines for cutting. This process guarantees exact replication and high-quality results.
Whether it’s a large commercial area or a small, intricate design, our templating services provide the accuracy needed for seamless results. For instance, at Liverpool St., our templating expertise allowed us to tackle complex curved designs and multiple floors with varying layouts, setting the stage for the project's success.
Once the templating is complete, we move on to our waterjet cutting phase. Our advanced CNC-controlled waterjet cutting machines utilise high-pressure water mixed with an abrasive substance to achieve clean, precise cuts. This process is ideal for a wide range of materials, including porcelain, stone, metal, glass, and composites.
Waterjet cutting has numerous benefits:
Precision: Achieve intricate designs and fine tolerances.
Versatility: Suitable for cutting a variety of materials. No Heat-Affected Zones: Prevents discolouration and material distortion.
Clean Cuts: Leaves smooth edges without the need for secondary finishing.
Minimal Breakage: Using a CNC waterjet machine minimises the risk of tiles breaking during cutting.
In the Liverpool St. project, our waterjet cutting ensured each piece of Yorkstone was cut with
exceptional accuracy, perfectly following the building’s curvature and minimising material waste.
Our skilled craftsmen then take over the fabrication process, creating bespoke items tailored to the specific needs of each project. Our fabrication services cover a wide range of materials, ensuring durable and visually appealing results.
For example, in the Liverpool St. project, we fabricated complex stone pieces to exact specifications, ensuring both durability and aesthetic appeal. Our end to end solutions, from initial design to final installation, guarantee a seamless and efficient process.
Our other specialties include:
Swimming Pools: We have a lot of experience creating features for pools large and small, such as pool nosings, finger grip grooves, step cladding, and drainage grills of all shapes and sizes.
Etching & Painting: Our advanced technologies enable us to etch and paint a variety of materials, including stone, porcelain, ceramics, glazed materials, concrete, metals, plastics, and glass.
Brick Set & Air Bricks: This popular service is in high demand due to our high level of service, short lead times, and competitive prices.
Furniture Cladding & Vanity Units: We enable designers to create standout pieces by combining materials such as metals in tiles or stone, etching, and painting.
Steps & Riser Fabrication: We fabricate thousands of steps for retail, commercial, and domestic properties, often incorporating several of Aquacut's services.
Mechanical Fixing: Required by law for tile and stone installations above three metres, these secondary fixings complement adhesive methods.
Liquid Metal: We create stunning surface finishes using a mix of fine powdered metal and specialist resins, offering a range of metals with textured or polished finishes.
Aquacut’s advanced templating, precision waterjet cutting, and expert fabrication services are the cornerstones of our success in delivering highprecision projects. The Liverpool St. project is just one example of how our services come together to tackle complex challenges and deliver beautifully executed solutions. From large areas to intricate designs, and even specialised swimming pool installations, Aquacut transforms your vision into reality with precision and craftsmanship.
www.aquacut.co.uk

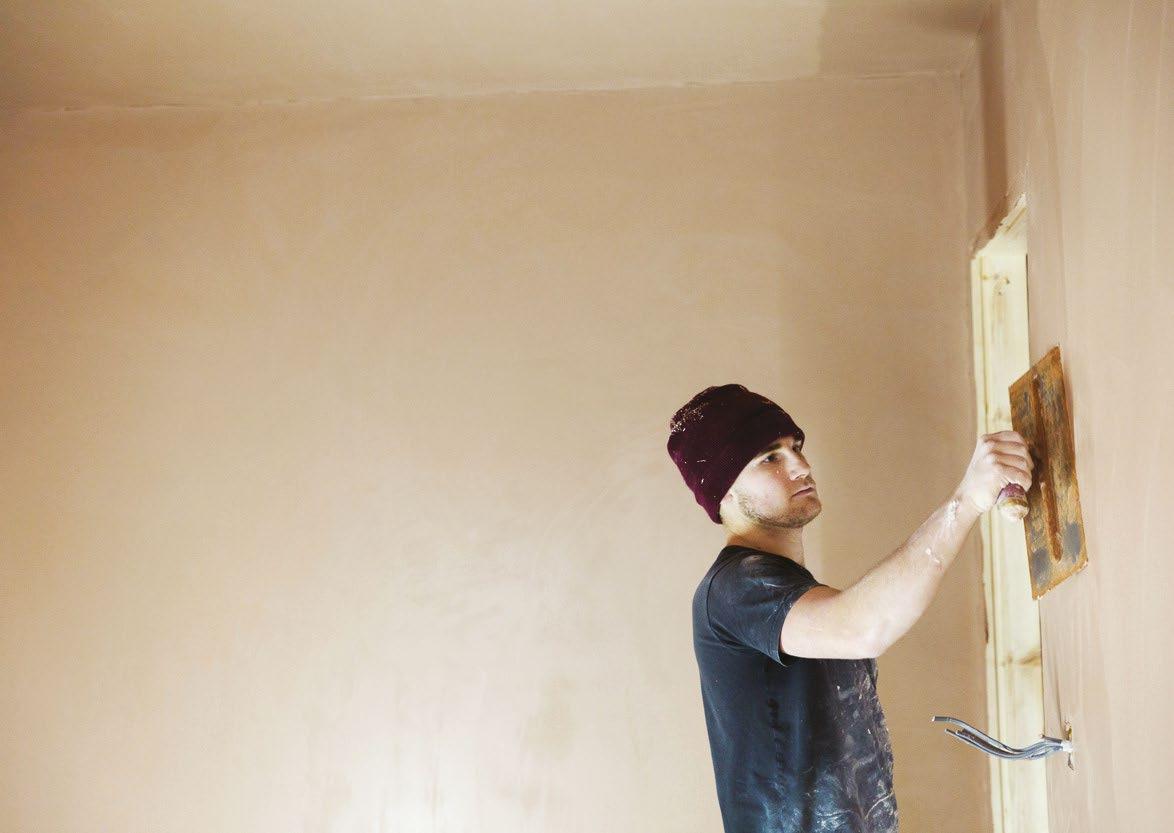
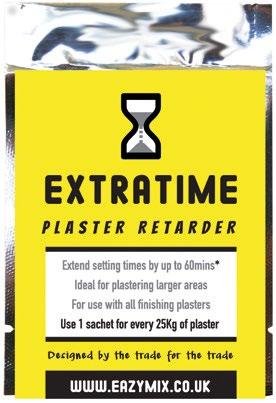
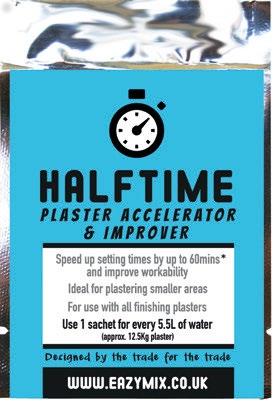
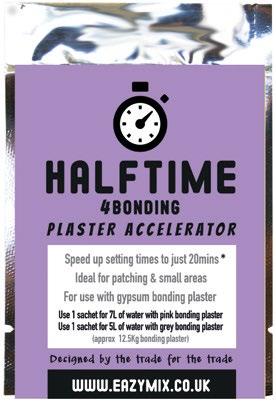

Do you have a passion for property? Have you considered how you can turn your day job into one that involves visiting different properties every day and surveying them for defects? Being a surveyor offers a varied, flexible, and well-paid career.
The Sava Diploma in Residential Surveying is a parttime, vocational qualification that offers a route into residential property and housing.
If you are thinking about a career change or adding to your portfolio of products, the diploma could be the perfect transition into a fulfilling and well-respected career. It is ideal for those already working within the construction industry as you will already have a wealth of knowledge upon which to build, and there are no formal entry requirements.
The programme can be completed in two years and most learners dedicate 10-15 hours each week to studying – carrying it out alongside their full-time job. Training is delivered via a mix of face-to-face and online learning.
“Great course content, perfectly targeted for the job role after the course, excellent lecturers and easy to understand and progress through at your own pace”
– Sava graduate
It is a robust Level 6 Diploma that is Ofqual regulated and recognised by the Residential Property Surveyors Association (RPSA) and the Chartered Association of Building Engineers (CABE). Successful graduates have used the Diploma in Residential Surveying to:
• Join a surveying firm offering surveys and other services for homebuyers and sellers
• Expand the services they offer to their existing client base

Work with a housing provider to undertake stock condition surveys or void inspections – you will have a deep understanding of construction and building pathology
• To set up their own surveying practice (RPSA can provide guidance and support for people wishing to be self-employed)
• To convert into residential surveying from within a related career in the built environment, for instance as a QS or commercial property surveyor
We host webinars and open days which give you an opportunity to find out more about the profession and the qualification. Visit our website or contact us today to find out more!
www.sava.co.uk/education 01908 442158 | hello@sava.co.uk


Lux Unique design and manufacture bespoke high quality steel garden products in the UK.
The team behind Lux Unique are family and operate an onsite steel fabrication company so have a wealth of stateof-the-art machinery and expertise at their disposal. Over the last few years, the company has grown to support many garden designers and clients in creating bespoke pieces for their outside spaces which are beautifully designed and will stand the test of time.
The popularity of Cor-ten steel known for its exceptional strength, longevity and zero maintenance has seen this material become the product of choice for so many landscapers and garden designers. Lux Unique offer a minimum thickness of 3mm on all Cor-ten products because to offer a thinner material would simply compromise on the quality and strength of the product, something many of their competitors do.
The company also offers steels products in powder coated and galvanised finishes.
The on-site design team, technical engineers and fabricators mean that Lux Unique have total control over the design and manufacturing process from inception to completion and can work with clients to create truly bespoke, high quality crafted pieces.
The team has created many bespoke pieces for clients including planters, raised beds, water features, ponds, steps, and garden edging working with designers on all the technical aspects of their ideas to come up with solutions to suit the space and budget.
Its commitment to high standards has placed Lux Unique at the forefront of bespoke fabrication for the garden industry, bringing superior quality UK made products to the market and offering a personal one-to-one service for all its clients.







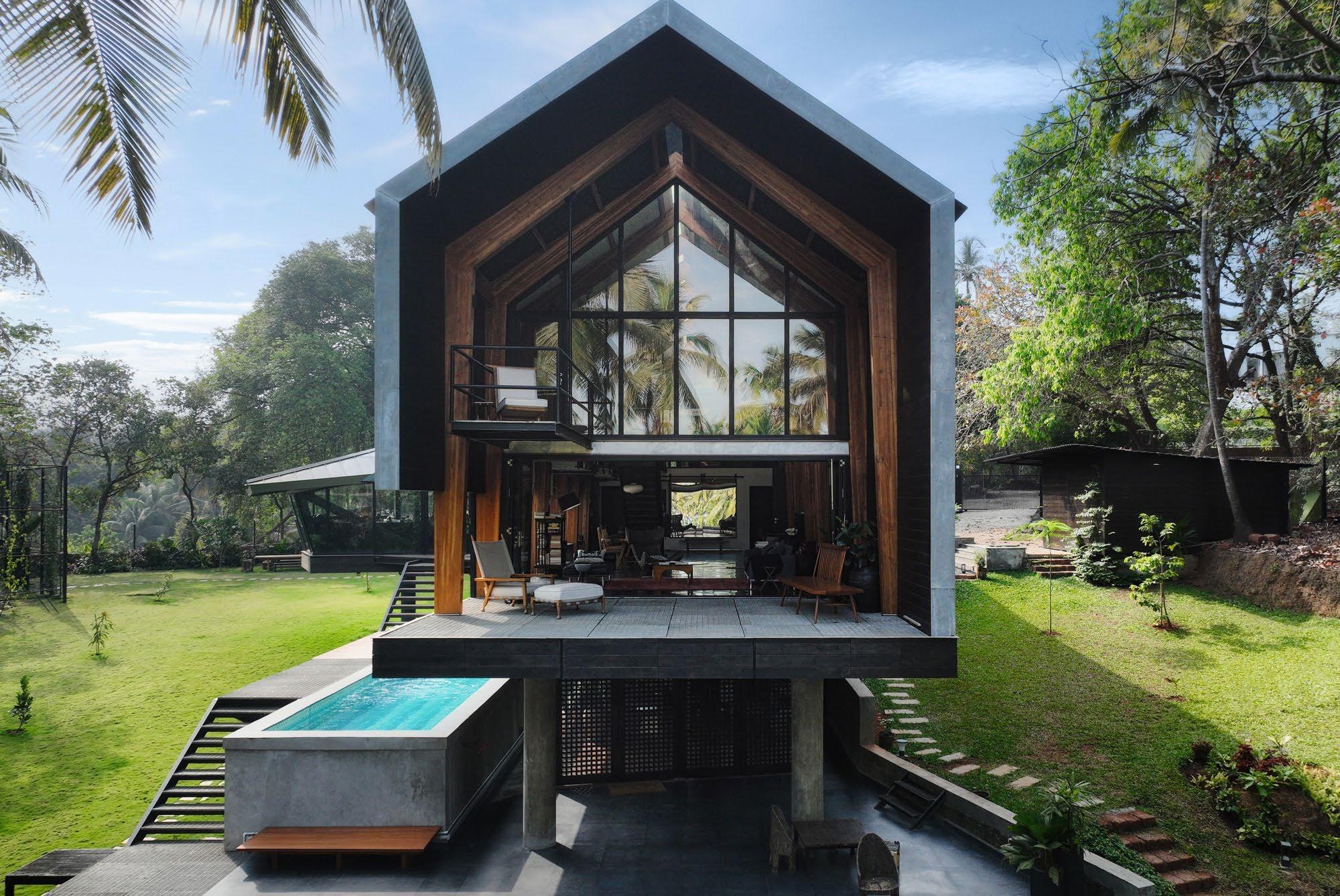
For over 100 years, mainstream construction has relied on concrete as the material of choice, owing to its strength, durability, and cost-effectiveness. However, the negative impacts of the carbon emissions resulting from its production can no longer be outrun — it is time for a revolution.
New projects, especially residences, can play host to small-scale experiments with new materials and building technologies that optimise construction and carbon emissions. This sea-facing residence in the tranquil Goan village of Vagator is one such experiment; the result is a focused and ordered home that pioneers the use of mass timber in India.
Designed for Sahil Barua, the co-founder of India's largest e-commerce logistics company, the project was based on a brief that specified only a set of functional requirements. This granted the architects creative freedom to interpret and design a home perfectly suited to his lifestyle. Having spent his childhood in the Louis Kahn-designed IIM campus in Ahmedabad, the client had an intrinsic appreciation for the authentic expression of materials. The design team was able to leverage this sensibility as an opportunity to explore unconventional and sustainable materials.
The house sits at the highest point of a verdant, steeply sloped site and is oriented towards the
Chapora River on the north, with views of the Arabian Sea in the northwest direction. "The way a building touches the ground is important, as this is the level at which the user first establishes contact with the building," says principal architect Akshat Bhatt. To preserve the site's existing slope and vegetation, the home is perched on a minimally invasive foundation of stilts and concrete retaining walls. The raised ground floor not only minimises cut and fill on the site but also protects the home from moisture and capillary action that could damage it over time.
The client's focused nature inspired the unidirectional form of the home– a single, linear block with a pitched roof tailored to Goa's heavy monsoons. The superstructure comprises eleven glulam portal frames that define the central volume of the home. Glulam or glued laminated timber is a form of mass timber known for its structural integrity and low carbon footprint, with strength comparable to that of steel. Mass timber is a sustainable material emerging as a
viable alternative to concrete and steel, two of the construction industry's biggest contributors to carbon emissions.
Artius enabled the construction of the two-storey post-and-beam beach house. The residence was prefabricated in Artius' Gurugram facility and assembled on-site in just 30 days by their lean team of nine. Precision-engineered post anchors secured the glulam column-beam frame to a concrete foundation, ensuring a robust, efficient, and visually striking structure. The process minimised wastage, enabling swift assembly with minimal damage to the site. Precision-engineered post anchors secured the glulam column-beam frame to a concrete foundation, ensuring a robust, efficient, and visually striking structure.
The home is value-engineered through an approach that addresses both economic and environmental concerns. The complex mass timber structural system is simplified through wellthought-out drawings and details, resulting in a seamless collaboration with the engineering and manufacturing consultants and demonstrating that mass timber projects can be executed to the same competitive degree as concrete construction. From conception to reality, the entire process is driven by a profound understanding of the material, enabling precise control over its consumption, thereby ensuring sustainable construction.
The home's living spaces are organised in an openplanned scheme in the linear block. The ground level is planned with minimal walls and maintains an untouched external envelope. A spacious living and dining area unfolds within this space, while semi-private guest bedrooms occupy the rear end of the volume. The double-height living space abuts a large glazed opening that floods the space with light and expansive views of the surrounding landscape. Light is also brought in through a skylight on the roof's ridge that runs through the length of the home, allowing for the release of hot air buildup. The living space opens onto a metal deck that appears to float above the landscape, providing commanding views of the Arabian Sea.
A light staircase leads to the mezzanine floor, which comprises a gallery passageway that overlooks the living space and leads to the master bedroom. The gallery is designed to showcase the client's extensive collection of eclectic art. In contrast to the primary form of the home, the kitchen and dining space break out in the form of a projecting deconstructed space clad in metal. This architectural expression imbues the home with a sense of spatial delight and playfulness. The space overlooks the pool on one side and a kitchen garden on the other, creating an experience of being suspended in nature.
The home accommodates a private wood workshop on the lower level, a glass-lined volume naturally lit by clerestory windows. It opens onto a partially
shaded timber deck that acts as an extended outdoor activity space. Free from physical boundaries, the edge of the deck is demarcated by planters, establishing an unhindered connection to the expansive outdoors.
The interior scheme is subtly crafted to allow the home's structure to take centre stage. Negating the requirement for cladding or finishes, the mass timber frames, expressed in their raw, authentic form, impart a tactile quality to the indoors. Black granite is used for the flooring, with white walls envisioned as a bare canvas that can be overlaid with memories over time. Drawing from the client's frugal ways of living, the furniture is kept simple and spartan. The living room features a 15-foot-long live-edge dining table made from a single timber panel. Modern pieces upholstered in leather, such as the Eames chair and a Mies-inspired daybed, contrast elegantly with the rustic furniture. The interior scheme is clutter-free, allowing for clear thinking while also letting the natural material and context shine.
The refined interior of the house belies its stark external expression of charred timber. Created using an age-old Japanese preservation technique known as yakisugi, charred timber panels are known for their durability and resistance to heat and moisture, apart from their striking appearance. This property makes them ideal for Goa's tropical weather, resulting in a façade that would react uniquely to natural elements and age gracefully with time. The distinct charcoal grey façade also sets the house apart from its natural surroundings while also being visually harmonious with it. The kitchen and dining volume are clad in zinc, offering a striking counterpoint to the charred timber exterior.
The wild, bohemian landscape of the site was the perfect environment for the client, a triathlete who prefers running outdoors to training in a gym. A 25-metre-long rectangular water body, running along the length of the house, was created as an outdoor exercise pool. A large part of the site's landscape is occupied by kitchen gardens, where the client can grow his own food. Most of the trees were retained to form a soft boundary demarcating it from the public street and village. The lawn frames views of the avant-garde residence in its entirety, permitting visitors to take in the balance between the natural and the man-made.
Nestled between Goa's tropical greenery and the sea, the house is a tranquil sanctuary for the client to retreat within and recharge his creative energies. It not only sets a precedent for sustainable residential design in India but also nurtures the owner's diverse pursuits, merging unconventional materials with cutting-edge technology to form a minimal and progressive residence.
Architecture Discipline www.architecturediscipline.com
Committed to Swiss quality standards, Swisspearl is known throughout Europe for its exceptional fibre cement products, services, and solutions. Swisspearl consistently delivers outstanding craftsmanship and this June we will be attending the Installer Show to showcase our portfolio of plank, slate, building boards and corrugated products
With it's straight contemporary profile and natural appearance, Plank Connect is the obvious choice for a modern facade. As easy to install as it is to maintain, the tongue & groove system guarantees a smooth one-click installation and this strong, durable fibre cement cladding, outperforms wooden alternatives. Available in 5 textured colours, Plank Connect also comes with a 15 year product warranty.
SWISSPEARL WESTERLAND SLATES:
Westerland slate has an appearance very close to that of natural slate. Its attractive riven surface and natural dressed edges make it an ideal solution for situations where a traditional appearance is important and are perfect for new and refurbishment projects on residential, commercial or publicly owned buildings.
SWISSPEARL JUTLAND SLATES:
Jutland is an attractive flat, square-edged fibre cement slate, that lends itself to complex roof structures where there is much cutting and drilling.
All Swisspearl slates are lightweight, pre-holed and are easy to handle and install. They are virtually maintenance free, BBA accredited, have a 30 year product warranty and come with a range of colour matched ridges.
SWISSPEARL CEMSIX:
Fully compressed roofing sheets are denser than semi compressed alternatives and are better able to withstand abrasion and wear, so are perfect for roofing and cladding on agricultural and industrial buildings. Available in uncoated natural grey and 3 further colours.
SWISSPEARL B5:
Popular on individual and battery garages, B5 is generally used for the refurbishment and replacement of 3” corrugated sheets on older garages and equine buildings. Available in the traditional
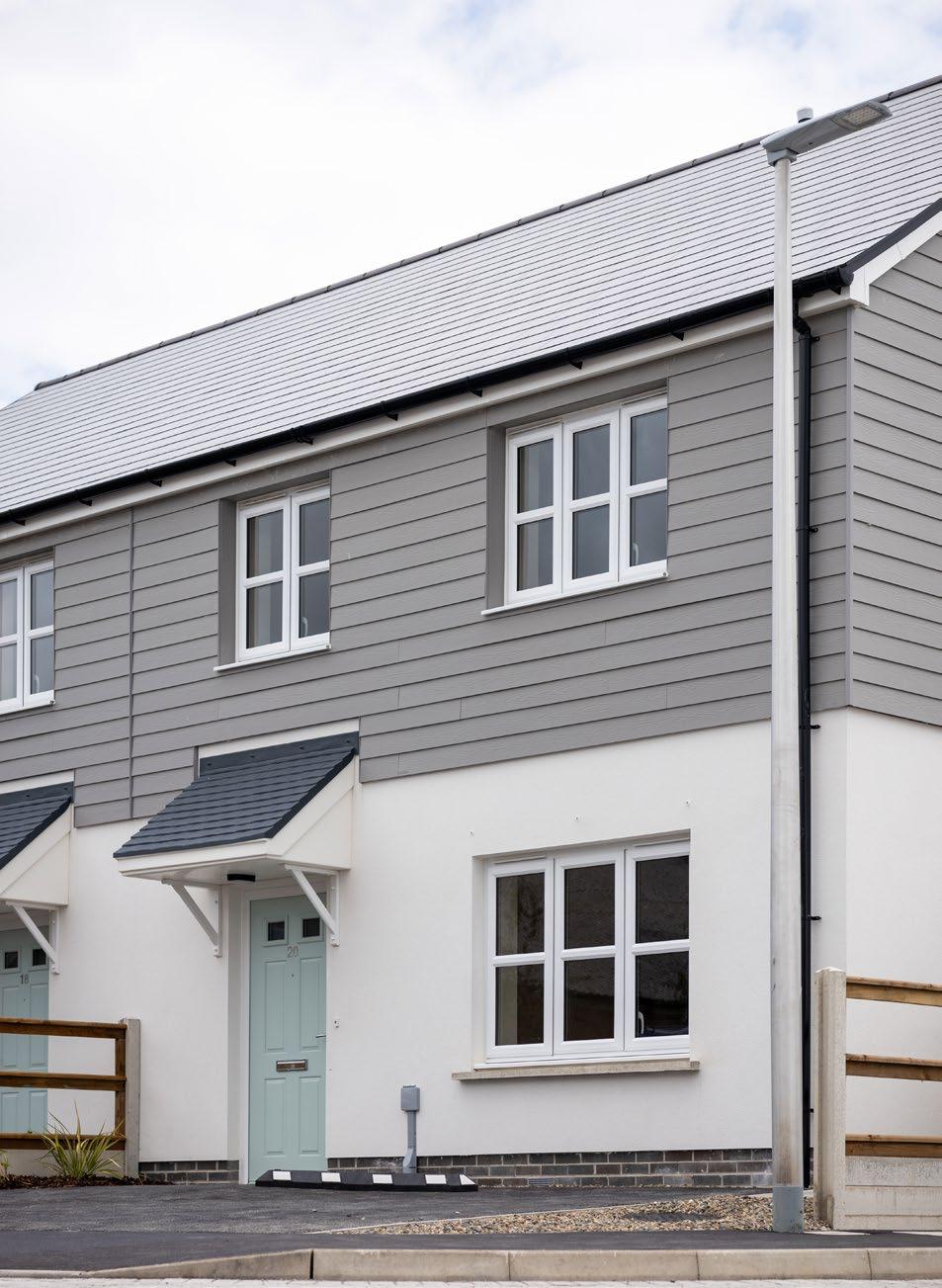
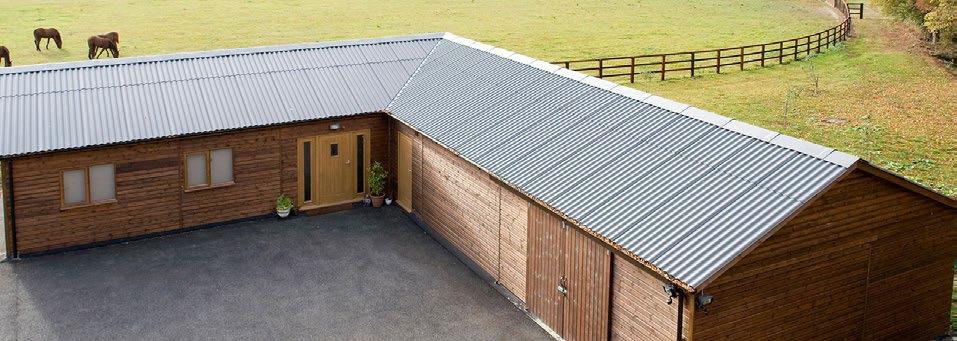
uncoated natural grey and 6 further colours. The range is complimented by a wide range of ridges, translucent sheets, bargeboards and finials as well as fixings and eaves fillers.
Swisspearl B5 sheets come with a 30 years durability warranty.
SWISSPEARL WINDSTOPPER EXTREME
Windstopper Extreme is a breathable sheathing board designed to absorb and release moisture without affecting the durability, strength or performance of the board. Available in 2 thicknesses, it’s ideal as a temporary cladding.
To find out more or to order a free sample, visit www.swisspearl.com/en-uk
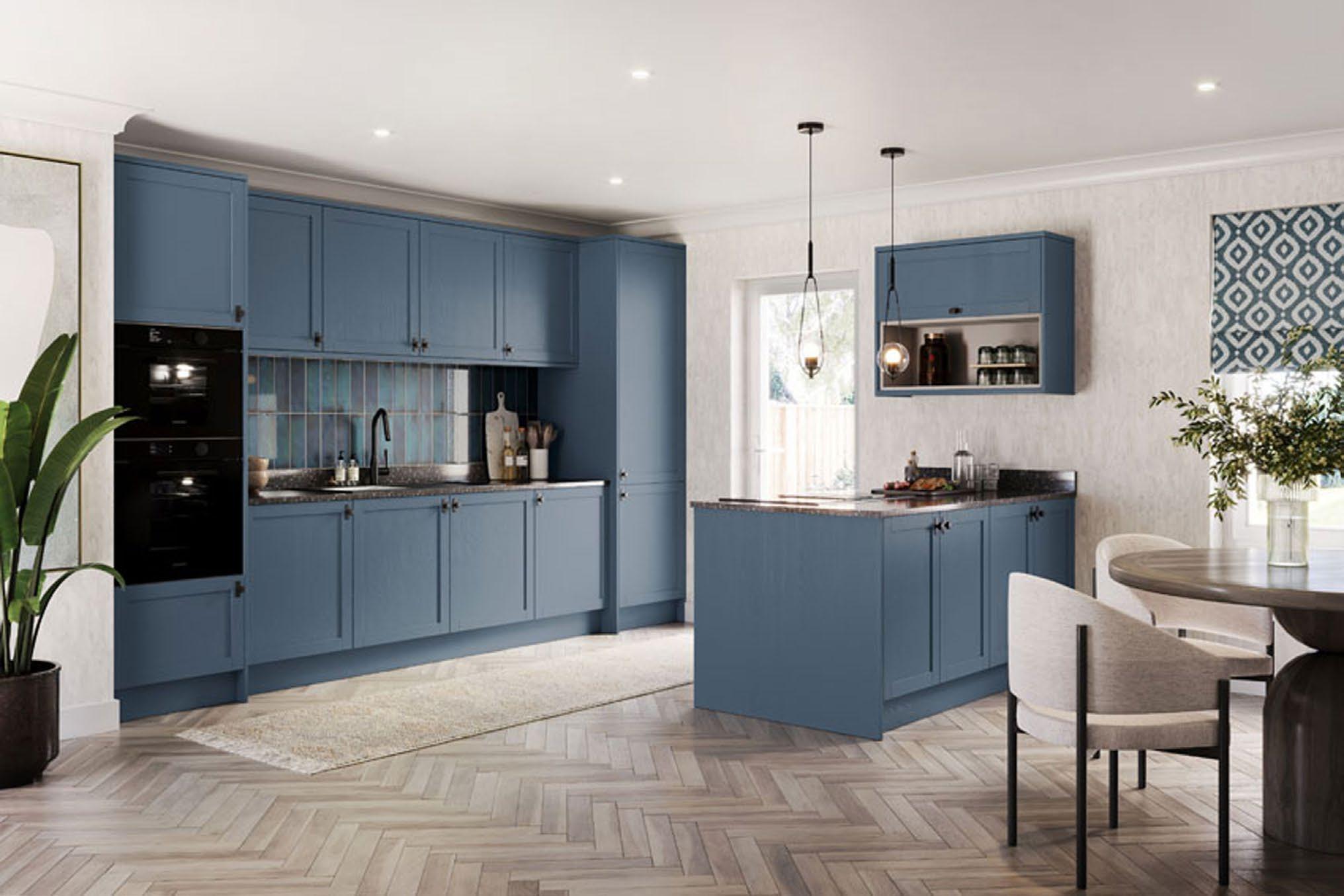
Michael Marriott, CEO, of Waterline Distribution, shares the benefits of buying British and explains why more developers are sourcing kitchens from UK-based companies.
As trade wars took hold earlier this year, UK consumers became more committed to buying British. According to Barclays Consumer Spend Research, carried out by Opinium Research in March and April 2025*,71% of consumers reported that they were keen to support UK businesses by buying products that have been made in Britain.
It’s a trend that developers are increasingly embracing too, as the benefits of buying British become ever more apparent.
Developers, both large and small, want a streamlined way to source kitchen products efficiently, and buying from British companies can help to considerably speed up the delivery process. Waterline Distribution, which became part of the family-owned Crown Imperial Group in 2011, is the UK’s largest kitchen furniture, appliances, sinks, taps and ancillary kitchen products supplier.
We have over £7m worth of stock spread across three warehouses in Bristol, Bolton and Milton Keynes and we have a team of specialist drivers
that make over 5000 deliveries every single month. The peace of mind that comes from knowing that Waterline can supply what they need, when they need it is invaluable to developers who are working to tight schedules and need reliable deliveries.
Another thing that sets Waterline apart is our ability to supply specifiers with all the products they need to fit out the kitchens on their developments. Being able to order everything from the furniture, appliances, sinks and taps to the worktops, flooring and accessories from a single, British supplier, really simplifies the ordering process and means developers don’t have to juggle multiple delivery schedules, which can often lead to lengthy delays.
Developers are all too aware that on any project at any time, accidents do happen, and products can get broken. When items are coming from abroad, there’s a bigger risk that they might get damaged in transit and in some cases, remedials may take week to arrive, which can prove problematic.
Developers buying from British companies don’t have that problem as replacements can be with them in a matter of days, if not hours. At Waterline, we make sure that developers that partner with us have the level of support and service that they need, and we will always go the extra mile to resolve after sales issues for customers to streamline the process.
The Crown Imperial Group has a rich heritage and over 75 years’ experience in the manufacture of high-quality British furniture. The UK is our main market, and we are at the forefront of the latest trends and understand what end-consumers really want, manufacturing our furniture accordingly. This is advantageous to developers who know that kitchens, which have become the heart of the home, can and often do, sell houses.
Today Crown Imperial’s HQ and factory are based in Herne Bay in Kent, and we’re able to offer shorter lead times than many European kitchen manufacturers, which is appealing to developers.
Customers are also welcome to come and see the quality of the furniture first hand, either at the factory or in our showroom in Daventry and being able to jump in the car or hop on a train is a lot more convenient than having to travel to another country.
Sourcing kitchens from British manufacturers is also helping developers to reduce their carbon footprint as the environmental impact of having products delivered from the UK is significantly less than having it imported from abroad. As well as helping to foster a most sustainable building industry, buying kitchens from British companies is also a good way for specifiers and developers to support the local economy.
For more information and to explore the full range of Waterline products, visit www.waterline.co.uk or call 03330 149 149.
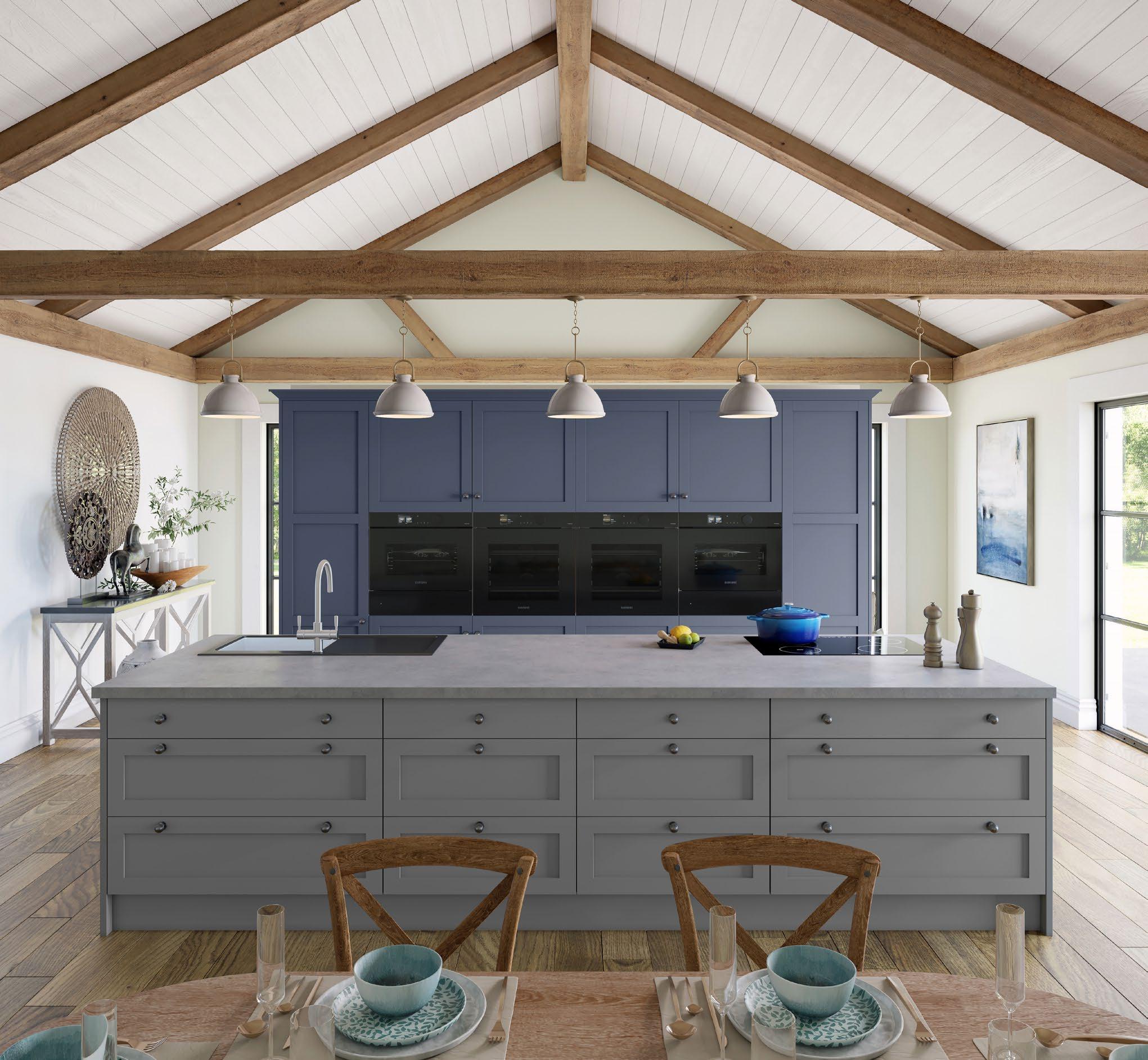
Precision, Quality, and Design Without Compromise.
Atlanta Bathrooms, a division of the longestablished Be Modern Ltd., brings over 60 years of manufacturing expertise to UK retailers and the design-build sector. Renowned for exceptional British craftsmanship and innovative design, Atlanta Bathrooms delivers a comprehensive range of fitted and vanity units that can be tailored to suit bathrooms of all sizes, styles, and specifications.
For design professionals and contractors, the ability to work to exacting specification is essential. That’s why Atlanta Bathrooms offers an extensive portfolio of products that can be customised to meet the unique requirements of any project. Whether it’s a compact ensuite needing smart, space-saving fitted furniture, or a luxury master bathroom demanding a bespoke layout, Atlanta Bathrooms ensures every detail is designed and built with precision.
Our product range spans contemporary high-gloss finishes, timeless shaker-style cabinetry, and ultramodern handleless designs — all available in a wide choice of colours, textures, and configurations. Each unit is manufactured to the highest standards in the UK, ensuring durability, consistency, and a flawless finish. For specifiers, this means confidence that every product will meet both aesthetic and functional requirements, no matter the complexity of the brief.
Beyond the furniture itself, Atlanta Bathrooms offers a fully integrated approach. Coordinated worktops, basins, and accessories allow for cohesive design schemes, while our wide selection of storage solutions ensures maximum practicality without sacrificing style. Every piece is crafted with the installer in mind, making site work efficient and straightforward.
With decades of experience supplying to the trade, we understand the importance of reliability in both product and service. Our dedicated team works closely with architects, designers, and builders from concept through to completion, providing technical support, CAD design assistance, and guidance on regulatory compliance. This collaborative approach ensures that every project — from high-volume housing developments to one-off luxury builds — is delivered on time, on budget, and to specification.
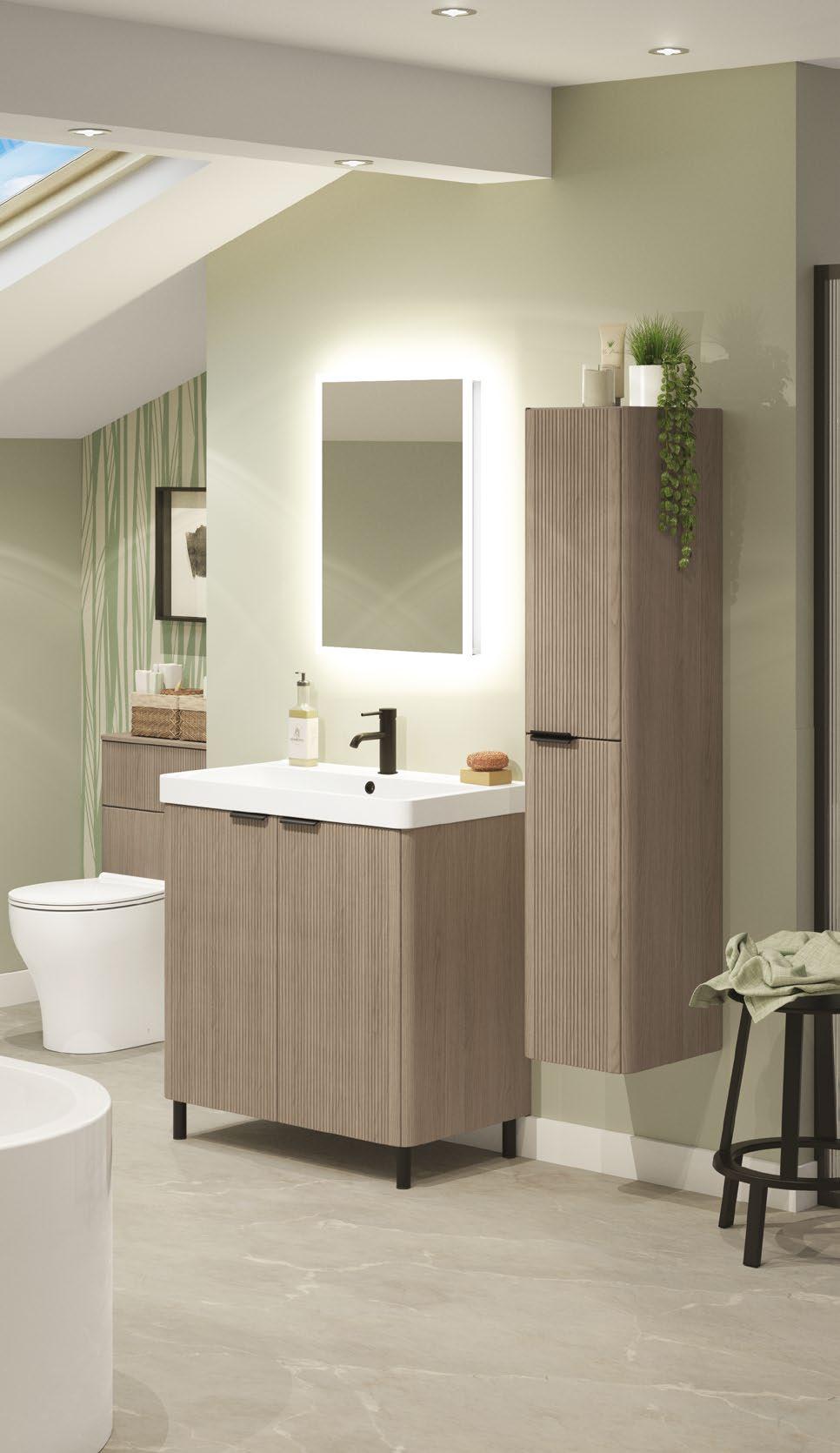
By combining cutting-edge design, proven manufacturing expertise, and a wide range of adaptable products, Atlanta Bathrooms offers the ideal solution for the design-spec and build community. Whether you are seeking to maximise functionality in a compact footprint or create a striking, statement bathroom, our products and service deliver without compromise.
Atlanta Bathrooms — where British craftsmanship meets modern innovation.
For more information contact Atlanta Bathrooms on 0191 428 3104, enquiries@atlantabathrooms.com or visit www.atlantabathrooms.com
Low Voltage Towel Warmer Bars
• Supplied with quick connections and 6m cable as standard
• Available in matt black and polished stainless steel


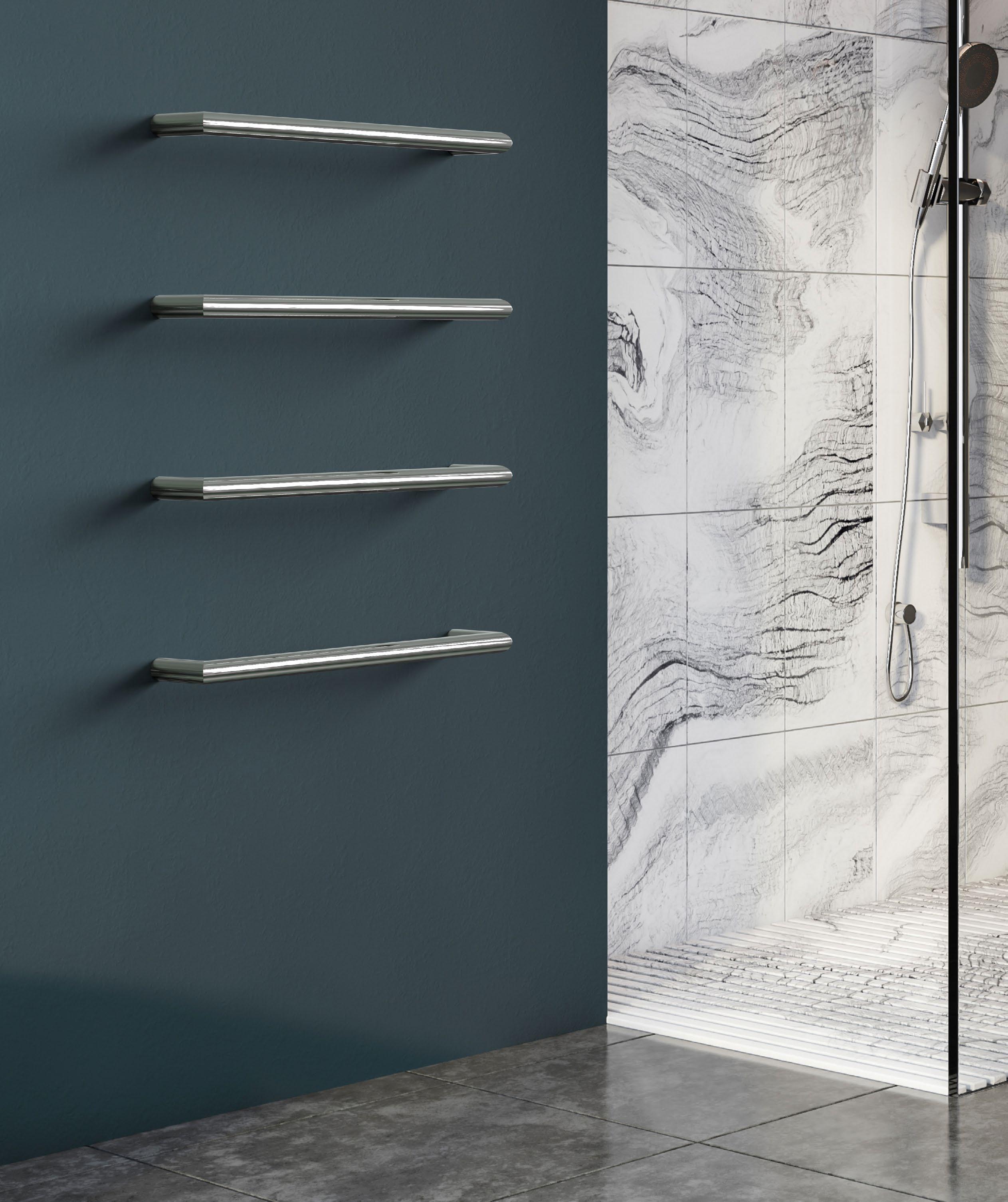
• Available in 500mm and 600mm
• Can be singular or linked to create multiple heated bars
• Energy efficent
SELV (Safety Extra Low Voltage) technology

Renowned for its high-quality, beautifully designed shower enclosures, Flair Showers Limited introduces a new, bold, contemporary Gunmetal finish for its award-winning, framed ETO collection. Extending the choice available to bathroom designers, the ETO collection of shower doors and enclosures is now available in Gunmetal, Silver, Matte Black, Brushed Nickel, Brushed Brass or Brushed Bronze.
Part of the premium Harmony Collections, the framed ETO collection, by Flair, includes infold, hinge and sliding doors in addition to corner entry enclosures and quadrants. Designed to withstand the test of time, the robust two metre shower doors are constructed with 8 mm toughened safety glass, which benefits from a Clearvue hydrophobic coating to ensure the glass stays spotless and shining.
Designed with purpose, the ETO collection provides bathroom designers with stylish shower solutions, featuring simple yet functional design elements that enhance the overall experience. The ETO infold doors boast a pioneering magnetic linkage system, allowing users to move the shower door smoothly and seamlessly. The sliding doors in the range close gently with a controlled, cushion close, magnetic system and the hinge doors boast countersunk curved hinges for a flush interior finish that is easy to clean. Finally, the elegant, curved handle benefits from an innovative
integrated towel hook, offering a smooth and tactile experience for the end user.
Creating perfect harmony, the ETO collection is suitable for either a shower tray or wetroom installation making it a versatile addition to any bathroom, without compromising valuable space. What’s more, for a simple, fast and safe installation, the ETO collection benefits from Flair’s patented Click Fit, screw free, assembly system. The tapered dovetail joint locks securely into position, giving a flush connection between the vertical and horizontal profiles, providing maximum structural integrity within every door.
Gillian Furey, Marketing Manager, Flair Showers Limited, says: “We have introduced a Gunmetal finish, a refined addition to our ETO collection, which brings a bold, striking, depth to our premium collection. The distinctive grey tone offers bathroom designers a modern alternative to classic chrome or black, allowing the end user to benefit from the luxurious quality and innovative design of a Flair ETO shower in a contemporary finish.”
To find out more about Flair Showers and its new Gunmetal finish, please contact sales@flairshowers.co.uk or visit the website www.flairshowers.co.uk
THE NEW GROHE RAPIDO SHOWER FRAME
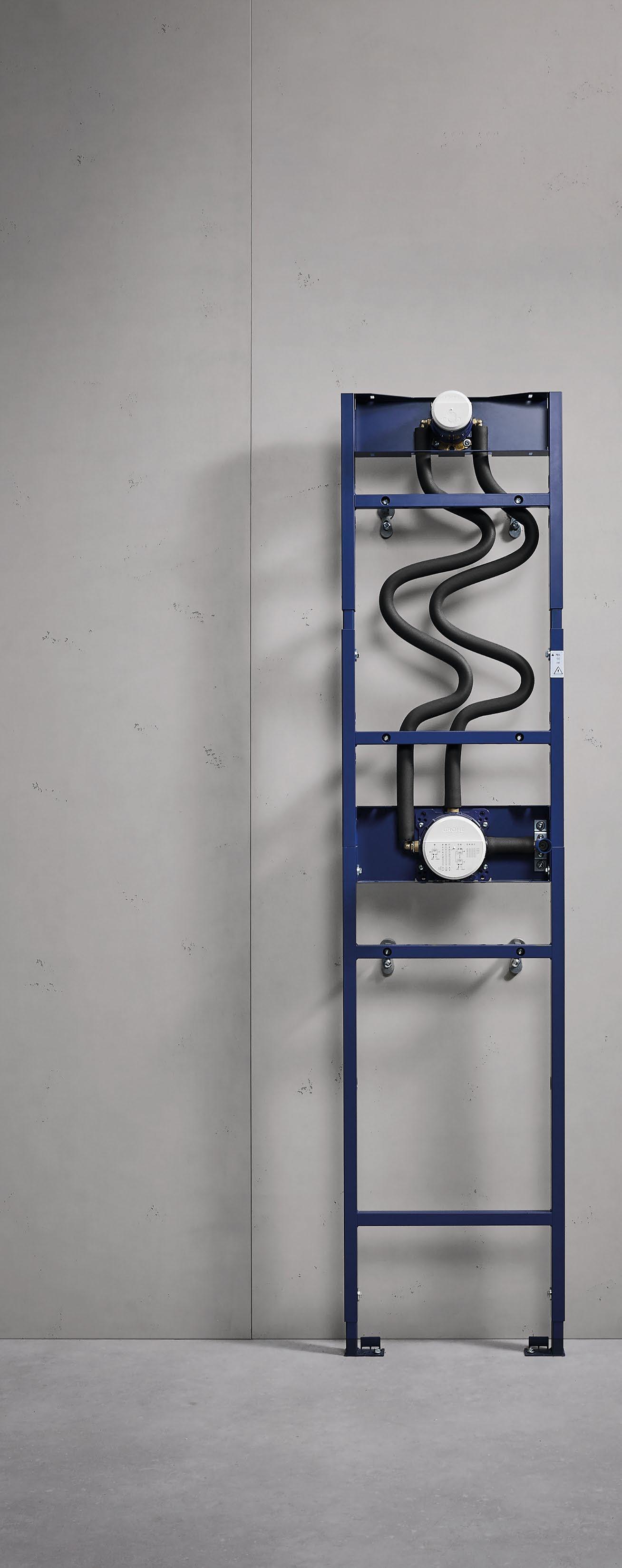
Available as mono or duo version for a one- or a two-spray head shower combined with a hand shower
Pre-assembled components & mixed water pipes, sealed, insulated and leak-tested in factory
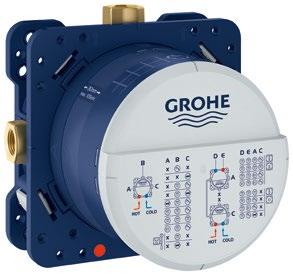
Universal rough-in GROHE Rapido SmartBox already installed
Fits for on-the-wall installations or stud walls thanks to the slim installation depth

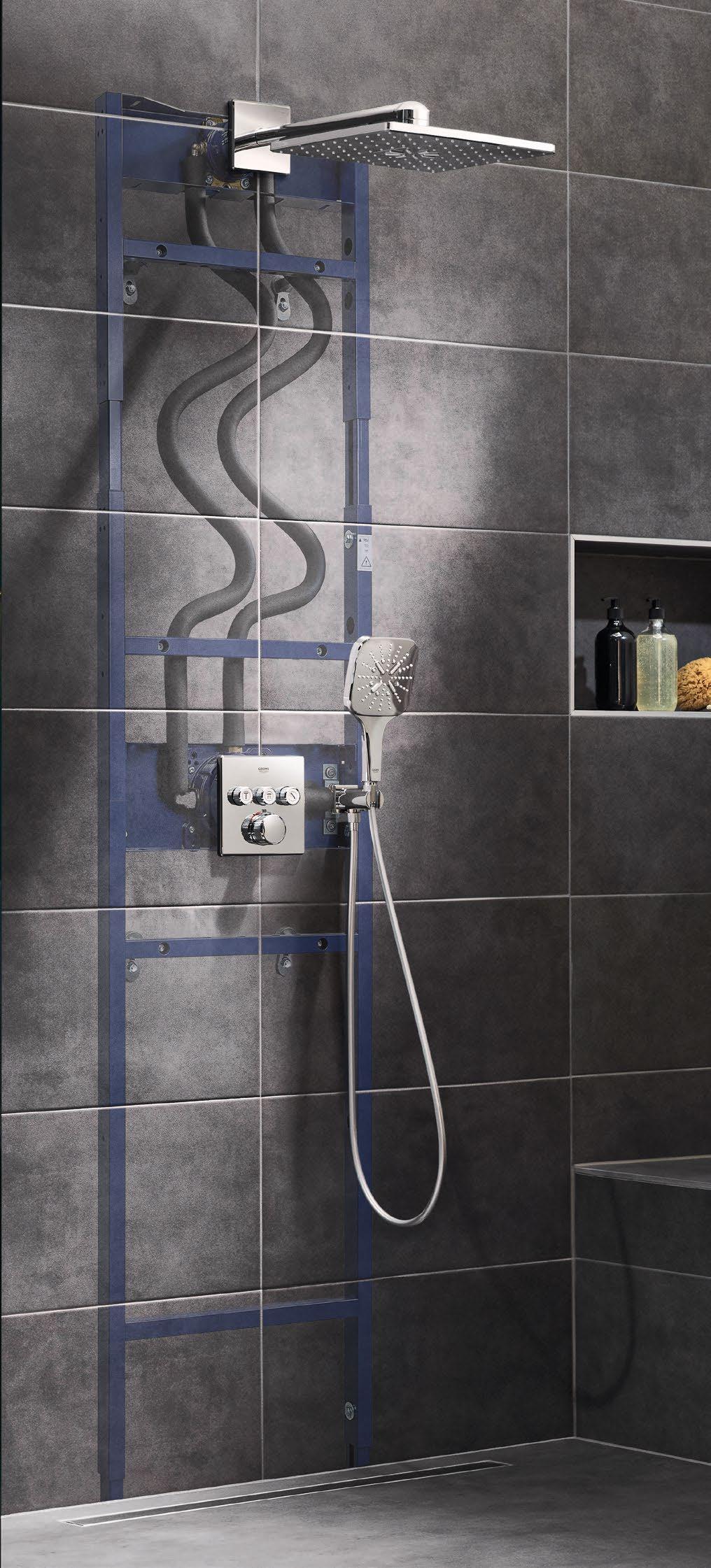
SAVE UP TO 3 HOURS OF YOUR TIME
With Stylish, Fuss-Free Wall Panels.

As autumn settles in, there's nothing quite like retreating to a warm, welcoming space at the end of the day. Whether it's curling up in the living room, cooking in a cosy kitchen or relaxing in the bathroom, your home can become a haven of calm and comfort and with wall panels from Multipanel and Naturepanel, creating that seasonal sanctuary is easier than ever
Rich walnut tones bring warmth and natural elegance to kitchens and bathrooms with Naturepanel in Warmia Walnut (left and right) and Multipanel Linda Barker collection in Salvaged Plank Elm finish brings a tactile feel to your home that is perfect for autumn (below).
Designed to mimic the natural beauty of wood, stone and tile, wall panels offer a stylish, grout-free alternative to traditional tiling and wall finishes. They're easy to install, effortless to clean, and the perfect way to give any room an instant refresh, just in time for the cosy season From rich, earthy tones to light, nature-inspired neutrals, both Multipanel and Naturepanel offer a wide selection of finishes to suit every style. They're designed to be mixed and matched, making it simple to create a look that's totally personal to you.
“Autumn is the ideal time to update your home interiors,” says Lidia Kane, Marketing Manager at Multipanel. “As we spend more time indoors, we naturally crave calm and comfort. By layering
textures, warming up your colour palette, and choosing wall panels with an organic feel, you can create spaces that are both on-trend and timeless.”
LIDIA'S TIPS FOR AN AUTUMN-READY HOME:
• Go warm with your palette – Choose soft neutrals, warm greys or wood-effect finishes to add depth and warmth.
• Layer your lighting – Add wall lights or candles for a soft, cosy glow.
• Focus on texture – Cushions, throws, rugs and natural accessories help create a cocooning feel.
• Think natural – Wall panels inspired by nature bring a calming aesthetic and are easier to maintain than tiles or wallpaper.
Multipanel Metro Tile Collection in in Sage Green (far left) and Naturepanel bring seasonal warmth to any interior, from bathrooms to living spaces
Whether you're refreshing a living area, kitchen splashback or bathroom, the latest panel designs from Multipanel and Naturepanel help bring the soothing elements of the season indoors. Prices are from £200 for a 598mm x 2400mm panel.
Explore the full collections at www.multipanel.co.uk and www.naturepanel.co.uk or call 0131 290 286.

Bigger than ever before, the beautifully designed brochure now spans 108 pages and covers the complete, comprehensive CRL Quartz collection, which features over 40 colours and comes in thicknesses of 20mm and 30mm. Making their debut in the updated, easy-to-use guide are the latest additions to the range, including Verona Gold and Arabescato Vagli.
Designed to provide retailers with all the information they need and to inspire consumers, the brochure is packed with beautiful, inspirational lifestyle photography, including reallife imagery to illustrate how CRL Quartz can transform any interior. It also includes helpful descriptions of each surface alongside essential product details such as slab size, finish and thickness.
The versatility and limitless design possibilities of the CRL Quartz collection are showcased towards the back of the brochure with dedicated pages highlighting how these stunning surfaces can enhance any kitchen, bathroom and living space and bring enduring style to commercial spaces.
Comprehensive information detailing CRL Quartz’s many benefits, including its 25-year residential, and 10-year commercial warranty are included as is handy Care & Maintenance advice.
For more details or to request hardcopies of the new brochure, call CRL Stone on 01706 863600, or visit www.crlstone.co.uk where it can be downloaded.

A new brand and offering from the Danesmoor Group, Life Trade provides reliable, high-quality and beautifully crafted complete kitchen and bedroom solutions – with a seamless process from design to delivery.
A trusted partner for KBB trade professionals, independent retailers and specialists, Life Trade is a one-stopshop with a wide range of products and price points, supported by UK manufacturing expertise and personal service from end-to-end.
From shaker to modern and in-frame, Life Trade offers extensive design flexibility with a collection of over 30 kitchen door styles and 20 cabinet colours, alongside fully pre-assembled units complete with internals, fittings and frontals – with the aim to reduce site time and increase project turnover for partners.
Unlike flat-pack or mass-market competitors, Life Trade provides

premium, made-to-order rigid cabinets tailored to the customer’s needs and a comprehensive product collection. In addition, their seamless trade experience and approachable team are committed to helping their partners’ businesses grow.
With a focus on UK-based manufacturing, craftsmanship and care, skilled tradespeople ensure every partner is supported and every kitchen or bedroom is finished to the highest

quality. Life Trade’s knowledgeable team is always on hand every step of the way including personal designers and account managers, dedicated customer service, digital catalogues, clear lead times and transparent pricing, alongside efficient delivery via dedicated logistics and every order being carefully packaged for site-ready installation.
www.life-trade.co.uk
Updated guidance puts full-system waterproofing under the spotlight and Marmox is ready.
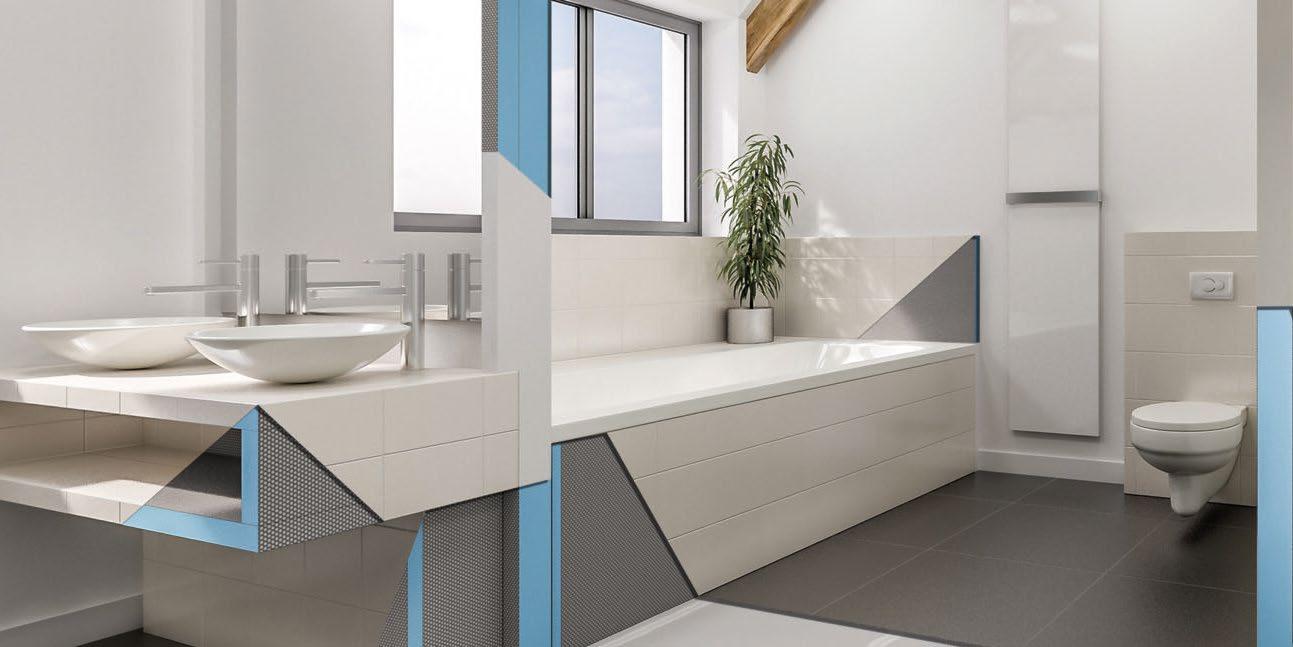
The year 2025 marks 25 years since Harry Parsons founded Marmox UK Ltd—and for many in the bathroom and wetroom sector, it also brings back memories of when Marmox Multiboard first arrived on the market. Back then, the idea of a fully waterproof, insulating tilebacker board was a major leap forward from conventional plasterboard.
Now, a quarter of a century later, the NHBC has updated its guidance to reflect what many have long known: gypsum-based boards are not suitable substrates in wet areas. New guidance introduced in section 9.2/06 of the NHBC Standards—effective from January 1st, 2025—specifies enhanced waterproofing requirements for bathrooms and wetrooms. Full tanking is now required in rooms where the walls and floor are likely to be regularly wetted, especially where power showers are installed. In lower-risk environments, waterproof grout and adhesive may suffice, though specifiers are urged to consider potential changes in water use over time.
The NHBC guidance also discourages the use of magnesium oxide boards due to their susceptibility to moisture-related deterioration.
Manufacturers now face the challenge of demonstrating that their systems—not just individual products—provide a continuous waterproof barrier. Marmox is among the first to
undergo additional testing through the BBA to verify full compliance. Multiboard, a cement-coated extruded polystyrene board, forms the foundation of a comprehensive wetroom system that includes Marmox Self-Adhesive Waterproof Tape and MSP 360 Sealant & Adhesive.
Mark Bowman, Technical Manager at Marmox, explains:
“The new standards require proof that water can’t get through any part of the installation—including the joints. Our BBA testing involved constructing a tank-like structure, treating the seams just as we would on-site, and filling it to test for leaks. The Marmox Multiboard system passed with confidence.”
The updated BBA certificate confirms that Marmox Multiboards satisfy or contribute to the requirements of NHBC Standards Part 9, Chapters 9.2 and 9.3.
Looking ahead, Marmox is refining its shower former range with a new drain design, a change in size options, and a pre-bonded membrane section for easier installation. These updates—alongside new accessories showcased at Installer Live—reflect Marmox’s ongoing focus on robust, compliant wetroom construction.

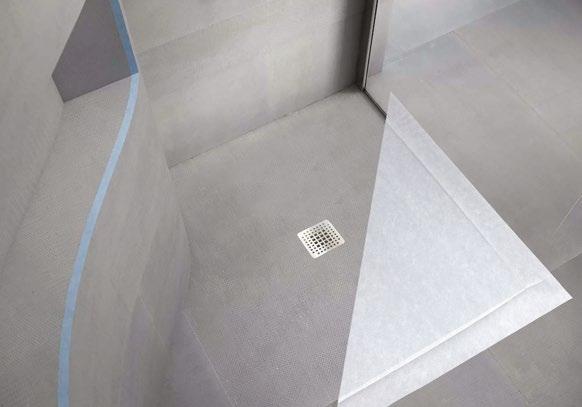

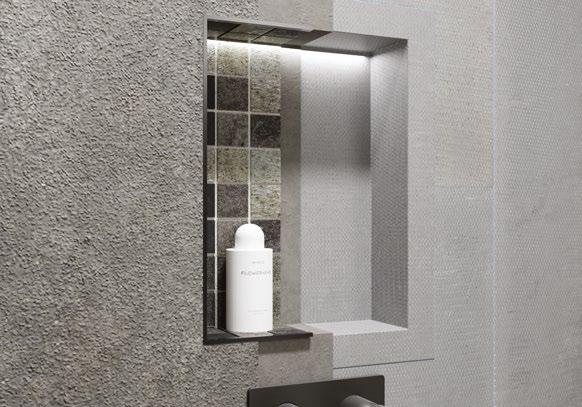
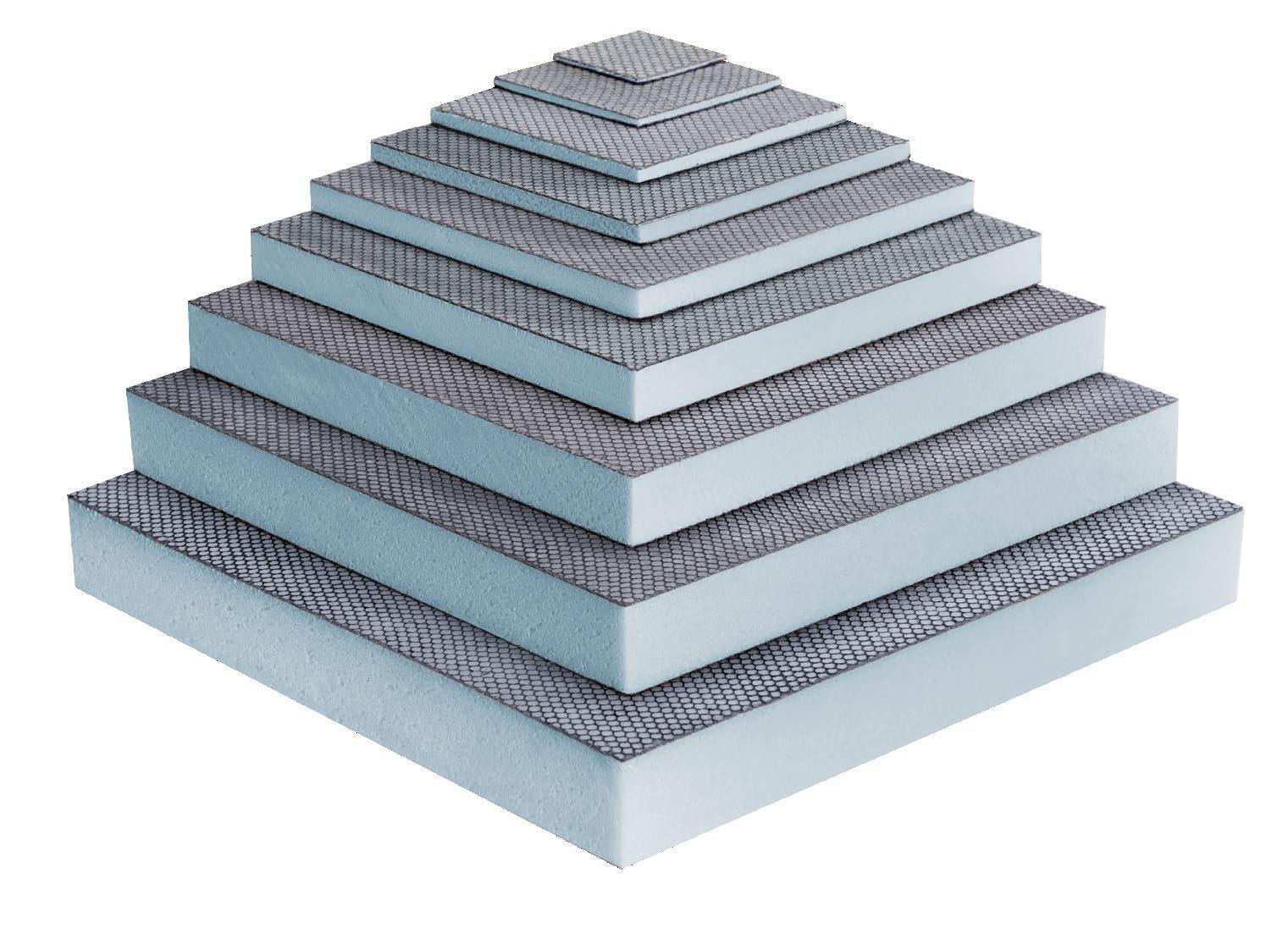
210 Fulham Road, Chelsea London SW10 9PJ
Since our establishment in 1982, we have operated from our Chelsea showroom, showcasing over 3,000 products and maintaining substantial stock levels for many items. Our diverse customer base includes architects, interior designers, builders, and private individuals. Additionally, we have a robust export market reaching the Middle East, Europe, and the Americas.
Product Range and Finishes Touch Ironmongery offers an extensive selection of finishes, including:
Brass, Satin Brass, Polished Chrome, Polished Nickel, Satin Nickel, Copper, Antique Brass, Black, Pewter, Ceramic, Leather, Satin Stainless Steel, Gun Metal, and Four shades of Bronze.
Our offerings continue to evolve, ensuring we meet the demands of modern trends and innovative designs. From historical styles dating back to 1638 (Louis XIV) through Georgian, Edwardian, Victorian, and Art Deco periods, to contemporary designs, our inventory caters to all tastes and project requirements.
Unparalleled Expertise Our founder, Bill Benham, boasts 44 years of experience in the ironmongery trade. He is supported by Jim Haselup, who also has 44 years of expertise, and Saleem Qureshi, the newest team member with 24 years of experience. This combined knowledge ensures unparalleled guidance in selecting the perfect ironmongery for any project.
Commitment to Quality Touch showcases the finest of British manufacturing, with many products crafted by Midlandsbased artisans in factories with over 200 years of history. We are also the exclusive UK supplier of Designer Doorware (Australia), known for their cutting-edge designs using metal, wood, and concrete. Additionally, we proudly represent Olaria (Barcelona), a brand renowned for bespoke products and exceptional craftsmanship.
Service Excellence We understand that ironmongery can be a complex aspect of any building project. To simplify the process, we offer an onsite service, providing detailed schedules for doors, windows, and
rooms, ensuring all requirements are clearly identified.
Restoration Services Restoration forms a significant part of our business. We undertake complete ironmongery refurbishment projects, restoring items to their original glory and often achieving substantial cost savings compared to replacements.
Visit us online or in our showroom to explore our offerings and experience the expertise that has made Touch Ironmongery a trusted name in architectural hardware since 1982.

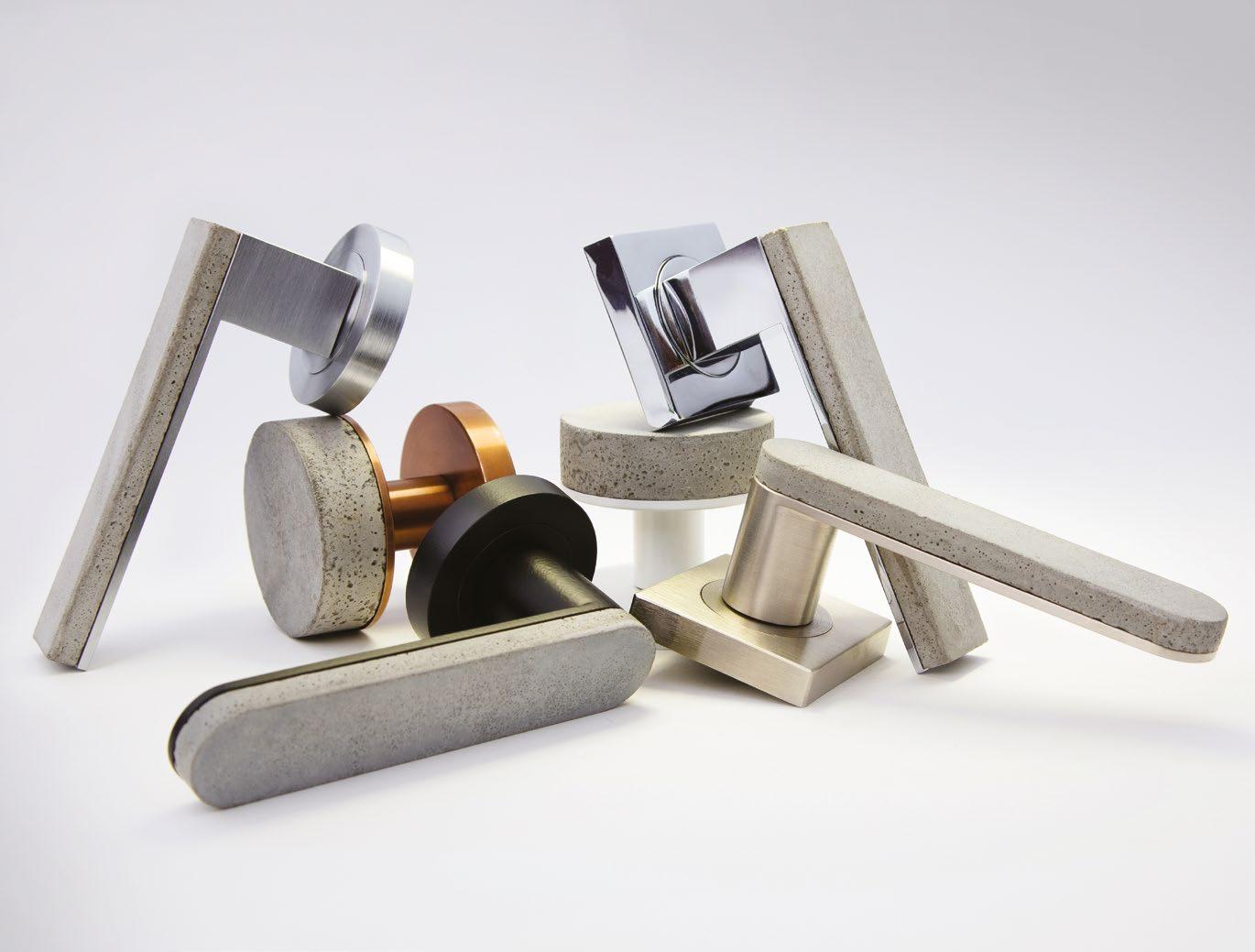

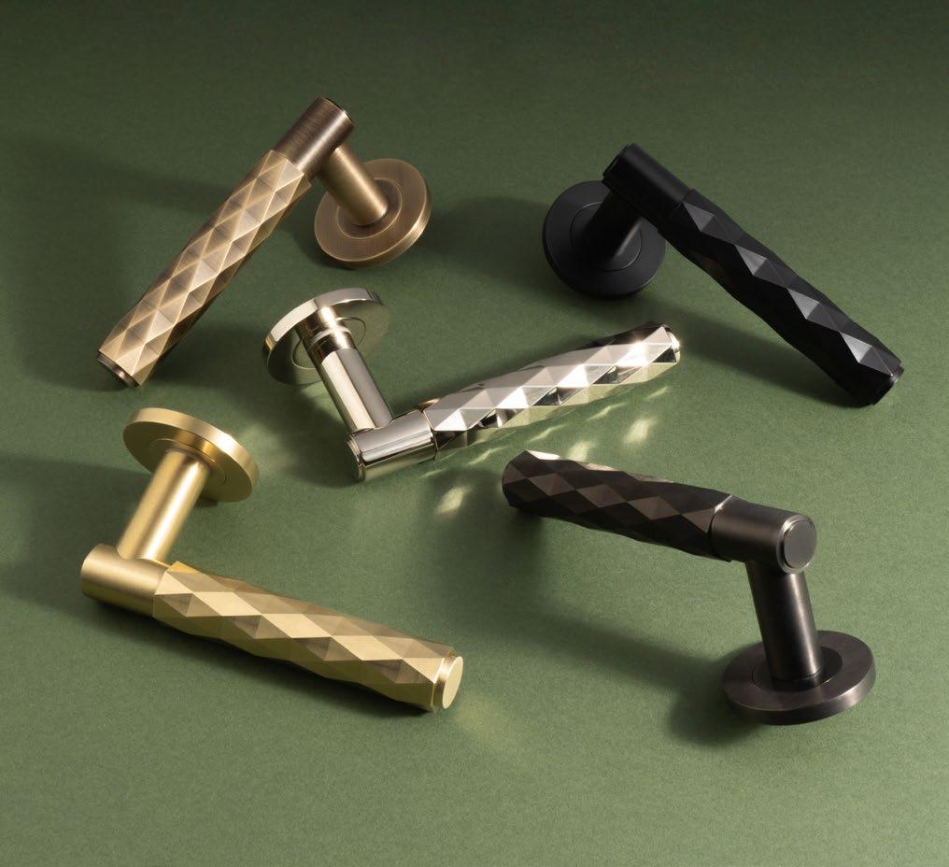
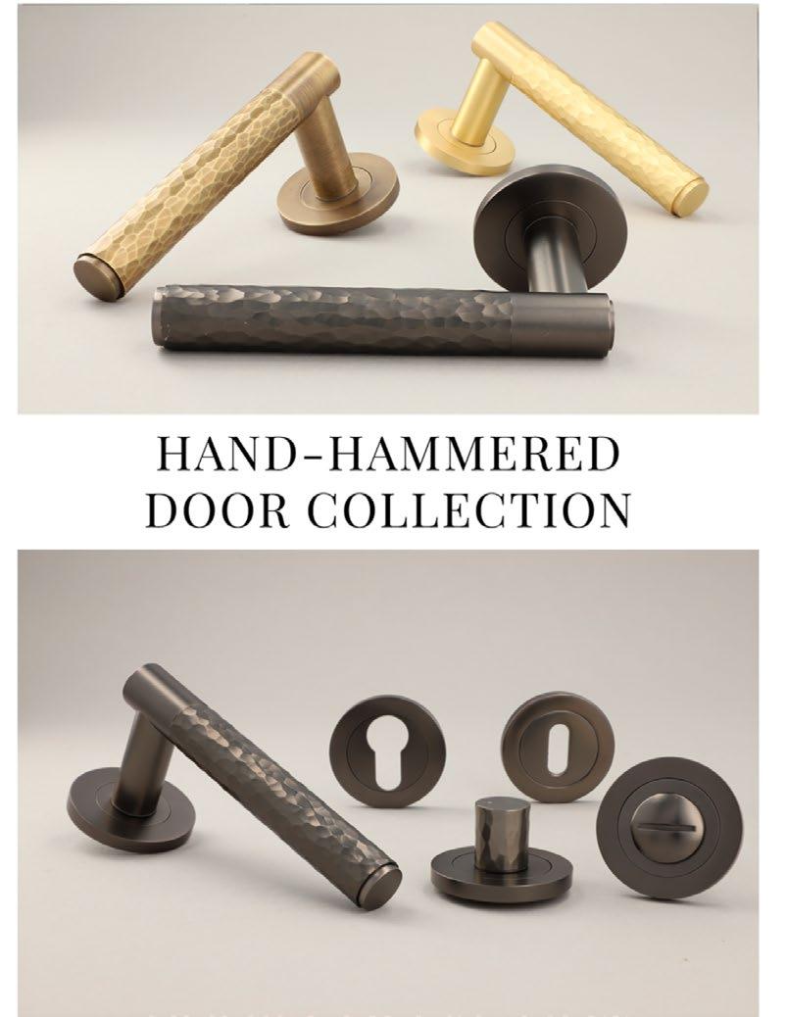
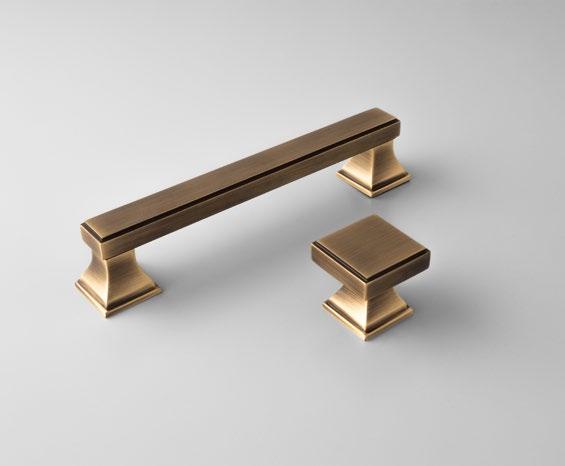

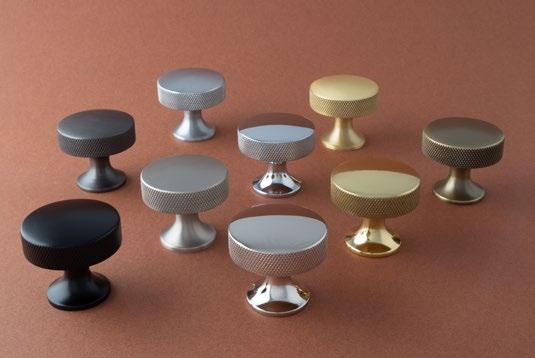
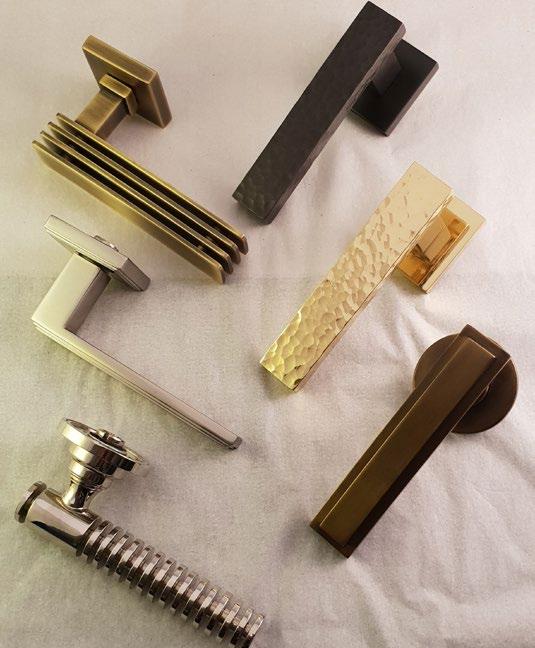
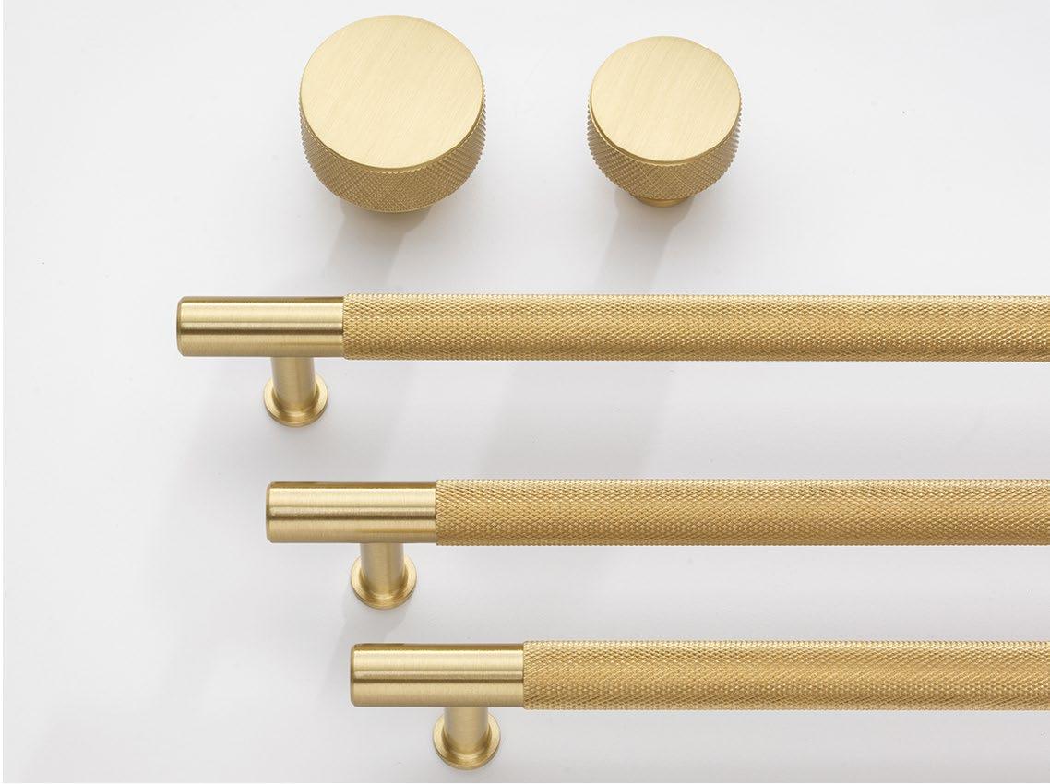
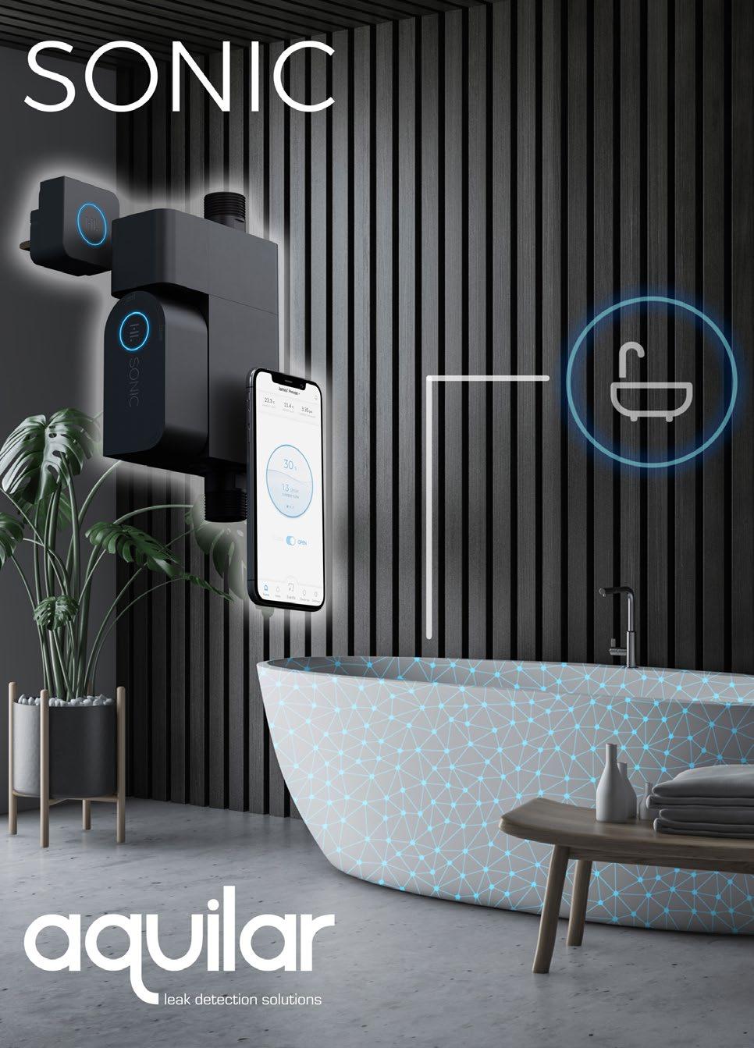
The smartest ultrasonic water leak detection shutoff system ever created for the home has arrived!
Hero Labs are proud to announce that it has appointed Aquilar Ltd as its value-added UK & Ireland distributor for the professional leak detection market, supporting consultants, contractors and building managers.
The detection and shut-off of leaks is an increasingly common requirement in building specifications –especially in the multi-dwelling market. The awardwinning Sonic leak detector is a perfect solution for this need. If you are a developer, contractor, specifier or public health engineer Aquilar would be delighted to help you explore the use of Sonic for your projects.
Julian Waumsley, Managing Director of Aquilar, commented: “Hero Labs, who developed SONIC, is a fast-growing start-up focused on the world of water. Sonic, the smart leak-detection shut-off device uses ultrasonic technology and machine learning to detect and identify leaks and water usage. It can identify very low flows and automatically shut-off the supply when damage is likely to occur, immediately alerting homeowners and building managers.”
HD Ultrasonic: Innovative HD Ultrasonic technology uses machine learning* to learn your habits and distinguish normal water use from harmful leaks with amazing accuracy.
Regular CheckUps: Don’t let a little leak turn into a huge headache. Sonic regularly performs CheckUps* – a smart routine that detects even the tiniest of pinpoint leaks, anywhere in your home.
WRAS approved: to comply with the UK Water Regulations Advisory Scheme this valve has been certified for use.
Smart Shield: If any water leak occurs, Sonic stops it fast with an integrated smart shut-off valve. You can customise the behaviour to suit your lifestyle.
Cool, calm and collected: Don’t get caught out in the cold. Predict the future with Intelligent Freeze Detection that guards against frozen pipes.
Signatures: Sonic’s even smart enough to recognise standard appliances and break your water usage down into different categories, helping you save money and protect the planet too.
HeroLink: Say goodbye to WiFi issues with classleading HeroLink radio technology that lets Sonic communicate wirelessly over 300 meters (or through eight concrete floors).
Right at home: Sonic works with almost all standard plumbing configurations, and the compact, rugged form factor fits easily into tight spaces.
Home is where the smart is: Check up on your home from anywhere in the world, with full manual control and real-time alerts for suspected leaks or unusual water patterns.
Aquilar is a world leader in the supply of water leak detection equipment.
Find out more at www.aquilar.co.uk
*experimental features



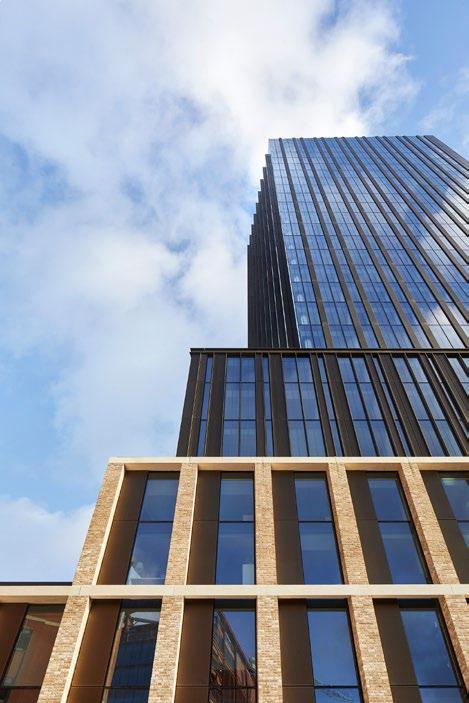
Architect: Faulkner Browns Architects, Photographer: Hufton+Crow

Photographer: Infinite 3D Photography
The Building Safety Act (BSA) is ushering in a new age of accountability for construction. It will set and enforce the standards that the built environment needs to ensure the safety of a building’s occupants throughout its entire lifespan.
Every party will take responsibility for documenting and evidencing their contribution to a building project. This will demand closer collaborative working – particularly where product and performance standards are combined to create high performance, design-led facades.
Technical competence and demonstrated performance has long been a priority in façades. But these performance standards now need to be thoroughly evidenced, placing greater emphasis on manufacturers to ensure testing data and certification is easily accessible.
As a manufacturer supplying windows and curtain walling systems to be used in façades, all of Reynaers’ systems are backed by comprehensive, third-party-verified performance testing. This information lays out how our components stand up to a wide range of building requirements and regulations including those relating to the pressures of air, wind, water and movement. This is supported by our independent third-party testing facilities housed at Reynaers HQ based in Duffel in Belgium, which is one of the largest façade testing facilities in Europe.
The seamless flow of certified data such as this clears the way for façade-engineering projects to proceed through Gateway 2. Early engagement between all parties during the specification stage is essential to this. It’s vital to build and maintain partnerships between fabricators, manufacturers, architects and developers.
While ultimate responsibility rests with the principal designer, it also filters through the supply chain: all parties bear responsibility for ensuring products perform as expected, are specified accurately and installed as intended. There’s no margin for error.
Fortunately, digital tools have evolved to provide evidence for the golden thread. Technology now offers the ability to access product data across the entire lifetime of a building.
Alongside other manufacturers, Reynaers is introducing digital tools that pull in up-to-date performance and specification data to enable transparency around systems’ testing standards. The comprehensive end-to-end system also allows installers to record installation details, with the option to upload images to demonstrate best practice.
Reynaers’ DigiTrace tool that allows for a transparent, traceable data trail to follow systems through their full lifespan. Accessed via QR codes, DigiTrace data stays up-to-date and supports crossproduct use. This extends the transparency to fabricators using products as part of a wider façade project.
This consideration of the big picture should be at the heart of the industry’s approach to the BSA. By collectively taking responsibility, we can ensure the highest standards in façade design and fulfilment –together. www.reynaers.co.uk

Withoneofthelargestthirdpartyaccredited,façadetest facilitiesinEurope,complianceisourfocusrightfromthe start.Fromspecificationtoinstallation,Reynaers’expertise willgiveyouassurancethrougheachstageofyourproject.

• 60 years of independently certified test data
• Dedicated project support team
• Project specific solutions
• Dedicated training and onsite support
• Digital convenience inc. Product Passports, EPDs, DigiTrace
With over 60 years of global product development and 7 testing centres worldwide, you can be reassured with Reynaers Aluminium. Get in touch to find out how we can help you to reduce compliance delays.

Keylite Roof Windows (Keylite) has introduced the ModuLite system, a modern alternative to traditional in-roof dormers, designed to enhance safety for contractors working at height on busy housing developments.
Unlike conventional dormers, ModuLite is a prefabricated modular system, built in a factorycontrolled environment and delivered directly to site. Installers can assemble the unit at ground level before craning it into position, significantly reducing time working at height and improving overall site safety.
Developed in partnership with Keylite’s sister company Smartroof, the ModuLite system is compatible with roof pitches from 10 to 75 degrees and features two Keylite
Top Hung roof windows combined with an insulated timber upstand. This design increases natural daylight by up to 25 per cent compared to standard dormers, creating brighter, more energy-efficient interiors.
Positioned higher than a standard Keylite roof window, the ModuLite system not only provides
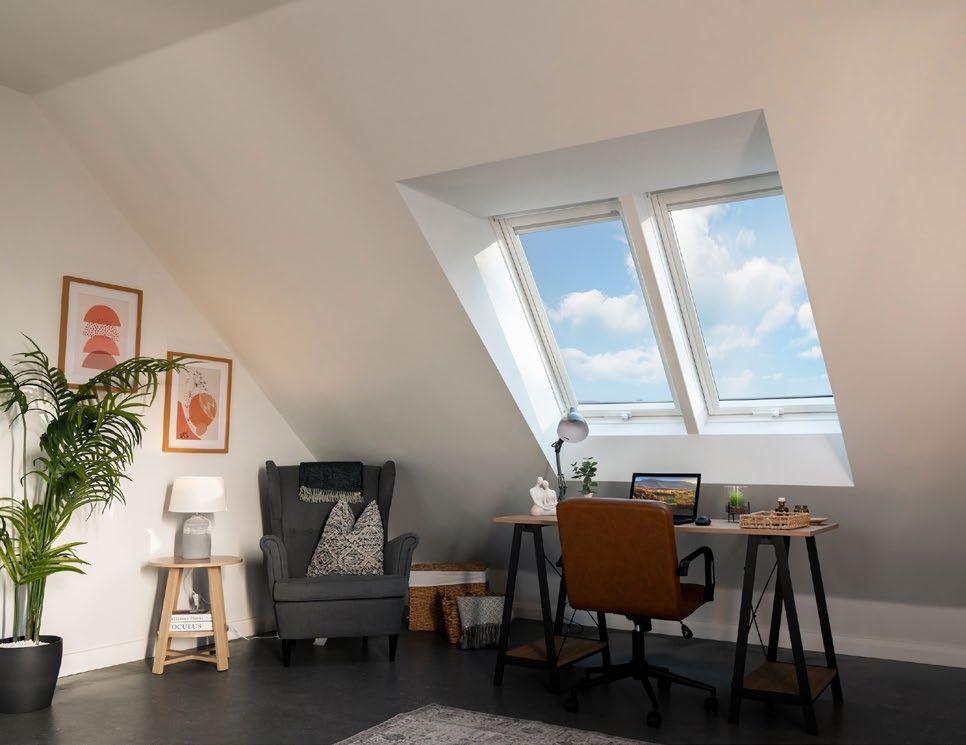
increased headroom – an appealing feature for homeowners – but also enhances safety.
ModuLite is engineered to enhance site logistics, boost energy efficiency and deliver significant cost and time savings. A single lorry can transport up to 24 ModuLite units, substantially reducing transportation costs and site storage requirements while minimising the risk of damage in transit.
The system’s pre-insulated design improves thermal performance, reducing heat loss and supporting the development of low-energy homes. ModuLite exceeds Part L requirements and aligns with the Future Homes Standard (FHS) 2025, offering low U-values for improved energy efficiency.
Colin Wells, Head of Technical at Keylite, comments: “The ModuLite system has been expertly designed to deliver outstanding thermal performance and watertight protection. It provides a practical, highperformance solution for housebuilders looking to create well-ventilated, naturally bright spaces.
“With 24 units transportable on a single lorry, ModuLite helps reduce fuel consumption and optimises site logistics compared to traditional preassembled dormers. Plus, by assembling the unit at ground level, installers avoid unnecessary work at height, enhancing safety on site.
“The Keylite ModuLite system offers a scalable, highefficiency solution for housebuilders across the UK and Ireland, helping them meet evolving regulatory demands while improving project efficiency and sustainability.”
Supplied as a comprehensive kit, the ModuLite system includes the insulated timber upstand, roof windows, brackets and aluminium components for integration with roof tiles, ensuring straightforward assembly for housebuilders.
For more information on Keylite’s new ModuLite system, call 01283 200 158, email info@keylite.co.uk or visit www.keyliteroofwindows.com.
When a prime development site became available in the leafy suburbs of southern England, it provided the perfect opportunity for a successful businessman to build two homes for his family.

Given the slightly remote location, the properties could be vulnerable when unoccupied, so the family looked for a chic yet effective security solution that complemented the architectural design while offering total peace of mind.
They chose Equilux security shutters for their ability to remain completely hidden within the structure when open and to offer elegant, secure protection when closed.
The homes featured large windows and doors with expansive glazing to take full advantage of the stunning views, including corner-glazed windows opening onto balconies. A standout feature in both houses was a striking 6-metre-high stairwell window, flooding the interior with natural light across all levels.
By involving Charter Global’s technical design team early in the project, the developer was able to incorporate lintel shutter systems into the plans. These allow the shutter curtain to roll into a concealed lintel casing, hidden behind the building’s plasterwork.
The designers created detailed working drawings, considering unique lintel load requirements from blockwork and brickwork, and included full wiring schedules linking room control pads to a wholehouse management system and tablet screen controllers.
The unique stairwell windows are protected by a single, impressive Equilux shutter spanning the entire glazed area. A clever solution was also created for the corner-glazed balconies, using a mirrored central post to house the guide profiles. Some shutters feature perforated sections to allow light to filter through even when closed.
On the top floor of one home, a chill-out zone with a bar, pool table, and gaming screen posed a design challenge. Though the windows were smaller, their location left no space for a traditional top-mounted shutter box. The solution was a 'vertical-rise' shutter, which rolls upwards from the windowsill. By concealing the hood box at the base of the window and boxing it in, this provided an ideal, discreet security measure.
Equilux shutters were integrated into the home’s Building Management System (BMS), enabling the entire system to be controlled at the touch of a button. Light sensors in the guide profiles ensure shutters stop automatically if an obstruction is detected, preventing damage.
With extensive experience in high-performance, architecturally sensitive security solutions, Charter Global was the ideal partner to deliver elegant protection for these two outstanding homes.
www.charter-global.com



Discounted
installation service available

As sustainability continues to play a crucial role in building design, external sliding shutters are becoming increasingly popular. This is due to their ability to help regulate building temperature and reduce energy consumption, all while providing an aesthetic appeal to the exterior of a building.
Developed with architects in mind, P C Henderson’s Shutter Slide system offers an innovative solution to blend both functionality and aesthetics.
VARIOUS CONFIGURATIONS
One of the key strengths of Shutter Slide is its versatility and flexibility to cater for a variety of applications and configurations. Suitable for residential and commercial properties such as homes, apartments and offices, Shutter Slide can be specified for single panel, simultaneous action or telescopic applications - all with options for manual or automated operation.
EASY SPECIFICATION
To make specification as easy as possible, Shutter Slide is available in kit pack format for single sliding panels. Alternatively, the system can be specified as individual components for more complex installations requiring additional component options or for applications with multiple sliding panels.
For flexibility of installation, Shutter Slide offers 3 methods of fixing for face fixed and soffit fixed options. This includes an anodised aluminium wall fixing profile which comes complete with a complementary fascia for applications requiring a decorative finish.
The system is also available with multiple guide options to suit the requirements of various application types - including floor and wall mounted guides as well as a range of channel options.
For automated external sliding shutters, Shutter Slide can be specified with a low voltage, energy efficient motor which can be operated by the push of
a button or remote control. The motor can also be wired into the central control panel of a building, enabling multiple panels to be connected and managed through a single secure access point.
As proud members of Made in Britain, P C Henderson manufacture Shutter Slide components from their factory based in County Durham using high quality materials such as stainless steel and anodised aluminium. As a result, Shutter Slide offers an extremely durable system which has been tested in line with BS EN 1527 standards.
Richard Reece, Product Manager at P C Henderson, commented, “Shutter Slide was developed with both performance and design in mind—delivering a robust solution that integrates seamlessly into modern facades. Its minimalist profile, combined with high-quality materials and optional fascia, makes it a popular product amongst architects looking to balance functionality with aesthetics.”
More information on Shutter Slide can be found at www.pchenderson.com.
Garador has announced the launch of a new GRP side hinged garage door designed specifically for the modern market.
These new doors offer a perfect solution for homes requiring all the advantages of a modern side hinged garage door with the added benefits of a lightweight, impact resistant and low maintenance material that looks stunning on any design.
Easy entry side hinged garage doors are growing fast in popularity as garage spaces are increasingly being used for storage, as offices and gyms and for other purposes.

Garador’s new glass fibre reinforced side hinged doors feature a glass-fibre reinforced construction with a fully encapsulated chassis for strength and durability. They won’t rot, rust or corrode and the special UV stable finish protects against the elements, with only an occasional rinse to keep them looking pristine.
Door stays at the top of the door, helping to keep the door open and preventing it from blowing shut, are standard along with dampeners for a gentle closing action.
These great looking doors come in a wide variety of sizes and styles including a wide range of timber effect finishes plus white and anthracite, all
Garador has just launched its all-inone GaraPro automation solution, combining the renowned reliability of Carlton and Horizon up-and-over doors with the new GaraPro electric operator and framed retractable gear — all for just £949 + VAT, fully fitted.
Choose between two of Garador’s most popular steel garage-door designs — Carlton or Horizon — each engineered for strength, weather resistance, and low maintenance. Available in four sizes: 2134 × 1981 mm, 2134 × 2136 mm, 2284 × 1981 mm, and 2284 × 2136 mm.
KEY FEATURES INCLUDE:
as standard. A range of options are also available including windows and a full range of British RAL colours.
“This is one of our most exciting launches for some time,” said Garador’s managing director Jon Watson. “We have recognised the recent move towards side hinged garage doors, and this stylish low maintenance GRP side hinged door offers so many solutions for modern living.”
Garador has distributors and fitters available right across the UK. To find out more about Garador’s garage doors visit www.garador.co.uk, call them on 01935 443701 or talk to your local merchant or builder.
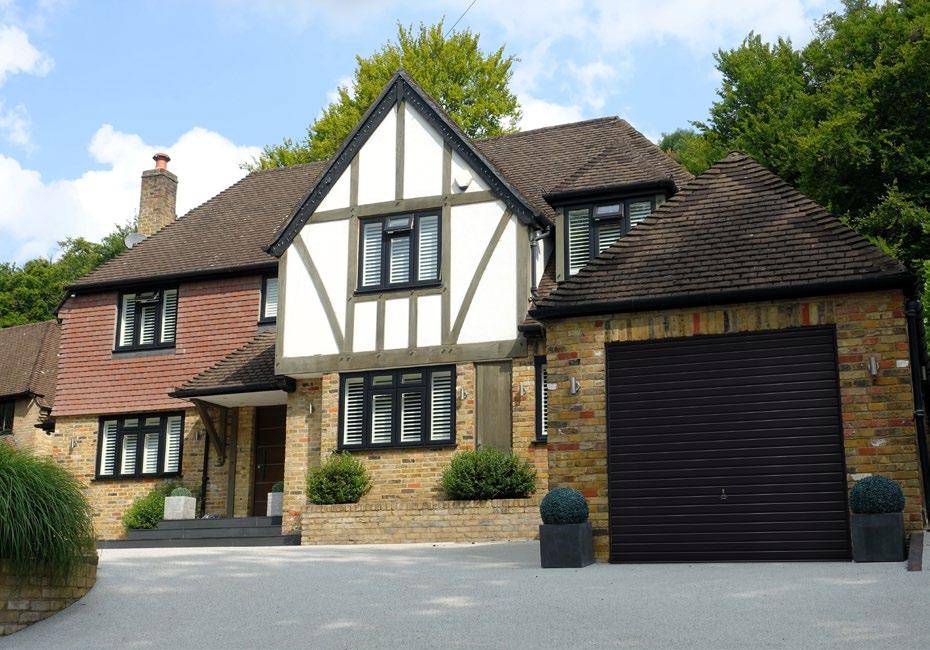
• GaraPro Operator: A compact, high-torque motor unit engineered to deliver smooth, whisper-quiet operation with minimal headroom. Includes one handset.
• Framed Retractable Gear: Precisionengineered gearing housed in a slimline frame for wear-resistant, low-noise performance and easy installation.
• Retractable Plus Upgrade £88 + VAT (optional): Retractable Plus lifting gear has specially designed lifting arms for narrow openings, which allow for maximum use of the clear passage.
Priced at £949 + VAT, the package covers your selected door, GaraPro operator, framed retractable gear and fitted by the nearest garage door specialist. The optional Retractable Plus enhancement is available at an additional cost.
This exclusive offer is available through Garador’s nationwide network of approved installers. To learn more or book your installation, email promo@garador.co.uk, call 0330 4415 222, or visit www.garador.co.uk
The Sash Window Workshop specialises in manufacturing high quality timber windows and doors that require minimum maintenance while offering a maximum lifespan.
Established in 1994, the company manufactures all new joinery in their workshops in Bracknell. They use Accoya, a sustainably sourced timber, which is highly stable, durable, and comes with a 50-year anti-rot guarantee.
The company offer a supply only service nationwide, with an installation service in London and Southern England.
The Sash Window Workshop recently replaced 12 sash windows in Southwest London as part of a large renovation project. The new windows were all bespoke, so a high level of attention to detail was required.
After the work was completed, the customer commented: "There are many companies offering bespoke sash windows. I found that The Sash Window Workshop was not only competitive but [also] used the best materials

(Accoya) and [the windows are] made locally by very experienced craftsmen.
My 12 sash windows are exceptional, the nicest I have ever seen. I have no hesitation to recommend The Sash Window Workshop and I will use them again for our next project."
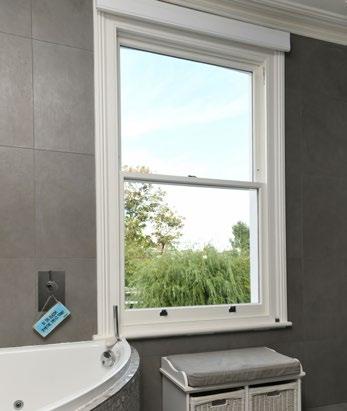
The Sash Window Workshop prides itself on providing beautiful timber windows and doors to suit the architectural style of the property and will work with you to ensure project deadlines are met.
To obtain a quote, contact
The Sash Window Workshop on 01344 868 668 or email any drawings or specifications to info@sashwindow.com.
You can also visit their website: www.sashwindow.com.



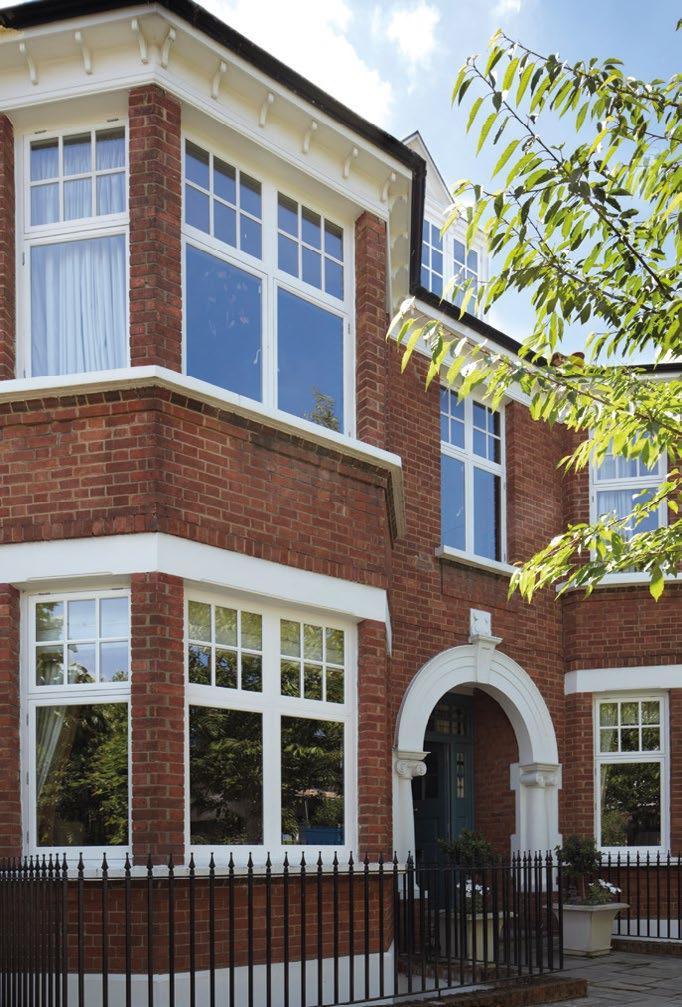
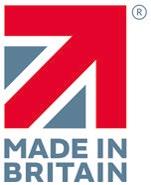


Install the future with Sense by MACO wireless sensors. Sense by MACO are the next generation of smart window and door sensors that utilise the Matter Protocol. This means they can be connected directly with Apple Home, Samsung Smart Things, Google Home and Amazon Alexa. Sense by MACO window and door sensors are not only fitted to new windows and doors during the manufacturing process, they can also be retrofitted.
To find out more about Sense by MACO scan the QR code.
CT1 (the leading brand in sealant and adhesive solutions) latest innovation is BW1: The Ultimate Bathroom Tanking System for Domestic and Commercial Bathrooms, Showers, Wet Rooms, Saunas and Steam Rooms.

This game changer, boasting groundbreaking technology, is currently revolutionising the bathroom installer industry in the UK, saving work, time and money.
BW1 SAVES INSTALLERS WORK, TIME AND MONEY!
For years the waterproofing and tanking technology has remained the same with time-consuming and labour-intensive systems. BW1, with no special surface preparation, priming or joint taping work required, is a game changing waterproofing solution.
Leveraging CT1’s unique TRIBRID® Technology, with an ADVANCED Polymer formulation, BW1 offers unparalleled surface bonding strength, incredible flexibility accommodating thermal expansion/ contraction and includes extremely effective antibacterial agents that actually fight the development of mould, mildew and fungal growth.
• No substrate priming required
• Ready to use - no mixing or dilution
• Low consumption - up to 2m2 per litre
• VOC and solvent free
• Use on multiple substrates
• Incredibly easy to install
BW1 is designed to be very simple to use, saving installers time and cost, yet providing a fully secure, water-tight covering that is guaranteed to prevents leaks and water ingress. With quick curing capabilities, users can tile over or fit waterproof panels in less than 24 hours, expediting project timelines without compromising quality.
It’s another Snag List Eliminating product from the makers of CT1. Now available from Wickes Stores nationwide.
CT1 with revolutionary TRIBRID® technology is a unique sealant and construction adhesive that replaces numerous products from just one tube. It is widely recognised as the ultimate technological advancement in bonding and sealing and offers a superior adhesion on virtually any material, without the need for additional fixings. CT1 is used nationwide in every sector of the industry including bathroom installers, roofers, joiners, window suppliers, kitchen fitters, building companies and specialist fit out contractors.
For more information visit www.ct1.com


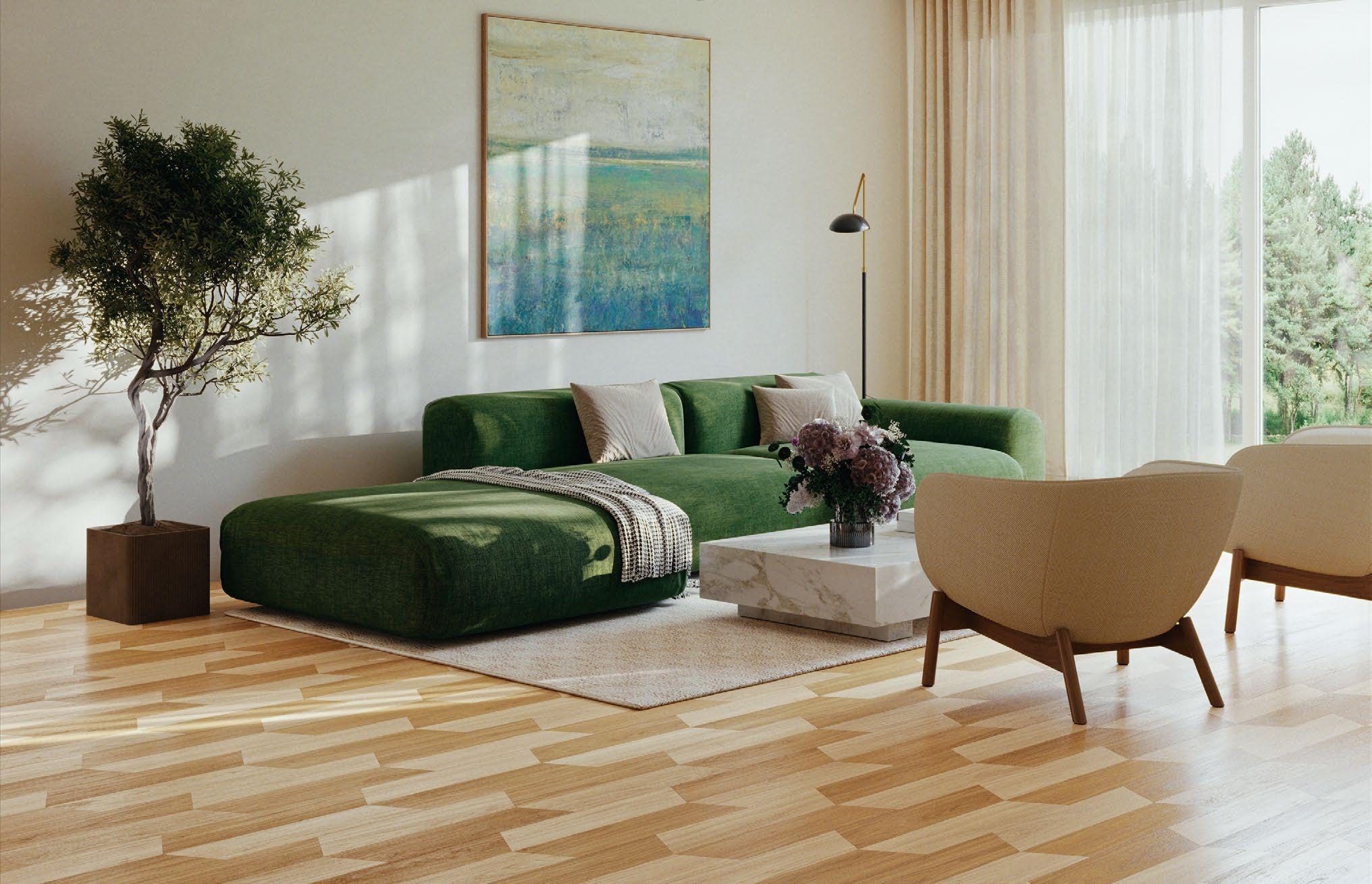
Leading global flooring brand, Parador, is delighted to announce the launch of 15 new decors in the glue-down Vinyl category. These flooring solutions boast increased durability, soundproof qualities, and water resistance – making them the perfect foundation for high-traffic kitchens and bathrooms.
New in the Trendtime 5 product line are seven stone-inspired designs in a large tile format and three-square tile decors, offering the ability to mix and match for countless installation options.
With the Trendtime 10 product line, Parador offers herringbone flooring in a glue-down format for the first time. The individual herringbone strips can be glued together to create customised laying patterns for a beautifully unique look.
Further, Trendtime 5 and Trendtime 10 highlight Parador’s unparalleled design prowess, showcasing how the brand has changed perceptions of an interior’s foundation by applying high-design trends – such as parquet and marble-look styles – to accessible flooring options.
Christoph Wellekötter, Product Manager at Parador says: “We’re delighted to offer a fresh spin on vinyl flooring, proving that it can seamlessly merge style, function, and creativity. The new Trendtime 5 and Trendtime 10 collections enable users to mix and match styles, effortlessly creating unique patterns. From simple to elaborate compositions, there are no
limits to the design possibilities – making it the ideal solution for standout residential, commercial, and hospitality environments alike.”
ABOUT PARADOR:
Founded in 1977, Parador is a leading global flooring company. Redefining standards for the foundation of a beautiful room, the brand specialises in engineered wood, laminate, and vinyl floors. Parador’s eco-friendly Modular ONE range pioneered resilient, plasticiser-free flooring, offering the organic beauty of wood without compromising durability or healthy living.
With a strong emphasis on craftsmanship and European production, all Parador products are manufactured at the brand’s headquarters in Coesfeld, Germany, and at its Austrian production site in Güssing, using sustainably sourced materials. Ranging from use in wet rooms to the seamless integration of underfloor heating, Parador provides the perfect solution for every flooring context.
ww.parador.de/en/



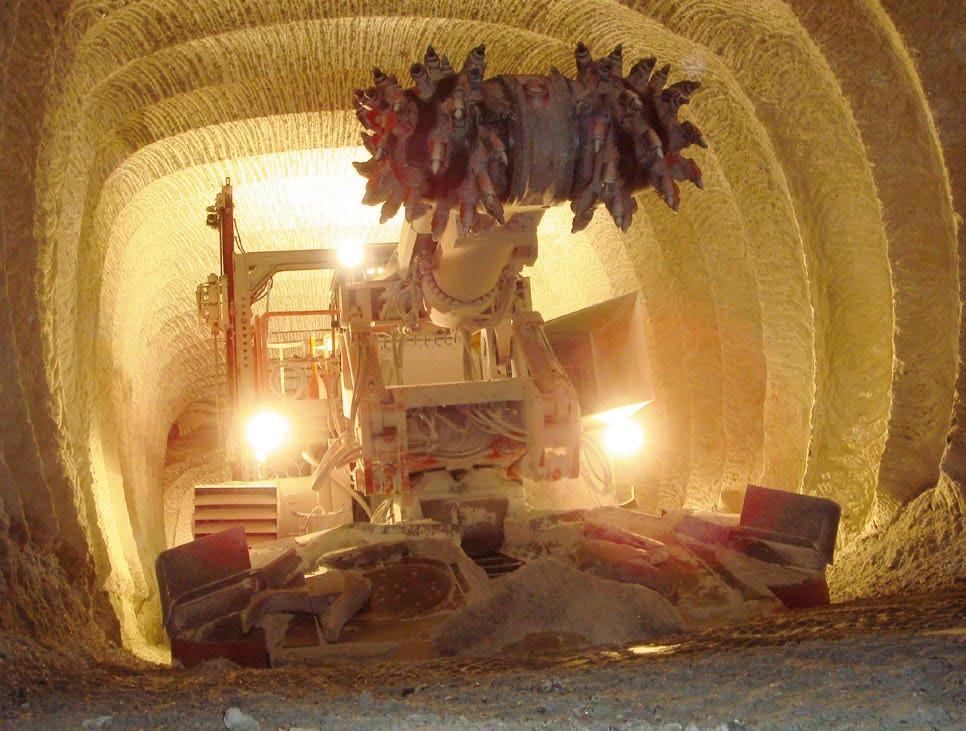

Fassa Bortolo is a renowned name in the European construction sector, with a legacy dating back over 315 years. Established in Italy, the company has grown into a global brand recognised for its commitment to quality, innovation, and sustainable building solutions. Now firmly established in the UK market, Fassa Bortolo offers a wide range of advanced construction products and systems, tailored to meet the demands of modern building practices and regulatory standards.
At the core of Fassa Bortolo’s UK offering is its Render Systems, including high-performance monocouche renders and traditional lime-based solutions. These pre-blended products are designed for ease of application, durability, and aesthetic appeal, providing breathable and weather-resistant finishes suitable for new builds, refurbishments, and heritage properties.
The company also supplies industry-leading External Wall Insulation (EWI) systems, which improve a building’s thermal efficiency while enhancing façade appearance. These systems are fully certified and ideal for reducing energy consumption and achieving compliance with modern building regulations.
Fassa Bortolo’s range of Internal Plasters and Finishes includes both gypsum and lime-based formulations, offering versatile solutions for walls
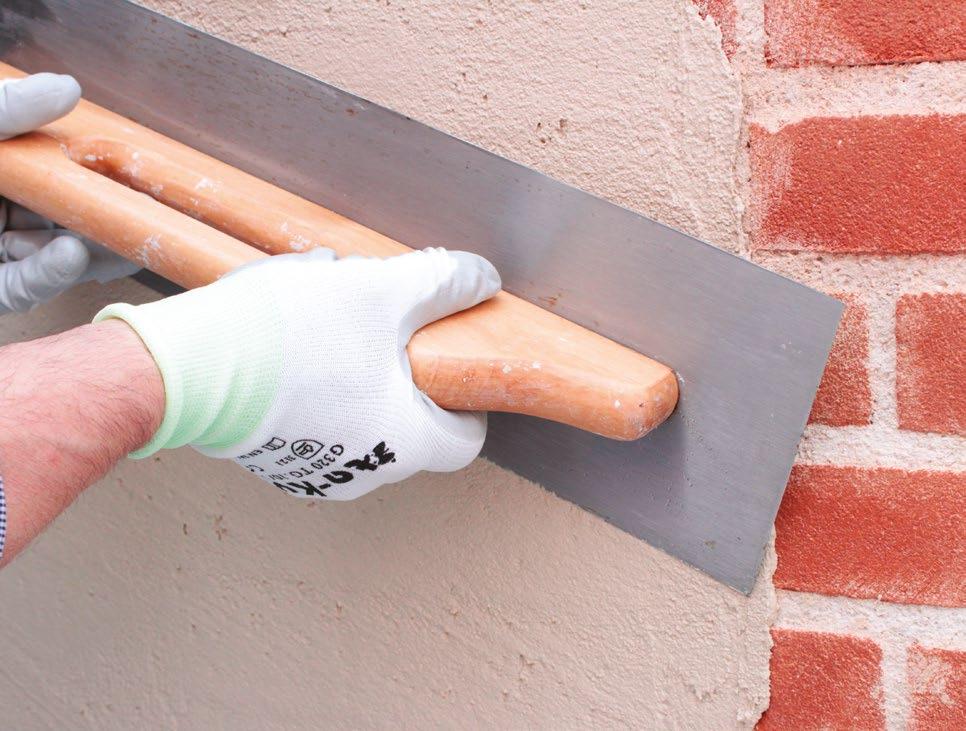
and ceilings. These breathable products help regulate indoor humidity, contributing to healthier and more comfortable interiors.
In flooring, the FassaFloor range provides highperformance screeds and adhesives suitable for domestic, commercial, and industrial projects. From rapid-setting compounds to self-levelling products, the system is engineered for strength, reliability, and ease of use.
Complementing these core systems is a comprehensive selection of Primers and Waterproofing Solutions, which prepare and protect substrates across internal and external applications. These products ensure long-term performance and compatibility across Fassa Bortolo’s wider system range.
Beyond products, Fassa Bortolo is committed to technical excellence. The UK team offers on-site support, training, and CPD-accredited seminars to help architects, specifiers, and contractors get the best results from its systems.
Blending centuries of tradition with modern innovation, Fassa Bortolo continues to lead in sustainable, high-quality solutions for the built environment – providing UK construction professionals with trusted systems that perform and endure.
Got a question? We are only a call away.
For more information on how Fassa Bortolo’s products and systems can enhance your projects, please don’t hesitate to contact us at info.fassauk@fassabortolo.com or call our team on 01684 218305.
Come and say hello at Stand Q79, The Flooring Show at Harrogate Convention Centre
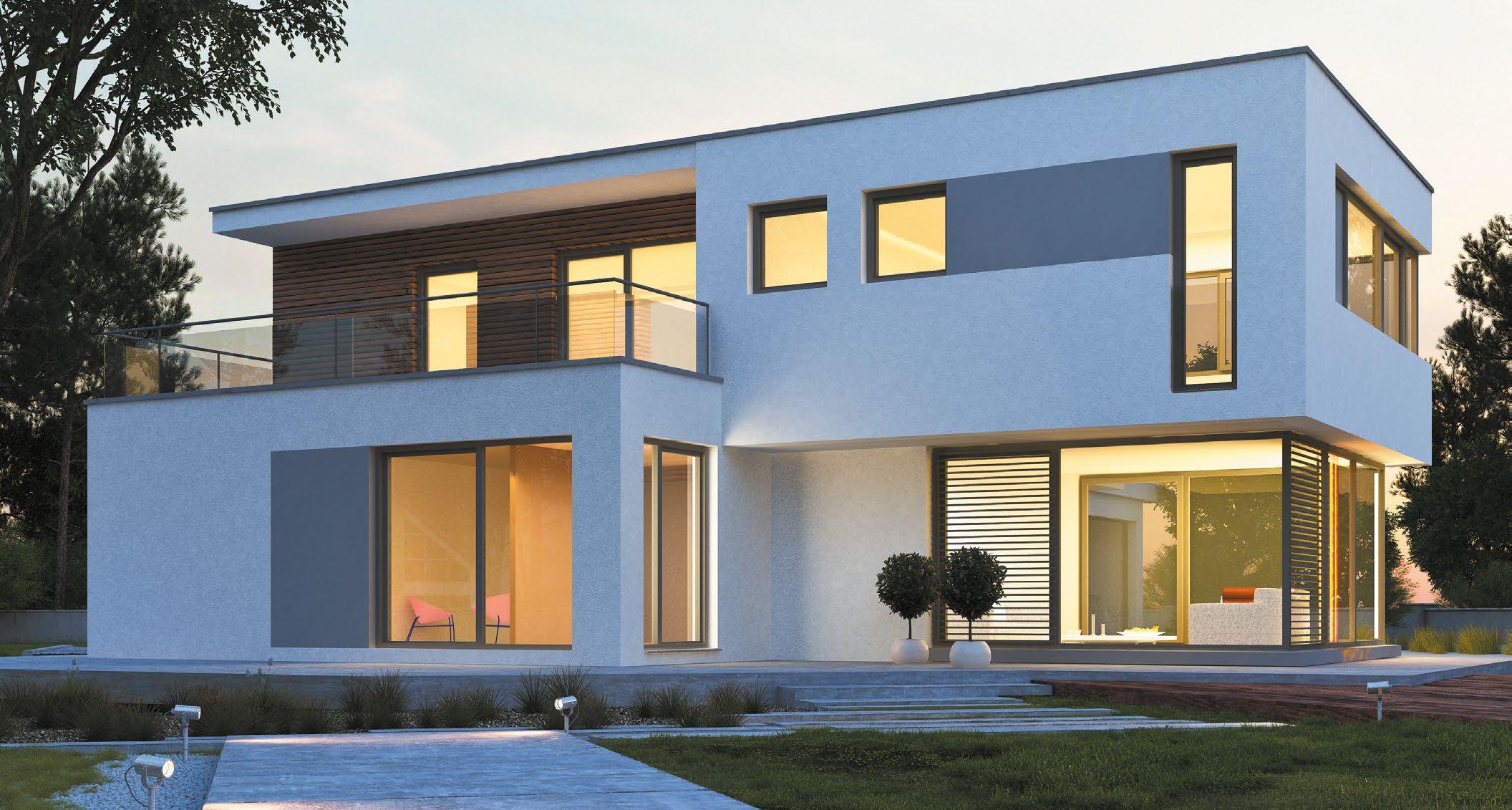

We are excited to be exhibiting at this year’s The Flooring Show exhibition, 21 - 23 September 2025 at Harrogate Convention Centre!
With its System for Laying Floor and Wall Coverings, Fassa Bortolo offers building professionals a vast range of solutions for all flooring application needs; including substrates, adhesives, waterproofing and grouts. These selected products are tested both at the company’s own Research Centre and by accredited outside organisations, and are designed to meet the requirements of a building industry that demands high quality, certified products. To make sure the job’s done right every time.
Alongside our exceptional floor and wall coverings, we offer a vast range of products. Fassa has a solution for every project from specialist internal plasters through to lime-based systems and BBA certified renders, including its best-selling systems Fassarend, Fassatherm and Fassalime.
TO FIND OUT MORE about Fassa Bortolo and its range of render systems and building products. Visit www.fassabortolo.co.uk or call 01684 218 305

Returning this year from Sunday 21st to Tuesday 23rd September at the Harrogate Convention Centre, The Flooring Show 2025 promises to be the biggest and most dynamic edition yet, drawing thousands of retailers, contractors, distributors, fitters, designers, and developers under one roof.

With 400+ leading UK and international brands exhibiting across carpet, luxury vinyl tile (LVT), laminate, wood, vinyl, cork, adhesives, tools, and more, this is your once-a-year opportunity to meet top suppliers, place orders, and explore the latest innovations shaping the future of flooring. This year’s line-up includes: Abingdon Flooring, Associated Weavers, Ball & Young, Bostik, Cormar Carpets, Egger, Elements/Textures LVT, F Ball & Co, Furlong Flooring, Interfloor, Invictus, Karndean, Kellars, Lifestyle Floors, Likewise Flooring, Mapei, Tarkett, Unilin Flooring, Victoria Carpets, and many more.
The event doesn’t just showcase products - it offers a wealth of learning and skill-building too. The highly anticipated Demo Zone, hosted by the Flooring Industry Training Association (FITA), returns with a packed schedule of hands-on demonstrations and expert-led masterclasses. Whether you’re a fitter keen to refine your installation techniques or a retailer wanting firsthand understanding of product performance, the Demo Zone delivers practical insights that can transform your business.
Creativity and design innovation also take centre stage at The Flooring Show. Visit the Wool Trends Centre in Hall C to explore the latest in British
and New Zealand wool carpets, featuring organic textures, vibrant colour palettes, and artistic patterning. Meanwhile, the Design Spotlight in Hall Q showcases cutting-edge residential and commercial flooring solutions, offering architects, designers, and buyers a curated space to connect and be inspired.
Don’t miss the thrilling NICF Fitter of the Year competition, focusing this year on LVT installations. With five talented finalists going head-to-head over Sunday and Monday, the contest highlights the skill and precision that set the trade’s best apart. The winner will take home a £2,000 prize, a trophy, and industry-wide recognition.
New for 2025 is the Hall Q Bar: a vibrant social hub designed for casual networking, meeting new contacts, and taking a well-earned break amid the busy show floor.
The Flooring Show remains a strictly trade-only event, free to industry professionals who register online for fast-track entry and a complimentary show guide. Whether you’re sourcing products, honing your craft, or forging important business relationships, The Flooring Show 2025 is your mustattend event.
Dates: Sunday 21st – Tuesday 23rd September 2025 Venue: Harrogate Convention Centre, King’s Rd, Harrogate, HG1 5LA
Opening Hours: Sunday & Monday 09:30–17:30, Tuesday 09:30–15:00
Don’t miss your chance to be part of the UK flooring industry’s most anticipated event.
Register now and secure your free trade ticket to The Flooring Show 2025 at www.theflooringshow.com



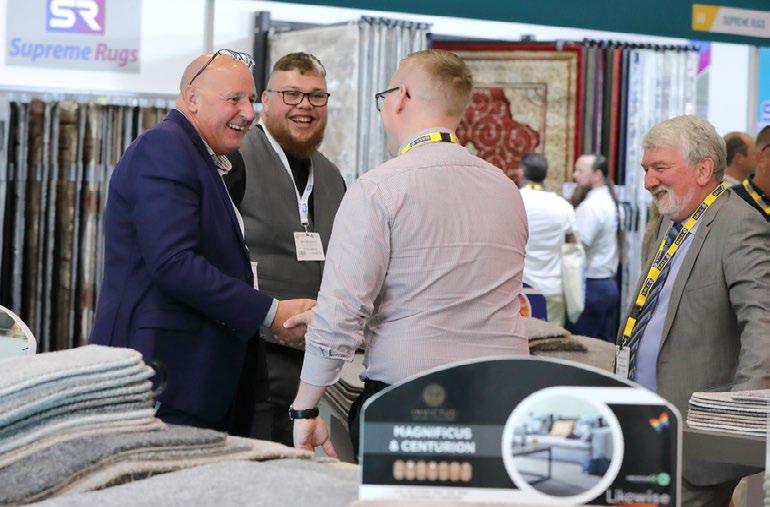


For over 60 years, The Flooring Show has been the UK’s unmissable event for flooring professionals.
Since 1962, thousands of retailers, contractors, distributors, fitters, designers, and developers have come together in Harrogate to discover trends, source products, and do serious business.
Demo Zone
Design Spotlight
Fitter of the Year Competition
LVT Pavillion
Sustainability Trail
Hall Q Networking Bar
Wool Trends Centre
99% of visitors consider it important to attend what’s on:
86% of visitors rate the show good or excellent 3,000+ visitors
400+ brands
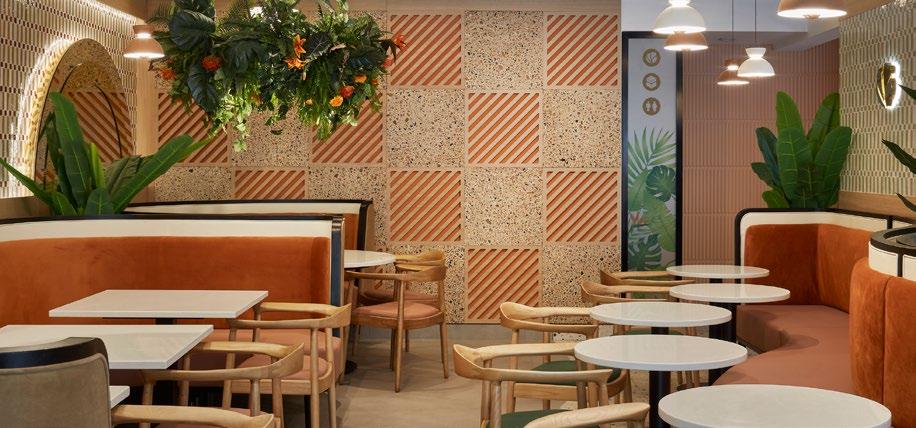
The Marhaba Dessert & Ice Cream Bar in Manchester is the latest project with leading wood surfaces brand, Havwoods. Introducing a new lease of life to this bustling space, the business underwent a six-month transformation with a full interior fit-out working with designer Junaid Khan and Bibi Interiors. The design brief was to remain true to the brand’s roots while embracing the opportunity to create an interior with a difference, to include natural elements, organic forms and a fresh colour palette.
A modern twist on classic terrazzo, Havwoods’ new TreeAzzo panels are made from high-quality eco-friendly resin, mixed with wood chip wastage from the woodworking industry. Bringing texture and character to any interior project, the use of these 100% handmade Brushed Nougat and Pistachio panels creates a unique checkerboard design on the walls, helping to zone the space into different seating areas.
www.havwoods.com/uk | +44 (0)1524 737000

Ideal Heating Commercial’s Evomax 2, the UK’s top-selling wall-mounted commercial boiler, now comes with a 10year warranty. This covers parts and labour when installed with an Ideal Heating pipework header kit and plate heat exchanger, and commissioned by Ideal Heating Commercial – a free service that ensures correct setup and performance.
Built in the UK at Ideal Heating’s Hull facility, the Evomax 2 is known for its reliability, efficiency, and flexibility. It boasts up to 99.6% full load efficiency, up to 110% part load efficiency, and a high turndown ratio of 5:1, with low NOx emissions (<40mg/kWh, Class 6).
Available in outputs from 30-150kW, with cascades up to 900kW, the Evomax 2 system can be quickly assembled – a three-boiler cascade can be built in under 90 minutes.
For more information, visit www.idealcommercialheating.com.

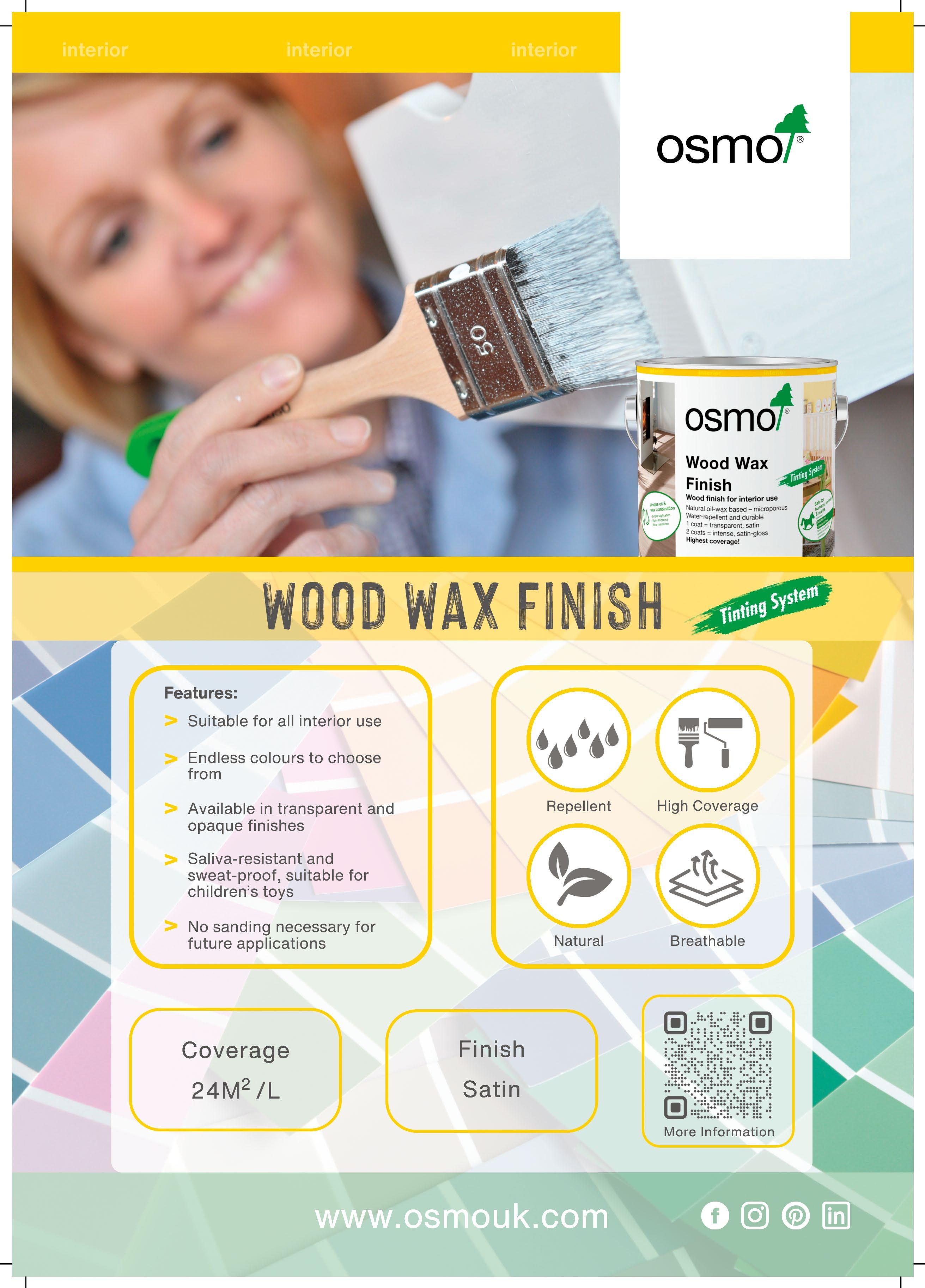
Transforming spaces with warmth and style since 2015, Radiator Outlet brings you top-quality radiators without the premium price tag. Our journey began with a mission to provide topnotch radiators at prices that won’t break the bank, and today, we’re proud to expand our offerings to include stunning bathroom suites and efficient underfloor heating systems. With over 16,000 glowing 5-star reviews, our commitment to excellence is evident in every product we offer.
We believe in no compromises. Our radiators are manufactured to the highest standards, using premium materials to ensure durability, impressive heat output and sleek finishes. Even in the face of rising global costs, we’ve kept our promise of delivering quality products, providing you with reliable and stylish radiators.
Our direct manufacturing and warehousing capabilities mean you won’t experience stocking issues, ensuring prompt delivery. Plus, our hasslefree 10-year warranty gives you peace of mind, knowing that any concerns will be addressed directly by us.
We’ve taken our years of expertise in providing quality radiators and applied it to creating affordable, stylish bathrooms. From complete bathroom suites to individual pieces including freestanding bathtubs and elegant basins, we’ve got everything you need to transform your bathroom into a luxurious retreat.


Each product in our bathroom range is selected for its quality, style and affordability, ensuring you get the best value for your money. Whether you’re renovating or building from scratch, Radiator Outlet’s bathroom collection offers you the same high standards you’ve come to expect from our radiators.
Experience the luxury of warm floors with Toasty Toes by Radiator Outlet. Our affordable underfloor heating kits include electric and water-based systems, designed to suit your space. Whether you need a low-wattage solution for a small area or a high-wattage system for larger spaces, you'll find the perfect fit to keep your feet toasty.
Our range also includes essential accessories including thermostats, insulation and valves, making installation and operation seamless.
Transform your space with Radiator Outlet, where quality, style and affordability come together and discover why we’re the trusted choice for all your home comfort needs.
Radiator Outlet – The home of affordable comfort.
www.radiatoroutlet.co.uk

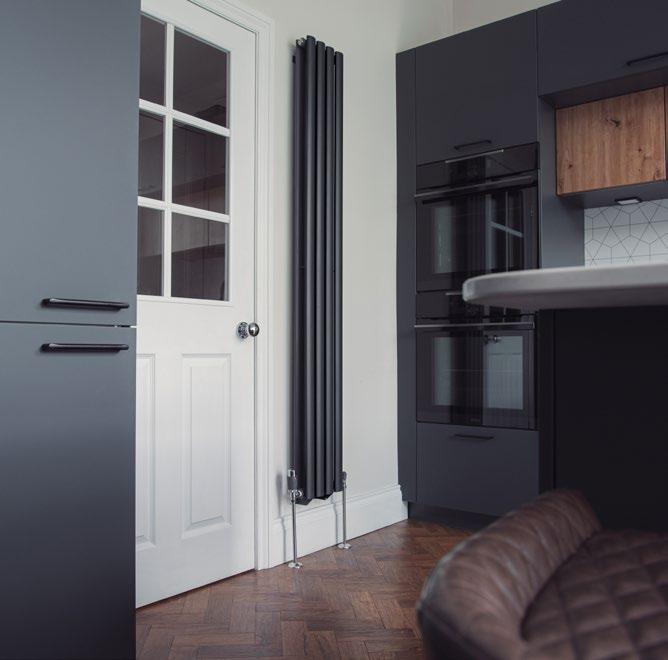






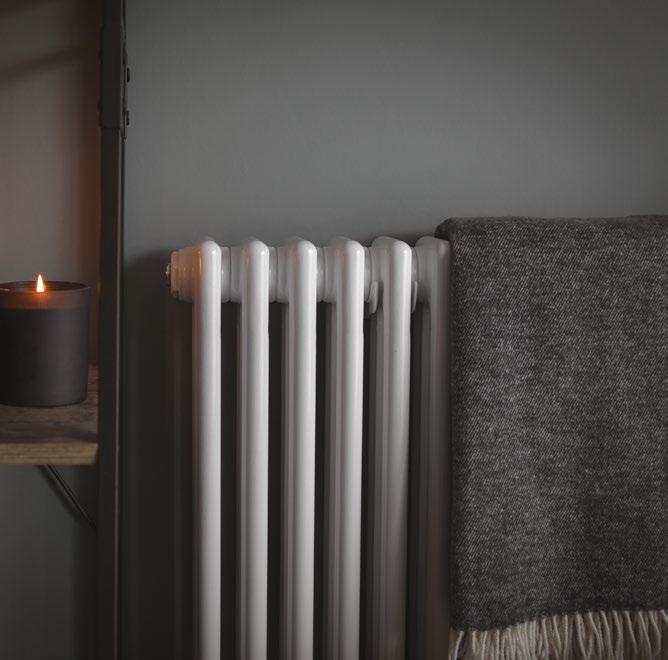
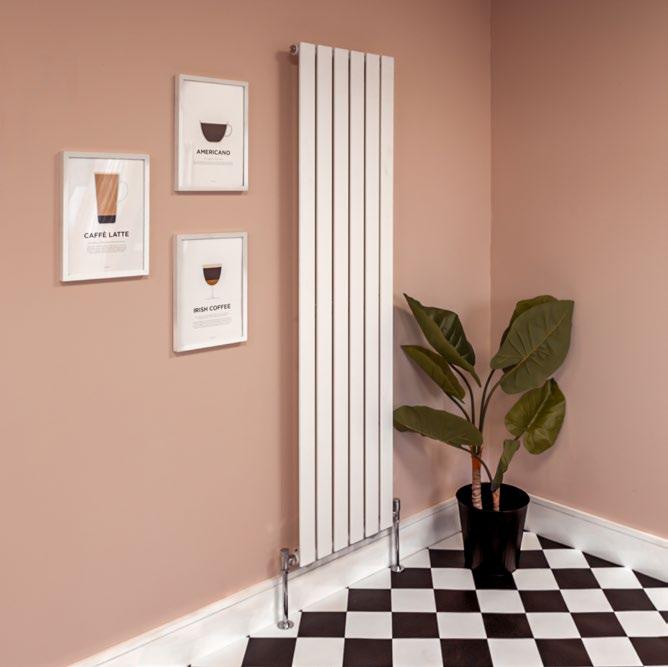
Website:
Email:
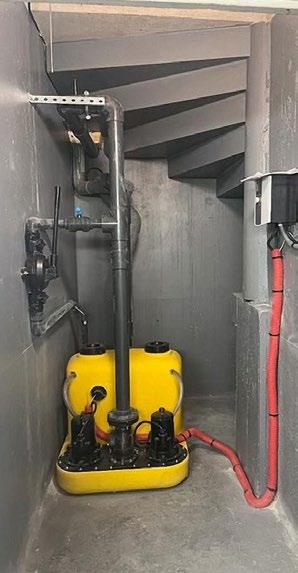
The Compli, manufactured by Jung Pumpen and available from the UK authorised distributor and Stockist Pump Technology Ltd, based in Berkshire, is designed to remove wastewater and sewage from within a building to the public sewer.
Installation is easy with multiple inlet ports for toilets and washbasins. It is available as single pump head or twin pump head configurations, with the twin offering duty standby operation. The range features lifting station sizes suitable for a single WC up to a bank of toilets.
It comes with its own factory-set control panel for automatic operation. The panel will confirm
pump operation and provide a high-level alarm if there is a system blockage. The control panel can also be connected to a building services management system.
Compared with some below ground sewage pumping stations maintenance is quick and easy, just requiring a simple inspection to remove foreign objects from the collecting tank if ever present.
One special feature of the Compli lifting station is its IP68 rating. This means it can operate in a flooded environment, especially important for locations subject to this type of problem where installing a below ground pumping station could be complex and difficult.
www.jung-pumps.co.uk | 0118 9821 555
Ideal for a single WC and wash basin Ideal for multiple WCs and wash basins

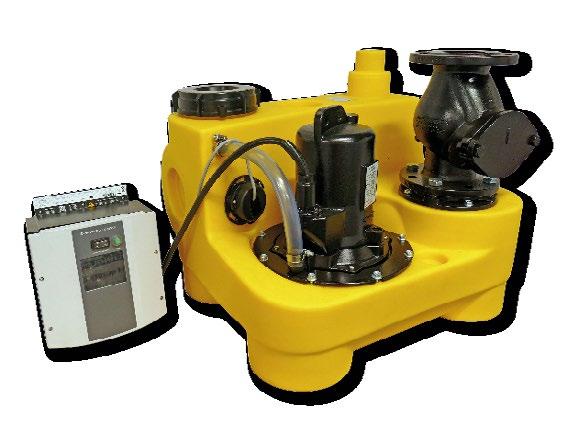
Compli

www.pumptechnology.co.uk - support@pumptechnology.co.uk
Consort Claudgen has launched the BFH2E Downflow Fan Heater, designed to provide rapid, efficient heating exactly where it is needed. Perfect for modular buildings, industrial and commercial spaces, the BFH2E combines a sleek design with advanced control features.
Constructed entirely from metal, the BFH2E features a sturdy build designed to endure even the most challenging conditions, guaranteeing long-lasting durability and dependability.
It offers a user-selectable 1kW or 2kW output, providing rapid warmth while ensuring energy efficiency. The heater supports 7-day programming with up to six temperature settings each day, offering customised comfort to fit any schedule. Features such as an open window detection, frost protection, safety monitoring system, and control lock improve safety and convenience.
Compact but powerful, this metal-bodied heater is a stylish and dependable addition to both residential and commercial environments.
www.consortepl.com 01646 692172 sales@consortepl.com




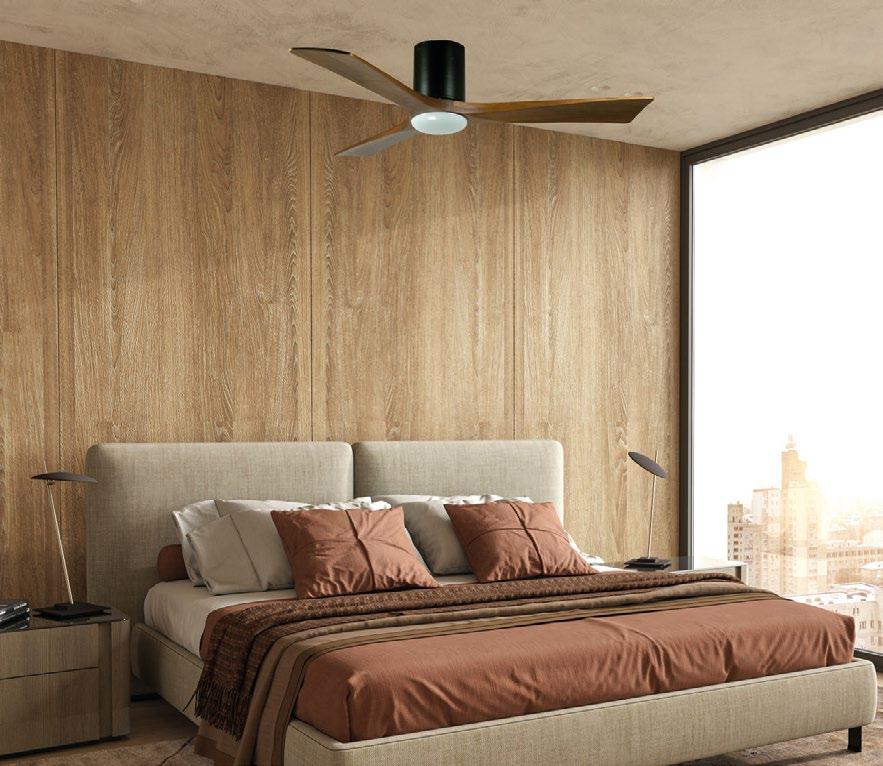

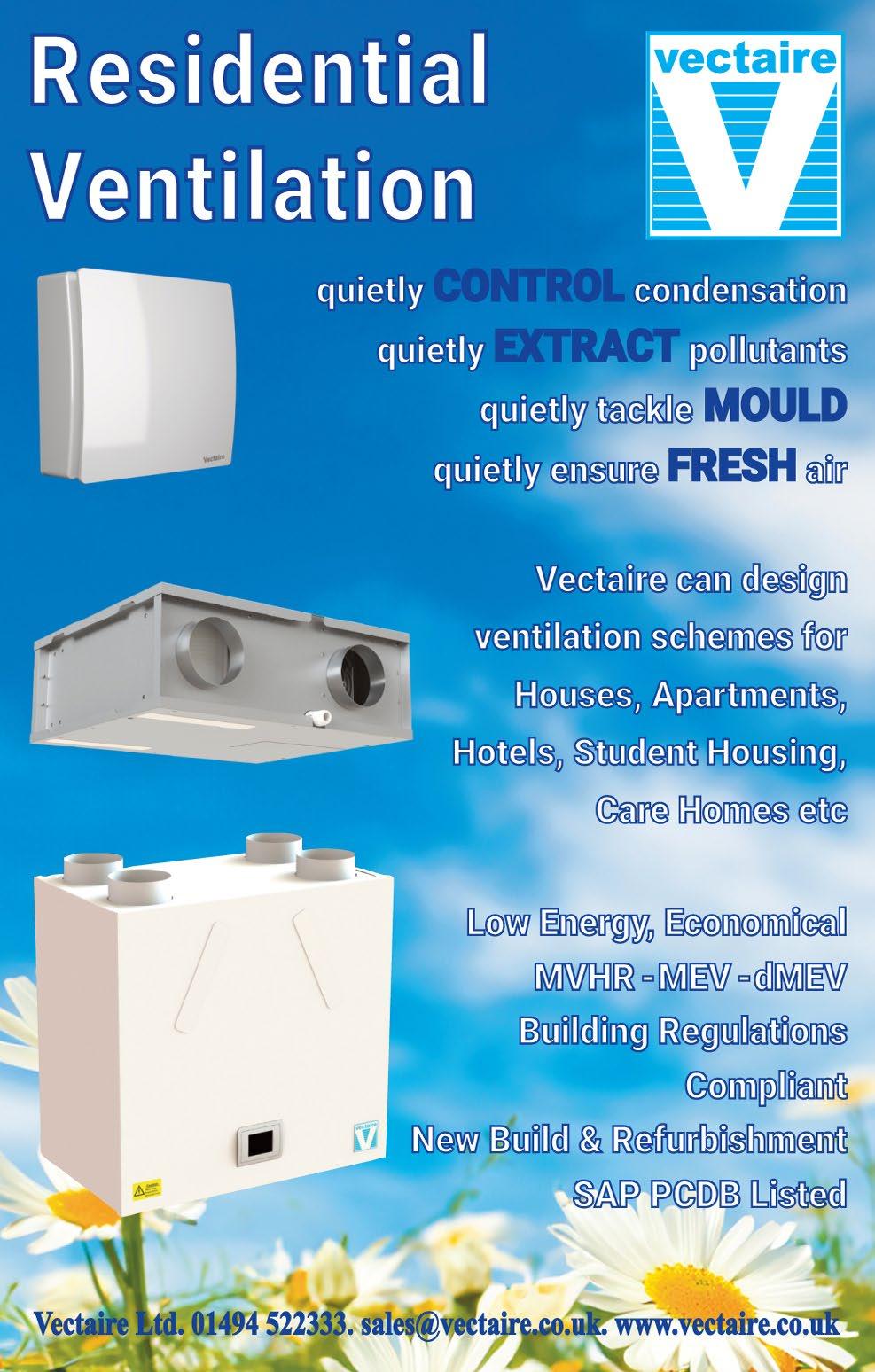
Launching this September as an official trade event during London Design Festival, Design London Shoreditch is set to establish a bold new presence at the heart of one of the city’s most vibrant design destinations.
Taking place from 16-18 September, the inaugural edition promises to be a standout moment in the design calendar - a new creative landmark rooted in the spirit of East London.
Situated within the Shoreditch Design Triangle - now one of the largest and most visited districts of the festival - the show spans three key venues: Design at Work, Design Culture, and House of ICON. Each exhibition will host a curated mix of leading global brands and emerging designers, showcasing cuttingedge furniture, lighting, textiles, and materials across the hospitality, commercial and residential sectors.
The programme will not only spotlight product innovation, but will also explore how culture shapes design, with headline projects including the British Council’s “Ancient Futures” and a graduate showcase by the Royal College of Art. This is a show designed to inspire - one that celebrates creativity, commerce, and conversation in equal measure.
Design London Shoreditch unfolds across three distinct exhibitions, each offering a unique lens into today’s most exciting interior design thinkingfrom workplace wellbeing to cultural influence and timeless craftsmanship.
DESIGN AT WORK BY ONOFFICE
Protein Studios, 31 New Inn Yard
Presented by OnOffice, Design at Work explores how thoughtful design can shape the future of the workplace - enhancing wellness, boosting productivity, and promoting greater human connection. Visitors can expect forward-thinking contributions from:
• JDD Furniture, whose modular seating and collaborative pods blend function with UK-made flair.
• sixteen3, bringing sustainable, stylish seating for modern commercial interiors.
• Boss Design, presenting new ergonomic solutions for people-centric workplaces.
• Isomi, who will launch the award-winning Knit One chair — a modular seating system engineered with environmental performance in mind.
• Brunner, combining German precision with elegant office seating and table systems.
• BAUX, showcasing eco-conscious acoustic panels made from natural materials.
• Berlin Acoustics, unveiling sleek soundproof booths designed for deep focus and flexible collaboration.
Kachette, 347 Old Street
This exhibition investigates how cultural identity, tradition and transformation influence contemporary design. With a vibrant mix of artists, makers and design schools, the space is a celebration of narrative-led creativity. Installations and features include:
• Kingston University graduates present bold and reflective work across product and material design.
• Moleskine hosts creative workshops that celebrate the power of analogue design thinking encouraging visitors to reconnect with the art of handwriting and mark-making.
Shoreditch Town Hall, 380 Old Street
Set within one of East London’s most iconic buildings, House of ICON celebrates the very best in residential and hospitality design - from contemporary craftsmanship to expressive statement pieces. Visitors can discover cutting-edge products from:
• Dare Studio, showcasing refined furniture that merges contemporary British design with exceptional craftsmanship.
• Thonet, presenting its iconic bentwood and tubular steel pieces — timeless classics that continue to shape the language of modern interiors.
• interlübke, with sleek, architectural storage systems that exemplify German precision and minimalist elegance.
• Six Dots Design, debuting playful, conceptual furniture that brings together material experimentation and bold forms.
• Ultrafabrics, introducing tactile, high-performance upholstery materials that fuse luxury with durability - ideal for both residential and commercial settings.
As Design London Shoreditch launches this September, it brings a fresh perspective to one of the UK’s most influential design districts - bridging heritage with innovation, trade with creativity, and the local with the international.
Find out more and secure your free ticket at www.designlondon.co.uk

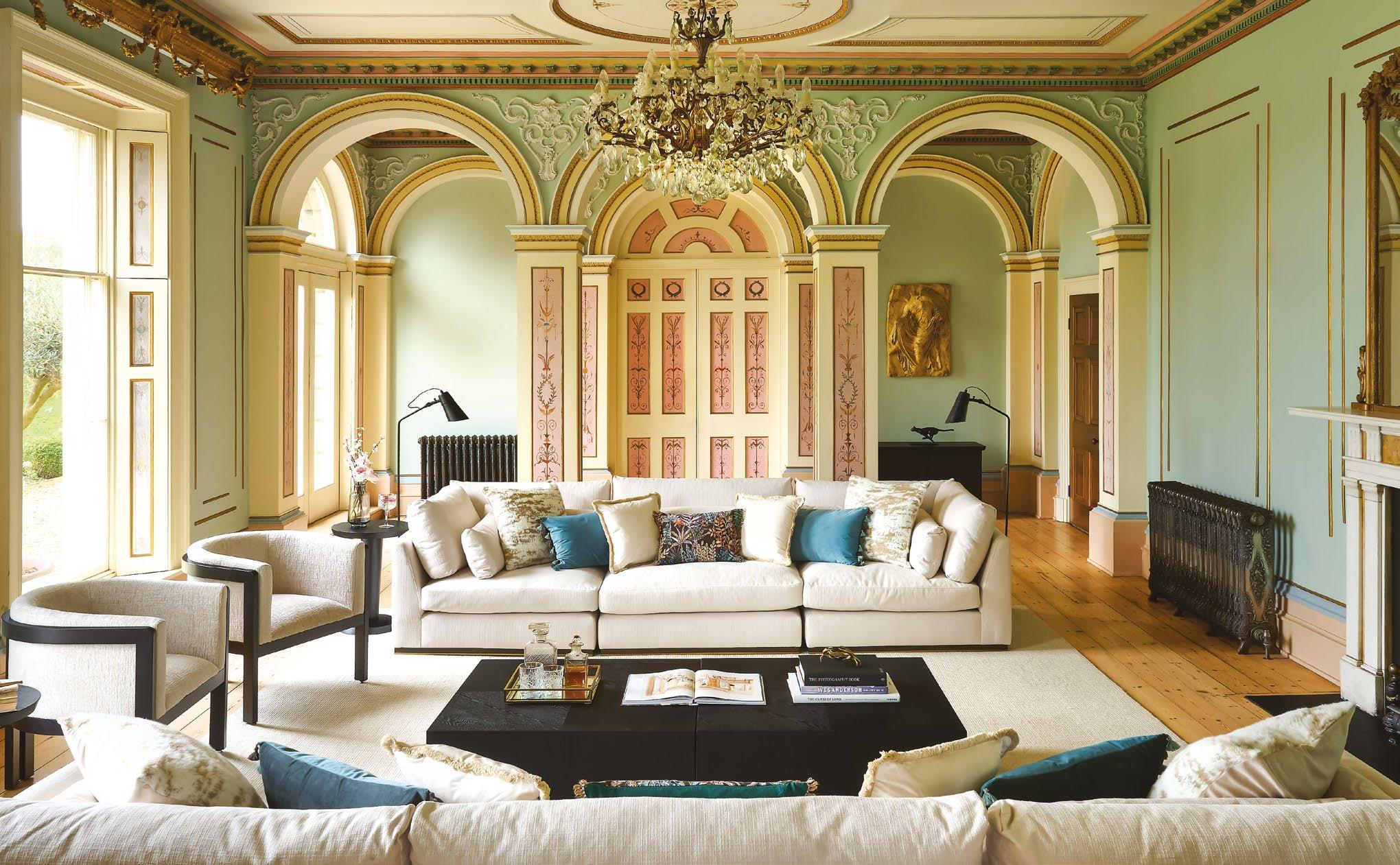
My Furniture have perfected the neutral trend this season. Their organic, curved silhouettes inspired by nature will add flow, movement and balance to any interior. Create a calm, cosy and relaxing atmosphere by embracing a neutral palette of ivories, chalks and taupes.
With an extensive knowledge of interiors and a forward-thinking approach, My Furniture are constantly creating fresh and original designs. An increasing number of design professionals are favouring this dependable and affordable furniture provider - including architects, interior designers and property developers.
The company was established in 2009, but early 2020 saw My Furniture substantially extend their warehouse and showroom, resulting in increased stock availability and further streamlining the ordering process for the customer. With nearly 13,000 Trustpilot reviews and a consistent 5-star rating, customers can shop with complete confidence.
Designing in-house in the UK enables this luxury interiors brand to do what they do best – offer unique luxury pieces at affordable prices. Equipped with an in-house upholstery team, it allows them the flexibility to provide
bespoke fabric options to suit their customers’ specific needs.
My Furniture regularly add new collections to their portfolio. Whether your preference is hotel luxe or simple elegance, you will undoubtedly find the perfect piece that can be in your home in as little as a couple of days.
Also available from their showroom in Nottingham and online are a wide range of products, from bedroom and dining furniture to elegant lighting and accessories. Alternatively, all products can be viewed via a video call facility with a member of the sales team.
My Furniture are passionate about providing excellent customer service and offering luxury items at affordable prices. Authentic, reliable and honest with FAST AND FREE DELIVERY TO UK MAINLAND. Delivery available throughout Europe.

Discover luxury furniture and a wealth of home décor inspiration, visit: my-furniture.com or call freephone 0800 092 1636 to discuss your next project.
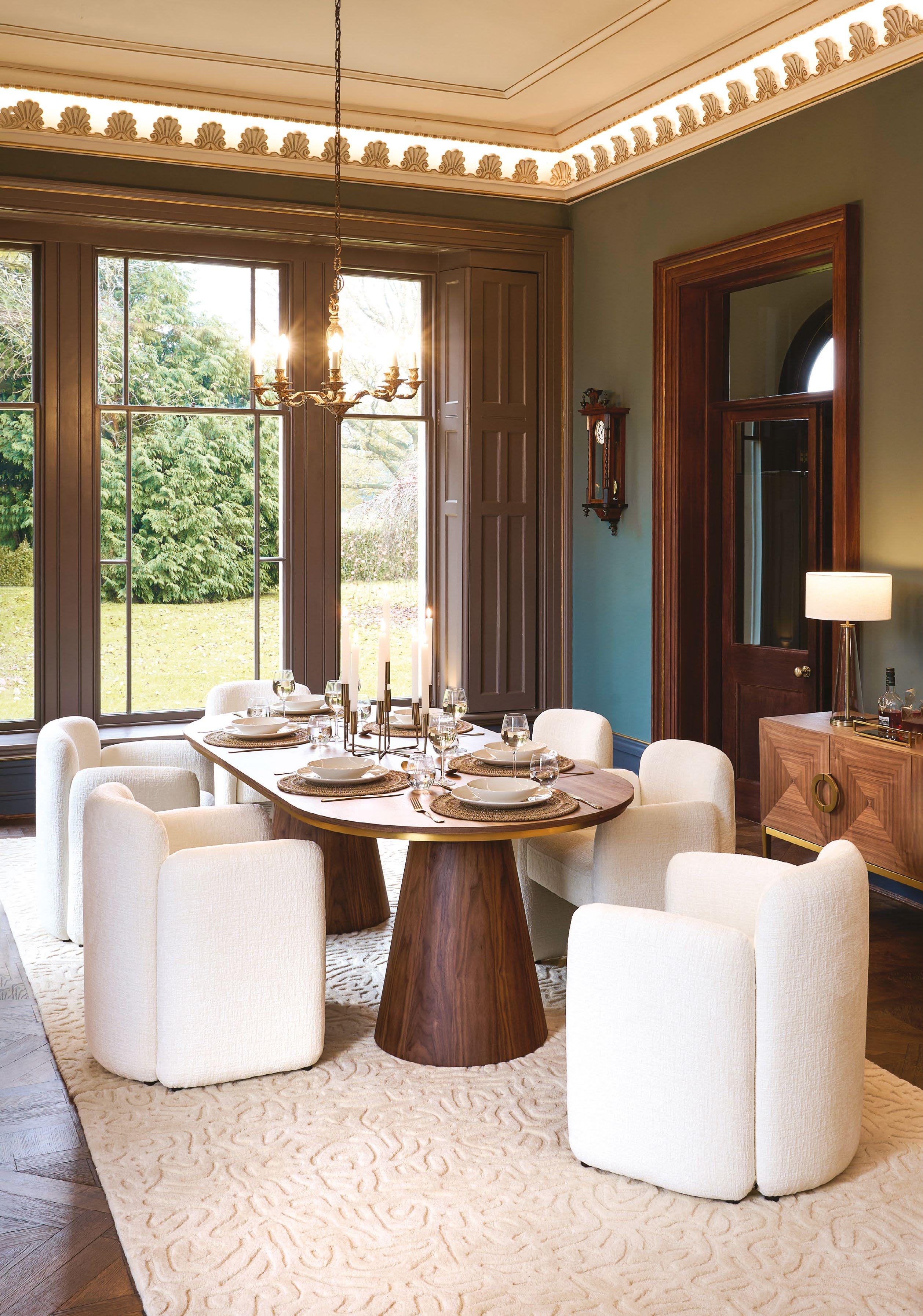


How CBG Consultants Are Shaping Low-Energy Design.
The construction industry is ever evolving to meet the pressing environmental challenges of our time, embracing innovative practices and adopting low-energy design as a foundation for responsible, future-focused development. CBG Consultants demonstrate through their practices and projects that sustainability and performance can go hand in hand. From listed landmarks to affordable housing schemes, their projects showcase what’s possible when forward-thinking strategies are embedded at every stage of the design and build process.
For CBG Consultants, low-carbon, low-energy design is a core principle, ensuring clients benefit from long-term efficiency, lower carbon footprints, and smarter solutions that perform in the real world.
This philosophy was brought to life with the awardwinning Blenheim Grove development in Peckham Rye, when it recently obtained a RIBA London Award in 2025. Developed on a vacant brownfield site adjacent to a railway line, the scheme created seven new-build homes under the Greater London Authority’s Custom Build Housing Programme.
Unboxed Homes led the development, working with architecture studio Poulsom Middlehurst to design a series of shell-only dwellings, which buyers would later customise and fit out themselves.
CBG Consultants were invited by Yard Architects to develop one of the houses and join the project at RIBA Stage 3, following the initial planning. Working closely with both architect and client, CBG helped evolve the design into a lowcarbon scheme, developing a performance M&E specification for contractor pricing and overseeing inspections throughout the process. Their role was pivotal in ensuring the homes delivered on their environmental potential.
Energy modelling was carried out to optimise building fabric performance before any technology was considered. This ensured the structure itself supported sustainable outcomes and laid the foundation for the low-carbon technologies that followed. The fit-out incorporated air source heat pumps for both heating and hot water, supported by underfloor heating and a heat pump-based air conditioning system to provide comfort throughout
the year. Mechanical ventilation with heat recovery maintained healthy indoor air quality, while rooftop solar PV arrays paired with battery storage reduced reliance on the grid and increased energy selfsufficiency.
The result was a collection of homes that are not only energy-efficient but also comfortable and costeffective to run. Importantly, they also address the social side of sustainability, offering high-quality housing that is affordable to live in. This aligns with CBG’s commitment to ensuring that sustainable design serves both environmental goals and human wellbeing.
For many years, eco-buildings were seen as a premium product - aspirational, but out of reach. Now, as demonstrated at Blenheim Grove, they represent the new standard. With the right design approach and the use of modern construction methods, the industry has the tools to deliver low-
energy buildings that are inclusive, resilient, and ready for the challenges ahead.
Andrew Payne (CBG Consultants Managing Director) commented: “One of the key challenges when obtaining M&E quotations for bespoke, multiserviced dwellings is that tenderers often lack either the in-house capability or the time to fully engage with complex energy systems. This can result in limited or poor tender returns, which compromises the competitive edge of the procurement process and poor ROI for the owners.
Our approach on this and other projects was to enhance the performance specification with additional technical information to better articulate the energy strategy and outline indicative plant selections. By doing so, we aimed to clarify the complexity for contractors, supporting more accurate pricing and encouraging competitive bids.”
www.cbgc.com



PROJECT CREDITS:
Architects: Yard Architects
Shell Contractor: Zog Enterprises
Shell Structural engineer: Alan Baxter
Fit out M&E engineer: CBG Consultants
Photography credit: Agnese Sanvito
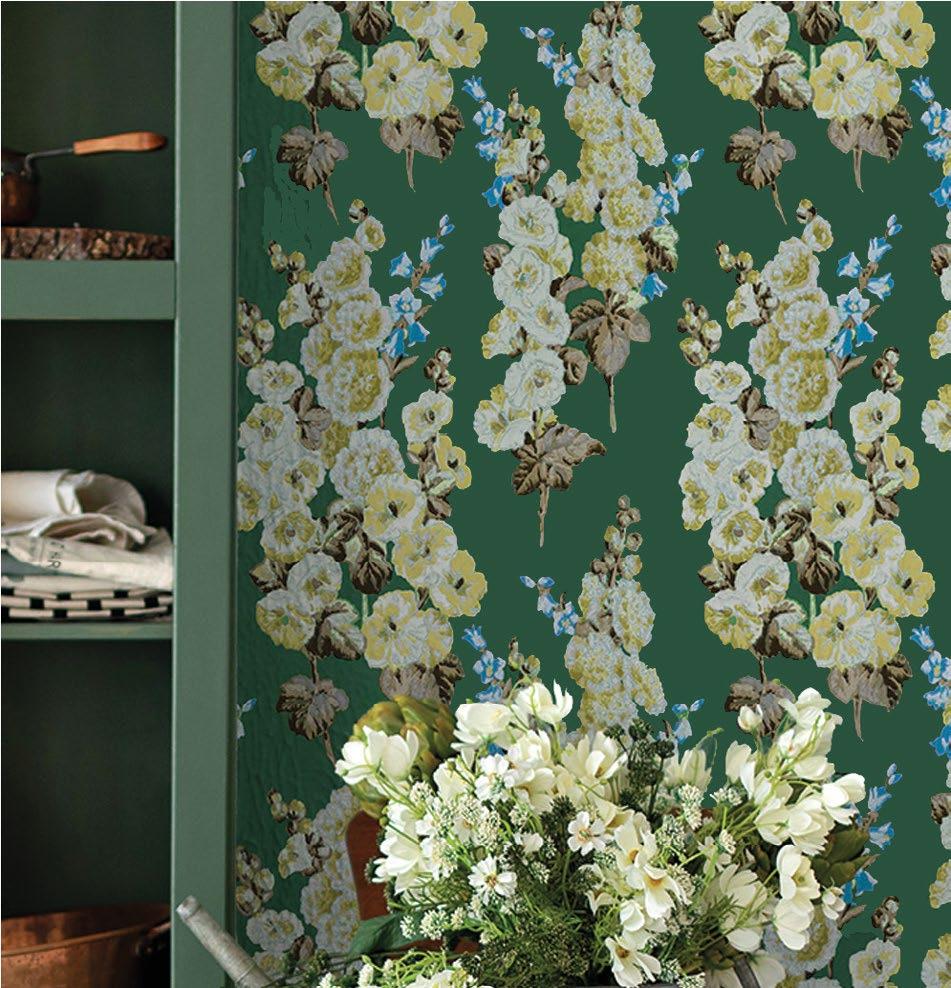





5 SURFACE FINISHES
A deep woodgrain emboss with a refined two-tone finish capturing the look and feel of painted wood.


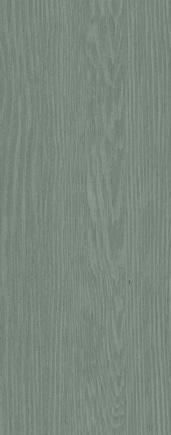

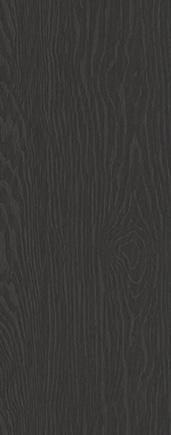

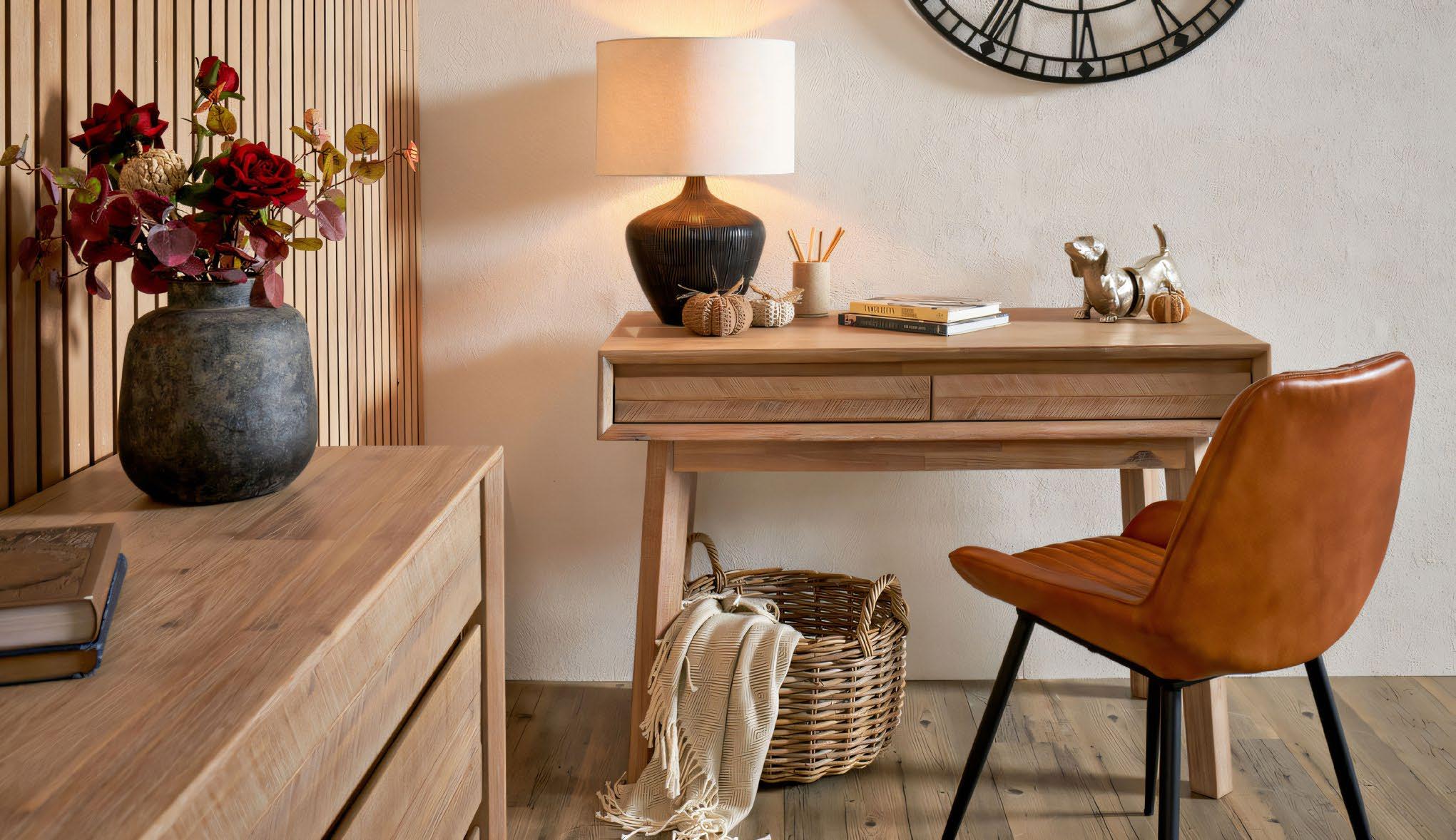
As the nights draw in and the air turns crisp, it's the perfect time to refresh your interiors with warm, tactile touches that celebrate the beauty of autumn. From earthy tones and natural textures to soft lighting and comforting accessories, this season’s homeware edit is all about creating a calm, cocooning space you’ll love to hibernate in.
Crafted from rich, warm-toned acacia wood, the Herning range brings an instant sense of depth and comfort to any space. With its natural grain, soft curves and Scandi-inspired simplicity, each piece feels grounding and timeless, making it ideal for layering up autumn textures and creating a homely, relaxed vibe.
As the daylight fades, lighting becomes the hero of the season, casting a warm, welcoming glow that transforms your space. Think softly diffused lamps, ambient wall lights, and statement pendants that not only illuminate but elevate. Whether you're curling up with a book or hosting cosy dinners.
www.ruma.co.uk
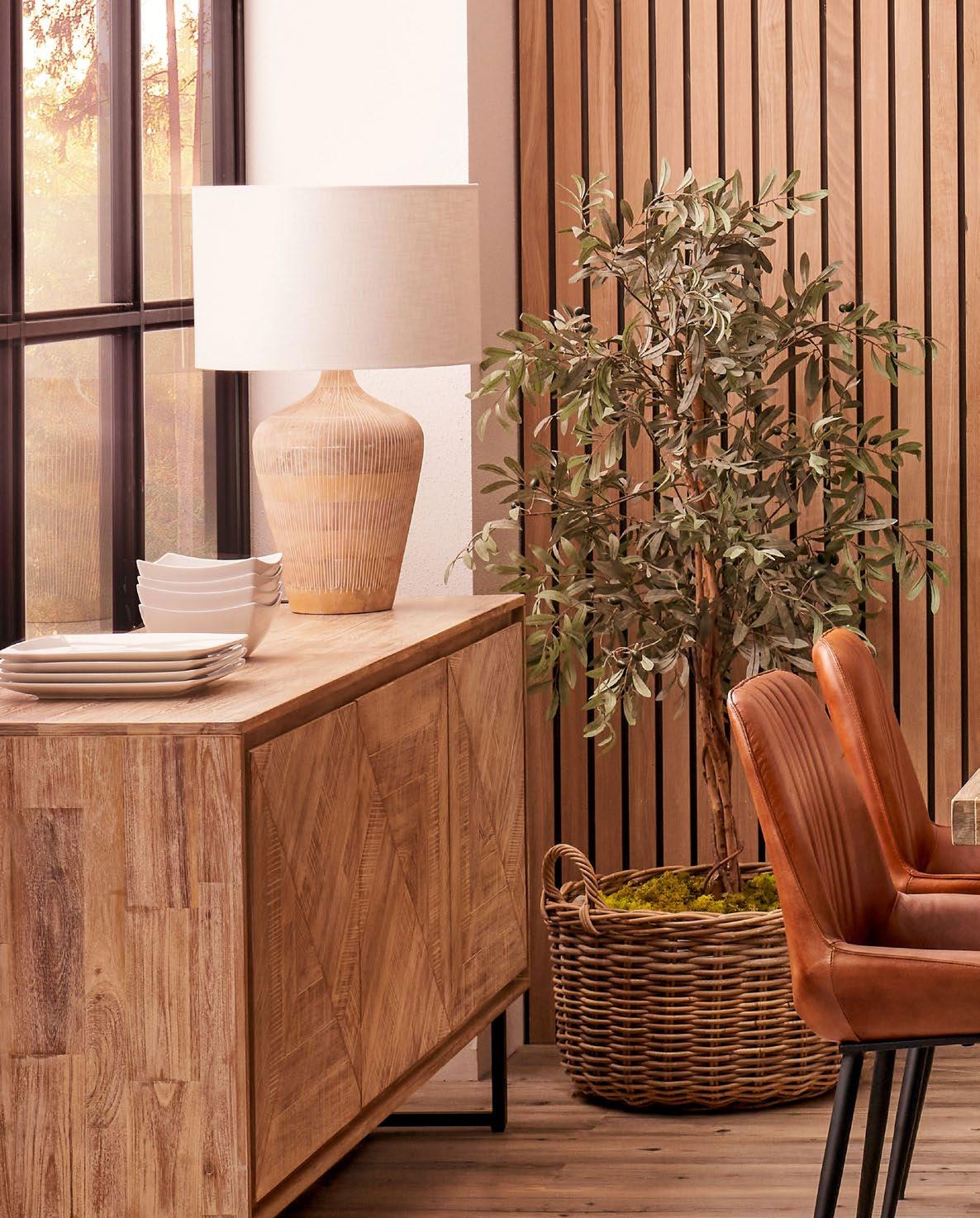



Ready to embrace autumn's cosy charm? At Tikkurila UK, we're introducing a curated paint collection to inspire your seasonal decor. These innovative shades promise to transform any room into an inviting, warm sanctuary.
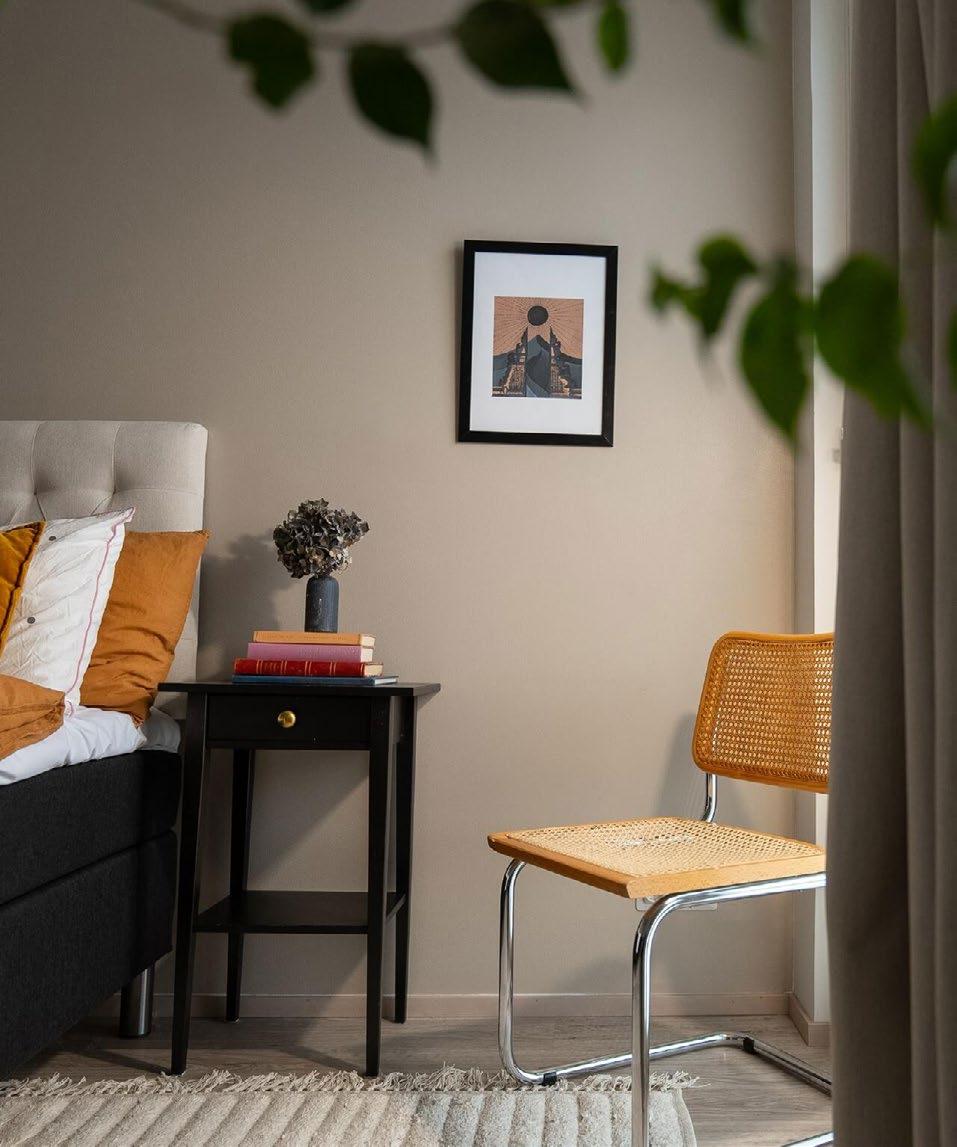
DRIFTWOOD V484
Driftwood V484 is a warming mid-grey beige tone embodying the tranquility and elegance of the autumn season.
Its subtle greys and browns serve as a brilliant neutral base, harmonising beautifully with crisp whites or earthy greens and purples to create an opulent ambiance. Ideal for any room, this inviting shade effortlessly brings autumn's charm indoors.
COMPLEMENTARY SHADES FOR DRIFTWOOD V484
Licorice X499 Kestrel L478
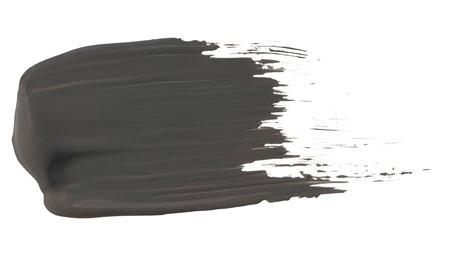

DUCATO L392
Stepping into autumn's vibrant foliage, our Ducato L392 paint colour embraces the season's golden hues. It infuses any space with warmth and light.
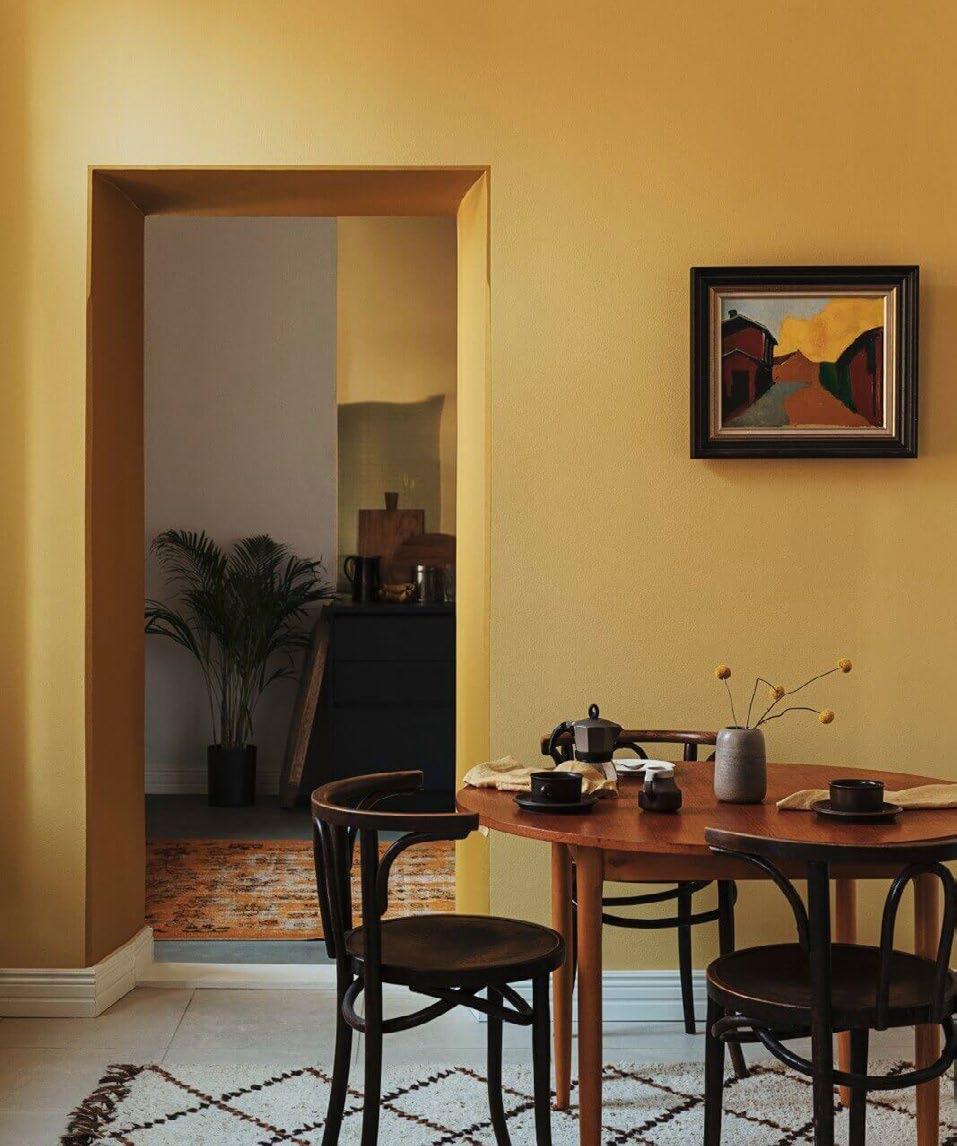
This mellow mustard tone provides the ideal ambience for kitchens, dining rooms, and bathrooms alike. It truly makes a home feel invigorating yet inviting.
COMPLEMENTARY SHADES FOR DUCATO L392

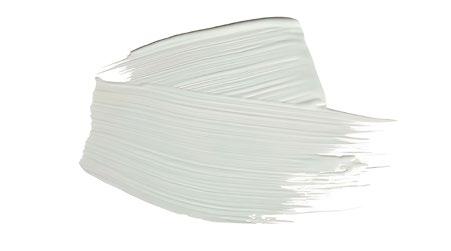
FJORD M442
Leveraging the tranquility and depth of Scandinavian landscapes, our Fjord M442 paint brings an inspiring touch of the outdoors into your home.
This shade echoes the trend of embracing autumnal tones in interior design. Its breathtaking depth effortlessly transforms living spaces into serenely sophisticated settings.
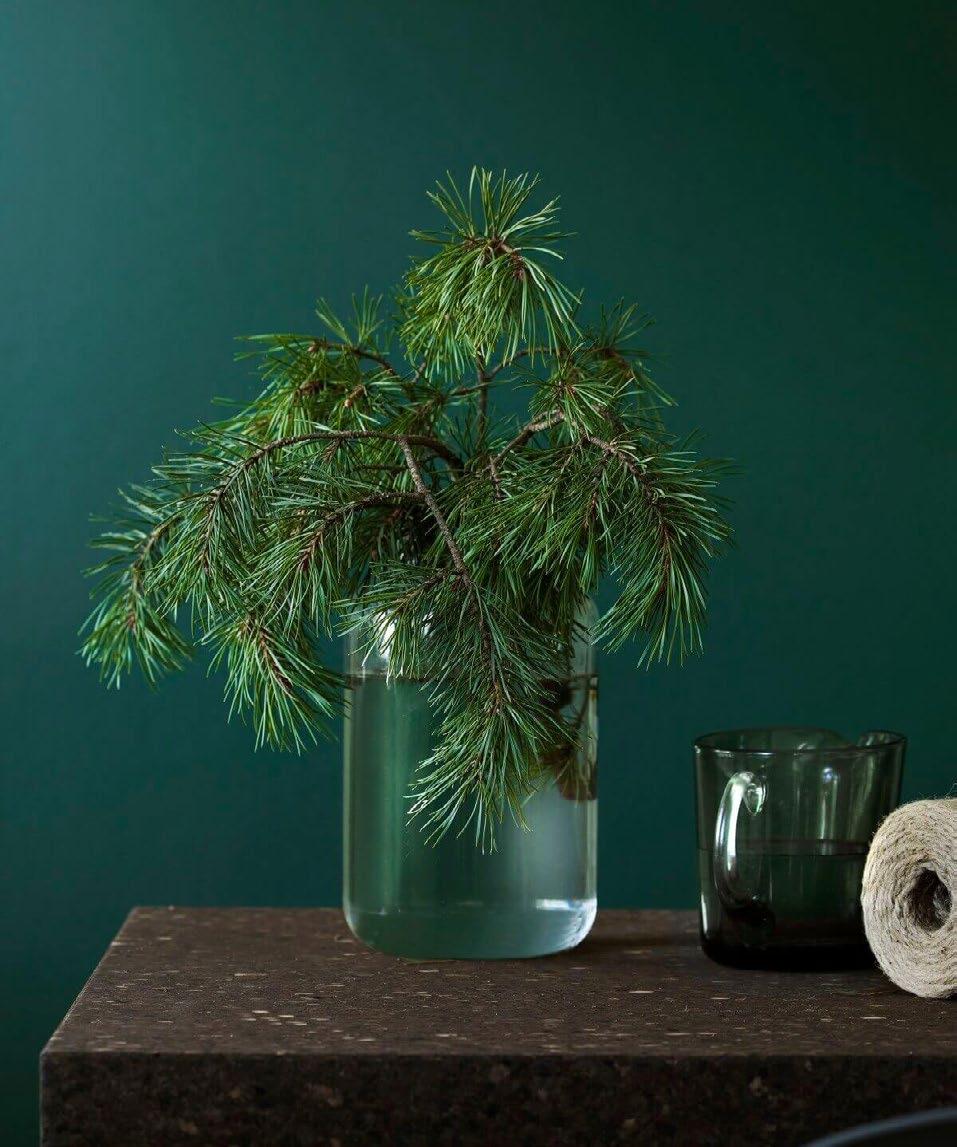
COMPLEMENTARY SHADES FOR FJORD M442
Tamarix K480 Winter V503

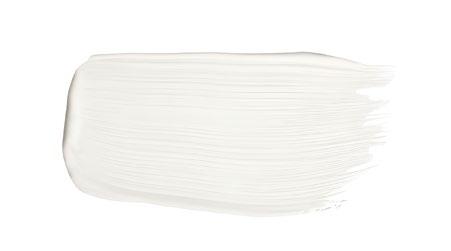
BEESWAX L396
Paying tribute to autumn's rustic charm, we present Beeswax L396. This warm, vibrant, golden yellow effortlessly elevates any space. Its rich undertones mirror the mesmerising and homey nuances of the autumn season.
Beeswax L396 creates an inviting and harmonious environment, particularly when complemented by neutral tones or earthy hues.

COMPLEMENTARY SHADES FOR BEESWAX L396
Ficus N378 Cumulus Y354


L462
Embracing the captivating hues of autumn, our Sacher L462 is an earthy dark brown shade. It takes centre stage, infusing home interiors with an enchanting ambience.
This warm, chocolate-coloured paint not only pays homage to the timeless appeal of autumn but also provides unmatched versatility. It creates harmonious looks when paired with light neutral shades.

COMPLEMENTARY SHADES FOR SACHER L462
Parchment F466 Winter V503


About Tikkurila UK
Rooted in Finnish craftsmanship, Tikkurila paints offer long-lasting, durable results enriched by Scandinavian innovation and stringent quality standards. Our brand is committed to delivering exceptional service, support, and quality to a diverse network of customers.
www.tikkurila.co.uk
Graphenstone joins the Surface Design Show for the 2025 edition to demonstrate how its air purifying paint technology can help save carbon on architectural builds and improve indoor air when used in interior design schemes.
Already known as one of the paint industry's most certified sustainable paint brands, Graphenstone Cradle to Cradle Certified® paints fuse traditional raw materials such as lime, calcium carbonates, and natural minerals with Graphene, one of the planet's most robust inert carbon fibres. This combination produces a natural mineral-based coating with Class 1 durability—the ultimate material innovation.
These unique paints actively help to 'purify' the air by absorbing CO2 as they cure (the majority absorbed within the first 30 days following application). Graphenstone’s paints can be a costeffective material technology that can help mitigate some of the effects of greenhouse gasses (CO2e) at the construction stage and help to improve the air quality inside buildings. When comparing EPD and carbon footprint data to industry standard paint figures, using Graphenstone paints present significant CO2e savings, amounting to several tonnes when used in projects of scale.
For the Surface Design Show 2025, Graphenstone will also present three new colour stories that align with the season ahead. The three stories, 'Smoked Green and Gold', 'Sophisticated Rouge' and 'Nostalgic Nod', each showcase a key hero colour paired with two additional directional accent colours.
Graphenstone's CEO Patrick Folkes says, "Whilst we now have over 120 colours in our collection, I also want to compel those looking for paints to look 'Beyond Colour', a phrase we have now trademarked, to help encourage awareness in respect on ecology from a paint production aspect, the impact on health in homes and workplaces and how it can be affected by toxicity.
I always encourage specifiers to check ingredient listings as many brands often claim to be ecological but won't have the relevant EPD certificate to back these claims. Not only is Graphenstone independently certified, but our paints have one of the lowest embedded carbon footprints in the paint marketplace today. We also encourage people buying our products to ask for the EPD on the product to help 'protect their specifications' ensuring that the outcome matches the original design intent."
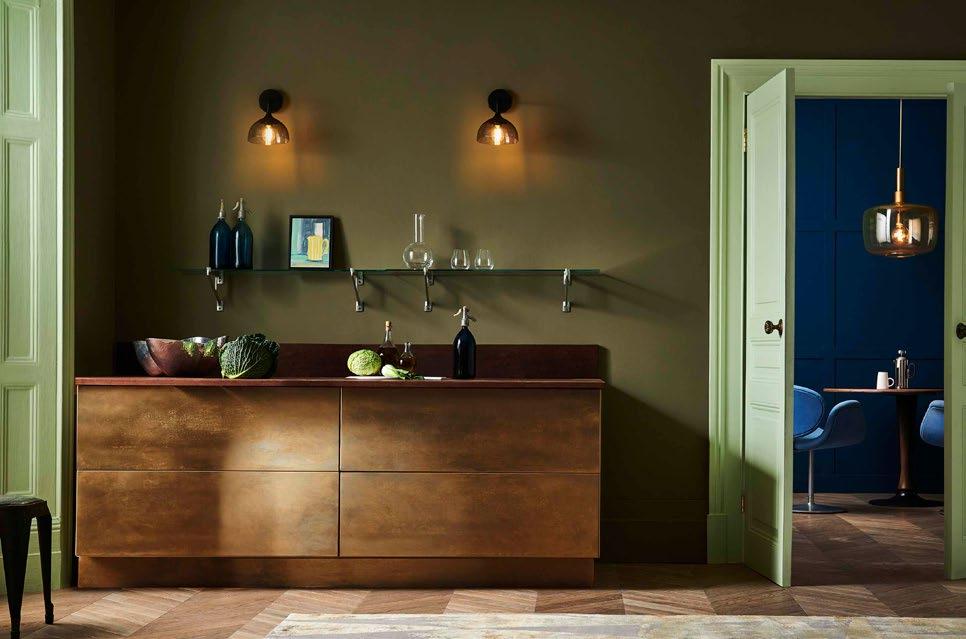
Visitors to the show can also try Graphenstone's revolutionary 'Peel and Stick' sustainable colour samples. These 2D colour 'stickers' use 30% recycled materials, are 100% recyclable and use around 94% less paint than the average sample pot. Featuring tiny suction cups that provide a practical low-tack solution, designers and material librarians can show clients and colleagues their perfect colour combinations quickly on-site without having to lug around heavy and messy sample pots.
You can also now discover Graphenstone's full range of paints and Peel and Stick colour samples in selected branches of Brewers Decorator Centres (Abingdon, Barnstaple, Cambridge North, Cheltenham, Exeter, Leicester Freemans Common, Louth, Maidenhead, Putney, Trowbridge, Surbiton, and York).
For every £1.50 colour sample sold, Graphenstone will plant a tree in collaboration with Switch2Zero, supporting Brewers' commitment to sustainability.
Visit Graphenstone at Stand 241, 4-6 Feb, Business Design Centre, London, and Future Build on Stand G20a, 4-6 Mar, Excel, London.
https://graphenstone-ecopaints.store/peel-andstick-samples

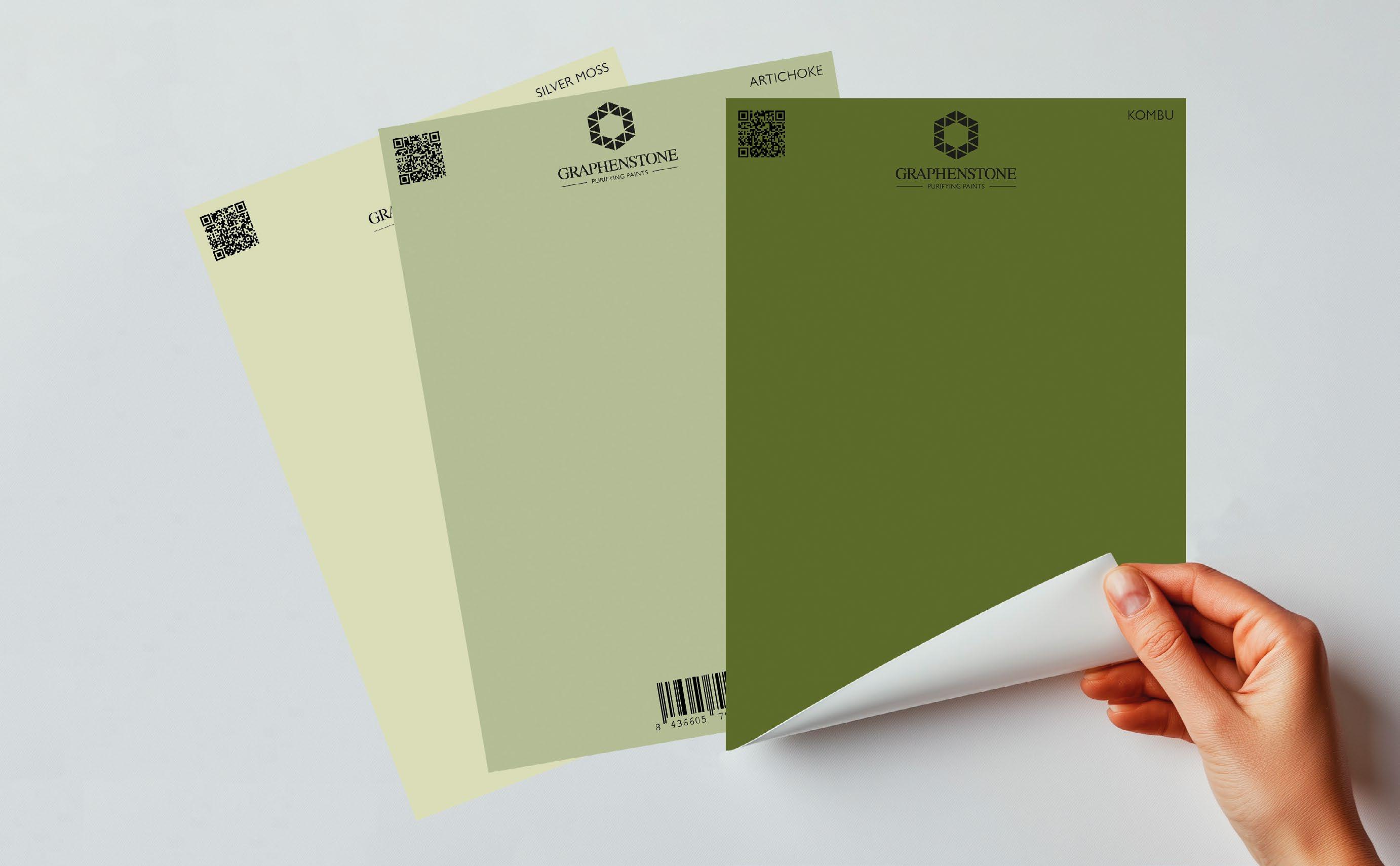

A popular seafront restaurant aimed to improve its outdoor dining experience by installing a safety barrier on its terrace.

The main goal was to provide an unobstructed view of the sea while shielding diners from the prevailing coastal winds.
The restaurant needed a high barrier to allow diners to enjoy their meals comfortably without being affected by strong sea breezes, while still ensuring a safe environment. Since only domestic and light commercial systems that accommodate 1100mm high glass were available, a more robust commercial system was required.
MEGAgrip offered the ideal solution. The heavyduty commercial glass balustrade system, combined with 31.5mm toughened laminated glass, enables a 2m tall glass windbreak and safety barrier. This installation configuration has been tested and accredited to withstand 1.5kN, making it suitable for light commercial use, including areas with tables or seating, such as restaurants or bars. This allowed the team to design and install a 2-metre-high glass windbreak that met both safety and performance standards.
The installation of the MEGAgrip safety barrier transformed the dining atmosphere at the seafront restaurant. Customers can now enjoy uninterrupted views of the ocean while being protected from the wind.
MEGAgrip is a heavy-duty, fully adjustable 3kN commercial balustrade system designed as a highly durable public safety barrier for large commercial projects and high footfall areas.

MEGAgrip uses a patented hook clamp technology to secure the glass in place. Internal glass clamps facilitate the easy alignment of glass within the channel and are suitable for a wide range of glass thicknesses, making MEGAgrip one of the most versatile balustrade systems available today.
MEGAgrip is ideal for use as a public space barrier in busy locations such as transport hubs and venues, where there is a risk of overcrowding and as a tall windbreak for light commercial settings, such as restaurants. MEGAgrip is available in both base-fix and side-fix mounting options.
MEGAGRIP KEY BENEFITS
• Quick and easy to install and adjust
• 3.00kN loading to BSI standards

• Suitable for use a tall glass windbreak
• Torque setting – when it clicks, you know it’s set
• Patented anti-terror conversion kits
• Compatible with glass thickness of 21.5-33mm and a maximum height of 2000mm
• Fully accredited
• Available in base and side mounting options
For more information, visit www.pure-vista.com Tel: 01208 261040 Email: sales@pure-vista.com

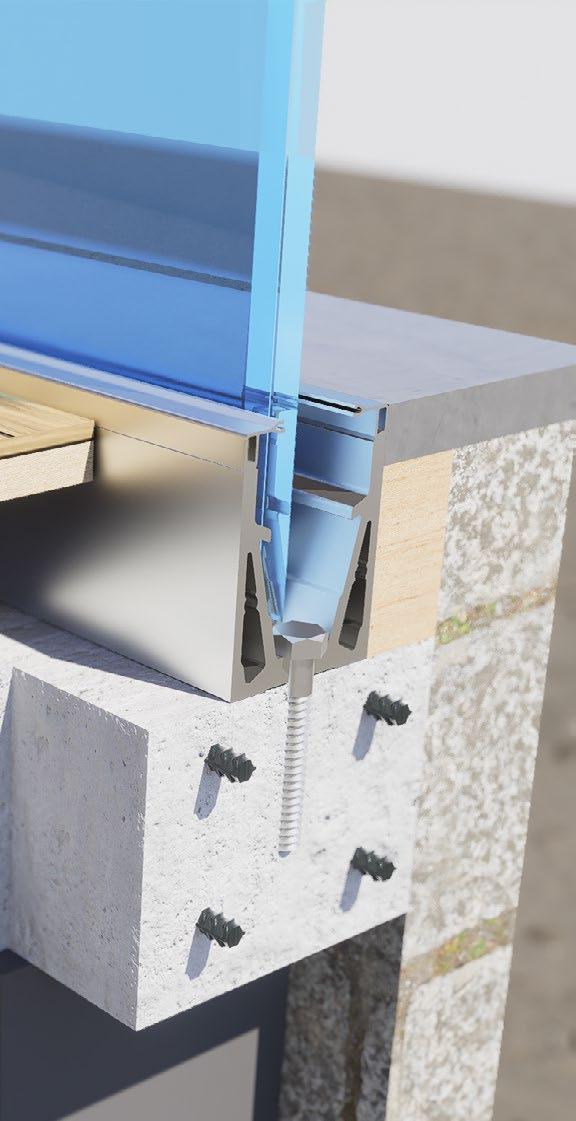

The fully adjustable adjustable, heavy duty, 3kN commercial balustade system from Pure Vista
✔ Quick and easy to install and adjust
✔ Up to 3.00kN loading to BSI standards
✔ Compatible with glass thicknesses of 21.5 to 33mm and glass height of up to 2000mm
✔ Suitable as a tall glass windbreak


✔ Fully accredited
✔ Suitable for a wide variety of applications
✔ Patented anti-terror conversion kits
✔ Available as base or side mount channel

www.pure-vista.com
Phone: +44 (0)1208 261040
E-mail: sales@pure-vista.com

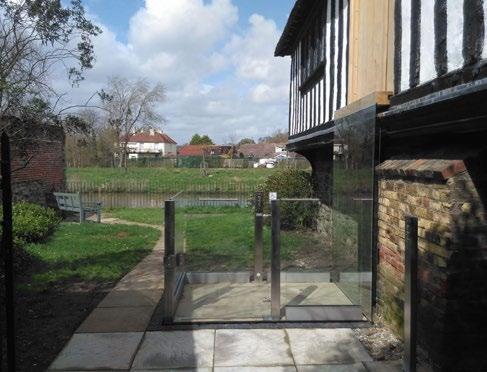
KEP Lifts Ltd is a wellestablished company supplying, installing and servicing a vast range of lifts and platforms. With extensive experience within the Lift Industry we come with a wealth of knowledge of many types of lifts. For new projects we offer expertise in creating residential and commercial solutions for all budgets with superior project management. Our passion for creating bespoke lift solutions that are personal and sympathetic to their surroundings means that we deliver a lift that is aesthetically pleasing and complimentary to its environment, marrying practicality and style.
Our team work with designers, architects, builders, event companies and directly with the end-user building an impressive portfolio of solutions. Through our wide-ranging and varied projects we have built a reputation to bring our ever-increasing product knowledge along with our creativity to every project. For our customer this means there are no limitations to what we can achieve together. We have worked with all building types including modern city offices; hotels, restaurants and cafes, temporary structures for sporting events, landmark buildings and historic homes amongst many others. Our solutions can cater for lifts with any requirements whether they be new or refurbishment, standard or bespoke. We also provide lifts with heavy load capacity up to 2000Kg
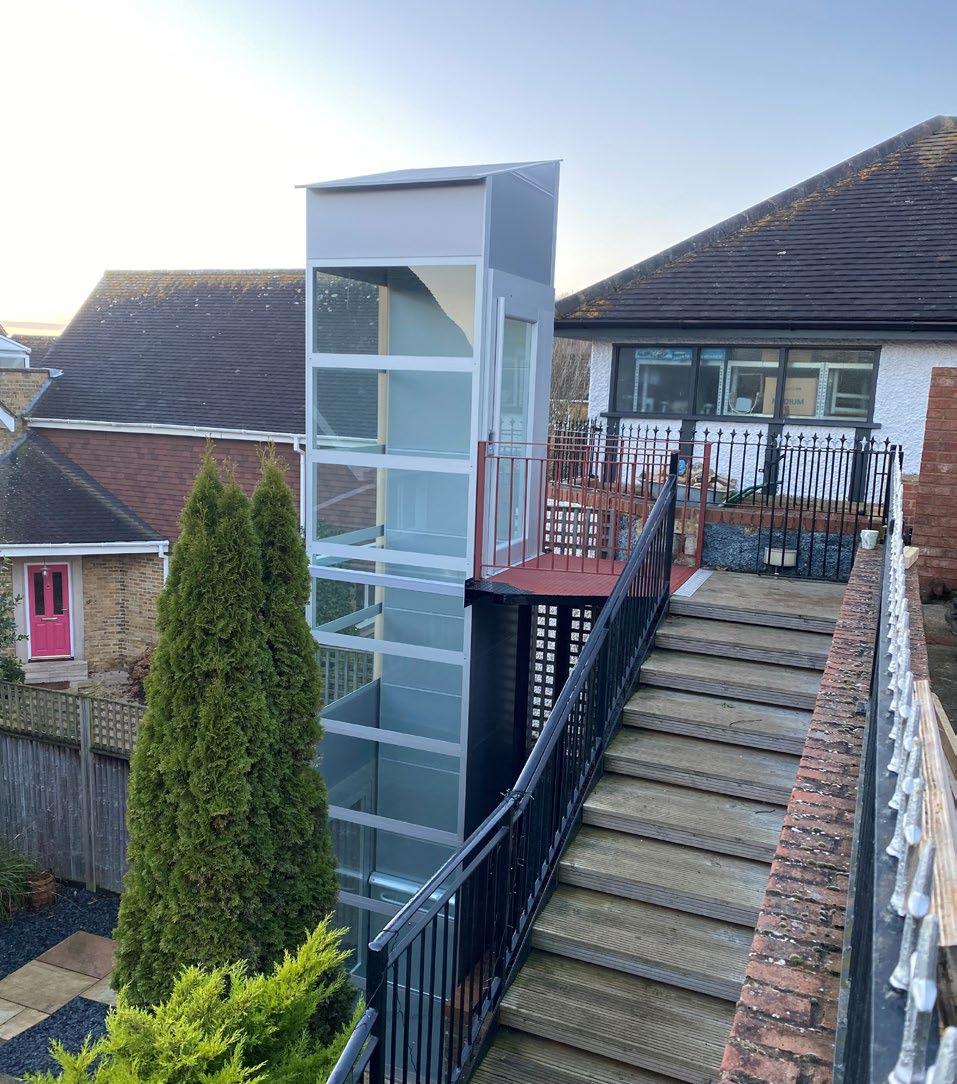
meaning they can support special floor finishes as well as all barrier and balustrades types.
Working with the most renowned names in the Industry our team of experts will guide you through the whole of your lift project from concept and design, through installation to a continuing relationship providing aftercare. Our team of experts will ensure that the end result meets all requirements and exceeds expectations for any budget, providing options for our customers to ultimately choose their perfect solution.
Similar to most Industries there are constantly new styles evolving and new technology available. We keep ourselves abreast of all the latest advances so that we can knowledgably guide you on any new features that a lift solution could benefit from. We aim to combine new trends and styles with a client’s key requirements to guarantee a platform lift design that is personal to them.
If you are already a lift owner we offer excellent service, maintenance and breakdown care. Our Customer Service team are here to support you in whatever way you need. From regular service and maintenance packages to breakdown assistance we aim to keep your lift travelling smoothly.
Whatever your lift requirement contact us for a consultation or a no obligation quote.
Contact us today for a consultation and no obligation quote; either email info@keplifts.co.uk or telephone 01843 610060.
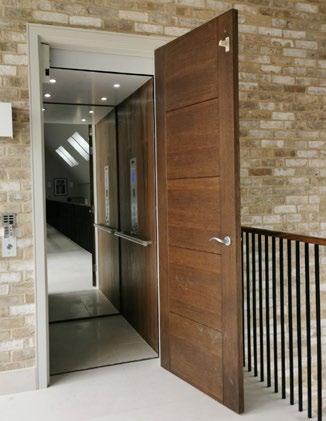


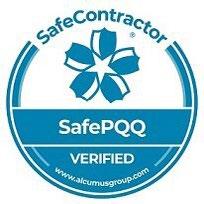

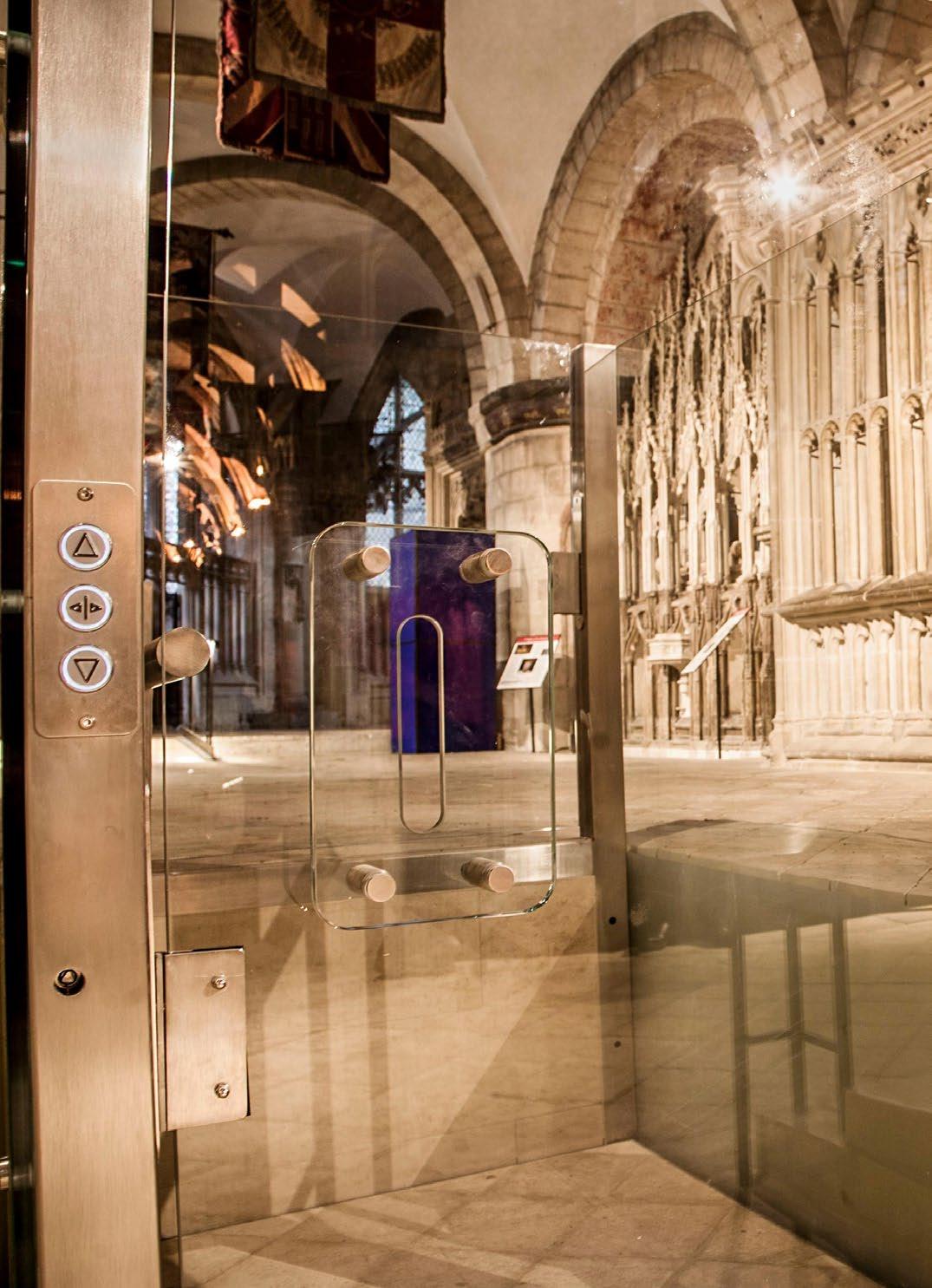
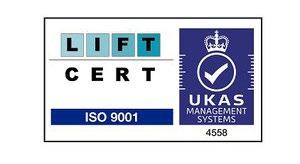
As Bisca marks its 30th anniversary, the Yorkshirebased staircase specialist stands not just as a manufacturer, but as a creative force that has redefined the role of staircases in architectural design. Founded in 1995 by designer and blacksmith Richard McLane, Bisca has become a name synonymous with precision engineering, artisanal craftsmanship, and design excellence.
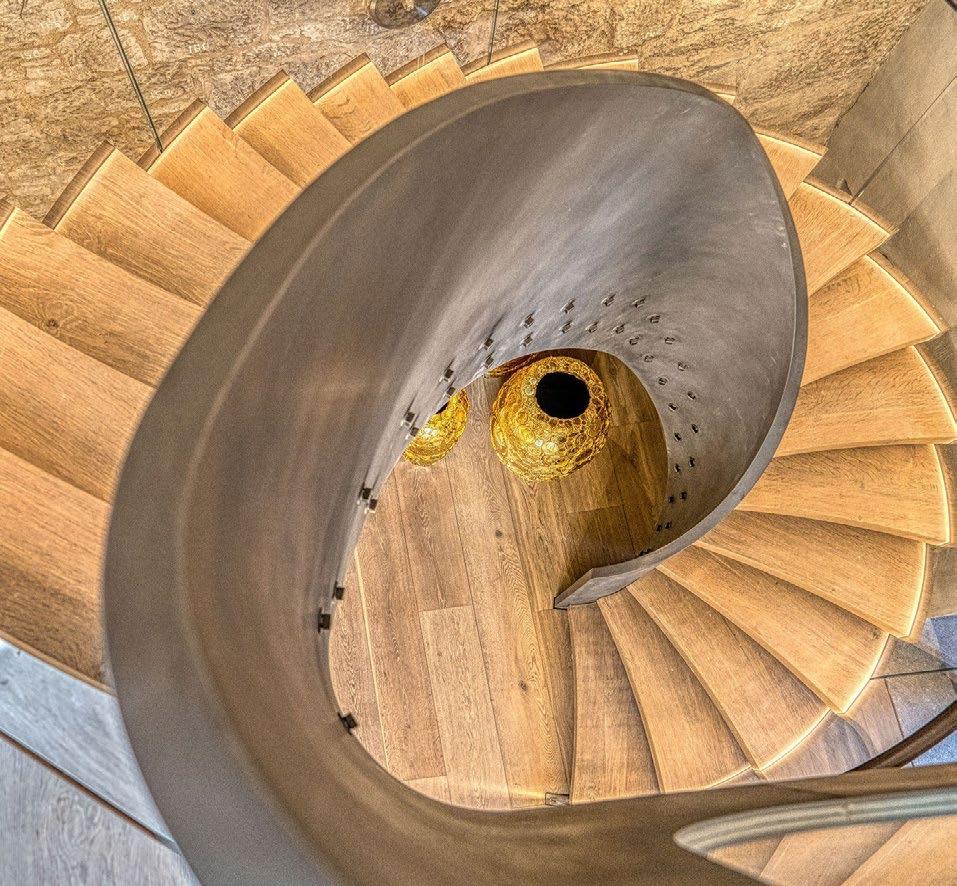
For architects and property developers seeking a centrepiece that is both structurally ambitious and visually arresting, Bisca offers an unrivalled proposition: fully bespoke staircases, designed, crafted, and installed by one specialist team. Over three decades, the company has created over 950 one-of-a-kind staircases, for properties ranging from listed barn conversions and coastal retreats to Manhattan penthouses and billionaire ski residences.
McLane’s journey began in Glasgow in 1995, where he worked from an old shipyard and landed his first commission for the Theatre Royal Café. A move to his native Yorkshire followed soon after, where Bisca's headquarters were established in Helmsley.
The company’s growth was organic but rapid. Within a decade, workshop space had quadrupled, and the team expanded with expert designers, engineers, and craftspeople. With a strong design ethos established by Richard which was grounded in both form and function, Bisca began attracting a global clientele.
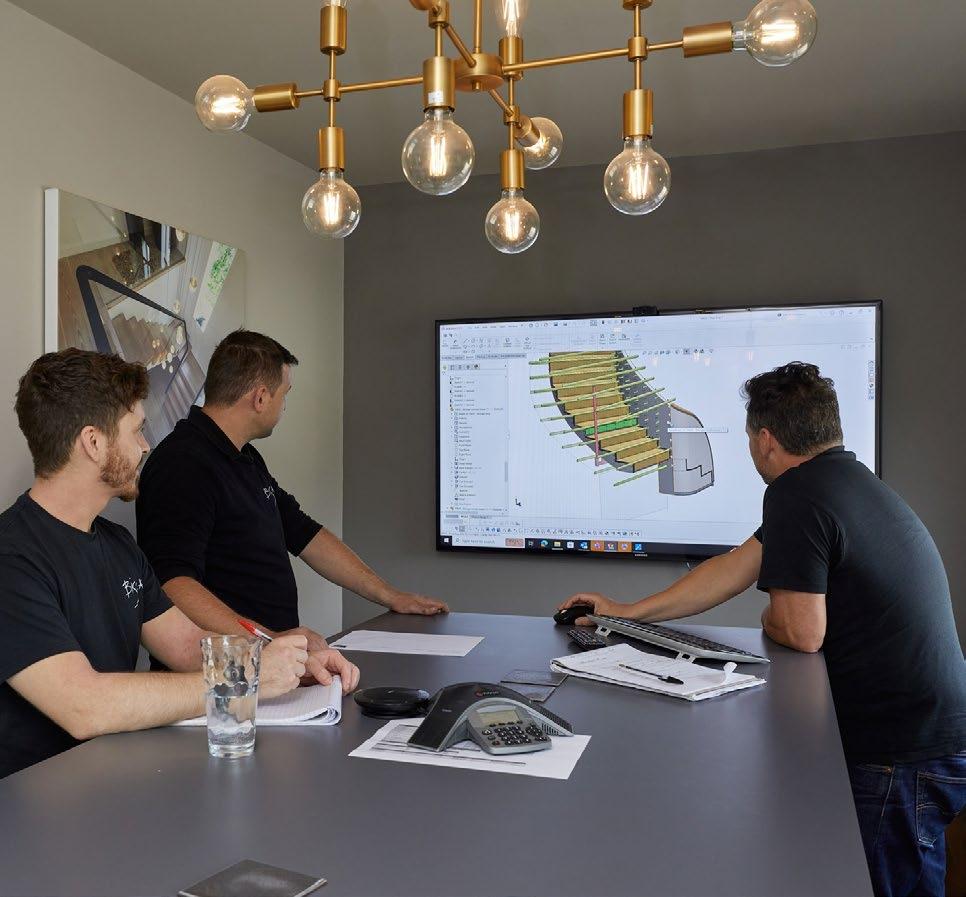
A major turning point came with commissions from notable figures such as British developer Spink, and Robin Hutson of Hotel du Vin, catapulting the brand into a niche space few others occupied.
Every Bisca staircase is an architectural statement, tailored entirely to the property; its owners; its layout, and its features. There are no catalogues, no standard components - just creative vision, precision engineering and expert craftmanship.
“We’re not here to replicate. Every staircase is a work of art that reflects the space and the person commissioning it,” explains McLane.
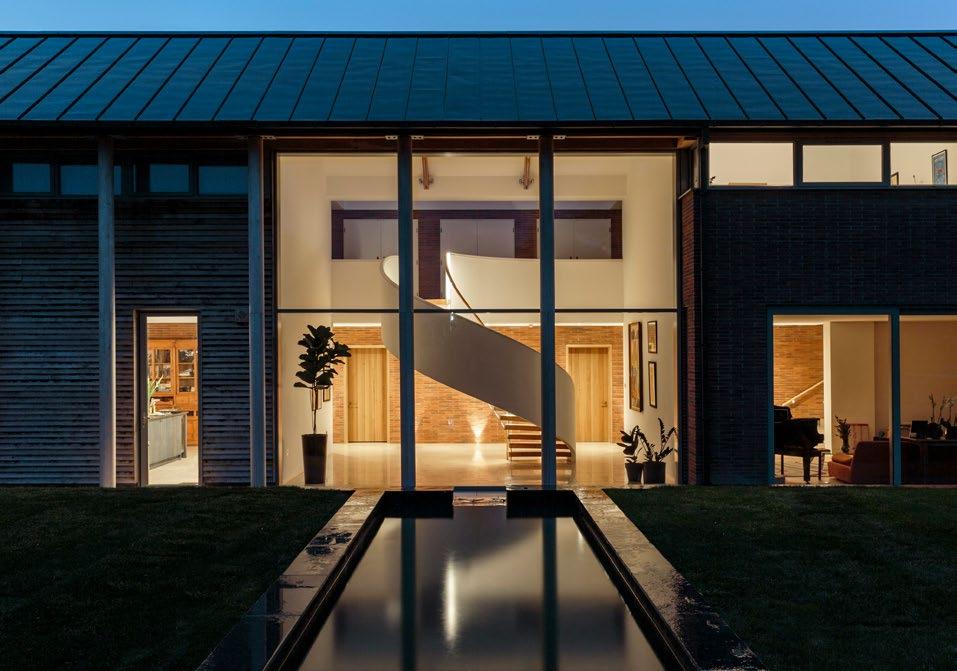
This philosophy has made Bisca the first choice for architects and developers working on high-end residential new builds, heritage restorations, or bold contemporary conversions. Recent projects include everything from a reclaimed helical
staircase made from 200-year-old canal lock gates in Northumberland, to hand-forged bronze balustrades for the perimeter of a Dubai island.
While craftsmanship remains at the core, Bisca’s success is equally underpinned by its commitment to technology. The introduction of 3D CAD modelling in the late ’90s - well ahead of industry norms - enabled clients to visualise projects before fabrication began. Today, the studio incorporates 5-axis CNC machining, 3D printing, and advanced forging techniques to execute complex engineering challenges with surgical precision.
That fusion of old and new is perhaps best exemplified by the 120-year-old British Rail power hammer that sits at the heart of Bisca’s workshop - a nod to the past, still powering forward in to the future.

Moreso – it will perfectly integrate with the architectural flow, materials palette, and spatial dynamics of a home. With over 30 years of experience and a team of 25 specialists across design, fabrication and installation, Bisca removes the logistical headaches and delivers a seamless journey from concept to completion.
Bisca’s commitment to sustainable manufacturing further sets their ethos apart. The company transitioned to renewable wood pellet heating in 2015 and installed a 171Kw solar system in 2021moves that have drastically cut its carbon footprint while reinforcing its mindset and passion for responsible craftmanship.
Founder Richard McLane is also a co-founder of Land Energy, a UK-based renewable energy business. This environmental consciousness flows through Bisca’s material sourcing, project planning and long-term client relationships.
As Bisca looks to the future, demand shows no sign of slowing. With a pipeline of projects stretching into 2027, early engagement is strongly recommended for developers and architects looking to collaborate.




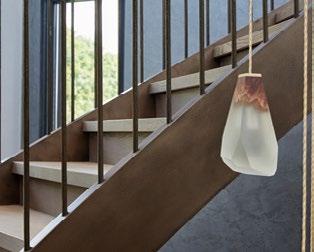
Whether your next project is a coastal retreat, a city mews, or a country estate, a Bisca staircase isn’t just a structural necessity – it offers compelling design opportunity.’.


“A staircase should afterthought,” says McLane. “We see it as an architectural feature which can be used to celebrate a space – each time creating a structure which is both sculptural, functional but most of all, unforgettable.”
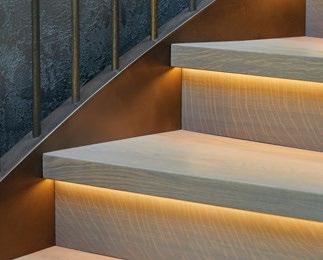
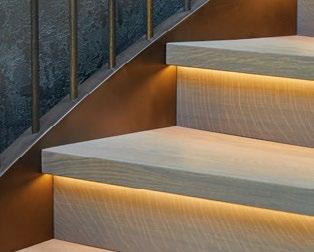
To view Bisca’s portfolio or enquire about a commission – scan the QR code. Alternatively connect with one of the team to book a free design consultation or discuss upcoming projects:


Over 35,000 Homelifts Installed
Reconnect with your home
Live safely and independently in the home you love with a Stiltz Lift from the UK's LARGEST homelift provider.
Buy with con dence
Nationwide coverage from our own project co-ordinators, builders and engineers means we can cost-effectively and easily install across the UK.
Free, no obligation home survey
A Stiltz Homelift Advisor can visit to help
Fits into any home
Safety as standard
Economic to use
Quick and easy install
Quiet as a whisper
We handle everything
The size of a small armchair
“I’ve regained my independence, I can go upstairs whenever I want and so can the












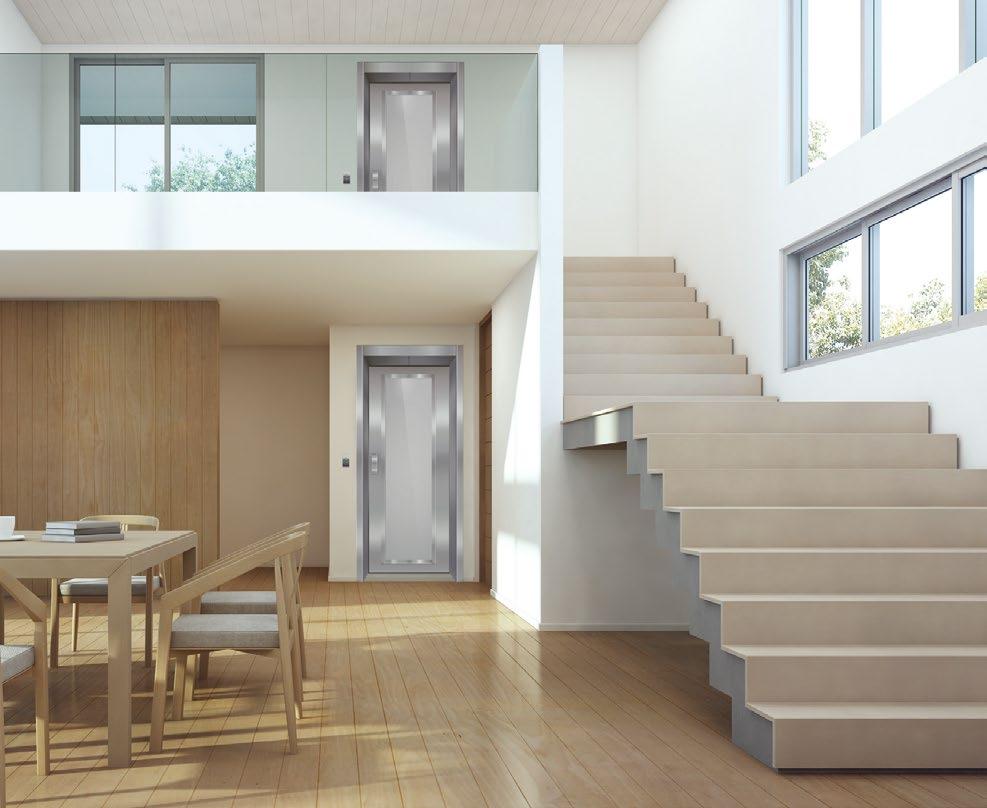









The hidden burdens of solar panel upkeep.
The financial appeal of generating electricity from sunlight is undeniable. However, many owners of traditional solar panels underestimate the hidden costs and ongoing efforts tied to system upkeep. Here, Martin Ulmann, marketing manager at solar roof providers SunStyle, explains why traditional solar panels can be costly to maintain and how the alternative can help address these challenges.
While conventional rooftop panels have helped thousands of homeowners and businesses lower their energy bills and carbon footprint, they still present challenges.
A common but often overlooked challenge with traditional solar panels is the accumulation of dirt and debris. Conventional solar panels, typically mounted in frames on the roof’s surface, tend to trap leaves, dust, pollen and bird droppings along the edges and underneath the panels.
Over time, this build-up can block sunlight and significantly reduce energy output. In fact, in some climates, soiling alone can cut generation by as much as 25 per cent.
While light rainfall can help, most panel owners find that regular professional cleaning is needed,
especially if the installation is in an area with lots of trees or urban pollution.
During heavy winds or hail, mounting systems can loosen and tempered glass can crack. Additionally, severe weather can lead to water infiltration if seals or caulking around the mounting hardware begin to fail over time. Retrofitted solar panels can limit access for roofers and make repairs more expensive.
Not only can the maintenance itself be costly, but in some cases, temporary removal of parts of or the entire system is required. Solar panel downtime means no electricity generation, which during peak seasons can have a financial impact.
The gaps between a roof and a conventional panel system can attract birds or rodents that will nest under panels. To prevent damage to wiring and potential fire hazards, additional measures like mesh barriers are sometimes needed. This is not only an additional cost but is also unsightly and likely not what customers had in mind.
To prevent this, routine inspections are a necessity to monitor inverter health and wiring connections,
both of which can degrade and reduce the system’s output. The time and coordination needed for this fall on the homeowner or facility manager, adding to the total cost and effort of the solar panel’s lifespan.
For installers, balancing system performance with ease of maintenance is a constant consideration. Traditional solar panels come with known upkeep issues from debris that can create extra work for both owners and service teams over time.
Integrated solar roofs tackle these issues by combining energy generation and roof covering into a single system. Instead of adding panels on top of tiles or shingles, the roof surface itself becomes the solar installation.
The flat, frameless design allows rain and wind to remove debris naturally, reducing the need for regular cleaning contracts or specialist equipment. Without the gaps and frames, sealing and water management are also improved. By using overlapping or interlocking tiles and integrated weatherproofing, degrading sealants and mounting hardware can be avoided.
A modular design also brings added benefits to installers. If a single tile is damaged, it can be replaced without disturbing the rest of the roof or the electrical connections underneath. This makes
repairs quicker and less intrusive for the building owner and simplifies service schedules.
Beyond their solar function, integrated solar roofs can outperform conventional shingles or tiles in terms of lifespan and weather resistance. They not only generate electricity for the homeowner but also provide a longer-lasting barrier against leaks.
SunStyle’s solar roof combines a fully watertight interlocking structure with integrated rubber seals. As a result, they hold a high hail resistance rating (FM 4473 Class 4) and exceptional wind resistance (ASTM D3161 Class F).
Maintenance happens less frequently due to selfcleaning properties enhanced by the rain and is also easier to do. SunStyle’s solar roofs are sturdy enough to walk on, which makes replacing individual tiles much easier.
For contractors, installing solar roofs mean delivering systems that help meet clients’ expectations for durable, low-intervention solar solutions. The ultimate benefit for homeowners is fewer reactive maintenance visits and increased peace of mind.
Get in touch to find out more about SunStyle’s projects and installation partners on the website: www.sunstyle.com/partners
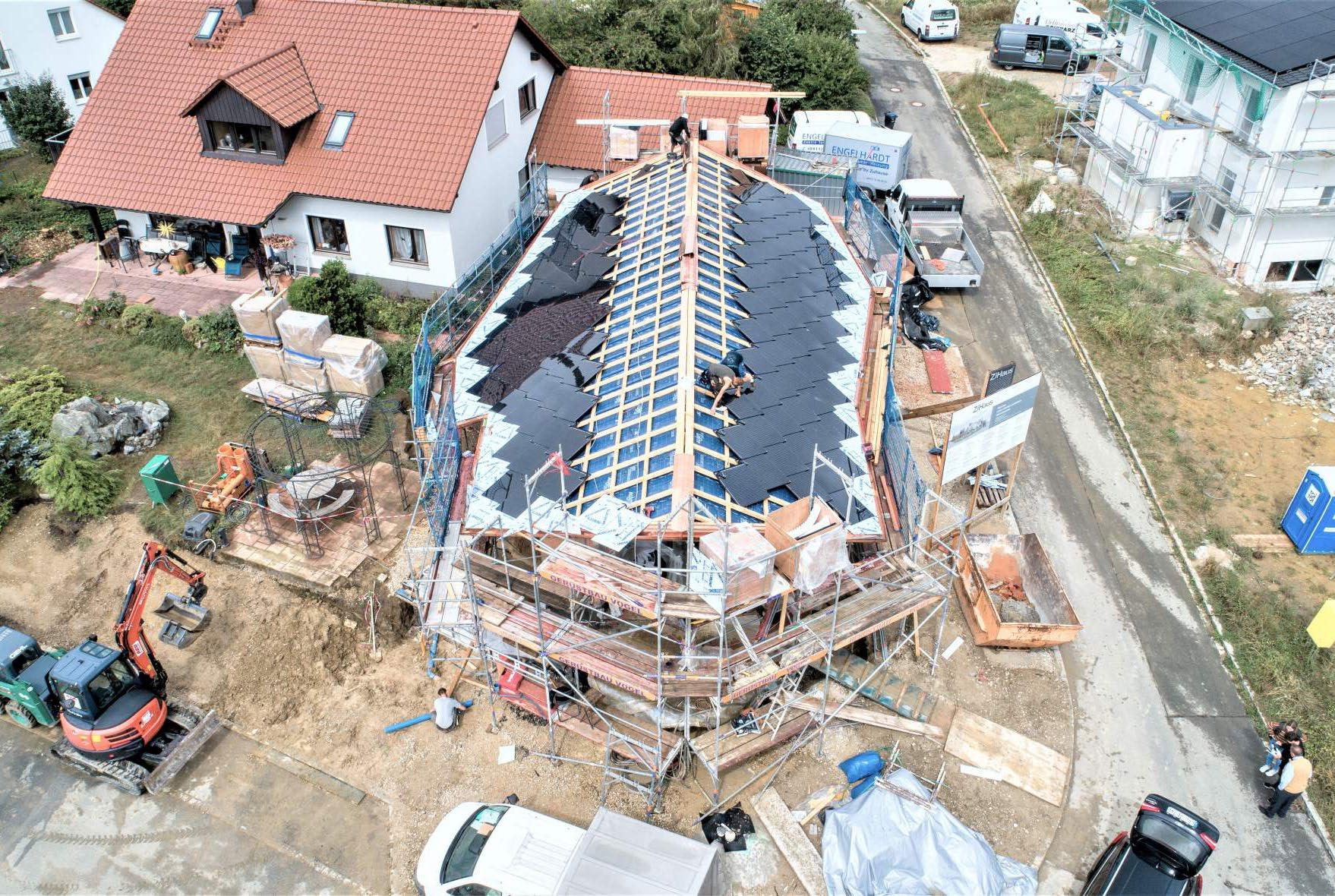

Established 70 years ago, Golmar has been a stalwart in the global market, leaving an indelible mark on the landscape of door intercom systems. With a dedicated hub in the UK for the past two decades, Golmar Systems UK continues to uphold the brand’s legacy of excellence.
As an integral part of the Golmar family, Golmar Systems UK takes pride in maintaining uncompromising standards of service. Their commitment extends beyond mere transactions as they focus on fostering lasting relationships with clients. From door intercom systems to access control and CCTV, Golmar Systems UK ensures seamless integration and reliable performance.
Golmar Systems UK recognizes that time is of the essence for installers. To expedite system installations, they are actively building a robust network of distributors. Whether it’s a standard configuration or a customized solution, Golmar Systems UK ensures swift access to quality products. Their expert team assists in specifying the right components, tailored to meet specific project requirements.
In the spirit of innovation, Golmar Systems UK collaborates closely with Golmar in Spain. This dynamic partnership ensures a constant evolution of their product range. Feedback from installers and end-users is invaluable, driving enhancements with each new product release. Golmar’s commitment to improvement is unwavering.

Style Meets Functionality: Golmar offers a compelling blend of aesthetics and practicality. Their Sixty5 range of panels exemplifies this ethos. Whether it’s the modern classic digital keypad or the sleek touch screen panel, Golmar bridges style and functionality seamlessly.
Key Features:
• Audio/Video Communication: Crystal-clear communication for enhanced security.
• Call Progress Confirmation: Audible and visual cues keep users informed.
• Door Open Confirmation: Instant feedback for peace of mind.
• Coded Access: Secure entry with personalized codes.
• Built-in Proximity Reader: Streamlined access control.
• Aluminium or Steel Finish: Versatility to match any aesthetic.
• Visitor Display: Deters unwanted intruders.
• 2-Wire Technology or IP: Flexibility for diverse installations.
Golmar Systems UK remains at the forefront of innovation, offering competitive solutions that cater to both form and function. From cozy homes to sprawling apartment complexes, Golmar’s integrated systems redefine safety and convenience.
For more information, visit Golmar Systems UK and experience the future of door intercom technology.
www.golmarsystems.com
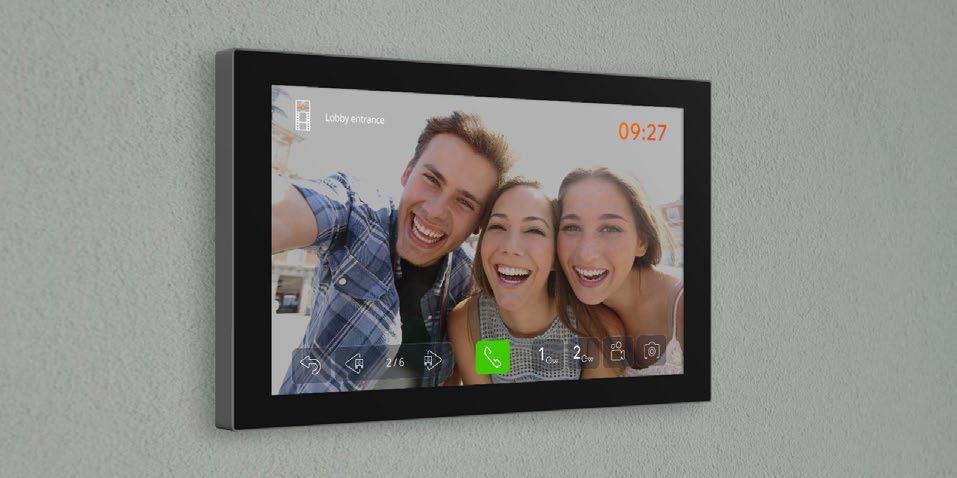
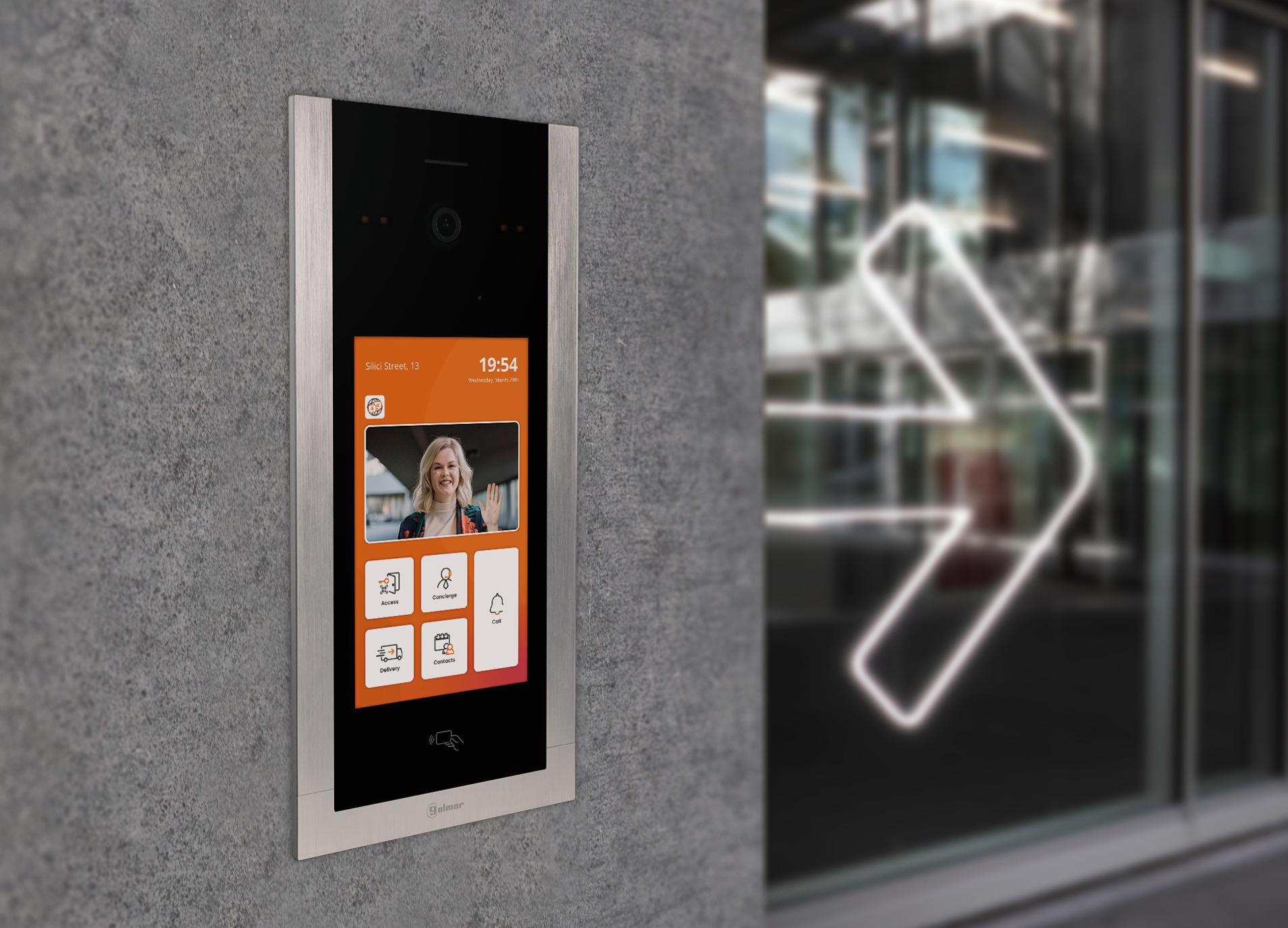


Golmar was first establish in Barcelona, Spain 70 years ago, and has enjoyed a world-wide presence for many of those years, including a dedicated hub in the UK for the last 20 years

Balustrade SW Ltd has expanded its toolkit with Makita’s XGT 40VMax machines, to ensure heavyduty applications such as cutting, drilling and grinding can be completed safely and efficiently.
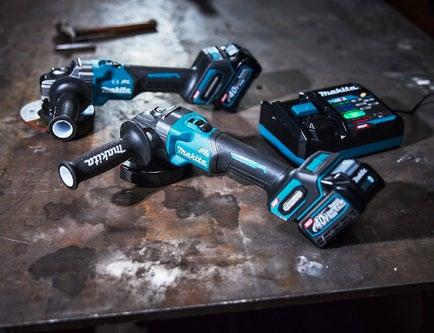
Thanks to its reliable battery performance and product innovation, Makita has been the power tools manufacturer of choice for Exeter-based company Balustrade SW Ltd for a number of years. Its team of technicians, engineers and installers have relied on Makita’s cordless 18V and
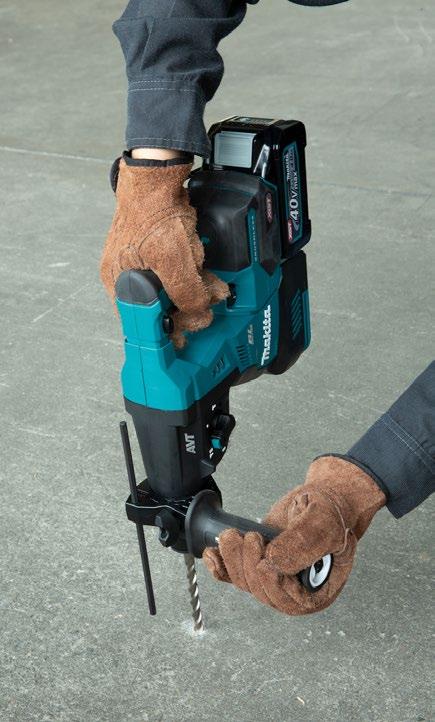
Twin 18V (36V) LXT machines to construct balustrades, balconies, staircases and handrails across both domestic and commercial buildings. However, due to the heavy-duty nature of the work, the team wanted to expand its existing collection of Makita kit with even more powerful models.
To find out more about Makita’s XGT 40VMax range visit: https://makitauk.com/xgt-landing-page

Web: www.rondean.co.uk
Email: info@rondean.co.uk
Units 11 & 13 First Avenue, Drum Industrial Estate, Birtley, Co Durham DH2 1AG

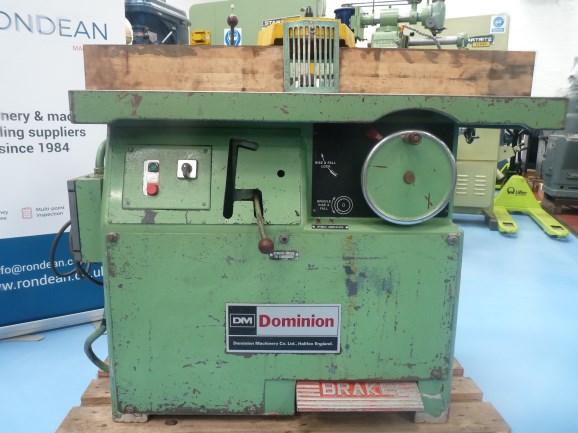

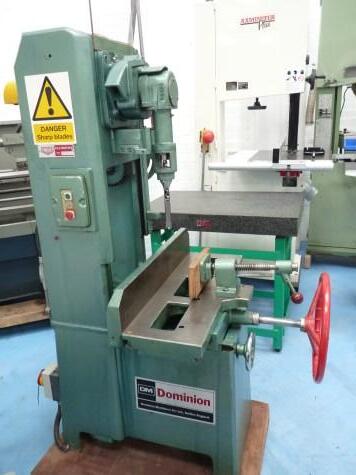
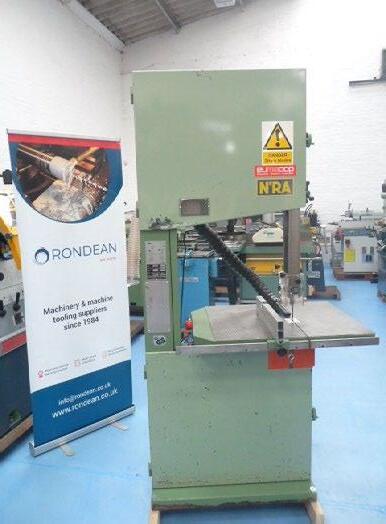

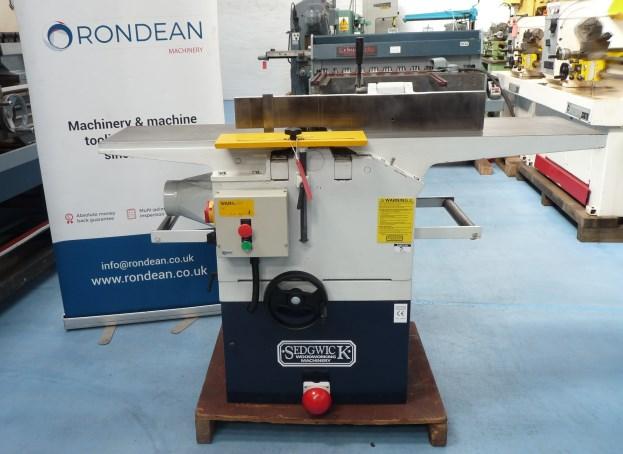
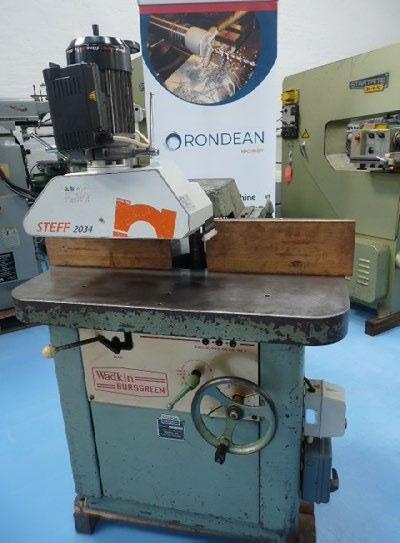

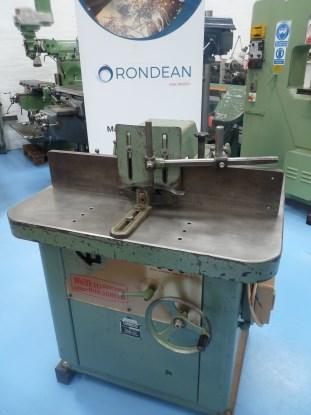






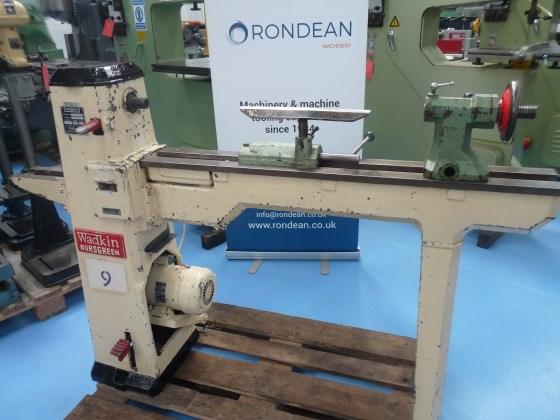
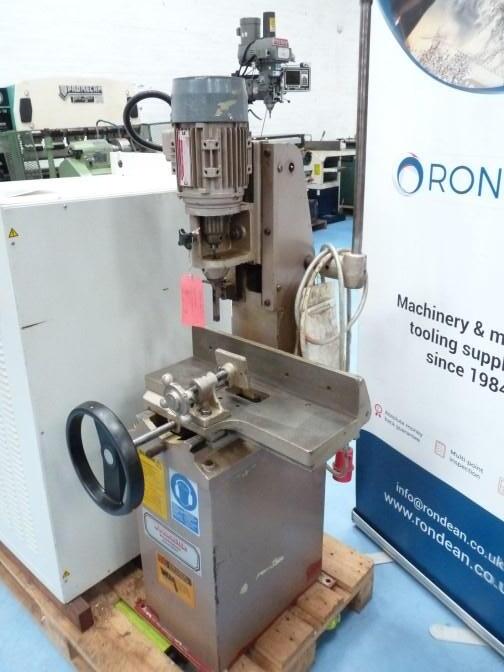
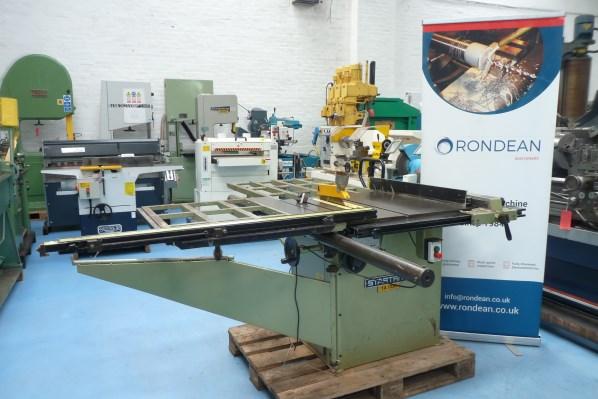






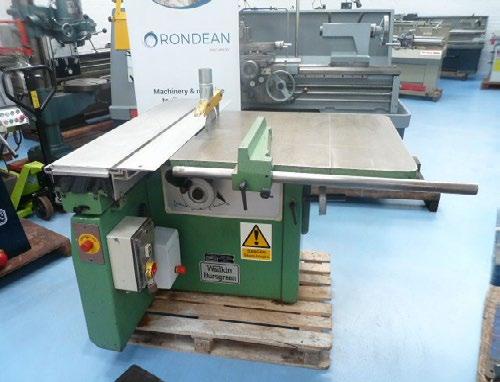
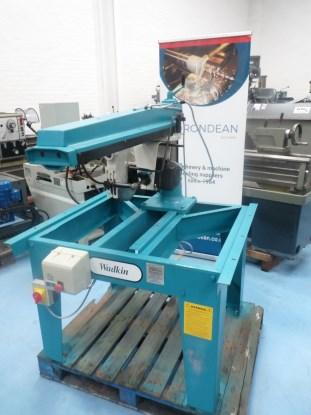
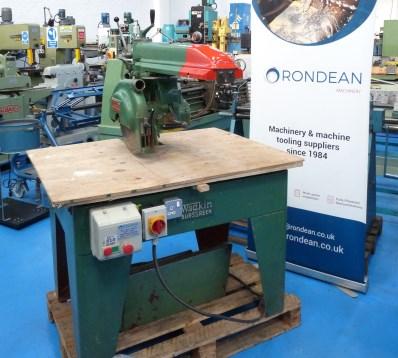

Established in 2008, APC Forks has its Head Office in Stockport but mainly operates from its central location in the Midlands, giving excellent access to national coverage. Filling a problematic void in the market, APC Forks can satisfy the growing need for short and long term hiring of the JCB Teletruk. Since its inception, the company has grown its high quality fleet to encompass 150 plus machines, offering both two wheel and four wheel drive options to cater for the variable site requirements of its wide range of customers. The fleet is constantly growing and most units are less than three years old, ensuring customers are getting high quality, up to date equipment.
“Our hiring services are highly flexible, so our customers can get the machine without having to commit to a long-term contract,” explained Stuart Hunter, Director. Indeed, the JCB Teletruks are hired straight from APC Forks rather than via a finance house, where companies can be locked in a deal for extensive periods of time. With APC Forks’ flexible hire service, which ranges from just one week to seven years, customers can use the machine for as long or short amount of time as they need. Indeed, with high levels of uncertainty currently in the marketplace, such flexibility is essential; thanks to APC Forks, a company can react quickly to new business opportunities and if a project does not go ahead, equipment can be returned without any penalties.
The JCB Teletruk is unique in that it combines the functions of a counterbalanced forklift with those of a re-handling shovel, making it the most flexible forklift on the market today. The entirety of APC Forks’ fleet has a quick-change front, which makes switching between various attachments quick and easy. These attachments can include forks, sideshifts, buckets, bale clamps, rotators, and many more. Furthermore, JCB Teletruk’s all-round visibility is superior to a conventional forklift, making it one of the safest machines available.
APC Forks’ fleet of machines feature generic specifications in order to cover a multitude of applications, including solid tyres and extra hydraulics which make them perfect for the vast variety of applications. Indeed, the JCB Teletruk boasts unique features and benefits over any conventional forklift, and APC Forks maintains a flexible approach to try and marry a hire agreement to suit a customer’s needs.
“The JCB Teletruk is great for a vast range of applications,” explained Stuart. “These include waste management, builders’ merchants, grounds maintenance, inner city projects, Crossrail, London underground, and many others.”
Certainly, the uses of the JCB Teletruk are versatile and numerous. “One of the JCB Teletruk’s key advantages is its telescopic boom, which allows for the loading and offloading on one side,” explained Stuart. This means that if a yard is tight on space or a customer needs to load and offload on a public highway, safety and efficiency is ensured. The JCB Teletruk is also a particular favourite with the waste industry, thanks to its high flexibility and ability to deal with any terrain with two or four wheel drive options. What’s more, the machines can be fitted with fire suppression system, making it ideal for the prevention of fires in the hardest environments. The JCB Teletruk also has no mast or carriage, meaning it is ideal when working with a bucket and grapple in challenging applications.
“We now have an ever increasing fleet of electric JCB Teletruks, which will only enhance the green option for our more environmentally conscious customers and applications.” The TLT30-19/35-22E gives customers 1,900/2,200 kg capacity at two metres, and are also available for nationwide hire.
Looking to the future, APC Forks will be maintaining its high quality and versatile services, regularly enhancing its fleet. “We update our fleet on a regular basis to keep up with the latest product enhancements, ensuring we are offering up to date equipment for our customers. We want to keep growing, and to continue to support infrastructure and industry.”
The fact that APC Forks’ unbeatable adaptability is underpinned by committed customer service and quick response to queries makes the company the number one choice for companies in need of flexible JCB Teletruk hire. If you would like to find out more information on how APC Forks can help you, head to the website or get in touch using the contact details below.
Contact T: 0845 074 3335 www.hireajcbteletruk.co.uk www.electricteletrukhire.co.uk
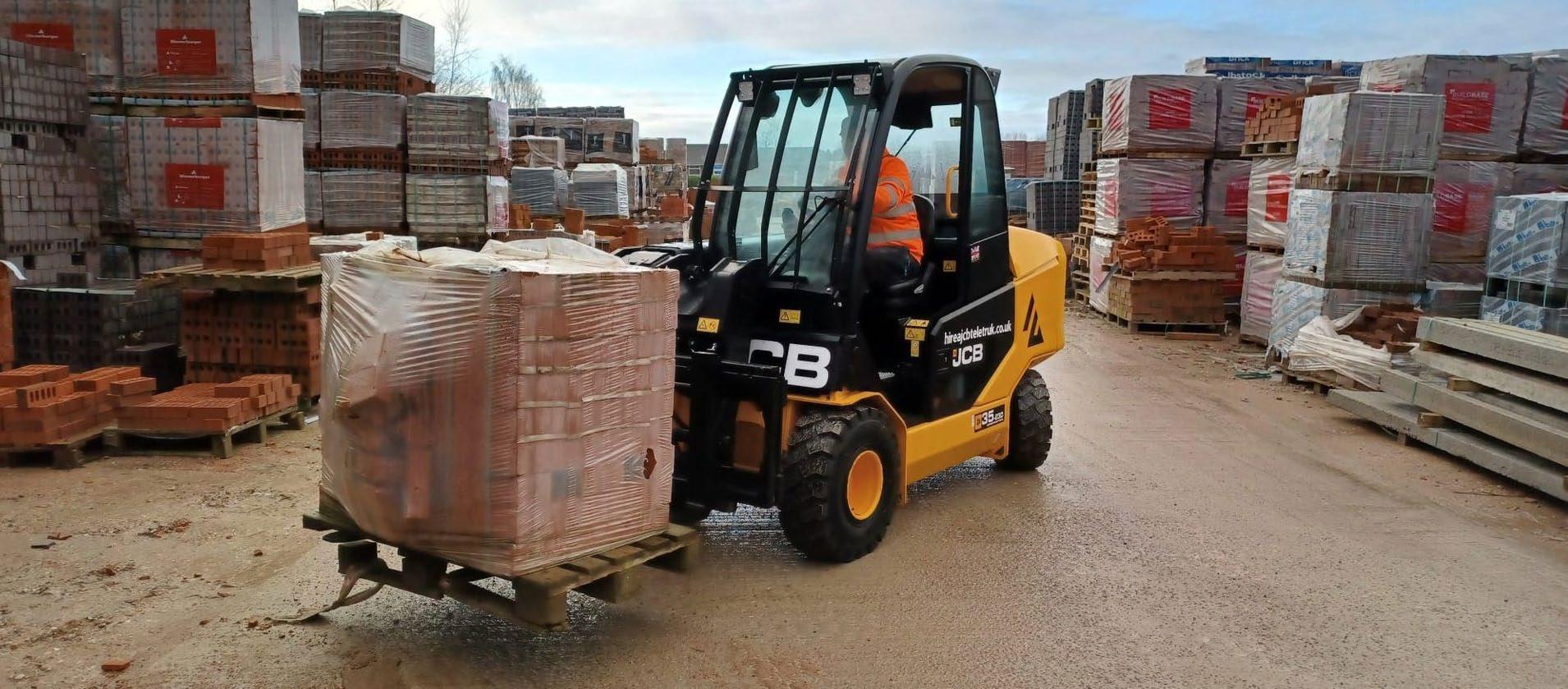


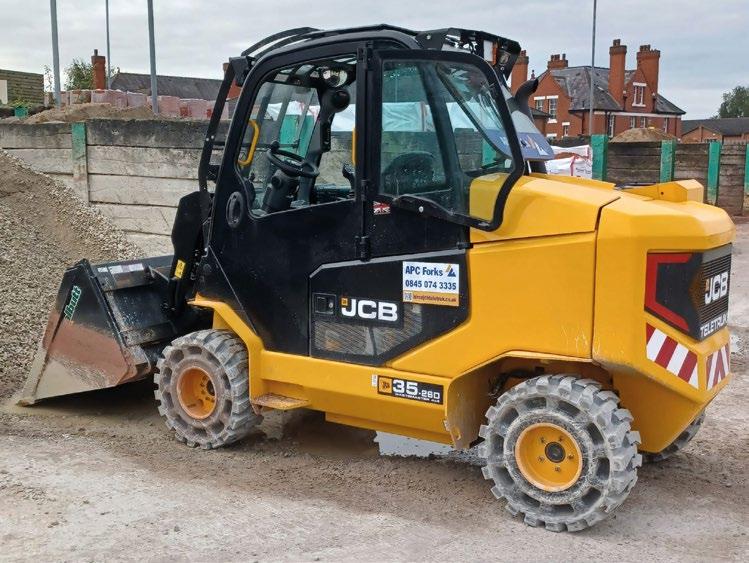



Providing a touch of contemporary style to any room, these wood burning stoves look elegant while producing a level of comforting warmth that only a real fire can provide.

Machine Mart has been supplying top quality, cast iron wood burning & multi fuel stoves for over 30 years. With a vast range of stoves in stock, suitable for use in houses, workshops, garages, boats, pubs, restaurants and more.




