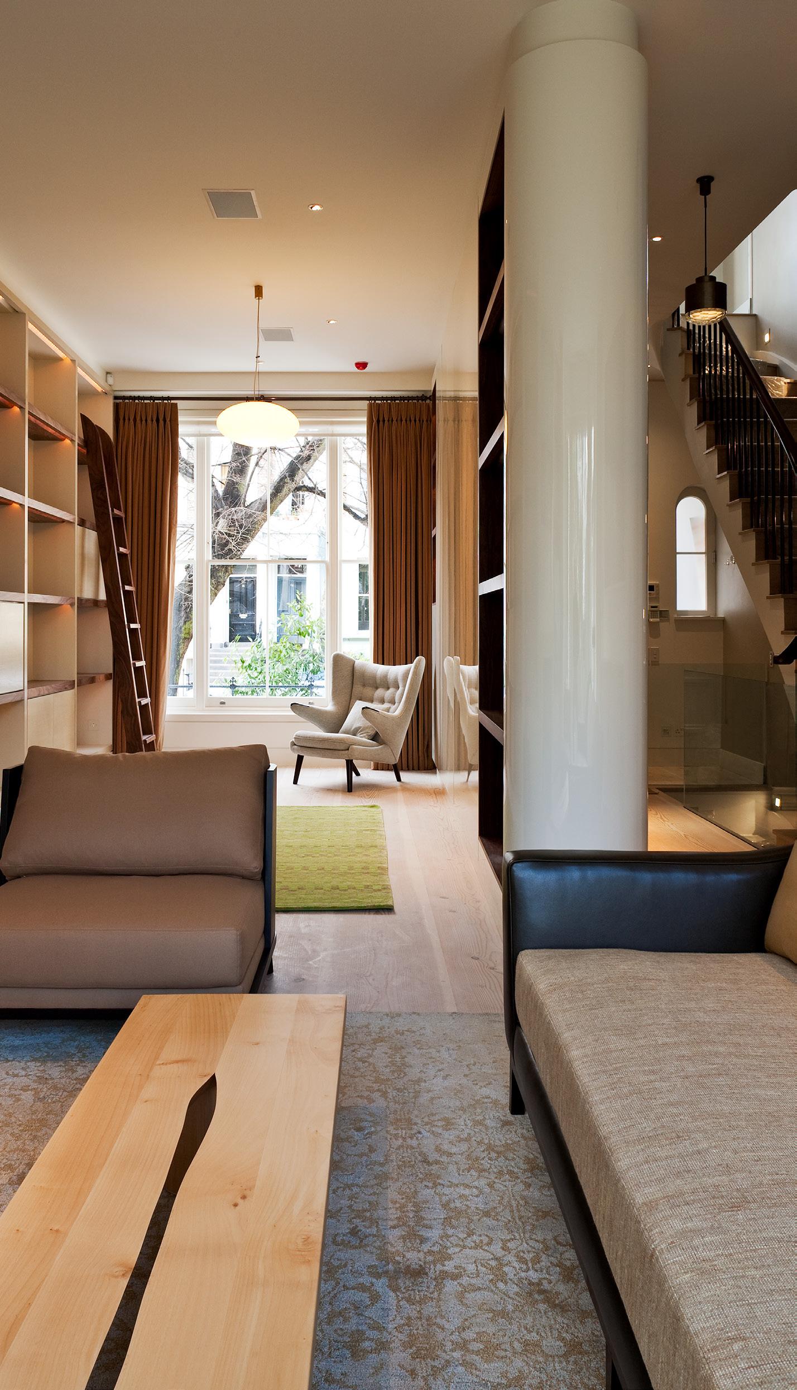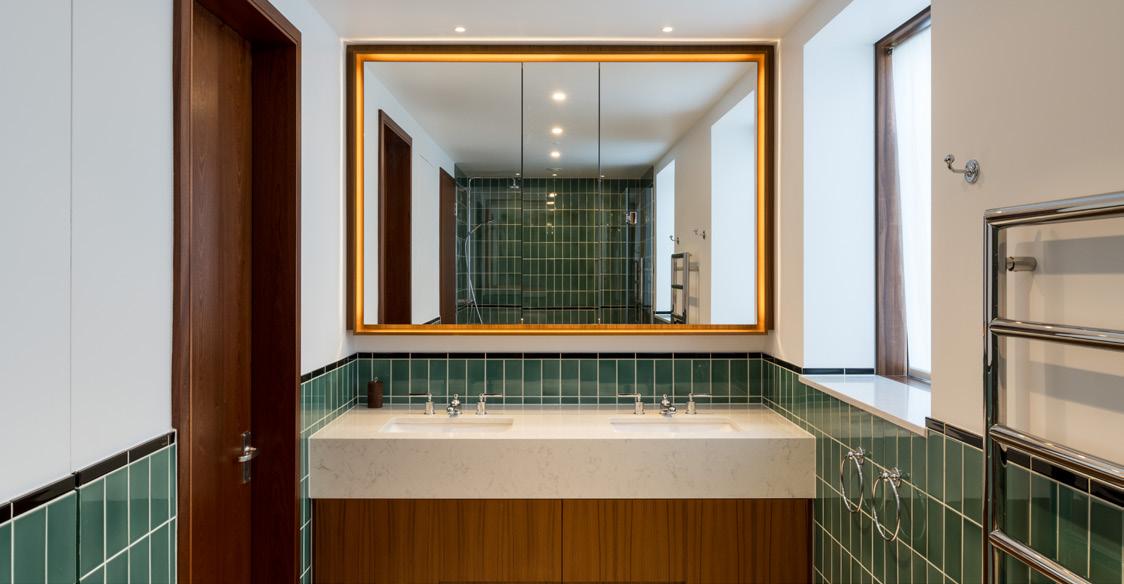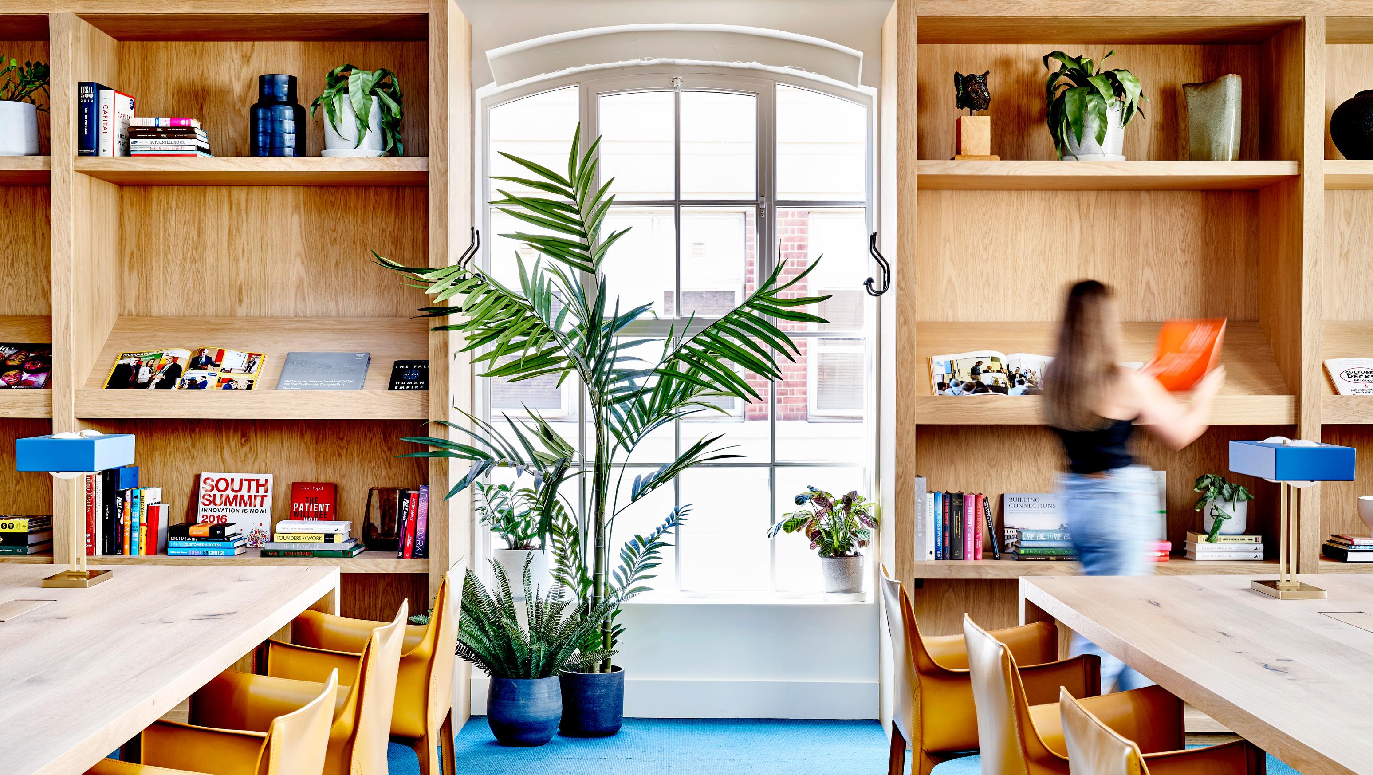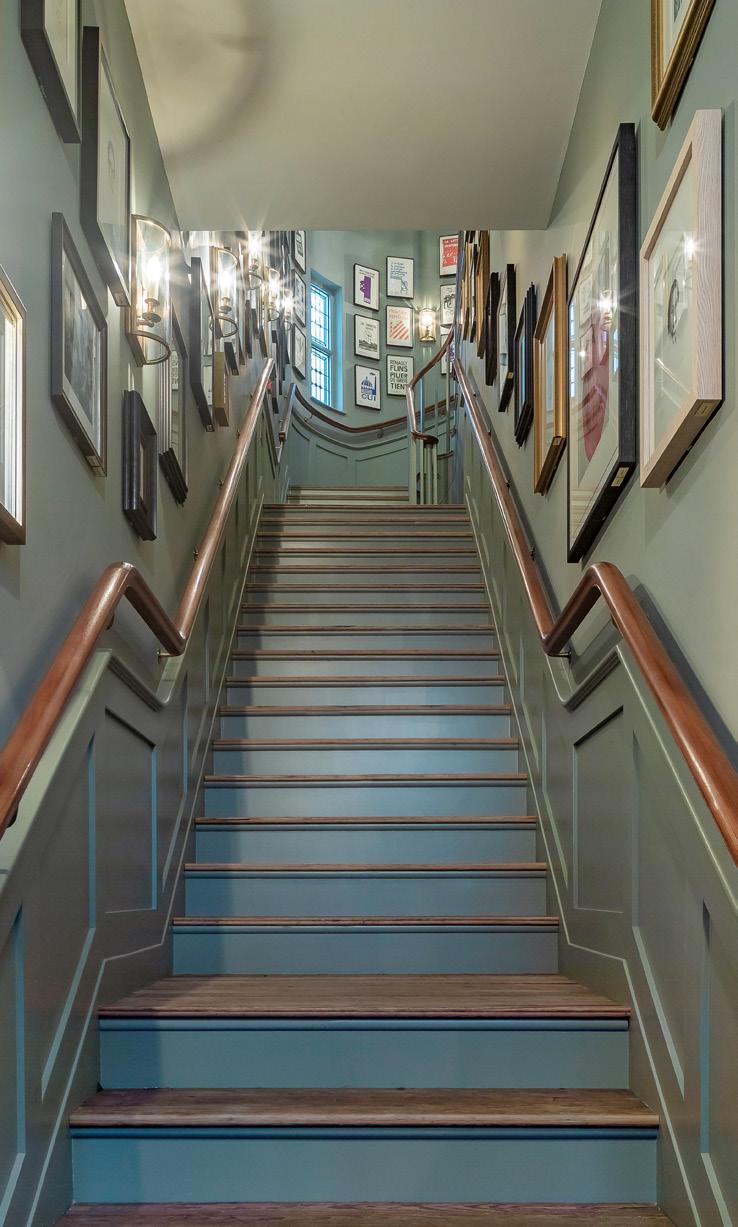

Our History
Since 1997, Chelsea Construction Company has successfully partnered with private clients, architects and designers to deliver high-quality refurbishment works to the finest residences in London, the Home Counties and abroad.
Offering full project management, our passionate and hugely talented team are recognised for their expertise, professionalism and attention to detail.
With a wealth of in-house tradesmen and a trusted supplier network built up over two decades, Chelsea Construction Company offer a complete end-to-end service.
From full facade retention, basement digs or sympathetic renovations to a heritage property, choosing Chelsea Construction Company guarantees an impressive end product that will satisfy for years to come.

Who We Are

Andrew Langridge
Managing Director
andrew@chelsea-construction.co.uk
Andrew started in the industry as a carpenter and soon became a site manager for a large construction firm, eventually specialising in high-end refurbishments. After working on several projects, he saw an opportunity to provide bespoke building services for individual clients, designers and architects, always striving to deliver unrivalled quality.
Since then, Chelsea Construction Company has grown into a company known for their quality and ability to get to the heart of what their clients are looking for.
Sam Langridge
Director
sam@chelsea-construction.co.uk
After completing a Law Degree at University, Sam started work with Chelsea Construction Company in 2007, initially in a project management role.
After furthering his practical knowledge of the building industry over several years, he went on to complete a Masters Degree in Construction Project Management.
Sam has since been appointed Director in recognition of his vast knowledge and dedication to his projects.
Avis Hirani
Director
avis@chelsea-construction.co.uk
Avis was a qualified carpenter for many years before joining Chelsea Construction Company at its inception. Due to his vast knowledge of construction, he was soon running sites and managing all aspects of a build, from structural through to handover.
In 2001 he became a Director of the company, and is today responsible for overseeing many of our Site Managers, ensuring that Chelsea Construction Company’s high standards are maintained throughout each and every project.
Our Work
Chelsea Construction Company offer unrivalled attention to detail.
We hold a proven track record of successfully delivering highquality private residential homes where our work is defined by our exemplary workmanship.
Our portfolio showcases a diverse array of projects, ranging from sympathetic refurbishments and substantial structural alterations to basement construction, new builds, and precise fit-outs. We frequently tailor our approach to meet the distinctive requirements of listed properties within these projects.


Providing opulence and excellence across London and beyond since 1997.
Over the years, we’ve garnered the recognition of designers and architects not only in London but also beyond its borders. While our core concentration remains in London and its vicinity, our renowned commitment to excellence has attracted clients from far and wide. Whether collaborating with architects or serving end-customers, our dedicated in-house team and reliable supplier network guarantee the delivery of top-tier project and site management, premium materials, and impeccable craftsmanship, irrespective of the project’s location.

Page 8 - 19
Townhouse Collection
Page 10 - 11
Page 12 - 13
Page 14 - 15
Page 16 - 17
Page 18 - 19
Page 20 - 27
Boscastle Road
Carlton Hill
North Villas
Elgin Crescent Hays Mews
Apartment Collection
Page 22 - 23
Page 24 - 25
Page 26 - 27
Page 28 - 33
Lowndes Square
Chesham Street Hans Place
Heritage Collection
Page 30 - 31
Page 32 - 33
Page 34 - 39
Mulberry Walk Pitt Street
Page 38 - 39 Commercial Collection The Stables Old Queen Street
Page 36 - 37
Page 40 - 43
Page 42
Page 43 Country Collection
Hornbeam House Courtenay Avenue
I have worked with Chelsea Construction on several projects over the last 20 years, either with an architect, or dealing directly with Andrew and his team. They have always fulfilled their work professionally and to a high standard.
 - Ringo Starr
- Ringo Starr





Boscastle Road

An exquisite detached family home on Boscastle Road.
We carried out an extensive refurbishment of this detached property, encompassing major structural changes such as the intricate underpinning of the existing basement, the addition of a basement extension, the introduction of a new steel frame and the installation of an eye-catching feature staircase. Additionally, we crafted a new rear extension and expanded the loft with dormers and skylights. Our scope also covered the installation of new mechanical and electrical systems, complemented by meticulous external landscaping and the incorporation of a garden office.
This project boasted a wealth of upscale finishes, including reclaimed Belgian timber flooring throughout, luxurious tadelakt Venetian plaster, elegant Carrara marble accents, and meticulously crafted bespoke internal joinery pieces.

• Extensive remodelling and structural alterations to suit the new layout.
• Total reworking of the basement area with extensive underpinning to allow the creation of a bespoke wine store, plant room and bedroom.
• Full landscaping to the front and rear garden.
• Bespoke folding steel staircase clad in reclaimed Belgian oak timber flooring.
• Reclaimed Belgian oak flooring throughout.
Structures

Carlton Hill
Elegant detached three storey family home on Carlton Hill.
We redefined this space with a complete reconstruction of steel frames throughout the property, adorned with bespoke fireplaces and cantilevered French stone staircases, each detail exuding a timeless elegance. Outdoor sanctuaries were transformed with re-landscaping, including oak pergolas for moments of serenity. Polished concrete floors grace the interior, seamlessly blending with sliding steel doors, epitomising the perfect harmony between luxury and convenience.





• Entire new steel frame with numerous extensions.
• Bespoke fireplace with steel covered joinery.
• Cantilevered French stone staircase with bespoke steel spindles and oak handrail.
• Full external landscaping including the installation of an oak pergola.
• Polished concrete floors to lower ground and kitchen.
• Sliding steel doors to kitchen and gym.
Client
Private Client
Period
72 Weeks
Architect Michaelis Boyd Associates
Structures
Fluid structures
PQS/PM Equals



North Villas
An exquisite North London townhouse.

We undertook a comprehensive renovation of the master bathroom, embellishing it with exquisite marble tiles that exude timeless elegance and unparalleled beauty. Throughout the space, we employed bespoke craftsmanship, incorporating tailored joinery in every corner to elevate functionality to an art form. Our efforts extended to the kitchen, where luxurious stone cladding instilled a sense of grandeur and style. In the bathrooms, we introduced modernity by incorporating micro cement and LG flooring, seamlessly harmonising durability with contemporary aesthetics. Illuminating the surroundings, we installed new lighting designs and integrated smart AV controls into all principal areas, ensuring both ambiance and convenience at our clients’ fingertips. Additionally, we implemented a cantilevered steel core staircase, serving as a striking architectural feature that embodies both strength and grace, allowing our clients to ascend in style.


Elgin Crescent
Renovated retro-modern property located on Elgin Crescent.
Our work included installing a new steel frame with rear and loft extensions, expanding both space and structural integrity. Additionally, we dug out a basement beneath the front garden for a plant/utility room. A stand-out feature is the front-to-back glazed roof over the limestone staircase, flooding the interior with natural light. Inside, the lower ground floor boasts 20 metres of Dinesen floorboards and a Plain English kitchen with a stunning 3-metre marble work surface. Aged metal Crittall doors and reclaimed oak flooring add character, while meticulous front and rear landscaping completes the transformation. This project exemplifies our commitment to craftsmanship and client satisfaction, delivering a luxury residence that exceeds expectations.



• Entire new steel frame with rear extention and loft extention.
• Basement dug out under front garden to provide plant / utility room.
• Front-to-back glazed roof section over the limestone staircase.
• 20m length Dinesen floor boards to the lower ground floor.
• Plain English kitchen with 3m marble worksurface.
• Aged metal Crittal doors to lower ground floor.
• Reclaimed oak flooring to upper floors.
• Front and rear landscaping.




Hays Mews
An elegant and charming mews house in central London.
Our recent renovation to Hays Mews epitomises meticulous craftsmanship and refined design. Extensive structural remodelling internally and externally rejuvenated the space, seamlessly blending modernity with tradition. A stand-out feature is the post-tension stone staircase, an engineering marvel commanding attention. Bespoke timber, leather, and suede joinery add warmth and sophistication, while an extensive slab marble package exudes timeless luxury. The full-length feature window floods the interior with natural light, offering breathtaking views. This project showcases our commitment to exceeding expectations and elevating luxury living to new heights.

• Extensive structural remodelling internally and to facades.
• Post-tension stone staircase.
• Bespoke timber, leather and suede joinery.
• Extensive slab marble package.
• Full length feature window.
• Curved timber panelling to staircase.
Client
Private Client Period
68 Weeks
Structures
Avila Studio
Architect Holloway Li PQS/PM Webster Hart
Chelsea Construction have just completed our latest luxury residential project in the heart of Belgravia.
With a challenging site, Chelsea Construction have delivered a first-class product that we and the client are very happy with. The overall experience was a collaborative and pleasant one, and we would not hesitate to work with the Chelsea Construction team on future projects.
- 1508 London






Lowndes Square
An opulent apartment on Lowndes Square.
Lowndes Square underwent a complete internal restructure, optimising the layout for both functionality and aesthetics. Marble was meticulously incorporated throughout, gracing the entrance hall and all bathrooms with timeless elegance. Each bedroom was adorned with bespoke lacquered veneered joinery, adding a bespoke touch to the living space. The integration of a Lutron lighting system and AV technology seamlessly enhances convenience and modern living. Furthermore, air conditioning was installed throughout, ensuring comfort in every corner. Specialist wall finishes and coverings added a unique and refined finish to the interior, completing the transformation into a sophisticated sanctuary of luxury living.

• Full internal restructure of property layout.
• Marble used throughout the property, including in the entrance hall and all bathrooms.
• Bespoke lacquered veneered joinery in all bedrooms.
• Lutron lighting system and AV integration.
• AC installed to all areas.
• Specialist wall finishes and coverings.
Structures
Martin Gustyn and Associates

Chesham Street
Luxurious duplex apartment located on the Chesham Estate.
Having previously worked with developers on a number of properties across the Chesham Estate, we understood the importance of delivering the project on time and on budget, whilst maintaining the absolute highest standards.
Over the course of the project, our own team worked closely with our network of subcontractors to deliver a number of specialist features and finishes.





• A cantilevered stone staircase.
• Full marble bathrooms and a bespoke fitted kitchen.
• Air conditioning installation throughout.
• Bespoke joinery and timber flooring.
• Lutron lighting and a Creston AV system.
• Bespoke timber windows.
• Landscaping of the rear garden.




Hans Place
A vibrant and modern duplex apartment.
The master suite was elevated to new heights with metal inlay joinery, showcasing exquisite craftsmanship and attention to detail. Extensive marble works, including chequered flooring in the entrance hall, added a touch of grandeur and timelessness to the ambiance. A new timber staircase, complete with elegant spindles and handrails, seamlessly linked the two floors, serving as a focal point of architectural beauty. Air conditioning installations throughout ensured comfort in every room, while the addition of a Jamb fireplace to the reception rooms imparted a sense of cosiness and luxury.


Again, the CCC team have delivered what was expected of them. I really cannot fault any aspect of what they do for this project. They all have my uttermost respect and I am so fond of them all!
-Ian
Wace, Marshall Wace Asset Management


Mulberry Walk
Stunning three storey heritage property on Mulberry Walk.
Meticulous care was taken in restoring and strengthening the existing timber joists, preserving the historical integrity of the structure while ensuring its longevity.
A new heritage roof and skylights were expertly installed, flooding the interiors with natural light and adding a touch of contemporary elegance to the traditional architecture. Lime plaster was applied throughout, offering a timeless finish that harmonised beautifully with the historical context. A new rear extension and roof terrace were seamlessly integrated, expanding living space while maximising outdoor enjoyment. Additionally, facade repairs and restoration work breathed new life into the exterior, preserving its charm and character for generations to come.





•
•
•




Pitt Street
Elegant mid-century family residence located on Pitt Street.
The project involved the refurbishment and extension of an early post-war semi-detached family home constructed circa 1948-49. The two storey rear extension comprised a triple glazed box at ground floor level whilst the first floor extension appears to be cantilevered over a single column and clad in grey brick complementary to the modernist/mid-century architectural style.
The high-quality internal finishes and material palette included terrazzo tiling to the circulation spaces, exposed plywood, bronze and hand glazed tiles to bathrooms and WC’s.


Chelsea Construction have been a pleasure to work with. Always professional, well organised, and super-efficient. We had a meticulous service both during and after the refurbishment, delivered by a work team always industrious and intelligent, as well as friendly and helpful. There is also a great backing team, there to help with the move and any other design bits and pieces. There to help with whatever one might need. We have been impressed with ourselves for choosing them!
- Jack and Michele Bentata

Commercial Collection

The Stables
The transformation of a large office into an inviting workspace filled with character.
We expanded this extensive office space, transforming it into sleek Crittal-style soundproofed offices tailored for company partners. Smart lighting was integrated throughout, enhancing both ambiance and efficiency, while a cooling system was installed to ensure optimal comfort. Additionally, the refurbishment incorporated the creation of a glass viewing area from the boardroom and a comprehensive fit-out of an office gym, elevating the workplace environment to new levels of functionality and sophistication.









Old Queen Street
The creation of a multipurpose commercial space, retaining and restoring unique historical features.
This unique and exciting project encompassed a complete reconfiguration of the space, accommodating new residential, office and commercial premises. A sophisticated full commercial kitchen was seamlessly integrated, complemented by a stunning customer-facing marble bar. Noteworthy details included the incorporation of reclaimed wooden flooring sourced from Winston Churchill’s war rooms, adding a touch of history and character to the space.
Additionally, distinctive features like the hand-painted timber-effect front facade and the creation of a bespoke library-style function room added unique charm and functionality to the project.

• Reconfiguration to allow for new residential, office and commercial premises.
• Installation of a commercial kitchen.
• Front of house marble bar.
• New hand painted timber effect front facade.
• Bespoke library function area.
• Reclaimed Winston Churchill war rooms flooring.
Private
Country Living
Despite having firm roots in central London, Chelsea Construction Company has effectively expanded its portfolio to include several projects in more rural settings.

From expansive country estates to remote Scottish islands, we have successfully demonstrated our versatility, tailoring our expertise and consistently delivering the highest quality results, regardless of location.


Country Collection

Hornbeam House
The refurbishment of a unique country estate to create an immaculate family home that blends both traditional character and modern day features.
The expertly crafted interiors comprise a palette of natural materials and textures complementing the traditional architecture of the property. From textured wallpaper, to the use of traditionally finished tiles, and solid oak floorboards finished to the client’s desired aesthetic, every inch of this property was meticulously crafted to create a stunning finish.
Project Features
• Full refurbishment of the main house and 3 bedroom guest cottage on this vast country estate.
• The finest quality, bespoke fitted cabinetry and kitchen.
• Restored heritage oak beams.
• Textured wallpaper.
• Traditionally finished tiles.
• Solid oak floorboards with bespoke finish.



Courtenay Avenue
A full refurbishment of a large, detached London villa, together with extensive landscaping of the private garden.
Tasked with the brief of combining Scandinavian design with trendy London living, the result is this stunning and unique family home. The indulgent interiors comprise a texture rich material palette of specialist tadelakt plasterwork, contemporary natural hardwood flooring, bookmatched Calacatta stone finishes, and fabric wall panelling.
Project Features
• Traditional timber panelled walls.
• Bespoke, highest-quality fitted joinery items throughout.
• Extensive landscaping of the private rear garden.
• Specialist tadelakt plasterwork.
• Fabric wall panelling.
Maintainence & Aftercare
We provide ongoing property maintenance services to ensure your property remains in top condition.
Our specialist maintenance and aftercare team provide the very best in property maintenance services to a number of clients in London and the surrounding home counties.
Our team are meticulous, reliable, courteous, and highly trained in what they do, and this division of the Chelsea Construction group aims to provide the very best in property and lifestyle related services to our private clients.
If you feel that we could be of some assistance, please contact us and we would be happy to discuss your individual requirements.
Planned Maintainence

Our planned property maintenance services provide preventative maintenance to all key areas of your home. We service all mechanical, plant specialist installations as well as undertaking stone cleaning, landscaping upkeep, cleaning of gutters, adhoc repairs, paint touch-ups and ensuring that all doors and windows are adequately functioning as seasons change. We aim to exceed expectations and believe that there is no limit to the services that we can deliver, bespoke to your property and individual needs.



Special Projects
No project is too small. Our special projects team undertake small projects for our clients such as painting and decoration and partial property refurbishments.
Reactive Maintenance
We offer a quick response time to our clients and react to daily call outs and requests to ensure as little down time as possible. The service is designed to ensure that each of our clients have a single contact number to call in the event of any emergency property requirements.



