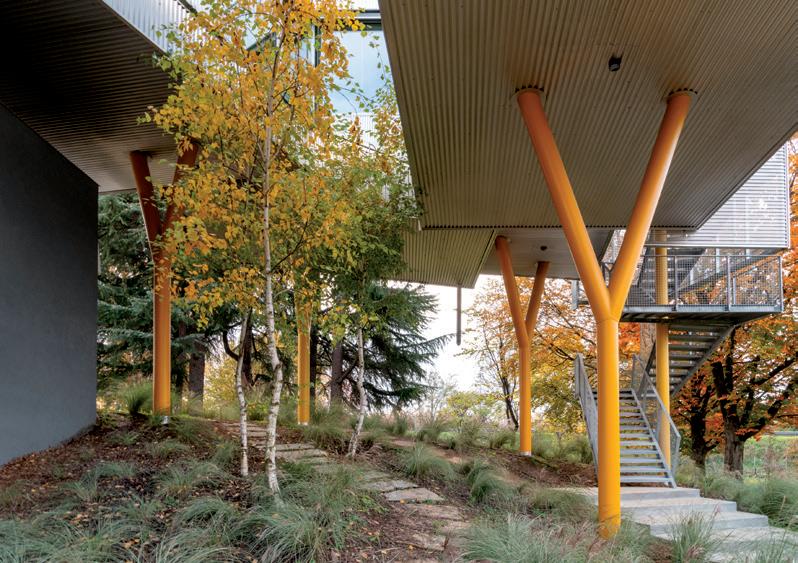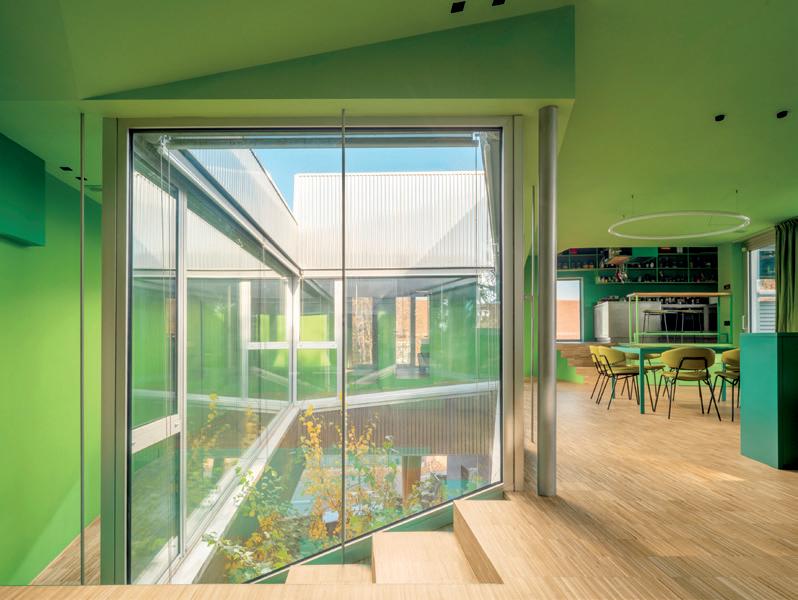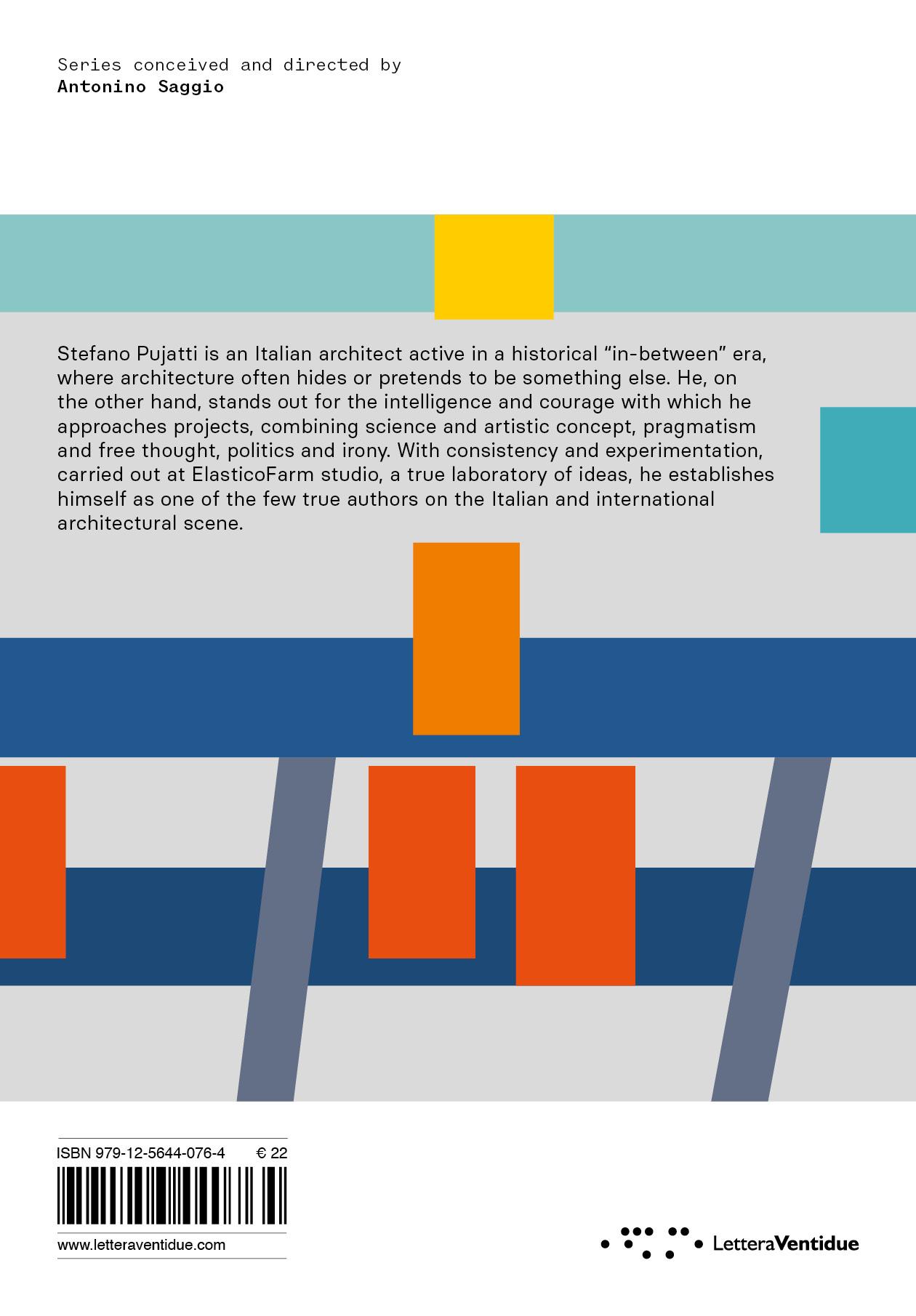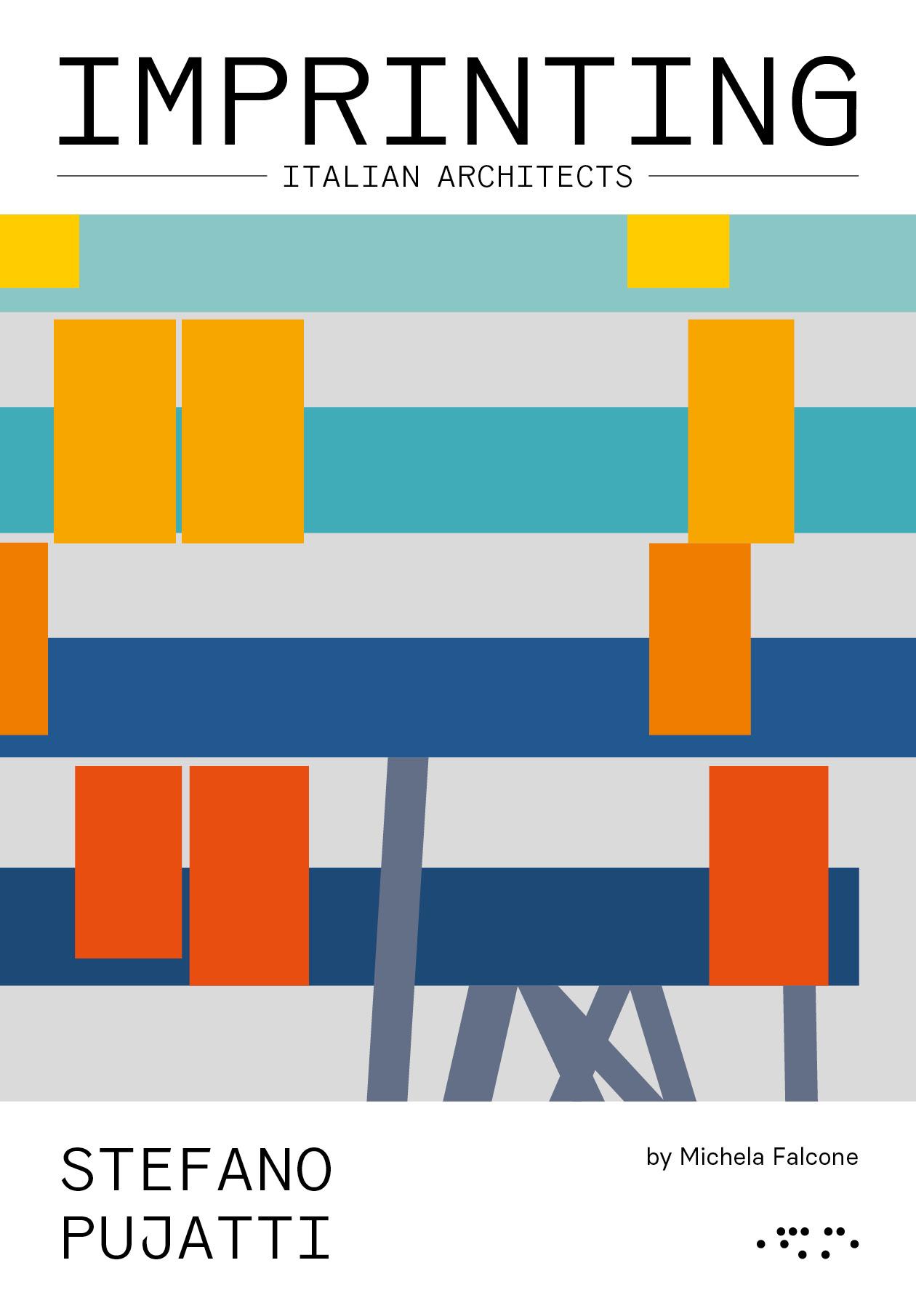

CONTENTS
FOREWORD GOING
FOREWORD
Stefano Pujatti is an Italian architect active in a historical “in-between” era, where architecture often hides or pretends to be something else. He, on the other hand, stands out for the intelligence and courage with which he approaches projects, combining science and artistic concept, pragmatism and free thought, politics and irony. With consistency and experimentation, he establishes himself as one of the few true authors on the Italian architectural scene.
In 2005, he founded ELASTICOFarm with Alberto Del Maschio, with offices in Chieri (TO), Budoia (PN), and Toronto (Canada). Against a fast-food consumption of architecture, ELASTICOFarm’s projects follow expanded timelines, wide angles, and spaces designed following the passing of seasons. It’s an architecture that is difficult to place in time — it seems to have been there forever, yet it speaks the language of the future. This book explores the themes of design research that animate Stefano Pujatti’s architecture: some have been present from the very beginning, others have emerged over time, many have transformed. The chapters follow a “from general to particular” logic, but there’s no precise reading order, because all the themes contribute to shaping the studio’s philosophy. The idea is that the reader can follow the recipe they prefer.
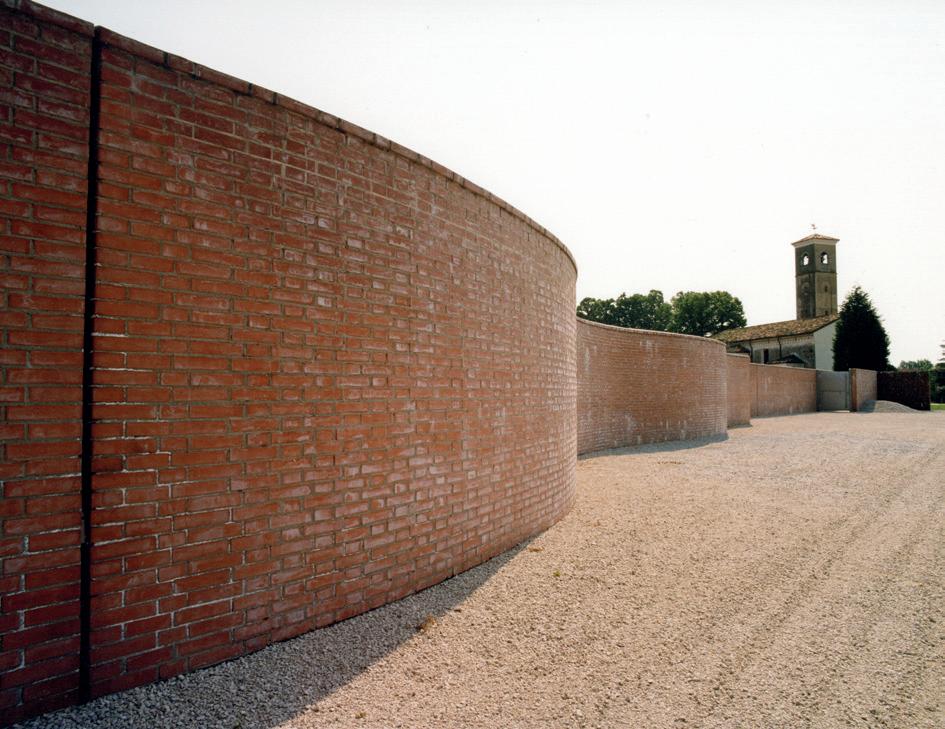
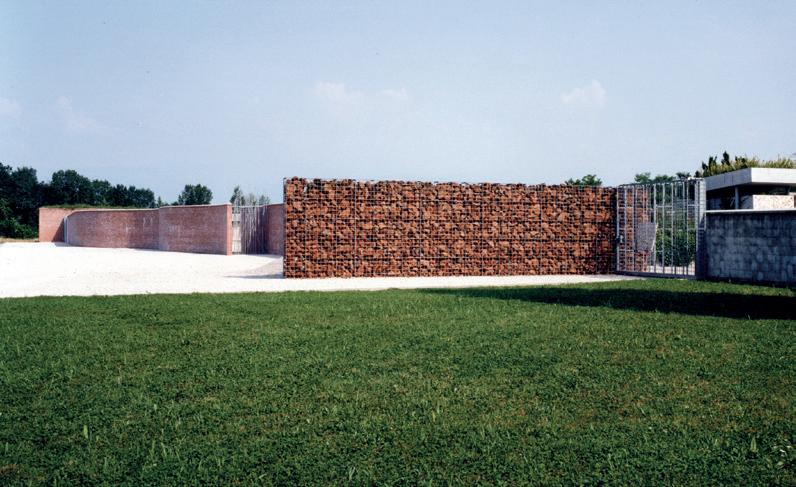
Villanova Cemetery. Next page: typical section, sketch.
When encouraged to have faith that the work would soon be finished, the man replied: “Yes, I’ve got faith, but I just don’t see the end of it”.
But the true ‘opera prima’ was the project designed for the cemetery at Villanova, south of Pordenone, in YEAR. Alberto del Maschio also joined the Elastico team at this time, having completed his studies at IUAV with Gino Valle. The group started work during a scorching summer (“scorching like this one”, Pujatti told me when I interviewed him at his studio in Chieri, at the end of July in YEAR, when it was indeed very hot even though we sat in the shade). In September, the project was presented for the first time to the Municipality. It was approved, and construction began in January the following year.

The project for the new cemetery was built in an area that is traversed by the Meduna River and includes a small 13th-century church. All around it are cornfields, where the crop grows tall. Studio Elastico’s cemetery is arranged like an open-pit quarry and speaks to the form of the trench and the phases of the seasons: all of its structures are partially submerged to disappear among the corn during the summer season and reappear after the harvest. The overall design is delineated by a series of walls that do not mark a distinct boundary but adapt to the landscape and the course of the river: the walls vary in height and thickness; the brick walls follow a sinuous line that softens the transition from the built environment to the countryside; cages of rocks merge with the ground in flood-prone areas. Entrances to the site are treated as pieces of rustic art, and tombs line the walls that cut through the lawn, leaving a central wound at its heart: fragmented shapes everywhere compete for attention.
Context is thus an essential theme in the thinking and work of ELASTICOFarm, and is deeply rooted in the work of the practice in its understanding of the dynamics that have led to the changes in (and often the degradation of) the contexts in which it operates. The studio’s portfolio is quite diverse, but a significant portion of its production falls into the realm of private residential construction, where the dreams and needs of the client take centre stage. This is a terrain that can be treacherous; where a slight shift in conversation and intent can cause the project to shift from the Venetian interpretation of the American Dream to what Pietro Valle termed ‘Villettopoli’. The context, or rather the ‘landscape’ as Pujatti defines it, plays a significant role here. A great starting point to understand this design philosophy better is the studio’s contribution to the 2006 Venice Biennale, for which Franco Purini curated the Italian Pavilion. Under the overarching theme of the future of urban fabric and the city, Purini proposed an ideal city sprawling between Verona and Mantua. He entrusted a rectangular area measuring 2260 by 3700 metres to 20 architects and emerging groups of designers, encouraging the use of experimentation as a research tool for new design challenges. Pujatti’s response bends and distorts the rigidity of the grid, transforming it into a geological movement that redefines the territory as a whole. Focusing on the school of the future city, his proposal is designed as a hill upon which a number of small houses sit, subdued by the fluid infrastructure that holds them together and nullifies their banality: a convincing case for a project in which the whole is greater than the sum of its parts. It is therefore an open response. The construction of a new
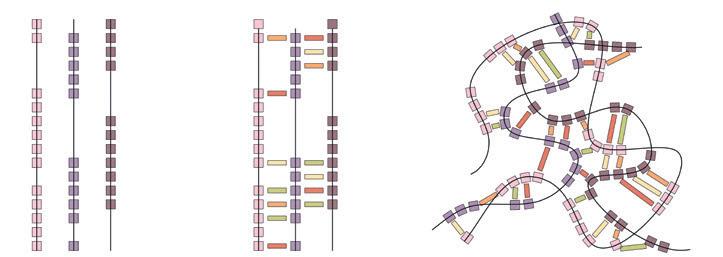
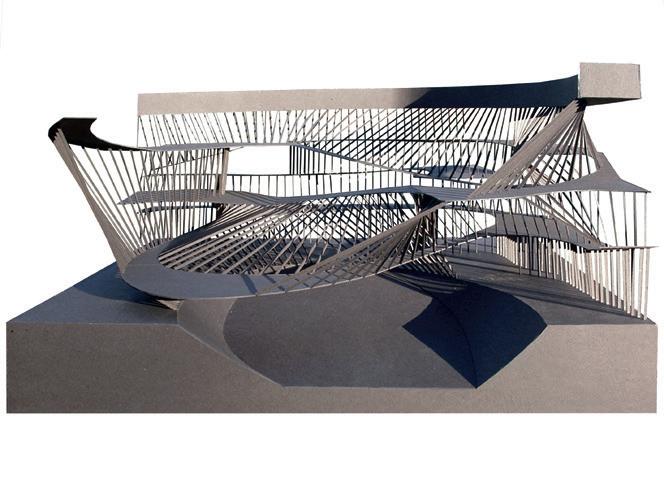

“Le Vie della Speculazione Sono Infinite” Venice Biennale 2006, diagrams and study models.
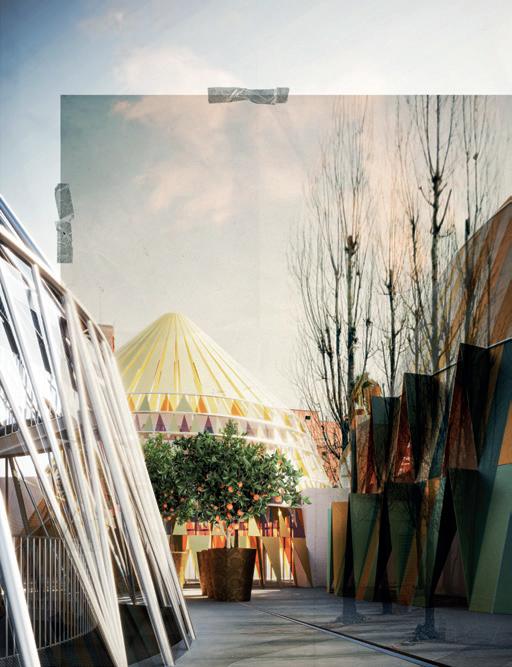
and fragmenting the programme led to the resolution of a system of platforms and small ramps that engage well with the presence and character of Zaha Hadid’s museum in a contextual and dynamic manner.
The Grande MAXXI project evokes images from a collective memory in which Fellini’s dreamlike Rome, Pistoletto’s mountains of rags, Ghirri’s poetic routines of everyday life and the gardens of the Aventine Hill blend into a colourful and liberating proposal for a city that deserves beauty. The competition boards, in addition to showcasing diagrams, drawings and renders of the final project, have a graphic design tendency and layout that feels unfinished: captions and images seem temporarily attached, much like in Aby Warburg’s Mneomosyne Atlas, suggesting the possibility of an everevolving Eternal City. Despite its quality, the project didn’t even receive a special mention. Tough times indeed.
Grande MAXXI, external view of the pavilions in Piazza Alighiero Boetti.
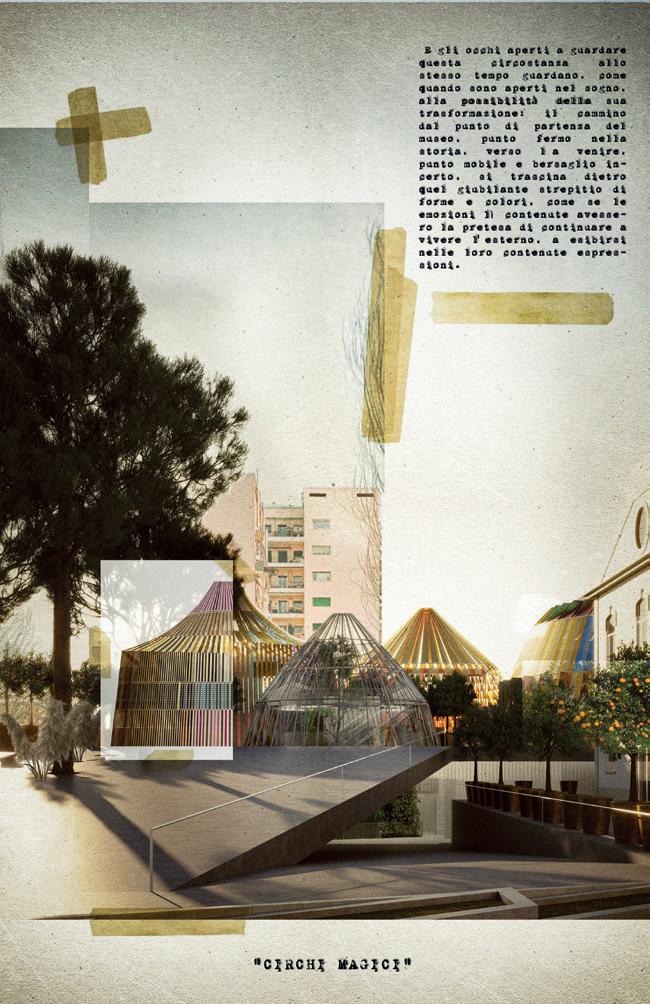
Grande MAXXI, external view.
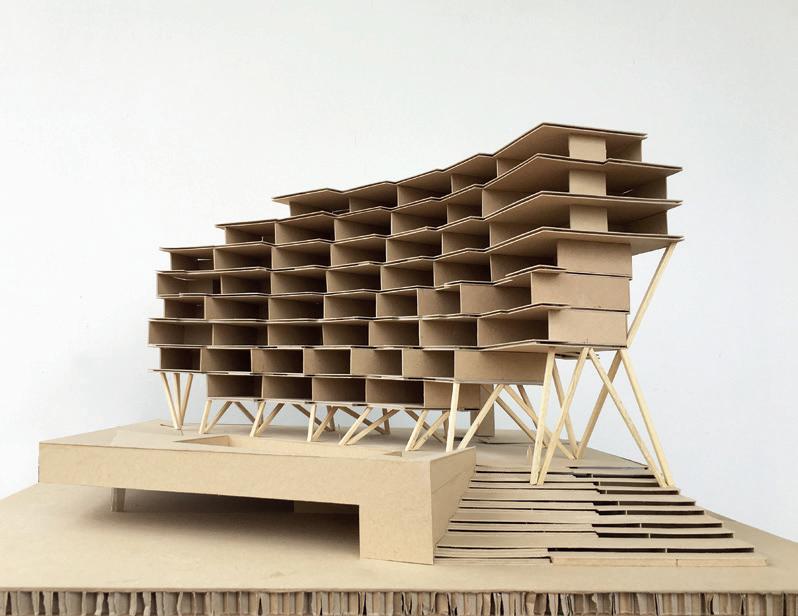
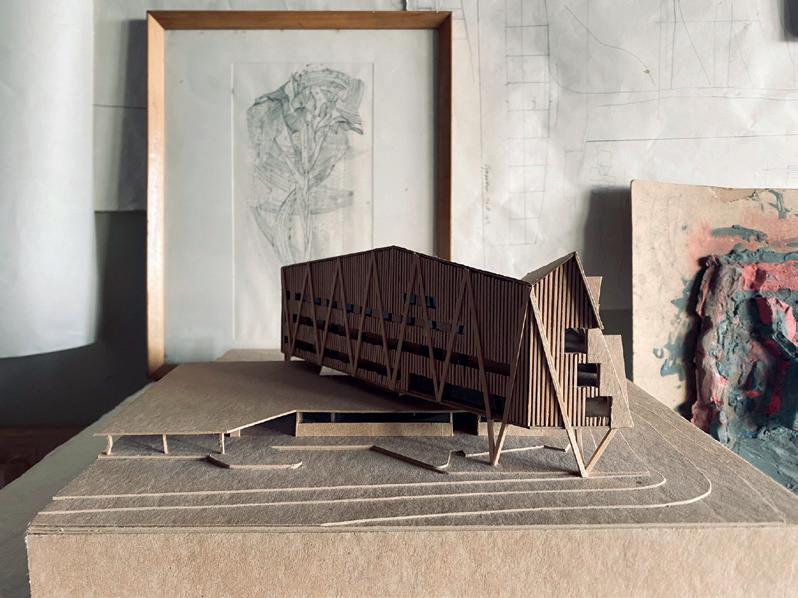
different perspectives. Pujatti emphasised the articulation of the architectural form, reflecting the dialogue between the designer’s ambitions, the client’s dreams and the conditions local to the site. Meanwhile, Servino concentrated on exploring the difference between the form hidden within the ordinariness of urban landscapes and form as an absolute and monumental object of value. The two architects worked together to envision a space where an imaginary Italian landscape, assembled from the built and unbuilt works of various architects, could be experienced. ELASTICOFarm’s models are so consistent that they lend themselves well to a collective exhibition of this same sort; a parallel landscape. Distributed on tables at different heights in the centre of the room at the studio, they create a spread of projects to explore.
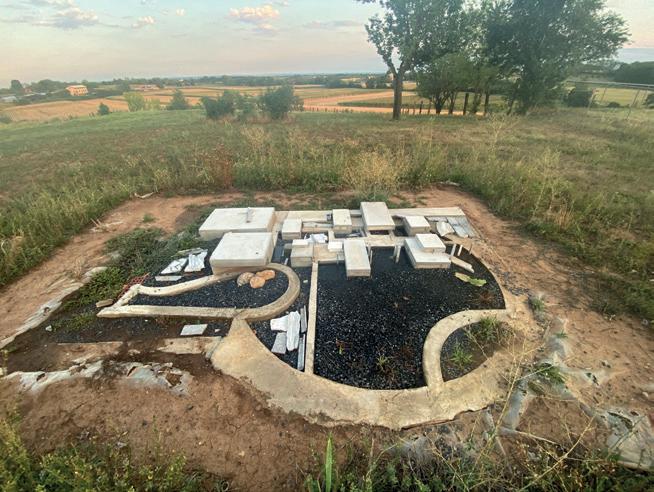
Study model in the orchard.
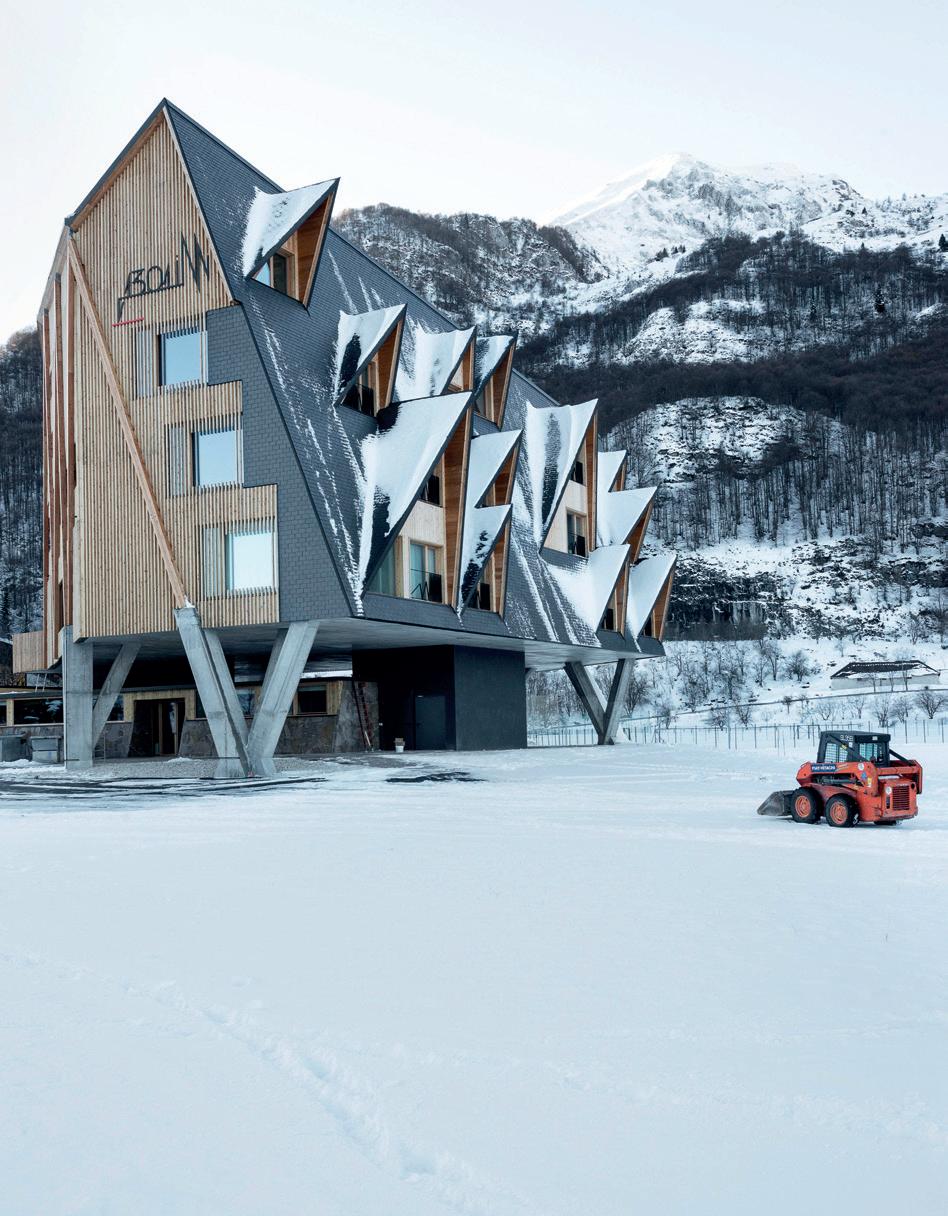
lobby level and is organised as a V-shaped volume to maximise the exposure of the units.
At the ground floor level, a triple-height reception area serves as the distribution point from which all of the rooms on the upper floors are accessed. The roof has a design that specifically directs rain and snow to the ground: the points where they fall are carefully planned to organise the paths and access routes that surround the building. At its centre, a deep fold collects the largest amount of snow and produces a spectacular group of icicles during winter. To prevent walking or parking underneath this seasonal structure, the external flooring is treated as an off-piste area: large rocks are piled up, making it impossible to pass. On the opposite side and from within the building, one can comfortably admire the natural formation from the rustic communal area. Every aspect of the roof is carefully designed to harness the force of nature to the benefit of the architecture of the overall project, allowing it to fulfil both aesthetic and practical purposes.
Another aspect of the building addressed by the design is the dispersion of waste energy from the sports facility that sits adjacent to the guesthouse, which in winter becomes an ice rink. In an attempt to conceptually and functionally highlight the idea that if ice is produced, heat is also generated and dispersed into the atmosphere in turn, a system has been devised to recover the thermal energy emitted by the machinery that operates the skating rink. This recovered heat is then used to warm the hotel rooms in an attempt to create a closed and self-sufficient ecosystem. The implementation of this idea by ELASTICOFarm lays the foundation for future exploration in the same direction by other architects and becomes a significant gesture that emphasises how respect for the climate can go hand-in-hand with design and innovation. The materials used throughout 1301 Inn contribute to maintaining and expressing the core concept of designing in concert with the climate. They are local and typical of the mountainous region: raw wood is arranged in an engaging pattern to shield the internal facade from the elements, black slate tiles create the roof slopes and hexagonal terracotta
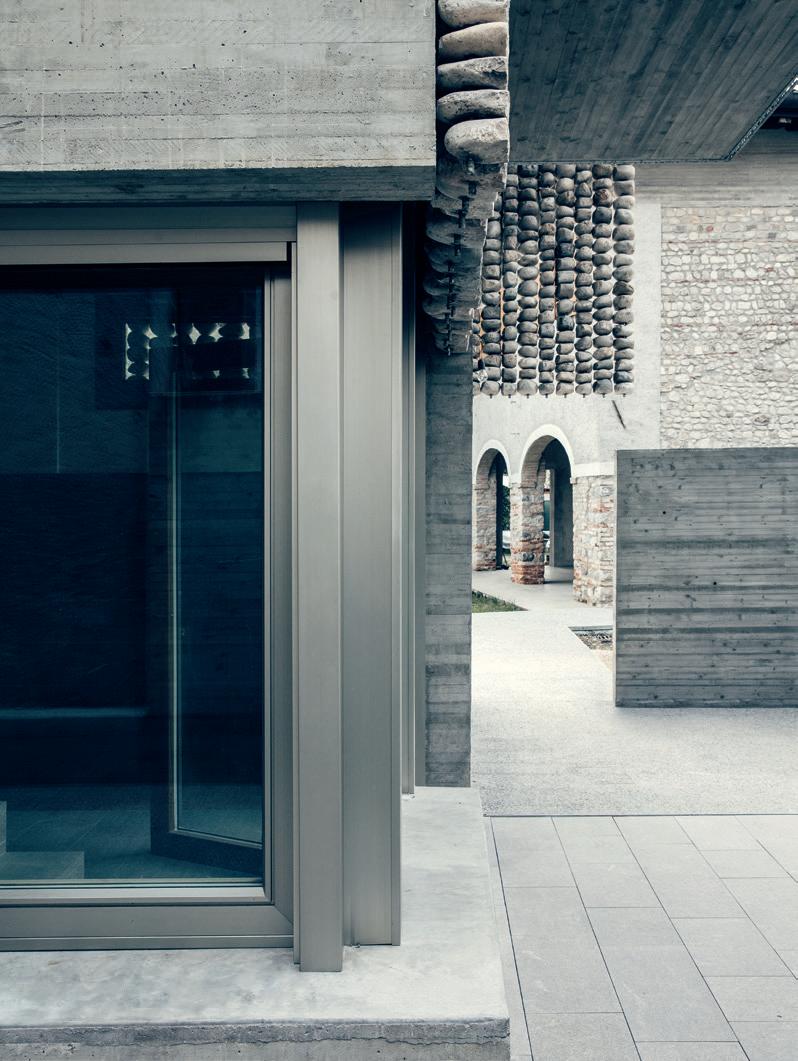
Stoned, San Quirino.
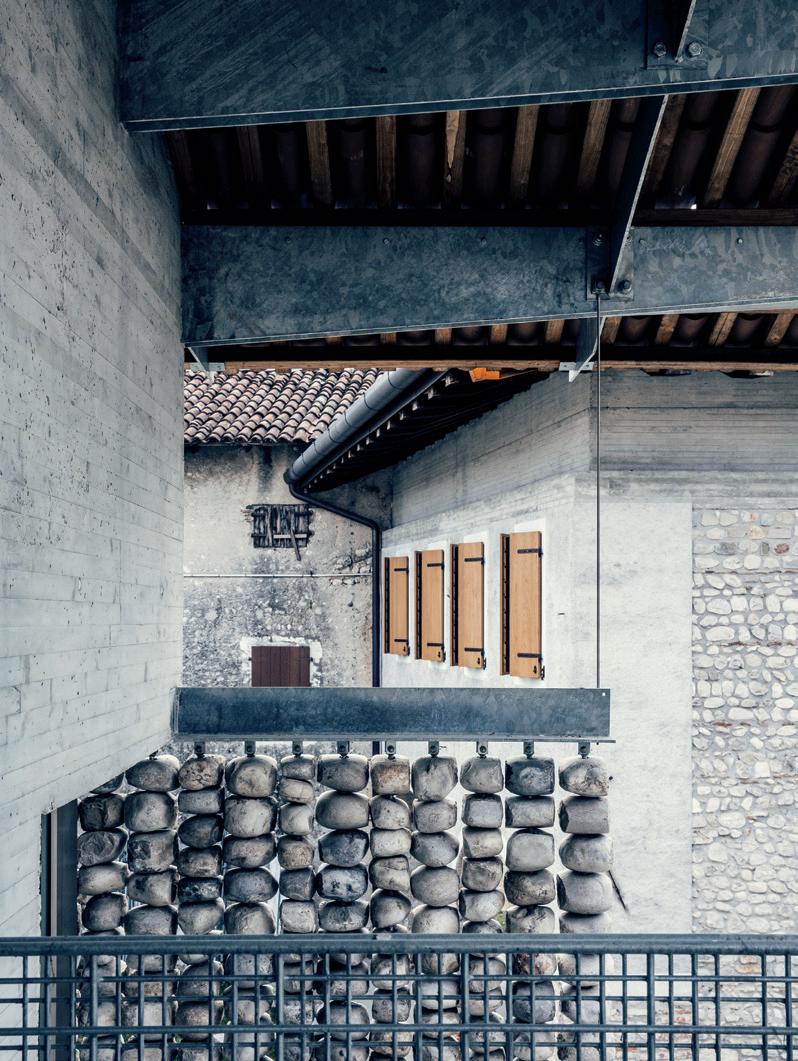
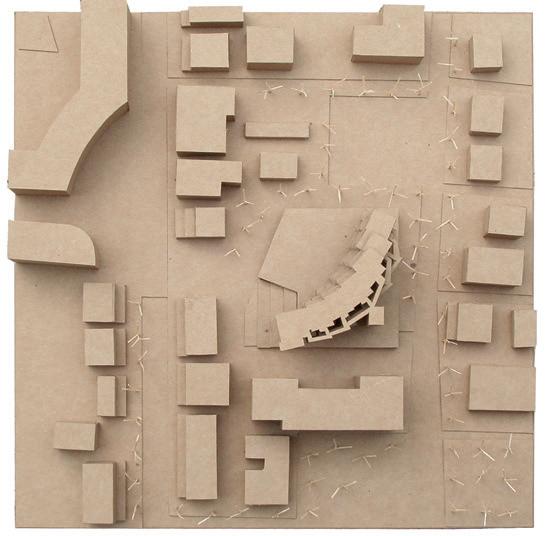
Le batiment descendant l’escalier, sketches and study model. Architectural drawings (elevation and section).
Gio\vanni Anselmo, Mentre Verso Oltremare Il ColoreSolleva La Pietra, 1995.
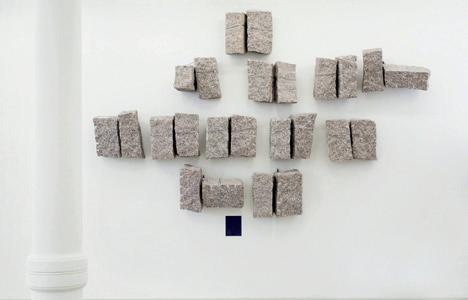
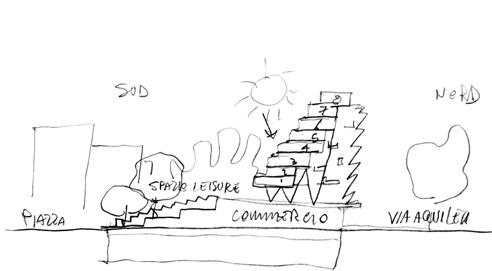
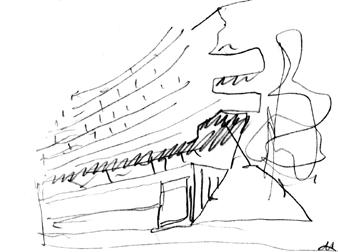
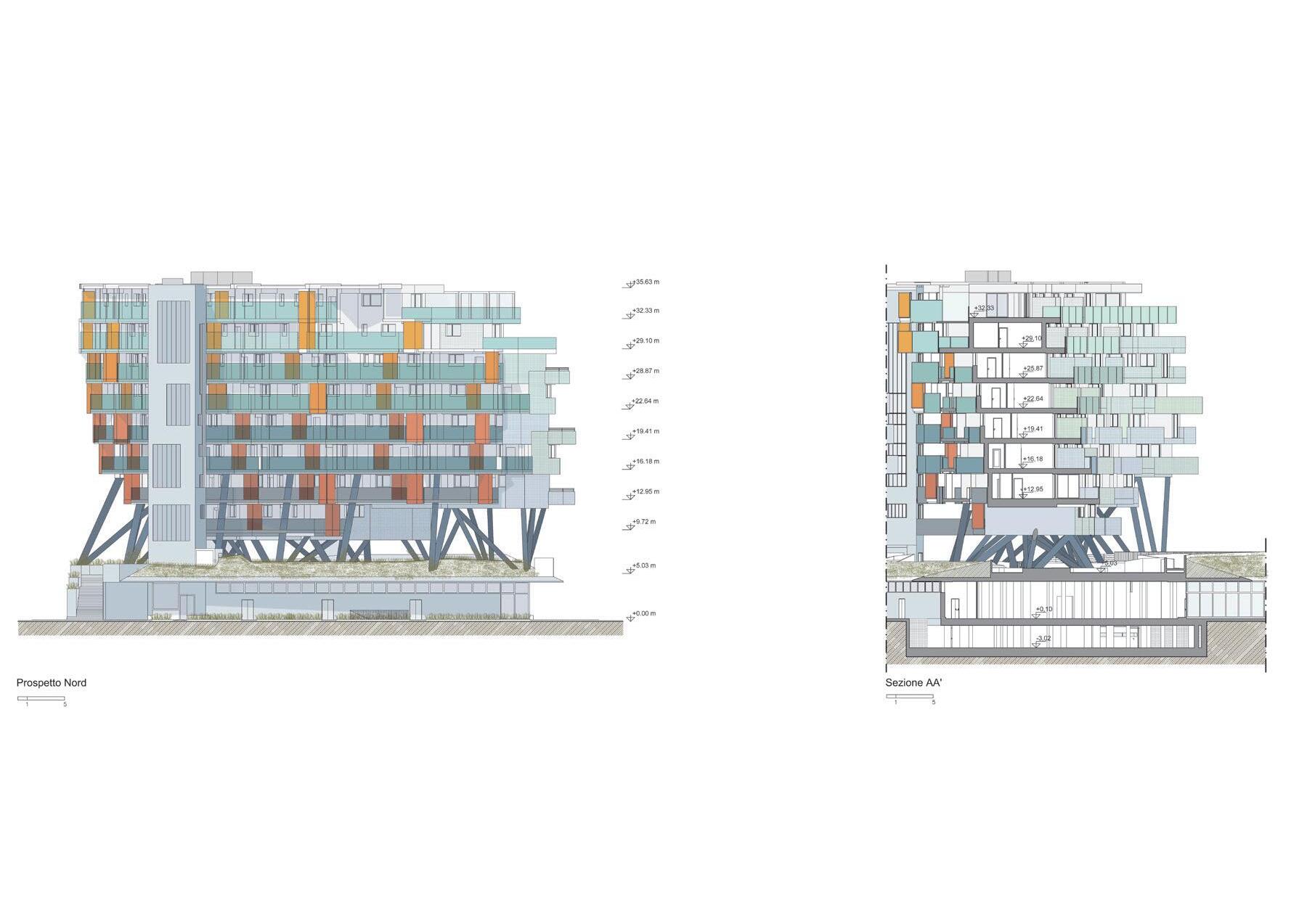

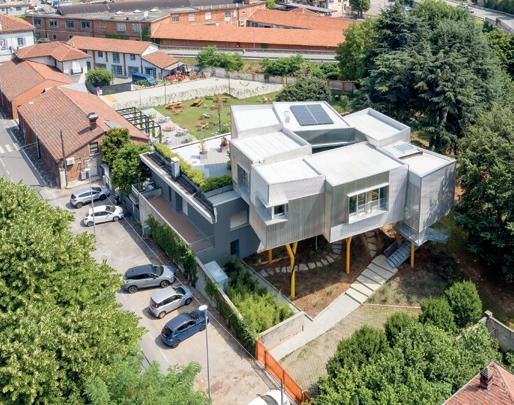
and bold. The metal cladding reflects that which is around it, almost camouflaging the facade into its environment and changing with the seasons along with the plants in the garden. All told, it’s an introverted house. The external corrugated metal reflects the sky and reveals nothing about the interior, while the facades facing the central void are entirely made of glass, establishing a constant visual connection between one interior space and another. It’s precisely this internal courtyard, however, that allows the viewer to perceive the house in elevation. The rooms are painted light green, and the task of delineating interior spaces is left to the floor, which is divided into islands of different heights that are connected by an inclined plane, imitating the morphology of the ground over which the house seems to float.
Similar to Gino Valle’s offices for Zanussi, which Pujatti has listed among the projects that first captured his curiosity in architecture, the predominant characteristic of Le Batiment Descendant l‘Escalier and The Hole with the House Around is the openness that the architect achieves by detaching the buildings from the ground. Lifting a building alters its hierarchies: there is no longer a front or back, a main facade or secondary entrance; the masses rise and make the project permeable.
The hole with the house around, aerial view and pictures of the interiors.
