




As the recladding sector faces increasing challenges, specifiers are in growing need of support to ensure high-quality delivery of recladding projects.
The Recladding with ROCKWOOL guide will help specifiers to:
Meet modern building regulations with up-to-date technical information and fire standards information
Select new ROCKWOOL solutions to meet these regulations, such as NyRock® Frame Slab 032 and NyRock RainScreen 032
Get access to various technical tools to support ongoing or future projects
And much more…
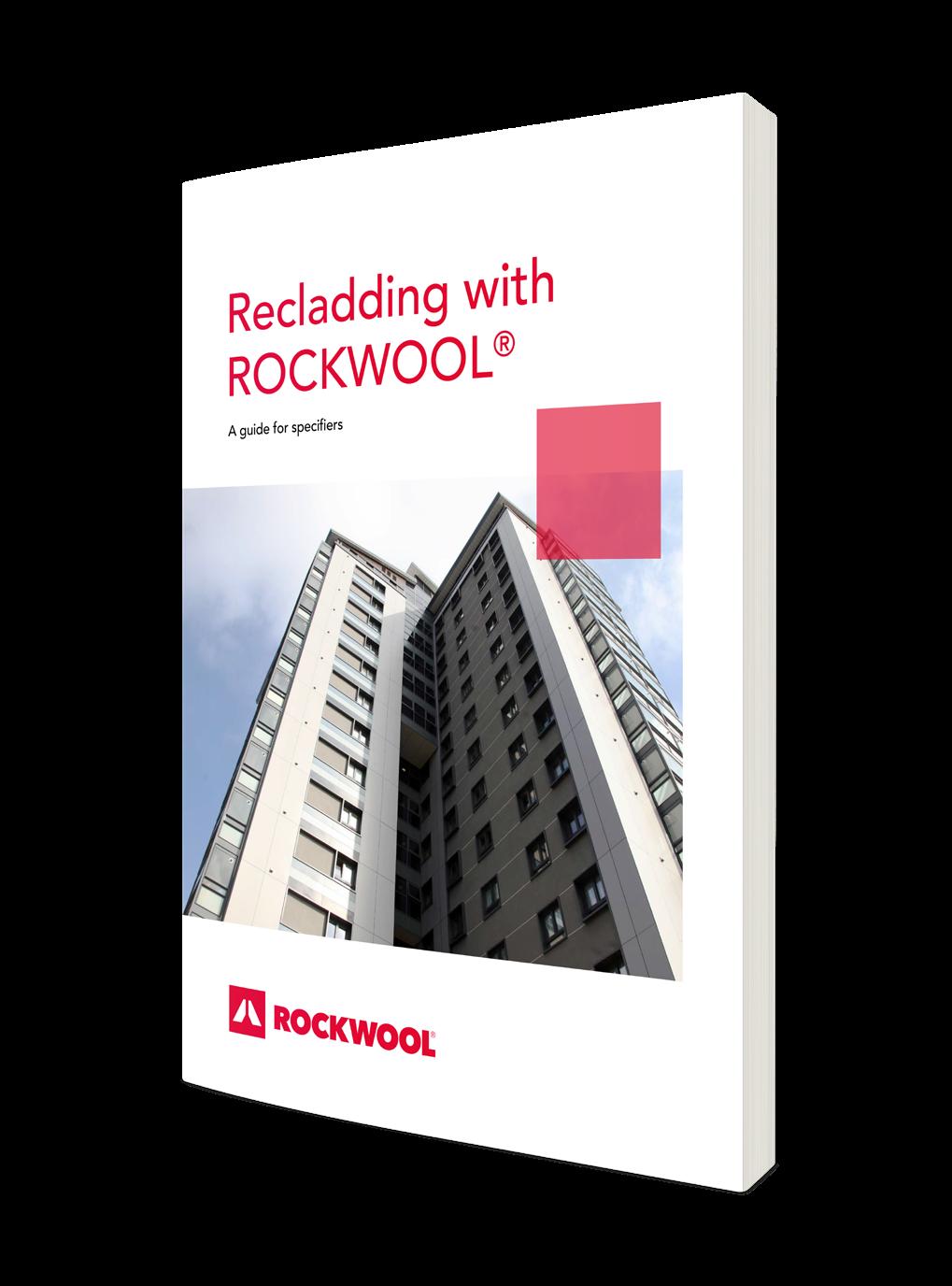
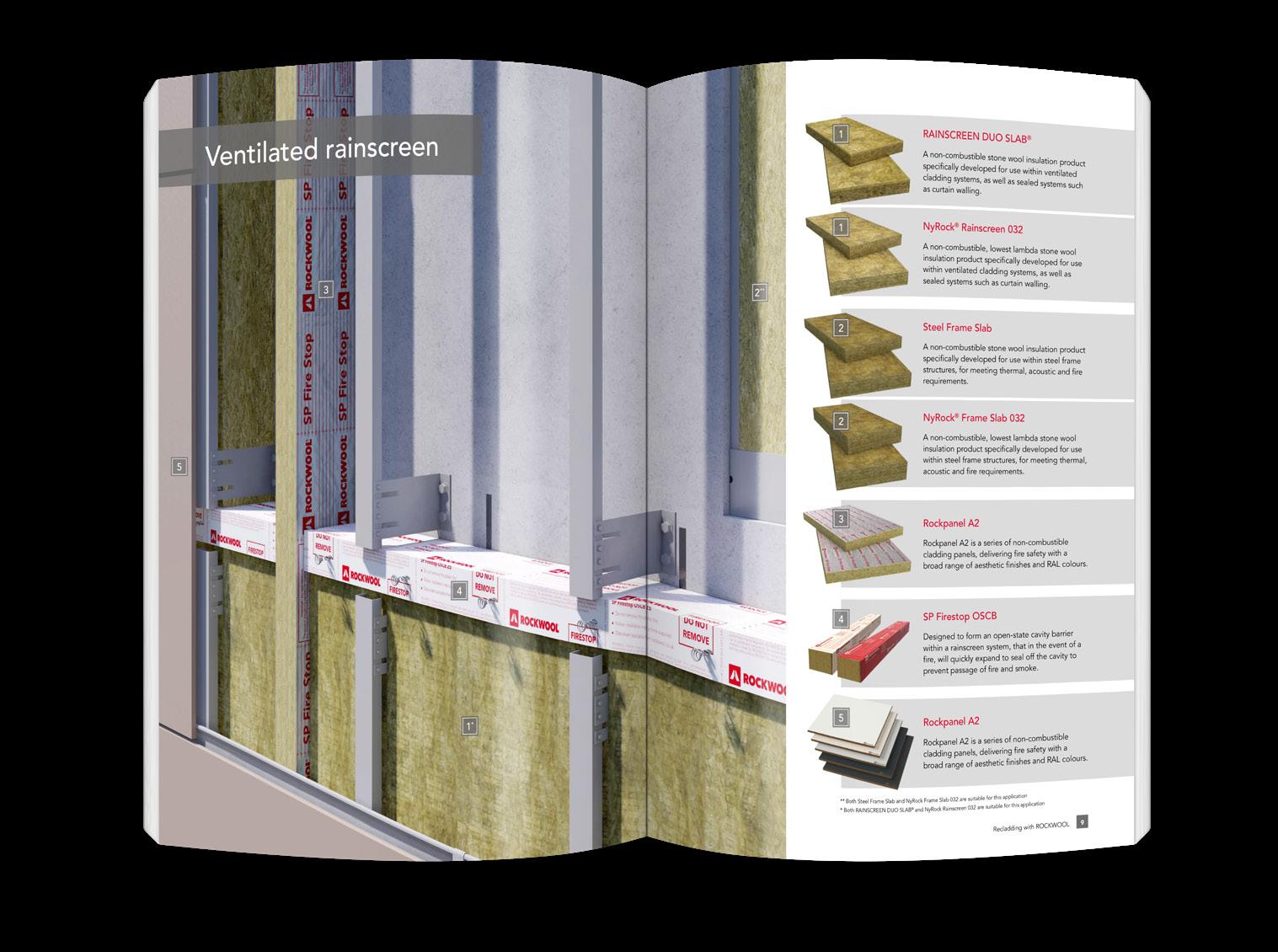



Editor Maria Lapthorn editor@architectprojects.co.uk
Editorial Assistant Anna Startin editorial@architectprojects.co.uk
Production/Design Laura Whitehead design@architectprojectsmagazine.co.uk
Sales Executive Maria Sutton maria.sutton@architectprojects.co.uk
Circulation Manager Leo Phillips subs@architectprojectsmagazine.co.uk
Accounts Richard Lapthorn accounts@architectprojects.co.uk
Lapthorn Media Ltd 5-7 Ozengell Place Eurokent Business Park Ramsgate, Kent CT12 6PB
Every effort is made to ensure the accuracy and reliability of material published in Architect Projects magazine however, the publishers accept no responsibility for the claims or opinions made by advertisers, manufacturers or contributors. No part of this publication may be reproduced or transmitted in any form or by any means, mechanical, electronic (including photocopying) or stored in any information retrieval system without the prior consent of the publisher.
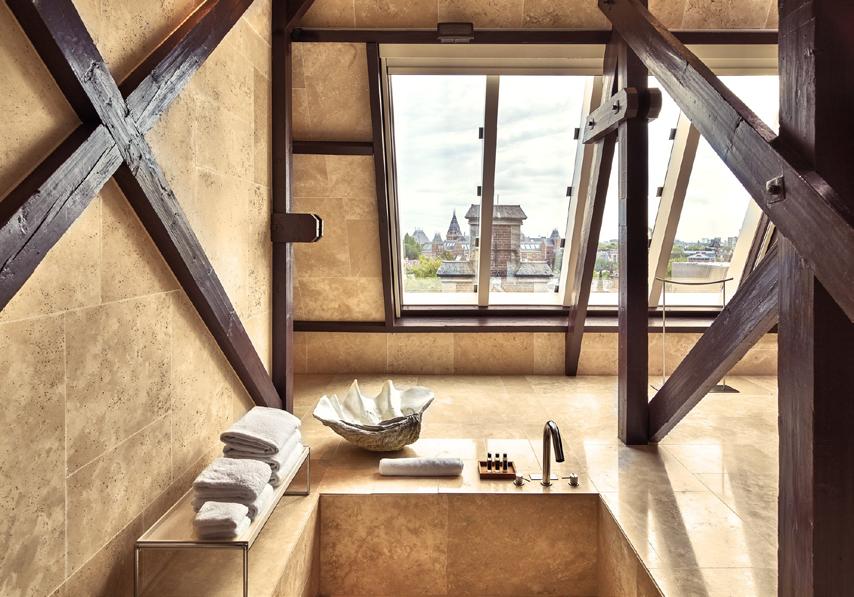

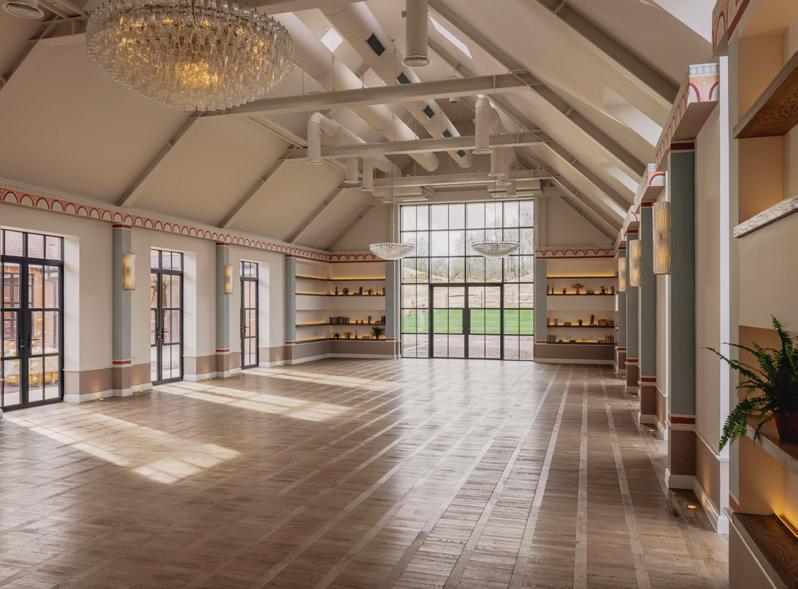
Featured Projects
LIMEKILN by Red Deer: A Blend of Heritage and Innovation from the Creators of KIN House 20-21, 22-23
Case Study: Keylite provides bespoke roof windows for landmark Amsterdam hotel 36


Featured
Latest News 04-05
Events and Awards 14-15
Clerkenwell Design Week 16-17
Graphenstone 18-19
People on the move 26-27
ZG Lighting (UK) Ltd 28
Company News 30-31
Aliva UK 32-33
Technology and Software - Repurposing: protecting icons, streetscapes and skylines 38-39
Project News 40-41

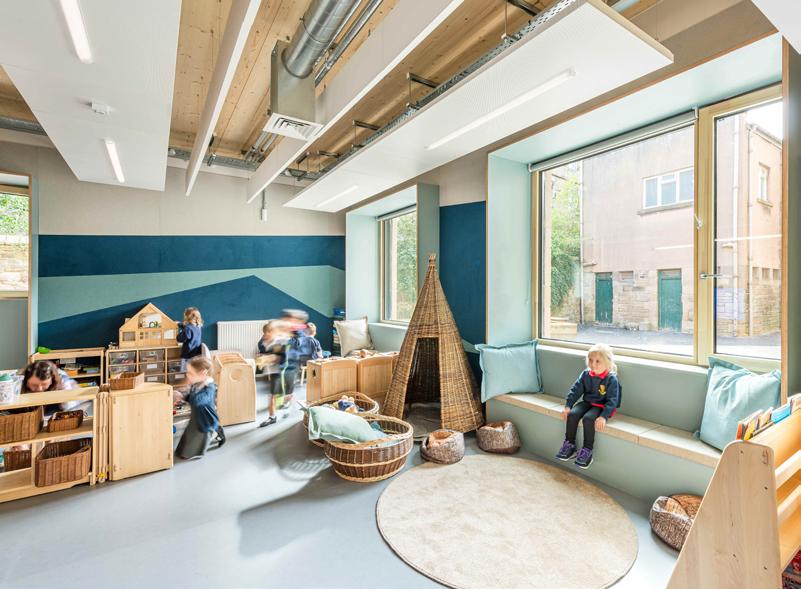




Midlands-based contractor, G F Tomlinson, has linked up with the Hope Store Charity in Derby to support the local community with essential items.
The Hope Store - part of the Hope Centre food bank in Derby - seeks to provide clothing, toiletries, and kitchen equipment to those in crisis, alongside supporting with food donations and hot meals at its premises on Curzon Street.
The organisation currently serves approximately 30 customers per week, including young and elderly, refugees, asylum seekers, low-income families and single parents living in poverty or fleeing domestic violence.
Those in need of items are able to book an appointment and pick up a Hope Store voucher from a number of agencies within Derby, where they can access the donation services on a quarterly basis.
Since October 2023, G F Tomlinson has been organising a clothing and kitchenware collection at its offices and installed six donation containers across
its Building and Group offices to enable employees to drop off items with ease.
A substantial amount of quality donations were received, which included essential clothing, shoes, saucepans, cutlery and crockery.
Adrian Grocock, Managing Director of G F Tomlinson, said: “Giving back to our local community is incredibly important to us as a business, and the Hope Store charity works hard to make a positive difference to the lives of so many in the area. Its services provide essential items to vulnerable people from all backgrounds, at a time when the cost-of-living crisis is making it very difficult for many to meet basic needs. We hope our donation can make a small contribution towards the important work that the Hope Store does for so many people in need.”
Denise Hawley, Manager of The Hope Store, said “We would like to thank G F Tomlinson for the abundance of donations we have received. Their generosity will help improve the lives of those in the local community tremendously. We are extremely grateful for their support”.
Key insights into the current state of the housing landscape are covered in the third edition of national planning and development consultancy Lichfields’ industry-leading housing delivery analytics report, Start to Finish.
The latest edition of Start to Finish highlights key trends in the changing dynamics of housing delivery across England and Wales and shows how this has been impacted by the end of Help to Buy loans and an uptick in mortgage rates.
With the chronic housing crisis and the forthcoming general election, the discussion around accelerating housing delivery is more pertinent than ever - especially if the Government’s target of 300,000 new homes per year is to be achieved.
The new study assesses what has happened on the ground in respect of 297 sites delivering a combined 387,000 dwellings. It provides a detailed look into the delivery of large-scale housing sites, including 179 sites each yielding 500 dwellings or more.
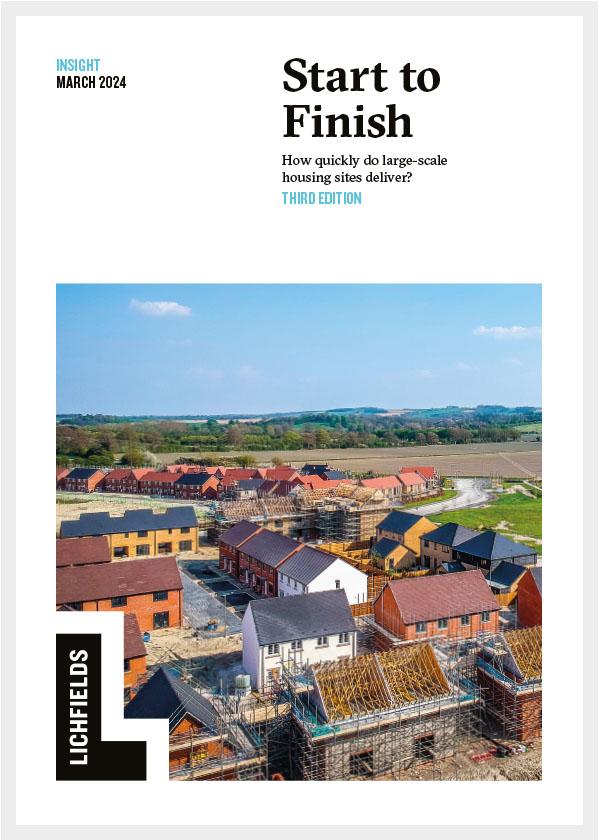

Rachel Clements, Associate Director at Lichfields said: “In the current climate, the housing market faces fresh challenges and the urgency for housing delivery is undisputed.
“The findings in this third edition capture the nuanced realities of strategic housing delivery, presenting significant, on the ground evidence, crucial to inform realistic plan making and decision-taking outcomes.”
The first two editions of Lichfields Start to Finish report are the primary reference points for industry professionals and continue to inform numerous Examination in Public (EiPs), inquiries, and the formulation of local authority FiveYear Supply (5YS) assessments. Lichfields is committed to leading the conversation on housing delivery with the third edition of Start to Finish.
The full report can be viewed here https://lichfields.uk/content/insights/start-to-finish-3

In response to the UK Government’s announcement today that the Clean Heat Market Mechanism - sometimes given the misnomer of ‘the boiler tax’ - is being delayed for a year, climate charity Ashden respond saying that this is yet another unhelpful move for the UK’s burgeoning green businesses.
Ashden point out that the latest analysis from CBI Economics and ECIU* shows that the UK’s net zero economy grew 9% last year, compared to 0.1% in economy overall, but the lack of policy stability is putting the brakes on.
Will Walker, Ashden’s UK Policy Lead said:
“These stop-start policies are slowing progress and stoking division and doubt about net zero.
“It’s plain for all to see this is the big growth story of the UK and the rest of the world, yet every step backwards like this means the UK’s green businesses lose out.
Kensa Heat Pumps, winner of an Ashden Award in 2021 for green skills,
show that it’s possible to deliver efficient and affordable heating through innovative ground source heat pumps and shared ground loop arrays, tackling a major source of carbon emissions, local air pollution and reducing fuel poverty.
Where Kensa have replaced storage heaters for heat pumps in social housing, heating costs have typically halved, reducing fuel poverty for those who were not in a position to make any changes to their heating system themselves.

It’s no secret that the reputation of newbuild housing is increasingly negative among UK residents. They have become synonymous with poor quality, prone to fast wear and tear, and are proving to have less staying power than their older counterparts.
In fact, a 2023 study by the Chartered Institute of Building found that almost a third of people would describe new build housing as ‘poor-quality’, with over half of the respondents believing that older homes are of better quality.
Thanks to the prominence of hand-crafted bricks in Victorian era housing, the infrastructure of the housing is very strong. “ “
So, what exactly are the reasons behind this belief? Are the answers hidden in the walls, and the construction materials to blame? Or is craftsmanship just no longer as good as it once was?
In this article, the Copper Sustainability Partnership (CuSP) explores how the materials used in new builds compare to those used in the Victorian era, and the impact that new homes are having on their residents and the environment.
How have our homes changed since the 19th century?
The houses of today have both obvious similarities and stark differences to those of the 19th century. Homes built in the Victorian era were made using local stone or hand-crafted brick, due to the ease of transportation compared to heavier materials, whereas in present times bricks are mass produced and imported from further distances to keep costs low.
Following the abolishment of the tax on glass and bricks in the 1850s, bricks were cheaper and therefore more commonly used, and timber and glass became the
standard for window and door fittings. In addition, the development of the railway allowed materials to be manufactured elsewhere at a lower cost and transported, catalysing their usage.
In the 21st century, housebuilders are more likely to use plastic fittings in construction, for applications such as pipes, seals, windows, doors, floor coverings, cables and insulation, due to the low cost of the material. This is despite growing evidence showing the adverse environmental and health effects of plastics.
As indoor plumbing was limited in the 1800s, less piping was required. Rather than having an indoor bathroom and toilet, most households had outhouses which often used clay pipes to transport sewage. When indoor plumbing became more mainstream, copper was often the material of choice to transport water and heat and remained so until relatively recently. Now, plastic pipes are unfortunately commonplace in households, as well as commercial buildings.
The use of plastics in modern construction is not just limited to plumbing and fittings; they are also used in flooring, kitchen units

and insulation. With plastics being used in all areas of the home, the impact on the reduced longevity of modern houses cannot be overlooked. Not only are plastics less durable and deteriorate more quickly than traditional materials like copper, but they also have associated fire risks, given the highly flammable properties in synthetic materials.
The negative effects of the mass production of plastics cannot be understated; plastic pollution creates serious risks, not just to our homes, but to the environment and human health, impacting our quality of life.
What are environmental impacts of new homes?
With evidence showing the low durability of new-build homes, it comes as no surprise that resident turn-over rate is increasing in the 21st century. As people are moving house more often, the environmental impact is greater – notably with waste generation and the carbon consequences of remodelling and additional construction in new homes.
Many residents of new-build houses have quality concerns. Common issues with new builds range from cosmetic defects such as leaning walls to cracks, poor installation of goods, and faulty pointing. With many expecting a smooth experience in their new home, this is more than often not the desired outcome, and many move out after a few years at the end of their warranty period – as it’s often easier to move than handle the required fixes, remodelling and maintenance.
House flipping, defined as a home sold twice within 12 months, is currently seeing a resurgence with flipping accounting for 2.3% of all house sales in 2022, up from 1.9% the previous year. Newly built houses are often chosen as properties for people to flip. Like the initial new build, flipped houses have garnered a negative reputation for being of poor quality, once again increasing the turnover rate.
Meanwhile, Victorian era houses are perceived as durable and high quality, with over a quarter of the British population living in these types of homes. They are often praised for their high ceilings and large windows, which are often overlooked in modern construction to reduce building time and cost.
Thanks to the prominence of handcrafted bricks in Victorian era housing, the infrastructure of the housing is very strong. This is also due to the traditional building techniques employed, that prioritised longevity and durability. As there was significantly less technology available, builders relied on attention to detail and craftsmanship, unlike modern construction which depends on machinery and may encounter quality control challenges.
Are modern homes built to last?
It’s clear that Victorian era housing is more durable than the homes being built today, with higher quality materials used in construction, built to last a long time. Modern methods prioritise the cost of and
duration of construction projects, with a focus on aesthetics over longevity and safety. The average new build home has a lifespan of just 40-60 years.
However, it isn’t all negative – new technologies have allowed construction methods and the appliances in homes to evolve since the Victorian era. New build homes are highly energy efficient in comparison to older homes, thanks to the latest building regulations which ensure a minimum efficiency standard. You also have the flexibility with a new build home to start from scratch – choosing your kitchen, tiling, bathroom and more, to avoid refurbishment costs later down the line.
Despite modern houses offering some incentives, there remain lessons to be learnt from past construction methods, such as using natural materials in place of plastics and synthetics. Many of the natural materials used to build a home will likely outlast the current owner, some holding for more than 100 years.
Among the most resilient materials are copper pipes and plated wiring, natural stone, all-wood floors, steel or wood exterior doors. The use of these materials means that property owners have a reduced chance of having to replace or address them in their time at the property. In addition to this, natural resources are also much safer to install.
One lesson we can take from the past even predates the Victorians – copper has been used to transport water for over 4,000 years, in many different historical settings from plumbing to electricity to decoration. Unlike plastic, it is fire resistant and infinitely recyclable, rendering it a superior and long-lasting material.
For more information on the sustainability credentials of copper, visit: www.cuspuk.com.


Thermally broken recessed balcony terraces

stone bandings
For the precast stone bandings on the project two Isokorb products were utilised. The T type F, which is a load-bearing thermal insulation element for curtain parapets and balustrades, which transfers normal forces, moments and shear forces. The T type K is also used and is a load bearing thermal break element for free cantilevered balcony construction and transfers negative moments and positive shear forces. For Arnold Road the product had to be specially adapted and required a bespoke design 500mm in length – but supplied in 1m lengths. The precaster, Barnsley-based ConTech Services Ltd, then cut the Isokorb in half on site for the required detail. To avoid any clash of reinforcement, the two covers were designed and detailed with 50mm cover required on the north and south elevation and 30mm cover required on the east and west elevation.
A 100% affordable housing scheme at Arnold Road, in Bow, East London, will create 62 homes in two mid-rise buildings of six and eight storeys. Designed by architects Henley Halebrown, the scheme – which was shortlisted for the 2020 Housing Design Awards – is cleverly woven into a compact triangular site. The architectural concept breaks what might have been one long building block into two separate buildings, permitting morning and afternoon light to penetrate between the buildings. This reduces their impact and improves the microclimate for residents and neighbours as well as increasing the surface area of the new buildings to achieve 80% dual aspect homes. Together the buildings frame an entrance courtyard designed to encourage residents to meet and talk, and children to play together. Contact Schöck on 01865 290 890; or for full details of the Isokorb range of solu-tions visit: www.schoeck.com/en-gb/isokorb

The heavy masonry façades incorporate recessed balcony terraces and Schöck have supplied Isokorb structural thermal breaks for both the in-situ concrete balconies and the precast concrete façade banding. On the eight-storey South Block the inset balconies are supported on two sides using the Schöck Isokorb T type Q. This is a load bearing thermal break element for transferring shear forces on supported balconies, recessed balconies and for occasional peak shear forces. The six-storey North Block features typical internal corner balconies with external corner column support and again features the Schöck Isokorb T type Q, along with the T type H for the transmission of planned horizontal forces parallel and/or perpendicular to the insulation level.
The fully compliant and dependable Schöck Isokorb range offers the widest selection of structural thermal break solutions from any European supplier; and in the UK enables projects to meet full compliance with the necessary Building Regulations (and the impending Future Homes Standard criteria where relevant). In addition to the Isokorb types used on this project, there are also solutions for concrete-to-steel, steel-tosteel, renovation projects – and even a maintenance free alternative to wrapped parapets. All products have the security of independent BBA Certification, which provides NHBC approval. The temperature factor requirement (fRSI) used to indicate condensation risk, which must be equal to, or greater than 0.75 for residential buildings, is also easily met by incorporating the Isokorb.

Some of the bespoke Isokorbs supplied by ConTech Services Ltd










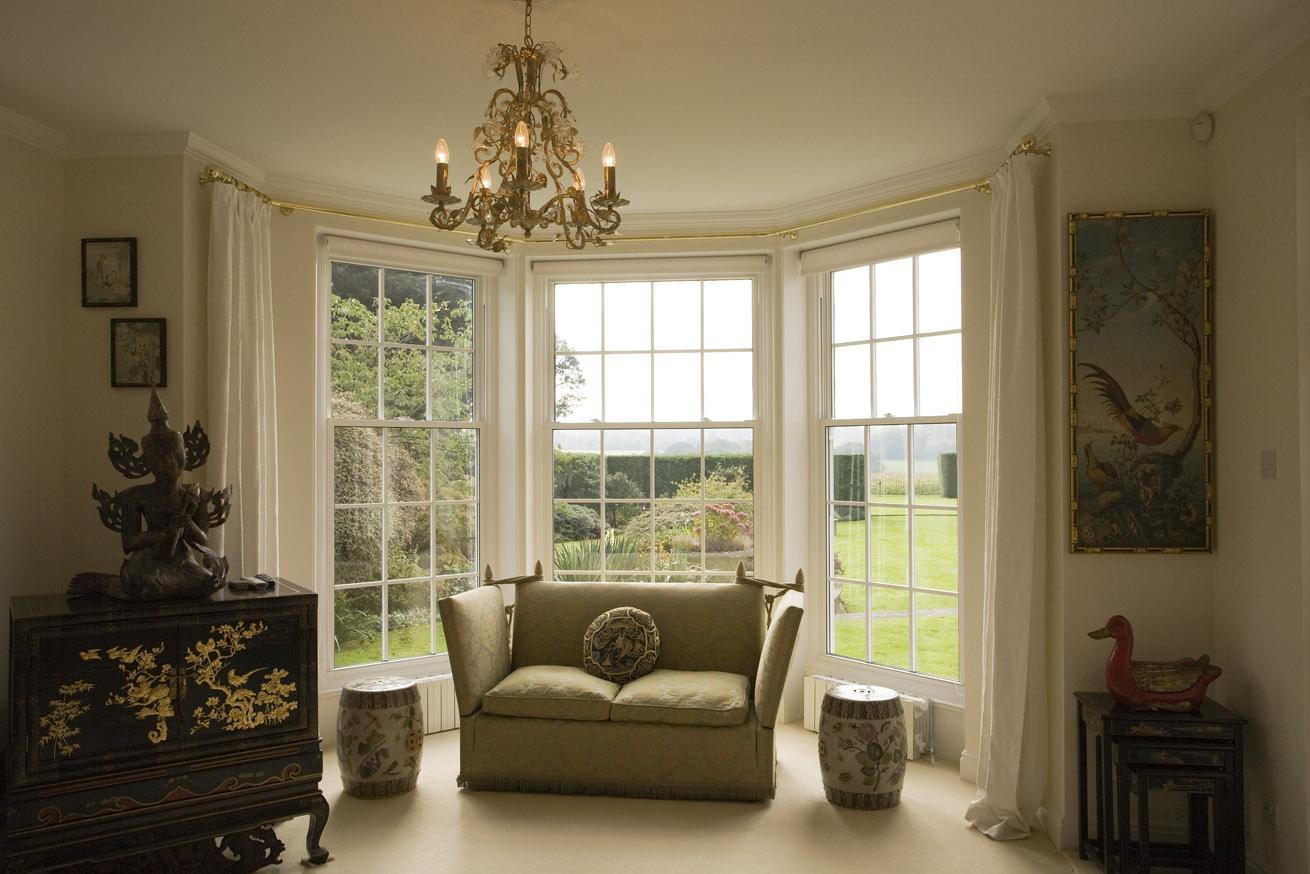

Renovating older properties can be difficult due to building regulations and protected statuses. Still, that doesn’t stop homeowners chasing their timeless appeal. There are an estimated 5.5 million traditional properties and 375,000 listed properties in the UK, so there’s a good chance you’ll stumble upon one on your search for your dream home.
For those who want the heritage feel without having to deal with the regulations, there are plenty of ways to master that heritage aesthetic in your home. To find the best ways to achieve this look, we spoke to the window and interior experts at The Heritage Window Company for their tips and tricks of the trade.
Many living in heritage buildings want to modernise their living spaces with the contemporary amenities we’ve come to enjoy in our homes, including modern windows with better insulation, heated flooring, conservatory extensions and restructured flooring plans.
However, depending on the age of a property and the area in which it is located, these changes may be strictly controlled to protect its heritage status. Listed buildings can be categorised in one of three grades, though residential homes fall into Grade II in the vast majority of cases.
• Grade I: buildings of exceptional interest
• Grade II*: particularly important buildings of more than special interest
• Grade II: buildings that are of special interest.
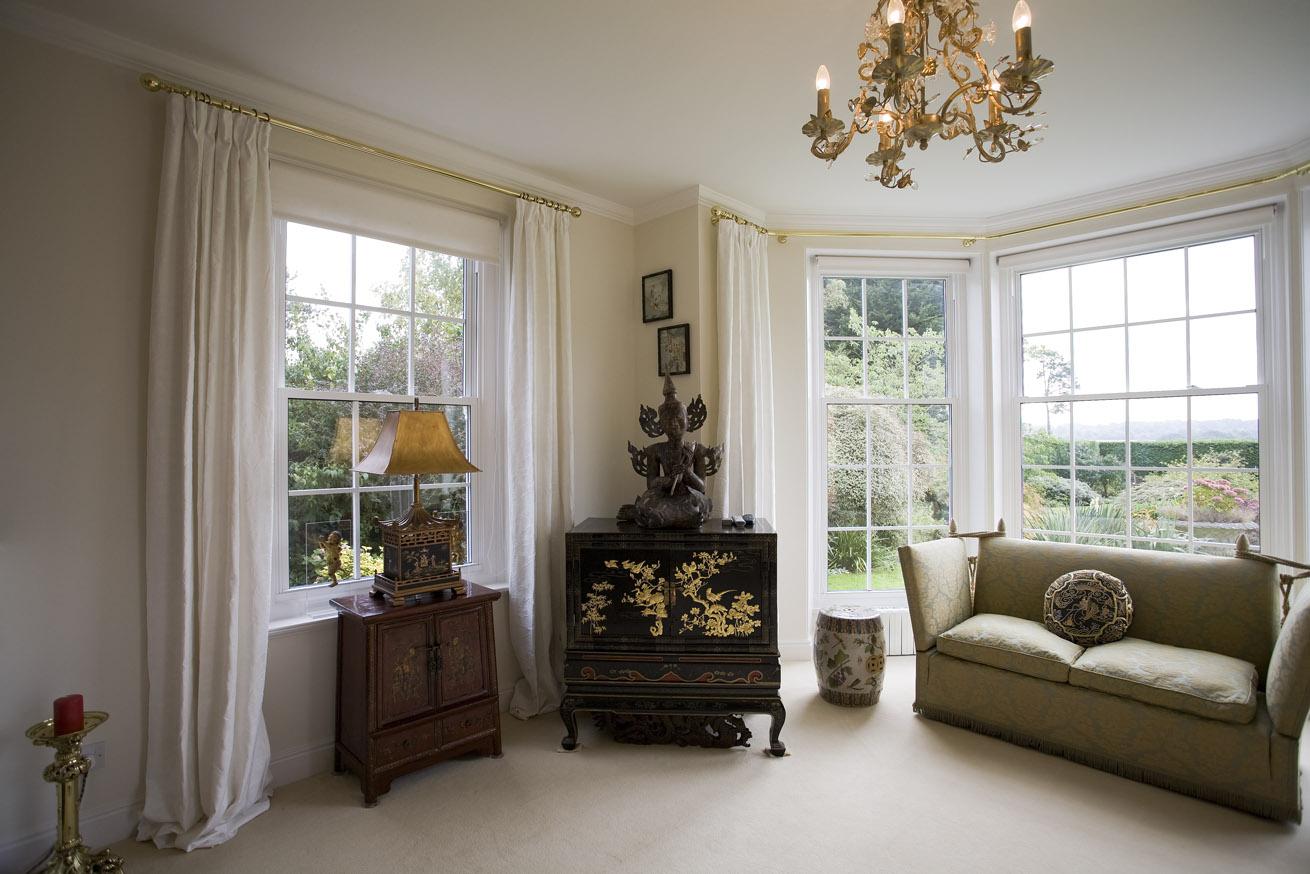
As well as listed building status, which is managed by Historic England, your property may also be subject to locationspecific building regulations administered by your local council, meaning that you may have additional local rules to be wary of.
For example, building regulations on older properties are expected to seek approval and meet standards for adding a thermal element, adding extensions or installing a ‘controlled fitting’ such as a window.
With so much red tape, it’s no surprise that many are instead seeking to renovate their modern properties with aesthetics that capture the heritage feel without the headache.
Search the listed building list to find out whether your dream property features.
What gives a property a heritage aesthetic?
Heritage aesthetics are often associated with bold styles that seamlessly incorporate tradition into their interiors. Everything from considered use of art to grand entrance hallways can make your property feel more ‘heritage’ than its construction date would lead you to believe.
A fully considered heritage aesthetic comes down to being consistent with your
Fitting sash windows into your home is a great way of capturing the heritage aesthetic. “ “
rooms’ interior design. Older pieces, rustic furniture, metal framed windows and bold use of colour throughout the property are a must.
Though there’s plenty of value in accumulating a range of different heritage pieces for your home, you can create an air of consistency throughout by looking for furniture or ornaments which echo a specific interior design trend, such as art deco, gothic or neo-classical.
How to find the perfect windows with a heritage feel
Heritage windows are distinguishable by their shape and traditional metal frame glazing. As one of the first things you notice from the kerb, proper heritage windows are a must when trying to capture a historic aesthetic.
Fitting sash windows into your home is a great way of capturing the heritage aesthetic. Sash windows are often found in Georgian and Victorian homes, boasting large viewing angles and a traditional style. This window style can be elevated by opting for aluminium construction, allowing you to choose a black colour option. Mixing the modern meets heritage style in a way which is both tasteful and timeless.
Whichever you choose, it’s important to be sure your new windows meet UK regulations to ensure your home is properly insulated, energy efficient and up to regulation.
Considered interiors are the key to fully realising a heritage aesthetic in your home. There are a few ways you can complete the look and it may be less costly than you’d initially assume.
Bold colour
Heritage properties use bold colours and patterns to give rooms their own distinct character. Block reds, blues and greens are a fantastic way of contrasting antique furniture and making your home feel more rustic.
Art
Dark frames, traditional art and dressed wall space play a large role in heritage aesthetics. Older artwork doesn’t have to be expensive, either. Charity shops and auctions can be hotspots for cheaper older pieces, especially with the opportunity to haggle the price down.
Antique pieces
Classical furniture, ornaments and display pieces make perfect additions to a home that wants to master the heritage aesthetic. They are also easier to find than you might assume, especially with the many antique fairs, auctions and shops across the UK. Keep an eye out for pieces that will sit nicely on dining room tables or cabinets, as well as larger pieces of furniture.
After following these simple steps, you’ll find your home slowly transform into the heritage property of your dreams. Timeless style is just around the corner.

In an era where flexible working is increasingly the norm and technological advancement moves at an ever-increasing pace, Vicaima is proud to announce the launch of their new AI-driven knowledge base, Vicaima24/7. This innovative tool is not just a testament to Vicaima’s commitment to customer-centric innovation but a leap forward in providing round-the-clock support and answers to customer queries.
Enhanced Customer Service: Vicaima24/7 stands out as a cutting-edge solution for providing continuous support and rapid responses to customer inquiries, considerably improving the user experience. This AI-driven tool is designed to seamlessly answer questions, guiding users to a wealth of information spread across installation instructions, maintenance advice, technical datasheets, and many other resources, thus ensuring customer queries are handled efficiently and effectively.
Service Automation: Unlike static websites, Vicaima24/7 is a dynamic, evolving platform. It automates repetitive tasks and customer service processes, saving valuable time and resources. This evolution in service means that Vicaima can adapt to changing market needs and advancements in its own product and service offerings, ensuring that the information and support provided are always up-to-date and relevant.
24/7 Availability: One of the standout features of Vicaima24/7 is its round-theclock availability. Customers can access this service anytime, anywhere, which is
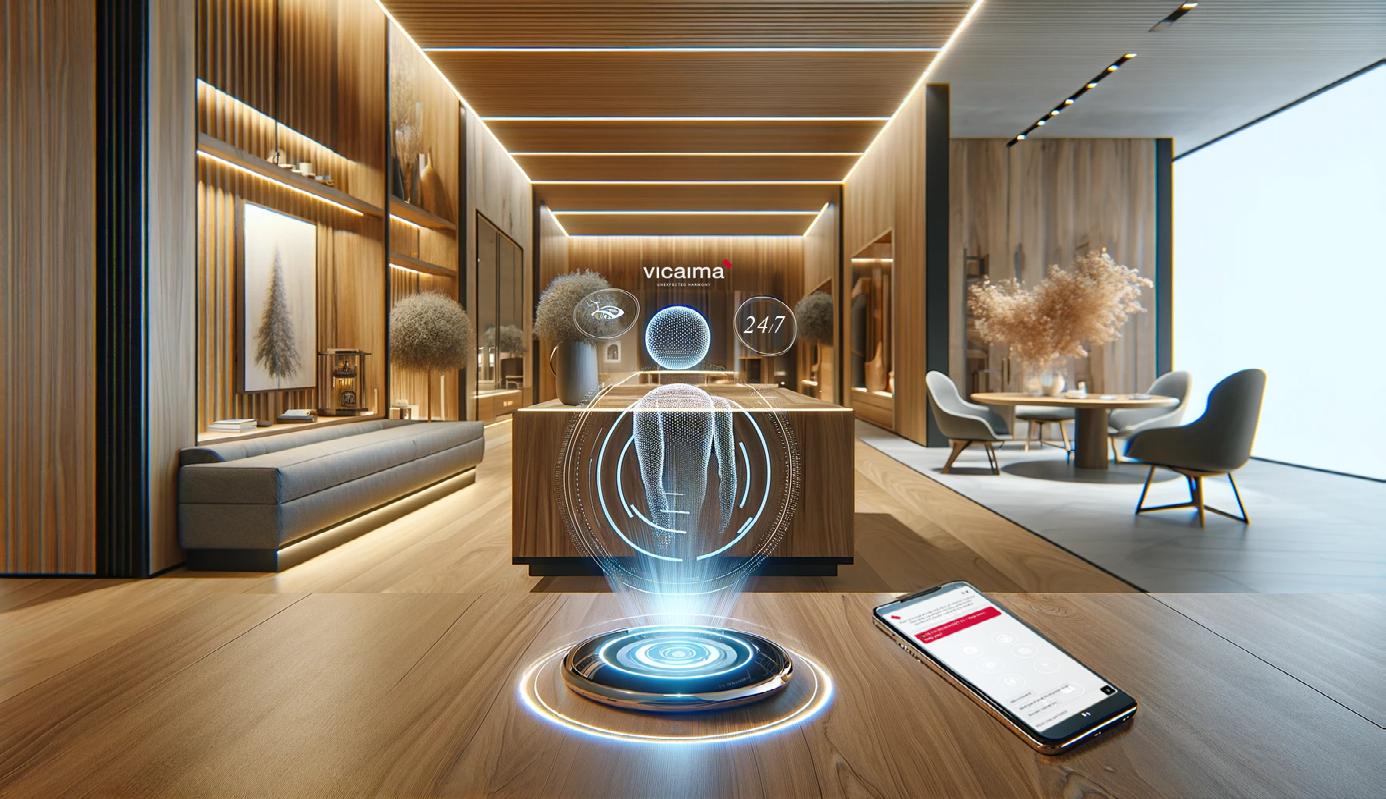
crucial in a global market with varying time zones. This constant availability ensures that support is always at hand, even outside conventional office hours, thus enhancing the accessibility and convenience of customer support.
Efficient Customer Relationship Management: Vicaima24/7 is more than just a chatbot; it’s a tool for more efficient and personalized customer relationship management. By providing immediate and relevant responses, it helps build a stronger connection between Vicaima and its customers, fostering loyalty.
Adapting and Enhancing Through Systematic Updates: A crucial aspect of this new solution is its capacity for adaptation and enhancement, aligning with the

evolving needs of our customers. While the core functionality of Vicaima24/7 depends on our meticulously curated knowledge base, our commitment goes beyond static information. We at Vicaima are dedicated to systematically updating this base, ensuring that the information remains relevant, comprehensive, and in step with the latest developments in performance timber door systems and customer needs.
Parallel to these updates, the chatbot tool itself undergoes continuous improvements. These enhancements are not just in response to technological advancements in AI and chatbot functionalities, but also a reflection of our deep understanding of customer interactions and feedback. This dual approach of updating the knowledge base and refining the tool ensures that Vicaima24/7 remains a dynamic, responsive, and cutting-edge solution in customer support.
To experience the benefits of Vicaima24/7, simply visit www.vicaima.com and look for the bubble icon. Start a conversation by typing your query and get immediate answers. For those who prefer spoken communication, a voice option is also available. General advice is always accessible via Vicaima24/7, or alternatively, contact info@vicaima.com or Tel: +44 (0) 1793 532333.
Vicaima24/7 is more than a chatbot; it’s a symbol of Vicaima’s unwavering dedication to customer satisfaction and technological excellence.

ISO Chemie’s thermal insulating and load bearing bracket support system and sealing tapes have been specified for a new development project at Leicester Cathedral.
The move sees WINFRAMER type 1 units, BLOCO ONE foam sealant tapes and VARIO SD window connection foils installed to support and insulate large Internorm HF410 triple glazed composite windows being fitted in the cathedral’s eye-catching new heritage and learning centre.
Set to open in late summer 2024, the extension will provide an exhibition gallery with immersive interpretation, a flexible learning space for school children and community groups, and washrooms.
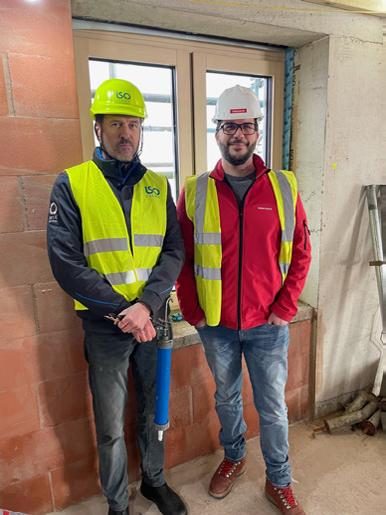
Left: ISO Chemie’s Andy Swift (left) with Andy Sykes, Internorm commercial.
Top right: Also a CGI of the new cathedral extension and the WINFRAMER installation
It’s also part of the cathedral's ambition to carry out a wide-ranging £11 million revamp of the Grade II listed historic building and improve facilities for the increasing number of visitors drawn to the tomb of Richard III.
Passivhaus certified and fire rated to up to 30 minutes, WINFRAMER is a prefabricated installation frame, manufactured to accommodate cavities up to 250mm that allows windows to be supported independently from the face of the wall regardless of any external cladding being in place.
Quick and easy to install, the product’s application at Leicester Cathedral has been integrated alongside ISO BLOCO One sealing tapes to achieve Passivhaus certified window perimeter sealing performance. The flexible humidity variable sealing foil ISO-CONNECT VARIO SD tape has also been chosen to deliver greater internal air tightness around wall, floor and ceiling joints.
Andy Swift, country director at ISO-Chemie, said: “Designers and developers of buildings like the cathedral extension want new ways to deliver low carbon structures, which use sustainable technologies. Our products support this, delivering measurable airtight, acoustic and thermal sealing properties.”

Up to 70% cost savings can be achieved using ISO-CHEMIE’s tapes, which enable installers to seal windows from inside the building and avoid the need to use time consuming and costly scaffolding and ladders among other external access systems.
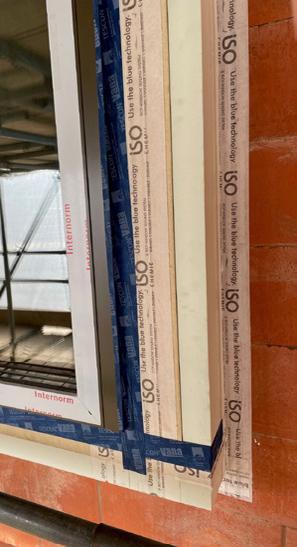
The tapes offer a single product ‘fit and forget’ solution for fast and effective sealing based around the European RAL principles of three level sealing - the inside seal area is more airtight than the external one, allowing any trapped moisture inside the joint, or within the wall, to escape outwards rather than into the building.
Website: www.iso-chemie.eu/en-GB/home



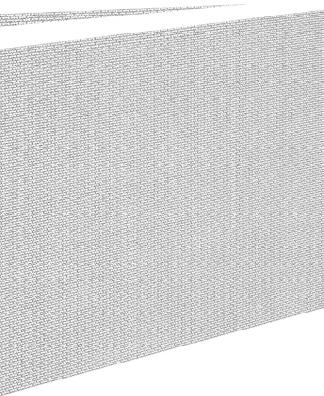


Proud homeowners and amateur interior designers in London have the chance to win a share of a £1,000 prize pot in a new competition by a leading decorating and DIY specialist.
Leyland has launched a campaign to find the best or most inspiring rooms in the capital.
House proud Londoners can share of photo of their chosen room on social media – and a team of interior design experts will choose their favourite.
The winner for each room will win £200 of credit to spend at their chosen Leyland store, as well as a plaque to display in their home.
The competition launched this week with people invited to share photos of their spectacular kitchens. This will be followed on a monthly basis by the best bathroom, bedroom, living space and office to create the complete Leyland House.
Naivasha Elworthy, Marketing Manager at Leyland, said: “We’re very excited to launch the Leyland House competition. “We know there are many skilled amateur interior designers in London who take great pride in planning and decorating their rooms. We can’t wait to peek behind the curtain and see how people are using the latest trends to create amazing spaces. There is no set criteria – our judges will just be looking for something that catches their eye and demonstrates flair.”
Leyland House will run until November 24.
People can enter via Leyland’s Facebook, Instagram or Twitter pages.
Leyland has 33 stores in prominent locations across London, stocking a comprehensive range of thousands of products across all departments, including paint and decorating essentials, building materials, electrical fittings, tools and plumbing equipment.
Some of the biggest and best-known DIY brands are available at Leyland SDM, including Farrow & Ball, Tesa, Bahco, Bosch, Purdy, Dulux Trade, Leyland Trade, Stanley, Ronseal and DEWALT.
Visit www.leylandsdm.co.uk for more information.
Lily Moore, a painting and decorating apprentice from Bolton, Greater Manchester, has been announced as one of three winners of The Nation’s A* Apprentice Award 2024.
The award, launched by Markel Direct, the specialist tradespeople insurer, recognises those who have gone above and beyond in their role as a trades apprentice and aims to celebrate the outstanding work skilled trades apprentices all over the UK are doing within their workplace.
Lily faced stiff competition from nominations across the UK, and was selected by the judging panel of Rob Rees, Divisional Director of Markel Direct, Louis Timpany, Founder and CEO of Fix Radio and James Wilson, Marketing Manager at Festool UK. Lily was presented with a development package consisting of a Festool toolkit and accessories worth £4,000, a £750 voucher to spend on TuffStuff workwear and 24-hour tools cover for a year from Markel Direct.
Lily was nominated for the award by her employer, Andrew Hamilton of AR Decor,
who described Lily as a “real breath of fresh air” and that “from day one, she’s shown so much interest in our trade and it shows with her work. She’s not afraid to try new things and she’s also not afraid to ask questions when she’s struggling - that’s very important to me.”
The other winners of the award were Alfie Kinsella, a carpentry and joinery apprentice from Fallowfield, and Dakota O’Brien, an electrical apprentice from Moston.
Rob Rees, Divisional Director of Markel Direct, commented: “It is no secret the important role that apprentices will play in the future of the trades and construction industry, and our three winners are a clear example of how attitude and hard graft can get you a long way.
“To be recognised for this award is a great achievement for Lily, Alfie and Dakota, and I want to congratulate them all on their success.”
To find out more about the apprentices’ achievements, and the judges’ comments, visit www.markeluk.com/apprentice






Four teams of award-winning architects have been shortlisted to design an exemplar neighbourhood at the brownfield St George’s site in Wolverhampton city centre.
Launched last month, there was a flood of expressions of interest in the design competition, led by City of Wolverhampton Council and social impact developers Capital&Centric in collaboration with the Royal Institute of British Architects (RIBA).
Eleven practices will now form four teams moving through to the next stage. Each will have eight weeks to put together an inspiring vision for the site, with a brief to deliver an inclusive and sustainable neighbourhood that reflects both the city’s heritage and diversity.
The shortlisted teams are:
• Ash Sakula, Turner Works and Archio [three practices]
• Henley Halebrown, Studio Weave and APPARATA [three practices]
• Metropolitan Workshop, Studio Bark and Mole [three practices]
• Mikhail Riches and Periscope [two practices]
The architectural competition is part of a push by the Council and Capital&Centric to deliver an exemplar neighbourhood on the 10 acre site, which sets a new
high bar for regeneration in the city. It is being overseen by Angela Brady OBE, a past president of RIBA, who will advise the Council and a panel of judges on which scheme to be selected as winner and taken forward.
Capital&Centric are aiming to replicate the approach they’ve successfully delivered in other cities, attracting investment into imaginative and creative communities that feature restored historic buildings alongside contemporary new builds, as well as lush green public gardens.
As part of the St George’s project they are also planning to get views from local young people, as well as stage an event in the city this spring to showcase the final four design proposals.
RIBA’s renowned competitions are aimed at delivering some of the most inspirational and outstanding designs. A key tenet of the brief will be encouraging wellbeing, health and a distinct sense of identity and place.
Capital&Centric’s appointment for the first phase of the scheme was announced in December by the City of Wolverhampton Council, with the first step to develop a masterplan for the former Sainsbury’s supermarket site, with links to the £61million City Learning Quarter set to open in 2025.
Clerkenwell Design Week (CDW) will make a triumphant return to London from 21 – 23 May 2024, marking its 15th year as a global design festival. Building upon its recordbreaking 2023 edition, which drew over 37,000 visitors, the upcoming event is set to elevate the experience with new venues, expanded exhibition spaces, thoughtprovoking installations and a strongerthan-ever line-up of both British and international brands. Expect more than 600 curated events spread throughout the EC1 neighbourhood, complemented by a robust network of over 160 local design showrooms and 300 exhibitors across 12+ venues.
The 2024 festival welcomes three NEW exhibition venues, including Contract and Work on Clerkenwell Green, a pop-up space (name to be announced) at The Goldsmiths’ Centre, both showcasing the latest designs for commercial and workplace interiors, and The Edit in Bourne and Hollingsworth, featuring some of the world’s leading contemporary design brands.
This year also sees British Collection double its size taking over the entire crypt of St James’s Church, including the Tom Dixonfurnished vestry, which will also host the popular ICON Talks series. Meanwhile, other returning venues housing an array of product-focused exhibitions comprise:


• Design Fields – home to contemporary furniture with an international focus, including over 35 Italian furniture and decorative brands;
• Light – home to global lighting companies and installations with more brands participating this year, as well as Darc’s curated talks;
• Project – home to contract furniture and surface design;
• Elements – home to architectural hardware and finishes;
• Detail – home to luxury interiors;
• Platform – home to emerging design talent and brands;
• Ceramics of Italy – home to Italian ceramic and porcelain tile brands; and
• Old Sessions House – atmospheric home to brand activations and presentations, as well as the festival hub offering CDW visitors free access between 21 – 23 May.
Together, these unique exhibition venues will present over 300 design brands and new talent, covering furniture, lighting, textiles, surfaces, home accessories and product design. Confirmed participants include SCP, Benchmark, Ercol, Another Country, Fora Form, Umage, Lammhults, Blå Station,
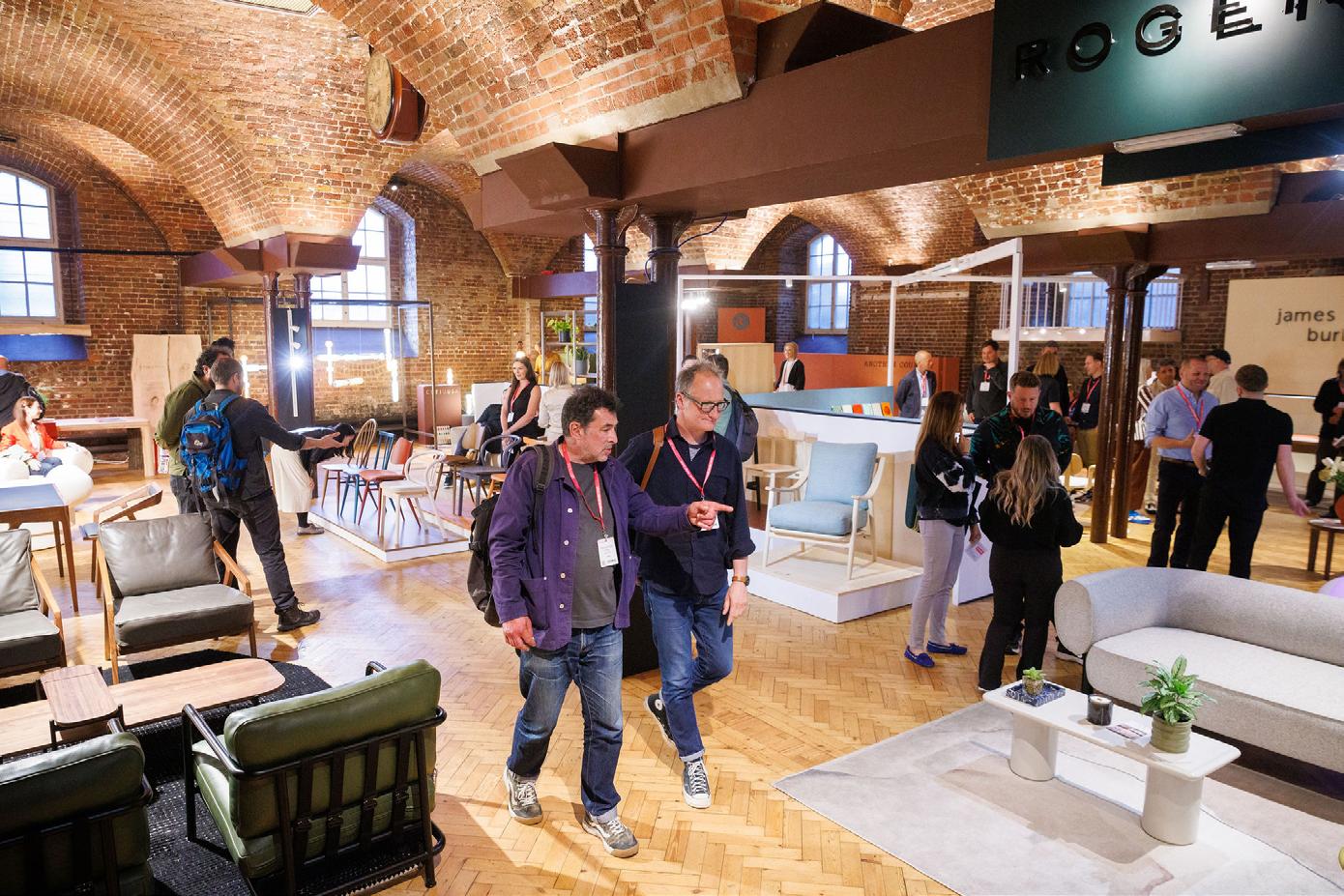
Ethimo, Origin, Ultrafabrics, Romo, Granite and Smoke, Schotten and Hansen, Very Good and Proper, Dare Studio, Pooky Lighting and Lladró. Click here for the latest exhibitor list.
Local showroom partners, totalling over 160 established names, will host an extensive programme of product launches, talks and workshops, including Fritz Hansen, Mater, Modus, Norr11, Flokk, Arper, Allermuir, Lintex, Cosentino, Ideal Standard, VitrA Bathrooms, Modulyss, Camira Fabrics, Tarkett, Iris Ceramica, Domus Tiles and Parkside.
In addition to the vibrant exhibitions and showrooms, various unique destinations across Clerkenwell – including Paxton Locher House (which will host a selection of Danish design brands), Brewhouse Yard, Cowcross Yards (which will present the best of Ukrainian designs), and Marx Memorial Library (participating for the first time) – will be transformed by a curated selection of international brands and trade institutions. The local architecture studio, Groupwork, led by Amin Taha, will once again be home to the latest presentation from the British furniture brand, Case Furniture.
An array of specially commissioned, site-specific installations will grace the streets of Clerkenwell, while activations from acclaimed brands – including Dyson, Geberit, Albion Stone, Hutton Stone, Stone Federation, Texaa, Material Bank, Universal Fibers, Silen and Bert Frank – will take over the whole of Clerkenwell Green during the festival.
Conversations at Clerkenwell, a schedule of daily talks exploring industry topics, will return – curated by brand consultant Katie Richardson. These talks will be hosted in a purpose-built theatre in Spa Fields, featuring expert speakers from the design, architecture and business sectors.
Meanwhile, hosted in a temporary structure next to Design Fields, Design Meets will feature representatives and speakers from trade bodies and associations, engaging in a series of intimate, industry-led talks.
Last but not least, over the three days of CDW, various design studios will invite visitors to take part in a whole host of creative workshops as part of the Fringe programme. Attendees can also relish exclusive discounts and offerings from local food and drink partners. Furthermore, architects and interior designers will have the opportunity to join guided specialist tours focused on everything from ceramics to materials, enriching their experience throughout the festival.
Clerkenwell Design Week 2024 takes place across EC1, London from 21 – 23 May. More details about the upcoming event will be announced in due course. For more information, please visit clerkenwelldesignweek.com –registration is now open.
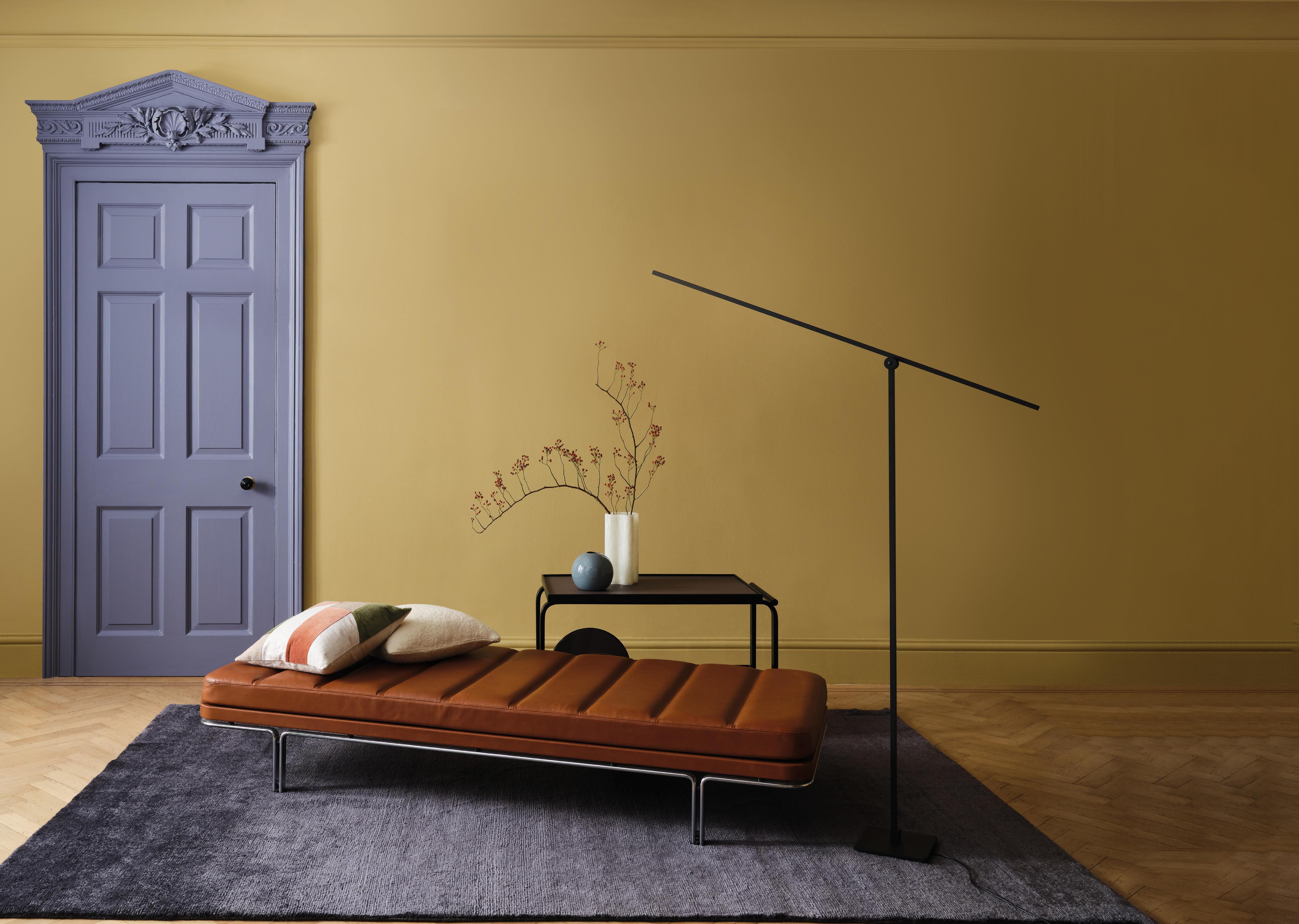

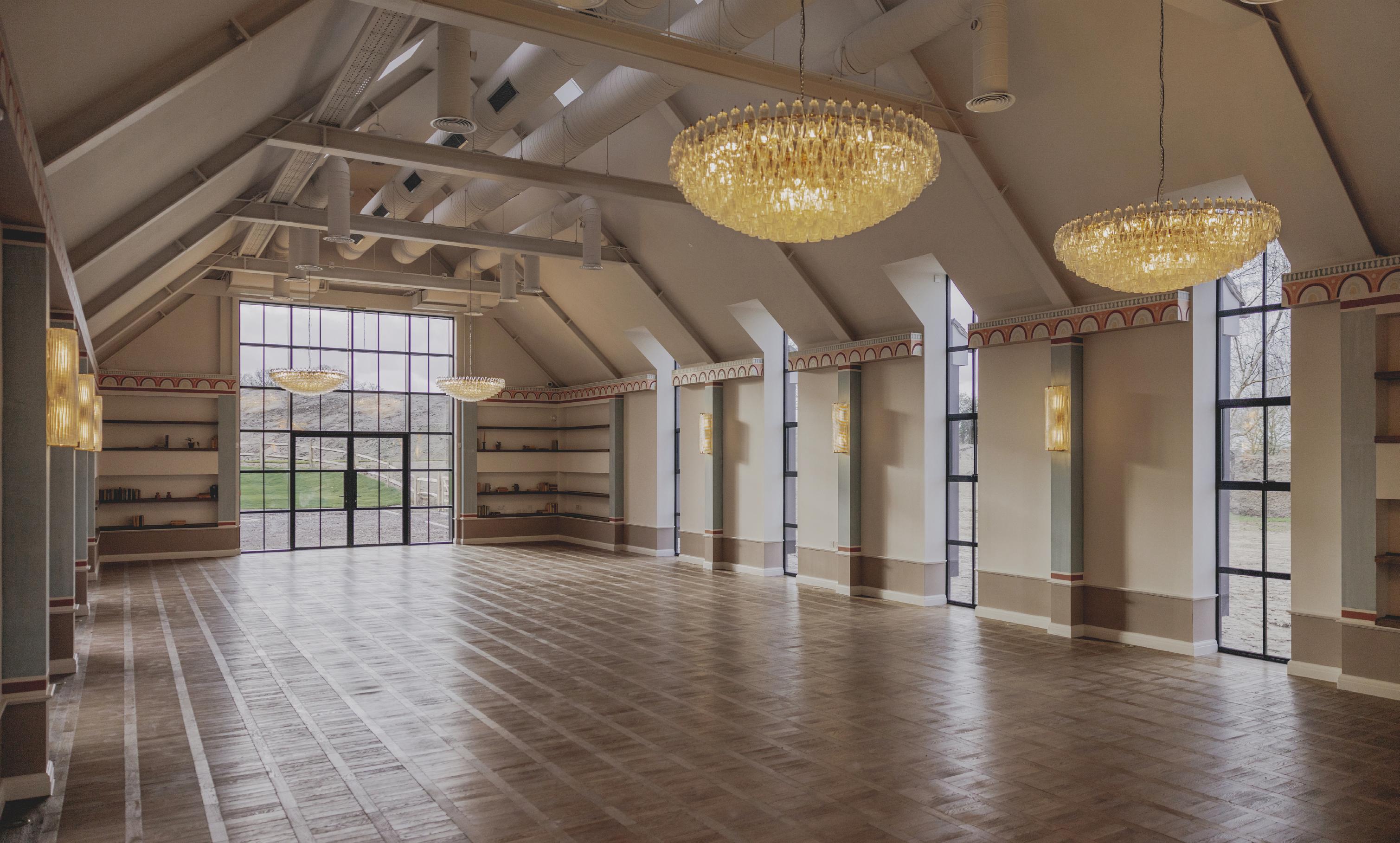
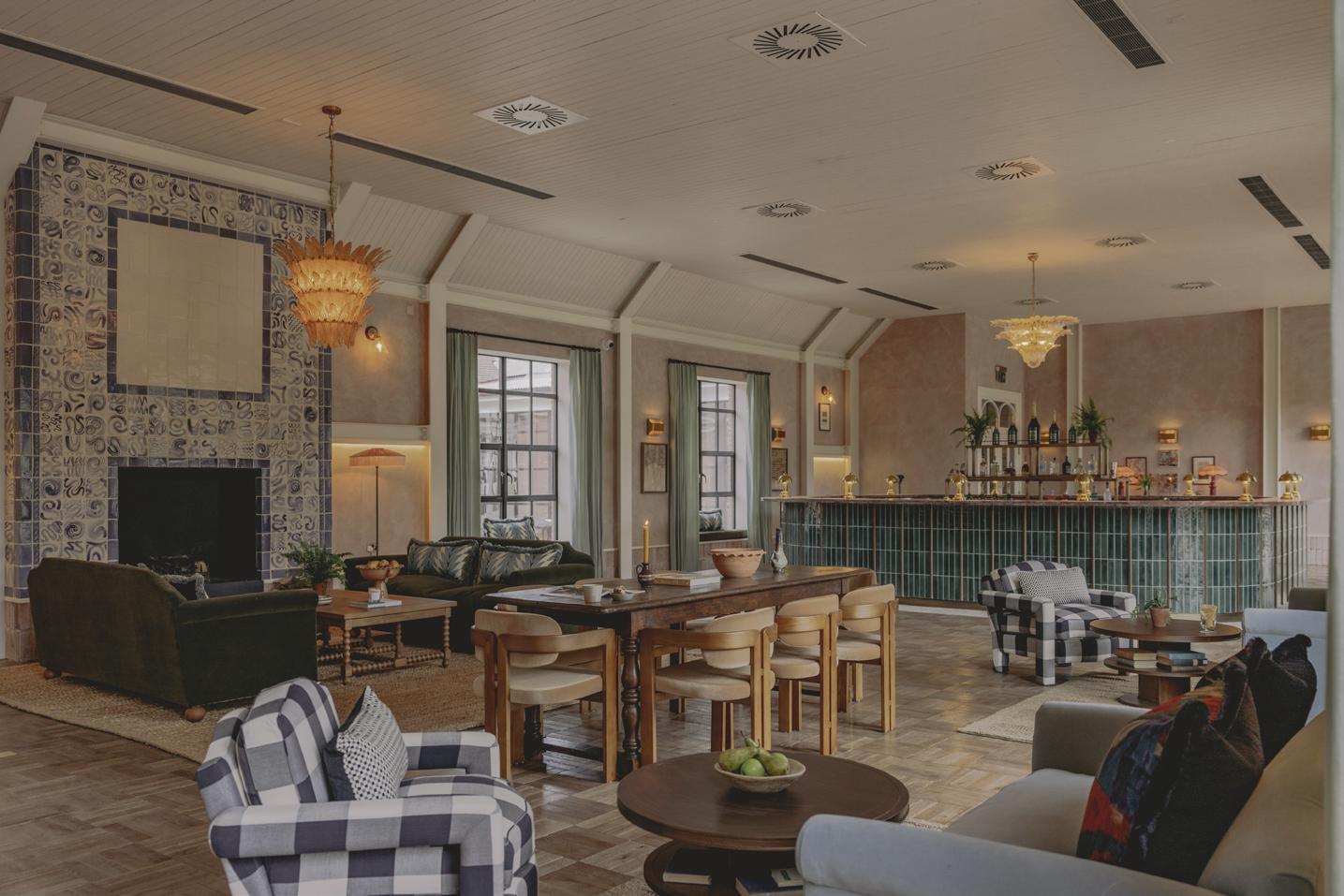
“
We aimed to pay homage to the diverse English rural vernaculars, integrating barn-like architectural features while introducing domestic nuances unique to Sussex. This concept is enriched by influences from the Bloomsbury group, resonating with the cultural heritage of nearby Charleston House.

The renowned international architecture and interiors practice Red Deer unveils its latest creation: LIMEKILN. Set in the picturesque Sussex countryside, LIMEKILN is a harmonious blend of nature and design, offering an unparalleled event space experience.
Building on the resounding success of the muchcelebrated Kin House in Wiltshire, the visionary team behind this landmark venue has embarked on a new journey with the creation of LIMEKILN. LIMEKILN emerges as a testament to the harmonious blend of nature and design, a hallmark that has earned Kin House its esteemed reputation.
Red Deer’s design for LIMEKILN reflects a deep respect for nature and local culture. Drawing inspiration from the Bloomsbury group’s artwork and Sussex’s rural architecture, the spaces are a testament to authentic refinement and thoughtful craftsmanship.
This approach successfully realised in Kin House, is brought to life once again in LIMEKILN, using locally sourced materials and collaborating with local artisans to infuse each space with a sense of belonging and authenticity.
Architect Lionel Real de Azúa explains the design “We aimed to pay homage to the diverse English rural vernaculars, integrating barn-like architectural features while introducing domestic nuances unique to Sussex. This concept is enriched by influences from the Bloomsbury group, resonating with the cultural heritage of nearby Charleston House.”
At the core of Red Deer’s design ethos for LIMEKILN is the principle of authentic refinement. This is not luxury for luxury’s sake; it’s about creating luxurious
Guests are welcomed inside Kiln Bar; a large central lounge with a showstopping floor-to-ceiling fireplace clad in individually handpainted and fired tiles by bespoke ceramicist, Emma Louise Payne.
environments in their simplicity, sustainability, and respect for the natural and cultural surroundings. Using locally sourced materials and collaborating with local artisans, Red Deer has infused each space within LIMEKILN with a sense of belonging and authenticity.
Exploring LIMEKILN’s Spaces
Each room in LIMEKILN tells its own story, reflecting Red Deer’s belief in the power of design to narrate and inspire. From the Kiln Bar’s hand-painted tiles to the Alder Room’s exposed beams, every design choice has been made to evoke emotions and create an unforgettable experience for guests.
Guests are welcomed inside Kiln Bar; a large central lounge with a showstopping floor-to-ceiling fireplace clad in individually hand-painted and fired tiles by bespoke ceramicist, Emma Louise Payne. Considered the heart of the lodge, the interior design features a large central bar, an open log fire, and a mix of antique furniture, combined with colourful Ceraudo armchairs, Nicola Harding sofas, and bespoke fabrics from Pierre Frey’s Le Manach Collection.
Continued >>>
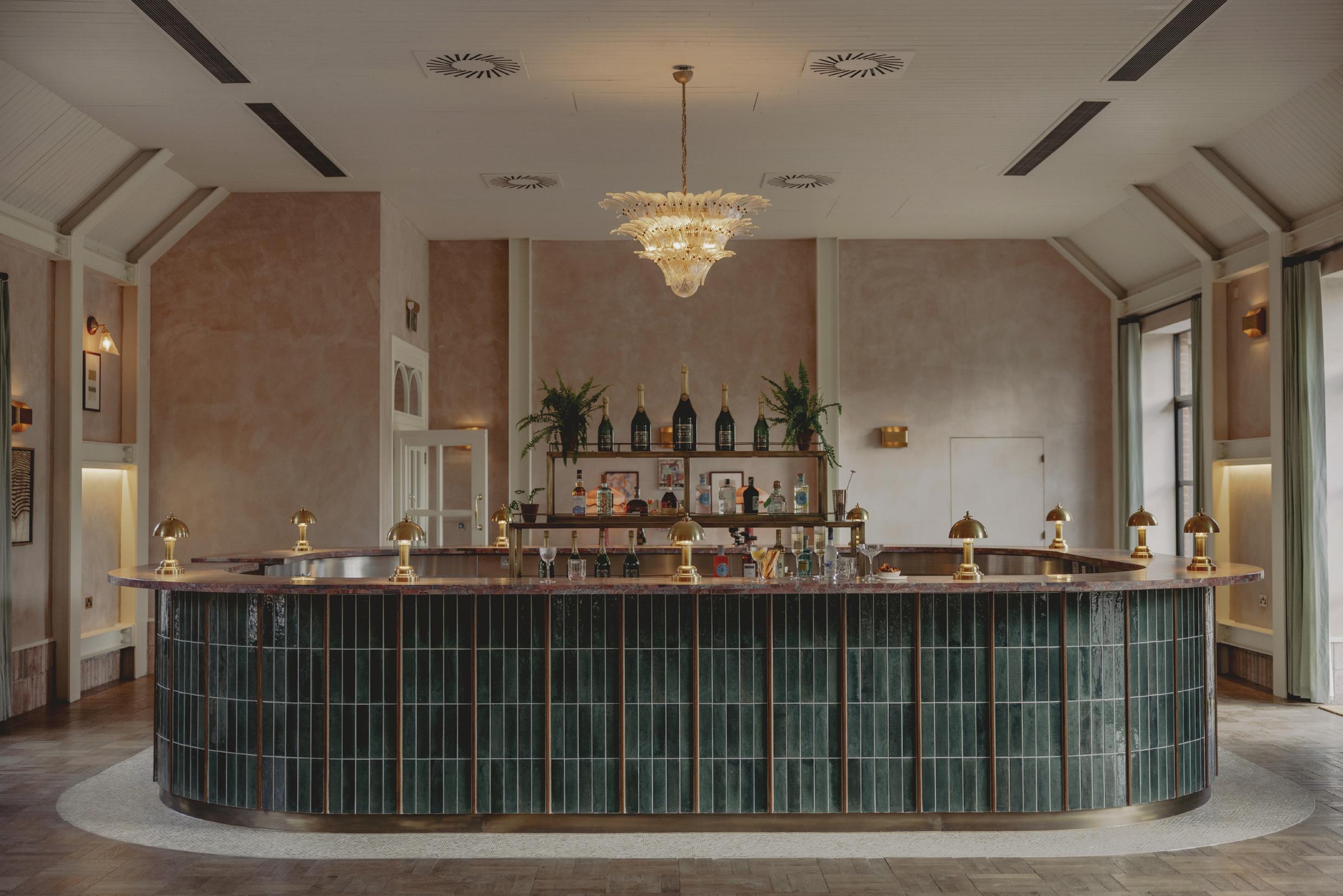
Next door, the Green Club contrasts to create a low-ceiling intimate speakeasy, combining opulent chandeliers, oak cobbled flooring, antique mirrored walls, and sumptuous velvet curtains. A space for after-hours drinks, cosy private dining, and a late-night dancing lounge.
For grander affairs, the Alder Room and Poplar Hall stand ready. These expansive spaces cater to diverse needs, from weddings to corporate events, featuring Sussex-inspired design elements and the capacity to host up to 300 guests.
The beautiful Poplar Hall can host up to 200 for a seated meal, and 300 for drinks receptions. It features elegant chandeliers, floor-to-ceiling metal doors, niches along the walls, and a striking bespoke hand-painted frieze, designed by Sussex-based artist Tess Newall.
Perfect for ceremonies and presentations, the Alder Room has a capacity for 140-person dining and 200 seated; showcasing a barninspired design, with exposed beams, herringbone flooring, and lightweight linen curtains to add a soft, romantic touch to the occasion.
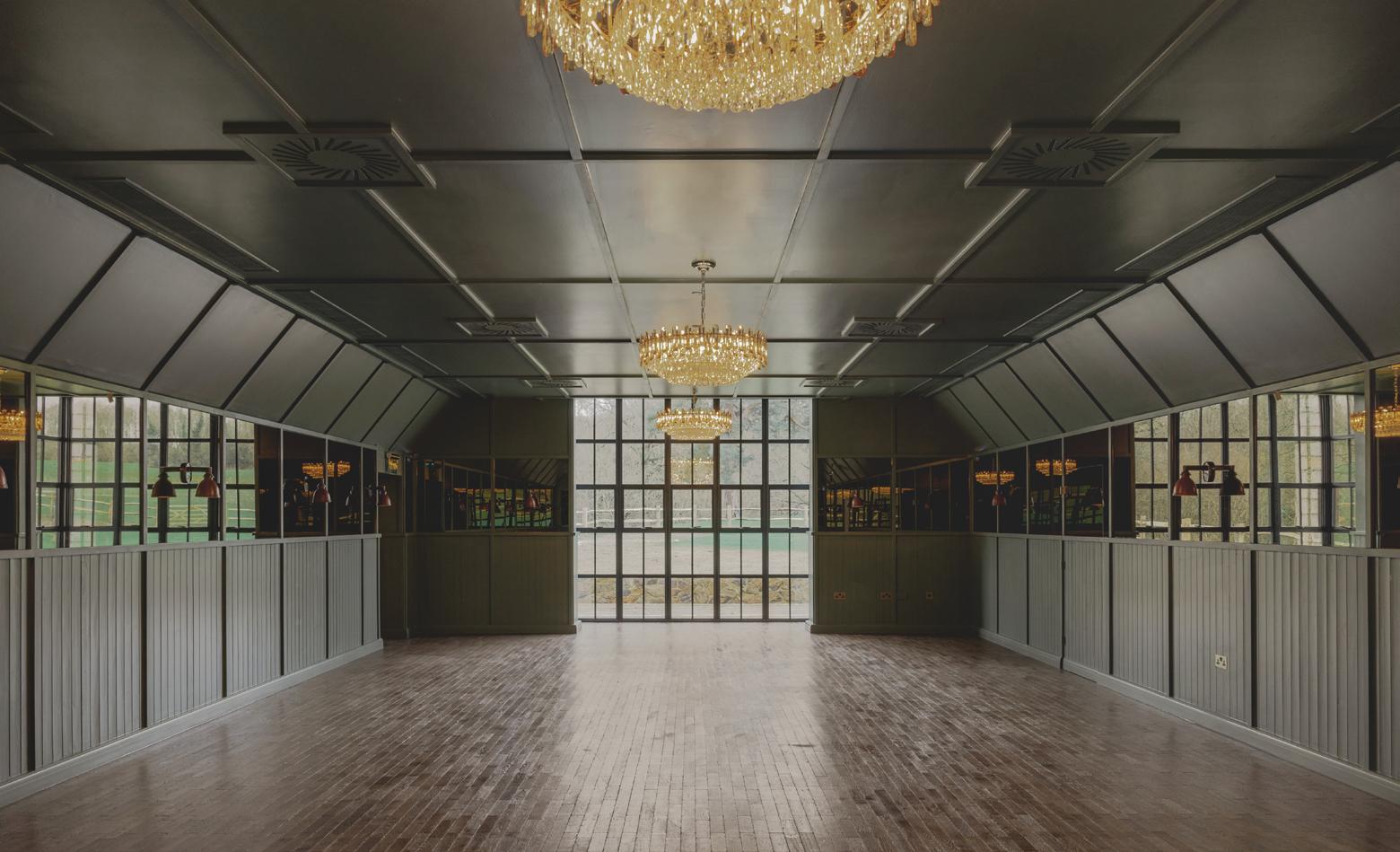
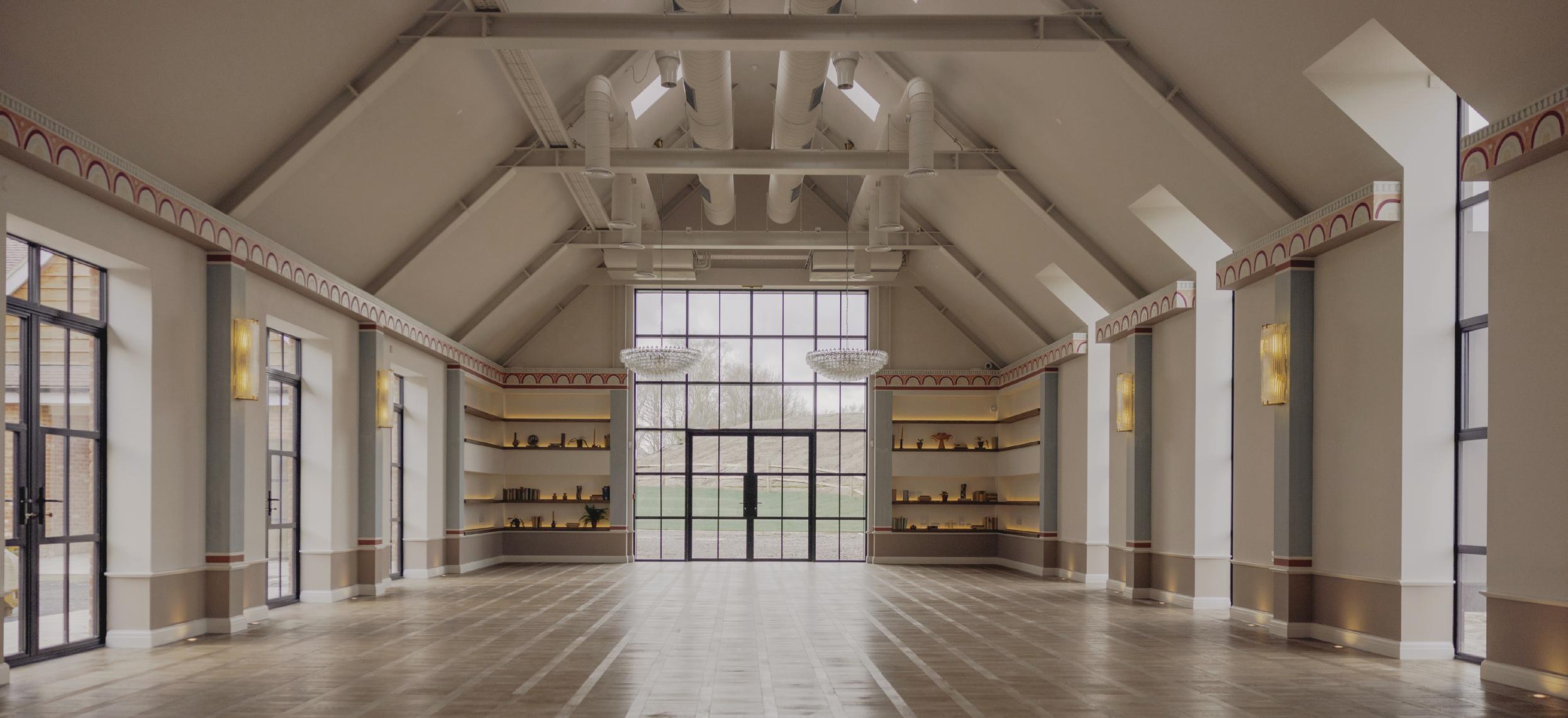
The Apartment merges relaxation and functionality into a multi-level retreat. Ideal for pre-event preparation and as a creative workspace, it features a hair-washing station, a large bath and shower, and a cosy seating area complete with snack baskets and a drinks fridge.
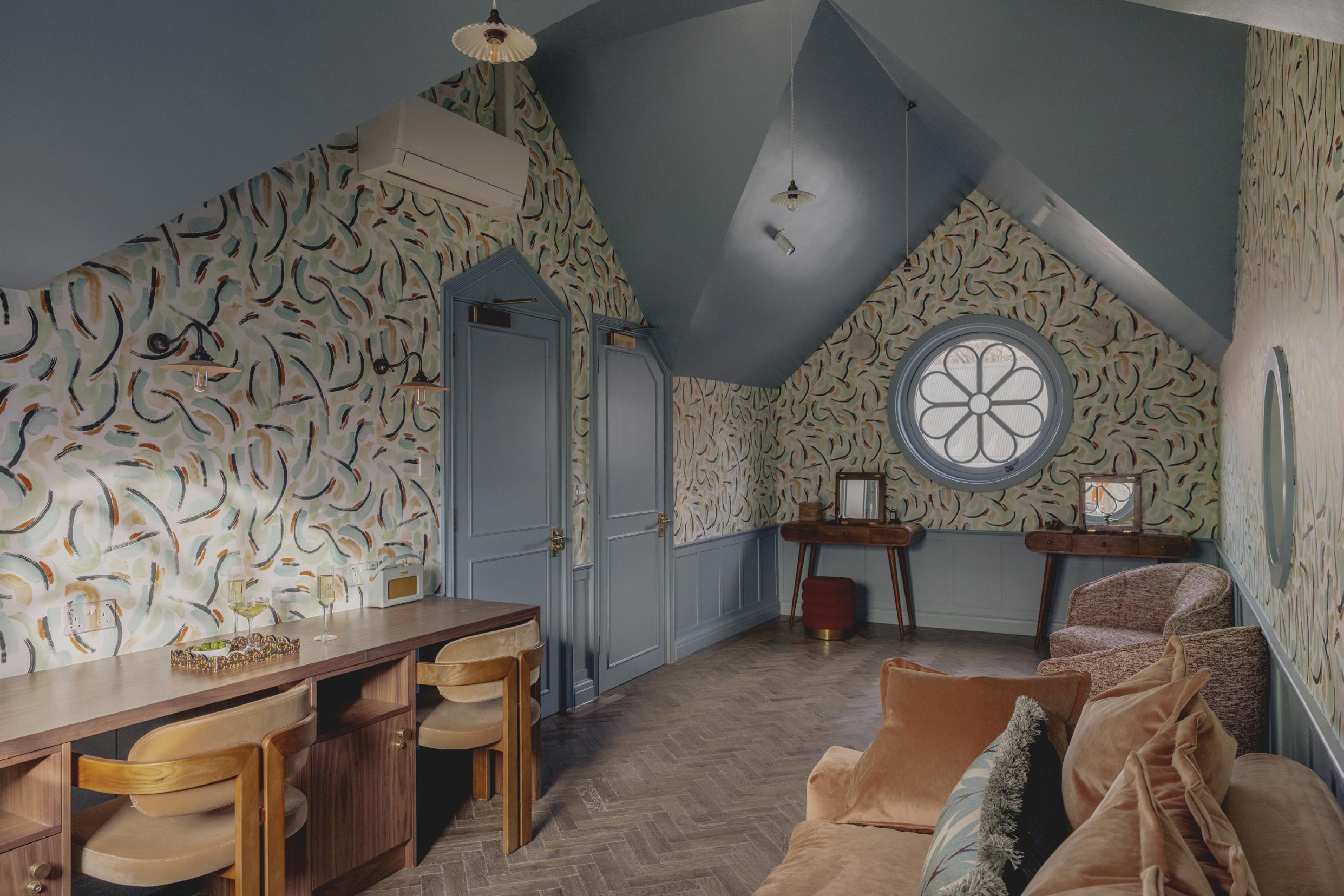

The décor includes ‘Morocco Salt’ peach tiles and linen pendant lights, while the upper level offers a versatile dressing and meeting space, stylish wallpaper, and a mahogany Rose window, offering views of the Sussex countryside. This space opens onto a central courtyard, perfect for enjoying the sun.
The Courtyard, a sun-drenched oasis, invites guests for alfresco dining and relaxation. Its striped sofas and bistro tables set amidst Sussex’s natural beauty provide an idyllic backdrop for memorable events.
In designing LIMEKILN, Red Deer has shown a profound respect for the past while boldly embracing the future. It is a testament to the continued excellence of the team behind Kin House, they have managed to preserve the essence of traditional Sussex architecture while infusing it with contemporary elements that speak to today’s discerning guests.
LIMEKILN, set to open in April 2024, is more than just an event space – it is a story of design meeting nature, an invitation to create unforgettable moments in the heart of Sussex. Red Deer’s visionary approach once again sets a new standard in bespoke event experiences.
the future. “ “
In
designing LIMEKILN, Red Deer has shown a profound respect for the past while boldly embracing
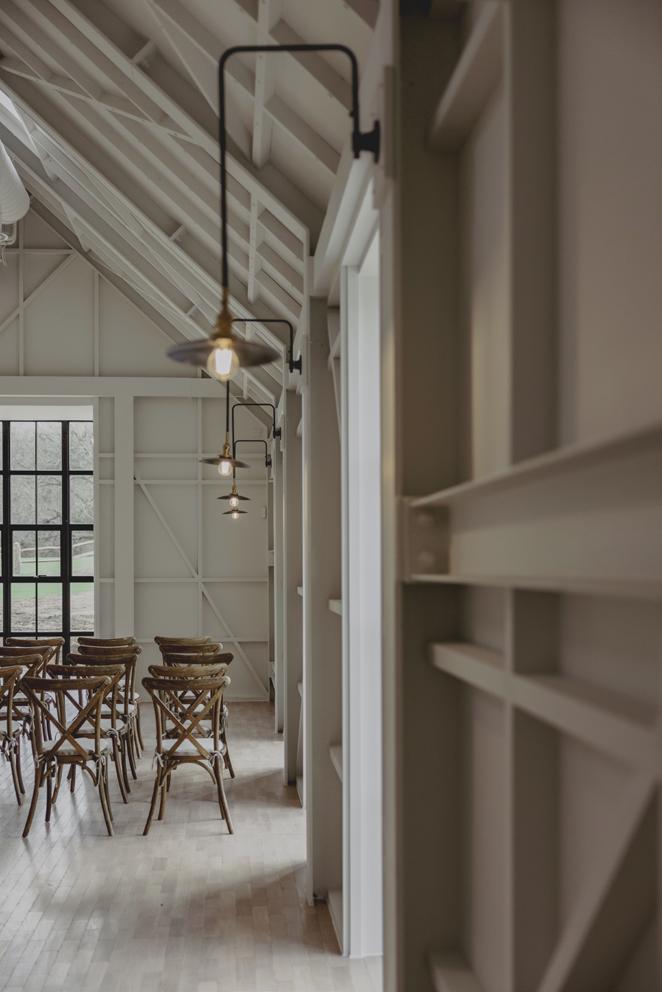

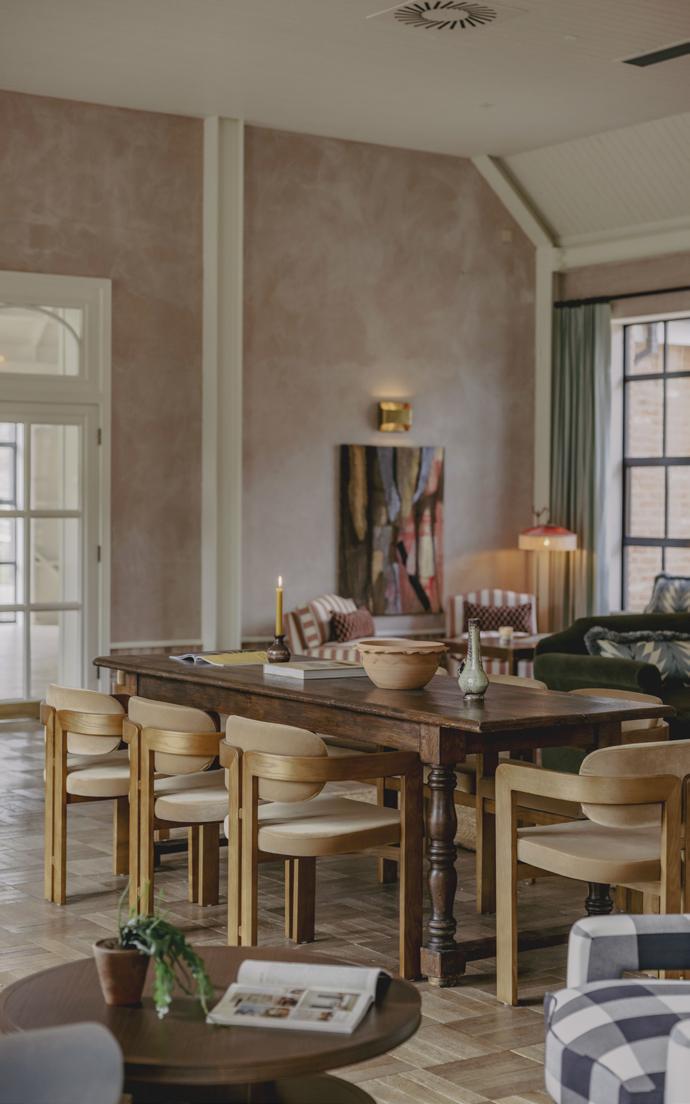
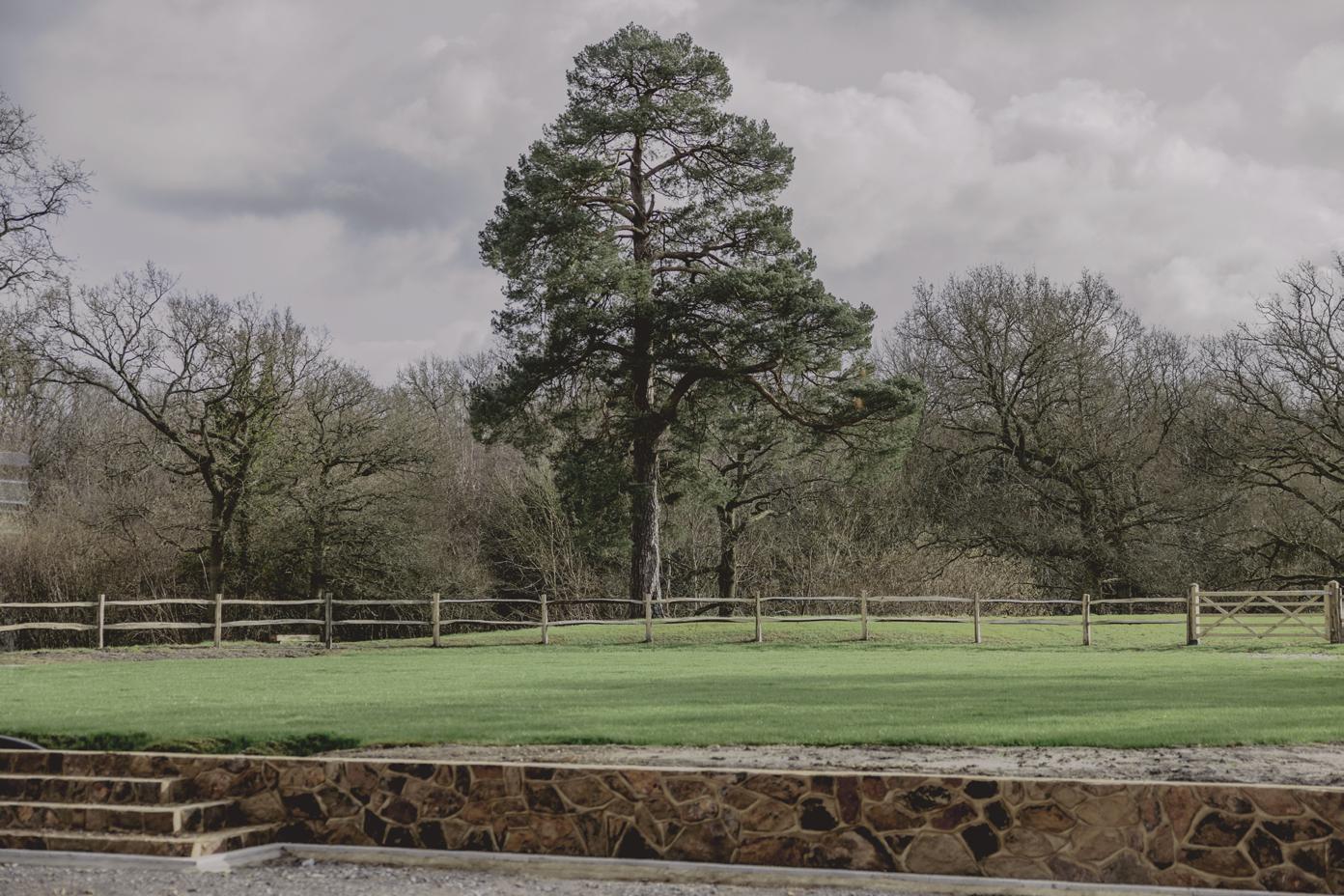
Robin Webster, Procurement Manager at Site Equipment Ltd, explores the benefits of trenchless technology, with a focus on key equipment.
Also known as ‘no-dig pipeline technology’, trenchless solutions offer a means of installing or replacing underground piping without the need for trenching and can be used for a variety of applications, from water and sewer lines to gas pipelines and communications and power cables.
For example, a trenchless method would be ideal for a construction project where there’s a need to access a pipe beneath a busy road or to avoid any potential impact on sensitive sites such as structures with historic significance.
Where it’s appropriate to use a trenchless solution, there can be advantages both in terms of cost and safety. Trenchless methods are usually less labour intensive, plus there’s no need for the associated costs of repairing surface damage caused by trench digging, for example.
Importantly, there’s no need to secure a trench to avoid accidents when not in use, nor the need to introduce the necessary measures to protect construction workers in and around an open excavation.
As well as often being a safer and more cost-effective option than larger excavation works, trenchless solutions tend to have less of an impact on the environment.
bursters
Offering an efficient, convenient means of replacing buried pipelines without
Whichever trenchless method you decide on, it’s important for site investigation to be conducted before it’s deployed, to ensure this method is fully fit for purpose and all the appropriate safety procedures are in place.
“
the need for excavation, pipe bursting equipment works by splitting an existing pipe into the surrounding ground while pulling a new pipe through using pulling rods. Pipe bursters are capable of bursting cast iron, steel, concrete and uPVC, plus a range of other materials, and are often used when upgrading or renewing historic underground pipelines.
Choosing the right kind of pipe bursting method will depend on factors such as the size and material of the existing pipe, the size of the replacement type and the ground conditions on site.


Further trenchless technologies include impact moles, a no-dig solution that provides a simple means of getting a pipe or cable line through displaceable soils such as sand and gravel. Otherwise known as a soil displacing hammer, impact moles are driven through the ground with compressed air and therefore require minimum excavation.
Only two small pits are required – one for entry and another for exit – and, given their simplicity, impact moles can be used with relatively little training.
Providing an easy and safe way to pull cables or pipes underground, winches allow you to control the speed of the line and tonnage and to avoid stretching the pipe or cable.
Winches can also be used for splining, where you need to pull a smaller pipe through a larger existing pipe.
Whichever trenchless method you decide on, it’s important for site investigation to be conducted before it’s deployed, to ensure this method is fully fit for purpose and all the appropriate safety procedures are in place.
www.siteequipment.co.uk








Award-winning housebuilder The Hill Group has appointed Chris Santer as the company’s new Head of Land. In his role, Chris is responsible for residential land acquisitions across the East of England in support of Hill’s five-year business plan and growth strategy, prioritising shortto medium-term projects that can achieve planning approval and commence construction within a three-year window.
Chris’ geographical area will include Hertfordshire, Bedfordshire, Cambridgeshire, Essex, Suffolk, and Norfolk, and targeted developments will align with the company’s sustainability objectives, which include a 20% biodiversity net gain target across all developments.
Chris brings a wealth of experience to his new position, having started his career with Leach Homes, where he completed a degree in quantity surveying at the University of Westminster before being promoted to Land and Planning Manager during his 15-year spell with the company. Chris then joined Matthew Homes as Senior Land Manager, covering the northern home counties for four years, before moving to Hayfield Homes as Area Land Director for a further four years.
Chris will be based between Hill’s Cambridge office and the company’s head office in Waltham Abbey, Essex.
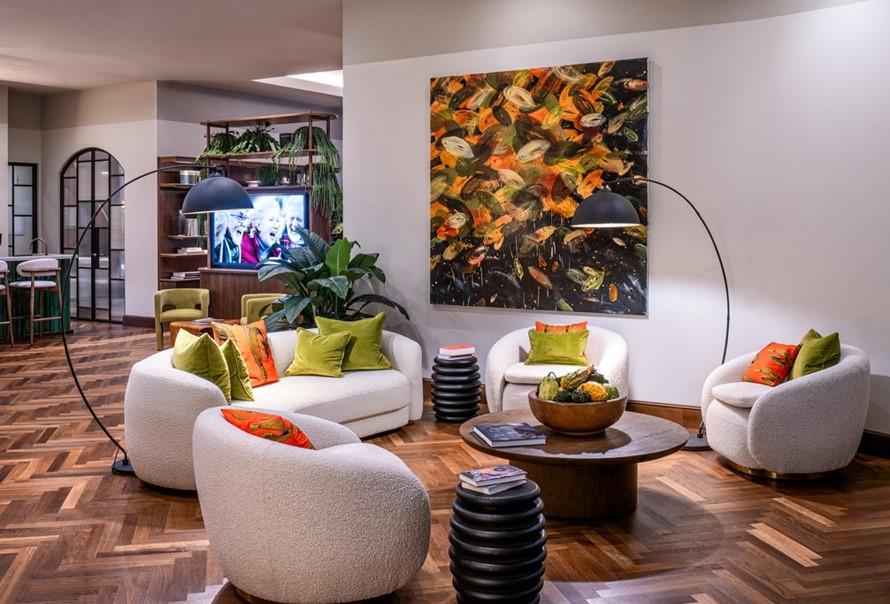
Wallacea Living is delighted to announce the appointment of Sue Timney as Creative Director, following her involvement as a Creative Consultant on the Integrated Retirement Community start-up’s first development. In her role, Timney will spearhead the creative strategy and interior design of Wallacea Living’s residential and amenity spaces, further enhancing the company’s commitment to creating environments that inspire and elevate the later living experience.
As Creative Director, Timney will continue to enhance the residents’ aesthetic experience, whilst also working with the senior management team to help curate an exciting, inclusive cultural programme of events, for both industry leaders and customers, showcasing diverse perspectives and experiences.
Timney has been Chair of the Chelsea Arts Club, Chair of Trevelyan Arts Trust and President of the British Institute of Interior Design during her distinguished career. She launched brands TIMNEY FOWLER and SUE_TIMNEY, and is a Visiting Professor and Honorary Fellow of the Royal College of Art, also earning accolades such as the Textile Institute’s Design Medal. Timney’s nomination for the Prince Philip Designer’s Prize by the Royal College of Art earned her a Commendation. and she has also been the recipient of the coveted Merit Award from the BIID for her outstanding achievements in interior design practice and her dedication to the broader field of design education in 2022.
Timney’s influence extends to museum exhibitions and brand launches. Her work was exhibited in a show dedicated to her work at The Fashion and Textile Museum in
Wallacea Living

London in 2010, coinciding with the launch of her book, “Making Marks - a design biography.” The TIMNEY brand for Home and Fashion was launched by the House of Fraser in 2011, and her designs have been exhibited and are in the permanent collections of the Victoria & Albert Museum in London and the Cooper Hewitt Design Museum in New York amongst others. Her design work extends from working with individual clients such as Sam Mendes the director and Grand Designs Channel 4, to working within the community and wellbeing sector with clients such as the British Red Cross.
Timney’s announcement marks a milestone in the company’s journey and aims to fulfil the company’s vision of a vibrant and inspiring community for its residents.
For more information about Wallacea Living: wallacealiving.com
Stef & Philips, a leader in specialist accommodation services, welcomes highly experienced social housing and charity specialist Graham Watts as its Director of Operations.
Graham has more than 25 years of experience in the housing and homelessness sectors, both in Canada and the UK, and brings a wealth of knowledge and expertise to the role. In his new position, Graham will lead allocations, lettings, maintenance and repair, tenancy sustainment and customer service. This new appointment adds to the expertise of the Senior Leadership Team and is key to the ongoing commitment to develop and deliver new business and operational strategies and innovation.
He was Executive Director of Housing & Communities at Watmos Community Homes, where he was responsible for housing strategy, corporate and regulatory planning, tenant satisfaction, lettings, estates services, customer services, tenancy sustainment, income collection, leasehold and commercial services, community programmes, and resident engagement.
Having worked in the social housing sector in London since 2011, Graham has a deep understanding of the unique challenges and opportunities in the industry.
Recognised by the Guardian Public Service Awards for his innovation and awarded the Outstanding Approach to Income Management and Excellence in Resident Employment at the UK Housing Awards, Graham has made significant contributions in influencing sector change in the field of social housing. Throughout his career he has led on initiatives including the Social Housing White Paper, Together with Tenants consultations, Tenant Satisfaction Measures, and Housing Ombudsman assessments and responses.
In addition to his extensive housing experience, Graham has worked with charitable organisations and developed a sustainable fundraising programme to deliver £3 million to support homeless people with housing, health, and wellbeing initiatives. He also led on the development of WoodGreen Community Services’ groundbreaking Homeward Bound Programme in Canada.
 Sue Timney shot by Alex MacArthur
Sue Timney shot by Alex MacArthur
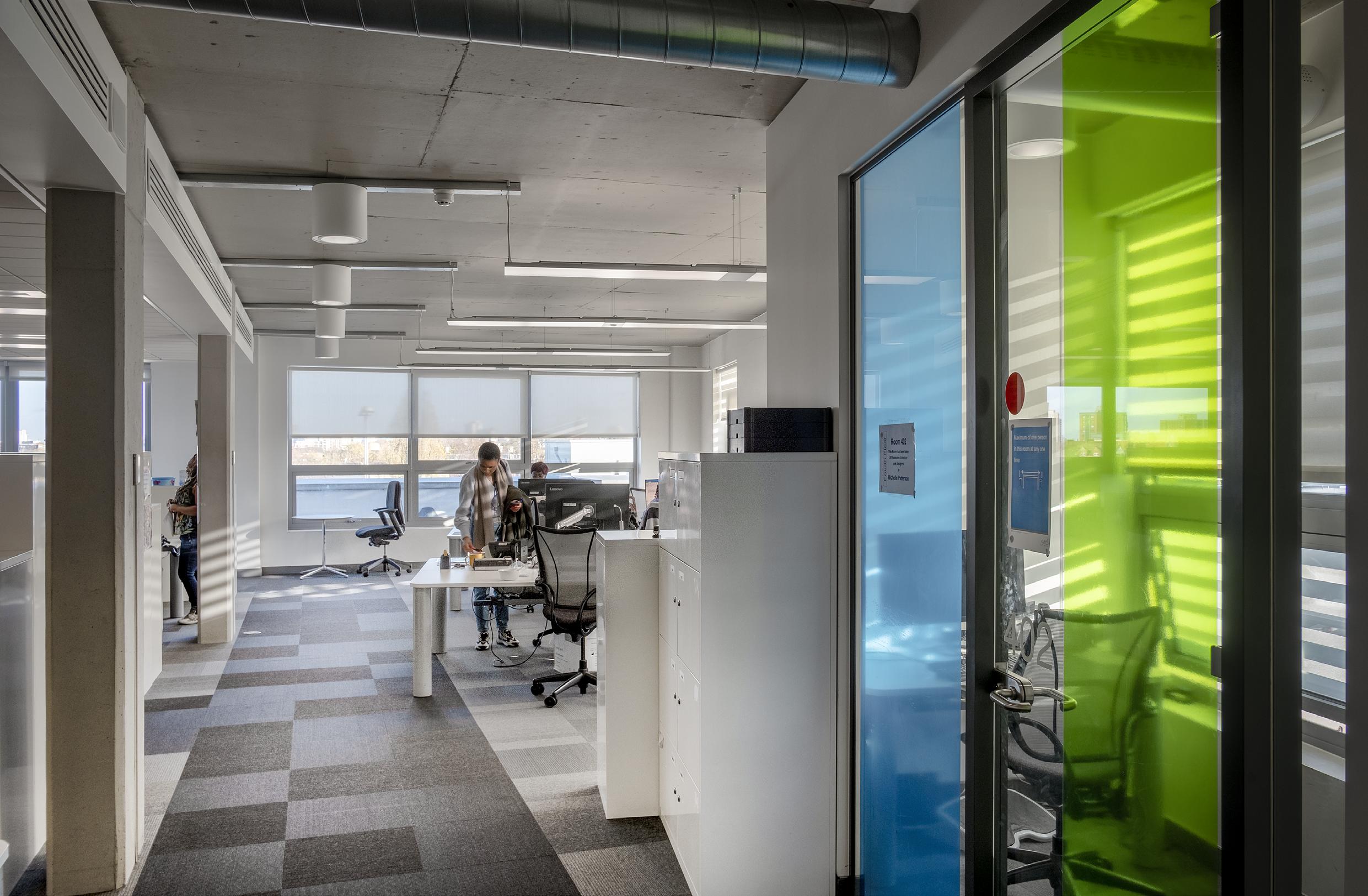
Almost ten years after the original installation, Zumtobel and its sister brand Thorn, both lighting brands of the Zumtobel Group completed an office retrofit of Southwark Council office’s lighting with energy and carbon emission reduction at the forefront. Like many local councils, Southwark is faced with rising energy costs and the moving goalposts for ambitious Government net-zero targets.
Early research into the councils’ Environment and Sustainability strategy identified that workplaces account for the largest proportion (53%) of borough emissions. To lead by example, the borough has looked to its estate and initiated energy-related improvements.
One such case is at its 132 Queens Road offices. The existing lighting installation comprised of Zumtobel’s popular LIGHT FIELDS T16 as the main office luminaire. Southwark Council approached Zumtobel’s London Project Team, following a successful project at its HQ building in the infamous Tooley Street. Its mission: was to upgrade the existing lighting to LED and provide energy savings, reduce carbon emissions, and luminaire failures while also delivering a minimal impact retrofit.
Southwark Council also wanted to upgrade its lighting control system to enable them
to connect to the building from a remote site to review performance and errors, reducing efforts in maintenance.
The retrofit office solution included LIGHT FIELDS III recessed and suspended luminaires with custom infill panels. LIGHT FIELDS III frameless elegance delivers uncompromising light quality to the working plane for office workers, while the LED upgrade works more efficiently helping to reduce the council’s energy consumption and in turn its carbon emissions.
The PANOS infinity downlight range, in various sizes (68, 200, and R100), offered a versatile family of luminaires for this project. Recessed variants light the corridors and bathrooms with outstanding quality, while the surface mounted format has been used in the offices and corridors. Further pendant versions grace the breakout areas, completing the family feel of the project.
Wall washing MIREL recessed luminaires illuminate the copy/post room walls and the lift lobbies, providing a direct replacement for the existing fluorescent luminaire. The stylish alternative to louvred fittings adds to the modern interior scheme.
Additionally, COMSIGN emergency signage is used throughout the building to guide
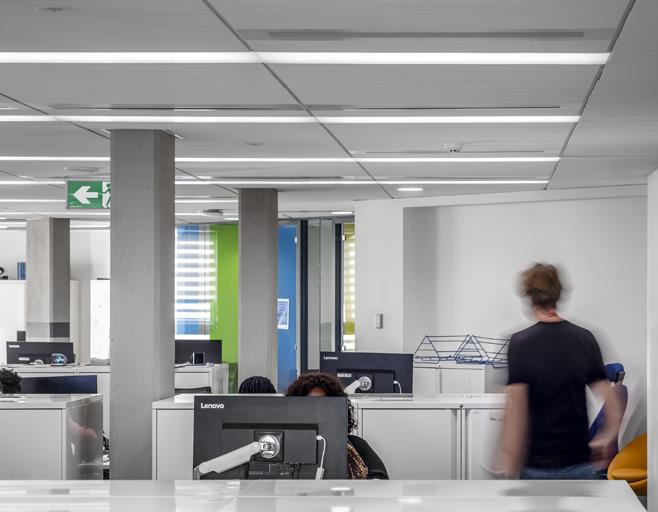
occupants to safety. The family range catered for ceiling recessed, surface and suspended applications. The stairwells are lit with Thorn Katona wall luminaires and the plant rooms with Thorn’s Aquaforce dust and moisture proof luminaires.
The exterior scheme uses Thorn Piazza pathway luminaires to maximise efficiency and minimise light pollution.
The new luminaires consume a third of the power of the original scheme; coupled with a new control system with good occupancy control which is easy to adapt by the building manager, the efficiency of the lighting installation is greatly improved.
For more information on Zumtobel Lighting please visit the website https://z.lighting/en/zumtobel/ and for Thorn Lighting: www.thornlighting.co.uk.

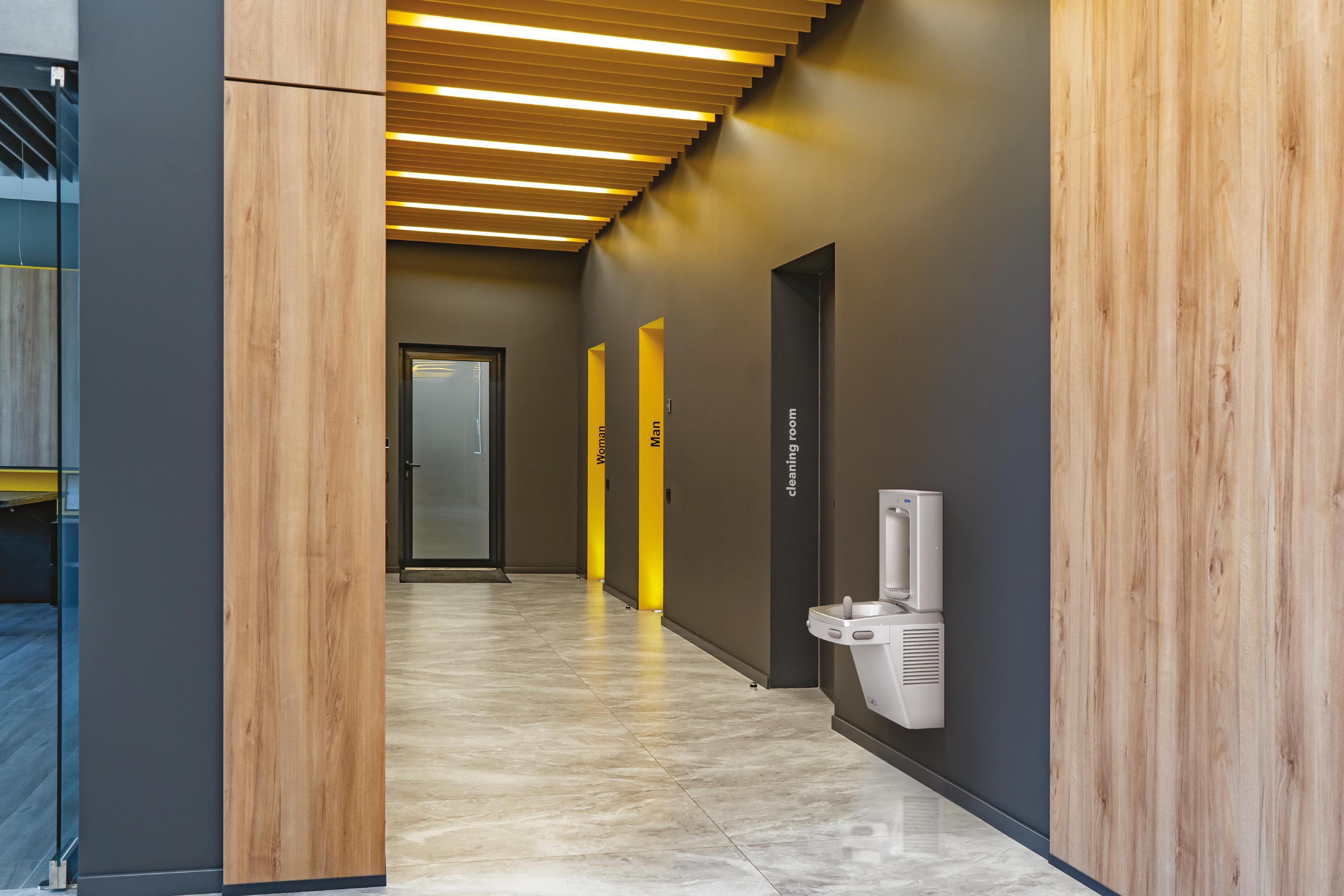
OASIS’s Bottle Fillers’ new alcove is better + bigger than before! A sleek stainless-steel skin and enhanced alcove for larger bottles!

UVC-LED: 99.99% REDUCTION OF
Quasar is unique to the industry. This standout UVC-LED is right at the dispense point!
Meaning water is safer than ever, as potential contaminents along the waters pathway is instantly killed before water is dispensed!Delivering deliciously clean water!
Go hands-free for the simplest form of activating the water dispenser.
Avoid cross-contamination of germs in those high traffic areas, and keep hydration simple!
MULTITUDE OF CHOICE: CHILLED, CONTACTLESS +COMBO UNITS
Want Chilled? You got it. Contactless? Of course!
Or if a simplier non-electrical unit is for you, Oasis has got it! If you require free-standing or recessed into a wall, we have options for you!
Configuration choices are endless: combine with an oasis drinking fountain, or double up for a split-level choice to cater to all.

Architecture practice Holmes Miller has outlined its commitment to a carbon neutral built environment with the publication of a refreshed sustainability charter.
In an active response to the climate emergency and both the UK and Scottish government’s net zero targets, the practice has updated its original 2020 charter, to reinforce the integration of sustainability principles into every project and service that it offers.
Ethical considerations also feature strongly within the charter, which sets out a series of measures to improve working practices, employee wellbeing, and to upskill the team in inclusive design principles, such as
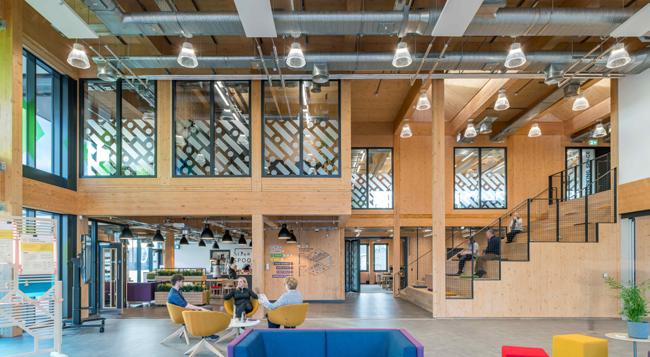
designing for neurodiversity and sensory processing differences. Investment will also be made in non-profit activities, and enhancing the local communities around Holmes Miller’s Glasgow and St Albans studios.
The practice has already signed up to the RIBA 2030 Climate Challenge, invested in an electric pool car, installed EV charging and additional cycle parking at its offices, and implemented a nine-day fortnight for all staff. It is also currently working on over 50,000m² of Passivhaus projects.
Callum Houston, managing director at Holmes Miller said: “Sustainable buildings bring long term value to clients and communities, economically as well as ecologically.
“We’ve been designing with sustainability in mind for many years now, including Scotland’s first Passivhaus leisure centre which is currently on-site at Blairgowrie.”
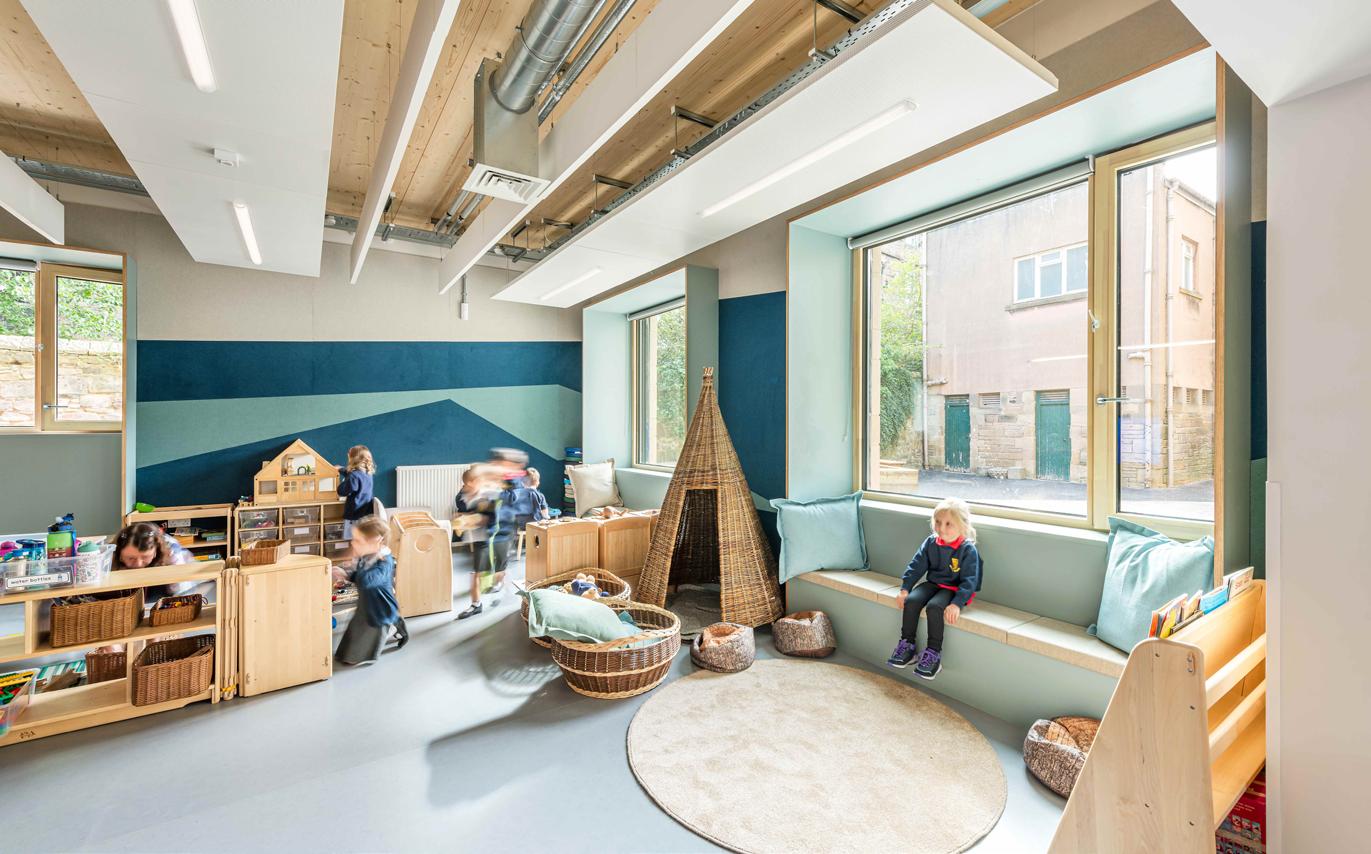
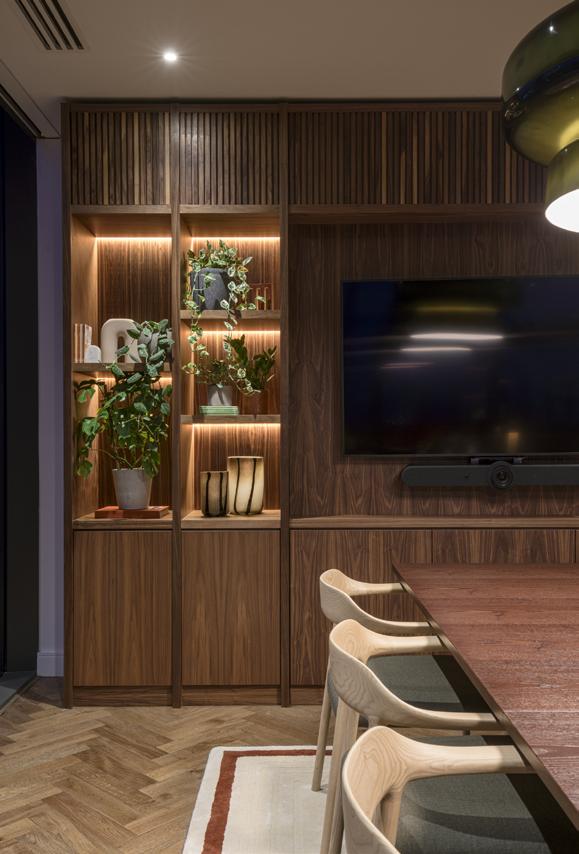
Leading flexible workspace specialist x+why is launching a new in-house award-winning design team, whydesign, focused on customising sustainable and design-led office spaces.
whydesign will support businesses in the optimisation of workspaces to meet brand and business needs, whether in one of x+why’s suites or in a managed deal in another location. It specialises in seamlessly blending modern aesthetics and ethical design, addressing the growing demand for workspaces that not only inspire productivity but also prioritise sustainability.
The fully bespoke service offered by x+why draws upon the experience of a team of designers who have between them delivered nearly 400,000 sq ft of design-led space for some of the most established and recognisable brands and Landlords in the UK. They are well practised in delivering high quality, best in class workspaces, and bring with them a deep understanding of the requirements of businesses looking to achieve a sustainable yet stylish footprint.
whydesign recently supported Lloyds Banking Group with a refit of a 65,000
First Garden Cities Homes is working with award-winning housebuilder The Hill Group, on the construction of 57 muchneeded affordable homes off Icknield Way, Letchworth Garden City.
The development will see Letchworth Garden City Heritage Foundation’s former offices at Foundation House revitalised into an exciting new development of one and two-bedroom apartments, designed in keeping with Letchworth’s garden city architectural heritage.
The 100% affordable development benefits from funding from Homes England and North Herts Council, with 31 apartments available for shared ownership and 26 allocated for social rent. The development will feature five apartment buildings, up to four storeys in height, complete with an attractive green space for residents, to relax and enjoy.
John Welch, Chief Executive at First Garden Cities Homes, comments: “First Garden Cities Homes and The Hill Group have a shared commitment to providing good-quality affordable housing for local communities. We are delighted to see work begin on site in what is an important new housing development for Letchworth Garden City and local residents.”
Rob Jack, Regional Director at The Hill Group, comments: “Starting on site at this
sq ft managed deal in Foundry, x+why’s flexible workspace in Brindleyplace, Birmingham, housing 800 employees. Foundry itself is a case study in workplace revival and sustainable fitout, having previously been an abandoned WeWork space, the x+why team committed to re-
development marks the beginning of a major new project to bring vital, high-quality, affordable housing to Letchworth Garden City. The Hill Group is proud to continue its ongoing partnership with First Garden Cities Homes on housing delivery, and I’m confident this latest project will result in a high quality and affordable development that not only addresses local housing needs but contributes to the ongoing design legacy of Letchworth Garden City.”
Letchworth Garden City, located in North Hertfordshire, is famous as the world’s first garden city, developed in the early 1900s on
the premise of generous green open spaces and high architectural standards. This exciting new development fully adheres to the design principles of the town, incorporating traditional garden city design elements such as classic brickwork, along with all the benefits of a modern home.
Situated just a 15-minute walk from the station and town centre, the development offers convenient access to shops, cafés, and the beautiful art deco Broadway cinema as well as onward transport links. The partners anticipate completion of the project in early 2026.

using and upcycling as much as possible. As part of the bespoke design service for Lloyds, in partnership with John Robertson Architect’s whydesign conducted an embodied carbon study to examine the carbon emissions of different fitout options.
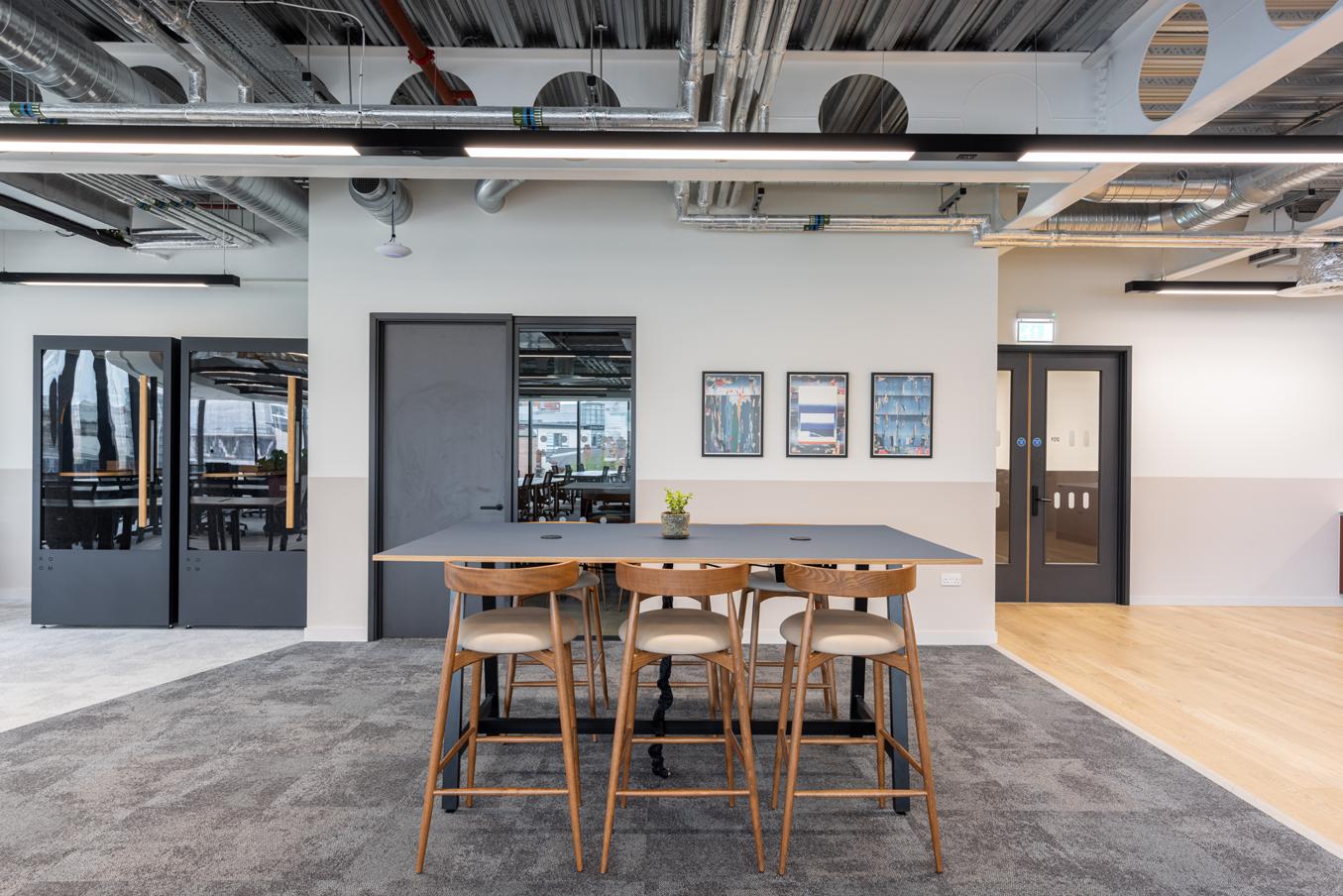
x+why is a B Corp certified, flexible workspace specialist, with eight innovative, green spaces across the UK, totalling over 400,000 sq ft of space, at over 85% occupancy and more scheduled to open this year. The company committed to changing the way the world works for good by supporting businesses as they embrace more responsible ways of working. Not only do x+why members enjoy high-quality office spaces with excellent sustainability credentials; they also become part of an active and collaborative community of like-minded, purpose-driven organisations.
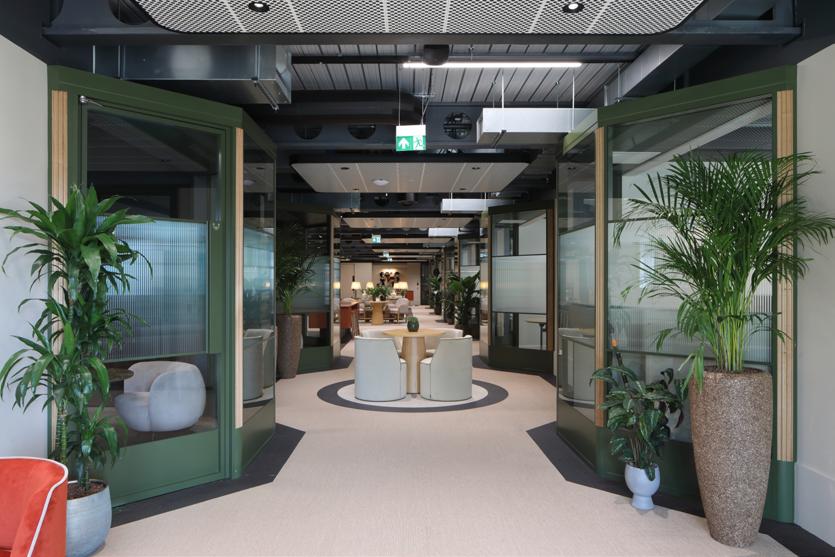
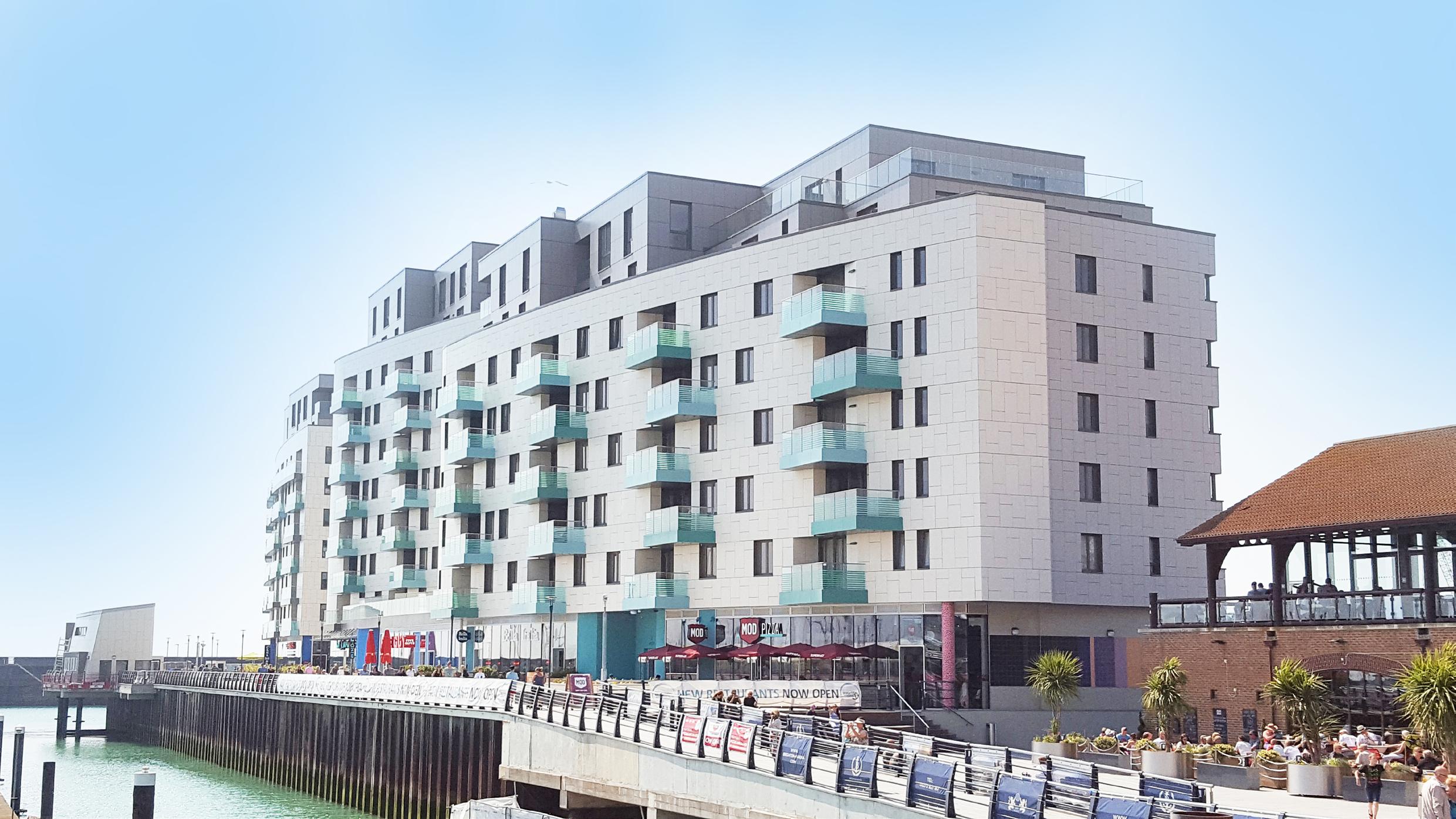
Ceramic rainscreen cladding is an A1 fire rated, highly versatile, modern facade solution with excellent mechanical and aesthetic characteristics. Available in a wide variety of beautiful colours and textures, ceramic cladding enables architects to achieve different facade finishes through the use of visible and hidden fixings as part of the structural design.
Made entirely from natural materials, ceramic cladding can be designed to deliver a contemporary finish, or something more
traditional, reproducing the natural beauty and appearance of hewn stone such as granite or marble.
Ceramic systems also have long-lasting good looks. Every ceramic cladding panel offers complete tonal integrity and design consistency, with through-body colour, pattern and graining – ensuring that its aesthetics do not change over time.
The material is light, UV radiation resistant and completely impermeable.
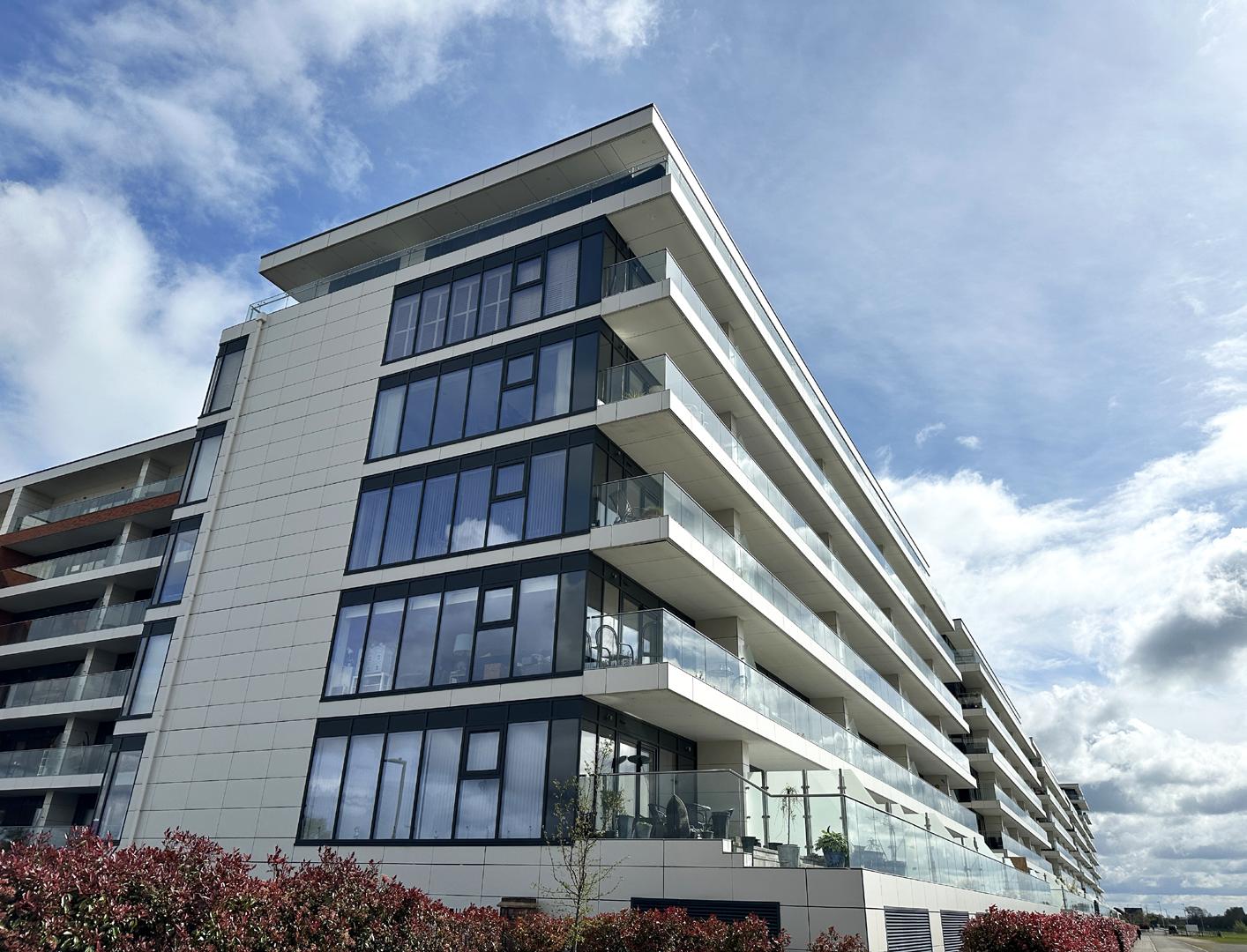

This type of rainscreen cladding does not absorb airborne contamination or dust, nor does it support algae growth.
Its relative light-weight compares very favourably with naturally quarried stone too, significantly reducing loadings on the substructure and building exterior. Other benefits include easier on-site handling and installing, resulting in a faster, costeffective operation.
An innovative material, ceramic rainscreen cladding is the choice of architects who want an A1 rated, engineered solution with known performance.
Aliva UK offers a range of ceramic rainscreen cladding solutions, including light-weight options that are equally suitable for new build and refurbishment, available in a variety of sizes up to 1000m x 3000mm and engineered slabs 1500mm x 3400mm.
A thoroughbred ceramic system in our stable
Aliva is parading its sleek ceramic facade at Newbury Race Course on a £42m, 1,500 luxury apartment David Wilson Homes development.
Its internationally award-winning ceramic facade was on fine form for this stylish
Newbury Race Course apartmentscomplex featuring a statement wraparound finish, including horizontal features for the individual apartment balconies.
A thoroughbred facade system, Aliva worked with Roberts Limbrick Architects to design and supply 10,000sqm of the white ceramic tiles complete with Hydrotect, an innovative self-cleaning nano technology that ensures a long lasting finish for years to come.
Aliva’s use of Hydrotect coated tiles on the project secured an international award for the best use of the technology in architecture from its Japanese manufacturer Toto.
Making a ceramic statement at Brighton Marina
Aliva’s ceramic system provided a stunning finish for a major residential and leisure development at Europe’s largest marina, including 175 seafront apartments, commercial spaces and a new lifeboat base.
Aliva supplied more than 6,000sqm of ceramic cladding, a finish tough enough to withstand Brighton seafront’s demanding weather conditions. The cladding features a trio of colours: off white, light and mid grey – shades sympathetic to the seascape, which have helped transform Brighton’s shoreline.
This was a highly complex design due to the location of the project, very high wind loads not just at the top of the building but also the tunnelling nature of the winds between two of the buildings.
Aliva also had to design faceted areas due to the curving nature of the buildings and incorporate numerous cuts within the tiles to ensure the buildings looked aesthetically pleasing to the eye.
T’is the season for ceramic at Winter Gardens
Two textures of ceramic cladding combined with waterjet cut detailing created a strong visual identity for academic institution Weston College at the historic Winter Gardens Pavilion in Weston-Super-Mare.
Aliva was briefed to create a facade combination that paid homage to the Winter Gardens’ classic art deco design, while looking to the future, as the college seeks to attract new students.
Pivotal architectural detailing on the project includes the effect of a floating cube above the entrance to the college to bring aspects of new build and the historic pavilion’s refurbishment together.
Two distinct ceramic cladding colours and textures created standout detailing on the Winter Gardens project. Aliva’s white Lappato tiles, a ceramic with a semipolished finish, created the aesthetic for the floating cube, complemented by dark

grey Bocciardato tiles used for the lower area/ground floor. Bocciardato tiles have a brush-hammered finish, creating a rough stone appearance.
The ‘Winter Gardens’ lettering on the cube was formed from two layers of ceramic, with a water jet used to cut out the wording
Graceful, sophisticated ceramic rainscreen cladding solutions allow architects to push the boundaries of finish and texture even further. “ “
in the front tile, making the North elevation a visible and recognisable landmark from street level. Used in combination, 300sqm in two ceramic finishes created exceptional contrast, not just in colour but surface.
In the market for ceramic cladding
Architects CZWG wanted an edgy, standout facade on a new community building for Rathbone Market in London’s Canning Town, part of a new public square in the £25m second phase of the regeneration of the area.
Aliva provided a black polished ceramic granite finish that ensured the building took its place as a striking landmark for the local community.
To ensure a seamless finish, Aliva designed the sub-grid using extruded brackets, mullions and transoms. The horizontal carrier rail was finished in black PPC coating. The cladding tiles were fixed with specialist undercut anchors to meet the architect’s brief for precise, sharp angles into the large windows.
James Ormerod, Aliva UK’s Managing Director, said: “Graceful, sophisticated ceramic rainscreen cladding solutions allow architects to push the boundaries of finish and texture even further. As well as being A1 fire rated, ceramic cladding is one of the strongest materials for facade solutions, with a range of thicknesses, panel sizes and weights possible, as a complement to these features it also resists frost, fire and scratching. Ceramic is a beautiful, sleek and durable facade solution. With our design services, the off-site manufacture of corners and bespoke elements can be achieved to suit the architectural vision of any build.”
www.alivauk.com 01183 240130 enquiries@gruppoivas.co.uk

WinterGardens
CARLISLE® Construction Materials, the global specialist in building envelope solutions for roofs and facades, discusses the need for roofing systems that both address the causes and reduce the impacts of climate change, highlighting how TPO (thermoplastic polyolefin) technology fits the bill on both counts.
Changing weather patterns present huge challenges for the specification and construction of our built environment. So what advantages can the proven SUREWELD® TPO (thermoplastic polyolefin) system from CARLISLE offer to reduce a building’s impact and improve its resilience to climate change?
The urban heat island effect
The most immediately obvious difference between a TPO roofing membrane and other single ply roofing systems is the colour. TPO is a pale grey or white roofing membrane which reflects heat, preventing solar gain.
While a heat reflecting roof covering such as SURE-WELD® TPO is not a complete solution to the urban heat island effect, the building fabric can play a key role in reducing this issue. When specified in combination with energy efficient building services and an insulated building envelope that reduces heating and cooling requirements, it can form part of a robust environmental strategy.
Robust performance
The flip side to the higher temperatures the world is experiencing is the level of rainfall we’re getting – which is also predicted to increase in the coming years. Waterproofing the roof is the main purpose of any roofing system, and any technology, properly

installed, should have that fundamental principle at the heart of its performance.
The CARLISLE SURE-WELD® TPO system has been formulated with OCTAGUARD XT™ weather protection; an ingredient combining U/V and temperature stabilisers, which improves durability and flexibility.
For larger roofs, a flexible membrane available in large sheets enables the project team to make the building watertight quickly too, and both TPO and EPDM systems are ideal in this regard. Both CARLISLE’S SURE-WELD® TPO system and Hertalan® EPDM system are suitable for installation using induction technology, which not only enables a quicker and simpler installation process, but also means that the membrane can be removed cleanly and easily from the roof at the end of its service life.
Longevity is also important. TPO contains no plasticisers and will not crack or blister over time, retaining its elasticity and consistent performance throughout its service life.
Enhancing green credentials
Operators of large buildings, such as logistics hubs and factories, are increasingly aware of the need to invest in environmental best practice as part of their ESG commitment.
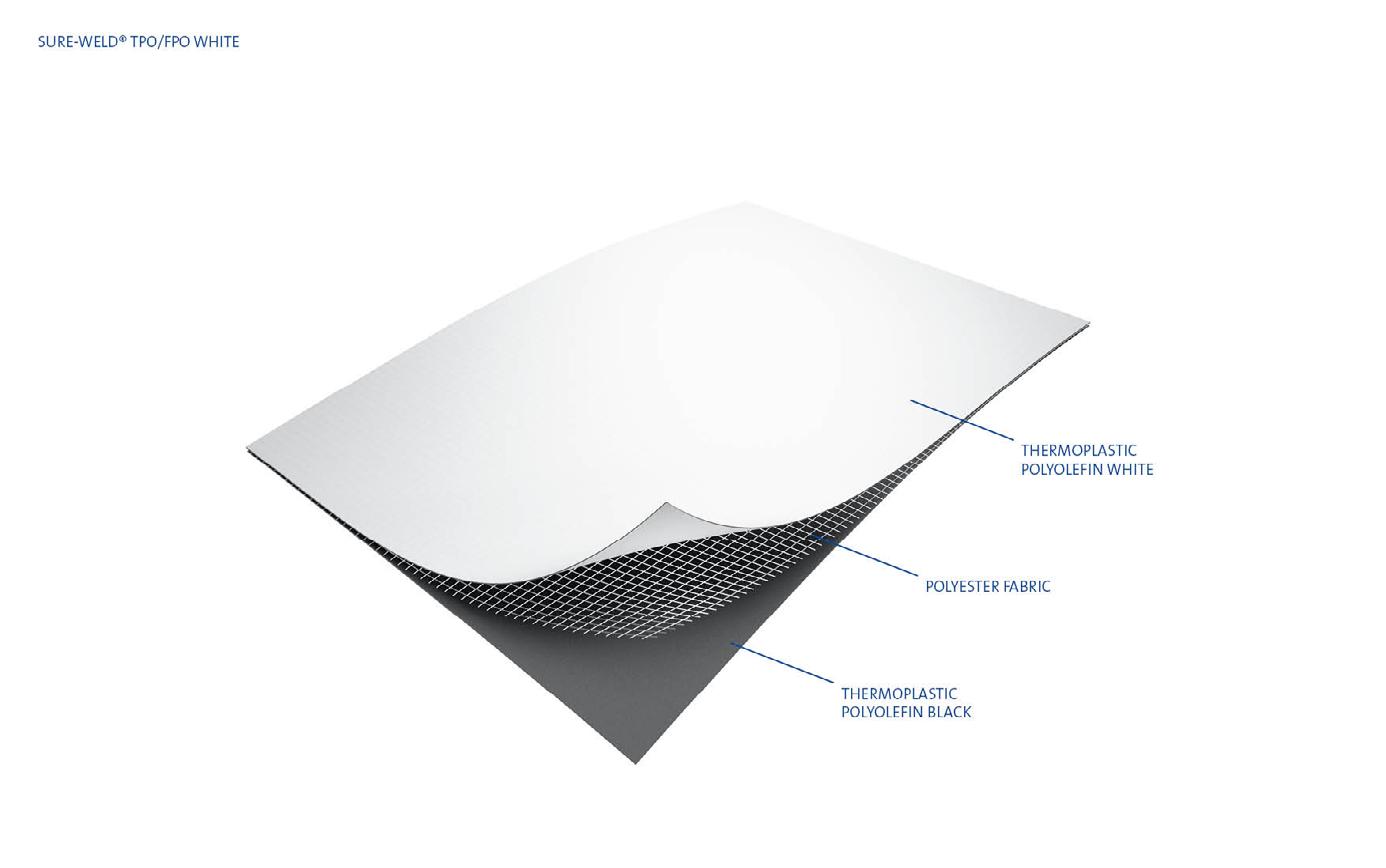


TPO is an ideal partner for rooftop solar PV, because it is robust enough to support the installation and its reflective properties help to maximise the potential energy conversion of the panels.
Similarly, large roofs have the potential to enhance biodiversity and embed green space into development projects with the specification of a green roof. Offering excellent root resistance, TPO is also an ideal waterproofing membrane for use in green roof projects.
Circularity for a more sustainable future
TPO roofing systems may be a less conventional choice for UK specifiers at the moment, but the proven performance of this technology around the globe creates a compelling reason to look at how they can enhance the choice available in the UK. As we face a warmer and wetter future, TPO is a material that will help to mitigate both the causes and impacts of climate change.
If you would like to find out more or to order a free sample scan.

www.ccm-europe.com






Keylite Roof Windows (Keylite) aided with the major restoration of the fivestar luxury Conservatorium hotel in Amsterdam, Netherlands, by providing 263 non-standard conservation roof windows in bespoke sizes.
Adjacent to some of Amsterdam’s cultural hotspots, the Conservatorium hotel began as a former bank and soon after a music school. Now, it stands proud as one of the most beautifully designed hotels in Amsterdam, boasting 129 rooms and suites, six meeting and event venues, and a luxury wellness centre.
Sympathetically restored by award-winning Milan-based designer and architect Piero Lissoni, this spectacular building fuses simplicity and functionality, with contemporary updates including clean lines and elegant glasswork.
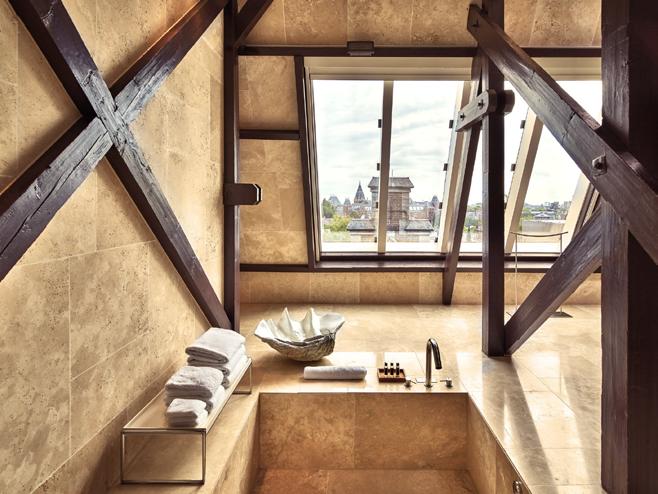
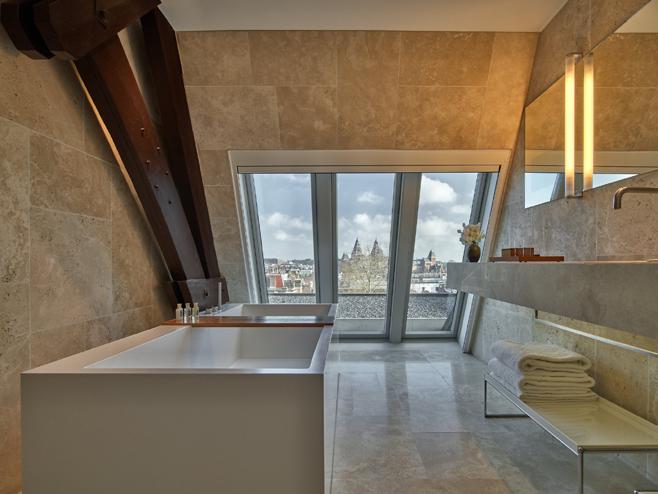
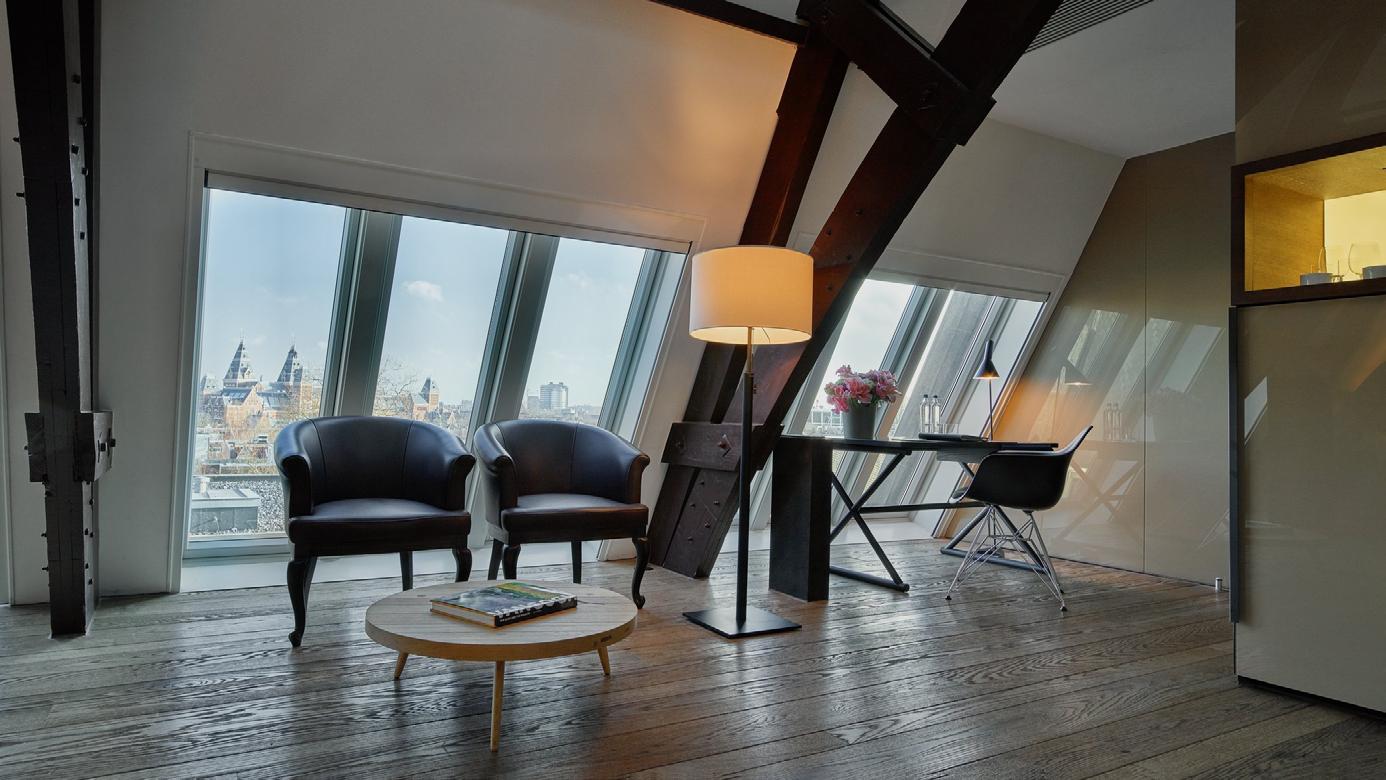
The high-profile restoration of this historic Amsterdam building into a luxury hotel required Keylite to work in close collaboration with the constructor Structon to manufacture and supply 263 specially designed roof window units in completely non-standard sizes ranging from 660x1500mm to 780x2000mm.
Mike Ensing, National Manager at Keylite Holland, said: “The Conservatorium is truly a fantastic hotel in the heart of Amsterdam.
“Originally a bank, the space at the top of the original building was closed and dark, and Lissoni’s vision was to allow natural light and fresh air in through large windows.
“Being a national monument, the strict legislation regarding the building’s historical nature meant that disrupting the structural body, beams and brickwork was out of the question.
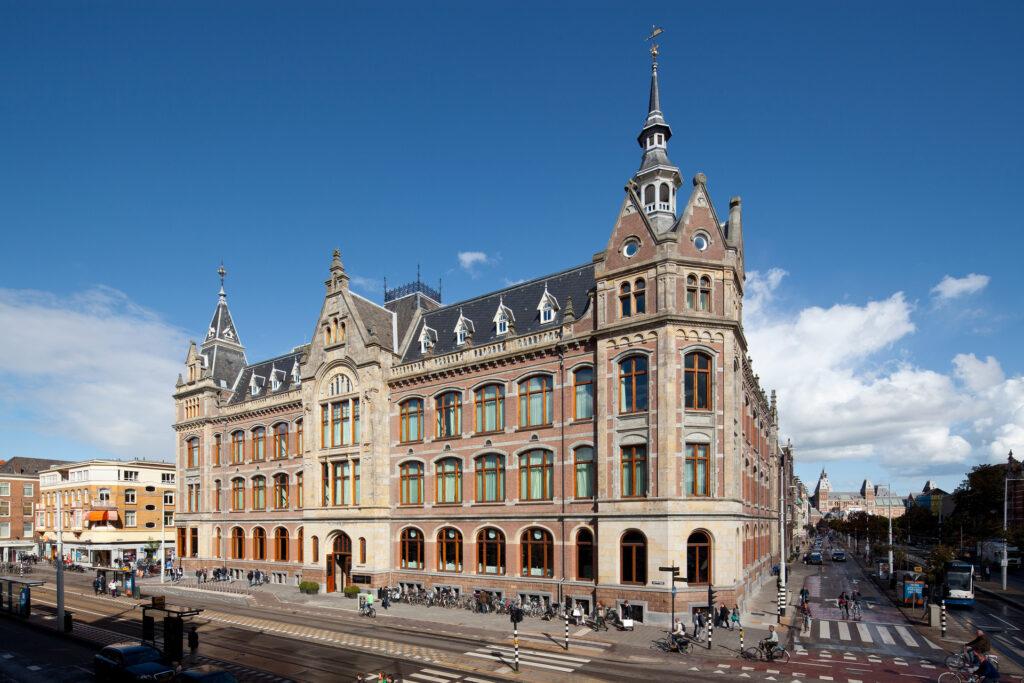
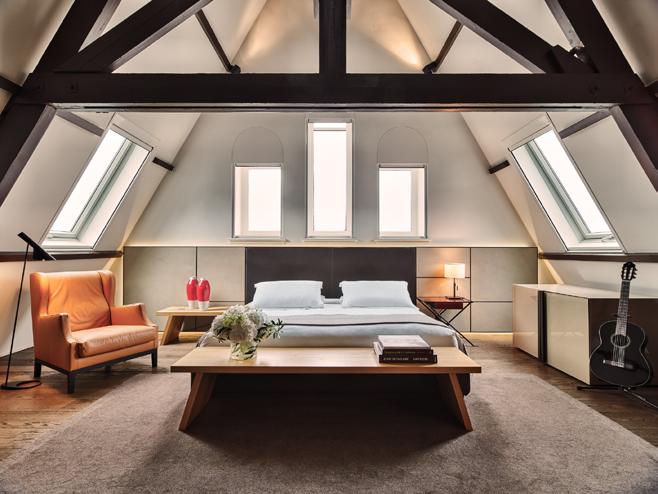
“Carefully curated windows, fully approved by Monument Care, were the only solution to achieve Lissoni’s biophilic design of bringing the outdoors in.
“As a conservation building, special monument glass was required for each of the Keylite roof windows, which was shipped from Holland to the Keylite factory in Poland and then cut to non-standard sizes. It was clear that Keylite was specified for this project because we could deliver something tailor-made that other manufacturers couldn’t fulfil.”
Another carefully thought-out design feature; the bronze trim specified for the glazing on each of the Keylite roof windows not only contributes to the contemporary yet timeless aesthetic, but also provides sound reducing benefits, which is an important consideration for this magnificent city centre hotel.
Keylite offers a range of conservation roof windows for traditional or renovation projects. For more information, please visit www.keyliteroofwindows.com, call 01283 200 158 or email info@keyliteuk.com.
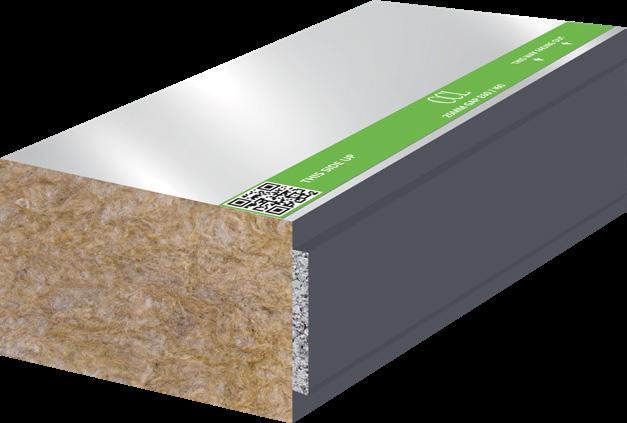
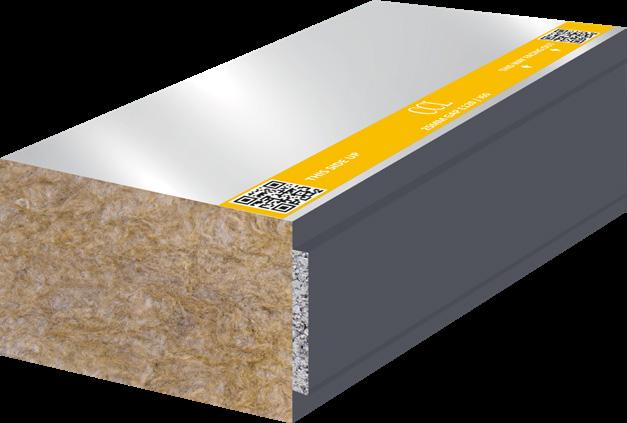
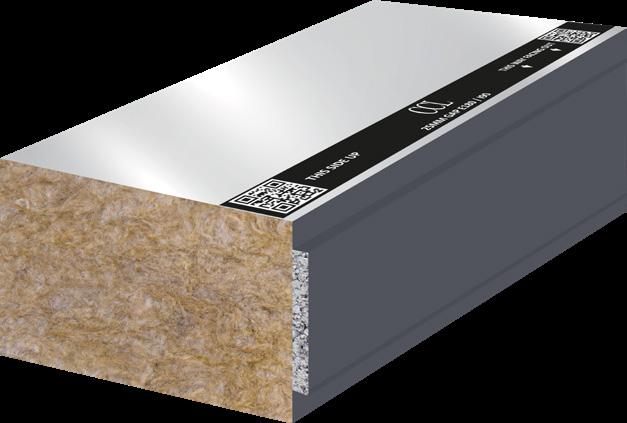
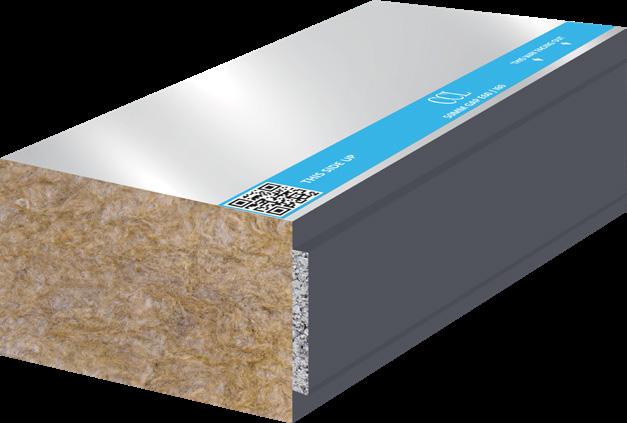
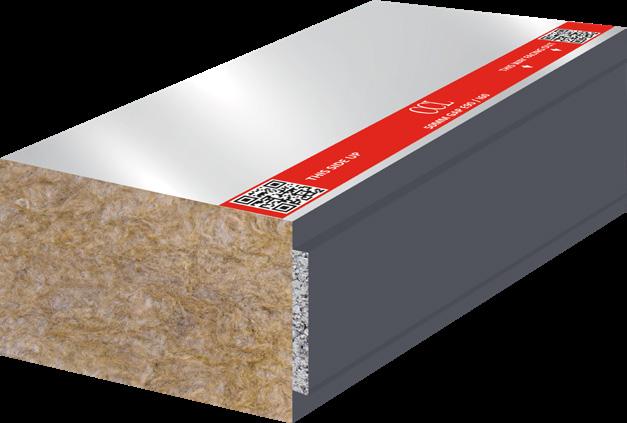



With the sale of the BT Tower in London being announced this week, the opportunity to re-imagine the UK’s most iconic buildings is back in the zeitgeist. Bill Webb, co-founder and director at Able Partners highlights the importance of repurposing buildings around the UK to extend their lifespan into the future and manage embodied carbon – all while protecting much-loved buildings and providing opportunity for architects to stretch their creative muscles outside of client work.
As well as being an iconic part of the London skyline since the 1960s, the BT Tower contains a huge amount of embodied carbon. That’s two very good reasons for not demolishing the structure, even though its original use is now facing obsolescence as communication becomes digital.
That opens a wealth of opportunity to re-imagine the space and make better use of it into the future. The reality will see a hotel developed in the 177m high tower
Lots of buildings hold potential as varied as the BT Tower within them, and it’s all about unlocking what works into the future for an owner or occupier. Not only this, but the UK’s buildings also – especially older ones – have a great deal of heritage and often hold a place in people’s hearts.
“
for new owner MCR Hotels, and with the nature of the Grade II listed structure, the industry will be looking forward to seeing the designs from Heatherwick Studio. The architects of the world especially, knowing it’s bound to be a rewarding and interesting design process ahead.
The protective nature of repurposing
This change of use reminds us of the importance of evaluating space – is it still serving its purpose, or has it served its successful lifespan? If the answer is no, then the possibilities are endless, but the benefits are clear.
We all know the important role the built environment has to play in a more sustainable world. Most of the building that will make a difference to meeting net zero already exist, but the solution isn’t to simply knock down old buildings and start afresh. Not only would this need a great deal of consideration and management when it comes to embodied carbon, it creates a great deal of work that isn’t necessary.
“ “
Many architects focus on simply producing their client work, but a great deal of enjoyment lies in an architectural challenge – even one outside of client work. Dedicating time to designing simply to design is a fantastic creative development opportunity for architects, and one we focus on here at Able.
Lots of buildings hold potential as varied as the BT Tower within them, and it’s all about unlocking what works into the future for an owner or occupier. Not only this, but the UK’s buildings also – especially older ones –have a great deal of heritage and often hold a place in people’s hearts.
Simply put, it’s not always the most practical solution, but to knock them down would in many people’s eyes be close to sacrilege - especially when we can create something really special with unique character that also suits future requirements.
For architects, these buildings provide a fun, creative and challenging approach to making better, more sustainable use of what we have. Any existing building holds potential to be reworked into something
extraordinary, but historic buildings have another level of potential bringing up to modern standards, protecting against release of embodied carbon and erasure from our current streetscapes.
Whether it’s a hugely iconic London building, or a particularly well-loved town centre building – demolition is not the answer, and repurposing not only protects, but enhances what any building has to offer. At Able, we’re passionate about spreading this mentality to wider assets and all projects that pass through our doors – as well as re-imagining our most iconic and much-loved buildings to extend their lifespans into the future.
Many architects focus on simply producing their client work, but a great deal of enjoyment lies in an architectural challenge – even one outside of client work. Dedicating time to designing simply to design is a fantastic creative development opportunity for architects, and one we focus on here at Able.
Indeed, the BT Tower has captured our own imagination for many years, especially being just around the corner from our base in Fitzrovia. It’s one of the buildings we have produced our own visualisations of in the past alongside WSP – and the difference between what we came up with and what is now in the works with MCR Hotels and Heatherwick Studio shows the wide scope of opportunities that lie in these buildings.
To give the building a new lease of life, we leaned into using the building’s unique structure and height, stripping away the telecoms functions that are no longer needed, placing these elements into new casing and reusing as much existing material as possible. By replacing them with demountable, modular structures, as well as circular water strategies and PVs, our goal was to ensure the circularity of the building well into the future.
Our ideas begin with a safe but exciting route up the structure for those ‘Instagram moments’. This provides plenty of opportunity to maximise the views up its 177m height from co-working, office and hotel spaces – the possibilities are endless. A series of indoor and outdoor galleries would provide 360 views of the London skyline via raked seating, along with a restaurant space – adding a new spot to the capital’s ‘must-see’ sights.
Ultimately, the re-imagining of any building is an exciting prospect, providing so many different avenues to take it forward into a new chapter of its life, even if – like with the BT Tower – its original use is no longer needed. And with sustainability and meeting net zero targets front of mind, it doubles the importance of making what we have much better.
There are so many great buildings out there that are not quite attractive enough for the modern tenant, or simply no long serving a purpose. What we can do as architects is make them fantastic again – creating more sustainable developments and making sure they don’t disappear from our streetscapes and skylines.
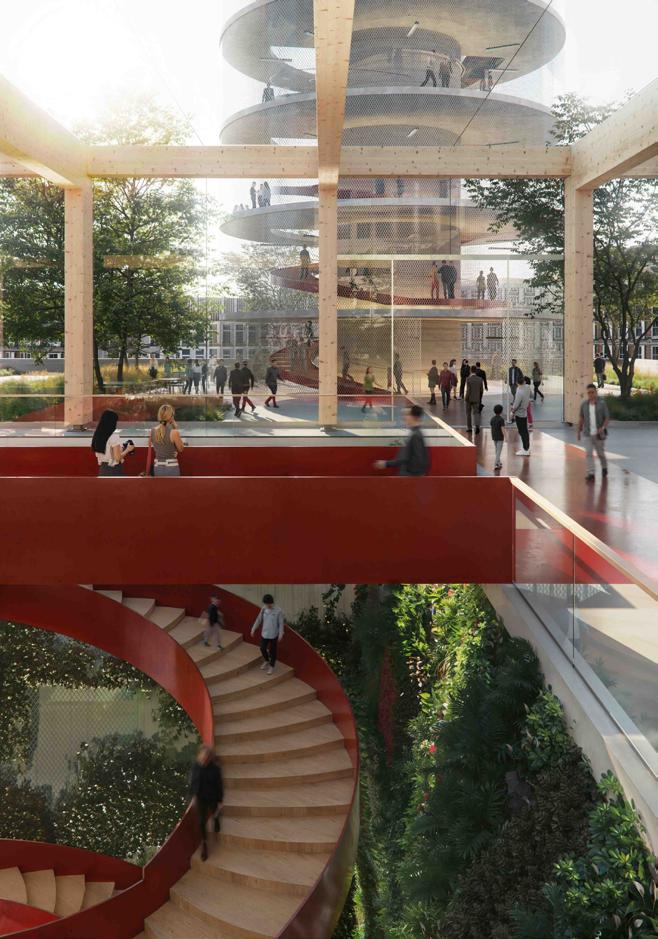

A stunning design feature is set to make a splash on the former dock that has been transformed into Everton Stadium.
Skilled craftsmen from Vetter, a specialist stone contactor and part of the Laing O’Rourke group of companies, have been painstakingly paving the 30,000m sq fan plaza that will serve as the spacious entrance to the stadium footprint. However, the historic dock walls will remain exposed as a feature of the plaza and a geographical nod to the rich heritage of the site.
And within these dock walls, contrasting paved stone that contains blue glass will be laid to mirror the reflection of water glistening on the surface.
Work has begun on the second phase, which will be the culmination of a year-long programme to granite pave the expansive plaza, which will be able to accommodate thousands of Evertonians on matchday and can also play host to non-matchday events and concerts.
The fan plaza is also interspersed with heritage items from the dock’s heyday, such as historic railway tracks, capstans, mooring bollards and cobblestones that were a feature when Liverpool’s Docks dominated global trade.
Jacques added: “The reason we had a 52-week plan for the paving and hard landscaping was to enable us to develop the most effective sequence for all the other

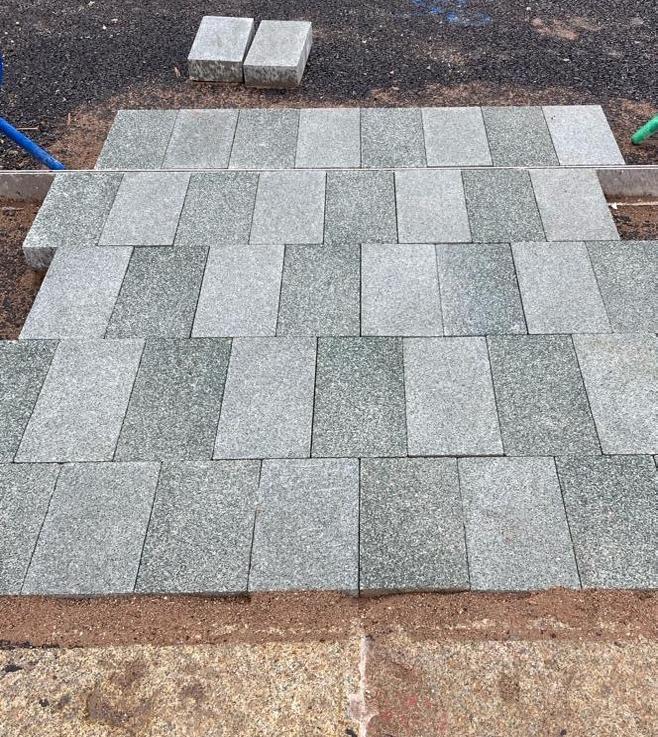
external works activities happening at the same time.
“This programme ensures that we have as little traffic as possible on top of the finished product.
“We have finished the south half of the fan plaza, with the railway lines installed.
“Our specialist restorations team are also currently infilling the random granite stone around the pedestrian gates, which will blend in perfectly to the Grade II Listed wall once complete.
“When the whole fan plaza and restoration works are finished, I think the fans will have a truly unique and special entrance experience which complements this magnificent stadium.”


Leading manufacturer of kitchen and bathroom products, Bristan Group, has announced the successful installation of 1666 solar panels, each weighing 22kg, at its head office and distribution centre in Tamworth, Staffordshire.
This installation forms part of the group’s wider sustainability initiatives and ambitions to create an energy-efficient infrastructure, as outlined in its Environmental, Social and Governance report in September last year.
In line with the organisation’s ambitions to reduce its carbon footprint, Bristan Group made plans to better utilise its existing infrastructure and has now successfully installed 1666 individual solar panels on the roof of its headquarters, with the support of energy partner Evo Energy.
The installation is expected to generate over 600kw/hour of electricity to support the business by integrating solar power into day-to-day operations and will equate to a CO₂ savings of approximately 100,000 kgs per annum.
Whilst this project will directly impact the organisation’s current carbon output, as the 666kWp solar panel system is set to generate approximately 56% of the site’s electricity needs, the wider area will also benefit as approximately 44% of the electricity generated by the solar panel system will be exported back to the grid through the the Grid Repay Scheme — which is currently the maximum amount possible on the estate where the organisation is located.
Commenting on the solar panel installation, Paul Jones HSE and QMS and Facilities Manager at Bristan Group, said “This is another impressive step in Bristan Group’s sustainability journey working towards our aspirational goal of net zero. Having led on this project, I’m delighted to see the success of the installation and look forward to witnessing its impact on our carbon emissions. At Bristan Group, we remain committed to reducing our impact on the environment year-on-year through energy saving and renewable initiatives. This is a huge step forward for us, but there is still work to be done.”
The successful switch over to solar power was completed on 25th April, marking a pivotal moment in Bristan Group’s journey to net zero.
Award-winning housebuilder, The Hill Group has launched Canalside Quarter, its highly-anticipated collection of new homes in Oxford North. The inaugural phase will deliver beautiful and contemporary homes that will place residents in the centre of the innovative new district; offering savvy buyers an exciting opportunity to become part of a transformative destination within a world-class city.
Designed by visionary architects Pollard Thomas Edwards, this impressive collection of 207 sustainable homes ranges from one to three-bedroom apartments to five-bedroom family homes set within eight acres of open green space.
Confident and striking, the streetscape at Canalside Quarter represents a new era of building style and a distinct departure from earlier 21st century architecture.
Canalside Quarter is part of Oxford North, a revolutionary new district built on 64 acres of prime land within the city. Connecting invention and investment to create opportunity, this stimulating extension to one of the word’s most famous cities will become a flagship destination.
Providing an estimated 4,500 new jobs with incredible workspaces, state-of-the-art laboratories, cafes, bars, a hotel, a nursery, green space
and cultural amenities, Oxford North will also prioritise sustainability, smart technology and diverse natural habitats. Canalside Quarter residents will benefit from this remarkable and unique environment, with all the essential elements to foster an exceptional lifestyle.
The historic city of Oxford is lined with magnificent, mediaeval architecture and is well-known for its rich culture.
Residents of Canalside Quarter will be able to access first-class theatre in venues such as the Oxford Playhouse and New Theatre Oxford and experience impressive live music throughout the year at The O2 Academy and more intimate classical concerts at the Town Hall and University of Oxford colleges. The city also hosts several festivals throughout the year, such as the Oxford Literary Festival, the Foodie Festival and the Oxford Bike Festival, to name just a few.


Sandmoor Avenue:
The goal of the project was to create a home that celebrates luxury minimalism, bringing elevated features to the property whilst creating a calm, peaceful and cosy feel. The end result is an exquisite modern family home that blends luxury, simplicity and an artistic flair.
On completion, the property boasts four bathrooms, two cloak rooms and a sauna. The bathrooms feature balconies, large free-standing bathtubs and floor to ceiling windows which create a calming and tranquil atmosphere.
The interior style of the bathrooms celebrates luxury minimalism, adorned with contemporary touches and finishes to add unique style and colour to the bathrooms. All bathrooms are complete with brass or
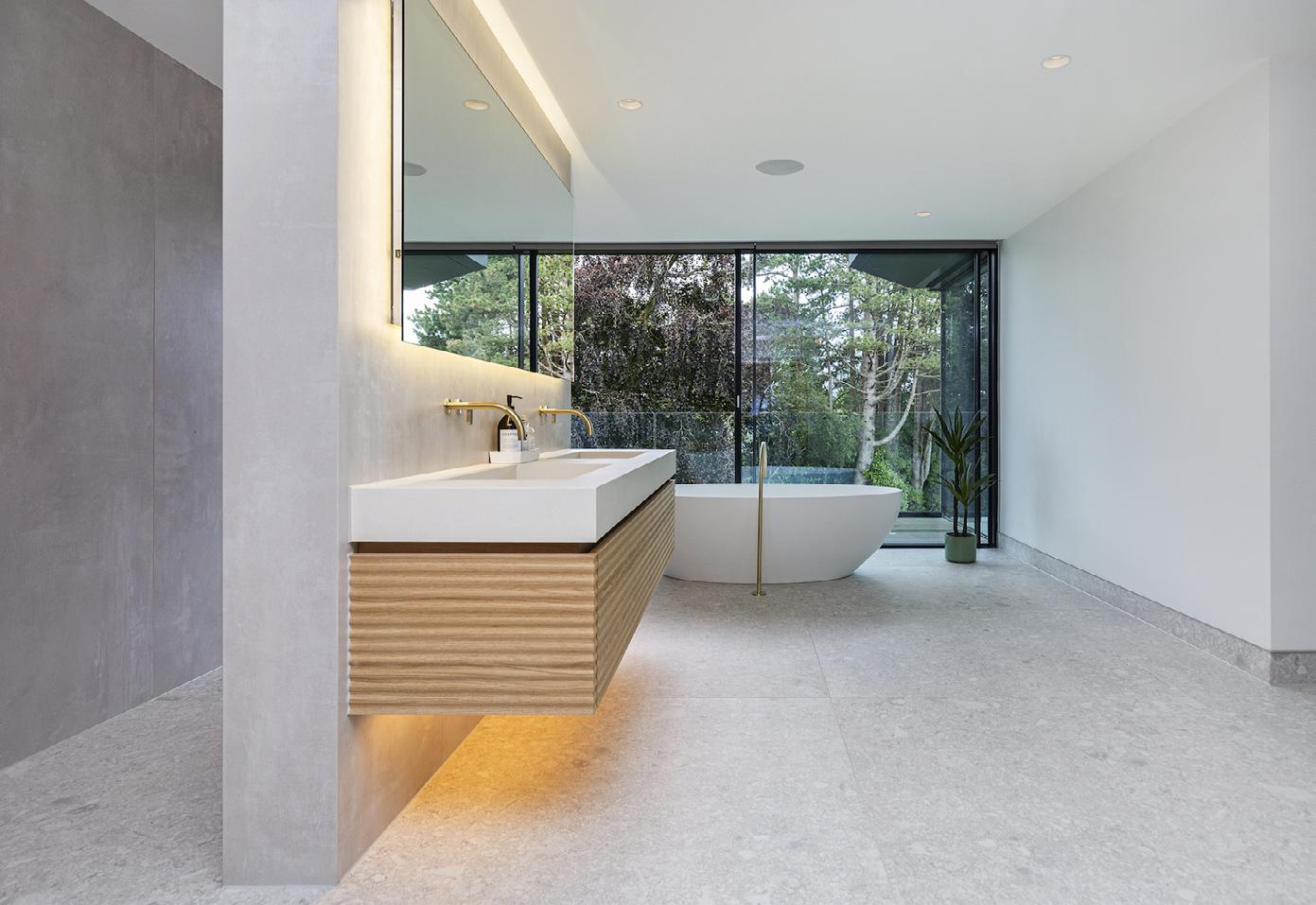
matte black taps, bringing a cohesive and luxurious finish.
As you enter the property, the ground floor has two cloak room lavatories that celebrate minimal luxury with bold artistic touches that contrast and compliment the serene interior of the rest of the property. Behind the open-plan kitchen and living area, the cloakroom includes an Amara basin from the London Basin Company that stands as a focal point in the room and brings the small space to life.
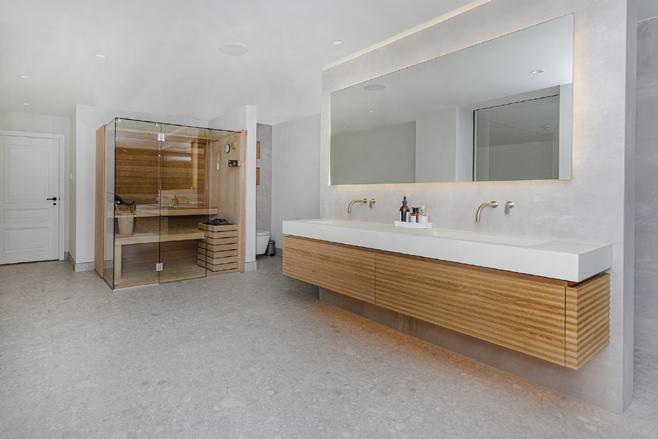
master and family bathrooms are no exception, complete with large floor to ceiling height windows to fill the rooms with natural light.
The master and main bathroom suites both boast free standing baths, floor standing bath taps and double sinks that create a luxury centrepiece.
“ “
Glass is becoming the go-to material for creating a statement in modern housing projects to create bright spaces that are flooded with natural light. Vast glass doors and large windows are an often swooned over interior trend that frames a view and adds the ultimate luxury to the bathroom space: nature.
As you enter Sandmoor Avenue, the spacious foyer welcomes you with an abundance of natural light. The first-floor
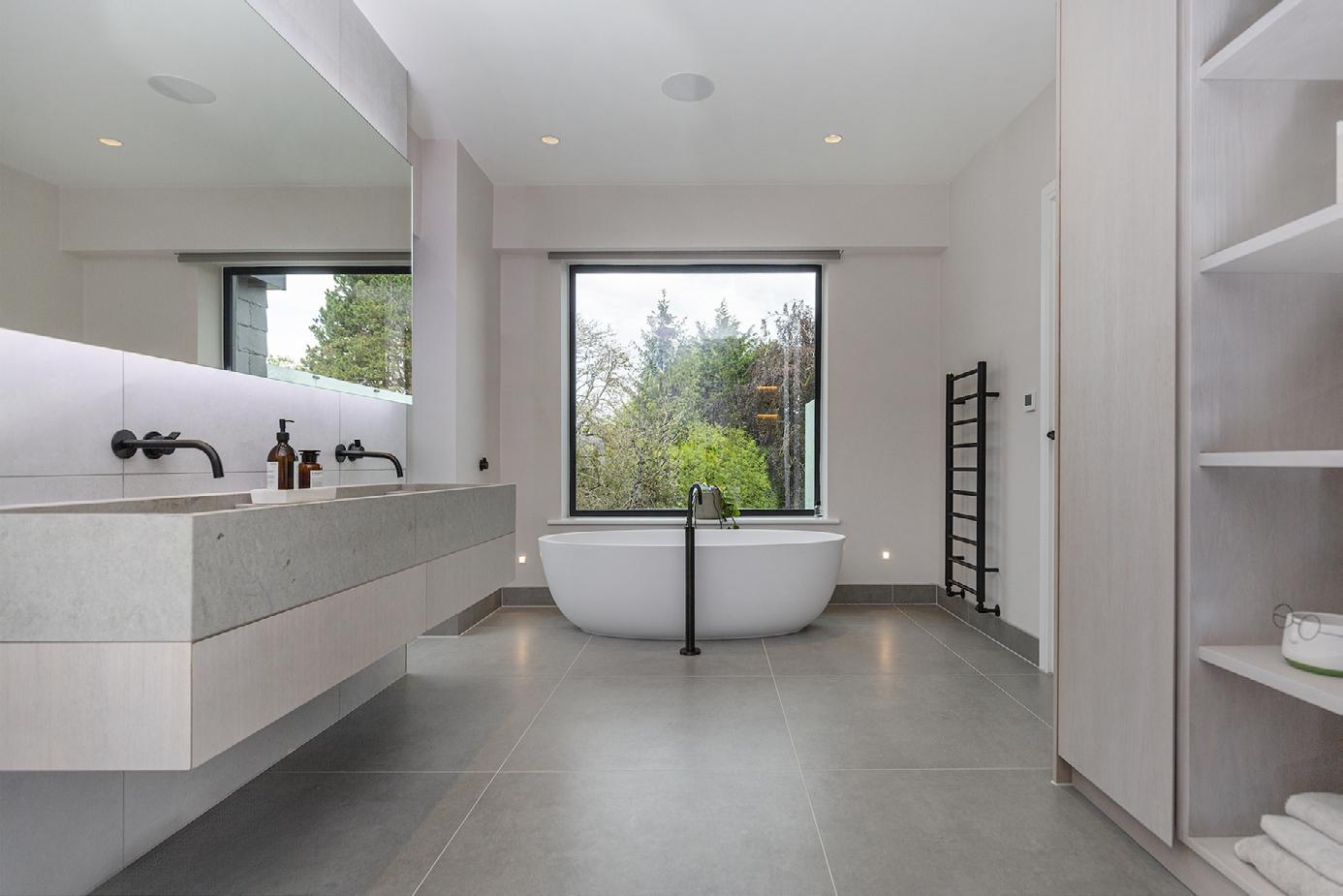
The main family and master bathrooms continue this theme, celebrating the garden view, with glazed sliding doors and balconies creating a tranquil feel to the rooms. The bathrooms also boast in-built storage and hidden cupboards, removing all clutter to create a clean and minimalist finish and enlarge the space, making the most of the glass features. The minimalist luxury interiors give the room space to breathe, creating a calming and harmonious space of clean lines and simplicity.
The master and main bathroom suites both boast free standing baths, floor standing bath taps and double sinks that create a luxury centrepiece. The polished concrete used throughout the ground floor interior is echoed in the main bathroom, working to streamline the eye as the consistency of the material creates a connected space that flows naturally into the outdoors. This is complemented by large tiles in the walk-in wet room that mimic a concrete finish and create a seamless effect.
On the first and second floor, the children’s ensuite and the spare bedroom bathroom are finished with unique terrazzo style tiling which brings a pop of colour to complement the serene interior design in the rest of the property.
For more information and to view the full portfolio of Verus Construction’s project, please visit: www.verusconstruction.co.uk

