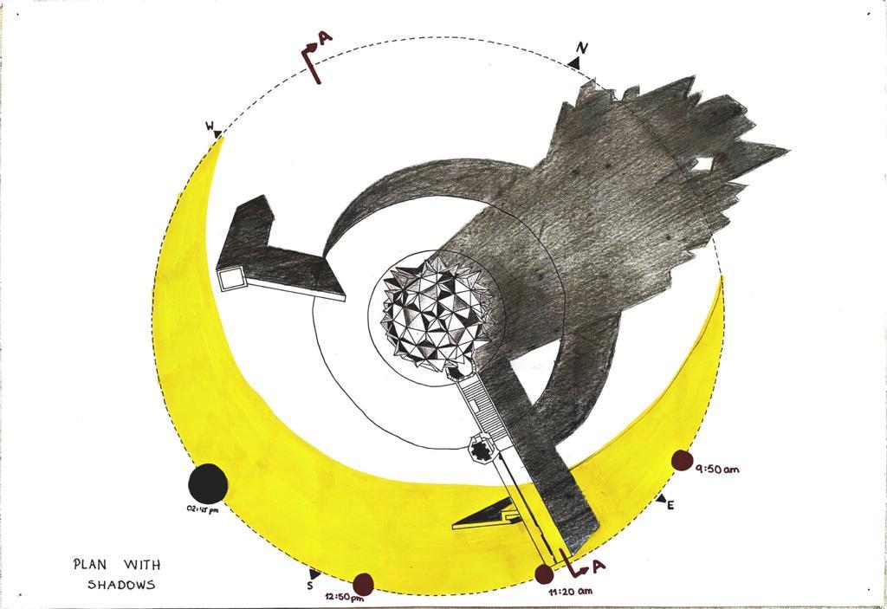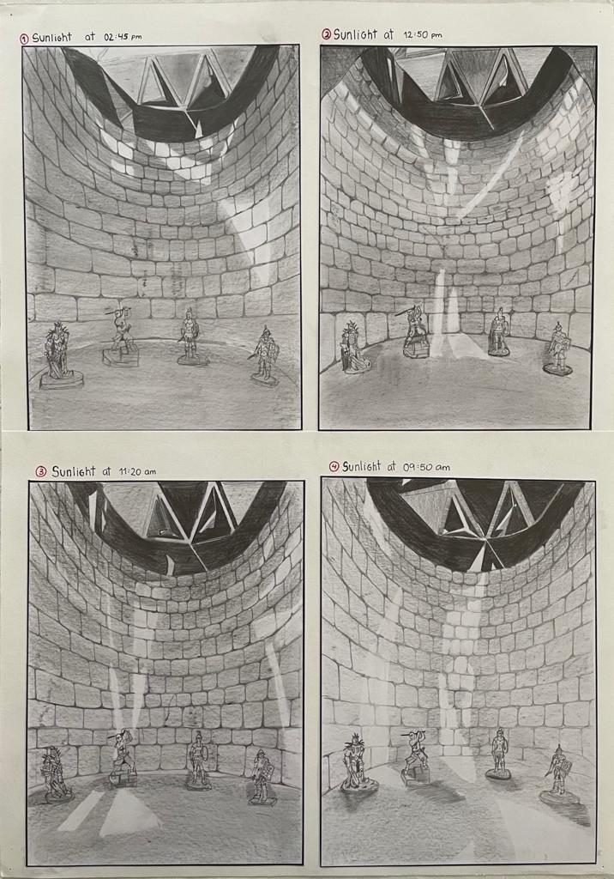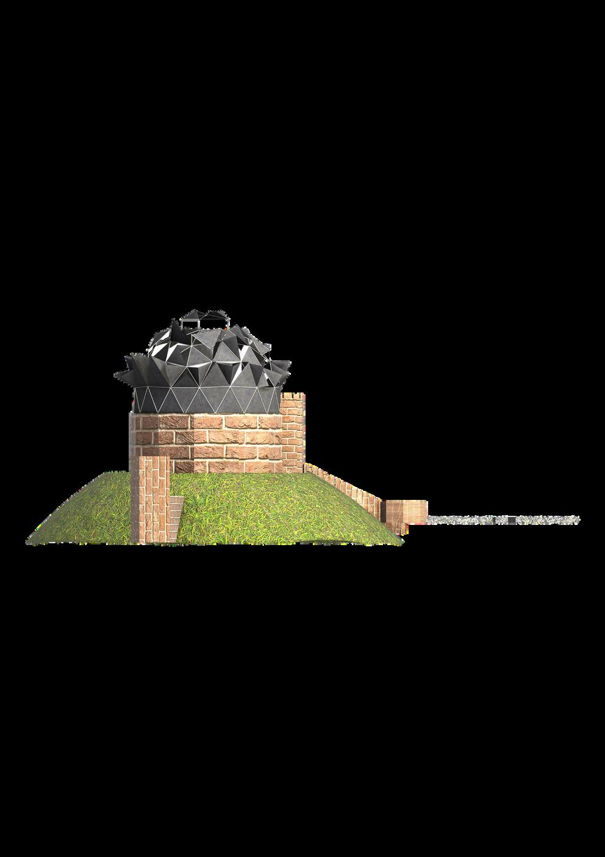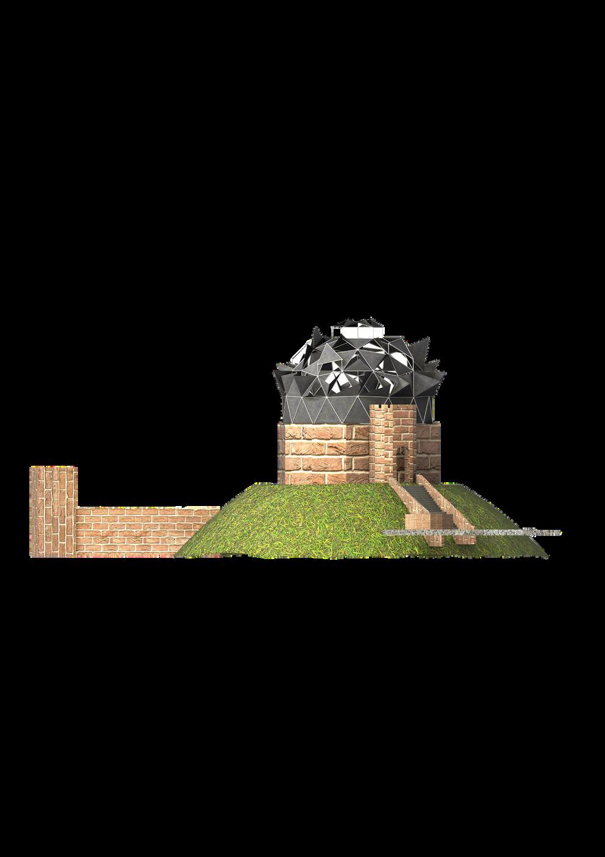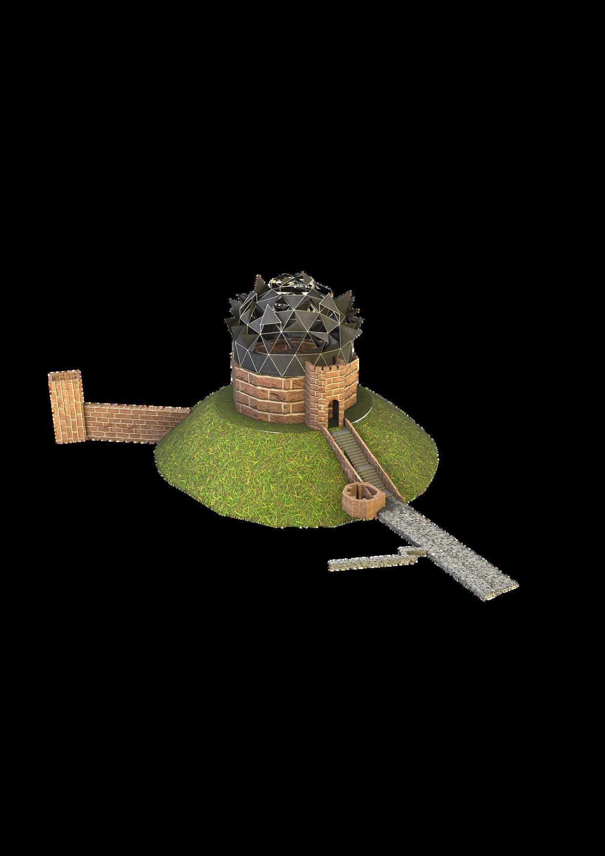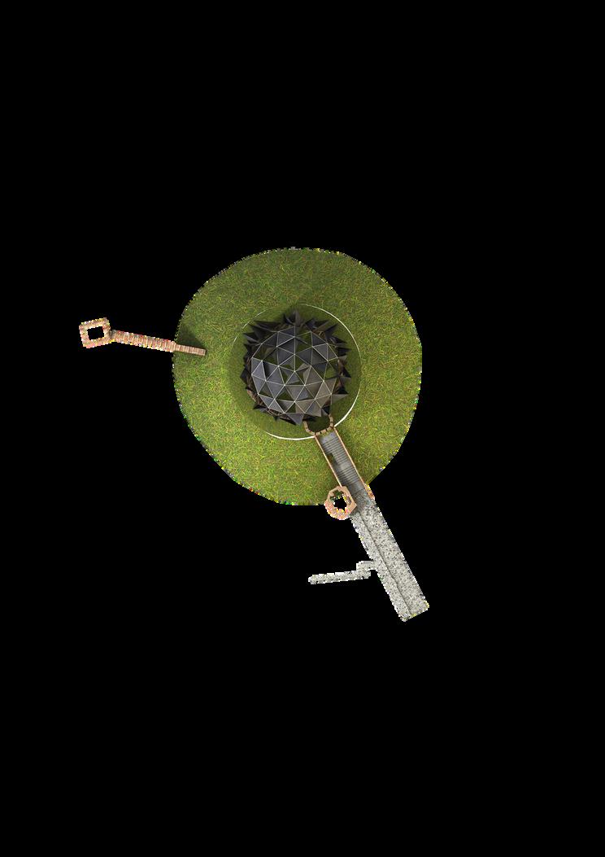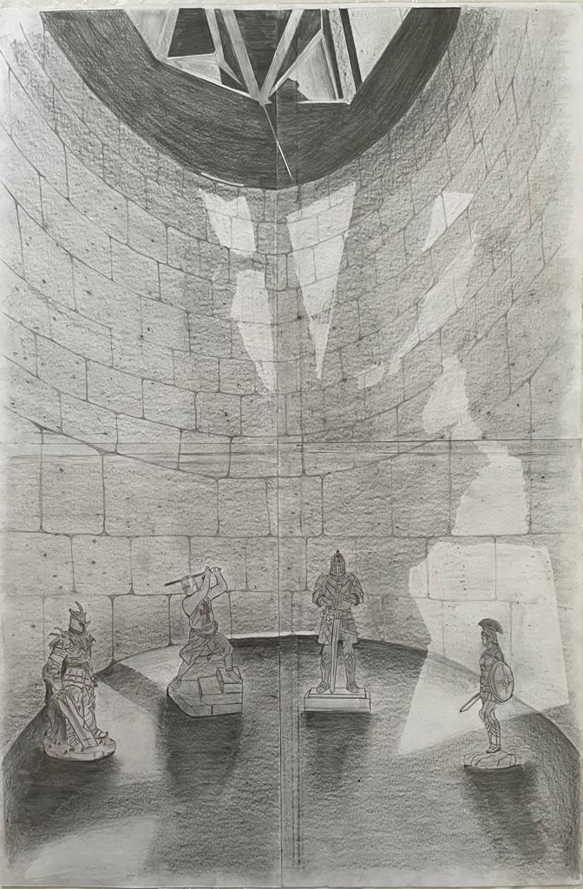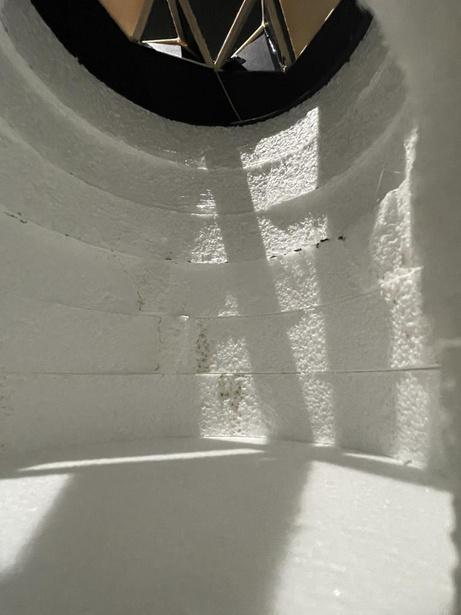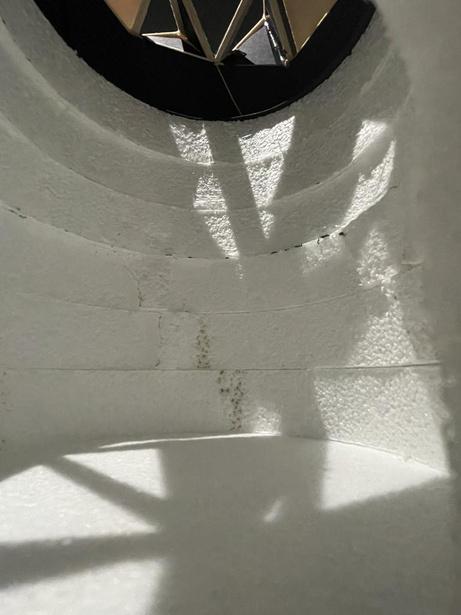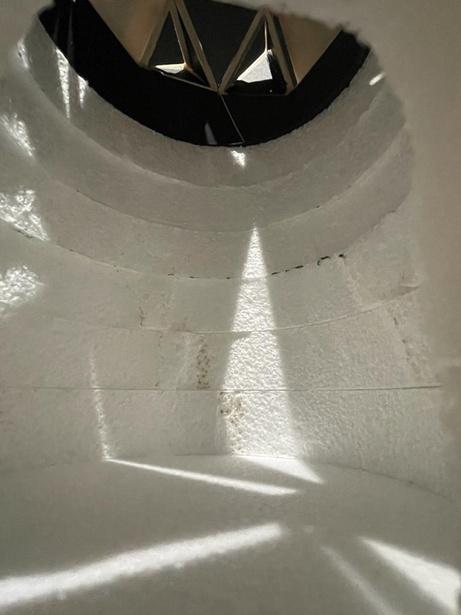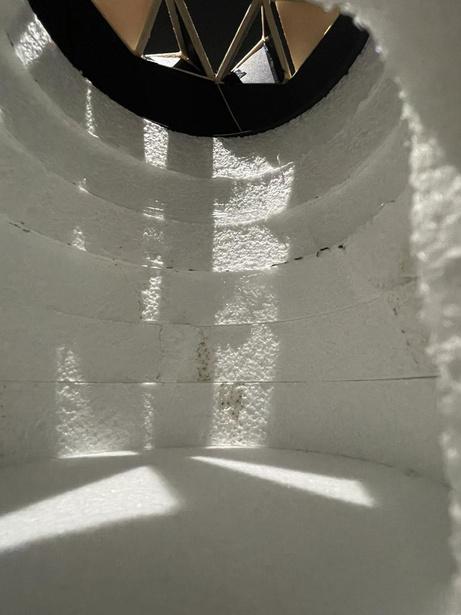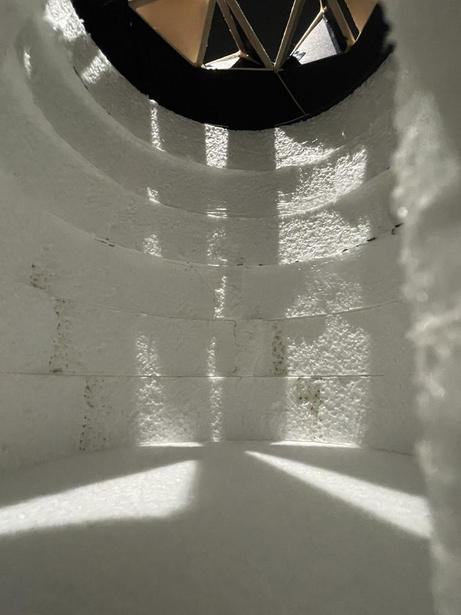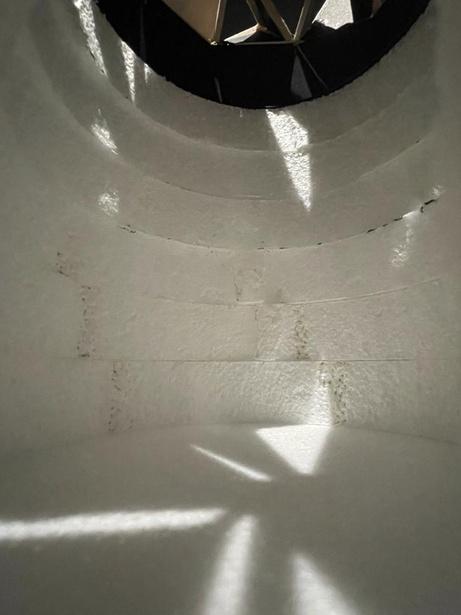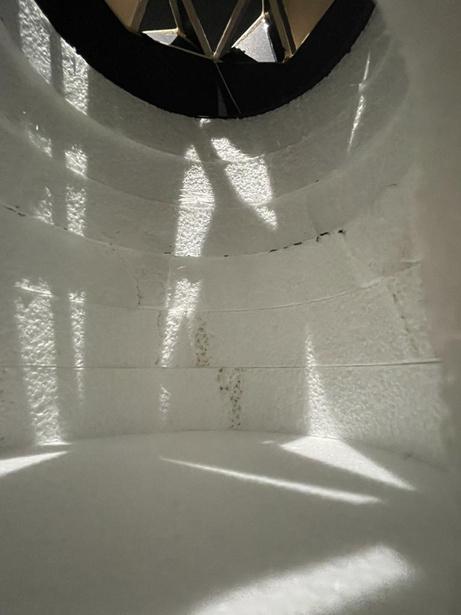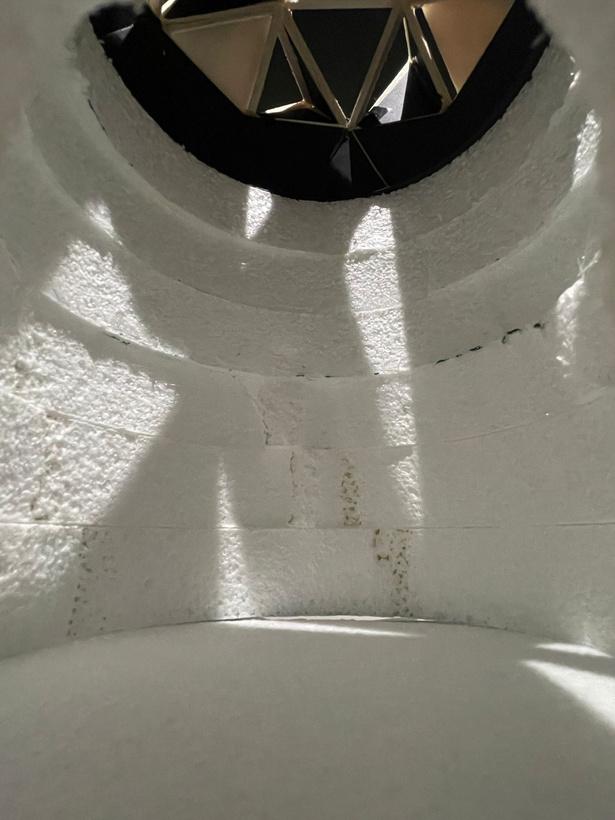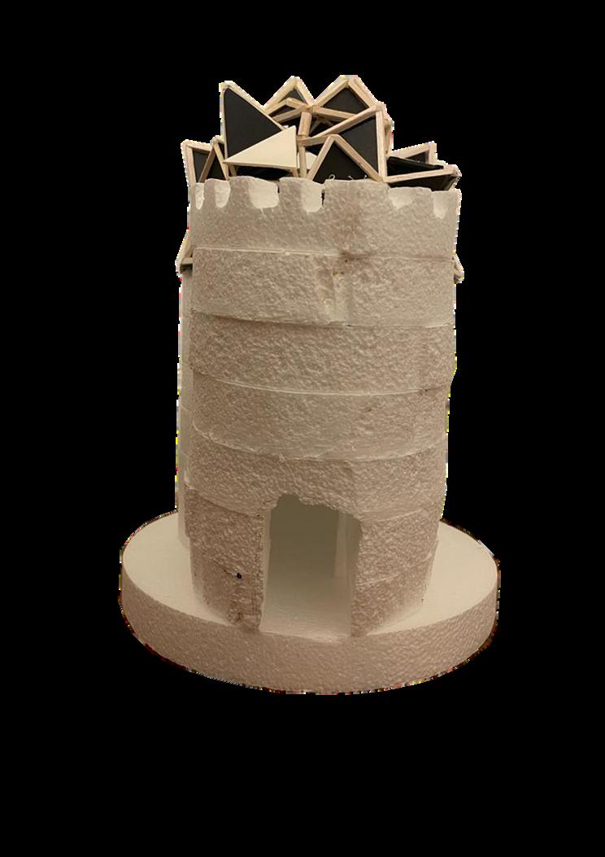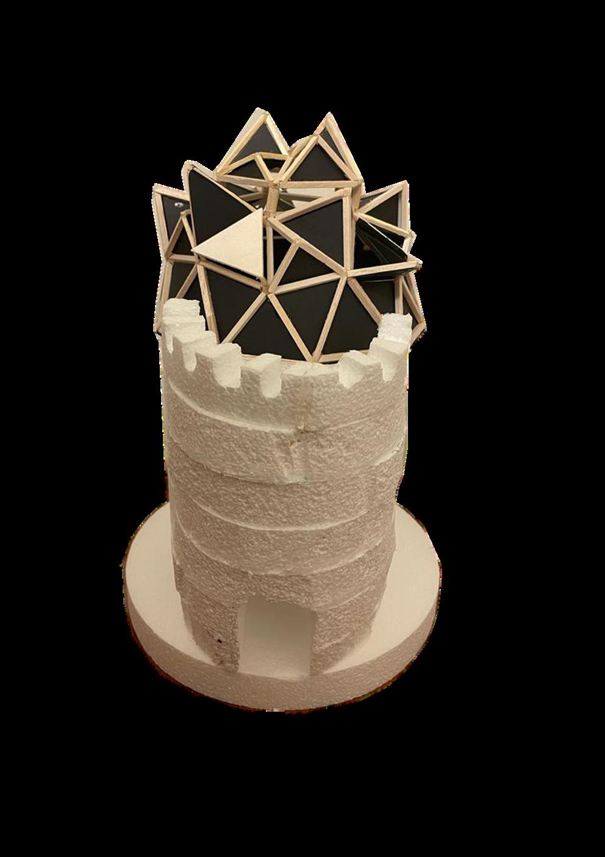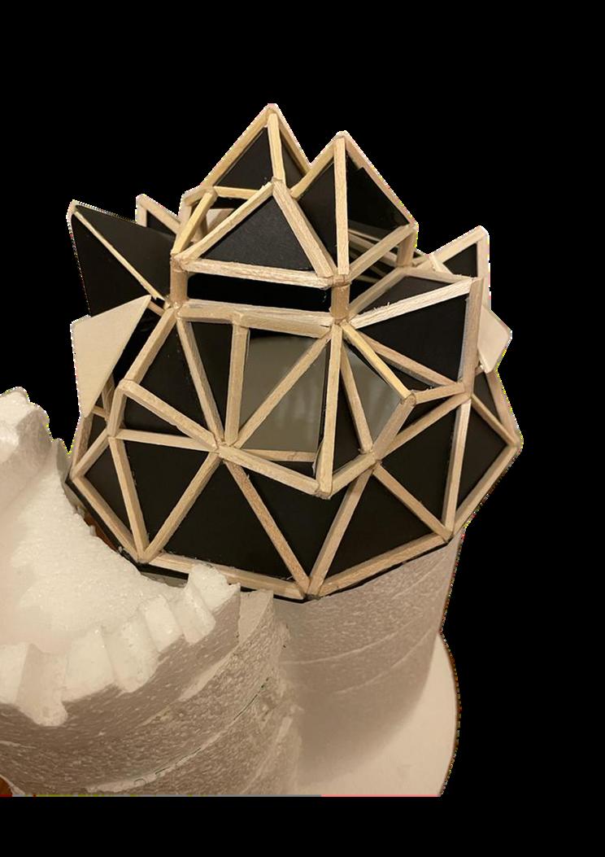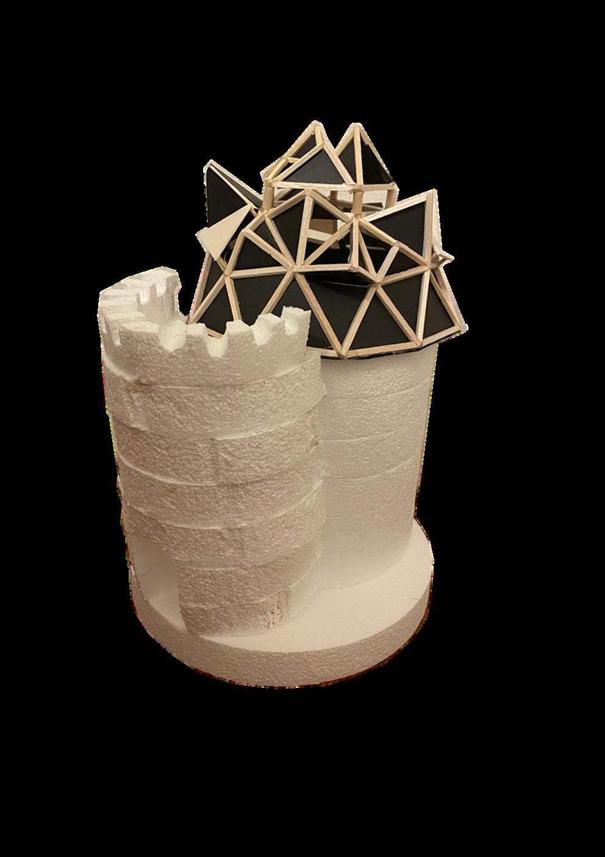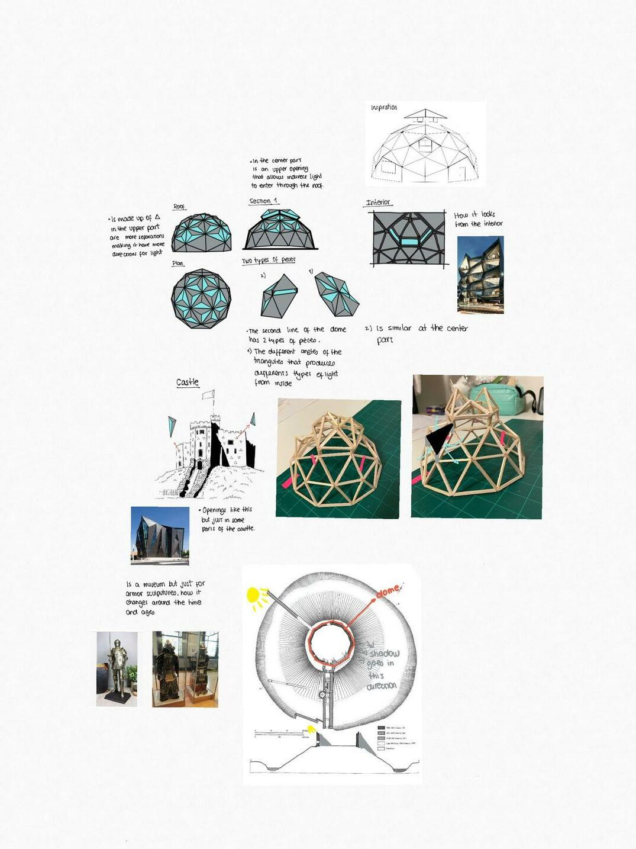Hillier College of Architecture and Design Fall 2022





Assigned: September 8
Due: September 22
This first-semester exercise served to explore, produce, draw and stay in open-air spaces through topographic definition. Each one of us has to present a landscape intervention, the purpose was to be on a permanent stage for a nonpermanent audio installation in Central Park
With a diagrammatic approach, it could be conceptual, geometrical, or any kind of system that we choose to explain exclusively a topographic representation of the earthwork. The project could be considered a part of the Janet Cardiff route.
The deliverables for the final presentation were: an analytical approach, physical model, plan, section, and constructed view It was possible to choose 3 types of formats for the drawings.The accepted dimensions were 11"x11", 22"x22", or 33"x33"
This project helped me presenting a dialogue between architectural elements and architectural spatiality The need to analyze and articulate the key aspects or conditions of this enclave was shown. Introduced ideas of disposition, layout, clustering, orientation, directionality, frontality, perspective changes due to elevation, and travel. It also provided me with extensive knowledge of surveying and topographic representation.
The Dene´s Lazy River is located between the Upper West and Upper East sides of Manhattan. It is located in New York, Central Park, near the summer house. This project aims to be an attraction for the entire public. This river is the main attraction but it is not the only one, because it happens in the middle of all the existing attractions in the park, and apart from this area is a space to rest inside the river. Thanks to the river and the people we can generate natural sound in this area. The project has two bridges on both sides for the entrance and exit of the rest space. For the elaboration of this project, the topography was modified. I had to excavate 3.3 feet for the construction of the lazy river since this project is located at a lower point All the public who approach the roundabout will be able to see what is going on in the middle of the river.
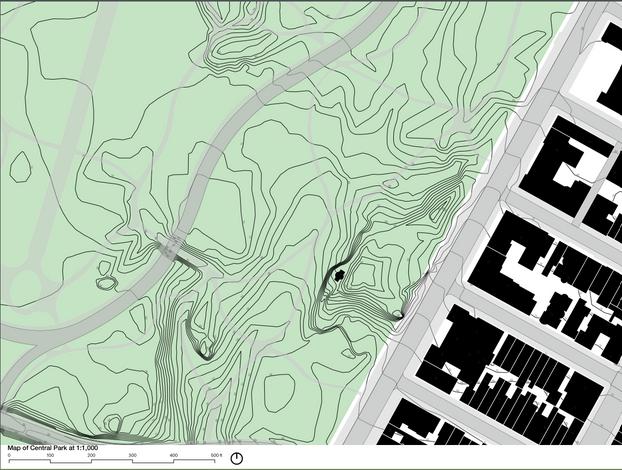
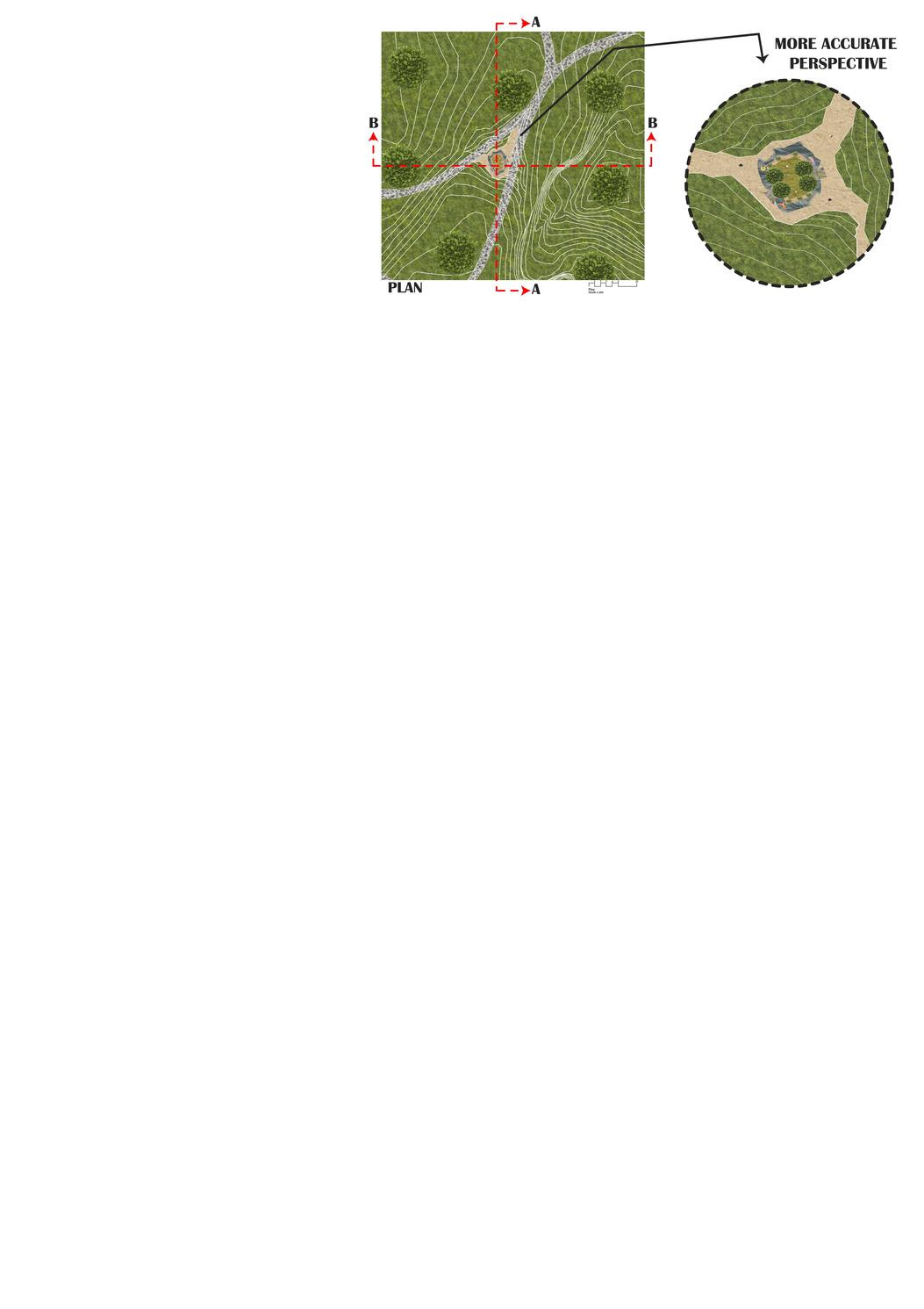
Place that I choose
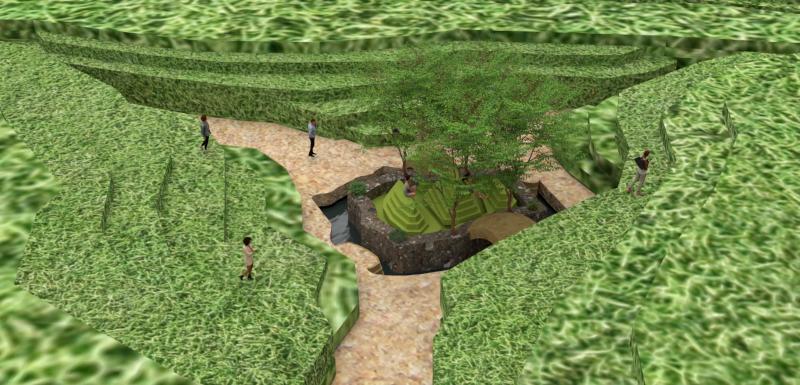
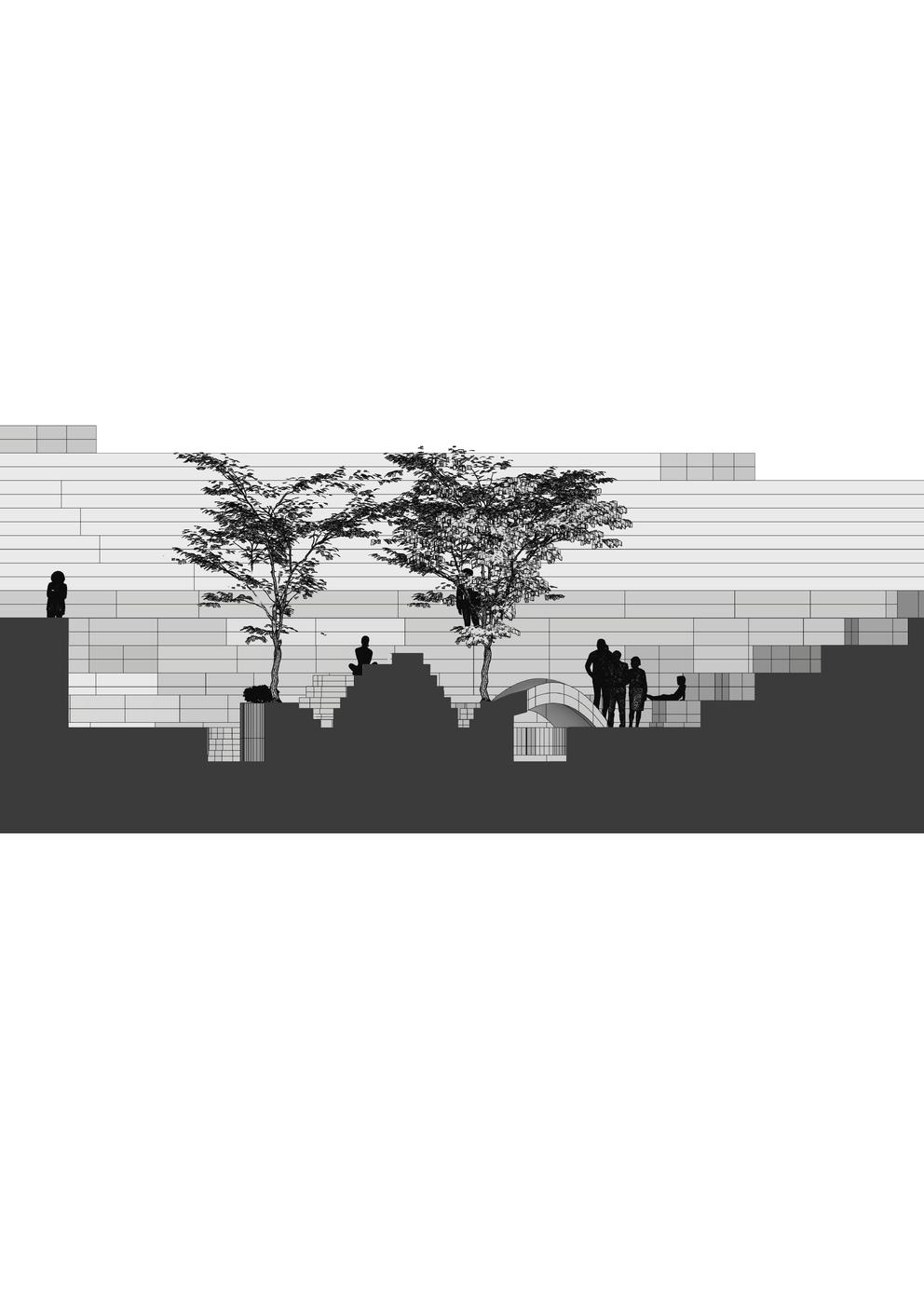
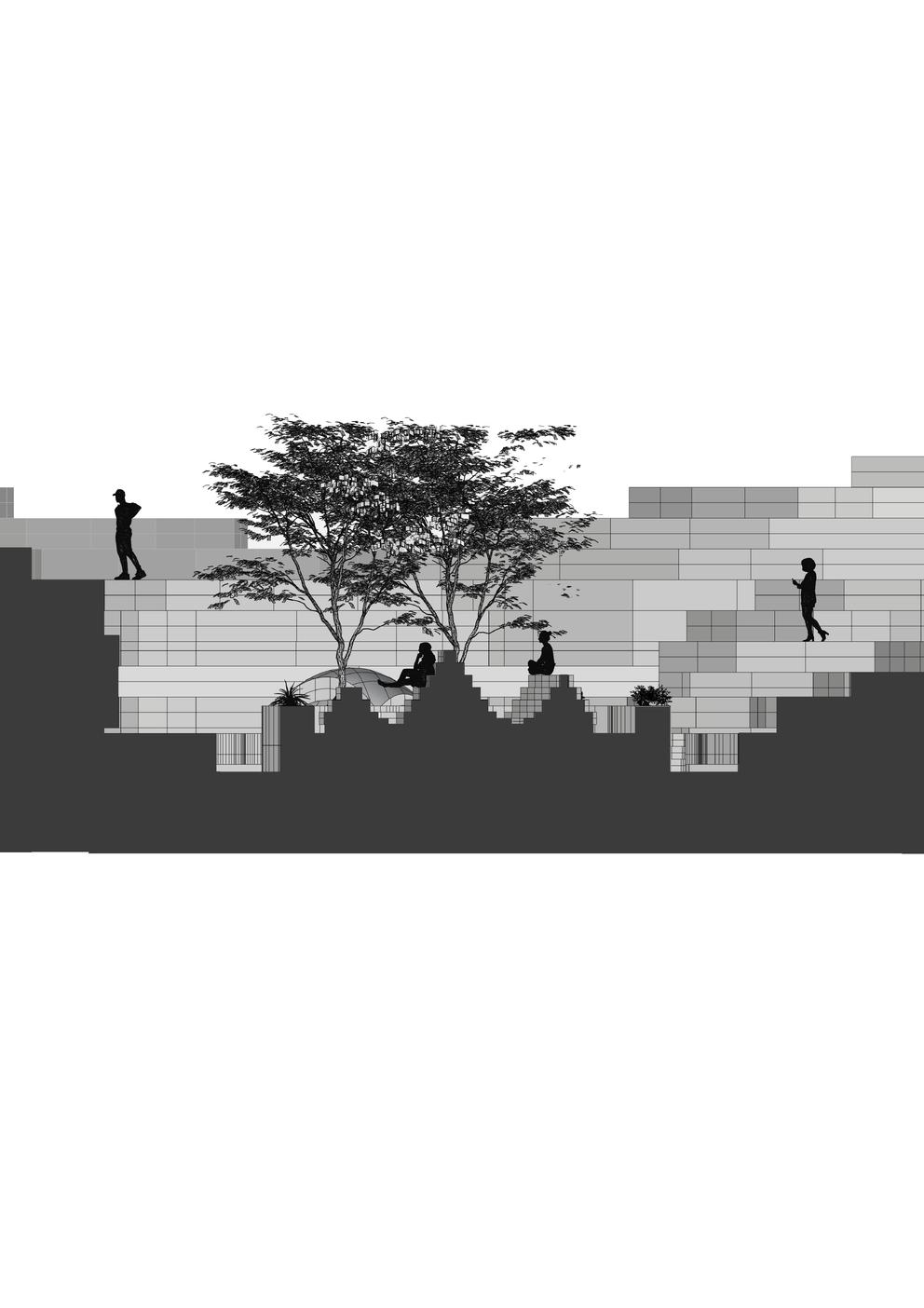
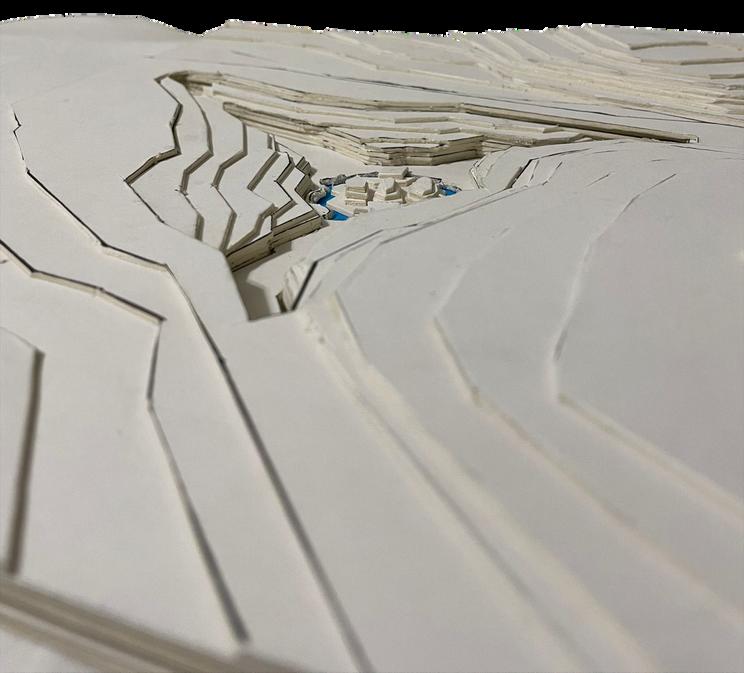
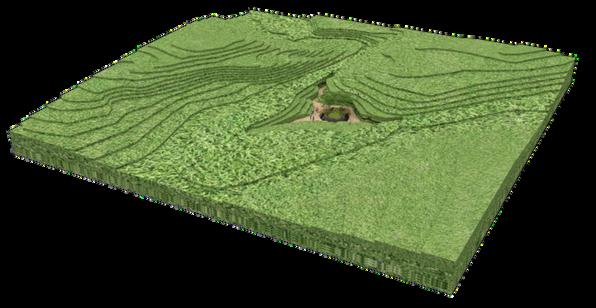
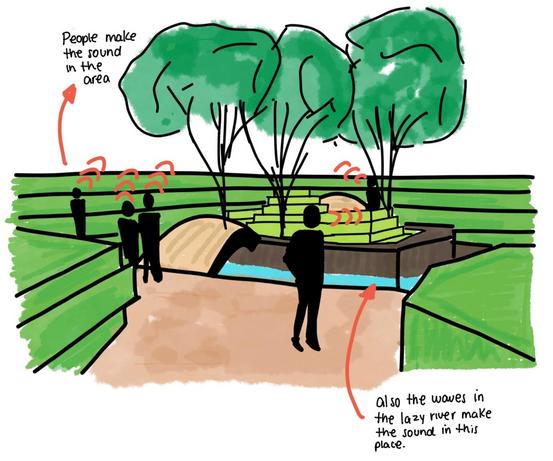
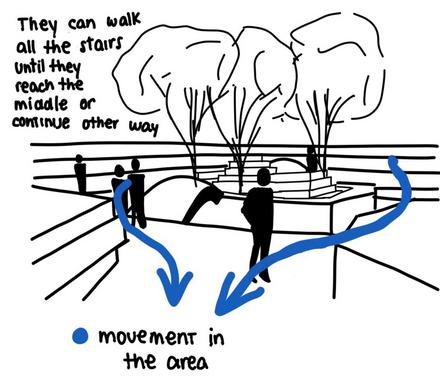
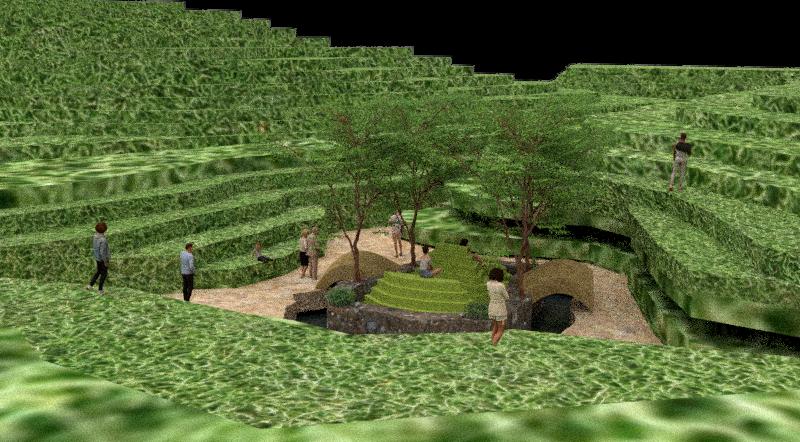
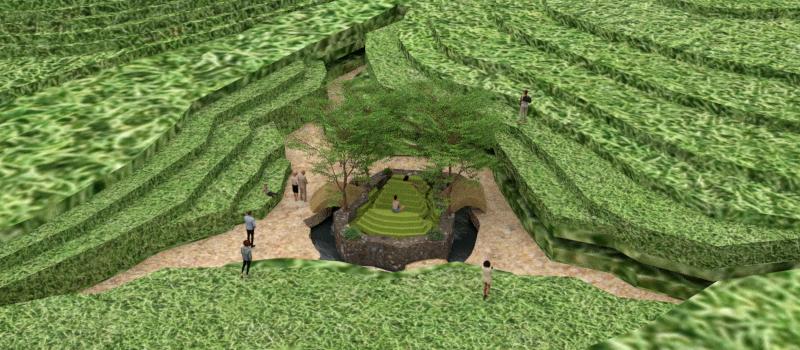
Basically the sound that is produced in the space was thanks to the people who were going to be in that space and the sound of the river and the people who used it.
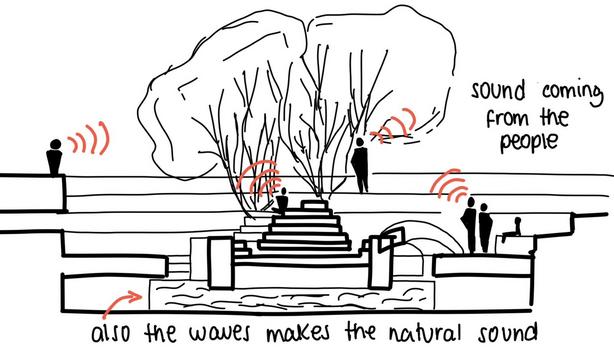
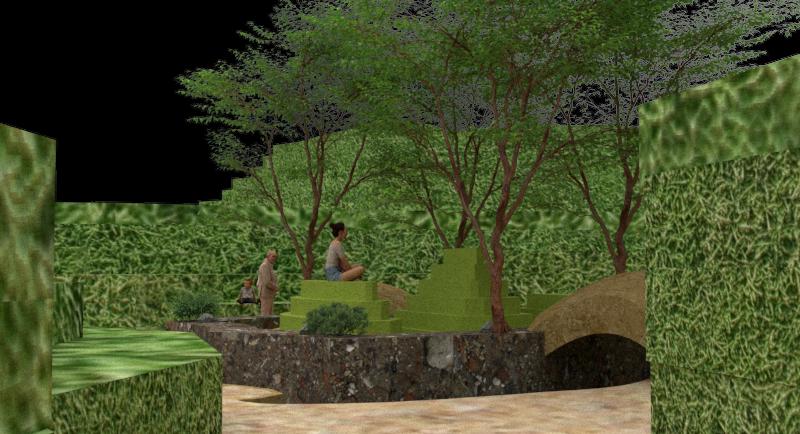
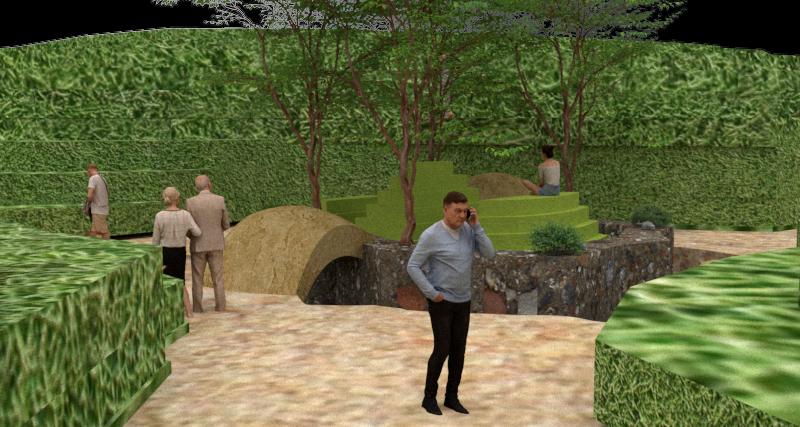
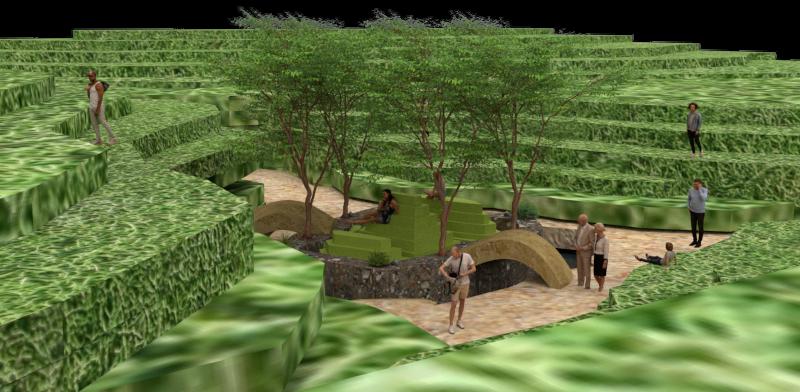

Assigned: September 29
Due: October 13
This second exercise served to produce, and draw a new enclosure for the MASP(Museum of Art of Sao Paolo) built in 1968 by architect Lina Bo Bardi. The project is based on making the facade of the museum.
Each section worked with the graphic tools and techniques assigned in the attached “ group methods” sheet In my case, for this exercise, I used the 2d technique. The work was the individual redesign of the existing structure in the most precise and detailed way possible. This initial approach provided us with the necessary familiarity with the dimensions of the building and its components It also required understanding and differentiating between the "load-bearing" structure of the building and the clad envelope to be redefined.
This project unfolded the need to understand and draw an existing building that will be given a "second life" instead of being substituted. It provoked a dialectical question between the interior and the exterior spaces of a building. It introduced us to new ideas of construction systems, assembly, orientation, frontality, and perspective changes. It even helped me to broaden my understanding of the notion of “facade” or “elevation”.
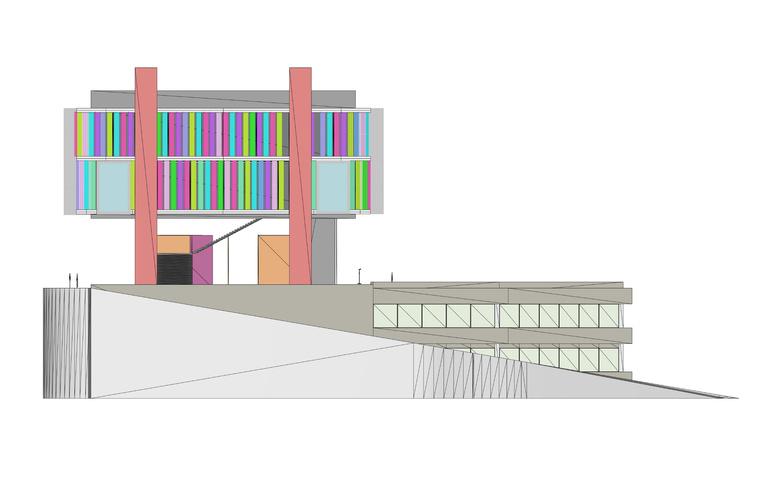
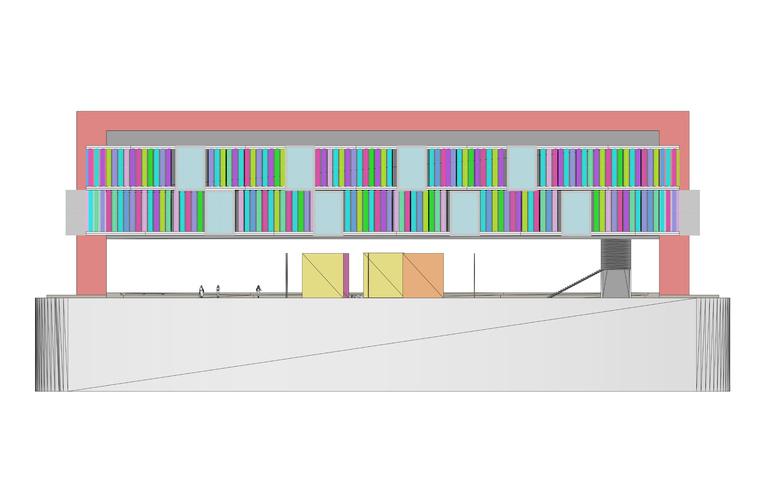
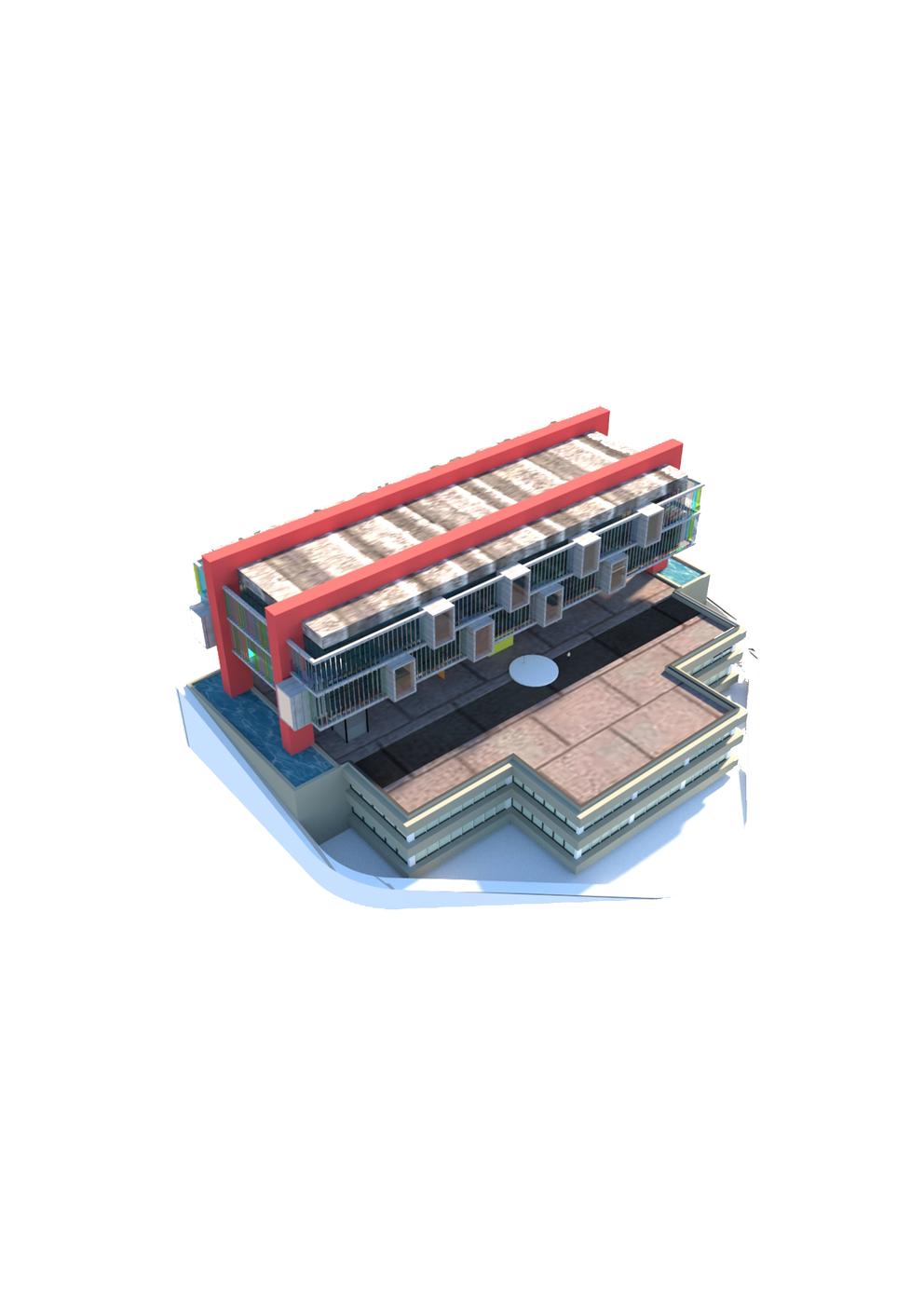
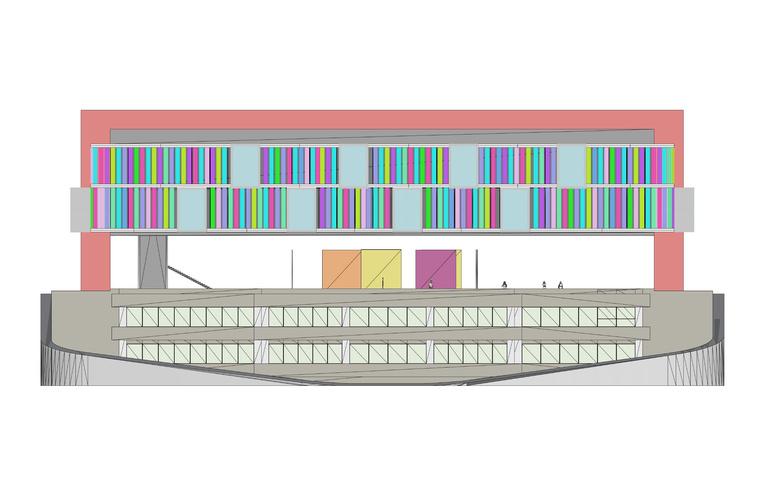
The museum with colored glass is located in front of Av Paulista is the main avenue located in Brazil This project, being a museum, aims to be an attraction for all the public My idea basically of colorful crystal glass is to attract the attention of the young public, who is not very interested in seeing art The project has two large red pillars, which should remain in the design of the new façade My idea is a façade that contains colored windows located at an angle of 45 degrees, these can be moved in the desired direction
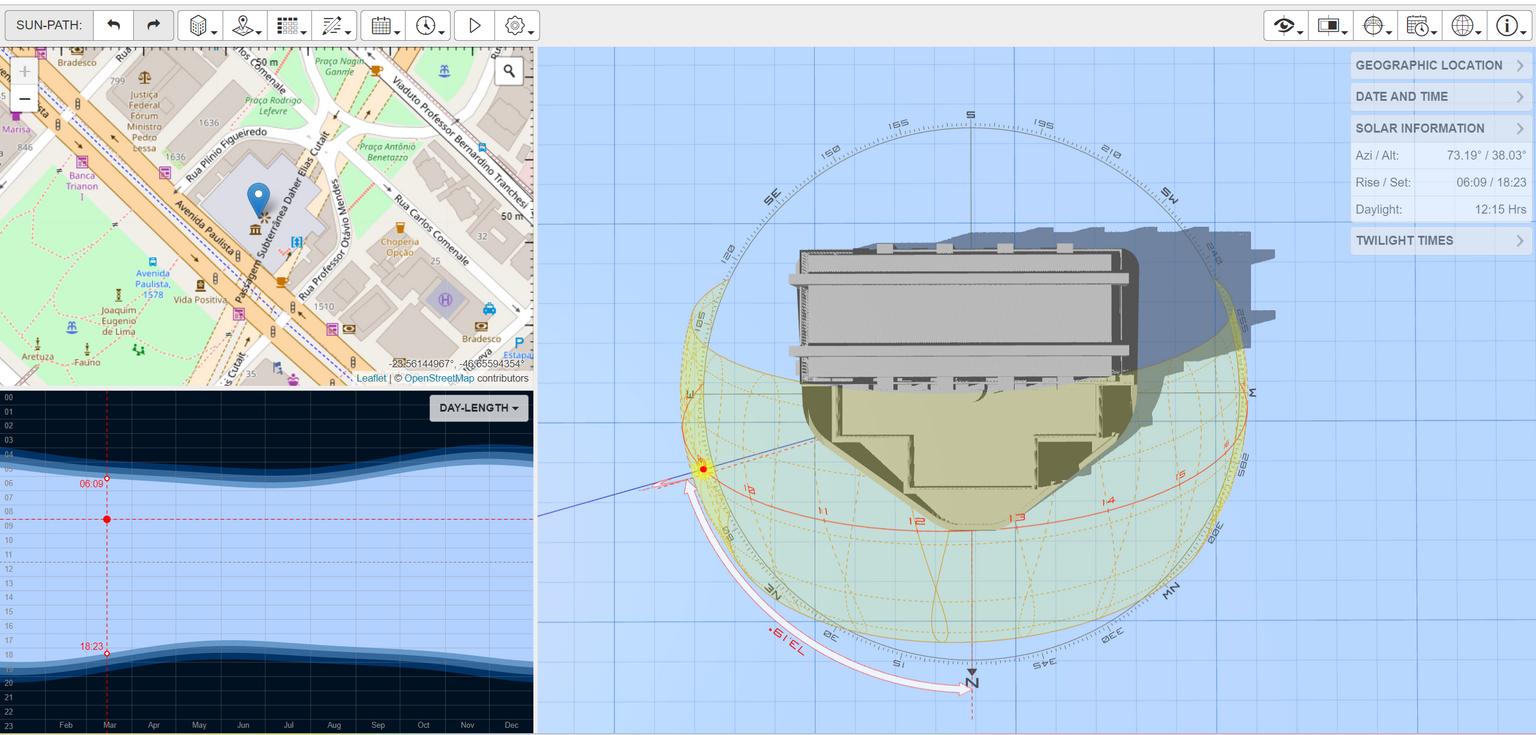 FACADE NORTH
FACADE NORTH
Cubicles where people can feel that they are outside the building while being inside it, it even generates new spaces
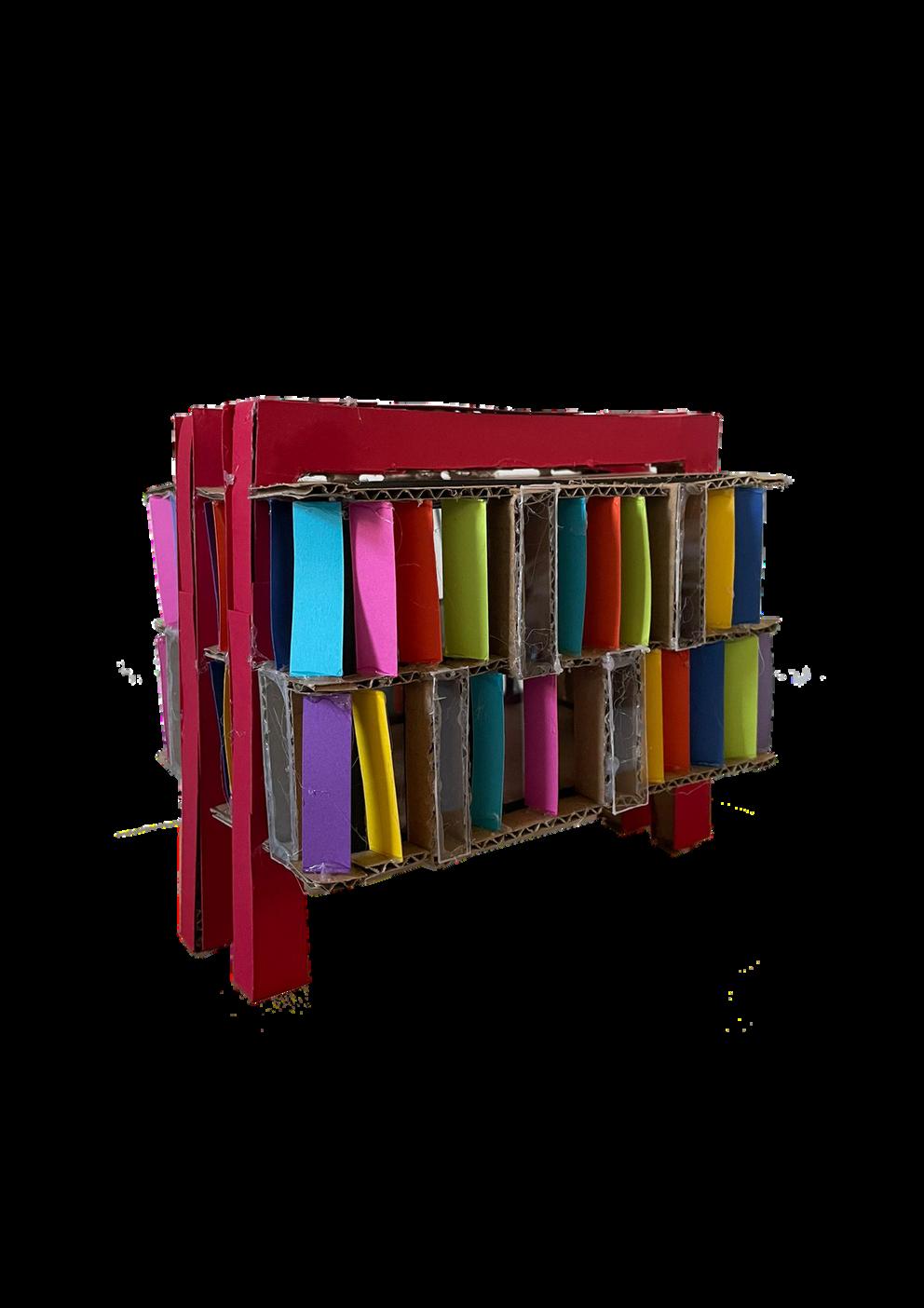
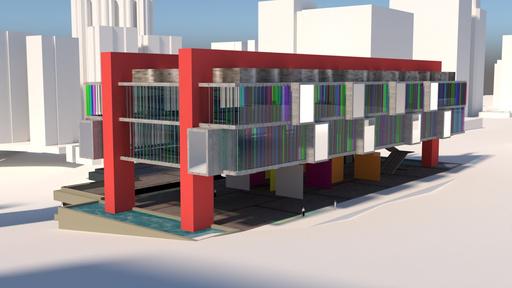
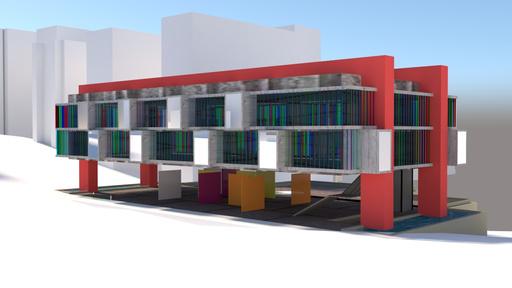
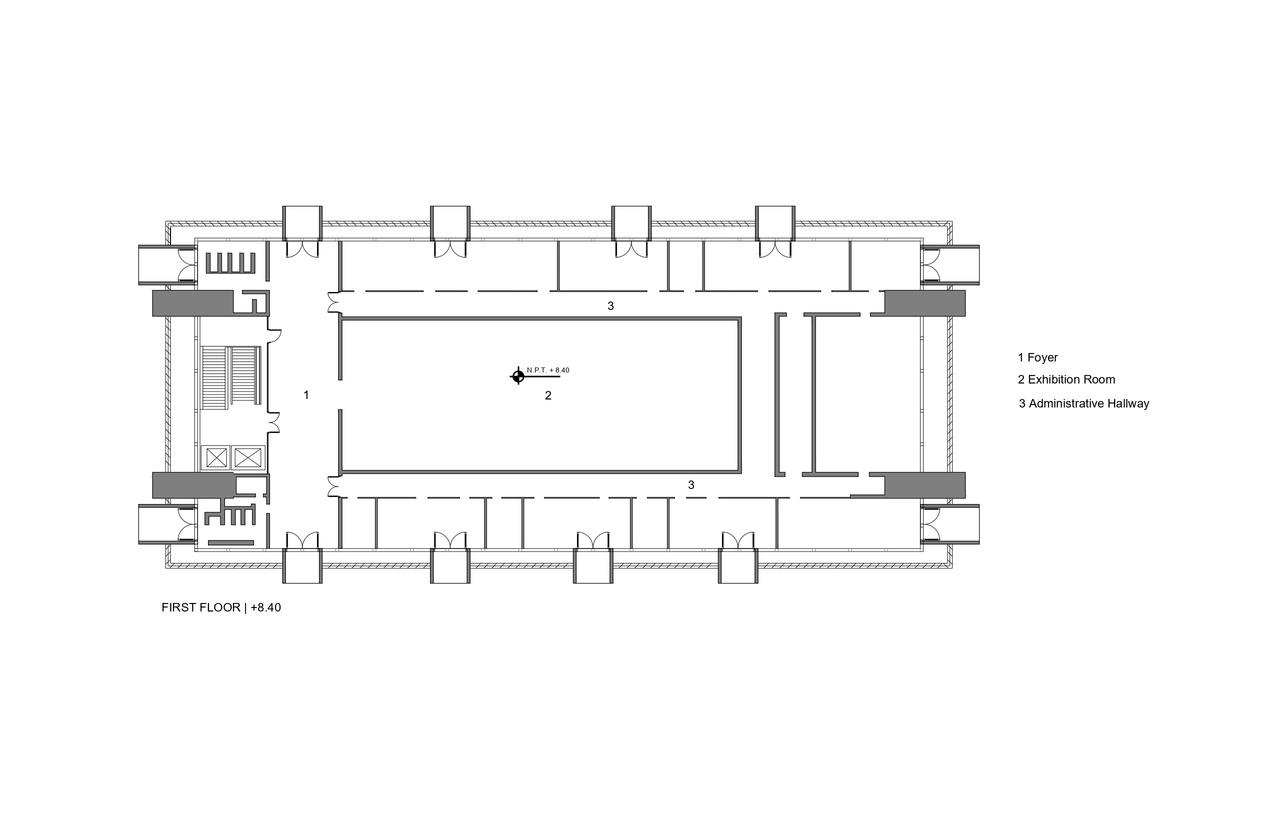
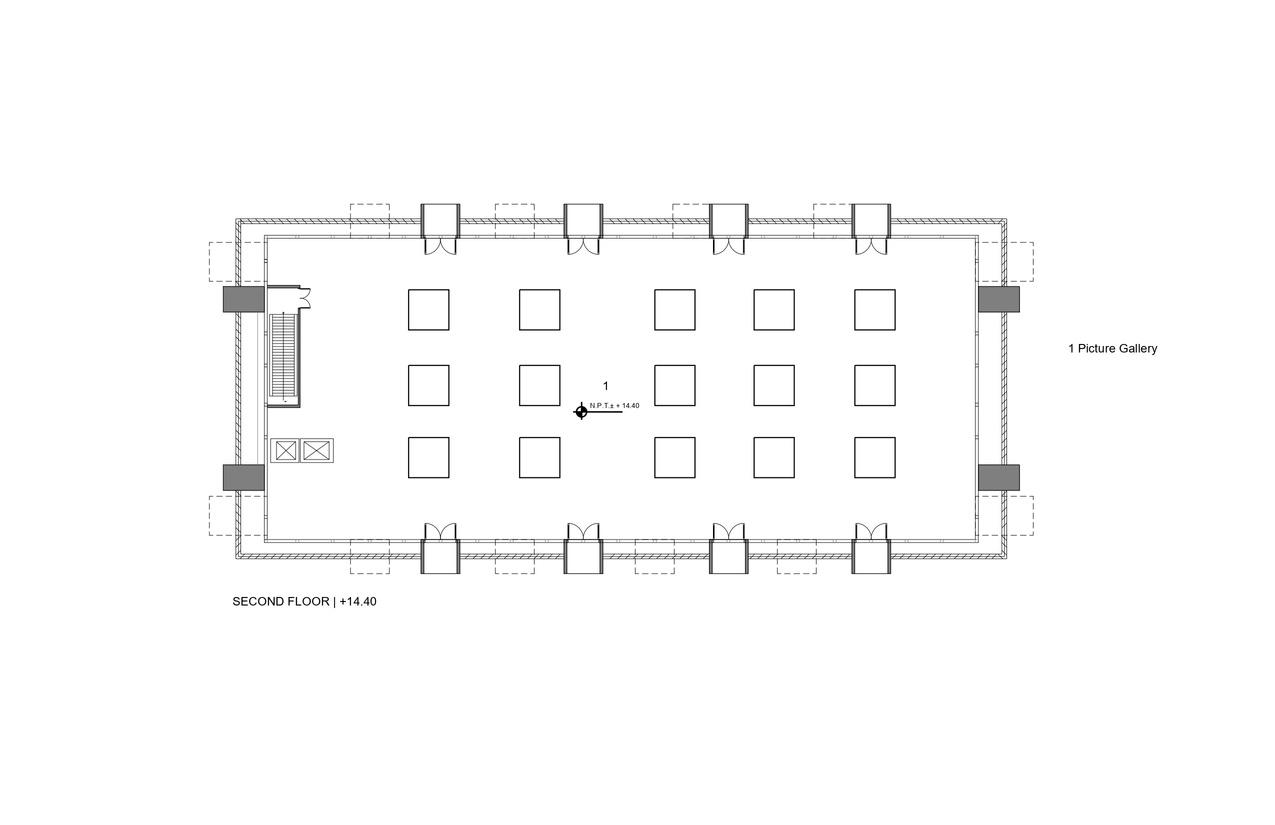
New façade with stained glass at 45 degrees opposite the existing façade
This image explains that the sun is on a summer day at 9 am and how the shadow points
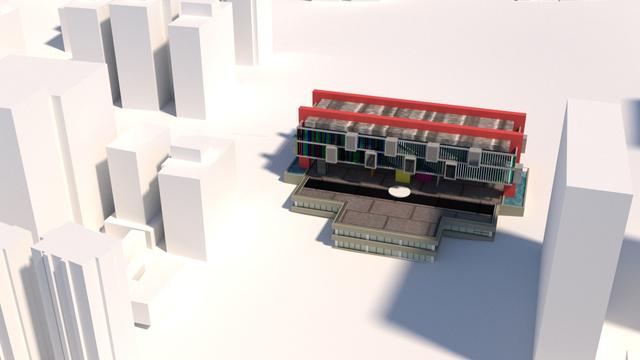
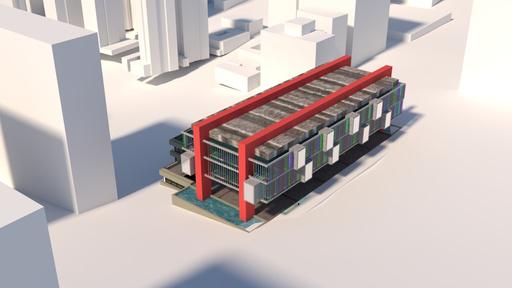
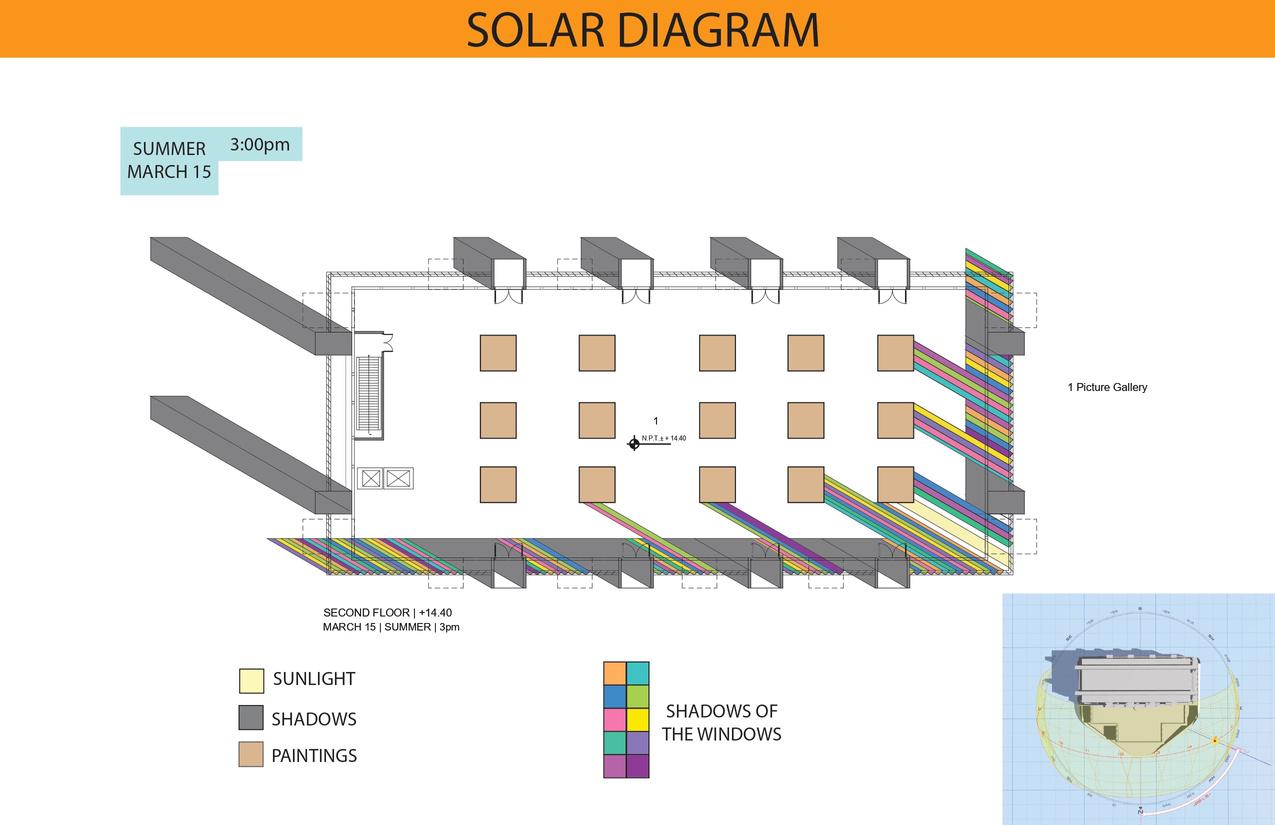
This image explains that the sun is on a summer day at 3 pm and how the shadow points
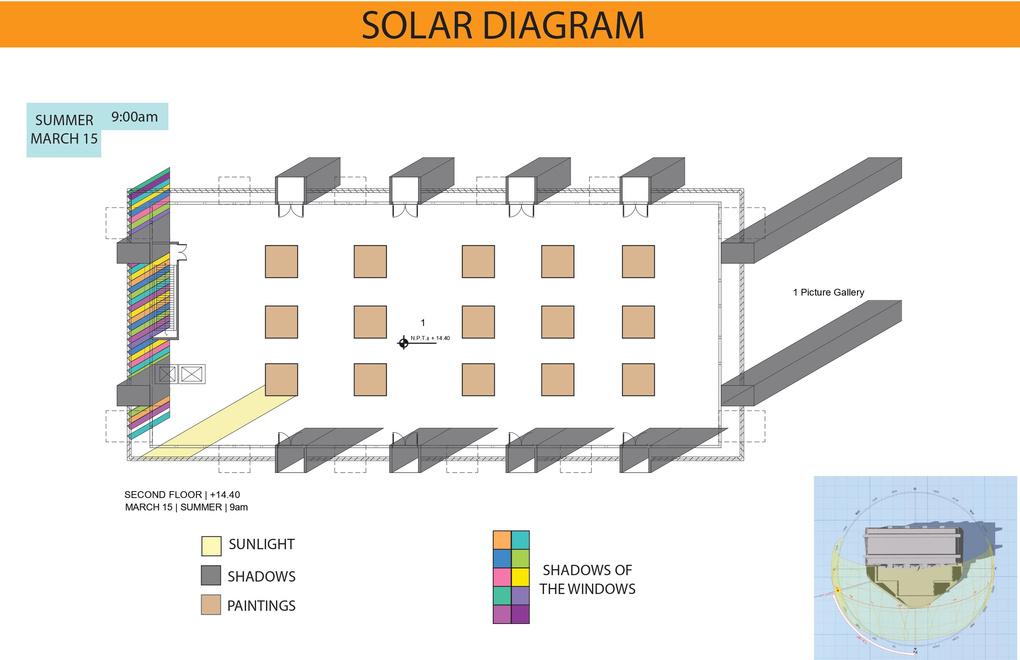
This image explains that the sun is on a winter day at 9 am and how the shadow points
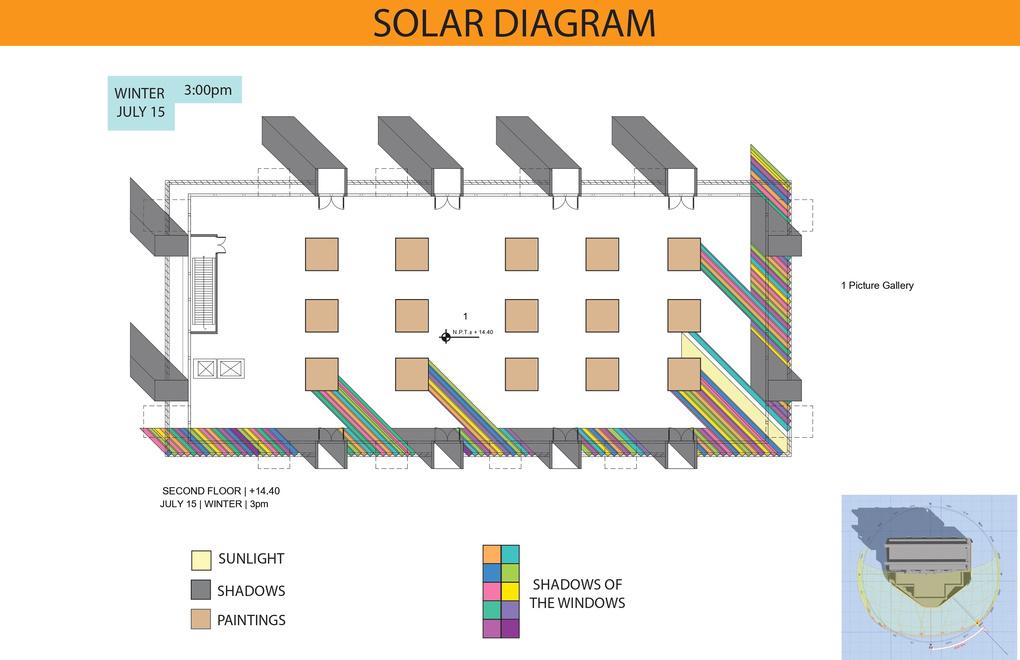

This image explains that the sun is on a winter day at 3 pm and how the shadow points


Assigned: October 17
Due: November 10
The third project of the semester consisted on studying, analyzing, and registering through drawings, photographs, sketches, and modeling the James Rose Center in Ridgewood. Materials could be used as a base for an extension, a room addition to the existing construction that will serve as a multipurpose room for the Center. This center is a building that has undergone multiple transformations since its inception conception and construction.
The exercise was divided into 2 phases: -For the first phase, the whole class was divided into pairs and each has to analyze and measure a part of the house which they would later move on to the realization of the 3d model of the whole house.
-In phase two, each student had to give a proposal in the assigned space that was the "Carpot", this space could be multipurpose, and any proposal could be given as long as it is well supported For this exercise in my class, we used the 3d technique where we would have to make a 3d model in a 3d printer and apart from that make a tracking video.
This project addresses two important issues in architecture that become, in this particular case, especially relevant. On the one hand “size” and “dimension”, and all the related concepts of proportion and part to whole relationships. On the other hand, “site-specificity” and “enlargement” bring questions about the role of constrains as positive inputs in the design process.
This third project was located in New Jersey and was divided into 2 parts. For the first phase, I had to go to the James Rose Center and analyze everything around it along with the structure I had to measure in detail a part of the James Rose Center on both floors and with that, I can make the 3d model Finally, my ticket spot project was carried out in the carport of the James Rose Center, and it occurred to me because when I went, I didn't see that it had a main entrance or a place where people can buy their tickets. This ticket spot will give the "JRC" a defined entry point and a place where you can appreciate ancient Japanese art with some guides to take charge of providing a tour of the whole place explaining each of its features in detail I was able to make my 3D model on the carport and, together with these measurements, start to make my Ticket Spot. I took some things from the space already built and implemented them into my project and the main thing was the light inlets that I had on the roof that led to the entrance to the house and the small light inlets in the form of lines with the Japanese paper that I found inside the "JRC"
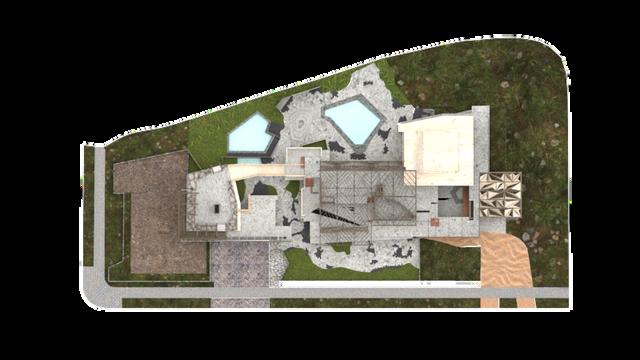
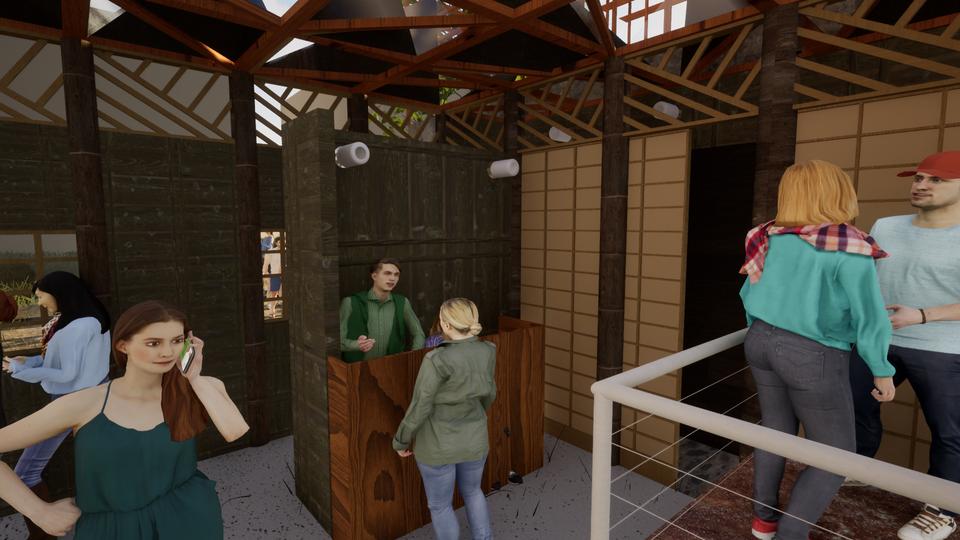
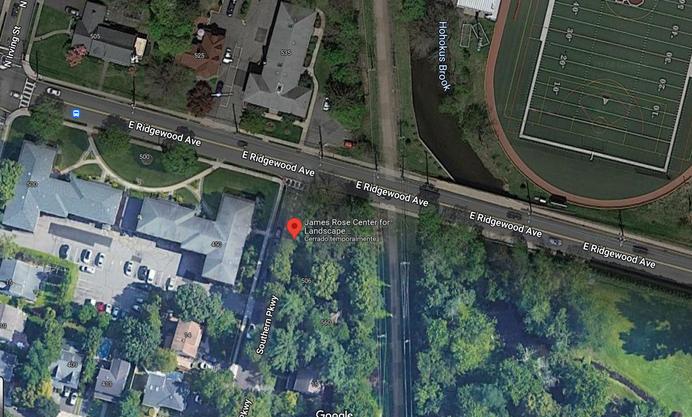

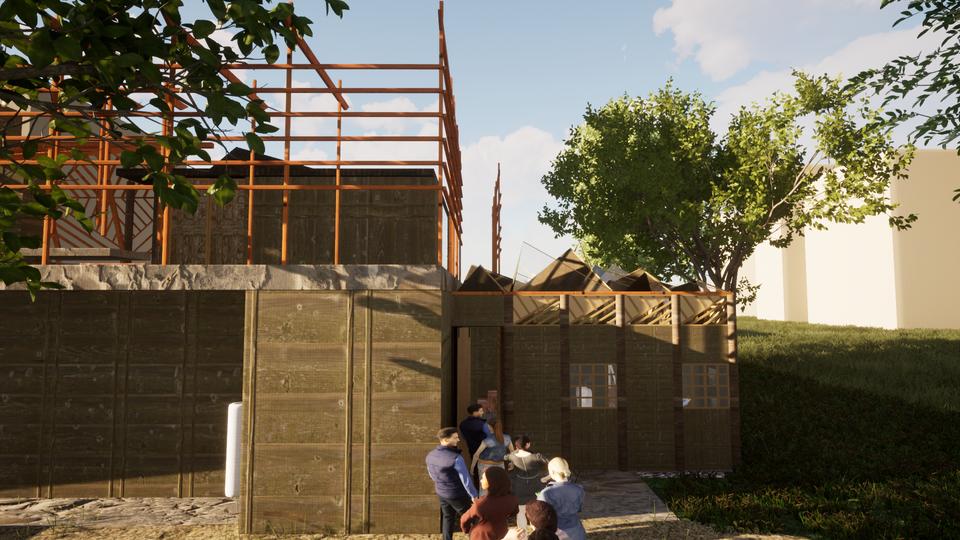

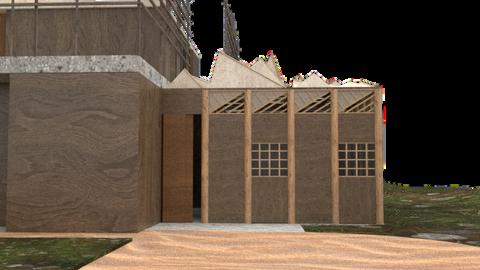
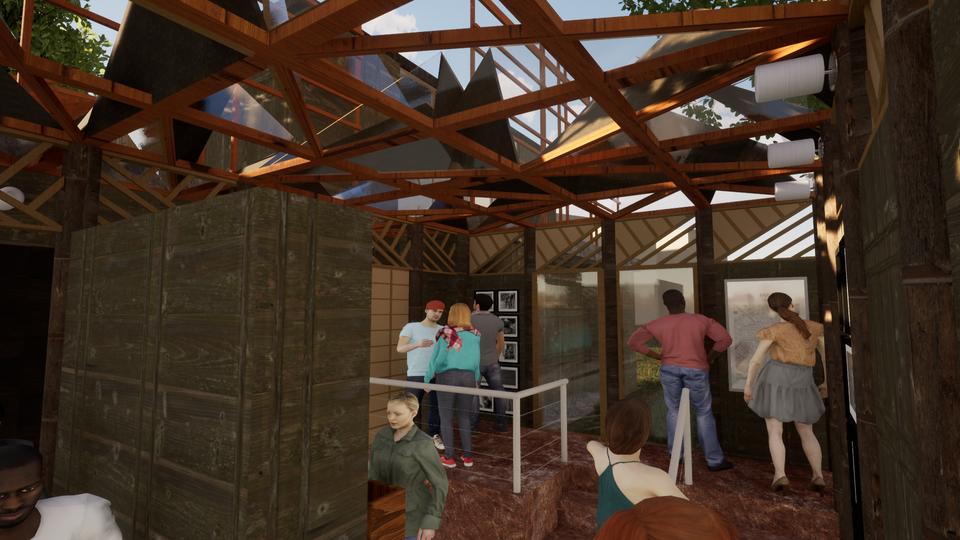
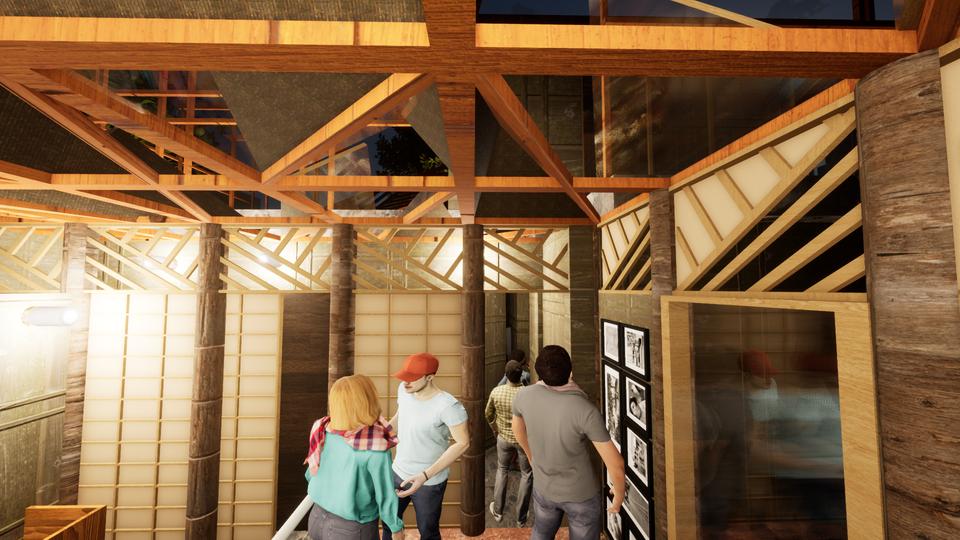
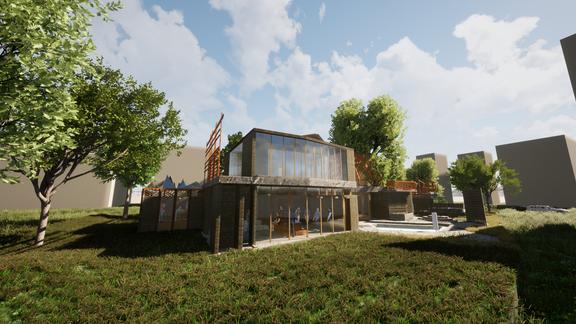
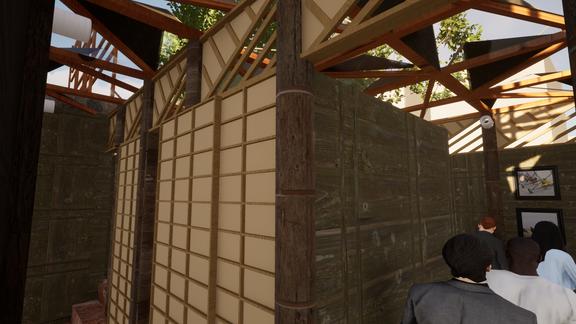
Exist door and the continue to the "JRC"
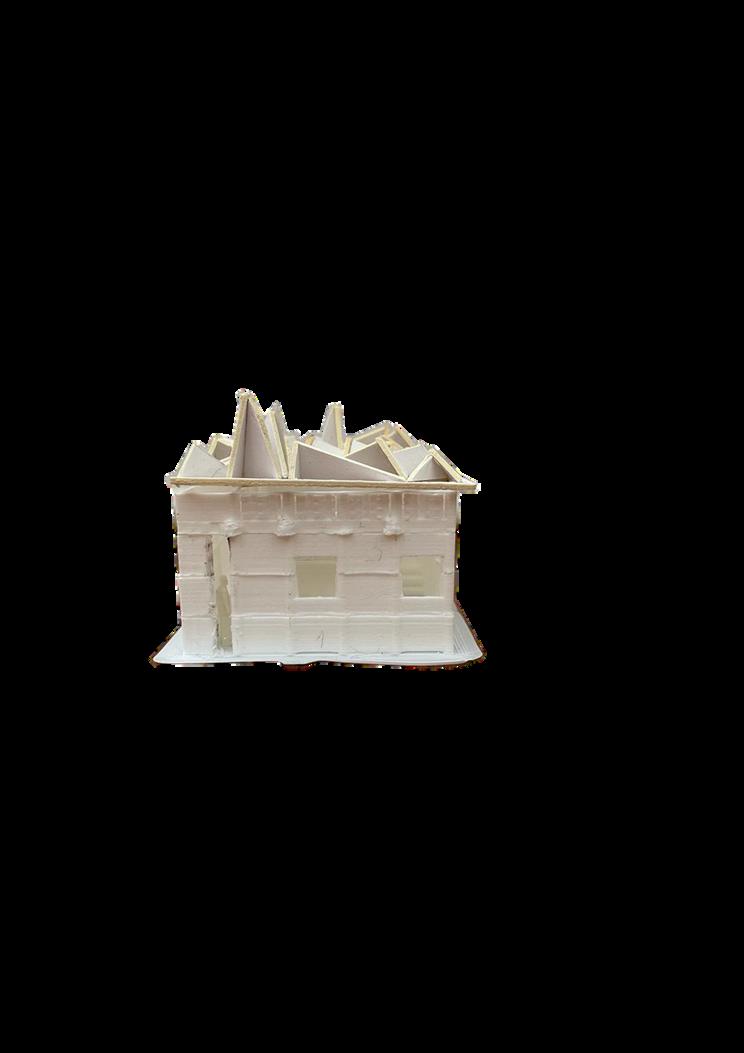
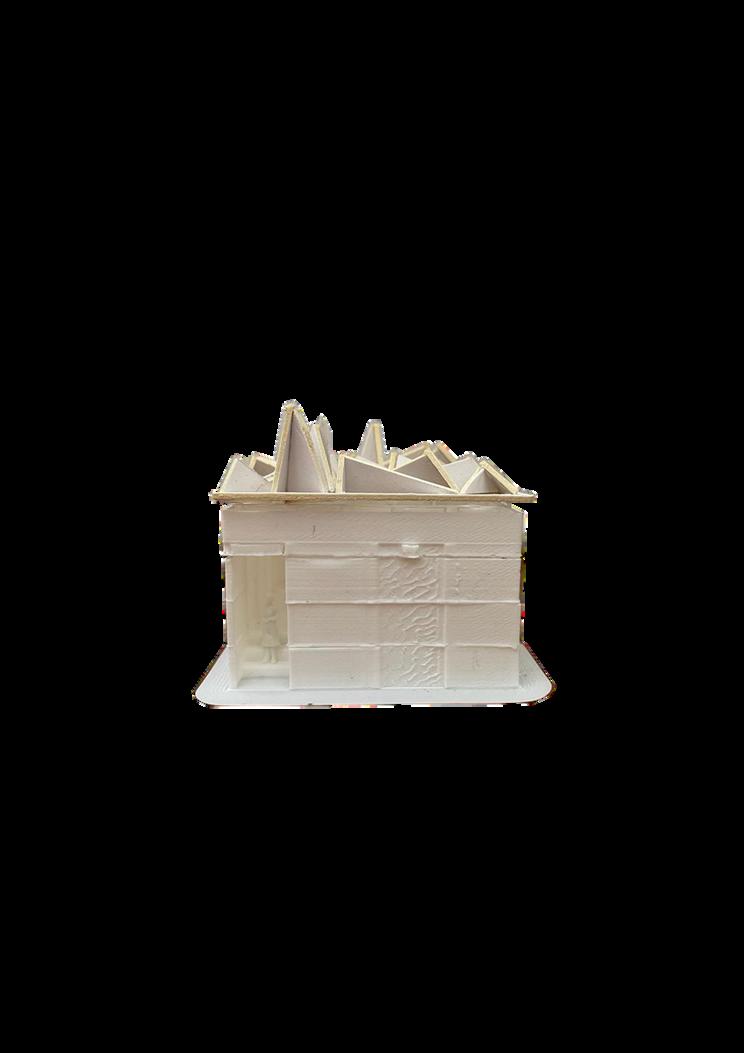
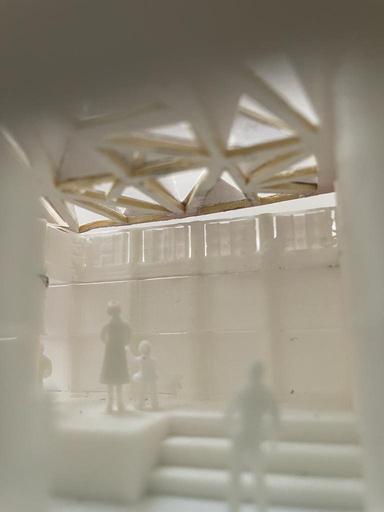
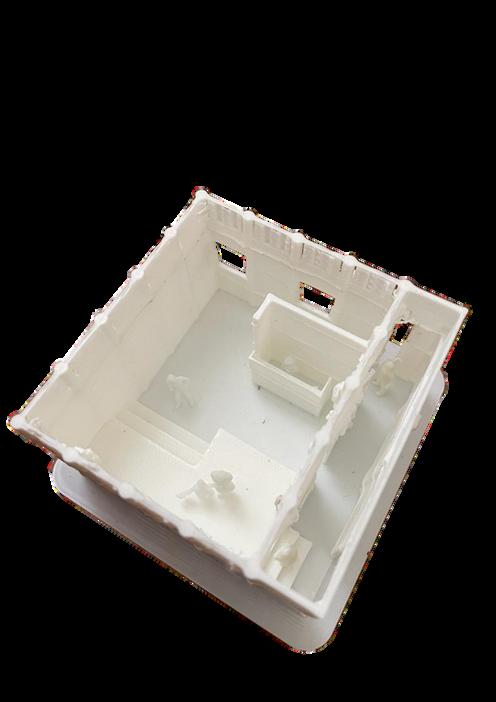
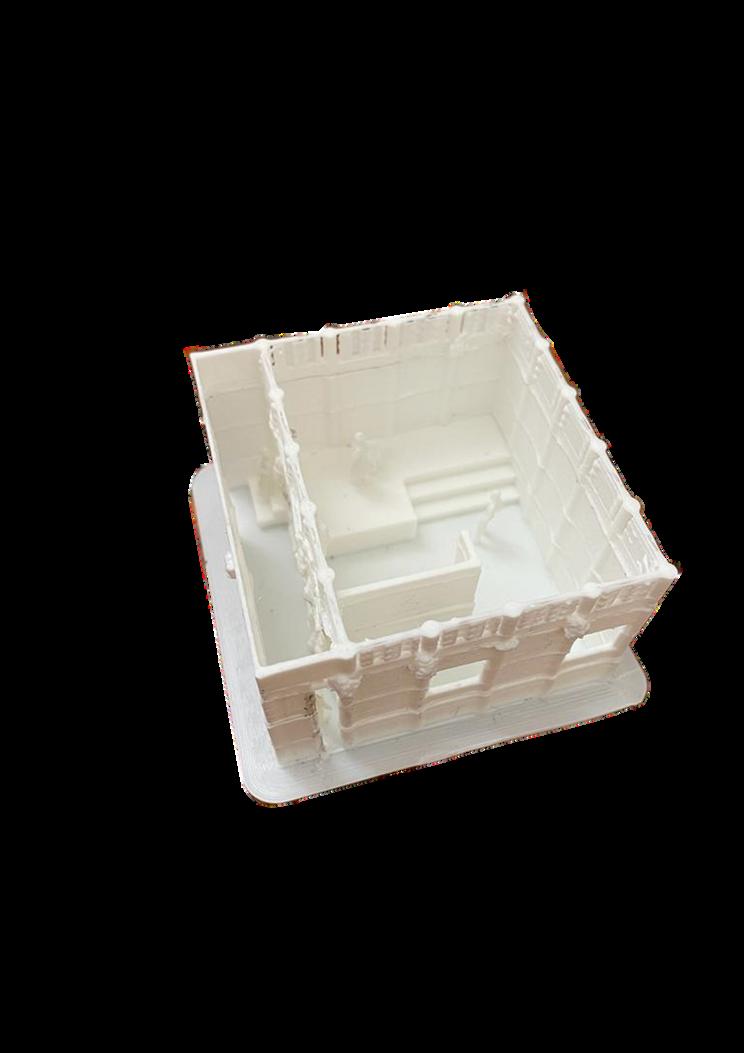
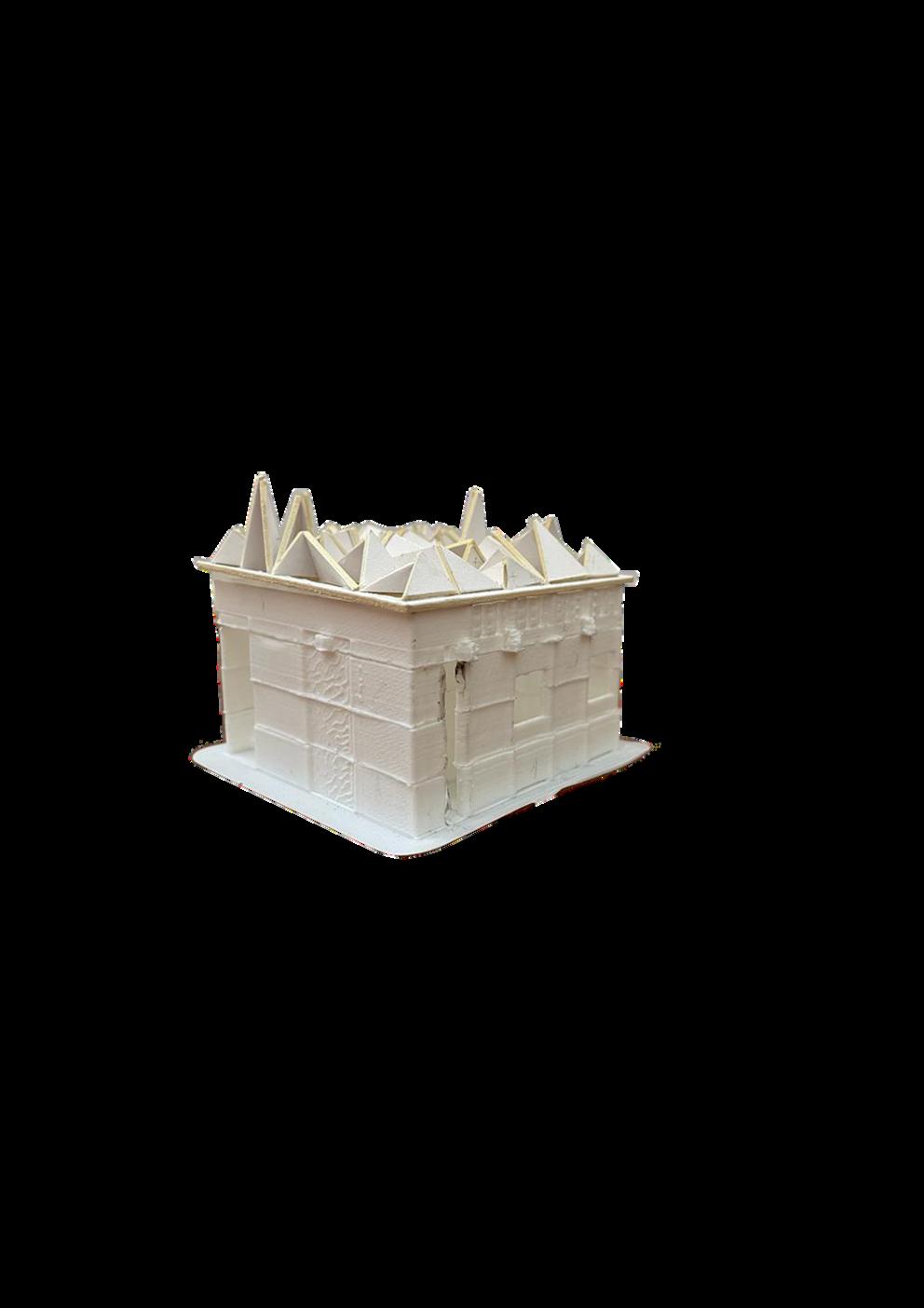

Some of the drawings that appear here is the first idea that came to me to do my intervention in space.
Enter door
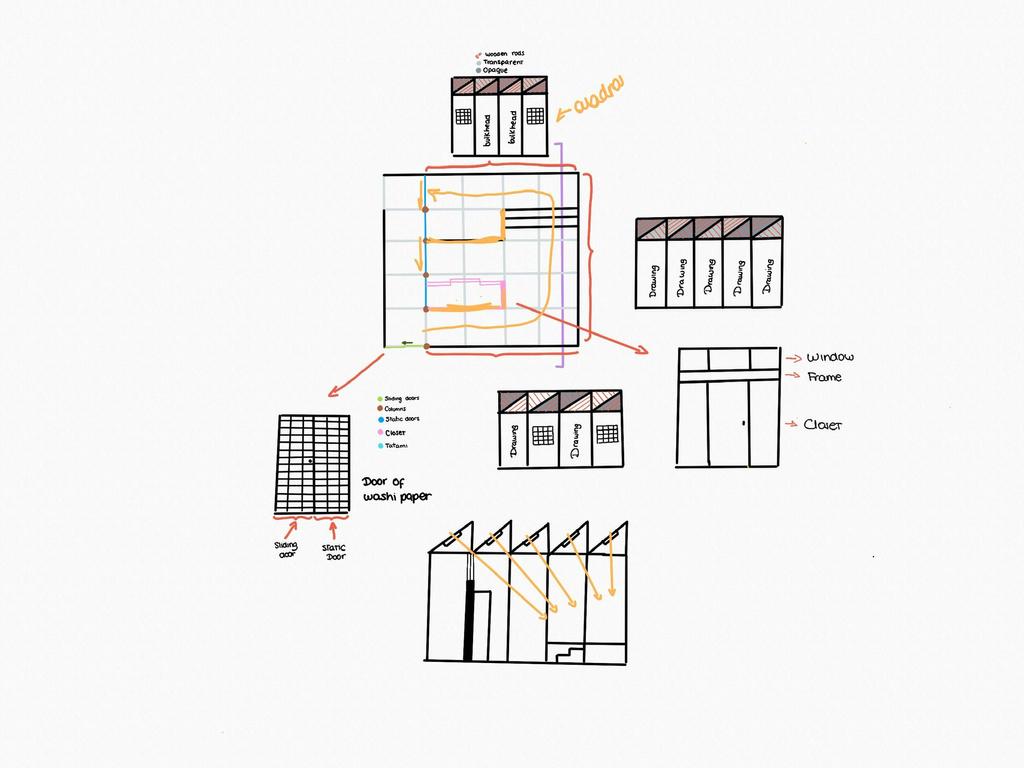
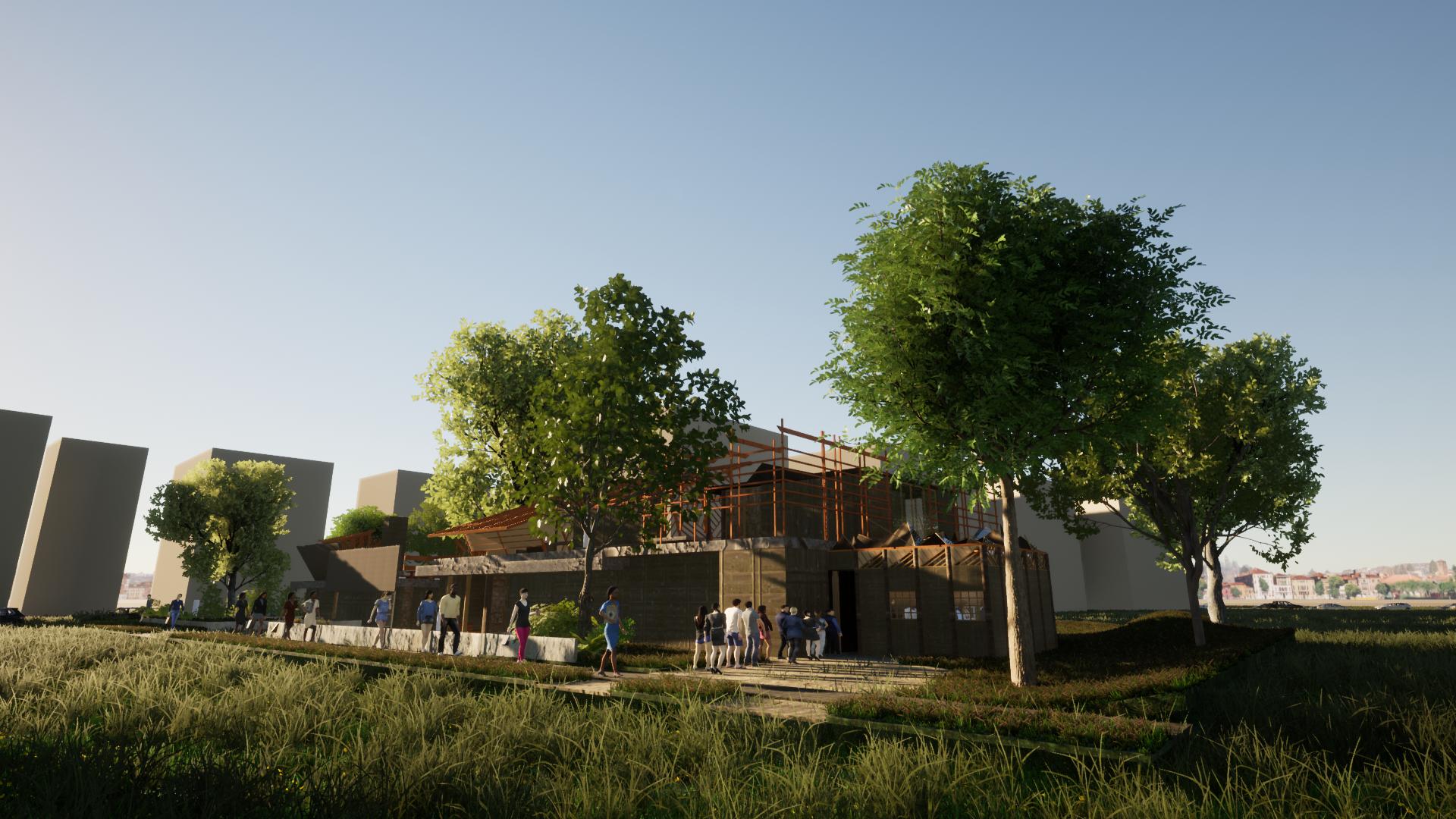

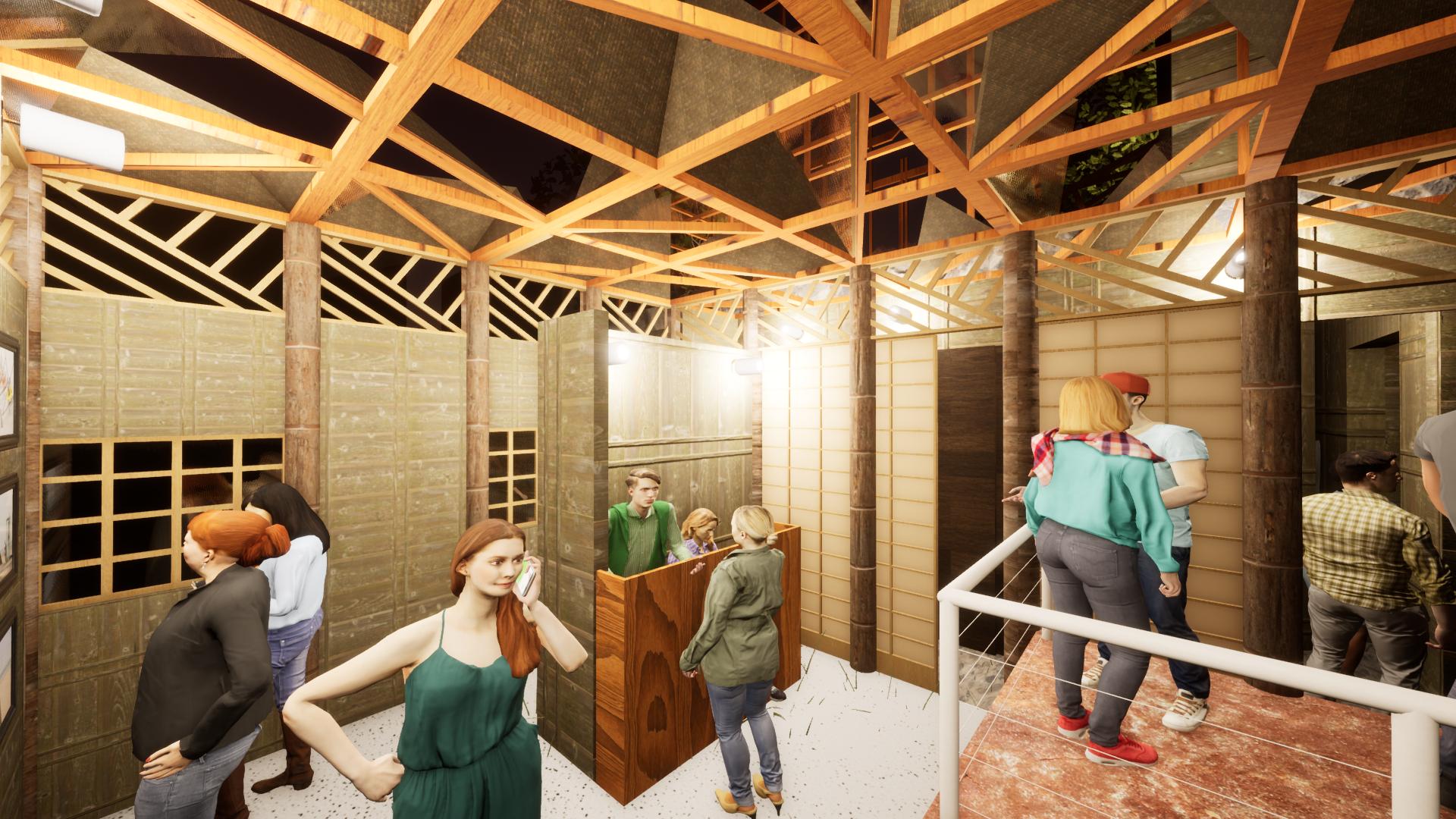

Assigned: November 14
Due: December 05
For the last exercise of the semester, we are set in Wales at Cardiff Castle. This structure began as a Roman fort in the 1st century and has been expanded through the completion of the manor house in the 19th century. Our focus will be on Norman. Keep and mound built in the 11th century. This exercise consisted of creating spaces with light and shadow
This 04 exercise will focus on producing an architectural spatial intervention on a memorable scale that focuses on the use of light and shadow. In this work, the 2d technique was used, whereby most were hand drawings or photographs of the space. The exercise was divided into 3 phases:
-For the first one, the shadow transfer had to be done on the day and time we were born. This was done at the site where the castle is located
-For the second phase, the realization of the light box was made. Each one of us was assigned a list of buildings that use an example of lights inside. And with this, we would make our own light box adding elements that generate interesting light inside
-For the third and last phase was the intervention inside, outside, or around the castle, where it generates a kind of light and shadow inside.
Light and Architecture are intricately intertwined Architecture needs light to function properly and light has been codified into architectural design both in terms of natural lighting and artificial light that are needed in certain spaces. But the relationship between the two is more than just this It is one that creates poetry, rhythm and feeling in a space. Between the light, shadow, and color architecture can impact our senses in ways that are both fleeting and tangible
This project is located in Wales in Cardiff Castle and I am assigned to make a sun path according to the position of the sun on my birthday. I was born on July 15, 2002, and it was in the afternoon making the shadow of the castle clearly reflected in my project For this second part, I was assigned a style by an architect to make a lightbox and he guided me to the church of light which contains a crossshaped light entrance, being its main attraction and the most striking. I made some new light entries and changed the shape of the structure based on the light church giving it a newer and newer design Finally, I made a new roof for Cardiff castle, and for this, I decided to make a dome on the roof made up of closed and open triangulations so that the ray of light falls on specific parts of the space and more specifically on the Iron armor. I made a museum of ancient armor of the warriors of Cardiff castle so that the sunlight reflects on them to fulfill my purpose which is to achieve reflection
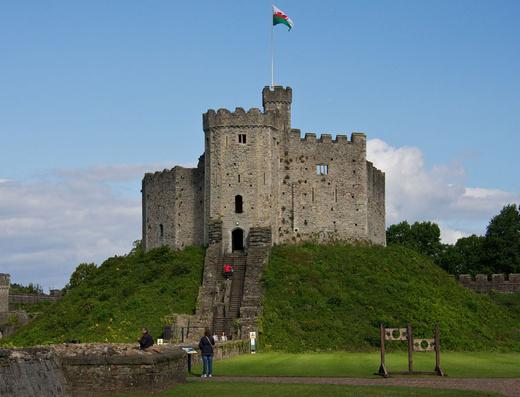
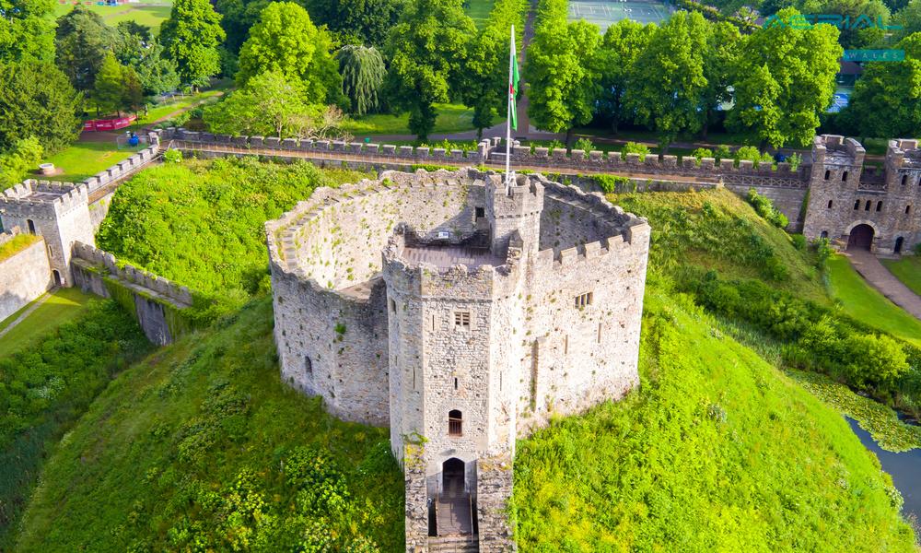
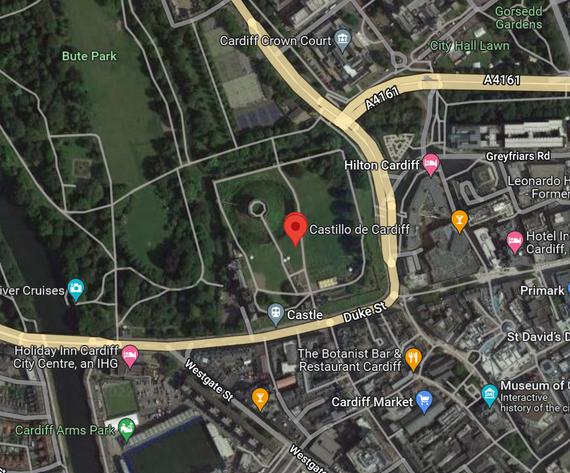
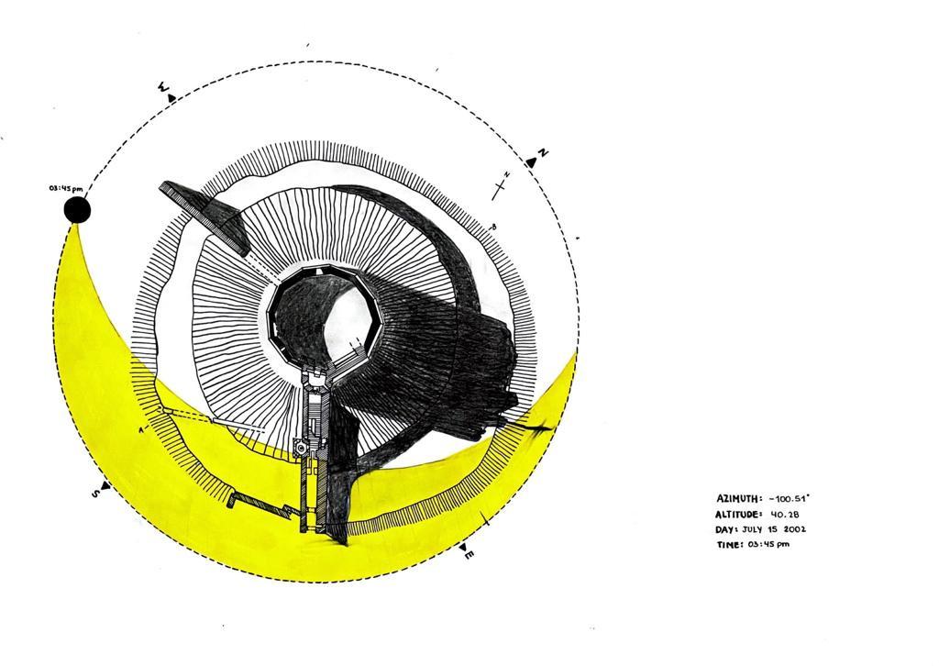
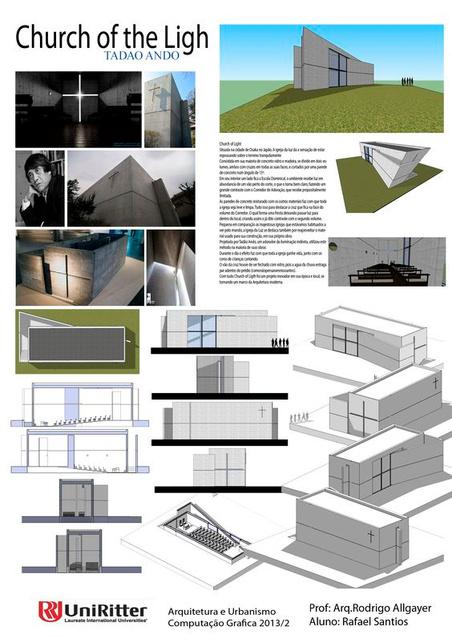

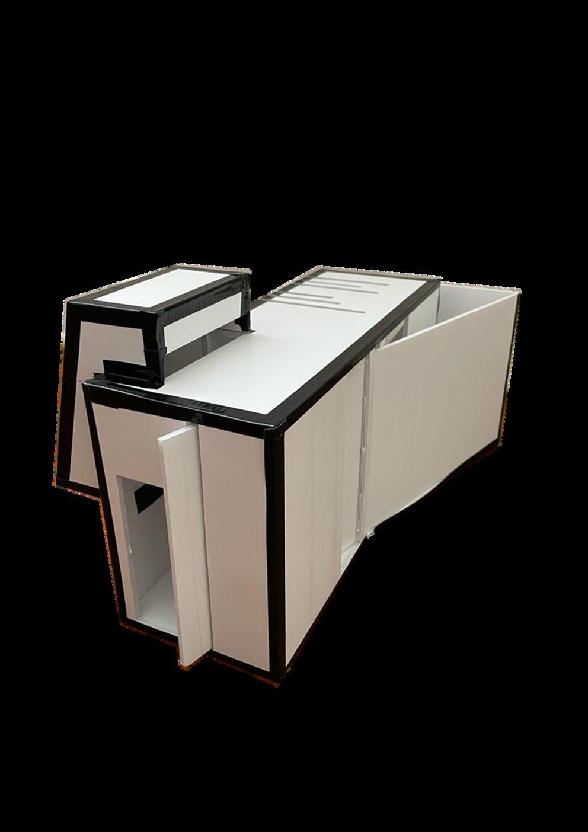
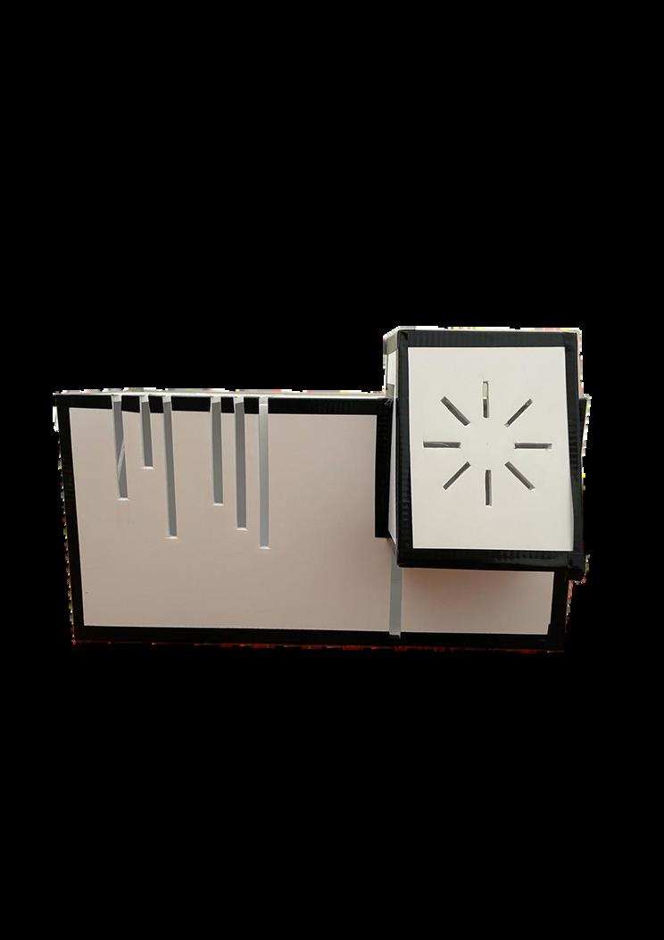
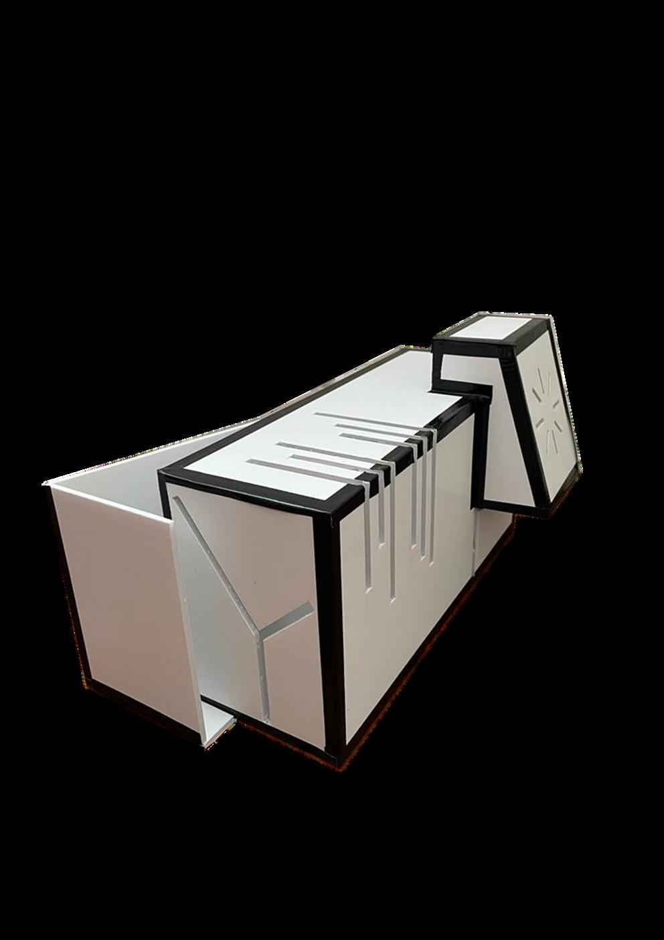
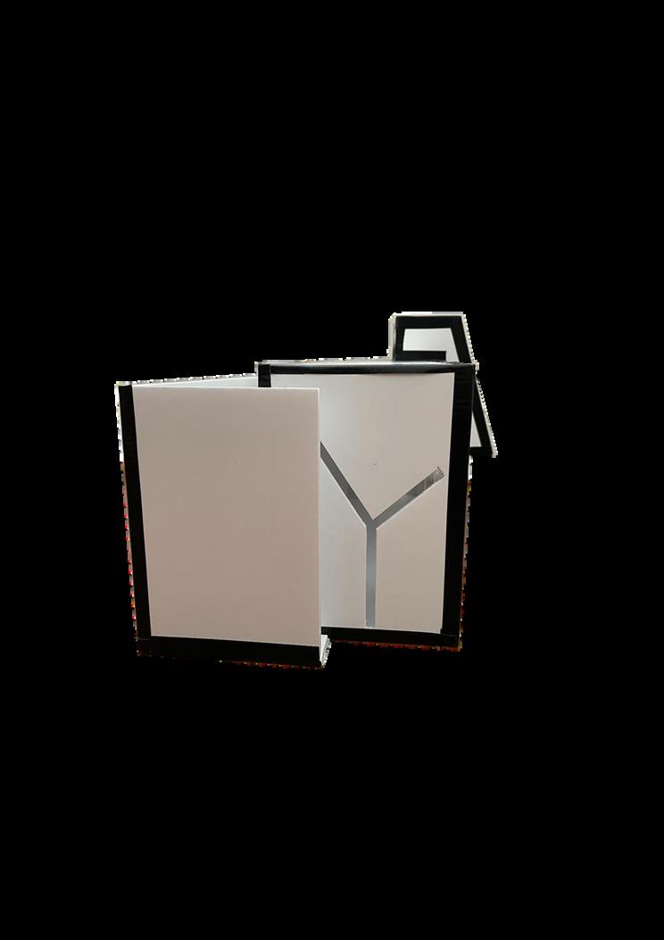
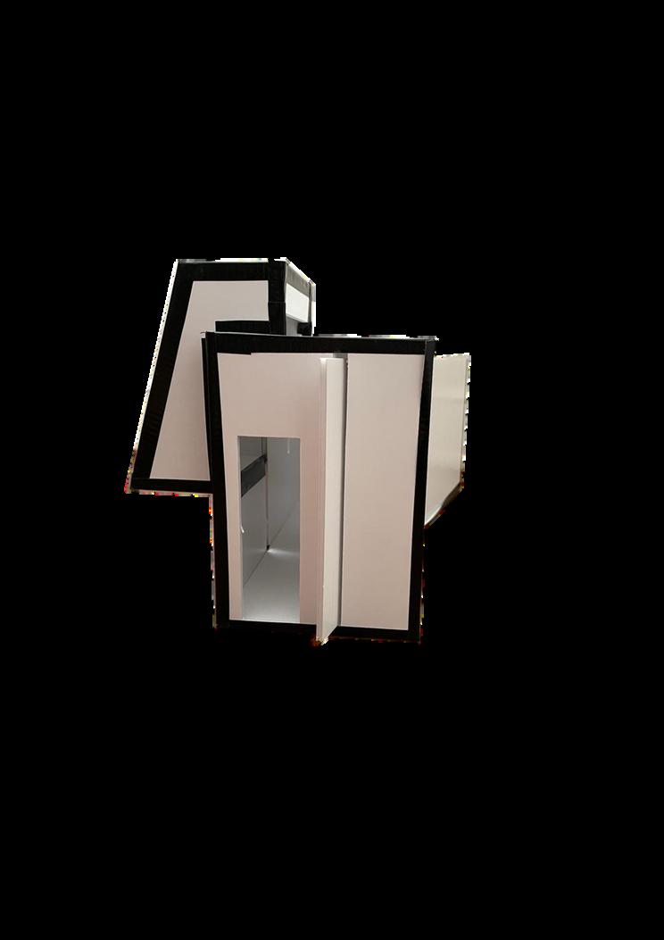
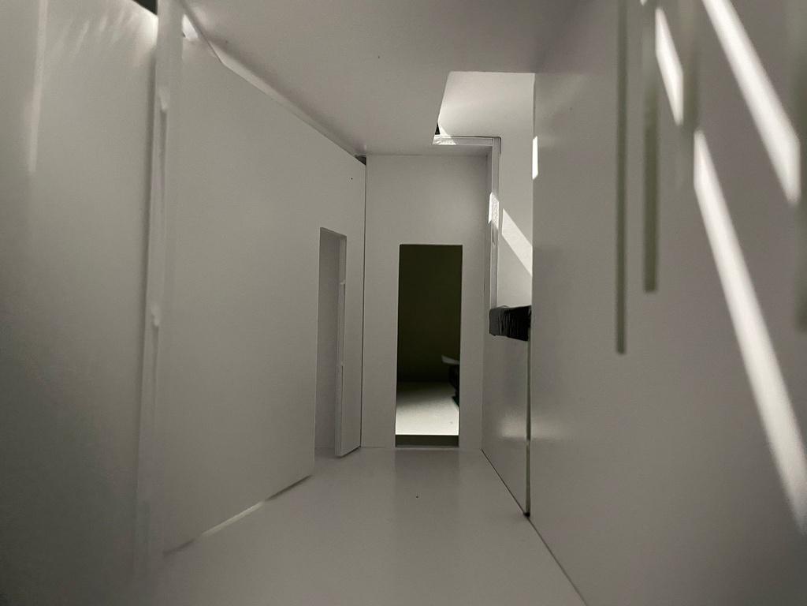
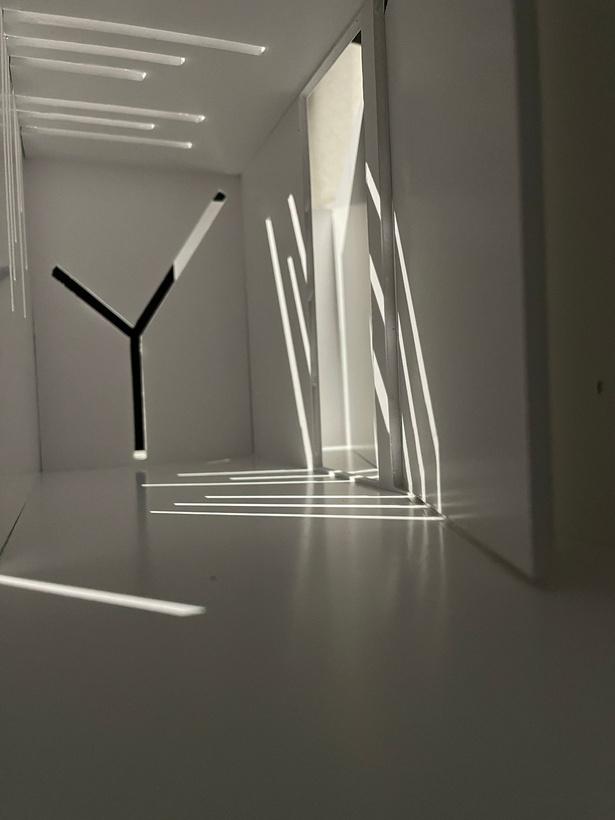
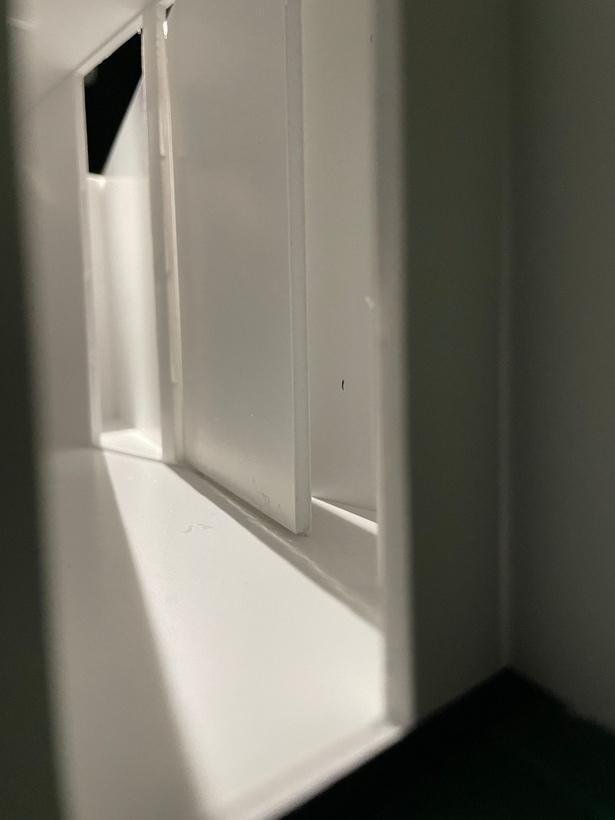
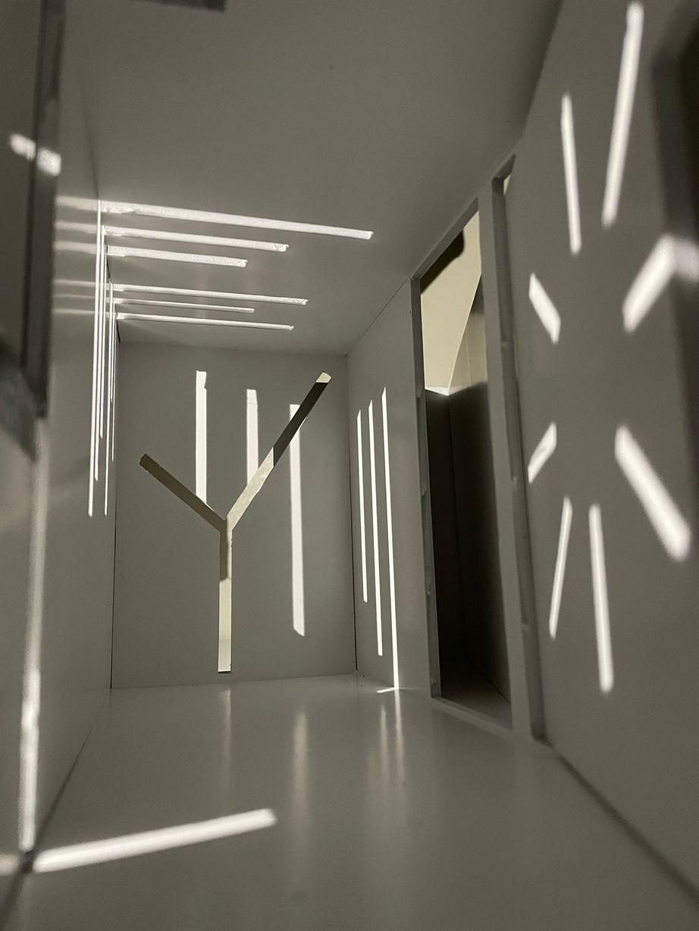
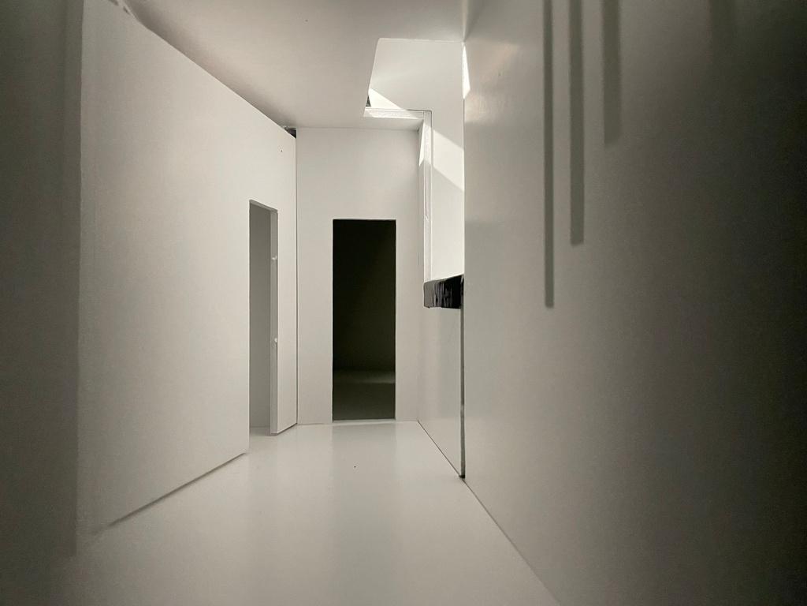
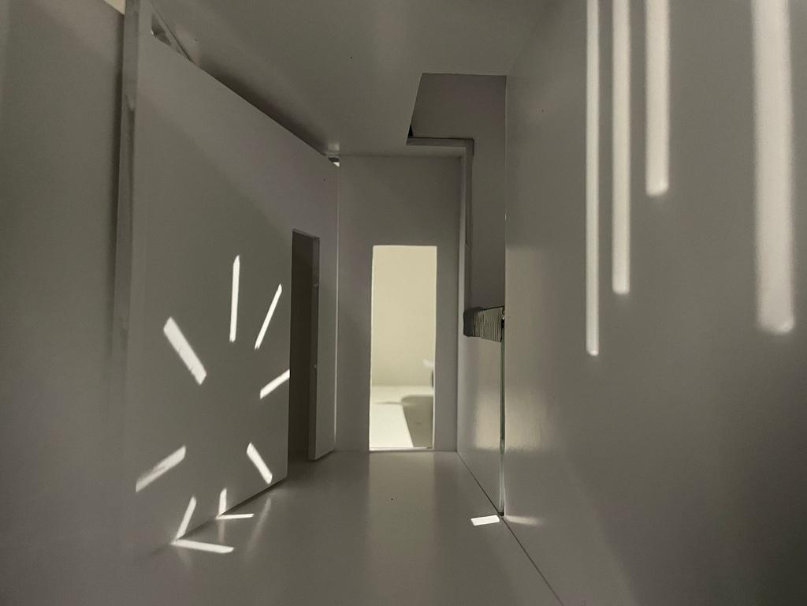
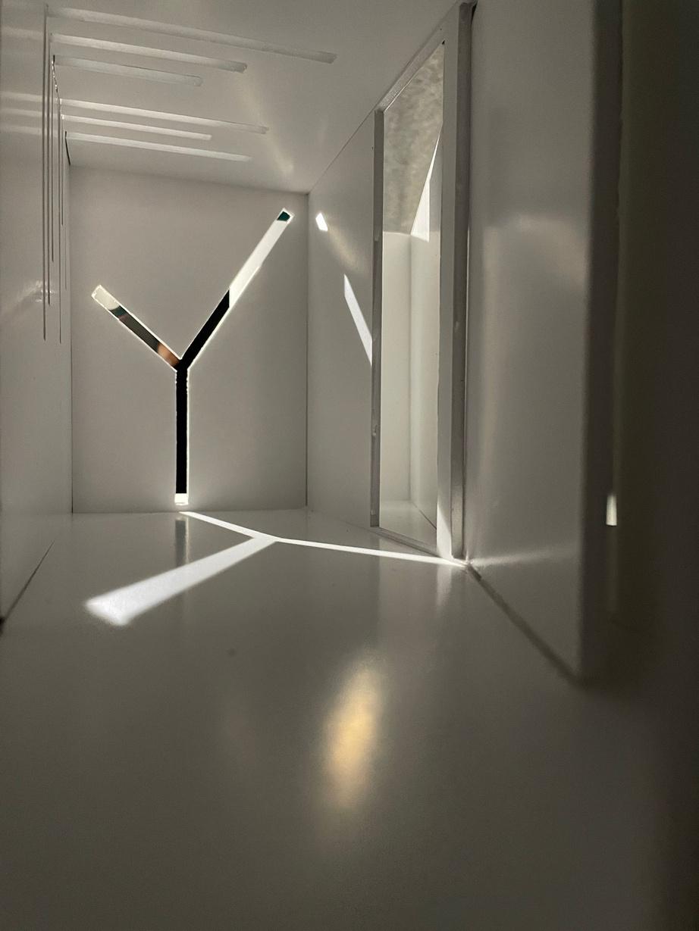
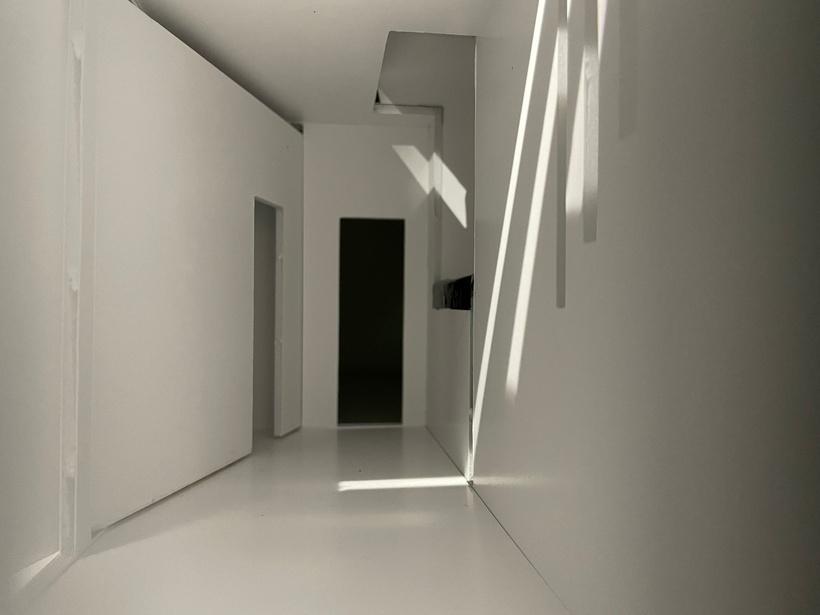
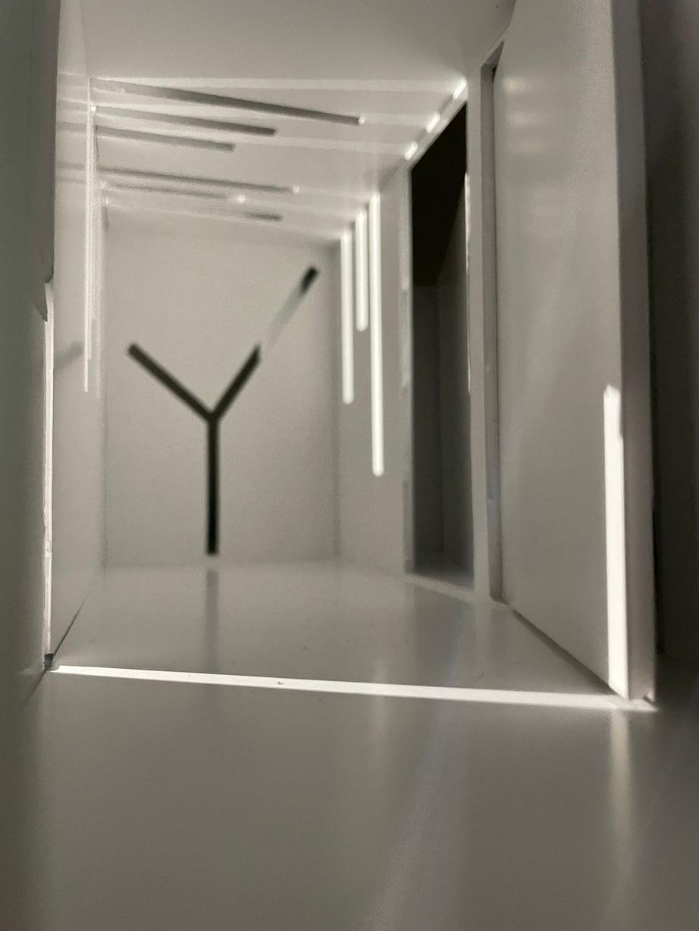
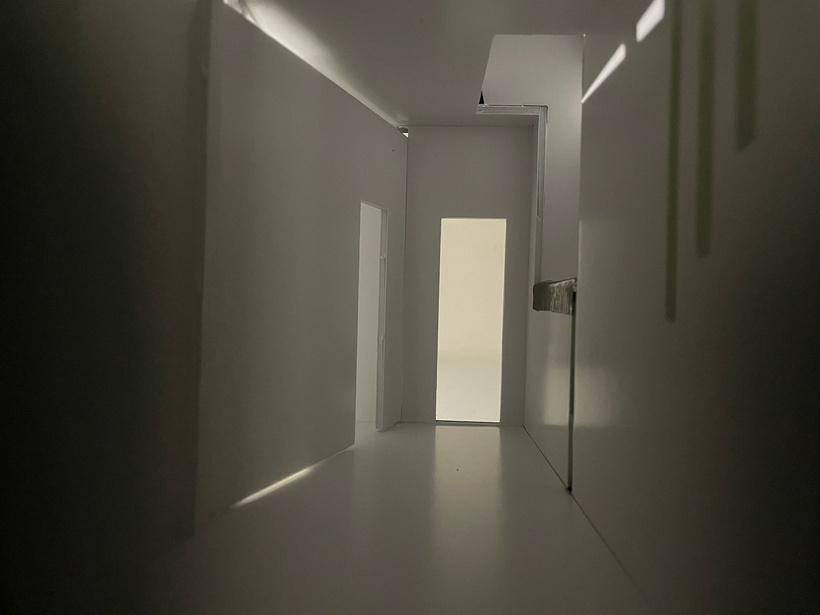
This section shows how the sun entered in the Castle and reflect some iron armor.Also we can see how the shadow looks in the interior
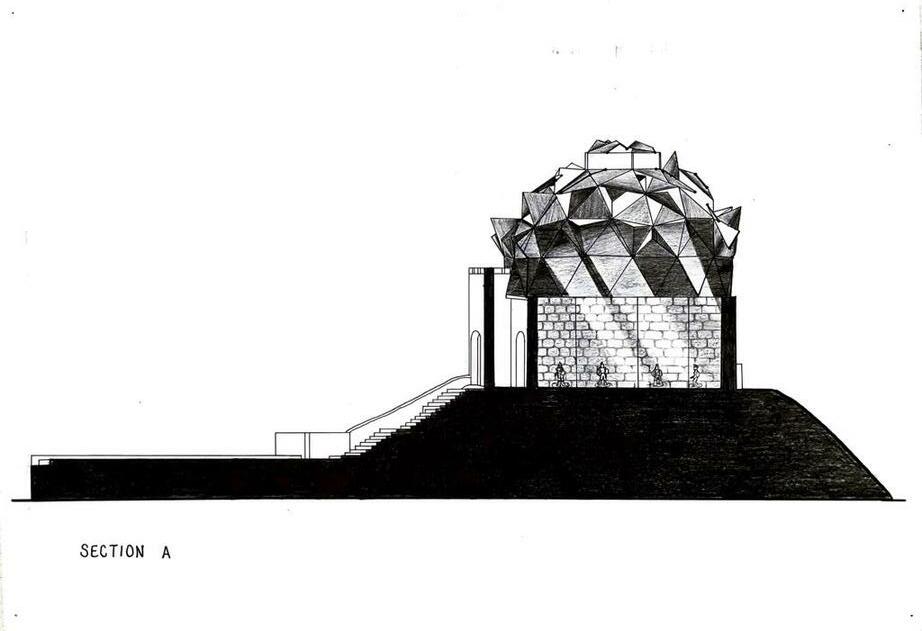
In this plan we can i chose an especific day and I compared with different hours so we can see how the light look from the interior
