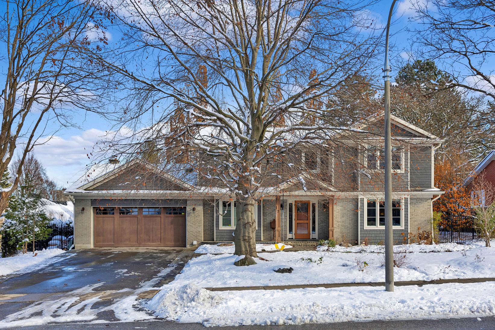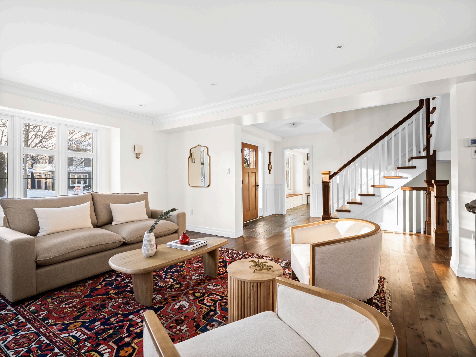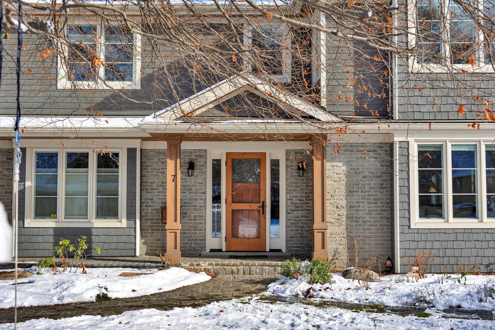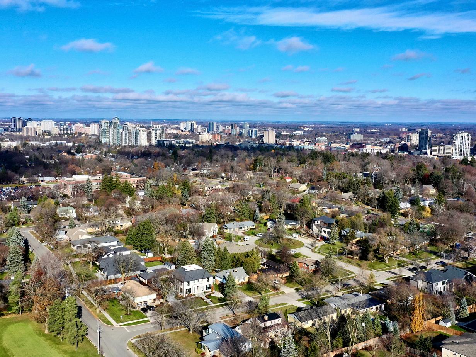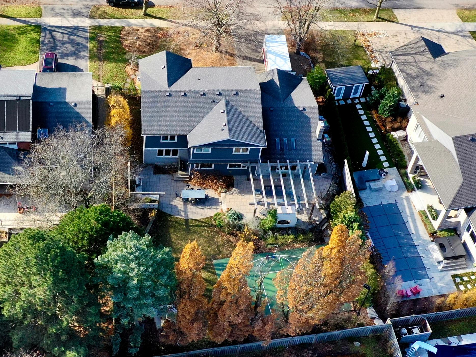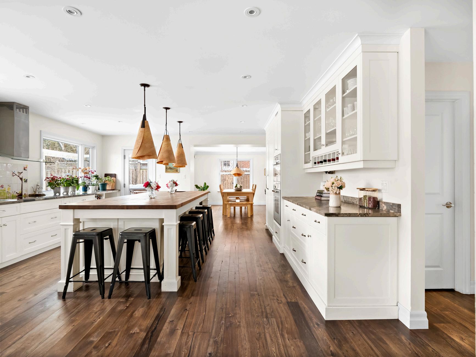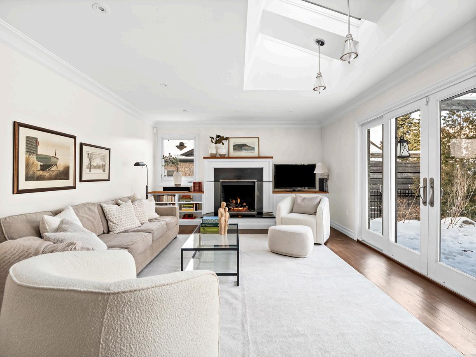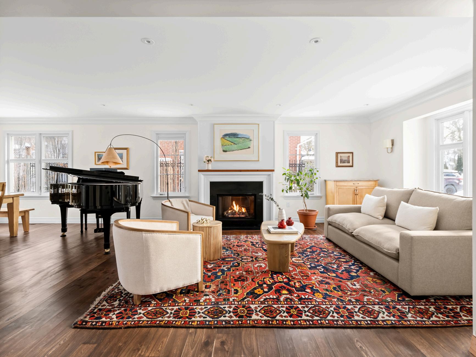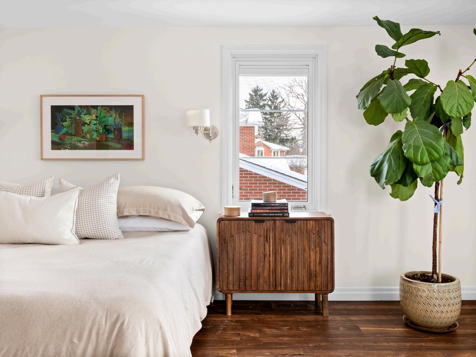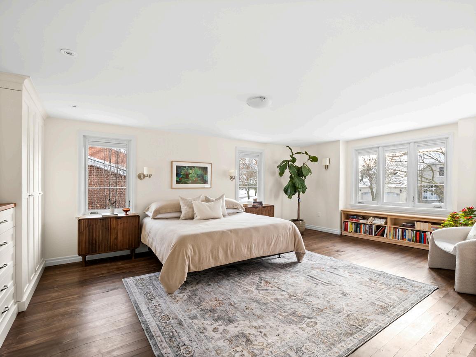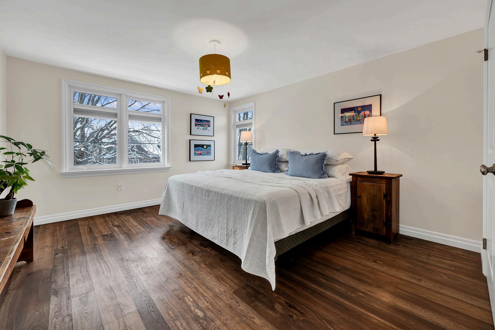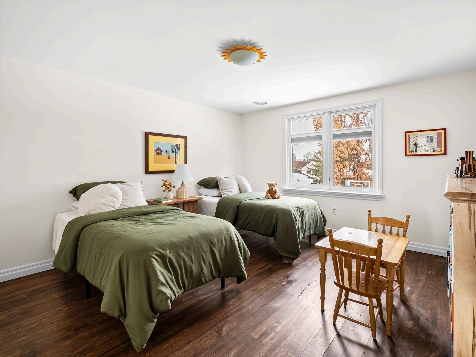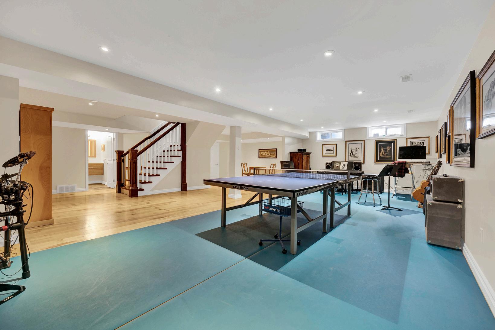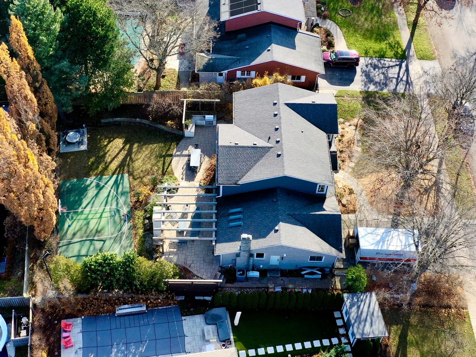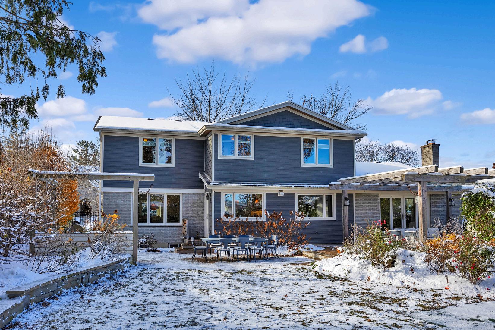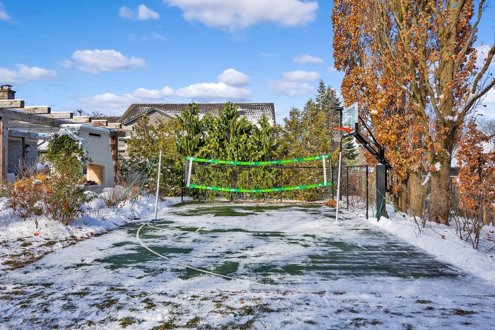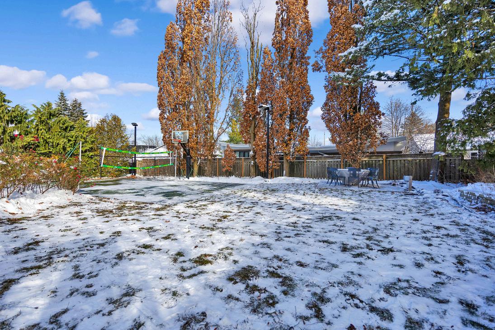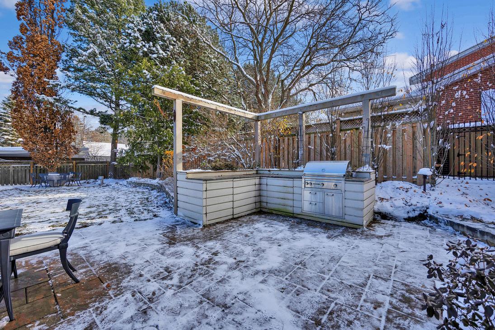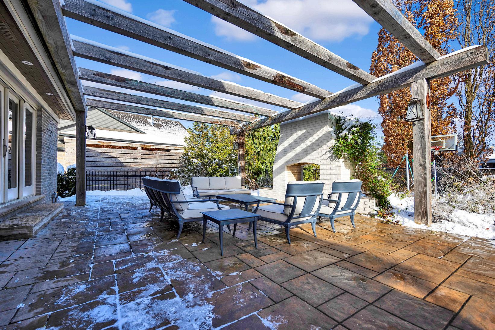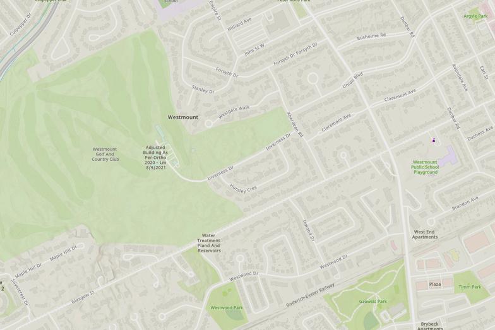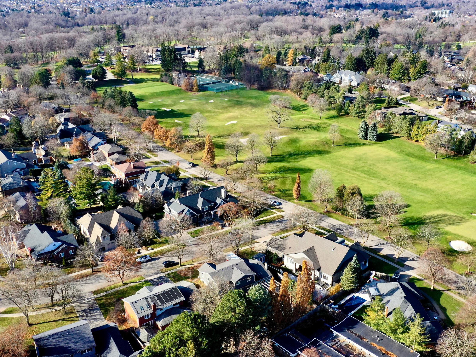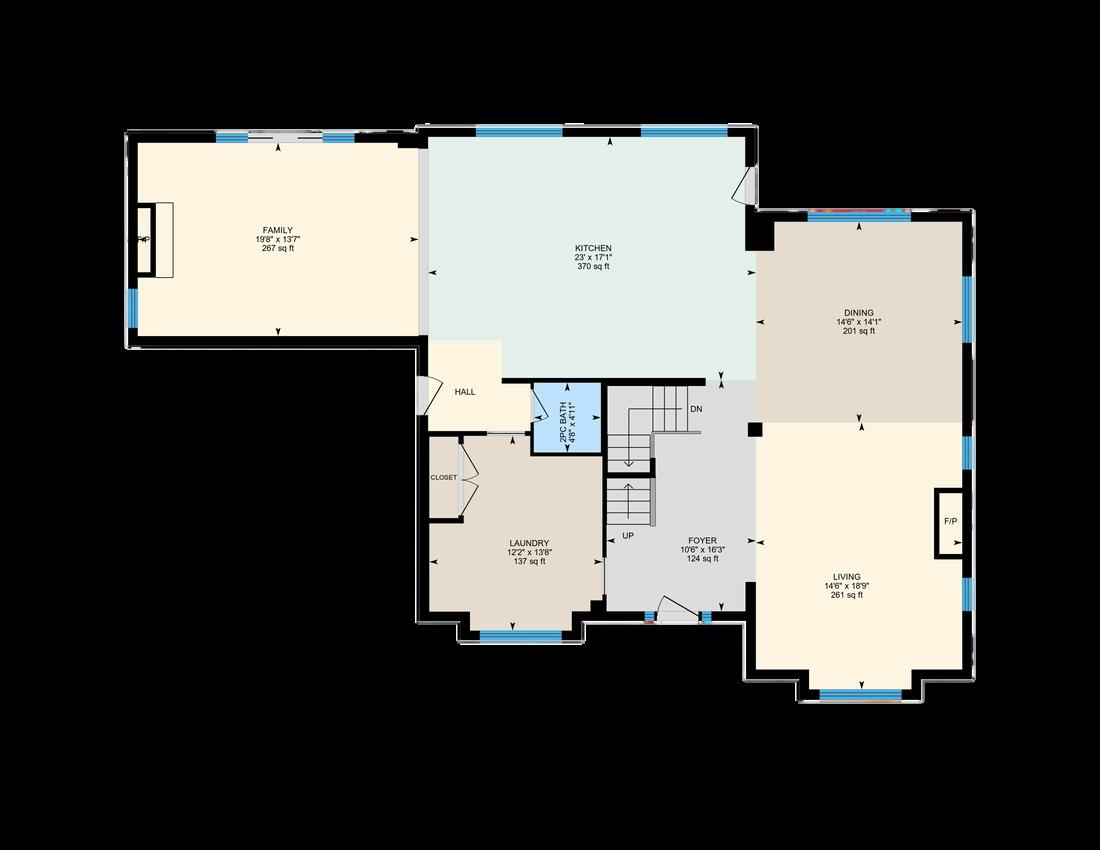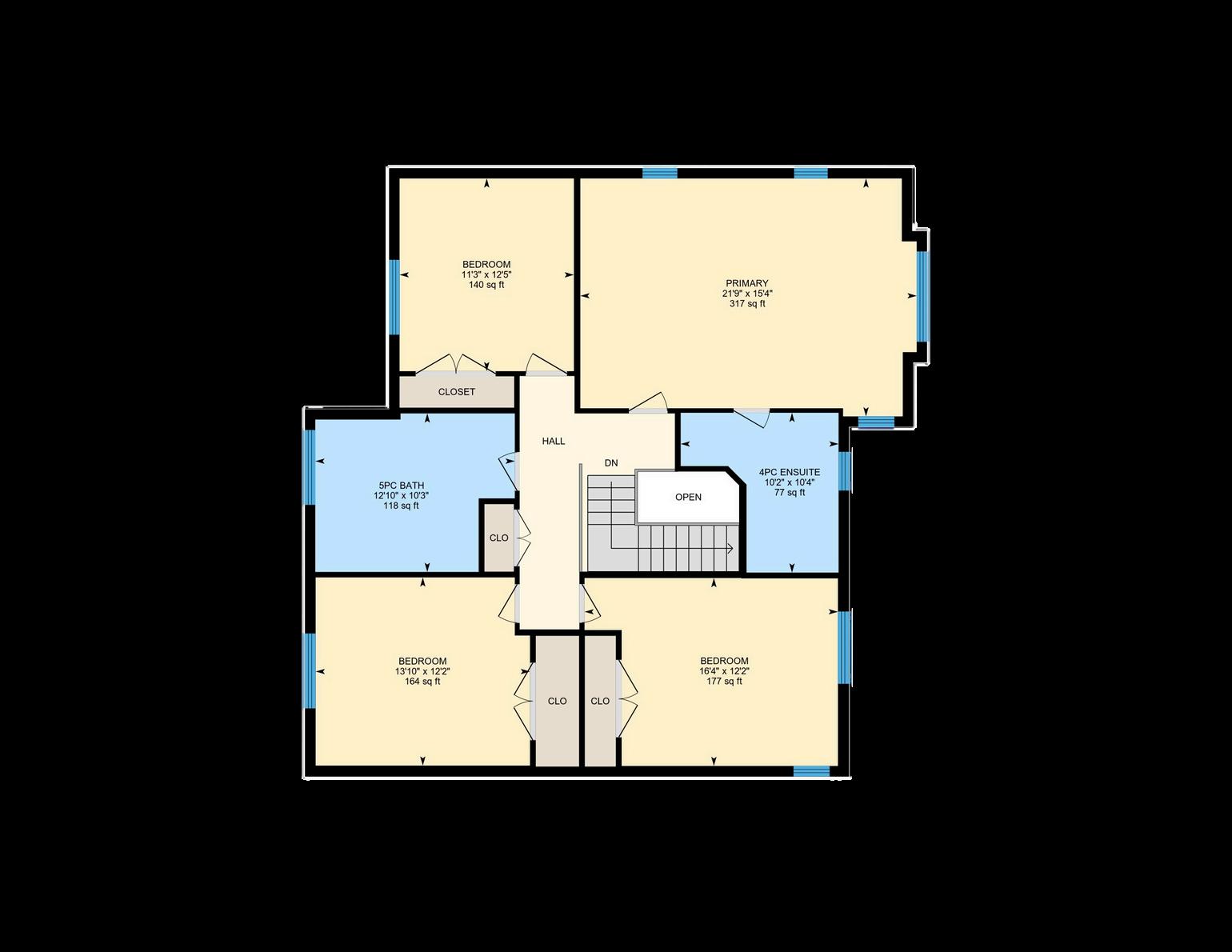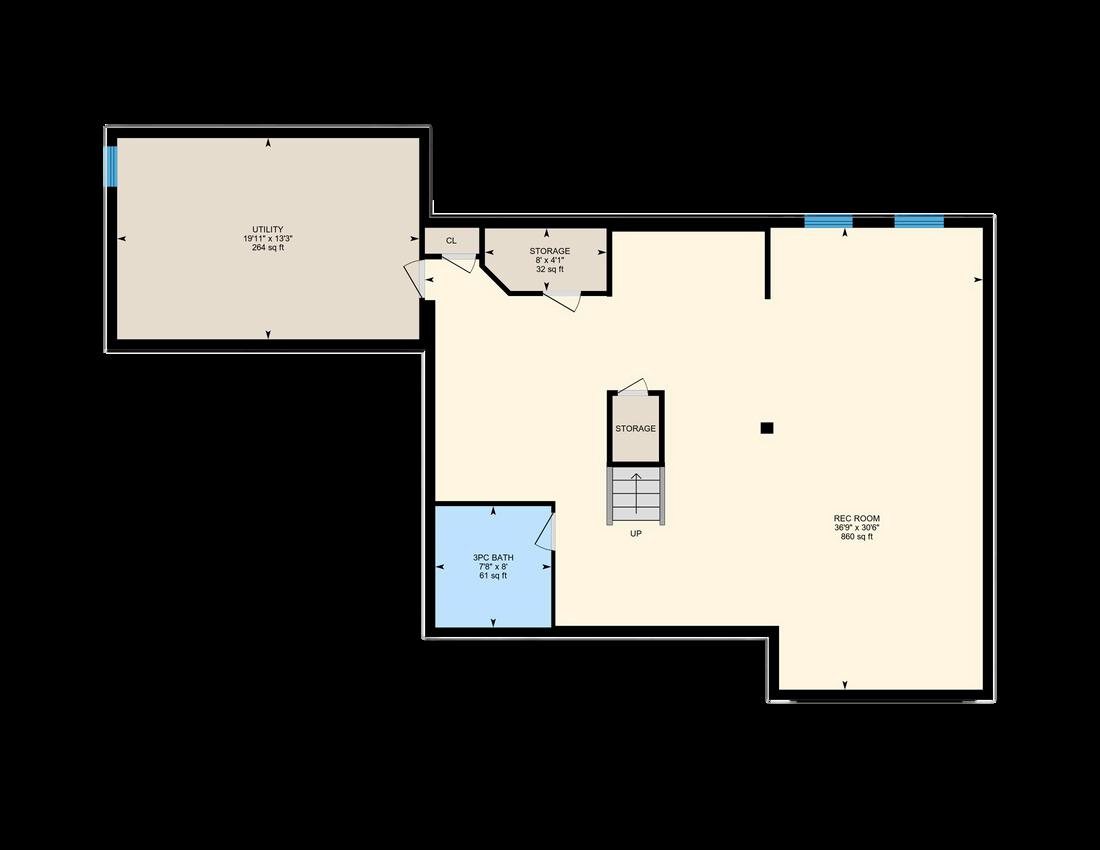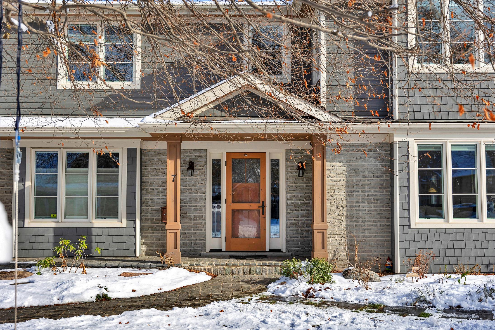The Good Stuff
GENERAL FEATURES
Complete Renovation: Down to the studs in 20132014 with an architect (Graham Whiting, Whiting Design) contributing to energy efficiency
Energy Efficiency: Top-tier insulation and energyefficient systems
Flooring: Reclaimed oil elm wood by Jason Vivash hardwood wood plank in living areas, engineered hardwood in bathrooms and basement. Wood sourced from local Mennonites.
Windows: Marvin aluminum-clad wood windows by Strassburger, with built-in blinds (blackout in bedrooms) and removable screens
Front Door: Storm door can be switched between glass and screen door as seasons change Main door is from Strassburger.
Security System: Wired by H&B Security, with motion detectors and Nest cameras.
Staircases: Custom-built by Homestead with reclaimed elm posts and banisters to match floors.
Roof: Fully reshingled in 2018.
HVAC: Daikin furnace with active steam humidifier (2018)
Water Heater: Rheem tank water heater.
Reverse Osmosis System: New in 2023 with a larger tank, top of the line.
Soffits and Columns: Custom oiled wood soffits and columns by Homestead.
KITCHEN
Cabinetry: Custom-built by Chervin, with solid wood interiors and fixed shelving
Island: Reclaimed Douglas fir top (~4'x11') from Timeless Materials.
Countertops: Granite from Quebec.
Appliances: High-end Miele appliances from Goemans: Convection oven, Combination steam oven, Induction cooktop, Dishwasher with autoopen feature, Refrigerator with ice drawer.
Lighting: Hubbardton Forge fixtures, handcrafted with cork and metal
LIVING SPACES
Family Room: Three Velux skylights; gas fireplace with Brazilian soapstone surround and reclaimed Douglas fir mantel by Homestead
Living Room: Gas fireplace with reclaimed Douglas fir mantel and hidden bench storage
BEDROOMS AND BATHROOMS
Primary Bedroom: Custom millwork closets by Chervin.
Bathrooms: Custom cabinetry and mirrors by Chervin.
Main floor vanity: Custom Douglas fir cabinet.
MUDROOM/LAUNDRY
Custom Cabinetry: Chervin-built with reclaimed Douglas fir bench tops.
Washer/Dryer: Miele front-loading units.
BASEMENT
Flooring: Engineered maple hardwood.
Wet Bar Plumbing: Roughed-in for future customization
Pantry Storage: Organized and spacious GARAGE
Garage Door: Custom Oxford Carriage Door installed by Waterloo Garage Doors with a robust 3-inch rail (2015).
Interior Finishing: Epoxy floor, wall slats, and storage bench added by Garage Enhancements Limited (2015).
YARD
Landscaping: Completed by Landscape Plus (20172018).
Outdoor Fireplace: Gas, built by Drew Turner (2017).
Sport Court: Half-court with pickleball and basketball nets, removable fence, and sports lighting (2017).
Garden Beds and Trees: Designed by a landscape architect with roses, lilacs, magnolias, and copper beech tree (2017-2018)
Built-In BBQ: Countertops match indoor granite (2017).
HEART OF THE HOME
This kitchen combines functionality with refined aesthetics. Custom Chervin cabinetry features solid wood interiors and smart storage solutions like wood basket drawers. Level 6 granite countertops from Quebec reflect Muskoka's natural beauty, while Miele appliances, including convection and steam ovens, an induction cooktop, and an autoopen dishwasher, ensure top-tier performance. A reclaimed Douglas fir island from Timeless Materials adds seating and storage, and personal touches like a plumbed coffee cabinet and a backsplash crafted by the owners' children make it truly unique.



The living spaces in this home are designed for both relaxation and connection. The family room is bathed in natural light from three Velux skylights, featuring a gas fireplace with a Brazilian soapstone surround and a reclaimed Douglas fir mantel. The living room offers a second gas fireplace for warmth and elegance, with hidden storage beneath the bench for added functionality. Throughout the home, reclaimed oiled elm wood floors, expertly installed by Jason Vivash, provide character and a seamless sense of continuity.
LIVING WITH INTENTION
LOWER LEVEL
The finished basement expands your living space with durable and elegant engineered maple hardwood floors, ample pantry storage, and roughed-in plumbing, offering the potential for a custom wet bar.




The professionally landscaped backyard, completed by Landscape Plus in 2017-2018, is a private oasis blending beauty and functionality. A gas-powered custom-built outdoor fireplace offers warmth and visibility to the play area. The half-court sports area, with adjustable basketball and pickleball nets, doubles as a volleyball court or a winter ice rink, all illuminated by sports lights. The lush gardens, designed by a landscape architect, feature a stunning array of roses, peonies, lilacs, lavender, and Russian sage, attracting pollinators while providing vibrant blooms from spring to fall. Mature trees, including copper beech, magnolias, hornbeams, and Japanese maples, enhance privacy and natural beauty. Additional features include a stone patio, built-in BBQ with matching granite counters, raised herb planters, and a cement pad wired for electricity, ideal for a future studio, hot tub, or playhouse. The thoughtful design and mature landscaping create a serene retreat perfect for relaxation and entertaining.
EXTERIOR
