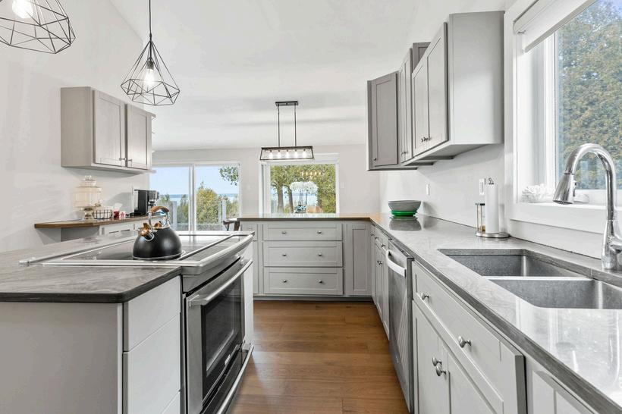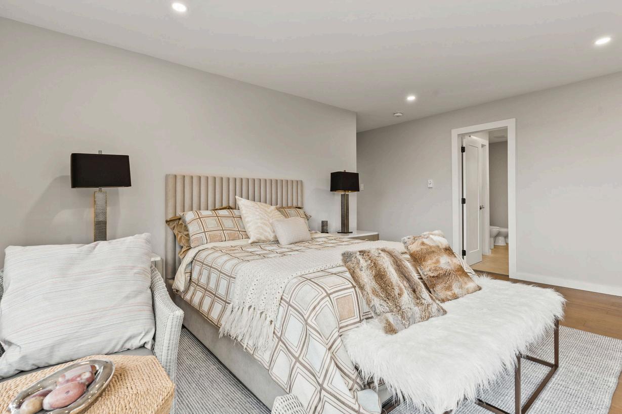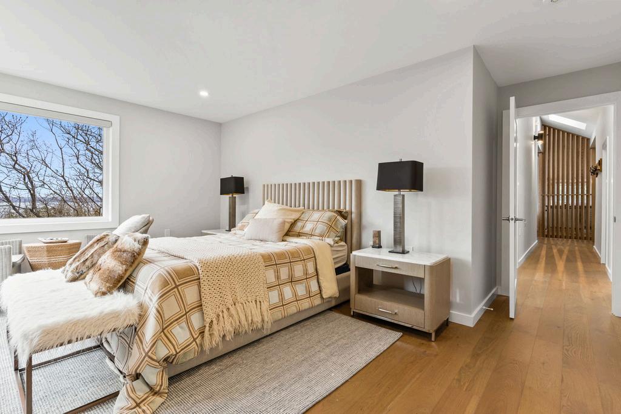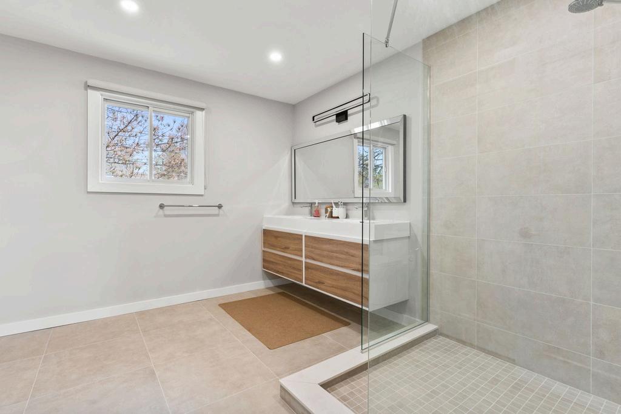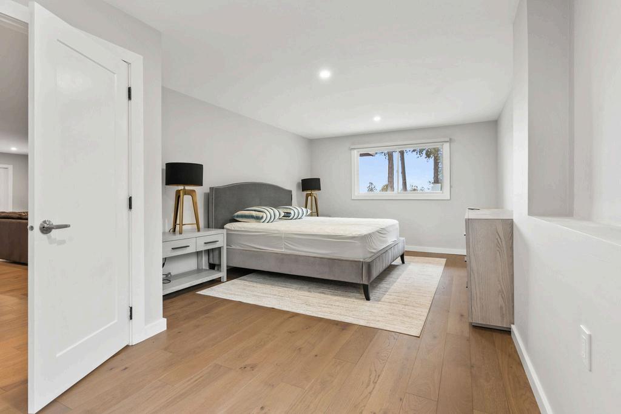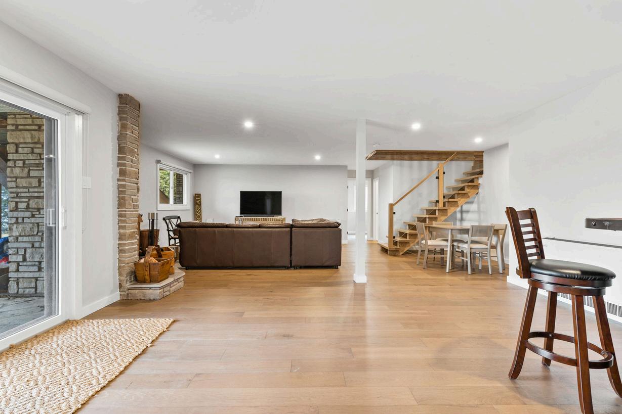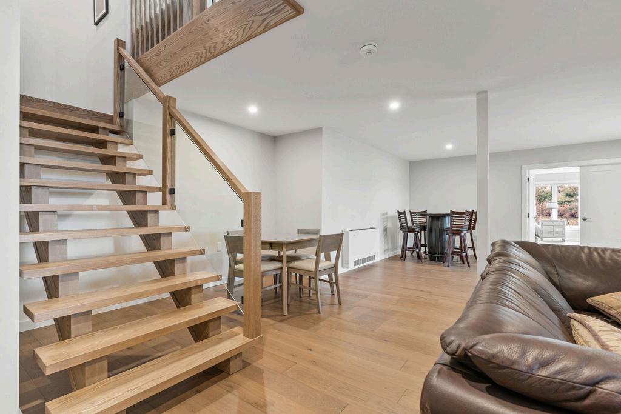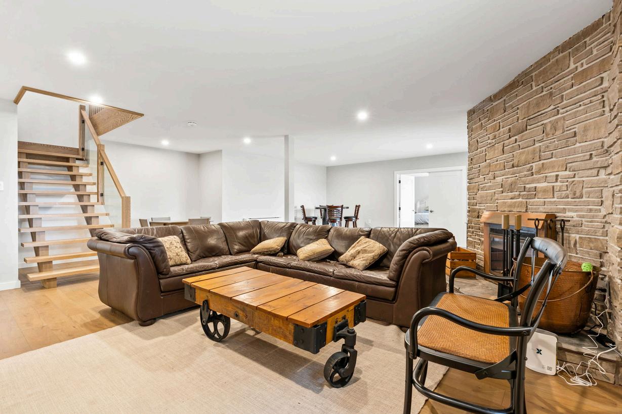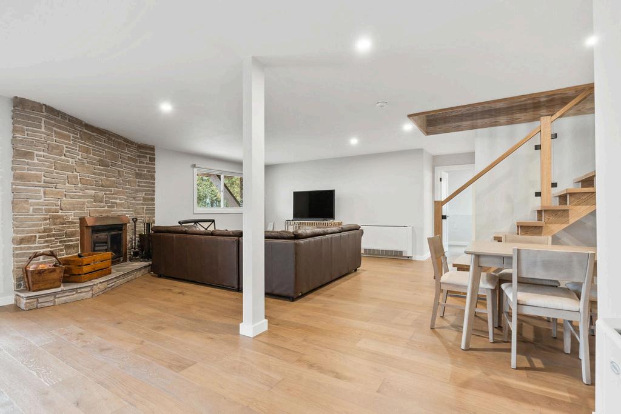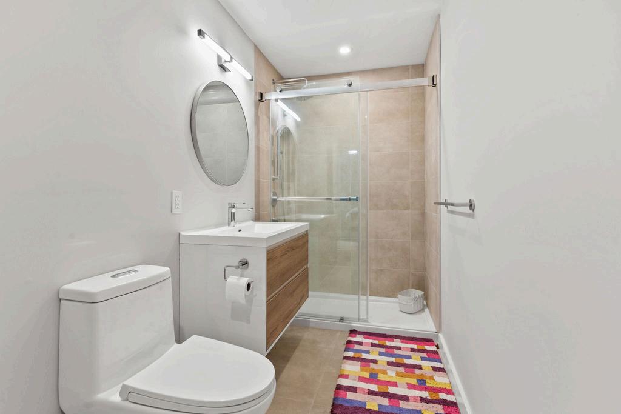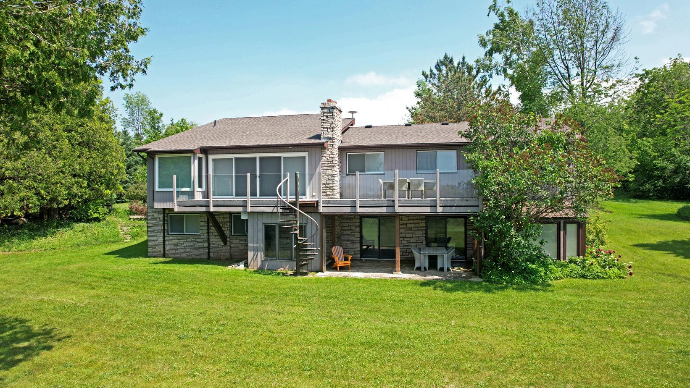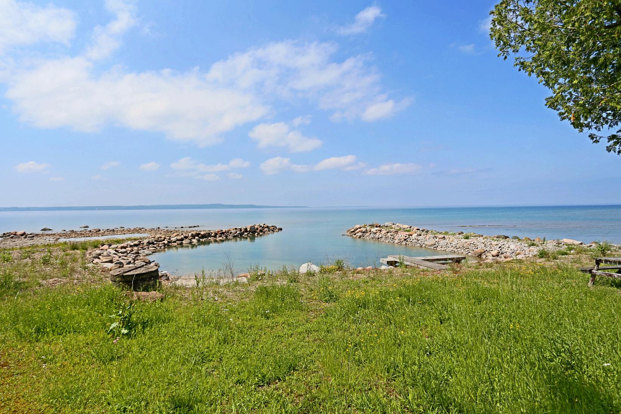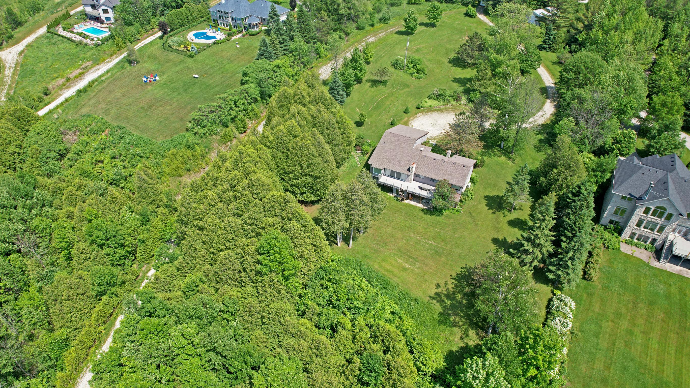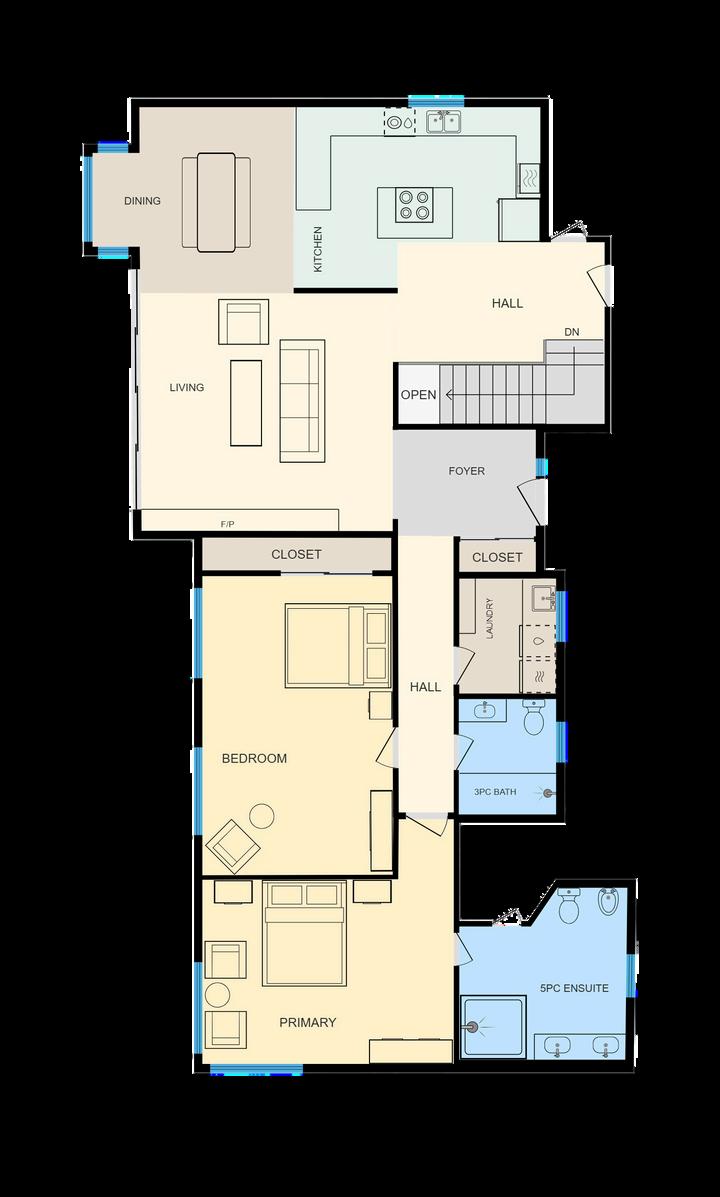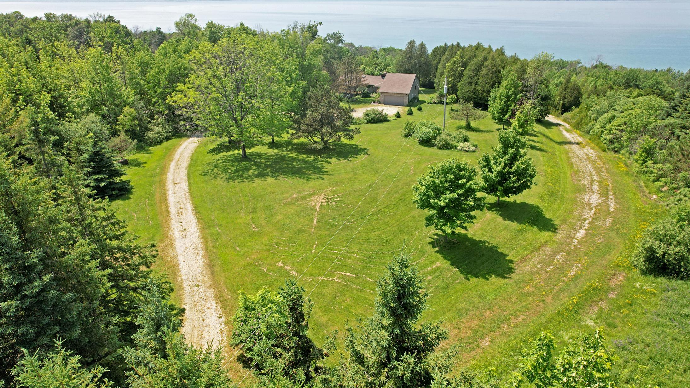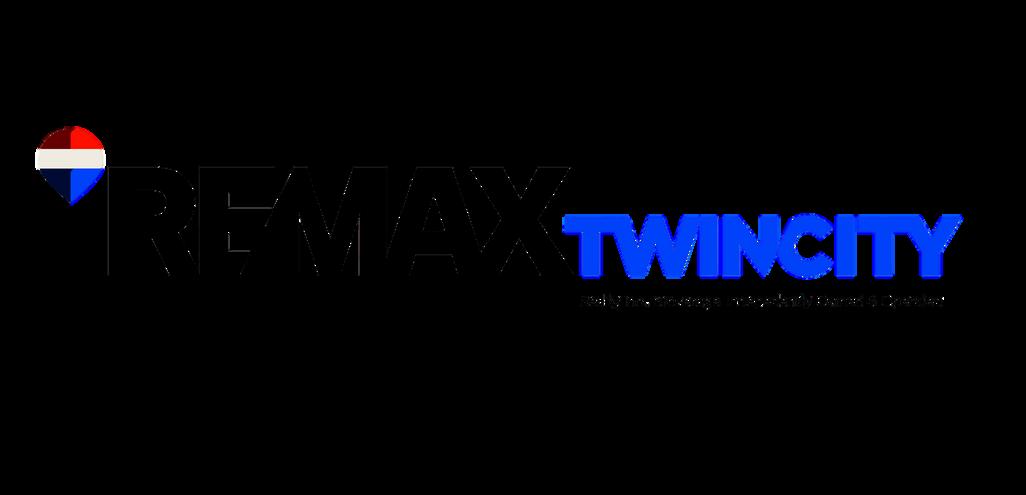





Welcome to a truly exceptional waterfront estate where privacy, design, and nature converge. Set on over 6.5 acres with a private lagoon and dock, this meticulously renovated bungalow offers a rare lifestyle opportunity along the shores of Georgian Bay. With sweeping views, over $500,000 in high-end upgrades, and seamless indoor-outdoor living, every detail has been thoughtfully curated. From the custom interiors to the tranquil walking trails and tiered gardens, this is more than a home it’s a private retreat just minutes from Owen Sound, wineries, golf, and more.
$2,790,000
2 + 2 BEDROOMS
4 BATHROOMS
1989 RENOVATED 2024
1,719 + 1,623 SQFT
$10,024/ 2024







